

Infill and Redevelopment for Diverse Housing Needs
Elisabeth Dang, AICP
Brian Canin, AIA, FAICP, CNU-A
Douglas Metzger, AICP, LMT
Katy Magruder, AICP, CNU-A, LEED GA


Zoning for Infill in Orlando
Elisabeth Dang
• Orlando is facing a housing shortage as well as an affordability crisis.
• About 8,600 units are needed to close the gap (down from a peak of 12,000 units in 2021)
Housing Shortage
Orlando's Strategies
• Leverage opportunities for new subsidized affordable housing, permanent supportive housing and assistance to homeless service providers
• Update the zoning code to make it easier to build market rate housing
• Allow residential in commercial corridors (1991)
• Reduce parking requirements (2018 and 2022)
• Encourage infill and missing middle development (2018)

• Make it easier to build small units by reducing parking standards and allowing accessory units in more places.
Goals
• Make it easier to build on small lots by allowing more site planning flexibility for townhomes, duplexes and small multifamily buildings.
• Promote infill development that is compatible with the surrounding neighborhood.

2018 Code Amendments
• Presented a holistic package of amendments to the Planning Agency and City Council:
• Townhomes
• Small apartment buildings (multiplex)
• Accessory Dwelling Units
• Duplexes (2017)
• Well-received and no significant obstacles during the process

Zoning criteria to encourage infill
• Flexibility for setbacks, minimum lot size, shared access, parking
• Allow for platting of unusually shaped lots or lots without frontage (access easements)
• Limit unit size to ensure neighborhood compatibility
• Keep the review process simple and limit the need for public hearings

Accessory Dwelling Units
• Allowed in all residential zones
• May be attached to the house, detached in a separate building, or above a garage
• Maximum 500 sq ft (1000 sq ft on large lots)
• Maximum Floor Area Ratio – 0.50 (includes house and ADU)
• Parking requirements
• None for an ADU 500 sq. ft. or less
• One independent space for ADUs 501 sq. ft. to 1,000 sq. ft. (not in a two-cargarage)



Townhomes

• Allow smaller minimum lot size
• Encourage efficient layout on unusual lots

Duplex and Single-Family Tandem
• Duplexes are two attached units. Tandem are detached but on the same sized lot as a duplex.
• Lots may be split fee simple.
• Maximum floor area ratio of 0.5.
• Design standards to differentiate between units, avoid large driveways and avoid large garages facing the street.

Multiplex
• Small multifamily development up to 8 units per lot.
• Majority of units must be 750 sq. ft. or smaller

• May be attached or detached (cottage homes, tiny homes, etc)
• May retain existing single family home to build multiple ADUs

Lessons learned in 5 years of implementation
Share of the City's total housing units added, 2019-2023
• Changing the zoning is a start, but it is not sufficient
• Our most successful strategy is our oldest strategy: encouraging large scale multifamily on commercial corridors
• ADUs are the most successful missing middle housing choice, but they are mostly in new construction
• Small apartment buildings are still very challenging
Small site development hurdles
• Is there enough land area zoned to allow missing middle?
• Subdivision regulations: 3 or more units requires stormwater. The platting process itself can be lengthy/difficult.
• If wastewater lines must be built to the site, the number of units needed to support the cost may be higher than the number that would be compatible with the surrounding neighborhood
• Limited financing options – too small for a CDD or other suburban solutions
• Impact fees usually do not account for smaller units. The smaller the unit, the higher the cost per square foot.
• 3 or more units requires multifamily (commercial) building code
• Single family construction costs ($152/sq. ft.) are substantially lower than multifamily construction costs ($350/sq. ft.)
Resources


Resources


Infill Small Lot and Redevelopment
Brian Canin
Why Small Lot Infill and Redevelopment Typologies?
• There are many small parcels not favored by big developers – They just sit there for years.
• Parcels Range from 50'x140' (lots) to Parcels under 1 acre (492 in Orange County Targeted Area)
• Need for Attainable Workforce Housing for sale and for rent.
Where Do These Fit- Almost Everywhere


Titusville, FL Downtown


Winter Park, W. Fairbanks Avenue

Note: Parcels under 2 acres = 5,673 DU (50% of Total Units)

NCTE 492/649 lots are under 1 acre
Vacant Small Parcels Under 6 Acres in Orange County Targeted Areas
What
Are These Small Lot Typologies
• They fit on a 50’x140’ Lot
• Detached (5’ side yards) 40’ Building Envelope
• One, two or three stories
• High Density 16-30+ DU/AC
• Designed for rental or ownership
• Have mixed use potential (small office, corner store, etc.)
• Most of them self park on the lot
• Front or rear loaded







Genesis of a New Neighborhood with 50'x140' lots
W. Fairbanks Avenue Redevelopment Area

The Lower Floor Can Start As Residential and Evolve into a Non-Residential Use

Great Street Presence With Mixed-Use Potential



Total of
Units 20 Dwelling Units/Acre
On larger Parcels 12 Buildings Can Form A Small Neighborhood to Own or to Rent

A New Small Neighborhood of Attainable Housing

A New Small Neighborhood of Attainable Housing
Principles and Lessons Learned
• Market Based Design – Identify needs and opportunities
• A New Opportunity – for Missing Middle Typologies and Workforce housing
• A way to create activity in redevelopment target areas for small local developers at density
• Matches or exceeds conventional apartment building density
• Maintains a neighborhood scale
Infill Development Challenges
Doug Metzger
Development Context

Regulatory Context

Development Types

Development Types

Development Zones

Appearance Zone

Service Zone
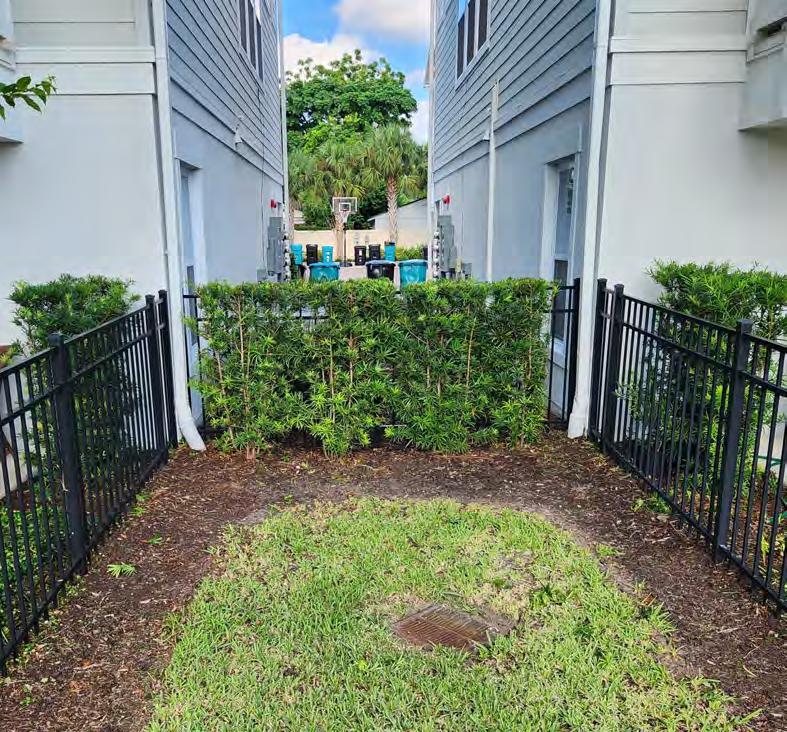

1. Service Connection to Site
• Transformer
2. Service Connection to Unit
• Meter/Cut-off Switch
3. Easements
• Source to Transformer
• Transformer to Meter
• Meter to Unit
• Unit thru Unit

Transformers


Meters
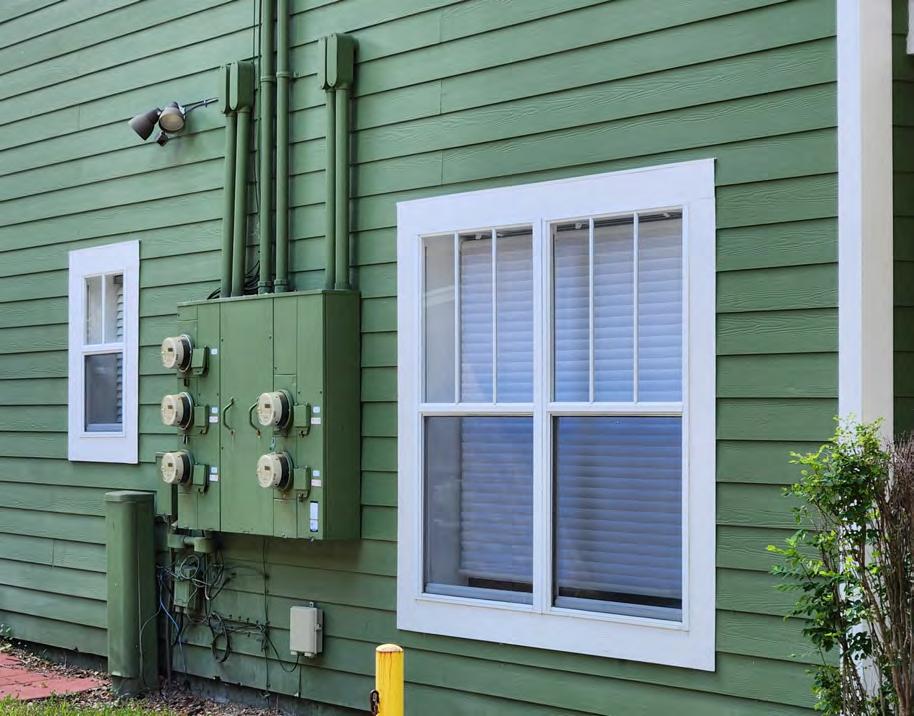


Water
1. Service Connection to Site
• POC Service Control Valve
2. Service Connection to Unit
• Meter
• BFP - Potable
• BFP - Fire
• BFP - Irrigation
3. Easements
• POC to Meter
• Meter to Unit
• Thru Units

BFP’s



Fire Flow



Sewer
1. Service Connection to Site
2. Service Connection to Unit
• Clean-Out Valve
3. Private System
4. Easements
• Common Ownership or HOA
• Mainline to Clean-Out
• Clean-Out to Unit

HVAC
1. Compressor Location
• Rear/Side/Roof/Front
• Screening
2. Service Connection to Unit
• Location/Access
• Efficiency Distance
3. Easements
• Compressor Location
• Compressor to Unit

HVAC
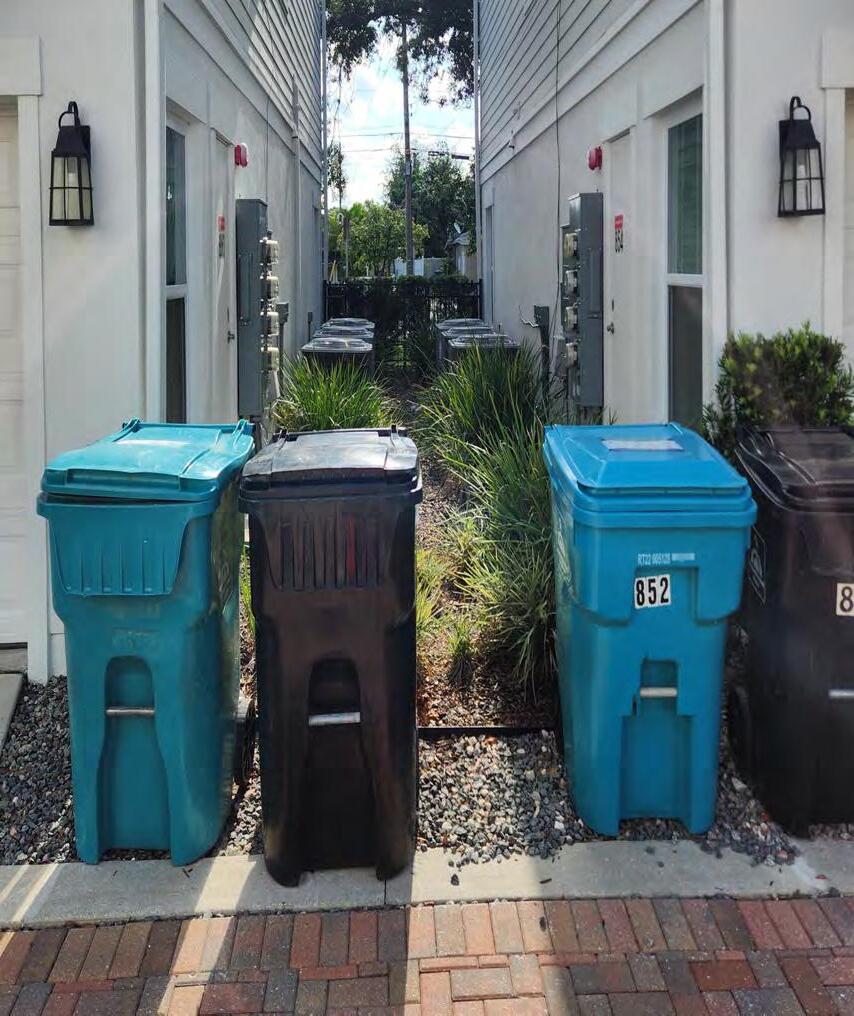
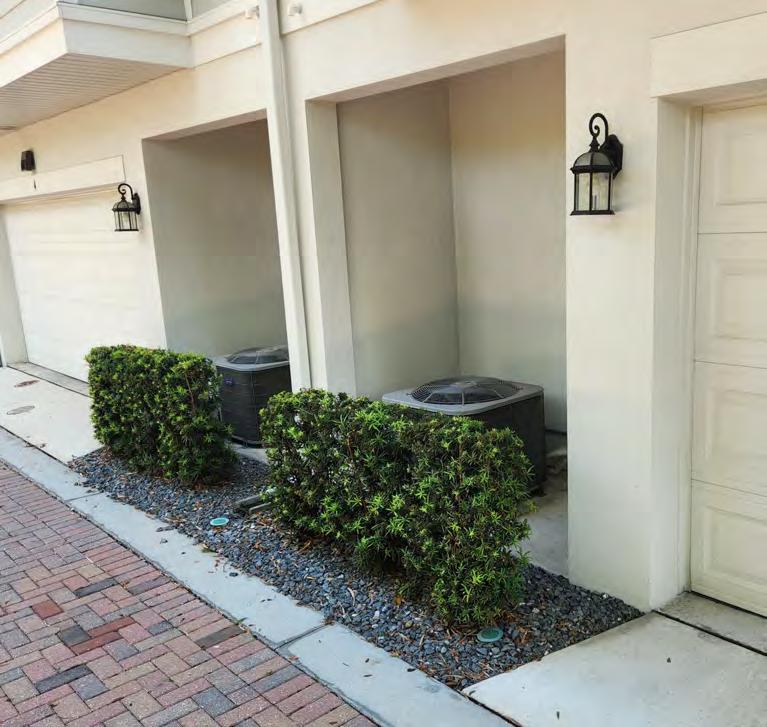
HVAC



Solid Waste
1. Individual Containers
• Trash & Recycle
• Storage/Access/Pick-Up
2. Dumpster
• Trash & Recycle
• Enclosure/Access
3. Easements
• Dumpster Enclosure
• Access

Solid Waste



Access
1. Pedestrian/Resident Access
• Front/Rear/Across
2. Vehicle Access
• Street/Alley/Driveway
• Emergency Vehicles
• Garbage Truck
3. Parking
• Internal
• Visitor
• On-Street
4. Easements
• Cross Access
• Common Ownership/HOA
Pedestrian



Vehicle



Emergency


Emergency
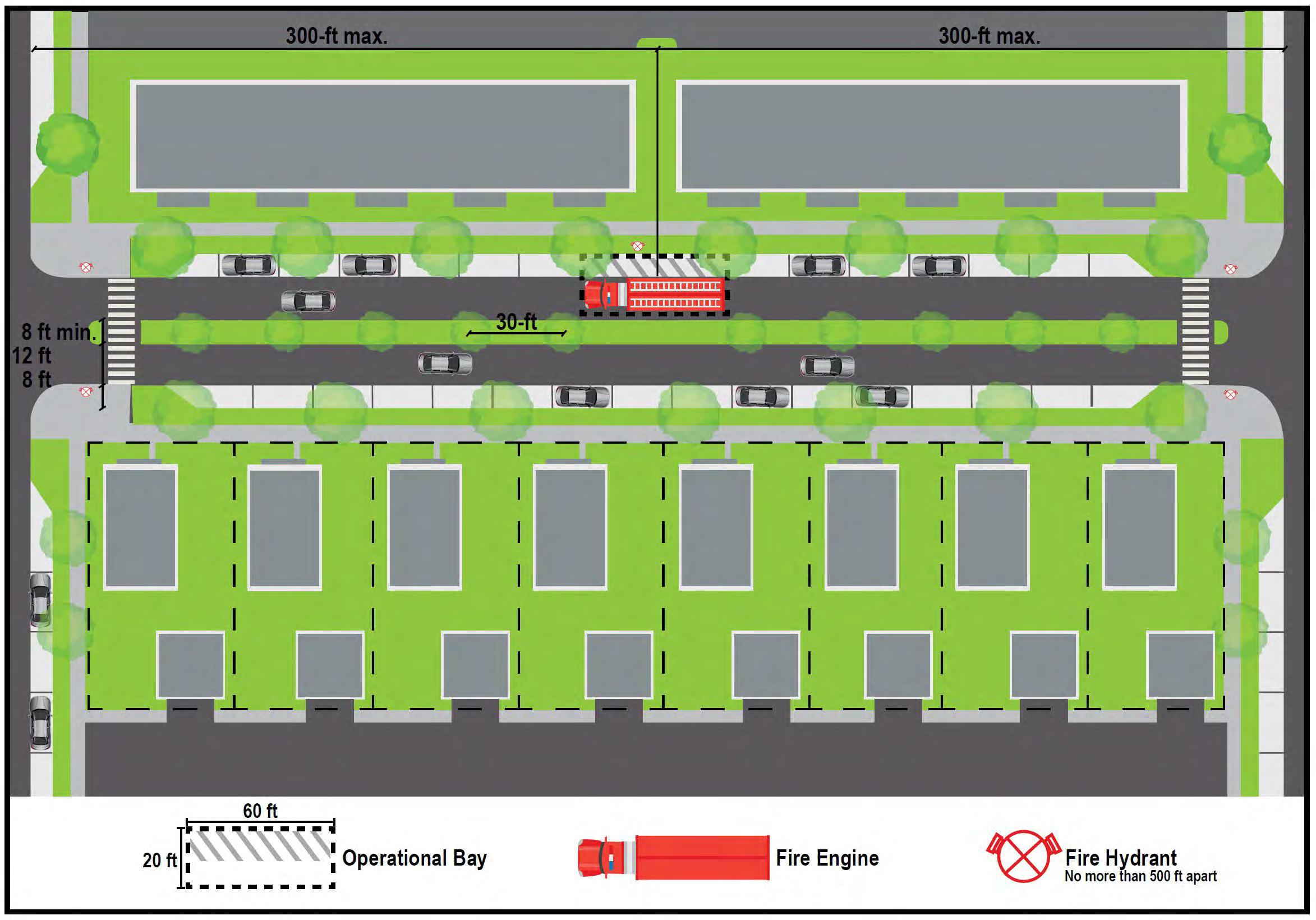

Appearance Zone

Architecture



Architecture



Mass and Scale



Transitions


Transitions



Public Realm


Public Realm



Infill
on Small Lots and Redevelopment
Katy Magruder
Alexan @ Mills 50
Initial Conditions:
• 2.1 acres
• Long vacant property
• Brownfield restoration completed

Previous Proposal
Initial Conditions:
• Gas station
• 400 ft. long block
• Denied:
• Suburban scale
• FAR minimum
• Transparency
• Failure to meet streetscape requirements


Alexan @ Mills 50
Neighborhood Context:
• Mills 50 Main Street
• Major east/west corridor
• Surrounded by neighborhoods one block north and south of Colonial Dr.
• Traditional City Overlay District

Alexan @ Mills 50

Alexan @ Mills 50



Proposal:


• 246 dwelling units


• 5 stories


Zoning incompatibility:


• Height


• Density


Photo

Alexan @ Mills 50

Benefits to the City:

• Dog park



• Mural on the parking garage + public art



Photo courtesy of @mojometalworks

Alexan @ Mills 50
• Active ground floor uses
• On-street parking
• Enhanced streetscape
• Creating urban form along a City Main Street
• Increase in housing stock


Milk Stacks
Initial Conditions:
• 1.3 acres
• Offices and residential turned office
• Milk District Main Street
• Surrounded by neighborhoods one block east and west of S Bumby Ave.
• Traditional City Overlay District
• Office Low Intensity




Proposal:


Stacks



• 25 dwelling units

• 2 live/work units


• Large front and streetside setbacks Milk
Zoning incompatibility:







Photo courtesy of Atrium Capital Group




• Active ground floor uses





• Creating urban form along a City Main Street



• Enhancing streetscape




• Increase in housing variety Milk Stacks


Photo courtesy of Atrium Capital Group
Questions?

