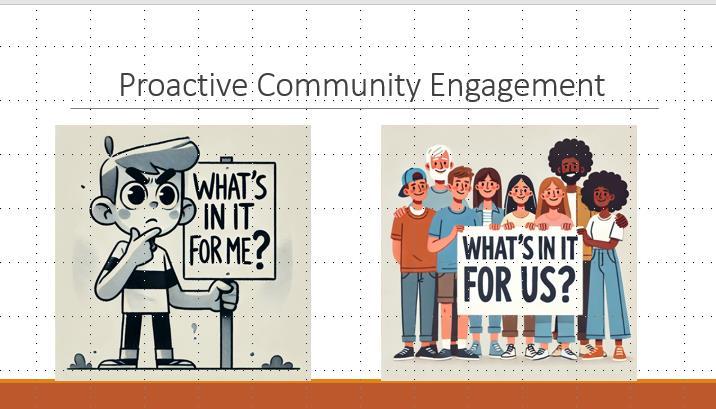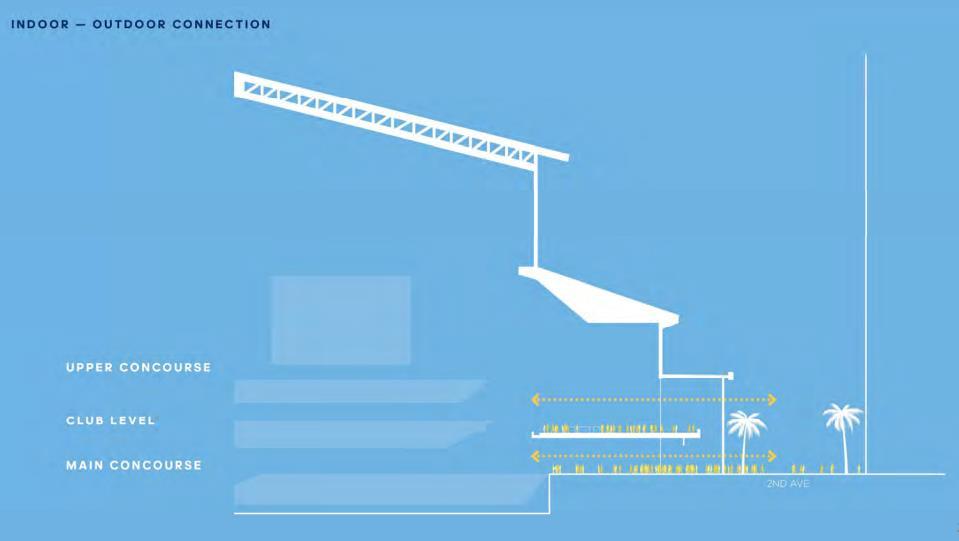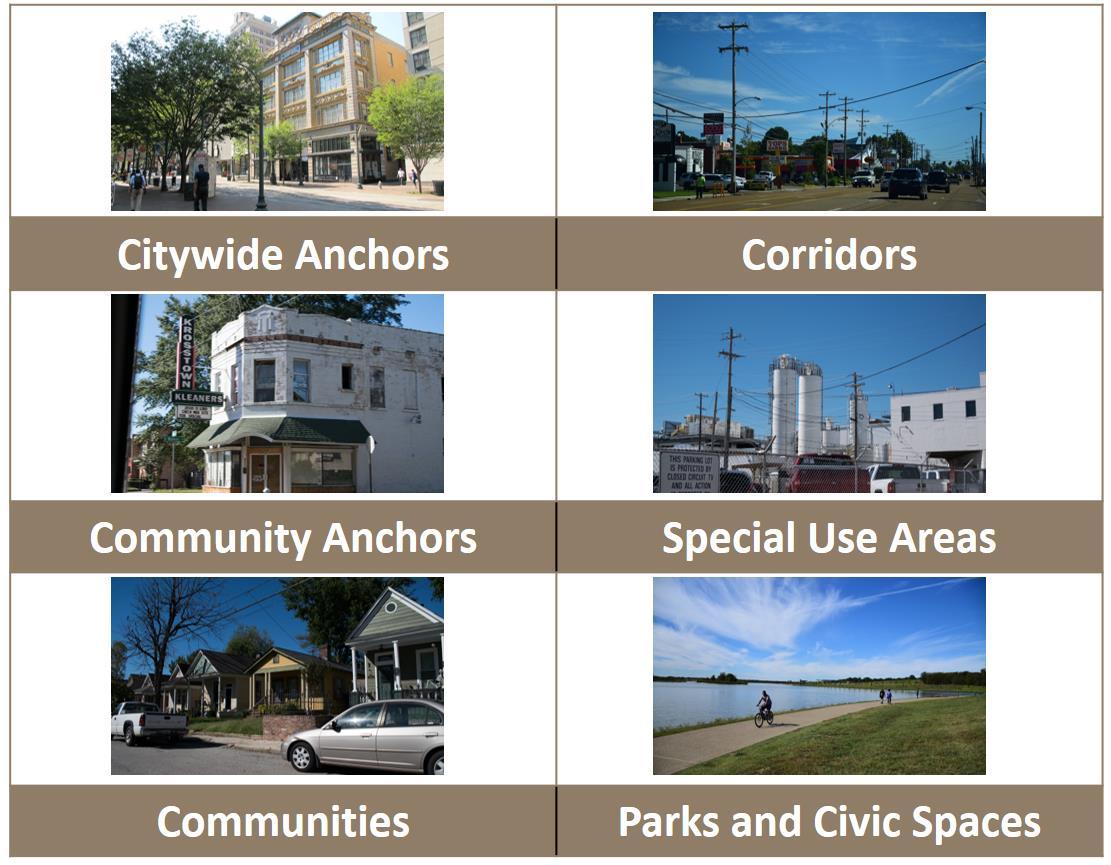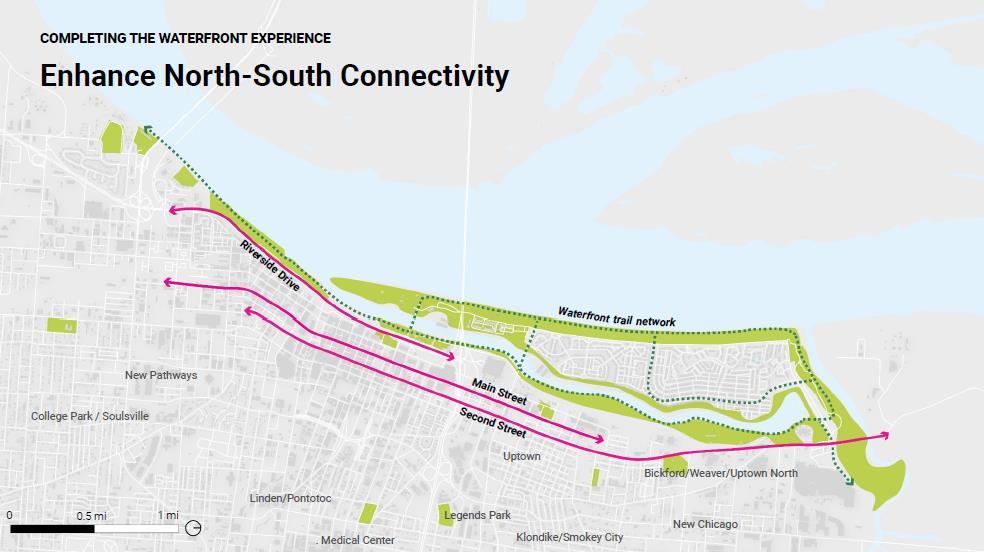

A New Era of Downtown Opportunity
Florida Chapter of the American Planning Association
h September 4, 2024


(just when some folks were getting worried…)
Introductions



David Dixon FAIA
Stantec’s Urban Places Fellow
Setting the stage

Tiffany David
Principal, Tiffany David, LLC
Engaging the community

ElizabethAbernethyAICP
St. Petersburg Director of Planning and Development Services
St. Petersburg’s Downtown story

John Zeanah
Memphis Shelby Director of Planning and Development
Memphis’ Downtown story
Jared Beck AICP, FRP Director of Redevelopment, Inspire Placemaking
Opa-locka’s Downtown story

A New Era of Downtown Opportunity (just when some folks were getting worried…) Forces shaping a new era of Downtown opportunity…and imperative
David Dixon FAIA, Stantec’s Urban Places Fellow
The Pandemic Accelerated A Long-term Trend
Hybrid work has been expanding for more than two decades. In September 2018, Colliers posed the question for North American office markets: Is over-supply looming? However…
▪ Offices were viewed as a critical fiscal necessity, while housing was viewed as a fiscal drain.
▪ Downtown Jobs—regardless of what type and how much they paid—were a universal policy and political priority.
▪ PwC: Whether you listen to employees or managers, office space will not drive downtown growth for the foreseeable future
2004–2020: Annual US downtown office absorption fell by more than 50%
Source ColliersInternational

Office Will Not Drive Downtown or Regional Growth

PwC: Whether you listen to employees or managers, office space will not drive downtown growth for the foreseeable future

The New Norm 101: Downtowns face an era of demographic opportunity and economic imperative
An Economic Imperative
Surging knowledge and innovation industries are accelerating global competition for increasingly scarce educated workforce—”talent”. Jobs, investment, and economic growth increasingly follow talent.

Countries facing the greatest talent shortages: Skills shortage as % of firms with 10 or more employees
Most net new jobs already require higher education

Talent is heading to amenitized, mixed-use, walkable “5-minute” places (think Downtown)
Why?
Ask R&D and HR directors for Kanata North, Canada’s largest innovation center. These 5-minutes places:
• Offer the interactive, community-rich, interactive environments that talent strongly prefers
• Promote the “creative collisions” —the informal, unplanned, non-zoom (!) conversations that nurture “innovation ecosystems”.

Place matters more than ever—and it starts with housing—a~1,000 units of additional housing within a 5-minute walk attracts the retail that brings a block of “Main Street” to life
A Demographic Opportunity
Households without kids will represent 80+% of net new households—the housing market (2/3 of North America’s real estate economy) to 2040 and beyond, creating an unprecedented downtown housing market…and opportunity to transform into Downtown into the economic engine citywide/regional growth.
Share of US households with kids

Full stop: Equity and inclusion
The City of Buffalo projects that each new knowledge/innovation job creates 5 additional jobs for folks with a wide range of skills
Work force readiness, skills training, mixed-income housing, and common grounds have to be integral to planning!



5-minute
Downtown—and Innovation Ecosystem





A critical mass of housing provides Food caffeine shopping arts beer People who support
That attract and retain talent Promote creative collisions 5-minute walk = ¼ mile


Which draws knowledge and innovation jobs and investment

In turn unlocking citywide and regional economic growth—and jobs across the skills spectrum










City of St. Petersburg: Our 5-minute downtown
1. Keeping a Successful Downtown: the Regulatory tools
• Pedestrian Oriented Use requirement – “A” and “B” streets
• DC Modifications
• Storefront Conservation Overlay
2. Roll of Downtown over next 20 years: Public Private Partnership -Historic Gas Plant

Downtown Zoning Districts






Note: FY2024 = 5 months;
Downtown Land Development Regulation Update - 2019
Modifications to Use Permissions and Parking Requirements Matrix
• Drive-thrus no longer permissible
• Reduce parking requirements by 50% for retail, restaurant, brewery and service uses
Additional Purpose and Intent Language
• Clarification of the desired character of the Downtown Center
Modifications to Standards for “A” and “B” Streets
• Elimination of non-residential support services, excluding lobbies, counting towards the required active uses along Pedestrian A and B Streets.
• Require 20% active pedestrian uses including non-residential support services along Pedestrian B Streets.
• Streetscape design flexibility language added
Liner building means a building with a minimum depth that allows an active use to occupy the space and whose primary function is to conceal a parking garage, a
Downtown Land Development Regulation Update - 2019
Modification to the Streetscape Requirement Map
• Designate additional “B” level streets
Proposed Existing


Downtown Land Development Regulation Update
Modification to existing FAR exemptions.
• Increase exemption for workforce housing (currently limited to 0.5 FAR)
• Eliminate DC-Core exemption for 10,000 sq. ft. minimum square foot retail uses (up to 0.5 FAR)
• Eliminate redundant exemptions
• Eliminate exemptions that are required by building design regulations
Clarify existing exemptions

Downtown Land Development Regulation Update - 2019
Downtown Land Development Regulation Update
Modifications to existing FAR bonuses (cont.)
• Require historic preservation as first 0.5 bonus for projects involving local landmark historic properties
• Require historic preservation as first 0.5 bonus for projects triggering public hearing process
• Eliminate certain bonuses (mass transit, public art and screening parking garages)
New FAR Bonus Options
• LEED certification (silver or gold)
• Affordable commercial space
Downtown Land Development Regulation Update
Modification to Maximum Building Heights Map
• Increase the allowable height for Tropicana Field and surrounding properties

Existing
Proposed

Downtown
Land Development Regulation Update
Modifications to existing Open Space requirements.
• Expand payment in lieu option to DC-2 and DC-3
• Allow architectural features to encroach 50% over required open space above 12 feet
Modifications and clarification of existing Site and Building Design Regulations
• Prioritize vehicular connections
• Require neck-outs for ½ block or greater development projects
• Garage screening
• Other design clarifications
Downtown Land Development Regulation Update
Public Art
• New section changes public art from a bonus to a requirement for new construction and additions:
▪ 0.50% construction value, up to $100,000 – on-site
▪ 0.25% construction value, up to $50,000 – pay-in-lieu
option
Building Construction
• New section requiring a “Construction Action Plan” for projects that require site plan review

Downtown Land Development Regulation Update
Modification to Parking and Loading, Design Standards
• Increase allowable off-site parking radius to 1,000 feet
• Allow compact parking spaces for all uses
• Require minimum percent EV parking for parking garages (citywide)
• Residential - 15% EV Ready, 2% EVSE Ready
• Non-residential – 20% EV Ready, 2% EVSE installed
Sidewalks
• Allow reduction in width from 10 feet to 8 up to 50% of length for landscape and street furniture installations
Downtown Land Development Regulation Update - 2019
Background
Affordable Housing Initiatives – Package 2
• HLUT – February 28, 2019
• HLUT - April 25, 2019
• HLUT – September 26, 2019
Complete Streets Implementation Plan
Integrated Sustainability Action Plan
Development Review Commission: Workshop – September 2019 and Public Hearing – October 2, 2019
Downtown Land Development Regulation Update
Public
Outreach
• Kick-off Meeting, June 26, 2019
• Stakeholder Focus Meeting, July 16, 2019
• Stakeholder Focus Meeting, August 6, 2019
• Draft Review Meeting, September 10, 2019
• Chamber HLUD Meeting , October 21, 2019
➢ Concerns about monetary changes to Workforce Housing;
➢ Mandatory Art;
➢ 20% use requirement on “B” streets;
➢ LEED criteria; and
➢ Sidewalk clearance for sidewalk cafes.








Beach Drive Beach Drive extending from 5th Avenue North to 1st Avenue South.


Storefront Conservation Corridor Overlay: Land Development Regulations
Central Avenue, Downtown East Central Avenue extending from Beach Drive to Dr. Martin Luther King Jr. Street.
Central Avenue, Downtown West Central Avenue extending from Dr. Martin Luther King Jr. Street to 18th Street.


Grand Central Central Avenue extending from 18th Street to 31st Street.
Storefront Conservation Corridor Overlay: Land Development Regulations
BEACH DRIVE
Note: Storefront width regulations shall apply only along the west face of the corridor.
CENTRAL AVENUE, DOWNTOWN EAST
Note: Parcels located between 6th Street and 8th street shall be considered one block.
Storefront Conservation Corridor Overlay: Land Development Regulations



Storefront Conservation Corridor Overlay: Land Development Regulations

Storefront Conservation Corridor Overlay: Land Development Regulations

2017-05: Mayor’s announcement
2017-05: Independent Corridor Roundtable Miscellaneous stakeholder meetings
2018-08: Chamber of Commerce “Now Trending” (Palladium Theater)
2018-10: Keep St. Pete Local (NOVA 535)
2018-11: Public Open House (Bandit Coffee Co.)
2018-12: Chamber of Commerce Housing, Land Use, Development TF
2019-01: Public Open House (The Greenhouse)
2019-01: Development Review Commission Approved / Consistency
2019-01: Committee of the Whole
2019-02: City Council, 1st Reading
2019-02: Committee of the Whole
2019-03: City Council Approved Incentives Package
2019-04: City Council Approved Ordinance, with Condition
2019-05-29: Stakeholder Meeting
2019-06-05: Development Review Commission
2019-06-06: City Council, First Reading
2019-06-13: City Council, Public Hearing


THE NEXT 20-YEARS:


Historic Gas Plant District

Historic Gas Plant District







Places in Memphis
Memphis 3.0 defines land use around these place types and recommend growth around a concept of city and community anchors.


Degree of Change (How is change implemented)
Memphis 3.0 defines how change is implemented, what type of investment mix is anticipated, and appropriate building form and characteristics. This approach minimizes displacement or disruption of community character.

Nurture
Slow growth markets, supported by public and philanthropic investments
Accelerate
Markets with high or increasing market potential, supported by primarily private investment with some public resources

Sustain
Stable markets, supported primarily by private investments
Degree of Change (How is change implemented)
Nurture
Slow growth markets, supported by public and philanthropic investments

Accelerate
Markets with high or increasing market potential, supported by primarily private investment with some public resources
Sustain
Stable markets, supported primarily by private investments


Post-Plan Private Investment

Core City Planning District, including downtown, accounted for over 40% of the city’s total investment



100% of net increase in housing units has been added in the core city area
Investment in Anchors accounted for 2/3 of citywide construction investment in 2023











Read more: https://www.memphis3point0.com/

DowntownOpa-LockaDowntownOpa-Locka




TAKE THE TIME TO DO IT RIGHT.
1 2 3 4 5 Knowwhatyou want. Understandthe market & the realities. Bring the changemakers & level set. Build the political & public case. 6
8 Identify the tools. Curate the plan. Write the playbook. Work the plan.


1
Start with deciding what you really want.






Miami-DadeCounty:
2
Understand the market and the realistic opportunities in your city.
• 2021 to2027Estimateddemandforrentalapartments inMiami-Dadeis33,200units.
• Unitsunderconstruction10,100.
• Total neededtoachievebalancemarketin2027: 23,100.
• Assuming50%of newrentalswill beinCityof Miami: BalanceMiami-Dade: 11,550.
Opa-Locka Downtown Capture (10% of County Balance):
• Demand: 1,115 market units over the next six
• Additional Opa-locka Demand: 900 affordable over the next six years.


Bring the changemakers and level set the vision.

Build the political and public case.
Downtown economies thrive from
diversity.
Urban development costs cities less….
… and makes them more.
Revenues can support greater investment in public benefits.
Worry less about what’s under the “hood” and focus on the vision.

Identify the tools you have.
Zoning Code
Use this as the opportunity to build the code you want – setbacks, heights, design standards, landscape, parking, and uses
Capital Improvement Projects
Streets, stormwater, utilities, parks and recreation.
Local Funding
Community Redevelopment Agencies
Business Improvement Districts
Community Development Block Grants (HOME / SHIP)
Project Funding
Preservation Tax Credits
New Market Tax Credits
Opportunity Zone Funds
Low Income Housing Tax Credits

Curate a plan that brings the community, the market, and the city together.


Write the “playbook” for YOUR community.





invest, and celebrate success.







Introductions



David Dixon FAIA
Stantec’s Urban Places Fellow
Setting the stage

Tiffany David
Principal, Tiffany David, LLC
Engaging the community

ElizabethAbernethyAICP
St. Petersburg Director of Planning and Development Services
St. Petersburg’s Downtown story

John Zeanah
Memphis Shelby Director of Planning and Development
Memphis’ Downtown story
Jared Beck AICP, FRP Director of Redevelopment, Inspire Placemaking
Opa-locka’s Downtown story
