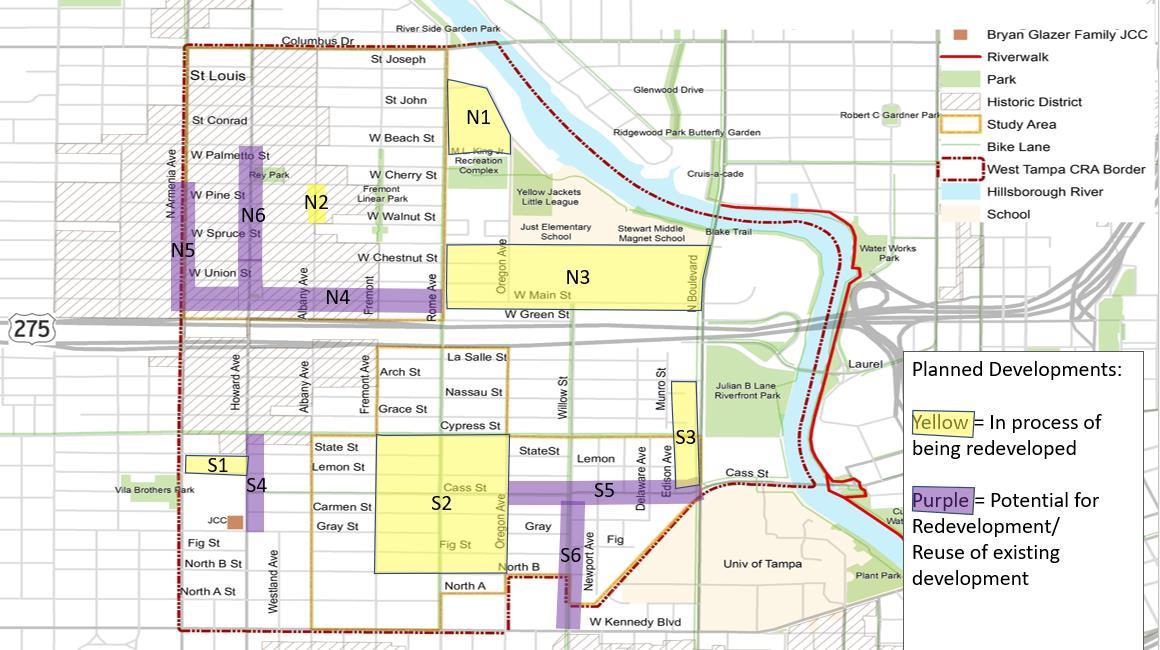

Tampa CRAs in Action: West Tampa Parking Study


Presenters





Brenda Thrower
West Tampa CRA Development Manager
Melisa Martinez
Tampa CRA Senior Project Supervisor
Wade Carroll, AICP, RSP1
Pond Director of Transportation Planning
Rebecca Hester
Pond Senior Transportation Planner
Tampa’s Community Redevelopment Areas (CRAs)


Mission Statement
Throughplanning, collaboration, andinnovation, Tampa’sCommunity RedevelopmentAgency (CRA)
aimsto enhanceand develop communitiesby creating thrivingandinclusiveneighborhoods that enhance qualityof life and fostereconomic growth.

Vision Statement
Tampa CRA champions a future where vibrant neighborhoods and businesses flourish through redevelopment efforts that strengthen communities in anequitable, diverse, and sustainable way.



West Tampa CRA Parking Study Area
• Size of area: 964 acres
• Northwest of downtown Tampa and West side of Hillsborough River
• History of West Tampa
• Founded in 1892 by Hugh McFarlane
• Like Ybor, strong cigar industry economy
• Immigrant community, single-family homes
• Historic streetcar network, not present today
• Public housing developments since 1960’s
• CRA established in 2015, expires 2043
• Today, West Tampa experiencing major growth and development.


West
Tampa Parking Study Overview –
Why conduct a study?
✓ Provide adequate, convenient parking for:
✓ residents, business patrons, employees
✓ recreational visitors
✓ Protect residential parking from encroachment by nonresidents
✓ Encourage business patronage by residents and visitors
✓ Encourage a pedestrian oriented environment
✓ Encourage use of alternative transportation modes to reduce parking demand

West Tampa Parking Study Overview
What were the work elements and tasks?
• Detailed Inventory
• Survey of Parking Utilization
• Public outreach- workshops, online
• Technical analysis of existing & forecast future parking demand
• Parking management system assessment and existing enforcement
• Workshop to review findings and recommendations
• Implementation Plan ELEMENTS
• Review municipal parking codes
SPECIFIC TASKS
• Public Outreach
• Review of Relevant Previous Plans
• Case studies
• Workshop
• Parking Conditions
• Growth scenarios
• Parking Utilization
• Recommendations

Community Outreach
• What we learned
Lack of signing and pavement markings delineating parking
Parking is challenging in some areas during events
Parking on residential streets is difficult in some areas in the north
New developments in south provide parking but people use street
People are concerned about parking with new growth
Community wants revitalization of Main Street area


People want to ride the bus, bicycle, walk, scooter, and use rideshare if these modes were more readily available. Alternative transportation was preferred throughout public input.


EXISTING CONDITIONS
Field Surveys
Block Identification (block-by-block inventory)
Parking supply of 5,680 spaces within the observed study areas
On-street parking is the biggest supply of public parking
Parking Inventory and Utilization
80% of Parking Spaces are available during peak times
Specific hotspots would benefit from enforcement and curb management



Hot Spots

Growth Scenarios
• Methodology
• Three types of growth scenarios for low (25% increase), moderate (50% increase), and high (150% increase) projected growths
• Two types of redevelopment areas used to calculate the parking spaces needed:
• Potential redevelopment and Main Street redevelopment
• Total parking demand was generated by the redeveloping area by using 8.5 parking spaces per 1,000 square feet

Growth Scenarios


Growth Scenarios
• South Growth Scenario



Recommendations
o Overview of Recommendation Types
• Operational Management
• Parking Demand Reduction
• Park Once/Walkable Parking
• Increase Parking Supply

Recommendations
o Operational Management
• Parking Enforcement
• Demand Pricing/ Parking Meters
• Neighborhood Permit Program
• Curb Management
• Striping and Signage






Recommendations
o Parking Demand Reduction
• Reduced Parking Minimums
• Multimodal Demand Parking Reduction





Recommendations
o Park Once/Walkable Parking
• Circulate by walking and biking
• Streetscape Improvements
• Area Multiuse Path/Trail Network



Recommendations
o Increase Parking Supply
• Residential Street Widening
• Parking Lot / Parking Deck
• Parking In-Lieu Fee


Streets 16 – 25ft. In Width


Implementation
Main Street Quick Build (1 Mile from Armenia to Delaware)
Green Spine Segment 2A (between S Howard Ave and N Rome Ave along W Cass St.)
Neighborhood parking permit program.




Ongoing Projects
Rey Park Renovations
✓ Complete Park Renovation.
✓ New / enhance drop off area.
✓ Streetscape upgrade.
✓ Additional on-street parking.
Alleyway Study & Implementation –
✓ 143 non-vacated alleyways (13.41 miles).
✓ Most alleyways had overgrown landscaping and debris.
✓ Prioritization was given to 10 alleyways.
West Tampa Riverwalk Extension
✓ Provides car free access
✓ Activates the river on the West side




Other CRA Districts
Ybor City Stormwater Study
✓ Study performed around Ybor City
✓ Evaluated possible flood relief projects
✓ Recommendations pending funding availability
Channel District Infrastructure Project
✓ Infrastructure improvements within nine (9) segments
✓ Wider sidewalks
✓ Upgrade Streetscape
✓ Utility work
Downtown-Channel: Riverwalk Extension at Beneficial bridge Study
Evaluation and recommendation study for connection of the Riverwalk between these two CRA Districts at Beneficial Bridge.


Questions and Open Discussion









