The Live Local Act: “Let Them Eat Cake” and the Local Government Toolbox Response

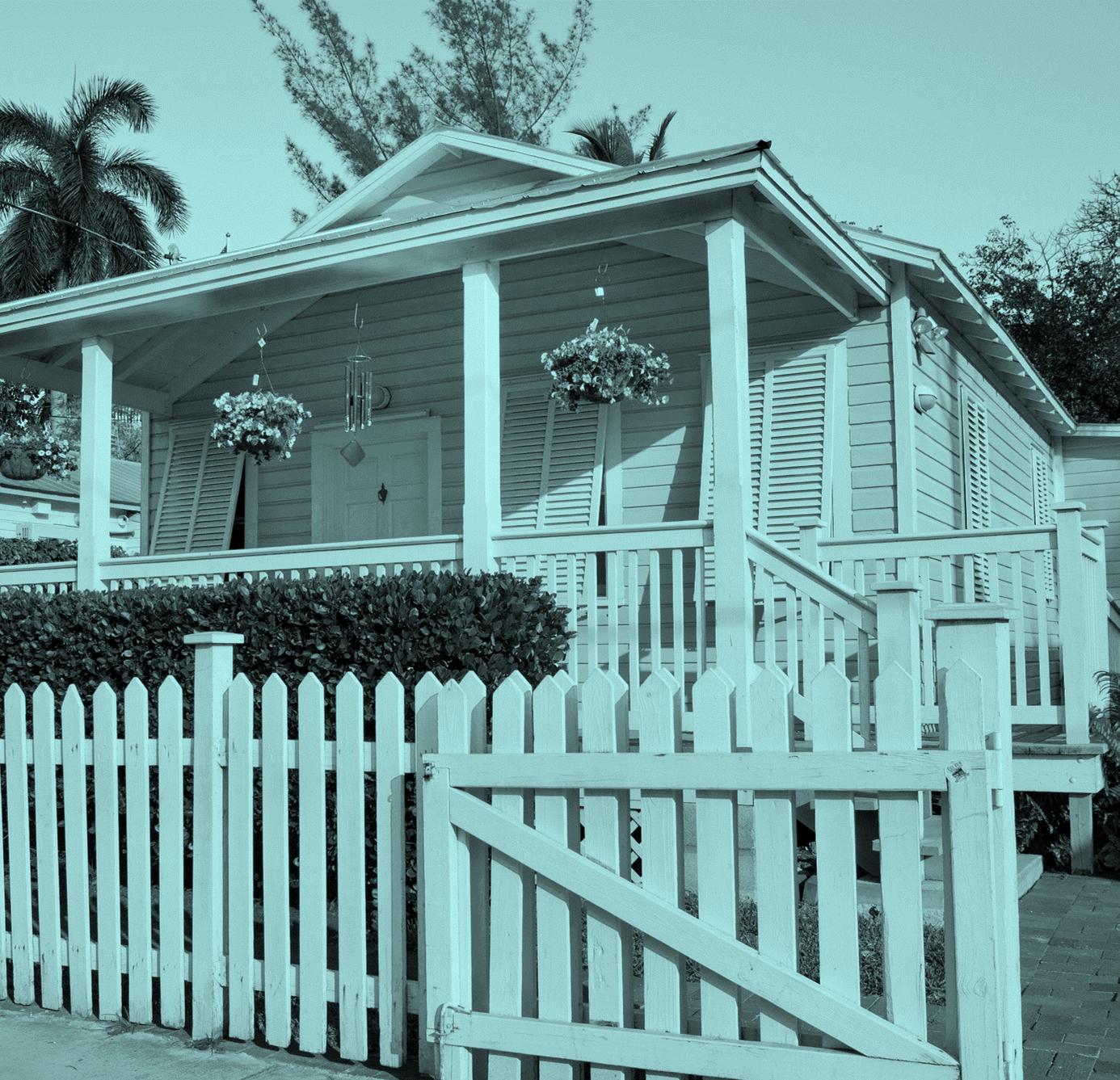






• Funding and tax credits. Up to $811 million for affordable housing programs.
• Tax incentives. Three new property tax incentives and a sales tax exemption for specified affordable housing developments.
• Land use tools & role of local government. Facilitating affordable housing in commercial, industrial, and mixed-use areas & more.
• Publicly-owned land. Encouraging local governments to adopt best practices.
• State housing strategy. State guidance on affordable housing policy.
• Technical assistance.
What was the intent of this LLA land use preemption?
• Adaptive Reuse. To facilitate the redevelopment of abandoned or underutilized commercial or industrial centers (think vacant malls and shopping centers)
• To facilitate urban infill and mixed-use centers
• Expedite the approval process for affordable housing development
• To address the statewide deficit of affordable housing

A local government cannot regulate the use, density, or height of an affordable housing development if a proposed rental project is:

• Multifamily or mixed-use residential in any area zoned for commercial, industrial, or mixed use;
• At least 40% of units are affordable for households up to 120% AMI for at least 30 years
• If mixed-use, at least 65% is residential
Local government cannot require a development authorized under this preemption to obtain a zoning/land use change, special exception, conditional use approval, variance, or comp plan amendment for use, density, or height.
Affordable housing in commercial, industrial, and mixed -use zones
Affordable housing developments allowed under this preemption are entitled to:

• Allowed to build multifamily rental or mixed-use in commercial, industrial, or mixeduse zones without a zoning or land development change
• Highest density allowed on any land in the City or County where residential development is allowed
• Highest currently allowed height for a commercial or residential development within 1 mile of the proposed development or 3 stories, whichever is higher
Additional provisions:
• All other state and local laws apply.
• If a proposed project satisfies the existing LDRs for multifamily residential and is consistent with the comprehensive plan, project must be administratively approved

• LGs must consider reducing parking requirements if project within onehalf mile of a major transit stop
• Consider the 20% Rule at subsection (f)
•
What is meant by any area zoned for “commercial, industrial, or mixed use”?
• Does that preemption cover Planned Unit Developments (PUDs)?
• Who is responsible for compliance monitoring?
• What about floodplain management and environmental regulations?

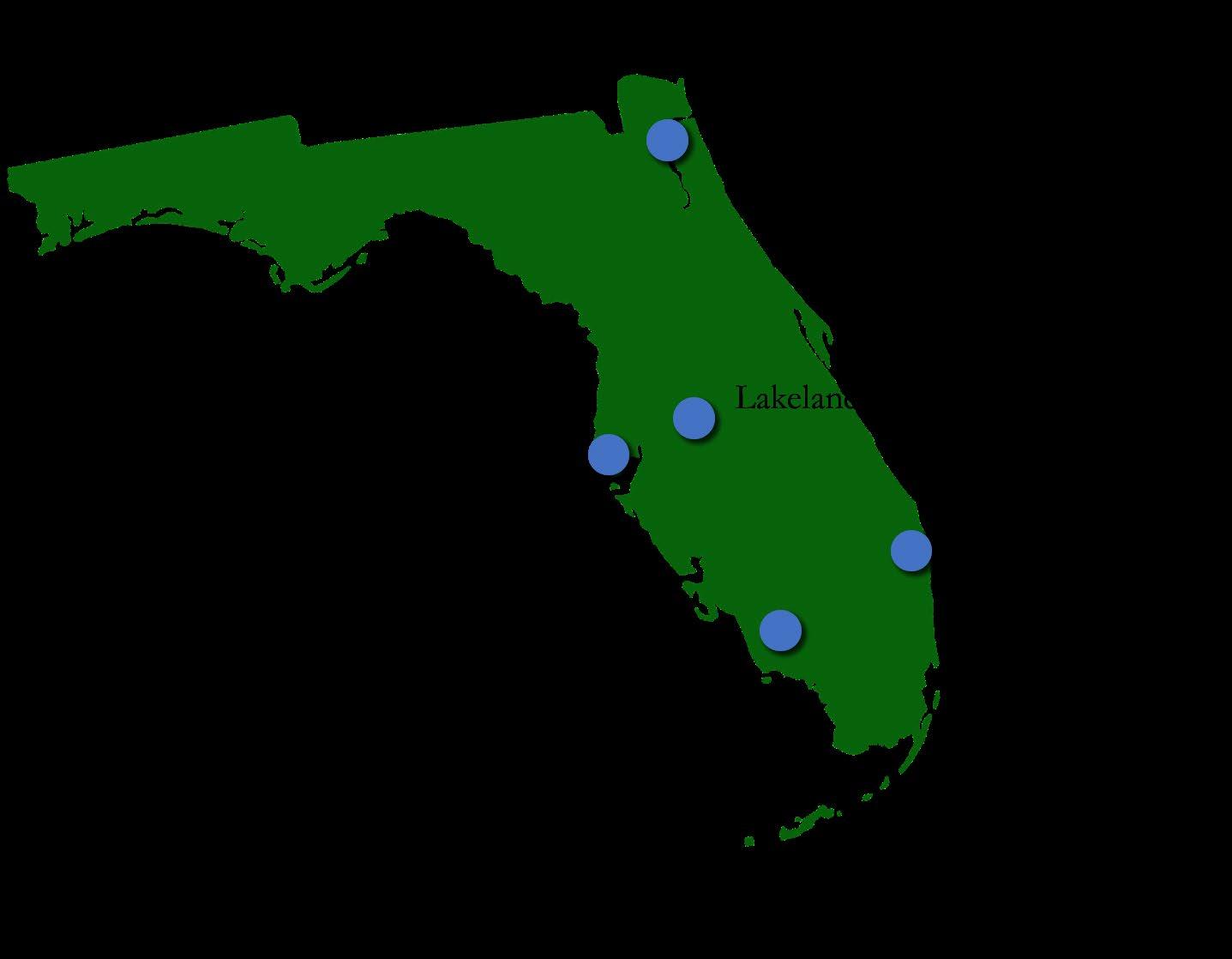
F.S. 125.01055(6)/166.04151(6): pre-LLA, allowed local government to approve developments with at least 10% affordable housing on any parcel zoned for a residential, commercial, or industrial use without needing a rezoning or comprehensive plan amendment.

What the Live Local Act does:
• Strikes out “residential”
• Removes the prohibition on SAIL funded projects
• Can use HB 1339 discretionary approval as a “carrot” to build in desired locations
• Possibility - allow developers to build less % of affordable housing in exchange for building away from certain areas intended to be kept for commercial or industrial

What can we do now re: this new preemption?
1. Study your City or County’s commercial, industrial, and mixed-use sites that could utilize this new tool
2. Implement an ordinance or policy providing clarity to affordable housing developers on local interpretations

3. Develop a land use restriction agreement to keep units affordable for 30 years
4. Explore other land use and policy levers to guide growth to targeted areas
5. Process land use preemption projects in good faith
Study your City or County’s commercial, industrial, and mixeduse sites that could utilize this new tool

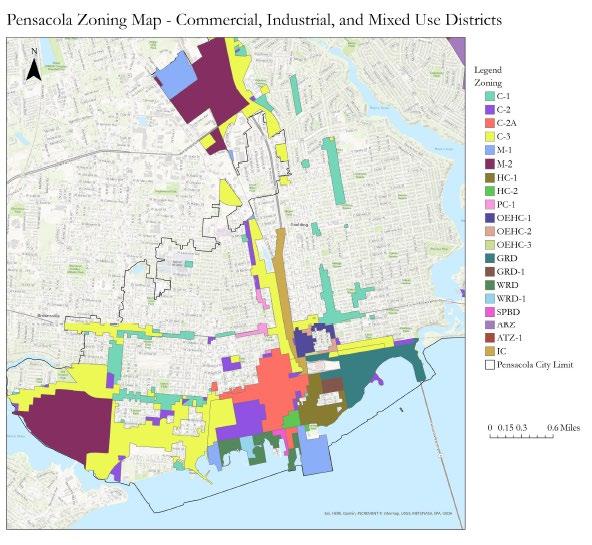

• Starting to see more jurisdictions implement some of the tools in the Act
• FHC will continue to track implementation of the Act – the “Live Local era” is still young
• Funding & property tax exemptions still to be deployed later this Fall
• Technical revision bill??




• Not enough staff
• Tight Turnaround Times
• Who monitors?
• Concerns about losing tax base
• Certainty about Uncertainties
• Parking
• Definitions
• Mixed-use regulations can be non-existent or, they don’t apply to Commercial and Industrial properties – Quality of life and Quality of development issue!

• “Moving Targets”/Complexity of Density
• 120% AMI and Local needs – what about 60%
• Neighborhood preservation and diversity of housing stock/Equity Issues

• “Layering it in”
• “By-Right” vs Opt-in and Bonuses - Can I create a better incentive structure?
• Filling in the Gaps
• Land Development Regulations

• Administrative Needs

• Keeping it simple
• Overcoming Staffing Needs
• Protect the tax base
• “Layering it in”
• Can I create a better incentive structure?
• “By-Right” vs Opt-in and Bonuses
• Consider only providing what is needed/current by-right.
• Use any extra as bonuses
• Create alternative incentives
• Live local act is 40%

• Do you have parallel programs at 10%, 20%, etc?
• How can we scale these?


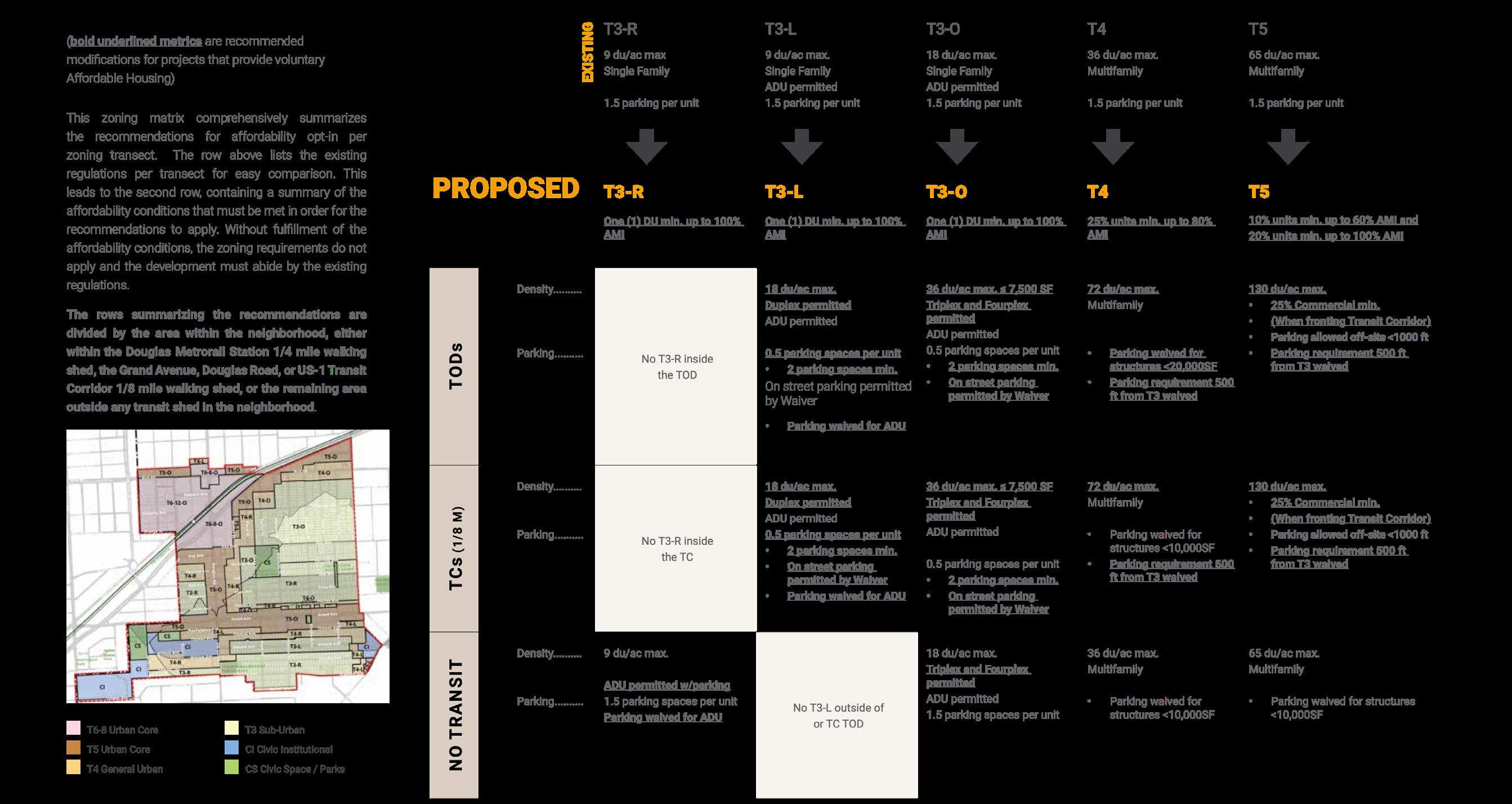

• “Layering it in”
• Filling in the Gaps –

• Concurrency requirements – Set and Maintain Appropriate Level of Service

• Use design based approaches to guide development
• Form based code
• Consider:
• Setbacks
• Lot Coverage
• Lot size and depth
• Parking
• Concurrency
• Block size
• Etc.

• What about equality of development?
• Example:
Recreational Amenities: Multi-family and mixed-use residential developments shall be required to provide recreational amenities including each of the following: common area and or facilities for gatherings, games and other recreation; exercise rooms; saunas; tennis courts; and swimming pool(s) and Jacuzzi pool(s) with a pool cabana. The minimum size of such facilities shall be as follows:
a. Common area and or facilities, exercise rooms and saunas in combination: Four thousand (4,000) square feet or fourteen (14) square feet per dwelling unit, whichever is greater;

b. Combination Swimming pool and Jacuzzi pool, with a cabana: A cabana shall be a minimum of four hundred (400) square feet and contain two (2) changing rooms with bathroom facilities and a water fountain. A combination swimming pool and Jacuzzi pool shall be a minimum of two thousand (2,000) square feet or six and four-tenths (6.4) square feet per dwelling unit, whichever is greater.
c. Tennis courts: One (1) tennis court or one (1) tennis court per every two hundred and fifty (250) dwelling units or fraction thereof, whichever is greater.
•


Other design standards:
• Example:
• Design standards:
• (a) Site plans shall include an entrance feature, which may include a square or some other significant space fitted with trees, fountains, special paving, public art or some other focal point. The entrance feature shall connect seamlessly with the adjoining public realm amenities, which include, but are not limited to sidewalks, light poles, equipment, trash containers, landscaping, and other similar amenities to provide visual enclosure, human scale and uninterrupted pedestrian movement along the sidewalk.
• (b) Street and garden walls (or equivalent landscaped buffers), as determined by the director of the department of development services, shall be provided and constructed of masonry or solid concrete block and stucco (CBS) steel-reinforced wall. The wall shall be designed to be compatible with similar structures in the proposed development and the surrounding area. Street walls shall be set back a minimum of three (3) feet from the required minimum yards setbacks to allow room for landscape hedging on the exterior side of the wall. Street and garden walls may incorporate the following design features.
• “Layering it in”
• Filling in the Gaps - Land Development Regulations
• Create an overarching Mixed-Use definition and set of regulations

• IMPORTANT: What are the permitted uses? i.e. Commercial has a broad range.
• Example: A mixed-use residential building located within the B-1A Zoning District shall only permit B-1A uses, as set forth in Section 30-241 of the Code, to be located on the ground floor. A mixed-use residential building located within the B-1, B-2, B-3, I-1, I-2 or I-3 Zoning Districts shall only permit B-1 commercial retail uses, as set forth in Section 30-256 of the Code, excluding drive-in uses or facilities, to be located on the ground floor.

• Be specific
• Architectural Design and Façade
• Percentages in line with Live Local Act
• “Layering it in”
• Filling in the Gaps - Land Development Regulations

• Mixed-Use comes in many forms:
• Vertical
• Horizontal
• Multifamily also comes in many forms

• Consider rigidity and flexibility

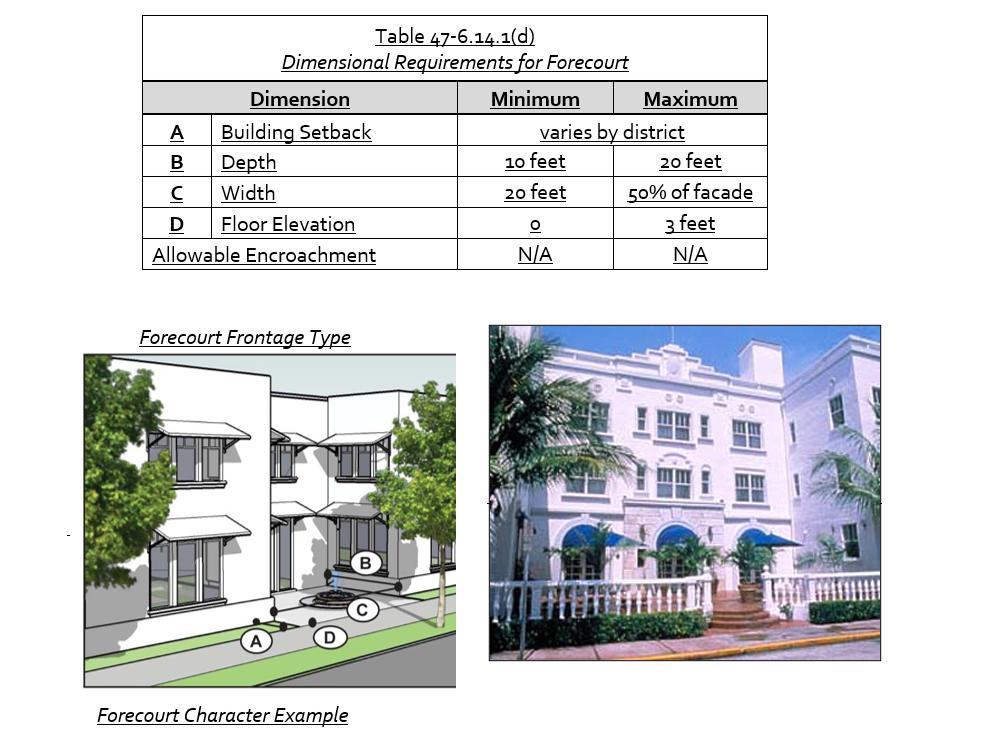
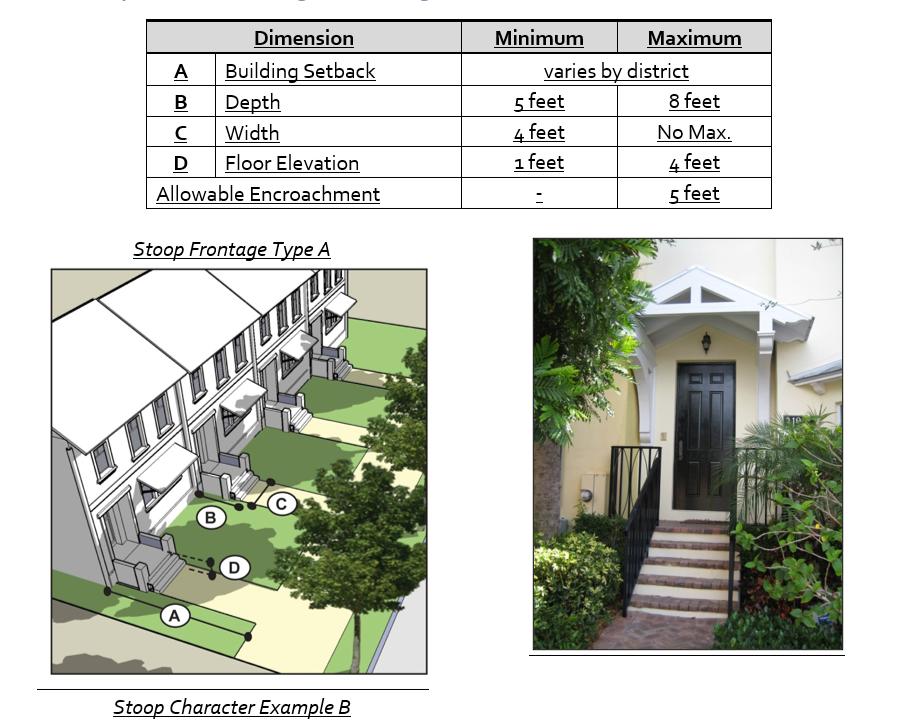


• “Layering it in”
• Filling in the Gaps - Administrative Needs

• Define the Administrative Approval Process:
• Who is the sign-off?
• City Manager? Planning Director?
• When and how do they apply?
• Calendar/Pipeline
• Define “Completeness” Checking/Policies – Who deems it complete and by which time?
• Checklist the LDR requirements
• Pre-application process requirement?
• Build in the staffing needed

• Overcoming Staffing Needs
• Option 1: Dedicate staff in specific application time-windows

• Option 2: Create cost recovery system, and contractually obligate a consultant for specific reviews within specific timeframes
• Consider need for a planner specializing in housing:

• Option 1: Hire
• Option 2: Train
• Option 3: On-call Sourcing

(A) Established. The City Manager or designee in reviewing any application, may refer it to an independent engineering, planning, legal, technical, or environmental consultant or professional(s) retained by the City as the Manager shall deem reasonably necessary to enable review of such application. Charges made by the independent consultant shall be in accord with those customarily made for services in Miami-Dade County, and pursuant to an existing agreement between the City and the independent consultant. Charges to the applicant for consulting services shall be similar to the hourly rates charged by the consultants. The applicant shall reimburse the City for the cost of such consultant or professional upon submission of a voucher and within thirty (30) days of submission. These fees are in addition to all other fees required by law, rule, or regulation.

• “Keeping it simple”, or, “does this Cake make sense?”
• Take a look at what is “layered on” or conflicts
• Overlays?
• County requirements?
• Review for moving targets (i.e. 1-mile rule).
• Example: Miami-Dade Rapid Transit Zone


• City’s highest density +~ 60 du/Ac.
• County’s RTZ zone – 0.5 mile around rail line, 150 du/ac.
• Protect the tax base
• Incentivize industrial and commercial development in the right areas
• “Parallel” Live Local Act qualities for specific areas –
• Determine
• Where
• Type
• Intensity
• Consider that FAR and the % rule are not entirely mutually exclusive
• Hedge against the land use change – Perform market studies!

• Funding
• Use the 20% rule
• What about local hiring?

City of St. Petersburg
Affordable Housing Site Plan Review
September 7, 2023
Elizabeth Abernethy, AICP Director, Planning & Development Services
• Spring 2017 - review of existing housing programs and land use/zoning strategies
• March 2018 and April 2018, Council’s Committee of the Whole (COW) discussed possible program and strategy updates
• Summer 2018 – Series of Public engagement meetings at the Main Library included stakeholders from:
Pinellas Realtors Organization (PRO), St. Pete Chamber of Commerce, Council of Neighborhood Associations (CONA), Forward Pinellas (FP), Housing Land Use & Transportation (HLUT) Committee, Community Housing Policy Group (CHPG)
• February 2019 – HLUT Committee (City Council) requested staff to initiate the amendment process
• Fall 2019- Spring 2021 - StPete2050 Vision process and report
FUTURE DEMAND: Moderate growth scenario = 1,035 units/year; Strong growth scenario: = 1,550/units per year
• Increasing housing development opportunities within the neighborhoods, corridors, and centers framework:
o Neighborhood, Corridors, and Centers
o Traditional and Suburban
• Connecting land use and transportation
• Incorporate affordability
• Complete neighborhoods
• Create and preserve neighborhood and community character
• Streamlining of Workforce Housing Bonus Procedures –
• Fee reductions – February 2019
November 15, 2018
• Multi-family parking reductions and unit size, accessory dwelling units, design requirements – September 5, 2019
• Downtown LDRs – increase priority for Workforce Housing –
• Neighborhood Traditional Mixed-Residential (NTM) –
• Affordable Housing Site Plan Review/HB 1339 –
• Fee in lieu increase – December 2021
• ADU Citywide expansion – July 2022
November 14, 2019
December 12, 2019
October, 2021
• Affordable Housing Site Plan Review/SB 962 Amendment – September 2022
• Sewer fee waiver – December 2022
• NTM zoning & LDR amendment – March 2023
• Live Local Act/SB 102 – October/November 2023
2020 House Bill 1339 Provision
• Notwithstanding any other law or local ordinance or regulation to the contrary, the governing body of a municipality may approve the development of housing that is affordable, as defined in s. 420.004, on any parcel zoned for residential, commercial or industrial use.
2021 Ordinance Approval
• Ordinance in Chapter 17.5 Housing created a process to apply for consideration of an affordable housing development that would otherwise not be permitted in the zoning districts of Neighborhood Suburban, Neighborhood Traditional, Industrial Suburban and Industrial Traditional
Added a reference within the Land Development Regulations (LDRs) Chapter 16 and the Comprehensive Plan of this alternative process outside of the LDRs and provided a new objective in the Housing Element of the Comprehensive Plan to encourage the creation of this alternative process
Sec. 17.5-110. – Intent and purpose. The City recognizes that housing affordability continues to be an important issue to the citizens of St. Petersburg. The City further recognizes that its Land Development Regulations (LDRs) may sometimes be an impediment to the establishment of affordable housing on certain sites that may otherwise be appropriate for such development. The intent and purpose of this Article is to create an alternative process to that which is outlined in the City’s LDRs for the provision of affordable housing in certain residential and industrial areas of the City, pursuant to Section 166.04151(6), Florida Statutes. Approvals sought pursuant to this Article shall meet the procedural requirements set forth herein, in addition to the standards for review related to the compatibility of the development with its neighborhood.
Qualifying criteria with no variances permitted, to include: zoning district location, property size, minimum number of units, mandatory affordability for all units at or below 120% AMI, minimum affordability period, and proximity to services requirements; • Requirements for public notice of a hearing;
Extensions and durations of approval;
Application process and requirements; • Procedures for City Council review and decision; and • Standards of review of the application, which include a review of the proposal for compatibility and impacts to surrounding uses.
Minimum locational, density, affordability and property size criteria for eligibility:
• Zoning designation of Neighborhood Traditional, Neighborhood Suburban, Industrial Traditional or Industrial Suburban.
• NT and NS residential zoning districts - minimum lot size of one (1) acre and 20 units
• IT and IS industrial zoning districts
• Minimum 5 acres in size
• Minimum of 60 units
• Shall be located within 2 miles of public or vocational school
• Shall be located within ¼ mile of PSTA bus line
• Shall be located within 1 mile of a grocery store
• Shall be located within 1 mile of the Pinellas Trail or City Park
• Maximum rent or for sale price at 120% of AMI or below for all units
• Minimum affordability period of 30 years
Standards for review:
• Ingress and egress – vehicular, bicycle and pedestrian access and safety
• Environmental report of subject property and analysis of surrounding uses for industrial zoning
• Off –street parking
• Traffic impact report
• Drainage – particular reference to effect on adjacent and nearby properties
• Signs
• Orientation, height and location of buildings in relation to character of the neighborhood and the appearance and harmony of the building with adjacent development and surrounding landscape
• Compatibility of the use with other properties in the neighborhood
• Substantial detrimental effects of the use on the neighborhood
Standards for review:
• Sufficiency of setbacks, screens and buffers for harmony with uses outside the development and to control adverse impacts from noise, light, and other nuisances
• Land area is sufficient for the use
• Landscaping and preservation of natural features
• Sensitivity to historic and archaeological resources
• Unit type including AMI % of units and rental or ownership is needed in market
• If subject property is zoned industrial:
• One or more of the following characteristics exist over an extended period of time:
1) vacant or underutilized land;
2) vacant or underutilized buildings;
3) poor quality job creation in terms of pay, employee density and spin-off or multiplier effects;
4) chronic competitive disadvantage in terms of location, transportation infrastructure/accessibility and other market considerations
• Conversion to residential use will not cause negative impacts on surrounding industrial operations
• Location and surrounding land uses will not cause any adverse impacts to the health of future residents
If a parcel is zoned for commercial or industrial use, an approval pursuant to this subsection may include any residential development project, including a mixed-use residential development project, so long as at least 10 percent of the units included in the project are or housing that is affordable and the developer of the project agrees not to apply for or receive funding under s. 420.5087
Sec. 17.5-111. Qualifying property.
(g) All of the proposed dwelling units shall have a restrictive covenant that requires the dwelling units to be affordable to qualified buyers or renters at 120 percent of area median income or below for a minimum period of 30 years. Notwithstanding the foregoing, development proposals within an Industrial Traditional or Industrial Suburban zoning district consisting of 300 or more dwelling units may designate no less than 30 percent of the proposed dwelling units as affordable so long as 50 percent of those dwelling units are designated as affordable to qualified buyers or renters at 80 percent of area median income or below for a minimum period of 30 years.
(h) For mixed use projects on a property, other permitted uses besides affordable housing sought pursuant to this section are subject to Chapter 16 of the City Code. However, for development proposals within an Industrial Traditional or Industrial Suburban zoning district, accessory commercial uses such as cafes, restaurants, drug stores or pharmacies, and grocery stores up to 10,000 square feet are exempt from this requirement.

AHSPR 22-01 – Fairfield Apartments
• Approved April 14, 2022
• 6.92 Acres – Industrial Traditional Zoning
• 264 dwelling units

AHSPR 23-01– Palm Lake Christian
Church Approved March 2, 2023
• 8.32 Acres – Residential Zoning
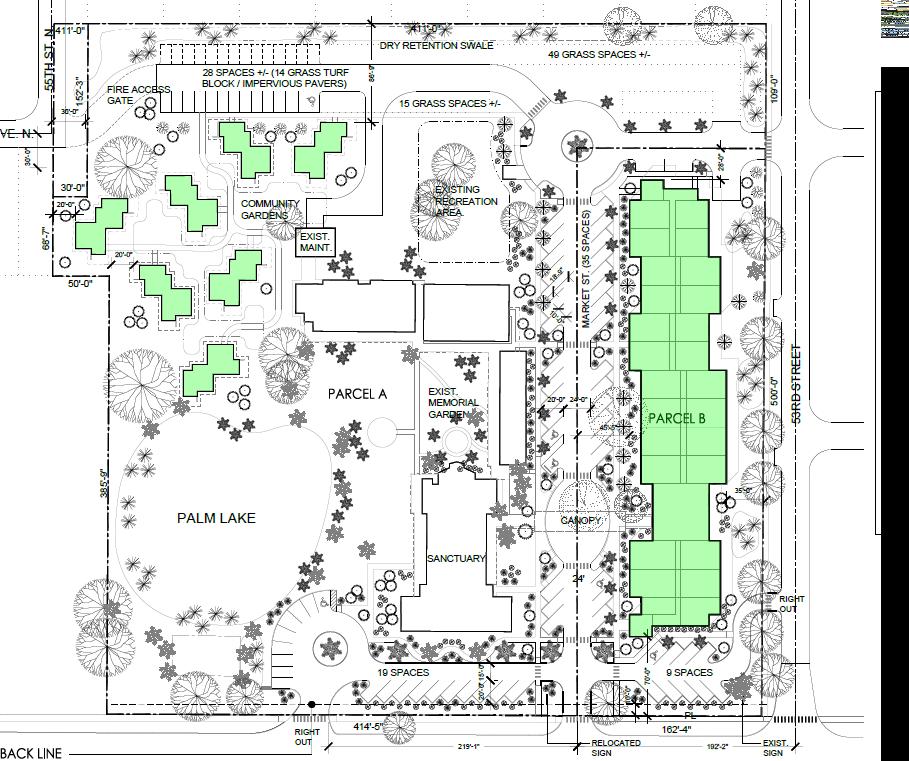
• 3-story building with up to 72 DU
• Seven 1-story buildings with up to 2 DUs
• Total of 86 dwelling units
• Fair Housing Act issue

Submitted March 2023
• 29.11 Acres – Industrial Zoning
• 1,058 units
• 4-story buildings

Amended Section: Optional Provision – minimum 10% affordable
(6) Notwithstanding any other law or local ordinance or regulation to the contrary, the governing body of a municipality may approve the development of housing that is affordable, as defined in s. 420.0004, including, but not limited to, a mixed-use residential development, on any parcel zoned for residential, commercial or industrial use; and
New Section: Mandatory Provision – minimum 40% affordable
(7)(a) A municipality must authorize multifamily and mixed-use residential as allowable uses in any area zoned for commercial, industrial, or mixed use if at least 40 percent of the residential units in a proposed multifamily rental development are, for a period of at least 30 years, affordable as defined in s. 420.0004. Notwithstanding any other law, local ordinance, or regulation to the contrary, a municipality may not require a proposed multifamily development to obtain a zoning or land use change, special exception, conditional use approval, variance, or comprehensive plan amendment for the building height, zoning, and densities authorized under this subsection. For mixed-use residential projects, at least 65 percent of the total square footage must be used for residential purposes.
*Based on State Law (Not how we enacted locally)


1. Requires that a municipality must authorize multifamily and mixed-use residential as allowable uses in any area zoned for commercial, industrial, or mixed use
Which zoning districts fall into these classifications?
16.90.020 Definitions
Commercial zoning or zoned commercial means any of the following zoned districts as described in this chapter: All CCT, CCS, IS, IT, DC, RC, EC, IC districts.
Residential district or residential zoning district means any NT, NS, NMH, NPUD, CRT or CRS zoning district.
2. Requires that a municipality may not restrict the density below the highest allowed density on any land in the municipality where residential development is allowed
What is the highest density allowed in our City?
Retail Center (RC) -2: allows up to 82 units per acre.
• Amendments to remove Residential option from 30% projects:
• Comp Plan Objective LU3 –
• Chapter 16.01.040 –
August CPPC; and
July DRC
• Next step - Ordinances to City Council
• Amendments to Chapter 17.5 Affordable Housing Site Plan Review; remove Residential option from 30% projects and add process for administrative review of 40% projects
Chapter 17.5 Amendments:
Add Administrative Process for 40% Mandatory Projects
Subject to same minimum review criteria as 30% projects
Establish NSM as standards for Industrial zoning
Amend standards for 30% Optional Projects
Eliminate 5-acre minimum for industrial
Reduce 60-unit to 10-unit minimum for industrial
Change Process – Administrative
Add Public Comment Period – 30-day
Planning
Elizabeth.Abernethy@stpete.org
Kody Glazer, Esq.
Chief Legal and Policy Officer
Florida Housing Coalition

Glazer@flhousing.org
Eddie Ng, AICP
Technical Vice President, Planning
The Corradino Group
eng@corradino.com
Elizabeth Abernethy
Director, Planning & Development Services
St. Petersburg, FL
elizabeth.abernethy@stpete.org