












WONGNITCHAKUL, APHITCHAYA
FROM 2015-2020
TU-DELFT Student Number 5245265
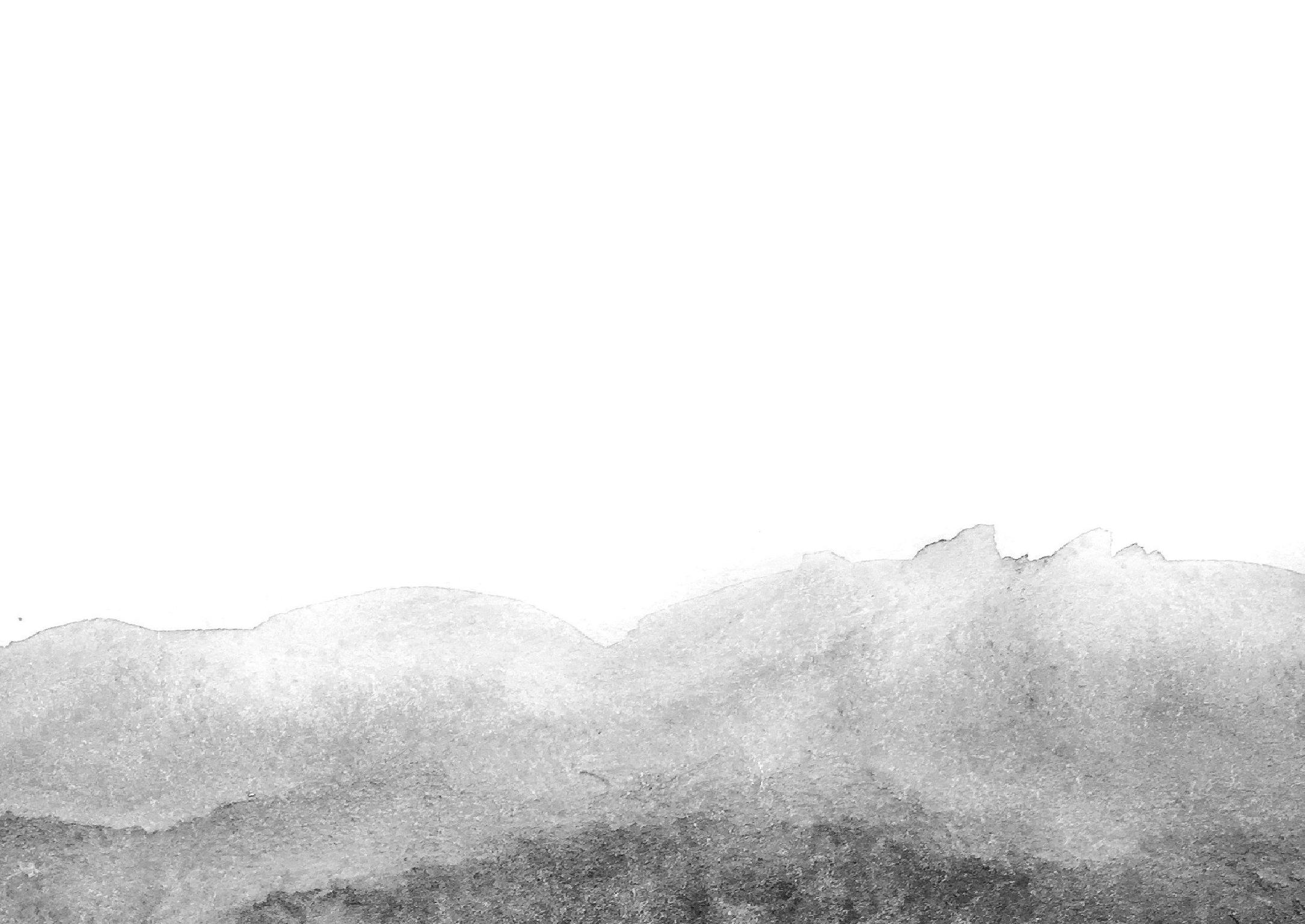
“Thailand leads the world in inequality and has worsened in these recent years.” This situation is driving my ambition to make a difference for the future of Thailand, which I have an aspiration to be a part of the Thai educational system to pass on knowledge to the future generation in Thailand. After working as an architect for four years, I realized I could advance my knowledge further to serve people, the environment from a local to a global scale, and solve the inequality by study a master’s degree in architecture, especially at TU-Delft.
TU-Delft is top of the world’s leading Architecture and technology, inculcating students to use their education to impact a better society. Studying at TU-Delft will provide an opportunity to build collaborations with students and professors, surrounded by talented people leading to creating an international multidisciplinary community from all over the world. Not only the high quality of educational systems, but TU-Delft also provides a safe working environment, well-supported by equipment and facilities space for innovation and creativity.
I choose Master tracks architecture: The Why Factory Studios, run by MVRDV and TU-Delft. “ The cities of the future “ is a gist for designing architecture and urbanism as the foundation of sustainability. They have the full potential guidance to bring the design possibility closer to reality by combining education and research in a lab and using education methods that support the student to understand the limitation in the specific project and its complexity.
“Distancing” is a space in-between. My first hypothetical thesis is experimenting on the adaptable boundaries, and the length between space from human scale to urban awareness cope with the contagion of the Covid-19. Secondly, “Junk City.” This proposal aims to research the maximum potentials of Junk in every dimension of architecture and urbanism. The last hypothesis is about coping with the threat of rising sea levels in metropolitan areas. Using underground potential as a water retention basin and its structure would decelerate land subsidence and support the total ground surface.
What if the architecture has been designing under the condition of surrounding concern and the limitation of architecture?
My architectural bachelor thesis proposed the duplexity of context that sits in-between the delicacy of the preservative historical areas and the massive construction of the metro station, located in the Bangkok metropolitan. By experimenting with the extreme-different construction systems, calling this process the customization method.
“Customisation and Prototype: Structural experimenting on the two identical systems.”
The palace station and the conservation of archaeological sites under Museum Siam. Sanamchai Station, Bangkok, Thailand.
- Academic Work / Thesis -
Second Prize in Archiprix SEA 2016 Hunter Douglus Awards, held by National University of Singapore.
Best of Architectural Design in Degree Show 2016, Bangkok Design Festival, held by Art4d.
“Space of interiority as a Critique on Super Infrastructure Development Policy.”
The restructuring of an abandoned highrise building, infrastucture and urban elements.
Sathorn Unique Tower, Bangkok, Thailand.

“Forest Fabrication: The socio-cultural relationship of elephants.”
Social interaction and Nursery for elephants.
Thai Elephant Conservation Centre (TECC), Lampang, Thailand.
First Prize in TECC Competition, held by Thai Elephant Conservation Centre (TECC).
“Industrial heritage architecture.”
Crafting architecture and natural integration.
Bangkok, Thailand.
- Professional Work / Competition- Academic Work- Professional Work -
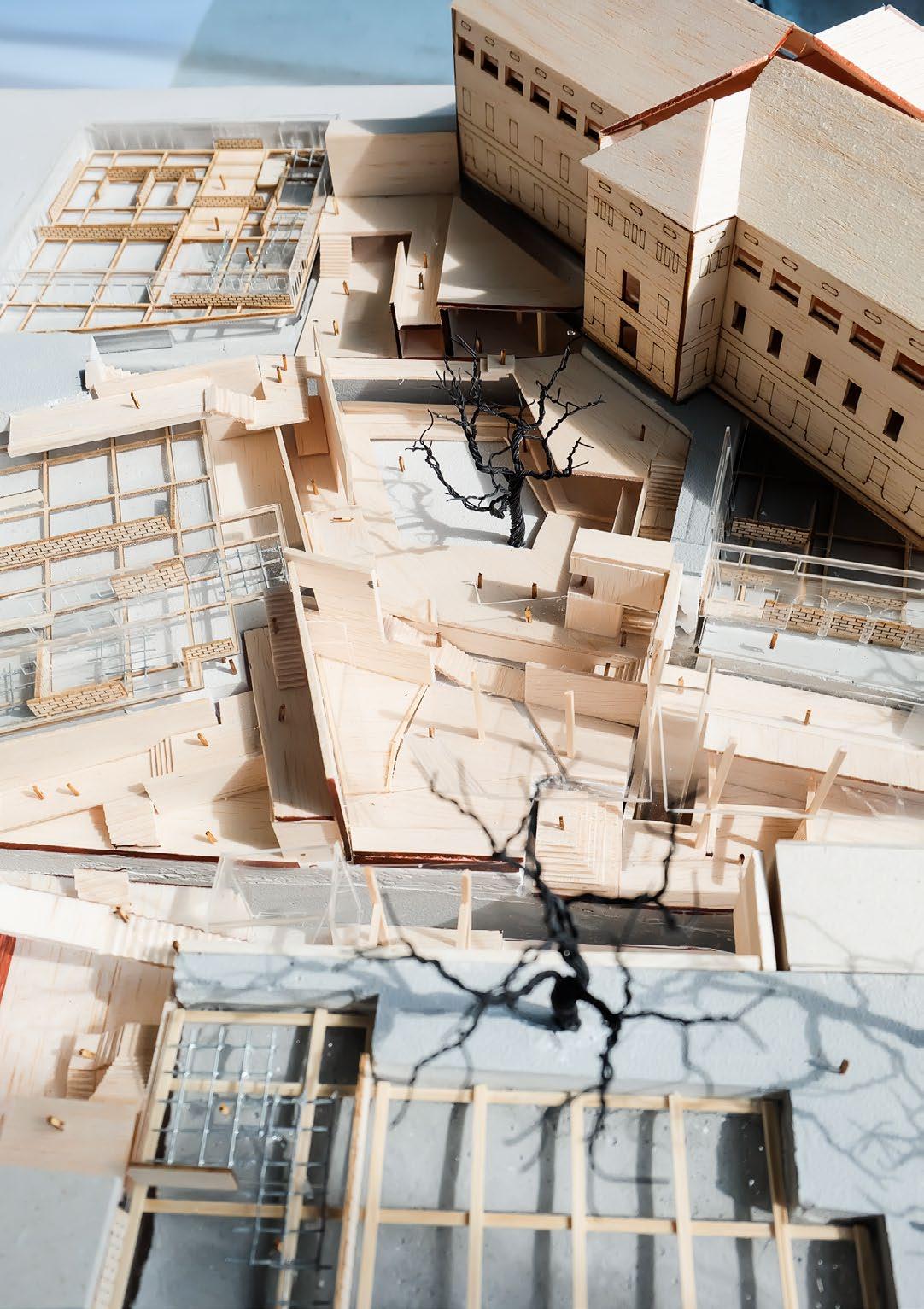
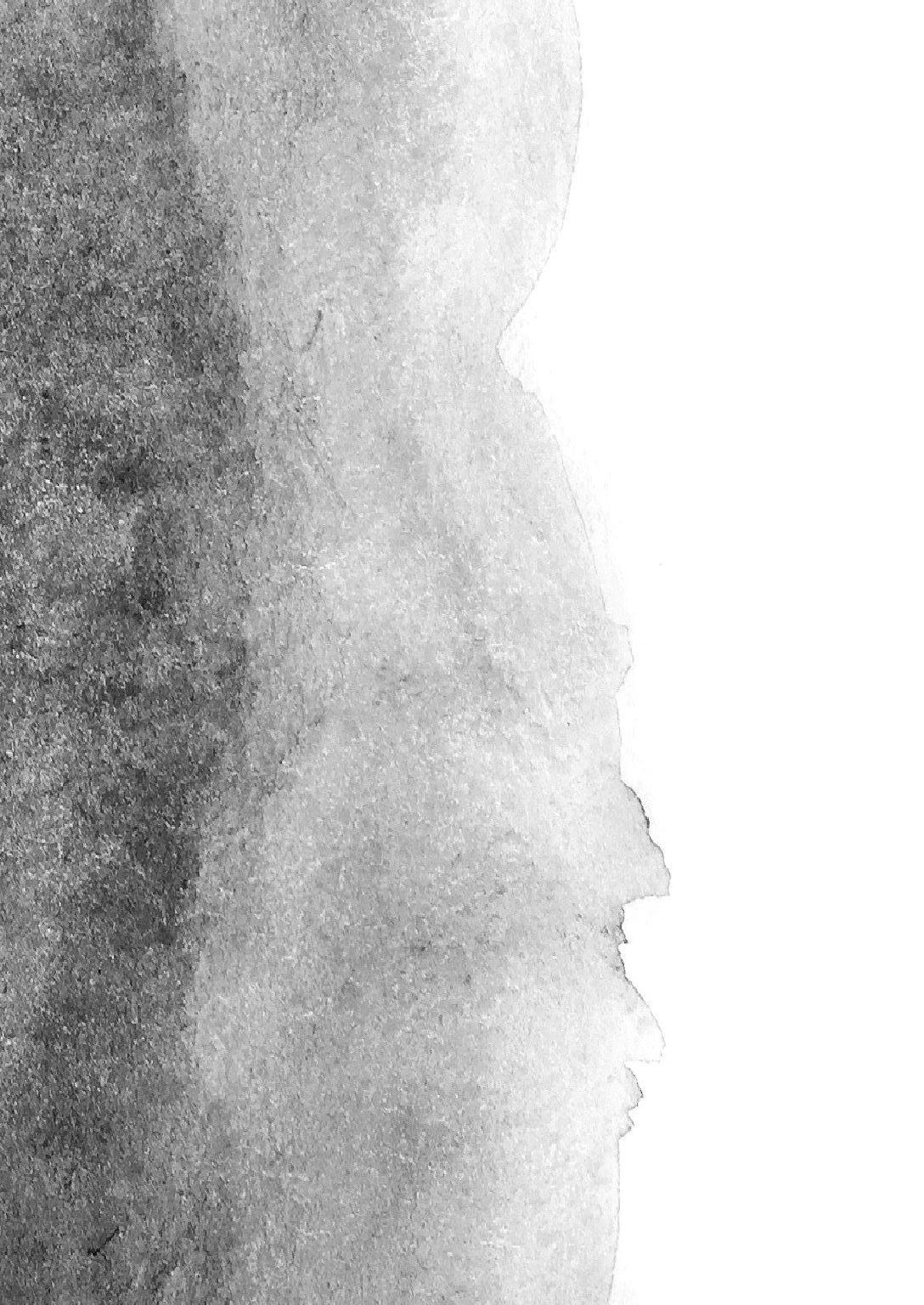
Customisation and Prototype:
Structural experimenting on the two identical systems.
Sanamchai Station, Bangkok, Thailand.
Metro Station l Transition space l Conservation
Academic / Individual Work
Thesis: 2015.08 - 2016.05
Superviser: Assist.Prof.Kijchot Nuntanasirivikrom Kasetsart University, Bangkok, Thailand. Contact: kijchot@yahoo.com, archkcn@ku.ac.th.
Area : 18,000 sqm.
Honors and Awards.
1. Best of Architectural Design in Degree Show 2016, Bangkok Design Festival, held by Art4d.
2. Second Prize in Archiprix SEA 2016 Hunter Douglus Awards, held by National University of Singapore.
3. Honorable Awards : Best of Architectural Design in Thesis year, held by Bachelor of Architectecture, Kasetsart University.
The palace station and
the conservation of archaeological sites under Museum Siam.
Some architecture, especially, on common building typology is always treatedas a typical prototype and has always been repeatedly applied to different sites under different context. The obvious is the metro station. What if the architecture has been designed under the condition of surrounding concern and the limitation of architecture ?
The thesis will propose a concern on the duplexity of context that sits in - between the delicacy of preservative historical area (Wang tai wat phrachetupon palace) and the massive construction of metro station (Sanamchai station). It will be an experiment on how to integrate criteria in architecture that are very crucial but being neglected and to be equipped with customization method.
The case in point are raising the conditions in archaeological site and the complexity between construction methods which present to the metro station and finding the appropriateness of such construction for the historical site. The customization - method is divided into three parts which is Exhibition zone, Common zone and Metro Station. The proposal will expose the history of the area that people could recognize its historical space in every part of the site and also could experience them along their movement from the station in order to turn it into the gateway of “Rattanakosin Island”
Rattanakosin (AD 1789), Bangkok’s historical district along the Chao Phraya River in Phra Nakhon district, centered around the Grand Palace, the Wat Phra Kaew, and the Wat Pho. Location of the site was on a triangular-shaped piece of
of Sanamchai road and Maharat road.

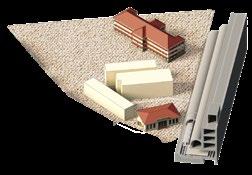


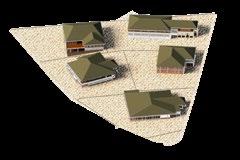
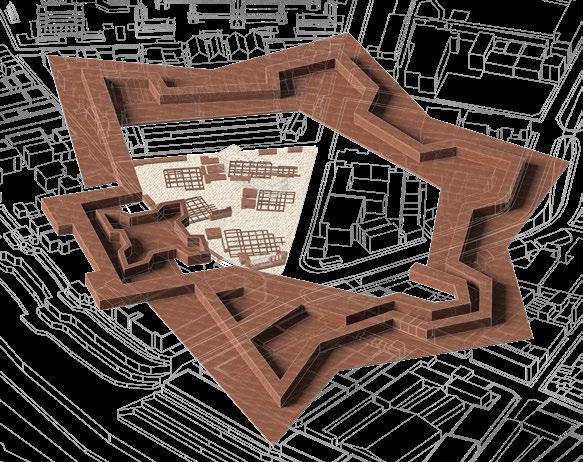
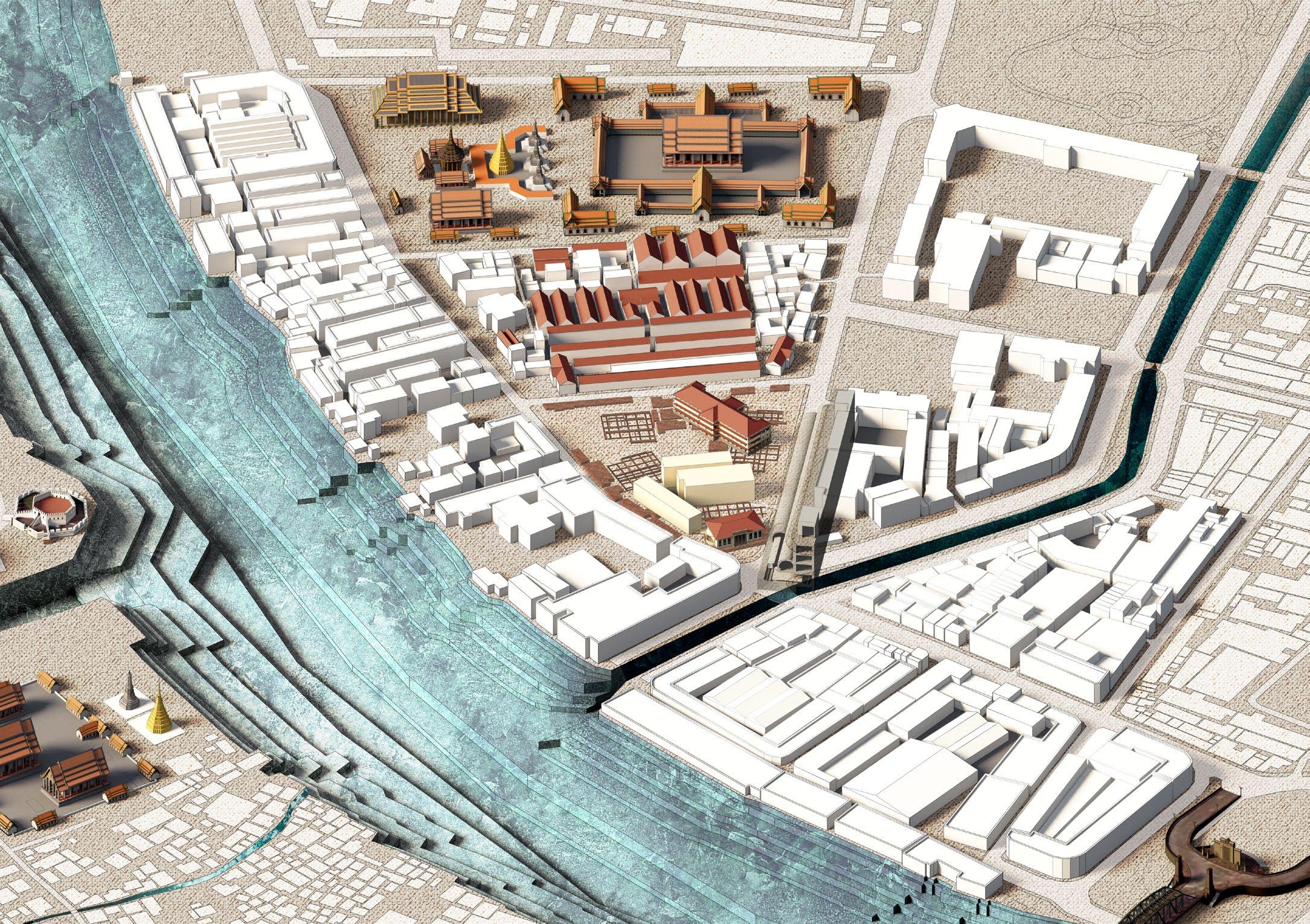

“Architectural design concerned the specific features of design process”
The customization process is methodologies on the delicacy of the two different systems of the
STRUCTURAL TYPOLOGIES OF
“A turning point in history of

from
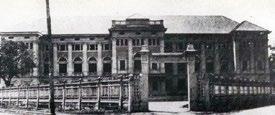

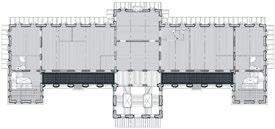
THE CONSERVATION BUILDING
MUSEUM SIAM AND POLICE STATION
structural techniques to
techniques.”
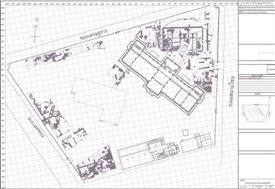




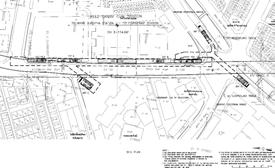
SANAMCHAI STATION TAI WAT PHRACHETUPON
Structure:

as the stair, Floor.
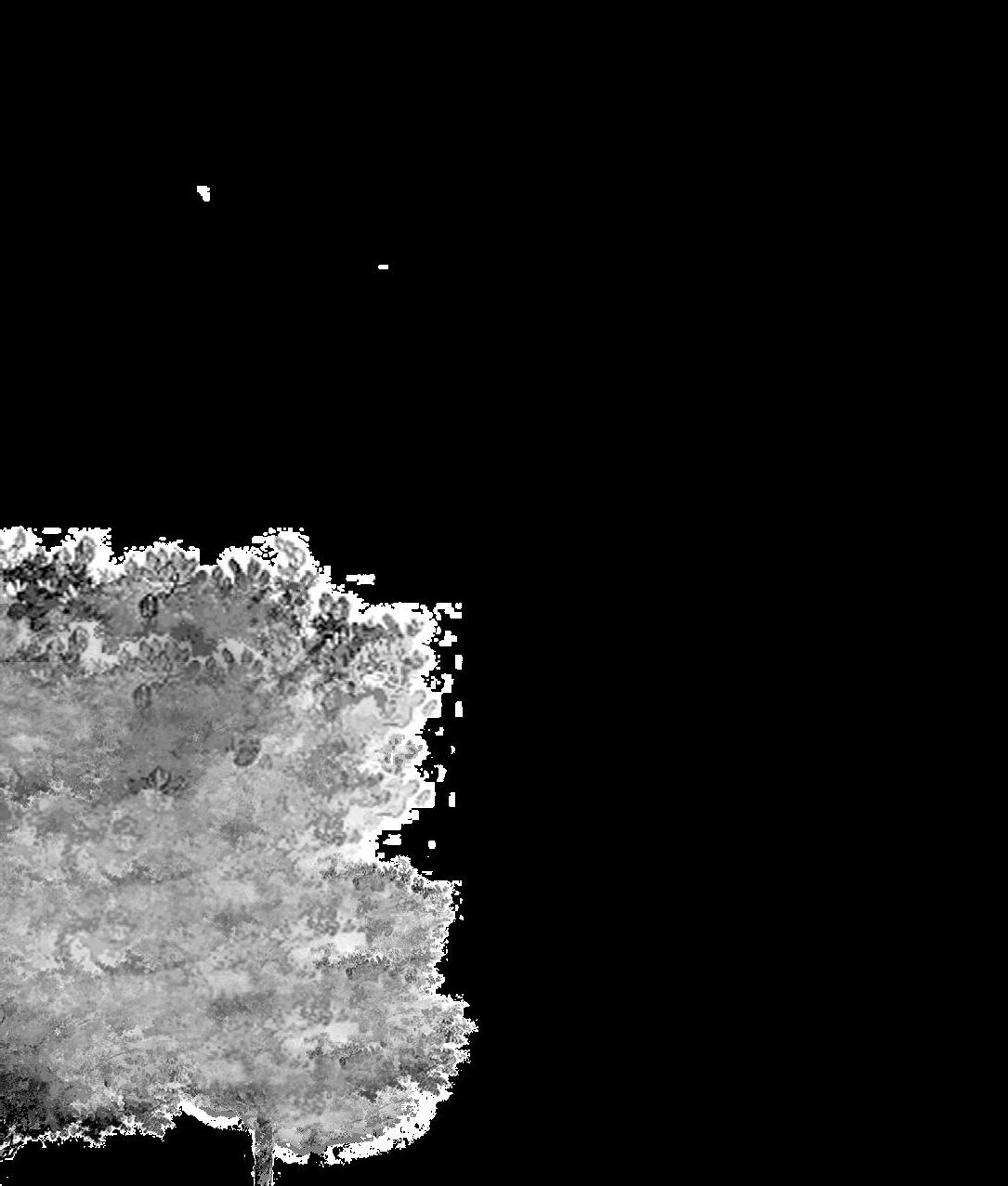
architectural presumption of the
is a mixture of a wall bearing on the ground floor and ancient techniques such as a wood structure on the upper level.
Material Reinforced concrete. Archaeological Site Material Brick wall and wood foundation. Palaces material Built of plastered brick masonry, Using wood material for the upper floor.

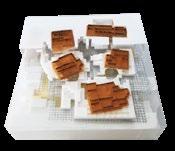

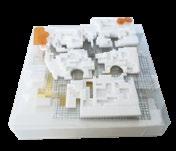
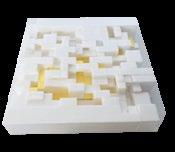
The experiment by defining the topography of the
around the archaeological site and preliminary construction system (Top-down and
which are suitable for the delicacy of the historical area and the metro station, including to analyze the usage of functions (pre-schematic). “A preliminary design for distinguishing the primary information”






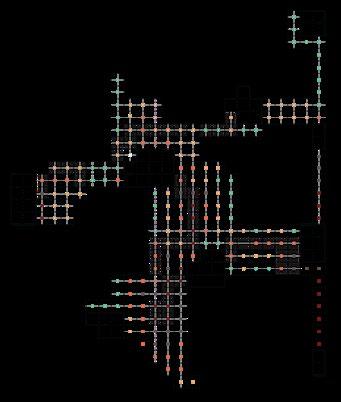
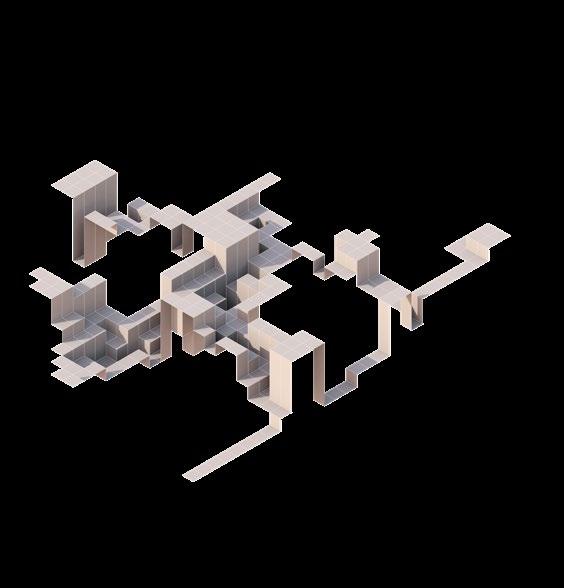
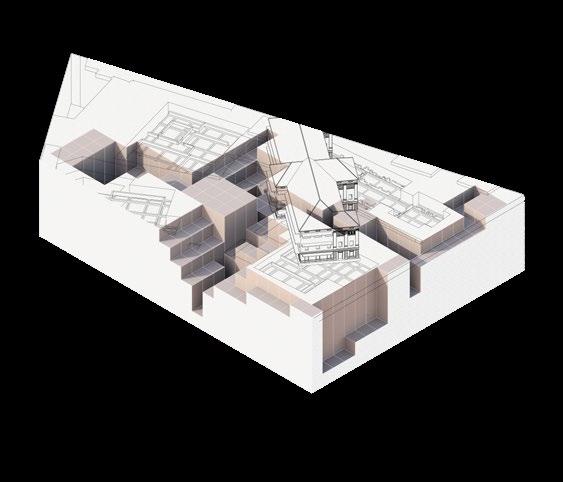
Calculate the possibility of space in the area by using “the trigonometry formula”
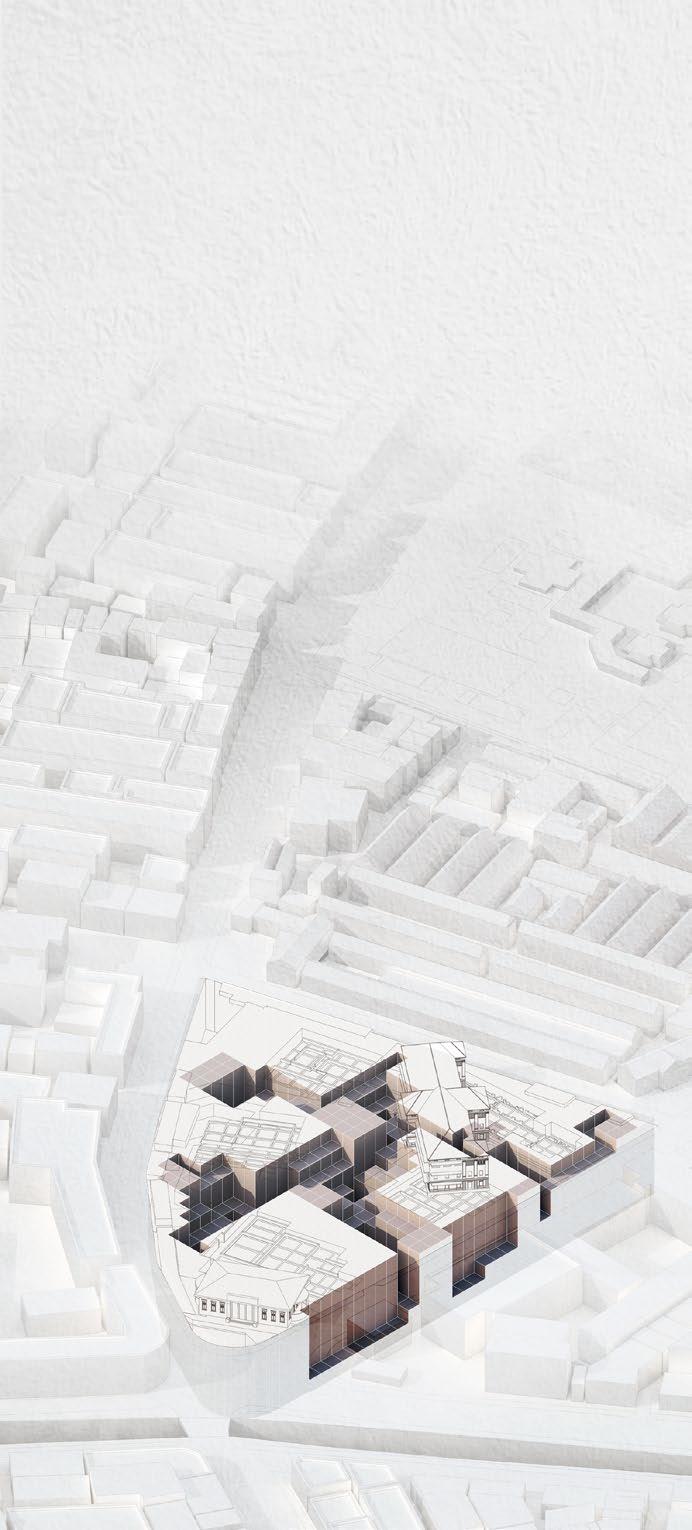
“The allowance of all possible conditions to define the space at a maximum.”
In this stage, the experiment thoroughly all possible conditions and limitations of the site at maximum, which will define the spaces. By specifying negative space, node and classify various types of structures in detail.

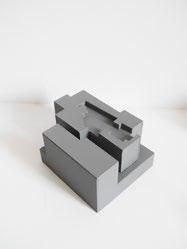
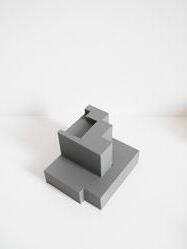
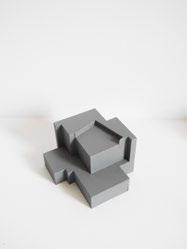






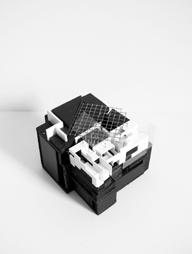
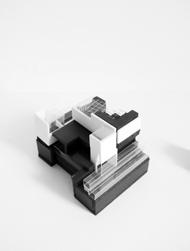

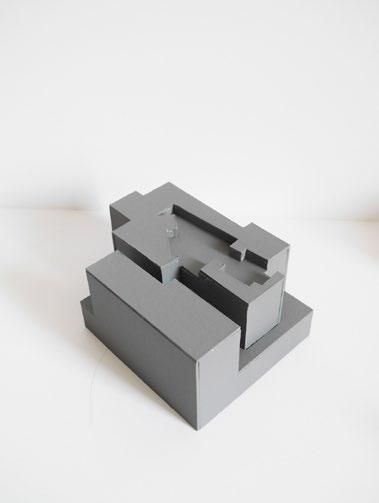
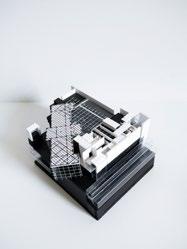
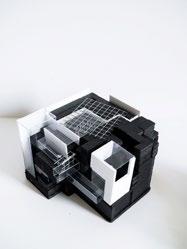

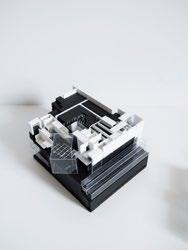

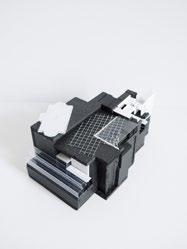
“Simplified the allowance methods which specify the design actual space”
Specify part specifically for space from the physical condition of the existing (the skins of architecture) on-site, which can call these spaces in-between the skin as “the room”.
“Skins are the enclosure of the rooms” “ROOM”
/ UPPER
“Cover” is the meaning of the continuity of space that protects on top of the archaeological sites. The proportion of the cover depends on thehistory of each palace and the relationship between indoor and outdoor.

“Under” is the meaning of the continuity of space that protects on top of the archaeological sites. The proportion of the cover depends on the history of each palace and the relationship between indoor and outdoor.
“Around” is an area that shows the relationship between the delicacy of the preservative historical area and the massive construction of the metro station without going into the exhibition and concourse area.


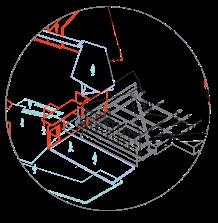
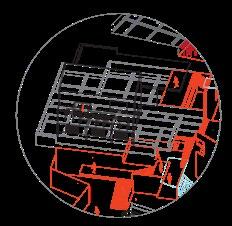

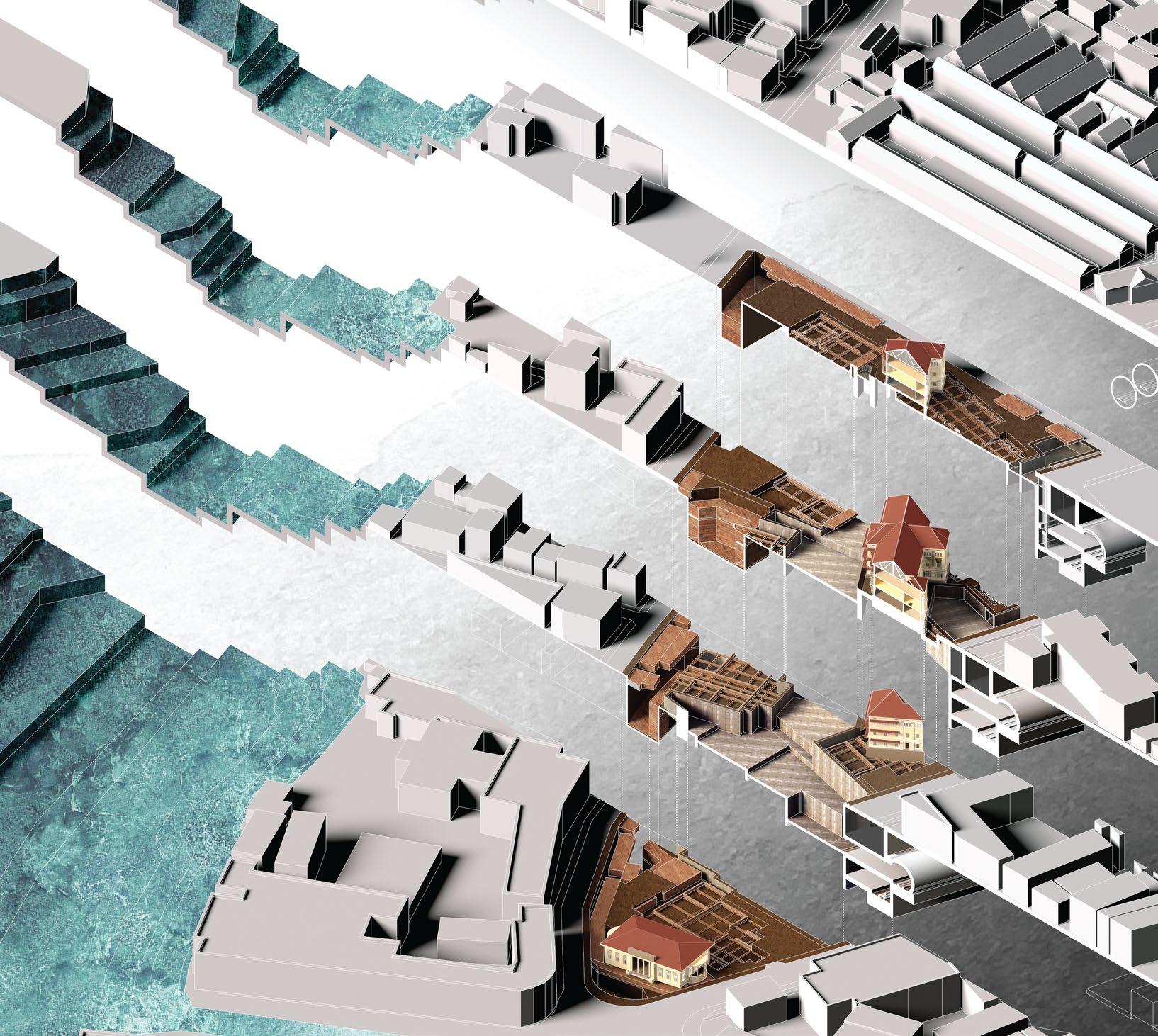

“The adaptation and interweaving of construction methods in-between the duplexity of architecture.”
The construction method on this site separates into seven phases from the majority scale in negative space sequences to the minor scale in the delicacy context. Both of the Top-Down and Bottom-Up methods construct into the site.
Phase 1 Overall Structure (Main protection from underground water and soil pressure (A) Diaphragm wall - Vertical (B) Bottom slab - Horizontal
Phase 2 Supporting Structure (C) Anchor wall system (the internal force resistance) (D) Bracing Truss (Temporary Structure)
Phase 3 Wall Double layers (E) Drainage system.
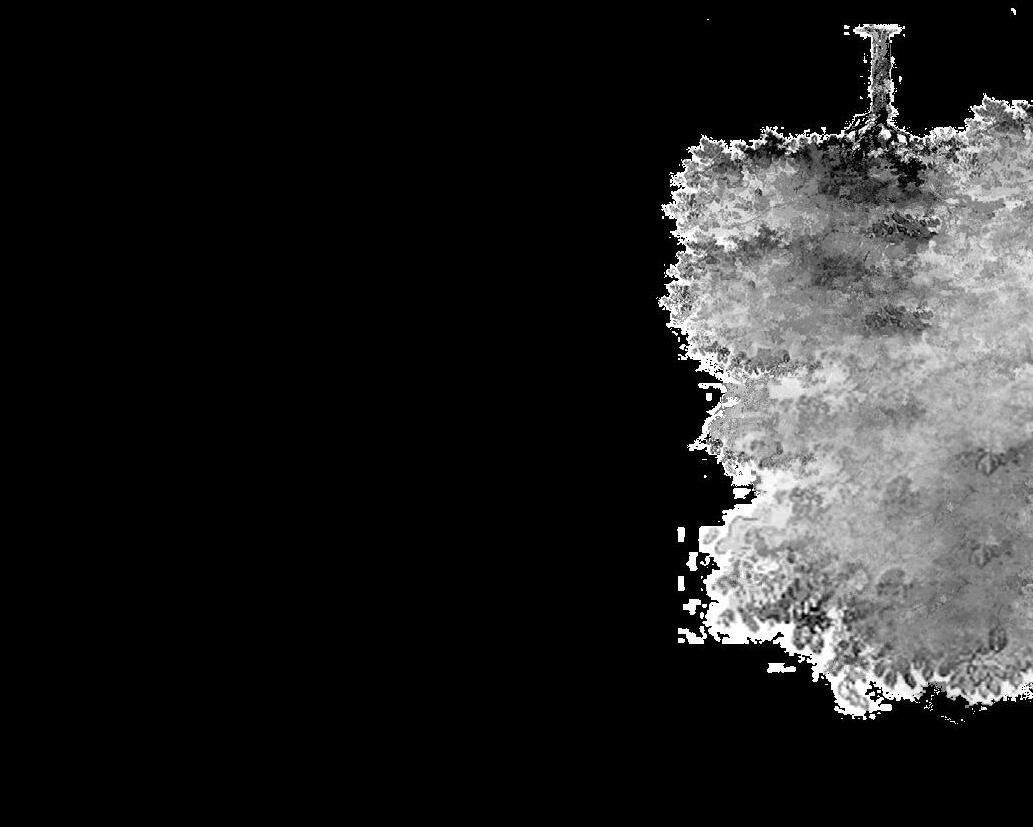
Phase 4 Extension Structure
(F) Roof pipe
(Under archaeological site) The pipe roof technique by opening some significant part of the ground surface (Top-down method) to protect the archaeological sites.
(G) Steel Retaining Wall Sheet Pile
Phase 5
(H) Floating Foundation and Scaffolding
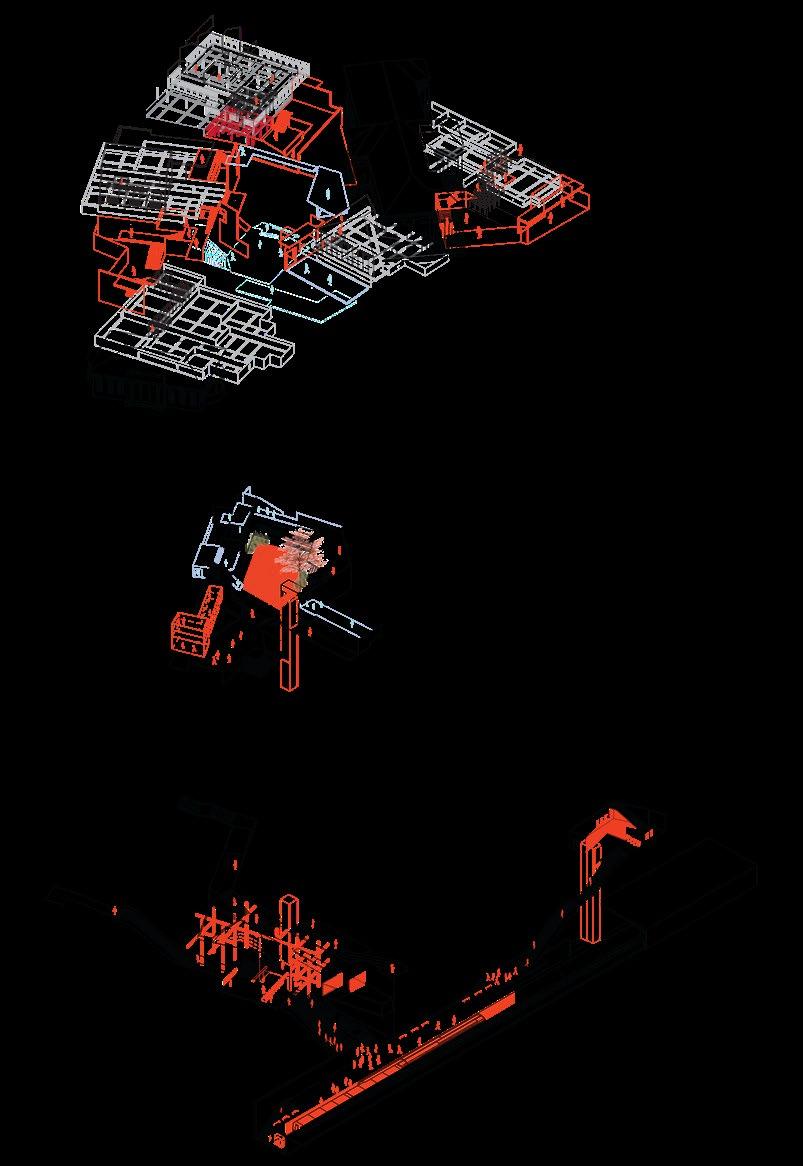
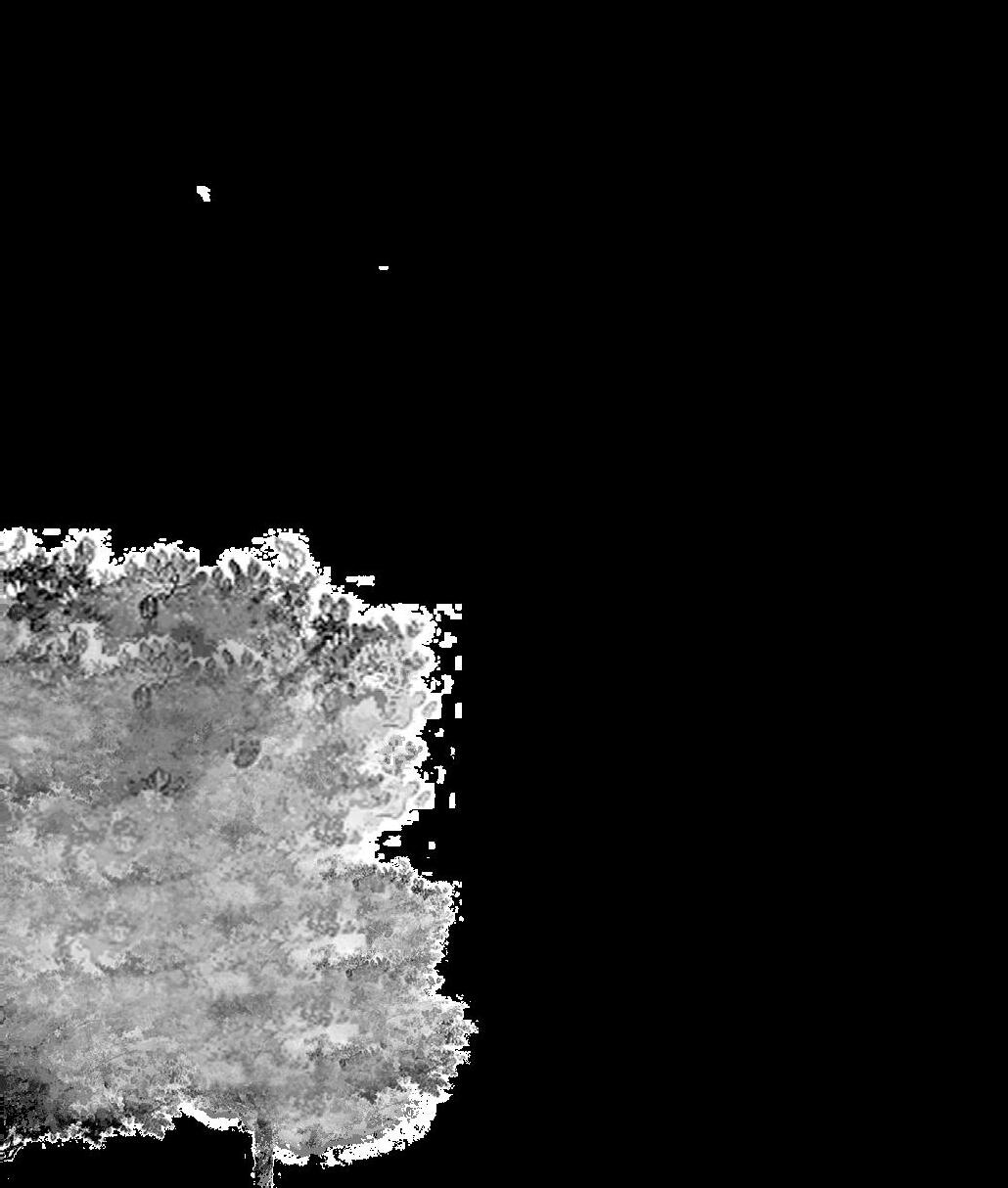
“FINAL
The physical model represents each zoning and the relationship between areas, namely the exhibition space, the station area, and the common area. Because of underground conditions, the model sectioning into three critical section cut through every architecture on-site.

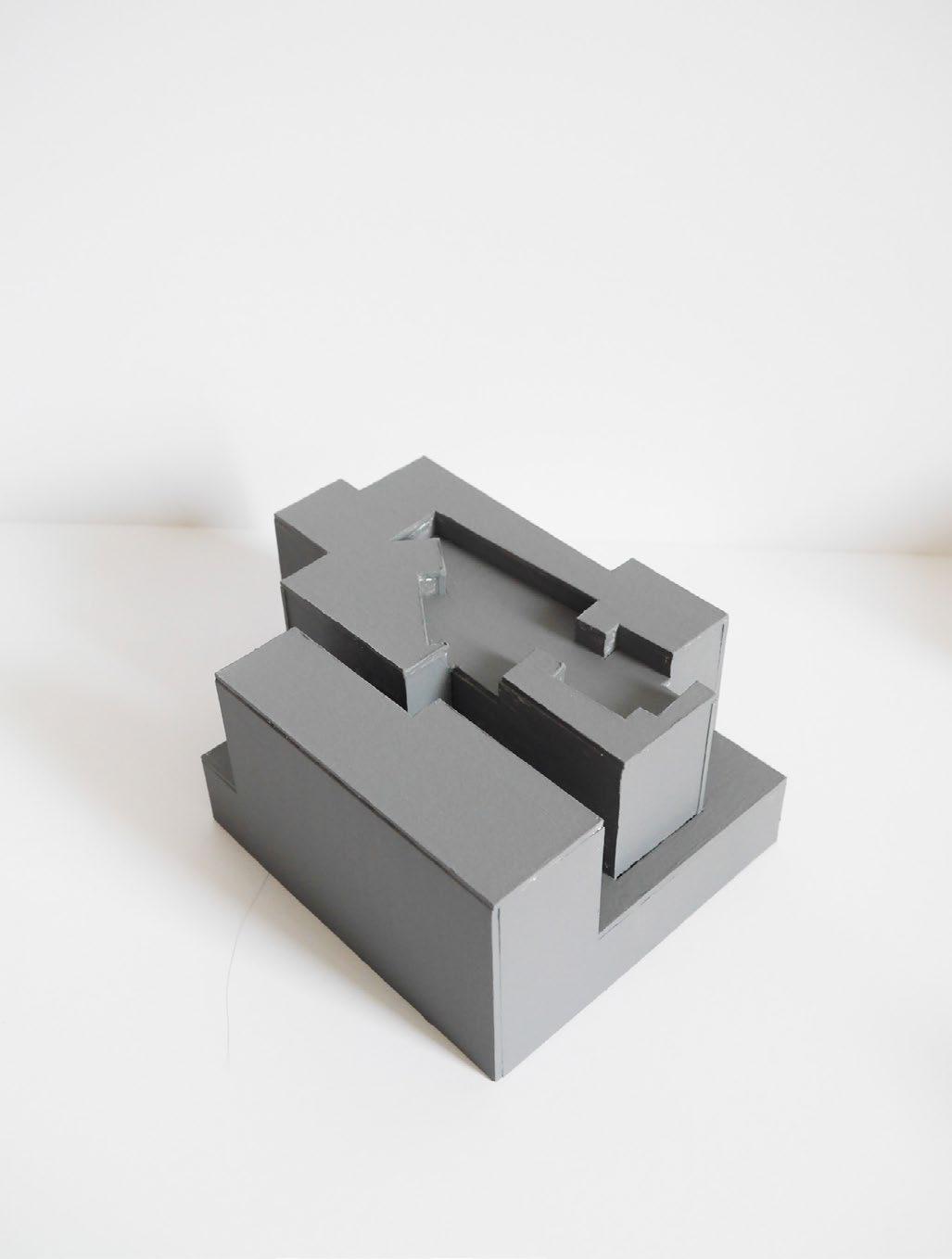
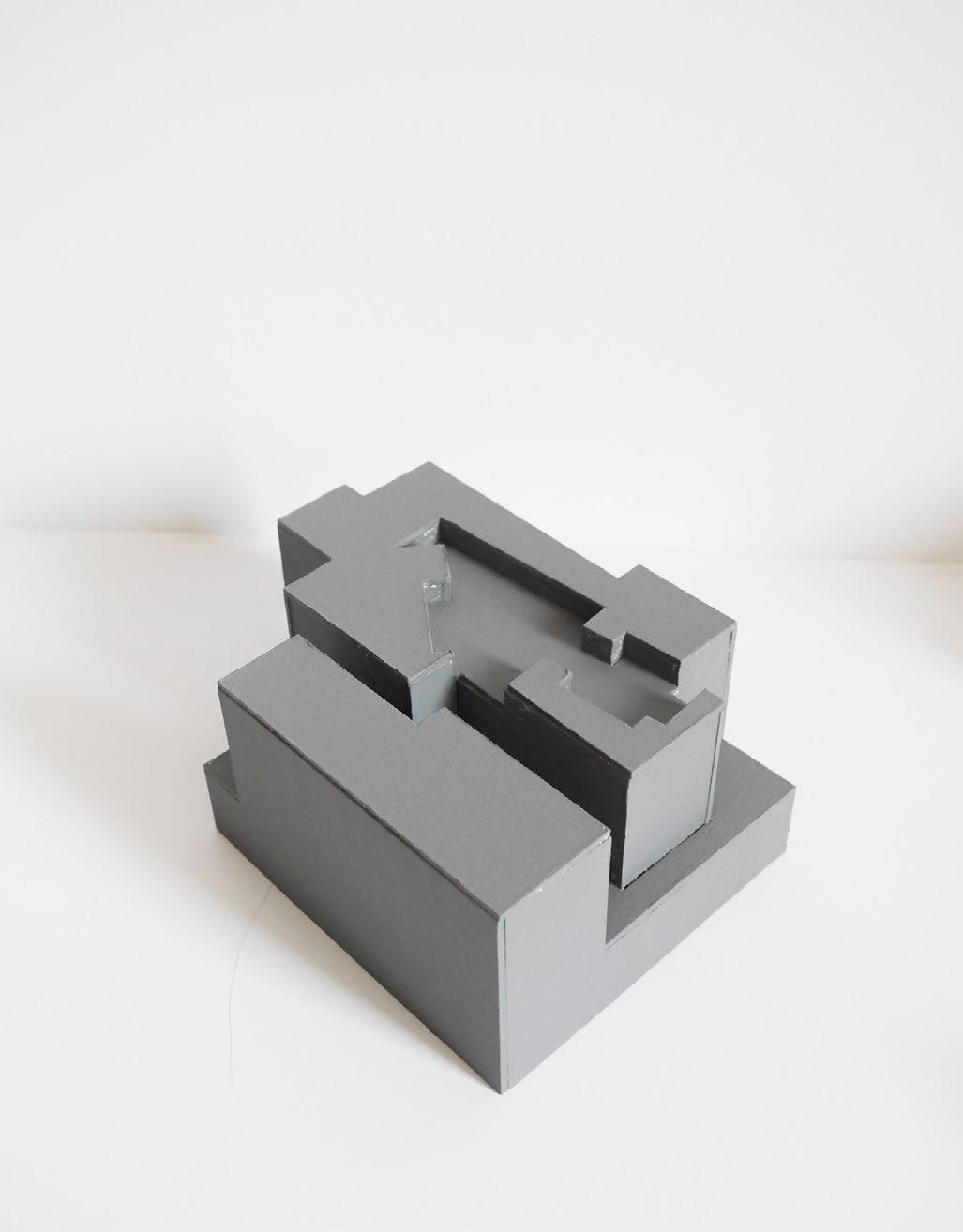
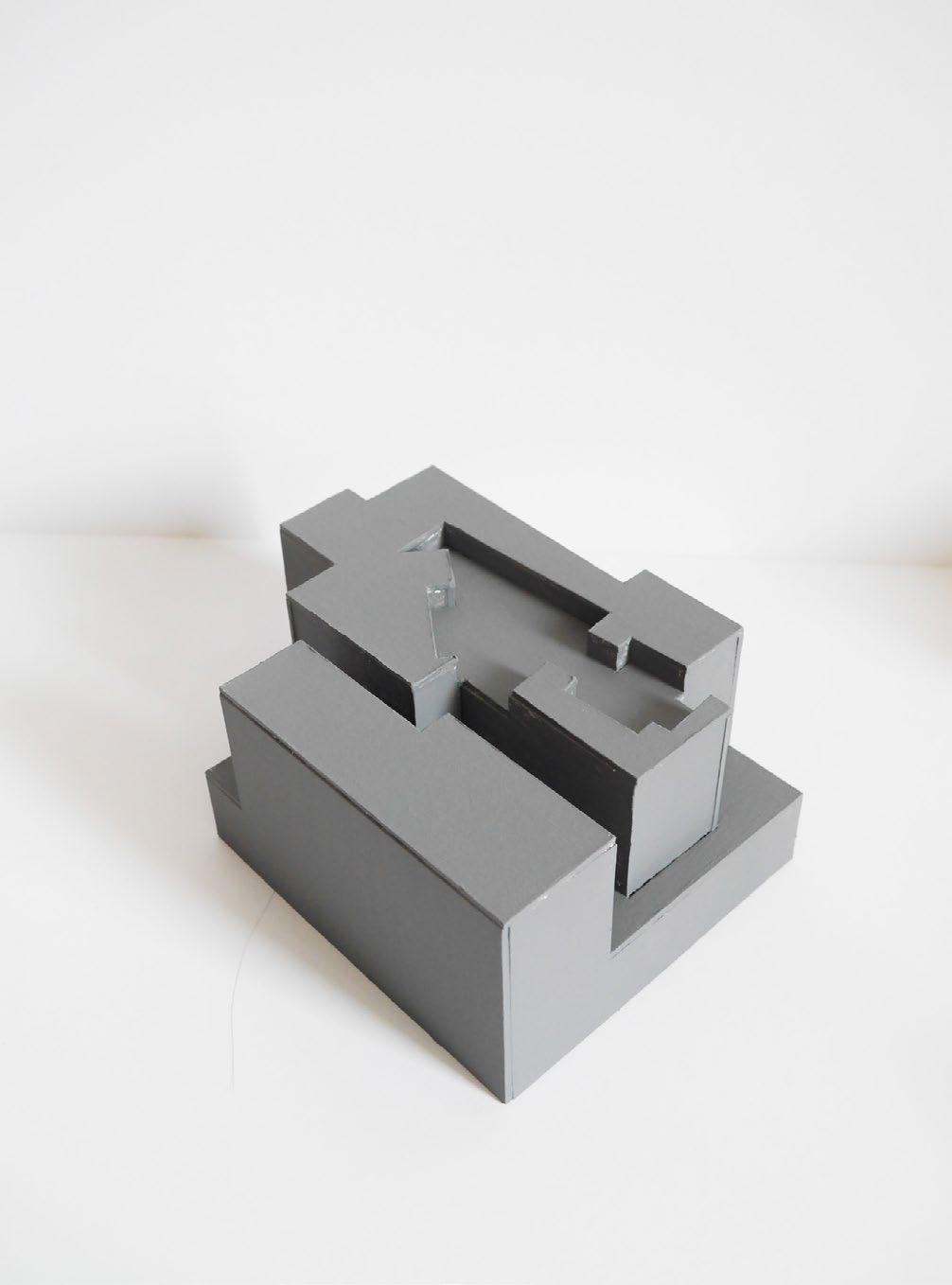

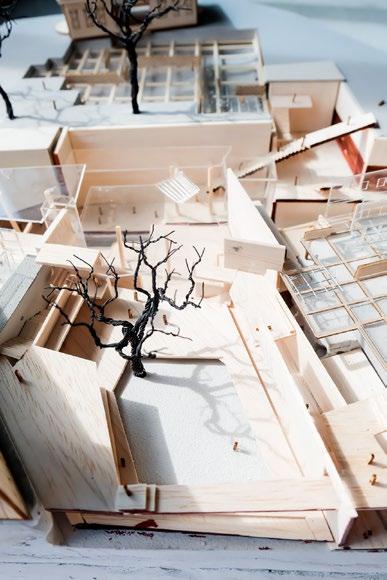



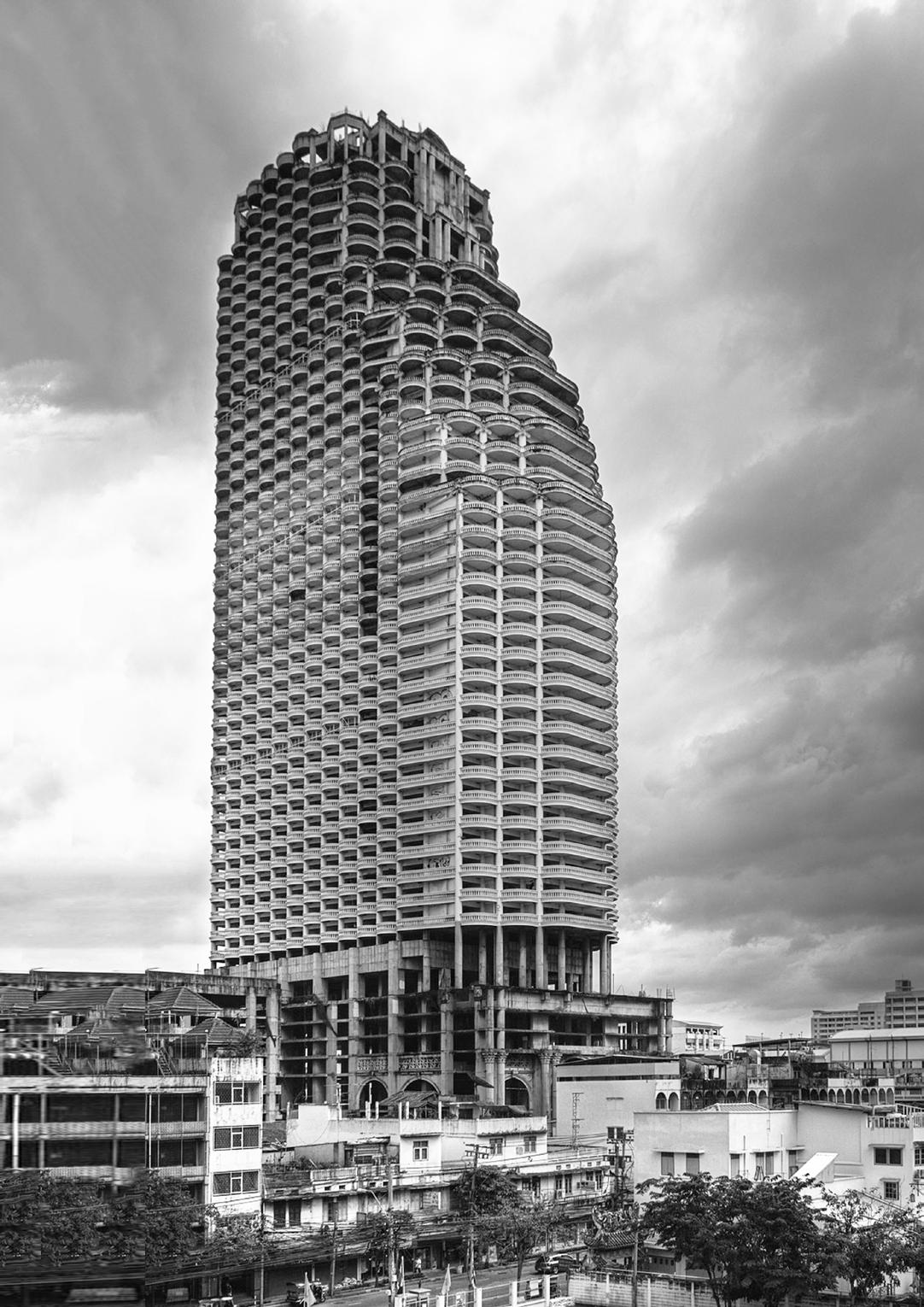

Abandoned Highrise Building l Urban re-structuring
Sathorn Unique Tower, Bangkok, Thailand.
Highrise l Master planning l Infrastructure
Academic Work / Individual Work
Fourth year: 2014.08 - 2014.12
Superviser: Assist.Prof.Kijchot Nuntanasirivikrom
Superviser Contact: kijchot@yahoo.com, archkcn@ku.ac.th.
What is sustainable design ...?
The starting point of the project is defining sustainability as dynamic, varied, and also dependent on the conditions and particular consequences to which it is applied.
The studio exploration is about how to restructure urban elements in both vertical and horizontal planning such as The Bangkok Transit System (BTS). Which faced with the ineffectiveness of its planning, resulted in unsustainable development. The surrounding mix between high and low rise buildings that are in various states of occupation and abandonment as a result of the 1997 economic crisis. Furthermore, alternative solutions are then proposed after analysis all of the interiority.
Regarding to the studio issues and sites potential, the main planning solution is negotiation between the developer and local communities leading to designing a railway operating system under the condition on surrounding concern which these discussion would resolves issues in a way that both parties find acceptable. Another essential part is Sathorn Unique, which was abandoned since 1997, to reactivate high rise by using existing architectural system such as shop houses as an intermediary architecture on both axis and treat this area as a department store. Finally, This studio experiment unfolds the possible solutions to achieve sustainable design in architecture and planning.
“A strategic discussion that resolves an issue in a way that both parties find acceptable”
“The connectivity of the Title deed” is the condition for the developer to negotiate with the local and existing landowner. This negotiation not only allows the developer to develop their property. But also support local communities, inaccessible spaces would be more efficient, and re-activated the abandoned tower to be a new magnetic public space.

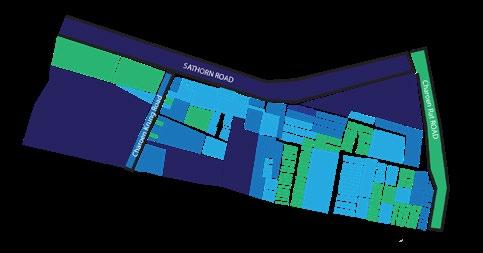
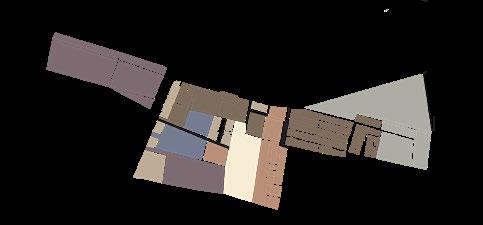
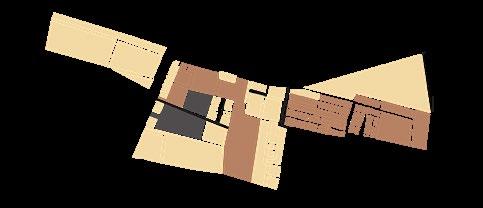
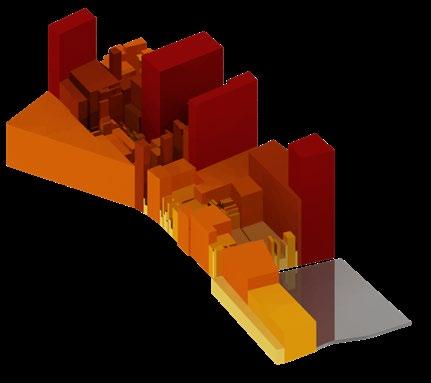




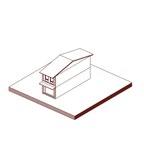

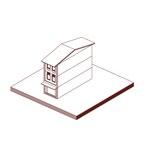
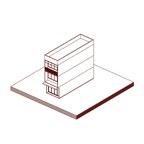
TOWER : THE RE-ORIENTATION OF SHOPHOUSES.

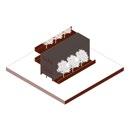
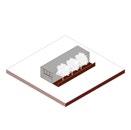
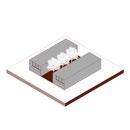





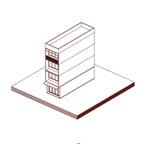

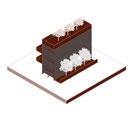
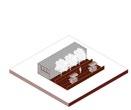
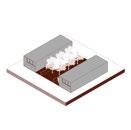
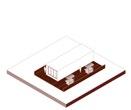


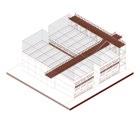
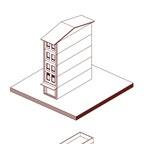
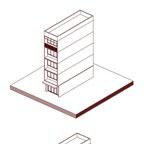
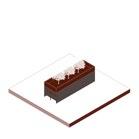
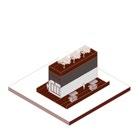
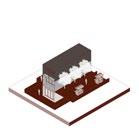
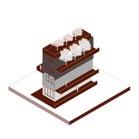

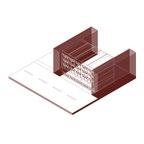

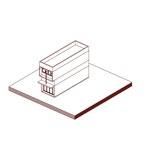








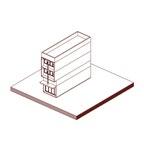
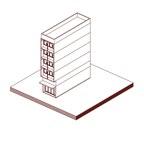

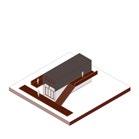
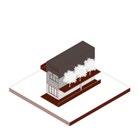
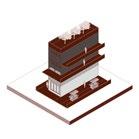

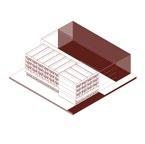


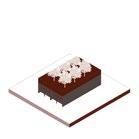



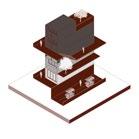


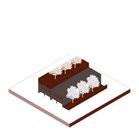
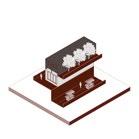
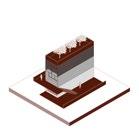


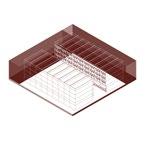
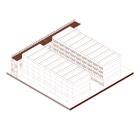
STRUCTURE AND TRANSPORTATION CORE.
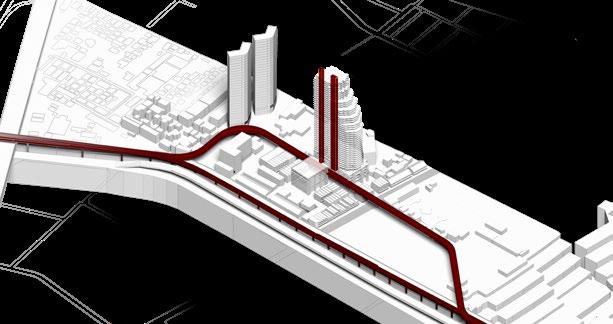
PEDESTRIAN CONNECTIVITY: ABOVE TRAIL AND URBAN CORE MAINLY CONNECT THE EXISTING COMMUNITIES

SPACE AND GREEN AREAS
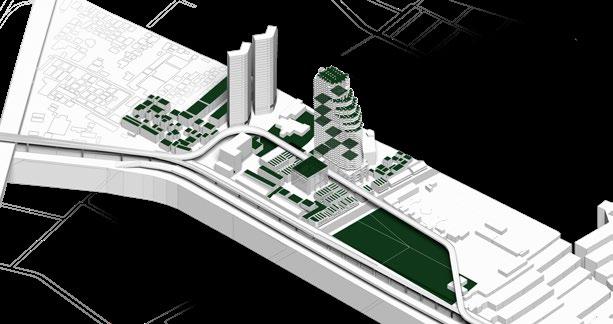
“Overiding and Underlying”
Overiding : To take control over something, especially in order to change the way it operates. Underlying : Desceibe something on which something else is based.
The negotiation between, 1. BTS Skytrain and local communities (Shophouses) 2. The Sathorn Unique Tower and BTS Skytrain
An acceptable negotiation result, Developer (the ower of the Skytrain and The Sathorn Unique Tower and local communities (Shophouses)
“How to integrate the urban network on both horizontal and vertical directions.“
The most significant design method is to connect and re-orientate the mixed-used residential in this area as the shophouse because the shophouses have the potential to combine all the usability in this area in both the vertical and horizontal axis by linking all the commercial on the first floor leading this area to operate as an Urban Department store
The high rise these days only acts as a giant column of the city. How to restructure them with the surrounding by respecting and supporting the existing communities? The most significant answer would be to connect both the vertical and horizontal networks.







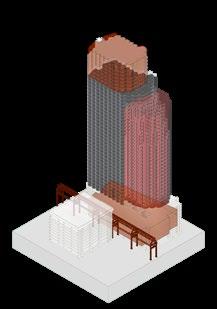
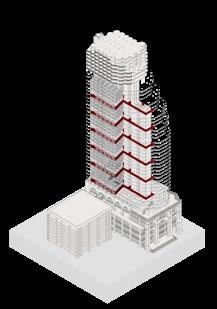

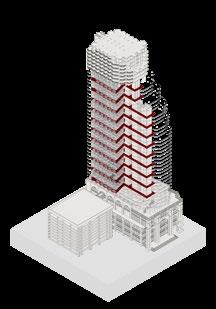



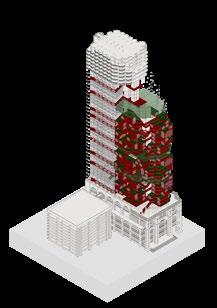


BRICK CONSTRUCTION METHOD.
“The adaptation of a typical conventional “Brick” construction system. ”
There is a similarity between the brick construction system and the physical of shophouses. Both methods can adapt inside the tower by using the existing structure dimensional and re-orientate the room to create the new pocket green areas. The shophouses separate into two groups; the first group is the indoor shophouses consist of passive functions such as budget hotel and local office. as the local user of the building. Another group is the outdoor shophouses, which the room could re-organize space open to the Riverview to attract the traveler to spend time inside this “outdoor department store.”
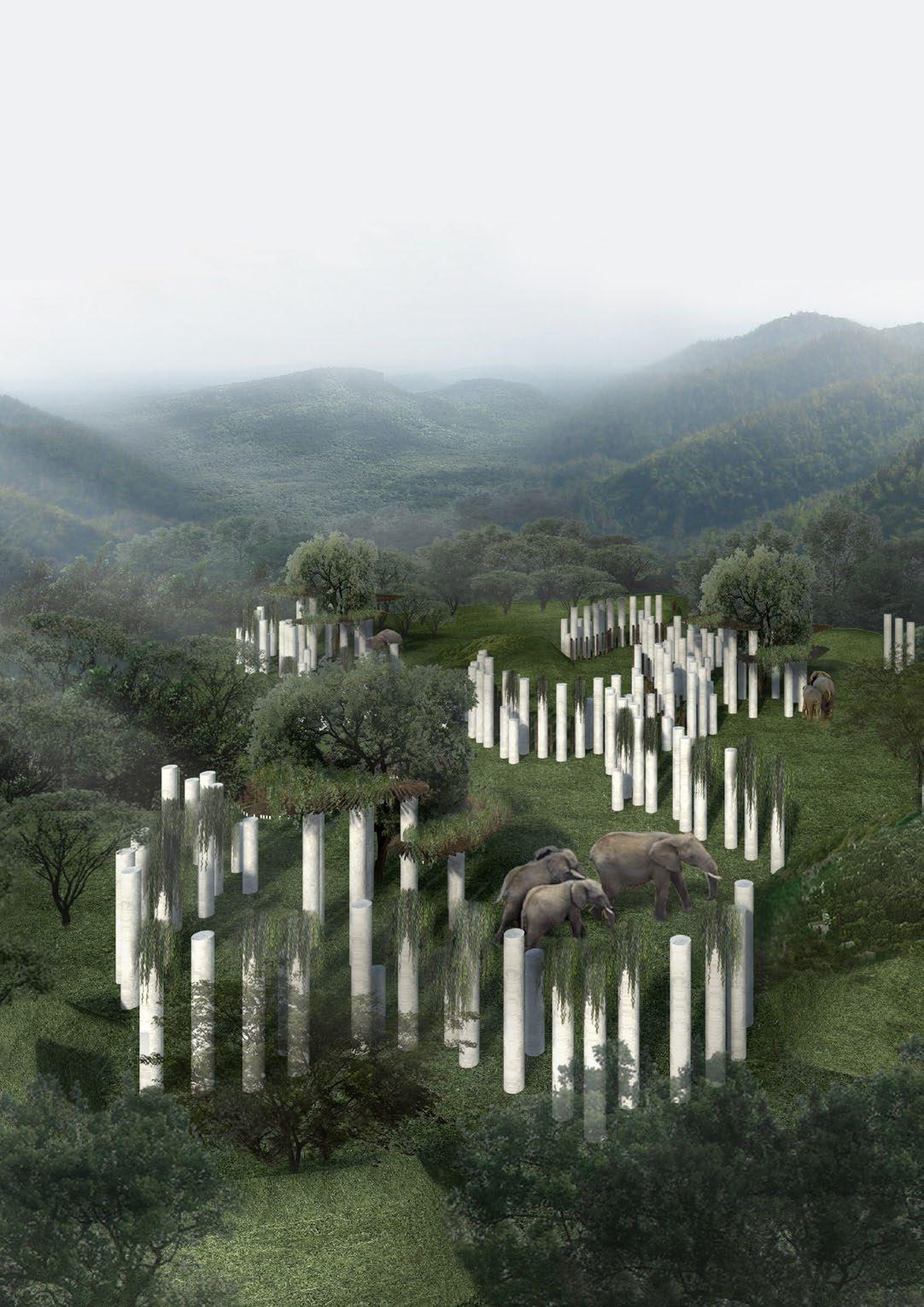
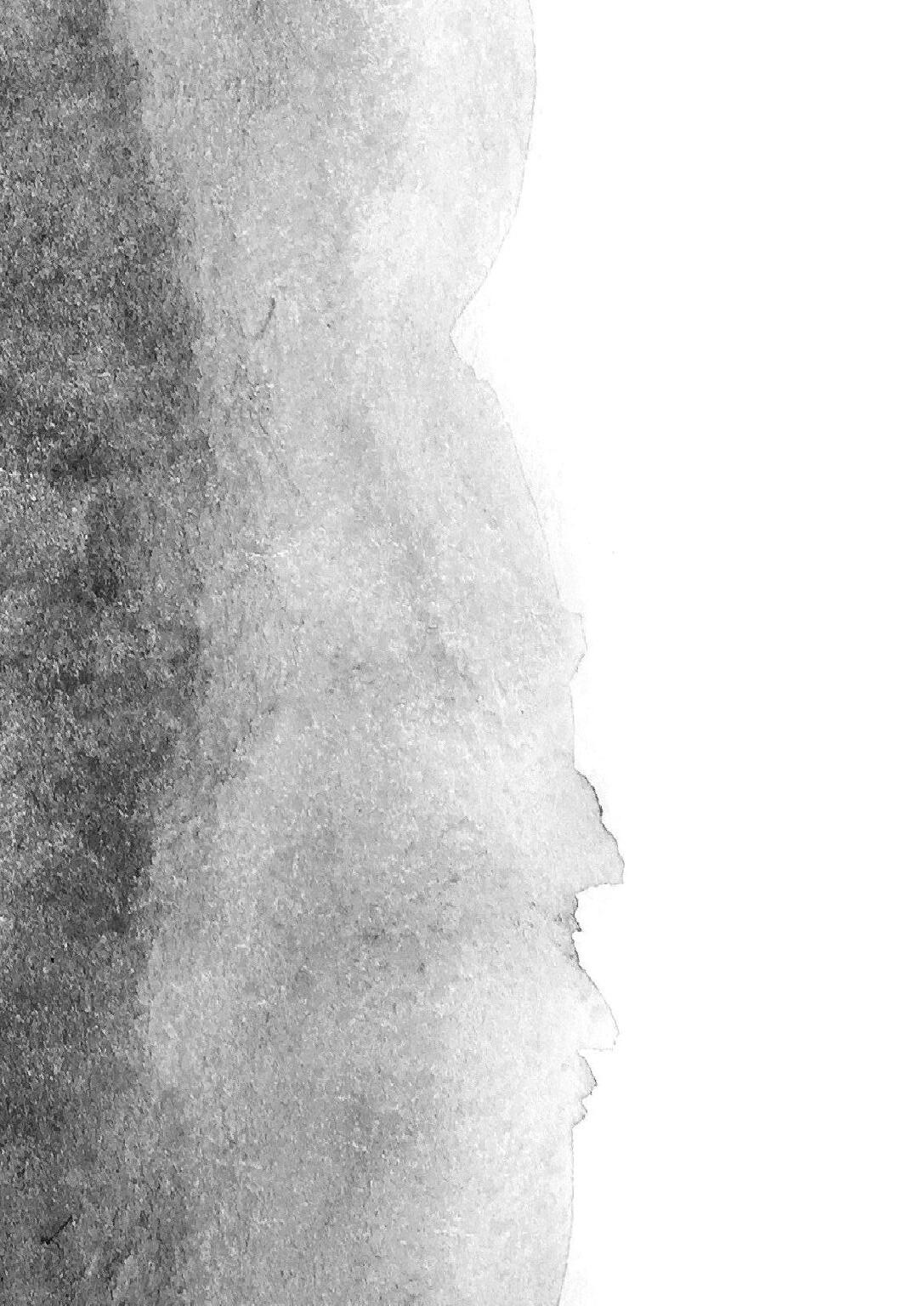
Social interaction and Nursery for elephants.
Thai Elephant Conservation Centre (TECC), Lampang, Thailand.
Animal Habitat l Master planning l Landscape
Professional Work / Project Architect (Team leader) / Competition Project
Timeline : 2017.03 - 2017.08
Company: Creative crews Ltd.
Directer : Ekkachan Eiamananwattana.
Collaborators with internships: Dolathep Chetty, Krit Parephan, Chanchakorn Siritaweechai, and Thiranun Trithepapirak.
Area: 24,000 sqm. and 4,800 sqm.
Honors and Awards.
First Prize in TECC Competition, held by Thai Elephant Conservation Centre (TECC).
“Forest Fabrication: The socio-cultural relationship of elephants.”
The project is dealing with the socio-cultural relationship of elephants in the present context. In the past Elephants were acquired as a tool of labor and a symbol of austerity. However, in this day and age, the value of the elephant was alleviated, inevitably leading to reducing in popularity of mahout as a job. As a result,mahout unable to taking care of them equally. Together with the Thai Elephant Conservation Centre (TECC), a solution of ‘Social Interaction’ is proposed, where the elephants can stay without mahout and adapt themselves with actual behavior and natural habitat. This is because these elephants in the center were risen by mahout since they were born.
Establishing social interaction area requires the knowledge of natural behavior combine with authority requirement. The main design essence is to improve captivity conditions to be better integrated with nature, taking inspiration from trees network in deep forest. Due to budget constraints and environmental friendly initiatives, precast columns (RC piles) are introduced in a series of free-standing columns without additional finish. These concrete poles are topped with planter boxes and laid as protection to new trees inserted in groups. Shading structures are provided as elephants can not endure harsh sunlight throughout the day. The masterplan includes four large interactive areas for introducing and managing elephants’ groupings. Observation areas are designed such that the mahouts could observe elephant’s behavior without disturbing them. There are additional observation areas provided for visitors at a further distance.
Ultimately this project hopes to improve the living quality of elephants, by investigating the socio-cultural changes and reinterpreting the status quo, to ensure that elephants will continue to be a part of Thai culture.

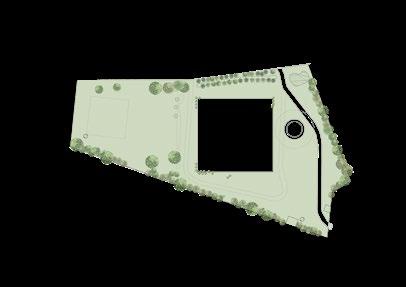
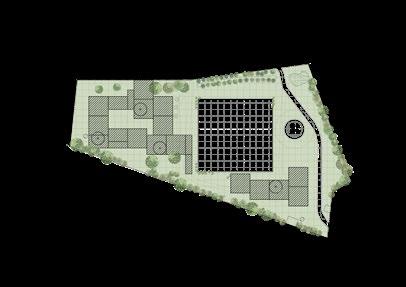
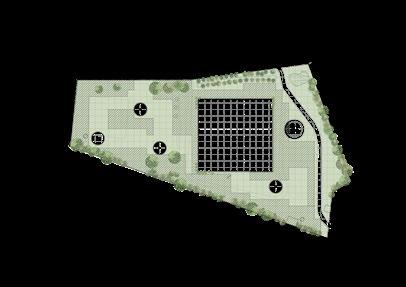
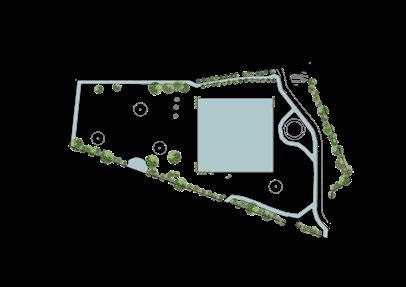
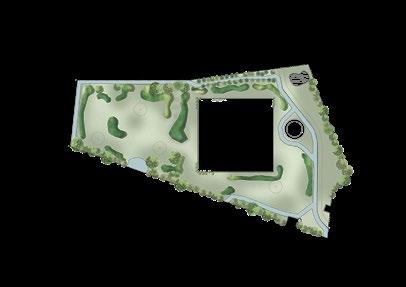

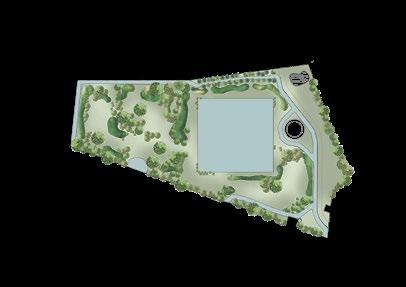

An elephant corral Thai traditional elephant enclosure.
Photo by Henri Mouhot
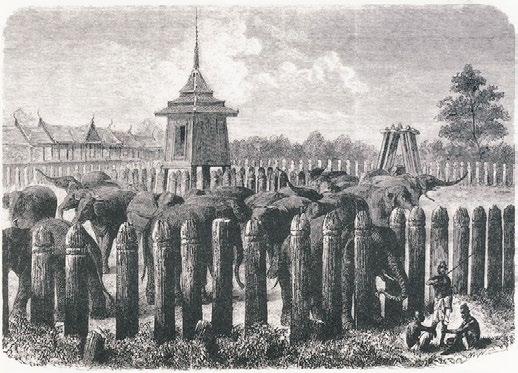
“From an elephant-trapping pen to national forest”
The design solution is finding a potential element that suitable for designing combination between elephant exisitng habitat and the forest. Hence, the one obvious element is thai traditional elephant enclosure which is similar to trees pattern (vertical element) and it can adjust to the forest network. In the past, Thais used this wood column to control wild elephants. However, the architect saw these elements would assisting elephant adaptation.

The arrangement of Thai traditional elephant enclosure.
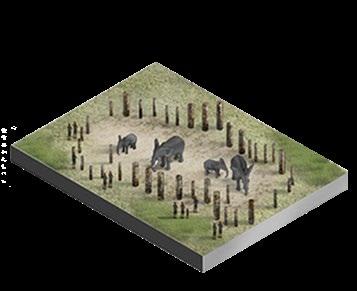
The re-arrangement of the vertical elements, referencing from the rainforest network
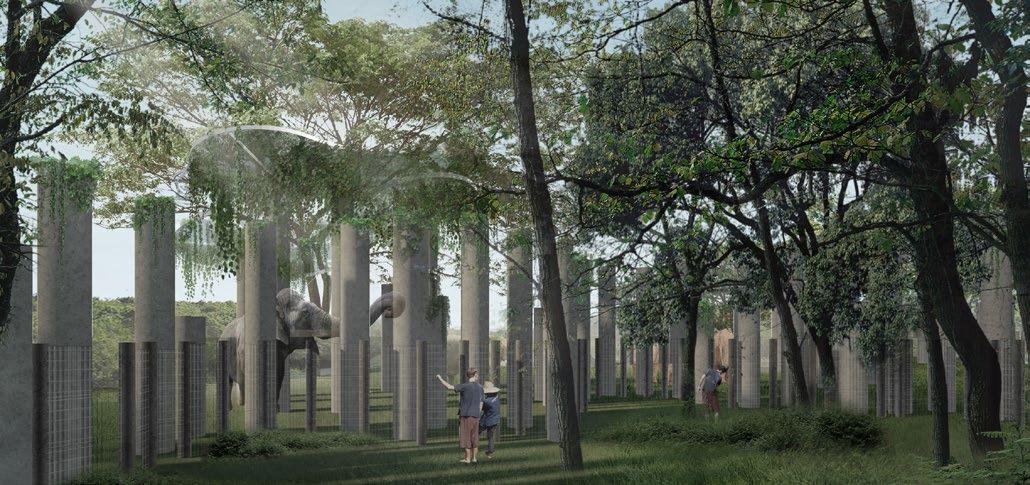


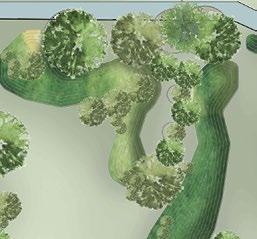
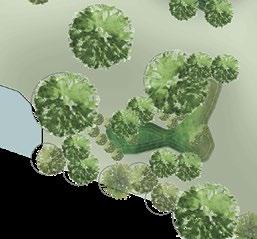
THE GROUP OF TREE NETWORK.

The enclosure boundary blurred and covered in thick foliage.
“The root systems are like our nerve system.”
‘The Hidden Life of Trees’ the scientific research and a book by Peter Wohllenben, Forester, Municipality of Hummel, Germany. He said that the tree have their own communication underground via the “worldwide web”.
Similarly, Dr. Suzanne Simard, Professor of Forest Ecology, The University of British Columbia claimed that from their research, all the tree in the same surface, their roots are linked together as a massive network. Through their experiment, they discovered that the root systems of tree and forest are like our nerve system. It seems like the trees will grow up nearby the other trees and expanded, then become forest.
Credits https://www.intelligent-trees.com
Peter Wohllenben, Forester, Municipality of Hummel, Germany.
Dr. Suzanne Simard, Professor of Forest Ecology, The University of British Columbia



Nusery and Playground projectcame about, as the sequel to the ‘Elephant: Social Interaction’ project. In the same manner it challenges the socio-cultural relationship of elephants in the present context of Thai culture.
The project completes the intervention set out by the social interaction programme by starting at the very beginning of the cycle. Young mahouts aged 13-15 are paired with newborn elephants in groups to establish a strong population base for the future.
The new design replaces the existing elephant nursery at the Thai Elephant Conservation Centre (TECC) in Lampang. Thus; increased play area for baby elephants, clearly demarcate visitors and mahouts access area to elephant enclosures to ensure appropriate contact point and safety. There is a large mud pool for elephants to play and bath in. The enclosures are separated by gabion walls, dirt berms and concrete piles; which are arranged in such a way that the physical manifestation of a boundary is soften and disappears. This improve captivity conditions to be better integrated with nature, taking inspiration from trees network in deep forest
There are little huts for mahouts to rest in.
Via the introduction of a natural trail, visitors can view the little elephants from various points of the facility without disturbing them. At the top of the trail, there is an observation area overlooking the playground and the overall vista.
This project completes the social interaction programme by ensuring a strong population base of young mahouts and elephants for the future. Which will prevent future elephants torture. As well as delivering living environment that is more akin to their natural habitat for little baby elephants to grow up in.
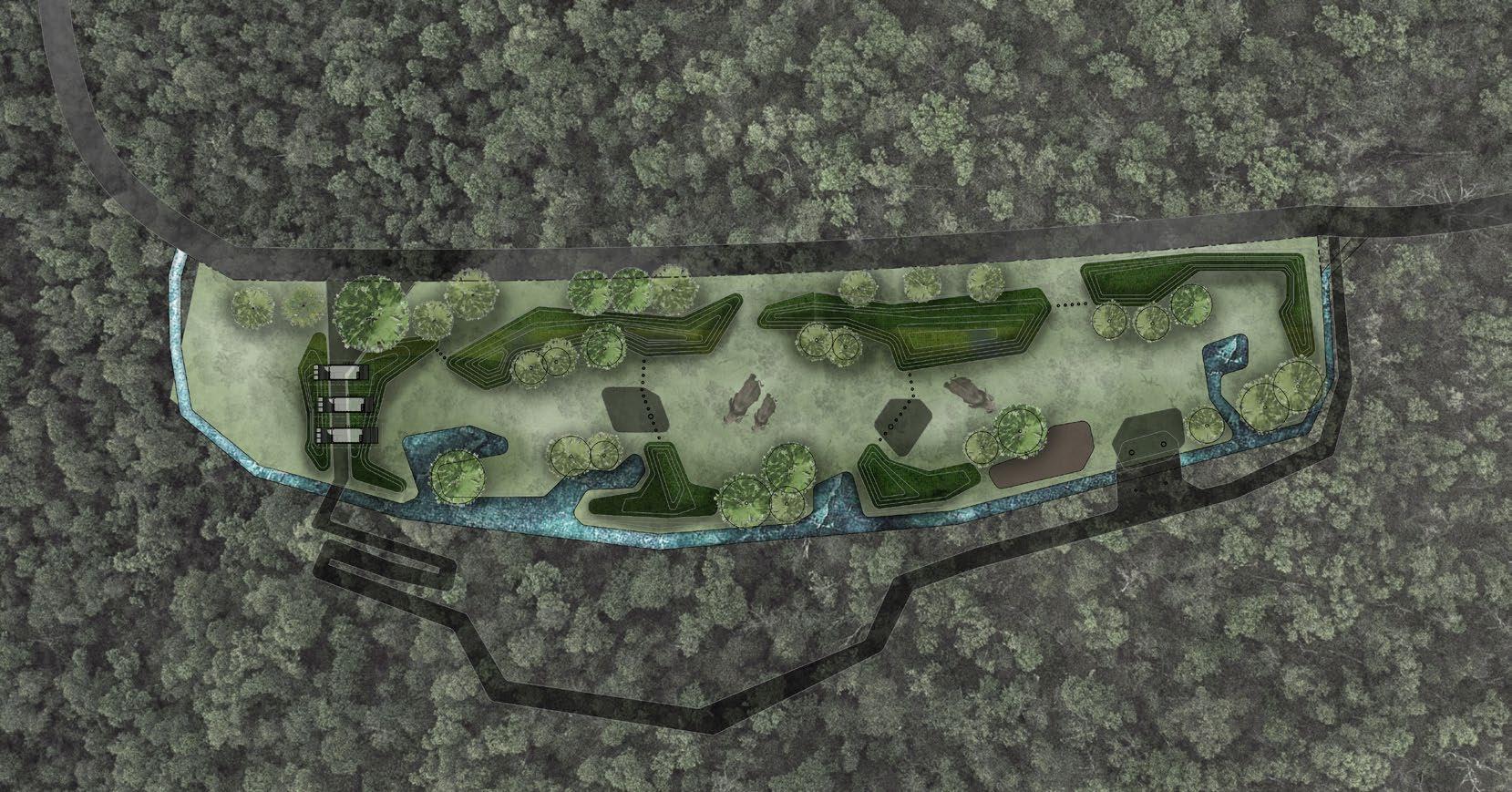

1. Top Beam Reinforcement
2. Supporting Beam ( dimension 200x280 mm.)
3. Bottom Beam Reinforcement
4. 200x400 mm. Reinforced Concrete Inverted Upturn Beam Slab
5. 200x400 mm. Reinforced Concrete Beam
6. 400mm. Soil depth for Planter
7. 1000x1000x200 mm. Concrete Foundation
8. 200x200 mm. Concrete Column
9. 50x25 mm. Timber Frame
10. 50 mm. Prefabricated Slabs
11. 50 mm. Concrete Floor Finishing
12. Specified Filter Fabric
13. Crushed Stone Backfill
14. Geo-Wide Gabion Retaining Wall 70-200
Grinding material installed in accordance with manufacturer’s installation
15. Gabion Gravity Wall

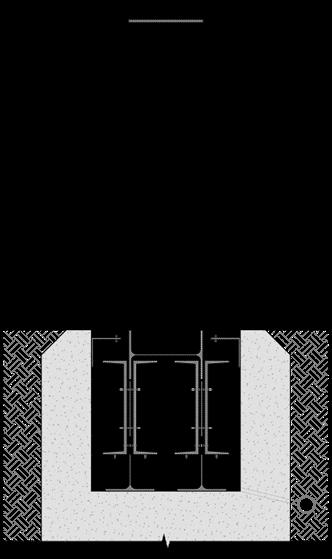
HYDRAULIC COLUMN GATE FOR ELEPHANT ENCLOSURE.
A. WF 200x300x8.0-12.0 mm. Structural Steel
B. 300 mm. Steel Plate 12 THK.
C. Ø 250 mm. Galvanized Round Steel Column
D. Dark Galvanized Angle Steel
E. 100x380x10.5 mm. Galvanized Steel
Channel with Rust-proof layer
F. Stainless Steel Super Heavy Duty
G. WF 200x300x8.0-12.0 mm. Half- Structural
Steel with Rust-proof layer
H. Drain Pipe
According to the limitation of the mound level
(No more than 45 degree) due to controlling the elephants, the architect needs to find the solutions and still remained the main approach of the design by adapting the gabion wall, contributing to control elephants not be able to climb out of the areas.
By preparing construction drawings within 45 days, gain this opportunity to manage all of the construction drawings individually.
Observation Platform
Visitors will experience by walking through the nature trail, climbing the hill along with observes the newborn elephant behaviors.


Manout’s Rest area.
of elephant trainers, looking after the newborn.


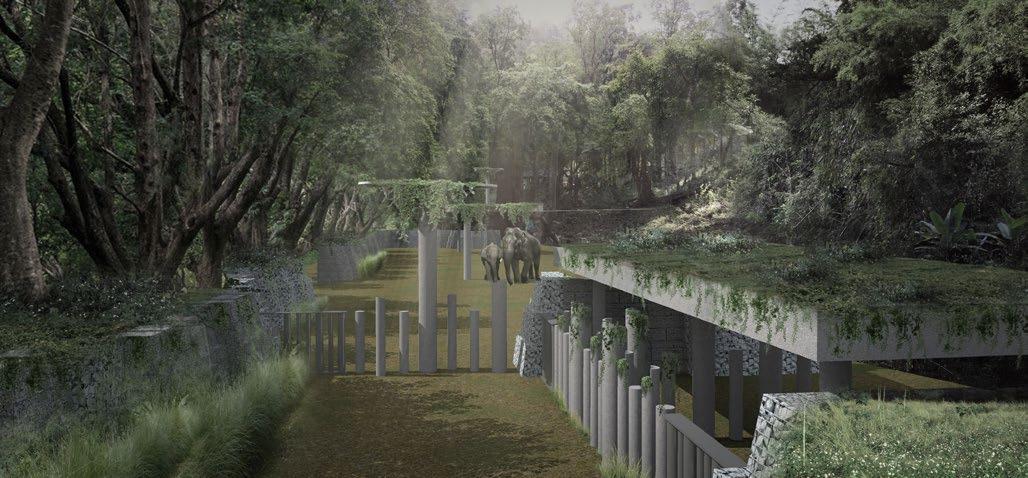
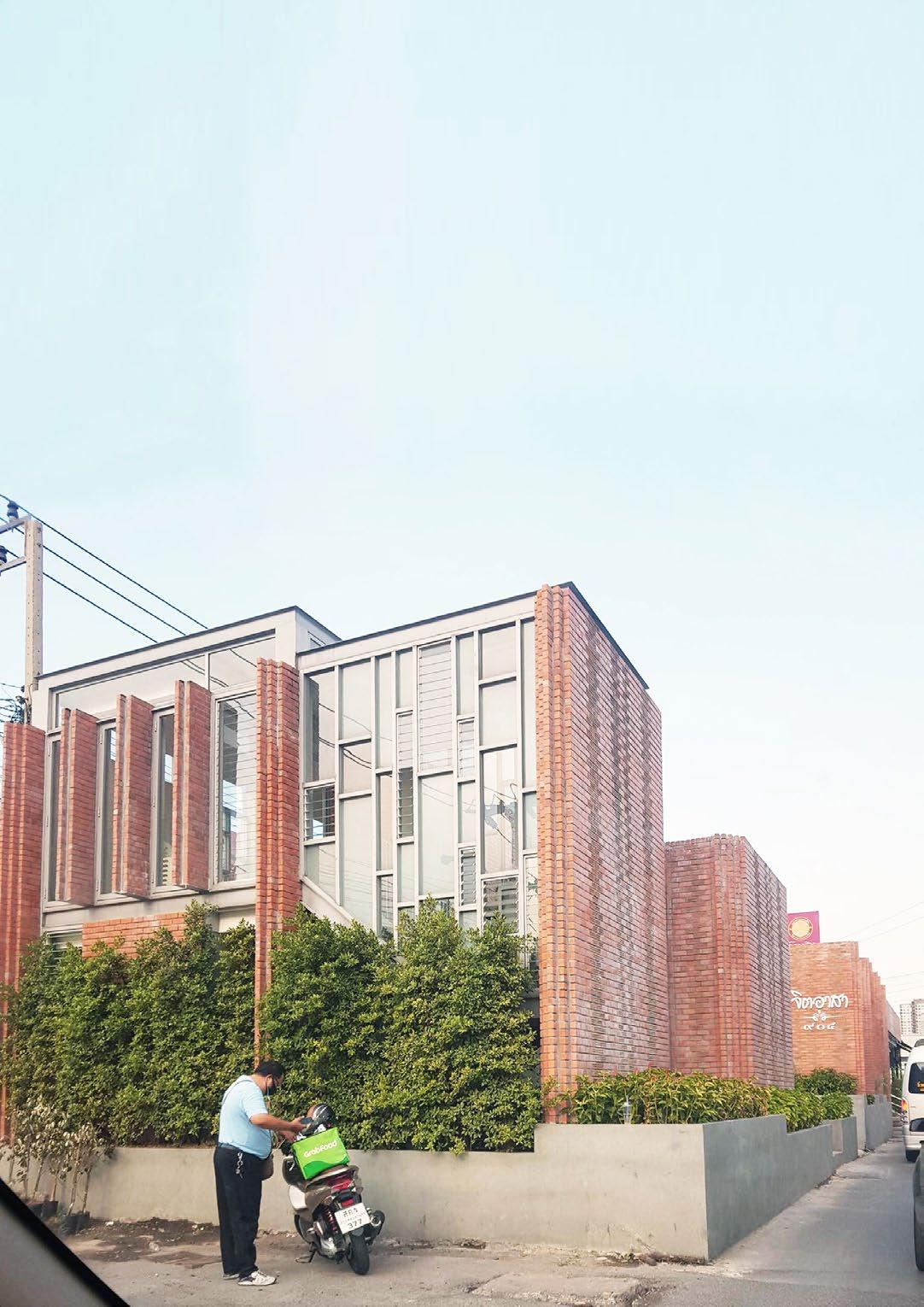

Crafting architecture and natural integration.
Bangkok, Thailand.
Retail l Interior l Landscape
Professional Work / Project Architect
2017.01 - 2018.04 (Completed)
Company: Creative crews Ltd.
Directer : Ekkachan Eiamananwattana.
Area: 208 sqm.
“Industrial heritage architecture.”
This project is started from the branch of Chitralada shop was being relocated into a new site at Or-Tor-Kor market. Known for its emphasis on traditional food and craft, compliments Chitralada handwoven fabric and rural products. From these opportunities, the relocation of the chitralada shop would improve public accessibility in the market and deepens public awareness of Thailand’s heritage.
In the part of the design solution, The market is mainly laid with concrete and tarmac. By these conditions, the architect and team proposed green space as a transition space and also resting place for everyone visiting Or-Tor-Kor market by reducing the shop footprint nearly half of the entire site area. Furthermore, Both of architecture were carved by these aforementioned green areas, contributing to the occurrence of a new store experience. Another design solution to explore Chitralada’s principle is the use of raw materials such as bricks which is the most well-known material in Thailand’s traditional architecture as valuable as the history of Chitralada. Besides, the hand-laid brick pattern are resembles a distinctive pattern of Thai woven fabric displaying the organization virtue to all passersby.
Apart from architecture and landscape design, in order to achieve maximum open public space in a limited site area. Interior part was radically arranged and redesigned with the greenery condition. All shelves and storage spaces were maximized. It had been more than doubled in the previous shop. The shop functions are consist of Traditional handwoven fabric, the original intention, and identity of Chitralada rolls of printed fabric and accessories. Finally, The relocation also allowed designing integrating between architecture, interior, and landscape.
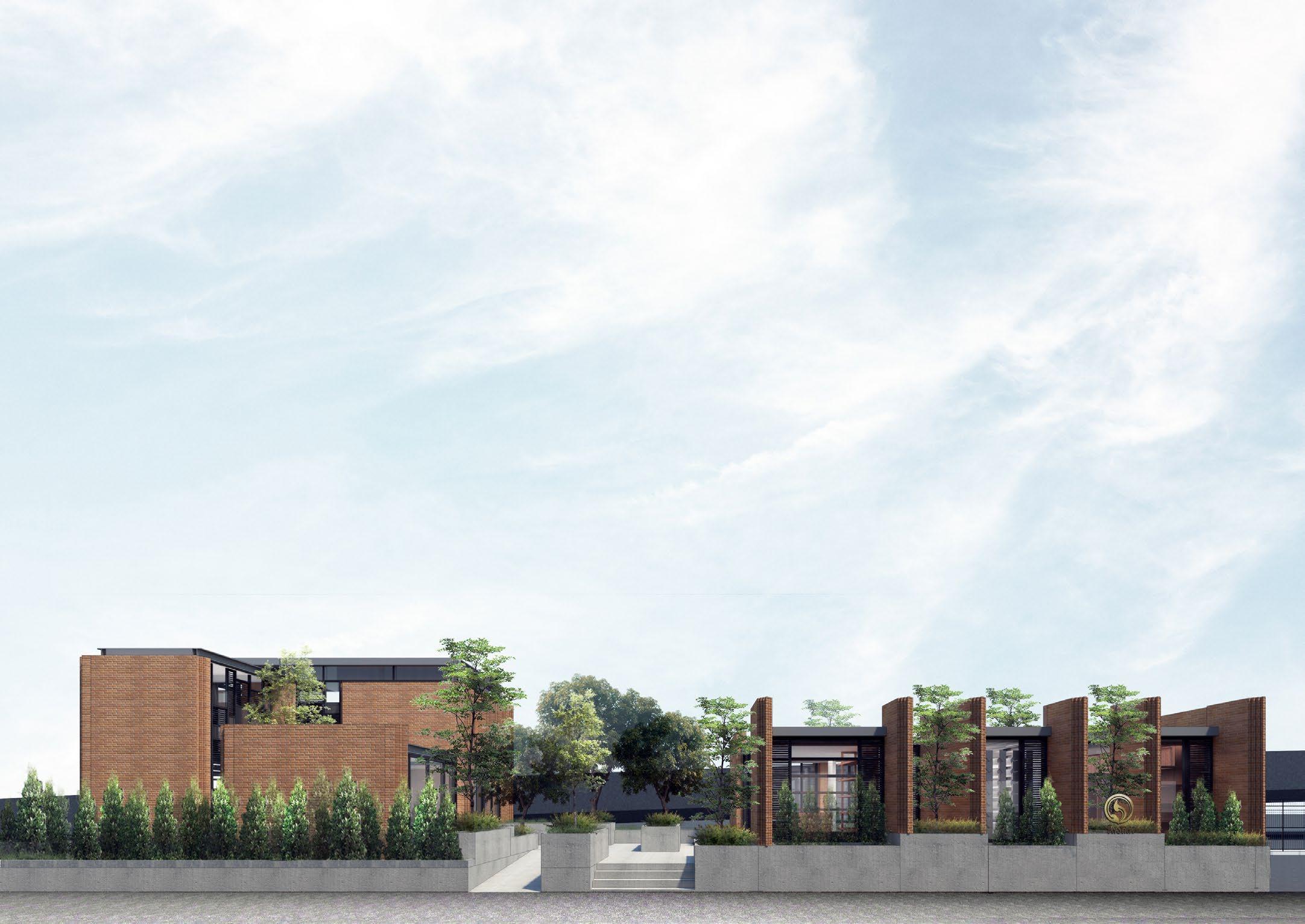
“ Pocket integration between shop and green areas”
Nearly half of the site design as green space, providing natural shading, as well as a meeting and resting place for everyone visiting the Or-Tor-Kor market.

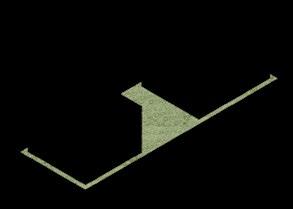

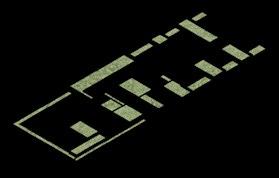



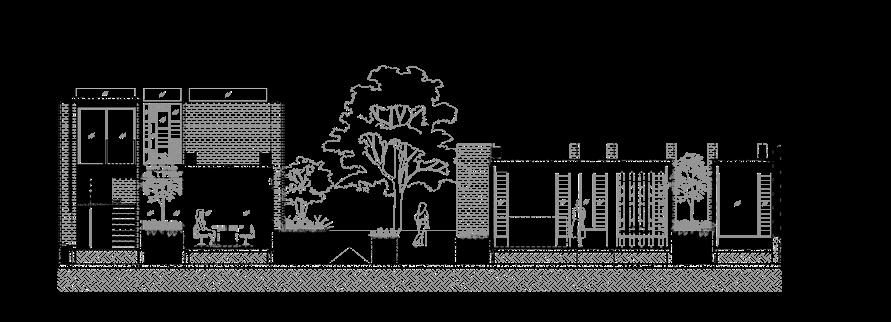

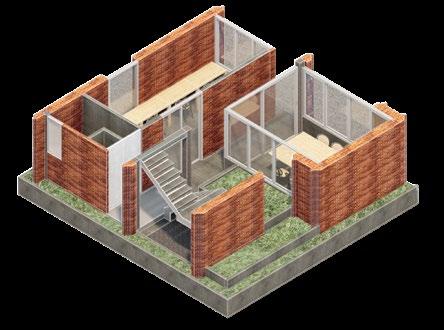

Traditional hand woven fabric, the original intention and identity of Chitralada, are brought to the front of the shop and allocated three times the display space was given previously. In the central section, retractable display shelves were utilized, allowing rolls of printed fabric to be stored efficiently and easily pulled out for display.
1. HANDWOVEN FABRIC ZONE
Traditional handwoven fabric, the original intention and identity of Chitralada, are brought to the front of the shop and allocatedthree times the display space was given previously.
In the central section, retractable display shelves were utilized, allowing rolls of printed fabric to be stored efficiently and easily pulled out for display.
At the end of the shop, with abundant shelving space, hand crafted bags, dolls and other decorative items are housed.
The original identity of Chitralada is the traditional handwoven fabric, which has a specific waving pattern depends on the local communities in every sector of Thailand. The Lamphun silk brocade has been a unique cultural heritage. The architects reinterpreted this pattern to the brick partitions to represent the identity of Thai silk. This design is a result of an intricate weaving process that requires the expertise of a weaver. Lamphun silk brocade features a visible bulging pattern from a “brocade” weaving technique, which create by lifting and lowering some threads to generate a bulging silk pattern.
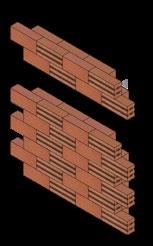
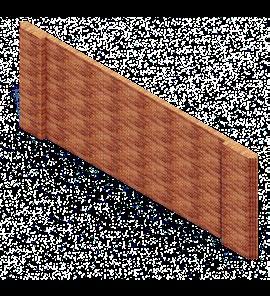
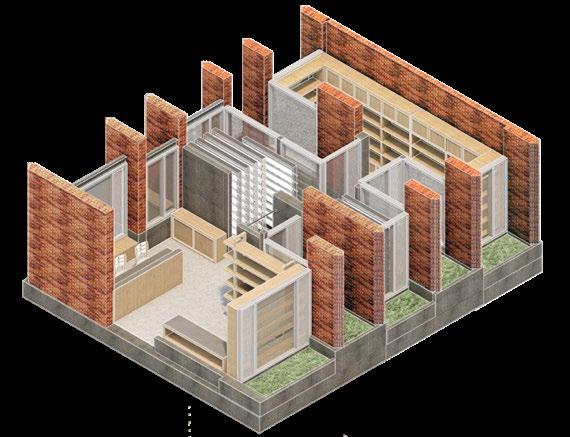
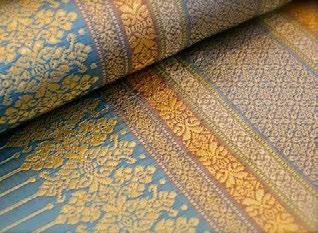

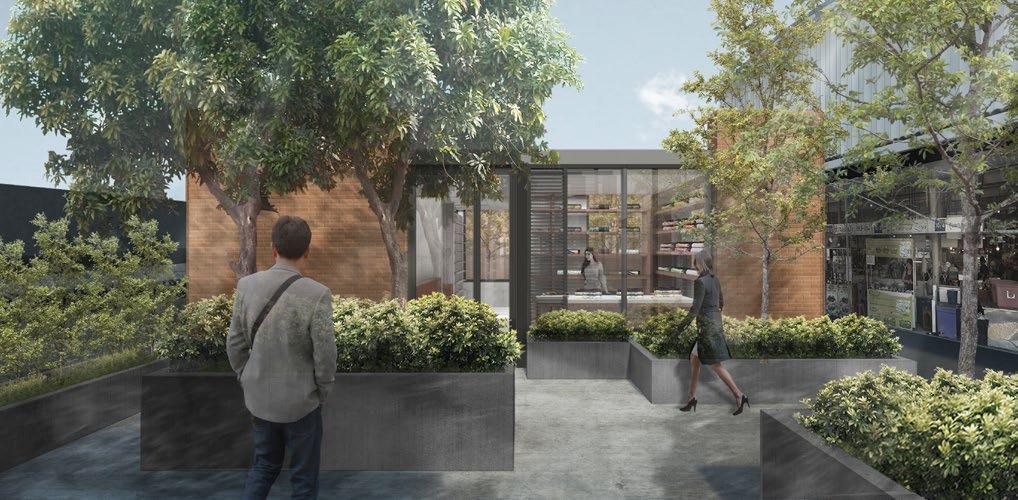

SECTION DETAIL.
Architectural Structure
1. 200x100x5.5x8 mm. Galvanised Mild Steel H-Beam Finished with PU-Paint.
2. 150x75x5x7 mm. Galvanised Mild Steel H-Beam Finished with PU-Paint.
3. 200x200 mm. Reinforced Concrete Column.
4. 200x200 mm. Reinforced Concrete Beam.
5. 200x400 mm. Reinforced Concrete Beam.
6. STSC1- 250x90x9x13 mm. Galvanised Mild Steel Stair Carriage.
7. STSB2- 75x45x15x2.3 @400 mm. Max. Spacing Galvanised Mild Steel C-Channel.
8. 4.5 mm. Checker Plate
9. 25 mm. THK. Concrete Screed.
10. 10 mm. Galvanised Mild Steel Plate with PU-Paint.
11. 120 mm. @115 mm. Cast-in-place Reinforced Concrete Floors.
12. 50 mm. Prestressed Concrete Planks with 50 mm. Concrete Finished. (Safe Superimposed Service Load 370Kg/Sqm.)
13. 6 mm. THK. Galvanised Mild Steel Plate.
14. Exposed Concrete Roof with Water Proof Coating Layer.
15. RC Concrete Rain Gutter.
16. 5 mm. Water Proof Sealant.
17. 10 mm. White PVC U-Channel for Groove line.
18. 6 mm. Clear Temper Fixed Glass.
19. 6 mm. Frosted Temper Glass.
20. 6 mm. Clear Temper Louver Glass.
21. Aluminium Frame for Two Window Systems.
22. 5 mm. Silicone in selected Colour to Match Window Frame.
23. Aluminum Finish Type 1 - Powder Coating in Light Grey.
24. Brick Wall
25. Polished Concrete Finish.
26. 10 mm. Moisture Resistant Gypsum Plaster Board.
Landscape Detail
A. Geo-Fabric Layer.
B. Drainage Cells.
C. Fresh Water Coarse Sand.
D. Water Proof Coating Layer.
E. Natural Black Loose River Pebble Ø 30-50 mm.
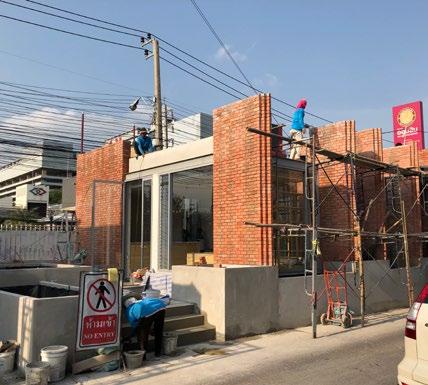
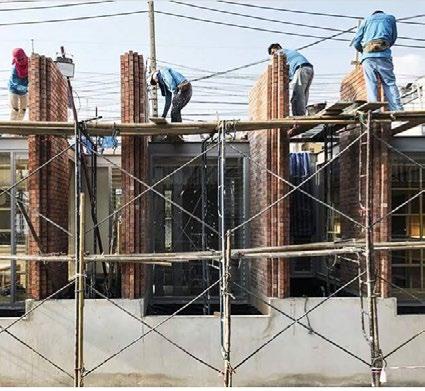

Student Number APHITCHAYA WONGNITCHAKUL 5245265

THANK YOU