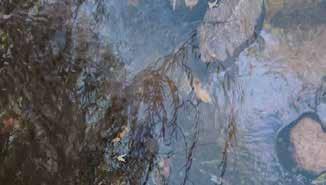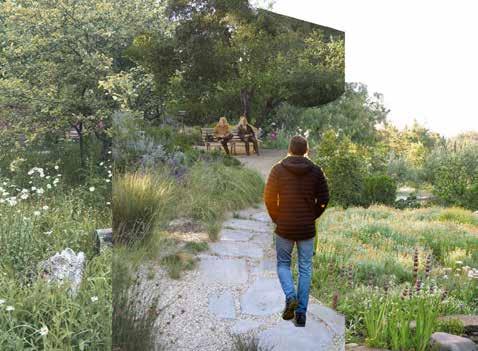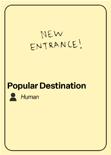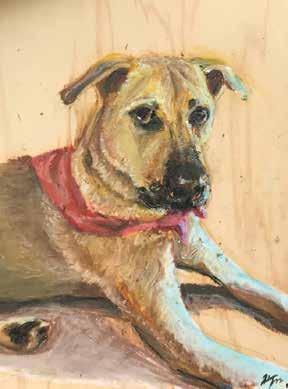

Ryan Ong BSLA 2024 Cornell University A Landscape Architecture Portfolio



Ryan Ong
BSLA // Cornell University
Ithaca, NY
+1 607 262 3109
ro242@cornell.edu
Inspired by the ecologically-sensitive urban development in my hometown of Singapore, my passion in this field is to connect people to the world around them. In the near future, I aim to co-create empathetic and meaningful public spaces that foster a true ecology, and not just to ‘utilize’ nature. I strongly believe in the narrative power of landscapes to teach us the value of the earth we walk on.
In my free time, I love making art, yoyoing, attending concerts and playing competitive fighting games.
Favourite plant: Leptospermum madidum Weeping Tea Tree
Skills Education
International Baccalaureate
2011-2016 // Anglo-Chinese School (Independent)
Studied higher level Visual Arts, Mathematics, Geography. Attained a 38-point aggregate score.
Bachelor of Science in Landscape Architecture
2019-2024 // Cornell University
Graduated at the College of Agriculture and Life Sciences.
Adobe Suite Photoshop
Illustrator
Indesign
Premiere Pro
Modelling
Rhino
AutoCAD
Sketchup
Revit
Languages
English
Mandarin
Singlish
Experience
Internships
WATG
2022 // Clemenceau Ave, Singapore
Interned at WATG, a multidisciplinary design firm specializing in hospitality development. Assisted in projects in locations such as Siberia and the Philippines. Tasks included 3D modelling, rendering, illustration and preparing presentation materials.
Gardens By The Bay
2021 // Marina Bay, Singapore
Assisted in operations of the Flower Dome, the world’s largest indoor glass conservatory. The climate-regulated environment allows the breeding and display of temperate flora, normally unfeasible in the warm tropics of Singapore.
Project Teams
Wolf Conservation Center
2024 // South Salem, NY
Pro-bono Landscape Architect for wolf enclosure redesign.
Cornell University Sustainable Design 2023-2024 // Cornell University
Landscape Architect for sustainable school design in Nepal.
Design Connect
2022 // Cornell University
Landscape Architect for Waverly Waterfront Park design project.
LA1410 Teaching Assistant 2023 // Cornell University
Extra-Curricular
Cornell Concert Commission 2019-2024 // Cornell University
Organized and worked over 16 concerts held on campus. Held position of Administrative Director in 2022.
American Society of Landscape Architects 2022-2024 // Cornell University
Held the role of Events Coordinator from 2022-2024.
Studio Portfolio
TREE PLANTING DETAIL



1/2"
1 LA 4100 RYAN
CLASS
SCALE:
BUILDING SITE BUILDING SITE (45) (50) (55) (40) (35) (30) (25) (30) (35) (40) (45) (50) (45) (40) (35) (30) (35) (40) (45) (50) STREAM RYAN ONG CLASS 7 - TH - TOPOGRAPHY AND PEN TABLES SCALE: 1" = 200'-0" DATE: 03/14/2023 Link to full portfolio FISH POND SAND BOX ELEMENTARY SCHOOL DAYCARE CENTER LAWN RUBBERIZED SAFETY SURFACE SCHOOL LOGO EMERGENCY EGRESS AND RAMP EVERGREEN
STEPPING STONE
FLOWERING TREE,
SHADE TREE, TYP. 0 15 30 60 FT RYAN ONG FINAL EXAMINATION - CHILDREN'S PLAYGROUND SCALE: 1:30 DATE: 05/12/2023 LA 4100
ONG
13 - TH -
HOUSE
PLAN
04/25/2023
EVERGREEN
: 1'-0"
ONG
15 - IC - TREE PLANTING DETAIL
1/2" = 1'-0" DATE: 05/02/2023
TREE, TYP. ARTS AND CRAFTS AREA WITH 12" CURB
PATH
TYP.
RYAN
CLASS
FOUNDERS
PLANTING
SCALE: 1:60 DATE:

Linear Leisure
// Clove Lakes Park, Staten Island, NY
Clove Lakes Park is a well used recreational area with rich history. This project focused on enhancing existing strengths of the park, with attention to maintenance and upkeep. The area targeted was a long linear stretch, connecting adjacent ends of the 198acre space. A linear nature-play area aims to diversify the water-edge experience for pedestrians, while minimally disrupting traffic flow. This project also capitalises on the calm rocky riverbed on the central area, offering seating and edge access.








LA 3010 // Site 2 // Prof.
Maria Goula




I took a 15-minute walk across the park, recording the full audio along the way. This included joggers, groups of teenagers, ducks, rushing water, falling leaves, etc. I played these sounds alongside chronological timelapses that overlayed and interweaved.





Because of its linearity, I wanted to preserve traffic flow while adding complementary features. Many passersby were families with young kids, as well as school children walking after school. I decided to incorporate linear play structures, imagining a seamless fun activity while moving from one place to another.
5Minut
For the design iteration itself, I focused on a long, narrow stretch alongside the lakes. This is the central vein of the park, with the main trail connecting both ends, and branches leading to other points of interest.
5Minutes


The area between the two lakes was a modest stream where the topography edged towards the water. This was a place of rest, rather than movement. People would sit along the rocks to enjoy the shade and the sound of water. I expanded the unassuming edge into a formal lawn space, using existing vegetation for shade and form.


The tall grass meadow on the Southern side was neglected, and native vegetation was allowed to grow wildly. I felt it was a missed opportunity. I designed flagstone pathways and reinforced its identity as a native wildflower garden, with small private enclaves.

1000’ 0’ 500’

Indigenous Expression
// Cayuga Nation, Salamanca
The focus of this park is to provide spaces for cultural expression and activity. Currently, there are only a few small gathering spaces in the city. This entire plot is left derelict from the old railroad station, with rubble and polluted soils.
Polluted areas will have to be capped, with fresh topsoil to grow lawns and community farms and gardens. The wetland area on the southwest is integrated through a 2-mile trail, with adjusted topography to create a proper pond habitat.


LA 2020 // Site 1 // Prof. Mitch
Glass
I was inspired by the indigenous practice of trail trees, where trees were anchored down as saplings, growing with an angular kink. These would be carved or marked as a signpost for trails across the east. I wanted to encourage community engagement with their heritage by having trail trees created along the pathways. Wooden signage would also be styled in the same fashion.
In the same vein of community engagement,. I proposed a dedicated arts venue for local artisans and craftsmen. Graffiti walls and carving logs would be installed in a lawn, visible to main street and the adjacent highway. Earth mounds are also constructed as platforms for sculptures or seating.



Modelling the Unknown
// Seneca Meadows Landfill
The Seneca Meadows Landfill is the largest active landfill facility in New York State, located near Waterloo. It receives garbage from several East Coast states, and is continually growing in size and scale.
It was an eye-opening experience to visit the monolithic 300-foot pyramids of waste. We were taken by the daunting future of waste sustainability.
Inspired by precedents like Freshkils Park, my team began modelling the site with the intent of meeting stakeholder requirements, while turning the landfill into a destination.






LA 3020 // Site 2 // Prof. Jamie Vanucchi


























Reed Canary Grass - Reroute paths accomodate interact with Dogwood succession - Encourage succession maintenance - Lack of funding prevents park maintenance from being done - All future actions are limited Wetland Develops - Heavy in - Erosion vegetation pathways accessibility - Maple - ‘Undesirable growing on site - Native species grow, non-native cleared, as per request E ect: Mosquitoes Action: Clear - Mosquito especially - Pest TYPES
GRADED SLOPE INTO MARSH HABITAT
LEACHATE TREATMENT DENSE CONNIFER HEDGEROWS TRAVERSE ENTIRE
ALEES PLANTED ALONG PONDS MOWN GRASS PATHS FALLOW DRAINAGE AND INTERSECT STAIRCASE PARKING
KEY MIXED MEADOW TYPES AGRESTAL FOREST CONNIFERS
PLANTS WETLAND POND Reroute Paths lines along Encourage with maintenance Accept and Central bridges ‘Undesirables’ Accept native Clear invasives Rampant mosquito Clear bugs with Community suggests Lack of funding all future actions
GENTLY
PONDS
SITE
EXISTING FOREST TYPES BEGIN CREEPING UP MOUND
WOODY
Paths to accomodate desire along dogwood succession
Encourage dogwood succession maintenance


Winds knock down hedgerows Landslide occurs

Phragmites cleared to prevent dominant growth
Leave disturbed land for natural succession
Incorporate fallen trees for interest



Iteration
Bees populate site near north staircase
Encourage pollination by seeding ground flowers limits actions



Goldenrod emerges on site, distributed by strong winds
Accept goldenrod communities in meadows
Accept wetland development and maple forest growth


Central pathways interrutped, bridges built in response


grow on site
native species invasives


Park is highly utilized

Reroute traffic with additional entrance
Iteration #2
Encourage nesting with tall perches
Community contribution alleviates cost

Trees fall due to land settling
Cut logs into benches

Iteration



Portions of landfill settle
Reroute paths with vegetation mosquito breeding with pest management suggests natural methods
Topography changes on pathways


#1 1 0 Y E A R S 1 0 Y E A R S 1 0 Y E A R S
ect: Bees! Action: Encourage E ect: Fallen Trees Action: Cut Accept paths to accomodate desire lines and with nearby succession Dogwood via fertilizing and maintenance park done on site E ect: Popular! Action: Reroute E ect: Landfill Settles Action: Reroute Heavy rains create wetlands middle section Erosion and wetland vegetation interrupts pathways and prevents accessibility Maple forest grows Portions of the landfill begin to settle, creating dips in Community is concerned of Paths are routed away, dense vegetation is planted to prevent access - Trees fall and obstruct pathways - Logs are cut and used for seating benches species’ are site species is left to non-native species is per community - Patches of Goldenrod emerge on site - Westerly and southerly winds disperse seeds
Goldenrod dominate meadows - Bees populate site near north staircase - Seed flowering groundcover to encourage pollination and dispersal E ect: Ospreys Action: Encourage Mosquito breeding is rampant, especially during summers management is employed Phragmites grows in middle section of site, obstructing
is cleared to prevent dominant spreading - Strong winds cause some hedgerows to fall - Landslide occurs near some hedgerows - Leave the disturbed land for natural succession to occur - Cut fallen trees around pathways for visual interest Us elderly folk could use some bridges across the wetland area. We recommend introducing a natural pest management system.
#3 E
-
Phragmites
‘Undesirables’

Community Revitalization
// Waverly Waterfront
Intended to connect the community to natural resources, the goal of the Waverly Waterfront Access and Trail Plan is to link a proposed waterfront access point with existing landside recreational assets in the Village of Waverly, New York. Bordered by the Chemung River, the proposed site along the existing Old River Road Hiking/Biking Trail is in close proximity to New York State Route 17 Exit 60, Two Rivers State Park, Waverly Glen Park, and the Waverly business district. This project will encourage paddling, boating, fishing, hiking, and passive recreation in Waverly. Additionally, the project presents the opportunity to connect canoe and kayak users to the New York State Southern Tier Paddle Trail, a larger, extensive paddle network currently being supported by the National Park Service.















In addition to preserving natural, historic, and cultural resources along the Chemung River, the proposed project will attract additional tourists, resulting in increased economic development in Waverly. Increased river traffic is expected to spur entrepreneurial growth, including businesses such as outdoor outfitters, restaurants, and even related light industry. Expanding educational opportunities, promoting stewardship, and connecting our communities to Tioga County’s natural resources will build upon the mission of the Carantouan Greenway to the benefit of all.

Project Team // Design Connect
Access
Chemung St Cayuta Ave
Recreation
Leisure








 Emile Bensedrine
Penny Crispin
Mark Timothee Aladar Bell
Xinyue (Rosie) Liu
Hanrui (Freya) Fu
Julián Jaramillo
Andrew Stone
Ishan Ethridge
Cheryl Zeng
Eliza Blood
Emile Bensedrine
Penny Crispin
Mark Timothee Aladar Bell
Xinyue (Rosie) Liu
Hanrui (Freya) Fu
Julián Jaramillo
Andrew Stone
Ishan Ethridge
Cheryl Zeng
Eliza Blood
Connect 2022
Ryan Ong
Design




Ecological Study
// Norrie Point, Hudson River, NY
Our site was the unique freshwater/brackish tidal marshes along the hudson river. We visited Norrie Point, near Poughkeepsie, canoeing through the wetlands and taking in the gorgeous novel ecology. Our first moves were to map some of this ecology and communicate the interplay with tidal levels.
The boundaries of high marsh, low marsh, and tidal flats were crucial distinctions, as sea level rise has begun to threaten these habitats. At this marsh in particular, the topography is too steep to allow marsh migration, alongside urban boundaries that prevent high marsh development.

LA 4010 // Site 1 // Prof. Josh
Cerra

We were tasked to deep-dive into a particular species to better grasp the local wildlife. Other classmates chose species of birds or insects, and I decided to research on one of my favourite fish: Eels! I created poster diagrams illustrating their fascinating life cycles and populations in the Hudson.


Vanishing Waterfront
// Waryas Park, Poughkeepsie
Waryas Park, a historic waterfront, is threatened by regular flooding. While riverfronts are usually not affected by sea-level rise, the unique tidal conditions of the Hudson River create an environmental issue for Poughkeepsie. This project explored and addressed the future possibilities for this site, in an attempt to reconcile the future of climate change.






LA 4010 // Site 2 // Prof. Josh Cerra
2023

When it comes to water rising, do we keep building walls higher? When do we give in?




2080


Comparative History Project
I was always intrigued by the caricatured streetscapes of Chinatowns across the world. From run-down immigrant enclaves, to glamorous tourist attractions, what changed, or caused it to change? I pursued this historical research as an essay alternative.
The result was “Ornamental Oriental: An Aesthetic Reaction to Exclusion in San Francisco’s Chinatown”.



LA 6910 // Final Project
// Prof. Maria Taylor





Hand Rendering
A brief classroom exercise to practice illustration. This was my first studio returning from online classes due to the pandemic. It took a while to get back into the swing of things, but this simple exercise reminded me of my love for hand-drawing. At this point, I still had a lot to learn and skills to hone.

There’s truly something valuable to hand-drawing that was missing during my computer-centric internships. For each tree, shrub, and blade of grass that you sketch, it feels like my hand reaches out and understands its nature. I believe that too much time without handdrawing left me detached from real, living, breathing landscapes.
LA 2010 // Assignment 1 // Prof. Valerie Aymer



Hand Rendering
// Mann Library Roof Courtyard

Because of its location on a roof, a bed of soil would be too heavy. I incorporated geofoam to create topographical interest and conceal planter pots.
 Japanese Maple Acer palmatum
LA 2010 // Site 1 // Prof. Valerie Aymer
Japanese Maple Acer palmatum
LA 2010 // Site 1 // Prof. Valerie Aymer
The initial condition struck me as peaceful, serene. A cosy corner, but the vegetation wasn’t doing well. Sparse sedum lined the floor and trees were stuck in undersized pots.
Moss could tolerate building-shaded conditions, while being suitable for a roof courtyard.
The goal was to transform a space into something familiar but unrecognizable.


To balance subtlety and legibility; how do we ‘renew’ a space without alienating its users?

Artworks
“I think with any art making, there’s a sense of urgency that you have for people to understand you.”
Michelle Zauner (Japanese Breakfast), 2021












BSLA 2024 Cornell University 607 262 3109 ryanotw.LA@gmail.com Ryan Ong





































































































 Emile Bensedrine
Penny Crispin
Mark Timothee Aladar Bell
Xinyue (Rosie) Liu
Hanrui (Freya) Fu
Julián Jaramillo
Andrew Stone
Ishan Ethridge
Cheryl Zeng
Eliza Blood
Emile Bensedrine
Penny Crispin
Mark Timothee Aladar Bell
Xinyue (Rosie) Liu
Hanrui (Freya) Fu
Julián Jaramillo
Andrew Stone
Ishan Ethridge
Cheryl Zeng
Eliza Blood






























 Japanese Maple Acer palmatum
LA 2010 // Site 1 // Prof. Valerie Aymer
Japanese Maple Acer palmatum
LA 2010 // Site 1 // Prof. Valerie Aymer














