
Revitalise your existing home with new windows and doors



Revitalise your existing home with new windows and doors

Before you embark on your next home renovation, consider updating your windows and doors to increase the comfort, aesthetics, and value of your home.
Say goodbye to the poor performance and on-going maintenance of your aging joinery. New windows and doors can change the way light, sound, and fresh air move in and out of your home.
At Altherm, we’ve been getting to know the needs of homeowners, builders and architects for over 40 years.
Our locally made windows and doors are found in more New Zealand homes than any other brand, and we’re always refining and innovating solutions to meet changing needs.
Choose your windows, doors and hardware from one of our ranges, or mix and match to suit your project – it’s your build, your way, with Altherm.
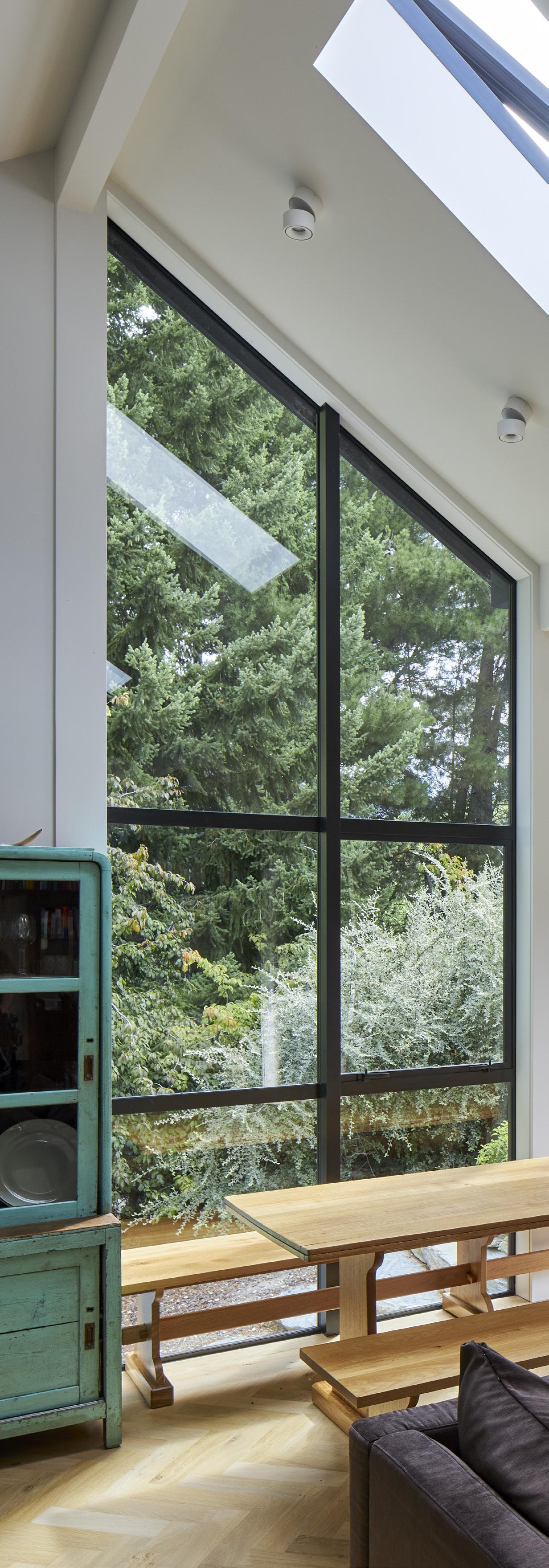

It might be time to update your joinery if any of the following are issues you're currently experiencing or outcomes you'd like to enjoy.
Older homes with single-glazing lack proper insulation, causing your air conditioning or heating systems to work harder. Double-glazing is more energy efficient and designed to help prevent heat transfer inside and outside of your home.
35-50% of a home's heat is lost through windows and doors so by updating the window and door systems, especially with options such as ThermalHEART® and high performance glass, you improve the overall thermal performance of your home, creating a warmer, drier home that’s comfortable year-round.
If your windows aren’t offering enough protection from exterior noises, you may need to replace them. Single-glazing will transfer sound vibrations from the outdoors into your house more than double-glazing. A high-performance glass option can help further limit exterior noise.
Windows and doors that are broken or do not close properly should be replaced or repaired immediately to keep your home safe and secure.
New windows and doors reduce draughts, making your home more comfortable and healthier year-round.

Many older homes were not designed to allow adequate light creating dark spaces. Reconfiguring windows to remove unnecessary mullions and transoms can promote more natural light with minimal effort. With more effort, you can allow more daylight into your room by enlarging your existing windows or positioning new ones to take full advantage of the available light.
Your windows and doors are one of the most notable features of your home, changing the colour or configuration will upgrade your curb appeal while also enhancing the energy efficiency of your home.
Water between glass panes, leaking, water stains or evidence of rot can be signs that excess moisture is accumulating where you cannot see it.
When selling your home, new windows and doors provide a significant return on investment which often ranks higher than most interior renovations, such as kitchen and bathroom remodels.

Condensation is perfectly normal in any new or old home. It simply indicates the presence of humidity, which means your windows and doors are doing their job and holding heat inside your home. Our most basic day-to-day activities create moisture in our home which appears as condensation.
Thorough ventilation is the best way to keep our indoor air quality high and flush out moisture.
Learn more about condensation: altherm.co.nz/thermalefficiency

A healthy home is warm, comfortable, cost efficient to run with minimal impact on the environment, not to mention your family will experience greater wellbeing and comfort. In order to achieve a healthy home, thermally efficient design and product choices are important considerations.
Increases to the minimum insulation requirements for new housing set out in clause H1 Energy Efficiency of the New Zealand Building Code are part of New Zealand moving to Carbon net zero by 2050 with more thermally and energy efficient windows and doors playing their part. In essence, all zones require a high-performance IGU (Insulated Glass Unit i.e. double-glazing) with a low emissivity (Low-E) coating, in a thermally improved frame to comply.
For non-consented renovation work, the replacement joinery needs to meet the minimum requirement in place at the time of the original installation (like-for-like). However, updating joinery is an opportunity to modernise the performance as well as the appearance of your home, so it’s useful to review the current requirements for thermal performance for new homes and consider how these could further enhance your interior environment by improving the insulation properties of your windows and doors. For example, opting to update timber joinery with new Residential Series ThermalHEART® insert frames and Low-E double-glazing (like The AGP System®) exceeds the Construction R-value requirements of all climate zones in New Zealand.
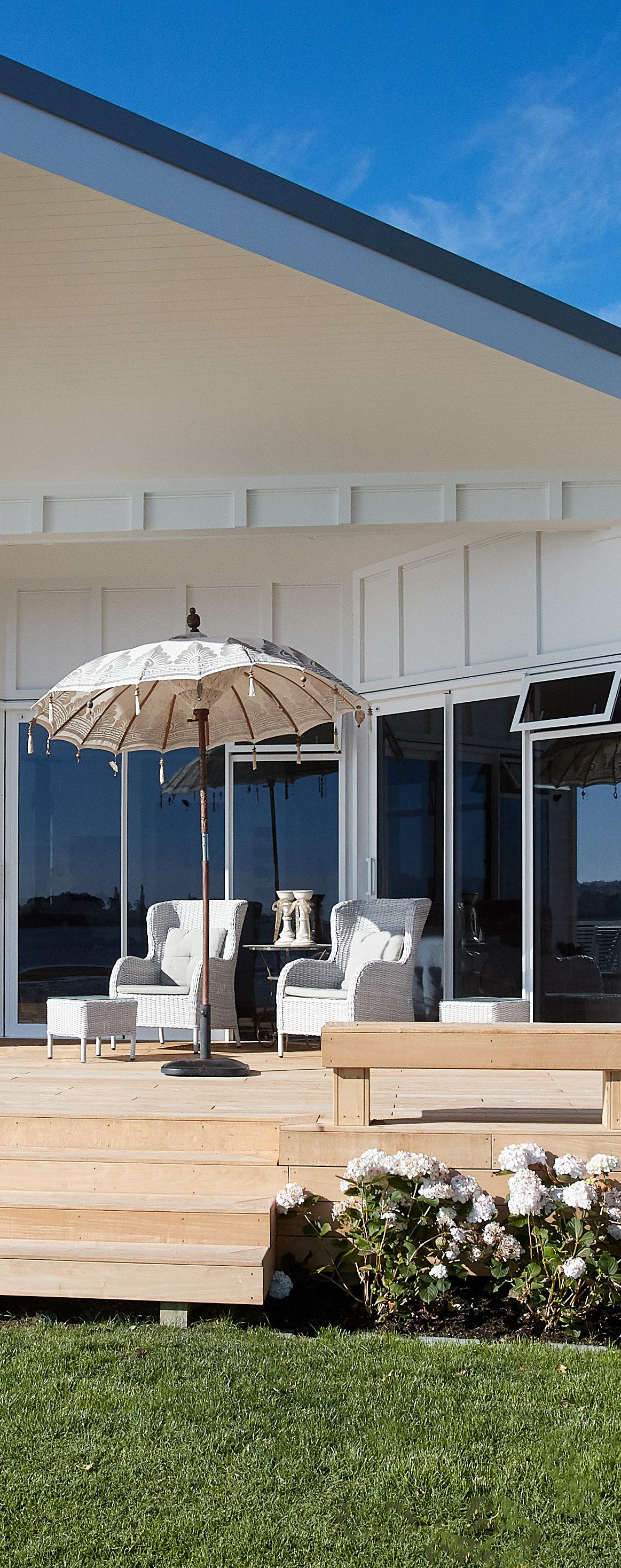
There is no one single solution to creating a healthy home, it requires a systemised approach. Consider thermally efficient windows and doors like ThermalHEART® or Klima® .
A combination of thermally efficient window and door products helps to reduce a home’s energy consumption, putting less demand on New Zealand’s power grid and reducing the environmental footprint of your home.
■ Thermally improved windows and doors with Low-E double-glazing; The AGP System® offers two Low-E options
■ High-performance glass, such as The AGP System®, used in conjunction with thermally improved window and door frames offers a complete thermal window solution. Combining ThermalHEART® frames with The AGP System® glass almost doubles the performance of standard aluminium joinery⁺
■ Another consideration is our suite of passive ventilation products, Aerovent, Sashvent and Ventient to allow an unoccupied home to breathe, even with the windows and doors closed, helping the home to reach a recommended healthy air change
■ Better insulation in ceiling, walls, and under-the-floor
■ Clean, efficient heating
■ Energy-efficient lights and appliances.
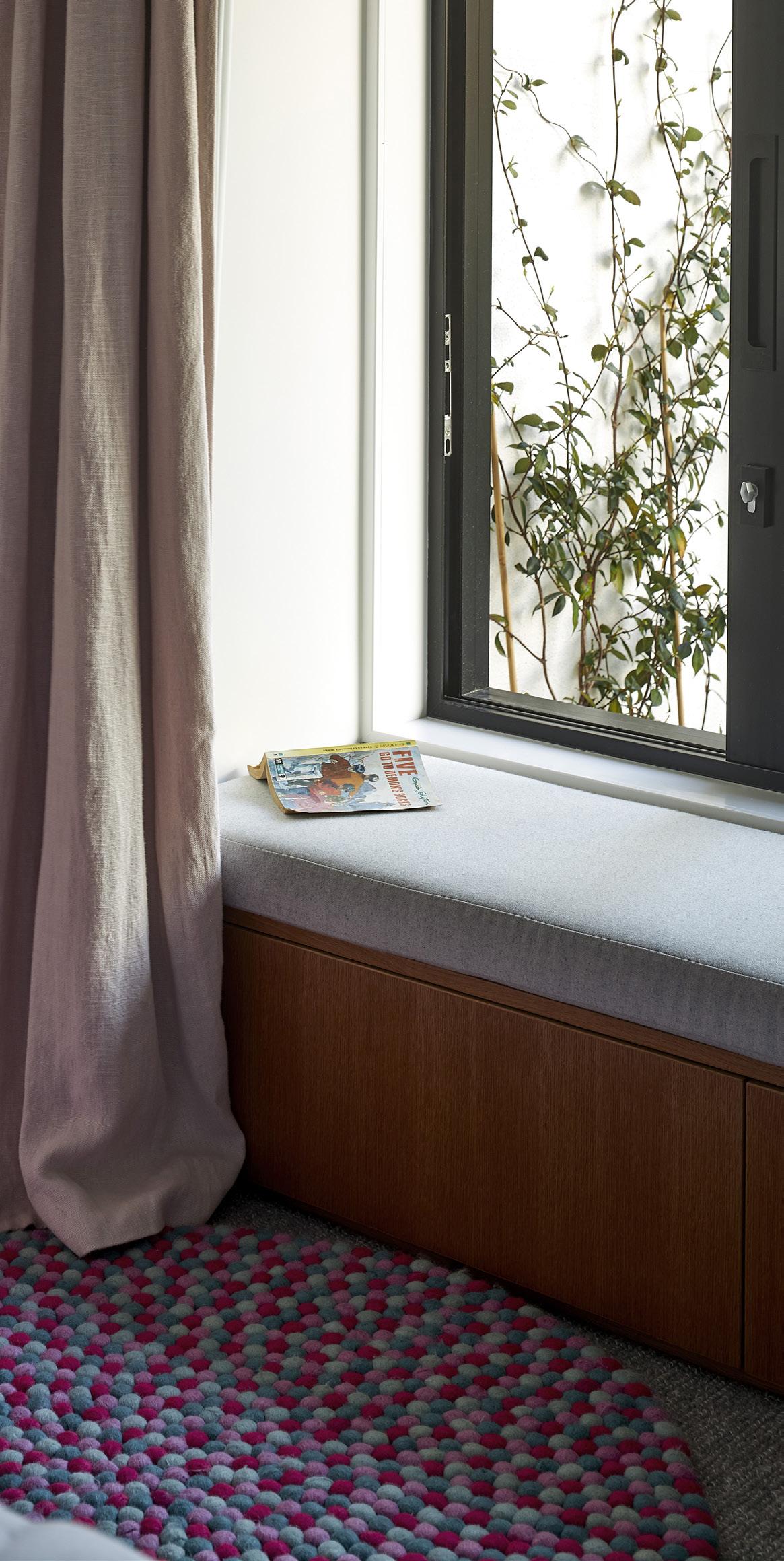
■ An average New Zealander will breathe 14,000 litres[1] of air per day and spend around 80%[2] of their day indoors –either at home, work, or school. But a 2015 BRANZ House Condition Survey found, when it inspected properties, 40%[3] of Kiwi homes are damp and mouldy resulting in hospital admissions due to respiratory issues, and days off work and school
⁺See thermalheartplus.co.nz/thermalheart for all statistics and technical references.
[1] Take action. (2021b, April 7). Ministry for the Environment. https://environment.govt.nz/what-you-can-do/take-action/
[2] Monitoring air quality with PACMAN. (2014, September 18). NIWA. https://niwa.co.nz/atmosphere/research-projects/pacman
[3] https://www.nzgbc.org.nz/ Attachment?Action=Download&Attachment_id=3118
■ Living in an unhealthy home can have significant learning, health, and financial impacts on a family.
When it comes to upgrading the windows and doors in your home, there are two options to consider, each with their own benefits. We’ve put together a useful guide to help you understand the differences and find the best solution for your home.

Insert windows may be a good option if:
■ Your wooden joinery is a bit draughty, stiff to open and close but in reasonable condition
■ You’d like to retain the existing character of your house
■ You’d like to improve the function and thermal performance of your joinery.
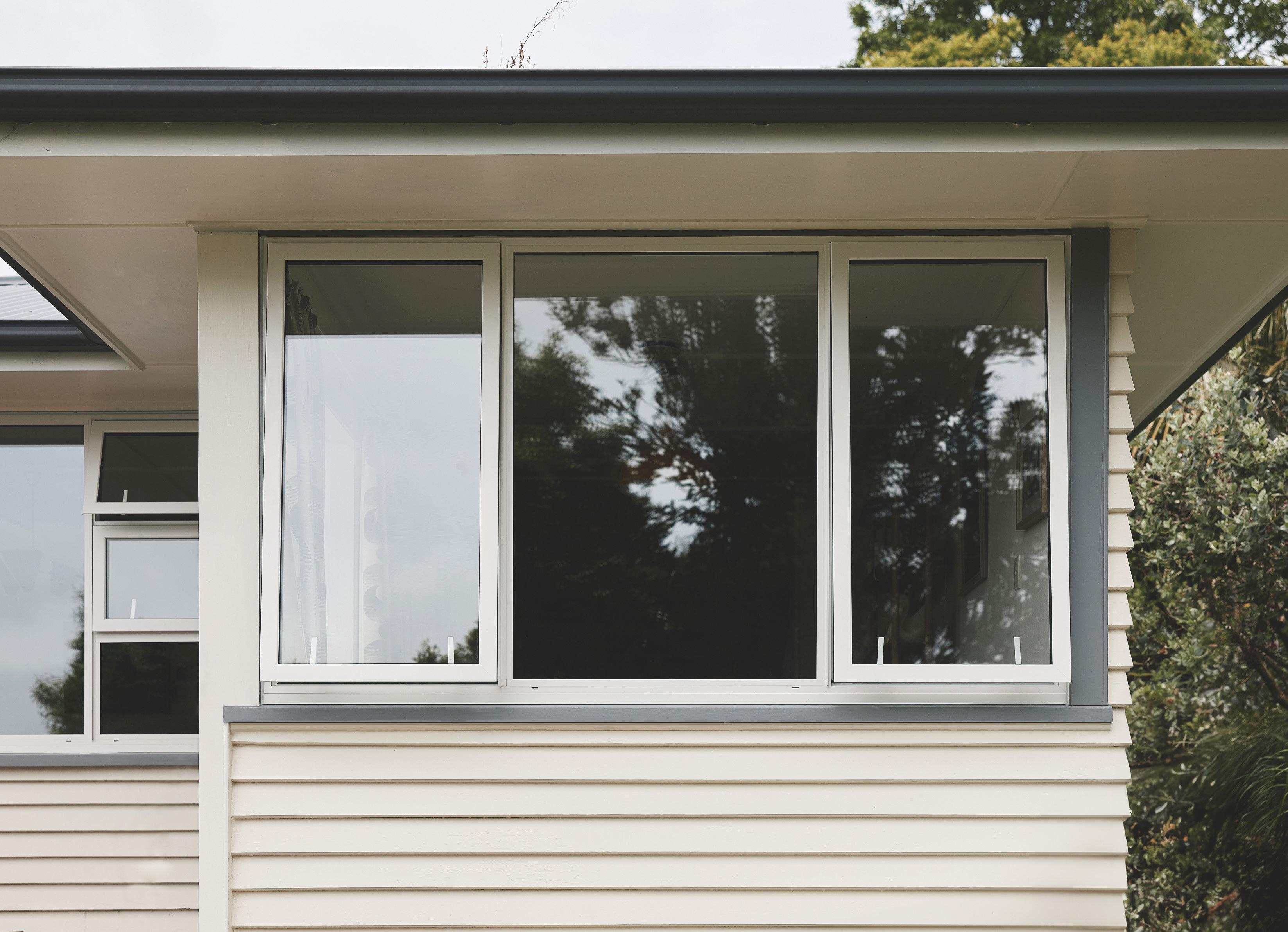

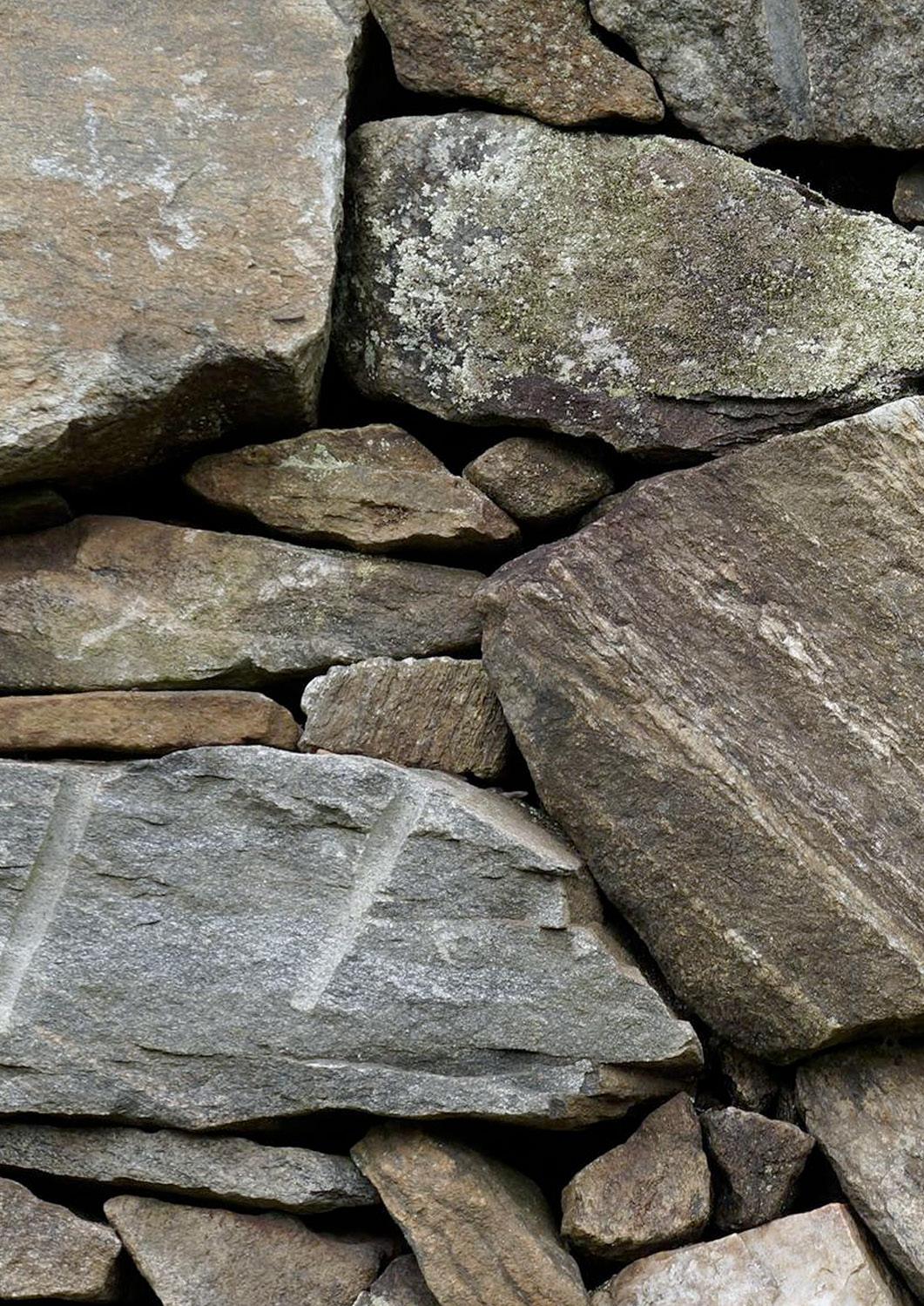
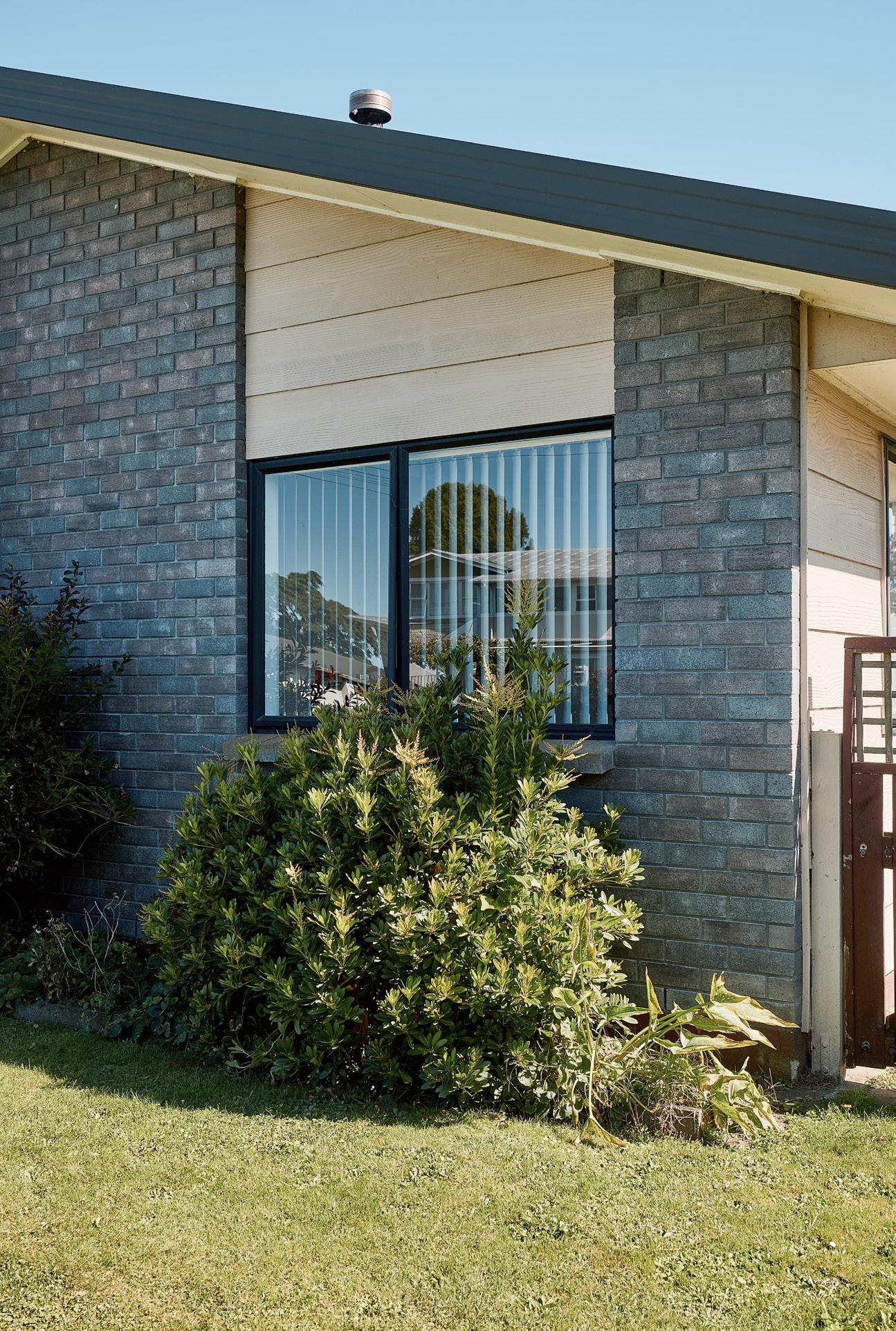
Replacement windows and doors
Details page 11-12
Replacement windows may be a good option if:
■ You’d like to completely change the size and configuration of your windows and doors
■ Your window frames or sills are in poor condition or show signs of rot
■ You’d like optimal thermal performance from your windows and doors.
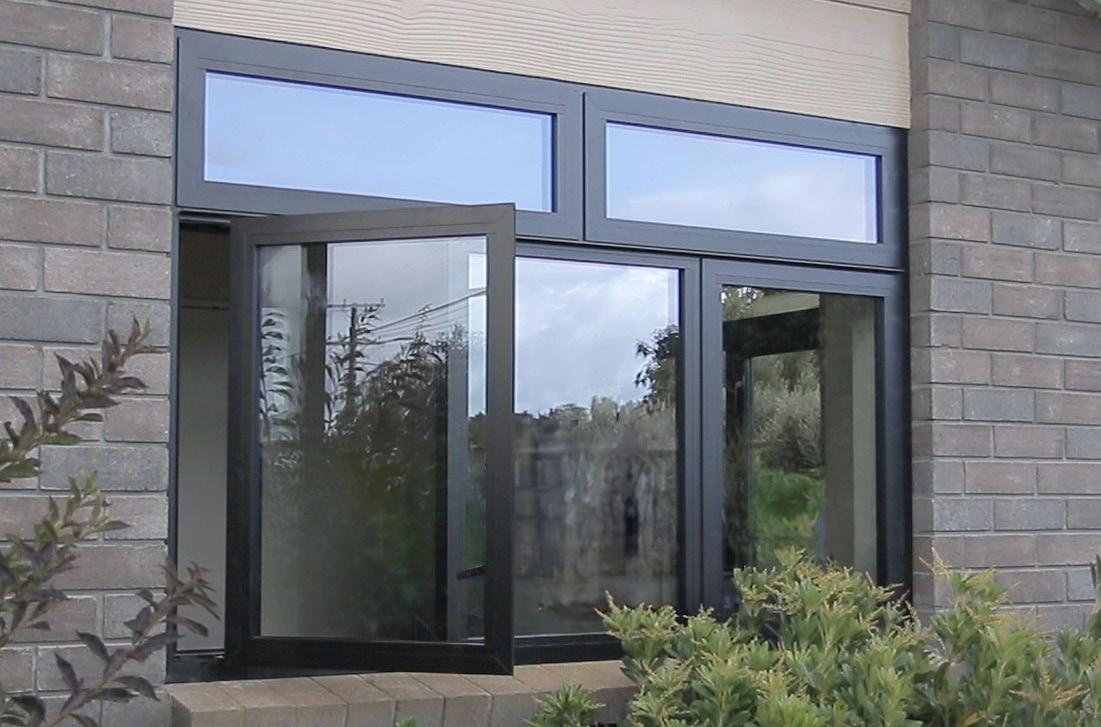

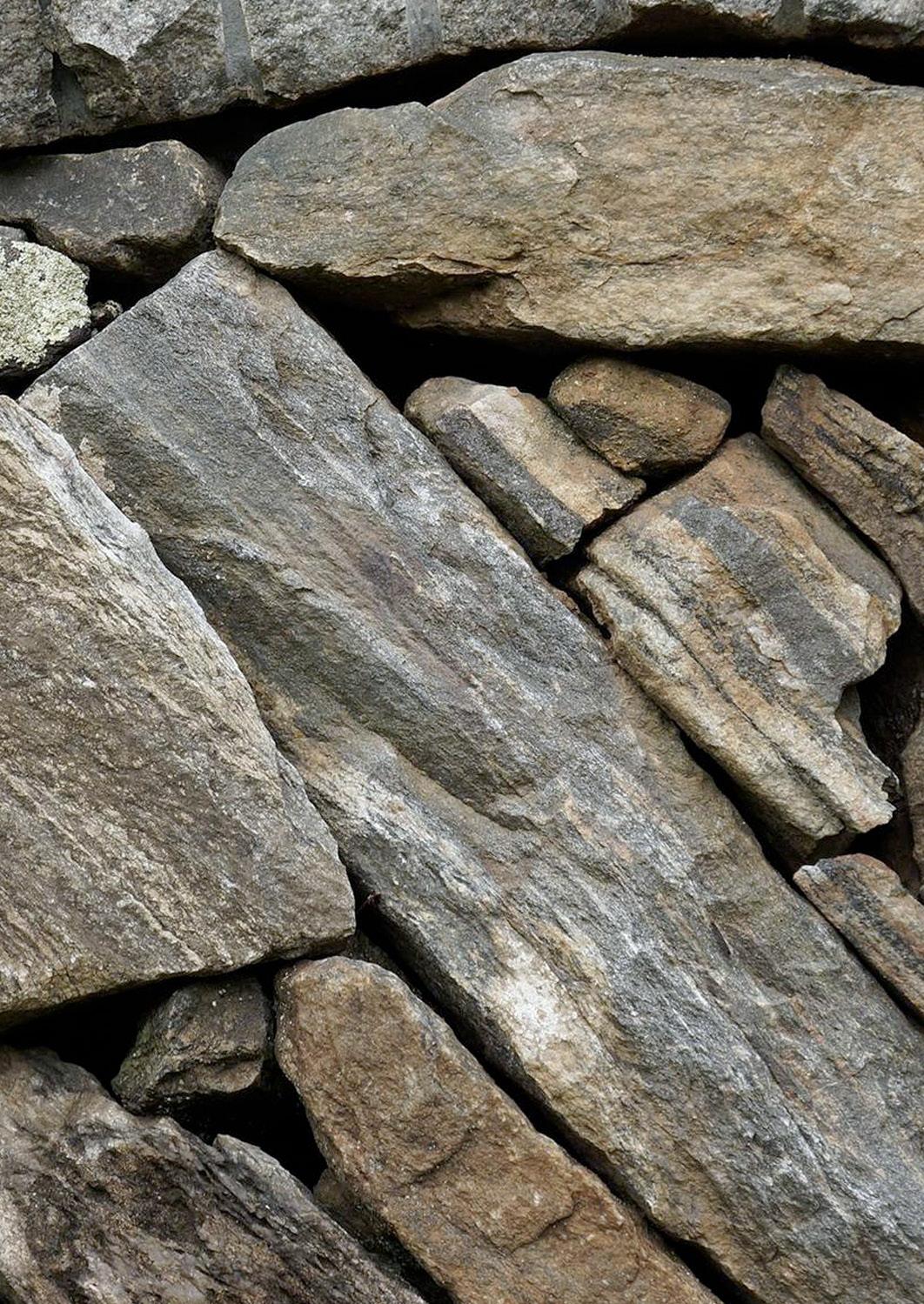
A new aluminium window is inserted into the existing timber window frames. You keep the existing character of your home with the original timber casing, trim and flashings intact, with the benefit of watertight seals and less ongoing maintenance.
Insert windows and doors give you the opportunity to change the configuration and colour of your joinery to suit your modern-day lifestyle and optimise the natural light and fresh air moving through your home.
The opening windows and doors and fixed windows are all removed, along with all the internal timber. Just the outside frame is left in place. We then insert the new double-glazed window or door and weather seal the outside. The inside is finished and cleaned, leaving you with minimal (if any) work to tidy up after the installation.

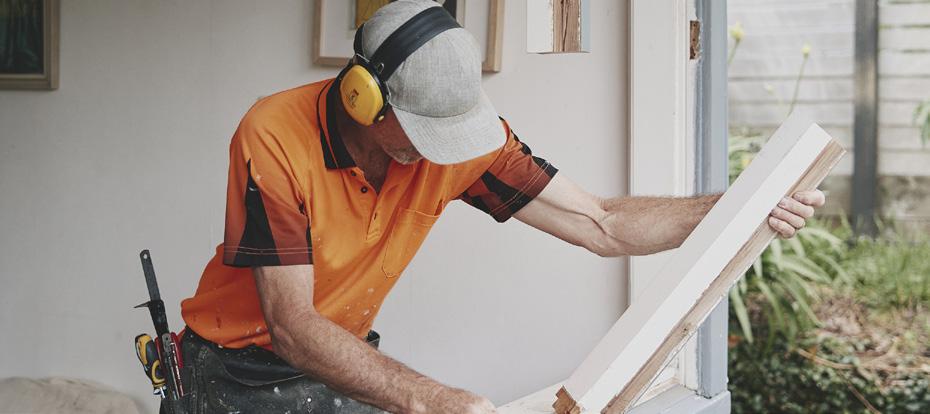
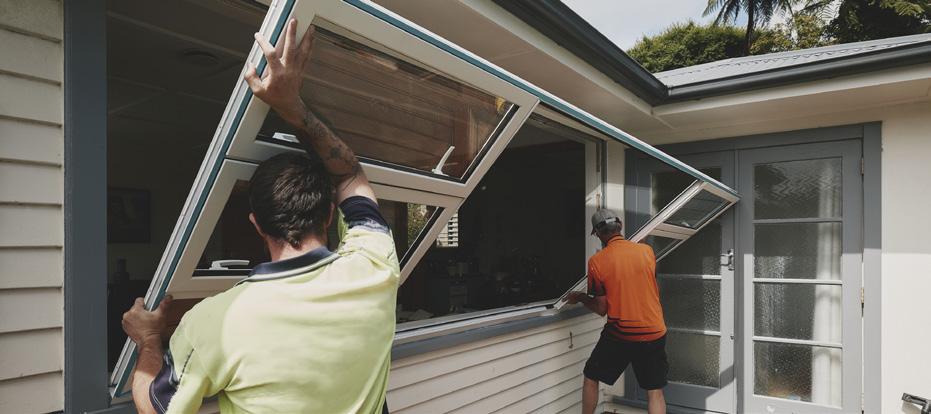
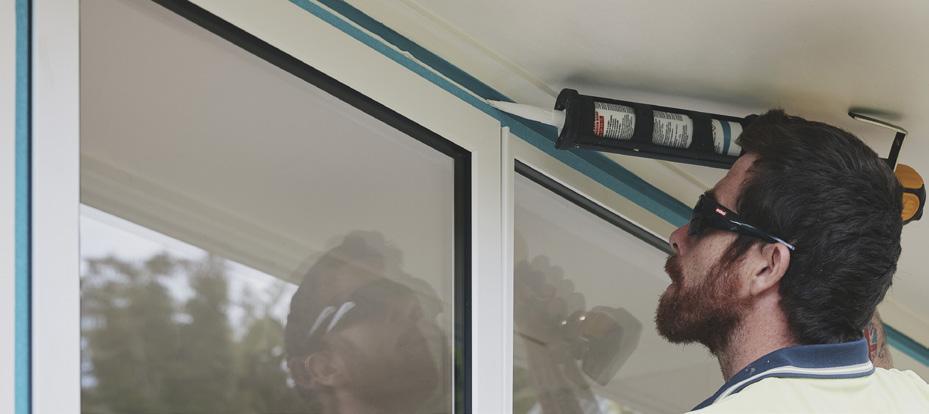
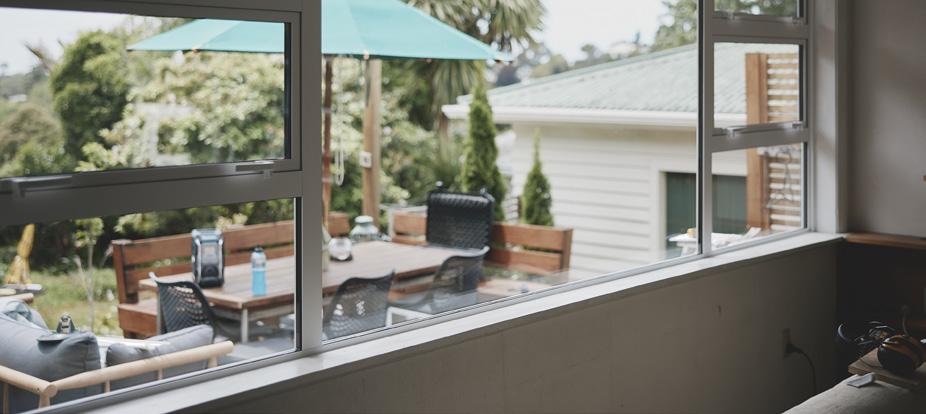
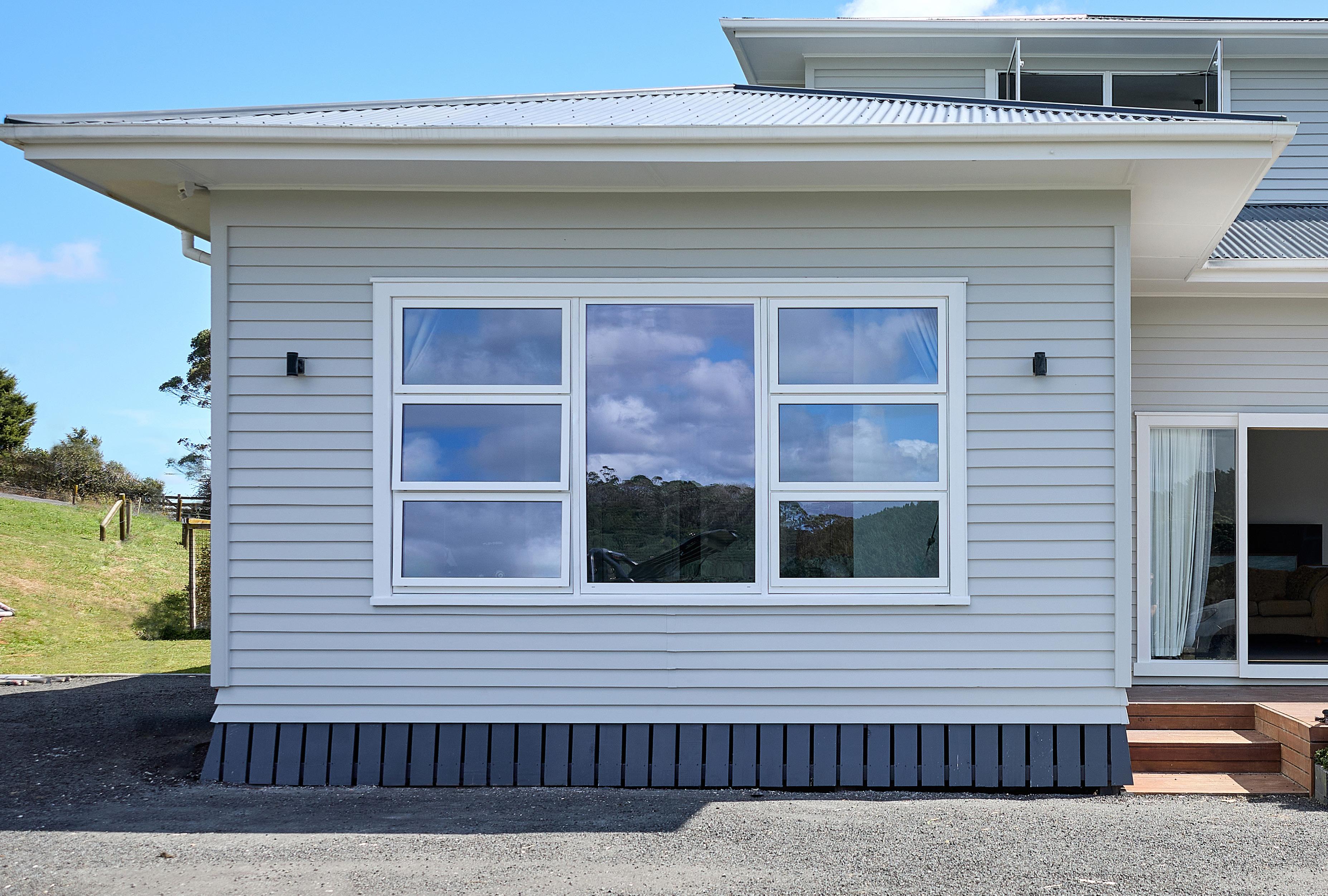
■ Joinery is given a more modern look and functionality while retaining the character of your home
■ Double-glazed aluminium or uPVC inserts offer weather-tight seals
■ You can choose your joinery colour
■ You can update your window or door configuration
■ High performance double-glazing improves your home’s thermal performance
■ Improved security
■ Less ongoing maintenance required
■ Insert installation is typically completed in 2-3 days
■ Minimal work is required after the inserts are installed.

■ New windows and doors cannot be inserted into existing wooden frames or sills if they show signs of rot or are in poor condition
■ While windows work really well as an insert option, doors are often more difficult to insert into existing frames as they are usually bigger than modern frames and there can be a high step over the sills, however there are options to update doors and resolve issues. Speak with your local manufacturer about suitable options for you
■ Existing wooden frames and sills remain and will need ongoing maintenance and painting.
Existing joinery is removed entirely and a new window or door and framing structure is installed. It is a full replacement giving you the opportunity to completely change the colour, style and configuration of your windows and doors.
Existing joinery including facings, flashings and architraves are completely removed to leave one big clear opening. Where existing joinery is aluminium, the joinery and internal timber liner is removed. Where existing joinery is timber, all old timber joinery and framing is removed. The opening is then prepared with flashing tapes and sill pans. New joinery is installed; plumb, level and square before it is fixed off.
External head flashings, facings, scribers (and decorative sills if required) are fitted. To stop draughts and air flow, an internal air seal is applied between the house framing and the new timber liner. Finally, the internal architraves are fitted and the joinery is cleaned.
Once installation is complete, you will need to fill and paint the interior liners and architraves, return furniture and reinstate your window coverings.
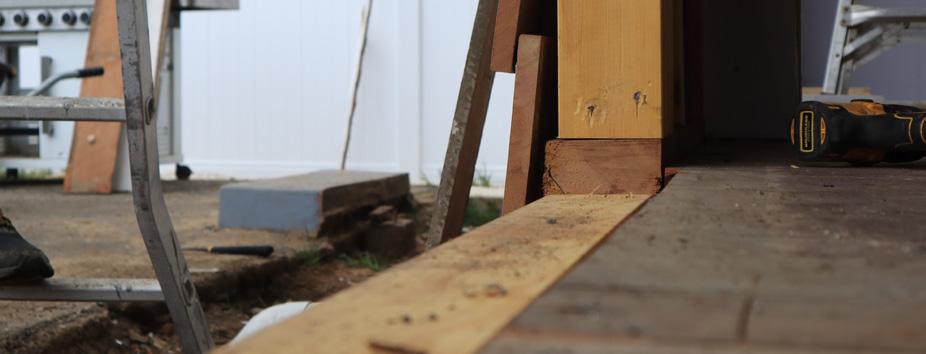

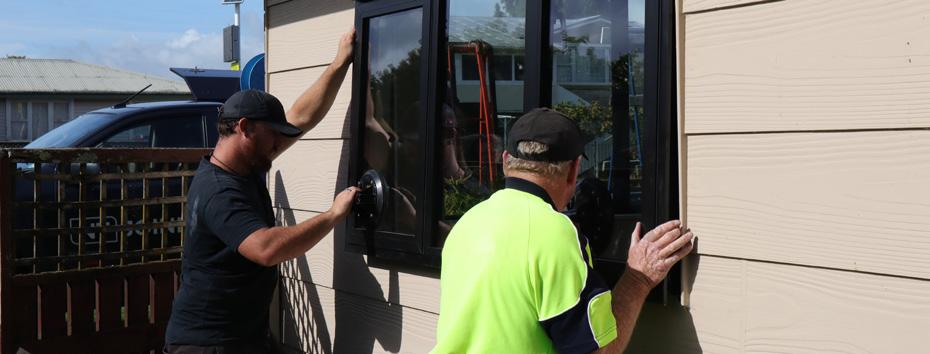
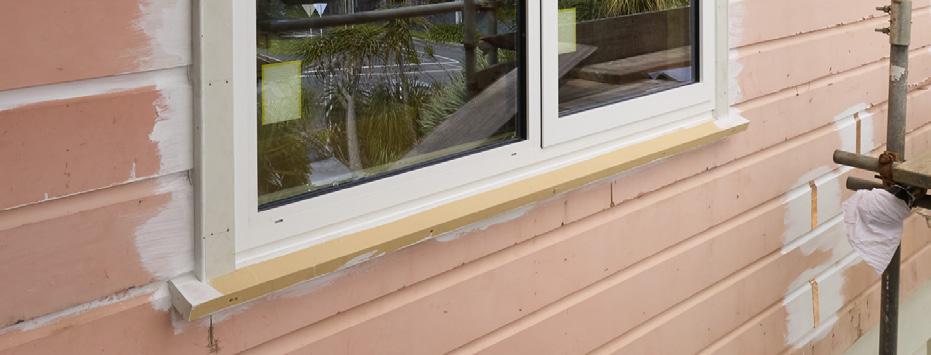
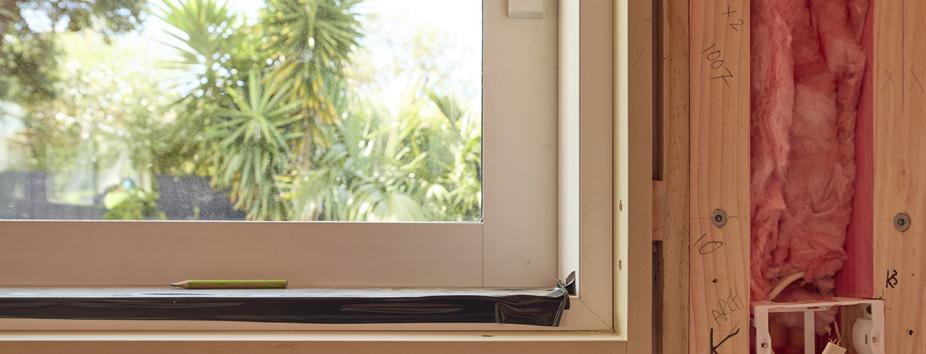
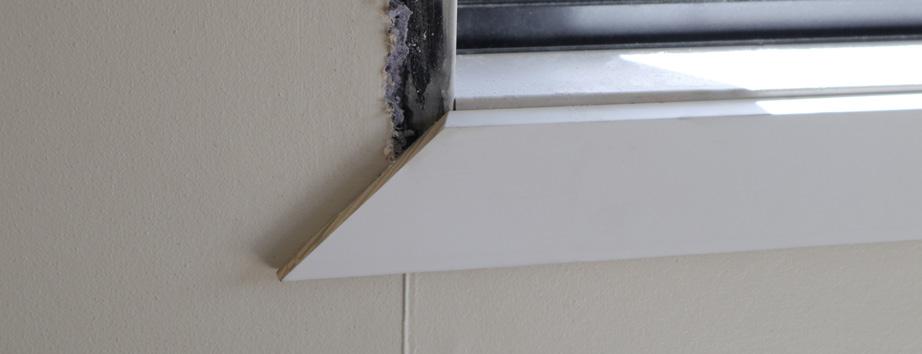
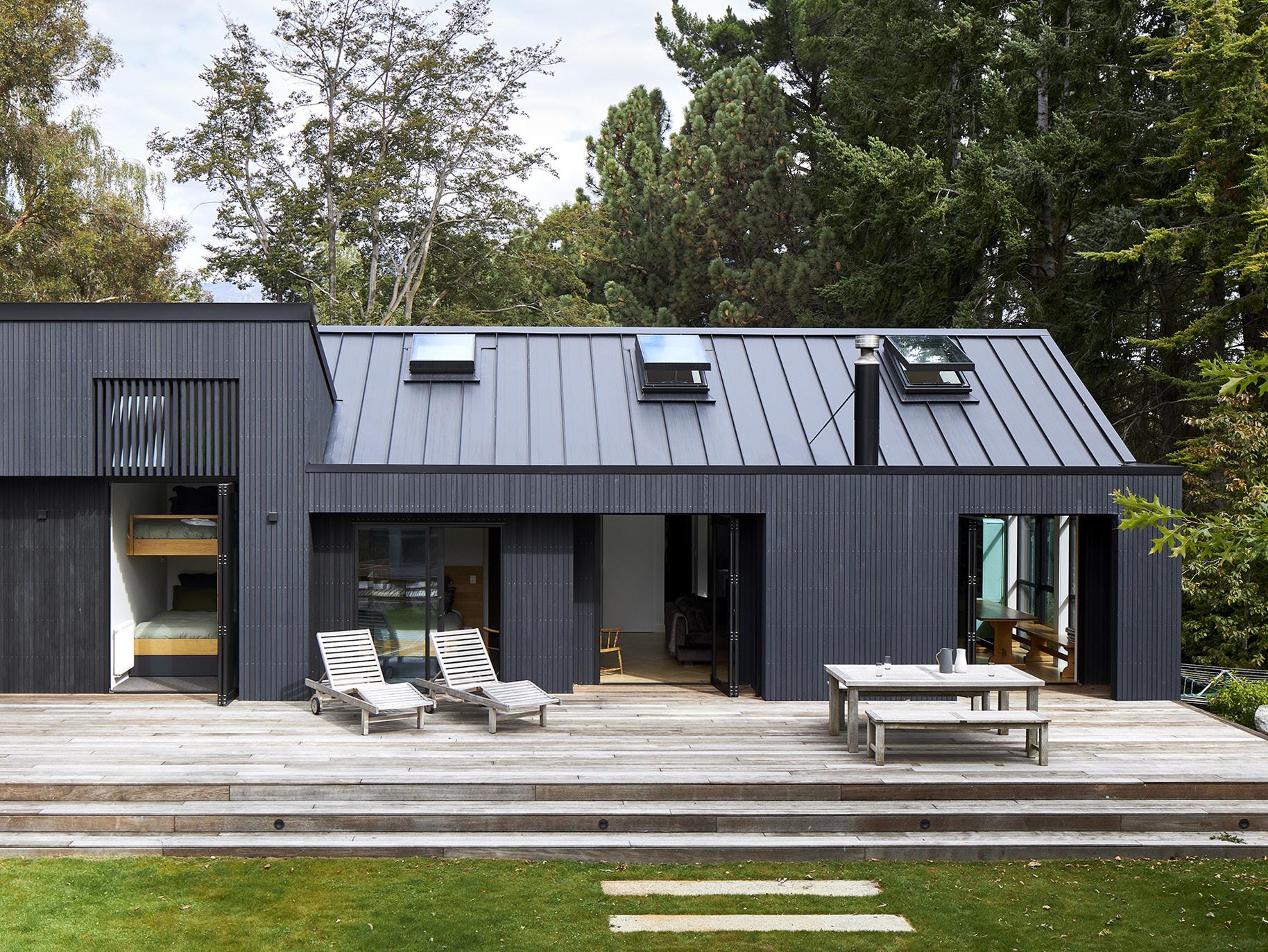
Metro Series ThermalHEART® sliding door and bifold doors in Metropolis Coal Dust Kinetic powdercoat
■ You will have brand new joinery along with new window timber liners and architraves
■ Your new windows and doors can be incorporated into the updated design of your home
■ You can choose your joinery colour
■ You can change the configuration and size, including changes to the sill height of your windows (e.g. change a window hole to fit a door)
■ Choose from aluminium or uPVC joinery
■ Minimal ongoing maintenance required
■ Installation is to the current NZ Building Code E2/AS1
■ High performance double-glazing improves your home’s thermal performance
■ Improved security.

■ After the installation is complete, you will need to fill and paint the interior liners and architraves
■ There will be a noticeable difference between windows that have been replaced and any that are left unchanged
■ Installation will cause some disruption. Installers will need to work inside and outside each window. Furniture will need to be moved and window coverings taken down.

Gibbons Architects reshape a 1940s home in Ngāmotu New Plymouth around the unique needs of its young family.
When engineer Sally Reid and her husband Nick bought this art deco home in 2017, they had a two-year-old and a baby. Built in the 1940s, the original square, two-storey state house had been sensibly tinkered with over the years, and it worked well for their family – for a while. But as the kids grew, the old home couldn’t keep up. “The kids are neurodiverse, ADHD and autistic, so their needs are complex,” explains Reid. “They need space, but space that is still connected to us.” Shopping around for something more suitable, nothing hit the mark, so the couple changed tack and decided to renovate, calling on friend and architect Brady Gibbons.
Reid and Gibbons often collaborate through work and their kids have known each other since Montessori, so the architect knew a bit about how the home and family operated. The main issue was a lack of connection to the outdoors, so the brief sought to rectify this and reshape the layout around the kids’ needs while staying within the building’s existing envelope. Presented with eclectic references, including the delightfully unorthodox buildings of Melbourne architect Andrew Maynard, Gibbons says his team “all got really excited because we don’t get that opportunity often. The playfulness, fun and sense of family was cool to see.”
Find the video and podcast at altherm.co.nz/extended-play
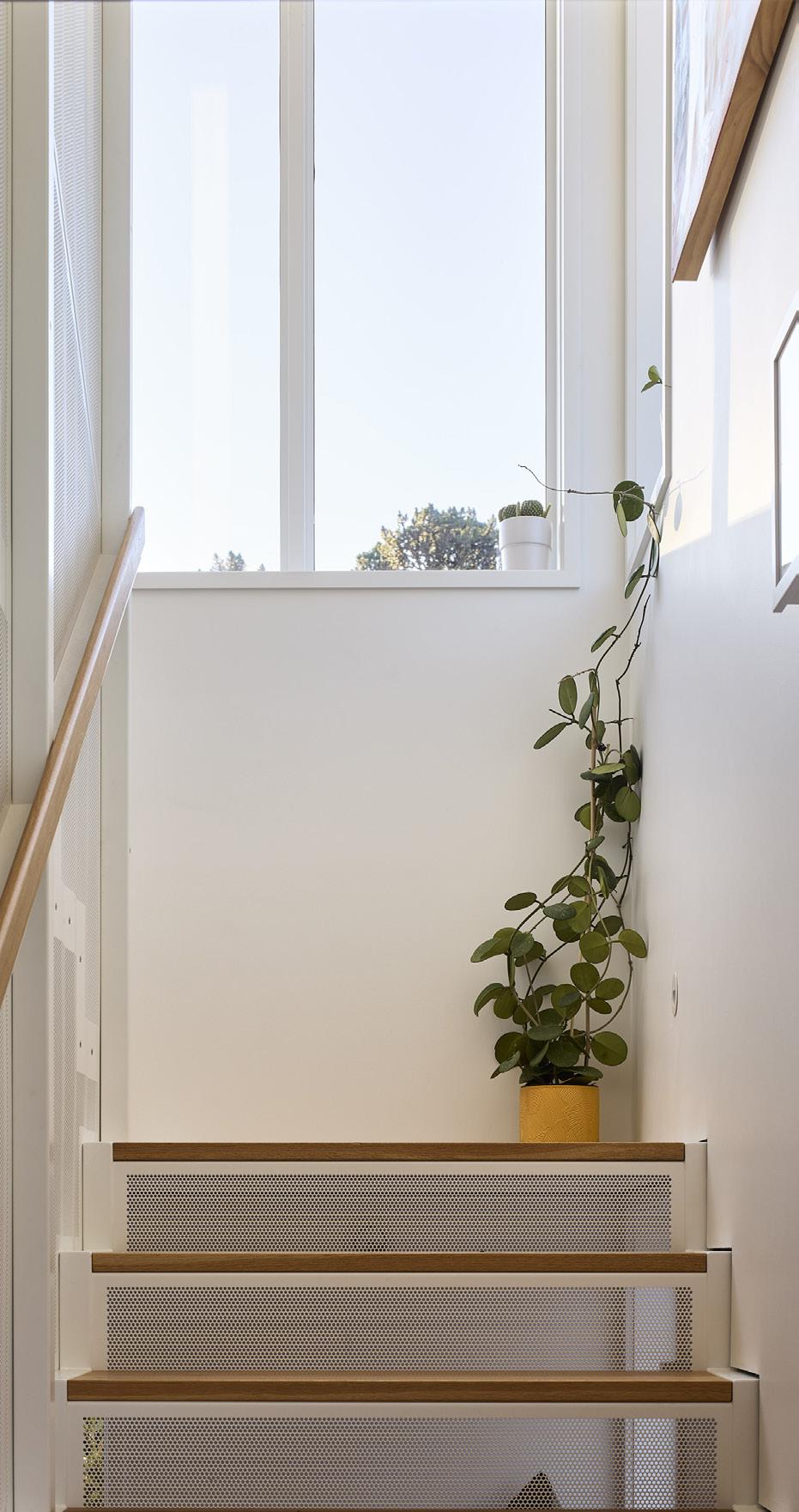
ThermalHEART® windows and doors, complete with The AGP System® with Solux-E® high performance glazing complete the home’s updated insulation.
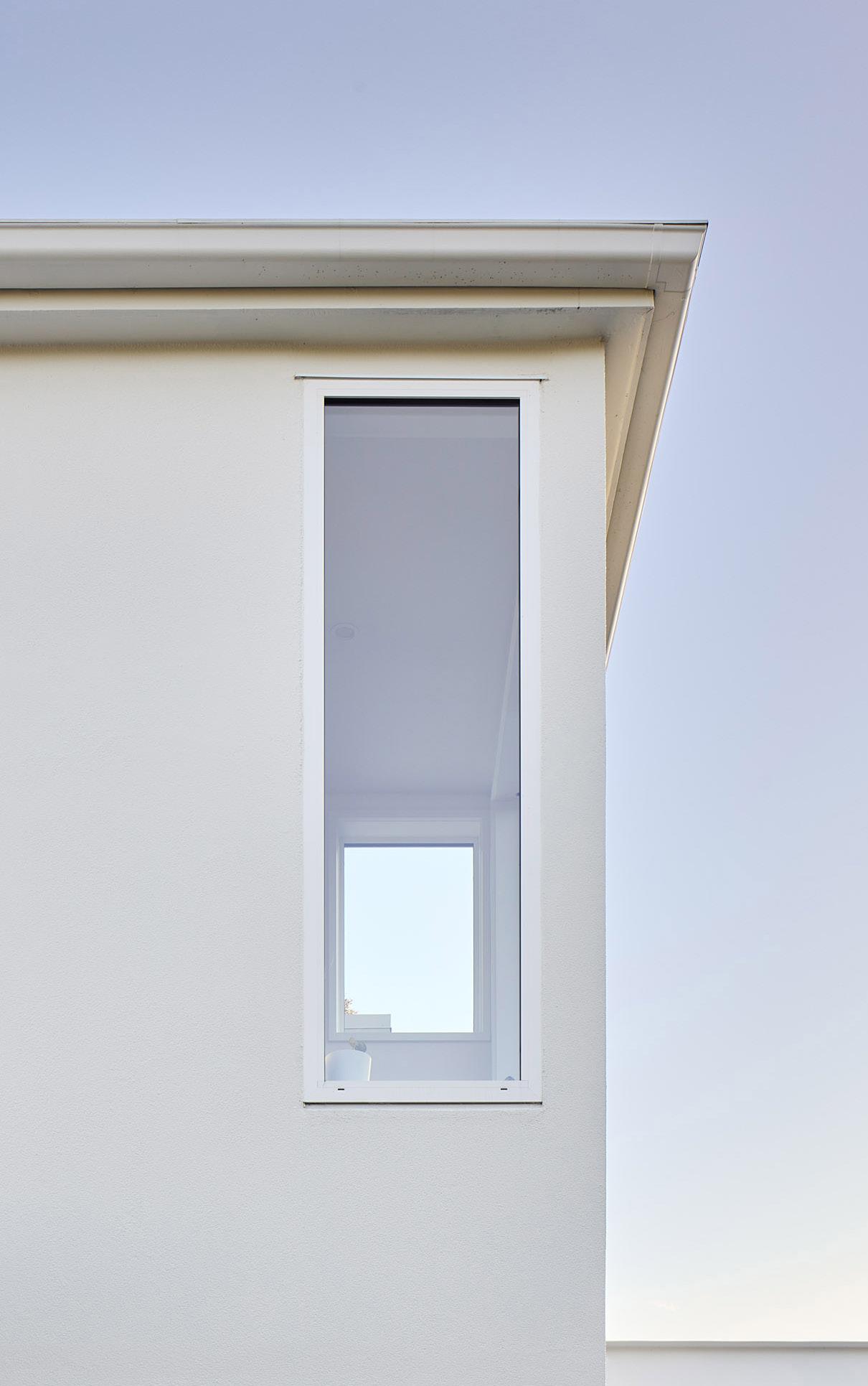
Gibbons focussed on replanning communal spaces. His first move was to get rid of the old staircase that ran along the north-facing wall of the home and blocked any connection to the backyard. “It felt really closed off,” the architect explains. “Like it needed a little bit of breathing room.” He and Reid devised an innovative ceiling-hung replacement from perforated steel. Tucking the new stairwell into a corner cleared the way to open that exterior wall, with new Altherm bi-folding doors added to connect the dining area and courtyard. With another set of doors off the kitchen, and double-glazed Low-E windows filtering natural light through the stairs, the space feels bright, open and easygoing.
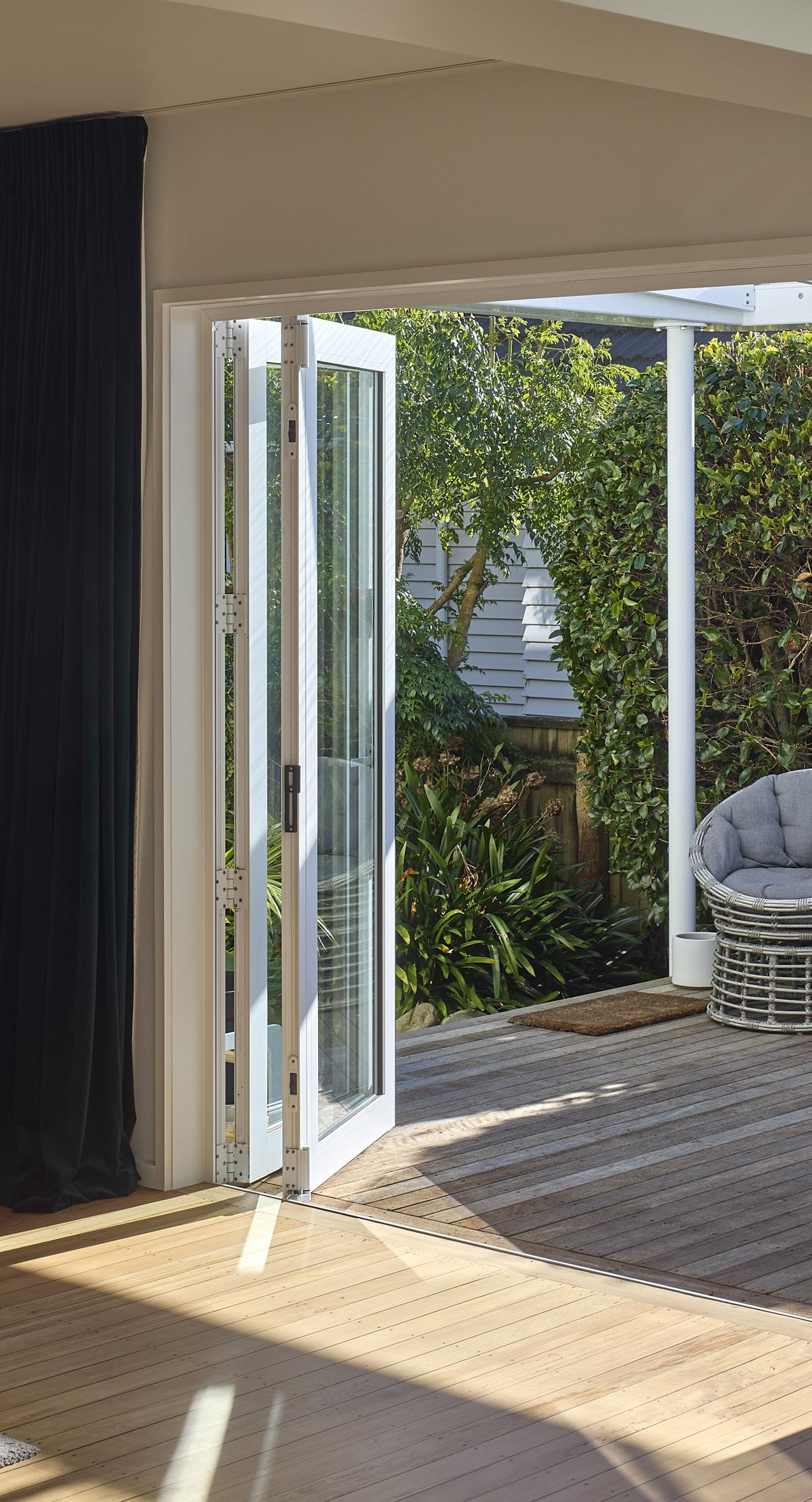

Residential Series ThermalHEART® bi-fold doors in Matt Appliance White powdercoat connect the dining area and courtyards.
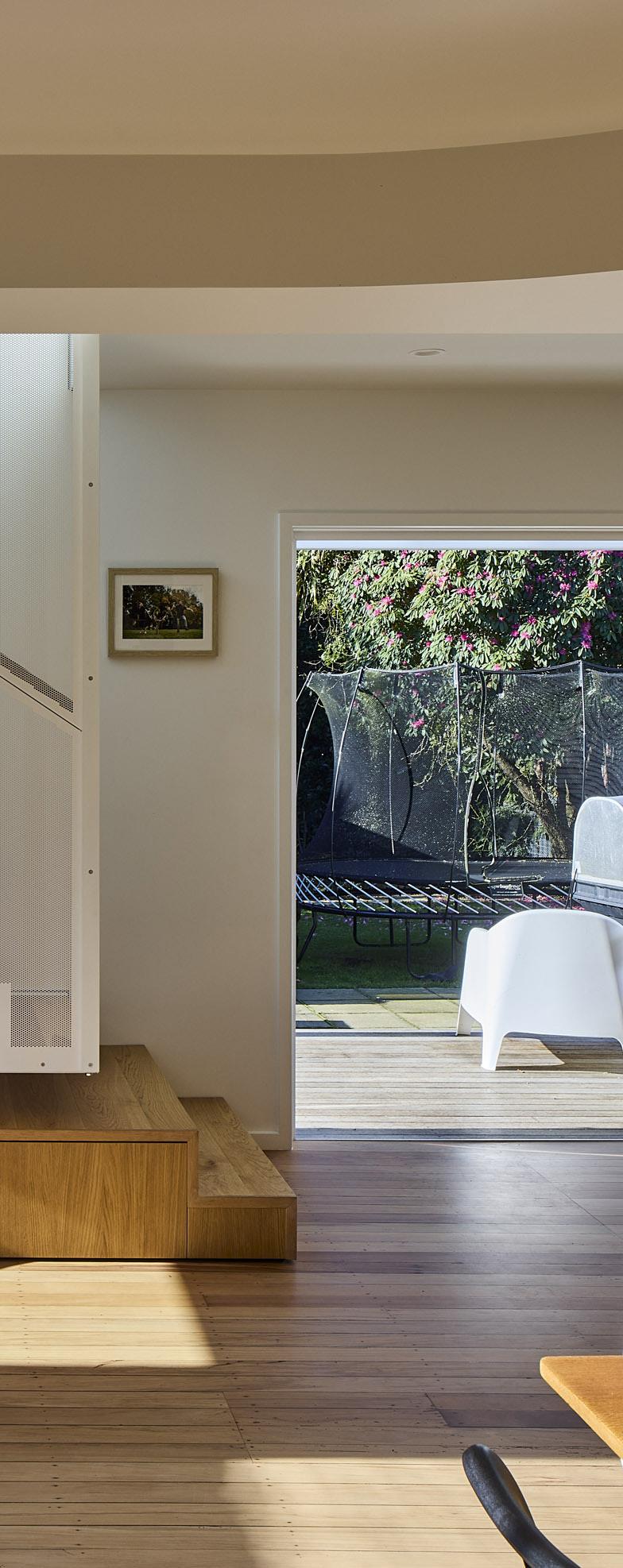
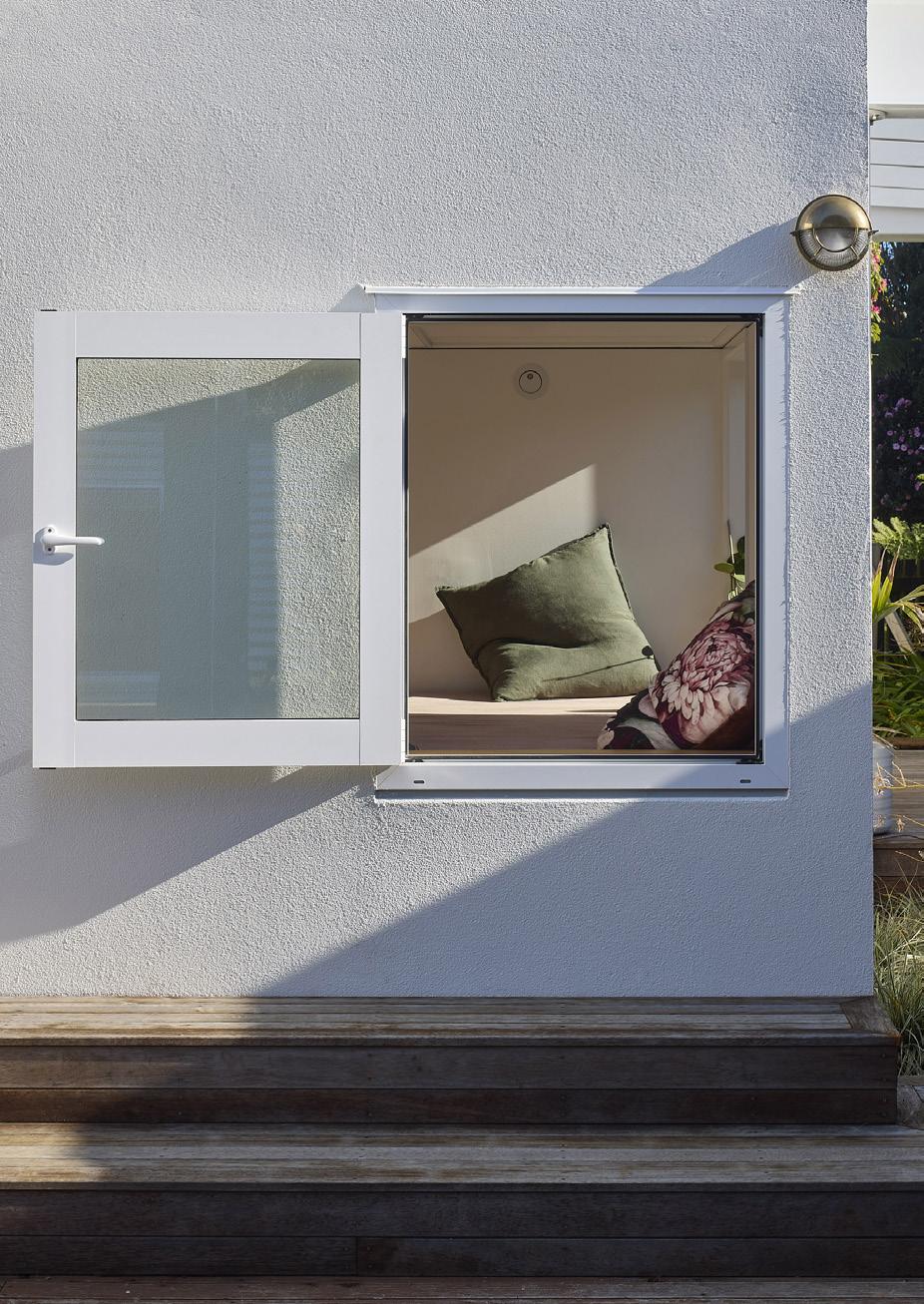
Hanging the sculptural staircase also made space for a curved reading nook below. It’s steeped in sunlight with plenty of book storage beneath its blush cushions. The kids can retreat here to decompress or detour onto the deck, clambering out through a covert glass door. “They love torturing me by running a circuit,” jokes Reid. “It’s pretty cool; they hop out the window and use up all that energy racing around.” Where the old, closed-off layout meant Reid had to be outside with the kids as they played, she now happily watches them run laps from within. “With all of the new windows upstairs and downstairs, we can see them anywhere in the yard.”
While the home’s soft curves, pink and sage tones, and kid-approved nooks joyfully align with the brief’s “fun” requirement, it stacks up pragmatically, too. Heat loss was a key concern for the Reids, so along with the new, thermally improved window joinery that captures morning light, Gibbons introduced insulation and ducted heating. The system’s mechanics are concealed within the now-decommissioned chimney and the difference is remarkable. “It’s warm all the time,” says Reid. “We’re really comfortable here, even walking around barefoot in winter.”
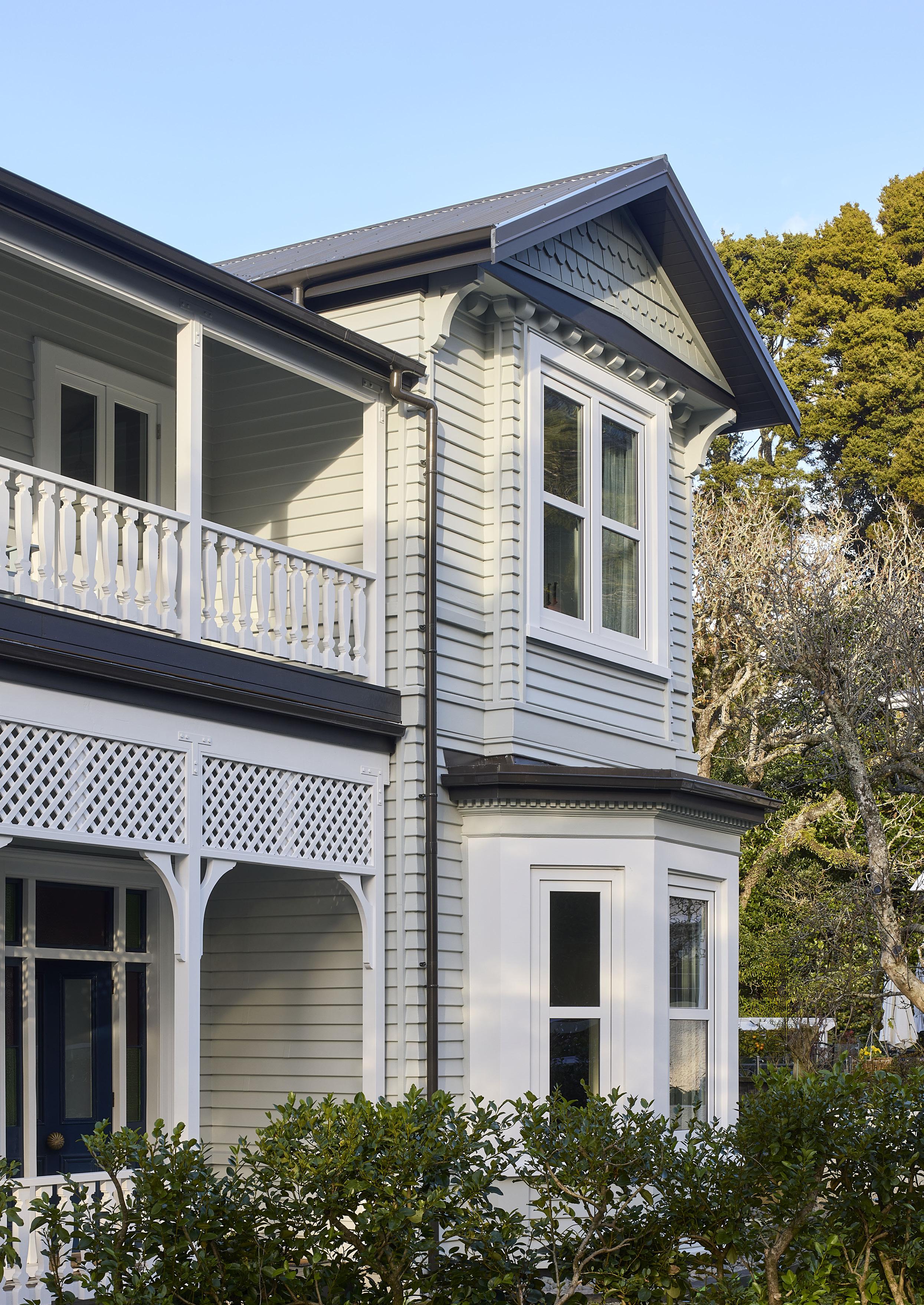
Kyle Ramsay brings a grand old lady up to date.
Building a contemporary living space into an historic old home is never an easy prospect – it’s often a lot more work than a new-build. But architectural designer Kyle Ramsay knew the potential when his clients asked him to take on an 1860s New Plymouth weatherboard villa complete with double verandah.
“One of the nice things about our clients,” says Ramsay, “is that when they purchased this house, there was a developer who was going to purchase it and tear it down. That would have been a great shame – it’s a prominent house on a prominent site.”
The house received a comprehensive overhaul. Original brick chimneys had to come down and the entire interior was stripped out. “We reinsulated the place, relined it, strengthened it up to current code,” says Ramsay. The result is light, airy and elegant, contemporary with a hint of the old world. A piece of history saved, and life breathed back into it.
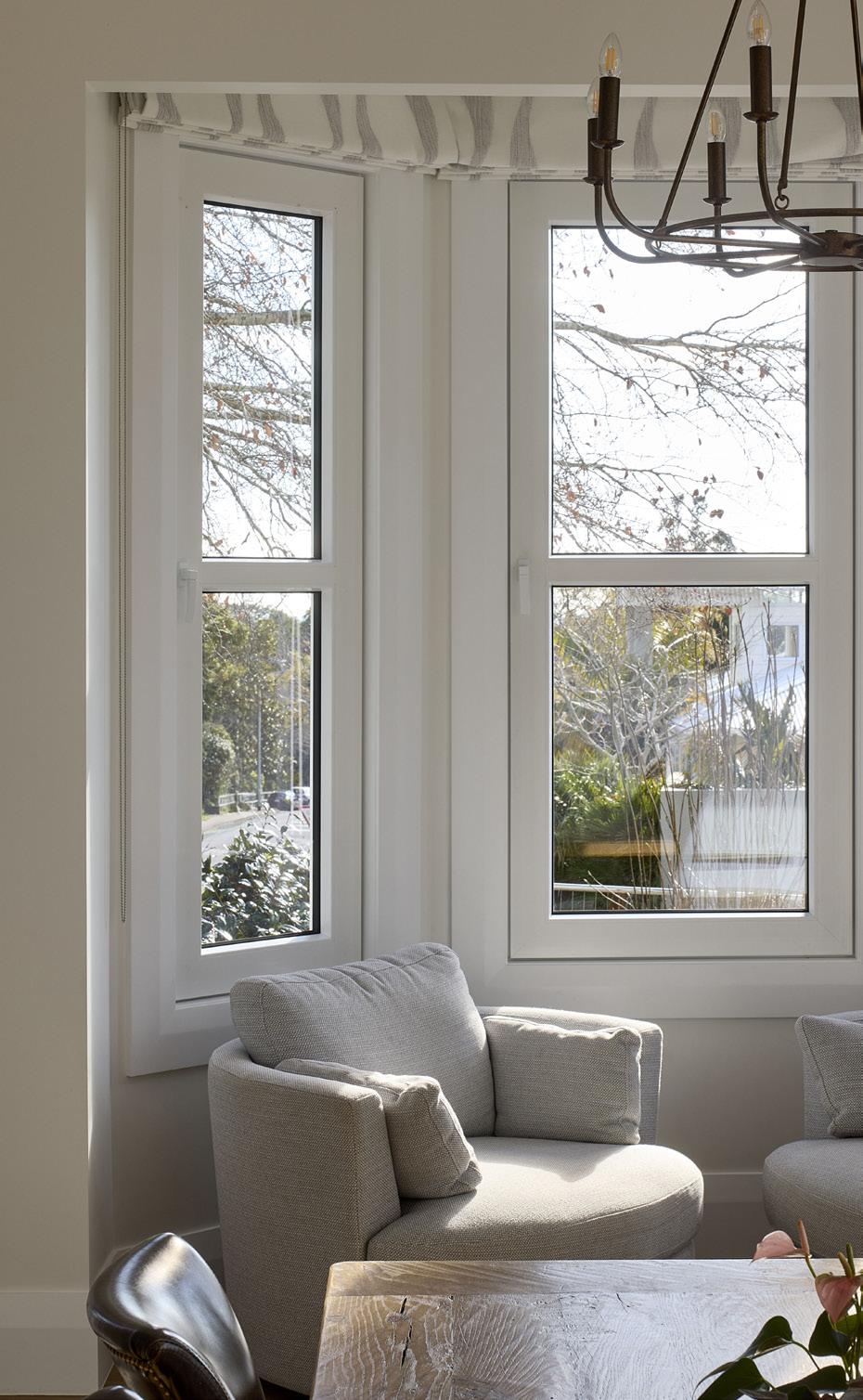
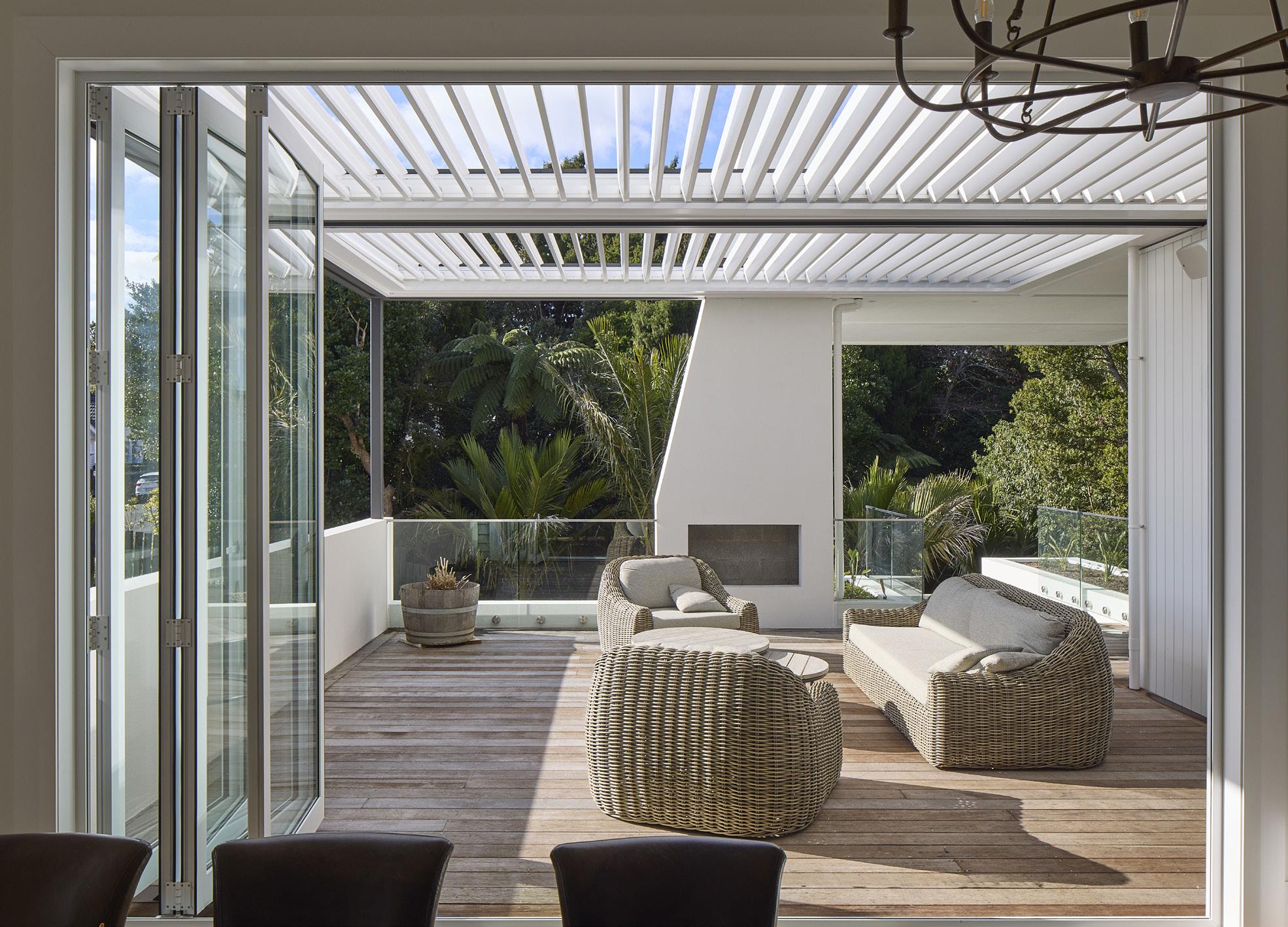
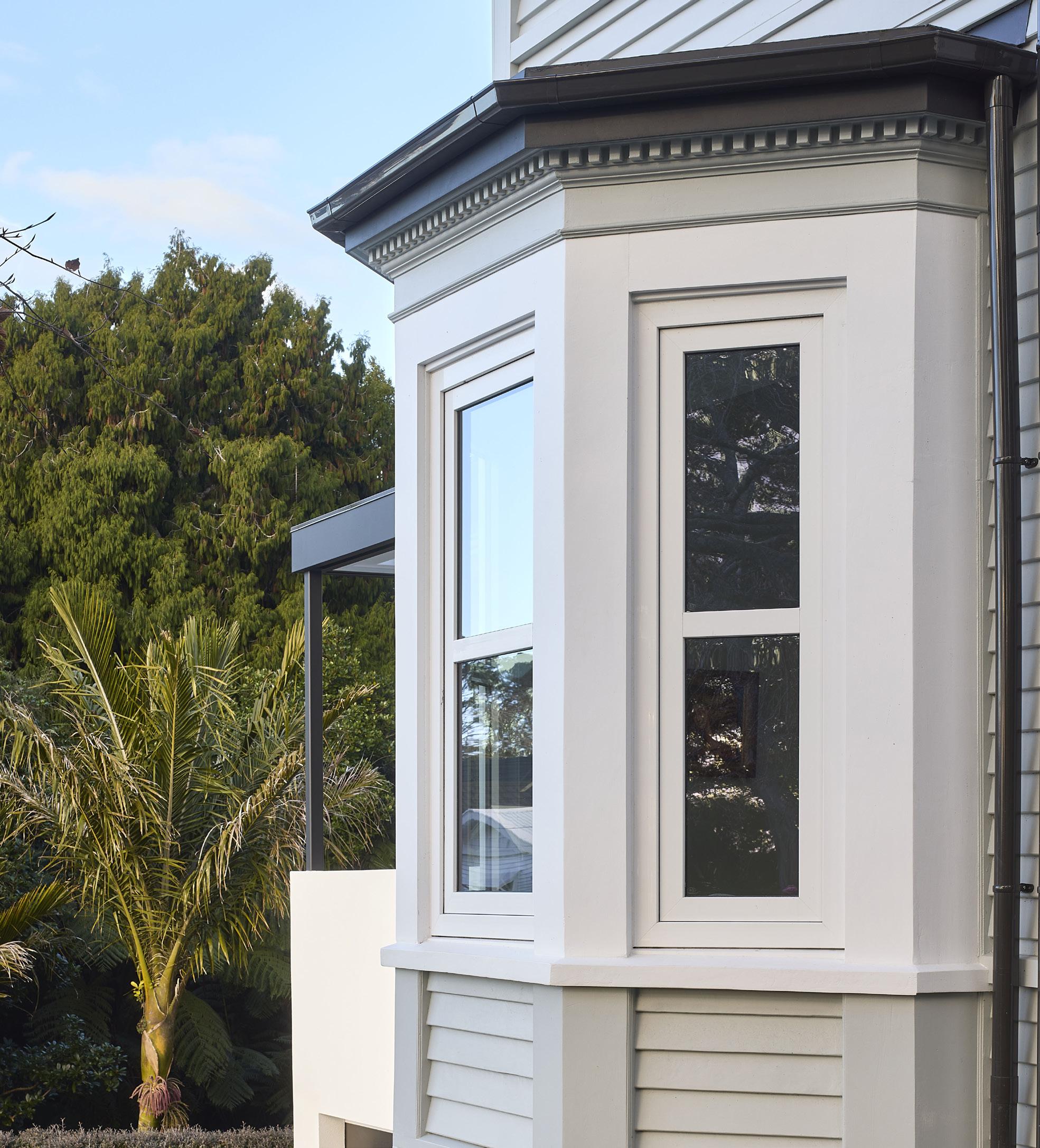
Dealing with a 160-year-old building came with its own set of challenges, requiring a pragmatic, sensitive approach that focussed on the fundamentals of making the house fit for purpose. “You come in with these really lofty and grand ambitions.” he says. “They’re not profound things – it can be the smallest of things. And sometimes you’ve just got to learn to let things go.”
■ Eyes are the windows to the soul, and windows are the eyes of a house. From the outside they are the face of a house, and from the inside of this house they are the view into neighbouring Pukekura Park, over a bubbling stream and
through beautiful native trees. Altherm Klima® uPVC windows and doors proved the perfect solution to replace a patchwork of unoriginal frames. Cost effective, the profile and proportions suit the house and mean there’s no need to worry about maintaining them every few years.
From the outside, they read as new timber windows –and they’re detailed as such too. “We had to do a lot of reframing of the reveals anyway, and everything on the outside, and we’ve kept that timber as well,” says Ramsay. The snowfall in Taranaki isn’t just pretty: it gets cold in these parts and the Klima® products, double-glazed
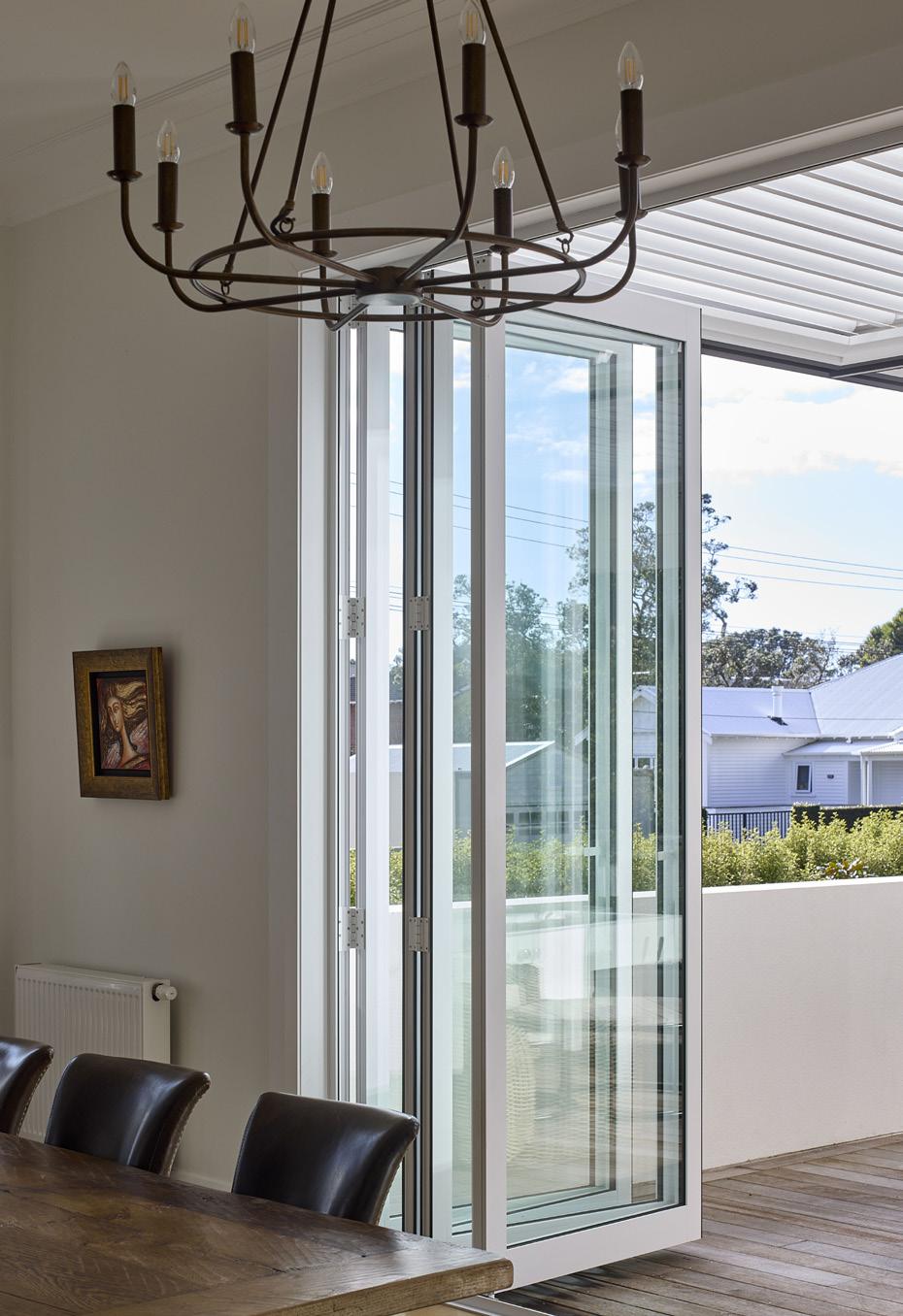
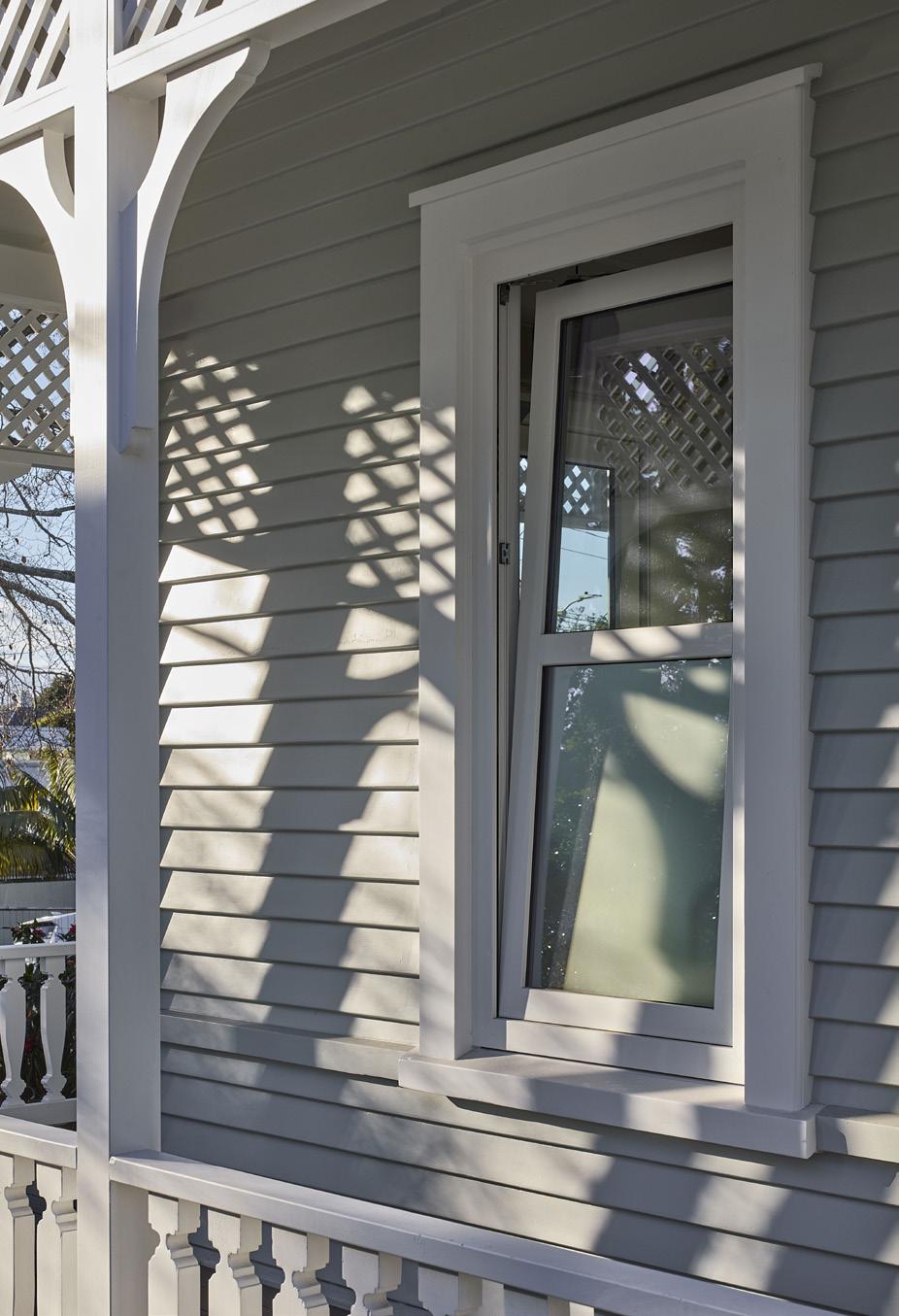
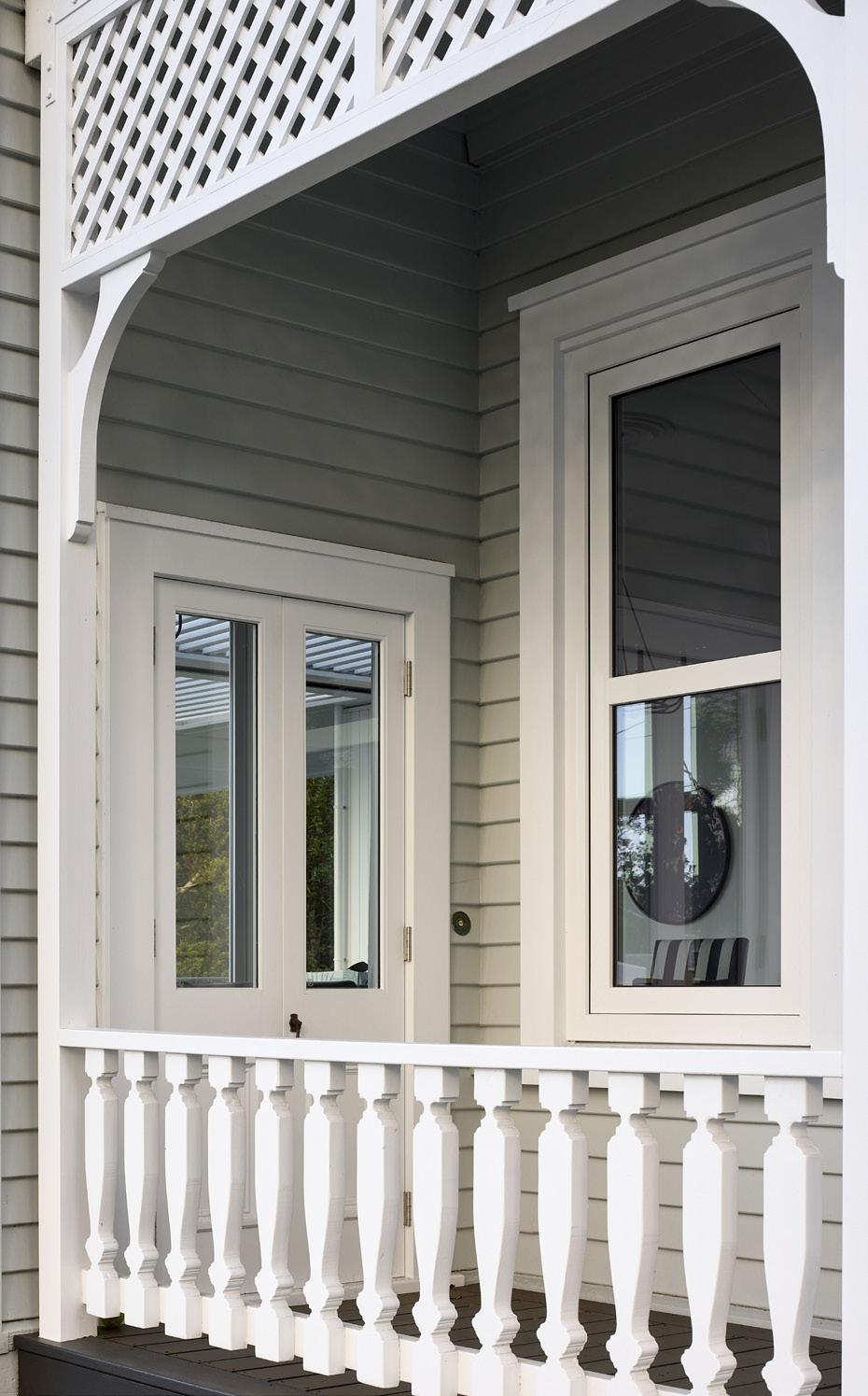
with the The AGP System, perform well thermally; when combined with central heating throughout, the house now maintains 21st-century levels of comfort.
The deck extension on top of the new garage is entirely contemporary in style but tactfully complements the rest of the house with its simplicity, pergola and outdoor fireplace for entertaining – it’s reached from the kitchen-dining area through an enormous set of APL Architectural Series bifold doors from Altherm. “The old building is spectacular,” says Ramsay. “So, it was about making the new part feel like it’s meant to be here – and complementary to the building proportionally.”
The result: a magnificent, historic family home now ready for a long future.
Home renovation is an opportunity to modernise the look and function of your home, and to improve the performance of your home making it warmer, healthier and more energy efficient.
The products you choose contribute hugely to all of these elements. The following pages detail your product options for joinery, glass, hardware and entrance doors. Your local manufacturer will be able to discuss your needs and offer further advice on the right products for you.
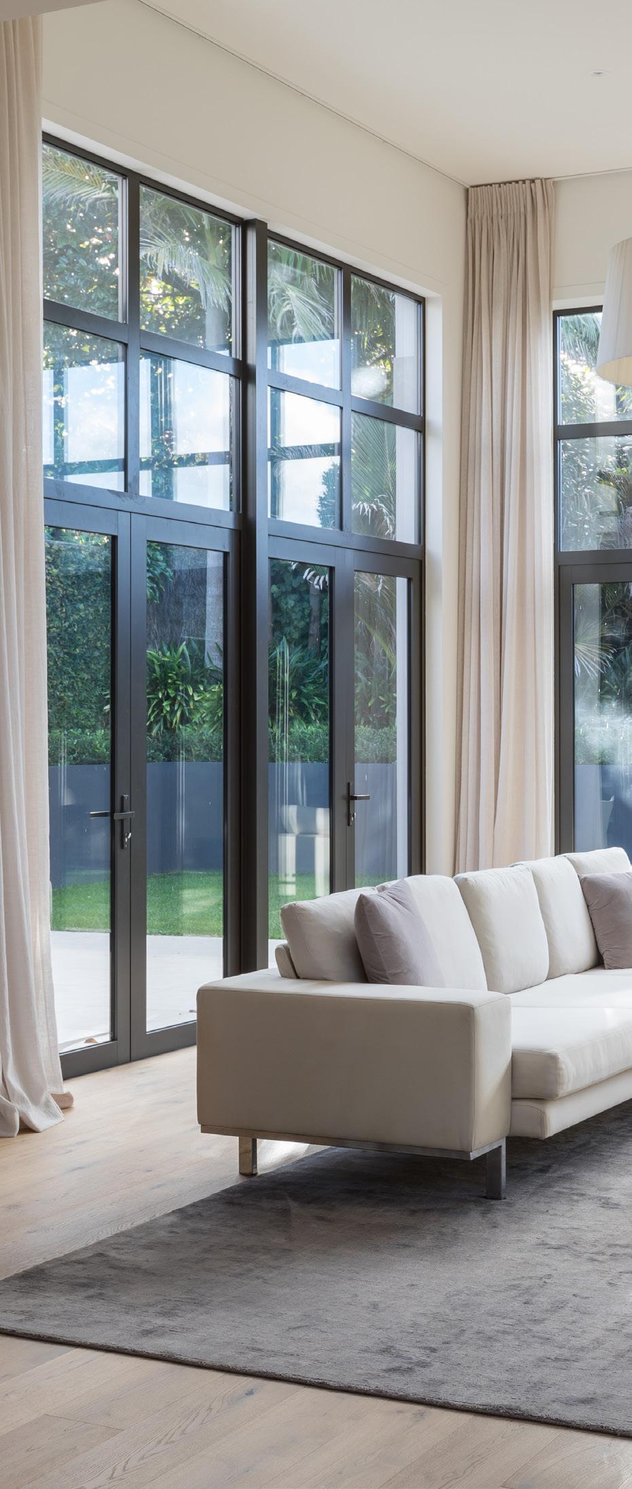
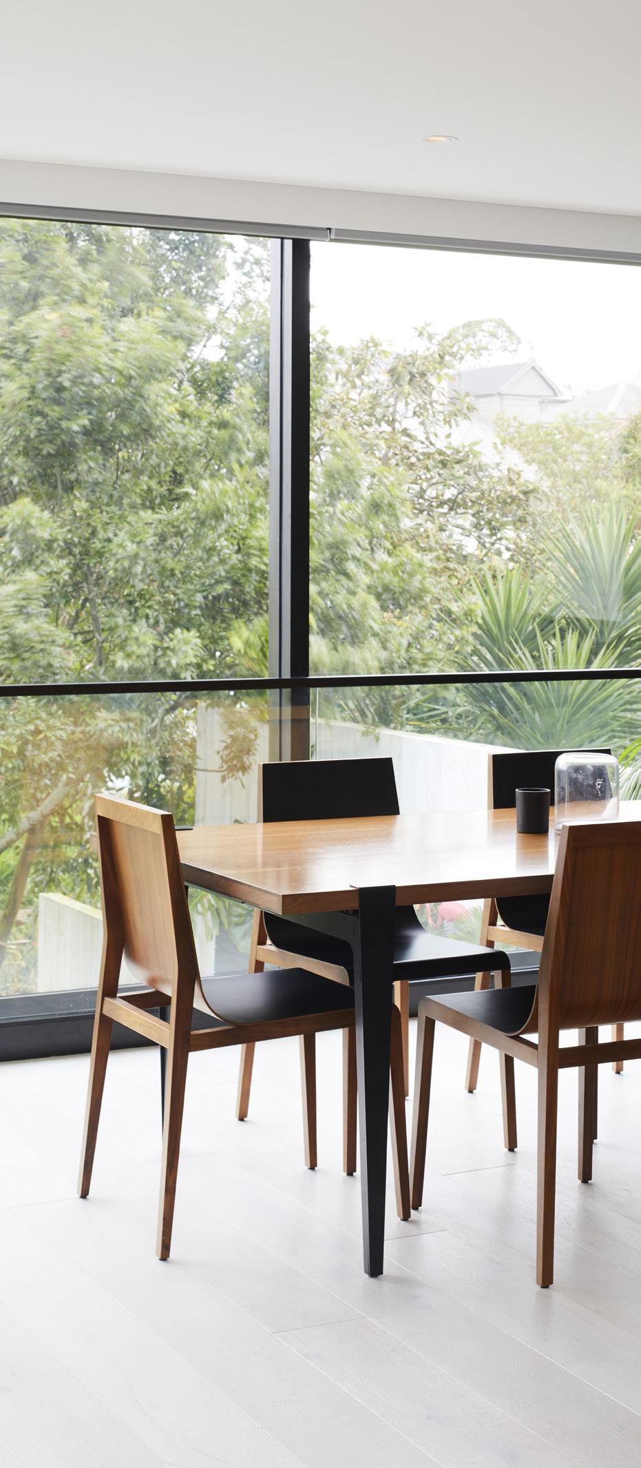

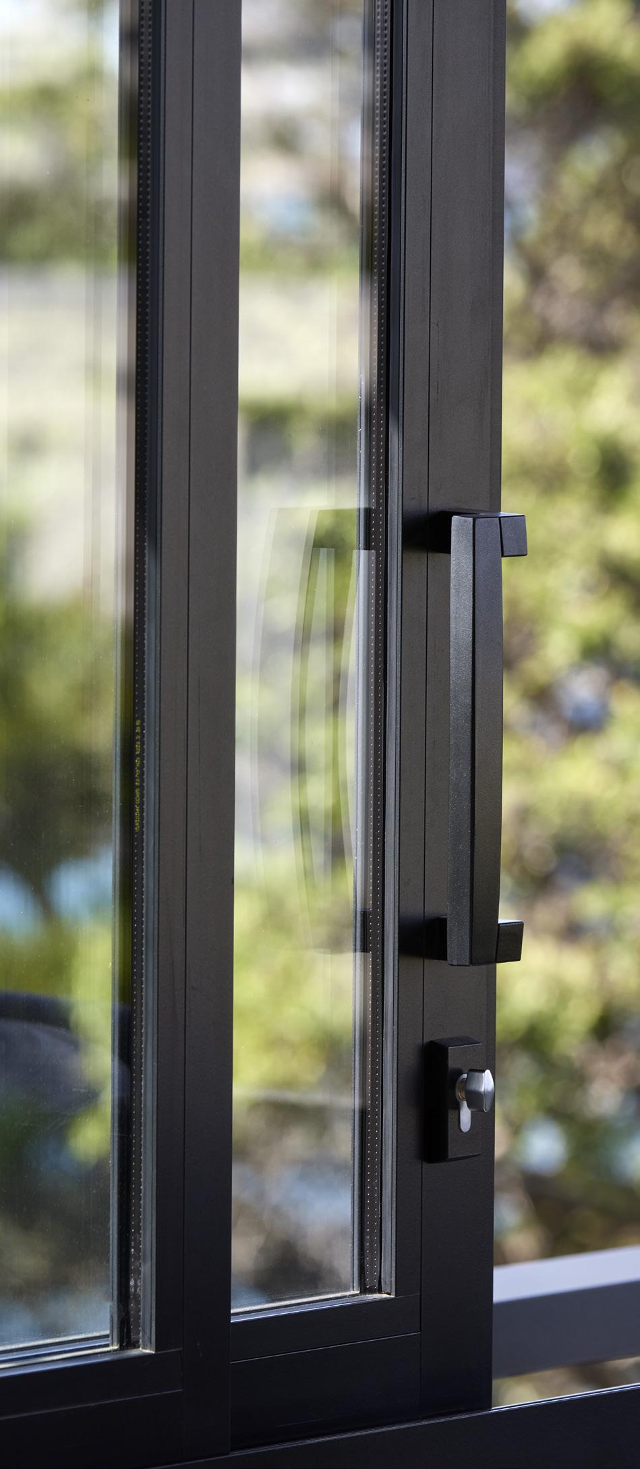
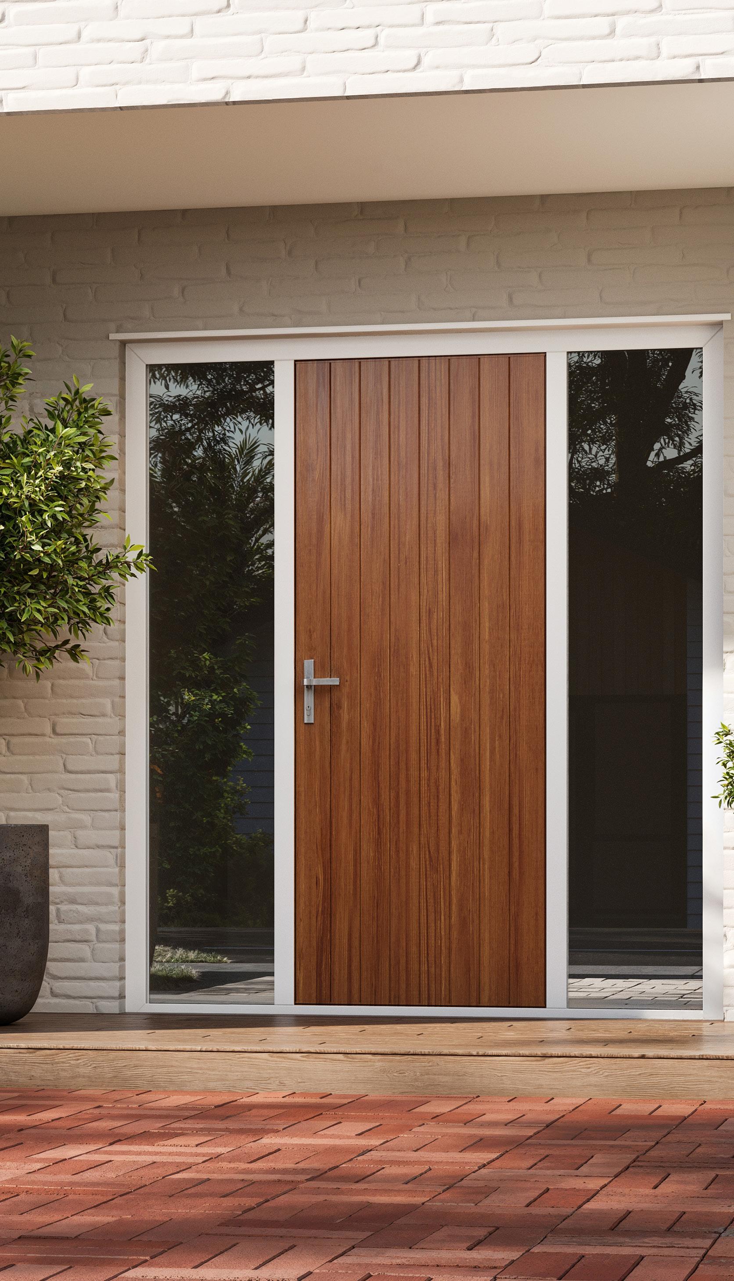

35-50% of a home's heat is lost from its windows and doors. Your windows and doors are a complete system with each component contributing to the overall performance and comfort of your home. It's important to consider how a combination of products will work together to deliver the ultimate thermal efficiency.
Which is why we have introduced ThermalHeart+® ThermalHeart+® is new thermal technology for windows and doors. This versatile system of thermally efficient frames and unique The AGP System® glass creates warmer, drier and healthier homes for both us and the environments we live in.
Thermally improved joinery is greatly enhanced when teamed with high performance glazing. When ThermalHEART® frames are combined with The AGP System® glass, the thermal performance of the whole unit almost doubles+ when compared to standard aluminium joinery.
The Centrafix® installation method can further increase thermal performance by over 20%+ and create a more contemporary look however the slightly greater wall thickness requirements are easier to accommodate when installation is into a new wall, like that of a new extension. For a truly modern extension, consider the Centrafix® installation method.

Thermally efficient frames
Thermal performance improvement of standard aluminium window systems
High performance glass
Centrafix® installation
Centrafix® installation
Additional 21.6% thermal performance improvement2
ThermalHEART® frames + The AGP System® 94.7% thermal performance improvement of standard aluminium joinery1
Standard aluminium windows and doors


Thermal performance improvement of standard aluminium window systems
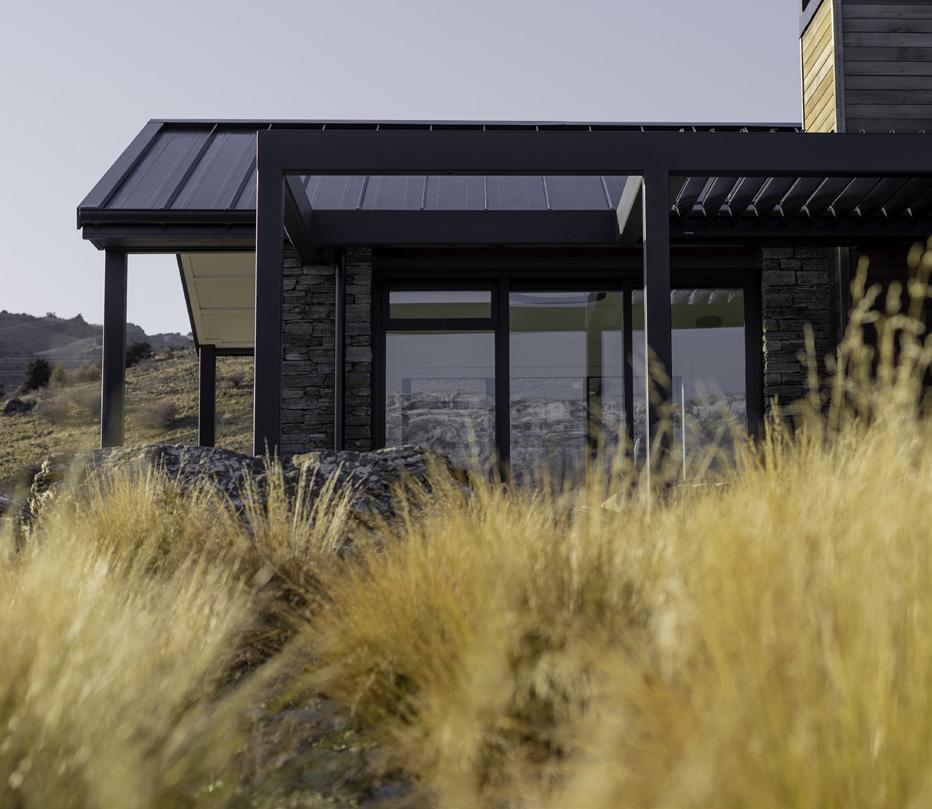
Our innovative ThermalHEART® window and door technology incorporates a polyamide strip in the core of the aluminium window system to deliver almost double the performance of standard aluminium windows and doors⁺ creating warmer, drier and healthier homes.
We offer three ThermalHEART® ranges suitable for renovations:
■ Residential Series ThermalHEART® Suitable for insert and replacement
■ Metro Series ThermalHEART® Suitable for replacement
■ APL Architectural Series ThermalHEART® Suitable for replacement
The ranges share the same core design principles allowing for exceptional versatility across the full range of products. If the total replacement method is used the three ranges can be used within one project.
Note: as Centrafix® is for cavity construction, Metro Series ThermalHEART® with Centrafix® is not recommended for use as insert or replacement joinery into spaces where the existing cladding remains.
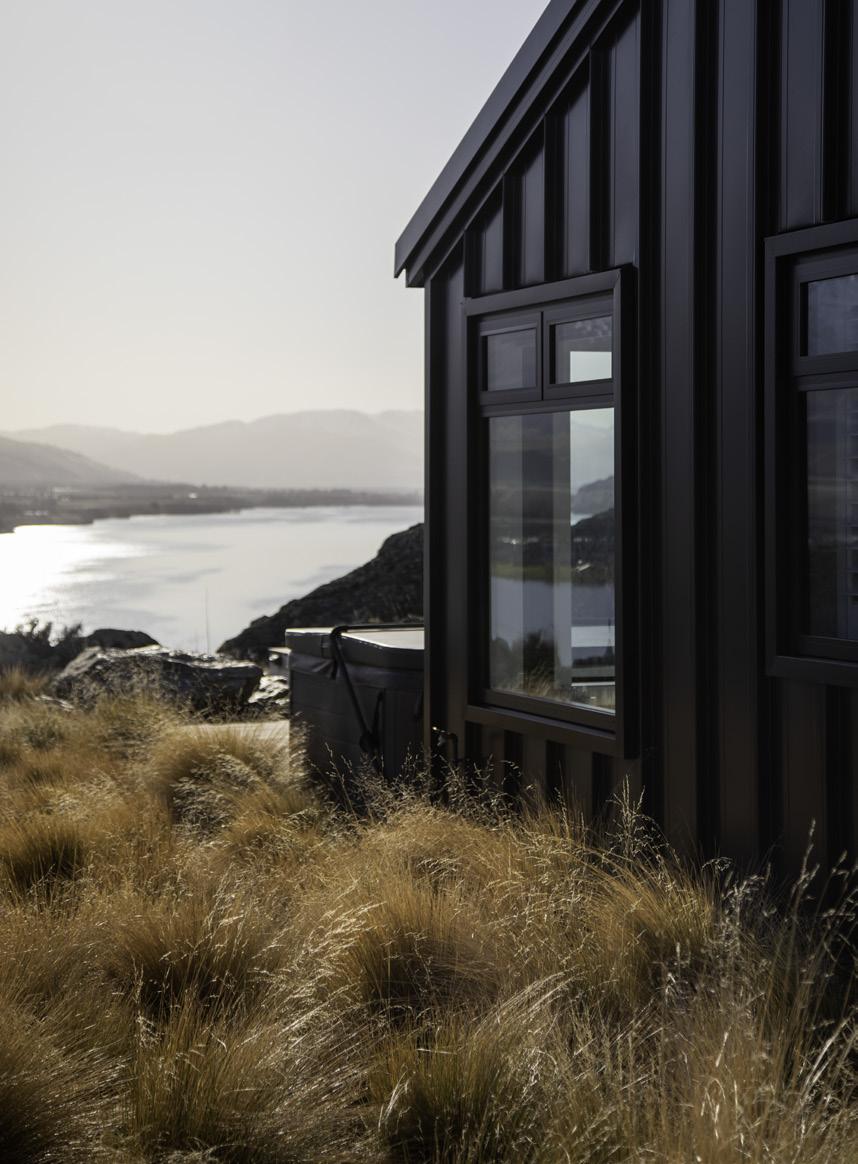
ThermalHEART® insulates the window system which helps to keep cool temperatures out in colder months, and decrease solar gain in warmer months, assisting in year-round warmth and comfort.
The three ThermalHEART® ranges share the same core design principles, giving the ability to mix-and-match within one project and maintain a consistent look.
A comprehensive and highly versatile range of products is available with high performance in extreme weather conditions.

Clean, modern lines and the ability to choose different colours on the interior and exterior when replacing with Metro Series ThermalHEART® and APL Architectural Series ThermalHEART®.
If thermal efficiency is among your top priorities, Klima® is the smart bet.
Klima® uPVC windows and doors are designed and manufactured here in New Zealand to suit our uniquely challenging climate. This durable window and door range delivers warmth and comfort all year-round and is unbeatable for thermal efficiency.
■ For replacement windows and doors, we offer a standard range of formats with the exception of a bi-fold format
■ For insert windows, we have a specific window frame which fits within the old timber rebate and is available in all standard awning window configurations
■ Klima® uses the trusted E2/AS1 installation method for compliance, reliability, water tightness and peace of mind.
Klima® is perfect for the New Zealand climate, achieving a maximum 6 energy stars under WEERS (Window Energy Efficiency Rating) when used with high-performance glazing. Klima® represents an affordable investment to create a home that is healthier and more comfortable 365 days of the year.
The Klima® frame is a great way to retain the existing character of your home with a similar look to classic timber joinery but with the benefit of modern windows and doors.
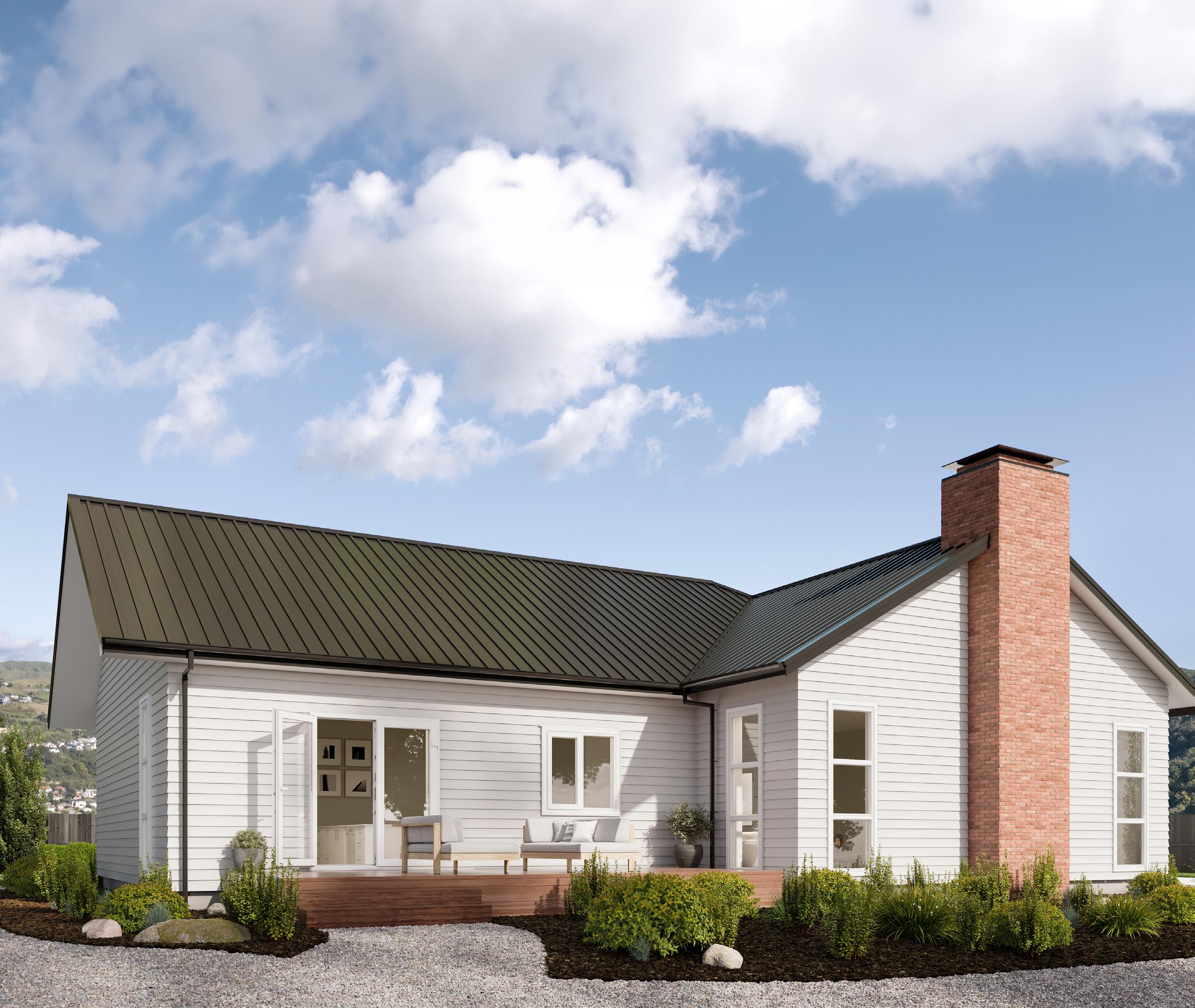
With the bonus option of triple glazing, you’ll enjoy the benefits of enhanced thermal performance.
Our optimised uPVC was put to the ultimate test under a desert sun, and came through with flying colours, showing no signs of degrading or discolouring after withstanding the equivalent of 22 years of sun exposure.
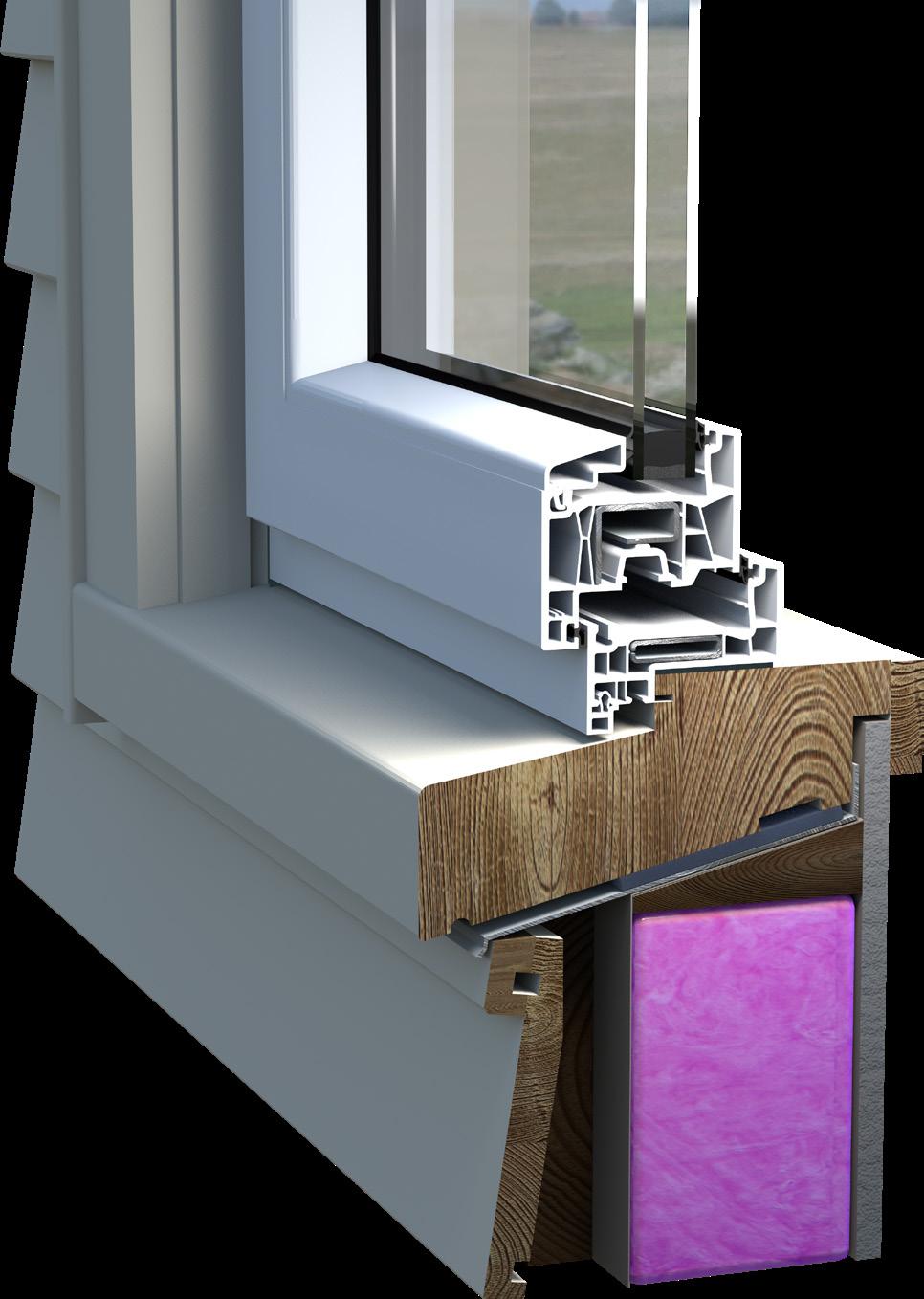
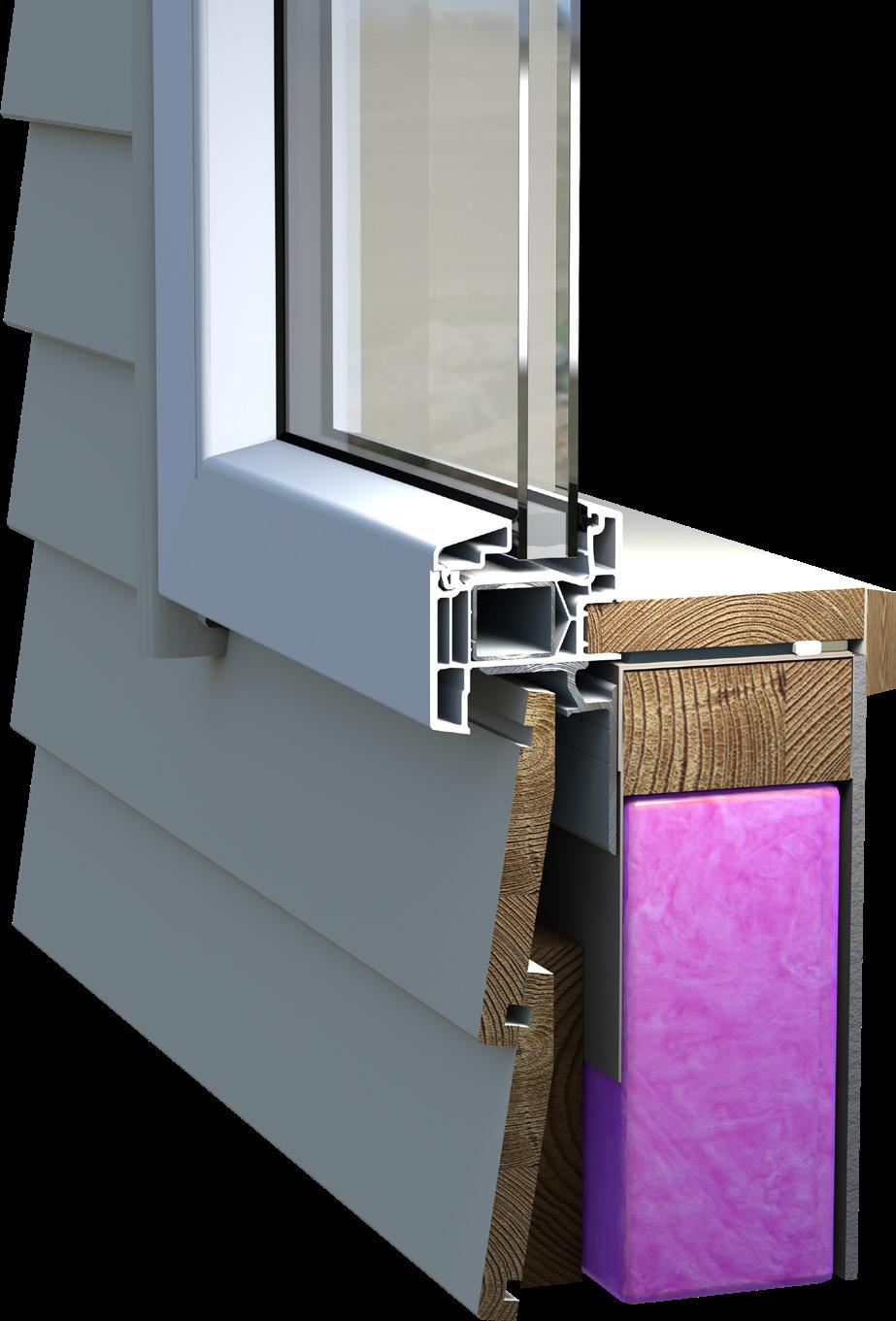
■ Klima® insert windows match the appearance of your old timber joinery but with all the benefits of new windows.
■ The original timber framing is retained; just the opening windows and internal timber is removed.
■ The new framing fits within the old timber rebate giving it a seamless look.
■ The sill facing is trimmed to match the variety of sill rebates.
■ The old joinery is removed and fully replaced with new joinery.
■ Installation is the same as a new window install and complies with the NZ Building Code E2/AS1.
■ Drainage is concealed under the facing of the frame.
■ Klima® replacement windows can be installed into any cladding. Speak to your local manufacturer for more information.
Glass can enhance the way your home looks and feels, but it also adds to the warmth and thermal efficiency of your home.
It’s a good idea to work through your options to find the right glass for your home. With options to reduce fading and heat loss, and increase year-round comfort, your decisions can have a significant impact on the performance of your glazing.
Some factors to consider and discuss with your manufacturer are the orientation and shading of your home, the climate, and the noise where you live. Thermally improved joinery is most efficient when paired with a high performance glass.
The AGP System® is a double-glazed unit which is made using world-class components and industry leading, global technology. This state-of-the-art product has been designed for New Zealand conditions.
Solux-E® or Solux Ultra®
The AGP System® is available with two Low-E options that contribute towards the thermal efficiency of your home. Both Low-E coatings are virtually invisible, and are applied to the inside surface of the exterior glass pane, protecting it from the elements.
A warm-edge spacer that bonds the two panes of glass together forming a double-glazed unit. ATS - Architectural Thermal Spacer® creates an airtight bond to ensure the best retention of argon gas used in The AGP System®
An inert gas which is used as an insulator to create an additional barrier to heat loss in winter and heat gain in summer, improving thermal performance.
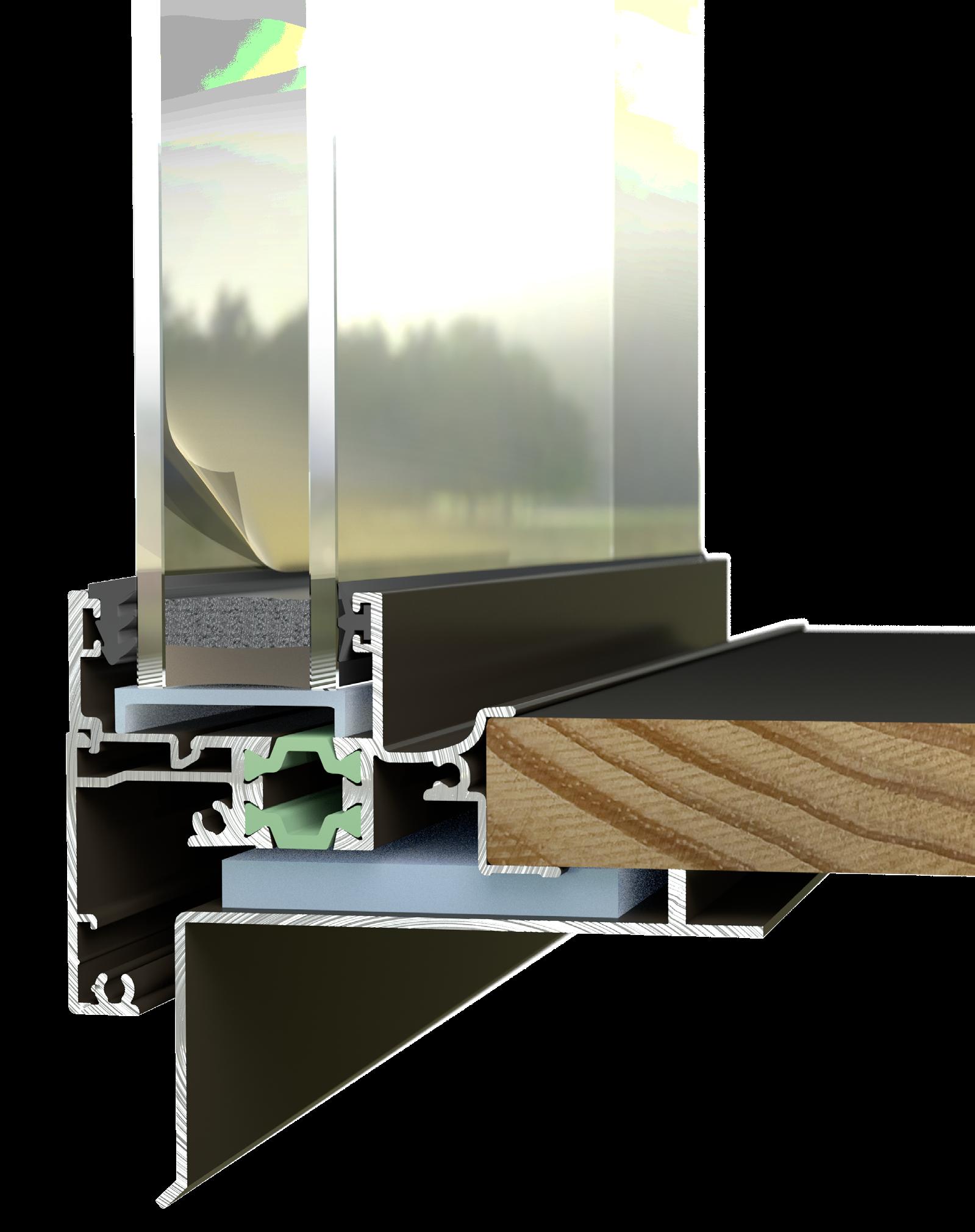
A proven formulation used to ensure durable bonding between glass panes. This creates an airtight seal for the space between panes, providing additional protection for the primary seal.
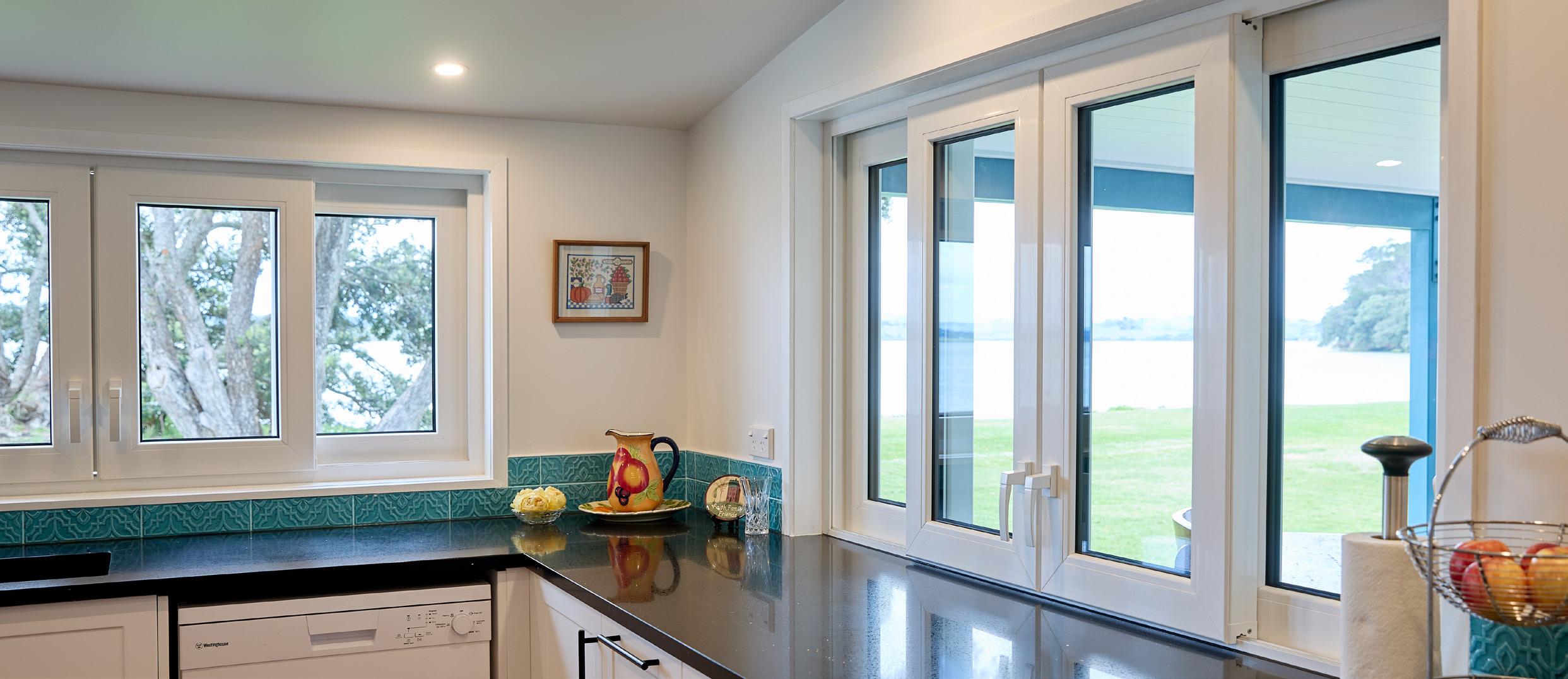
Solux-E® has a low emissivity (Low-E) coating applied to the glass, which is virtually invisible. The Solux-E® coating reflects the heat back to the inside, reducing winter heat loss through the glass. The reverse happens during summer helping to limit overheating. Standard with The AGP System®
Solux-E® works to minimise heat flow allowing you to stay warmer through winter and cooler through summer. You'll have less warm air escaping in the winter and less heat entering through the glass in summer without the need to use tinted glass.
Solux-E® helps to retain heat in the home, achieving a more stable home temperature and year-round comfort.
Solux-E® provides excellent light transfer and clarity, keeping the view clear and the rooms in the home light and bright.
A more constant temperature means less energy used to heat and cool the home, providing energy savings year-round. Reduced energy consumption (U-value) puts less demand on New Zealand’s power grid, reducing the environmental footprint of your home.
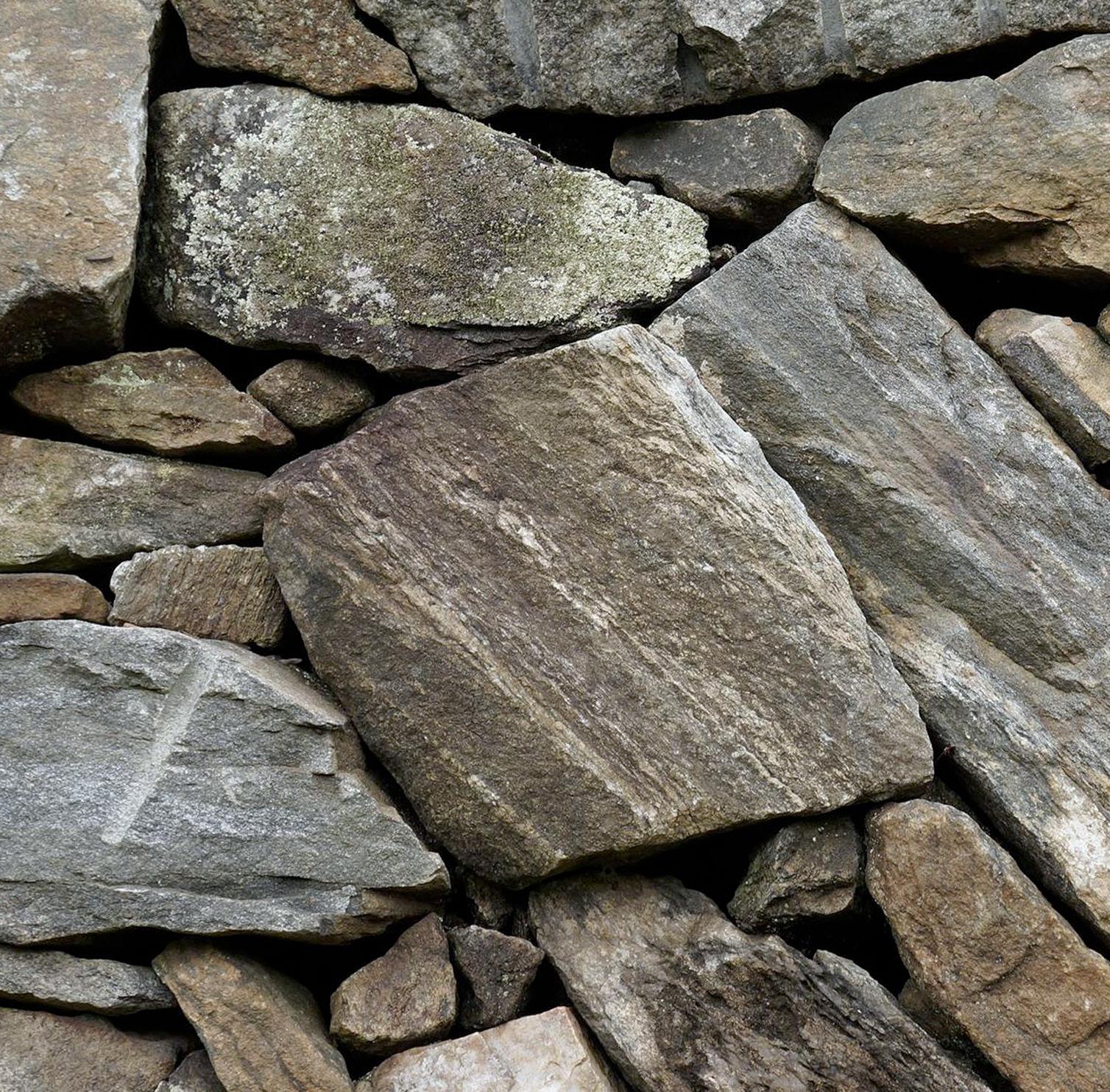
Solux-E® reduces the amount of damaging light coming through the glass reducing fading in soft furnishings and fabrics.
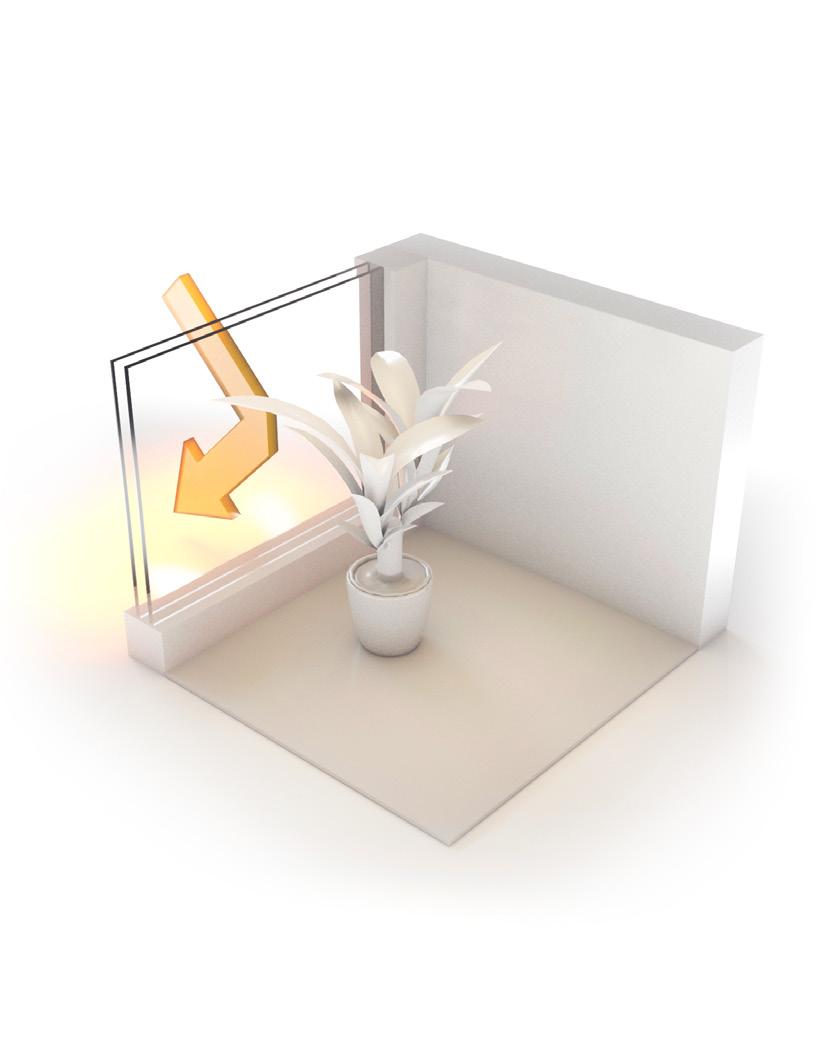
Lets natural light stream in with less heat entering the home, reducing overheating and also minimising the need to use air conditioning.
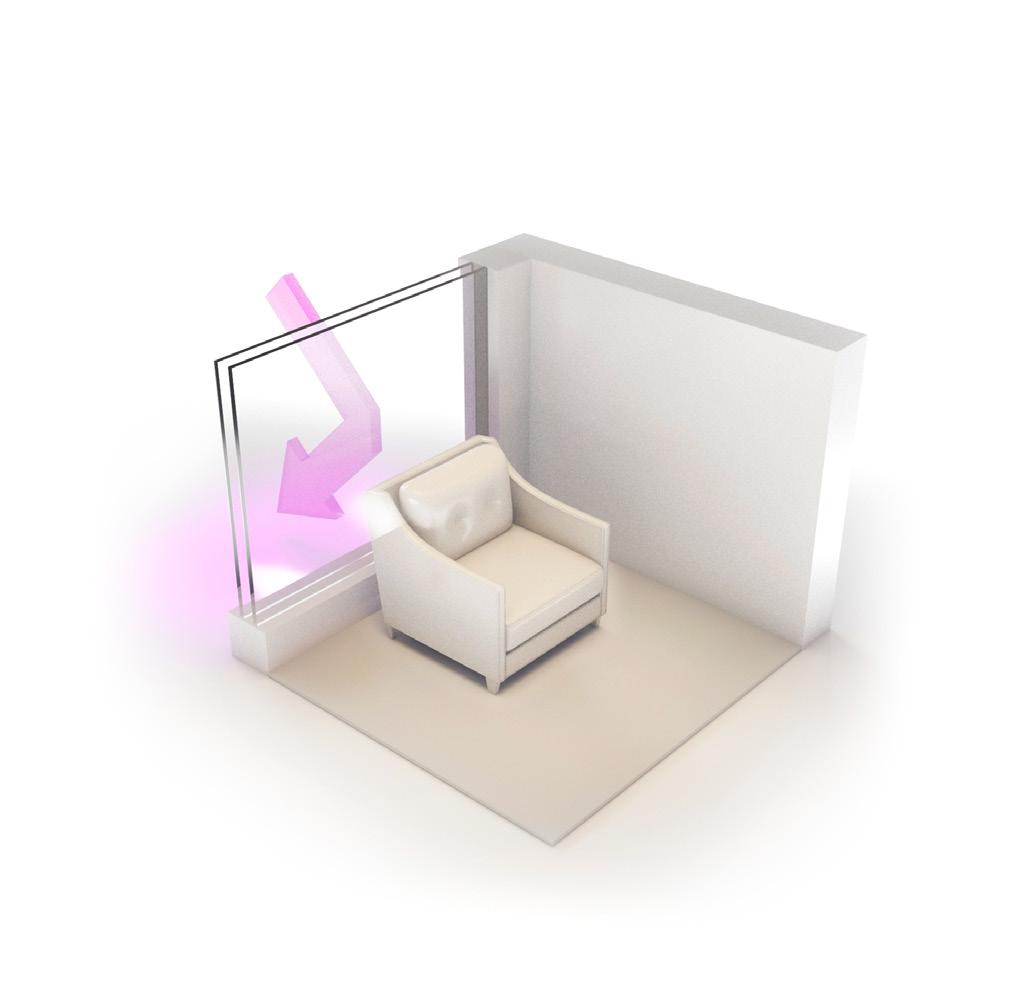
Helps protect furnishings in the home from fading by reducing the amount of damaging light that enters through the glass.

Due to its superior solar control and performance, Solux Ultra®, is the best choice for homeowners wanting to achieve the highest standard of thermal efficiency for their home and is highly recommended for buildings with a higher window-to-wall ratio. Talk to your manufacturer about upgrading to Solux Ultra®
Reflects the warm air in the home back into the house rather than escaping through the glass, retaining heat by a further 9%*. This reduces the energy needed to keep the home warm in cooler months.
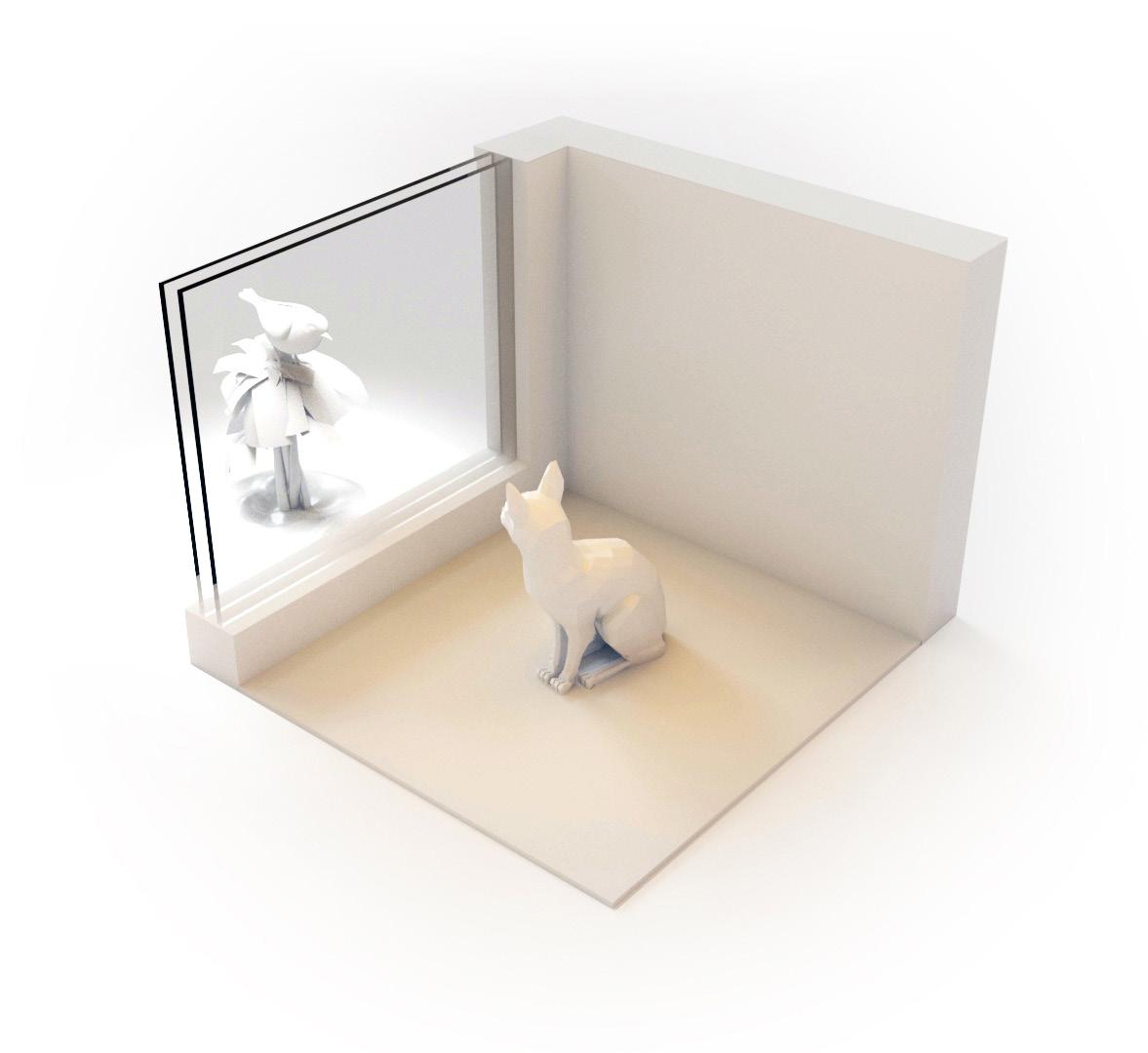
The brilliantly neutral colour of Solux Ultra® sets it apart from other Low-E glass and ensures you enjoy natural light and unblemished views all while delivering improved temperature and fading control.
*Compared to The AGP System® with Solux-E®. See agpl.co.nz for all statistics and technical references. Please contact your local manufacturer for further advice and information.
The AGP System® is available with two Low-E options. Both Low-E options offer protection against overheating and fading while helping to retain heat in the home however, it’s important to consider your home’s design and your thermal performance requirements when choosing the best product for you.
The AGP System® with Solux-E®
Warmth within home
Control of overheating
Reduction in fading
The AGP System® with Solux Ultra®
9%
* Data is indicative only. Data is for glazing placed vertically. Data is not a guarantee of in service performance. Tdw-ISO is a damaged-weighted UV transmittance. U-value calculated using CEN conditions, balance of data calculated using NFRC conditions.
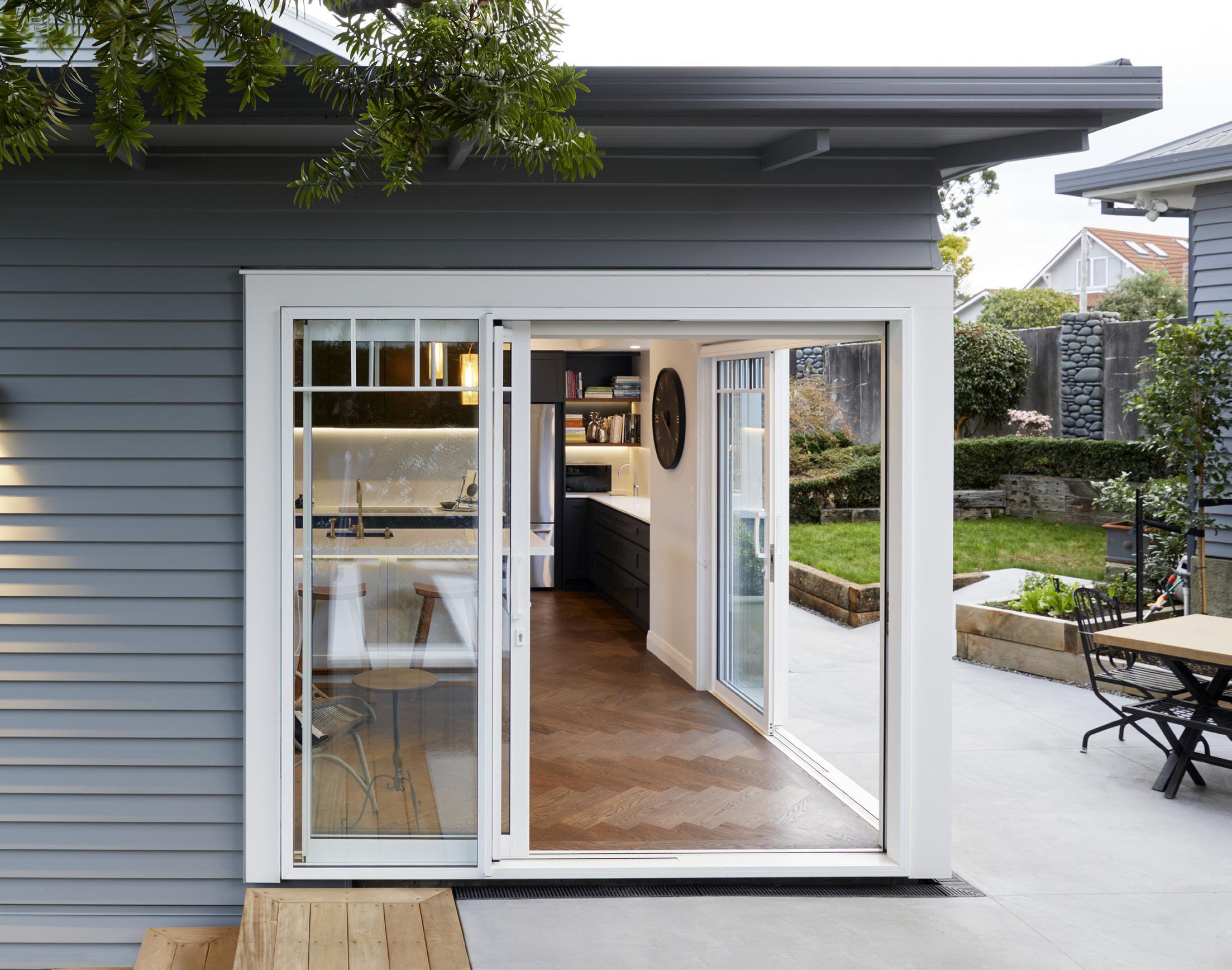
Residential Series sliding doors with colonial bars in Matt Appliance White powdercoat.
As all Altherm windows and doors are custom made, you have the luxury of making your windows and doors suit the character of your home and your personal taste. Consider some of these aspects that can further contribute to your perfect window aesthetic.
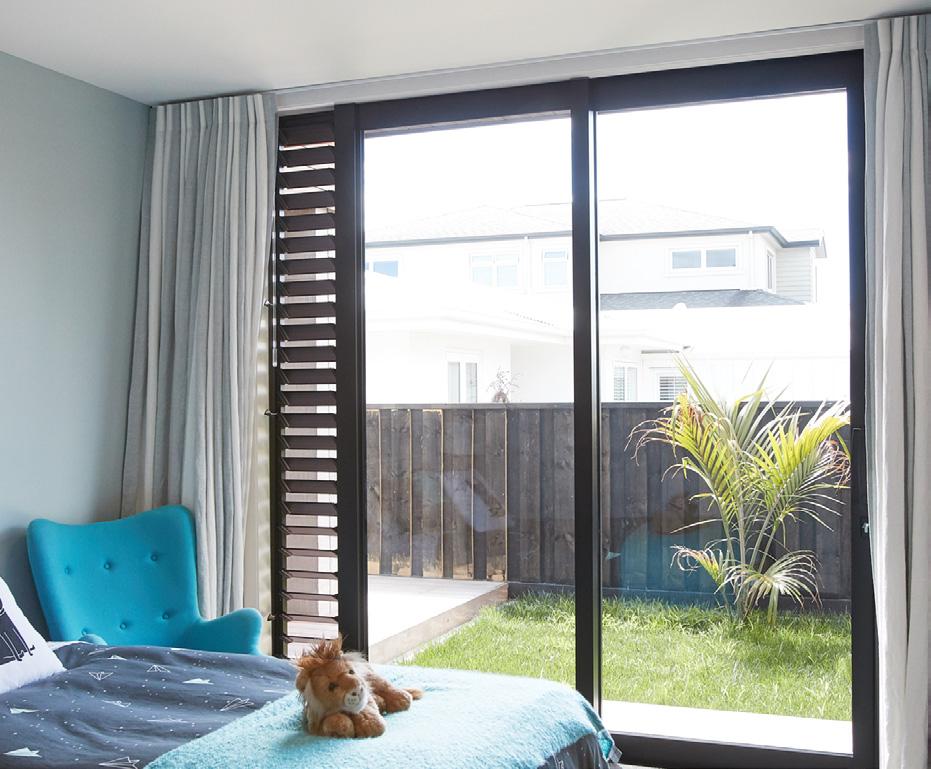
Louvres are a contemporary option that offer maximum ventilation. Our louvres open fully to allow fresh air in yet seal tight to ensure protection from the elements.
Features
■ Open wide to maximise ventilation in comparison to other window types
■ Aluminium frame with louvre blades available in glass (single-glazed), aluminium or timber
■ Cyclone tested for wind and water to ensure maximum performance
■ Breezes can be captured no matter which direction they’re coming from
■ Can be used alongside walkways as they don’t project far beyond the wall.
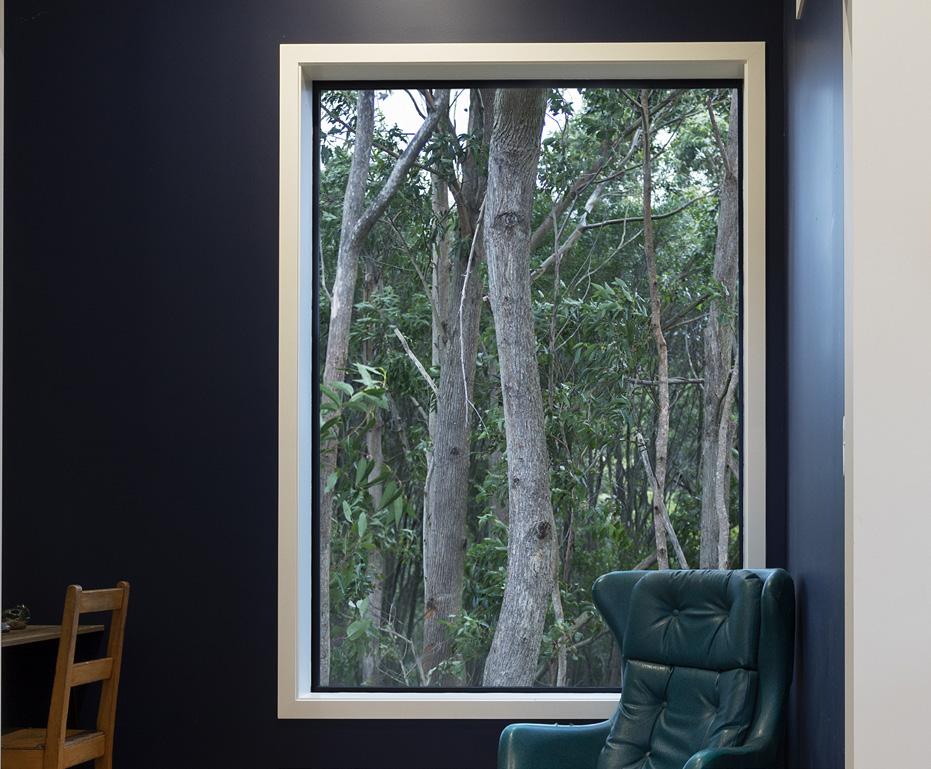
A picture window is usually a large, fixed window that frames a beautiful view or favourite moment in the garden or home’s architecture.
Features
■ Offers expansive views and natural light
■ A great option to bring the outdoor view into your home
■ Can be teamed up with a window seat
■ Customise size and location to suit your home and outlook.
Visit altherm.co.nz for more product options and configurations
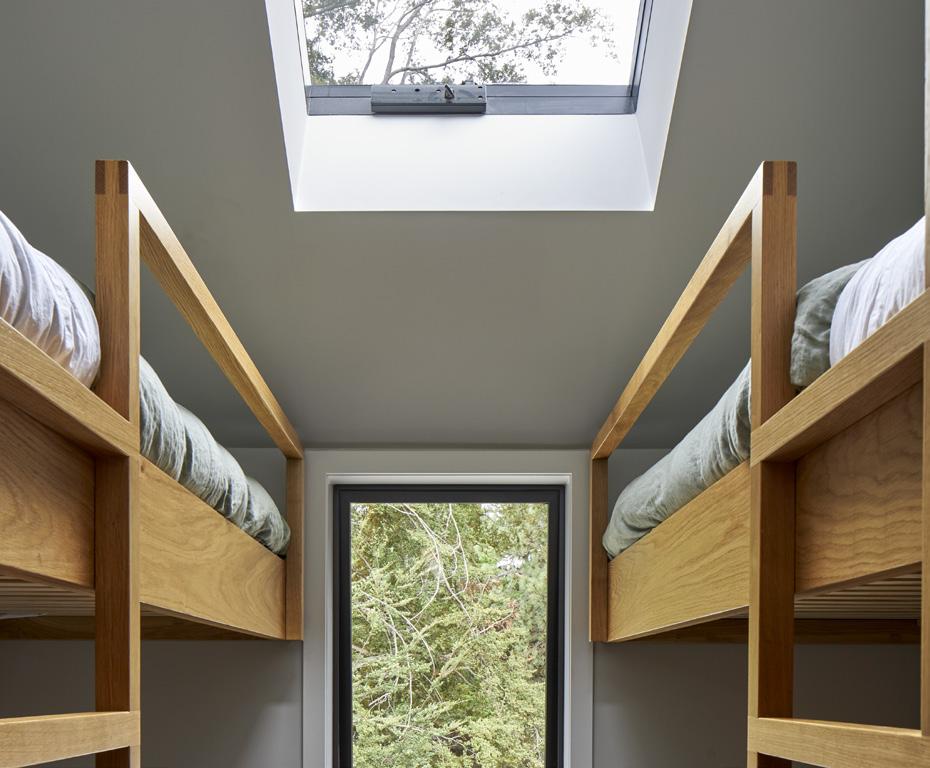
Thorough ventilation is the best way to keep our indoor air quality high and flush out moisture and indoor pollutants, creating a healthier home.
■ Choose venting window fasteners which allow the window to be fastened in a partially open position for ongoing passive ventilation
■ Consider our suite of passive ventilation products; Aerovent, Sashvent and Ventient to allow an unoccupied home to breathe, even with the windows and doors closed.
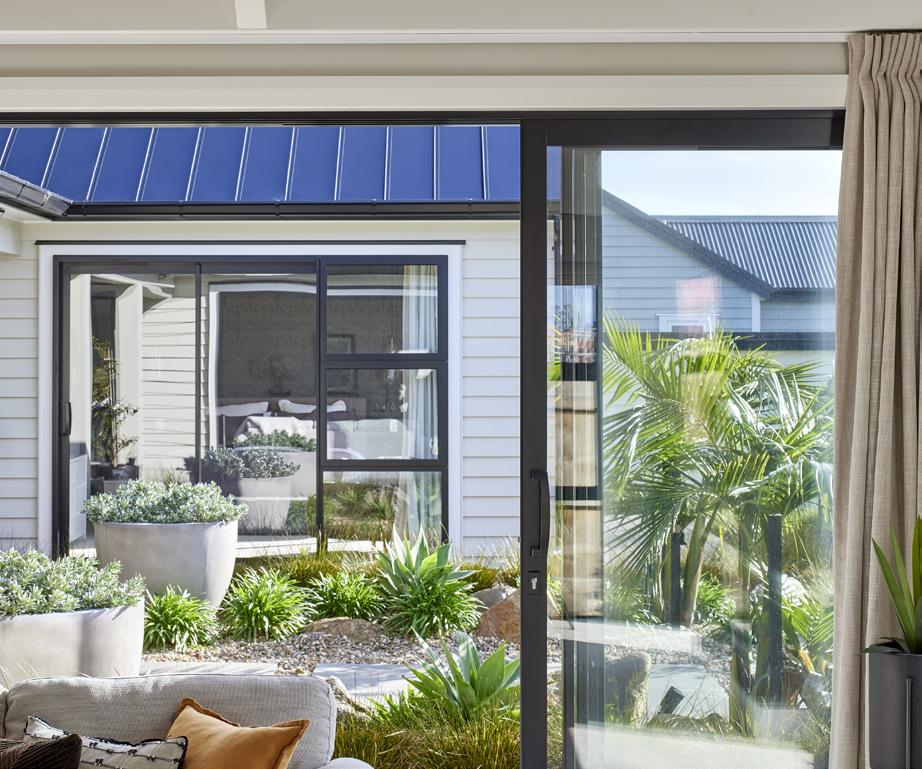
Updating your windows and doors gives you the opportunity to change configurations which can greatly improve function, light and accessibility. Here are some common considerations to help you find the best option:
■ Awning or casement windows can project on to walkways and decks. Consider a sliding window or using restrictor stays to limit opening
■ Sliding windows are good where wide opening windows are wanted for uninterrupted views, greater airflow or to protect walkways
■ Sliding doors can offer great indoor-outdoor flow with options such as flush sills and an over-the-wall panel that slides away into a wall cavity or over the exterior to open up living spaces
■ Bi-fold use is a good option for maximum views and ventilation when open however in closed position, the door stiles can impact views
■ Stacking multiple sliding door panels allows approximately two-thirds opening.
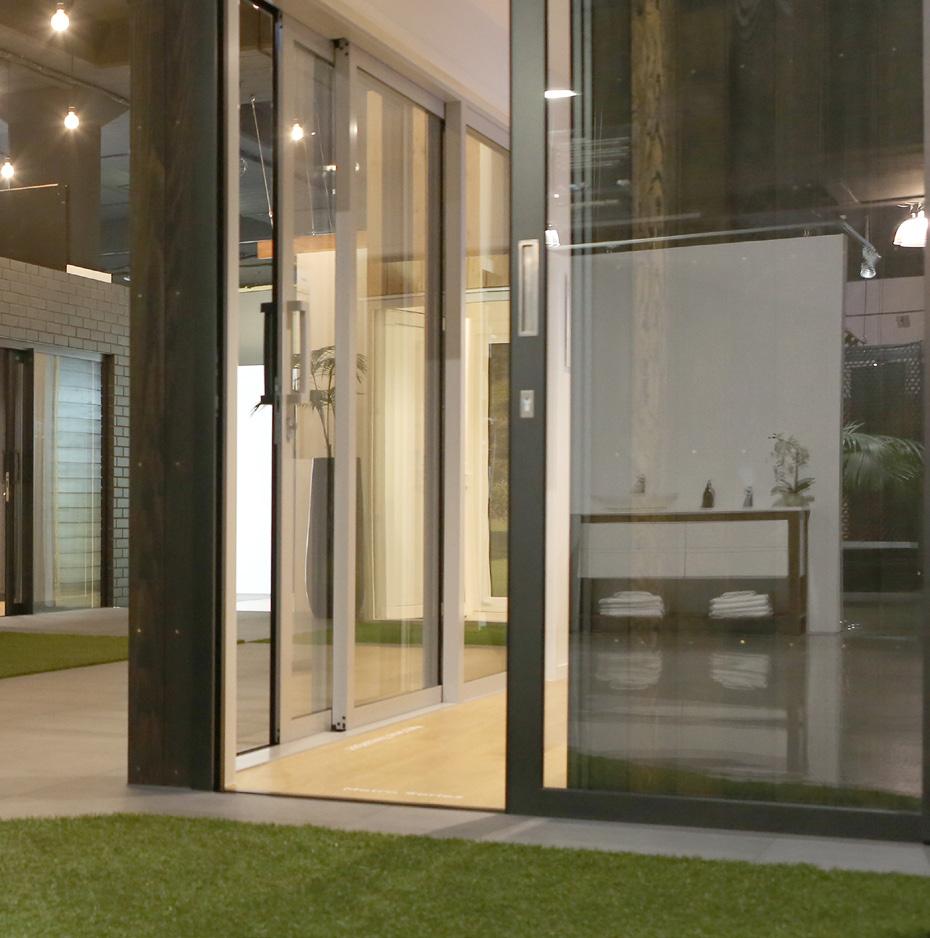
Windows and doors from the Metro Series ThermalHEART® or APL Architectural Series ThermalHEART® ranges are available in a dual colour option so your interior colour can differ from your exterior colour to suit your cladding and paint colours. This option is only available for replacement windows.
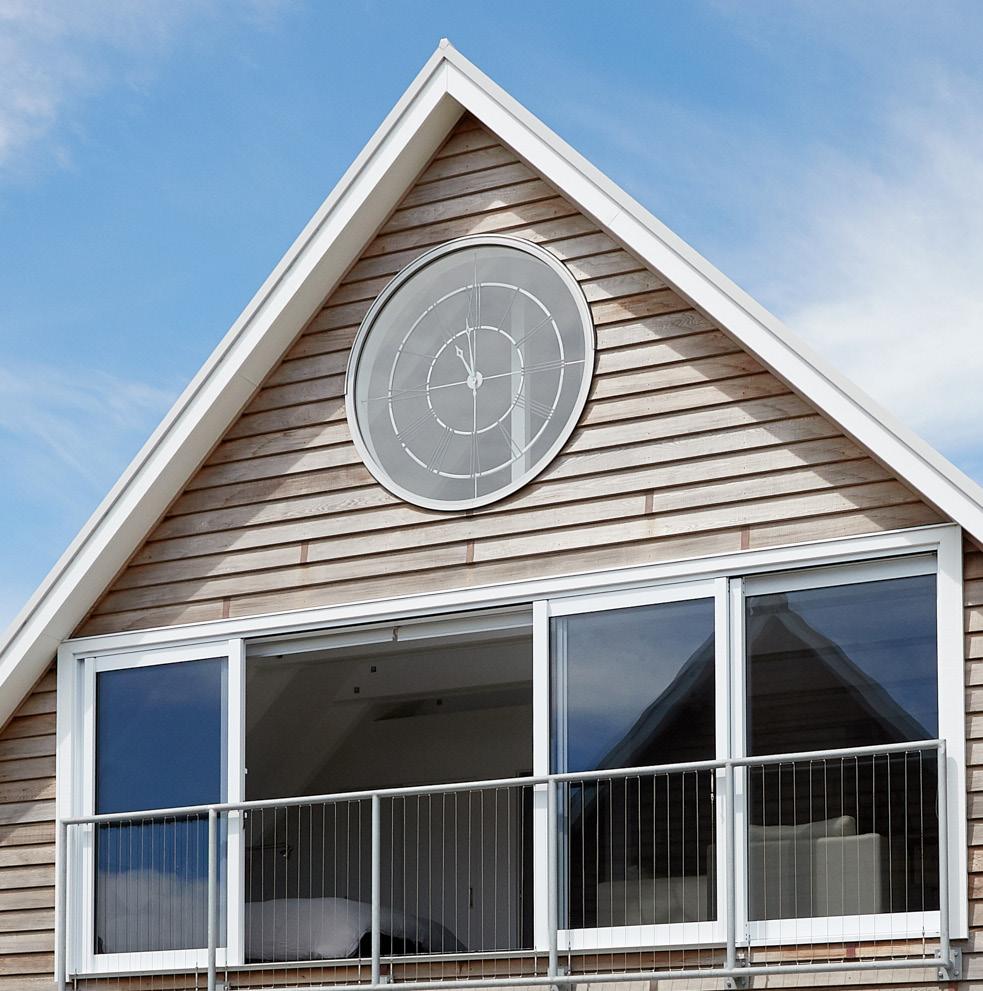
Match your existing curved windows or start fresh with curves that are making a comeback. Talk to your manufacturer about available options.
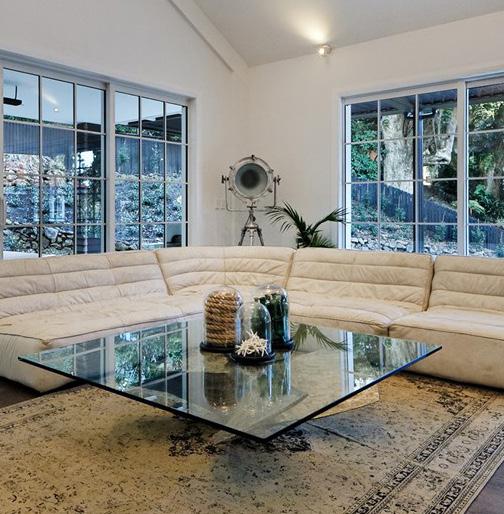
Colonial bars are additional aluminium strips applied to the internal and external surfaces of your double glazing to create extra charm and character to a window and door.


A wide range of obscured and leadlight glass products are compatible with Altherm Window Systems to suit your home and style.


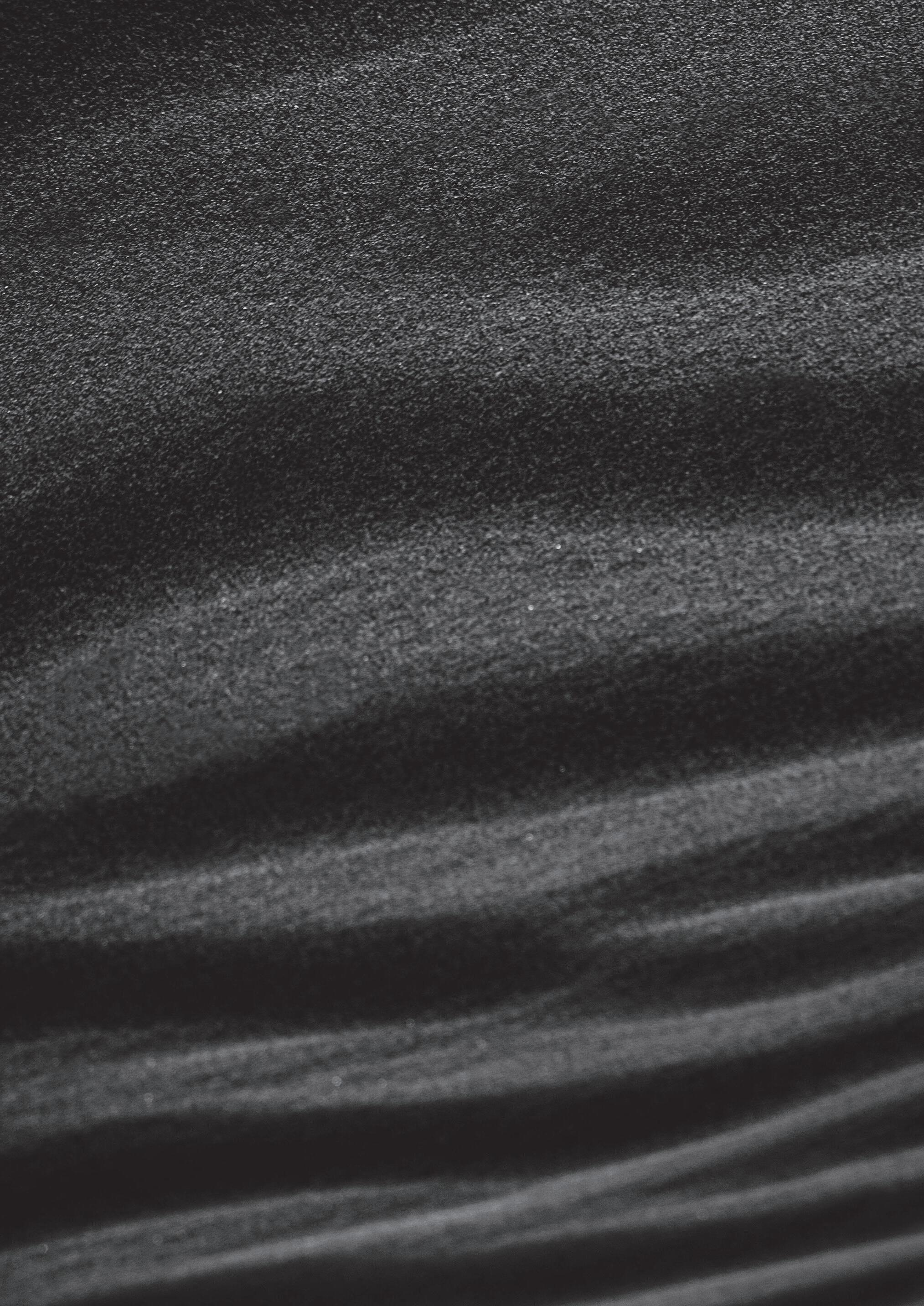

Choosing the colour and surface finish for your windows and doors is a crucial part of updating your joinery. There are two surface finish options to consider, with each being suitable for different applications. Discuss with your local manufacturer to ensure you find the right solution for your home.
Powdercoating is New Zealand's most popular surface finish for windows and doors. It's a baked-on coating that's tough and durable and comes in a wide range of colours. There are two options, each offering a 15-year film and colour integrity warranty.
Duralloy® +PLUS
Duralloy® +PLUS is our standard range of colours and will be more than adequate for the majority of residential developments. Duralloy® +PLUS is designed for residential and light commercial buildings that are less than 4 levels, and greater than 10 metres from the high tide level.
Protexture™
Protexture™ is a textured finish that is suitable for non-thermally improved joinery in residential and light commercial buildings that are less than 4 levels and greater than 10 metres from the high tide level. It's designed for areas where high mar and scuff resistance is required and entrance doors.
Protexture is not offered with ThermalHEART® suites.
Anodising is a surface finish option where the aluminium undergoes a process that forms a protective layer on the metal and improves its resistance to weather and corrosion. There are several colour and thickness options: Silver, in 12 and 25 microns. Bronze in light, medium or dark, 12 and 25 microns. Black and Champagne in 25 microns only. For properties in coastal, industrial or other corrosive environments, 25 microns is recommended, and may even be required to qualify for a warranty. (Note: the anodised coating has a 10-year warranty for 12 micron anodising, and 20-years for 25 microns).
It is important that you choose the right product for the right application to ensure the life of your surface finish, and in some cases that your windows and doors are covered under warranty.
■ Your location and site conditions: some locations such as coastal or industrial locations require a higher grade finish. Your manufacturer will be able to show you suitable options
■ How would you like to approach joinery colour as part of the overall renovation? Colour match to the original joinery or a complete change to modernise your colour scheme
■ The popular colour range is a comprehensive range of 40 popular powdercoat colours that offer something to suit all styles and is a great starting point for colour selection. You can order a popular colours brochure from our website
■ When you are making your final colour selection, assess an aluminium colour swatch in natural light.
Visit altherm.co.nz for more colour and surface options
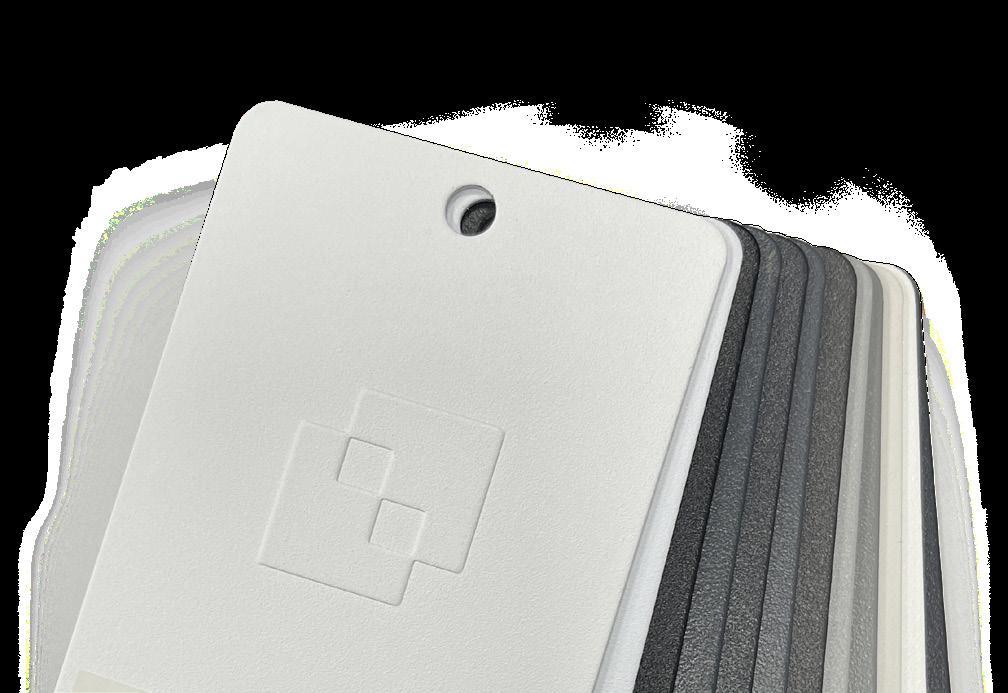
Urbo is all about fine lines, clean shapes and a combination of square and radiused edges, delivering a lighter look without compromising on strength.
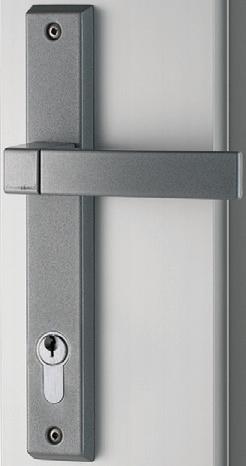
Offers multi-point locking, and when the handle is lifted upwards it activates locking rods at the top and bottom of the door for added security.



Lock is fixed separately to the door, and is activated by a key or interior turn knob.
A four-point locking system is available.

The flush pull is ideal for lighter sliding panels where a robust hand grip is not required.

An all-in-one handle and lock for sliding doors or windows. Snib or keyway installed in the body of the handle.

This small lever handle locks sliding door panels together, usually in 4-panel configurations or in conjunction with a pull handle on heavier doors.
This swivel operator activates locking rods in the top and bottom of the door or window panel.
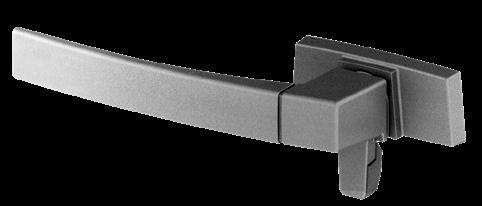
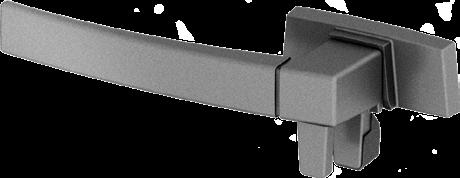
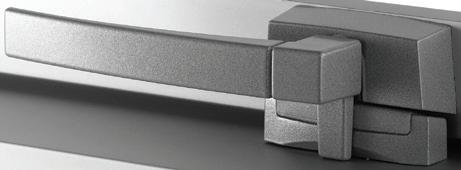
Closes against the window frame with no visible flap or wedge. Also available in a low profile option.
A venting option of the window fastener is available which allows the window to be fastened in a partially open position for passive ventilation.
The window fastener with separately fixed wedge is suitable for the APL Architectural Series.
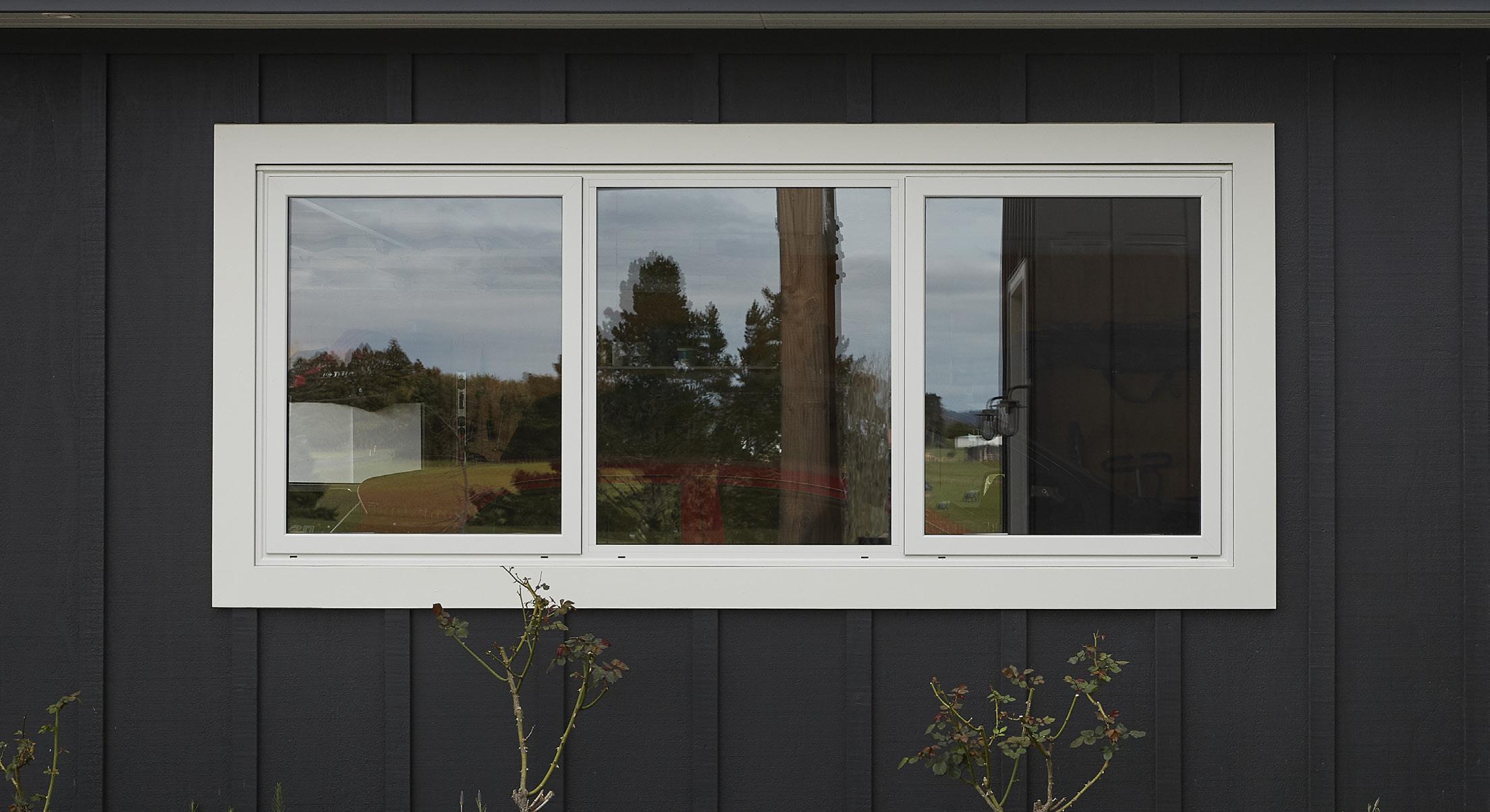
The Miro range of die-cast handles is a contemporary classic, characterised by elegant, ergonomic curves.
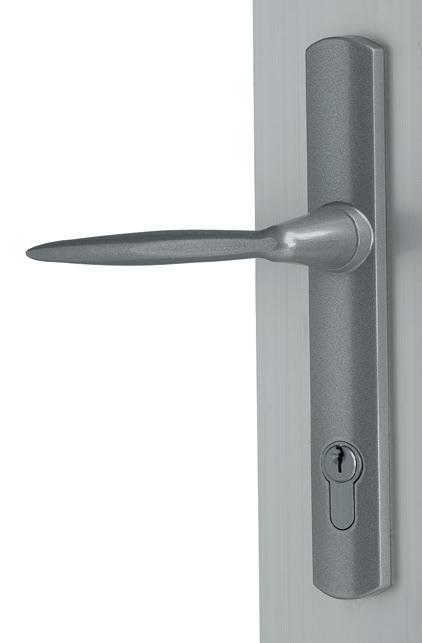
Offers multi-point locking, and when the handle is lifted upwards it activates locking rods at the top and bottom of the door for added security.

This swivel operator activates locking rods in the top and bottom of the door or window panel.
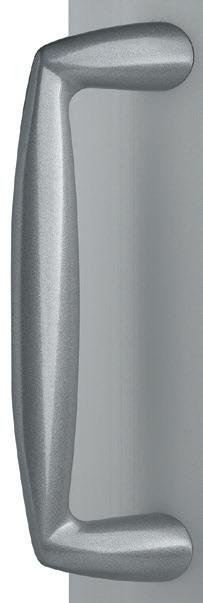
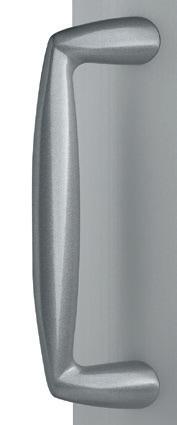
Lock is fixed separately to the door, and is activated by a key or interior turn knob.
A multi-point locking system is available.
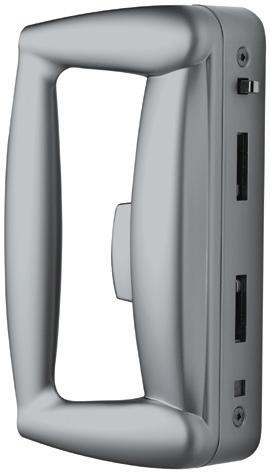
This all-in-one handle and lock for sliding doors or windows has no separately installed snib or keyway.
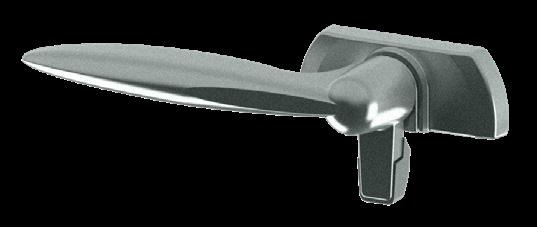
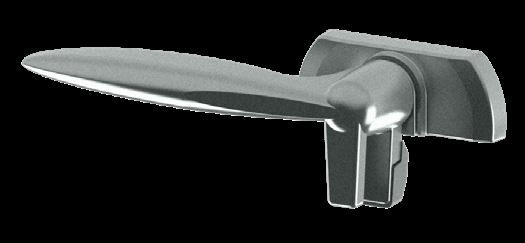
Combines a sure hand grip with clean lines. Available in a low profile option.
A venting option of the wedgeless handle is available which allows the window to be fastened in a partially open position for passive ventilation.
New Zealand’s first fully integrated range of 316 grade stainless steel hardware for aluminium windows and doors.

Offers multi-point locking, and when the handle is lifted upwards it activates locking rods at the top and bottom of the door for added security.


Lock is fixed separately to the door, and is activated by a key or interior turn knob.
A multi-point locking system is available.
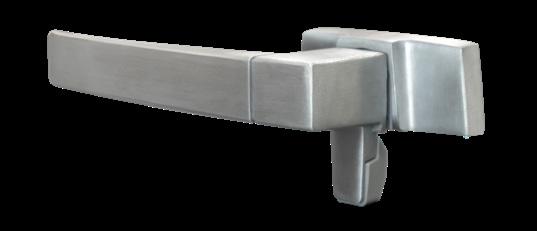


The flush pull is ideal for lighter sliding panels where a robust hand grip is not required.
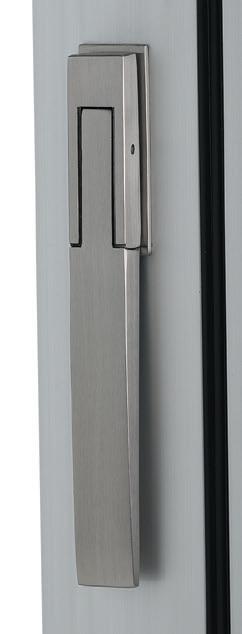
This fastener for Residential Series awning and casement windows blends square-edged and radiused looks. Closes against the window frame with no visible flap or wedge. Also available in a low profile option.
The Icon window fastener with separately fixed wedge is designed for high specification window systems - including APL Architectural Series.
This swivel operator activates locking rods in the top and bottom of the door or window panel.
As its name implies, the Elemental hardware range strives for simplicity. Elemental is a unique range of hardware that is made from extruded aluminium.
Available in: Silver, Black, Champagne, Light Bronze, Medium Bronze, Dark Bronze.
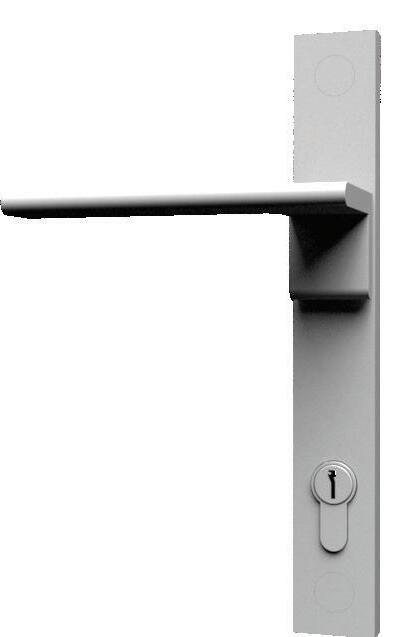
Offers multi-point locking, and when the handle is lifted upwards it activates locking rods at the top and bottom of the door for added security.
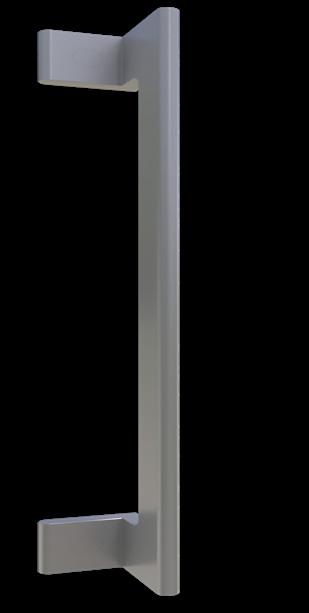
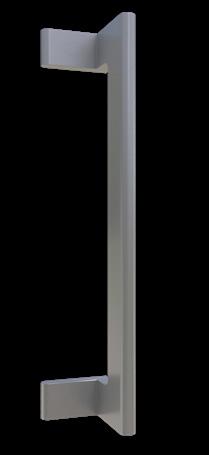
Available in two sizes - large or small, but can be made to any length by special order. Lock is fixed separately to the door, and is activated by a key or interior turn knob. A multi-point locking system is available.

A sleek swivel operator that activates locking rods in the top and bottom of the door or window panel.
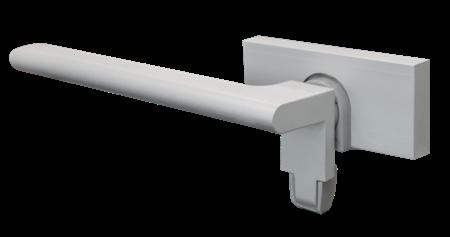

The flush pull is ideal for lighter sliding panels where a robust hand grip is not required.
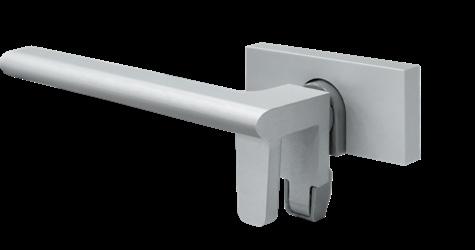
Closes against the window frame with no visible flap or wedge. Also available in a low profile option.
A venting option of the window fastener is available which allows the window to be fastened in a partially open position for passive ventilation.
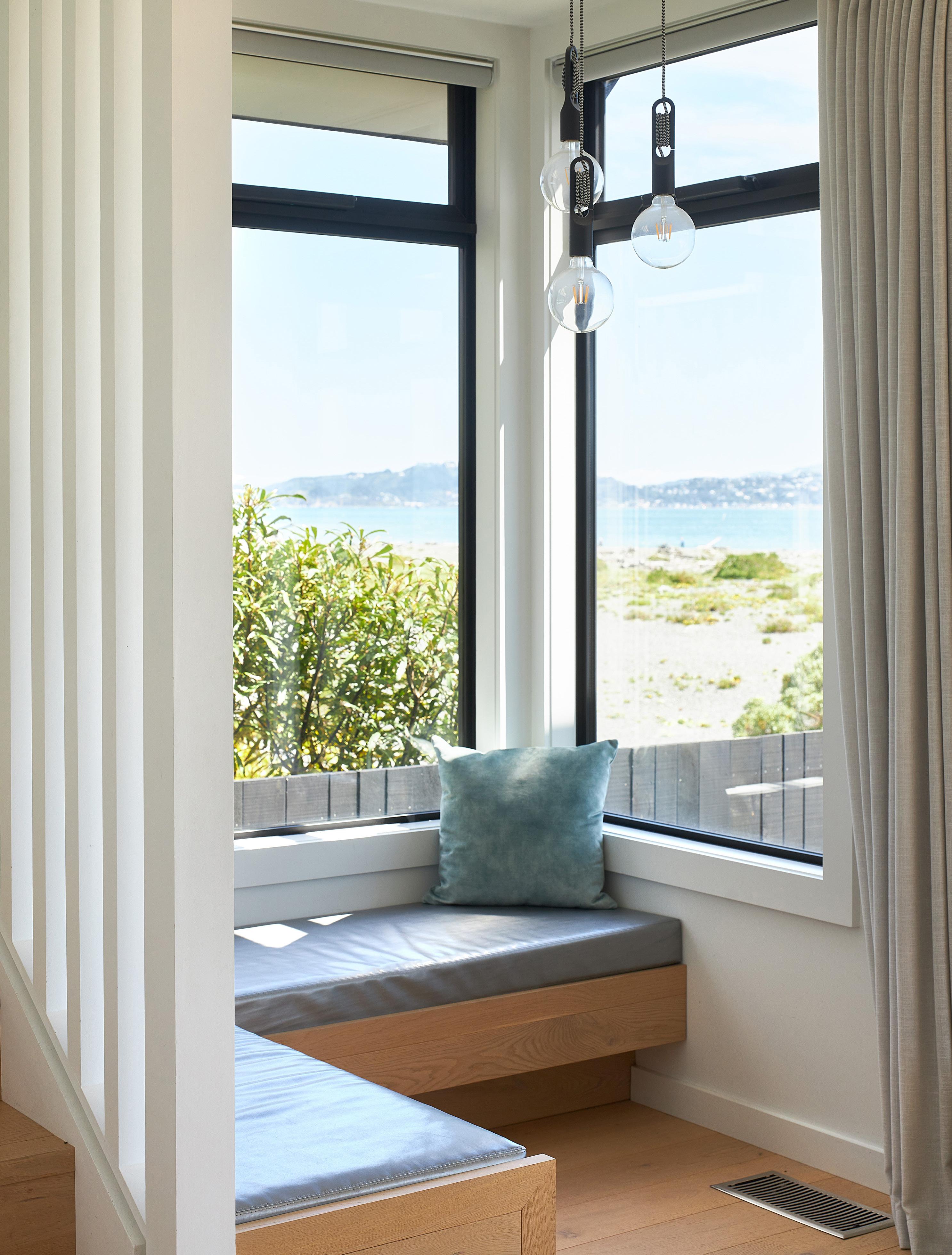
An entrance door that’s durable, thermally efficient and reflects your style is a beautiful way to complete your home and create a statement.
Our two entrance door ranges; Core and Plus, are expertly designed and constructed from aluminium to deliver reliable performance, durability and customisation options. Core entrance doors are a popular option for homeowners nationwide, while Plus entrance doors offer improved thermal performance, larger panel sizes and additional features to enhance your home comfort or achieve an architectural finish.
The combination of the solid, premium grade foam inner core and the polyamide thermal insulator incorporated into the door frame insulates and prevents the transfer of hot and cold temperatures for greater thermal efficiency for your home.
Our doors are expertly designed and built to last with the latest manufacturing technologies for maximum strength and stability, with little risk of the door swelling and warping in damp conditions.
Using the colourfast technologies of powdercoating, we have a wide selection of up-to-date colour and woodgrain finish options available. Security
Multi-locking digital technologies are available for the increased security of your home.
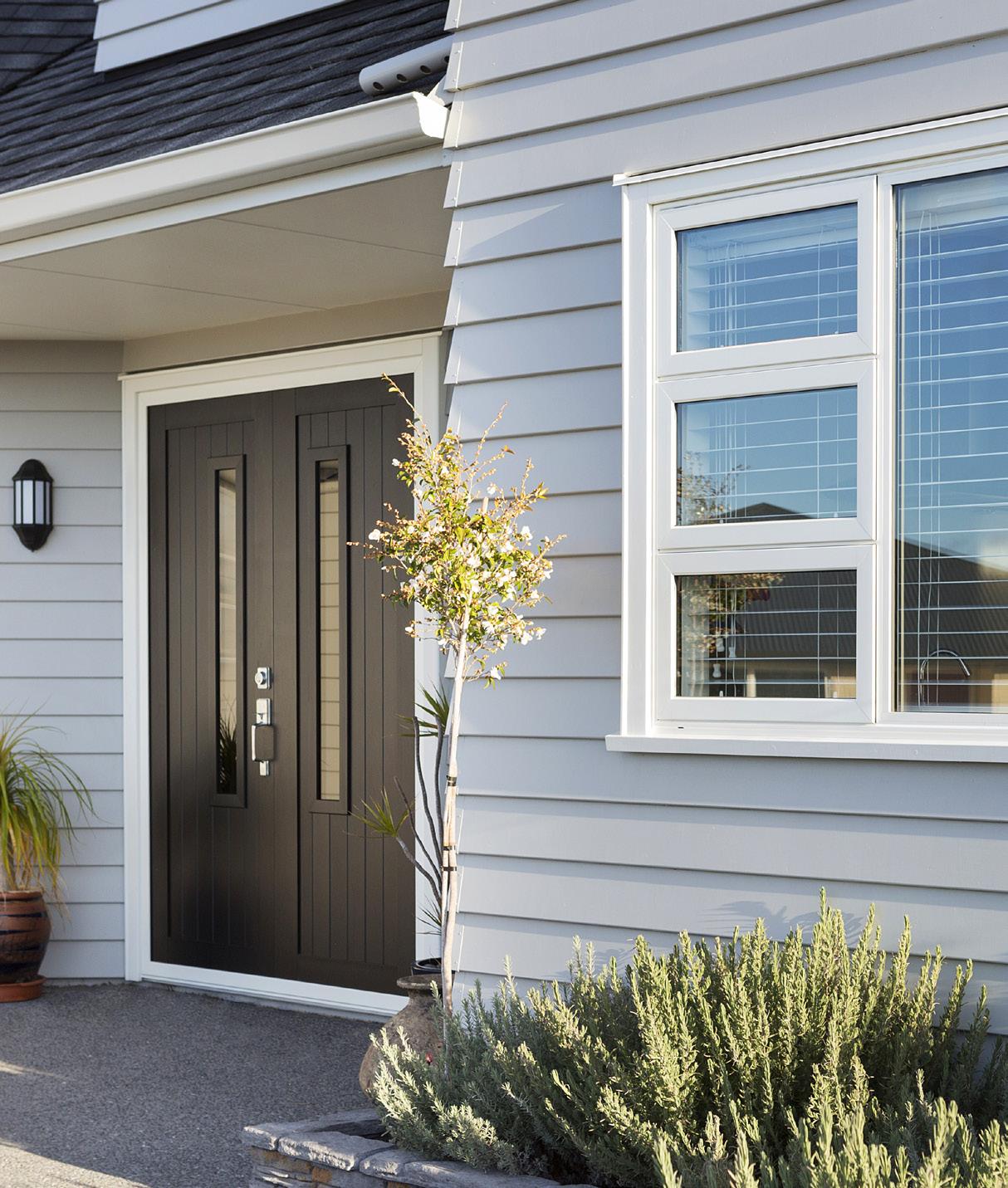
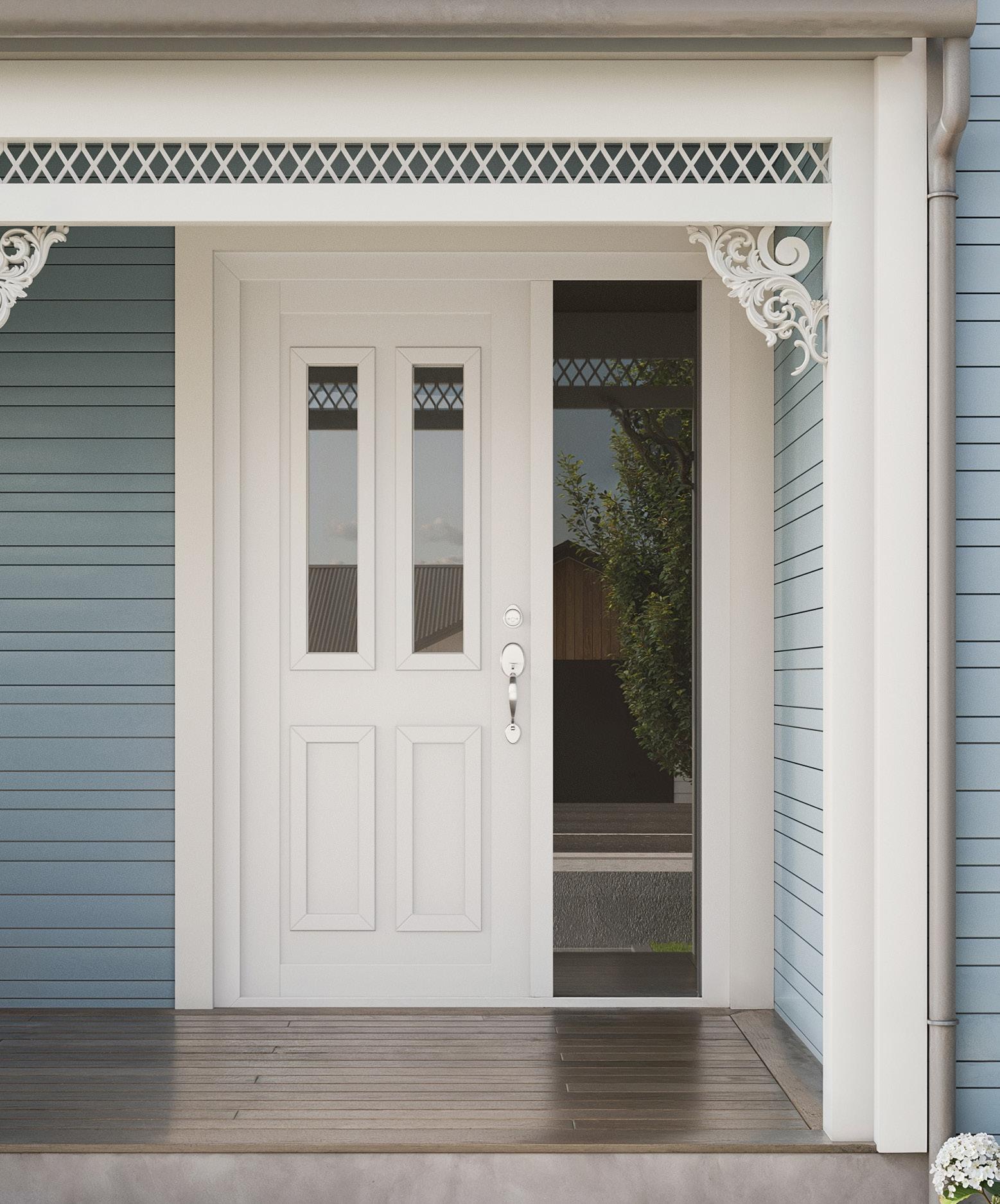
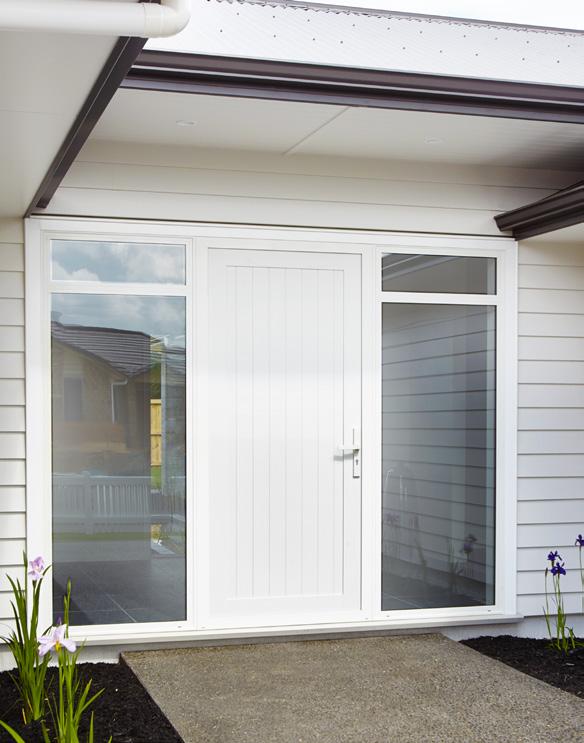
Tongue and groove planks, in either a vertical or horizontal version with a sturdy frame around the door panel. Option to upgrade to Latitude Plus, an option with enhanced thermal performance.
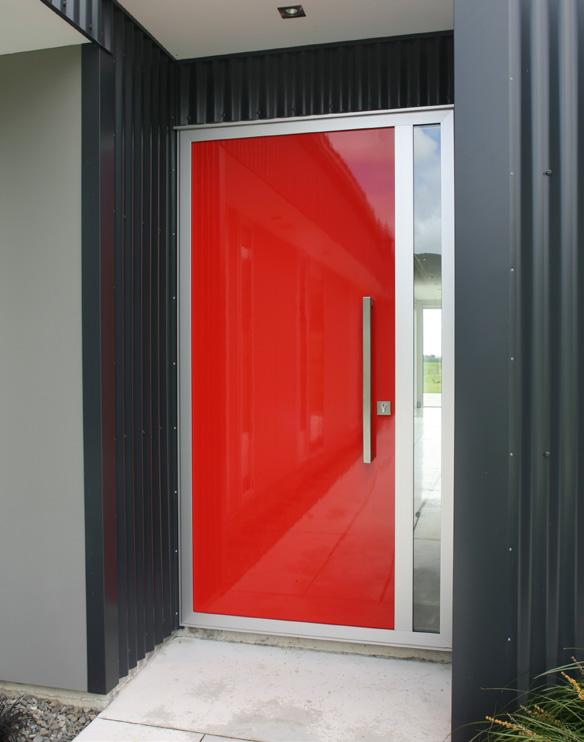
Clad in 5mm toughened glass sheets with a minimal aluminium edge.
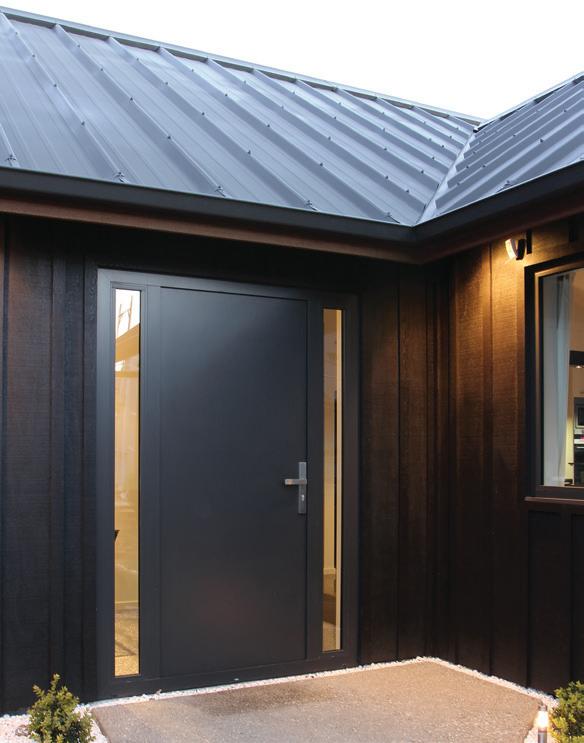
Flush, flat surface finish with different options available, including horizontal negative detail lines. Option to upgrade to Plasma Plus, an option with enhanced thermal performance.
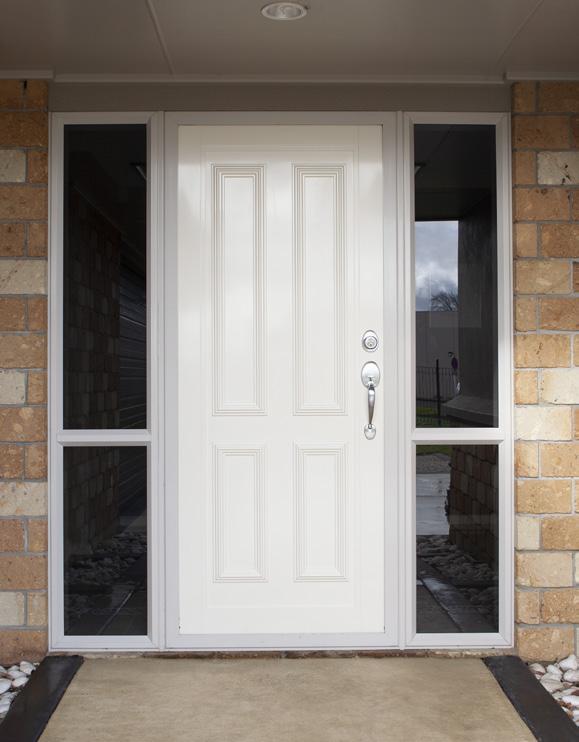
Designed with rectangular patterns in either scrolled or contemporary edgings. Option to upgrade to Classic Plus, an option with enhanced thermal performance.

Vertical tongue and groove panel design with clean, straight lines. Option to upgrade to Axis Plus, an option with enhanced thermal performance.
Note: Plus entrance doors are only compatible with the latest ThermalHEART® joinery ranges. Check with your local manufacturer. Each style is available in a number of customisable configurations.
Browse altherm.co.nz/ entrance-doors or the Entrance Door brochure for more details.
Awning windows
Many of these windows can also be made as casement (side opening) windows
Sliding windows
Bi-fold windows *Indicates bi-fold set is available in layback, excluding ThermalHEART® ranges.
All units viewed from the exterior. Configurations are subject to change. Please consult your local Altherm manufacturer for further information.
Bi-fold doors *Indicates bi-fold set is available in layback, excluding ThermalHEART® ranges.
Awning and insert windows
Sliding windows
Hinged and french doors
Sliding doors
Note: Configurations are subject to change, and to size limitations in some instances. Please confirm with your local manufacturer.
*LAT01, AX03, CLA4100 and CLA4105 are not available in the Plus range
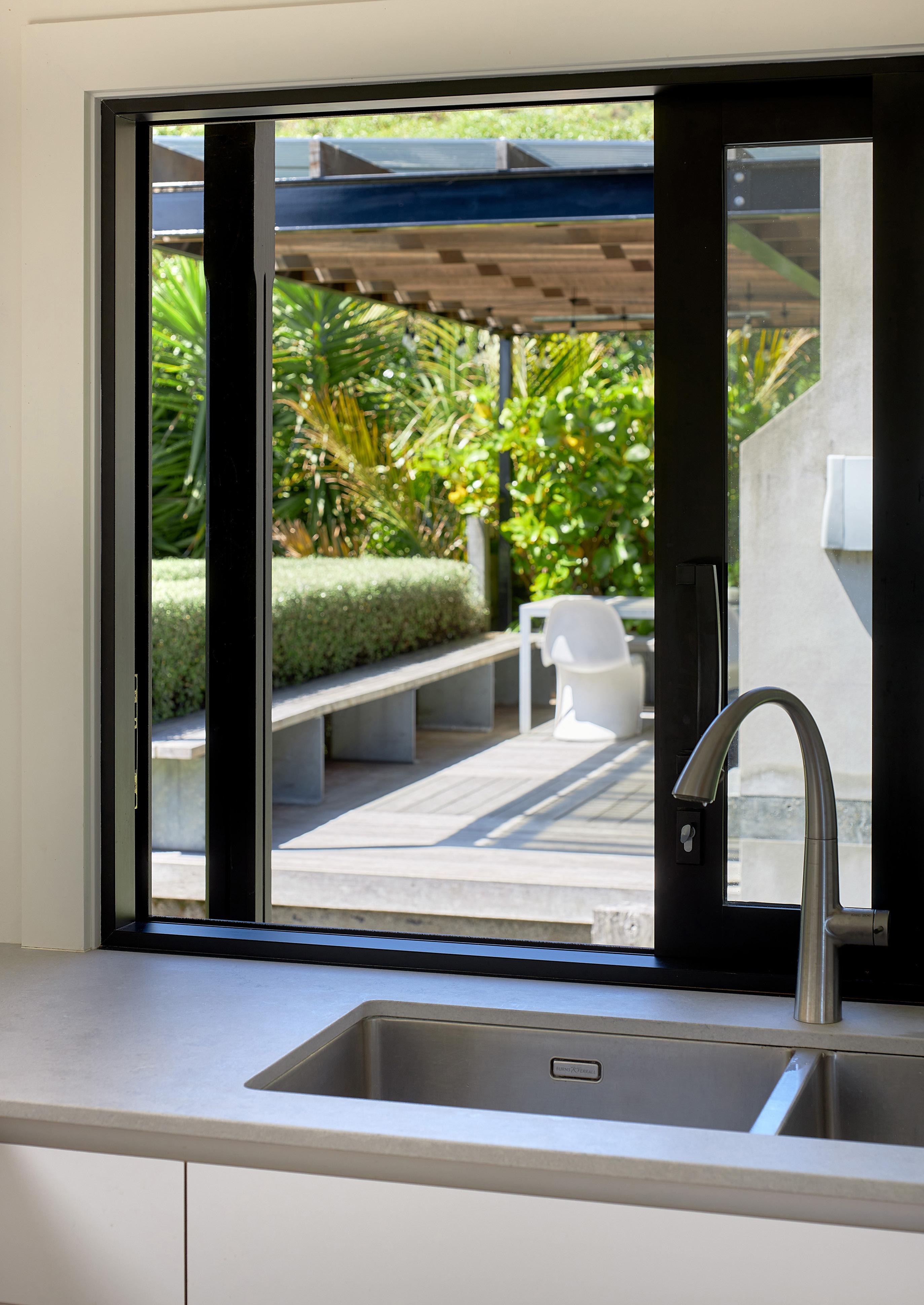
■ Immerse yourself in our architect-led customer stories as featured on our website.
altherm.co.nz/ customer-stories
■ Browse hundreds of Kiwi home photos in the Inspiration Gallery
■ Create a Favourites Account and heart the most inspiring photos for your space and project.
altherm.co.nz/ inspiration-gallery

■ Take some time to explore our product pages to learn more about your options, such as the available product ranges, colours, hardware, and performance glass.
altherm.co.nz/ products
■ Ready to design your dream door?
■ Complete the four step process of designing an entrance door and save the design to Your Favourites or request a quote from your local Altherm manufacturer.
altherm.co.nz/ virtual-home
■ Order a free Design Box which includes your choice of 3 aluminium colour samples so you can view them in natural light.
altherm.co.nz/ design-box
■ It’s time to get the ball rolling on your project
■ Browse our map of manufacturers throughout New Zealand and request a quote or give them a call to arrange an appointment in their showroom.
altherm.co.nz/ find-an-expert
Altherm products meet all statutory warranty requirements and are fully tested to ensure compliance with the New Zealand Building Code.
Regular maintenance is needed to keep your warranty valid. If you want your joinery to be looking at its very best for years to come, these simple steps will help.
■ Clean and remove builder’s debris and dust inside of sills
■ Clean once every three months – more often in coastal or industrial environments, ideally once a month
■ Clean with a soft brush, warm water and mild household detergent. Rinse with fresh water
■ Remove build-up in door tracks
■ Abrasive steel wool, scrapers, scouring liquids, solvents and thinners will damage the finish
■ Exposure to excessive heat, heaters or hot air guns may damage the surface finish.
Please be aware that powdercoating can be damaged by some sunscreens. The damage occurs when skin which has sunscreen on it has touched the powdercoated metal surface.
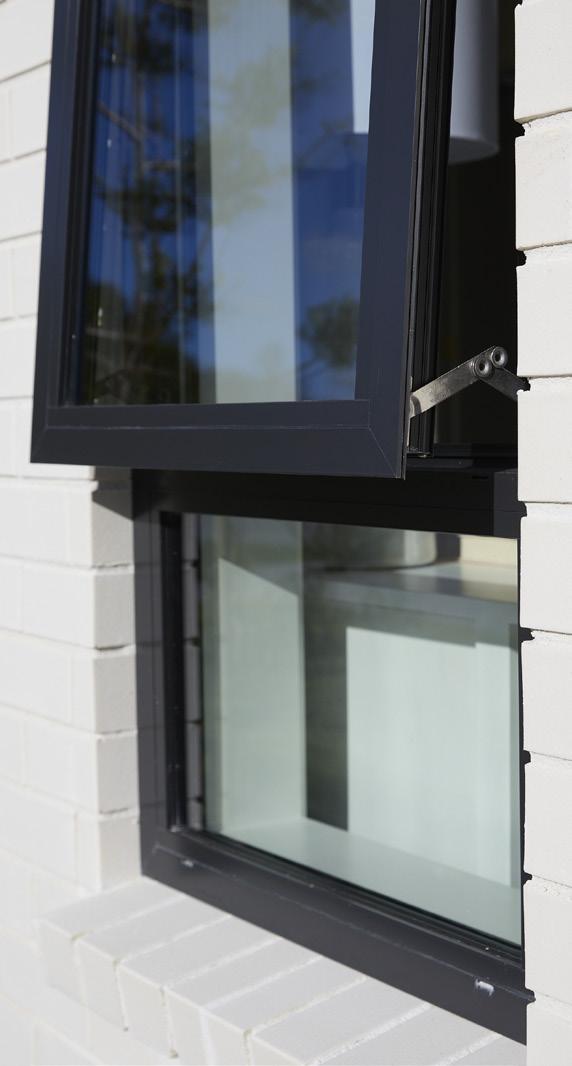
■ Clean powdercoated hardware with a wet sponge or soft brush, warm water and mild detergent and rinse with fresh water
■ Clean plated product with a wet sponge or a dry duster. Never use detergent on plating
■ Clean stainless steel hardware regularly. It is resistant to rust; however rust spots can occur. Remove with a mildly abrasive cleaner and rinse with fresh water. For heavy corrosion, use Scotch-Brite hand pads. We recommend regular treatment with 3M Stainless Steel Cleaner and polish to further enhance stainless steel hardware.
■ Only use detergents and cleaning solutions recommended for glass
■ Soak glass first to loosen dirt, then use a mild, non-abrasive solution
■ Rinse with water, as cleaning residue can permanently mark glass.
Northland - 1 manufacturer
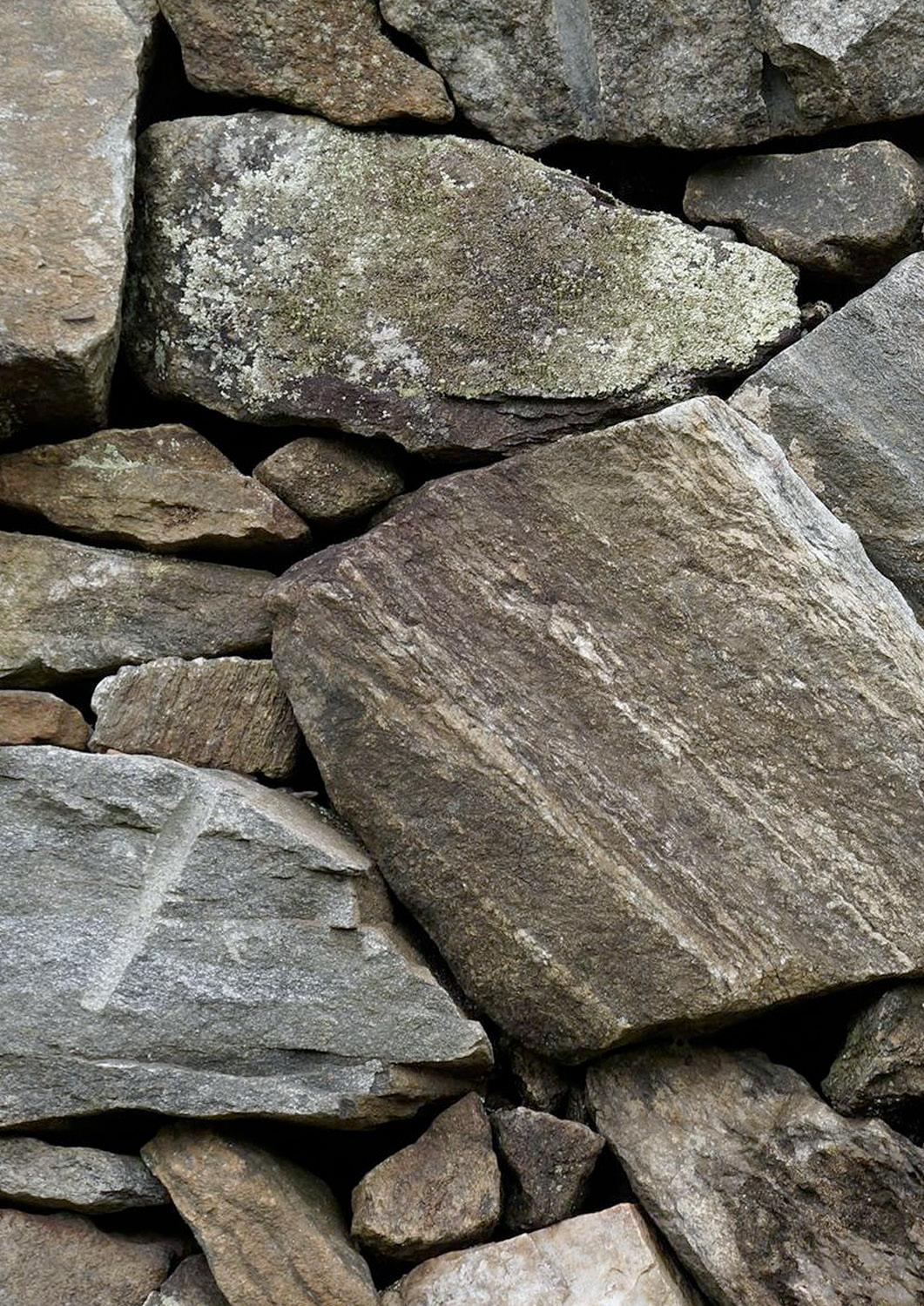
Coromandel - 1 manufacturer
Auckland - 5 manufacturers
Waikato - 2 manufacturers
Hawke's Bay - 1 manufacturer Bay of Plenty - 1 manufacturer
Taranaki - 2 manufacturers
Manawatu - 3 manufacturers
Nelson - 1 manufacturer
West Coast - 1 manufacturer
Wellington - 1 manufacturer
Marlborough - 1 manufacturer
Canterbury - 2 manufacturers Otago - 2 manufacturers Visit altherm.co.nz/find-an-expert to