




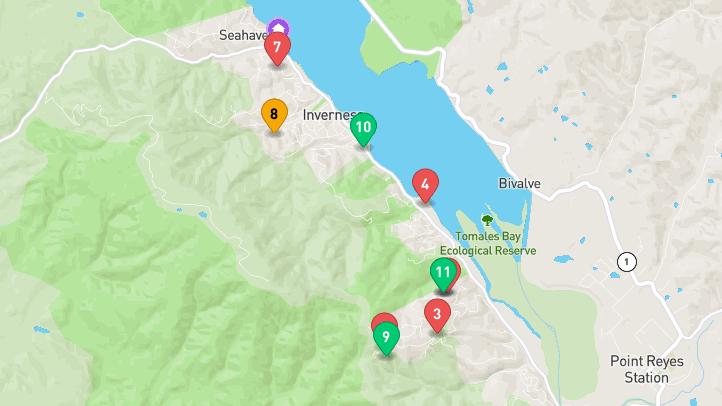

$3,350,000 5 Beds 5.00 Baths 3,615 Sq. Ft. ($927 / sqft)
CLOSED 2/7/24 Year Built 1990 Days on market: 256
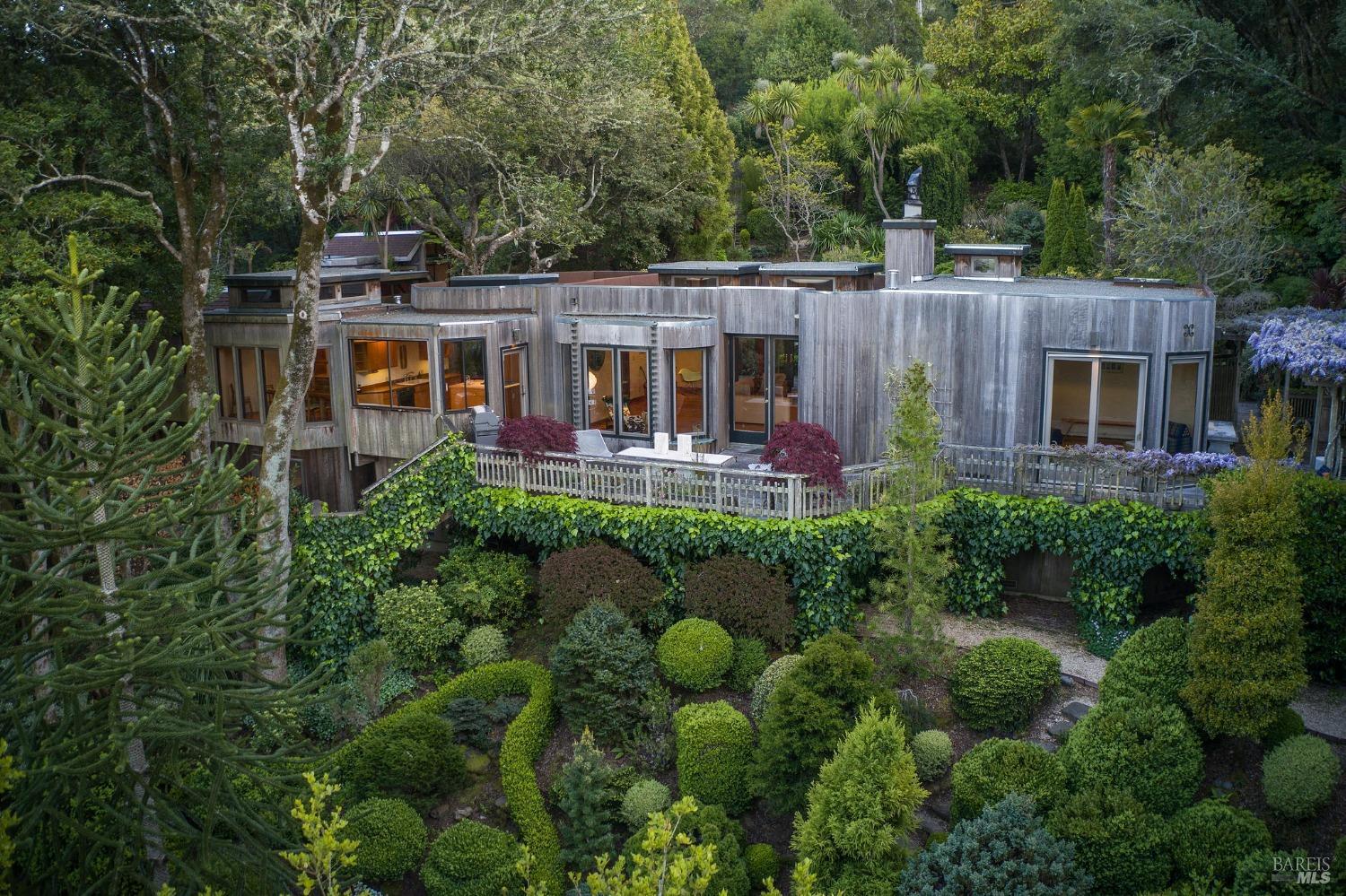
Details
Prop Type: Single Family Residence
County: Marin Area: Inverness
Features
List Aor: Marin County
Auction: No
Lot Size Units: Acres
Lot Size Source: Assessor Auto-Fill
Cooling: None
Electric: 220 Volts in Laundry
Flooring: Carpet, Wood
Fireplace Features: Living Room
Parking Features: Covered
Heating: Central, Fireplace(s)
Association Yn: false
Full baths: 5.0
Acres: 2.36
Lot Size (acres): 102,802
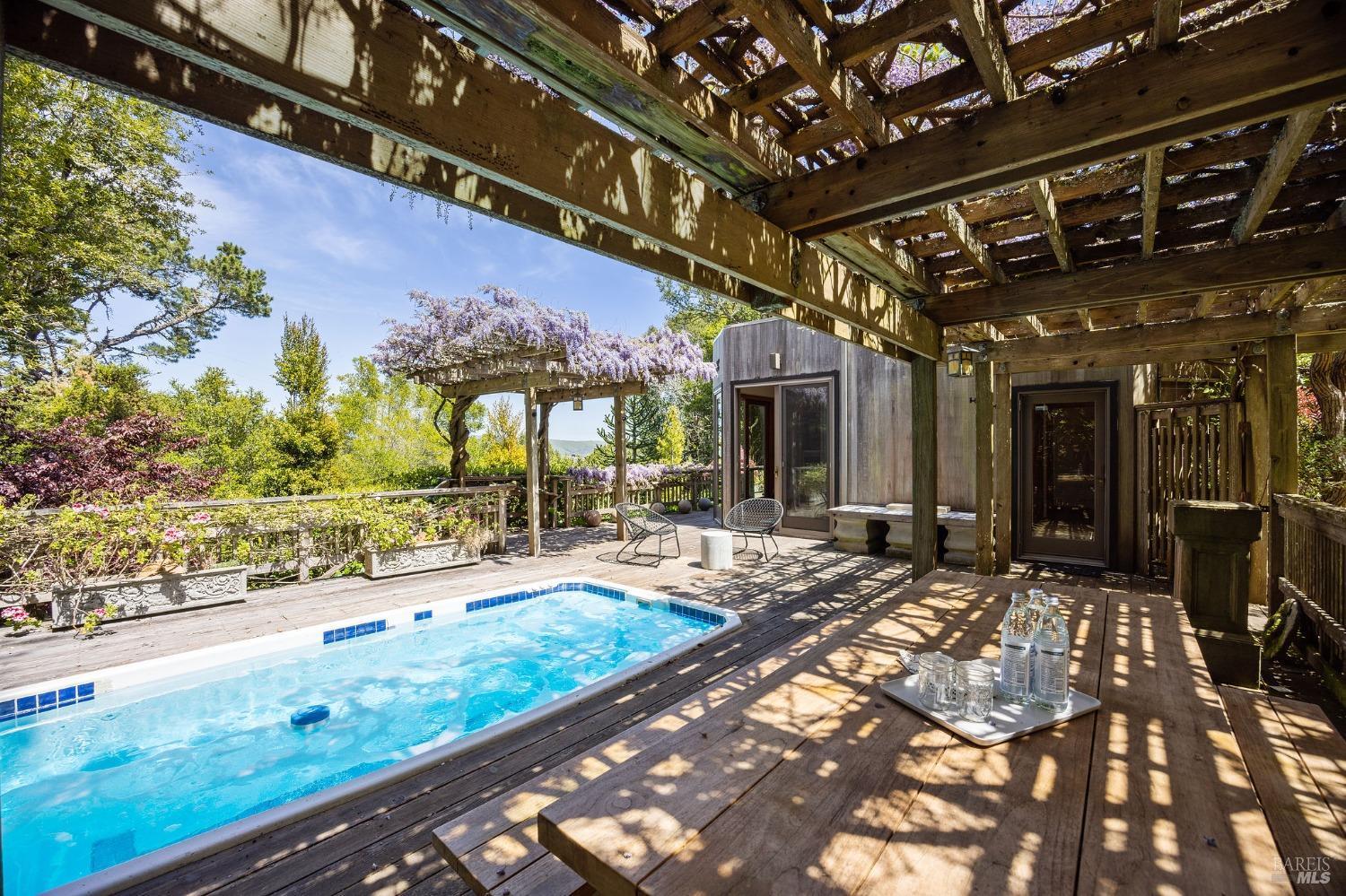
List date: 12/12/22
Sold date: 2/7/24
Off-market date: 2/7/24
Updated: Feb 7, 2024 6:28 AM
List Price: $3,495,000 Orig list price: $3,950,000
Paul Warrin
Interior Features: Skylight(s), Storage Area(s)
Lot Features: Garden, Landscape Back, Landscape Front, Landscape Misc, Private
Laundry Features: Dryer Included, Washer Included
Carport Spaces: 1
Fireplaces Total: 1
Parking Total: 4
Pool Private Yn: false
Special Listing Conditions: Offer As Is
Senior Community Yn: false Sewer: Septic System
2nd Unit Bedrooms: 2
Spa Yn: true
Spa Features: Spa/Hot Tub Built-In
2nd Unit Full Baths: 2
2nd Unit Partial Baths: 0
2nd Unit Kitchen: No
2nd Unit Occupied: No
2nd Unit Type: Detached
Subtype Description: Detached
Utilities: Propane Tank Leased, Public
Water Source: Public
Year Built Source: Other
Building Area Total: 3615
Building Area Source: Assessor Auto-Fill
Living Area Source: Assessor Auto-Fill
Virtual Tour: View
Nestled into the unique and tranquil landscape of Inverness lies a magical garden oasis perfectly placed for nature, views, and privacy. From the meandering trails through the thoughtfully designed international foliage to the masterfully crafted main residence this property will provide ultimate relaxation and reflection. With incredible attention to detail, the home is spacious and sprawling yet every room feels intimate and cozy. Sit by the woodburning fireplace on a winter afternoon gazing out at the trees, take a dip in the large spa on a warm summer day or spend the morning cooking a delicious meal in the chef's kitchen while loved ones read books on the built-in window seat. With custom inset skylights and floor to ceiling windows throughout, the home feels light while bringing the outdoors in. The main home with 3 Bedroom / 3 Bath, 2,867 sq ft offers formal dining and living rooms as well as private studies. The guesthouse, imagined by designer Alex Riley, boasts two en-suite bedrooms with a living space and kitchenette, all situated on the property and made to feel like its own private oasis with a view of the custom-built redwood tree house.
Information is deemed reliable but not guaranteed.
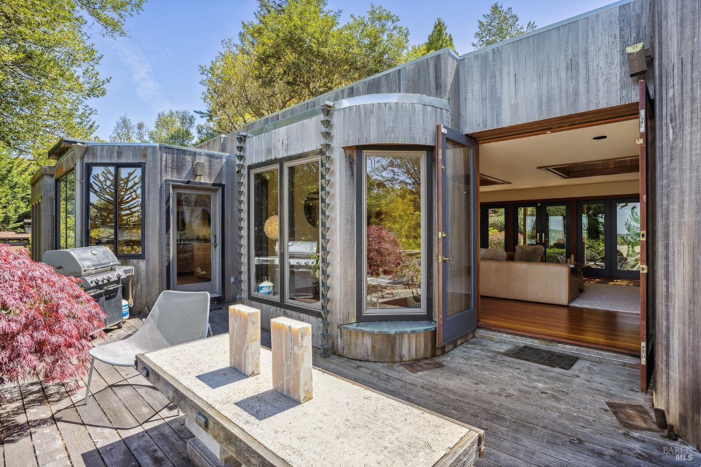
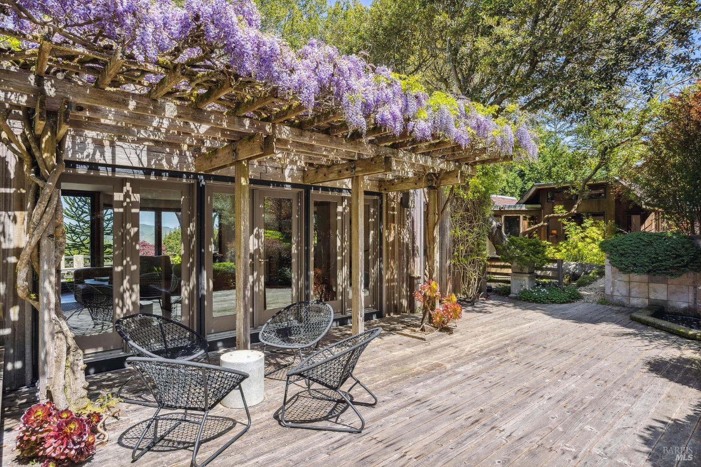
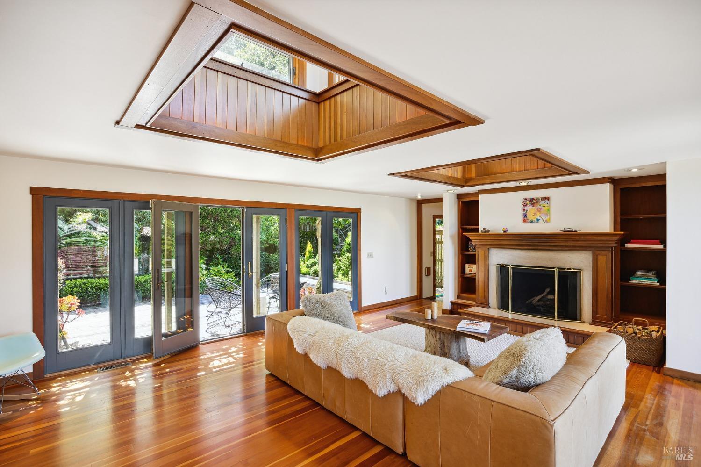
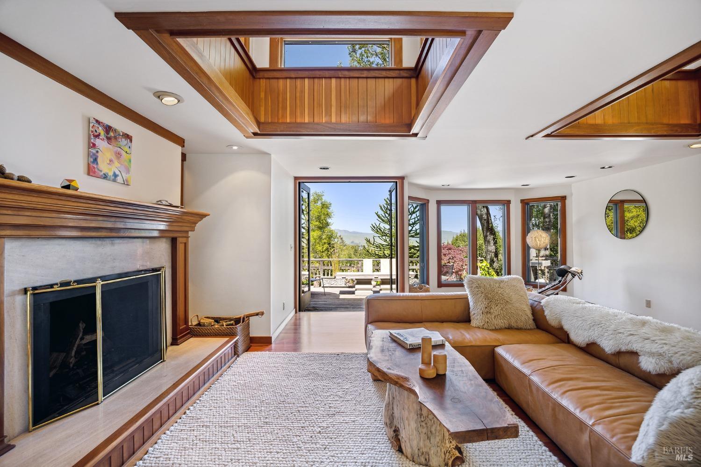
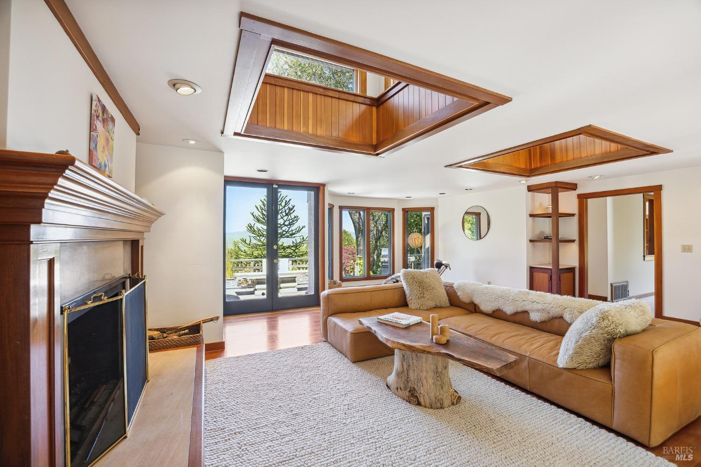
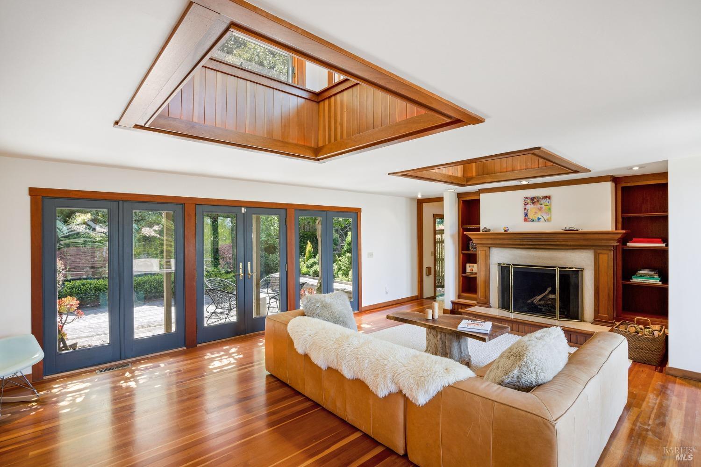
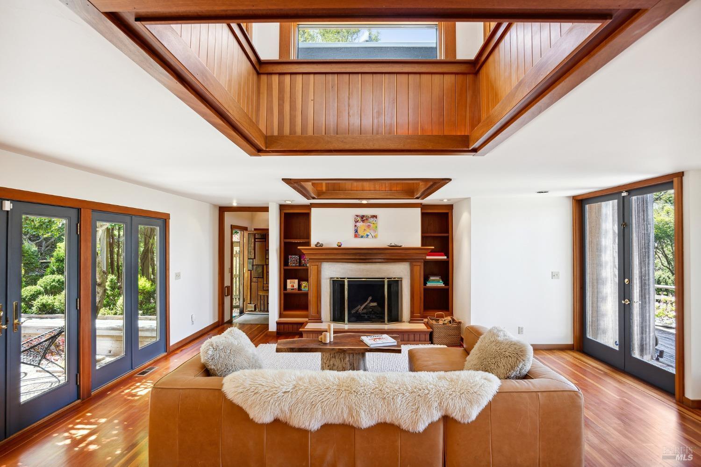

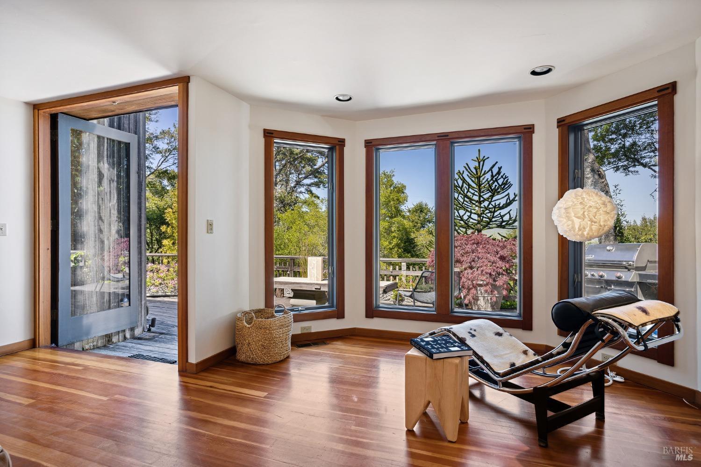
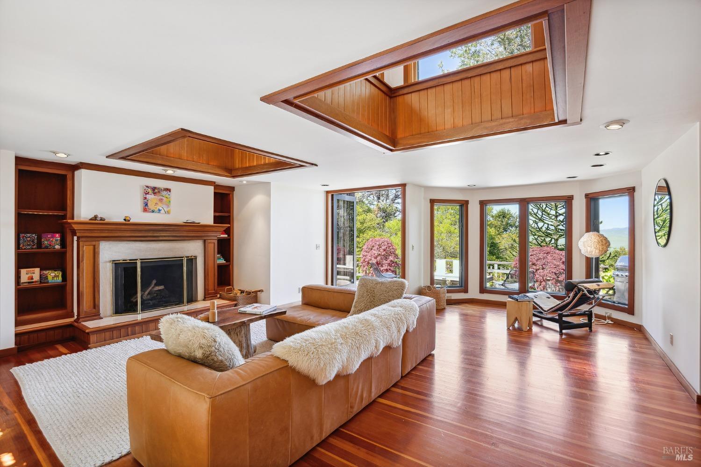
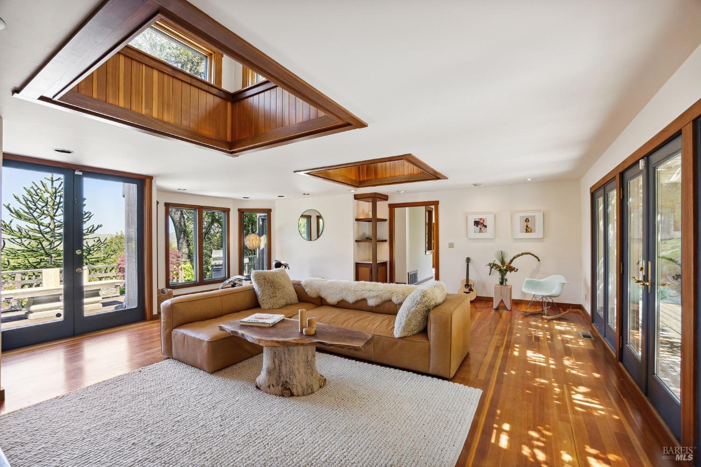
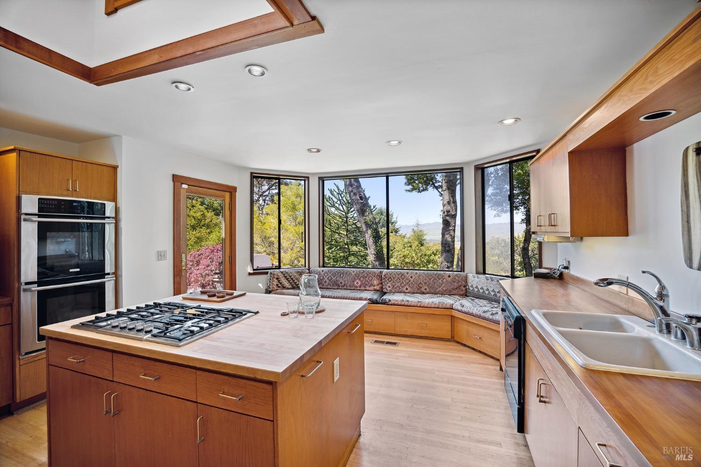
$2,500,000 3 Beds 2.00 Baths 1,657 Sq. Ft. ($1,509 / sqft)
CLOSED 6/21/24

Details
Prop Type: Single Family Residence
County: Marin
Area: Inverness
Style: Contemporary
Features
List Aor: Marin County
Auction: No
Lot Size Units: Acres
Lot Size Source: Assessor
Auto-Fill
Basement: Partial
Construction Materials: Fiber Cement, Floor
Insulation, Frame, Shingle
Siding
Cooling: Heat Pump, MultiUnits
Dining Room Features: Formal Area
Full baths: 1.0
Half baths: 1.0
Acres: 0.9986
Lot Size (acres): 43,499
Year Built 1992 Days on market: 18
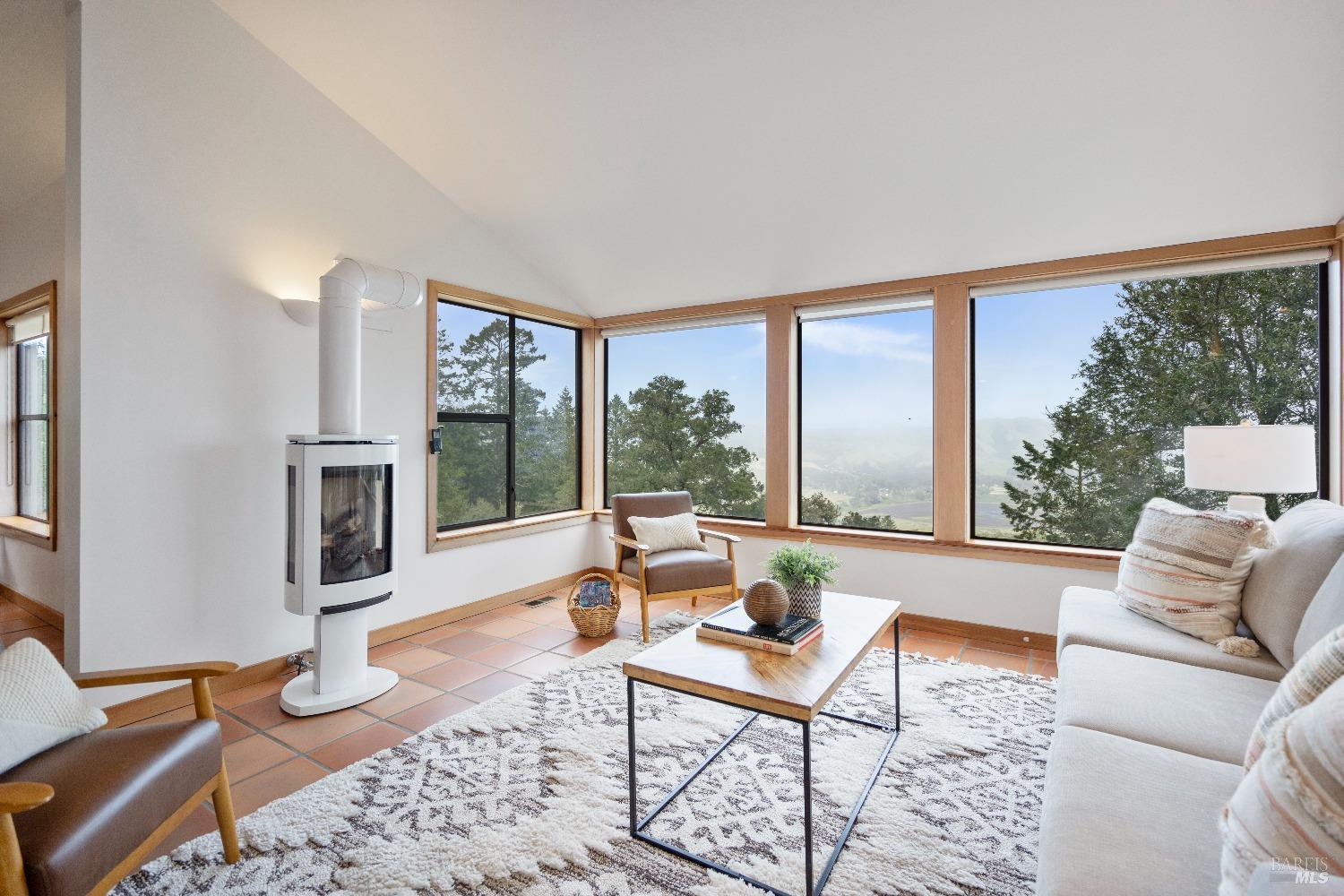
Garages: 2
List date: 4/20/24
Sold date: 6/21/24
Off-market date: 6/21/24
Updated: Jun 24, 2024 5:39 AM
List Price: $2,480,000
Orig list price: $2,480,000
Assoc Fee: $50
Association Fee Includes: None, See Remarks
Electric: 220 Volts, 220 Volts in Laundry, Battery Backup, Photovoltaics Seller Owned, PV-Battery Backup
Fencing: Fenced, Wire
Flooring: Carpet, Tile
Foundation Details: Concrete Perimeter, Pillar/Post/Pier, Slab
Fireplace Features: Free Standing, Gas Log, Living Room, Metal
Parking Features: 24'+ Deep Garage, Detached, EV Charging, Garage Door Opener, Side-by-Side
Green Energy Efficient: Appliances, Cooling, Heating, Insulation, Lighting, Windows
Heating: Central, Heat Pump, MultiUnits, Propane Stove
Accessibility Features: Accessible Doors
Association Yn: true
Association Name: Inverness Ridge Association
Association Fee Frequency: See Remarks
Association Phone: (000) 000-0000
Horse Yn: false
Interior Features: Cathedral Ceiling, Open Beam Ceiling Appliances: Dishwasher, Disposal, ENERGY STAR
Qualified Appliances, Free Standing Electric Range, Free Standing Gas Oven, Gas Plumbed, Hood Over Range
Lot Features: Garden, Landscape Misc, Shape
Irregular
Levels: Multi/Split, Two
Living Room Features: Cathedral/Vaulted, Deck Attached, View
Laundry Features: Cabinets, Dryer Included, Electric, Gas Hook-Up, Sink, Washer Included, Washer/Dryer Stacked Included
Fireplaces Total: 1
Parking Total: 2
Rooms Total: 7
Open Parking Spaces: 5
Association Amenities: None
Other Structures: Guest House, Shed(s), Storage
Patio And Porch Features: Covered Deck, Uncovered Deck
Pool Private Yn: false
Room Type: Dining Room, Family Room, Laundry, Living Room, Office, Storage, Studio, Wine Storage Area
Roof: Composition, Metal
Special Listing Conditions: None
Security Features: Carbon Mon Detector, Fire Alarm
Senior Community Yn: false
Sewer: Engineered Septic, Septic Connected, Septic System
2nd Unit Bedrooms: 1
2nd Unit Approx Sq Ft: 530
2nd Unit Sq Ft Source: Owner
2nd Unit Full Baths: 1
2nd Unit Partial Baths: 0
2nd Unit Kitchen: No
2nd Unit Description: 530 sq ft apartment
2nd Unit Occupied: No
2nd Unit Type: Detached
Subtype Description: Custom, Detached
Utilities: Cable Connected, Internet Available, Propane Tank Leased, Solar View: Hills, Ridge, Valley, Water
Water Source: Public, Water District
Year Built Source: Owner
Building Area Total: 1657
Building Area Source: Assessor Auto-Fill
Living Area Source: Assessor Auto-Fill
Unforgettable cinematic views from this custom home in desirable Inverness. Home plus studio apartment w separate entrance. Built in 1992, designed by architect Tim Rempel, this showcases the beauty of Black Mountain and Giacomini Wetlands extending down Olema Valley from almost every room. Home has three bedrooms and a there's also a studio apartment above the garage. Main house has a sunny living room with amazing views, free-standing gas fireplace, tiled floors, lots of view windows, entertaining deck, formal dining area. A well designed kitchen has quartz counters and cherry cabinets. Half bath on the way downstairs where there are three rooms, two used as bedrooms and one as a home office and family room. Each bedroom has its own deck, one with a hot tub. Full bathroom with custom tiles and shower over tub. Laundry area with sink. Great under-house storage. The permitted guest studio is about 530 s.f. and has views, a Murphy bed and space for office or extra bedroom. The main home is almost fully electric - solar roof, wall battery, heat pumps providing A/C for increasingly hot summers. Two car garage with e/v charger.One acre lot, deer fenced, landscaped with flower and vegetable beds and a garden shed with power. Public water plus storage tank for irrigation water!
Information is deemed reliable but not guaranteed.
Paul Warrin
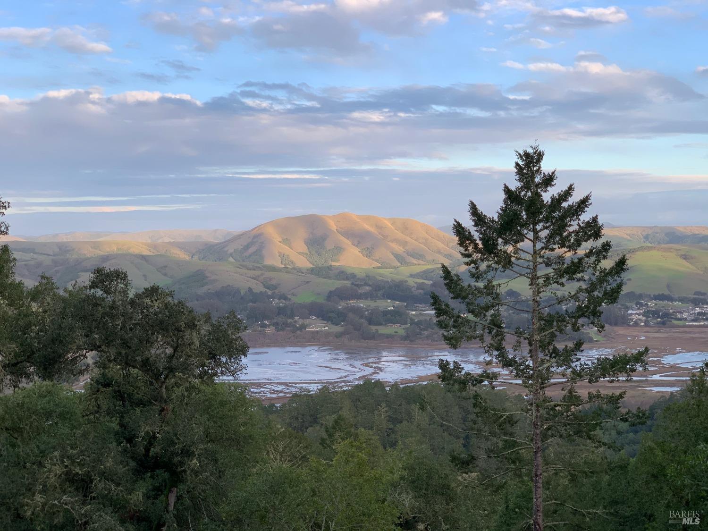
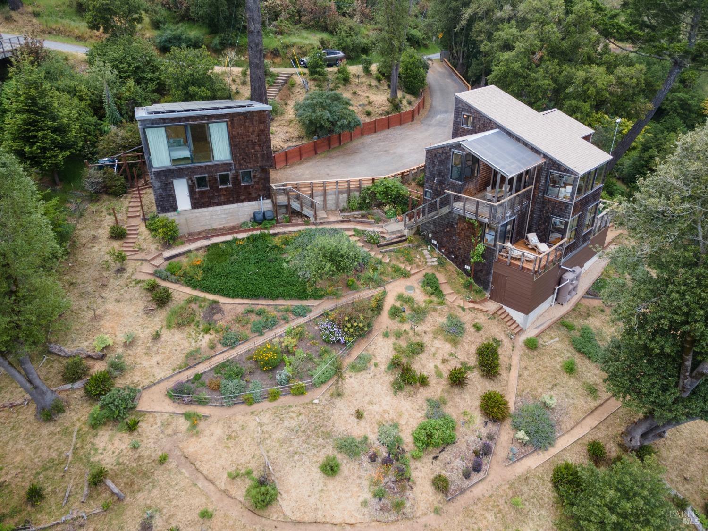
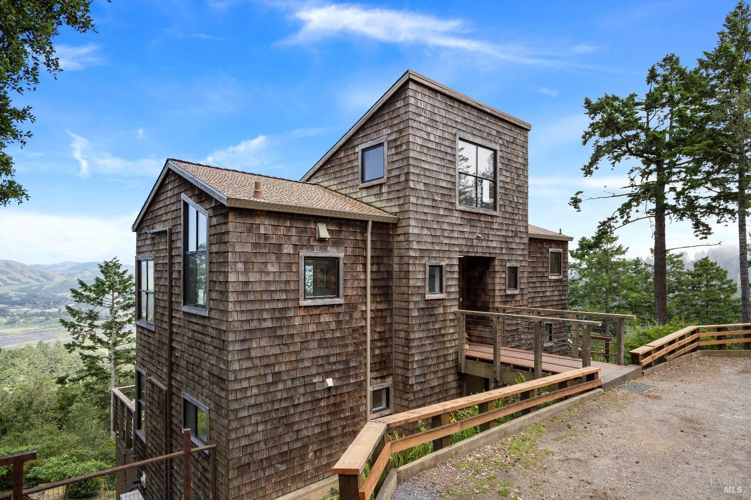
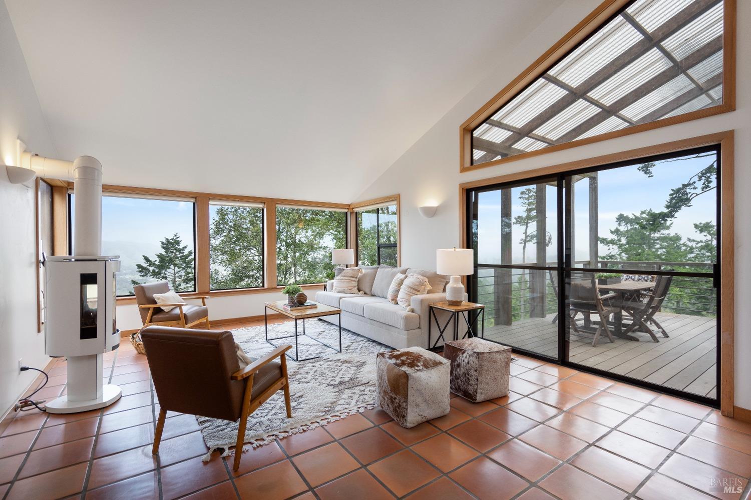

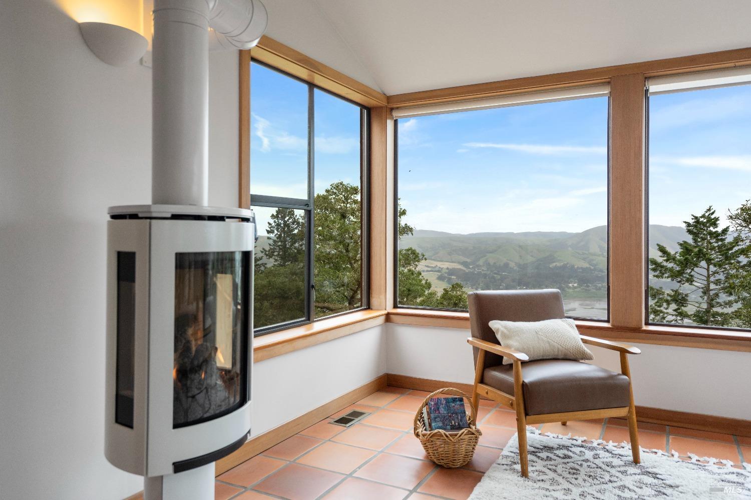
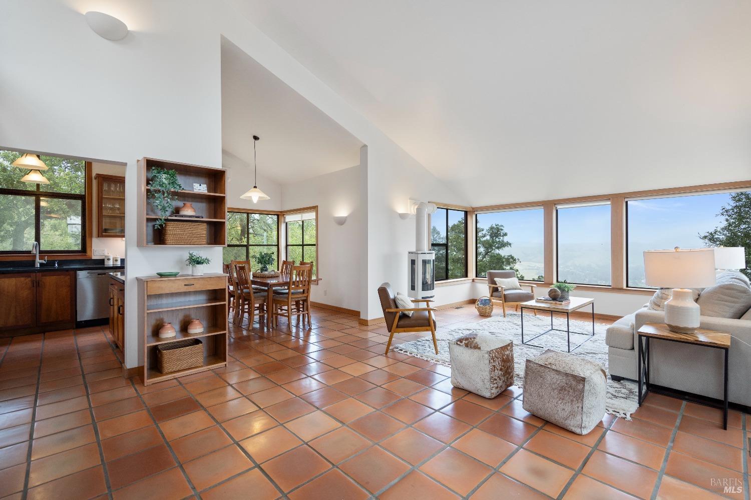
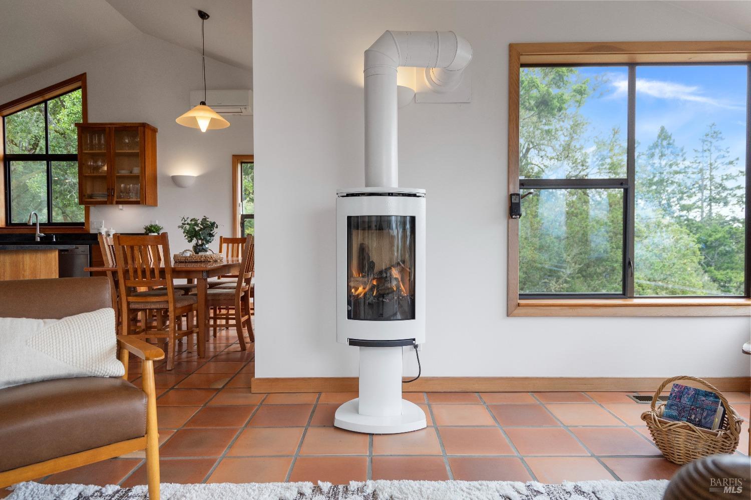

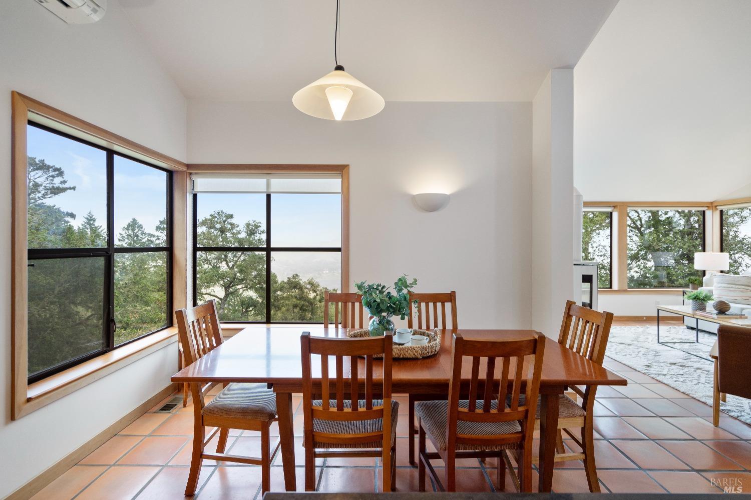
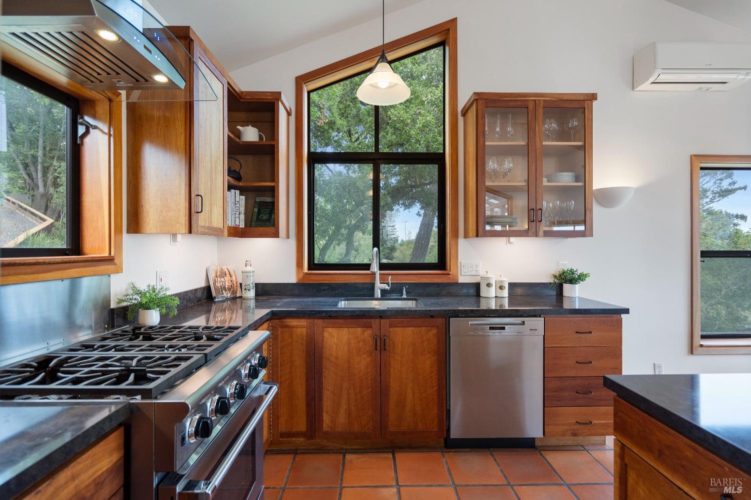
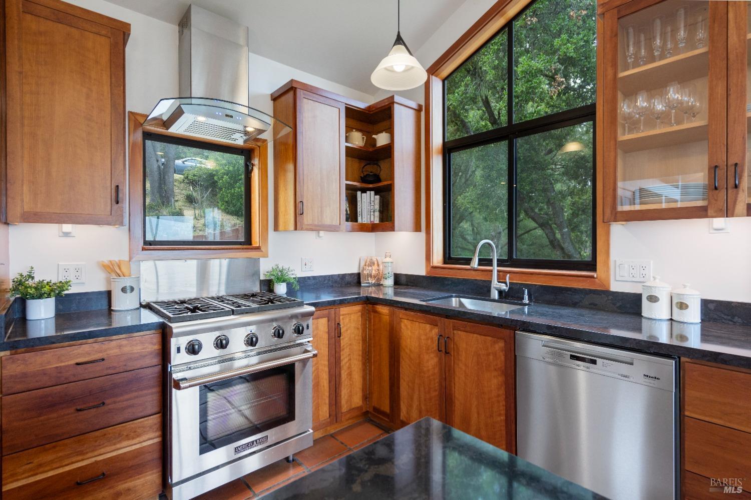
Inverness, CA 94937 MLS #323027044
$3,350,000 7 Beds 7.00 Baths 5,398 Sq. Ft. ($621 / sqft)
CLOSED 2/20/24
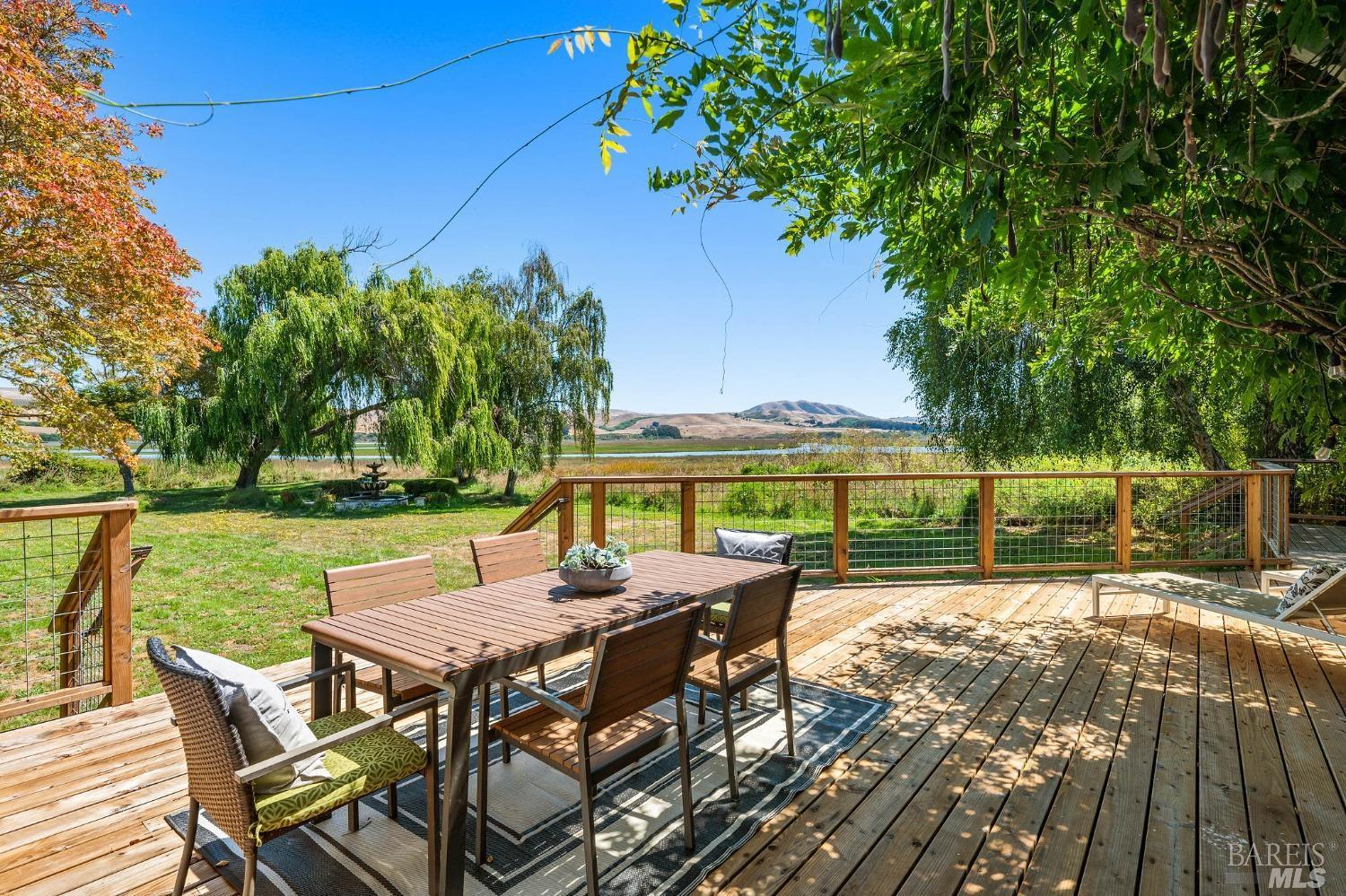
Details
Prop Type: Single Family Residence
County: Marin
Area: Inverness
Style: Contemporary
Features
List Aor: Marin County
Auction: No
Lot Size Units: Acres
Lot Size Source: Assessor
Auto-Fill
Construction Materials: Wood, Wood Siding
Cooling: None
Dining Room Features:
Formal Area, Other
Electric: 220 Volts, 220 Volts in Laundry, Other
Flooring: Concrete, Wood
Full baths: 5.0
Half baths: 2.0
Acres: 1.0682
Lot Size (acres): 46,531
Year Built 1960 Days on market: 213
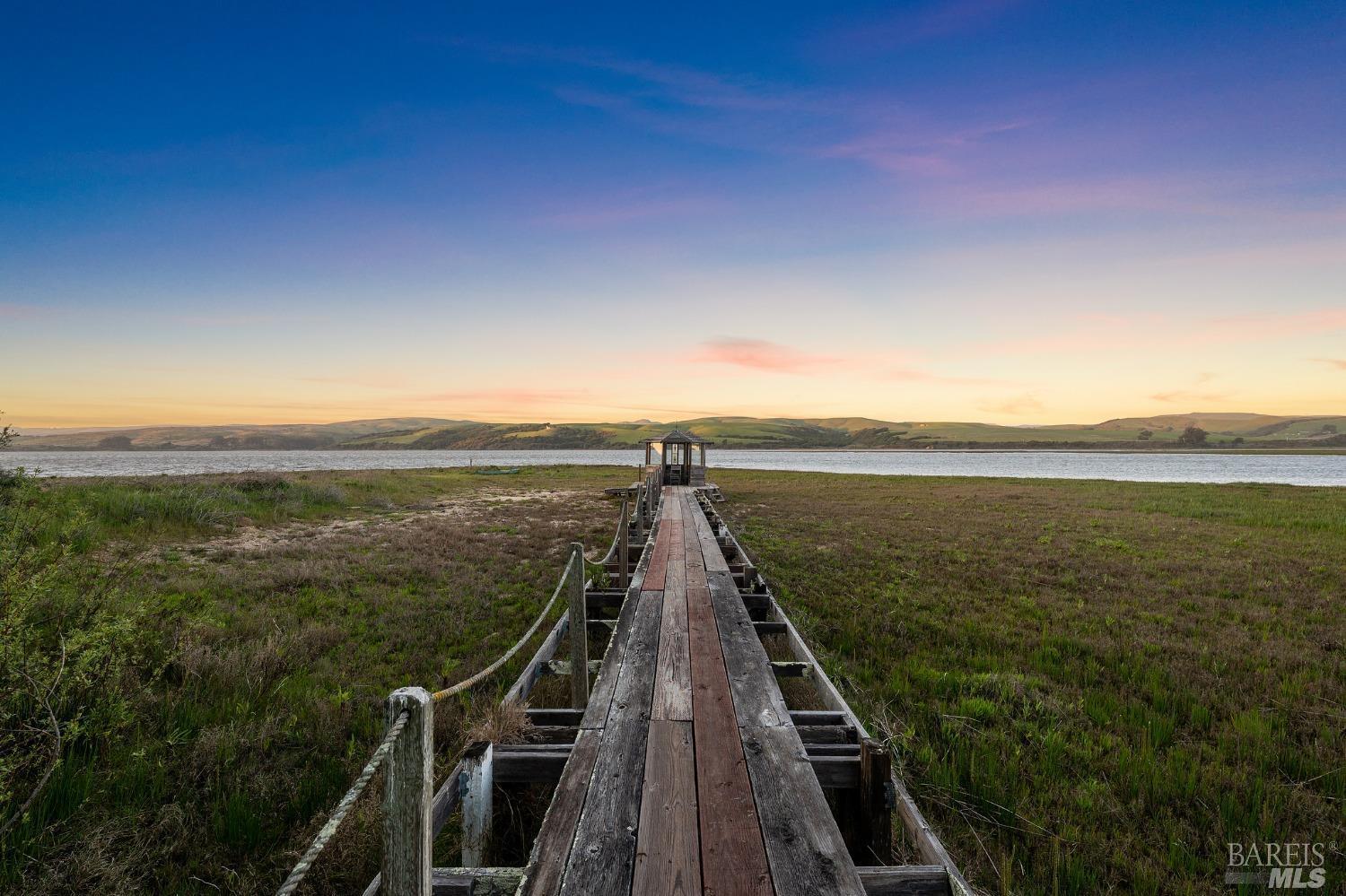
Garages: 1
List date: 3/30/23
Sold date: 2/20/24
Off-market date: 2/20/24
Updated: Feb 20, 2024 4:01 AM
List Price: $3,350,000
Orig list price: $4,280,000
Paul Warrin
Foundation Details: Concrete
Fireplace Features: Kitchen, Living Room, Primary Bedroom, Wood Burning
Parking Features: Attached, Garage Door Opener, Garage
Facing Front, Guest Parking Available, Interior Access
Heating: Fireplace Insert, Fireplace(s), Floor Furnace, Radiant, Wood Stove
Association Yn: false
Horse Yn: false
Interior Features: Formal Entry, Skylight(s)
Lot Features: Garden, Landscape Misc, Other Levels: Two
Living Room Features: View, Other
Laundry Features: Cabinets, Electric, Gas Hook-Up
Master Bathroom Features: Bidet, Double Sinks, Sitting Area, Tile, Tub w/Shower Over, Window
Master Bedroom Features: Closet, Outside Access, Sitting Area
Fireplaces Total: 4
Parking Total: 6
Other Structures: Gazebo, Guest House, Shed(s), Storage
Patio And Porch Features: Uncovered Deck
Pool Private Yn: false
Room Type: Dining Room, Kitchen, Laundry, Living Room, Primary Bathroom, Primary Bedroom, Office, Storage, Sun Room, Wine Cellar
Roof: Composition
Special Listing Conditions: Offer As Is
Security Features: Carbon Mon Detector, Double Strapped Water Heater, Smoke Detector, Unguarded Gate
Senior Community Yn: false
Sewer: Septic System
2nd Unit Bedrooms: 3
2nd Unit Full Baths: 2
2nd Unit Partial Baths: 1
2nd Unit Kitchen: Yes
2nd Unit Occupied: Yes
2nd Unit Type: Attached
Subtype Description: Detached
Utilities: Cable Available, Internet Available, Propane Tank Owned
View: Bay, Forest, Mountains, Woods, Other
Water Source: Well
Year Built Source: Other
Building Area Total: 5398
Building Area Source: Not Verified
Living Area Source: Not Verified
Virtual Tour: View
Remarks
Rare level acre 3 home waterfront compound on the banks of Tomales Bay. The sprawling main and guest home feature awe inspiring unobstructed views of the water, Black Mountain, and the national park wetlands. Enjoy the natural habitat of numerous species living harmoniously while soaking in the sun and nature from the sprawling veranda. Plenty of room to garden on this sunny flat acre property and cool off launching your kayak on the glassy bay. This private estate is perfect for gatherings & retreats. Enjoy dreamy sunsets from the one of kind pier over the wetlands providing breathtaking scenery and protected gazebo. Features: Main home 4BD 3.5 BA with exquisite views, 2 fireplaces and large wine cellar, 2 BD 1 BA single level guest house with private entrance, 1 BD 1 BA detached single level cozy cottage with separate entrance, ample parking and a circular driveway. A bird watchers paradise just a few miles from Point Reyes Station and National Seashore, Inverness park and the Inverness yacht club. Held in the same family for 55 years.
Information is deemed reliable but not guaranteed.
Paul Warrin

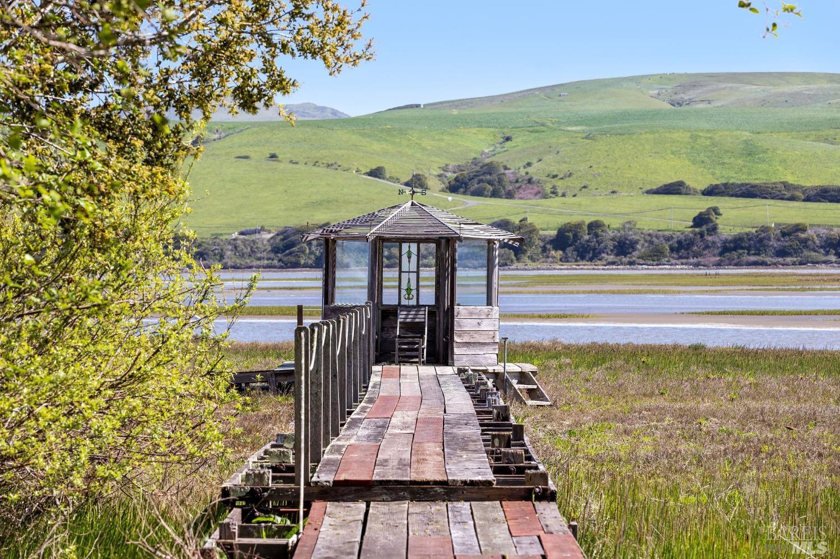
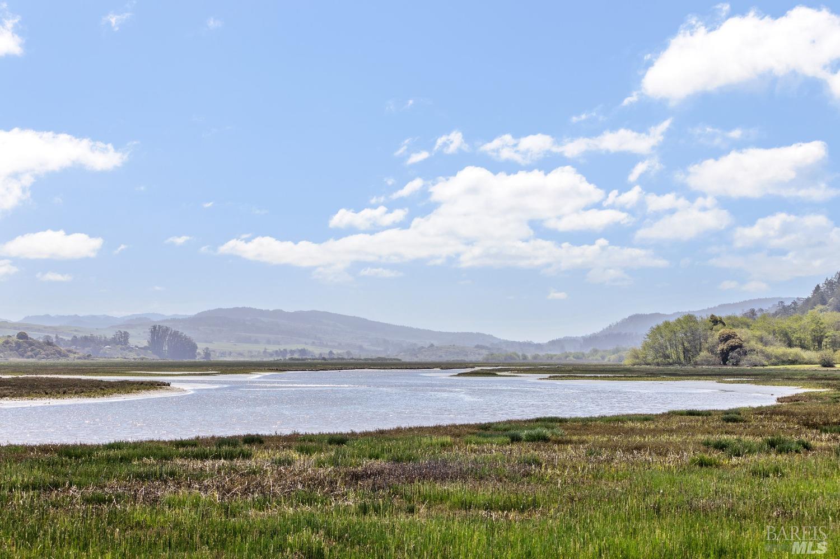
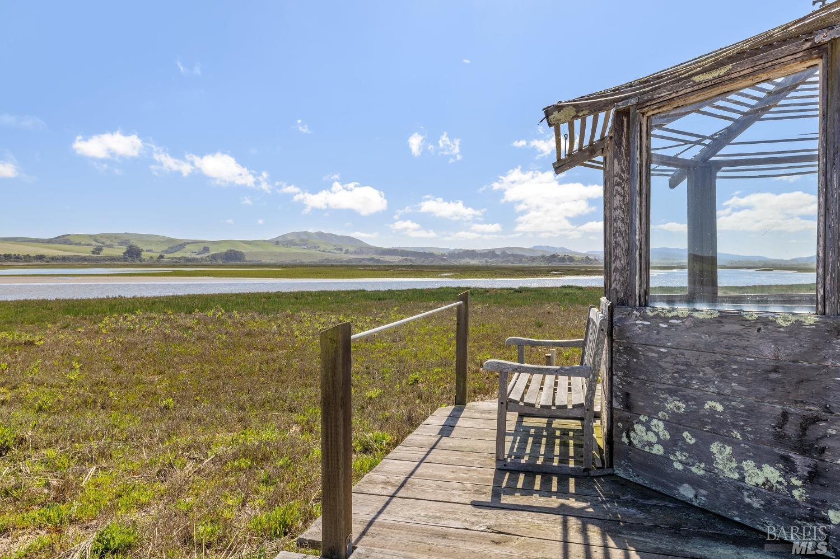

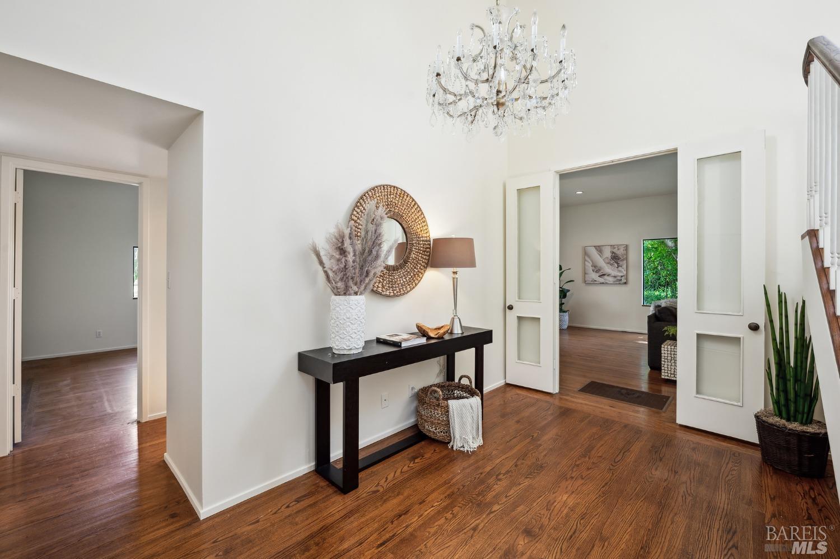

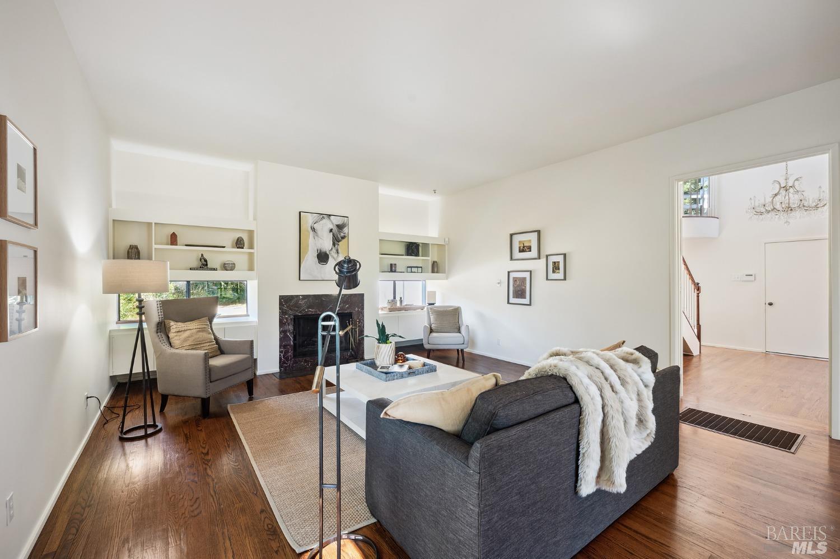

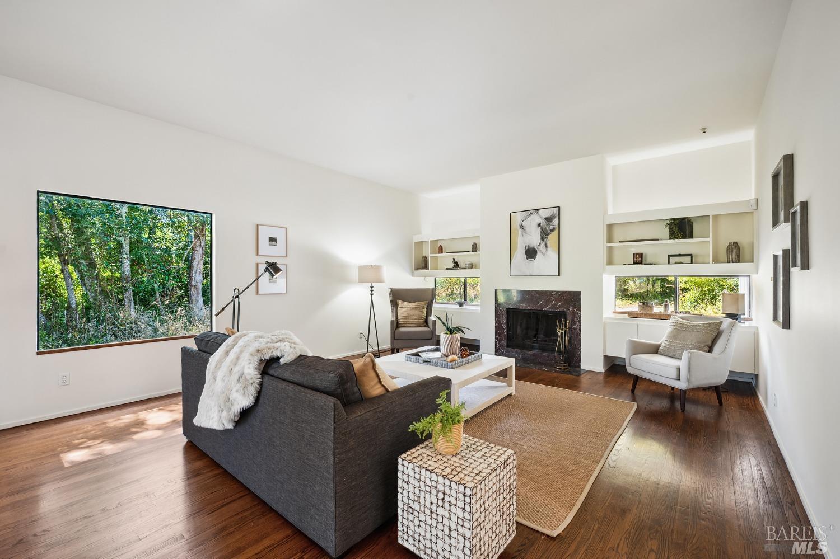
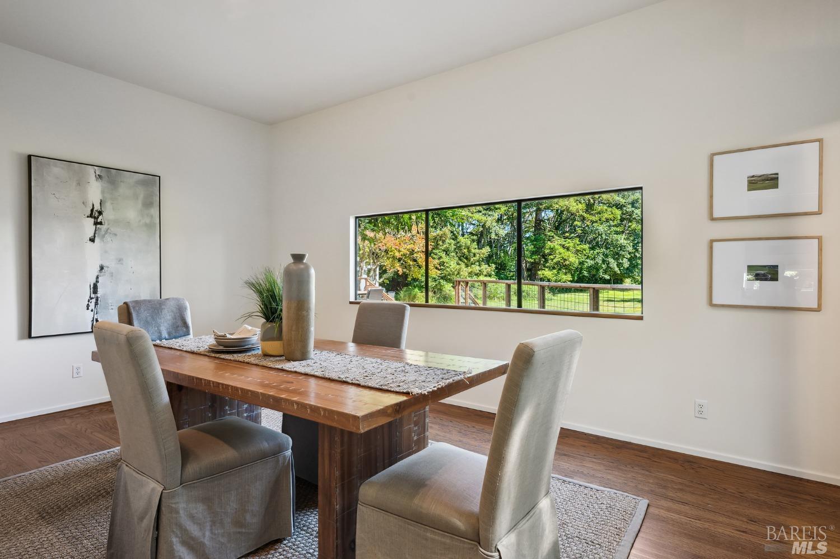
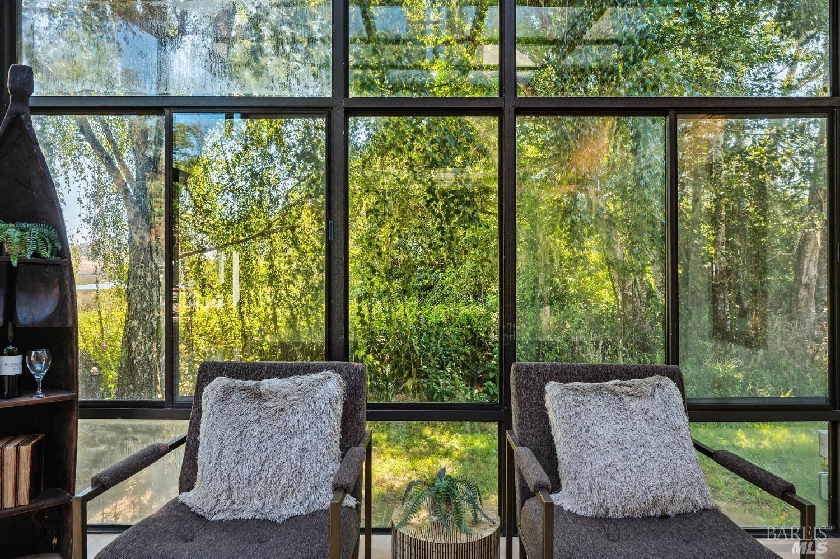
$3,000,000 3 Beds 3.00 Baths 3,117 Sq. Ft. ($962 / sqft)
CLOSED 5/15/24

Details
Prop Type: Single Family
Residence
County: Marin
Area: Inverness
Style: Contemporary
Full baths: 3.0
Features
List Aor: Marin County
Auction: No
Lot Size Units: Acres
Lot Size Source: Assessor
Auto-Fill
Construction Materials: Frame, Stucco
Cooling: None
Association Fee Includes: Road
Electric: 220 Volts
Fencing: None
Paul Warrin
Acres: 2.1614
Lot Size (acres): 94,151
List date: 10/10/23
Sold date: 5/15/24
Off-market date: 5/15/24
Year Built 1998 Days on market: 174
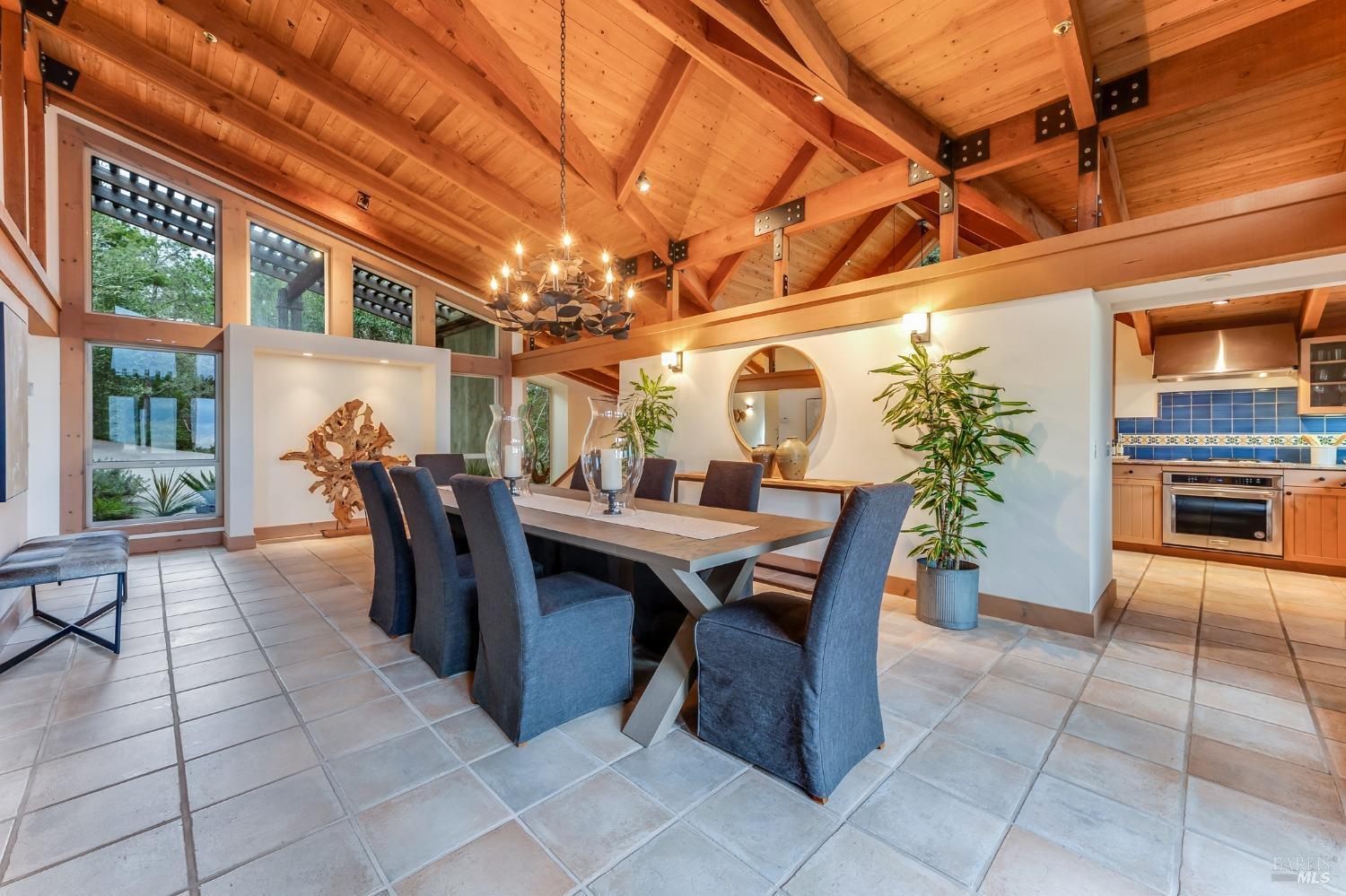
Updated: May 15, 2024 4:51 AM
List Price: $3,350,000
Orig list price: $3,350,000
Assoc Fee: $50
School District: Marin
High: Shoreline Unified Middle: ["Shoreline Unified"]
Elementary: ["Shoreline Unified"]
Flooring: Carpet, Concrete, Tile
Foundation Details: Concrete, Slab
Fireplace Features: Living Room, Primary Bedroom, Stone, Wood Burning
Parking Features: No
Garage, Private, Uncovered Parking Space
Heating: Central, Fireplace(s), Hot Water, Propane, Radiant, Radiant Floor
Association Yn: true
Association Name: Inverness Ridge Association
Association Fee Frequency: Annually
Association Phone: (415) 000-0000
Horse Yn: false
Interior Features: Open Beam Ceiling
Appliances: Dishwasher, Dual Fuel, Electric Cook Top, Gas Cook Top, Gas Plumbed, Gas Water Heater, Hood Over Range, Tankless Water Heater
Lot Features: Auto Sprinkler F&R, Dead End, Low Maintenance, Secluded Levels: Two
Living Room Features: Cathedral/Vaulted, Deck
Attached, Open Beam
Ceiling, View
Laundry Features: Cabinets, Dryer Included, Ground Floor, Inside Area, Sink, Washer Included
Master Bathroom Features: Double Sinks, Radiant Heat, Shower Stall(s), Tile, Window
Master Bedroom Features: Closet, Ground Floor, Outside Access
Fireplaces Total: 2
Parking Total: 6
Open Parking Spaces: 6
Association Amenities: None
Patio And Porch Features:
Front Porch, Uncovered Deck, Uncovered Patio
Pool Private Yn: false
Room Type: Dining Room, Kitchen, Laundry, Living Room, Primary Bathroom, Primary Bedroom, Storage, Wine Storage Area
Roof: Composition, Shingle
Special Listing Conditions: Offer As Is
Security Features: Carbon Mon Detector, Double Strapped Water Heater, Smoke Detector
Senior Community Yn: false
Sewer: Septic System
Spa Yn: false
Subdivision Name: Paradise Ranch Estates
Subtype Description: Detached
Utilities: Cable Connected, Electric, Internet Available, Propane Tank Leased
View: Forest, Hills, Mt Tamalpais, Ocean, Panoramic, Park, Ridge, Valley, Water, Woods
Water Source: Public
Year Built Source: Assessor Auto-Fill
Building Area Total: 3117
Building Area Source: Assessor Auto-Fill
Living Area Source: Assessor Auto-Fill
Virtual Tour: View
Stunning top-of-the-world views from this architect-designed home on the ridge. Breathtaking views of both the Olema Valley all the way to Mt Tam, the Point Reyes National Seashore's Drakes Bay, and the ocean. The property directly adjoins the park for easy access to trails and wilderness. The upper level is built for comfortable entertaining, with a spacious living room with a massive stone fireplace and floor-to-ceiling windows. The central dining space will accommodate a big table with space for all. A luxuriously tiled kitchen with granite counters and top-grade appliances is a delight for cooks and cook's helpers. The upper-level deck looks out over the enormous views and has space for dining, lounging, and a BBQ connected to the main gas lines - no more lugging tanks! The primary suite opens to a patio and grassy lawn area downstairs. The primary bath has a double sink vanity plus a massive walk-in shower lined with glass bricks for plenty of sunlight. Two more bedrooms fill out the rest of the lower level, along with a main bathroom, laundry room, and a small home gym or office space with direct outdoor access. Add in a wine storage room and plenty of closets. 25 Elizabeth Place is a relaxed, comfortable country home with luxe touches throughout.
Information is deemed reliable but not guaranteed.
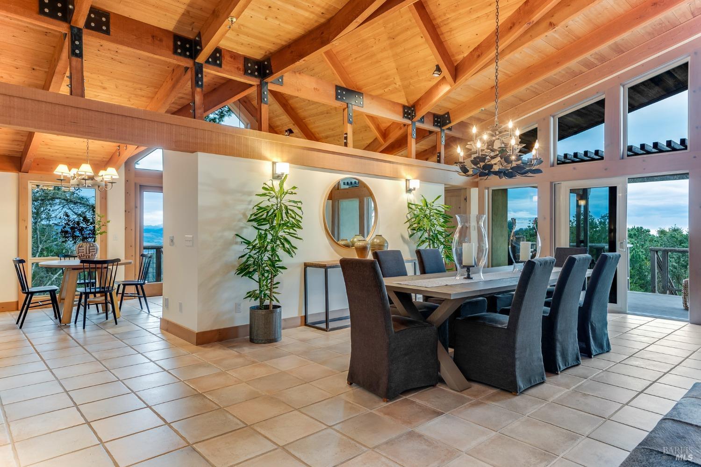
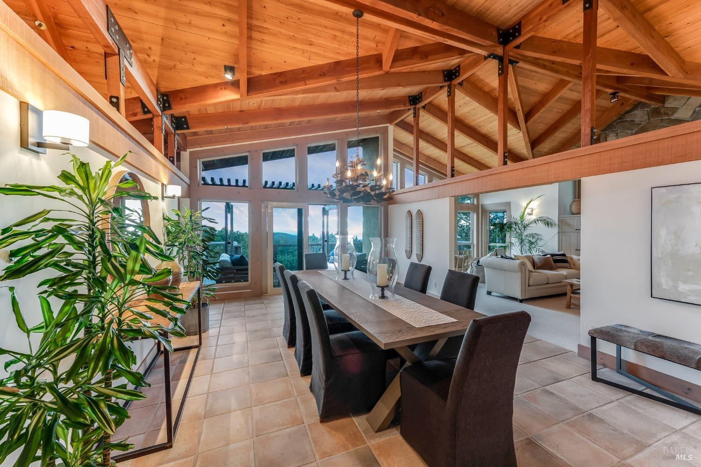
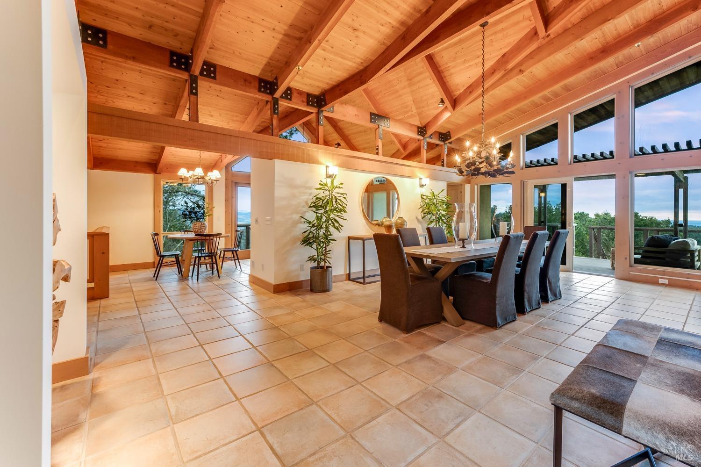
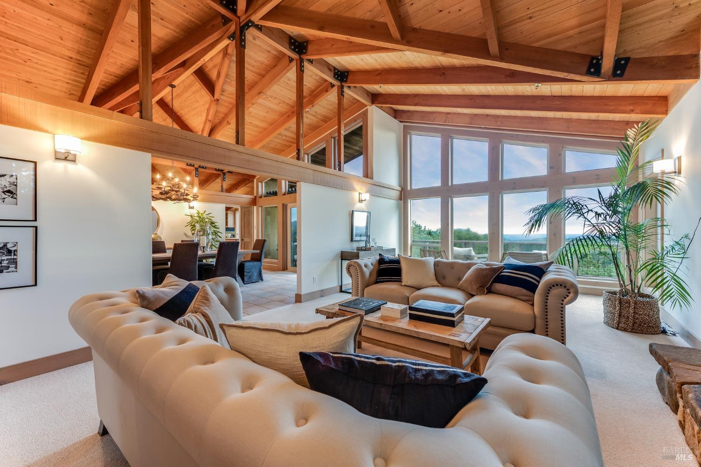
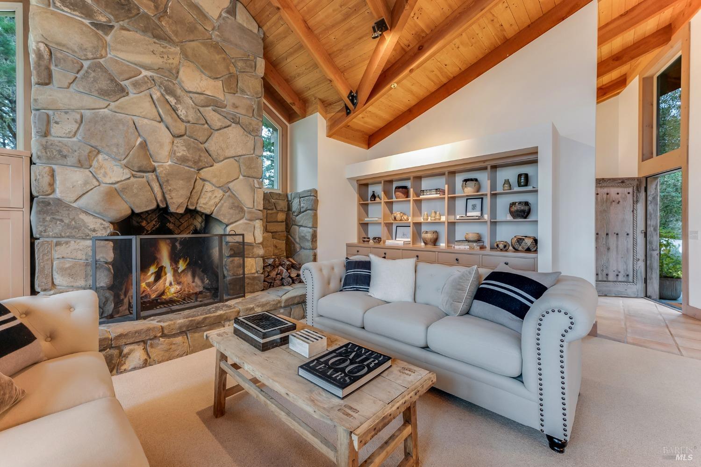
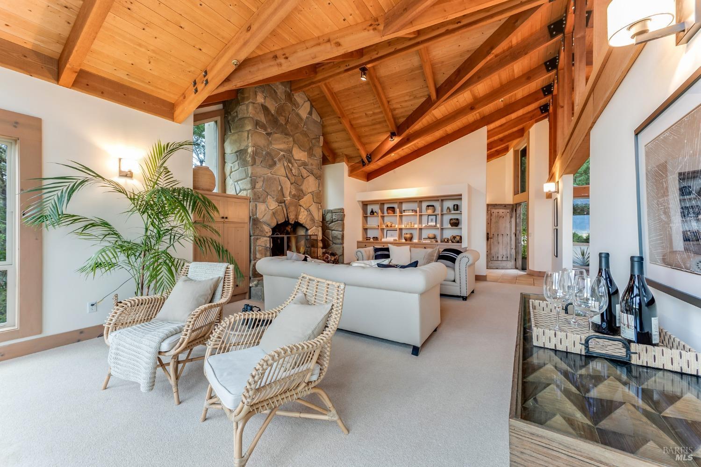

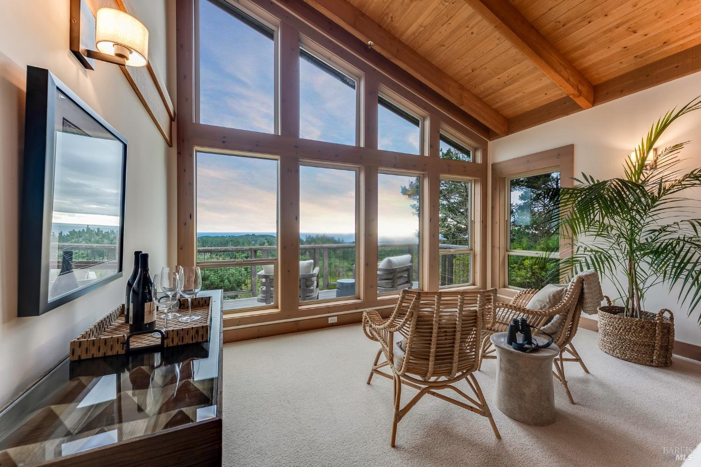
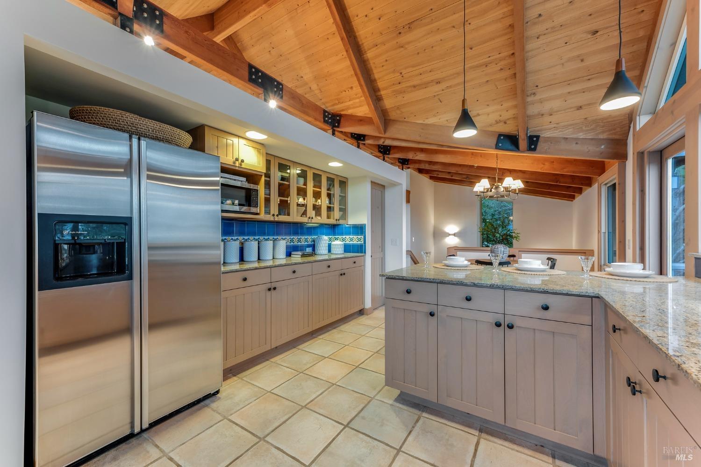
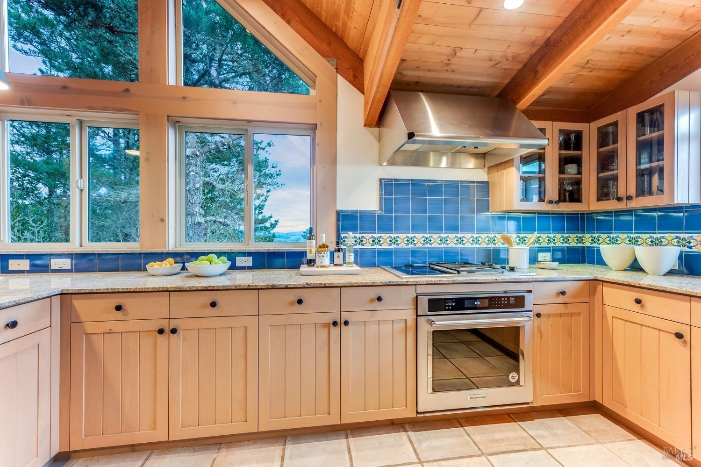
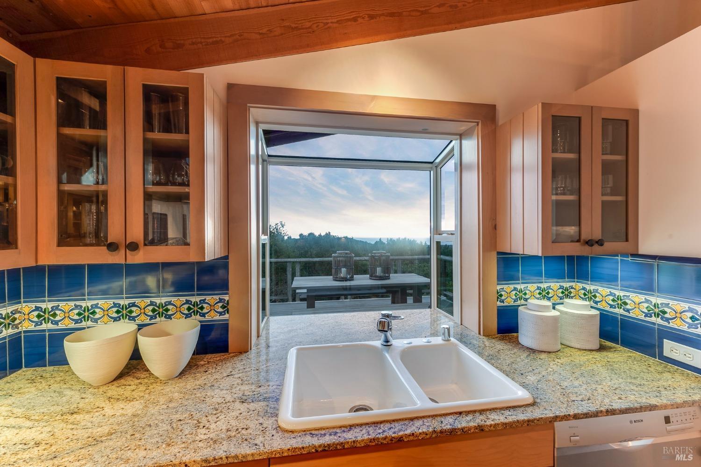
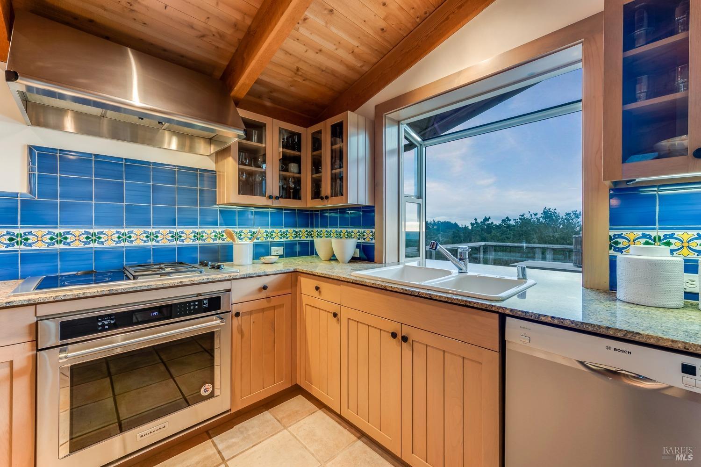
$4,400,000
CLOSED 7/3/23 Year Built 1993 Days on market: 37
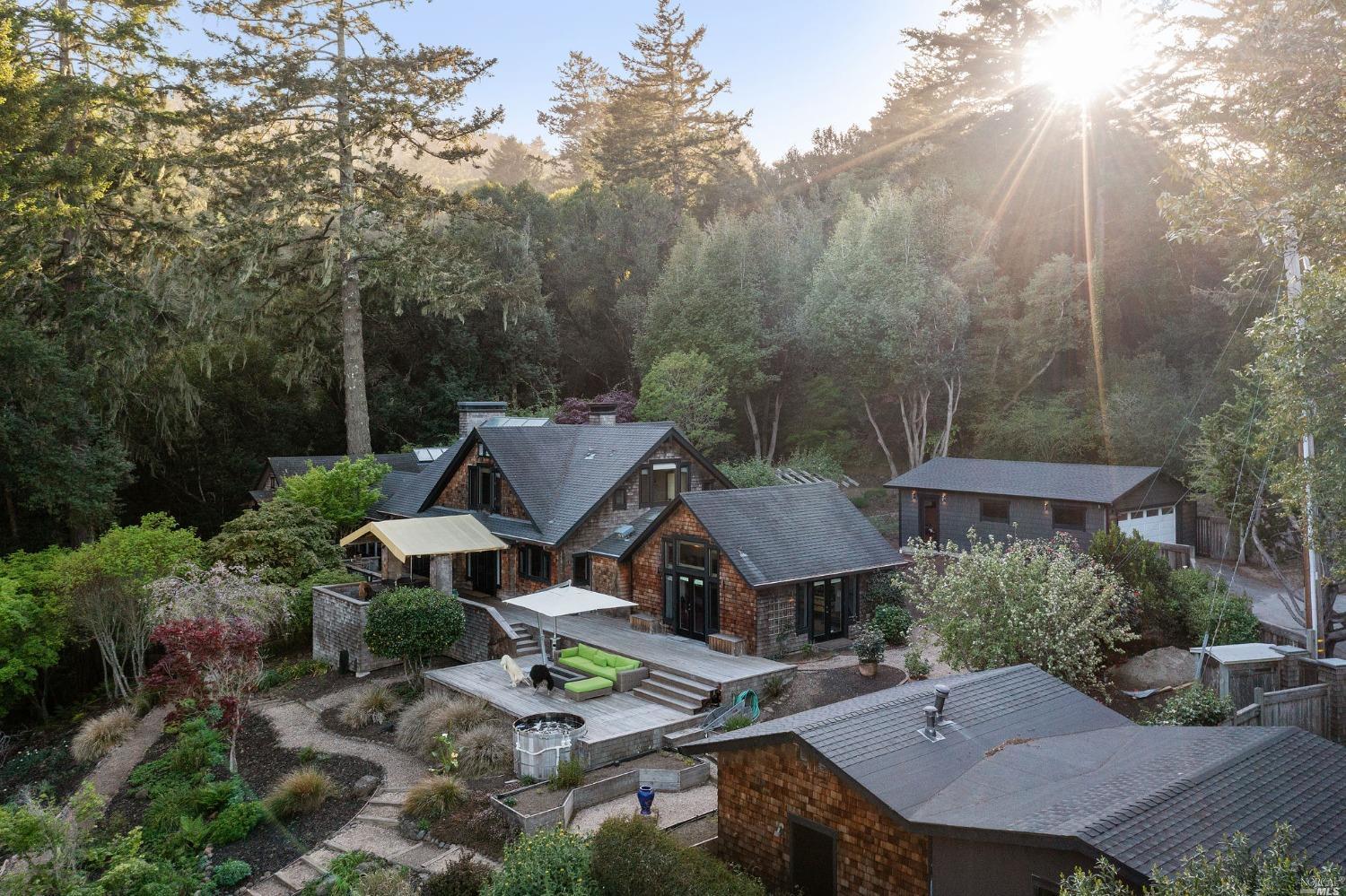
Details
Prop Type: Single Family
Residence
County: Marin
Area: Inverness
Full baths: 3.0
Features
List Aor: Marin County
Auction: No
Lot Size Units: Acres
Lot Size Source: Assessor Auto-Fill
Cooling: None
Fireplace Features: Den, Kitchen, Living Room, Wood Stove
Parking Features: Detached
Half baths: 1.0
Acres: 4.01
Lot Size (acres): 174,676
Garages: 3
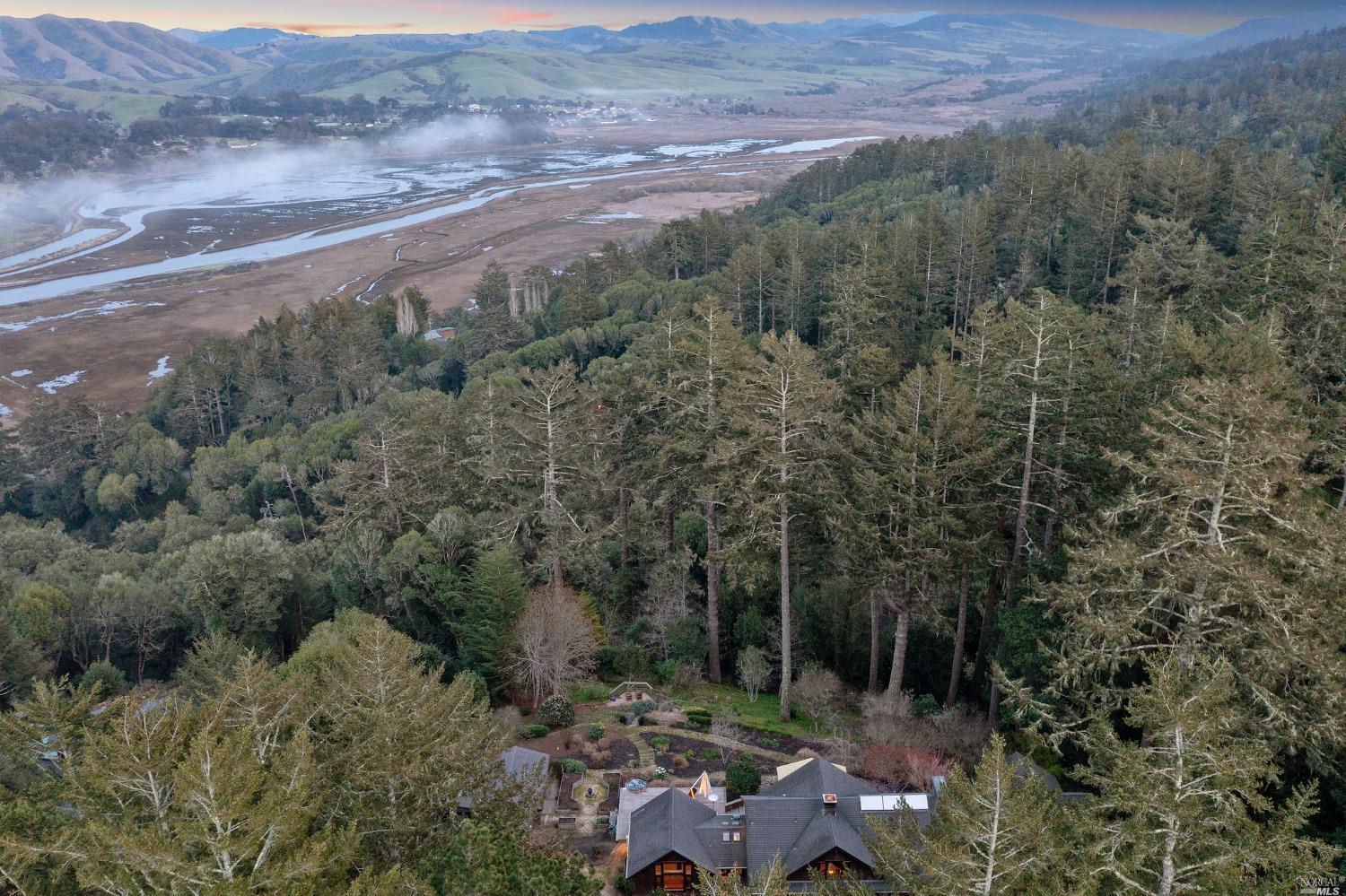
List date: 2/15/23
Sold date: 7/3/23
Off-market date: 7/3/23
Updated: Jul 3, 2023 8:53 AM List Price: $4,995,000 Orig list price: $4,995,000
Heating: Central
Association Yn: false
Lot Features: Shape Irregular
Laundry Features: Dryer
Included, Washer Included
Carport Spaces: 1
Fireplaces Total: 3
Parking Total: 6
Pool Private Yn: false
Special Listing Conditions: Offer As Is
Senior Community Yn: false
Sewer: Septic System
Spa Yn: true
Spa Features: Spa/Hot Tub Built-In
Subtype Description: Detached
Utilities: Propane Tank Leased, Public
Water Source: Public
Year Built Source: Other
Building Area Total: 4036
Building Area Source: Assessor Auto-Fill
Living Area Source: Assessor Auto-Fill
Virtual Tour: View
Live amongst glorious nature and total seclusion in ultra-modern, newly remodeled 4-bedroom 3.5 bath 4,036 sq ft residence & compound, inspired by Zen minimalism, w/ spectacularly framed Tomales Bay/Black Mountain vistas. Nestled on 4-acres of sunny land, this museum-worthy homeis result of 4-years of meticulous high-end design by visionary artist, who stopped at nothing to create exquisite open living spaces w/ finest materials & amenities. Includes living rm w/ soaring 25-ft atrium-topped ceiling, unbelievable kitchen w/ designer oak & steel March worktable,'' German Bulthaup designr cabinetry & Nordic Jtul fireplace. Property offers 1,500 sq ft IPE decking, a stunning view gym/studio, 2 garages + carport, sauna, library, mudroom, hot tub, gas firepit, creative work spaces, 3 firplcs & new 5000 gallon water tower that sustainably irrigates landscaping from private onsite deeded creek. Coexist w/ pristine nature in your private sanctuary or explore the riches of Pt. Reyes peninsula.
Information is deemed reliable but not guaranteed.
Paul Warrin
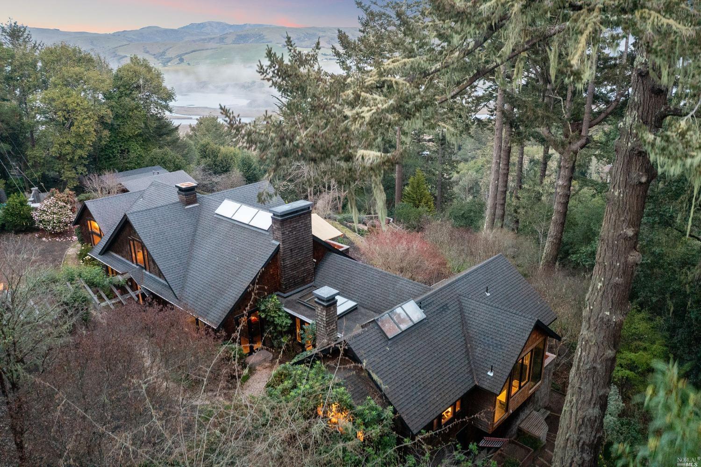
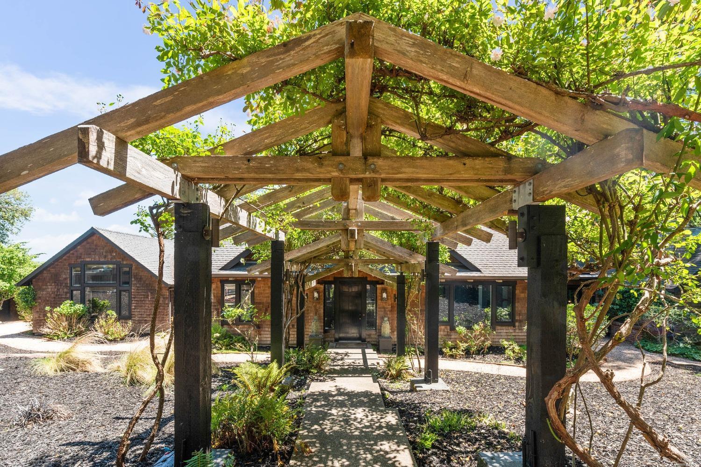
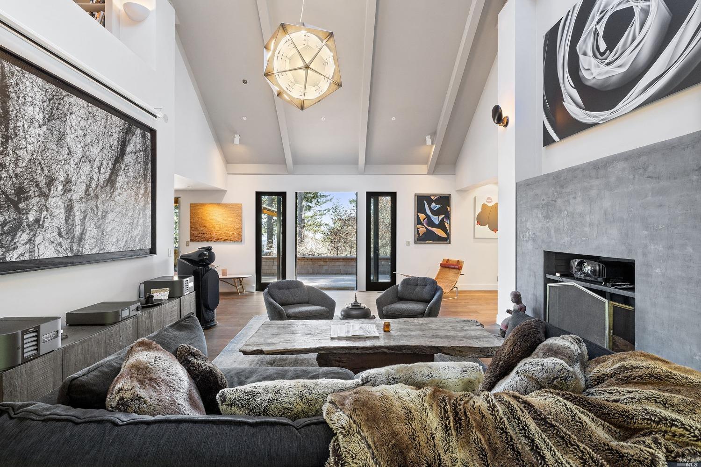
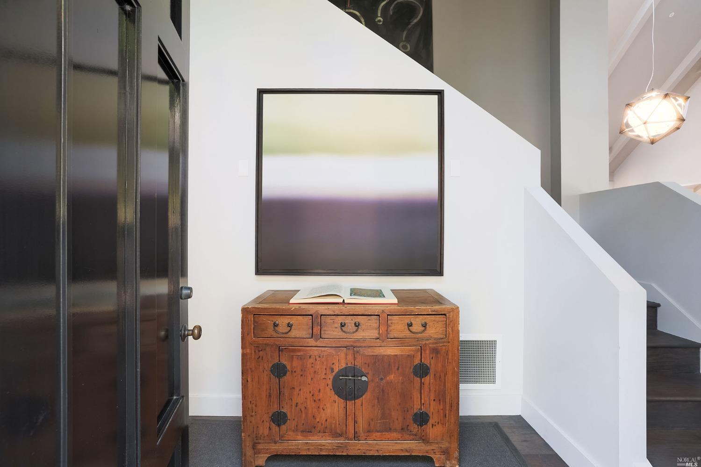
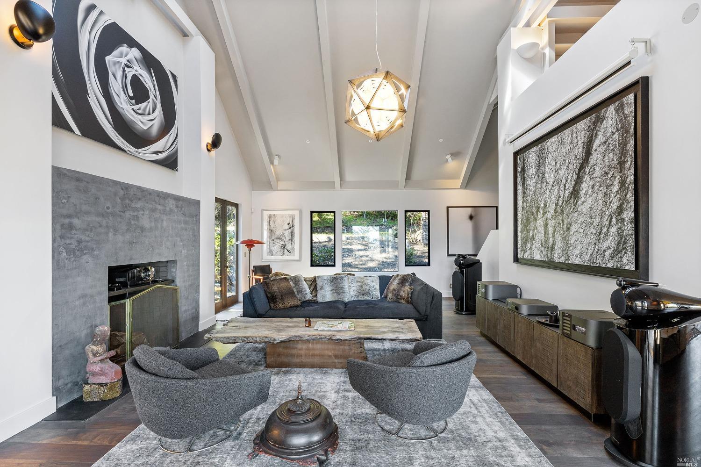

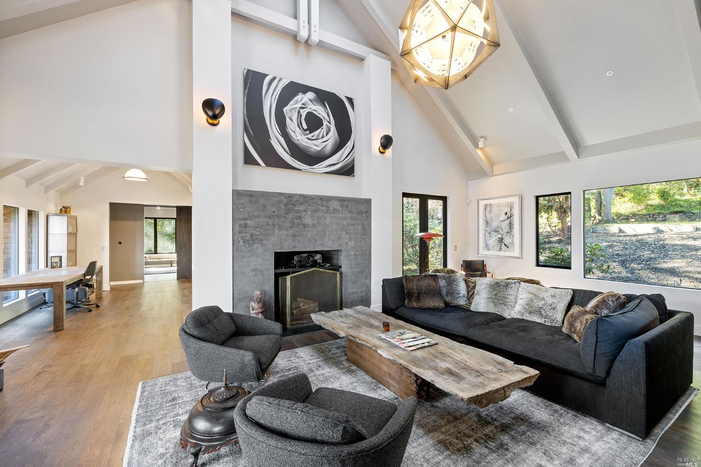
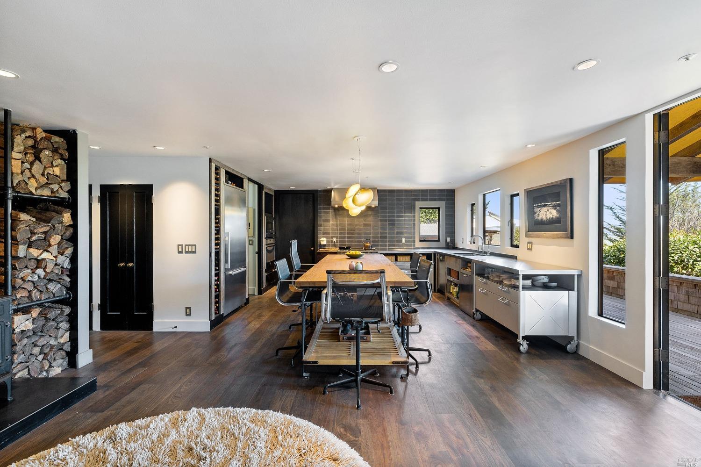
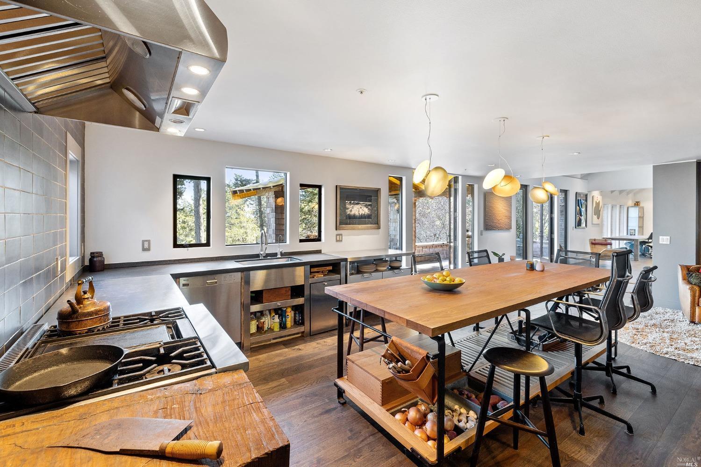
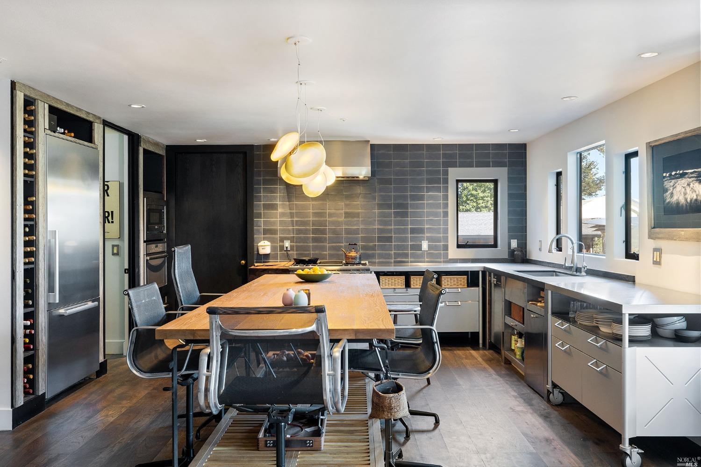
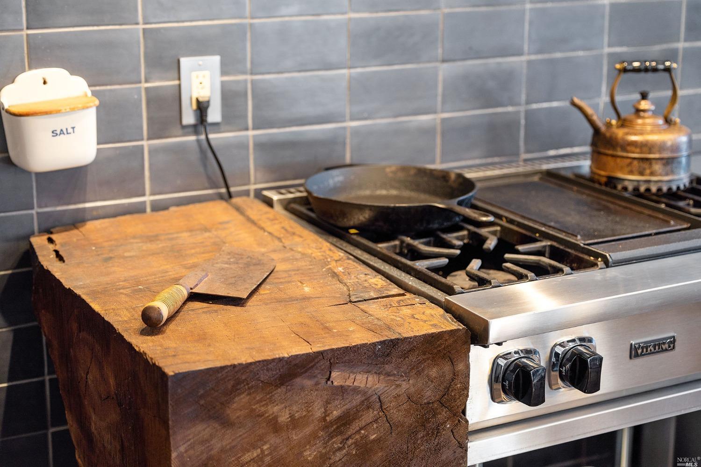
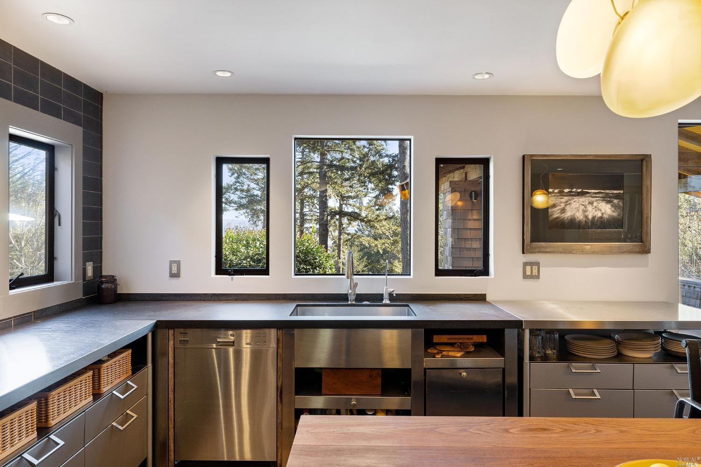
$2,395,000 2 Beds 2.00 Baths 1,401 Sq. Ft. ($1,709 / sqft)
CLOSED 1/24/24
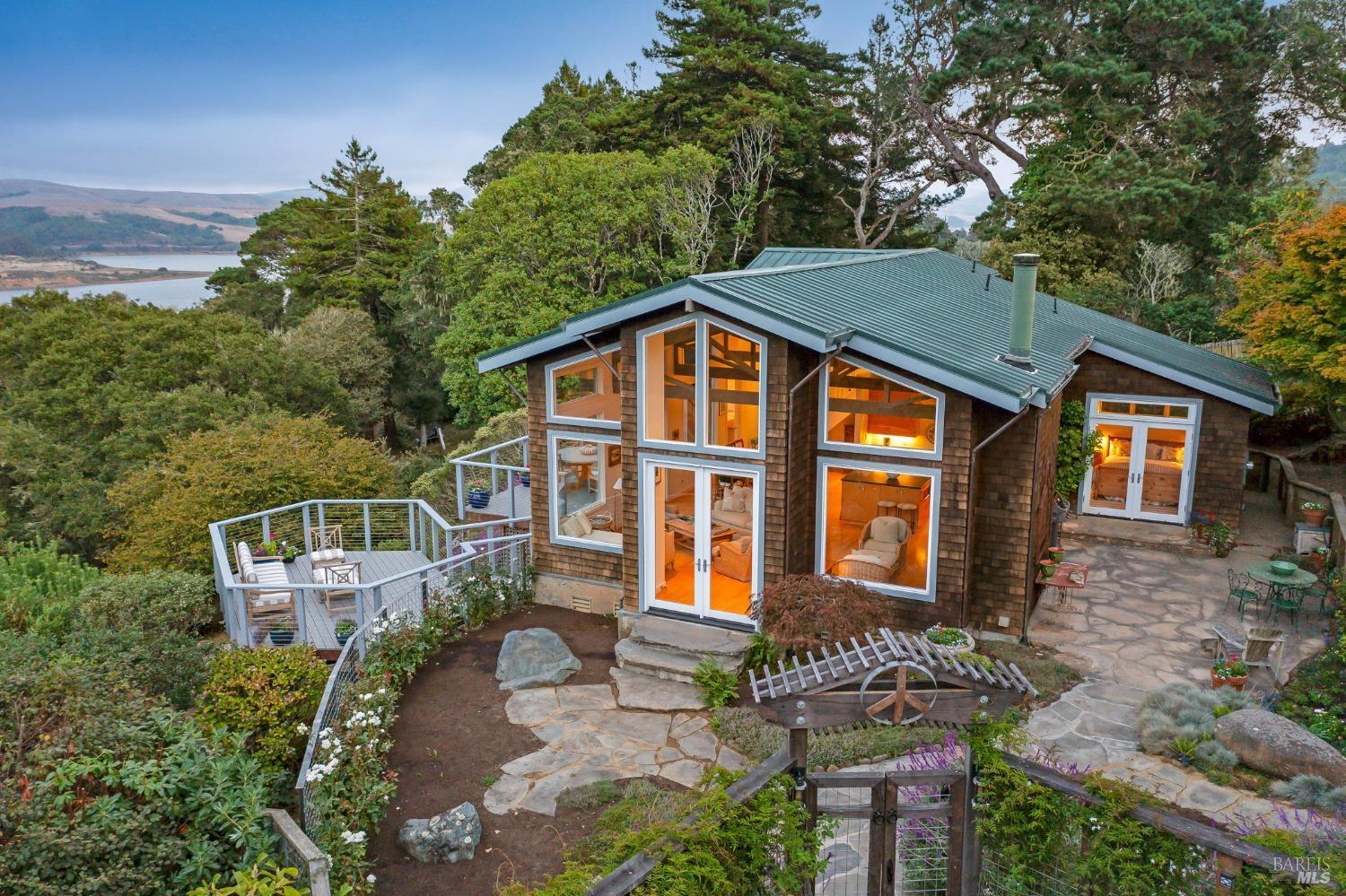
Details
Prop Type: Single Family
Residence
County: Marin
Area: Inverness
Style: Contemporary
Full baths: 2.0
Features
List Aor: Marin County
Auction: No
Lot Size Units: Acres
Lot Size Source: Assessor
Auto-Fill
Construction Materials: Shingle Siding
Cooling: None
Electric: 220 Volts, 220 Volts in Kitchen, 220 Volts in Laundry
Fencing: Partial
Paul Warrin
Acres: 0.7352
Lot Size (acres): 32,025
List date: 8/8/23
Sold date: 1/24/24
Off-market date: 1/24/24
Days on market: 116
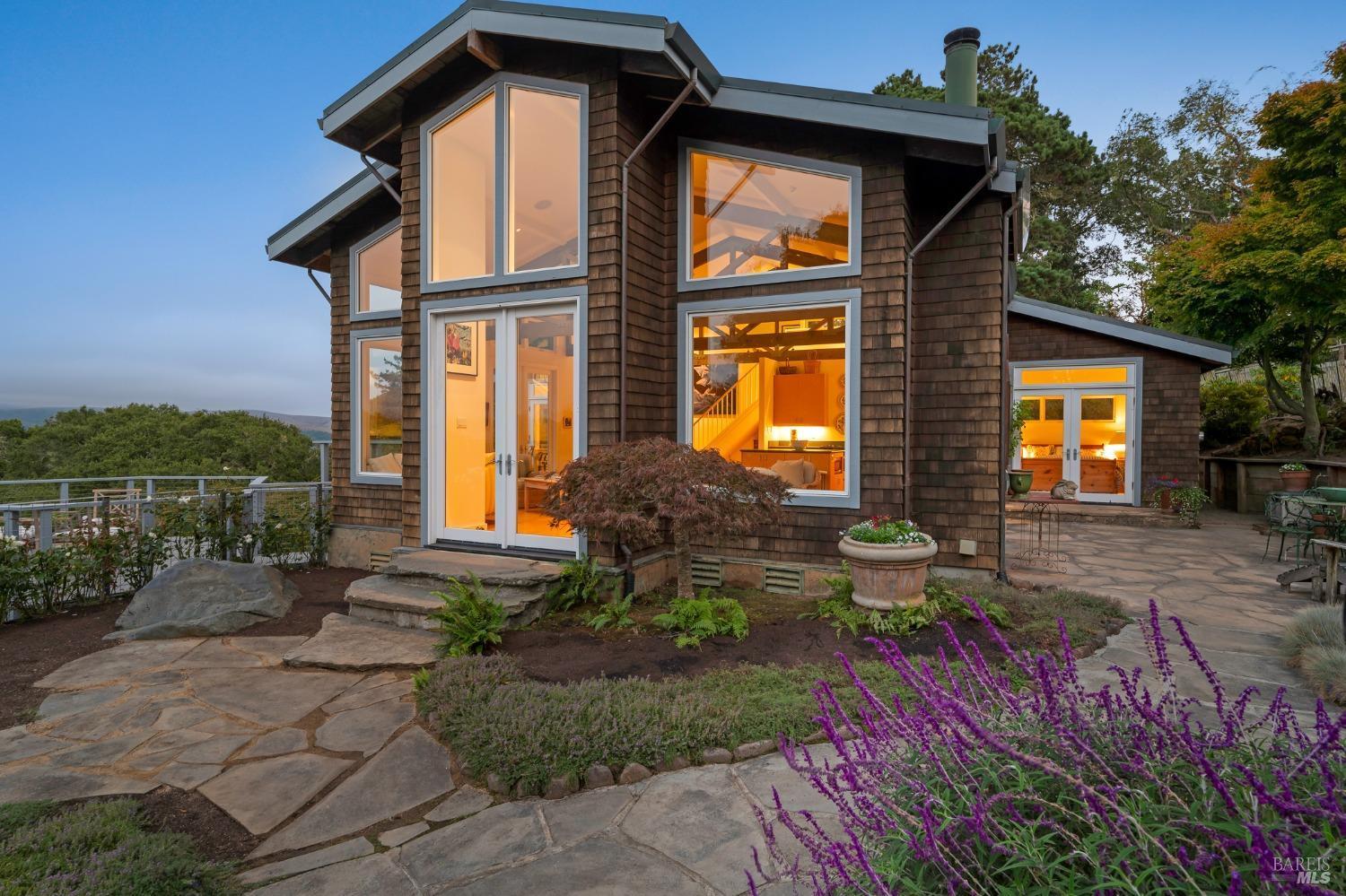
Updated: Jan 24, 2024 4:32 AM
List Price: $2,395,000
Orig list price: $2,695,000
School District: Marin
High: Shoreline Unified
Middle: ["Shoreline Unified"]
Elementary: ["Shoreline Unified"]
Flooring: Bamboo, Tile
Foundation Details: Concrete
Fireplace Features: Gas Log
Parking Features: No
Garage, Uncovered Parking Space
Heating: Central, Fireplace(s), Propane
Association Yn: false
Horse Yn: false
Interior Features: Cathedral Ceiling, Open Beam Ceiling
Appliances: Dishwasher, Disposal, Dual Fuel, Free Standing Refrigerator, Microwave
Lot Features: Garden
Levels: Two
Living Room Features: Cathedral/Vaulted, Deck Attached, View
Laundry Features: Dryer Included, Laundry Closet, Washer Included
Master Bathroom Features: Jetted Tub, Shower Stall(s), Window
Exterior Features: Entry Gate
Master Bedroom Features: Outside Access
Fireplaces Total: 1
Parking Total: 3
Rooms Total: 4
Patio And Porch Features: Uncovered Deck, Uncovered Patio
Pool Private Yn: false
Room Type: Loft
Roof: Metal
Special Listing Conditions:
None
Security Features: Carbon Mon Detector, Smoke Detector
Remarks
Senior Community Yn: false
Sewer: Septic System
Spa Yn: false
Subtype Description:
Custom, Detached, Luxury
Utilities: Cable Available, Electric, Internet Available, Propane Tank Leased
View: Forest, Hills, Pasture, Water
Water Source: Public
Building Area Total: 1401
Building Area Source: Assessor Auto-Fill
Living Area Source: Assessor Auto-Fill
Virtual Tour: View
Year Built Details: Unknown
Finely detailed and lovingly appointed, this modern country house embraces the location and surroundings. The Great Room has walls of glass that open to the sublime vista of the Inverness Ridge forests with views of Tomales Bay below The far shore's rolling hills provide a seasonal calendar of greens and tawny grasslands. Inside, the primary bedroom with an ensuite bath has French doors to access the two spacious decks looking out to the views. A second bedroom for family or guests has a full bath adjacent and opens to the stone-paved terrace edged in roses. Atop a graceful staircase, the open loft can be used for extra sleeping or a home office. 22 Kehoe Way is an impeccably maintained and beautifully situated small country house for the discerning buyer
Information is deemed reliable but not guaranteed.
Paul Warrin
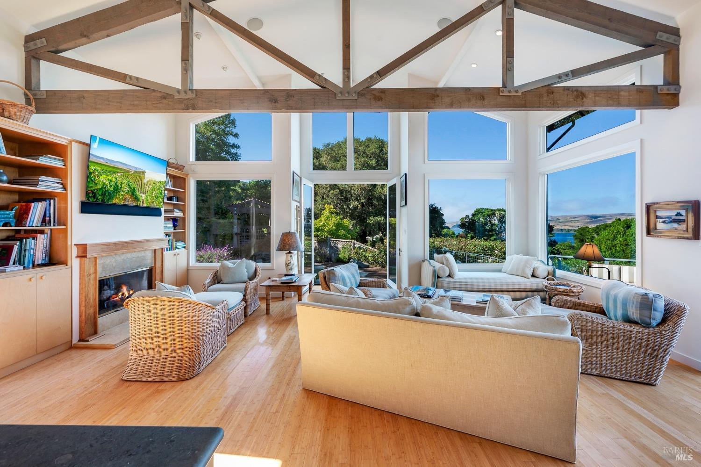
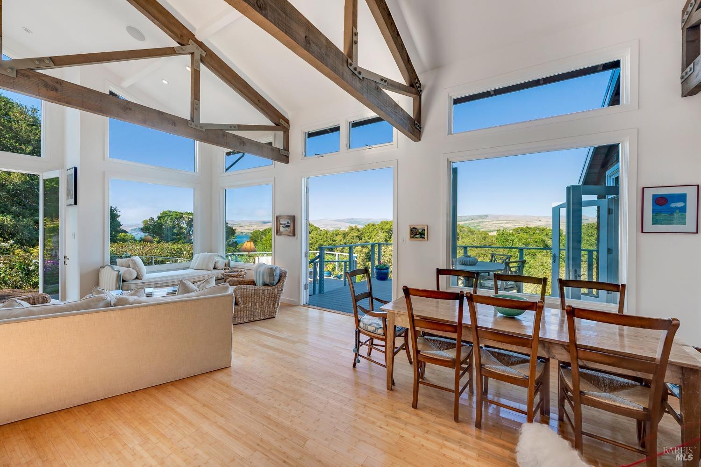
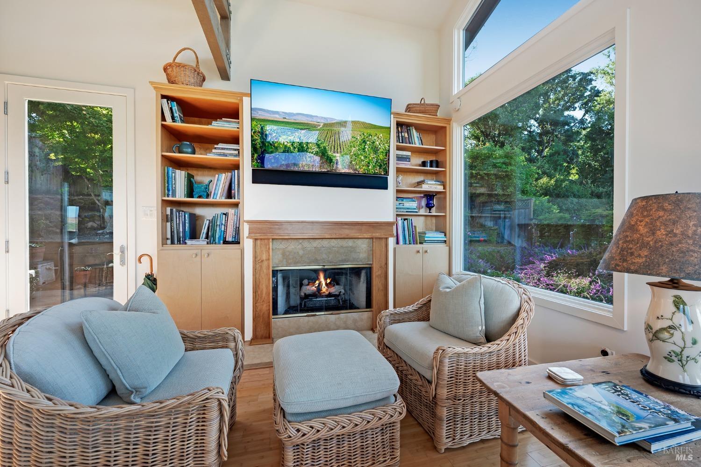
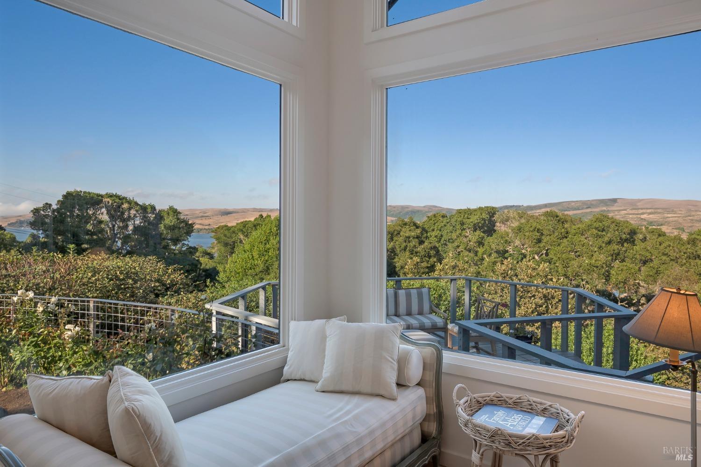
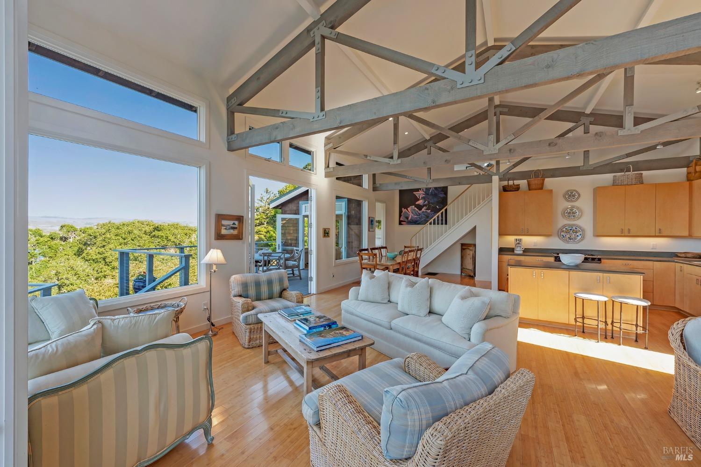
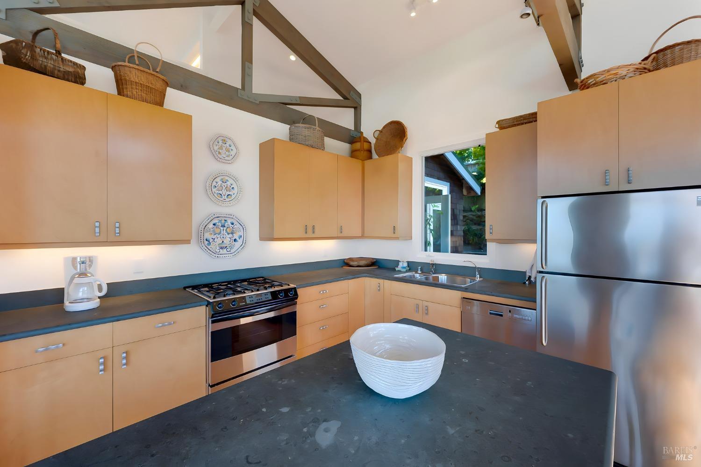
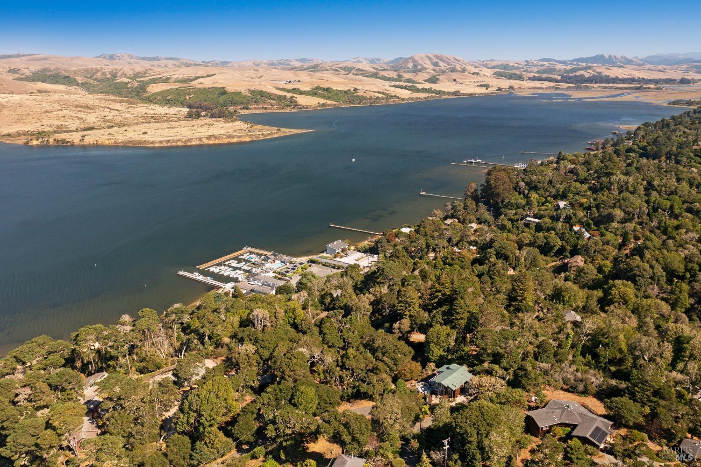
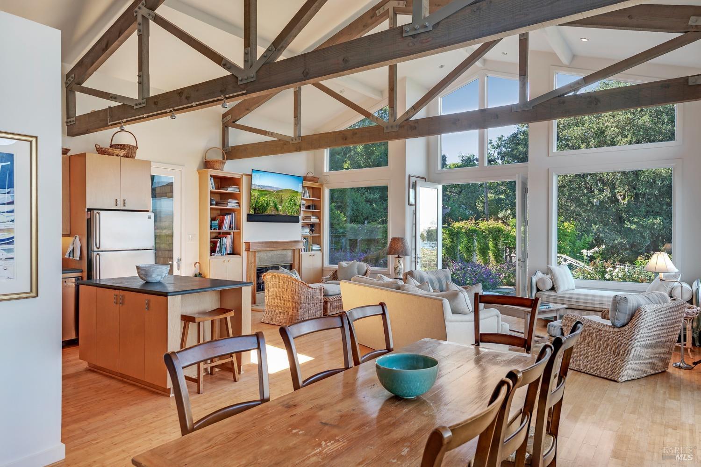
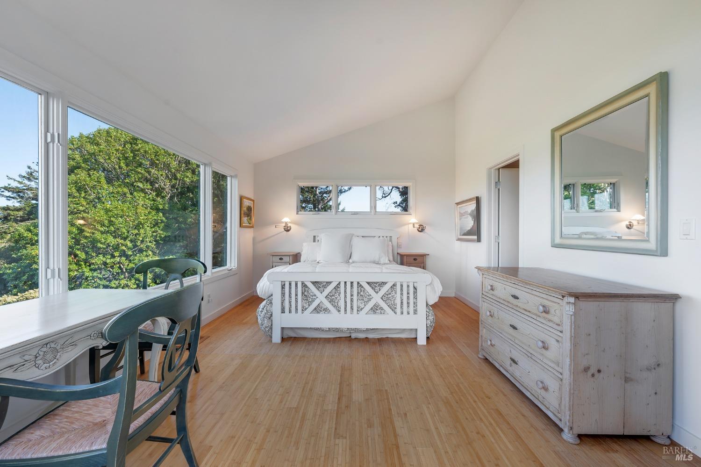
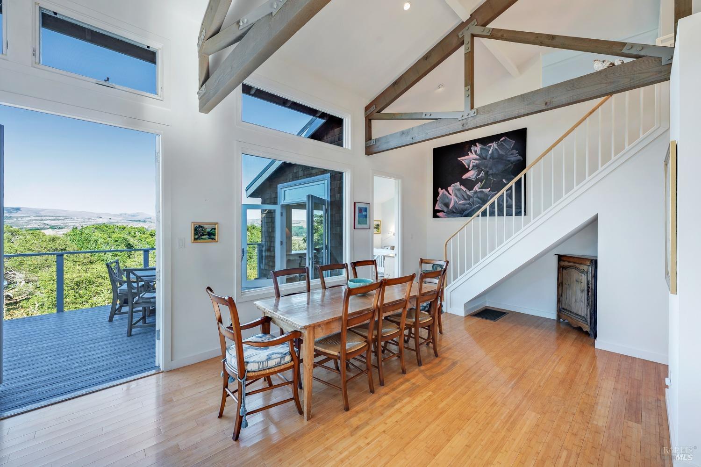

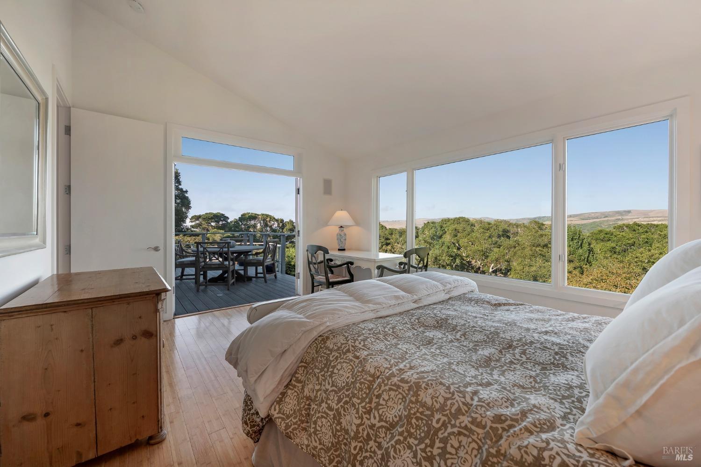
$3,199,000 3 Beds 3.00 Baths 2,925 Sq. Ft. ($1,094 / sqft)
PENDING 7/17/24
Year Built 2015 Days on market: 119
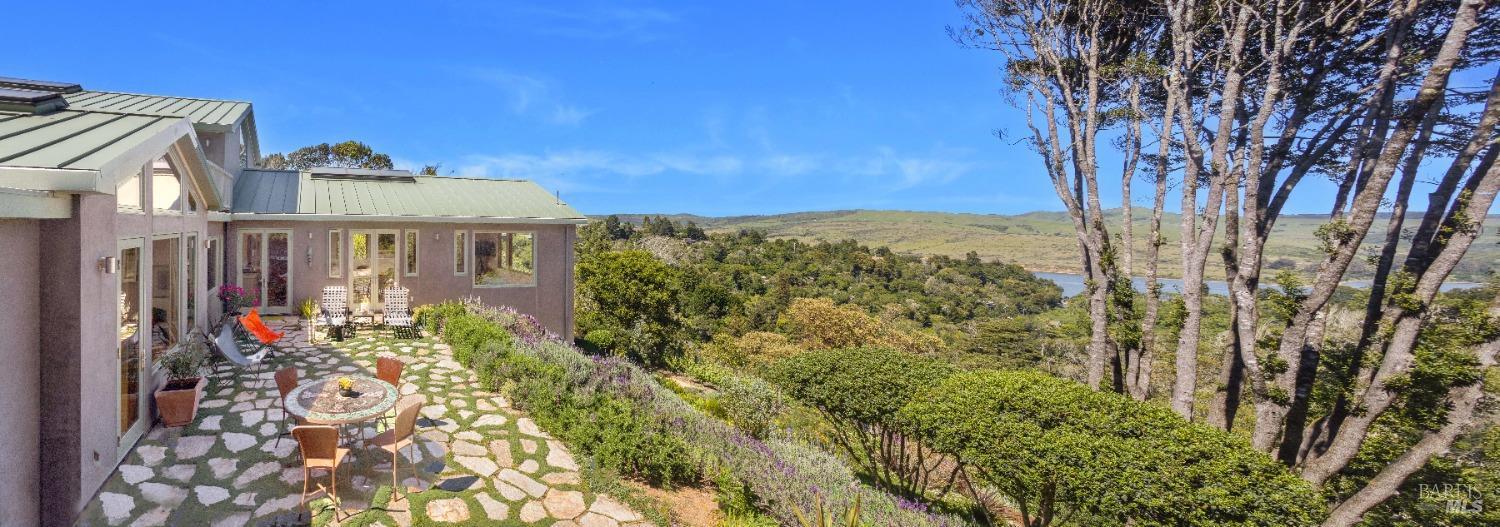
Details
Prop Type: Single Family Residence
County: Marin
Area: Inverness
Style: Contemporary,See Remarks
Features
List Aor: Marin County
Auction: No
Lot Size Units: Acres
Lot Size Source: Assessor
Auto-Fill
Construction Materials: Glass, Metal, Stucco
Cooling: None
Dining Room Features:
Dining/Living Combo
Electric: 220 Volts, 220 Volts in Laundry
Fencing: Partial
Paul Warrin
Full baths: 3.0
Acres: 1.3671
Lot Size (acres): 59,551
Garages: 2
List date: 3/12/24
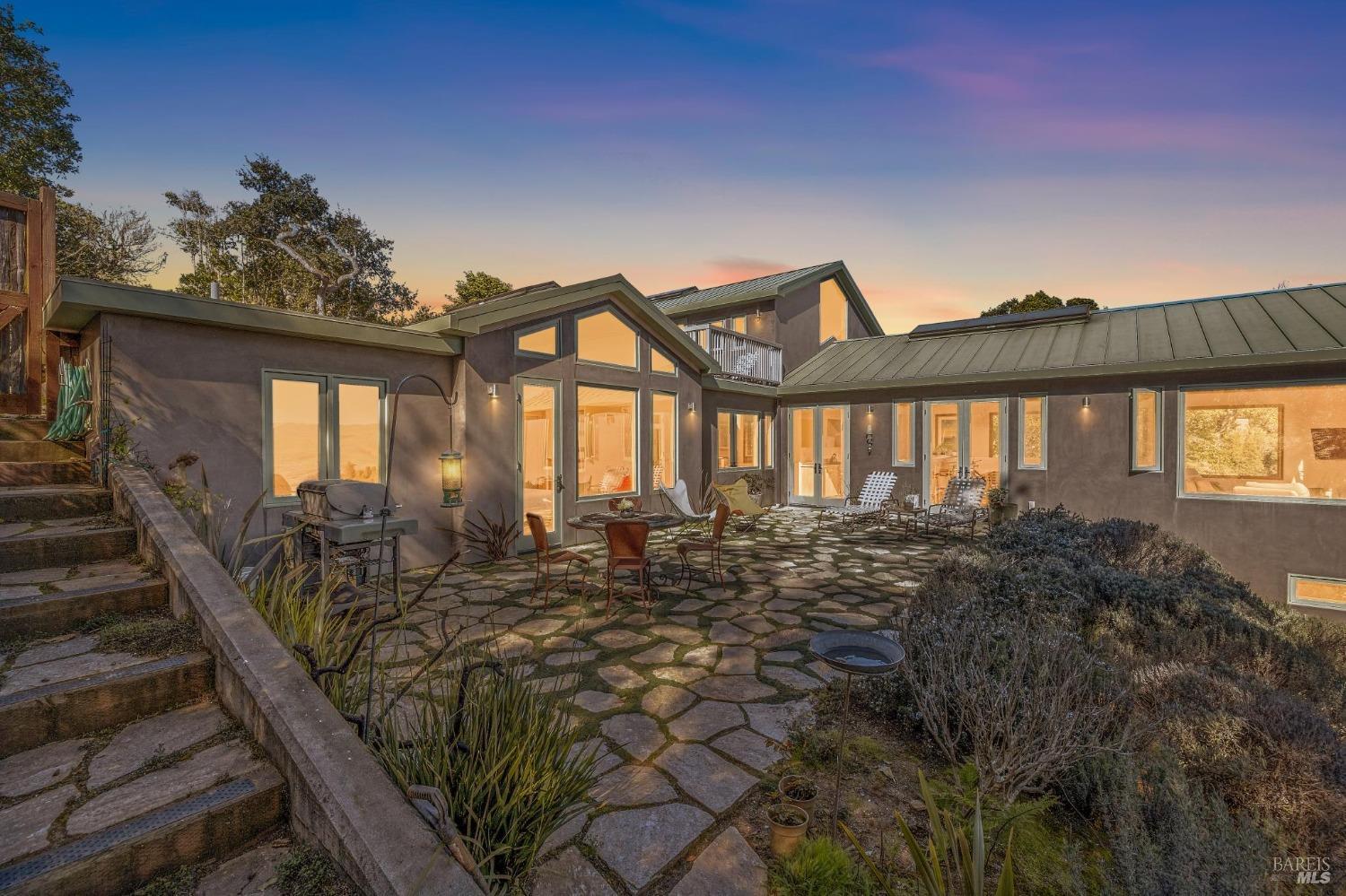
Pending date: 7/17/24
Updated: Jul 20, 2024 10:28 AM
List Price: $3,199,000
Orig list price: $3,500,000
School District: Marin
High: Shoreline Unified
Middle: ["Shoreline Unified"]
Elementary: ["Shoreline Unified"]
Flooring: Concrete, Stone, See Remarks
Foundation Details: Concrete, Concrete Perimeter
Fireplace Features: Gas Log, Living Room, Stone
Parking Features: Garage
Door Opener, Guest Parking Available
Green Energy Efficient: Appliances, Construction, Heating, Insulation, Roof, Water Heater, Windows
Heating: Radiant
Association Yn: false
Interior Features: Cathedral Ceiling, Open Beam Ceiling, Skylight(s), Storage Area(s)
Appliances: Built-In Gas Range, Built-In Refrigerator, Dishwasher, Double Oven, Hood Over Range
Lot Features: Cul-De-Sac, Dead End, Private, Secluded Levels: Three Or More
Living Room Features: Cathedral/Vaulted, Great Room, Open Beam Ceiling, Skylight(s), View
Laundry Features: Dryer Included, Laundry Closet, Washer Included
Master Bathroom Features: Closet, Double Sinks, LowFlow Toilet(s), Outside Access, Quartz
Exterior Features: Uncovered Courtyard
Master Bedroom Features: Closet, Ground Floor, Outside Access
Fireplaces Total: 1
Parking Total: 5
Patio And Porch Features: Uncovered Patio
Pool Private Yn: false
Room Type: Guest Quarters, Studio, Wine Storage Area
Remarks
Roof: Cement, Metal
Special Listing Conditions: None
Security Features: Carbon Mon Detector, Fire Suppression System, Security Gate, Smoke Detector
Senior Community Yn: false
Sewer: Engineered Septic
Subtype Description: Custom, Detached Utilities: Dish Antenna, Generator, Internet Available, Propane Tank Leased, Underground Utilities View: Bay, Panoramic, Ridge
Water Source: Water District
Year Built Source: Assessor Auto-Fill
Building Area Total: 2925
Building Area Source: Assessor Auto-Fill
Living Area Source: Assessor Auto-Fill
Virtual Tour: View
Exceptional Inverness property with impressive views and style. Well-chosen vantage point on 1.3 acres in a quiet neighborhood. Custom home built in 2015 features open plan with 3 BR, 3 BA, and a serious art studio on its own level. Warm floors throughout; terrazzo limestone on main floor, color-integrated concrete on upper and lower levels. Culinary kitchen, Taj Mahal quartzite slab countertops, 2-car garage with charging station; fitted with a Generac generator. Hobby vineyard, appealing landscape, extensive hardscape, stucco siding, and standing seam metal roof. West Marin at its finest.
Information is deemed reliable but not guaranteed.
Paul Warrin
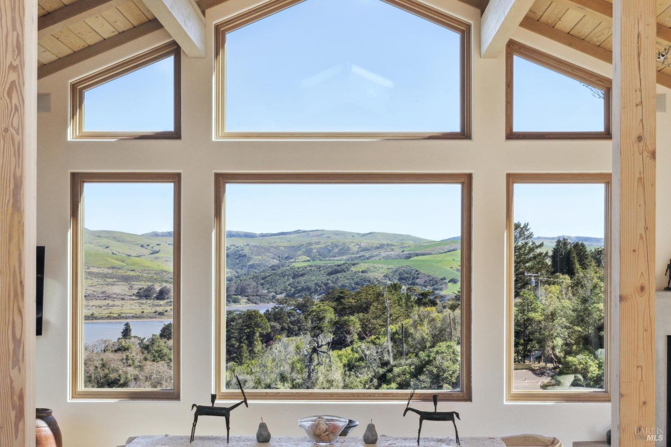
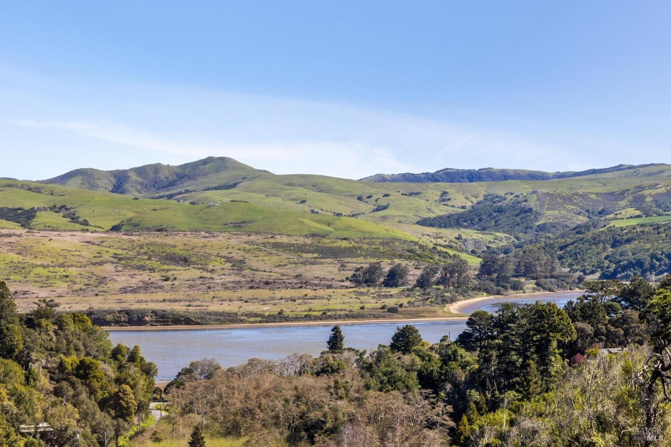
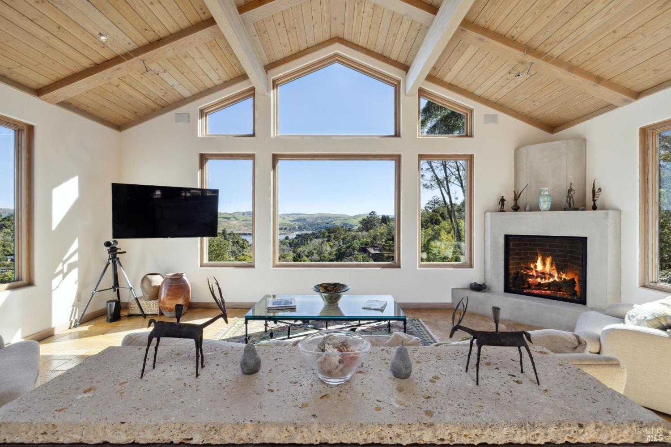
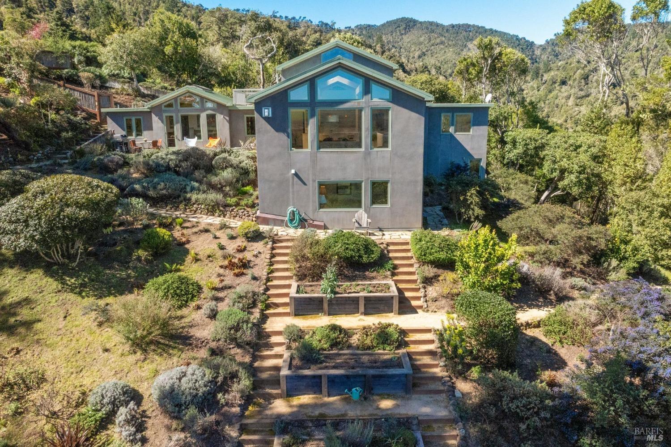
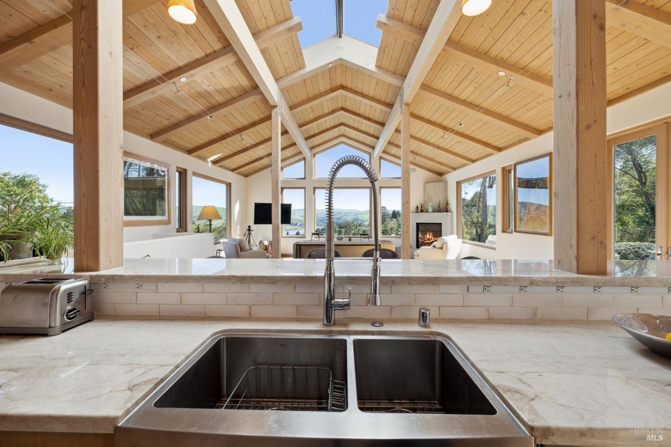
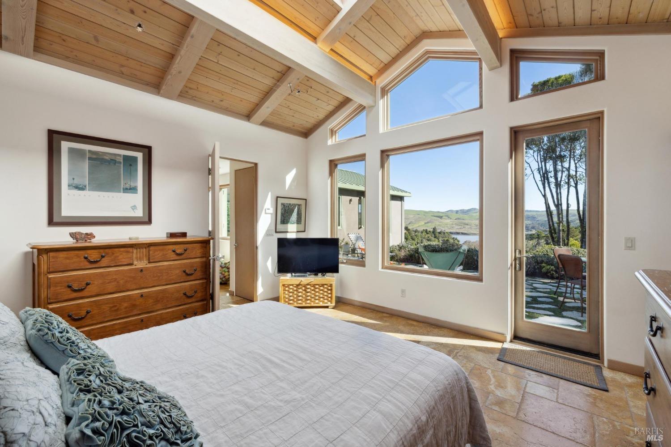
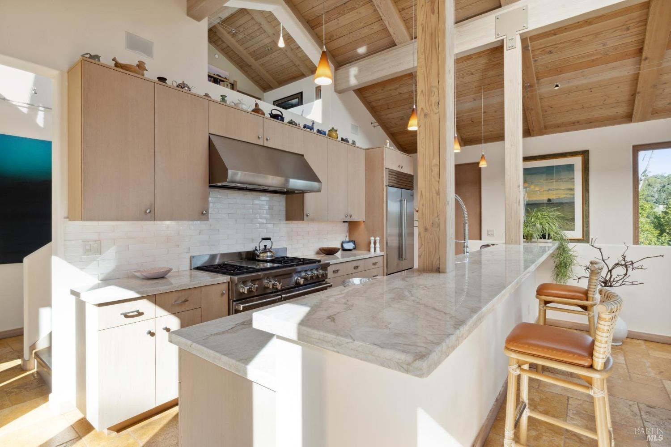
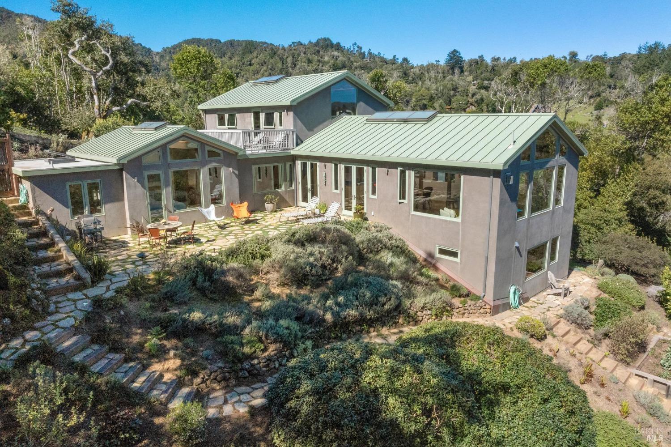
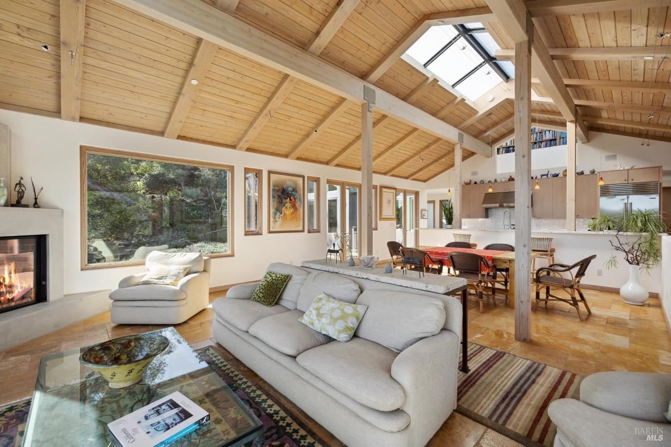
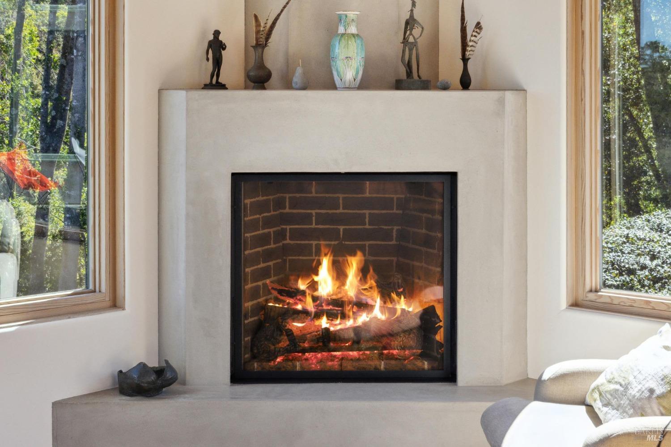
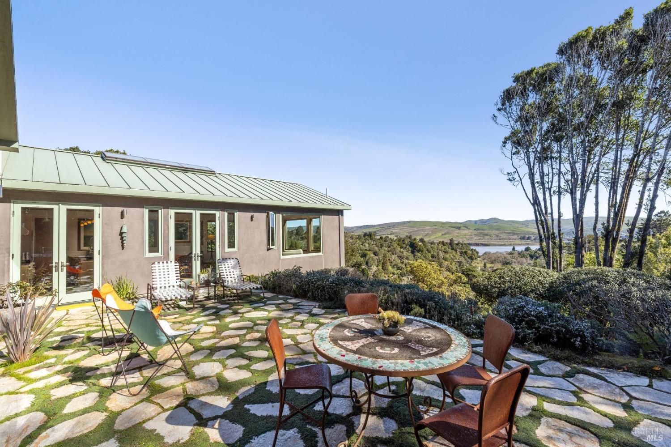
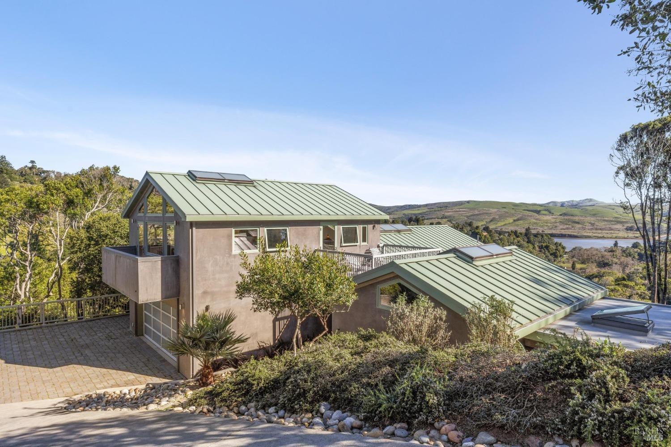
$2,390,000 2 Beds 2.00 Baths
ACTIVE 2/23/22
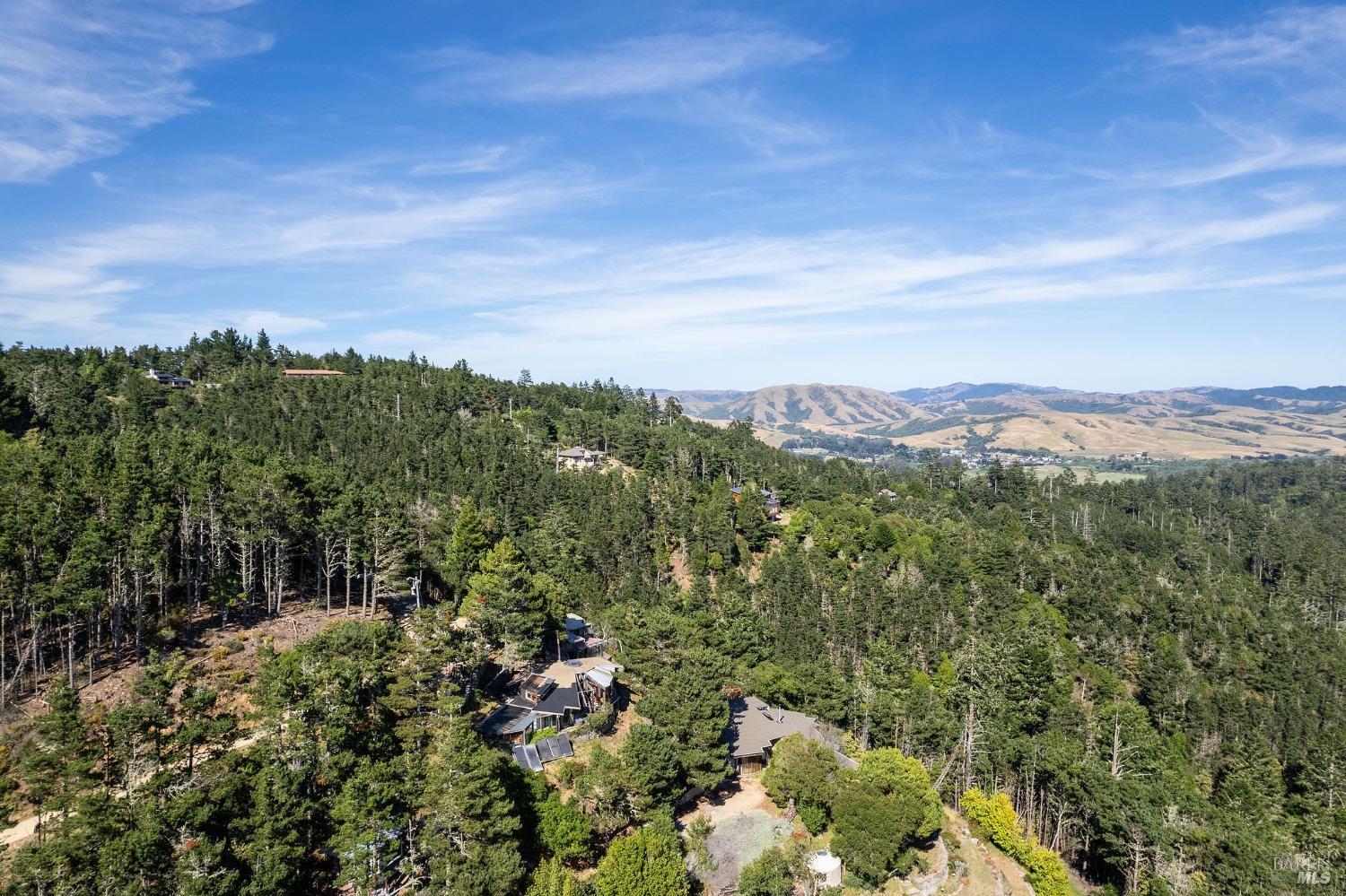
Details
Prop Type: Single Family
Residence
County: Marin
Area: Inverness
Features
List Aor: Marin County
Auction: No
Lot Size Units: Acres
Lot Size Source: Not Verified
Cooling: None
Fireplace Features: Wood Stove
Parking Features: No
Garage, Uncovered Parking Spaces 2+
Full baths: 1.0
Half baths: 1.0
Lot Size (acres): 0
Sq. Ft. ($1,273 / sqft)
Year Built 2008 Days on market: 658
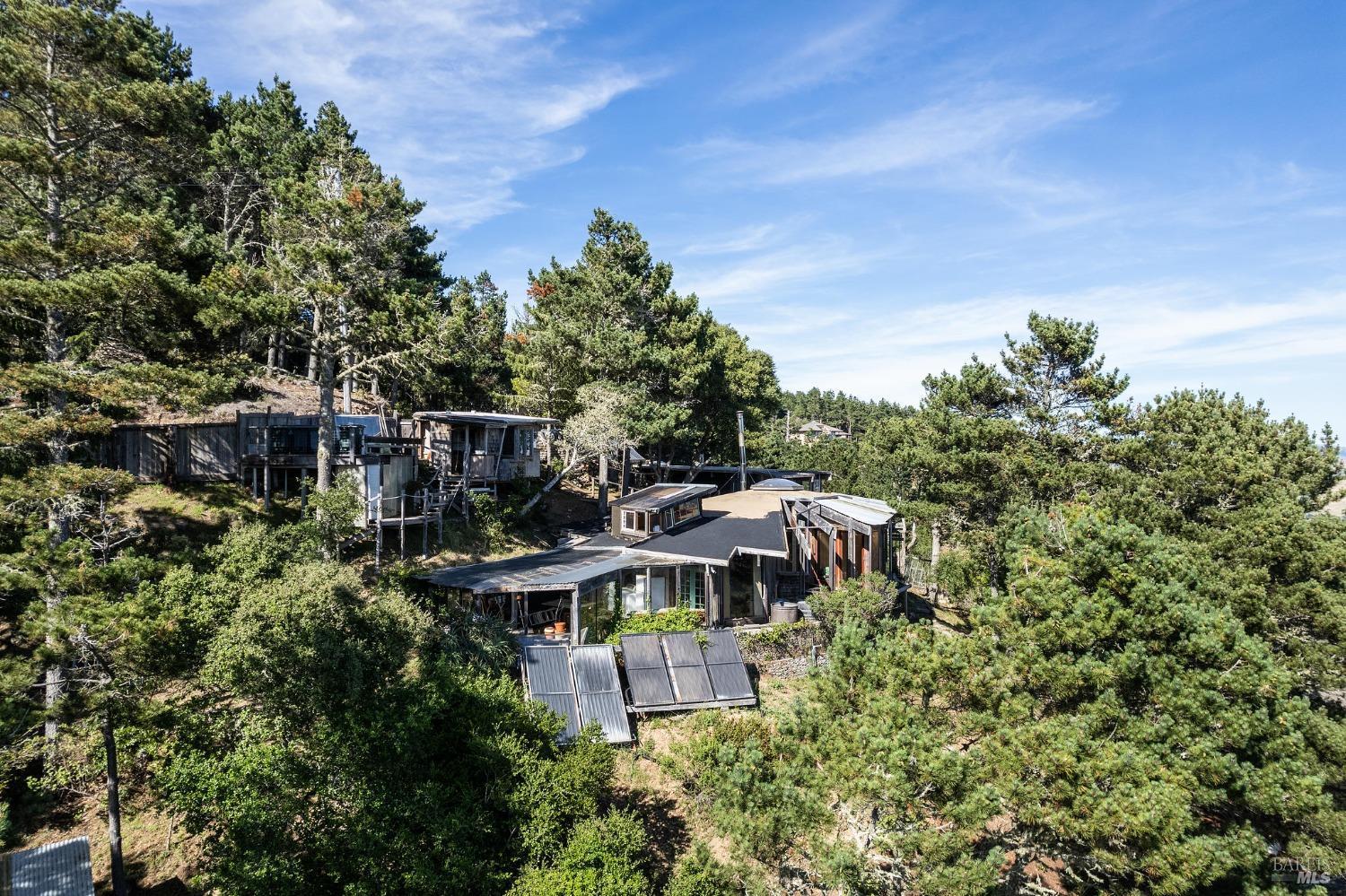
List date: 2/23/22
Updated: May 15, 2024 2:14 AM
List Price: $2,390,000
$2,895,000
Heating: Wood Stove
Association Yn: false
Lot Features: Landscape
Misc, Private, Shape Irregular
Laundry Features: Dryer Included, Hookups Only, Washer Included
Fireplaces Total: 2
Parking Total: 2
Pool Private Yn: false
Special Listing Conditions: Offer As Is
Senior Community Yn: false
Sewer: Septic System
Subtype Description: Detached
Unit/Block/Lot: 200 - A
Utilities: Public, Other
Water Source: Public
Year Built Source: Assessor Auto-Fill
Building Area Total: 1877
Building Area Source: Not Available
Living Area Source: Not Available
Virtual Tour: View
Remarks
Majestically located at the edge of the wilderness beside the entrance to the Inverness Ridge trail, this incredible property
Paul Warrin
includes 2 iconic radially framed buildings designed by celebrated architect Daniel Lieberman on a unique 1-acre parcel/ TIC with a unique history. Surrounded on 3 sides by protected open space, the property offers spectacular outlooks overlooking Pt. Reyes Peninsula and Mt .Vision, with magical indoor spaces designed by Liebermann, who worked under Frank Lloyd Wright on the Marin Civic Center. Liebermann (1930 -2015) designed a dozen crescent shaped, sustainable homes, some of which have been featured in the NYTimes, Dwell, and on Home & Garden Tours. The property has a rich past with roots in counter-culture movement and is owned by Mark Watts, son of 60s-era Zen philosopher Alan Watts. With fantastic outdoor spaces offering breath taking vistas, this distinctive property has the added upside of permitted expansion to upgrade the main living space. A rare find!
Information is deemed reliable but not guaranteed.
Paul Warrin
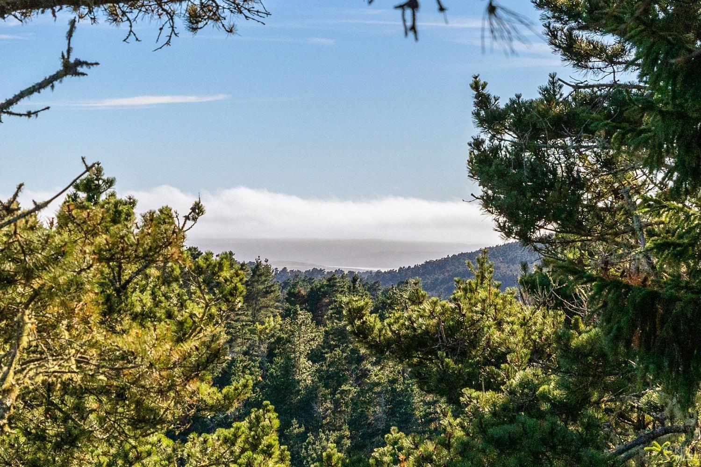
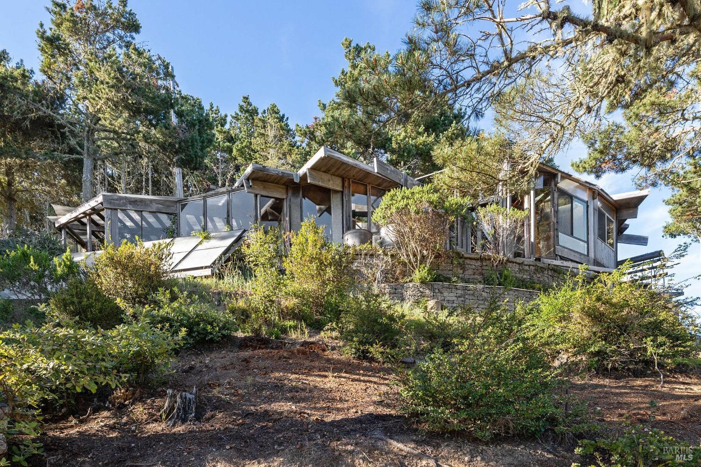
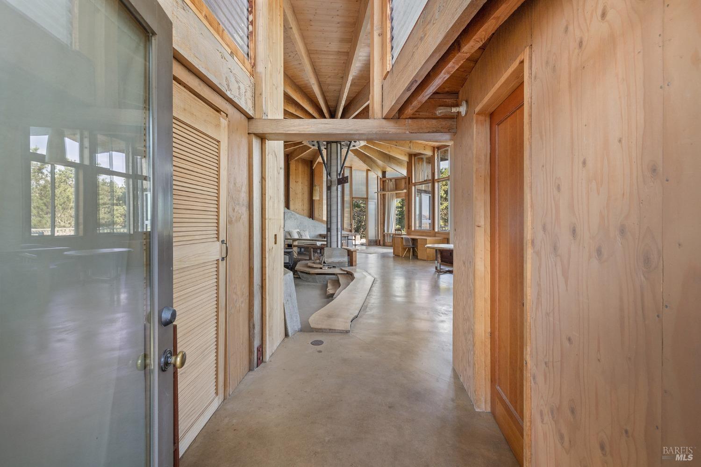
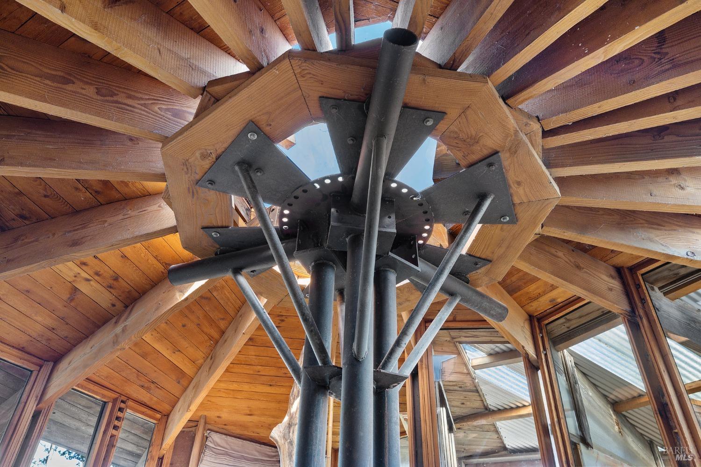
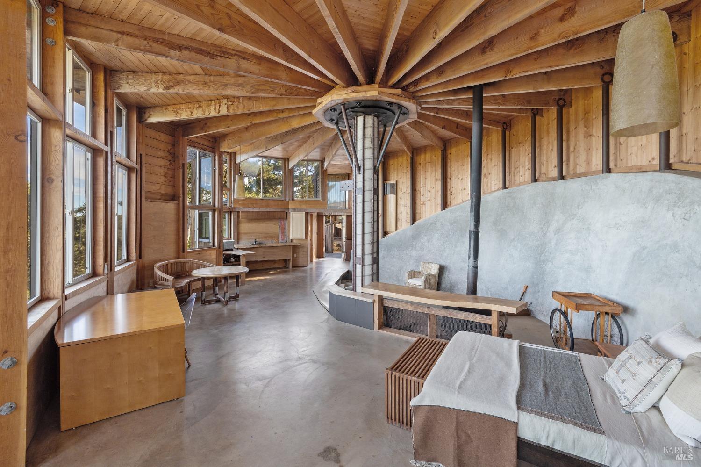
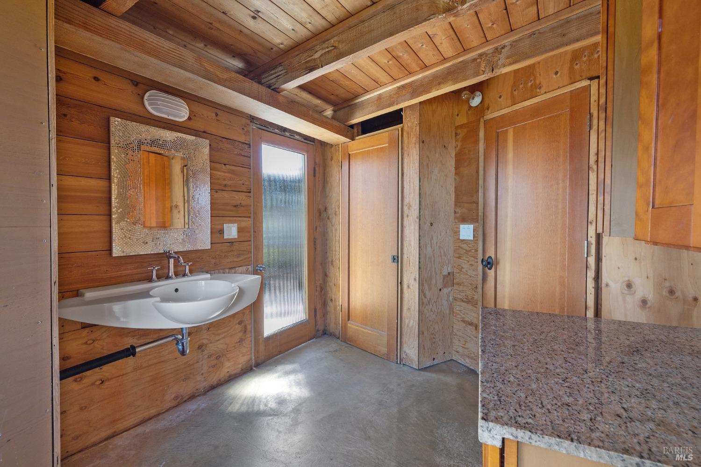

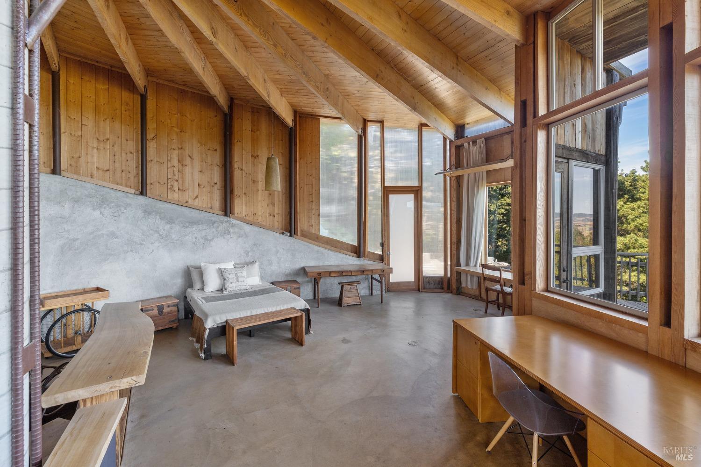
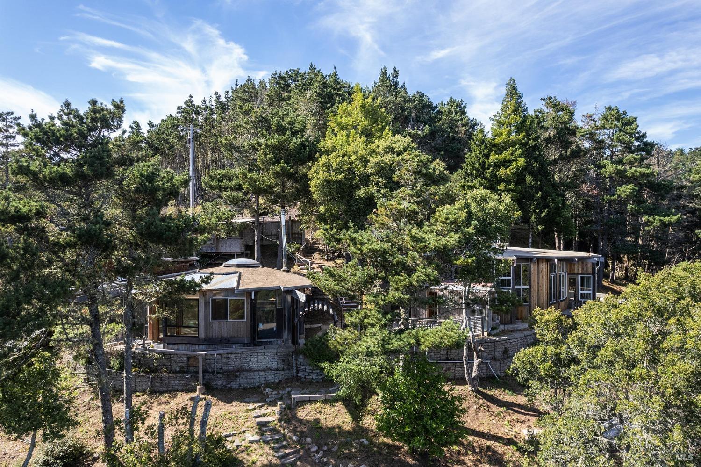
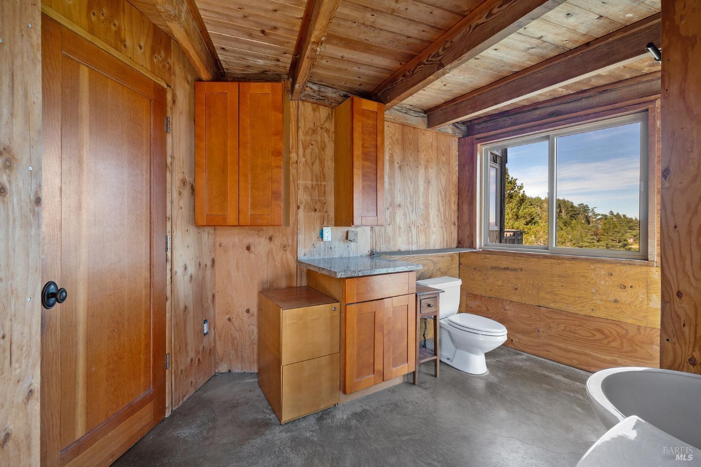
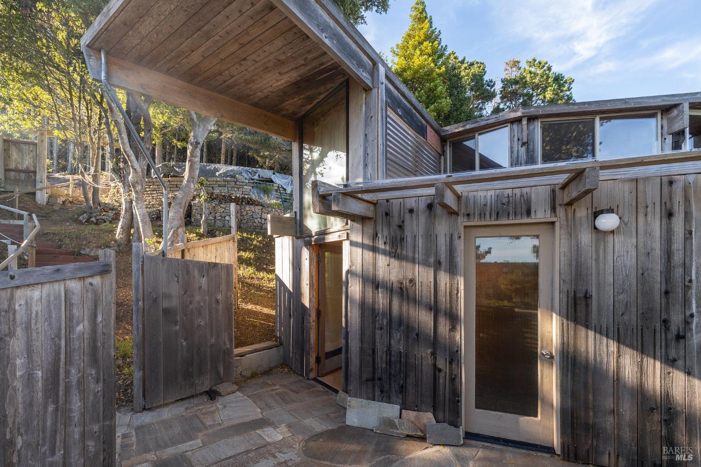
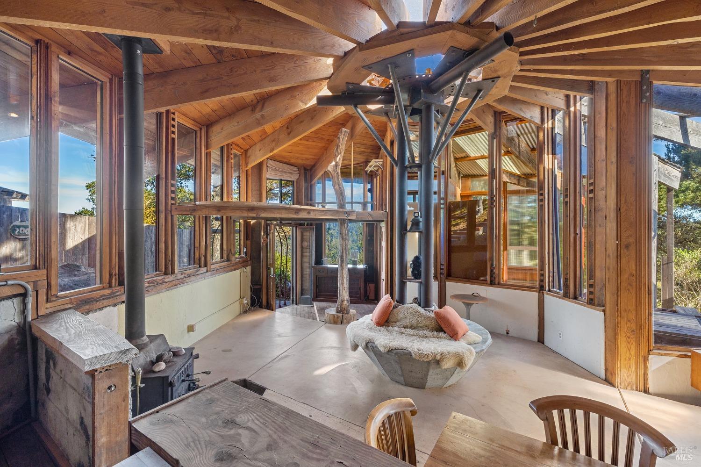
Inverness, CA 94937
$3,500,000 2 Beds 1.00 Baths 1,250 Sq. Ft. ($2,800 / sqft)
ACTIVE 3/9/24
Year Built 1900 Days on market: 5
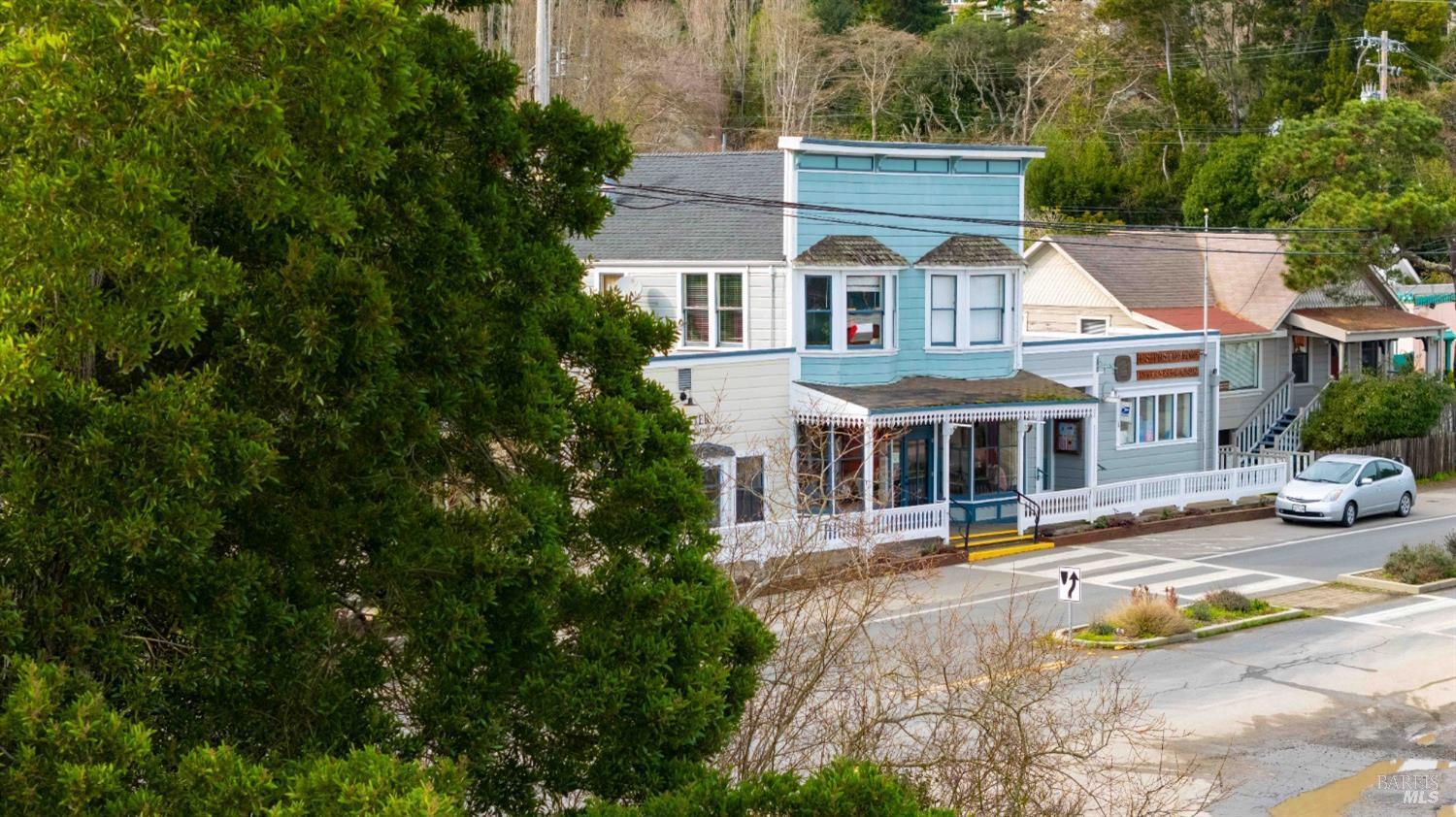
Details
Prop Type: Single Family
Residence
County: Marin Area: Inverness
Features
List Aor: Marin County
Auction: No
Lot Size Units: Acres
Lot Size Source: Owner
Construction Materials: Redwood Siding
Cooling: Ceiling Fan(s)
Flooring: Carpet, Laminate
Parking Features:
Unassigned
Remarks
Style: See Remarks
Full baths: 1.0
Acres: 0.2236
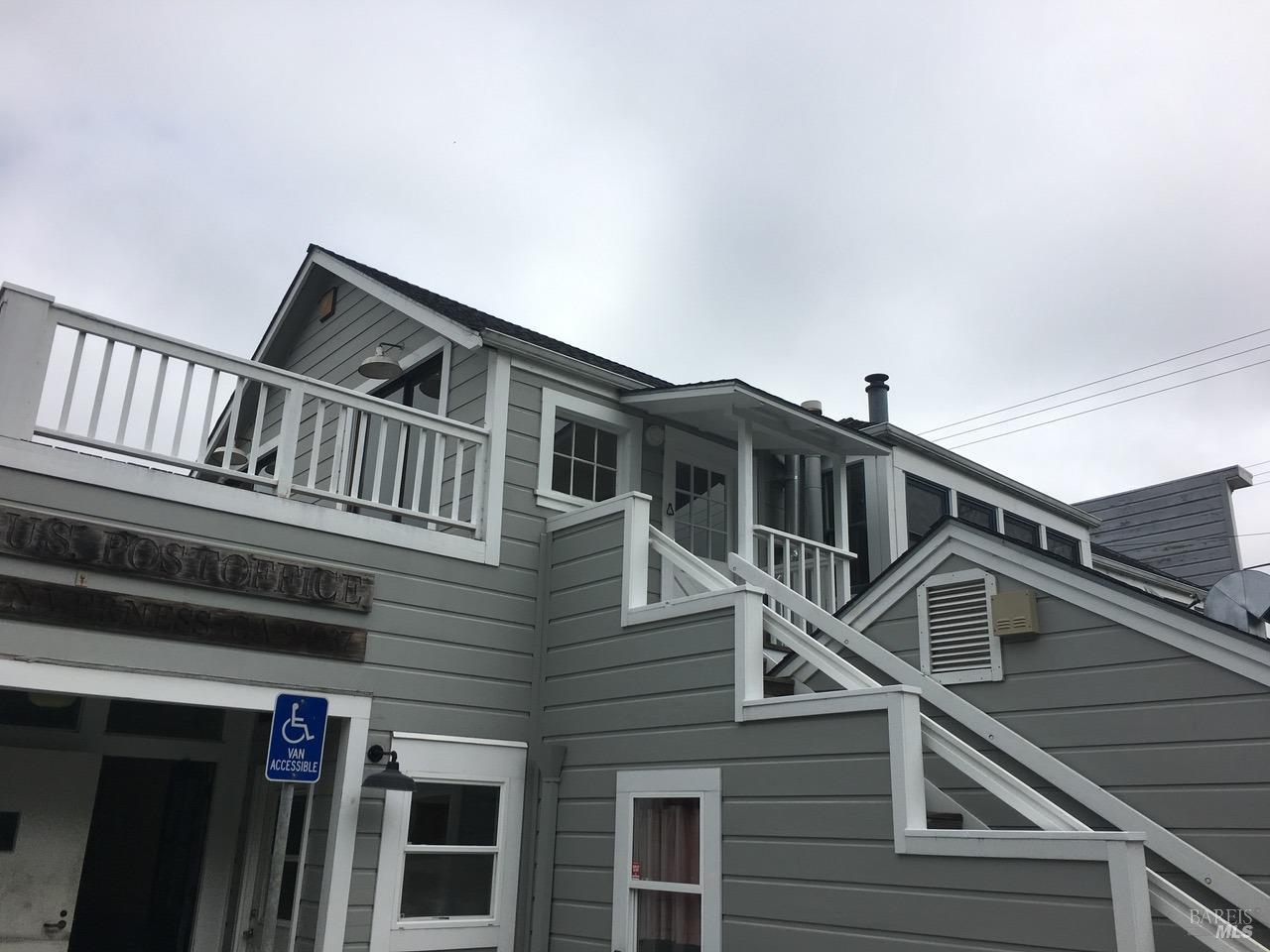
Lot Size (acres): 9,740
List date: 3/9/24
Updated: Mar 16, 2024 4:25 PM
List Price: $3,500,000
Orig list price: $3,500,000
Heating: Electric
Association Yn: false
Appliances: Free Standing
Electric Oven
Lot Features: Low
Maintenance, Stream Year Round
Levels: One
Laundry Features: Hookups Only
Pool Private Yn: false
Special Listing Conditions: Offer As Is
Senior Community Yn: false
Sewer: Septic System
Subtype Description: Live/ Work
Utilities: Cable Available, Propane Tank Leased, Public
View: Bay, Hills, Panoramic
Water Source: Water District
Year Built Source: Owner
Building Area Total: 1250
Building Area Source: Owner
Living Area Source: Owner
Virtual Tour: View
Historical Significance: A Chronicle of Time The Bellwether Building is not just a structure; it's a living chronicle of the
Paul Warrin
past. With origins dating back to a bygone era, this property has weathered the passage of time and witnessed the evolution of Inverness. Its walls echo stories that contribute to the unique charm and allure that define this historical landmark.The standalone 2-bedroom, 1-full bath residence offers not only comfort and convenience but also a visual feast of stunning bay views. Experience the serenity of gazing upon the tranquil waters while enjoying the privacy of your own personal retreat.Beyond its residential charm, The Bellwether Building seamlessly blends commercial appeal with community engagement. Boasting mixed-use functionality, it provides an opportunity for entrepreneurs and visionaries to create a vibrant space that complements the character of Inverness. Your Invitation Awaits Come and immerse yourself in the timeless elegance of The Bellwether Building. Whether you seek a residential haven with a view, a commercial venture, or a blend of both, this property invites you to become a part of its rich narrative.#MLS324011994
Information is deemed reliable but not guaranteed.
Paul Warrin
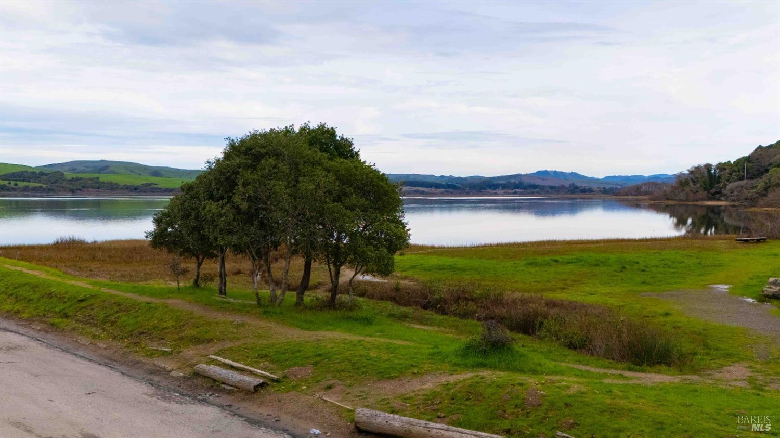
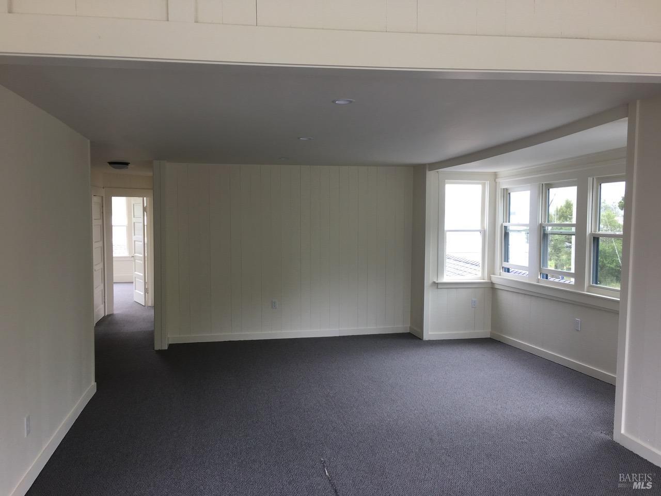
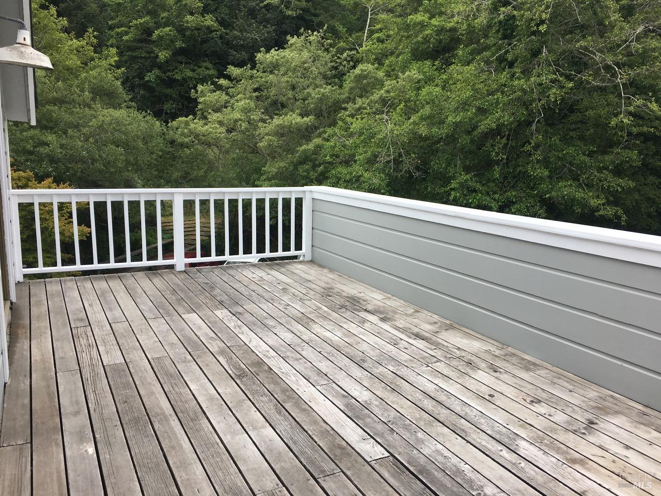
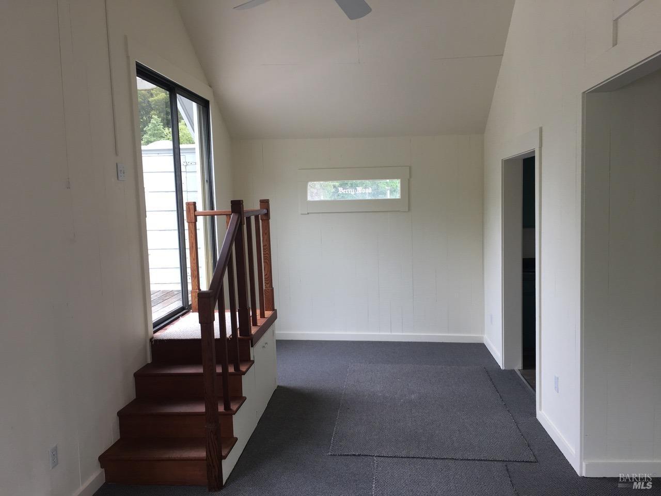
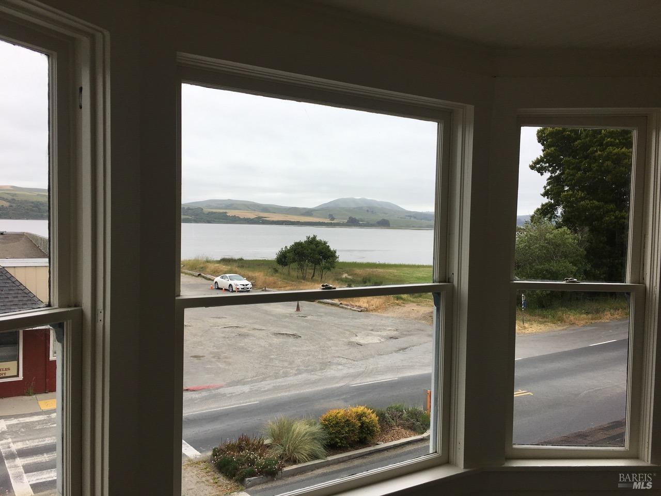
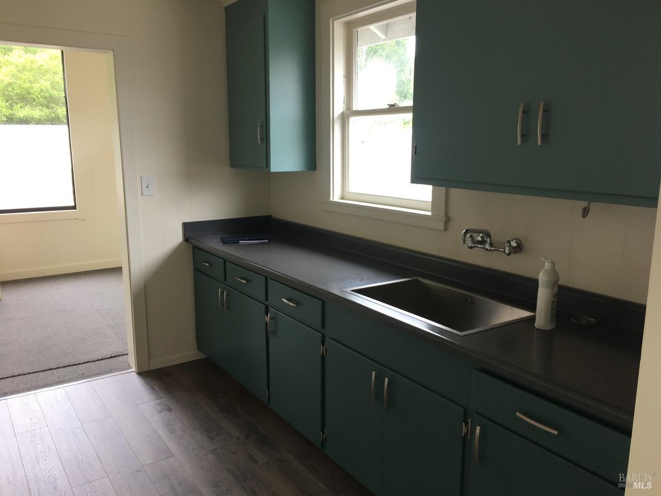
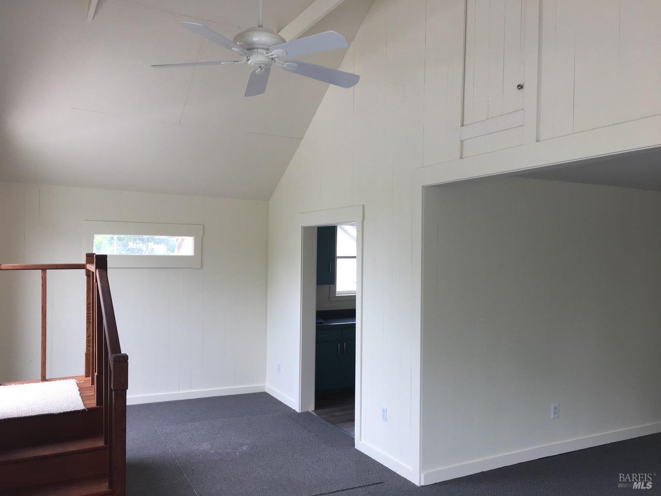
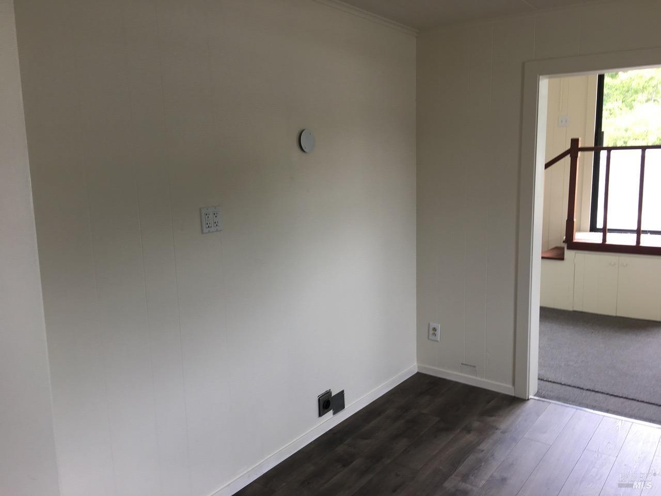
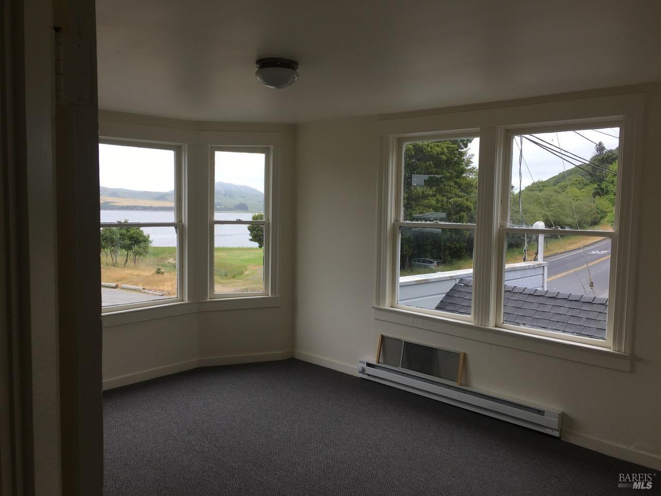
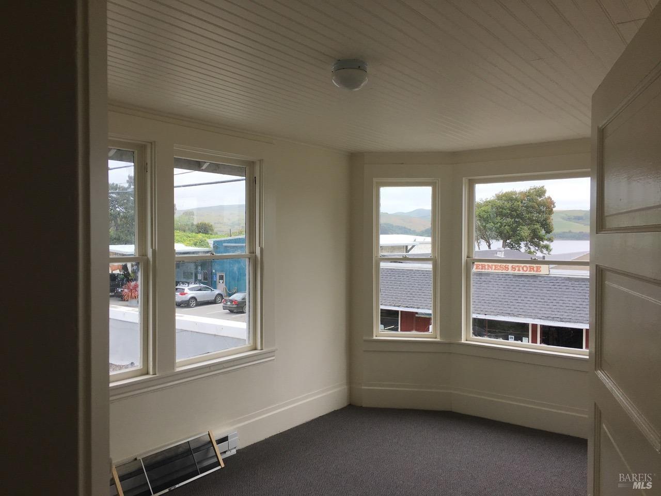
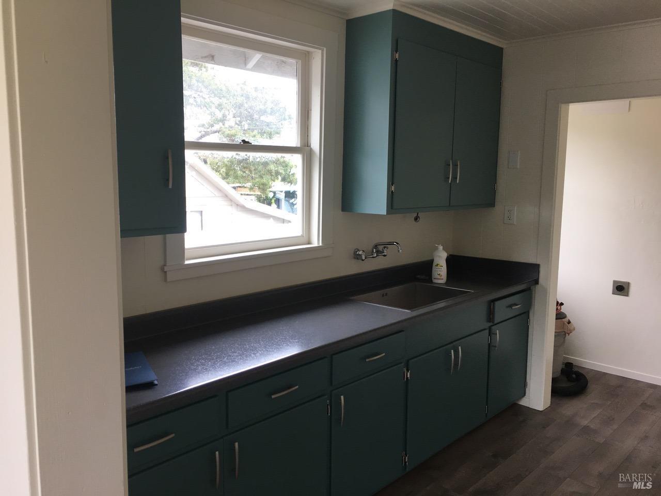

$2,977,000 5 Beds 5.00 Baths 3,615 Sq. Ft. ($824 / sqft)
ACTIVE 5/17/24 Year Built 1969 Days on market: 41
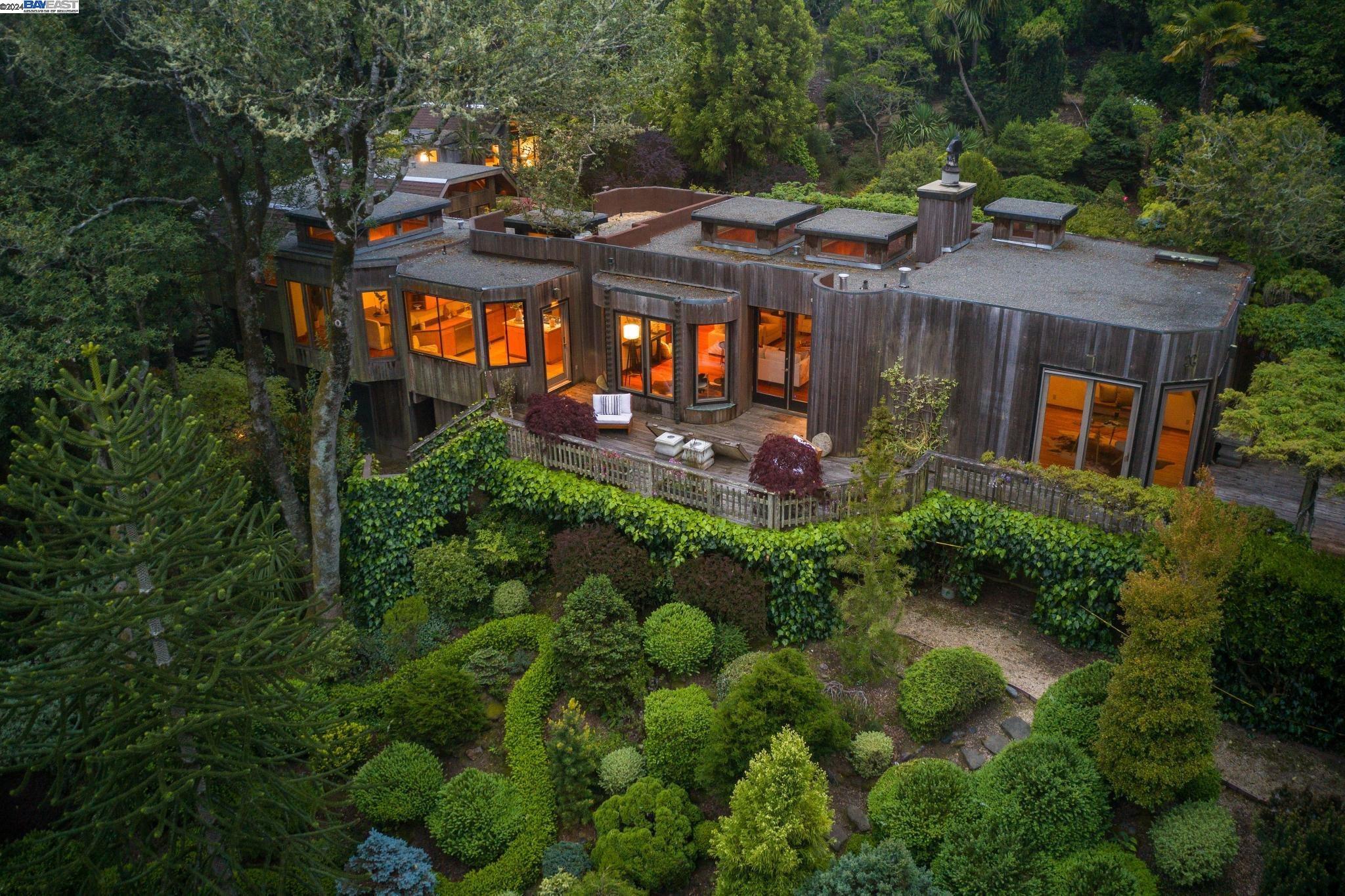
Details
Prop Type: Single Family
Residence
County: Marin
Area: Inverness
Features
List Aor: Bay East
Auction: No
Lot Size Units: SqFt
Construction Materials: Wood Siding
Cooling: None, Other
Flooring: Wood
Fireplace Features: Brick
Parking Features: No
Garage, Carport
Association Yn: false
Style: Other
Full baths: 5.0
Acres: 2.36
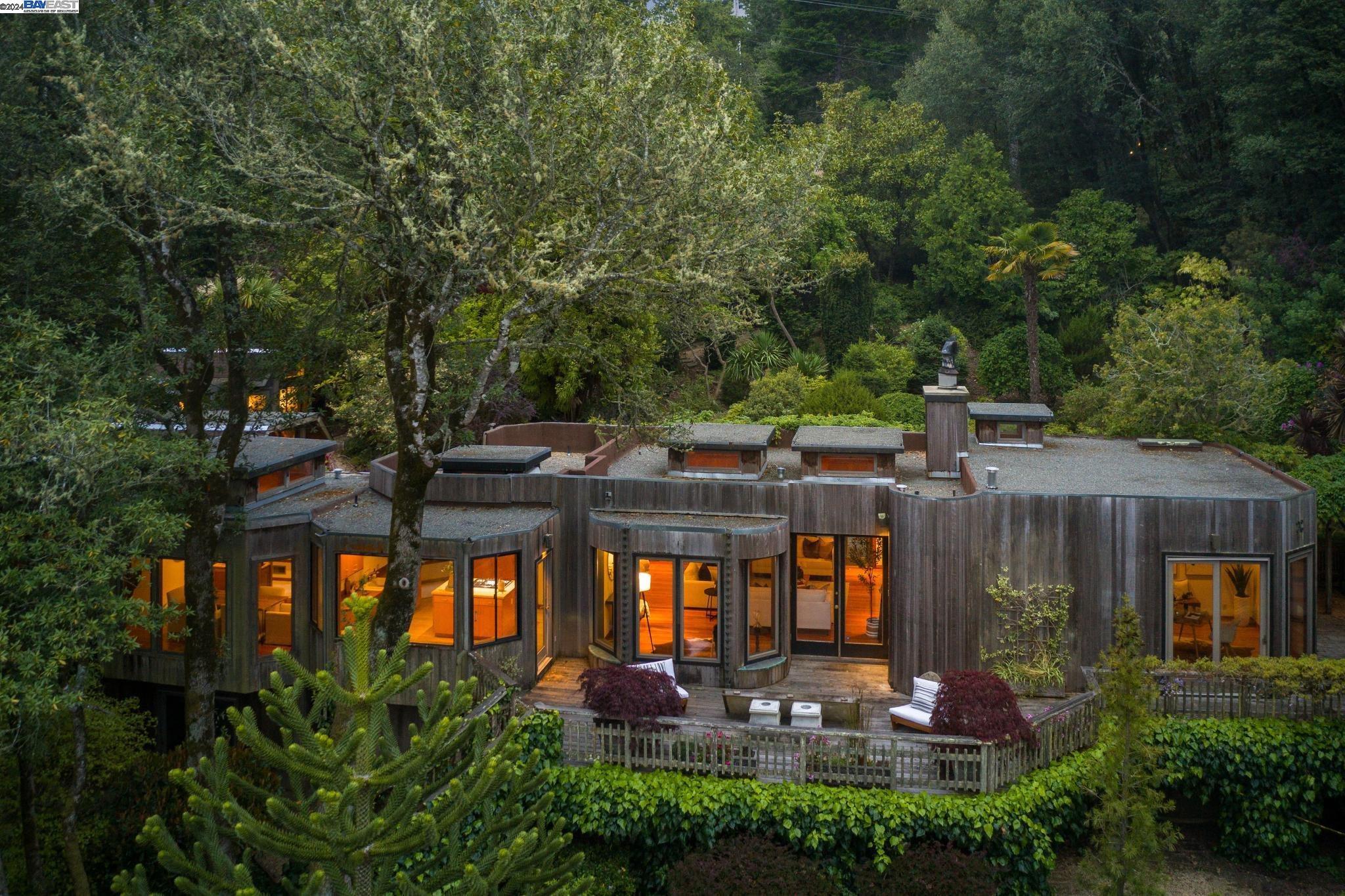
Lot Size (acres): 102,802
Garages: 2
List date: 5/17/24 Updated: Jun 27, 2024 6:54 AM List Price: $2,977,000 Orig list price: $2,977,000
Paul Warrin
Appliances: Refrigerator
Lot Features: Garden, Secluded, Shape Regular, Other
Laundry Features: Hookups Only
Fireplaces Total: 2
Rooms Total: 14
Other Structures: Storage
Patio And Porch Features: Deck(s)
Pool Private Yn: true
Pool Features: Built-In
Room Type: Bonus Room Roof: Tar/Gravel
Special Listing Conditions: None
Senior Community Yn: false
2nd Unit Bedrooms: 0
Subdivision Name: Other
2nd Unit Full Baths: 0
2nd Unit Partial Baths: 0
Subtype Description: Detached
Water Source: Public
Building Area Total: 3615
Building Area Source: Assessor Auto-Fill
Living Area Source: Assessor Auto-Fill
Nestled into the unique and tranquil landscape of Inverness lies a magical garden oasis, perfectly placed for nature, views, and privacy. From the meandering trails through the thoughtfully designed international foliage to the masterfully crafted main residence, this property provides ultimate relaxation and reflection. With incredible attention to detail, the home is spacious and sprawling, yet every room feels intimate and cozy. Sit by the wood-burning fireplace on a winter afternoon, gazing out at the trees. Take a dip in the large spa on a warm summer day, or spend the morning cooking a delicious meal in the chef's kitchen while loved ones read books on the built-in window seat. With custom inset skylights and floor-toceiling windows throughout, the home feels light and airy while bringing the outdoors in. The main home, with 5 bedrooms and 5 baths, spans 3615 sq ft, offering formal dining and living rooms as well as private studies. The guest house, imagined by designer Alex Riley, boasts two en-suite bedrooms with a living space and kitchenette. Situated on the property, the guesthouse feels like its own private oasis with a view of the custom-built redwood tree house. Open house Sat May 18 : 2-5 PM
Information is deemed reliable but not guaranteed.
Paul Warrin
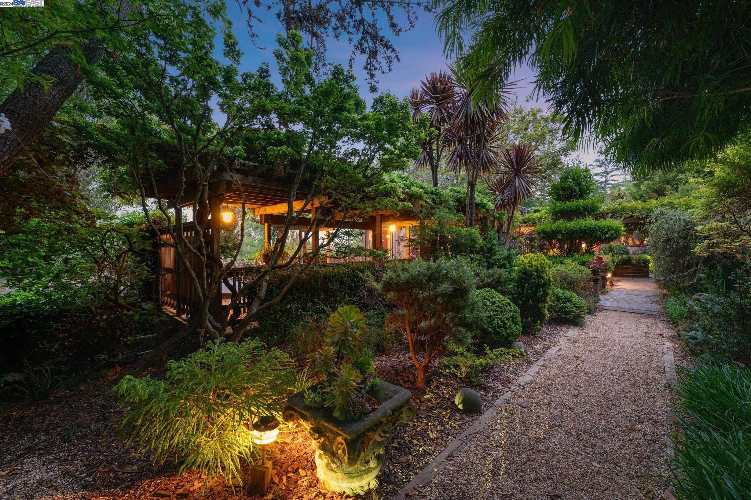
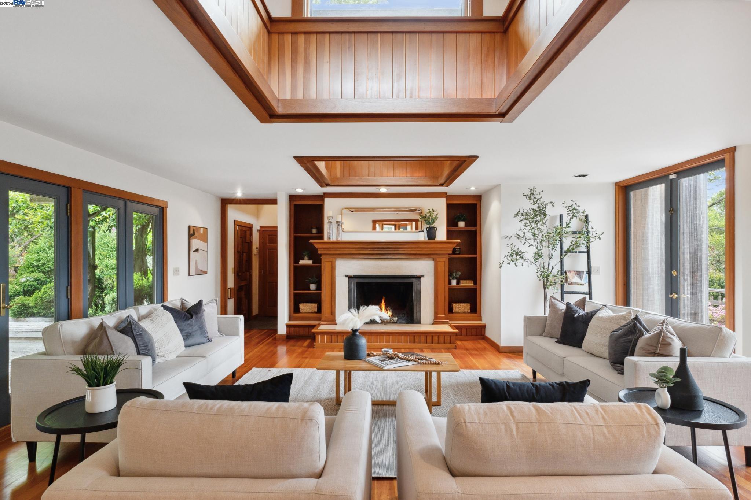
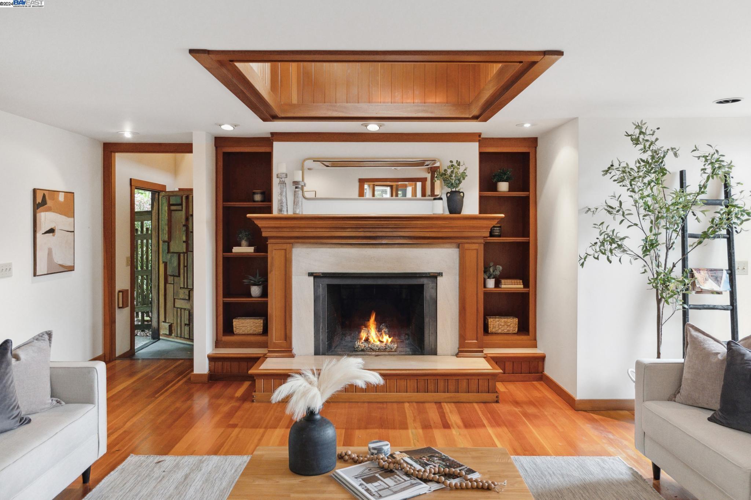
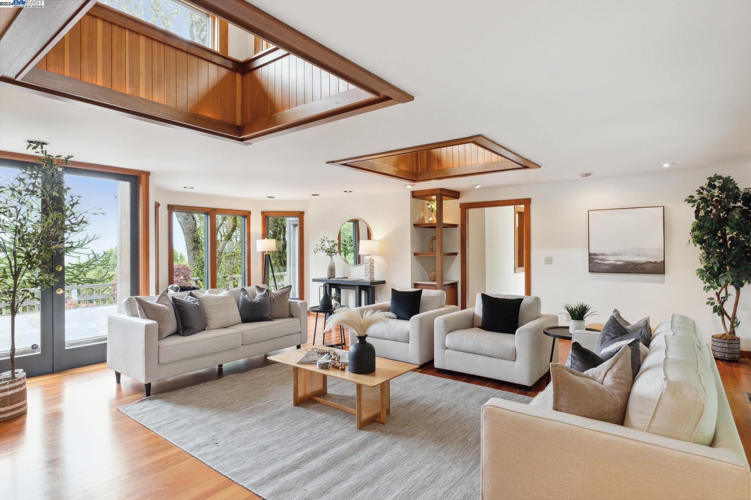
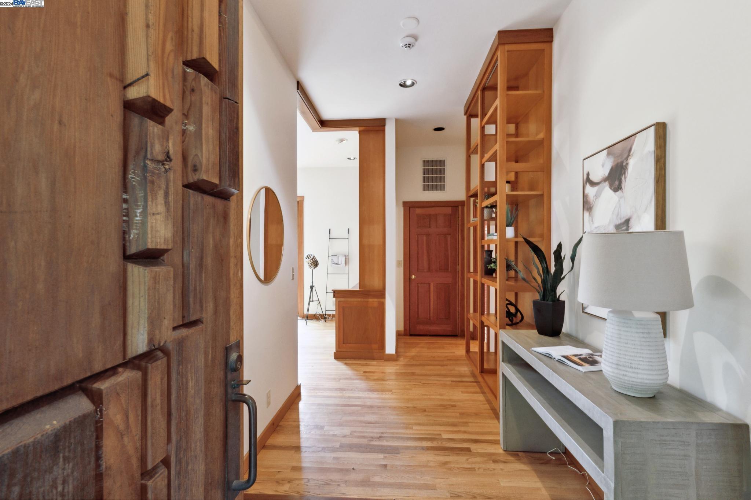
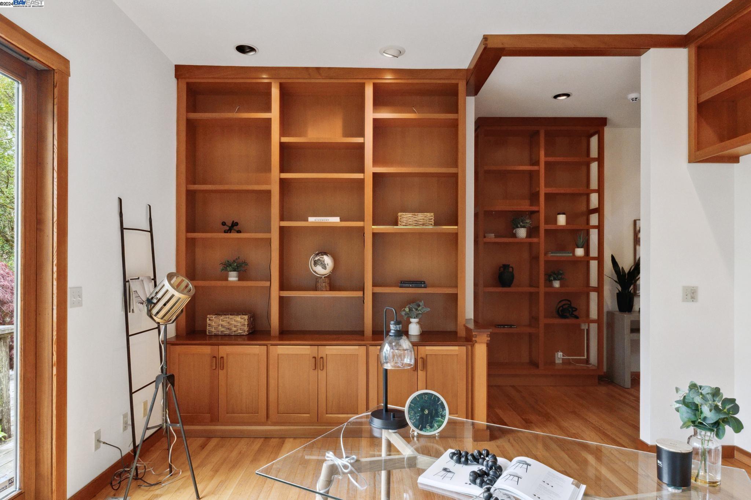
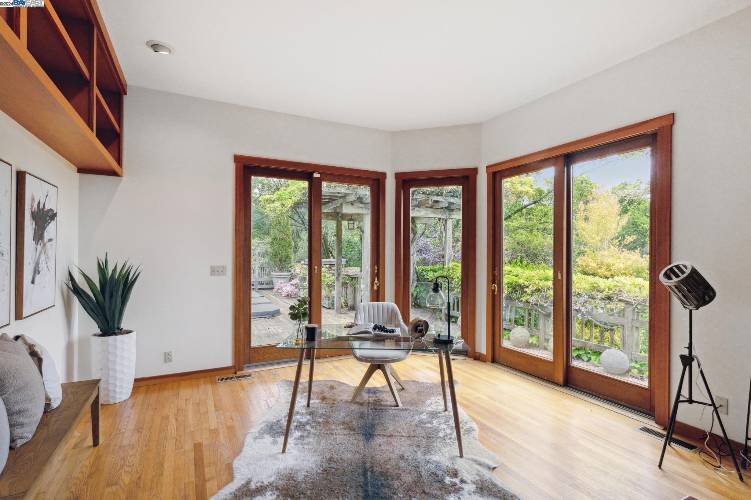
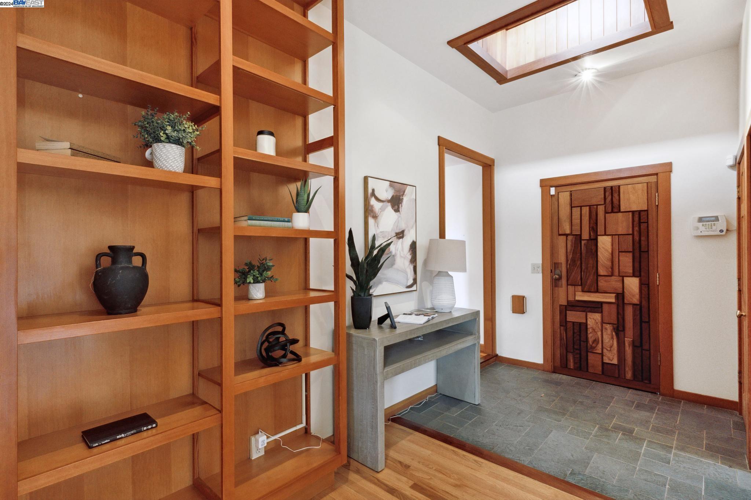
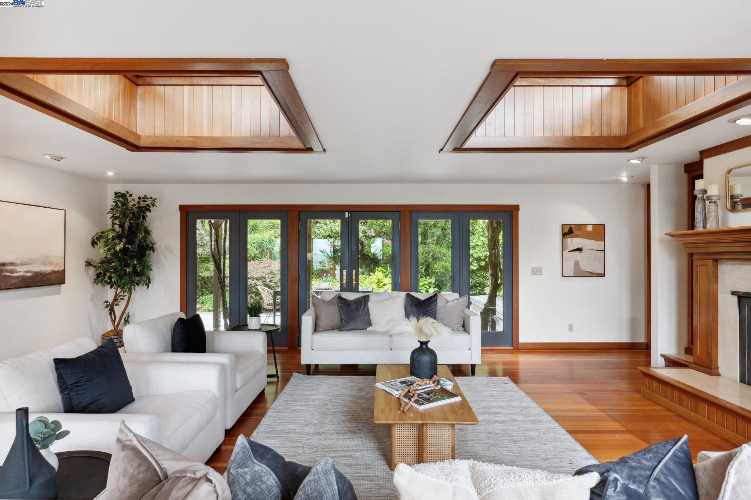


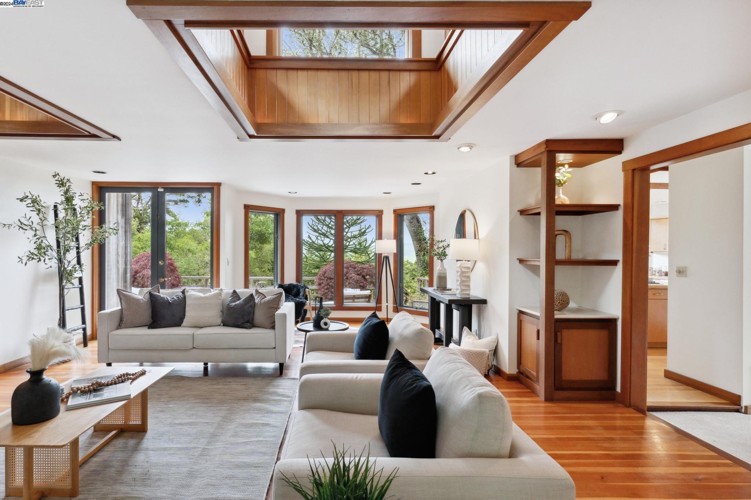

Comparable homes sold for an average of $1,136 / sq. ft. Many factors such as location, use of space, condition, quality, and amenities determine the market value per square foot, so reviewing each comp carefully is important.
