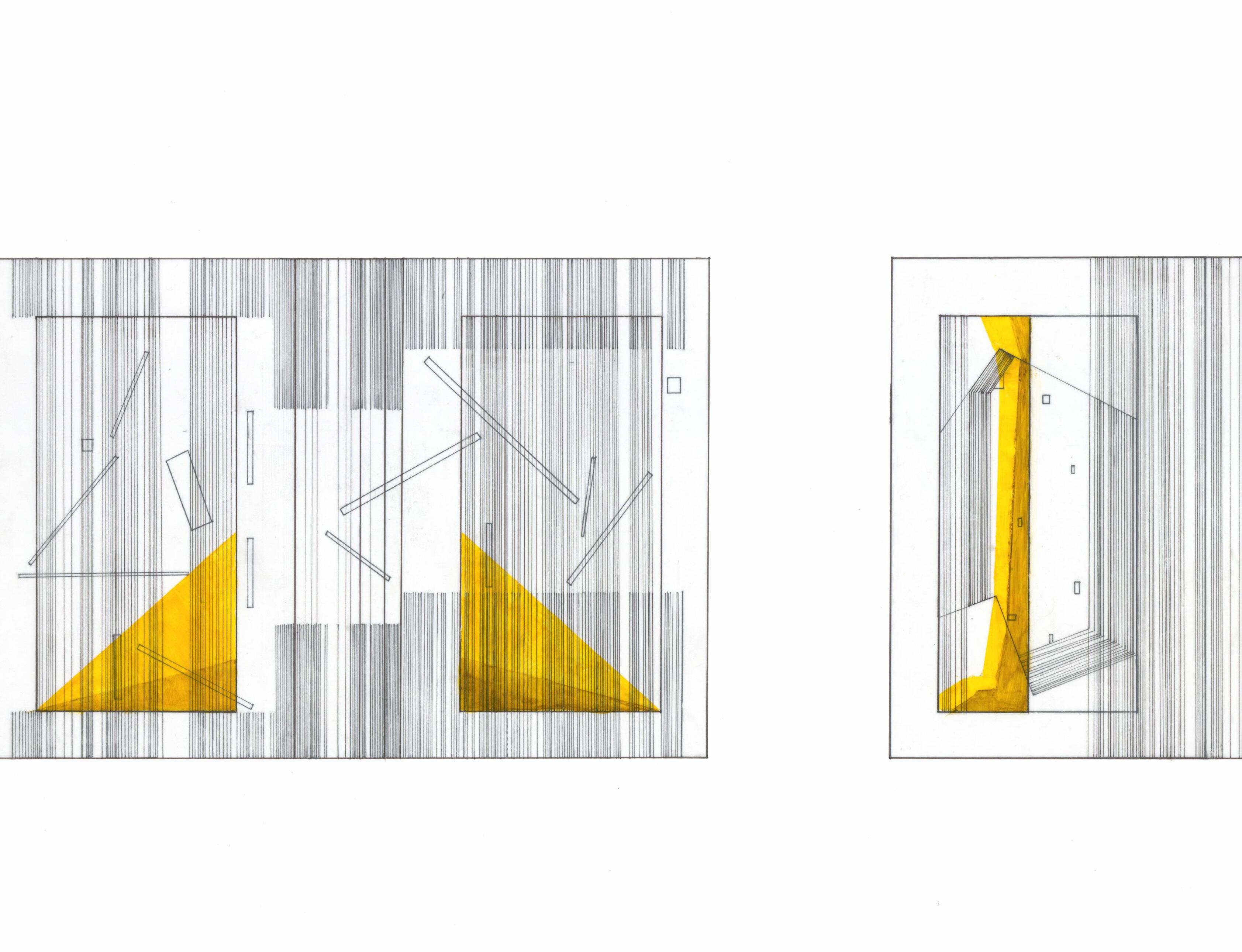




Winter 2024 - CSALT Lab Research Project
Advisor: Prof. Sheryl Boyle
Duration: 3 weeks
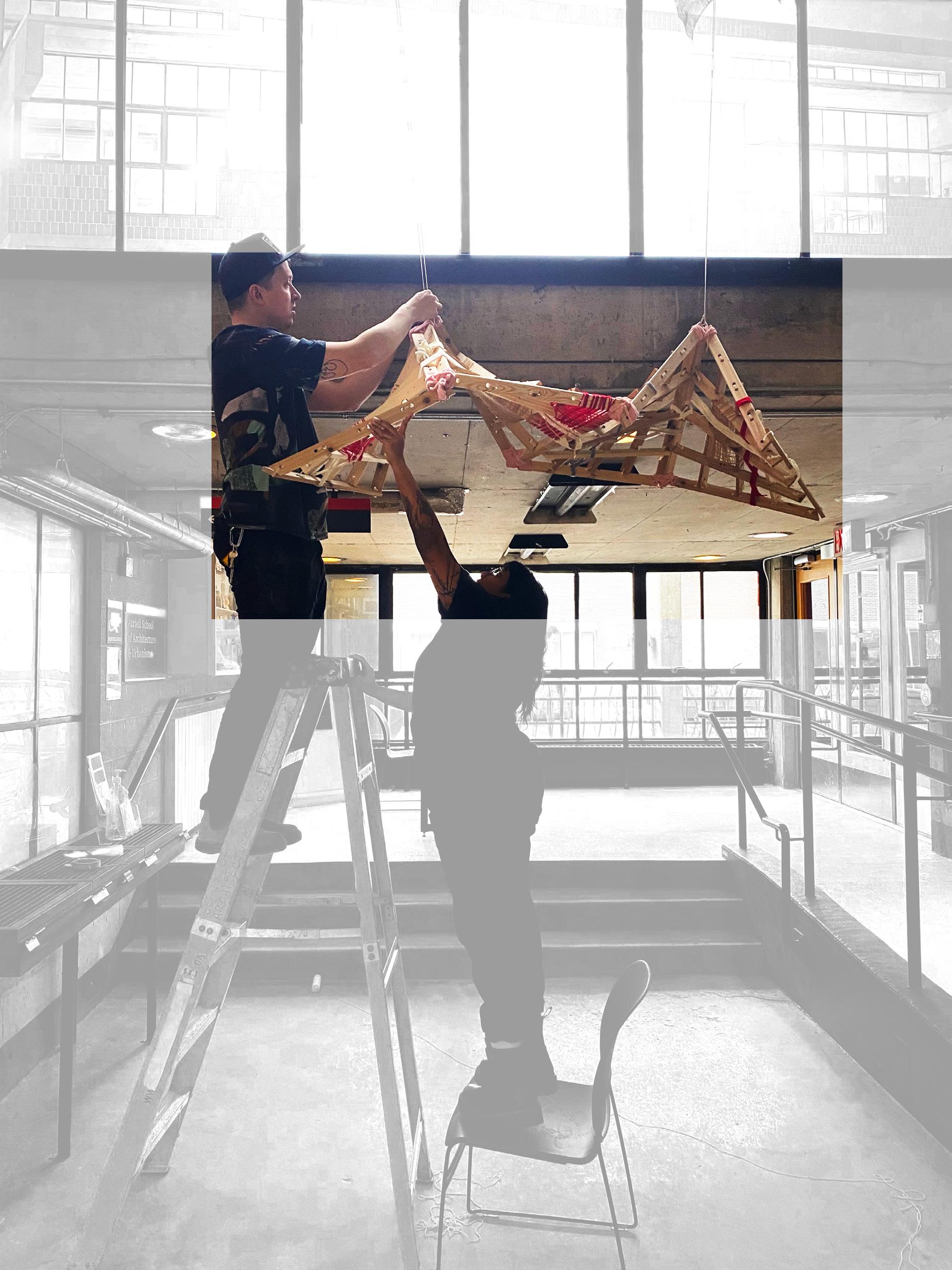
This research project aims to explore the potential of robotic and digital fabrication methodologies juxtaposed with traditional handcrafting techniques. A hyperbolic paraboloid structure has been conceived utilizing Grasshopper as a parametric 3D modelling tool. Leveraging ABB robotic arms for assembly, the Grasshopper model affords flexibility, allowing iterative adjustments to optimize the robotic workflow. Considerations include the physical constraints and singularities inherent to robotic arms, as well as the positioning of work objects and construction elements.
The research encompasses a spectrum of prototyping methodologies, ranging from scaled models to handcrafted wooden components and CNC-machined pieces. Various wood materials have been subjected to experimentation, revealing nuances in their performance. Notably, CNC-cut laminated plywood exhibits greater complexity in handling compared to manually crafted wooden pieces derived from standard 2” x 4” lumber.
The most recent prototype was used to assemble an art installation for the Kosmic ‘24 show at the Azrieli School of Architecture and Urbanism.

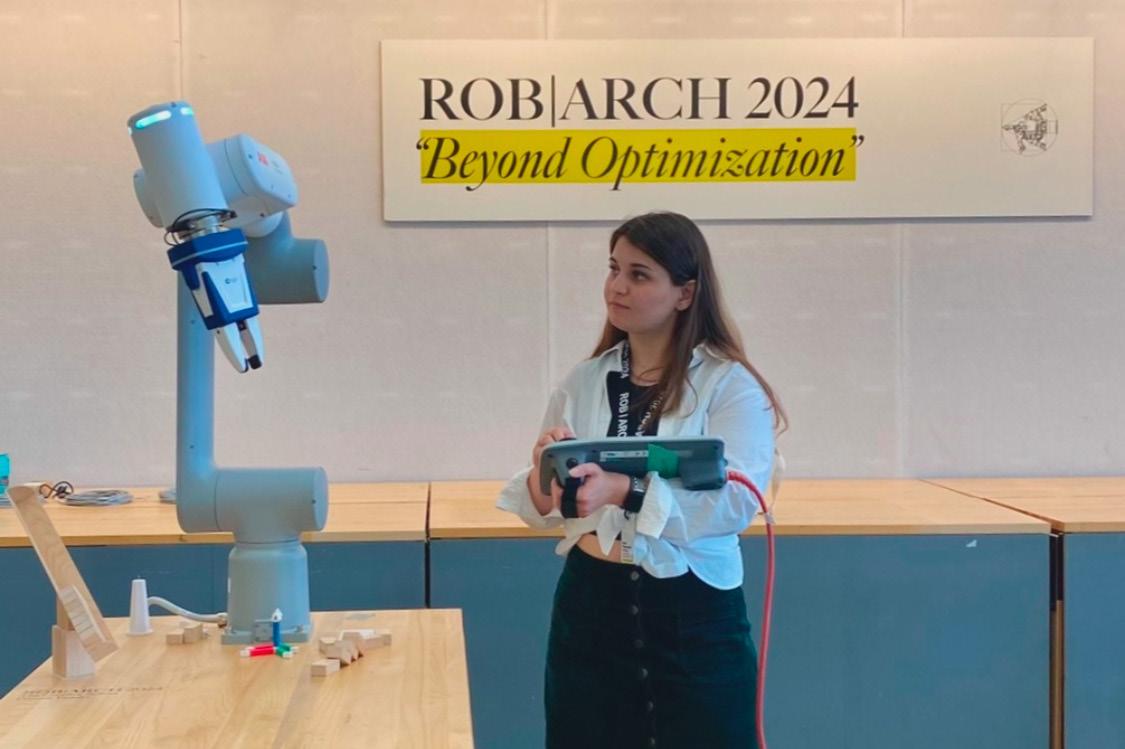



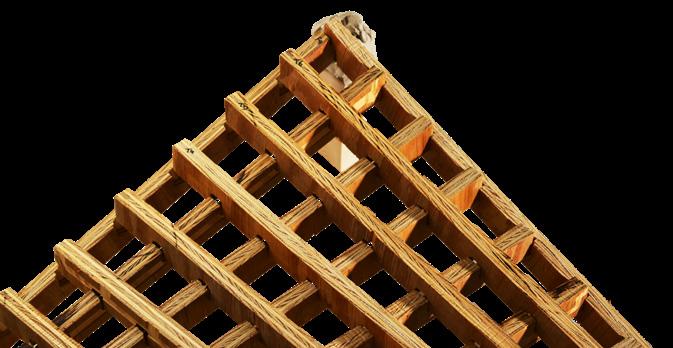




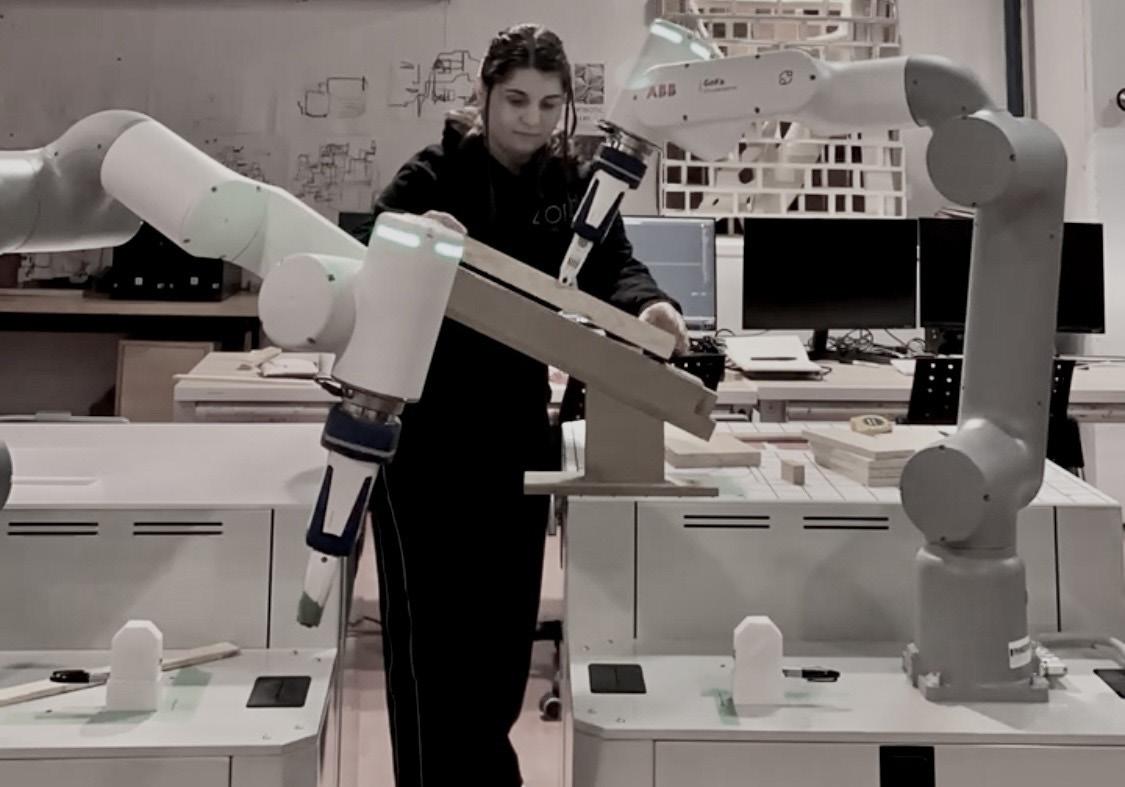

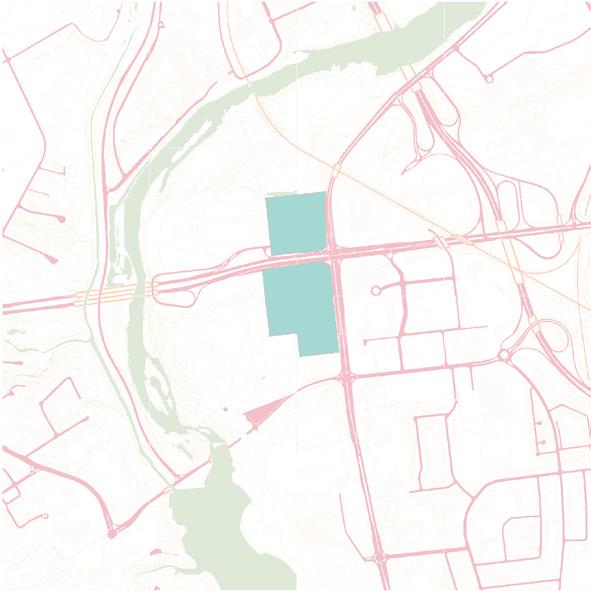

Ottawa, Ontario, CA
Prof. Honorta Pienkowska
Duration: 4 months
Re-IMAGINE PLAY is a redevelopment proposal for a vacant lot at Riverside Drive and Heron Road in Ottawa. It transforms the Sir Charles Tupper Building into vibrant, playful spaces that redefine “play” in a fast-paced urban setting, offering a haven for relaxation and creativity.
The design emphasizes two themes: “imagine” and “play.” The “imagine” zone features a library, maker spaces, workshops, and educational paths, with preserved North and East facades blending harmoniously with new structures to shape a striking urban landscape.
Adaptive reuse of the Tupper Building introduces suspended and recessed balconies, maintaining the building’s integrity while fostering a lively residential atmosphere. Bold colors, suspended balconies, and innovative corridors create a playful, iconic space that respects the site’s history while inspiring new interactions.






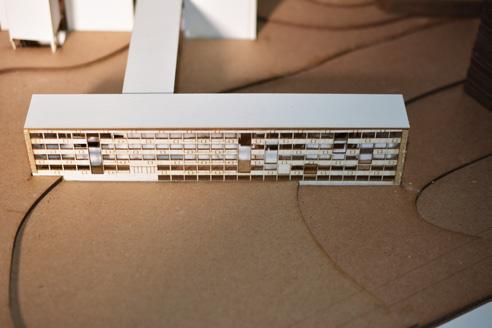



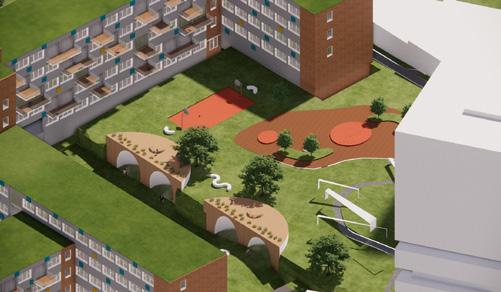
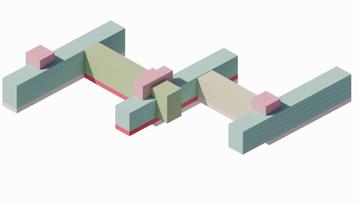
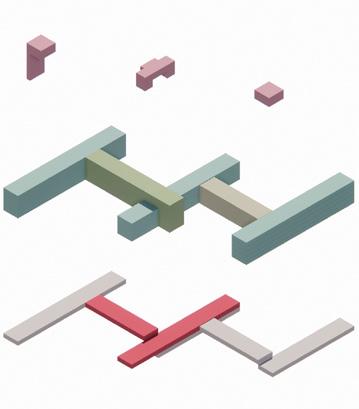





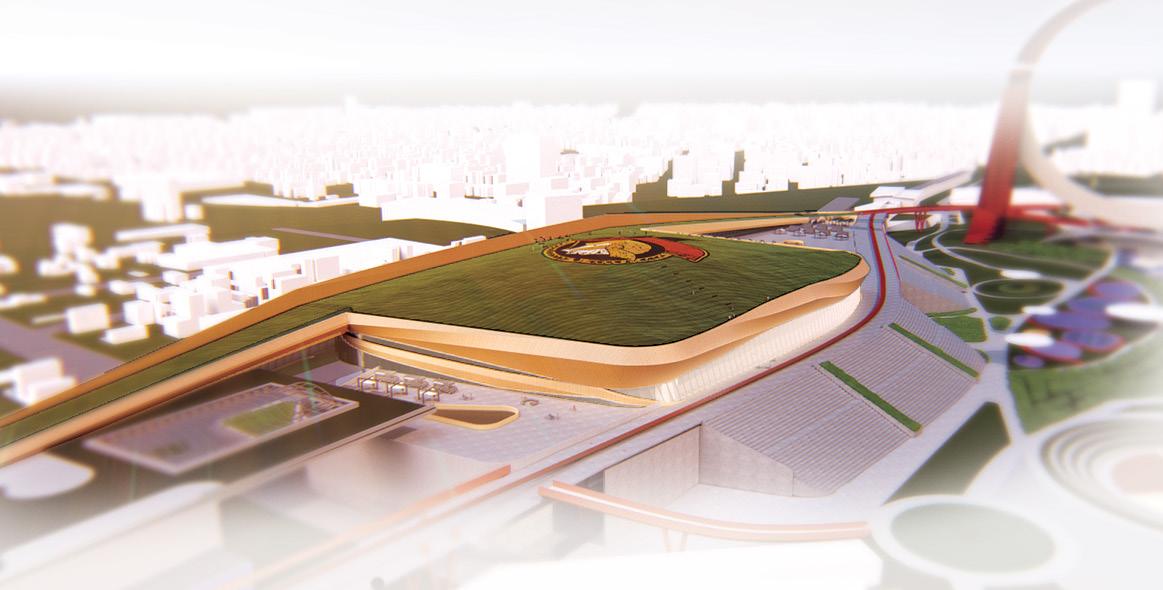
Ottawa, Ontario, CA
Winter 2024 - Option Studio
Collaborator: Jessica Villarasa & Alyssa Pangilinan
Instructor: Jay Lim
Duration: 4 months
The #Loopbreton Master Plan reimagines LeBreton Flats with a focus on an inventive design promoting a vibrant 25-hour, 8-day city experience. The plan divides the area into four distinct districts—Social, Aqueduct, Housing, and Park—each catering to different aspects of community life. The centerpiece, Zenith Centre, located within the Social District at the bridge loop’s peak, serves as a focal point for the community.
The Zenith Centre revolutionizes conventional event venues by seamlessly integrating indoor and outdoor spaces. It tackles spatial, cyclical, and programmatic challenges by offering a unique blend of experiences, providing a transformative 25:8 encounter for visitors. From hosting dynamic sports events and engaging conferences to cinematic spectacles and intimate medical services in VIP areas, the Zenith Centre effortlessly accommodates diverse needs. Its concourse doubles as an indoor track, while culinary offerings smoothly transition from event catering to a ghost kitchen. During the day, parking areas serve the entire entertainment district, transforming into vibrant rave events by night. Additionally, rooftop plazas invite year-round outdoor activities, from food festivals to a ski/tobogganing hill. These dualities optimize space usage, adapt to the city’s rhythm, and cater to a wide demographic, including sports enthusiasts, cultural aficionados, and the health-conscious.









The building blends LeBreton Flats’ industrial heritage with modern design principles. Its facade extends from west to east across the site, marked by a curved, dynamic façade with LED screens for advertising. The building’s materials, such as board-formed concrete and wood-textured metal, pay homage to the area’s historical past of the lumber trade and Ottawa’s Senator’s gold colour.
Strategically placed at the intersection of two streets, the Arena’s design emphasizes easy access and lively interaction points to invite visitors to Loopbreton. The architecture encourages movement and is complemented by a striking ski hill that cuts through the site, enhancing the connection between urban and natural elements. Along with the arena’s multifaceted approach, it ensures the Arena remains a vibrant hub of activity, catering to a broad audience and enriching the LeBreton Flats community.




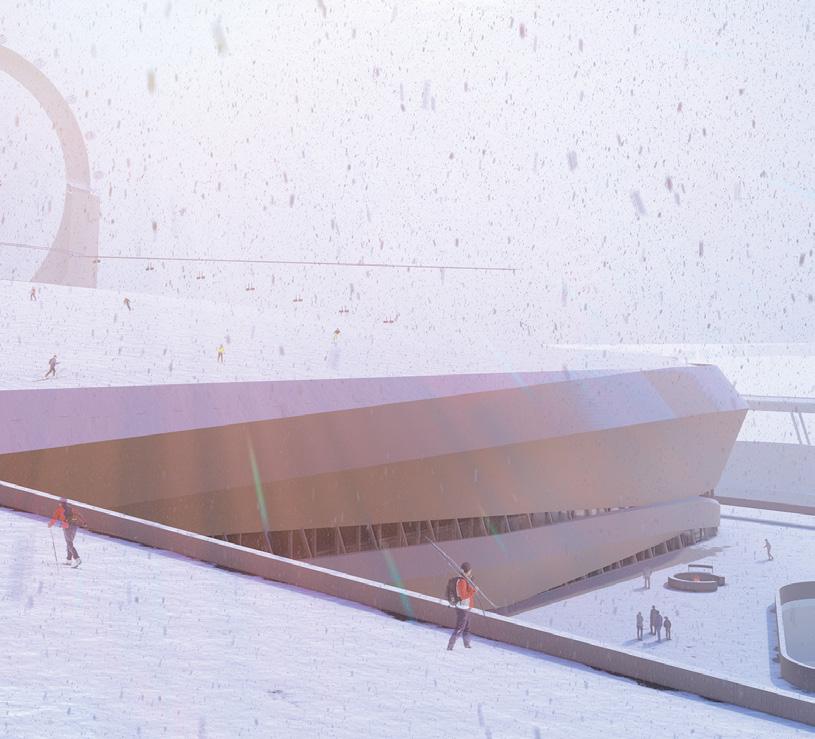

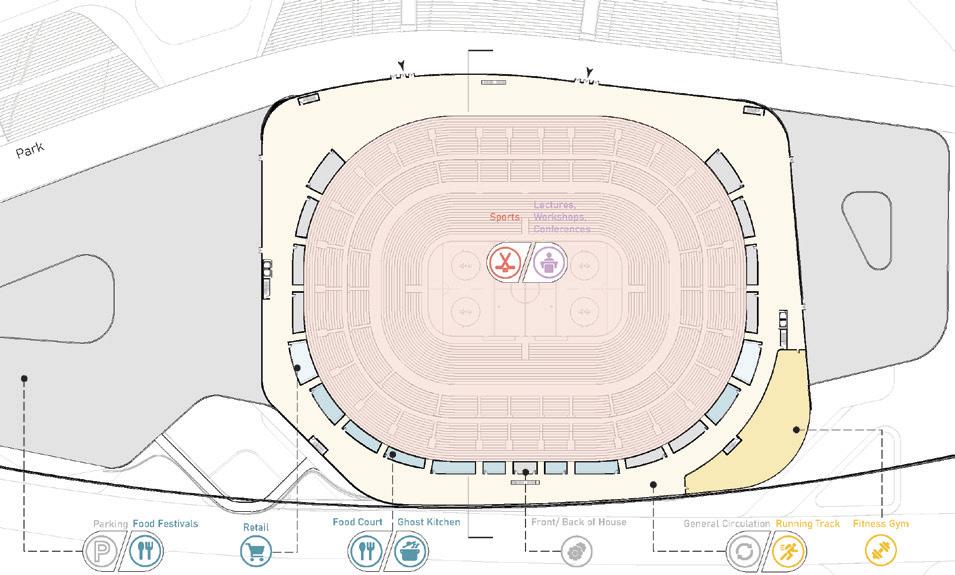





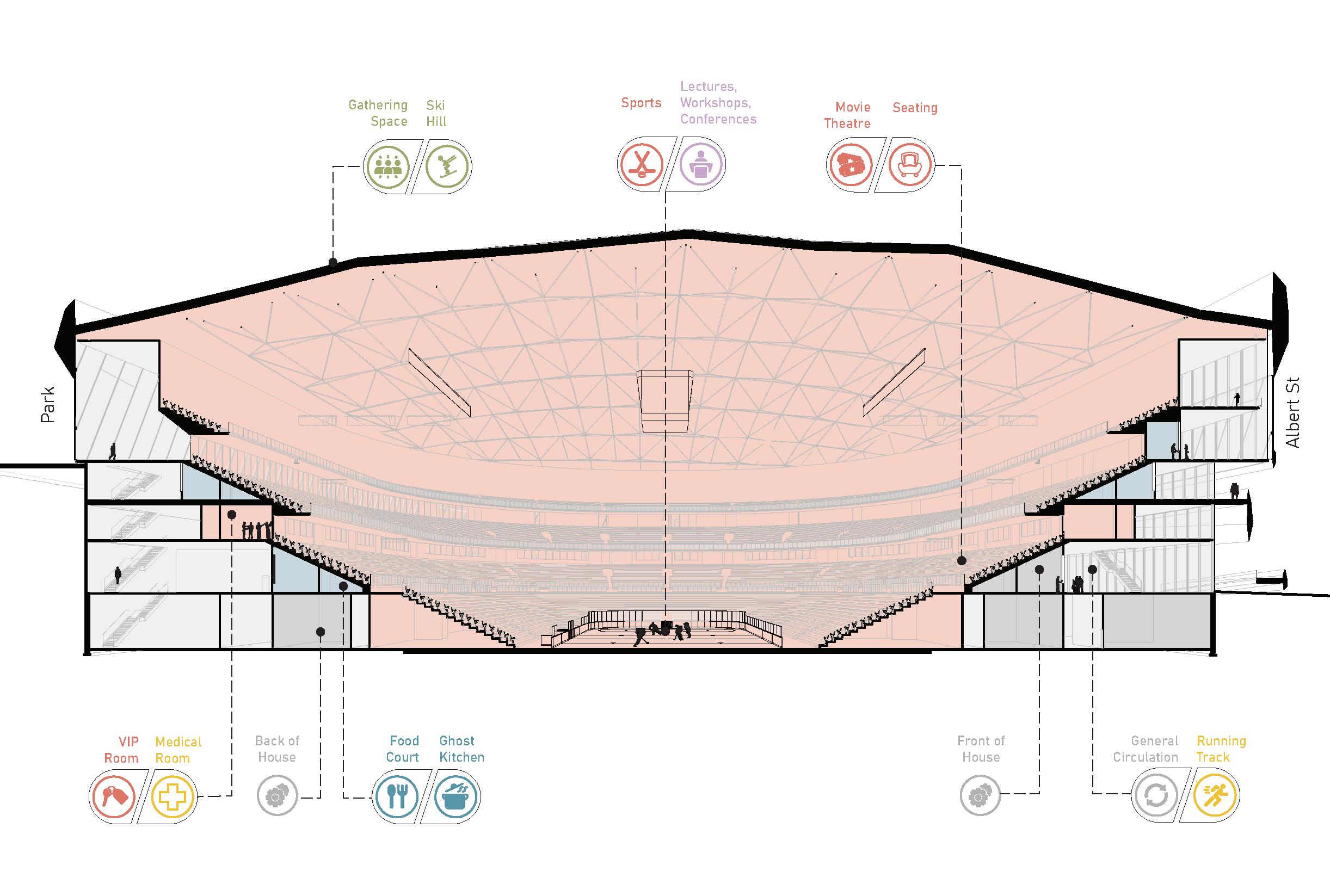

A Proposed Material Salvage Centre
Ottawa, Ontario, CA
Fall 2022 - Conservation Stusio 1
Collaborators: Nana Fukumoto & Chrishan Mercurio
Duration: 4 months
The project proposes adaptive reuse for the pumphouse ruin in Ottawa’s Hintonburg neighborhood, capitalizing on its historical significance and proximity to the Ottawa River. It suggests repurposing the site into a material salvage center, utilizing reclaimed materials from local Hintonburg buildings for construction.
This approach honors the site’s context and history while promoting sustainability through resource recycling.
The proposal prioritizes salvaging brick and glass materials from the neighborhood for the new intervention. It aims to incorporate these materials prominently, with glass serving as a threshold between the ruin and the new structure, enhancing connectivity between interior spaces and the Ottawa River. Additionally, the design includes a revitalization of the old pump house’s porch to improve public access and provide better views of the surrounding area.














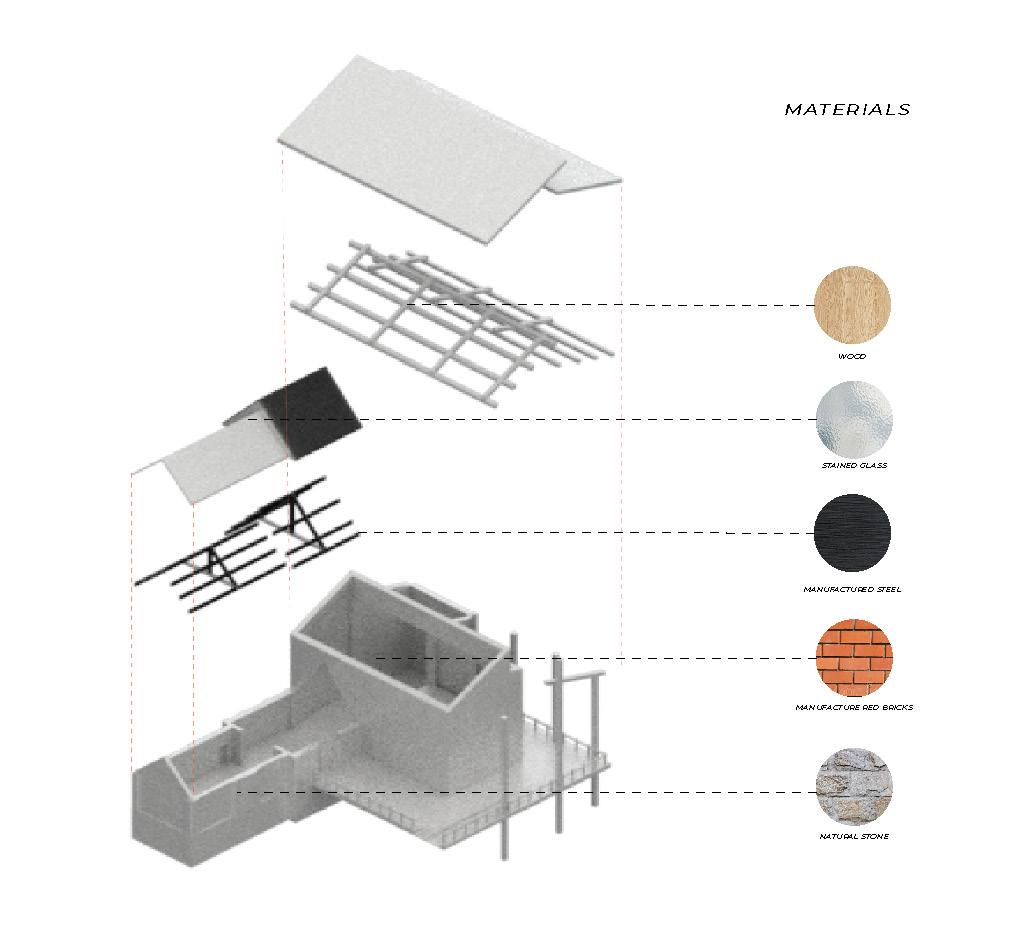










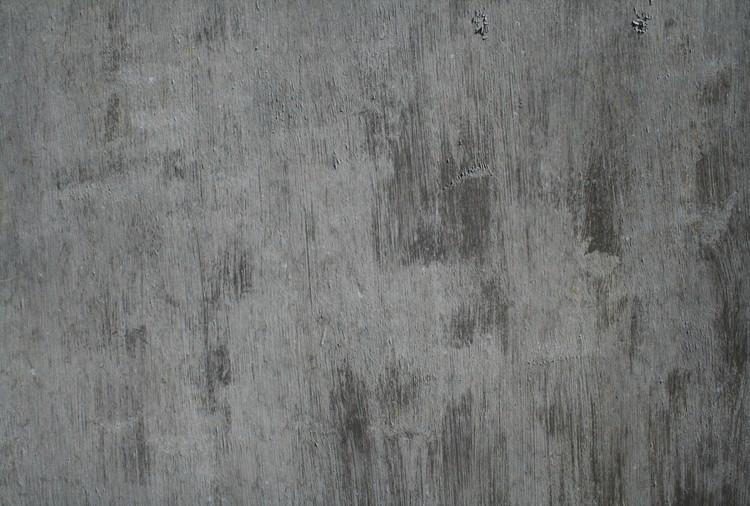























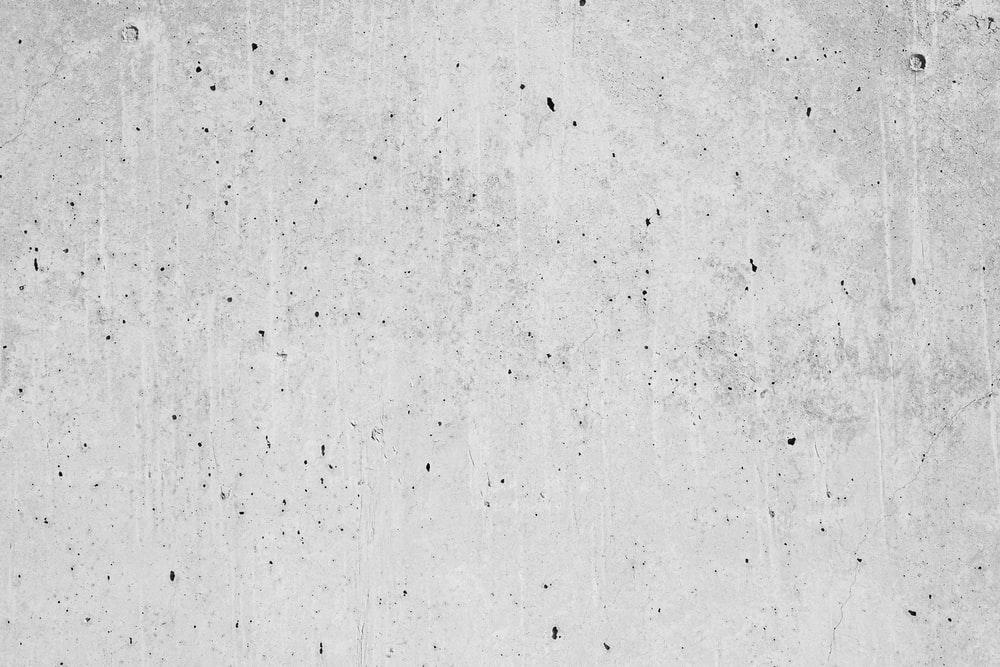





Coexistance in the Unknown Dimension
Imaginary World
Summer 2023 - Studio First
Prof. Adriana Ross
Duration: 1 week

The Synchronicity: The Coexistance in the Unknown Dimension is about the story of the coexistance of a fish and a cow in a flying machine travelling to the outer space to discover other sources of life and creatures.
Since under the Earth’s physical conditions, water animals can only live in the water, the analog and digital models in axonometric, perspective and section views represent the contraction between the air and water element in which the fish and cow survives, repectively throughout this jurney .
The pick of the story is depicted in the axo drawing, showcased on the left, when the flying vehicle is visited by some unidentified creatures where they first land.

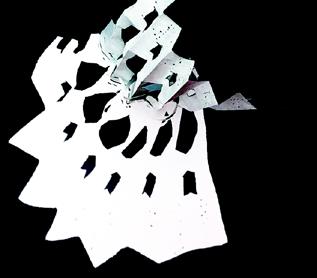

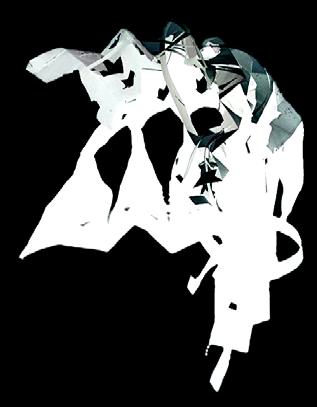
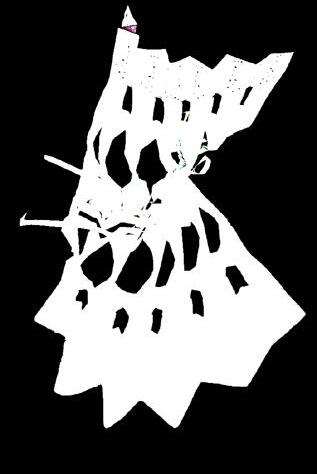


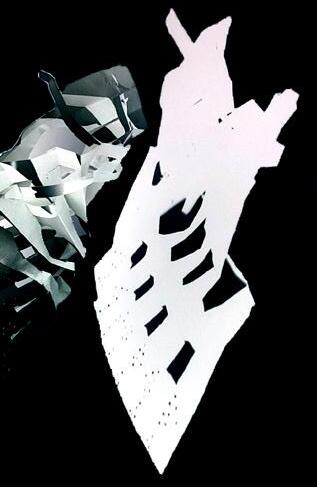








Space
Summer 2023 - Studio First
Prof. Rana Abughannam
Duration: 1 week
“Pace-Tat” represents a speculative design for a futuristic space habitat, reflecting humanity’s growing interest in outer space exploration. With technological advancements in the 21st century and the emergence of private space travel companies, the possibility of living beyond Earth has become more feasible.
“Pace-Tat” addresses this by offering a sustainable living solution in space while scientists search for celestial bodies capable of supporting human life.
The concept envisions “Space-Tat” as a space habitat divided into four distinct neighborhoods or districts, converging at its core. These districts correspond to four rotating planes of a cube, each generating artificial gravity for habitation. Inspired by maze designs, these planes create an environment that mimics the disorienting sensation of zero gravity, embracing the unique conditions of space. The design facilitates seamless transitions between different gravitational sources, with a central area at the core experiencing the least gravitational force. This transition is enabled by a massive magnetic gear and innovative MegLev elevators. These elevators utilize magnetic levitation technology, allowing for vertical and horizontal movement without height limitations, thus revolutionizing traditional vertical transportation systems.




Fall 2019 - Drawing Studio
Prof. Federica Goffi
Duration: 1 week



The hollowed books adorned with strings of various language alphabets symbolize the labyrinth created by languages spoken across the Earth’s surface. While languages are interconnected in many ways, they also possess distinct differences, often hindering communication between speakers of vastly different languages. This experience mirrors the feeling of being trapped in a labyrinth. The model serves to illustrate both the interconnectedness of languages and the labyrinthine challenges faced when communication barriers arise.
Furthermore, hand-drawn sections and the model’s elevation view on Mylar paper allow for double-sided drawings. The yellow areas indicate shadows cast on the model from the section’s angle, enhancing the visual representation of the model’s form and intricacies.

