PORT FOLIO
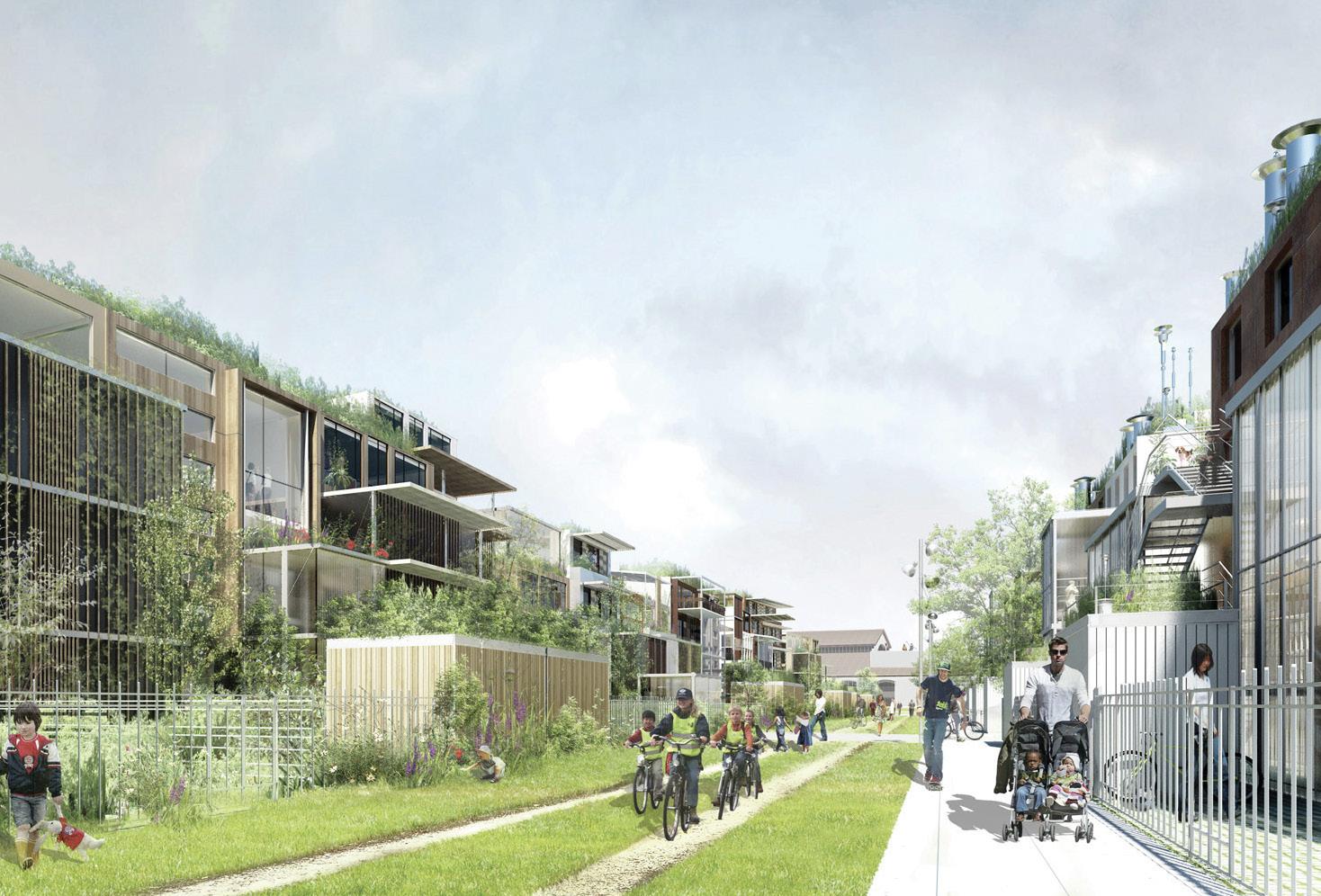
ARCHITECTURAL DESIGN
AMA ABDULLAH MOHAMMED ARAFSHA
INDEX PROJECTS LOCATION ROW HOUSE 1 MIXED-USE BUILDING 2 LAGOONA MOTORSPORT 3 RESORT 4 FOUR STAR HOTEL 5 MIXED USE CAMPUS DIST. 6 ORPHANAGE 7 HOUSING PROJECT 8 BUSINESS DISTRICT 9 LOW RISE MIXED USE BUILDING 10 SAUDI ARABIA MAKKAH REGION , JEDDAH
ROW HOUSE
AL ZAHARA DISTRICT. 160 SQM
Creating a place where the users will experience different functions of the rooms & giving each area it’s own identity without the feeling of being claustrophobic in a small space.
PROJECT BRIEF


Creating a place where a limited income family can live in , serving the same qualities of a typical villa
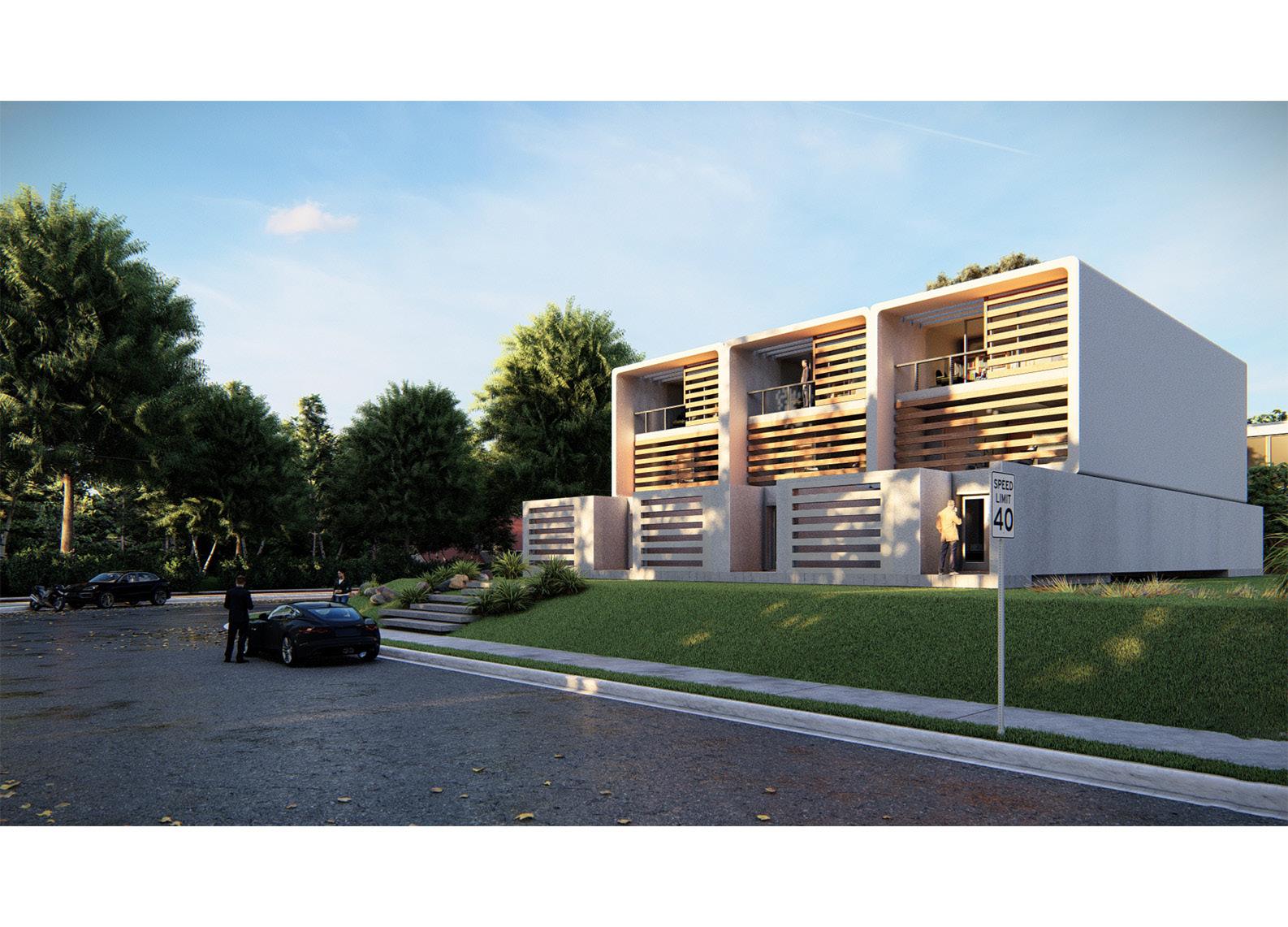
CONCEPT
MASSING DIRECTIVES ROW HOUSE
S M A L L Q U A L I T Y S P A C E S SPACE UTILIZATION GREEN SPACES TERRACE NATURAL LIGHT
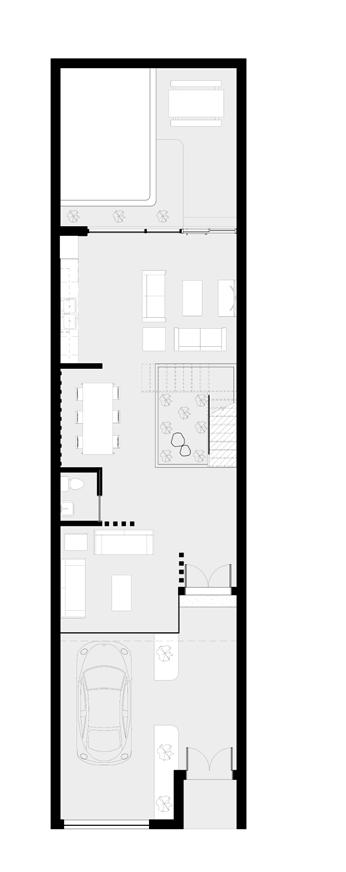
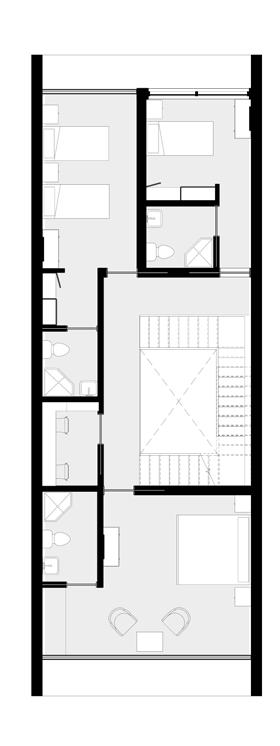
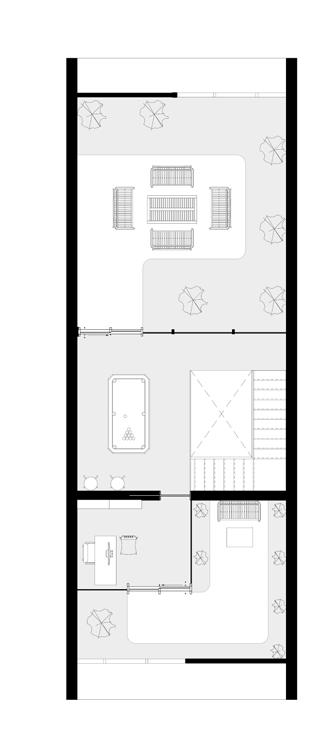
PLANS ROW HOUSE LEGEND 1 Garage 2 Guest Area 3 Dining 4 kitchen 5 Living Area 6 Outdoor LEGEND 7 Master Bedroom 8 studying Area 9 Double Bedroom 10 Single Room LEGEND 11 Terrace 12 Office room 13 Entertaiment 14 Terrace 1 2 3 4 5 6 FIRST FLOOR GROUND FLOOR ANNEX FLOOR 7 8 9 10 13 14 11 12
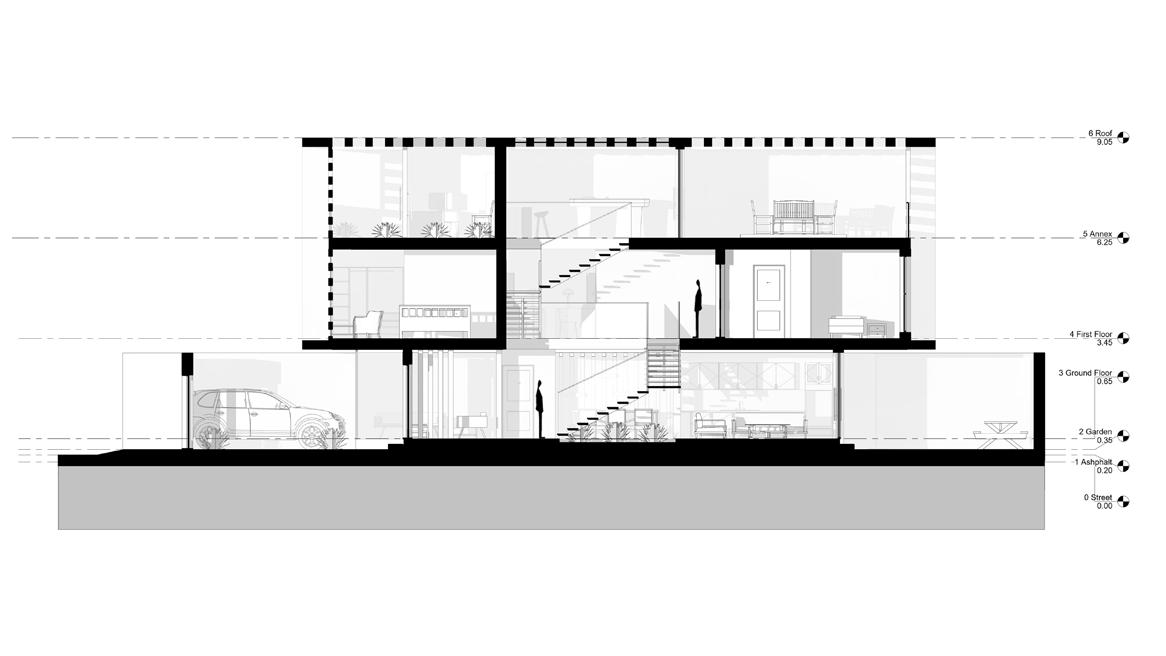
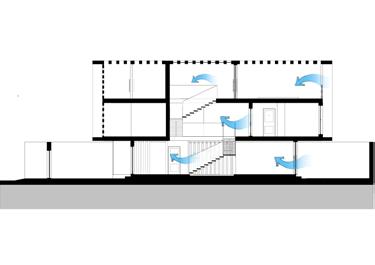
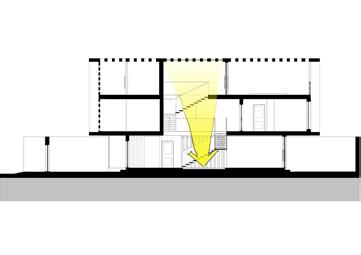

SECTION ROW HOUSE
C L I M A T I C A N A L Y S
S
WIND CIRCULATION NATURAL LIGHT CLIMATE ANALYSIS
I
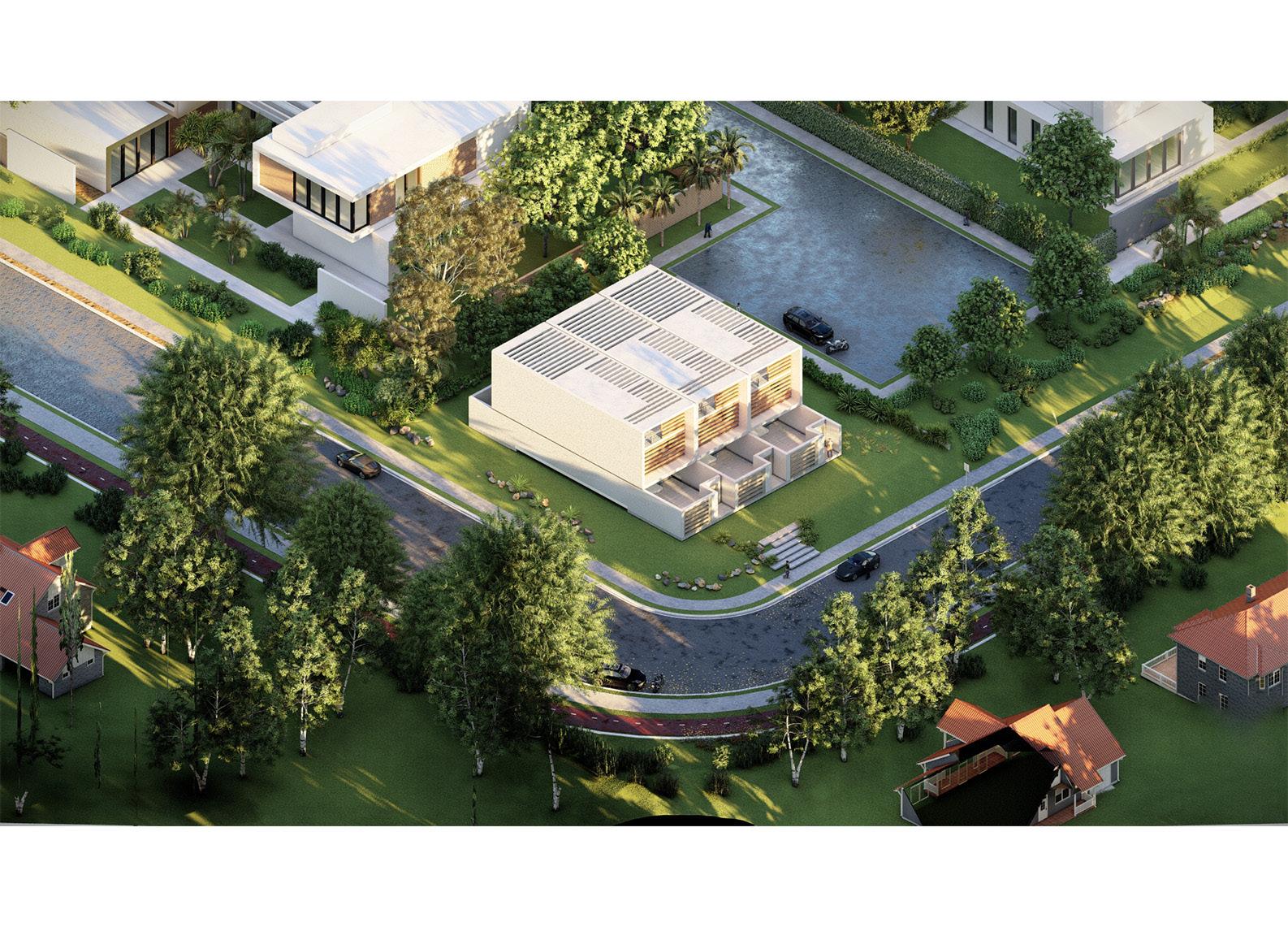

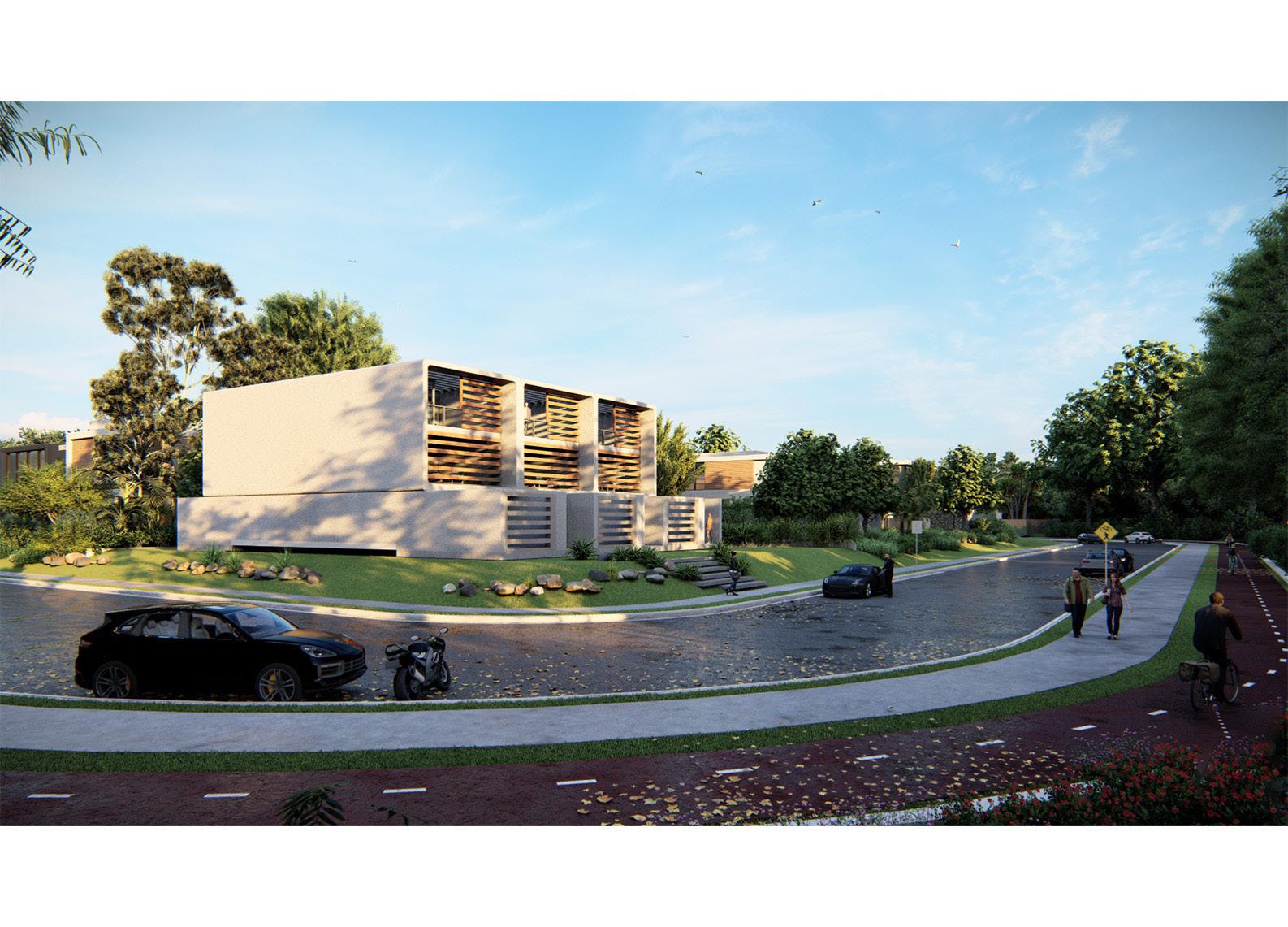

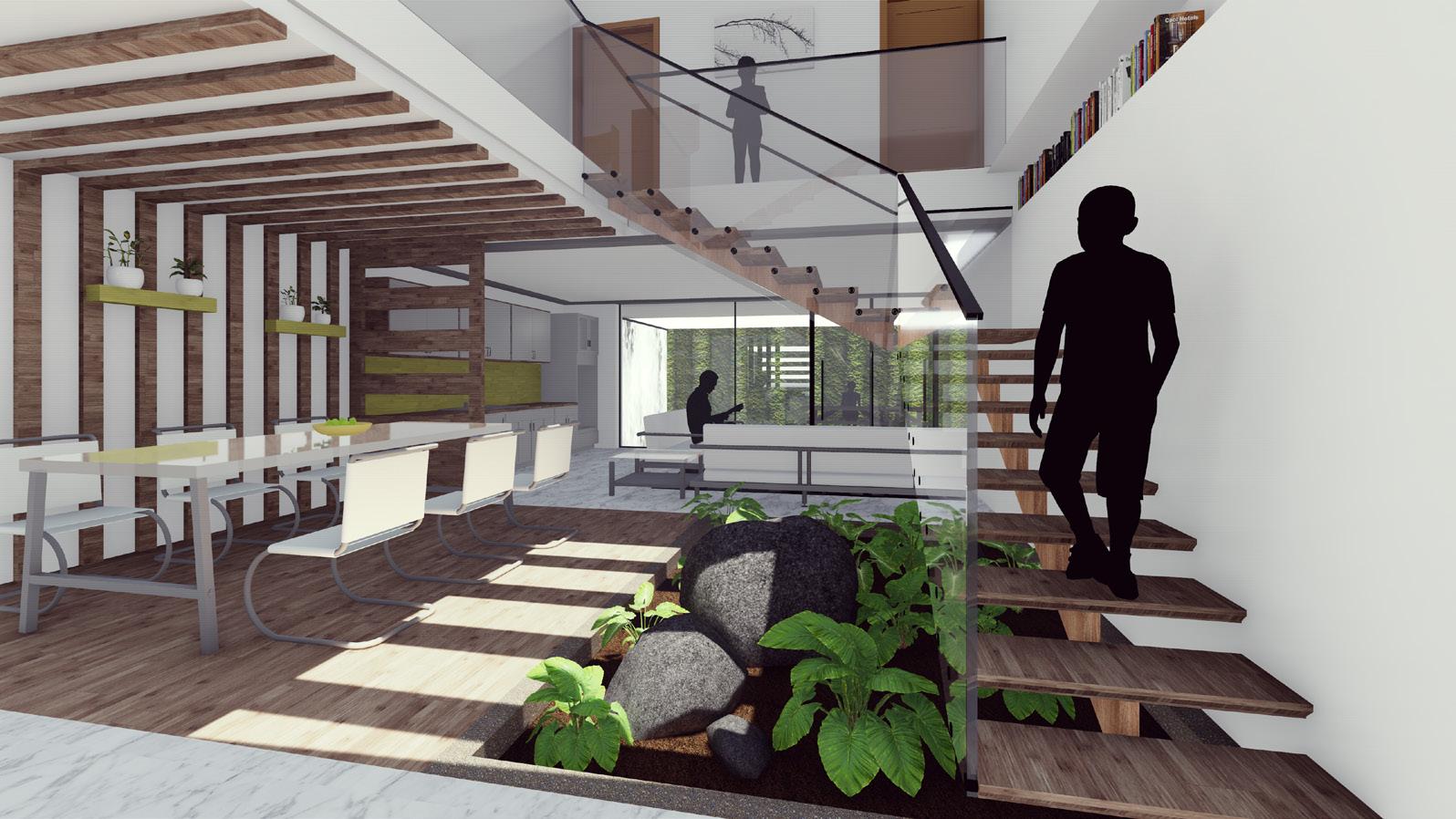
MIXED-USE BUILDING ABD AL MAKSOUD KHOJA STREET. 1,800 SQM
Exploiting the pattern from the Mashribyat as a double skin system to bring back history in a modern way.
PROJECT BRIEF
The project is to design a Low rise building that


NATURAL LIGHT MAXIMIZING BUILT UPAREA SEPARATION &CONNECTION PRIVACY VISABILITY
M O D E R N H I
R Y
S T O
MIXED-USE
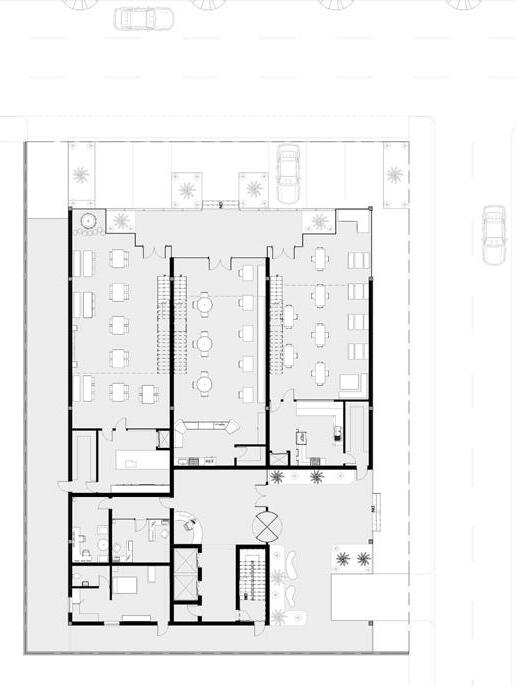

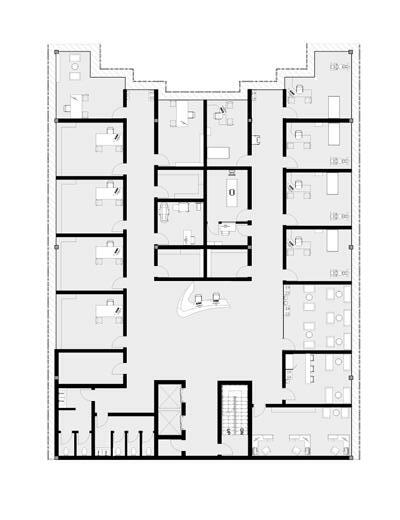
1 Restaurant 2 Coffee shop 3 Restaurant 4 Lobby 5 Security room 6 Guard room
7 Reception 8 Nutrition clinic 9 Physiotherapy clinic 11 X-ray room 12 Mangement 13 Stuff room 14 Waiting Room 15 Bathroom LEGEND 16 Reception 17 Fitness club 18 Outdoor Area 19 Massage Room 20 Lounge 21 Lockers 22 Bathroom 1 2 5 6 4 3 7 9 13 12 15 14 10 11 8 19 20 21 22 17 16 18 FIRST FLOOR ( CLINICS ) GROUND FLOOR SECOND FLOOR ( SPA & FITNESS CENTER )
BUILDING PLANS LEGEND
LEGEND
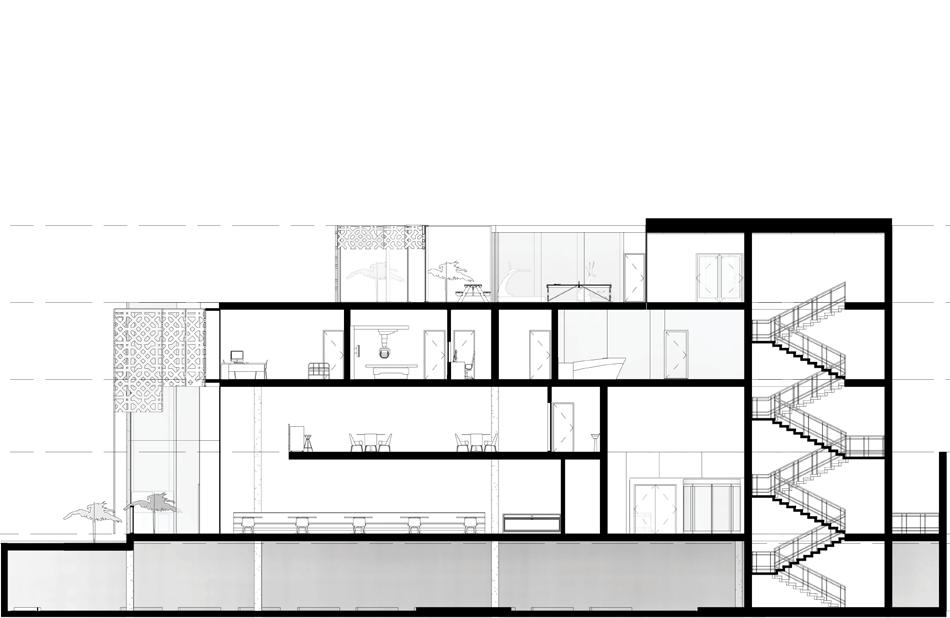
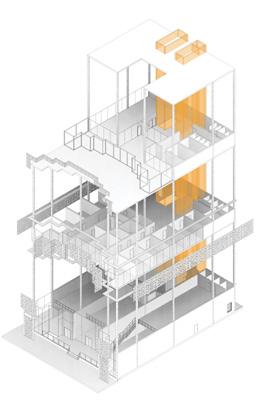
4.Mez Floor 4 M 7.Roof 14 M 7.Roof 14 M 5.First Floor 7 M 3.Ground Floor 0.400 M 2.Street 0 M 1. Basement -3 M 6.Annex 10 M 6.Annex 10 M SECTION MIXED-USE BUILDING Roof Floor Core Annex Floor First Mezzanine Floor Ground Floor Reinforced concrete column Curtain panel (Spider System) Cat Walk Curtain Panel (Mullion) Double skin facade M O D E R N H I S T O R Y A X O N O M E T R I C
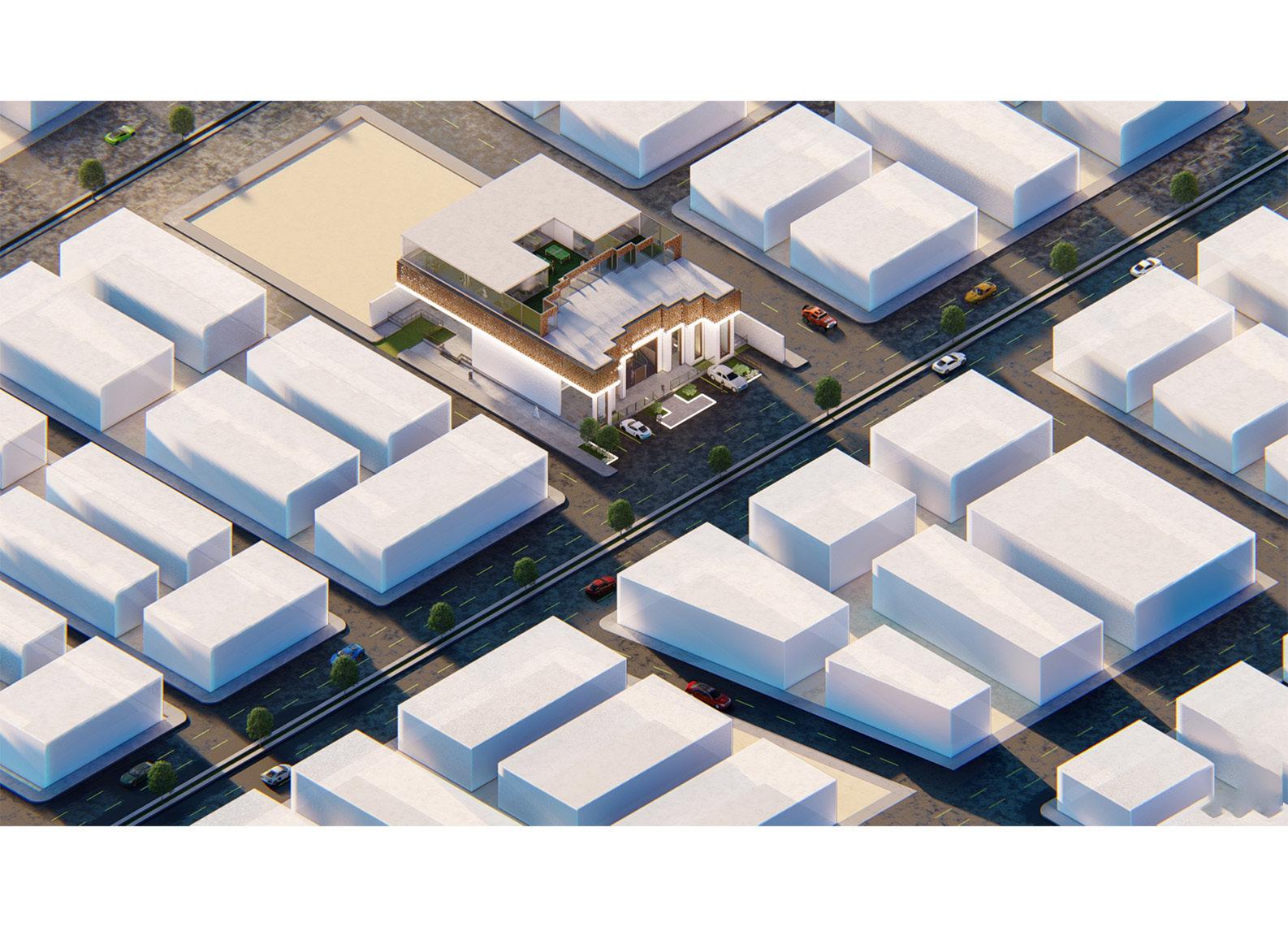

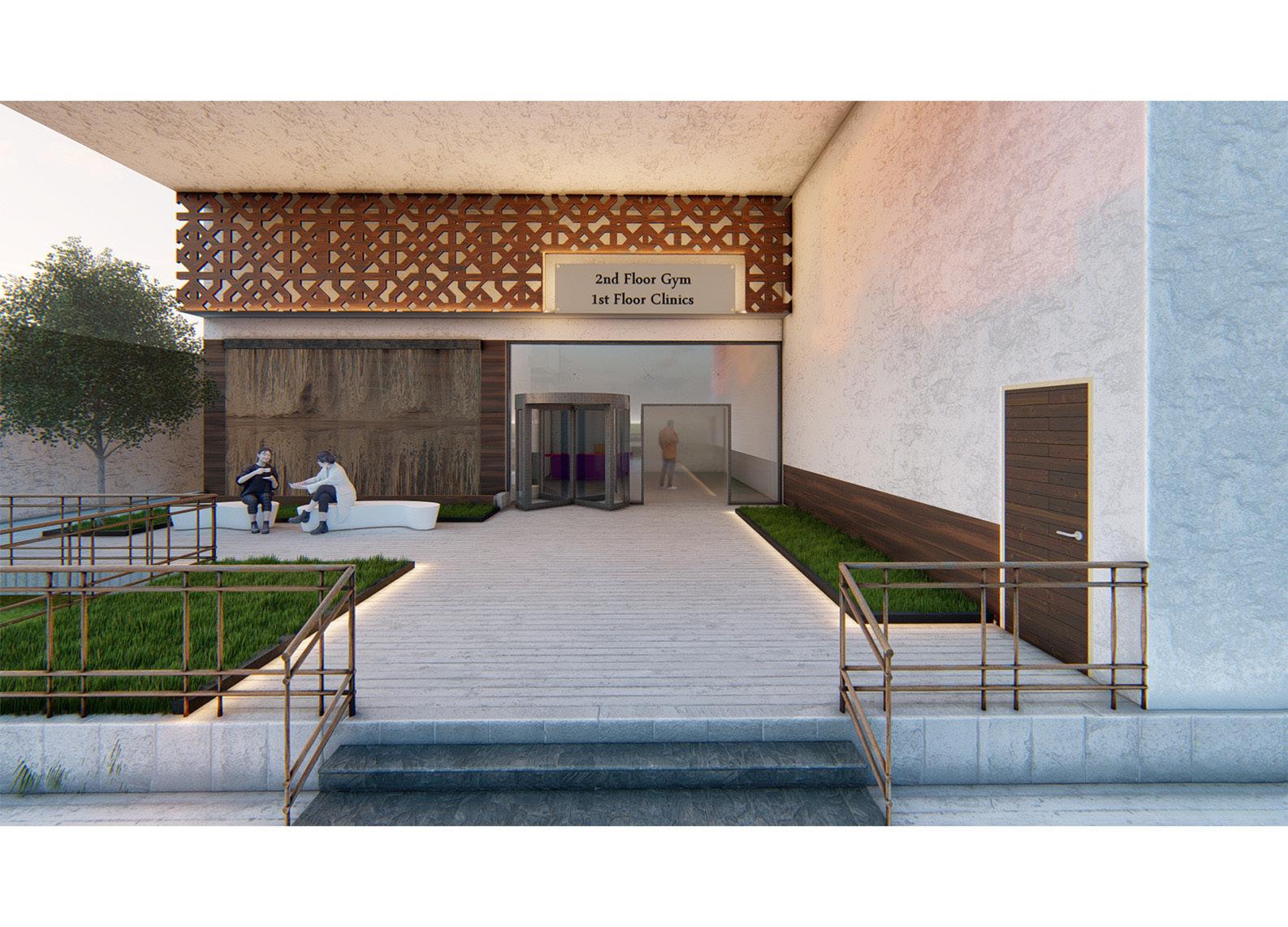
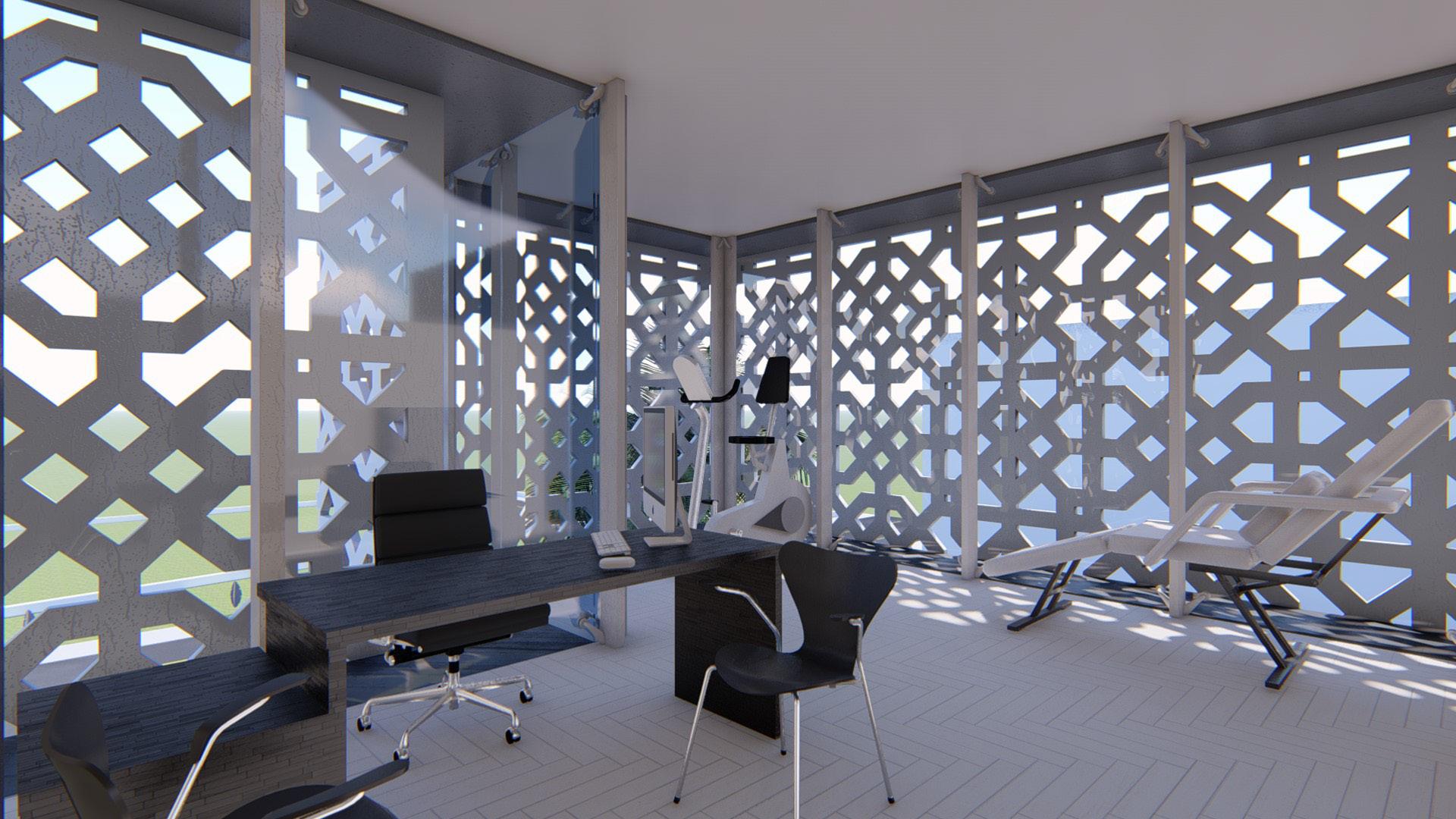
LAGOONA MOTORPARK KING ABDULLAH ECONOMICAL CITY 600 SQM.
Exploring the colors palette , to create a powerful visual experience that suits the excitment of the driving adrenaline. PROJECT BRIEF
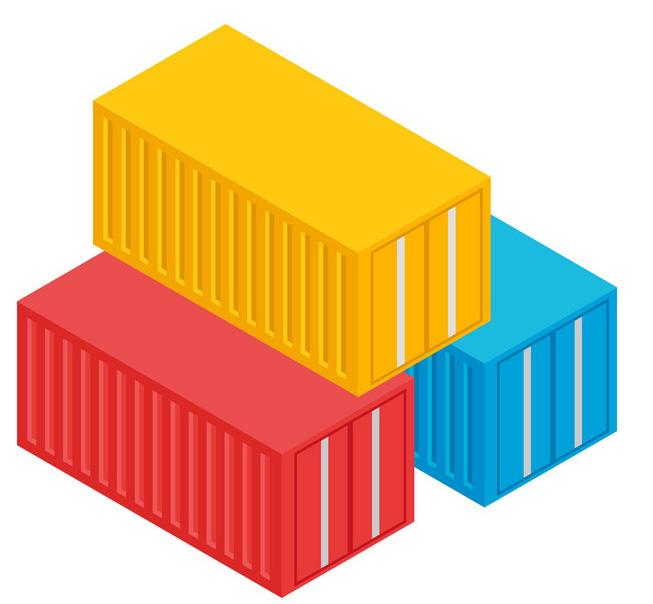
A ZONE that serves both the maintaince & storage of the racing car , Nevertheless a place where staff can rest & mangement take place.

DIRECTIVES CONTAINER COLORS VISUAL LANGUAGE EASY ACCESS CONTAINER USEAGE MASSING
CONCEPT LAGOONA MOTORPARK
V I S U A L C O L O R S
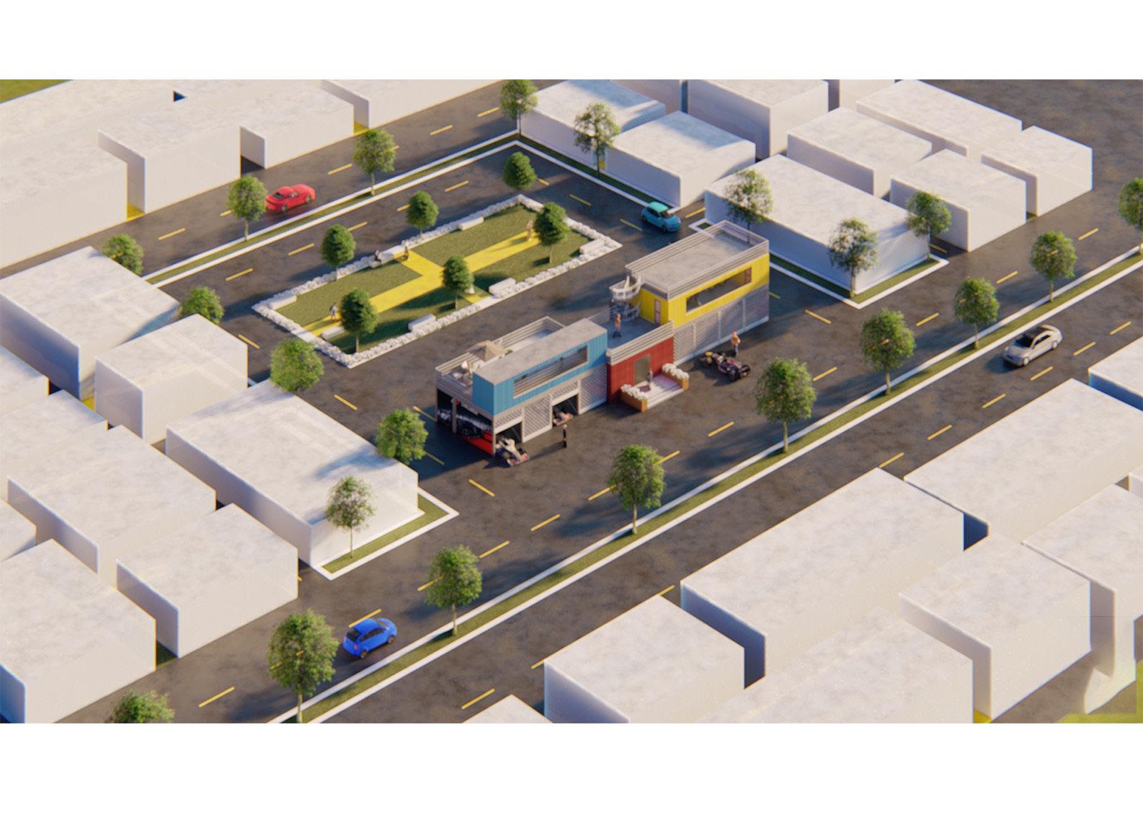
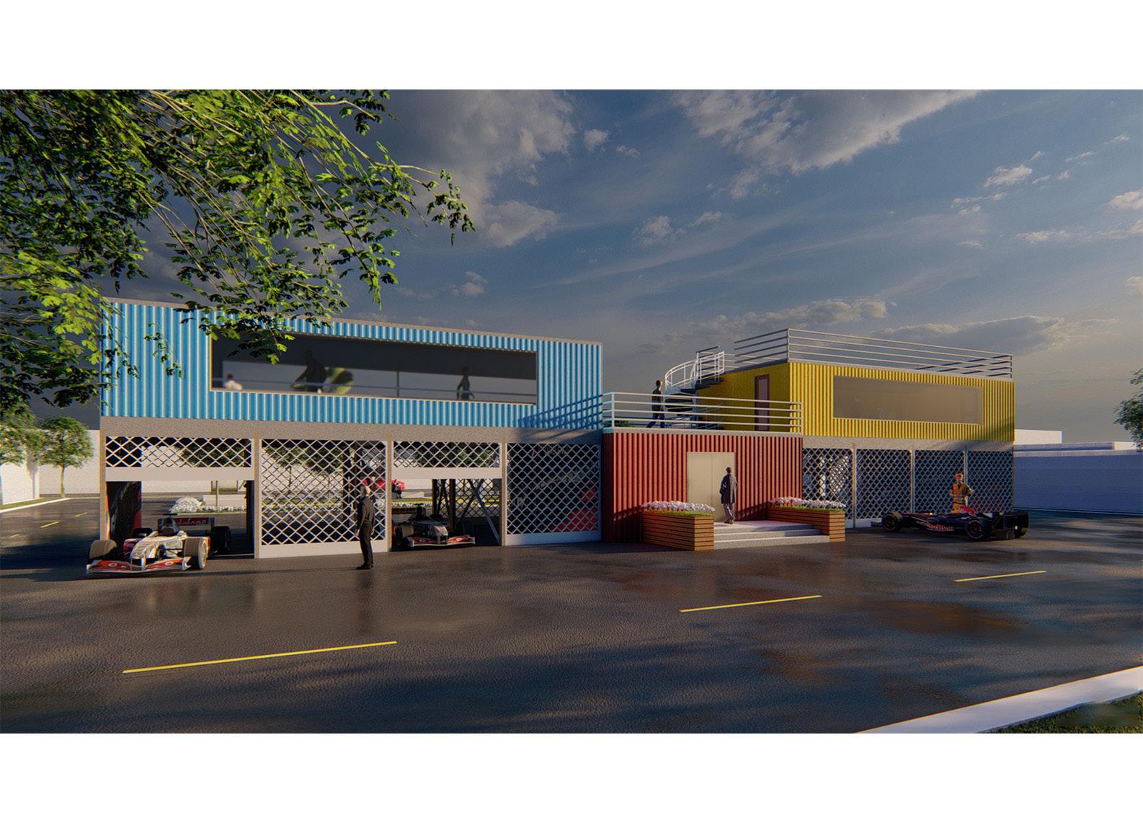
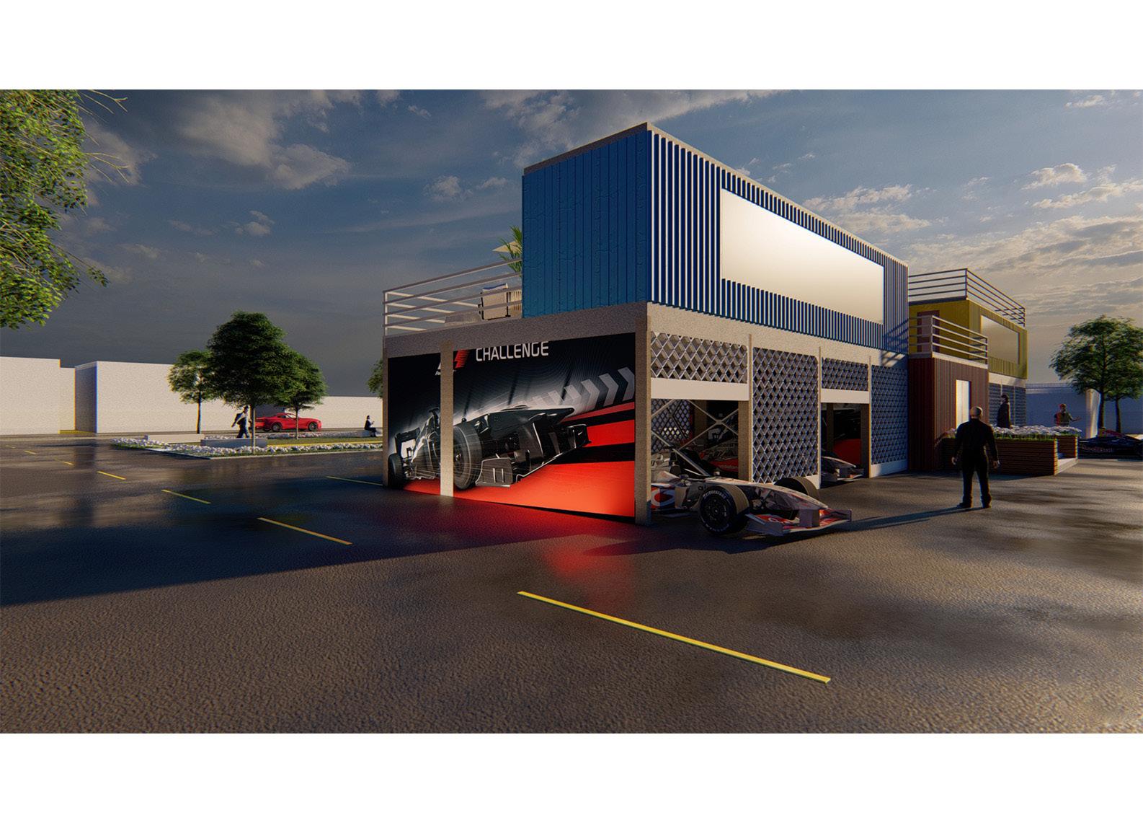
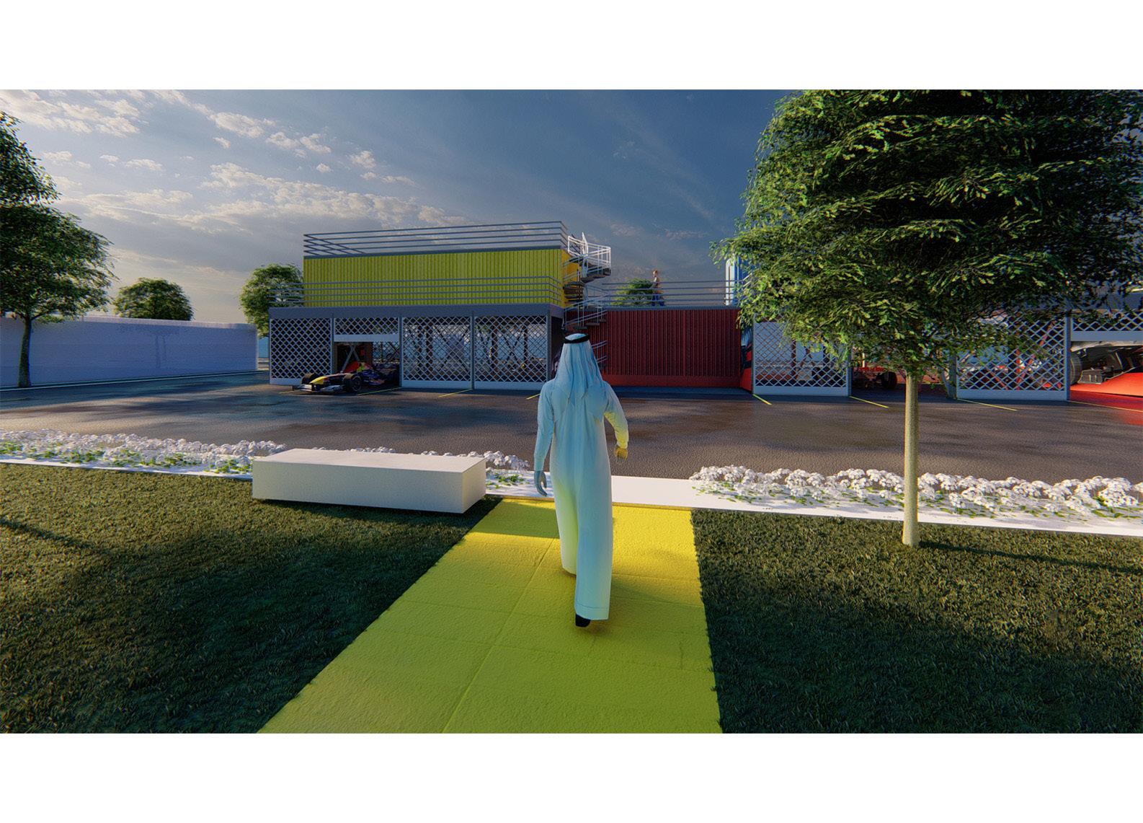
RESORT ASH SHAFA , TAIF. 25,000 SQM
The main directives that lead to this concept are the natural elements that are found in the site , the difference in levels of tobography and the plants located in the site.








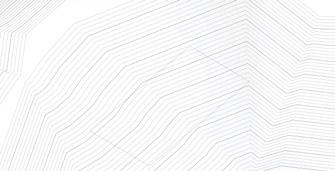
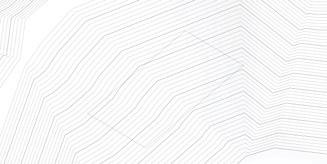
A Resort is "a self-contained commercial establishment that provide vacationer's needs , such as food, drink, lodging, sports, entertainment, shopping on the area". Similar to a hotel, a resort providing accommodation, with the additional purpose of offering amenities and programs for further relaxation and recreation.
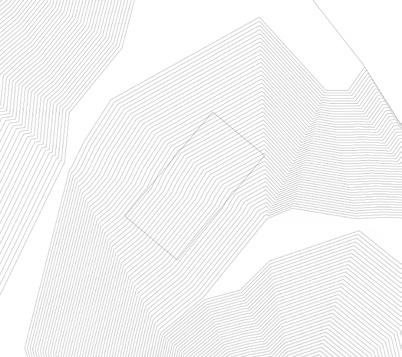
+ + + +
TRAVELLING EXPERIENCE + RELATIONSHIP BETWEEN SENSATIONS NATURE FOCUSED F O R E
N G DIRECTIVES
PROJECT BRIEF
S T F E E L I
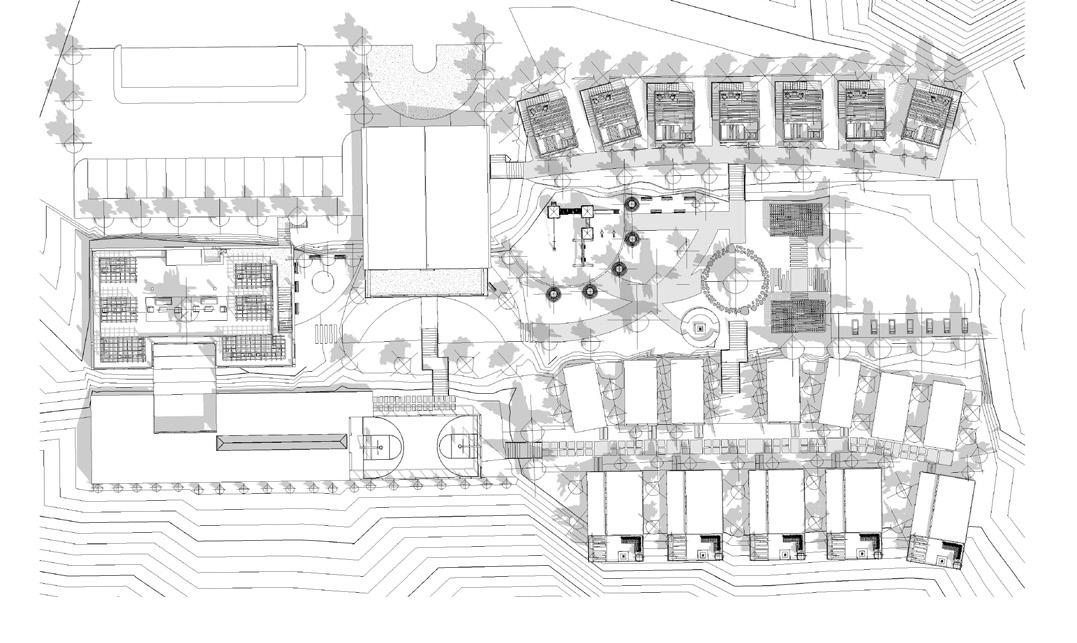
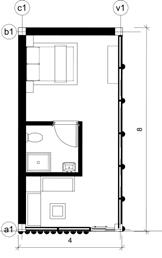
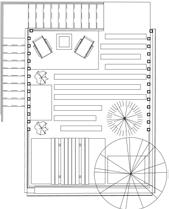
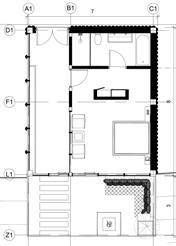
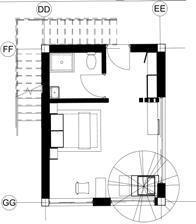

0 LEVEL -2 LEVEL -5M LEVEL -5M LEVEL -7M LEVEL -11 LEVEL -9M LEVEL DELUXE UNIT GROUND FLOOR LUXURY UNIT FLOOR STANDARD UNIT 1 2 A B 1 2 3 B A C D DELUXE UNIT FIRST FLOOR -2M LEVEL -9M LEVEL -9M LEVEL 1 2 A B -2M LEVEL

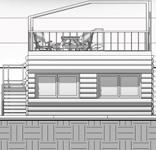
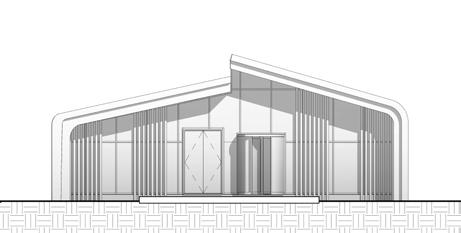
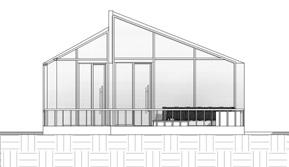
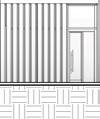

LUXURY UNIT STANDARD UNIT 1.DELUXE UNIT TERRACES 0 M 2.DELUXE UNIT GROUND FLOOR -2 M 3.OPEN SPACE GROUND FLOOR -5 M 4.LUXURY UNIT STANDARD UNIT GROUND FLOOR -9 M DELUXE UNIT LOBBY LUXURY UNIT STANDARD UNIT F O R E S T F E E L I N G E L E V A T I O N S
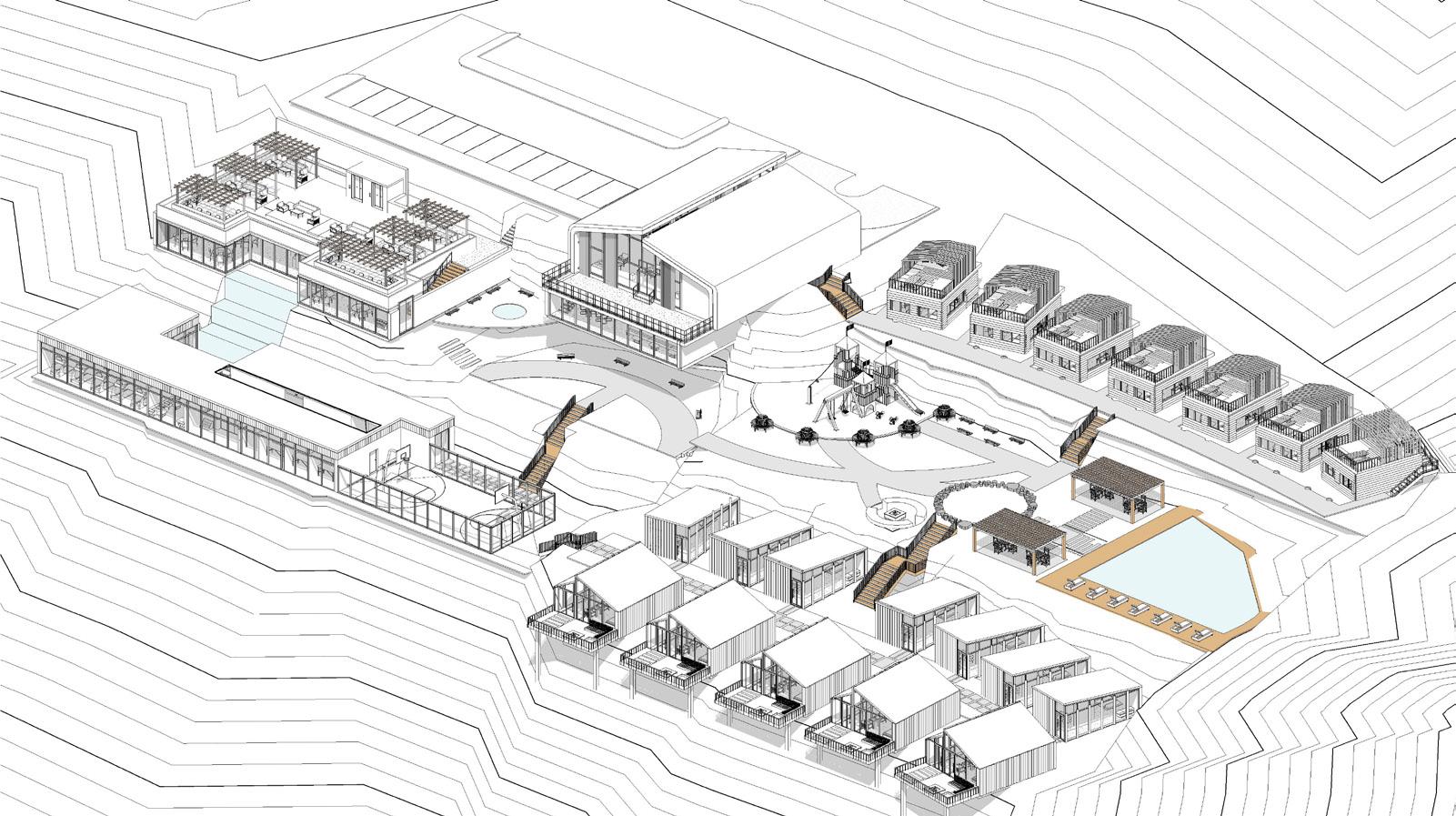
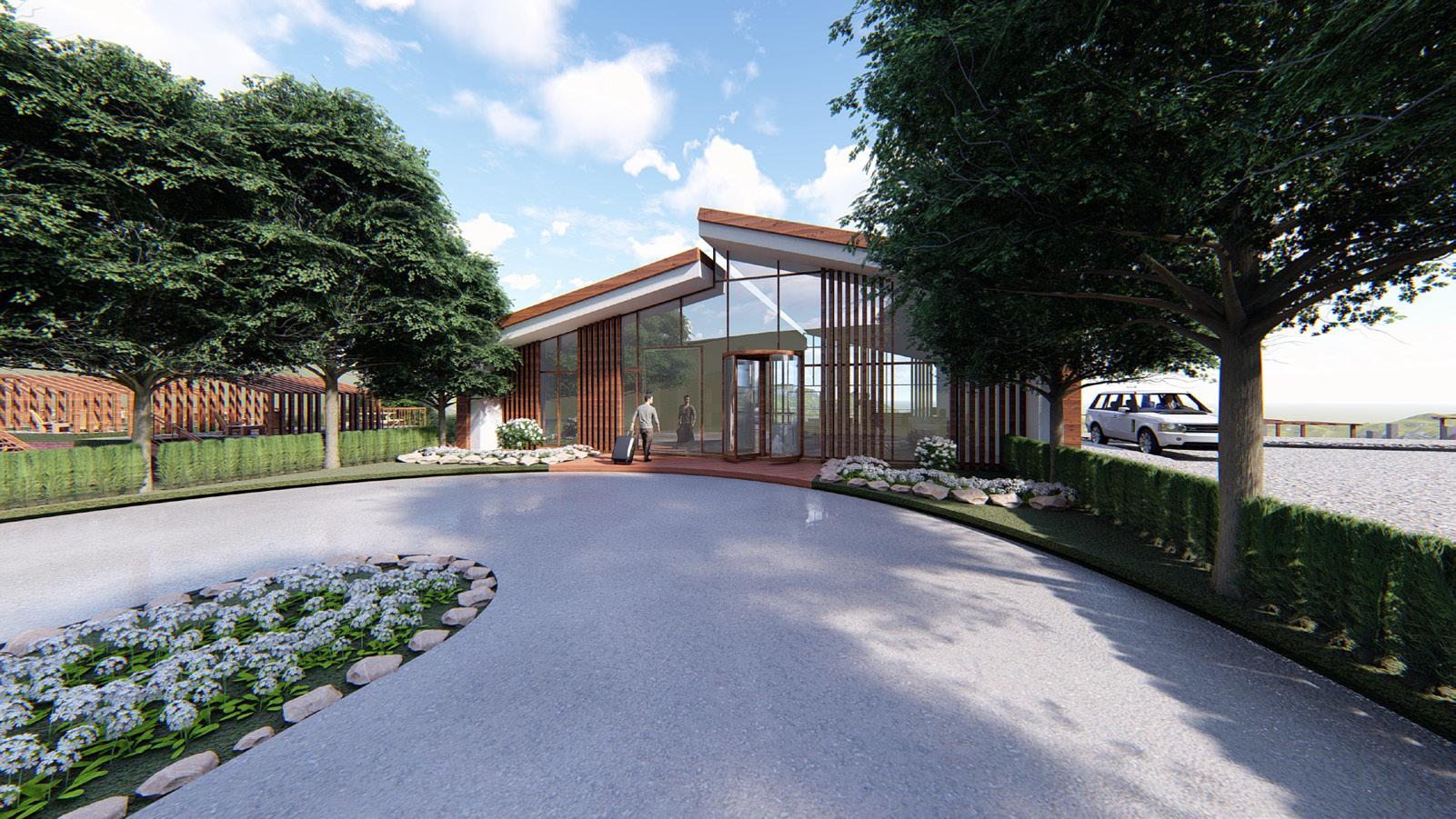
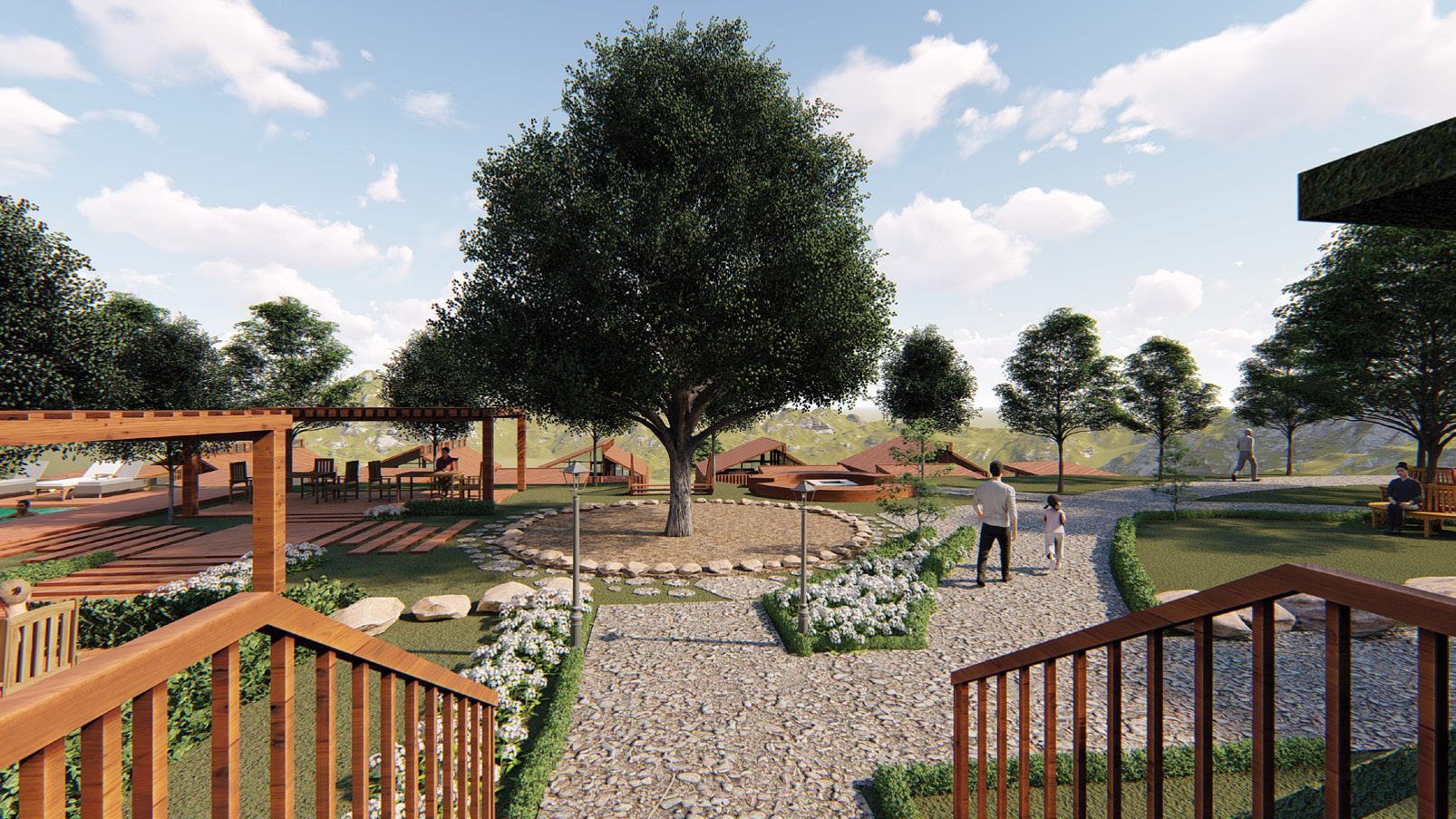
STRATEGIES
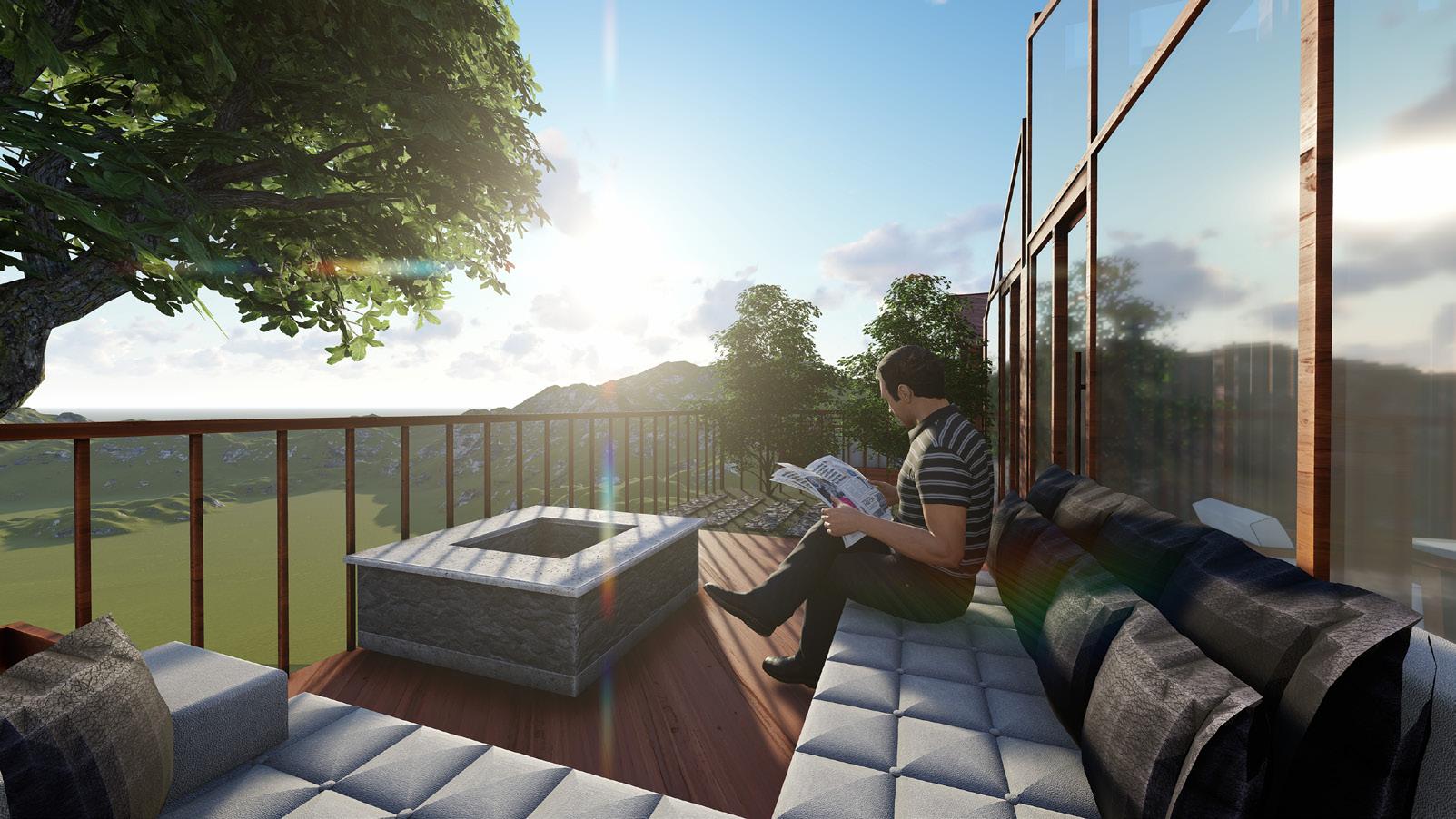
FOUR STAR HOTEL AL RAWDAH DIST. 2,800 SQM
S O C I A L H U B
STAR HOTEL
MASSING
CONCEPT
PROJECT BRIEF DIRECTIVES FOUR
DIFFERENT LEVEL DIFFERENT AMENITIES GREEN SPACES TERRACES FUNCTION SEPARATION NATURAL LIGHT
Creating a place where a limited income family can live in , serving the same qualities of a typical villa house , limited in a certain space which we can call this modern architecture movement as a Row house.
The main directives that lead to this concept are the opportunities that can be found by a user interacting with another user in a space , in which this space can open new experiences to both users.
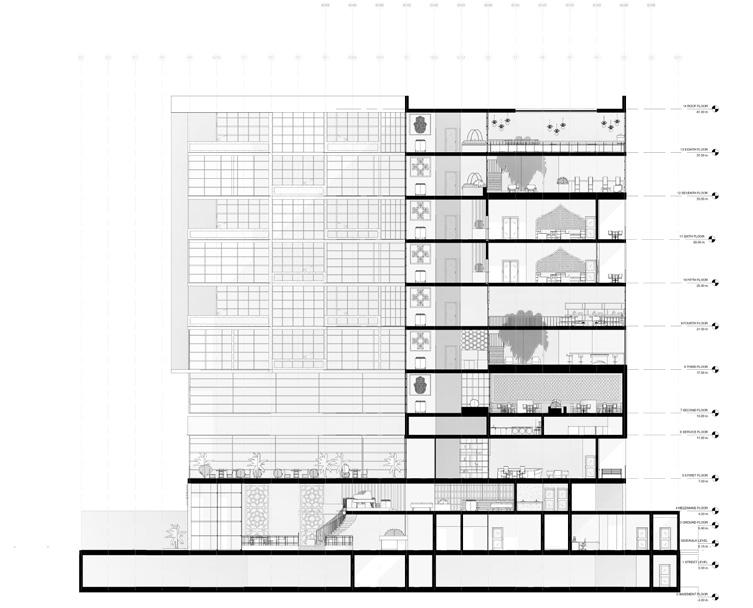
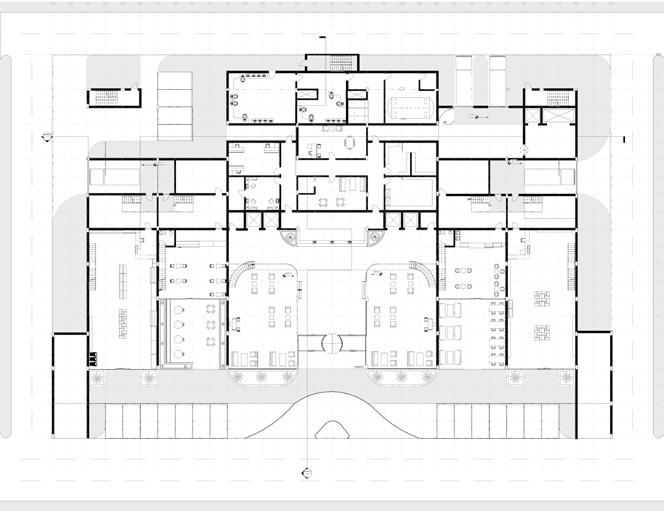
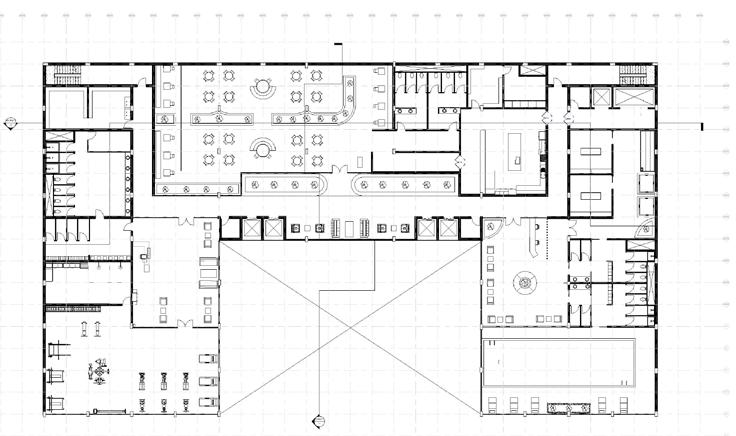
FOUR STAR HOTEL PLANS AMENITIES FLOOR GROUND FLOOR LEGEND 1 Lobby 2 Mangement 3 Loading area 4 Mep room 5 Market 6 Pharmacy 7 Coffee shop LEGEND 8 Signature restaurant 9 Dirty kitchen 10 Spa 11 Pool area 12 Fire escape stairs 13 Storage 14 Fitness area 1 2 3 4 7 6 5 8 9 10 11 12 14 13

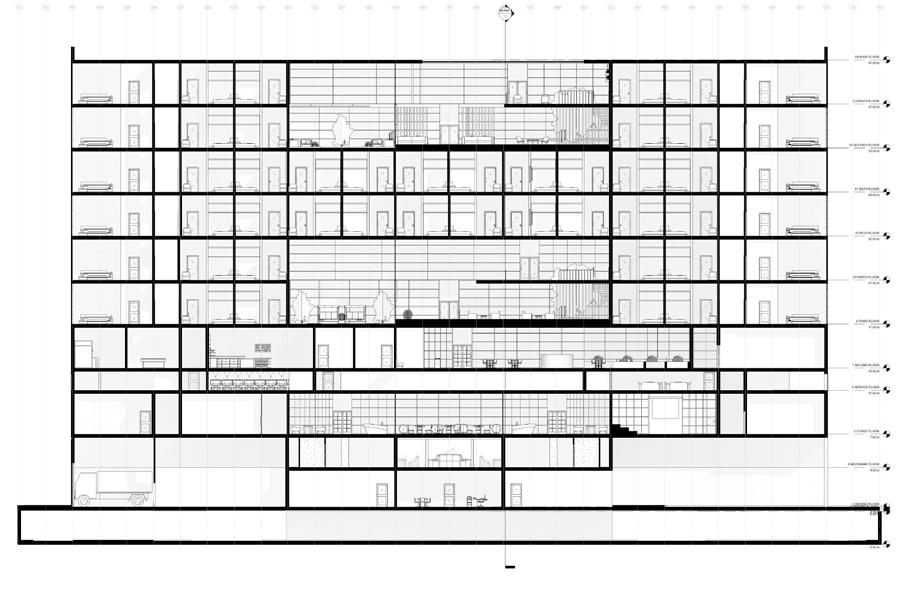
SECTION BB SECTION AA FOUR STAR HOTEL SECTION
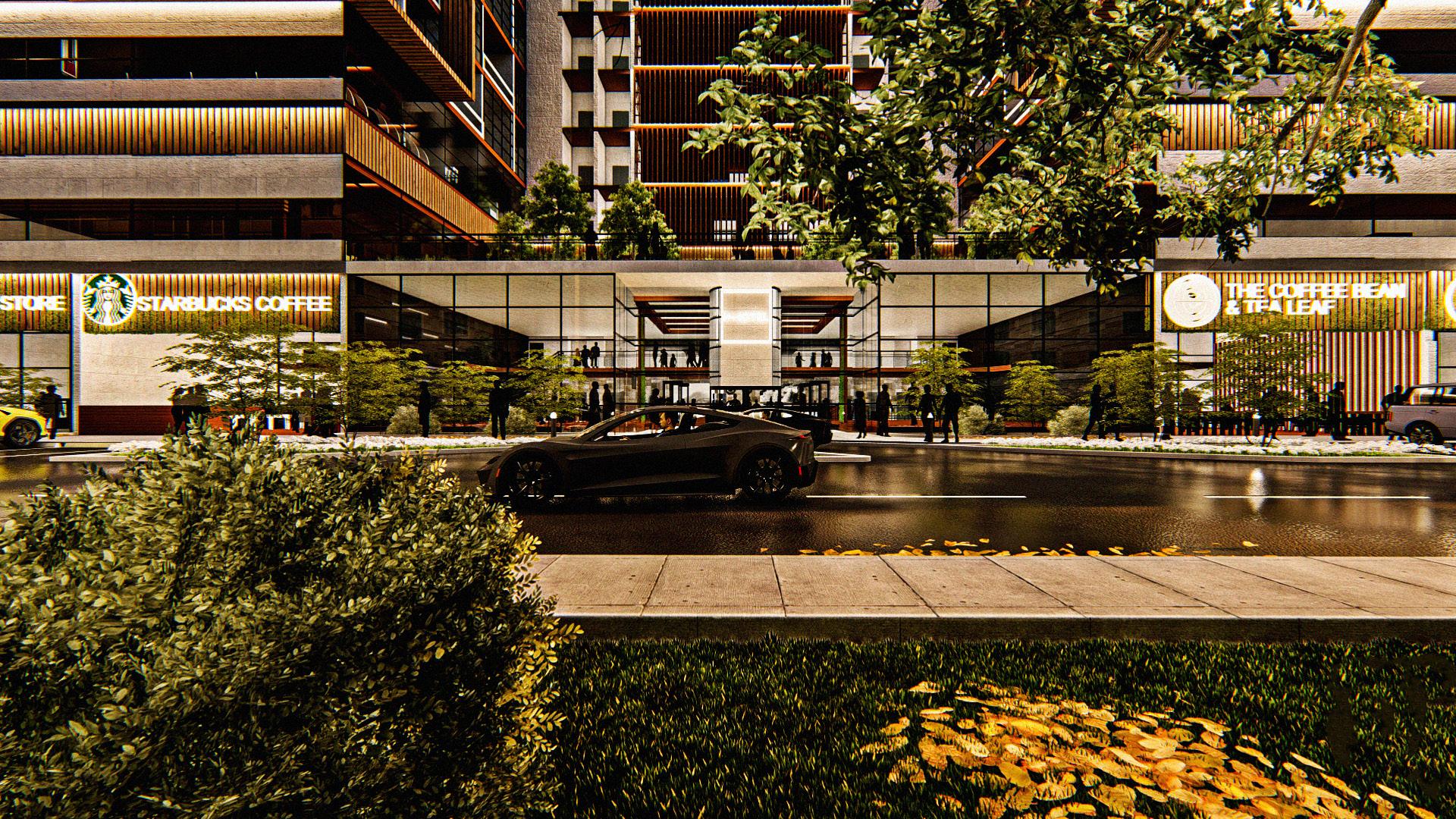
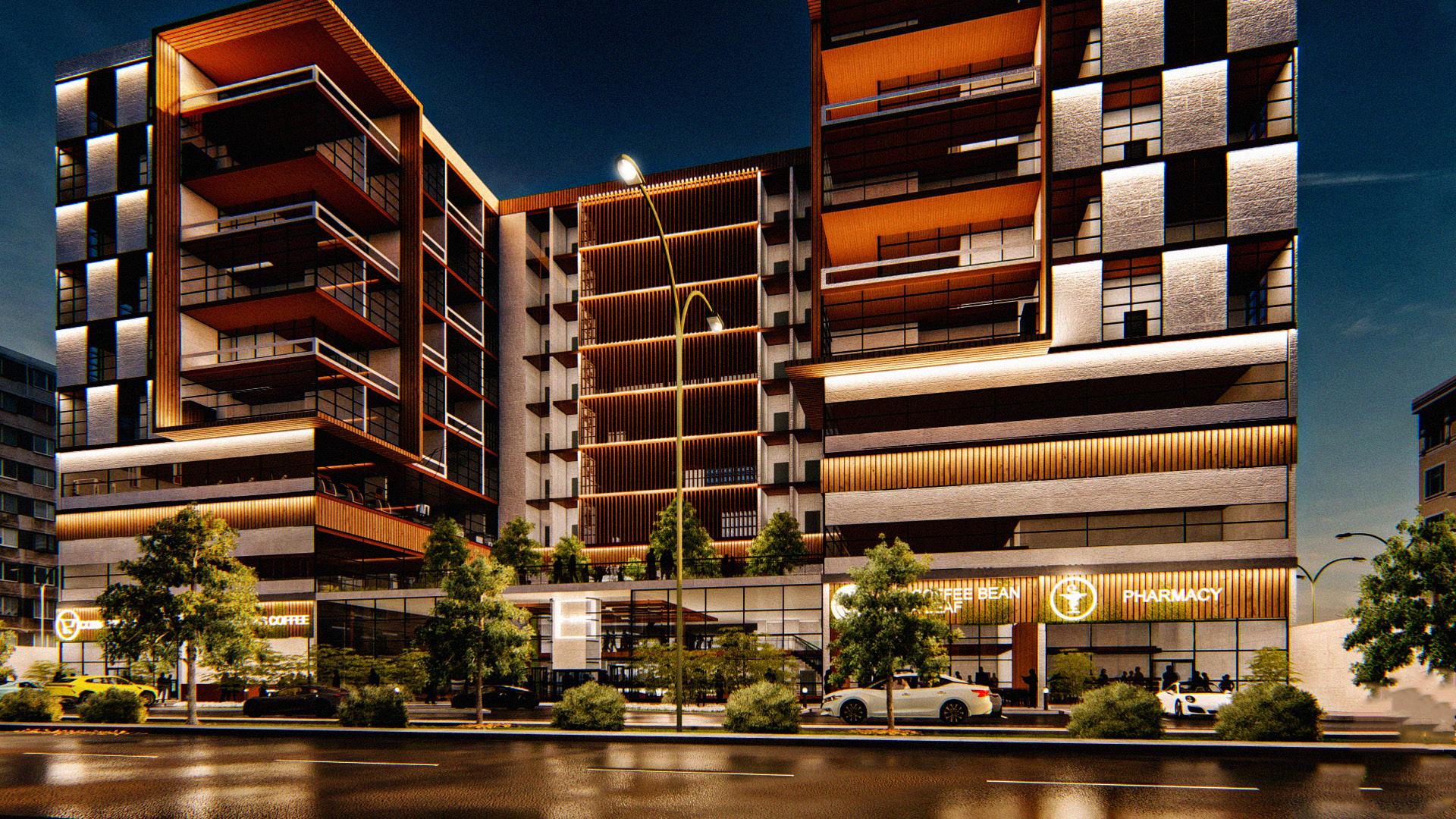

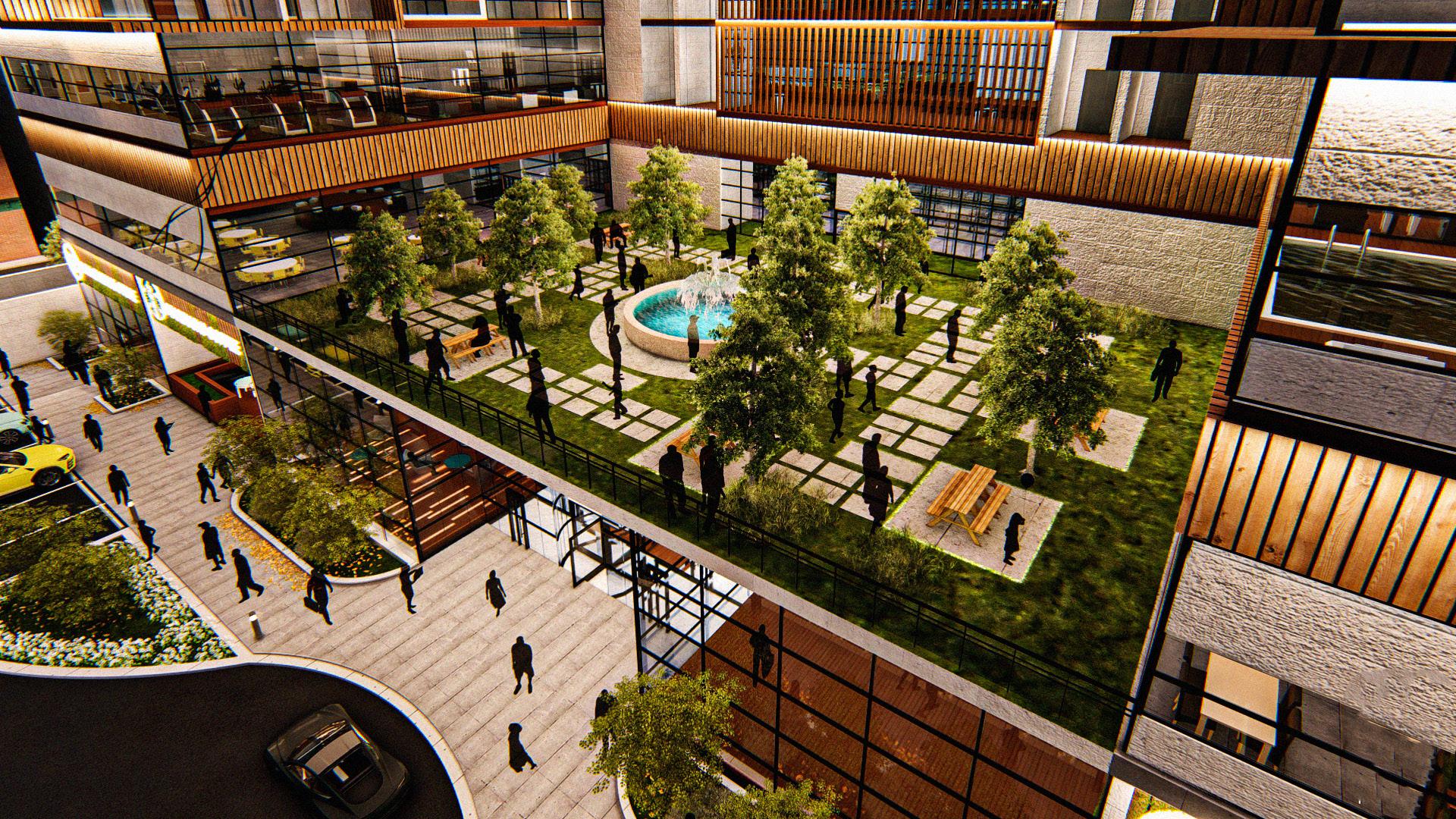
MIXED USE CAMPUS DIST. KING ABDULAZIZ UNIVERSITY DIST. 191,000 SQM
An expedition , that is for both the mind & body , which infiltrated by one connected path which open new gates for the user , starting by the nourishment of the mind from the cultural part of the project & ending at the commercial part of the project.
PROJECT BRIEF
Creating a unique , multipurpose business district as part of King Abdulaziz University campus that keeps up with the modern society.The project has to meet the diverse needs of users & to create economical opportunities , while providing a dynamic cultural hub for the university.

CONCEPT
MASSING DIRECTIVES T H E J O U R N E Y CONNECTING & DIVIDING THE ZONES UPON THEIR ACTIVITY 2. PASSIVE & ACTIVE CULTURAL HEALTH CARE & SUPPORT COMMERCIAL & OFFICES RESIDENTIAL & HOSPITALITY RESIDENTIAL & HOSPITALITY DIFFERENT ZONES CREATING DIFFERENT ATMOSPHERES CULTURAL HEALTH CARE RETAILS & OFFICES 1. DIFFERENT EXPERIENCES MIXED USE CAMPUS DISTRICT
MASTERPLAN
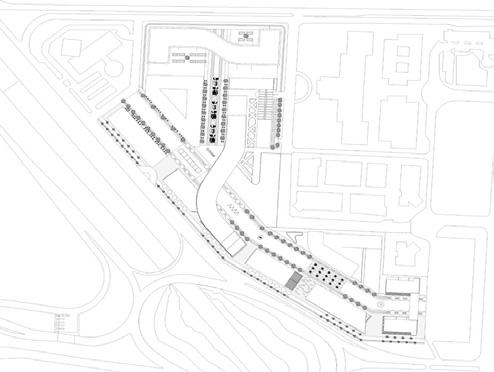
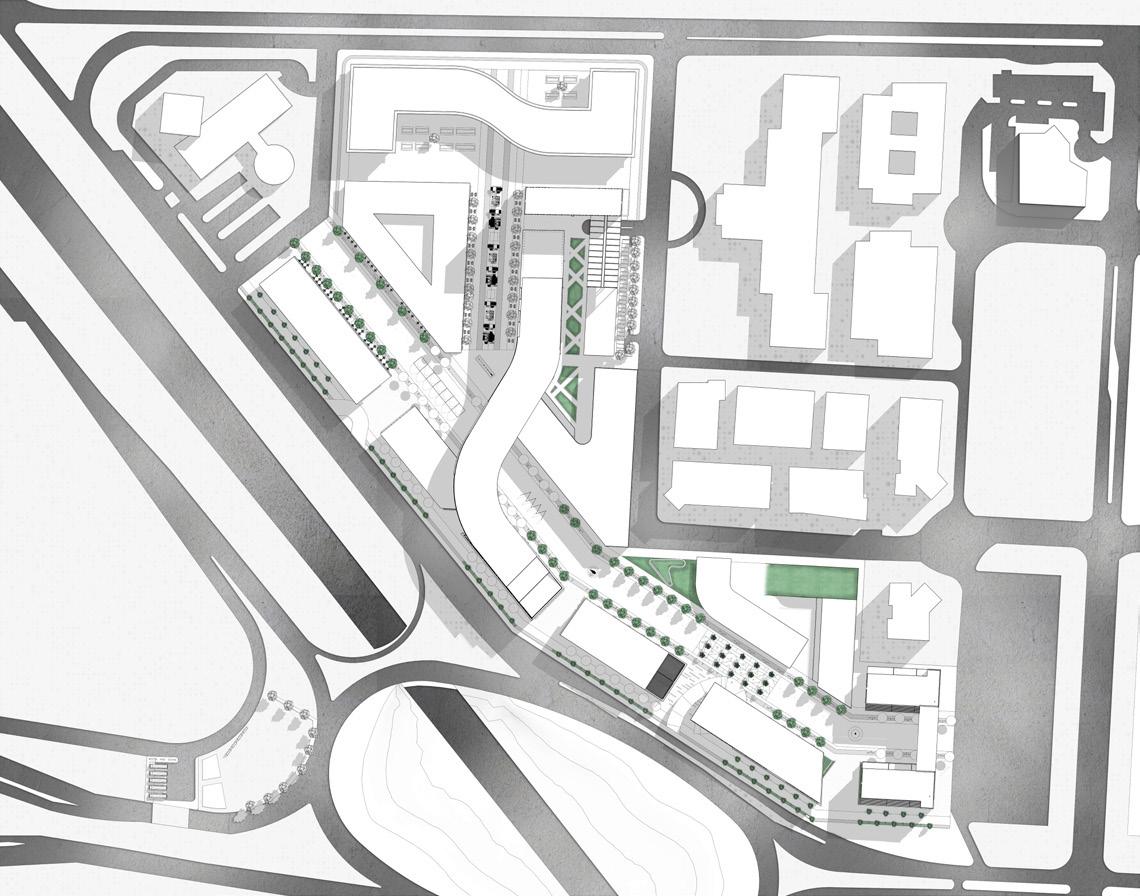
SPATIAL PROGRAM
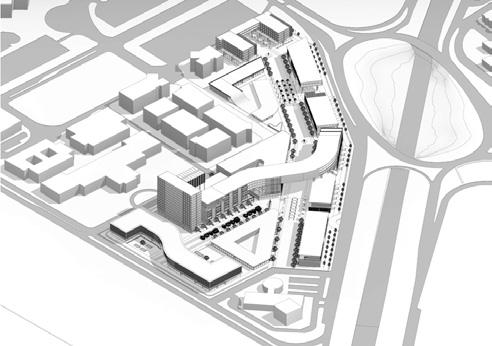
MIXED USE CAMPUS DISTRICT
LEGEND PARKING RESIDENTIAL OFFICES COMMERCIAL GREEN SPACES CLINCS CULTURAL HUB
SERVICES FOOD & BEVRAGES CONCEPT STORES DESIGNER STORES
LEGEND




















SECTION AA - BB COMMERCIAL BUSINESS HUB BUSINESS HUB BUSINESS HUB BUSINESS HUB BUSINESS HUB COMMERCIAL COMMERCIAL COMMERCIAL BUSINESS HUB BUSINESS HUB BUSINESS HUB BUSINESS HUB BUSINESS HUB BUSINESS HUB BUSINESS HUB BUSINESS HUB BUSINESS HUB BUSINESS HUB BUSINESS HUB BUSINESS HUB BUSINESS HUB BUSINESS HUB COMMERCIAL BUSINESS HUB BUSINESS HUB BUSINESS HUB BUSINESS HUB BUSINESS HUB BUSINESS HUB COMMERCIAL AA BB LOBBY LOBBY HOTEL HOTEL HOTEL HOTEL HOTEL HOTEL HOTEL HOTEL HOTEL HOTEL HOTEL HOTEL HOTEL HOTEL HOTEL HOTEL HOTEL HOTEL HOTEL HOTEL HOTEL HOTEL HOTEL HOTEL HOTEL HOTEL HOTEL HOTEL COMMERCIAL COMMERCIAL COMMERCIAL COMMERCIAL LOBBY LOBBY CULTURAL HUB CULTURAL HUB CULTURAL HUB CULTURAL HUB CULTURAL HUB CULTURAL HUB CC DD MIXED USE CAMPUS DISTRICT SECTION SECTION AA - BB SECTION CC - DD
ISOMITRIC


ZONES -
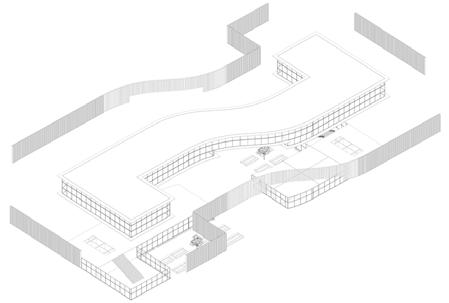
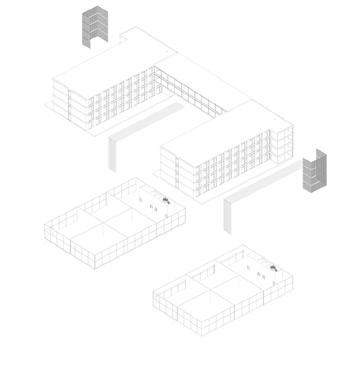
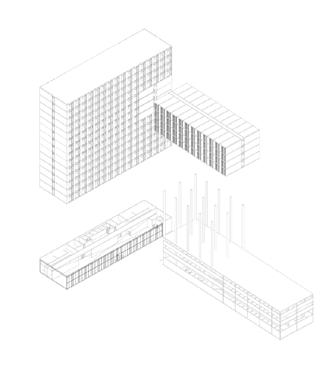
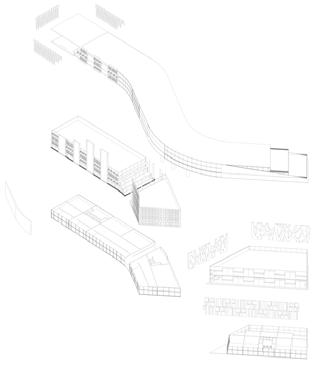
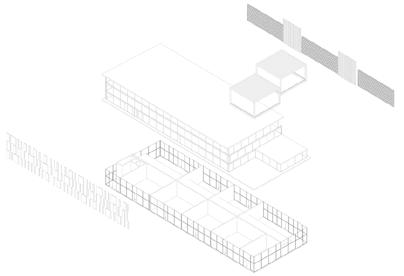
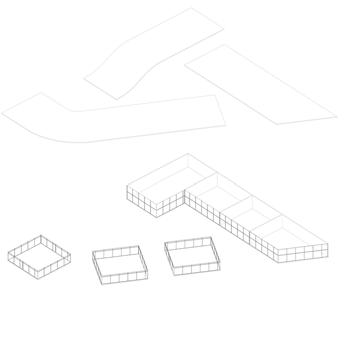
MIXED USE CAMPUS DISTRICT ICONIC BUILDINGS A X O N O M E T R I C
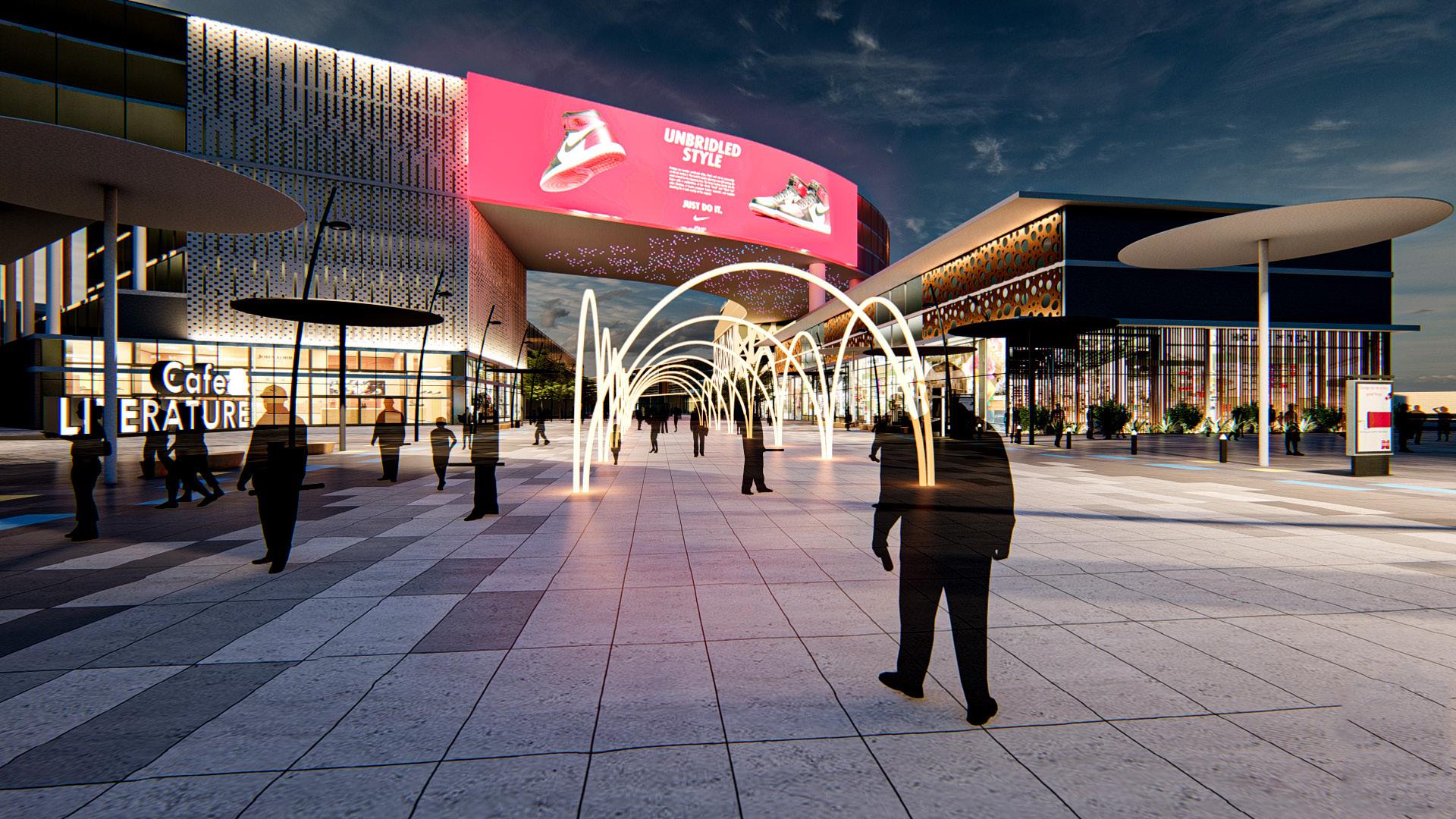
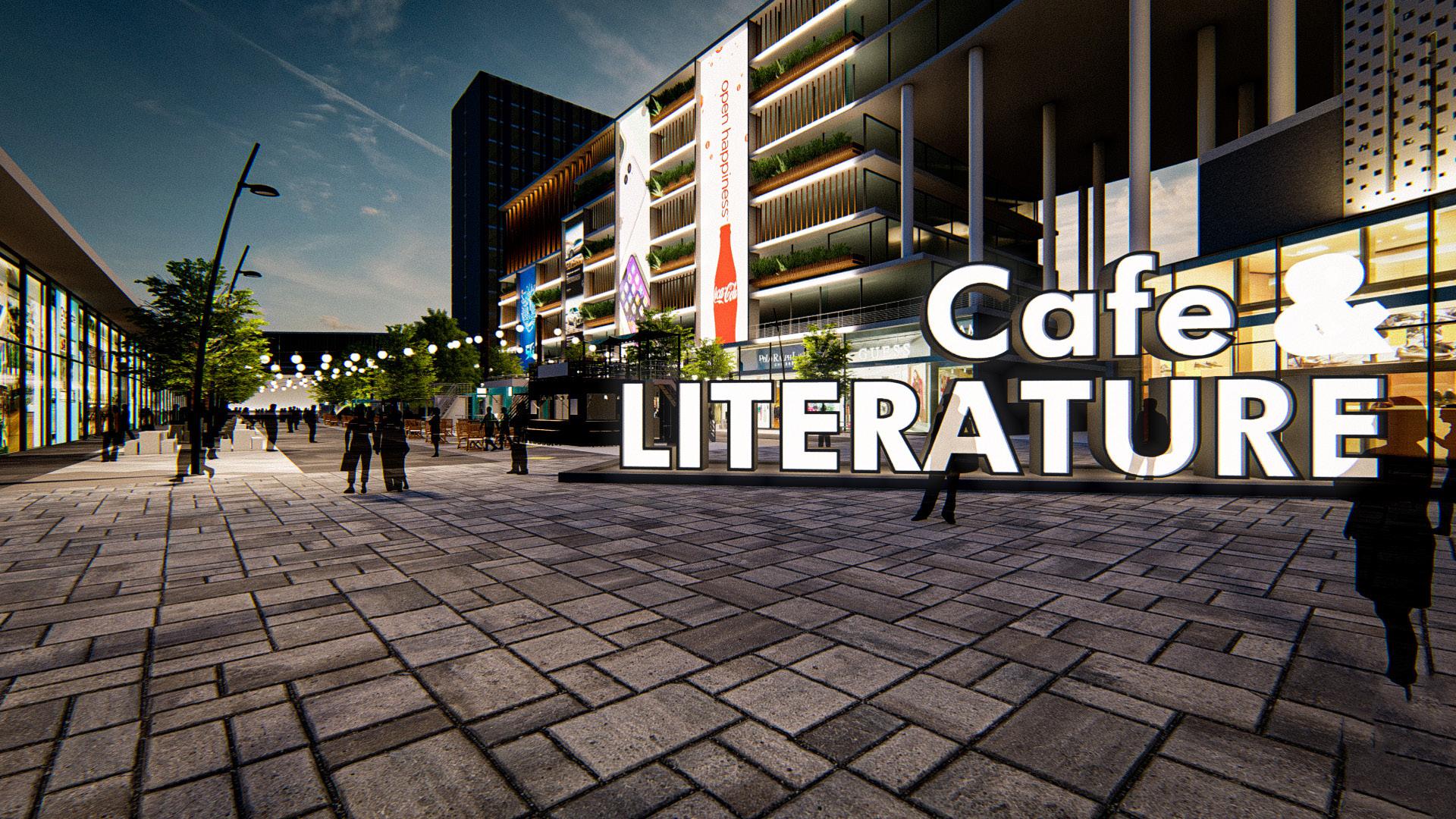
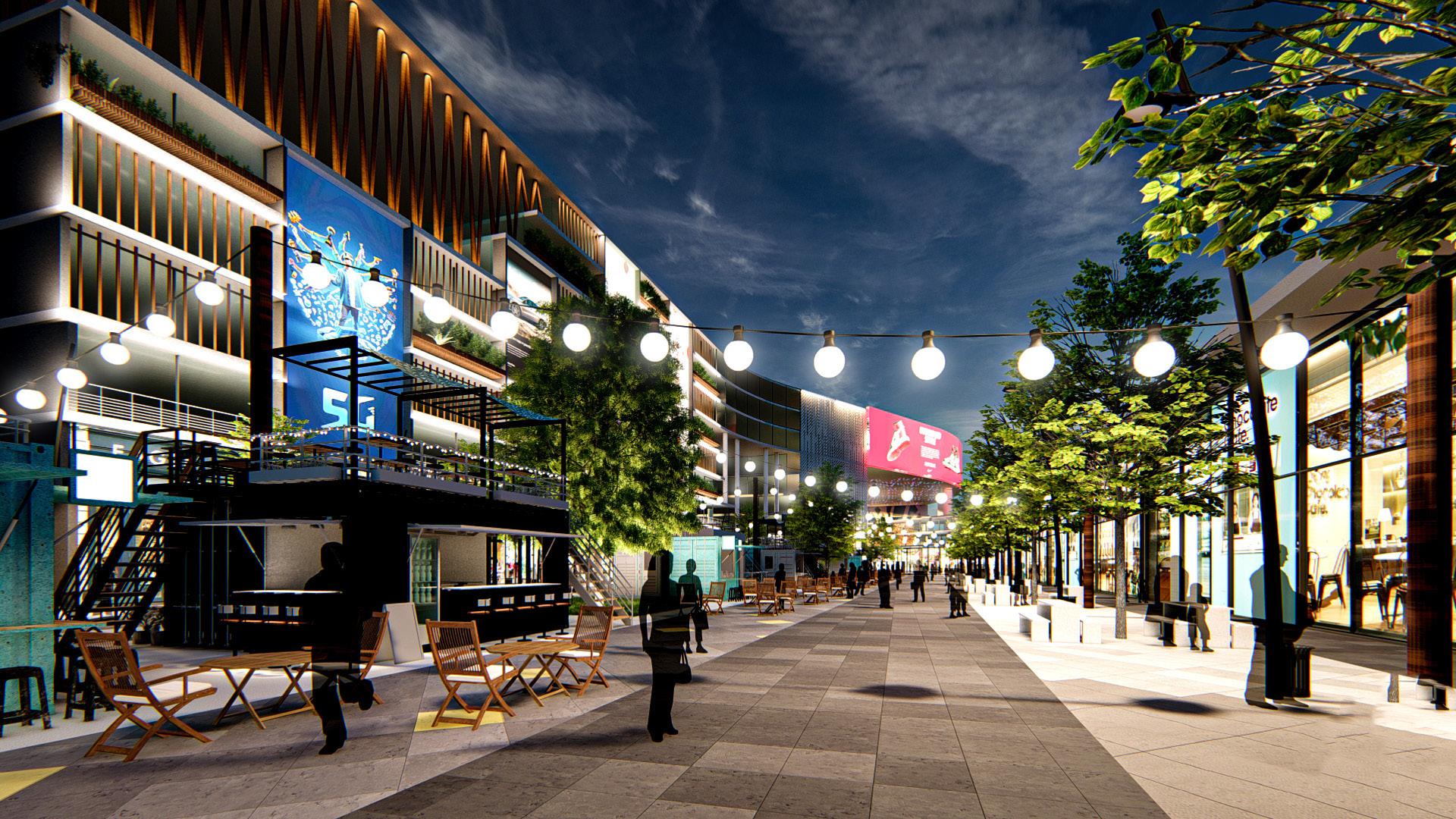
INVES M EN T
Us ually , the G eneral Administratio n o f Inve s tment proposes project s thr o ugh the municipality websit e an d the inve s tor buys a brochure o f c o n d iti o ns and specifications fo r the pro j ect t o be bid on In the case of pedestrian bridges , the pro j ect will be under the nam e (c o nstruction, operation and maintenance )
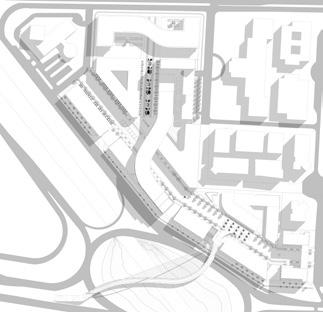
L OCATIO N
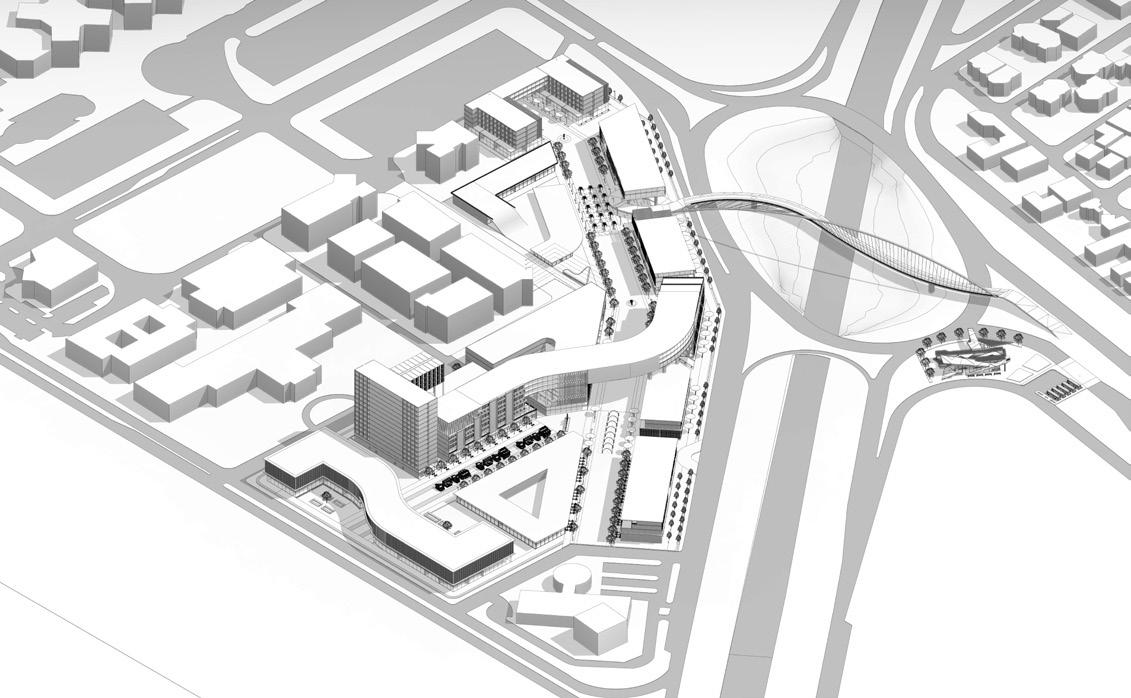
- Company that will rent the transportation system. - Restaurants that will rent the spaces. ADVERTISEMENTS - Signs that will be placed inside the bridge for back investment for the owner.
93
USE
REFEREN C E J EDDAH MUNICIPALIT Y
INVESTOR PROFI T
MIXED
CAMPUS DISTRICT CONCEPTUAL
MIXED USE CAMPUS DISTRICT
CONCEPTUAL
THE BRI D GE :
The bri d ge is an elevated urba n w alkway de s igned to become a ne w landmar k for the city and the projec t a s w ell a s the main link to nearb y d i s tricts, p ar k, and future metr o s tation
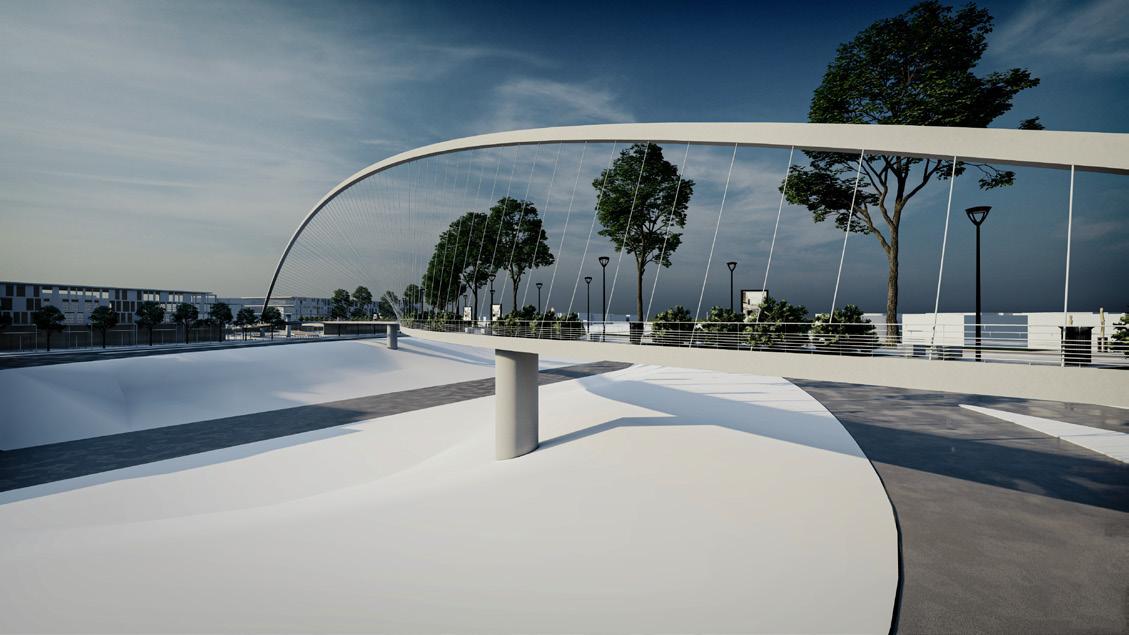
E L EVATED URBAN WALKWA Y
G OALS : 1. C onnect future metro statio n 2 C onnect Al-Faiha distric t 3. Boo s t w al k ing/cycling level s 4 Bec o me a bold landmar k
E L EVATED URBAN WALKWA Y
FEATURES : 1. Pede s trian lan e 2 Bike lan e
L an ds ca p e 4 S treet furnitur e
S ha d ing d evic e 6. Organic s hap e
94
3.
5.
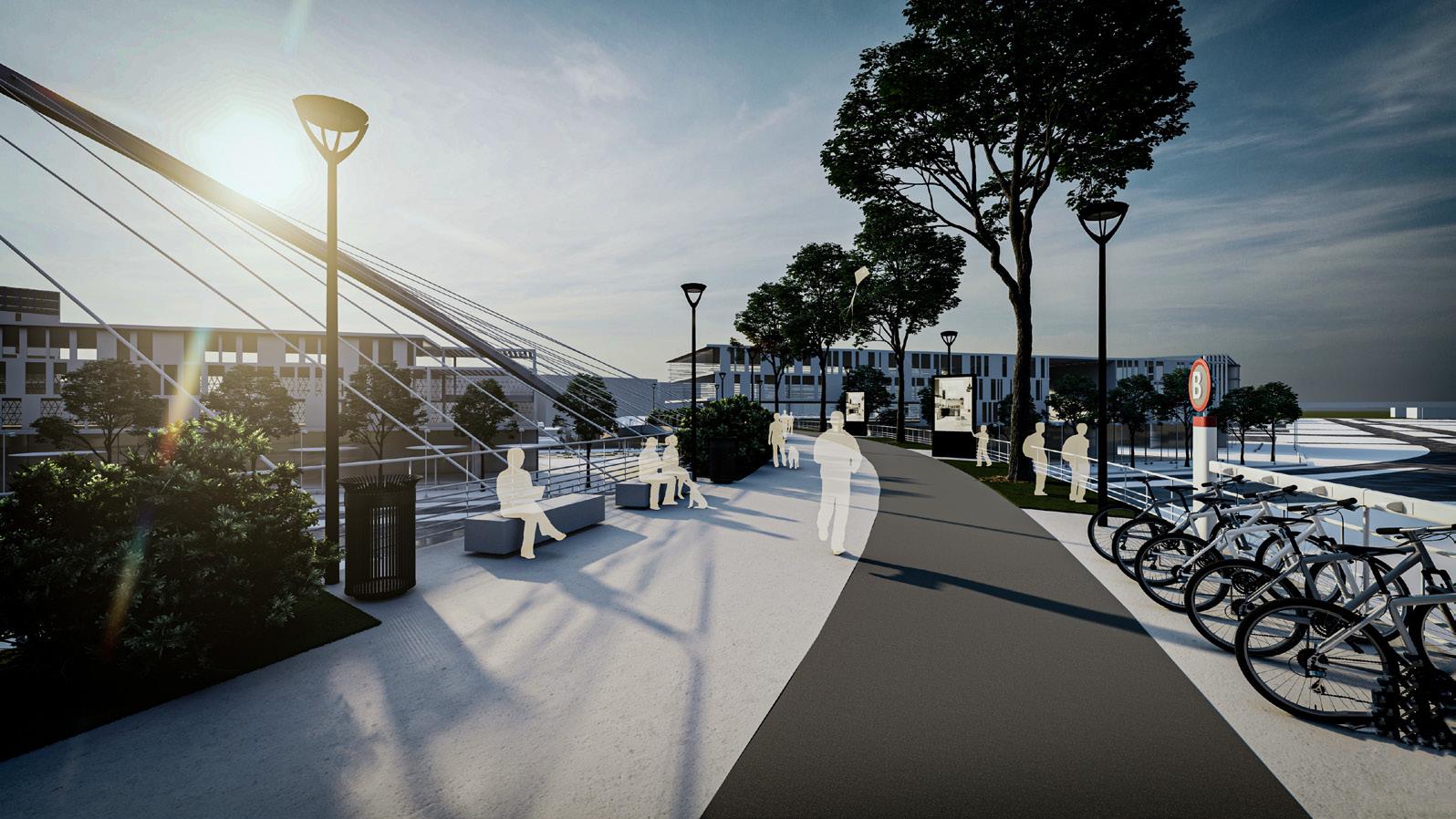
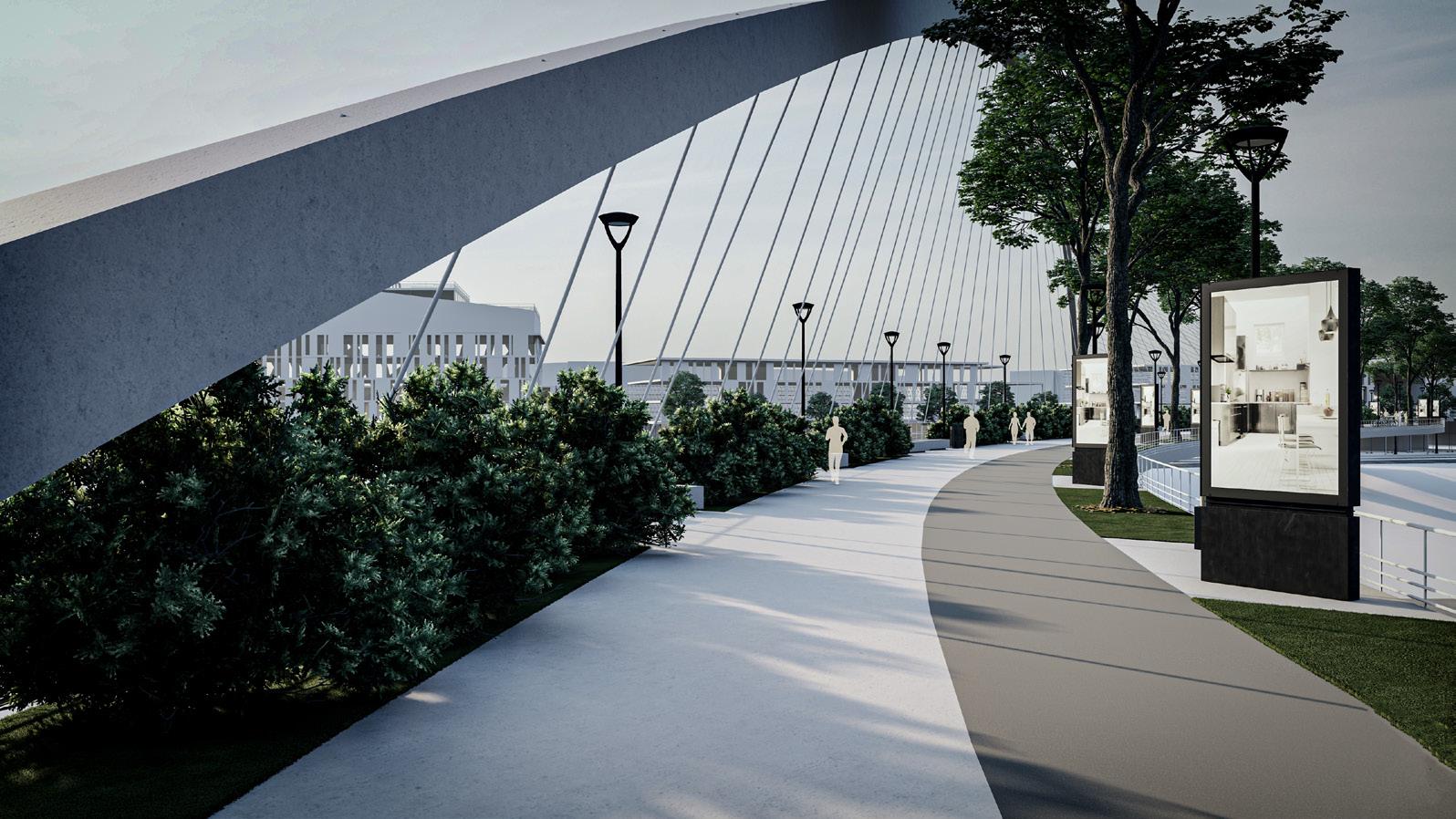
ORPHANAGE NORTH OBHOUR. 3,400 sqm
ORPHANAGE
CONCEPT
MASSING DIRECTIVES
Creating a place for the orphans , where they can find four of the most important pillars of life , that can lift up the home by translating it into architectural elements in the project.
Due to the lack of good quality orphanages , which dont have the proper standards of a well equiped orphanage where the orphans can be educated & living a well life.
GREEN CONNECTION FRIENDLY

PROJECT BRIEF H O M E FIFTH FACADE USEAGE
ENVIRONMENT
ORPHANAGE
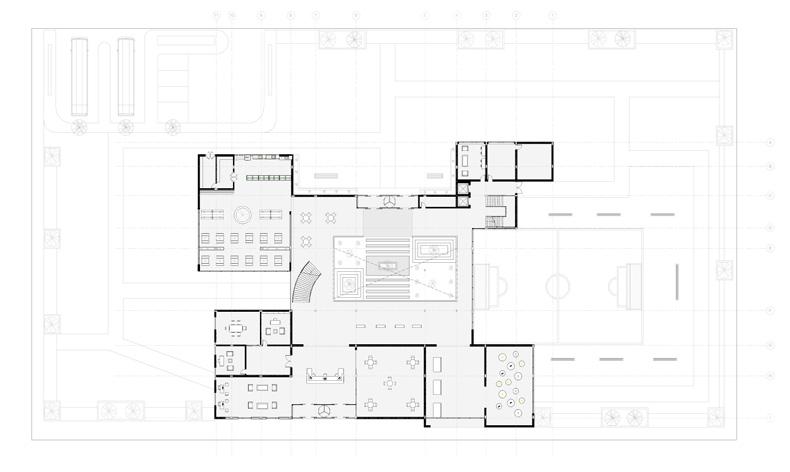
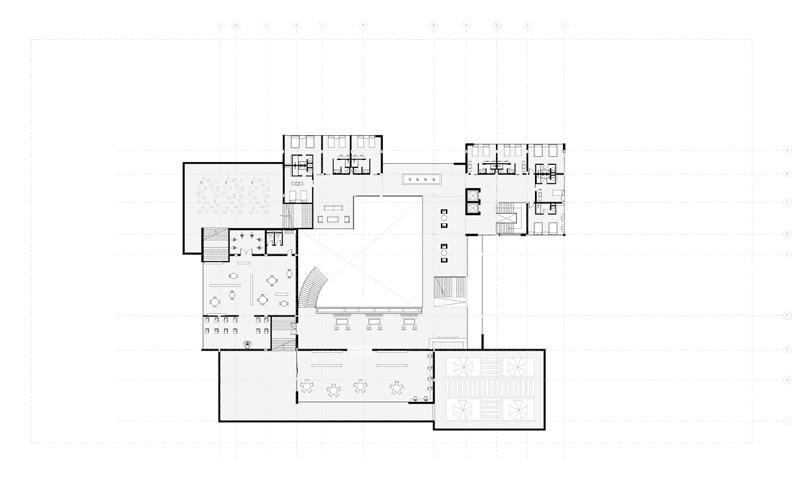
PLANS LEGEND 1 Kids social area 2 Cafeteria 3 MEP room 4 Mangement 5 Waiting area 6 Adoption meeting area 7 Event hall 8 Football field 9 Outdoor playing area LEGEND 10 Library 11 Seating area 12 Dorm 13 Dorm two 14 Outdoor playing area 15 Educational classes 16 Outdoor terraces
1 10 15 14 16 12 13 11 3 5 6 7 8 9 4 2
FIRST FLOOR GROUND FLOOR


SECTION AA SECTION BB
SECTION
ORPHANAGE
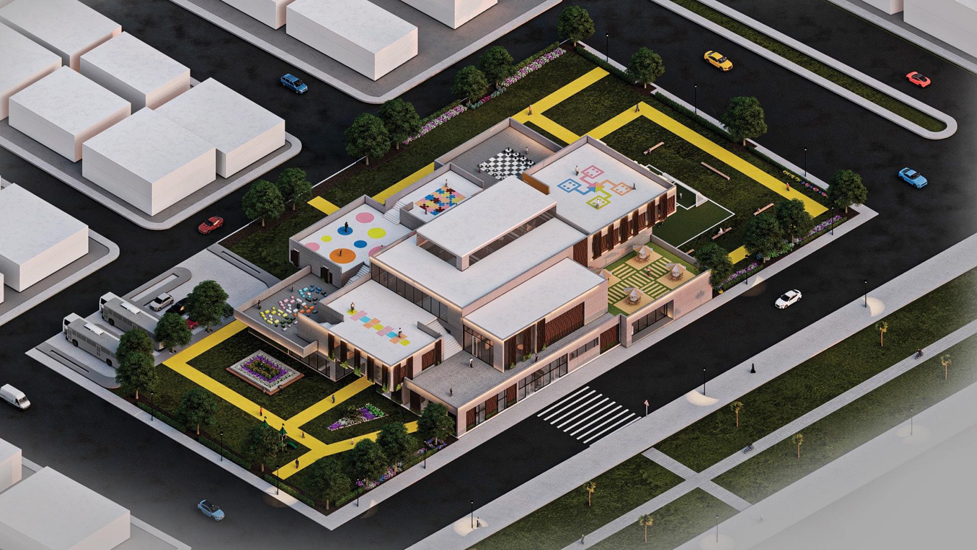
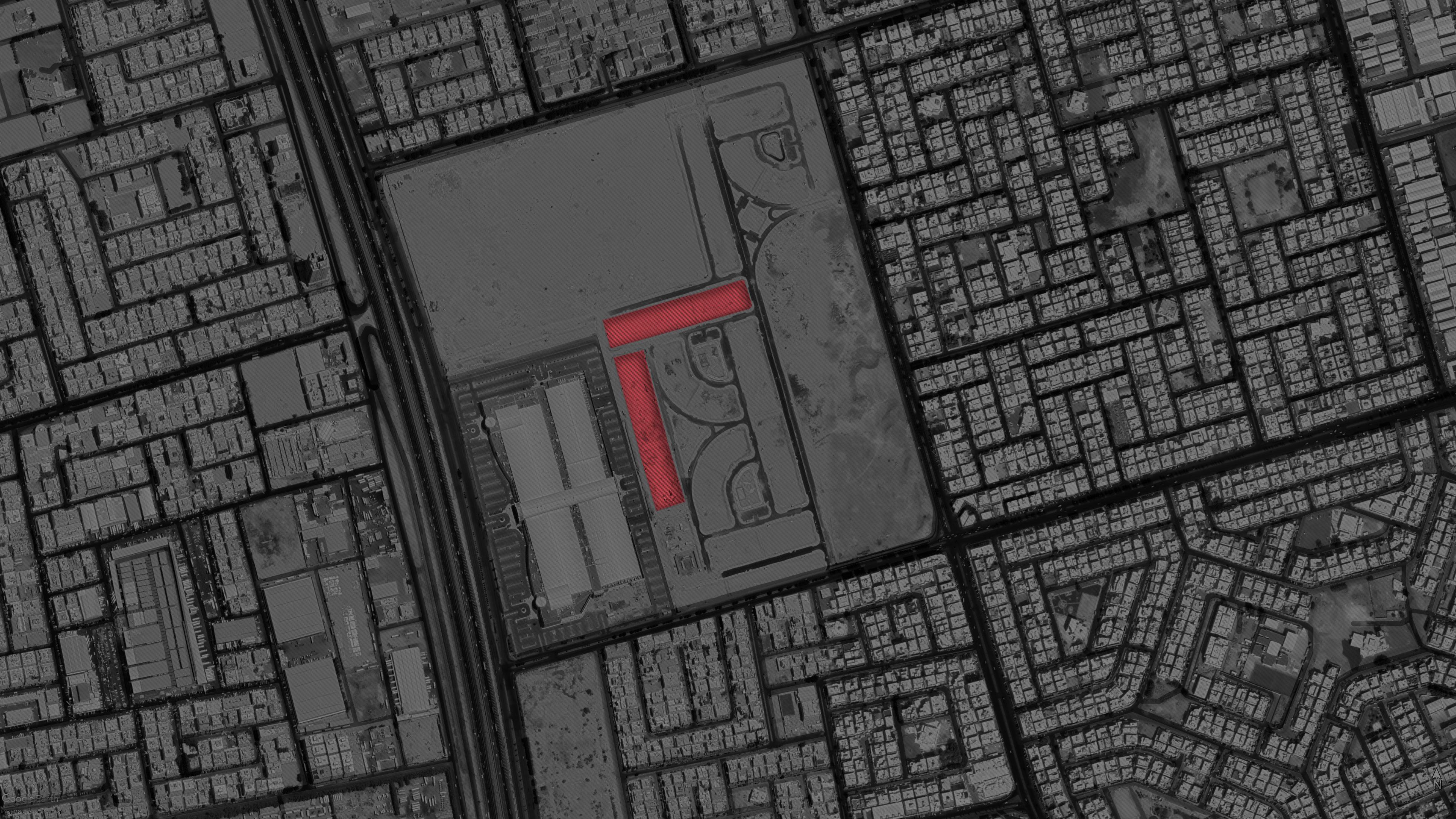
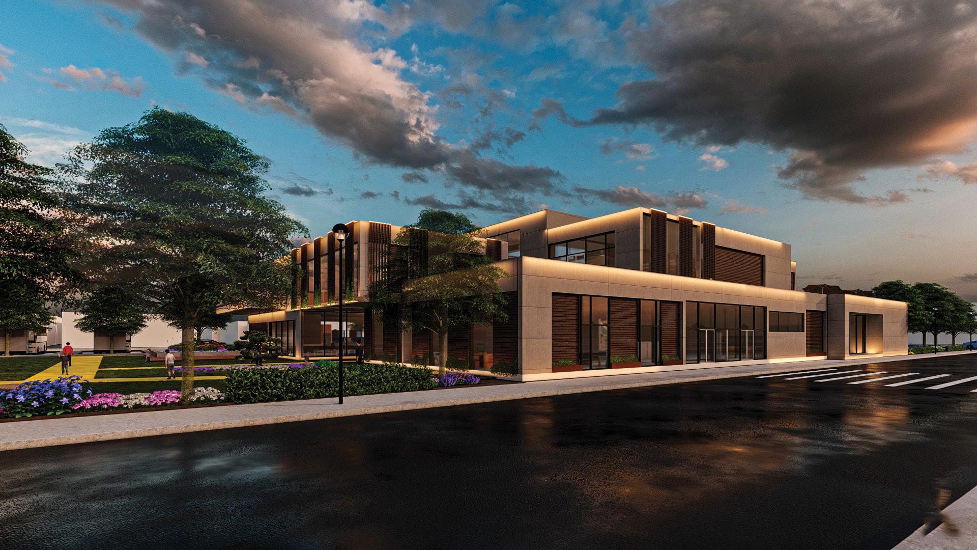
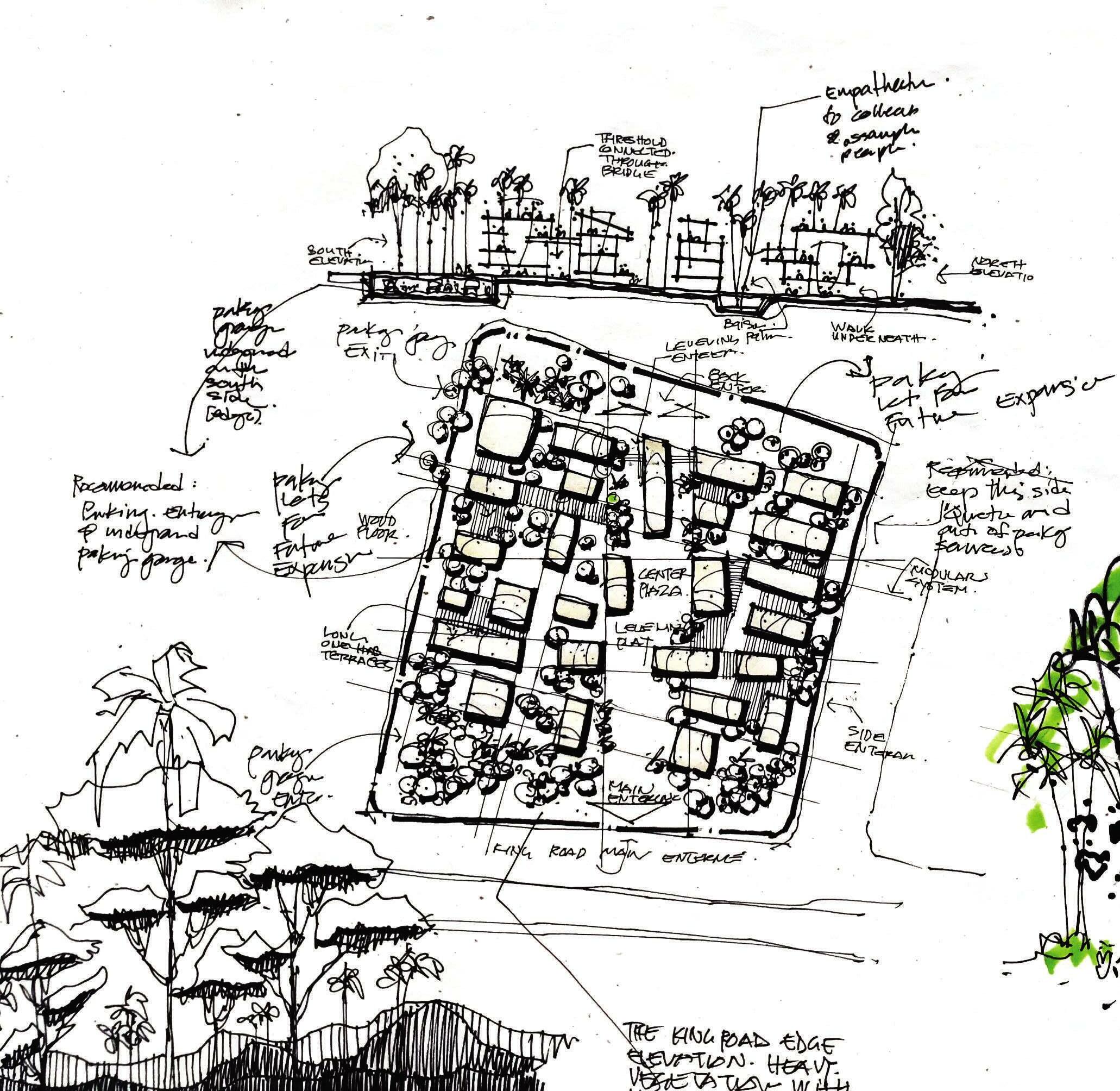

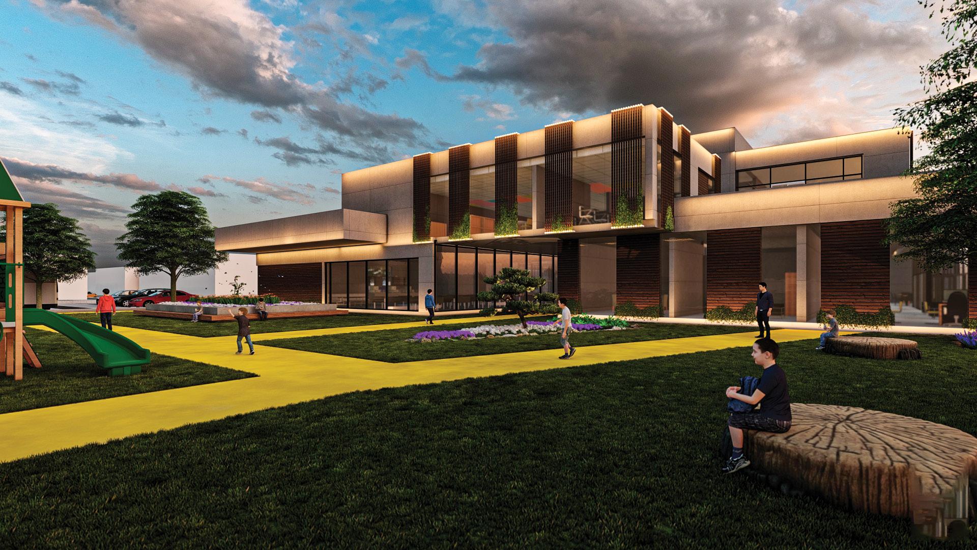


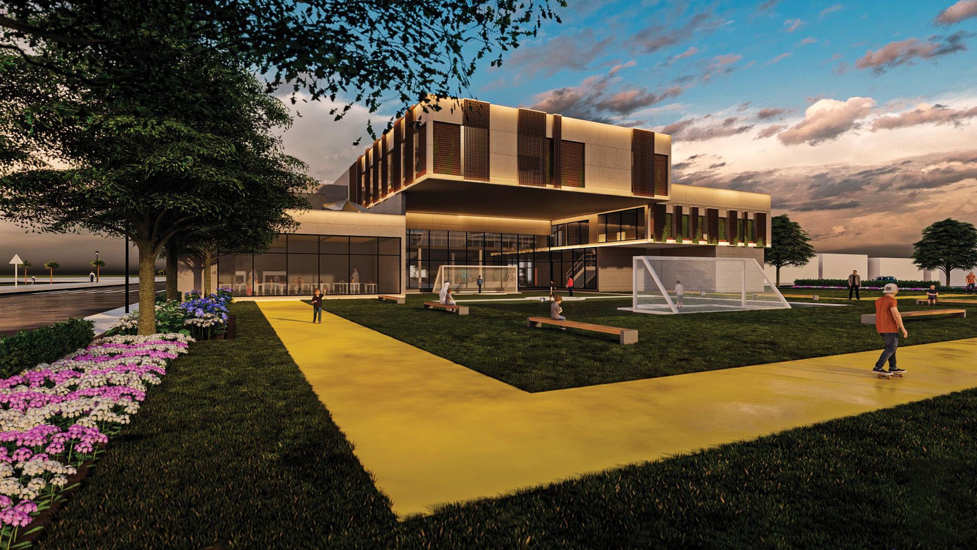


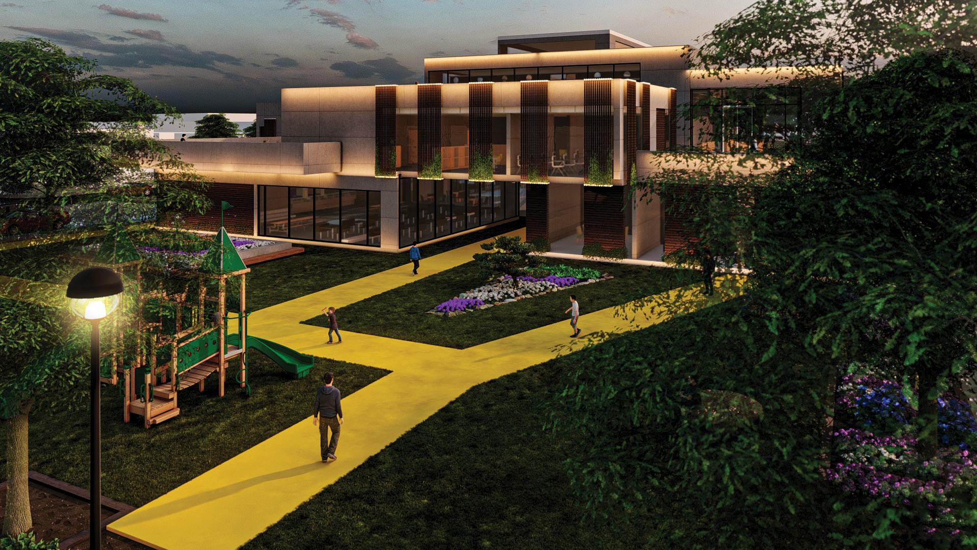

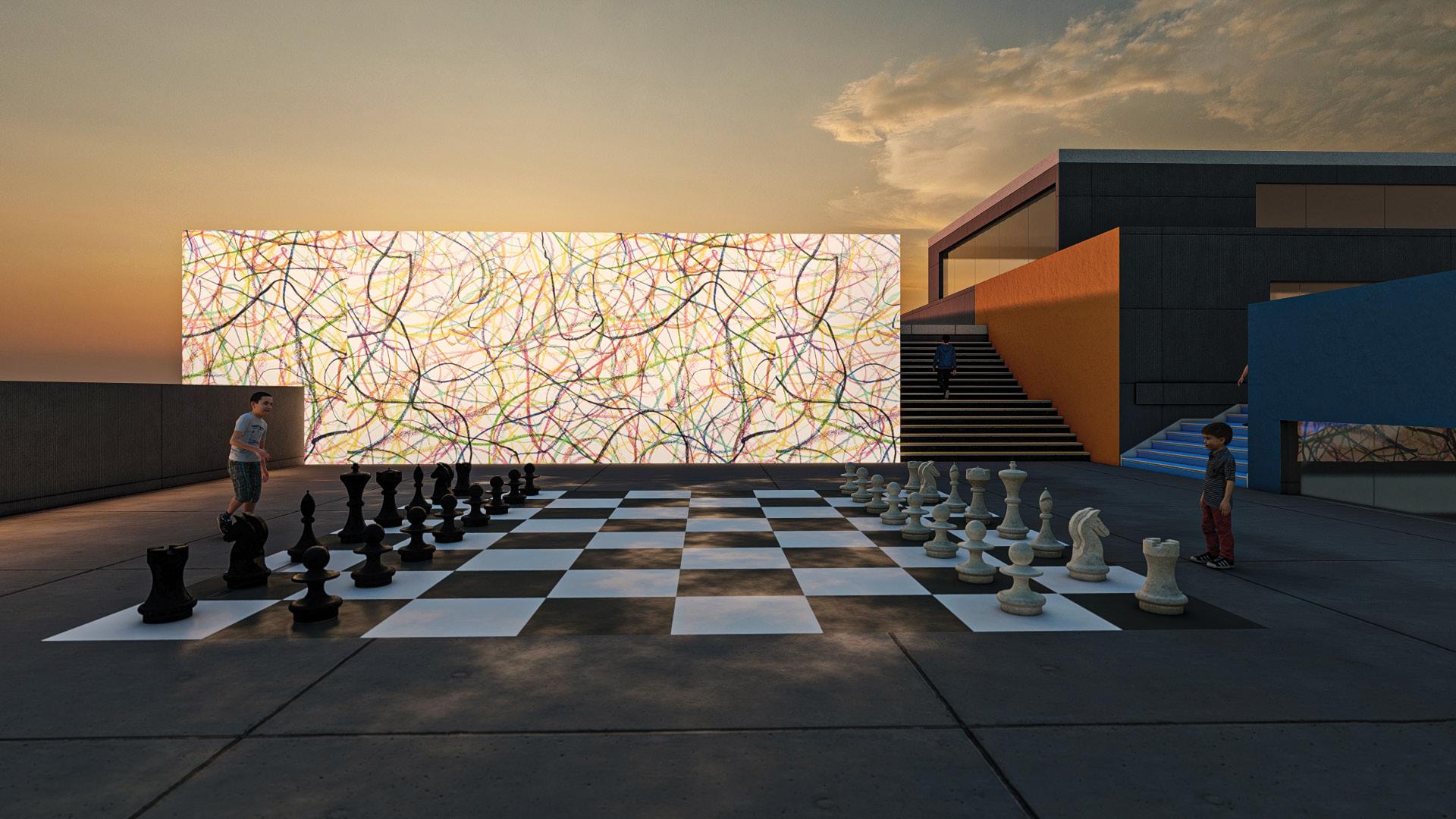



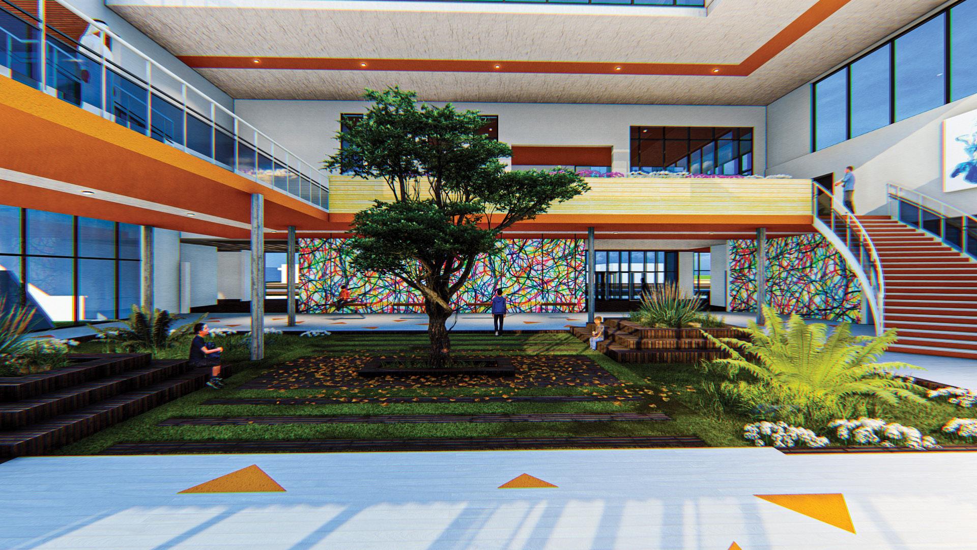



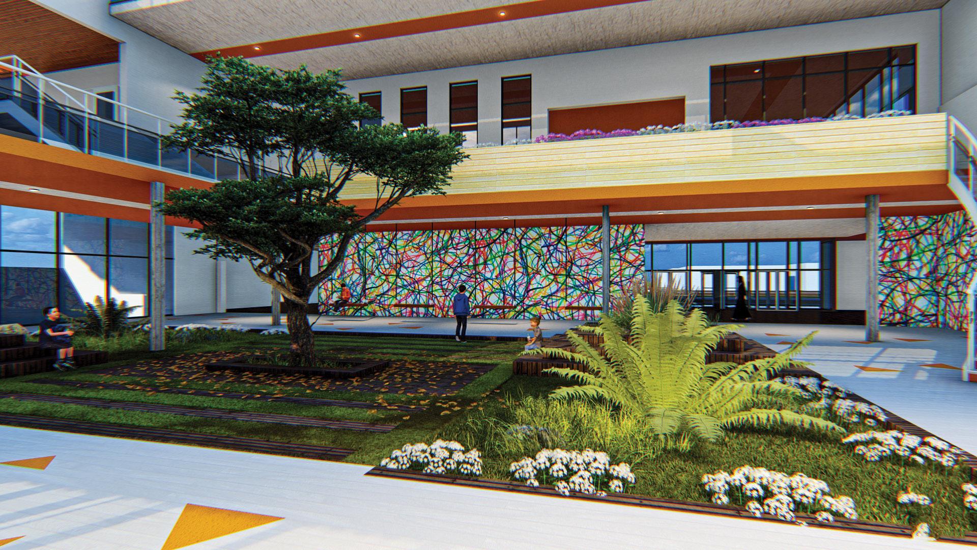



HOUSING PROJECT AL MANARAT DIST. 20,448 sqm


PARMEATE HOUSING



SELECTED
PROPOSAL PROPOSAL 3 - CONCEPTUAL MASSING
CONCEPTUAL PLANNING

1. Shifting for Privacy + Common Areas
Site selection indicates the practice of new facility location, both for business and government. Site selection involves measuring the needs of a new project against the merits of potential locations.
The most optimal site chosen by client is located in Al Manar District, Jeddah. The district is targeted to accommodate a residential project for its high potential.
2. Shifting for Variety + Green Spaces



Site selection indicates the practice of new facility location, both for business and government. Site selection involves measuring the needs of a new project against the merits of potential locations.
The most optimal site chosen by client is located in Al Manar District, Jeddah. The district is targeted to accommodate a residential project for its high potential.
DESIGN APPROACH
Unit A Unit A Unit A Common Area Unit B Unit B Unit A Unit A Unit A Unit B Unit B Unit A Unit B Unit B Unit C Unit C Flexible Flexible Unit D Unit D Unit D Unit D Unit D Unit D Unit C Unit C UnitC UnitC UnitD UnitD UnitD UnitD UnitD UnitD Flexible Flexible UnitC UnitC
T DIST.PROJECT



 - JEDDAH - SAUDI ARABIA
- JEDDAH - SAUDI ARABIA

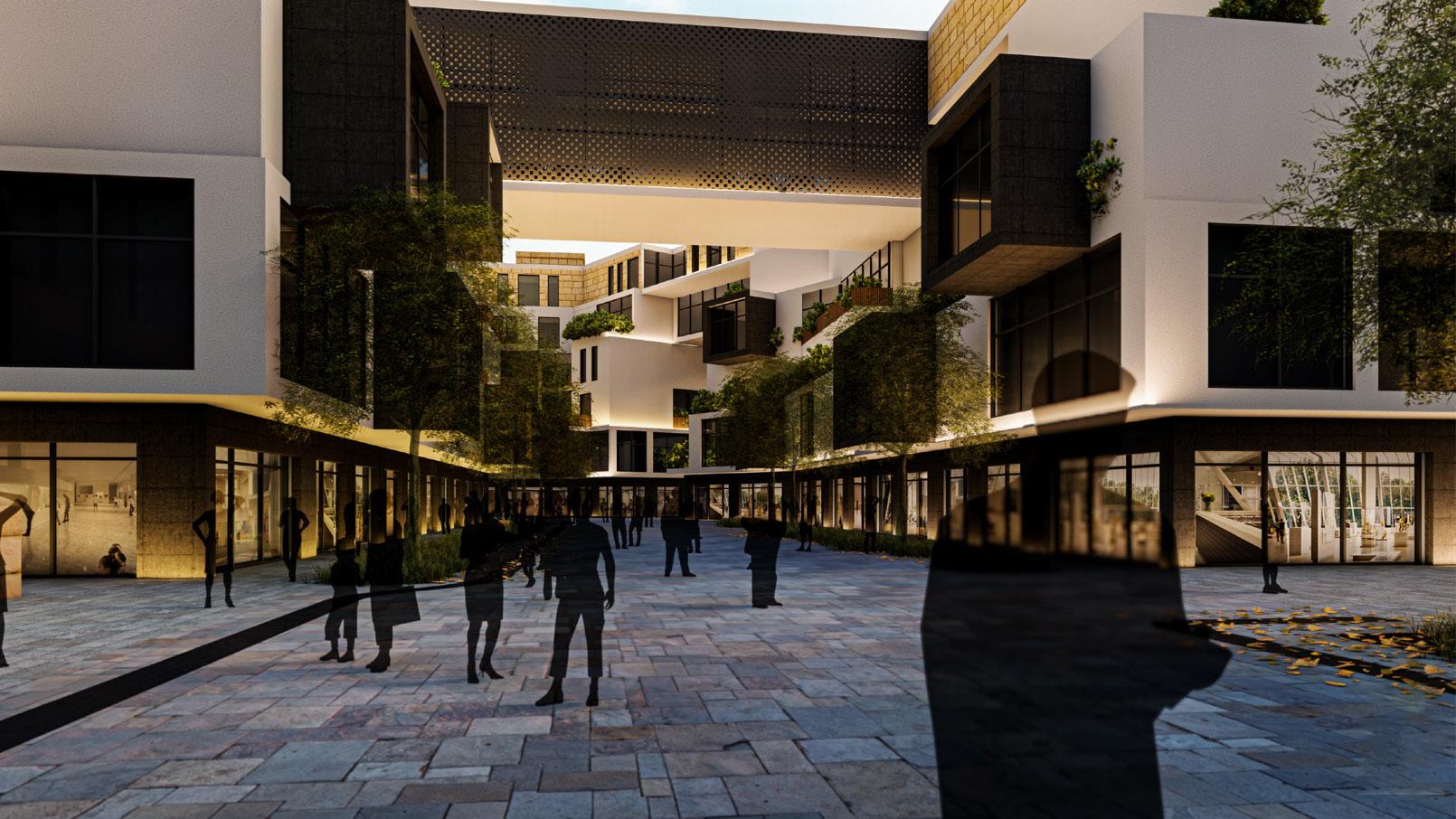



VIEW 3
AL - MANARAT DIST.PROJECT - JEDDAH - SAUDI ARABIA
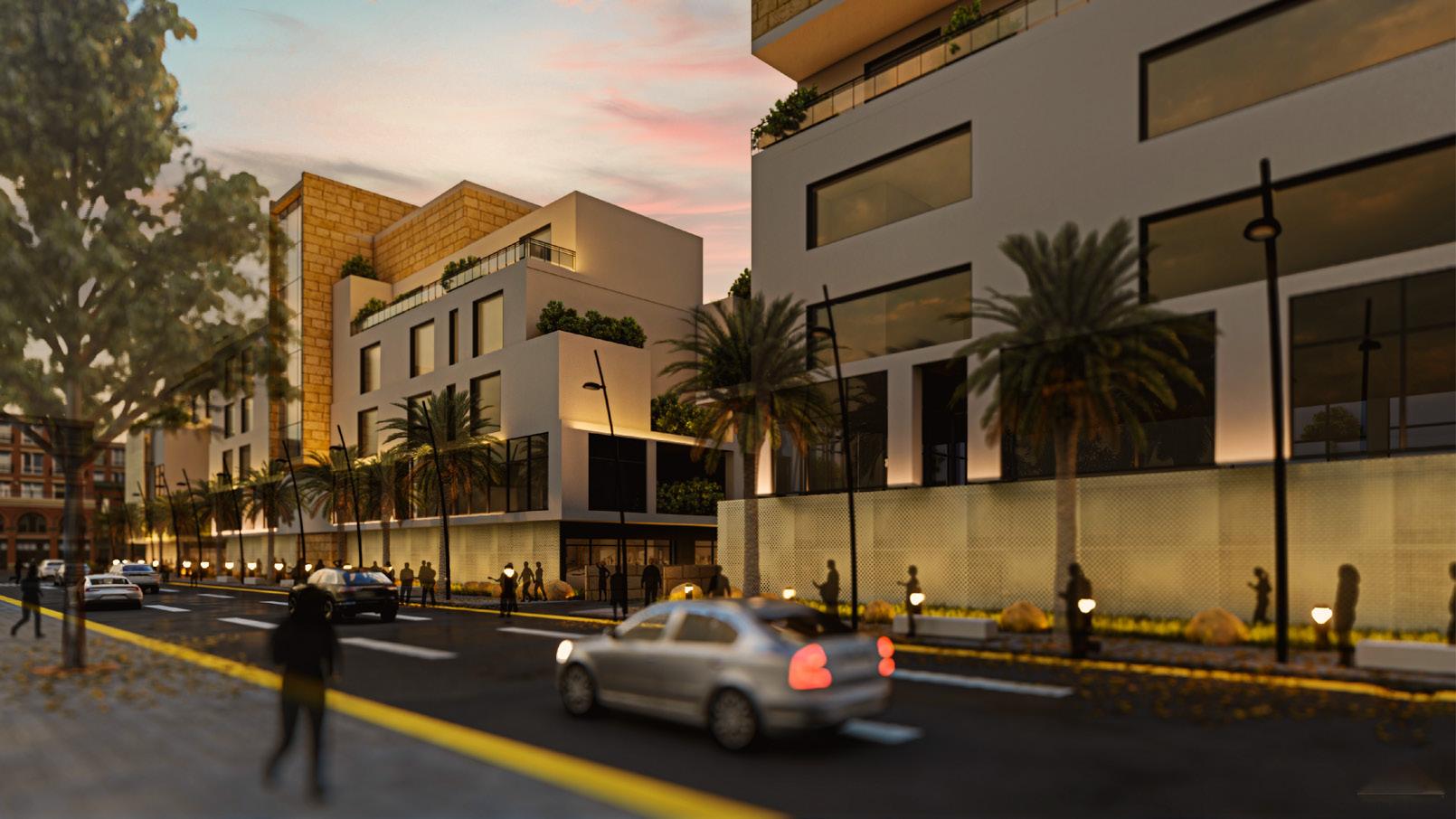



VIEW 4
AL - MANARAT DIST.PROJECT - JEDDAH - SAUDI ARABIA

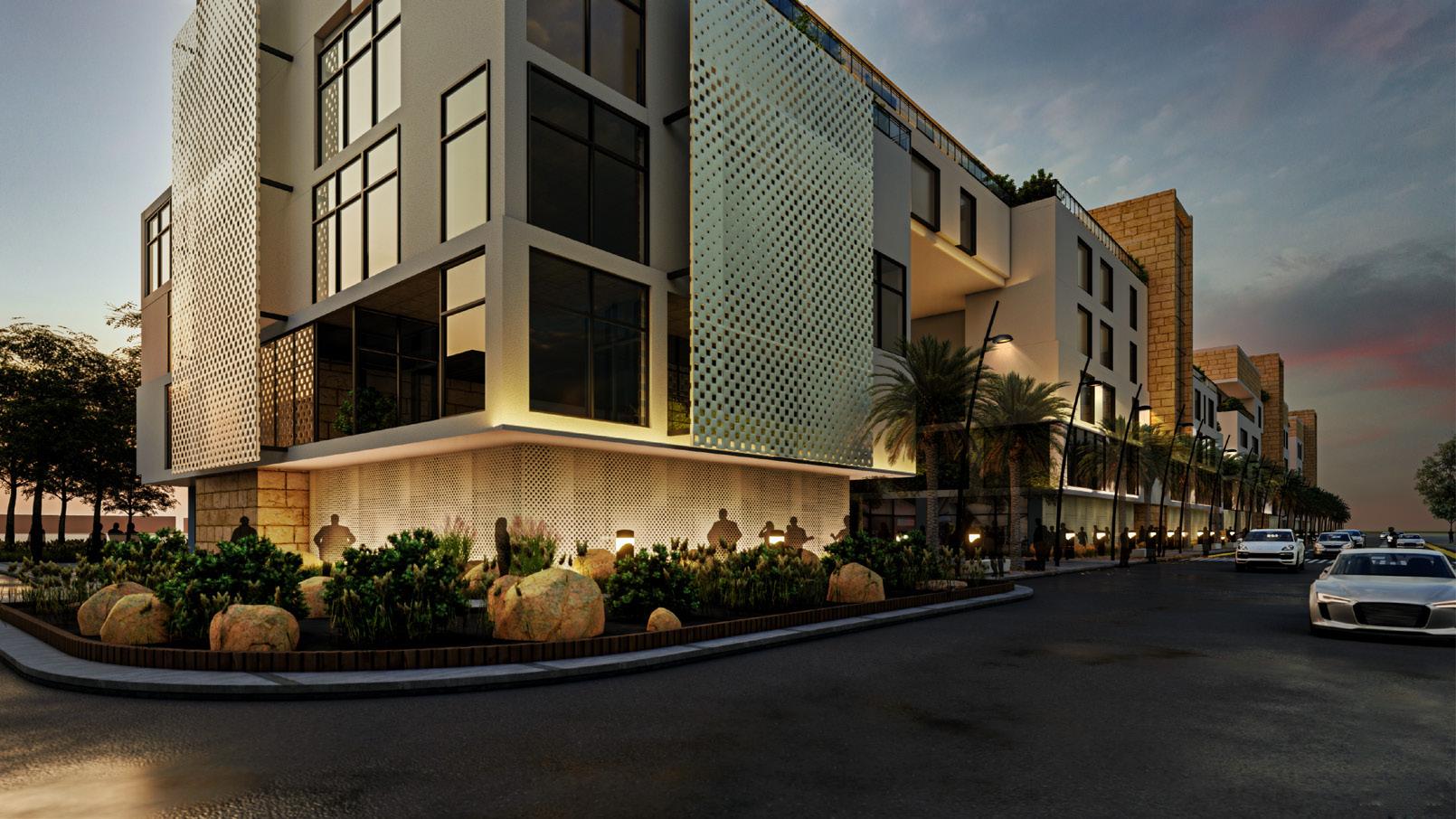


VIEW 5
AL - MANARAT DIST.PROJECT - JEDDAH - SAUDI ARABIA
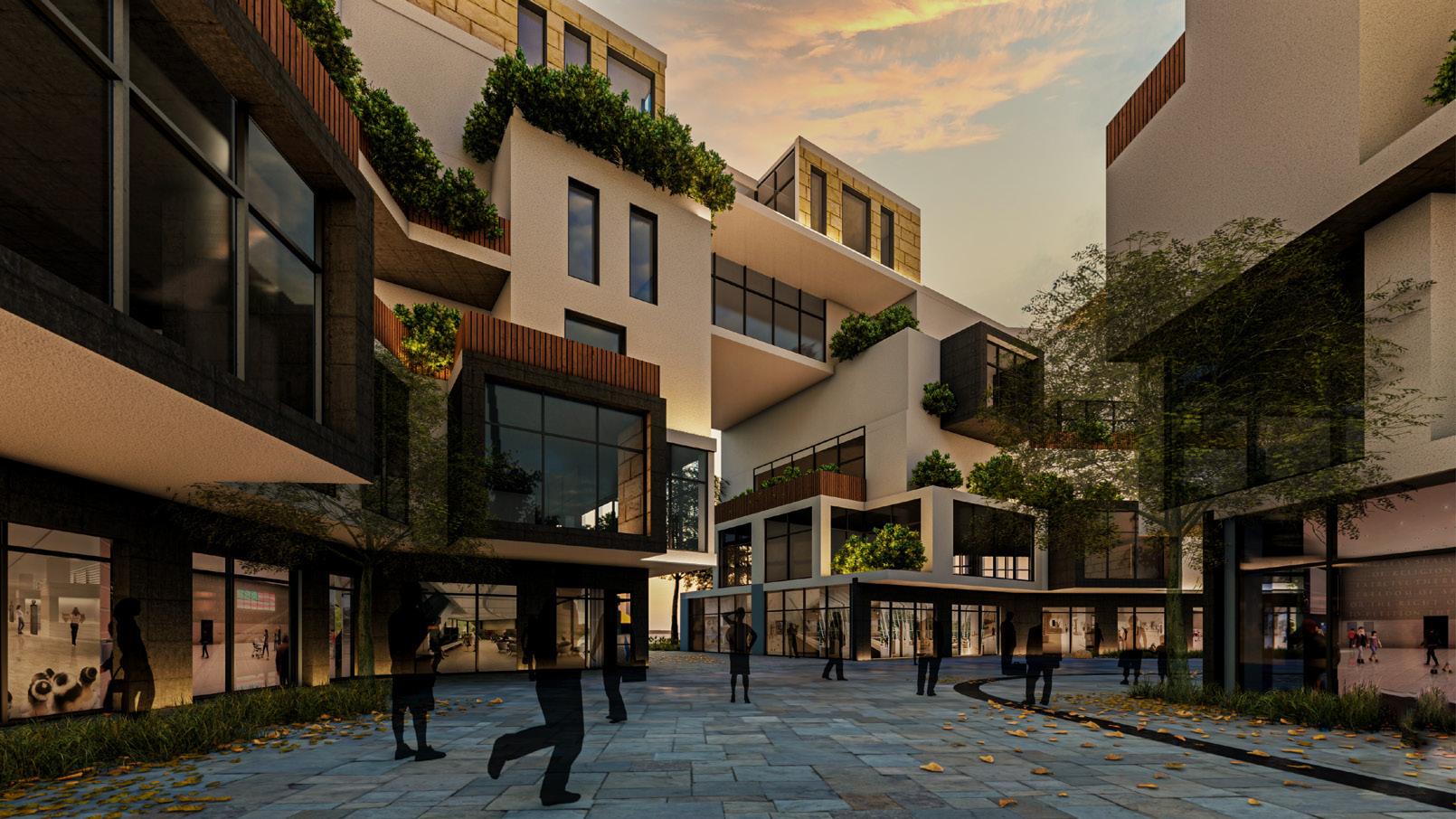
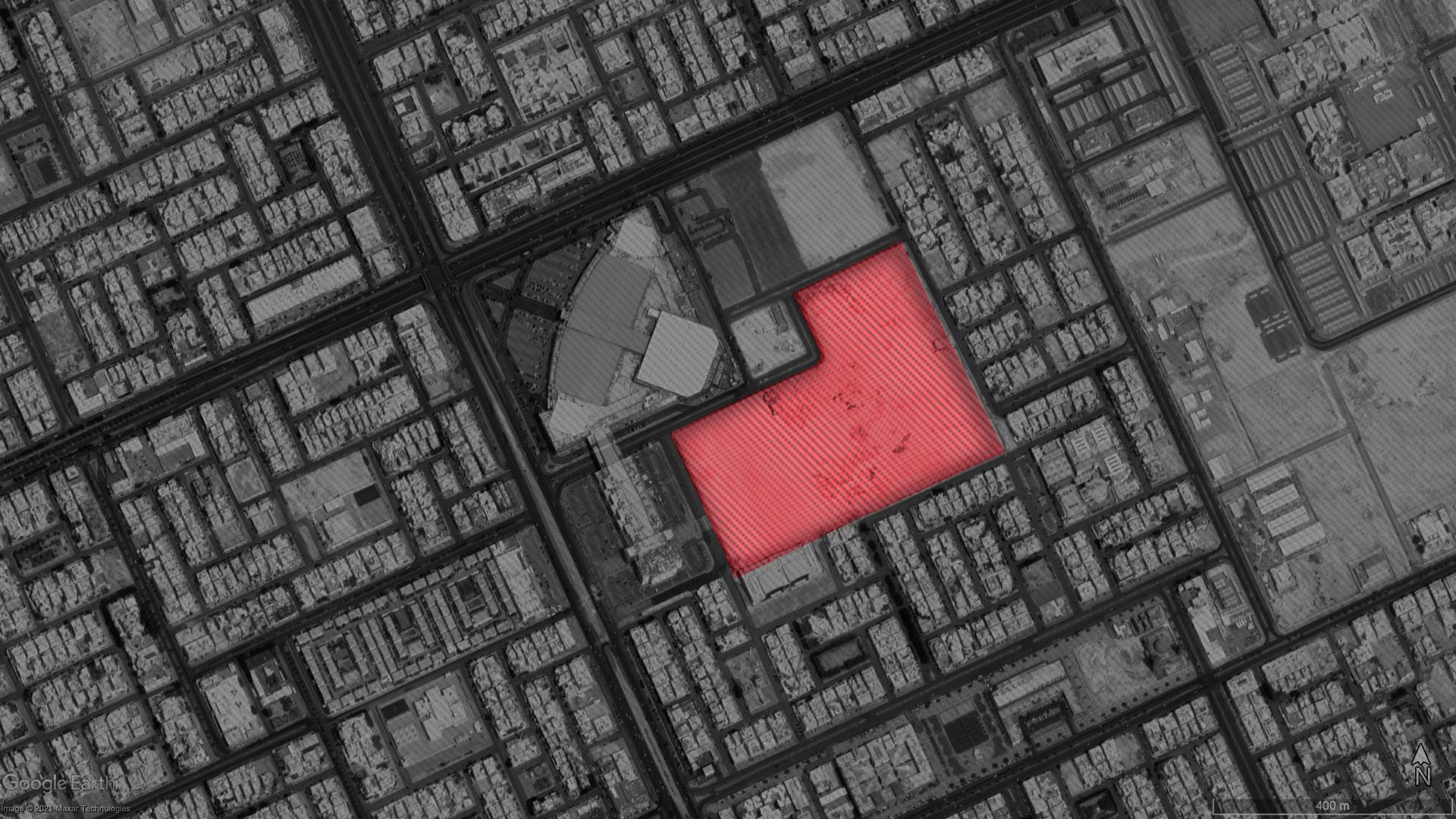

VIEW 6
AL - MANARAT DIST.PROJECT - JEDDAH - SAUDI ARABIA
BUISNESS DISTRICT HATTIN
DIST.
Building
Gym
Main
House Club
Proposal
Offices
Ent ISOMTRIEC
1
Safwan Bin Abdullah Street Gym Zone Water Feature Landscape / Green Areas Ent M/W Club Main House AlWaeiz Street 1 2 3 CONCEPT APPROACH Proposal 1 ACCESSIBILITY Zoning Site Elements Main Enterence Offices zone sharing / green spaces Street PROPO S AL 1

1
Proposal
Safwan Bin Abdullah Street
Core Man Club Main House POOL POOL Water Feature
MASTER PLAN Ent Exit Underground Parking
AlWaeiz Street Women Club Women Gym Man Gym Offices Building
INITIAL
Safwan Bin Abdullah Street AlWaeiz Street AREAS Proposal 1 Ent Exit 1 2 3 4 5 6 7 8 9 10 11 12 13 14 15 16 17 18 19 20 21 22 23 24 25 26 27 28 29 740 sqm 1016 sqm 859 sqm 488 sqm 285 sqm 743 sqm 300 sqm 556 sqm 480 sqm 600 sqm 555 sqm 300 sqm 200 sqm 600 sqm 200 sqm 300 sqm 330 sqm 1375 sqm 629 sqm 525 sqm 300 sqm 300 sqm 300 sqm 300 sqm 300 sqm 300 sqm 329 sqm 329 sqm 850 sqm Area : Total Ground Floor: 13,014 sqm Built up area: 32,535 sqm FAR: 0.7 Gym : 773 sqm Club : 1875 sqm 18 17 16 15 13 12 11 9 8 7 10 14 6 19 20 21 22 23 24 29 1 3 4 5 2 25 26 27 28
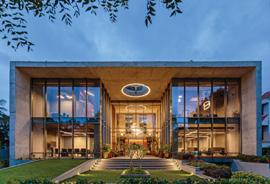

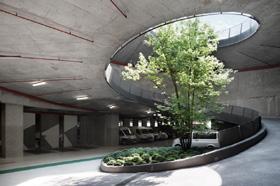
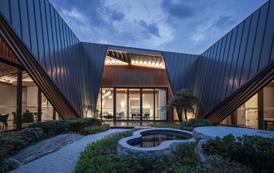
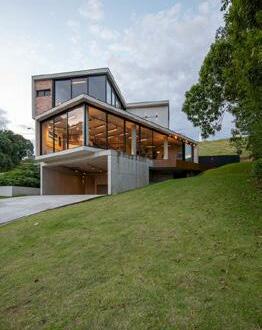
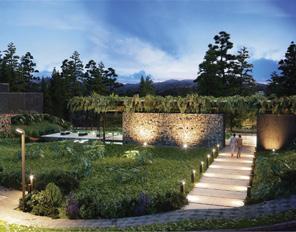
Proposal 1
AlWaeiz Street POOL POOL LOOK&FEEL
Water Feature
Ent Exit Underground Parking
MIXED-USE BUILDING AL ZAHRA DISTRICT. 750 SQM

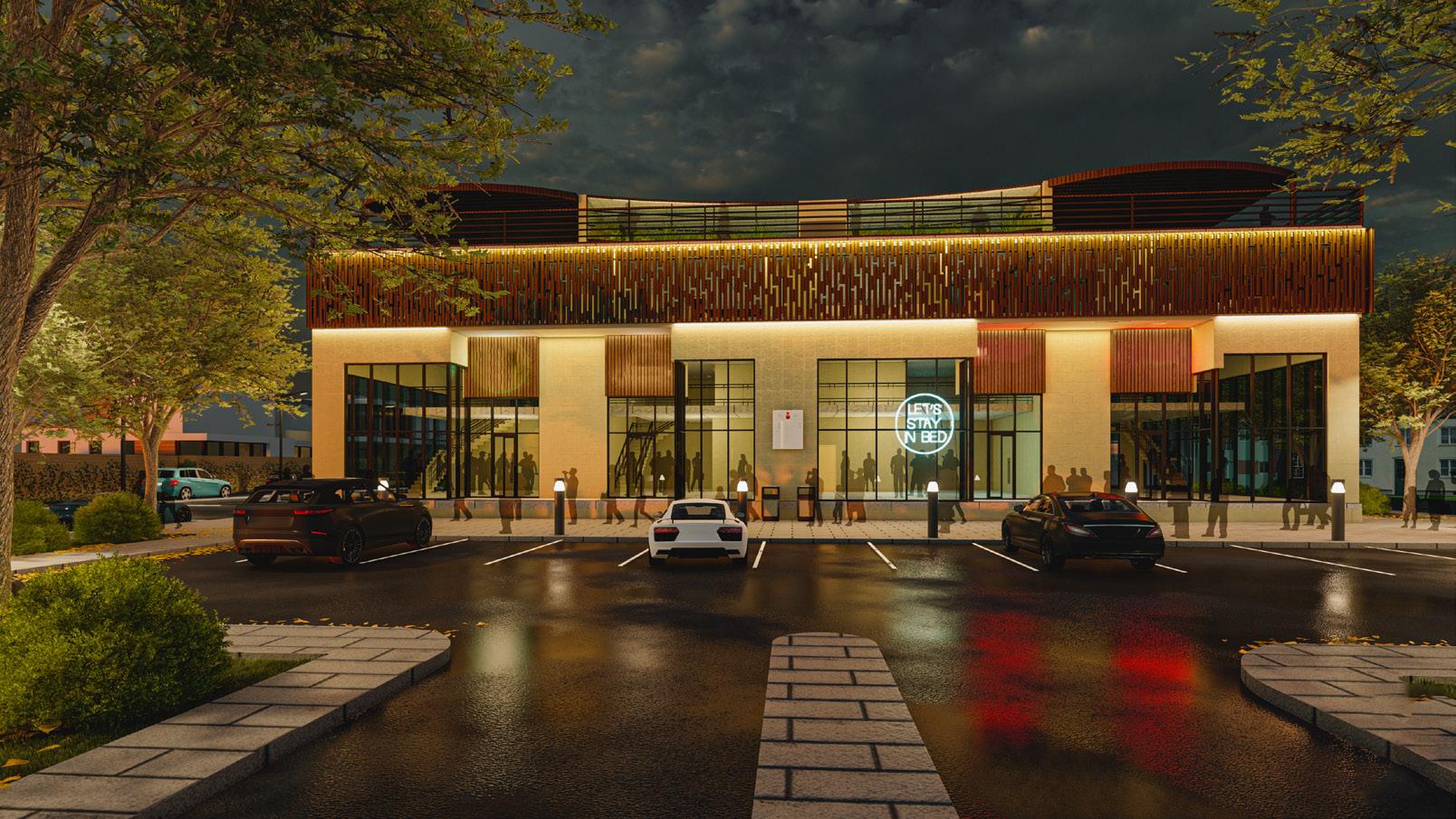
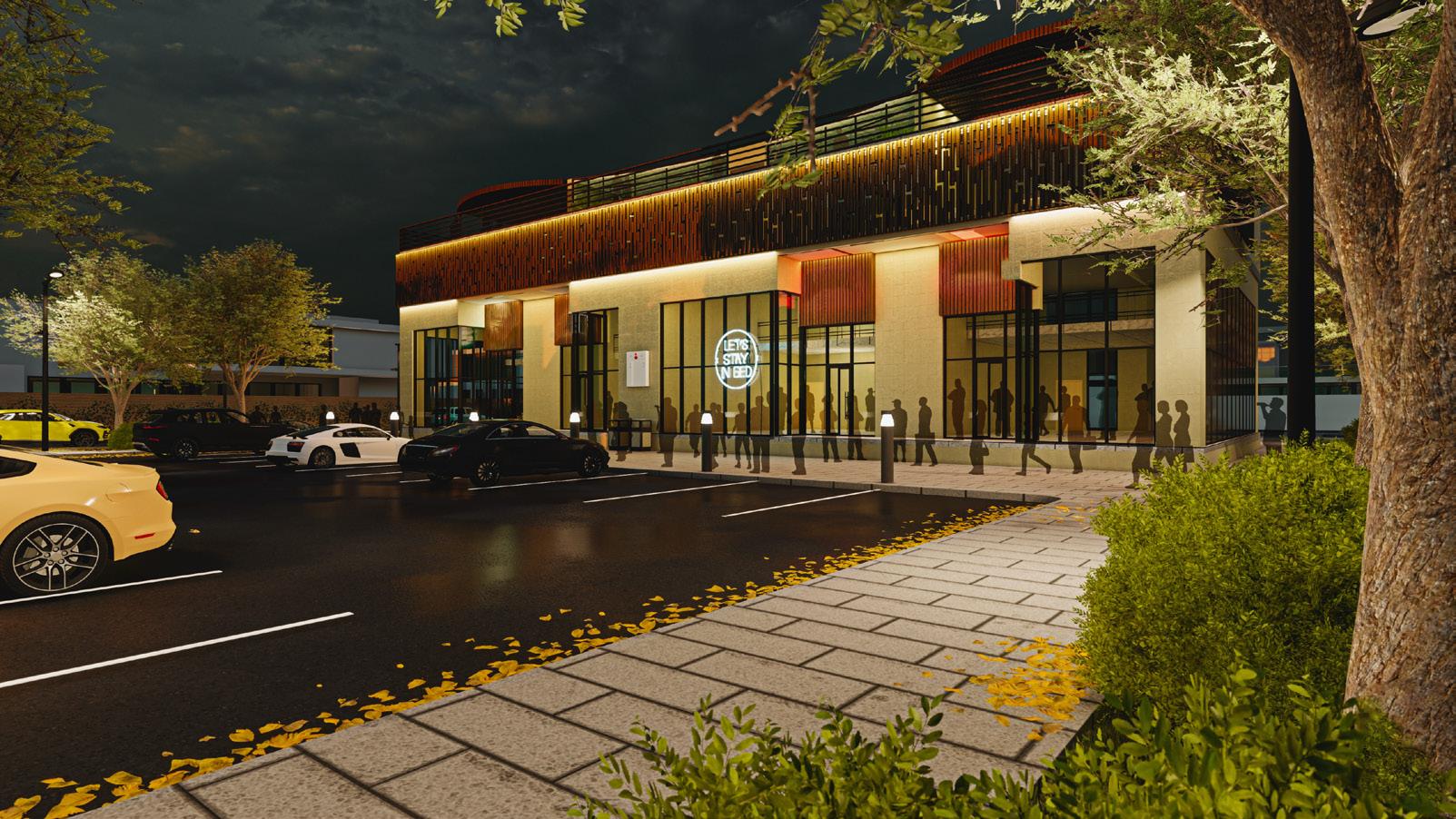
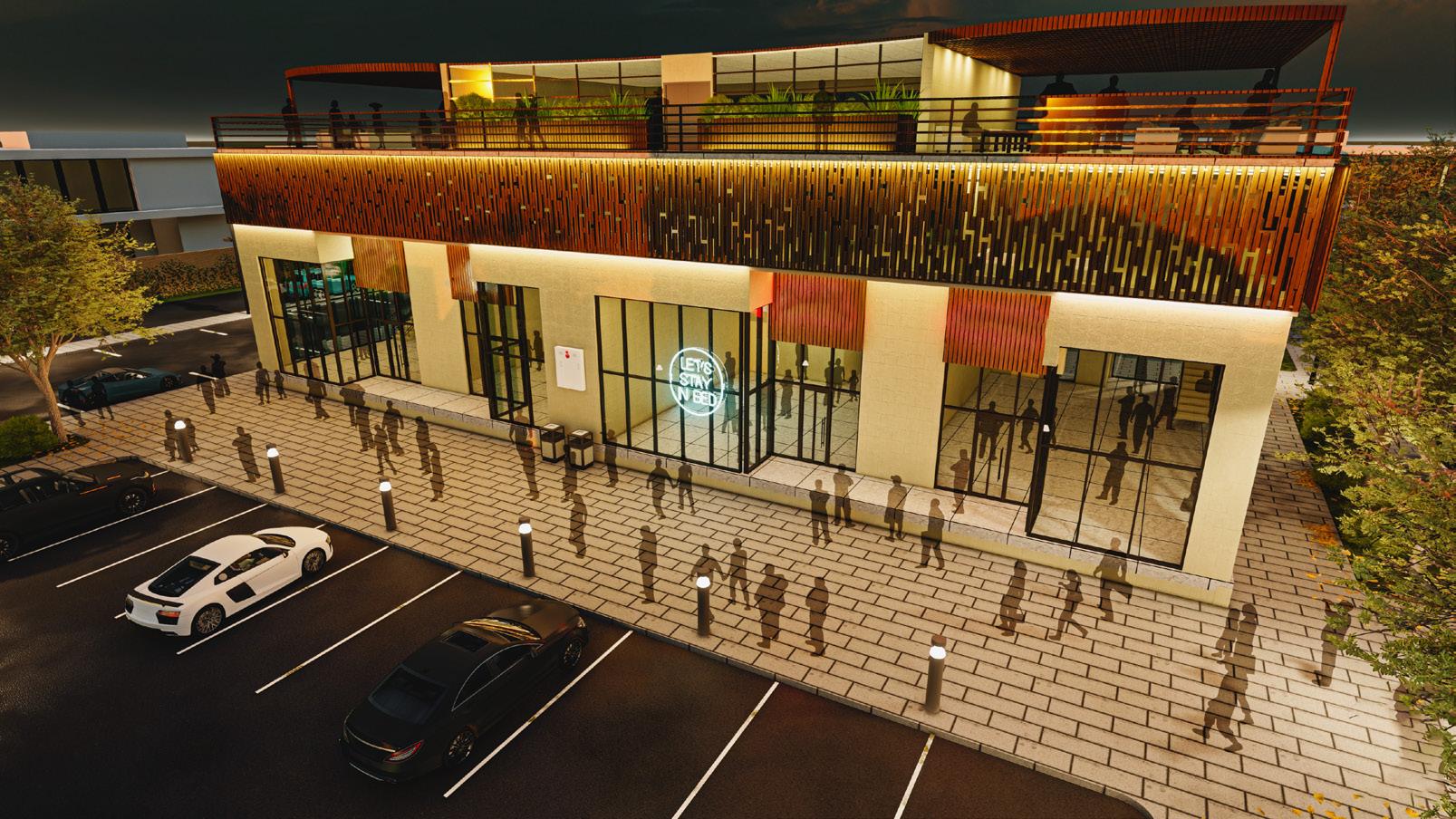
THANK YOU
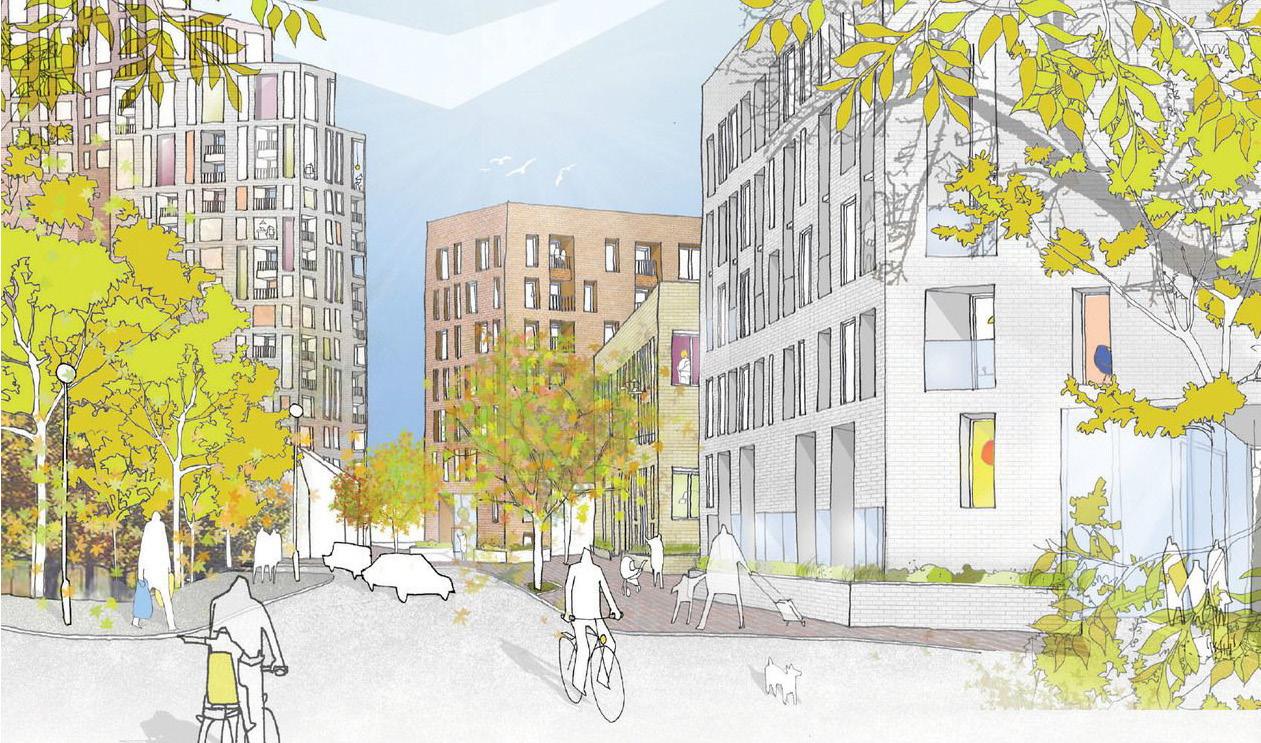







































































































































 - JEDDAH - SAUDI ARABIA
- JEDDAH - SAUDI ARABIA



























