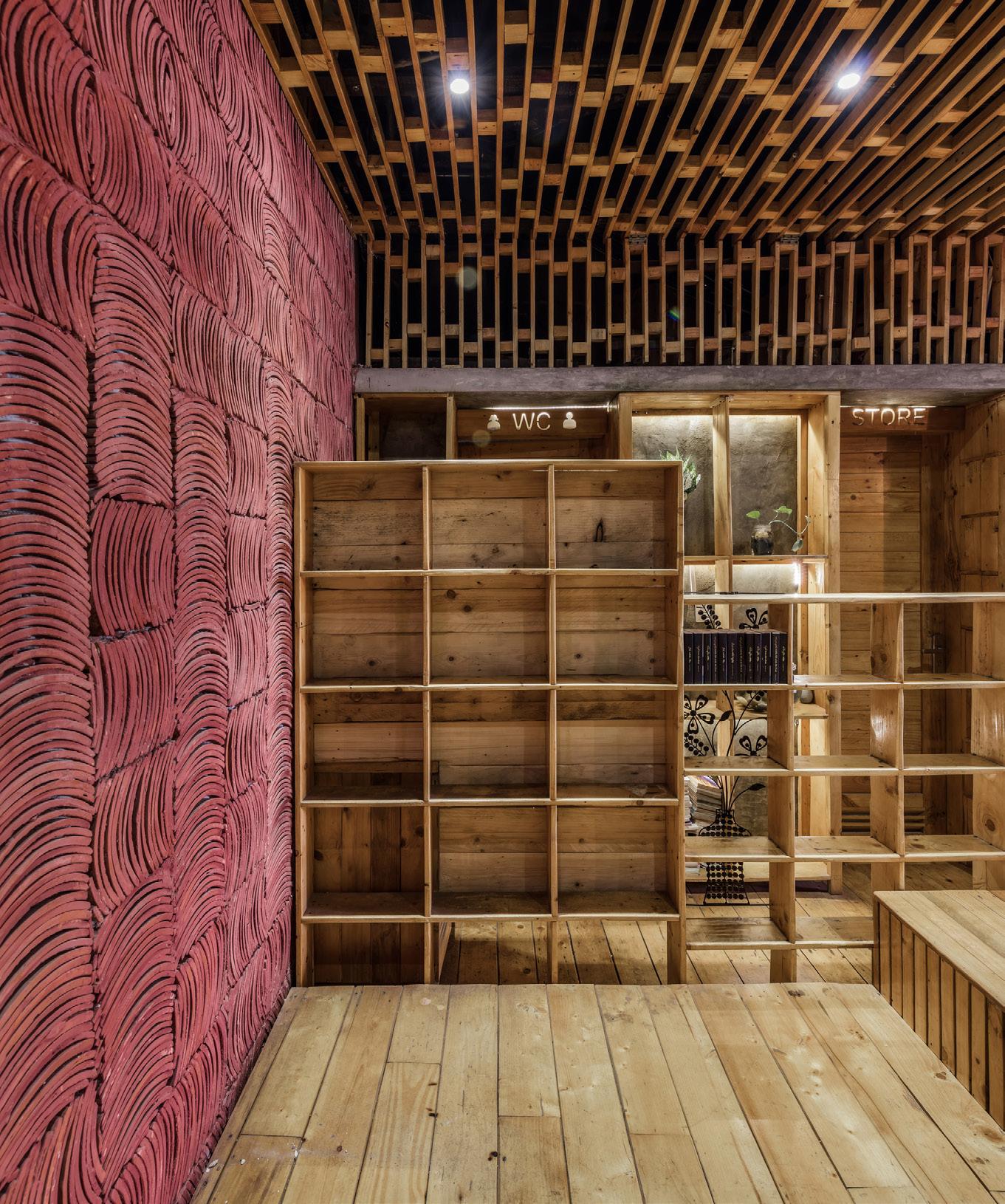
2 minute read
VIETNAM / KOI CAFÉ BY FARMING ARCHITECTS
Koi Café
project koi café architect farming architects
Advertisement
A charming café on the streets of Hanoi has been designed around the central motif of a indoor Koi pond, creating a little natural green haven that also boasts its own self-sustaining ecosystem.
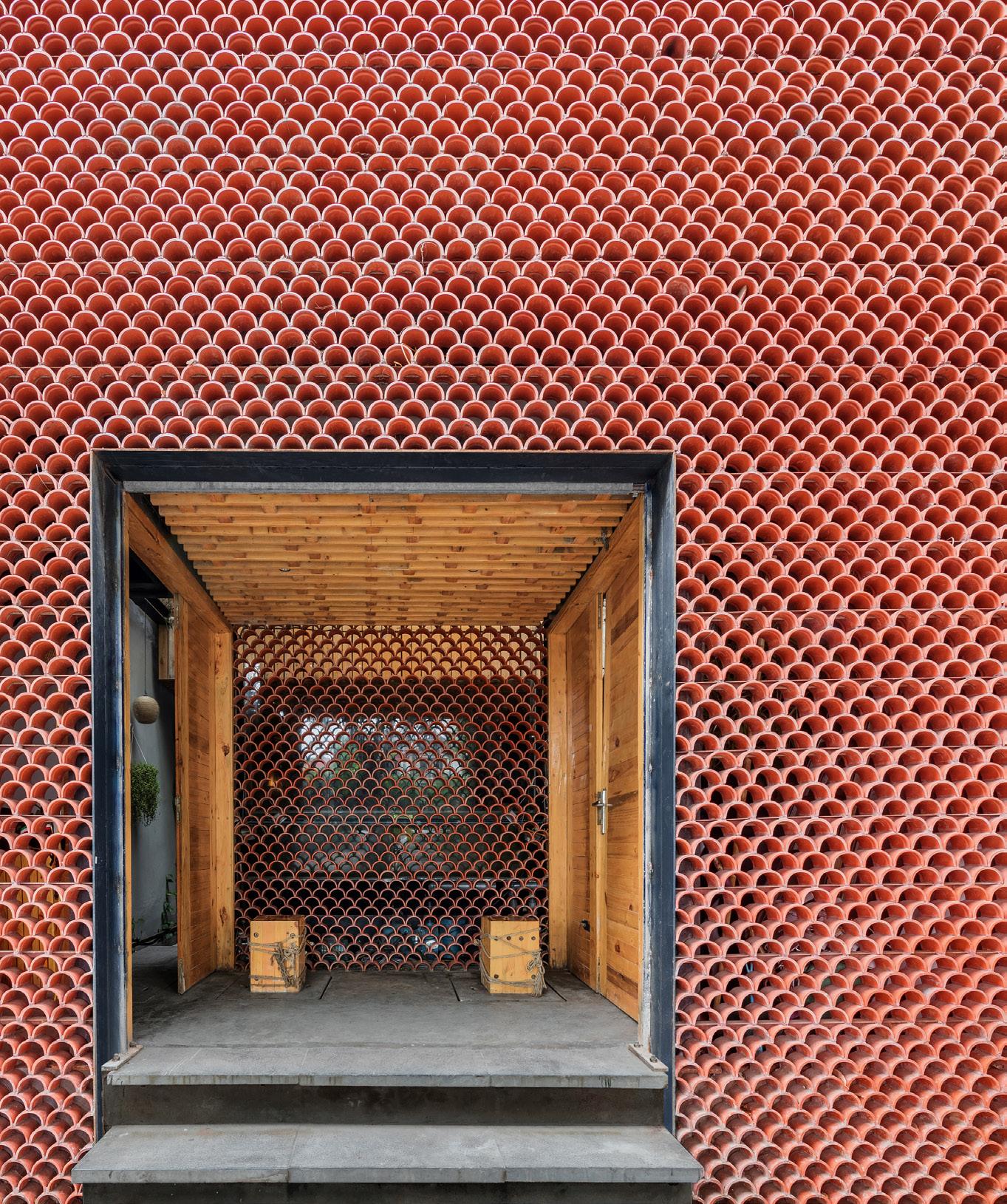
The Koi Café aims to create a café space that is imbued with the characteristics of typical Koi ponds. The existing building is a three-storey house with a front yard with a total area of 88sqm. Recognising the impermanent nature of cafes, the architects adopted a simple steel structure for ease of installation and removal, allowing for ease of repurposing in the future. The entire interior, from the ceiling to the furniture reuses used wood pallet material that was provided by the owner.
Initial impressions are made from the facade of the building, a porous skin constructed from traditional tiles to mimic the impression of scales. The pattern covers the exterior, creating a distinct impression that hints at its identity while providing an elegant contrast with the surrounding buildings.
At the centre of the interior space is the highlight and focus of the building – an indoor waterfall that flows down from the second floor to a tank on the first floor before culminating to a pond that is filled with Koi carp fish.
Aside from just being a café, the architects sought to introduce an element of ‘urban agriculture’, and an aquaponics system was introduced that would take advantage of the waste produced by the Koi pond. Fish waste is pumped into tanks containing baked clay soils to convert them into nutrients, and are fed to a rooftop vegetable patch. In return, the plants purify the water which is then returned to the pond – completing a closed cycle that is completely organic without the use of any chemical dosing for the plants. The vegetables grown are then used by the café’s employees for their own consumption.
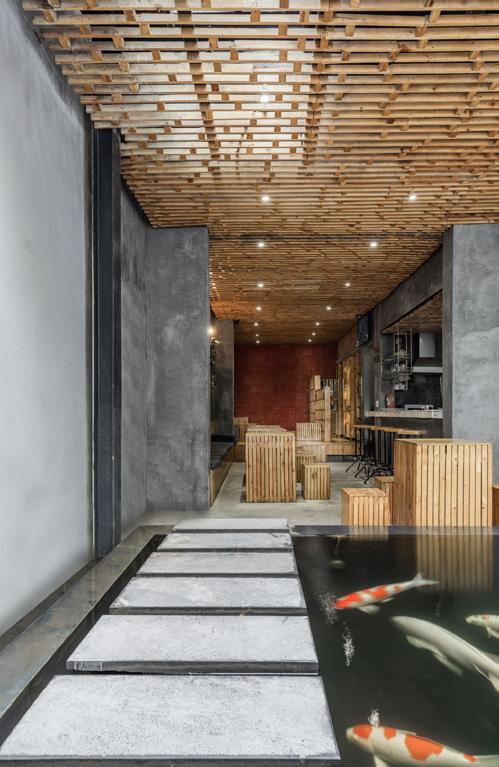
Visitors entering the café are greeted by the statement-making koi pond, with dual-pathways on either side.

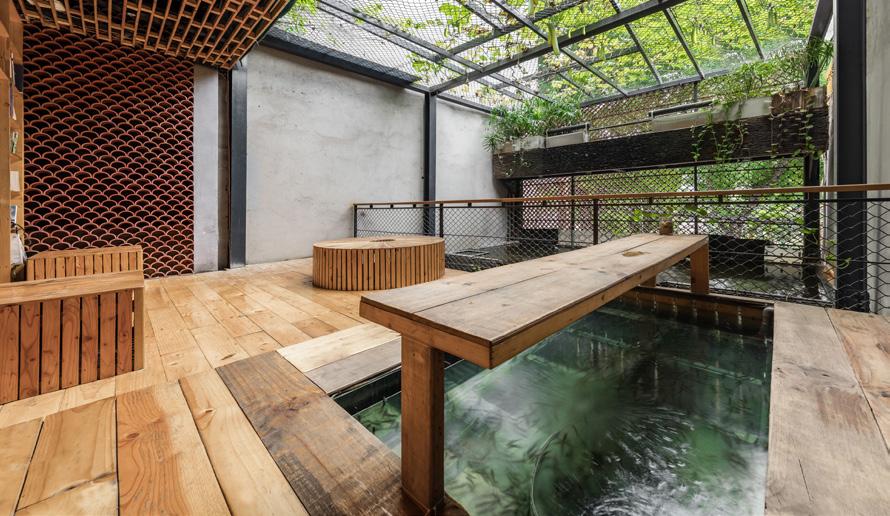
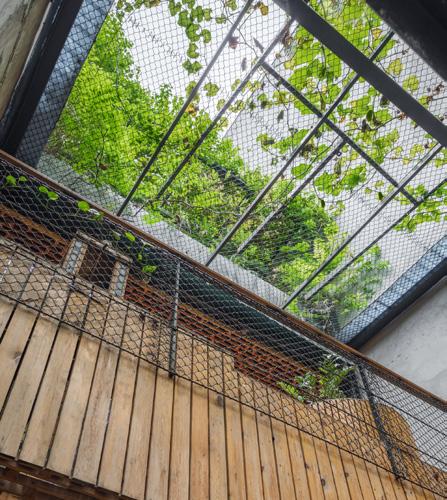
The first floor features views that highlight the waterfall as well as the skylight feature with aquaponic greenery
LOCATION Hanoi, Vietnam
PRINCIPAL USE Café
ARCHITECT FIRM Farming Architects
SITE AREA 88sqm
MAIN MATERIAL SUPPLIERS Vietnam Bat trang Ceramic Company, Ningbo Addlux Electric
PHOTOGRAPHY Nguyen Thai Thach
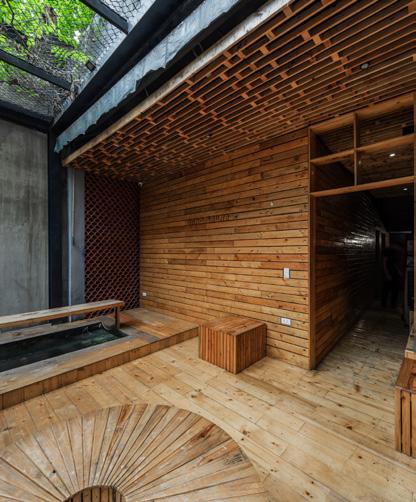
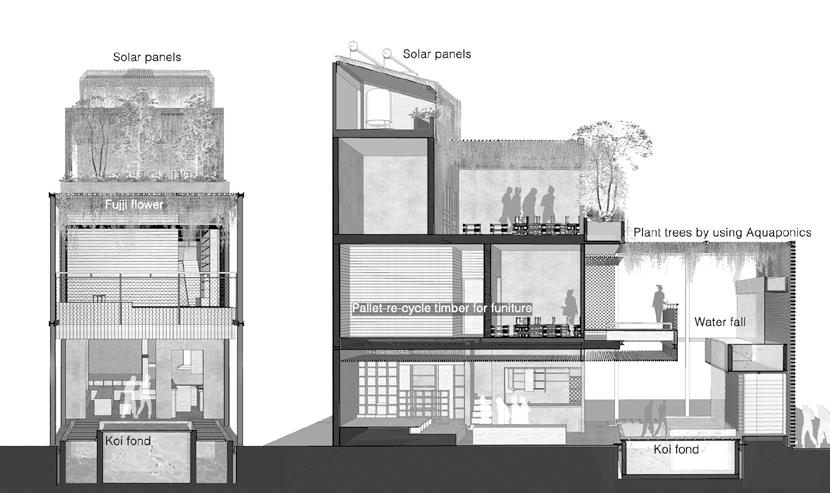
Tiles and used wood pallets form the walls and ceilings on the first floor
