
6 minute read
CHINA THE PROTECTIVE SHELTER OF PEKING MAN CAVE BY CUI GUANGHAI
project the protective shelter of locality 1 archaeological site of zhoukoudian peking man cave architect cui guanghai
Protection Preservation Restoration
Advertisement
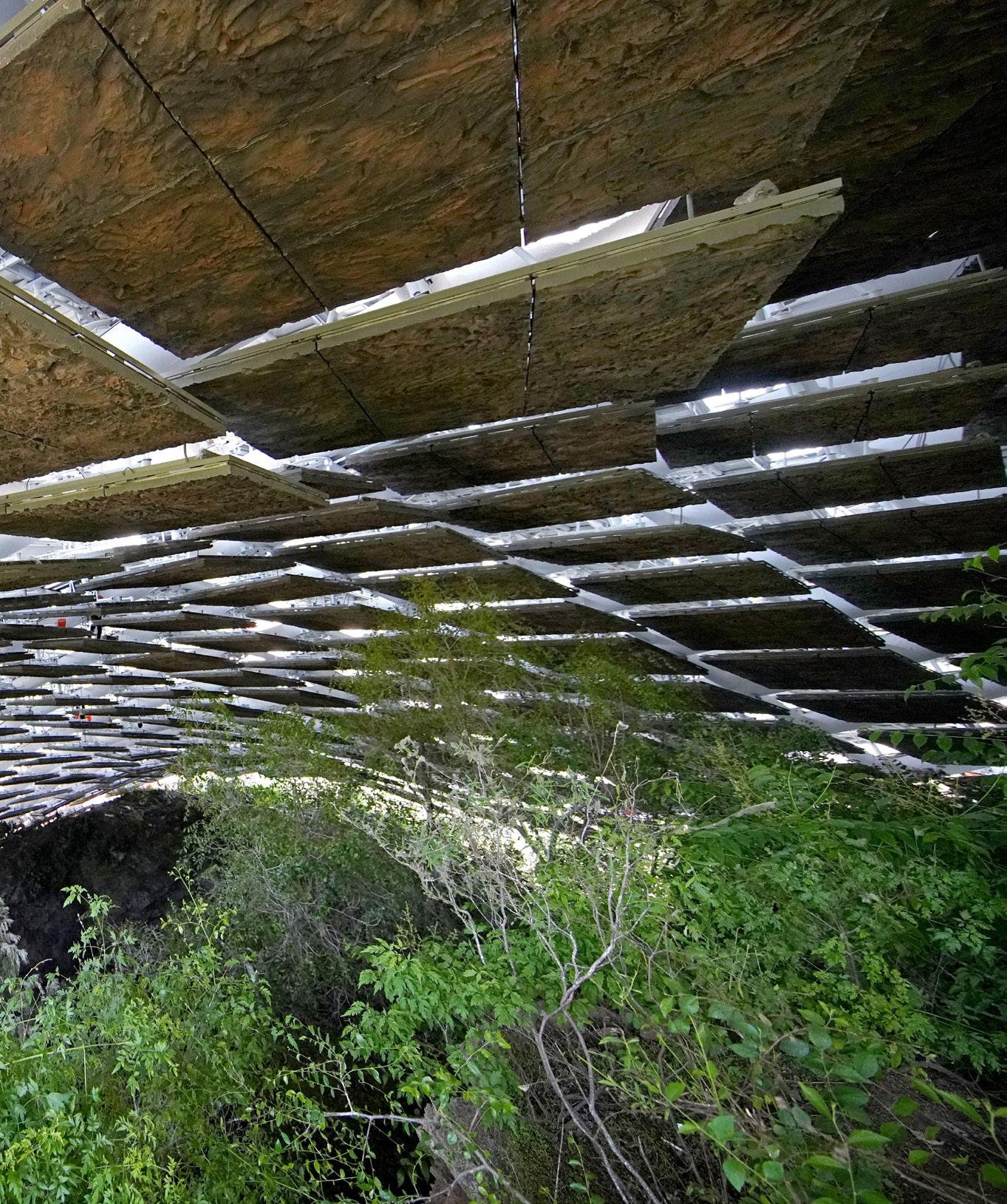
A sensitively-designed protective shelter has been built for the famous Peking Man Cave, a UNESCO World Heritage site, after parts of the cave was damaged by heavy rainfall in 2012.
The Peking Man Cave is a deepsunken area in a rectangular shape, 35 meters long on the west-east side, 5 to 8 meters on the northsouth side and 30 meters deep. The cave is surrounded by the remaining precipice after a collapse, which bears the archaeological cultural layers. The archaeological site covers an area of 1340sqm, while the rock mass around the site covers an area of 1538sqm.
This project aims to provide the site shelter from wind and water. Ecological passive design methods were applied to reduce the amplitude of temperature and humidity. A semi-closed structure was adopted to maintain the natural condition of Peking-Man Cave, and to act as a buffering space that prevents it from the uncertainties.
In accordance with the conservation principles of minimal interference and reversibility, a large-span space steel structure of a single-layer reticulated shell was adopted to stretch across the whole Peking Man Cave, with the two rows of its stress points distributed on the top of the upland on south and at the foot on the north, all of which located on the flat rock mass outside the sensitive area unsuitable for load-bearing, and kept way from the site per se and the rock mass it is attached to. A minimal covered area was thus realised.
During the whole construction work, all the components were prefabricated off-site and assembled on-site, to minimise its interference to the site. It also ensured the possibility of its dismantling when necessary to restore the original appearance of the site.
This project was awarded the Gold Prize for Steel Structure in China 2018, which is the highest domestic honour for steel structures.
BACKGROUND The Peking Man Cave at Zhoukoudian was nominated for the World Heritage List in 1987. As the official site of the World Heritage Centre of UNESCO indicates, “So far, it has led to the discovery of the remains of Sinanthropus pekinensis, who lived in the Middle Pleistocene, along with various objects, and remains of homo sapiens dating as far back as 18,000–11,000 B.C. The site is not only an exceptional reminder of the prehistorical human societies of the Asian continent, but also illustrates the process of evolution.” The Peking Man Cave, as the exact site where the cranium of Sinanthropus pekinensis was discovered, bears the most significance of the site.
In 2012, strong rainfall that continued for several days damaged the rock mass of the Peking Man Cave and caused the fall of its top and precipices. The rain also led to the discovery of a cavity beneath the ground of the Cave. It was under such circumstance that this project was proposed and initiated.
The project programme was submitted through the National Administration of Cultural Heritage to the World Heritage Centre of UNESCO in August 2013. Approval by ICOMOS, an advisory body of WHC-UNESCO, was received in November 2013.
The final drawings for construction were completed in November 2014 as a result of rounds of discussion and modification on the programme. The construction work
Detail of the outer layer of the double-skin, which is composed of aluminium leaves with a planted roof system
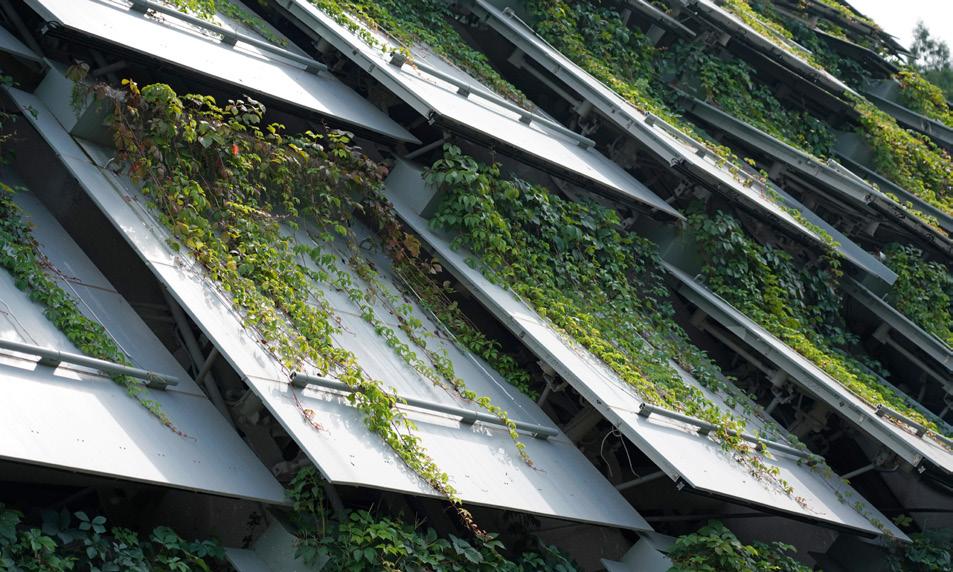
Exterior view of the protective shelter of the Peking Man Cave

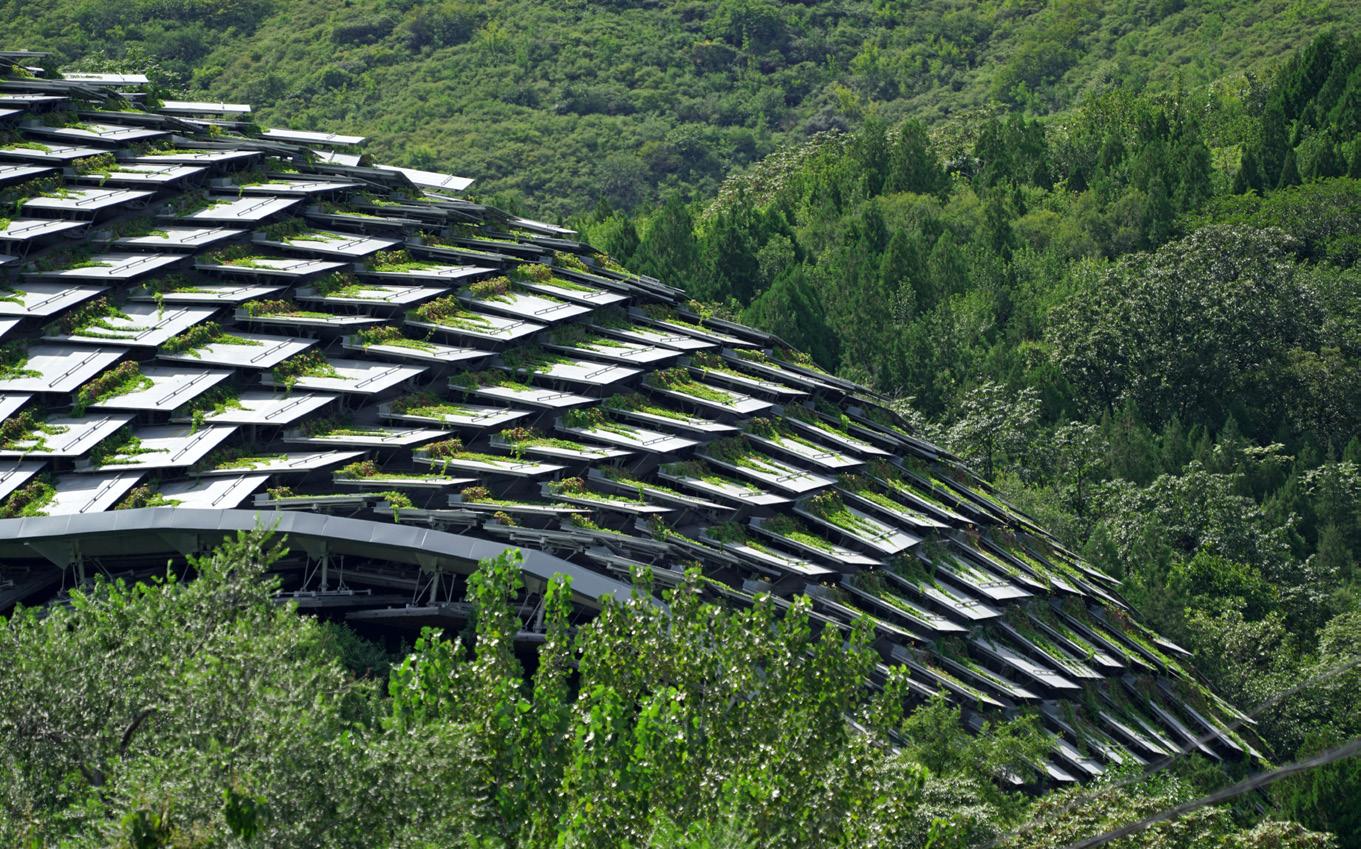
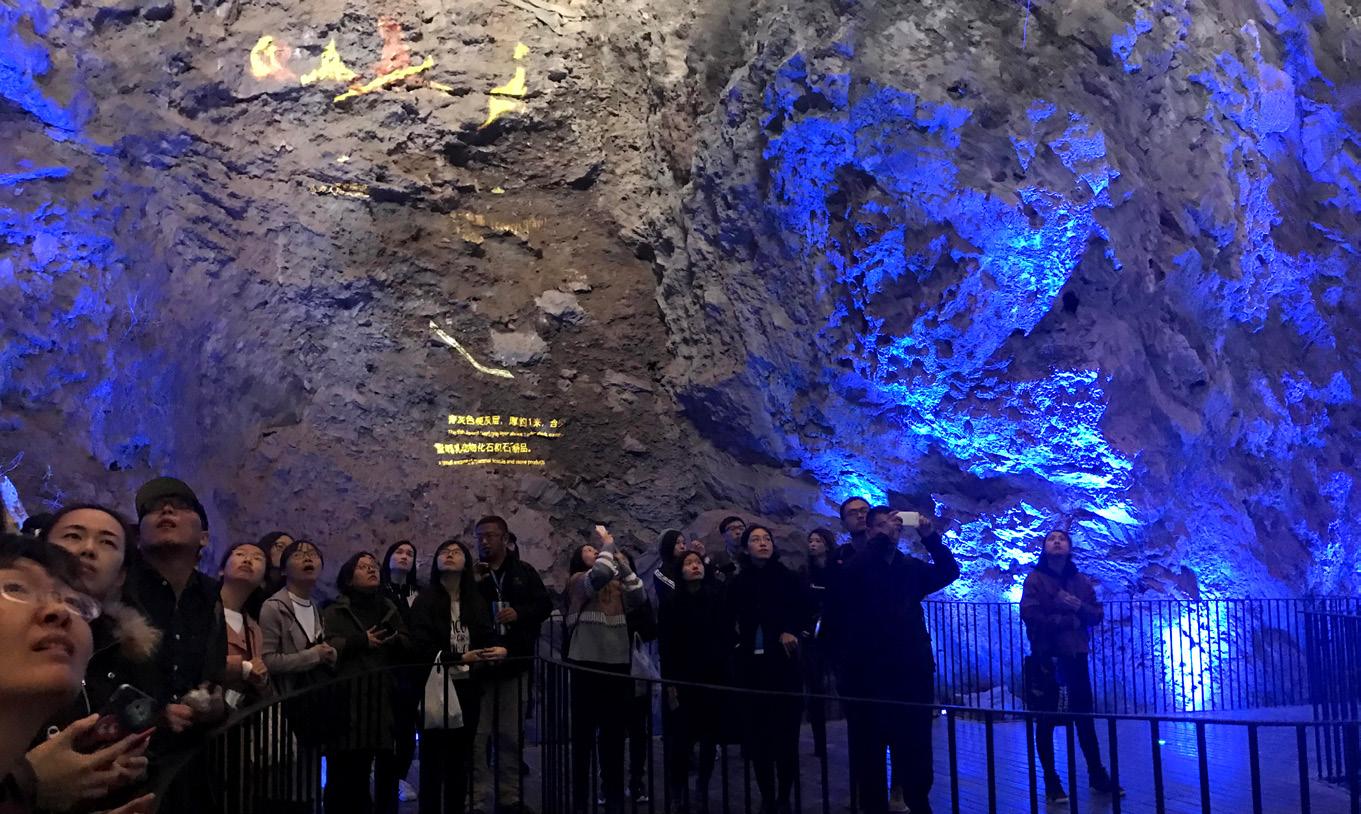
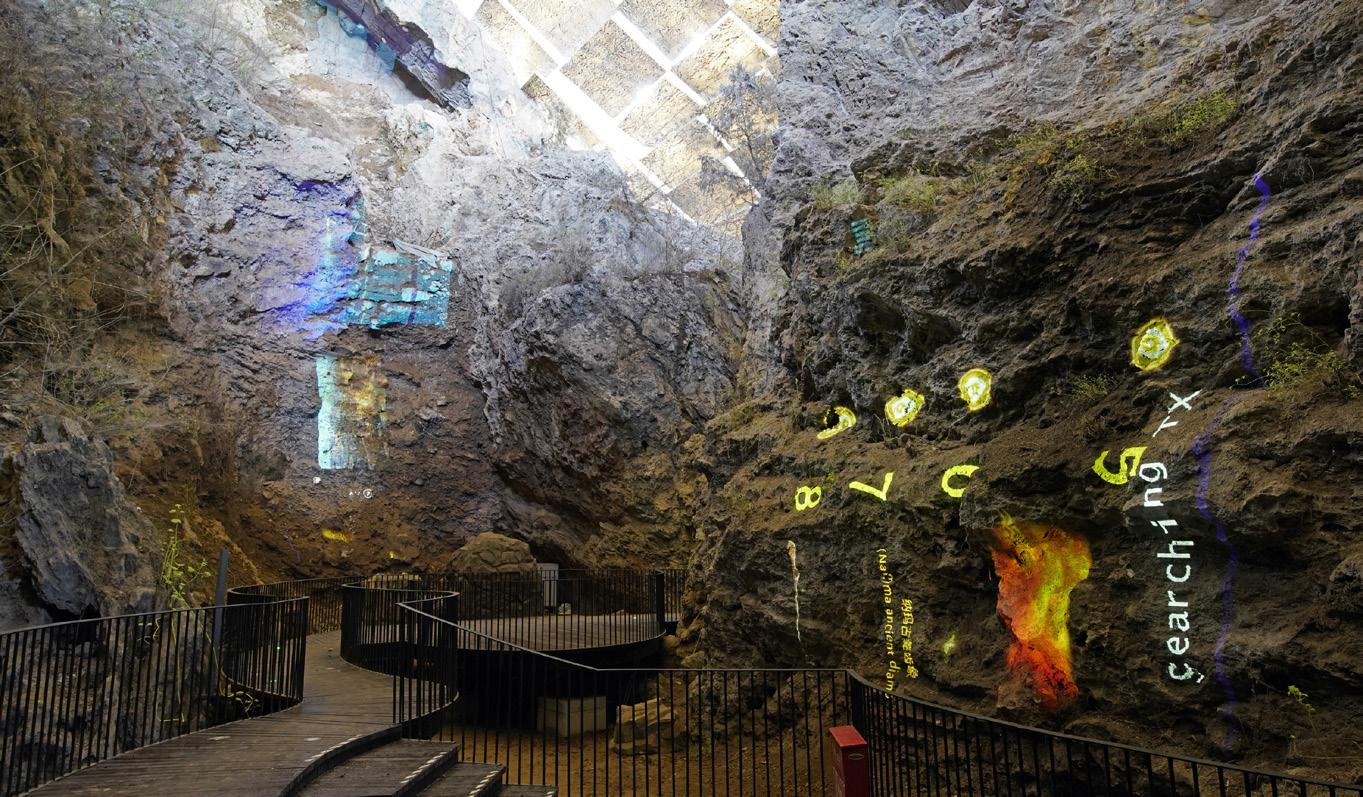
commenced in May 2015, completed in August 2018, and in September 2018, The Peking Man Cave was reopened to the public.
DOUBLE ENCLOSURE SYSTEM The protective shelter of the Peking Man Cave, aiming to blend itself into its natural surroundings, imitates the original shape of the cave, and adopts a double-skin system.
The outer and inner skins are composed of rectangular leaves 3 to 4 meters on each side. The size and angle of each leave was parametrically calculated, verified and rearranged by rainfall simulation software and physical environment simulation software, to secure the firmness of the connecting nodes and appropriate angles of the leaves.
This was done to ensure the protective shelter has an efficient drainage system while providing adequate ventilation and lighting. The design goals were to prevent the cave from rainfall, reduce wind speeds, and decrease the variation range of temperature and humidity.
The outer skin adopts a planted roof technique, where climbing plants were planted in the grooves hung on the aluminum panels of the leaves, to maintain the original landscape. The inner skin leaves were made of a stone-type glass reinforced plastic (GRP), and hung beneath the steel structure components. The pattern and texture of these GRP panels were copied from those on the precipices of the Cave which were obtained by 3D scanning techniques, to create an immersive atmosphere for to the site.
DRAINAGE SYSTEM The panels of the outer skin were designed with computer parametric calculations to ensure firm connection nodes and appropriate angles, so that rainfall was properly channeled, to be drained from the highest panel down to the lowest ones. A portion of rainfall is collected in the hidden buried gutter on the north, along the row of stress distribution points, and drained to the current drainage system. The rest of the rainfall is collected in the eaves gutter on the east or west, and then drained to the north gutter mentioned above.
The drainage catchment beneath the Cave was also designed as an intercepting drain. Due to the landscape – which is higher in the south and lower in the north – this MATERIALS Aside from the double skin of the shelter which composed of aluminum panels for the outer skin and GRP panels for the inner skin, wooden boardwalks have been designed inside the Cave under the shelter to provide pathways for visitors to observe the archaeological site. All the materials were produced domestically.
BEYOND UTILITY Aside from protecting the Peking Man Cave from damages caused by weathering factors, the shelter also serves to explain and exhibit the cultural heritage value of the site, as well as a digital exhibition platform by adopting multimedia techniques.
Illustrated information of excavation history is projected on the west precipices to explain the cultural layers on it, while animation of hominids life and of protection history is projected on the north precipice, which enables a vivid explanation of the site’s heritage to the public in a most efficient way.

Multimedia projections on various surfaces of the cave help to explain key details of the site to visitors
PROJECT NAME The Protective Shelter of Locality 1 Archaeological Site of Zhoukoudian Peking Man Cave
LOCATION Beijing, China
PRINCIPAL USE Archaeological Site Conservation and Exhibition
ARCHITECT Cui Guanghai, Architectural Design & Research Institute of Tsinghua University Co., Ltd., Beijing, China
PROJECT TEAM Lu Zhou (project principal), Wang Jing, Li Jing
STRUCTURE ENGINEER Ma Zhigang
CIVIL ENGINEER Liu Jiuling
SITE AREA 2878sqm
MAIN MATERIALS Steel (Structure), Aluminium and GRP (Panels), Wood (Flooring)
PHOTOGRAPHY Wu Ji
SECTIONS

ELEVATION (115M)

N




