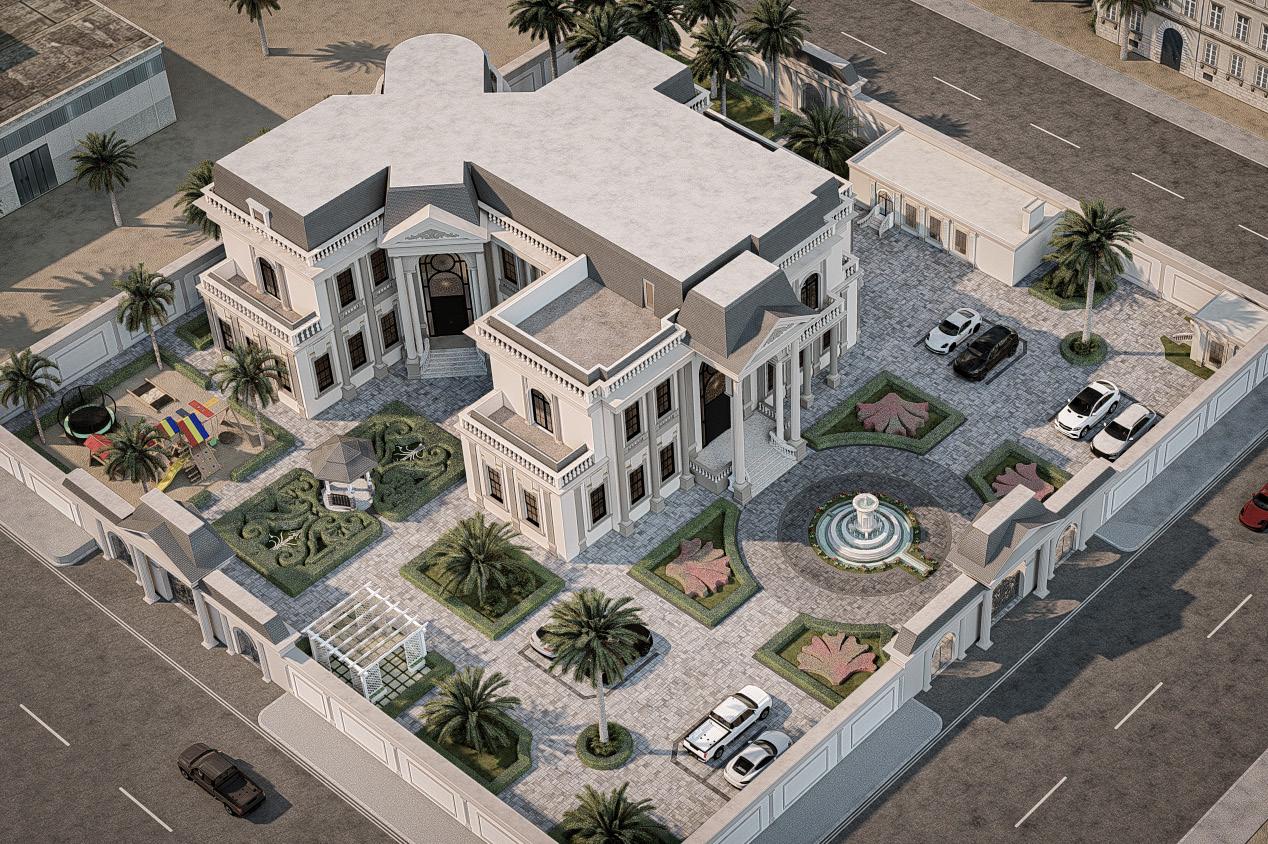Abdullah Gamal-Architecture Portfolio.Abdullah Gamal-Architecture Portfolio.Abdullah Gamal-Architecture Portfolio.Abdullah Gamal-Architecture Portfolio.Abdullah Gamal-Architecture Portfolio.
Architecture Portfolio.Abdullah Gamal-Architecture Portfolio.Abdullah Gamal-Architecture Portfolio.Abdullah Gamal-Architecture Portfolio.Abdullah Gamal-Architecture Portfolio.Abdullah Gamal
Abdullah Gamal-Architecture Portfolio.Abdullah Gamal-Architecture Portfolio.Abdullah Gamal-Architecture Portfolio.Abdullah Gamal-Architecture Portfolio.Abdullah Gamal-Architecture Portfolio.
Architecture Portfolio.Abdullah Gamal-Architecture Portfolio.Abdullah Gamal-Architecture Portfolio.Abdullah Gamal-Architecture Portfolio.Abdullah Gamal-Architecture Portfolio.Abdullah Gamal
Abdullah Gamal-Architecture Portfolio.Abdullah Gamal-Architecture Portfolio.Abdullah Gamal-Architecture Portfolio.Abdullah Gamal-Architecture Portfolio.Abdullah Gamal-Architecture Portfolio.
Architecture Portfolio.Abdullah Gamal-Architecture Portfolio.Abdullah Gamal-Architecture Portfolio.Abdullah Gamal-Architecture Portfolio.Abdullah Gamal-Architecture Portfolio.Abdullah Gamal
Abdullah Gamal-Architecture Portfolio.Abdullah Gamal-Architecture Portfolio.Abdullah Gamal-Architecture Portfolio.Abdullah Gamal-Architecture Portfolio.Abdullah Gamal-Architecture Portfolio.
Architecture Portfolio.Abdullah Gamal-Architecture Portfolio.Abdullah Gamal-Architecture Portfolio.Abdullah Gamal-Architecture Portfolio.Abdullah Gamal-Architecture Portfolio.Abdullah Gamal
Abdullah Gamal-Architecture Portfolio.Abdullah Gamal-Architecture Portfolio.Abdullah Gamal-Architecture Portfolio.Abdullah Gamal-Architecture Portfolio.Abdullah Gamal-Architecture Portfolio.
Architecture Portfolio.Abdullah Gamal-Architecture Portfolio.Abdullah Gamal-Architecture Portfolio.Abdullah Gamal-Architecture Portfolio.Abdullah Gamal-Architecture Portfolio.Abdullah Gamal
Abdullah Gamal-Architecture Portfolio.Abdullah Gamal-Architecture Portfolio.Abdullah Gamal-Architecture Portfolio.Abdullah Gamal-Architecture Portfolio.Abdullah Gamal-Architecture Portfolio.
Architecture Portfolio.Abdullah Gamal-Architecture Portfolio.Abdullah Gamal-Architecture Portfolio.Abdullah Gamal-Architecture Portfolio.Abdullah Gamal-Architecture Portfolio.Abdullah Gamal
Abdullah Gamal-Architecture Portfolio.Abdullah Gamal-Architecture Portfolio.Abdullah Gamal-Architecture Portfolio.Abdullah Gamal-Architecture Portfolio.Abdullah Gamal-Architecture Portfolio.
Architecture Portfolio.Abdullah Gamal-Architecture Portfolio.Abdullah Gamal-Architecture Portfolio.Abdullah Gamal-Architecture Portfolio.Abdullah Gamal-Architecture Portfolio.Abdullah Gamal
Abdullah Gamal-Architecture Portfolio.Abdullah Gamal-Architecture Portfolio.Abdullah Gamal-Architecture Portfolio.Abdullah Gamal-Architecture Portfolio.Abdullah Gamal-Architecture Portfolio.
Architecture Portfolio.Abdullah Gamal-Architecture Portfolio.Abdullah Gamal-Architecture Portfolio.Abdullah Gamal-Architecture Portfolio.Abdullah Gamal-Architecture Portfolio.Abdullah Gamal
Abdullah Gamal-Architecture Portfolio.Abdullah Gamal-Architecture Portfolio.Abdullah Gamal-Architecture Portfolio.Abdullah Gamal-Architecture Portfolio.Abdullah Gamal-Architecture Portfolio.
Architecture Portfolio.Abdullah Gamal-Architecture Portfolio.Abdullah Gamal-Architecture Portfolio.Abdullah Gamal-Architecture Portfolio.Abdullah Gamal-Architecture Portfolio.Abdullah Gamal
Abdullah Gamal-Architecture Portfolio.Abdullah Gamal-Architecture Portfolio.Abdullah Gamal-Architecture Portfolio.Abdullah Gamal-Architecture Portfolio.Abdullah Gamal-Architecture Portfolio.
Architecture Portfolio.Abdullah Gamal-Architecture Portfolio.Abdullah Gamal-Architecture Portfolio.Abdullah Gamal-Architecture Portfolio.Abdullah Gamal-Architecture Portfolio.Abdullah Gamal
Abdullah Gamal-Architecture Portfolio.Abdullah Gamal-Architecture Portfolio.Abdullah Gamal-Architecture Portfolio.Abdullah Gamal-Architecture Portfolio.Abdullah Gamal-Architecture Portfolio.
Architecture Portfolio.Abdullah Gamal-Architecture Portfolio.Abdullah Gamal-Architecture Portfolio.Abdullah Gamal-Architecture Portfolio.Abdullah Gamal-Architecture Portfolio.Abdullah Gamal
Abdullah Gamal-Architecture Portfolio.Abdullah Gamal-Architecture Portfolio.Abdullah Gamal-Architecture Portfolio.Abdullah Gamal-Architecture Portfolio.Abdullah Gamal-Architecture Portfolio.
Architecture Portfolio.Abdullah Gamal-Architecture Portfolio.Abdullah Gamal-Architecture Portfolio.Abdullah Gamal-Architecture Portfolio.Abdullah Gamal-Architecture Portfolio.Abdullah Gamal
Abdullah Gamal-Architecture Portfolio.Abdullah Gamal-Architecture Portfolio.Abdullah Gamal-Architecture Portfolio.Abdullah Gamal-Architecture Portfolio.Abdullah Gamal-Architecture Portfolio.
Architecture Portfolio.Abdullah Gamal-Architecture Portfolio.Abdullah Gamal-Architecture Portfolio.Abdullah Gamal-Architecture Portfolio.Abdullah Gamal-Architecture Portfolio.Abdullah Gamal
2019 / 2023
Abdullah Gamal-Architecture Portfolio.Abdullah Gamal-Architecture Portfolio.Abdullah Gamal-Architecture Portfolio.Abdullah Gamal-Architecture Portfolio.Abdullah Gamal-Architecture Portfolio.
Selected Works
Architecture Portfolio.Abdullah Gamal-Architecture Portfolio.Abdullah Gamal-Architecture Portfolio.Abdullah Gamal-Architecture Portfolio.Abdullah Gamal-Architecture Portfolio.Abdullah Gamal
Abdullah Gamal-Architecture Portfolio.Abdullah Gamal-Architecture Portfolio.Abdullah Gamal-Architecture Portfolio.Abdullah Gamal-Architecture Portfolio.Abdullah Gamal-Architecture Portfolio.
Architecture Portfolio.Abdullah Gamal-Architecture Portfolio.Abdullah Gamal-Architecture Portfolio.Abdullah Gamal-Architecture Portfolio.Abdullah Gamal-Architecture Portfolio.Abdullah Gamal
Abdullah Gamal-Architecture Portfolio.Abdullah Gamal-Architecture Portfolio.Abdullah Gamal-Architecture Portfolio.Abdullah Gamal-Architecture Portfolio.Abdullah Gamal-Architecture Portfolio.
Architecture Portfolio.Abdullah Gamal-Architecture Portfolio.Abdullah Gamal-Architecture Portfolio.Abdullah Gamal-Architecture Portfolio.Abdullah Gamal-Architecture Portfolio.Abdullah Gamal
Abdullah Gamal-Architecture Portfolio.Abdullah Gamal-Architecture Portfolio.Abdullah Gamal-Architecture Portfolio.Abdullah Gamal-Architecture Portfolio.Abdullah Gamal-Architecture Portfolio.
Architecture Portfolio.Abdullah Gamal-Architecture Portfolio.Abdullah Gamal-Architecture Portfolio.Abdullah Gamal-Architecture Portfolio.Abdullah Gamal-Architecture Portfolio.Abdullah Gamal
Abdullah Gamal-Architecture Portfolio.Abdullah Gamal-Architecture Portfolio.Abdullah Gamal-Architecture Portfolio.Abdullah Gamal-Architecture Portfolio.Abdullah Gamal-Architecture Portfolio.
Architecture Portfolio.Abdullah Gamal-Architecture Portfolio.Abdullah Gamal-Architecture Portfolio.Abdullah Gamal-Architecture Portfolio.Abdullah Gamal-Architecture Portfolio.Abdullah Gamal
Abdullah Gamal-Architecture Portfolio.Abdullah Gamal-Architecture Portfolio.Abdullah Gamal-Architecture Portfolio.Abdullah Gamal-Architecture Portfolio.Abdullah Gamal-Architecture Portfolio.
Architecture Portfolio.Abdullah Gamal-Architecture Portfolio.Abdullah Gamal-Architecture Portfolio.Abdullah Gamal-Architecture Portfolio.Abdullah Gamal-Architecture Portfolio.Abdullah Gamal Abdullah Gamal-Architecture Portfolio.Abdullah Gamal-Architecture Portfolio.Abdullah Gamal-Architecture Portfolio.Abdullah Gamal-Architecture Portfolio.Abdullah Gamal-Architecture Portfolio.
Architecture Portfolio.Abdullah Gamal-Architecture Portfolio.Abdullah Gamal-Architecture Portfolio.Abdullah Gamal-Architecture Portfolio.Abdullah Gamal-Architecture Portfolio.Abdullah Gamal
Abdullah Gamal-Architecture Portfolio.Abdullah Gamal-Architecture Portfolio.Abdullah Gamal-Architecture Portfolio.Abdullah Gamal-Architecture Portfolio.Abdullah Gamal-Architecture Portfolio.
Abdullah Gamal
Architecture Portfolio.Abdullah Gamal-Architecture Portfolio.Abdullah Gamal-Architecture Portfolio.Abdullah Gamal-Architecture Portfolio.Abdullah Gamal-Architecture Portfolio.Abdullah Gamal
Abdullah Gamal-Architecture Portfolio.Abdullah Gamal-Architecture Portfolio.Abdullah Gamal-Architecture Portfolio.Abdullah Gamal-Architecture Portfolio.Abdullah Gamal-Architecture Portfolio.
https://linktr.ee/AbdUllahGamal�
Architecture Portfolio.Abdullah Gamal-Architecture Portfolio.Abdullah Gamal-Architecture Portfolio.Abdullah Gamal-Architecture Portfolio.Abdullah Gamal-Architecture Portfolio.Abdullah Gamal
arch.abdullahgamal@gmail.com�
Abdullah Gamal-Architecture Portfolio.Abdullah Gamal-Architecture Portfolio.Abdullah Gamal-Architecture Portfolio.Abdullah Gamal-Architecture Portfolio.Abdullah Gamal-Architecture Portfolio.
Architecture Portfolio.Abdullah Gamal-Architecture Portfolio.Abdullah Gamal-Architecture Portfolio.Abdullah Gamal-Architecture Portfolio.Abdullah Gamal-Architecture Portfolio.Abdullah Gamal
Abdullah Gamal-Architecture Portfolio.Abdullah Gamal-Architecture Portfolio.Abdullah Gamal-Architecture Portfolio.Abdullah Gamal-Architecture Portfolio.Abdullah Gamal-Architecture Portfolio.
Architecture Portfolio.Abdullah Gamal-Architecture Portfolio.Abdullah Gamal-Architecture Portfolio.Abdullah Gamal-Architecture Portfolio.Abdullah Gamal-Architecture Portfolio.Abdullah Gamal




















 1. Determine the shape of the land and the area of the ancient tombs.
7. Via Concept, Waves smoothen` the sharp edges
4-the wave sculpts the external form in the same way that the wave has sculpted sandcastle
3-Form follows function
6. Differentiate in height to use as public area.
9. Creating open public area connected with the roof garden
2-Grid based on the direction of wind & project program.
5. view from the toms for the sea.
1. Determine the shape of the land and the area of the ancient tombs.
7. Via Concept, Waves smoothen` the sharp edges
4-the wave sculpts the external form in the same way that the wave has sculpted sandcastle
3-Form follows function
6. Differentiate in height to use as public area.
9. Creating open public area connected with the roof garden
2-Grid based on the direction of wind & project program.
5. view from the toms for the sea.















 Fixed louvers
Curtain wall
Green roof
Epoxy
Fixed louvers
Curtain wall
Green roof
Epoxy











































