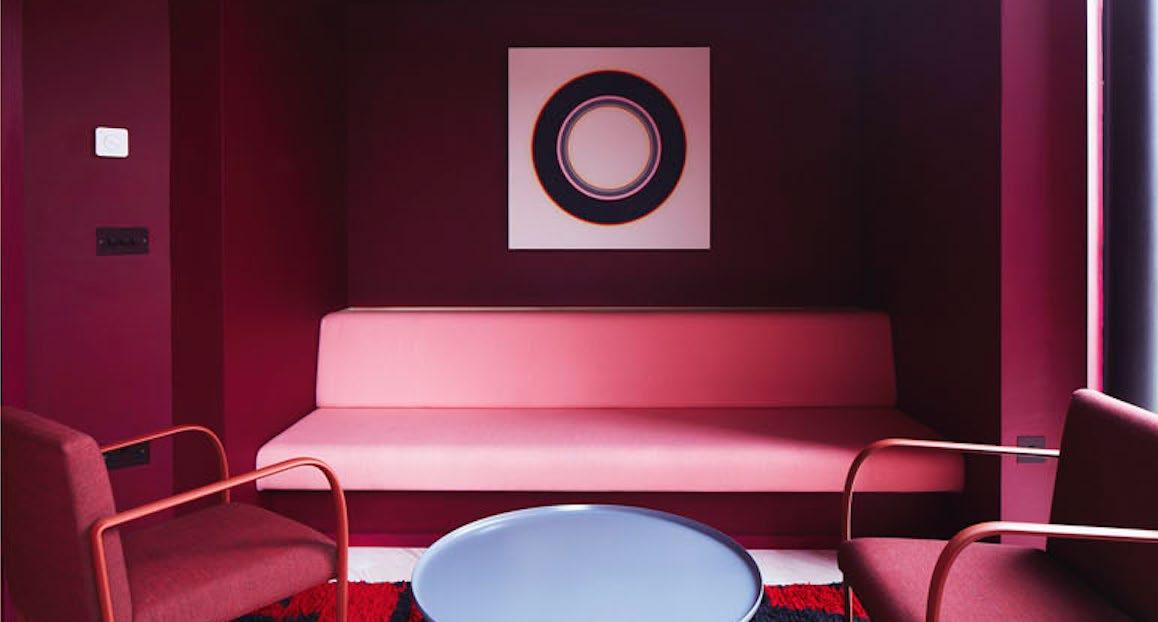
3 minute read
ARPER AT MAGGIE’S AT THE ROYAL MARSDEN
Maggie’s is an independent UK-based charity founded by Maggie Keswick Jencks. A writer, gardener and designer, Maggie drew from her own personal experience to create welcoming and positive spaces in which people with cancer, their family and friends, could meet people in similar circumstances and receive practical advice and psychological support.
Maggie’s Centres are located beside major hospitals across the UK and internationally. Designed by world-renowned architects and designers, these spaces recognise the importance of design and architecture to make people feel better.
Arper’s collections Arcos and Bardi’s Bowl Chair have been selected to furnish Maggie’s at the Royal Marsden by Ab Rogers Design, a new centre focusing on human experience and establishing a vital meeting point between hospital and home.
The building is formed of five escalating volumes – clad in terracotta and glazed in graduating shades of red – and is set in a beautiful garden by landscape architect Piet Oudolf.
Light, colour and a connection to nature allow Maggie’s at the Royal Marsden to become a calming, welcoming space.
Its thoughtful design focuses on daylight and transparency, with natural sunlight entering the building throughout the day and creating plays of light and shadow. Glass walls also create long views and a strong relationship with the surrounding garden, specially designed to bring colour, scent and interest across different seasons.
The building is structured around a courtyard and communal kitchen; it includes large spaces for group activities but also peaceful areas for quiet moments.
“The great thing about Maggie’s is that it is designed for all. There is no formality – no reception, no need for an appointment – and it is not just for those suffering from cancer but also for friends and family members,” Ab Rogers says.
“The design acts as a caregiver, for the space to nurture through its tactile nature, delivering support, care and connectivity above all else. This informality makes visitors comfortable from the moment they arrive. The setting goes beyond domesticity, giving it a sensational quality that engages you on every level. The environment is constantly working to reassure, stimulate and welcome – offering natural light, views out to the garden, a range of room sizes and considered, crafted details such as hand-glazed terracotta lights and wooden door handles carved by an artist. The kitchen table at the centre may act to draw people together, but there are also spaces where you can hide away or stare out the window.”
Each room within the project varies in scale and colour scheme according to its function.
According to Ab Rogers Design, “the Arper furniture pieces have resonated with the scheme as they show a strong character, yet are versatile and suited to the different areas of the building, which have all their very own individuality.” Open and larger sitting areas feature yellow accent walls, with light grey and green furniture including Arper’s Arcos chairs and armchairs upholstered respectively in light grey and olive green.

Counselling rooms and smaller private areas within the building are distinguished by crimson red walls and furniture. Arper’s Arcos armchairs with dark burgundy upholstery and red earth powder-coated frame find their perfect setting in these peaceful corners.










