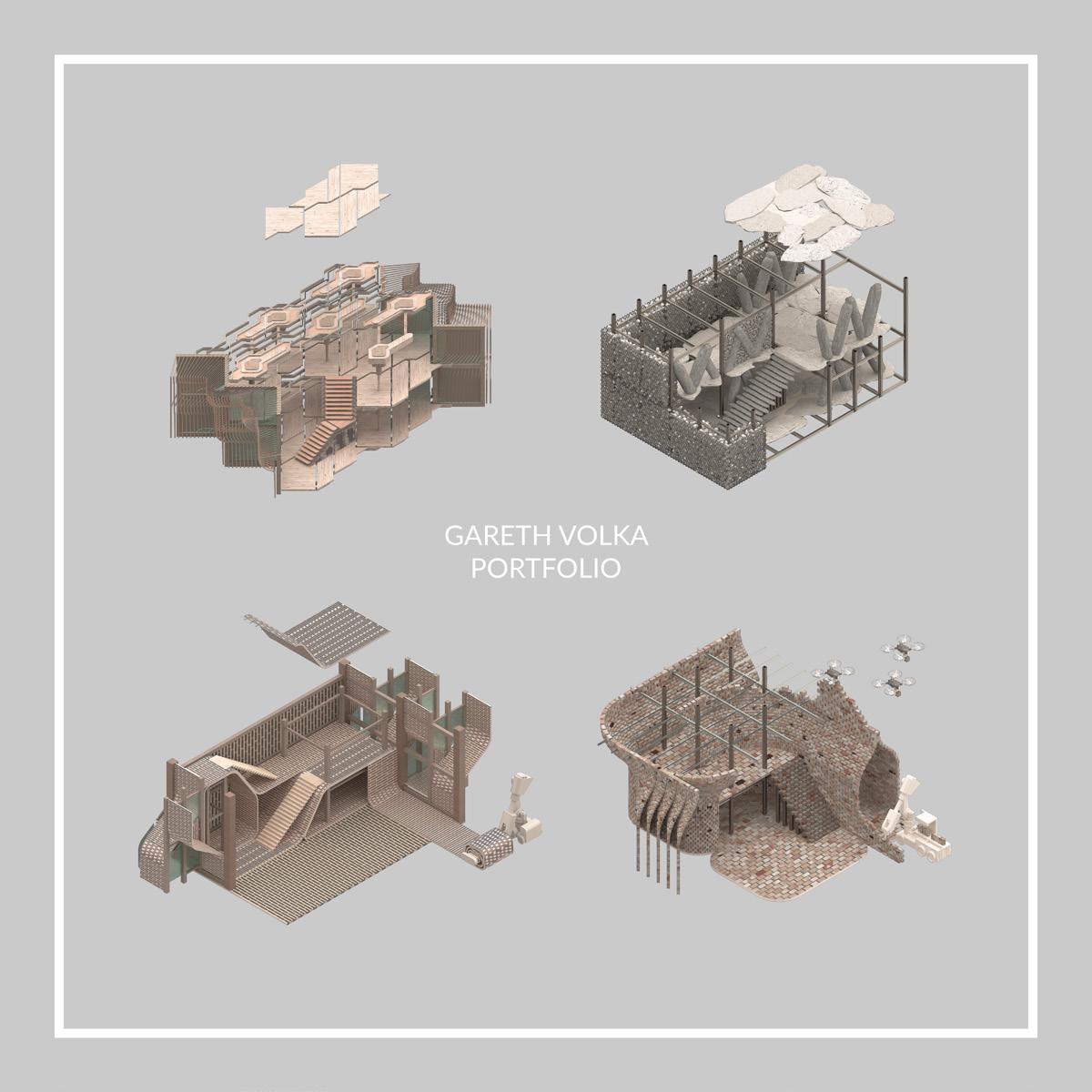

GARETH VOLKA PORTFOLIO

London Stadium Retrofit
Queen Elizabeth Olympic Park Masterplan Study
Hawkins\Brown · 2024
Project Stage: Proposal, Feasibility Study
Role:
Design:
Computation:
Visualization:
AI:
Design, Computation, Visualization (Render & AI)
Extended facade canopies accomendate outdoor programs & activities
Generative facade & structurral extension with Grasshopper & SubD
Rendered with V-Ray & Unreal, Cesium for Google Earth backdrop
Stable Diffusion, ComfyUI, ControlNet for design options & Visualization
















Sky Vegetation City Backdrop Clean Up Perfect Geometry Landmark
Concept Drawing Color & Lighting


Barbican Reimagined
2022 · Teammates: Du Li, Dayong Zhang
Bartlett School of Architecture
Instructor: Gilles Retsin, Manuel Jimenez Garcia
Barbican Reimagined is an adaptive framework derived from the symbolic Brutalistic Barbican in centeral London. The derivative programatic allocation of massing and construction detail is then envisioned in a social housing program in Las Vages with modern settings. The reimagined megastructure explores sustainability improvement with timber and rammed earth construction with mixed used floor plan.

I. Wave Function Collapse
Platform:
Unity C#
Floor
Plan Generation
A system of base components optimized for rammed earth assembly. Wave function collapse algorithm programmed with Tessera library generates thousands variations of floor plans.
























II. Machine Learning Platform: Pix2Pix, SciPy in Python
Rationalization & Massing
We randomly selected 300 imagaes as the training set for machine learning. For each image, we rationalize the generated floor plan into color coded apartment unit space division. Pix2Pix learns from the training set and automated the generation of space partition map, which we translated into a pyramid like building massings.
Color Gradient to Cascaded Massing







Pix2Pix



Terra opens up new pathways for incorporating robotics during the ramming process to automate the creation of low embodied carbon residential communities.












1:4 Model 1:4 Model













Gluelam Weave
Skyhive Timber Skyscraper Competition 2023 · Individual
Glulam Weave is London’s next landmark skyscraper located at London South Bank. The area has great development potential to grow for high rises as the city area across the river has been overpopulated with skyscrappers. The tower is inspired by the weaving patttern of the London Bridge train station, and expand the logic into the air. The tower is constructed with glulaminated timber. The weaving pattern is studied with the interlocking system used for structural purposes and the interstitial system creating the stricking aesthetics of the facade.




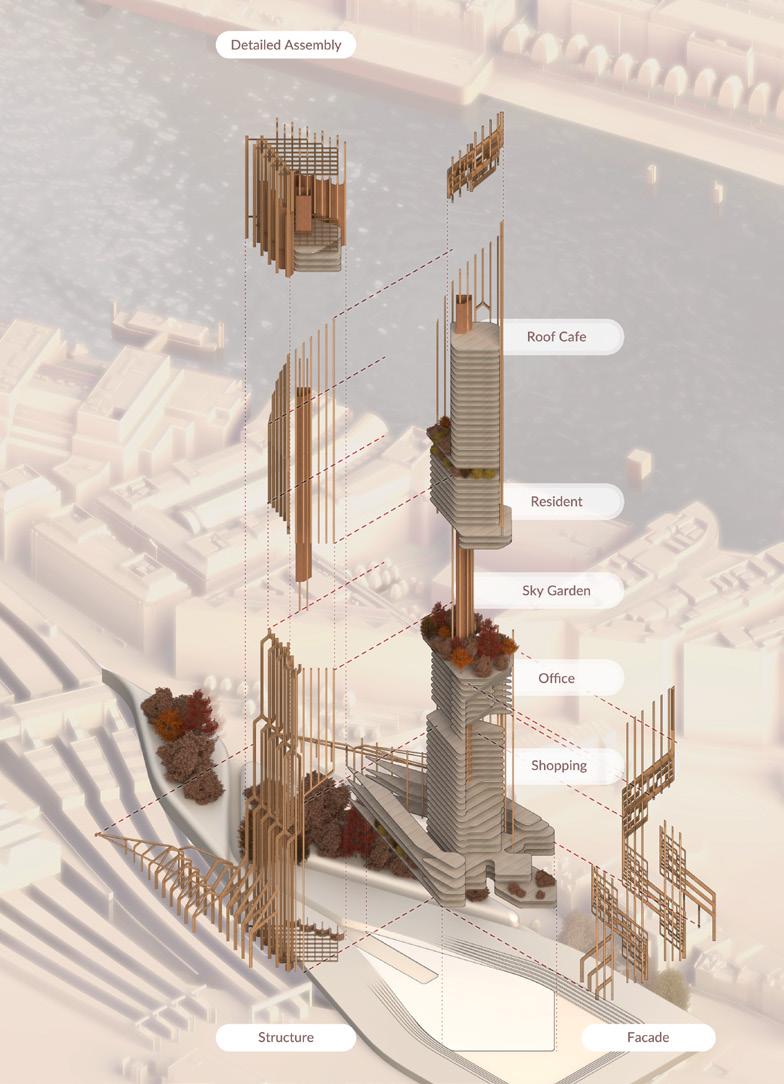








Minor Symphony
Competition
2023 · Individual Project
Minor Symphony transforms the now Madison Square Garden and Penn Station in New York City into a modernized transportation hub. The deliberation of fluidity as visual language blurs the boundary between within and without. The reimagined building addresses the struggle between the history of Penn Station of its rebuild version, and iconic statues of MSG as the headquater for NBA and singers.






30 Clerkenwell Rd
Hawkins\Brown Shopfront
Hawkins\Brown · 2023
Project Stage: Built
Role: Facade Design, Computation


This project is the new H\B Clerkenwell office shopfront. I developed an automation tool that generates “Pop Art” line patterns based on another architect’s sketches. The tool outputs design variations based on several parameters:
· Display windows configuration in relation to the interior spatial orientation
· Density and line width of hatches controlling visibility and light permeability
· Various color schemes in coordination with vinyl suppliers
Software: Rhino, Grasshopper









Gap: 0.1 - Width: 0.025 Medium
Gap: 0.2 - Width: 0.05 More Spacing
Gap: 0.3 - Width: 0.1 High Pattern
Color Schemes
From Sketches to Revit CAD Drawing with Computational Solutions
Gap: 0.25 - Width: 0.02 High Permeability


Life Science Building Cambridge Science Park
Hawkins\Brown · 2023
Project Stage: Under Construction
Role: Facade Designer, Computation

In this project, I worked closely with the design team in devising an automated computational solution of facade element placements. The tool appies 18 different facade design elements such as panels, mullions, and gantries, to cooresponding facade location based on a series of conditions, including the space utilities behind the panels, facings, levels, services, and vegetations, providing the design team convenience and flexibility to swap and test different options.
Software: Revit, Dynamo, Rhino-Inside-Revit

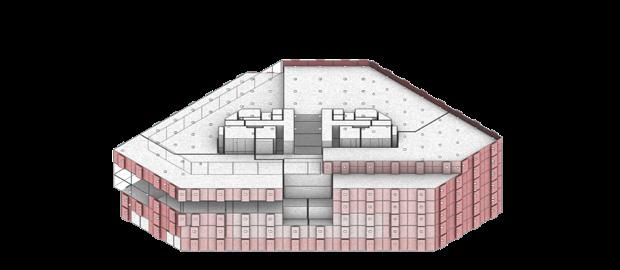


18 facade elements are color coded, where design teams can modify each corresponding Revit family and visualize the full facade end result with updated design in real time. Deisgn teams can likewise easily swap designs between different colored groups.
Devise Logic Flow Chart with Design Team
Different Facade Deisgn Group Example

Digital Life Building Teesside University
Hawkins\Brown · 2024
Project Stage: Completely in 2025
Role: Facade Design, Computation

Design Iterations
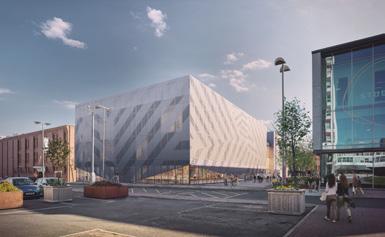

I collaborated closely with the design team and fabricator and created multiple iterations of perforated aluminium facade design on the concept of glitch.



Finished Facade






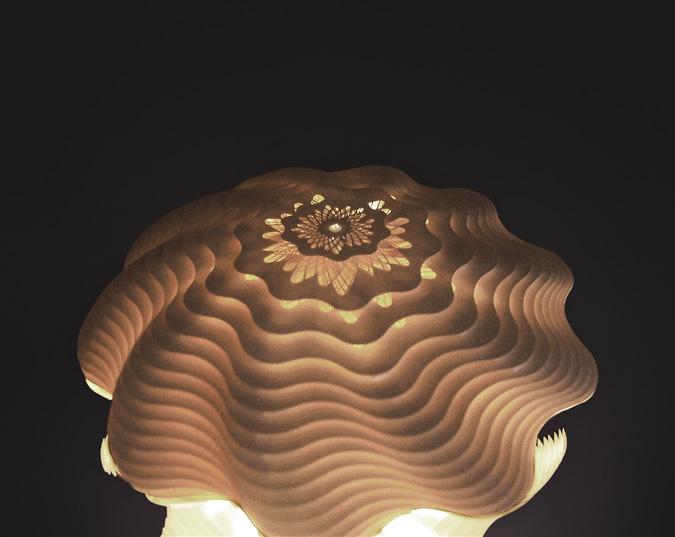

Road Painting Robot
Robotics Exhibited at Cleveland Ingenuity Art Festival
Case Western Reserve University · 2018
Dr. Wyatt Newman’s Robotics Lab

Audio Synthesizer w JUCE [top] VR Power Glove [bottom]
HACK CWRU · 2018 & 2019 Group project with Phan Trinh, Ryan Cockman, Walter Nam
www.food4rhino.com/en/app/reflector
Reflector Grasshopper Plugin · Developed in 2021
The Reflector is a free plugin published on Food4Rhino. Developed in C#, Reflector automatically reflects a mesh for finite given times. Equipped with a variety of parameters, it can easily generate variations of intricated organic meshes within seconds.


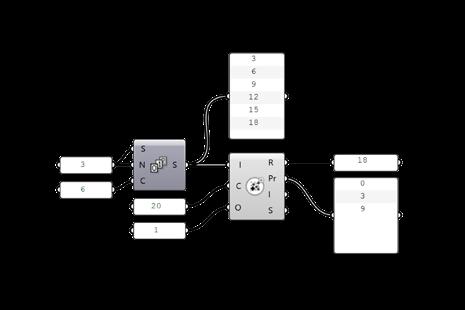


BULGE
Grasshopper Plugin
https://www.food4rhino.com/en/app/bulge
Enhancement of Primitive Functions in Grasshopper
Highlights: Number Slider with adjustable inputs, MD Slider with range inputs, auto range detection Remap, quick rectangle from 2 lines, Variable Step Series, Canvas Presentation Mode...

Mass Addition
MD Slider

Clippy - Smart Revit Helper Revit Info Exchange with SharePoint Database Hawkins\Brown · 2024
Data communication from Microsoft SharePoint Database within Revit. Smart Information Diaplay & Predction based on Revit User Behaviour.



Microsoft PowerApp Graphic Standard Wikipedia Hawkins\Brown · 2024
Internal app for viewing various graphic standards, visualizations, tutorials, project informations etc.

Strange... in Your Perfect World
Houdini · Fall 2021
