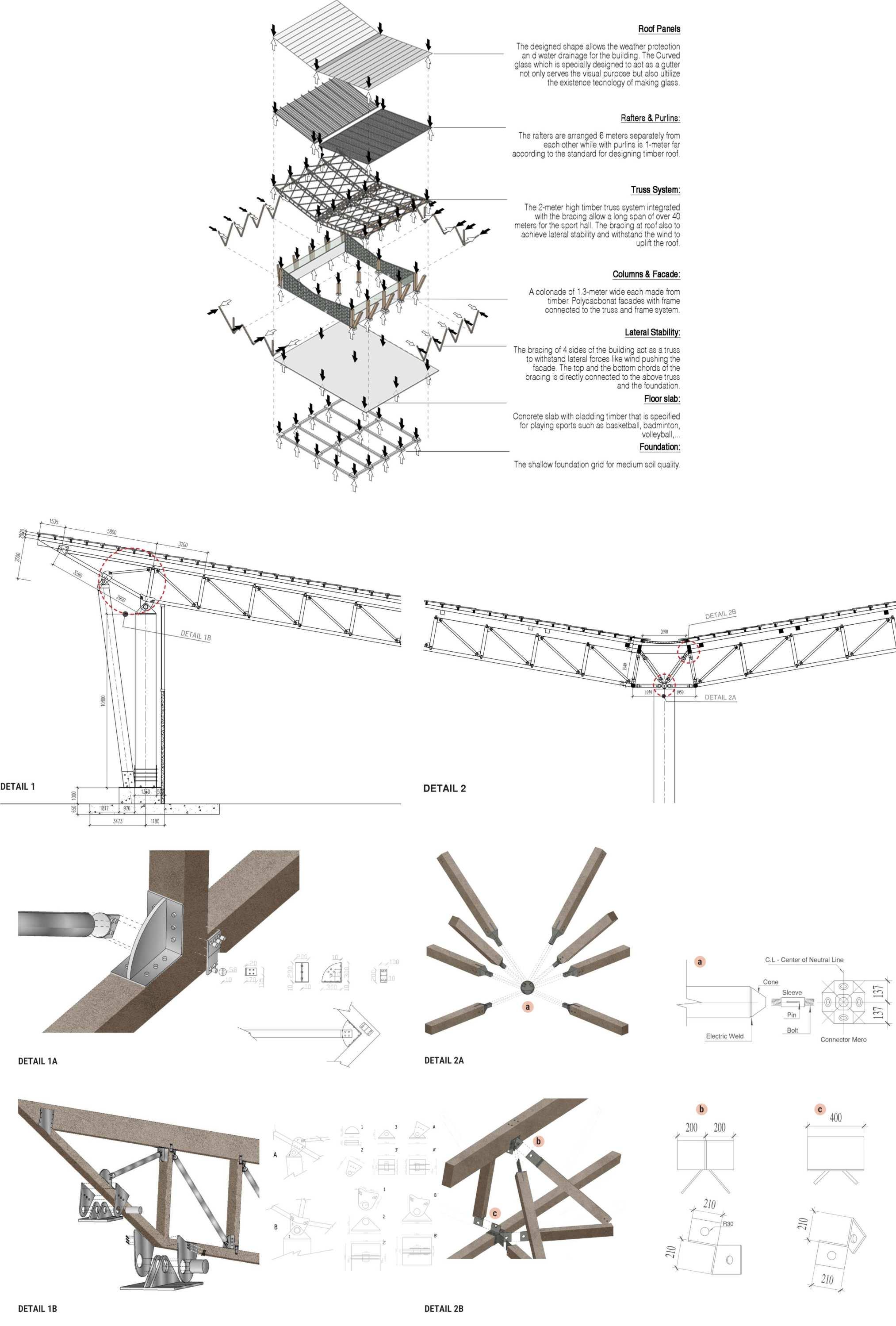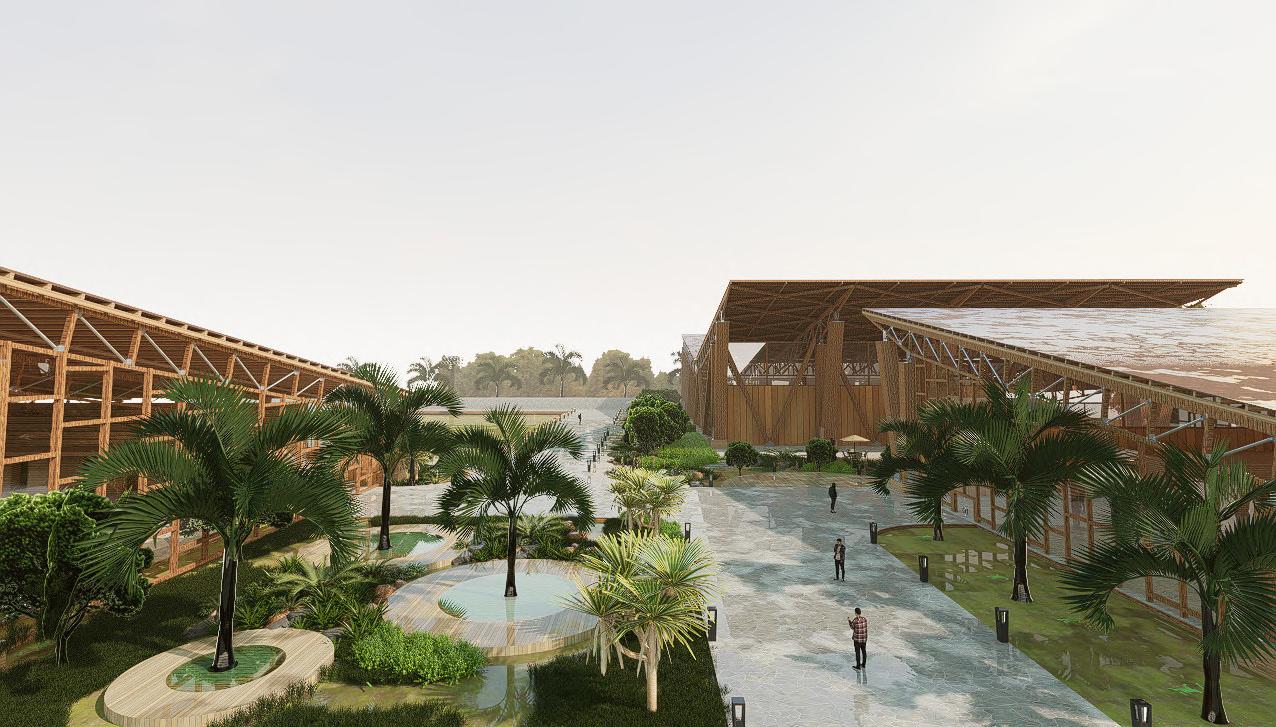






5 x 5 x 5 house
Drawing & Sculpture I | Individual Work | Random Forest | 2022 1st Academic Year
As given a total volume of the building is 5x5x5m, the design is a dream house for the designer. With interests in broadening knowledges and nature travelling, the owner wants to create a place where he can bring about the nature near him.
As a result, he can spend most of his time inside the building to read books, working, studying,... without feeling lack of green space. It then loacates in a forest on a hill where not many people around. The house would just include minimal functional spaces based on the owner’s needs: sleeping; working; relaxing with books. By approaching the 5x5x5m cube differently: rotating it, the inside space as well as the facades would be more interesting.
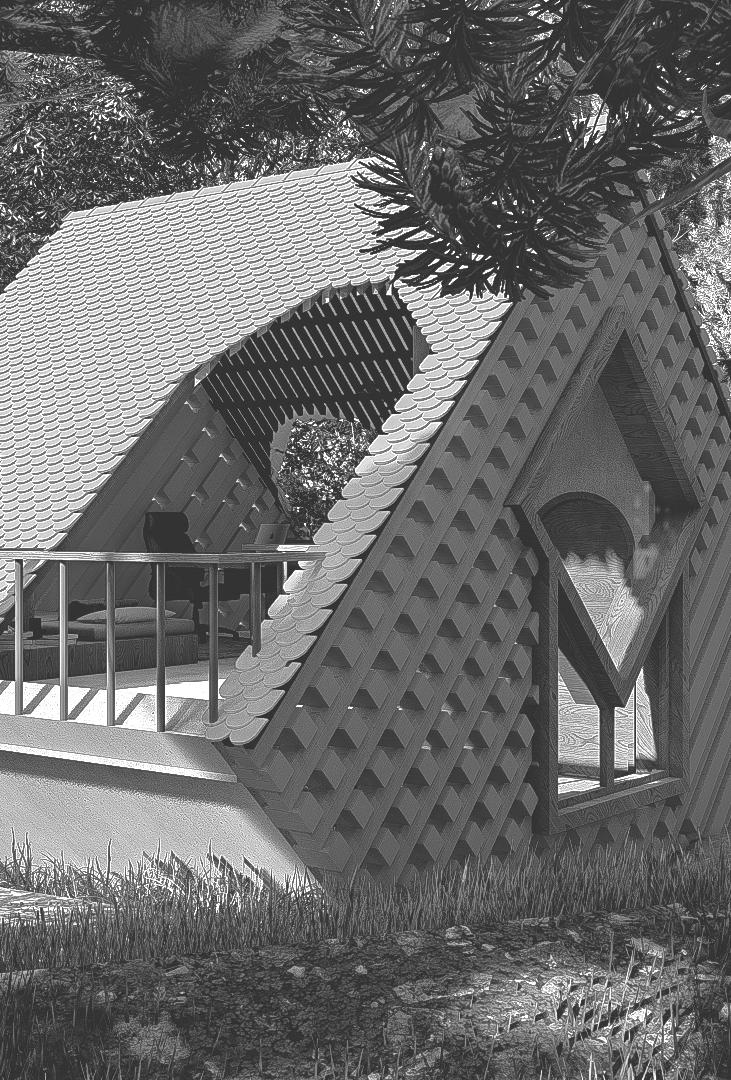
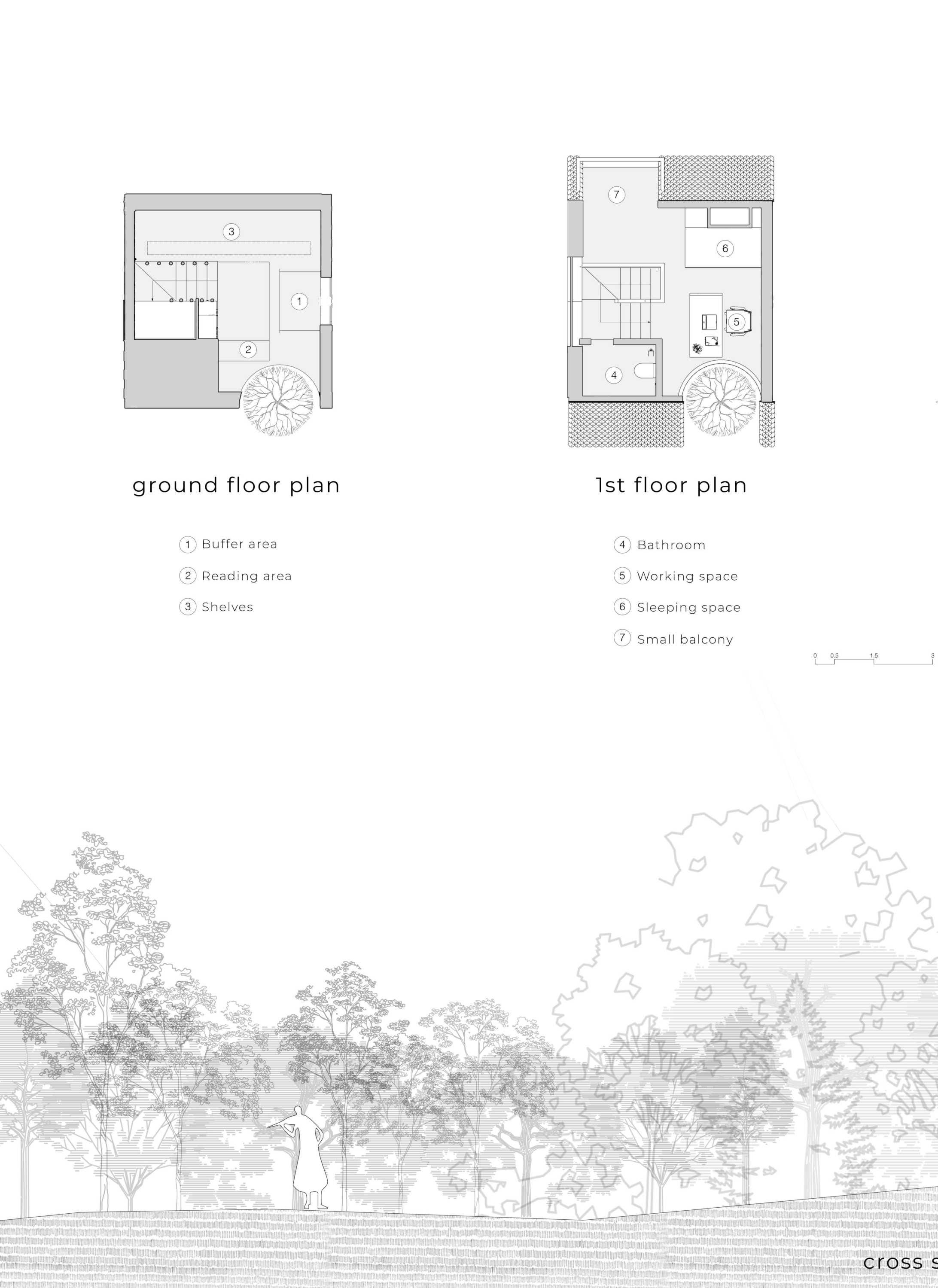
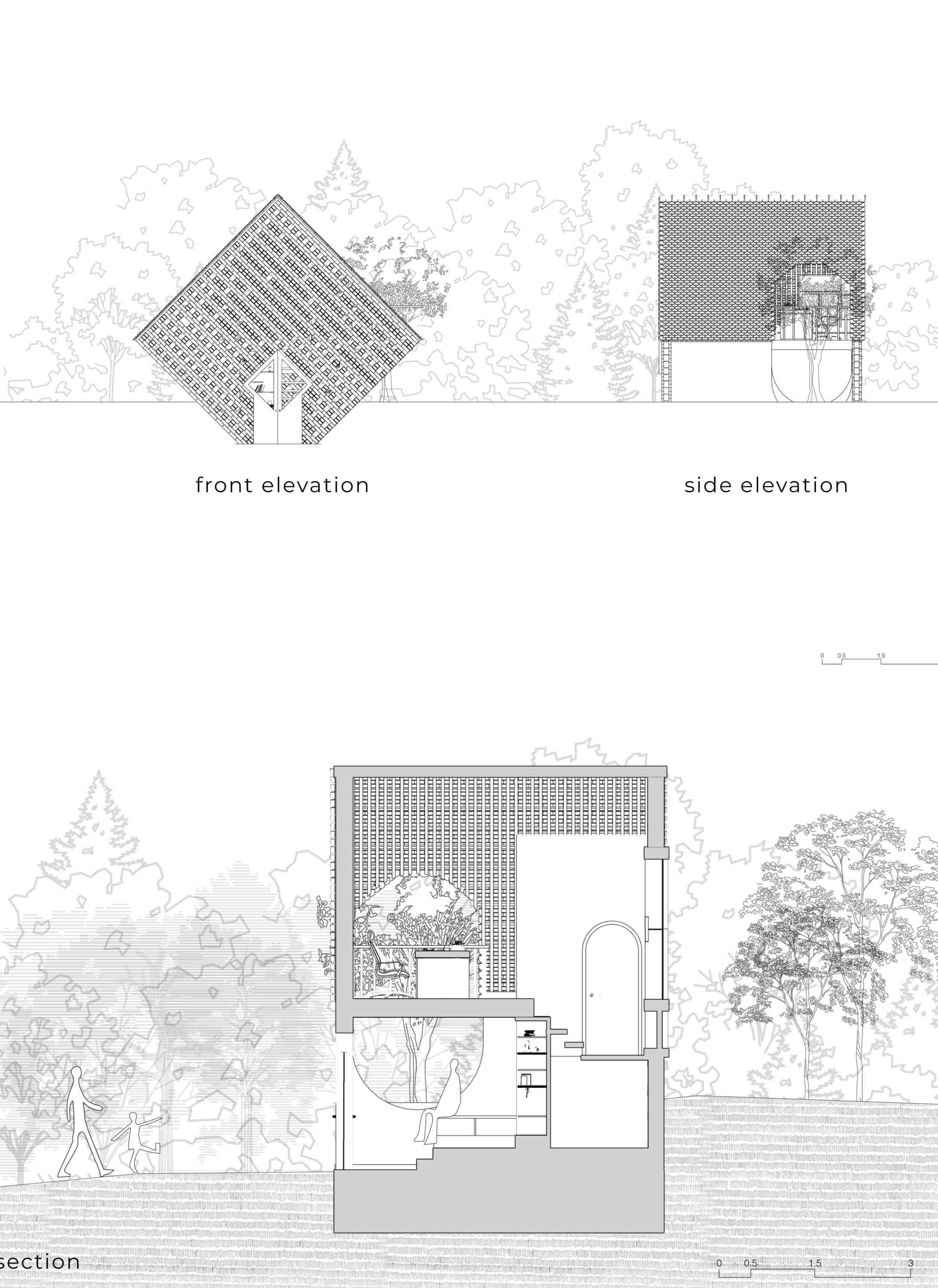
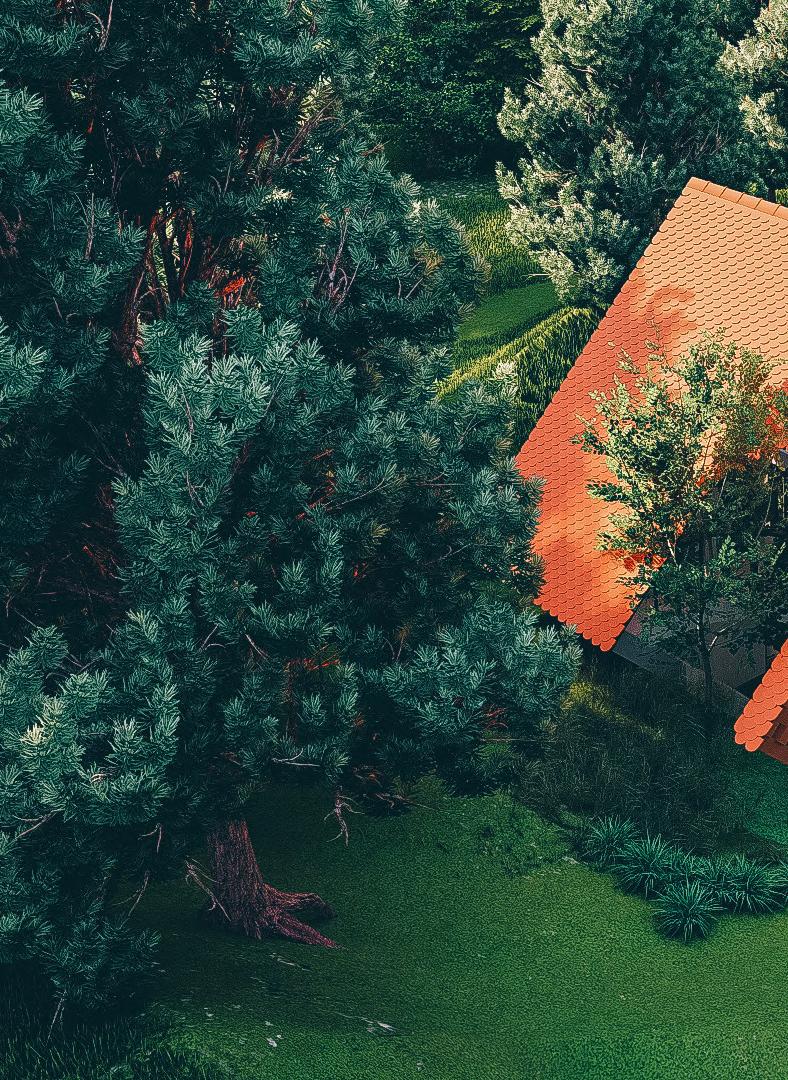

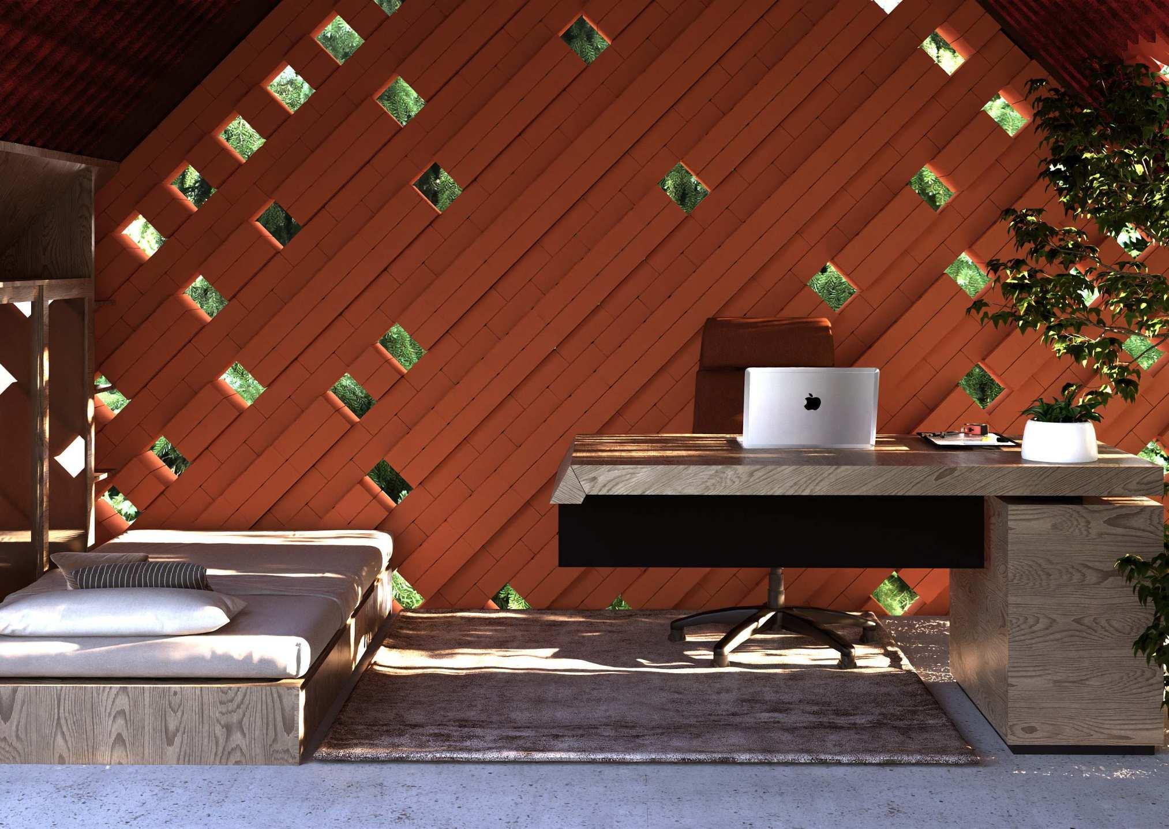
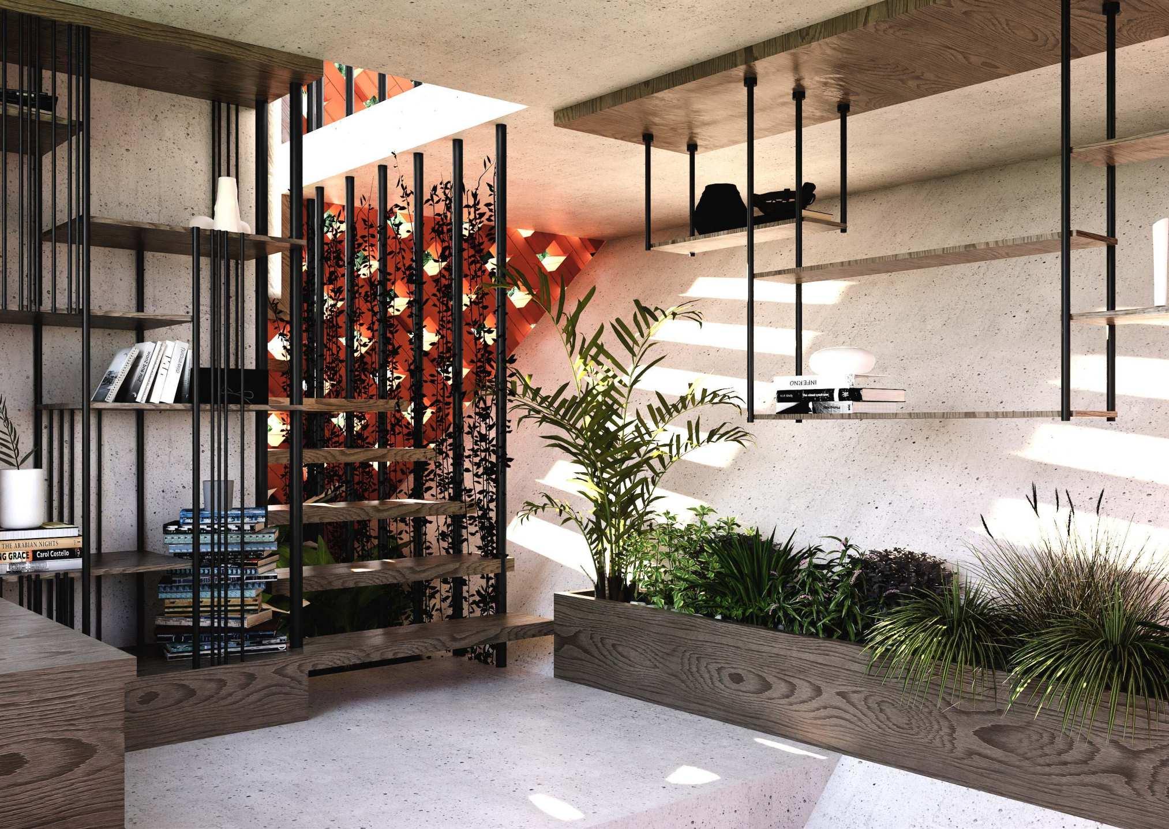
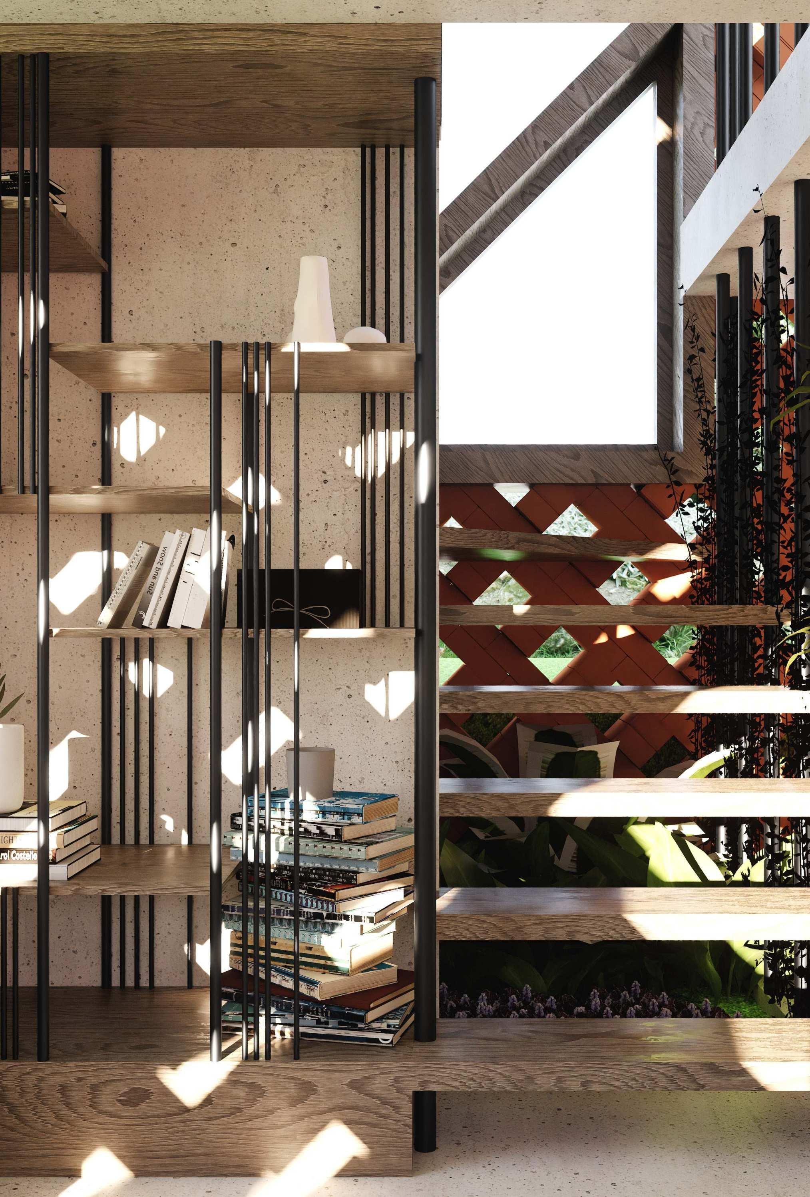
Publlic Gallery
Drawing & Sculpture IV | Individual Work | Ho Chi Minh City, VietNam | 2024 3rd Academic Year
Imagine a modest gallery, not a towering museum, as an urban artifact through Rossi’s lens. Its unpretentious scale, housed in a repurposed storefront or a simply designed structure, respects the existing streetscape. This dialogue with the city draws pedestrians in – a quick glance through the window sparks curiosity.
Unlike the imposing museum, this accessibility fosters a sense of community around art. Furthermore, the gallery itself adapts, reflecting the city’s ever-changing story. Its program can evolve, mirroring artistic trends and transforming it into a living archive. It chronicles not just artistic expression but the city’s cultural evolution. This gallery transcends mere exhibition space, becoming a powerful testament to the dynamic relationship between art and the urban experience.
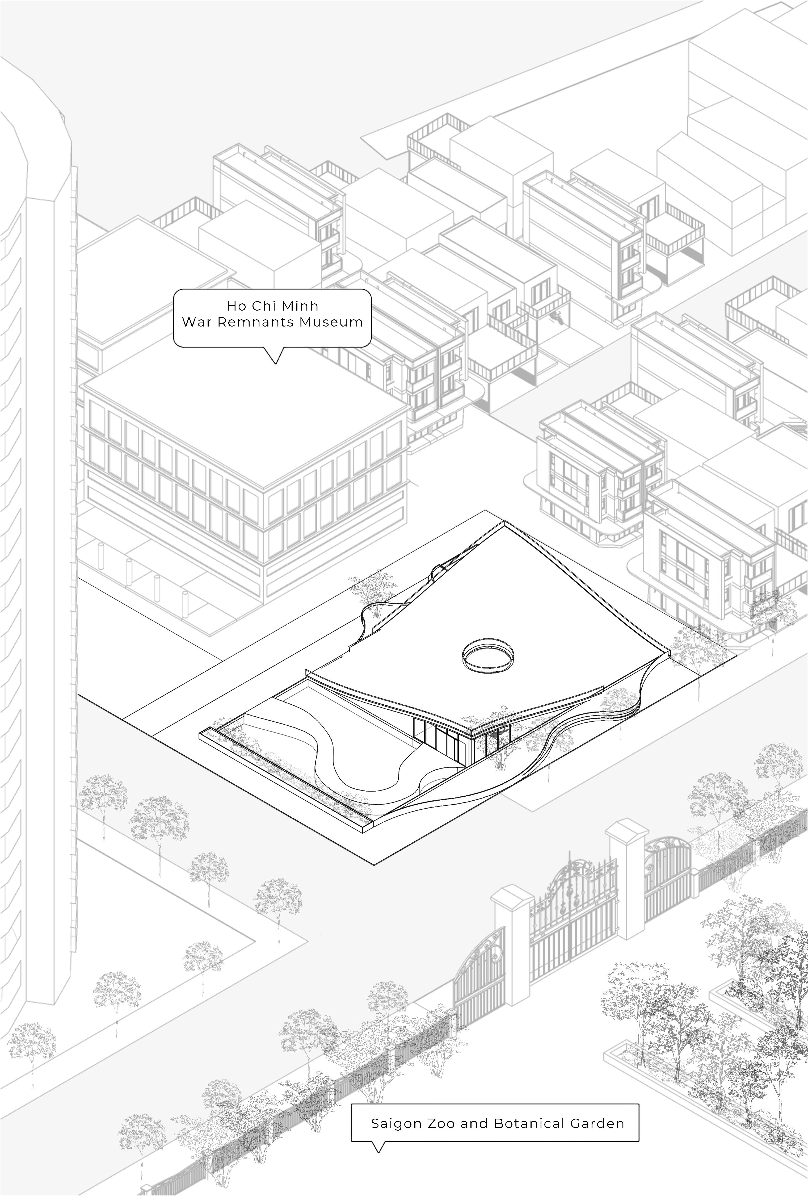
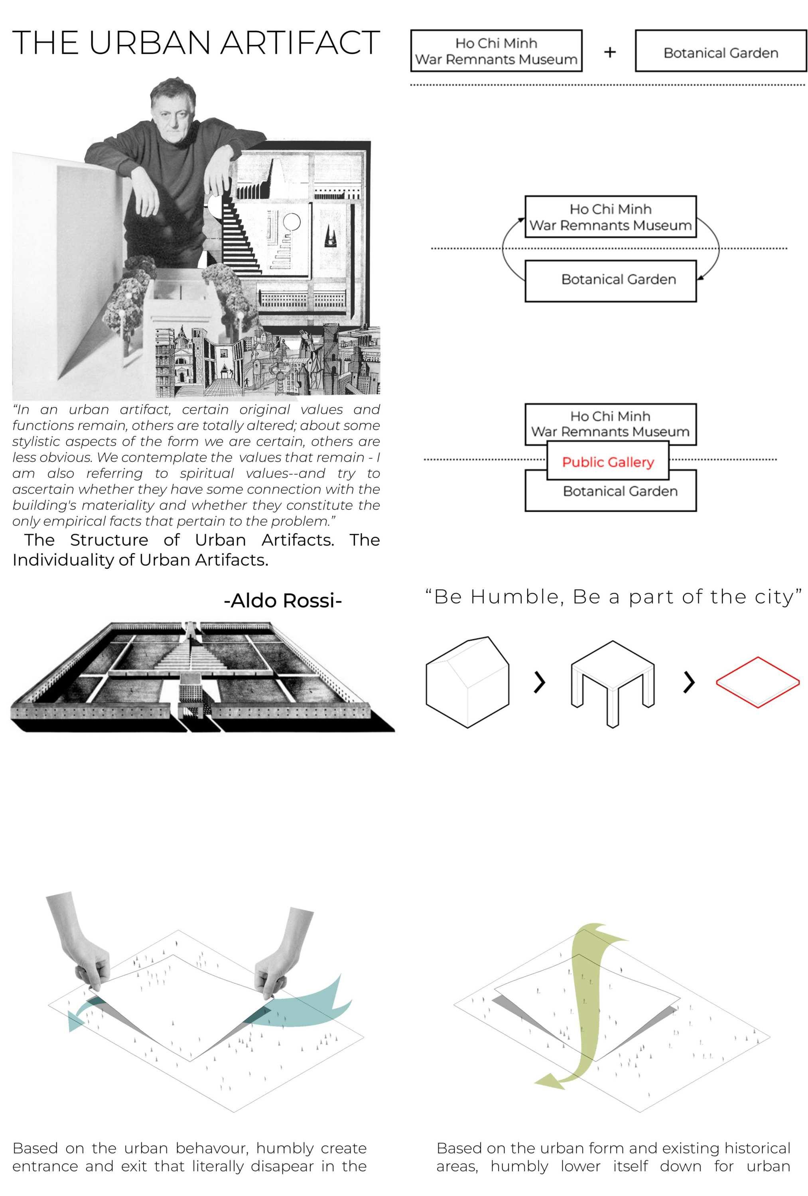
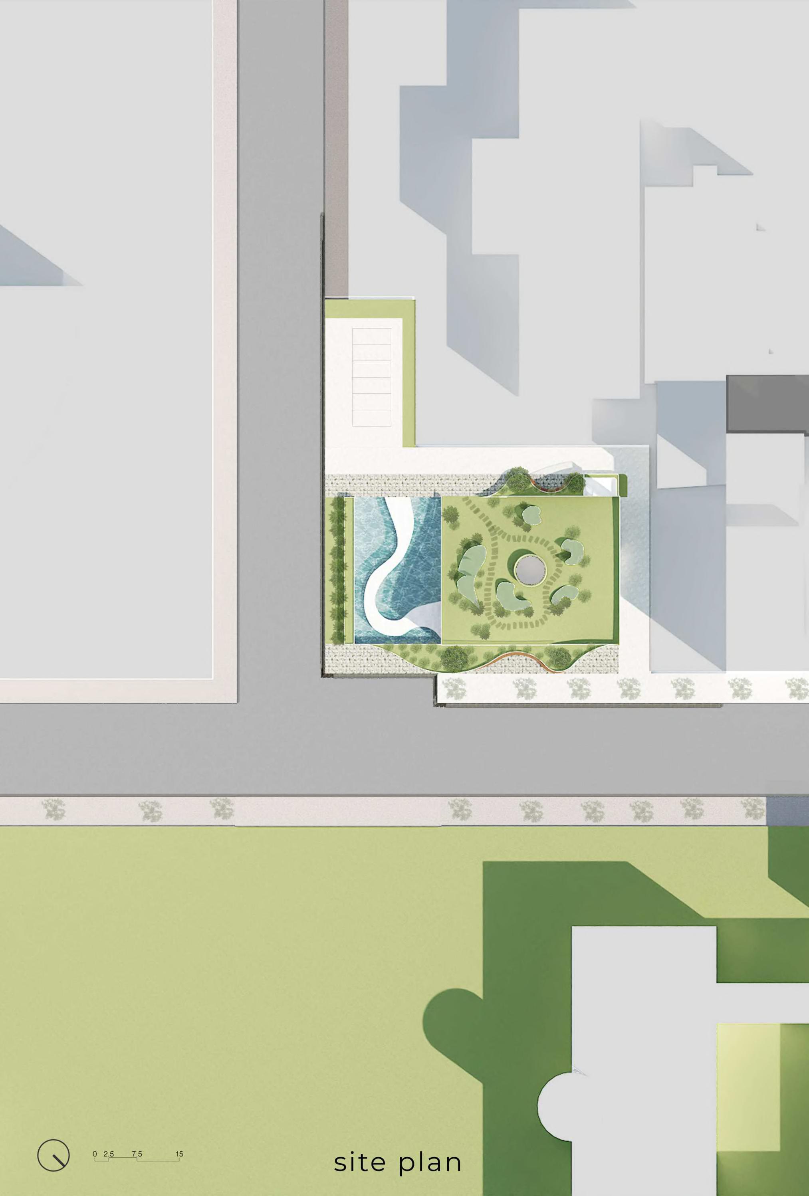
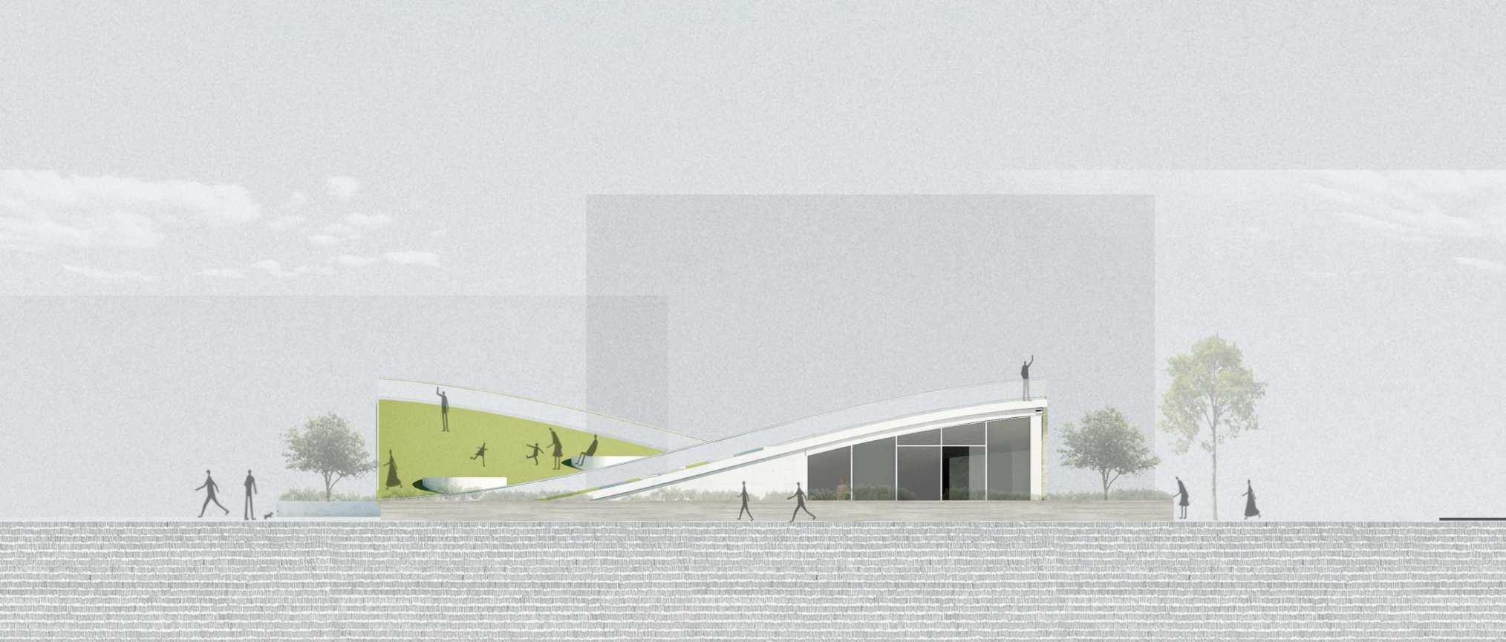
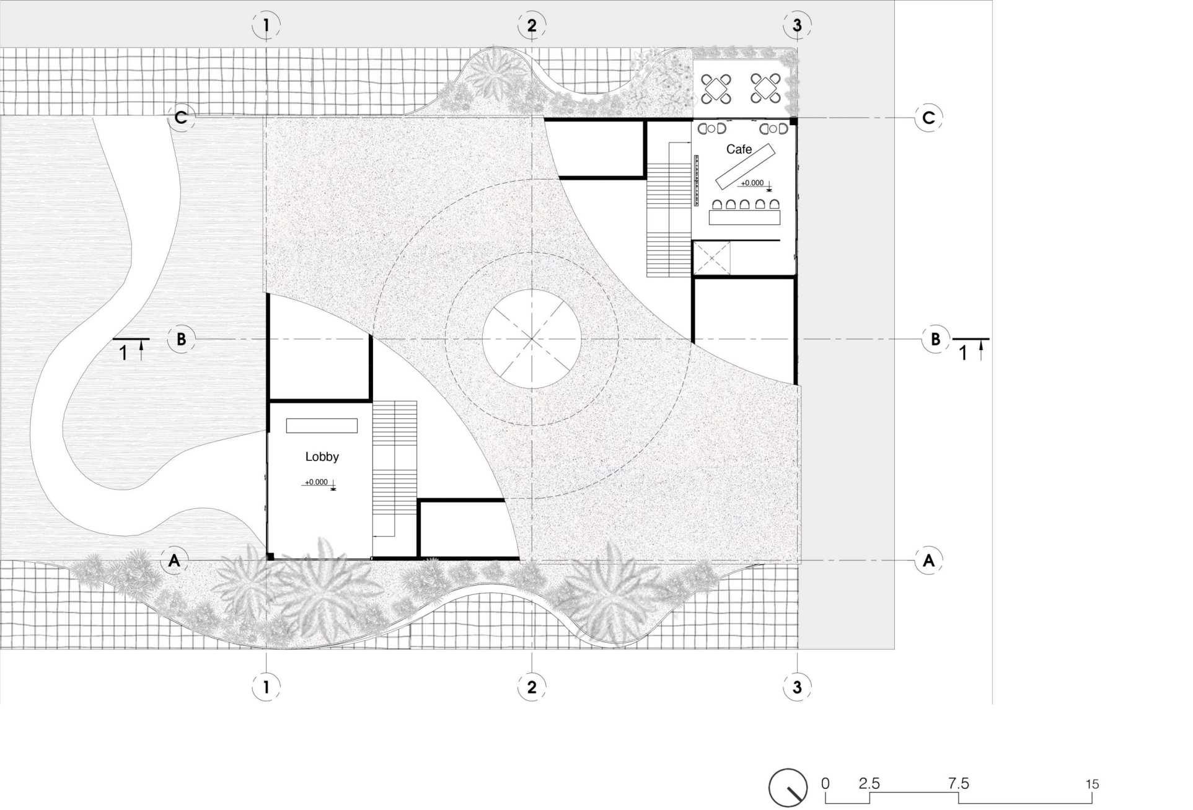
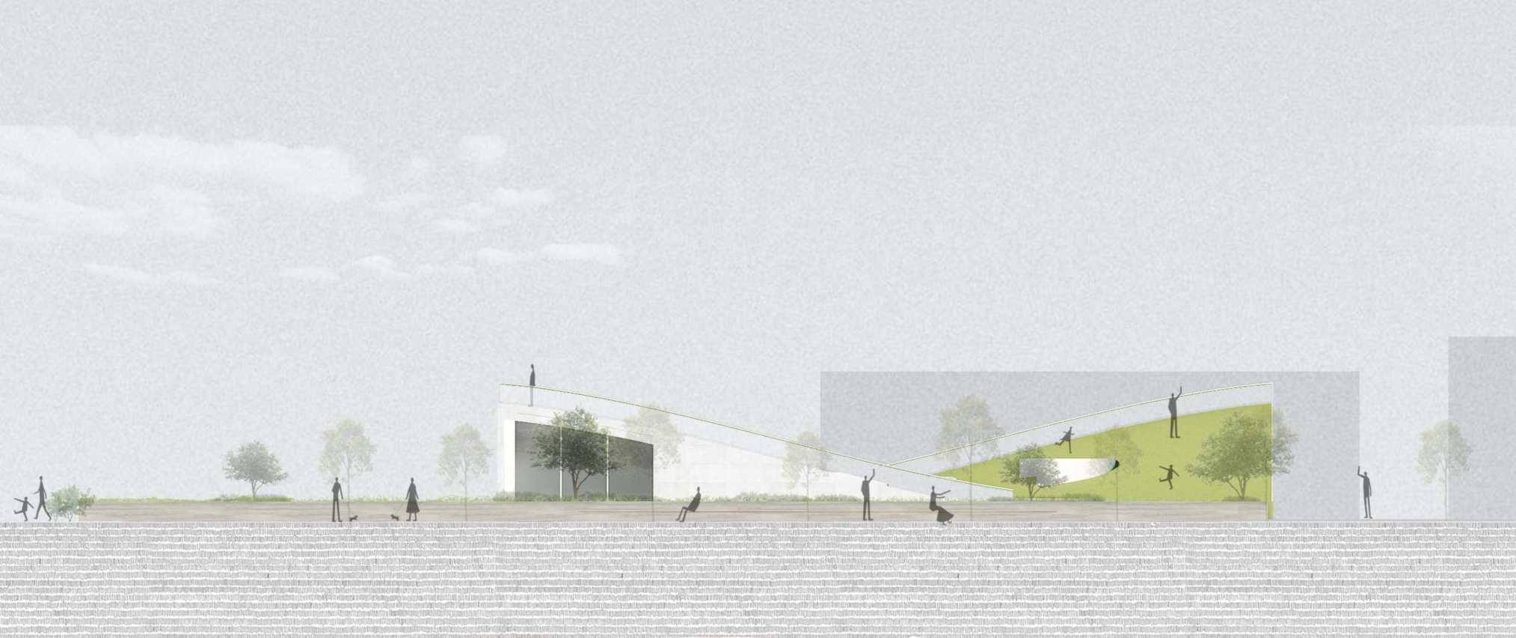
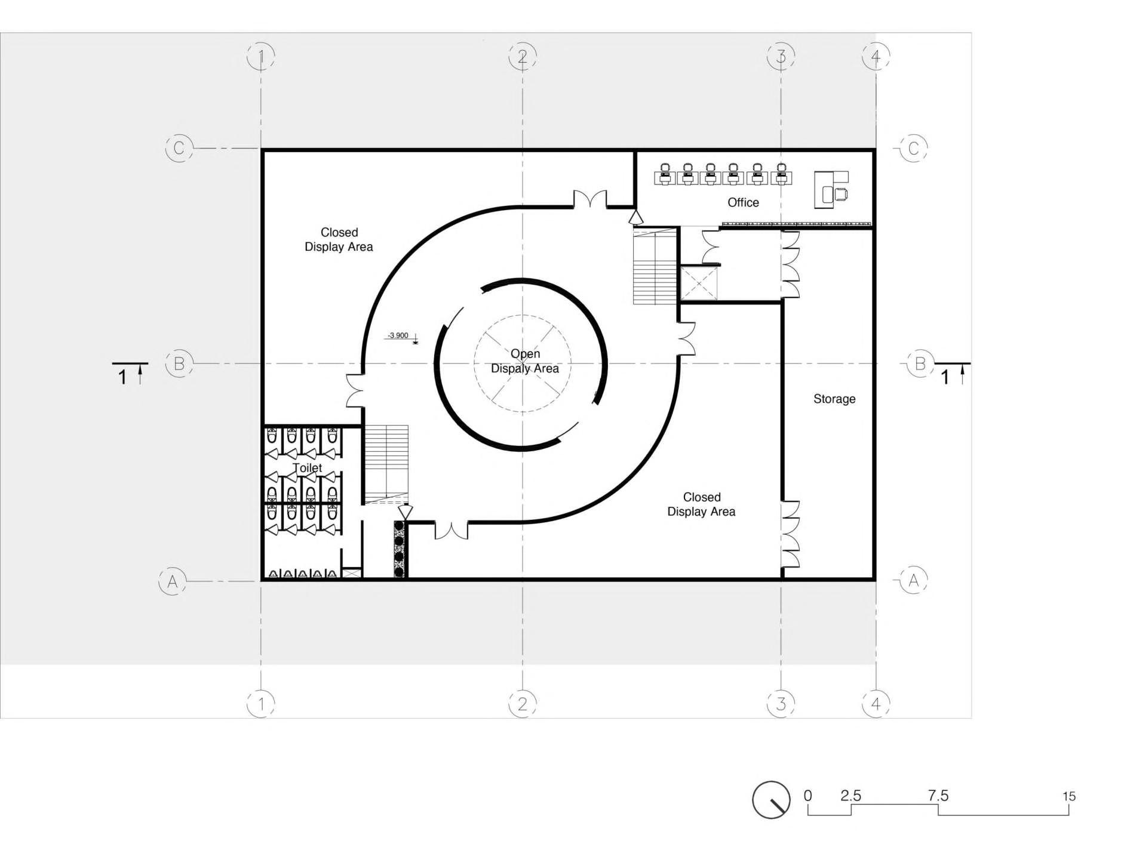
basement floor plan
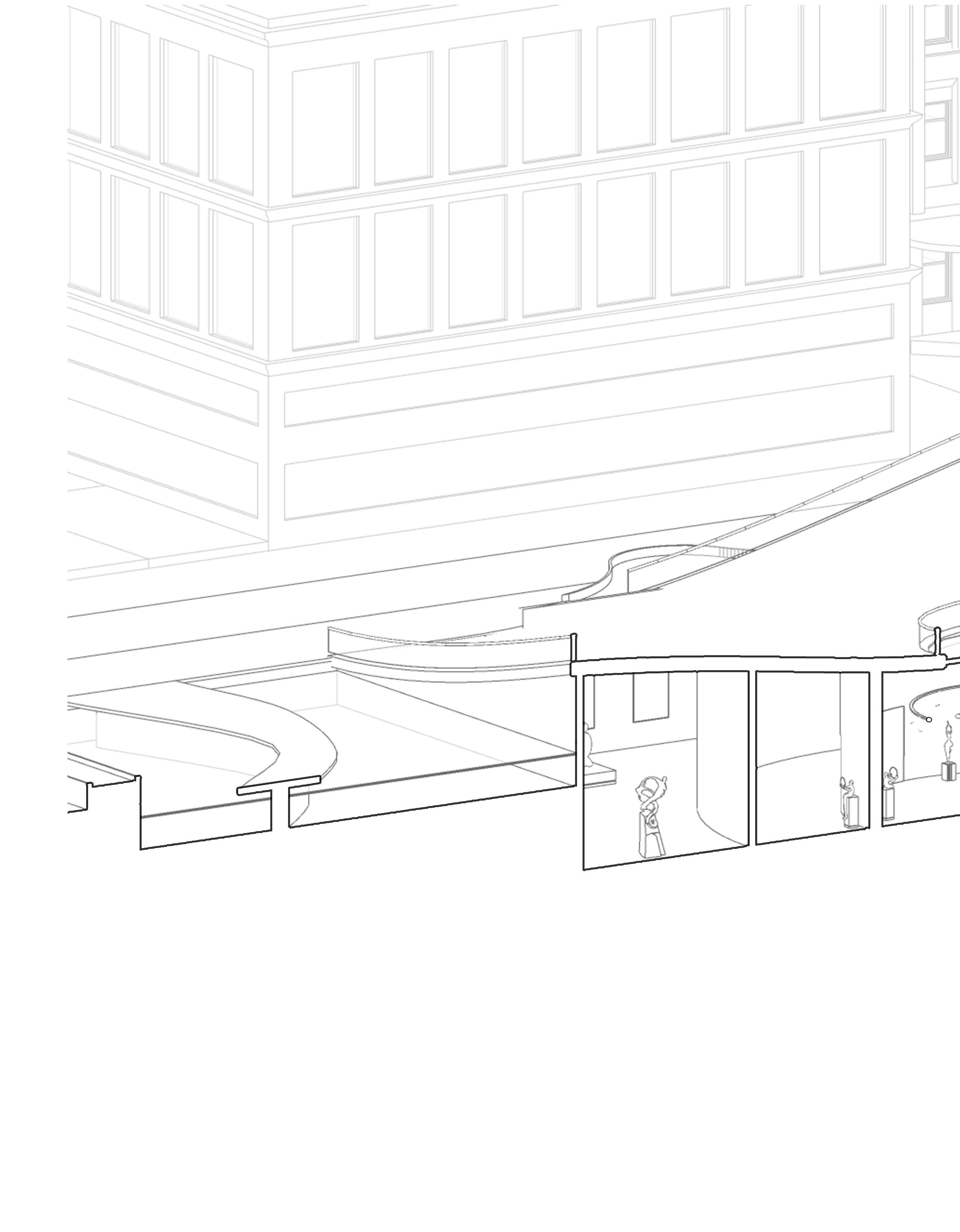
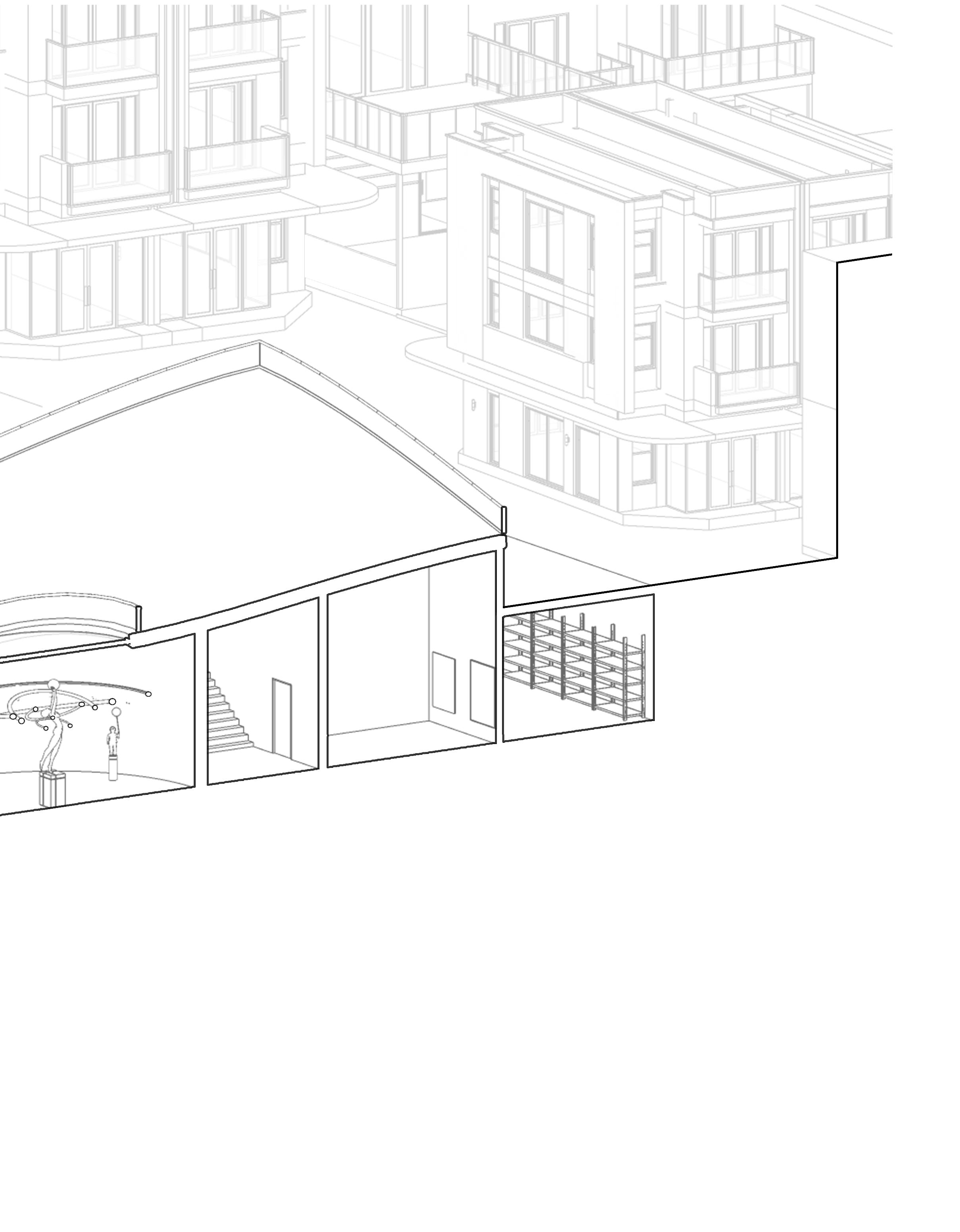
axonometric section
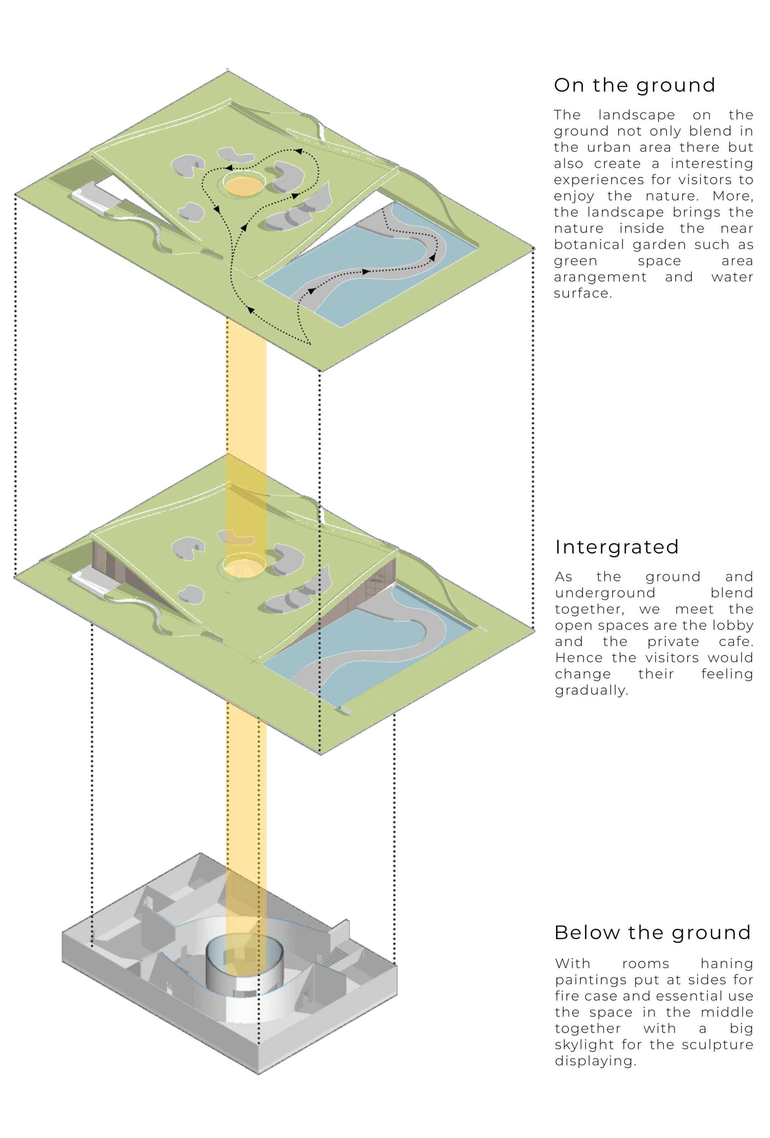
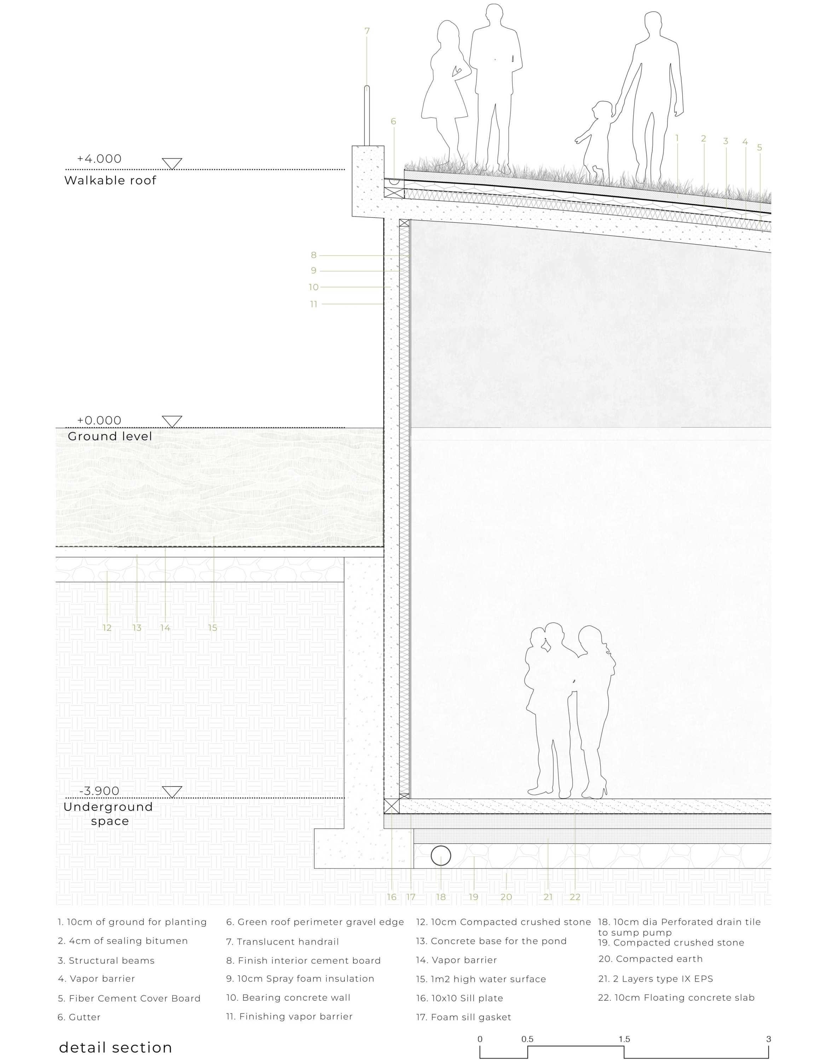
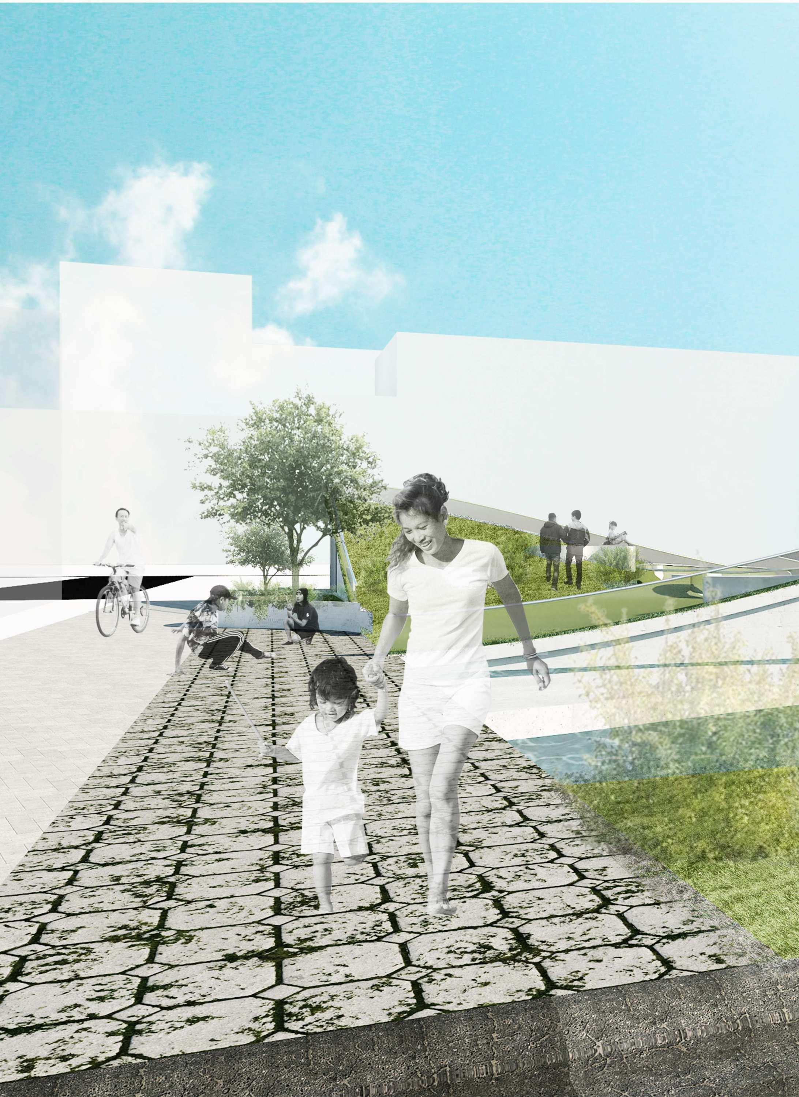
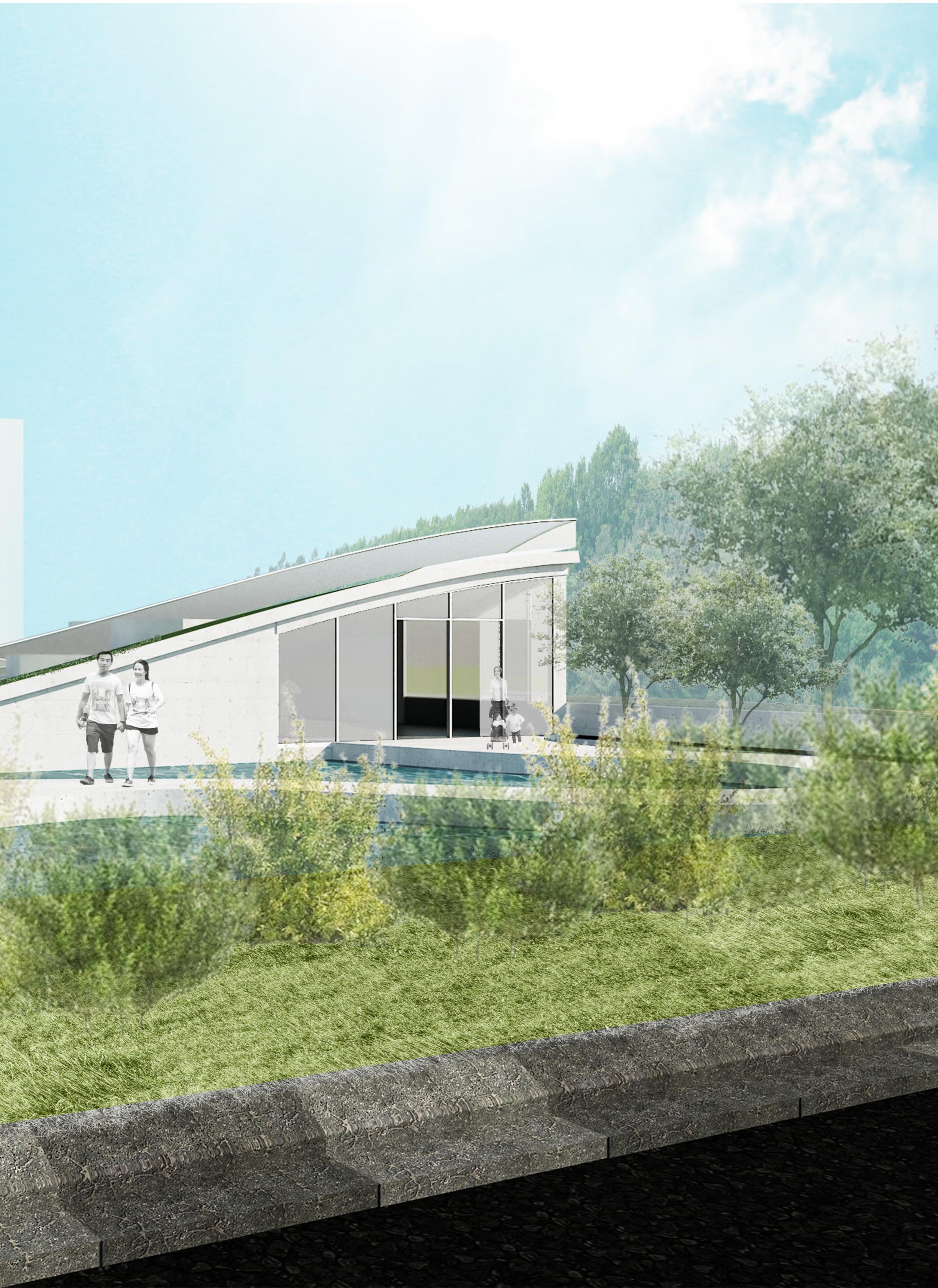
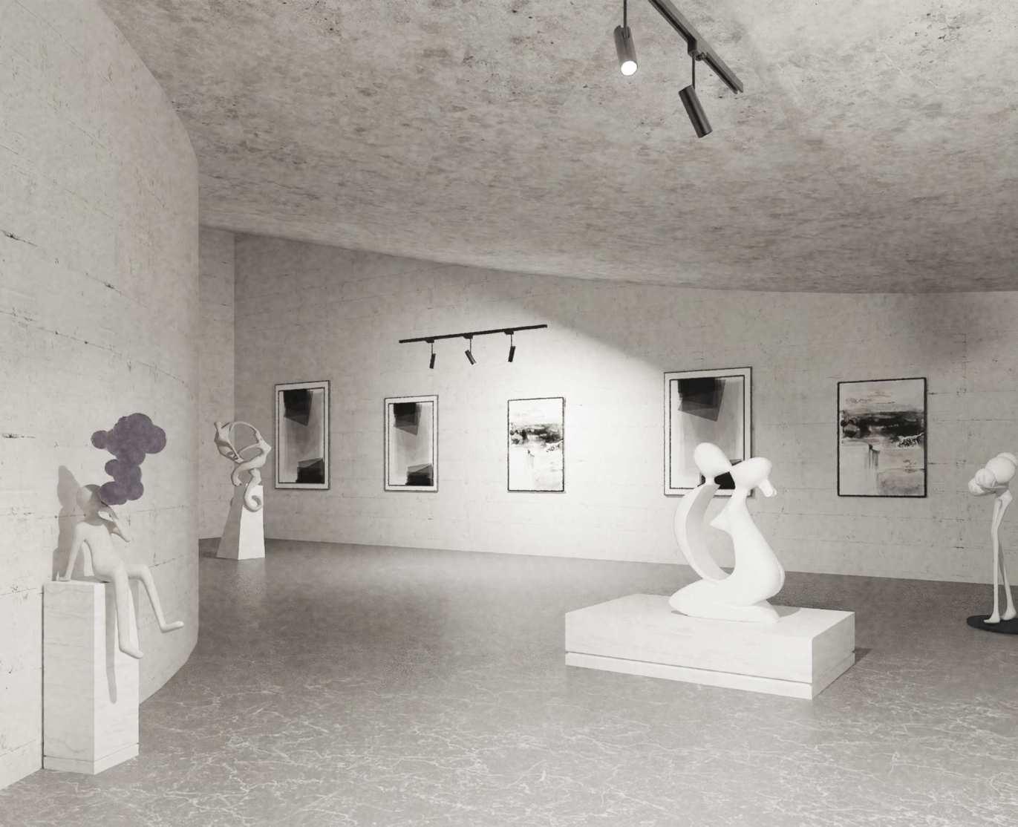
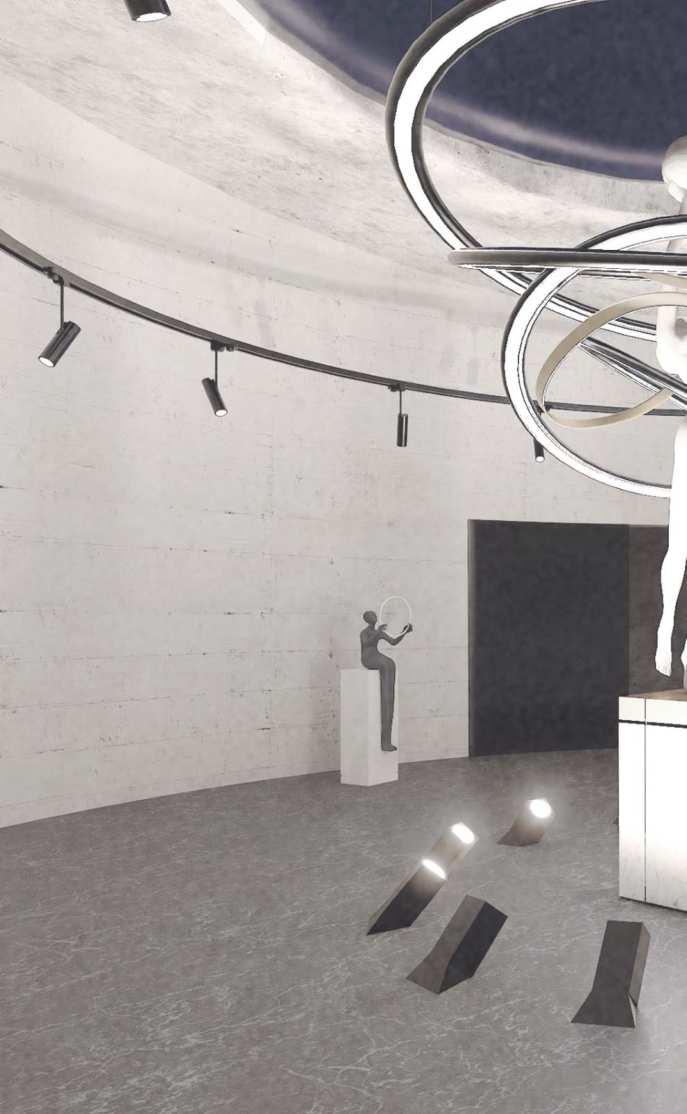
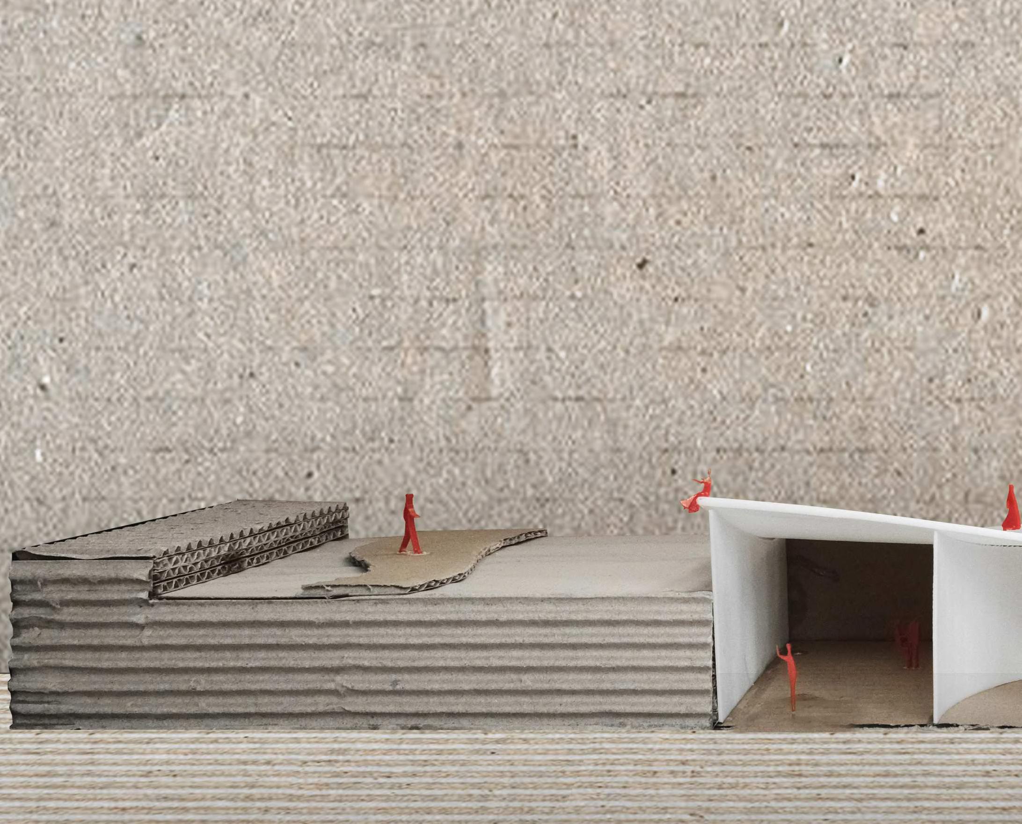
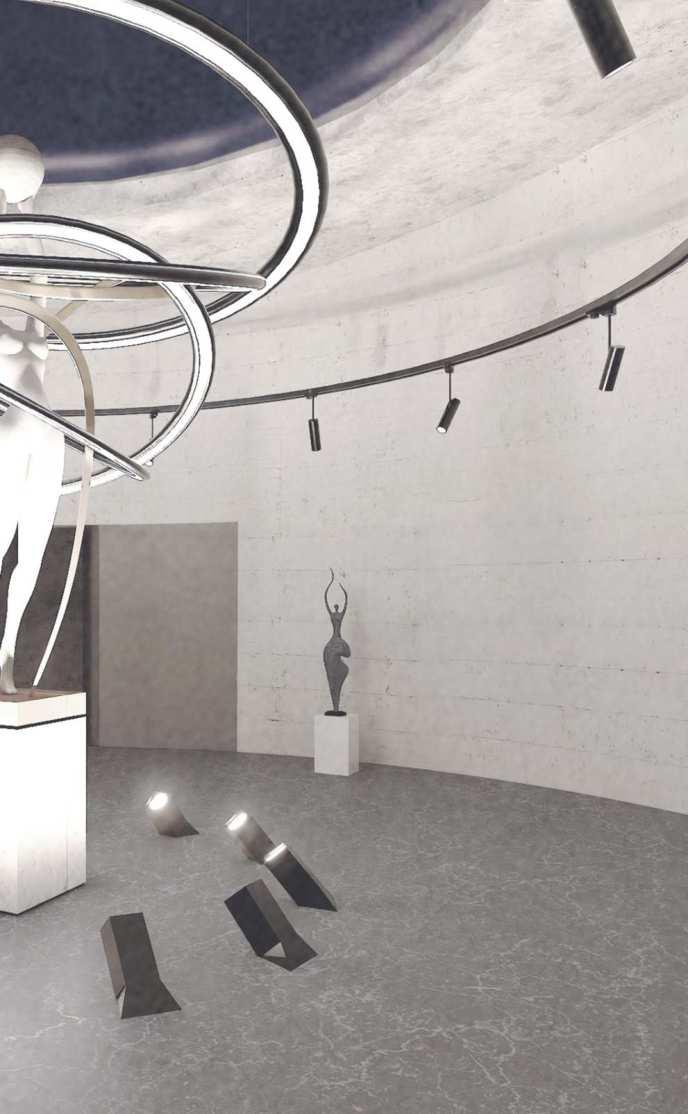
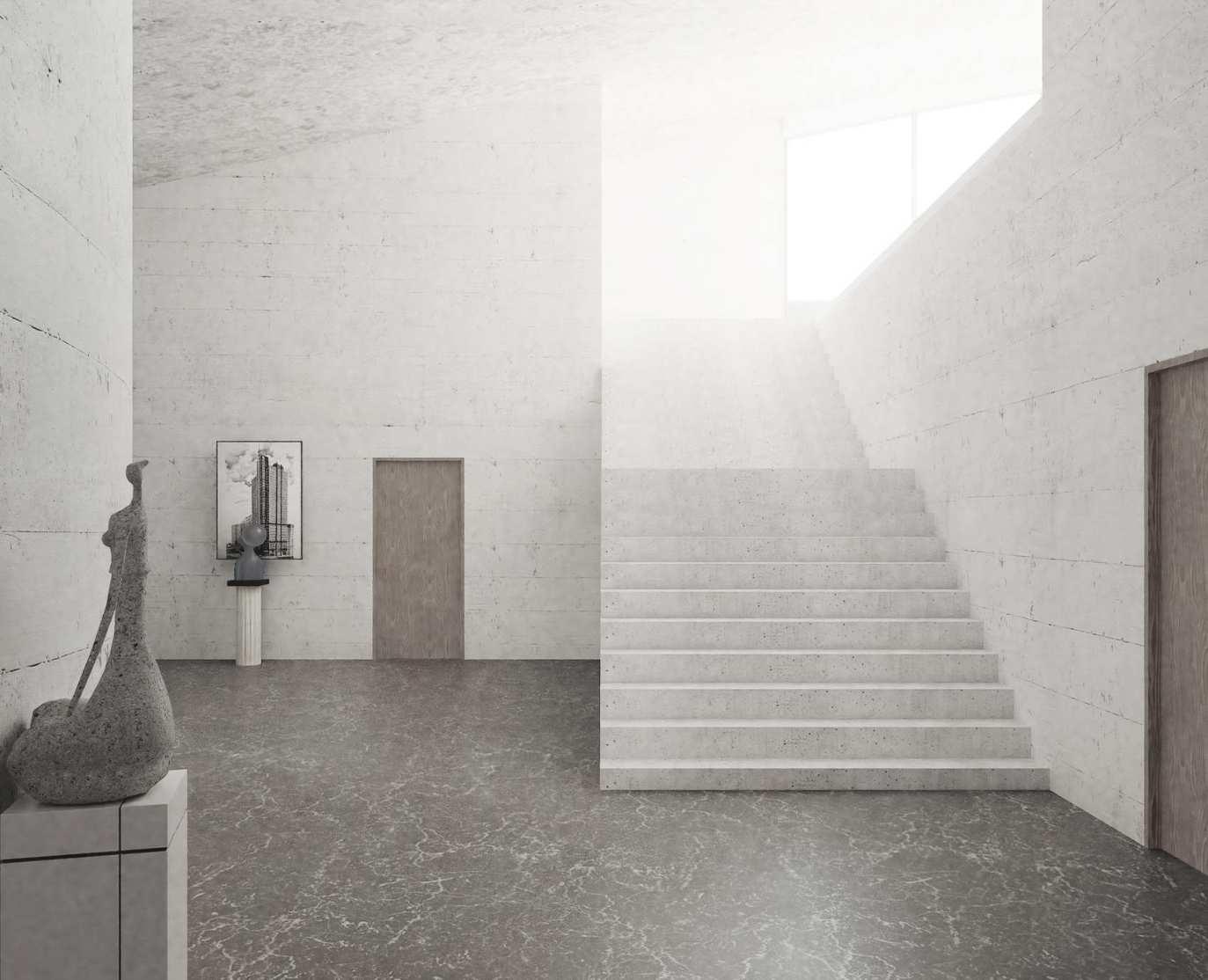
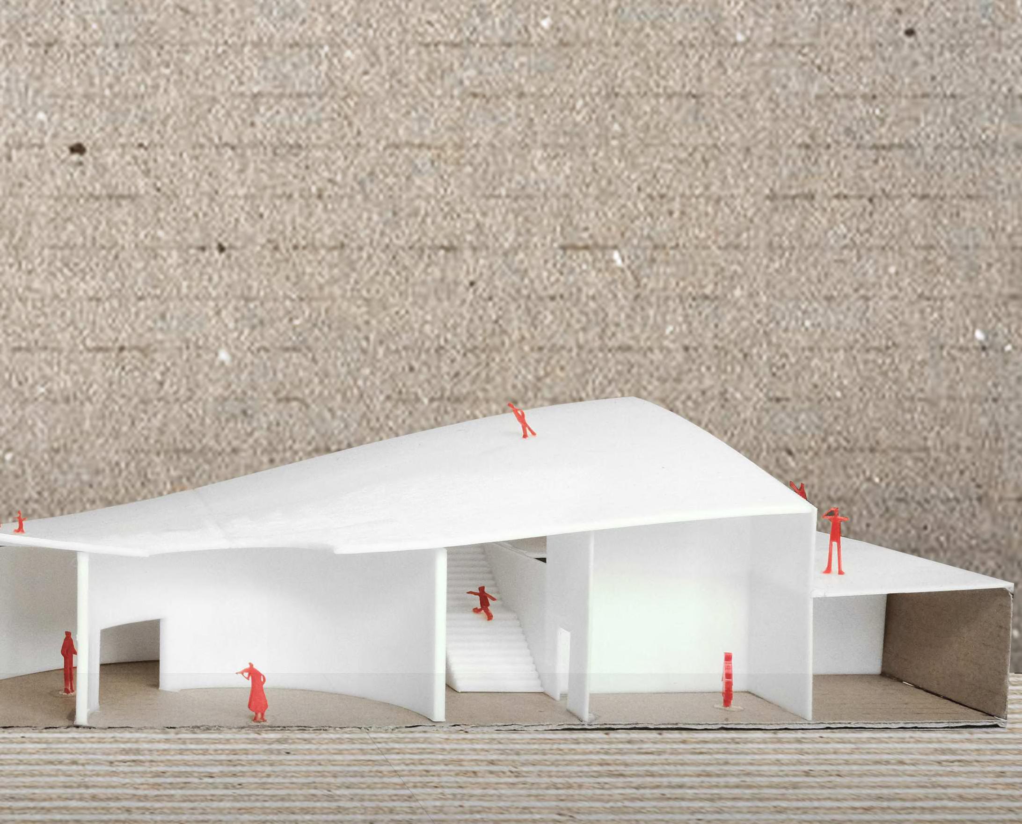
School for children in the remote area
LIXIL Talent Match A&D Internship | Group Work | Dien Bien, Vietnam | 2023 3rd prize
Team members:
At Pu Pien, where already exists a school for chil dren between 3 - 7 years old, the task is to renovate a new one for them. Our perspective is to ultilize all the material, labour, techniques available here to be more buildable and maximize the cost.
For 10km around, there are no school so we aim for creating a ‘second home’ for the kids. To achieve that purpose, we have to base on the indigenuous behavours as well as traditional characteristics. Moreover, we have to come up with a new teaching methodology that not only meet the needs of different groups of student but also educate them with integrated system with nature and self supply. Hence, the kids will be taught to be more independent and cleverer.
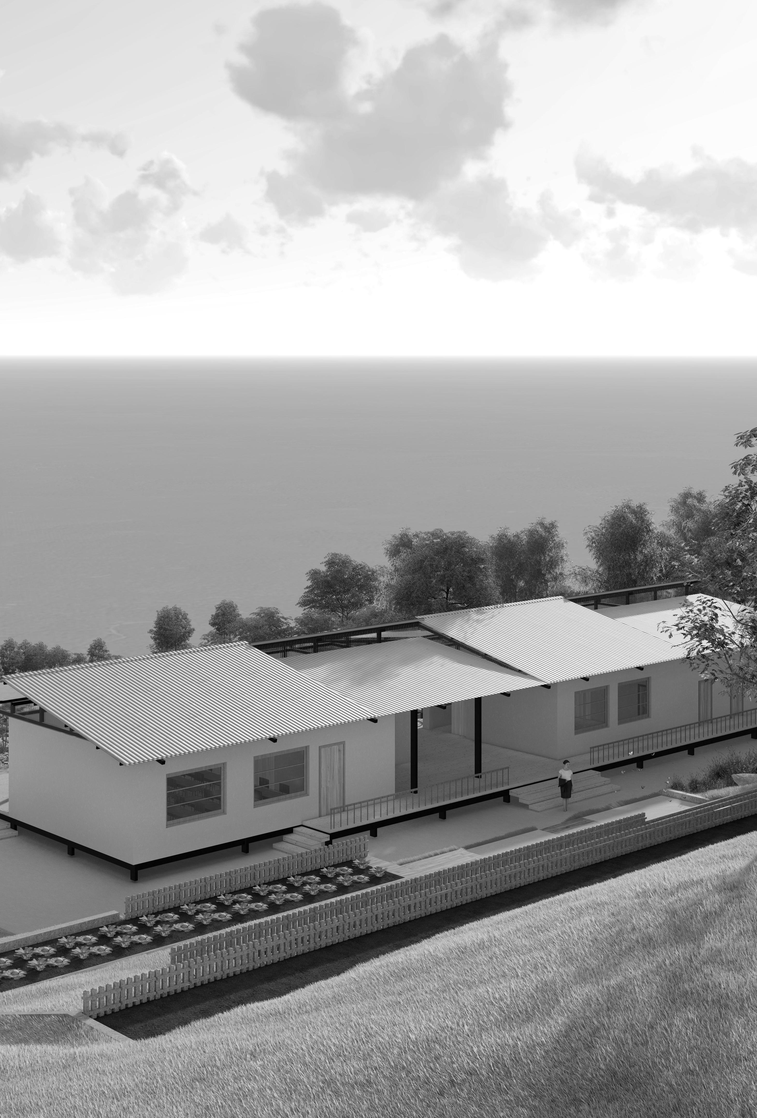
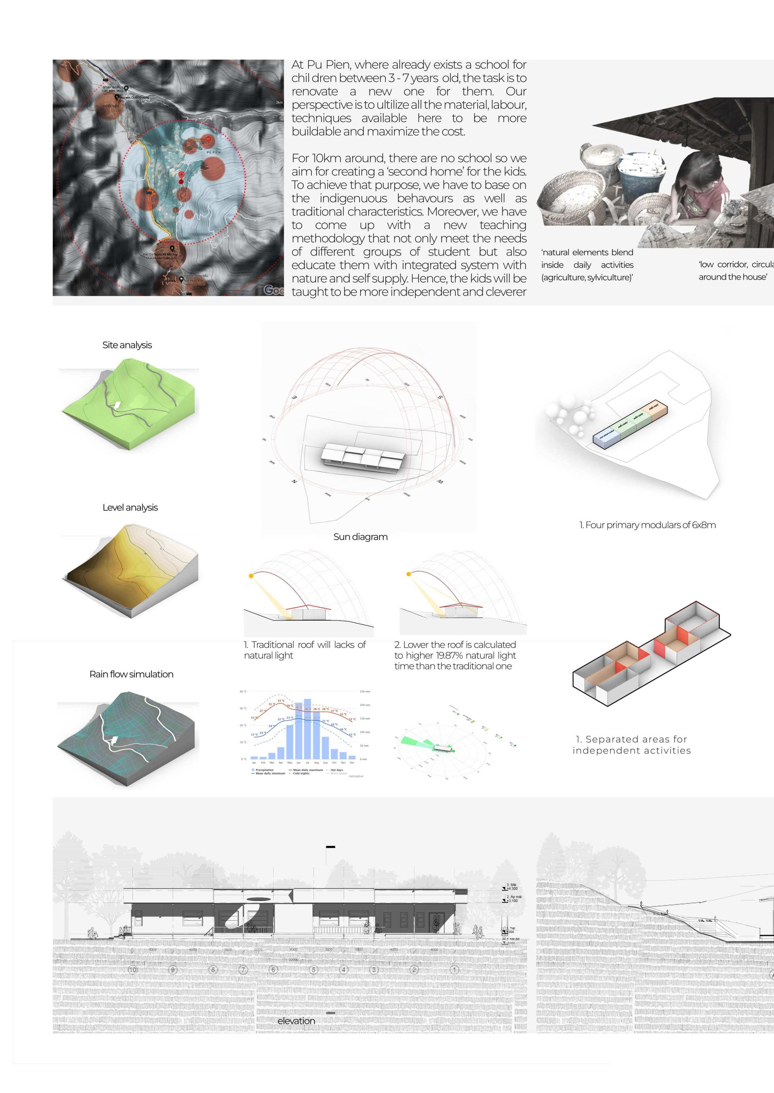
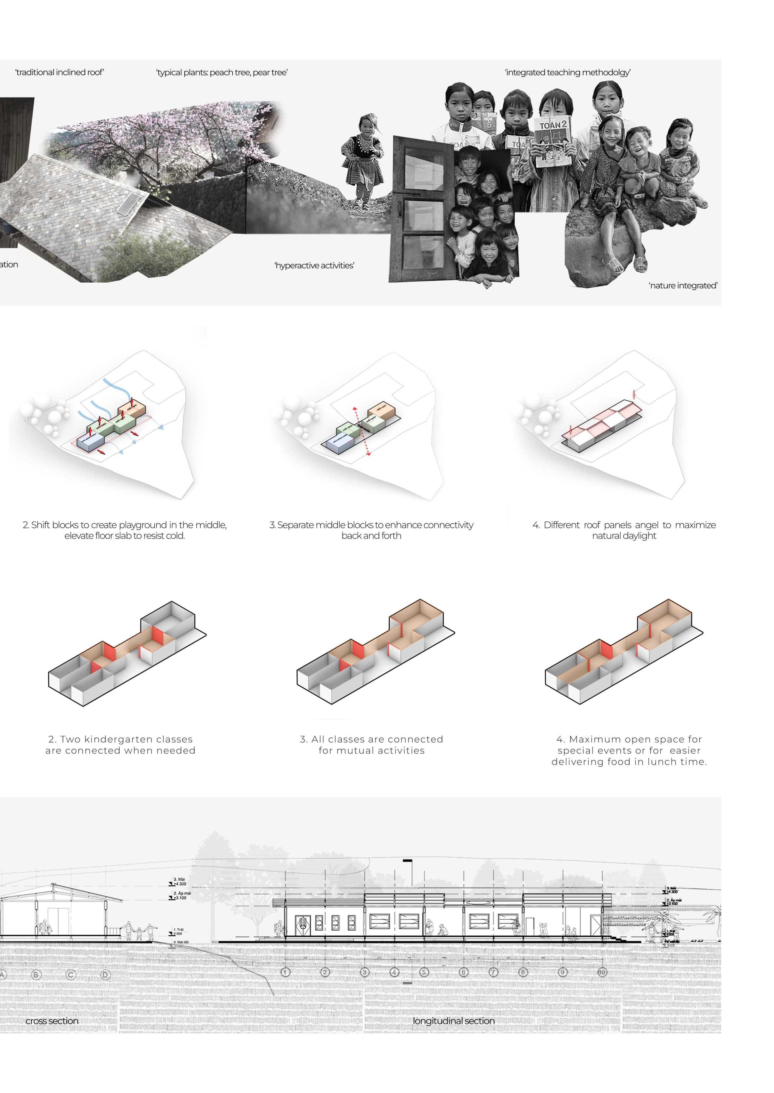
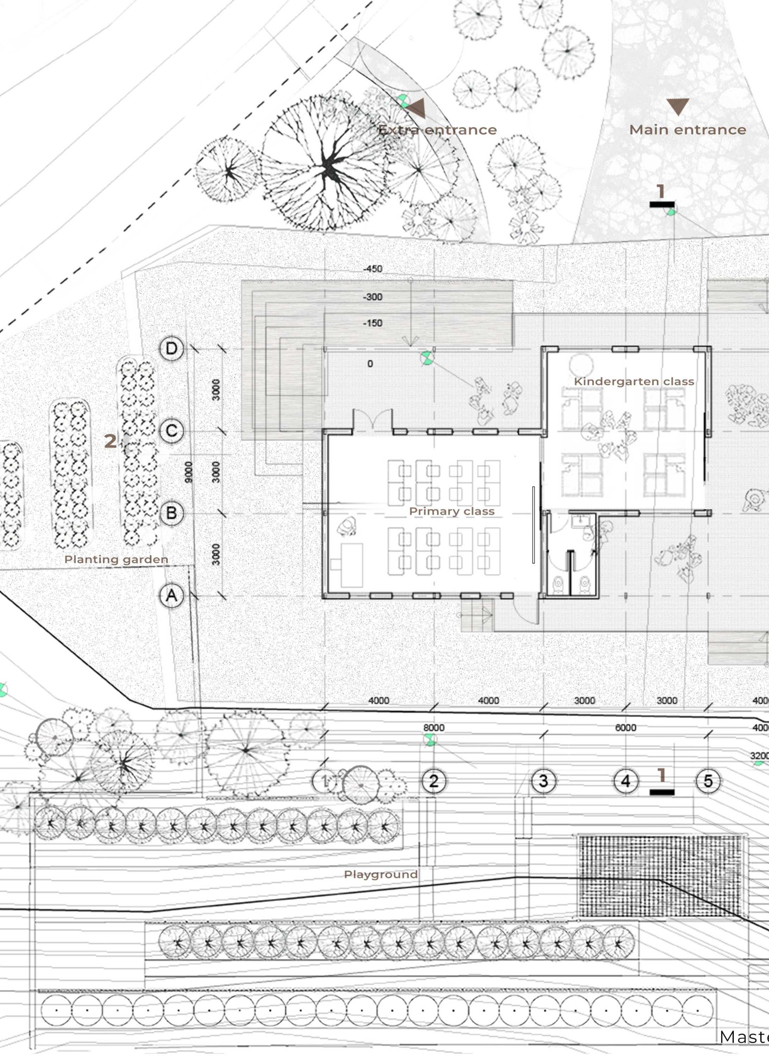
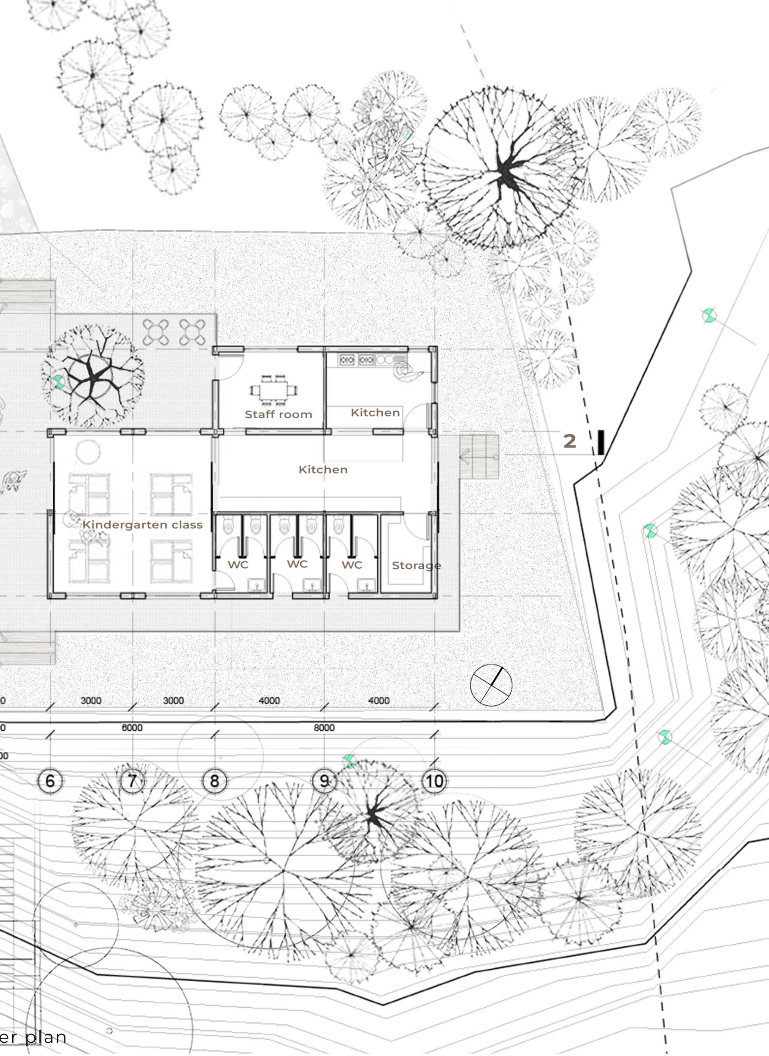
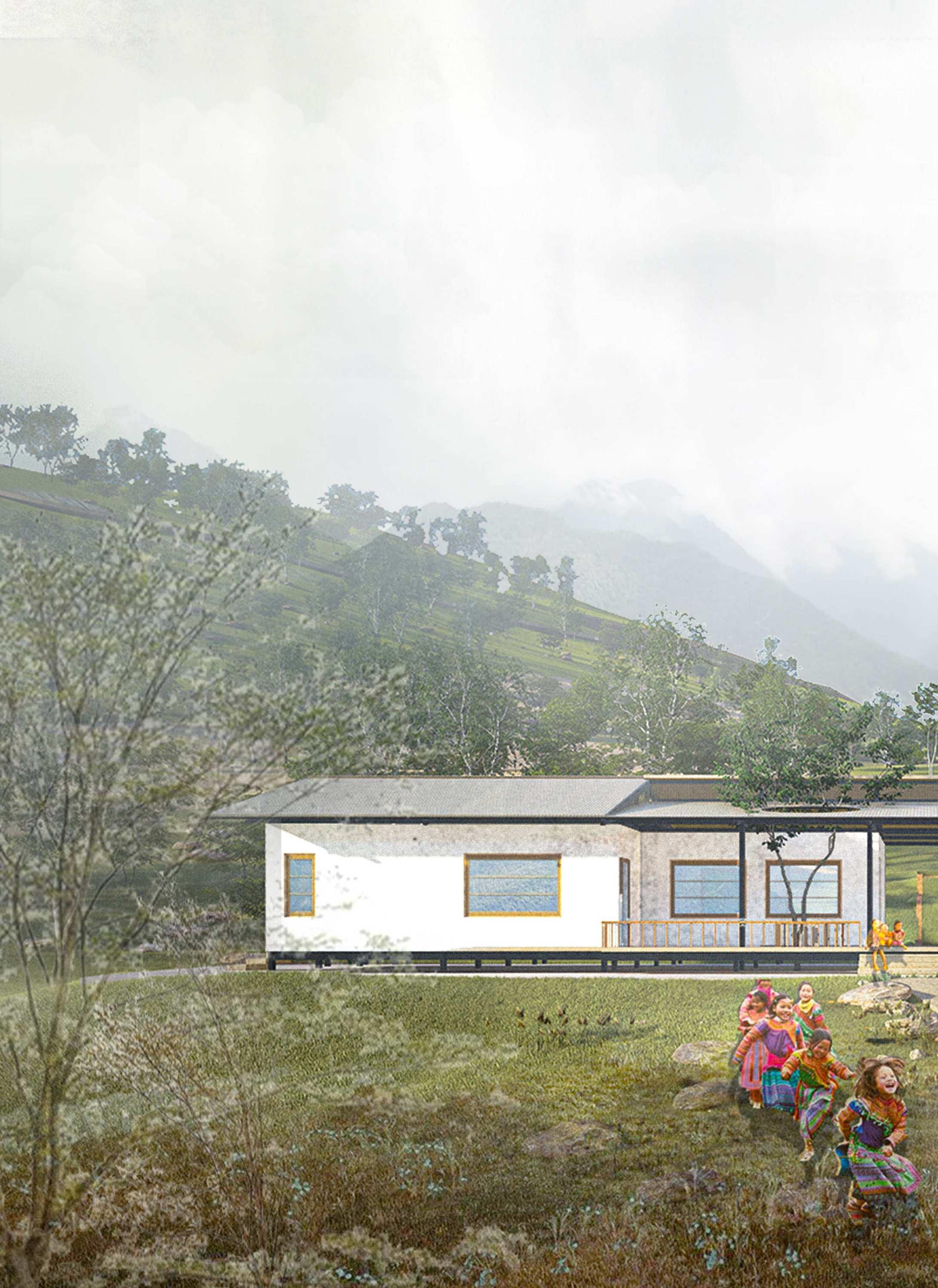

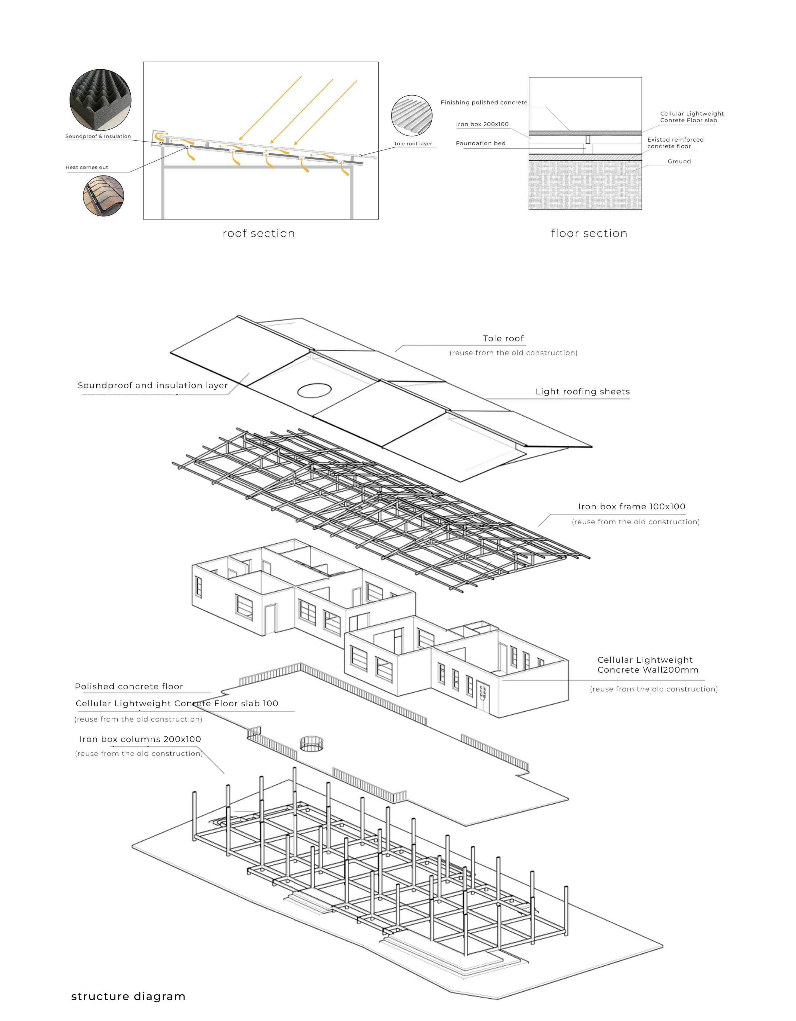
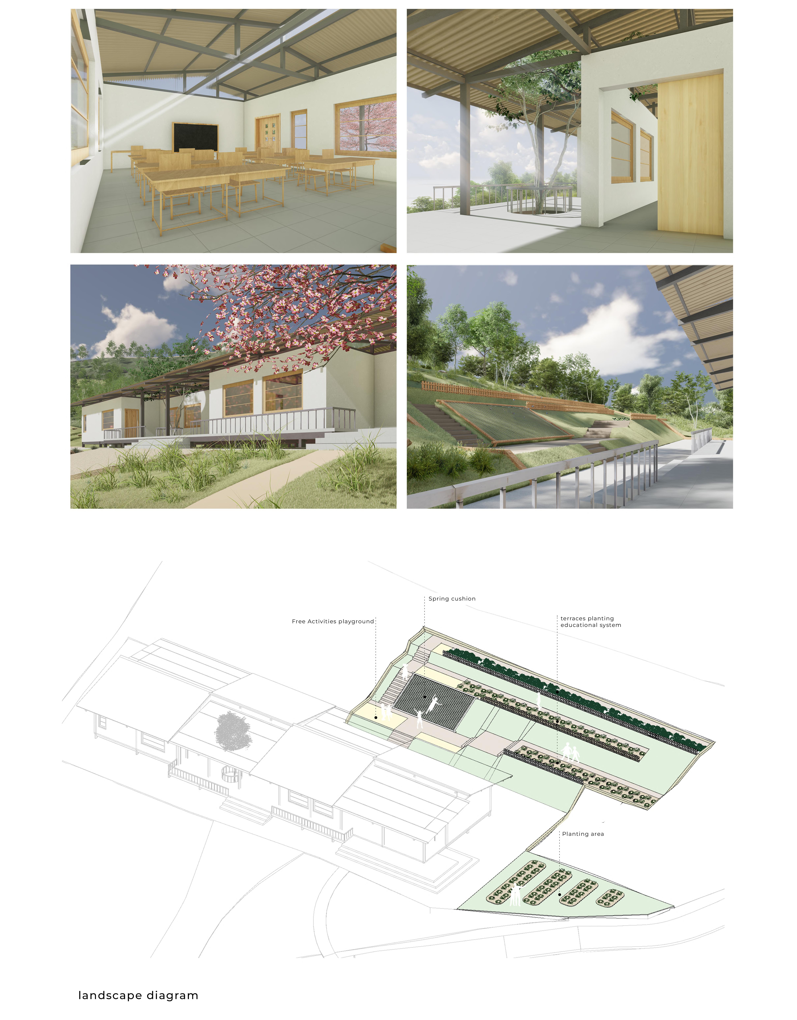
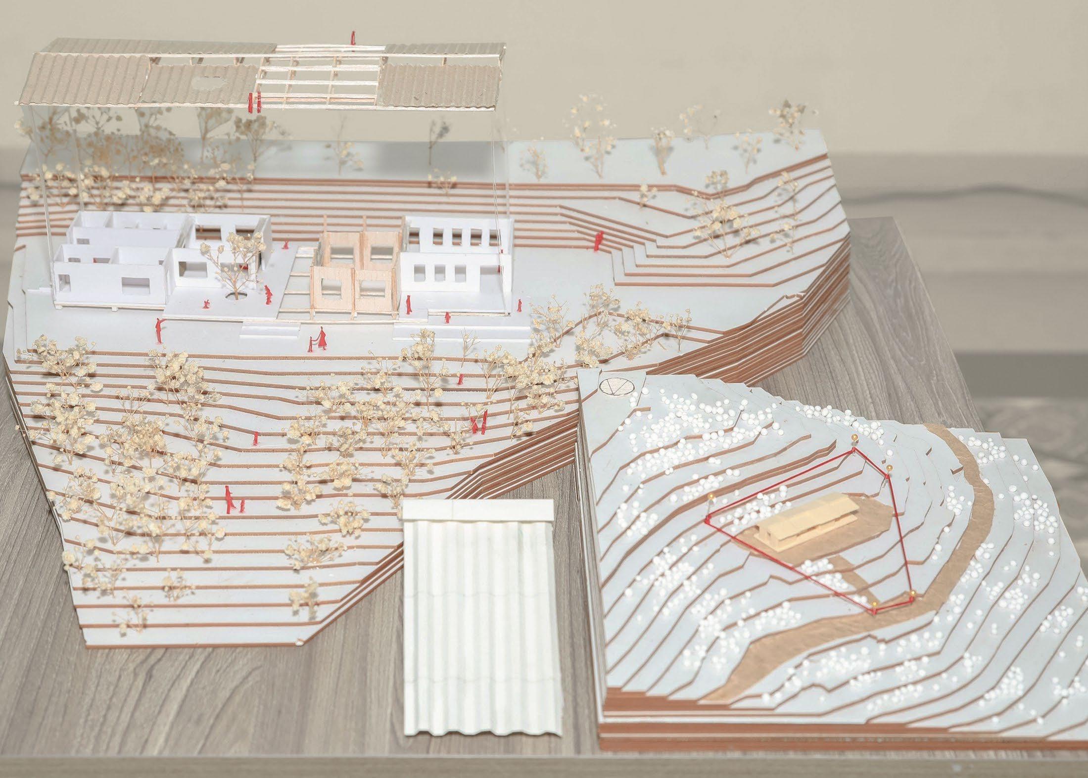
Start-up and Neighborhood Centre
Typology I| Group Work | Ho Chi Minh City, Vietnam | 2024 3rd Academic Year
Team members:
Anh Duong Phan Ngoc
‘Surround the people inside or being ‘surround’ed by things outside? Both have to be considered. ‘Surround’ does not try to exaggerate itself but to embed on the site, communicate with different situations of each side bring them together to create a platform that ‘surround’ people inside.
The term here is translated into the building through the special cover and circulation. Moreover, by analysing the behaviour of the indigenous, the building aims tonot only protect them form the weather but also help them to live harmony with it. The point here must initially come form the urban planning concept, then the architectural design.
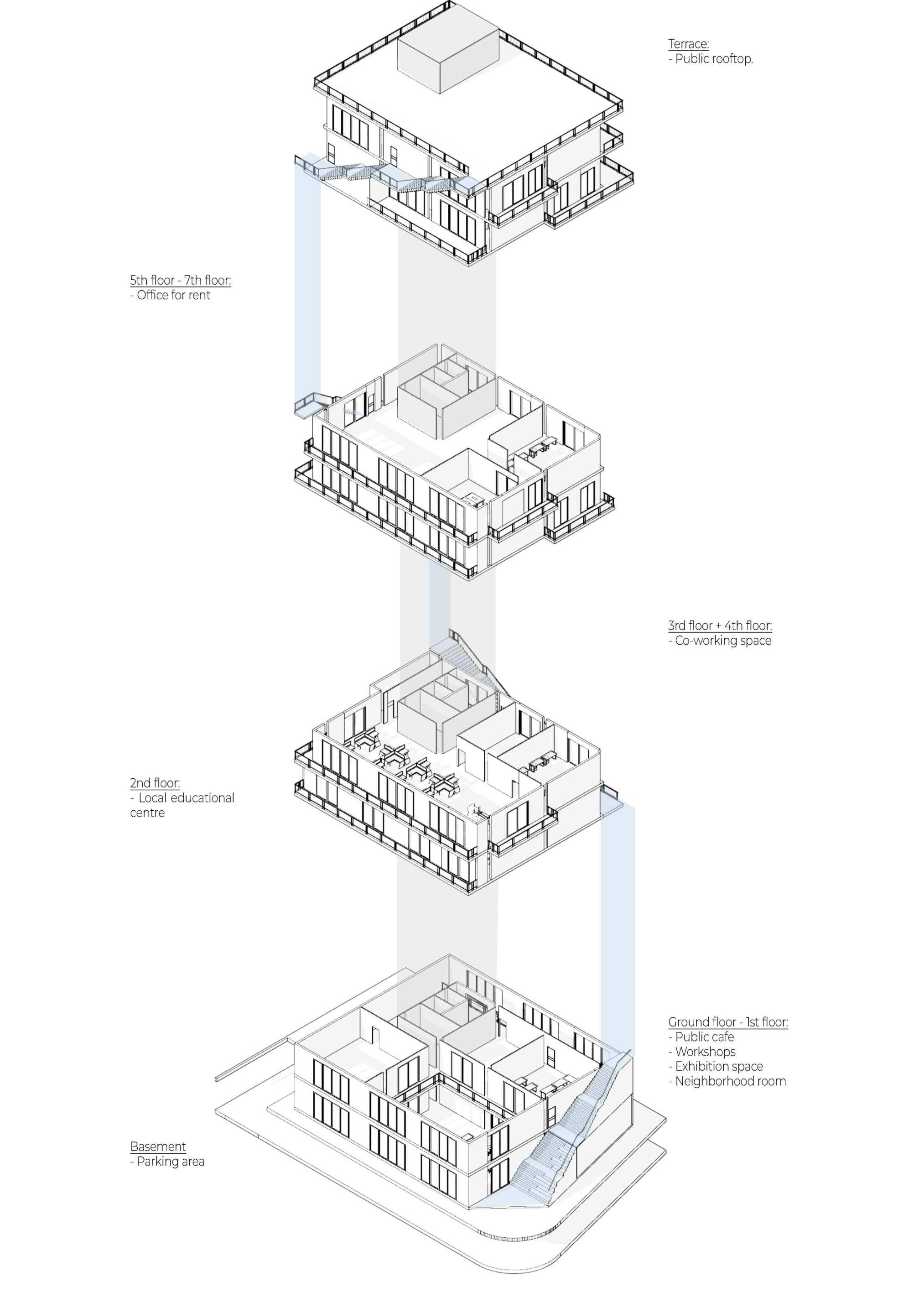

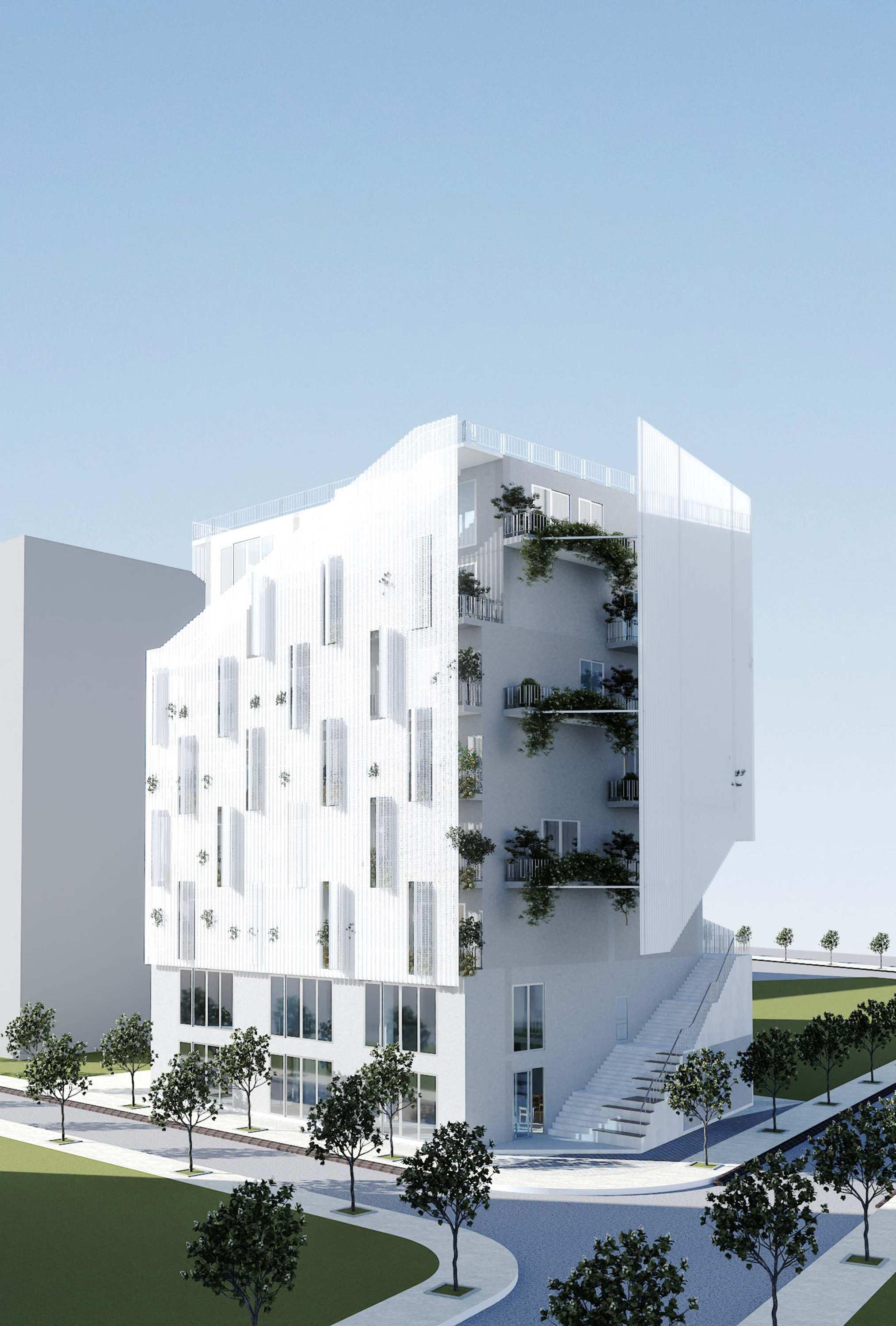
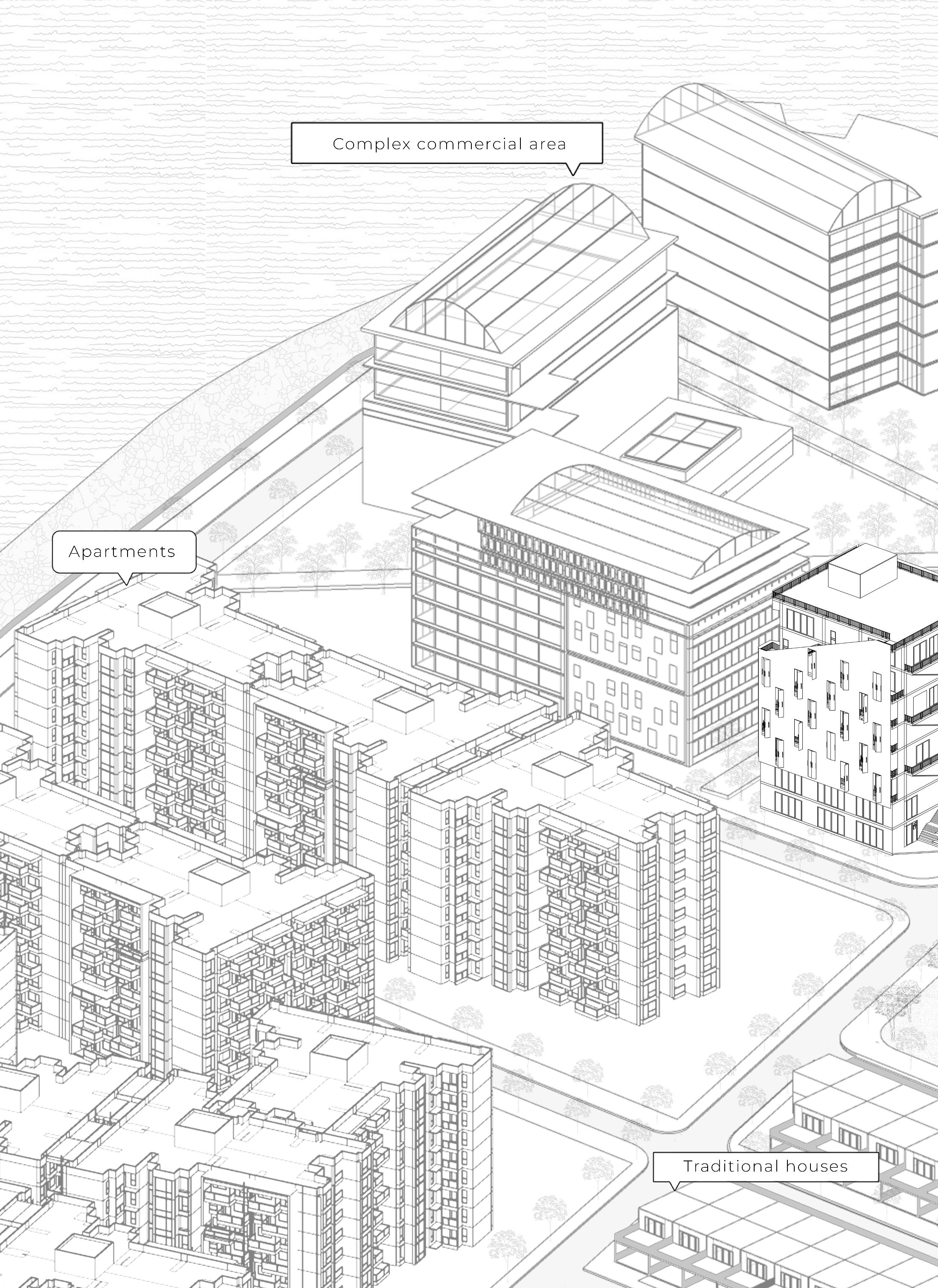
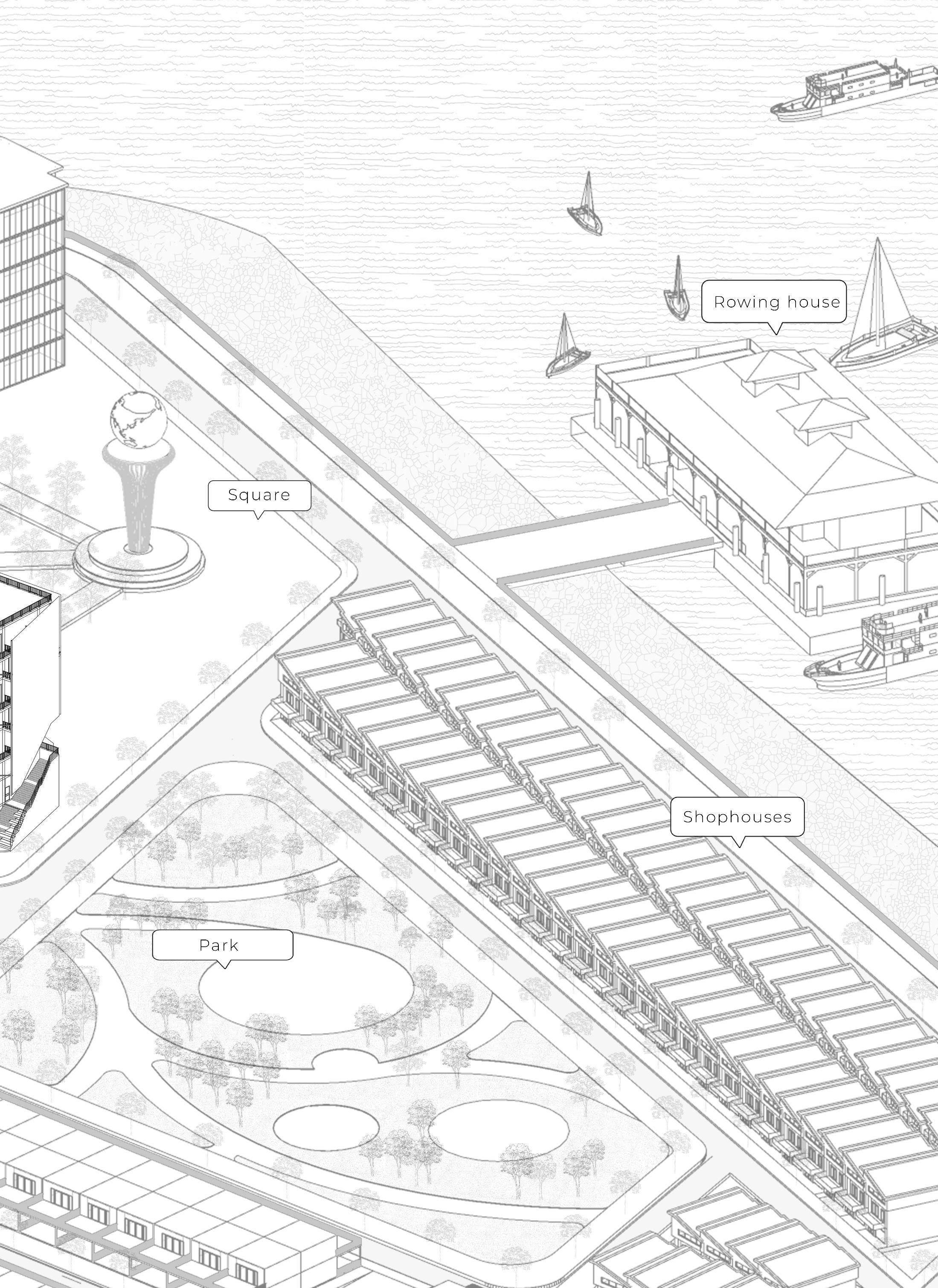

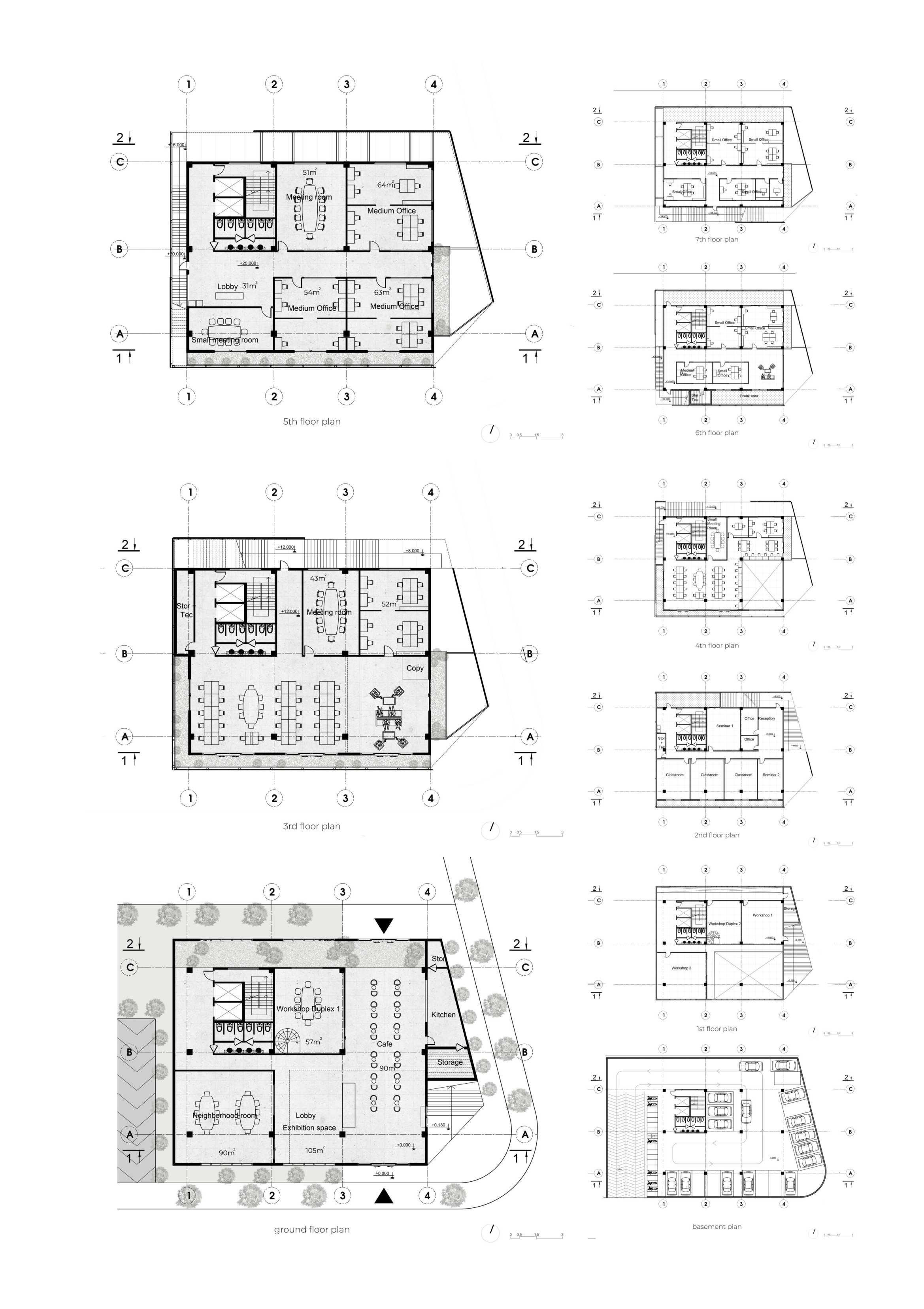
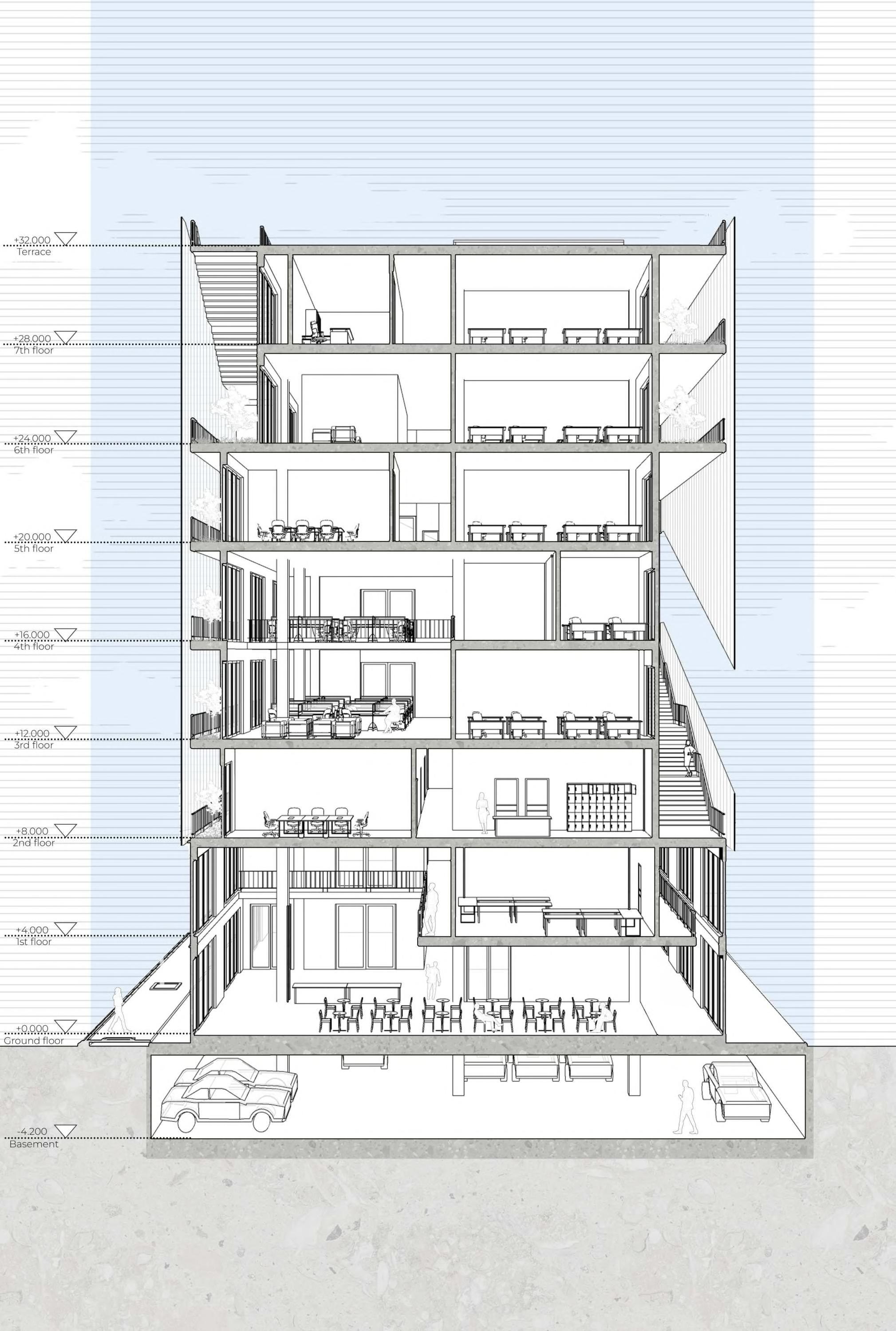
perspective section
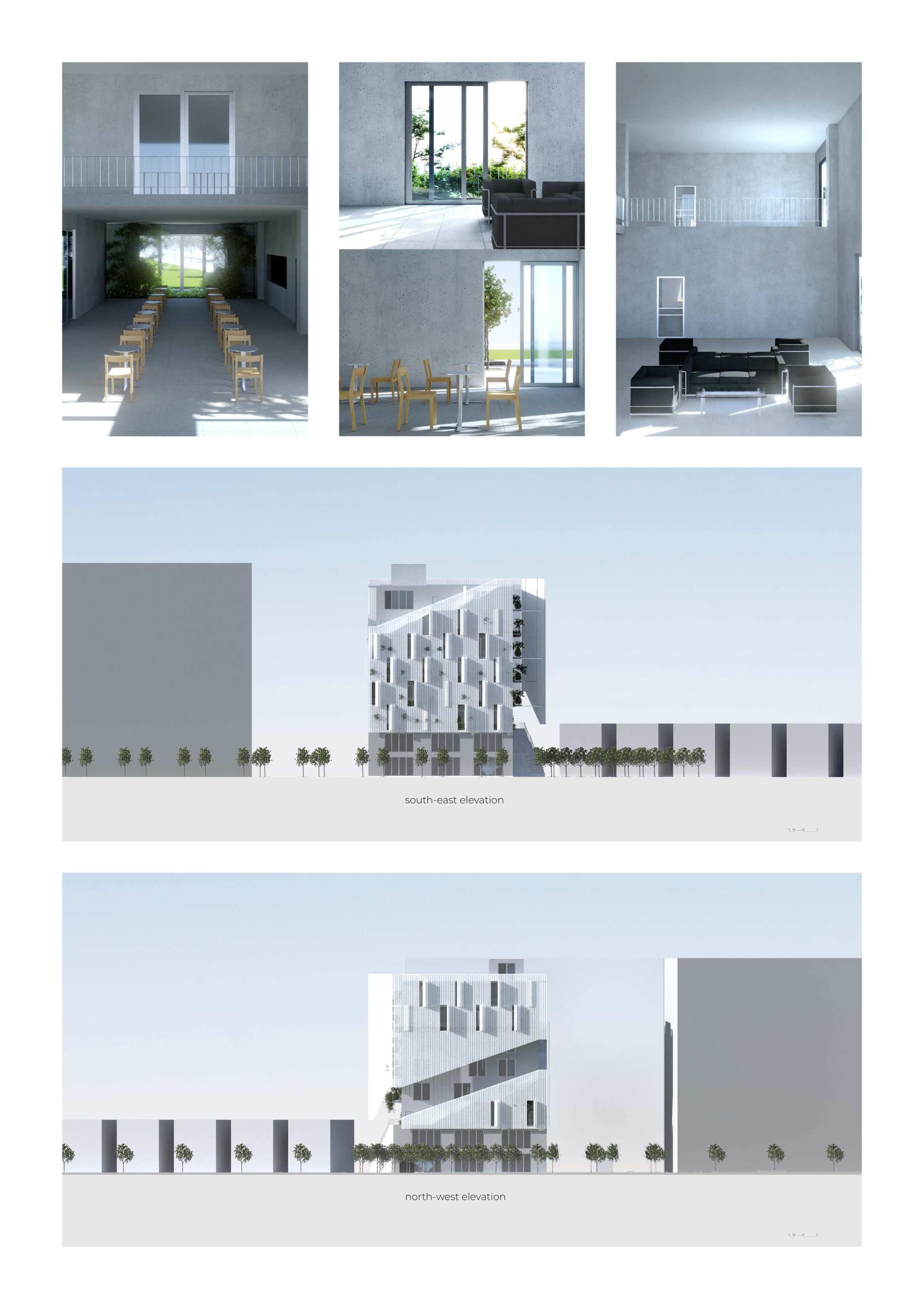
Holiday house
Building Climatology I | Group Work | Dubai, United Arab Emirates | 2023 2nd Academic Year
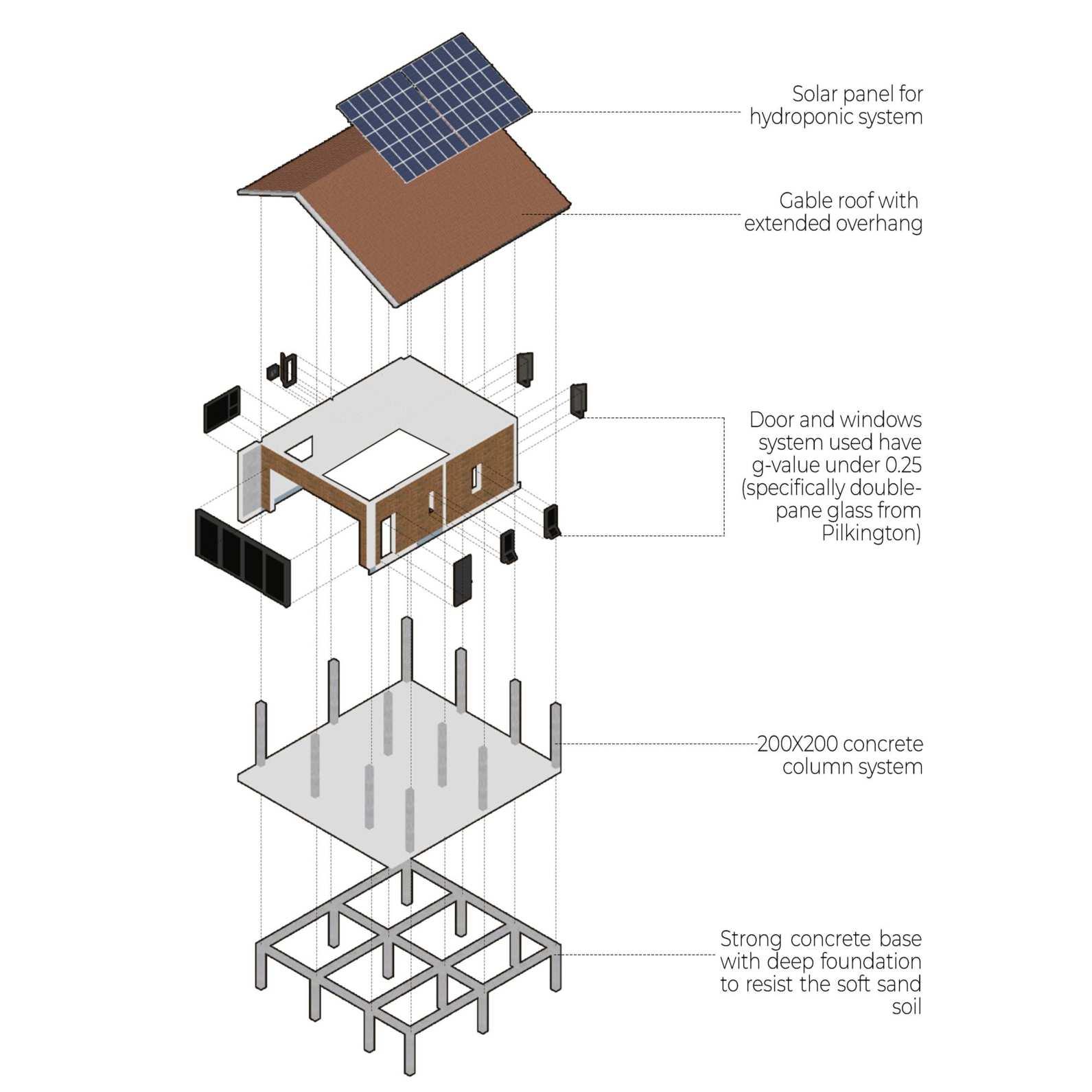
Passive House (an energy-efficient building design standard aimed at reducing energy consumption and maintaining a comfortable indoor environment without relying on traditional heating and cooling systems) is the target the design aim for. It focuses on optimizing insulation, airtightness, ventilation, and passive solar strategies to minimize the building’s energy demand.
The Cover is a house for vacation in on the beach in Dubai. Eventhough there are peace and sand, the climate is a big challenge. In terms of that, the Cover means to cover the owner of the house from the hot climate but also create a comfortable place for vacation. Approaching the site, the mission of the design would be minimizing the radiation as well as creating an effective inside ventilation. Moreover, the saline factor from the beach should be also taken into consideration.
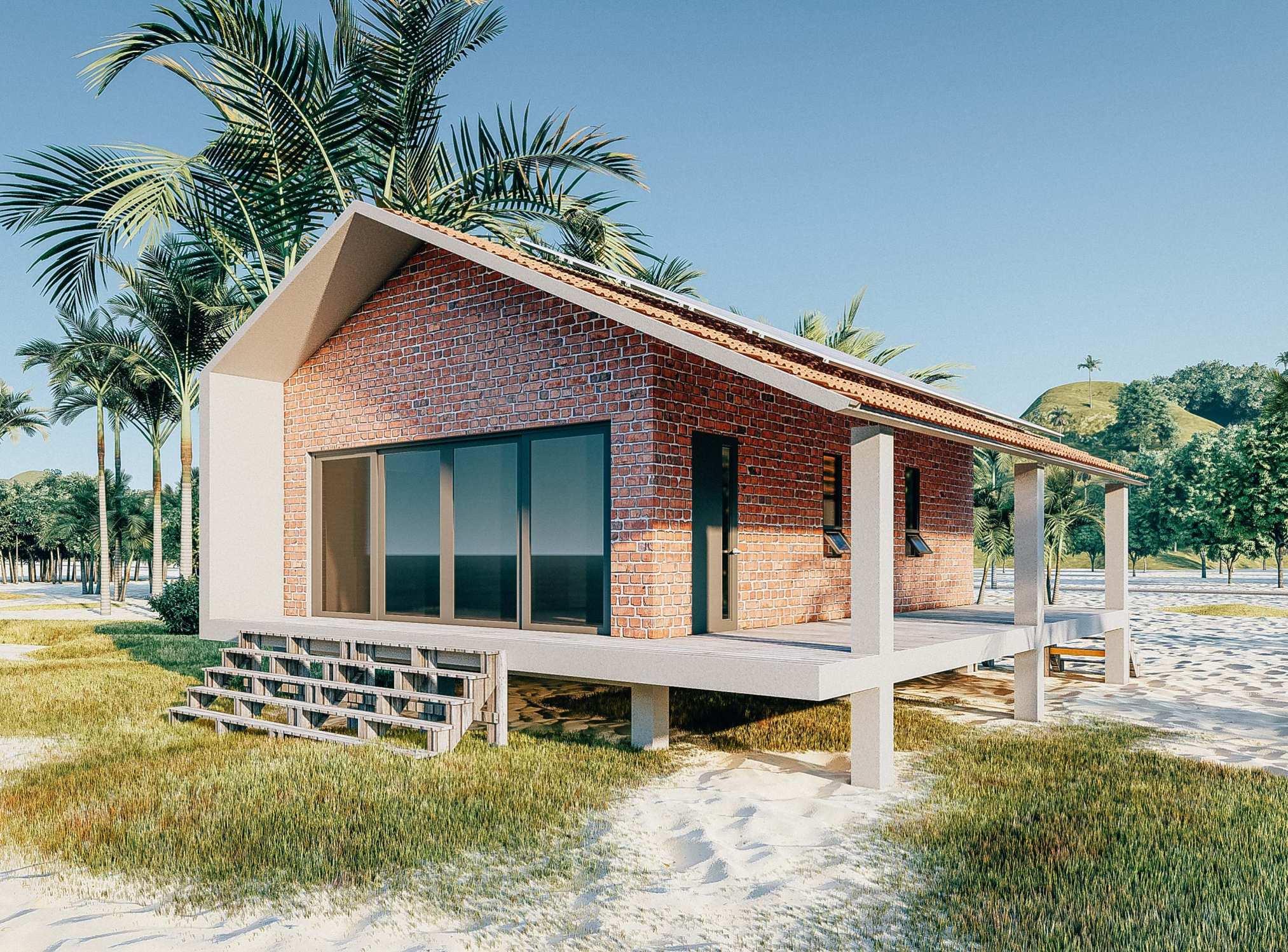
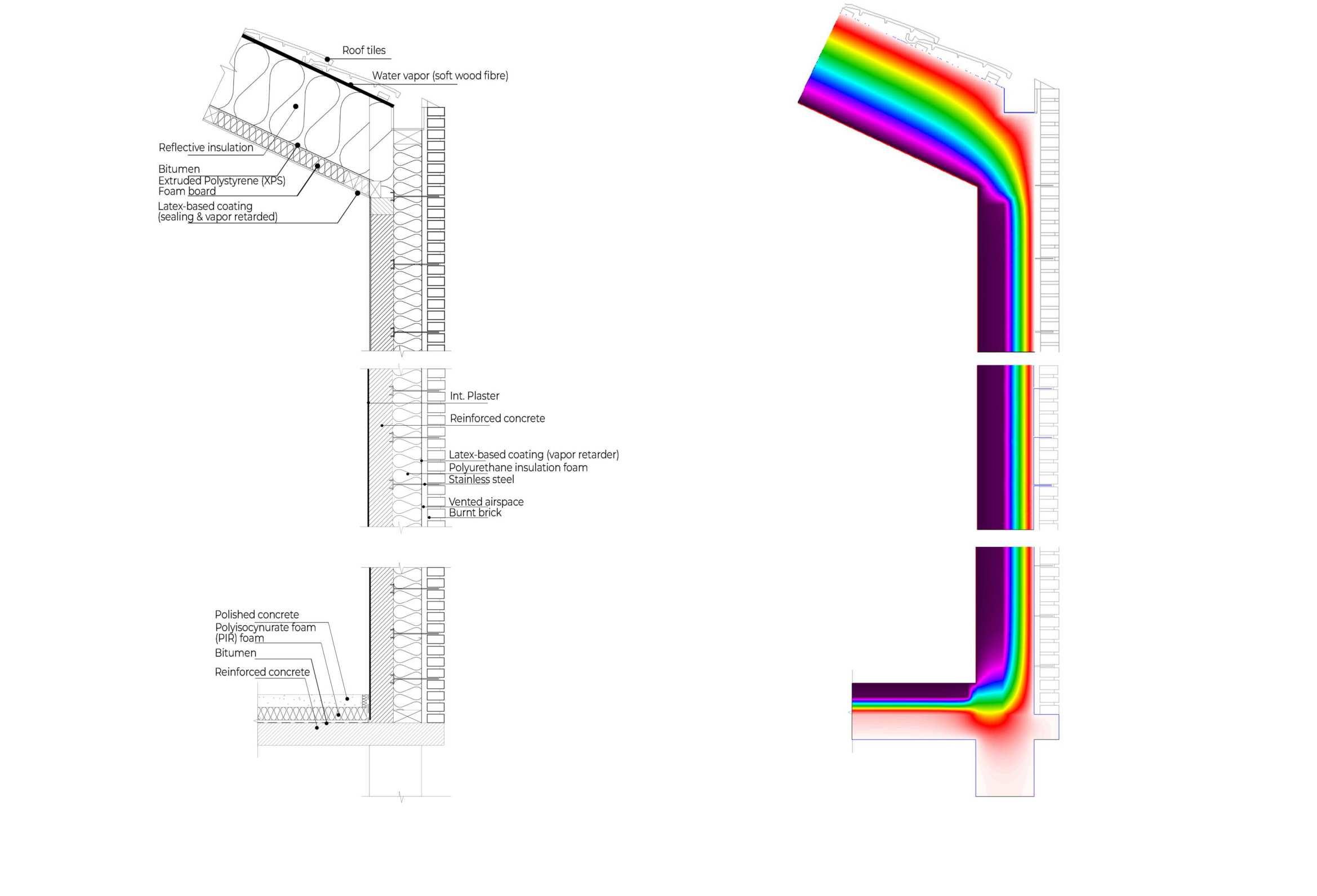
Sport Centre
Building Construction III | Group Work | Binh Duong, Vietnam | 2024 3rd Academic Year
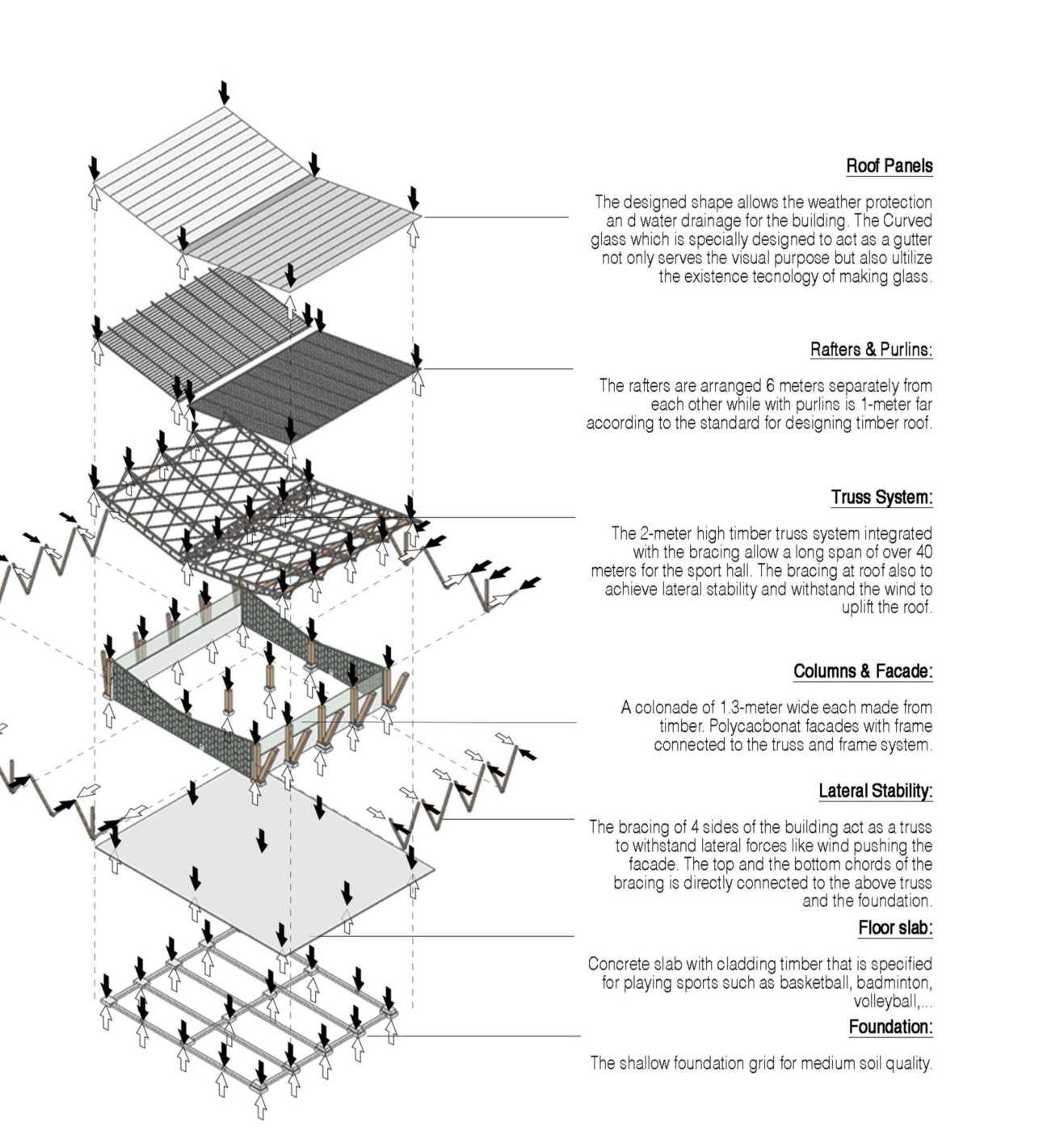
The design aims to enhance natural ventilation by strategically dividing the structure into several distinct blocks, allowing for improved airflow and circulation. This thoughtful approach not only promotes better air quality but also contributes to energy efficiency and overall comfort within the space.
The structural system use mostly laminated wood with prefabricated steel joints for easier construction on-site. The wood is well treated with Fire-Retardant Intumescent Coatings for safety purpose. The whole system has bracing on not only the vertical side but also the horizontal side in order to achieve a long span for sport activities such as badminton and basketball.
