works 2O23 - 2O25


INCUBATOR Sirius Sweden | 2O24

South Saigon LIBRARY Vietnam | 2O21

12
STAIRWAYS Södervärn Malmö | 2O24

16 AQUAVILLE Empordà Spain | 2O23

21
Where GENERATIONS meet Denmark | 2O24

23 OTHER works 2O21 - 2O25

works 2O23 - 2O25


INCUBATOR Sirius Sweden | 2O24

South Saigon LIBRARY Vietnam | 2O21

12
STAIRWAYS Södervärn Malmö | 2O24

16 AQUAVILLE Empordà Spain | 2O23

21
Where GENERATIONS meet Denmark | 2O24

23 OTHER works 2O21 - 2O25
Malmö, Sweden - 2O24
Lund University Faculty of Engineering - LTH
Spring Semester 2O24 Advanced Architecture Design II
Supervisors:
Andreea Marcu | Maria Rasmussen | Pontus Alquist
Team: Khoa Pham | Šimon Mlčeck
The project aims to bring life to Sirius, a 90s office building in Nyhamnen, Malmö . A substantial portion of the space is dedicated to a start-up incubator, promoting innovation and collaboration. The diverse range of residential units attracts a varied community, ensuring vibrant, round-the-clock activity within the building.

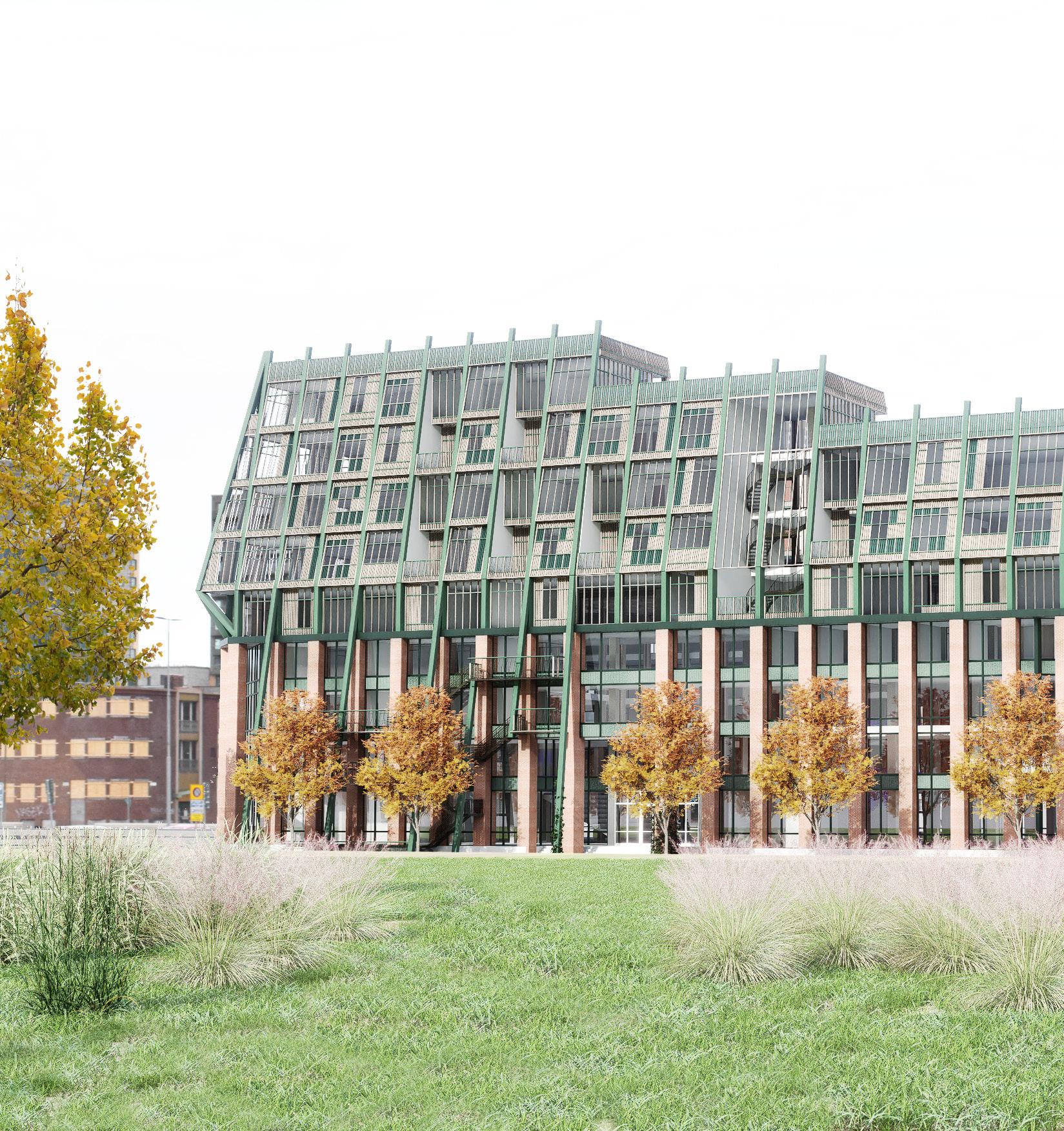
The map illustrates Sirius’s relationship with the surroundings. Within 20 minutes, users can access other places such as Nyamnen Harbor, the City courthouse, Malmö Central Station, and the Shopping mall.
OPPORTUNITIES:
Nyhamnen is envisioned as a dynamic start-up district, attracting young businesses driven by innovation and fresh ideas. Positioned near key public infrastructure and along major pedestrian routes from the Central Station to the Nyhamnen harbor, Sirius occupies a prime location.



Mapping out the building’s volume and vertical circulation. Combining different types of atrium to improve the spatial quality
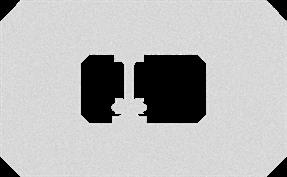






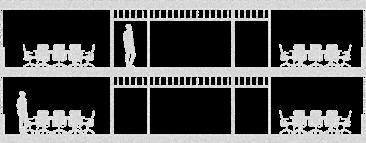
Improving the offices’ natural light by doubling the ceiling height



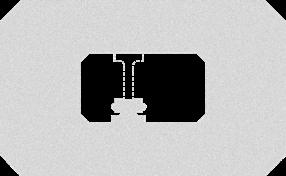




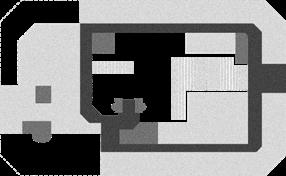


Exterior panels for the new structure consists of used metal and wooden boards. They are made into modular frames having different compostitions for the building exterior’s dynamic look


The steel truss was used to hang the old bridges connecting the two wings of Sirius. It is now hanging the new staircases, adding more vertical circulation while keeping the atrium clear. Meanwhile, people sitting on the grand staircase on the otherside can enjoy a great view of the new “ floating” structure.
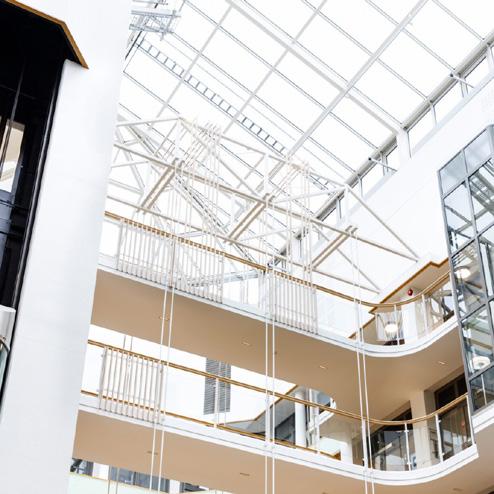
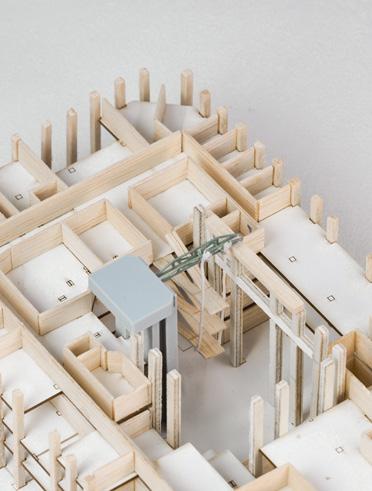


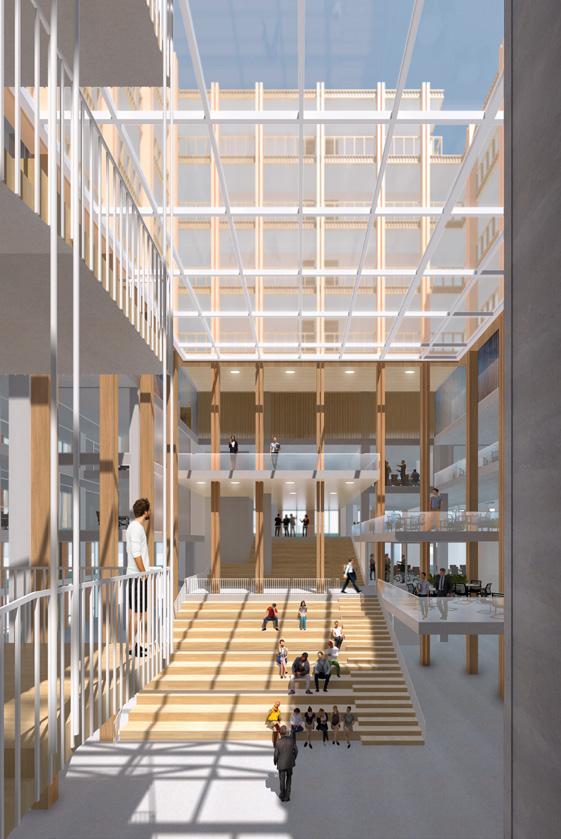
Saigon, Vietnam - 2O21
Van Lang University Faculty of Architecture
Bachelor thesis 2O21
3rd Prize National Adward - Loa Thanh 33rd
Supervisors: My Anh Chau
The project explores how implementing advanced technology does not only improve efficiency but also it shapes architecture. South Saigon’s library is the first city library proposal to use Automated Storage and Retrevial System (ASRS) in its design. With the population of nearly 10 million, it aims support the current city library which was built in 1971.
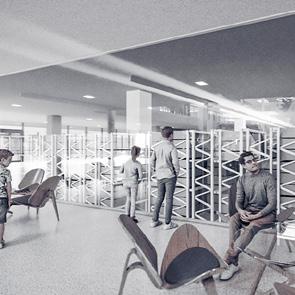


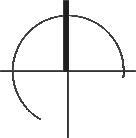
Each volume is strategically placed based on the sun and wind’s movement. The South facade introduces different levels and sheltered outdoor space letting the diffused Southern sunlight and cool Southeast breeze in.
The ASRS volume is located in the Northwest corner, where the harsh afternoon sunlight shines to. Meanwhile, it acts as a technological attraction for the atrium that draws users’ attention.

Malmö, Sweden - 2O24
Lund University Faculty of Engineering - LTH
Fall Semester 2O24
Cultural and Heritage Buildings
Supervisors: Erik Tonning Jensen | Anna Wahlöö
Team:
Khoa Pham | Johan Stertman | Alva Villebeck | Cristina Harker Camacho
Södervärnstornet is a building in Malmö, Sweden originally built in 1916 to serve as a water tower. The tower was left unattended after being taken out of use in 2015. The “Stairways Södervärn” project explores the possibilities of rebuilding, adding, or building new with this symbolic yet sensitive piece of architecture.

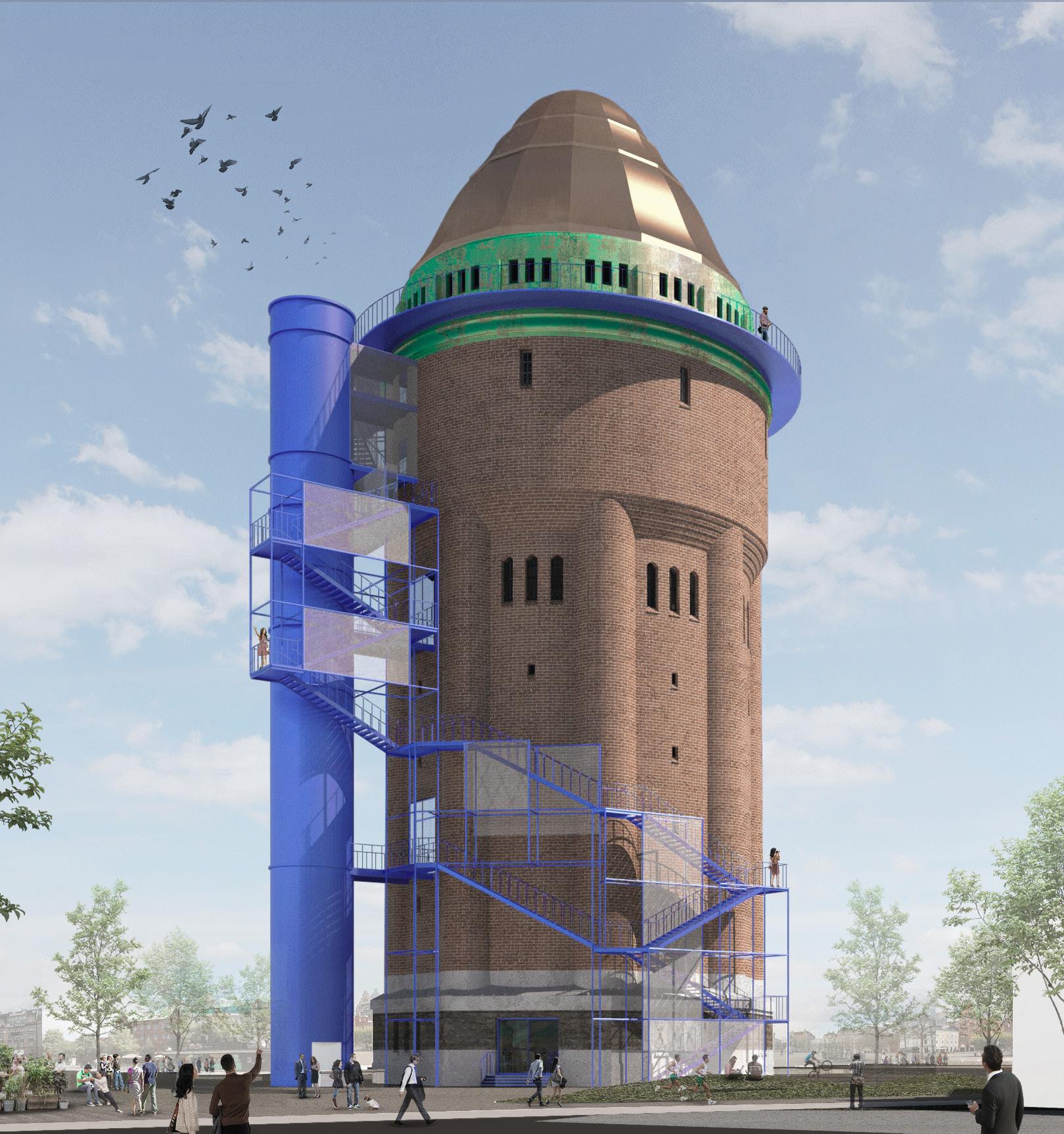


A quick structural sketch illustrating the primary components and load distribution

Developing ideas through the previous analysis and programmatic activation
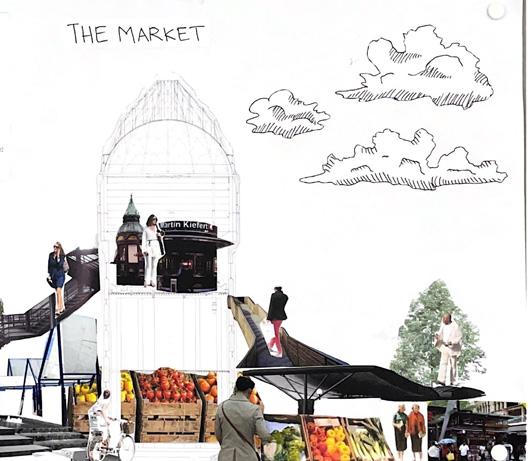

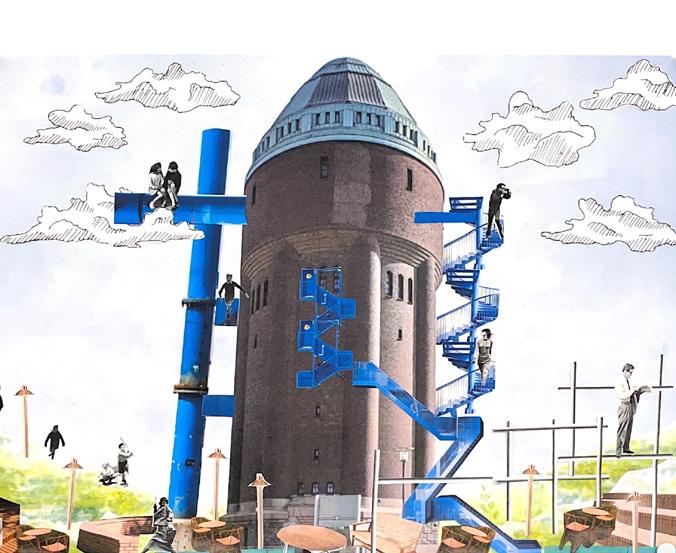
Visualizing the ideas with collages. The concept emphasizes the tower’s verticality.
The intervention is temporary, ensuring flexibility and adaptability. The additional floors expand the usable space, enhancing the tower’s financial sustainability. Steel structures are employed to emphasize the contrast between the historic and contemporary elements.

Observation deck
Perforated water tank
Additional floors

Preserving the stairs’ continuity
Public access to the top deck
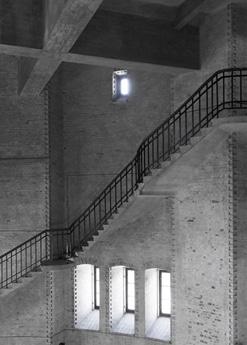

The external lift and staircase provide the public with continuous access to the observation deck. Meanwhile, the original concrete stairs inside serve a semiprivate function, connecting the restaurant, gallery, and event venue.
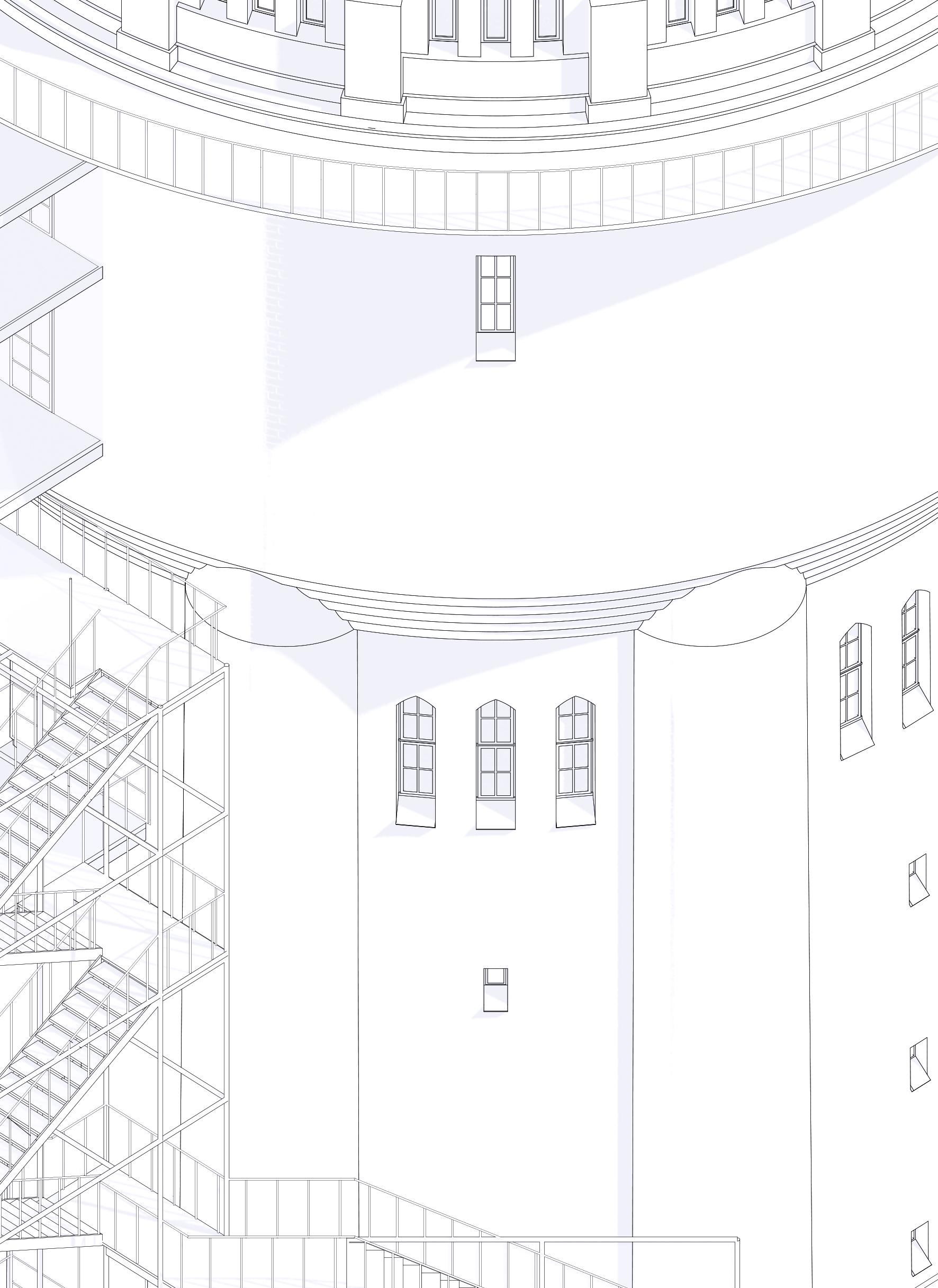





Empordà, Catlonia, Spain - 2O23
Lund University
Faculty of Engineering - LTH
Fall Semester 2O23
Advanced Architecture Design I
Supervisors:
Andreea Marcu | Maria Rasmussen | Fredrik Johansson
Team:
Khoa Pham | Thea Lundahl | Fanny Kronander
The project envisions a self-sufficient eco-village in Empordà’s protected wetlands, integrating a net-zero waste system that utilizes natural resources and human by-products. Curved, elevated pathways minimize ecological impact while enhancing the user experience.
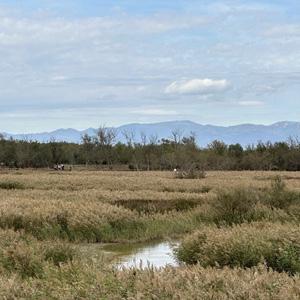

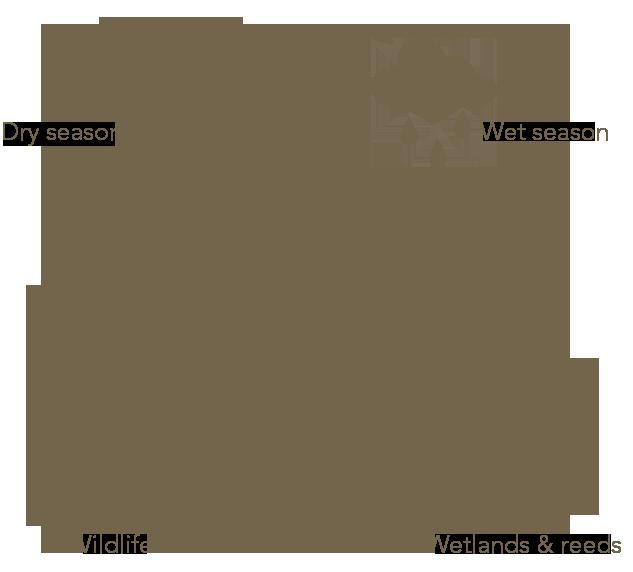

Empordà is home to many bird spieces and the water remains brackish.
The significant decrease in rainfall has negatively impacted the eco-system.

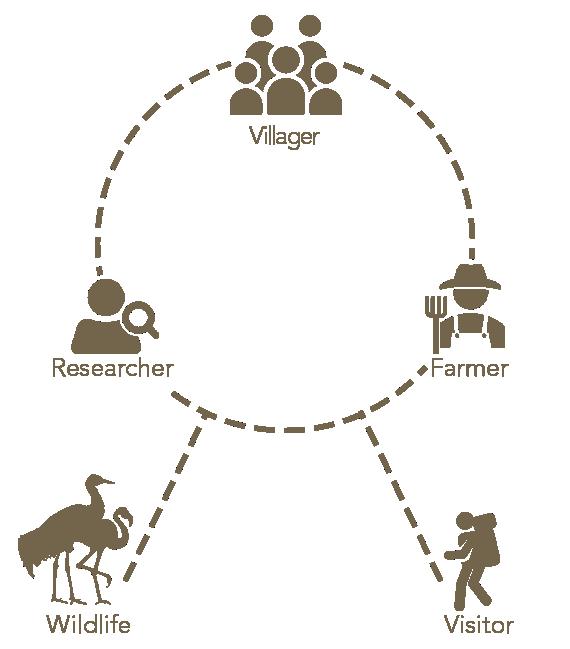
STRATEGY
Building a sustainable lifestyle where humans and nature co-exist.
Every inhabitat plays a role in sustain the community.
The self-sustaining circle begins with the collection of both fresh and brackish water, which is then processed through a solar-powered desalination system. Grey water and excrement from daily activities are utilized for household and community farming. Furthermore, biogas extracted from the Anaerobic digester can power a turbine generator, and the C02 produced can be used to feed the algae in the site’s small ponds, creating a self-sustaining ecosystem.
Treatment of natural resources
Inhabitats’ activities. Using reeds filter to reuse water for multiple purposes
Researching for new potentials and education purposes
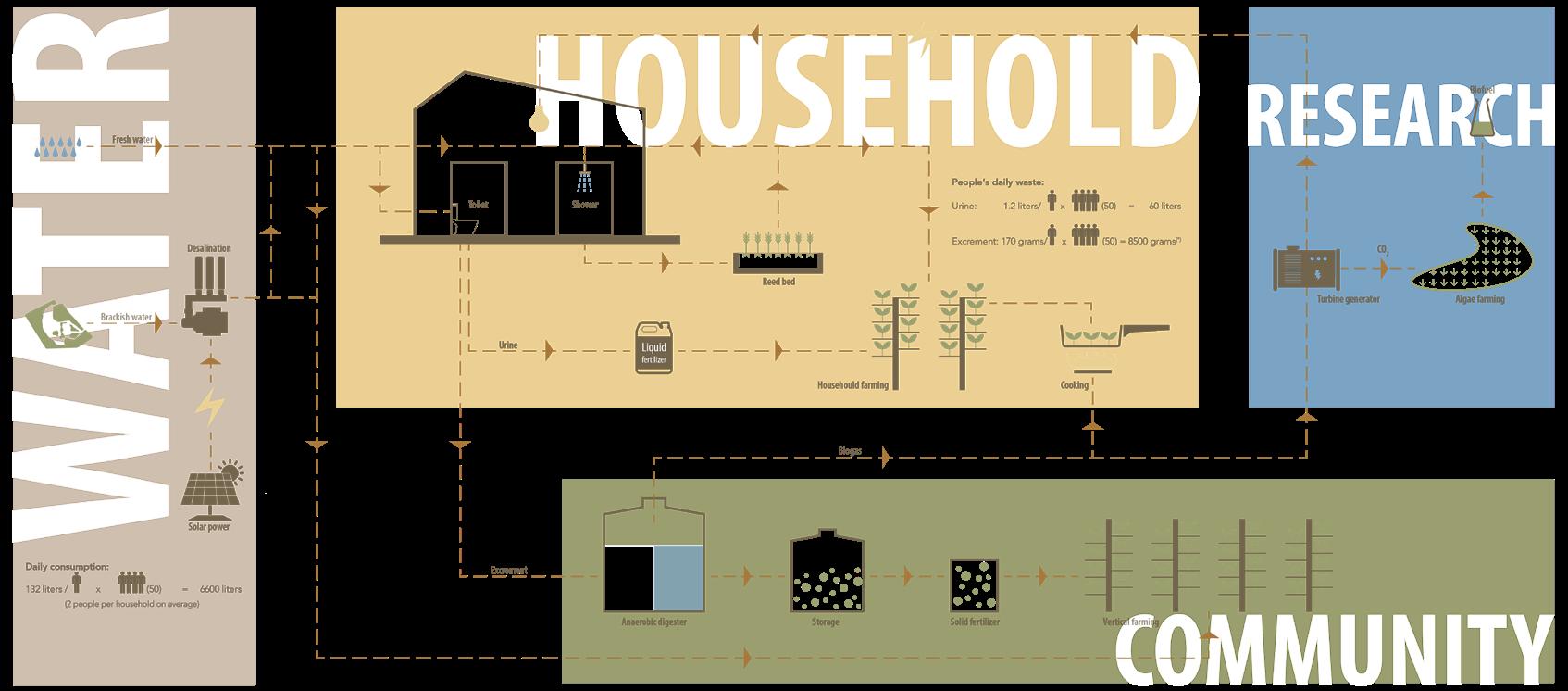
Ultilizing wastes for community farming


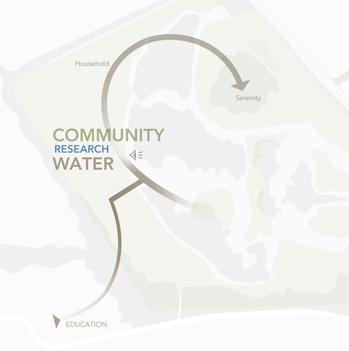

SITE PLAN
The village is designed as a cohesive community offering shared housing for individuals with common values and goals. Each dwelling consists of three interconnected units—the Buffer, Kitchen, and Bedroom—creating a harmonious living environment with a shared garden, communal living space, and bathroom.
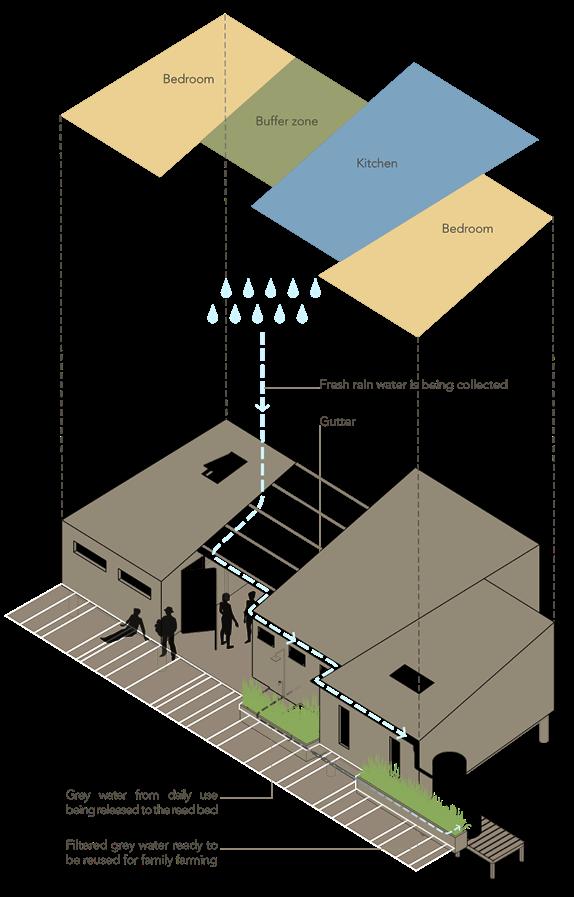
Housing unit Water recycling scheme

Oak beams: Oak trees are typical vegetation in Spain. They can be 100-percent waterproof by completely saturating the wood with a sealant and building up the product.
Cork Bricks: The access to cork is great in areas around Aiguamolls de l’Empordà. It is very light and soft which makes the material great for absorbing sound. It is also resistant to mold and is infinitely recyclable.


Bornholm, Denmark - 2O24
Lund University
Faculty of Engineering - LTH
Fall Semester 2O24
Cultural and Heritage Buildings
Supervisors:
Erik Tonning Jensen | Anna Wahlöö
Individual Project
This extension project takes place in Bornholm, Denmark, where the Swedish houses were given as a gift after the Soviet bombing of the island in 1945. All these wooden prefabricated houses still exist and are well-preserved both individually and as collective settlements. The key preservation values are linked to their locations, color schemes, building details, and the overall character of the neighborhoods.

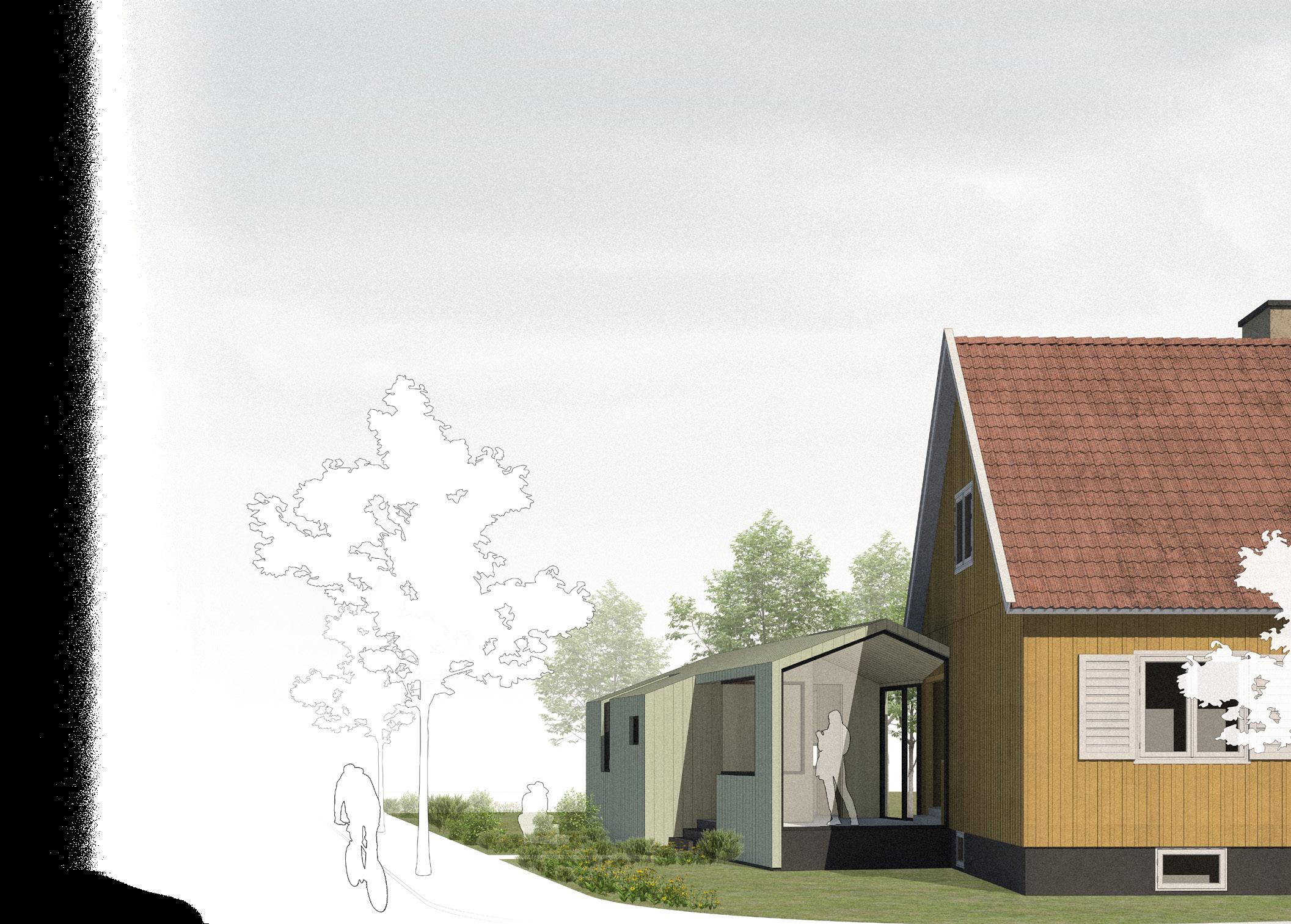
The extension follows the plot’s shape, integrating seamlessly with the existing structure. It adds a new entrance connecting the living room and backyard. A 20-square-meter room can serve as either a studio with a private bathroom or a double-bedroom. The original villa’s exterior walls remain unchanged, except for the south-facing one, which extends into the new space, marking a clear division between old and new.

The gutter and windows’ frames are hidden to minimize the extension’s visual features and details, highlighting the differences between the two structures
Legends:
1. Old villa‘s entrance
2. Extension’s entrance
3. Extended living room
4. Dining room
5. Kitchen
6. Bedroom
7. Private studio


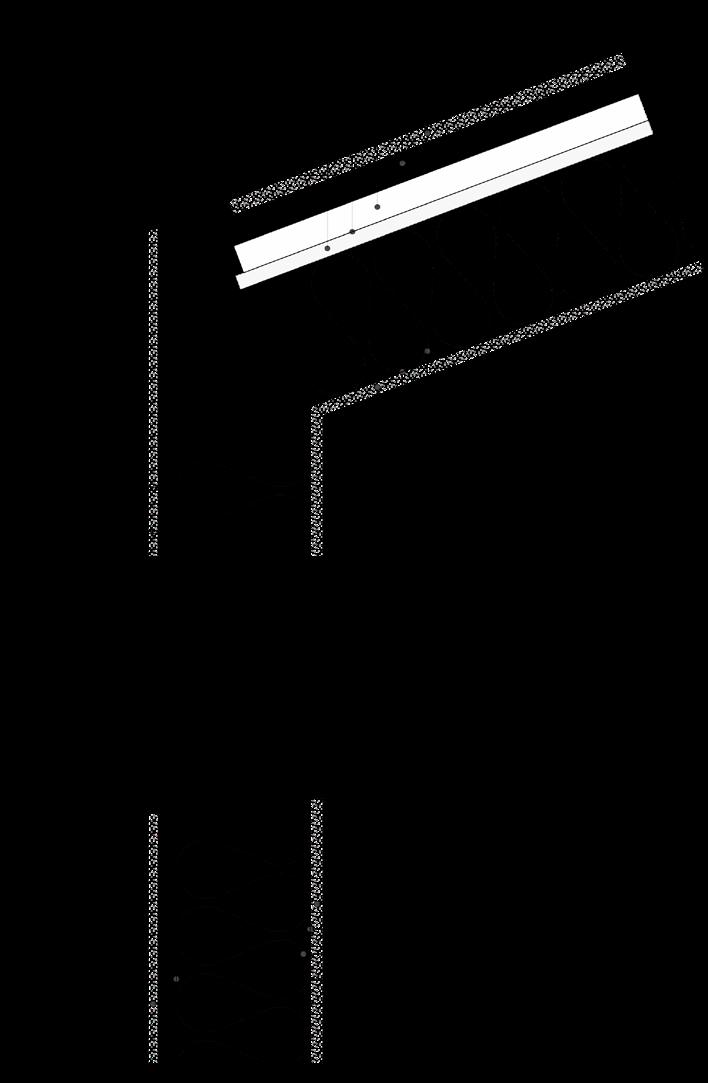
JØRN UTZON’S ESPANSIVA
Hellebæk, Denmark, 1969
a thorough case study of the Espansiva system developed by the Danish architect Jørn Utzon. A great part of the course is to investigate the relations between architecture, space, construction, structure, materials and details through model-making.



FLOATING DUTCHMAN
Friesland, The Netherlands - 2O24
A floating dwelling structure integrated a network of pulleys used for adjust the anchors’ length which is adaptable to the sea’s tidal activity.
“From waste to art” Competition, 2022 A Pavillion built from discarded pallets
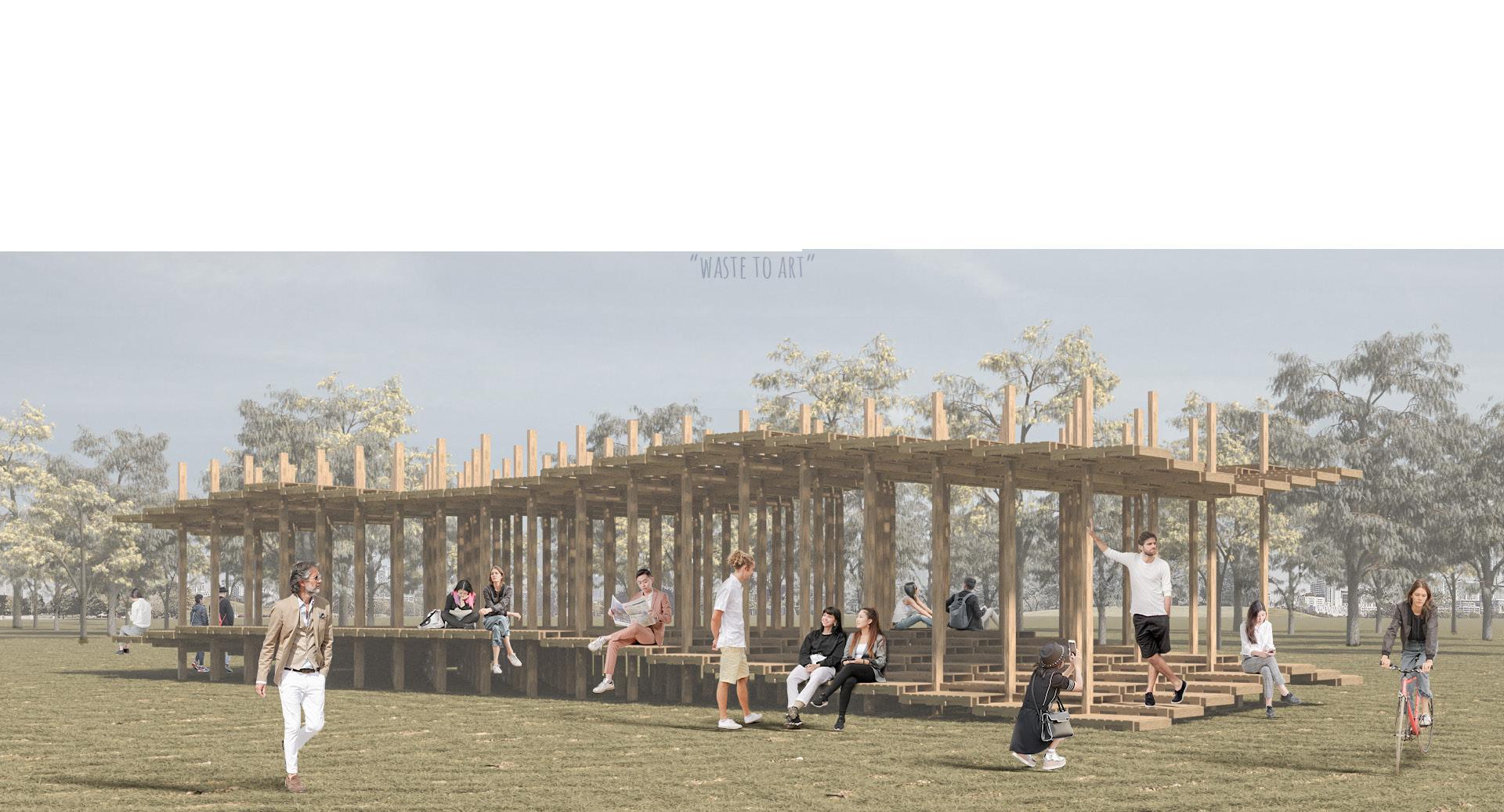

Dang Khoa Pham archi.khoa@gmail.com