

NICVD
LOCATION:KARACHI
LANDMARK:
CLIENT :SINDH GOVT
SINCE ITS INCEPTION IN 1963, THE NATIONAL INSTITUTE OF CARDIOVASCULAR DISEASES (NICVD) HAS PLAYED A PIVOTAL ROLE IN CARING FOR PATIENTS WITH HEART DISEASE IN PAKISTAN. NICVD IS THE FIRST TERTIARY CARDIAC CARE INSTITUTE IN SOUTH ASIA AS WELL AS THE FLAGSHIP FACILITY FOR CARDIOLOGY IN PAKISTAN WITH A FOCUS ON SUPERIOR CARE FOR PATIENTS.

CORRIDOR7'-3"WIDE
CORRIDOR10'-0"WIDE


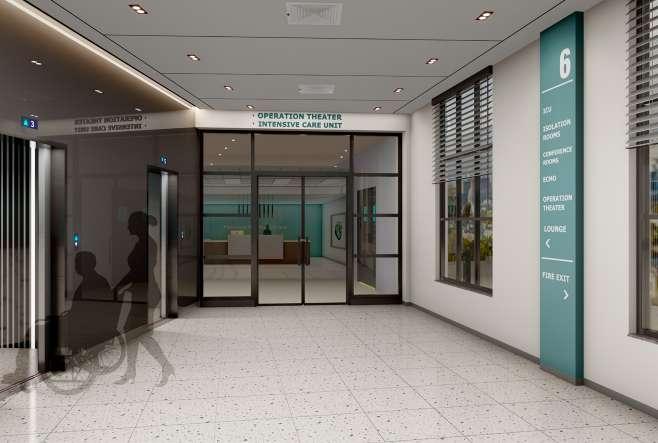
CORRIDOR8'-0"WIDE



ZABICVD( Zulfikar Ali Bhutto Institute of Cardiovascular Diseases )


LOCATION:SINDH ( Sharafi Goth Sector 11 Landhi Town, Korangi, Karachi, Karachi City, Sindh 75160)
LANDMARK:BALOCH STAR FOOTBALL CLUB
CLIENT :SINDH GOVT































OUTPATIENT DEPARTMENT






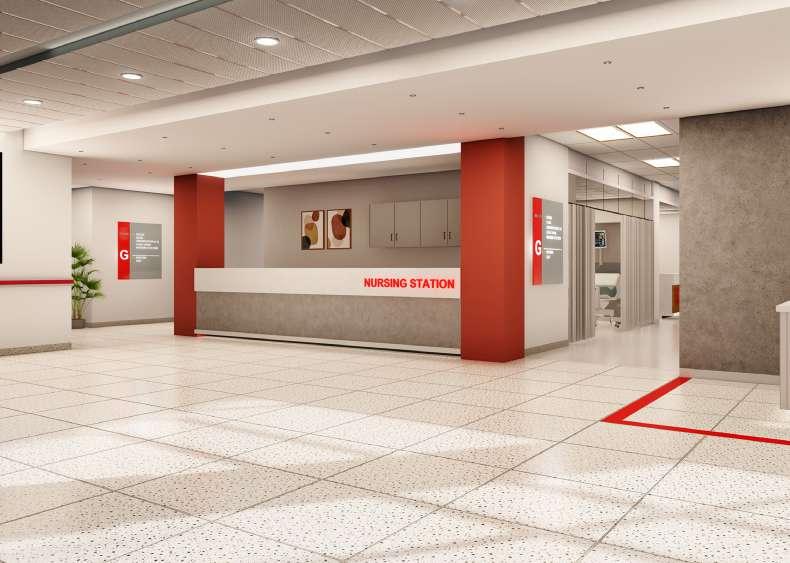










































 HOSPITAL ENTRANCE FRON VIEW 2ND OPTION
RECEPTION VERANDA
HOSPITAL ENTRANCE FRON VIEW 2ND OPTION
RECEPTION VERANDA

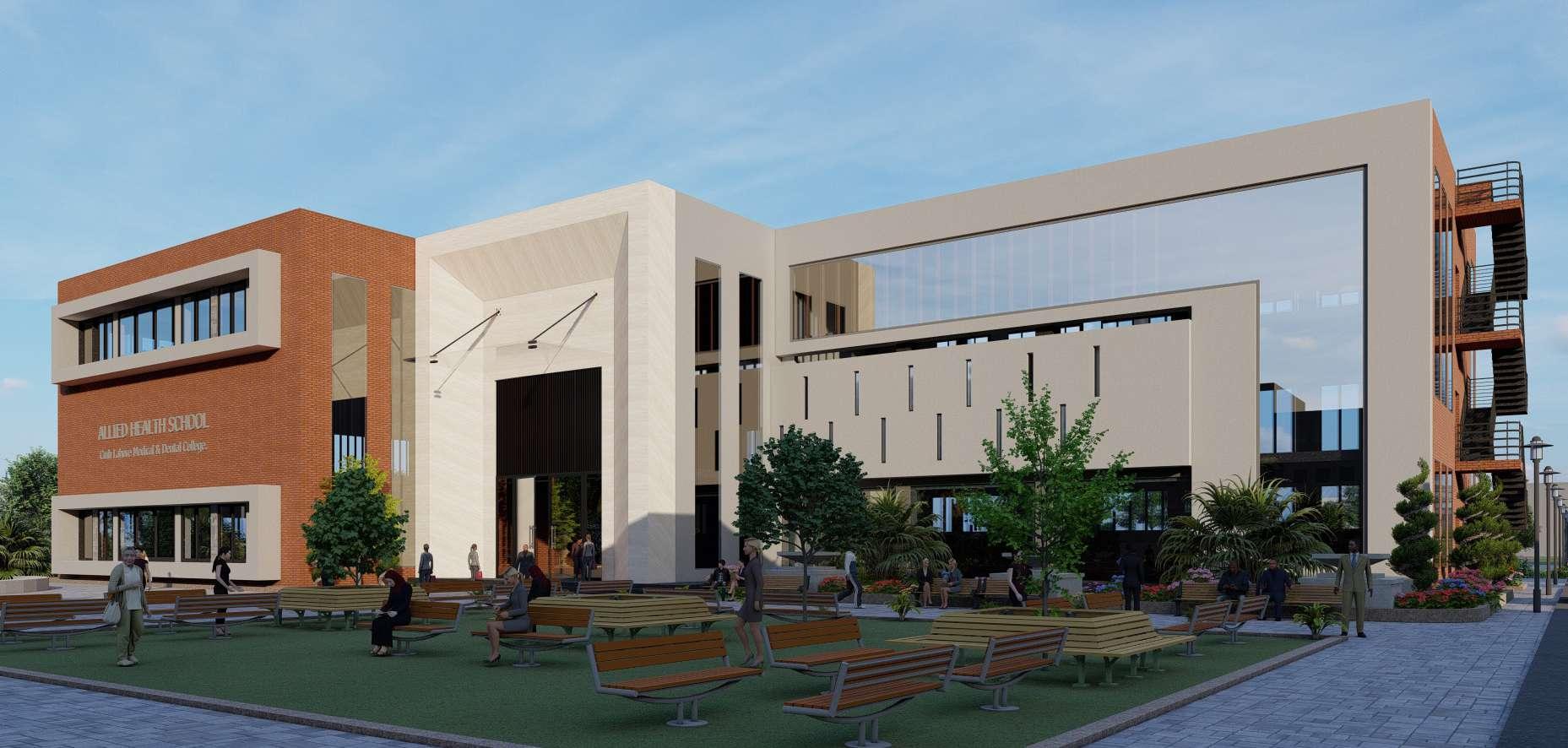





















University of Engineering And Applied Sciences Swat





UET SWAT
LOCATION:SWAT
LANDMARK:KABAL POLO GROUND
Swat University of Engineering & Technology is a unique institution with the aim of becoming the leading role model in the realm of educational academia. With domains like IT, mechanics, civil, and electrical engineering at disposal, SUET envisions a bright future where every member of the institute plays a crucial role in national economy and welfare. Ties with our educationist brethren in other countries shall become our boulevards of exchanging and sharing information for mutual growth and playing our roles in making the world a better place. Becoming the emblem of recognition for technological advancement in Pakistan and the world with diverse contribution to the better knowledge of mankind is the cornerstone of SUET.
UNIVERSITY CAMPUSES


KABAL
Bari Coat
AR Coat
KALAM



































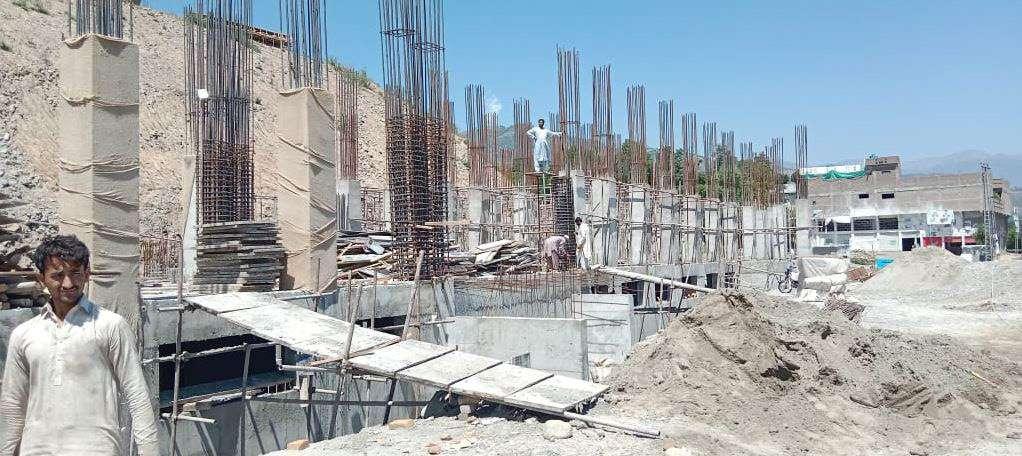
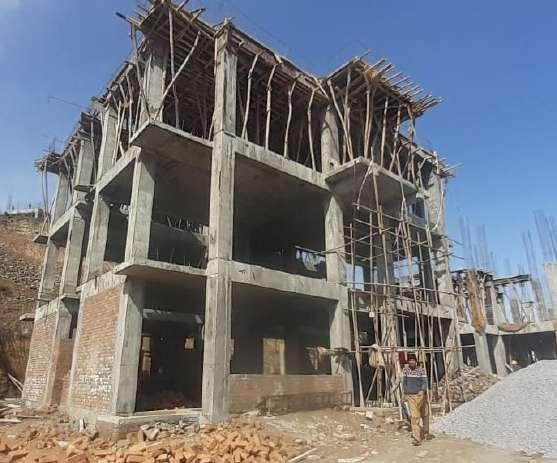
RESIDENTIAL

CLIENT:SHAFIQ UR REHMAN
LOCATION:STREET 7,D17 ISLAMABAD
CAPITAL PAKISTAN :ISLAMABAD
SITE PARAMETER:REGULAR

SITE AREA:4 KANAL
GEOGHRAPICAL: SURFACE ELEVATION:3410METERS[11190FT]
THIS AMAZING RESIDENCE IS LOCATED IN THE STREET 7,D17 ISLAMABAD THE SITE HEART OF D 17 ISLAMABAD IS COVERED WITH LUSH GREEN PLANTATION AND WITH SORROUNDING MONUMENTS ENJOYING THE BEST EXPERIENCE OF NATURE IN CAPITAL.



THE MAIN IDEA OF DESIGNING THE BUILDING FUSION OF MODERN AND MEDITERRANEAN-STYLE TO INVOLVE THE CLIENT EXPERIENCE AND ALSO THE CURRENT LOCATION OF THE PROJECT.



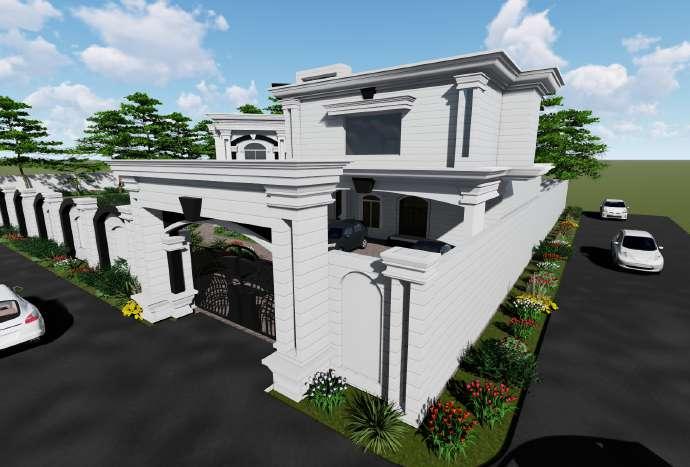




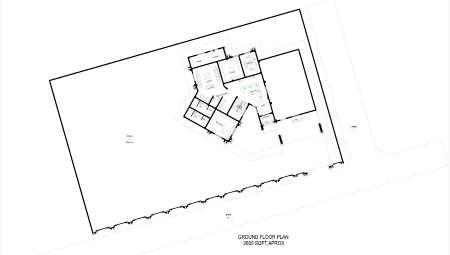









MEDICAL CLINIC
CLIENT:DR ZAR ALI
LOCATION:SHABQADAR PESHAWAR


CAPITAL PAKISTAN :ISLAMABAD
SITE PARAMETER:REGULAR
SITE AREA:25 MARLAS
THIS AMAZING CLINIC IS LOCATED IN THE SHABQAR.THE DESIGN IS BASED ON FUSION OF MODERN AND CONTEXTUAL/TRADITIONAL ARCHITECTURE. THE STRAIGHT LINES OF BUILDING REPRESENT THE MODERNITY AND USING OUR LOCAL EARTH TEXTURE IS MADE THE BUILDING CULTURALLY SOUND.


Mumty Roof 63' - 0"
Mumty Floor PLAn 54' - 0"


MOB:03488996337
1" = 10'-0"
2nd Floor Plan 30' - 0"

First Floor Plan 18' - 0"
3rd Floor Plan 42' - 0" BASEMENT FLOOR PLAN -6' - 0"
A C D E B site parking 2' - 0" SEPTIC TANK -12' - 0"
1/8" = 1'-0" First Floor Plan 1 Ground Floor Plan 6' - 0"
CLIENT:DR ZAR ALI LOCATION : SHABQADAR PESHAWAR DESIGN BY:AR IRFAN ULLAH DRAWN BY: IRFAN ULLAH SHEET NO:A1001 DATE:13/02/2021 PHASE ll jadoon plaza abbottabad
/03159074231
MALL OF ABBOTTABAD

CLIENT: GDA
LOCATION:NATHIA GALI
CAPITAL PAKISTAN :ISLAMABAD
SITE PARAMETER:IRREGULAR
THE MALL ABBOTTABD IS THE FUSION OF DIFFERENT ARCHITECTURE STYLE.INSPIRATION FROM THE SKY LINE OF MOUNTAIN BLENDING WITH NATURE IN FORM.


RECREATIONAL PARK UNDER ROOF OF THE WORLD

CLIENT:GALIYAT DEVELOPMENT AUTHORITY

LOCATION:NATHIA GALI
CAPITAL PAKISTAN :ISLAMABAD

SITE PARAMETER:IRREGULAR
THE PARK INSPIRATION FROM NATURAL TOPOGRAPY OF THE GALIYAT IN WHICH

WE FUSE DIFFERENT STYLE AND CREATE A NATURAL ENVIRONMENT WITHIN NATURE.

CONDOMINIUM UNITS
CLIENT:GALIYAT DEVELOPMENT AUTHORITY

LOCATION:NATHIA GALI

CAPITAL PAKISTAN :ISLAMABAD
SITE PARAMETER:IRREGULAR
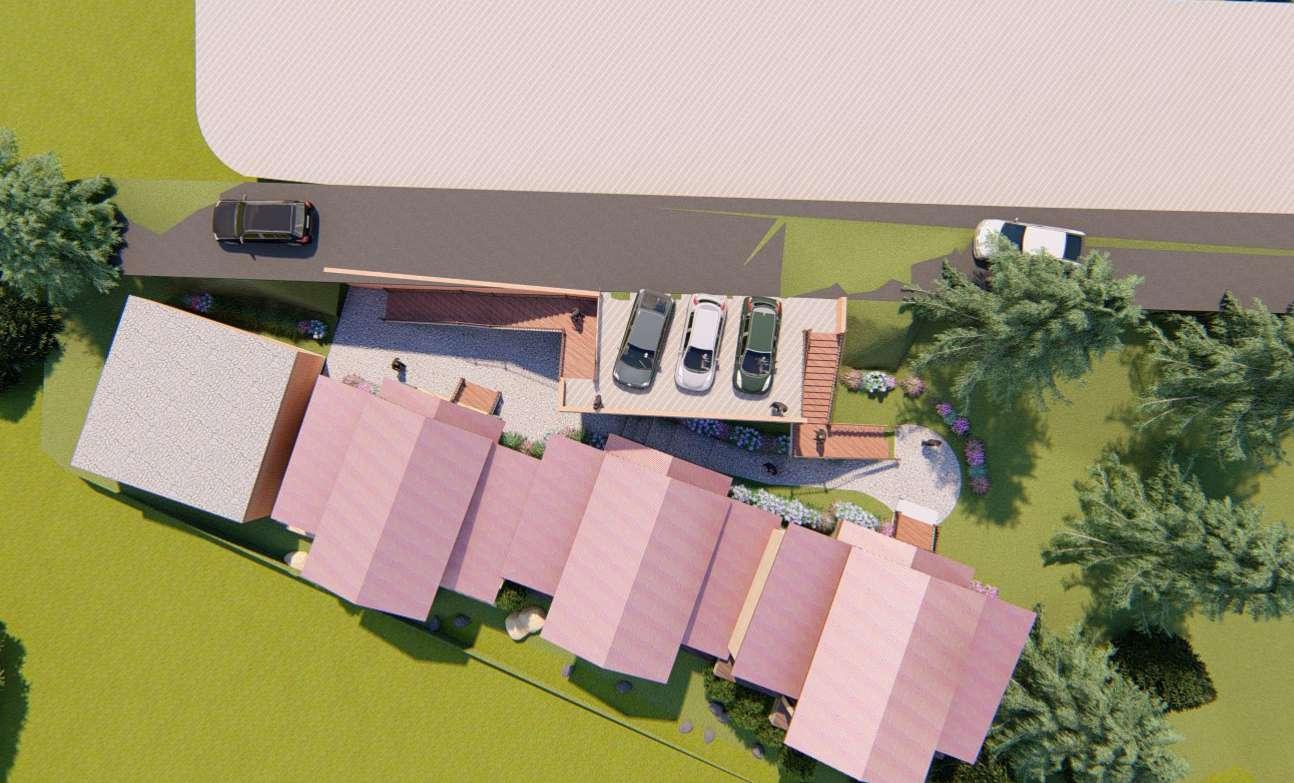





GALIYAT HEIGHTS
HOTEL
CLIENT:GALIYAT DEVELOPMENT AUTHORITY


LOCATION:NATHIA GALI
CAPITAL PAKISTAN :ISLAMABAD
SITE PARAMETER:IRREGULAR



DESIGN A RESTAURANT IN FOOD STREE OF LAHORE


LOCATION:LAHORE
LANDMARK:BADSHAHI MOSQUE
CLIENT :LDA

HISTORY OF LAHORE
The origin of Lahore can be traced back somewhere between 1st and 7th centuries A.D. It is, however, inferred by historians that Lahore was actually founded by Loh e son of Rama, characterized as the Hindu god in Ramayana. According to Sir Robert Montgomery, Lahore rose to importance between 2nd and 4th centuries.
BEFORE MUGHALS
The region has been invaded and ruled by many different empires and races including the Aryans, Persians, Greeks, Egyptians, Afghans, and Mongols. The population of Punjab had been pre-dominantly Hindu with large Buddhist minorities before it was conquered by Muhammad bin Qasim in 712 AD.
INSPIRATION FROM PERSIAN
The official religion of the ancient Persian empire was called Zoroastrianism. It was a religion popularized by Cyrus the Great and it’s one of the oldest religions in the world. It was practiced all over Persia, until the introduction of Islam in the 7th century. But, it is still a living religion, as around 120,000 people still practice it today, mainly in India and in the US. How old is Persian architecture?
Persian architecture emerged in the period between 550 BC and 330 BC, which means it is about 2750 years old.
What are some examples of Persian architecture?
The Persian Architecture from 5 Cities in Iran
Transforming through Modules Designing of a multipurpose workspace
LOCATION:LAHORE

LANDMARK:LAKE VIEW CITY
CLIENT :SAEED AKHTAR
Qualification: 1980-81 Academia de-Bele Arti, Perugia, Italy 1960-64 National College of Arts, Lahore Pakistan Accolades 2012 President’s Award Sitara-e-Imtiaz (Star of Excellence) 1998 First Prize, National Exhibition of Calligraphy, Pakistan National Council of the Arts, Islamabad 1997 Fellow of National College of Arts, Lahore 1994 The President’s Award Tamgha-e Husn-e Karkardagi (Pride of Performance) Presidency, A group exhibition featuring works of veteran artist Saeed Akhtar and his family went on display at the Saeed Akhtar Studio in Johar Town on Sunday.The exhibition titled ‘Saeed Clan Exhibition’ brought together more than 50 pieces of artwork by Saeed, his four children and six grandchildren. The artist obtained his diploma in fine arts from the National College of Arts in 1964 and is a recipient of Sitara-e-Imtiaz in 2012 and the Pride of Performance





















ENTRANCE LOBBY
DESIGN A HOTEL


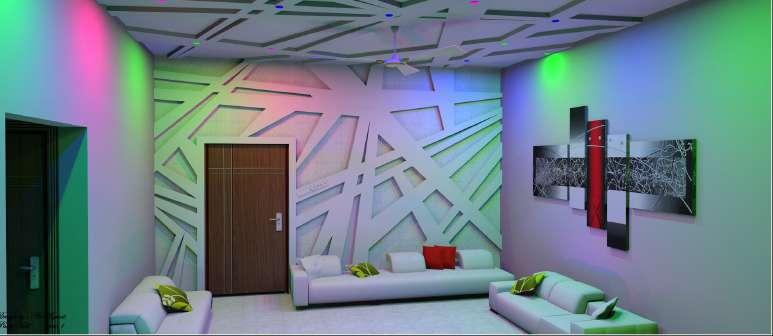


INTERIORS IN NATHIA GALI
LOCATION:NATHIA GALI
LANDMARK:NATHIA GALI
MASTER BED ROOM (A)
LIVING ROOM
CLIENT :MR ASAD ULLAH
MASTER BED ROOM (B)


MASTER BED ROOM (C)

LIVING FIRST FLOOR
MASTER BED ROOM (D)

MASTER BED ROOM (E)
LIVING ROOM 02
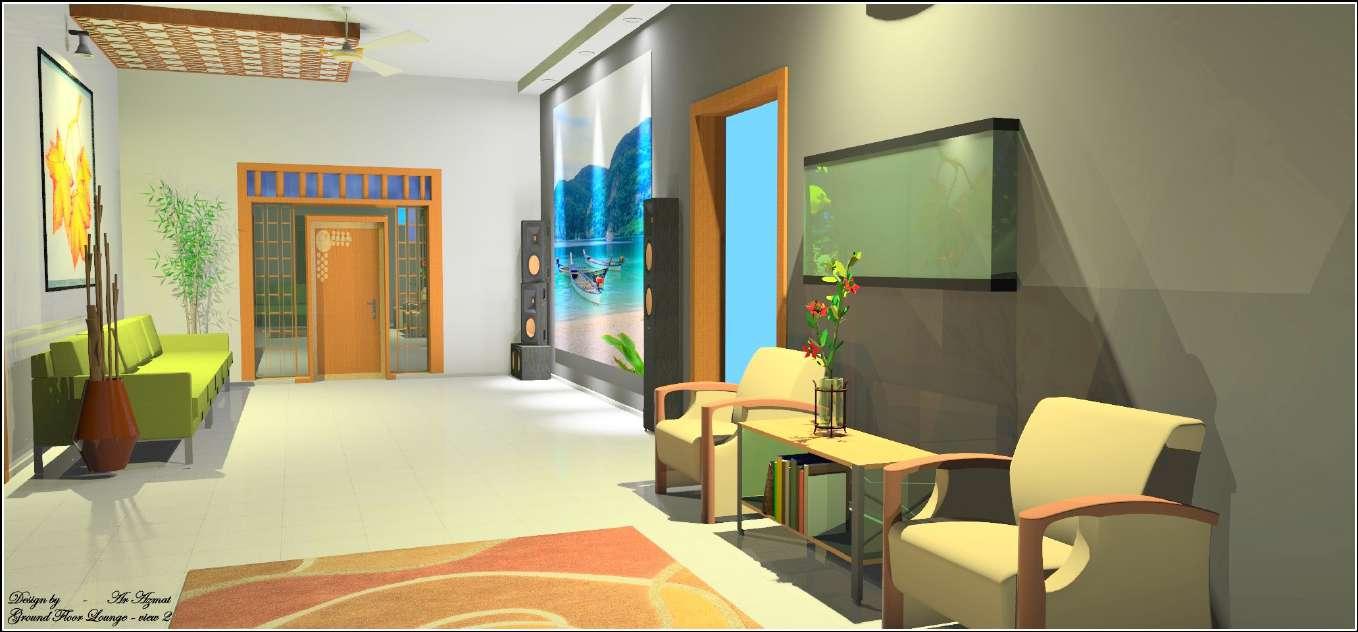



 LIVING ROOM 01
LIVING ROOM 01
DESIGN OFFICE









INTERIORS IN LAHORE
LOCATION:LAHORE
LANDMARK:LAHORE HIGH COURT
CLIENT :MR MUHTASIM
THE SITE IS OPPOSITE TO LAHORE HIGH COURT WITH BEAUTIFUL VIEWS OF LAHORE HIGH COURT AND PALM TREES IN LAHORE HIGH COURT THE MAIN FOCUS ON NATURAL VENTILATION AND VIEWS OF NORTH SIDE.BASICALL Y DESIGNING OF TWO OFFICE BUT THE OFFICE ON TOP IS BEST FOR VIEWS AND VENTILATION MUCH.USING MODERN STYLE IN THE INTERIOR AND A SUSTAINABLE MATERIAL FOR INCREASE THE PRODUCTIVITY IN THE SPACE FOR STUDY.
USING BLACK AND WHITE THEME IN INTERIORS GET IDEA FROM THE DRESS OF LAYWERS.

OFFICE 02

REINTERPRETING THE HERITAGE IN CONCEMPRARY DESIGN



LOCATION:PESHAWAR
LANDMARK:HAYATABAD
CLIENT :PDA
Abstract
Bazar is a traditional space in the cities and always a great section of commercial activities in urban life. Bazar is not only the commercial center of traditional cities but also the center of social,cultural,political and religious activities. With passage of time the concept of bazar has been interpret in different pattern language in all over the world. This paper put light on reinterpreting the historical pattern of walled city of Peshawar in contemporary way. The purpose of this research is to design an interior space based on the concept of bazar for all group user.
History is a construct based on the reselection, reconstruction and reinterpretation of past events in order to validate former, present, as well as future actions of architects. Therefore, there is no single history but rather many histories based on different ways of reinterpretation. The reinterpretation of heritage plays an important role in the process of regional identity formation. Historicizing elements to present the region’s image, and how reinterpret heritage in order to foster a sense of territorial togetherness among inhabitants. In general, we can conclude that work with history and historical themes only to a limited extent. Identifies three ways of reinterpretation of history engaged in the process of regional identity formation: regional patriotic, critical and conciliatory. This project rereads and reinterprets the built heritage in contemporary design. The focus is on spatial essence and traditional bazar in term of variety of spaces festivity, cohesiveness




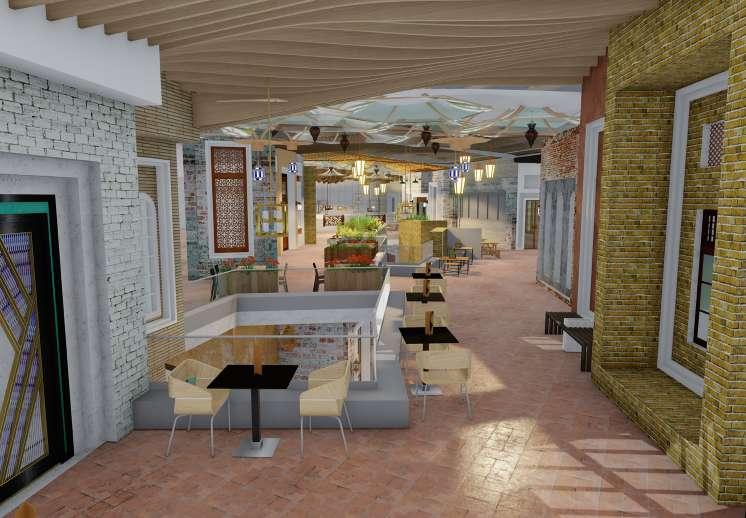

 GROUND FLOOR STREET DESIGN VIEW
ENTRANCE LOBBY VIEW
STREET SECTION
GROUND FLOOR STREET DESIGN VIEW
ENTRANCE LOBBY VIEW
STREET SECTION









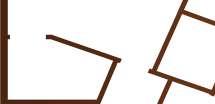








































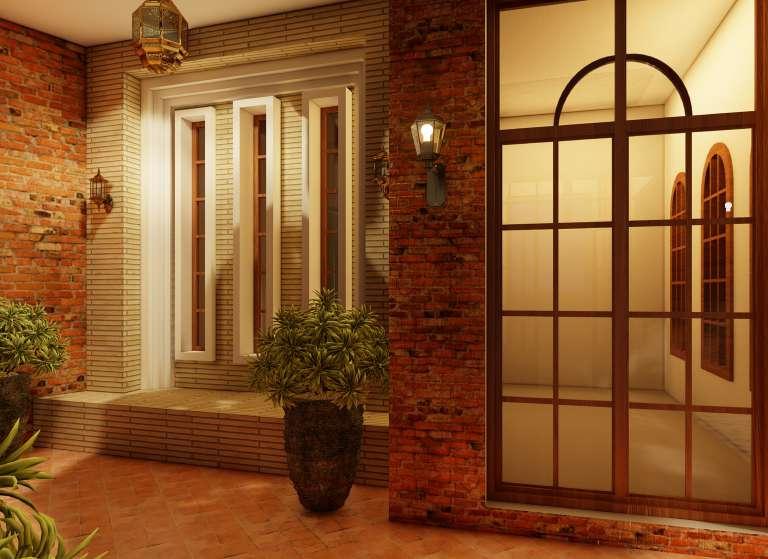






















AFFORDABLE HOUSING
LOW COST/AFFORDABLE HOUSING
LOCATION:MULAZAI HOUSING SCHEME
LANDMARK:BALAHASAR FORT
AREA:195 CANAL
Low-income housing, also called affordable housing, housing for individuals or families with low incomes. ... Faith-based and community groups have a long history of providing emergency and ongoing housing for those who are homeless or at risk of homelessness due to the cost of housing.
Eligibility of Borrower:
o First time home owner
o Monthly income up to Rs. 60,000
o For construction of new houses/flats and renovation of existing housing units/flats
o Maximum value of up to Rs. 2.5 million POPULATION OF PAKISTAN
1998=13CRORE 23LAC 32 THOUSAND
2017=20 CRORE 77 LACS 74 THOUSAND
TOTAL=2.4%
CURRENT HOUSING SITUATION
THE NUMBER HOUSING UNITS B/T 1980 AND 1998 INCREASED 2.4% PROBLEM:
THE INCREASE IN POPULATION,MIGRATTION AND SOCIAL ISSUES INCREASE THE SHORTAGE OF HOUSES .THESE ISSUES GAIN WEIGHT DAY BY DAY SO FOR THESE ISSUES TO BE HANDLE WE HAVE TO USE THCHNOLOGY IN INNOVATIVE WAY TO FULL FIL THE DEMAND.
OBJECTIVES
1 TO PROMOTE THE DESIGN AND CONSTRUCTION OF BUILDING THAT ARE ENVIRNEMENTALLY RESPONSIBLE,PROFITABLE,AND HEALTHY PLACES TO LIVE AND WORK.

2 REJUVENTING THE INDIGENIOUS TECHNOLOGY IN INNOVATIVE WAY TO PROVIDE DURABILITY AND STRENGTH TO THE STRUCTURE FOR LONGER PERIOD OF TIME.
3 TO REDUCE THE COST OF BUILDING USING LOCAL AND ENVIRNMENTAL FRIENDLY MATERIAL
4 AFFORDABLE HOUSING. ASPECTS

1 SUSTAINABLE DESIGN.
2 REJUVENTING THE INDIGENOUS TECHNOLOGY.
3 AFFORDABLE HOUSING.








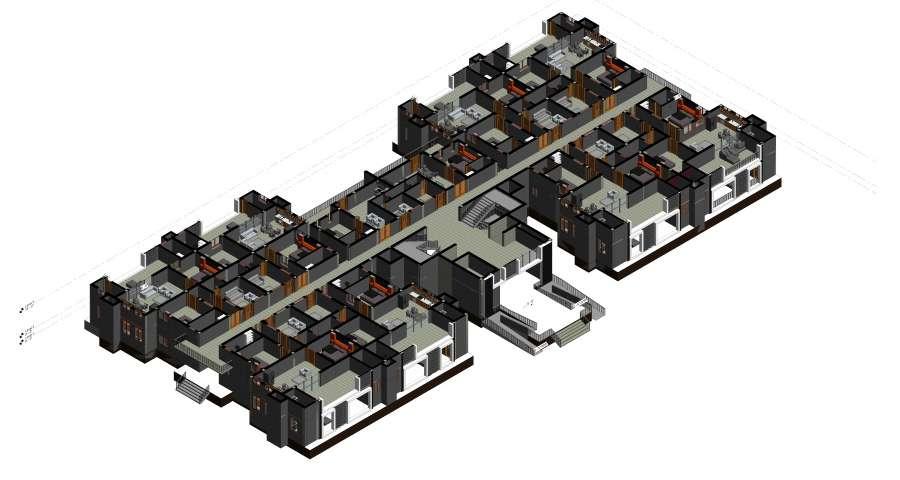





RECREATIONAL TOURISM UNDER ROOF OF THE WORLD
CLIENT:TOURISM DEPARTEMENT KPK
LOCATION:PYALA LAKE JALKHAND ROAD ADJACENT NATIONAL HIGHWAY [N15]

DISTRICT:MANSEHRA KPK
SITE PARAMETER:IRREGULAR
SITE AREA:90 KANAL
GEOGHRAPICAL LOCATION:

TOURISM
TOURISM COMPRISES THE ACTIVITIESOF PERSONS.TRAVELLING TO AND STAYING IN PLACES OUTSIDE THEIR USUAL ENVIRNEMENT FOR NOT MORE THAN ONE CONSECTIVE YEAR FOR LEISURE,BUSINESS AND OTHER PURPOSES NOT RELEATED TO THE EXERCISE OF AN ACTIVITY REMUNERATED FROM WITHIN HISTORY:TOURIST IN 1772 AND TOURISM IN 1811
RECREATIONAL TOURISM
RECREATION CAN BE DEFINE AS THE PERSUIT OF LEISURE ACTIVITIES DURING ONES SPARE TIMES.AND CAN INCLUDE VASTLY DIFFERENT ACTIVITIES SUCH AS FISHING,RAFTING,SKIING,ROCK CLIMBING ETC.
DESIGN OBJECTIVE


1 EXPERIENCING OF NATURE THROUGH BIOPHILIC ARCHITECTURE.




Biophilic design is an approach to architecture that seeks to connect building occupants more closely to nature. Biophilic designed buildings incorporate things like natural lighting and ventilation, natural landscape features and other elements for creating a more productive and healthy built environment for people.










