DNA ARCHITECT SELECTED WORKS 2021 - 2022 COMPANY PORTFOLIOARCHITECT DNA CO., LTD.
DNA Architect selected works ARCHITECT DNA CO., LTD company portfolio 2022 design.nature.architect DNA ARCHITECT
ดีเอ็นเอ สถาปนิก 2021 - 2022 แฟ้มสะสมผลงาน สถาปนิก ดีเอ็นเอ จำากัด 2022 ดีเอ็นเอ อาร์คิเต็ค ออกแบบ . ธรรมชาติ . สถาปนิก
ผู้ก่อตั้งของเราจึงได้สร้างรากฐานจากคนรุ่นใหม่ที่มี แนวคิดความสร้างสรรค์ผสมผสานกับความสนใจในศิลปะ, สถาปัตยกรรม และนวัตกรรม เข้าด้วยกัน เพื่อให้เกิดรูปแบบผลงานที่ลงตัว ในปัจจุบัน บริษัท สถาปนิก ดีเอ็นเอ จำากัด ได้มีการส่งมอบโครงการที่สร้างจริงออกไปหลากหลายโครงการ และสัญญา เราจะพัฒนาผลงานให้ดีตลอดไปจนเป็นที่ รู้จักและเป็นที่ยอมรับอย่างแน่นอน
ARCHITECT DNA CO., LTD. Was established in 2017 by Mr. Thanawat Janpratak. It began with a vision that “Architecture is born, exist and for ever. Not by time, but by experiencing perception, being and memory.” That is what we will offer. Our founders therefore have built a foundation from a new generation of creative ideas combined with an interest in art, architecture. And inno vation together to create a perfect work style At present, ARCHITECT DNA CO., LTD. has delivered a variety of real-built projects and contracts, we will continue to develop our works for good. Until it is known and is certainly
บริษัท สถาปนิก ดีเอ็นเอ จำากัด ก่อตั้งขึ้นในปี พ.ศ. 2560 โดยนายธนวัฒน์ จันทร์ประทักษ์ มีจุดเริ่มต้นมาจากวิสัยทัศน์ที่ว่า”สถาปัตยกรรม เกิดมามีอยู่และตลอดไป ไม่ใช่ด้วย กาลเวลาแต่ด้วยประสบการการรับรู้, ความเป็นอยู่ และความทรงจำา” นั้นคือสิ่งที่เราจะมอบให้
แนวทางการดำาเนินงานของเรา เรามีทีมงานที่มีประสบการณ์ หลากหลายสายอาชีพอยู่ในทีมงานของ บริษัท สถาปนิก ดีเอ็นเอ จำากัด ทำาให้มั่นใจได้ว่าโครงการจะเป็นไปตามแนวทาง ปฏิบัติและประหยัด ที่สำาคัญเราใส่ใจกับกลุ่มคนรุ่นใหม่ซึ่งมีแนวคิดใหม่ๆเข้ามาสร้างสรรค์ผลงานให้พัฒนาอยู่เสมอและแนวทางในการดำาเนินงานใน
experienced team. A
and economical
to create
range
are
operate
the
a new
projects follow
of people who always have
Has always been our hallmark
ลักษณะนี้ ถือเป็นจุดเด่นของเรามาโดยตลอด We have an
wide
of careers
within
ARCHITECT DNA’s team, ensuring
guidelines. Practical
More importantly, we pay attention to
generation
new ideas
new works and ways to
in this way.
PHLAB PHLA
BANGKOK, THAILAND
POOL VILLA
CHANTHABURI, THAILAND
GIFT HOUSE
SAMUT PRAKAN, THAILAND
HEALTH HUG
BANGKOK, THAILAND
HOUR BELOVED SPA
NONTHAIBURI,
BAAN NOK KROB
NONTHABURI, THAILAND
STEP HOUSE
BURIRAM, THAILAND
HOUSE
RENOVATE HOUSE
BANGKOK,
HOUSE
BANGKOK,
HOUSE
WHAO CAFE
UTHAITHANI,
H HOUSE
BANGKOK, THAILAND
TOWN STATION
NAKHON RATCHASIMA, THAILAND
STATION
LACOTTA CAFE
SISAKET, THAILAND
K.GOPGAP HOUSE
NONTHABURI, THAILAND
K.PATCHAREE HOUSE
SUPHANBURI, THAILAND
BAAN FOR REST
NAKHON
THAILAND
BAAN NERN DIN
PATHUMTHANI,
POOL VILLA
PHETCHABURI,
HOUSE
BANGKOK
CAFE
01
| HOME OFFICE 12
THAILAND | CAFE 02 THATHAY
| POOL VILLA 13
| HOUSE 03
| HOUSE 14 TALAY
|
& VENUE 04
| HOUSE 15
| CAFE 06
| HOUSE 17
| HOUSE 09 KT
THAILAND | HOUSE 20 AIRDROP
THAILAND | POOL VILLA 05
THAILAND | SPA 16
| HOUSE 07 1+1
| HOUSE 18
RATCHASIMA,
| HOUSE 10 FLOW
PATHUMTHANI, BANGKOK | HOUSE 21 INSERT
SAMUT SAKHON, BANGKOK | HOUSE 08 INTERNAL
CHIANG MAI, THAILAND | HOUSE 19
THAILAND | HOUSE 11 KM
THAILAND | HOUSE 22 SCENE
NAKHONPRATHOM, THAILAND | CAFE 23 LUBRU
NAN, THAILAND | CAFE 01 38 04 40 08 44 12 46 16 54 28 62 14 52 20 56 30 64 24 58 34 68 74 CONTENTS
SELECTED WORKS
2021 - 2022
SAI MAI DISTRICT, BANGKOK,THAILAND
Design work that reflects the identity and preferences of the designer. It is conveyed as an architectural work that has a clear identity. The idea is to combine the bricks that are traditional Thai materials with the modernity of today’s materials with detailed designs for use. in this particular project to make them stand out and be different from other buildings Façade Building design depict unfolded paper. It shows the transparency of the business and at the same time shows the strength and stability of the business The design reflects the designer’s identity and preferences. It is conveyed as an architec tural work that has a clear identity. Which is a local Thai material mixed with the modernity of today’s materials through the design of special details for use in this particular proj ect. in order to be able to communicate with people Every generation and make it stand out. Different from other buildings. Façade Building design conveys unfolded paper. show transparency of the business and at the same time showing the strength and stability of that business as well
Categories Blend Home Office.
Design Project DNA Architect. Location Sai Mai, Bangkok, Thailand. Area 2,130.36 sq.m
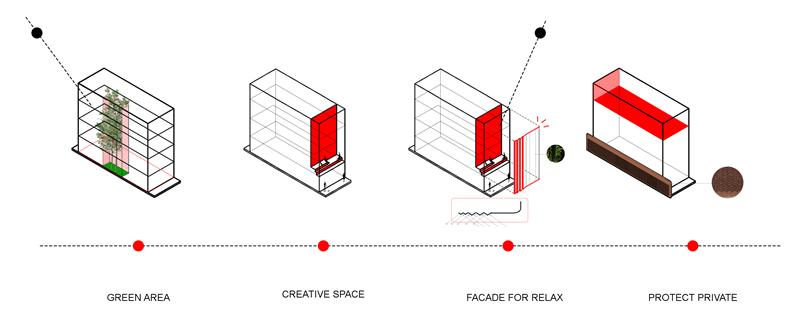

Year 2022
SITE LOCATION
DESIGN CONCEPTUAL
01. PHLAB PHLA
DESCRIPTION
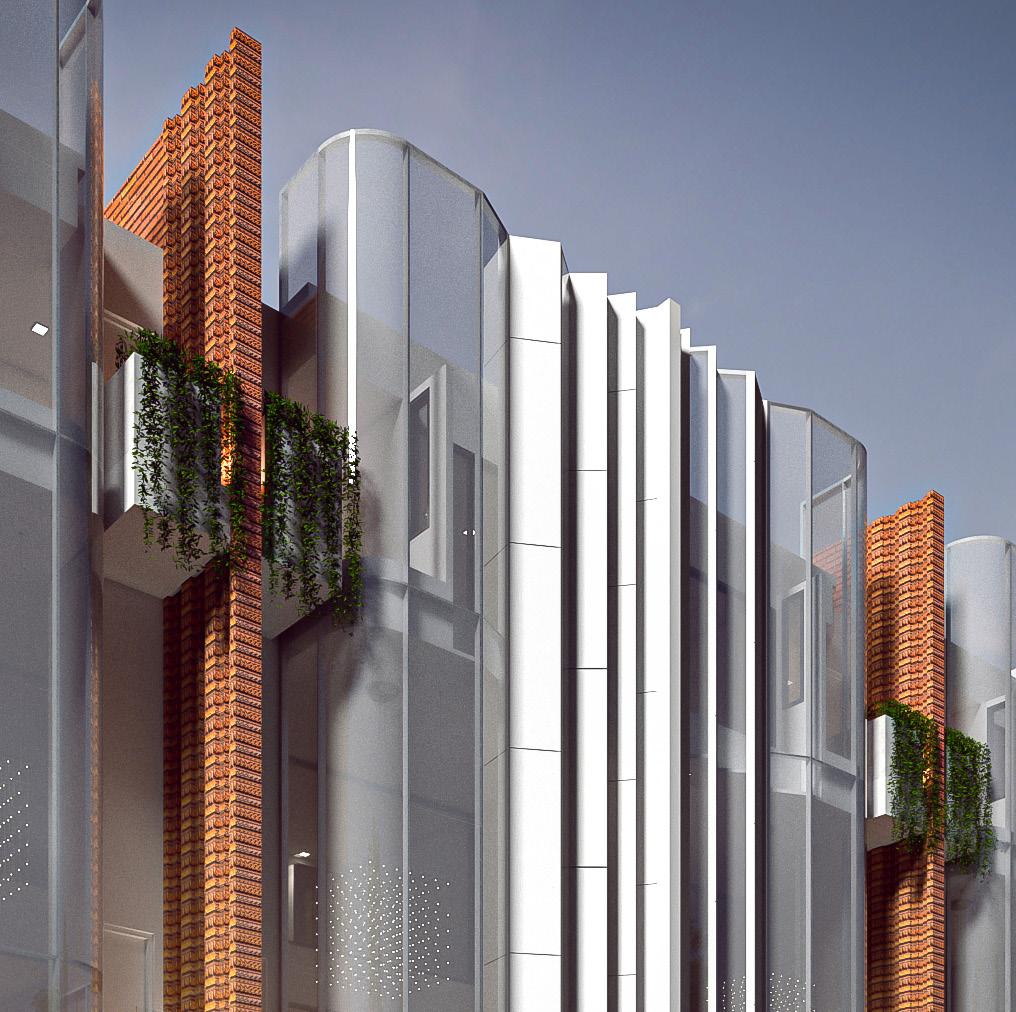
1
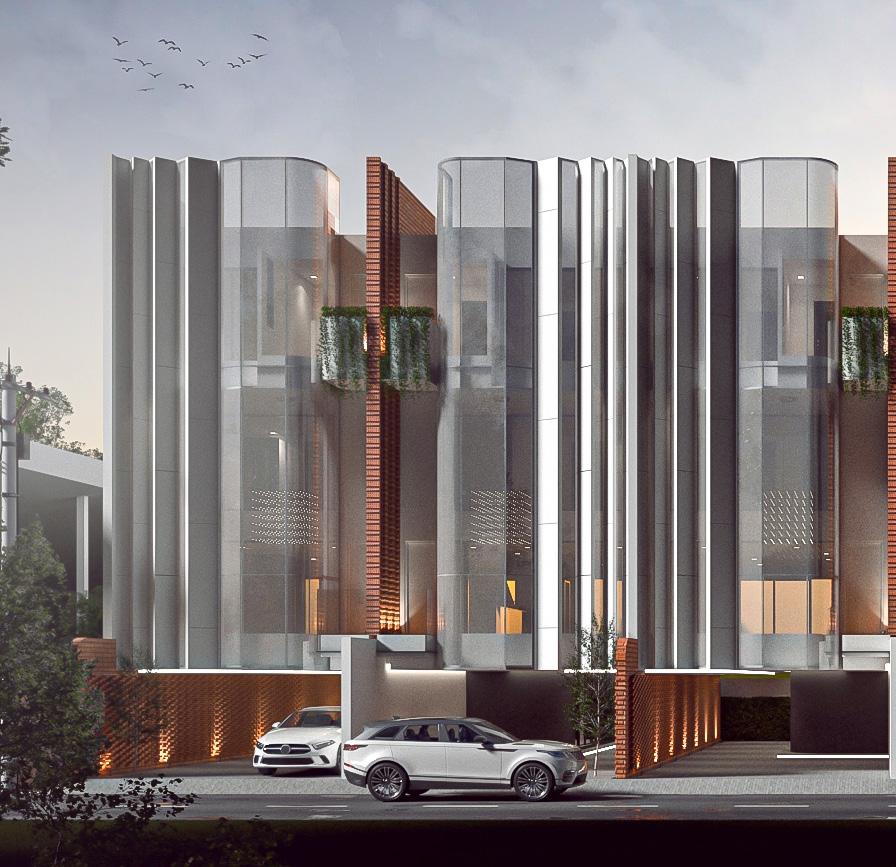
2
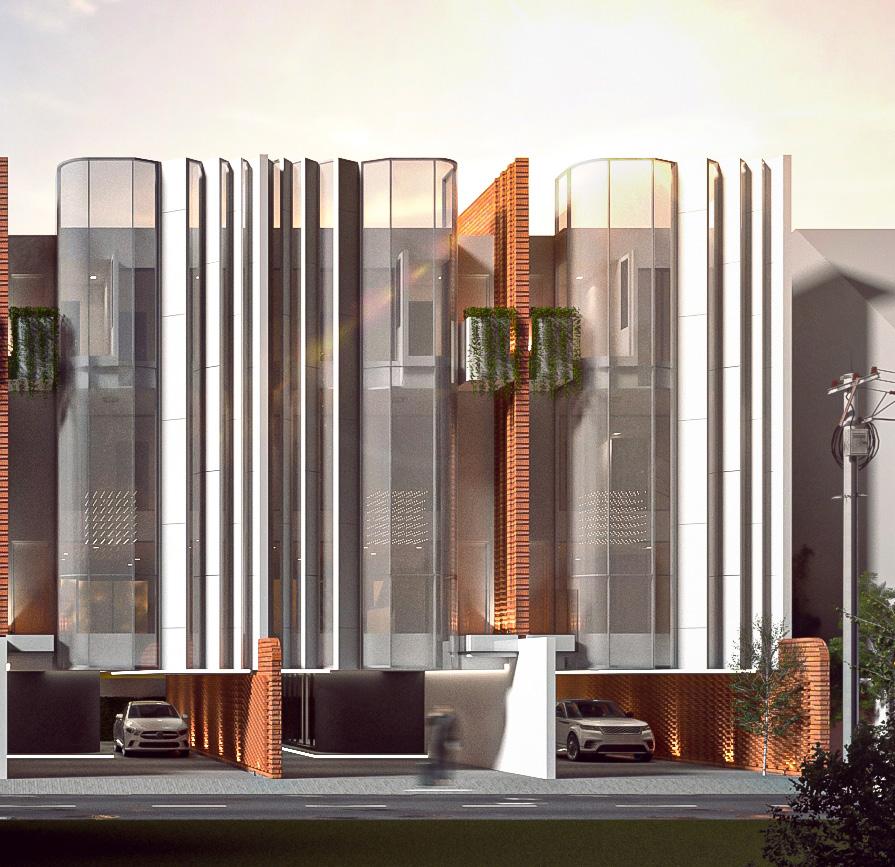
3
POOL VILLA
CHANTHABURI, THAILAND
DESCRIPTION
This project is designed under the concept that we try to challenge the designers, engi neers or even the residents as well. In the original style, pool villas are common in the area of pulling house designs. But the designers have taken into account a new concept that tries to challenge the new guest experience. to find a style of pool villa that is different from the original Use in this house Try to make every point have its own story and connect in all areas. every relationship And try to insert different scenes to give this pool villa a different identity as well.
Categories Pool Villa. Design Project DNA Architect. Location Chanthaburi, Thailand. Area 591 sq.m Year 2022
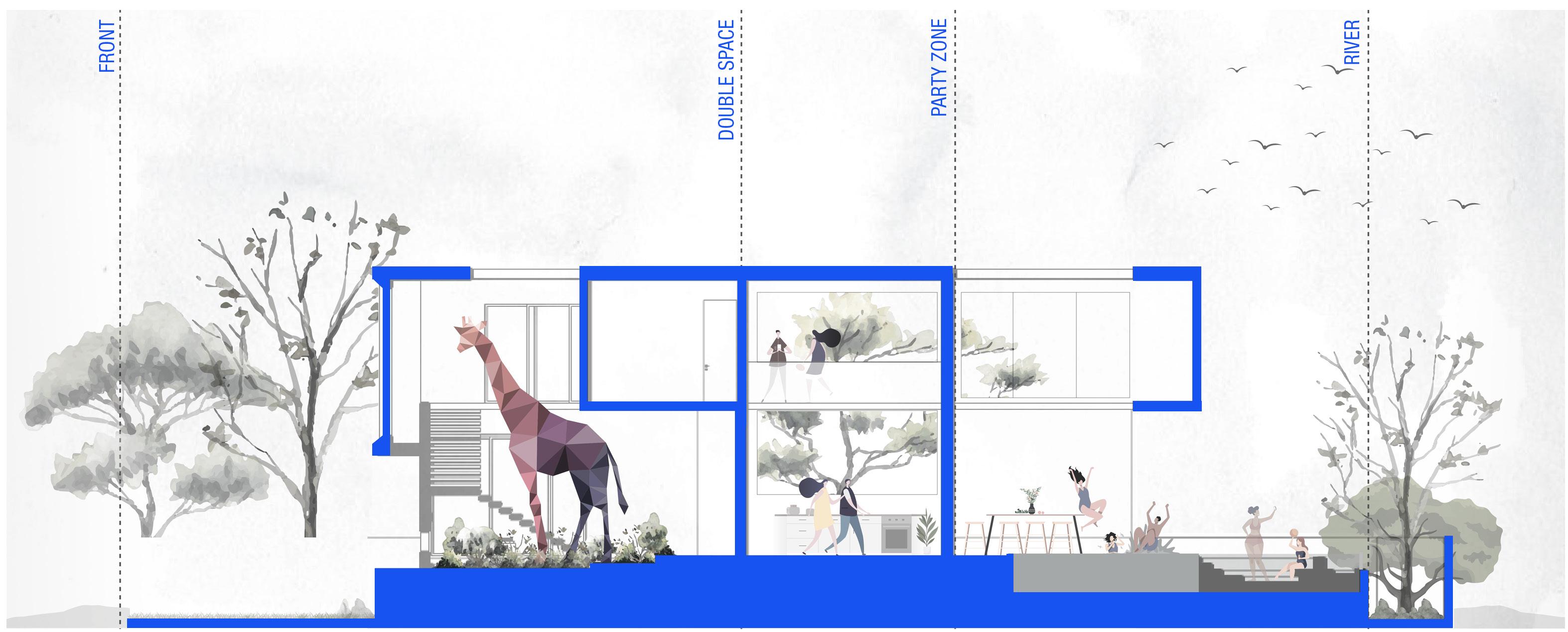
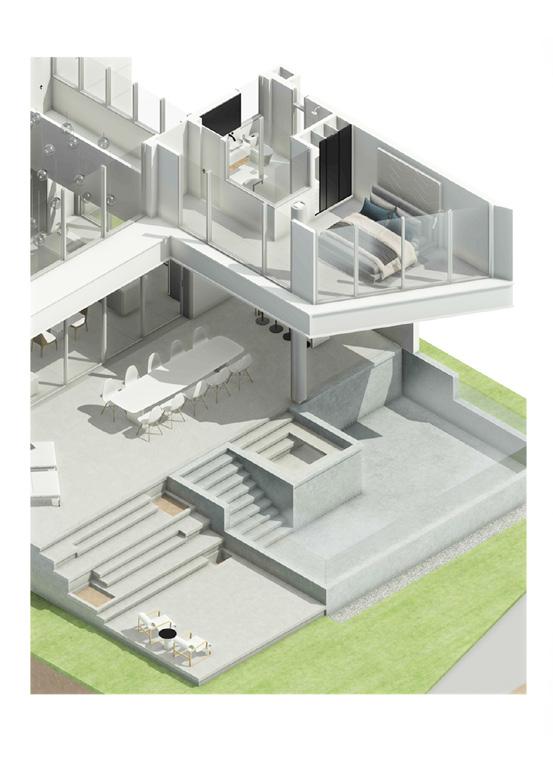
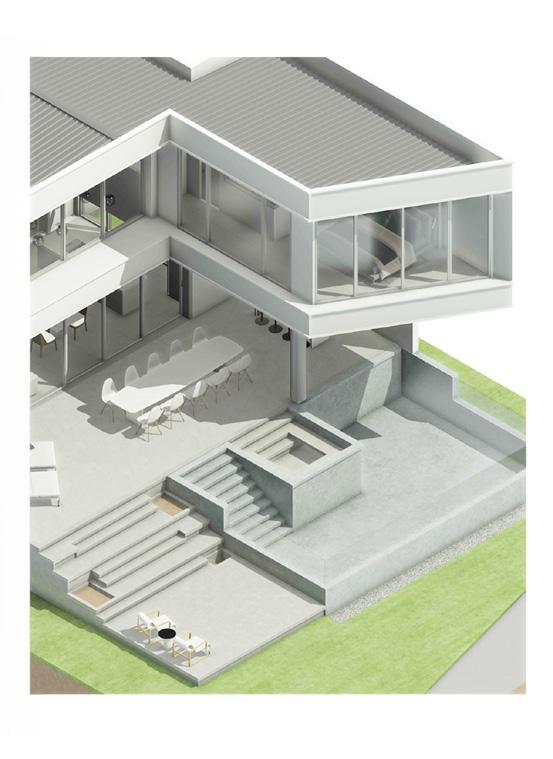
SEQUENCE SECTION
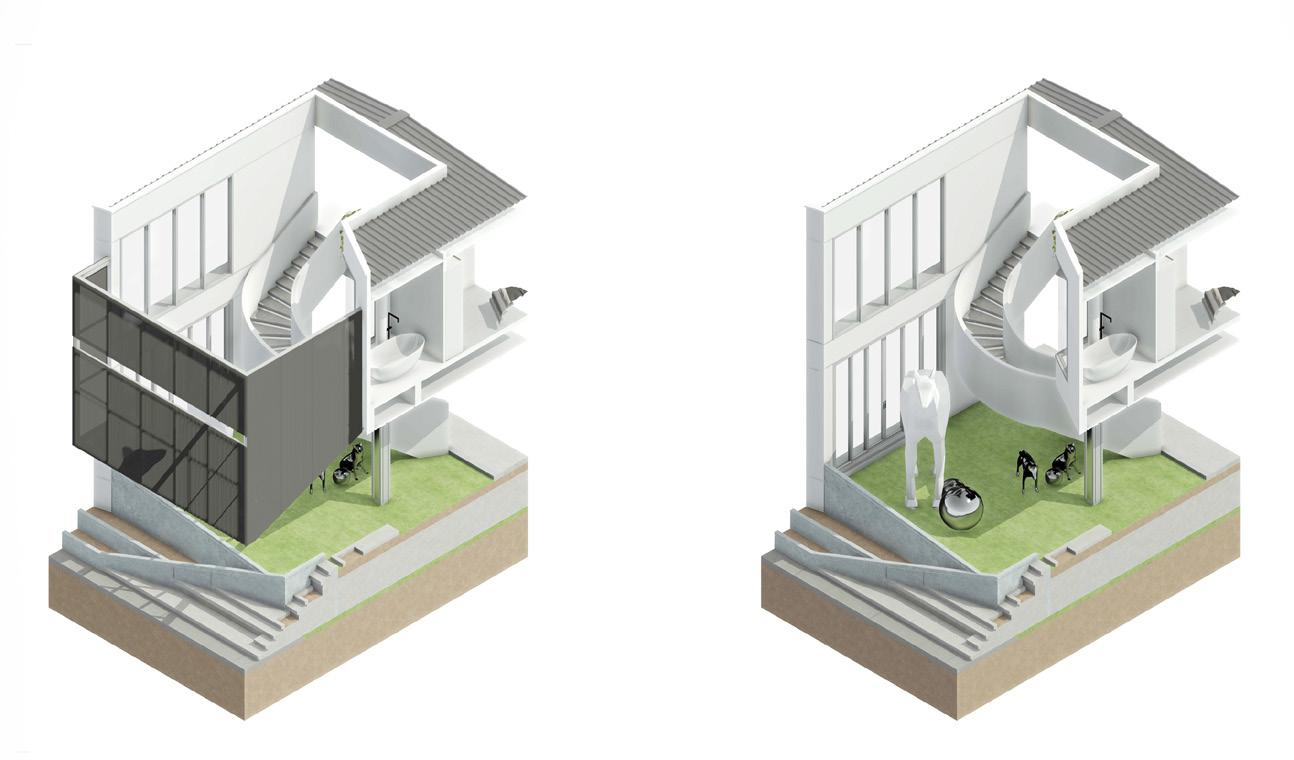
4 02. THATHAY
Isometric detail 01 Isometric detail 02 Isometric view 01 Isometric view 02
And translucent materials are used to reveal some of the sculpture’s “shape” to make the space that arises more interesting and stimulat ing. The “curiosity” of people outside the project who passed by this project.

5
Facade layout in front of the project Born from the idea that wanted to convey the mystery of the space inside, with a little void opening to reveal the “end” of the sculp ture inside.
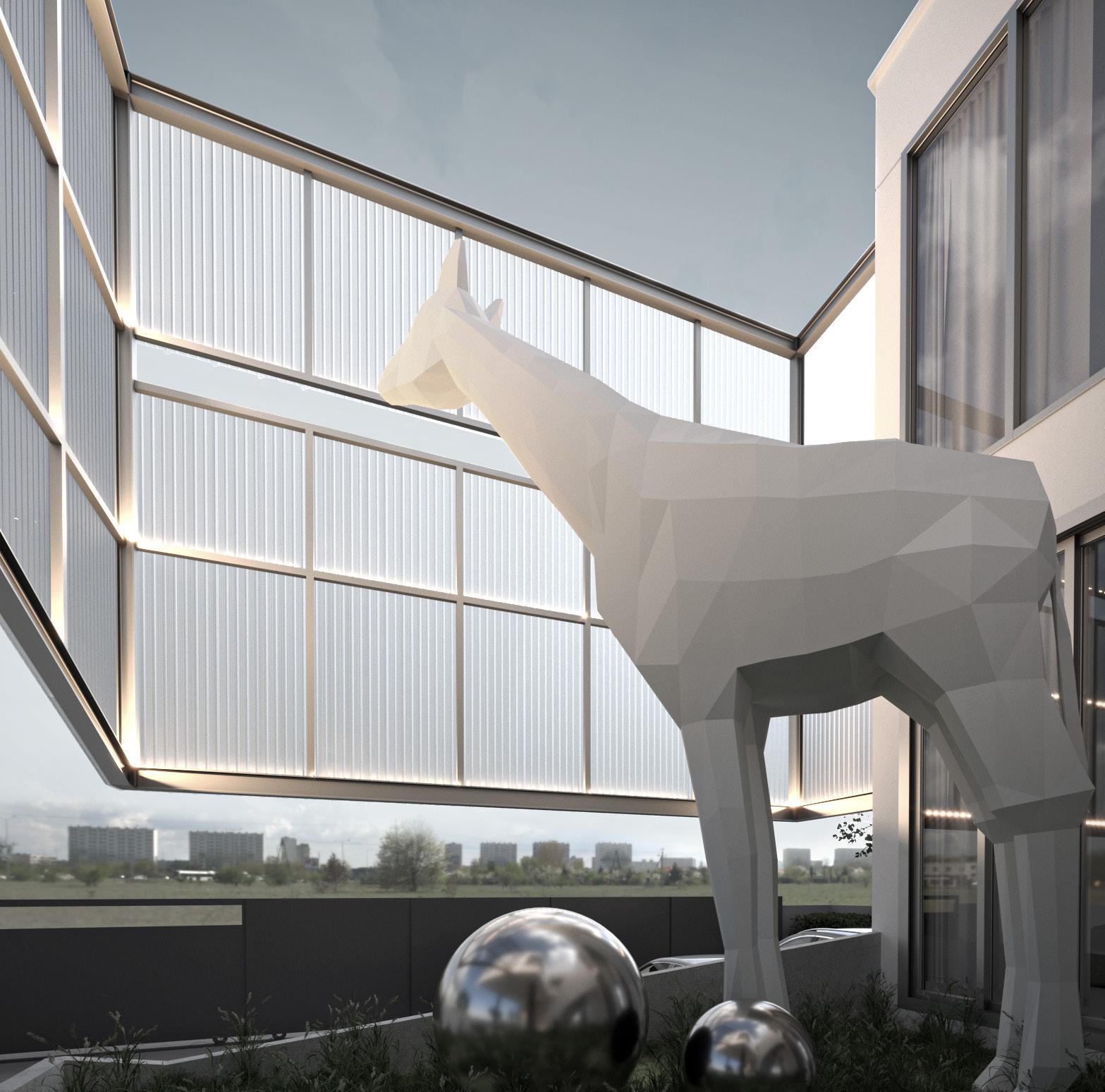
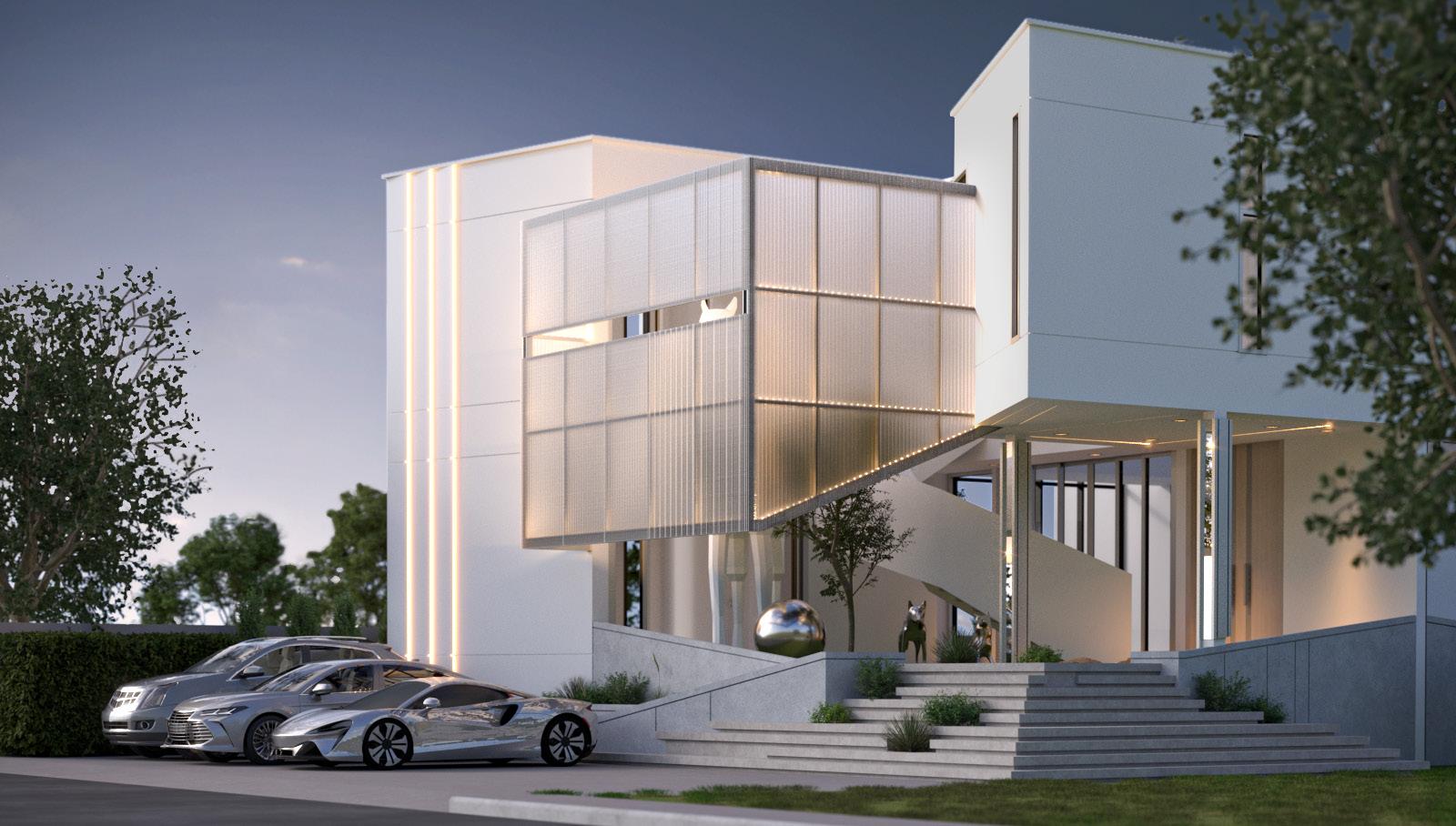
6
View from street every relationship And try to insert different scenes to give this pool villa a different identity as well.
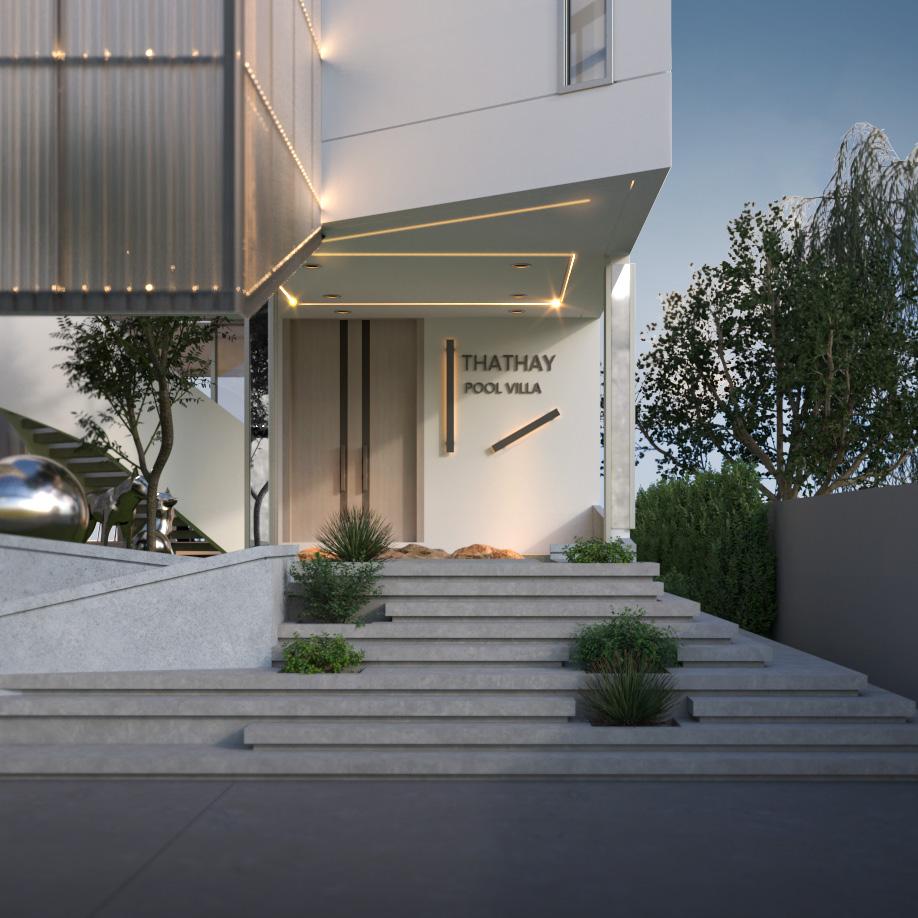
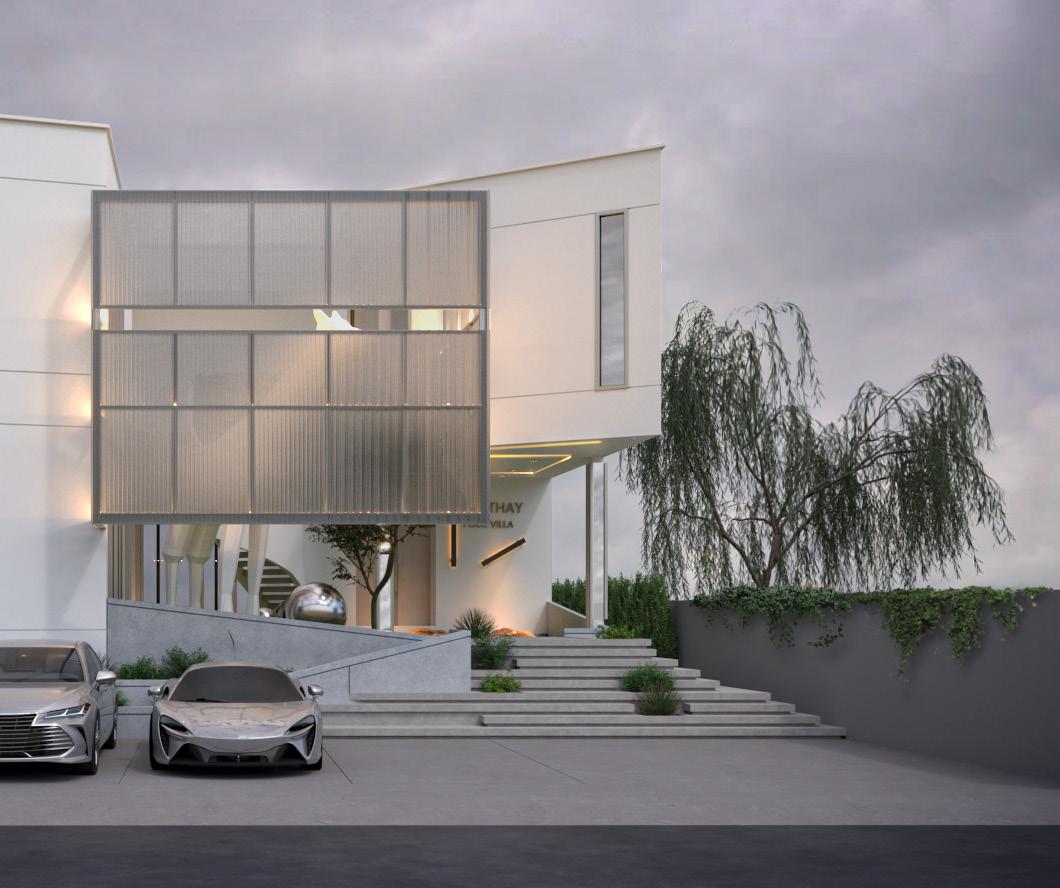
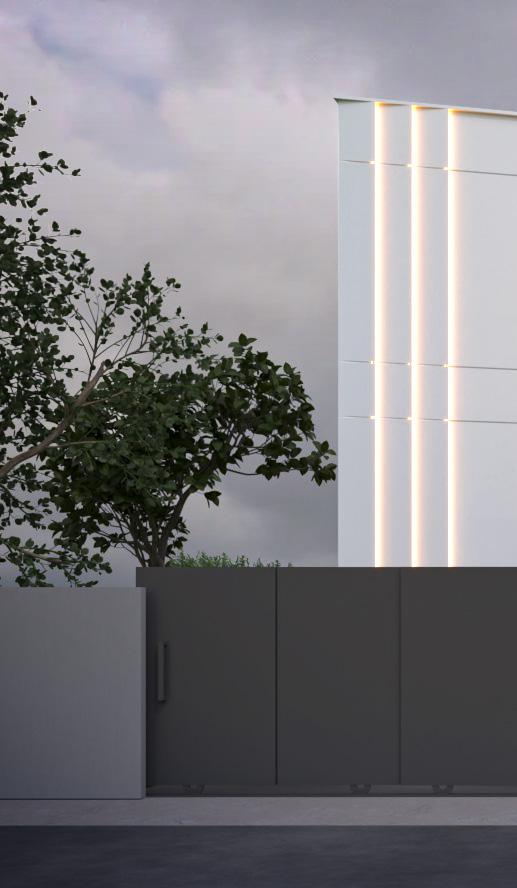
7
03. GIFT HOUSE
SAMUT PRAKARN,THAILAND
DESCRIPTION
Design an architecture that is like a gift box for residents. with a simple building exterior but it is hid den with meticulous details The interior is open to enjoy the atmosphere of the surrounding gardens and lakes. The designers wanted to give home owners a new living experience. both access to each area and the story of each part of the house The building is like a gift box. I can’t see anything inside until you come in to touch and see So you will feel the specialness of what is inside that the designer
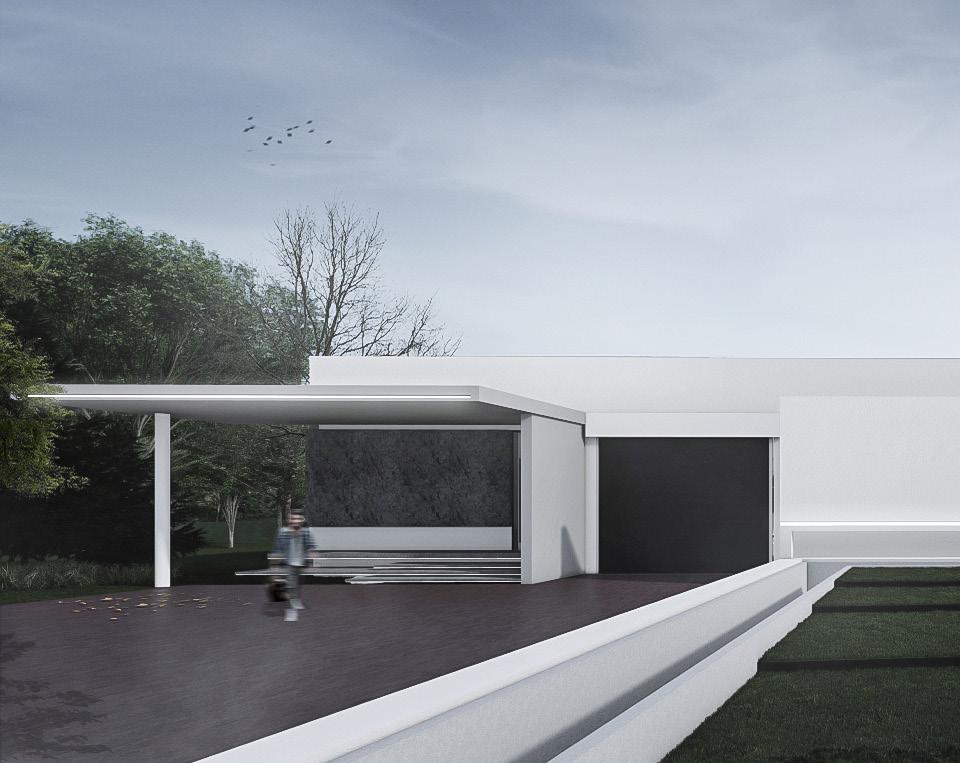
8
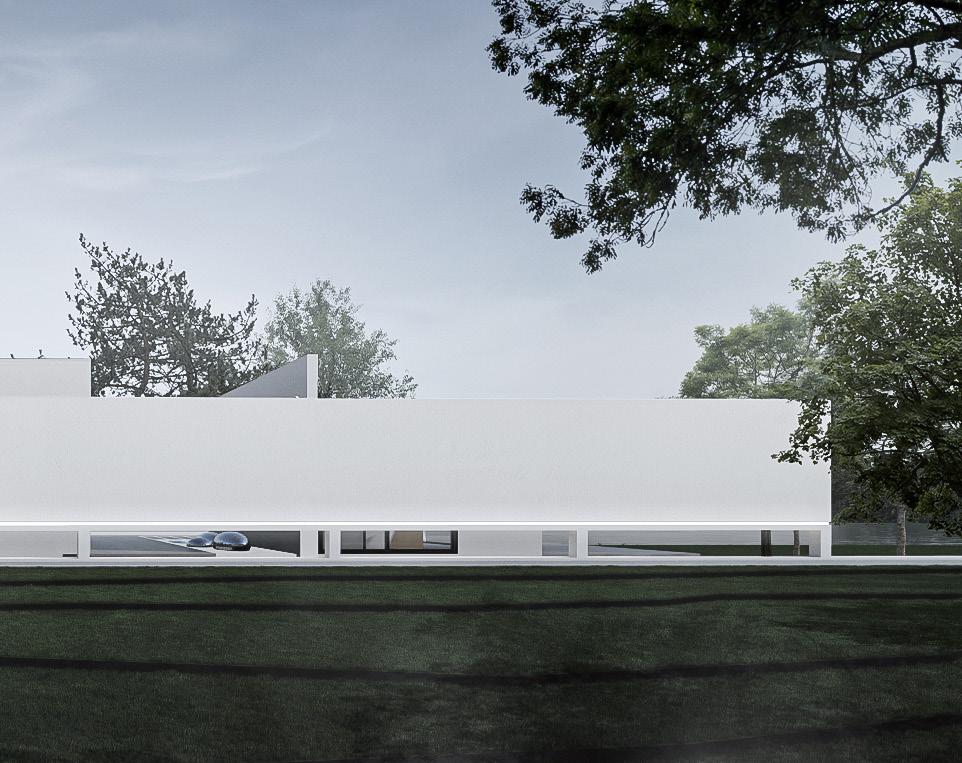
9 Categories House Design Project DNA Architect Location Samut Prakarn, Thailand Area 657.00 sq.m Year 2022

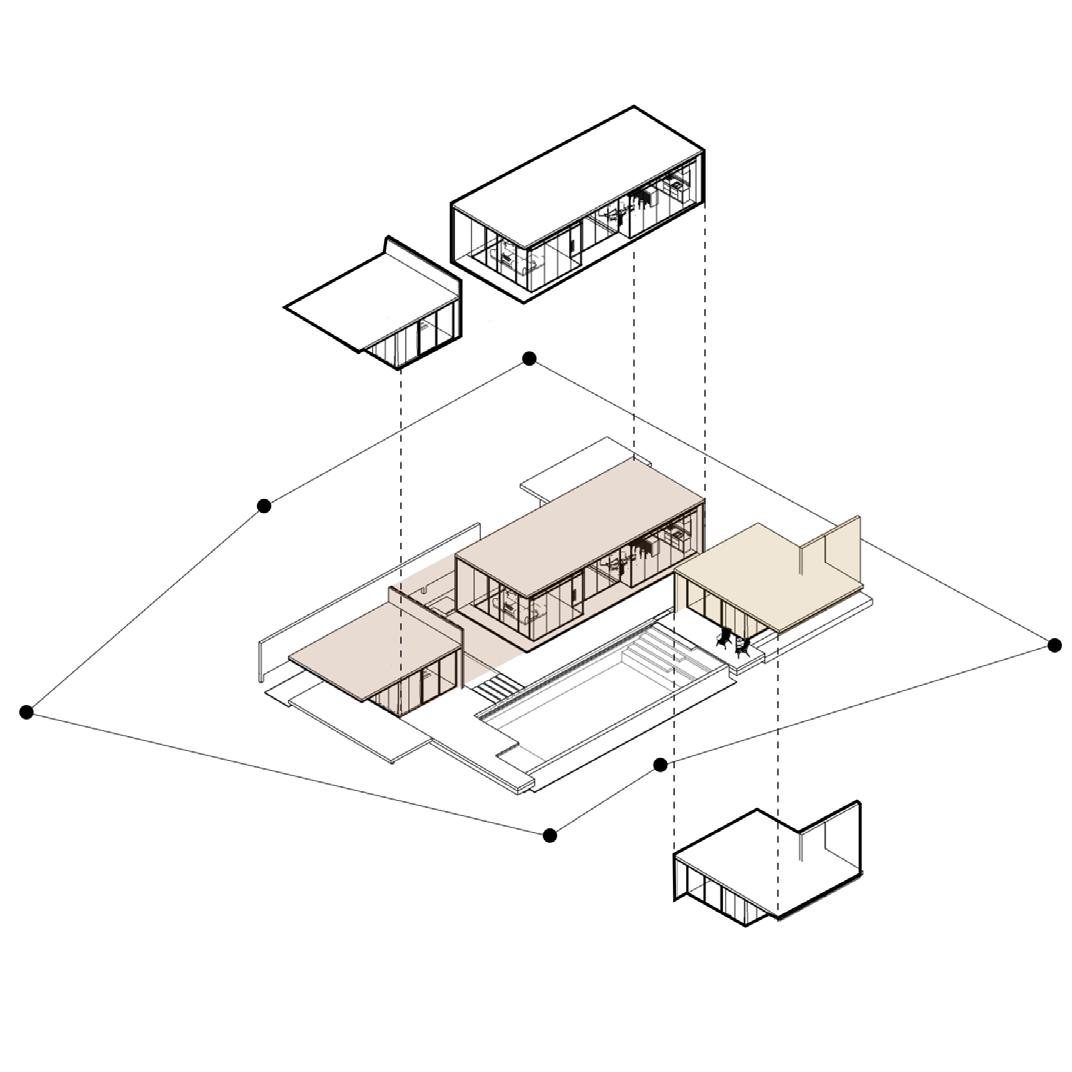
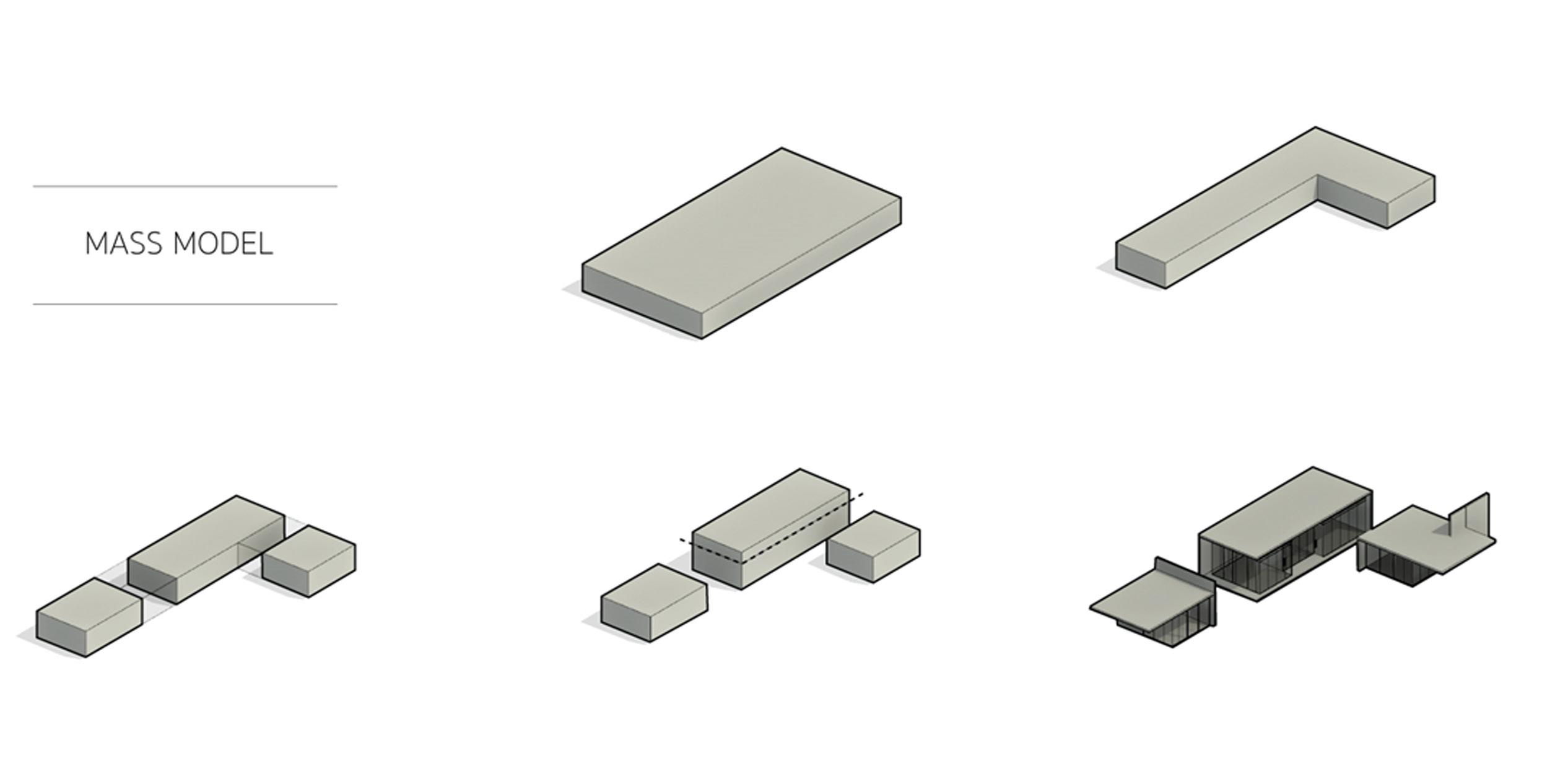
10 Explode axonometric Process 01 Process 04Process 03 Process 02 Process 05
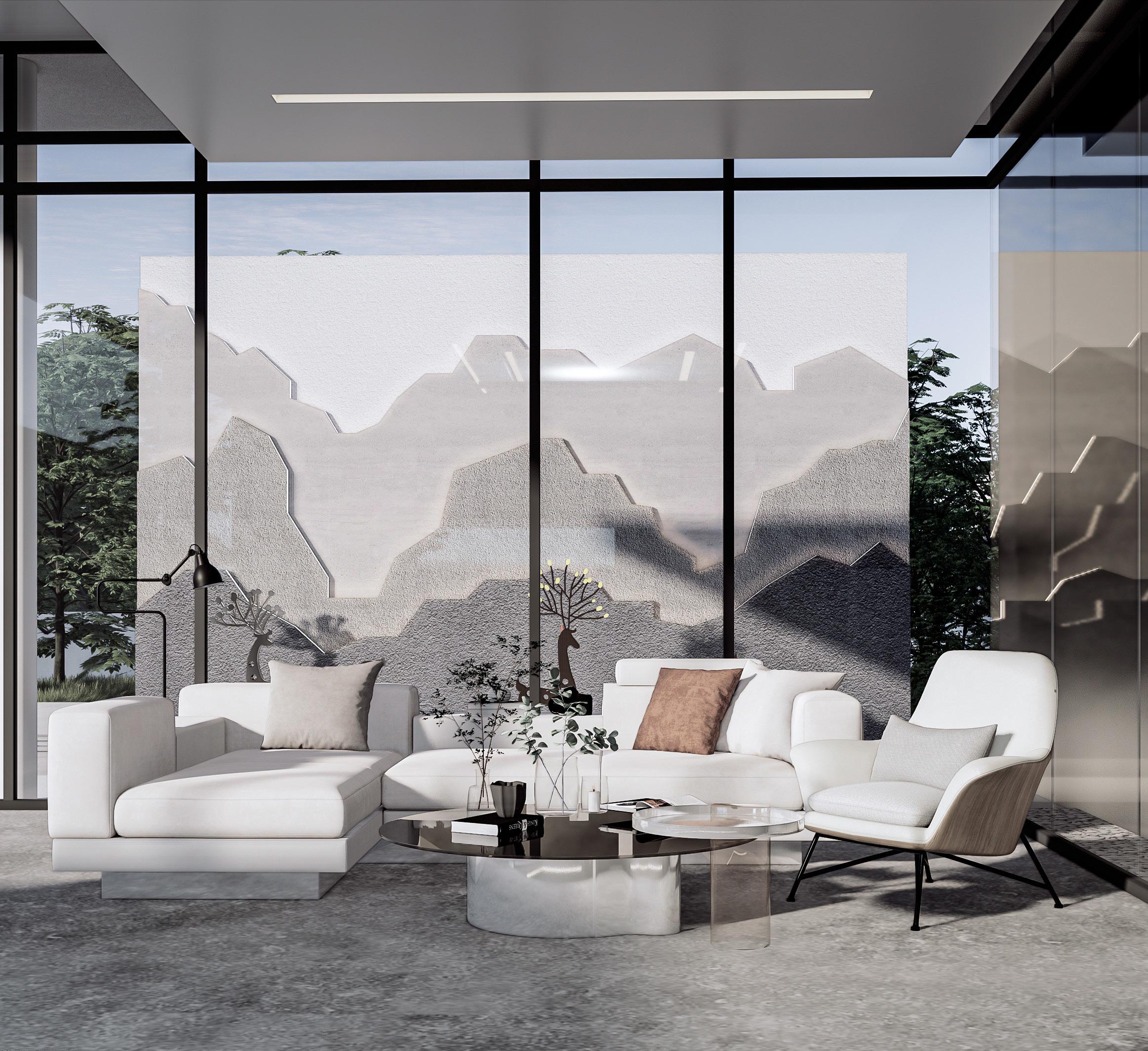
11
Living area - Interior perspective
BANGKOK, THAILAND
DESCRIPTION

Today, working in urban areas faces daily problems from work, commuting, heavy traffic, pollution, and many more that can be both physically and mentally devastating. Baan Loei is the intermediary to alleviate and treat these problems. By main idea The designers want the residents to have a full rest with privacy and safety as the primary concern for the resi dents to have a comfortable rest. The building is designed to surround the heart function of the house, that is. Common areas and gardens in the middle of the house Every area of the house will be able to see and experience the garden in the middle of the house.
Categories House Design Project DNA Architect Location Bangkok, Thailand Area 657.01 sq.m Year 2021

12 04. HEALTH HUG
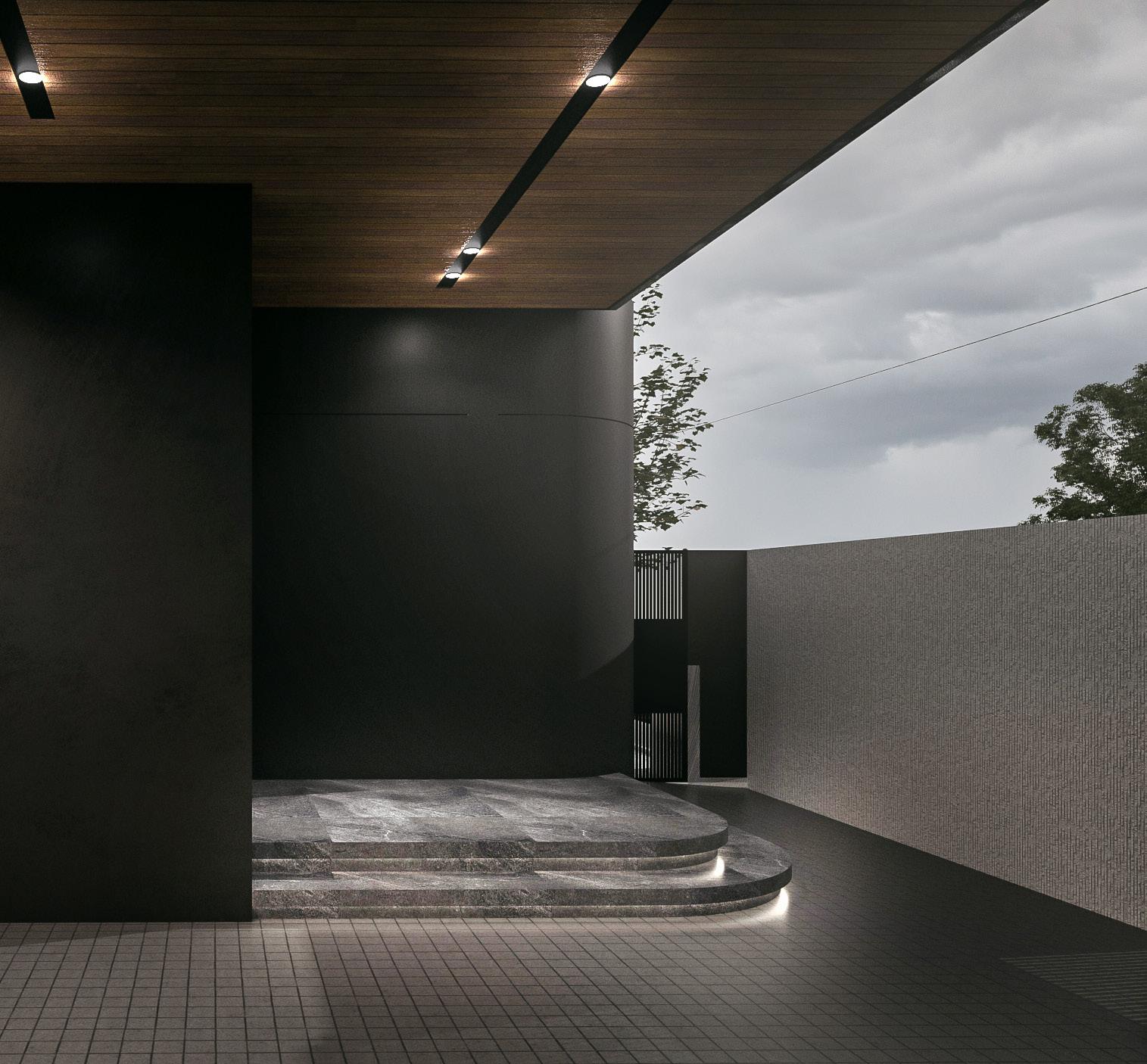
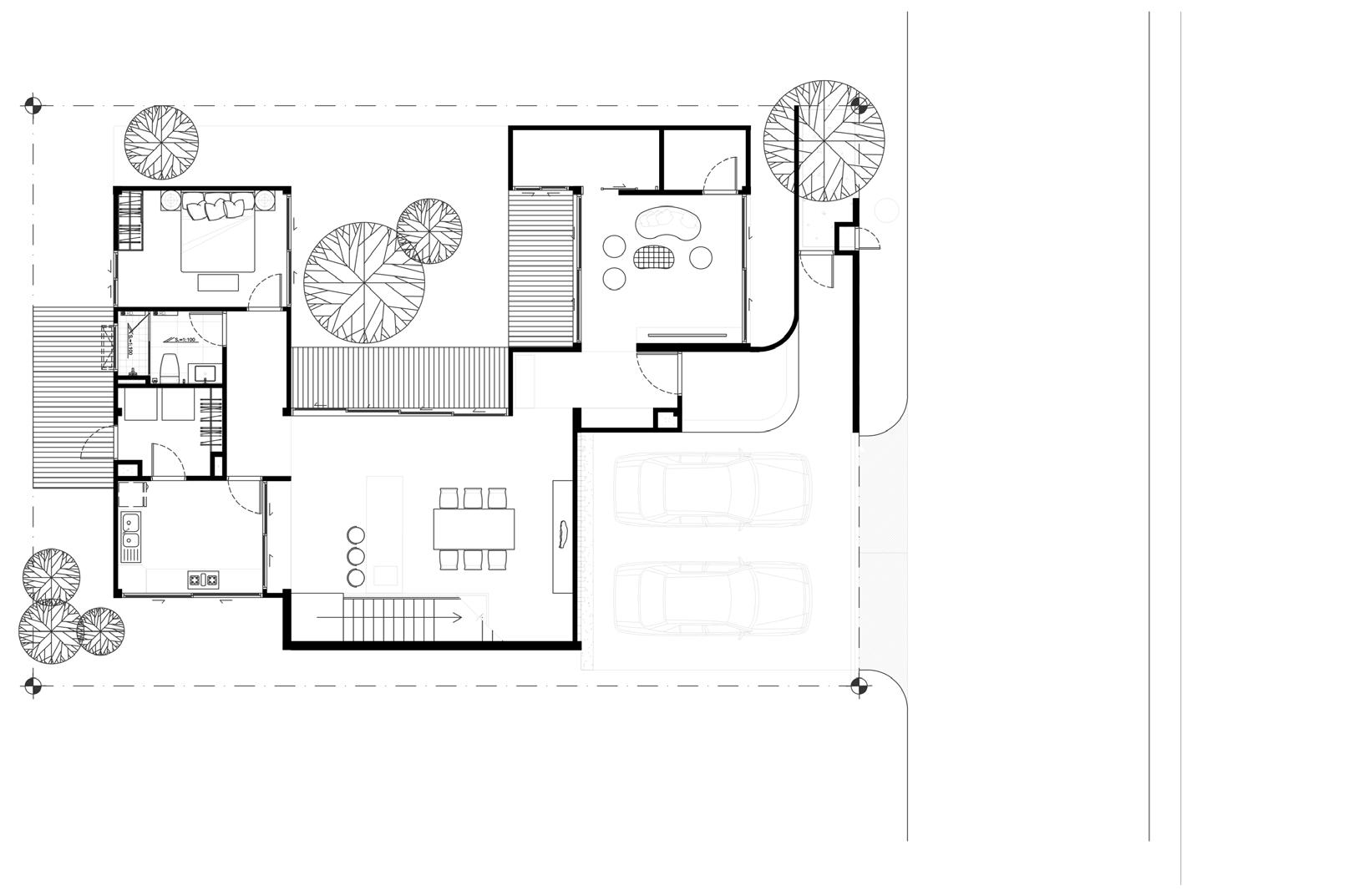
13 01 Garage 02 Living area 03 Storage 04 Catroom 05 Sunken 06 Dining area 07 Pantry 08 Thai Kitchen 09 Laundry area 10 Bathroom 11 Bedroom 12 Courtyard MASTERPLAN 01 02 0304 05 060708 09 10 11 12 Relax with nature, leaves, water and wind to be in the most comfortable condition. Most areas of the house are designed in open plan for ease of use and to reduce un necessary construction costs
BANG KRANG, NONTHABURI, THAILAND
This project is designed under the concept that we try to challenge the designers, engi neers or even the residents as well. In the original style, pool villas are common in the area of pulling house designs. But the designers have taken into account a new concept that tries to challenge the new guest experience. to find a style of pool villa that is different from
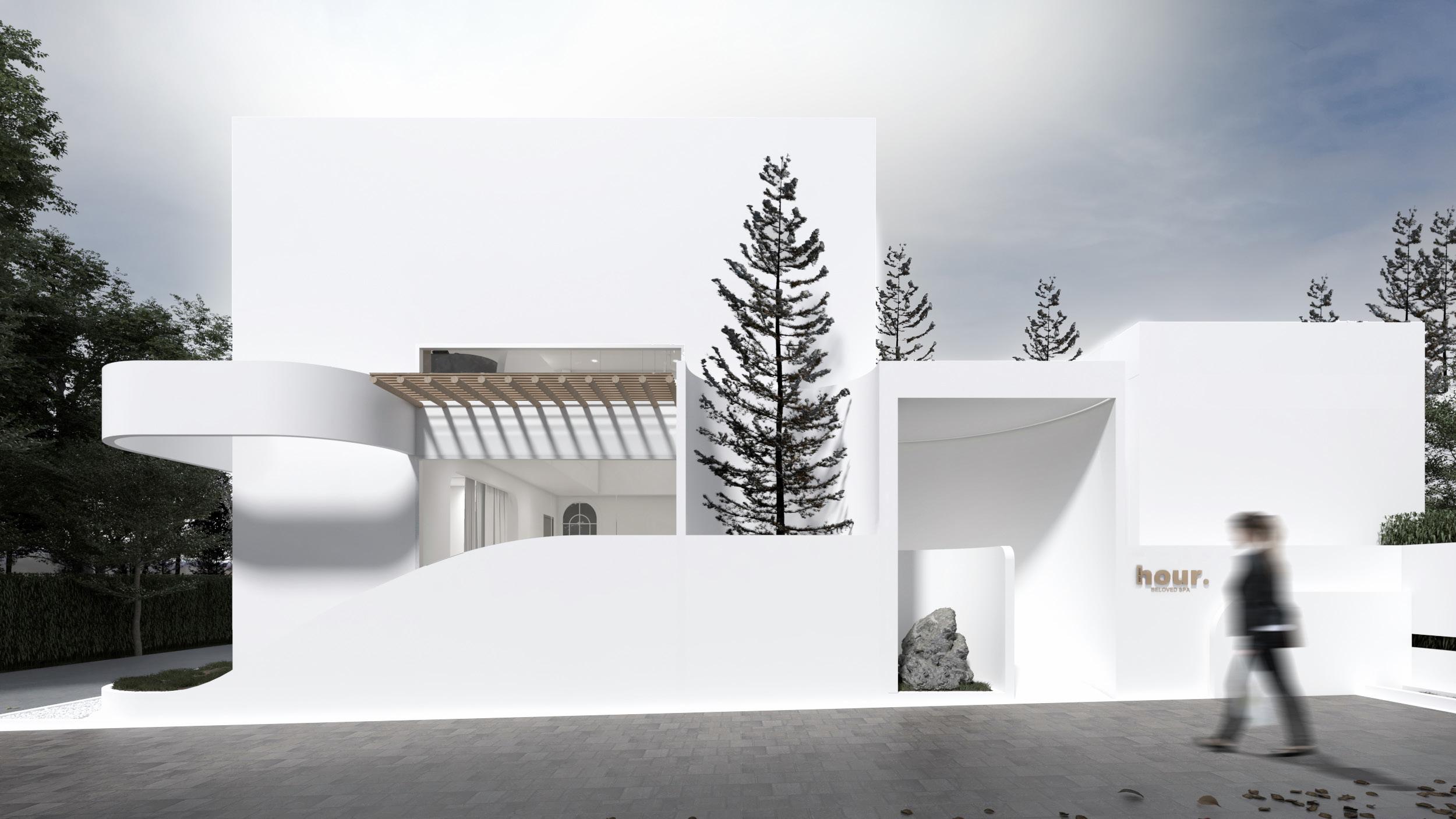
14 05. HOUR BELOVED SPA
DESCRIPTION Categories Spa Design Project DNA Architect Location Nonthaburi, Thailand Area 200 sq.m Year 2021
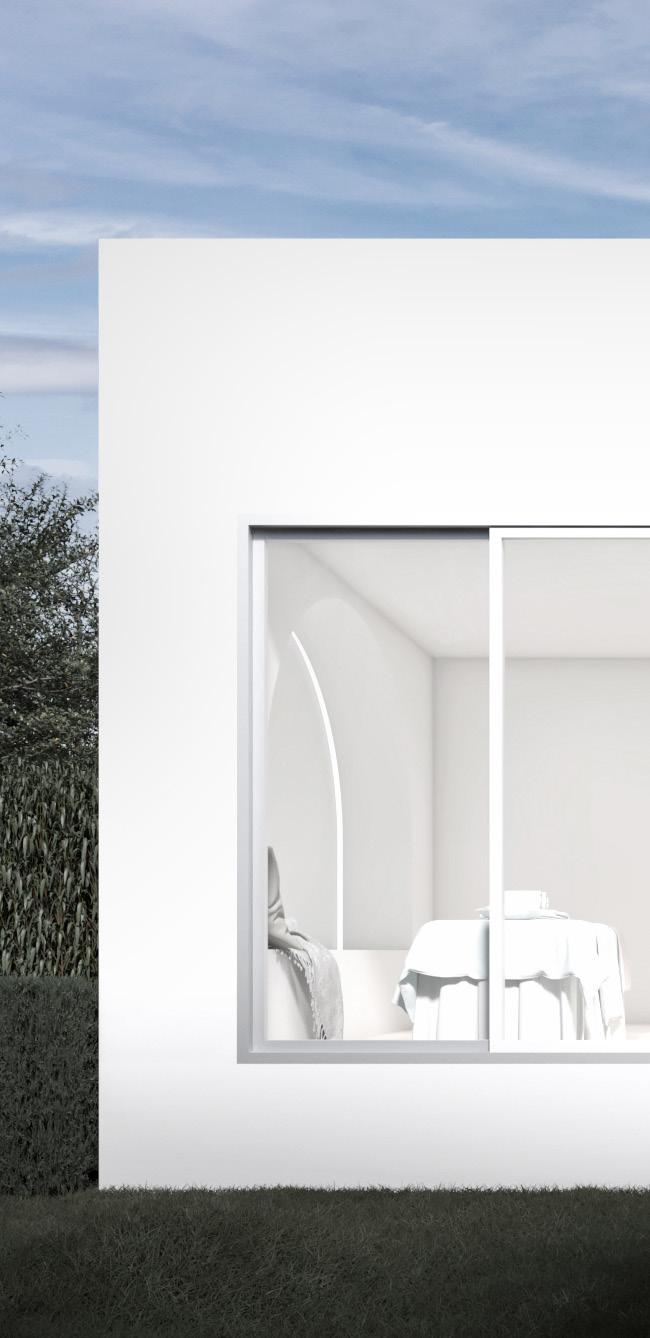
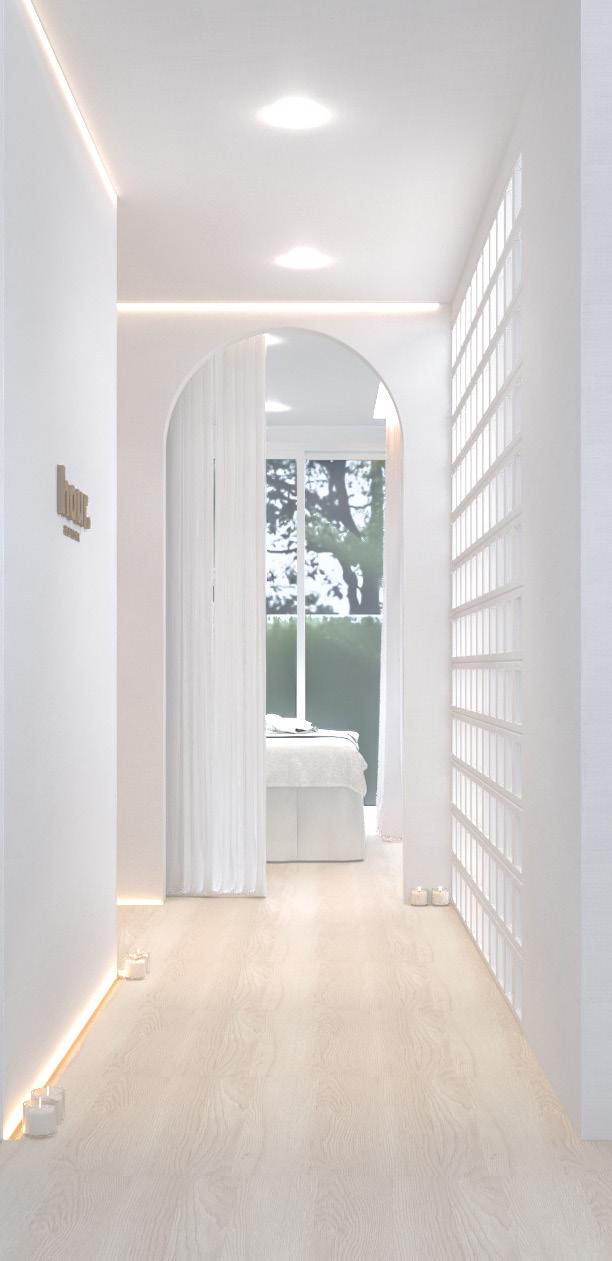
15 Exterior perspective Interior perspective
06. BAAN NOK KROB
NONTHABURI, THAILAND
DESCRIPTION
This unique residential building originated from “lifestyle” and “love” of the homeowner which is a person who likes to collect pictures as a memory This was the beginning of the architectural interpretation of this house in order to create a “frame” for the external It is like a picture frame which can change over time. and linking spatial relationships from within the framework to the “outside” so that the two functions interact with each other. It creates a “home” where daily memories can be kept and grow with the scenery outside.

House
Project DNA Architect
Nonthaburi, Thailand
480 sq.m
2021
16
Categories
Design
Location
Area
Year
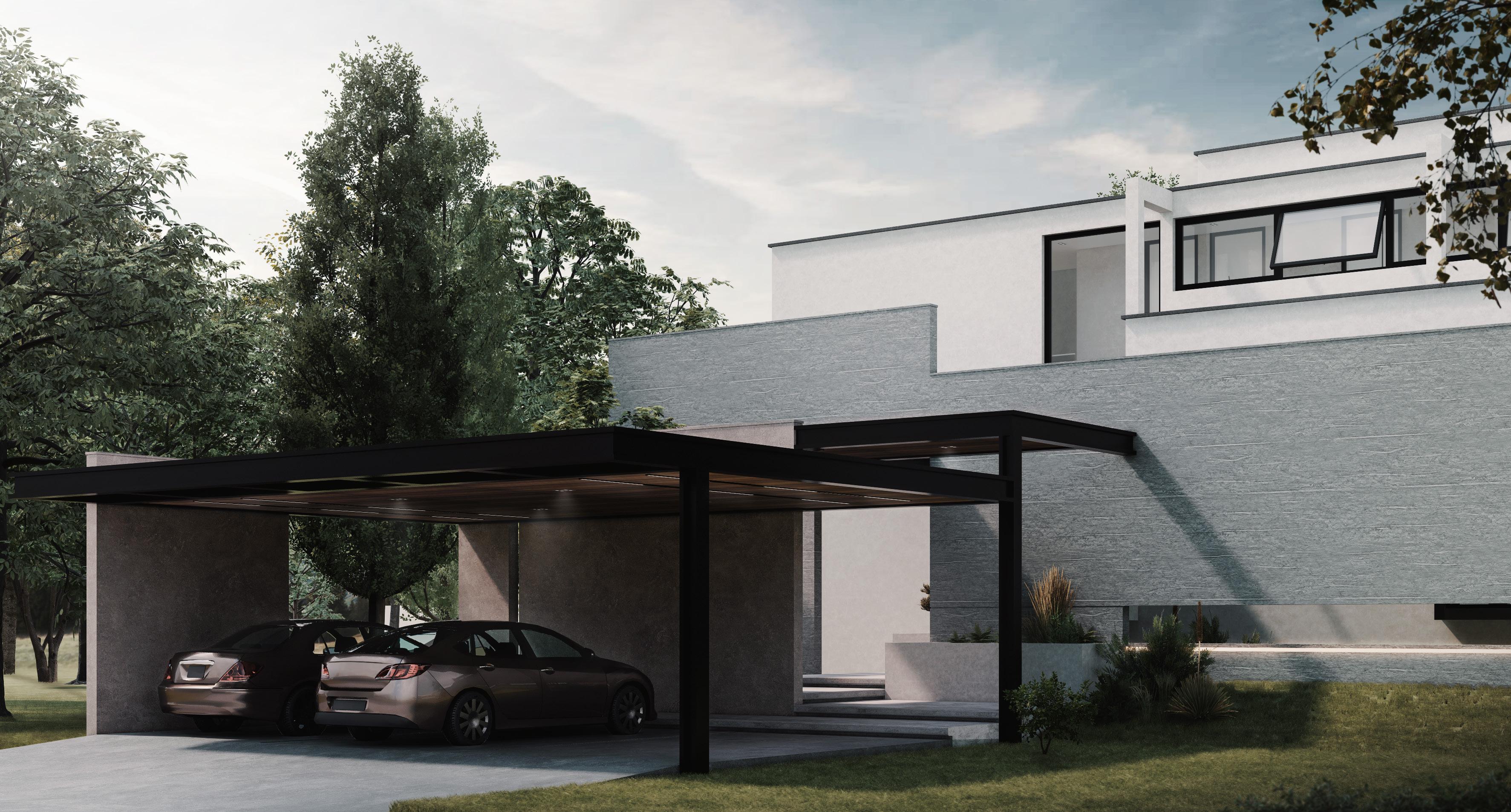
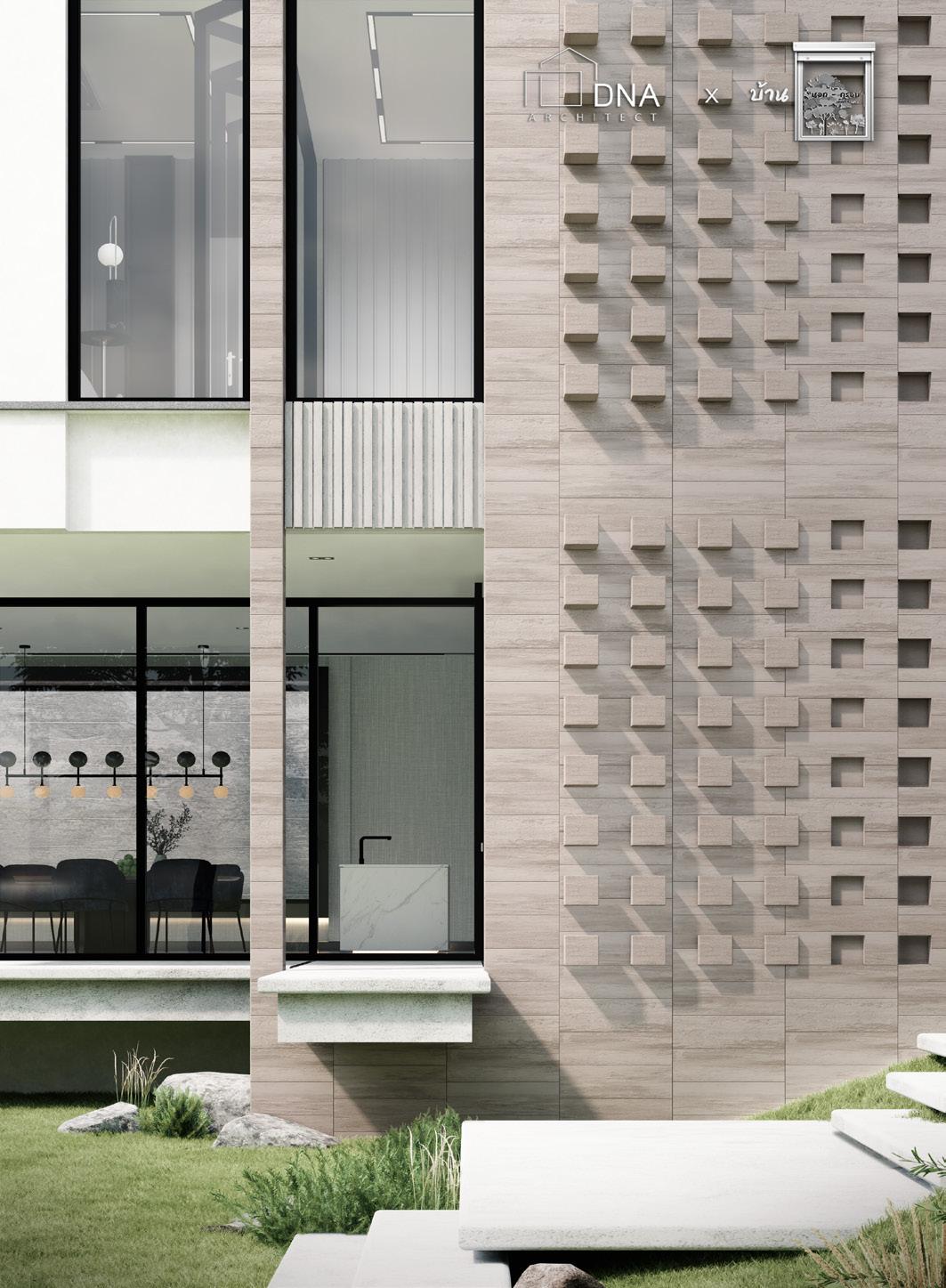
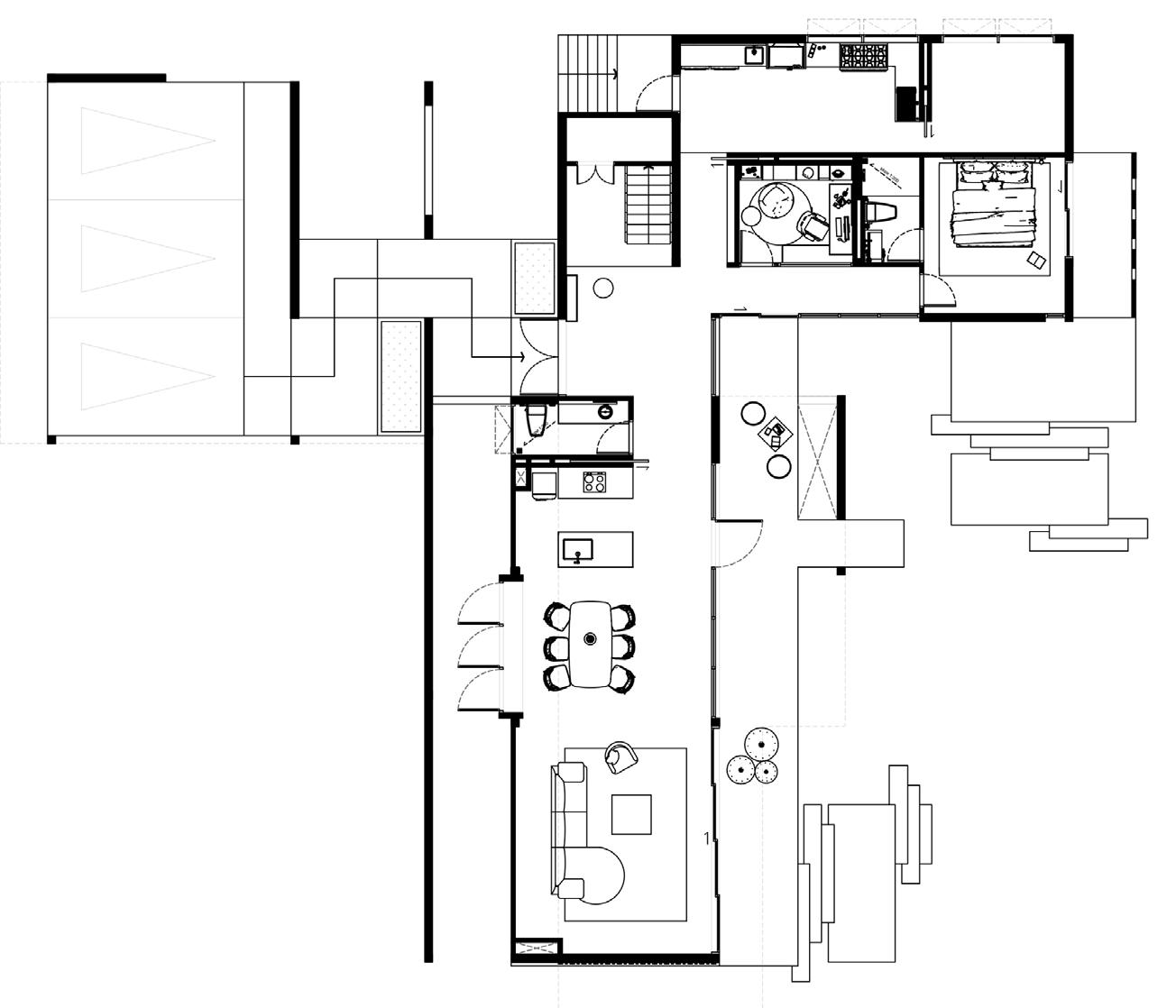
17 01 Exterior foyer 02 Living area 03 Dining area 04 Pantry 05 Toilet 06 Working room 07 Bedroom 1 08 Terrace 09 Thai - Kitchen 10 Deck 11 Carport 0102 03 04 05 08 06 07 09 10 11 FIRST FLOOR PLAN
From the front of the house there is a horizontal wall to act as an Enclosure to surround and prevent the heat from the south sun. by focusing on protecting the area below which is the area for daily use mainly
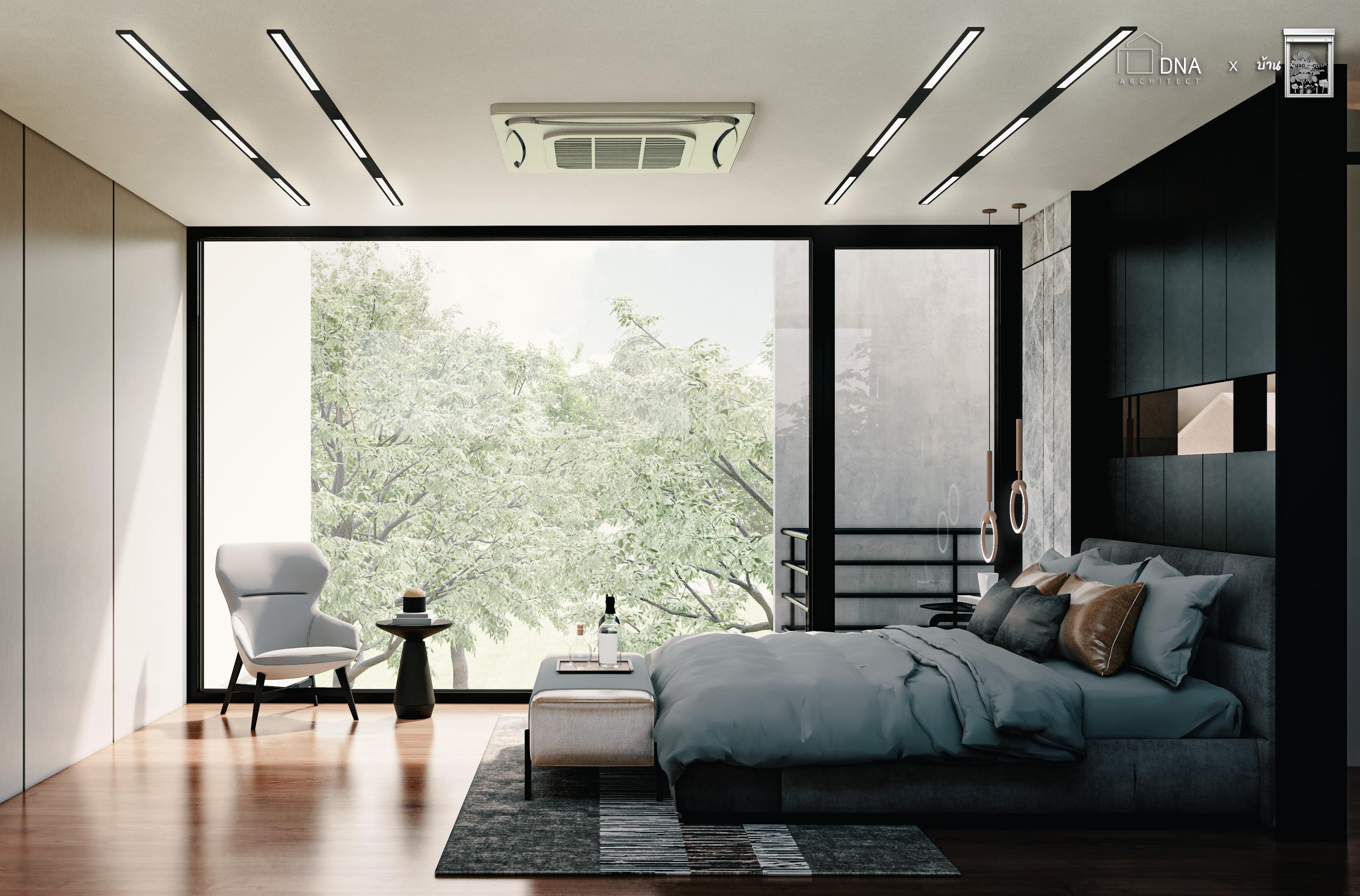
18
A large courtyard is opened so that the home spaces can be connected with each other through a visual view through the various “frames” inside the house
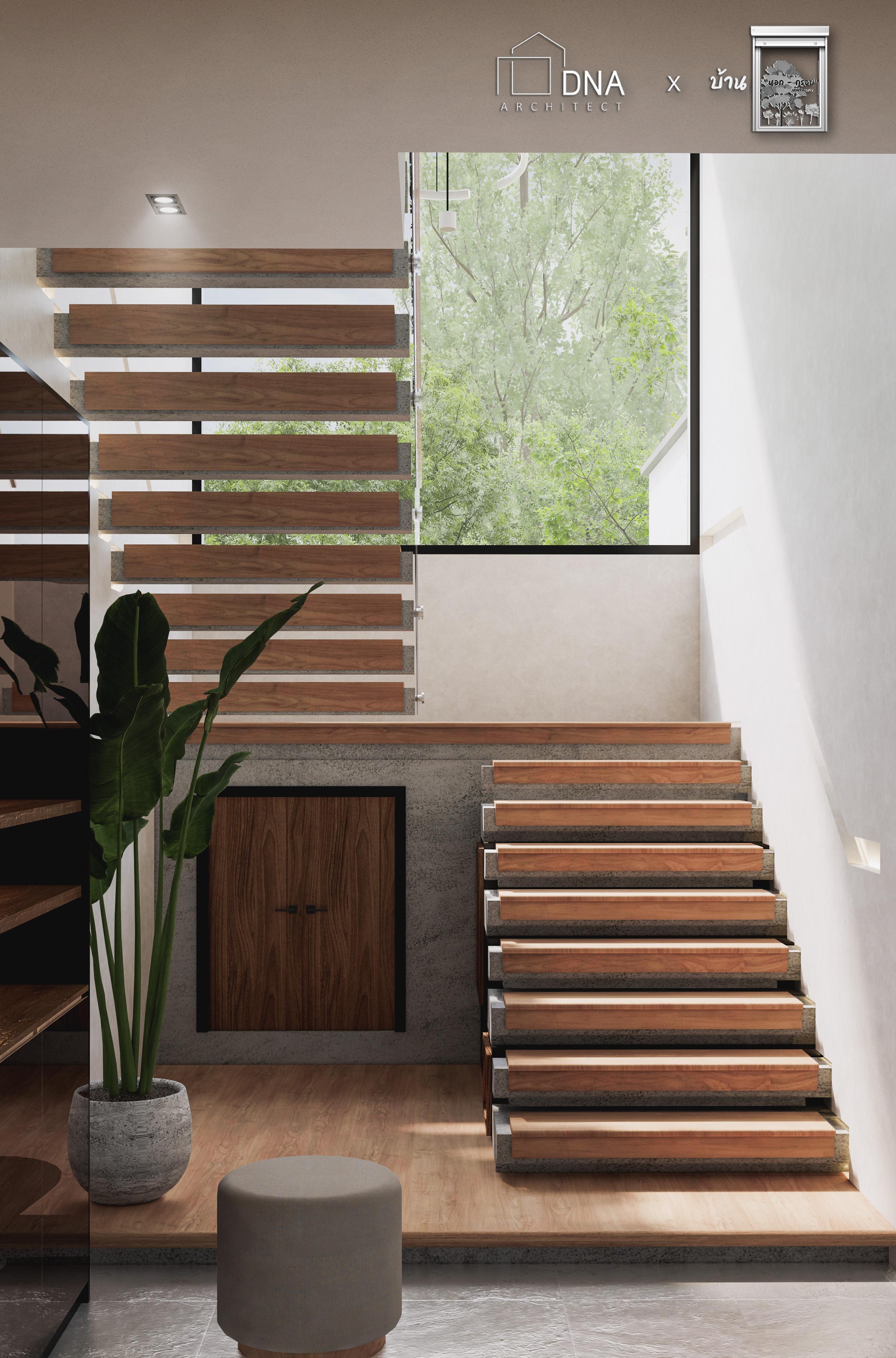
19
07. 1+1 STEP HOUSE
BURIRAM, THAILAND
DESCRIPTION
The building was designed in two parts, the main residential building. and the reception area to accommodate groups of friends The two buildings are connected by a swimming pool that is the main area of the project. The designer designed the entrance to the house to be a corridor to ap preciate the beauty of the house and gradually create an experience connecting with nature
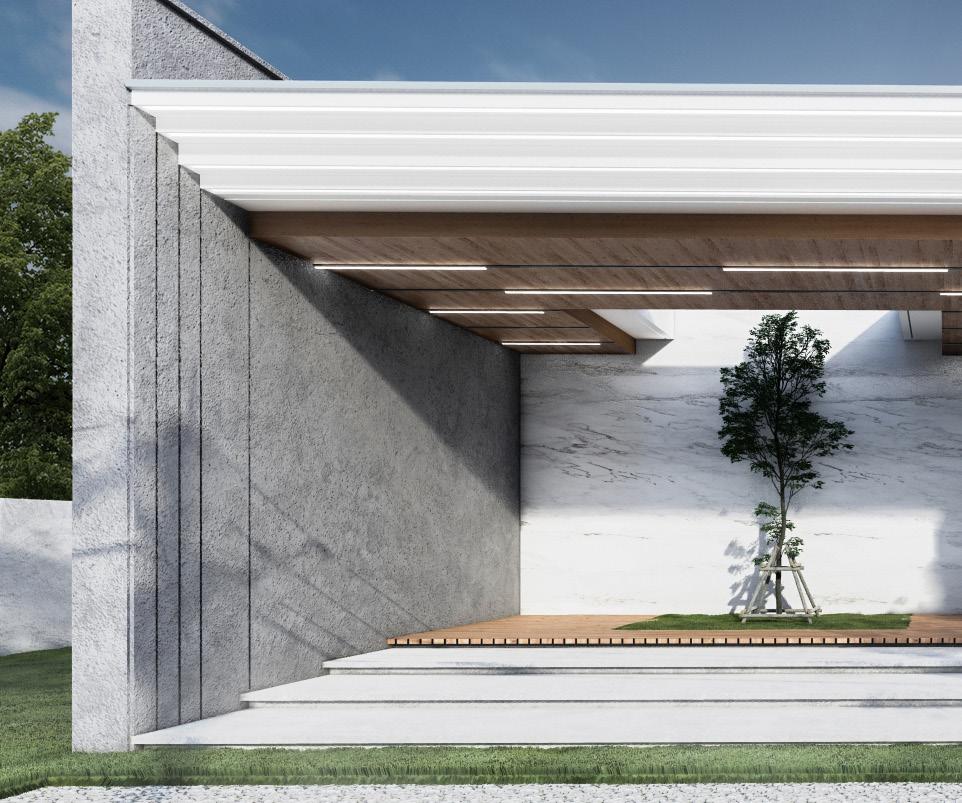
20
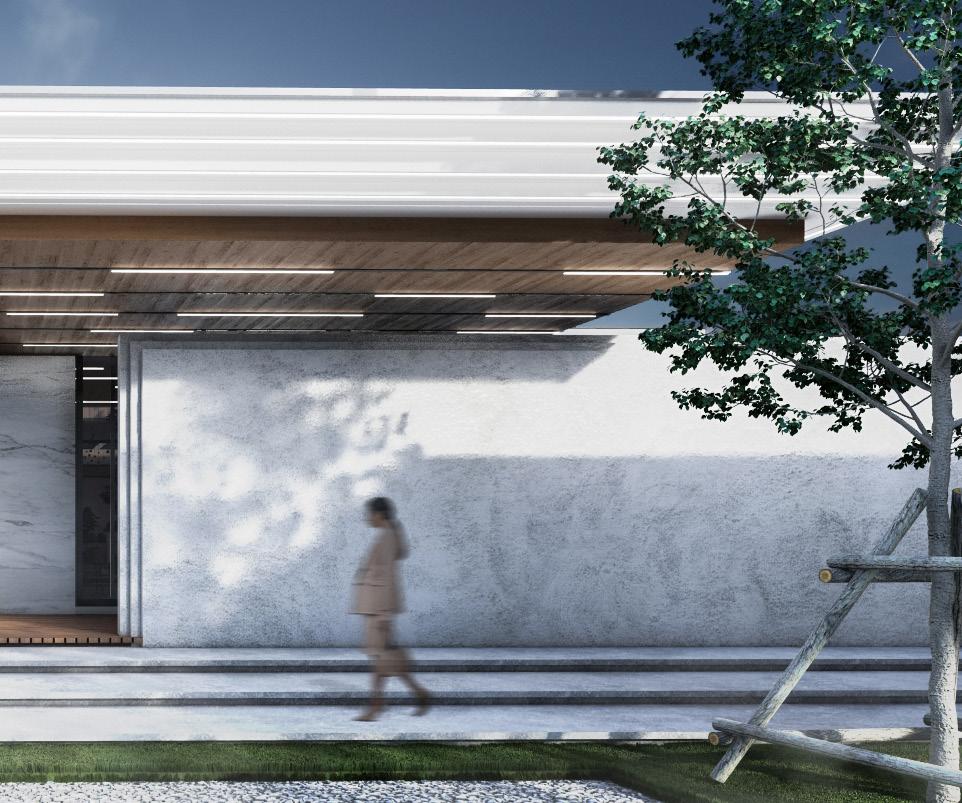
21 Categories House Design Project DNA Architect Location Buriram, Thailand Area 700 sq.m Year 2022
The placement of the building is calculated and the direc tion, sunlight, wind, and various perspectives of the context are important. Therefore, the garden and swimming pool area can be used for real during the day because it is shaded from the building that blocks the sunlight but does not block the wind that enters the project at all
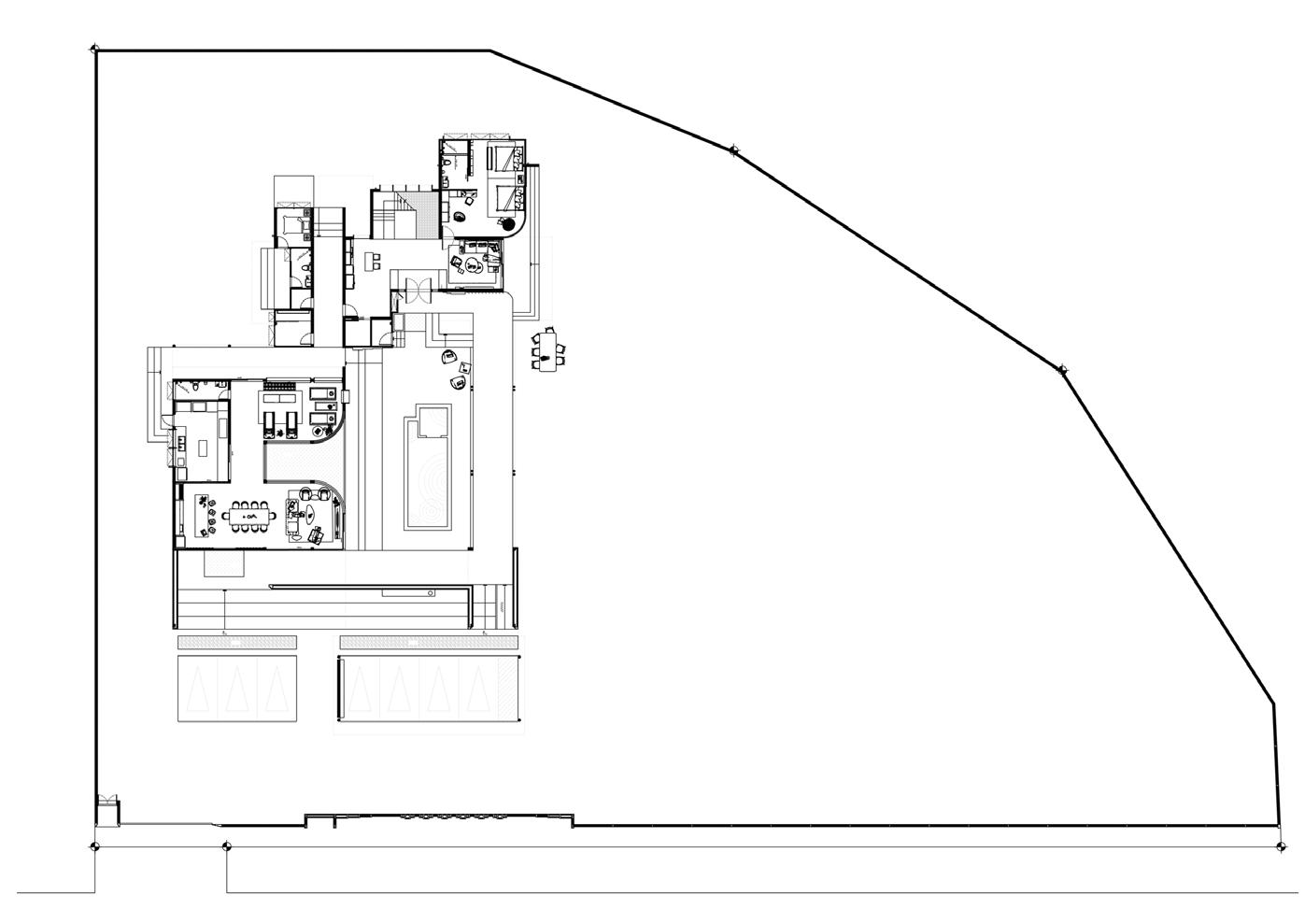
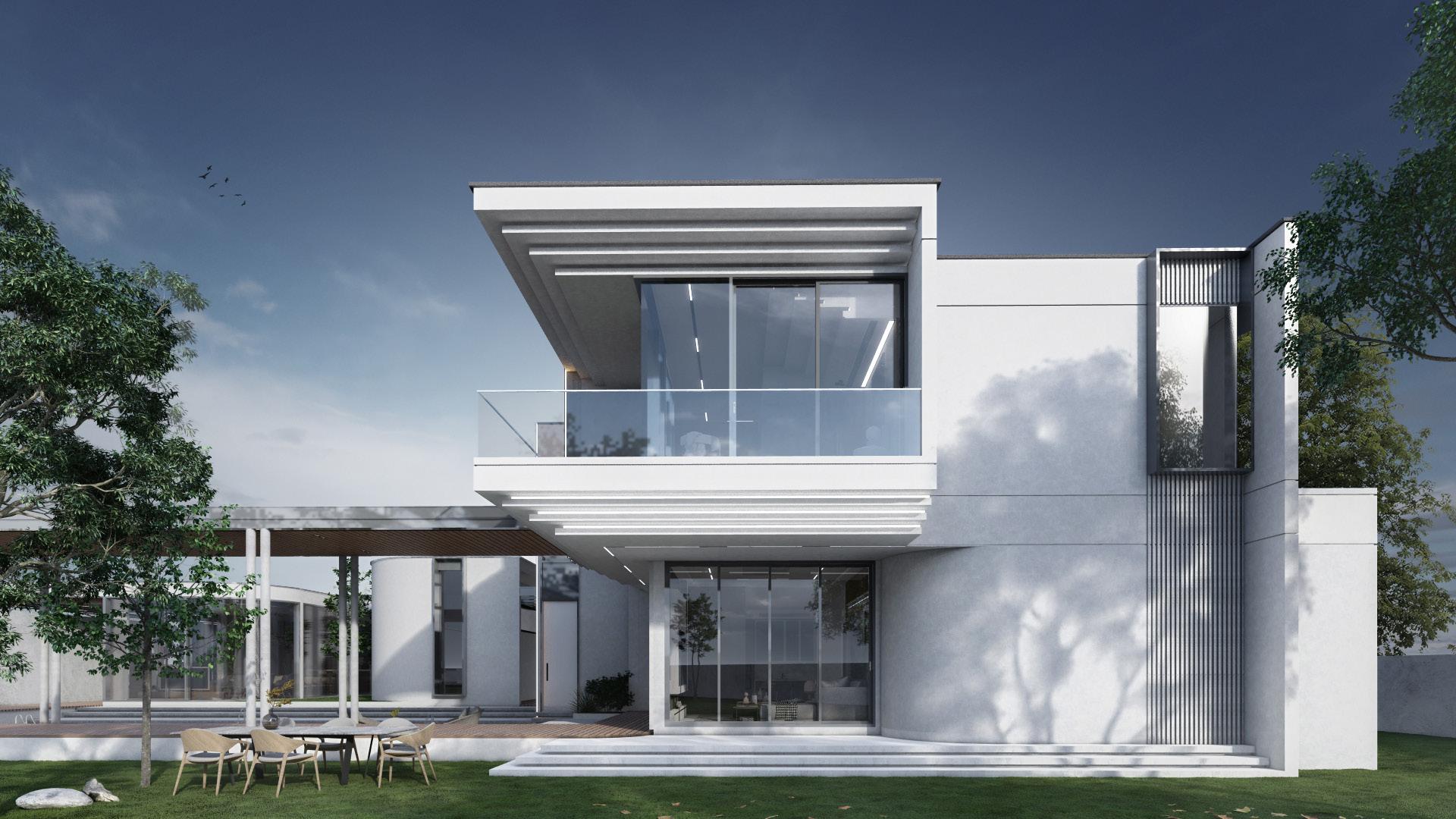
22
LAYOUT PLAN

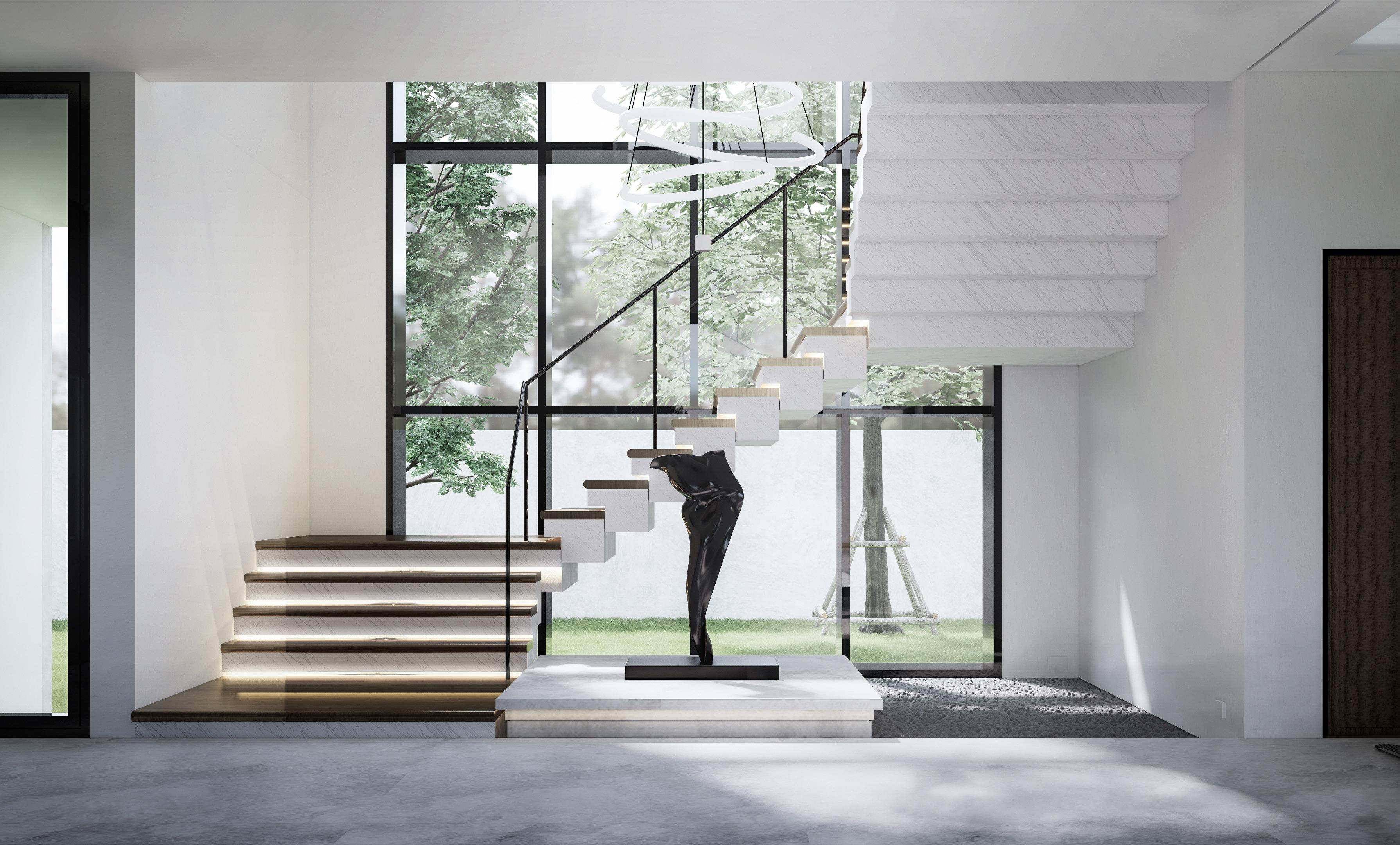
23
08. INTERNAL HOUSE
CHIANG MAI, THAILAND
DESCRIPTION
Home = happiness of residents
From the word “happiness”, it was developed into the main concept of the homeowner. “How do we design this house to make homeowner feel happy and enjoy during living in this house” is the main question that we are about to solve when we design for both in term of aesthetic and func tional or even the form of the house also. That will make every area of the house is meticulously designed with beutiful details and useful function in all area. And that make homeowners feel not worried, relaxing, responding to lifestyles in all aspects and the most significant thing, “Happiness” during everytime when they stay in this house.
Categories House
Design Project DNA Architect
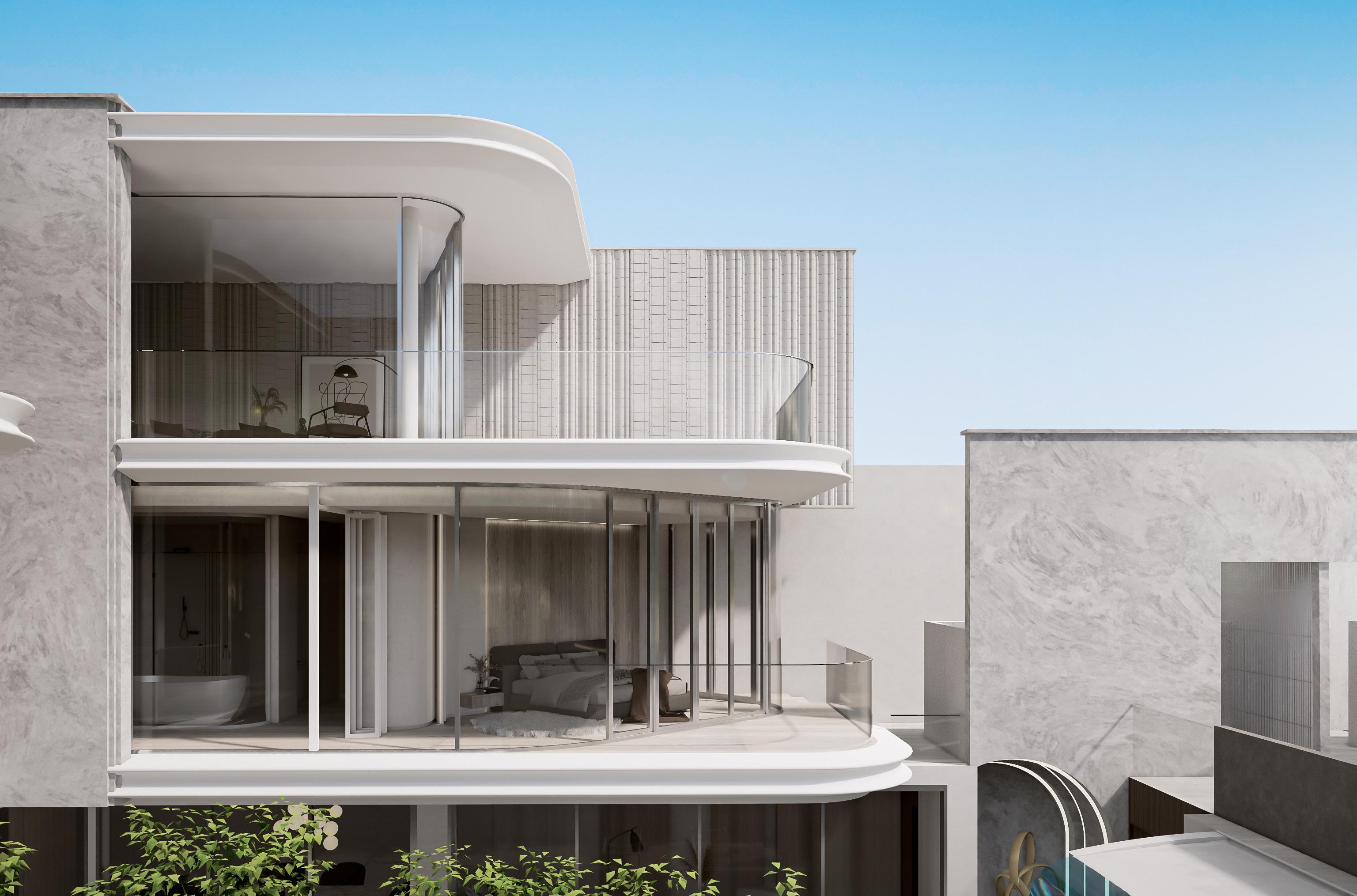
Location Chiang mai, Thailand
Area 800 sq.m
Year 2022
24
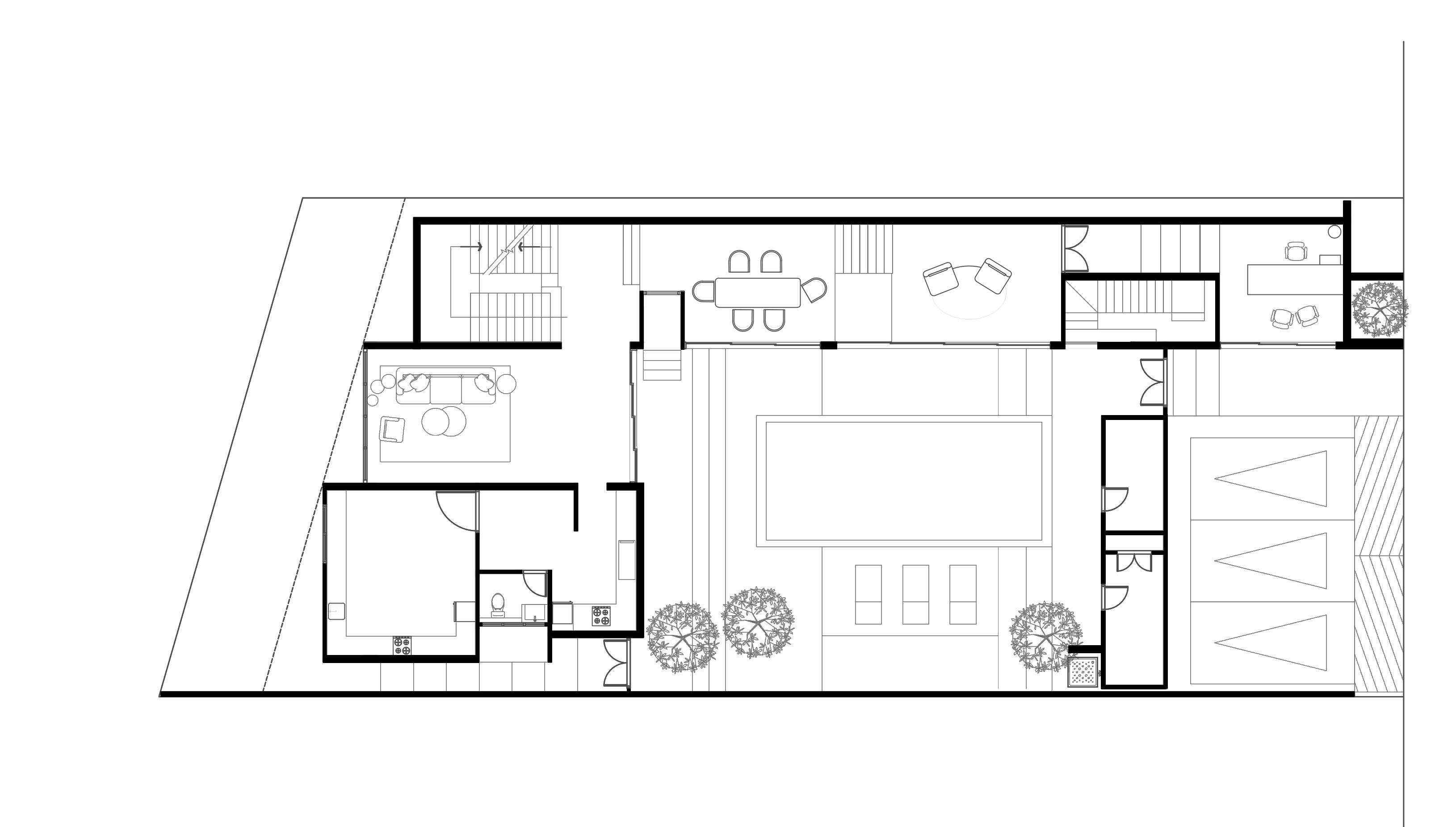
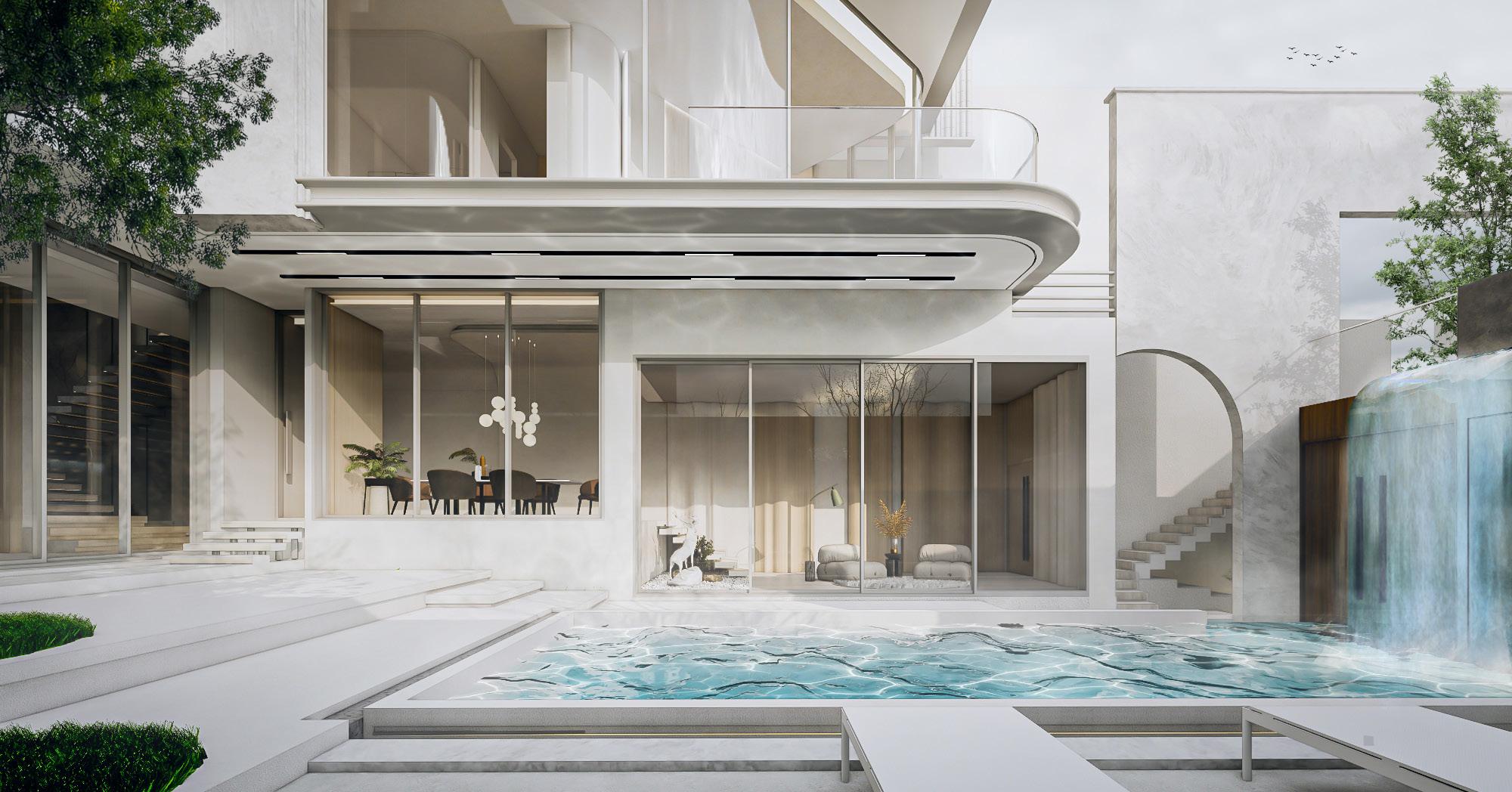
25 01 Garage 02 Living area 03 Storage 04 Catroom 05 Sunken 06 Dining area FIRST FLOOR PLAN
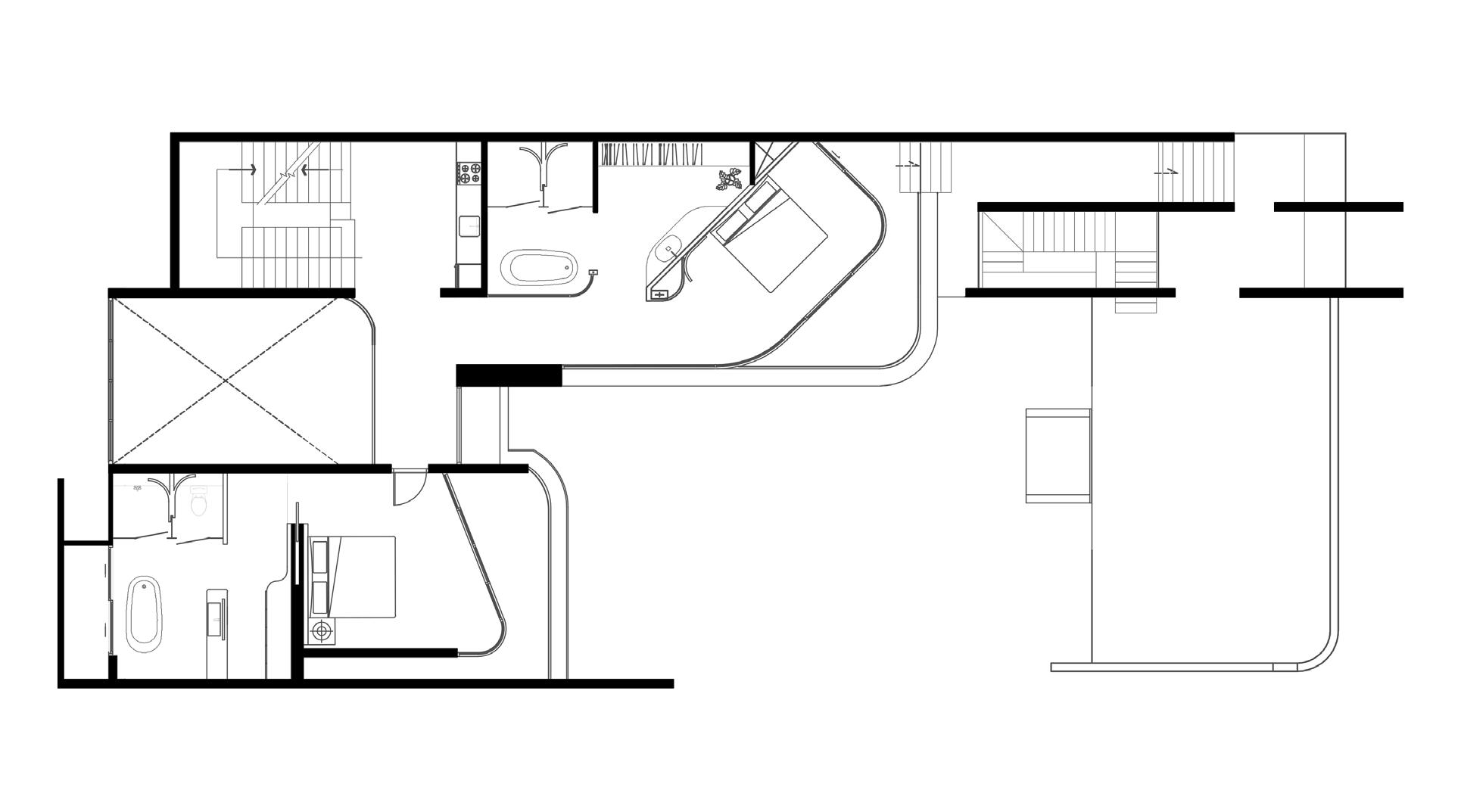
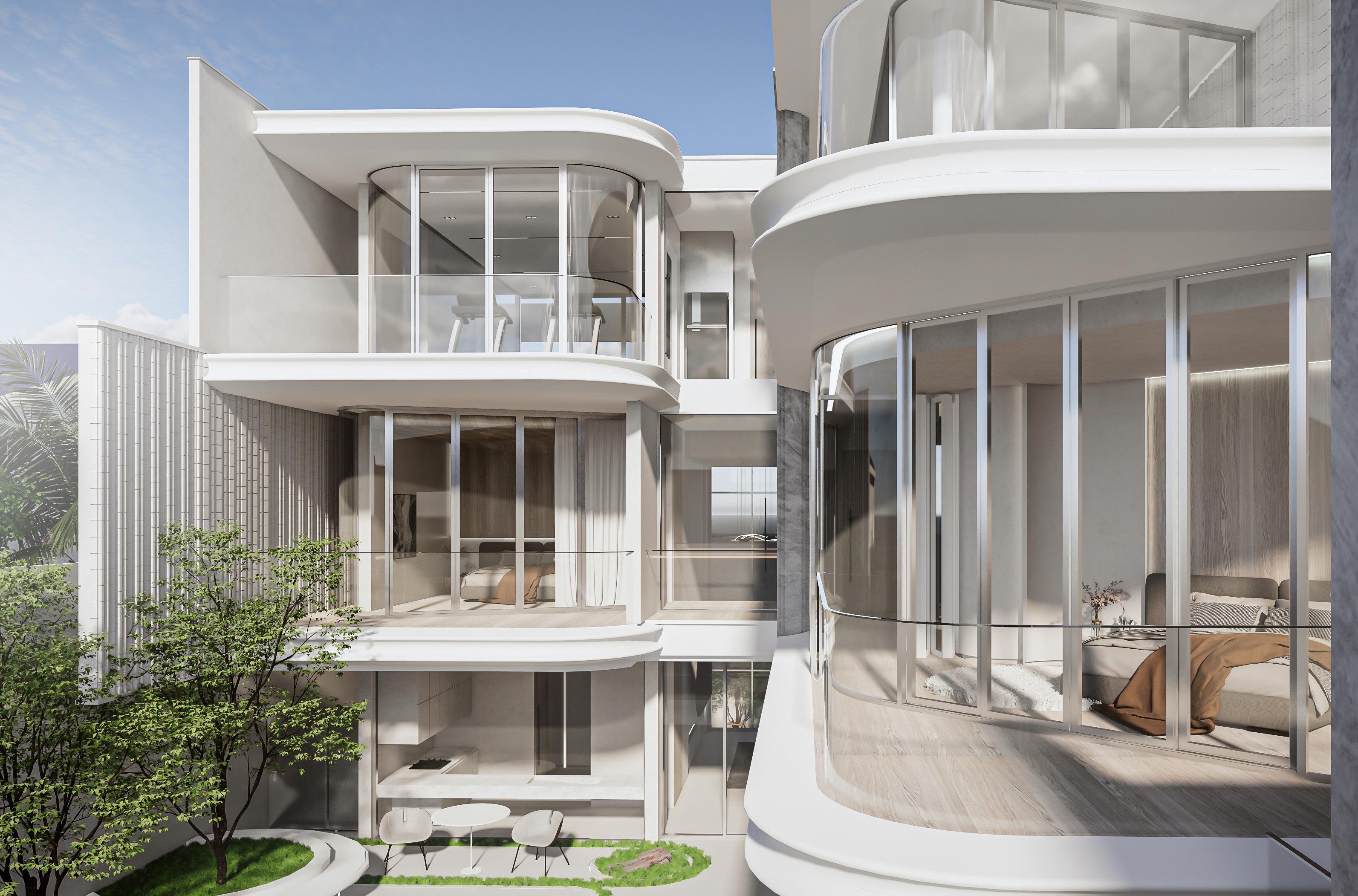
26 01 Garage 02 Living area 03 Storage 04 Catroom 05 Sunken 06 Dining area SECOND FLOOR PLAN
For the interior design, we still also use “happiness” as the main key idea to create the atmosphere, comforable and relaxing feeling and making this house get the feel ing of happiness all the time during living in this house.
We use “White” color as the main part of the house to make it look bright, airry and clearly plus with “Grey” color in some part of the building to contrast and make it feel different in each area so it won’t look the same and bor ing. Not only these but also the decoration with wooden texture to make the house look beautiful, homey,relaxing feeling and peaceful appearance
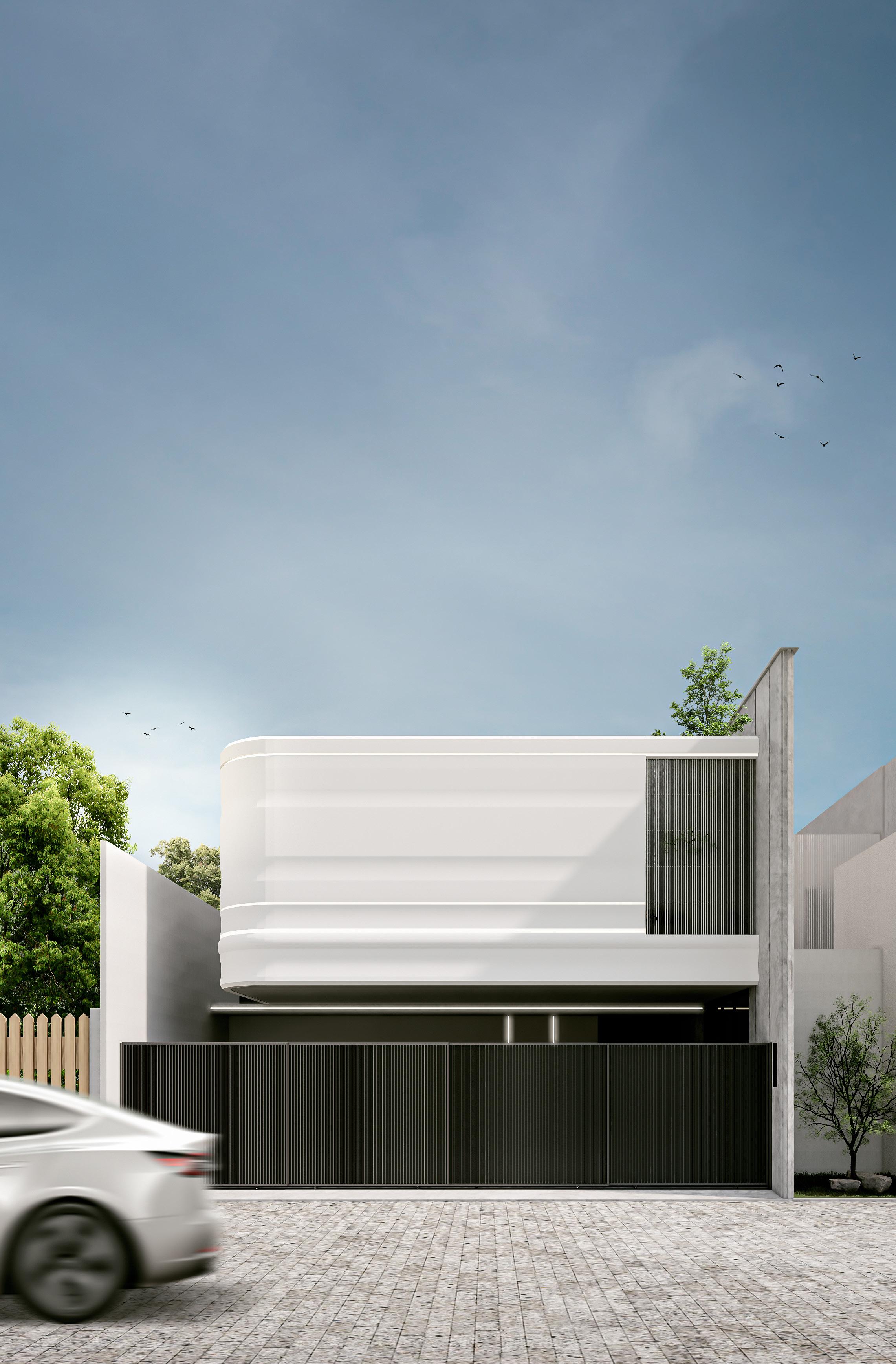
27
BANGKOK, THAILAND
This unique residential building originated from “lifestyle” and “love” of the homeowner which is a person who likes to collect pictures as a memory This was the beginning of the architectural interpretation of this house in order to create a “frame” for the external It is like a picture frame which can change over time. and linking spatial relationships from within the framework to the “outside” so that the two functions interact with each other. It creates a “home” where daily memories can be kept and grow with the scenery outside.
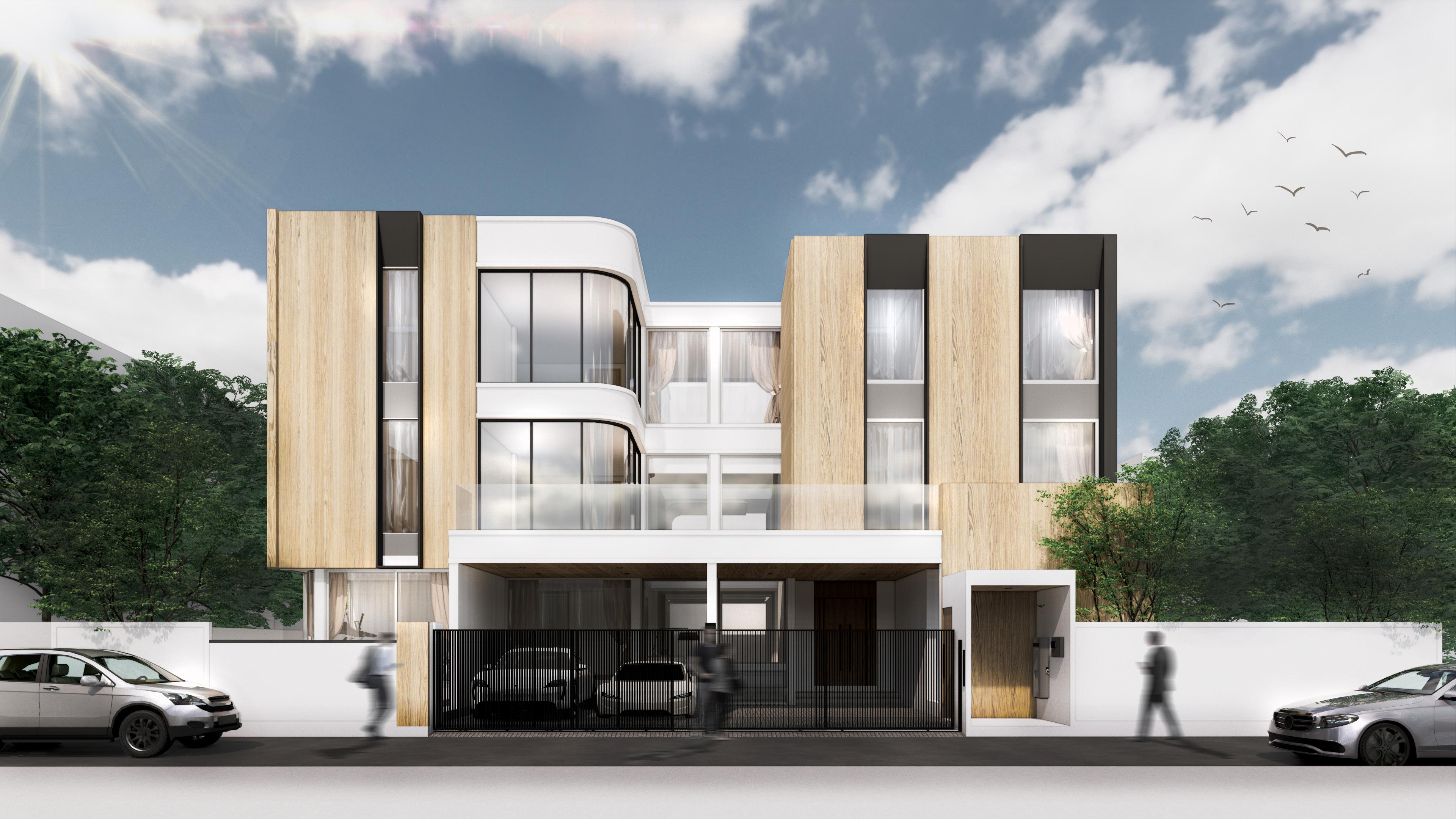
28 09. KT RENOVATE HOUSE
DESCRIPTION Categories House Design Project DNA Architect Location Bangkok Thailand Area 800 sq.m Year 2022
different areas of the project, both internally and externally It was invented to respond to the “lifestyle” of the homeowner. Who likes nature already,
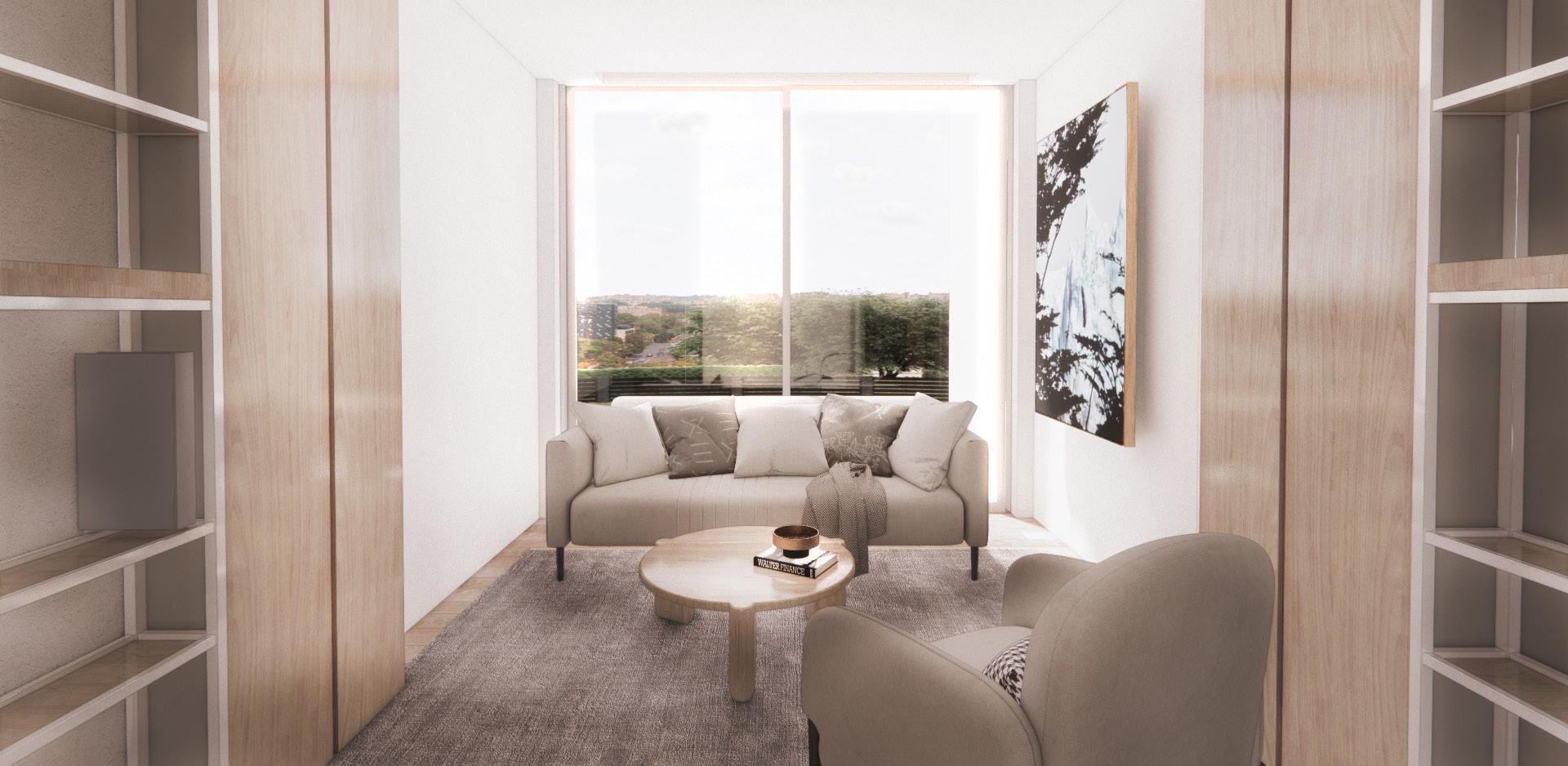

29
PATHUMTANI, THAILAND
DESCRIPTION
The design with the “unique” and “unique” nature of this project. It originated from the surrounding context of the project. in which wells have been dug both circular and rounded shapes So we have taken all the lines that arise in the context and synthesized and interpreted them again. to create design conditions in both the layout and shape of the house
Site with existing context / layout
Site with existing context / Isometric
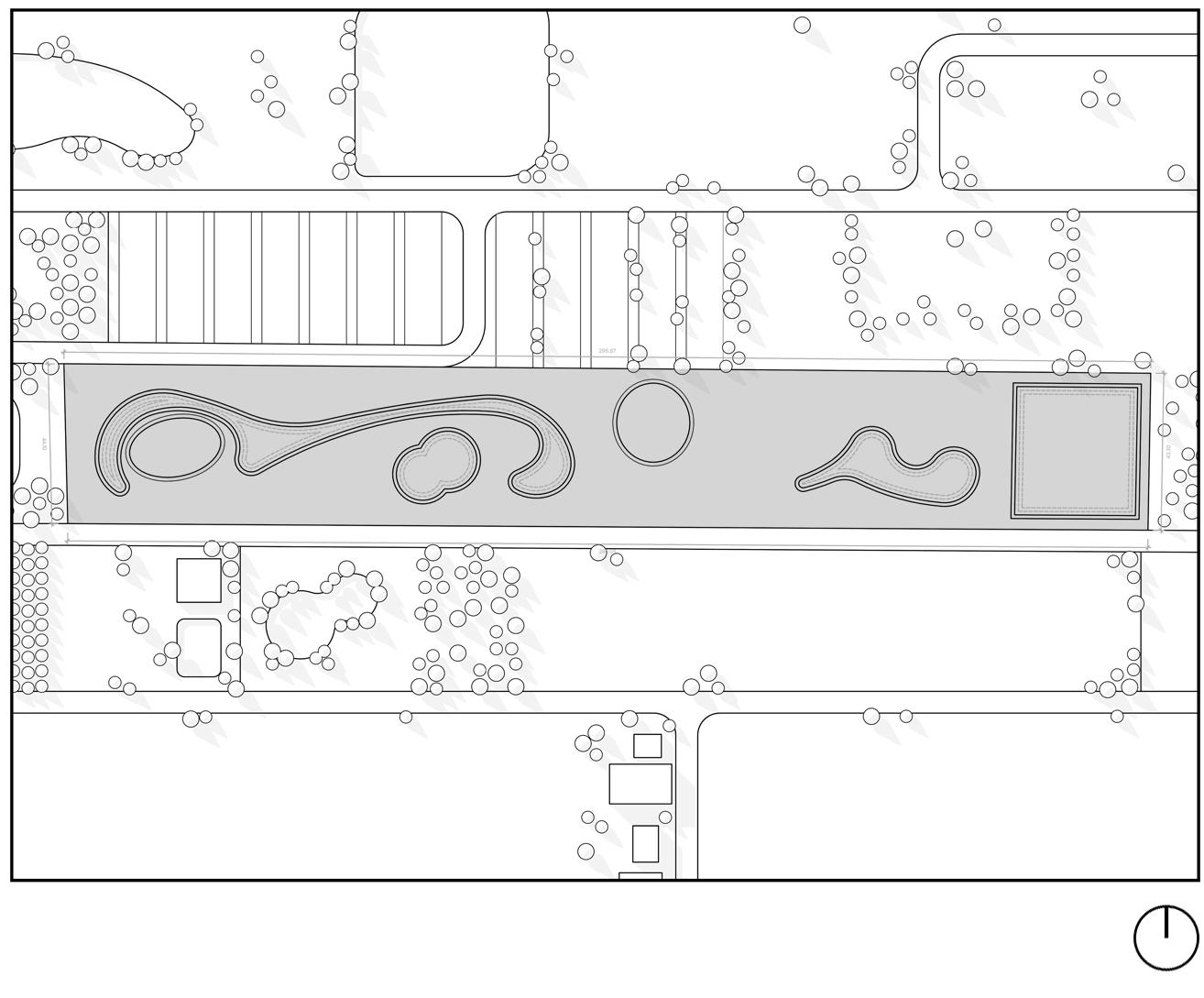
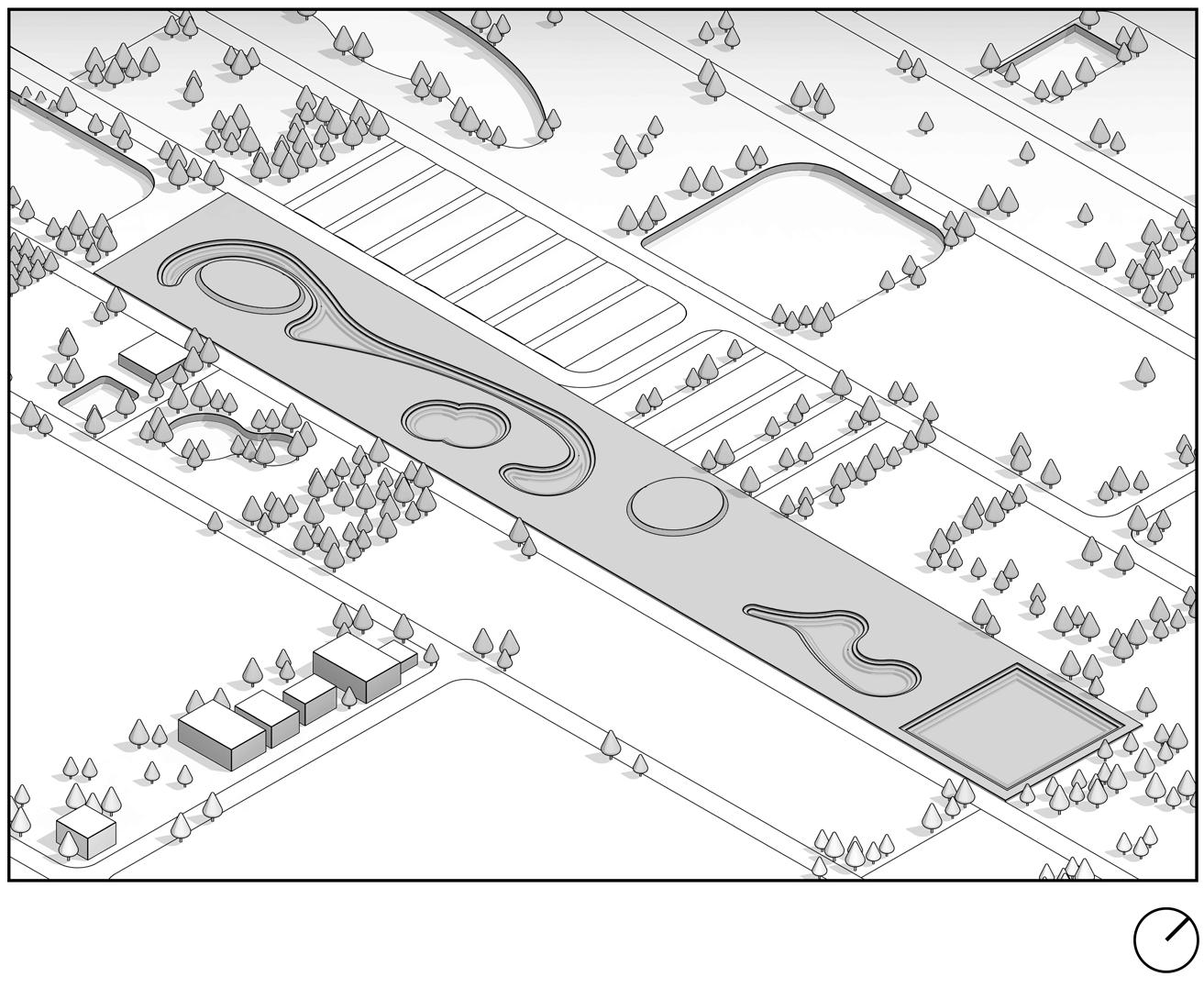
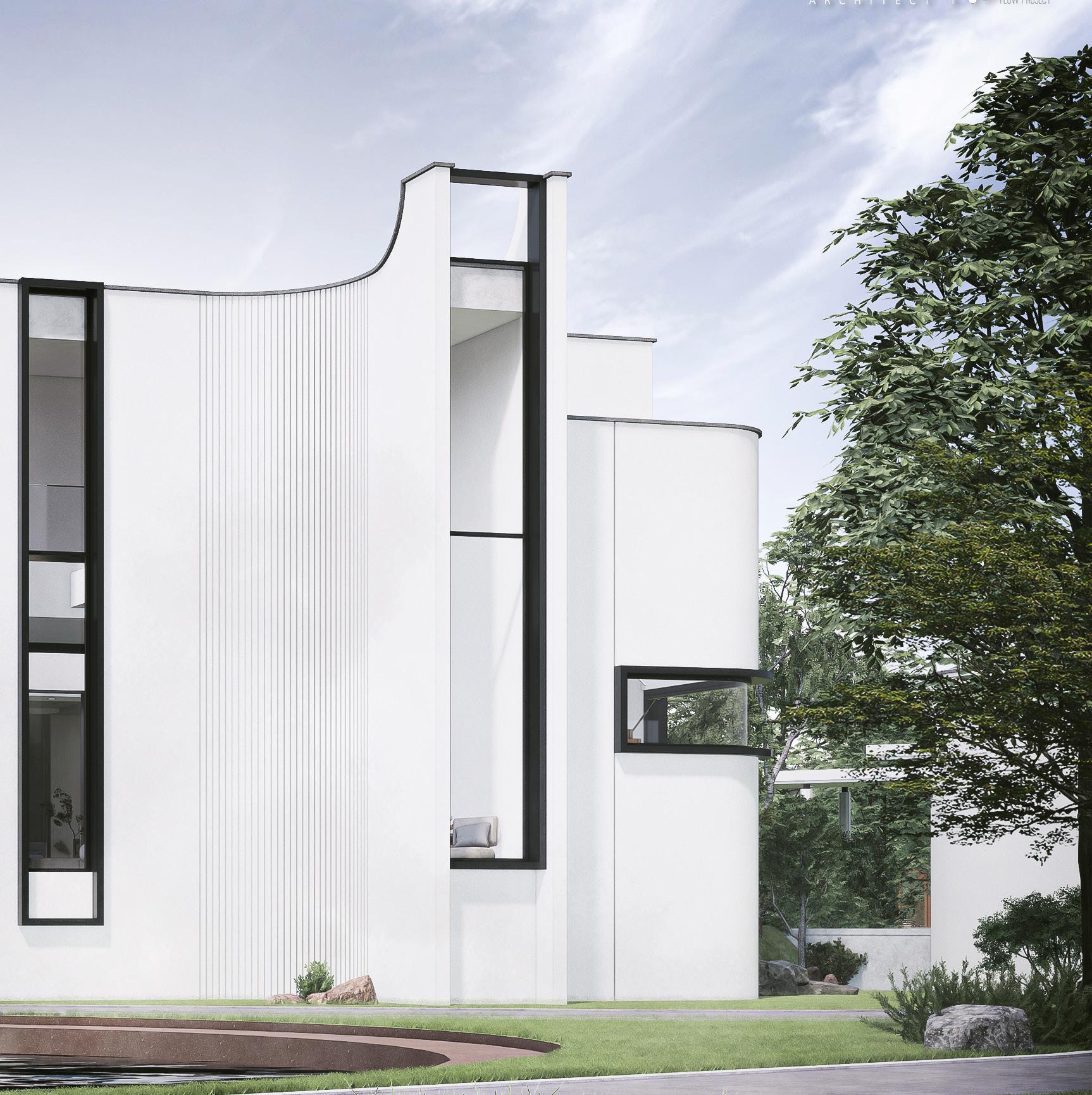
30 10. FLOW HOUSE
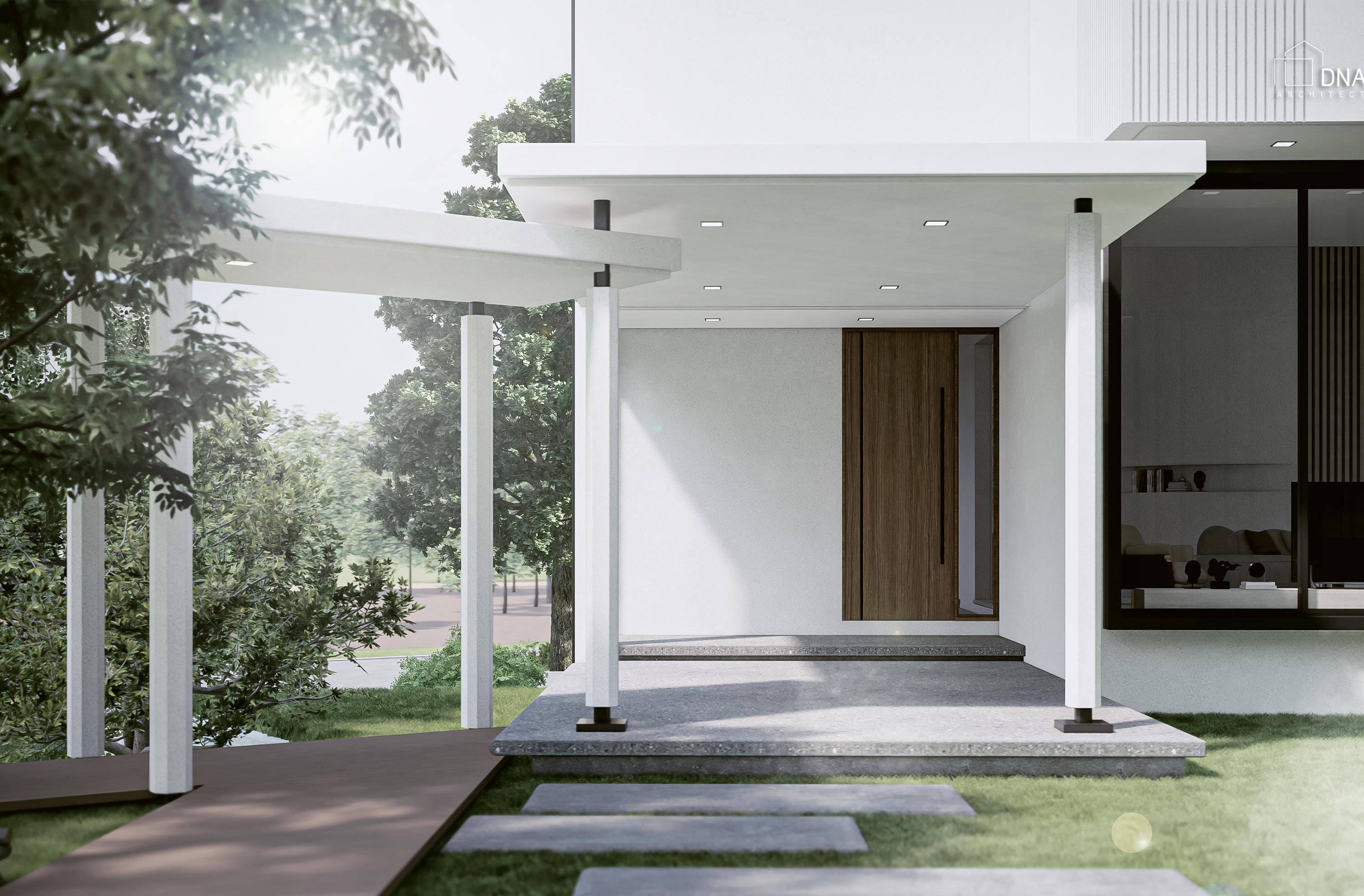
31 FLOW SHAPE FLOW LIFE Categories House Design Project DNA Architect Location Pathumtani, Thailand Area 750 sq.m Year 2022
different areas of the project, both internally and externally It was invented to respond to the “lifestyle” of the homeowner. Who likes nature al ready, so the courtyard is placed in order to tell the story from the parking lot to the entrance to the house. and connected these areas together The building line acts as an Enclosure to sur round these Courtyard areas so that it can be used both during the day and at night. This proj ect is one of the projects that “Different” may not be suitable for everyone, but “home” that we have come up with to meet the lifestyle of the homeowner
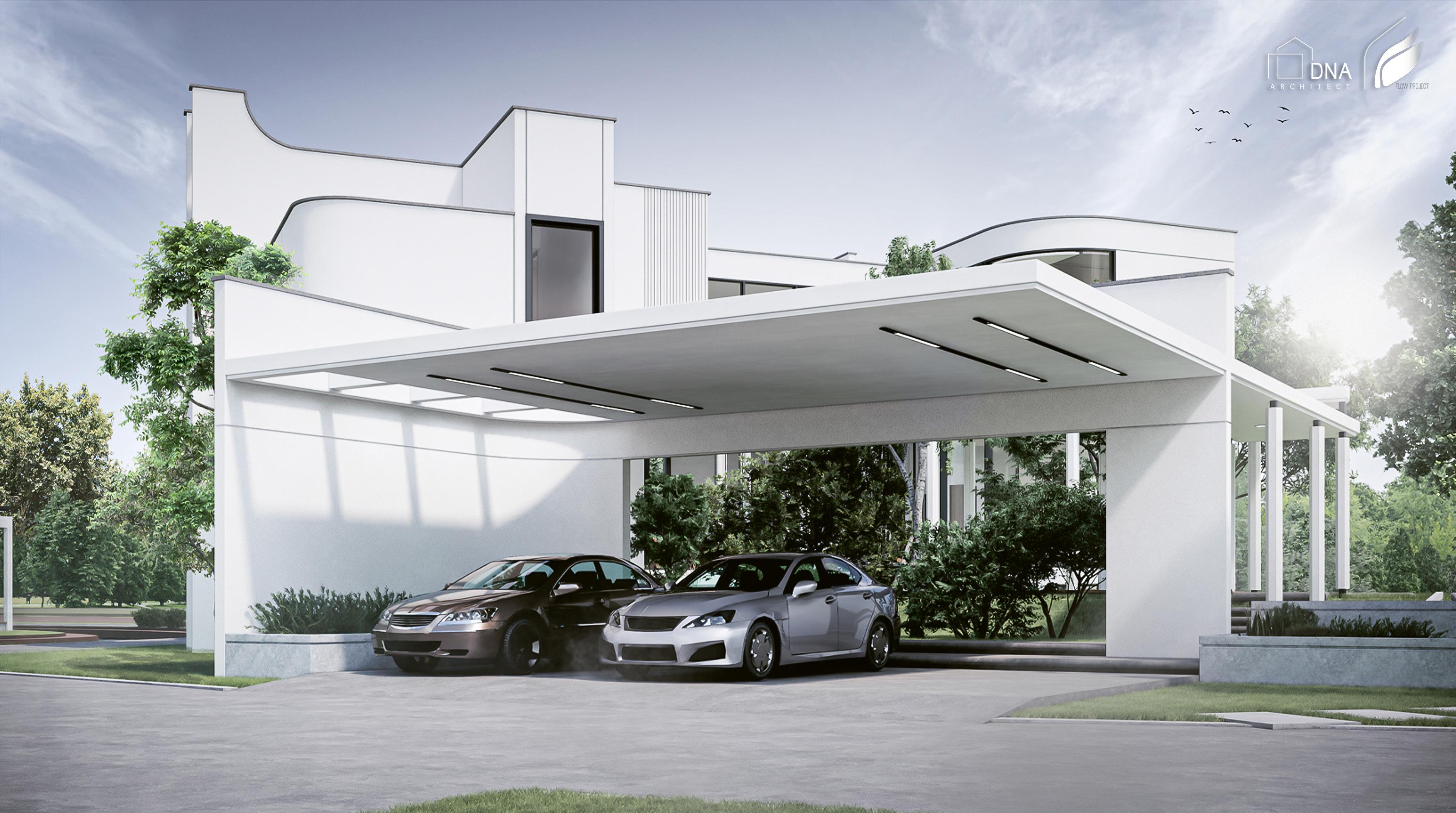
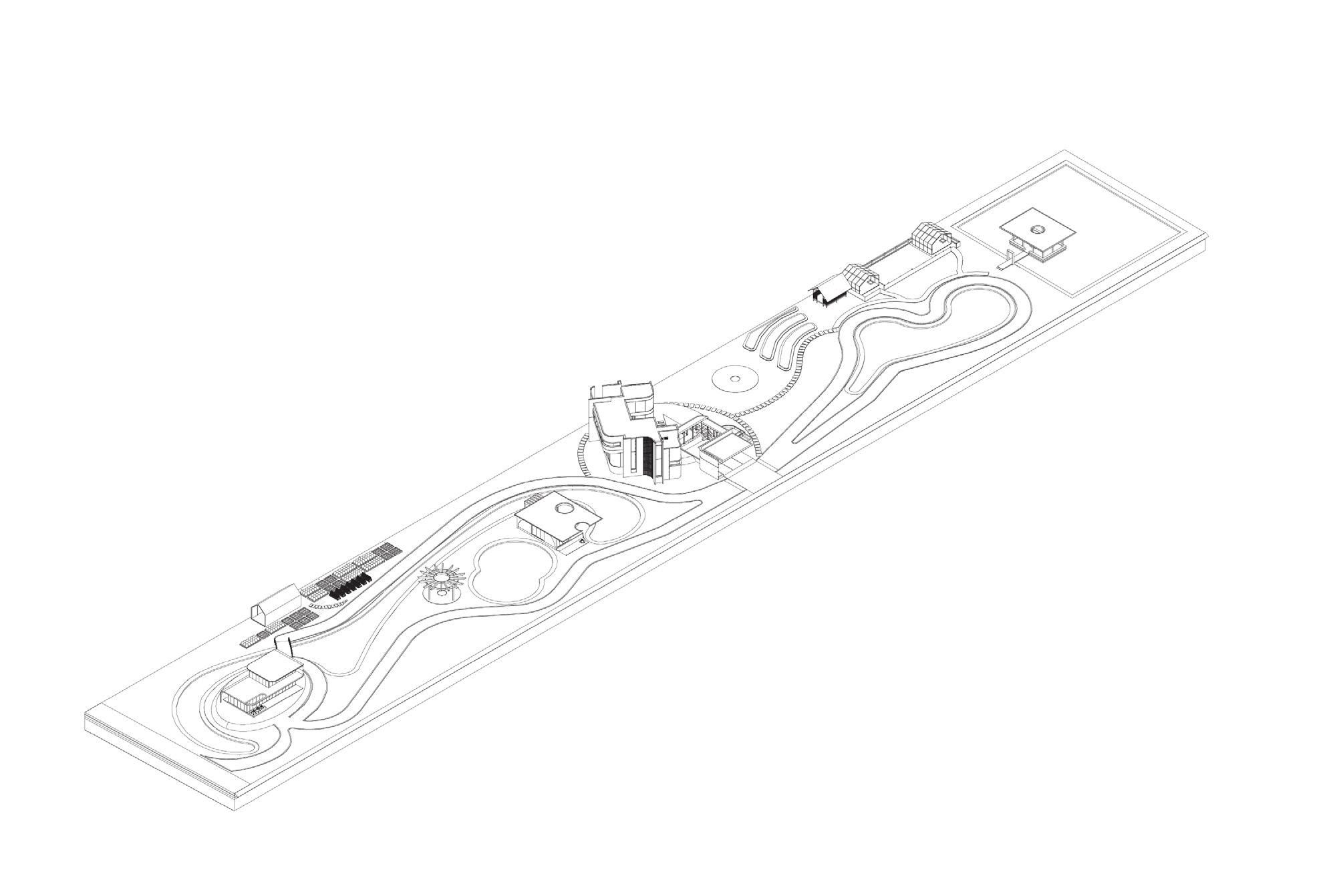
32
01. Clubhouse 02. Farm zone 03. Relax zone 04. Glasshouse KEYPLAN 05. Main house 06. Promanade 07. Animal zone 08. Water zone 01 02 03 04 05 06 07 08
different areas of the project, both internally and externally It was invented to respond to the “lifestyle” of the homeowner. Who likes nature already,
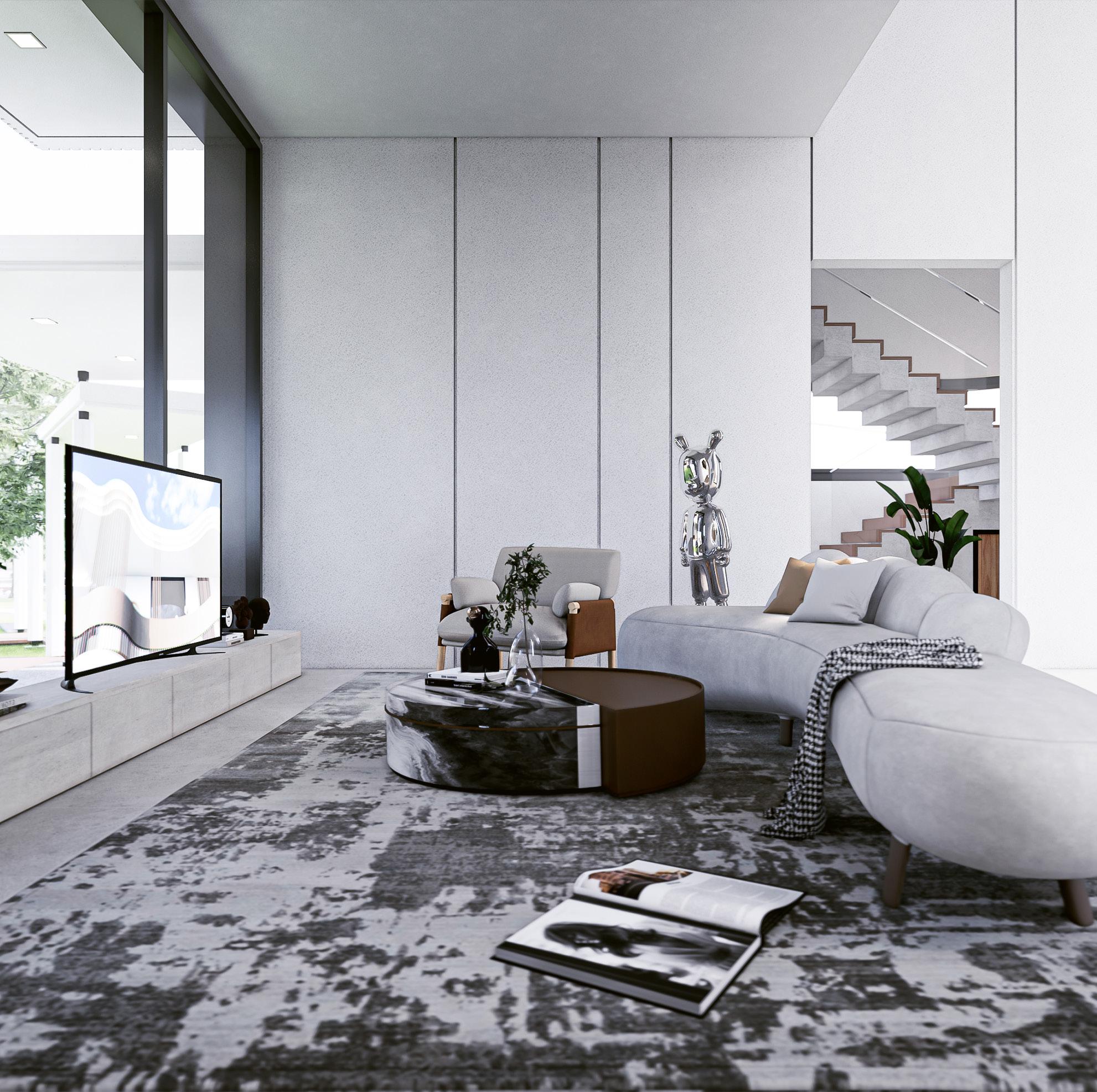
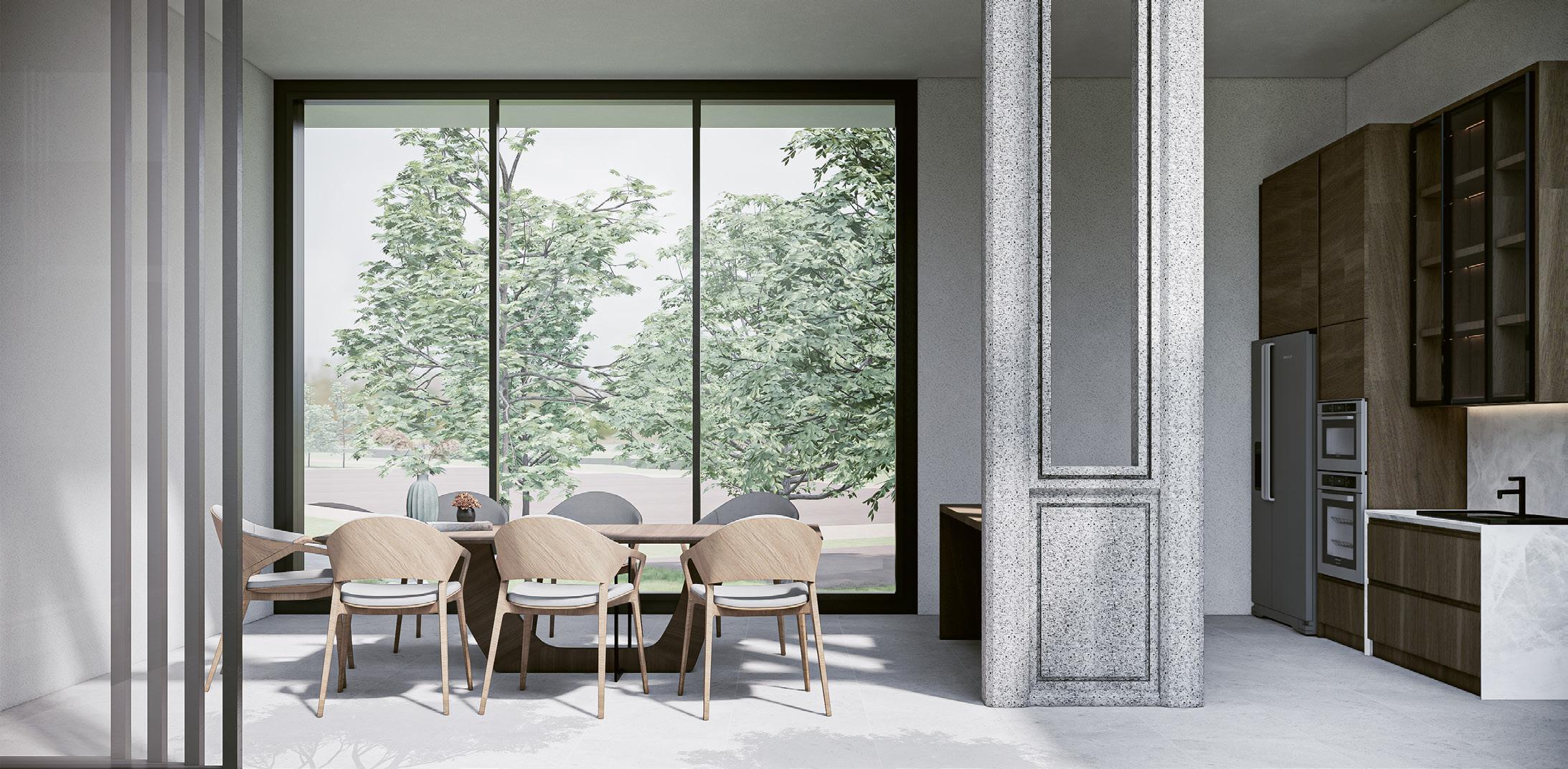
33
KM HOUSE
BANGKOK, THAILAND
Cord in the middle of the house to create a balance of nature and accommodation. Mr. Wat re ceived a question from a client to tell a story of interest in the architectural style of ART DECO mixed with modern luxury. In the past, the art of ART DECO was symmetrical but still opaque.
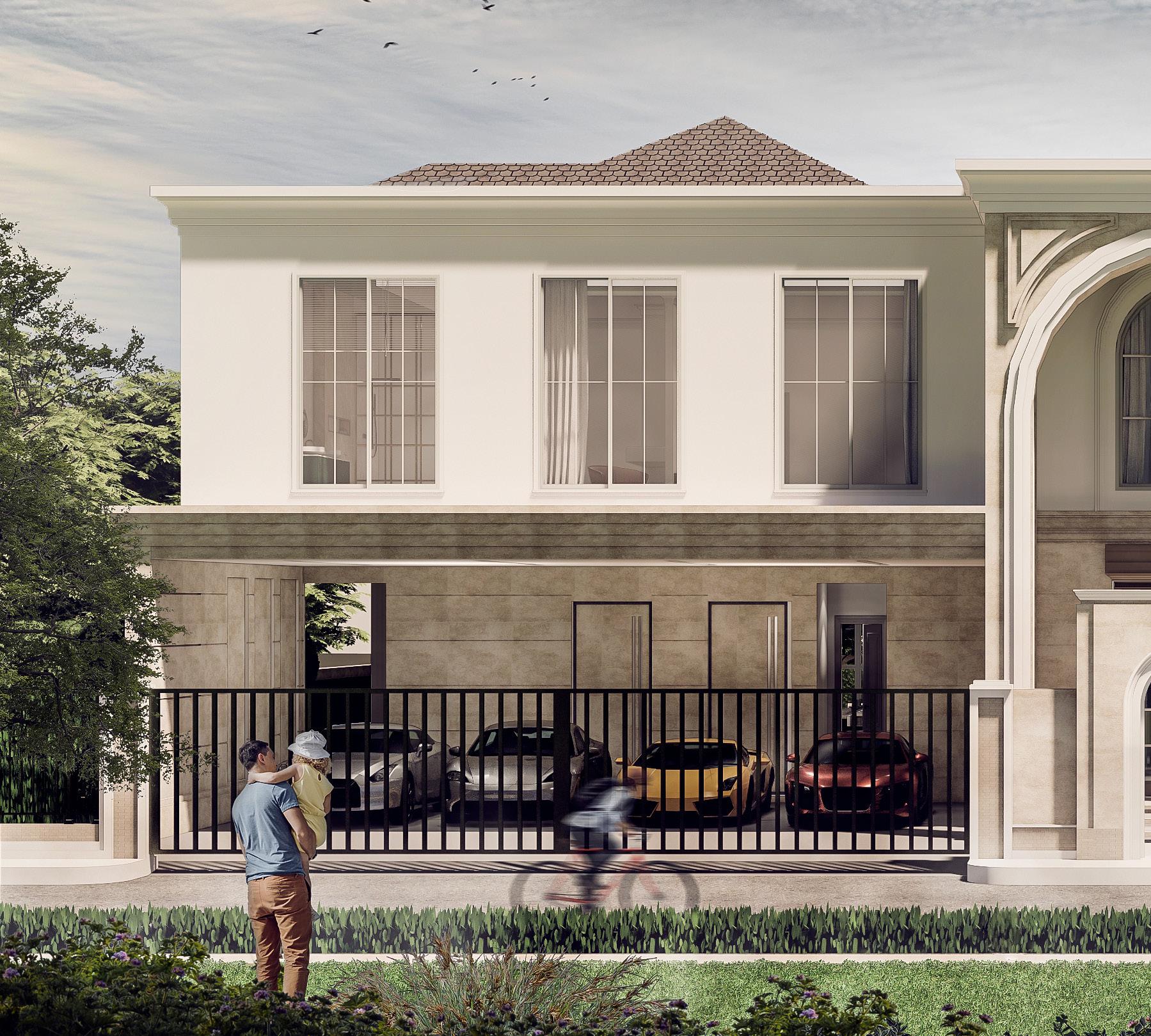
34 11.
DESCRIPTION
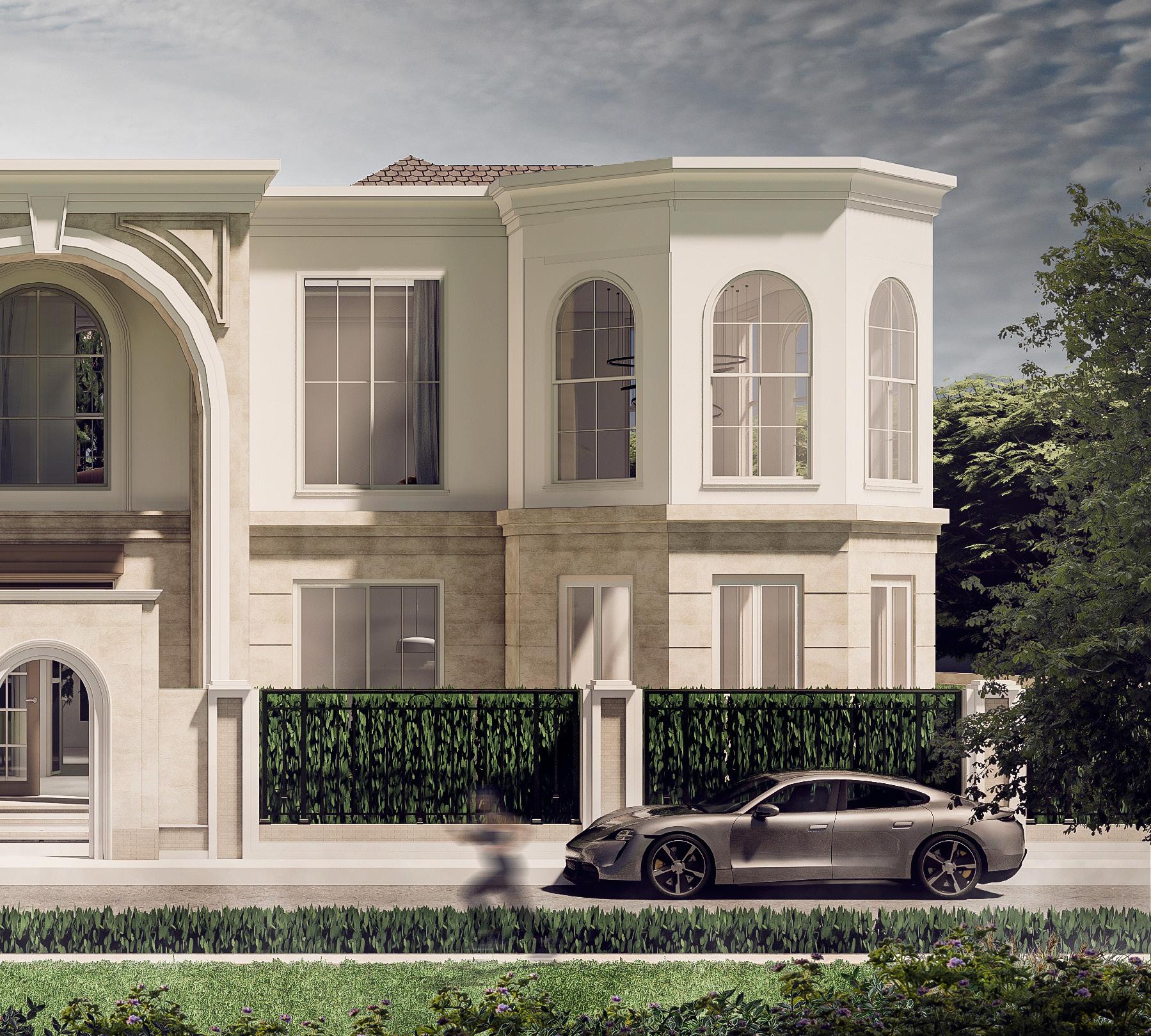
35 Categories House Design Project DNA Architect Location Bangkok, Thailand Area 900 sq.m Year 2021
from the opacity of the house The designers then drilled a hole in the middle of the house to make a large cord to help in terms of natural ness. matter of ventilation And it is also a large light channel to bring light into the center of the house as well as the function of the house and the interior design.
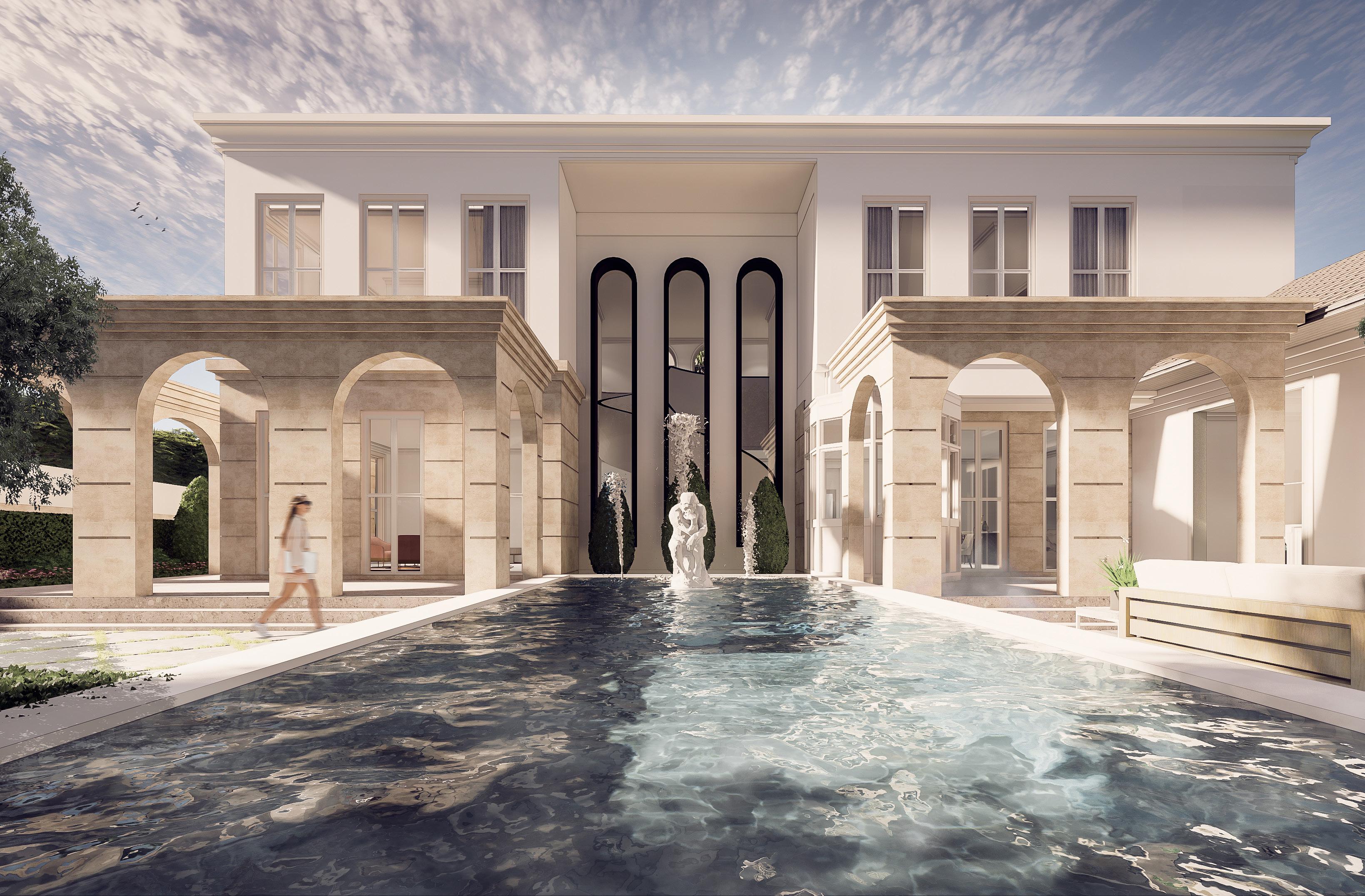
36
Emphasis is on decorating in a symmetrical line so that it doesn’t fall out of line. Architecture that homeowners want

37
WHAO CAFE
UTHAITHANI, THAILAND
Categories Cafe
Design Project DNA Architect

Location Uthaithani, Thailand Area 685 sq.m
2022
DESCRIPTION
“Whao Cafe” is the new cafe style which never be in this area before. In design part, we use the extraction of natural tree’s growth characteristics to obtain through the experience of Khao Yai, Nakhon Ratchasima Province. These trees are often grown close to each other but far apart so that they can spread their branches and provide shade to the ground. The area has become a space with natural flowing lines of cool wind that has been designed to be a space of the building that conveys peace, shade and coolness. The atmosphere has green spaces and the addition of new architectural concepts. By “Whao”, which means the disappearance and creation of space with a curve line.
38 12.
Year
Even though, this cafe is located in suburban area near the city but it wil make people feel fa miliar and blend in to the nature. In the outdoor area, it will mainly fill with green spaces along the outdoor dining area for natural atmosphere and comfortable feeling for customers and vis itors while they are walking and chilling in this space. when come to architectural design, in the outside part, we integrate the linear and rectan gle line to contrast and emphasize the curve line of the main building. Besides architectural as pects, the atmosphere around the building had emphasized and made by using the stone and tile materials with natural color styles like ivory tile, rosey pottery stone, white pottery stone etc.
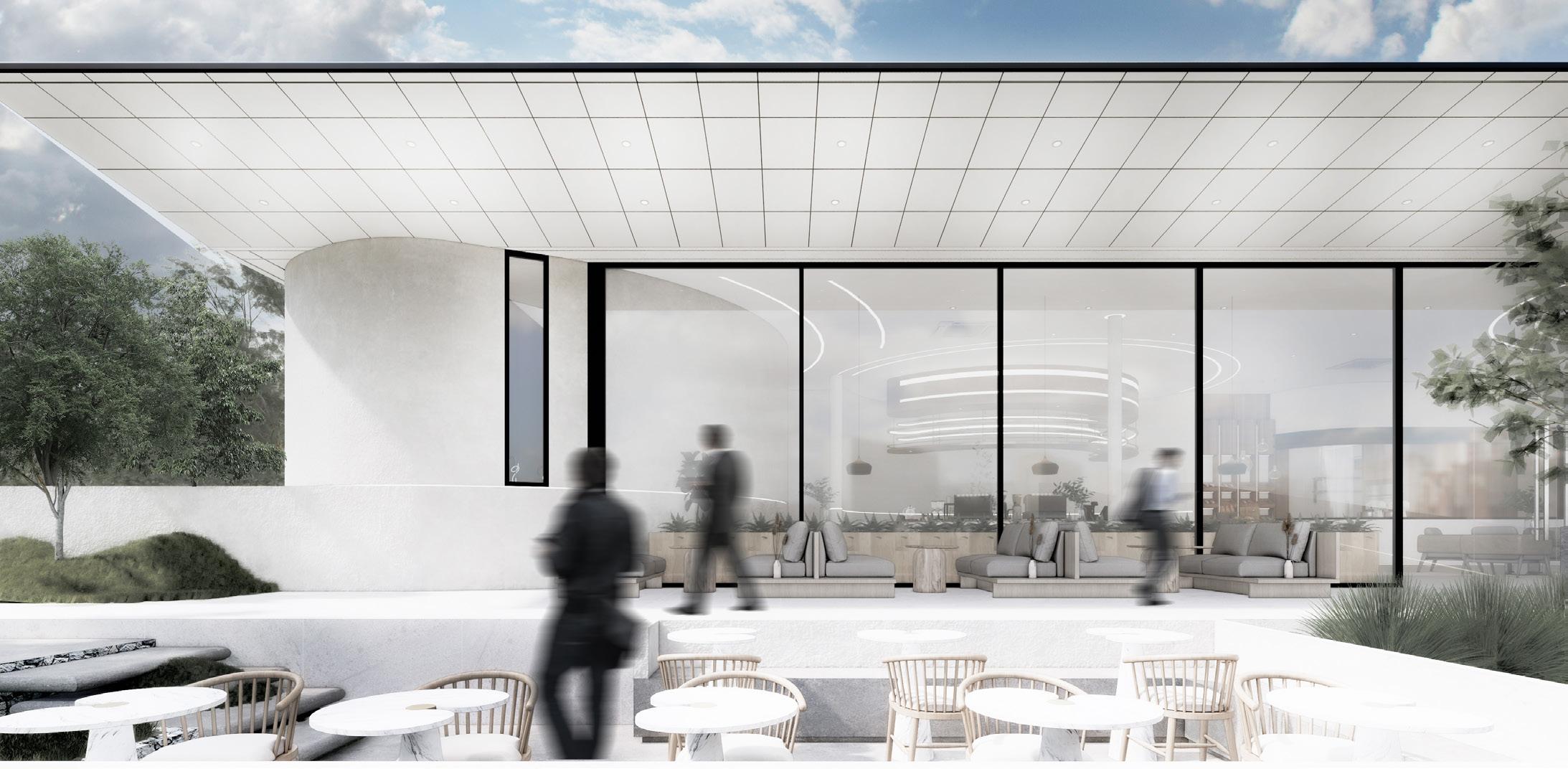
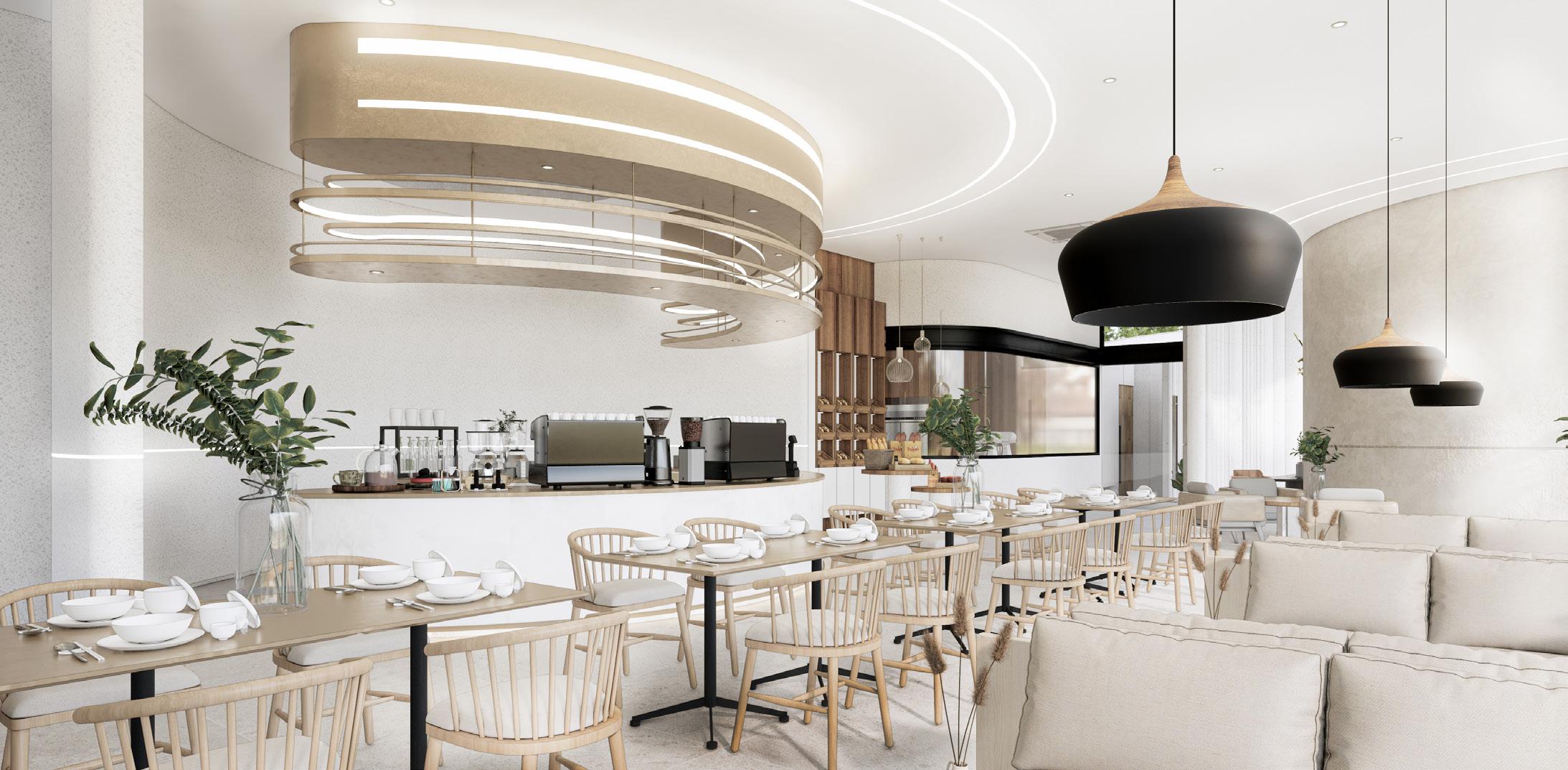
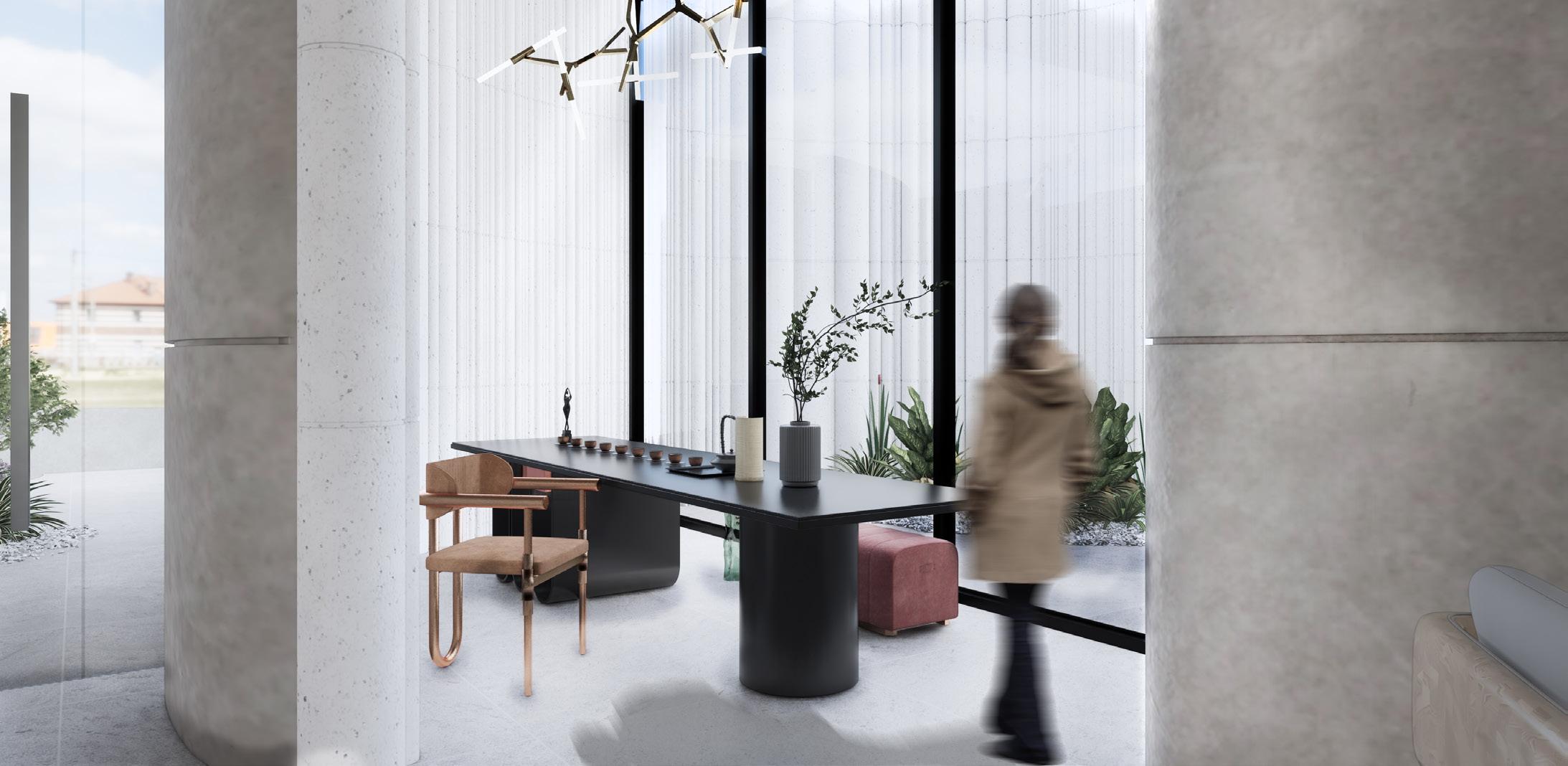
39
13. H HOUSE
PATHUMTHANI, THAILAND
Categories House Design Project DNA Architect

Pathumthani, Thailand
500 sq.m
2022
DESCRIPTION
H House l Modern Designer style 2-story house designed this house under the concept of want ing the homeowner to have an experience in using the house in many perspectives and di mensions, different in each period to meet the usage. work during that time to be better. And with the project’s wide land area, the De signer chose to place the building in the middle of the land area. And it’s surrounded by nature and has a large pond in the back according to the needs of the homeowner and helps to make the house more relaxed as well.
40
Location
Area
Year
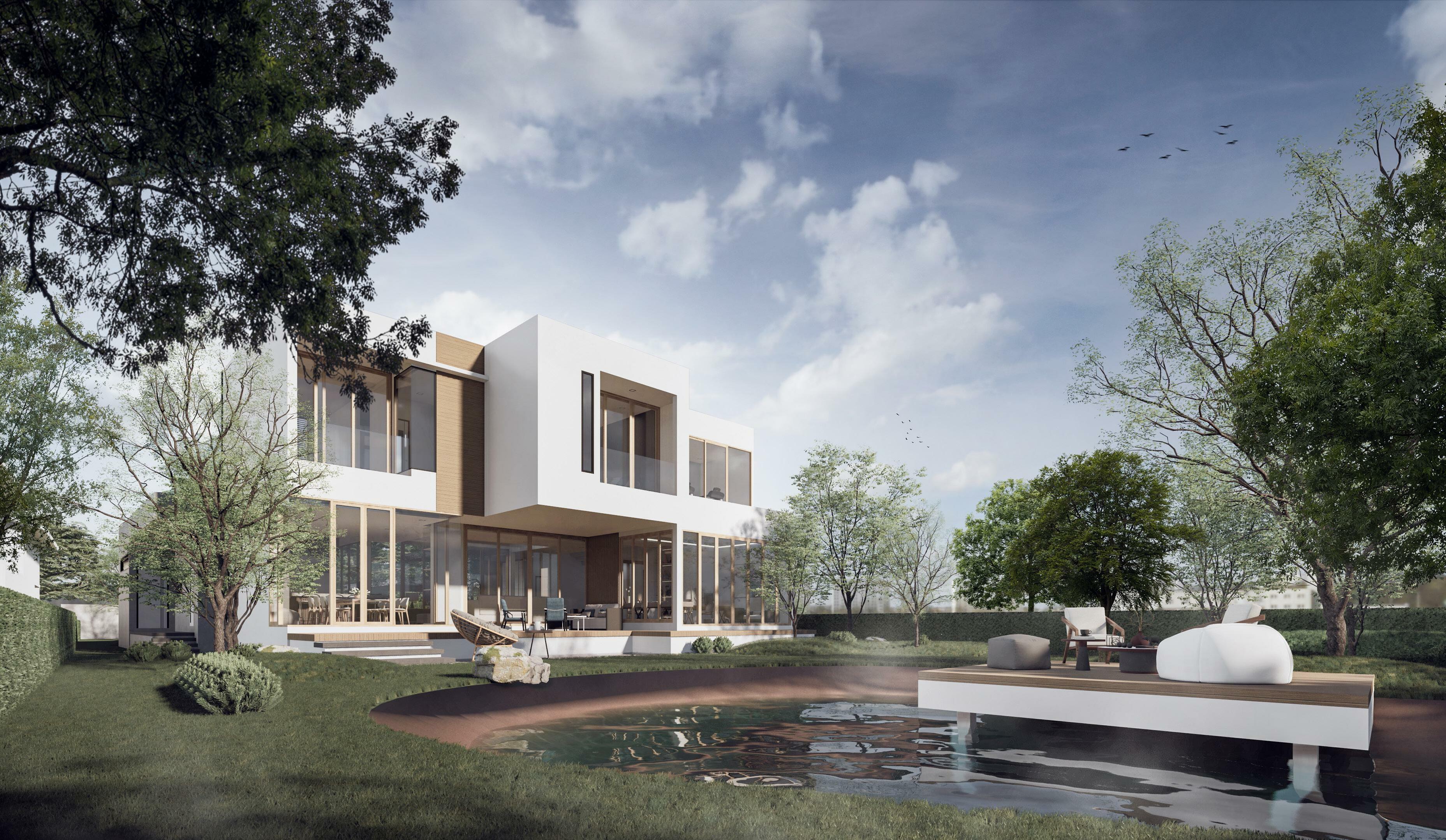

41 CONCEPTUAL DIAGRAM View from street Process 01 Process 02 Process 03 Process 04 Process 05
The name of the H House comes from Form, a building that splits into two parts and con nects in the middle to allow the building to be fully ventilated and well-ventilated. In addition, nature can also be added to make you feel relaxed and help make the house more pleasant according to the needs of users.
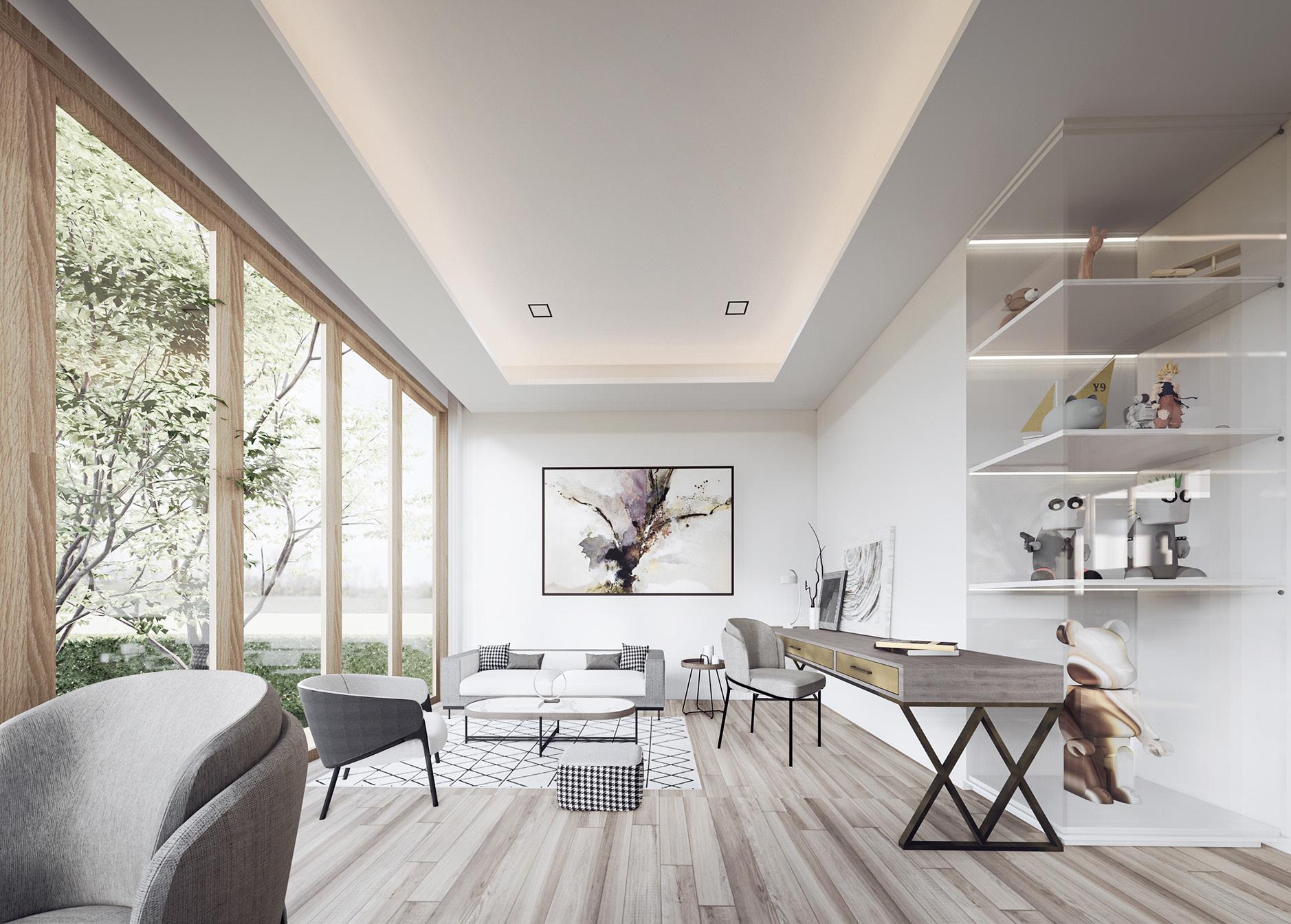
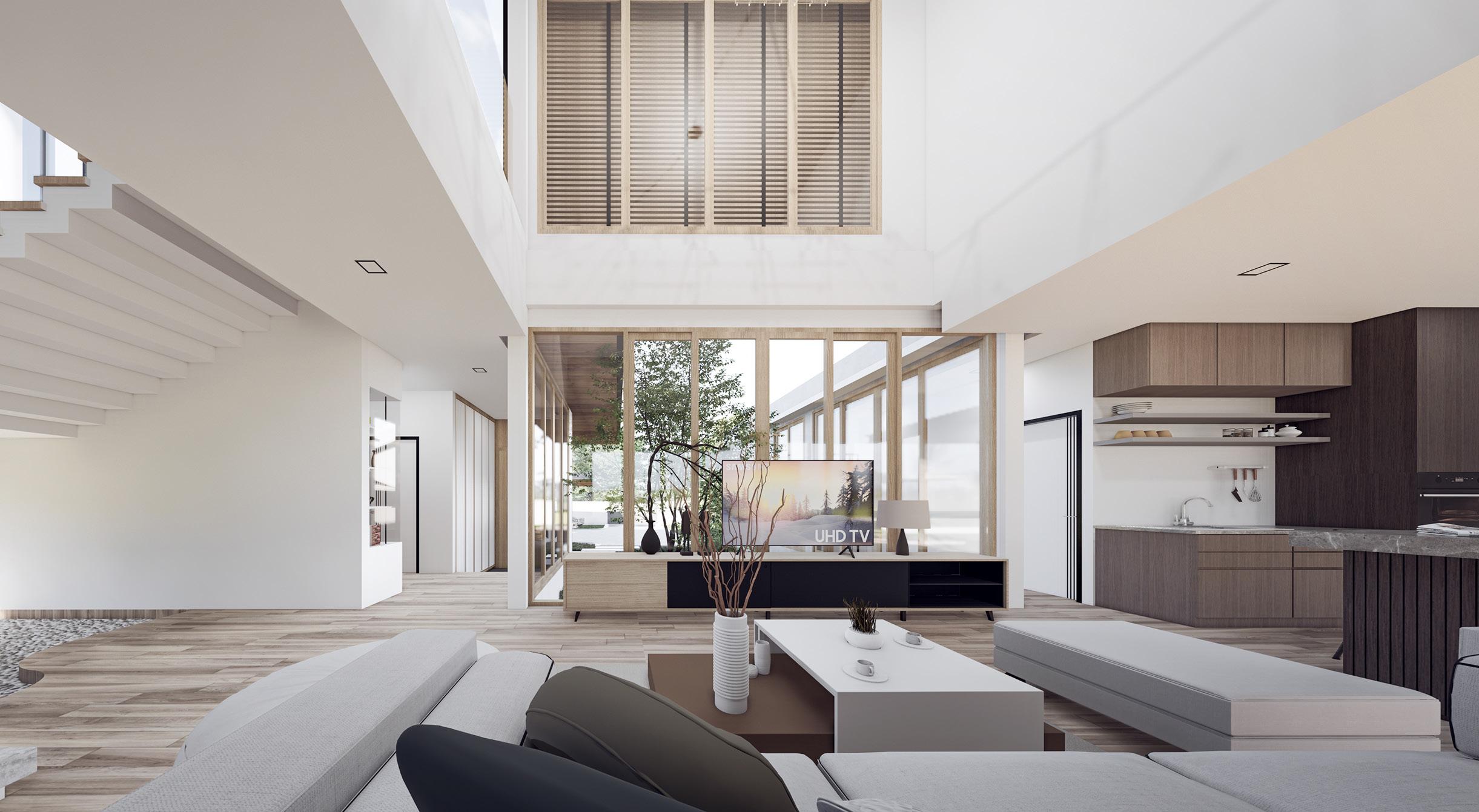
42
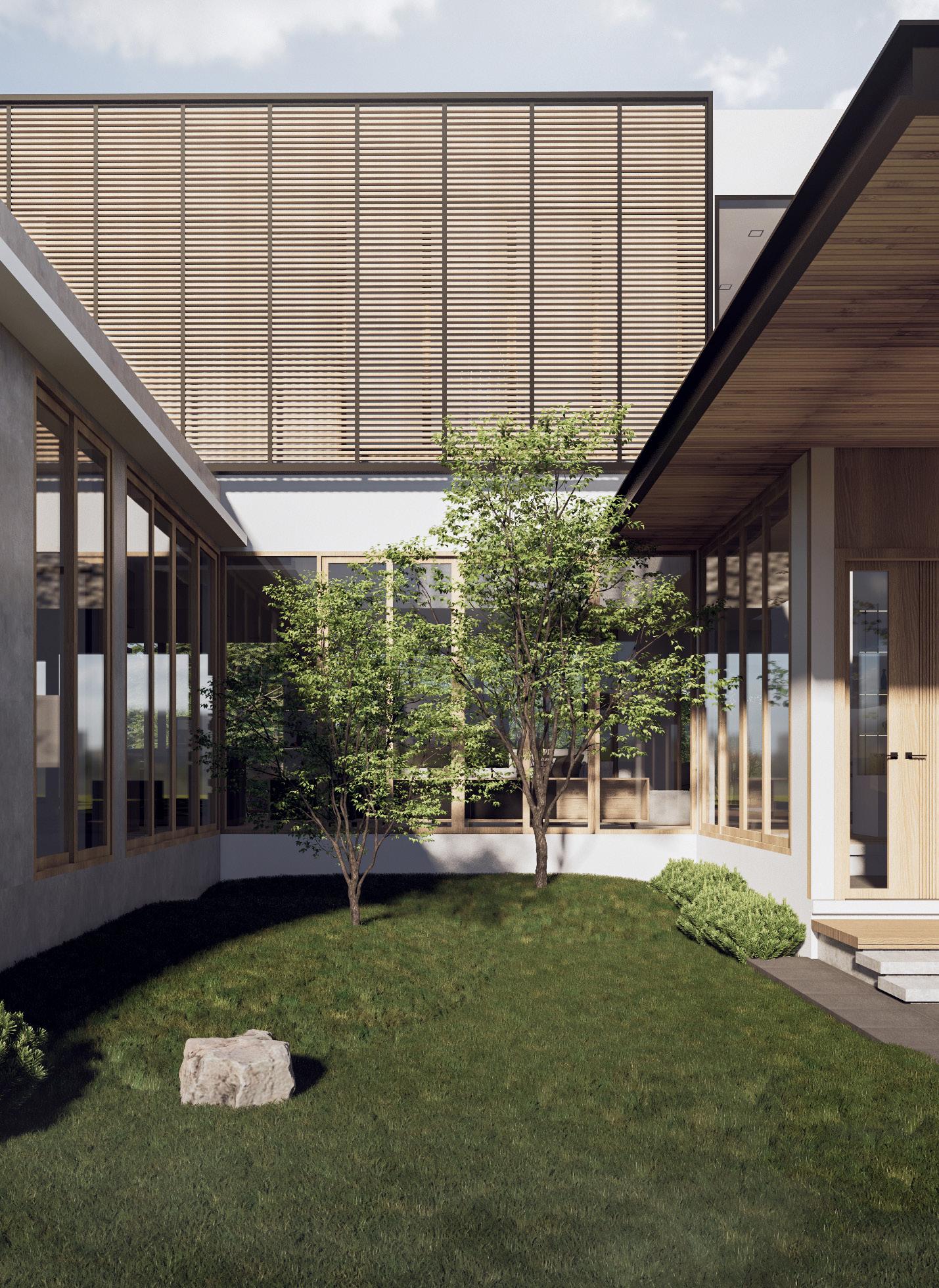
43
Courtyard / Exterior perspective view
14. TALAY TOWN STATION
NAKHON
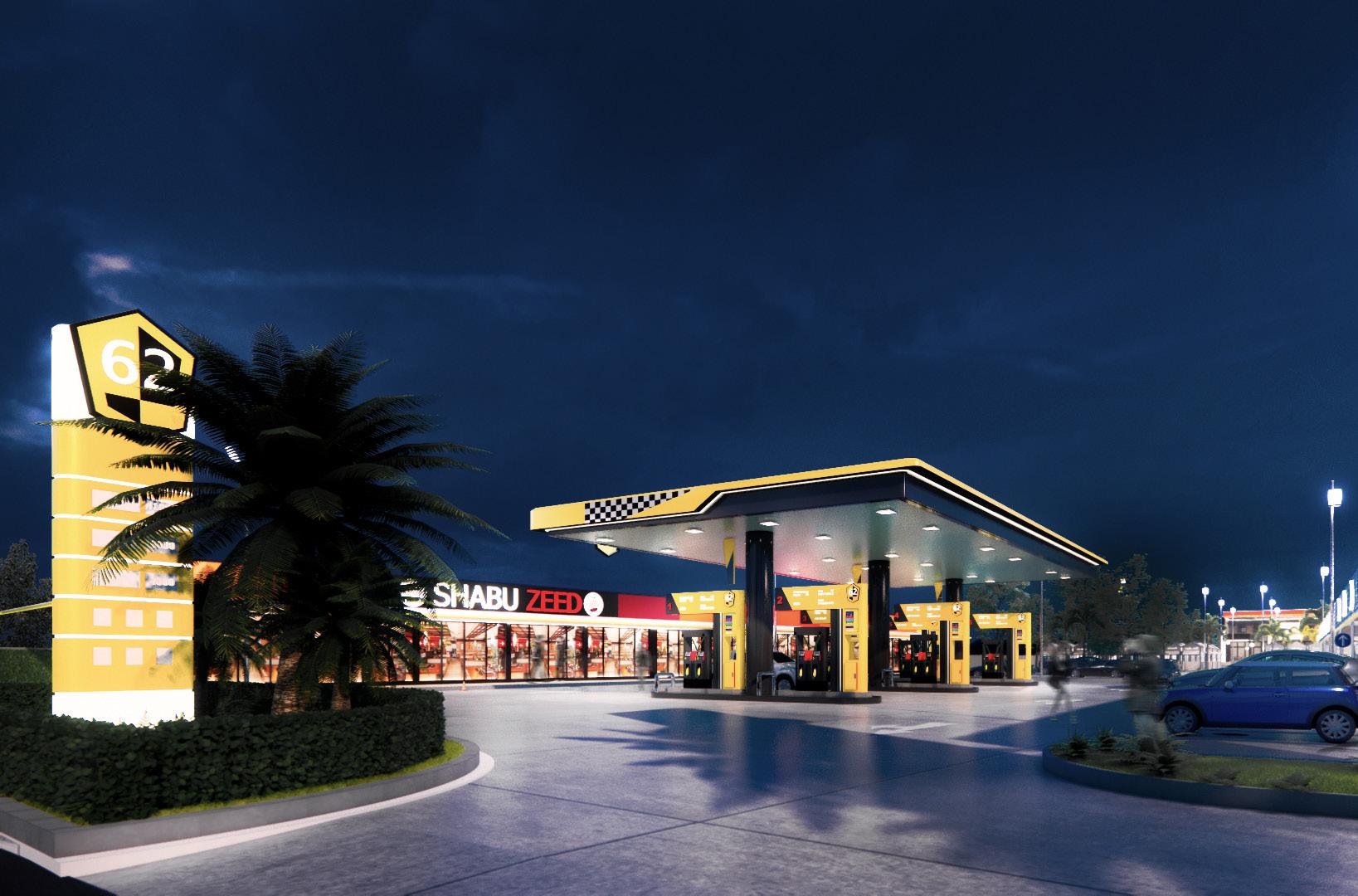
44
RATCHASIMA, THAILAND Talay town Gas station that combines shopping centers, markets, event areas, collecting sales functions. Kab-themed creation in the name of “ Thalayttown” located in Hua Talay, Korat Province from the owner’s objective who wants to build a new Community space DESCRIPTION Categories Station / Venue Design Project DNA Architect Location Korat, Thailand Area 2,500 sq.m Year 2022
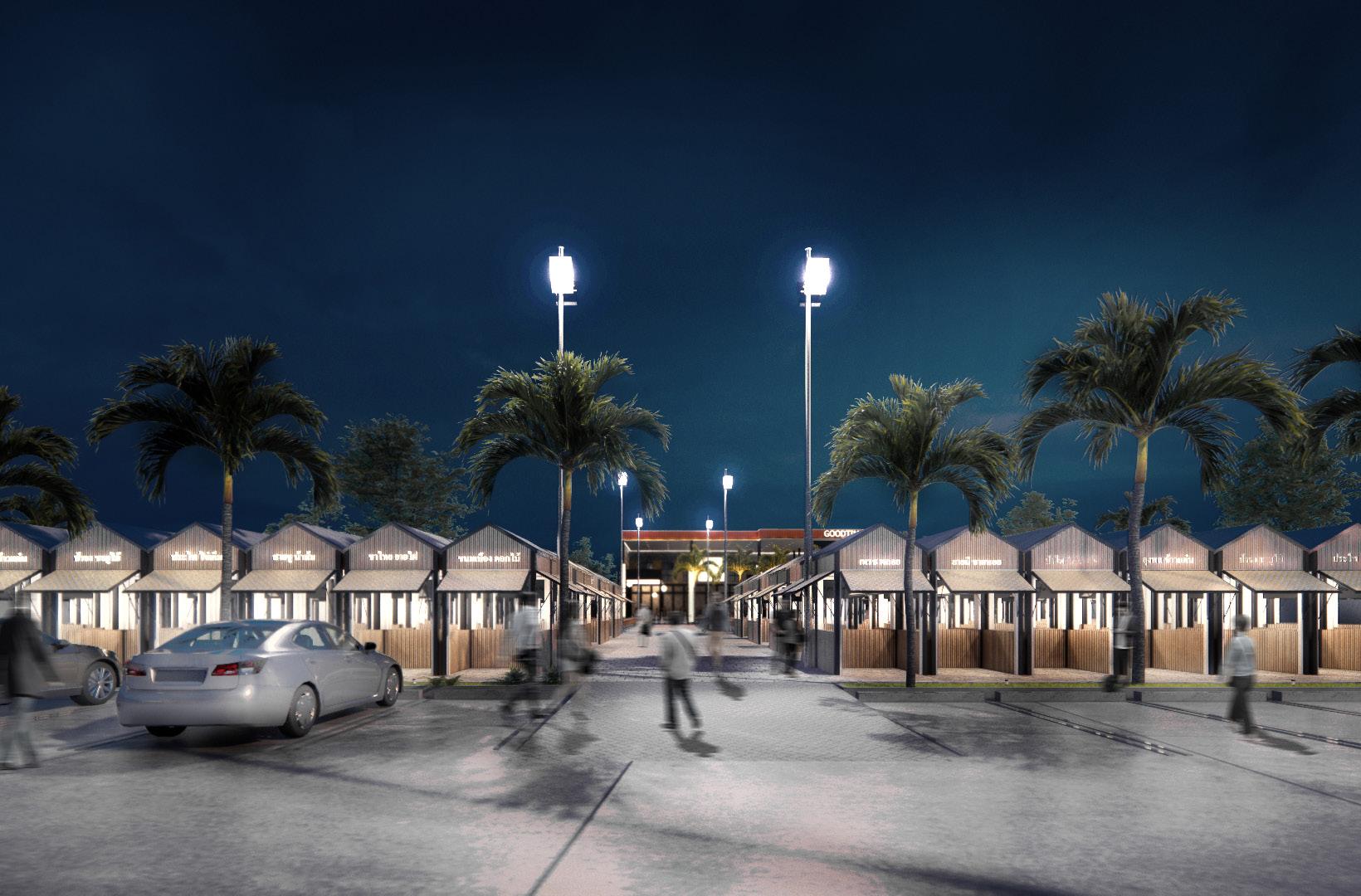
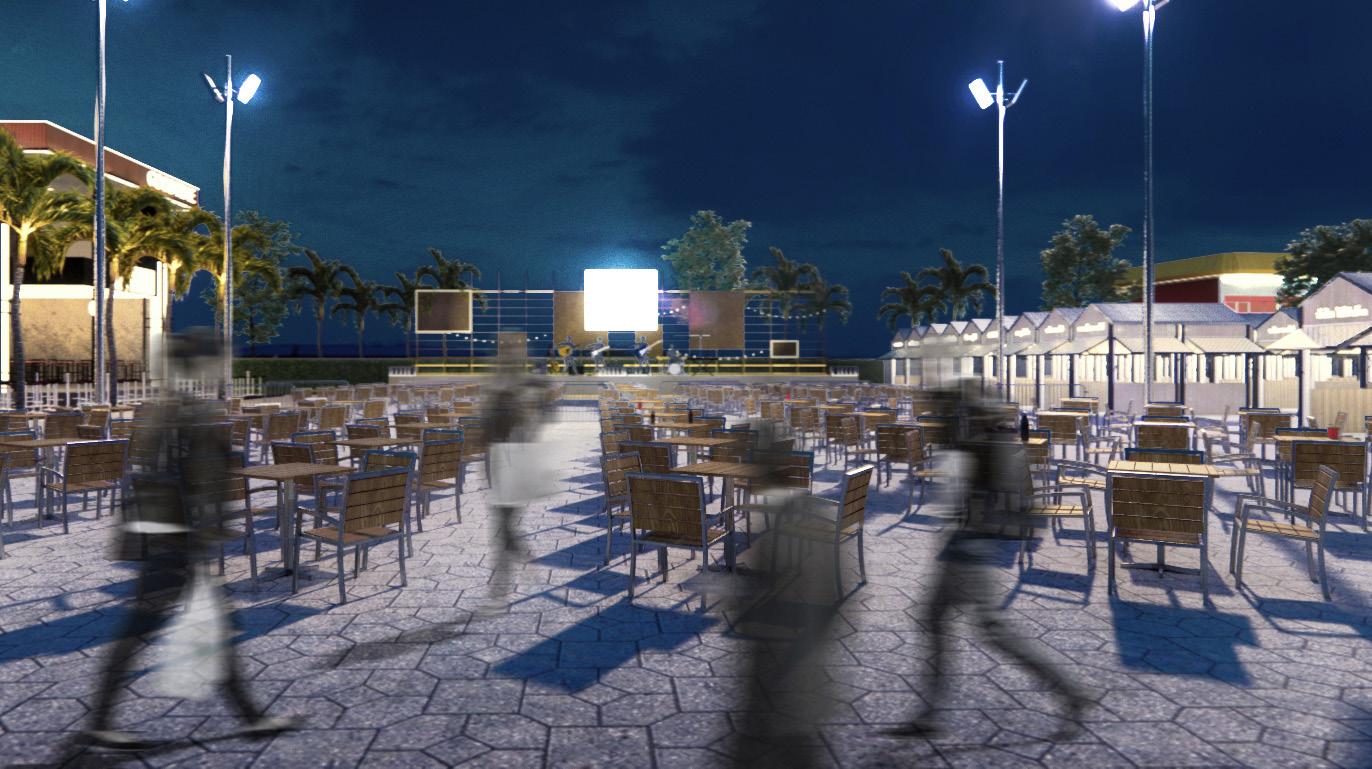
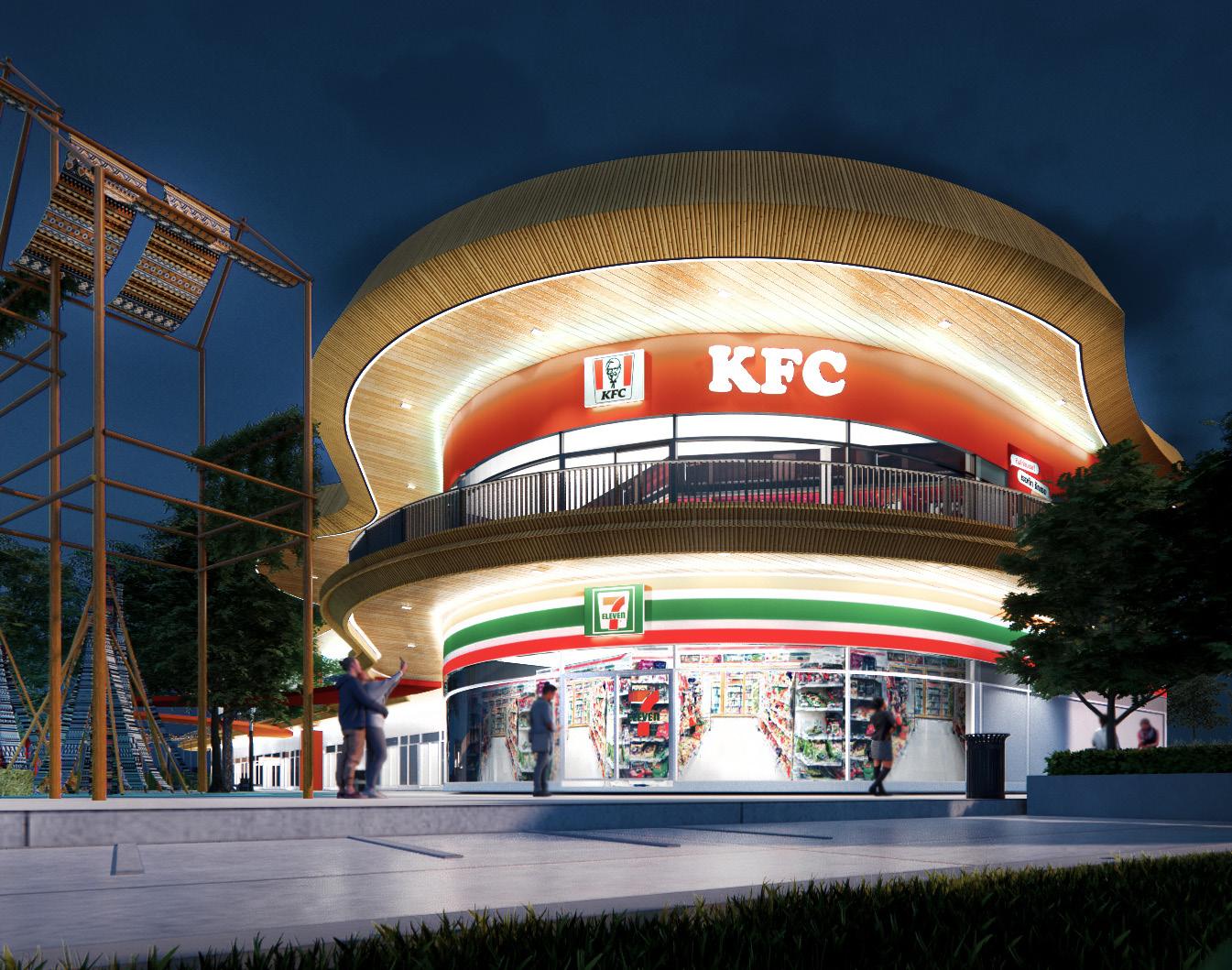
45
15. LACOTTA CAFE
SISAKET, THAILAND
DESCRIPTION
The Racotta or Ter Racotta means clay oven. designer inspired (Inspiration) comes from the clay oven. And want to reflect the brand identity of the Racotta to be more unique. The designer has chosen the exterior of the clay oven to design the shape of the building
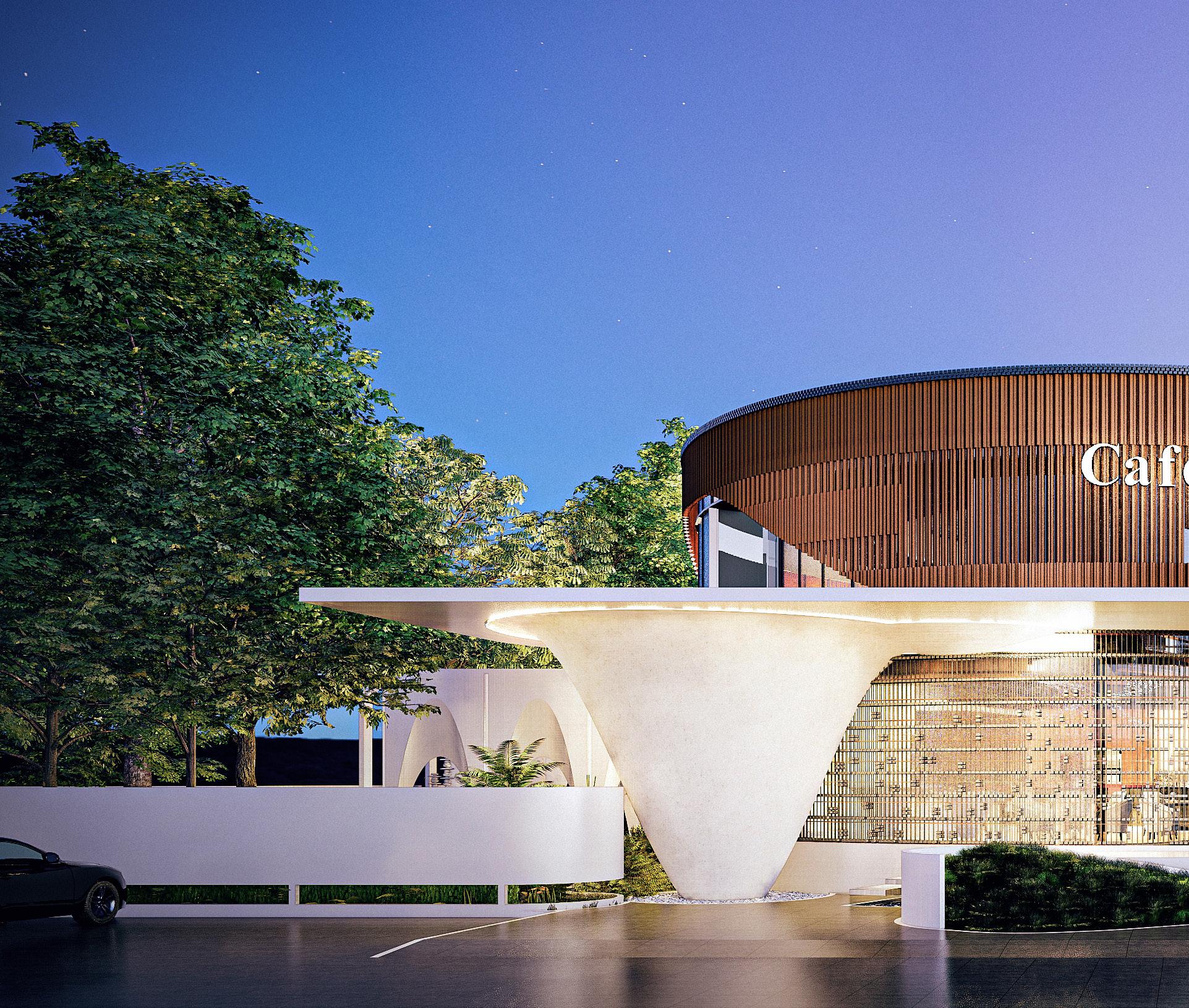
46
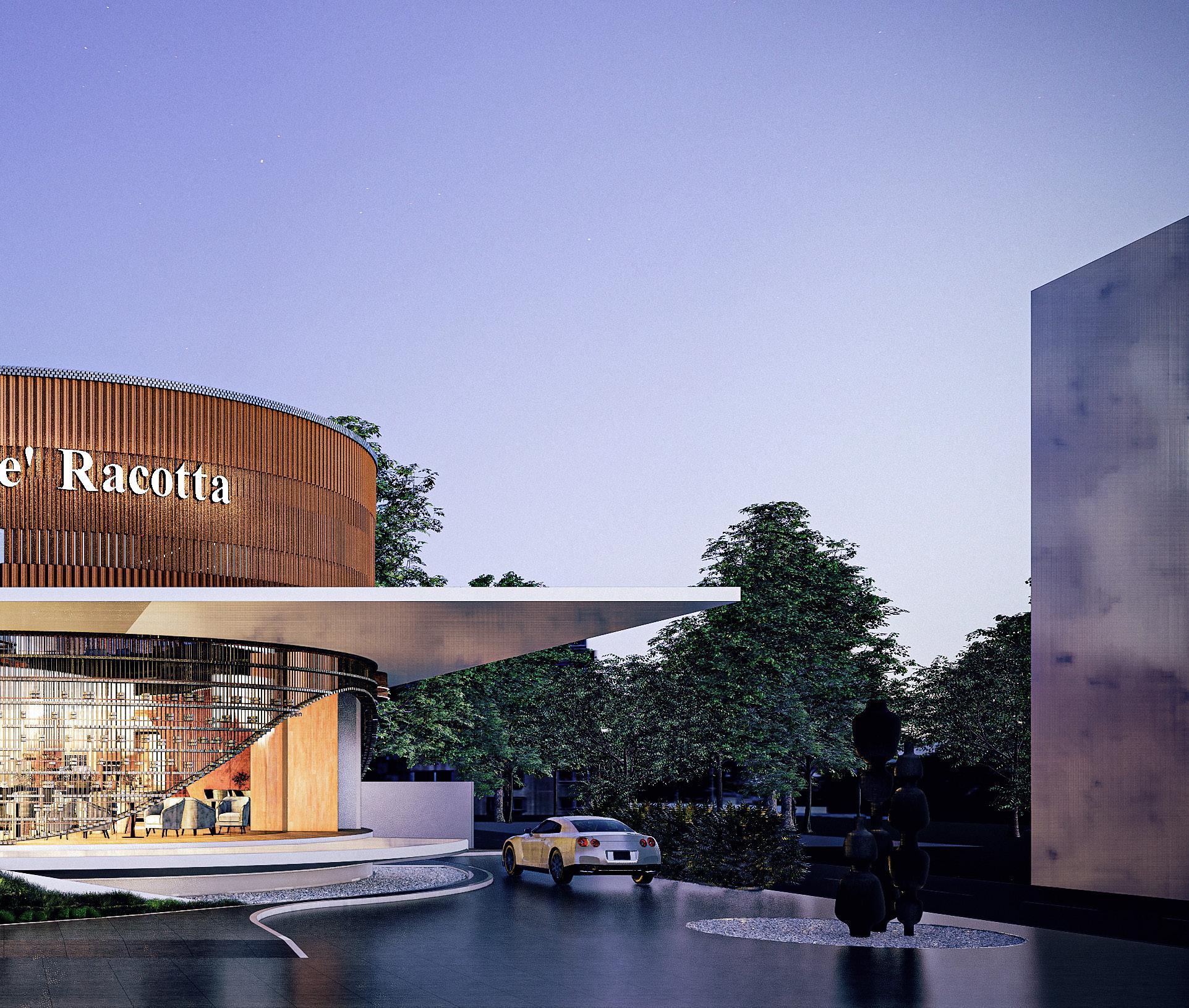
47 Categories Cafe Design Project DNA Architect Location Sisaket, Thailand Area 600 sq.m Year 2022
(Architecture) and materials inside the oven were used to design the interior (Interior) so that people who enter the building as if entering a real clay oven.
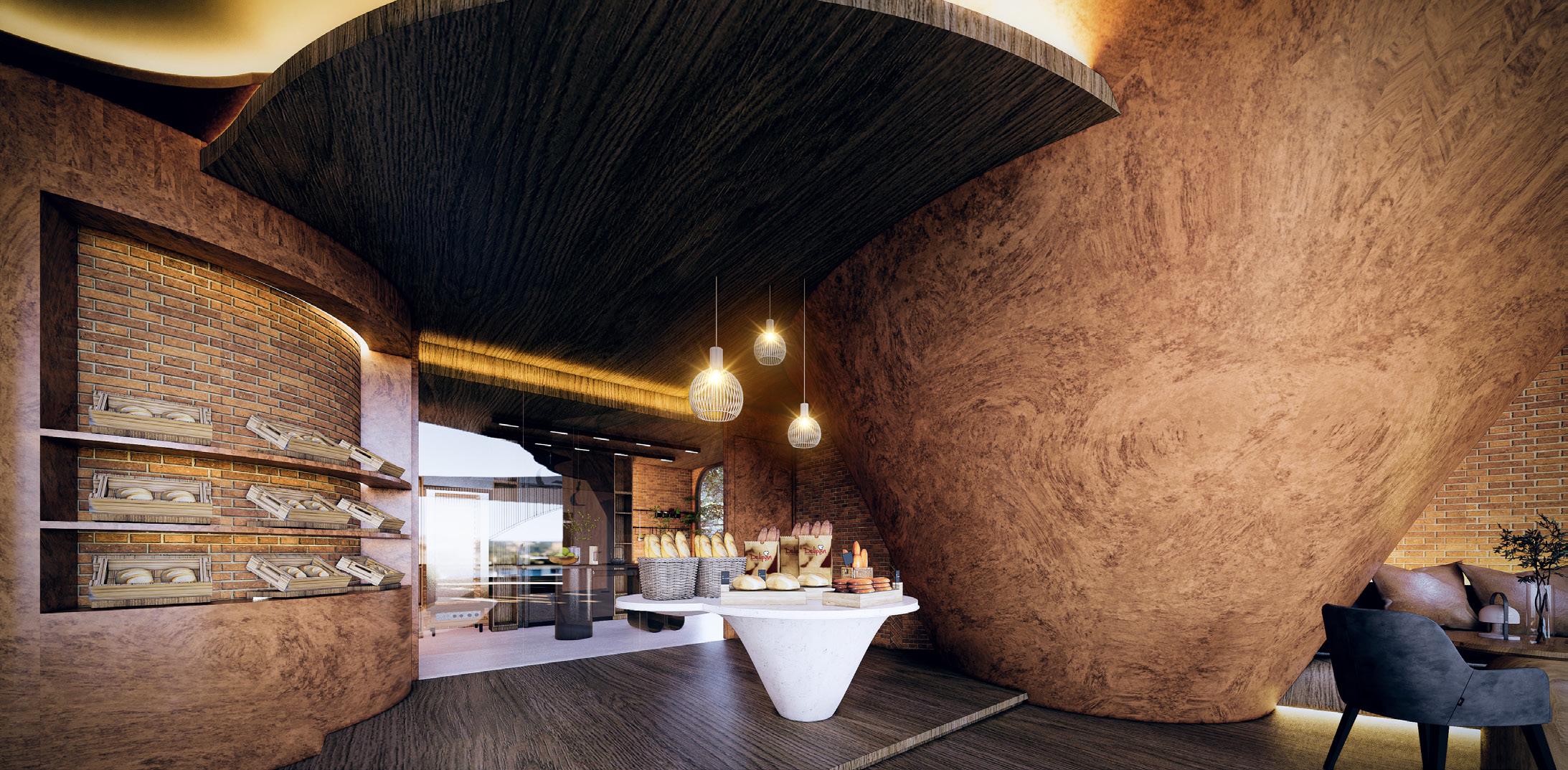
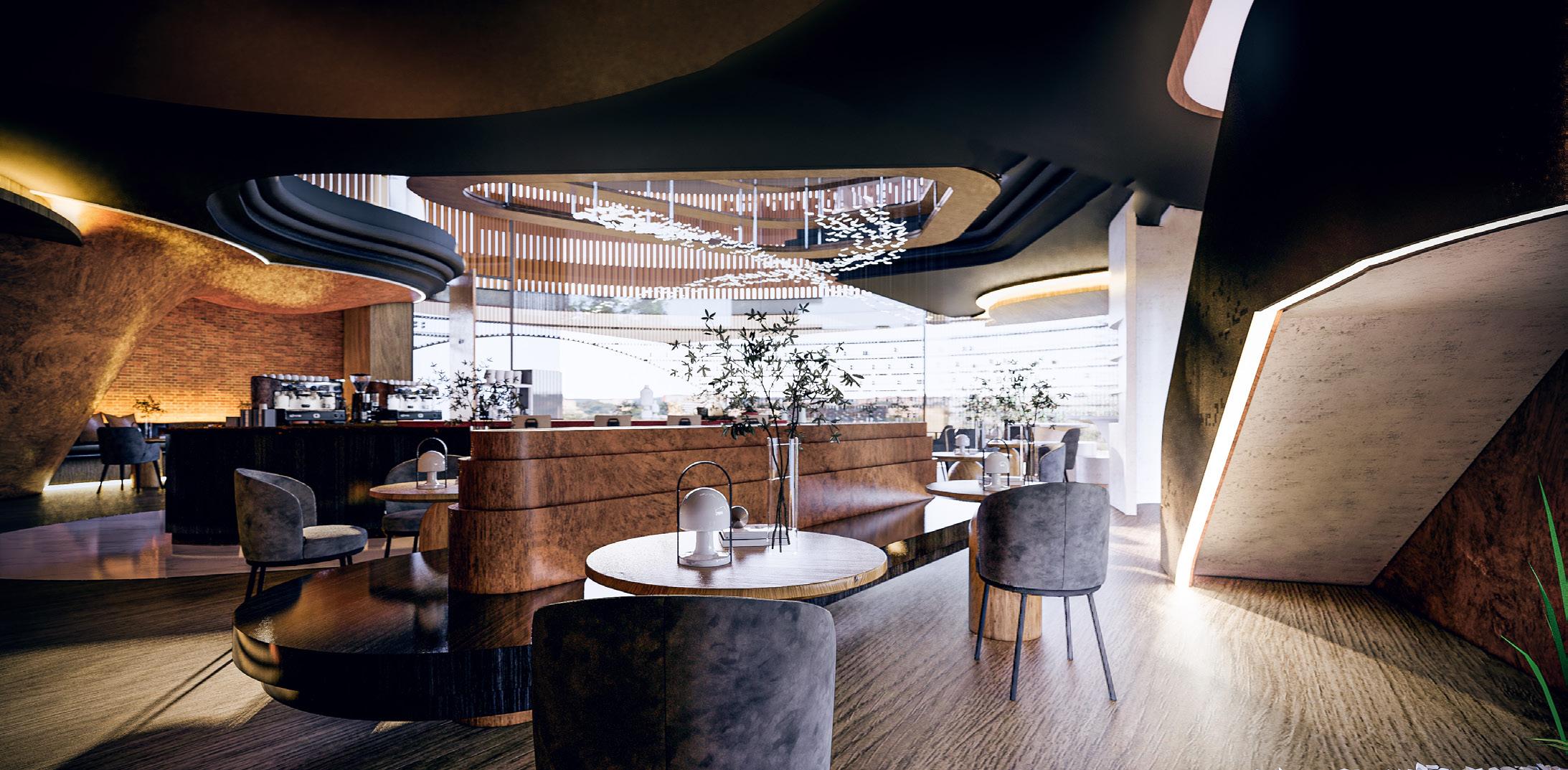
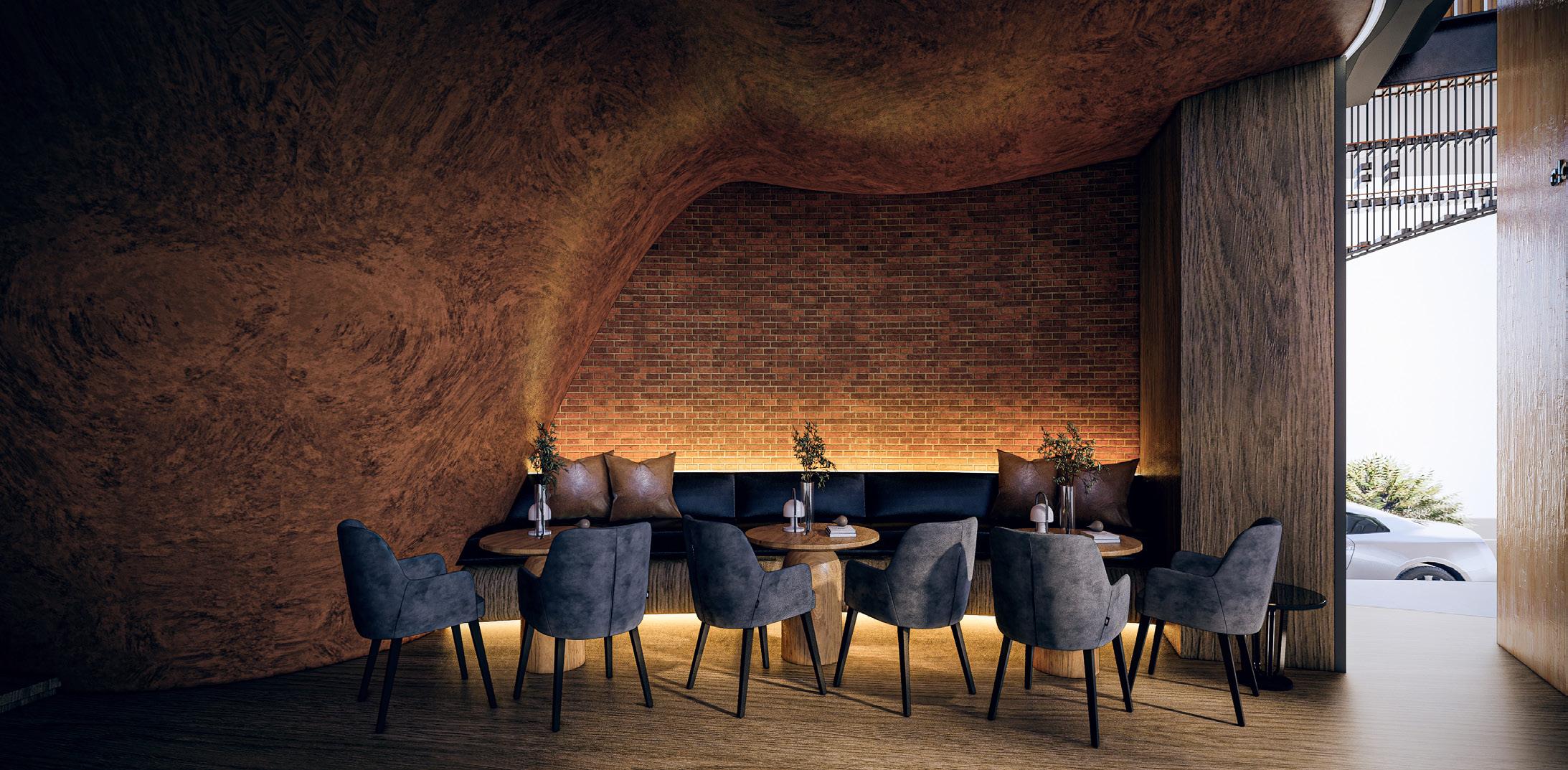
48
The color tones, materials and the arrangement of all elements were thought to be enhanced. It’s actually from a clay oven.
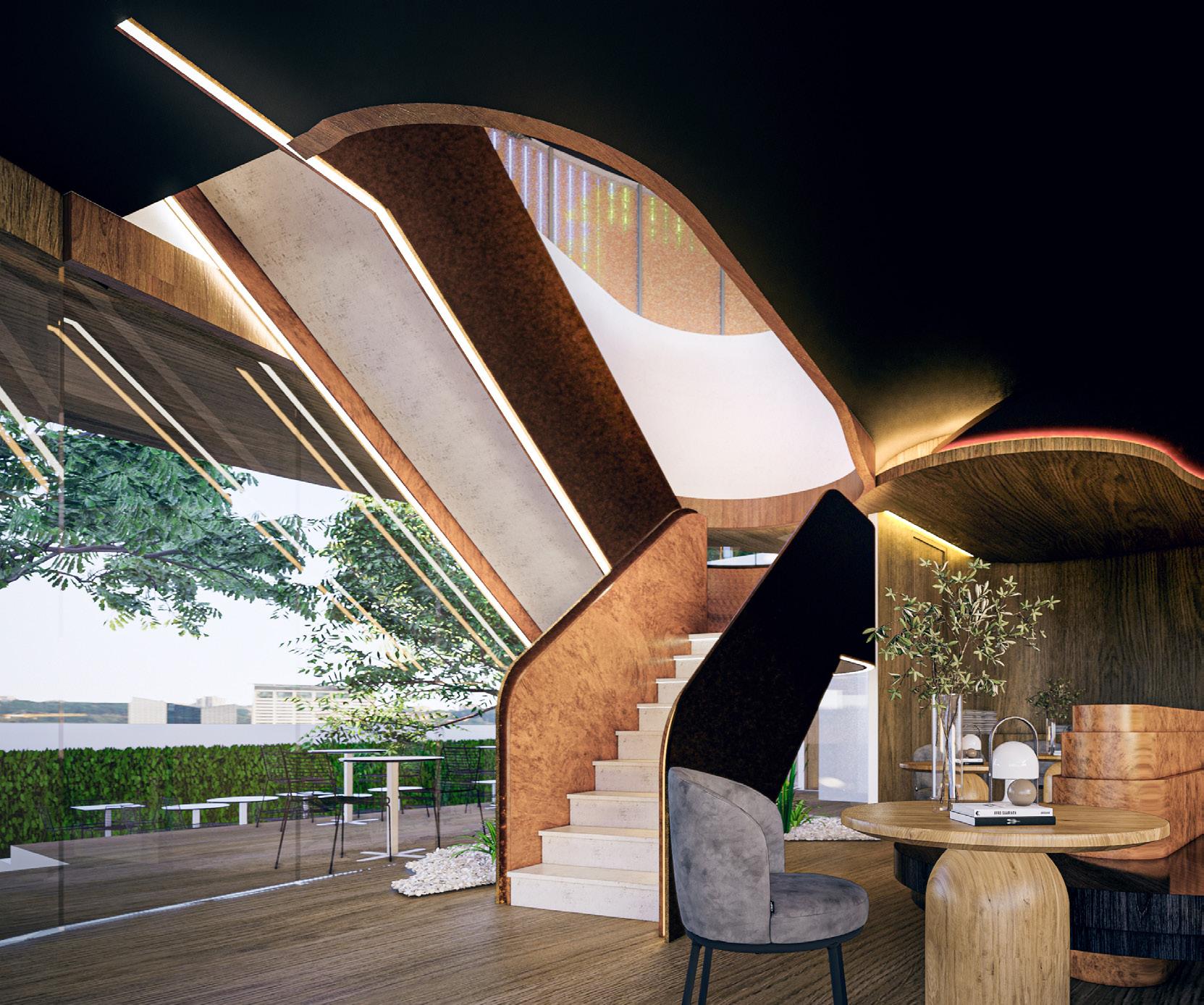
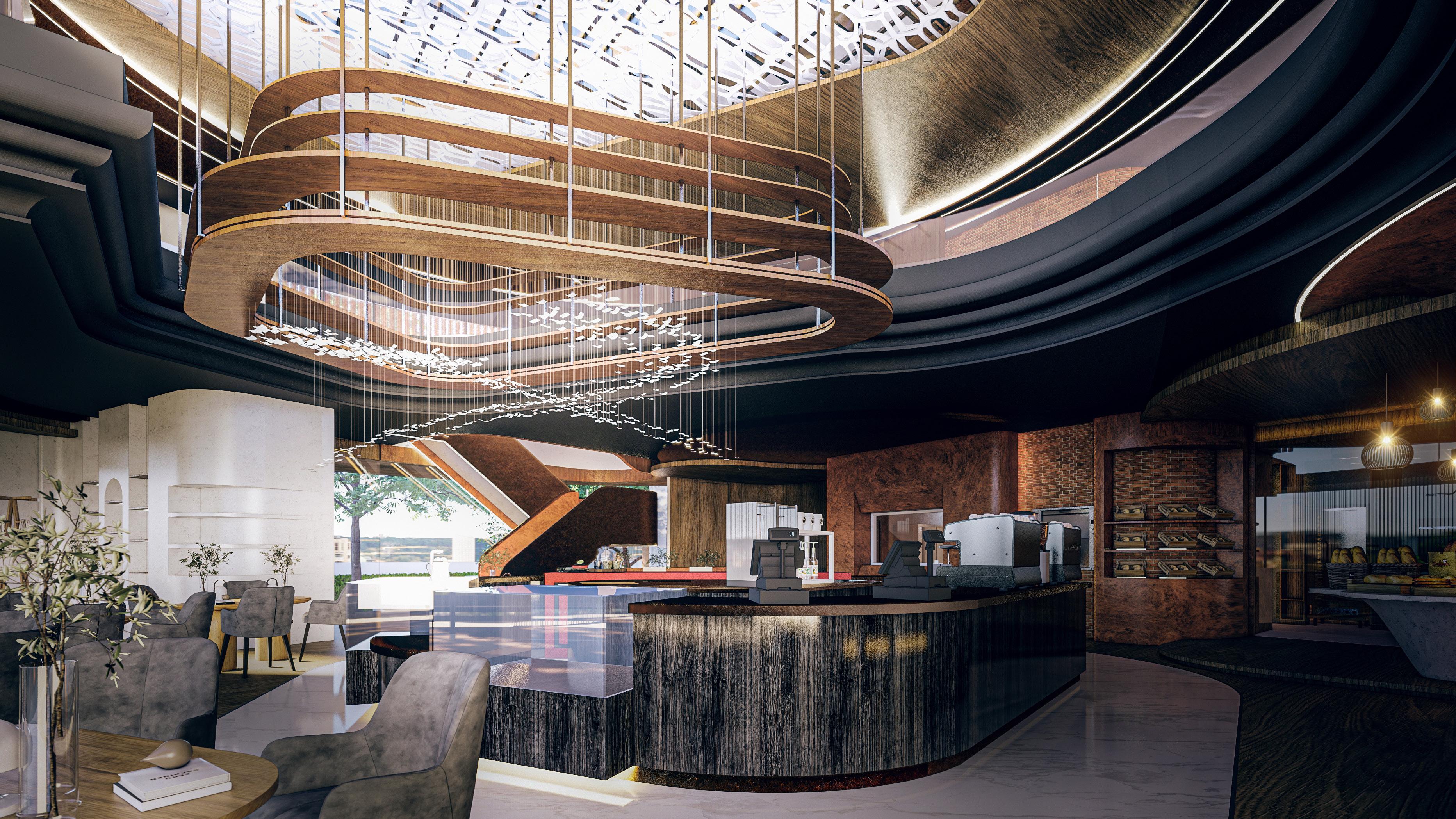
49
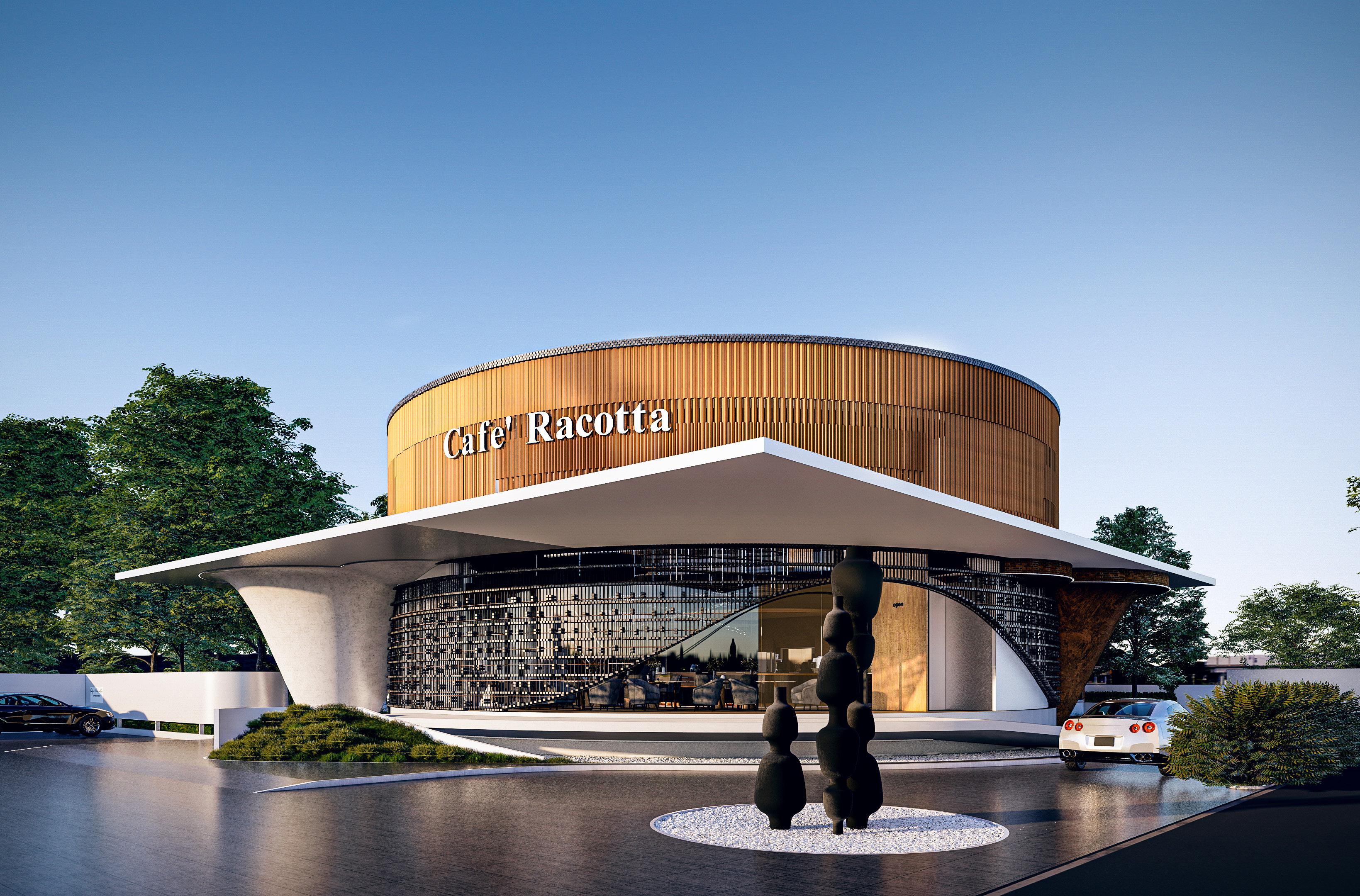
50
View from street “Racotta Cafe” / Exterior perspective view
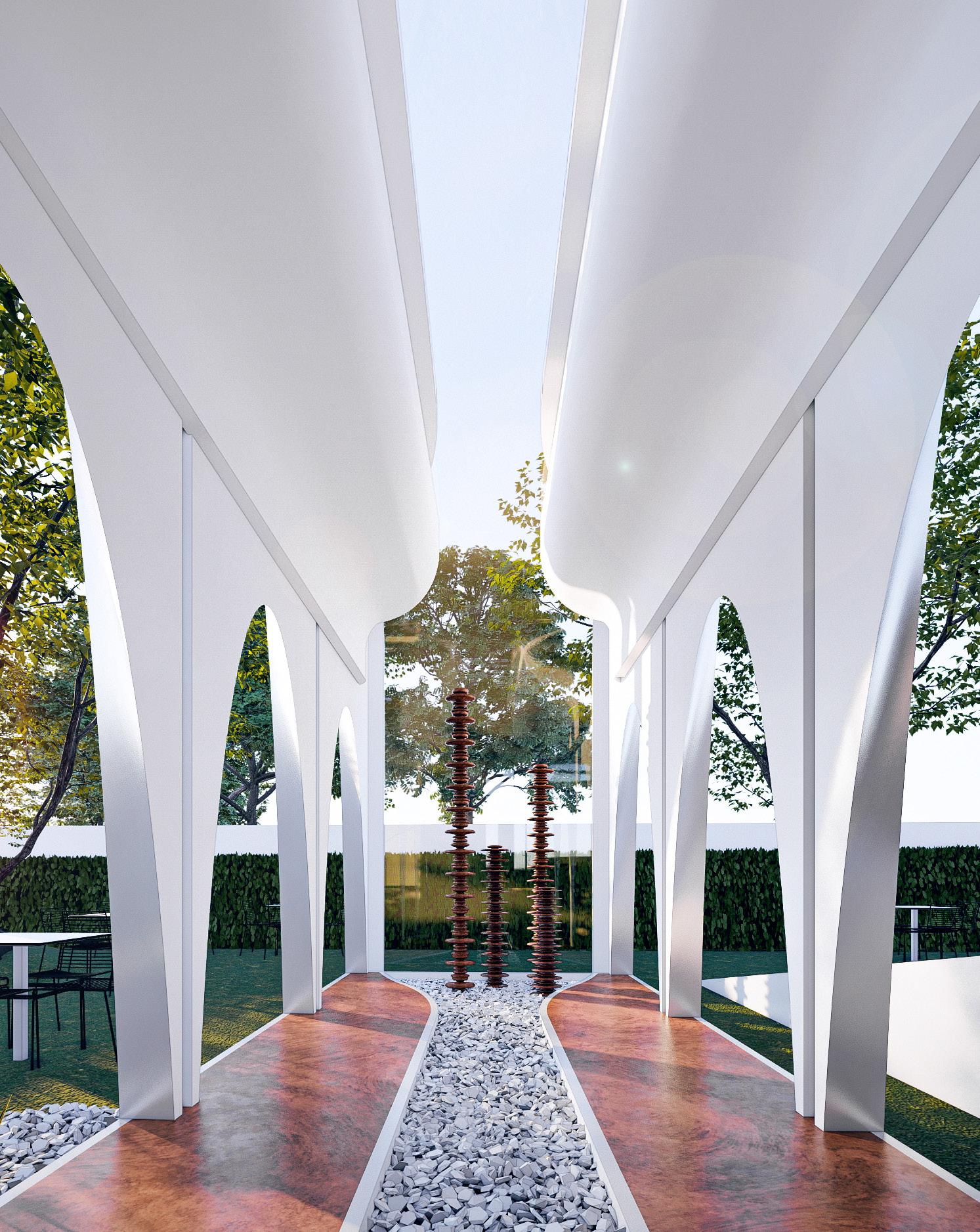
51
Main coridor “Racotta Cafe” / Interior perspective view
K.GOPGAP
NONTHABURI, THAILAND
Categories House Design Project DNA Architect
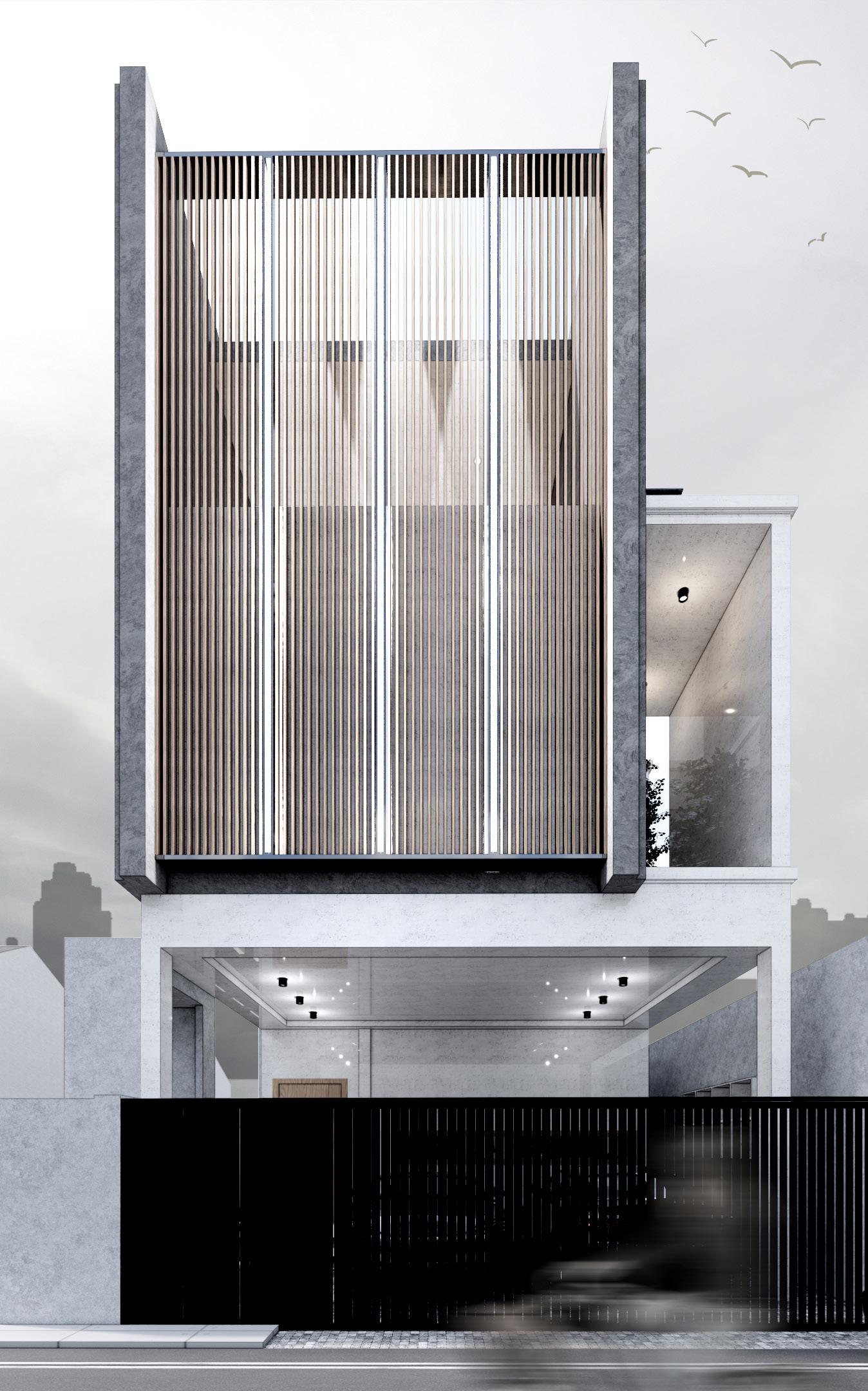
Location Nonthaburi, Thailand Area 450 sq.m Year 2022
DESCRIPTION
The design with the “unique” and “unique” na ture of this project. It originated from the sur rounding context of the project. in which wells have been dug both circular and rounded shapes So we have taken all the lines that arise in the context and synthesized and interpreted them again. to create design conditions in both the layout and shape of the house
52 16.
HOUSE
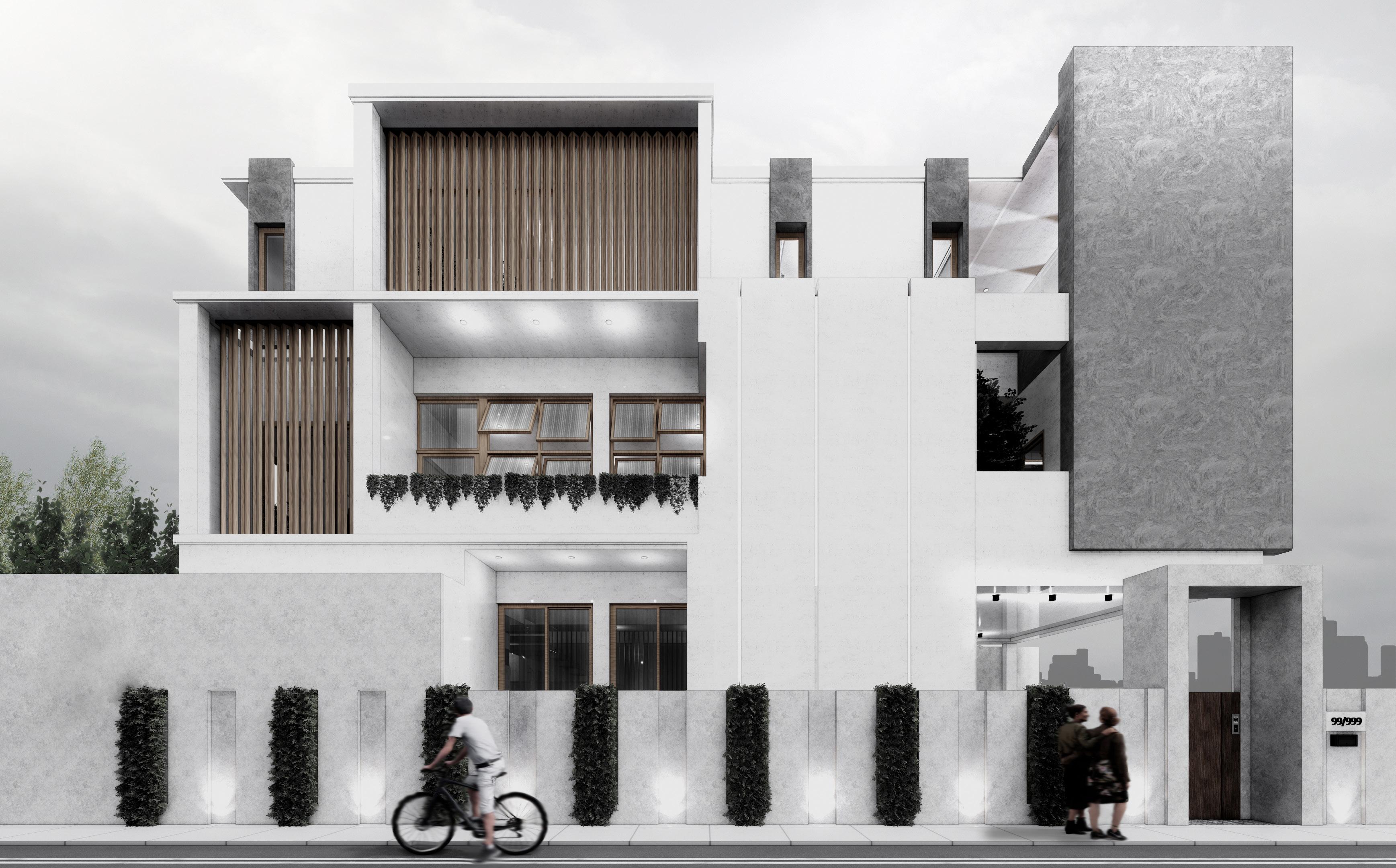
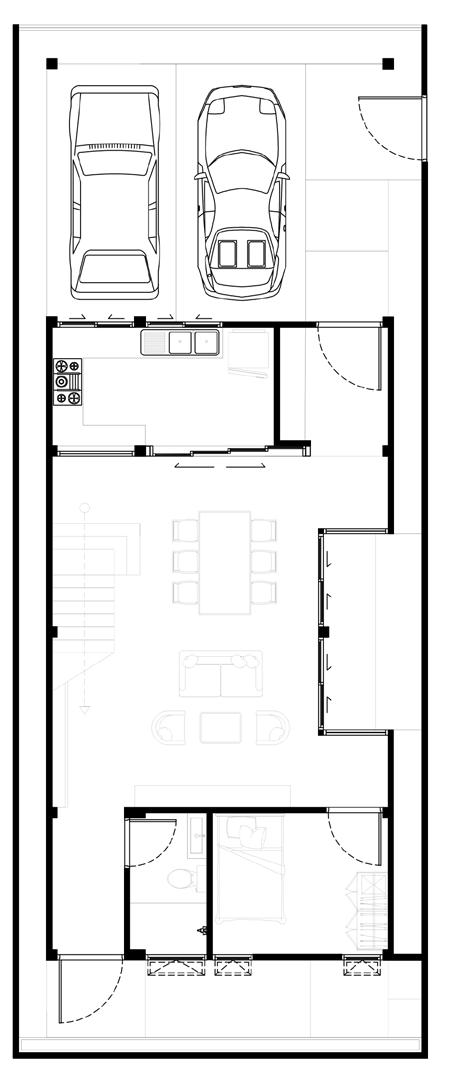
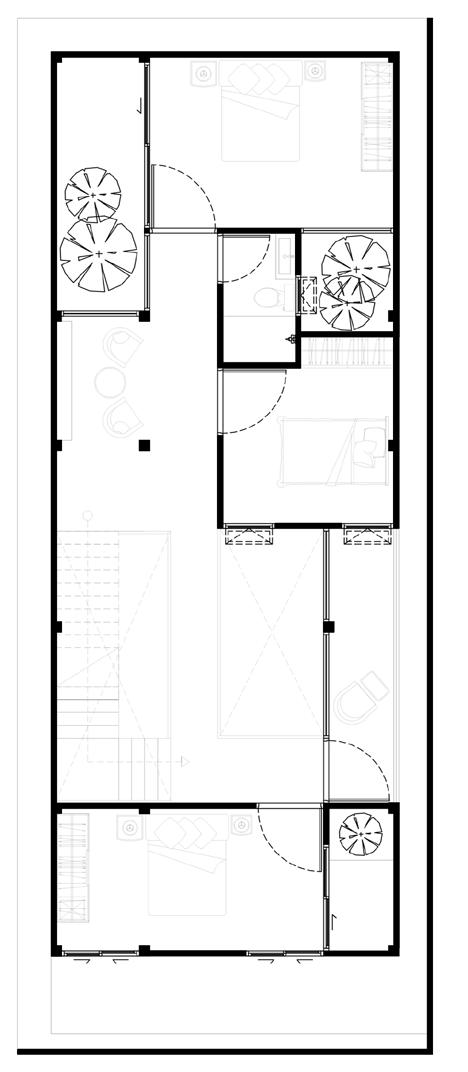
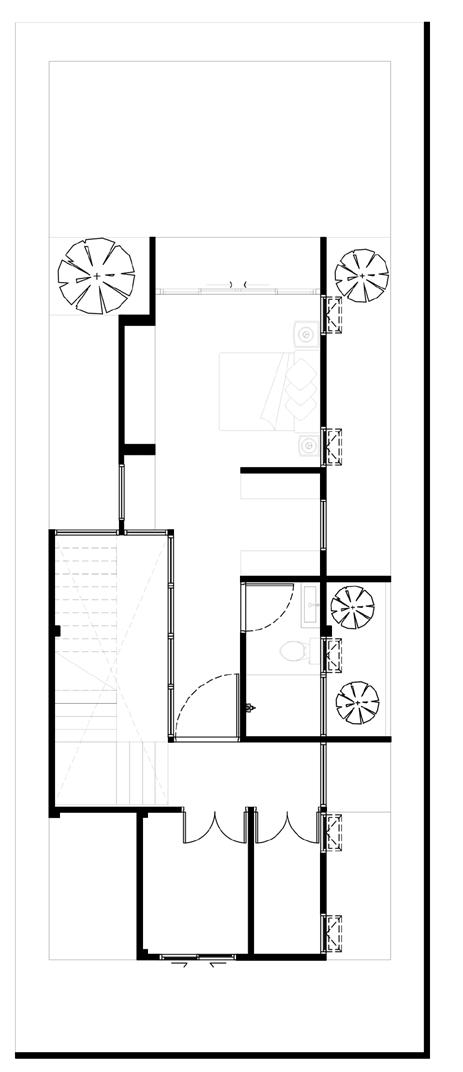
53 FIRST FLOOR PLAN SECOND FLOOR PLAN THIRD FLOOR PLAN
K.PATCHAREE HOUSE
SUPHANBURI, THAILAND
DESCRIPTION
A house that opens up a new garden experience. Usually, we see houses with gardens and can only feel the corner of the soil level. But here we designed this house to see the garden and feel every aspect. Baan - For - Rest was designed from the concept of a walkway in the forest where the paths are at various heights, giving you a perspective to see the trees in each dimension. of different trees This gives users an experience that is close to nature and makes viewing th---------
House

Project DNA
Suphanburi, Thailand
600 sq.m
54 17.
Categories
Design
Architect Location
Area
Year 2022
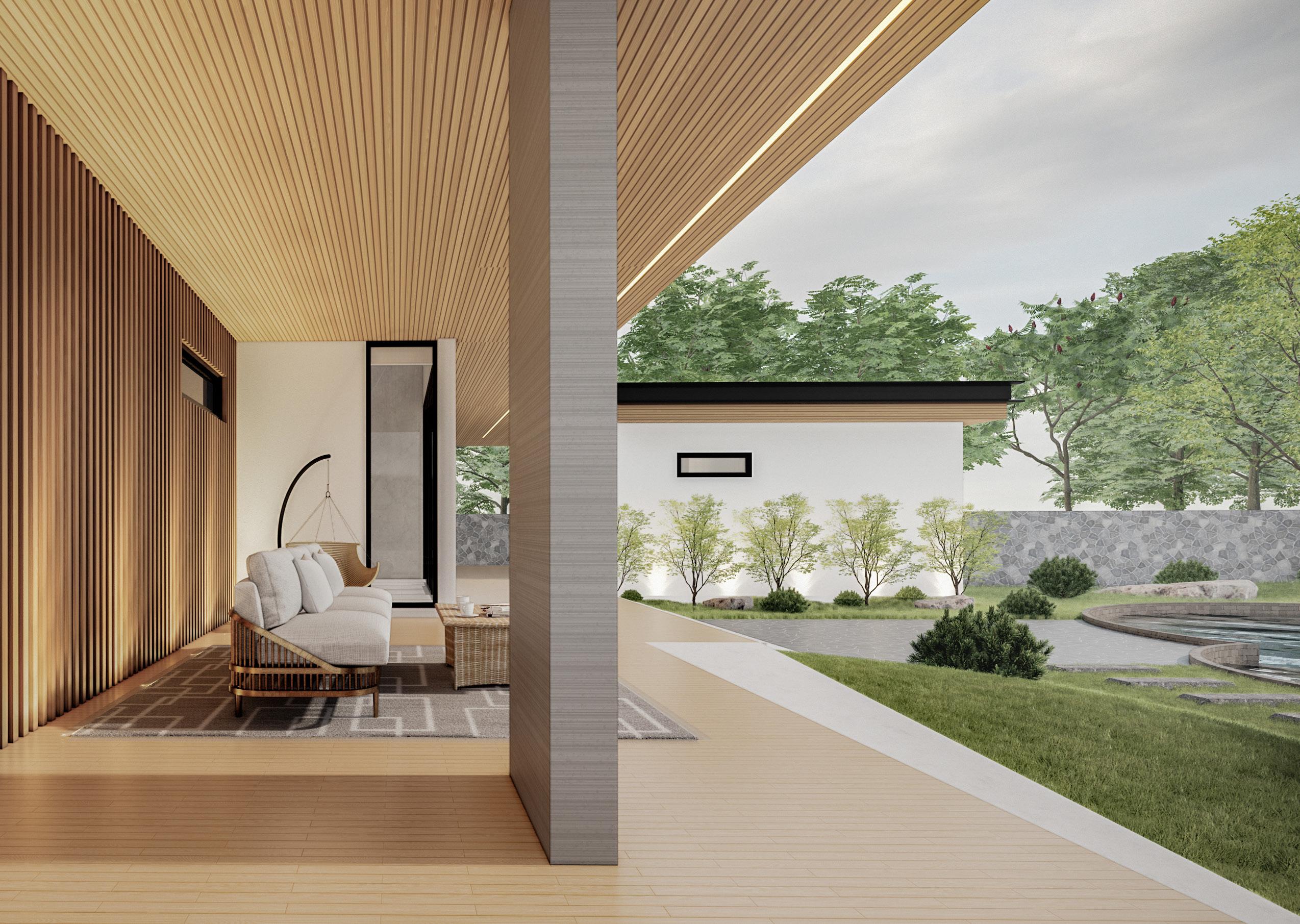
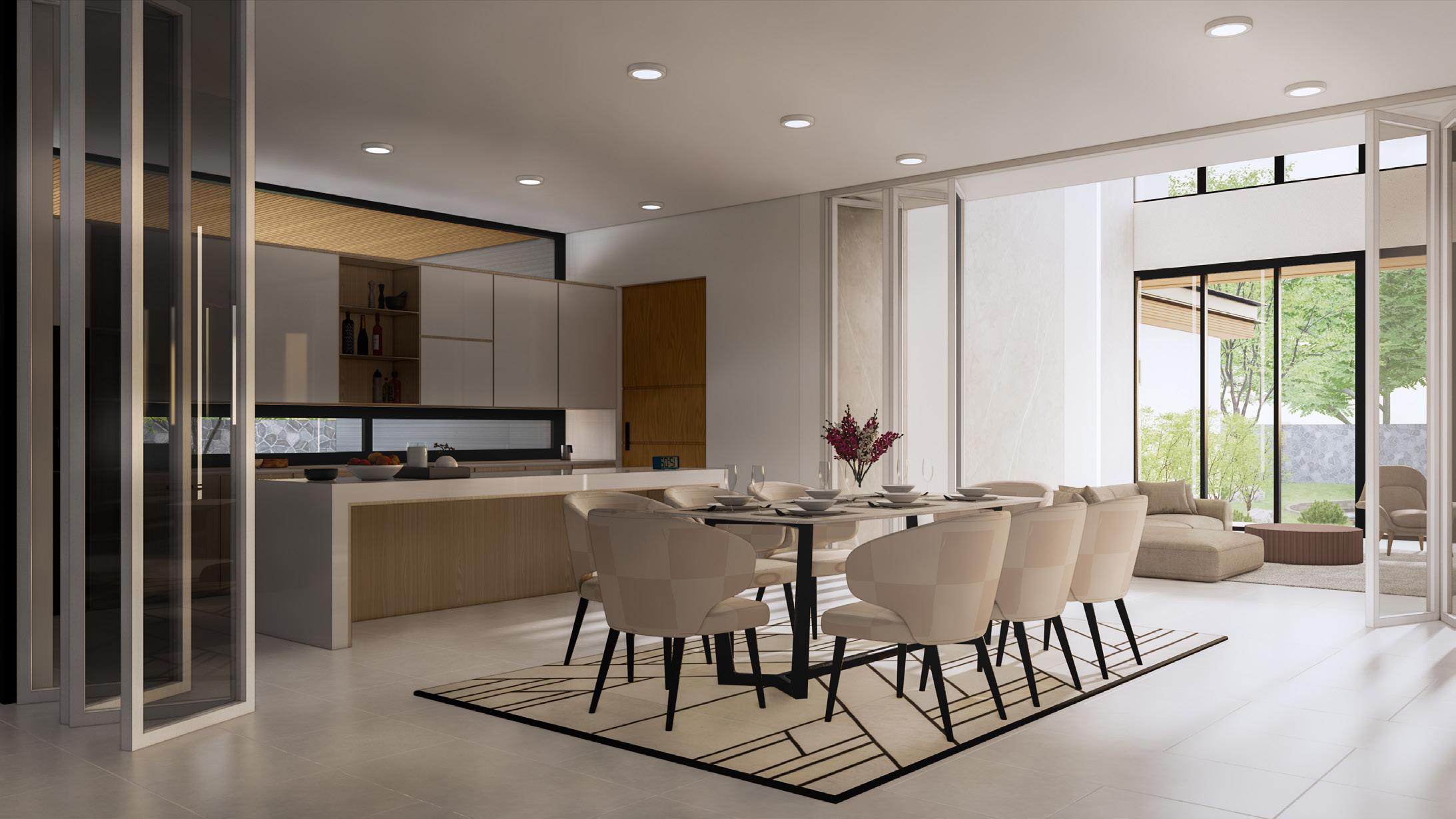
55
Dining area / Interior perspective view
18. BAAN FOR REST
NAKHON RATCHASIMA, THAILAND
A house that opens up a new garden experience. Usually, we see houses with gardens and can only feel the corner of the soil level. But here we designed this house to see the garden and feel every aspect. Baan - For - Rest was designed from the concept of a walkway in the forest where the paths are at various heights, giving you a perspective to see the trees in each dimension. of different trees This gives users an experience that is close to nature and makes viewing the trees in the garden different from before. The house is planned to open to the wind on all sides, can live without the need to turn on the air conditioner and all areas of the house can see the trees and feel the garden that is the heart of the house. Baan - For - Rest is the perfect home for
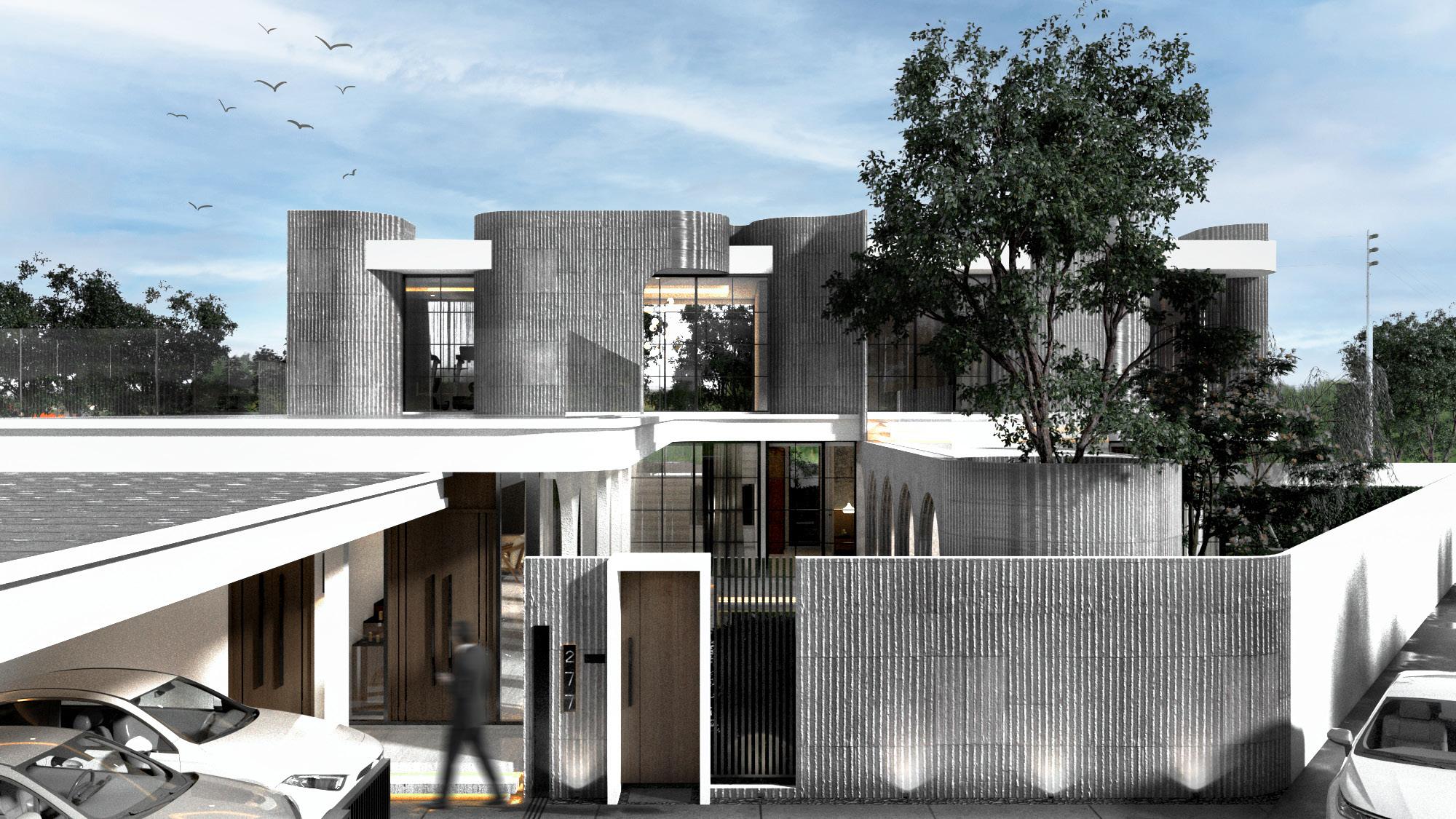
56
Categories House Design Project DNA Architect Location Korat, Thailand Area 650 sq.m Year 2021
DESCRIPTION
The living room area is decorated with lighting and materials to create a feeling of relaxation and tranquility. But the designers have not giv en up on adding interest to the house. trying to break the old rules of square windows and doors by creating a curved light channel to be open to new experiences
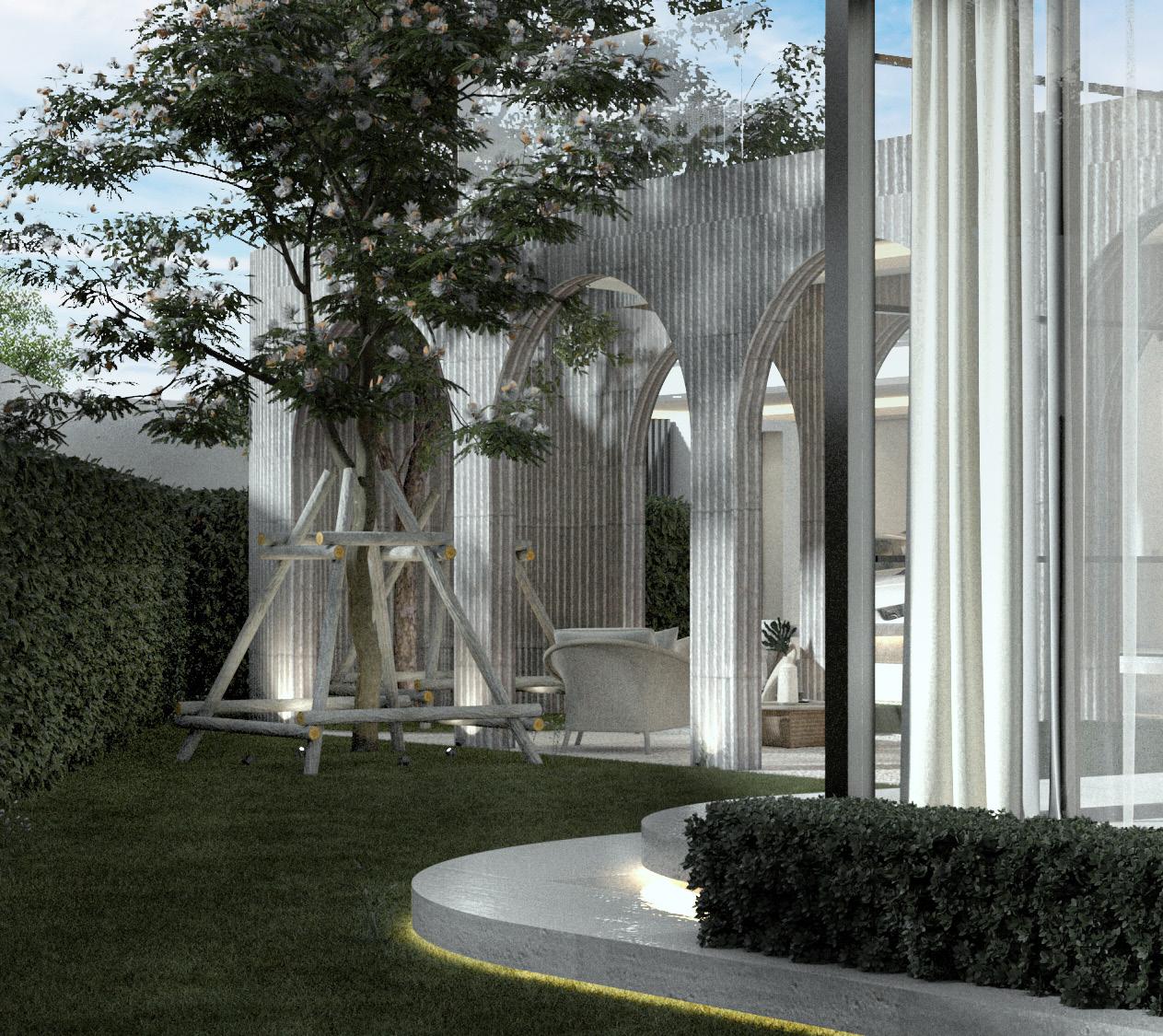
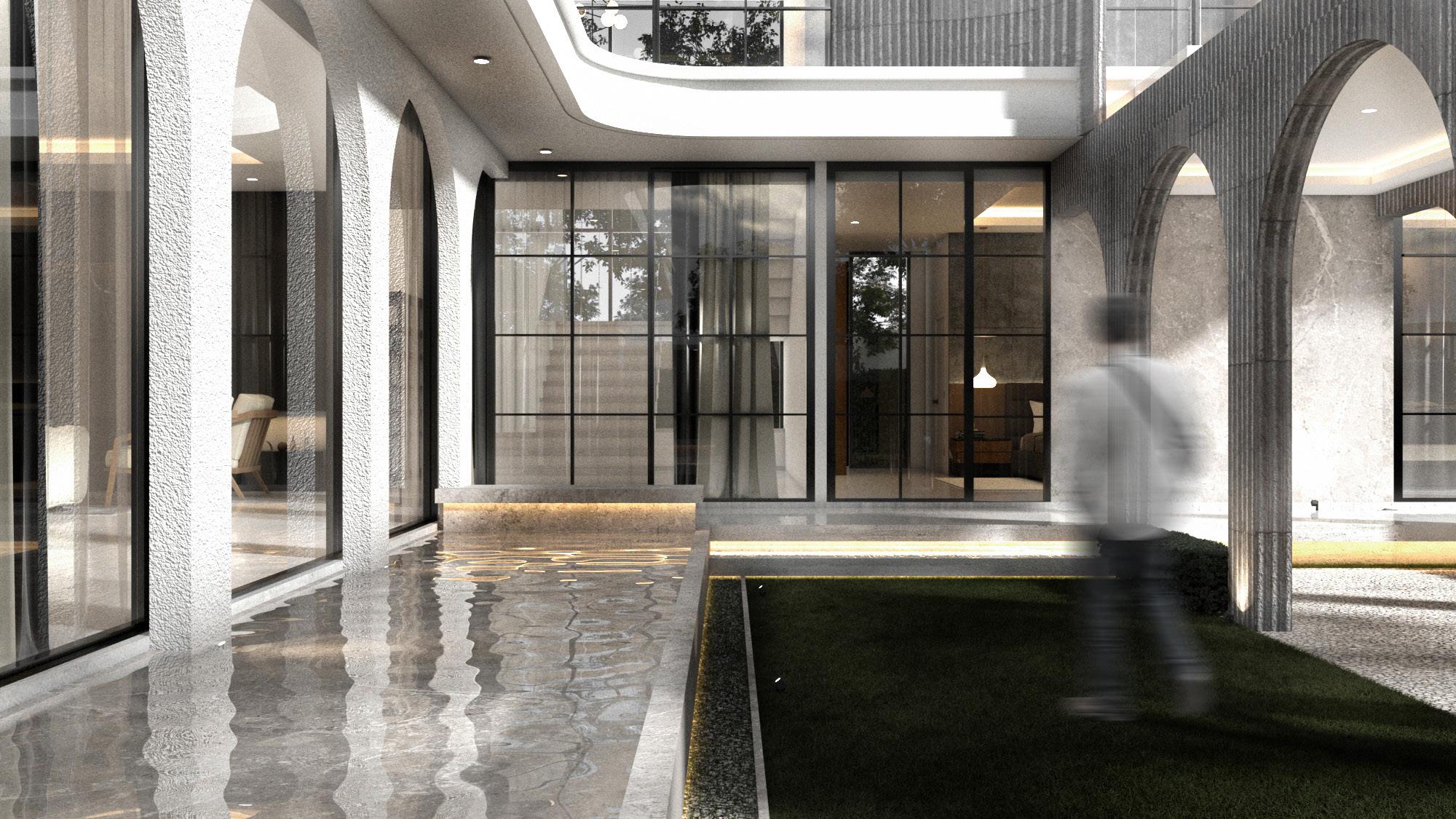
57
19. BAAN NERN DIN
PATHUMTHANI, THAILAND
DESCRIPTION
This house received the design problem as an addition to the old building. The original problem was the flooding. The project owner wants to add a new part. To have a height of about 1.5 meters in order to avoid flooding problems. The designer therefore applied the concept of step mound into the design. between the old house and the new house
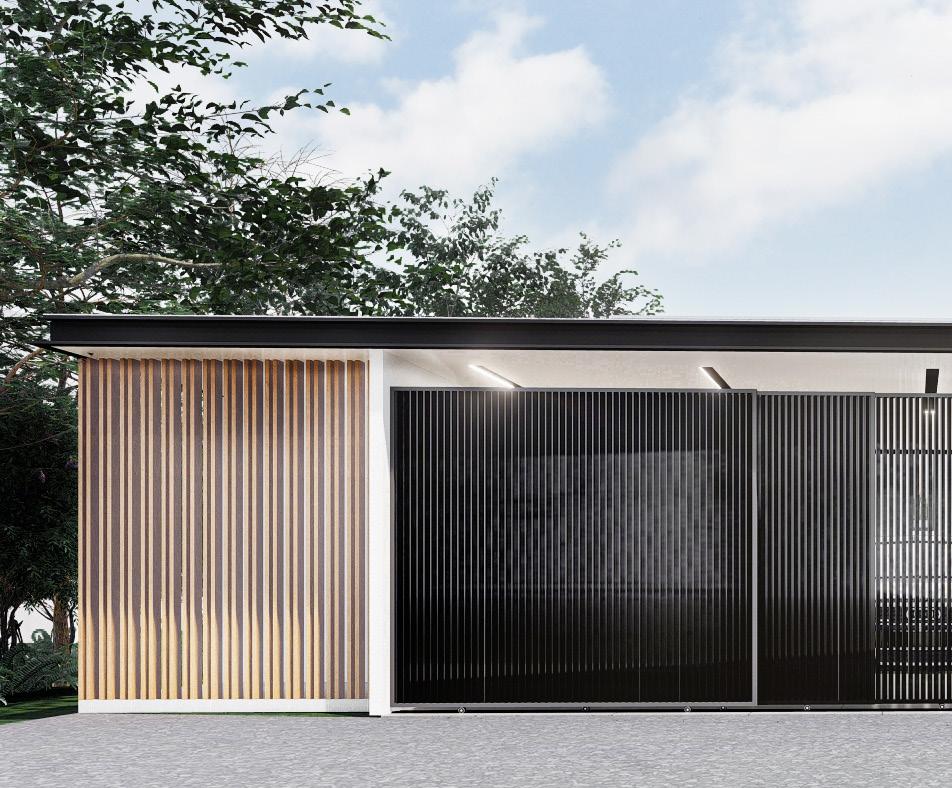
58

59 Categories House Design Project DNA Architect Location Pathumthani, Thailand Area 450 sq.m Year 2021
The living room has an open plan function ar rangement, meaning there is no wall between the rooms. To create relationship of users in dif ferent areas At the top of the living area, double space is used to make it more airy and to bring more light into the house to replace the indoor lighting.
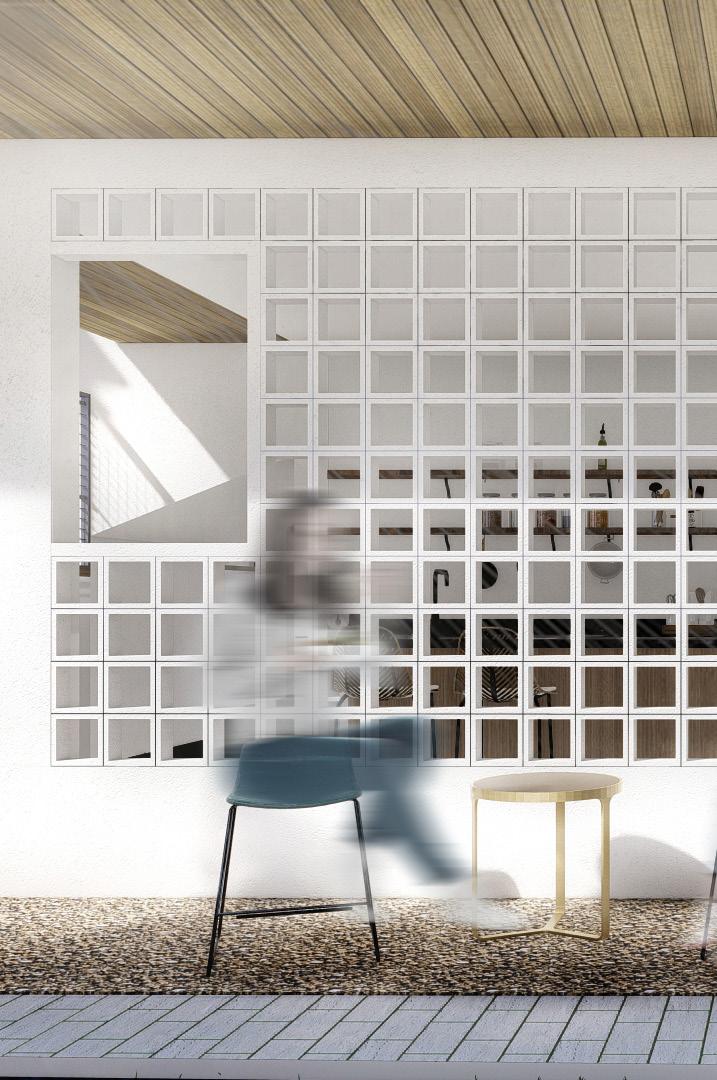
60
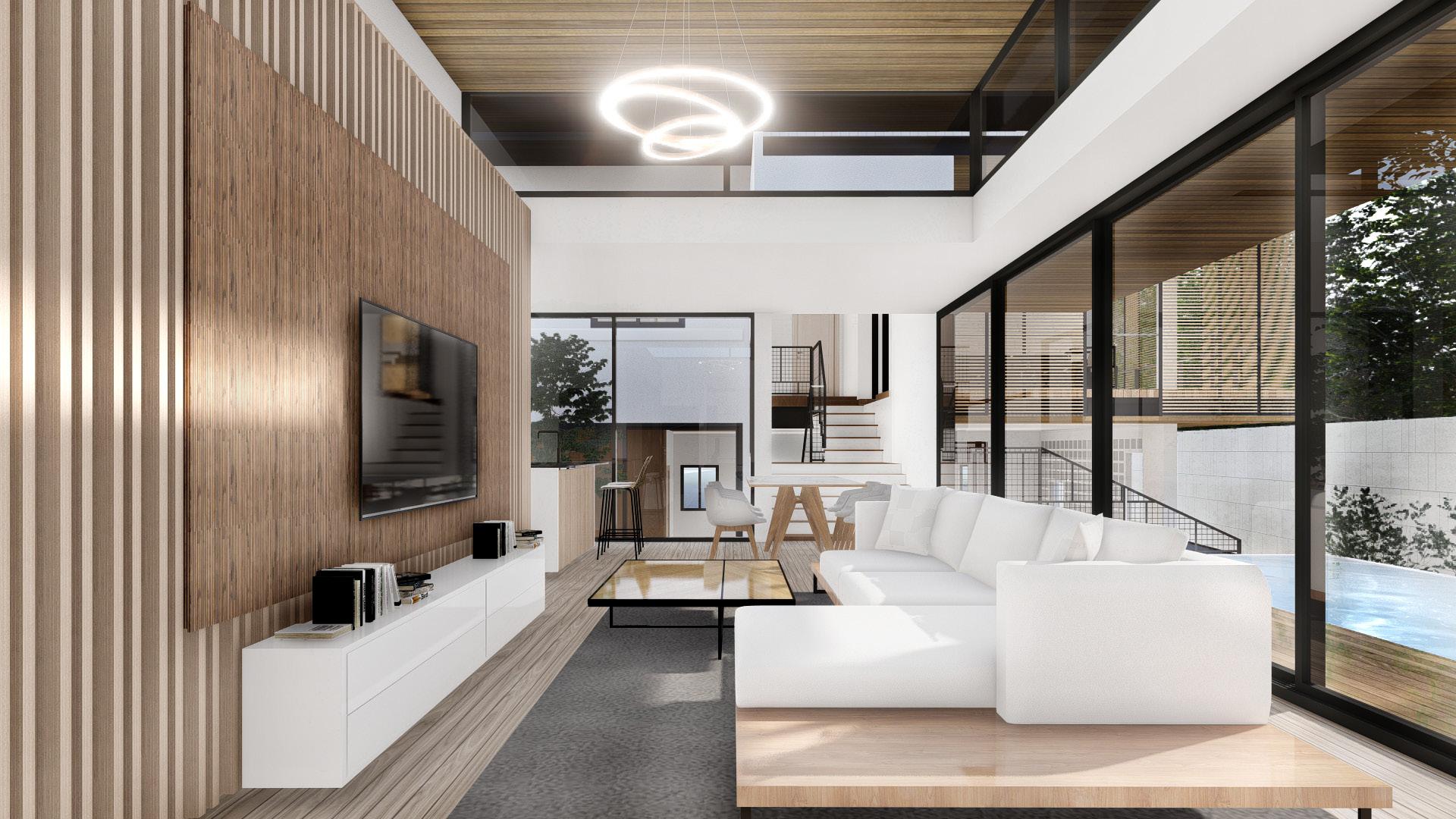

61 CONCEPTUAL DIAGRAM Process 01 Process 02 Process 03 Process 04 Process 05 Process 06 Process 07
20. AIRDROP POOL VILLA

CHA-AM, PHETCHABURI THAILAND
DIAGRAM
of today’s society, technology and the Internet are now the 5th factor of life. The advan tages of the online world allow us to meet so many things that we gradually distance ourselves from those close to us little by little without our knowledge. Airdrop is the transmission of informa tion between each other without using the Internet. The designers therefore use Concept Airdrop to communicate the main idea that everyone who comes to use the building together to reduce internet surfing. Turning to be more attentive and interactive in this area

62
Because
DESCRIPTION CONCEPTUAL
Categories Pool villa Design Project DNA Architect Location Phetchaburi, Thailand Area 475 sq.m Year 2021
In addition, the issue of obscuring the direction of the sun in the afternoon makes it possible to use the central activity area all day without be ing hot.
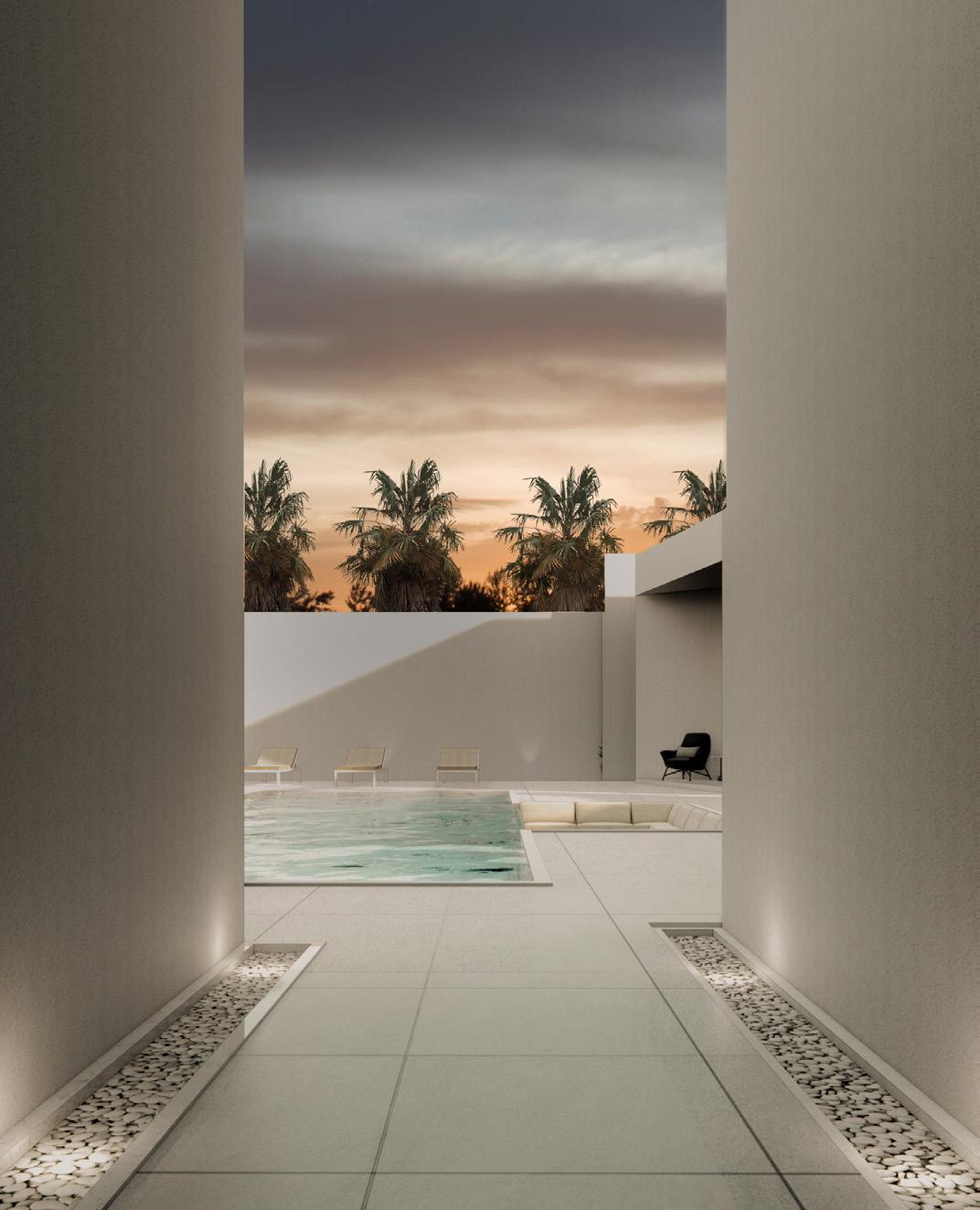

63
21. INSERT HOUSE
SAMUT SAKHON, THAILAND
A new detached house arising from the analysis of the surrounding context that is unfavorable for living The designer has inserted (void = open area/opening) with the building mass. new spaces in every area of use Whether it’s a view of the balcony opening, but people outside can’t see including
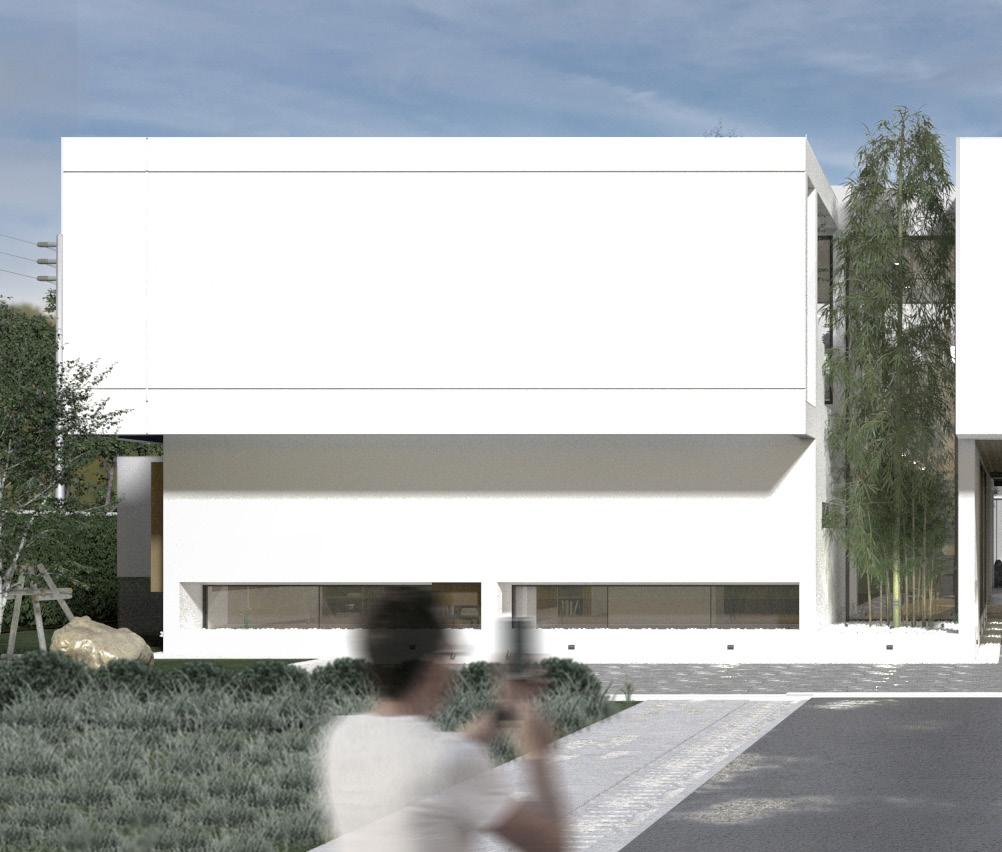
64
DESCRIPTION

65 Categories House Design Project DNA Architect Location Samut sakhon, Thailand Area 920 sq.m Year 2022
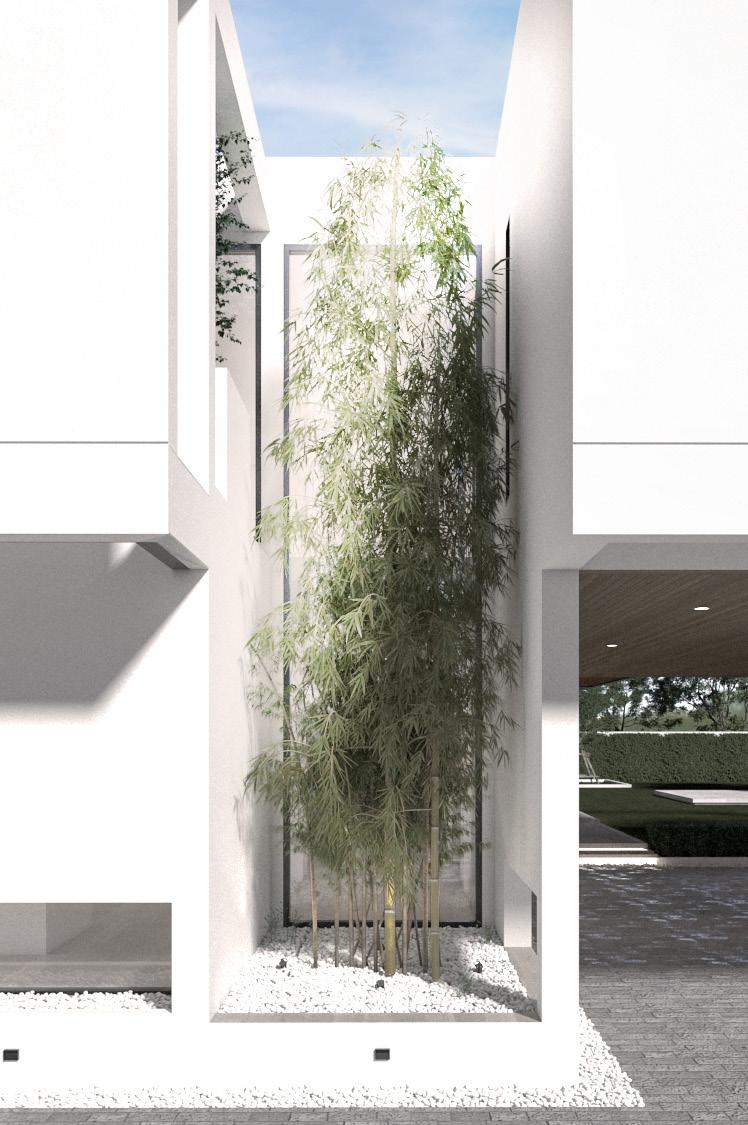
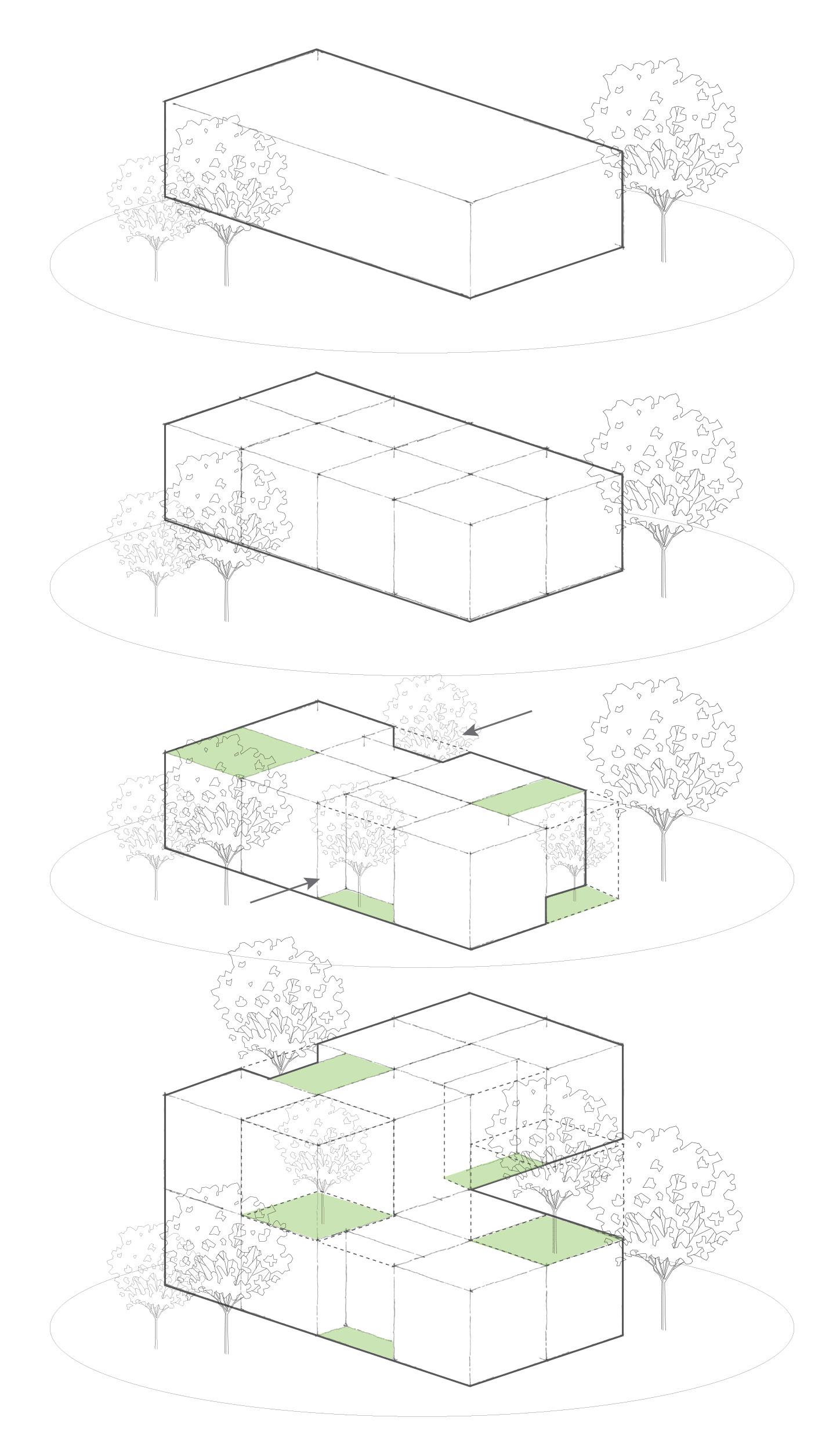
66 Explode axonometric / conceptual diagram #01 #02 #03 #04
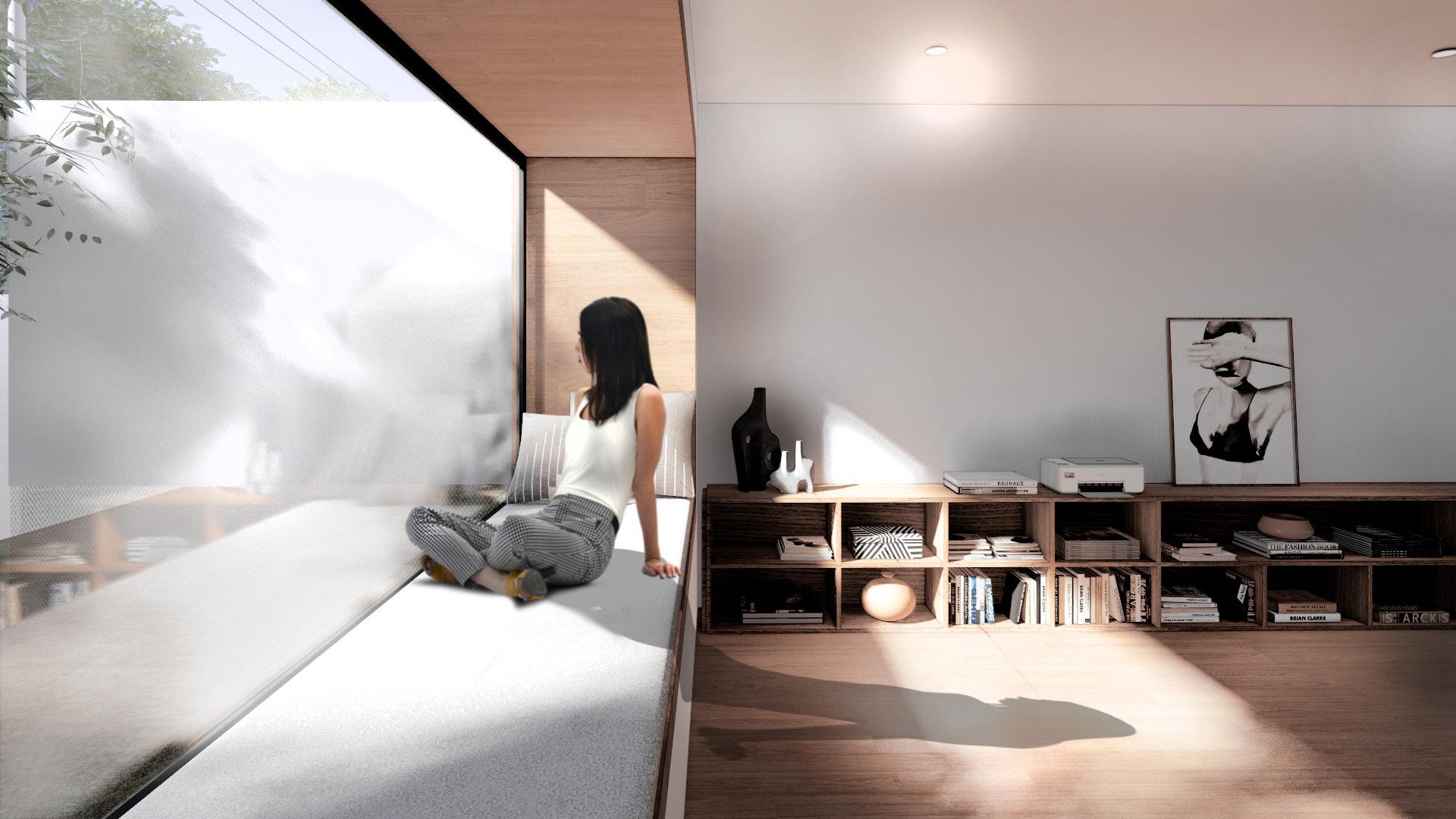
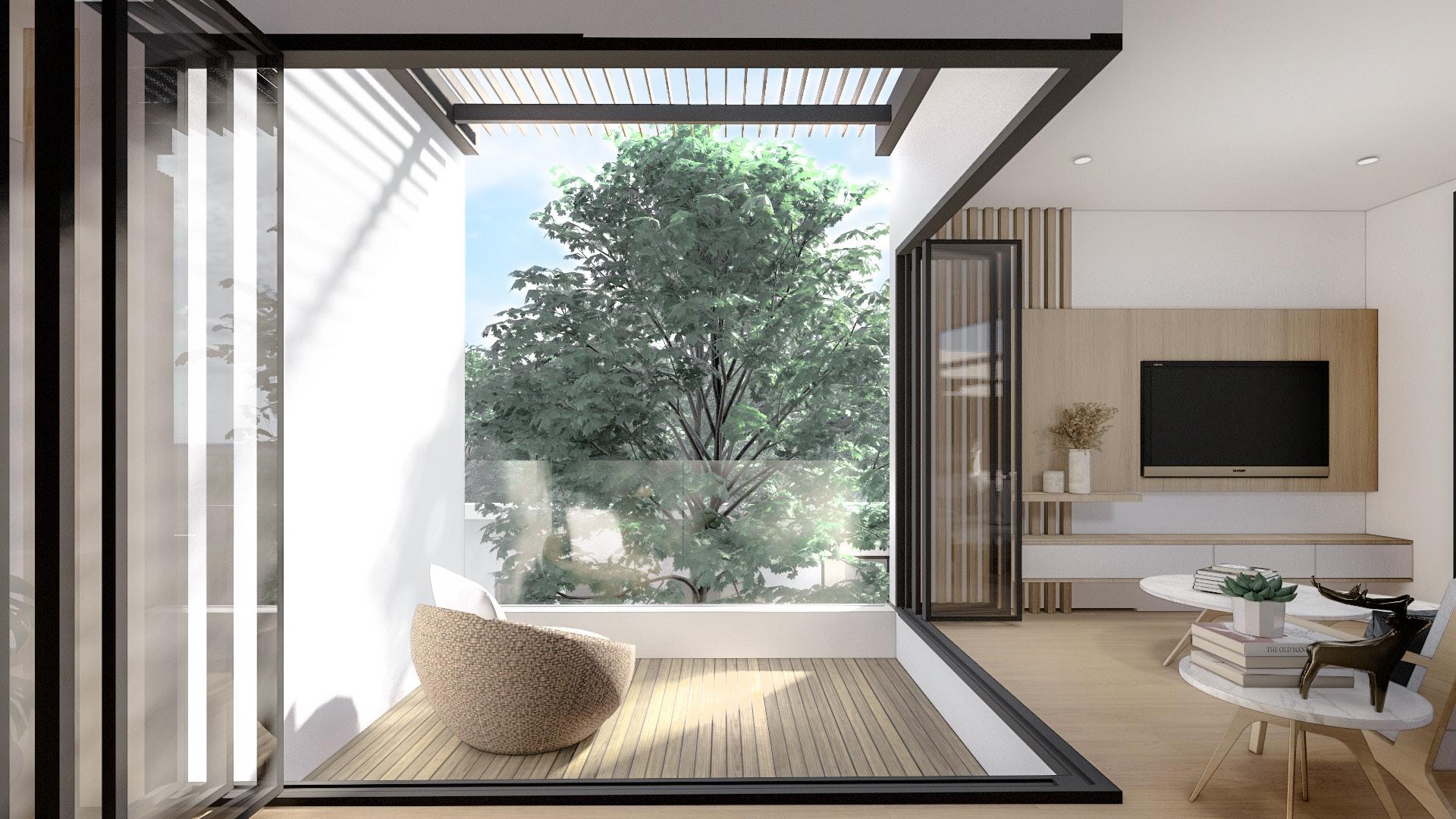
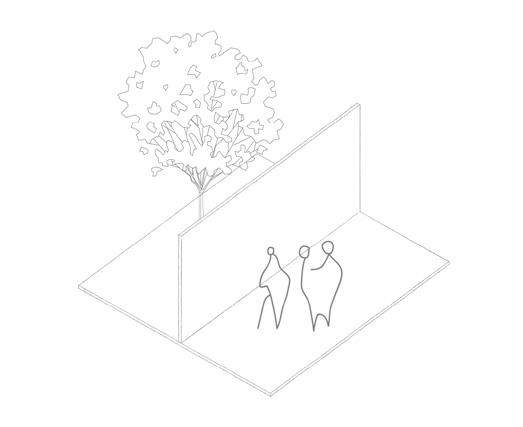

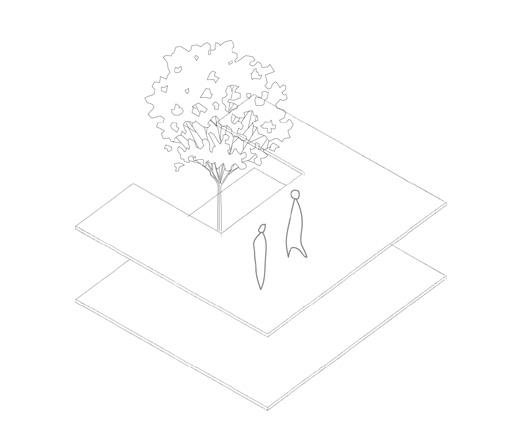
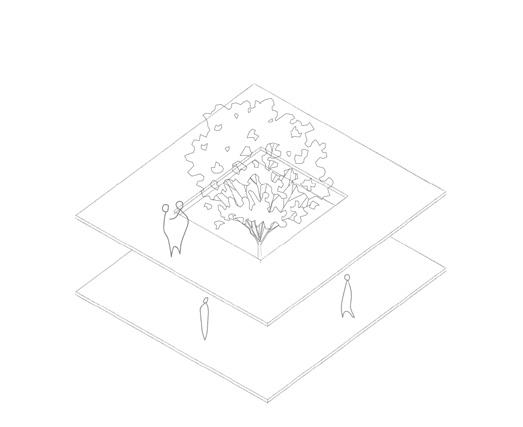
67 Type 01 GREEN SPACE TYPE Type 03 Type 02 Type 04
21. SCENE BANGKOK
NAKHON PHATHOM, THAILAND
In this project, DNA ARCHITECT has the opportunity to work with Scene Bangkok, a famous des sert shop. Focusing on serving French desserts created by Filipino chefs. The desserts of the shop, in addition to being outstanding in appearance, will have a variety of tastes and textures in one piece. And the taste has been adjusted to suit the tastes of Thai people even more.
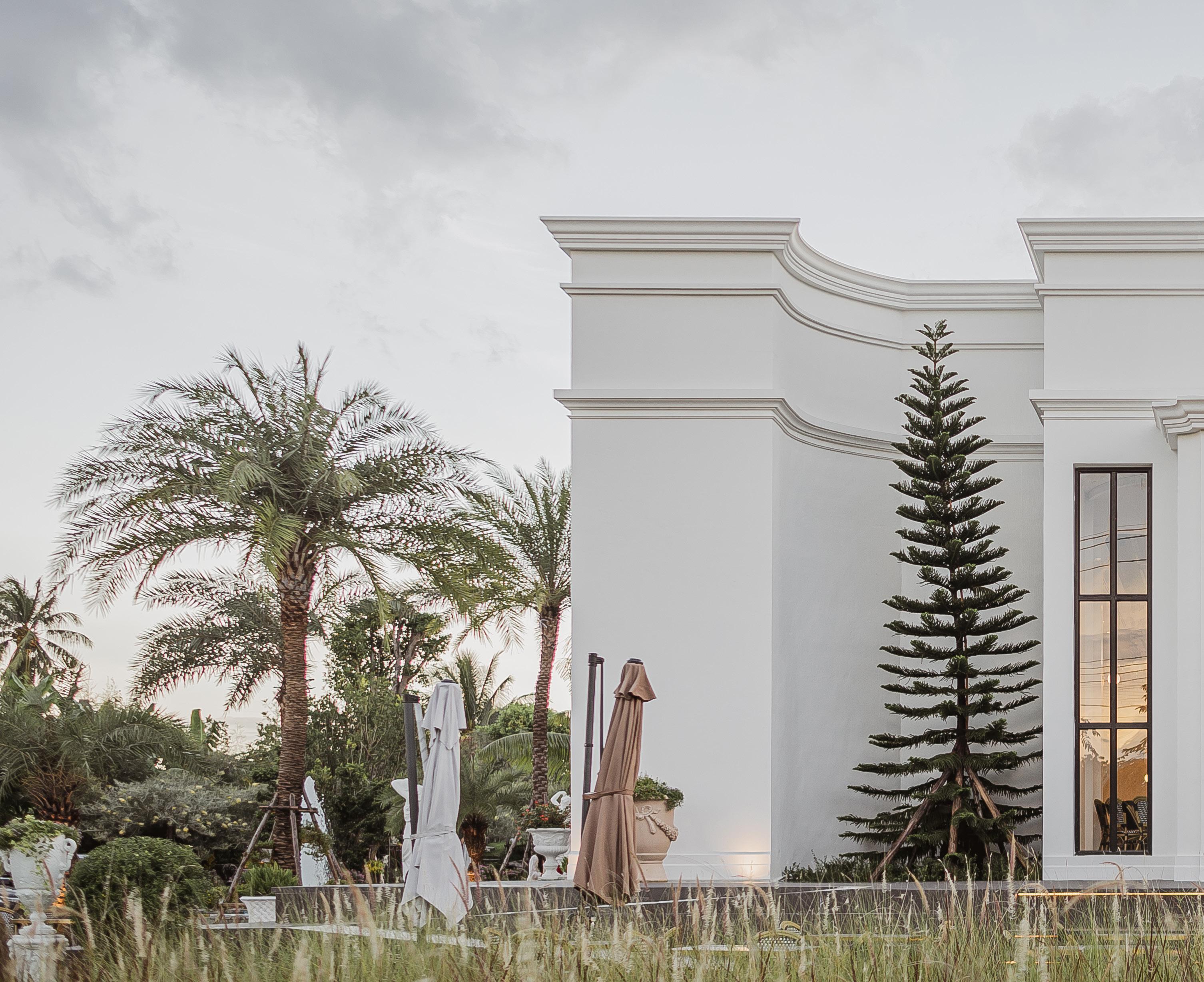
68
DESCRIPTION
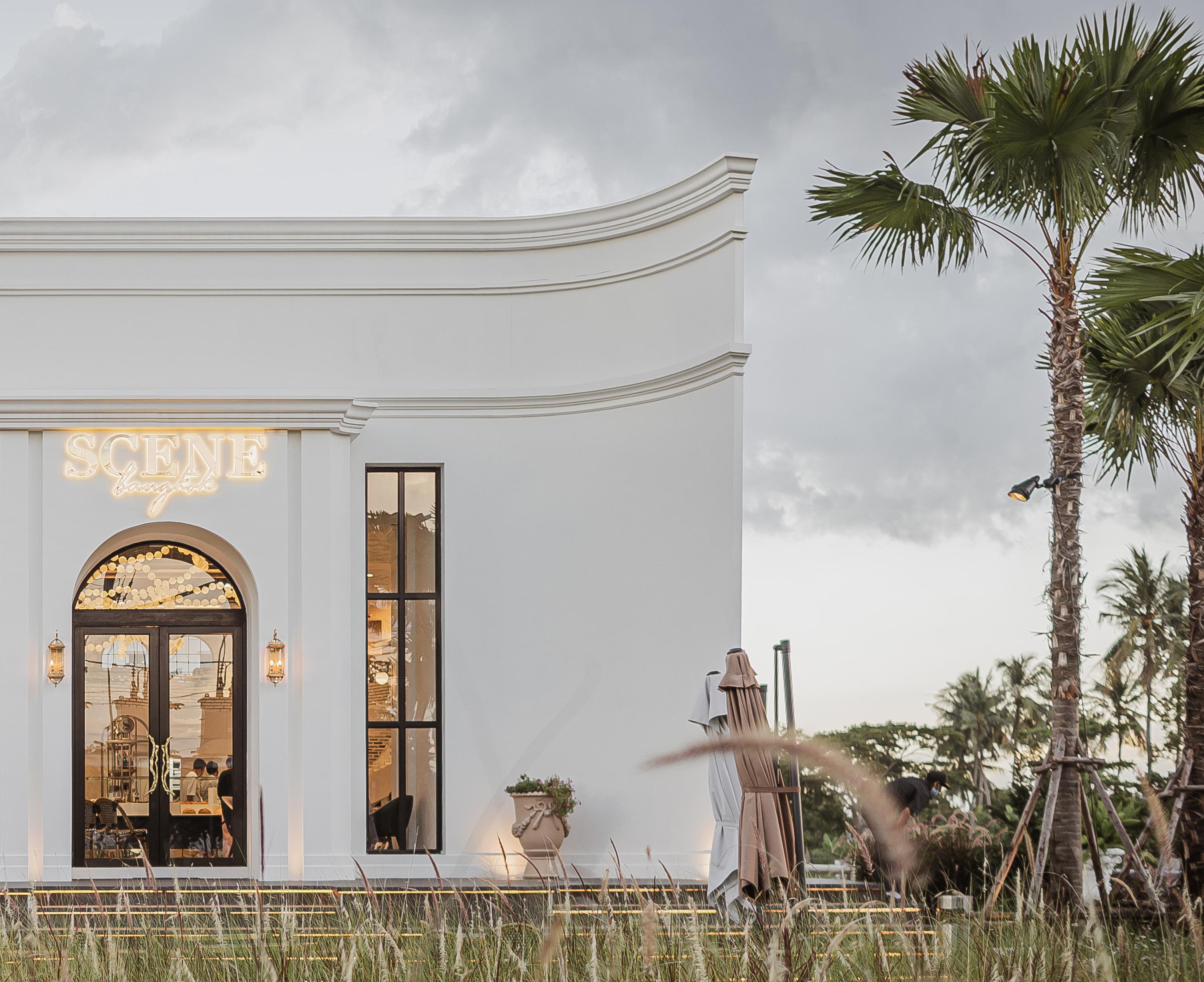
69 Categories Cafeteria Design Project DNA Architect Location Prannok, Thailand Area 2,850 sq.m Year 2021
Because the desserts of the shop have been modified from French recipes to be more satis fying to Thai people’s tastes. But it still retains its French flair. We therefore adopted the concept of Fading but Persistence. come into use with the building double wall The inner layer tells the story of the same flavor. But the exterior wall has faded facade to show the uniqueness of Khun Zine’s desserts. The building is painted white and has large arches. That represents the modernity of the building. There is a garden in front of the building that makes the building not too prominent.
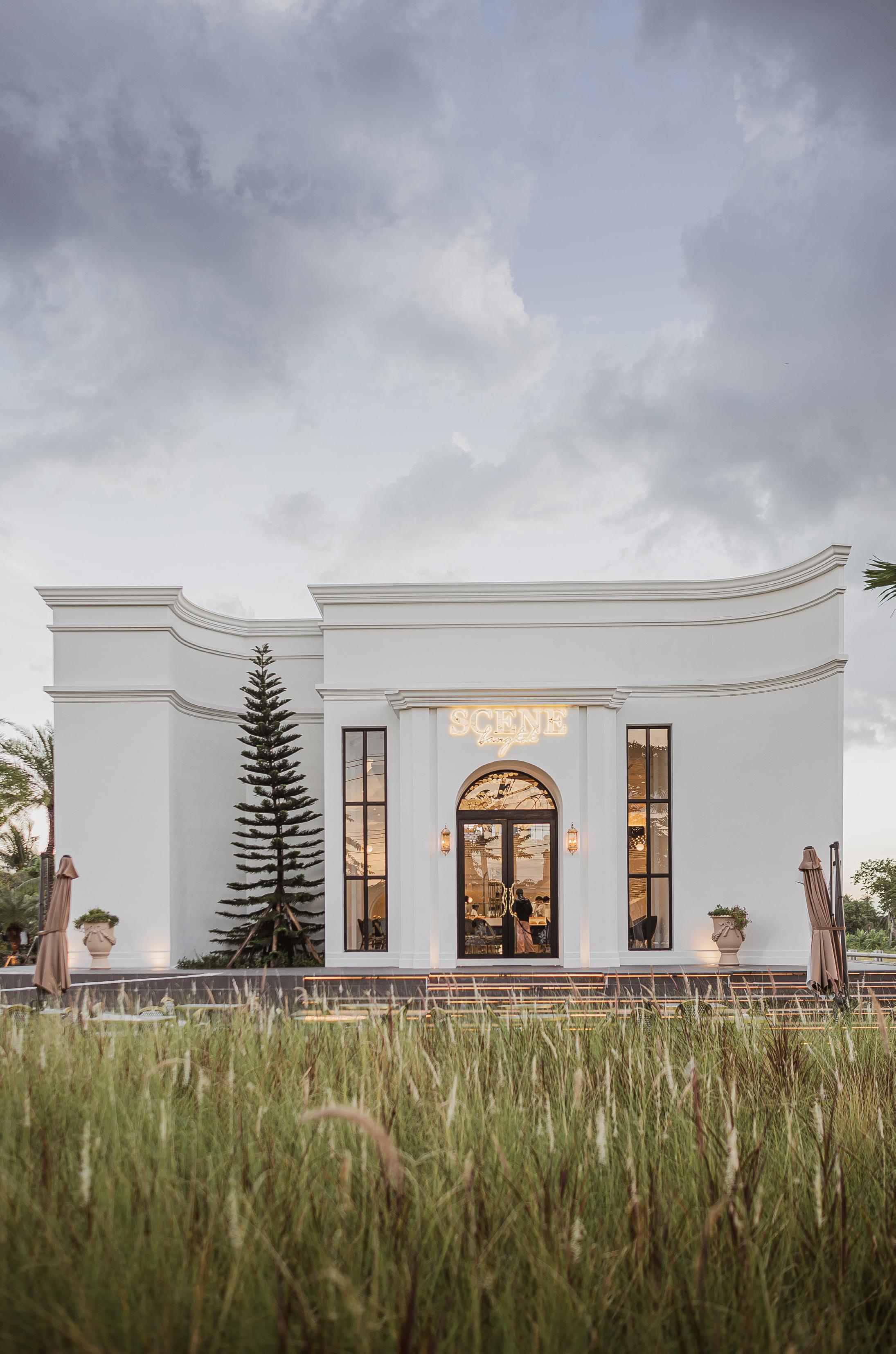
70
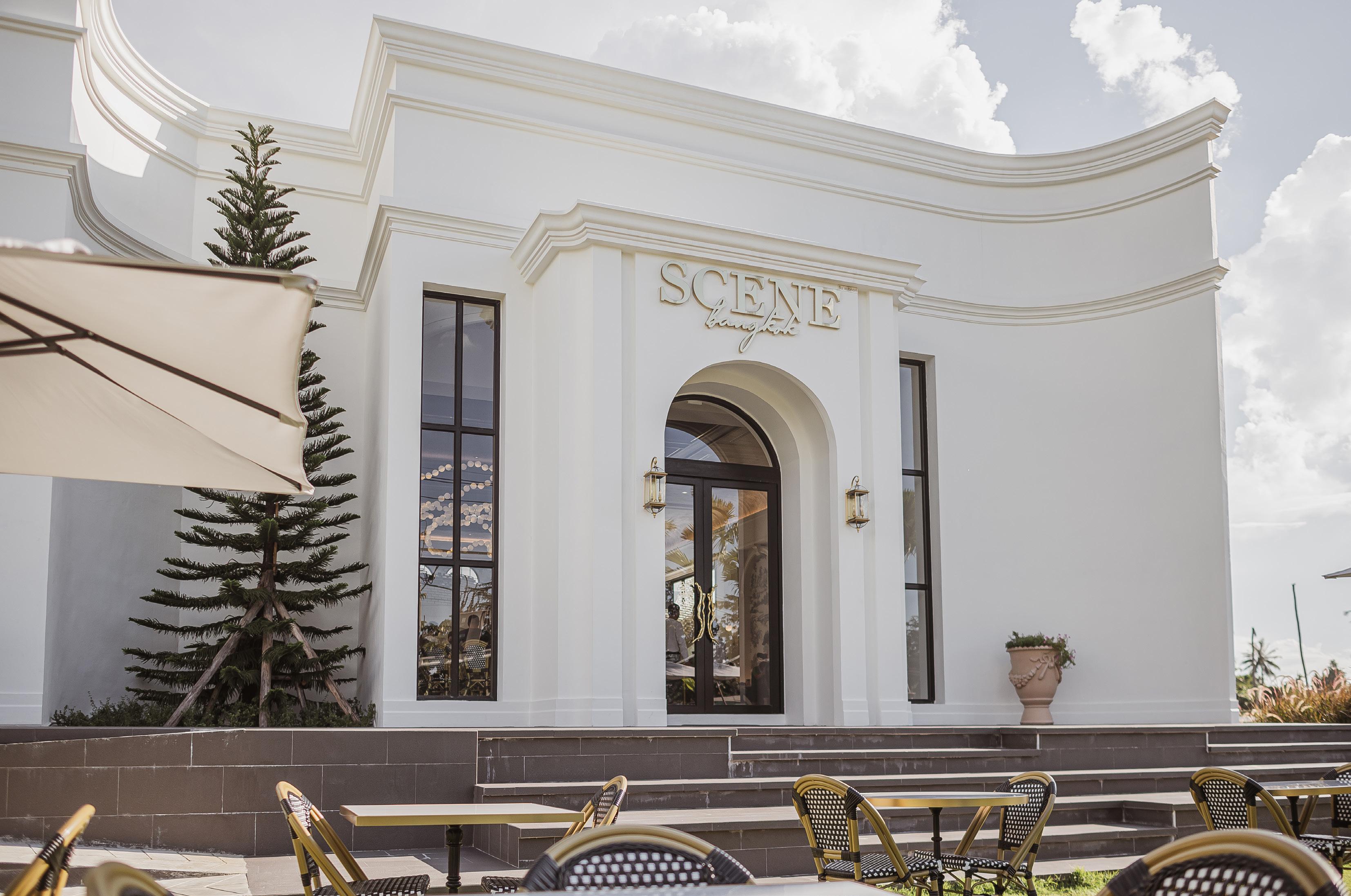
71
View from entrace “ Scene Bangkok “ / Exterior perspective Project form DNA Architect
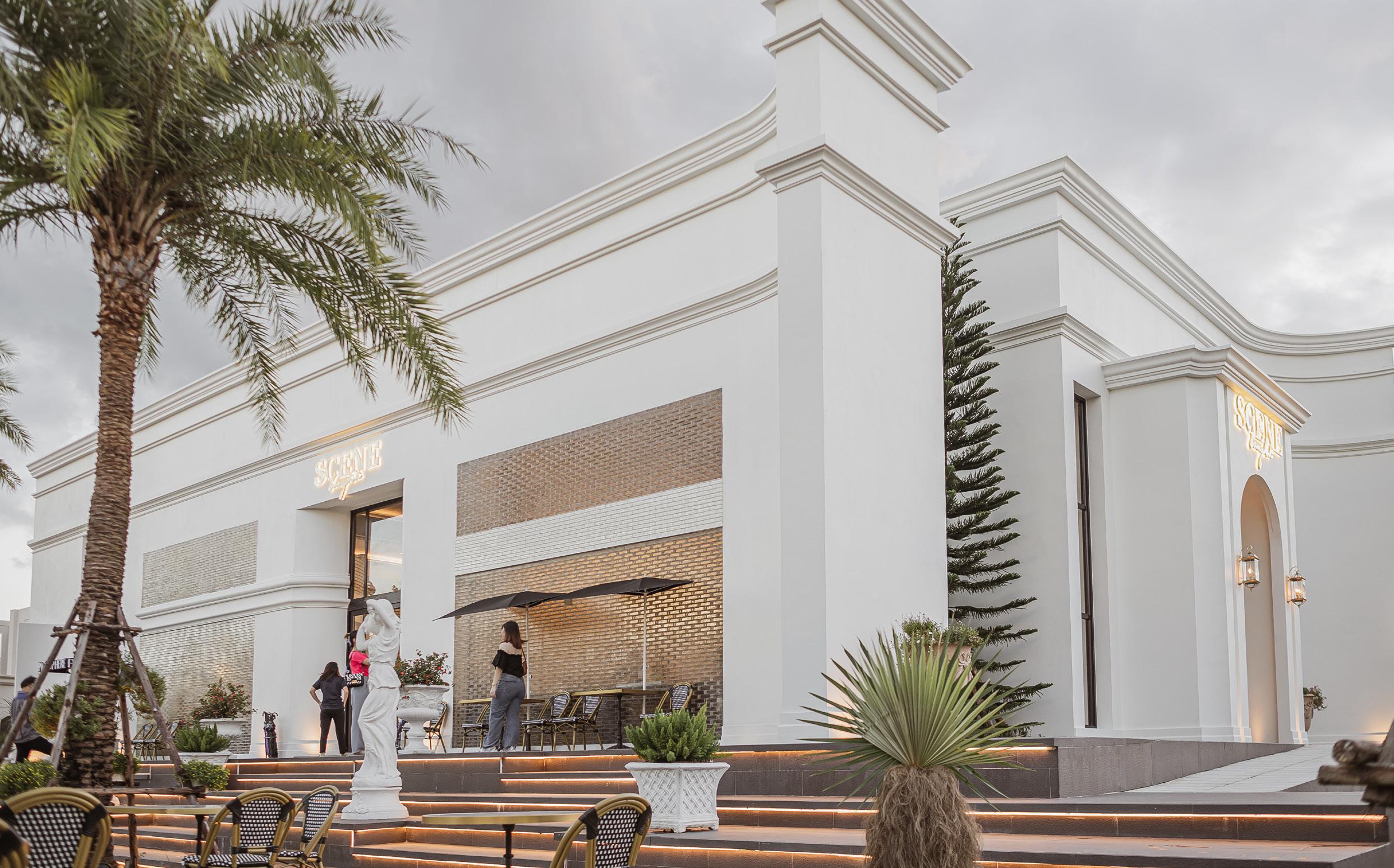
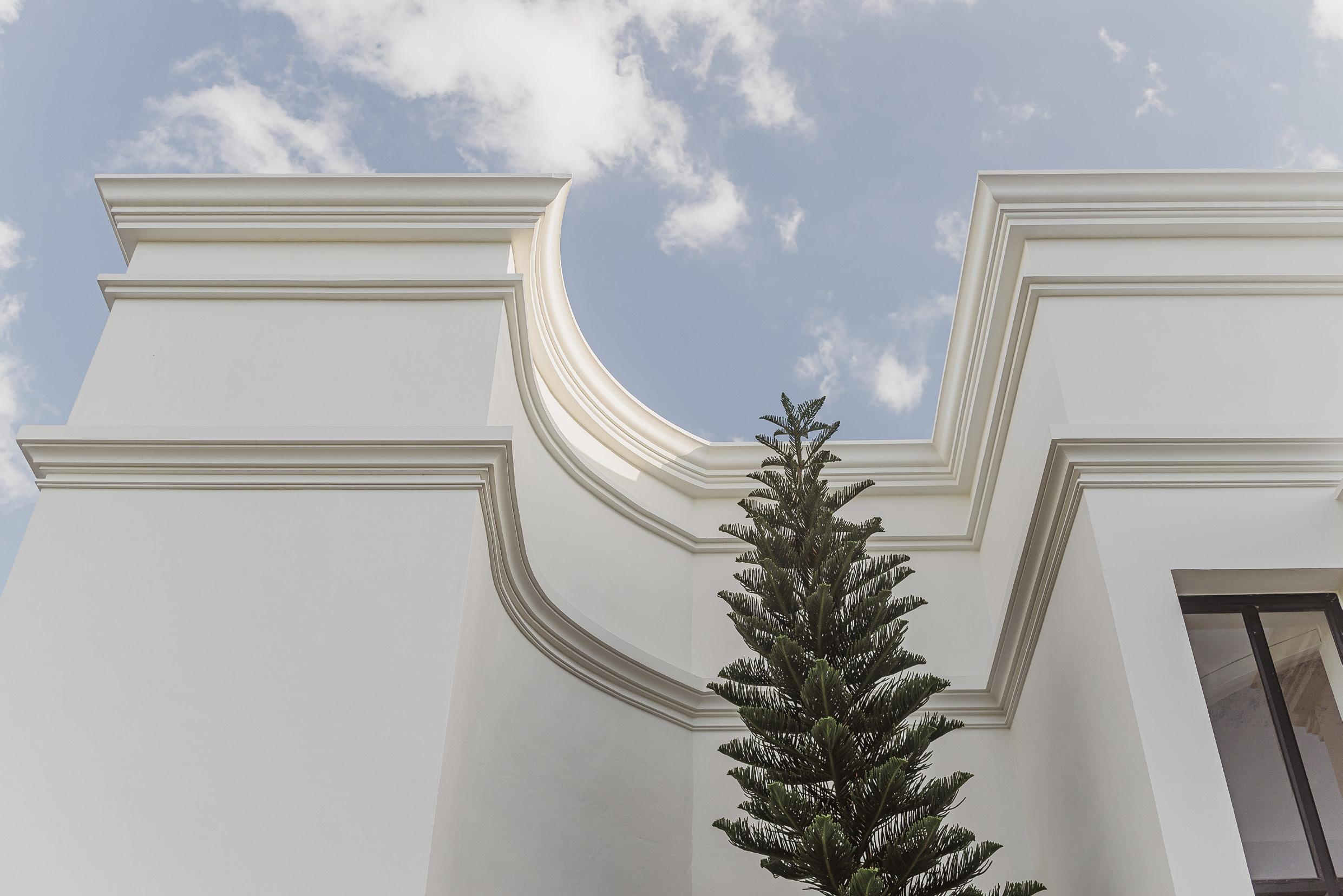
72
Because the front of the building we want to keep is modern, but the inside is classic, like the dessert of the scene, the outside is trans formed in a new way. But the inside taste is still the same as original
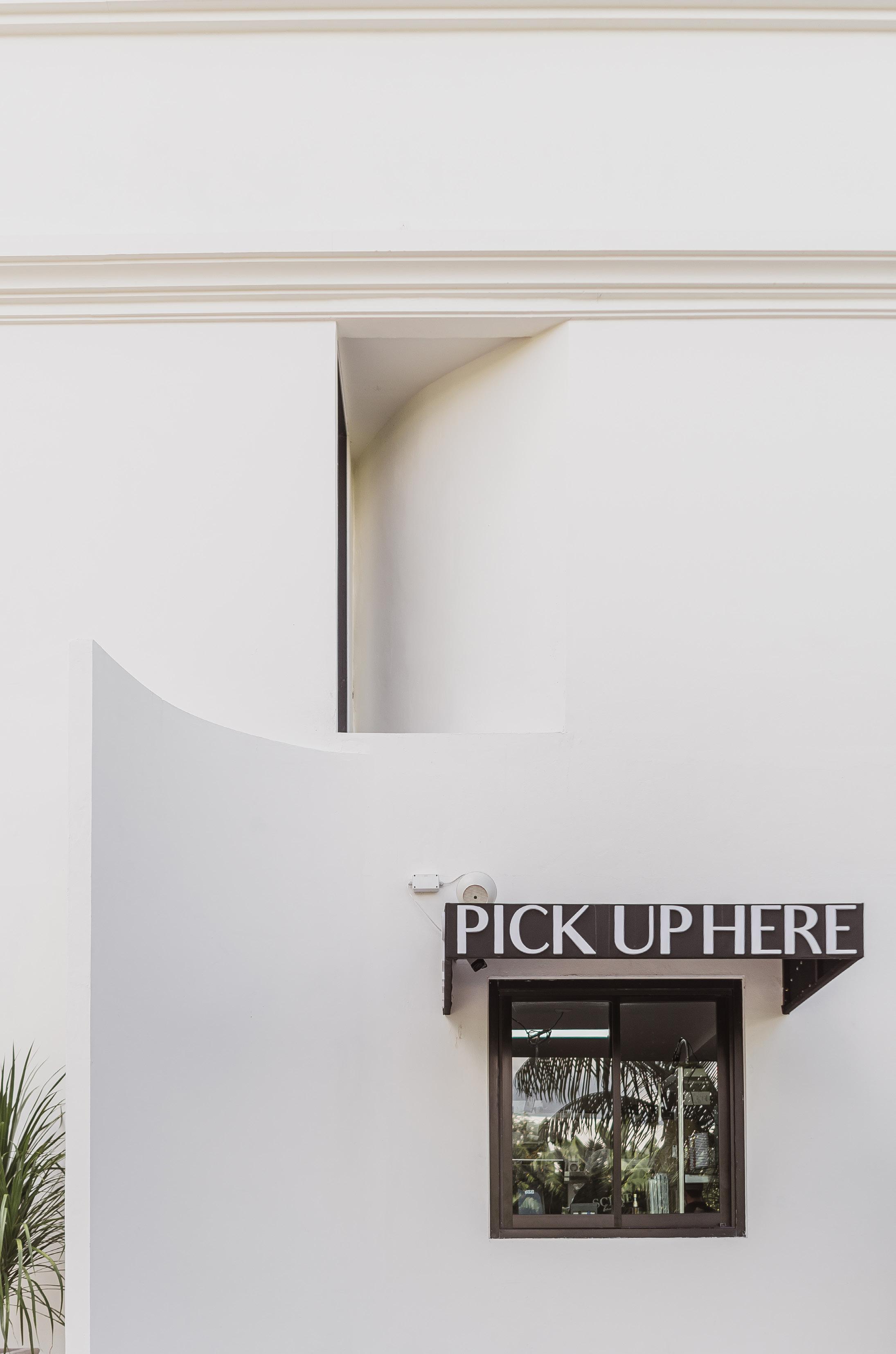
73
22. LUBRU CAFE
NAN, THAILAND
DESCRIPTION
This project was designed from the core concept of creating a new experience for USER. that come into use in the shop The highlight is that the site (SITE) is in a “secret” area, a high hill in Nan province. The building is the medium to tell the story in each area of use, making the “perception” of sight, feeling, and touch differently in each area of use.
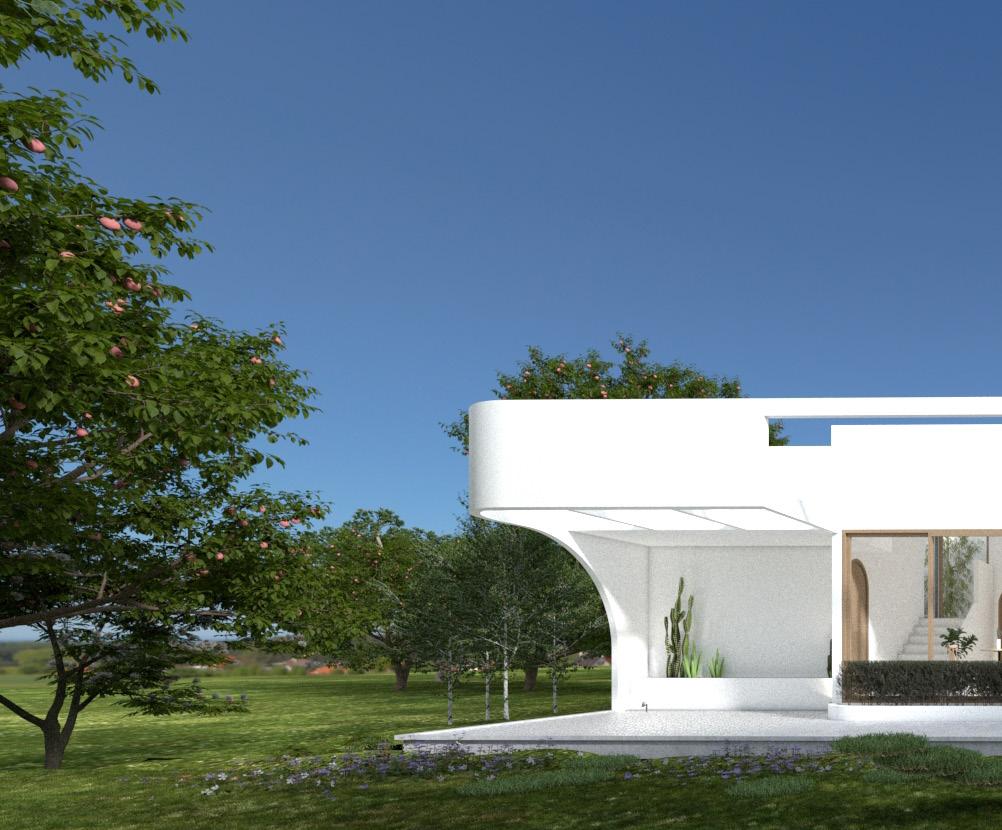
74
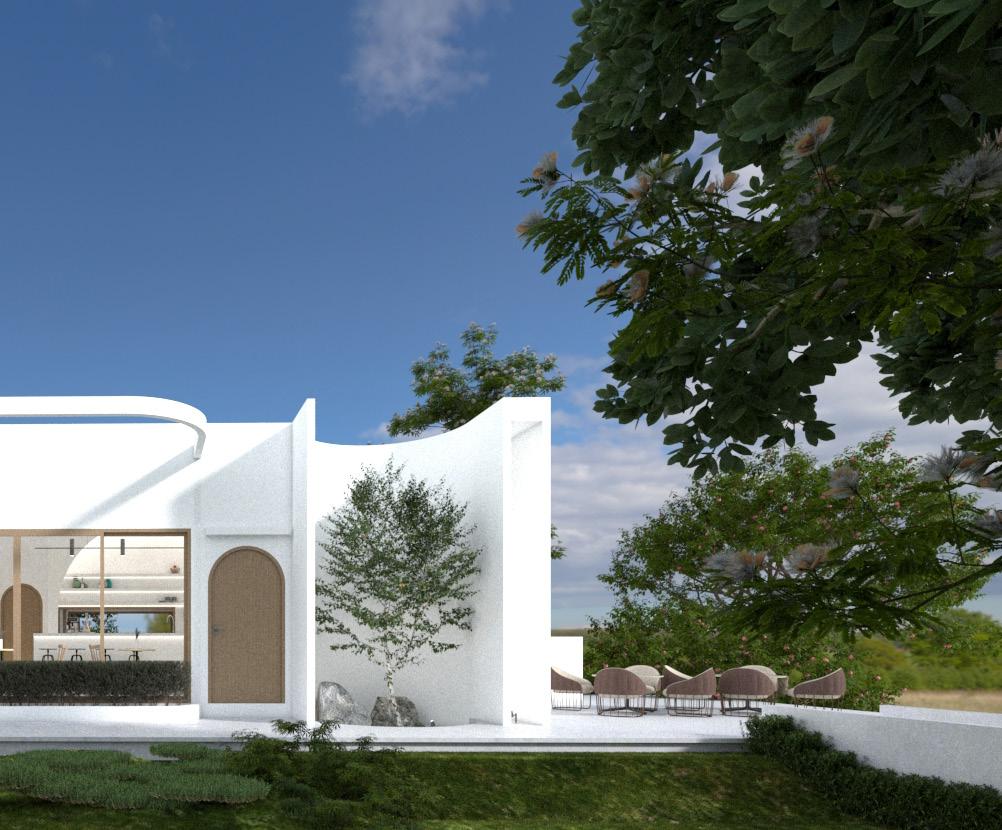
75 Categories Cafeteria Design Project DNA Architect Location Nan, Thailand Area 2,850 sq.m Year 2021
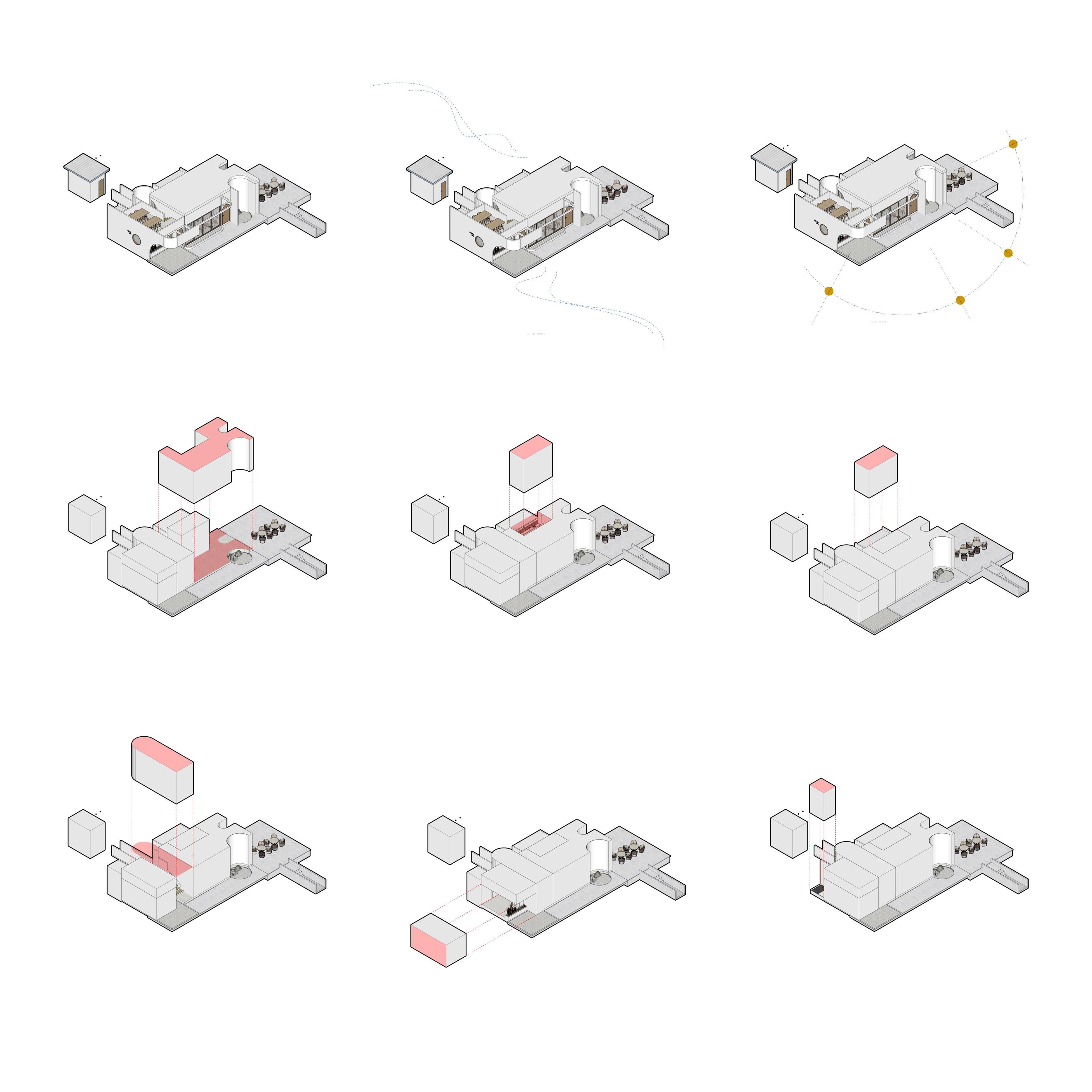
76 Isometric massing Sitting area / for service Staircase Wind direction Courter bar Bedroom / for K.mamiao Sun direction Kitchen Restroom MASSING ANALYSIS / FUNTIONAL TYPE
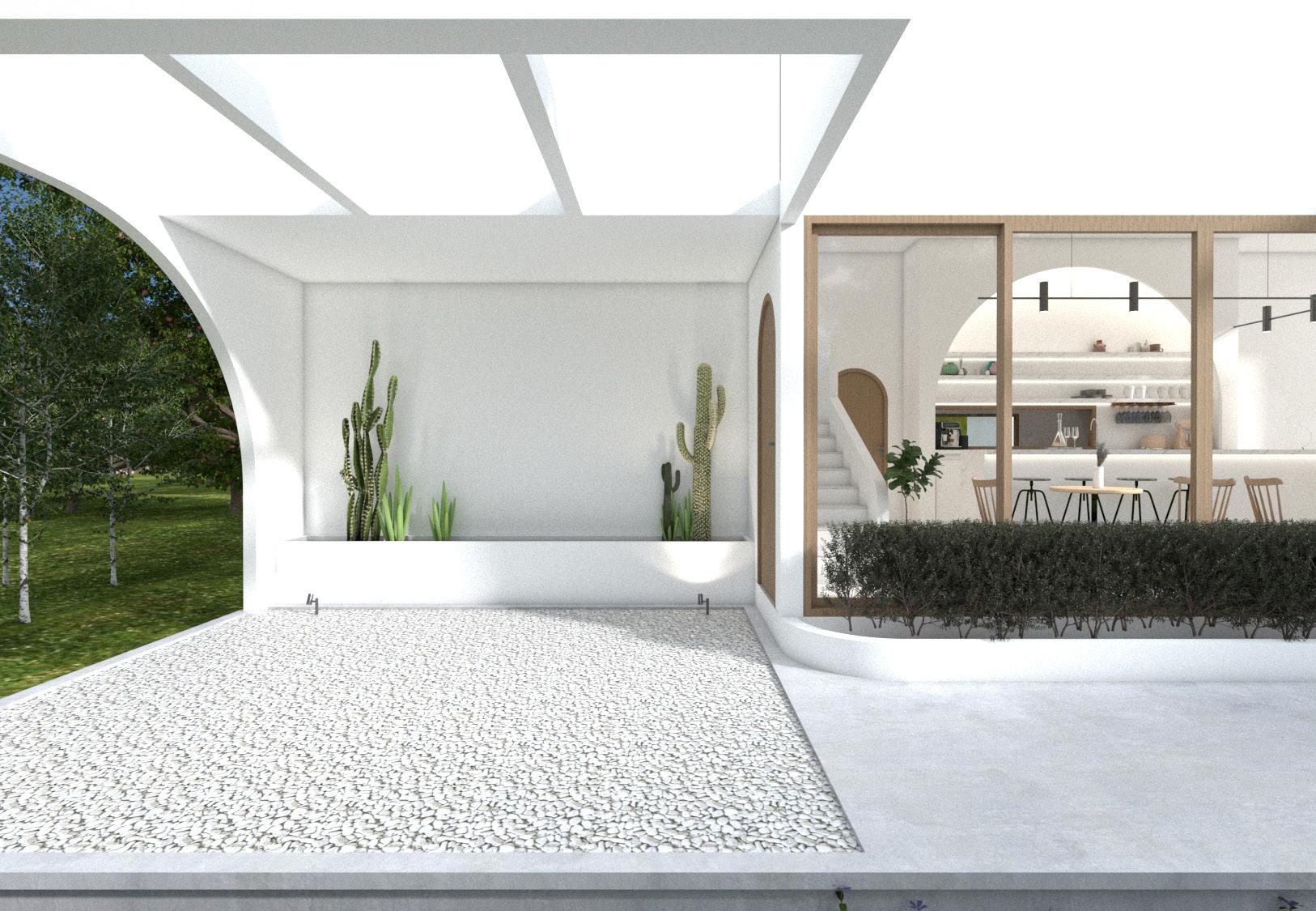
77
View from front “ Lubru Cafe “ / Exterior perspective
Project form DNA Architect
In order to make the building stand out in the midst of nature, the shape of the building was inspired by the shape of the mountains in that area. There was experimentation and development in order to deliver the perfect architec ture. both in terms of functionality, architectural beauty and to give a new experience to the peo ple who come to use this building.

78
View from couter bar “ Lubru Cafe “ / Interior perspective Project form DNA Architect
The surrounding area has a green color that comes from the leaves. and brown from the soil and tree trunks. The designer used white in combination with the simple building shape

79
80 DESIGN CONSTRUCTION + + + + Architecture Interior design Building construction Interior construction ออกแบบอาคาร ออกแบบตกแต่งภายใน รับเหมาก่อสร้างอาคาร รับเหมาก่อสร้างตกแต่งภายใน
ARCHITECT DNA CO., LTD.
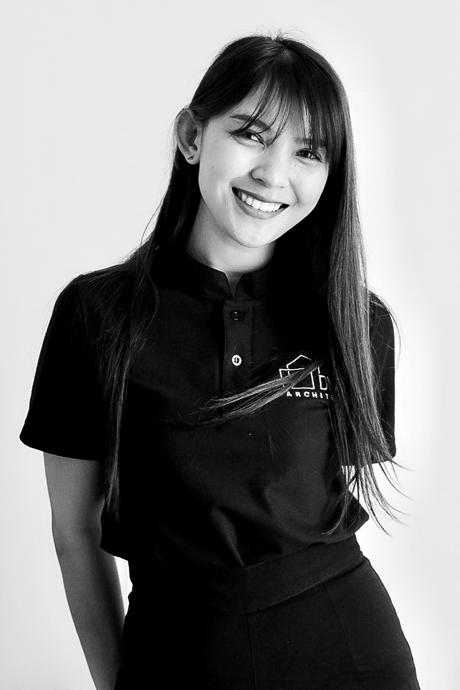
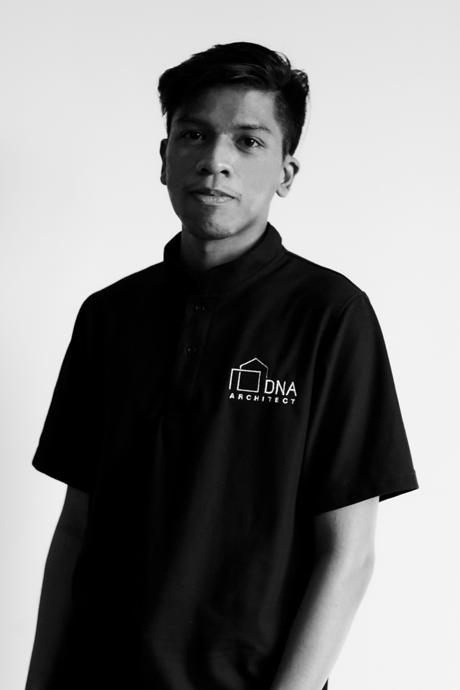
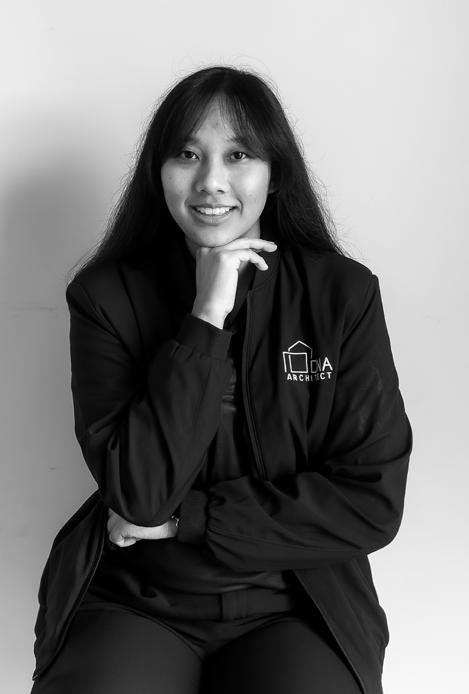
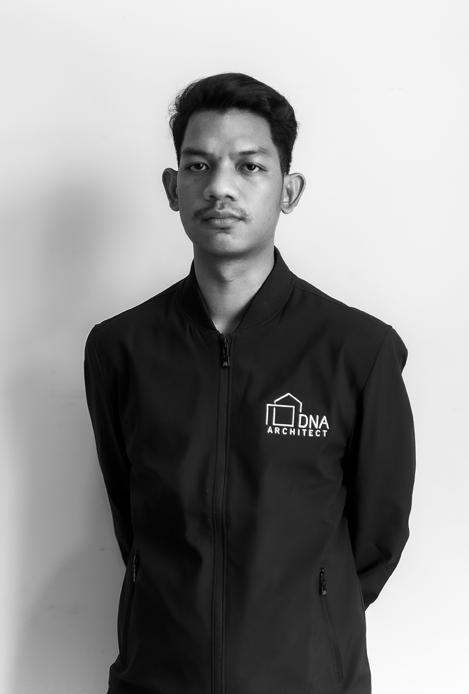
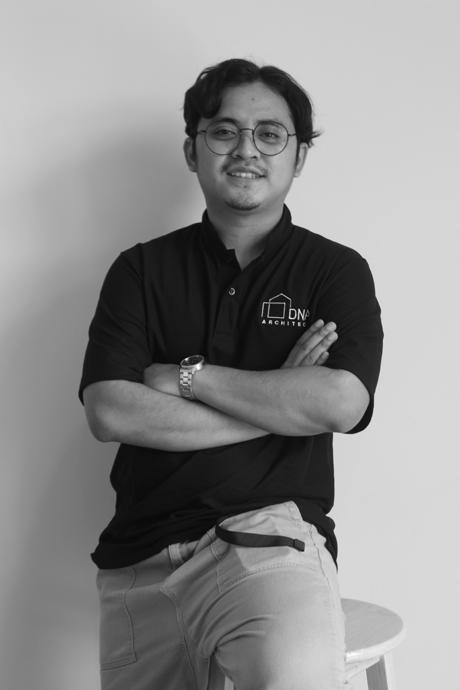
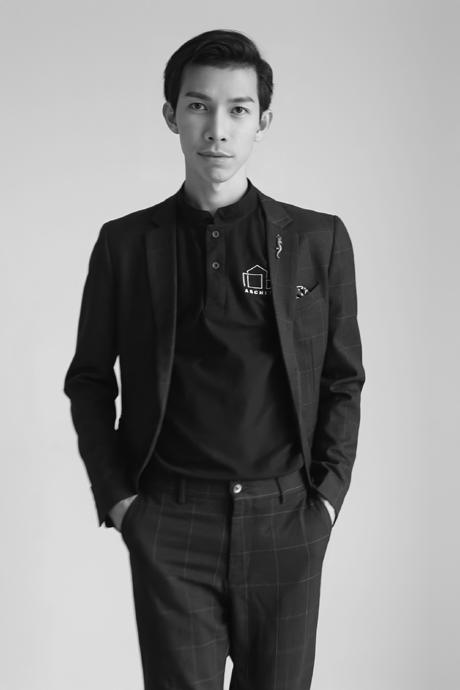
BOARD OF DIRECTORS
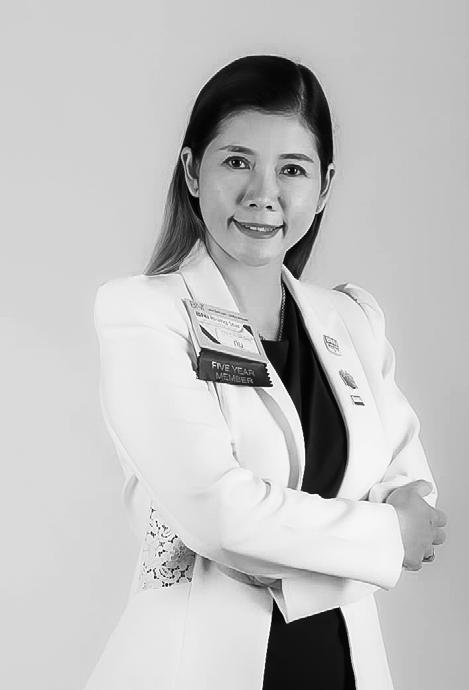
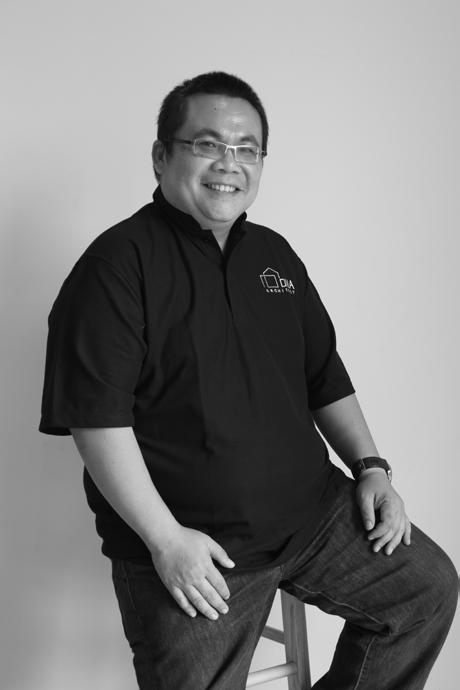
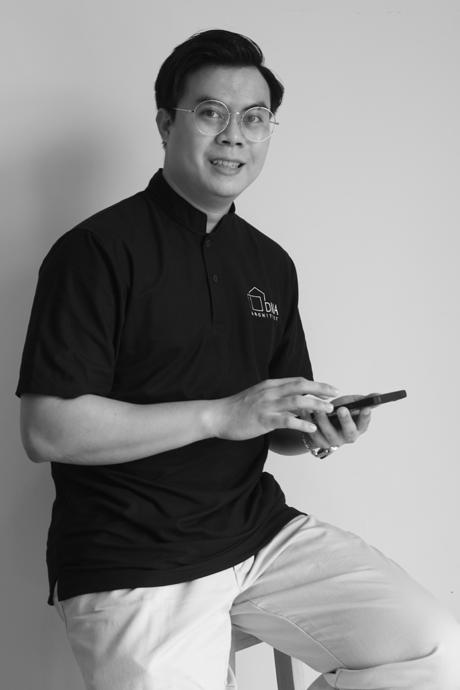
81
Thanawat Janpratak Founder & Architect
Ekarin Phuangrap Civil engineer & Advisor
Sirirat Ruengsri Interior designer
Worapong Salaehmad Architect
Phurita Sriprapa Senior construction
Sureewan Janpratak Executive director & Advisor
Thanisapong Klangprapan Civil engineer
Seksit Phucha Executive director
Natdanai Suttha General / HR manager
82
83
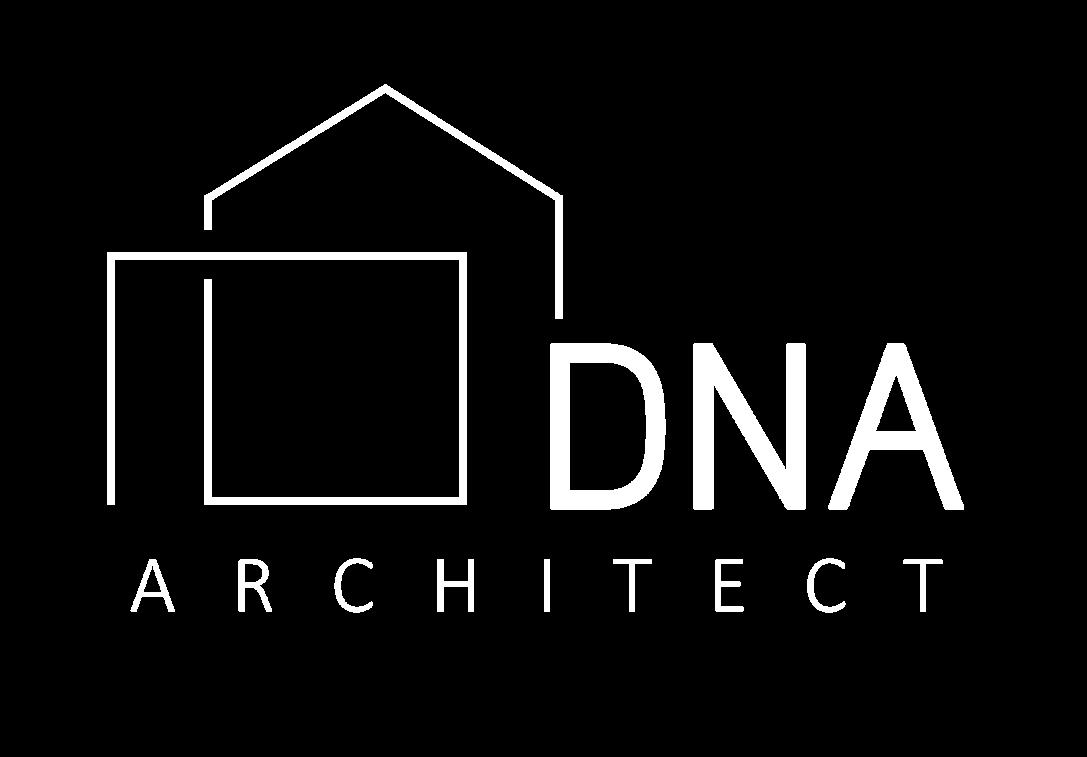
84









































































































































