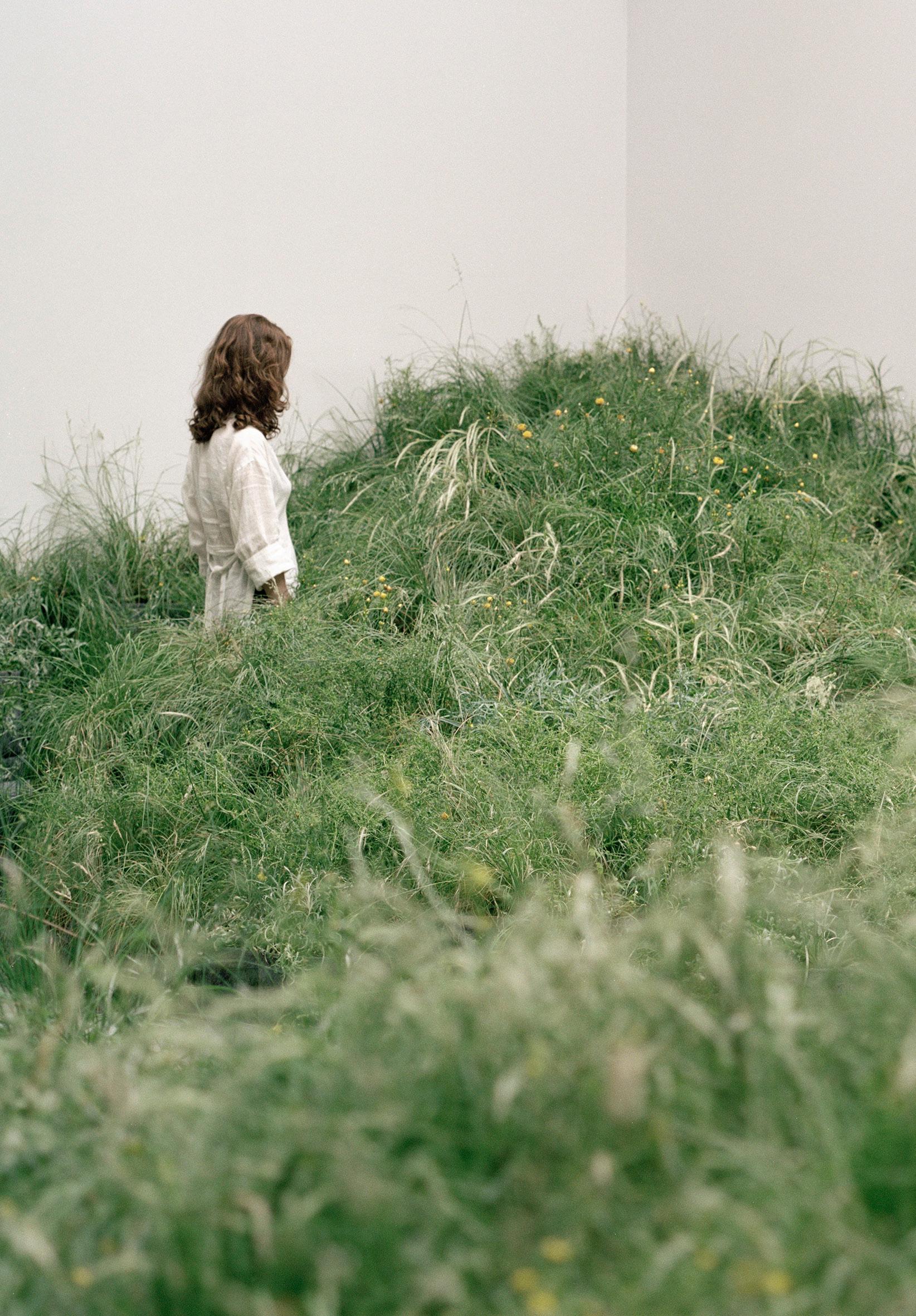

ENGINEERING DESIGN SOLUTIONS
Building Services
Civil
Environmentally Sustainable Design
Facade Design
Fire Safety
Structural
Traffic Transport & Parking
Waste Management

1. Parliament of Victoria Members’ Annexe
Peter Elliott Architecture + Urban Design | Photo: John Gollings
Disciplines: Structural, Civil, ESD, Building Services, Waste
2019 Awards: Melbourne Prize; Victorian Architecture Medal; The Joseph Reed Award for Urban Design; The William Wardell Award for Public Architecture; The Allan and Beth Coldicutt Award for Sustainable Architecture
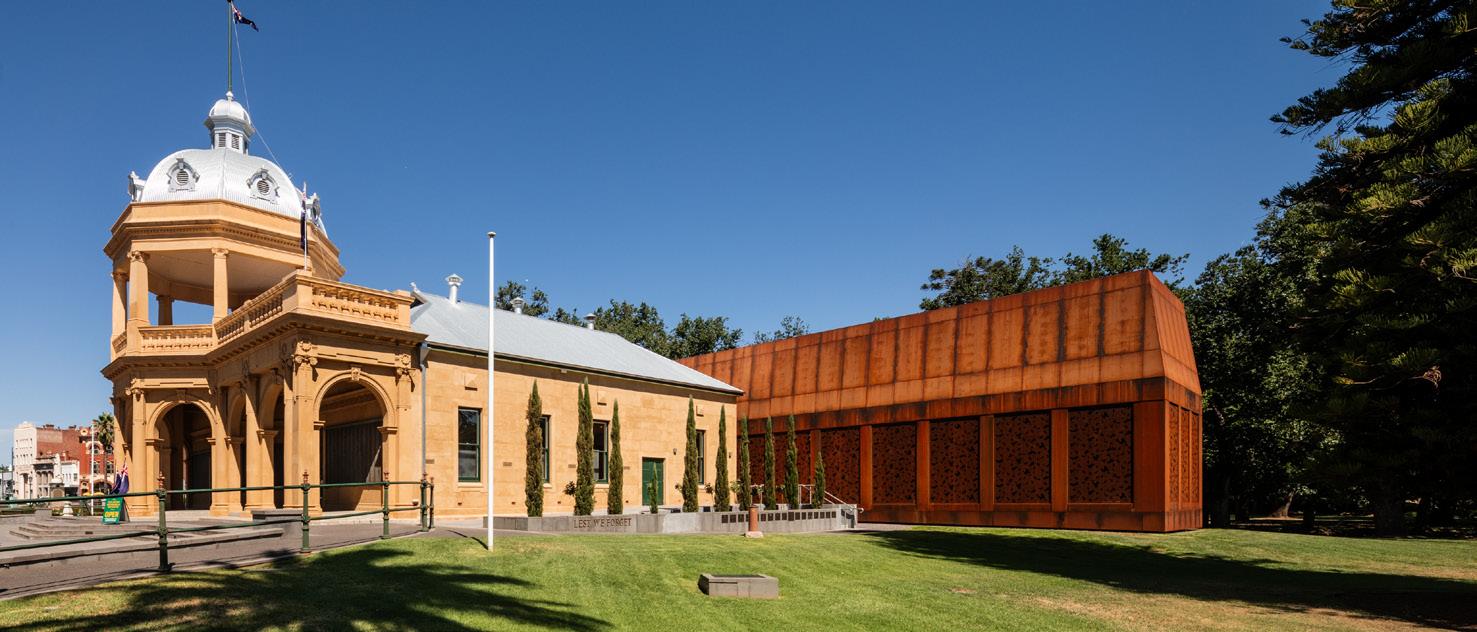

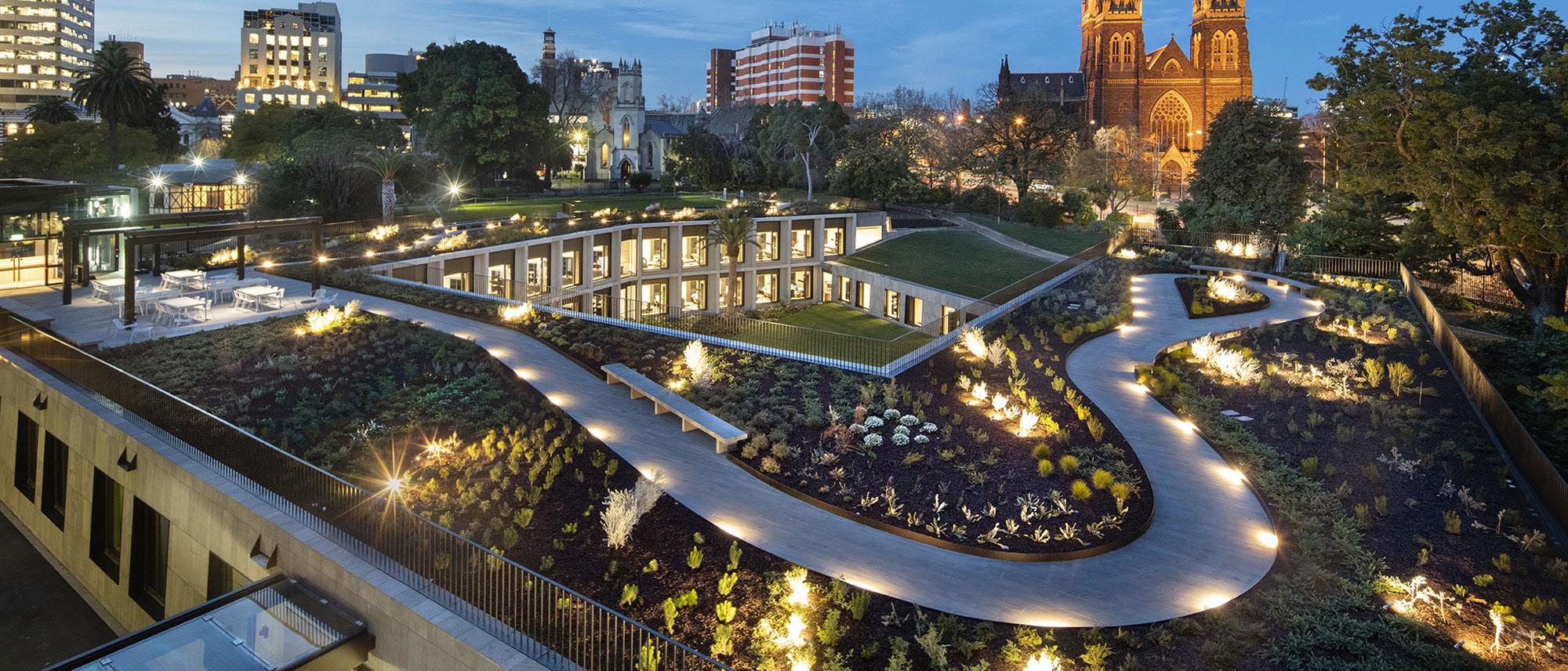
2. State Library Victoria
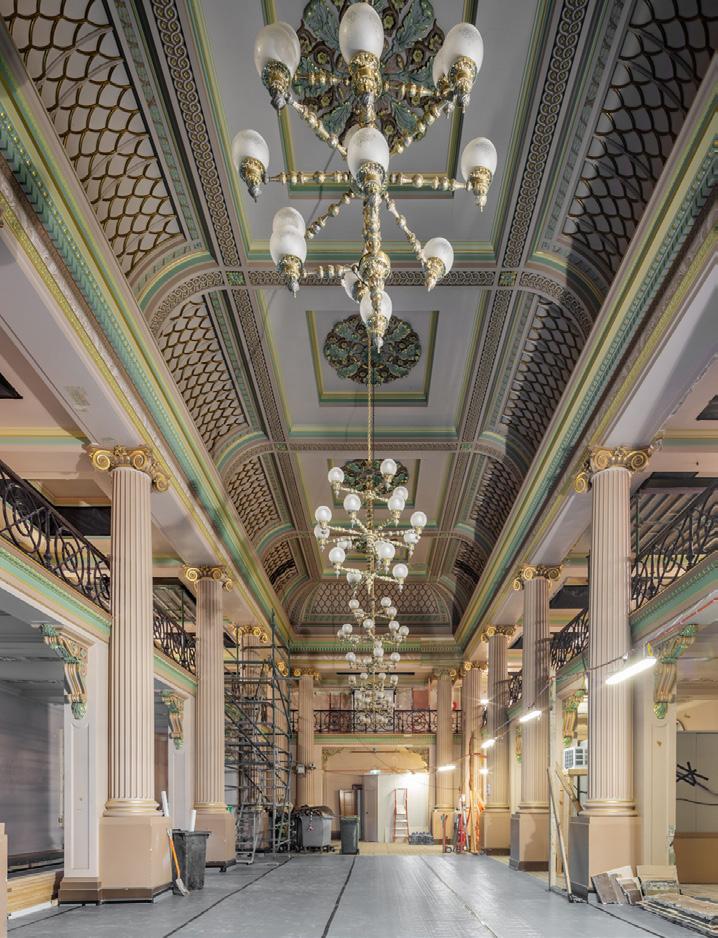
Architectus & Schmidt Hammer Lassen | Photo: Trevor Mein
Disciplines: Structural, Civil, Building Services, Facade
3. Royal Exhibition Building
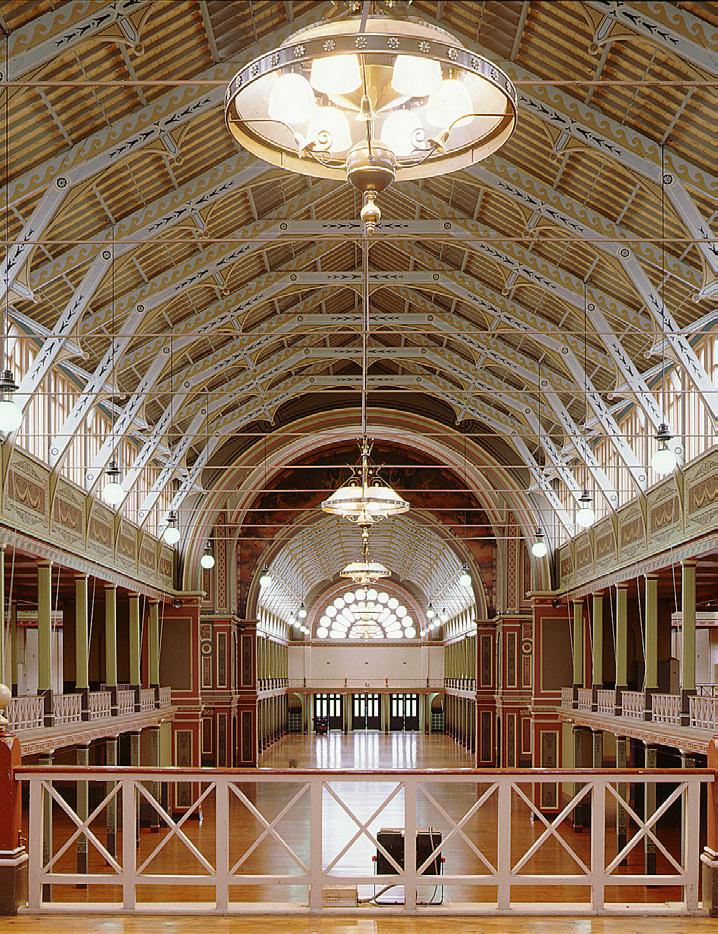
Lovell Chen | Photo: Martin Saunders Photography
Disciplines: Structural
4. Bendigo Soldiers Memorial
Lovell Chen | Photo: Trevor Mein
Disciplines: Structural, Civil, Building Services
C P D
Heritage Gold Medal
NCC & Standards
Research in Practice
Mental Health & Wellness
There are many options available for formal CPD at the Victorian Chapter including
ArchiTECH
Monthly webinars
Face-to-face sessions
Regional CPD Program
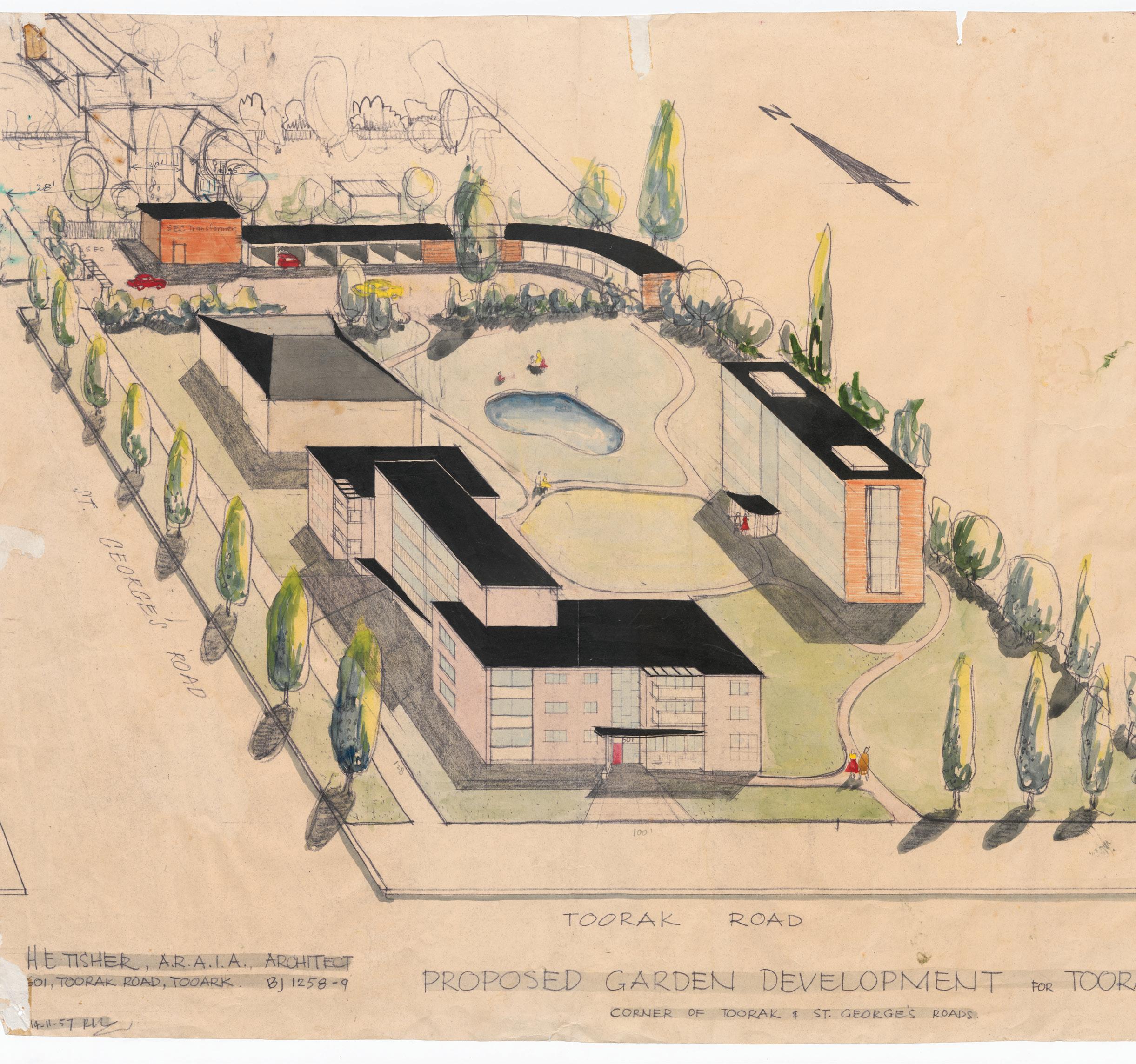 Melbourne School of Design Faculty of Architecture, Building and Planning
Melbourne School of Design Faculty of Architecture, Building and Planning
Architect Victoria spring 2019

Yvonne
On the Cover Grasslands Repair Baracco+Wright Architects with Linda Tegg, Australian Institute of Architects, 16th International Architecture Exhibition, Venice Biennale 2018. Photo by Rory Gardiner.
Over 60 species of Western Plains Grasslands plants were shown at the Australian Pavilion. Only 1 per cent of this plant community remains from pre-European settlement times, having been displaced through urbanisation, agriculture, grazing and industrial land use. One of the primary aims of Repair was to question the use of land through the installation of this undervalued and vulnerable plant community in a cultural institution, where things of cultural value are exhibited.
Architect Victoria respectfully acknowledges the Traditional Custodians of the lands on which we work and pays respect to their Elders past, present and emerging.
With thanks to our Gold Patron Carey Lyon
Corrections
Architect Victoria apologises for the following omissions in the autumn/winter edition:
P 37 Swinburne University of Technology from Burwood Road features H2o Architects timber dome structure for Swinburne's FOFI project (factory of the future).
Photo by Trevor Mein
P 53 ‘The Australian Ugliness’, a three-channel video work by Australian artist Eugenia Lim and installation by WOWOWA. Photo by Tom Ross.
This Publication is Copyright
No part of it may be reproduced, stored in a retrieval system or transmitted in any form or by any means including electronic, mechanical, microcopying, photocopying, recording or otherwise without the permission of the Australian Institiute of Architects Victorian Chapter.
Disclaimer
Readers are advised that opinions expressed in articles and in editorial content are those of their authors, not of the Australian Institute of Architects represented by its Victorian Chapter. Similarly, the Australian Institute of Architects makes no representation about the accuracy of statements or about the suitability or quality of goods and services advertised.
Architecture and heritage
Heritage. How do we define it? It has become a term that can be applied in many ways. The word ‘heritage’ inherently carries value with its meaning. So how do we determine what heritage value is? How do we understand what is ‘historical’ and therefore what we define as the determining factors for preservation and/or retention?
This is the first back-toback edition of Architect Victoria on the theme of heritage. Guest edited by Harriet Edquist and Stuart King, together they present a considered view that is broad and open for discussion.

This is an extraordinarily rich topic to unpack and to be understood under varying lenses. It is layered. It is complex. The nuances are significant, and it is refreshing that these discussions are no longer isolated to nineteenth and twentieth century built-forms but are far more generous and ambitious in advocating for a cultural and indigenous understanding of heritage.
We have seen public and industry outcry associated with advocating for the retention of buildings and landscapes. This is the realm where voices speak loudly and passionately about what they believe. And with the recent announcement that Federation Square is to be included in the Victorian Heritage Register, we have a campaign that is defined by success.
many of us was unknown. We have seen the passionate advocacy for the retention and adaptive re-use of post war structures by Beaumaris Modern defining the important role that communities play in the preservation of place. And with the lead up to the recent Boyd Foundation 2019 Awards Tour, I was reflecting upon the significance of Walsh Street and the important role it has played generously opening its doors for its 1957 experiments to be celebrated and revered.
I would like to thank our members who have significantly contributed to the realm of design and advocacy of our architectural and cultural heritage. Legacy is key to the success of any city or region’s evolution and plays an important role in defining our future.
I would also like to congratulate Harriet and Stuart, the Architect Victoria Editorial Committee and the many contributors for a compelling issue. Well done. The next edition will follow on from here and I am looking forward to the discussion led by Jack Mitchell and Sarah Lynn Rees.
Amy MuirIn 2019 the Victorian Architecture Awards acknowledged within the Heritage Category the difference between conservation and creative adaptation, recognising that heritage is many things. This year the John George Knight Award was bestowed to KTA for their careful and considered work at Abbotsford Convent Sacred Heart Building, which was recognised by the jury for addressing both of the concerns defined within the category.
RMIT University’s recent unveiling of the Capitol Theatre lovingly rejuvenated by Six Degrees Architects has allowed for the public to be taken into a world which for
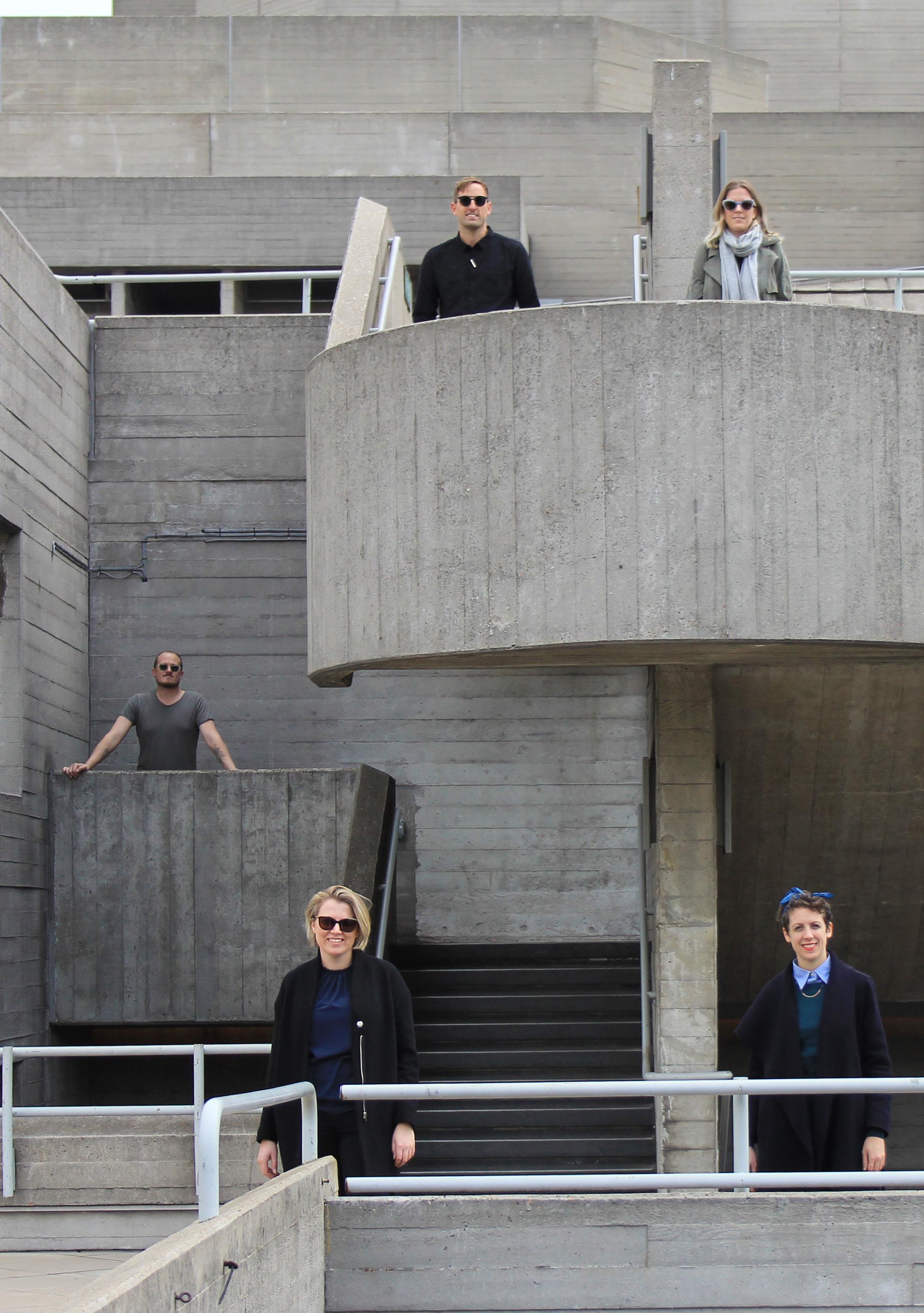
From the Victorian Executive Director
Ruth White
Victorians turned up in big numbers to support 2019 National Architecture Conference curators Monique Woodward and Stephen Choi in what was a thoughtful program. They demonstrated excellence in architectural leadership, education and community engagement, with further contributions to the profession
Heritage Committee
Louise Honman and Vicki McLean
from Monique, who has been touring the country sharing her experiences as the 2018 Emerging Architect Prize recipient. Our conference fringe events were also well attended and we thank all the 2018 award winners who opened their homes and projects and those who helped on the day. The Novation Forum and panel discussion in Melbourne was an important step in the longterm research and assessment of procurement methods to support the delivery of safe and quality built outcomes. For Victoria, the Novation Survey covered 71 architectural practices and 158 projects delivered
between 2009 and 2019 and noted that 83 per cent of surveyed members support the establishment of a code of novation.
MPavilion 2019, designed by Glenn Murcutt AO, starts up for a sixth season in November. Look out for our collaboration with the Australian Institute of Landscape Architects and the Planning Institute of Australia as part of this year's program. We look forward to seeing you there.
What a pleasure it was to hear Kerstin Thompson’s heritage address as part of Open House Melbourne. Her presentation broke down the heritage/ non-heritage divide so convincingly it was a loud and clear ‘yes’ moment. Her message was unequivocal – don’t change things until you know what you are dealing with, and only then make them better/more relevant/compliant and above all, part of the landscape, whether urban or rural.
Recently some advocacy work has come to the Heritage Committee. This has generally concerned small community places that have been wellused and well-loved. Someone has decided that the facility is redundant or uneconomical or some other version of this story, and before you know it, the decision has been made to remove or demolish.
It is tempting to say ‘oh well, it’s progress’ and ‘we need a new arts hub or park structure’ or that ‘this place is in poor condition so it’s easier to remove it’. But this fails to engage with the full story. Public places are those that we are entitled
to feel belong to us. And this is where it starts to get get messy. The experts are brought in and the heritage/nonheritage divide goes up. You all know the story from here.
So let’s hear it for small unsung public places before we send them to oblivion. Let’s try and understand the meanings of a place and how they fit into the spatial and social fabric. As architects, we all have the means to ask questions of any brief and then to build this into future decision-making.
The heritage category of the Victorian Architecture Awards was well supported this year, with 26 entries of great variety from large public buildings such as the Parliament of Victoria Members' Annexe to small residential projects such as a nineteenth-century bank conversion in Vaughan, central Victoria. Awarding prizes to such a varied field of entries was a challenge. As a jury, we responded the Institute’s award criteria and were guided by the Australia ICOMOS Burra Charter 2013, first adopted in 1979, which provides best practice principles for the conservation and management of heritage places.
This year the heritage category recognised both conservation and creative adaption projects with individual awards. Conservation works are not always glamorous or visible,
but typically require a high degree of research, technical competency, and skilled craftsmanship. Conservation works to Flinders Street Station by Lovell Chen were awarded for demonstrating these characteristics. The creative adaption award went to Classical Gas in Port Melbourne by Multiplicity with Mel Ogden for its skillful and creative approach to adapting the former industrial space into a delightful contemporary residence.
The jury congratulates all the entrants for their commitment to recognising and celebrating our built heritage, and for their skill and creativity in achieving engaging outcomes for heritage places.
And finally, the John George Knight Prize went to KTA for the Abbotsford Convent Sacred Heart Building. This project demonstrated both a sound approach to conservation and a considered pathway to creative adaption. The project retains an understanding of the varied and sometimes dark history of the place while creatively adapting it for contemporary community engagement and public benefit.
Uncovering a place’s meanings and touching it lightly to reveal its layers of history is both enriching and rewarding. You never know what you may find in a place, be it sung or unsung.
Awards Committee
Ingrid BakkerThe Awards Committee is tasked with selecting the juries from expressions of interest and previous award recipients. Many hours are spent debating who should be the chair of each jury and then who should make up the rest of the jury, ensuring a balance of both experience and gender. For the second year in a row we also included a non-voting graduate jury member, an initiative that has been acknowledged at a national level and introduced across the country. This
initiative provides mentorship within the awards program. This year we had a total of 248 entries across the 14 categories. Residential Alterations and Additions had the most entries with 35, closely followed by Residential New with 34. There were 24 entries in the public category which was a big increase from last year. The Presentation to Juries was held at the Learning and Teaching Building at Monash University, Clayton over two days and open to the public as part of Melbourne Design Week.
The other key task for the committee is to organise events associated with the awards program. The Exhibition of Entries was held at No Vacancy Gallery and the main event, the Awards Presentation Dinner, was again held at Peninsula Shed 14.
Professor Cameron Bruhn did a terrific job as MC for the night and the DJ Will Pyett got everyone dancing at the end of the evening. The committee is also honoured to select the Enduring Architecture Award, which this year went to Melbourne Terrace Apartments by Katsalidis Architects. It was fabulous to have Melbourne’s Right Honourable Lord Mayor Sally Capp present this award.
It is a wonderful night for the industry to come together and celebrate our achievements. A huge thanks to my fellow Awards Committee members Rosemary Burne (Chair of Juries), Hamish Lyon, Mel Bright, Jesse Judd and Matt Gibson and also to the Victorian Chapter staff, Jason Stanton, Ruth White and Kelsey Calder who magically make it all happen.
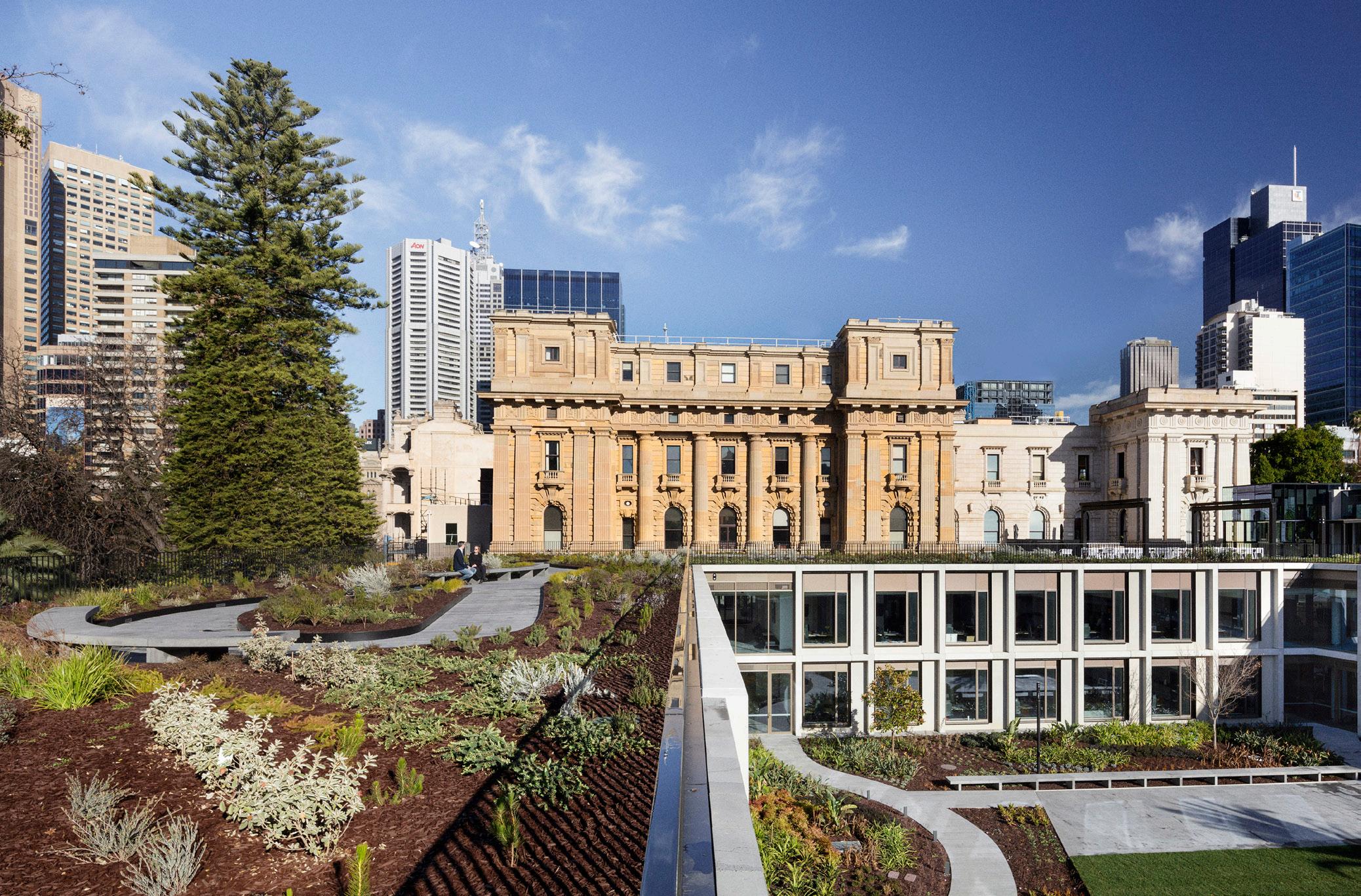
Honours Committee
The Honours Committee is thrilled to share that Mr Peter John Williams LFRAIA, founding Director of Williams Boag Architects (WBa), was appointed a Member of the Order of Australia (AM) in this year’s Queen’s Birthday Honours List. Peter is a worthy recipient of this great honour as he has clearly demonstrated outstanding achievement in the service to the profession of architecture and other fields of endeavour in Australia and internationally.
Williams Boag Architects (WBa) is held in the highest regard for producing high calibre architecture, particularly in the area of community and public housing. Peter has given enormously to international collaboration, broader professional development, education, heritage and the arts.
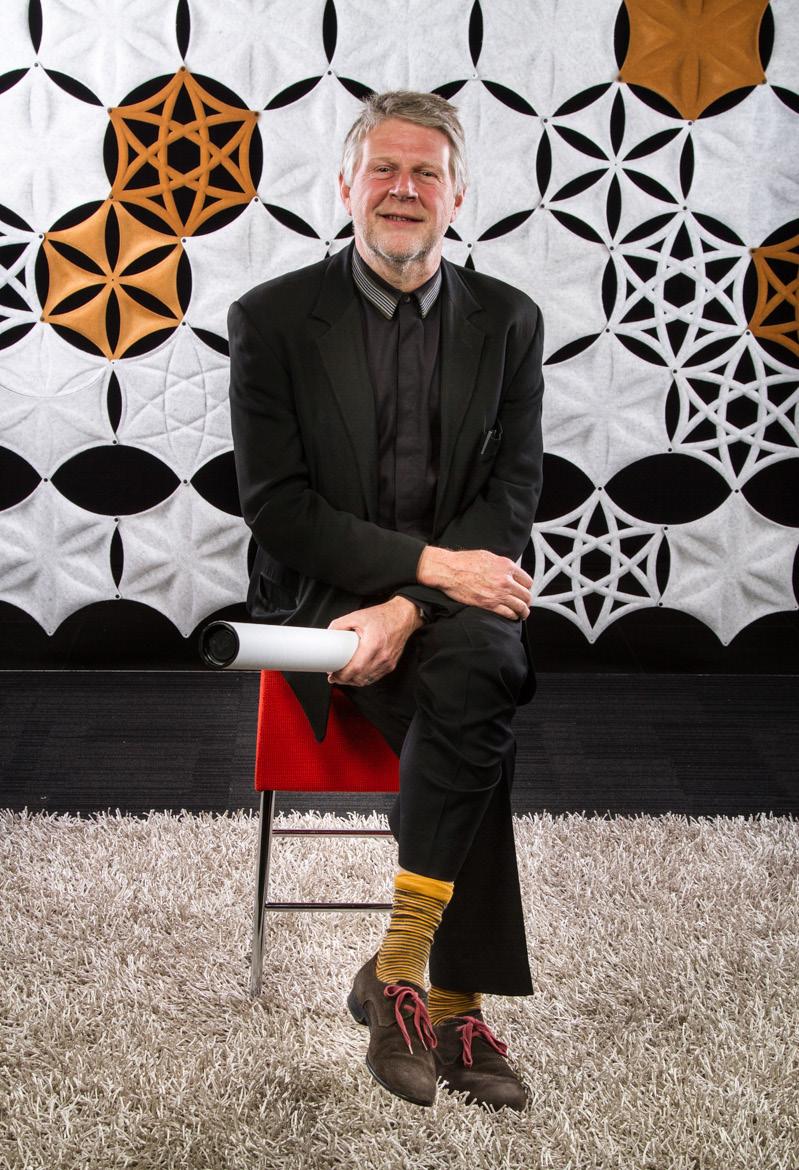
Regional Practice Forum
Kim Irons
As we welcome Spring, the Regional Practice Forum will have benefitted from its new sponsorship by BEC network with two regional CPD events. Earlier in June there was a site visit to Barwon Water Headquarters in Geelong by Woodhead, with a talk on the sustainability measures embedded in the design. In August, members of
Congratulations Peter! 08—09
the new Mornington and Gippsland group gathered for the first time participating in a tour of the new Phillip Island Penguin Visitor Centre, led by Scott Balmforth of Terrior Architects.
All forum members acknowledge that heritage, and our approach to conservation in regional areas is often misunderstood. Regional areas are full of heritage places and buildings, including those of cultural heritage. Members are personally lobbying in their areas, often against prevailing misconceptions of architectural significance, particularly in relation to twentieth century buildings and capacity for adaptation and reuse.
Significantly, the Regional Prize was awarded this year to the Port of Sale, a reinvigoration of the gallery and new library to a brutalist building, formerly the headquarters of Esso. It was refreshing to meet a local authority that recognised the value of the building and its capacity in conjunction with FJMT to transform the building into the active hub it is today. We hope there will be more recognition of the existing heritage in our regional areas in the future.
As always, should you be interested in joining any of the regional forums please contact myself or Renee van Trier at the Chapter office. And keep an eye out for events through Vmail.
Sustainable Architecture Forum
Nadine
SamahaWe were privileged to have architect Paul Haar and his colleague Raphie Kruse, sharing their experience and learning with us on three ecocommunal and eco-housing projects. Their deep interest and passion for natural building materials specification, thermal performance and land and water systems management were highlighted in all three projects.
Student Organised Network for Architecture
Chris Filippidis
The first project was on revitalising a self-help housing culture among rural and remote Aboriginal and Torres Strait Islander communities. Their sensible participatory approach with the members of the community in both design and construction was remarkable. The second was about their 16-year involvement with the Mullum Creek eco-housing project in Donvale Victoria, and the third was on the formation of a Fair Wood collaboration with CERES to allow for responsible timber selection. It also incentivises agroforestry in rural communities by providing a market for small tree growers to sell their wood. Stefan Preuss from the Office of the Victorian Government Architect attended our meeting and suggested
ways of collaborating on policy and advocacy.
Our involvement in the Sustainability Living Festival next year was discussed briefly seeking interest from all members of the Institute. Our collaboration last year was very successful, and they would like us to follow the same steps. Peter Hirst will be leading a team to organise speakers and for the Ask an Architect session. As always we would like to thank Renee van Trier from the Victorian Chapter for all her support and assistance.
We have been very busy in the leadup to SONA’s annual national design competition, SuperStudio, held at
Emerging Architects + Graduates Network
Camilla
TierneyCollective Agency saw the announcement of the Emerging Architects + Graduates Network's (EMAGN) national initiative, Hearing Architecture – a new podcast by the Australian Institute of Architects. A lot of hard work behind the scenes by all the states and territories and put
Deakin where students designed a project to this year's brief of Community with the winning team heading their project to nationals.
Congratulations to the 2019 Victorian Chapter winners, Cameron McDonald, Danielle Pozzebon and Jasmine Choucair from Monash University. Currently we are organising my favourite event of the year, Portfolio Night! This year’s Portfolio Night will be held at Hames Sharley’s
Victorian on Thursday 10 October. We have an incredible line-up of architects coming in for the night to mentor the students on how they can progress their portfolios, so they can move forward in their career. We look forward to not only Portfolio Night but organising the rest of this year’s line-up of events.
together by Victorian Co-Chair Dan Moore. It’s available to listen on your favourite podcast player.
It has been exciting to collaborate once again with Open House Melbourne. EMAGN is proud to be a part of the program allowing the work of emerging architectural practices to showcase their projects currently under construction to the public. Always a sell-out, we are hugely grateful to the incredible work by Open House Melbourne.
Our first collaboration event, with the Young Planners (Planning Institute of Australia) and AILA Fresh (Australian Institute of Landscape Architects) was at Brickworks on Collins Street. We hope this is the first
of an annual event – networking and collaborating with our colleagues and counterparts.
Our national meeting was in July, where we started the initial stages for a new website. With the rollout of the Institute website, EMAGN hopes to deliver a fresh new look and content. Finally, we had a successful forum at Arup, looking at alternative career pathways for those who have studied and practiced architecture. The discussion demonstrated the importance of architectural learning, and how it can be successfully applied in neighbouring industries. It seems the possibilities are endless.
Small Practice Forum
Iva Foschia and Aimee Goodwinrunning of a small practice with the intention of providing members with new ideas and methods or the opportunity to affirm existing systems and processes.
community values both in and out of the workplace.
This year the focus of discussion during Small Practice Forum sessions has been centred on the business of architecture. We have outlined a series of topics that relate to the everyday
Education Committee
Dominik HolzerThe most recent session focused on office culture – creating a positive working environment and the impact of a healthy office on better design outcomes. Senior staff members from two established Melbourne practices with reputations for the long-term retention of staff spoke candidly about workplace initiatives both past and present. At each practice there has been proactive, consistent implementation of initiatives to engage and evolve with staff and create a sense of shared
Both acknowledged that the health and happiness of team members was imperative to the overall wellbeing, effectiveness and success of individuals and the practice. This was particularly insightful given the greater awareness being placed by the Institute and the profession on mental health and with Mental Health Week approaching in October.
Future sessions will focus on fees and branding and marketing strategies. Particularly the latter, with the rise of online media publications and social media platforms being used by potential clients to seek out architects and their services.
excellence. Visiting the material on show, it is fascinating to witness the breadth and quality of output emerging from young talent within Victorian architecture education institutions.
The second quarter of 2019 has seen the outcome of prior coordination work by the academic members of the Victorian Chapter Education Committee to align the timing of their mid-year exhibitions of student work. Early June typically constitutes a joyful period where every school puts their best foot forward to condense several months’ worth of hard work into a stunning display of architecture
Over the past few months, the major effort by the Education Committee was to assist the Victorian Chapter in injecting fresh energy into the local CPD program. Led by Catherine Duggan of Peter Elliott Architects, the CPD sub-committee has assembled a marvellous programme that is highly based on contemporary matters related to the practice and theory of architectural design. The sub-committee was founded in late 2018 with the goal to develop a more strategic programming of CPD events that is strongly based on the themes Institute members and affiliates are mostly interested in. As a result, the programme over
the past few months has addressed topics that include IP and Copyright, Parallel Practice, Heritage (and the Burra Charter), Educational Design – Independent Schools, Indigenous Culture and Architecture, and Research in Practice (just to name a few). In addition to these themespecific CPD events, the Institute managed to secure contributions from some of Australia’s most celebrated architects via its Gold Medal Series. Peter McIntyre and Graeme Gunn both shared their invaluable insights earlier this year, and they were followed by Peter Wilson in late July, with John Denton lined up for mid-November. The Victorian Chapter, supported by the local Education Committee, aims to continue and expand the successful program and coordinate it with the national effort that’s currently underway.
Building Regulations Advisory Committee
Regina BronThere is a lot happening affecting the whole industry and with far reaching consequences. Big on the radar are cladding, leaking, cracking and professional indemnity insurance. Calls for industry regulatory reform have come from numerous professional and industry peak bodies.
The Australian Institute of Architects, the Association of Consulting Architects (ACA) and ArchiTeam have issued a joint statement supporting the Building Confidence report recommendations and urging state and federal governments to take swift action. A similar joint statement has been issued by the Master Builders Australia together with the Property Council of Australia, the Insurance Council of Australia, AI Group and the Australian Construction Industry Forum.
The Victorian Government has set up Cladding Safety Victoria to work with owners and owners corporations to help them rectify non-compliant cladding by providing support, guidance and connections to appropriately registered and qualified practitioners. It will initially be established within the Victorian Building Authority, with rectification work on 15 apartment buildings
identified by the Victorian Statewide Cladding Audit to start immediately.
The Building Ministers’ Forum met on 18 July 2019, with several important outcomes including: Agreement to a national approach to the implementation of the Building Confidence report, including the development of a national framework;
• Expanding the Australian Building Codes Board to include greater industry representation; and State and territories to work towards a coordinated approach to professional indemnity insurance.
In early July, the only insurer offering unlimited professional indemnity (PI) insurance to building surveyors exited the Australian market, leaving PI insurance renewals in breach of their practitioner registration requirements. The Minister for Planning has issued Building Practitioners’ Insurance Ministerial Order S293 to allow building surveyors to maintain their status as statutory certifiers with limited PI insurance excluding cladding. In the interim, this will see those practitioners renewing their insurance able to continue to issue building permits and continue
certifying projects in progress within these limitations. However, it does not allay the risk for claims relating to preexisting cladding that may arise once this insurance is in place. Nor does this limitation on insurance provide protection for practitioners dealing with the task of designing, specifying, inspecting and certifying flammable cladding replacement. This matter has a long way ahead before resolution.
In June, Mr Andrew Cialini took up the newly created position of State Building Surveyor. The position sits within the VBA and will act as an authoritative industry leader for building surveyors and building practitioners across Victoria, supporting the industry change required to ensure buildings are consistently well built, safe and fit for purpose.
Government departments regularly seek public comment on proposed regulatory requirements prior to the final drafting of regulation through the release of Public Impact Statements (RIS). Upcoming matters can be found on the Engage Victoria website. Of particular interest are the following:
• Registration of building trade contractors and sub-contractors – the public consultation period closed on 9 August;
• Proposed new requirements for private swimming pools and spas – the public consultation period opened 30 June and closes on 6 September 2019.
Building Amendment (Swimming Pool and Spa) Regulations 2019 will commence on 1 December 2019 and will require council registration and regular certified safety inspections of all residential swimming pools; and
• Registration of Professional Engineers, including structural, civil, mechanical, electrical and fire safety engineers, which is anticipated in the coming months.
Regina Bron is the Australian Institute of Architects nominated representative to the Building Regulations Advisory Committee.
Siting heritage
Words by Harriet Edquist and Stuart KingIn recent decades, understandings of heritage have developed beyond the architectural domain of buildings, landscapes and objects to include intangible forms of culture. At the same time, heritage practices have also become increasingly communityoriented, seeking to represent the interests and values of diverse groups of people, further broadening the field’s reach.
Combined with the development of new media and technologies, heritage is being recalibrated in two ways: communities now shape heritage practices and protections, and in turn, heritage contributes to the building of contemporary communities and, in the face of challenges, community resilience. Indeed, decisions about heritage are inherently political and are often the focus for community activism, as they intersect with cultural, social, economic and environmental debates. The recent proposal for a new, independentlydesigned Apple store to replace the Yarra Building at Federation Square is a prime example. Such was the public outcry at this intrusion into the public domain that the National Trust of Victoria was prompted to nominate
Federation Square for inclusion on the Victorian Heritage Register at the seemingly tender age of under twenty years Following an interim protection order and assessment, Federation Square is now a state registered heritage place and its cultural significance is protected for future generations.
Today it is people, rather than materiality, at the centre of contemporary heritage practice. It seems that architecture no longer leads heritage debates and in fact, is possibly being left behind. It may well be that its historically narrow focus on the built object has phased architecture out of contemporary heritage debates which are more attuned to the radical shifts that are rewriting Australian history from the ground up, rather than from the certainties of Western historiography. Where does this leave the practice of architecture? Indeed, how has the value of physical fabric shifted in this debate?
In this issue of Architect
Victoria expert contributors including architects, architectural historians, historians and heritage practitioners variously explore the shifting field of heritage from the point of view
of architecture, architects and the communities they serve. Together, they present a broad view of heritage that is dynamic and open for discussion.
Debates about heritage are being heightened by development pressures and as Melbourne’s population soars, with a projection of around eight million by mid-century, the tensions between suburban densification and heritage are mobilising communities. We therefore open with a touchstone of communitybased heritage history and a timely reflection from Miles Lewis on the Save Our Suburbs (SOS) movement that emerged in Melbourne in the 1990s. Lewis points both to the energy and optimism of the SOS movement but also to its failure to harness a collective vision, being undermined by individual, short-term goals. It speaks of a narrow suburban thinking rather than, say, the collective activism of the 1970s that brought forth the green bans as a strategy to save the inner suburbs from demolition.
On current issues and techniques in heritage, Cristina Gardūno-Freeman discusses the concept of social value, or the collective attachments to heritage places formed within communities, with reference to Le Corbusier’s now World Heritage—listed Villa Savoye. For architects, Villa Savoye is a powerful example of a building’s image and meaning extending far beyond the material object bringing challenges to both architecture and heritage.
Hannah Lewi and Daniel Smith highlight the local rise of digital technologies, ranging from social media to building information modelling (BIM), which are supporting both practitioners and communitybased groups to identify, conserve and interpret heritage architecture. A variety of digital heritage projects in the cities of Melbourne, Yarra and Port Phillip provide a snapshot of the possibilities for the profession and the public.
The recent airing of the second season of Restoration Australia on the ABC evinces a popular interest in heritage architecture that extends beyond officially heritage-listed properties. Stuart Harrison, the program’s affable host, offers a candid reflection of the successes and shortcomings of the show’s portrayal of heritage architecture and the contributions of property owners to the preservation and adaptive re-use of historically and culturally interesting buildings. Here the optimism and dynamism of heritage from the ground up is on display. The architects involved in the projects scarcely get a look-in. Tracey Avery advocates the architect’s role in co-ordinating multi-disciplinary teams involved in conserving the cultural significance of sites with increasingly layered pasts and values. As noted by Sue Hodges, all sites have complex, contested, and potentially difficult and painful pasts which can make interpretation, or the communication of heritage values, challenging. Her article highlights the value of embedding historians within architectural project teams working on conservation and adaptive re-use commissions early on. The relationships between historical and architectural practice being raised in these articles are dynamic. They are multi-faceted and multi-directional as explored in a handful of recent regional architectural projects located in Tasmania and discussed by Stuart King. Harriet Edquist turns to the ways in which the values of the architecture profession are being communicated to the public via heritage assessments. With a long-standing interest in Victoria’s colonial homesteads, Edquist notes the silences around Aboriginal dispossession in the statement of significance for these buildings and questions the boundaries that are placed around the architectural object in heritage discourse.
This in fact is a recurring theme across these short explorations of heritage discourse and practice. It goes to the heart of the ways in which we have traditionally defined and understood architecture. Rather than being located simply and only in built fabric, heritage today understands architecture to embody both material and immaterial dimensions and to extend into the landscape, into history and into the social. With this in mind, Mauro Baracco and Louise Wright of Baracco+Wright Architects conclude the issue with their approach to natural and cultural heritage which embraces themes such as biodiversity and being attuned to site as an historical container of cultural memory. Importantly, the discussion is ongoing, and the next edition of Architect Victoria will be an Indigenous-led issue reframing the topic of heritage from Indigenous perspectives. Guest edited by Jack Mitchell and Sarah Lynn Rees, it seeks to explore notions of living cultures as heritage, protocols, representation and rights.
Harriet Edquist is a curator, professor of architectural history at RMIT University and Director of RMIT Design Archives. Her research investigates architecture at the frontier, Australian design history and European diasporas.
Stuart King PhD, is a senior lecturer in architectural design and history at the University of Melbourne, where he coordinates the Melbourne School of Design Master of Urban and Cultural Heritage. Stuart represents interests in heritage and conservation on the Tasmanian Heritage Council.
The legacy of Save Our Suburbs
Words by Miles LewisThe preservation movement in Australia arose not from historical scholarship or architectural connoisseurship but from attachment to the existing fabric and alarm at the pace of change. It is not surprising that the same motives fuelled the movement and the body later to be known as Save Our Suburbs (SOS).
What happened between the rise of the National Trust in the 1950s and the rise of SOS in the 1990s was firstly that the public came to accept the idea of preservation, and to assume a place ‘classified by the National Trust’ would not be demolished, or at least not without a massive public battle. Under the Hamer, government preservation controls were legislated, the planning system was strengthened, and major initiatives, like the preservation of the Mornington Peninsula, were pushed through by Alan Hunt, Minster for Local Government.
Step by step, subsequent governments reversed most of these reforms, and by the 1990s the system was blatantly corrupt and arbitrary, and heavily skewed in favour of developers. Residential streets were being eroded randomly, and the Liberal planning minister, Robert Maclellan, took a delight in goading
and mocking those who resisted. By 1997 there was dissatisfaction with the residential planning process, not just in the well-heeled south-east of Melbourne, but in western suburbs such as Yarraville and even in Ballarat. A meeting of group representatives on 28 October 1997 resolved to form an alliance called Save Our Suburbs (SOS). This body was launched with a well-publicised rally at Hawthorn Town Hall on 24 February 1998, and a feisty barrister, Jack Hammond, addressed the meeting and was to become the president. The organisers were surprised, however to find that a number of respectable-looking people outside the hall were handing out a government brochure, Your Street Your Say, on behalf a previously unheardof body Citizens for a Democratic Society. Coincidentally, as it turned out, they were all members of the Liberal Party.
By uniting, the residents had achieved a critical mass of expertise and political leverage, and they had a great deal of success. But it became apparent that each individual victory was merely duck-shoving development to the next suburb. Therefore SOS must not merely criticise the planning system: it should
put forward an alternative. There were good arguments for the government clamping down on development in Melbourne and instead seriously promoting decentralisation, but there was little prospect of this actually happening. The reality was that residential development and redevelopment would continue in Melbourne, and the task of SOS was to say where and how.
The development of a coherent planning policy was the body’s greatest achievement. In 1999 SOS adopted a Residents’ Bill of Rights, which proposed principles to govern the development process. It sought to ensure that whatever development there was should be equitable, and that existing residential amenity should be preserved or fairly compensated. SOS policies had a major impact upon the form of the Bracks government’s Rescode, successor to the Kennett government’s ironically named Good Design Guide. But it was not enough, and it was inevitably watered down over time.
Instead of every suburban street being threatened with the intrusion of multi-unit developments, and every suburban dweller being at risk of overshadowing by a three-
storey block of flats, SOS policy was that new development should be aggregated in specific locations, mainly well-serviced public transport nodes, and might, in those locations, be considerably higher than the usual three storeys.
But individual resident groups, the constituent members of SOS, did not necessarily accept or understand the policy. When a redevelopment was proposed at Camberwell Junction, an almost ideal development node, the local group opposed it in the traditional way. And so gradually the old nimby (not in my backyard) ethos re-emerged, and subsequent governments were able to grind down the now disunited opposition, until today the planning system is in many respects worse than it was two decades ago, and the surviving resident groups are divided. This story is about Melbourne only to the extent that this was where the SOS movement first nailed its colours to the mast. But in Sydney the Friends of Ku-ring-gai Environment (later the Ku-ring-gai Preservation Trust) mounted a successful campaign against the Carr Government strategy for medium density housing in the area, and on the back of this Save Our Sydney Suburbs was formed in 1999.
Today it is Save Our Suburbs (NSW) - For Sustainable Living, reflecting more recent concerns. Adelaide followed Sydney. The Perth body was rather more concerned with historical preservation, as was the equivalent in Brisbane, the Local History Group. Today it seems to be accepted as a matter of course that development is a goal in its own right: that land should be re-zoned for the benefit of developers, who are not required to refund any of the increased value to the community; that nobody can mount a planning appeal without engaging a barrister and professional consultants; that the burden of proof lies with opponents, not developers; and that any heritage building which cannot be demolished completely, can simply be moved elsewhere.
Miles Lewis was the Vice President of Save Our Suburbs, and wrote an account of the movement, Suburban Backlash, which received state and national awards from the Royal Australian Planning Institute (Planning Institute of Australia).
Reverie at Villa Savoye
Words by Cristina Garduno-FreemanVilla Savoye is part of the 2016 World Heritage inscription for Outstanding Contribution to the Modern Movement. The transnational serial inscription comprises seventeen works of architecture across six countries. My research focuses on people’s connections to places; why they identify with them, how they are used and the meaningful roles they play for communities. So, my time at Villa Savoye was spent observing people engaging with this place.
Villa Savoye is largely empty with the exception of a replica Tolix stool in the chambre des maîtres (master bedroom) and a few Ikea Frosta Stools in the salon (lounge). The audio guide explains that this is because little of Villa Savoye’s furniture is available. As people walk through, their footsteps reverberate against the blank walls reminding me of experiences inspecting real estate. It is difficult to dwell here (in the Heideggerian sense).1 Others visiting take photographs with semiprofessional cameras, they measure, look closely at joints, open the doors of joinery. Outside, in fine weather the lawns become a place to view the building and its well-known elevations. The lawn offers opportunities for more photographs and for evidencing one’s
presence through selfies. Many of these activities are often dismissed as popular culture practises, seen to diminish the significance of important and revered works of architecture. But over the years I have learned that it is often how buildings are used that keeps social values alive, within the physical and material edifice as well as beyond the boundaries in people’s everyday lives.1
Le Corbusier’s icon is a powerful cultural stand-in for architects. For me, Villa Savoye immediately conjures an image of immaculate green and rectilinear white, surgically carved apertures that rest on delicately thin piloti. But it is also a reminder of the pasteboard model I built alongside my peers in my first year of tertiary education, of a short ironic film made for Cinecity 2014 demonstrating the building as an edible modernist sandwich, of conversations with colleagues about what architecture should be. 2 The building’s image permeates the architectural discipline. It is central to education and theoretical discourse and recalls canonical dictums: five points of architecture; form follows function; and my favourite, a machine for living in. While most architects know this building, only some will have
visited the house in person. Of course, none will have lived within its walls. Over the last decade and half, the focus of heritage has shifted from an emphasis on conserving physical fabric and authenticity (historical accuracy) to framing heritage as a social and cultural process through which we make decisions about which places are meaningful and why.3 Heritage is certainly now a cultural and often political process which is increasingly accounting for the social value of architecture.4 But this raises challenges for the architectural discipline which has, not unreasonably, been more concerned with the production of buildings rather than their reception.5 Realising buildings is a complex process; it requires creativity, technical knowledge, collaboration and negotiation.6 Architects bring their skills and expertise from the production of buildings to the conservation of architecture. And I would suggest that it is not that these are no longer as important. But the challenge is about recognising what is meaningful about significant places, for whom they hold value and the ways in which these values are maintained and shared.
Most of us know the Villa Savoye through its life in representation, conflating the physical edifice with its image. Kester Rattenbury’s observation rings true here, that ‘architecture’s relationship with its representation is peculiar, powerful and absolutely critical. Architecture is driven by belief in the nature of the real and the physical: the specific qualities of one thing – its material, form, arrangement, substance, detail – over another. It is absolutely rooted in the idea of ‘the thing itself’. Yet it is discussed, illustrated, explained – even defined – almost entirely through its representations.’7 For many architects, Villa Savoye is as much an image as it is a place.
World Heritage recognises the included architectural works for several values, but in particular for being ‘directly and materially
associated with the ideas of the Modern Movement, of which the theories and works possessed outstanding universal significance in the twentieth century’.8 These associative values frame Villa Savoye itself as an icon, a particular type of representation.
This makes Villa Savoye much more than simply an historic monument. Terry Smith describes iconicity as the propensity for building’s image to circulate in the ‘iconomy’9 part of a Corbusier industry.10 Villa Savoye is both a figurative site as well a literal one. Consider how it appears in materialised works that subvert the building’s image such as ARM’s Black Villa which is home to the Australian Institute of Aboriginal and Torres Strait Islander Studies in Canberra or OMA’s Villa dall’Ava, a contemporary residence in Paris that references Corbusian tropes. Beatriz Ramo’s O’Mighty Green fetishises sustainability, while Mirče Mladenov’s kitsch McMansion makeover favours the monument pineapple. Or Xavier Delory’s digital artworks, titled Sacrilege, challenges the building’s dominant image by depicting this canonical house as a canvas for
graffiti and vandalism. These works shift the significance of Villa Savoye, and challenge established narratives. But they also do something else. As architects we know that making representations is a way of knowing. Representations are a form of communication, a language that binds us together. That architects feel compelled to make the pilgrimage to a Parisian suburb to see the physical version of Villa Savoye, and then to take photographs, examine its every detail and share their presence on Instagram with others, is simply an expression of the building’s social value. After all, I didn’t see the teenagers who were hanging out near the train station at Gare de Poissy or even local residents in the manicured grounds of the villa. What I saw and heard were other archi-afficionados (mostly from countries where Corbusier is revered) seeking to imbibe the building’s greatness to share with their archi-kin back home.
Cristina Garduno-Freeman is a Research Fellow in the Australian Centre for Architectural History, Urban and Cultural Heritage at the University of Melbourne. Cristina's research focuses on understanding, evaluating
and designing for people’s connection with places. She has also practised professionally in architecture. Cristina was recently in Paris at Villa Savoye to carry out some field work.
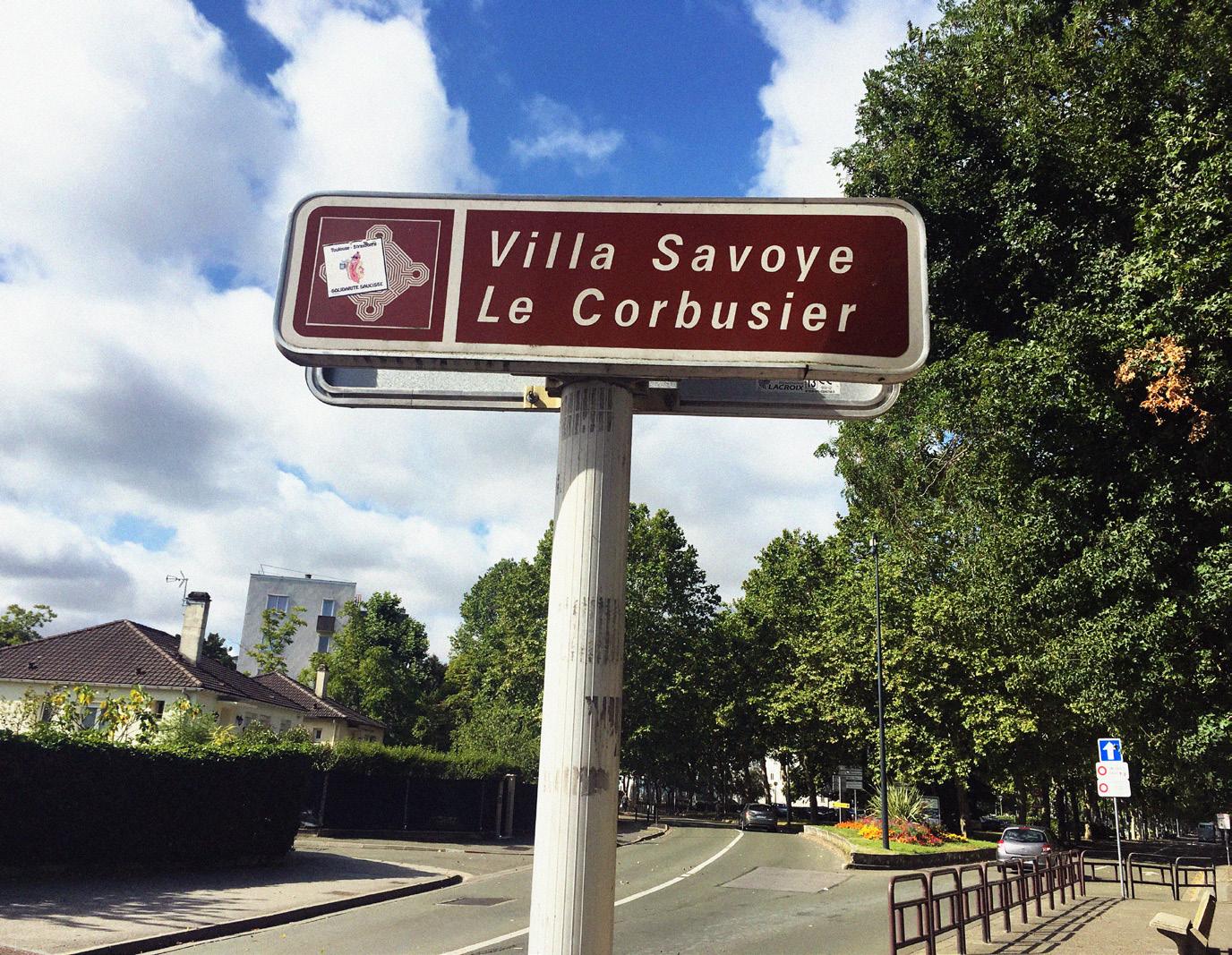
Notes
1 Cristina Garduño Freeman. (2018). Participatory Culture and the Social Value of an Architectural Icon: Sydney Opera House UK: Routledge.
2 ‘Cinecity Architectural Film Project 2014.' (2014). ArchitectureAU from: https://architectureau.com/ calendar/film/cinecity-architectural-film-project-2014-1/.
3 Laurajane Smith. (2006). Uses of Heritage. London: Routledge.
4 Adam Mornement and Cristina Garduño Freeman. (2018). Assessing and Managing Social Value: Report and Recommendations: Heritage Victoria and Heritage Council. from: http://heritagecouncil.vic.gov.au/wp-content/ uploads/2019/05/AssessingManagingSocialSignificance_ Final-Reportwebsite.pdf.
5 Naomi Stead and Cristina Garduño Freeman. (2013) ‘Architecture and “the Act of Receiving, or the Fact of Being Received”: Introduction to a Special Issue on Reception.’ Architectural Theory Review. 18 (3).
6 Paul R. Jones. (2006). The Sociology of Architecture: Constructing Identities Liverpool: Liverpool University Press.
7 Kester Rattenbury. (2002). ‘Introduction.' In This Is Not Architecture: Media Constructions, Edited by Kester Rattenbury. New York: Routledge, p. xxi.
8 UNESCO. (2016) ‘The Architectural Work of Le Corbusier, an Outstanding Contribution to the Modern Movement.' World Heritage Centre.
9 Terry Smith. (2002) ‘The Political Economy of Iconotypes and the Architecture of Destination: Uluru, the Sydney Opera House and the World Trade Center.’ Architectural Theory Review. 7 (2).
10 Leslie Sklair. (2017). The Icon Project: Architecture, Cities, and Capitalist Globalization New York: Oxford University Press.
The Burra Charter and collaboration
Words by Tracey AveryThe welcome rise of community voices in heritage does not herald the demise of architecture in heritage. The very idea that contemporary heritage debates may have a new leader – people rather than physical fabric – can lead us to overlook the essential relationships between the two. Increasingly different groups of people want to retain evidence of their voice in places; that evidence, even intangible practices, is often supported by physical fabric, plus the spaces and landscapes framed by architecture. Architects can refashion their traditional role and still show architectural leadership that recognises and supports the complex significance of places.
When heritage practice began to expand in the 1970s and ‘80s alongside new legislation to protect and conserve significant places, architecture led the way. That’s understandable in a time when architects and historians had fresh memories of widespread demolition; there were limited stories to be told from photographs of lost buildings. Early projects concerned upgrading and adapting buildings largely for their original purposes. Architects tended to privilege the original design, and retain the major architectural elements,
with significant interior schemes reconstructed.
The Australia ICOMOS Burra Charter 2013 proposed guidelines for the conservation of places of cultural significance. Adopted in 1979, the charter still provides the accepted basis for heritage conservation practice. A major revision in 1999 added the acknowledgement that people give cultural meaning to places, and many meanings and values may co-exist. More layers of fabric began to be retained. Twenty years on, significant places that may be up to 150 years old may have had multiple uses and owners, each with important voices now wanting to be heard. Physically, built architecture, through its forms, construction techniques, materials, decorative finishes and colours, can tell us much about the aesthetic, cultural and economic context in which a place was designed and used. However, the fabric should be accompanied by a thorough study of any available oral and documentary material, not idolised in isolation. The coordination of heritage projects still falls largely to architects. The challenge is to find design solutions that respect and compliment the significance of increasingly layered
sites, while delivering functional and aesthetic solutions that justify the financial and conservation costs of changes to the place. As more layers call out for retention, the design challenge increases substantially, and asks architecture to conceive, analyse and test a range of options before landing on a solution.
In a heritage project, the site analysis stage is critical. Burra Charter principles and processes provide a sound framework for decision-making, but places with complex and potentially conflicting aspects of history need to prioritise a thorough understanding of place.
Article 26: Applying the Burra Charter Process suggests starting with a team containing the full range of skills and knowledge to understand the significance of the place and advise on approaches to the relevant aspects of conservation practice. To get the best outcomes for people and fabric, the skills should cover materials conservation, traditional trade skills, social and design history, and interpretation.
Take a common heritage situation where a place has two or more key periods of significance. It is important to establish what the entire architectural and decorative schemes were at each period, and to understand how design and use reflected each other. The next step should be to understand the materials and condition of the elements and surfaces, to clarify options for conservation. For example, many historic features have sizes and proportions based on Imperial rather than metric measurements, and different surface appearances, such as the paints and tiles seen in the Abbotsford Convent: Sacred Heart Buildings by Kerstin Thompson Architects (KTA). The key reasons this should be done before finalising contemporary design interventions are to avoid: (a) potential loss of significance through a blunt →
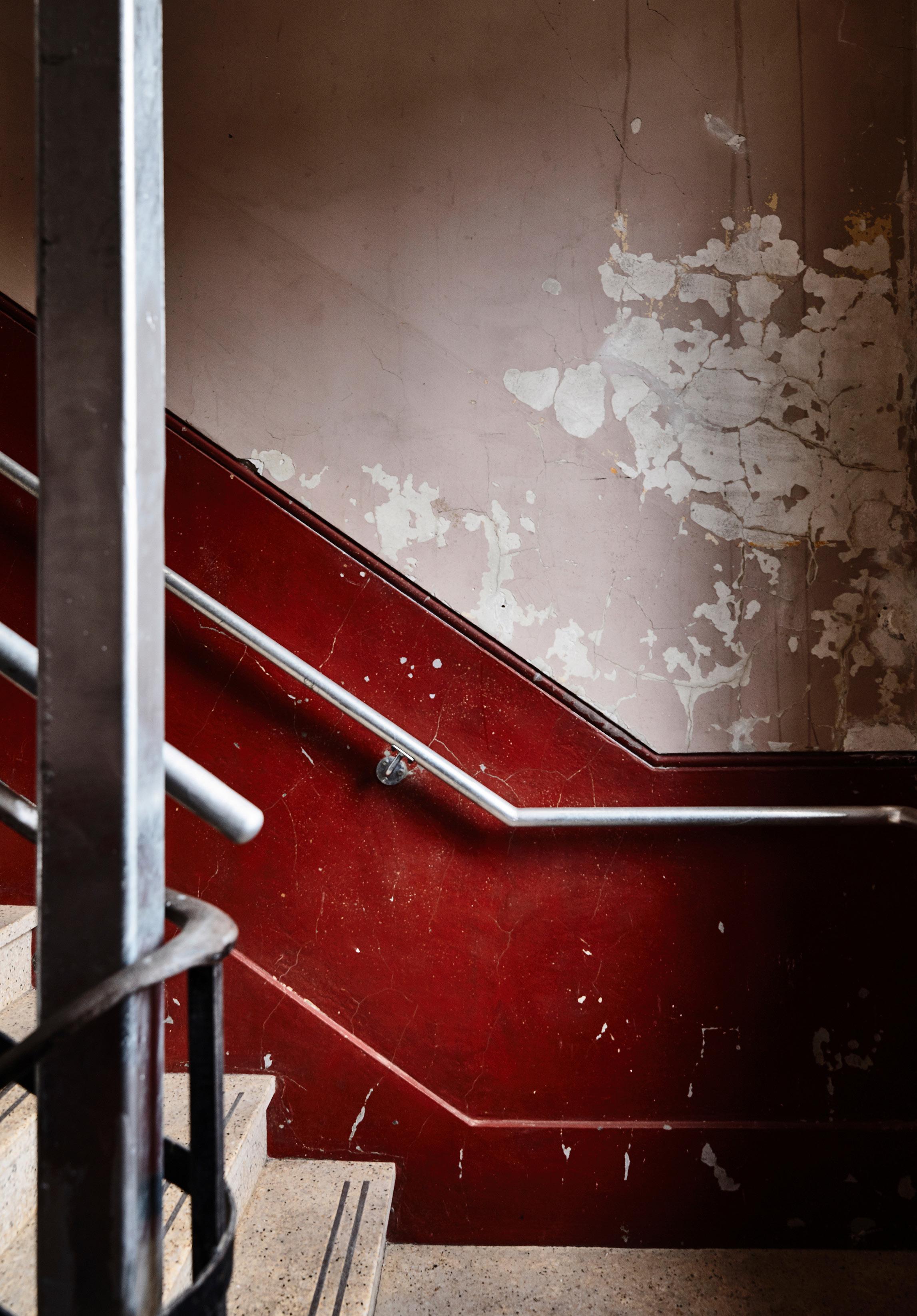
application of the Burra Charter’s restoration, reconstruction and new work processes; (b) choosing a new palette of materials and finishes that compete with, rather than complement the existing architecture; (c) technical incompatibility of new products; and (d) premature solutions to deal with building compliance issues rather than first setting out the design options for compliance.
Following the Burra Charter process at the site analysis stage gives the architect the best chance of designing site and significancespecific interventions, accurately scoping the work and balancing new with old. To do this well needs design-led procurement models,
wider skill sets in teams, staged funds and works programs. In short, architecture has always aspired to be the most multi-dimensional expression of cultural practices. Any real or perceived challenge to the importance of physical fabric should be seen as a renewed opportunity for inclusive architectural leadership.
Tracey Avery PhD, is an Arts and Heritage Consultant and Curator, and a member of the Victorian Design Review Panel. She provided advice on historic interiors and new paint colours for the Sacred Heart Building project.

Digital technology and participatory heritage
Words by Hannah Lewi and Daniel SmithFirst impressions of the heritage sector as being more naturally orientated towards the past than the future, as well as the perennial lack of funding for public history and conservation is well known. However, the sector has been fairly nimble in adopting and adapting digital opportunities pioneered in architecture, construction management, museum curation, archives and archaeology. Digital models and conventions have infiltrated all stages of heritage research and management such as the collection of historical data through mass digitisation projects like TROVE, the documentation of historical places using 3D scanning, the management of conserved buildings through digital building information platforms, and their interpretation using innovative 3D virtual and augmented reality visualisation and gaming techniques.
The recognition and designation of heritage landscapes is also being reconceptualised through grassroots community-led digital initiatives such as gathering data through crowd-sourcing techniques, the uptake of social media conventions to test social attachments and values of place, and the integration of these kinds of
digital technologies into more formal policy responses and guidelines. We offer here a quick snapshot, which is by no means comprehensive, of some current activities in documenting, conserving and interpreting heritage sites in the City of Melbourne, Yarra and Port Phillip.
The City of Melbourne has recently embarked on two projects that have unearthed new digital potentials to explore the city's cultural and built heritage. The first is Melbourne City DNA, a new service prototype which rethinks the concepts of digital place-making and civic participation. The second is the capture of a highly-detailed 3D scan and building information model (BIM) of the heritage-listed Melbourne City Baths building for the purposes of design, conservation and facilities management.
The Melbourne City DNA prototype was first unveiled as an exhibit at the 2018 Melbourne Knowledge Week and has recently just wrapped up its second iteration in 2019. These exhibits introduced the public to a series of immersive digital history experiences that visualised change over time including Aboriginal Melbourne, and economic and urban development activity. A range of new
media experiences were prototyped: augmented realty, virtual reality, 3D printing, projection mapping and large interactive touch screens. In 2019 these experiences were more focussed around the central theme of urban disruption. What role these new technologies have in fostering a more engaged community, more deeply connected to the city and to each other, our shared heritage and possible futures, is a question that is still yet to be fully answered but the early signs are promising. It is clear that digital heritage prototypes like these generate a significant demand for large amounts of high quality, information rich data. While we may be suffering a form of information overload when considering contemporary datasets such as Internet of Things sensor feeds, social media noise and the like, high quality and easily accessible data that accurately and vividly describes our past is still relatively scarce. Access to historical records is not the limiting factor, with the City of Melbourne archives packed to the brim with objects, maps, plans and pictures. However only a small percentage of these have been digitised, and their potentials to the public are still not fully realised with digital methods still falling short in presenting the deep past with accuracy, agility and depth of meaning.
For Melbourne City DNA, an information modelling approach was taken to digitising the Mahlstedt Fire Insurance Plans. These plans cover most of the Melbourne CBD between 1888 and 1962. They were prepared for insurance companies to gauge the fire risk of buildings and assess insurance claims. The plans are incredibly detailed, recording occupants, building heights and construction materials.
As physical documents and information models they are therefore remarkable, depicting the ebb and flow of the very fabric of the city. To illustrate the potential of fully digitising this historical dataset, the Mahlstedt's plans for the Hoddle Grid in the years 1888, 1920 →
and 1960 were geo-referenced to a modern datum, manually traced, and each building footprint marked with attributes derived from the plans. This not only allowed for visualisations of the city through time, it also enabled the compilation and analysis of other urban information drawn from a multitude of sources. It is in the making of these linkages within and across archives that the value of digital information systems becomes quite apparent.
Alongside a rejuvenation of the archives, there are opportunities to expand access to them in new directions that link directly to built heritage. The Melbourne City Baths first opened in 1860 to give Melburnians an alternative to bathing in the polluted Yarra River, and have continuously provided health and fitness services to the community. While the general history of the
baths has been widely documented, it was identified that there was no comprehensive documentation of the building’s 160 year history. In 2017, the City of Melbourne commissioned Lovell Chen to document a Conservation Management Plan for the building and its links to social and cultural change as the city evolved. To accompany this plan, the Melbourne Council also commissioned AAM Group to capture a highly-detailed 3D scan of the baths from which a feature-rich BIM documentation was derived. This digital heritage model will not only foster a new approach to design and facilities management, it could also create new digital channels to celebrate built and cultural heritage and integrate it with broader digital archives and physical conservation management.

Underpinning the City of Melbourne’s approach is the hope that
by building, integrating and openingup disparate historical datasets like the Mahlstedt Plans, the City Baths Model and Melbourne City DNA, a local community with more agency and deeper connections can be fostered. Turning to another project that brings digital, participatory social media and a map-based tool to heritage interpretation, PastPort is a web-app that has been developed by researchers at the University of Melbourne and Deakin University. Using standard google-map conventions PastPort allows users to mark places of historical interest, and to share stories, images and memories. It has aimed to promote the gathering and exchanging of information in distinctive local communities, about places that may or may not be already recognised by heritage registers. Users can post and comment on items of content that may contain images,
text, audio, video and then-and-now photographic content. Items can be organised into colour-coded themes and walking tours by designated community curators.
PastPort was first developed with the City of Port Phillip, and has now been taken up and further refined in collaboration with the City of Yarra’s heritage advisers and local librarians and historians. The project has therefore been an iterative process of both top-down and bottom-up led design. It is currently managed through the Fitzroy Library with a number of local history groups in the Yarra area participating. PastPort is intended as a fluid and evolving site, not only through the accretion of content, but also through the adaptation and refinement of features to better suit particular history groups and types of documentary historical information. As a digital tool, it aims to interpret everyday sites, but also provide an inclusive platform for gathering knowledge about what places might be considered to have heritage, social and cultural significance into the future.
→ The capture of a highlydetailed 3D scan and building information model (BIM) of the heritage-listed Melbourne City Baths building for the purposes of design, conservation and facilities management

From these few projects it is evident that the digital is assisting in a myriad of ways to capture, understand and ultimately protect significant places and moments in historical time in Melbourne. Digital technologies are constantly opening new possibilities of accessibility to heritage sites that are either not well known or easily experienced, they offer fresh ways of thinking about curatorial displays that enhance built and conserved fabric.
Hannah Lewi is Professor and CoDirector of the Australian Centre for Architectural History and Urban and Cultural Heritage in the Faculty of Architecture, Building and Design at the University of Melbourne.
Daniel Smith is a GIS specialist with the City of Melbourne and is currently leading the delivery of the Melbourne City DNA project. Daniel holds a Masters of Architecture from the University of Melbourne.
Heritage on
Words by Stuart HarrisonTelevision, like any form of media, has its rules. There needs to be a reason to keep watching. Motivation is central to the construction of a story – why someone is doing something, the risks and achievements. Restoration Australia on the ABC is structured in this way; but, within this format there were opportunities to talk about good heritage practice and the role of design.
Shot over three years, it has turned out to be a slow burn in television terms, but a pretty normal pace for heritage building work. Season two of six episodes aired earlier this year, and showcased one restoration project per episode, with one more season to follow. Season two went some way to resetting what a wider audience might see as restoration and other forms of conservation.
The Australia ICOMOS Burra Charter 2013 sets out the best way to tackle projects, particularly in regards to old and new. First adopted in 1979, the charter was a key resource in terms of explaining different types of conservation. Most of the projects were renovations and/or additions with significant new insertions into the original fabric, creating numerous
opportunities for the old and new discussion. Shadow gaps got a good run.
Generally, both the owners and the producers shared the public view that new elements should tie-in with the original, becoming hidden. In reaction, I encouraged the Burra Charter approach, where new elements were distinct from original ones, and where the principle of removability was followed. The Burra Charter was a vital document in this sense and I was able to make reference to it throughout the production as a form of consensus on how to approach heritage work in Australia. Its brevity is very useful, and I was surprised given its 40 years that it isn’t widely known.
The projects in season two were diverse, in terms of owners, types and locations – including projects from suburban Western Australia to regional Queensland. Some of the projects were houses (they all end up as houses, Boyd was right about that obsession), some adaptations. Surprisingly only a few were heritage listed at any level, leaving most of them to what I started calling elective heritage – where working with the existing building was a choice.
Season two of Restoration Australia was book-ended by two key projects – the Paganin House (1965, 2018) was the first episode, and an adaptive re-use of an old pumping hall once filled with large equipment (1887, 2018) was the final of the season. Both challenged the audience. Neither were stereotypical heritage projects. We did have some of these, the episode in McLaren Vale in South Australia (Tatachilla) and Warwick in Queensland (Rosenthal) particularly so, with nineteenth century ruined buildings being (mostly) restored. The Paganin House in Perth was one of two post-war houses covered in the season, and enjoyed a dramatic premise: a classic modernist house burns down in 2015 and its owners decide to rebuild it, exactly as it was. A literal phoenix, a story of loss and obsessive determination. This is how a television story is framed, and while all of that is true, therein lies an opportunity to tell a more detailed story, to do some teaching almost covertly – an opportunity to make original architect Iwan Iwanoff known nationally (which even within architecture circles he wasn’t), to talk about the principles of good design in housing (access to light, outdoors, materiality) and what Modernism was. The successful reconstruction of the Paganin House gives the two completion dates of 1965 and 2018, and two authors – Iwan Iwanoff and now Tim Wright, the architect for what is really a full reconstruction. A nineteenth century house would have been less interesting – by being recent it helped shift public perception to what restoration looks like.
The gasworks project in North Melbourne was designed by Melbourne-based architects Multiplicity. The story focused on →

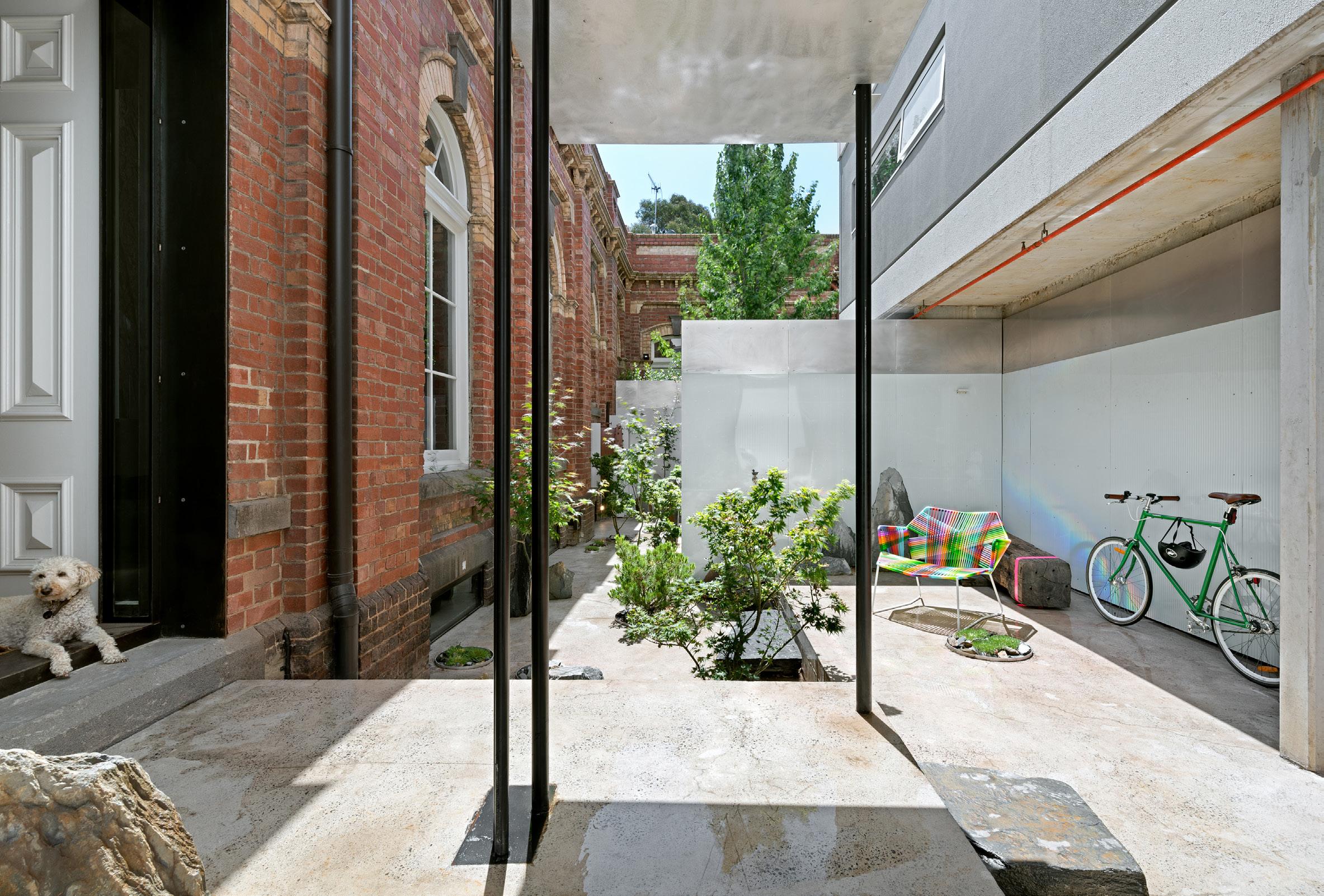
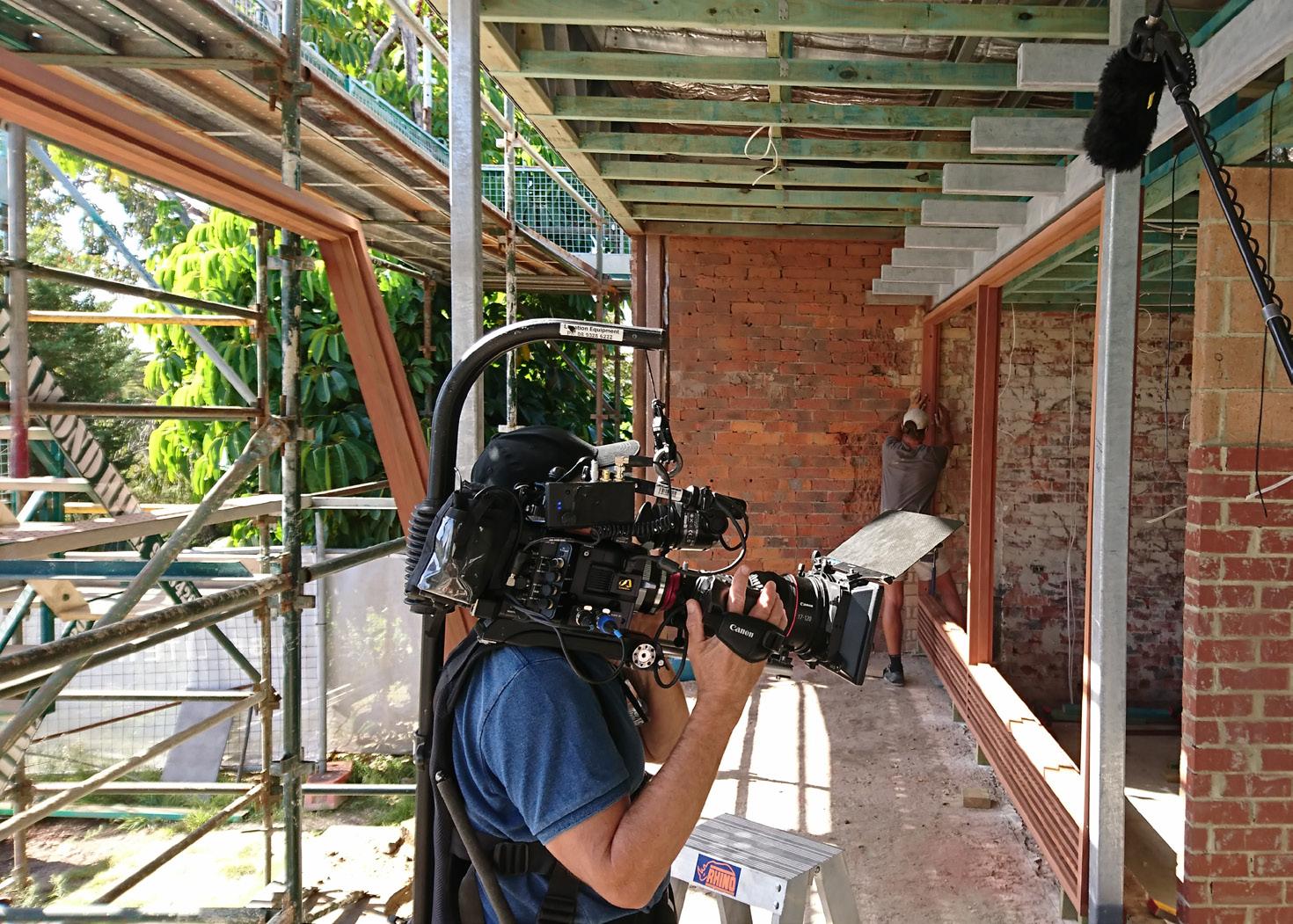
trust, and that allowed the architects to be featured heavily, as the owners let them get on with it to some extent. More interesting was the design challenge and its public response. The question was how to convert a fine emptied classical hall, that was in a very 1880s way grand for an industrial building, into a modern house. It was a great opportunity to introduce the idea of adaptive re-use to an audience, and that design plays a major part in some forms of restoration.
An excellent built outcome was broadly derided, and to some extent this television experiment was a failure. The chosen (and perfectly valid) design strategy seemed to rub people the wrong way; conservation often attracts conservative thinking. Appropriately the project, named Classical Gas – Original Stereo Version, received a creative adaptation award in the Australian Institute of Architects 2019 Victorian Architecture Awards.
As is often the case with shows of this format, most design decisions have been made by the time the cameras start rolling, in the lengthy time before construction begins. As with Grand Designs, the start of the show of course is often halfway through the project, something design professionals know, but not widely appreciated by the public. Some design decisions are made late and on site and these moments become the focus points in building a story (or drama). How these decisions get made is key – design is a way of making decisions. This was my finding from hosting Restoration Australia, not that it always made it to the show.
Television is highly divided in terms of authorship, and hosts rarely edit the work, the power tends to be with the post-producer. The problem with this structure is that a story is constructed almost always around the
owners, and not the architects, often the actual decision makers. Architects are often involved in the projects, and sometimes credited and featured, but not always. This is a failure in terms of correct attribution and design advocacy.
Hopefully television can do a better job of this. One way would be to start the story earlier in the design process – making the production process even longer, which would make it more expensive to produce. Restoration Australia was shot efficiently with small crews (often four of us), but it takes such a long time that compared to other point-in-time shows it is costly. In this way, the show, like many architectural projects, sits on the edge of viability. Perhaps ironically, terrestrial television is itself becoming a heritage endeavour – a smaller and smaller pie is contested in a format that may have only a few years left before the more globalised streaming services take over. Our work in architecture is slow, but looks both forward and back. People in Australian television talk about the good old days.
Stuart Harrison is a practising architect and Director of Harrison and White Architects. He is host of seasons two and three of Restoration Australia on the ABC.
The agency of architecture
Words by Stuart KingTasmania has a reputation for a surfeit of heritage. Whether or not there is a causal relationship, there are outstanding heritage architects practising in the state. Following a decade on the island, I’d like to discuss a handful of recent small heritage projects in Tasmania, each the outcome of careful research and reworking of essentially everyday buildings: small cottages dating from the 1830s, 1840s and 1950s. Despite the everydayness of their subjects, these projects surface surprising stories, highlighting a rarely remarked on aspect of heritage architecture: the potential of the architectural project in history and heritage making.
The Burra Charter advocates a research-based process for understanding and assessing the cultural significance of a place, to be followed by developing policy and managing the place accordingly. The process is often iterative. Understandings, assessments, policies and management procedures (or portions thereof) require periodic review typically occurring, and sometimes occurring comprehensively for the first time, on the occasion of proposed architectural work. As such, the architectural project is not simply a response to heritage statements and
conditions, rather a player in the process.
Captain Kelly’s cottage on Bruny Island, a modest cottage built between the mid-1830s and early 1840s and brought into a wider public and professional consciousness by John Wardle Architects' (JWA) recent conservation and adaption, is a case in point. JWA’s meticulous research, design and construction that interprets the cottage's past has rightly garnered professional interest, nationally. Surfing this wave, is the story of Captain James Kelly (1791—1859). He was born in Parramatta and interred in Hobart; in the intervening years, he careered as a sealer, whaler, trader, farmer, pilot and harbourmaster. His exploitative maritime and, at times, violent ventures were regional, stretching from Sydney to Hobart, south to Macquarie Island and east to New Zealand and Fiji. Folklore has it that Kelly built the cottage as a wedding present for his daughter Mary Ann Hayle (nee Kelly); however, records suggest more complicated construction and property transfers. Nonetheless, it is a mariner’s cottage: sited on a cliff edge, oriented towards the ocean. Research and fabric analysis during the project, led by John Matthews
(architectural historian), reveals that it was built by many hands, possibly by ship’s carpenters during the whaling off-seasons. It thus alerts us to expansive geographies, enterprises, families, individuals and oft-overlooked buildings that effected the colonisation and urbanisation of the region in which we live. These narratives spring from seals, whales and ships as well as sheep and sheds. Tasmania retains a large corpus of everyday early colonial buildings, many contemporary to Victoria’s colonisation, initiated from Tasmania. They display varying degrees of integrity, determining their inscription on state versus local government heritage registers or if there is no inscription at all. Whereas Captain Kelly’s Cottage is listed on the Tasmanian Heritage Register, Bozen’s Cottage inland at Oatlands, very recently reworked by Taylor and Hinds Architects, is only listed locally. The new work also springs from history and constructs heritage. In this instance, it is local history led by the research of the cottage’s new owners, Doug and Alison Bridge, into the land, the building, its builders and those who have called it home. This research recognises the Palawa people as the original owners of the land. Following dispossession, concentrated in the 1820s, the property was later granted to Jane Pain, who first built the cottage aged in her early seventies, around 1842. There were multiple subsequent owners, but for most of the twentieth and early twenty-first centuries, it belonged to the Pennicott family and was home to Bozen Pennicott from 1978 to 2017.
Taylor and Hinds Architects’ work on Bozen’s Cottage presents a carefully-crafted interpretation of the many layers of the cottage’s 180-year history, with a particular interest in the original four rooms that comprised the core of Jane Pain’s home. This latter aspect of the project, based on research into early nineteenth century design and building practices, has not been an exercise in restoration or historical reconstruction rather a →

 Architect Victoria
Above Captain Kelly’s cottage, Bruny Island, Tasmania. Architecture by John Wardle Architects.
Photo by John Gollings
Below Bozen’s Cottage Oatlands, Tasmania. Architecture by Taylor and Hinds Architects.
Photo by Adam Gibson
Architect Victoria
Above Captain Kelly’s cottage, Bruny Island, Tasmania. Architecture by John Wardle Architects.
Photo by John Gollings
Below Bozen’s Cottage Oatlands, Tasmania. Architecture by Taylor and Hinds Architects.
Photo by Adam Gibson
re-interpretation of the aspirations, spaces, materials and techniques of Tasmania’s early European builders. Heritage belongs to communities and diverse community voices are being increasingly recognised in heritage practices. In Bozen’s cottage, community experiences and voices become the substance of the architecture itself. The naming of this project – Bozen’s or, more familiarly, Bo’s Cottage – is also significant: a gesture, on the part of the Bridges, to a community’s memory and feeling for one of its own. Indeed, the Oatlands community is vested. They are proud of their colonial (Georgian) heritage townscape – reputedly one of Australia’s most intact – and inclusions such as the (modern) large format window in Bozen’s cottage, which capitalises
upon the opportunity presented by a fire-damaged section of the building’s exterior, have been freely debated in the local pub.
These projects draw connections between places, people and buildings they make. Similarly, Taylor and Hinds’ 2017 alterations and additions to the non-heritagelisted, former self-designed home of the Hobart polymath and architect Dr Edith Emery (1909—2004) was conceived in conversation with Emery. The goal was an extension of Emery’s architecture, rather than an addition to it, based on extrapolating the logics of her design in newly differentiated work. In the process, the project has shone a light on Emery’s largely unknown architectural career, which the state’s profession has subsequently recognised via a named

prize in the Australian Institute of Architects Tasmanian Architecture Awards program.
My observation concerns dynamic relationships between design and history, brought forth in the practice of heritage architecture. They coalesce around a basic tenet of built heritage: that meaning is embedded in material that architects work with. They are also a reminder of the agency of contemporary architecture in the processes of history and heritage.
Stuart King PhD, is a senior lecturer in architectural design and history at the University of Melbourne, where he coordinates the Melbourne School of Design Master of Urban and Cultural Heritage. Stuart represents interests in heritage and conservation on the Tasmanian Heritage Council.
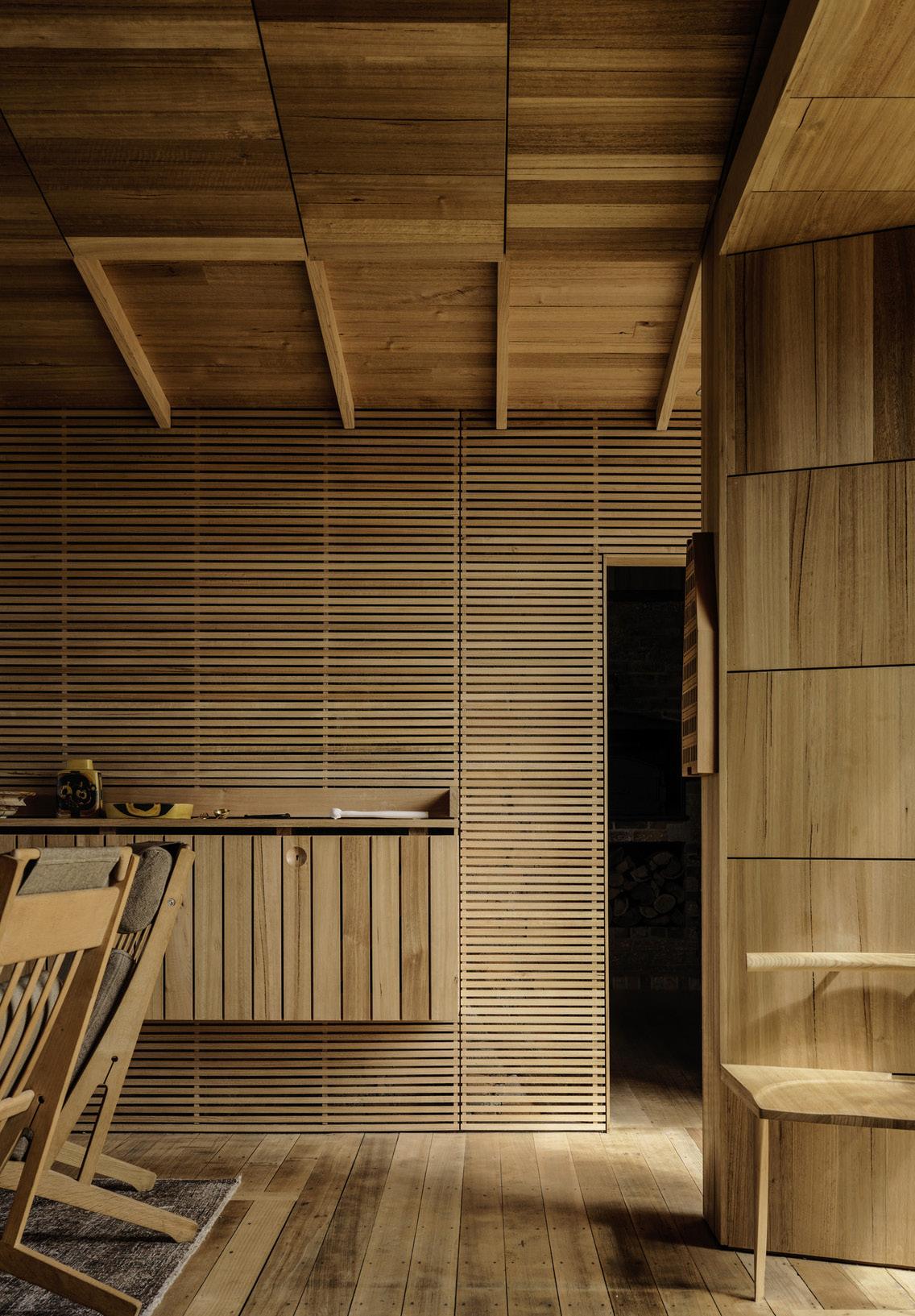
Interpreting heritage
Words by Sue HodgesInterpreting heritage on a site marked for adaptive reuse can be tricky. Our experiences working with project architects on heritage sites indicate that heritage and history often have received meanings within architecture. Historians are often employed either to write a thematic /contextual history or conduct historical research but, after works begin, scrutiny is often on the built fabric rather than on its broader historical context. Heritage interpretation is often relegated to the back end of an architectural project, with its default expression interpretive signage or a display case that fits within the architectural language of new work.
While some of this stems from the fact that there is little formal dialogue between architectural and historical practice, history, and its sister profession heritage, creates issues for a site because it is complex and messy. This has not always been the case. From the mid-nineteenth century to the late twentieth century, heritage was largely understood as the physical relics of a place: buildings, in situ artefacts, archaeological remains, ruins and so on. These sit under the category of ‘tangible cultural heritage’ and are often evocative. However, although the felt response to such
sites is often visceral, interpretation of architectural features has dominated site-based communication.
Choosing to focus on the history of the built fabric is elegant and neat. Historically speaking, however, buildings are liminal spaces: with some exceptions, such as Pentridge Prison, they are punctuations in people’s life journeys. The notion of the building as document also still lurks within the heritage profession. Although heritage registers and listings now acknowledge a wide variety of assessment criteria, which include a site’s importance to the cultural history of a place and its associational value, some heritage practitioners still assume a site can throw significant light on either a person’s life or the life of a community.
This tension between the officially determined values of a place, and how to communicate these values to the public, bedevils our work in heritage interpretation. Permit requirements for Heritage Victoria require an articulation of the listed values of the site, but formal analyses of buildings are rarely appealing to visitors. Research on visitor responses to heritage interpretation shows that only a small proportion of visitors are
interested in architectural history. The rest want stories: stories that weave around the doors and windows of buildings, whisper between the walls and slip between the cracks. These stories, about the people who once inhabited the place, are part of the social history of a site and increase a site’s perceived authenticity and attractiveness.
Clients with whom we work often begin with the assumption that a site’s history is contained only within its boundaries. This occurred when we were interpreting the history of a well-known public building in Fitzroy, which has bars on its lower windows. Our historical research showed that the bars had been installed not only to protect the building’s valuable contents, but also to keep people from surrounding slums from breaking in. However, our client initially rejected any discussion of slum life in the early twentieth century in Fitzroy. Because this problem occurs in almost every project, we’ve concluded that a site’s history is widely understood to occur only within its walls and at the time the site was in use. This is in contrast to current heritage practice. Historians have been working with the New Social History paradigm since the 1970s and historical thinking has permeated international heritage organisations for over 15 years. In 2003, for instance, UNESCO defined intangible cultural heritage as:
‘… the practices, representations, expressions, knowledge, and skills – as well as the instruments, objects, artefacts and cultural spaces associated therewith – that communities, groups and, in some cases, individuals recognize as part of their cultural heritage.’
Recognition of intangible cultural heritage in architectural work can create conversations about the deeper meaning of historic places and refresh narratives associated with them. In terms of representation, histories of well-known sites become stale if the same source material is used again and again. Clients who practice this kind of mnemonic representation become trapped in an ever-decreasing
loop of meaning, where historical images stand for a particular subject rather than encouraging interrogation of it.
Intangible associations stretch temporally into the past and spatially beyond a site. John Kelly’s Former House at Beveridge, listed on the Victorian Heritage Register, is inextricably linked not only to his son, the infamous bushranger Ned Kelly, but also to the migration of Irish people to Australia during the potato famine. Some Kelly historians have theorised that Ned Kelly’s lawlessness stemmed from his family’s experience of poverty in Ireland and later Australia. Although the original house, built in the Irish cottage tradition, tells some of the Kelly story, it is the invisible set of narratives that give the site its wider meaning and appeal to the public.
Historians who work imaginatively on heritage sites probe deeply into historical records –archives, images, oral histories, films, newspapers, material culture – to find new sets of meanings and patterns that can inspire architectural form. In my business, we work closely with architects at the beginning of a project to see which stories might inspire design. Some of these constitute reflexive responses to the physical elements of a site, but others are more challenging. At the redeveloped Pentridge Prison, for instance, can the stories of brutality and suffering of prisoners and warders be conveyed through the built form? Can the rituals of prison life be represented in the form and interior design of the new hotel and shopping centre? Can the early wooden stockade, long since disappeared, inspire architectural design in one of the commercial spaces?
In my view, it is always important to move beyond the most literal response to history at a site –echoing the forms of extant structures; the use of historical symbols and references –to depict the life stories, rituals and events that can no longer be seen but that form an integral part of the site’s meaning.
This comes with a word of caution. Contemporary heritage interpretation today recognises that all sites have potentially difficult, contested and traumatic pasts. This involves decisions about representation and perspective rather than simply recreation and simulation. This is particularly important when working with Traditional Owners. Best practice for Aboriginal consultation is for the Traditional Owners to determine if, or how, they want to be represented on a site. Yet Aboriginal voices have been silenced in most built heritage work. How can we weave their voices and stories into those of post-colonial architecture? Recognising this level of complexity and contestation of the past is now mandatory in heritage and will continue to challenge all professions in the future.
Architecture that encourages people to think about a heritage site’s deeper pasts, and the meanings it has for people in the present, will not only meet statutory requirements but also provide the people who visit the site with interesting, provocative and stimulating narratives. The complexity of the past is now inescapable. It will take interdisciplinary teams, comprised not only of architects and historians but also multimedia designers, artists, film makers, graphic designers and place-makers, to rise to the challenges of historical representation in the twenty-first century.
Sue Hodges has been a historian for over thirty years. Her business povides heritage interpretation for the private sector and government clients. Sue is currently President of the International Council on Monuments and Sites' International Committee for the Interpretation and Presentation of Cultural Heritage Sites.
Notes
1 UNESCO, 2003 Convention for the Safeguarding of the Intangible Cultural Heritage, http://portal.unesco.org/ en/ev.php-URL_ID=17716&URL_DO=DO_TOPIC&URL_ SECTION=201.html, accessed 3 August 2019
Statement of significance
Words by Harriet Edquist‘Across diverse scales of practice, we heard how engagement with the First Nations people of Australia is not only a necessity but a way to enrich and propel the design of our built environment. I can’t imagine a more important topic to be brokered at this point of time.’ 1
Initially provoked by the triumphalism of the 1988 Bicentennial celebrations and associated commentary, over the past 30 years, I have wondered how the knowledge of a contested land might be brought to bear on the critical appraisal of our architectural heritage. My focus in dealing with the question has been the colonial homestead. The issue then as now, is that the histories of the two competing claims on land at the frontier have historically been treated separately. 2 Historians of European settlement and architecture on the one hand and historians of Indigenous culture and architecture on the other. Their meeting has not been well handled by Australian architectural historians. Colonial homesteads and station infrastructure make visible, in a way that the urban often occludes, the sites and even moments of dispossession. These buildings are generally well served by heritage professionals and many have been
placed on the Victorian Heritage Register and thus are the subject of heritage reports. The heritage report therefore is one of the key instruments through which the architecture profession articulates its values about its past to the community. It is structured in such a way however that, with a focus on the building as the subject rather than a source of knowledge, it averts its eyes from the real issues at hand.
The statement of significance is the key to the heritage report. This is one example among many: ‘Murndal homestead and its surrounding landscape are historically significant for clearly demonstrating characteristic patterns of early land settlement and large-scale pastoral enterprise in Victoria. Through the occupation and ownership of one family, the acquisition and improvement of a pastoral run from the earliest years of squatting in Victoria can be shown. The attainment of a government lease, purchase of the pre-emptive right and gradual accumulation of freehold interest in large parts of the original run through the Selection Acts of the 1860s and 1870s is clearly demonstrated. The different phases of construction of
the house demonstrate changes in circumstances of a successful pastoral station. The retention of the original stone cottage beneath later stages of construction demonstrates the desire for continuity, permanence and tradition. The landscape features still clearly demonstrate old boundaries to the squatting run and pre-emptive right.’3
Now, if we are to act on the sentiments expressed at the Australian Institute of Architects 2019 National Architecture Conference, ‘how engagement with the First Nations people of Australia is not only a necessity but a way to enrich and propel the design of our built environment’, how can a heritage statement such as the above possibly help? It claims European occupation as an unquestioned and unquestionable fact. It ignores the contrary claims of the land’s Aboriginal owners. It assumes heritage can be read from the building alone and that the building exists sui generis rather than being one node in a global network of imperial conquest and expansion. These claims and assumptions obscure the real focus here: the role of architecture in the history of European colonisation and claims to land.
As we know, the settlement of Port Phillip was illegal; squatting was illegal; the path to legality and the much sought-after pre-emptive right was a brutal one. The Tasmanians who colonised Port Phillip knew this but were well-practised in brutality.4 John Batman tried to legalise his land grab by a so-called ‘treaty’ while the Hentys, knowing such treaties were contrary to British law, went straight to England to plead their case for their occupation of Portland. Throughout their long and tortuous dealing with the Colonial Office, the Hentys never once doubted their right to land, wherever it was. So, the issue of land sits at the beginning of our understanding of heritage.
In 1837 the Hentys went north from Portland and occupied vast swathes of country on the Wannon. Their Tasmanian friend, Samuel Pratt Winter followed them and established
Above Murndal homestead, Victoria, with stockyards in foreground and the homestead behind (about 1880) Winter Cooke family, Papers, State Library of Victoria Heritage Collection
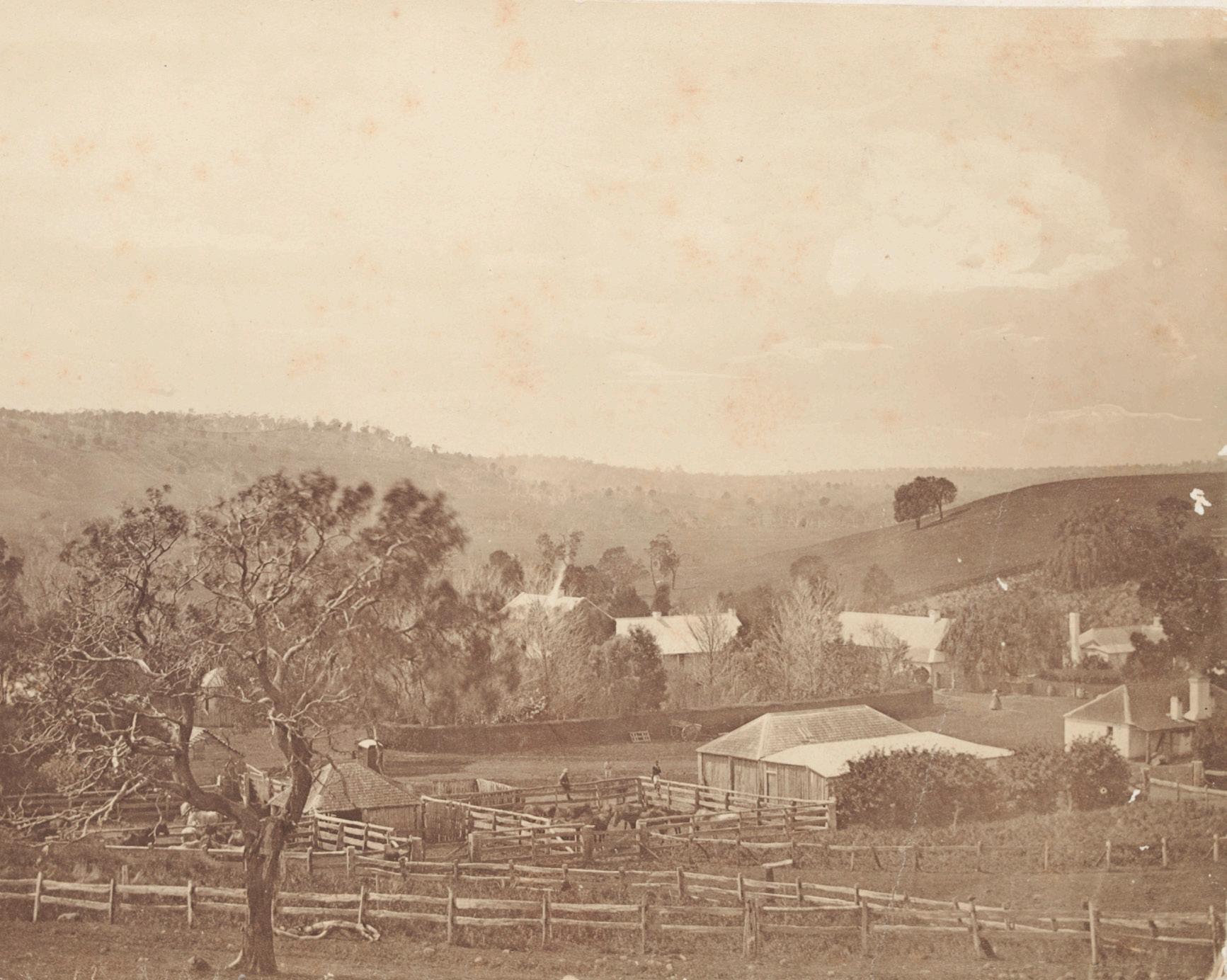
Murndal. For over a decade he was an absentee owner, leaving the day-to-day working of the property to his overseer and younger brother. And for 30 years we have known from the published work of Jan Critchett that Trevor Winter murdered at least one Aboriginal man at Murndal, one of a number of Aboriginal people killed at the station, that about twelve Aboriginal people were killed at Henty stations and that outrages of this kind were normalised among Europeans in Port Phillip as part of the squatting process.5 It's our shared heritage, Aboriginal and European, and it must be acknowledged in all our architectural practices including heritage reports such as that of Murndal.
Harriet Edquist is a curator, professor of architectural history at RMIT University and Director of RMIT Design Archives. Her research investigates architecture at the frontier, Australian design history and European diasporas.
Notes
1 Sam Spurr, ‘Reconfiguring architecture’s relationship to Indigenous knowledge’, https://architectureau.com/ articles/reconfiguring-architectures-relationship-toindigenous-knowledge, accessed 16 July 2019.
2 For example, Harriet Edquist, 'Culture and the landscape of colonisation', in H Edquist & V Bird (eds) The Culture of Landscape Architecture, Melbourne: Edge Publishing, 1994, 42-51; Harriet Edquist, 'Lava flow' in Julia Gatley (ed) Cultural Crossroads. Proceedings of the 26th International SAHANZ Conference, Auckland, New Zealand, 2009, 1-15; Harriet Edquist, Laurene Vaughan and Lisa Byrne curators, The Stony Rises Project, RMIT Gallery and regional galleries, 2010.
3 Heritage Council Victoria, Murndal statement of significance, https://vhd.heritagecouncil.vic.gov.au/ places/565, accessed 15 July 2019.
4 James Boyce, 1835. The founding of Melbourne and the conquest of Australia, Collingwood Vic: Black Inc. 2013.
5 Jan Critchett, A Distant Field of Murder. The Western District Frontiers 1834-1848, Carlton: Melbourne University Press, 1990, 243, 244, 245, 247.
Re-valuing
Words by Mauro Baracco and Louise WrightThrough process and approaches that engage with multiple notions of heritage including problematic ones of environmental and cultural destruction, architecture can participate in the widening of a heritage discourse.
Conventional understandings of heritage value ‘features belonging to the culture of a particular society, such as traditions, languages, or buildings, which come from the past and are still important’.1 Heritage, is really about what is valued (and by whom). When we conserve or memorialise through heritage practises inevitably a displacement occurs, privileging an official collective memory of heritage.
Pioneering urban ecologist Amy K Hahs describes the shaping of our natural and cultural heritage as a result of biodiversity. In this way what is valued takes on a new light: ‘Biodiversity helps shape our natural and cultural heritage and give us a sense of place and identity’, and she goes on to then say, ‘it is important for modifying environmental conditions related to urbanisation. It helps provide us with sustainable and resilient ecosystems, and it is also incredibly important for human health and well-being – for the people
who live, work and visit our cities … We can design our cities to manage biodiversity in such a way where we don’t lose as much as we would in the face of non-action.’2
When considering a site’s heritage, we may choose to ‘see’ what has not been valued. It is quite possible that architects in Australia will work on or next to remnant bushland,3 even those who work mainly in urban areas. They will almost certainly work on a piece of land that is polluted, as well as one that effects a waterway either directly through runoff or the altering of its hydrology – what do we really know about this micro/macro relationship we are involved in? And they will always be working on top of the land of the First Nations peoples.
A rethinking of site beyond the (imaginary and very real at the same time) legal (and inherited) boundary is imperative. We simply think of this as micro/macro thinking, nothing new there. What it points to is the importance of physical connectivity in the natural environment, and the connection of acute moments to large systems means that every architectural and landscape project can make a difference: the location of the building
and the understanding of this site within the larger context beyond its boundaries, both natural and built –be it a flood plain, wildlife corridor, street, or position along a sacred path among others. All these things exist in our urban, peri-urban and rural built environments. In its turn this consideration influences the design of the building: its shape and interplay with vegetated space, if it seals the ground or not, its level of engagement or offering to the public realm, whether it joins or isolates open space, how it works with stormwater and overland flow and so on, and importantly in this context, what is chosen to be of value. They are about fundamental decisions at the core of a built environment’s framework and the way a building can be meaningful in that framework to widen what is of value, or also, what is not displaced as invaluable.
More recently we proposed that we place more value on the ground;4 how we use land is a reflection of what we value. Recently we were welcomed to Country by →
→ This historical map documents the area in Kalkallo, Melbourne northern corridor, where the plant community exhibited in Repair would have grown and now only exists in small remnants. It documents only the agricultural value of the area.

Aunty Carolyn Briggs an elder of the Boonwurrung nation. She spent a lot of time referring to ground as sacred, quoting from her:
‘We should all acknowledge the sacred ground on which we stand and this place here is a host to many people from different nations. And we call upon them to continue to respect sacred ground by understanding the history and the heritage of the First Peoples.’5
Mauro Baracco PhD, is an Associate Professor at RMIT University and Director of Baracco+Wright Architects.
Louise Wright PhD, is a Director of Baracco+Wright Architects. Founded in 2004, the practice seeks opportunities to position architecture in a catalytic role. In 2018 Mauro and Louise were the Creative Directors of the Australian Pavilion facilitated by the Australian Institute of Architects, at the 16th International Venice Architecture Biennale in collaboration with Linda Tegg, and presented the theme Repair
Notes
1 https://www.google.com.au/amp/s/dictionary.cambridge. org/amp/english/heritage, accessed 28 July 2019.
2 Amy K Hahs, ‘Soft cities: Making room for nature in our urban future’, in Foreground, 20 April 2017. Source: https:// www.foreground.com.au/environment/biodiversity-in-oururban-future/, accessed 20 November 2017.
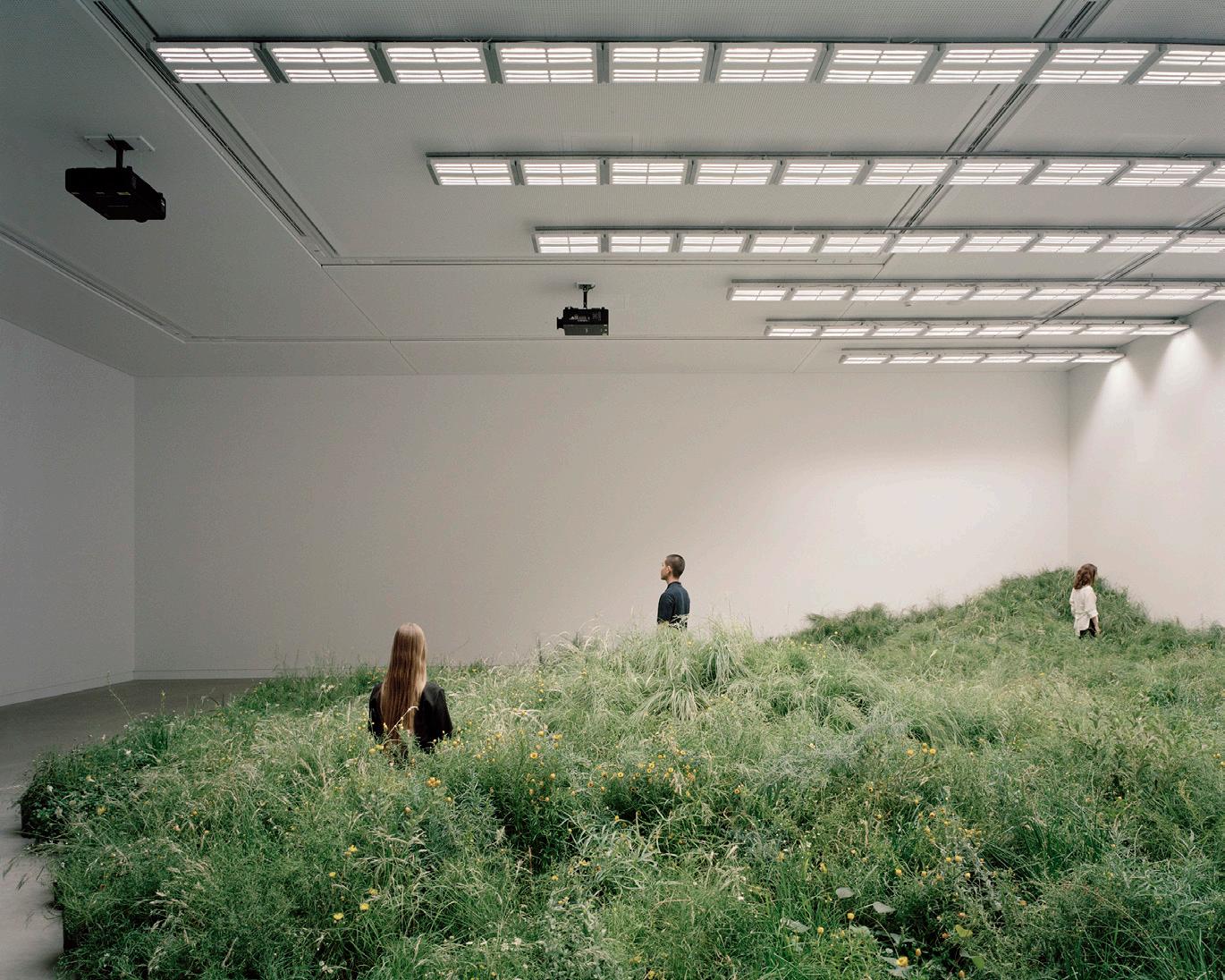
3 Remnant vegetation is native vegetation that has not previously been cleared or grazed since European settlement. It is however in a sort of paralysed state, at a point in time when Indigenous Australians were for the most part forcibly removed and could not continue their land management. For tens of thousands of years, the lives and sense of cultural identity of Indigenous Australians have been inextricably linked to the land, its forms, flora and fauna.
4 Louise Wright and Mauro Baracco, Baracco+Wright Architects, presentation, ‘Change the Conversation’ (session 4), Collective Agency, National Architecture Conference 2019, Australian Institute of Architects, curated by Monique Woodward and Stephen Choi, Melbourne, 21—22 June 2019.
5 ‘Welcome to Country’, Carolyn Briggs, Eumeralla, a requiem for peace, written and directed by Deborah Cheetham, performed with Melbourne Symphony Orchestra, Hamer Hall, Melbourne, 15 June 2019.
→ Over 60 species of Western Plains Grasslands plants were shown as an essential part of this exhibition installation. Only 1 per cent of this plant community remains from pre-European settlement times, having been removed through urbanisation, agriculture, grazing and industrial land use. One of the primary aims of Repair was to revalue our use of land by installing this undervalued and vulnerable plant community in a cultural institution, where things of cultural value are exhibited. Many of these plants have been re-housed in the Botanic Gardens in Padua, with seeds collected during the exhibition shown at Broken Nature: Design Takes on Human Survival, Triennale di Milano, and repatriated to Australia at the exhibition's conclusion.
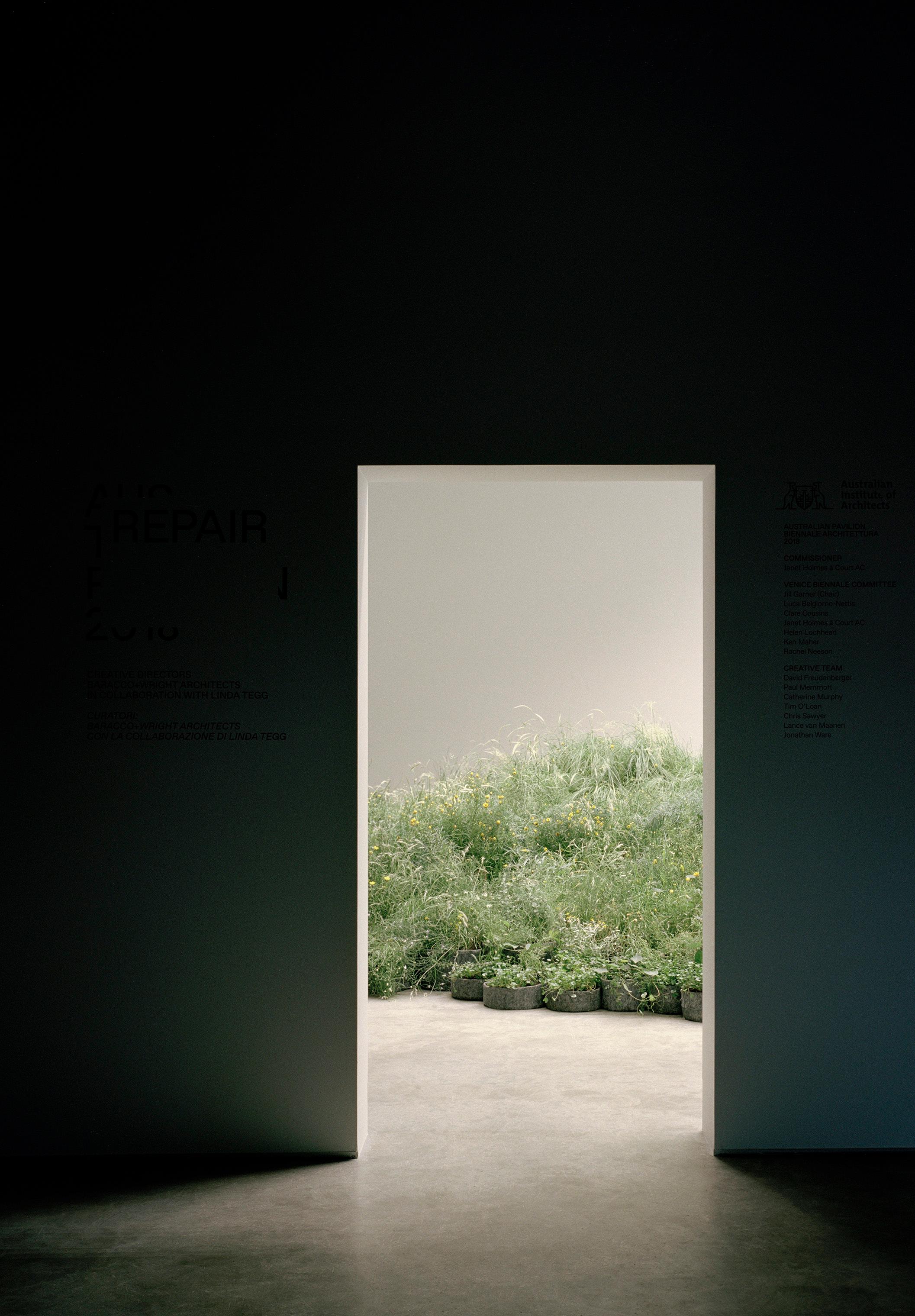
City heritage
Words by Bronwen Hamilton and Anne BarlowEffectively managing change in urban character amid rapid densification is a continuing challenge in projects seen by the Office of the Victorian Government Architect (OVGA). Change can be transformational and can allow a growing population to continue to thrive but can also present challenges to the intrinsic value of a place and the features that make it distinctive. This highlights some contextual considerations for both tall buildings in heritage places in Melbourne’s CBD and the changing precinct character in the city fringe.
Roughly a quarter of the 127 projects reviewed by the Victorian Design Review Panel between January 2017 and July 2019 involved development in, above or adjacent to a significant heritage building or place. While the details of each review remain confidential, the broader learnings highlight the need to advocate for more contextually responsive design outcomes. This includes a design's response to the city structure, building materials, height, mass and the overall character of the street.
Melbourne is currently Australia’s fastest growing city. The combination of favourable economic conditions and the related population
growth is propelling the high value of land in central Melbourne and resulting in yield driven development. Development proposals are extruded to the maximum limits of the built form envelope specified in the planning controls without enough regard given to the design’s relationship to heritage places.
The value of Victoria’s heritage places is a connection to the past that is social, cultural, economic and environmental. Development proposals that retain little of the heritage fabric, often with facadism, risk not embracing the history of the building. Where heritage is valued holistically for its social and cultural narrative, rather than as a remnant architectural object there is opportunity for a more sophisticated response.
‘Good design will offer an understanding of the existing street grain, past patterns of development, key views, scale, materials and building methods. It will protect existing fabric and understand that heritage significance relates to the building’s three-dimensional form.’1
Key to managing the evolving precinct character is an effective response to the existing context. Kerstin Thompson
reflected on this in her heritage address for Open House Melbourne in July 2019. Her approach to heritage involves minimising the extent of physical change in order to unlock the site’s potential, enabling new uses and bringing it to life as well as offering some delight.
In the city fringe, high landvalues are driving re-invention with some more contextually responsive forms. In May 2019 the OVGA launched a self-guided walking map for Melbourne Knowledge Week, which highlights how North and West Melbourne is adapting to densification. The map includes new buildings next to old buildings, adaptations, pockets of more height, modern classics from the twentieth century, and reimagined and expanded green spaces. It steps past buildings and green spaces where design is responding to the eclectic, unique character of the precinct. There is a need to embrace the value of buildings from eras beyond the Victorian and have stronger regard for the contribution of twentieth century architecture. Melbourne is often described as a Victorian city, but this is only one part of what makes the city distinctive. The map shares examples of how the response to context is moving beyond thinking about the city as a response to Victorian architecture. Two buildings on the map were recognised in the recent Australian Institute of Architects Victorian Architecture Awards. NMBW won the Harold Desbrowe-Annear Award for residential architecture, for its North Melbourne house tucked into a heritage precinct. Hawke + King by Six Degrees Architects received a commendation. This moderately scaled apartment building fits a medium-density development sensitively into a precinct where higher forms are encroaching. The model challenges planning rules in relation to overlooking and looks to create connections around a central courtyard and provide activity to the street.
This work looks to the legacy of good contemporary design in providing future heritage. It contrasts
new within an old precinct effectively. Enduring, robust design can deliver sustainable, inclusive and delightful precincts as an alternative to the ‘throwaway city of junk buildings’ articulated by Phillip Thalis in his National Trust Awards speech in May 2019. The OVGA is looking to continue to elevate the conversation about the importance of good contextual design in protecting, enhancing and layering contemporary legacy in heritage places.
Bronwen Hamilton is an urban designer, landscape architect and Manager of the Victorian Design Review Panel.
Anne Barlow is Adviser to the Victorian Design Review Panel and has contributed to the development of planning and urban design policy and a range of strategic projects.
Notes
1 Office of the Victorian Government Architect, 2017, Good Design and Heritage. (http://ovga.vic.gov.au/ images/17008_07_Good_Design_and_Heritage_221117_ Web.pdf)
2 North Melbourne Map – Melbourne Design Week (https://www.ovga.vic.gov.au/news/232-melbourneknowledge-week-mkw-20-26th-may-2019.html)

Project 1 Olaver Architecture
House 1602
The brief for House 1602 was to provide spaces that offer warmth and intimacy, as well as room for entertaining. The terrace offered ideal orientation, rear access and an existing brick wall that runs along the entire western boundary, with a drop of just under a metre from the finished floor level to the rear lane. At height, a beautiful mise-en-scène of rooftops, trees and the lights of a nearby footy oval provides prospect.
Designed through section, the home facilitates the filtration of natural light deep into the plan while curating unexpected shifts in scale between rooms. A double-height dining room contrasts with a relatively low ceiling in the kitchen and a sunken living room, with a brick-paved floor which runs flush with the natural ground beyond. Timber lining running the full length of the addition underscores the transition from old to new, south to north and ground level to void. Retained markings of previous structures and finishes applied to the existing boundary wall at the rear, speak to the passage of time in context.

Project 2 MAArchitects
Farmer Street Townhouses
These townhouses were designed to provide a transition between the taller Swan Street buildings and the lower scale of the adjoining residential neighbourhood. It has been designed as two separate buildings which have a shared language characterised by simple, robust forms and strong, graphic silhouettes. The five three-storey townhouses fronting Farmer Street each feature an individual facade through a contemporary interpretation of projecting bay windows and balconies. The four remaining dwellings, facing the laneway, have been designed as loft-style apartments, each with a private courtyard and roof deck.
The singular form of the building hides a complex plan that maximises the use of the site but maintains amenity to the dwellings. A central courtyard provides a buffer between the north and south townhouses and allows for daylight and cross ventilation.
The limited external finishes palette was carefully selected for quality, longevity and low maintenance to ensure that the buildings age gracefully.
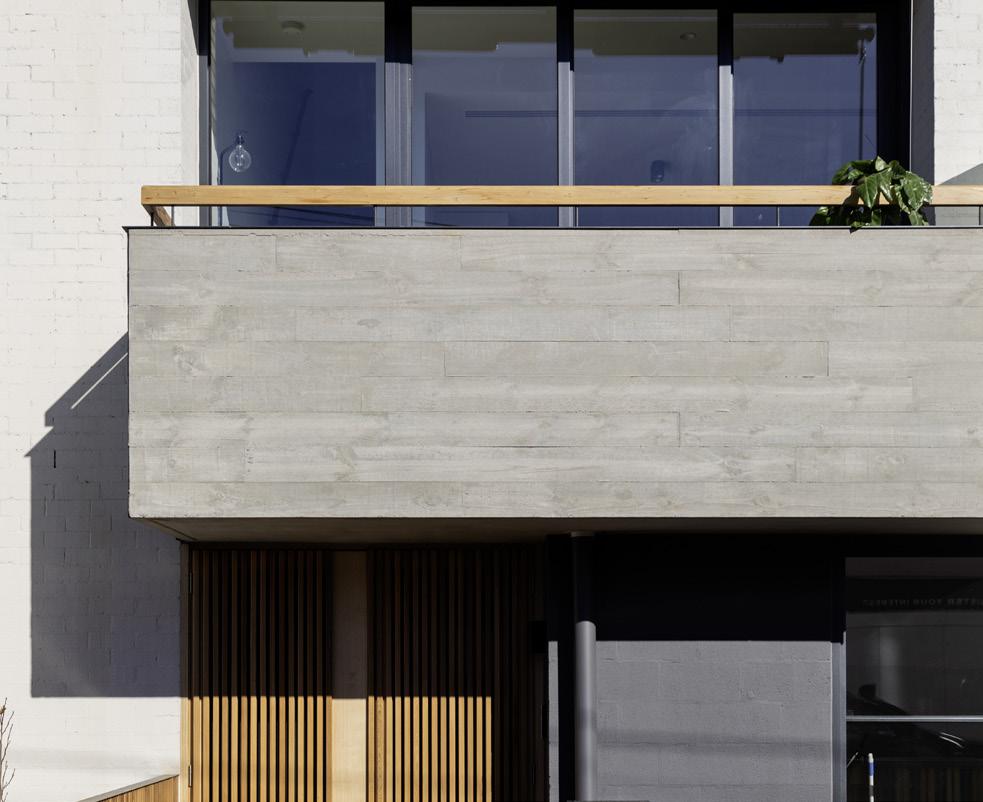
Project 3 Fieldwork
Rose Street House
Rose Street House converts a former brothel in the backstreets of Fitzroy into a custom residence. The design refurbishes the front rooms of the existing terrace and adds a new dwelling to the rear connected by a central shared bluestone and timber deck courtyard.
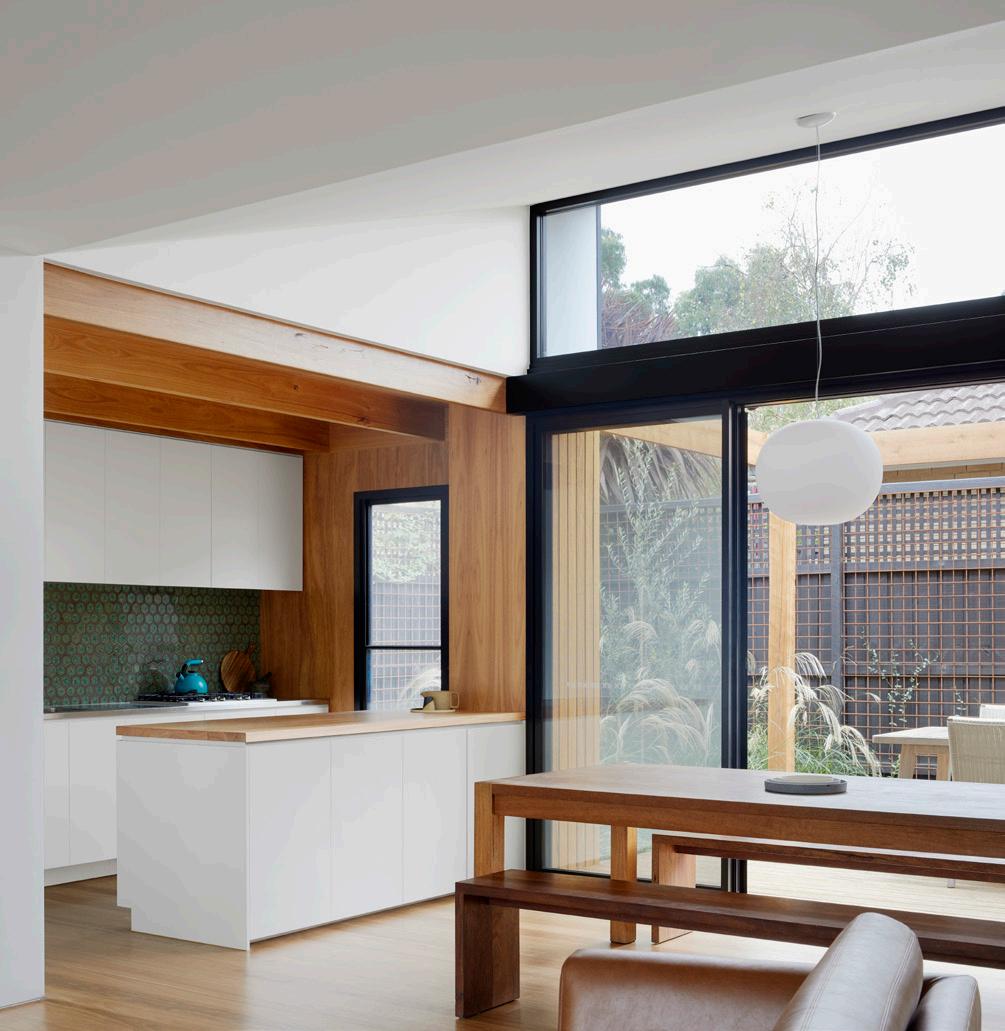
The design for Rose Street honours rather than erases the site’s colourful past. This is a space focused on detail, surprise and the junctures between the old and the contemporary. Cues were taken from the building’s existing materiality and colour schemes connected through different material junctions, a staircase, a custom curved joinery wall and velvet curtain.
The central planted courtyard mediates the space between the main residence and the rear outbuilding. By day, the space is bright, tactile and provides a green sanctuary in the urban context. By night, the combination of salvaged red neon and pink LED lights are a nod to the building’s former life.

Project 4 McManus Lew Architects
Hawthorn Villa
Reconfigured to connect generous outdoor spaces afforded by the setback from the street, the client's brief included additional space, presuming a large extension. Articulating the living zones as the connection between both front and rear garden with wide-glazed openings, the modest-sized home enjoys a sense of proximity to outdoors and spaciousness. The flared ceiling line opens up the living to generous northern sunlight and increases the perception of space available to a smaller rear courtyard. A garage off the common driveway was repurposed partly as bike store, but primarily as a kids space, now accessed from the rear courtyard, returning the space back to the home. While a fairly modest project, Hawthorn Villa demonstrates that much can be improved to basic building stock, particularly when considering how the rest of the site can be unlocked.
Andrew Walter of Walter&Walter
Interview by Elizabeth CampbellCan we start with a bit of background, where you studied and why you started Walter&Walter?
I studied at RMIT University and spent the start of my career at Fender Katsalidis working on public projects like MONA and Bendigo Art Gallery. As a large part of my career has been based in large practices, I began Walter&Walter as a way to test out other ideas through smaller projects. Working at various scales and on a diversity of project types is a key part of my practice as an architect. To allow this, I split my time between Walter&Walter while also working with Woods Bagot on projects such as the Younghusband wool store. This time split allows me a degree of freedom with the work that I take on as part of Walter&Walter. It’s a balance, both ways of working benefit one and other.
How did you procure your first project?
The first project we took on was House A. This came through several conversations with some dear friends about ways of living that are more connected to our everyday environments and that conversation turned into a project.
What design principles do you work by?
The key principle we work by is to enjoy the work we do by testing new ideas. The focus of our work has always been to design spaces that are sustainable and connected to the contemporary needs of places and communities. Our environments are dynamic and diverge into a multitude of directions and so too does our design process for each architectural project. Every project we do aims to embody the ideas of the studio.
What is the process of a project from concept to completion?
For Walter&Walter our process varies from project to project and is influenced by client, context and time. Depending on the needs of the project we work with different collaborators during design, whether they be friends, artists or other architects. Through the later stages of the process we are traditional in our approach and labour over our models, drawings and details.
Currently, most of your work is residential with some cultural. Do you have any aspirations to move into different sectors in future?
We are happy to work across all typologies and do not limit ourselves in our exploration of architectural concepts. We are always looking for new opportunities and new areas where we can innovate.
Do you try to explore any themes or ideas in your work?
I always seek to test the fundamentals of architecture through all projects that we undertake. With each project we are guided by considering the complex relationships that we see existing between tradition, culture, sustainability and context. We use these parameters to frame our thinking and they provide fertile ground for us to explore and test ideas for each project. These relationships help us to design for future needs as well as what is needed now. However, our key focus is to design spaces that are enjoyable.
Do you have a favourite project so far? Each project explores a different issue, so they all have their own personality that is also connected to context and client. I don't have a favourite as such; I have enjoyed creating all of them. →
→ House A A house composed of a field of rooms that open and close in dialogue with the landscape.
Architecture by Walter&Walter Photos by Ben Hosking
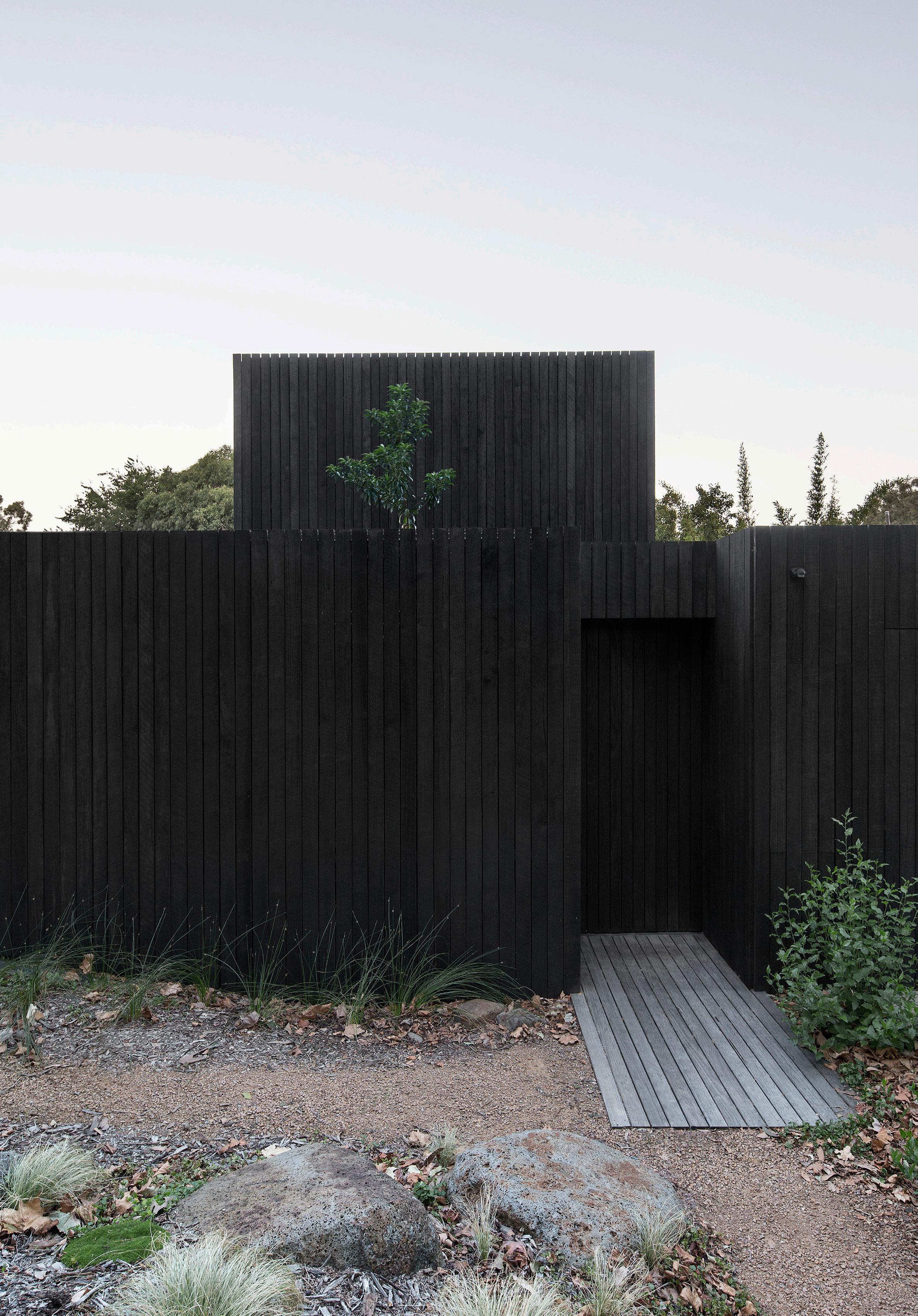
Who are your mentors/references?
I have had several mentors in and out of architecture. At each studio I have been fortunate to work with some amazing and talented architects like Jose Alfano, Kathie Hall, Roland Catalani, Peter Miglis and Kate Frear. Nonda Katsalidis, in particular, has had a big impact on my own work and approach to thinking about the built environment. Particularly the playful and sculptural aspects of his projects, which are always focused on achieving a high-quality urban experience at street level, always improving an urban context rather than detracting from it. A number of his projects also achieve these qualities within a commercial framework.
Are there any pieces of architecture you're still trying to really nail? Like a small detail that hasn't turned out quite right, or an idea that you're still waiting for the right client?
I have been very lucky to work on a few great projects with some great clients; however, there are some details and techniques of the documentation and construction process I would like to develop. Material efficiency and waste minimisation is a specific area I am working on to improve in all my projects through research and collaboration.
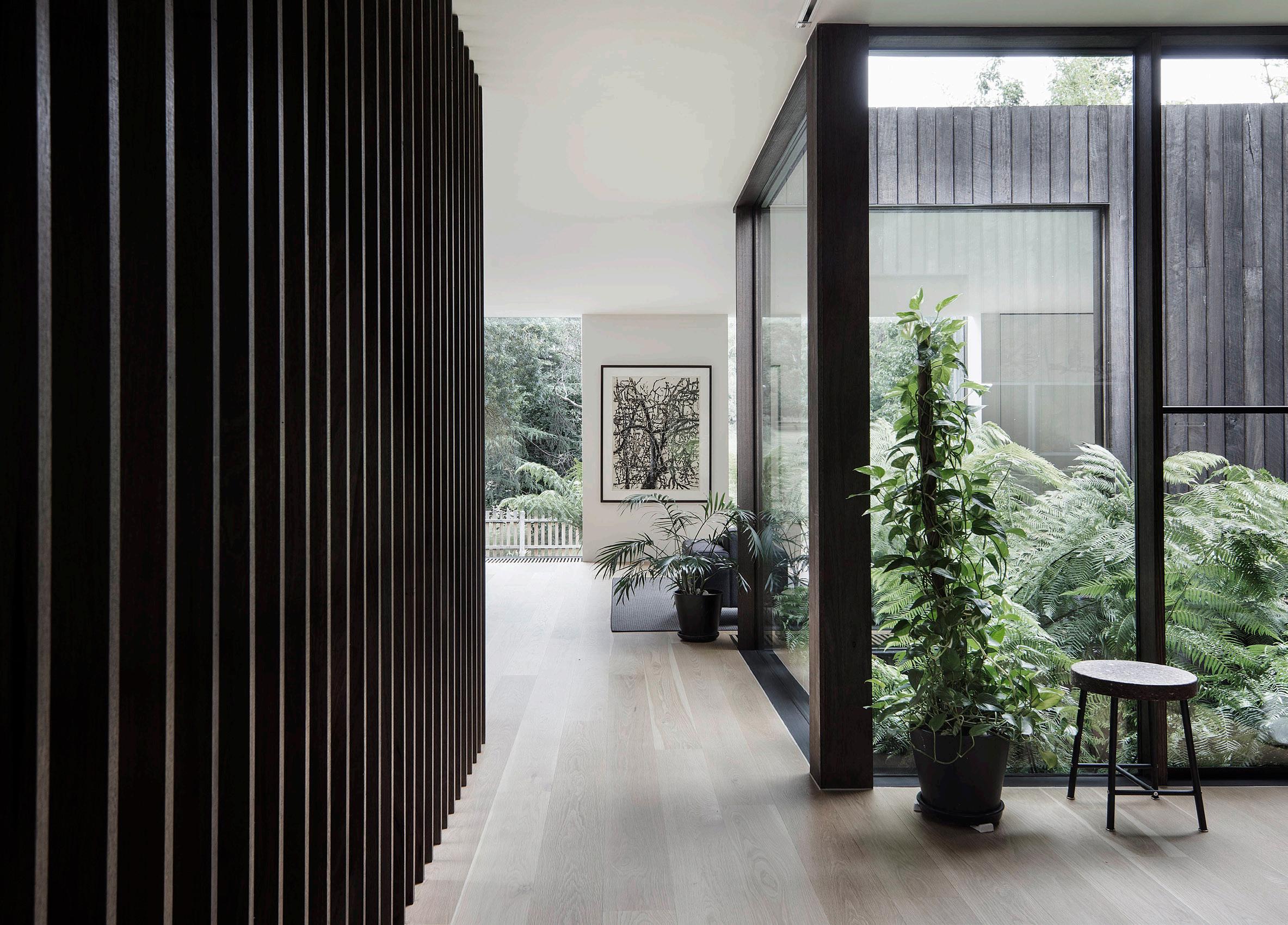
Reflection on John Gribble
Compiled by the Old Wesley Collegians' Association from a variety of sources and reprinted with kind permission
John Gribble grew up in Bentleigh with parents Arthur and Bonnie, twin sister Kim and older sister Alison, ‘practically surrounded by paddocks’ in the semirural suburbs. He attended secondary school at Wesley College, then studied architecture at the University of Melbourne, excelling in the annual Architects Review. He began his career at the office of Mockridge, Stahle and Mitchell (MS&M), a firm known for its work in the education field. He was registered as an architect in March 1966.
In pursuit of romance with a university friend, he ventured to London in late 1966 where he worked for notable architect Denys Lasdun, who was designing the Royal National Theatre, South Bank. Without romantic success, he travelled across the Atlantic on the Queen Mary to New York City where he worked with fellow Australian Brian Burr, a renowned architectural renderer and recipient of the 2016 William J Mitchell International Chapter Prize. After this overseas sabbatical, John returned to Melbourne to MS&M in late 1968. He became the firm’s project architect for the Monash University Religious Centre. The building, on the Victorian Heritage Register, is described by heritage architect Simon
Reeves as, ‘A rare manifestation of interdenominational church design’. John’s architecture specialisation in the education sector had begun and would span his entire career, encompassing projects for education institutions including Caulfield Grammar, Latrobe University’s Bendigo Campus, Mentone Grammar, Fintona and Toorak College.
Of particular note, are Caulfield Grammar’s Nanjing Campus (1997), Earth Studies Centre (2000) and Cripps Centre (2007), part of a portfolio of work for the school that spans 25 years. He was an early proponent of sustainable energy and design principles. This focus hailed in equal measure from his abhorrence of waste and love of thrift, and his reverence for design solutions including grey water and rainwater systems, double-glazing and new insulation and ventilation techniques. In 1982, John relocated his practice from his South Yarra home to a northern light-filled office in Alcaston House at 2 Collins Street, where he worked until his retirement. For just short of 40 years, John worked on major education architecture projects as a sole practitioner. At his memorial in June 2018, his peers continued to marvel at his ability to
do the work of armies of architects, drafts people and project managers as a sole practitioner; managing multiple projects with little more than one assistant at most. ‘That is like walking a tightrope,’ says friend and fellow architect Ron Curnow. ‘He told close friends that he never allowed meetings concerning major commissions to be held in his (tiny) office lest any visitor form the wrong impression of his capacities.’ Outside of education, John designed private and commercial renovations with great thought and consideration, including the design of Stephanie Alexander’s restaurant housed in a Hawthorn mansion. In the 1980s, it was considered the centre of the city’s culinary evolution. Clients recall his careful, thoughtful drawings and sketches that would bring ideas to life.
Despite his earlier unsuccessful pursuit of her in London in 1967, John married Diana Glenn in 1969. They had a daughter, Anna, and Diana established one of Australia’s most influential publishing houses, McPhee Gribble. John and Diana purchased a rural property in Trentham early in their marriage. They divorced in 1983.
The Trentham property proved too cold, with too many kangaroos. John shifted his rural life from Trentham to Flinders in the 1980s, where he became an accomplished agriculturalist. He raised Angus cattle and worked tirelessly on his land. He single-handedly restored and added to Ostler’s Cottage, a further sign of his skill and love of solitary hard work.
John met Julie Goode in 2003, sons William and Henry arrived subsequently, and they married in 2014. John is survived by wife Julie, daughter Anna, sons William and Henry, grandchildren Harvey and Nora, and sisters Kim and Alison. He was a prolific, meticulous, methodical architect and leaves a legacy of educational buildings across Melbourne.
Architect VictoriaNational Architecture Awards — 2019
Thursday 7 November
Howard Smith Wharves
Brisbane
Tickets on sale
architecture.com.au
Become a patron
Architect Victoria is one of Australia’s oldest architecture journals, published continuously since 1966.
A highly respected industry publication, Architect Victoria is a voice for the architectural profession. It is issued quarterly and sent to over 3000 subscribers comprising architects, individuals, and academic and cultural institutions. Each edition is also available in digital format on the Victorian Chapter website and sharable via social media.
We invite you to become a patron of Architect Victoria and enjoy the benefits of supporting the journal.
Your support ensures content is of the highest quality and allows us to continue providing and publishing a place for professional discourse. Patrons will receive visual representation and acknowledgement within the journal. This will be in order of sign up with the supporting patron’s name published alongside their level of support.
For more information about becoming a patron, please contact the Victorian Chapter at vic@architecture. com.au or on (03) 8620 3866.
Patron support levels (four editions)
Gold Patron AUD 2000+GST
Silver Patron AUD 1200+GST
Bronze Patron AUD 500+GST
P AS1530.1
MondoClad® – the new standard in high-performance façades.
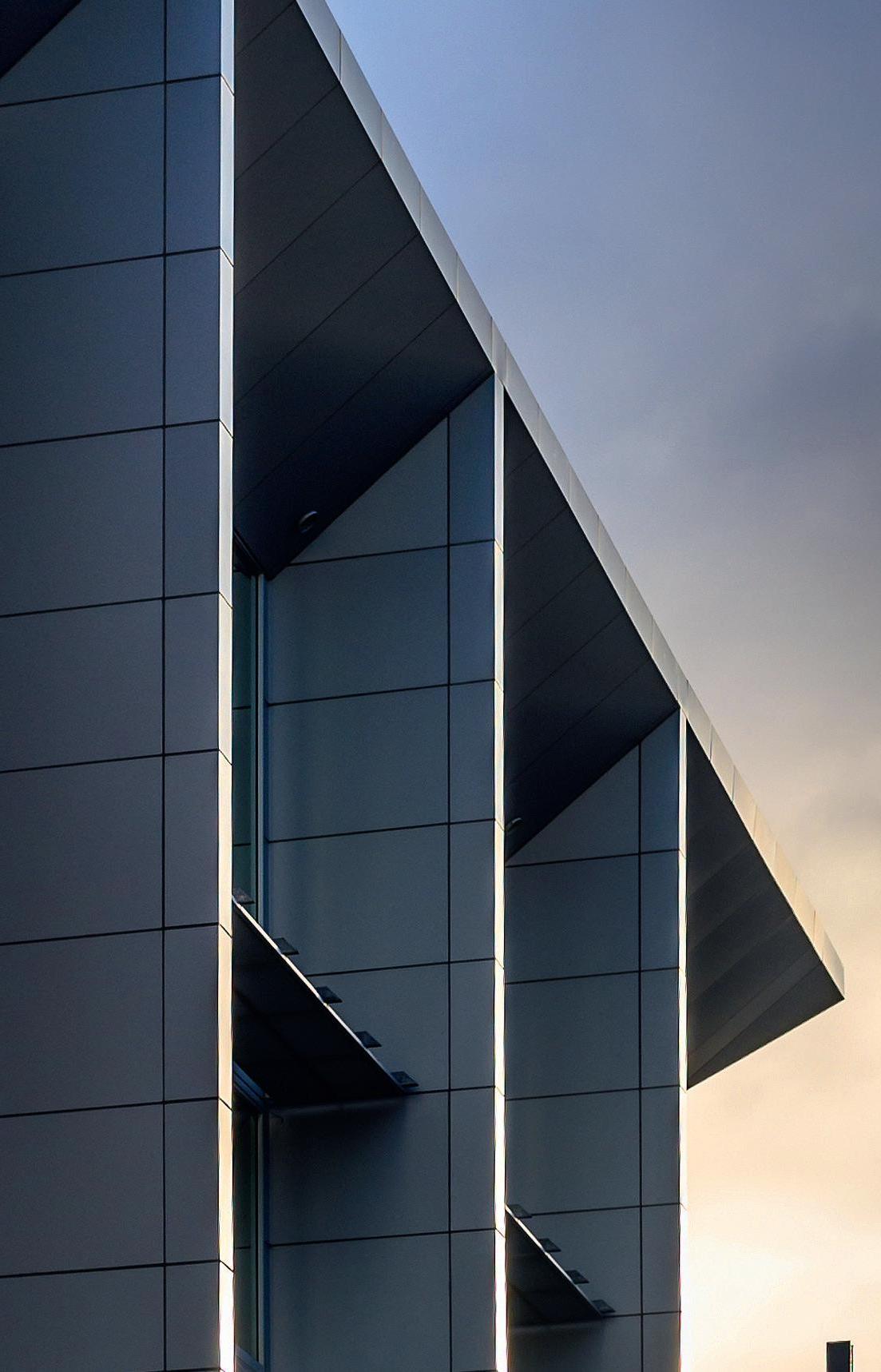
Offered in a range of standard and custom colours, MondoClad is the ideal solution for a range of applications, from ambitious designs to the recladding of existing projects.
Safe, easily fabricated and durable, MondoClad® is fast becoming the first choice in building specification.
hvgfacades.com.au | 1300 881 712
Distributed by
