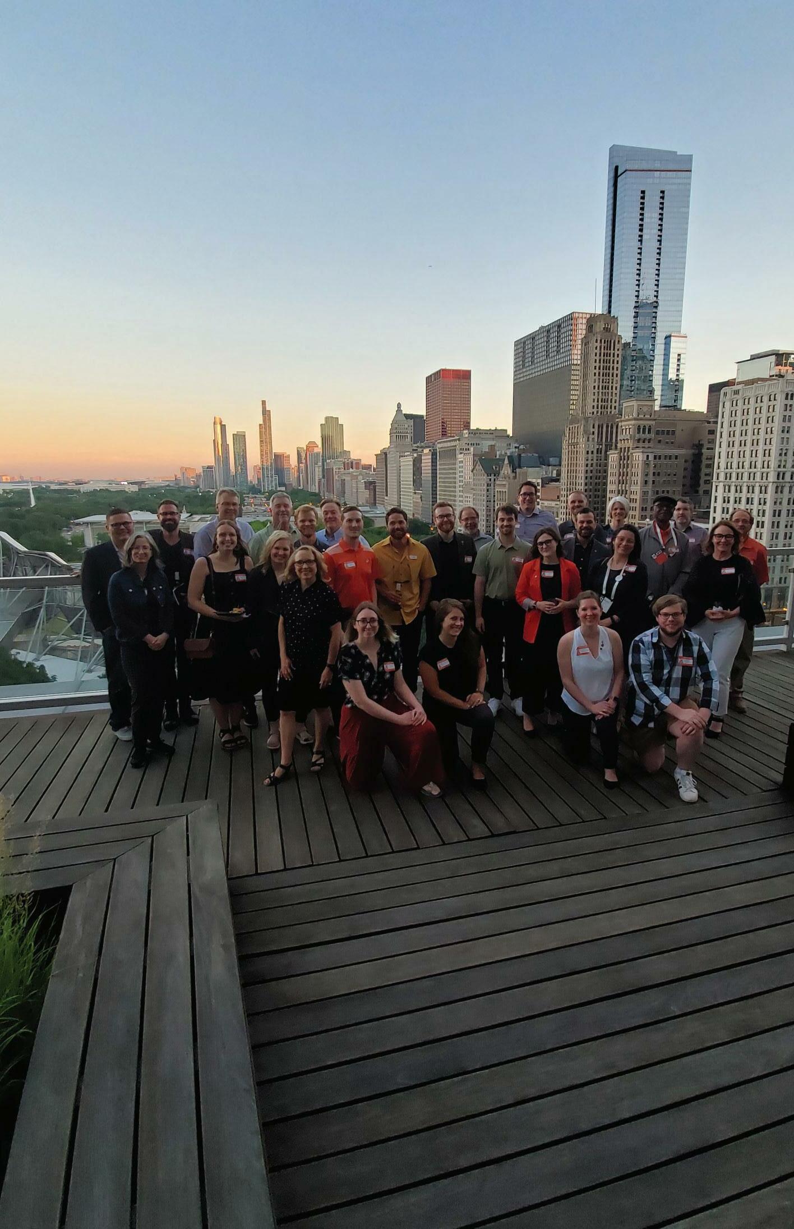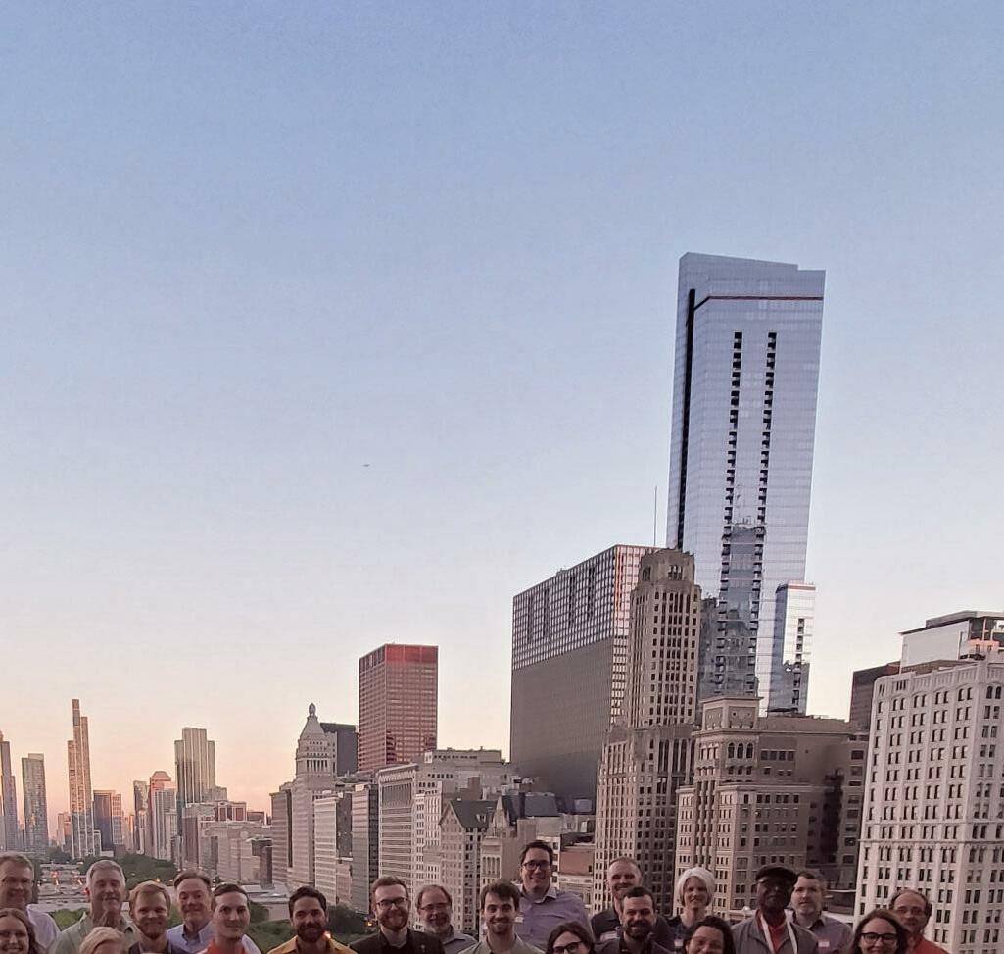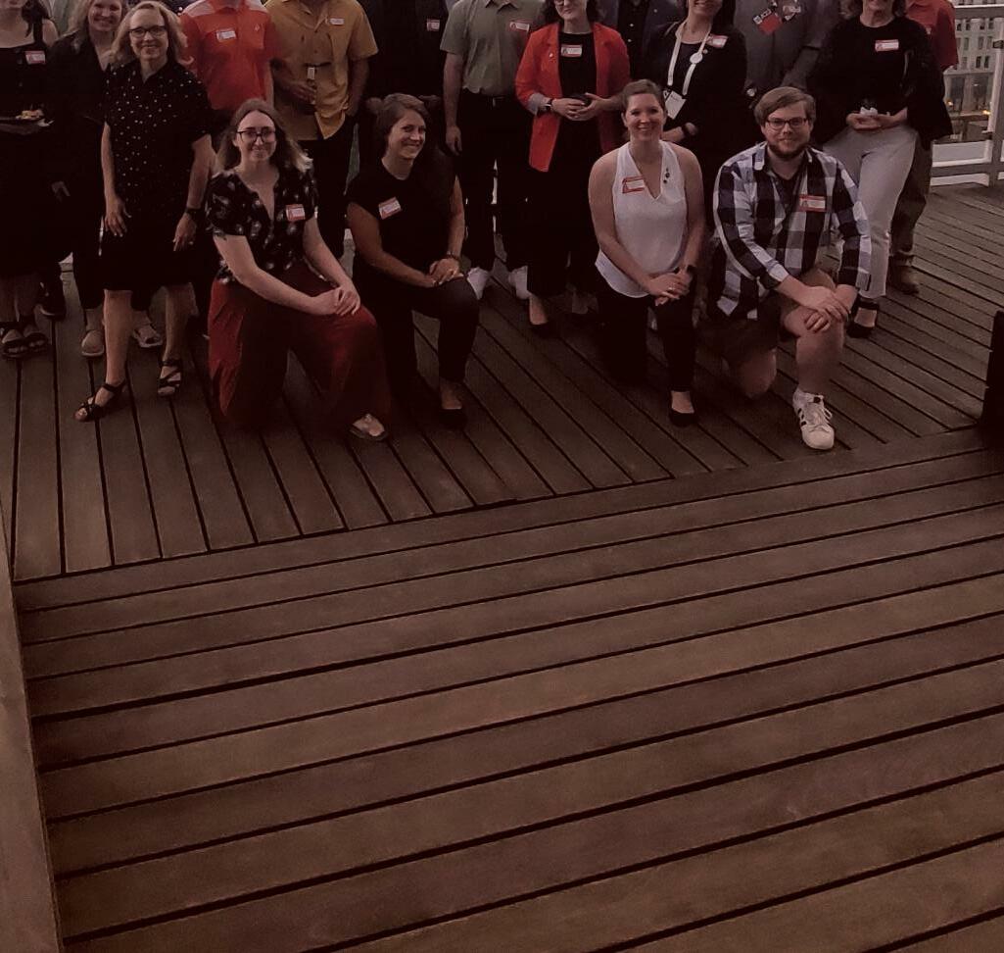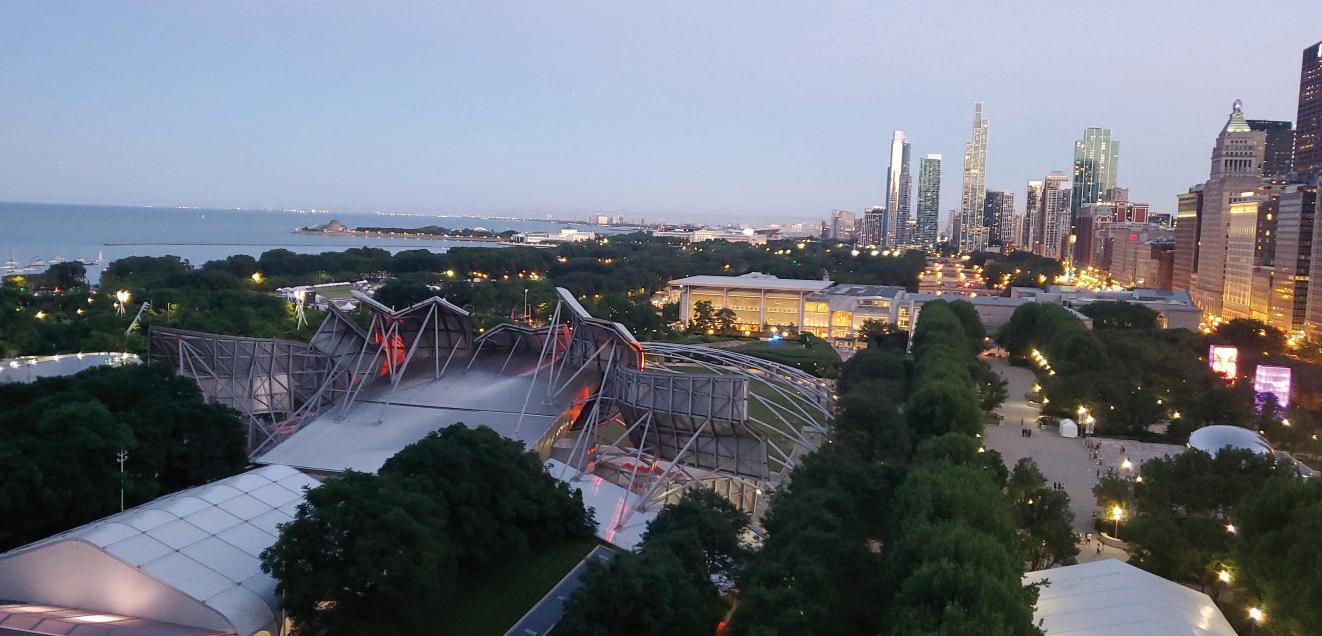












Hello!
The Fall 2022 semester is complete, and though we approached with some trepidation, things appeared to be back to normal by midsemester of the Fall - if we can remember what normal felt like. We are glad to have 2022 under our belts, and look forward to starting a new year.
It is my pleasure to bring this edition of the Reflections newsletter to you. Our goal for this issue is to communicate some of the ways we enriched our experiences for students and faculty within the walls of the School of Architecture, while also exploring environments farther afield. In the Summer and Fall of 2022, this took the form of international travel study (finally!), unique project assignments and client interactions, student research, and other enrichment activities that reflect our shared committment to learning while creating a wonderful sense of community at the School of Architecture.
Enjoy the articles and information within this newsletter, and please do keep in touch with us here at the School. We are proud of our current students and of the accomplishments of our alumni!

Suzanne Bilbeisi, AIA Centennial Professor and Head of the School of Architecture suzanne.bilbeisi@okstate.edu
Website: https://ceat.okstate.edu/arch/
Facebook: Oklahoma State University School of Architecture Instagram: @OkStateArch
◄ An eager batch of students entering Professional School, August 2022.
Our annual fundraising campaign is named “Friends of the School of Architecture.” Simply stated, it is a way for alumni to annually share their appreciation for the education received at the OSU School of Architecture, and help pave the way for the next generation of young professionals. A gift of $1000 or more benefits student programs and allows us to enhance the daily operations of the school. A gift of $5000 or more can support student scholarships, a class field trip, or assist with any type of special circumstance during an academic year. These are all very important gifts.
A gift of greater than $25,000 can add significant impact to any existing fund, or create a new endowment to assist the School and our students as directed by the donor. We have several funds in place, some of these are: 26-65100 Friends of the School of Architecture Fund 26-00550 Architecture Scholarship Fund 26-86550 Alumni Fund for Travel/Study Programs There are many other funds recognizing individuals or professors who have had an impact on alumni!
We are grateful to note two new funded endowments this Fall, both honoring individuals. Several principals of LWPB Architects in Oklahoma City wanted to honor the memory of a long time colleague, Larry Stubblefield. Larry was a student of the School of Architecture from 1965-1968 but left school to serve in Vietnam in the Naval Construction Battalion (SeaBees) division. In his subsequent career in Oklahoma City, Larry was the lead architect on many projects ranging from community focused buildings to national defense projects. Larry Stubblefield was a principal at LWPB Architecture from 2007-2017, managing LWPB’s branch office in Norman where he applied his specialized knowledge of building systems and applications while mentoring younger architects. The new LWPB Larry Stubblefield Memorial scholarship will be awarded annually to an architecture student in Professional School.
Also this Fall, The Hoffman Family Endowed Scholarship was established to recognize the far-reaching impact of Oklahoma State University. Dennis Reid Hoffman (1943-2022) received a Bachelor of Electrical Engineering in 1966, and devoted a career
to education, leadership and service to his profession. Dennis Hoffman’s career included leadership roles at Texas Instruments, Raytheon, and Lockheed Martin as well as numerous professional engagements across the globe. He also dedicated his time and expertise to the Institute of Electrical & Electronics Engineers (IEEE) Reliability Society. With his wife Judith (Walz) Hoffman, they had four children, one of whom was an outstanding graduate of the School of Architecture - Eric Hoffman, 1999 Bachelor of Architecture. Eric followed in his father’s footsteps pursuing a career in leadership in the profession as well as a committment to education. Eric and his mother Judith prepared and funded this endowment to annually award a scholarship to students who exhibit leadership in a professional society, and who have demonstrated academic accomplishment. The award will alternate between the School of Architecture and the School of Electrical Engineering, with the intent to foster the next generation of leaders cast in the Hoffmans’ professional example.
These are just two of the many stories of giving at the School of Architecture - THANK YOU!

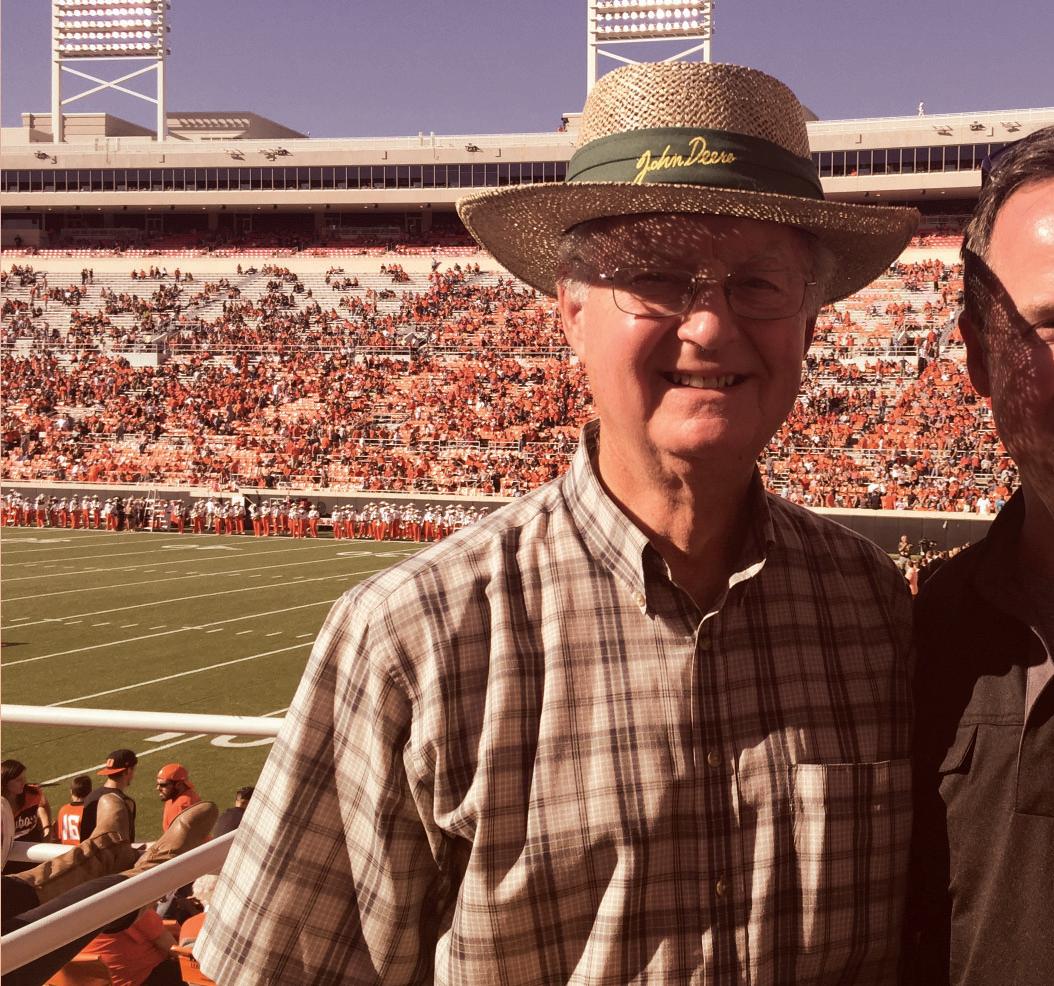
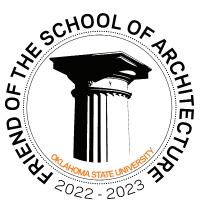
Paige Anderson and Dean Anderson Moh and Suzanne Bilbeisi
Ed Bond and Lauren Bond Mallory and Price Buckley
Dewberry, with Dave Huey Brenda and John Eaton Dan and Susan Evans Steve and Jane Ford Briar and Patrick Glenn Jim and Belinda Hasenbeck Billy and Katherine Hinton Carrie Johnson Phil and Linda McCurdy Connie and Mark McFarland John and Trish Meek
Bill Seider and Mandy Miller
Small Architects, with Thomas Small Eric and Leesha Vogt W&W AFCO Steel
Tom and Susie Wallace Keith and Katherine Yancey
If you have questions or would like to discuss a possibile gift, please contact our OSU Foundation liaison Jill Johnson, at jjohnson@osugiving.com
Last May the presidents of AIAS and AEI approached Professor Bilbeisi with an idea to help peers in need, sparked when they observed the struggles of a classmate who crashed their computer the night before the project was due. Who among us doesn’t understand that pain? The presidents asked if we could fundraise for a special stipend program to be offered to entering Professional School students. Bilbeisi reached out to a group of alumni, and this Fall nine students were awarded assistance to purchase new computers! The alumni sponsors were: Thom Campbell and Alpha Consulting Engineers, Steve Ford, Sterling Little, John Meek, and Bob Zahl. THANK YOU! ◄ Fourth year studio students at work.
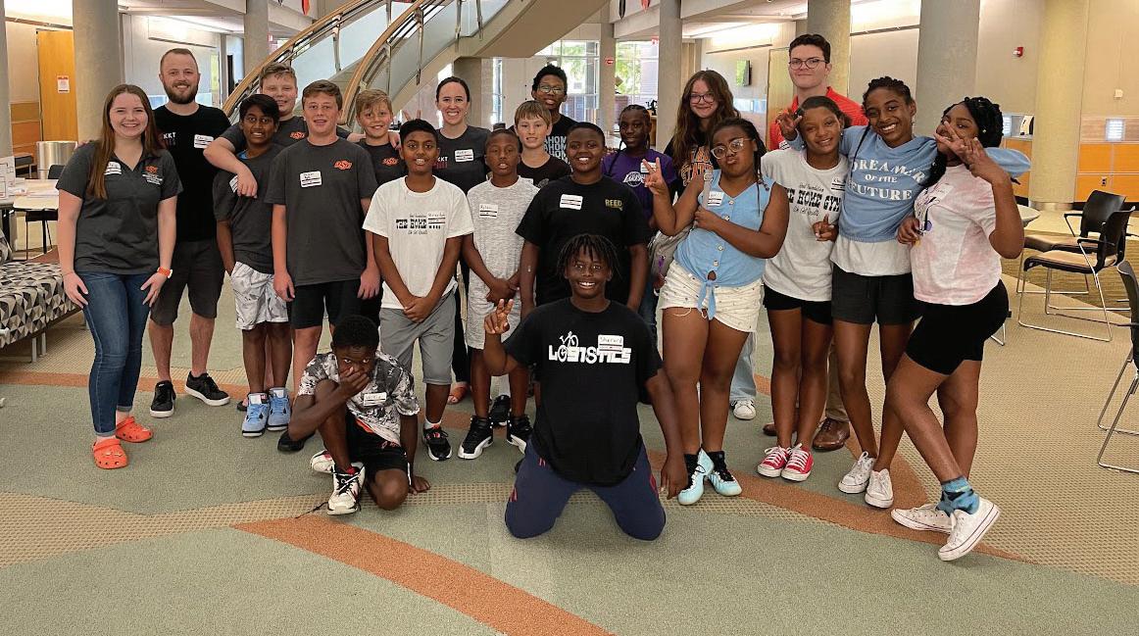
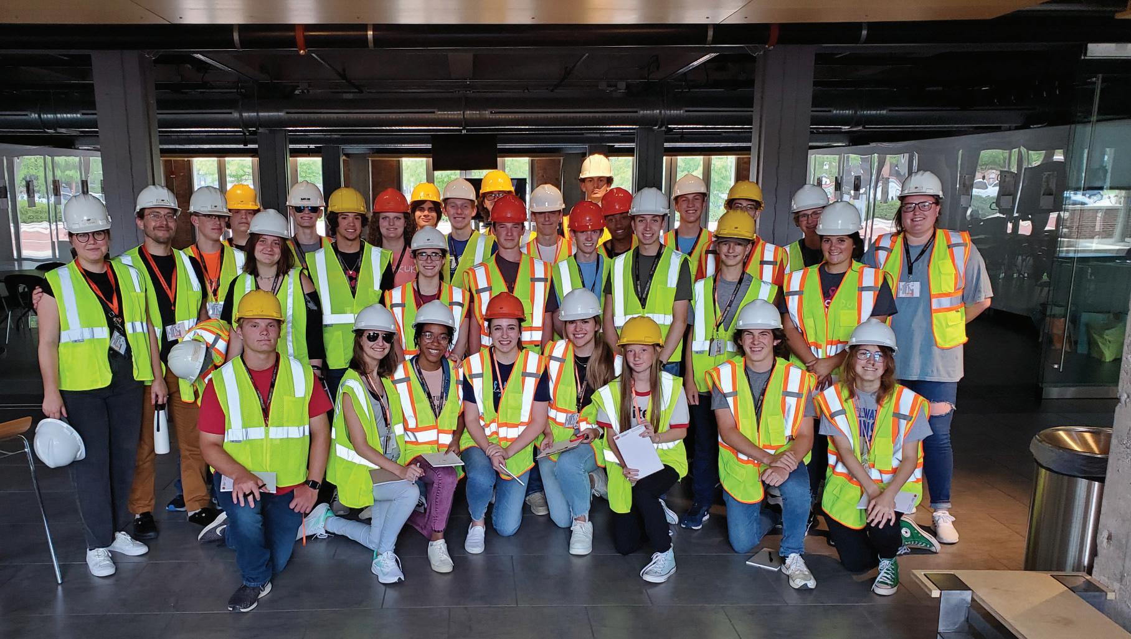


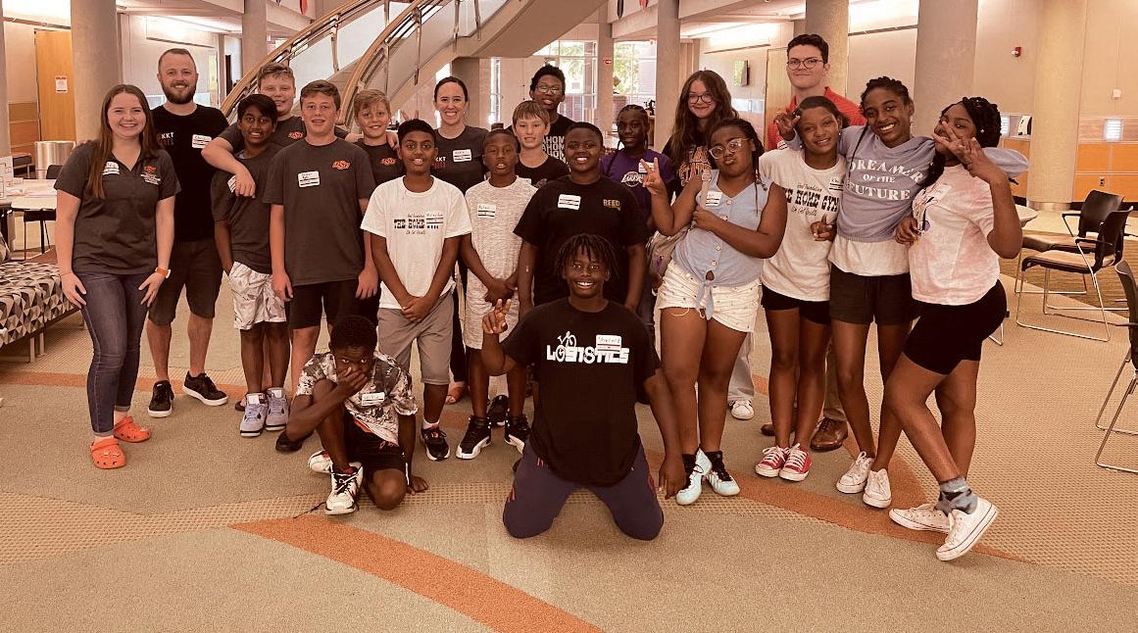
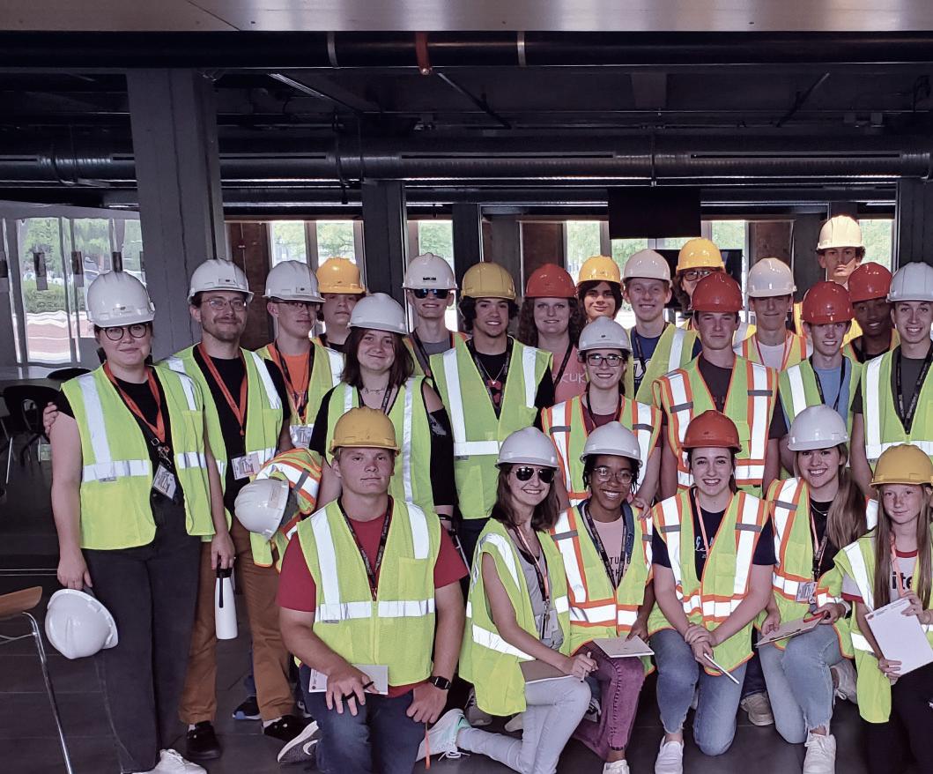
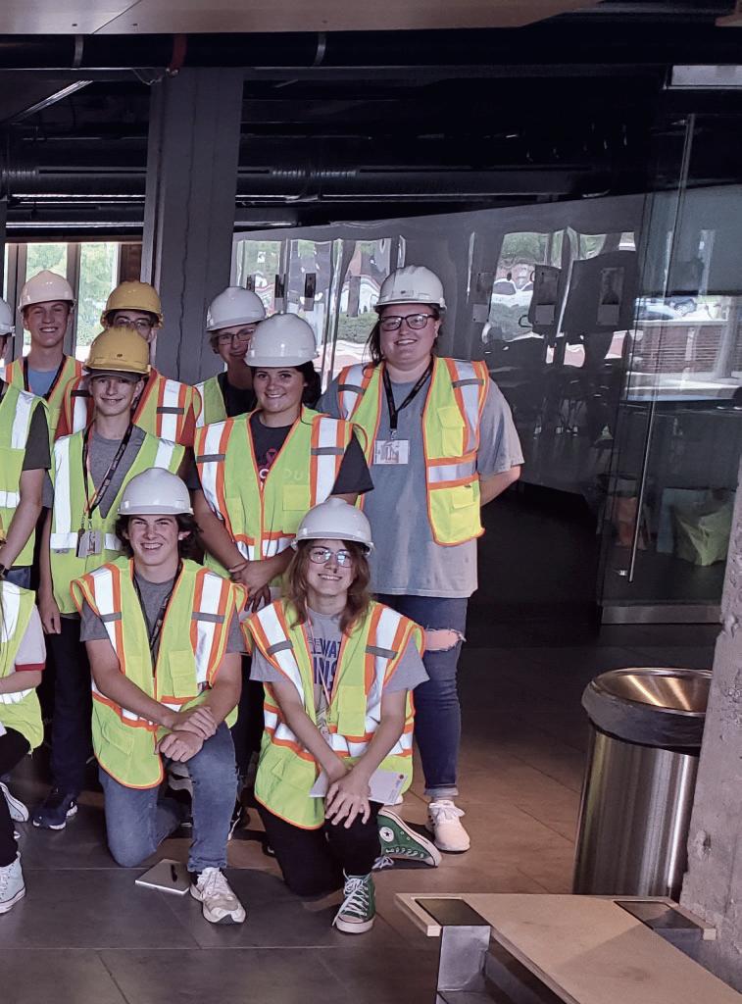

“I learned that sketching a scene opens a part of my memory that I never knew I had…. Over the duration of this trip my sketching and journaling capabilities improved dramatically.”

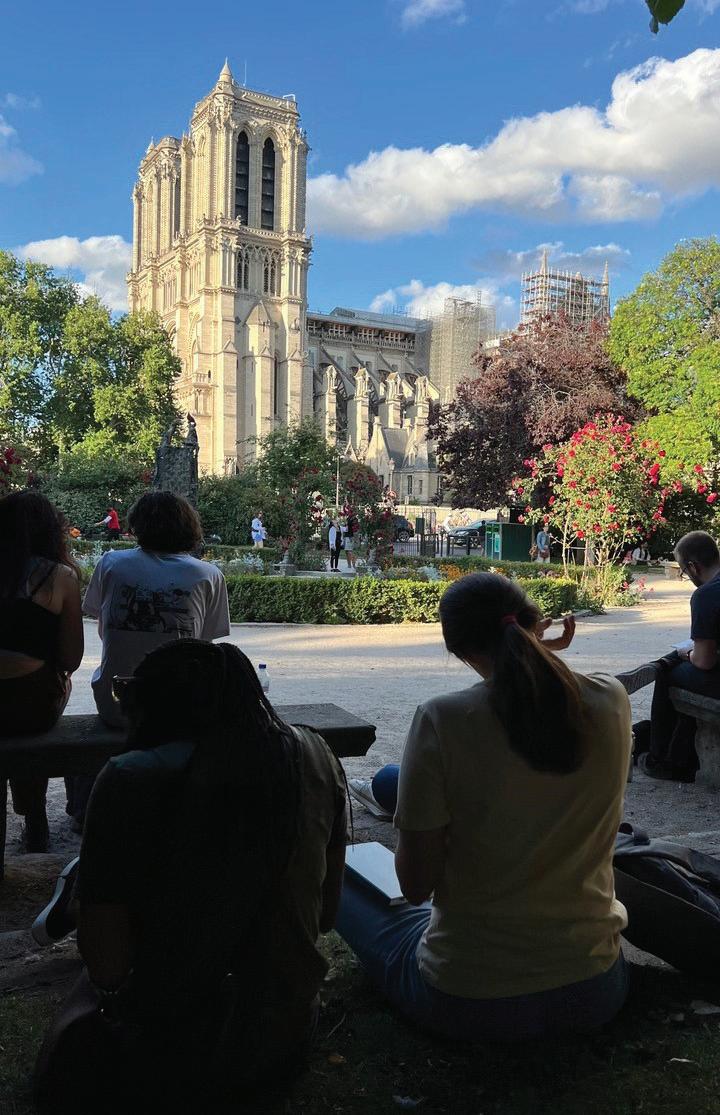
- Hank Traxel

“Through this experience of journaling, I found that it was extremely helpful in remembering and comparing experiences throughout the trip.… I hope that I can make a journal like this for more trips to come.” - Sydney Blatt

During the fall semester of Urban Studio, students presented design proposals for a significant element of the New York and New Jersey Port Authority Bus Terminal Replacement Project (PABT), including public infrastructure, public space, and mixed-use private development. The nine teams were organized across three interrelated parcels to research and design a significant publicprivate transportation-oriented development. As a part of their work, students conducted field research in New York City, presented their ideas to the New York City Planning Department, and exhibited their work at the School of Architecture at the end of the semester.
For many of our students, this was their first opportunity to consider the broader impact of a building on an incredibly complex urban situation. Noted student Matt Otto, “If the infrastructural systems can become self-sufficient while still providing connections through the site, then the project will become better integrated with the urban fold.” Student Madison Wells added, “I personally view our site as an opportunity shaped by the roads and sidewalks of Manhattan…[It can become] a network of movement, communication, and exchange within the bustling city.”
Annually, this studio hosts the Baumiller Prize for excellence in urban design. Team sQuad was awarded the Baumiller Prize; team member Jacey Watson shared “We aimed to create a semiotic instrument, in this case looking through the lens of ecologies of people, transportation, and nature. Ecologies are observed on various scales. Scoping the [PABT] as a small ecology, we diagnosed the issues on the site and prescribed optimal paths, experiences, with regard to the identities of the user groups of the site.”
Urban design is often perceived as a discipline beyond architecture, with an emphasis on outside environments and experiences pertaining to society’s collective culture. While this is true, urban design is also experienced through individual circumstances of a personal nature, be it walking down the street, stepping on the train, or finding a seat on the bus. These are the important moments of a personal and collective experience of urban issues.

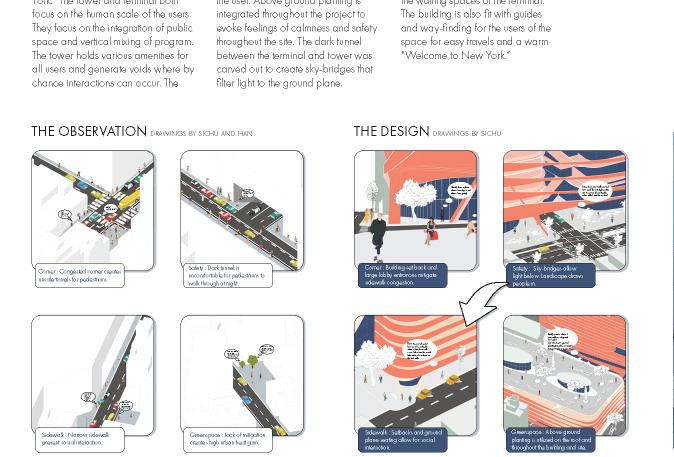
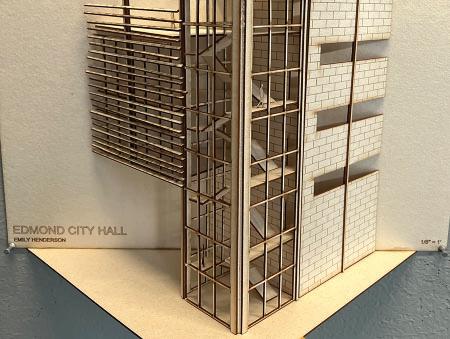
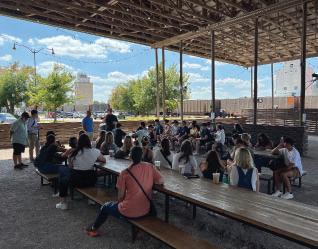
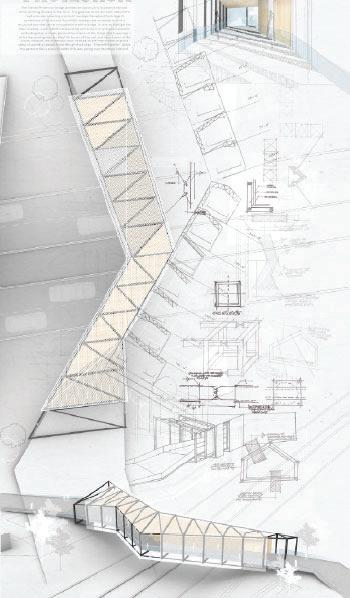
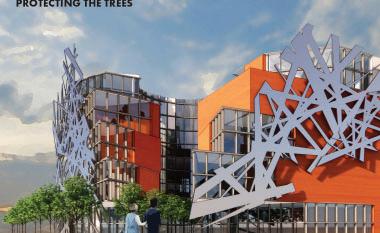
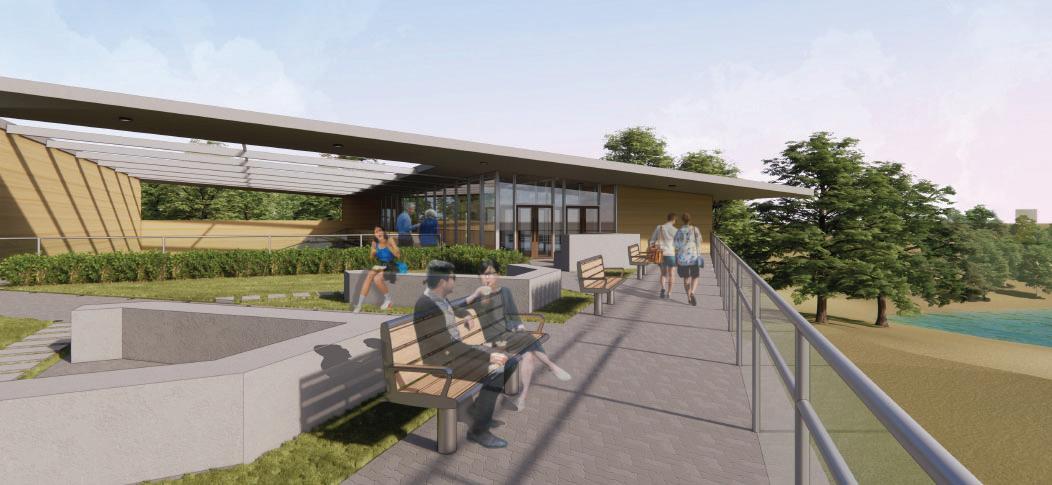
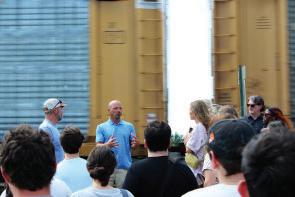
Community engagement has been long been a part of the student experience at the OSU School of Architecture. This fall, the third year studio took on a series of projects for the city of Edmond, OK which allowed the students to understand a community at various scales and demographics... although many students have already visited Edmond, they began to learn about the issues of this developing city in more immediate ways.
Project 1: City Hall. The City of Edmond plans to consolidate their various offices under one roof in a new City Hall in downtown Edmond. The students took a field trip to explore the site and context, and met with City Planner Randy Entz and City Council Member Josh Moore. The students focused on the city’s needs and downtown growth, but also considered how the new public facilty could be seen as an influence on the emerging context and future development of the area. In addition to planning and designing the multistory facility, the students studied a corner condition demonstrating the integration of skin and structure via a physical section model.
Project 2: Pedestrian Bridge. The site adjacent to the 2nd Street Railroad Bridge was the proposed location for a new Pedestrian Bridge connecting the growing downtown north of 2nd Street with a potential future transit hub south of 2nd Street. Students explored the use of steel, the user experience and the urban context. The project was also the WW Steel Competition and with their Steel class the students took a tour of the WW Steel plant in OKC.
Project 3: Lake Arcadia Route 66 Stopover. The final project addressed the city’s strategic vision for Lake Arcadia and a unique set of new roadside “stopover” attractions alongside Historic Route 66. Students worked in teams to create a Master Plan for their buildings as well as circulation and parking. The studio was divided into three teams for the three different projects: Lakeside Diner / Bait Shop / Boat Dock, Retreat Lodging, and a Folk Music Interpretive Center. Students communicated their work through hand drawn and rendered Master Plans, topo models and other computer drawings.
◄ Student activities in Edmond, and some of their proposals for developments for the city.
Moh’d Bilbeisi Regents Professor of Architecture
Jared Macken Assistant Professor of Architecture
Sarah Ra Assistant Professor of Architecture
Bailey Brown Adjunct Assistant Professor of Architecture
chi·a·ro·scu·ro: (from Italian chiaro, “light,” and scuro, “dark”), is a technique employed in the visual arts to represent light and shadow as they define three-dimensional objects.
“In European painting the technique was first brought to its full potential by Leonardo da Vinci in the late 15th century in such paintings as his Adoration of the Magi (1481). Thereafter, chiaroscuro became a primary technique for many painters, and by the late 17th century the term was routinely used to describe any painting, drawing, or print that depended for its effect on an extensive gradation of light and darkness. In its most dramatic form—as in the works of those Italian artists of the 17th century who came under the influence of Caravaggio—it was known as tenebrismo, or tenebrism. Caravaggio and his followers used a harsh, dramatic light to isolate their figures and heighten their emotional tension. Another outstanding master of chiaroscuro was Rembrandt, who used it with remarkable psychological effect in his paintings, drawings, and etchings.” - Encyclopedia Britannica
Every fall the second year studio grapples with the effects of light in the making of their very own “Light Box”; this year, conceptually based upon the cinematic effects of the 1982 film Blade Runner. The light environment was required to demonstrate how light interacts with space as both an object and a subject, in the following three ways:
• Celestial light, ambient and received by the object and the subject form the top plane;
• Horizontal light, direct or ambient, received by the object only horizontally from the back or sides;
• Reflected light, indirectly received by the object and subject.
While achieving these design objectives, the interior of the artificial environment was required to exhibit an understanding of chiaroscuro. This three week project challenged the young designers to adopt the mindset of approaching light as a building material - which was then subsequently applied knowledge for their chapel design as the final project of the semester. Let there be light!
► The work of second year students Brody Moore (left column) and Jennifer Nicolae (right column).
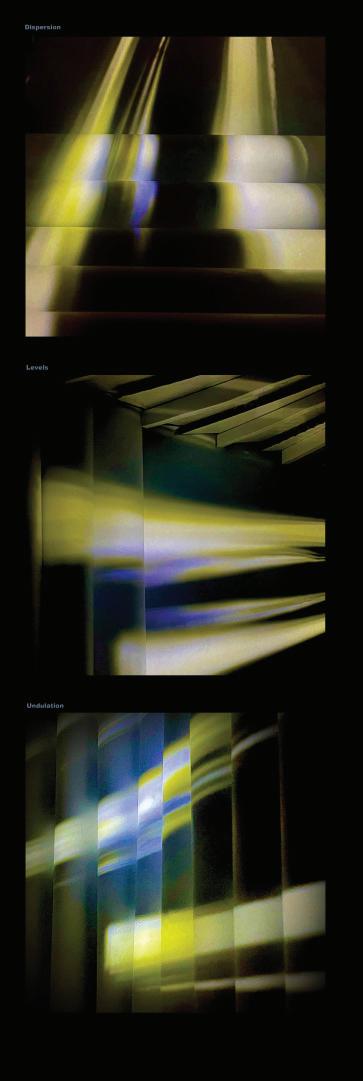
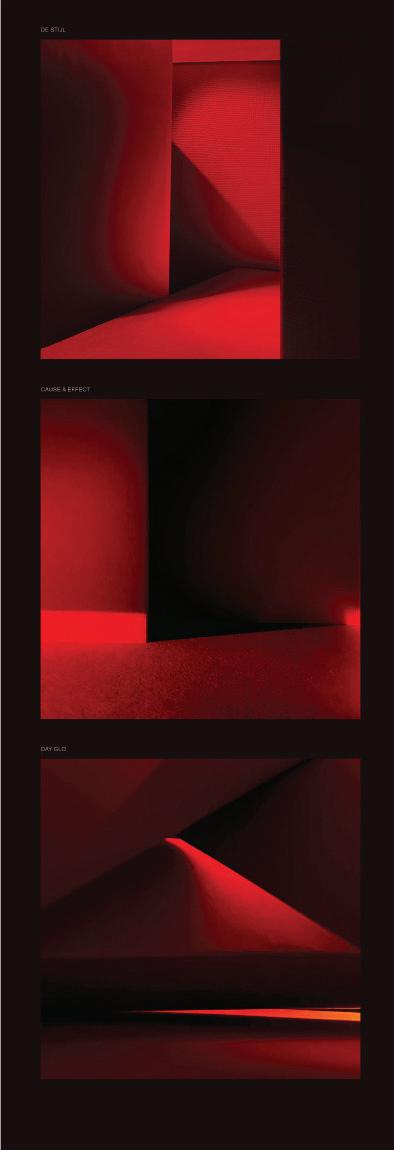
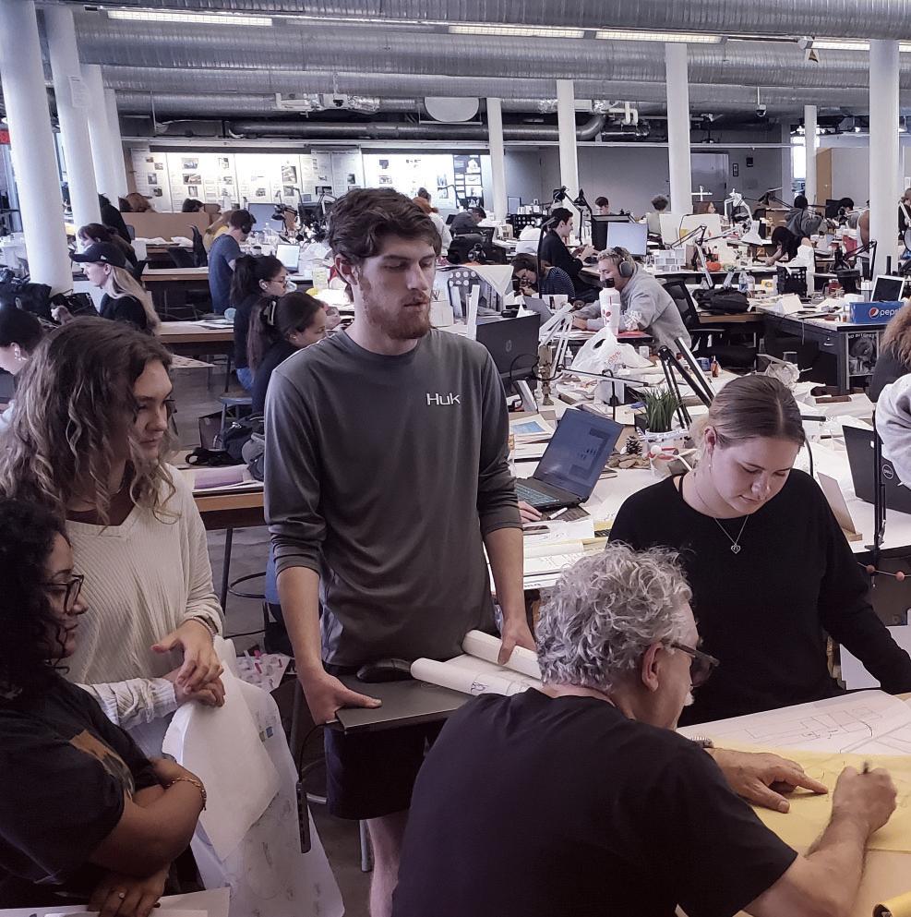


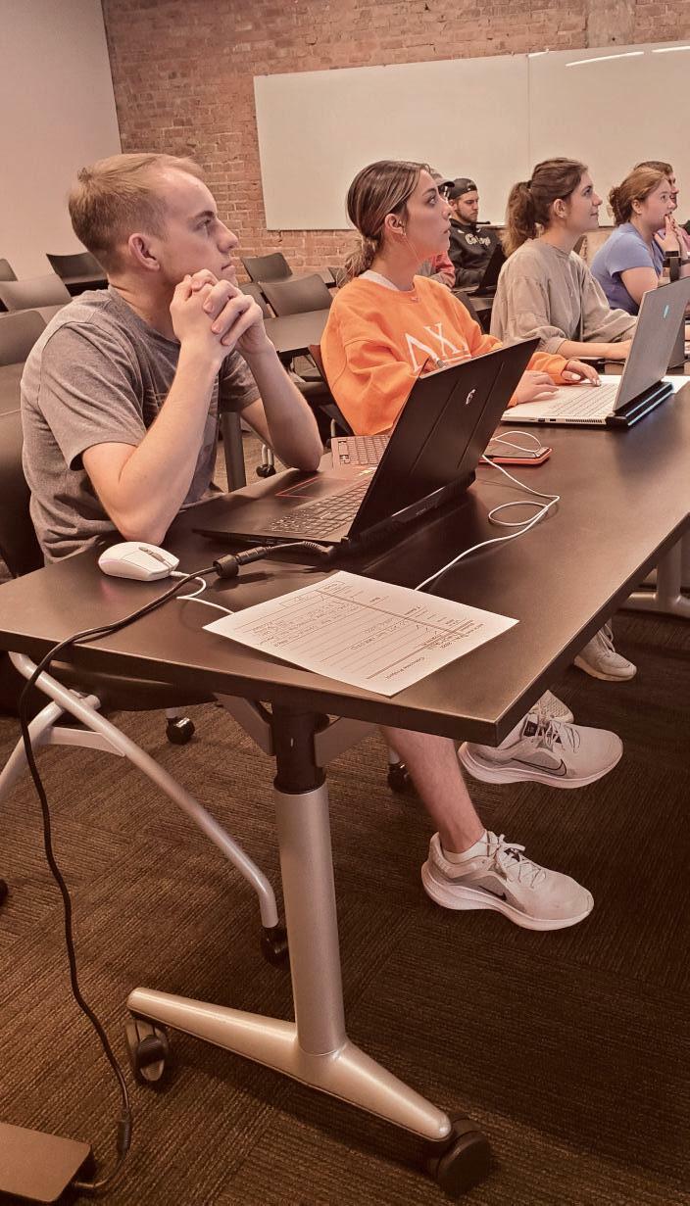
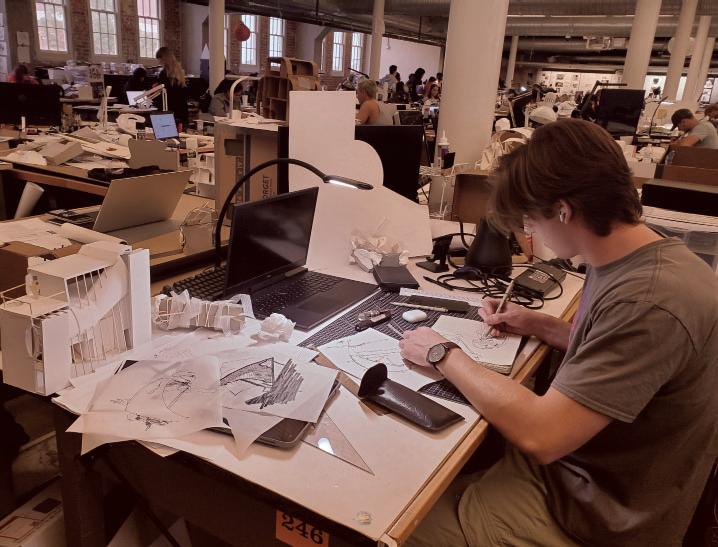
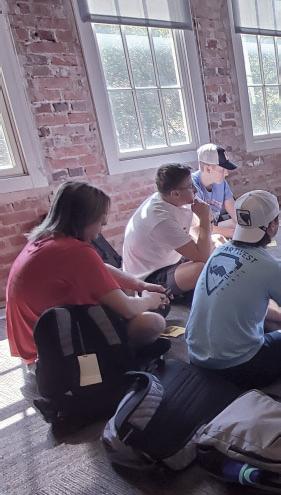
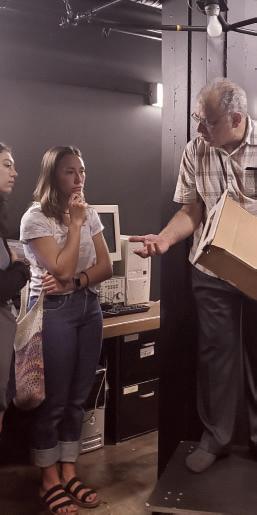
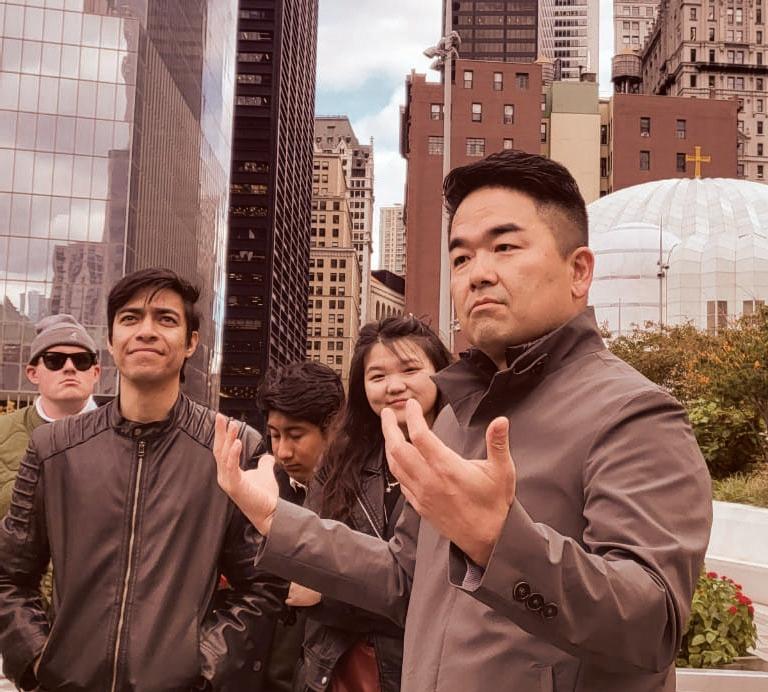

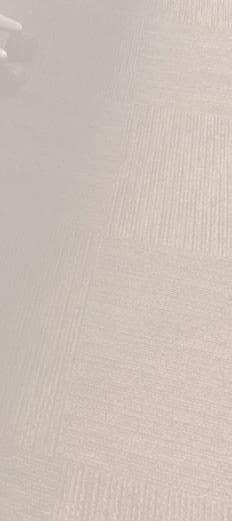
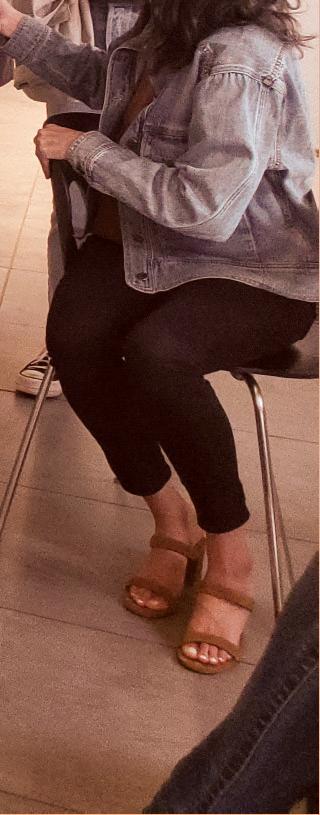
This fall, daily life and operations at the School of Architecture finally appeared to be back to normal. Which felt very different, in an understated yet quite spectacular way! We hope all our alumni are well, and that you will soon join us for a visit to the School!
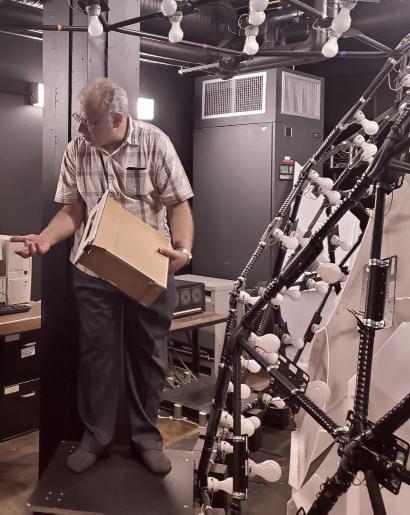
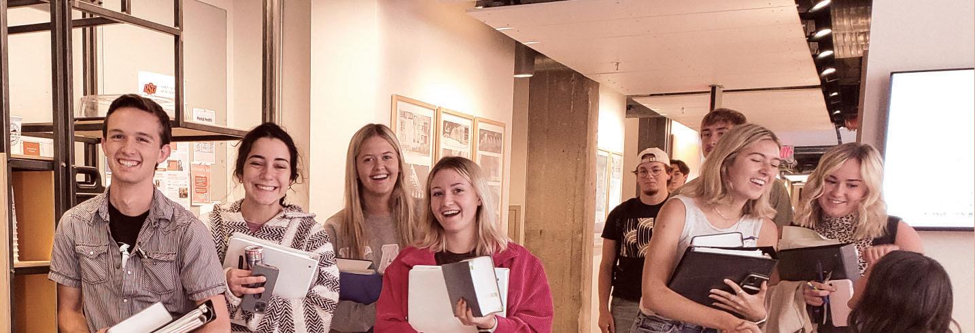
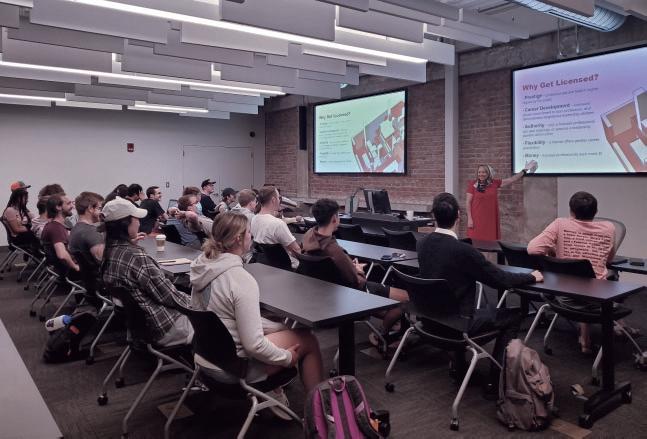
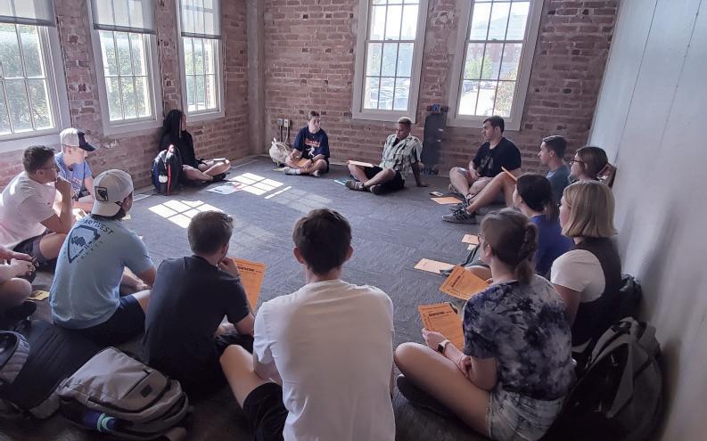
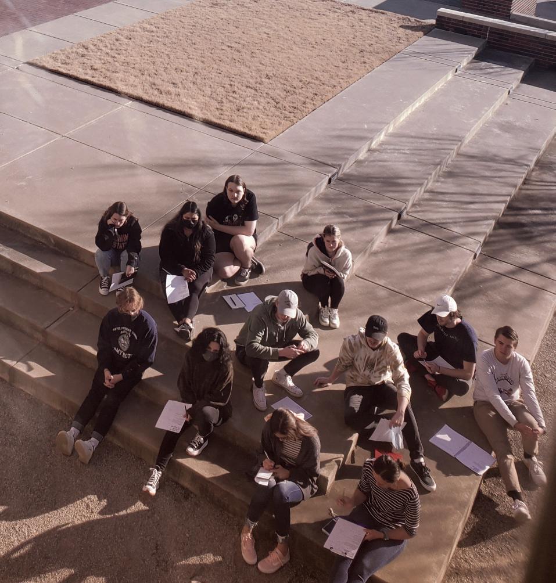
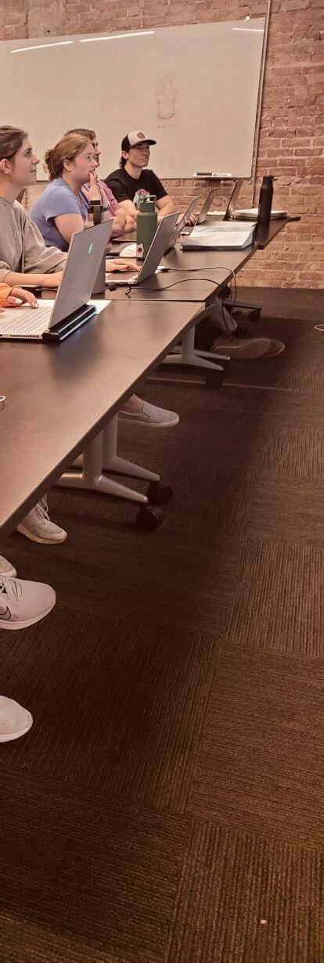
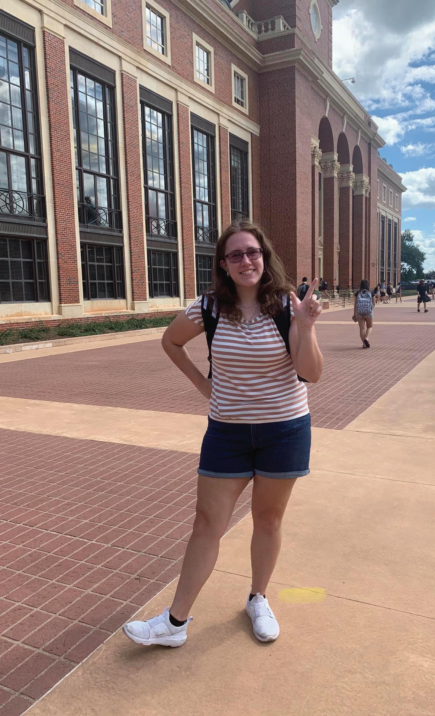
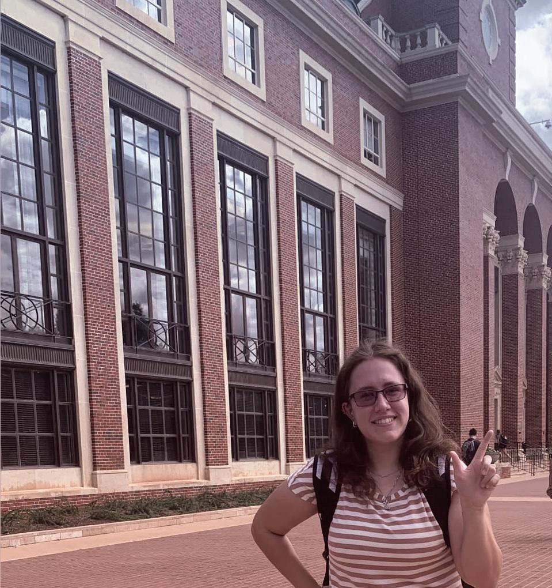
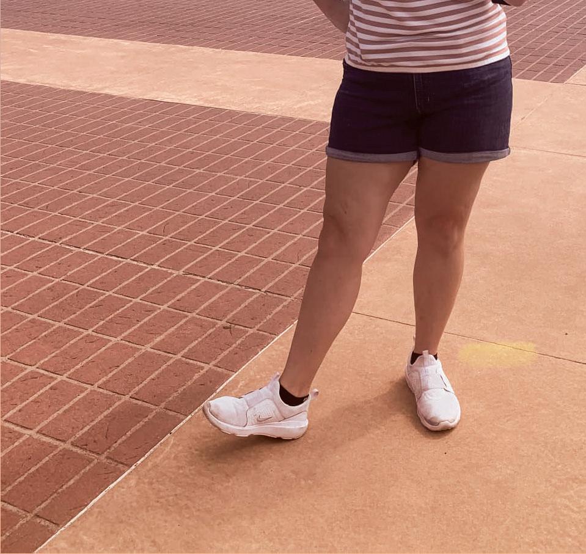
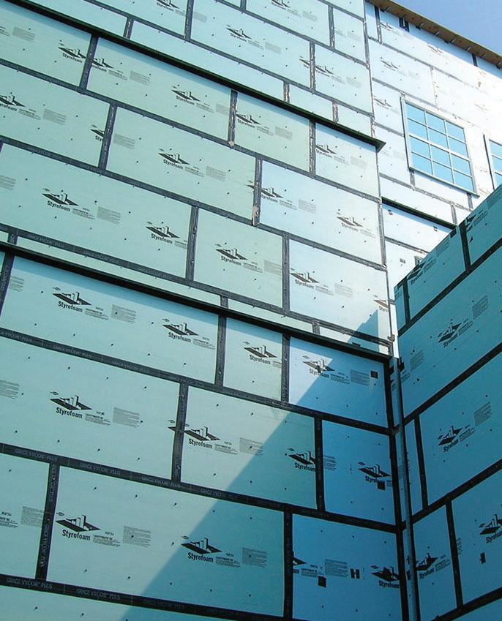
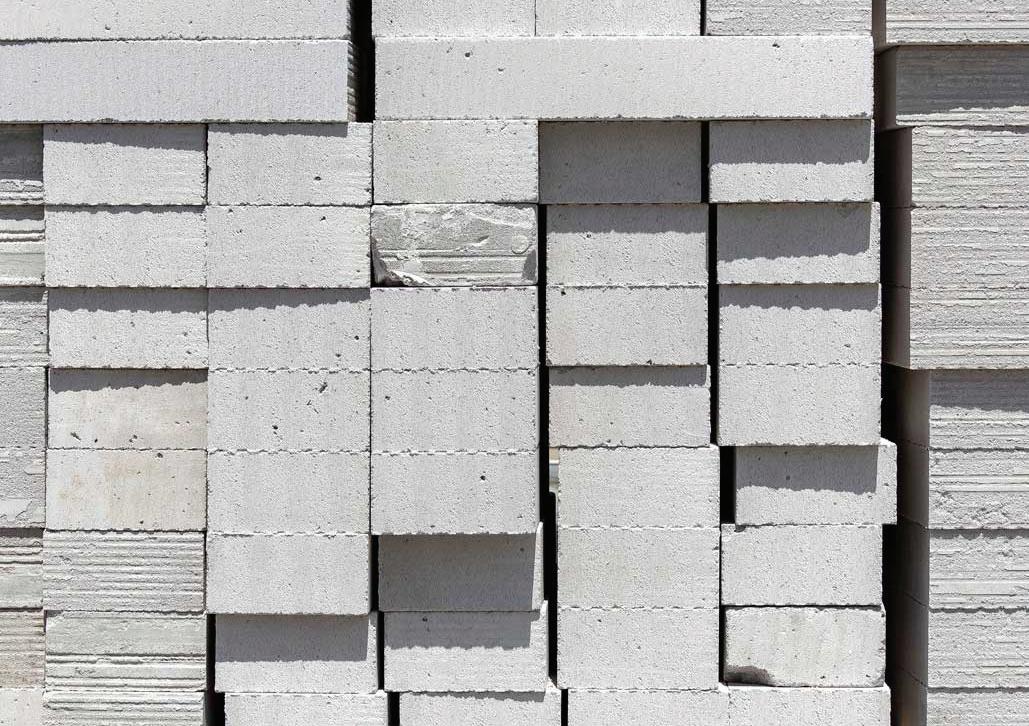
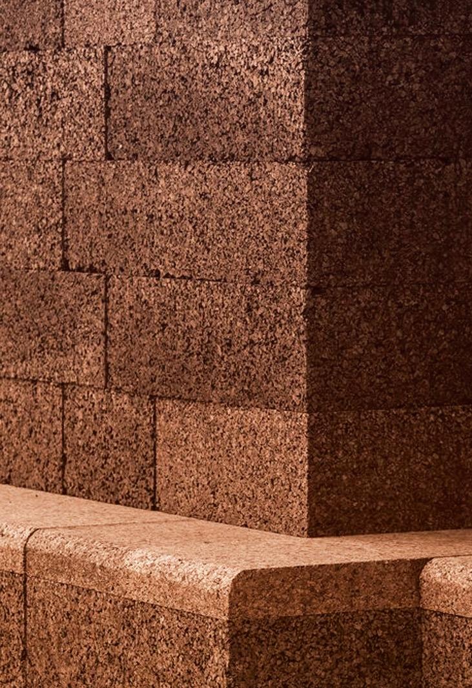

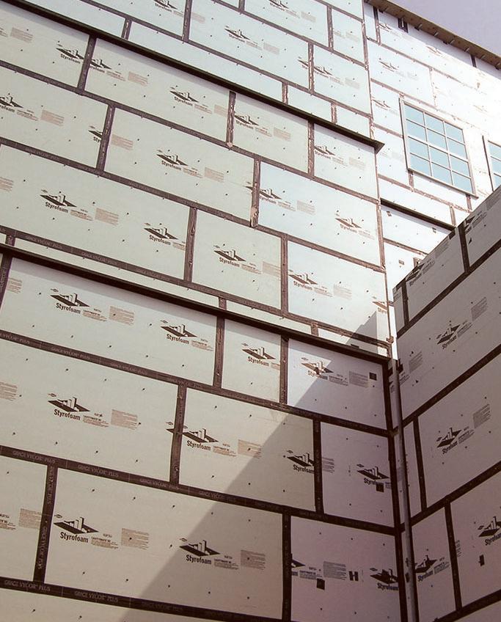



 Khaled Mansy Professor of Architectural Engineering Jay Yowell Assistant Professor of Architecture
Khaled Mansy Professor of Architectural Engineering Jay Yowell Assistant Professor of Architecture
The Graduate Certificate for the Integrative Design of the Building Envelope has been offered at the School of Architecture since 2018. Essentially, the graduate certificate is an added credential an undergraduate student can earn, based upon further in-depth study of the envelope system associated with their own Comprehensive Studio project.
Tiffany Mollohan, B Arch ‘21, published a paper on the research she conducted as part of her graduate certificate. The paper, titled “Future of Thermal Insulation, Zero Carbon Options” assessed a group of innovative low embodied carbon and conventional types of thermal insulation compared to a baseline of fiberglass insulation. Tiffany utilized brick-veneer and wood siding code-compliant residential wall assemblies in Oklahoma climate (IECC climate zone 3A, where continuous insulation is not required) with a constant U-factor to estimate the carbon footprint of several types of insulation, including fiberglass batt, extruded polystyrene (XPS), open-cell spray foam, closed-cell spray foam, cellulose, soy-based spray foam, cementitious foam (AirKrete), insulative cork board, hempcrete, and mycelium. Carbon life cycle analysis was performed for products with verified Environmental Product Declaration (EPD) and she used qualitative comparison between relatively new products not yet with a verified EPD. She also considered other performance-based properties such as water, pest, and fire resistance. Research findings showed that Insulative Cork Board (ICB) had the best performance with the lowest embodied carbon content among all types of materials investigated. ICB is more available in the European Market. The US would be capable of growing the Cork Oak as well. Tiffany’s research was supervised by Jay Yowell and Khaled Mansy.
Tiffany received the 2022 King Student Medal from the Architectural Research Centers Consortium (ARCC) for Excellence in Architectural + Environmental Research in recognition for this study.



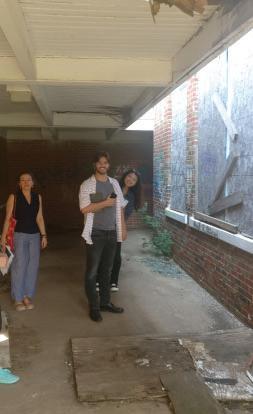

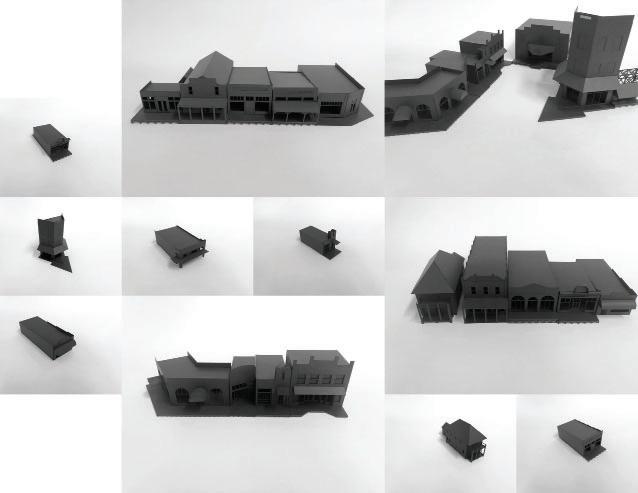
 ▲ Models recreating aspects of the architecture of Boley, Ok, circa early 1900s ► Assembly into a representation of the possible streetscape
▲ Models recreating aspects of the architecture of Boley, Ok, circa early 1900s ► Assembly into a representation of the possible streetscape
At the end of November, Dr. Macken brought a little piece of Oklahoma architecture and urbanism to the Netherlands when he presented his paper “Reconstructing the Speculative History of Boley, Oklahoma an All-Black Town in the Middle of the Prairie” at a conference organized by the architecture faculty of TU Delft and the Het Neuwe Instituut Rotterdam. The conference titled “Building Data: Architecture, Memory, and New Imaginaries” explored how information and data can inspire new architectural ideas through counter-intuitive methods.
Professor Macken’s presentation synthesized research he has been conducting in his elective course “The Legend of the Town Center,” which relates the rural towns and cities in Oklahoma to architectural discourse on the city. This particular paper examined how the seemingly endless amounts of data about these small towns can at the same time create an incomplete architectural image of their public spaces. Using Boley as its case study, the paper examined the ways that the “ordinary” main street of this “All-Black Town” was able to sustain the radical ideology that unified its citizenry—freed men and women who founded the town in 1903 as a “bastion” for Black life. Using an article by Booker T. Washington as inspiration, the paper proposes a way of using artistic speculation and narrative to generate new urban forms from towns like Boley. This is accomplished through architectural model-making that works to reconstruct a speculative architectural form inspired by the social spaces described in Washington’s article.
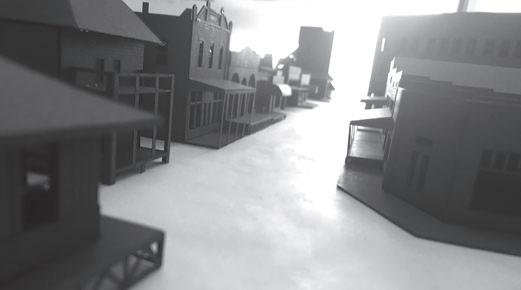
This fall, five of our architecture students attended the NOMA “Unplugged” conference in Nashville, Tennessee. The National Organization of Minority Architects’ 51st Annual Conference hosted over a thousand design professionals from across the nation and many students of architecture and design. During the pandemic, the conference was virtual, and our students competed virtually in the student design competition. This year’s in-person conference offered the opportunity for travel; five students across three academic year levels attended: Jalen Simpson, Kevin Cardona, Hazel Nansubuga, Emily Tran, and Ricki Cortez.
Students presented their competition entry for a pedestrian bridge and community center for downtown Nashville, part of the annual Barbara G. Laurie student design competition. The competition called for students to address the gentrification and displacement of North Nashville community members as a result of the Interstate Highway System of the 1960s. The design proposed a new bridge to serve as a landmark and monument for the community, as well as a cultural center to preserve the history of North Nashville. Over thirty schools participated in this year’s competition. While we did not place this year, our students had an excellent learning opportunity in presenting to professionals and peers from schools across the nation.
While in Nashville, students toured the local architecture firm Hastings, where they networked with architects and designers. Throughout the conference, they attended informative sessions on design, community and justice, business development, and product and technology innovations. The conference featured a career fair as well, where students networked with representatives from over forty firms. To wrap up their time in Nashville, they attended the “Bros’ Arts Ball,” a memorable conclusion to the conference. The students agreed that this was a very impactful experience in their journey toward becoming professionals.
This year’s trip for the OSU student group was sponsored in large part by the generous donation of David Powell, FAIA (B Arch ‘91). When David learned that the conference was in his home town, he jumped at the opportunity to provide support and host the team at his office. Thank you David!
► The OSU NOMAS group met alumnus David Powell (right) for a tour of his firm
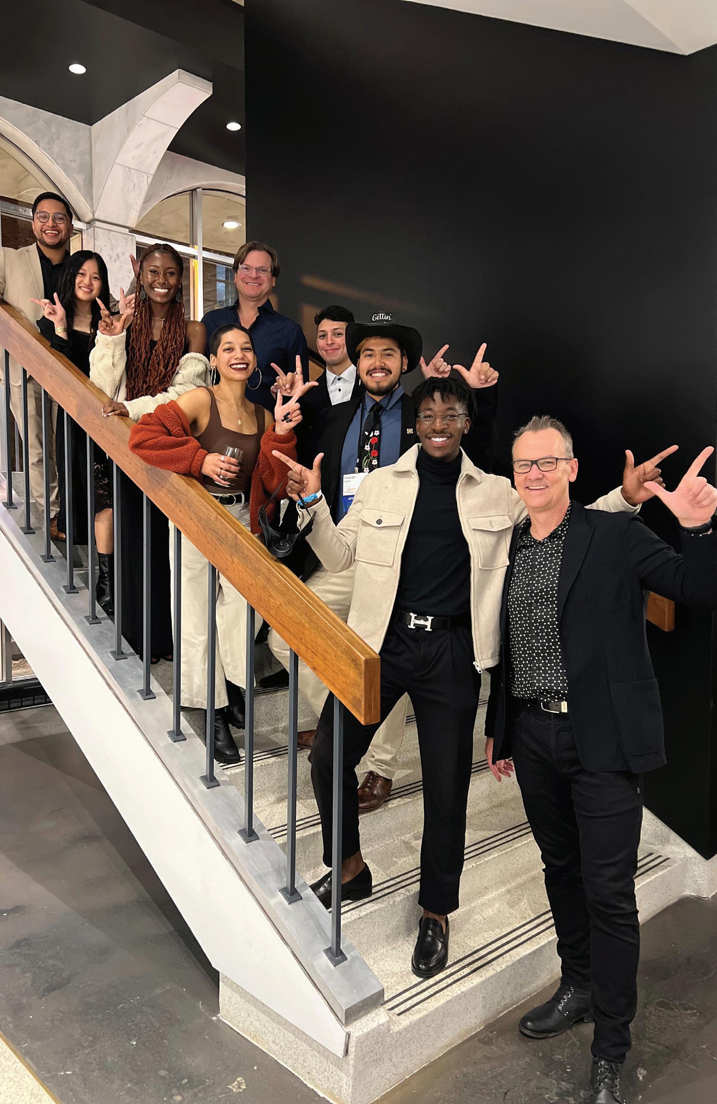

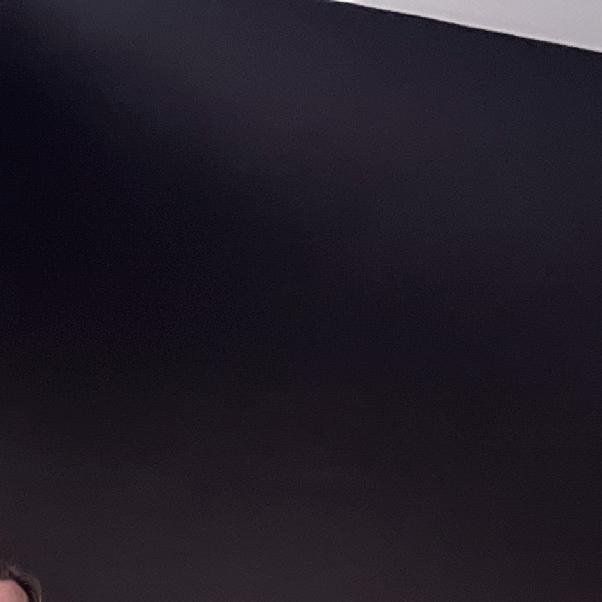

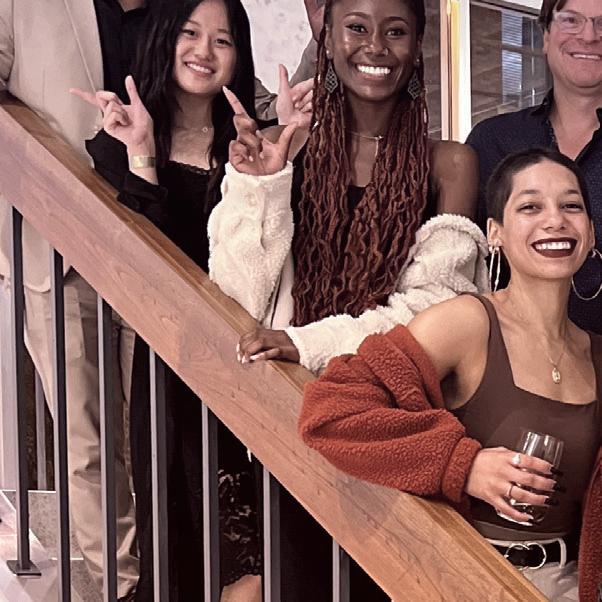
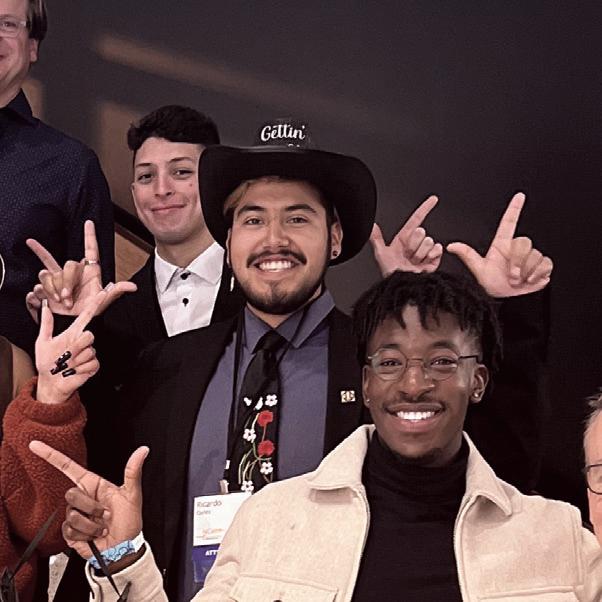
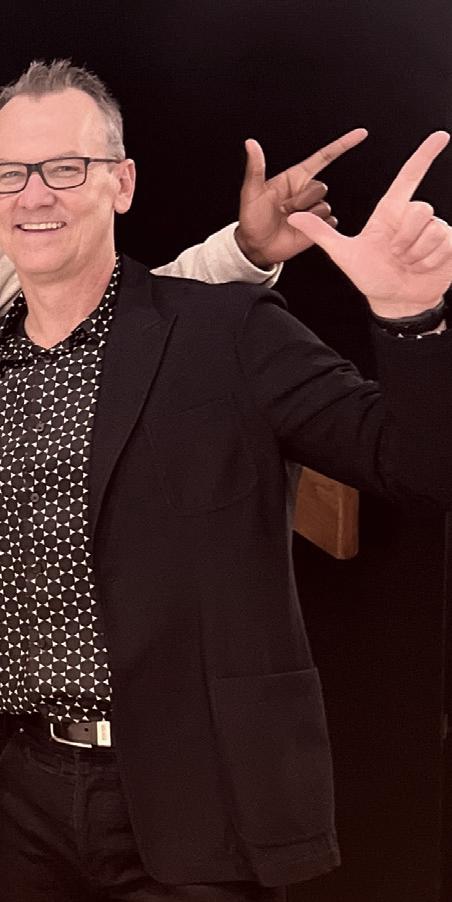
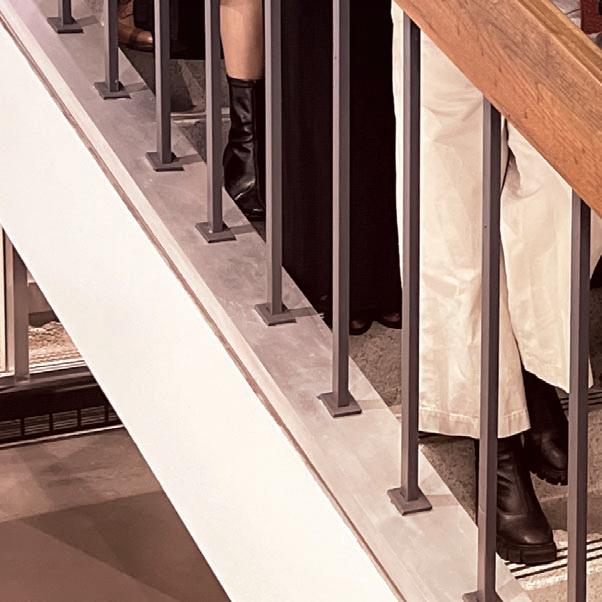
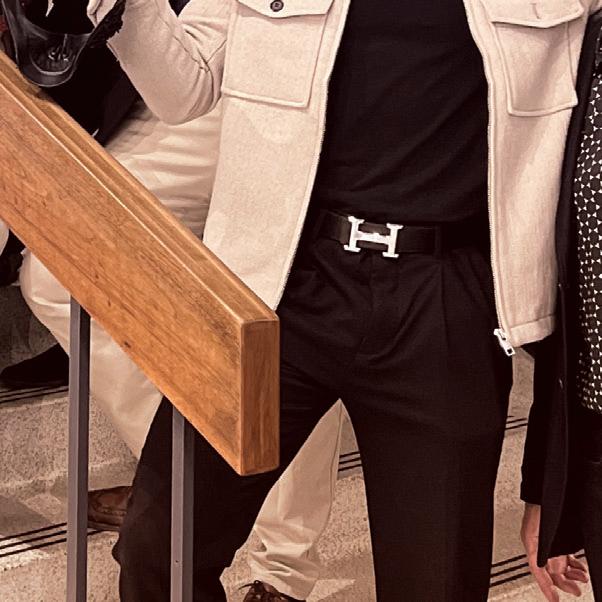
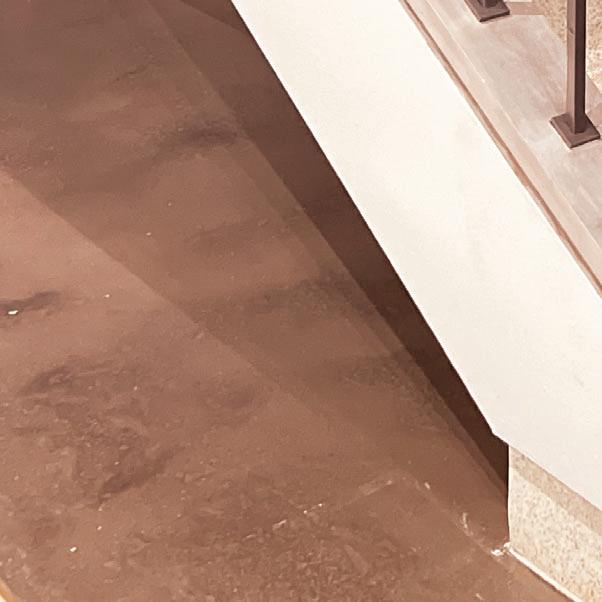

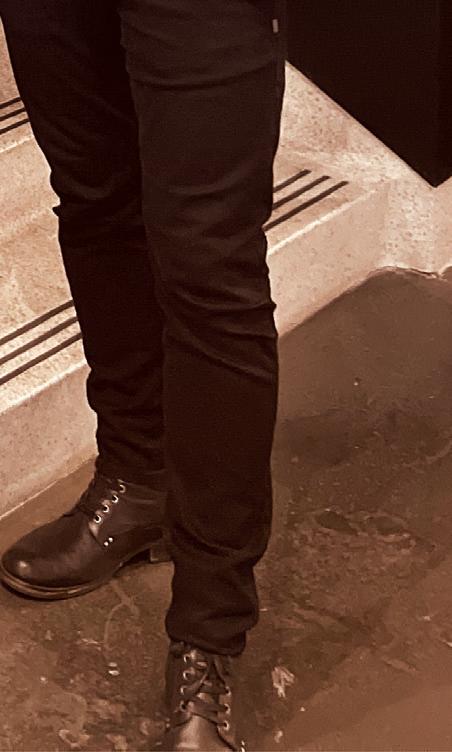

“The conference was filled with so much life, networking opportunities, unique events, and inspirational lectures. We definitely did not take this trip for granted and we are ultimately excited for the 2023 NOMA conference, in Portland!”
– Hazel Nansubuga, President of OSU NOMAS
In late October, ABET formally announced the full accreditation of our Architectural Engineering program! Yay! This was an effort that spanned over a year in preparation, with the virtual visit happening a year ago October. Several faculty, current students, and alumni were a part of the process. It was a herculean effort, which happens every six years for our college.
In August, the School of Architecture hosted a national event - the annual NCARB Scholars of Professional Practice Conference... bringing together
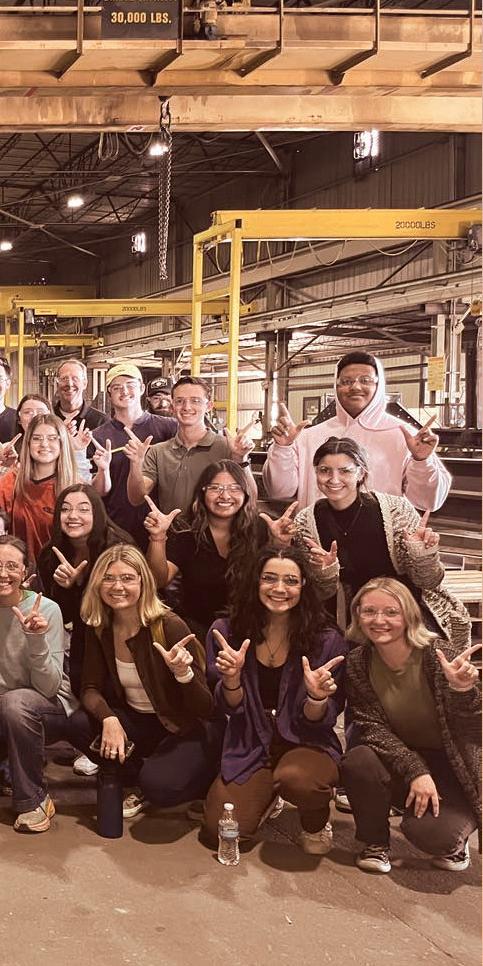
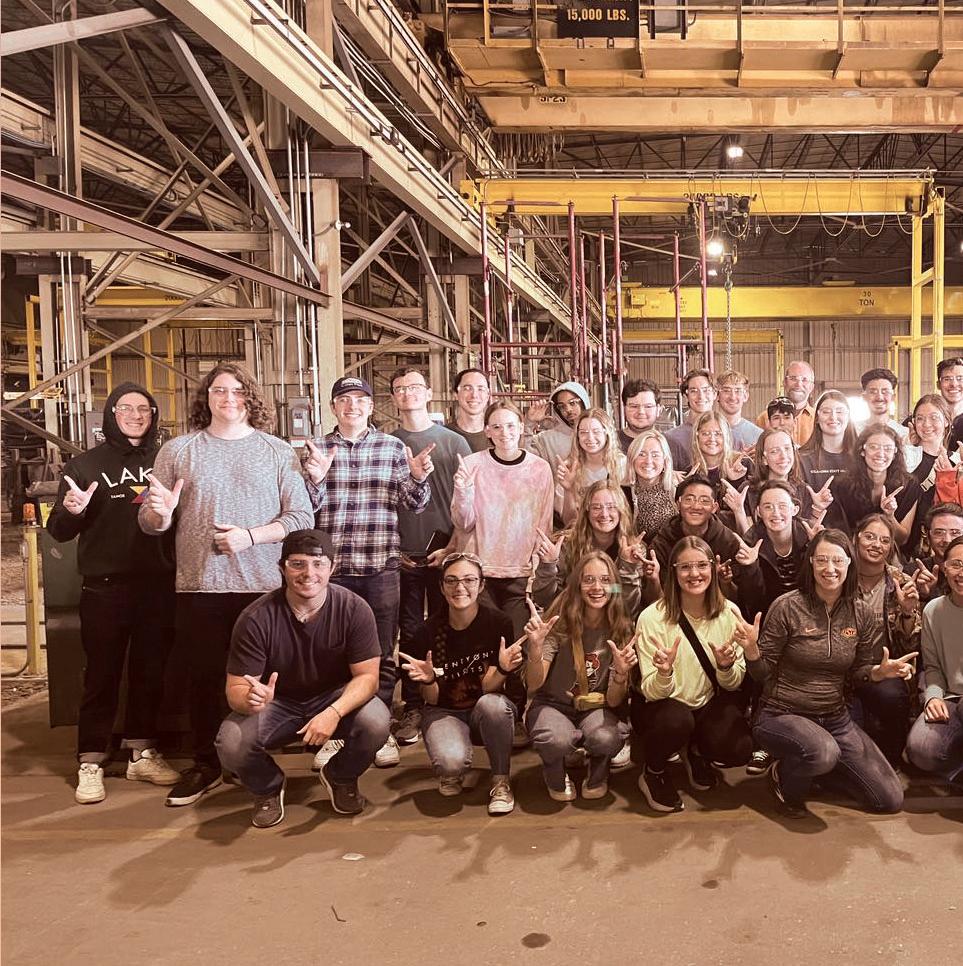
over twenty professors from across the USA to discuss best practices for teaching the important concepts related to professional practice management to students. The faculty guests left the conference renewed and ready to teach their own students more about the realities of practice!
The School of Architecture hosted four Guest Lecture Series events with distinguished speakers this Fall. All were held in person. The series included: Structural Engineer Matthew Fadden of WJE Associates; NYC architect and educator Mimi
Hoang of nARCHITECTS; Italian architect and engineer Stefania Manna of LGSMA in Milan; and Paul Preissner of Paul Preissner Architects in Chicago.
In the Fall 2022 semester there was a sponsored design competition in several studios. The fifth year Urban Studio has the Baumiller Prize, an endowed fund that honors Professor George Baumiller and recognizes outstanding work in urban design. We thank W&W AFCO Steel for sponsoring the competition in third year studio, and ACME Brick for helping us recognize outstanding work in
the second year studio. New this year, the Elliott Prize for the Study of Light was incorporated into the second year studio, to recognize their work in learning about light in architecture.These design competition sponsorships help us promote the competitive spirit. A big THANK YOU to our sponsors!
All studios also had a field trip experience - it was awesome to get out there and talk about issues on site, many times with a client representative. Locations included OKC, Edmond, the Stillwater environs, and a big trip to New York City for the Urban Design Studio. Yay!
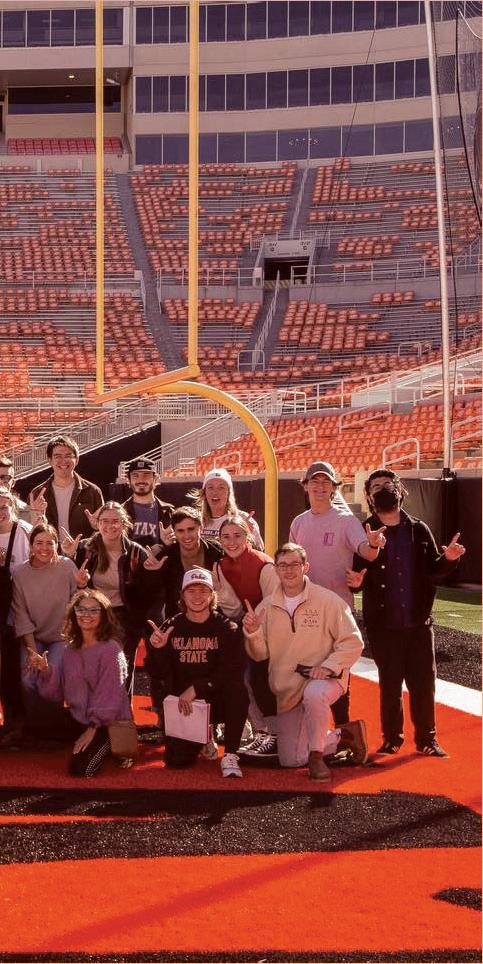
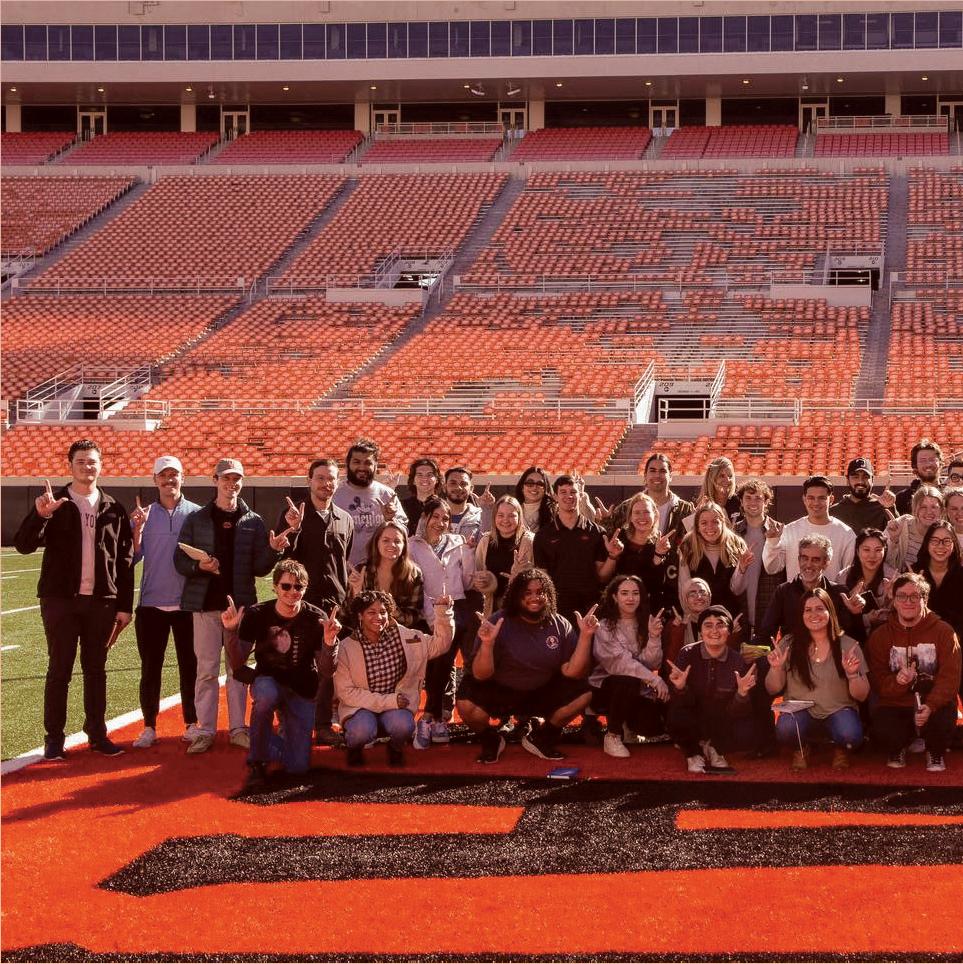
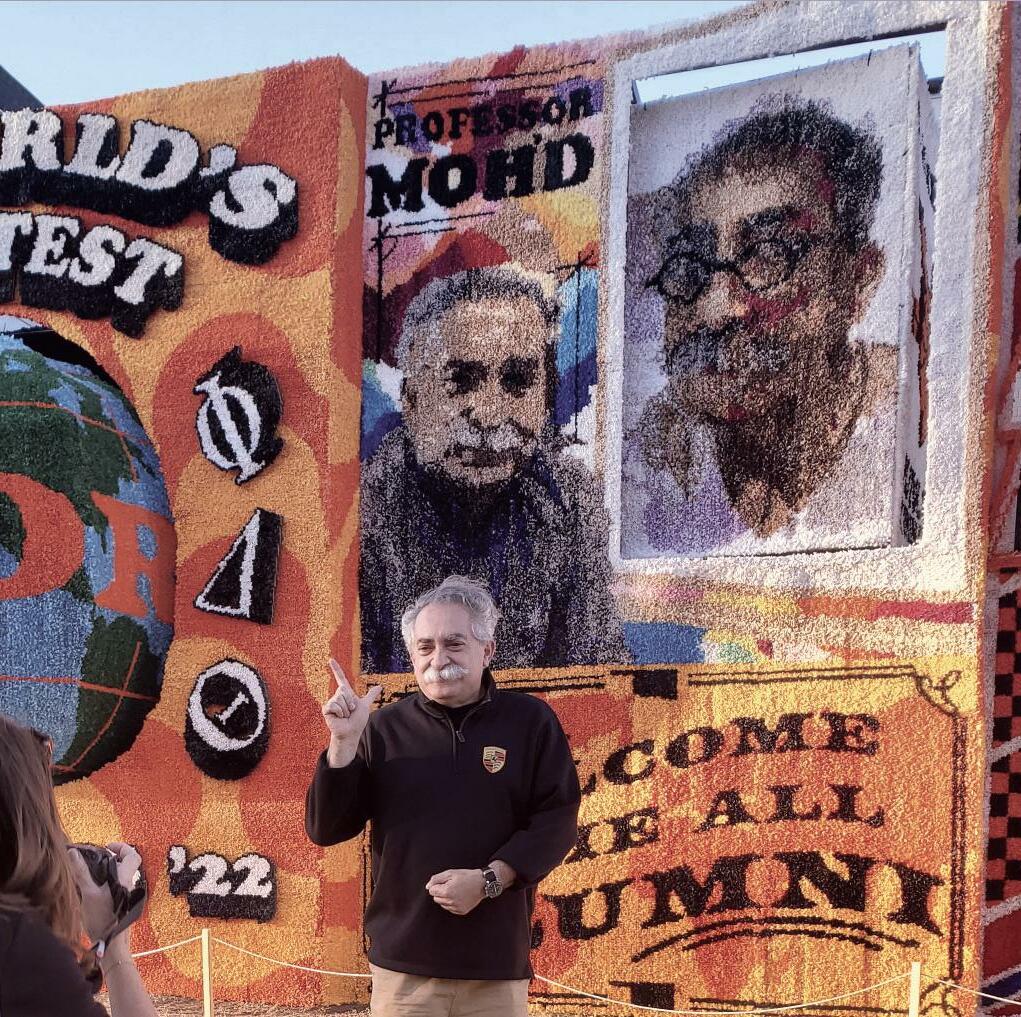


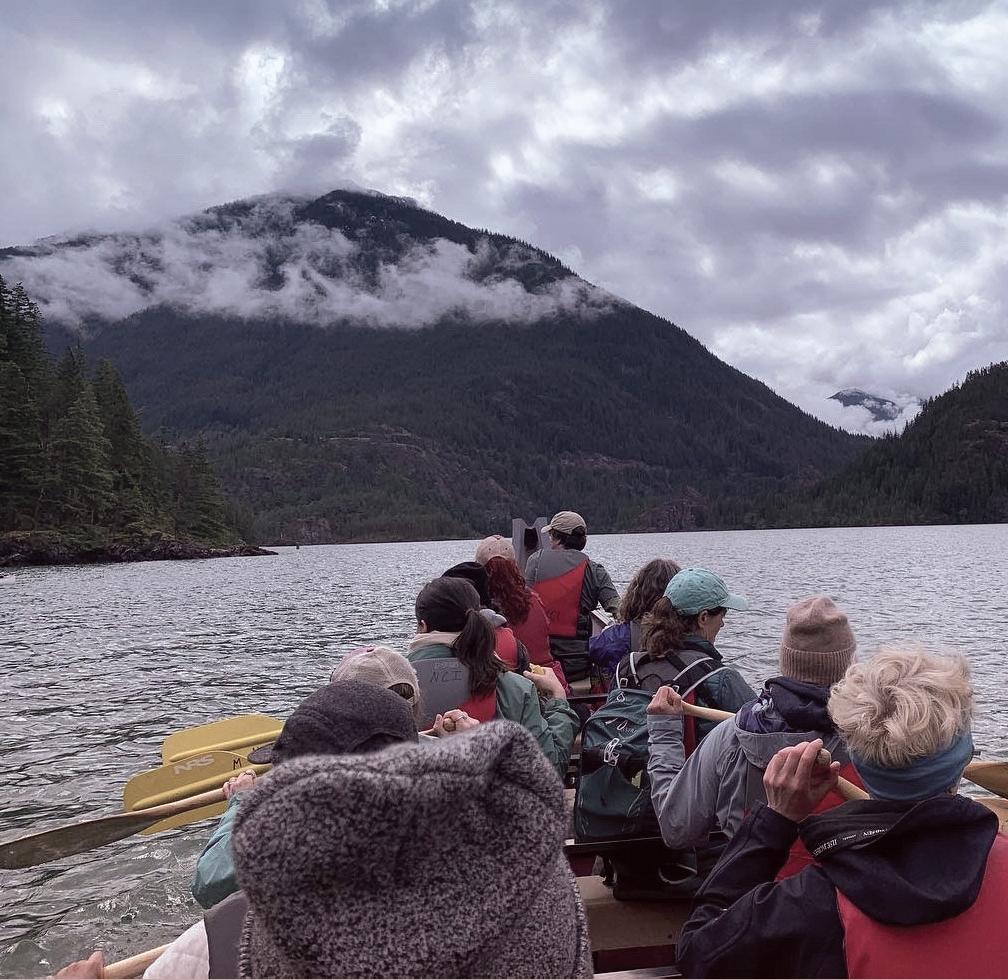

and 14 AEs in spring. That’s a total of 54 graduates in one academic year. Wow!
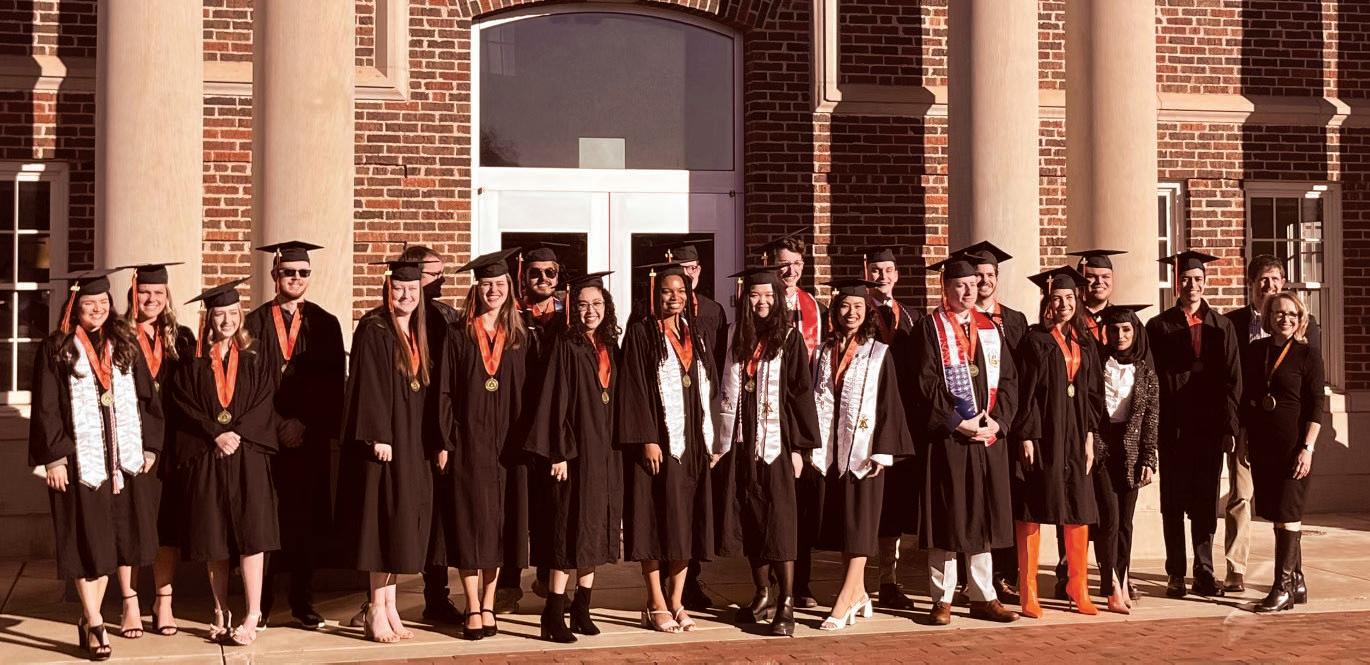
This Fall we also accepted huge numbers into into Professional School: 38 Arch majors, and 23 AEs. In August, we hosted a Professional School Welcome for this large group, which included upper curriculum orientation, enrichment programs led by faculty, and shop training. Tulsa architect Connie McFarland, FAIA (BS Arch ‘75), gave the speech at the annual Black-T Ceremony.
The annual Beaux-Arts Ball was held this Fall... after a hiatus of two years! Our active AIAS chapter led the organization of a newer tradition, “ARCHtoberfest” which has developed as a week of fun events capped off with the
Beaux-Arts-Ball. ARCHtoberfest parallels the spring semester’s “Design Week” such that every semester we have the opportunity to take a moment to breathe, relax, and engage with one another.
We are pleased to report that the Fall 2022 demographic study of our student body revealed a population of 44% women and 42% minority students. While the School of Architecture outpaced the university’s numbers in terms of minority population, we have yet to reach 50% female. Within CEAT, however, our numbers of women carry the college! We continue to keep on eye on trends and actively recruit diverse students whenever possible.
