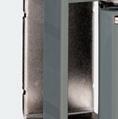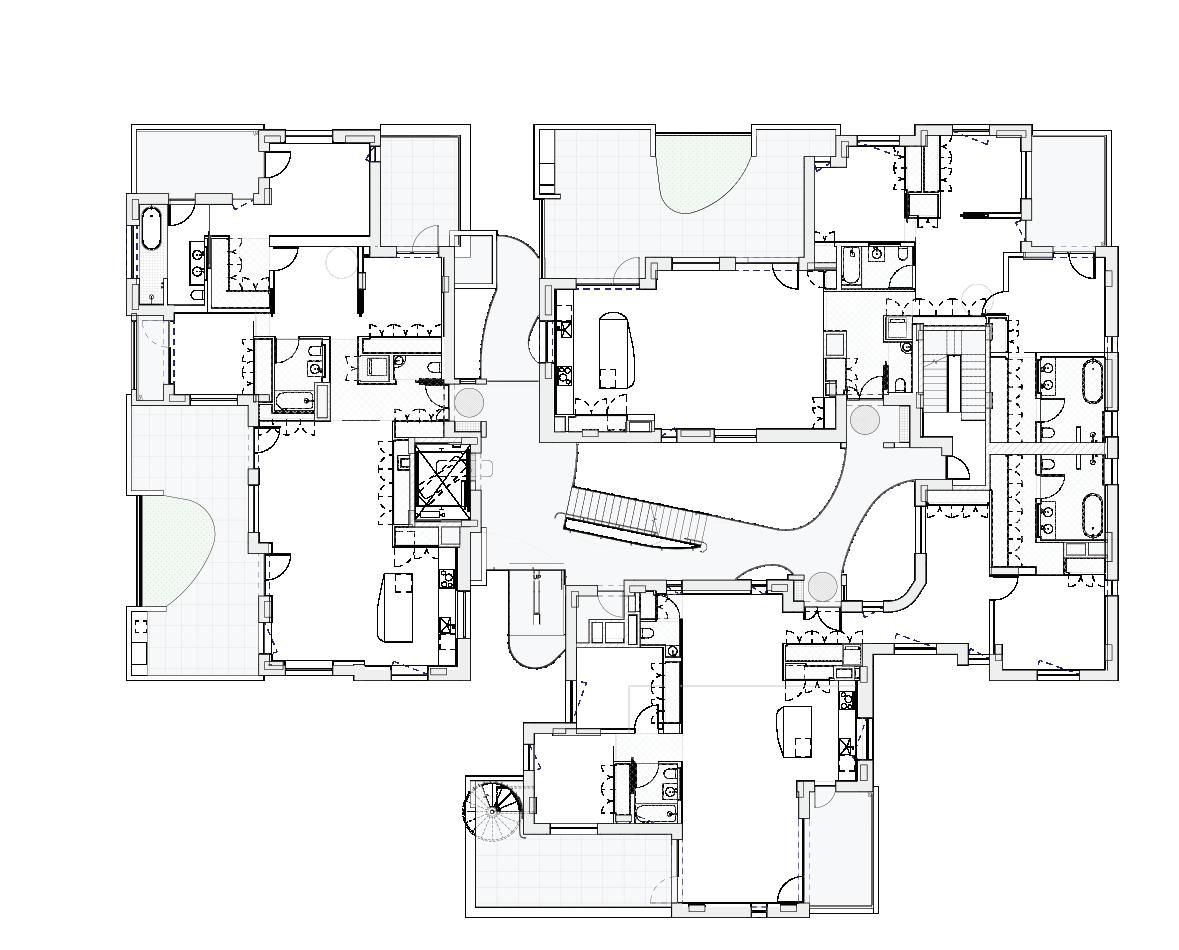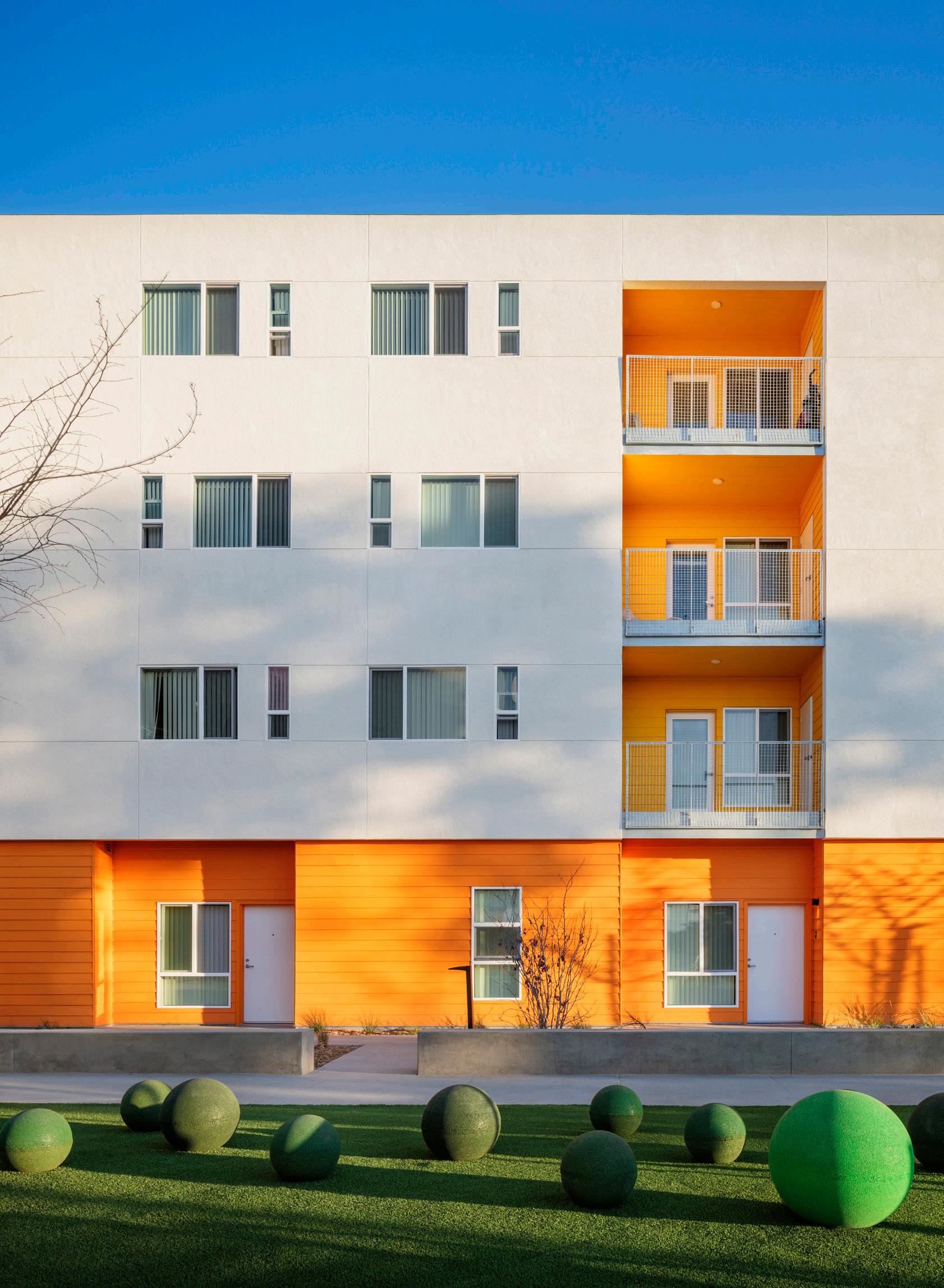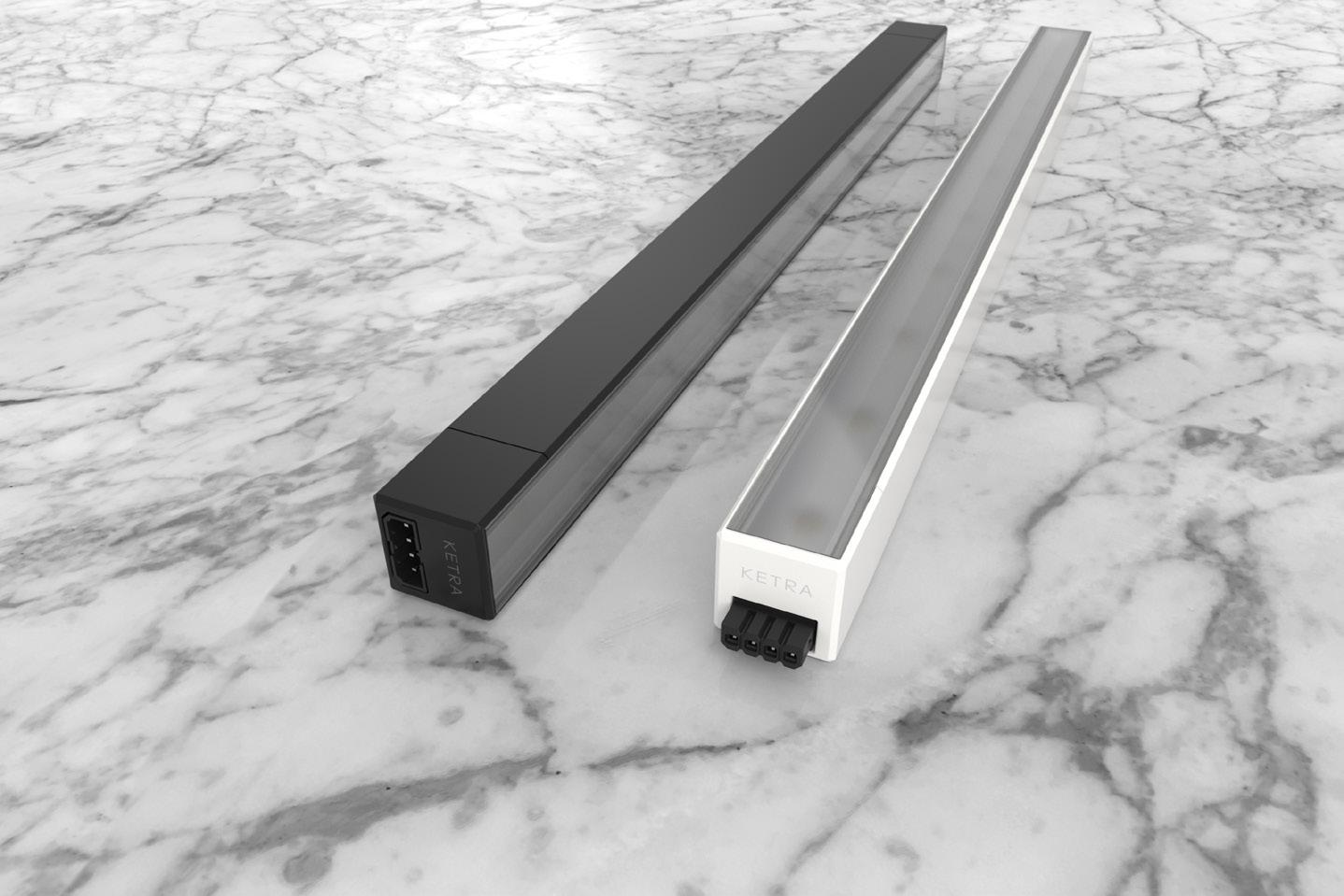

Denser and Kinder
In the midst of the ongoing housing crisis, these case studies and products offer ways to live together, both inside and outside.
The U.S. housing crisis has reached a critical stage, with an estimated national deficit of 3.8 million homes at the end of 2020, according to one report. The shortfall is in large part responsible for a more than 30 percent increase in the cost of buying a home since 2020. The deficit also exacerbates a homelessness crisis, as more than half a million Americans are unhoused, and the number grows every year.
The reasons we’ve gotten here primarily relate to policy, not design. In cities across the country, zoning regulations and restrictive covenants tend to favor single-family homes in residential districts, thus limiting the number of units that can be built in a given area. The most obvious case in point is California, where, according to reporting in The New York Times Los Angeles County reserves 76 percent of its residential area for single-family homes, while the Bay Area allocates 85 percent.
Increasing urban residential density is clearly a necessity, and it must be done without going back to the Dickensian overcrowding of industrial-era cities or a turn to dystopian people-warehousing solutions like the dormitory proposed by Charlie Munger.
In this Focus section on residential construction, we consider three case studies that
work with density at different scales while optimizing interior daylighting and providing outdoor communal spaces that put residents in touch with nature and their neighbors.
XO House in Houston by LOJO explores the courtyard typology to fit a primary residence, a work-from-home space, and an accessory dwelling unit (ADU) on what is nominally a single-family lot (the site originally contained two small bungalows built for the daughters of the farmer who once owned the land). In Brooklyn’s Boerum Hill neighborhood, SO – IL’s 450 Warren pulls apart the typical urban condominium block, creating outdoor circulation that doubles as social space. In doing so, it avoids the use of a double-loaded corridor. And the Keeler Court Apartments in San Diego by BNIM Architects are an affordable-housing project that consists of 2 four-story buildings connected by outdoor bridges on a site that also features a community garden, children’s playground, and BBQ and picnic area.

Each of these case studies offers prompts to policymakers about how they might update their zoning codes to accommodate greater density while providing safe, humane, and attractive housing for more people.







































32 Case Study Nine Square
XO House by LOJO is a contemporary take on the Roman domus.
Architect: LOJO
Location: Houston
Structural engineer: Insight Structures
Civil engineer: Karen Rose Engineering
General contractor: Viviano + Viviano
Landscape architect: Falon Land Studio
Landscape installation: Telloc Landscape & Construction
Sliding gate fabricator: Aria Signs & Design
Concrete floors: Dungan Miller Design
In this case, XO doesn’t stand for hugs and kisses. Rather, XO House—which Jason Logan and Matt Johnson of LOJO in Houston designed for Logan, his wife, and his wife’s father, who had dementia—references the house’s two plans: The ground floor is an X, the upstairs an O.
“Matt and I like to work with typologies,” Logan said. “The last house we designed for me and my wife was a dogtrot. Here on this site, the typology we had in mind was the courtyard of the Roman domus, specifically the compluvium.”
Situated on a tight corner lot in a sliver of Houston between the Woodland Heights Historic District and the Near Northside, XO House responds to its context while setting a new precedent. The two-story structure’s corners are carved away at the ground floor, opening space for two carports, a pedestrian entrance to the courtyard secured by a perforated steel gate (the perforations are a gradient of Xs and Os), and a small back patio. The enclosed spaces on the ground level include the in-law apartment (a generous one-bedroom setup), an office with full-height windows overlooking the courtyard, and the entryway to the main living space upstairs.
The main living space features a kitchen, a living/dining room, a primary bedroom with an en suite bathroom, a guest room, a powder room, and a utilities closet, all wrapped around the courtyard and cantilevered over the vacated corners below. The interior is spare, and the materials are kept to a minimum: just drywall, white oak floors, and yards and yards of white oak millwork cabinetry and shelving. To obviate the need for drawer pulls, Logan drew a curving
millwork detail for the opening and closing of the cabinetry. Logan, who professes to not like doors, kept the bedroom and adjoining bathroom almost entirely free of them. Instead, the spaces flow one into another. The exceptions are the utilities closet and powder room, and, more choicely, the guest room, which can be enclosed by a secret door that swings 180 degrees from its concealment in the hallway’s millwork to shut off this space should it be occupied by a visitor.
Throughout the home, windows are carefully placed to frame specific views. By carving away at the volume, the architects opened a corner window in the bedroom, which is on the north of the site, looking south across the side of the house toward downtown. A window on the floor of the living room allows easy views into the courtyard below. A full-height window in the kitchen looks across the gabled rooftops of the neighboring bungalows to the west. Glass walls on the south face are pulled back from the perimeter, shading the glass, opening space for an exterior balcony and freeing the architect from the task of detailing
a window around the cross bracing of the steel cantilever (the structure is a hybrid of steel and wood framing).
Located near White Oak Bayou in the 500year floodplain (though the site did not flood during Hurricane Harvey), XO House takes water seriously. The compluvium of the roof is functional, though rather than directing water into an impluvium it feeds large gutters and downspouts that lead to a 2,500-gallon underground cistern to keep stormwater on-site. The foundation is also raised two feet above grade as an anti-flooding measure. Additional sustainability measures include seven 300foot geothermal wells that offset heating and cooling loads, and the roof has room for a 28-panel solar array that, when set up, could take the house completely off the grid.
Clad in dark gray corrugated metal panels and larch boards that accentuate the project’s carved volumetric qualities, the house is at once assertively modern while not trying to stand out too much in this neighborhood of early 20th-century bungalows. AS
 LEONID FURMANSKY
LEONID FURMANSKY
Facing page: Sited on a corner lot, XO House is a variation on the courtyard house typology and accommodates a main residence, office, and ADU. Clad in dark gray corrugated metal panels and larch boards, its upper story cantilevers over two carports and the main entrance, which opens into the courtyard.

Left, top: The courtyard is the physical and spiritual center of the house, where the ADU, office, and main residence share an outdoor social space.


Left,
The interior is ripe with yard and yards of white oak millwork, here defining the stair to the main residence upstairs.
 bottom:
Above, top: The living/dining area features a glass wall pulled back from the southern elevation to create shade and put the steel structure of the cantilever on display.
Above, bottom: The two floor plans clarify the house's name: downstairs is the X, upstairs the O.
LEONID FURMANSKY
bottom:
Above, top: The living/dining area features a glass wall pulled back from the southern elevation to create shade and put the steel structure of the cantilever on display.
Above, bottom: The two floor plans clarify the house's name: downstairs is the X, upstairs the O.
LEONID FURMANSKY
34 Products
Hardware
In the realm of home renovation, hardware is a small but mighty force. With the power to completely transform a space, updating your hardware might be one of the most substantial yet cost-effective changes you can make. To help you do so, the following manufacturers have rolled out a number of new collections that promise to deliver on aesthetics and durability.




 Sophie
Aliece Hollis
Tubular Latch Accurate Lock accuratelockandhardware.com
Cast Buster + Punch busterandpunch.com
Pebble Collection Belwith Keeler belwith-keeler.com
Otto Collection by Float Studio Modern Matter Modern-matter.com
Sophie
Aliece Hollis
Tubular Latch Accurate Lock accuratelockandhardware.com
Cast Buster + Punch busterandpunch.com
Pebble Collection Belwith Keeler belwith-keeler.com
Otto Collection by Float Studio Modern Matter Modern-matter.com
Tubular Latch
SIMPLE DESIGN WITH PREMIUM UPGRADES
The most durable & feature-rich product in its class

STAINLESS STEEL CONSTRUCTION FIELD ADJUSTABLE HUB ORIENTATION TO PREVENT LEVER TILT
ADJUSTABLE LATCH PROJECTION
REMOVABLE LATCH BOLT TO CONVENIENTLY COMPLEMENT FACEPLATE FINISH


REMOVABLE FACEPLATE ALLOWS FOR FINISH FLEXIBILITY

36 Case Study Block Party
SO – IL innovates condo living through inventive massing, circulation, and details.
Architect: SO – IL
Location: Brooklyn, New York
Architect of record: Kane AUD
Developer: Tankhouse
Structural engineer: Silman
MEP engineer: ABS Engineering
Facade consultant: Laufs Engineering Design
Lighting designer: Lighting Workshop
It rains inside 450 Warren, a new 18-unit condominium in Brooklyn’s Boerum Hill neighborhood. It snows too, though not much so far this winter.
Judging from appearances, this climatic permissiveness can come as a little surprising. The five-story development, though puny compared with the vertiginous public-housing complex across Bond Street, affects a low-key defensive posture, not unlike the priggish rowhouses lining the rest of Warren Street. SO – IL’s elemental, Minecraft-like massing is accentuated by the uniform surfacing of concrete blocks, gathered into tight vertical bands that are slightly offset and angled from one another. At a compositional level, the cubic cladding is relieved by deadpan punched windows and balconies, and at a microscopic level, the terrazzo-like green flecks mixed into the aggregate work to soften the building’s image.

But step through the entry gate (placed off to the side, on Warren), and the architecture suddenly slackens. What at first seemed a dry polemic about archetypal representations of
mass is a lucid, well-executed proposition for a new kind of urban housing. Three buildings are arranged around an open-air space, with the far ends of the floor plates connected by slinking gangways. Wire-mesh drapery affixed to the sides of these thin concrete footbridges obviates the need for railings even as it hints at a certain danger.
Paradoxically stiff yet blousy, the cable netting modulates the character of the shared court, and thus of the complex as a whole. The effect can be uncanny, particularly on a summer day, when sunlight shimmers across its surface. Slicked with rain, the veil acquires a beguiling sheen. This past holiday season, residents took to pinning festive accoutrements to the mesh, from ghost dolls and spiders for Halloween to Christmas wreaths.
“At first, I worried that people were going to clutter the surface with decorations,” said Sebastian Mendez, with a chuckle. Mendez is an architect and cofounder of Tankhouse, the start-up developer behind the building; he lives on the fourth floor. 450 Warren is the first of four collaborations between Tankhouse and SO – IL to be completed. Conceived as a set, the projects spurn the pro forma thinking that characterizes New York City housing. “Typically, residential developments here will have an efficiency of 80 percent,” Mendez said, referring to building-efficiency ratios that balance leasable or sellable space against the overall floor area.
“In this case, it’s close to 50 percent.”
Stacked courtyards are an anomalous condition in New York. Exceptions can be found in historically wealthy pockets of Manhattan (London Terrace Gardens in Chelsea being the pinnacle of the type) or in the early garden suburbs of Queens, where block-spanning quadrangles were reduced in height and largely denuded of the ornament lavished on their city counterparts. At a little over 50,000 square feet, 450 Warren is an abbreviated take on the idea, even as it throws in a few twists, enough to earn it a win in the Residential—Multi-unit category in AN ’s 2022 Best of Design Awards.
For instance, every apartment faces at least two directions, with front doors positioned around the court. The architects devised foyer-like alcoves—think of mudrooms without doors—where residents shed their sodden shoes and parkas or park their groceries on built-in resin benches as they feel around for house keys. Domestic provisions such as these were possible only because Tankhouse and SO – IL dropped the sunless double-loaded corridor favored by local developers. Instead, they substituted those semi-contiguous walkways, swoopy like a sneaker logo and as suggestively uncomplicated as Matissian découpages. Though exposed to the weather, they are not completely unmediated: The slender slabs are embedded with electrical trace heating to melt snow, and however oblique they may seem, the passages offer the minimum coverage dictated by code.
January/February 2023
“The building inspector told us, ‘I don’t like it, but I have to sign off on it,’” recalled Florian Idenburg, cofounding partner of SO – IL. “That was his attitude toward the whole design.”
The units have all been sold, save for the top-floor penthouses (asking price: $2 million). SO – IL also designed the interiors of the apartments, where custom pink-marble countertops scream “luxury,” while the gallery-quality baseboard reveals merely murmur it. Idenburg called attention to the provision of natural lighting in all the bathrooms, as well as skylights in hallways and bedrooms; on the building’s website, the broker instead chose to foreground the number of closets in each unit, which is prodigious.
True generosity, however, is to be found outside, in the viscerally breezy central court and in the elevated garden facing Bond Street. The latter, larger than the former, is a more conventional quadrangle slotted into the gap between the buildings and a neighbor’s party wall. Compelled by a zoning mandate, the architects constructed a false facade—really, a two-story surface made with chain-link fence— to enclose the space. Eventually, creepers will provide additional privacy for residents from outside eyes, if not from one another. Owners of the two units adjacent to the area show little inclination toward setting up any barriers; indeed, the manner of their decor seems to invite bidirectional glances. At 450 Warren, the theme seems to be receptivity—to precipitation as well as to each other. SM
Fifth-floor plan: The three penthouses sport private terraces. The building's three masses, fully separate on lower floors, are joined on the right (eastern) side to connect a primary bedroom suite to its unit.



Above, top: The angled block cladding creates variable textures and shadows as the light changes throughout the day.

Above, bottom: The cable netting both protects residents and screens off planted zones. Entries to individual units are accompanied with vestibules that sport circular, inset doormats.

Right: The curving walkways, though tight, serve as both circulation and social spaces. Lighting is incorporated into the slabs, as are heating elements to melt the snow.

Facing page: Standing five stories tall, 450 Warren scales between the existing densities of rowhouses and the taller complexes of Gowanus Houses, operated by the New York City Housing Authority.
Second-floor plan: The thinner, more expressive inner circulation threads between the thicker, block-faced walls. The shared elevated garden is at the bottom left.
Ground-floor plan: The street level includes four spaces, presumably for retail, and nine parking spots, in addition to the base of the interior court.
38 Products
Paints & Primers


Years of research and innovation have changed the paint and primer game. Going far beyond color, the following products employ cutting-edge technology to ensure that each coat is actively working to protect your home and everyone in it. Disinfecting, cooling, and air purifying are just a few of the many qualities that these paint and primer products will bring to your next job. Sophie


 Aliece Hollis
Copper Force Interior Paint Behr behr.com
KILZ RESTORATION Primer KILZ kilz.com
Cool Surface Technology Floor Paint Glidden glidden.com
Exterior Paint Clare clare.com
Aliece Hollis
Copper Force Interior Paint Behr behr.com
KILZ RESTORATION Primer KILZ kilz.com
Cool Surface Technology Floor Paint Glidden glidden.com
Exterior Paint Clare clare.com
39 Products
Weather & Air Barriers
As unpredictable weather grows more and more common, it’s never a bad idea to ensure your home’s envelope is sealed and secure. Whether you’re looking to keep the elements out or maintain the conditions inside, the following sealant, barrier, and insulation products promise top-of-the-line performance to maximize your home’s efficiency and protection.



 Sophie Aliece
Hollis
DensDefy Liquid Barrier Georgia Pacific gp.com
PINK Next Gen Fiberglas Owens Corning owenscorning.com
Comfortbatt PRO Rockwool rockwool.com
Sophie Aliece
Hollis
DensDefy Liquid Barrier Georgia Pacific gp.com
PINK Next Gen Fiberglas Owens Corning owenscorning.com
Comfortbatt PRO Rockwool rockwool.com
40 Case Study Nature and Neighbors
BNIM’s Keeler Court is an affordable-housing complex with an emphasis on outdoor community space.
January/February 2023
Architect: BNIM
Location: San Diego
Owner/partner: Community HousingWorks
Landscape architect: BNIM
Structural engineer: DCI Engineers
Civil engineer: Project Design Consultants
MEP engineer: Fard Engineers
General contractor: Highland Contracting Group
Rents in San Diego County have been among the fastest rising in the country, a condition that only accelerated during the pandemic, with prices rising 15.4 percent from November 2020 to November 2021, outpacing Los Angeles and Orange counties. While the rate of increase showed some signs of slowing during the fourth quarter of 2022, local governments have declared the housing shortage an issue of primary importance, with city- and county-level officials working together to propose potential pathways to construct more housing.
In one initiative, the San Diego Housing Commission provides federal rental housing assistance to 16,000 low-income households per year and has acted as a developer, investor, and lender for an additional 23,000 units of affordable housing. In November 2021, this collaborative work came to include the Keeler Court Apartments. Designed by BNIM and developed by Community HousingWorks, the 76,500-square-foot development spans two buildings and contains 71 units. The mix of studio, one-, two-, and three-bedroom apartments were built to provide housing for San Diegans whose income is between 30 and 60 percent of the area median income, or between $39,050 and $78,060 per year for a family of four. Seven of the units are reserved for formerly unhoused veterans in collaboration with the Department of Veterans Affairs and the Department of Housing and Urban Development.

Located on a formerly undeveloped lot in San Diego’s majority-Hispanic Southcrest
neighborhood, Keeler Court is close to existing grocery stores, an elementary school, the Southcrest Park and Recreation Center, and public transit stops. The buildings’ appearance is lightened by balconies cut into the blocks and finished in yellow, resulting in a ribbon of stucco on the facade. This move is set above a band of bright orange along the ground floor. The stucco is consistent with the surrounding context, but the orange, meant to introduce warmth, adds an accent color to an otherwise muted color palette.
The two 4-story structures are connected by exterior pedestrian bridges, saving interior space for the units while reducing the mass of the two buildings, which are constructed with timber framing over a concrete podium. The scheme incorporates an interior courtyard, which is intended as a space for communal activity within the complex. The project also includes a children’s play area, laundry room, computer room, bicycle storage room, and garden.
In addition to providing communal spaces, the design team at BNIM paid careful attention to the buildings’ long-term impact on residents and the environment. They estimate that 45 percent of the site’s energy will be generated through a combination of photovoltaic panels and a solar hot water system on the rooftops. The buildings’ materials contain no or minimal amounts of volatile organic compounds to improve interior air quality. Roof insulation also lowers energy usage. The exterior passages, operable windows, and ample daylighting give residents the opportunity to feel more connected with nature and their neighbors.

If significant gains in housing construction are needed to ease rising costs across the country, complexes like this offer one way to add capacity in a thoughtful, budget-conscious manner. Chris Walton
 CHIPPER HATTER
CHIPPER HATTER
COURTESY BNIM
Above, top: The two-building complex splays open from its eponymous cul-de-sac.
Above: Ground-floor parking areas are covered by upper-level floorplates.
Left: Recessed areas, finished in orange and yellow, brighten the stucco facades.
CHIPPER HATTER
CHIPPER HATTER
COURTESY BNIM
Above, top: The two-building complex splays open from its eponymous cul-de-sac.
Above: Ground-floor parking areas are covered by upper-level floorplates.
Left: Recessed areas, finished in orange and yellow, brighten the stucco facades.
41 Products
Lighting
Versatility is the name of the game with these new residential lighting solutions. Offering both design flair and flexibility, the following pendants, sconces, and innovative track lighting systems promise to redefine illumination in your next residential project.




 Sophie
Aliece Hollis
MULTIVERSE System Juniper juniper-design.com
Sophie
Aliece Hollis
MULTIVERSE System Juniper juniper-design.com
42 Products
IoT Systems
Owning and maintaining a home is no small task. Fortunately, constant innovation in the tech space has flooded the market with gadgets and systems that attempt to lighten this load. From smart switches and remotely accessible cameras to intuitive shower controls and appliances, the following IoT products promise to deliver simplicity with tasteful design.





 Sophie Aliece
Hollis
Sophie Aliece
Hollis
43 Resources
Facades
Delta Fassade delta.dorken.com
James Hardie jameshardie.com
Kinetica kinetica.com.mx
Omega omega-products.com
Schoeck schoeck.com
Soprema soprema.us
Sto stocorp.com
Tremco tremcosealants.com
Tyvek dupont.com
Hardware
Accurate Lock accuratelockandhardware.com
Assa Abloy assaabloy.com
Belwith Keeler belwith-keeler.com
Buster + Punch busterandpunch.com
Emtek emtek.com
Modern Matter modern-matter.com
Schlage schlage.com
Stanley stanleydoorproducts.com
Von Duprin vonduprin.com
Yale yalehome.com
IoT Systems
Kohler kohler.com
Legrand legrand.us
LG lg.com
Lutron lutron.com

Ring ring.com
SimpliSafe simplisafe.com
Lighting
Artemide artemide.com

ELCO elcolighting.com
Estiluz estiluz.com
FLOS usa.flos.com
Foscarini foscarini.com
Juniper juniper-design.com
Ketra ketra.com
Lucifer luciferlighting.com
Pablo Designs pablodesigns.com
RBW rbw.com
Vibia vibia.com
Paints and Primers
Behr behr.com
Benjamin Moore benjaminmoore.com
Clare clare.com
Glidden glidden.com
KILZ kilz.com
Plumbing
Duravit duravit.us
Hansgrohe hansgrohe-usa.com

Infinity Drain infinitydrain.com
Kohler kohler.com
Watermark watermark-designs.com
Surfaces
Daltile daltile.com
Hanover hanoverpavers.com
La Nova Tile lanovatile.com
Legno Bastone legnobastone.com
Weather & Air Barriers
Georgia Pacific gp.com
LP Building Solutions lpcorp.com
Owens Corning owenscorning.com
Rockwool rockwool.com
Windows
Arcadia arcadiacustom.com
Kawneer kawneer.com
Milgard milgard.com
RAM ramwindows.com
Reynears reynears.com
Western Window Systems westernwindowsystems.com
