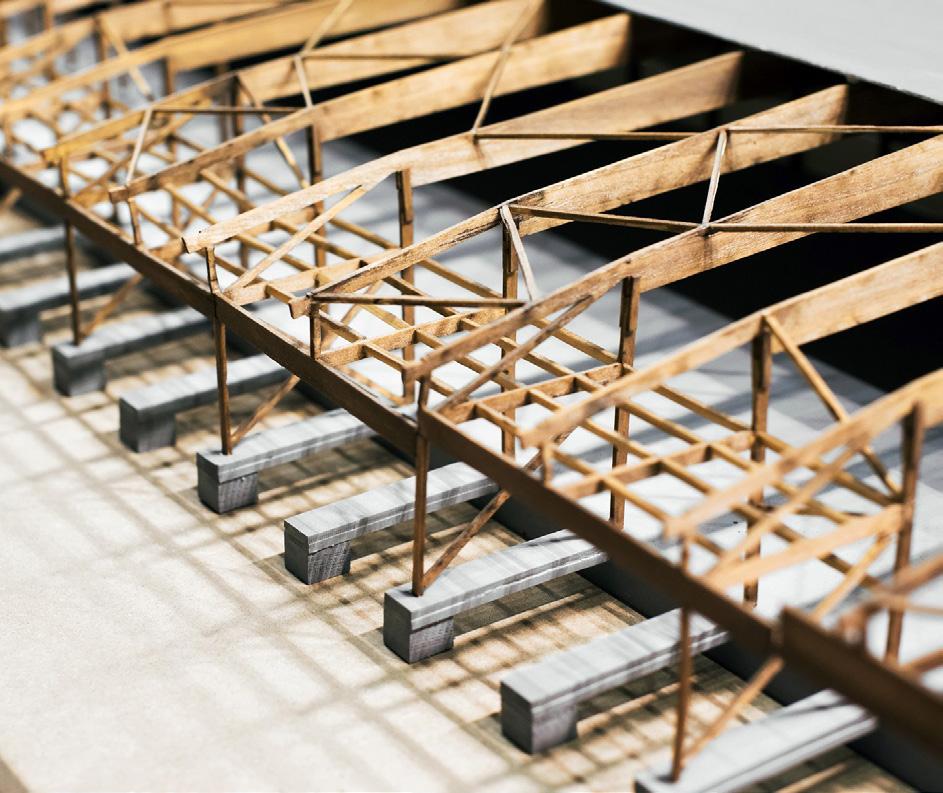
1 minute read
Products: Timber Software
The latest software and building-information management tools help architects, engineers, and contractors achieve accuracy and maintain control, especially when dealing with a myriad of components at once. Optimized for timber construction, these programs facilitate wall and floor framing, product specification, and more. By Adrian Madlener

Stellar Weyerhaeuser
Stellar is inventory software by Weyerhaeuser that assists dealers and specifiers in making decisions when ordering lumber. In addition to keeping track of orders, the program generates optimized shipping lists and instructions for automated cutting equipment.
weyerhaeuser.com

RISA-3D RISA
RISA-3D is an easy-to-use program that connects geometric visualizations with input spreadsheets. Its dynamic-analysis feature allows architects and engineers to rapidly design wooden structures. The software can also create clear, visually appealing reports.
risa.com
Framer SketchUp
ALL IMAGES COURTESY THE RESPECTIVE MANUFACTURERS UNLESS OTHERWISE NOTED
SketchUp offers its users a wide range of design and construction-related extensions. Recently launched by third-party developer John Brock, a custom-home builder, the Framer plug-in can imbue almost any SketchUp model with accurate and realistic timber frames.
sketchup.com

Shearwalls 2019 WoodWorks BC FloorValue Boise Cascade GSE Wood Safi


Capable of modeling wood frame structures up to six stories tall, WoodWorks’ Shearwalls 2019 software conforms to NDS 2018, IBC 2018, ASCE 7-16, and SDPWS 2015 standards. Certain functions expedite the treatment of wind and seismic loads. The program simulates load distribution and generates shear walls. BC FloorValue was developed by Boise Cascade to complement the company’s suite of engineered wood products. The software identifies issues within floor designs before installation by detecting areas of weakness, poor weight distribution, sheathing deflection, or excessive vibration. Developed by Safi, GSE Wood is a general-structural engineering software program made for designing and analyzing engineered wood beam-column structures and light wood framing. A suite of extensions provides architects and contractors with the possibility of combining these two types of construction and working with automated parametric generation.







