Good, Better, Best Of
BEST OF DESIGN
Jury
Throughout the year, The Architect’s Newspaper and AN Interior bring you up-to-date news, insightful commentary, and incisive reviews from across the world of architecture and design. As the year draws to an end, however, we prepare something special for our dearly beloved readers. You’re holding it in your hands now: the Best Of 2022 issue, which features our winners, honorable mentions, and editors’ picks from our three annual awards programs: Best of Design, Best of Practice, and Best of Products.
If you want a quick impression of the year in architecture and design, this is a great place to look. Each award is juried by leading figures from the profession and the academy along with AN editors. These esteemed groups pour through hundreds of submissions and deliberate for hours to refine these collections of projects, practices, and products that show innovative thinking, progressive standards, and—lest it go overlooked in this era of efficiency and performativity—true beauty.
This year, for the first time, we begin the presentation of each awards program with a relevant Q&A. For Best of Design, we interviewed Andrés Jaque, founder of Office for Political Innovation and dean of Columbia GSAPP. (As luck would have it, one of the office’s projects, the Reggio School in Madrid, also took Project of the Year.) For Best of Practice, we spoke with Kimberly Dowdell, a marketing principal in HOK’s Chicago office as well as a former president of the National Organization of Minority Architects and the upcoming 2024 AIA president. And finally, for Best of Products, we had a conversation with multidisciplinary Venetian designer Luca Nichetto, who recently designed a limited-edition piano for Steinway & Sons.
On each of the succeeding pages you’ll find plenty to admire, study, and contemplate—so get to flipping! —Aaron Seward
Interview: Andrés Jaque Winners Project of the Year Project of the Year Finalists
Honorable Mentions
Editors’ Picks
BEST OF PRACTICE Jury
Interview: Kimberly Dowdell Winners Honorable Mentions
BEST OF PRODUCTS Jury
Interview: Luca Nichetto
Winners
Honorable Mentions
Editors’ Picks
RESOURCES
THANK YOU
6 7 8 11 12 14 65 70
75
79
109 110 113 133 138 140
74
76
105 108
144
THE WEATHER CAN CHANGE IN AN INSTANT.

NOW, YOUR WINDOWS CAN, TOO.
Viracon PLUSTM Smart Glass powered by Halio® is nothing less than the most state-of-the-art smart dynamic glass on the market today. Faster, more uniform tinting. Cloud-based manual or automated control. And beautiful neutral gray aesthetics throughout the tinting phases. This revolutionary smart glass reduces heat gain and glare and helps to fight climate change by lowering carbon emissions. And with a 30% or greater Incentive Tax Credit for smart glass, the time is now for the glass of the future.
Better for buildings. Better for occupants. Better for the planet. Viracon PLUS Smart Glass powered by Halio doesn’t just change tints, it changes everything. Get your project started at Viracon.com.
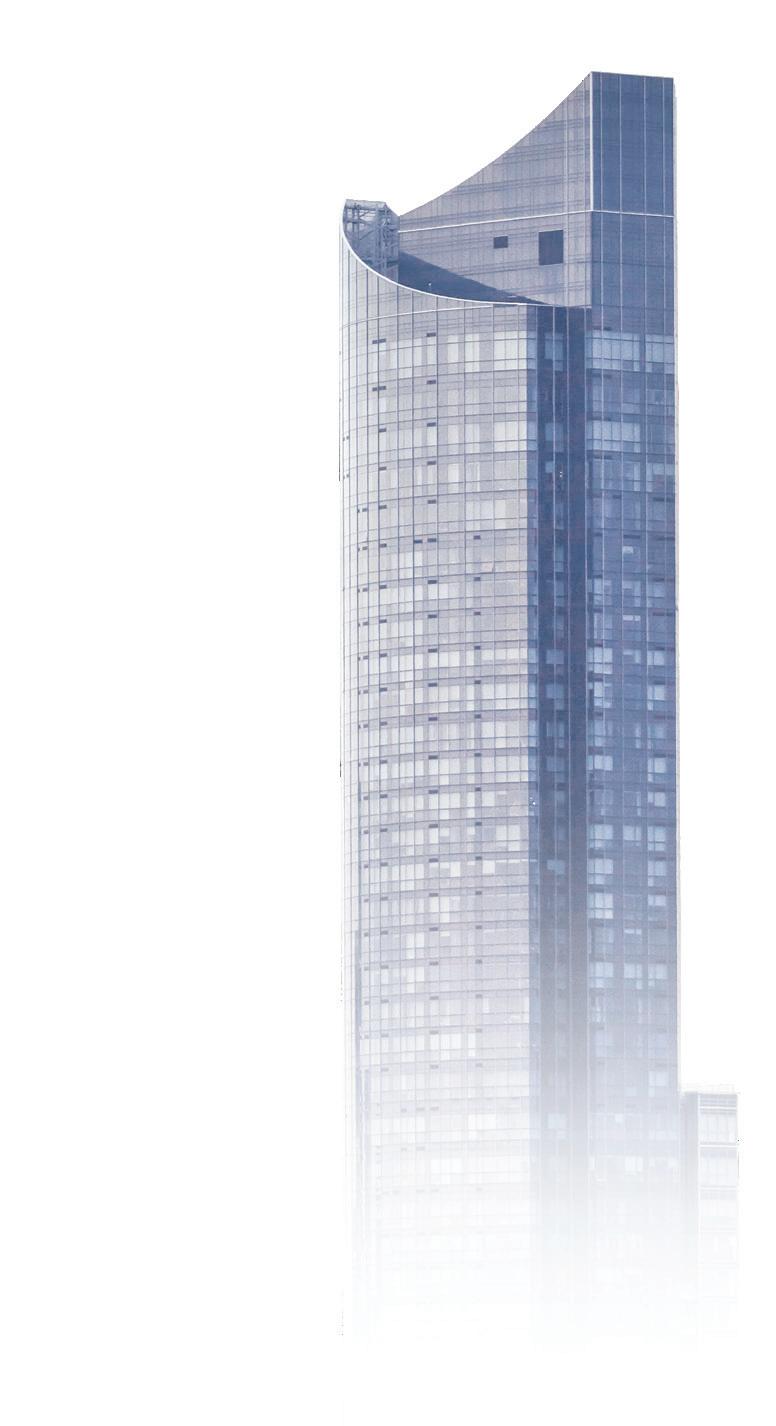
#THISCHANGESEVERYTHING
The Architect’s Newspaper (ISSN 1552-8081) is published 8 times per year by The Architect’s Newspaper, LLC, 25 Park Place, 2nd Floor, New York, NY 10007.



Presort-standard postage paid in New York, NY. Postmaster, send address changes to: 25 Park Place, 2nd Floor, New York, NY 10007.
Vol. 20, Issue 12 | Best of 2022
For subscriber service: Call 212-966-0630 Fax 212-966-0633


$3.95/copy, $39.00/year international $160.00/year institutional $149.00/year
Entire contents copyright 2022 by The Architect’s Newspaper, LLC. All rights reserved.






Please notify us if you are receiving duplicate copies.
The views of our reviewers and columnists do not necessarily reflect those of the staff or advisers of The Architect’s Newspaper General Information info@archpaper.com


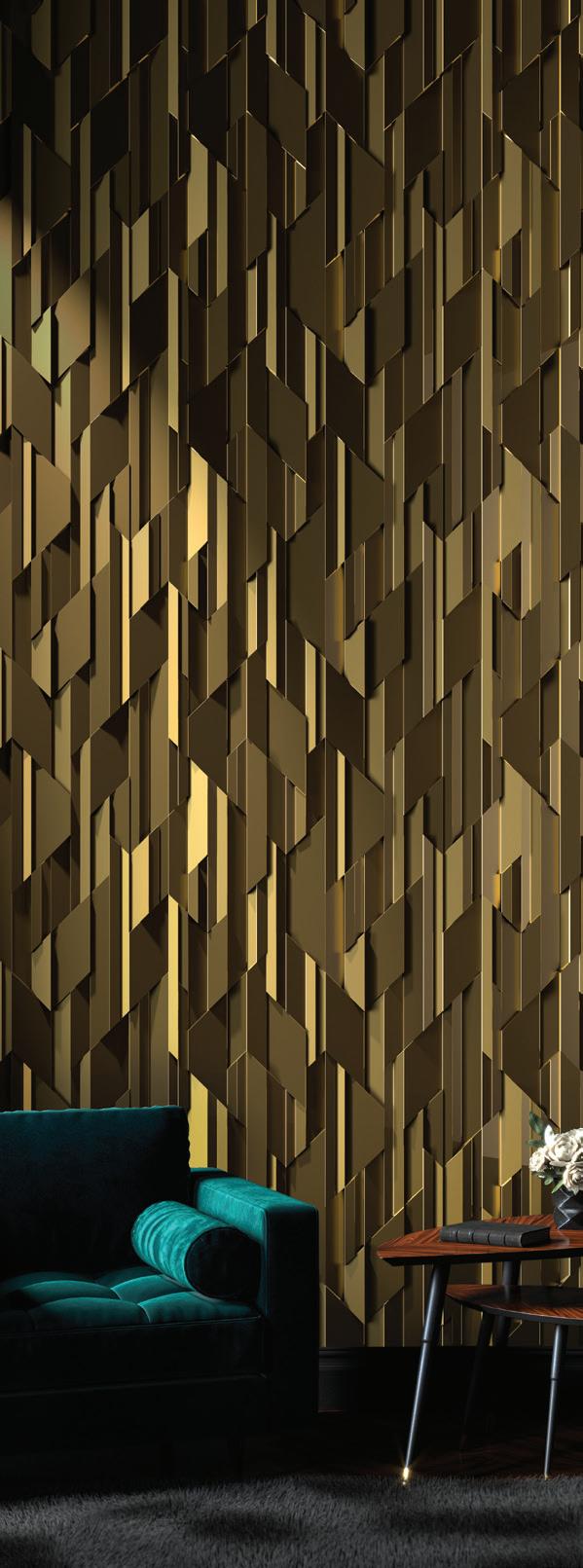




CEO
Editor
Chief Aaron
Art Director Ian
Managing Editor Jack Murphy Web Editor Kristine Klein Market Editor Sophie Aliece Hollis Contributing Editor Samuel Medina Associate Newsletter Editor Paige Davidson Interim Associate Editor Audrey Wachs Vice President of Brand Partnerships (Southwest,
Dionne Darling Manager of Brand Partnerships
Tara Newton Brand Partnerships
Neill Phelps Ad Sales and Asset Management Assistant Heather Peters Program Director Marty Wood Program Assistant Chris Walton Audience Development Manager Shabnam Zia Events Marketing Manager Charlotte Barnard Business Office Manager Katherine Ross Design Manager Dennis Rose Graphic Designer Carissa Tsien Associate Marketing Manager Sultan Mashriqi Media Marketing Assistant Trevor Schillaci
Cofounder and
Diana Darling
In
Seward
Searcy
West, Europe)
(East, MidAtlantic, Southeast, Asia)
(Midwest and Canada)
Editorial
Advertising
Subscription subscribe@archpaper.com RUNNING HEADER Ventanas™ PANEL style: Walnut modularArts, Inc. Stella™ PANEL @2014 modularArts, Inc. Crush™ PANEL @2011 modularArts, Inc. Topaz™ PANEL @2021 modularArts, Inc. Bizbee ™ PANEL ©2015 modularArts, Inc. Chip™ PANEL @2015 modularArts, Inc. feature walls in modular, glass reinforced gypsum.
editors@archpaper.com
ddarling@archpaper.com
AN ’s Best of Design Awards celebrates outstanding built and unbuilt architectural projects in a range of categories, from cultural destinations to temporary installations.
This was a bumper crop year: AN received more than double the number of submissions than in typical previous iterations of this program. As a result, our jury found it extra challenging to select only one winner and one honorable mention from each category, leading us to make good use of our editors’ picks as a repository of strong contenders.
Considering the sheer breadth of the work represented here, it’s also difficult to draw a common theme, although it’s clear that formal invention matters as much as the desire to do environmental and social good. This is especially apparent in this year’s Project of the Year, the Reggio School in Madrid, Spain, by the Office for Political Innovation, a practice led by Columbia GSAPP Dean Andrés Jaque, who we also interview to kick-off this issue. Enjoy.
6
The Architect’s Newspaper

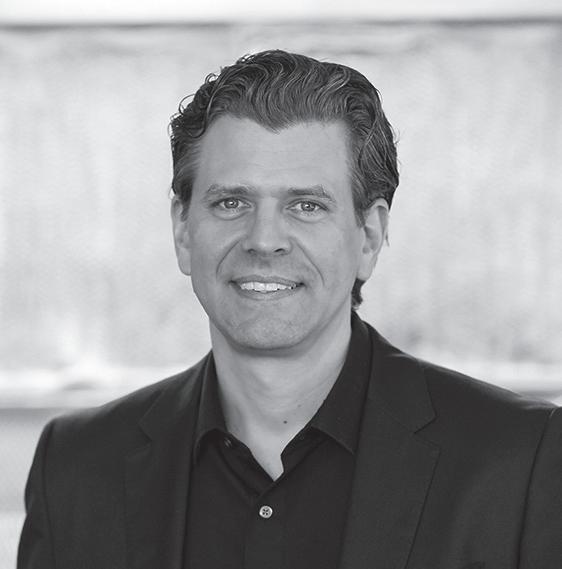





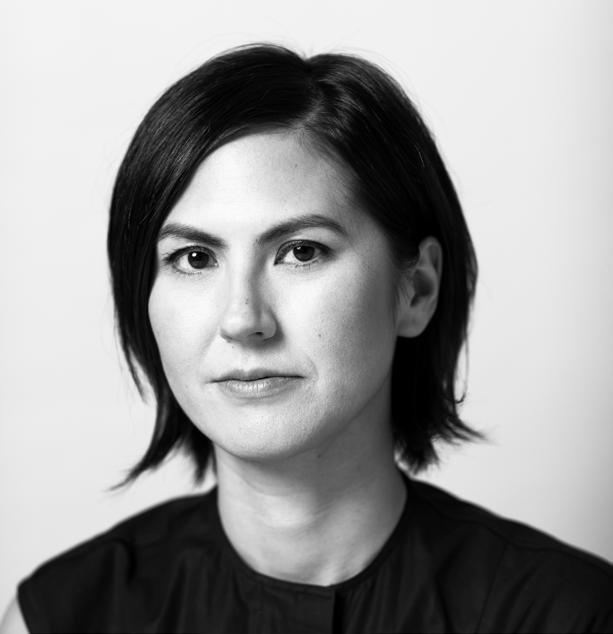 James Burnett President OJB Landscape Architecture
Tei Carpenter Founder Agency—Agency
Gabriela Etchegaray Cofounder AMBROSI | ETCHEGARAY
Felecia Davis Associate Professor Stuckeman Center for Design and Computation
Aaron Seward Editor in Chief
Sekou Cooke Director Master of Urban Design, UNC Charlotte
Ron Stelmarski Principal and Design Director Perkins&Will
Jack Murphy Managing Editor
James Burnett President OJB Landscape Architecture
Tei Carpenter Founder Agency—Agency
Gabriela Etchegaray Cofounder AMBROSI | ETCHEGARAY
Felecia Davis Associate Professor Stuckeman Center for Design and Computation
Aaron Seward Editor in Chief
Sekou Cooke Director Master of Urban Design, UNC Charlotte
Ron Stelmarski Principal and Design Director Perkins&Will
Jack Murphy Managing Editor
BEST OF DESIGN 7 Jury
The Architect’s Newspaper
An Architecture of Transscalarity
material enactment. Architectural materiality is enacted; it is the result of the societal settings that allow it to emerge as existing. Wood, concrete, glass, and rammed earth are all constituted as human and more-than-human alliances.
We are now working on a project on the bank of the Guadiana River, which defines the border of Portugal and Spain. The site is only accessible by boat. We are working for its construction to be the mobilization of what can be found right there, which means a transformation of the existing earth and reeds that’s as simple as possible. In the same way, we intend to temper the interiors by rechanneling the breeze and water from the river. This shows how there is no difference between physicality and performance, or between materials and mechanical systems: They both can be understood as material flows.
JM: What can architects do to better address the climate crisis?
AJ: Architecture faces two options now:
2022 has been a big year for Andrés Jaque. Major projects have been completed by the Spanish architect, including the Rambla Climate-House (featured in AN Interior 21) and the Reggio School, which the Best of Design jury selected as the Project of the Year. He leads the Office for Political Innovation, an architectural practice with locations in New York and Madrid. In August, Jaque was named Dean of Columbia GSAPP, where he has taught studios since 2013. Recently, AN’s Managing Editor Jack Murphy spoke with Jaque to learn more about his efforts.
Jack Murphy: What are the most important design considerations for architects when making architecture today?

Andrés Jaque: Every design is a redesign.
At a time shaped by ecology, architecture is no longer something that can be understood as a new beginning or a tabula rasa. Materiality cannot be understood without considering the histories it is part of, and the way it comes to be available, mobilized, distributed, commercialized, regulated, installed, removed, and recirculated. Architectural materiality operates though societal, ecosystemic, and climatic realities—it is entangled within them. From this perspective, architectural projects are not objectual, but relational.
Our Rambla Climate-House is a device developed to repair a landscape damaged by mass urbanization. The house is not self-referential, on the contrary, it works so that the water used in its daily functioning can be recirculated to repair a rambla ecosystem through a digital-sensing-based autonomous management. Here the architecture operates as an artifact that offers an alternative to over-urbanization.

JM: What role do materials play in design? How should architects consider material flows in their work?
AJ: There is no divide between the world of ideas and performances and the material world. Every performance is a
One: Architecture keeps operating in a “modern” way, meaning based on massive extraction operations that turns ecosystems into “resources” and “waste,” colonial globalization, and consumption. This situates ecological and climate crises as problems to be resolved through the same logics that created them.
Two: Architecture understands that these are crises that require reloading the foundations of our practices as
BEST OF
8
DESIGN
Top: Miguel de Guzman; Bottom: José Hevia
non-anthropocentric, and so our practices should create alliances based on mutual care among humans and also among different forms of life.
I definitively believe the second option is the one that allows architecture to be relevant and effective in facing these unavoidable crises.
JM: Is design political?
AJ: We call our practice Office for Political Innovation because design is always political. Design is a compositional practice in the way it produces bodies and how it connects bodies with other bodies, territories, objects, and technologies. Architecture is not about space, but about composition. Architecture is a cosmopolitical practice dedicated to operating on the way bodies, technologies, and territories are constructed as interconnected and interdependent.
JM: How does your office balance issues of global flows and operations with the local realities of communities and contexts? How do you navigate the global-local spectrum?
AJ: Often the notion of what a community is is simplified as something shaped by naive notions of proximity. Our research on Grindr (Intimate Strangers, London Design Museum, 2016) or Mediaset (Sales Oddity, Venice Biennale, 2014) helped us track how proximity is deeply affected by global infrastructures, migrations, histories of displacement, and regulations. The distinction between the global and the local often persists as a way to work through abstraction and general assumptions that have nothing to do with the way specific realities unfold.
Architectural practices can only be relevant if they are situated. By a situated practice I mean one that is making the effort to build itself as entangled and growing from the specific presences and tensions that constitute an existing society and ecosystem. This necessarily implies that the realities mobilized are distributed in different temporalities and territorialities.
I insist on using the term transscalarity to refer to the way architecture—and by extension societies and ecosystems— translates across scales of time and space.
In the past, architecture was understood as the art that acted at the scale of buildings; now architecture is necessarily transscalar. As we tracked in our architectural performance Being Silica (Performa Biennial, 2021), it acts in the way the grains of silica from Illinois are melted by the gas extracted by the regional-scale transformation of Susquehanna’s underground realms through fracking, and to the cellular scale of how the making of the embryos of those to be born as international high-end-dwellers.
The political agency of architecture is in its transscalarity.
JM: You recently began your tenure as Dean at Columbia GSAPP. How does your institution train architects for the future?
AJ: At GSAPP, architecture is explored as a fundamental player in the evolution of the tensions and evolutions where the present and future of the world is shaped. This requires design to be understood as a practice deeply rooted in research—historical, technological, material, and ultimately political. Columbia GSAPP gathers a multicultural ecosystem in which outstanding graduate students and faculty, deeply connected to threads of societal and ecological defiance, work together as a form of creative and political engagement. An engagement that understands the built environment as the site for justice (material, technological, historical).
For me, I cannot think of a better community with whom working to reload the foundation of our field.
JM: Can you tell us about the Office for Political Innovation’s current projects?
AJ: In 2021, we won an international competition for the design of the Babyn Yar Museum of Memory and Oblivion in Kiev, a center for the research and visibility of the atrocities committed by the Nazi armed forces in Ukraine. With the current ongoing war, the project became more important than ever, since this history was weaponized by the Russian propaganda machine. But, of course, the destruction that the war has brought and the extreme need obliges the project to become something different, much more a network of collaboration and activism than a building.
We’re also working on a project for the Ocean Space in the Church of San Lorenzo (Castello, Venice). This is a commission by TBA21, and it is intended to become an architecture that allows humans to sense and renegotiate our coexistence with the non-human forms of life in the oceans. A first phase of this project is already completed.
Facing page, bottom: At Rambla Climate-House, systems of cooling are on display; for example, misters irrigate the courtyard plants, water is heated on a coiled “crown” above, and, below, a marble floor offers cooling for inhabitants.
Left: A rendering of the Office for Political Innovation’s installation for the second phase of the Ocean Space, to be installed within the Church of San Lorenzo in Venice. The architecture is intended to promote “the intersection of art, science, politics, storytelling, and activism.”

BEST OF DESIGN 9
AN in conversation with Andrés Jaque
Courtesy Office for Political Innovation

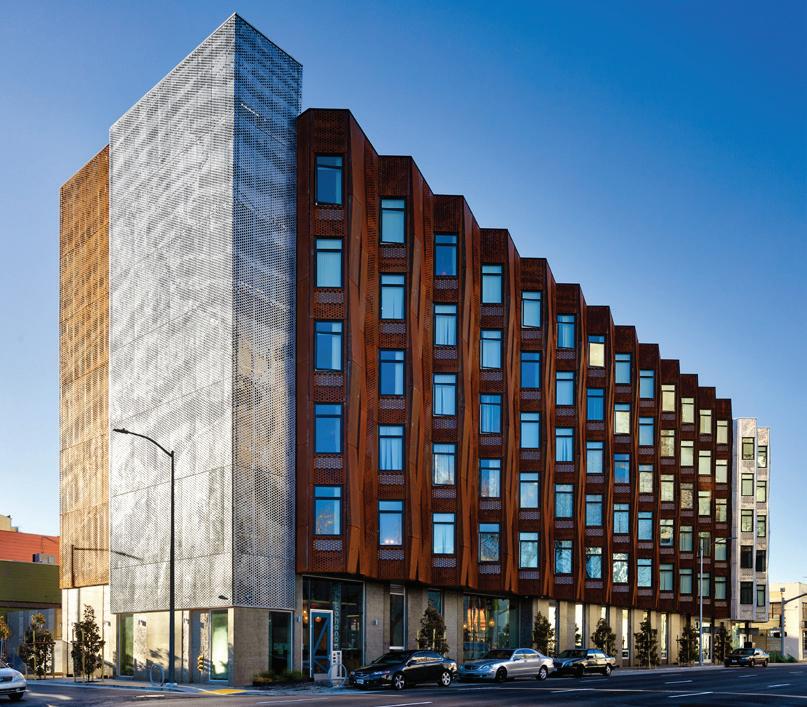 Reggio School (José Hevia)
Reggio School (José Hevia)

PROJECT OF THE YEAR & WINNERS
11
BEST OF DESIGN
Project of the Year

DESIGN
12
BEST OF

READ
Page 26 BEST OF DESIGN 13
PROJECT Reggio School DESIGNER Office for Political Innovation
MORE ON
Winner
Project of the Year


PARK(ing)
READ MORE ON Page 44
READ MORE ON Page 20 BEST OF
14
PROJECT
DESIGNER Julie Bargmann
PROJECT Moongate Bridge DESIGNER Höweler + Yoon
DESIGN
Previous spread: José Hevia; Top: Wu Tao/Shrimp Studio; Bottom: Andrew Schwartz.
Finalists
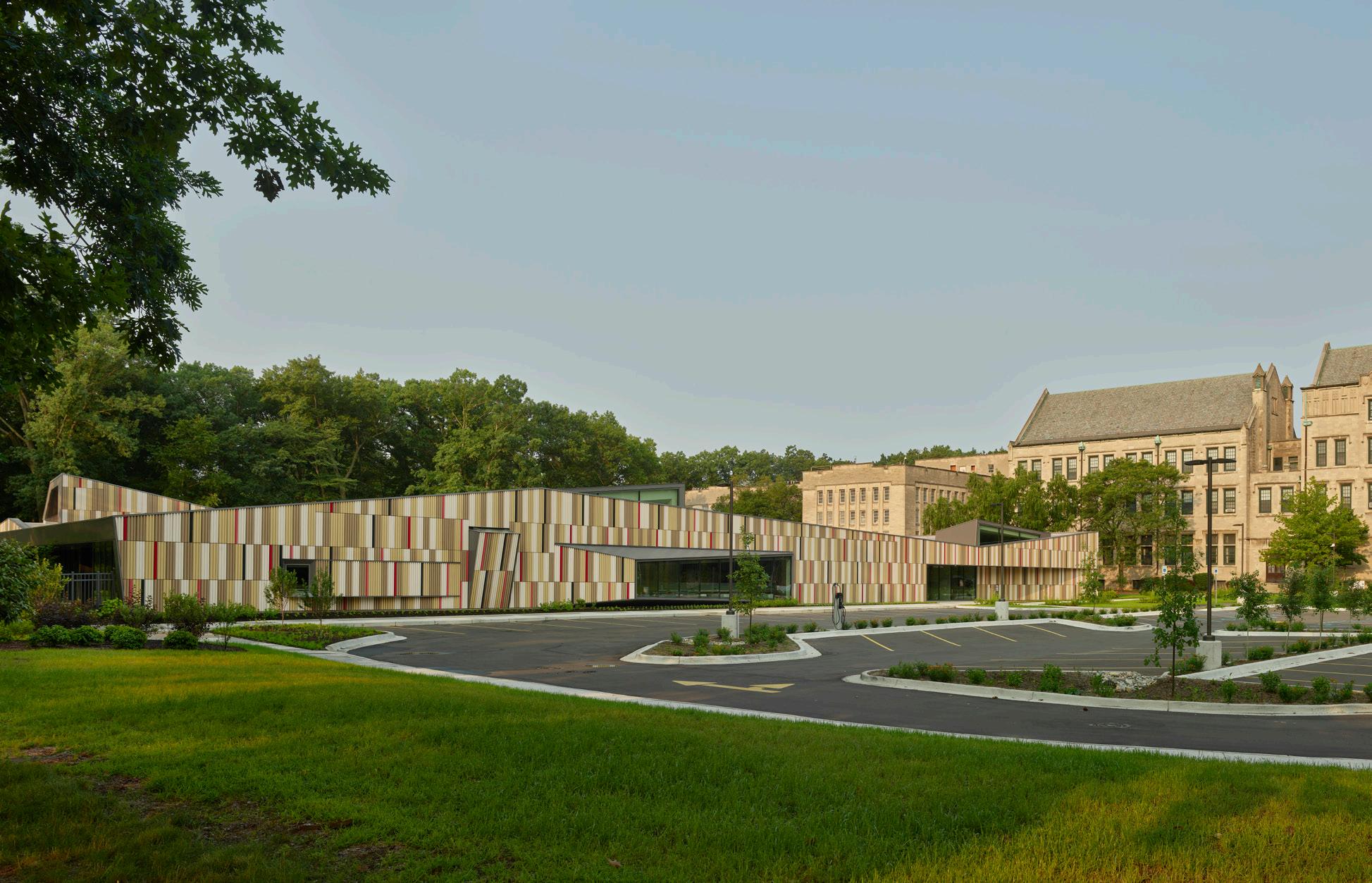
 PROJECT Marygrove Early Education Center
DESIGNER Marlon Blackwell Architects READ MORE ON Page 19
PROJECT Marygrove Early Education Center
DESIGNER Marlon Blackwell Architects READ MORE ON Page 19
BEST OF
15
PROJECT Church Hill North Community Hybrid DESIGNER O’Neill McVoy Architects READ MORE ON Page 42
DESIGN
Top: Iwan Baan; Bottom: Timothy Hursley.
DESIGN
“The jury found this project to be a compelling and straightforward set of indoor and outdoor spaces for active everyday use. Large skylights illuminate the interior, and while mass timber used, it’s lightened at the perimeter to create a sheltered porch with exposed framing veiled in expanded metal mesh. Simple and lovely.”—Jack Murphy
PROJECT
LOCATION
Envisioned as a glimmering pavilion within a comprehensive park space, the project converts a 50-acre residual site into richly textured parkland, with a 75,000-square-foot Community Centre as its focus. The Centre’s simple yet veiled mass is integrated with the sports/leisure park to form a neighborhood landmark and vital, city-wide destination for gathering and healthful activity. The striking canopy that runs along the facades extends and makes visible the building’s mass timber structure—an array of glulam columns that provide structural and curtainwall framing. Interior spaces are arranged into two bars running the length of the
building: the east holds the changerooms, with a teaching kitchen, multi-purpose, and fitness rooms on the floor above; on the west, a wider bar houses the triple gymnasium and natatorium with lap and leisure pools. A trail loop connects all park programs and passes by environmental stewardship zones, a protected wetland, and stormwater management pond.
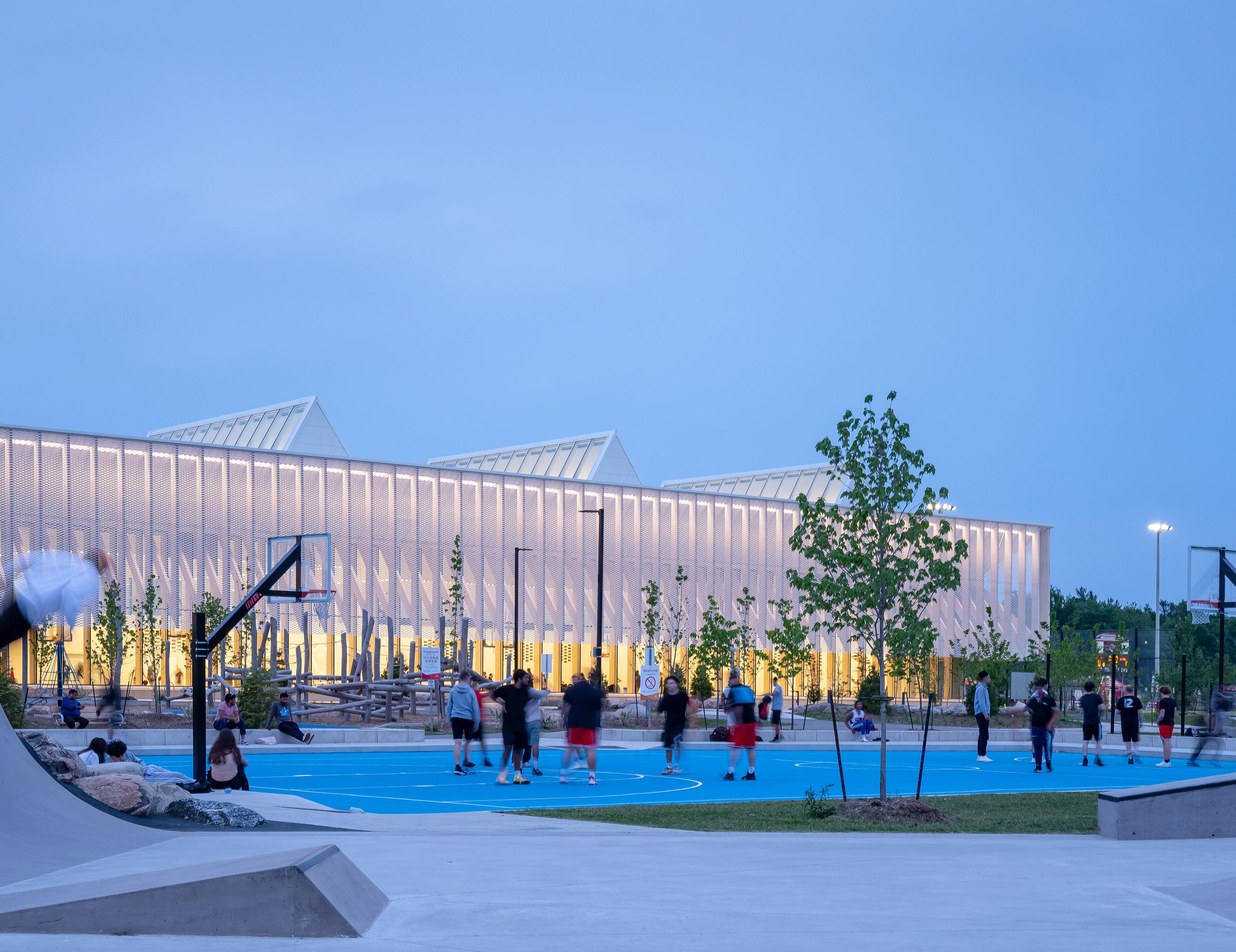 Churchill Hill Meadows Community Centre and Mattamy Sports Park
DESIGNER MJMA Architecture & Design
Mississauga, Canada
Churchill Hill Meadows Community Centre and Mattamy Sports Park
DESIGNER MJMA Architecture & Design
Mississauga, Canada
BEST OF
16
Civic
Scott Norsworthy
“There’s some complexity in plan here, and how they dealt with the form making of the facade is beautiful. I think it’s significant that the overall arts complex is making this Inuit Art Centre the centerpiece of the institution. And, I liked the visible storage on the inside; it’s a facade experience from the street, which is a nice gesture.”—Tei Carpenter
PROJECT
Qaumajuq
DESIGNER
LOCATION Winnipeg, Canada
Qaumajuq, the 36,000-square-foot Inuit Art Centre at the Winnipeg Art Gallery in Winnipeg, Manitoba, houses the institution’s celebrated collection of contemporary Inuit art and includes new galleries, classrooms, studios, a lecture theatre, research areas, a visible art storage vault, as well as 22,000 square feet of renovation to the existing building. The design draws on the ephemeral qualities of northern environments and includes a wide range of art viewing and educational spaces that celebrate historic and contemporary Inuit art and culture.
Completed in 2021, Qaumajuq is a visible public face of Inuit art for
Winnipeg, the province of Manitoba, and the whole of Canada. The project was realized in collaboration with local associate architect Cibinel Architects.
 Michael Maltzan Architecture
Michael Maltzan Architecture
BEST OF DESIGN 17
Lindsay Reid
Cultural
“The oval is a good shape for softening the hard edges of the modernist glass box, and it’s hard to imagine a softer modernism than this—even the glass walls are curvy. I love all the daylight; the big, open collaboration space; and the yellow walls and curtains. Very nice.”—Aaron Seward

PROJECT
Tsai Center for Innovative Thinking at Yale University
DESIGNER Weiss/Manfredi
LOCATION
New Haven, Connecticut
The Center for Innovative Thinking establishes a beacon for university-wide interdisciplinary collaboration. The building’s unique, elliptical form is centrally positioned in a newly landscaped courtyard of stepped orthogonal structures. Curved transparent glass walls encourage circulation through and around the center and allow the rest of the university to see and participate in ongoing work. Indoor and outdoor connections between the center and the adjacent landscape will establish this section of the campus as a new circulation route and a new home for innovation.
Within the center, continuous sightlines throughout unite spaces of creation and critique, encouraging interdisciplinary discourse. The open studio, conference, and breakout spaces create opportunities for spontaneous discussion and provide a link between public areas and adjacent instructional spaces. In keeping with Yale’s commitment to sustainability, the project replaces the current underused paved plaza with a new planted garden, significantly reducing storm runoff and encouraging year-round activity
BEST OF DESIGN 18
Education—Higher
Albert Vecerka/Esto
Education
“This project excels in all dimensions. The mat building strategy produces a low-slung, child-scaled building that forms a hinge between the existing built environment and the natural context. The porosity and subtle shaping of the broad form were defining characteristics that stood out to the jury. Pocket-park courtyards dropped into the mass appear very effective in providing safe and sheltered exposure to nature while allowing daylight to modify the quality of interior spaces.”
—Ron Stelmarski
PROJECT
Marygrove Early Education Center
DESIGNER
LOCATION Detroit
The Marygrove Early Education Center (EEC) is a part of a newly created cradle-to-career educational partnership, serving students from ages birth through five years old, located on the campus of Marygrove College in northwest Detroit.
Situated on this historic Collegiate Gothic campus, the Marygrove EEC is both resonant and deferential, clad in glazed terra-cotta within a low but distinct profile. The plan is organized around three courtyards that introduce natural light into the building and mark the journey from the building entrance to the classrooms. Accentuated with vibrant colors, each classroom opens

to the outside with those at the south facing directly onto an existing, oldgrowth grove that is transformed into a large natural play space.
vThe Marygrove EEC offers a place for children to experience the rhythm of the days and seasons, imparting dignity, grace, and joy to the children, families, and community members that the center serves.
Marlon Blackwell Architects
BEST OF DESIGN 19
Education—Kindergarten, Primary, High School
Timothy Hursley
“The impeccable materiality of the project allows it to succeed both as an historical reference and as a modern place of both gathering and reflection. The moon-shaped circles sweep outward into branches that overlook the water, creating wonderful destinations in their own right. The bridge serves as inviting and magical entrance to the park, and visitors immediately experience the transition into the natural realm.”—James Burnett
PROJECT
Moongate Bridge
DESIGNER Höweler + Yoon
LOCATION Shanghai
The Moongate Bridge marks a moment between a historical referentiality and a contemporary reflexivity. Interpreting traditional Chinese moongate motifs, the bridge’s circular openings frame the water as it spans across a manmade waterway on the former grounds of the 2010 Shanghai Expo grounds. The bridge marks the gateway into the new public park. The form of the bridge conceptualizes two separate pedestrian bridges as a conjoined pedestrian plaza. The resulting landscape offers a series of viewing platforms, meandering paths, and reflection points.
The bridge is a gathering place and a viewing device, inviting pedestrians
to look both inward and out. The scene evokes a historical Chinese garden inflected with contemporary material textures. Pavers form patterns to designate areas for vehicles or pedestrians. The bridge’s curving geometries are realized through an array of cobblestones, layered to form a stepped curve that moves up the balustrades.

BEST OF DESIGN 20
Infrastructure
Wu Tao/Shrimp Studio
“This rooftop addition creates a landscape of floor finishes, desks, chairs, and lighting to support studying in groups of varying sizes. I like how the space lends agency to its users, and I wonder what it would be like in the busy days leading up to final exams.”—Jack Murphy
PROJECT
DESIGNER
LOCATION Hong Kong
This library extension adds a onestory structure to the existing library building at the Polytechnic University in Hong Kong. Subverting the original Metabolist design, the project uses a lightweight structure made of steel and glass, enhancing visual lightness and openness in the interior spaces. A formal language of organic curves is introduced in the exterior patios as an urban gesture, and the curves continue inside to create a pastoral landscape. The flexible layout is engaged through a series of pavilions for specific programs. Each pavilion, such as the floating riser or the 20-meter-long table suspended from the ceiling in perfect
load equilibrium, is uniquely designed to accommodate a wide range of activities at different scales, from individual quiet spaces to group workspaces for gathering or collaboration. This new interior organization strategy enables students to configure their own spaces and to have a greater sense of ownership of the space.
 The Hong Kong Polytechnic University— Library Extension and Revitalization for Pao Yue Kong Library
PangArchitect + P&T Architects
The Hong Kong Polytechnic University— Library Extension and Revitalization for Pao Yue Kong Library
PangArchitect + P&T Architects
BEST OF DESIGN 21
Library
Kevin Mak
Adaptive Reuse
“A thoughtful, modest project that stimulated a lively discussion within the jury. An intentional work in progress, the project situates architeture as a living entity that can continually adapt and change over time as budget allows and as needs change. A contemporary approach to architecture’s contingencies that prioritizes process over singular image.”
—Tei Carpenter
PROJECT
Continual Construction
DESIGNER Davidson Rafailidis
LOCATION Buffalo, New York
The project is the first phase of a continual construction scheme on the overarching lot, which furthers the designers’ efforts to design heterogeneous, mixed-use spaces that service a wide range of users. These can be built as funds are available. The so-far realized form is a part of a future whole. Davidson Rafailidis asked: “Could a project—a building—be thought of as a continual construction instead of a single expense incurred all at once?”
The building can be accessed from either end, allowing an independent functioning of both halves while still being physically and visually connected. These heterogeneous zones
meet in the middle at a series of transparent, zig-zagged partitions. The premise of the cluster of distinct gestures is that the wider the array of spatial conditions available, the wider the array of uses will be attracted.
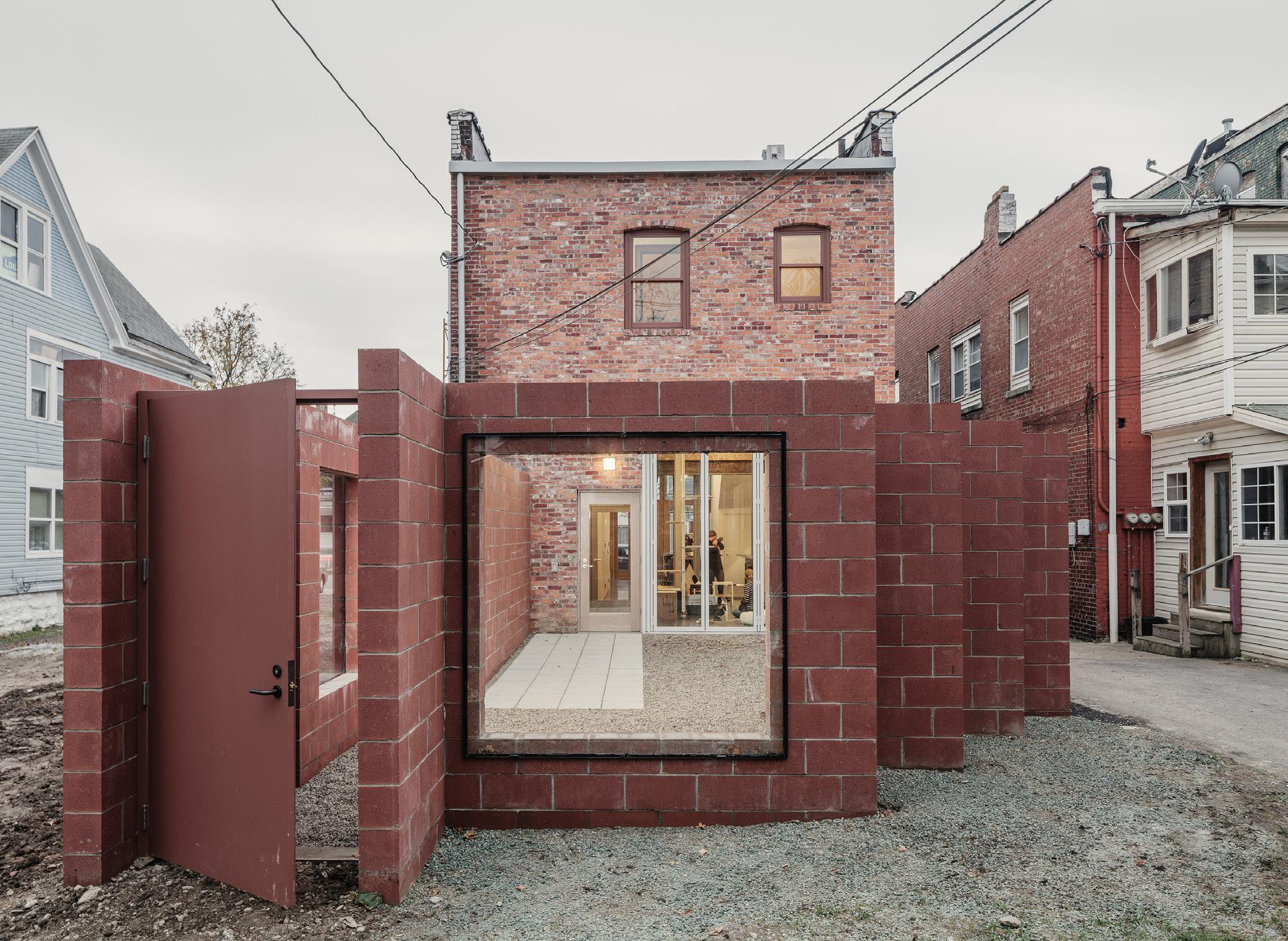
BEST OF
22
DESIGN
Florian Holzherr
“That this effort was able to strip these three buildings down to their concrete frames and add a new energy efficient facade is a testament to the value of Mies’s ideas. This repurposing—which also improves the interiors for student use—feels in line with current thinking about the importance of reusing old buildings instead of building new ones.”
PROJECT
IIT Mies Towers
 DESIGNER Dirk Denison Architects
DESIGNER Dirk Denison Architects
LOCATION Chicago
Located along a gateway to the Illinois Institute of Technology’s (IIT) campus in Chicago, the project consists of the gut renovation of three 1950s apartment towers designed by Mies van der Rohe. The nine-story, concrete-framed towers, while not landmarked, represent the only Miesian residential buildings on the IIT campus. Through a design-build partnership, the team chose to steward buildings by staying true to Mies’s original design intent. The towers were stripped down to their concrete frames and reconceived to meet the needs of today’s students. The high-performance facade matches the original facade in materiality and
texture. The interiors are reconfigured to create an environment supportive of student wellness and academic success by paying particular attention to the dynamics of social interactions and needs for privacy. The renovated towers are now home to 800 students and have successfully reactivated the Alfred Caldwell–designed quadrangle they frame.
BEST OF DESIGN 23
—Jack Murphy
Restoration & Preservation
Tom Harris
Building Renovation
“A new take on 1960s-era buildings. This project is a wonderful example of breathing new life into non-descript structures with simple materials that shine with new purpose. The outdoor courtyard that knits the two existing buildings together refocuses the heart of the ensemble into a place of gathering and celebration.”—James Burnett
PROJECT 663 South Cooper
DESIGNER archimania
LOCATION Memphis, Tennessee
When the architect/owner outgrew their existing space, they explored options for building new yet saw an opportunity to reinvent a dilapidated mid-century modern building as a proof-of-concept to demonstrate that reinventing, rather than inventing, can lead to the achievement of even greater aspirational goals for high performance-based carbon neutral buildings.
Three sub-projects on a shared site were devised: repurpose a 1957 building of 7,444 square feet into a progressive, environmentally responsible office by becoming carbon neutral; repurpose the adjacent 1957 building of 3,400 square feet into a progressive,
environmentally responsible office to demonstrate conventional baseline standards for analytical performance comparison; and monitor ongoing performance data to provide an economically viable model for reinventing similarly aged buildings that connect people, foster resiliency and combat climate change.
The project is the world’s first dual-certified Zero Energy and Zero Carbon renovated building by ILFI and features a net measured energy use intensity of -1.3.

BEST OF DESIGN 24
Courtesy archimania
Artful Perforation








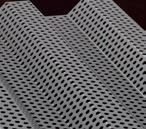
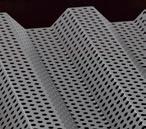




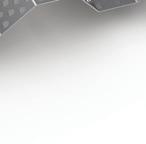
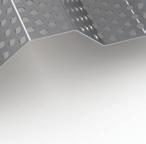
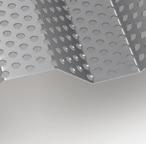



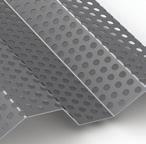
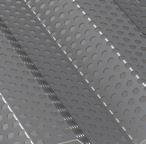
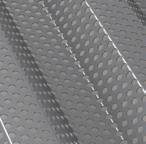


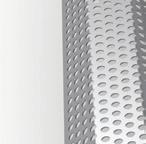





An art-inspired perforated screen with lights at abstract angles serves to mask the parking area. The transparency balance is key. “We wanted to push the perforation ratio to the minimum open area allowed by code. This made each screen read more like a skin than an opening.”







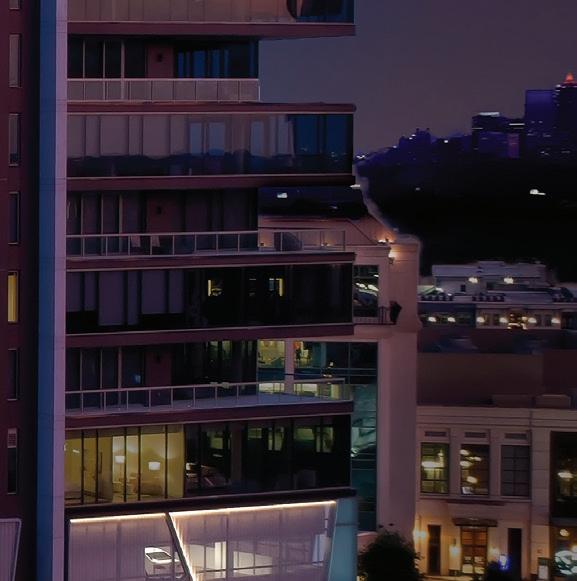

-Knox Jolly, RA, Lord Aeck Sargent View the case study and video












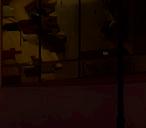



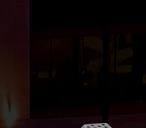
















































PAC-CLAD.COM | INFO@PAC-CLAD.COM IL: 800 PAC CLAD MD: 800 344 1400 TX: 800 441 8661 GA: 800 272 4482 AZ: 833 750 1935 WA: 253 501 2450 7.2 Panel perforated Metal Wall System Weathered Zinc
The Charles, Atlanta Installing contractor: Pierre Construction Group Architect: Lord Aeck Sargent
Distributor:
Commercial Roofing Specialties GC: Brasfield & Gorrie Photo: hortonphotoinc.com
“Wow—what is it? Very unexpected. This project garnered a lot of attention and promoted a rich conversation among the jury, probably in the same way it generates curiosity, discovery, and discussion among students. The envelope offers a delightful array of material contrasts and apertures. Children deserve this type of school—a place where their imaginations are challenged, and the building works like a living laboratory.”
—Ron Stelmarski
PROJECT Reggio School
DESIGNER
Office for Political Innovation
LOCATION Madrid
The design of Reggio School is based on the idea that architectural environments can prompt in children a desire for exploration and inquiry. In this way, the building is thought of as a complex ecosystem that makes it possible for students to direct their own education through a process of self-driven collective experimentation.

Avoiding homogenization and unified standards, the architecture of the school aims to become a multiverse where the layered complexity of the environment becomes readable and experiential. It operates as an assemblage of different climates, situations, and regulations. Its vertical progression
stacks a ground floor, engaged with the terrain, with classrooms for younger students; a cosmopolitical agora on the second floor is the main gathering space of the school. Classrooms for older students are organized around an inner forest in the next floor, as in a small village reaching the upper level under a greenhouse structure.
BEST OF DESIGN 26
José Hevia
Facades
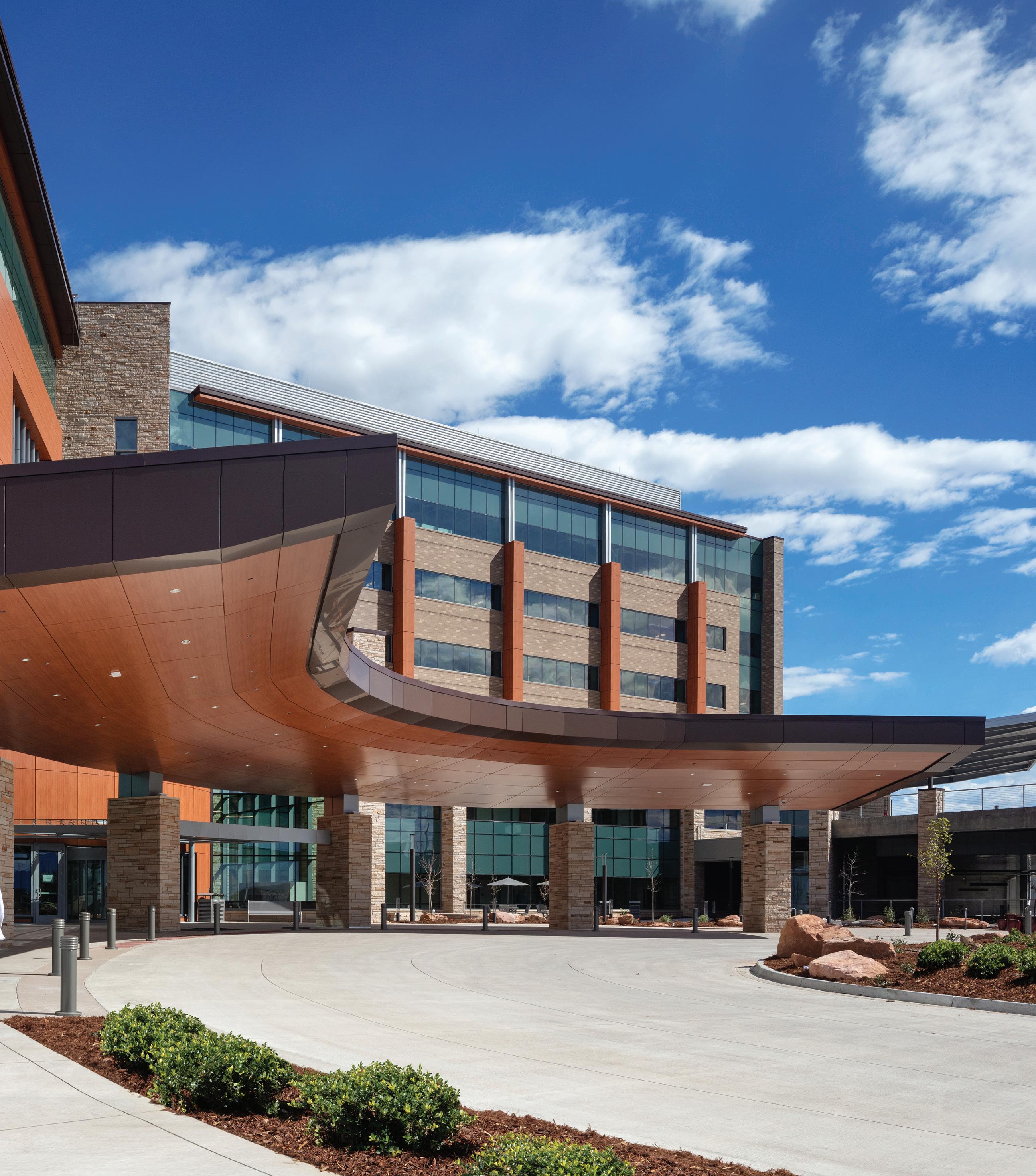
YOU DESERVE A WARRANTY THAT STANDS FIRMLY BEHIND ITS MATERIAL. ME TAL COMPOSITE MATERIALS alpolic-americas.com/warrantycalculator | 800.422.7270 ©2022 All Rights Reserved. ALPOLIC® is a registered trademark of Mitsubishi Chemical Corporation. *Contact ALPOLIC Customer Service for warranty exclusions and details. Learn more about the value of our product warranty. ALPOLIC
® metal composite material is backed by one of the strongest finish warranties in the business thanks to an easily overlooked Latin phrase, in situ . In the event you ever have to execute a warranty claim, in situ provides protection against replacement costs for more than just the materials.* We invite you to contact us or use our online calculator to estimate the value of our warranty for your next project.
PROJECT
Tangential Timber
DESIGNER
After Architecture
LOCATION
Charlottesville, Virginia
Tangential Timber advances circular construction, digital fabrication, customization, and democratization by (1) developing a structural application for non-linear wood, (2) piloting methods for 5-axis CNC water-jetting of wood, (3) adapting design intent to non-standard material stock, and (4) lowering the cost and data intensity of digital imaging techniques.

Non-linear wood is available globally but limited in use due to the constraints of traditional sawmilling and construction. Tangential Timber defines a methodology in which logs that are irregular or otherwise unfit for lumber are cut into cross-sectional rounds (“cookies”)
and deployed as structural units. A low-tech digital workflow was developed in which cookies are photographed and traced in 2D, then translated into 3D models. The digital cookies are sorted across a designed form and inscribed with a set of joints.
Fabrication requires minimal part reduction on a 5-axis water jet using a custom jig. CNC routing creates continuity across a vaulted timber masonry assembly.
BEST OF DESIGN 28 After Architecture
“This simple but thoughtful pavilion creates a space by following a methodology that adapts non-standard material stock. It is an efficient approach that advances digital fabrication technics and customization.”—Gabriela Etchegaray
Digital Fabrication
“This project really stood out through its balance of craft and engagement with the site ecology. Natural and artificial lighting reinforces the dynamic, angular forms that cut a complimentary silhouette to the distant mountains. Horizon lines shift across the modest plan, making occupants acutely aware of the environment and forming a celebration of living with the land.”
—Ron Stelmarski
PROJECT
The Prow
DESIGNER Aidlin Darling Design LOCATION Seattle
Located on Expedia’s campus bordering Seattle’s coastline, the Prow is a biophilic retreat for employees. The soulful sanctuary allows employees to clear their minds, thus spurring innovation.
The design is integrated into the landscape as an extension of the surrounding landscape walls. The retreat is hidden-in-plain sight with a roof that mirrors the planted ground plane but simply lifted at one end. The vectoral shape references the concept of motion as the campus is the epicenter for a plethora of transportation modes encompassing air, land, and sea. The wing form symbolizes Expedia’s

mission to aid in the art of travel.
The interior is a singular room that is broken down into three seating groups. The first convenes around a Nakashima table that facilitates meetings with satellite offices. The second is a casual seating area centered on the expansive view. The third is an intimate gathering of seating around a fireplace.
BEST OF DESIGN 29
Commercial—Office
Adam Rouse
“With just a few strong gestures, this outdoor space is defined by a sequence of movement and connection. The shipping container vocabulary is married with glass and color that brings the outdoor space to the foreground and encourages people to share experiences in small moments across the site.”
—James Burnett
PROJECT
The Pitch
LOCATION
Austin
The Pitch is a mixed-use destination, acting as a bridge; connecting a business park to Austin FC’s training campus through a series of shared experiences that represent authentic Austin. The space serves as an active hospitality venue—day and night—that combines food, bar, lounge, and workspace along an undulating pathway through the natural landscape.
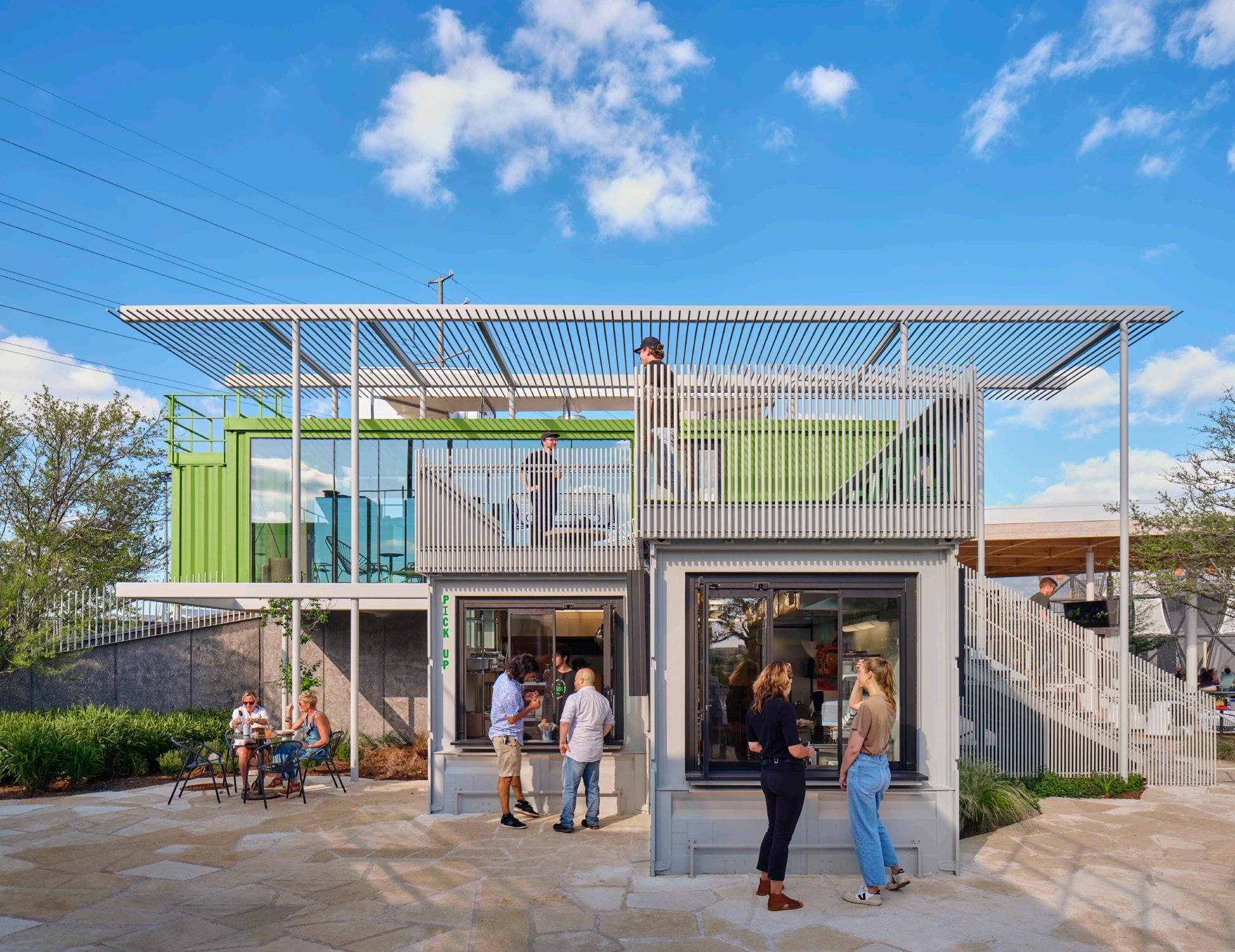
The promenade is sprinkled with groupings of one- and two-story hospitality blocks creating a sequence of experiences that maintains a consistent theme through start, middle and end. Programmatically, these shells are built out of shipping containers
complete with custom stairs, vertical tube steel railings and overhead trellises with exterior paint to tie each building cluster together. A mass timber pavilion also anchors the site.
The once gradually sloping site was heavily landscaped to help the containers nestle and absorb grade changes, thus softening the fixed lines of the containers and surrounding users in the natural built environment.
DESIGNER Mark Odom Studio
BEST OF
30
DESIGN
Casey Dunn
Commercial—Hospitality
 ©2022 Fiberon. All rights reserved. FIBERON and the Fiberon logo are trademarks of Fiber Composites, LLC. Registered trademarks are registered in the U.S. and may be registered internationally.
©2022 Fiberon. All rights reserved. FIBERON and the Fiberon logo are trademarks of Fiber Composites, LLC. Registered trademarks are registered in the U.S. and may be registered internationally.
“This rink is elegant and simple. It seems appropriate for an ice-skating rink, as the interior and exterior are cohesive. The reveal of the wood on the exterior is a subtle gesture that’s beautiful. It reinforces the actual act of speed skating and speaks to the sport itself.”—Sekou Cooke

PROJECT Centre de glaces Intact Assurance
DESIGNER
Lemay + Ardoises Architecture
LOCATION Quebec City, Canada
Speed, in all its forms, was at the heart of the designs found throughout the sleek minimalism of the Centre de Glaces de Québec, invoking the forward momentum, dynamism, balance, and fluidity of skaters gliding across its glacial tracks. Composed of fluid and continuous forms ranging from the smooth and rounded edges of its interior to an outer envelope made of cut-outs and projections that shine and fade like ice, the sports complex has the unique appearance of a floating ring via the lifting of its perimeter envelope to create a 360-degree band of windows at eye-level. With a 400-meter indoor ice ring and two Olympic-sized
rinks, it’s the largest indoor skating facility in North America and an ode to the Nordicity and hivernal spirit of Canada.
BEST OF DESIGN 32
Commercial—Sports & Entertainment
Stephane Groleau
There’s Always Another Level
Give your building a performance and aesthetic advantage. The Solarban® family of solar control, low-e coatings delivers myriad choices for solar control and aesthetics.

There’s a Solarban® glass for every project. Learn more at vitroglazings.com/solarban

PROJECT
The Webster
LOCATION Toronto
The Webster, a luxury multi-brand retailer, recently opened its first international location. Without a specific design prototype, each store is unique to the context. For Toronto, an 1880s historic Victorian in Yorkville has been carefully restored and repurposed. Bathed in the Webster’s signature hue, the distinctive pink continues inside carrying you through an illuminated sculpted terrazzo staircase linking to three distinct retail experiences. Seamless curved Marmorino plaster walls and columns punctuate spaces throughout, adding quiet visual interest. Soft lighting and railings finished in brass tones tie into the
aesthetic. A gold paneled addition houses the Whisper Room—a circular domed room is the focal point of the ground floor retail experience. Through a primarily neutral palette, hyper curated product areas take center stage. Details including pink accents, palm trees, daisies, and luxury residential pieces, pull together the space into a design expression reflective of brands identity.
 DESIGNER Cumulus Architects + Agence Stéphane Parmentier
DESIGNER Cumulus Architects + Agence Stéphane Parmentier
sophisticated
“I appreciate the Webster because it creates a series of individual little moments and experiences for the shopper, so they’re going to very different spaces. It feels like it was designed around the shopping experience.”
BEST OF
34
Commercial—Retail
—Sekou Cooke
DESIGN
Doublespace Photography
Architectural Lighting
“This project racked up points for its impressive daylighting strategy, which keeps workers connected to the diurnal cycle within a large-footprint building. Where electric lighting is used, it is warm and indirect, washing the architectural surfaces in ways that are bespoke and intriguing.”
—Aaron Seward
PROJECT NVIDIA Voyager
DESIGNER
HLB Lighting Design
LOCATION
Santa Clara, California
As the second phase of this technology company’s headquarters campus, the client wanted a workplace that reflects the aspirations of their employees—an environment that fosters wellness, innovation, and memorable experiences. The client and design team’s shared vision focused on creating seamless indoor-outdoor connections and welcoming, hospitality-like collaborative spaces. Designed by Gensler, the building’s large architectural volume emanates from the polygonal form of computer graphics, offering an open-plan environment in need of a compelling lighting approach that integrated a sense of human scale
within the largescale space. The lighting team integrated decorative fixtures with warm color temperatures, drawing employees together in collaborative areas. Throughout the open office areas, indirect glare-free electric lighting systems and illuminated biophilia coalesce to bring the outdoors inside and incite productivity. Natural light is the main source of lighting during the day, resulting in energy savings of 40 percent while creating a comfortable and stimulating workplace experience.
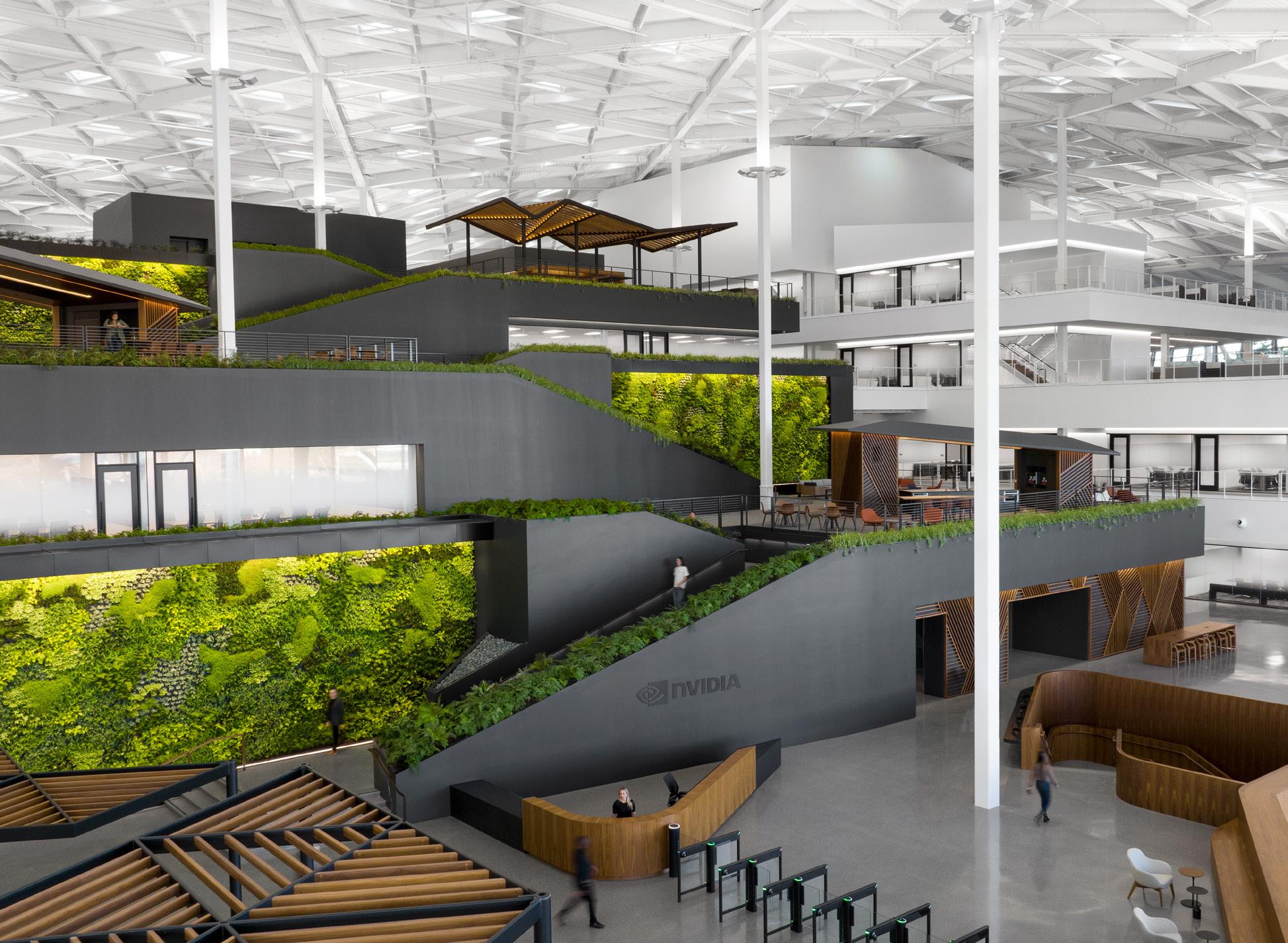
BEST OF DESIGN 35
Jason O’Rear
“On the inside, the project neatly accommodates its essential program of social and medical services for the LGBTQ+ community. But it also shines on the outside, where the tall, long block is faced in a varied field of brick textures. The gesture allows for many expressions of difference that stack together to become an overall unified facade, much like how society is thought to operate. ”
—Jack Murphy
PROJECT Broadway Youth Center
DESIGNER
LOCATION Chicago
Broadway Youth Center provides a liberated, dignified space for Chicago’s young LGBTQ+ community to access comprehensive social and medical services.
The new five-story building weaves the unique values and identities of the communities it serves into the physical fabric of the building. At the outermost layer, a patchwork of large masonry panels, made with varying shades and patterns of bricks, wrap around and knit the building together like a quilt.

Inside, warm, welcoming and safe spaces allow young people to experience joy, love, and acceptance. Upon entry, smiling faces immediately greet
visitors to help them navigate to their destination, whether the cafe, clinic services, pharmacy, classrooms, or daily drop-in center on the top levels. Accent colors and murals on each floor—coupled with warm maple wood doors and millwork, airy spaces, and comfortable furnishings—bring the community’s artistic, youthful, and energetic spirit into peaceful and therapeutic spaces.
Wheeler Kearns Architects
BEST OF DESIGN 36
Healthcare
Kendall McCaugherty
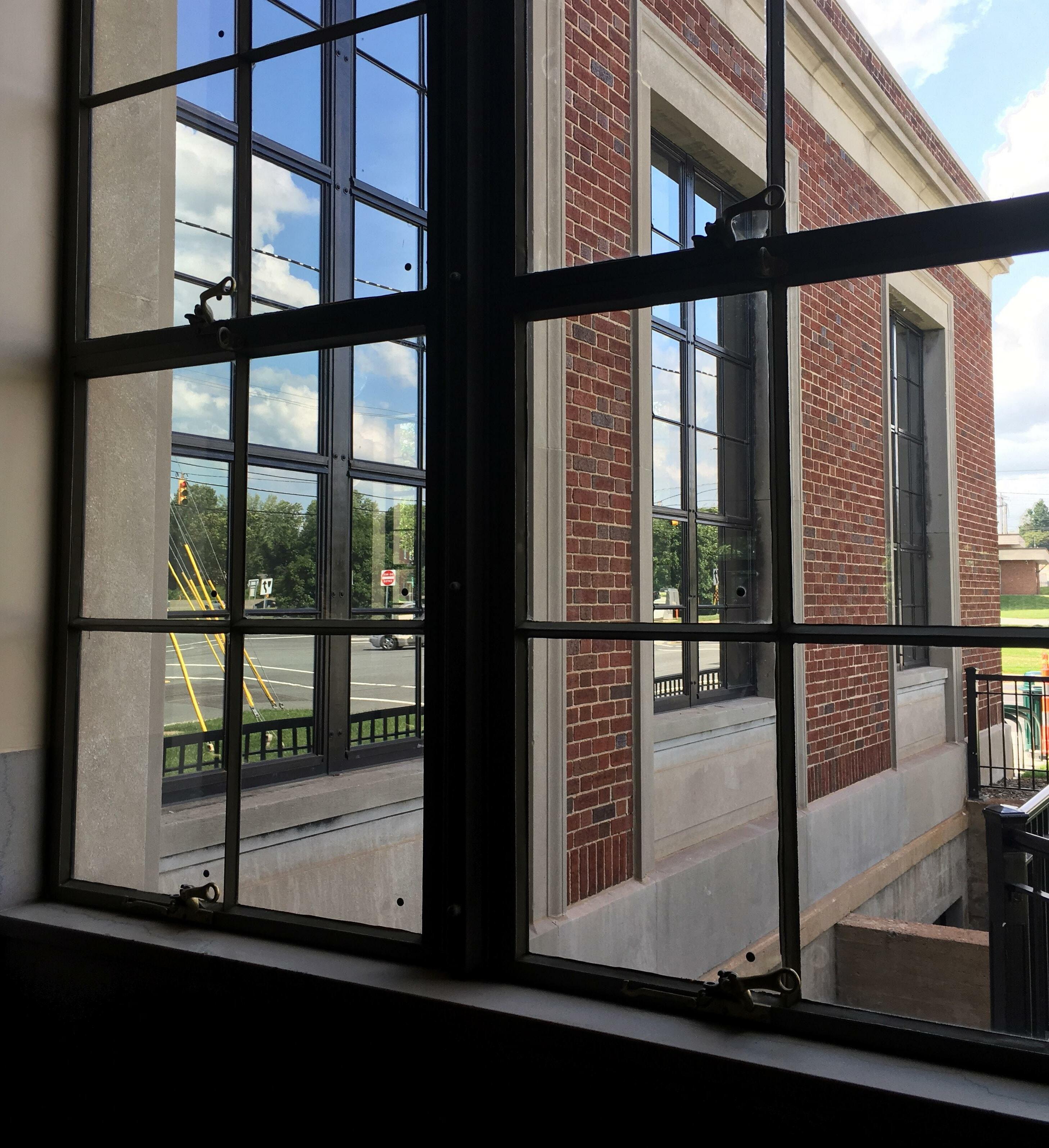

1.800.221.0444 buildingproducts.pna@nsg.com www.pilkington.com/na The thermal performance of conventional double glazing in the same thickness as a single pane for historical restoration. Bring your historical buildings up to code while keeping the same look and feel with Pilkington Spacia™. Pilkington Spacia™ Scan for more on historical restoration glass solutions Keep the sash Improve the glass
Religious
DESIGN
“This modest intervention attempts to a new entrance that relays on openness and accessibility. Attached to an existing church, it elegantly prioritizes the relationship to an adjacent garden, connecting the interior and exterior spaces as well as to the upper levels.”—Gabriela Etchegaray
PROJECT Open Church
DESIGNER
Future Expansion Architects
LOCATION
Brooklyn, New York
Like many projects which serve a greater good, this addition for the Park Slope United Methodist Church attempts to do the most with the least. Confronted with a modest budget, we worked with the congregation to raise funds from donations and grants while nurturing ambitions for greater openness and accessibility. As built, the new addition incorporates wide stairs and an integrated wheelchair lift into a dramatic daylit space that opens the church into its adjacent garden for the first time and marks a new main entrance at sidewalk level. Although the form is contemporary and shapes the space in unexpected ways, it uses

existing elements like the slatted sanctuary ceiling and stone garden pavers to suture the interior with the exterior and the future with the past. It is a project about progress and community and creating new possibilities for an old church in a time of change.

OF
38
BEST
Left: Hanna Grankvist; Right: Max Martin
“The designers of this project gave a lot of attention to humanizing and enriching this city block from bottom to top. The ground floor is inviting and generous with recessed storefront, protected walkways, and intermediate gardens. Articulation of the mass and material selection creates a shadow play that artfully animates and enlivens the streetscape. The linking of the four blocks, particularly at the rooftop, form an exhilarating vertical experience that is often lacking in this project type.”—Ron Stelmarski
PROJECT
The Park
LOCATION
Santa Monica, California
Located three minutes from the Santa Monica Light Rail terminus, The Park includes 249 market-rate apartments, a one-acre rooftop park, and 34,000 square feet of ground floor retail space. The location warranted experimentation with massing and open space which challenged and changed planning guidelines. A string of public plazas creates a linear “street park” where seating, shade, and bike parking encourage lingering along this major path between transit and neighborhood. Above the public plazas, openended courtyards expand the sense of open space and break the program into four buildings. This massing strategy
optimizes daylight, views, and ocean breezes. The faceted building envelope on the north creates units that have expanded corner views, while on the south and west sliding exterior louvers create texture and rhythm as they shade and add privacy. Rooftop trellis photovoltaics produce onsite energy, provide shade over the garden, and together with other strategies achieve LEED Platinum certification.
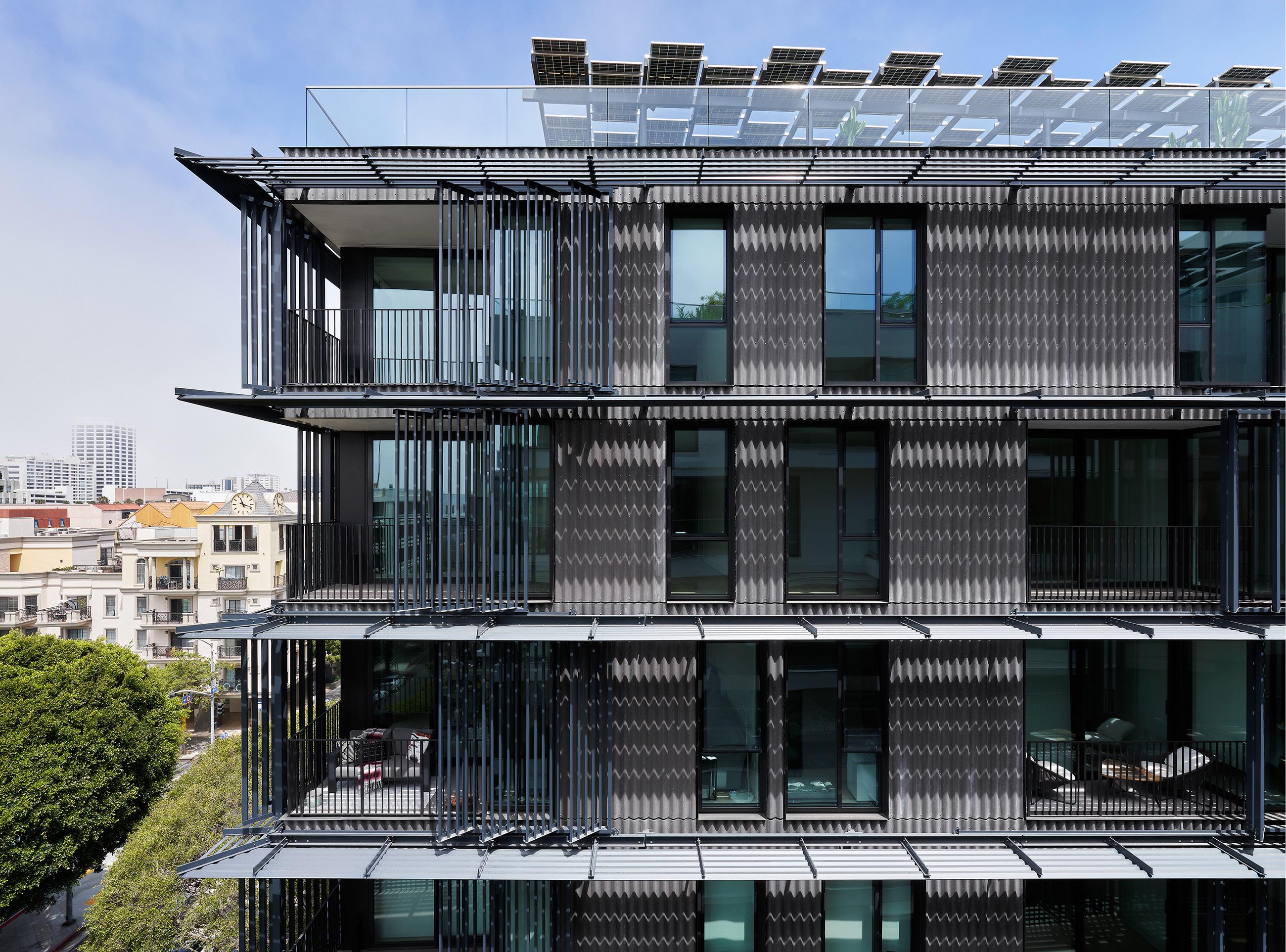 DESIGNER Koning Eizenberg Architecture
DESIGNER Koning Eizenberg Architecture
BEST OF DESIGN 39
Eric Staudenmaier
Photography
Residential—Mixed Use
“This condominium stacks 18 units around a central atrium enclosed with netting, eliminating any corridors. The scheme, combined with its inventive material resolutions, is a welcome take on how high-end housing can advance conceptual goals beyond mere luxury. It’s like a student project come to life, in a good way.”—Jack Murphy

PROJECT
450 Warren
DESIGNER SO – IL
LOCATION Brooklyn, New York
450 Warren proposes a new way of living by questioning: What is a new model of living together? The design frees urban multi-unit dwelling from traditional protocols, engaging with what makes the city more livable: conversations with the outdoors and others. The building rediscovers essential qualities—light, air, spaciousness, outdoor space, and privacy. Its spaces are woven together by lush greenery and courtyards, nurturing a balance between the dynamic of community and privacy of home.
BEST OF
40
Residential—Multi-unit
DESIGN
Naho Kubota
“This project has great simplicity and hierarchy of materials that made it feel very comfortable in its environment. The forms of each pavilion permit light and water into the spaces in very striking and poetic ways. The design appears to provide a rejuvenating mix of playful and transcendent experiences without compromising functionality.”
—Ron Stelmarski
PROJECT
Rain Harvest Home (La Casa que Cosecha Lluvia)
DESIGNER
Robert Hutchison Architecture & JSa Arquitectura
LOCATION
Temascaltepec, Mexico
Rain Harvest Home (La Casa que Cosecha Lluvia) is a humble, tripartite home in the mountains west of Mexico City that splits apart the traditional program of a house, scattering it across a densely vegetated site. Living functions are dispersed into three porous, greenroofed buildings that quietly emerge from the landscape, with bathing and study dedicated to compact structures separate from the main living pavilion. The trio of buildings each collect rainwater, connecting to a reservoir and on-site treatment and storage system that supplies 100 percent of the home’s water year-round. The dispersed program encourages a close sensory and
functional engagement with the land, with walking trails between buildings doubling as bioswales for channeling rainwater. A functional monument to this life-giving resource, Rain Harvest Home is completely water autonomous just as it offers a poetic dialogue with the experiential qualities of water.

BEST OF DESIGN 41
Jaime Navarro
Residential—Single-unit
Social Impact
“I know this took a huge amount of work to get off the ground and that the building exists signals a long-term commitment to a community. This award also recognizes all the unseen work and persistence that happens to get a project like this going. The project is a good model for other communities that may have a similar situation across the U.S. Starting with the program or activities woven into this building and grounds it seems like this project, that is supported by the building but certainly goes beyond it in its activities, would have great impact in a food desert and in an underserved community provides a way to learn about foods as a career.”—Felecia Davis
PROJECT
DESIGNER O’Neill McVoy Architects
LOCATION Richmond, Virginia
In the heart of Richmond Virginia’s underserved neighborhood, a food desert and heat island, the hybrid program—a culinary school, workforce housing, and community office space— provides healthy food, job opportunities, and affordable housing.
The U-shaped building opens to the community with green space and a social courtyard for Reynolds Culinary School. The transformative project involves extensive community engagement. State-of-the-art teaching kitchens are visible to passers-by. The Greenhouse, where students grow food, fronts the main street. The Market Café offers low-cost, student-prepared
meals. Workforce housing with generous light and views sit above the school’s east wing. The west wing projects out framing the main throughfare. The building has no back: All sides engage the community with entrances.
“I’m excited to see residents in Church Hill gain a true sense of community; a community that all comes together for nourishment, for growth, for development,” Curtis Lee, community development coordinator, said.
 Church Hill North Community Hybrid
Church Hill North Community Hybrid
BEST OF
42
DESIGN
Iwan Baan
Urban Design & Master Plan
PROJECT
Financial
District-Seaport Climate Resilience Master Plan


DESIGNER
ONE Architecture and Urbanism
LOCATION
New York
The Financial District and Seaport Climate Resilience Master Plan is a shared City-community vision for a resilient 21st century waterfront, embracing a once-in-a-generation opportunity to transform the waterfront to better serve all New Yorkers. Lower Manhattan’s waterfront is a unique confluence of ultra-dense urban life and infrastructure where a vast network of subways, ferries, and highways converge and connect. With limited space to site flood defense without walling off the community, this plan proposes a bold approach: extend the shoreline and create a new multi-level public waterfront. The upper level will protect
against coastal storms, creating new elevated open spaces with expansive views of the harbor and the city. A continuous lower-level esplanade will maintain an intimate connection to the water and its ecology. And finally, Lower Manhattan’s maritime facilities are remained to be more efficient, resilient, and flexible for future growth.
BEST OF DESIGN 43
“An important effort in readying Manhattan for a future of higher seas and stronger storms.”—Jack Murphy
Courtesy
ONE Architecture and Urbanism
“This is an excellent project that could be replicated in many cities: the idea that cars can co-exist with lushly landscaped space. A brilliant proof of concept that turns the tables on traditional thinking about parking. We often see wide expanses of asphalt or even permeable paving punctuated with small dots of landscape. This model upends that thinking and allocates small dots of paving to the parking within a sea of planting.”—James Burnett
PROJECT PARK(ing)
DESIGNER
Julie Bargmann
LOCATION
Detroit
Prince Concepts is well-known for creating a distinct urban community within Detroit’s Core City neighborhood, with the integration of public greenspaces and lush greenery at the center of all projects.
In 2022, the company completed PARK(ing) with Julie Bargmann, extending Core City Park with a community greenspace that doubles as a 28-car parking lot. In the heart of Core City, the 21,000-square-foot site is generously punctuated with 76 trees, creating a parking lot that is in harmony with nature—underpinning beauty and functionality in a lush urban environment. Every project, no matter
its object, is an opportunity to inspire; with PARK(ing), Prince Concepts sought to create an urban environment that takes cues from the surrounding area and expresses our overall intent in Core City—the creation of inspired indoor and outdoor spaces.
PARK(ing) builds onto this concept while providing the neighborhood with a central place to park cars free of charge.
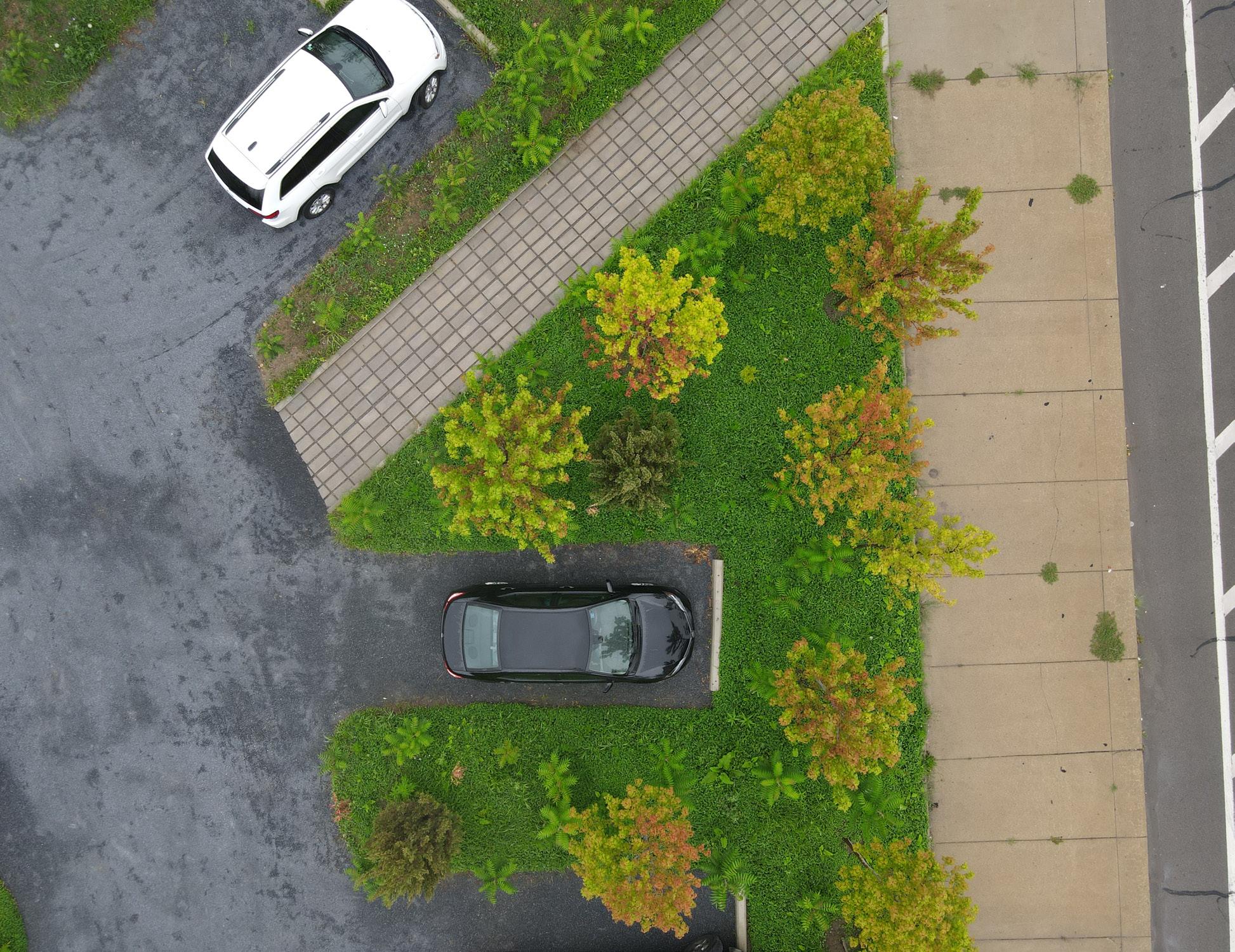
BEST OF
44
DESIGN
Andrew Schwartz
Landscape
Custom Studio 431 precast retaining walls with integrated seating and lighting join a suite of Landscape Forms products to create a distinct sense of place and immerse visitors in a unique brand experience.
Designed by Zaremba & Company, in collaboration with Ford Master Planning Team and Ghafari Associates
Landscape Forms | A Modern Craft Manufacturer
 Ford Experience Center | Dearborn, MI
Ford Experience Center | Dearborn, MI
PROJECT Bronx Children’s Museum
DESIGNER O’Neill McVoy Architects
LOCATION New York
The Bronx Children’s Museum engages children with the connectivity of urban culture and the natural world. The design catalyzes the site’s position between city grid and tidal river with an architecture of organic flow inside the rectangular frame of a 1925 historic powerhouse.
The architecture of organic flow resonates with a child’s conception of space, a geometry uniquely designed for a child’s perspective.
The feeling of the space remains open and accessible, while the movement up and through the space via ramps creates focused areas of interest. Curved wooden and translucent
acrylic partitions diverge, reconnect and spiral to create both continuity and separation between the exhibition spaces.
Natural materials are used throughout: Wood, stone, cork, glass. The walls, guardrails, and elevated floors are made of cross-laminated timber, fabricated with advanced digital technology allowing for varying radii arcs to form organic space, the first use of curved CLT in the United States.

BEST OF
46
“The materials are simple, but curving CLT can be challenging. The blending and meeting of the different materials with the organic CLT curves is done very well here.”—Felecia Davis
DESIGN
Paul Warchol
Interior—Institutional
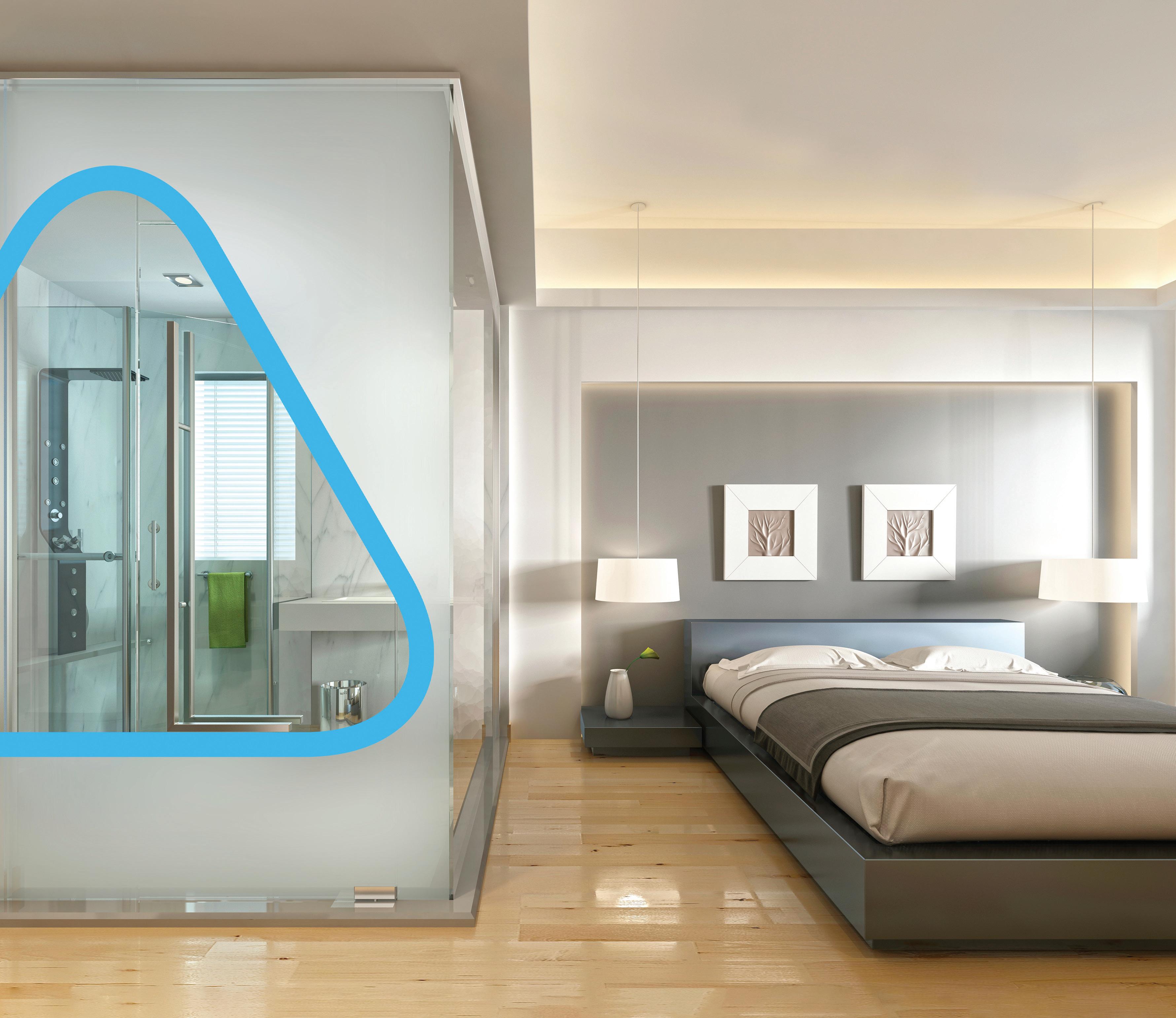 ©2022 Avery Dennison Corporation. All rights reserved. *image is for dynamic finish representation only.
©2022 Avery Dennison Corporation. All rights reserved. *image is for dynamic finish representation only.
PROJECT
Brooklyn
Biomedical Office and Lab
DESIGNER
Inaba Williams Architecture
LOCATION
Brooklyn, New York
Fourteen-foot-tall ceilings provide an unusually spacious feel and an inspiration for the windows that bring sunlight into this biomedical start-up’s lab and offices. Located along the building’s perimeter, the 30-person space has interior windows (as large as 9 feet tall by 13 feet wide) that illuminate its rooms closer to the core. The numerous, differently shaped openings channel the “borrowed” light to vary the ambient lumen levels across the interior.
Eight-foot-tall doors complement the large openings. Placed immediately next to windows, they playfully change the quality of light when opened or left ajar.
Wall and wall frame colors are intended to enhance the mood of the “light” design.
The 4,600-square-foot Brooklyn Navy Yards interior includes a fabrication lab, lounge, pantry, open and private administrative offices, and rooms for 3D printing, design and computation, meetings, and shipping.

“Biomedical facilities aren’t frequently darlings of the design award circuit, but this one is a real stunner. Large windows and interior apertures admit daylight deep into the facility, and the color palette is exceedingly tasteful.”
BEST OF DESIGN 48 Naho
Interior—Healthcare
—Aaron Seward
Kubota
PROJECT
Aesop Yorkville
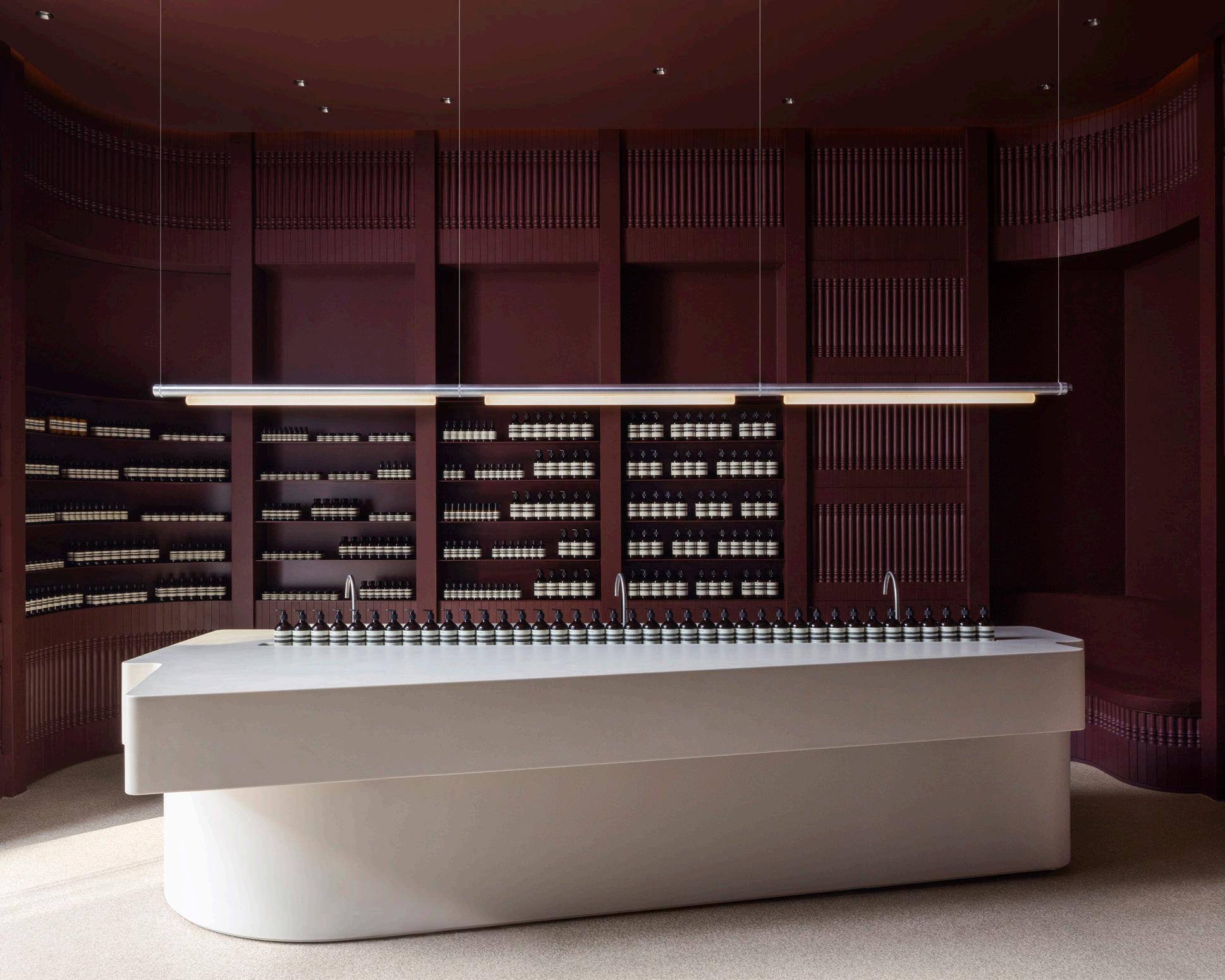
DESIGNER Odami LOCATION Toronto
Aesop Yorkville pays homage to the neighborhood’s history and architectural character to lend the space an inviting, domestic atmosphere. Organizationally, cues are taken from nearby gathering places. The perimeter is lined with vertical divisions which emphasize the verticality of the space and delineate the program into smaller enclaves. Between these partitions, traditional wooden spindles—characteristic of the area’s Victorian houses—are rethought as unconventional wainscoting. Further recalling the warmth of a Victorian interior, the paneling is coated with a deep burgundy paint. Carved out within the wall segments,
three revolving cylinders theatrically reveal Aesop’s fragrance line and an infusion chamber. In the middle of the space, the shared wash basin reinterprets the geometries of Victorian pedestal sinks, with articulated corners, rounded edges, and a heavy top volume perched on a recessed base. A second sink is quietly nestled in the opposite corner, offering a more private customer experience.
“A well-accomplished interior design project where subtle details are thoughtful along with the embedded domestic atmosphere. It brings into the present the warm aspects of Victorian elements that are set along the walls and comprise the furniture.”
BEST OF DESIGN 49
—Gabriela Etchegaray
John Alunan
Interior—Retail
“The elegant and clever figural void strategy integrates circulation and light and is literally a breath of fresh air into the otherwise dark townhouse typology. Soft geometric transformations of the void across the vertical spaces creates moments of domestic wonder.”—Tei Carpenter
PROJECT
Toronto Townhouse
DESIGNER LAMAS
LOCATION Toronto
The renovation of this Annex Townhouse in Toronto is resolved around a newly created sculptural void that serves as both lightwell, ventilation, and circulation. Like any urban townhouse typology, this original residence was long, skinny, and dark in the middle. By reconfiguring living spaces around a sculptural focal point; light, air, and circulation are synthesized to transform and reconfigure the living experience. The void figure alternates between semicircular and right-angle rectangular lines, creating a dynamic atmosphere that differentiates floor to floor, shaping the corridor walls and doorways to the private rooms. The
overall effect is like having a new courtyard, where family can see and hear one another through this communal vertical connection. Ventilation draws up and through this experiential void while light floods through and down each floor of the residence.

BEST OF DESIGN 50
Interior—Residential
Felix Michaud
PROJECT Tomo
LOCATION Seattle
The client named the restaurant after his grandmother, Tomoko, and the Japanese word tomodachi, which means “friend.” Embracing these warm roots, wood became the centerpiece of the space. Nearly every piece of the interior was created locally, bringing down the carbon footprint of the project, and amplifying the local economic impact.
Tomo accomplishes an exceptionally deliberate, beautifully warm design effect on an impressively modest budget while incorporating many custom elements. The cost per square feet of this project is, conservatively, 35 percent below the benchmark. The team approached the process as a design/
build project, fabricating a lot of the primary design elements like fixtures and furnishings, cutting out suppliers and shortening the timeline significantly.
The 80-foot-long wooden light fixture, pendant lighting, bench seating, chairs, bar stools, tabletops, slatted wall panels and shake cladding were custom designed and fabricated by the team in their studio just five miles away.
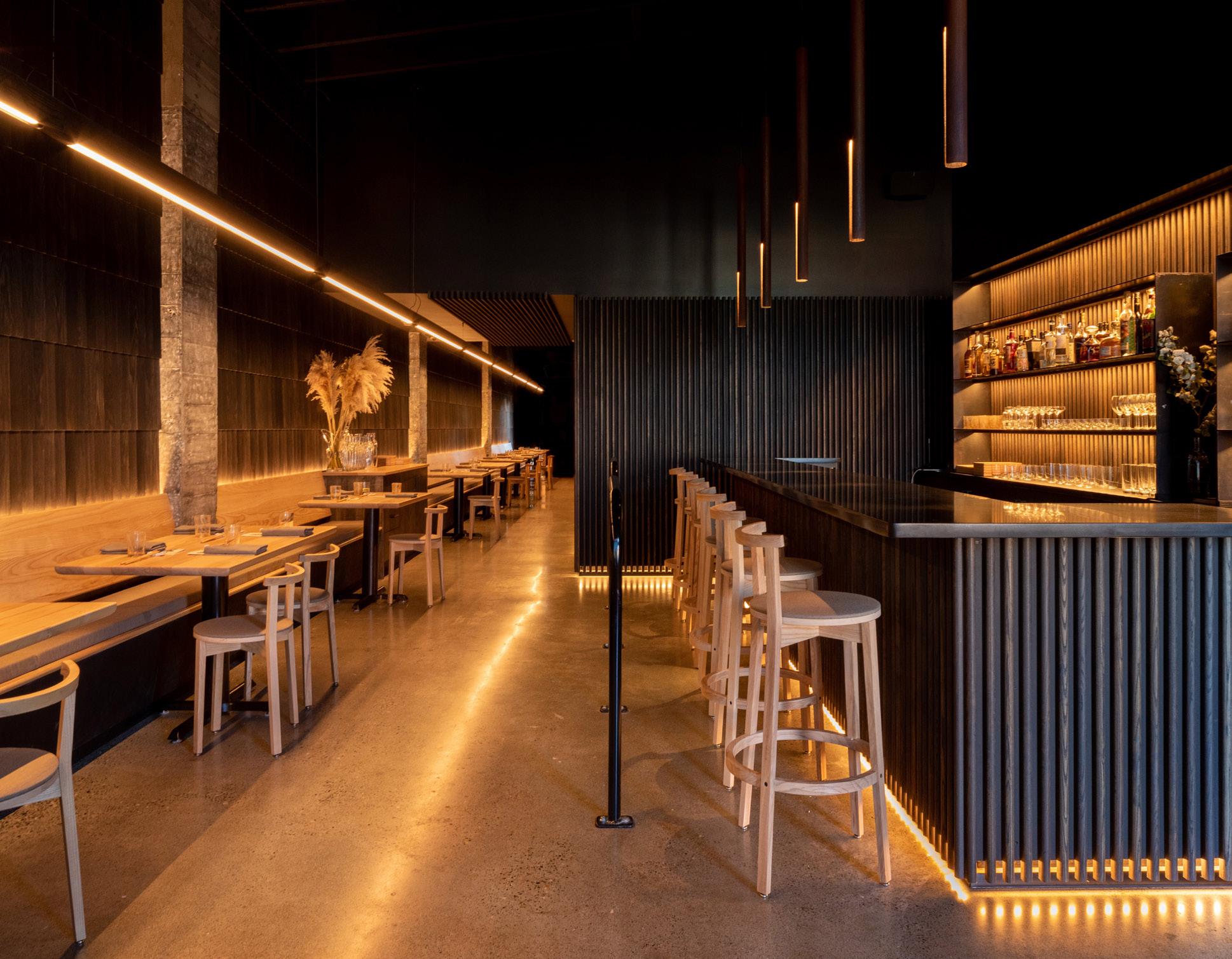 DESIGNER Graypants
DESIGNER Graypants
“A pleasure to see this simple selection of material, shape, color and lighting in this small space. The use of wood, in two colors, is primary, and the linear shape of this wood is repeated in the lighting. It was great to see how the designers achieved the mysterious appearance of light from what looks like—but are not—sticks of wood. Elegant and restrained.”
BEST OF DESIGN 51
—Felecia Davis
Interior—Hospitality
Adam Wells Photography
“I like how the interior intervention sympathizes with the existing concrete structure—those big, round, mushroom columns are rad! The workspaces look soft and cool, just what we all need for the return to the office after the pandemic years of going goblin mode.”—Aaron Seward
PROJECT 512 West 22nd Street
DESIGNER Fogarty Finger
LOCATION New York
This high-end workplace in Chelsea, Manhattan acts as an oasis overlooking The High Line and nearby waterfront. The client was interested in providing colorful and soft furnishings to provide contrast to the building’s neutral and raw architecture. Marrying the interior vision with the building, the design heavily draws on the space’s rounded corners and bell-shaped columns that were replicated from the building’s origins as an old warehouse. The new space carefully keeps its height as high as possible to let in plenty of daylight. The workplace is refreshingly furnished with a midcentury modern palette of dark and light woods paired
with furnishings in yellow, blue, red, and rustic hues. In addition to stationary work areas and conference rooms at the perimeter, large open workspaces punctuated by amenity and lounge areas promote convening. Further drawing on the sinuous ribbon windows, curved partitions were created while drapery creates a soft residential flair.

BEST OF DESIGN 52
Connie Zhou Interior—Workplace
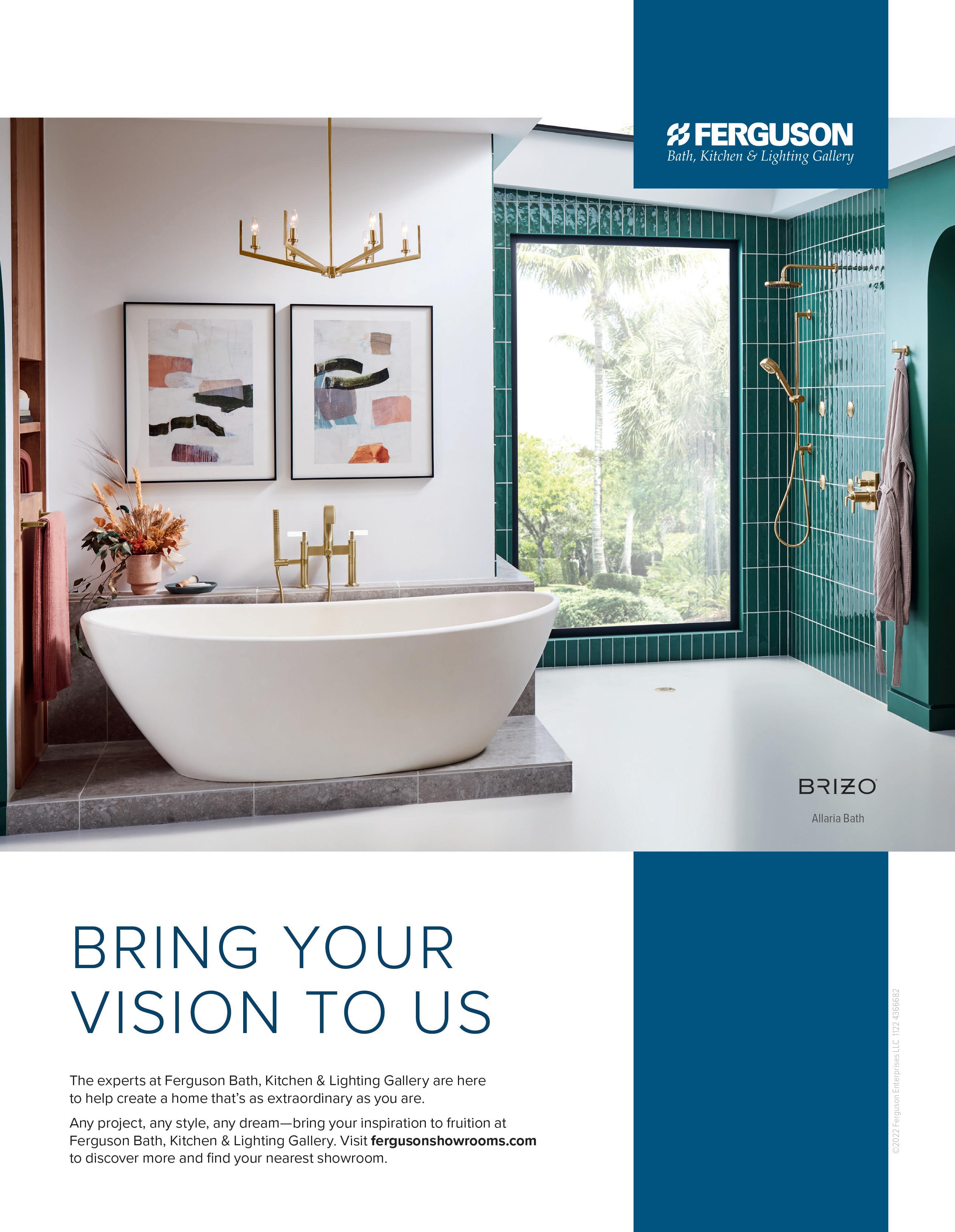
Exhibition Design
“At Shape Tomorrow, people bending over or squeezing down to look at the stuff that’s close to the ground are part of the exhibit. That’s part of an understanding of how we might shape tomorrow, to make it comfortable for more bodies.”—Felecia Davis
PROJECT Shape Tomorrow
DESIGNER
HWKN Architecture
LOCATION Berlin
The Shape Tomorrow exhibition explored the interaction between communities and buildings of the future. Nine towers were placed in a Berlin gallery to encourage onlookers to explore and respond playfully to each prototype. Visitors were invited to choose a character from a selection of toy figures and imagine the character’s life in each building. The towers were emblematic of the firm’s formal and programmatic approach to their current and future projects, exploring such new ideas such as making a building multi-generational in purpose and use.
Each building was afforded a name, giving it a unique identity and turning
it into “someone” you want to meet. As a response to the pandemic, the exhibition highlighted the necessary design changes that so many needed and desired, ones that enhanced our emotions and made new the life force of the public realm surrounding them.

BEST OF DESIGN 54
Marco Van Oel
PROJECT Not My HUD House
DESIGNER studio:indigenous LOCATION Bentonville, Arkansas
Chris Cornelius of studio:indigenous grew up on the Oneida Indian Reservation in Wisconsin. His home was designed and built by the United Stated Department of Housing and Urban Development (HUD) to house Indigenous people who were forcibly removed and relocated to reservations from their ancestral lands. HUD homes have been an instrument of colonization by removing the option of choice, and failing to support the educational, economic, and cultural advancement of Indigenous people. To address deficiencies of HUD housing,
structure considers the ways that conventional housing models, especially

those from HUD, can be improved for Indigenous people.
Cornelius says, “My HUD house didn’t have… A porch, a garage, a place for a fire, a view of the sky, a good connection to the Earth, a place to study/ read/draw, a good way to get water off the roof, any regard for the sun/moon, space for my non-human relatives, or the regalia of my culture.”
this
BEST OF
55
“It’s a protest and a clear roadmap for improvement. What more could you ask for?”—Aaron Seward
DESIGN
Temporary
Tom Harris
Installation
“I appreciated the fact that this pavilion was made with a couple of different units flipped to their concave or convex sides to make an engaging shape. It looks like it can expand to be a bigger shelter as well and is, in fact, a building system for a material that is shapable like plastic. Perhaps this works for many kinds of recycled plastics one might find in a material stream in a community.”
PROJECT
CloudHouse Shade Pavilion
DESIGNER project:if
LOCATION Cambridge, Massachusetts
—Felecia Davis
CloudHouse was developed in collaboration with the City of Cambridge’s Community Development Department in response to the “Resilient Cambridge” program. The program educates the public on urban heat islands and sustainability and recommends an increase in shading in lower income neighborhoods. In addition to providing desired shade, this structure integrates seating and an open form that invites people to socialize, rest, and enjoy an underused park. The Port neighborhood has historically received fewer resources for essential infrastructure, such as open public space and art. Nearby public housing
residents and schoolchildren have benefited from using the pavilion as an outdoor gathering space during the pandemic. CloudHouse deploys construction methods that use recyclable material, produce little to zero waste, and require limited skill and cost in assembly. A geometric technique of curved crease folding provided opportunities for innovation in architectural form, tectonics, and material technology, introducing a new language for zero-waste architecture.
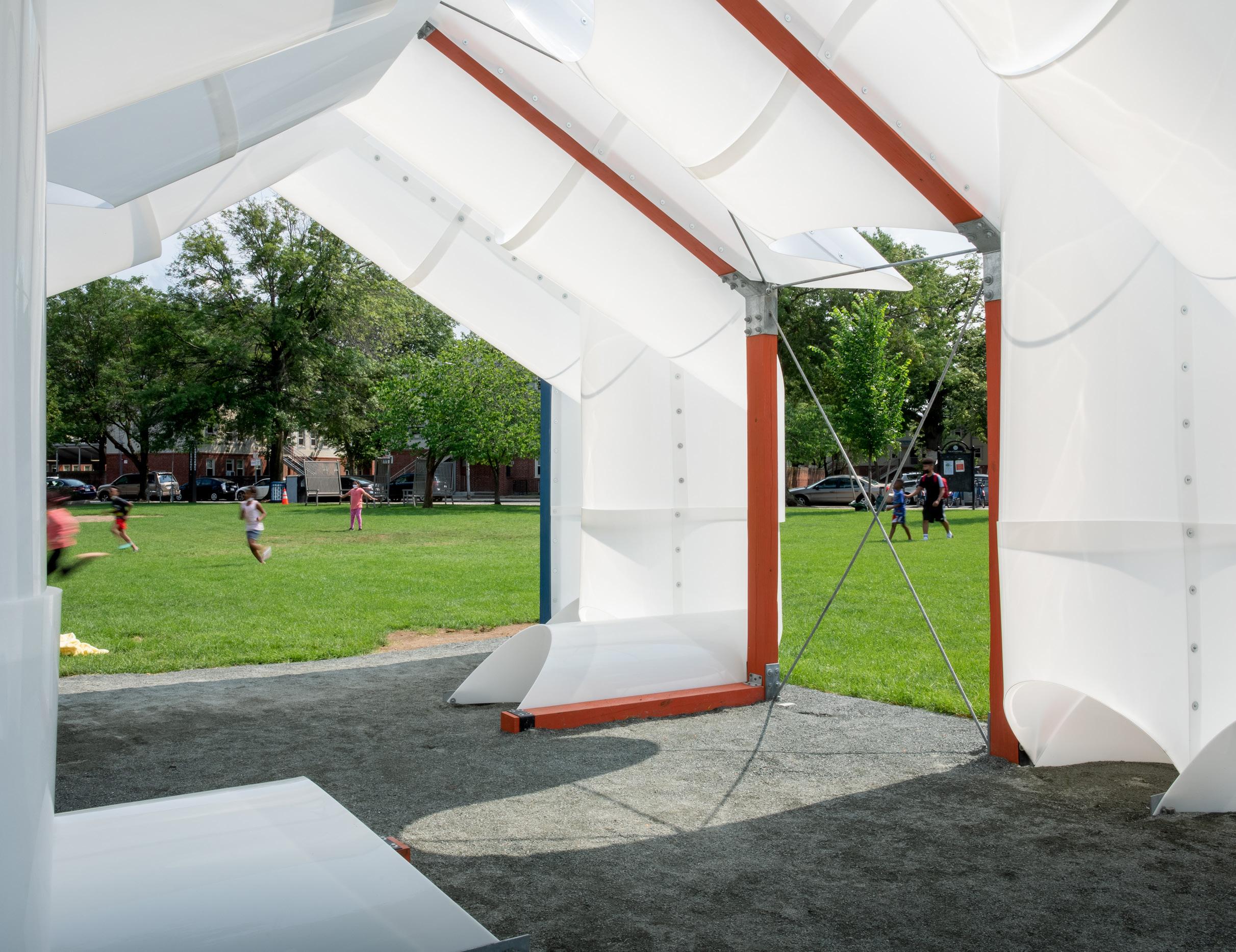
56
BEST OF DESIGN
Sam Balukonis
Young Architects Award
Student Work
“This campus of three buildings establishes a community center clearly identified through red figures extended by wood framing. The scheme is imaged in serene, landscape-heavy views that showcase how the structures open up to the wider environment. ”—Jack Murphy

PROJECT
The People’s Orchestra
DESIGNER
LOCATION Savannah, Georgia
The People’s Orchestra works cooperatively with the Gullah community to give rise to a cultural sanctuary—a symphonic celebration—that unifies the Gullah people through education, engagement, and communal bonding to instill a greater sense of pride, connectivity, and belonging to this vital cultural group. The People’s Orchestra sees the division of cultural keystones into varied architectural forms that build upon each other to ultimately establish a deeper, more enriching understanding of the Gullah community and its deep-rooted practices in the social, artistic, and economic realms. By providing programs and spaces where
users can engage with one another while simultaneously partaking in long standing cultural traditions-crucial, long-lasting relationships are formed between users and the extensive Gullah community. The People’s Orchestra becomes the vehicle of which generations of a multitude of people can join in celebration of cultural unity and harmony.
Avery Seip (Savannah College of Art and Design)
BEST OF DESIGN 57
Avery Seip
“Strangeness abounds in this proposal to add on to an existing barn. The design, with its lofted shingle roof, is a hybrid cultivated from architectural references like New England barns, Gwathmey modernism, and contemporary formalisms. The resulting spaces, expertly rendered, are weird and compelling.”—Jack Murphy

PROJECT Folly Tree
DESIGNER LAMAS
LOCATION
East Hampton, New York
At the eastern point of Long Island, there is an exceedingly unique arboretum with 250 rare, unusual, and culturally significant trees. When this client approached the architects to design an event space and studio, they had a very specific idea in mind: First, to reuse an existing barn on site, but also to make a building that was mute, unassuming, and slightly off. The design of the building is inspired by the anthropomorphic trees at the arboretum. The architects began with a glyph of a smiling face and tried to find ways to see those lines in the existing building. The architects took advantage of the lack of need for windows
to design a highly insulative envelope. The roof form is accomplished through an innovative use of dowel-laminated timber and heavy timber. A geothermal heat pump coupled with solar photovoltaics heats and cools the building.
BEST OF DESIGN 58
Unbuilt—Commercial, Cultural, Civic, Education
D-Render/Courtesy LAMAS
PROJECT PLA
LOCATION Los Angeles
The need for electric vehicles is urgent, the time is fleeting, and impermanence is the opportunity. PLA draws from traditions of scaffolding, set design, and event space, to propose the future of EV charging stations as flexible, modular, temporary, reconfigurable, and re-deployable. PLA elevates the ground and transforms the station. PLA is an interchangeable, electrified kit of parts for rapid vehicle charging and urban activation. Deployments consist of a street edge to provide shade and small vehicle charging, an elevated public ground, public amenities such as bathrooms, numerous automated charging spots, and separate areas for
truck charging. The base case scenario is configured specifically for the site at 749 S Los Angeles Street, though PLA anticipates deployments across the 550 existing high-impact gas station sites throughout the city. PLA positions the future of EV as an event—a large scale, emphatic, coalescence of environmental need and enthusiastic human response.

 DESIGNER Spiegel Aihara Workshop (SAW)
DESIGNER Spiegel Aihara Workshop (SAW)
BEST OF DESIGN 59
“California is electrifying rapidly. This proposal could actually prove useful in achieving that goal.”—Aaron Seward
Courtesy Spiegel Aihara Workshop
Unbuilt—Conceptual
PROJECT Block Party
DESIGNER
West of West
LOCATION Los Angeles
Block Party is a strategy for increasing the density and flexibility of low-rise communities through the combination of residential units, outdoor community gathering spaces, and neighborhood commerce. We believe that a mix of these three things used in tandem with community land trusts can provide new opportunities for neighborhoods across the country. Block Party expands the potential of traditional townhouses by exposing the shared party walls between units and leveraging that outdoor space for communal use. The project includes eight homes of various sizes and spaces at the ground floor for community use, for a total of
nine thousand square feet. They are organized in clusters around shared open spaces and shaded breezeways, with private yards for each unit on the rooftops. Each of the eight has its own attitude, playfully turning away and towards the others, resulting in a project that increases density but that does not look dense.


BEST OF
60
“In this proposal, the weaving of spaces and the linking of private-but-connected outdoor terraces are an effective strategy.”—Ron Stelmarski
DESIGN
Unbuilt—Residential—Multi-unit
Courtesy West of West
“The nine-square-grid–like experiment of these CMU T-shapes (packed with bathrooms and storage) is inventive. With no hallways, the house is creatively imagined as a suite of related rooms nested under a big sloping circle roof. A weekend house with spatial provocation.”—Jack Murphy
PROJECT
House, Some of This, Some of That
DESIGNER
Kwong Von Glinow
LOCATION
Unspecified
House, Some of This, Some of That serves as both the formal name for a retreat in a forested clearing and an architectural approach to space-making for a young family with two children. The starting point for the retreat begins with nine T-shaped volumes that house all the utility, storage, and wet spaces. Positioned on a grid, the nine T-shaped volumes rotate relative to each other to create uniquely shaped spaces for the family room, dining room, kitchen, office, library, reading room, and bedrooms, and give a sense of spatial differentiation for each within the open plan. At the same, the specific arrangement of the Ts allows for visual access
across the house from one end to the other and out towards the surrounding forested view. The exterior cinder-block facade continues on the interior of the retreat, fully wrapping the T-shaped volumes and reinforcing the connection between inside and outside.

BEST OF DESIGN 61
Unbuilt—Residential—Single-unit
Courtesy Kwong Von Glinow
“The idea of outdoor rooms that harken back to their ecological history and purpose is artfully imagined in this assemblage. The backdrop of dense forest is used to great effect here, especially as the rooms are imagined at great height with hanging gardens and a zipline.”—James Burnett
PROJECT
The ARK: Rural Botanical Garden for Arkansas

DESIGNER
University
LOCATION
Cherokee Village, Arkansas
The botanical garden and zipline for Cherokee Village, a rural midcentury planned community in the Ozarks, is the center piece of new hospitality/ eco-tourism landscapes under development. Legacy woodland-wildflower prairie planting assemblages once dotting the managed pre-Columbian landscape of the region are recalled in this now woodland-only ecosystem. Clearings at the scale of urban blocks are created to house a series of botanical rooms carved into the dense forest cover. Inverted pyramidical rooms negotiate visitor passage along the steep terrain paralleling the drama of nearby Mississippian Mound
Builder earthworks that landmark flatter terrain. Perception of the woodscreened structures are constantly shifting between monumentality and transparency in accordance with the visitor’s movement. Interactions among screened rooms, organic plant assemblages, steep slopes, and forest cover create a parallax that simultaneously upholds and denies the garden’s monumental scale. This place-based asset provides informal and formal event space presently missing in this bedroom community.
of Arkansas Community Design Center
BEST OF
62
DESIGN
Unbuilt—Landscape, Urban Design & Master Plan
Courtesy University of Arkansas Community Design Center

bisonip.com | 800.333.4234 Reimagine the Outdoor Experience DECK SUPPORTS WOOD TILES 2CM PAVERS PAVER TRAYS SITE FURNISHINGS ROOFTOP DECKS PLAZAS GREEN ROOFS POP-UP PARKS POOL SURROUNDS WATER FEATURES
Interface Inc. Headquarters, Atlanta GA | architect: Perkins & Will | photographer: ©Nick Merrick
Custom aggregate blending has become Hanover’s trademark, as well as the ability to adapt to the special paver needs of each individual project. With a library of over 3,700 granite-like colors and a variety of finishes to choose from, the combinations are endless. Challenge us - let’s create a unique color for your next project.





www.hanoverpavers.com • 800.426.4242 3,700 CUSTOM COLORS AND COUNTING HANOVER® PREST® PAVERS TERRAZZO COLLECTION GRANITE COLLECTION
HONORABLE MENTIONS & EDITORS’ PICKS

65
BEST OF DESIGN
Desert Palisades (Joe Fletcher)
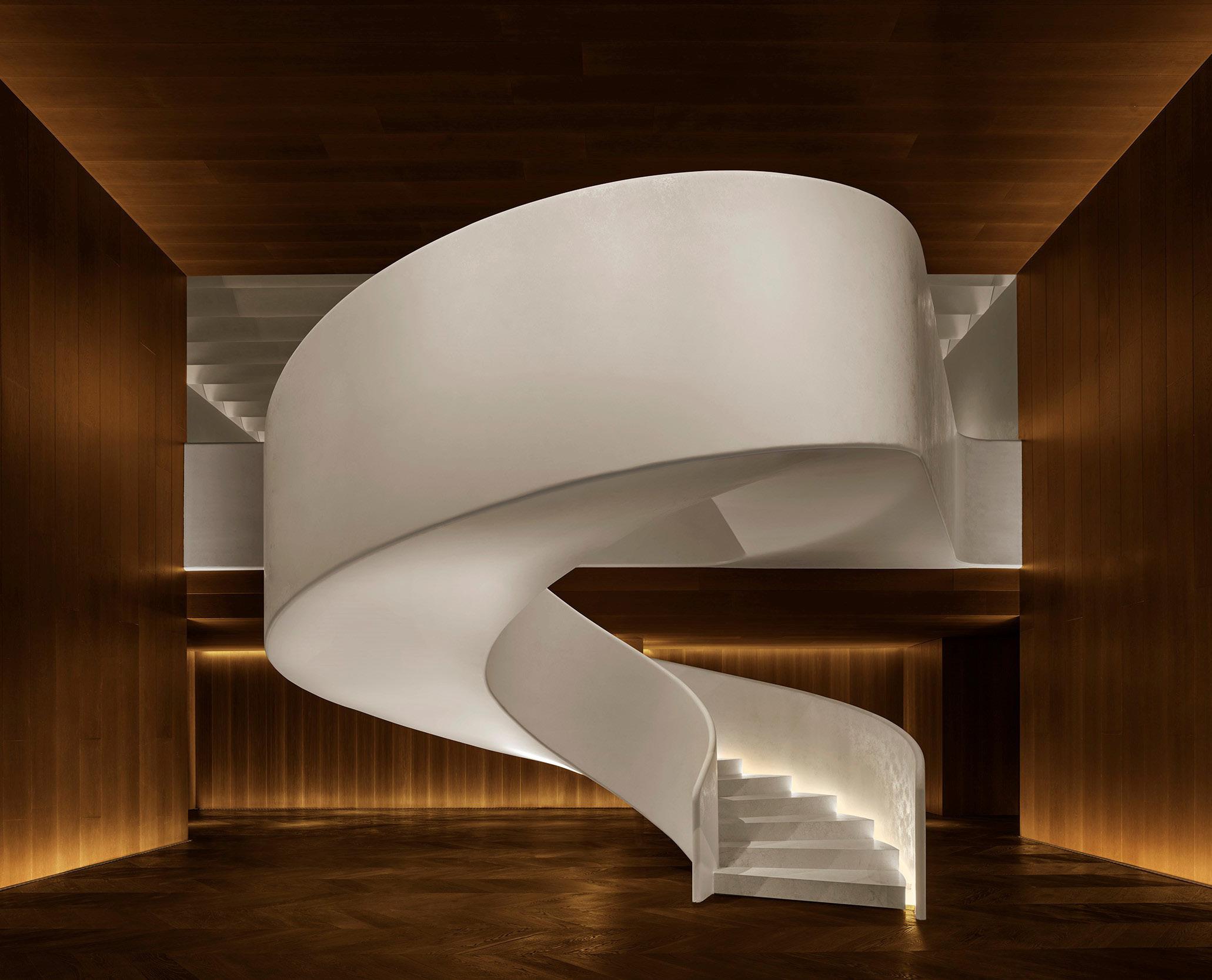
Adaptive Reuse Nanotronics Smart Factory Rogers Partners Architectural Lighting The Dairy at Central Park Cline Bettridge Bernstein Lighting Design Building Renovation Neighborhood Design Studio Studio MELEE Civic Waterloo Park Family Pavilion Michael Hsu Office of Architecture Commercial—Hospitality The Madrid EDITION John Pawson Commercial—Office Mississippi Waechter Architecture Commercial—Retail Nordstrom NYC Flagship Store James Carpenter Design Associates Commercial—Sports & Entertainment YMCA Northeast Bronx Marvel Architects, Landscape Architects, Urban Designers Cultural Corvallis Museum, Benton County Historical Society Allied Works Architecture Digital Fabrication Robotically Fabricated Structure ADR Laboratory, Taubman College of Architecture and Urban Planning, University of Michigan BEST OF DESIGN 66 The
Honorable Mentions
Madrid EDITION (Nikolas Koenig)

Education
Kuhn
Education—Kindergarten, Primary, High School Reggio School Office for Political Innovation Exhibition Design ANOHA—The Children’s World of the Jewish Museum Berlin Olson Kundig Facades U.S. Embassy Mozambique Allied Works Architecture Healthcare Joan and Sanford I. Weill Neurosciences Building Mark Cavagnero Associates Infrastructure Ohio University Chilled Water Plant 3 Leers Weinzapfel Associates Interior—Healthcare HealthQuarters Alda Ly Architecture Interior—Hospitality Nabila’s Frederick Tang Architecture Interior—Institutional Permanent Mission of the United Arab Emirates to the United Nations Skidmore, Owings & Merrill Interior—Residential Desert Palisades Woods + Dangaran BEST OF DESIGN 67
Education—Higher
Robert G.
Centre at Trinity Western University Thinkspace Architecture Planning Interior Design
Mentions
Robert G. Kuhn Centre at Trinity Western University (Ema Peter Phhotgraphy)
Honorable
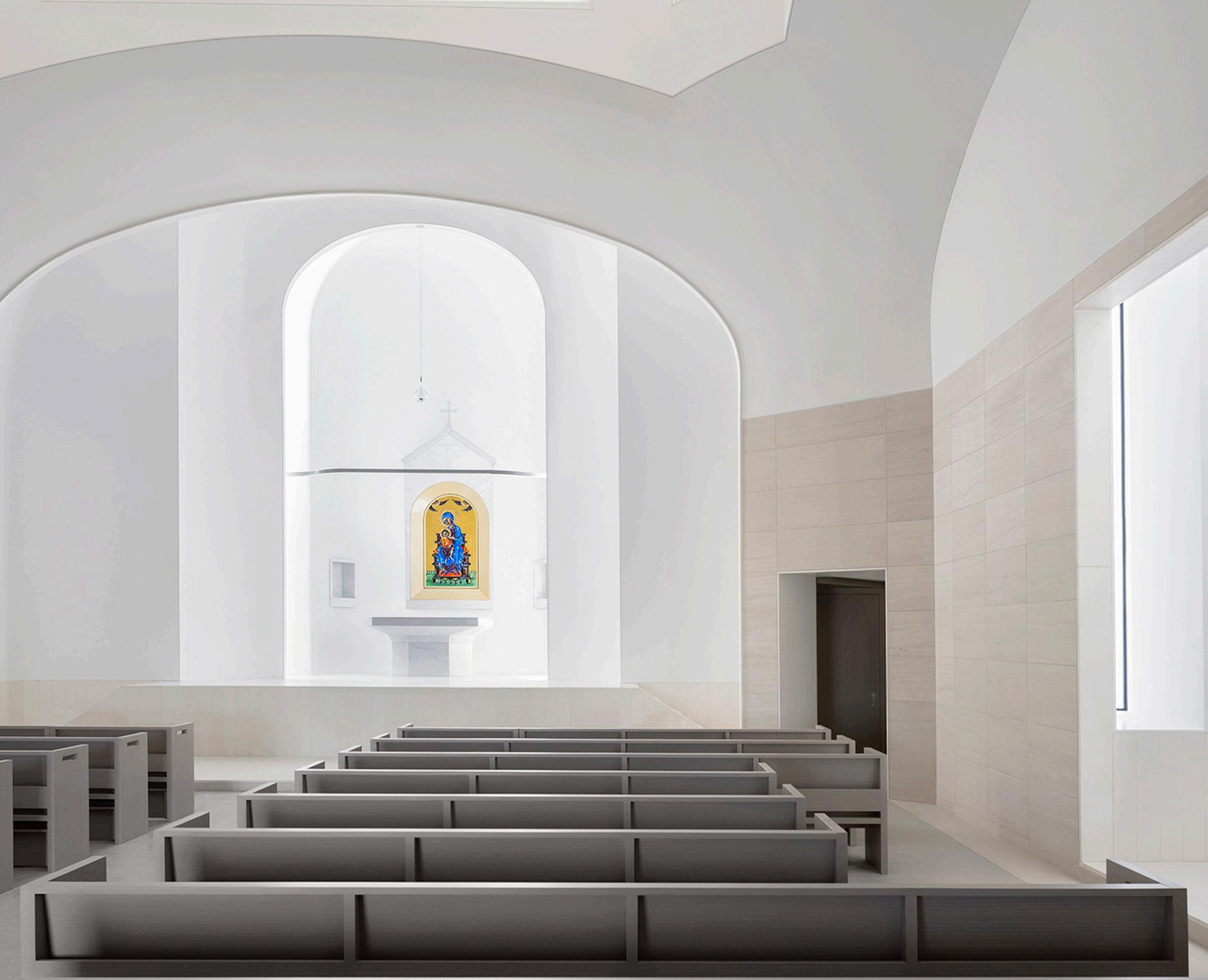
Interior—Retail Fifth Avenue Duplex West Chin Architects & Interior Designers Interior—Workplace frog Austin Perkins&Will Landscape Brooklyn Botanic Garden Robert W. Wilson Overlook Weiss/Manfredi Library Smith College Neilson Library Maya Lin Studio with William Bialosky, Architect (submitted by Büro Ehring, facade consultant) Religious Saint Sarkis Church Campus David Hotson Architect Residential—Mixed Use San Francisco Conservatory of Music Ute and William K Bowes Jr. Center for the Performing Arts Mark Cavagnero Associates Residential—Multi-unit 130 William Adjaye Associates Residential—Single Unit House Zero Lake|Flato Architects Restoration & Preservation Brooklyn Neo-Federal Rowhouse The Brooklyn Studio Social Impact Otaeciah (Crane) studio:indigenous BEST OF DESIGN 68
Honorable Mentions
Saint Sarkis Church Campus (Dror Baldinger, FAIA)

Student Work Ring Habitat Sanket Gunjal (Savannah College of Art and Design) Temporary Installation Hermes’ collections at Milan Design Week 2022 (submitted by L’Observatoire International, lighting designer) Unbuilt—Commercial, Cultural, Civic, Education The Africa Institute Adjaye Associates Unbuilt—Conceptual Hybrid Timber Tower DIALOG Unbuilt—Residential—Multi-unit Echo Park Co-housing West of West Unbuilt—Residential—Single Unit CS2 House NEMESTUDIO Unbuilt—Landscape, Urban Design & Master Plan The Bowtie SALT Landscape Architects Urban Design & Master Plan The Underline’s Brickell Backyard James Corner Field Operations Young Architects Award Somewhere Studio BEST OF DESIGN 69 CS2 House (Courtesy NEMESTUDIO) Honorable Mentions

Adaptive Reuse The Press Ehrlich Yanai Rhee Chaney Architects Architectural Lighting Angelo Gordon Headquarters, 23rd floor renovation Cline Bettridge Bernstein Lighting Design Building Renovation 633 Folsom Glorieta Cibeles Tower Gensler CIMET Arquitectos Civic Longboat Key Fire Station Sweet Sparkman Architecture and Interiors Commercial—Hospitality Flour and Water Lundberg Design Commercial—Office MIT Site 3 Perkins&Will Commercial—Retail Bala Ringo Studio Commercial—Sports & Entertainment SoFi Stadium HKS (submitted by Vitro Architectural Glass) Cultural Steppenwolf Theatre Campus Expansion Adrian Smith + Gordon Gill Architecture Education—Higher Education IUPUI Innovation Hall Perkins&Will BEST OF DESIGN 70
Editors’ Picks
Bala (Anna Morgowicz)

Education—Kindergarten, Primary, High School John Adams Middle School Performing Arts Center HGA Exhibition Design Bob Dylan Center Olson Kundig Facades College of Life Sciences, Kuwait University CambridgeSeven Healthcare Orléans Health Hub (Carrefour santé Aline-Chrétien) HDR Infrastructure The Sixth Street Viaduct Michael Maltzan Architecture Interior—Healthcare Westlake Dermatology Onion Creek Michael Hsu Office of Architecture Interior—Hospitality Nobu Barcelona Rockwell Group Interior—Institutional Joan and Sanford I. Weill Neurosciences Building Mark Cavagnero Associates Interior—Residential West 76th Street Apartment Messana O’Rorke Interior—Retail STOCK T.C Giannone Petricone Associates BEST OF DESIGN 71 College of Life Sciences, Kuwait University (Mohammad
Editors’ Picks
Taqi Ashkanani)

Interior—Workplace SOM New York Office Skidmore, Owings & Merrill Landscape West End Square James Corner Field Operations Library Winter Park Library & Events Center Adjaye Associates Religious Madaline Terrace Dake Wells Architecture Residential—Mixed Use John R 2660 Lorcan O’Herlihy Architects Residential—Multi-unit 11 Hoyt Studio Gang Residential—Single Unit Narrow House Only If Restoration & Preservation Chamberlain Building SCHAUM/SHIEH Social Impact Greenwood Rising Black Wall Street History Center Selser Schaefer Architects Student Work Lake Chapel Sanket Gunjal (Savannah College of Art and Design) BEST OF DESIGN 72 11 Hoyt (Tom Harris) Editors’ Picks

Temporary Installation Alive The Living Unbuilt—Commercial, Cultural, Civic, Education Ceramic Slipways Grant Gillis Unbuilt—Conceptual Hidden Stadium Büro Ehring Unbuilt—Residential—Multi-unit One Delisle Studio Gang Unbuilt—Residential—Single Unit New American House Specht Architects Unbuilt—Landscape, Urban Design & Master Plan A Change in Direction MUTUO with Studio-MLA Urban Design & Master Plan San Fernando Bestor Architecture Young Architects Award Social Studies Projects BEST OF DESIGN 73 Red Shed (Courtesy Social Studies Projects) Editors’ Picks
AN ’s second-annual Best of Practice Awards acknowledges architecture as the diverse and collaborative endeavor that it is, conferring recognition on architecture offices across North America, as well as an array of consultants whose contributions to architectural production should not be overlooked.
Going beyond the success of individual projects, this recognition program stakes out an expansive meaning of excellence, one which takes into account inclusivity, social impact, sustainability, regionality, and technological innovation, in addition to formal and structural considerations.
Selected by a peer jury and AN editors, the awardees featured on the following pages include landscape architects, lighting designers, and engineers in addition to architecture offices of all sizes. Taken together, the awards offer a snapshot of what the practice of architecture and its related specializations looks like today.
74
T. Cornelius Principal & Founder studio:indigenous

 Melissa Shin Founding Partner Shin Shin
Melissa Shin Founding Partner Shin Shin
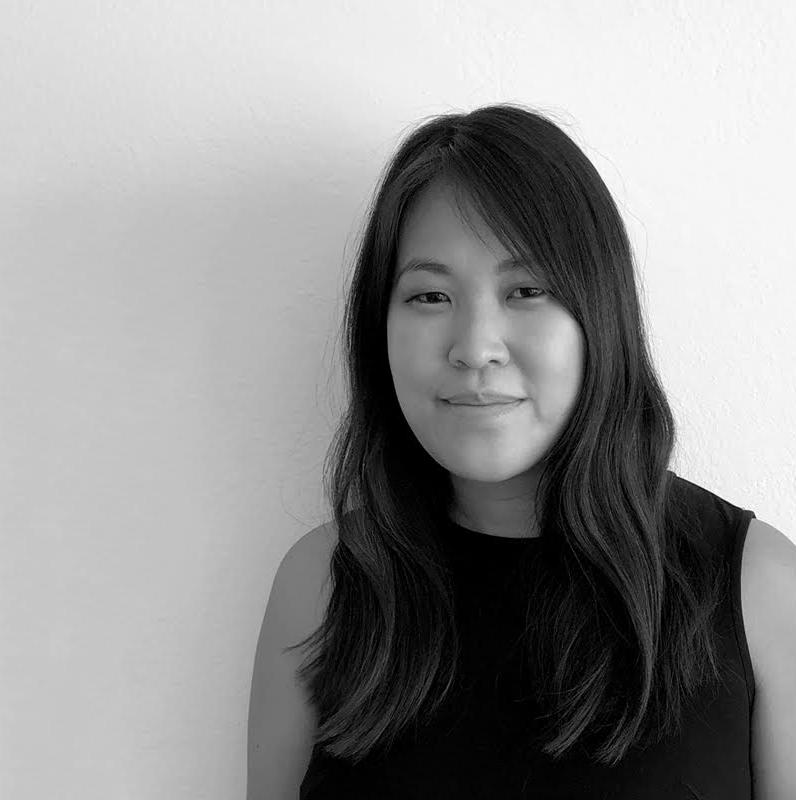
 “Trey” Trahan III Founder & CEO
“Trey” Trahan III Founder & CEO
Trahan Architects
DK Osseo-Asare Cofounding Principal Low Design Office


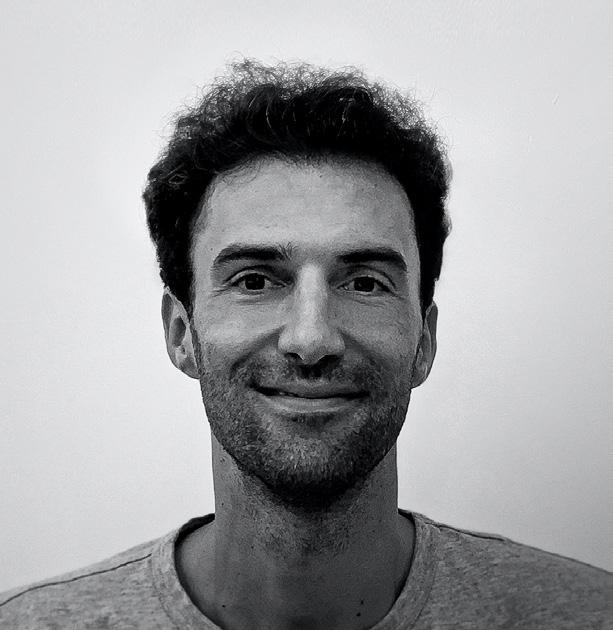
Coren Sharples Principal SHoP Architects
Aaron Seward Editor in Chief
 The Architect’s Newspaper
Contributing Editor
The Architect’s Newspaper
Contributing Editor
The Architect’s Newspaper
Sam Alison-Mayne Cofounder Tankhouse
Chris
Victor
Samuel Medina
BEST OF PRACTICE 75 Jury
Last summer in Chicago, delegates at the AIA’s annual meeting elected Kimberly Dowdell as the 2023 First VP/2024 President-elect. In 2024, she will be AIA’s 100th president, in addition to being the first Black woman and the first Millennial to hold the institute’s highest leadership role. A native of Detroit and marketing principal in HOK’s Chicago studio, Dowdell was previously president of the National Organization of Minority Architects (NOMA). She is a recipient of AIA’s Young Architects Award and is a member of the Cornell University Board of Trustees, where she earned a Bachelor of Architecture degree. Dowdell also holds a Master in Public Administration degree from Harvard. Recently, AN Editor in Chief Aaron Seward sat down with Dowdell to discuss her perspective on the profession and ambitions for her presidency. That conversation, edited for length and clarity, appears below.

Aaron Seward: What would you say are the major issues facing the profession of architecture?
Kimberly Dowdell: The general public doesn’t necessarily understand how relevant we are to the health and safety of the built environment that we all share. I believe AIA can take the lead on heightening the public understanding of what we do. There is also important work to be done relative to helping clients to really see the value that we create and compensate us accordingly so that we can deliver the best possible outcomes. That ties directly to talent, making sure that we both recruit and retain really strong design talent. If we can’t do
that, then we are decreasing our relevance and our value. It’s like a cycle that we need to get ahead of so that we can make it a virtuous cycle in lieu of the opposite.
AS: What are your goals for your leadership within AIA?
KD: I want to take a closer look at the procurement process for design services and find ways to make it much more efficient. I’d like to help provide guidelines around how clients can optimally engage with architects. As a marketing principal, I see all kinds of RFPs and RFQs on a weekly basis, and I know that there’s some work that can be done to improve the process for architecture firms at all scales. I think there are ways to have conversations about the challenges with procurement so that both clients and service providers can benefit.
AS: In recent years, AIA has been trying to improve the equity, diversity, and inclusivity (EDI) of the profession. How far have we come with that and what more can be done?
KD: One of the reasons I’m super excited about being AIA President following Emily Grandstaff-Rice is because I got the opportunity to work with her when she was chair of the equity and future of architecture committee, or EQFA. I served on that committee as NOMA president in 2019 and 2020. One of the major milestones of the EQFA was publishing the guides for equitable practice, which are available on AIA’s website. The guides help practitioners understand what they can and should be doing to make a more equitable practice, as the name suggests. I think that has been an important deliverable created by AIA. It’s a series of living, breathing documents that will continue to evolve. The Architects Foundation is another important resource that helps to expand pathways into the profession, and I’m specifically thinking of its Diversity Scholars, who we hope are being cultivated to be part of the next generation of leaders in our profession.
I also think about what we’re doing at HOK. I’m one of the three cochairs for HOK’s Diversity Advisory Council (DAC). HOK has 26 offices around the globe, and we have representatives throughout the firm talk through the issues and opportunities to really help build culture within the firm. HOK is one example of that, but firms across the industry are doing similar things.
Having AIA as a convener to talk about what individual firms are doing helps firms learn from one another. For example, AIA Chicago might have a program and ask for insight on best practices, so I’ll point them to the EQFA guides for equitable practice and then talk about our practice and how we do things. I will also refer them to NOMA, which, I’m really excited to say, has recently become part of the Architectural Alliance, which includes AIA, NCARB, NAAB, ACSA, and AIAS.
AS: Have you seen a change in the culture in general, in terms of its awareness of EDI and its willingness to embrace it?
KD: I graduated college in 2006, and I feel like even back then there were conversations around the disparities in architecture.
BEST OF PRACTICE 76
Solving Problems Together
Courtesy Kimberly Dowdell
In fact, I remember the cover of this one magazine had a silhouette of a Black woman, and it said our representation in the profession is 0.2 percent. It was a very striking graphic. And I recall thinking, “Oh, my, what have I gotten myself into?” Now the numbers are slightly better; it’s like 0.4 percent. Still not great. But the point I’m trying to make is, I feel like we’ve known about the disparities for a long time. I think it’s been an issue that sort of comes to the forefront in waves. There might be a groundbreaking article or a magazine issue that gets people talking about these things, and the topic goes away again, because there’s a recession, which is what happened in 2008. It makes sense that you have to prioritize keeping your practice afloat ahead of figuring out how to get different types of people in the practice. We saw a huge uptick in awareness of these issues after the tragic murder of George Floyd. A lot more investment has gone into issues around diversity. But now we have another recession pending. Hopefully, it’s not as bad as 2008, but I think there’s a lot of concern around that. So, one of my general concerns about the industry is just the cycle of the recessions and how that corresponds to the cycle of attention and resources put toward diversity. That’s one of the reasons why NOMA is valuable, because that’s always part of the conversation at NOMA.
AIA does provide financial and other forms of support to NOMA, which is an important commitment that had not always been present. It helps NOMA to do more work. AIA’s two strategic priorities are climate action and equity, so EDI is very much a part of the conversation, more so than it was five years ago.
AS: What about young people of minority backgrounds? Do you feel like there’s more interest in architecture as a profession than there used to be? Do they see architecture as something that they can pursue now more so than before?
KD: We can look at programs like NOMA’s Project Pipeline summer camps as well as the Hip Hop Architecture Camp, both of which help to spread the word about architecture to youth around the country. In recent years, there has been more attention to how to build a pathway for young people who are interested in pursuing design. There is a bit of a groundswell of interest from the K-12 group, however, we start to lose them when they realize the compensation doesn’t measure up to how cool architecture sounds.
AS: Right, they could earn more money becoming doctors and lawyers.
KD: Exactly, or they could join the the tech industry. That has definitely been eating into the profession’s share of talent, and we must confront it. This is one of the reasons why I’ve been vocal about profitability and value in architecture. There’s a correlation between being a young minority and having fewer resources than perhaps someone from the majority group. If you are in a position of being a first-generation college student and you have to provide for your family, choosing between being an architect, a doctor, a lawyer, or going into the tech field may be driven by earning potential. Even if you have a strong
preference for architecture, all of these other options are going to allow for greater economic positioning. I think architecture is the coolest profession—you literally get to see and create the future—but then you see your bank account fresh out of school and you’re just like, “This doesn’t add up.” This is a challenge that our profession must take on in order to secure the future.
AS: In addition to the question of improved compensation to make architecture more attractive to people coming to the profession, there’s also the question of work-life balance in the architecture office. The younger generation seems to demand a lot more when it comes to that. What do you think the profession should do to address its work life balance concerns?
KD: At HOK, we conduct a Career and Opportunity Survey every other year. We issue a survey to our entire staff to get a better understanding of how they’re feeling about their work life balance, their compensation, the mentorship they’re receiving, and the leadership. The results give us a broad understanding of how each office is doing. Then we meet with the studio leaders to go through the results. We also compare the responses by gender, age, race, and location. I find that gathering that data is an important component of taking the pulse of where people are and how they’re feeling. I certainly recommend that firms find ways to get that information, so that they can confront the issues that are revealed from that anonymous feedback.
Overall, work-life balance is a hot topic for everyone, but I think it’s especially important for Gen Z. I’ve noticed that they’re good at articulating what they will and will not do at work.
AS: This year, we saw a campaign at SHoP Architects which didn’t lead to unionization and then, months later, Bernheimer Architecture, an office in New York, announced they were forming a union. It’s the first architecture union in about 80 years. How do you see this quest for unionization? Should architecture have unions, or not?
KD: I don’t have a firm position on it. I think it’s interesting as a concept. But it’s important to emphasize that architecture is a profession. We rely on our professional organizations to help advocate for the things we need. Let’s have a larger conversation about some of the fundamental challenges within the profession—firm culture, working conditions, work-life balance/flexibility, licensure, valuing people—and particularly, how we as a profession can do a better job of advocating for ourselves. Let’s figure out and agree on what the underlying problems are and work with not just AIA, but the entire ecosystem of organizations that have some level of responsibility for training, compensation, licensure—all of the things that play into how one feels about their position in the profession or their position in life. How do we ensure that people’s voices are heard and that we’re able to respond in reasonable ways?
I see unionization as an indicator of larger issues that we need to address as a profession that perhaps unionization itself won’t solve, but at least it lets us know that there’s a lot to discuss— and a lot to solve—together.
BEST OF PRACTICE 77 AN in Conversation with Kimberly Dowdell
the market with a water based coating system. It is also one of the few VOC-free glass coatings available: it has zero environmental impact, from the manufacturing of the paint to the application and disposal of any paint waste.



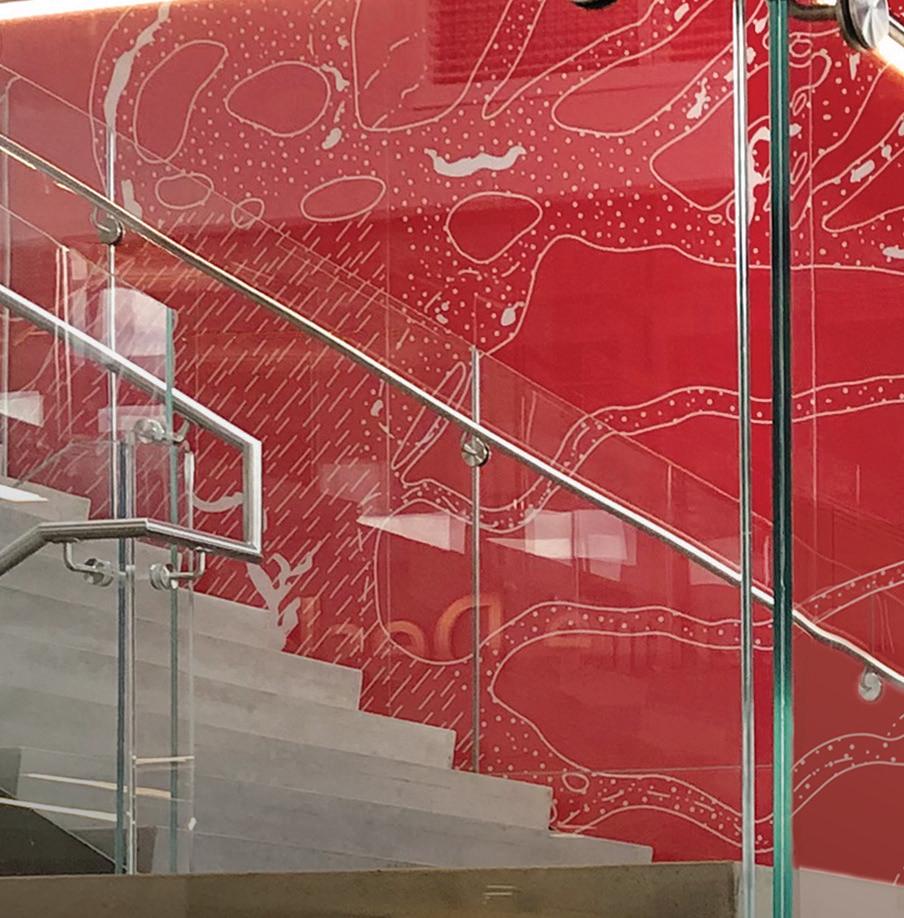
2100 W. 139th St. Gardena, California 90249 Tel: 310-815-4999 Fax: 310-815-4990
Email: sales@pulpstudio.com



or
Add the functionality of marker
magnetic boards right on your glass wall. www.pulpstudio.com
WINNERS
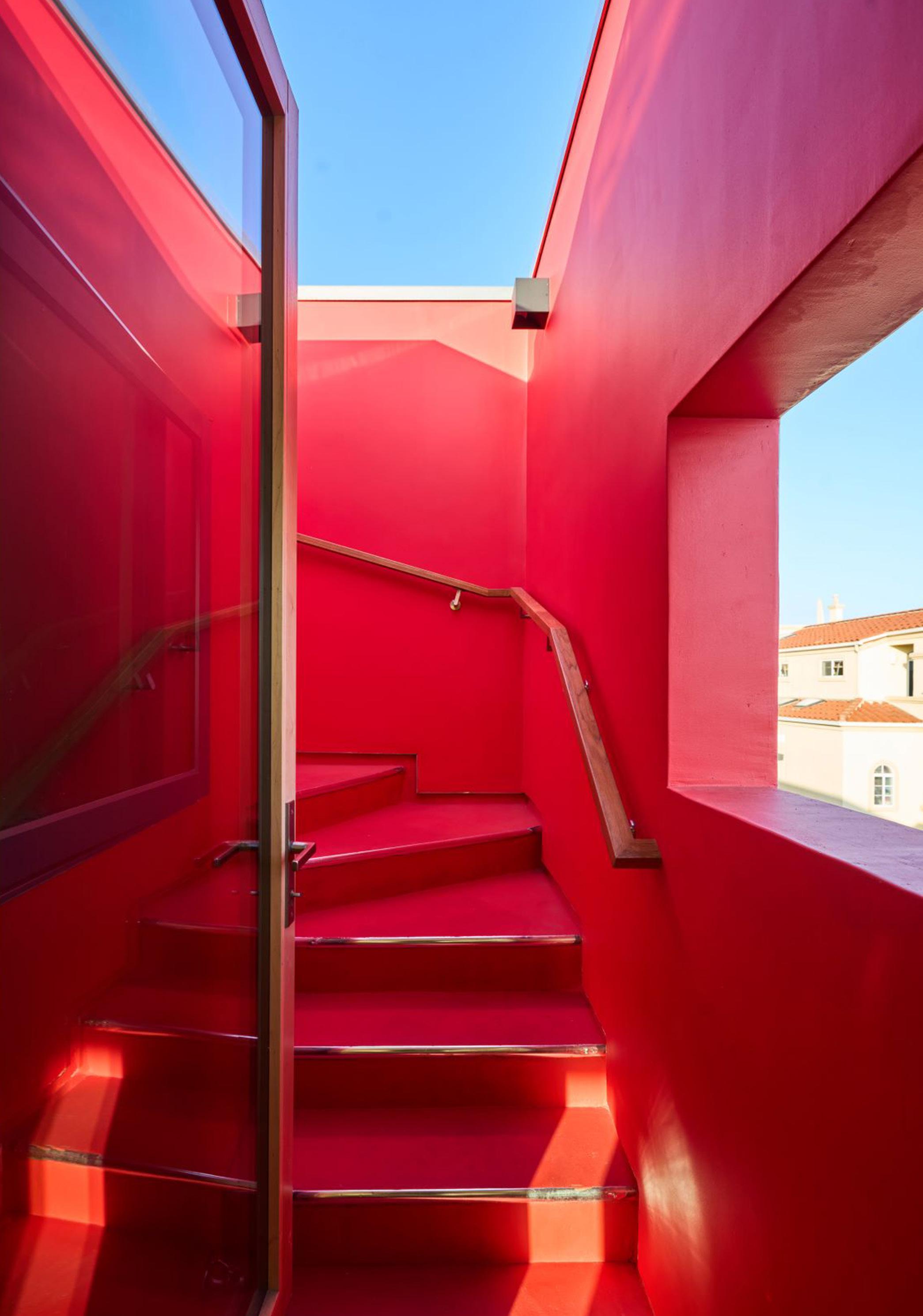
BEST OF PRACTICE 79
Credit Tktk archemy.LA (Ivan Feign)
“With a clear focus on the cultural and historical context of each project, LWA’s body of work demonstrates that a project’s unique location should result in a building that is responsive. Not defined by style, but more so by a building’s performance, the work seems particularly adept at navigating various typologies.”
—Trey Trahan
OFFICE
LOCATION
Boston
Leers Weinzapfel Associates (LWA) was founded with two fundamental goals: to create bold and refined public realm architecture, and create a collaborative, inclusive workplace fostering individual growth, supporting flexible needs of women and men, celebrating ethnic and cultural diversity. Today LWA’s community, academic, cultural, and infrastructure projects are national and international in scope. Research, mentoring, teaching, and sustained public service are all part of the mission of the practice, including equity leadership initiatives in the profession of architecture. We are 67% women, 33% men, with 40% minority representation.
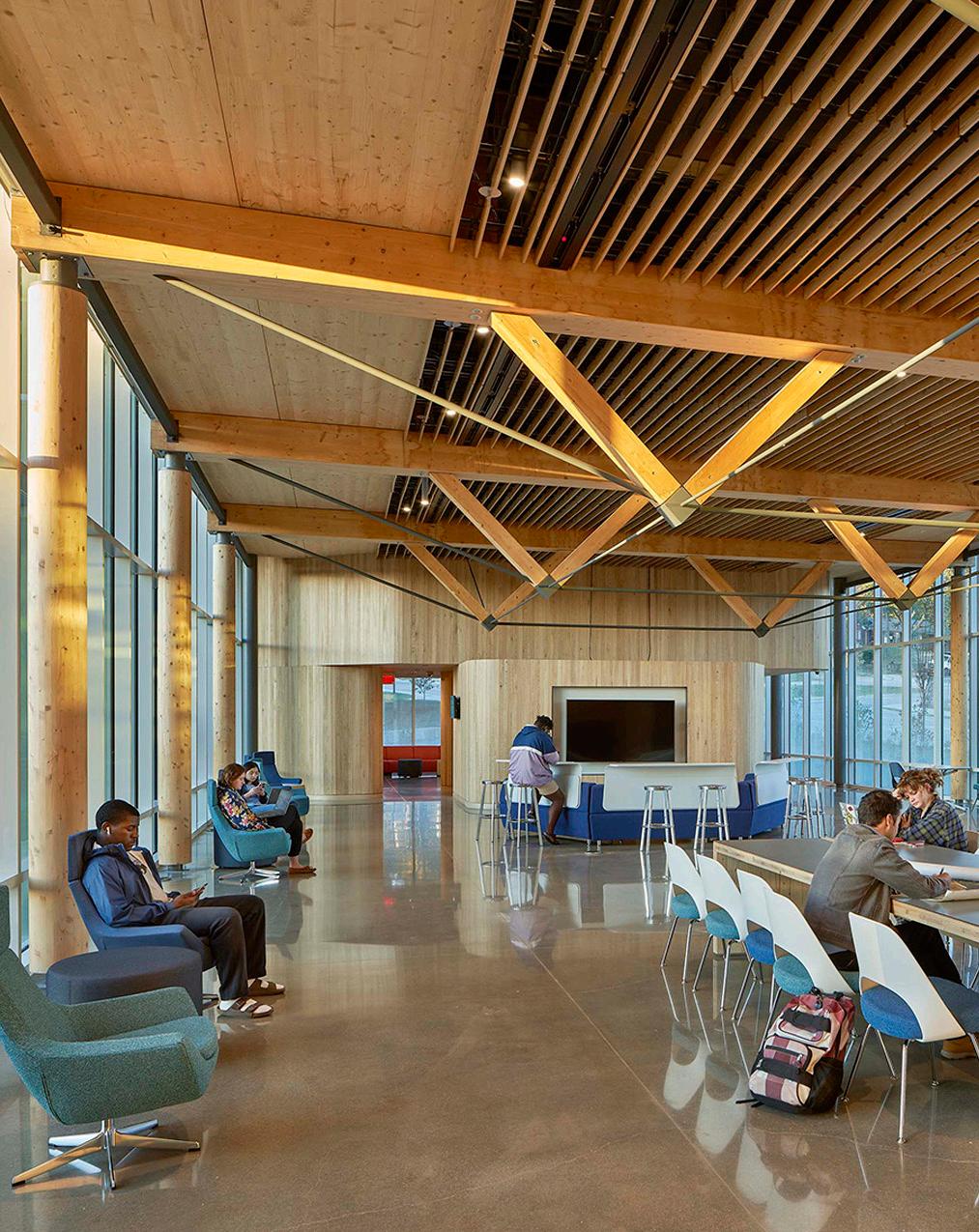
From the smallest community spaces to the largest complex infrastructures,


LWA is dedicated to creating socially engaging, sustainably conceived, and beautifully crafted spaces for the public realm. Between the extremes of these scales, the office explores these principles in civic anchors such as courthouses, cultural spaces for performance and the arts, and academic buildings for living and learning. LWA’s teams are focused on the human experience, grounded in context, devoted to the art of building, and invested in sustainable design research.
 Leers Weinzapfel Associates
Leers Weinzapfel Associates
BEST OF PRACTICE 80
Architect (Large Firm)—Northeast
Top left: Peter Aaron/Esto; Top right and bottom left: Albert Vercerka/Esto; Bottom right: Timothy Hursley






Sciame Construction congratulates all the Architect's Newspaper's 2022 Best of Design Award winners! Sciame Construction, LLC | 14 Wall Street, New York, NY 10005 212.232.2200 | www.sciame.com
Church Architect: Murphy
& Buttrick Architects Photograph: © Colin Winterbottom
Trinity
Burnham
The Studio Museum in Harlem Architects: Adjaye Associates Cooper Robertson
Architect:
The
Frick Collection Design Architect: Selldorf Architects Executive Architect: Beyer Blinder Belle 29 Jay Street
Marvel Architects
Ronald O. Perelman Performing Arts Center at the World Trade Center Design Architect: REX Executive Architect: Davis Brody Bond The Company Building - 335 Madison
Avenue Architect: SHoP Architects Photograph: © Aaron Thompson
OFFICE
HASTINGS
LOCATION
Nashville, Tennessee
Since its founding in 1985, HASTINGS has been deeply committed to design and community, producing award-winning, contextual, sustainable design that positively impacts their clients and the communities they serve. Its diverse staff of 85 shares a studio at the mid-century former Nashville Main Library, which they saved and renovated in 2019.
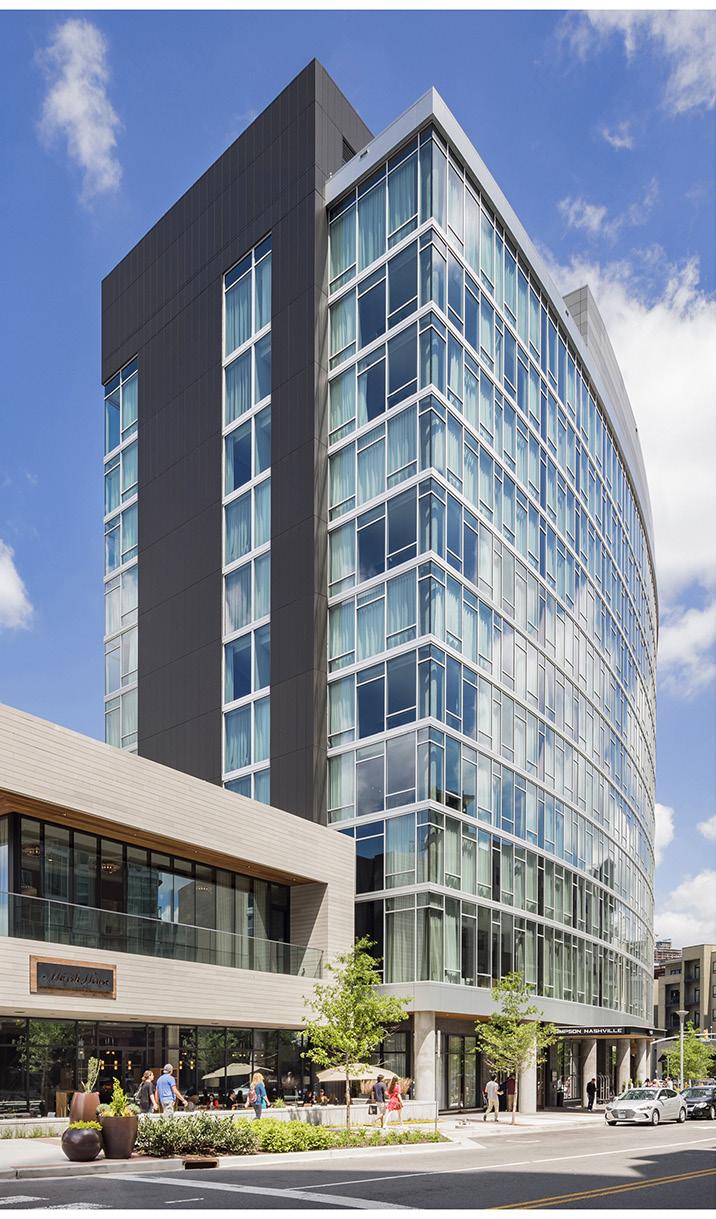


Sustainability is a core design philosophy. HASTINGS has been a leader in sustainable design for over two decades. HASTINGS formalized sustainability consulting services in 2008, serving clients, institutions, corporations, contractors, and architects. Today the company has achieved LEED certification for over 135 buildings
have worked with both Nashville and the State of Tennessee to develop sustainable design requirements.
HASTINGS believes thoughtful and sustainable practice extends beyond physical building techniques to include a holistic approach to inclusive and equitable design. The office is committed to benefiting the built environment and the design profession. To this end, HASTINGS established a minority scholarship for The University of Tennessee at Knoxville College of Architecture + Design in collaboration with the National Organization of Minority Architects.
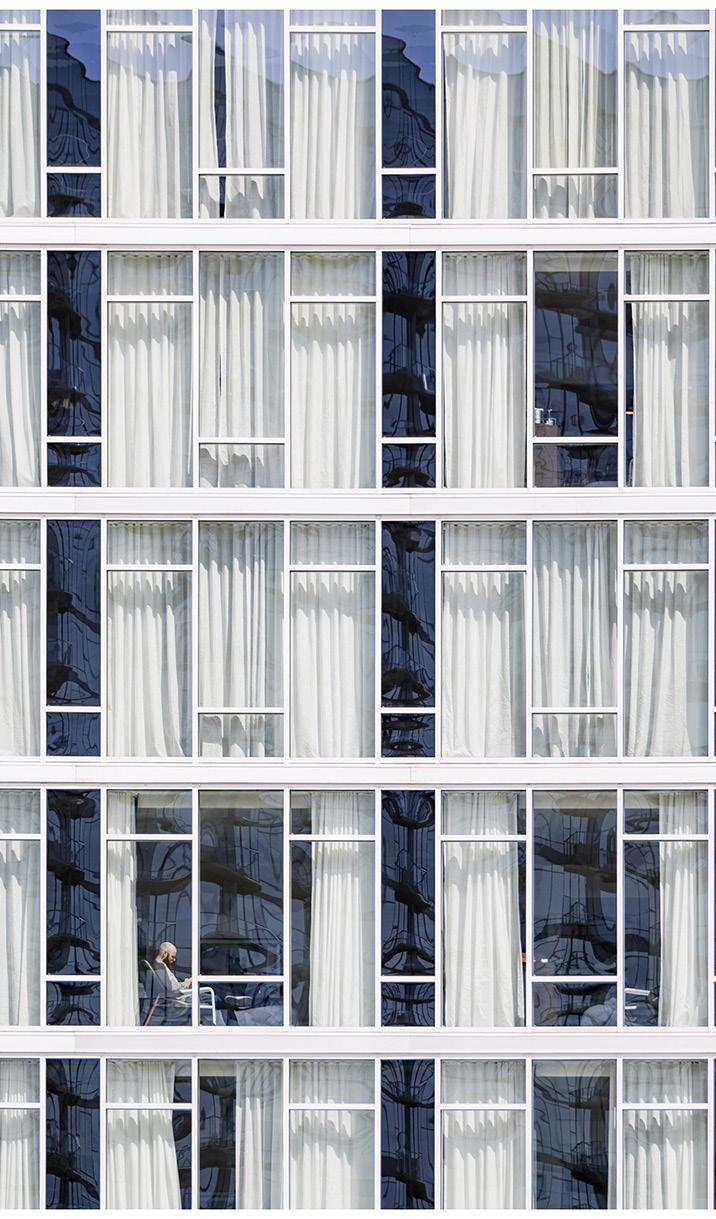
and
“HASTINGS leads by example through proactive investment in sustainability, converting Nashville’s former city library into their office and supporting young designers through registration. The result is a resonant architecture rooted in place.”
BEST OF PRACTICE 82
—DK Osseo-Assare
HASTINGS Architect (Large Firm)—Southeast
Courtesy
“Ross Barney Architects should be recognized for the firm’s long-standing commitment to collaborative and inclusive civic engagement and for using design as a tool to empower communities and to bring greater equity and accessibility to the public realm.”—Coren Sharples
OFFICE
LOCATION
Chicago
Ross Barney Architects believes that happiness and well-being are intrinsically linked to the quality of our environments. For decades the studio has been in the vanguard of civic space and sustainable design; this work has been acknowledged and used as precedent around the world.

Ross Barney Architects believes that every project, no matter the scope or scale, has a commitment to design excellence, community, and the environment. This focus has resulted in groundbreaking partnerships. From community facilities, houses of worship, to campus building for premiere research institutions, to transformative civic spaces like the Chicago Riverwalk; each project pushes the boundaries.
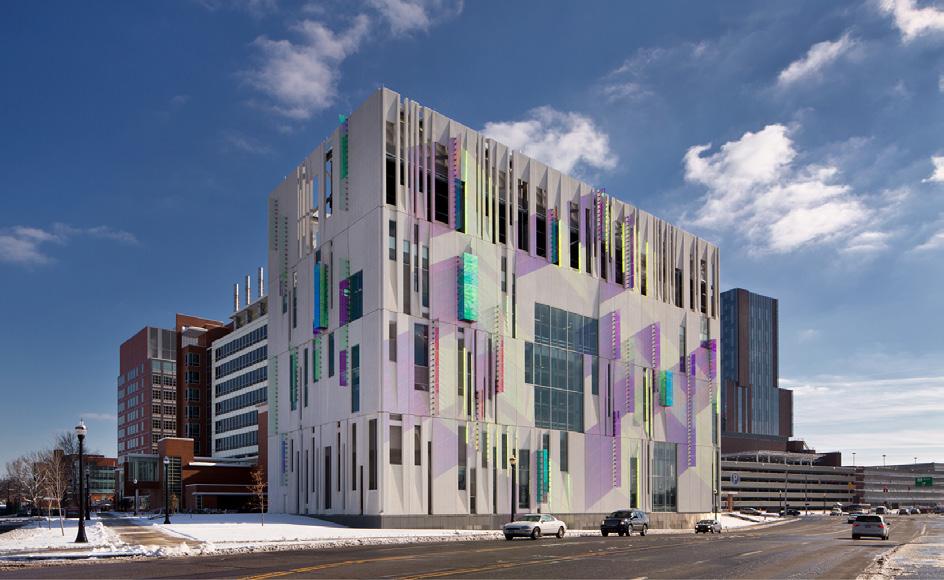


As the architecture industry investigates its role in systemic systems, Ross Barney Architects has continued to be at the forefront of inclusive design. With a methodology that is based on equity, observation, listening, and learning before solutions are developed; the studio has been a model for firms of all sizes. This process of cocreation strengthens design solutions and more importantly nurtures a sense of ownership and pride by the community served. Functional, beautiful, and equitable space should be in the public realm, not just experienced by the privileged few.
Design Excellence is a right, not a privilege.
Ross Barney Architects
BEST OF PRACTICE 83
Architect (Large Firm)—Midwest
Courtesy Ross Barney Architects
OFFICE
EskewDumezRipple
LOCATION
New Orleans
of EDR’s portfolio and retain a sense of resonance across scales. Perhaps
the environmental extremes we face in New Orleans or the spectacular cuisine … whatever the case the work of EDR manifests something particular to their homebase.”
—Trey Trahan
While EskewDumezRipple (EDR) was founded in 1989, the contemporary version of the firm can be traced to the summer of 2005. In the wake of Hurricane Katrina and the seemingly endless struggle to rebuild, the studio discovered that a modern design sensibility paired with a respect for place could yield transformative results.
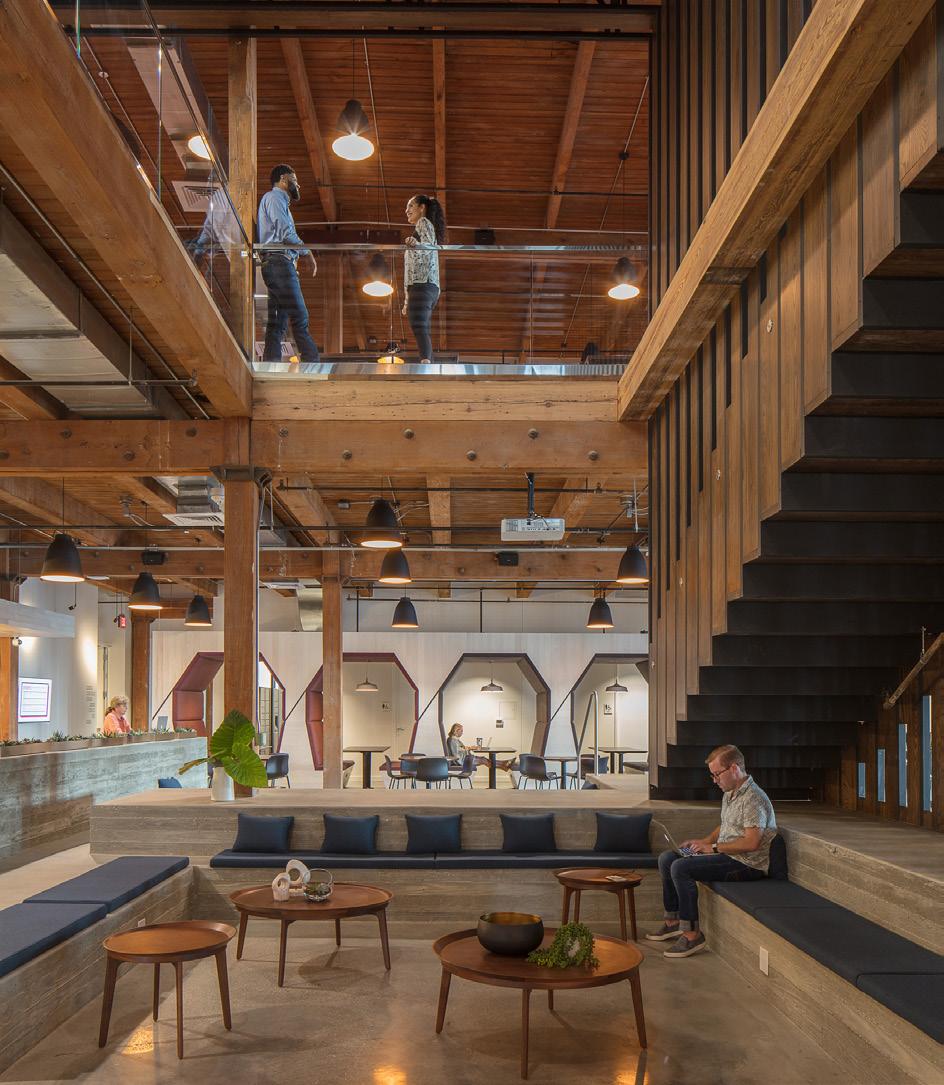


This dedication to a city propelled the firm to being named the 2014 AIA Firm Award recipient. It has used the recognition from that honor, and over sixty other national awards, to take its message national, sharing freely how the office managed to deliver high design quality and environmental performance under constraints of time and budget—moments of abundance with
an economy of means. The resulting body of work—ranging from intimate interiors to large scale urban planning projects—reflects the firm’s focus on civic life regardless of scale, budget, scope, or complexity.
EDR’s work strives to create places where people can see their identities reflected in their everyday surroundings. A notion of “urban acupuncture,” how small inflections can transform the health of a neighborhood, and in turn a city, is vital to EDR’s design ethos. Accordingly, the office are accountable to its clients but responsible to many.
“It’s rare for a firm to take on the project diversity
it’s
BEST OF PRACTICE 84
Architect (Large Firm)—Southwest
Top left and right: Timothy Hursley; Bottom: Neil Alexander
an extremely high standard for practice through its expansive portfolio of quality work, a strong commitment to diversity, equity, and inclusion, and an investment in staff organized initiatives in order to maintain an unprecedented level of transparency and accountability.”
OFFICE
LOCATION
Los Angeles & San Francisco
Founded in 1979, Ehrlich Yanai Rhee Chaney Architects (EYRC) has mastered project types ranging in scale from houses to courthouses to houses of parliament—including corporate campuses, adaptive re-use projects, academic and civic facilities. Four seasoned, energetic partners with diverse perspectives lead the 40-person firm, merging California modernism with vernacular design elements that emphasize sustainability and seamless indoor-outdoor relationships.


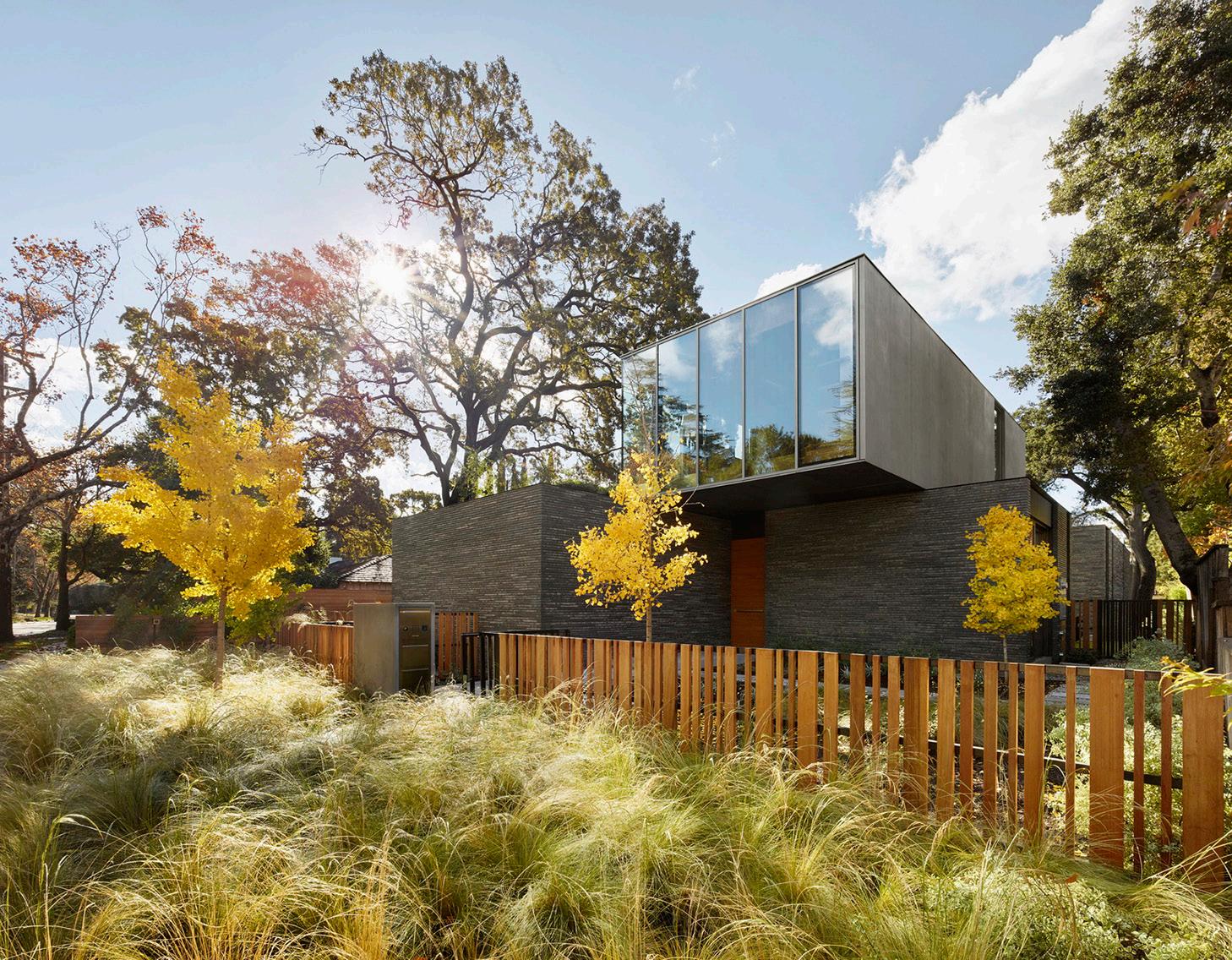
The firm expresses an unyielding dedication to diversity, equity, and inclusion through multiple facets. The firm participates in the JUST label program—a “nutrition label for socially just and equitable organizations”—that holds
internal operations accountable. In addition, the staff-organized Design Justice Committee actively pursues community engagement and strategies to unravel unconscious biases not only within the firm, but in the industry at large.
Nimble in its practice and management while proven experts at projects of substantial scale, the firm takes pride in a seamless project execution with meticulous attention to craft, materiality, processes, and systems. The Digital Practice Committee embodies the firm’s eagerness to adapt and grow with new tools that keep the industry at the forefront, setting an example for projects now and in the future.
Ehrlich Yanai Rhee Chaney Architects
“EYRC has set
BEST OF PRACTICE 85
—Melissa Shin
Top left and bottom: Matthew Millman;
Architect (Large Firm)—West
Top right: Darren Bradley
“Emerging practice archemy. LA offers an outsized dedication to diversity and community, pioneering a contemporary ‘turnkey,’ design-build approach to deliver residential worlds, designed for life, to a broader public.”

—DK Osseo-Assare
OFFICE
archemy.LA
LOCATION
Hermosa Beach, California
archemy.LA is a proudly female-owned and architect-led design and build practice that embraces diversity. Its mission is to integrate thoughtful architecture with flawless construction. The company focuses primarily on residential projects and offer a full range of architectural, interior design, and construction services.
Unable to draw a clear line between where architecture ends and construction begins inspired the firm’s principal and founder Asia Zdziarskaan architect licensed in California, to start a practice that combines both. The firm values efficiency and project management and works directly with our clients and subcontractors to create a seamless experience.
Although archemy.LA was founded in 2019, it has already completed a number of successful projects. At the Squares House, the company reimagined a tired, small beach bungalow, transforming into a bright, light-filled, spacious home through both renovation and addition. The home now has vistas of the ocean from a new thirdfloor kitchen, living room, and deck. The strategic use of windows, colors, and textures—as well as the maxim of “a place for everything and everything in its place”—make the home feel much larger than its modest 1,892 square feet.

86
Architect (New Firm)—West
Top: Ivan Feign; Bottom: Richard Hammond
OFFICE
Young Projects
LOCATION
Brooklyn, New York
The scale of Young Projects’ work stretches to include buildings, interiors, furniture, material prototypes and objects of curiosity; but all exhibits an emphasis on making, material sensation, figuration and spatial complexity. Hybrids and ambiguity exist in favor of singularity.




The office’s projects are quite disparate, some displaying moments of geometric or structural expression, yet others more restrained and minimal. This spectrum of material experimentation ranges from textures and colors to immaterial abstraction. Myriad qualities are often placed in tension, at times to strangely nullify an effect, at times harmoniously exaggerating an impression.
Young Projects have come to understand the unifying thread across its projects is the desire to create oscillations and ambiguities, within and between hierarchical readings and definable characteristics, be they material, spatial or typological. Material ambiguity reflects our unique approach to making. Aesthetic characteristics and performative qualities emerge through craftwork and contingent manipulations of fabrication techniques, then are deployed at building scale.
87
“The virtuosic work of Young Projects engages with innovative material research, complex geometric form, and provocative aesthetic inquiries. Their projects capture a wide range, from the scale of a table to a resort, showing a commitment to the practice of architecture that eliminates any preconceived notions of what a small practice can achieve.”—Melissa Shin
Architect (Small Firm)—Northeast
Iwan Baan
OFFICE
LOCATION
Raleigh, North Carolina
Katherine Hogan Architects (KHA) is woman-owned firm that has crafted a diverse body of work in a variety of typologies. The award-winning portfolio of buildings creates a fresh, distinctive approach to design, one that balances culture, craft, making and implementation of architecture. The projects are recognized for using ordinary materials in inventive ways and meeting high design goals with creative solutions that are of minimal means.
KHA is committed to working on projects that make a difference in its community and values the power of thoughtful and high-quality design. The office works with institutions, commercial clients, on private residences, and public art projects.
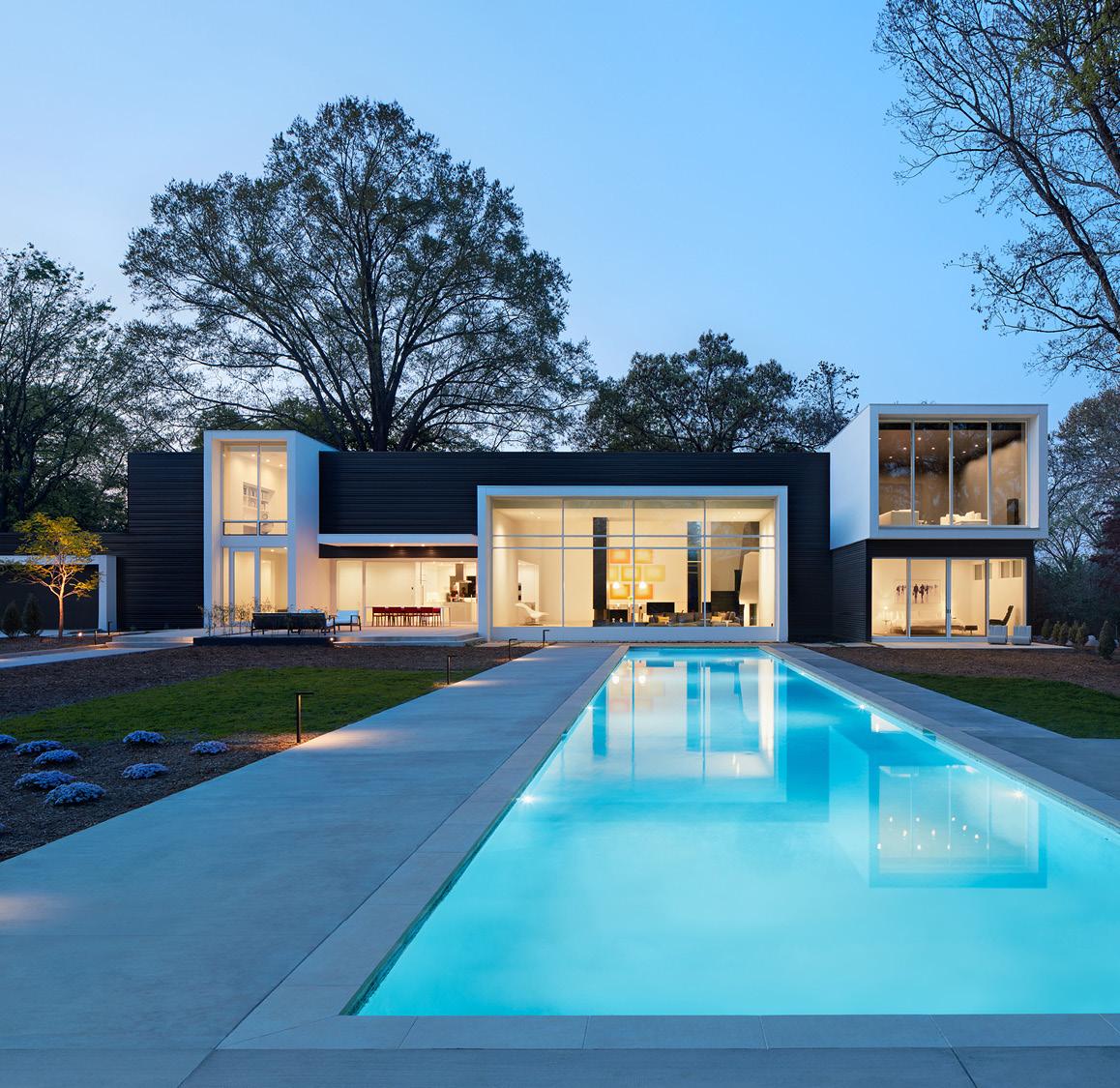
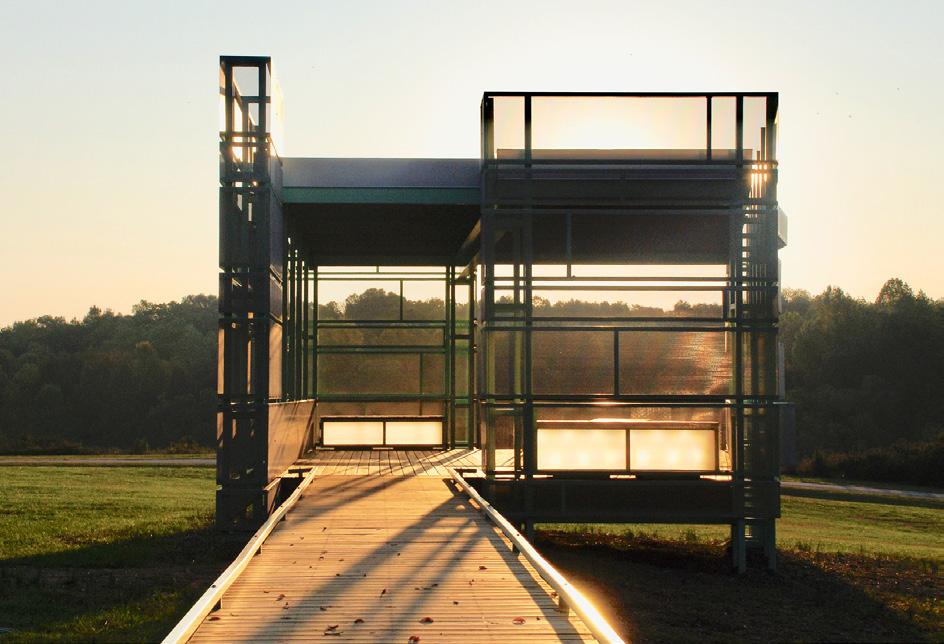
KHA’s approach to design expands the role of the architect. It focuses on a few select projects to realize a client’s vision and strive for authentic work. The office leads as architects, contractors, owners and, at times, developers. KHA searches for the pragmatic and focus on reinterpreting ideas and materials in a situation, versus inventing out of context. It believes that good design can happen at any scale and budget.
 Katherine Hogan Architects
Katherine Hogan Architects
BEST OF PRACTICE 88
“Katherine Hogan Architects reinvents conventions of architecture to challenge how society’s injustices are structured into the built environment, including exploring an expanded mode of practice that includes roles as contractor, owner and developer.”—DK Osseo-Assare
Architect (Small Firm)—Southeast
Courtesy Katherine Hogan Architects
OFFICE
LOCATION
Kansas City, Missouri & Portland, Oregon

If it’s clear where a project is going to land before it even begins, it’s likely not one by El Dorado. Not for lack of rigor, but because the office designs for real people in the real world and works with them to bring exceptional architecture to their communities, with designs informed both by their needs and by what drives their constituents.



Established in Kansas City, El Dorado an integrated architecture, urban design, curatorial, education, and fabrication practice. Its ethos is born of the Midwest: its frugality, its pragmatism, and its commitment to allowing and cultivating risk. But its team goes where projects and people take them, which is why the company opened a second office in Portland, bringing its
accessibility and penchant for big ideas to a new market.
Everyone, everywhere, deserves good design. There should be no divide between design excellence and social or spatial justice. El Dorado prioritizes community engagement to help its clients amplify their missions. It prizes environmental sustainability through leveraging adaptive reuse whenever possible and social sustainability by pursuing work with non-profits and ensures that nearly 50 percent of its projects are dedicated to social justice.
El Dorado
BEST OF PRACTICE 89
“I was impressed by how the firm has managed to scale up but remain true to their roots—the integration of art, architecture and fabrication. In doing so they’ve transformed a challenge into an asset that defines their brand.”—Coren Sharples
Top left: Courtesy El Dorado; Top right and bottom right: David Lauer
Architect (Small Firm)—Midwest
Photography; Bottom left: Mike Sinclair
“Marlon and his firm continue to leave a lasting impact on the built environment of Northwest Arkansas. His work continues to be novel, thoughtful, and provocative despite working within constraints that would normally diminish a project—they always find a way to deliver projects that are unexpected and clever.”—Trey Trahan

OFFICE
LOCATION
Fayetteville, Arkansas
Marlon Blackwell Architects sees the world as a rich source of inspiration and wonder. In each project, it seeks a condition of resonance between the natural forces and culture-made constructs found in a place and the buildings and people they serve. Rather than beginning the process with preconceptions, the office begins by pursuing the particulars of a site and program so that it may generate a constructive response. The office believes that architecture can happen anywhere, at any scale, at any budget—for anyone. This conviction drives them to challenge the conventions and models that often obscure other possibilities. It uses an economy of means to deliver a maximum of

meaning in places where architecture is not expected to be found. What the company does best is to instill qualities in places that were not present before or, equally, it intensifies those qualities already present; its work brings them to light. A situational approach allows them to respond to specific conditions and circumstances while speaking to the universal language of architecture, providing the work with a local identity and a global presence.
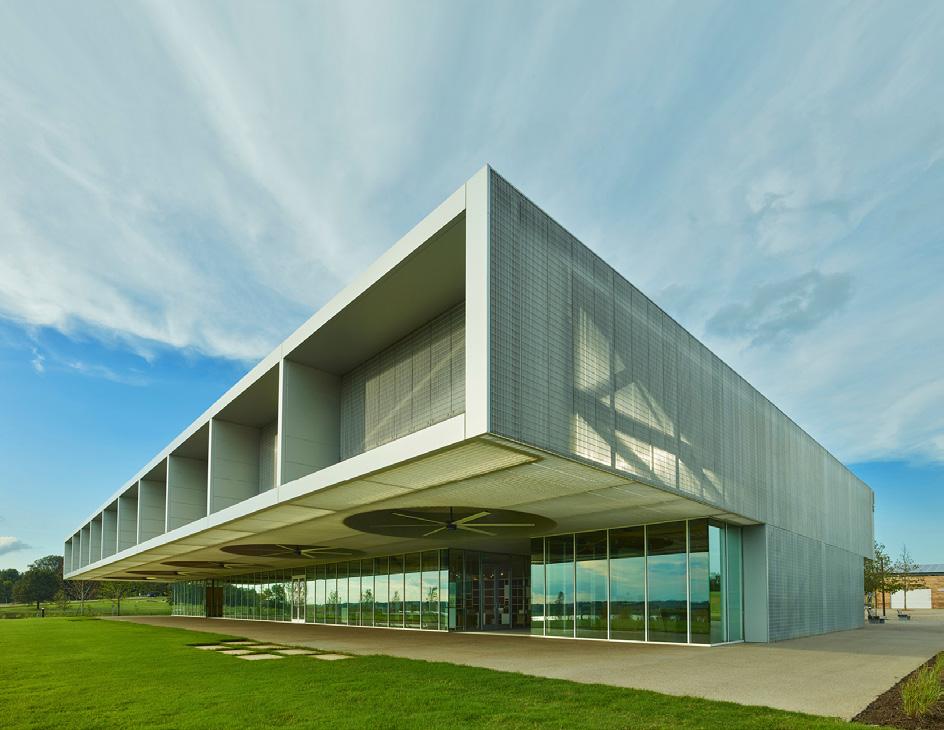 Marlon Blackwell Architects
Marlon Blackwell Architects
BEST OF PRACTICE 90
Architect (Small Firm)—Southwest
Courtesy Marlon Blackwell Architects
LOCATION
Los Angeles & New York City
Kevin Daly Architects (KDA) is recognized for an extensive portfolio of public and institutional facilities that advance award-winning contemporary design in everyday life. It was founded in 1990 as an architectural practice with a focus on craft, construction systems, and the interrelationship of research, fabrication, material, form, and sustainability. These values are reflected in the studio’s open environment, anchored by extensive modelmaking and fabrication facilities.
The firm’s award-winning portfolio includes environmentally and socially responsive projects ranging in scale from campus master planning to single room artist workspaces. Notable projects include the Houston

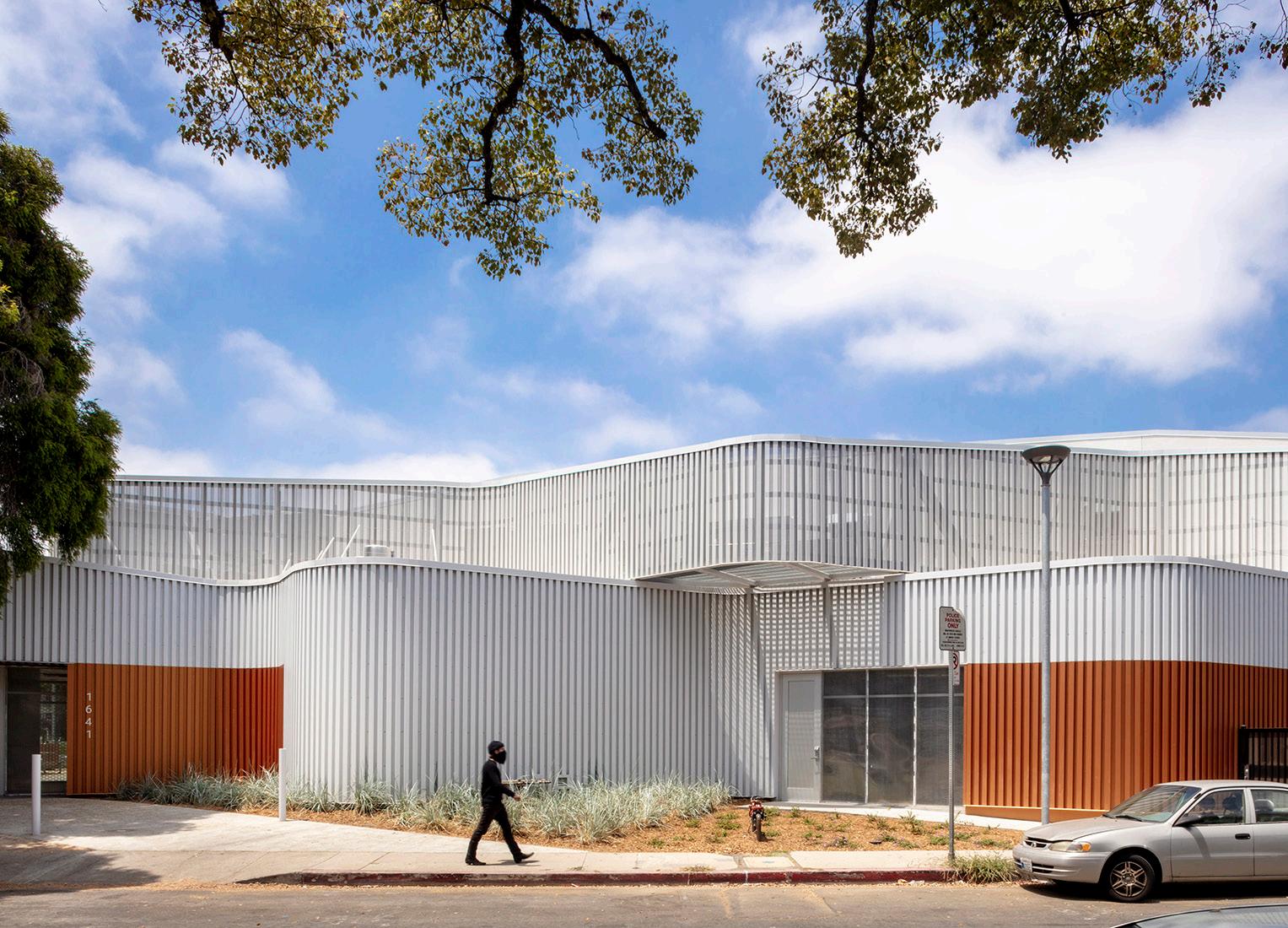
approaches the industry with a criticality and curiosity that stems from expertise and is leading the conversation about housing and construction methodologies. This practice displays a continual commitment to innovation, new avenues of collaboration, and professional mentorship, establishing a new precedent by which architects should engage with the profession and society at large.”
Endowment Headquarters, recently completed; four projects that comprise the Camino Nuevo Charter Academy, widely credited as a defining project for public education in L.A.; Gramercy Senior Housing and affordable infill housing in Santa Monica that have received recognition as models of contemporary workforce housing; and new buildings for UCLA’s Music and Athletics programs that establish new benchmarks in the reconsideration of valuable campus resources. The studio has broad experience in contemporary workplace design, having designed and supervised numerous projects across the country for the world’s largest media company.
 OFFICE
Kevin Daly Architects
OFFICE
Kevin Daly Architects
“Kevin Daly Architects unanimously raises the standard for practice, championing architecture at the highest level of design and execution. The firm
BEST OF PRACTICE 91
—Melissa Shin
Architect (Small Firm)—West
Top left: Benny Chan; Top right: Eric Staudenmaier; Bottom: Joshua White
“SGA synthesizes their sustainable architecture, design, and planning expertise into a novel building technology framework that accelerates the impact of new innovation on society by means of flexible life science lab facilities that are designed to evolve.”

—DK Osseo-Assare
OFFICE
SGA
LOCATION
Boston & New York City
SGA is a 120-person firm with work that spans architecture, interior design, planning, branded environments, virtual design, and construction. The firm consistently delivers tech-forward design and sustainable, state-of-the-art facilities for corporations, developers, and academic institutions that foster collaboration and breed innovation. The firm plans facilities that not only respond to emerging trends in science, but that also respond to, and facilitate, leading-edge discovery methods. It also promotes more sustainable life science facilities including ideas for net-zero labs and vertical lab towers.

As workplace culture evolves alongside technology, SGA recognizes the importance of creating dynamic and
flexible spaces and have designed a number of speculative office suites for its clients. The office continually pushes the boundaries of sustainable development: It designed the first Passive House certified student residence halls in Massachusetts, the first all new mass timber office building in New Hampshire and are currently pursuing net-zero/carbon-neutral buildings. The firm also developed a proprietary web-based collaboration tool called The Dashboard that enables them to consistently deliver projects on budget and on time.


BEST OF PRACTICE 92
Architect (XL Firm)—Northeast
Top left and bottom left: Robert Benson; Top right: Ari Burling; Bottom right: Nick McGinn
OF

OVER 40 FEET IT’S TIME TO RETHINK PRECAST
Height is just the beginning. Fabcon presents a long list of advantages. With integrated thermal and structural properties built into every panel, precast gives you an amazing degree of design freedom that masonry and site-cast construction just can’t match.
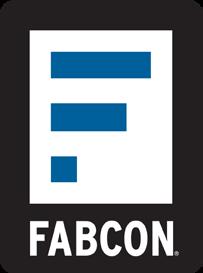
IF YOU HAVE ANY
INTENTION
BUILDING
©2022 Fabcon PRECAST BUILDING SOLUTIONS PRECONSTRUCTION - ENGINEERING MANUFACTURING - INSTALLATION REPAIR & MAINTENANCE FABCONPRECAST.COM | (800) 727-4444
OFFICE
CannonDesign
LOCATION
Various locations
CannonDesign is a global LivingCentered Design firm that creates spaces, places, solutions and systems where people, communities, our environment and society continuously flourish.



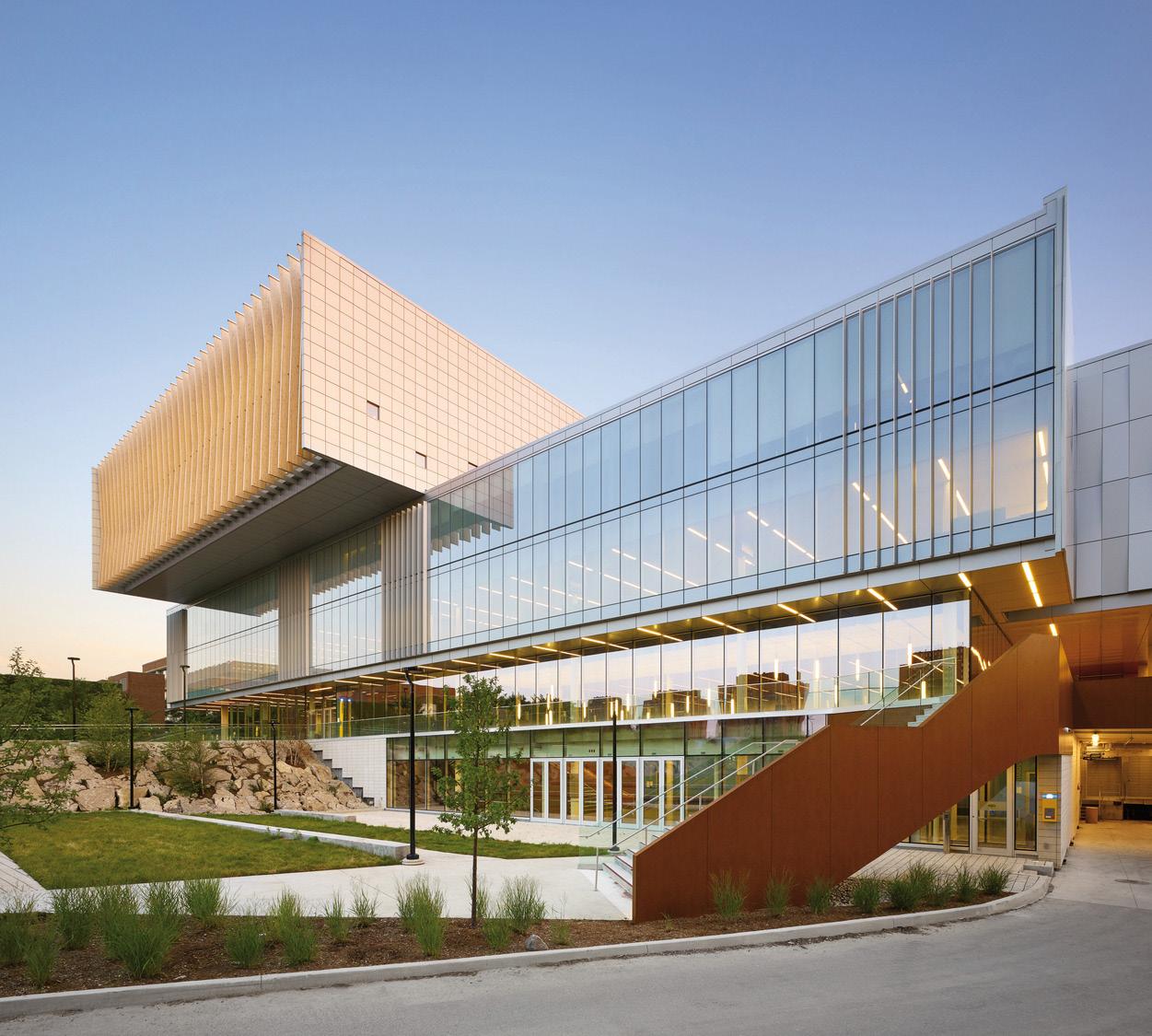
The office leverages the heart, passion, and intelligence of our more than 1,000 creative thinkers to develop solutions for the greatest challenges facing our clients and society. Whether designing for equity in education, accessible healthcare, inclusive communities, new scientific discoveries or the “next big idea” in business, it leverages its full suite of end-to-end services to help organizations and the people and communities they serve flourish.
CannonDesign does this through a design approach it created called
Living-Centered Design. LivingCentered Design realizes that to create a world where people continuously flourish, we must address the complex interdependencies that exist between people, businesses, communities, society, and the environment. Taking this approach allows the company to help organizations not only make improvements to their current state, but catalyze widespread, systemic change.
The office is also at the forefront of amplifying diversity, equity and inclusion through its work, a first-ofits-kind inclusive partner program, and industry-leading programs around diversity, employee resource groups, mental health and wellness, and more.
“Among the world’s global firms of impressive staffing size, Cannon stands out as a firm that is delivering thoughtful solutions across a wide range of typologies.”
BEST OF PRACTICE 94
—Trey Trahan
Architect (XL Firm)—Midwest
Top left: Christopher Barrett; Top right and bottom left: Laura Peters; Bottom right: Courtesy CannonDesign
OFFICE
CallisonRTKL
LOCATION
Various locations
CallisonRTKL’s global architecture, planning and design practice began over seven decades ago and has evolved into a cultural agency to advance positive outcomes in our local and global communities. Through a human-centric design approach, its team addresses the imperatives of resiliency, well-being, mobility and technology and their influence in the built environment. The responsibility to act and impact fuels its work. A focus on people, planet, and positive design allows CallisonRTKL to lead while committing to designing a climate positive, equitable, inspiring future.
Complex problems don’t always yield architectural solutions, and to fully grasp the clients’ needs and equip
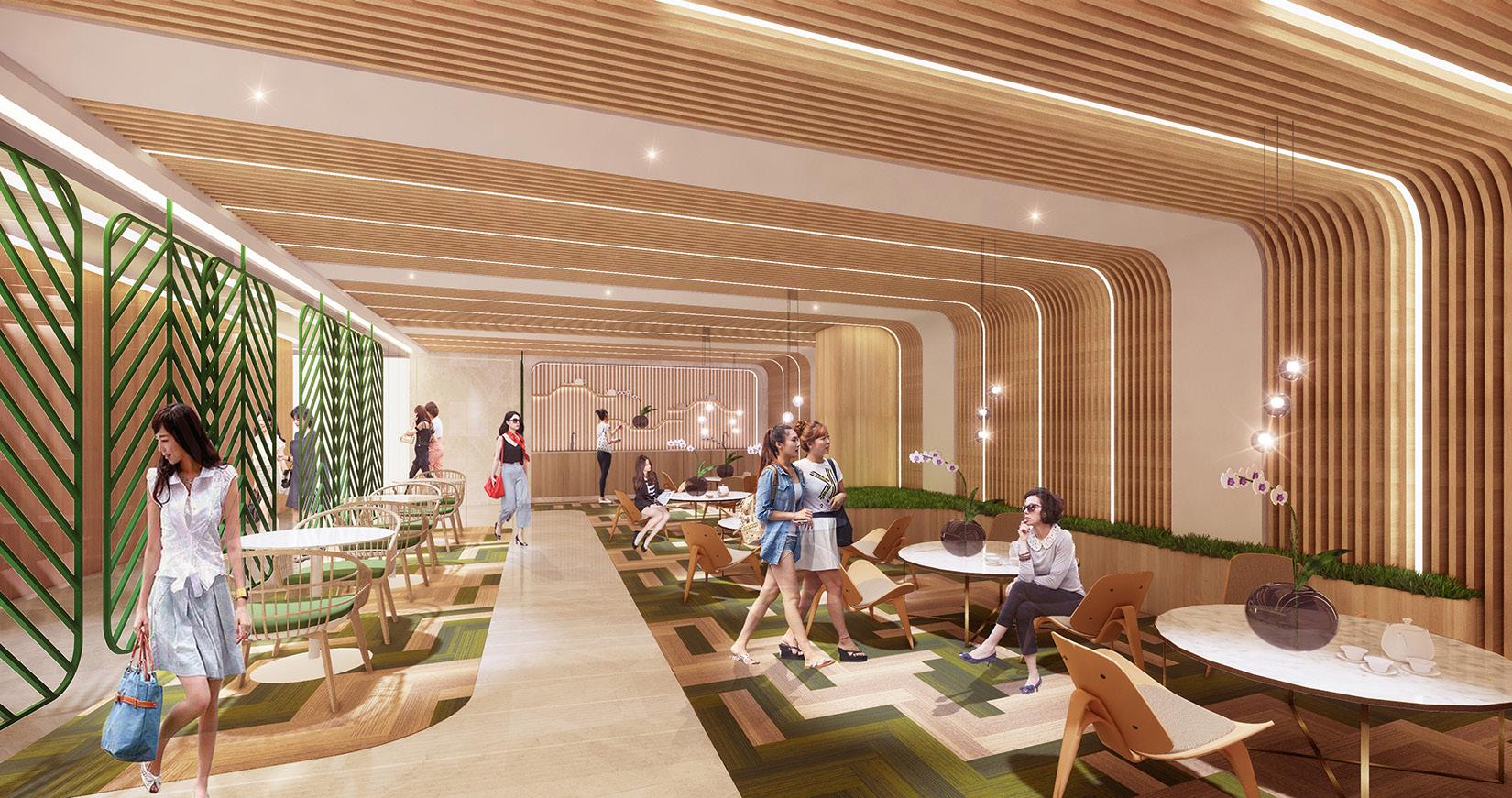
them with the right information to make the best decisions, CallisonRTKL brings together perspectives, ideas, and data-driven research from across our practice. Its passion lies in designing healthy places for a healthy planet. To improve the health and wellbeing of our communities, the company leverages the diversity of its practice and push ideas upstream to where life actually happens. Its teams come together under one holistic vision to foster connectedness and healing in their communities through their collective

strengths and innovative insights.
BEST OF PRACTICE 95
“CallisonRTKL advocates for architecture to operate as an agent for positive social, cultural, and environmental transformation, using a human-centered design jointly with clients to address complex global challenges of climate and equity through the future-proofing of place.”—DK Osseo-Assare
Architect (XL Firm)—Southwest
Courtesy CallisonRTKL
OFFICE
Miller Hull Partnership
LOCATION
Seattle & San Diego
Founded in 1977, Miller Hull Partnership has been at the forefront of ecological design, creating a regenerative and inclusive future through the built environment. Today, its dedication to environmental stewardship in architecture is linked to a commitment to climate action. Although the firm has continued to work towards reducing climate impact through goal setting and design, it is clear that more needs to be done at a faster rate to mitigate the impacts of climate change.


Launched in 2021, the firm’s new initiative, EMission Zero, targets the elimination of greenhouse gas emissions in the built environment. A major component of this initiative is the commitment to purchase
third-party certified carbon offsets for built projects.
In 2021, the firm offset 16,679 tCO2e (tons of carbon) spanning seven projects ranging in scale, location, and typology, demonstrating the initiative can positively impact the future of the global environment by offsetting projects of all kinds. In addition to accounting for project emissions, the firm has offset its business carbon footprint since 2006, including business travel, employee commuting, electrical use, product consumption, and a factor for waste produced.

BEST OF PRACTICE 96
“Miller Hull Partnership has been committed to sustainable design long before it was fashionable or marketable. They deserve to be recognized for their prescient vision and leadership in what is now recognized as one of the most critical aspects of practice.”—Coren Sharples
Architect (XL Firm)—West
Top: Jonathan Hillyer; Bottom left: Courtesy Miller Hull Partnership; Bottom right: Chipper Hatter
OFFICE
LOCATION
Boston
As a landscape and urban design studio, Mikyoung Kim Design has crafted an exceptional body of work that explores the intersection of human health and environmental stewardship; defining the art of ecology and restorative landscapes. The firm is committed to creating public landscapes that celebrate resilient and inclusive experiences. This interdependent ethos brings together health equity with pressing global environmental issues facing cities across the country. As a registered minority and woman owned business, inclusion and diversity guides the company’s project portfolio and community commitment. Its current work includes the first LGBTQ seniors housing campus in Massachusetts and
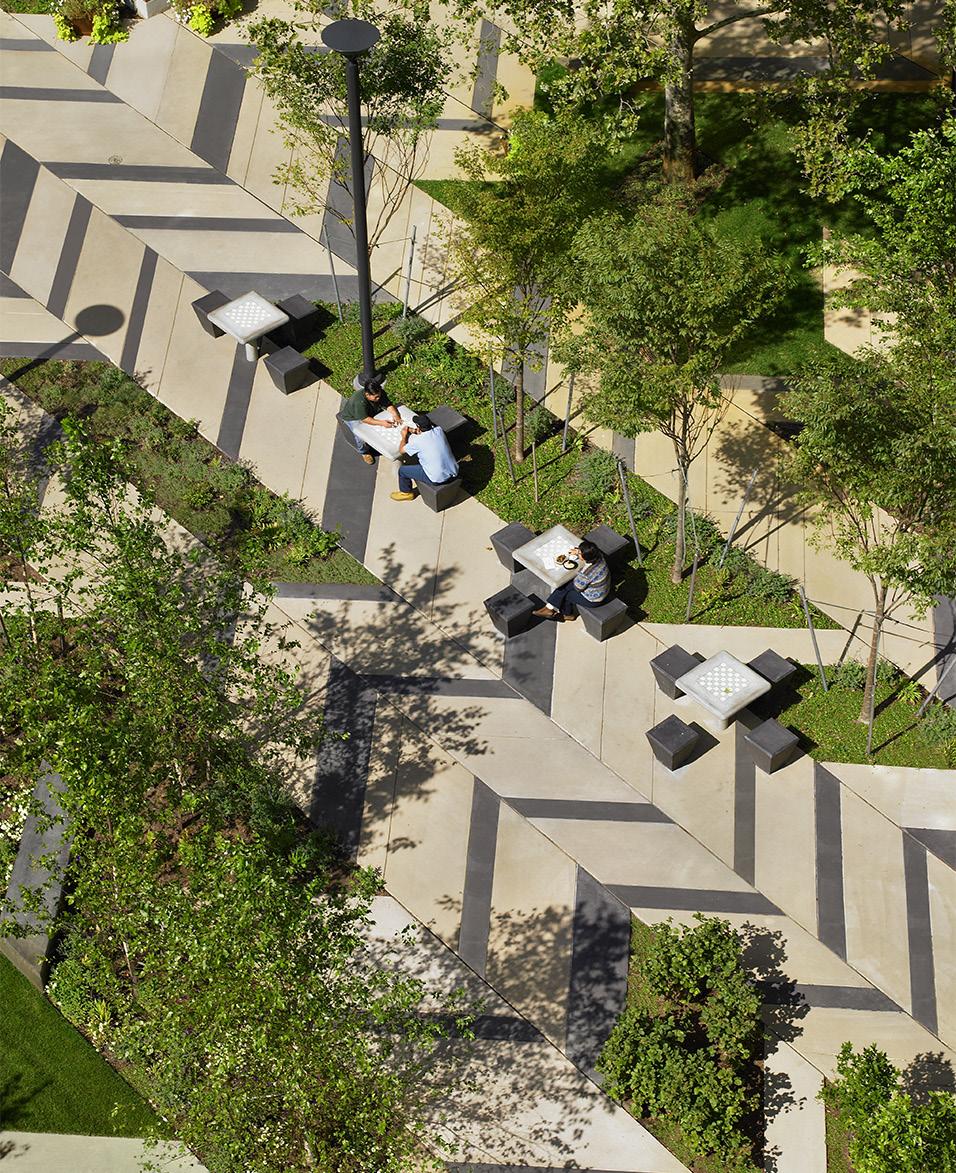
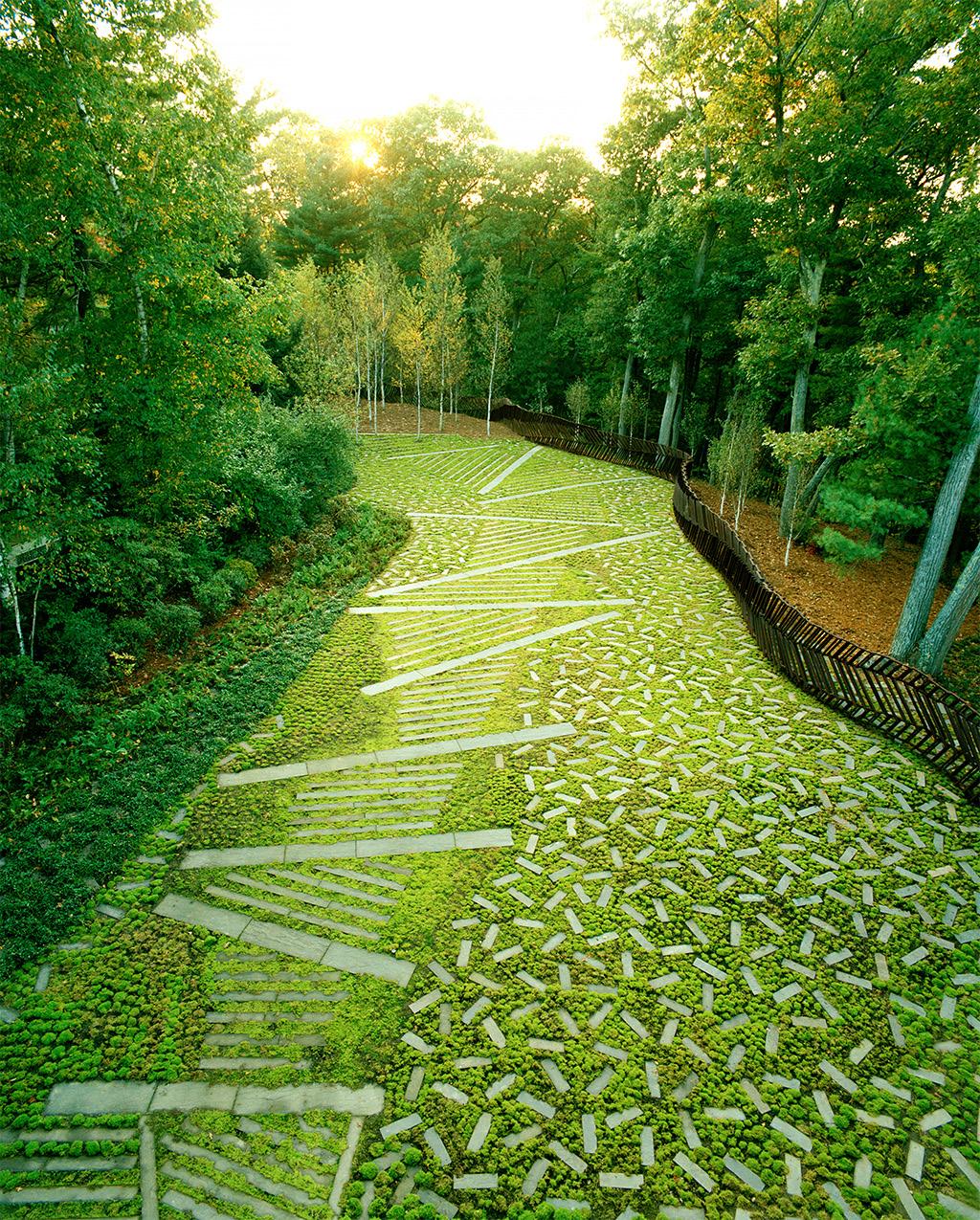

the healing gardens for the Lumpkin African American Jail Museum in Richmond, Virginia.
Mikyoung Kim Design’s work is diverse in scope and scale crossing traditional boundaries both in design and community engagement. Its first projects were done on a pro bono basis in underserved parks and playgrounds in New England. Current impactful projects include a new smart city in the majority minority city of Detroit for the Ford Motor Company and the 27-acre masterplan that builds on Olmsted’s legacy at Wellesley College.
Mikyoung Kim Design
BEST OF PRACTICE 97
“Mikyoung Kim Design crafts restorative landscapes, visionary and resplendent, from Seoul’s Cheonggye River to Miami’s Bal Harbour, in the service of resilient place-making, while working to realize landmark projects for gender and racial inclusion and spatial justice.”—DK Osseo-Assare
Landscape Architect—Northeast
Courtesy Mikyoung Kim Design
LOCATION
Houston & various locations
Now in its 33rd year of operation, OJB is united by the common goals to educate and inspire. Seeking an alternative pathway that is sustainable beyond a singular creative voice, it has built a shared platform for expression, focused on values and performance.
Early work centered on the wellness benefits of landscape in healthcare settings, and this evidenced-based practice model has transferred across other typologies. OJB’s team includes landscape architects, plant and soil scientists, ecologists, researchers, activation planning experts, and a continuing care team. A dedicated research arm runs in parallel to our design explorations. The “lab” partners with universities, government agencies,

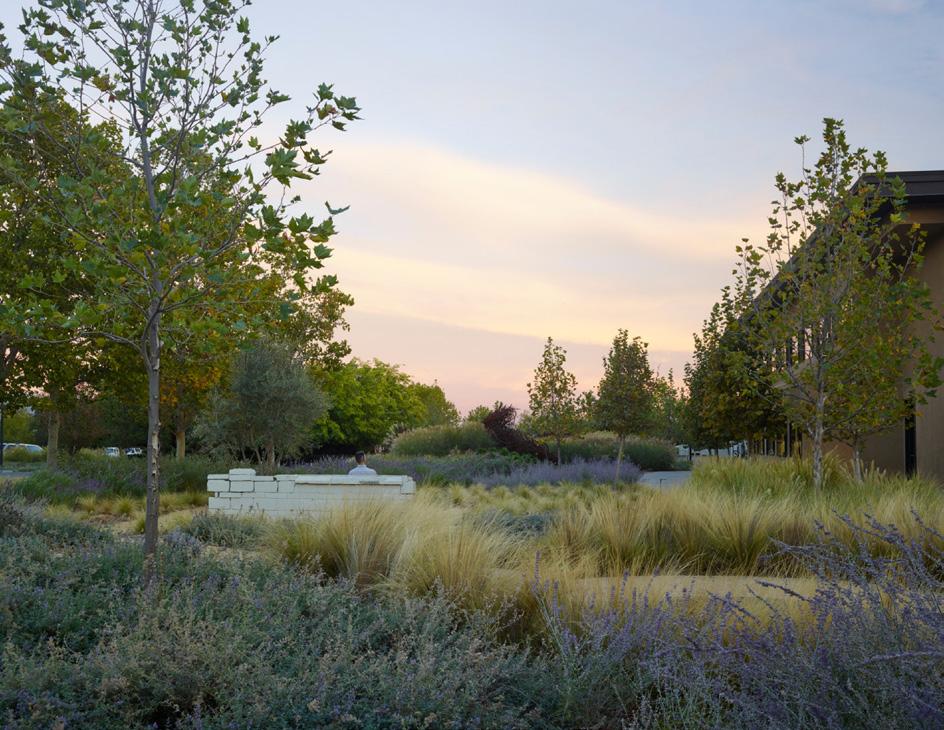
and other professionals to document and improve landscape performance. Mentoring and building leaders is supported by key internal mechanisms: seed grants for innovation, transparent strategic goals for design and financial performance, and an educational pathway for advancement. The firm strives for equity and transparency and will soon be Just 2.0 certified, a rigorous benchmarking process and social justice declaration tool emerging as a humanistic practice model. OJB scored at the highest levels for gender and pay equity, as well as diversity and inclusion.

 OFFICE
OJB Landscape Architecture
OFFICE
OJB Landscape Architecture
BEST OF PRACTICE 98
“OJB excels at creating vibrant and active parks and landscapes. Their work invigorates the communities in which they build— leveraging ecology, play, and beautiful materiality to create spaces that become places.”—Trey Trahan
Landscape Architect—Southwest
Top left: Hester + Hardaway; Top right: Marion Brenner; Bottom left: Millicent Harvey; Bottom right: Courtesy OJB Landscape Arc hitecture
LOCATION
San Francisco
Surfacedesign is a landscape architecture and urban design firm based in San Francisco, California. This award-winning practice focuses on creating dynamic parks, campuses, plazas, waterfronts, civic landscapes, and private gardens. Under the leadership of James A. Lord, Roderick Wyllie, and Geoff di Girolamo, a multidisciplinary staff of landscape architects, urban designers, and architects provide clients with a wide range of services.


The firm’s approach emphasizes and celebrates the unique context of each project and the project’s constituency. Working to cultivate a common understanding about project objectives through stakeholder engagement, Surfacedesign employs innovative
design strategies to balance social, environmental, and cultural goals for each project.
Integral to the ideology of the practice, Surfacedesign focuses on cultivating a sense of connection to the built and natural world, pushing people to engage with the landscape in new ways. Its approach emphasizes and celebrates the unique context and imaginative potential of each project. The studio’s design process is rooted in asking novel questions and listening to a site and its users.
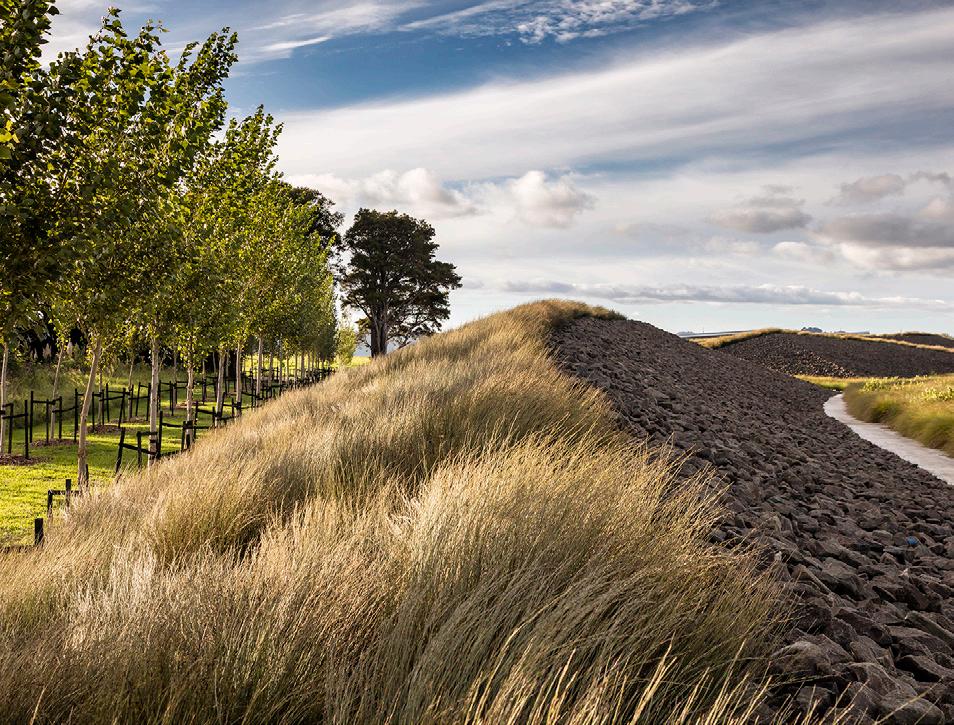
OFFICE Surfacedesign
“Surfacedesign combines landscape architecture and urban design into a transdisciplinary practice that seeks to connect natural and built environments through hybrid forms of urbanism informed by listening to both users and site.”
BEST OF PRACTICE 99
—DK Osseo-Assare
Top and bottom right: Marion Brenner;
Landscape Architect—West
Bottom left: Blake Marvin Photography
OFFICE
Schlaich Bergermann Partner
LOCATION
Various locations
Since the founding of Schlaich Bergermann Partner (SBP) in 2004, the office has been busy designing projects worldwide that highlight a variety of advanced structural engineering solutions, including innovative bridges, lightweight cable roofs, transparent facades, and moveable structures. The company believes in the creative skills of engineers and the benefits of an integrated design approach for projects. Its team brings expert knowledge of materials and assembly techniques to our structures, striving to find technical, economical, and sustainable solutions for even the most challenging projects.
By developing efficient structural systems that engage the most


suitable solution possible, SBP achieves what is the core of its work: lightweight structures. This is arrived at through geometry development, form-finding, and structural optimization, resulting in the design and construction of sustainable, sophisticated, and elegant structures.

It is SBP’s deep conviction that the best project results are achieved by continuously engaging our creative team, from concept until the implementation of the design in the field. The team has been recognized with numerous awards for innovative project work, including the lightweight glass skylights at Moynihan Train Hall.

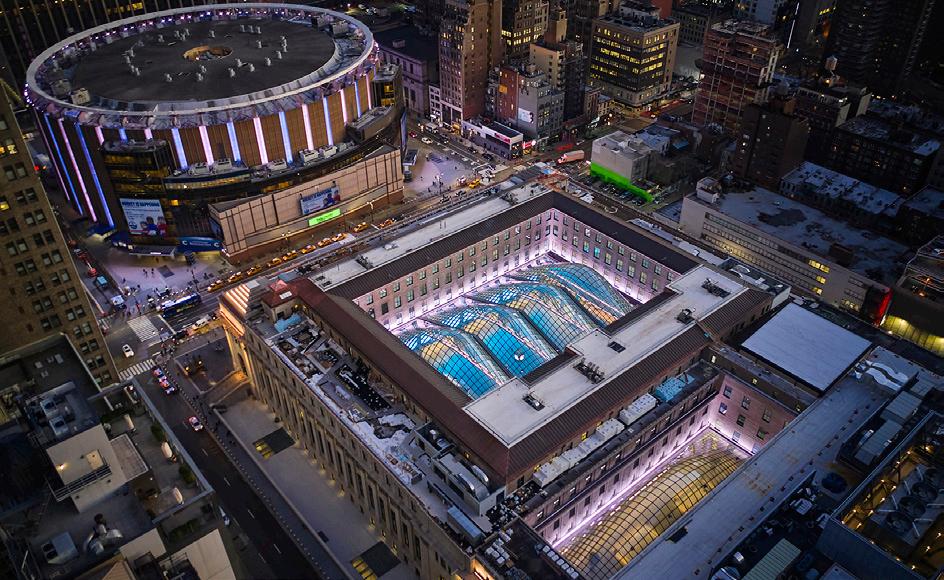
BEST OF
100
“SBP is one of the most innovative engineers working globally, full stop. In today’s climate crisis reality they are doing far more with far less than ever before—and their solutions have a simple elegance to them that allows them to stand the test of time.”—Trey Trahan
PRACTICE
Structural Engineer—Northeast
Top left: Dave Burk/Aaron Fedor © Empire State Development/SOM; Top right and middle: Courtesy SBP; Bottom left: Nicholas Knigh t; Bottom right: Stephan Hollinger
OFFICE
Studio NYL
LOCATION
Denver, Colorado & various locations
Studio NYL was built with the goal of sharing our talent, limitless ideas, and radical thinking with its visionary partners to change the world through design. It has built a passionate team of thought leaders who make the world a better place through design, honing of technical skills, and vigorous exploration with our research and development partners. Its team is an extension of its design partners’ studios, working collaboratively as technical experts while offering options to enhance the vision of their design.
Studio NYL’s design process is unlike many engineering firms; it closely resembles an architectural methodology using diagrams, precedent studies, and investigations to
supplement its structural analysis and construction documents.
The company’s teams believe in the power of “Craft”! Its R+D efforts center around collaborating with material specialists, fabricators, and erectors to learn the efficiencies found in material advances, digital fabrication, and modularity.
The team is committed to and passionate about sustainability. It works at the vanguard of thermally broken connections and aims to reduce embodied carbon through material selection, elegant optimized designs, and saving existing structures.


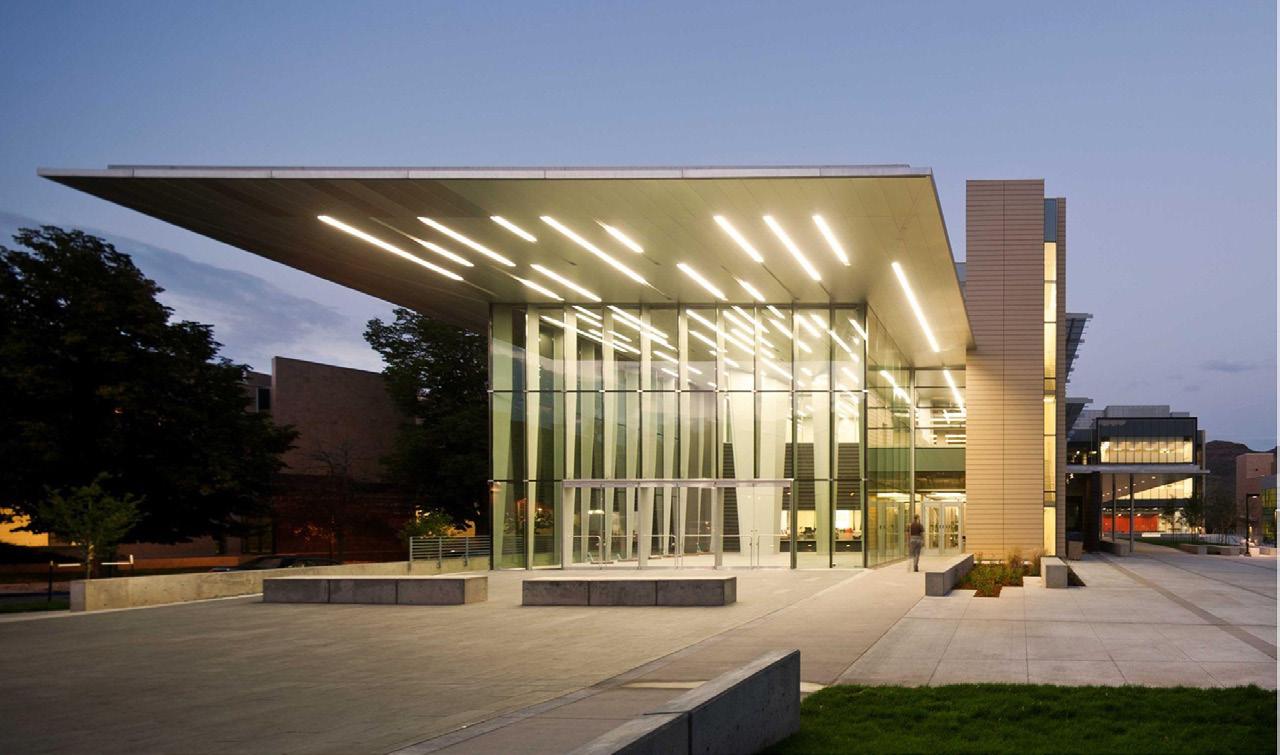
BEST OF PRACTICE 101
“Studio NYL navigates scale shifts with fidelity and confidence—they provide whimsical solutions for pavilions and art projects while leading with bravado on larger projects. It’s impressive to see such capability across the spectrum of typologies and scales.”—Trey Trahan
Courtesy Studio NYL
Structural Engineer—Southwest
LOCATION
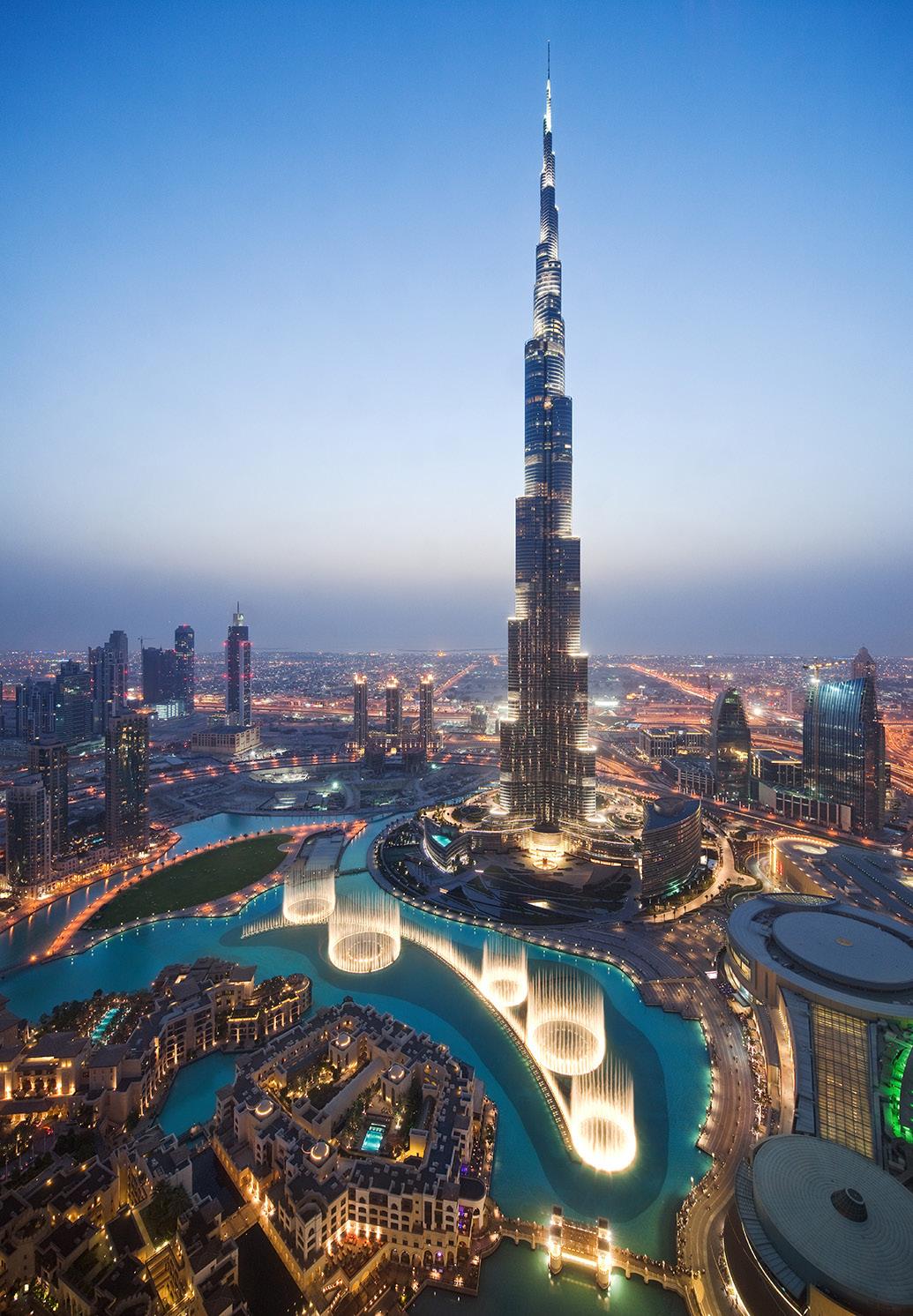
New
In 2022, Fisher Marantz Stone (FMS) celebrates over 50 years of sustained excellence in lighting design. 34 staff hail from a wide range of ethnic, cultural, and educational backgrounds, with academic credentials in lighting design, dramatic and applied arts, the sciences, engineering, photography and architecture, spanning seven decades of experience. Its studios have successfully completed 5,000 projects with 150 architects on six continents, receiving over 200 awards.
The firm is active in education, serving on Project Candle at Penn State University, and the Advisory Board for the Architectural Lighting program at Oregon State University. Its educational and entertaining “Traveling Light”
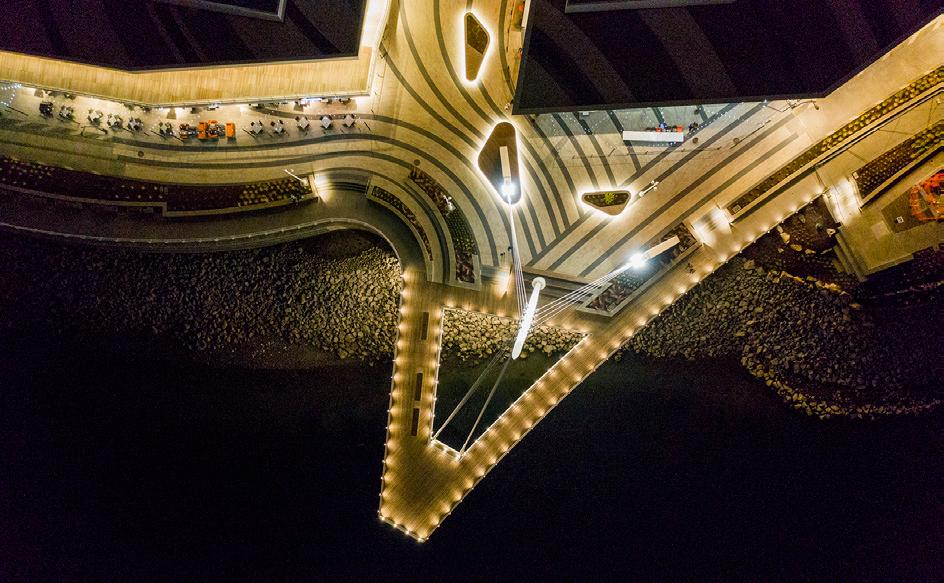

series of lectures exploring light and culture has visited 25 nations, continuing virtually during the pandemic, with podcasts and conferences “in” Dubai, Palm Springs, Buenos Aires, and New York. FMS has taught workshops in Santiago, Shenzhen, Alingsås, Stockhölm, Beirut, Dubai, Taipei, Mexico City, and many other locales. The company’s commitment to service in the lighting industry community and society at large is demonstrated by leadership in the International Association of Lighting Designers and committee work developing standards focused on sustainability and human health for the Illuminating Engineering Society.
 OFFICE
Fisher Marantz Stone
York & Seattle
OFFICE
Fisher Marantz Stone
York & Seattle
BEST OF PRACTICE 102
“I’m drawn to the artistry and experimentation that FMS deploys in their work. They embrace nuance, materiality, and scale to provide lighting designs that evoke an atmosphere.”—Trey Trahan
Designer—Northeast
Left: Tim Griffith; Right top, middle, and bottom: Courtesy Fisher Marantz Stone
Lighting
OFFICE
LOCATION
New York
The art of planning and design is fully appreciated at completion. Yet mechanical, engineering, and plumbing systems operating to protect people and assets are left obscured. The breadth of work by JFK&M includes DDC Project Excellence, adaptive reuse, emergency response, and NYC galleries while addressing environmental performance and social impact.
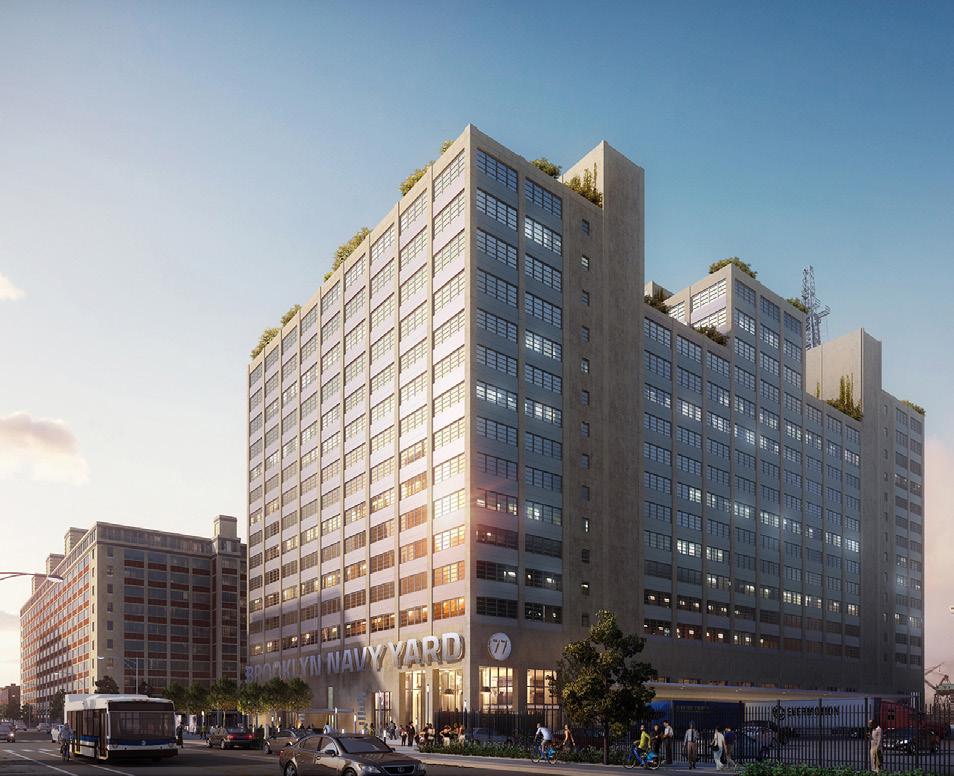

The pandemic’s lockdown tested the team with the DDC COVID-19 Centers of Excellence. These first-of-theirkind facilities for Bronx, Brooklyn, and Queens provide comprehensive healthcare services to underserved communities. Readapted spaces requiring all new infrastructure and totaling over 100,000 square feet, the centers were
designed and constructed in under eight months.
Restoring historic structures to an original splendor is no easy feat. The Women’s National Hall of Fame in Seneca Falls is a limestone masonry facade dominated by windows that prevents the typical installation of MEP systems. The Brooklyn Navy Yard’s Building 127 is another historic structure with similar characteristics requiring out-of-the-box solutions for infrastructure to support its users. Completing another comprehensive upgrade and envelope stabilization, is the Navy Yard’s Building 77, a 980,000-square-foot former manufacturing building that achieved LEED Silver.
 JFK&M Consulting Group
JFK&M Consulting Group
“JFK&M responded to the COVID-19 pandemic with their rapid response to design and engineer, in mere months, adaptive infrastructure to equip healthcare facilities with improved indoor air quality systems, including in underserved communities of the Bronx, Brooklyn, and Queens.”
BEST OF PRACTICE 103
—DK Osseo-Assare
Top and bottom left:
Courtesy
JFK&M Consulting Group; Bottom right:
Kim Smith
MEP Engineer—Northeast
Photo
Located within a stately yet aging building from the 1890s, the Duke Ellington School of the Arts (DESA) recently underwent a major overhaul resulting in one of ‘the most daring examples of contemporary preservation ever attempted.’
The historically preserved grand portico offers a stark contrast to the modern 800-seat orb-shaped performance theater suspended at the physical and metaphorical heart of the building.

The 80-ft skylight within the Ellington Theatre Roof (shown above) casts light throughout the building while offering spectacular views across Washington D.C.

Find out more about this significant project by scanning the QR code (right) or by visiting: graphisoft.com/us/duke-ellington
 Project Spotlight: The Duke Ellington School of the Arts, Washington D.C.
Pictured above: The Duke Ellington School of the Arts, Washington D.C., USA. cox graae + spack architects. Photo © Chris Ambridge / Ambridge Photography.
Project Spotlight: The Duke Ellington School of the Arts, Washington D.C.
Pictured above: The Duke Ellington School of the Arts, Washington D.C., USA. cox graae + spack architects. Photo © Chris Ambridge / Ambridge Photography.
HONORABLE MENTIONS

BEST OF PRACTICE 105
Courtesy Peterson Rich Office

Architect (Large Firm)—Northeast Gluck+ INC Architecture & Design Architect (Large Firm)—Southeast Oppenheim Architecture + Design Architect (Large Firm)—Midwest WSA Studio Architect (Large Firm)—West Opsis Architecture Architect (Small Firm)—Northeast Alda Ly Architecture ARCHITECTUREFIRM Peterson Rich Office Architect (Small Firm)—Southeast Duvall Decker Architect (Small Firm)—Midwest SYNECDOCHE Architect (Small Firm)—Southwest CONTENT BEST OF PRACTICE 106
Honorable Mentions
CONTENT (Leonid Furmansky)

Architect (Small Firm)—West Jonathan Segal Architect Design, Bitches Architect (XL Firm)—Northeast FXCollaborative Architect (XL Firm)—West Olson Kundig Landscape Architect—Northeast Reed Hilderbrand Landscape Architects Landscape Architect—West Spiegel Aihara Workshop (SAW) Lighting Designer—Northeast L’Observatoire International MEP Engineer—Northeast Altieri Sebor Wieber Structural Engineer—Northeast CRAFT Engineering Studio BEST OF PRACTICE 107 Reed Hilderbrand Landscape Architects (Courtesy Reed Hilderbrand Landscape Architects) Honorable Mentions
With the strongest pool of applicants to date, finalizing these winners, honorable mentions, and editors’ picks for The Architect’s Newspaper ’s 8th Annual Best of Products Awards was no easy task. From structural systems to design software to acoustic solutions to decorative lighting, AN ’s recognition represents the best in show across the broad spectrum of products that, when used well, work in harmony to construct our built environment.
A connecting theme that unites these products is sustainability—in particular, manufacturers have re-engineered their product lifecycles to ensure that their production lines consider waste, scarcity, and emissions. We were also excited by the resurgence of workplace-related products.
Compared to 2021, the tone of these submissions was confident and forward-thinking, less focused on pandemic responses and more so on realizing a new, improved, and more flexible normal. This desire for flexibility inspired a wide expansion of product options and increased customization capabilities. Whether you’re searching for your next spec or perusing the state of the industry, pay attention to the forces driving these designs and the momentum they’ve created.
108
The Architect’s Newspaper




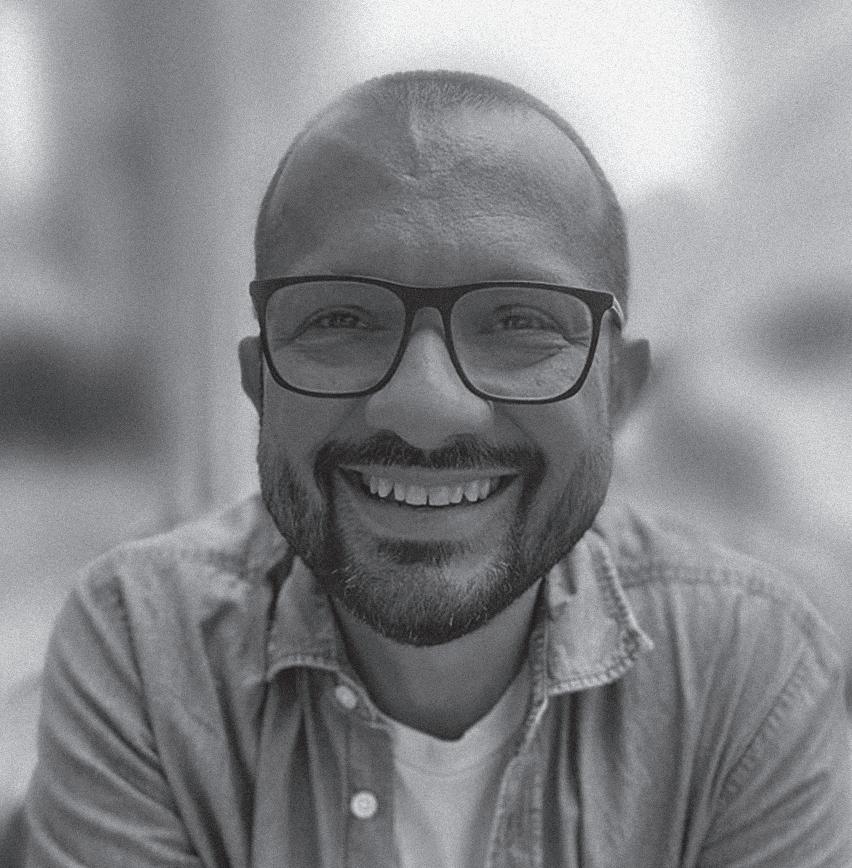


 David Rockwell Founder Rockwell Group
Igor Siddiqui Architect/Associate Professor University of Texas at Austin
Alison Von Glinow Cofounder Kwong Von Glinow
Tal Schori Cofounder GRT Architects
Aaron Seward Editor in Chief
Melissa Brillhart Principal Brillhart Architecture
Lauren Rottet Principal Rottet Studio
Sophie Aliece Hollis Market Editor
David Rockwell Founder Rockwell Group
Igor Siddiqui Architect/Associate Professor University of Texas at Austin
Alison Von Glinow Cofounder Kwong Von Glinow
Tal Schori Cofounder GRT Architects
Aaron Seward Editor in Chief
Melissa Brillhart Principal Brillhart Architecture
Lauren Rottet Principal Rottet Studio
Sophie Aliece Hollis Market Editor
BEST OF
109 Jury
The Architect’s Newspaper
PRODUCTS
Luca Nichetto is an Italian designer whose career has produced a broad and far-reaching array of products for leading brands in furniture, lighting, textiles, accessories, and more. Hailing from Venice with familial ties to Murano’s glass industry, Nichetto began his career at an early age by knocking on the doors of legendary local glassblowing factories with his designs in hand. While he forged his first professional ties with Salviati, he’s since realized artfully handcrafted and mouth-blown glass with numerous brands—an intricate pendant for Barovier & Toso, vases for Venini, and punchy portable lamps for Lodes, to name a few. Recently, the designer entered uncharted waters with the release of the Gran Nichetto, a limited-edition piano for Steinway & Sons modeled after the gondolas in his native Venice. After four years of collaboration, Nichetto now joins an exclusive group of decorated architects, musical artists, and designers to partner with the heritage brand. Recently, AN’s Market Editor Sophie Aliece Hollis spoke with Nichetto to learn more about the Gran Nichetto and his thoughts on the interdisciplinary cultures of design, products, architecture, space, color, and more.
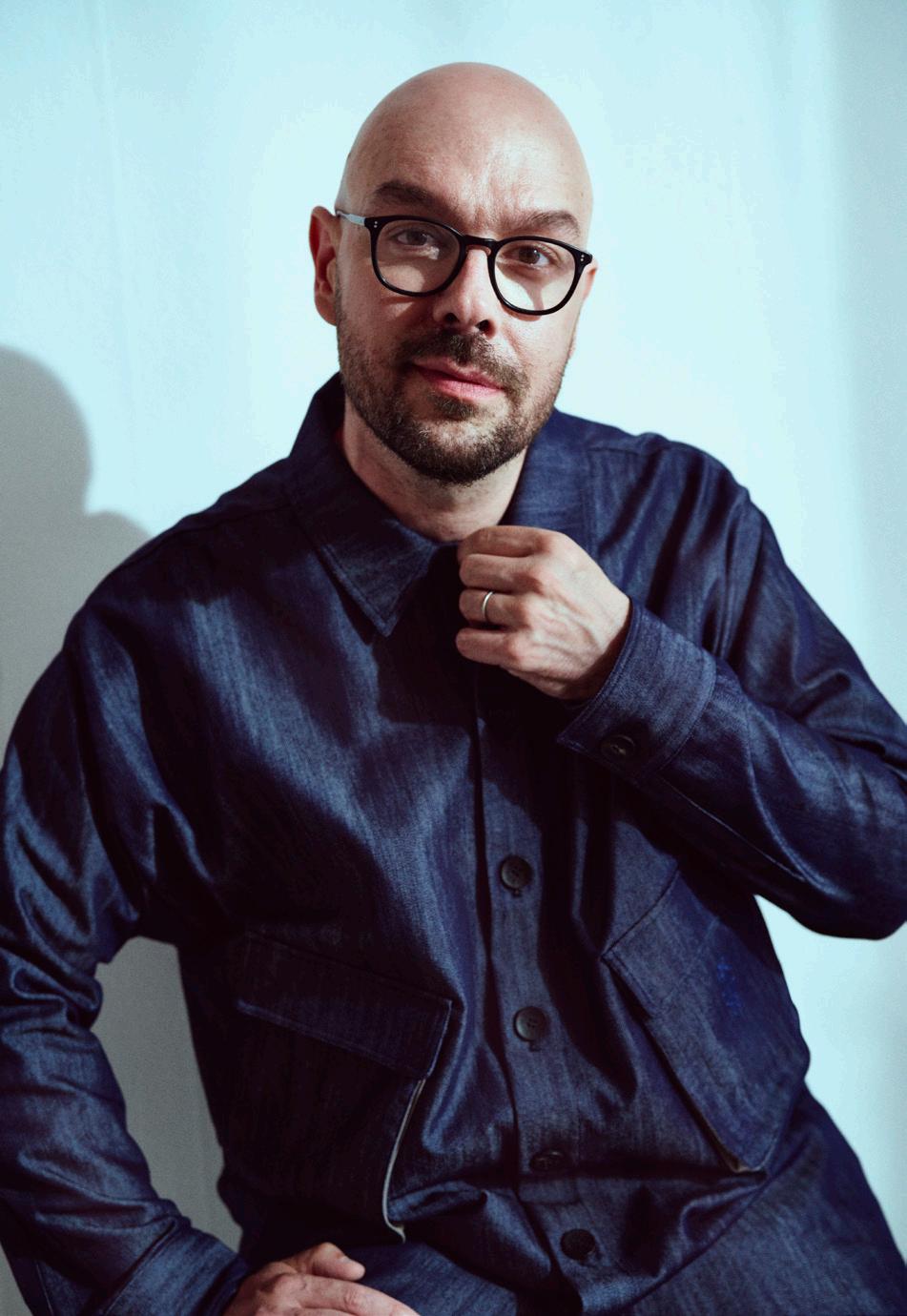
Sophie Aliece Hollis: What is the relationship between the architect and the product designer? And how do spaces influence the products that you’re designing?
Luca Nichetto: Originally, the designer was, in a way, a spinoff of the architect. Immediately after World War II, countries
like Italy needed to rebuild, for obvious reasons. Many students graduated from architecture school with dreams of building a new country. Sadly, there were too many politics to negotiate in order to get anything done, causing many talented architects to pivot away from the field. Instead, they focused more on designing objects that were specific to these new spaces, this new society. This marked the beginning of the contemporary Italian masters. So, the connection between product designers and architects was always present.
Later, when the industry started to grow and the disciplines came to be more divided, an increasing number of specializations—furniture designer, product designer, lighting designer, and so on—somehow created this distortion about the multidisciplinary nature of design. And for many years, we observed that there were designers focusing more on their specialized objects than the environments in which they were being placed. The decorators also began to take over, curating these unconnected objects solely for aesthetics instead of investing in holistic, functional, and quality products.
SAH: So the designer and the architect were cut from the same cloth, but over time specialization caused them to drift farther and farther apart.
LN: Right. I think that separation is where the unspoken conflict or competition between the architect and the designer began. They think in the same ways, but each is aiming to protect their specialization. I believe that the conversation between architects and product designers needs to open up a lot more. Like architects, designers must always think about the spaces where their products will be used, how they need to perform, and for what market or audience. With this, there are so many opportunities for architects and designers to work more collaboratively, especially in the interior space.
SAH: What projects have you been working on lately that evoke this exploration of space?
LN: I designed a piano for Steinway that launched in early November. When I began that project, I focused on the piano as an object that needed to match the craftsmanship, legacy, and tradition of the brand. But I also wanted to think of it as a beautiful element in a system—Where will it live? Who will be buying it? Will it be mostly decorative or played every day? I proposed to offer three different colorways—black, walnut, and midnight red—to match a mix of environments where it might end up, maybe a contemporary loft in Soho, a traditional villa in Miami, or a tiny flat in London.
SAH: Bold colors seem to be a theme within your work. I’m just remembering the pink and red outdoor kitchen you designed for Brown Jordan that debuted at ICFF this year. Can you elaborate on your chromatic tendencies?
LN: That kitchen is available in hundreds of color combinations, but I really felt that the pink and red was the strongest
BEST OF PRODUCTS 110
Morgan Norman
Colorful Collaborations
option for the launch. I always prefer to be loud than to be quiet. Though some people might hate me for it, I’ve always designed for a sophistication of colors that goes beyond the obvious— I’m not a big fan of pure white. I like whites that are greenish, or a little pinkish, or even a bit yellow.
When I designed my studio in Sweden, I wanted to respect the area and environment, but with my colorful Italian heritage, I can’t live and work in a space that is completely white, beige, or gray. I would die. I think it’s human nature to perceive emotion from color. So now I have the Pink Villa; it’s a similar aesthetic as the other houses on the street, but much happier and easier to find.

SAH: From the design of your multistory studio building down to tableware and decorative accessories, you’ve designed at many scales. Do you have one that you prefer?
LN: Not particularly. What really drives me is designing things I’ve never designed before.
SAH: What does that look like going forward?
LN: There are still a few things I want to do to build up my studios in Venice and Stockholm, but, at some point, I would like to start my own brand.
SAH: That’s exciting. How will that differ from what you’re doing today?
LN: I would like to continue the collaborative nature of what Nichetto Studio is doing now by constantly working with new brands, but I would love to do so under a company that creates all types of products with only the best manufacturers and craftsmen. Lately, people buy products without really understanding their true value: Wealthy people buy expensive junk with a high price tag just to gain status, and big stores like IKEA and Zara use the need for affordable options as an excuse to mass-produce crap. It will take a while to determine the scalability of such a controlled operation, but I hope that a future brand might operate in a way that makes people truly appreciate the value of what they are buying.
Above: Nichetto’s studio in Stockholm, coined the “Pink Villa” for its abundant use of the hue, is punctuated with recognizable products from his own repertoire.
Left: Shown here in midnight red, the Gran Nichetto is a special limited edition of only 50 pianos. Each is equipped with Spirio | r, Steinway’s high-resolution player piano with recording capabilities.

BEST OF
111
PRODUCTS
Top: Max Rommel; Bottom: Courtesy Steinway
AN in Conversation with Luca Nichetto


New Look of Sun Control 800.458.7535 • crlaurence.com abd@crlaurence.com CRL’s 8010 Series Adjustable Single Blade Sunshade offers flexibility in managing solar exposure and aesthetics using low-profile 12” blades that are easy to adjust and install. • Blade angle adjustment in 5° increments • Effective at reducing solar heat gain • Rectangular or airfoil blade styles • Tested for wind, snow, and dead loads • Optional splice joints for long spans
The
WINNERS

113 BEST OF
PRODUCTS
Courtesy Vibia
Vaask Vaask vaask.com
The pandemic exposed the design failure of traditional hand sanitizer—constant messes and drips, foul-smelling gels that dry out hands, a reliance on single-use plastics, and alwaysempty automatic dispensers. With so many issues, it’s no surprise that many people avoid hand sanitizer, even though our hands transmit 80% of illnesses. Introducing Vaask, the hand sanitizing fixture that is the superior solution for hand hygiene. Vaask makes hand hygiene desirable thanks to its minimalist design and elegant, cast aluminum construction that looks at home in the most sophisticated spaces. Vaask also helps sustainably minded companies achieve their goals. The U.S.-manufactured fixture is built to last, replacing the endless array of single-use plastic hand sanitizer bottles. Vaask’s sanitizer cartridges are also extra-large— more than twice the typical dispenser—because it is less resource intensive to manufacture one large plastic container than numerous small ones.
Outdoor Furnishings
Commercial Furnishings BEST OF PRODUCTS


Take-Out Landscape Forms landscapeforms.com
Connected seat dining tables are beloved for their hallmark simplicity, but often lack the versatility to create dynamic, adaptable outdoor settings. This is where Take-Out comes in. Designed by Rodrigo Torres, Take-Out expands the scope of the connected seat concept, bringing modern refinement, simplified lines and—most importantly—adaptability to the category. Light enough to be picked up, arranged, and rearranged, Take-Out simplifies the creation of multifunctional outdoor settings, offering a multitude of ways for people to connect through a simple and elegant site furnishing—faceto-face or abreast, for an intimate chat or a large group gathering. Take-Out is comprised of five different yet compatible silhouettes: a single-seater, a double-seater, a triple-seater, and two triple-seaters with wheelchair access on either the left or right side. Take-Out modules are equally suited to stand alone or work together in myriad arrangements.
“I think this is an elegantly designed solution to the new(ish) need for quick sanitation. It’s far more architectural than a mess of squeeze bottles.”—Aaron Seward
“I like how these tables can read together like a traditional picnic table but evoke a completely different aesthetic when separate, an almost outdoor workstation”
114
—Tal Schori
Residential Furnishings

Boa Pouf by Sabine Marcelis Hem us.hem.com
The donut-shaped Boa Pouf by Sabine Marcelis is perfectly sculptural; a bold graphic form that interrupts interior landscapes with its faultless chunky geometry. This piece of upholstered occasional furniture is rounded and soft, encased in a seamless outer layer that gives it an airbrushed finish: The smooth shape-knit textile that covers the Boa Pouf is a milestone in technologically innovative furniture making. Advancing sustainable design practice, the technique produces no scrap fabric, significantly reducing production waste. Boa Pouf is as perfect for perching on, propping up feet, and lounging against as it is for making a sculptural statement and is the ideal expression of designer Sabine Marcelis, whose work is characterized by resonating clear, single notes of absolute material, textile, and color.
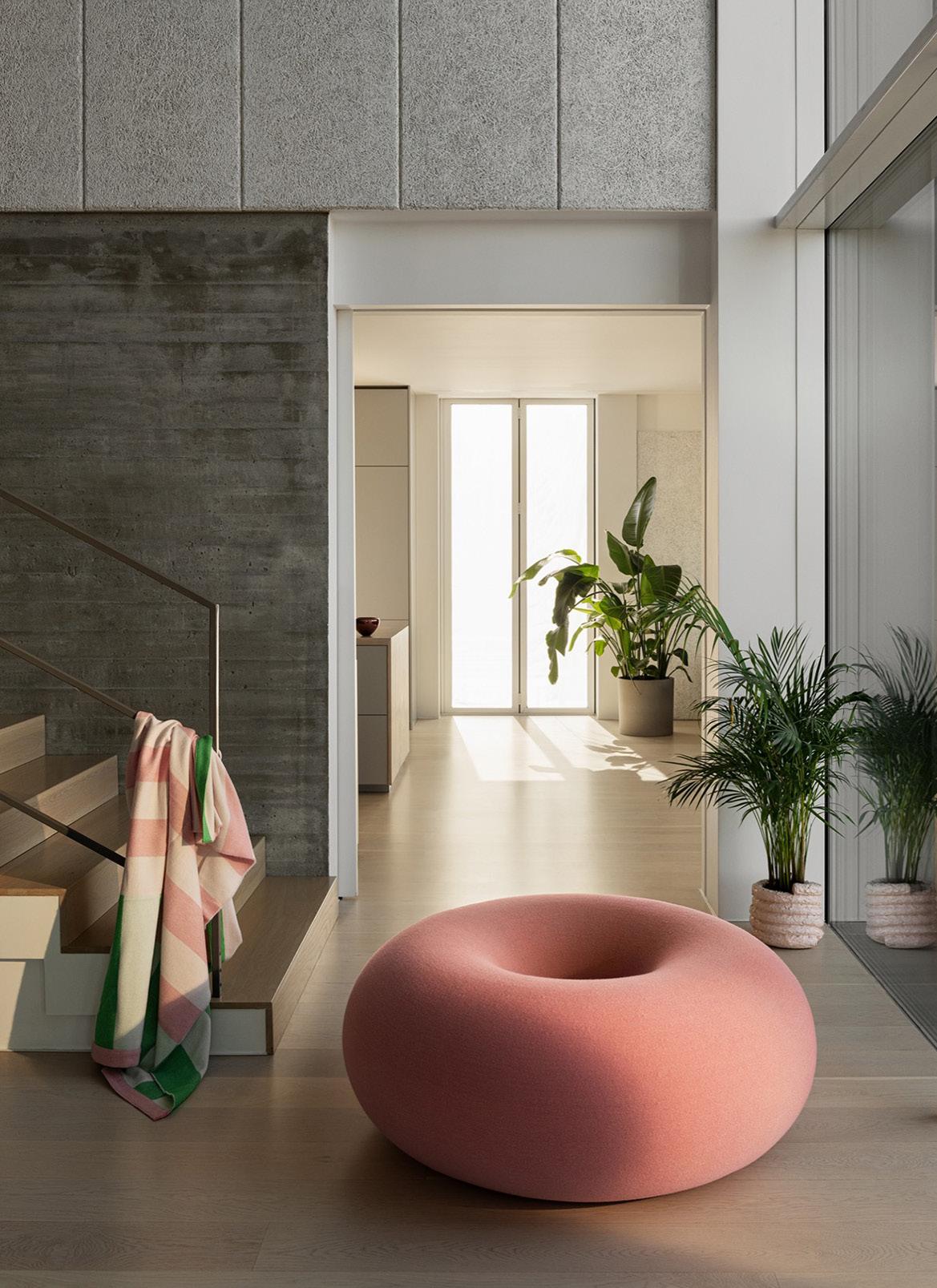
“The color offerings are really fun, which makes sense as Sabine Marcelis is known for that. The shape seems nice and inviting. It can go anywhere.”—Sophie Aliece Hollis
Textiles
Chromalis by Bradley L Bowers Wolf-Gordon wolfgordon.com
Chromalis by Bradley L Bowers is an exploration of color, shape, and movement, imparting dimension on three upholstery textiles and one wallcovering. Chromalis is produced via digital modeling software and creatively influenced by a variety of Bowers’ personal interests including art, gardening, and thermodynamics. The digitally printed wallcovering, Borealis, is a gradient pattern inspired by the spectacular color and light phenomenon, the Aurora Borealis, while Graffito, one of three upholstery textiles, takes references from impressionism and street art. The simplest, but no less striking is Phantom, the upholstery textile that creates a moiré effect through an algorithm that generates intersecting lines. And lastly Fauna—inspired by aerial shots of a landscape—where Bowers manipulated mediums to transform the pattern through perspective and geometry. The four patterns were accomplished through conditions that Bowers was able to communicate and bring to life through his computer.
115
“This was a strong example of the intersection between digital design and textile manufacturing, and the juxtaposition of this digital look against antique furniture is really choice.”—Aaron Seward
BEST OF PRODUCTS
The LittleOnes USAI Lighting usailighting.com
What the iPhone was to the cell phone industry, the LittleOnes is to the home technology and lighting industry. Since LED lighting made its world-changing debut, the lighting industry has been working to minimize the size of fixtures, without sacrificing power, utility, and efficiency. In June 2021, USAI achieved an industry milestone and set the new standard for high-powered, tiny LED fixtures with the introduction of the LittleOnes—the first collection of barely noticeable, 1-inch-wide, architectural-grade, recessed light fixtures that can deliver over 1,000 lumens without glare. High levels of light are needed for circadian lighting and lots of light usually means lots of glare, but not so with the LittleOnes. This technology is revolutionizing the at-home lighting experience.
Decorative Lighting

Plusminus Vibia vibia.com
Plusminus is a lighting system that provides architects and lighting designers the opportunity to customize light to illuminate all kinds of interior spaces. A specially developed fabric belt provides support and electrical conductivity, and the lights are attached in an intuitive way using a clip-and-connect system. Plusminus eliminates the differences between pendant, sconce, and floor lights because the various elements of the collection can be adjusted, attached, or removed as required. There are six different luminaires that give the lighting its specific aesthetic when attached to the fabric belt: sphere, semi-sphere, cone, spotlight, linear diffuser, and linear low UGR. A series of anchors and fixings maintain the desired configuration of the belt alongside the attached lights, which in themselves are an attractive addition to the overall installation. The common thread of the Plusminus collection can be easily adapted to create all sorts of lighting installations.


“This is the perfect product for projects where you’re not trying to draw so much attention to the fixture itself.”—Alison Von Glinow
“Plusminus’s strength is in its configurability: It can be a singular lamp, a pendant, or a chandelier. It is a beautiful object that has so many applications”
116
—Shunyi Wu (on behalf of David Rockwell)
Architectural & Commercial
BEST OF
Lighting
PRODUCTS
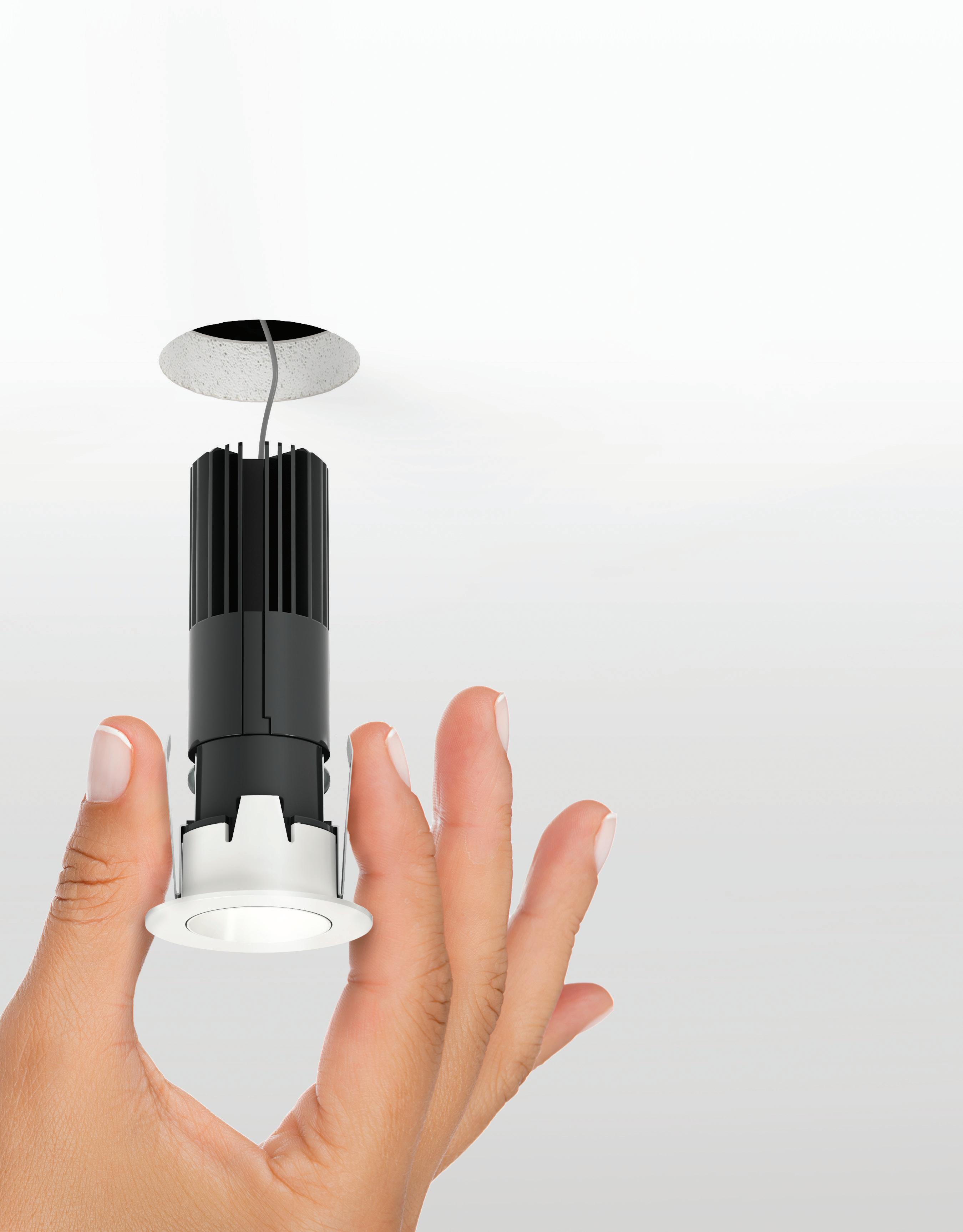



LEARN MORE 2022 USAI Lighting. All rights reserved. USAI Lighting Collaboratory
Street,
showroom
POWER + COMFORT the LittleOnes® MAXIMIZED SIZE MINIMIZED ALWAYS SERVICEABLE from Below LOW GLARE OPTICS TINY APERTURES disappear into the ceiling. 1” UP TO 1000 Delivered Lumens Lighting
13 Crosby
NYC 10013 usailighting.com |
@ usailighting.com
Sailing Fantini fantini.it/en-us
Sailing’s subtly horn-shaped faucet handles and sleek spout are a poetic reinterpretation of the most classic form of boat cleats, necessary fixtures for securing watercrafts by rope. The designers drew inspiration from Fantini’s native Lake Orta in Northern Italy. In the care of the design team, the transformative power of a day on the crystal-clear water became the story of Sailing, and a functional naval shape was transformed into a sleek bathroom accent. As the collection is observed, the understated design reveals its enticing edges and thoughtful carve-outs, design undercurrents which emphasize water as both the brand’s birthplace and spirit of their craft.

HVAC Appliances
Inverter Heat Pump Water Heater
LG Electronics USA, Inc. lg.com
The LG Inverter Heat Pump Water Heater packages innovative inverter and heat pump motor technology into a sleek, energy-efficient, ENERGY STAR certified water heating solution. This heat pump water heater minimizes the need for supplemental electric resistance heat, saving on electrical consumption across a wider operating range and bringing state-of-the-art innovation and out-of-the-box thinking to something as familiar as water heating. Integrated with LG inverter heat pump technology, the LG water heater achieves an ENERGY STAR certified efficiency of 3.75 UEF (Uniform Energy Factor), a significant improvement over conventional gas and electric resistance water heaters that operate at 0.65–0.95 UEF. Supporting a first-hour delivery rate of 66 gallons and a first-hour delivery of 80 gallons when in “Turbo Mode,” this water heater demonstrates powerful performance compared to market alternatives with first-hour delivery rates below 70 gallons.

“I’m always a fan when somebody finds a timeless source of inspiration and makes it contemporary in a way that’s not silly. This felt like a sophisticated interpretation of that source material. Also, sailing is a water activity, which is a nice reference point for a fixture collection.”—Tal Schori
118
“For residential projects, these are very visible products. It’s nice to see the design so carefully considered.”—Alison Von Glinow
Bathroom Appliances & Plumbing BEST OF PRODUCTS
Kitchen Appliances
36" XT Induction Built-in Cooktop with Integrated Hood Bertazzoni us.bertazzoni.com
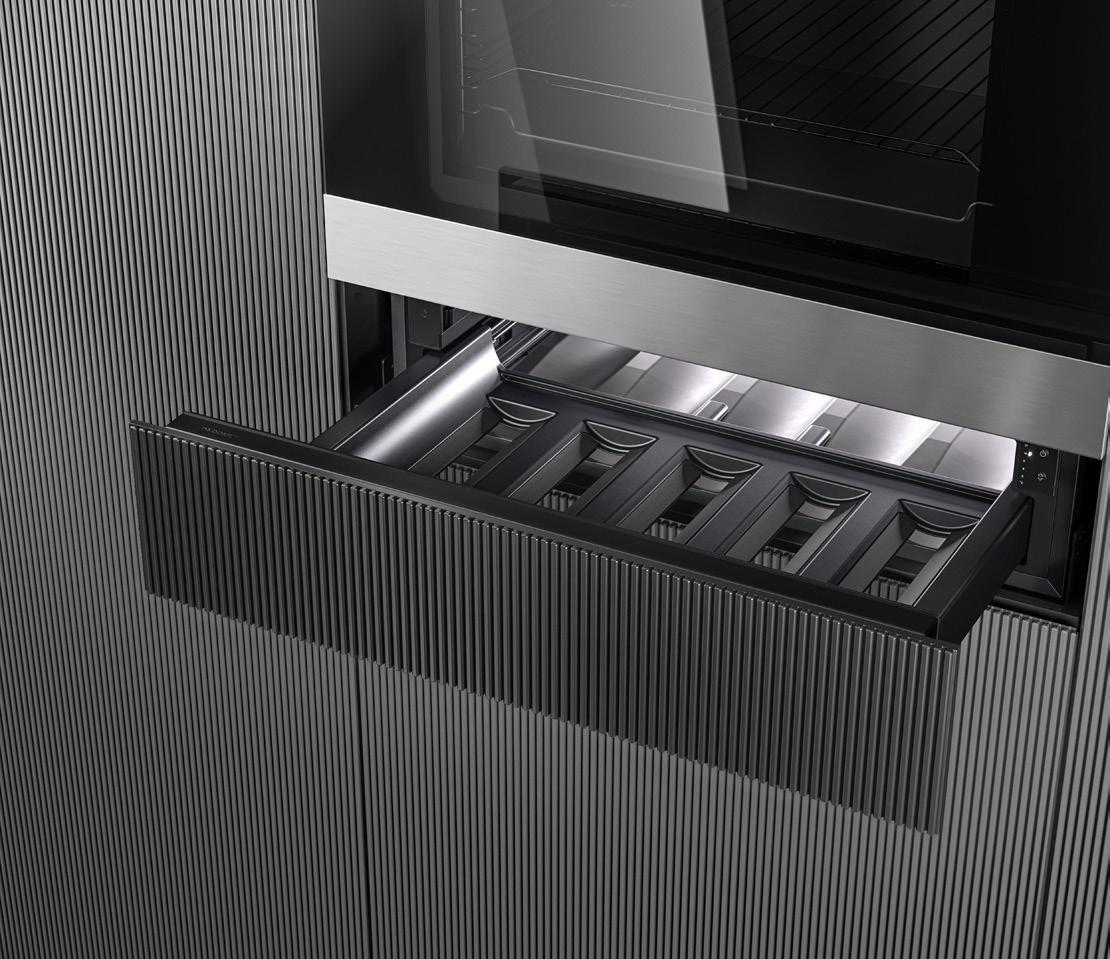
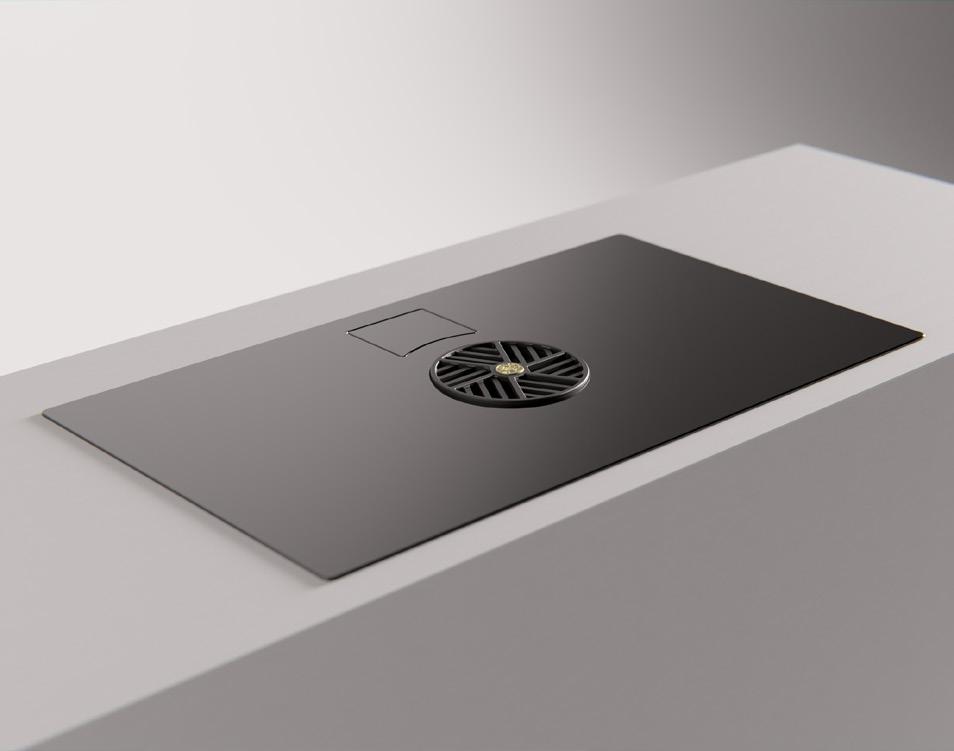
The new 36" XT Induction Built-in Cooktop with Integrated Hood is designed with precision touch controls and digital-timed cooking functions to efficiently manage the cooking process and offers seamless style with its integrated down-draft hood, perfect for island applications. As new regulations limit the use of gas appliances in states like California and New York and consumers across the U.S. become more informed about eco-friendly alternatives, there is a tremendous demand for induction appliances. The new 36" XT Induction Built-in Cooktop has been able to answer this demand in real time by developing high-quality, beautifully designed induction ranges that align with the rich history of the brand while offering more eco-conscious solutions. With precision heating capabilities that reduce energy, the 36" XT Induction Built-in Cooktop is a revolutionary solution providing homes with a safer and greener alternative, without sacrificing on performance or style.
PRODUCTS
Dometic DrawBar Dometic dometic.com
The Dometic DrawBar offers the functionality of a full-size wine cooler in a compact design that fits 5 bottles. For an effortless installation, DrawBar is easily installed above, below or adjacent to 24" wide standard cabinetry. Where dimensional constraints won’t allow for a full-size wine cooler, DrawBar brings an expert solution that offers precision cooling technology and the option of a glass or custom paneling for integrated design freedom. This smart cooling drawer is also equipped with a humidity tray that works to reduce excess humidity. Dometic’s DrawBar offers ingenuity in design and cooling technology, closing the gap in the market for compact wine storage solutions. Easily installed in kitchen and auxiliary entertaining spaces, DrawBar creates possibilities for a variety of spaces and lifestyles.
“Such a unique form factor for this sort of appliance, I was drawn to it. It feels like it is trying to solve the problem of kitchen ventilation in a way it hasn’t been solved aesthetically before.”—Tal Schori
“This product is so adaptable; it doesn’t require a whole freestanding unit to find a dedicated space for it. So, I think that versatility is nice, especially in a small space or apartment setting.”
119
—Shunyi Wu (on behalf of David Rockwell)
Kitchen Fixtures BEST OF
PD97 Electrified Mortise Lock with Monitoring Switches INOX
inoxproducts.com
INOX reveals the PD97ES, a sensor-controlled electrified mortise lock for sliding doors equipped with built-in monitoring sensors that interact with any access control system on the market. The PD97ES is the only sliding door hardware solution for healthcare, institutional, and other commercial facilities that provides enhanced privacy and security while also supporting touchless opening. The PD97ES has an installation-friendly power transfer unit built directly inside the lock and strike. This feature provides builders and door manufacturers with the ability to install the PD97ES as an individual component within any access control system rather than replacing the entire configuration. The built-in power transfer eliminates the complicated door preparation required by electrified locks that are powered with wire chases installed through the door frame.

Decorative Hardware
Custom Hardware Collaboration Door, Lever, Rose, and Pull ASSA ABLOY in collaboration with Centerbrook Architects and Planners and Yale University assaabloy.com
Designed by Charles Z. Kaulder in 1917, the Peabody Museum of Natural History is a threestory, French Gothic brick and sandstone building on Yale University’s campus. In 2020, construction began on a 172,355-square-foot renovation with a 57,630-square-foot, four-story infill addition that will transform the institution and support scientific advancement. Inside, large fossils will be remounted in dynamic poses in new anthropological galleries; state-of-the-art, research/restoration labs and storage systems will improve lower-level collections; and new classrooms and labs will support the institution’s mission to engage students. “Osteo-Architecture” inspired and informed the designs for the coordinating Door Lever, Rosette, and Door Pull that will trim the Museum’s 200+ door openings. Organic in form, reflective of the Museum’s collections, the Door Levers and Pulls have a sculptural quality, with a subtle “thumbprint” detail, that conforms perfectly to the hand.
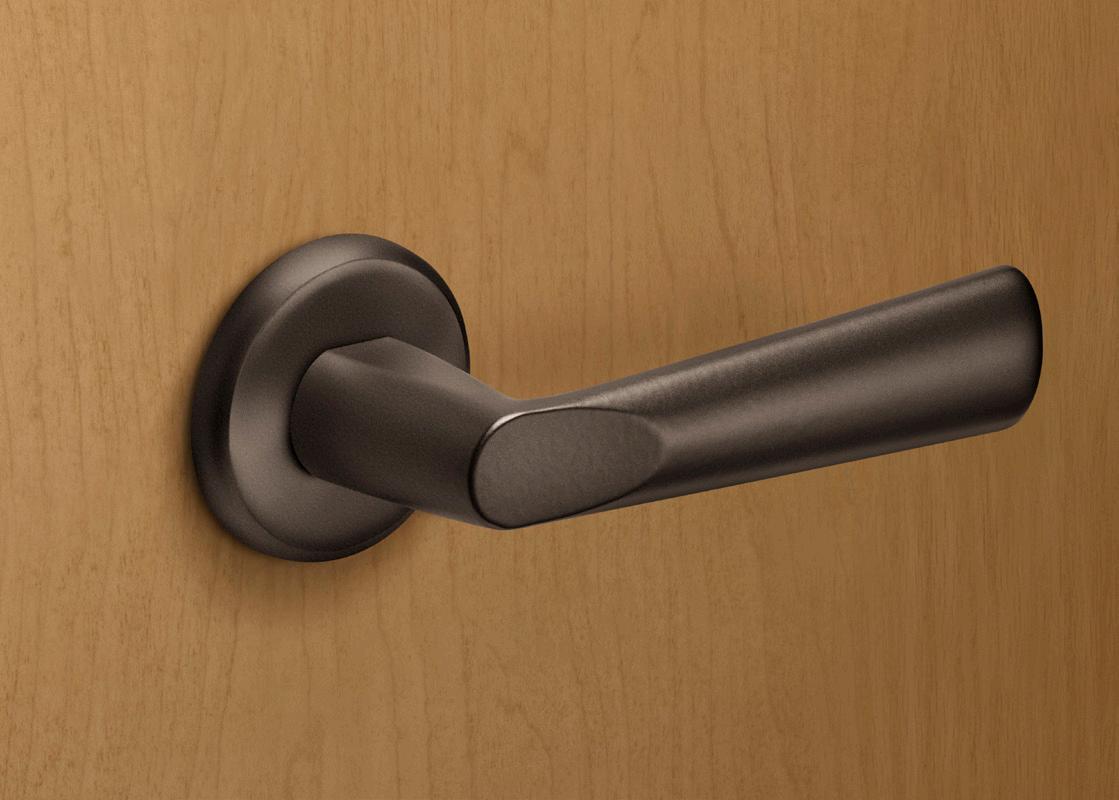
“Outfitting such a heavy-duty locking mechanism with touchless capabilities is no small feat. The ease of application is also a huge plus for large commercial projects.”—Sophie Aliece Hollis
“This is a nice reinterpretation of somewhat zoomorphic or skeletal inspirations, without totally hitting you over the head with it.”
120
—Tal Schori
Architectural Hardware BEST OF PRODUCTS
Interior Flooring

Bottle Floor Shaw Contract shawcontract.com
Bottle Floor is an innovative hybrid flooring product with a felted appearance that blends the best attributes of hard and soft surfaces. This unique platform solves many challenges found in the built environment—slip resistance, acoustic absorption, and comfort underfoot—while also having the durability to withstand heavy traffic and rolling loads like a traditional hard surface product. Every square yard of Bottle Floor contains an average of 61 recycled plastic bottles. This innovative construction is part of Shaw Contract’s commitment to circularity—practicing a regenerative, closed-loop approach to sustainability. The felted visual creates a clean, elegant, and understated aesthetic that performs.
Interior Walls, Countertops & Surfaces
Lagom Curvy Stone Source stonesource.com
Fluidity and balance are at the core of this ceramic tile collection. This extruded ceramic body tile named Curvy has a round appearance emulating the look and feel of the prestigious Venetian palaces of the 1970s, as well as the residential homes of the time. Simplistic in style, this matte tile is available in an inviting and elegant range of six neutrals from white to charcoal. Curvy creates a retro contemporary aesthetic, appealing for today’s modern interiors.

“Bottle Floor’s lifecycle story was hard to beat. Also, the performance characteristics of a hard surface with a softer look and feel was interesting.” —Aaron Seward
121 BEST OF
“This product is well designed without having too much of a signature. It’s almost like a really beautifully interpreted, 3D Alvar Aalto tile.”—Igor Siddiqui
PRODUCTS
Doors
MFU1200 Flush Sliding Door System Sugatsune America, Inc. sugatsune.com
Sugatsune’s all new MFU1200 Flush Sliding Door System opens by pushing the door inwards with a sideways motion. To close, simply pull the door and watch it quietly disappear into the surrounding walls. The two-way soft closing feature creates an elegant experience that clients desire and, because it has been tested for 100,000 cycles, the product is guaranteed to last. The MFU1200 is designed to operate doors up to 106-5/16” (2700 mm) tall, 47-1/4” (1200 mm) wide weighing up to 154 lbs (70 kg) making it a perfect solution for wine cellars, walk-in closets or hidden rooms that are unique to every project. It’s also a great solution for situations where space won’t allow for a traditional swinging door.
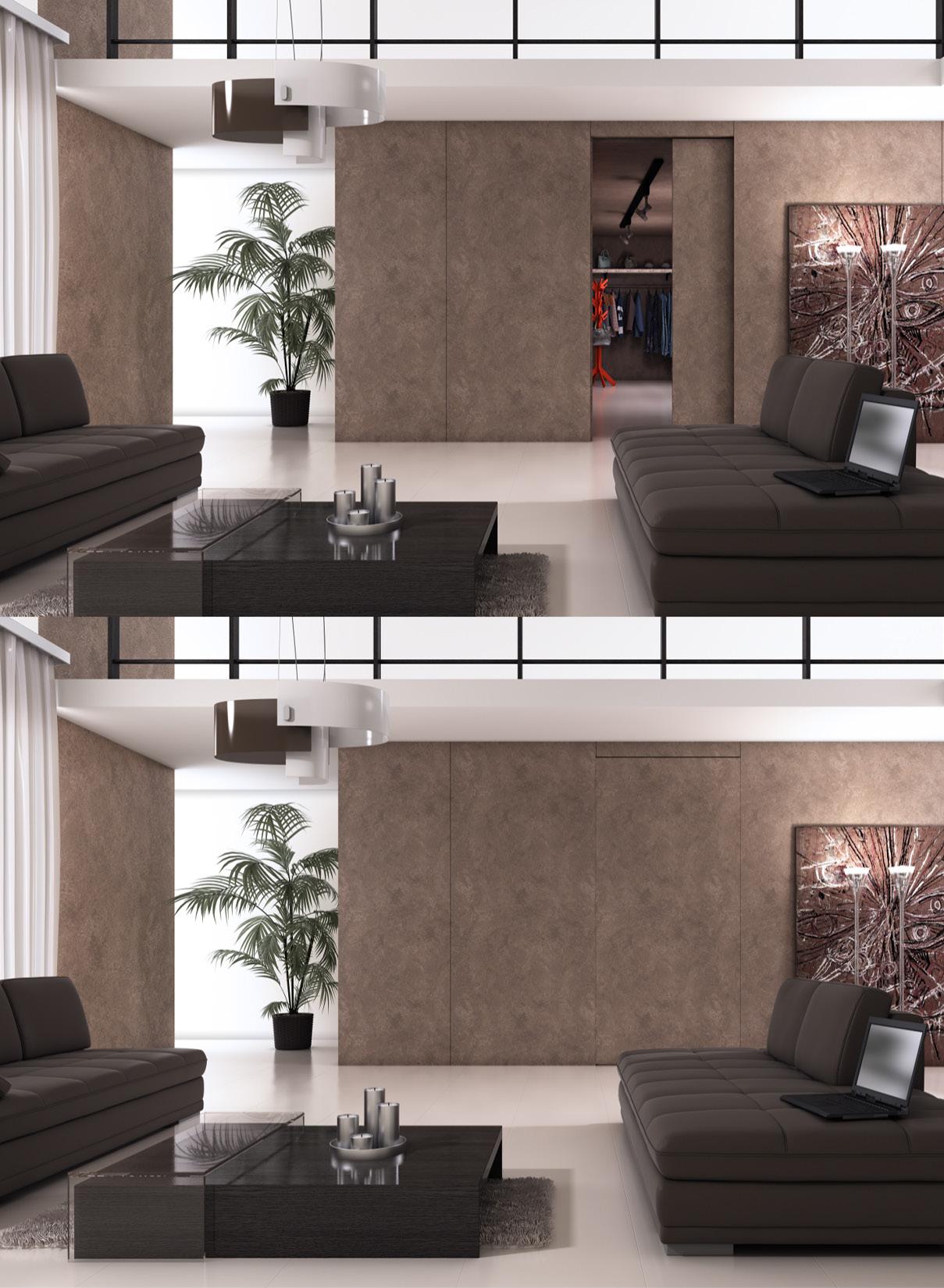
BEST OF PRODUCTS
Windows
Hidden Screen
Pella Corporation pella.com
The Hidden Screen is a hassle-free window screen that appears when you want it and folds away when you don’t, giving homeowners a crystal-clear view and improved curb appeal. Drawing on decades of screen design and innovation, the Hidden Screen is the industry’s first and only hidden screen for vinyl windows among leading national window brands. Intuitively designed, the easy-to-use Hidden Screen allows 44 percent more natural light into your home when the window is closed than a standard screen. When the window is opened the screen engages effortlessly, keeping bugs out of the home and enabling airflow. The Hidden Screen is based on Universal Design Principles pairing function with design and delivering simplicity and ease of use.
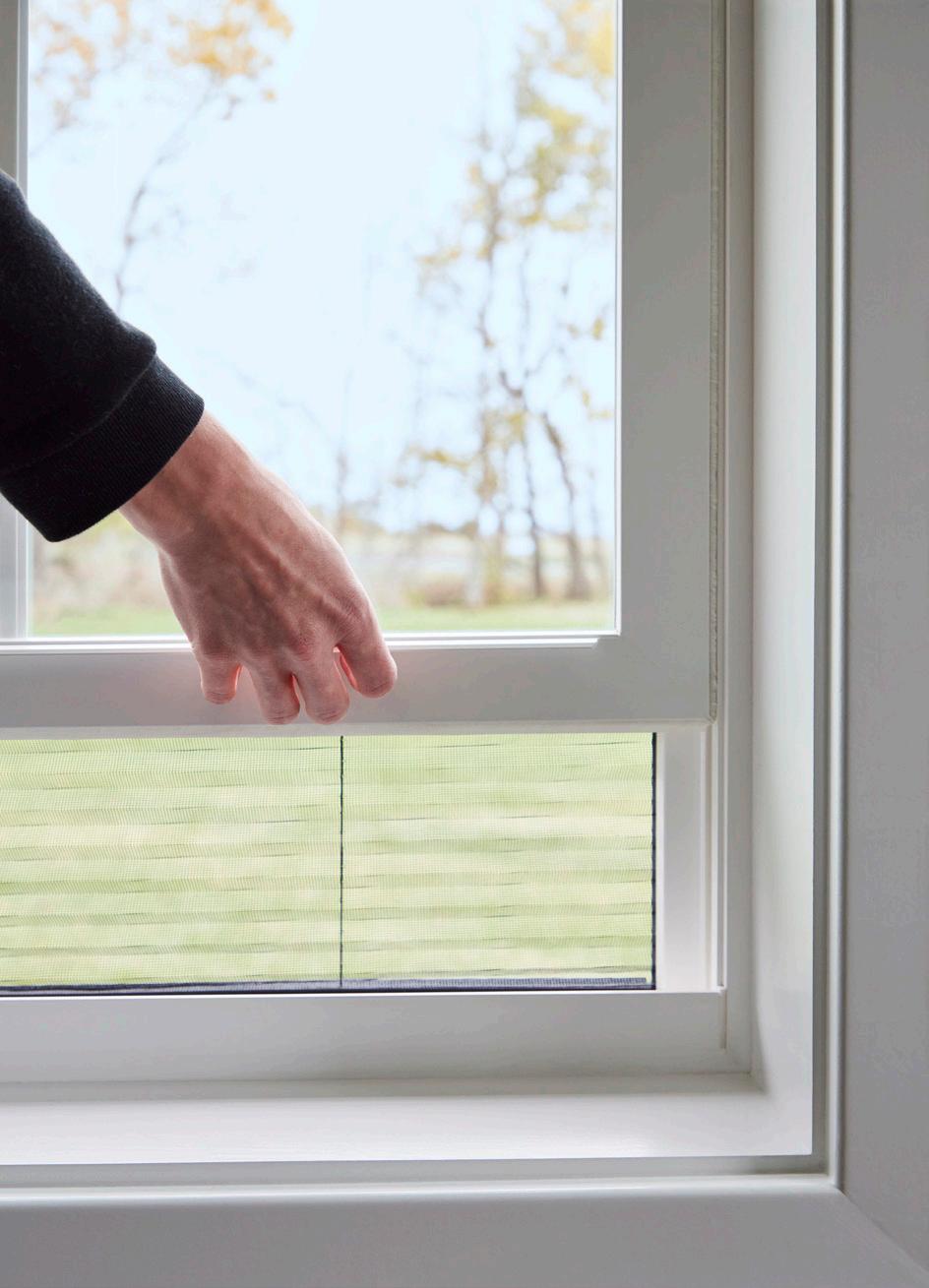
“This sliding door system truly disappears into the wall. Very clean and very quiet, thanks to the soft-close mechanism.”
—Sophie Aliece Hollis
“This screen solution is not like any I’ve seen before—it lets in plenty of light and conceals away so creatively.”
—Melissa Brillhart
We Made an Entrance!
We made an entrance, and we have the AWARD to prove it!

This award winning FLUSH SLIDING DOOR SYSTEM operates by pushing the door inwards and to the side, revealing an entirely new experience. And when it’s closing time, simply pull the door and watch it quietly disappear into the surrounding walls, thanks to the two-way damper.
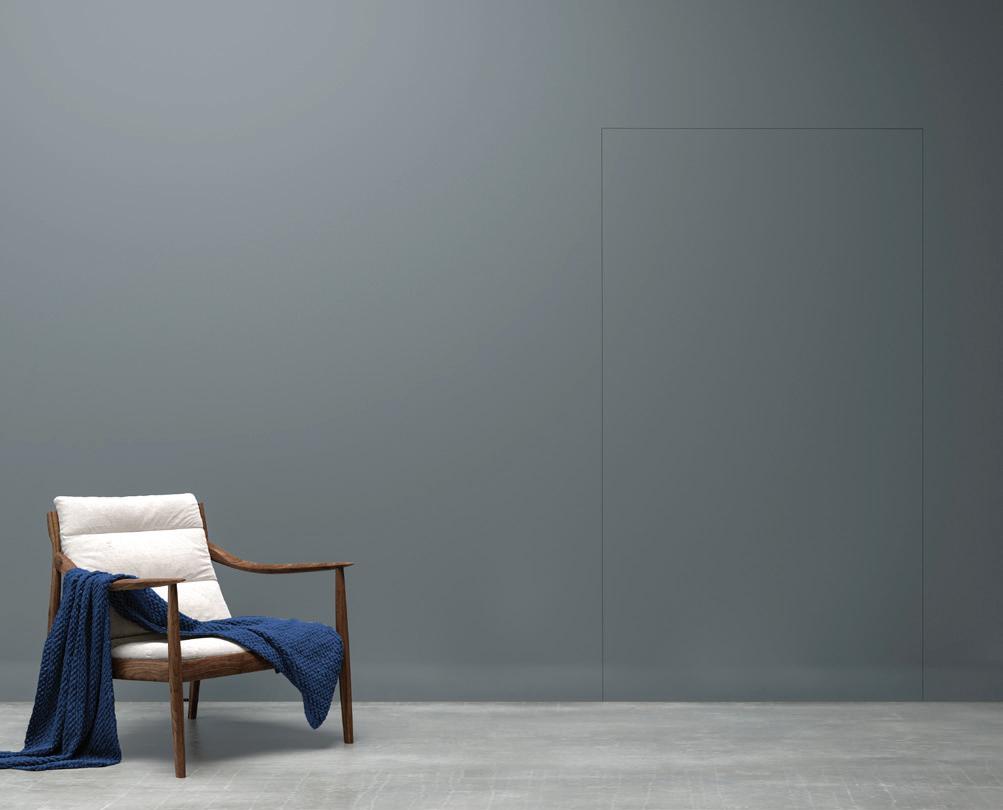
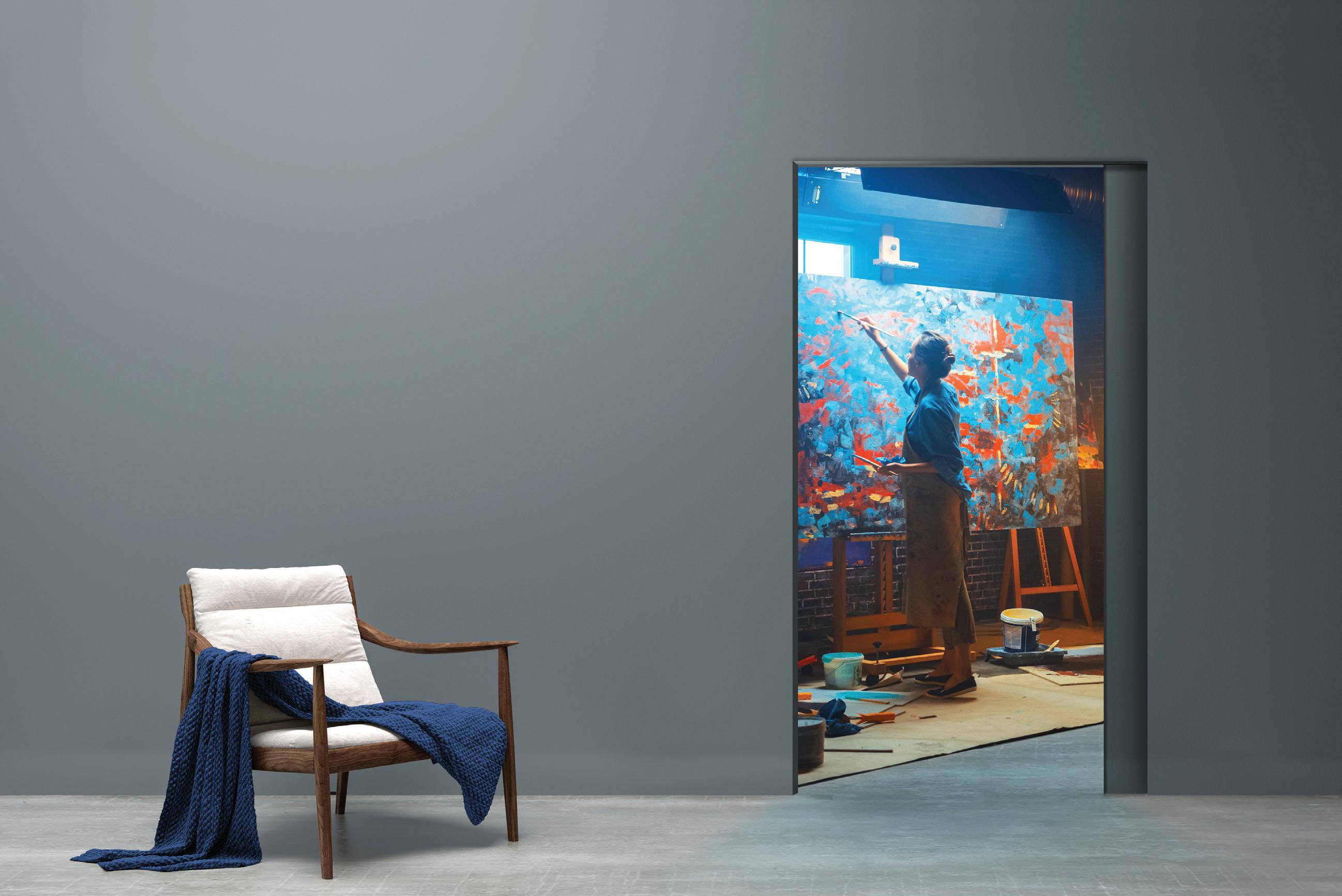
Sugatsune America 18101 Savarona Way Carson, CA 90746 1.800.562.5267
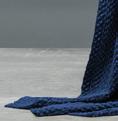
www.sugatsune.com
 Flushed Closed Door Position
The Award Winning MFU1200, Flush Sliding Door System
Flushed Closed Door Position
The Award Winning MFU1200, Flush Sliding Door System
Outdoor Lighting
Profile
Landscape Forms landscapeforms.com
The Profile family of lights creates beautiful and intentional light emanating from a refined, minimalist design. Profile’s palette of configurable options tailor Profile’s aesthetic and performance to fit a variety of applications. The Profile line includes area, accent, and column lights and performance, wayfinding, and unlit perimeter bollards, making Profile a single family that effectively lights an array of spaces from large, open areas and narrow pathways to landscape beds and building entrances. Profile takes the familiar form of an I-beam column and reimagines the lighting category by introducing area lights, accent lights, column lights, foot lights, and a trio of bollards into its offering, giving Profile aesthetic and performance versatility. This versatility, along with Profile’s modularity and scalability, addresses the range of public spaces, from concerts to playgrounds and fitness trails, and gives lighting designers and landscape architects a lighting family that appropriately illuminates for this variety of uses.

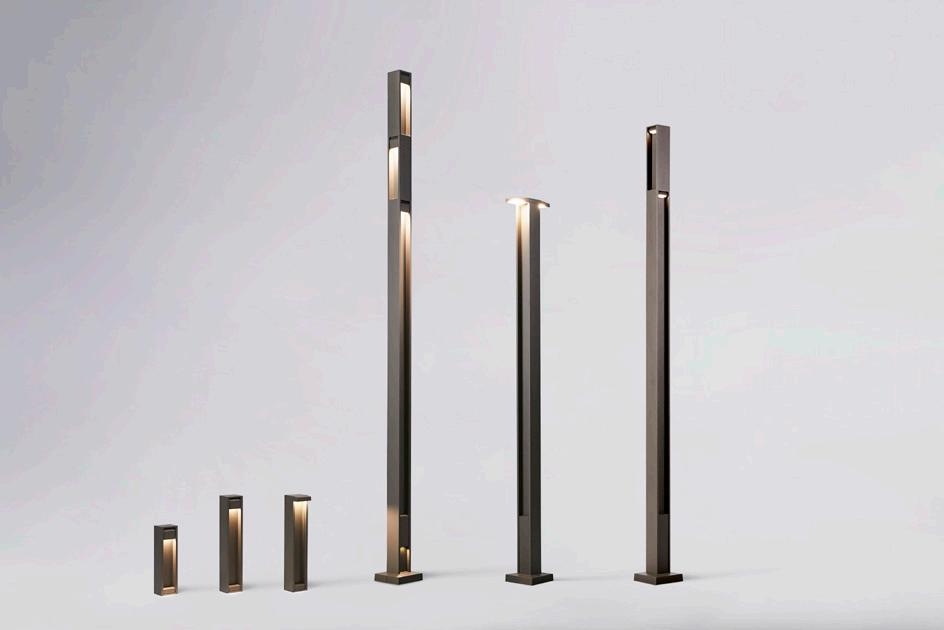
Acoustics
Air Baffle Kirei kireiusa.com
The Air Baffle by Kirei is an innovative acoustic ceiling baffle inspired by the clean, modern lines of the Nike Air Max. Made from recycled shoes and water bottles, the Air Baffle combines the acoustic performance of its exterior PET felt and its interior recycled textile fluff to absorb and break down sound waves for a highly effective acoustic solution. The Air Baffle’s exterior is made from over 60% recycled PET. The window in the baffle is inspired by the Air Max’s signature window and is made of recycled acrylic. Each Air Baffle recycles over 100 shoes and 100 plastic water bottles. The Air Baffle is made in partnership with Nike Grind, a global sustainability program that recycles end-of-life shoes into new products.

“I like that this product is not so designed that it would clash with your architecture. It’s very subtle.”—Lauren Rottet
124 BEST OF
“This product rises to the top because it tells the story of a lifecycle in relation to another industry. It’s holistic—I like that that it has a story that goes beyond architecture.”—Igor Siddiqui
PRODUCTS
Canvas Canvas canvas.io
Canvas is an iPhone and iPad app that saves architects hours on measuring and drafting as-builts. Instead of spending hours taking measurements with a tape measure or laser distance measure, architects can scan rooms with the Canvas app in about a minute and the average American home in about 20 minutes. Once they’ve scanned, they’ll have an accurate 3D model they can reference and measure from anywhere. Never miss a measurement again! The real time savings come from the Canvas Scan To CAD service, which generates detailed 2D floor plans and editable 3D CAD as-builts in formats like AutoCAD, SketchUp, Revit, Chief Architect, and 2020 in as little as one business day.

Smart Building, Smart Home & Automation Systems
H2Wise & H2Wise + Kohler Co. kohlercompany.com
Plumbing expertise and Phyn’s industry-leading smart water monitoring technology come together to deliver two smart, home water consumption solutions: H2Wise and H2Wise+. Conscious to both the environment and homeowner spending, these water monitors both monitor water usage and detect leaks, the awareness of which can lead to cost savings and water conservation for homeowners. H2Wise and H2Wise+ are accompanied by a smartphone app, where users can seamlessly view the details of their water consumption and receive realtime alerts. The technology of H2Wise and H2Wise+ bring forward a solution to understanding your water consumption. Both smart home water monitors allow for complete home protection under a single device, allowing you to see and control your water like never before.
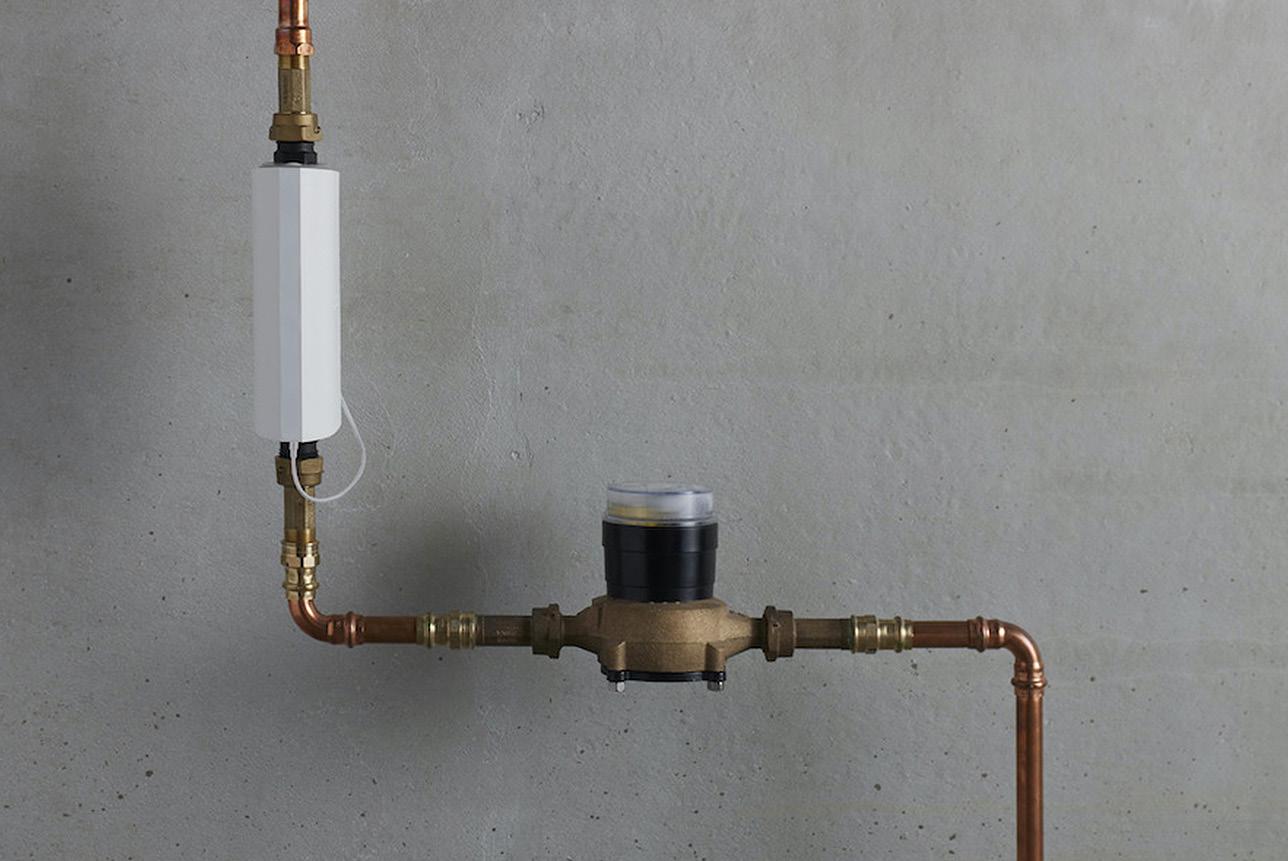
“This product seems like a big industry disruptor. It’ll be interesting to see how the process of surveying changes as it becomes more accessible with tech like this.”
—Alison Von Glinow
125
“Water conservation is just so important and it’s going to become a bigger issue as we go along, so well-designed, intuitive products like this one are going to become all the more necessary.”—Aaron Seward
Design & Build Software BEST OF
PRODUCTS
Composites
ACRE Modern Mill modern-mill.com
ACRE by Modern Mill, is a revolutionary building material offering the look and feel of wood. It is specified to replace ipe, cedar, or teak in a myriad of applications. ACRE is a sustainable, low-maintenance alternative to wood made from up-cycled rice hulls in a zero-waste manufacturing facility. It is also 100% recyclable. ACRE is a pleasure to work with on the jobsite. It’s lightweight and easy to carry yet strong, rigid, and straight. ACRE works with ordinary woodworking tools—requiring no special equipment or training—and waste is minimal. It can be cut, curved, shaped, and molded to fit countless applications, both exterior and interior. ACRE takes paint and stain just like real wood. It’s easy to care for and guaranteed to last. Once your project is complete, you can be confident ACRE will stand up to water, weather, and pests for years to come, backed by an industry-leading materials guarantee.

OF PRODUCTS
Glass
Worldwide, countless birds are killed annual by colliding with glass windows and building facades. Many cities and countries require bird-friendly glazing in new buildings. Eastman, in partnership with SEEN AG, introduces Saflex FlySafe 3D polyvinyl butyral (PVB) interlayer for laminated glass, a highly effective solution to avoid bird collisions without compromising on the view or beauty of glass facades.

Saflex FlySafe 3D PVB Interlayer Eastman Chemical Company eastman.com
“I think it’s remarkable that this product can be handled just like wood on a jobsite— same tools, same construction methods, no additional work or installation methods to learn.”—Sophie Aliece Hollis
“Saflex stood out because the bird-deterring element is integrated into the glass assembly, rather simply etched on the outside.”
126
—Sophie Aliece Hollis
BEST
Accoya Color Accsys accsys.com
Accoya Color, the next generation of high-performance wood, combines the beauty of natural, real wood with advanced performance. Accoya Color is a natural product from FSC-certified softwood and is modified through acetylation, transformed into a building material with characteristics that match or exceed other man-made, intensely resource-depleting, and heavy carbon-polluting alternatives.
Weather, Air Barriers & Insulation
BLD723 Louver Ruskin ruskin.com
new BLD723 from Ruskin is an architectural louver that protects against wind-driven rain in a stylish design. The AMCA-certified BLD723 provides exceptional protection against water, air and wind penetration for projects that require extra aesthetic appeal. The BLD723 is a bold line, drainable louver designed with a 7-inch wind-driven rain accent blade and a 5-inch-deep wind-driven rain resistant blade for superior protection and architectural appeal. AMCA-certified for air-, water-, and wind-driven rain performance, the BLD723 is ideal for architects who want to make a statement without sacrificing function.


PRODUCTS
The
“The expanded color palette available with this product gives users the option to get that aged wood aesthetic right off the shelf.”—Sophie Aliece Hollis
127 Timber
“This is an example of a product that is honest in its expression of form and purpose but demonstrates the additional design consideration that so many louvers lack.”—Sophie Aliece Hollis
BEST OF
Facade Structural Systems
HITCH Cladding Attachment System Longboard Architectural Products longboardproducts.com
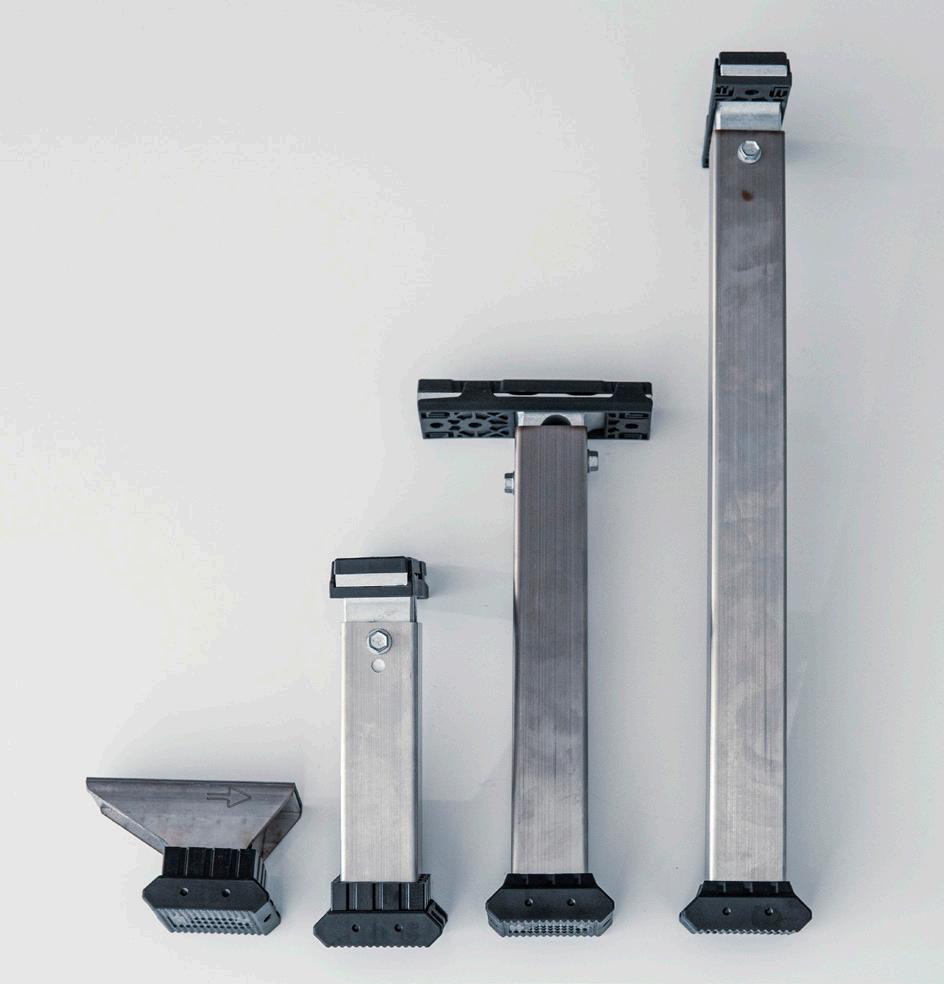
PRODUCTS
The HITCH Cladding Attachment System is a patented modular device for rain screen and exterior wall assemblies offering a thermally broken and intermittent structural solution. HITCH is unparalleled when it comes to structural capacity, flexibility, and thermal performance. Building codes and high-performance energy standards like Passive House and Net-Zero are evolving to meet multiple objectives, including reducing energy consumption and reducing greenhouse gas emissions. The most efficient methods of insulating a building’s exterior walls are those that incorporate the principals of continuous exterior insulation with no or minimal thermal bridging to limit thermal loss. HITCH can achieve effective R-values exceeding R60 for various types of wall assemblies while supporting heavy cladding loads in high wind load and seismic conditions. The HITCH system can accommodate continuous exterior insulation thicknesses between 1” and 16” and is therefore suitable for use in all Passive House and ASHRAE climate zones across North America.
Cladding

Oasis Metal Mesh GKD-USA gkd-group.com
This anodized aluminum metal fabric is meticulously engineered to ensure a consistent appearance of texture and tone throughout the entire panel, even under different lighting conditions. Most metal fabric weaves are made entirely out of stainless-steel wire. Oasis is set apart with a combination of stainless-steel multifilament cables and large-diameter anodized aluminum tubes designed to reflect specific colors. Architects and designers can achieve enhanced aesthetics without sacrificing the durability and performance qualities proven with GKD metal fabric. This concept, originally a custom solution, is now offered as a standard product in the North American market through GKD-USA.
“I appreciate that the product leverages different lighting conditions by using aluminum tubes instead of solely wire.” —Lauren Rottet
128
“Implementing exterior insulation seems to always be an uphill battle and finding smart easy ways to attach the cladding through three inches of exterior insulation like this is rare. I also appreciate the Passive House certification.”—Tal Schori
BEST OF

Copper Armor PPG Industries, Inc. ppg.com
Meet the first-ever, virus-killing paint, Copper Armor. Copper Armor eliminates 99.9% of viruses and bacteria, such as Staph, MRSA, E Coli, and SARS-CoV-2 on surfaces within two hours of exposure and for five years. It leverages copper, a naturally occurring element, to help keep interior surfaces (walls, doors, and trims) clean from pathogens. The novel coating solution contributes to customer demands for healthier and safer buildings, especially for high-traffic and high-touch areas. The product integrates the proven antimicrobial properties of copper for surface protection against disease-causing microbes and is a toxin-free additive to paint. The product uses a reputable organization’s GUARDIANT copper technology. The mold- and mildew-resistant coating has low odor, zero VOCs, excellent hide, durability, and premium application properties in 600+ colors. The product received national EPA registration in 2021 and secured registration for most U.S. states.

Outdoor Finishes & Surfaces
ALUCOBOND
PLUS 3A Composites 3acompositesusa.com
Enhancing a 97-year symbol of football tradition in Central Texas required a visually innovative design using durable materials capable of producing a one-of-a-kind branded look that seamlessly the University of Texas school colors. For this south end zone project, designers selected ALUCOBOND PLUS metal panels customized in a Pantone-specific color to create the signature UT burnt orange branded Longhorn icon that helps to motivate the crowd and is unmistakable from any distance. The adaptability of the ALUCOBOND PLUS cladding enabled its use for interior and exterior applications. Custom UT Burnt Orange clads the complex Longhorn silhouette seating bowl design — measuring 215 feet wide by 72 feet deep; ALUCOBOND PLUS in the Rusted Metal finish with Pure White accents clad the angled twin towers and Pure White panels clad the walls of the players’ football tunnel. The customization of the ALUCOBOND panels enabled true craftmanship that produced stunning results.
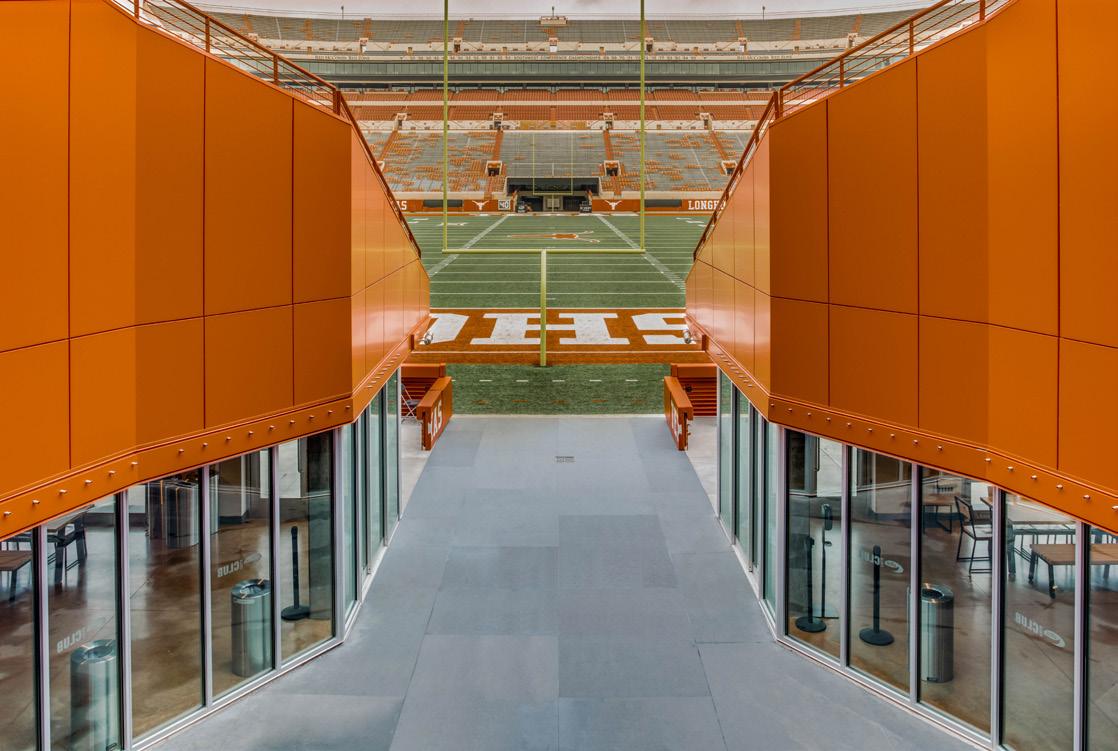
“The way that this paint is able to harness the virus-killing properties of copper using such small quantities of the natural material is really impressive. It’s a perfect product for this post-COVID era.”
—Sophie Aliece Hollis
“Combining durability and performance with ultra-customizability is important for these high-traffic branded environments.”
130 BEST OF
—Sophie Aliece Hollis
PRODUCTS Hygienic Finishes & Surfaces


 by
by

HONORABLE MENTIONS & EDITORS’ PICKS
133 BEST
OF PRODUCTS
Goodnight Battery Lamp
Philippe Starck (Simona Pesarini/Courtesy Kartell)

Acoustics TXTRsound Interior Metal Acoustical Ceiling Panels Rigidized Metals Corporation rigidized.com Kitchen Appliances Generation 7000 Artline Combi-Steam Oven Miele mieleusa.com Composites STFE Serge Ferrari Group sergeferrari.com Glass AviProtek Pattern 227 Walker Glass walkerglass.com Timber Mojave Thermally Modified Wood Cladding Delta Millworks deltamillworks.com Cladding NATURCLAD-B PARKLEX PRODEMA parklexprodema.com BEST OF PRODUCTS 134 Honorable Mentions NATURCLAD-B
(Courtesy PARKLEX PRODEMA)























Duende at Silo City Buffalo, NY metal made better www.rigidized.com Design and install by Crafted Concepts Architects and Builders TXTRsound Acoustic Metal Ceiling Clouds

Structural Systems SLOTTED-Z FG Cladiator cladiator.com Interior Walls, Countertops & Surfaces Luce Collection Iris Ceramica irisceramica.com Interior Walls, Countertops & Surfaces Jewel-Tone Palette Móz Designs mozdesigns.com Commercial Furnishings Morgan End Table Arteriors arteriorshome.com Outdoor Furnishings Urbane Danver Stainless Outdoor Kitchens danver.com Residential Furnishings Lunam Seating Collection by Patricia Urquiola Kartell kartell.com Textiles In Your Skin by Erin Ruby HBF Textiles hbftextiles.com Decorative Hardware Select Hinge Tips Emtek Products, Inc. emtek.com Architectural & Commercial Lighting EVO/Incito 2" Tilt and Rotate Cylinders Gotham Lighting gothamlighting.acuitybrands.com 136 BEST OF PRODUCTS
Honorable Mentions
Luce Collection (Courtesy Iris Ceramica)
Decorative
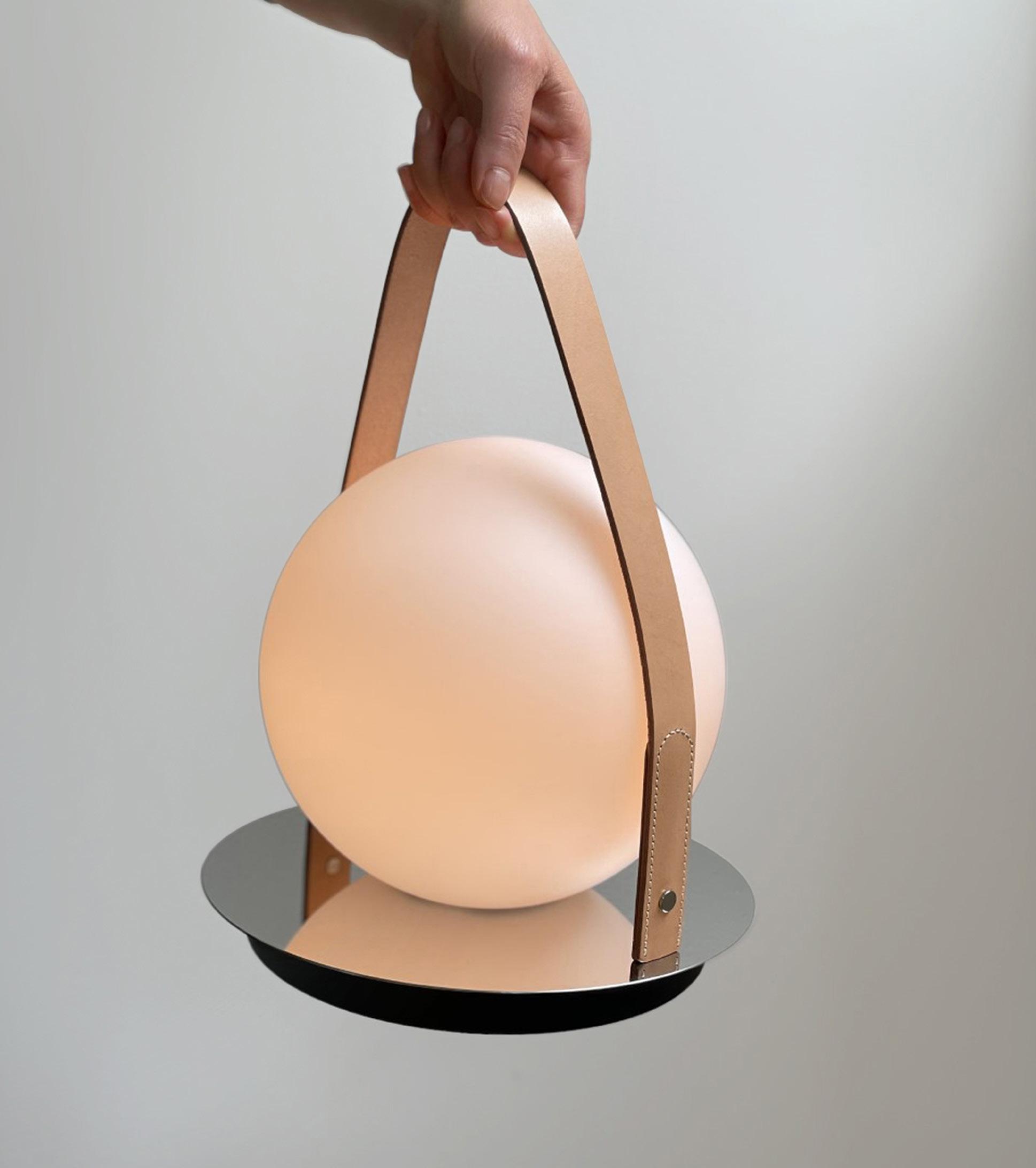
Lighting
Battery Lamp
Lighting
Designer Guard Technical Glass Products
Windows
Series Single Blade
& Build Software analysis.tool cove.tool cove.tools 137 BEST OF PRODUCTS
Mentions Bola Lantern (Courtesy Pablo Designs)
Goodnight
by Philippe Starck Kartell kartell.com Outdoor
Bola Lantern Pablo Designs pablo.pablodesigns.com Doors Fireframes
fireglass.com
8010
Adjustable Sunshade CRL crlaurence.com Design
Honorable

Acoustics Hues Turf turf.design Cladding MetaMetal Pure + FreeForm purefreeform.com Interior Walls, Countertops & Surfaces (+) MODO Kitchen with Rosso Lepanto countertops Poggenpohl poggenpohl.com Commercial Furnishings Goldi Division Twelve division12.com Residential Furnishings FH38 Windsor Chair Carl Hansen & Søn carlhansen.com Textiles Monster Rug by Siri Carlén Hem us.hem.com Decorative Hardware Chameleon Door Hardware Caav Designs caavdesigns.com Architectural & Commercial Lighting Static Links LightArt lightart.com Decorative Lighting Heretofore Hanging Light Refractory refractory.studio Decorative Lighting Moonsetter Louis Poulsen louispoulsen.com 138
Editors’ Picks BEST OF PRODUCTS
Hues (Courtesy Turf)

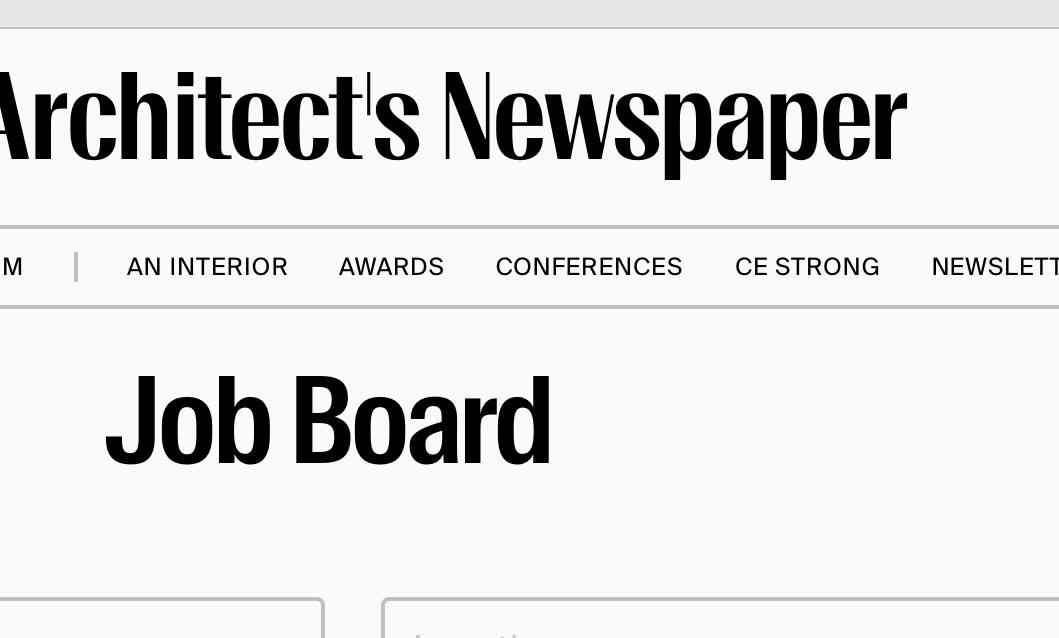
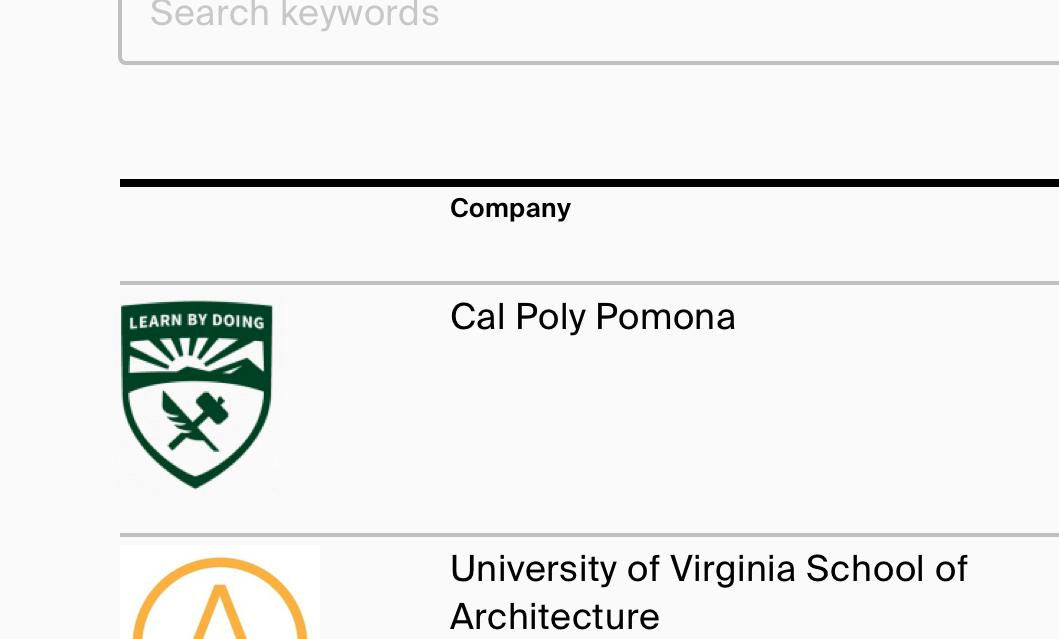


hiring. Connecting AEC firms with job seekers. Reach real architects with the AN Job Board. archpaper.com/jobs
Firms are
Adaptive Reuse
Continual Construction, page 22
Architect: Davidson Rafailidis
General Contractor: Carl Russo
Structural Engineer: John Banaszak
Photographer: Florian Holzherr
Architectural Lighting
NVIDIA Voyager, page 35
Designer: Cline Bettridge Bernstein
Lighting Design Architect: Gensler Landscape Architect: Hood Design Studio
General Contractor: Devcon Developer: NVIDIA Structural Engineer: Nishikan Menninger
MEP Engineer: Taylor Engineering (MEPF); Acco Engineered Systems (D/B Mechanical); KDS Plumbing, Inc. (D/B Plumbing); Redwood Electric Group (D/B Electric)
Sustainability Consultant: Atelier Ten
Interior Design: Gensler
Facade Consultant: Wiss, Janney, Elstner Associates
Facade Maintenance Consultant: Olympique
Acoustics Consultant/Engineer: Charles M. Salter Associates
Photographer: Jason O’Rear
Building Renovation
663 South Cooper, page 24
Architect: archimania
Landscape Architect: Plants + People
General Contractor: Grinder Taber & Grinder
Structural Engineer: Ozer Structural Engineering
MEP Engineer: Haltom Engineering (Mechanical + Plumbing); DePouw Engineering (Electrical)
Interior Design: archimania
Photographer: archimania
Civic
Churchill Hill Meadows Community Centre and Mattamy Sports Park, page 16
Architect: MJMA Architecture & Design
Client: City of Mississauga, Canada
Landscape Architect: MJMA Architecture & Design
General Contractor: Aquicon Construction
Structural Engineer: Blackwell MEP Engineer: Smith + Andersen Sustainability Consultant: Footprint
Interior Design: MJMA Architecture & Design
Graphic Design: MJMA Architecture & Design
Photographer: Scott Norsworthy
Commercial—Hospitality
The Pitch, page 30
Designer: Mark Odom Studio Client: Karlin Real Estate Landscape Architect: TBG Partners General Contractor: Citadel Development Group
Developer: Karlin Real Estate Fabricator: Makehaus Design and Fabricator
Structural Engineer: Leap! Structures MEP Engineer: Bay & Associates Inc.
Interior Design: Mark Odom Studio Photographer: Casey Dunn Shipping containers: Falcon Structures Prefabricated steel structures: makehaus Design and Fabrication Studio
Exterior building lighting: WE-EF Exterior lighting: Trove ECOSENSE
Commercial—Office
The Prow, page 29
Architect: Aidlin Darling Design Client: Expedia Group Landscape Architect: Surfacedesign General Contractor: GLY Construction Structural Engineer: KPFF MEP Engineer: WSP
Interior Design: Aidlin Darling Design Photographer: Adam Rouse
Commercial—Retail
The Webster, page 34
Designer: Cumulus Architects Client: The Webster Landscape Architect: Cumulus Architects
Developer: First Capital
Structural Engineer: Leonard Kalishenko & Associates
MEP Engineer: The Mitchell Partnership (Mechanical), Hammerschlag & Joffe (Electrical)
Interior Design: Agence Stéphane Parmentier
Facade Consultant: Forsmith Building Science Consultants
Lighting Designer: Hammerschlag & Joffe Inc.
Photographer: Doublespace Photography, Ozimek Photography
Terrazzo dlooring: Franklin Terrazzo Company
Case and millwork: Forte Fixtures & Millwork
Glass fiber reinforced gypsum: Formglass Products
Metalized Hungarian oak floor: La Parqueterie Nouvelle
Custom decorative metal work: Imran Steel
Commercial—Sports & Entertainment
Centre de glaces Intact Assurance, page 32
Architect: Lemay + Ardoises Architecture
Client: Quebec City, Canada Landscape Architect: Lemay + Ardoises Architecture
Structural Engineer: EMS MEP Engineer: CIMA+
Interior Design: Lemay + Ardoises Architecture
Acoustics Consultant/Engineer: Soft dB Photographer: Stephane Groleau
Cultural
Qaumajuq the Inuit Art Centre, page 17
Design Architect: Michael Maltzan Architecture
Associate Architect: Cibinel Architects Client: Winnipeg Art Gallery
Landscape Architect: HTFC Planning and Design
General Contractor: PCL Construction Structural Engineer: Guy Nordenson & Associate MEP Engineer: Stantec Sustainability Consultant: Stantec Facade Consultant: Crosier Kilgour Partners
BEST OF 2022 140
Resources
Lighting Designer: Lam Partners
Photographer: Lindsay Reid
Digital Fabrication
Tangential Timber, page 28
Designer: After Architecture Fabricator: After Architecture Photographer: After Architecture
Education—Higher Education
Tsai Center for Innovative Thinking at Yale University, page 18
Architect: Weiss/Manfredi
MEP/FP Engineer: WSP Engineers Structural Engineer: Thornton Tomasetti Associates
Civil Engineer: Langan Engineering
Lighting designer: Lighting Workshop AVIT, Security, Sustainability: WSP Engineers
General Contractor: Whiting-Turner
Photographer: Albert Vecerka/Esto
Glazing: FRONT
Exterior wall glazing, metal panels, and skylight: Massey/Fabbrica
Louvers: Construction Specialties Roofing: Sika
Interior glass and glass doors: Oldcastle
Paints and stains: Benjamin Moore Plastic laminate: Formica Solid surfacing: Corian
Education—Kindergarten, Primary, High School
Marygrove Early Education Center, page 19
Architect: Marlon Blackwell Architects
Client: Marygrove Conservancy
Landscape Architect: Margie Ruddick Landscape
General Contractor: Barton Malow Builders
Structural Engineer: SDI Structures
MEP Engineer: Peter basso Associates
Interior Design: Marlon Blackwell Architects
Facade Consultant: Studio NYL
Lighting Designer: TM Light
Photographer: Timothy Hursley
Resources
Exhibition Design
Shape Tomorrow, page 54
Designer: HWKN Architecture Client: Aedes Gallery
Photographer: Marco Van Oel
Facades
Reggio School, page 26
Designer: Office for Political Innovation Client: Reggio School General Contractor: Vipeq Structural Engineer: Qube Engineering MEP Engineer: JG Engineering Photographer: José Hevia
Healthcare
Broadway Youth Center, page 36
Architect: Wheeler Kearns Architects Client: Broadway Youth Center Landscape Architect: site design group General Contractor: Bulley & Andrews RLE Partners (Owner’s Rep) Structural Engineer: Forefront Engineers
MEP Engineer: dbHMS Graphic Design: Anderson Mikos Architects
Lighting Designer: TERRA Engineering (Civil Engineering), Edge Associates (Kitchen Consultant) Acoustics Consultant/Engineer: Kirkegaard Photographer: Kendall McCaugherty Masonry: Bowerston Shale Company Deck system: Bailey Metal Products Glazing: AlpenGlass
Infrastructure
Moongate Bridge, page 20
Design Architect: Höweler + Yoon Client: Shanghai Land (Group) Co. Architect of Record, Civil and Structural Engineer, Landscape Architect: Shanghai LandscapeArchitecture Design and Research Institute Co.
Main Contractor: Shanghai Gardens (Group) Co.
Photographer: Wu Tao, Shrimp Studio
Interior—Healthcare
Brooklyn Biomedical Office and Lab, page 48
Architect: Inaba Williams Architecture Client: Respire Medical General Contractor: RZ Project Management
MEP Engineer: Tan Engineering Photographer: Naho Kubota
Interior—Hospitality
Tomo, page 51
Architect: Graypants
Client: Brady Williams and Jessica Powers of Tomo
General Contractor: Shawn Landis Photographer: Adam Wells Photography
Lighting Designer: Graypants Furniture Designer/Fabrication: Fin Design Shop
Interior—Institutional
Bronx Children’s Museum, page 46
Architect: O’Neill McVoy Architects Client: New York City Department of Design & Construction
General Contractor: A Quest Corporation
Structural Engineer: Silman MEP Engineer: Plus Group Consulting Engineering Sustainability Consultant: ADS Engineers
Lighting Designer: Tillotson Design Associates
Photographer: Paul Warchol
CLT fabricator: KLH Acrylic fabricator: 3form
Interior—Residential
Toronto Townhouse, page 50
Architect: LAMAS Landscape Architect: North Design Office
General Contractor: sKa Construction Structural Engineer: Honeycomb MEP Engineer: Hayward Design Fabricator: Olympic Kitchens
Interior Design: LAMAS Photographer: Felix Michaud
BEST OF 2022 141
Interior—Retail
Aesop Yorkville, page 49
Architect: Odami Client: Aesop
General Contrator: Structure Corp Fabricator: Unique Store Fixtures
MEP: Spline Group
Photographer: John Alunan
Interior Design: Odami Maple balusters: A&D Woodturning
Lighting: ANDlight Sinks and washbasins: Corian Solid Surface Fabric: Maharam Flooring: Sikafloor Faucets: Vola Lighting: Artemide Paint: Benjamin Moore
Interior—Workplace
512 West 22nd Street, page 52
Architect: Fogarty Finger Client: Vornado
General Contractor: Clune Construction Developer: Vornado MEP: WSP
Photographer: Connie Zhou
Lighting Designer: BOLD Lighting Systems: USAI Lighting, Fluxwerk, Lucifer Lighting Company, Flos, Ecosense
Acoustic ceiling: Armstrong Wall plaster: DFB Carpet: Tretford
Standard paint: Benjamin Moore
Limewash paint: Portola Paints Wood flooring: Kahrs
Drapery: Vescom Pantry sink: Elkay Pantry faucet: Brizo Stone: New York Stone
Landscape
PARK(ing), page 44
Client: Prince Concepts
Landscape Architect: Julie Bargmann
Landscape Designer: Andrew Schwartz
Developer: Prince Concepts
Photography: Chris Miele and Andrew Schwartz
Library
The Hong Kong Polytechnic University—Library Extension and Revitalization for Pao Yue Kong Library, page 21
Client: The Hong Kong Polytechnic University Library
Design Architect: PangArchitect Executive Architect: P&T Architects Structural Concept Engineer: Hiraiwa Structural Consultant
Structural Engineer: P&T Engineers MEP Engineer: P&T Engineers Fabricator: Way Art Engineering Contractor: Chinney Construction
Religious
Open Church, page 38
Architect: Future Expansion Architects
Client: Park Slope United Methodist Church General Contractor: Burda Construction
Structural Engineer: Gilsanz Murray Steficek
MEP: Engineering Solutions
Photographer: Hanna Grankvist, Max Martin, Mengzhu
Residential—Mixed Use
The Park, page 39
Design Architect: Koning Eizenberg Architecture
Architect of Record: LARGE Architecture
Client: Witkoff Group
Landscape Architect: Spurlock Landscape Architects
General Contractor: Pankow Builders Developer: Witkoff Group Structural Engineer: Nabih Youssef Associates
MEP: Buro Happold Consulting Engineers Inc.
Photographer: Eric Staudenmaier Photography
Sustainability Consultant: GBWORKS/ Zinner Consultants
Interior Design: MR Architecture
Waterproofing: D7 Consulting Newsom Design
Graphic Design & Wayfinding: Oculus Light Studio
Acoustics Consultant/ Engineer: Veneklasen Associates
Residential—Multi-unit
450 Warren, page 40
Design Architect: SO – IL
Architect of Record: Kane AUD Client: Tankhouse Developer: Tankhouse Structural Engineer: Silman MEP: ABS Engineering Photography: Naho Kubota Facades: Laufs Engineering Design Lighting Designer: Lighting Workshop
Residential—Single-unit
Rain Harvest Home (La Casa que Cosecha Lluvia), page 41
Architect: Robert Hutchison Architecture & JSa Arquitectura Landscape Architect: Helene Carlo General Contractor: TAF Alejandro Filloy Fabricator: MicMac Estructuras
Structural Engineer: Bykonen Carter Quinn
MEP: Miguel Nieto & Teoatonalli
Interior Design: Robert Hutchison Architecture & JSa Arquitectura Photographer: Cesar Bejar, Rafael Gamo, Robert Hutchison, Jaime Navarro, Nin Solis
Restoration & Preservation
IIT Mies Towers, page 23
Architect: Dirk Denison Architects Client: Illinois Institute of Technology Landscape Architect: Chandra Goldsmith Grey GC: Gilbane Building Company Structural Engineer: Gene Mojekwu MEP Engineer: dbHMS Photographer: Tom Harris Interior Design: Dirk Denison Architects
Graphic Design & Wayfinding: Dirk Denison Architects with David Salkin Creative
Lighting Designer: Gwenn Grossman Lighting Design
Acoustics Consultant/Engineer: Threshold Acoustics Masonry: Glen-Gery Metal/glass curtain wall: Tubelite
Elastomeric roofing: Sika Sarnafil
Metal frame windows: Wojan Windows and Doors
Glazing: Old Castle
BEST OF 2022 142
Resources
Hardware: Schlage
Recycled PTE felt panels: Felt Right
Dorm furniture: RT London
Lobby furniture: Luminaire, Knoll, Herman Miller, Pedrali Plumbing: Kohler
Social Impact
Church Hill North Community Hybrid, page 42
Architect: O’Neill McVoy Architects
Client: Church Hill North Development, Reynolds Community College
Landscape Architect: Timmons Group
General Contractor: Hourigan
Developer: Thalhimer Realty Partners, Clyde Construction
Structural Engineer: Silman
MEP Engineer: Valley Engineering
Photographer: Iwan Baan
Lighting Designer: O’Neill McVoy Architects
Curtain wall: Kawneer
IGUs: Trulite, with Guardian SN-68 Low-E coating
IGUs: Vanceva, with Vanceva interlayers
Greenhouse: Solar Innovations
Epoxy flooring: Duraflex White oak ceilings: Armstrong Woodworks
Aspen wood fiber ceilings: Tectum White oak doors: Eggers Industries
Student Work
The People’s Orchestra, page 57
Designer: Avery Seip (Savannah College of Art and Design)
Temporary Installation
Not My HUD House, page 55
Designer: studio:indigenous Client: Crystal Bridges Museum of American Art
Fabricator: Ignition Arts Fabricator: Ignition Arts & University of New Mexico SA+P FabLab
Rendering/Visualization Studio: Eli Liebenow
Photographer: Tom Harris
Resources
Unbuilt—Commercial, Cultural, Civic, Education
Folly Tree, page 58
Designer: LAMAS Architecture Client: Folly Tree Arboretum Structural Engineer: Silman Rendering/Visualization Studio: D-Render
Unbuilt—Conceptual PLA, page 59
Architect: Spiegel Aihara Workshop (SAW)
Client: City of Los Angeles Landscape Architect: SAW
Unbuilt—Residential—Multiunit
Block Party, page 60
Architect: West of West Unbuilt—Residential— Single-unit
House, Some of This, Some of That, page 61
Architect: Kwong Von Glinow
Climate & Environmental Justice Landscape Architect: SCAPE
Landscape Architecture (Landscape Architecture, Ecology, and Community Engagement)
Structural Engineer: Arcadis (Project Prime and Engineer); Sam Schwartz Engineering (Transportation planning and engineering); Matrix New World (Maritime and existing conditions)
Urban Planner: One Architecture & Urbanism; AKRF (Regulatory and Implementation)
Young Architects Award
CloudHouse Shade Pavilion, page 56
Designer: project:if Client: City of Cambridge Landscape Architect: City of Cambridge
General Contractor: JNJ Sacca Fabricator: PolyFab; Burton LeGeyt Structural Engineer: Simpson Gumpertz & Heger
Photography: Sam Balukonis; Jack Raymond; Iman Fayyad
Unbuilt—Landscape,
Urban Design & Master Plan
The ARK: Rural Botanical Garden for Arkansas, page 62
Designer: University of Arkansas Community Design Center
Client: City of Cherokee Village, Arkansas
Rendering/Visualization Studio: University of Arkansas Community Design Center Photography: University of Arkansas Community Design Center Urban Planner: University of Arkansas Community Design Center
Urban Design & Master Plan
Financial District-Seaport Climate Resilience Master Plan, page 43
Design Lead: ONE Architecture & Urbanism
Client: NYC Economic Development Corporation; Mayor’s Office of
Urban Planner: City of Cambridge Fabricator and material supplier: PolyFab Structural Engineer: Simpson Gumpertz & Heger Fabrication and Installation team: JNJ Sacca Contractors, Burton LeGeyt, Rayshad Dorsey, Pietro Mendonca, Jack Raymond, Audrey Watkins
Photographers: Sam Balukonis, Jack Raymond, Iman Fayyad
BEST OF 2022 143
Thank you to everyone who submitted entries to AN ’s Best of Design, Practice, and Products Awards in 2022.
13th Floor Investments
3A Composites
3form
5468796 Architecture
Accsys
Accurate Lock & Hardware AD Systems
ADEY
Adjaye Associates
ADR Laboratory
Adrian Smith + Gordon Gill Architecture
AECOM
After Architecture
AGNORA
Aha Interiors
Aidlin Darling Design
Alda Ly Architecture
Allied Air Enterprises
Allied Works Architecture
Allsteel
Altieri Sebor Wieber
Andersen Windows & Doors
Andrea Leung
Andrea Steele Architecture
Anmahian Winton Architects
Annum Architects archemy.la
Archi-Techtonics archimania
ARCHITECTUREFIRM
Architensions
Arktura Arquitectonica
Arrowstreet
Arshia Architects
Art & Architecture
Arteriors
asap/ adam sokol architecture practice
ASSA ABLOY
Assorted A/D
Atelier Cho Thompson
atelierjones
Atlas Concorde USA
AUX Architecture
Avery Dennison Graphics Solutions
AW-ARCH
Axi:Ome
Baker Design Group
Balmori Associates
BarlisWedlick
Barnes Gromatzky Kosarek Architects
Bates Masi + Architects
Beko Home Appliances
Belgard
Belzberg Architects
Bertazzoni
Bestor Architecture
bKL Architecture
Blitz
BNIM
Bradley Corp.
Branch Technology
BrightView
Brillhart Architecture
Brininstool + Lynch
Broan-NuTone
Bromley Caldari Architects
Buro Ehring Engineering
Bushman Dreyfus Architects
Caav
Caesarstone
CallisonRTKL
CambridgeSeven
Campani and Schwarting Architects
CannonDesign
Carl Hansen & Søn
Carlisle SynTec Systems
Carnegie Fabrics
Cass Calder Smith CCY Architects
CENTRIA
CetraRuddy Cheng+Snyder
Cimet Constructora
CLADIATOR
Clark Condon
Clayton Korte
Cliff Garten Studio & QCP-Corp
Cline Bettridge Bernstein Lighting Design
Clopay Corporation
Cluck Design Collaborative
CMG Landscape Architecture
CO Architects
Connate Home Construction Specialties
CONTENT Architecture
Corgan
CosciaMoos Architecture Cosentino
Could Be Architecture cove.tool
CP Lighting CRAFT | Engineering Studio
CRÈME Jun Aizaki Architecture & Design CRL Crypton
Crypton/Celliant/Kravet CTA Architects Cumulus Architects
CushingTerrell Dacor Dake Wells Architecture
Danver Stainless Outdoor Kitchens
Darin Johnstone Architects DAS Architects
David Bers Arhcitecture
David Hotson Architect
David Obuchowski Architects
DAVID RUBIN Land Collective
Davidson Rafailidis
De-spec
Deborah Berke Partners
Delta Faucet
Delta Millworks Design, Bitches
Dextall Studio
DIALOG
Dirk Denison Architects Division Twelve
DMF Lighting
Dometic
Drawing Agency
Dreyfuss + Blackford Architecture
Drury University
Durasein
Duravit
DUST Architects
Duvall Decker DXA Studio dylanthings
Eastman Chemical Company EC3
Education Design International
EHDD
Ehrlich Yanai Rhee Chaney Architects
El Dorado EL Studio
Elitis
Elkus Manfredi Architects
Emtek
Ennead Architects
EOA Architects
Eskew+Dumez+Ripple
Eureka Lighting EXP
Fantini
Ferguson Pape Baldwin Architects Fiberon
Finn Partners Fisher & Paykel
Fisher Marantz Stone
Flad Architects
Fogarty Finger
Fong & Chan Architects
Form4 Architecture
Formation Association Formica Corporation
Fortress Building Products
Fougeron Architecture
Four Hands
Frameless Hardware Company
Frederick Phillips & Associates
Frederick Tang Architecture
FreelandBuck
Fu Wilmers Design
Future Expansion Architects
FUTUREFORMS
FXCollaborative Architects Gaggenau Garden on the Wall GBBN
Geddes Ulinskas Architects Gendall Huff Gensler
Gerner Kronick + Valcarcel, Architects
Ghafari Associates
Giannone Petricone Associates
GKD Metal Fabrics
GLUCK+ goCstudio
Goettsch Partners
Gotham Lighting Grad Concept & Kebony USA
GRAFF
Grant Gillis
Graphisoft Graypants greenscreen Grimshaw Architects Griven
Guardian Glass
GWWO Architects
Habitat Workshop Hacin + Associates
Häfele
Handel Architects HansonLA
HASTINGS
HAT Collective Hauslane
Hawa Sliding Solutions HWKN Architecture Haworth HBF
HBF Textiles
HDR Heatherwick Studios HED HelioScape Hem Hess HGA Hickok Cole Hirner & Riehl Architects HKS
HLB Lighting Design HLW HMC Architects HOK Hollman Holly Street Studio HON
Höweler + Yoon Architecture
Huber Engineered Woods
Humboldt Sawmill Company
HWKN Architecture
HYCArch Hydro Systems ikon.5 architects
IMETCO Inaba Williams INC Architecture & Design Infinity Drain INOX Interface Intersection19 Iris Ceramica Ironwood Industries ISA
ISTUDIO ARCHITECTS ItoStauffer Architects Jaklitsch Gardner Architects
James Carpenter Design Associates
James Corner Field Operations Jaye Design JCJ Architecture JERDE
JFK&M Consulting Group JGMA
John Friedman Alice Kimm Architects
John Pawson
Johnson Favaro
Jonathan Levi Architects
Jonathan Segal jones | haydu
Jordana Maisie Design Studio
JPAS
Jules Wilson Design Studio
Kartell
Katherine Hogan Architects Kawneer Keilhauer
Ken Smith Workshop
Kevin Daly Architects
KieranTimberlake Kirei
Kirksey Architecture Knoll Kohler
Kohn Pedersen Fox
Koning Eizenberg Architecture Krueck Sexton Partners
KTISMAstudio
Kwong Von Glinow KYU NYC L’Observatoire International
144
BEST OF 2022
Thank You
L&L Holding Company
Lacava
Lake|Flato Architects
LAMAS Architecture
Landscape Forms
LANG Architecture
Lapitec
LDP Architecture
Lee H. Skolnick
Architecture+Design Partnership
Leers Weinzapfel Associates
Legat Architects
Lemay
Leroy Street Studio
LEVER Architecture
LG Electronics USA
Liebherr
LightArt
Limbacher & Godfrey Architects
LMN Architects
Loci Architecture Loftwall
LOHA
Loll Designs
Longboard Architectural Products
Louis Poulsen
Louisa Van Leer Architecture
LTL Architects
Lundberg Design
Magnusson Architecture and Planning
Mannington Commercial
MAOarch Architecture
Marble Fairbanks
MARK Architectural Lighting
Mark Cavagnero Associates
Mark Odom Studio
Marlon Blackwell Architects
Marvel Architects
Marvin
Mathews Nielsen Landscape Architects
MATT Construction
MBB
MBH Architects
McKinney York Architects
Mcleod Bovell Modern Houses
MEAN* Middle East Architecture
Network
Meridian Design
Messana O’Rorke
Meteor Lighting
Michael Hsu Office of Architecture
Michael Maltzan Architecture
Miele
Mikrofill Systems by Stuart Turner
Mikyoung Kim Design
Miller Hull Partnership
Mitchell Giurgola
Mitsubishi Electric Trane HVAC
MJMA Architecture & Design
MKDA
mnmMOD Model No.
MODERN AGE
Modern Mill
modularArts
Montalba Architects
Moore Ruble Yudell
Moriyama & Teshima Architects
Mork Ulnes Architects
Mosaic Architects & Interiors
Móz Designs
MTI Baths
MUTUO
MY ARCHITECTURE
Myefski Architects
NADAAA Nehmer
Nelsen Partners
Nelson Byrd Woltz Landscape
Architects
NEMESTUDIO
Nero Cucine
New World Design Builders
Nichols Architect Norman Kelley NOW HERE
NVIDIA
O’Neill McVoy Architects
Oatey Co.
Obra Architects
Occipital Odami
Office for Political Innovation
Olson Kundig Omgivning
One Architecture & Urbanism
Only If
OPA
Open Source Architecture
Oppenheim Architecture
Opsis Architecture
Outpost Office
Overland Partners
OWIU
Oza Sabbeth Architects
Pablo Designs
PangArchitect
Pappageorge Haymes Partners
Parasoleil
PARKLEX PRODEMA
Patrick Tighe Architecture
Paul B. Bailey Architect PBDW Architects
PEI Architects
Pei Cobb Freed & Partners Pella Corporation Pelli Clarke & Partners Perkins Eastman Perkins&Will
Peter Pepper Products PF&A Design
Pfeiffer Partners Architects
Pickard Chilton
Pininfarina Pipitone Group PJCArchitecture
Poggenpohl Poon Design PPG
Present Future Architects
Prince Concepts project-if
Pulp Studio
Pure + FreeForm
Vladimir Radutny Architects
Ralph Pucci
RBB Architects
RDG Planning & Design
Reed Hilderbrand Landscape Architects
Refik Anadol Studio
Refractory REGUPOL
REID architecture
Reimagine Architects
Rhode Partners
Rick Kinsel
Rigidized Metals Corporation
Ringo Studio
RIOS
RIWA arquitectura
RKLA Studio Landscape Architecture
RM Sovich Architecture
RMW architecture & interiors
ROBAM
Robert Hutchison Architecture
Robert Kerr architecture design
Robert Young Architects
Rockwell Group Rogers Partners
Room & Board
Ross Barney Architects Rottet Collection Ruskin
S-AR
Saar Zafrir Design
SABArchitects
SALT Landscape Architects Sasaki
Savannah College of Art and Design
SCHAUM/SHIEH
Schiller Projects schlaich bergermann partner Schwartz/Silver Architects and WHLC Architecture
Selser Schaefer Architects Serge Ferrari Group
SFA Saniflo
SGA
Shakespeare Gordon Vlado Architects Shaw Contract Shepley Bulfinch Shimoda Design Group Shulman + Associates SHVO
Signature Kitchen Suite Signify Health Skidmore, Owings & Merrill Skylab Architecture Skyline Design Skyrise Prefab Sloan SmithGroup Snøhetta SO – IL
Social Studies Projects Solatube International Solomon Cordwell Buenz Soluri Architecture
Somewhere Studio SONNEMAN
SOSH Architects Spacesmith SPAN Architecture Specht Architects
SPF:architects
Spiegel Aihara Workshop (SAW)
SPORTS SRG Partnership Stantec
Stephen Moser Architect Steven Holl Architects Sto
Stone Forest Stone Source Stonehill Taylor Studio Antares Studio DB Studio for Architecture
Studio Gang Studio Melee
Studio NYL
Studio One Eleven
Studio Schicketanz Studio ST Architects
Studio Twenty Seven Architecture
STUDIO V Architecture
Studio Winterich studio:indigenous
STUDIOS Architecture Sugatsune surfacedesign
SWA
Sweet Sparkman Architecture and Interiors
Synecdoche Design Synthesis Design + Architecture
Target Tarkett
TBA studio
Technical Glass Products
Ted Porter Architecture
Terra Preta Architects New York
The Bradley Projects
The Brooklyn Studio
The Living
The Office of James Burnett
The Overhead Door Brand
The Port Authority of NY & NJ The Urban Conga The Wilbert Group
The Wine Square
Therma-HEXX Corporation
Thinkspace Architecture
Thoughtbarn
Tillett Lighting Design Associates TM Light
Touloukian Touloukian TownSteel
TPG Architecture
TRA Studio
Trautman Associates
Trivers True Residential Tryba Architects
Turf Turkel Design Tuuci
Unified Government of Wyandotte County and Kansas City, Kansas Unika Vaev
University of Arkansas Community Design Center
University of Stuttgart University of Virginia School of Architecture
Upstairs Studio Architecture USAI Lighting
Utile
Vaask
Valerio Dewalt Train
Vectorworks
Verona Carpenter Architects VIA Architecture Vibia Villa Lagoon Tile Vitraform
Vitro Architectural Glass VS America Waechter Architecture WAL studio Walker Glass Weiss/Manfredi
Wendell Burnette Architects
West Chin Architects & Interior
Designers
West of West Wheeler Kearns Architects
Wila William Kaven Architecture Wolf-Gordon Woods + Dangaran Worrell Yeung WRNS Studio
WSA Studio
WXY architecture + urban design
YGH + Integrus
YKK AP America
Young Projects Yu2e ZGF Architects
For more information about AN ’s awards program, visit archpaperawards.com.
146 Thank You BEST OF 2022
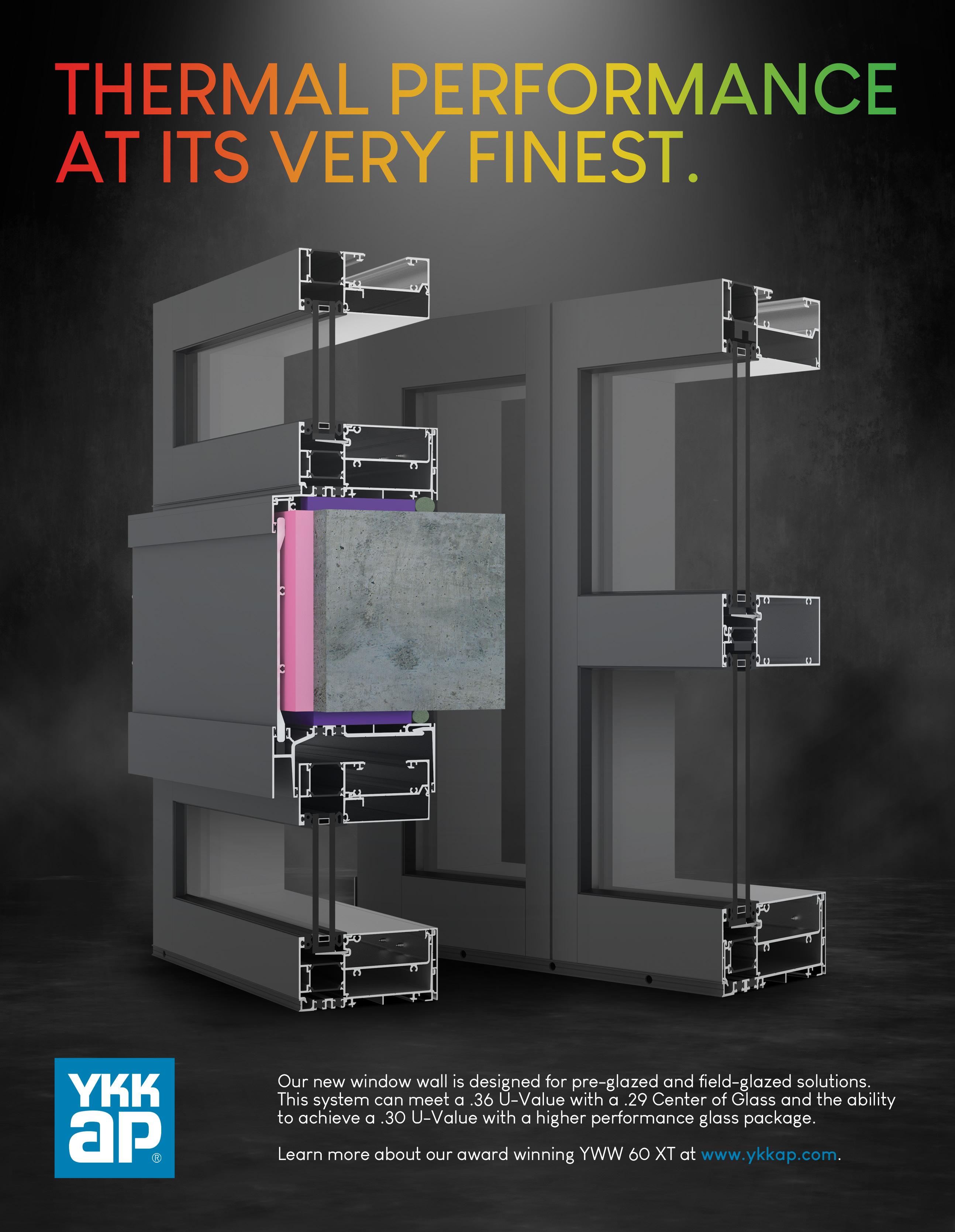


























 James Burnett President OJB Landscape Architecture
Tei Carpenter Founder Agency—Agency
Gabriela Etchegaray Cofounder AMBROSI | ETCHEGARAY
Felecia Davis Associate Professor Stuckeman Center for Design and Computation
Aaron Seward Editor in Chief
Sekou Cooke Director Master of Urban Design, UNC Charlotte
Ron Stelmarski Principal and Design Director Perkins&Will
Jack Murphy Managing Editor
James Burnett President OJB Landscape Architecture
Tei Carpenter Founder Agency—Agency
Gabriela Etchegaray Cofounder AMBROSI | ETCHEGARAY
Felecia Davis Associate Professor Stuckeman Center for Design and Computation
Aaron Seward Editor in Chief
Sekou Cooke Director Master of Urban Design, UNC Charlotte
Ron Stelmarski Principal and Design Director Perkins&Will
Jack Murphy Managing Editor




 Reggio School (José Hevia)
Reggio School (José Hevia)






 PROJECT Marygrove Early Education Center
DESIGNER Marlon Blackwell Architects READ MORE ON Page 19
PROJECT Marygrove Early Education Center
DESIGNER Marlon Blackwell Architects READ MORE ON Page 19
 Churchill Hill Meadows Community Centre and Mattamy Sports Park
DESIGNER MJMA Architecture & Design
Mississauga, Canada
Churchill Hill Meadows Community Centre and Mattamy Sports Park
DESIGNER MJMA Architecture & Design
Mississauga, Canada
 Michael Maltzan Architecture
Michael Maltzan Architecture



 The Hong Kong Polytechnic University— Library Extension and Revitalization for Pao Yue Kong Library
PangArchitect + P&T Architects
The Hong Kong Polytechnic University— Library Extension and Revitalization for Pao Yue Kong Library
PangArchitect + P&T Architects

 DESIGNER Dirk Denison Architects
DESIGNER Dirk Denison Architects


























































































 ©2022 Fiberon. All rights reserved. FIBERON and the Fiberon logo are trademarks of Fiber Composites, LLC. Registered trademarks are registered in the U.S. and may be registered internationally.
©2022 Fiberon. All rights reserved. FIBERON and the Fiberon logo are trademarks of Fiber Composites, LLC. Registered trademarks are registered in the U.S. and may be registered internationally.



 DESIGNER Cumulus Architects + Agence Stéphane Parmentier
DESIGNER Cumulus Architects + Agence Stéphane Parmentier






 DESIGNER Koning Eizenberg Architecture
DESIGNER Koning Eizenberg Architecture


 Church Hill North Community Hybrid
Church Hill North Community Hybrid



 Ford Experience Center | Dearborn, MI
Ford Experience Center | Dearborn, MI

 ©2022 Avery Dennison Corporation. All rights reserved. *image is for dynamic finish representation only.
©2022 Avery Dennison Corporation. All rights reserved. *image is for dynamic finish representation only.



 DESIGNER Graypants
DESIGNER Graypants








 DESIGNER Spiegel Aihara Workshop (SAW)
DESIGNER Spiegel Aihara Workshop (SAW)




















 Melissa Shin Founding Partner Shin Shin
Melissa Shin Founding Partner Shin Shin

 “Trey” Trahan III Founder & CEO
“Trey” Trahan III Founder & CEO



 The Architect’s Newspaper
Contributing Editor
The Architect’s Newspaper
Contributing Editor











 Leers Weinzapfel Associates
Leers Weinzapfel Associates




























 Katherine Hogan Architects
Katherine Hogan Architects






 Marlon Blackwell Architects
Marlon Blackwell Architects


 OFFICE
Kevin Daly Architects
OFFICE
Kevin Daly Architects





















 OFFICE
OJB Landscape Architecture
OFFICE
OJB Landscape Architecture














 OFFICE
Fisher Marantz Stone
York & Seattle
OFFICE
Fisher Marantz Stone
York & Seattle


 JFK&M Consulting Group
JFK&M Consulting Group


 Project Spotlight: The Duke Ellington School of the Arts, Washington D.C.
Pictured above: The Duke Ellington School of the Arts, Washington D.C., USA. cox graae + spack architects. Photo © Chris Ambridge / Ambridge Photography.
Project Spotlight: The Duke Ellington School of the Arts, Washington D.C.
Pictured above: The Duke Ellington School of the Arts, Washington D.C., USA. cox graae + spack architects. Photo © Chris Ambridge / Ambridge Photography.










 David Rockwell Founder Rockwell Group
Igor Siddiqui Architect/Associate Professor University of Texas at Austin
Alison Von Glinow Cofounder Kwong Von Glinow
Tal Schori Cofounder GRT Architects
Aaron Seward Editor in Chief
Melissa Brillhart Principal Brillhart Architecture
Lauren Rottet Principal Rottet Studio
Sophie Aliece Hollis Market Editor
David Rockwell Founder Rockwell Group
Igor Siddiqui Architect/Associate Professor University of Texas at Austin
Alison Von Glinow Cofounder Kwong Von Glinow
Tal Schori Cofounder GRT Architects
Aaron Seward Editor in Chief
Melissa Brillhart Principal Brillhart Architecture
Lauren Rottet Principal Rottet Studio
Sophie Aliece Hollis Market Editor






























 Flushed Closed Door Position
The Award Winning MFU1200, Flush Sliding Door System
Flushed Closed Door Position
The Award Winning MFU1200, Flush Sliding Door System
















 by
by

















