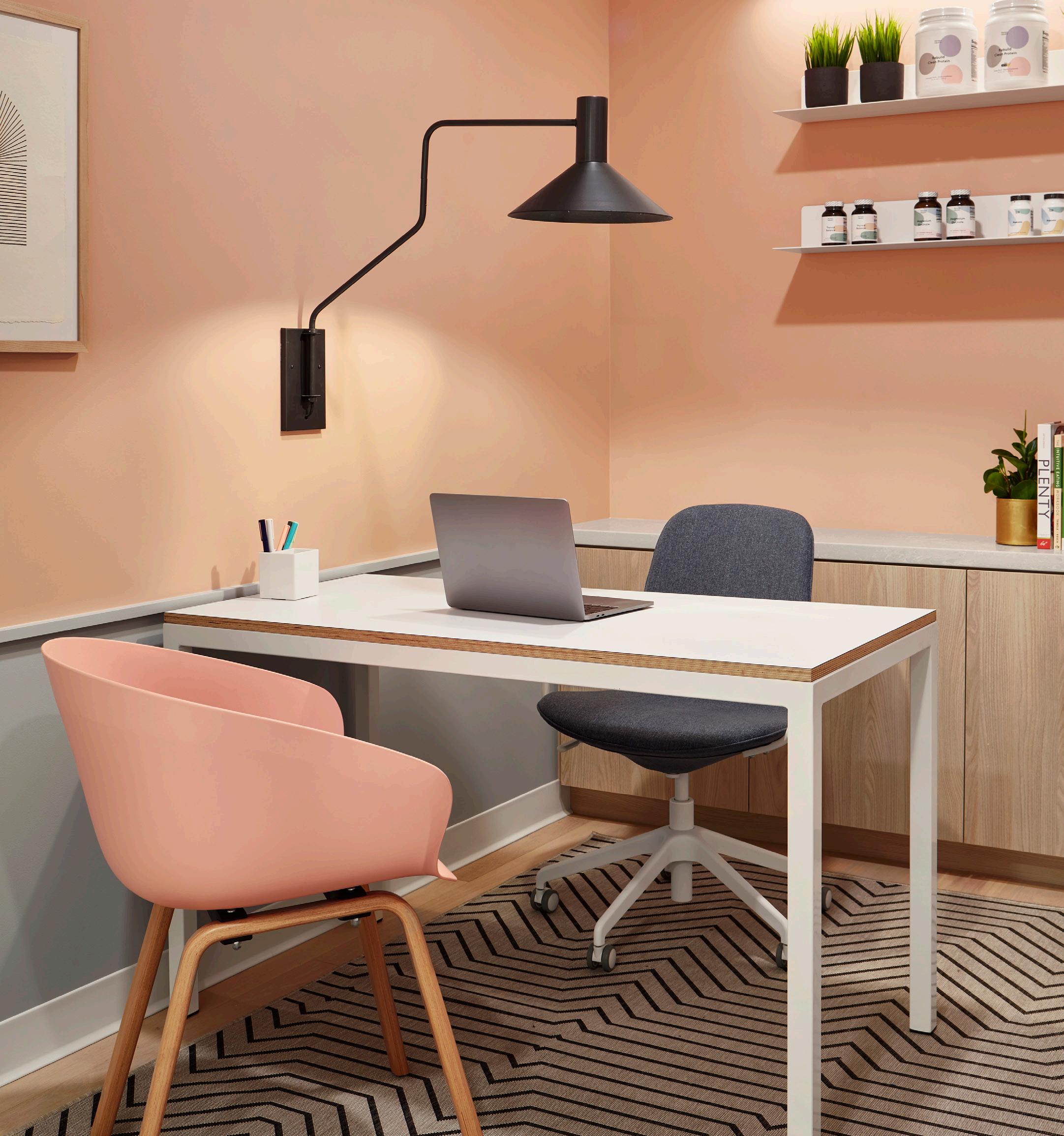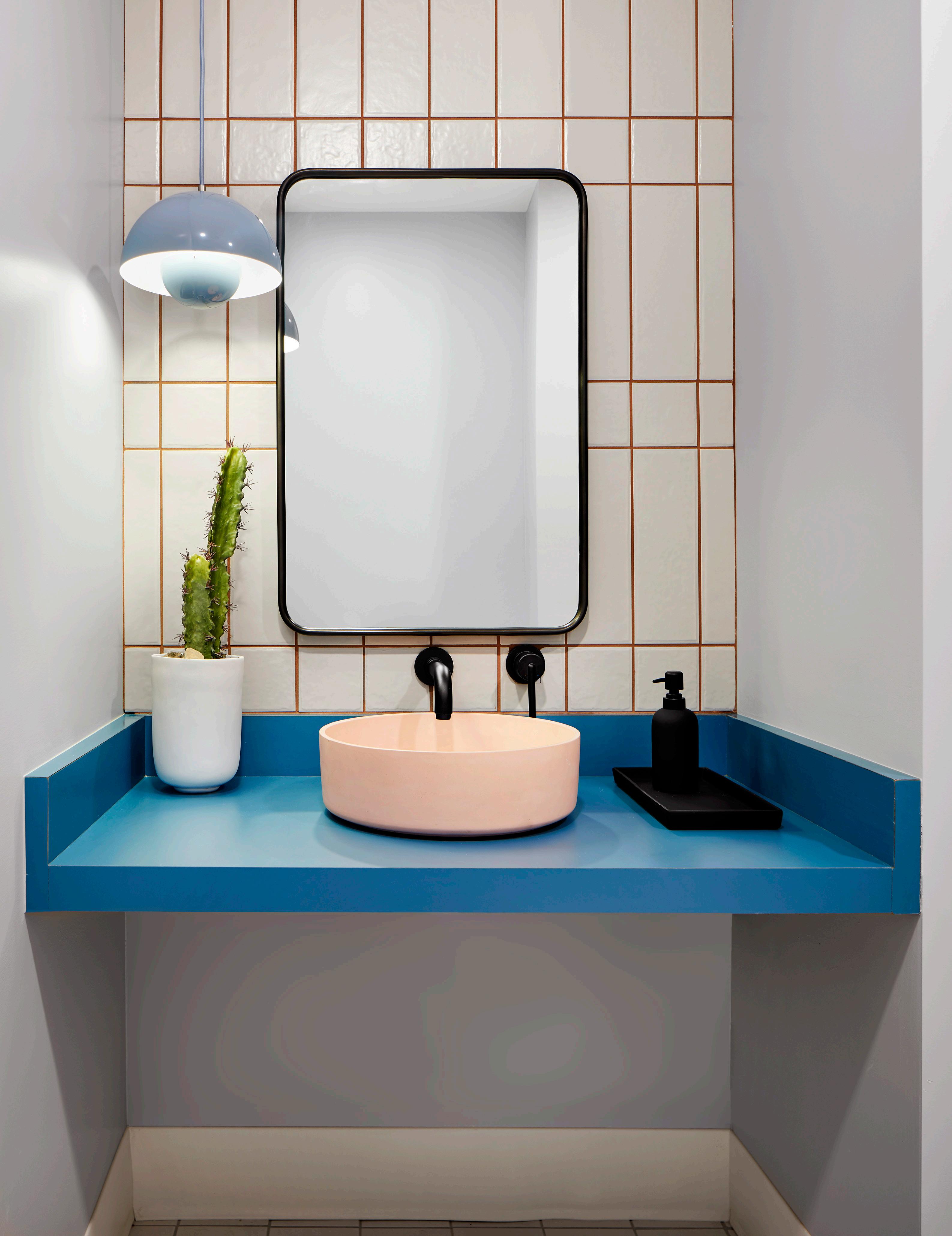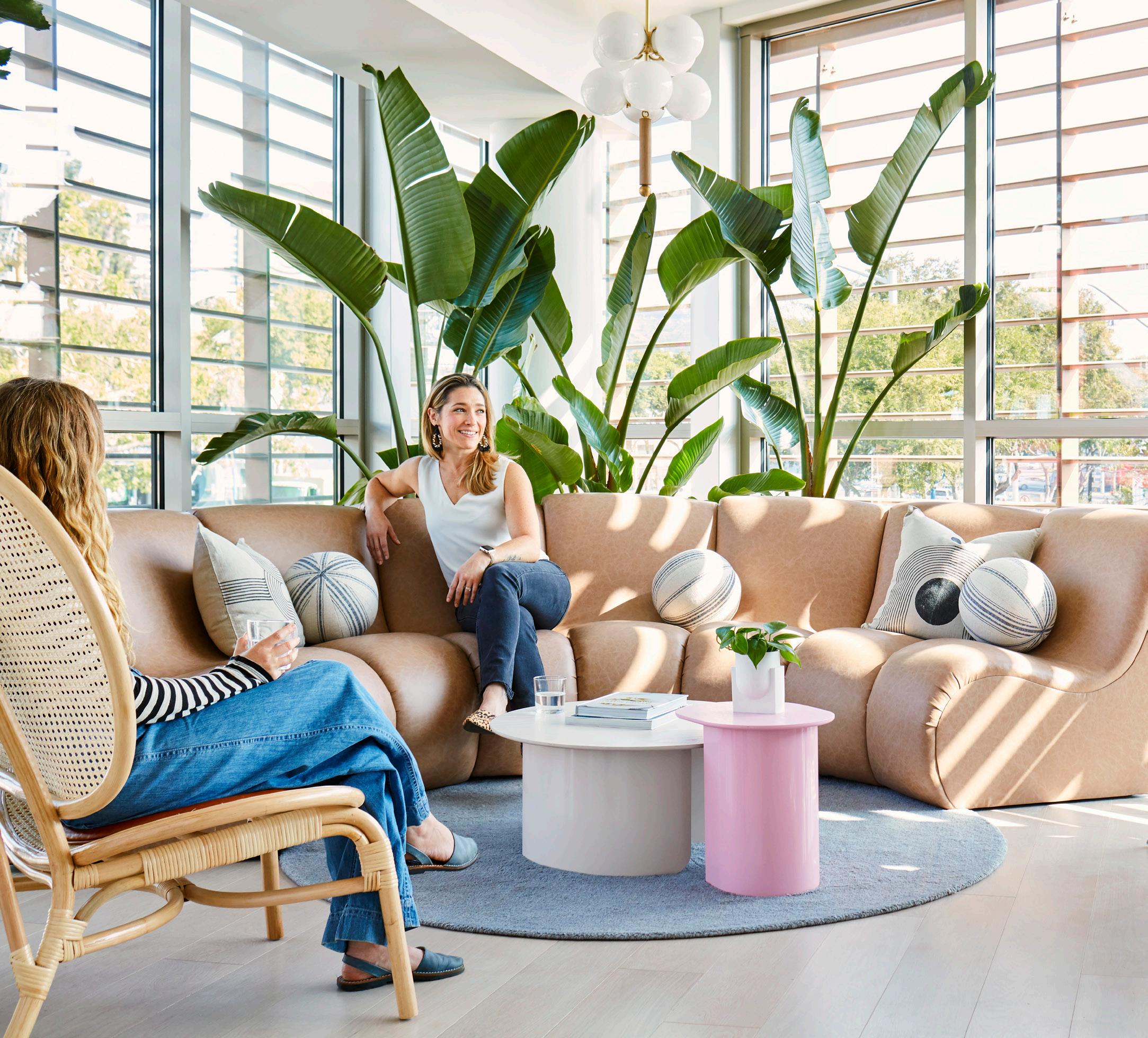
2 minute read
Healthcare: Parsley Health
Biophilic Practice
Alda Ly helps functional medicine company Parsley Health establish itself in Southern California with subdued hues and saturated accents. By Adrian Madlener
Left: Ample curves in the furniture help create a nonthreatening atmosphere.
Facing page: The beachy but urban colors of the Los Angeles area informed the space’s color palette.
Building multiple locations for a brand is always an exciting design challenge.
“There’s an inherent tension between consistent signature themes that define the company versus unique elements that ground it to a specific locale,” said Alda Ly, principal of Alda Ly Architecture.
For the New York–based architect, outfitting Parsley Health’s new West Coast outpost wasn’t just a chance to solidify a design vocabulary she first introduced in the company’s New York flagship; it was also a kind of homecoming.
“I grew up in the South Bay area of Los Angeles,” she explained. “My memories of the region are filled with dusty pastels and strong sky and ocean tones.”
Ly and her team channeled this color palette in the design of the new clinic, which includes a variety of spaces in a relatively small footprint. Located in a new West Hollywood building, the 2,500 square foot clinic incorporates a retail vestibule, a member-accessible lounge, seven physician and health coach offices, two consultation offices, a phlebotomy and lab room, and a staff office.
“Parsley’s mission is focused on health and


community,” the architect said. “Every location has a warm central community space and a kitchen that’s emblematic of nutrition as a core wellness pillar.”
To welcome visitors in, a calming reception area features biomorphic millwork forms and subtle nature-inspired textures. The space immediately evokes calming, organic environments.
“Wooden slat screen walls at the reception and pantry counter are great examples of this treatment,” Ly said. “They bring out gorgeous shadows and help stream natural light in. The shape and materials are simple but are incredibly effective.”
A curved sofa created with help from Hilko Designs has the same reassuring quality. Placed in a corner next to tall plants, its form exudes a sense of stability and safety.
For this project, the architect adhered to the 14 Principles of Biophilic Design, which were devised by environmental consultancy Terrapin Bright Green.
The guidelines are based on “the idea that the built environment can connect humans back to nature, reduce stress, fatigue, vulnerability, and promote comfort,” Ly said. “There are both direct and indirect references to nature at play at Parsley Health LA. While bringing greenery into the space is perhaps a more obvious intervention, spatial configuration and the careful calibration of elements like sound and air are also important.”

Facing page: The facility’s soothing colors and gentle curves continue throughout all spaces. Above: Casual and comfortable furniture like a sofa created with Hilko Designs creates a welcoming atmosphere.




