
5 minute read
People: Part Office
Parts High & Low, Old & New
Los Angeles–based Part Office balances the subtleties of each project’s layered history with the demands of the present.By Shane Reiner-Roth
Facing page: Jeff Kaplon and Kristin Korven founded Part Office in Los Angeles five years ago.
Above: The firm’s Mar Vista House renovation finished in 2019.
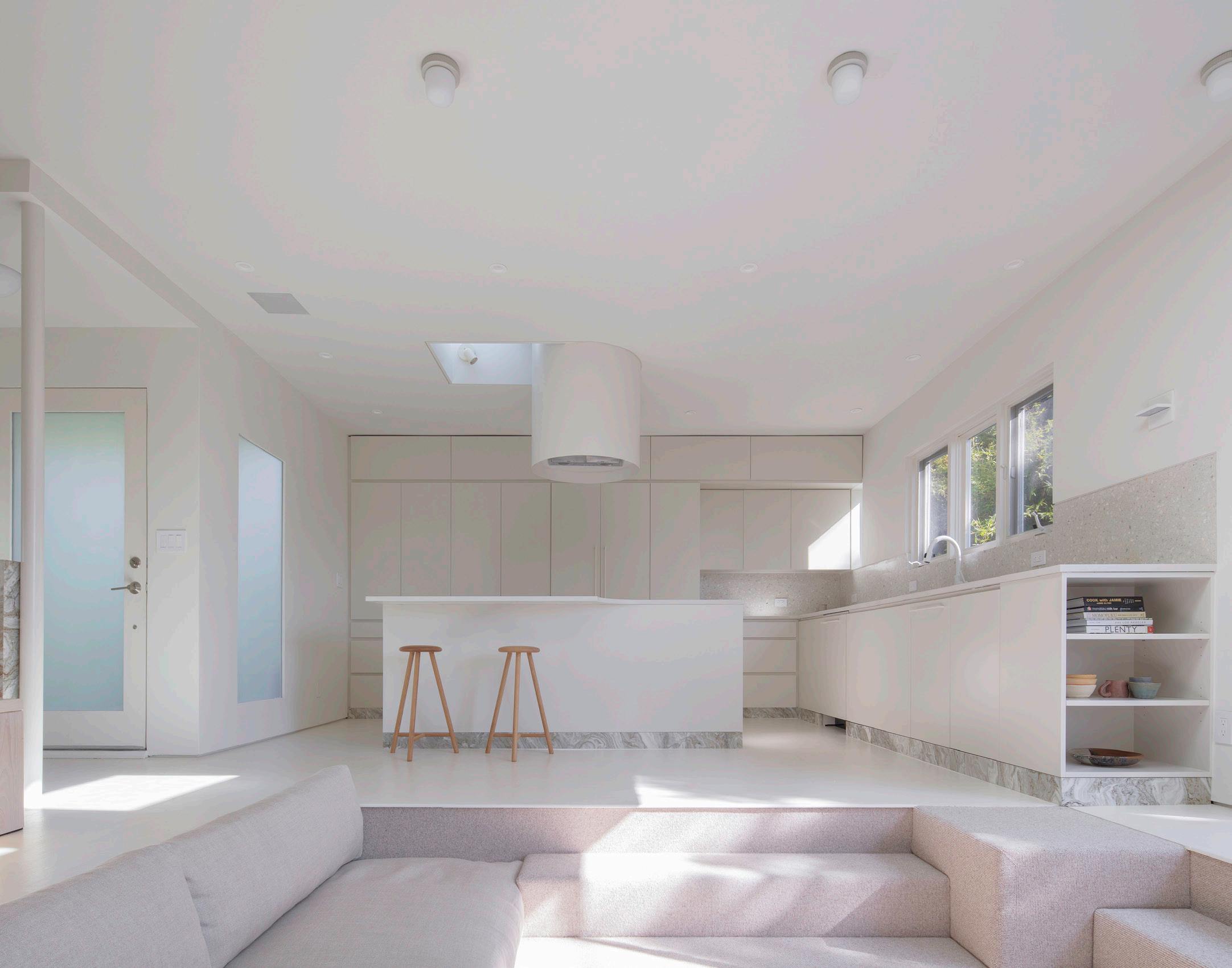
Jeff Kaplon and Kristin Korven, the meticulous design duo behind the architecture and interiors firm Part Office, have called northeast Los Angeles home since establishing their practice five years ago. Korven grew up in the nearby Santa Clarita Valley, developing an affection for the more nondescript aesthetics of Southern California’s built environment, while Kaplon moved to L.A. in 2012 and has since developed an appreciation for the city’s peculiar architectural legacy. “We want to make aesthetic and emotional connections to various stages of 20th-century architecture with our work,” said Korven.
Locally, the married partners have made a name for themselves through an unwavering commitment to precision and craftsmanship and a focus on materials and the subtleties of their effects. Yet it is their ability to elevate inexpensive materials, through detail and subtle handiwork, that puts them in line with earlier L.A. architects— Rudolph Schindler, Frank Gehry, and Eric Owen Moss, to name a few—who routinely treated stucco and plywood as precious resources. A handful of collaborations with the equally fastidious Mexico City–based firm Productura on projects around the city, including temporary structures for the 2020 Art Los Angeles Contemporary art fair and a private library for the architecture critic Christopher
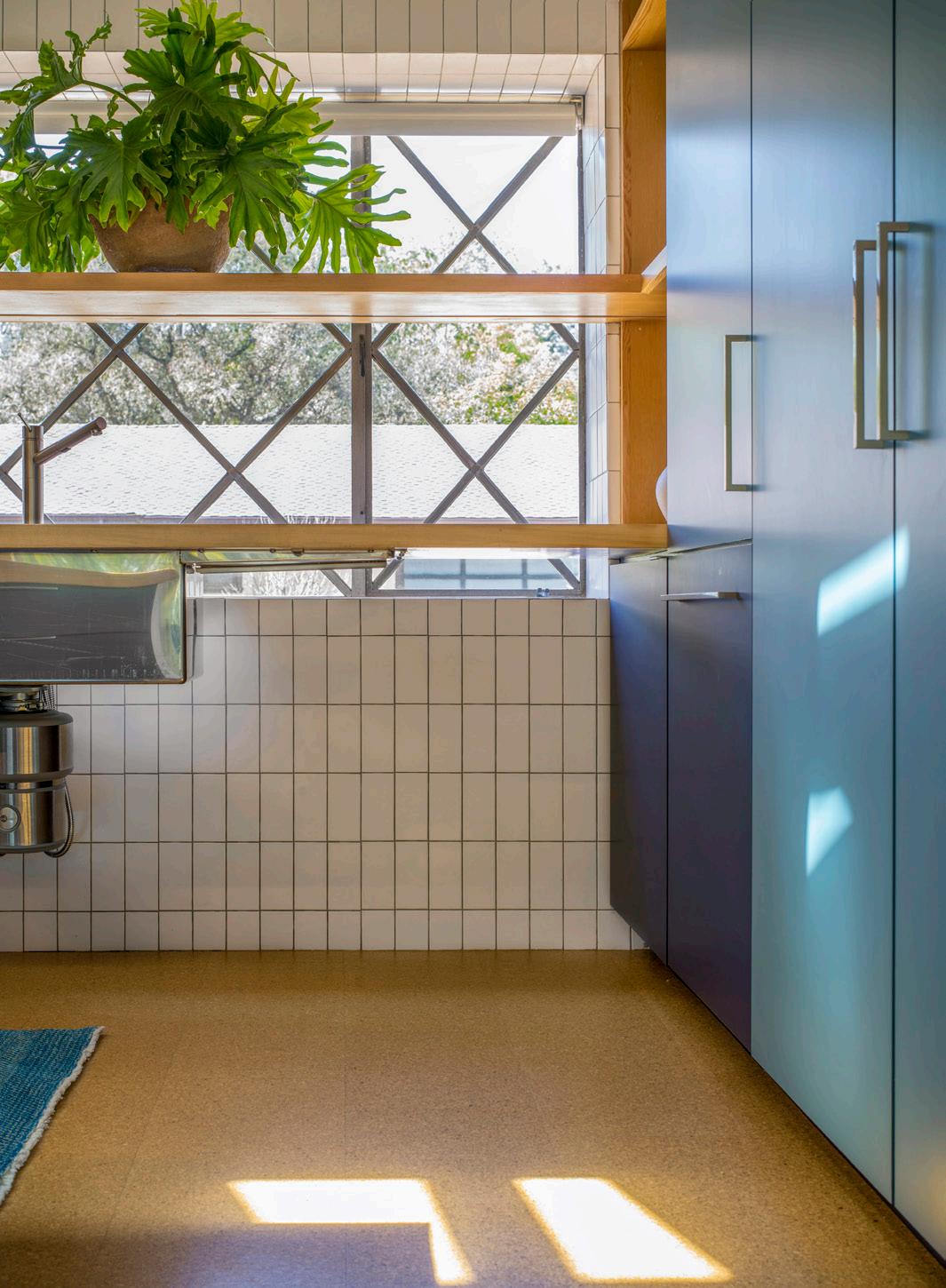
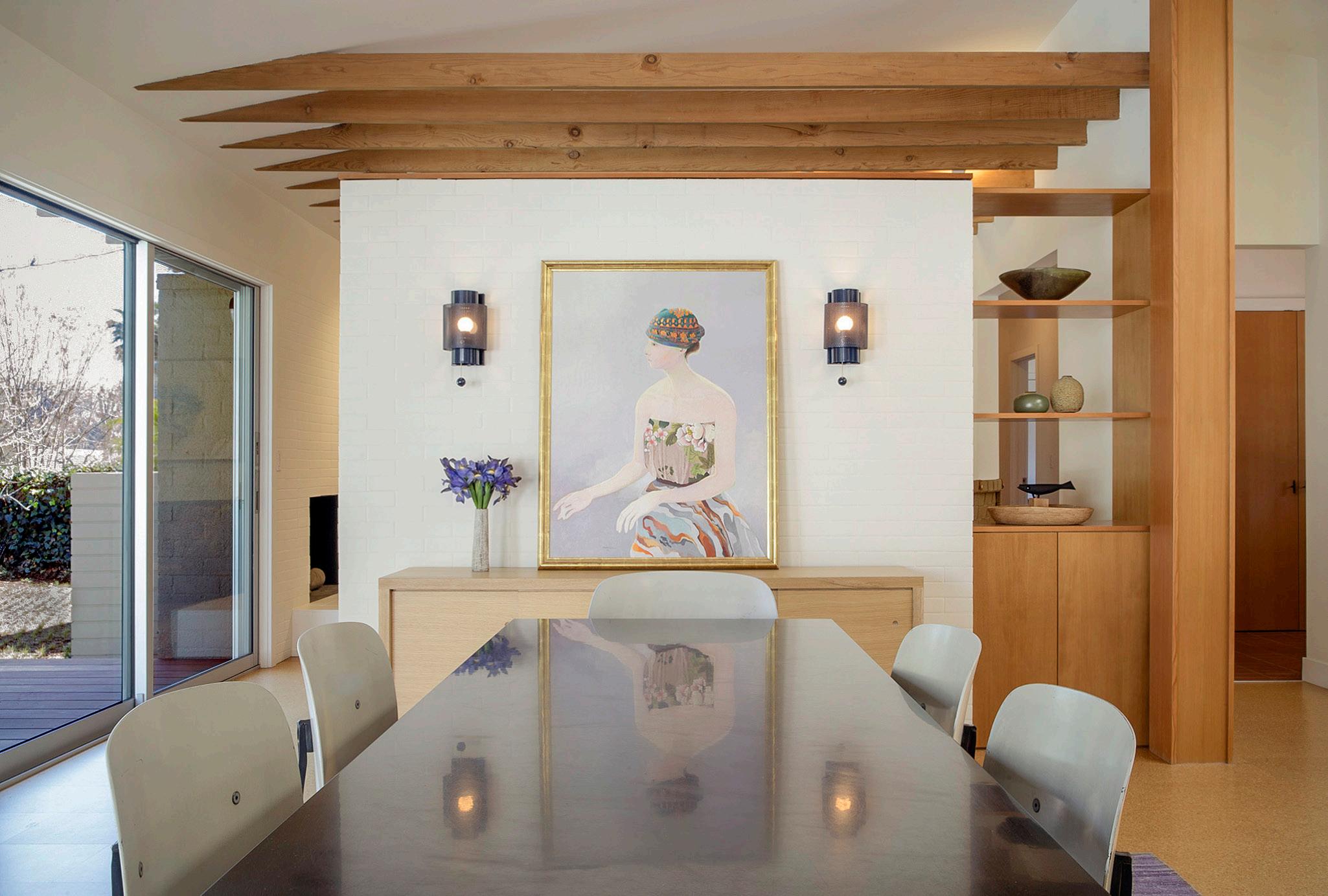
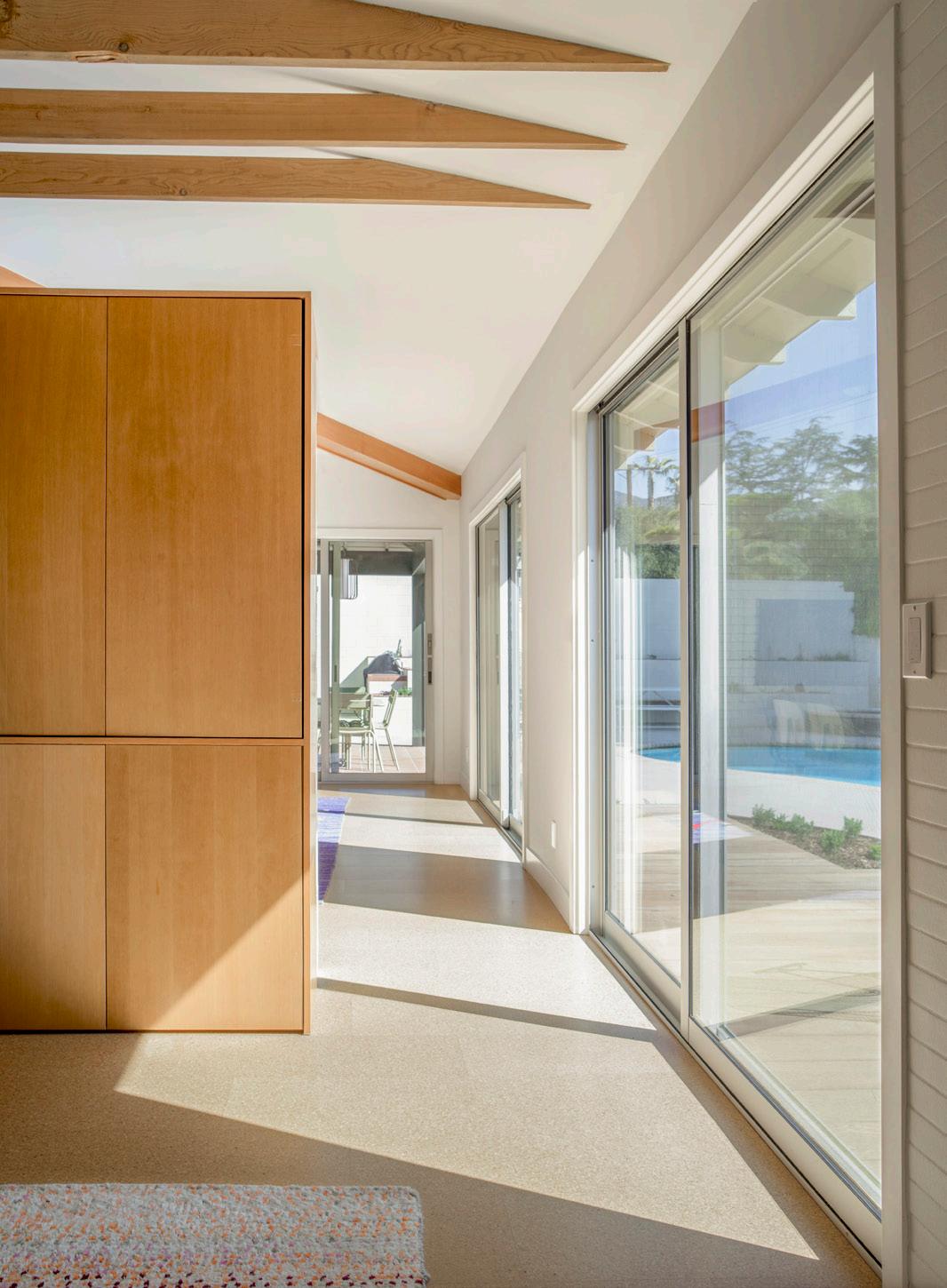
Facing page: La Canada House, the renovation of a 1950s ranch home, finished in 2016. Above: La Canada House plan Hawthorne, have further honed Part Office’s impeccable design credentials.
Its first commission, completed in 2016, was for a renovation of a 1950s California ranch house in La Cañada Flintridge, an affluent small city abutting the Angeles National Forest. Kaplon and Korven were asked to contend with the familiar trappings of the style: diamond-patterned windows, a low-pitched roofline, and an interior starved of natural light. Rather than overlook or conceal the home’s quotidian features, however, they exposed the existing ceiling structure while adding new supports, opening up the floor plan, and providing unobstructed views of the backyard.
Nearly every one of Part Office’s subsequent projects has proceeded from a similar set of circumstances, positing a strategy of reuse rather than teardown. “We try to not see any building as a lost cause,” Kaplon emphasized in a phone interview, “even if they’re generic or in disrepair.” Part Office’s material palette has expanded over the years as it balances the subtleties of each project’s layered history with the demands of the present, resulting in new bridges between architectural styles.
Fairfax Garage, for instance, is a former car detailing complex that Part Office converted into a mixed-use retail and office space in West Hollywood. The street-facing facade of one of the two original buildings was given a cool jade-green coat of paint and crowned with similarly tinted aluminum siding for the floor above, while the other wears a perforated metal veil that faintly reveals the masonry structure beneath. Its large ground-floor windows reflect the scale and placement of the original roll-up garage doors that once stood in their place, and they are large enough to offer glimpses of the lightly speckled linoleum flooring and bleached cork walls from the outside.
Kaplon and Korven’s two most recent residential projects, both completed in 2019, offer the greatest insights into how they shake high design free from tight budgets. The Eagle Rock House, originally a “quintessential, nondistinct suburban Los Angeles home” when it was first built in 1963, according to Korven, was extensively renovated without erasing its past. The partners reenvisioned a once ungainly staircase as a sculptural centerpiece clad in low-cost, construction-grade plywood and partially extruded toward the entrance to form a long bench. Its stark contrast with the terrazzo flooring and other muted interior finishes throughout achieves the high/low interplay the firm regularly employs as a cost-effective design gesture.
The renovation of the Mar Vista House, originally built in 1953 on the opposite side of the city, required visual tricks that would produce the illusion of spaciousness without breaking the bank. After the firm discovered that it would be too costly to raise the ceiling height of the main gathering space, the architects chose instead to partially “lower” the floor using a sunken living room, popularly known as a conversation pit in the 1950s and ’60s. Korven explained that they “wanted it to feel like an original feature of the midcentury home,” but the lowered
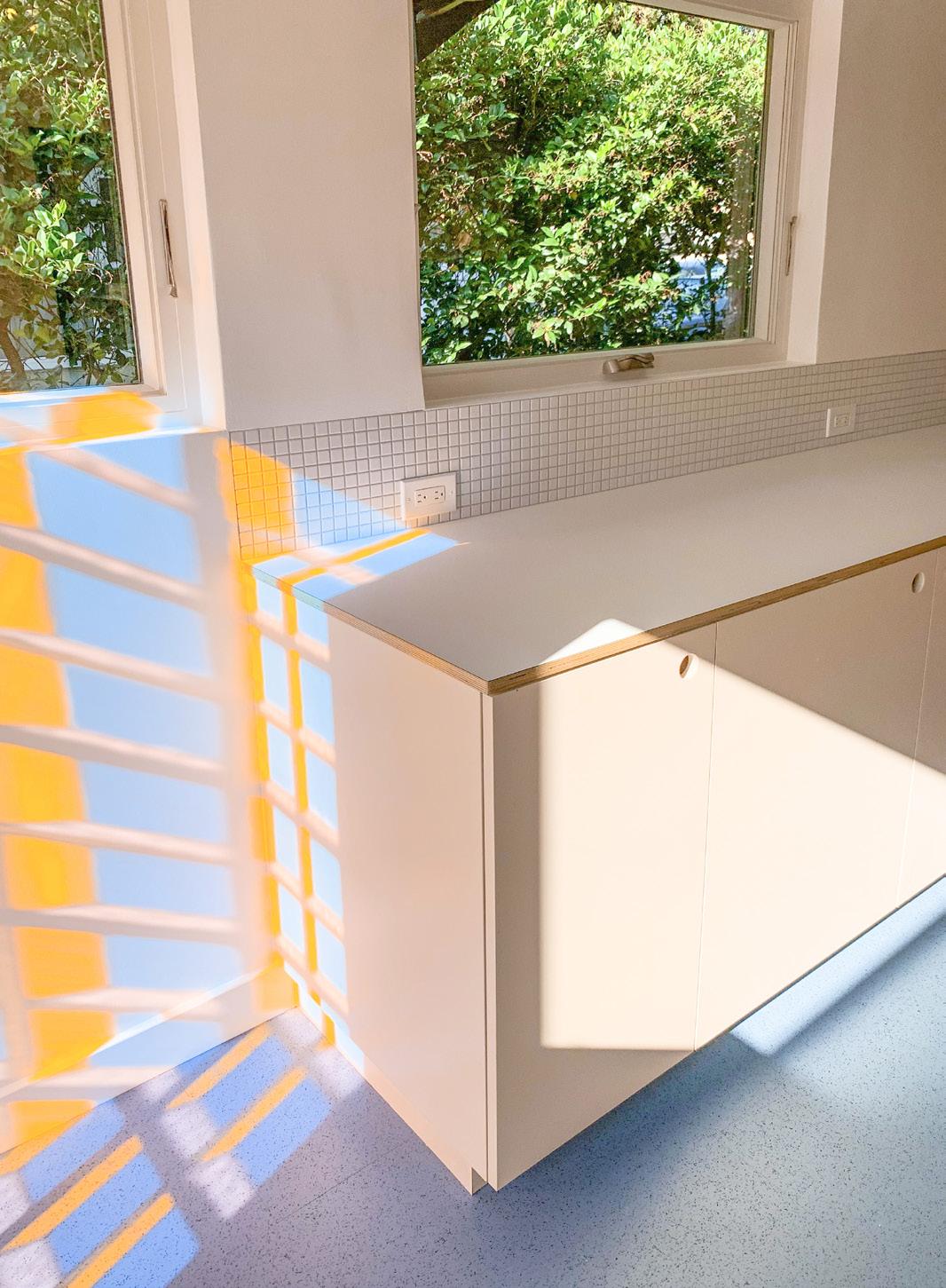
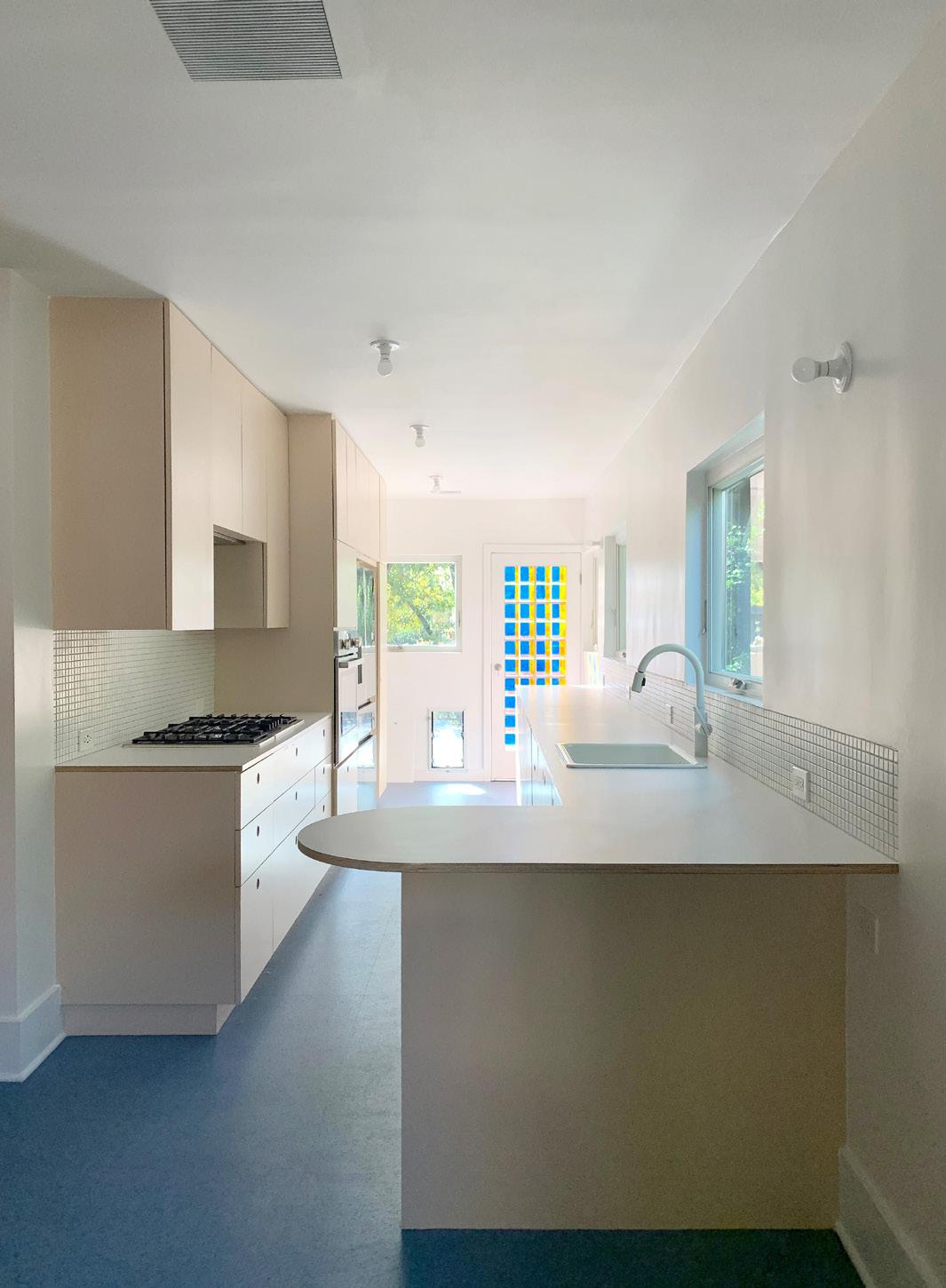
floor had the additional effect of providing a virtually unobstructed view of the rear garden. With money to spare, Part Office assigned unique materials for each room and created several custom furniture pieces that further economize the limited space within the home.
While the COVID-19 pandemic continues to turn the architecture field on its head, Kaplon and Korven are too busy at work to let it redefine their practice. Indeed, they are only hitting their stride. The pair are currently in the design phase of several projects across the various ecologies of the greater Los Angeles area—from another home renovation in the hills of Mount Washington to their first live/work development near the beach in Venice—which have allowed them to further expand their material palette. “We’re excited to receive more and larger-scale commissions,” Kaplon said, beaming, “but never at the expense of our attention to detail and love of craftsmanship.”
The Eagle Rock Kitchen incorporates a colorful nod to its owner, a stained glass artist.
© Arnaud Childeric / Studio Kalice
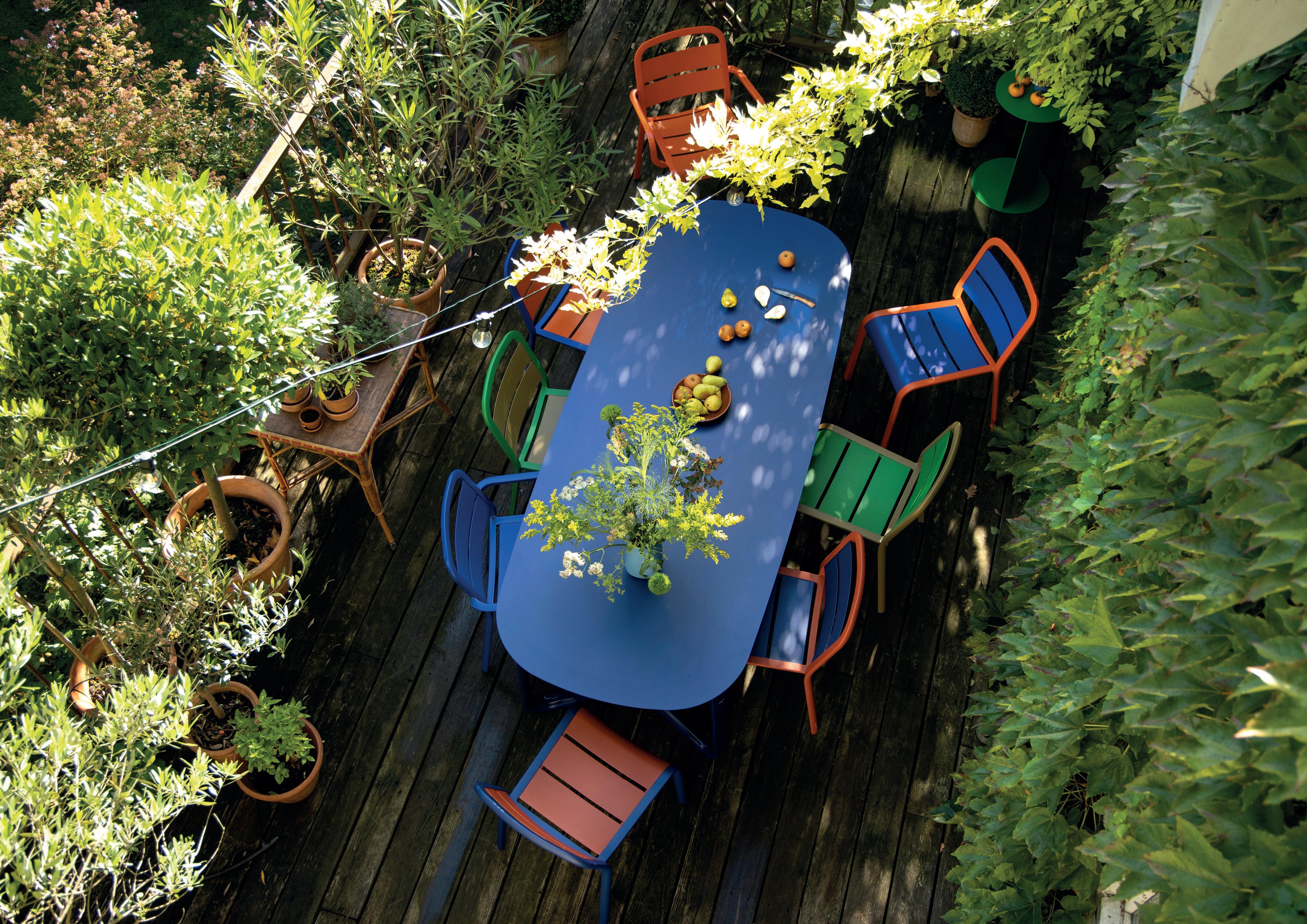
MARUMI COLLECTION info@egoparis.com - www.egoparis.com




