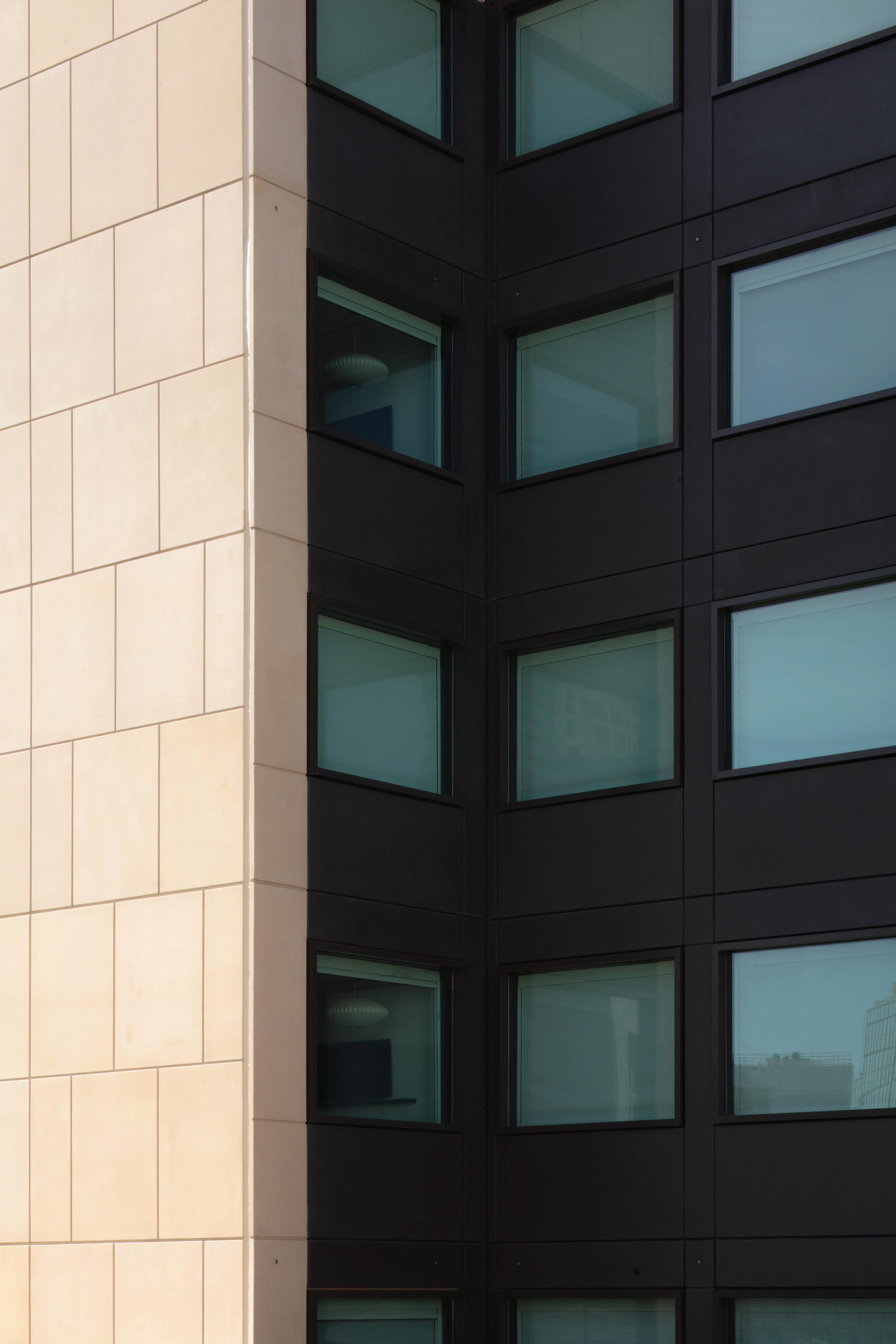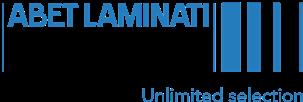Los Angeles




 Engineering News Record Best of the Best Projects 2021 Project of the Year Finalist - Excellence in Sustainability
Architect: Weber Thompson Photographer: Built Work Photography
Engineering News Record Best of the Best Projects 2021 Project of the Year Finalist - Excellence in Sustainability
Architect: Weber Thompson Photographer: Built Work Photography

The Architect’s Newspaper is celebrating our 10th year of Facades+ conferences and we are thrilled to welcome both new attendees and longtime supporters to the program’s dynamic dialogue. We strive to bring fresh and relevant programming to each city and are ecstatic to be able to do so again in Los Angeles. We’ve got an exceptional group of projects for you to learn about today.
Facades+ Los Angeles brings together top professionals from the worlds of design, engineering, fabrication, and construction to consider how high-performance envelopes are evolving and transforming the built environment and respond to evolving codes, green standards like NZE, materials and technologies, and changing client expectations.
I’d like to thank our conference Co-Chairs, Adaeze Cadet, David Frey, and their team at HOK Los Angeles who have brought together this amazing program of design leaders. We invite you to connect with presenters and your peers during networking breaks in the Methods+Materials Gallery.
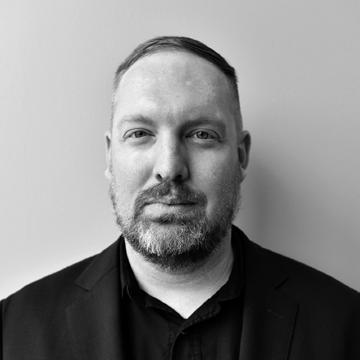
Please get to know the industry-leading sponsors in the Methods+Materials Gallery and learn how they shape the future of building-facade technologies.
Has Facades+ struck a chord with you? Have a look at our upcoming events held in cities across the country. Facades+ heads to Seattle next. Visit The Architect’s Newspaper website to learn more about our other events and more opportunities to earn your CEUs.
We are eager to hear from you about how we might improve the Facades+ experience. Talk to us. And please spread the word—help us to continue to grow the Facades+ dialogue and community.
Diana Darling President AN Media Group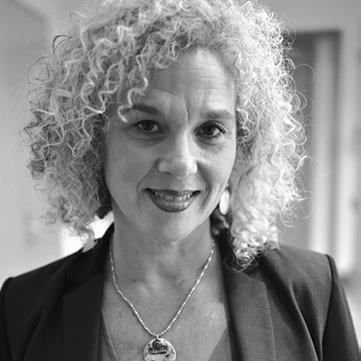
Give your building a performance and aesthetic advantage. The Solarban® family of solar control, low-e coatings delivers myriad choices for solar control and aesthetics.
There’s a Solarban® glass for every project. Learn more at vitroglazings.com/solarban
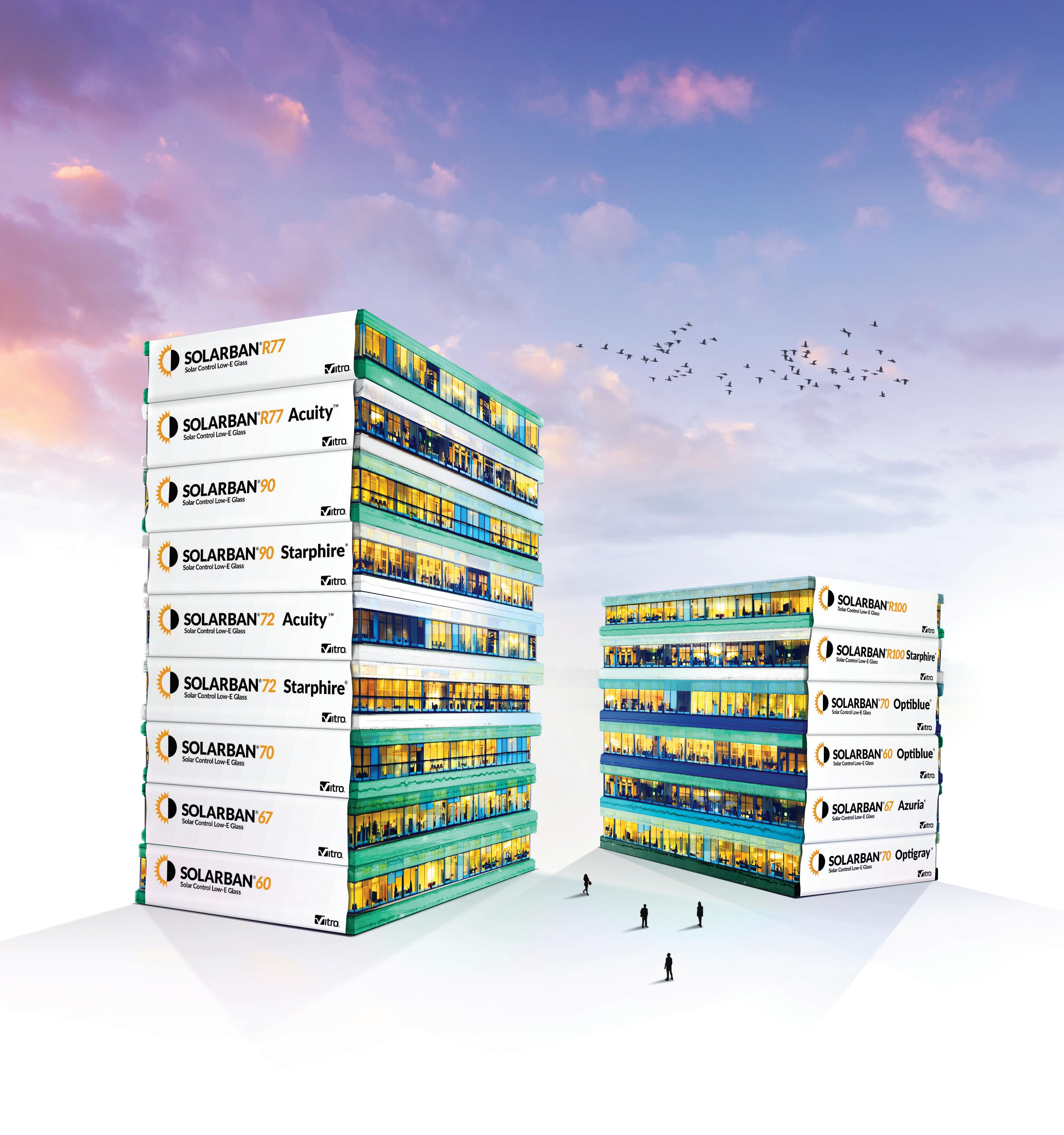
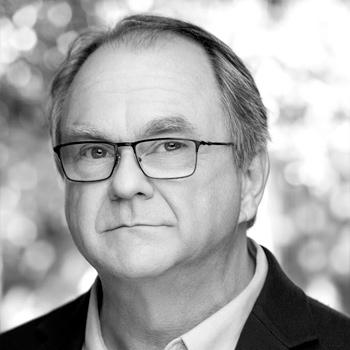
David leads the technical direction and development of projects designed in HOK’s Los Angeles studio. This includes initiating, developing and monitoring methods of technical production, technical content, quality assurance and construction phase services. He also is a member of the firm’s technical board working to improve project delivery standards and protocols. Over the past three decades, David has provided technical leadership and innovative project delivery methods on many significant projects in California and worldwide. He has special expertise in the design of high-performance building facades.
ADAEZE CADET AIA, NOMA, NCARB, LEED BD+C Design Principal / HOK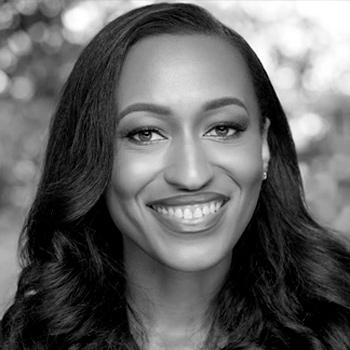
As design principal, Adaeze provides leadership for projects in HOK’s Los Angeles studio. She is a member of the firm’s board of directors and design board. Adaeze has 17 years of experience working in all phases of architecture on innovative projects throughout the West Coast. Before moving to Los Angeles in 2013, she worked in San Francisco and Dallas. She is active in the SoCal NOMA chapter and often mentors architecture and interior design students.

Founder / Taller Mauricio Rocha Mauricio Rocha is one of the leaders of the contemporary generation of architects who have been instrumental in re-making Mexico City. Rocha is known for a wide range of buildings, installations and architecture-based interventions, including the San Pablo Oztotepec Market, the Center for the Blind and Visually Impaired, and the House for Abandoned Children. Through the work of his Taller de Arquitectura and his teaching at Universidad Nacional Autónoma de México and throughout Latin America and North America, Rocha’s concepts of form, composition and material have deeply influenced a generation of architects and urbanists. Rocha’s work establishes a deep commitment to sustainability — he explores local materials and traditional labor practices — and that his work has a profound connection to context.
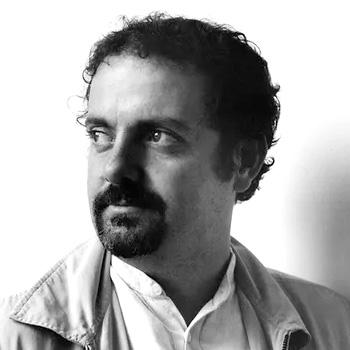

Focusing on the crossover between architecture and technology, Patrick Chopson leads cove.tool, a web-based design software for buildings using machine learning and automation to drive decision making. As Co-Founder, he oversees product development and research. A graduate of Georgia Tech with a Master’s in High Performance Buildings, he is a licensed architect with over 17 years of experience in architecture, research, and mechanical engineering firms. Prior to cove.tool, he co-founded a successful building performance consulting firm Pattern r+d. He is featured in multiple publications include Architect Magazine, Tech Crunch, Site Selection, ArchDaily, and more.
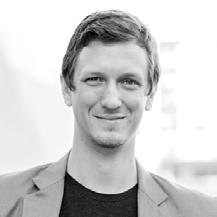
Computational Lead, Research & Development / ZAHNER
Nathan Barnes is the Computational Lead at ZAHNER. He has a background in architectural fabrication through programmatic mass customization. He is passionate about encapsulating solutions to problems through technological solutions. Additionally, he has a passion for fostering an inquisitive culture around him. Nathan holds a master’s degree in architecture from UTA with an emphasis on digital fabrication. His current research is centered around developing software and hardware improvements to nudge forward fabrication capabilities.
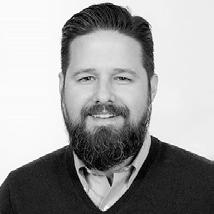
Birchler’s 38 years of professional experience in all aspects of facades is well respected. He consults and collaborates with Owners, Architects, Engineers, and Construction Managers to develop bespoke complex metal façade solutions utilizing ZAHNER Assist methods. He is a key member of multiple ZAHNER teams. Since 1997, he has been responsible for the design and implementation of many of the patented systems used to complete bold architecture throughout the world. Birchler earned a Bachelor of Science in Civil Engineering from The University of Missouri-Rolla.
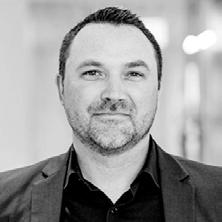

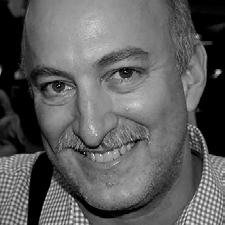
With 37 years of diverse architectural experience and the last 26 years being collaborative in the design and execution of all Yazdani Studio projects. As an integral design leader, he establishes a clear design vision and is capable of project execution from conceptual design through project completion. His work combines experimental design with a mature resolution of pragmatic requirements, along with a high degree of technical expertise.
As Perkins&Will’s Director of Digital Practice, Nick takes a big-picture approach to his work, and employs a thorough understanding of how the digital practice enhances and completes the design process. Having spent the first part of his career as a designer, he now views his work as an opportunity to work alongside design teams to put the finishing touches on projects.
Frank is a performance-oriented designer focused on innovative solutions to complex problems made possible by emerging technologies. By leveraging over 15 years of experience across a broad range of project types, including the Hamad International Airport in Doha, Qatar and several net-zero facilities buildings in San Diego, Frank delivers spaces that balance performance, cost, and environmental concerns for his clients.
Sagar has experience as a designer and project manager. Since joining the firm, he has worked on numerous projects for the County of Los Angeles, City of Los Angeles, Kaiser Permanente, University of Southern California, UCLA, City of Hope, Disney, Northrop Grumman and Mattel. Sagar’s experience includes recreation projects, medical office buildings, laboratories, academic buildings, high-rise residential projects, largescale tenant improvement work, campus planning, urban design and master planning.

Anne Cotter has 33 years of experience in the planning, design, and management of a wide variety of complex projects, ranging from hospitality, mixed-use, and residential to civic, educational, and healthcare facilities. She is responsible for all phases of project development, including initial client interactions, contract negotiation, code research, entitlement approvals, and Schematic Design through on-site Construction Administration. Her personal passion for sustainability underscores her well-versed expertise in delivering green design solutions across typologies. Anne holds a Bachelor of Architecture from Carnegie Mellon University.

Megan Cross-Wilkinson is an Associate, Building Science Engineer in San Francisco Bay Area with 9+ years of experience. She works on new construction, existing building rehabilitation, and forensics/litigation projects. Her experience ranges from façade design for high-rise unitized curtain wall to large re-cladding projects for existing woodframed structures. She is a licensed Professional Engineer in the state of Washington and is the Past President of the Northern California Chapter of the International Institute of Building Envelope Consultants (IIBEC). She holds at BASc in Honours Environmental Engineering from the University of Waterloo.
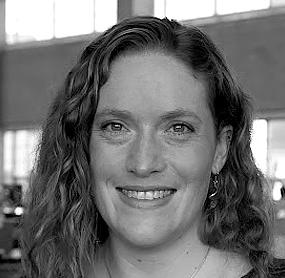
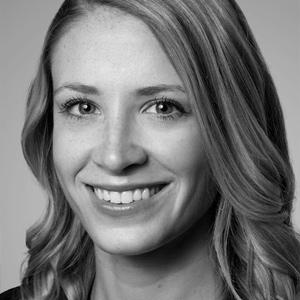
As Digital Practice Manager for Computational Design, Luc brings a programmer’s rigor and designer’s creativity to every area of Perkins+Will’s diverse practice, giving designers new tools to create more sophisticated designs. Trained as an architect, his portfolio now encompasses a wide range of scales and disciplines, from robotic fabrication to environmental simulation and responsive parametric design. Luc’s work pushes at the boundaries of technology and creativity.
Jared is a Senior Project Manager at Swinerton leading construction projects across heathcare and other sectors.

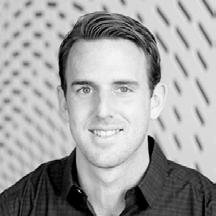
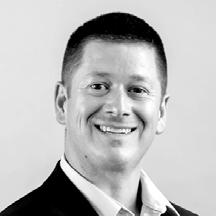
Efrie Escott investigates materials, ecosystems, and digital technologies as a Principal in the KieranTimberlake Research Group, translating data-driven research into building design. She was a core member of the development team for Tally, the founder of Philadelphia’s Dynamo User Group, and a member of the USGBC Materials and Resources Technical Advisory Group. She lectures internationally about environmental research and teaches at the University of Pennsylvania.
With an education in architecture and business management, a background in project management, decades of experience in creative design, strategy for companies ranging from start-ups to Fortune 500, and a passion for all things architecture and design, Joe serves as a consultant/advisor to architects, owners, and contractors all seeking expertise in achieving their architectural design visions through advanced manufacturers and cutting-edge solutions providers.


Joining Gensler in 2010, Brian Fraumeni’s expertise includes hospitality, mixed use and campuses & headquarters. He is a core project and technical designer for projects including Westin DIA Hotel and Transit Center, ITC One Colombo Hotel and Residences, and City of Hope Administrative Office Building. Brian has presented at conferences hosted by USC, Facade Tectonics, Autodesk, SCIArc, and Los Angeles Harbor.
Tim Fuller is a Senior Engineer in the ARUP’s Façade Engineering group where he specializes in façade structural engineering, building envelope physics, and materials. Tim has recently contributed to the design and delivery of several prominent projects in the Seattle metropolitan area, in addition to wide-ranging projects throughout Asia, the Middle East, Mexico, Brazil, and the United States.


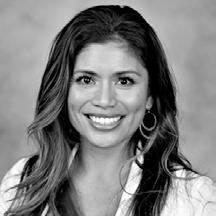

Erin has spent the past 20 years representing manufactures within the architectural community. The last 10 have been in Los Angeles with an emphasis in façade materials.
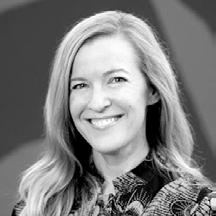
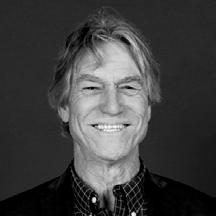
For 35 years, Mark Hildebrand has worked on the design, engineering, fabrication and installation on scores of architectural precast, GFRC and thinshell panel systems for projects in California. Some of the notable recent projects are The Broad Museum in L.A., The Academy Museum of Motion Pictures Geffen Theater, and the Loma Linda University Medical Center Tower. Mark is a registered civil engineer and has worked with Willis Construction since 1986. He currently serves as the President of Willis.
In her position as Area Superintendent, Hoover is highly skilled at supervising and coordinating work activities for Hensel Phelps’ employees, as well as our trade partners. Her knowledge of production, purchasing, equipment and scheduling distinguish her as a top-to bottom leader. She has developed an exceptional safety culture, is conversant in MEP Coordination, cost control, quality and management skills from her vast experience on a myriad of project types, and is thoroughly knowledgeable of building codes, permitting, and other regulatory processes. She brings effective management and efficient organization to the day-to-day onsite administration to each project to which she is assigned.
Katie Horak is a Los Angeles-area native and Principal in ARG’s Los Angeles office. She has nearly twenty years’ experience in the field of historic resource management in both the public and private sectors. Katie is a recognized leader in the industry, bringing creative and innovative solutions to complex issues related to historic site documentation, preservation policy and approvals processes, heritage management and interpretation, and adaptive re-use.
Som is a registered architect, with B.Arch, M.Arch degrees and over 16 years of experience working in the architectural field. She has been providing valuable project support on a wide-range of projects from pursuing the project to the final product delivery which has prepared her to work efficiently in a variety of roles.


Alex Ianchenko works as a researcher and designer with the Miller Hull Partnership in Seattle. Her passion for data management and visualization informs her ongoing work in whole-building life cycle assessment, building performance forecasting, and mapping. Today, Alex is dedicated to applying her background to climate advocacy as the regional lead of Carbon Leadership Forum – Seattle.
Irene Pau Martin is an Associate at ARUP with an Environmental and Mechanical Engineering background. She leads the Building Envelope Physics sub-discipline within the Americas Region and co-leads the Los Angeles Facades team. Having worked in London and Los Angeles, Irene has 16 years of experience on international projects ranging from historic buildings to new-build museums and office towers. Her passion for environmental considerations and occupant comfort has led her to advocate for thoughtful envelope designs that balance architectural delight with responsible resource consumption, particularly that of carbon and energy.
Lindsey Miller is an architect with over 13 years of architectural experience, with a focus on the rehabilitation of historic buildings and sites. Her experience includes developing planning and management strategies for historic properties through feasibility studies and historic reports, design development for rehabilitation projects, and developing construction documents and providing construction administration for work on historic buildings.
Chris McAnneny is an Associate with Heatherwick Studios and was project architect on the Google Bayview Campus. Previously, he was an Project Architect at Rogers Stirk Harbour + Partners and ARUP. He holds a MArch from Columbia GSAPP.


Edwin has been practicing structural engineering for more than 20 years. He has led the design and analysis of several billion dollars in new building construction as well as seismic retrofit of existing buildings in sectors including but not limited to: healthcare, education, essential facilities, public and residential buildings. He also has extensive experience in alternate project delivery approaches such as Design-Build, Integrated Project Delivery (IPD), Public Private Partnership (P3), Design Assist, and Lean Delivery Approach. His leadership role allows him to actively participate in all stages of projects from project negotiation until the end of construction.
Joseph possesses more than 37 years of architectural experience, he is a highly innovative, well-rounded architect with expertise in design development, construction documents, and exterior wall detailing. As a technical architect with design sensitivity, Joseph is a primarily focuses on exterior envelope design. He also serves as the Quality Leader responsible for quality control of our technical documents.
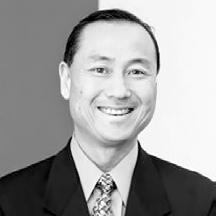
Bob’s vast engineering experience includes designing, budgeting, overseeing production, and construction administration in a variety of markets including healthcare, university, government, justice, aerospace, and housing. Bob specializes in the design and construction of central plants including cogeneration; upgrading of various mechanical equipment and systems; and comprehensive master planning and infrastructure assessments. In addition to his LEED AP accreditation he is an Associate DBIA and a mechanical engineering graduate of the University of Southern California.
Adam Padua is a Senior Associate and project manager at Moore Ruble Yudell. Adam’s projects include Horace Mann School, San Jose and Steger Center at the University of Cincinnati which garnered two National AIA Design Awards and two National AIA Committee for Architecture in Education Design Awards, and projects at University of Virginia; Washington University in Saint Louis, UCLA and UCSD. Adam is an associate member of the American Institute of Architects, SCUP and a LEED® Accredited professional.
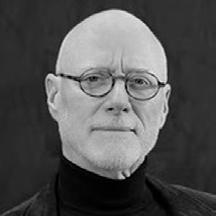

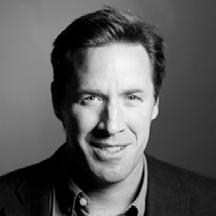
Mic Patterson is a designer, researcher, educator, futurist, author, photographer and entrepreneur. He has concentrated his professional and academic career on advanced facade technology and sustainable building practices. He pioneered the introduction of structural glass facade technology in the United States in the 1990s, implementing diverse and novel applications including cable trusses, cable nets and grid shells. Patterson was among the founding group of the Advanced Technology Studio of Enclos, where he works as the Vice President of Strategic Development. He is a co-founder of the Facade Tectonics Institute and serves on the steering committee, and co-founder of the Facades+ conference series. He is on the technical research committee for GlassCon Global and a member of the Advisor Group for the Council for Tall Buildings and Urban Habitat.
Sean Quinn leads the Regenerative Design practice for HOK leveraging natural systems and building technology to enhance development as a steward of the environment. Based in San Francisco, he works across the firm’s broad portfolio of local, regional and international projects to establish positive performance strategies. He seeks common solutions to the complex problems of the day through design efforts that achieve significant environmental, health and resilient enhancements while striving beyond carbon neutrality. With 19 years of architectural experience focused on sustainable design, Sean has led and assisted the design of projects across all typologies through North America, Europe, Africa, Middle-East and Asia.
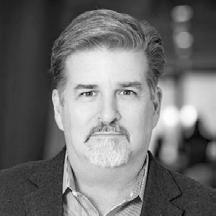
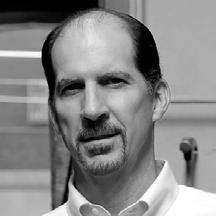
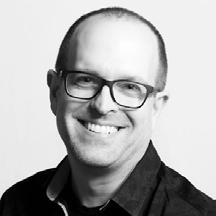
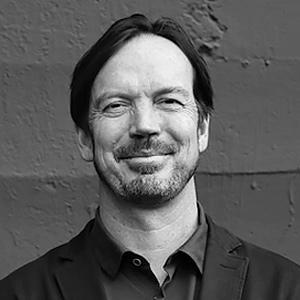
Thomas Robinson is the Founder of LEVER Architecture, a design practice based in Portland, Oregon that is dedicated to the creation of buildings that elevate human experience. The firm works closely with missiondriven clients and has a body of built work that includes student housing for the Pacific Northwest College of Art, campus planning and design for leading entertainment companies, and the L’Angolo Estate Winery. LEVER is nationally recognized for material innovation and pioneering work with mass timber construction.

With over 30 years of experience in the precast construction industry, Scott started his career in General Contracting with Gate Precast as a project manager, and later, Director of Sales and Marketing and Head of Pre-Construction. In 2021, Scott joined Clark Pacific as the Senior Manager of Pre-Construction for Southern California. Personally, Scott is a licensed pilot and has kayaked over 100 miles. As an avid climber, Scott has climbed 14 mountains in the Rockies.
Mario Romero is a computational designer and digital practice manager at Perkins&Will. His work primarily deals in the melding of technology and architecture including robotics, Digital\physical interface design, Digital fabrication (in specific, 3D printing), Modular building automation & intelligence. Mario previously worked at AS+GG in Chicago and holds a BArch from University of Illinois Chicago.
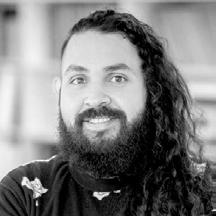
Jack Rusk is a Climate Strategist for EHDD, an architecture firm with offices in San Francisco and Seattle. In addition to his involvement in the firm’s design and planning projects, Rusk the lead technical developer of EHDD’s EPIC tool. In the last few years, Rusk presented research at the International Mass Timber Conference, applied machine learning and remote sensing techniques to model how urbanization is changing people’s exposure to natural hazards in mountainous areas. He has written articles for a number of architecture publications and peer-reviewed research journals.

With 26 years of experience working as an enclosure focused Architect, Building Scientist, and University of Oregon Professor, Sean Scott has made a habit of contributing to the building industry field of knowledge and educating the industry regarding enclosures. He is known as a “process-driven” high value member of the enclosure field in the Pacific North West. With his clear, concise communication style, Sean leads his firm of almost 300 staff for enclosures through consulting, research, and education. Sean’s has served on the Portland Building Enclosure Council, and was an enclosure professor at the University of Oregon.
Kevin Smith leads the EXTECH team in the design and customization of daylighting and other façade technologies, and oversees projects from concept through implementation. He previously worked for the Port Authority of Allegheny County (one of the largest mass transit providers in Pennsylvania) and William Pleva Architects. Kevin has over 33 years of experience managing projects through the design, award, and construction phases. He is a Registered Architect in the Commonwealth of Pennsylvania and received his Bachelor of Science in Architecture from Carnegie Mellon University.

As a Façade Specialist, Felix has a deep knowledge in complex façade and glass design. He is a highly creative engineer and experienced team leader with over 15 years of experience in façade consulting and structural engineering. He enjoys designing structures and façades influenced by individual materials or products. He has worked with many cladding types and specializes in structural facades, structural glass, complex geometry structures, and uncommon building materials such as ETFE and fiber-reinforced polymers.

Brian Wickersham, AIA, is the founding partner of AUX Architecture. With more than twenty years of experience, he creates meaningful spaces that promote creativity and community. AUX Architecture’s diverse body of work includes award-winning residential and multifamily homes, retail environments, art galleries, and education and cultural arts centers. Notable projects include the Saddle Peak Residence, which uses natural materials and sustainable approaches to connect the house to the surrounding landscape, and the luminous, community minded
Glorya Kaufman Performing Arts Center at Vista Del Mar Child and Family Services. A native of the Pacific Northwest, Brian strives to mitigate architecture’s impact on the environment. He integrates care and sustainability into all aspects of the studio. He is a licensed architect in California and Nevada, NCARB certified, and a LEED Accredited Professional..

As the design principal for HOK’s San Francisco studio and member of the firm’s global design board, Paul leads interdisciplinary teams of architects, engineers, interior designers and landscape architects. He has focused his entire career on rethinking
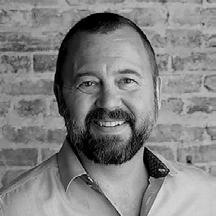


Bob is the Sales Director of Tianjin Northglass for North America, the leading fabricator of specialty and oversized architectural glass for the global construction industry. Bob has many years of experience working with Quality Control department. Bob was the project manager for Apple Park project in Cupertino, supporting the design team on the glass selection for Apple’s new headquarters.
Forrest is an Associate in HOK’s structural engineering group in San Francisco. He has a particular passion for architecturally driven projects where there are opportunities to meld rigorous analysis with constructible design. He has recently taken an interest in how a building’s structure and enclosure impact the embodied carbon of buildings and is excited on working towards reductions to hit HOK’s commitment to the SE2050 challenge.
Fusing in-depth architectural design knowledge, deep technical and engineering expertise, and the genuine desire to create true solutions matched to your unique project vision – allow us to introduce you Team Architype. We offer a compelling suite of products and services via our portfolio of advanced manufacturers. When it comes to facades and architectural solutions, we are your go-to resource. Let us show you how.
Innovatively bringing images and patterns to life with perforated metal paneling to achieve a broad range of distinctive facade looks.
Removing traditional design and production boundaries, patented 3D-printed fabrication technology for multidimensional facades and structures.

The largest global producer of premier natural slate for highly sustainable, affordable, durable, and distinctive facades.




Capturing all the beauty and benefits of real wood through a range of durable, easy-to-maintain, and highly adaptable wood composite profiles.
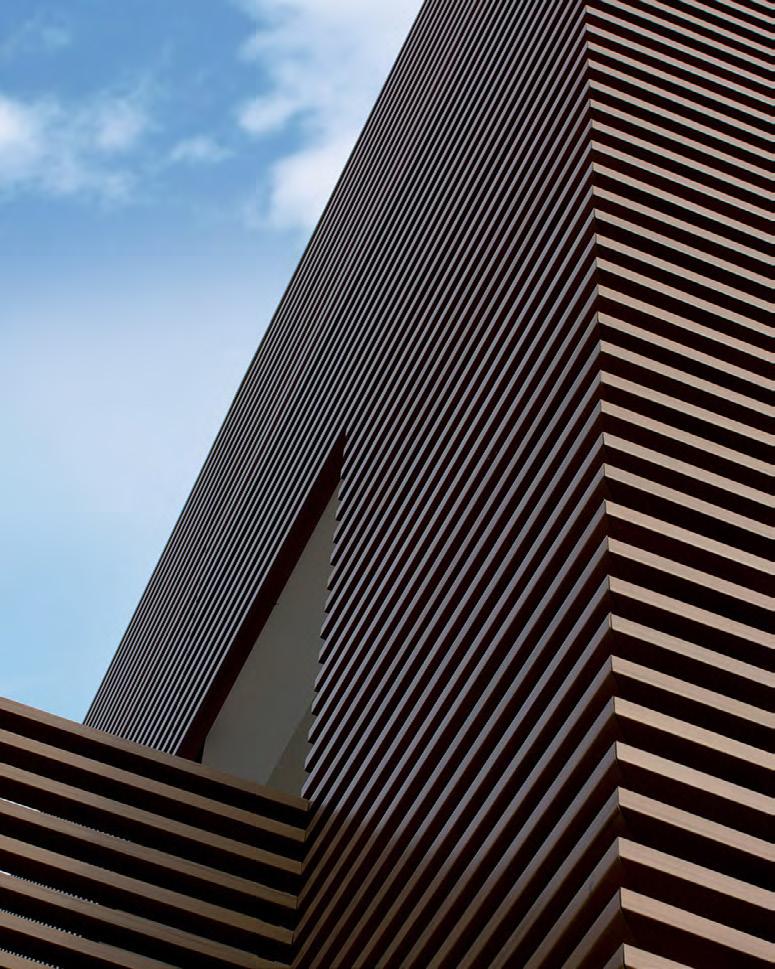
Complete, easy-to-install, proven wall and soffit panel systems that are pre-engineered and factory-finished incorporating a broad range of materials.
Innovative, legendary, and advanced architectural metal works for facade structures, ImageWalls®, and distinctive speciality metal finish materials.
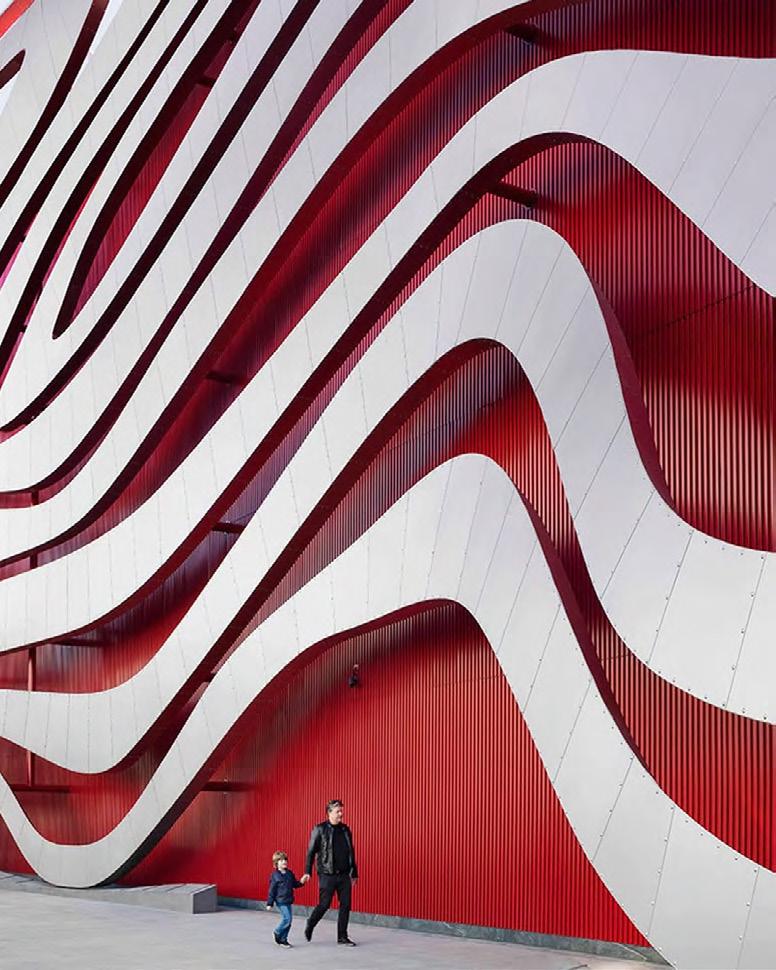



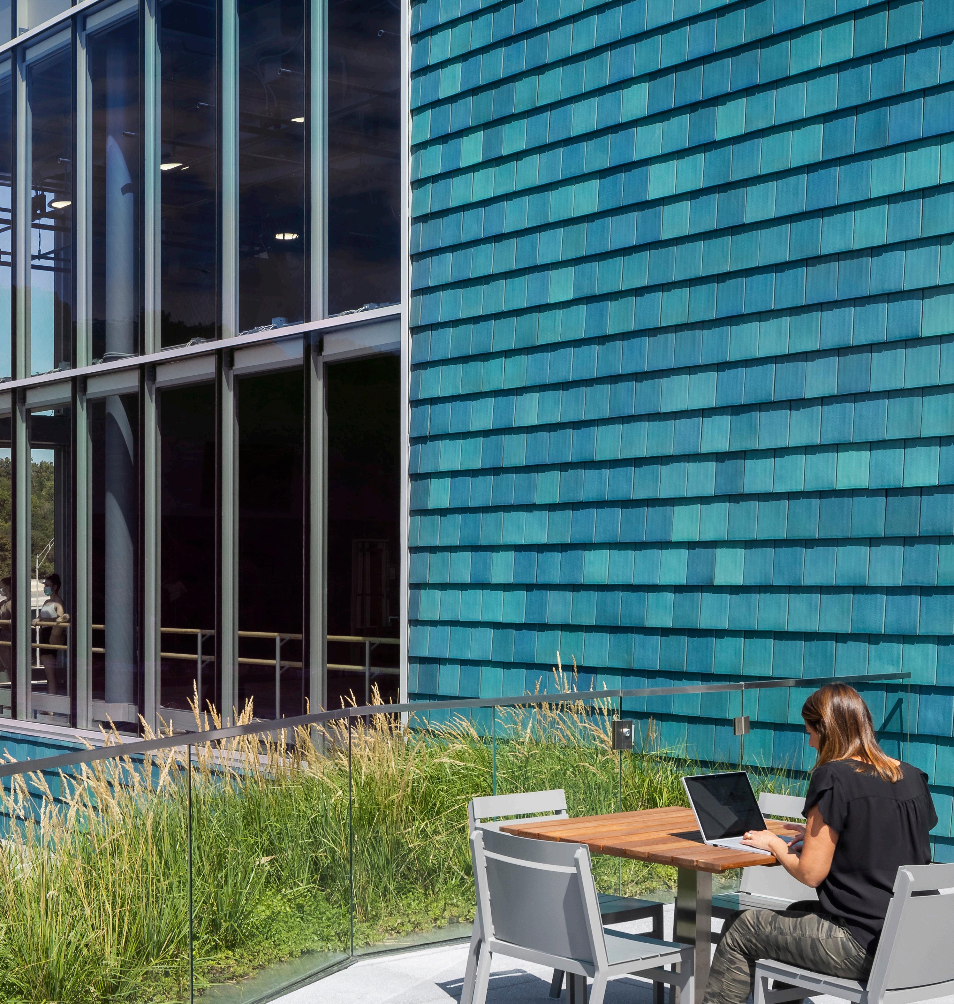
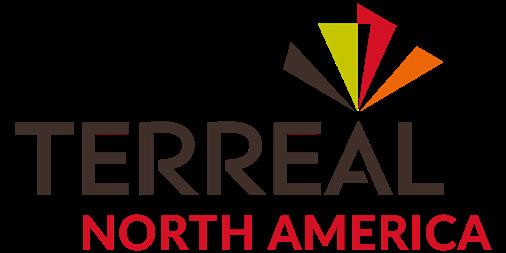
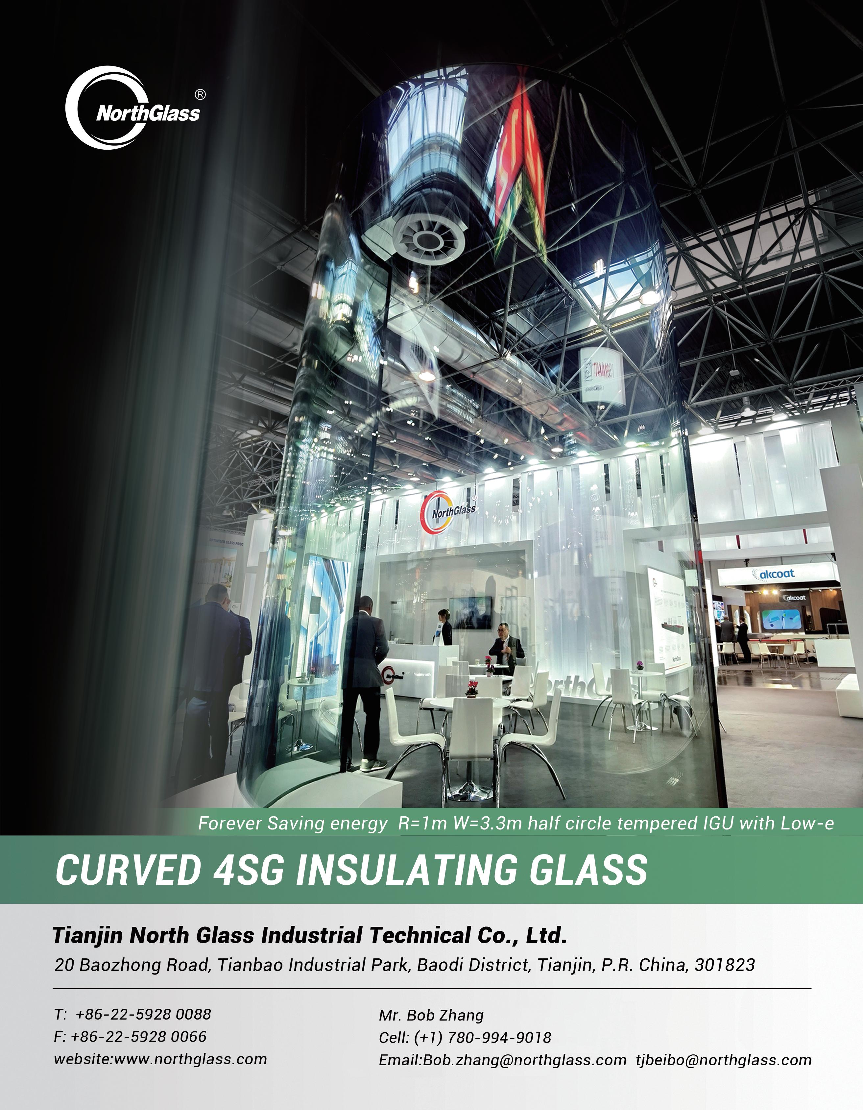
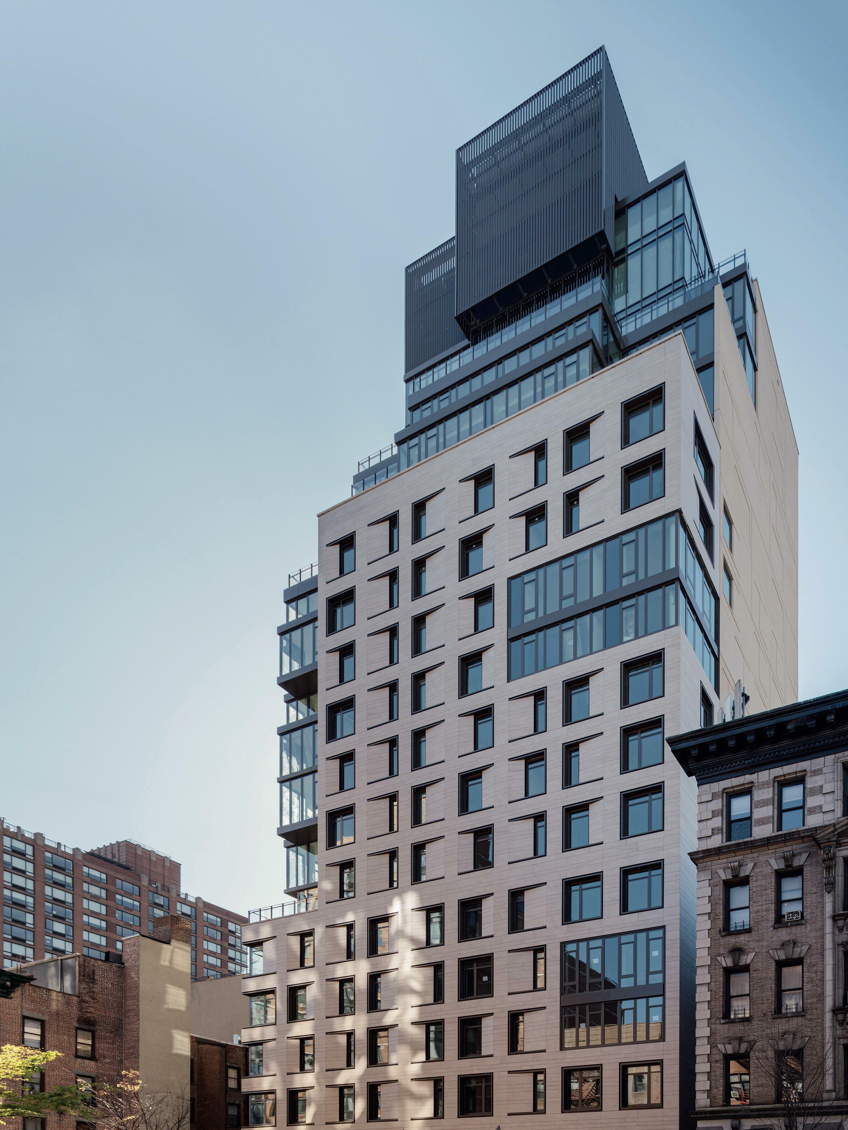
Are you looking for the warmth, visual interest, and human engagement you can only get with a textured porcelain panel? We can do that.
You can get standard flat panels of varying sizes. And... our technology and process make it possible for you to get large format cladding panels with the tactile, humanistic quality and textures architects like you want for your building. Or a blend of both flat and textured panels.
Whether you’re new to open joint porcelain cladding systems, an old pro at working with us, or just need to protect your design vision, there’s a simple process.
cladding system is engineered to meet whatever code or design pressures you’re facing. While giving you the flexibility you’re craving. And, since we provide and warrant the whole system, that’s less risk for you & your client.
