
SELECTED WORKS 2024
ARDEN STAPELLA

SELECTED WORKS 2024
ARDEN STAPELLASaint Charles,IL630-796-1936ardenstap@gmail.com
Iowa State University Ames, IA
Architecture Design Program
Expected to graduate May, 2024
GPA3.5
Green Associates
June 2022 - January 2024
-observed and documented job site progress
-designed multiple proposals for school remodeling
Itasca, IL
-created and analyzed evacuation routes for school classrooms
-created furniture plans, as well as schedules
-processed and created submittals
Ream’s Meat Market Elburn, IL
May 2017 - 2021
-worked in supervisory roles, overseeing the department
-fulfilled all retail clerk duties and handled customer-service including POS, sales, and inventory management
SKILLS
DIGITAL
-AutoCad
-Revit
-Rhino
-Lumion
-Enscape
-Adobe Photoshop
-Adobe Illustrator
-Adobe InDesign
-writing
FABRICATION
-model making
-laser cutting
-casting
-3D printing
-publication design
-stained glass
-weaving
DATUM President
Student Journal of Architecture at Iowa State University -plans, organizes, and runs weekly meetings -worked on the development of previous journals through writting, digital art, and the crafting of the publication
DLR Group Prize Competition Finalist
Project: Retrospection
Iowa State University Dean's list 2021-present
Lightfoot Scholarship Award 2023
Bnieuws TU Delft
March 2022 Where Journal
-"Where is beauty?" article discussing the prevalence of philosophy in architecture, and the relationship between designer and perciever
REFERENCES
Peter P. Goché
Associate Professor of Practice
Executive Curator of Black Contemporary
Email: goche@iastate.edu
Khalid Khan
Principal of Neumann Monson
Telephone: 515 520 3384
Email: kkhan@neumannmonson.comTelephone: 515 339 7800
Creating and design have always been a part of my life. My devotion to the visual arts has taken many forms over the years from sewing, weaving, embroidery, and stained glass to model making and analytical drawing. These forms and applications of the visual arts has aided my journey in architecture. That experimental component combined with my interests in research and philosophy, gives me the determination to create meaningful, innovative, and compelling work.
The work that I have selected to include is a representation of my journey in architecture. It shows me growing into my beliefs on philosophy, art, politics, and greater social issues, and learning how to implement those into my projects.

BLACK CONTEMPORARY
PARTNERS: MICAH
BERGER & EMILY PRESTONOften, architecture is perceived to be the work of brick and mortar: a construction of a solid appealing to the eye. In closer study, however, it is what lies between the solids which demands the architect’s focus. This void is what bodies occupy and minds perceive. Through the writings of Gernot Böhme, we embed the ideas of atmospheres into our project: “Atmospheres are something between subject and object: one might call them quasiobjective feelings that are indeterminately diffused in space. However, insofar as they are nothing without a perceiving subject, they also have to be called subjective. Their value lies, precisely, in this inbetween state...”1 Through the use of composed sound and a single light source, an atmosphere saturates the space, immersing those who inhabit it. Each perceiver becomes equally involved in the performance, physically and mentally engaging with surrounding phenomena.



Among the rural landscape of south Ames, Iowa, the site of Black’s Heritage Farm posits itself as a post-industrial space used in part for experimental installation work by architecture students. Since the decline of the site’s early nineteenth century agricultural services, the structures have been challenged architecturally through spatial adaptations. Tradesmen works and industrial services have emerged with the continuation of existing livestock and grain production. Re-purposed grain drying bins serve as a key architectural setting for students as a part of Peter Goché’s investigative and experimental art installation collective, Black Contemporary. The various explorations of this student and artist collective are characterized via considerations of spatial awareness, perception of the ephemeral, and an aptitude for crafted representations. Whether influenced by situational context or theoretical inquiries, a discovery of material culture and atmospheric insight guide the ongoing process of making.
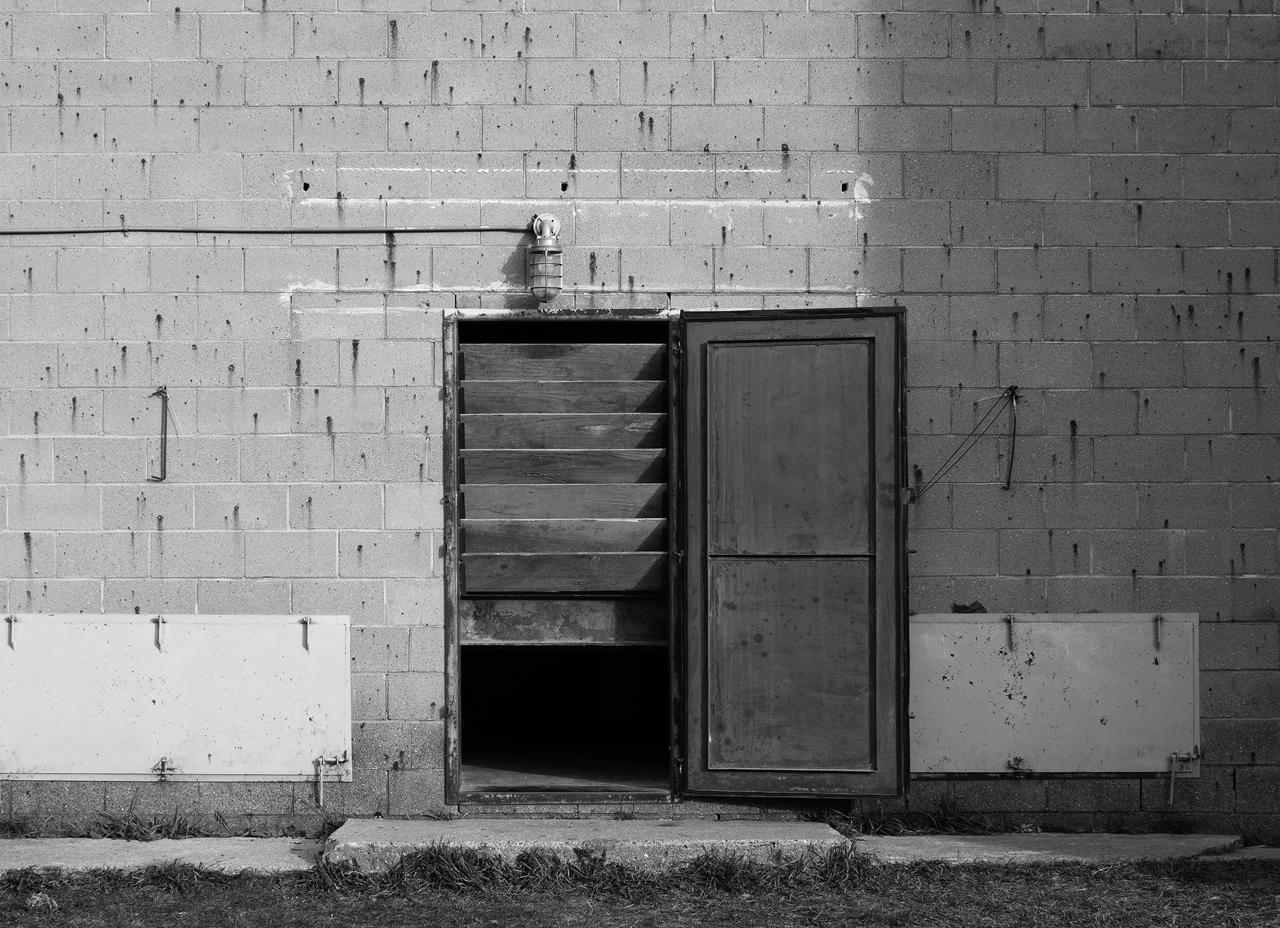

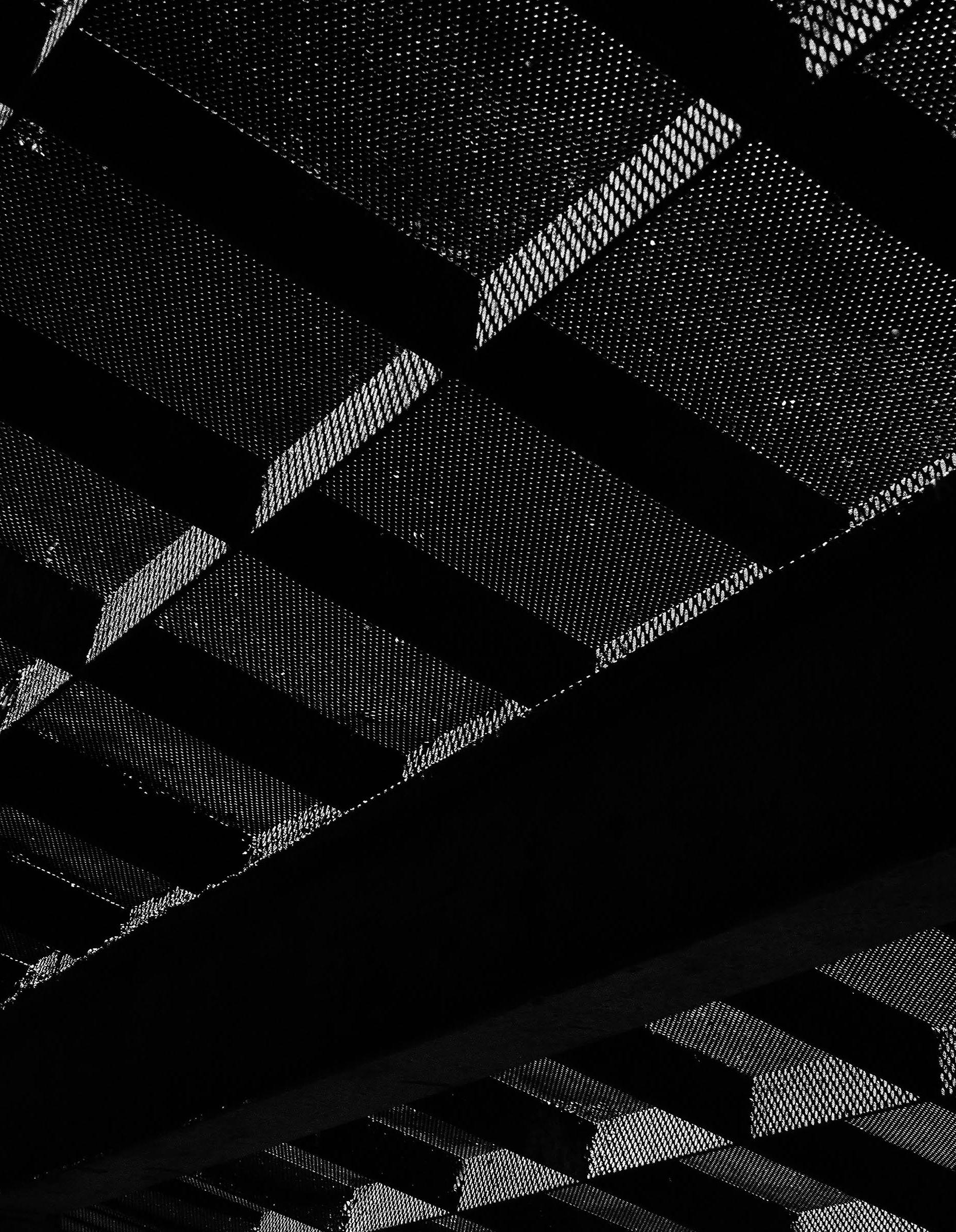

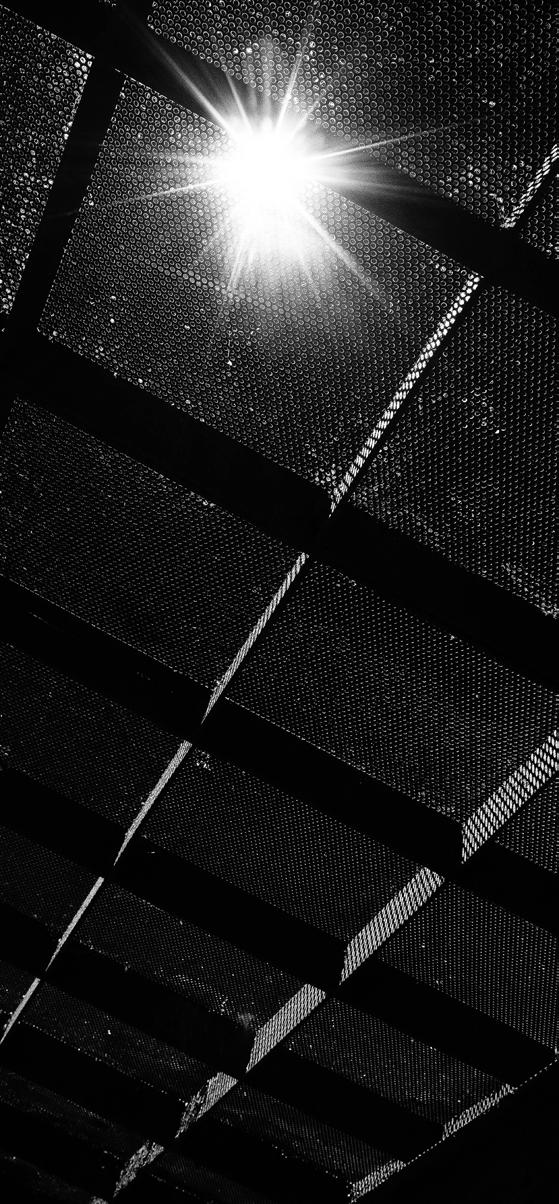
The approaching audience member walks through the site and its sheds that riddle the landscape. As the door to the grain bin opens, they are met with a small opening that they are persuaded to crawl into. With their hands and knees shuffling against the cold concrete floor, they choose their position. The atmosphere that is orchestrated, casts mediums of light and sound to arouse a visceral reaction. An awareness of droning audio permeates the mind. Now, the individual becomes an organ of the performance, resonating the ambient drone that fills the space. As vision adjusts, a shadowy figure is revealed at one’s feet. The figure slowly falls into movement, with a grating metal sound following its hands. The figure migrates, its shadow cloaking the observers below. Over and over the figure circles, pacing itself to the rhythm of the sounds. The sounds quicken, the shadow persisting with it, faster and faster together they move. Until they do not. The lights come on. The performance is over.



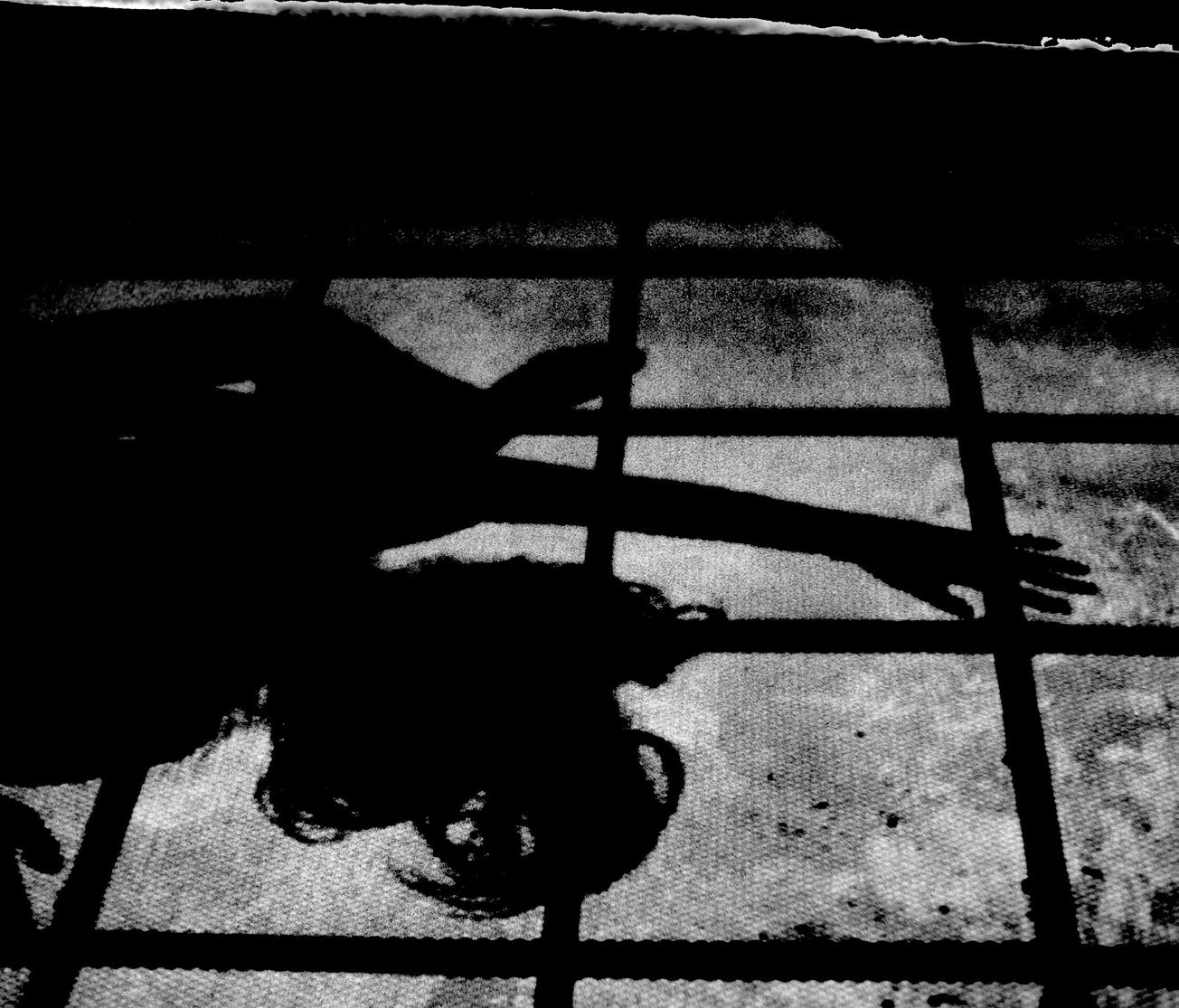

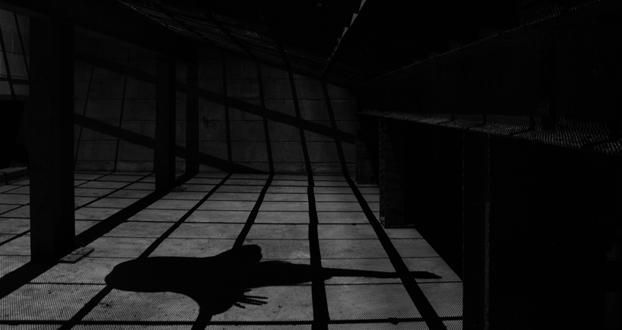



















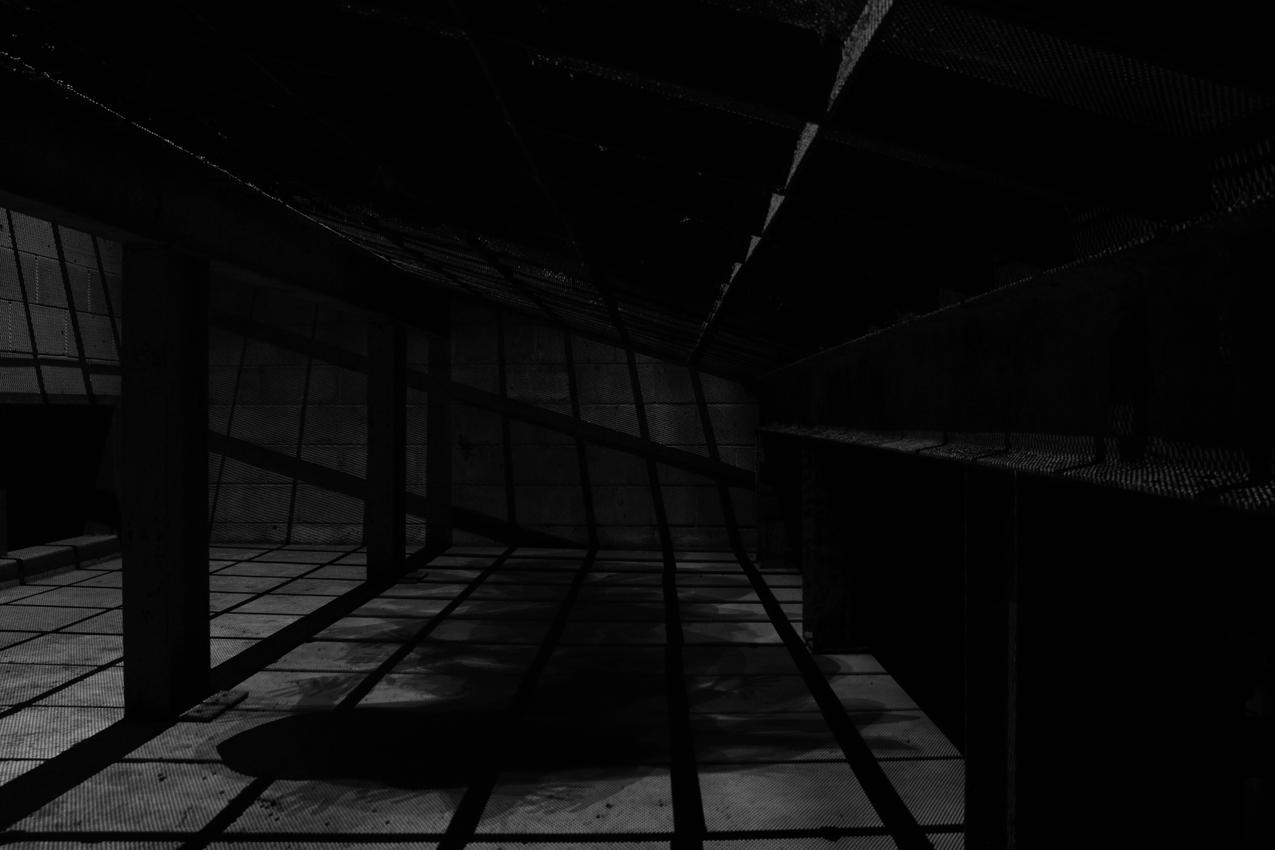



FALL 2022 | INTEGRATED STUDIO | PROFESSORS: NATHAN GRIFFITH, BRIAN WARTHEN, NICK LINDSLEY, KHALID KAHN
PARTNER: MIRCEA NASTASE
Retrospection is a social justice center located in Portland Oregon, designed in response to the needs and goals of the non profit organization, The Immigrant Story. Portland has a rich and complex immigration history. For decades, Portland has provided a home and community for a diverse range of immigrant groups from Japan, to China, to Mexico, this fostered a place dense with culture; unfortunately this contribution was not always valued or welcomed. The Immigrant Story seeks to rectify Portland’s historic disregard and under-appreciation for the immigrant and refugee population by honoring their tremendous strength and persistence through storytelling. Storytelling has always been a way to nurture empathy and understanding. Retrospection provides a tangible place for this to occur.
The large pillars erected in Tom McCall Waterfront Park serve as a visual reminder to the community of the strong and permanent presence of immigrants in Portland, occupying their space beautifully and powerfully. The grand stature of the pillars are framed by the city grid. As you proceed closer, you are gestured toward the structure by the linear path proceeding from the street, and invited by the stairs to explore below grade. There, you will find a celebration of differences, spaces designed to inspire compassion. It is a space to inform the public of the hardships that these immigrants have endured, the violence and racism, to acknowledge that experience, and recognize them for their courage.
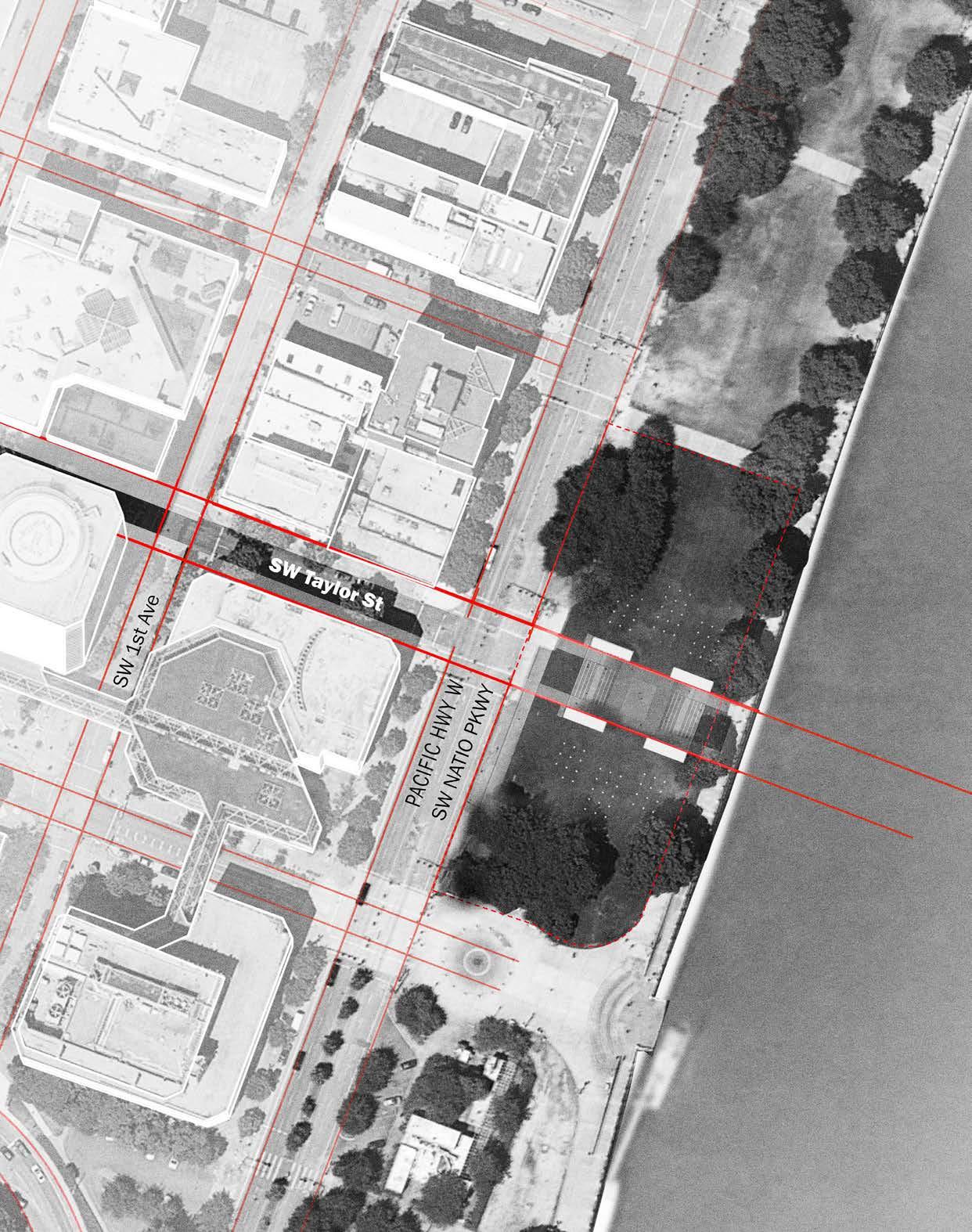








Up the stairs and in the park the ground has been sculpted to form small hills which emanate light from the program below. They give movement to the landscape, mimicking that of the rippling water of the river beside it, inviting onlookers to traverse upon the undulant terrain. Retrospection is an invitation to the community to embrace the diverse heritage of the city and provide recognition to where it

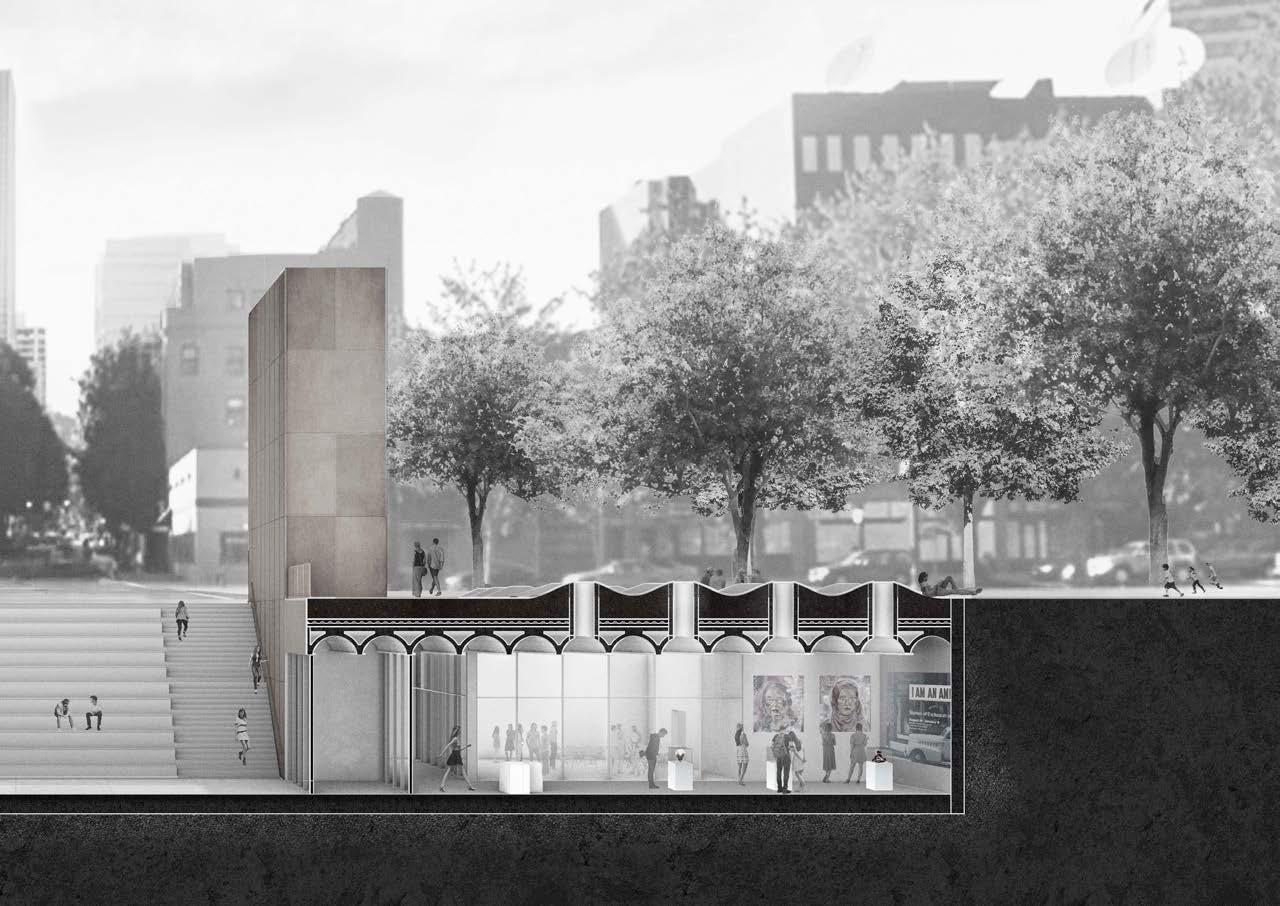




SPRING 2023 | ROME STUDIO | PROFESSOR: CONSUELO NUÑEZ CIUFFA PARTNERS: KYLE GUENTHER & CONNOR SHANAHAN
The neighborhood of San Lorenzo, which lies just beyond the limits of Rome’s ancient city wall, sits at an intersection of the past, the present, and an uncertain future. Met with concerns for lack of public space and gentrification, this diverse and formerly working-class district must define its future with both novel yet respective architecture to interpret its new reality.
This project’s approach to the site is centered around connecting the two existing archaeological sites, the Aurelian Wall and the Sepolcro di Largo Talamo, around different typologies of public space.
Everyday Monument encapsulates the current context of San Lorenzo while continually referencing the historic monuments that once served the contexts of their time. While these monuments today are addressed in new ways, their presence is reestablished by their visual relationship to the contemporary site that serves the overall community.

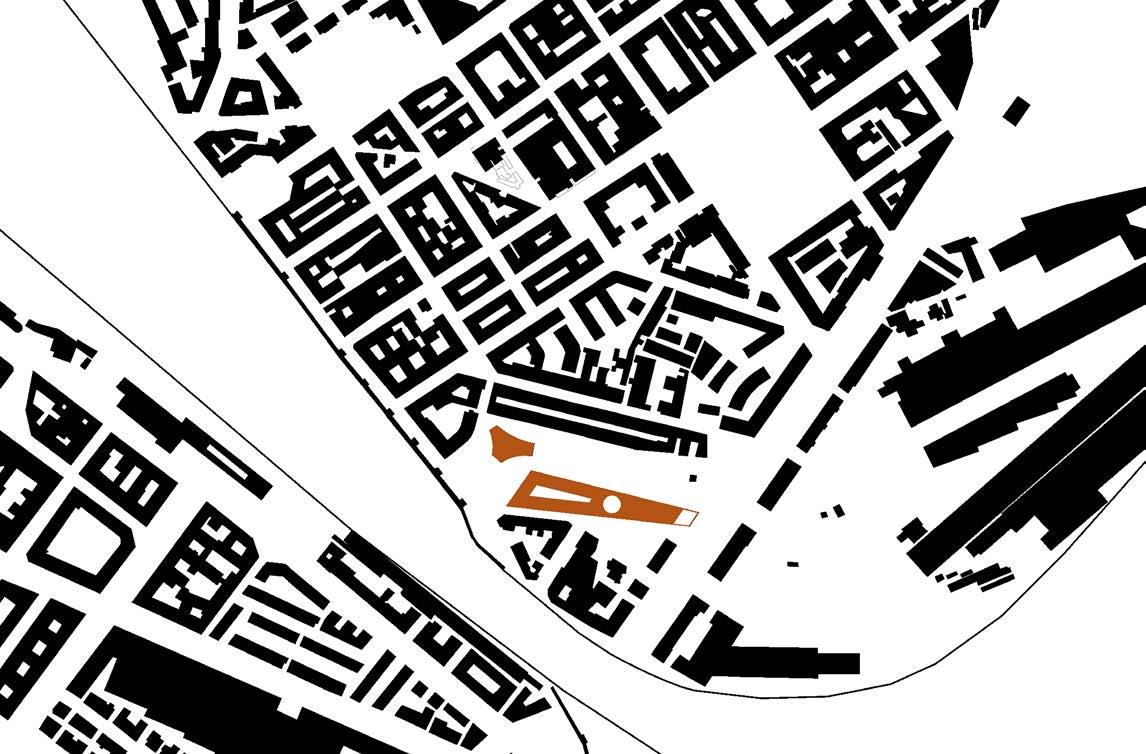












BEACON, NY | SPRING 2021 | RESIDENCY STUDIO
PROFESSOR: PETER GOCHÉ PARTNER: JESSICA RITLAND
In the early 20th century, Beacon, like many other cities in the United States, depended on their factories to preserve economic stability. However, when World War I began in 1914 and the men that were maintaining the prosperity of their cities had to leave to join the war effort, factories were left lacking labor. To compensate for this loss factories began to hire women. The women proved to be perfectly competent when taking on these roles. This went unrecognized. When the men returned from the war when it ended in 1918, they wanted their jobs back. Many women were fired, and those who stayed were paid significantly less than the men, doing the same jobs. Women were made to feel unwelcome and unappreciated, after stepping up, saving their towns from economic devastation. This discrepancy between male and female wages continued through history, making its way to the Nabisco printing and carton factory that opened in 1929 where 600 men and women were employed. This is what we now know as the Dia Beacon where we are proposing the implementation of an artist residency. Proposing a program in the same place where women were experiencing this inequity, gives us the opportunity to re-conceive the way in which women partake in labor. Like the Nabisco factory production is at the center of our scheme, but our re-conception emphasizes the dignity in production, denouncing the exploitation of female work. Our space aims to provide a comfortable space for them to work, and invites them to engage in an anticapitalist type of labor, producing their work for their enjoyment and fulfillments, rather than through the demand of others.







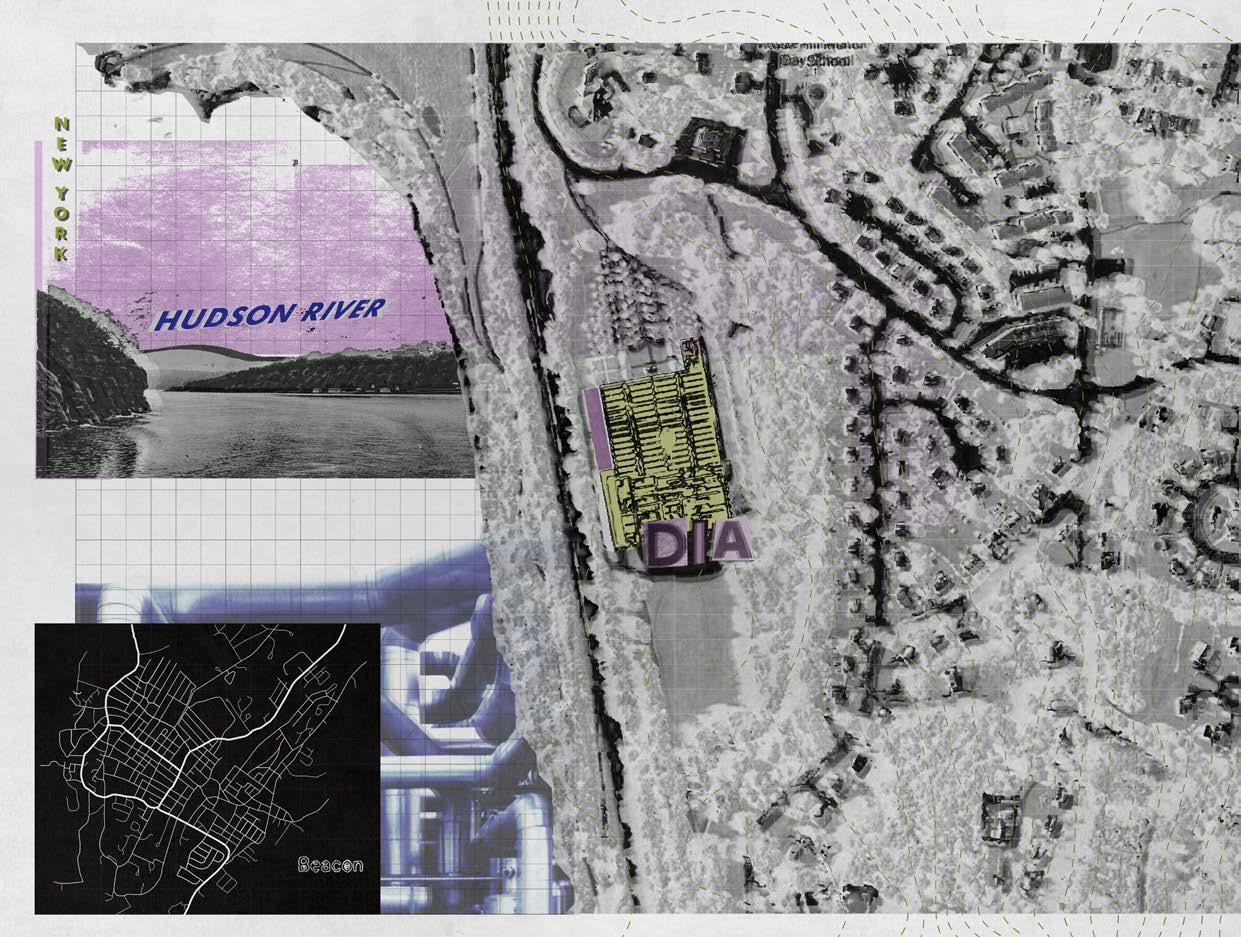





It is in these artists would produce their space where occur, provoking inspiration.


these spaces that female would be encouraged to their work. It is an open where many different art forms provoking collaboration and inspiration.

Published in TU Delft's architecture magazine "Bnieuws"
* see right
Published in Iowa State's design journal "datum"



DATUM is a student published architecture and design journal that seeks to document the exchange of progressive ideas and bold creativity in a variety of mediums.
I have served DATUM as president, editor, researcher and creative. I have lent my writing and design skills, and well as my skills as a leader and coordinator towards the development of these publications.
