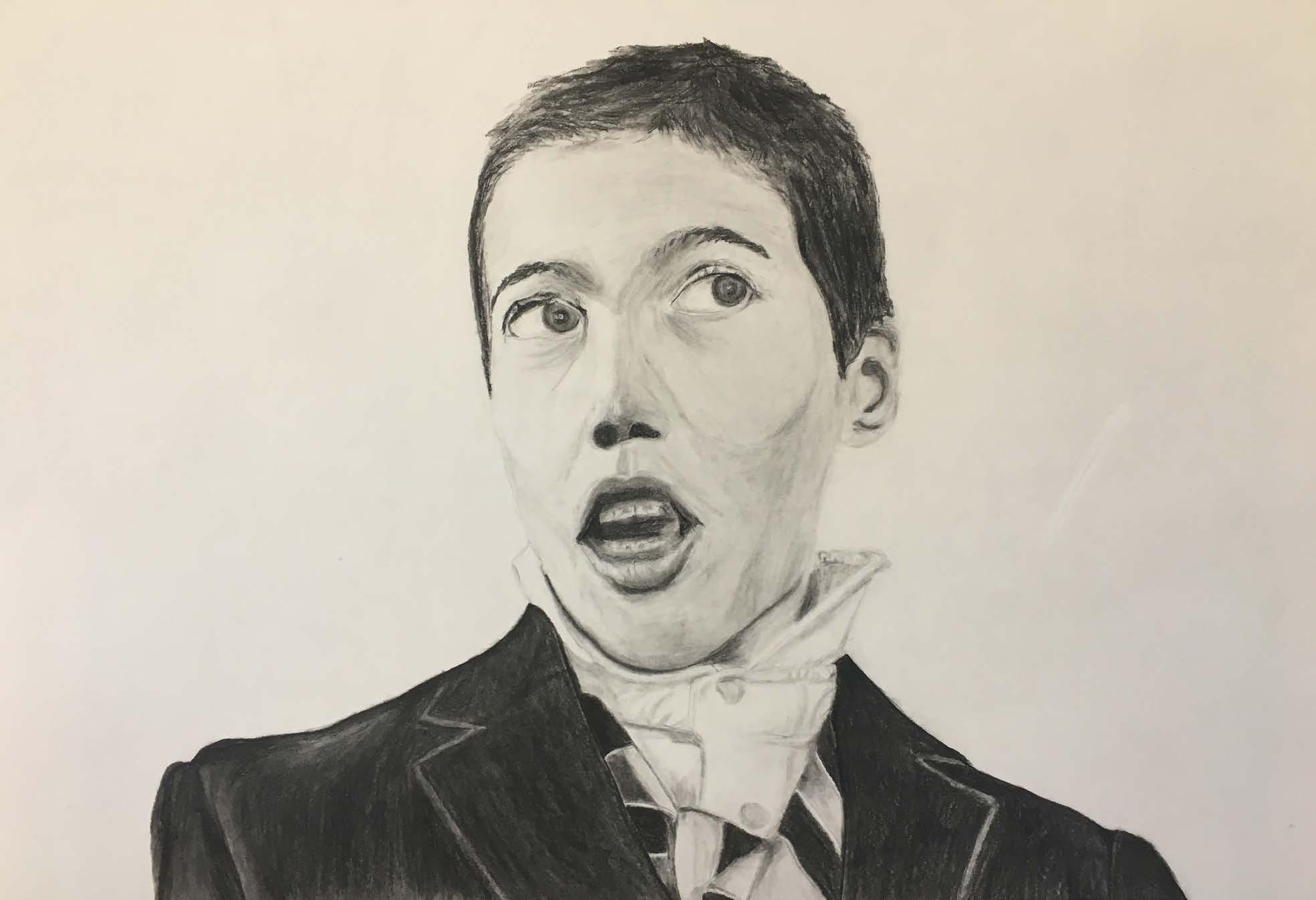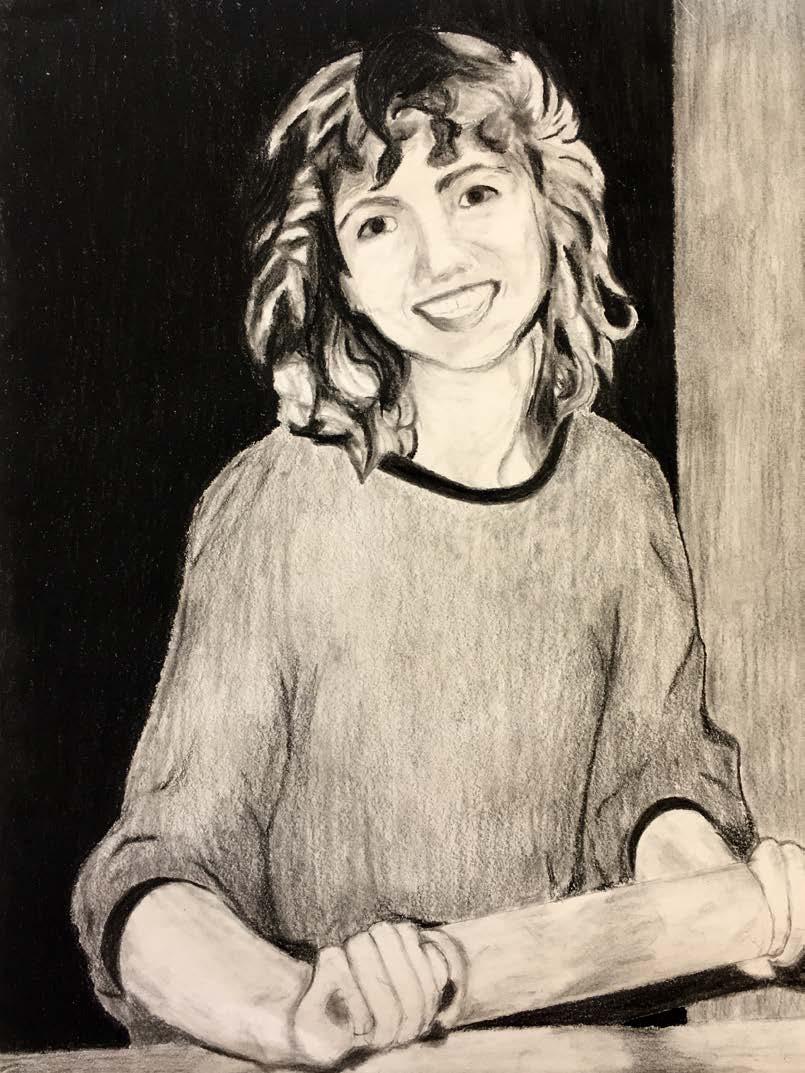




arianna.mccue@ku.edu
5 year Master of Architecture The University of Kansas- Spring 2024
Business Minor The University of Kansas- Summer 2023
Paris Val De Seine Ecole National D’Architecture Paris, France- Fall 2023
Danish Institute for Study Abroad Copenhagen, Denmark- Fall 2022
GPA- 3.88
Boulder High School Boulder, CO
WORK EXPERIENCE
Architectural Intern Perkins&Will
June 2023 - August 2023, June 2022 - August 2022 DENVER, CO
-Assist with development of Samford University’s campus masterplan.
-Model existing FTX Miami Heat Arena in Revit to allow for demonstration of new signage and press level rennovation
-Create site line diagrams and perspective views for FTX Miami Heat Arena
-Create site diagrams for prospective arena at Northern Arizona University in Flagstaff
Sales Associate Clinton Parkway Nursery
February 2023 - May 2023 LAWRENCE, KS
-Answer questions, provide recommendations, and assist customers in the purchase of trees, shrubs, fertilizer, indoor and outdoor plants.
-Built simple wooden structures and landscaped aesthetically pleasing displays of outdoor plants
Botanical and Outdoor Garden Sales Associate McGuckin Hardware
May - August, December 2019, January, March - August, November - December 2020, January - February 2021 BOULDER, CO
-Answer questions, provide recommendations, and assist customers in the purchase of outdoor and indoor plants
-Restock items and and care for a variety of flora
University of Kansas Division 1 Rowing Scholarship Recipient
Fall 2020 - Spring 2022
-Train and compete for 20+ hours a week
-Competed at Rowing All-Big 12 Championships May 2022, May 2021
-Received “Outstanding Newcomer” Award May 2021
-KU Distinction Scholarship Recipient August 2019 - May 2023
-Garmin Half Marathon 2nd Place Finisher April 2023
-Academic All-Big 12 First Team Rowing Award May 2022
-U.S. Solar Decathlon Design Competition Participation Spring 2022
-Dr. Gerald Lage Academic Achievement Award Febuary 2022
-First Year Mentor Fall 2021, Spring 2022
CREATIVE CORE ELEMENTARY SCHOOL FOR THE VISUALLY IMPAIRED
Denver, Colorado
TEGNER MUSEUM EXTENSION CASCADE
Dronningmølle, Denmark
CORNER CUT TRANSIT STATION
Lawrence, Kansas
FREETOWN ROWHOUSE
Christiania, Denmark
RECYCLED RUNWAY: FASHION DESIGN COMPETITION
Boulder, Colorado
CHARCOAL DRAWINGS
pages 1-12
pages 13-20
pages 21-32
pages 33-40
pages 41-42
pages 43-44
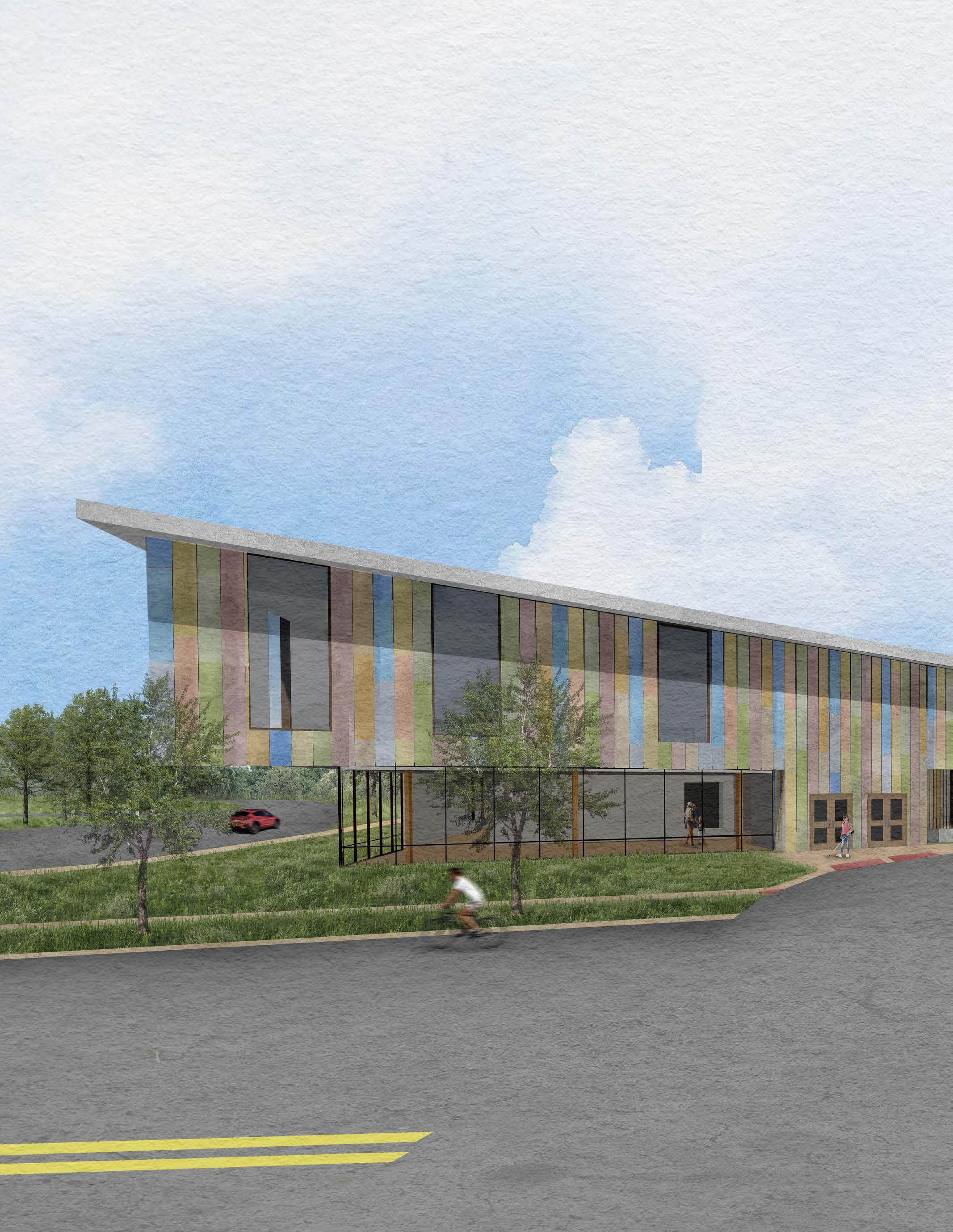
Creative Core Elementary School for the Visually colors and textures of the Colorado while creating the integration of art therapy, the students gain confidence contrasting colors for recognition and natural light music rooms. Classroom layouts encourage social providing art-focused education, visually impaired
Impaired is situated in Colorado, known for its vibrant landscapes. The school embraces the diverse creating an environment that fosters creativity and independence among visually impaired students. Through confidence while appreciating Colorado’s unique beauty. The school’s design prioritizes inclusivity, using to aid learning. The school’s layout emphasizes creativity, with a “creative core” housing art, dance, and connections, with tailored zones for reading and structured learning. By appealing to all senses and children are able to excel and express themselves in the growing Central Park community of Denver.
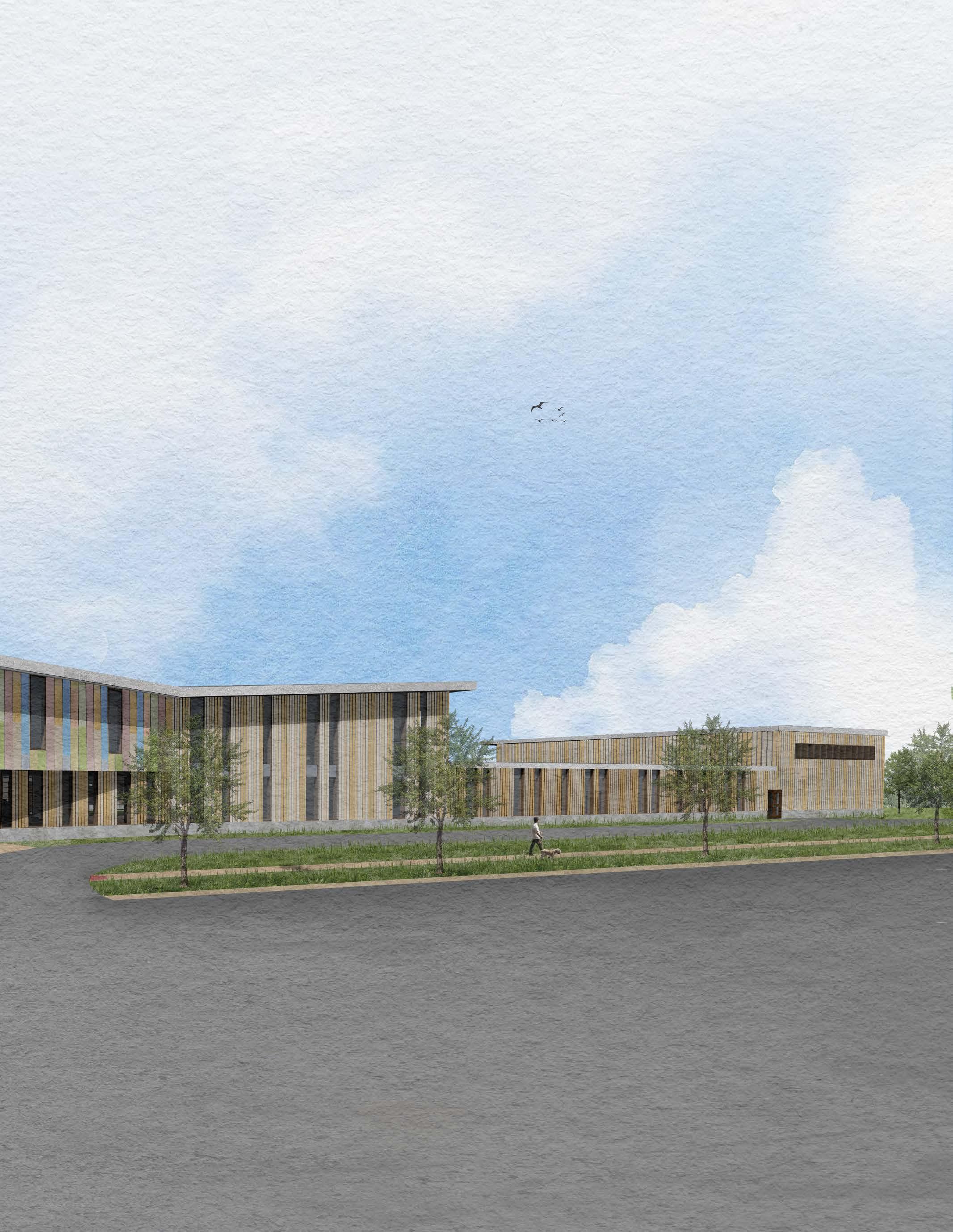
central courtyard forms to provide private play space and seperate classrooms from more public areas.
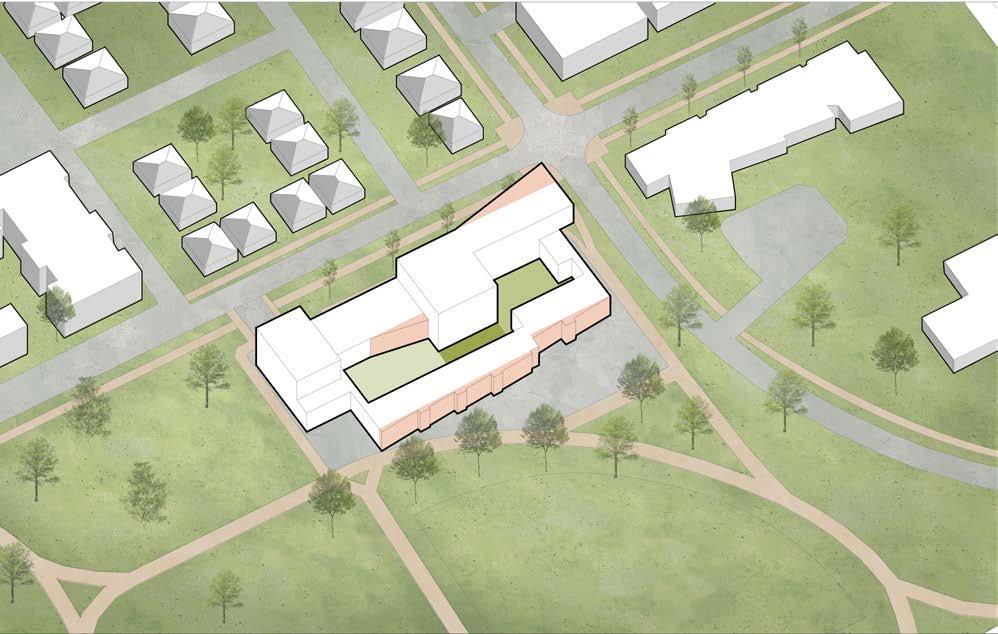
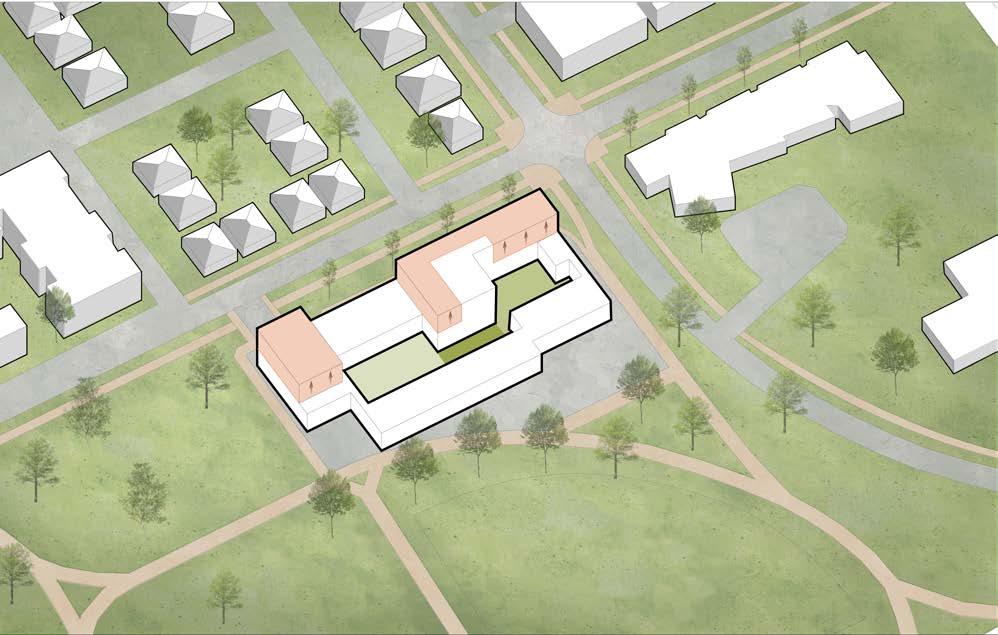
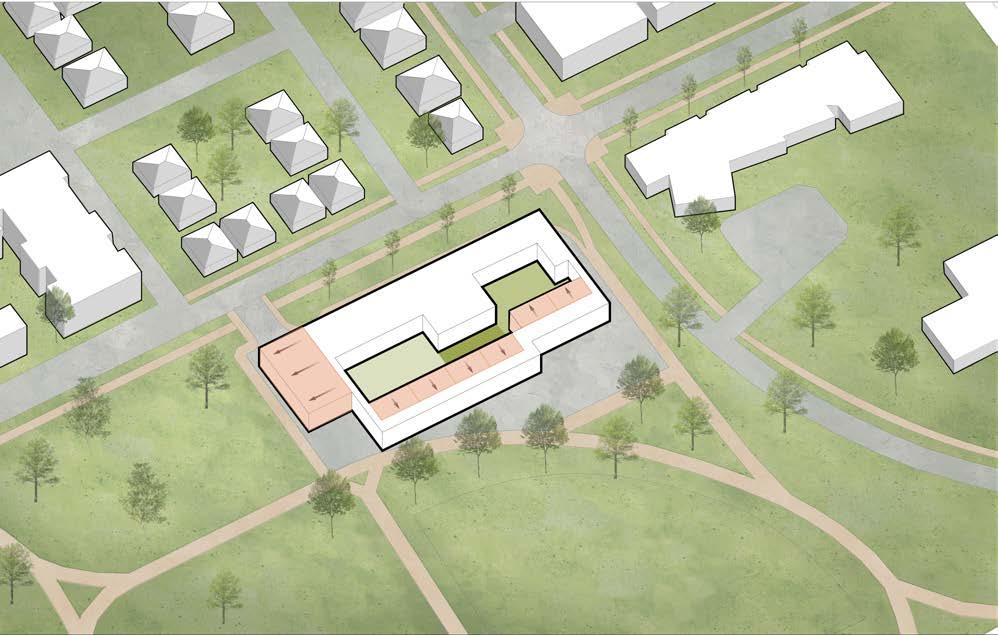
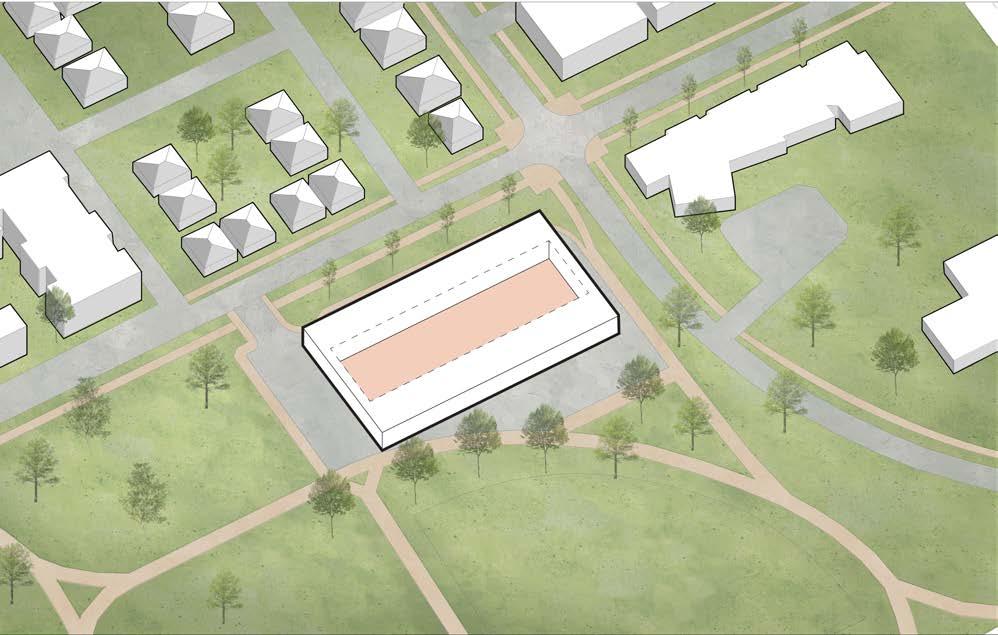
pushing & pulling forms are extruded to define the building footprint, divide the courtyard into three functions, and create a central hallway that shields classrooms from intense southern sun
extruding up to create public double-height moments above the art core and second-floor administration space
angles the large front angle reaches out to invite the community in, while the courtyard + southern angles provide a playful wayfinding experience
surrounding Central Park Neighborhood
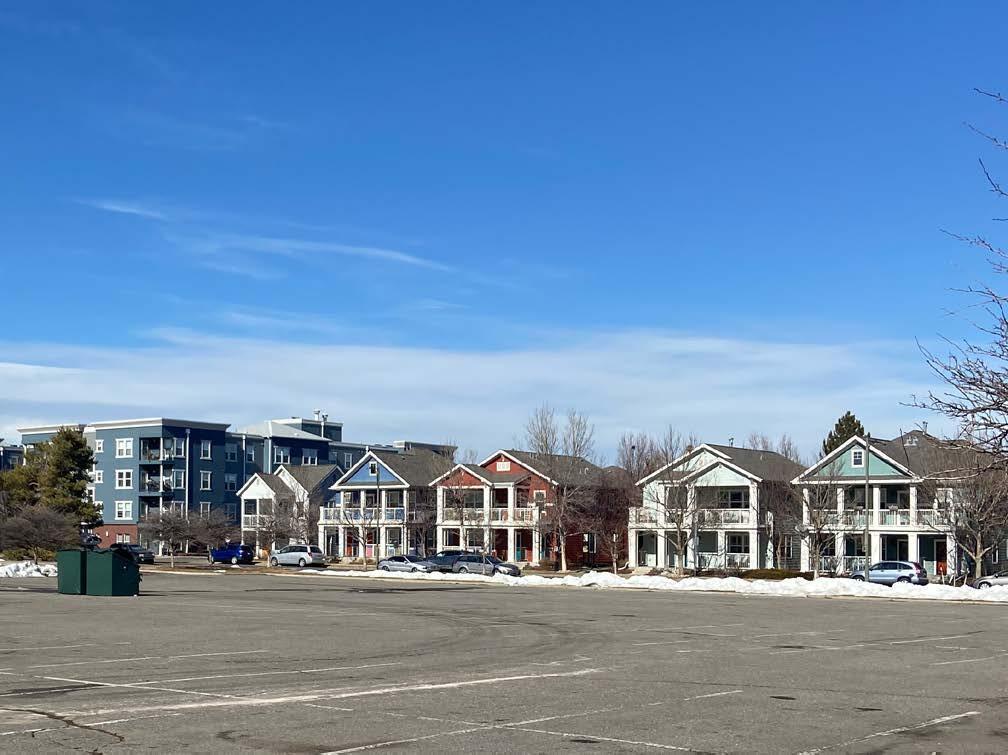
earthy-organic-rainbow color pallet


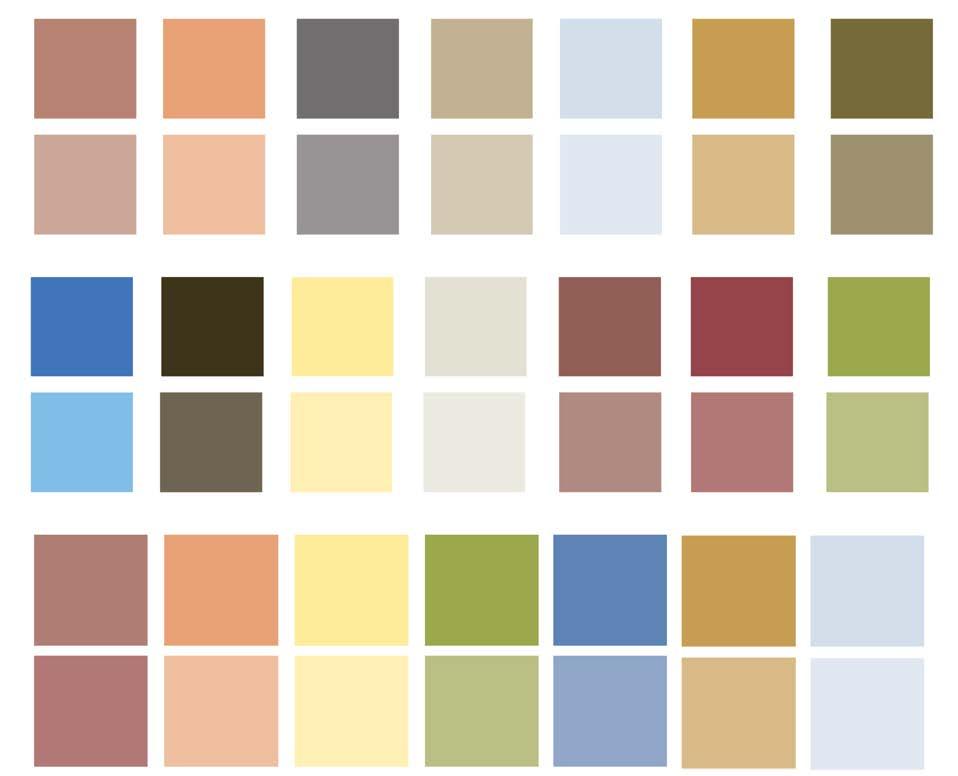
north elevation
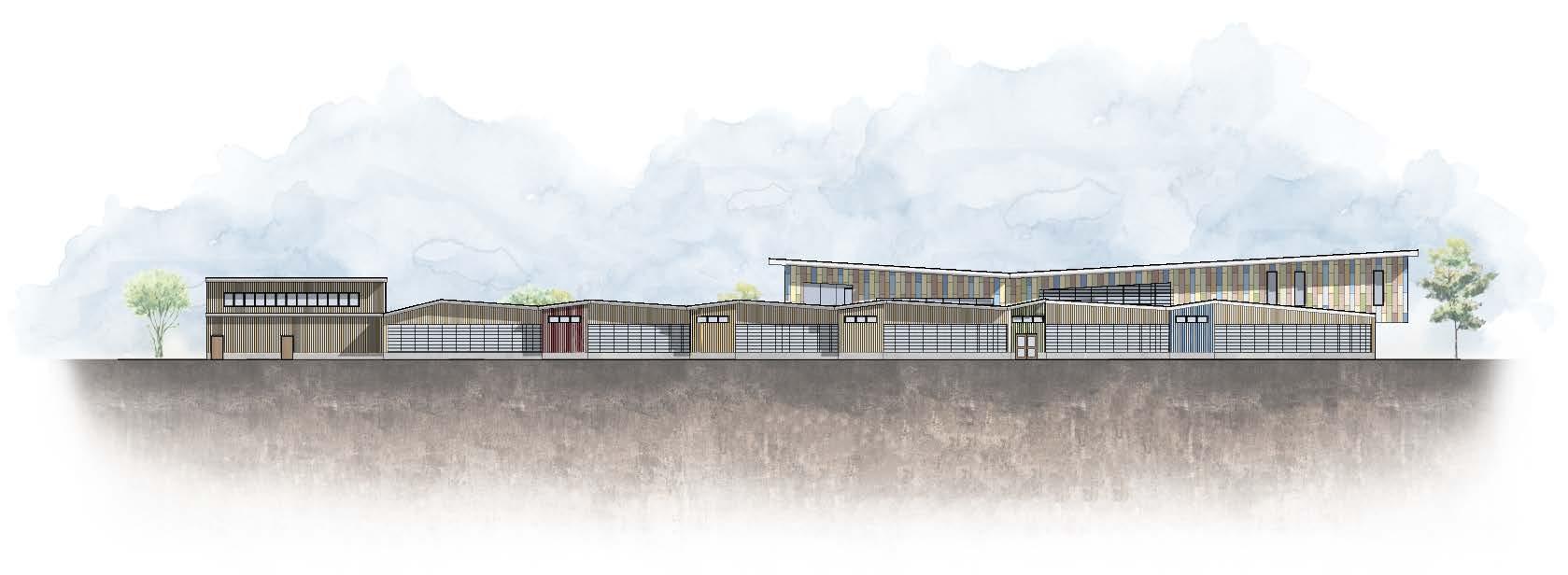
south elevation
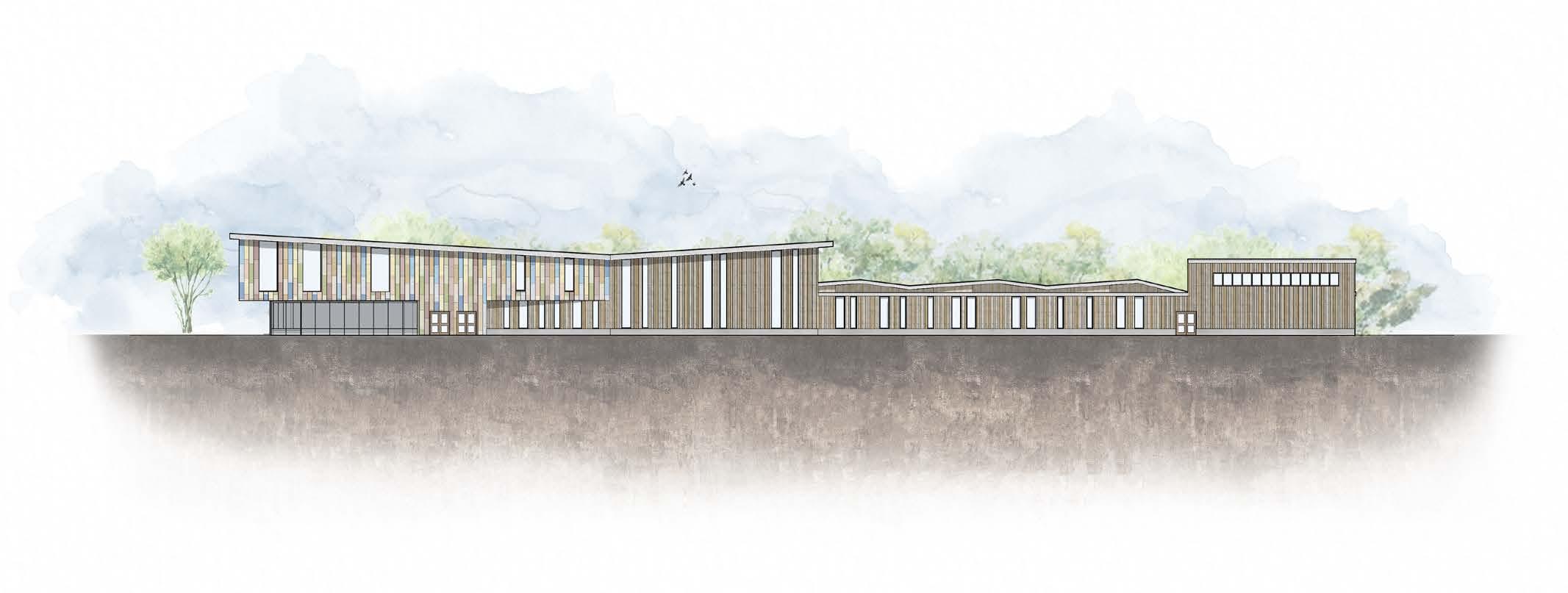
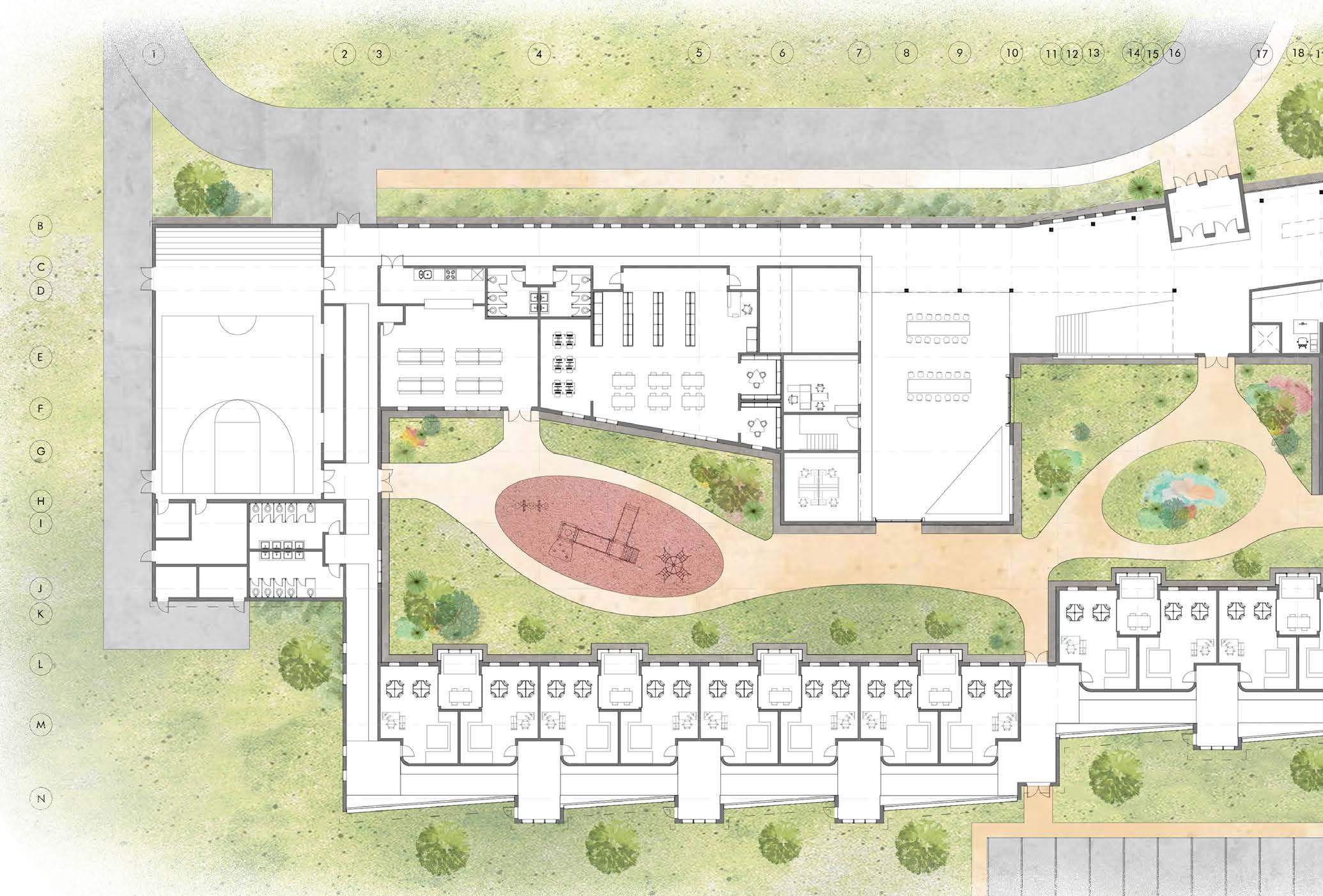
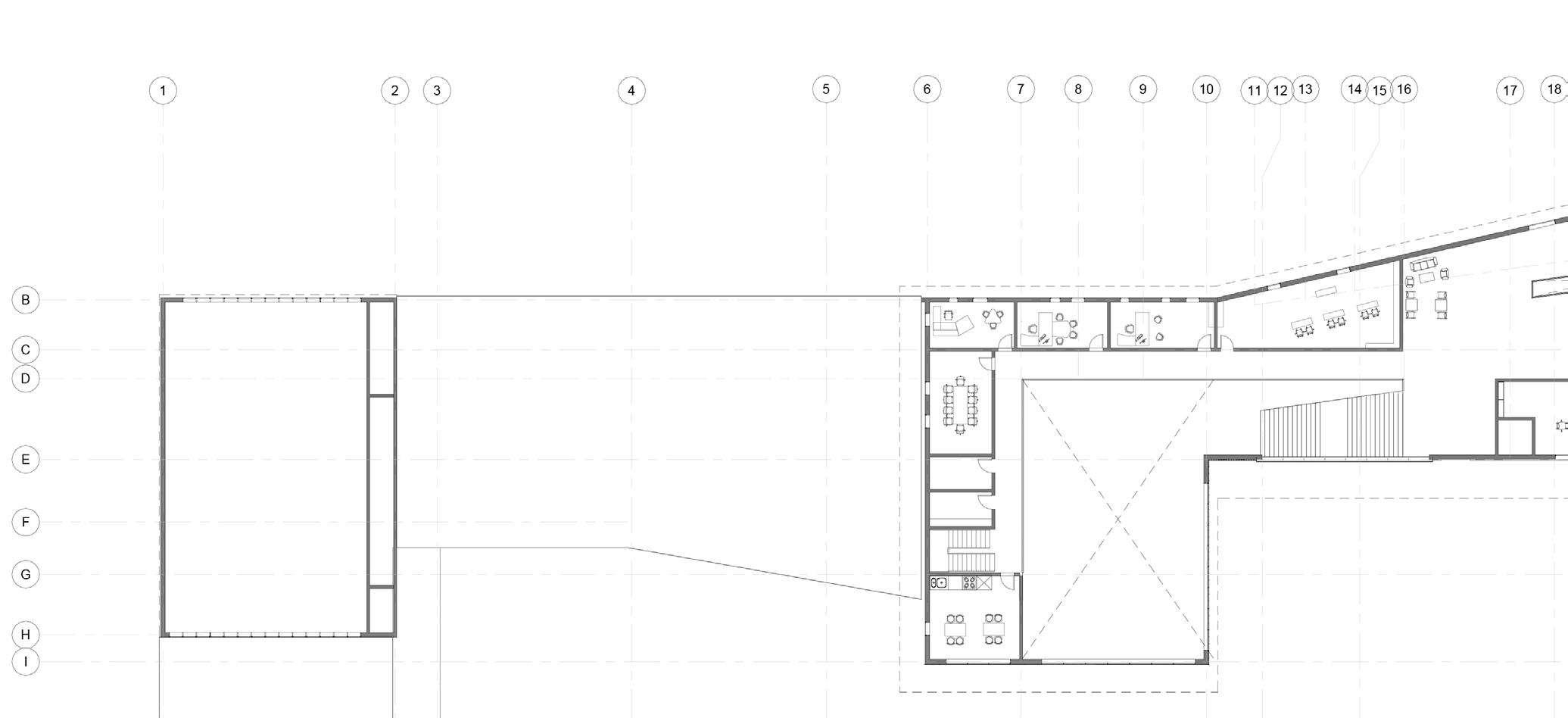
steel members
reinforced concrete

egresss
primary curculation vertical circulation primary egress secondary egress

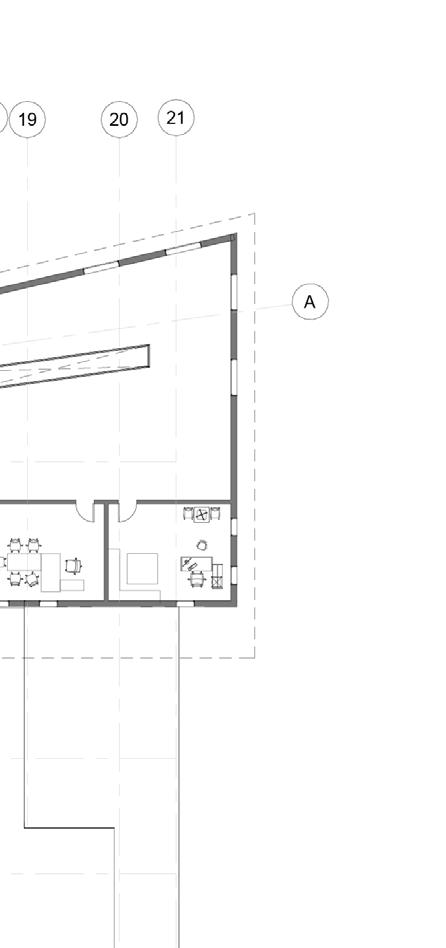
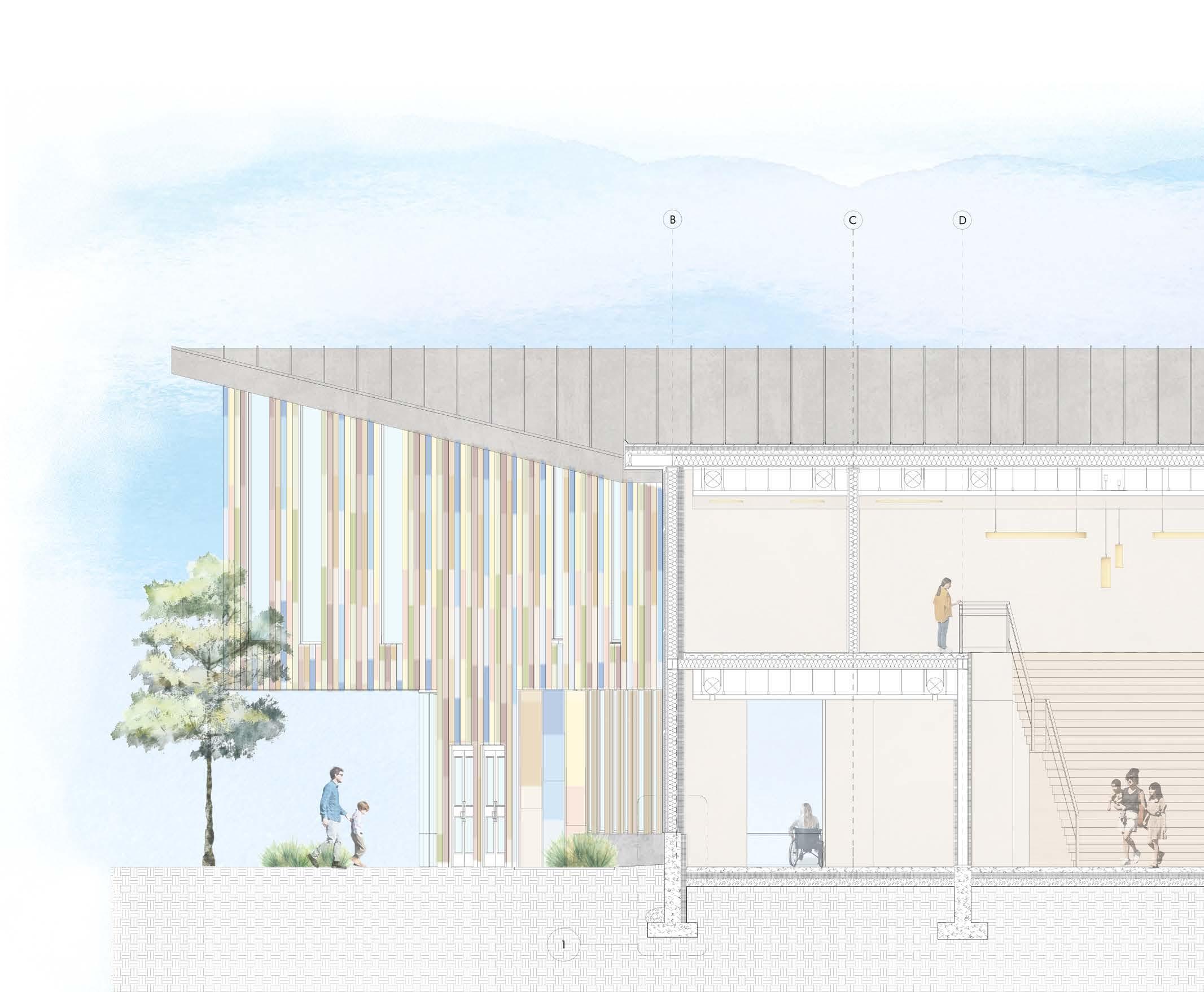
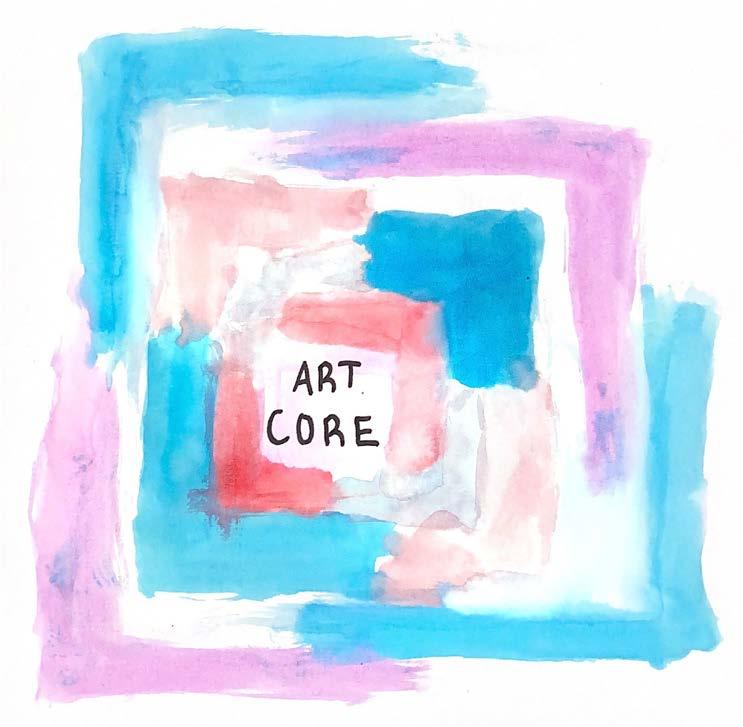
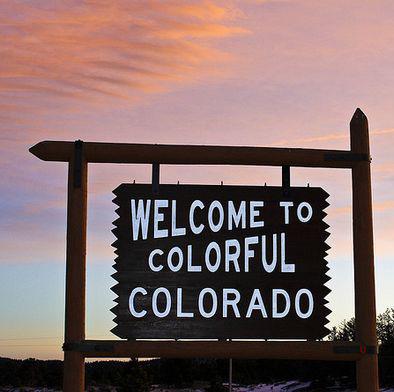
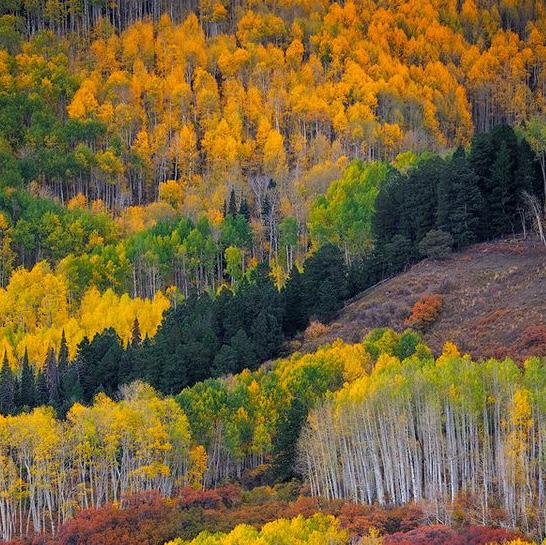
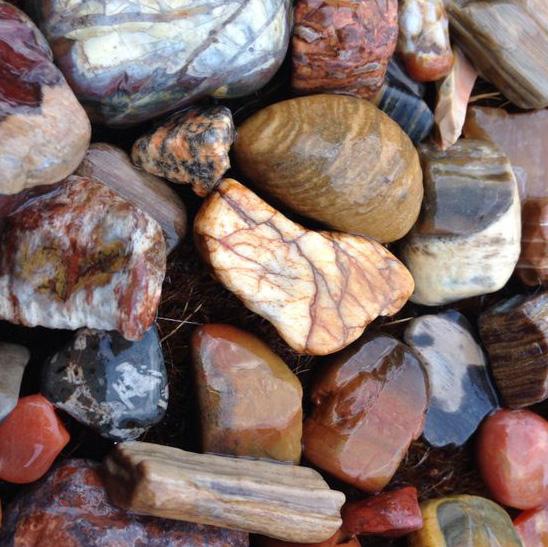
Colorado colors inspire the colorful facade. Throughout the school color is used as a symbol of diversity and inclusion. A common misconception about visual impairment is that people are completely blind. The reality is that visually impaired people can often see changes in light and color. In the art core students will be encouraged to participate in different arts and experiment with color, music, and other tactile arts.

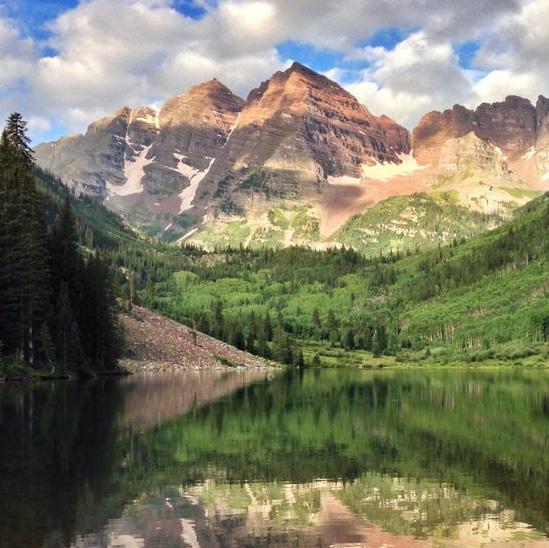
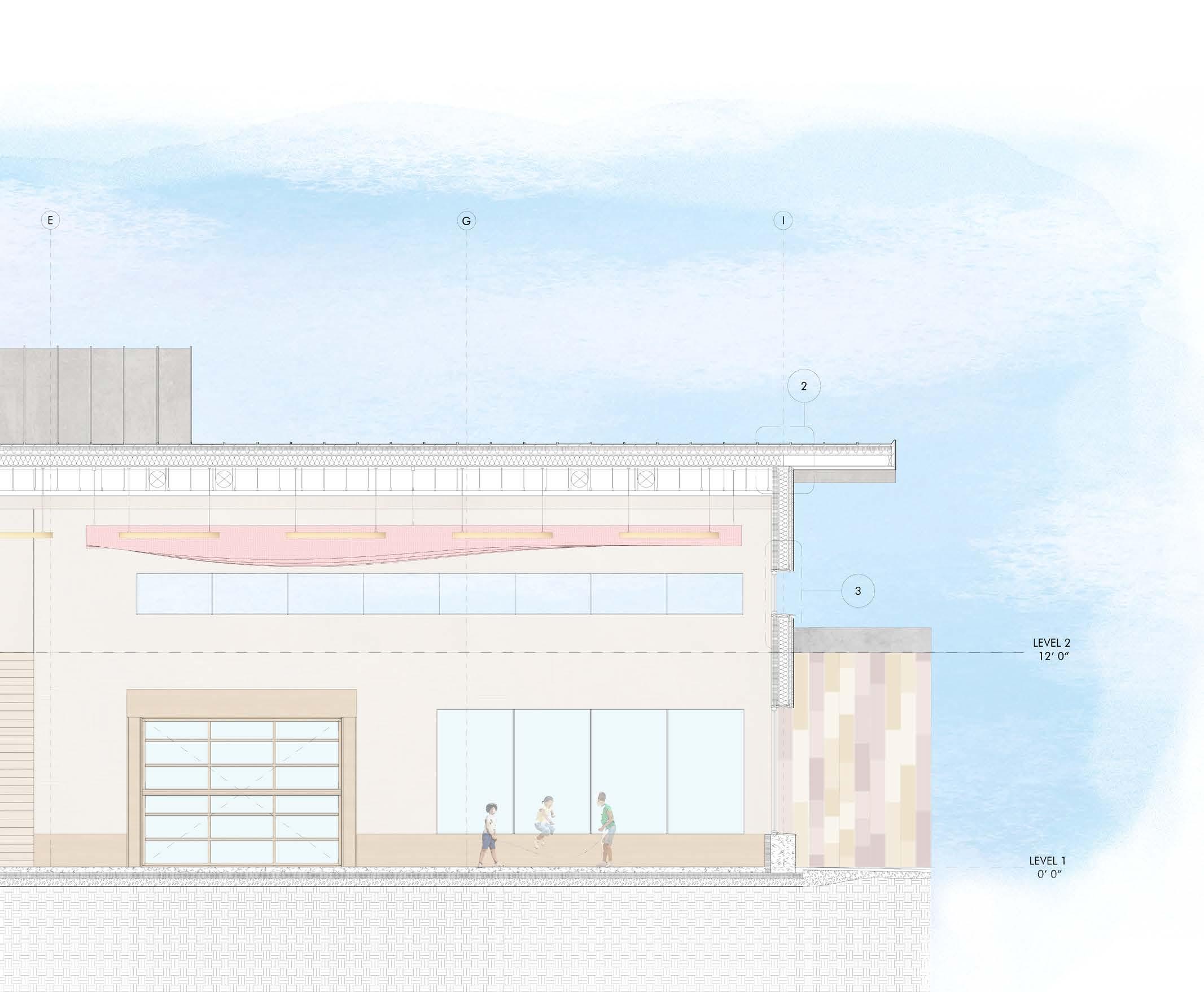
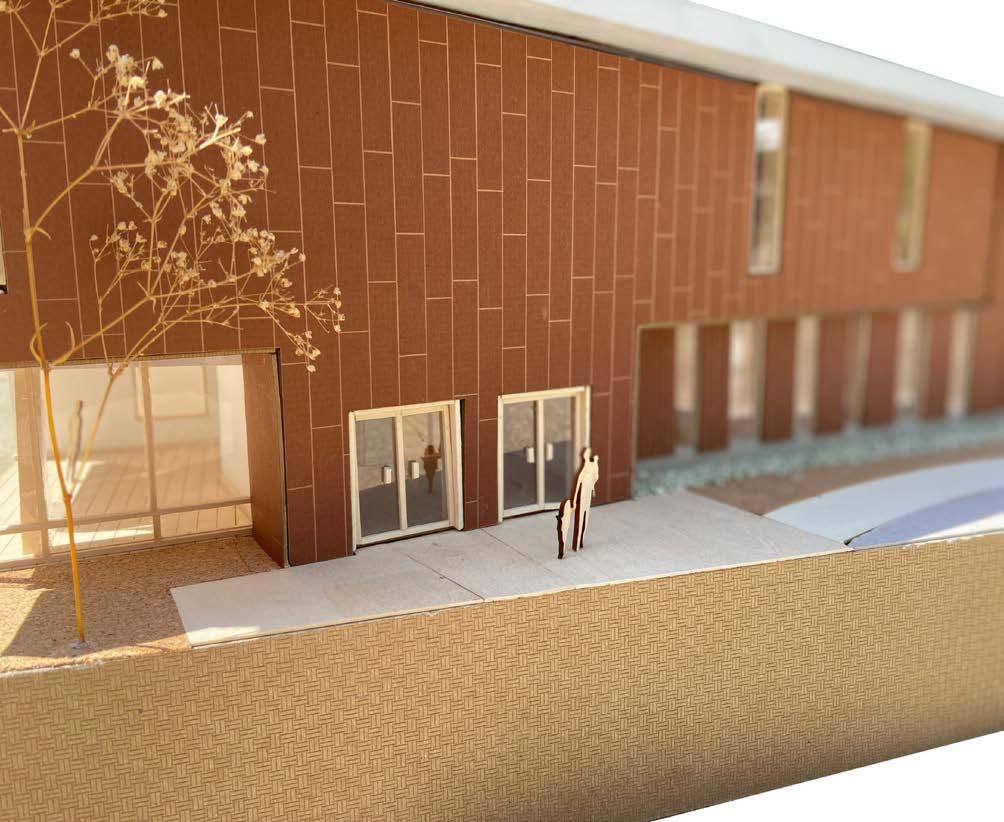
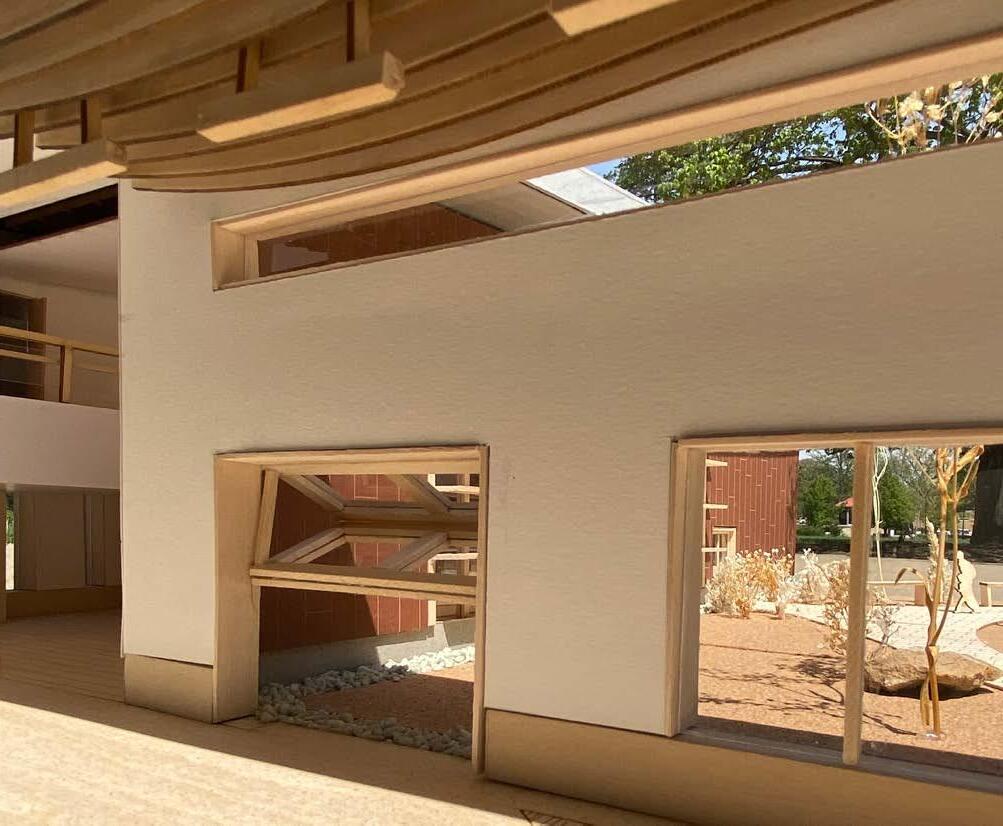
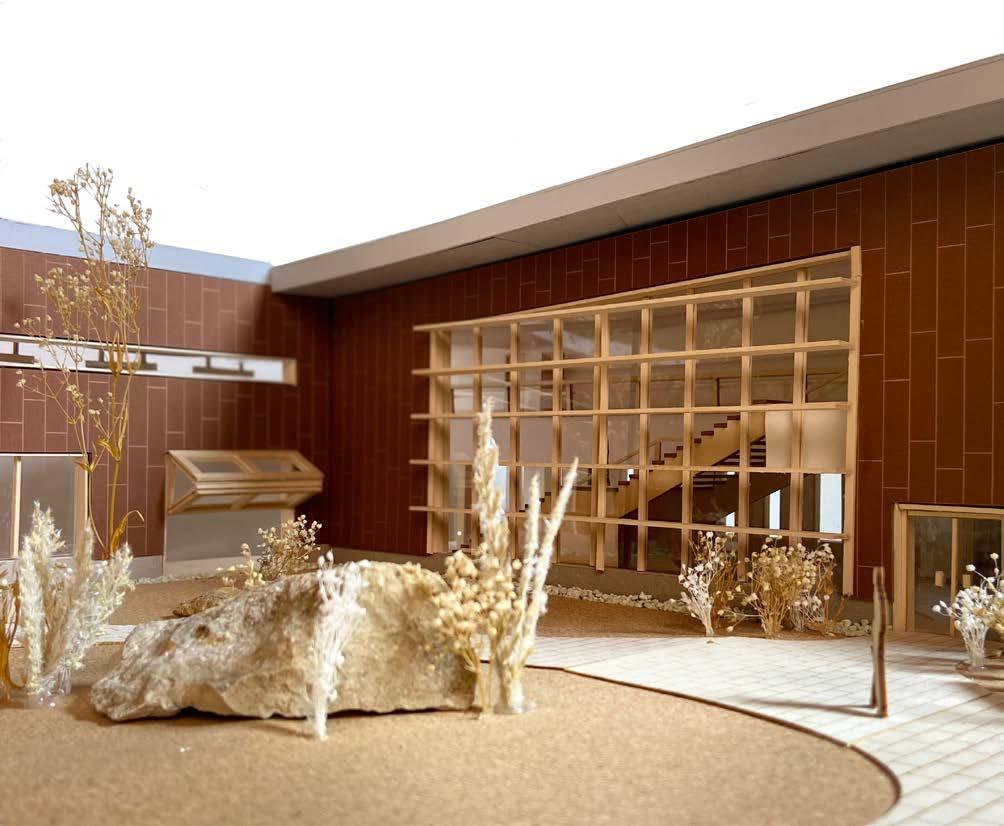
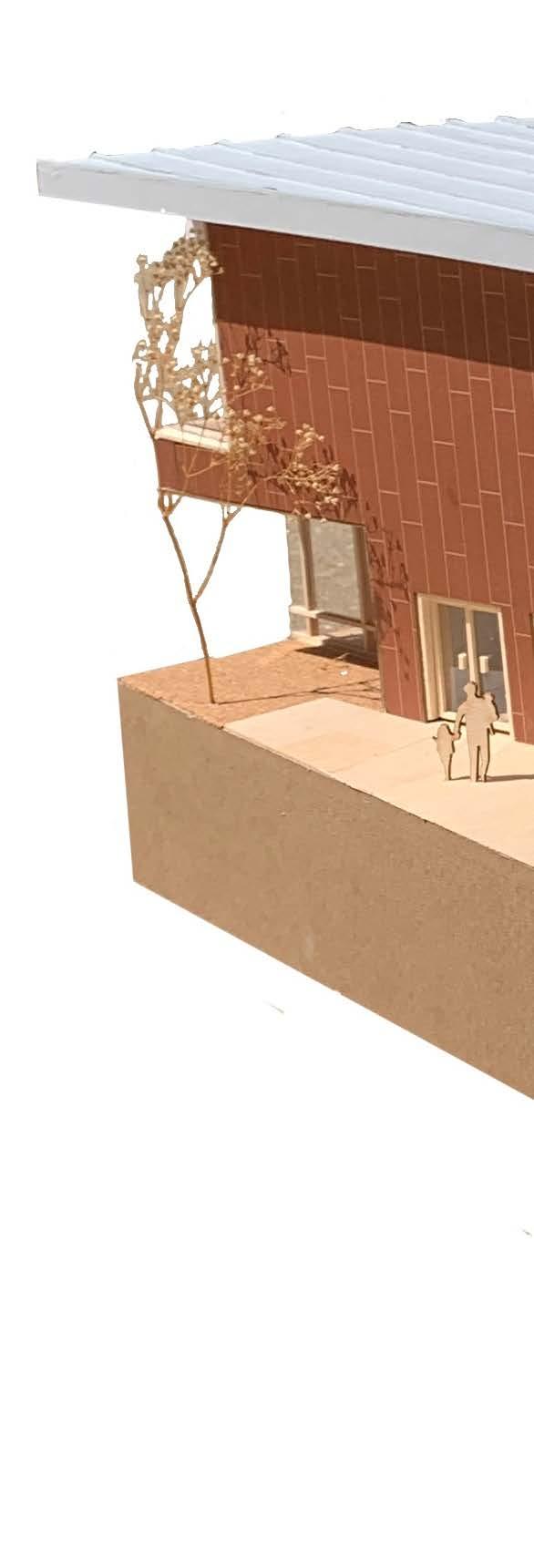
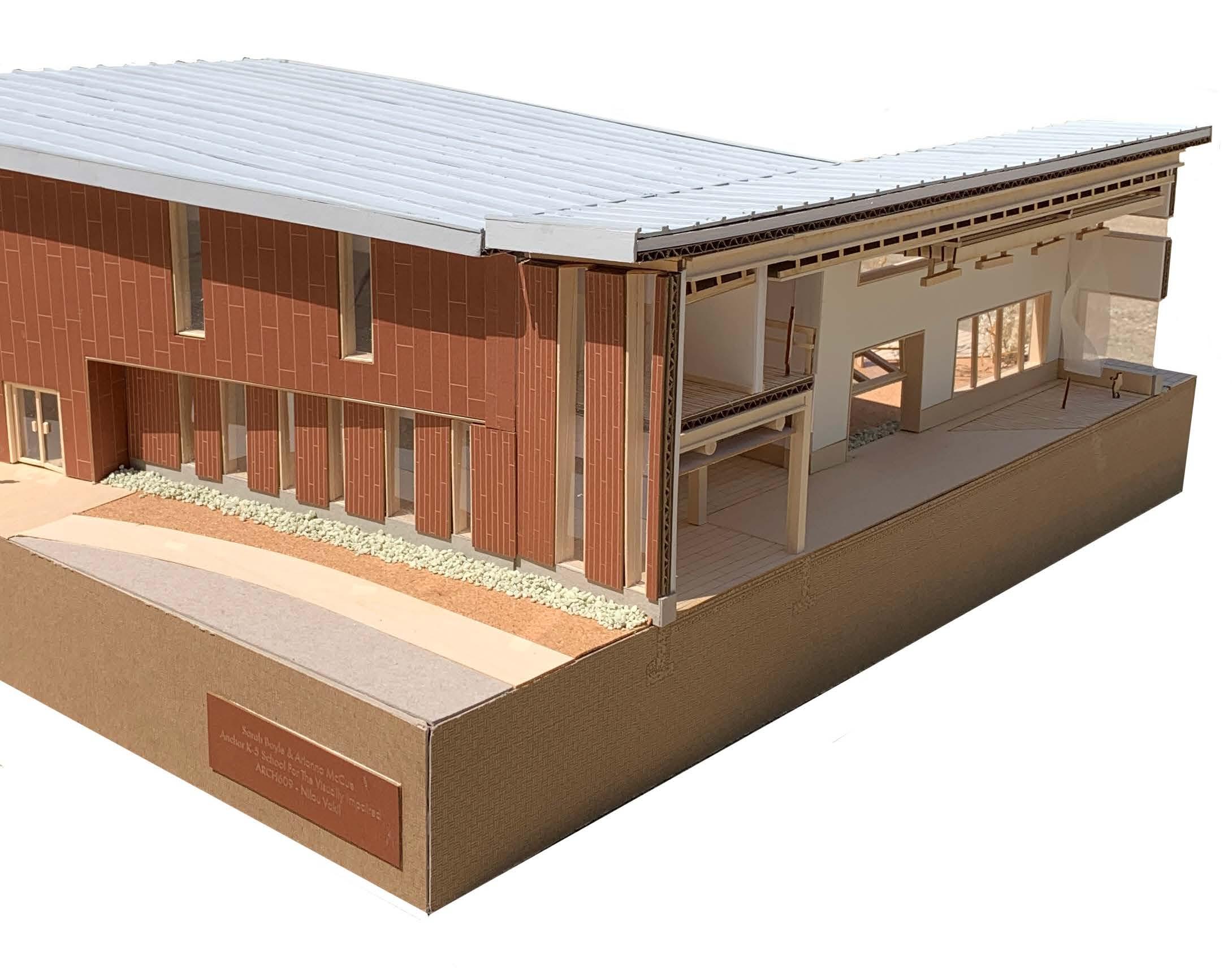
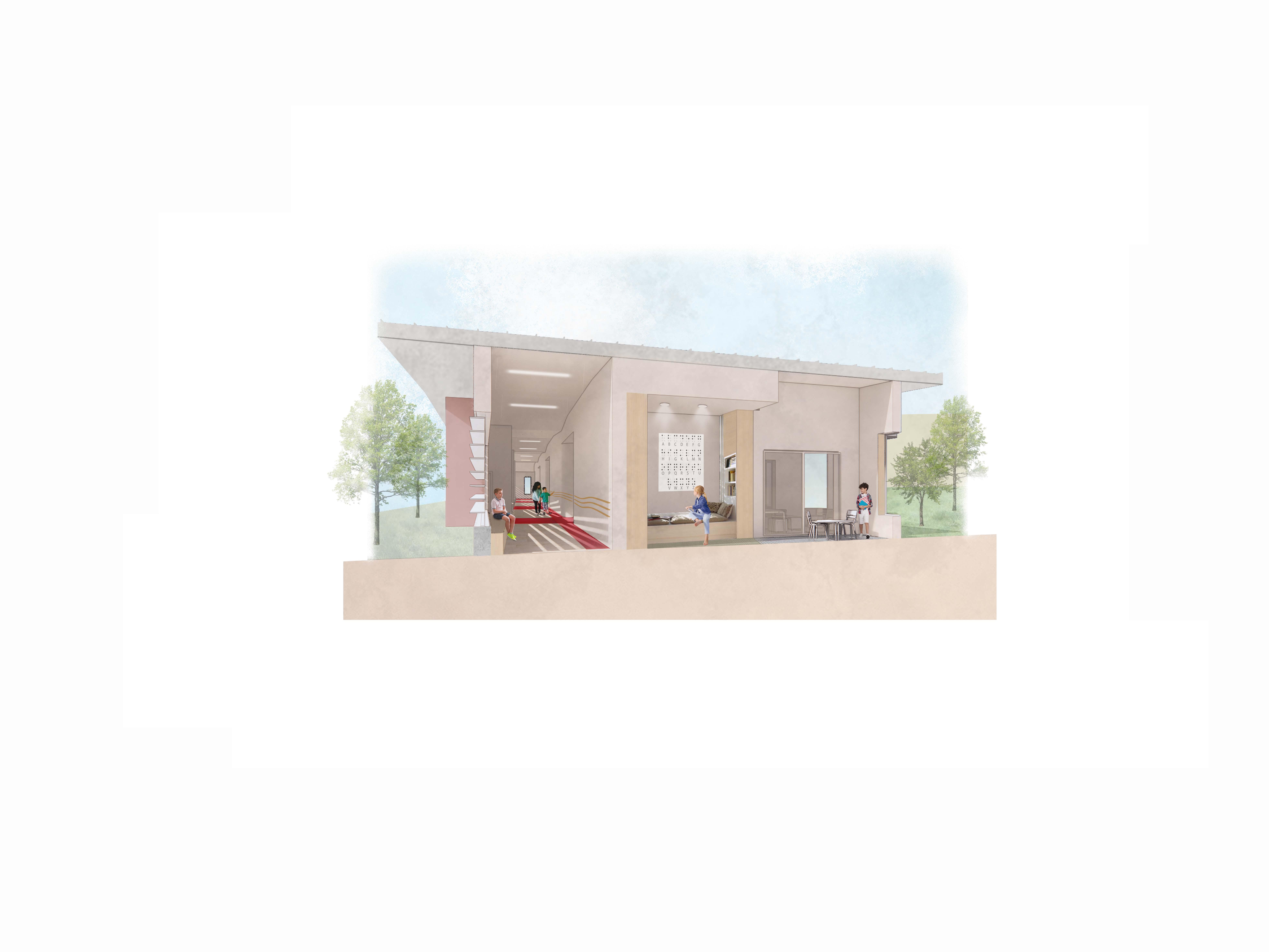

Located in the farmland of northern Denmark, the Tegner Museum Extension is designed to contrast the surrounding environment. The Rudolf Tegner Museum houses sculptures and paintings created by Tegner purpose is to create more space for his work, other artists, and the visiting public. The organic form of geometric museum. The existing structure is concrete while the extension is wood. As the building cascades park showcasing more of Tegner’s work wraps around the exterior, creating unique indoor and outdoor
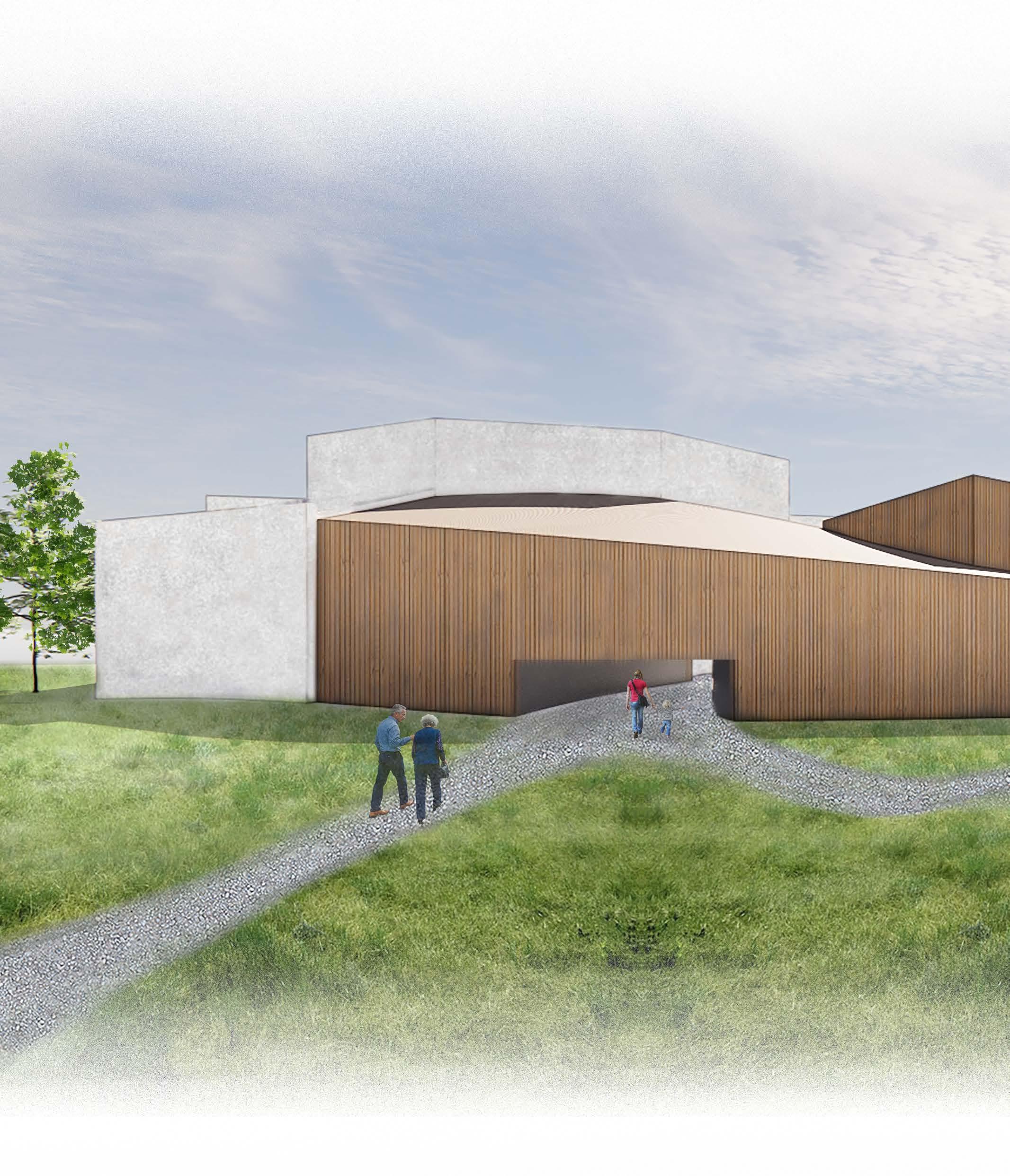
the existing museum and integrate into the Tegner in the early 20th century and the extension’s of the extension contrasts the existing, abrupt, and cascades down the landscape, an outdoor statue outdoor experiences.
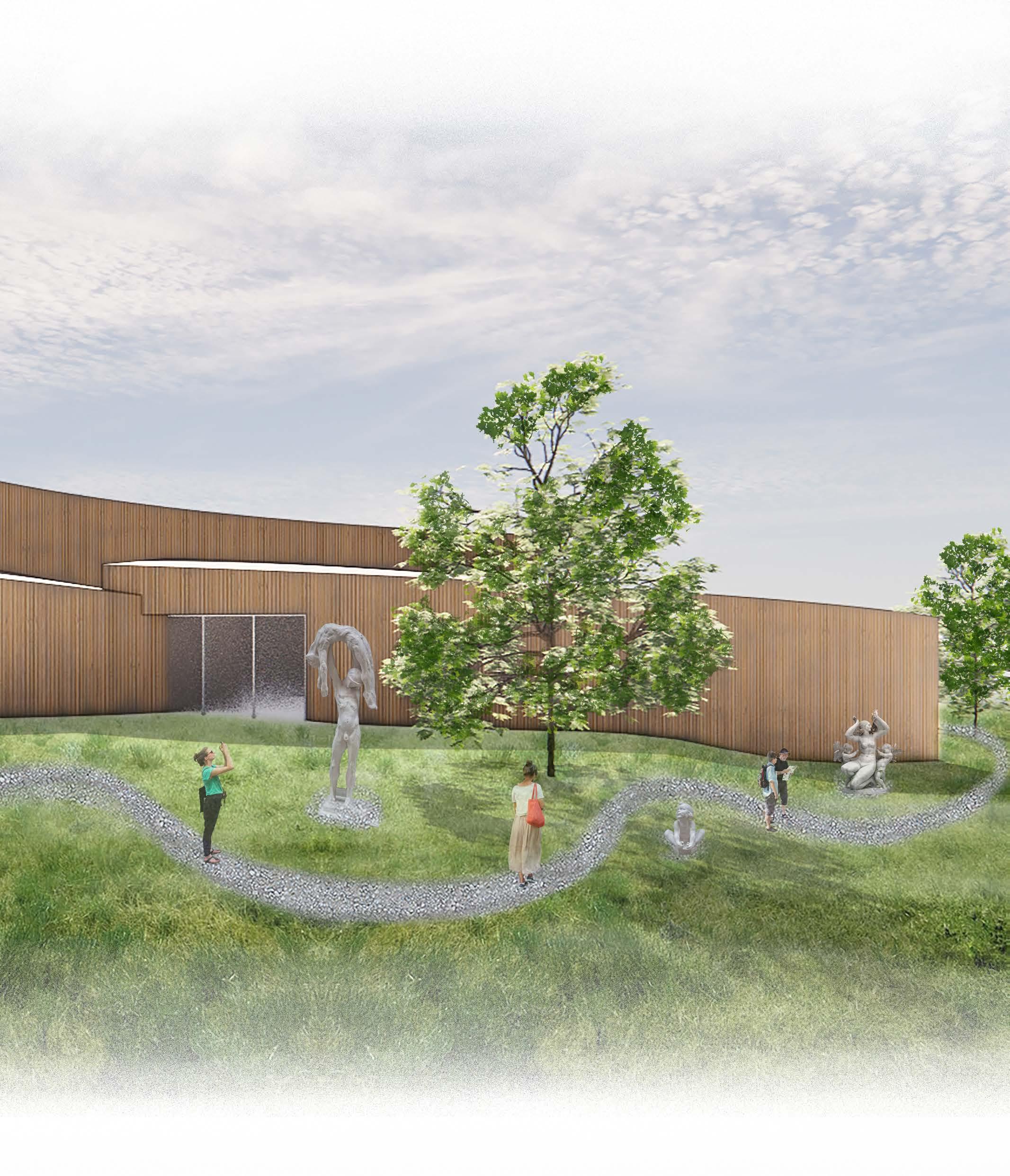
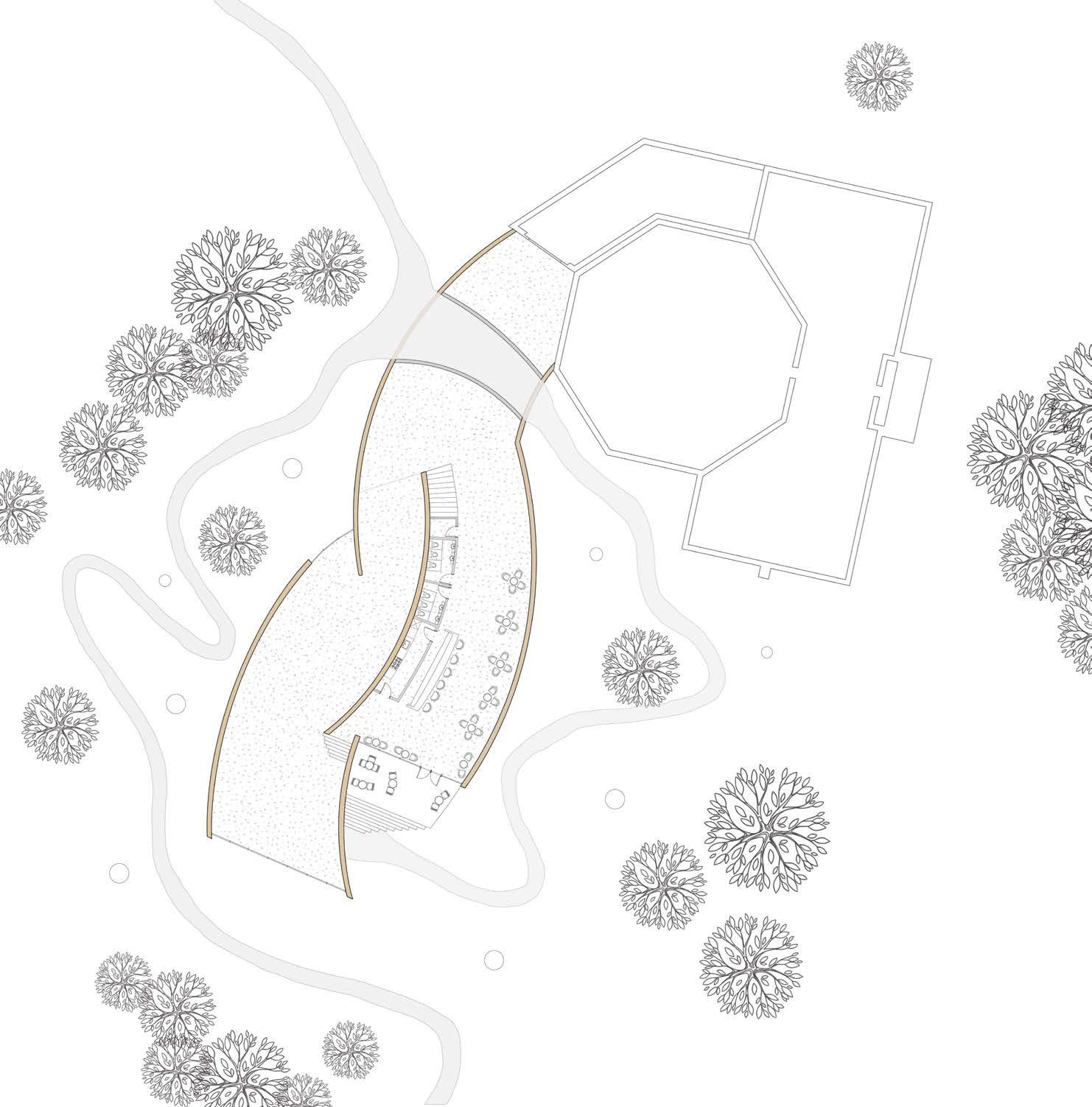
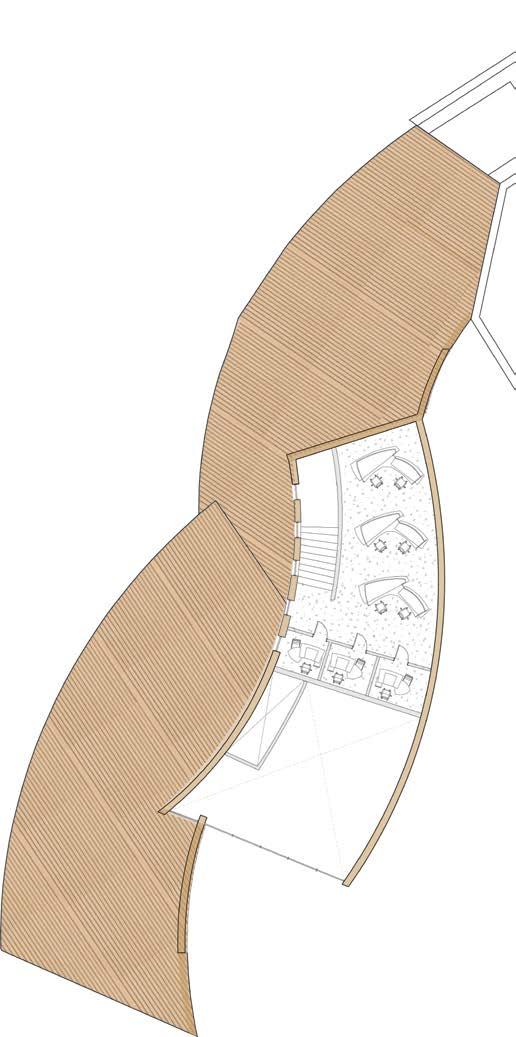
 level 1 floor plan
level 2 floor plan
1.) exhibition on Rudolph Tegner’s life
2.) tunnel connecting outdoor walking paths
3.) cloakroom
4.) women’s restroom
5.) men’s restroom
6.) kitchen
7.) bar
8.) indoor cafe’
9.) outdoor cafe’
10.) exhibition space for other artists statue
11.) open office space for
12.) private offices
13.) drop ceiling over kitchen
level 1 floor plan
level 2 floor plan
1.) exhibition on Rudolph Tegner’s life
2.) tunnel connecting outdoor walking paths
3.) cloakroom
4.) women’s restroom
5.) men’s restroom
6.) kitchen
7.) bar
8.) indoor cafe’
9.) outdoor cafe’
10.) exhibition space for other artists statue
11.) open office space for
12.) private offices
13.) drop ceiling over kitchen
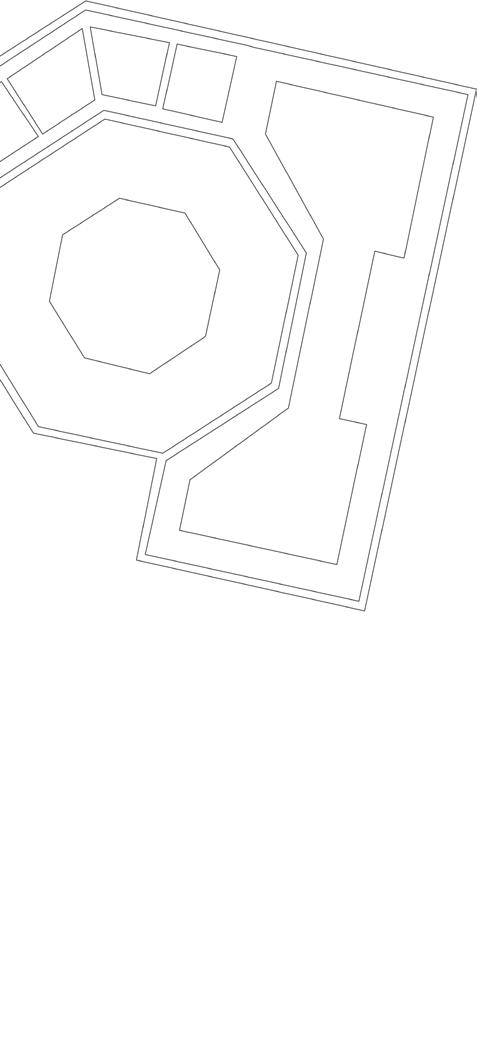
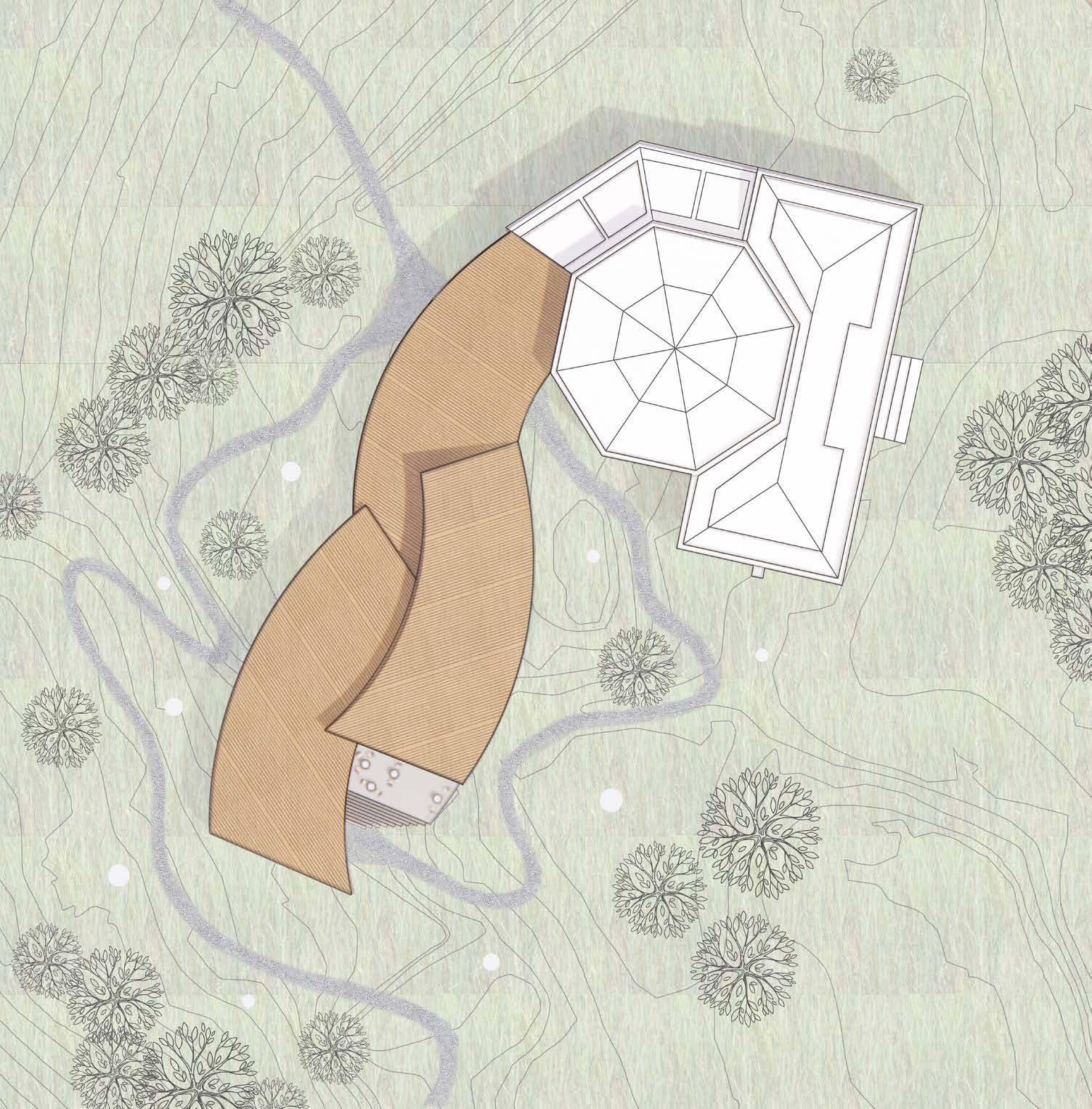
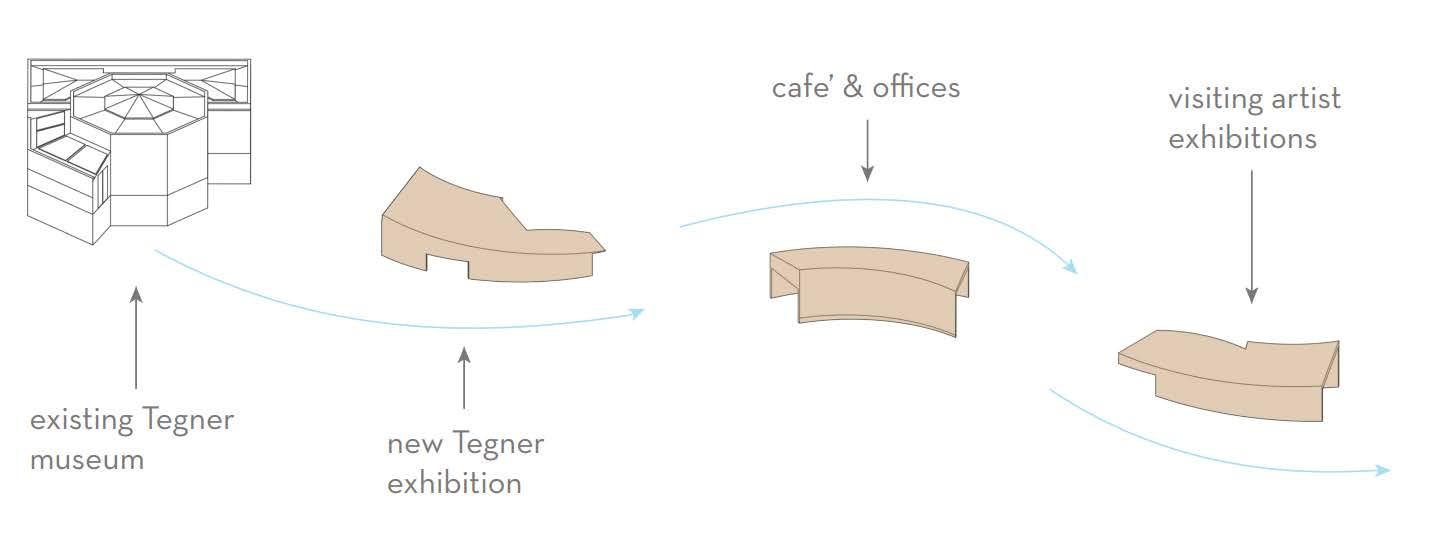


physical model: birds eye view
physical model: east facing elevation


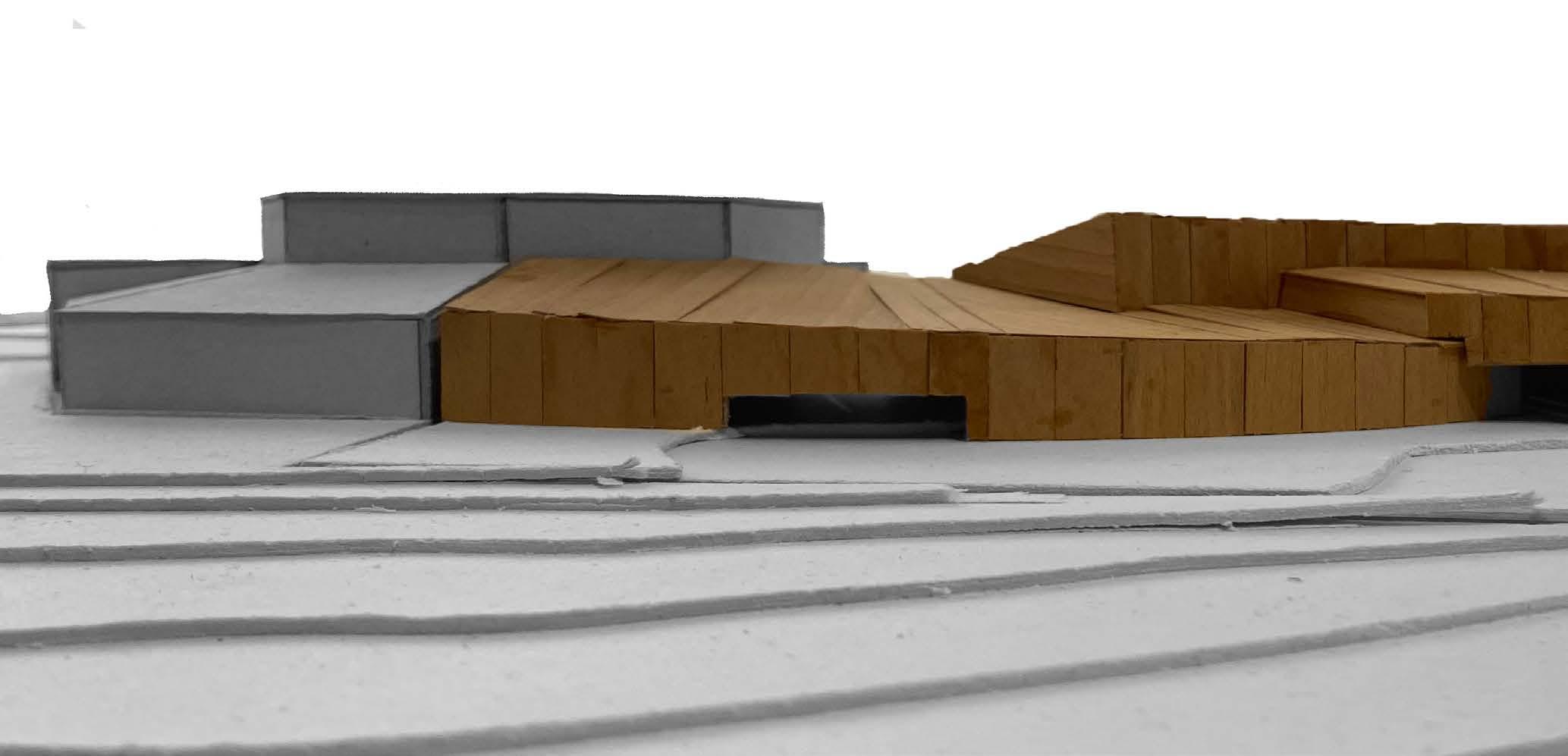
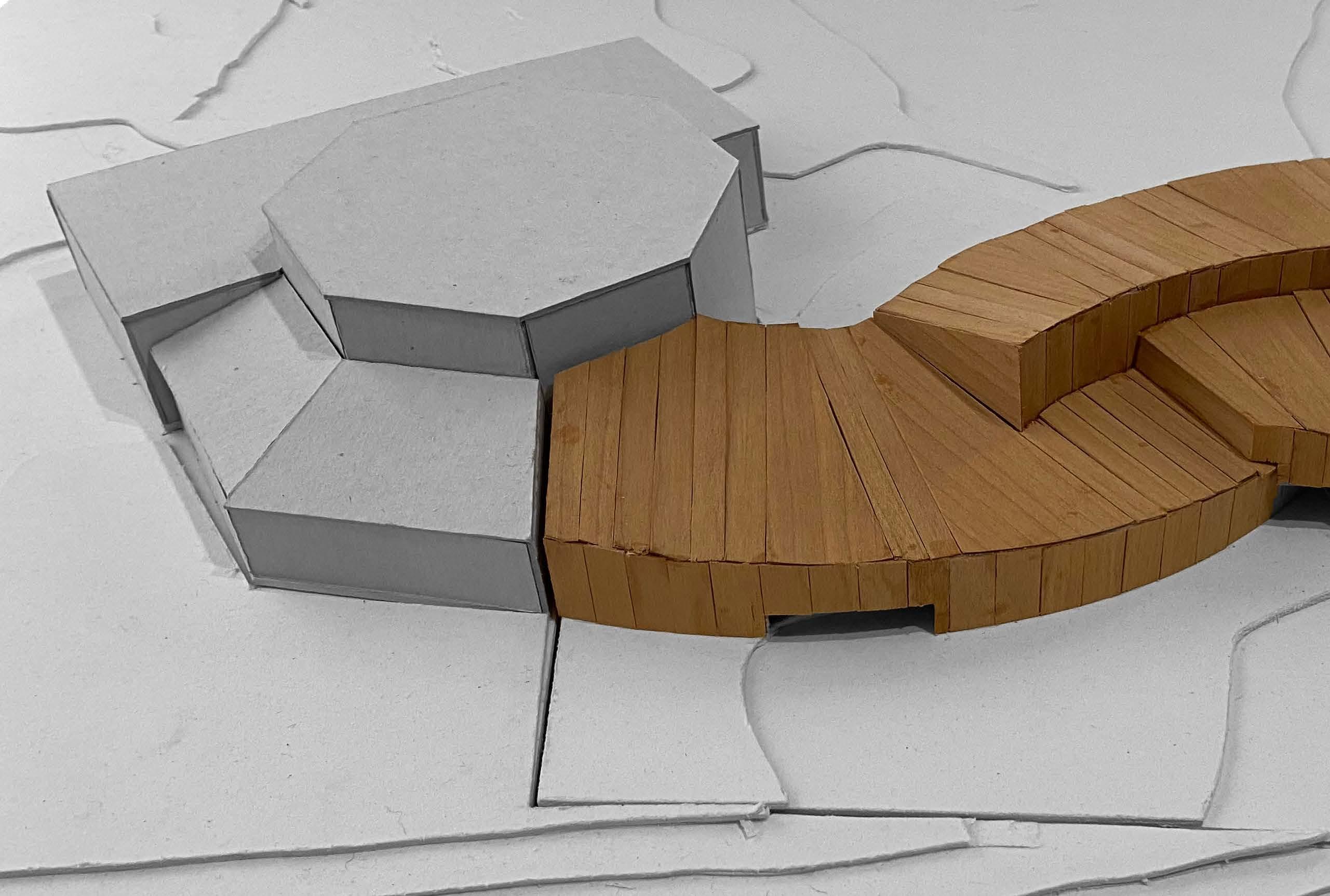
new construction untreated oak wood
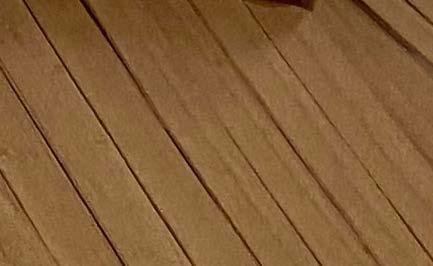





untreated oak after 6 months
untreated oak after 1 year
untreated oak after 2 years
untreated oak after 3 years



untreated oak after 4 years
Over time the untreated warm oak wood color will weather and become gray. This will cause it to fade to a similar shade of gray as the existing concrete structure. As the wood weathers it will symbolize a surrender to the natural environment and surrounding landscape.
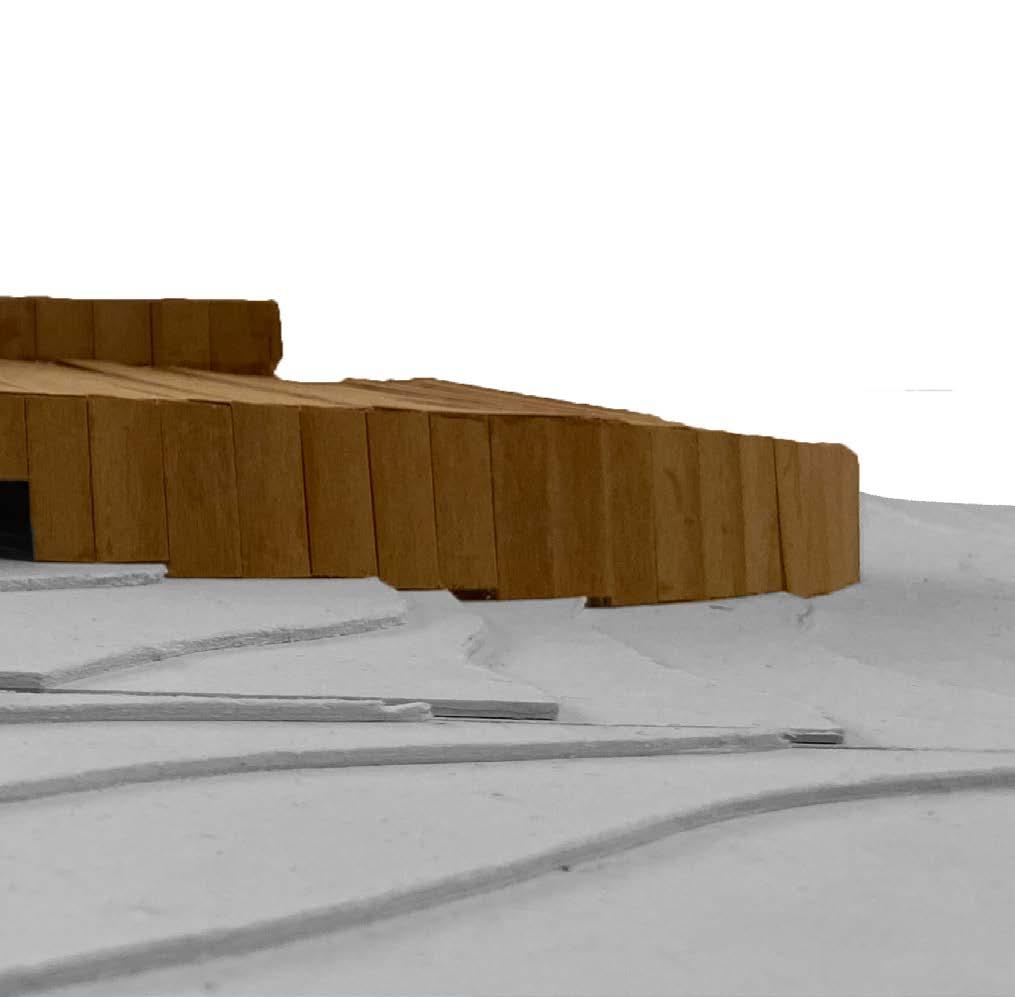
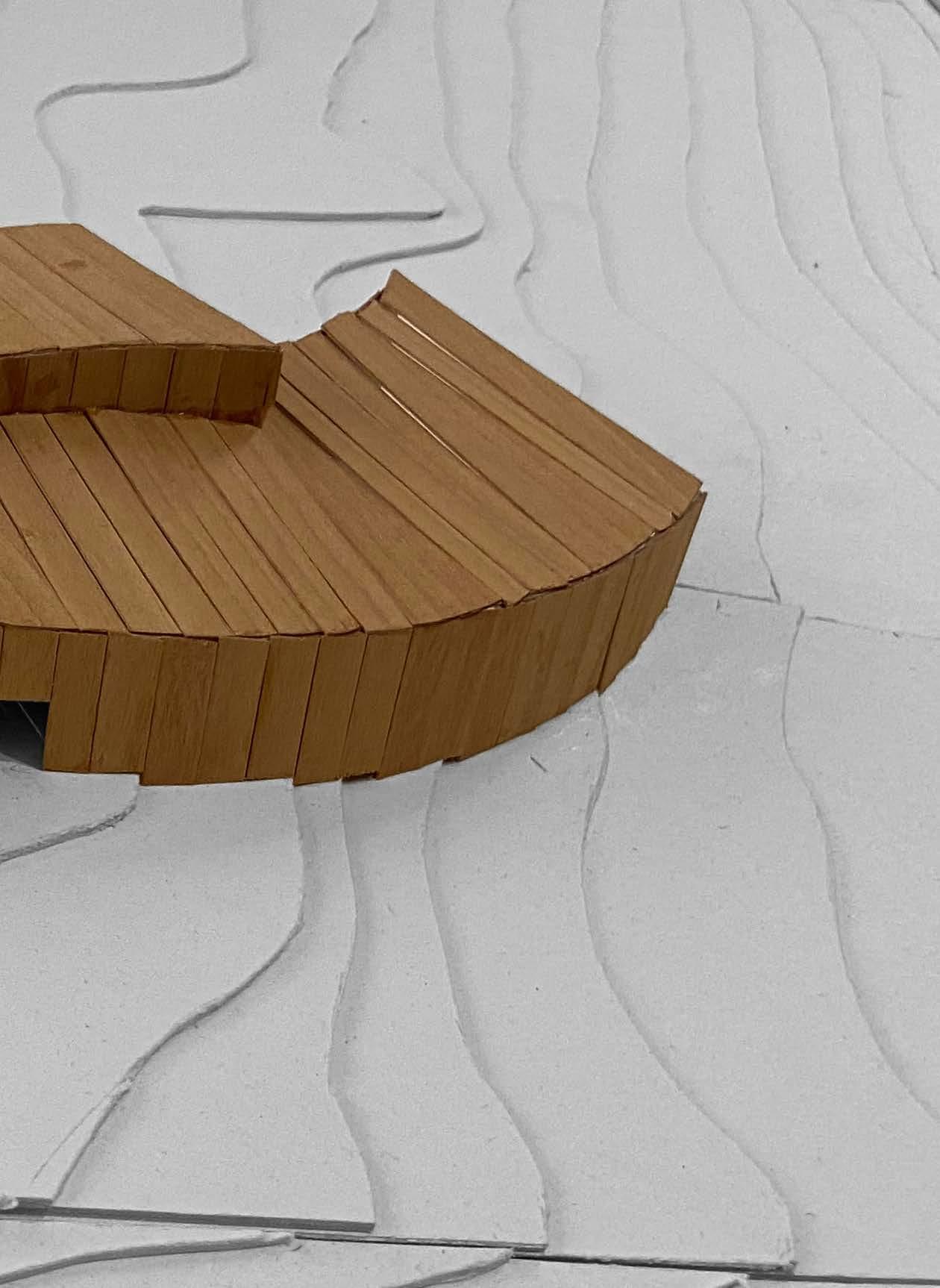
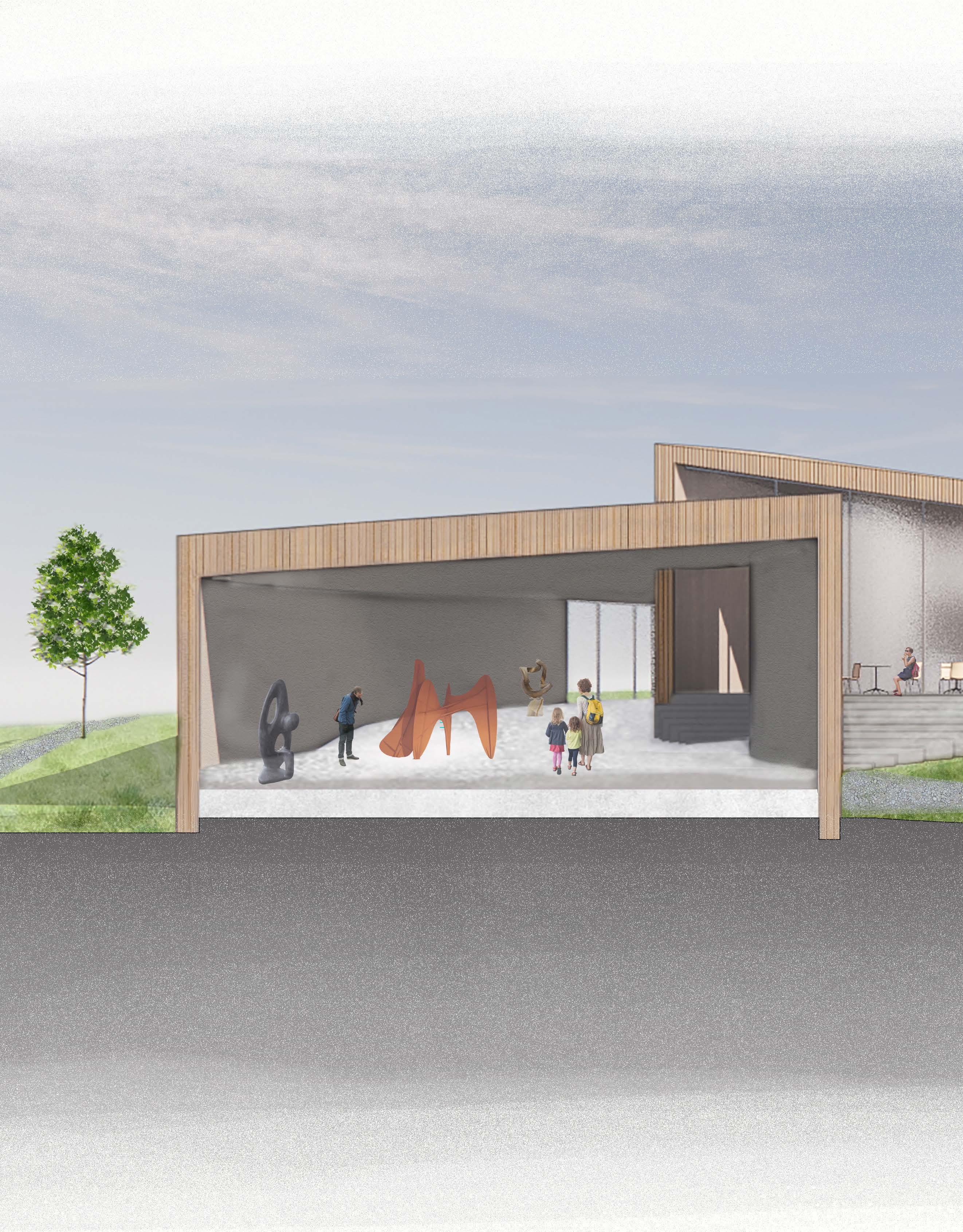
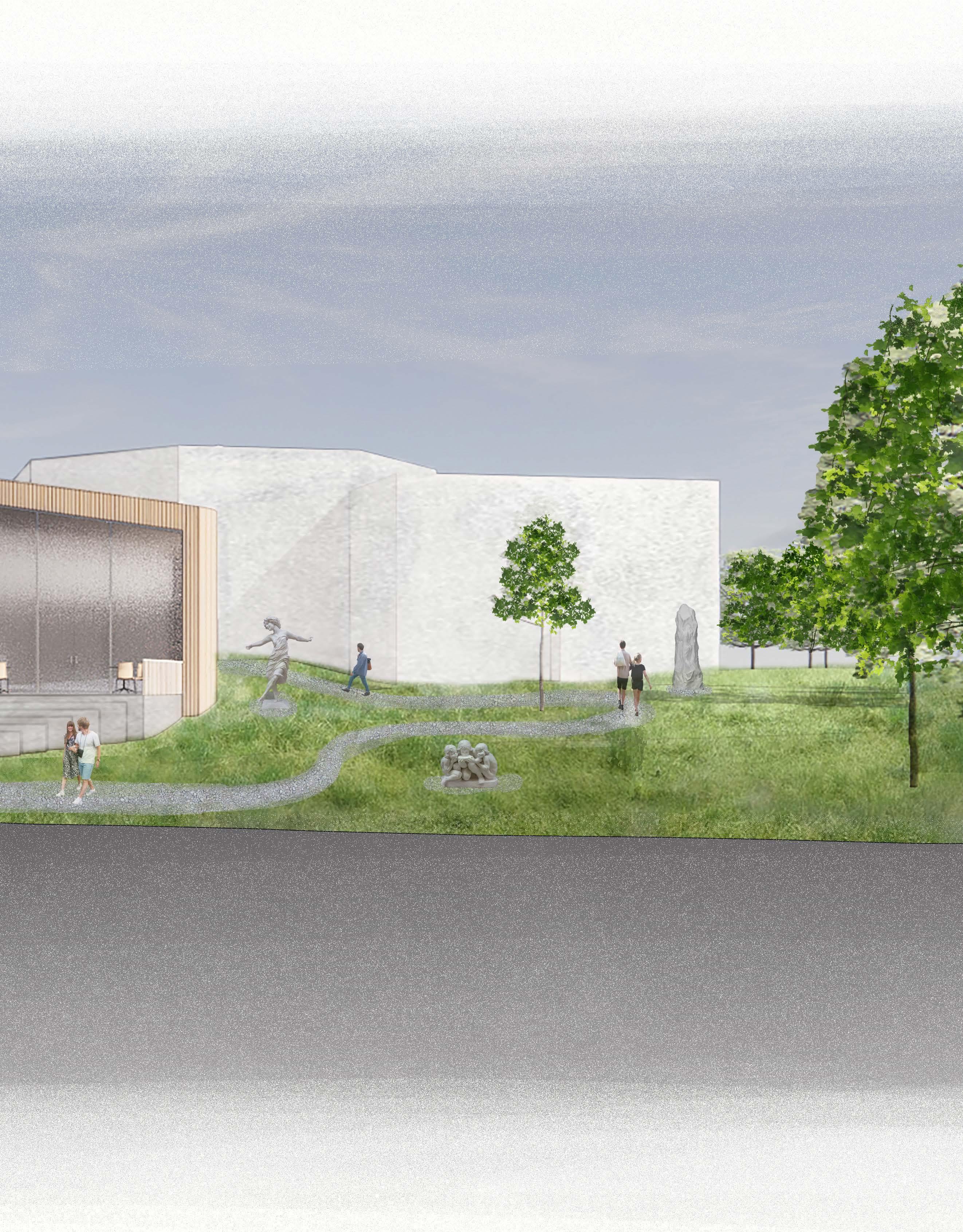

Corner Cut Transit Center is a bus station in downtown Lawrence, Kansas. The goal of this project was to create a bus station that was both efficient and attractive. This project aims to de-stigmatize public transit by having other amenities at the transit center which draw people in. Corner Cut Transit Center is not only a bus stop but also contains a grocery store, a library, retail shops, offices, a coffee shop and private living units. The site has many bus routes which pass by it. The transit center’s close proximity to Massachusetts Street, the main street of downtown Lawrence, makes this site an ideal location for commuters.


level 1
level 2


level 3
level 4







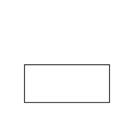



structure and HVAC

heat cooling

joint duct
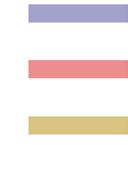
physical model area

angled blocking
light gage steel stud
1/2” gravel
1/2” roof membrane
2” rigid insulation
2” composite deck
metal decking
1.5” concrete floor slab
metal decking
8” steel beam
open joist system



drywall ceiling panels
6” rigid insulation
8” x 8” steel column
9” x9” steel connecting plate
L shaped fastener
10” x 10”concrete column
2” concrete perimeter lining vegetation


earth
1/2” rigid insulation
1/4” composite deck
8” steel beam
drywall ceiling
pervious gravel
insulation
10” x10”concrete column
earth
pervious gravel

4” weep hole
concrete footing


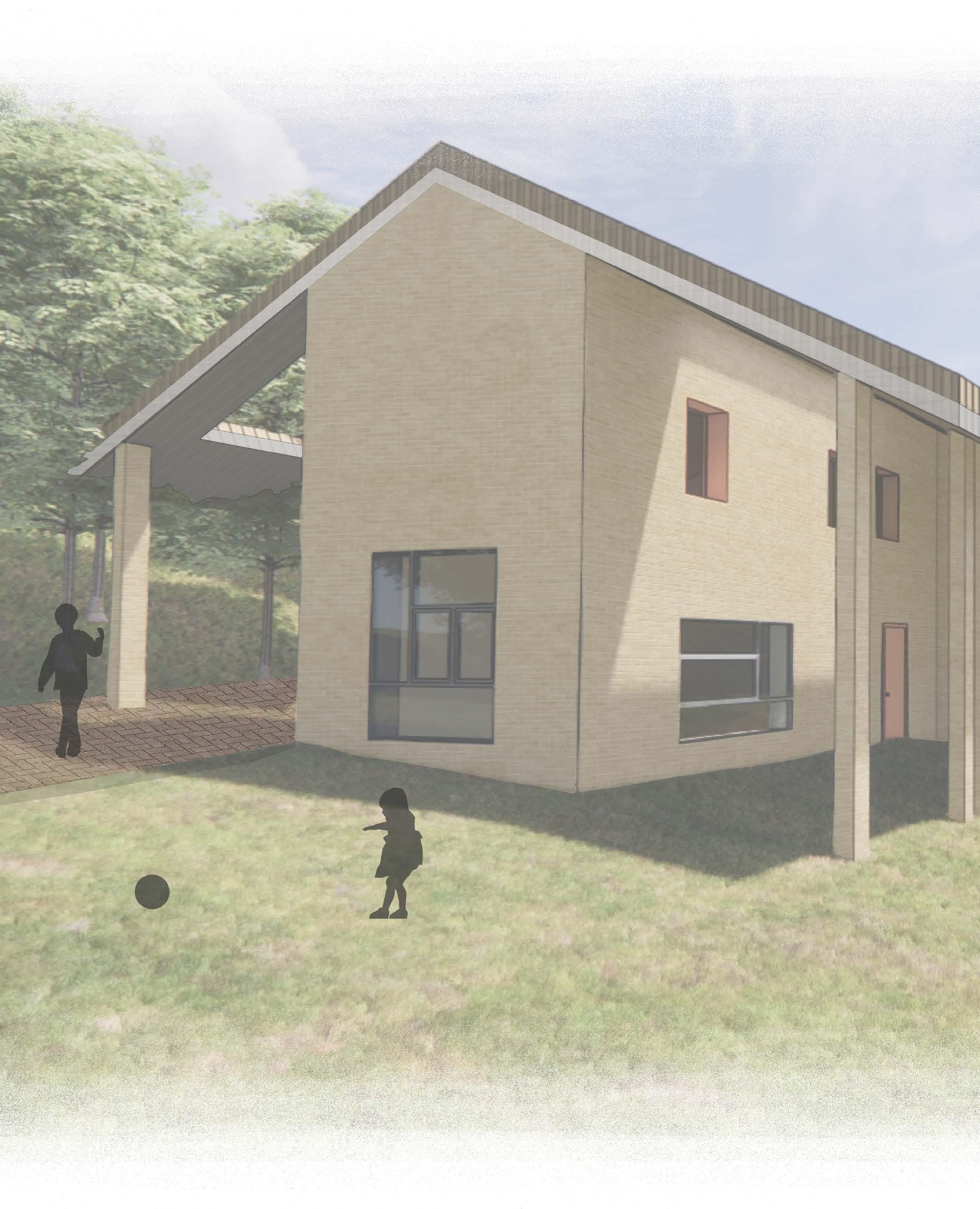
Freetown Rowhouse is designed for families living in Christiania, Denmark. Freetown Christiania is an intentional Christianshavn neighborhood of the Danish capital city of Copenhagen. The objective of Christiania is every individual holds themselves responsible over the wellbeing of the entire community. Freetown Rowhouse “L” shaped living units below. The large roof and yellow brick material pays tribute to Christiania’s commune reflect the quirky nature of present day Christiania.
intentional community, commune and micronation in the to create a self-governing society whereby each and Rowhouse has a large unifying roof which covers unique commune origins and history while the L shaped living units
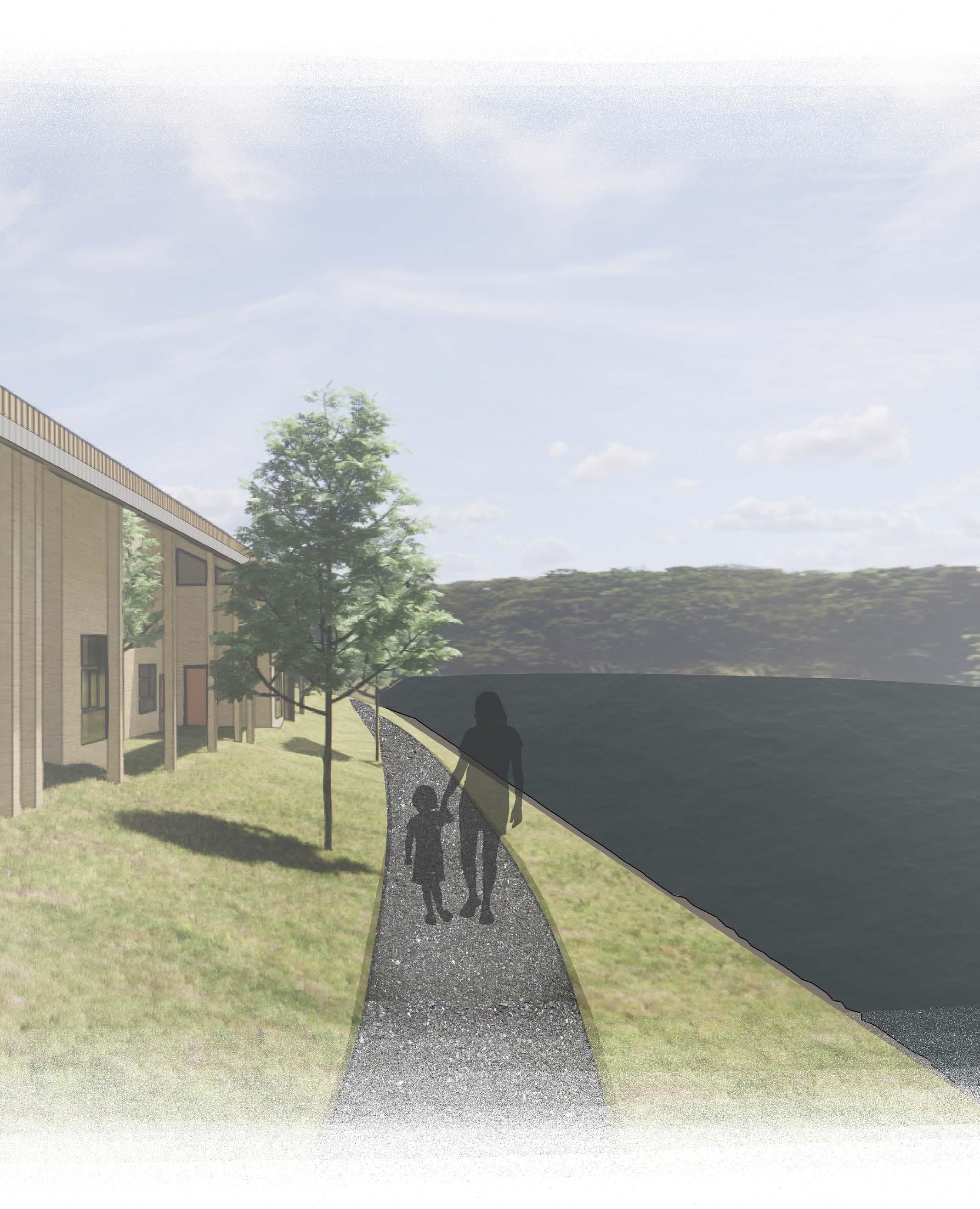
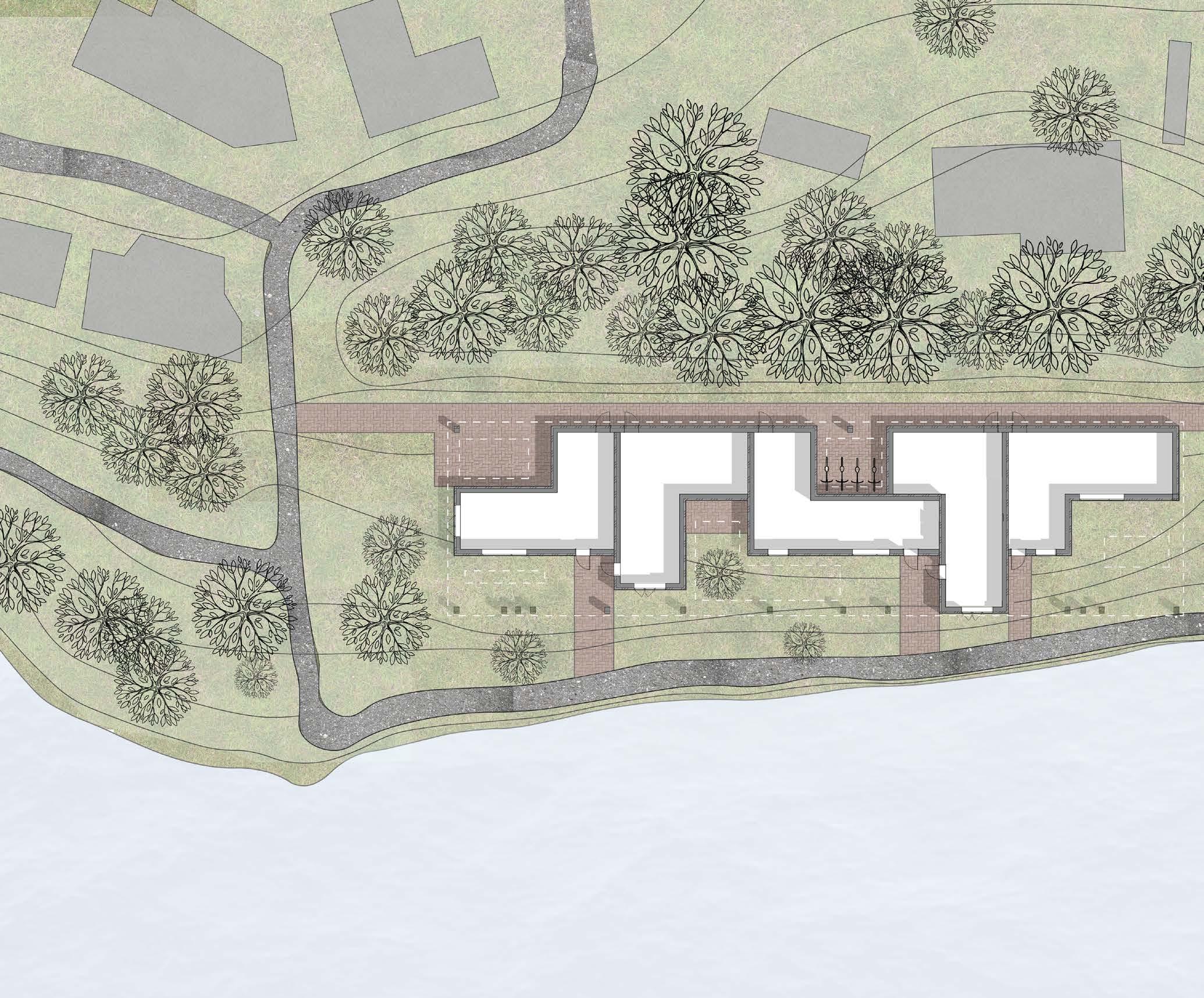
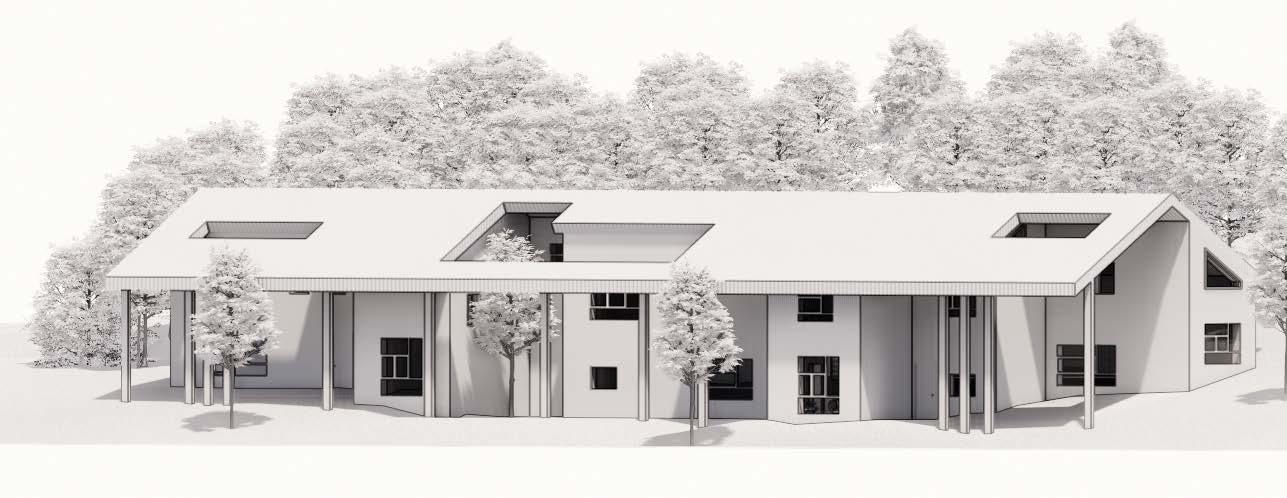
The L shaped units create spaces for outdoor recreation and storage. Cuts in the roof allow for varying levels of sunlight to reach the upper stories. The south side of the building boarders a path and is more public than the north side of the structure which is sunken into the hill.

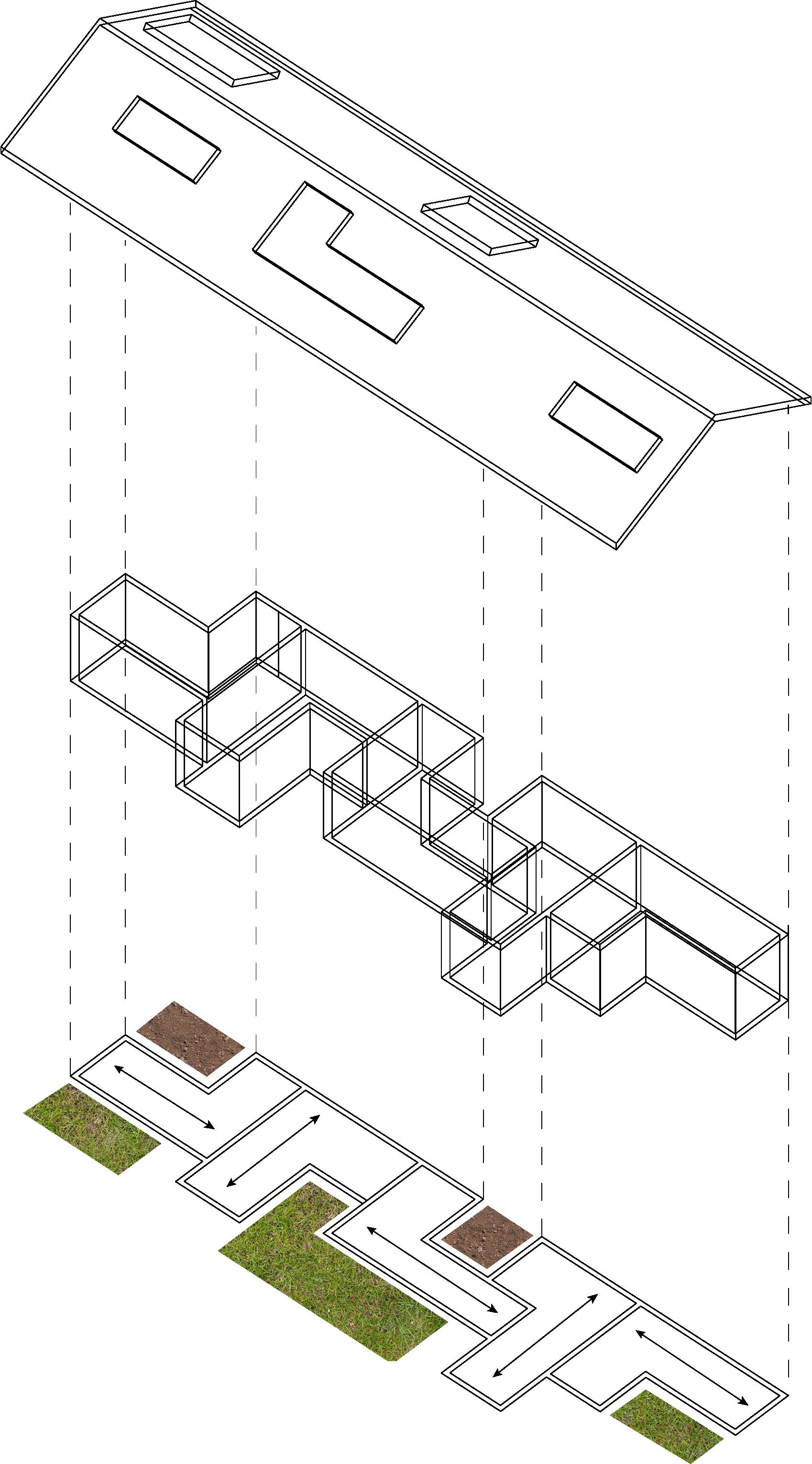
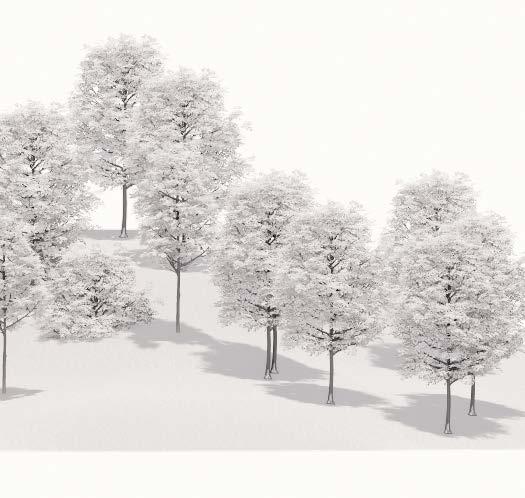
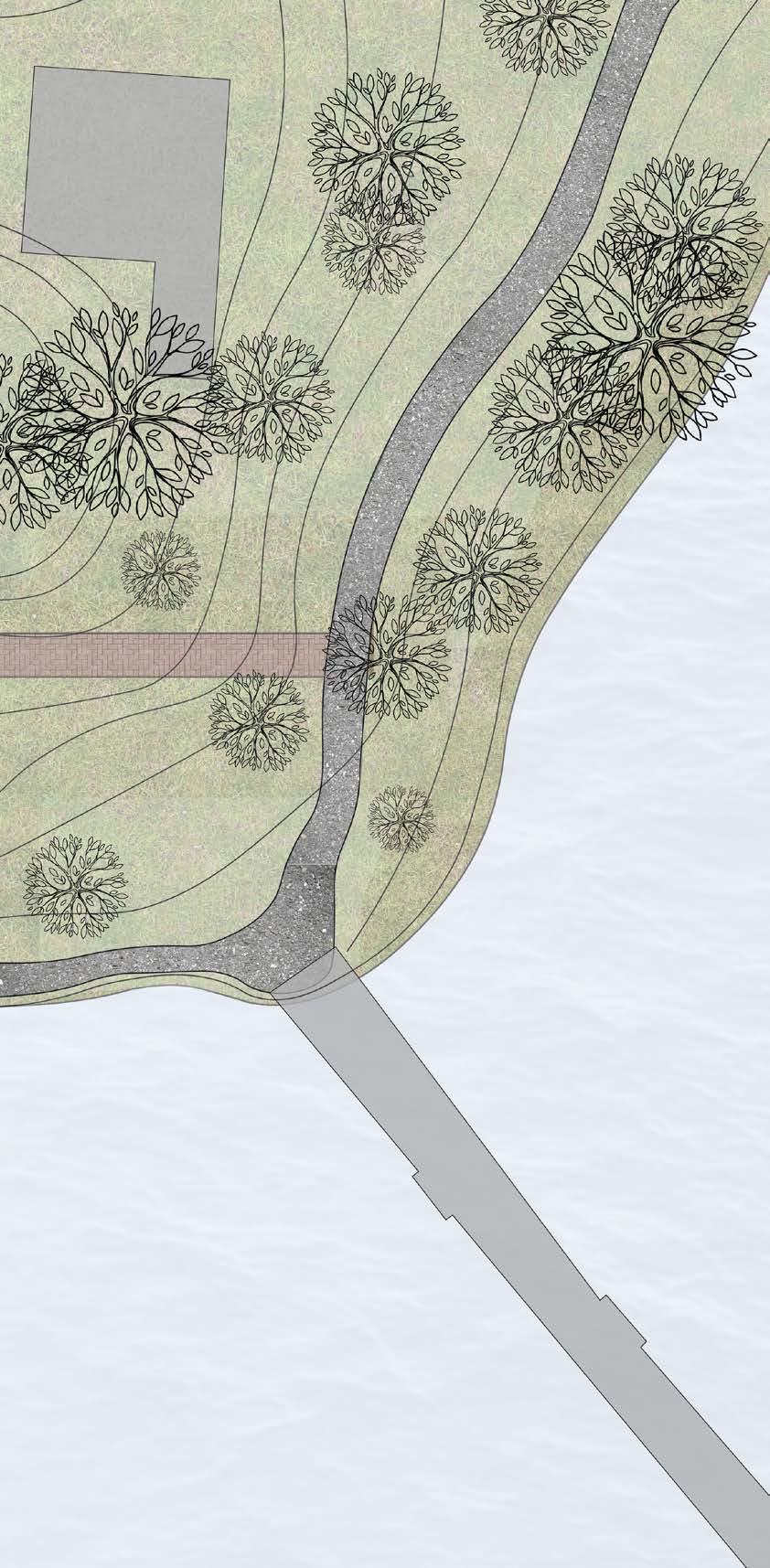
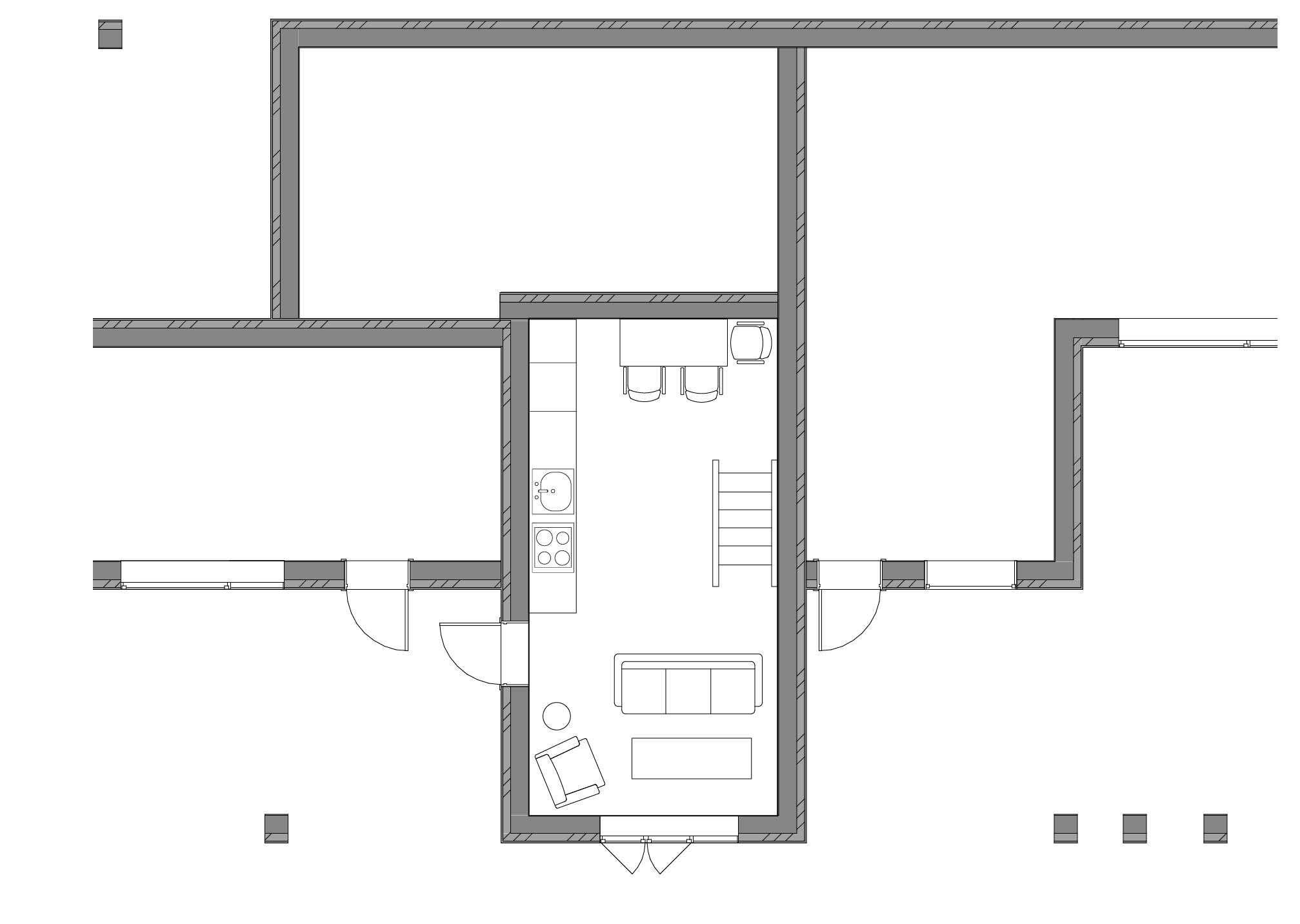
 unit 4 level 1
1.) dining room
2.) kitchen
unit 4 level 1
1.) dining room
2.) kitchen
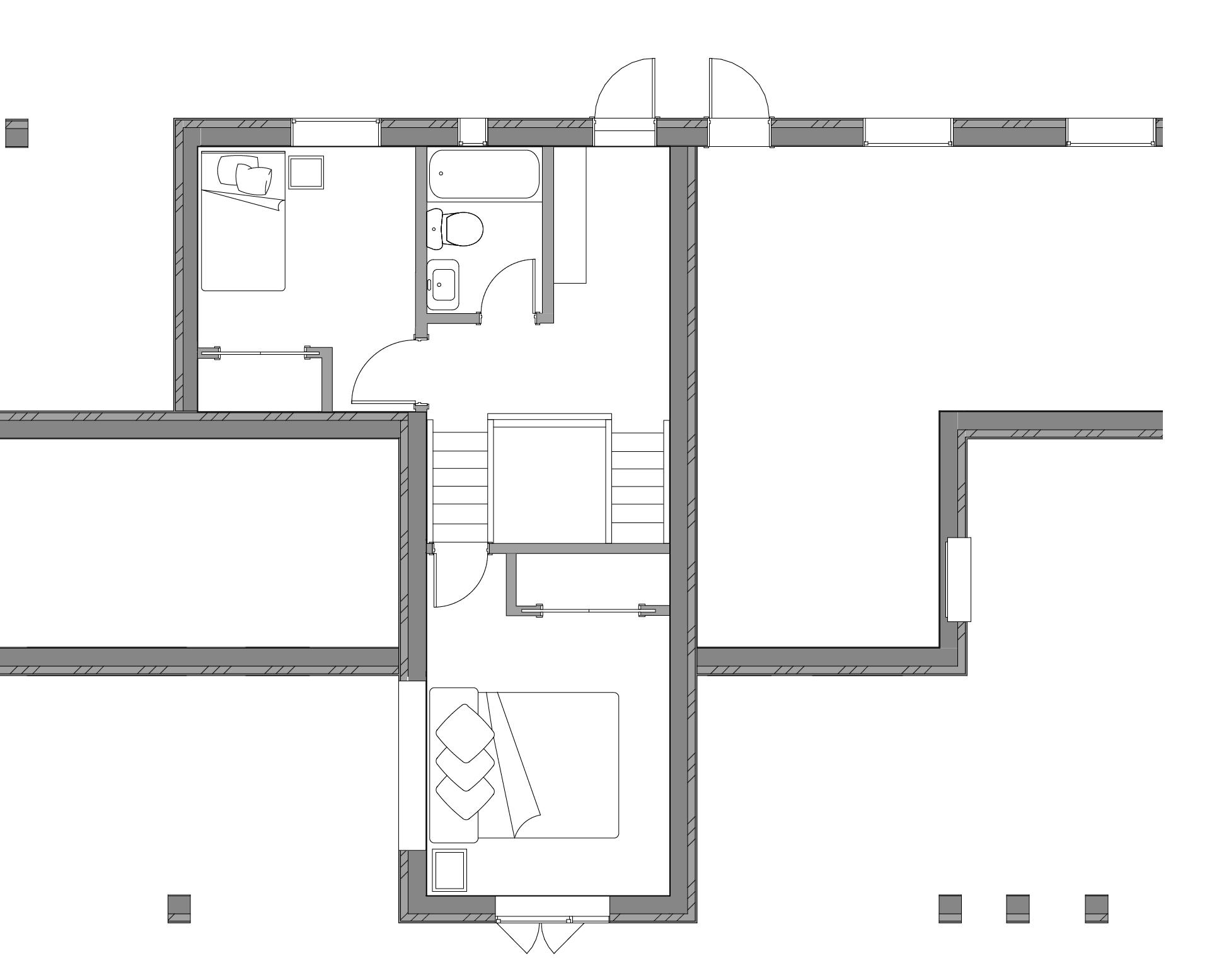

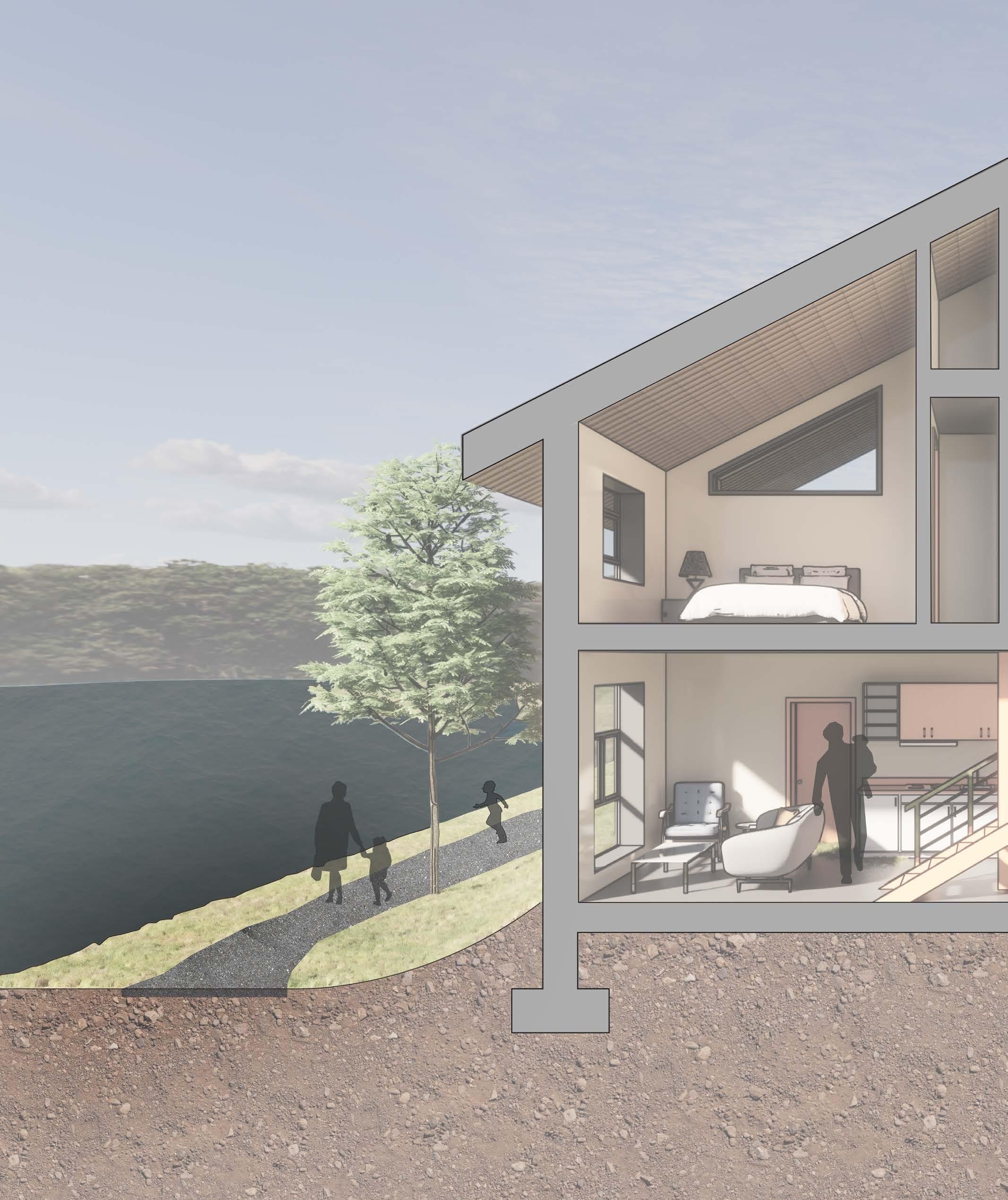

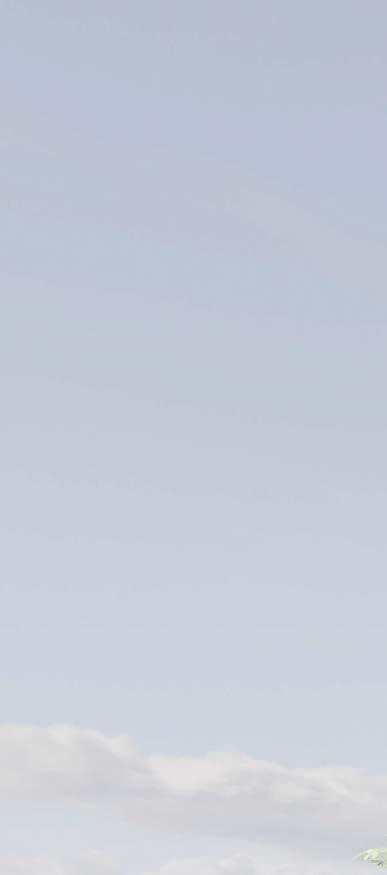

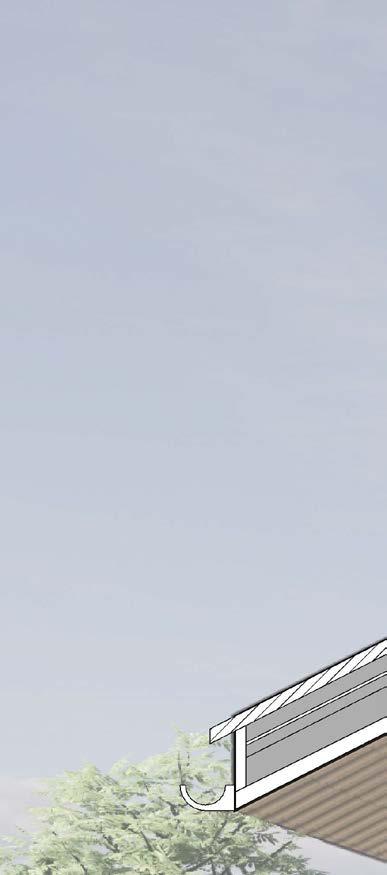

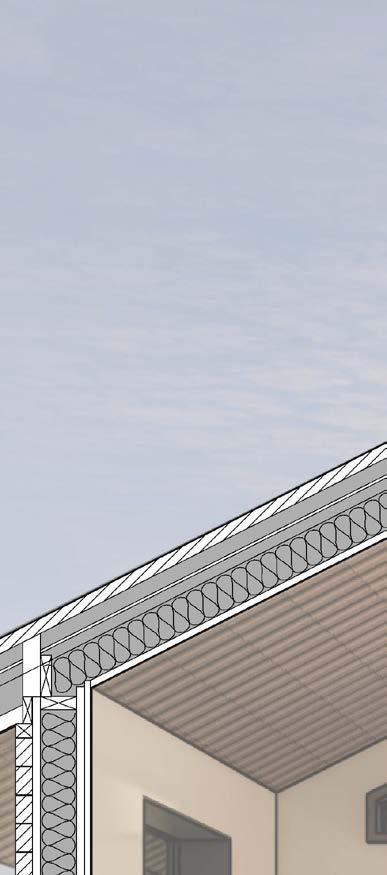

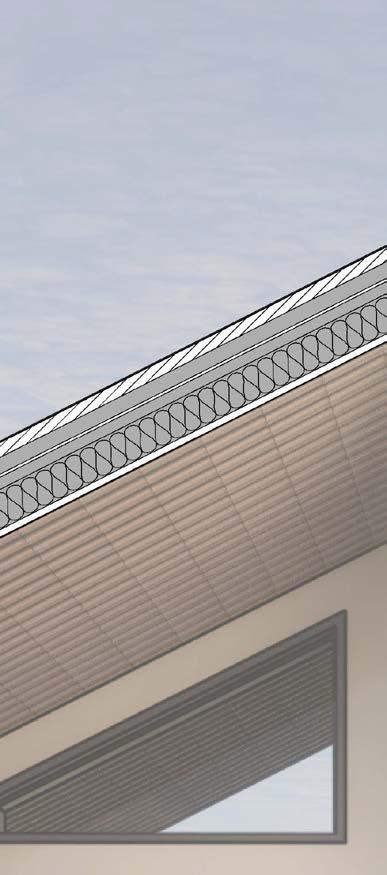

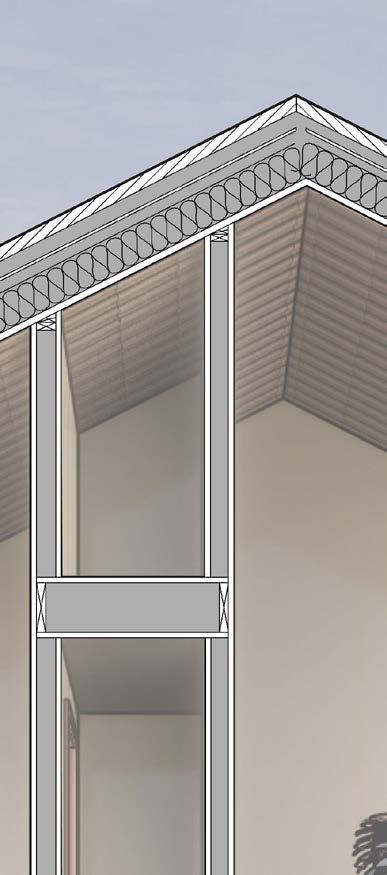
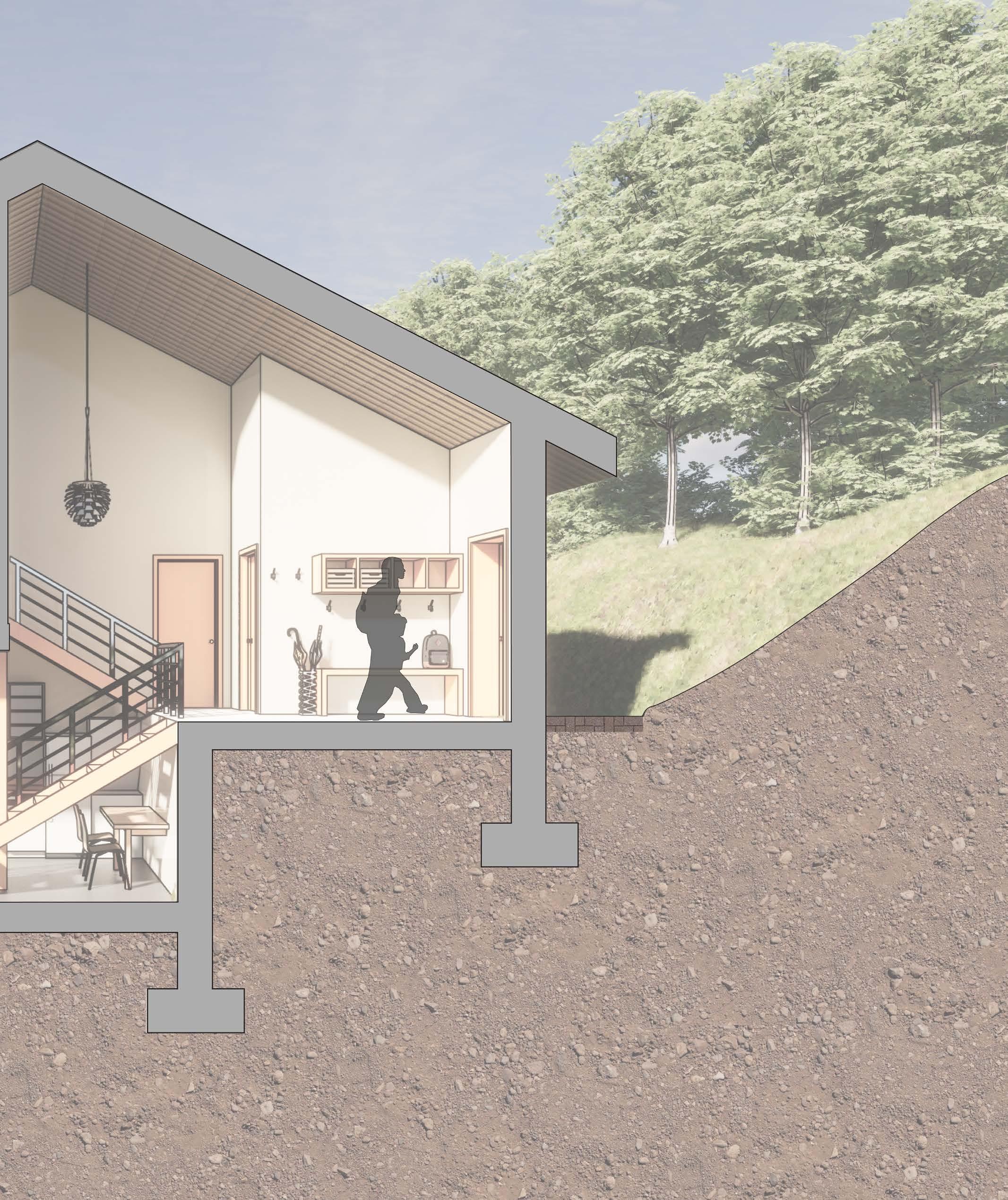



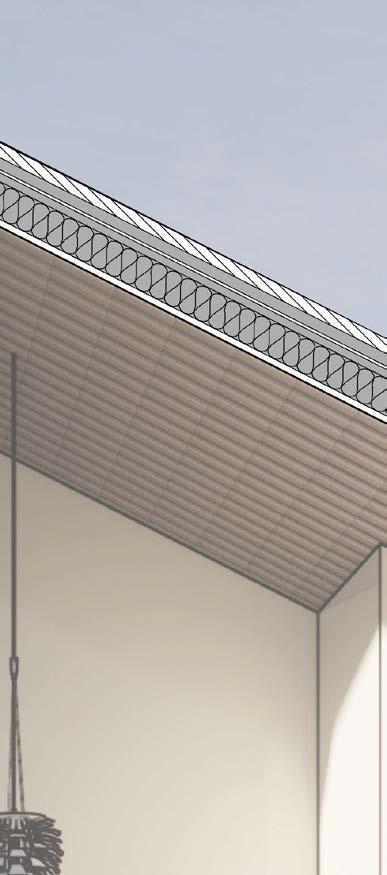

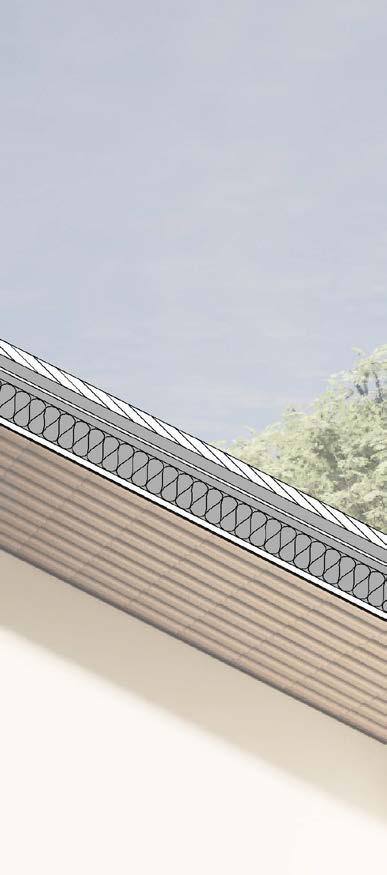

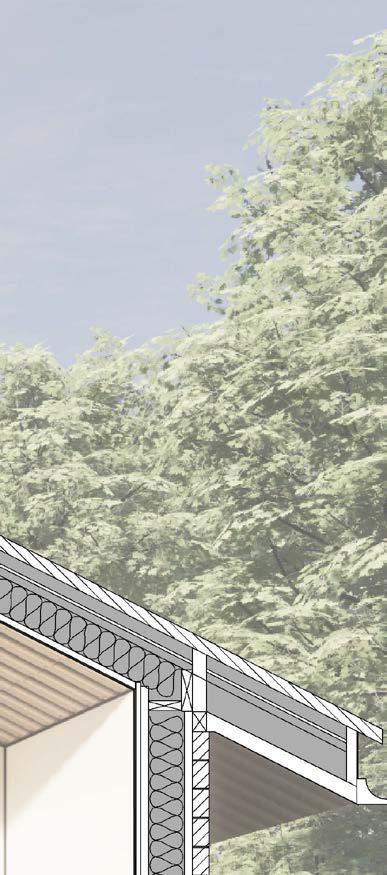


Boulder, Colorado
Recycled Runway is a fashion design competition where participants create an outfit that consists of items that would have otherwise been thrown away. For this project I worked with local balloon artist, Finn Thompson, and asked him to save popped balloons from his projects. I used these popped balloons, which would have otherwise been thrown away, to create my piece. My design simultaneously symbolizes the waste of the natural resource helium and the damage that balloons can cause to the environment.
“Balloons are hazards when they enter the environment. Balloons kill countless animals and cause dangerous power outages. They can travel thousands of miles and pollute the most remote and pristine places. Balloons return to the land and sea where they can be mistaken for food and eaten by animals.”
-Environmental Nature Center top woven out of modeling balloons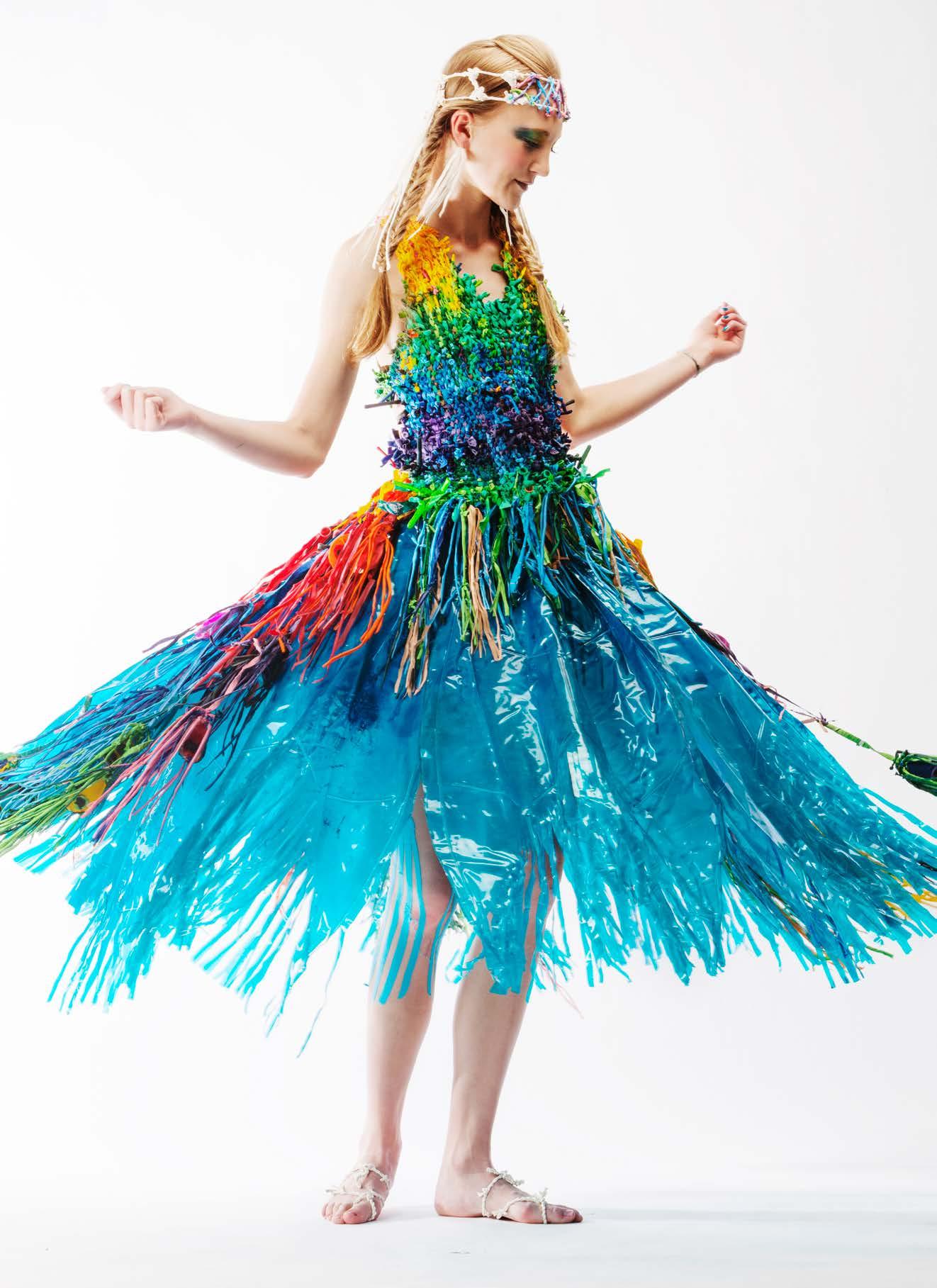
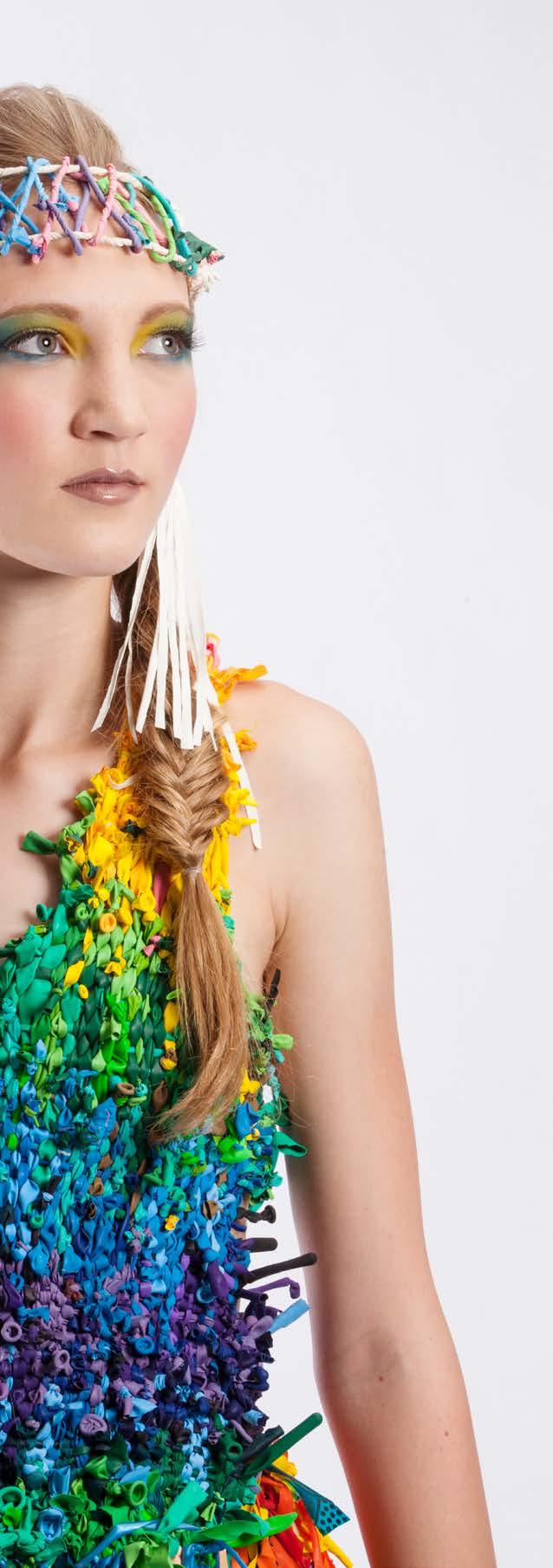
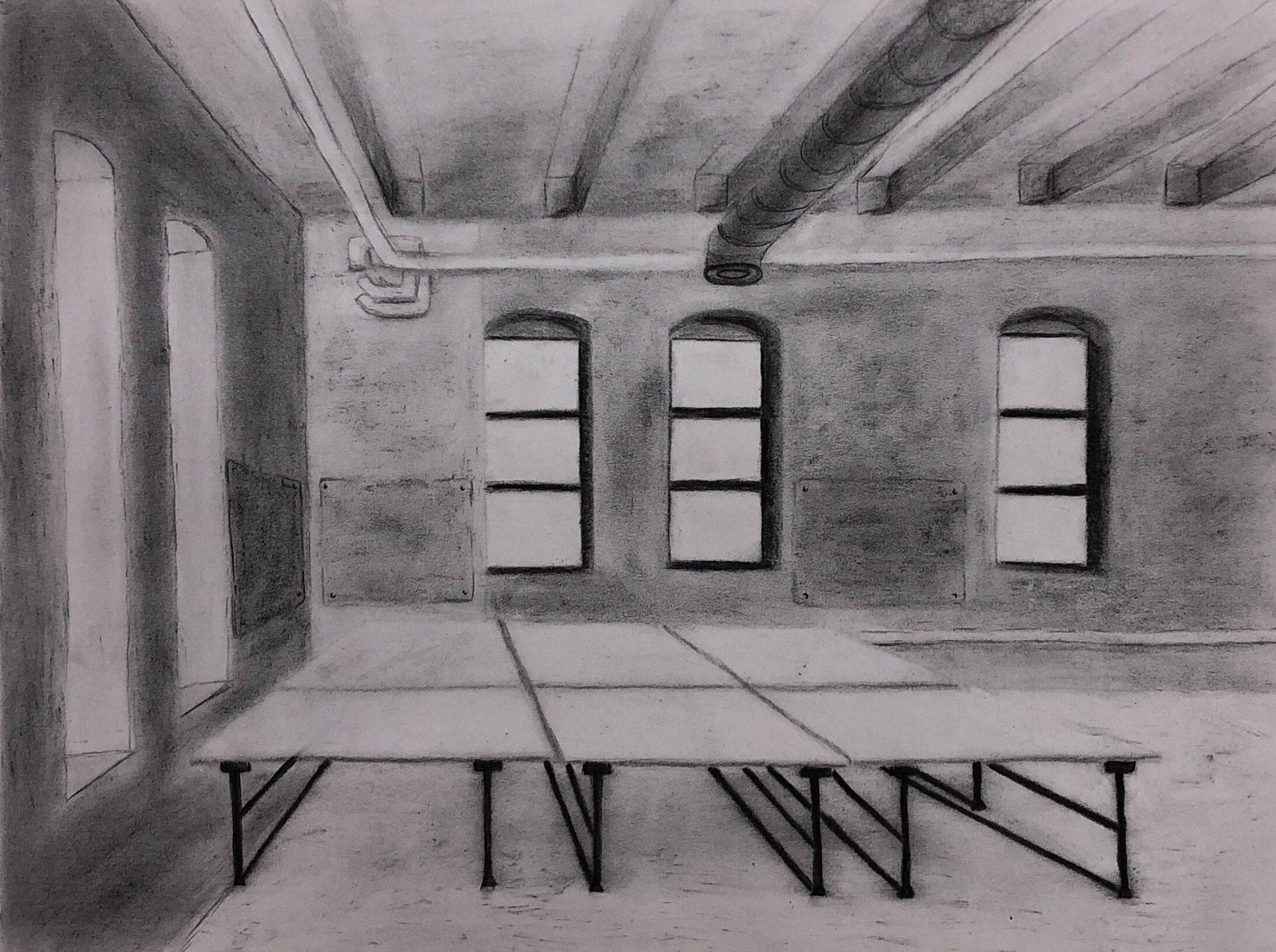
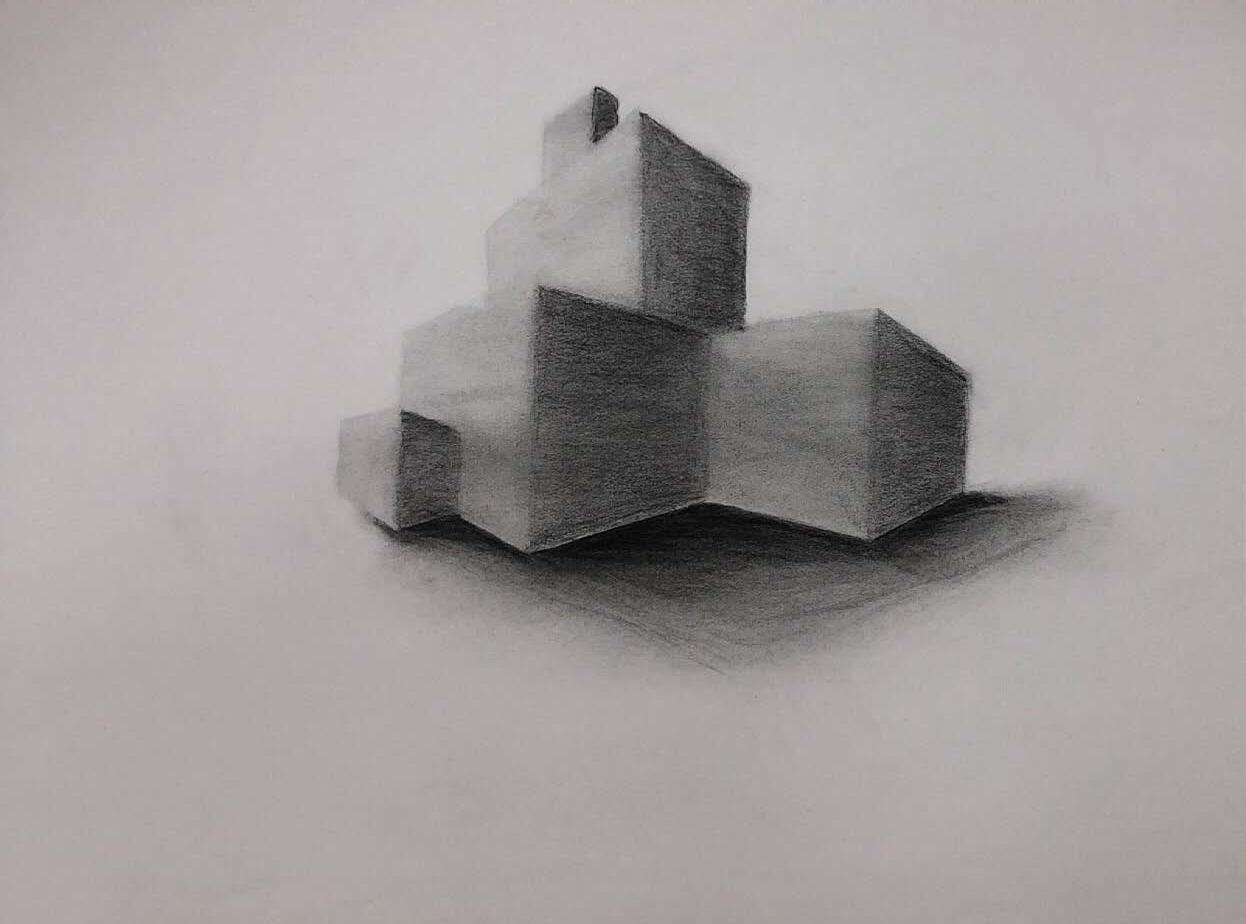
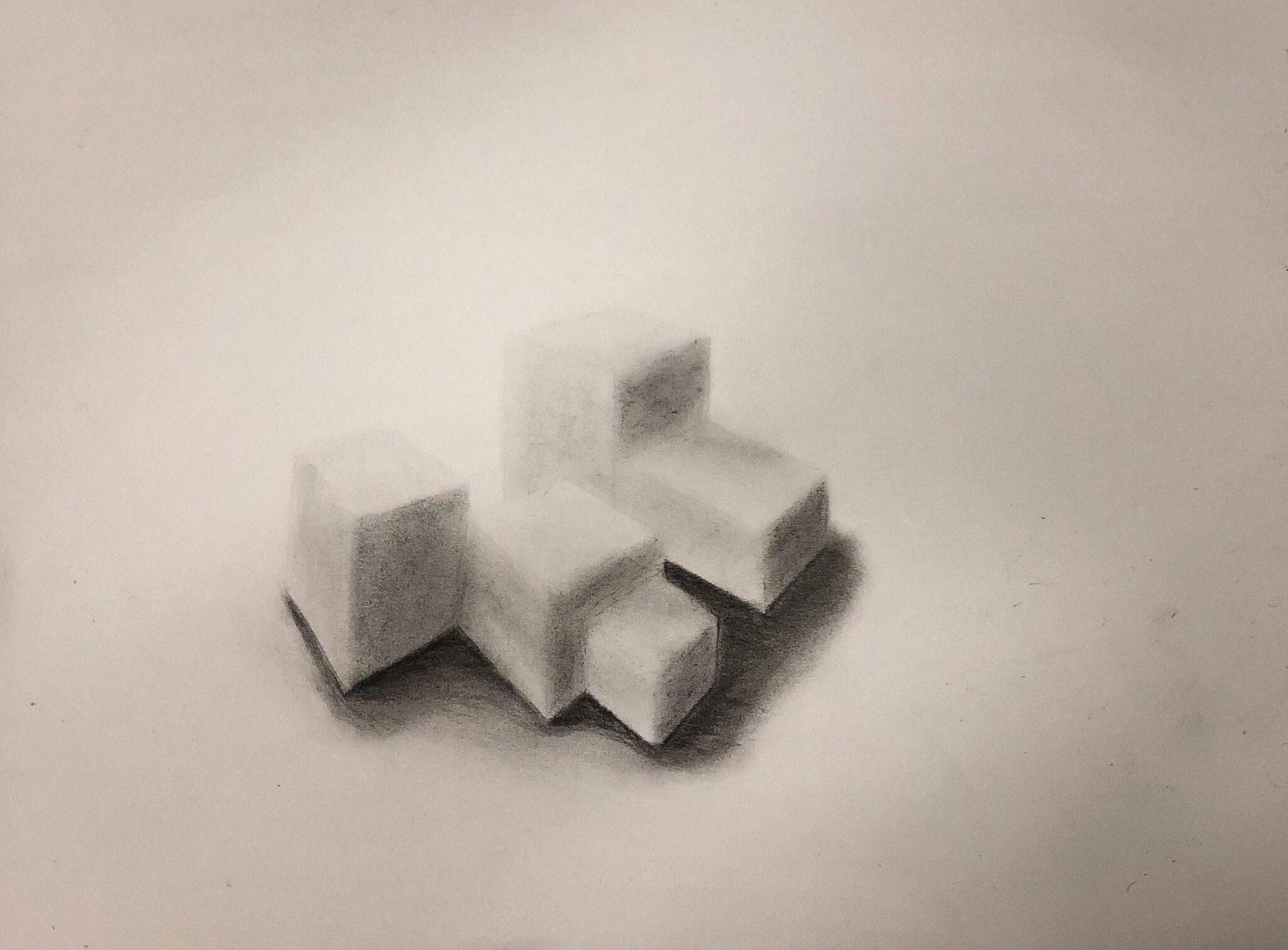 box drawing- hard edge
box drawing- soft edge
Marvin Hall classroom
box drawing- hard edge
box drawing- soft edge
Marvin Hall classroom
These are portraits of my family members. On the lower left is my mother and above is my brother.
