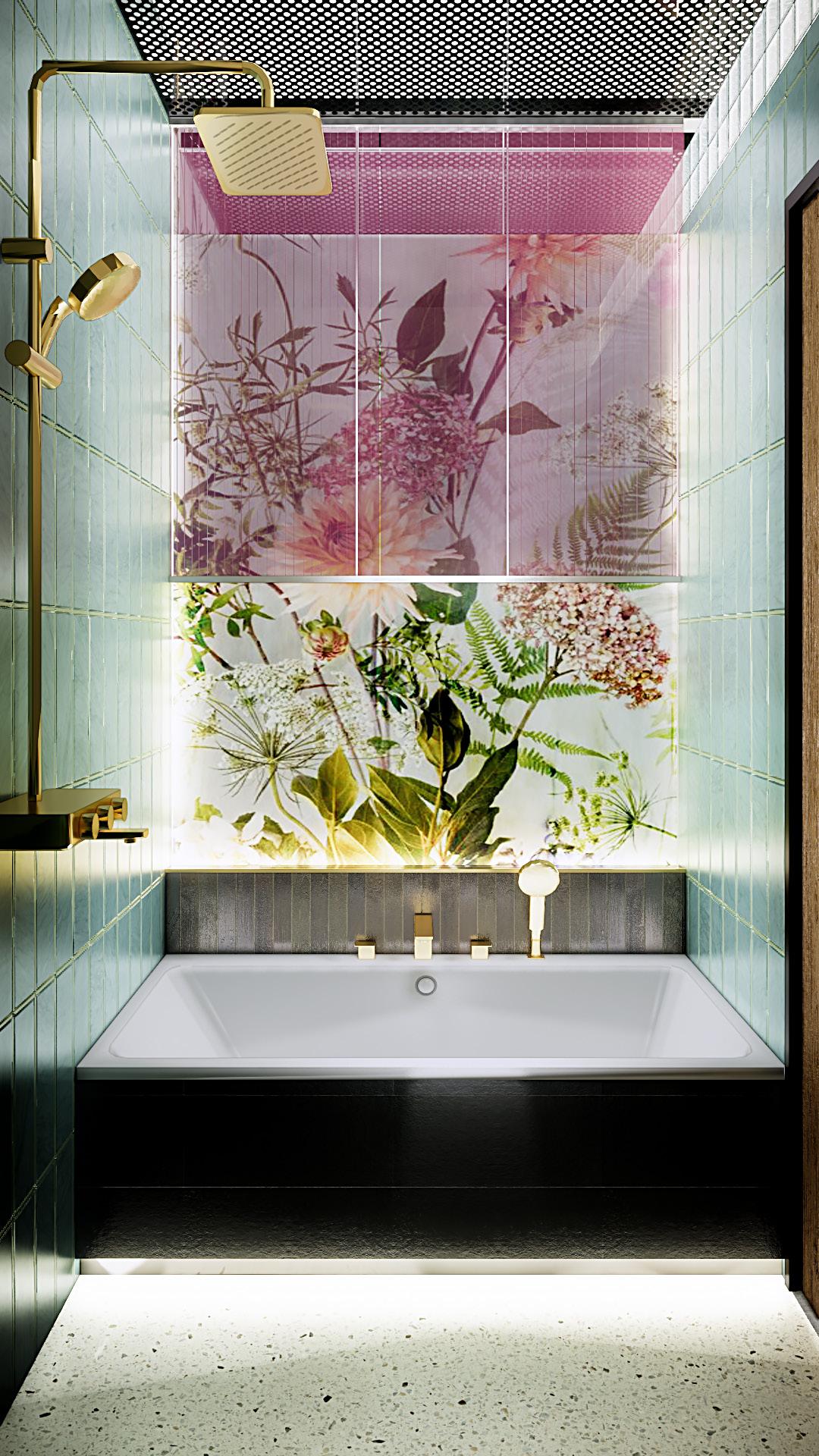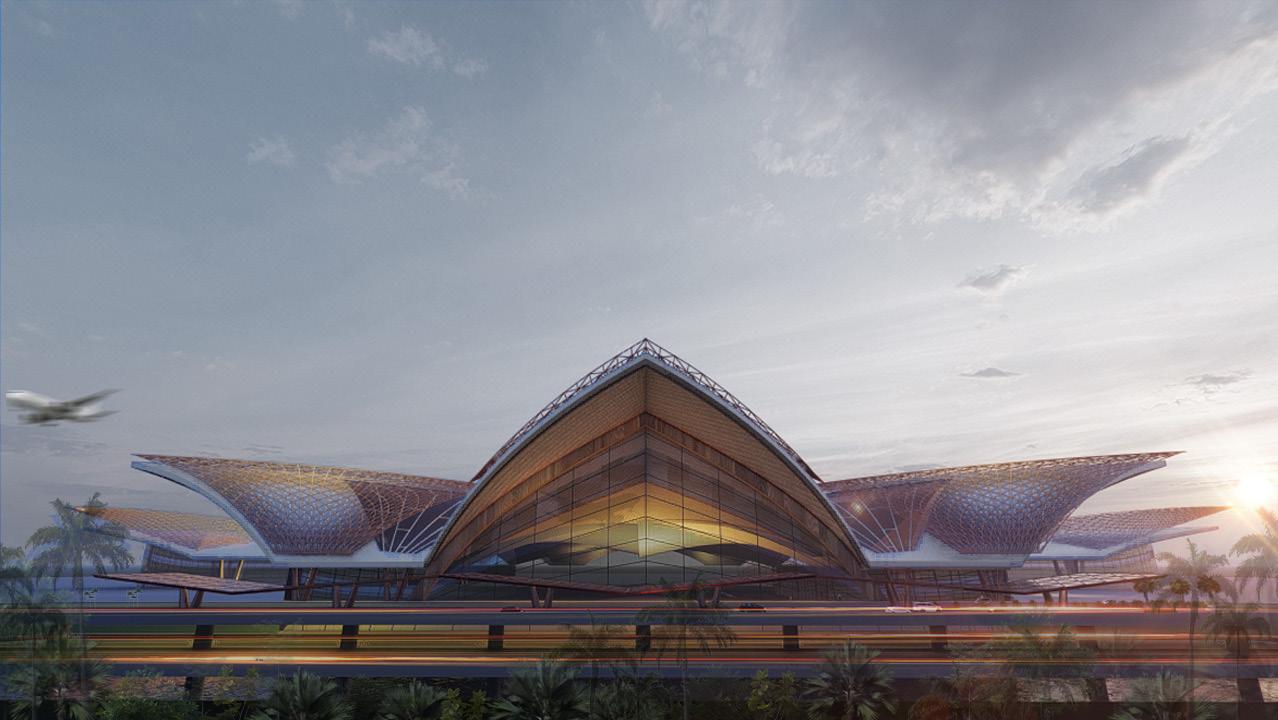

aries neil lomansoc
ARCHITECTURAL PORTFOLIO

about me
aries neil lomansoc
I am Aries Neil Lomansoc and I graduated from the University of the East with a bachelor’s degree in architecture. I have a significant interest in community architecture, housing, and urban design. I believe that our world is too fun and colorful to be neutral, so my style frequently incorporates varied textures and colors to elicit excitement from users when using the space. Furthermore, I appreciate the design process the most. I believe that the process is vital to the story of any building; without it, the end will be heartless. This is my ambition-- to build a community with character, heart, and soul.





01 02 03 04 05 contents
01 Architectural Thesis
PROJECT TANDA-AN
A Proposed Memory and Brain Wellness Center for people living with Mild Cognitive Impairment (MCI) and Dementia
Everyone has their own idea of what a home should be, but what matters most is that everyone remembers what their home is. This concept emphasizes that the project and facility will be their home, a place they will remember and be a part of their lives. People suffering from Mild Cognitive Impairment (MCI) and Dementia tend to forget where they live, who their family is, and what their story is, but this project is designed to help these individuals in sensing their forgotten stories and recalling their valuable memories that have been weakened by this disease.
This facility will not reject our country’s traditional culture, but will instead bridge the gap between long-term care and community-driven remedies. This concept will connect the lines of the significance of home in our culture, resulting in a dynamic atmosphere that will not only be liked but also remembered.

The inspiration for this project is the definition of home in the Philippine culture. The concept of pakikipagsalamuha, pakikipag kapitbahay, and pamilya which represent the core of home in Filipino culture.



The form transformation is inspired by the planning concept and organization inspired from the Linear Organization of Filipino Culture’s kapitbahay and the grid organization of Filipino Community’s barangay. This is in line with the concept of reminiscence therapy approach.
LINEAR ORGANIZATION
Integrating the concept of “kapit-bahay” which resembles the houses besided each other

GRID ORGANIZATION
Applying the concept of the common and local planning of Filipino Communities
LEGENDS:
1- RESEARCH AND TRAINING CENTER
2- CENTRAL BUILDING
3- DEMENTIA VILLAGE BUILDING
4- MEMORY AND SENSORY PARK
5- PLAZA ALAALA
6- MULTIPURPOSE HALL
7- SPORTS FACILITY
8- CHAPEL
9- ACTIVITY HALL
10- UTILITY BAY
11- TREATED WATER POND
H- HOUSING CLUSTER
G- GUARD HOUSE
B- TO BASEMENT PARKING
D- DROP OFFS
BRIDGING THE CARE
Creating a facility that will bridge the care and community intervention in the local context


A HOME TO REMEMBER
Applying the building typology borrowed from traditional Filipino houses and Bahay Kubo, the project, particularly the housing clusters, reflects its character to help the users reminisce about their past, culture, and home. This will help the users not alienate themselves from their surroundings by applying the concepts that will help them remember their roots.


MULTI-SENSORY ENVIRONMENT
Studies have shown that though a multi-sensory environment has a great impact on these people, it is still important that their senses are stimulated in a balanced way.
The Tanda-an at Komunidad is one of the features of this facility which intigrates the creation of a memory and sensory park that serves as a unique educational and therapeutic space within the community, designed to raise awareness and understanding of dementia. Through interactive exhibits and sensory experiences, visitors gain insight into the challenges faced by people living with dementia.
02 Architectural Interior Design
SILID-KULAYAN
A Proposed Hospitality Bathroom
We observe that colors are a part of many cultures all over the world; colors are universal and tell a wide range of rich, varied stories. They found solace and a home in these stories. Even the vast array of colors found in nature brings us happiness, hope, and serenity.
Though everyone has their own idea of what home is, all homes share a sense of happiness and love. In order to create a link that preserves the idea of what a house should be—and more importantly, how it should feel—I used the colors in this design to play with the users’ excitement when using the bathroom.
Silid Kulayan (Color the Space) changes the perception of what a bathroom should be like in terms of hospitality by uniting users and, more significantly, by providing a happy, loving environment that they can refer to as home.




EFFICIENT DESIGN
FLOW
The design of the bathroom allows the users to freely use the space with ease. The elimination of doors helps the elderly and PWD’s enter and exit the space while creating a sense of invitation for them to use the space. The relaxing and playful elements of the space highlight the bathroom as a feature of the room itself. despite the idea that bathrooms are often called a space that needs to be hidden.






03 Residential Designs


THE CORNER
A Proposed Two-Storey Residence
The design plays with the combination of concrete and wood, which creates a contrast between the two materials. The textures and scales of the materials used in the facade create a harmonious play with the overall design. The horizontal lines highlights the corners of the exterior which shows the boldness of the design.
The interior features a treatment that highlights the verticality of the space which gives emphasis to the double height ceiling. This gives the area a luxurious feeling by giving the users a feeling of being welcomed by a huge space and allows them to see the other parts of the house.


THE GREEN OASIS
A Proposed Living Area Renovation
Creating a relaxing space that creates a homey feeling through the use of wood and the colors of nature. Allowing the sunlight to pass through and the use of a jalousie window add to the simplicity of the space. This concept maximizes nature and highlights its potential by using muted materials and giving emphasis to the green environment.

THE GREEN OASIS
A Proposed Kitchen Renovation
The concept highlights the use of sage green as the main feature of the kitchen. This is a different take on the kitchen design where colors are added to create a sense of emphasis and add to the playfulness of the space while still blending with the wood being used on the flooring and the cabinets. Pearl white tiles are a touch added to emphasize the simplicity of the space.
THE HIDEOUT
A Proposed Bedroom Renovation
A proposed bedroom design that evokes the character of the user by using colors that will stimulate the playful feeling of the bedroom. This design blends the vibrant colors to the functionality of the space by ,maximizing the small space but at the same time being stylish with the chosen textures and materials to it.



The design highlights the textures of the stones, which evoke the rawness of the space. It is a blend of industrial design and nature by using metal to blend with the chosen materials while still giving a chance for light and nature to be in the space. without being alienated.
THE RANGE
A Proposed Living Area Design

04 Selected Architectural Projects
BAYBAYAN
A Proposed Sangley International Airport
A Proposed Sangley International Airport. The concept evokes the Philippines as a country surrounded by bodies of water. This design is a poetic take on creating a story where land, sky and sea meets. By allowing the water inside the site, the reclamation project will lessen the impact of disruption to the environment creating a design that will blend to the current state of nature in the place.



The concept is entitled “BayBayan”, which is the short term for “Baybayin ang Bayan ng Pilipinas. The concept shows and allows the user to feel the Philippines as an archipelago through the elements of water from the sea that surrounds the site. The nature will be the highlight of this concept, as if you are in the islands of the Philippines itself.
This concept highlights three ideas that focuses on; Baybayin and Kultura which shows the Philippine Culture to the Airport, Baybayin ang Kalikasan which emphasizes the Airport being part of the nature itself and lastly, Baybayin ang Kasaysayan which shows the idea of the airport telling a story of our history which also starts in the water.

Allowing the flow of water
The water is the main feature of the design by mimicing the idea of the Philippines as an archipelago country and emphasize its connection
Creating a green spaces
The water will create a natural divisions for the zones in the area where the green areas will be separated to other zones such as the services.
Efficiency of flow
The green areas is the public zone that will be connected to the airports using the railway system, it allows the recreational and airport area to be separated

BALIK-BALIK
A Proposed Renovation of LRT Vito Cruz Station
The redevelopment and revival of the LRT 1 Vito Cruz Station. Inspired by the original concept of Francisco Mañosa. This redevelopment design aims to develop a train station that will both respond to the changing environment but also, bring back its original identity. Balik-balik will represent the Filipino culture that is both timeless and relevant.

BUKLATAN
A Proposed Barangay Saog Open Study Lounge
Inspired by the book being opened or “buklat”, this is a space where everyone can study without a feeling of alienation. Creating an open area where the children will freely to go and can be play outside and also the openess allows the space to be maintained easily.

05 Architectural Design Competition
BAY SINUG
A Proposed Public Library Through Parametric Architecture
Inspired by the Tausug houses, this design will incorporate the traditional houses of the people living in Sulu. The goal of this design is to create a comfortable space for users that will not create a feeling of alienation. Public libraries should be accessible, collaborative, flexible, and not intimidating to use.
By incorporating their culture into the parametric design of the structure, the design will magnetize the users to dive into the facility. Features like water (inspired by the Tausug house on stilts) and Islamic architecture (since Islam is the dominant religion in Sulu) will be used to create a sense of connection to the people in the vicinity while considering the 20-year population growth rate of Jolo, Patikul, and Idanan.
This proposed public library aims to develop a design that will mix modern times with the traditional function of a library while considering the current context of the place. Bay Sinug is a public library that expresses and reflects Sulu’s identity.







