

The BIG Re-think Tectonic Materiality of Interior Elements
Master Tutor: Prof. Kireet Patel
Studio Tutors: Rishav Jain, Aparajita Basu
Assistants: Jay Odharia, Jhanavi Parikh
Brief Outline:
The Big Rethink is a series of postgraduate interior design studios focused on developing a multitude of notions, approaches, positions and arguments within the interior design field.
This semester, the fourth one in the series, the studio challenges the concept of Tectonic Materiality of interior elements. It offers an opportunity to develop a design position in different contexts by questioning preconceived notions of interior design. It emphasizes the relationship between Interior elements and tectonic materiality through experience, organization and construction.The studio focuses on representing experiential and ephemeral qualities, planning and organising strategies, detailing and construction techniques, exploring the relationship of interior elements and tectonic materiality.
Learning Outcomes:
After completing this studio unit, the student will be able to:
Ability to develop a systematic argument/position/approach on the interdependence between interior techniques and practice. Ability to translate/represent the design argument/position/ approach through 3- dimensional and material based outcomes. Ability to organize and evaluate the programmatic and pragmatic potential of derived design position.
Ability to build a design vocabulary and test it through the selected context (site/program).

Ex. 01 | Specialisation of sensibilities
Knowing Architecture and Interior Sensibilities & Interior Specialisation
Project Information
Location : New York, USA
Designer : Steven Holl
Area : 961 Sqm
Week 01-04 | Design Boot-Camp Process:
With the aid of the project’s exploration and analysis as architecture as architecture, interior design sensitivities, and interior design specialisation includes isometric views, exploded isometric views, and orthographic drawings.
This is accomplished mostly by hand-drafting the orthographic drawings, isometric views, and comprehension of the spatial characteristics. As the architectural shell fades away and the inside intervention becomes more prominent, the exploded isometric was used to explore the tectonics of interior materiality.
Architecture as Architecture

Interior design Sensibility

Ex. 02 | Design Optimization
Familiarising - “Know it more through - Optimization”
Kinetic sensibilities
Seeking to introduce improbability and to puncture the facade, Acconci and Holl challenged this symbolic border which underlines the exclusivity of the art world, where only those on the inside belong. Using a hybrid material comprised of concrete mixed with recycled fibers, Holl and Acconci inserted a series of hinged panels arranged in a puzzle-like configuration. When the panels are locked in their open position, the facade dissolves and the interior space of the gallery expands out on to the sidewalk. The brief study of the store and conceptual space model with the understanding of the space and interior intervention is made through optimization.
Top view of the model

View of the model

Elevation of the model view of the model



Ex. 01 | Tectonics & Materiality
Part 01 | Exploring concepts of Tectonic Materiality
Process:
Through nine various case studies that come under the categories of historical age, current modern practises, and interior design specialisation, we may better understand the interior specialisation and the tectonics of materiality. How the project impacts the tectonic materiality of interior elements and their aspects and how it enhances, contributes, informs, articulates, and develops those elements. The synthesis of the categories produced by this investigation can, in theory, lead to a hypothesis. Each case study’s hypothesis is examined and put down to arrive at the final hypothesis question, which also addresses a bigger societal issue.



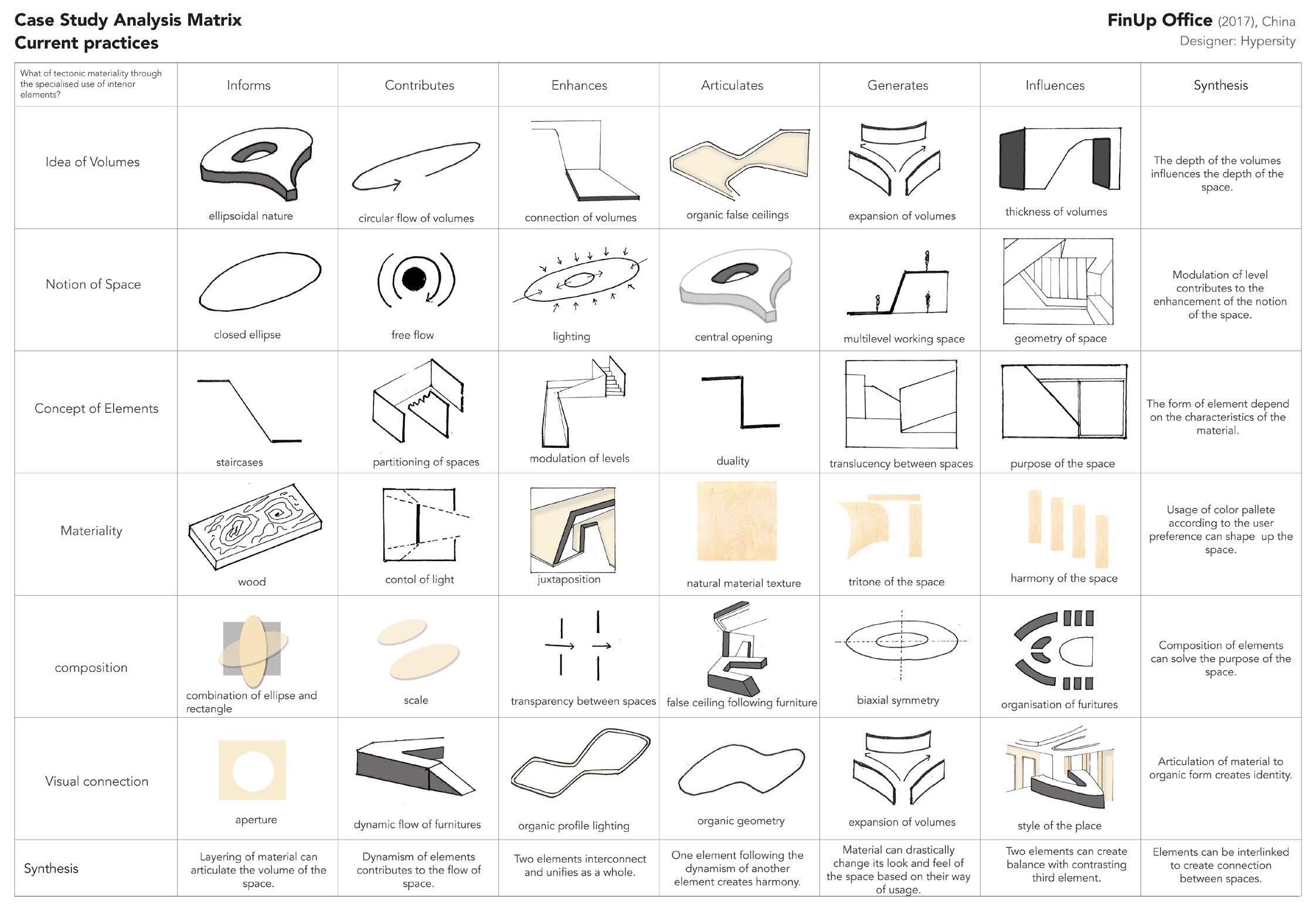








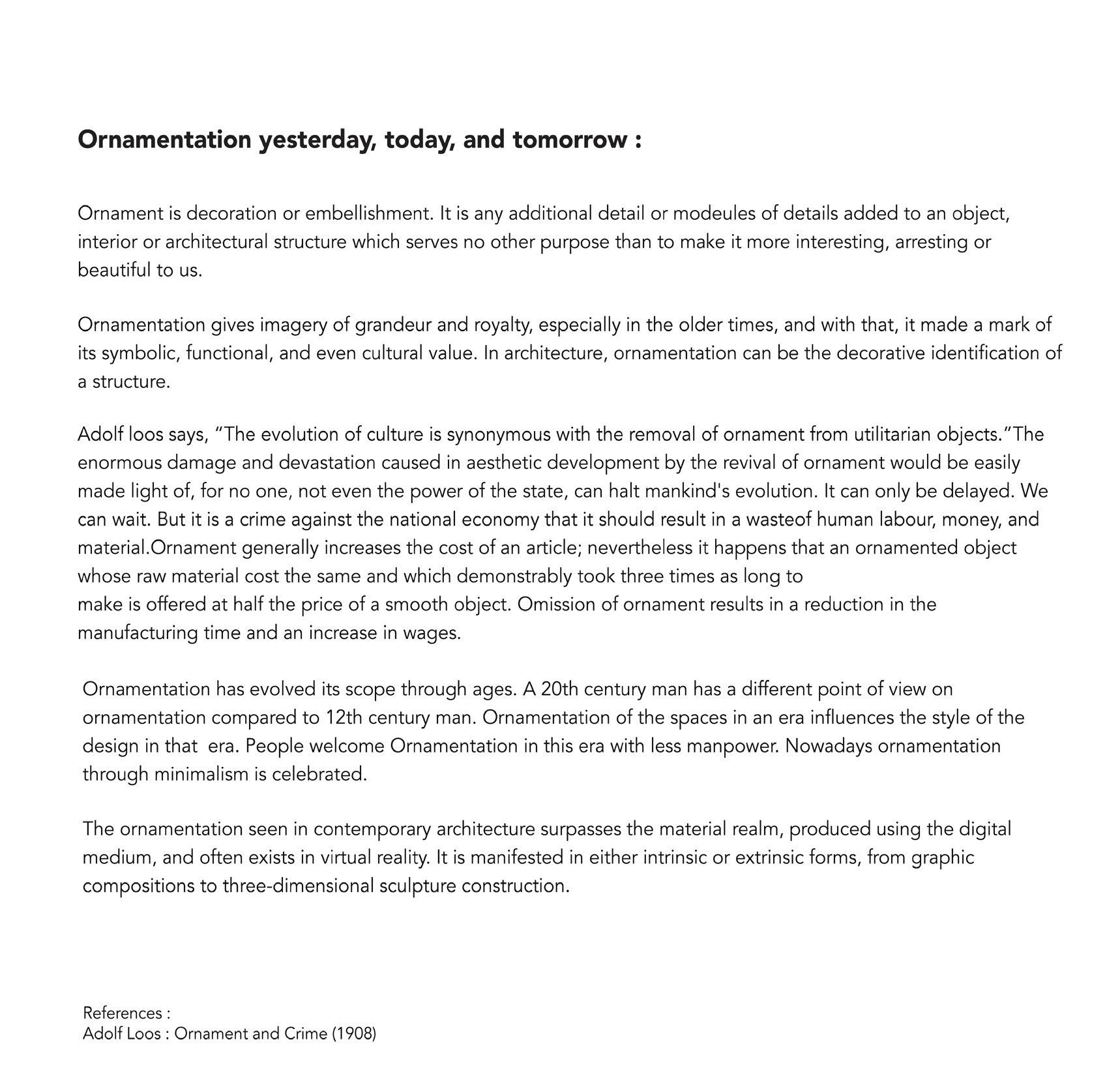
Can composition of Materials through techniques lead to ornamentation in spaces
Elevation of the model

Testing Hypothesis through model.


Week 07-08
Adorn to be...
Dimensional play of Porosity
Project Information
Founded in 2011, Kochi-Muziris Biennale is India’s first ever biennial of international contemporary art and its story is unique to India’s current reality—its political, social and artistic landscape..
Module 02 | Role 01 Historical practices through a project representing an ‘era’ Process:
The Kochi Biennale is mentioned as a location that, in and of itself, is both an artwork and a time capsule. The area was created with the concept in mind and the interventions were minimal and permeable so as not to dominate the architecture. The features that helped direct traffic around the space and functioned as performative elements by serving as a pedestal to support the exhibitions and a ceiling element to hang light fixtures were designed using the void and form approach. Photo montages were used to convey this, which allows us to perceive the spatial quality.





Integration of fluted spaces in the context

Iterations

Iterations

plan and section for photo montage 1




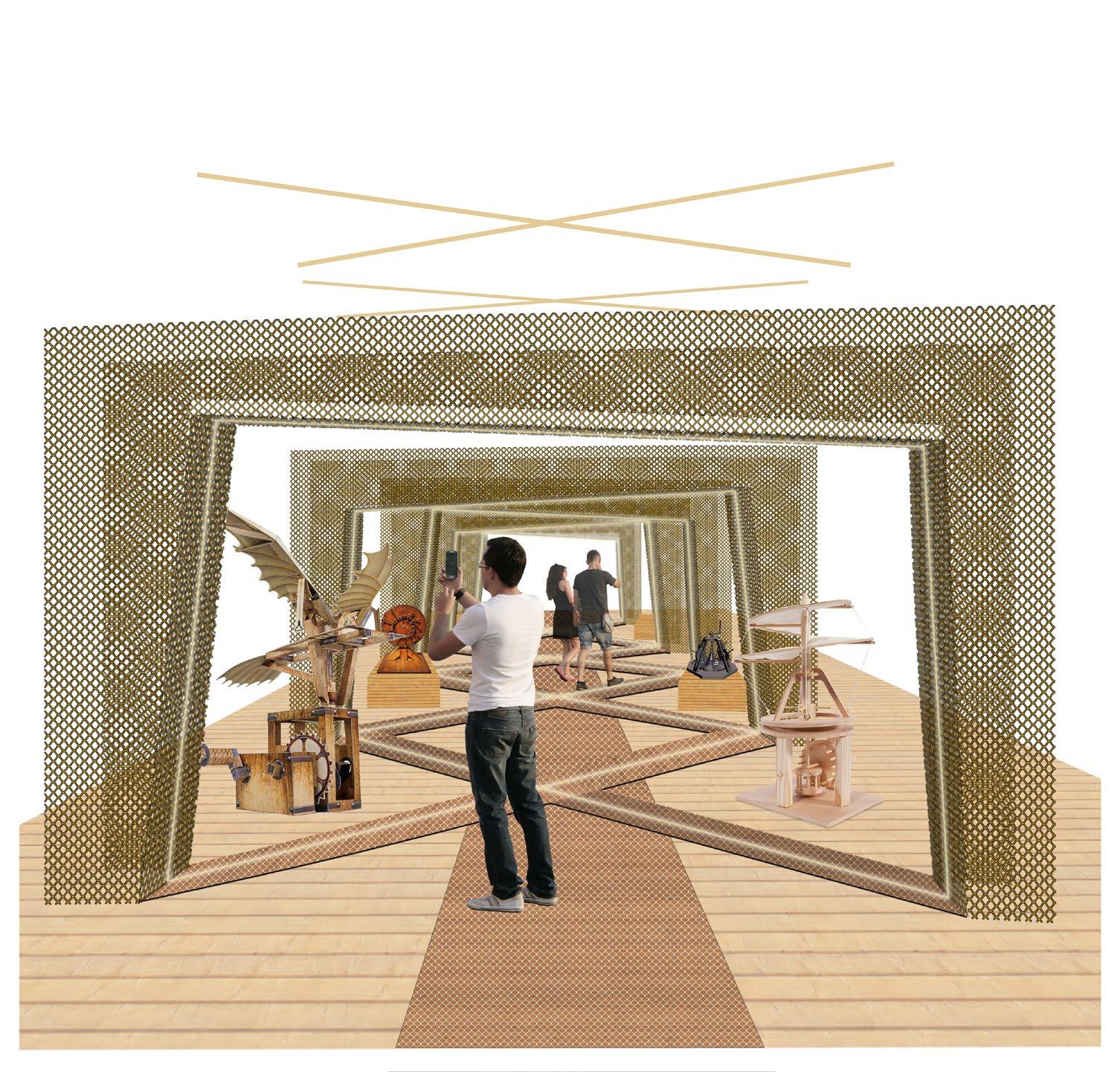



Comparison of through the premise Architecture as Architecture, Interior Design Sensibility, Interior Design Specialisation

Week 09-11
Module 02 | Role 02 | Organizing ‘Materiality’
Current modern practices through a project representing a ‘Standardization’
Adorn to be... Spaces as system of places
Project Information
SITE : Action for Social Advancement Head Office
Location : Bhopal, Madhya pradesh
Designer : Biome Environmental Solutions
Area : 10500 ft²
Type : Office building
Area of Intervention : Second and Third floor
Process:
The da Vinci dream machines, which treat circulations as a constant value, are displayed in the circular grid structure that has been chosen. These investigations of interventions through parameters of concentric circles. The project’s primary goals were minimal inventory, maximum variation, and Da Vinci’s philosophy of using his masterpiece paintings, Monaliza, to evoke a feeling of mystique. The interior interventions serve as a performance element throughout the space, , creating seating areas, creating pedestals for displays, creating partitions, and directing traffic flow. This was transformed into a collection of orthographic drawings that helped me understand the space holistically and the art of tectonics via the internal components.
Conceptual development sparking ideas of paolo portoghesi’s field theory
These drawings are spatial diagrams that produce a field of lines of varying intensity in concentric circles. This field becomes the model in which walls, structures and dividing elements can be arranged and, at the same time, less tangible qualities of space can be expressed, such as light and sound.

In this case, the diagram can be understood as a way of reading the intensive qualities of space: each centre can be understood as a point of particular intensity – due to its program. The field, in addition to exploring the potential for a more open and porous spatiality, becomes a model for the articulation of a new formal expression.
Lighting becomes crucial, because the application of materials, textures, tectonics, and the space itself is revealed slowly through natural lighting strategies, where material is at the top of the hierarchy beside which all other parameters revolve around, by this it invokes a certain experience, through composition of materials through techniques creating ornamentation in spaces. Constant contradiction through dense to openness and light to dark creates an individual experience for its varied user groups.









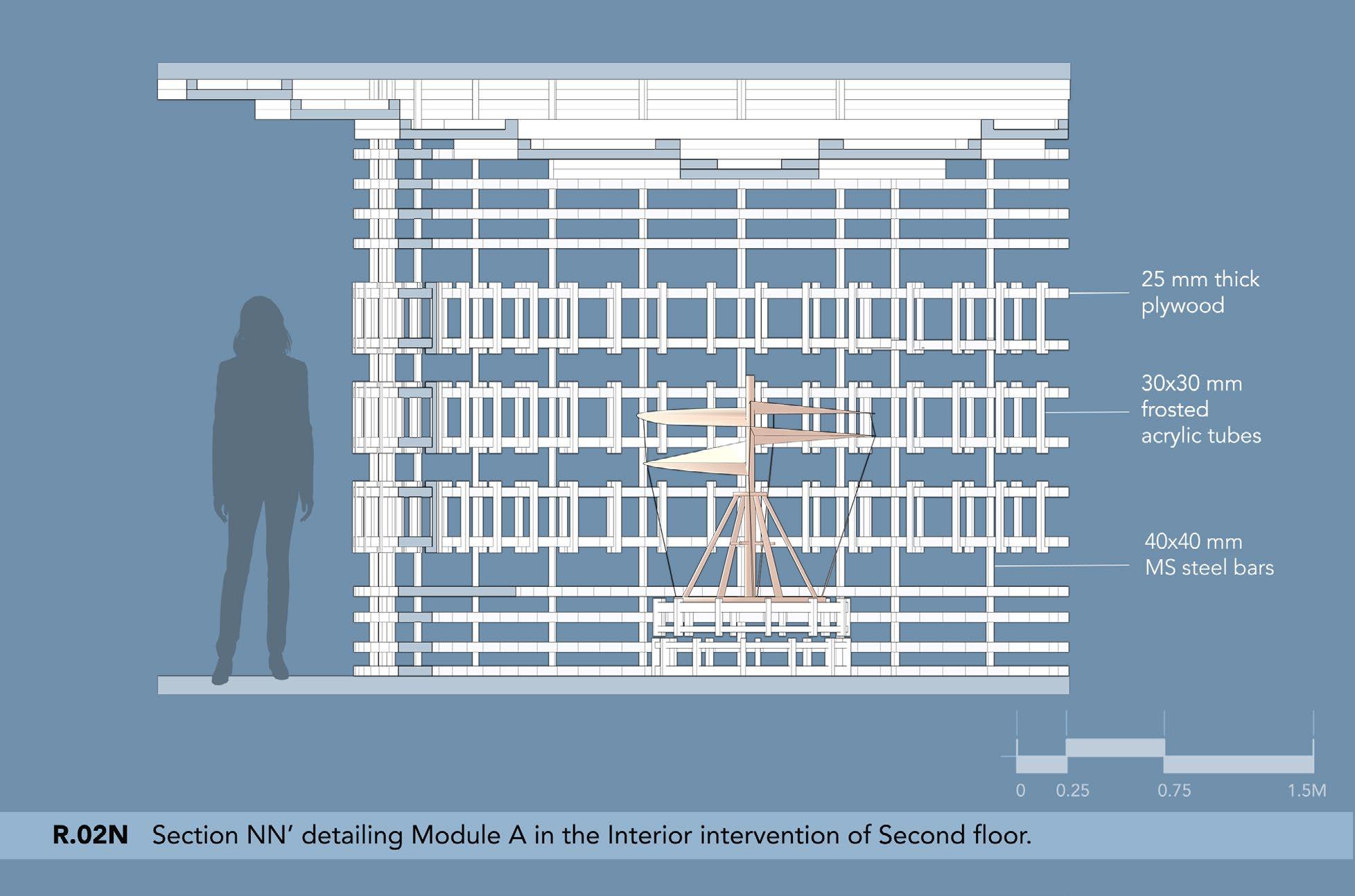





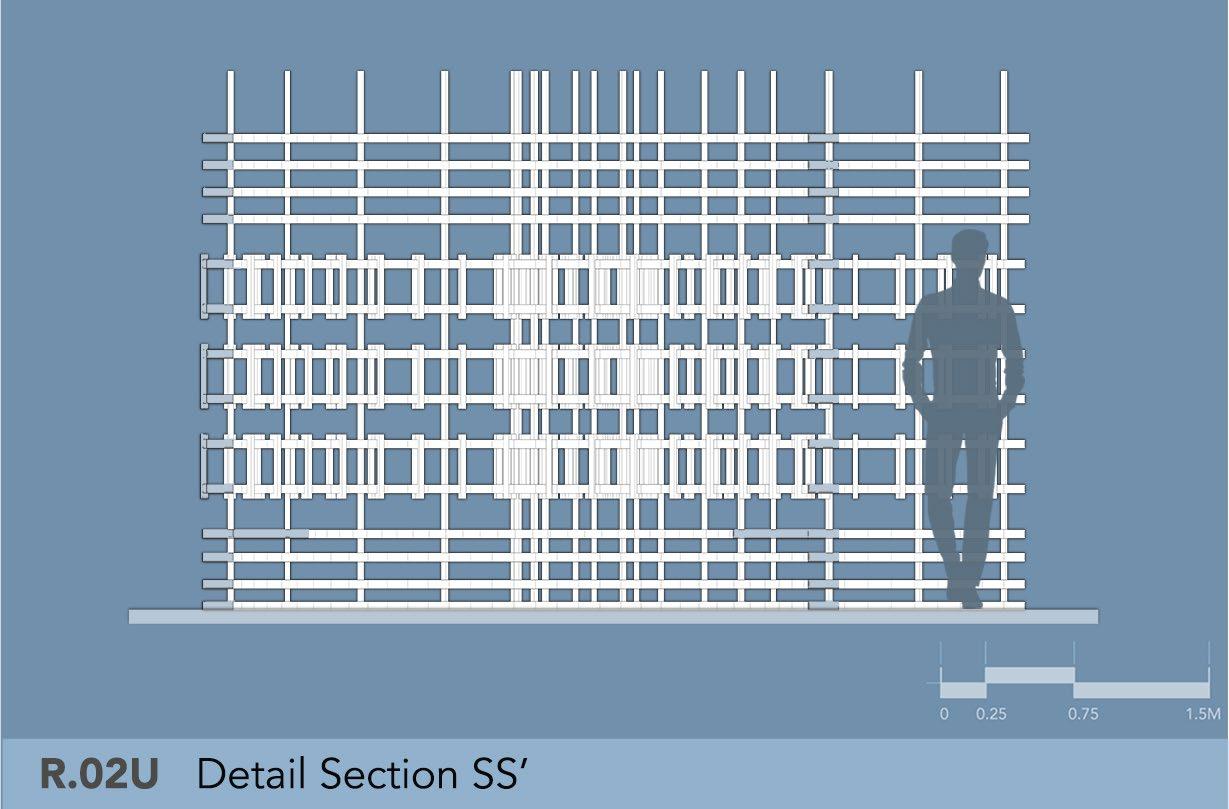




Front view of the model

Inference



Week 12-16
Module 02 | Role 03 | Materialising the Interior Specialisation Collaborative practices through a project representing an ‘identity’
Adorn to be... Dialogues of Bamboo
Project Information Siteless
Process:
Material expression can be implemented using different strategies, and under different categories. What if the details of joineries along with the material language provides a ornamentation in a holistic approach, where light is modified according to the design. Alteration of perspective in a volumetric dimension can bring out different iterations through which the space is being celebrated with the important aspect of light as a fore runner through out the design strategies and implementation of its techniques in a designated space. Architecture and interior submerge into a unified element providing support for each other creating a single space which encompasses of these categories into one.
Expression of light

Expression of Movement

Expression of Inside Out

Expression of scale

Expression of volume

Expression of material intersection in the development of Interstitial space






Iterations


Iterations


Iterations




Top view of the model

Explorations through physical models



Foreward:
Interior design is a tool to improve lives. The vision behind, and motivation for the work is to explore and use material expression as a medium to strengthen cultural and individual confidence, to support local economies and to foster the ecological balance. Joyful living is a creative and active process and which is deeply interested in the sustainable development of our society and our built environment. Sustainability is a synonym for beauty: a building that is harmonious in its design, structure, technique, and use of materials, as well as with the location, the environment, the user, the socio-cultural context. There is different definition for what sustainable is, but what is defines is its usage and manipulation of material which in turn provokes a aesthetic value and functional aspects with regards to lighting as a focal element.
Material expression can be implemented using different strategies, and under different categories. What if the details of joineries along with the material language provides a ornamentation in a holistic approach, where light is modified according to the design. Alteration of perspective in a volumetric dimension can bring out different iterations through which the space is being celebrated with the important aspect of light as a fore runner through out the design strategies and implementation of its techniques in a designated space. Architecture and interior submerge into a unified element providing support for each other creating a single space which encompasses of these categories into one.
Lighting becomes crucial, because the application of materials, textures, tectonics, and the space itself is revealed slowly through natural lighting strategies, where material is at the top of the hierarchy beside which all other parameters revolve around, by this it invokes a certain experience, through composition of materials through techniques creating ornamentation in spaces. Constant contradiction through dense to openness and light to dark creates an individual experience for its varied user groups.
