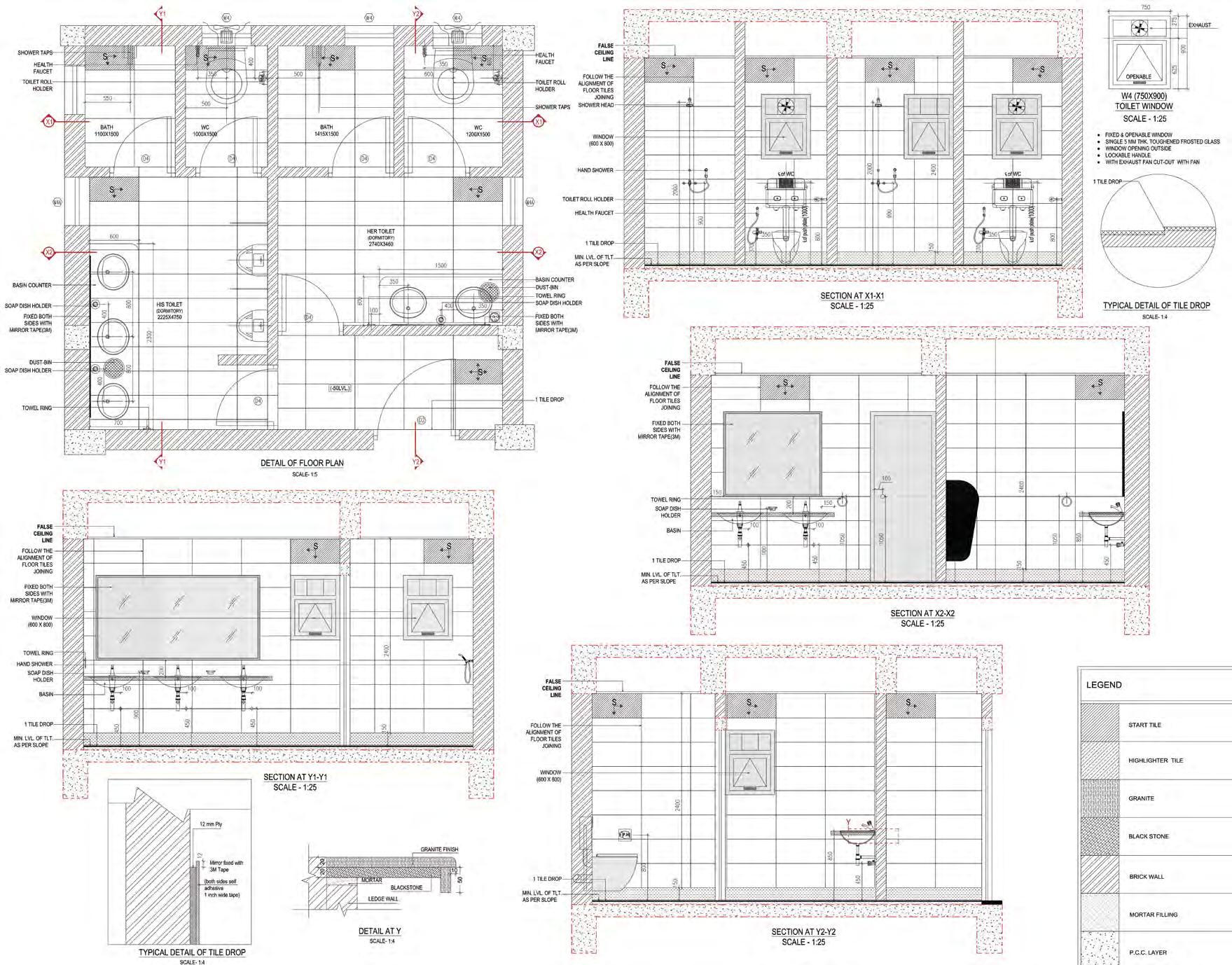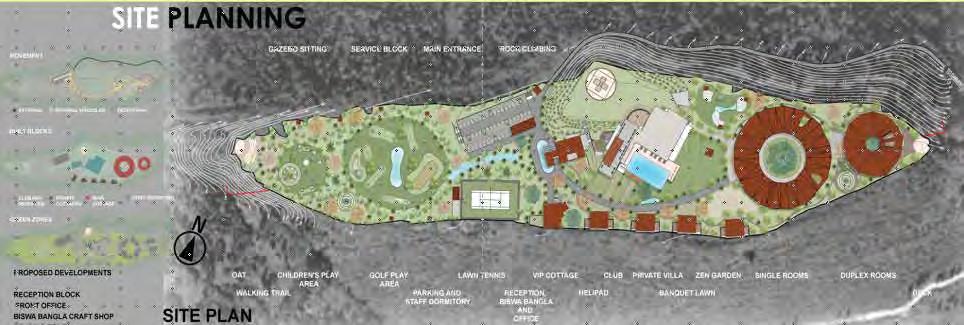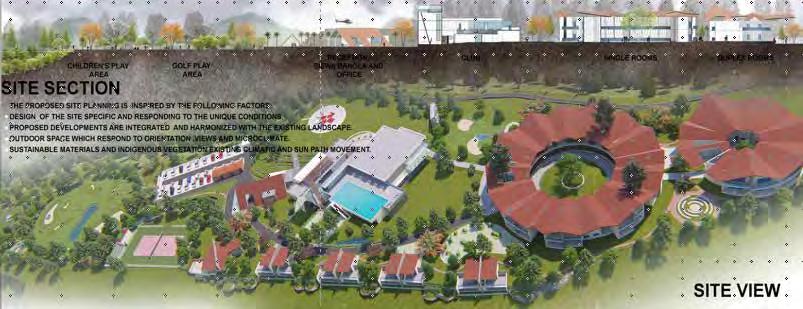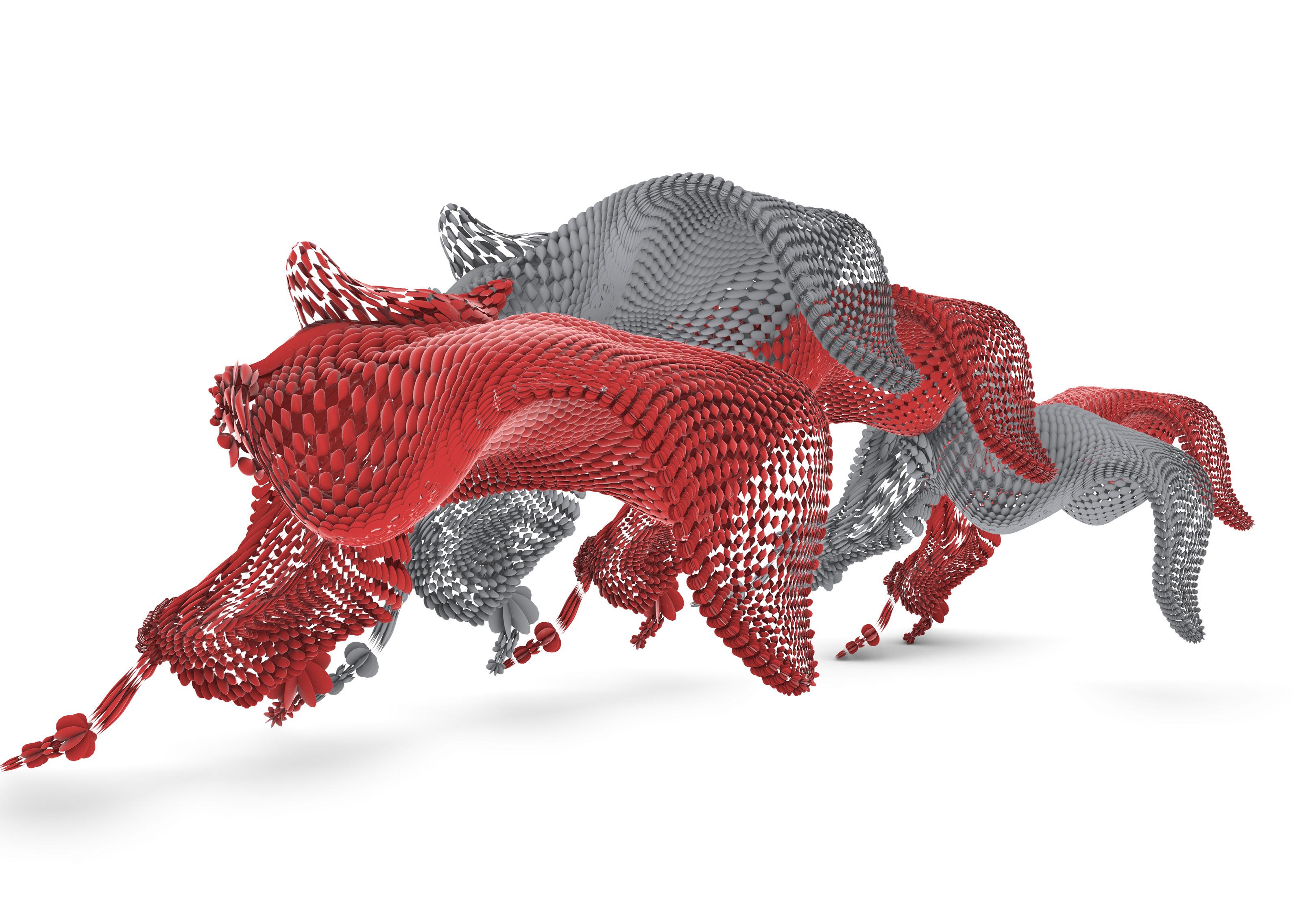

PORTFOLIO
Arka Ghosh I Summer-20/21

Arka Ghosh
Architect
CA / 2018 /93890
Phone No. : +91 8910953757 , +91 8826048864
Email : arkagh89@gmail.com linkedin: linkedin.com/in/arka-ghosh-26674b48
PROFICIENCY
AUTOCAD
PHOTOSHOP
ILLUSTRATOR
INDESIGN
ARCHICAD
SKETCHUP
LUMION
PREZI
VRAY
AWARDS & MENTIONS
2016
NEPTUNE GLITZ INTERIORS
Designing & Supervising “Hotel Pataliputra Continental” in Patna
2009
INSDAG
Steel structure design, Bus Terminus, Institute of steel development & growth,2009.
2008-2009
DURIAN SOCIETY INTERIORS AWARDS
Interior design, zonal 1st,national 3rd,society interior magazine awards 2008(residential),participated in 2009.
PROFESSIONAL EXPERIENCE:
2018-2020
PRAKALPA PLANNING SOULUTIONS PVT. LTD., KOLKATA
Senior Architect
WBTDCL Pathik Motel Durgapore, NIT Rourkela Sports Complex, House Of SL New-Delhi,Ranchi Smart city Info Centre, Rangbul Resort Darjeeling, New Leaf Diagnostic Centre.
2017-2018
ESPACE PVT. LTD., KOLKATA
Architect
WBTDCL Chandannagar Alo Resort, Diamond Harbour Riverfront Developement, WB Police MArching Ground & Office Complex-Residential Zone, WBTDCL Concepts & Presentation.
2016-2017
DNA - Freelance, KOLKATA
Architect/Designer - Manager
Jhariya Coaliyari Redevelopement Plan For JSW, Apartments, Calcutta Club Interior at Park Street, Millenium Daignostic Centre at Barasat, Ofiice For Photographer Studio.
2012-2016
RHYTHM ARCHITECTS PVT. LTD, ODISHA
Architect
Worked on various projects, Completed Projects: 20 Including Commercial & Corporate Interiors, 3 Star Hotels, Apartment Complexes, Water Theme Park, Institute Buildings as Foster Wheelers Kolkata Corporate Office, Hotel Pataliputra Continental Patna,Hotel Wave International Ranchi, Place of worship for Rambaba, Sweet Hut Group Apartments,Prestine greens Duplex Homes, Water World Puri, RnB Housing in Rani Guwahati.
Special Mention: IIT Indore Apartments For Faculty, All Drawings & Execution on Site.
2011 – 2012
MAHESWARI ARCHITECTS PVT. LTD., KOLKATA
Junior Architect
Designed Condomoniums,ApartmentComplexes,Full-Scale Residencial Projests with landscape. Hotels,Site Supervision,Involved in aproject for Stephen Coats As Local Architect.
EDUCATION:
2020-2022
M.ARCH, INTERIOR ARCHITECTURE SSAA, Sushant University.
2006-2011
B.ARCH, Percentile: 63.5 %
Piloo Mody College of Architecture, BPUT
INTERESTS:


CONTENTS:I
LIMINAL INTERIORITY : CITY I SPACE I CINEMA I M.ARCH SEM 1
EXPLORATION WITH PLASTIC CASSETTE I PROTOTYPE I M.ARCH SEM 1
HOUSE OF SREELEATHERS I NEW DELHI
NEW LEAF DIAGNOSTIC CENTRE I RAJARHAT, NEWTOWN
PATHIK MOTEL I WBTDCL I DURGAPORE
HOTEL RJ I BURDWAN
RANGBUL RESORT I DARJEELING
ALO RESORT I WBTDCL I CHANDANNAGAR
DIAMOND HARBOUR RIVERFRONT DEVELOPEMENT
WB POLICE COMPLEX I BHABANIBHAVAN
JHARIYA COALIYALI ZONE 3 REDEVELOPEMENT I JSW
CALCUTTA CLUB I PARKSTREET
MILLENNIUM DIAGNOSTIC CENTRE I BARASAT
BLUE SPLASH WATERPARK I PURI
FOSTER WHEELERS OFFICE I NEWTOWN
REFERENCE
Ar. Rudra Sabitru Nayak
Principal Architect Rhythm Architects PVT. LTD., Odisha
Ar. Anirban Bhattacharya
Principal Architect Rhythm Architects PVT. LTD., Kolkata
DECLARATION:

CONTENTS:II
HOTEL PATALIPUTRA CONTINENTAL I PATNA
RESIDENTIAL QUARTERS I IIT INDORE
INTEGRATED HOTEL & COMMERCIAL COMPLEX I BALASORE
HOTEL WAVE INTERNATIONAL I JAMSHEDPORE
RHINO & GRASSHOPPER EXPLORATIONS

Ar. Malay Kumar Ghosh
Principal Architect Espace
Ar. Sudipta Seal
Principal Architect
I Arka Ghosh, hereby state all the works and drawings presented in this portfolio is either my work or the work I directly produced working in different Architectural Firms when working with them.
Planning Solutions PVT. LTD.Kolkata. Prakalpa Planning Solutions PVT. LTD.Kolkata. Lorem ipsum
What is a liminal space? – understanding the space or time between the ‘what was’ and the ‘next.’ A place of transition.
Methodology:



































Changing experienciality through prototyping in a existing interior space.











HOUSE OF SREELEATHERS , NEW DELHI:
AREA : 13000 SQFT
Interior tting plans & proposals for Showroom for sreeleathers in cluding all leather & faux leather segments , Storage , strolley & other accessories .


PRINCIPALS:










NEW LEAF DIAGNOSTIC CENTRE :
AREA : 8000 SQFT








 Interior tting plans & proposals for Ground oor diagnostic centre, 1st oor Doctors Chamber , 2nd oor Laboratory & Dialysis area.
Interior tting plans & proposals for Ground oor diagnostic centre, 1st oor Doctors Chamber , 2nd oor Laboratory & Dialysis area.
PATHIK MOTEL WBTDCL DURGAPORE:
AREA : 23000 SQFT
Renovation & restoration porject of existing Pathik Motel Duragapore, exterior elevational change, retro tting, interior t-out of ground oor, 1st oor, Site landscaping and elctrical works.









HOTEL RJB BURDWAN:
AREA : 18000 SQFT


 G+5 Storied Hotel Complex With 15 Rooms In Each Floor And Atrium In Centre, worked onInterior Fitiing layout, Plumbing, re, HVAC, Lighting & working drawings.
G+5 Storied Hotel Complex With 15 Rooms In Each Floor And Atrium In Centre, worked onInterior Fitiing layout, Plumbing, re, HVAC, Lighting & working drawings.






ALO RESORT, WBTDCL, CHANDANNAGAR:
AREA : 17950 SQFT
Siteplanning, Plans, elevations inspires from British Colonial Architecture,The Building strcuture is steel structure & services are done by sleeves in beam,also a closk tower is desgned to give the building a heritage touch.





DIAMOND HARBOUR RIVERFRONT DEVELOPEMENT:
AREA : 1.5 ACRE
The river front of Diamond Harbour was not planned, this was an attempt to combine all the built structure and give a seamless charecter to the Riverfront for Tourism Hub.







JHARIYA COLIYARI ZONE 3 REDEVELOPEMENT:
Master plan proposal for jsw at jhariya coaliyari also affordable housing and duplex for workers and o cers at the previous proposed township in 2006 by state govt.





MILLENNIUM DIAGNOSTIC CENTRE BARASAT
AREA : 21000 SQFT
Interior tting plans & proposals for Ground oor diagnostic centre, 1st oor Doctors Chamber , Exterior elevation treament and execution till compleiion and handover. Worked on HVAC, Plumbing and other services.








FOSTER WHELLER OFFICE NEWTOWN:
AREA : 13000 SQFT
Interior tting plans & proposals for Corporate o ce of foster wheeler andworking on services furniture selection and till hcompletion and handover.






HOTEL
PATALIPUTRA CONTINENTAL:
AREA : 35000 SQFT
Interior and Exterior works of 3 star hotel,, designing all the areas, services and till the completion and handover to the client.





































RHINO & GRASSHOPPER EXPLORATIONS












