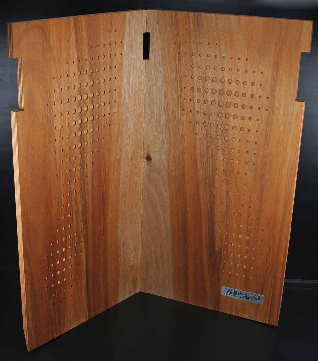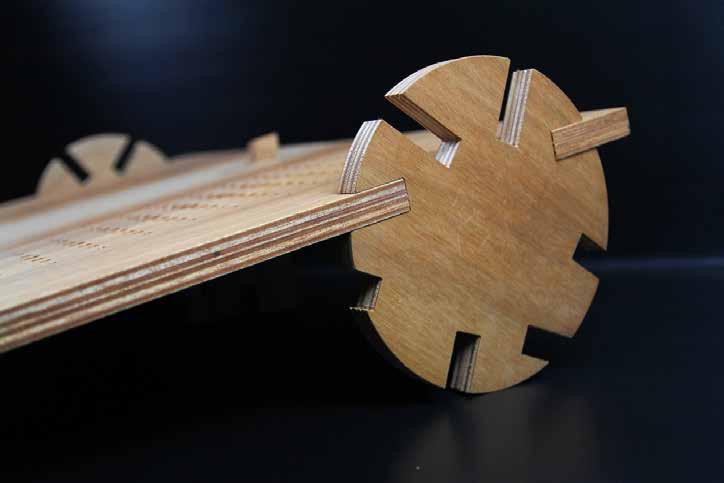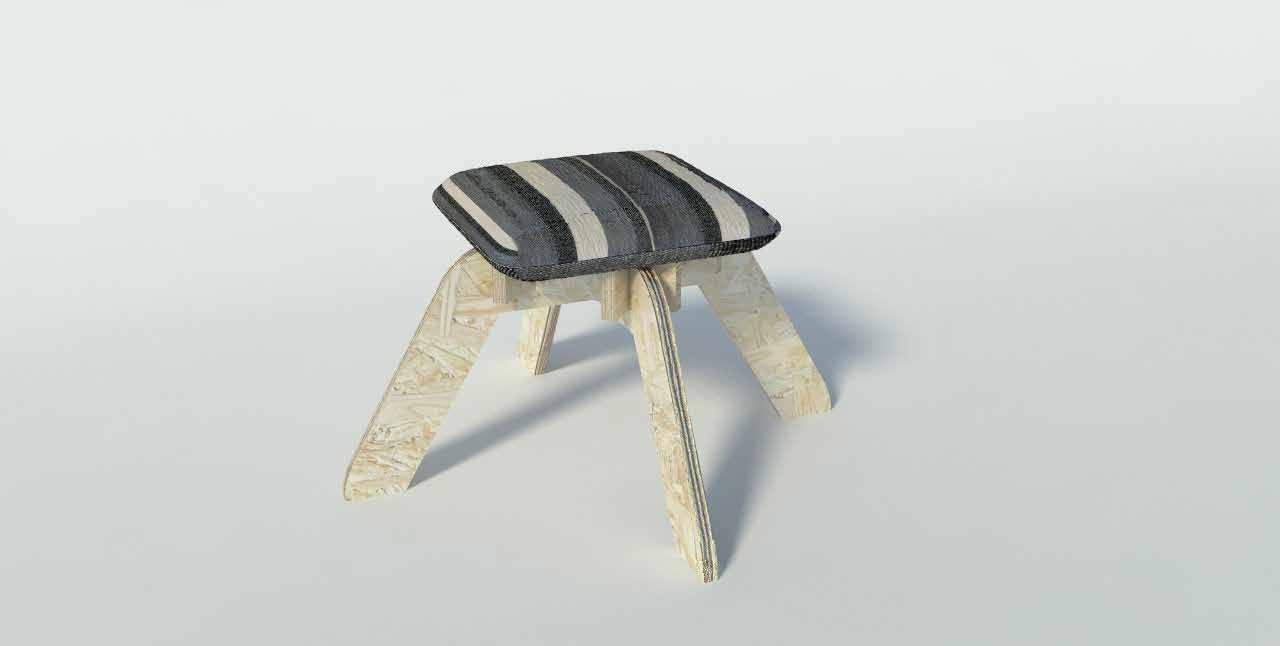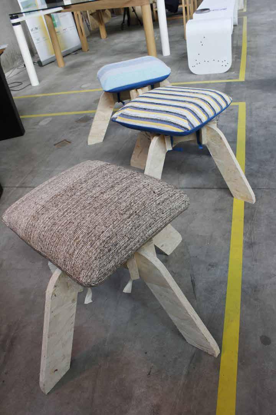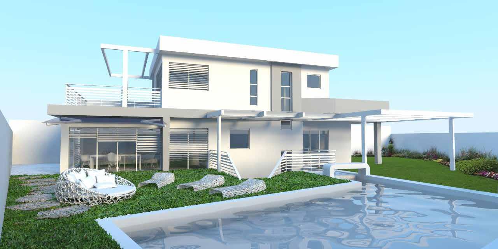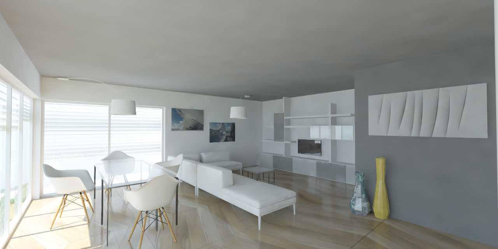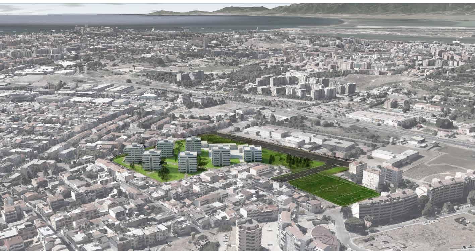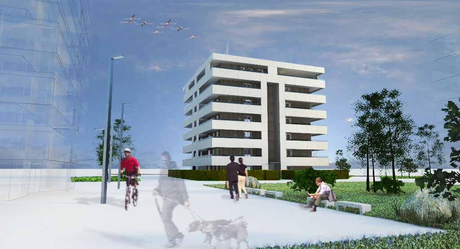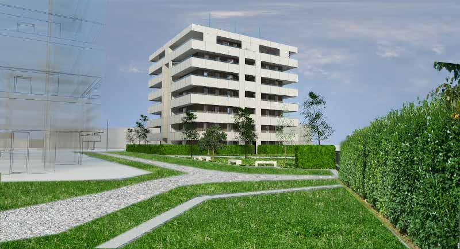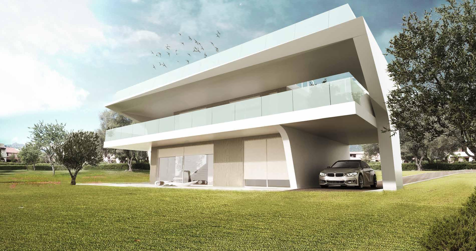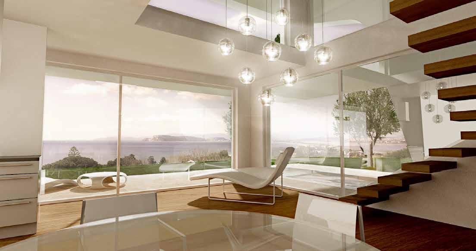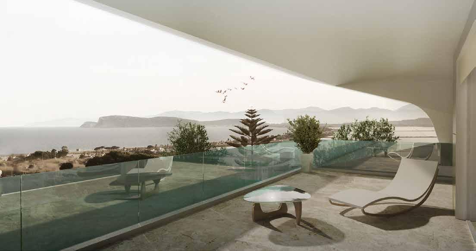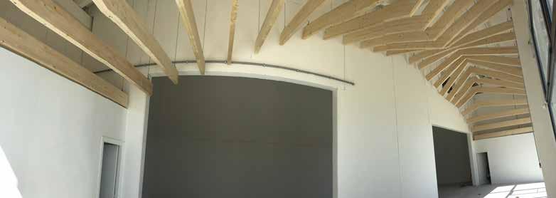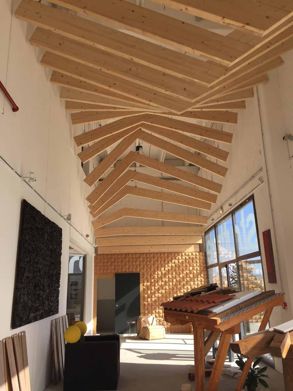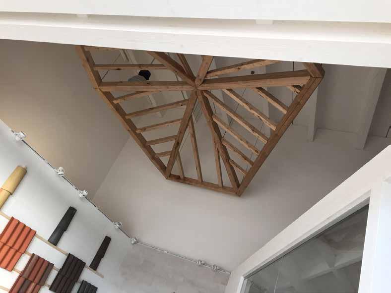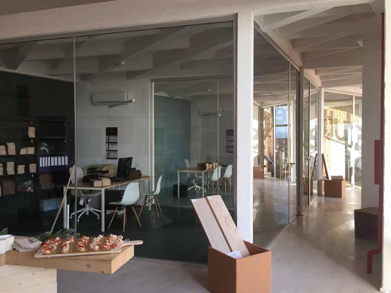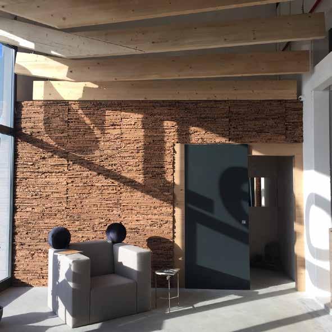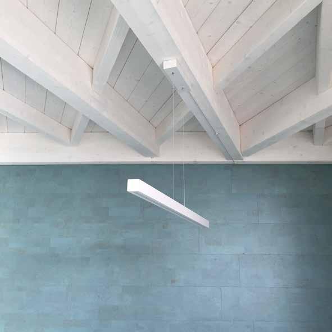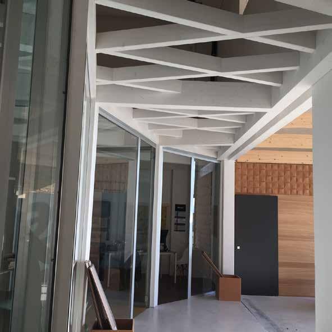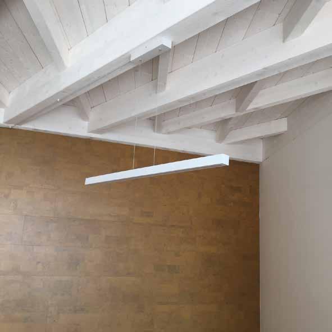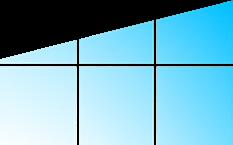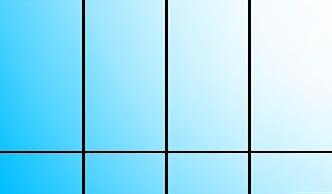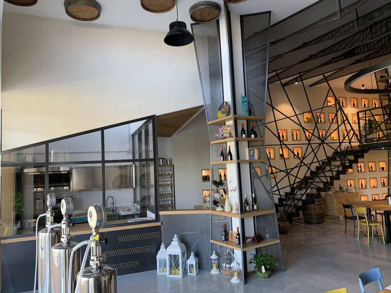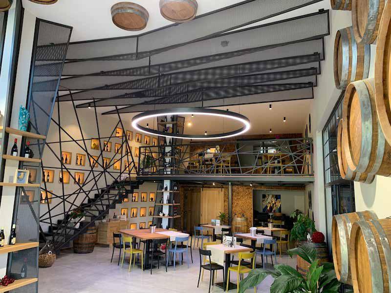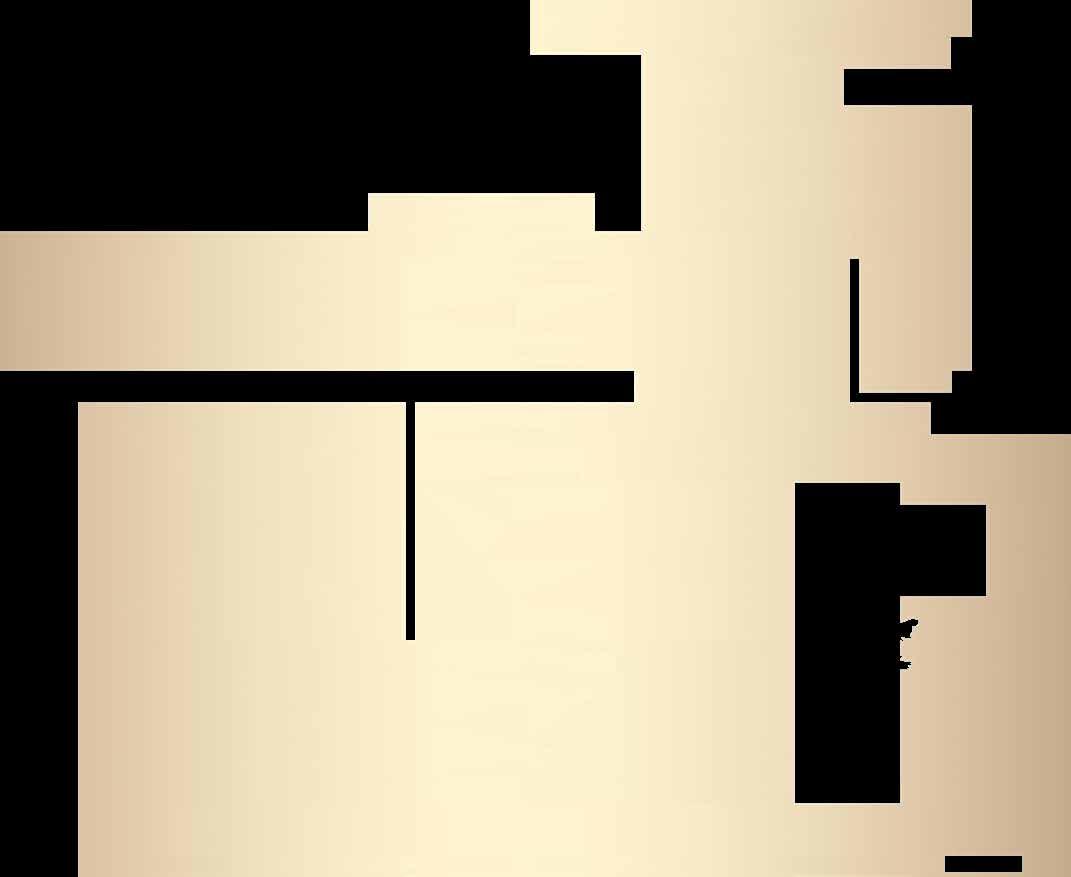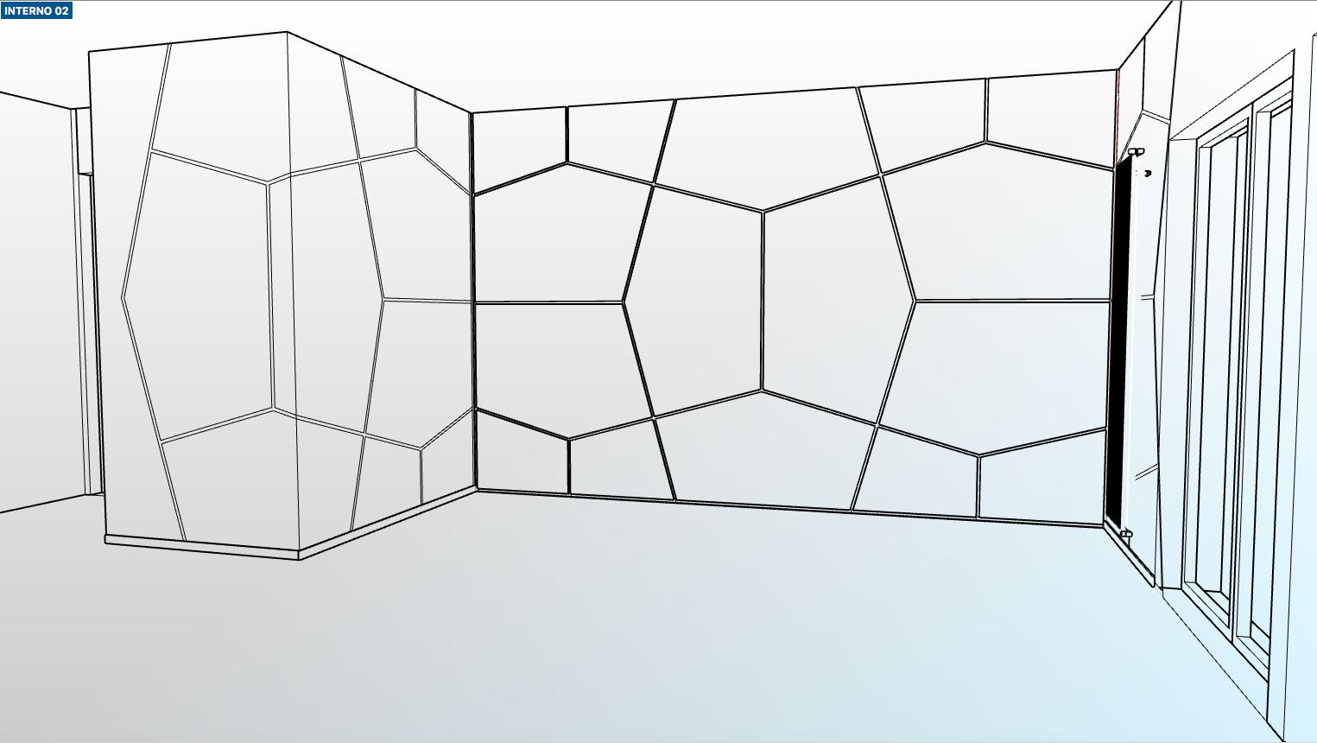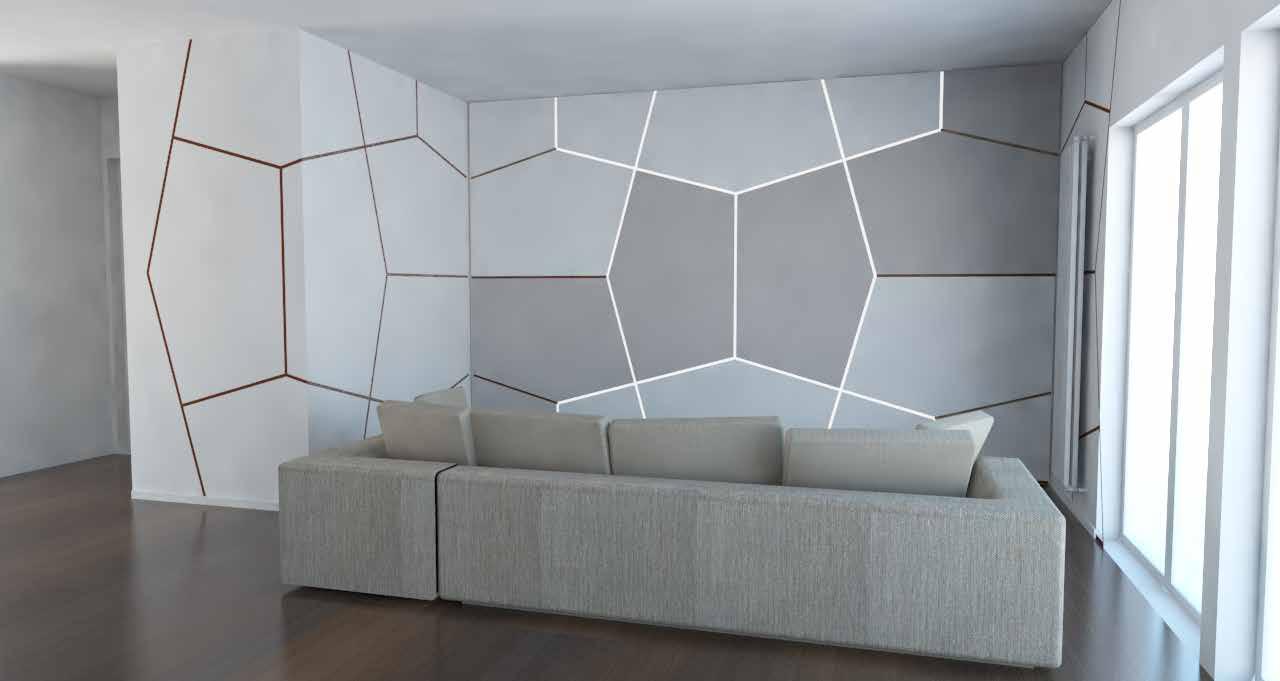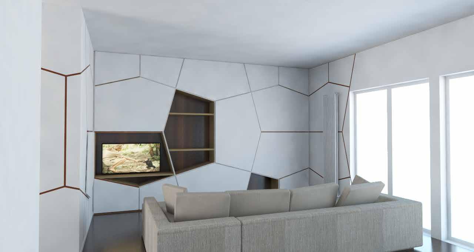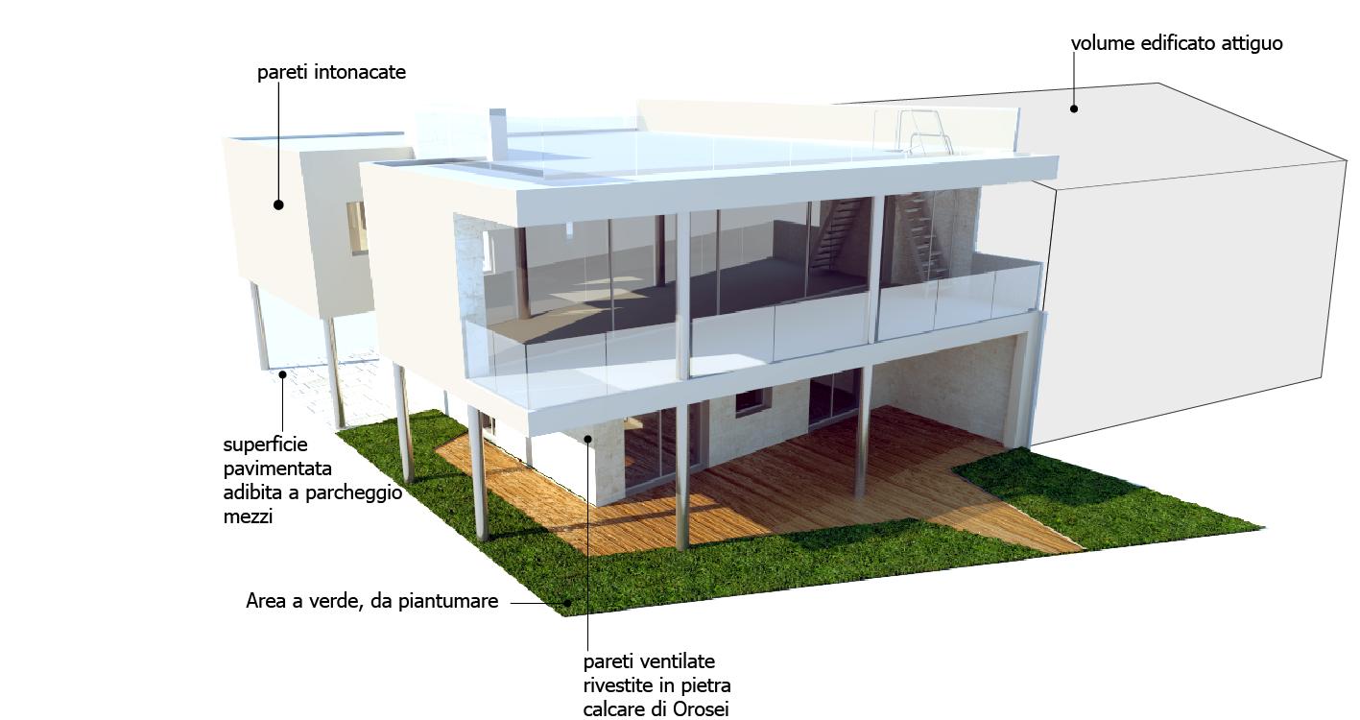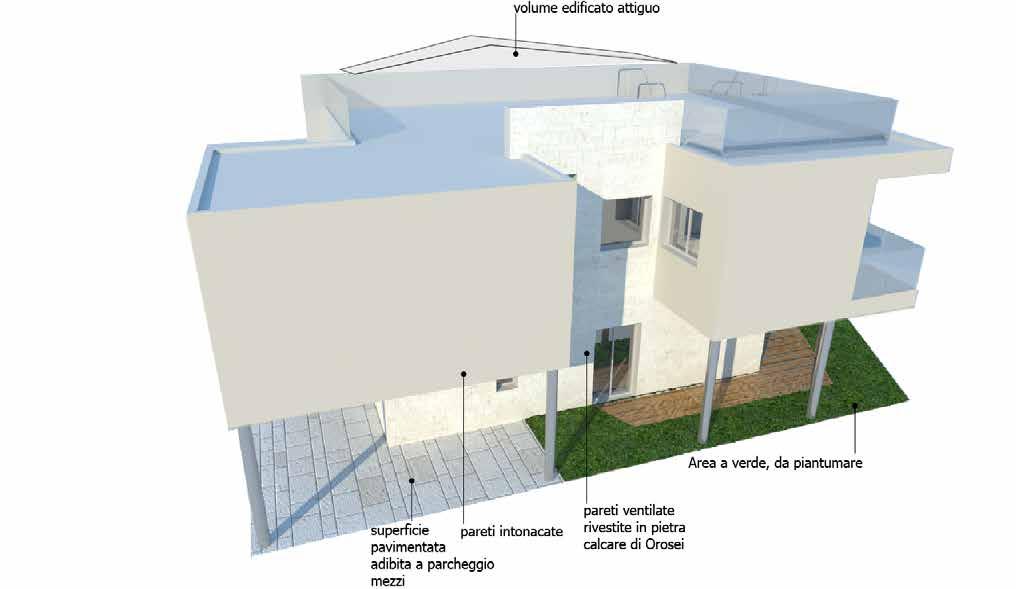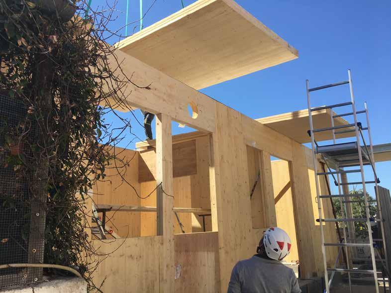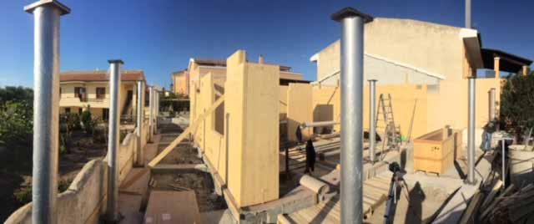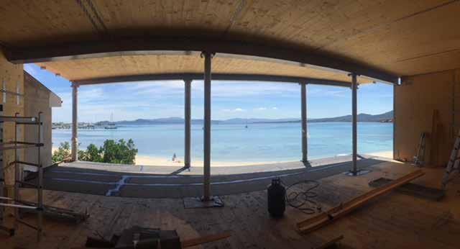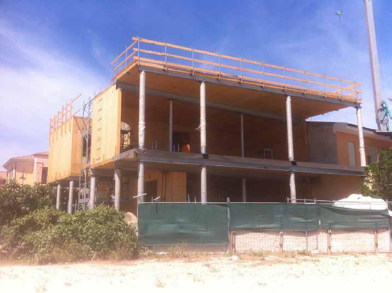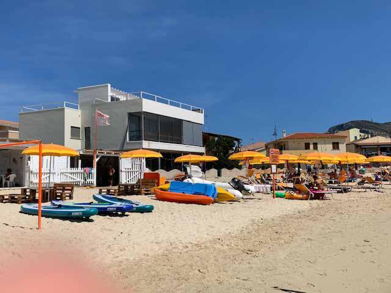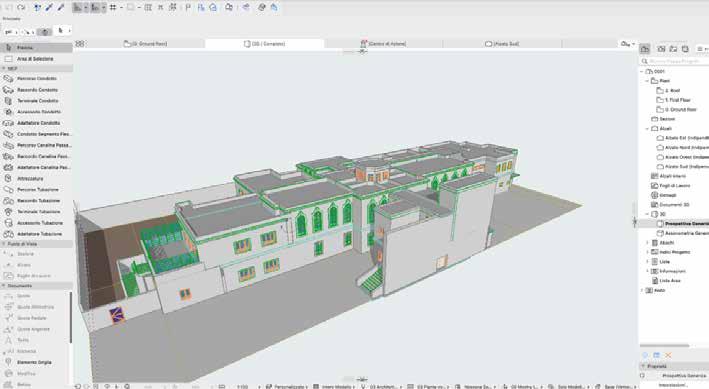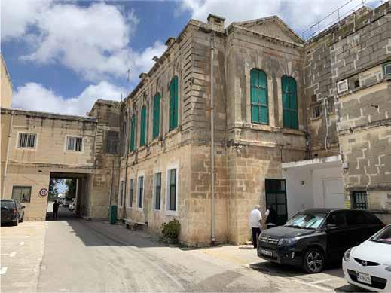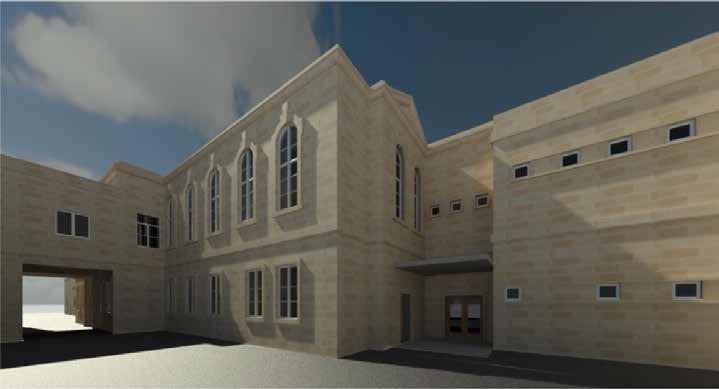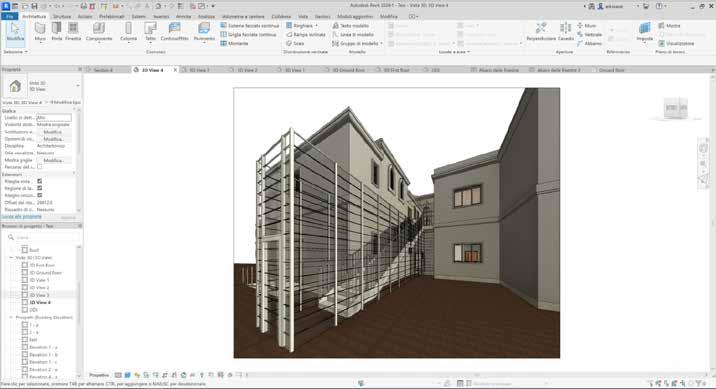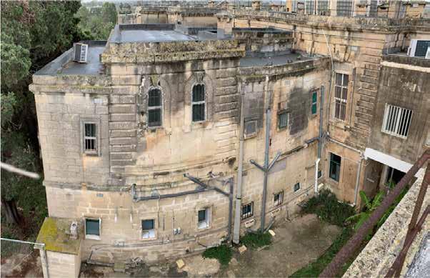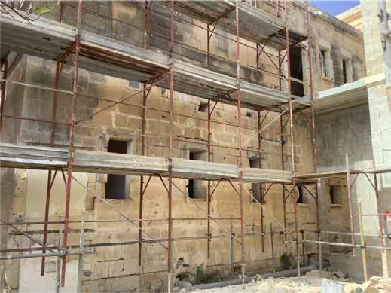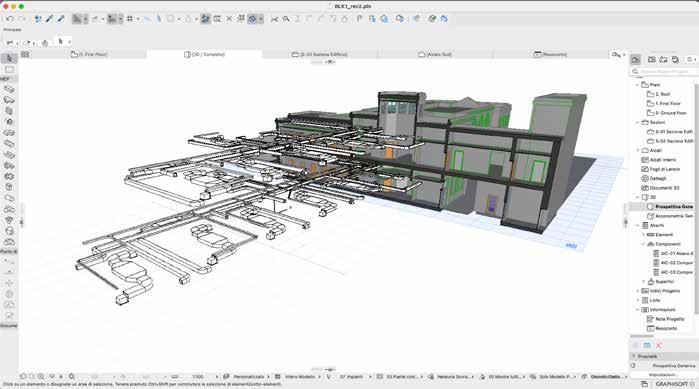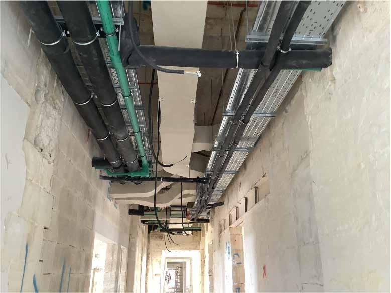PROFESSIONAL EXPERIENCES
Profession
Nationality
Based in Email Tel LinkedIn
EDUCATION 2022 - ongoing
Architect Italian Malta sl.architetto@gmail.com +356 77699306//+39 3383548757 https://www.linkedin.com/in/sergio-leone-arch
ACADEMIC CAREER EXPERIENCES
Foundation for Medical Services\\Architect \\ Malta www.fms.gov.mt
Ichnos19 s.r.l. \\Architect \\ Cagliari www.ichnos19.com
me[A]lab Mediterranean Architecture Laboratory \\Architect, Co-founder \\ www.mealab.com
Oikos s.r.l. \\Technical advisor\\ Sardinia www.oikos-group.it
Municipality of Cagliari [IT] \\Architect \\ Cagliari
ASPX.IT studio \\Architect \\ Cagliari [IT] www.aspx-architecture.com
C.G.P. \\Architect \\ Cagliari
Municipality of Orosei [IT] \\Architect\\ Alfredo Arribas Arquitectos Asociados \\Architect\\ Barcelona [ES] www.alfredoarribas.com
Enric Miralles Benedetta Tagliabue arquitectos associats \\internship\\ Barcelona www.mirallestagliabue.com
High-tech Milano furniture shop \\sales assistant\\ Milano [IT] www.cargomilano.com
Master BIM Manager at Politecnico di Milano. www.masterpesenti.polimi.it
Master in Advanced Architecture Institute for Advanced Architecture of Catalonia Barcelona, www.iaac.net
Degree of Architecture at Politecnico di Milano - Faculty of Architecture www.arch.polimi.it
Fachhochschule Bochum (Germany) Fachbereich Architektur 2 semester exchange studies www.hochschule-bochum.de/fba.html
University of Cagliari. Department of architecture \\Teacher of 3d softwares in a postgraduate course\\
University of Cagliari. Department of architecture \\Research scholarship\\ Pratt Institute. Ludovica Tramontin Studio. Final review \\Guest critic\\
AAST Tokyo 2011 international workshop \\assistant professor about parametric design and digital fabrication phases\\
CAD SKILLS AutoCAD, Vectorworks, Rhinocerose, Grasshopper3D, 3D StudioMax, Sketch Up, Vray, ArchLine, Revit, Ecotect.
GRAPHIC SKILLS Adobe Illustrator, Photoshop, Indesign.
OTHER TECHNICAL SKILLS Operative systems: Mac Os, Ms Windows, Linux Extensive familiarity with the following CNC machines: laser cut, stereolitography, milling machine.
LANGUAGE SKILLS
Italian: mother tongue
English B2 [listening] \B2 [writing] \ B2 [speaking] \ B2 [reading]
Spanish: B2 [listening] \B2 [writing] \ B2 [speaking] \ B2 [reading] German: B1 [listening] \B1 [writing] \ B1 [speaking] \ B1 [reading]
sergioleone://project/furniture/design/stairshelf

The idea behind the project is to create the right space for a natural expansion of the dunes and it aims to prevent the sand removal due to customers and cars flows. This goal pass through the redesign of the main road and specifying mandatory pedestrians paths. We intend to convert an oppressive infrastructure, in a "place of being" for pedestrians, cyclists and sport persons, in a way that it could amplify the potential of the whole system, and today experienced only as a service for the beach.
Mainly natural materials are provided, they are easily available on site and a prevalent use of wood in order to build paths, service areas and kiosks.
A set of sails will be used to cover the kiosks and open areas in order to provide a sun shelter, that elements works as a characteristic element in the whole project. Photovoltaic modules inserted between the textures of the sails, along with mini-wind turbines contribute to the energy demand.

sergioleone://project/competition/design/litorali



site://Alghero year://2010
sergioleone://project/competition/design/litorali




sergioleone://works/EMBT internship/project
..models/arcelor pavillon Esch Sur Azlette


..models/gas natural tower barcelona

made by ://Sergio
project type://pavillon and office tower site://Luxemburg and Barcelona

sergioleone://project/furniture/design/oops







sergioleone://project/furniture/design/oops

sergioleone://project/interiors/design/tumbao

sergioleone://project/interiors/design/tumbao




sergioleone://project/competition/design/europan11

sergioleone://project/competition/design/europan11






sergioleone://project/urban furniture/design/pensilina unica regionale

sergioleone://project/urban furniture/design/bus shelter




sergioleone://academic/design/solar decathlon/FabLab house

sergioleone://project/design/interiors/small flat




1.soggiorno 21,2mq
2.bagno 4 mq 3.cucina 9 mq

4.camera doppia14,0mq
5.bagno 3,8 mq
6.disimpegno 2,6 mq
7.camera singola12,7 mq
8.terrazza 1 10,0 mq
9.terrazza 2 11,3 mq
Designed by ://mealab team project type://residential site://Santa Teresa di Gallura year://2013
sergioleone://project/design/museum equipment [WIP]


sergioleone://project/design/museum equipment [WIP]

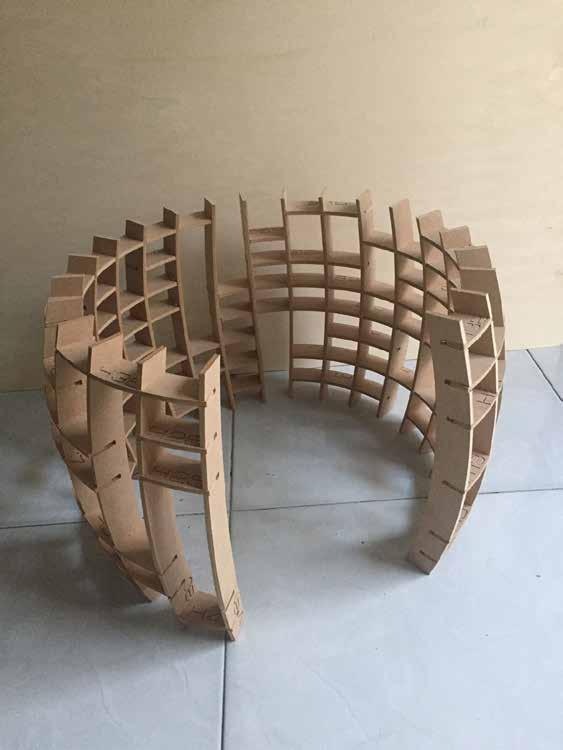


of the courtyard
sergioleone://project/design/museum equipment [WIP]



sergioleone://project/design contest/make in sardinia/wheelchair ramp


