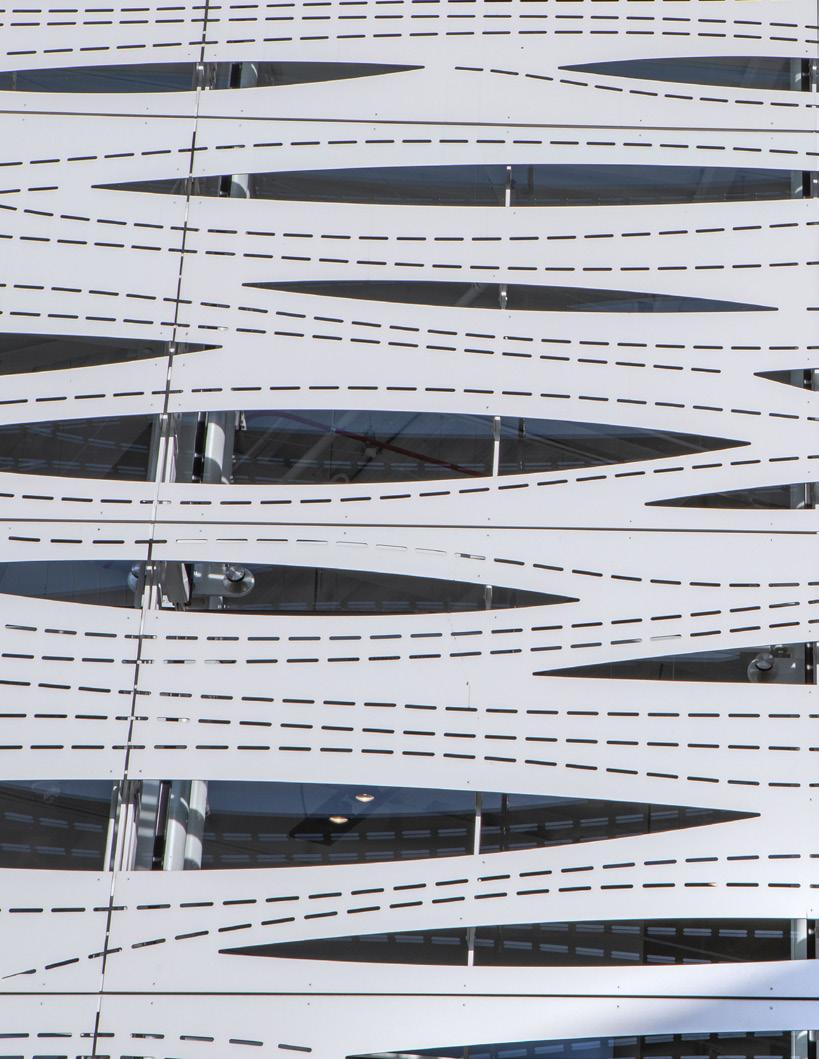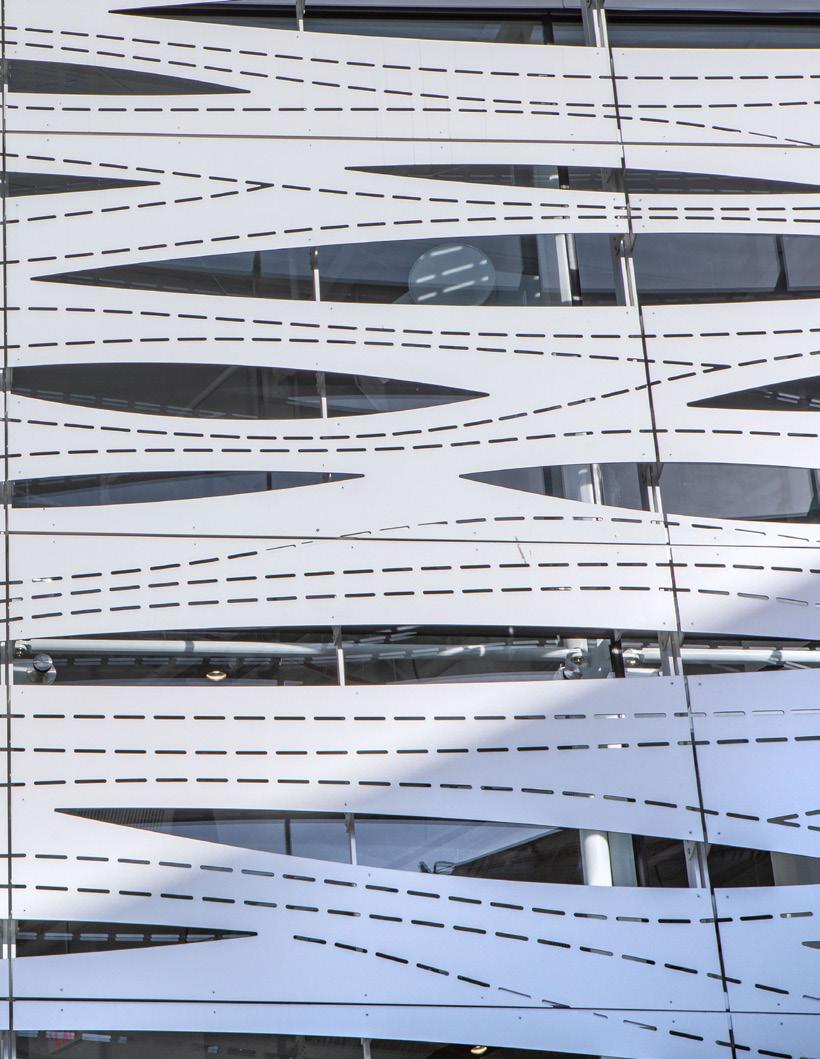



CHICAGO, ILLINOIS, USA
PORTLAND, OREGON, USA



JACOBS
KIRKWOOD, MISSOURI, USA





CHICAGO, ILLINOIS, USA
PORTLAND, OREGON, USA



KIRKWOOD, MISSOURI, USA
Kirkwood’s new Performing Arts Center is a 5,000 sqft community space, intended to host art galleries, theater performances, festivals, and other events. Inspired by Kirkwood’s certification as a Tree City USA , the space incorporates nature through a wall installation that spans two floors depicting an image of a tree canopy through backlit Vapor® Graphic Perf® panels. Upon its grand opening, KPAC will be a home for artistic endeavors and the community.
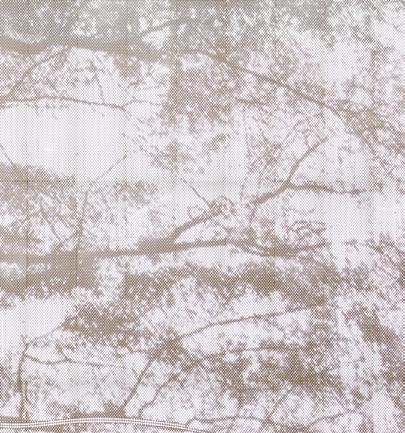
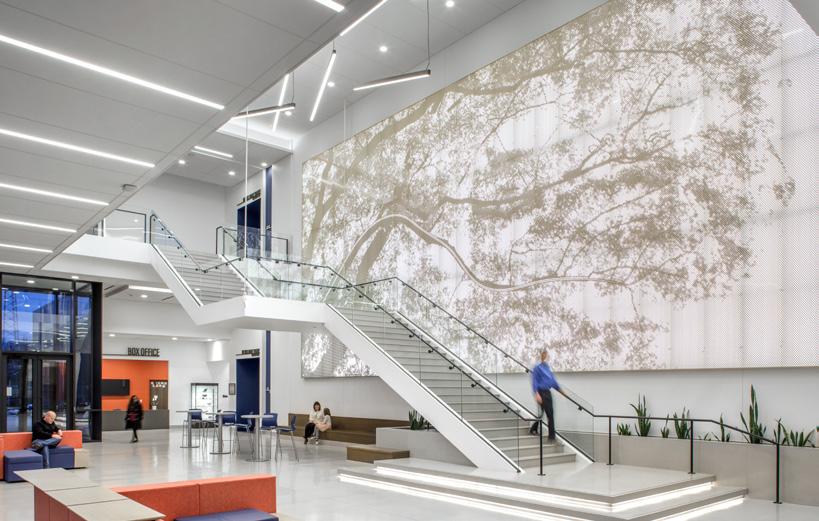
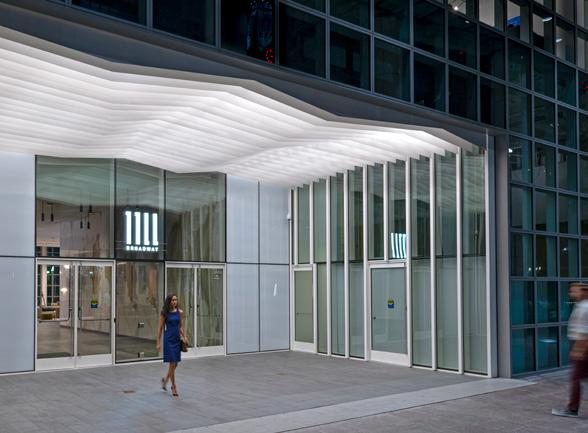
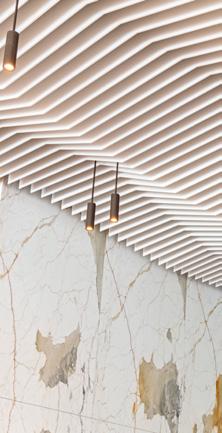
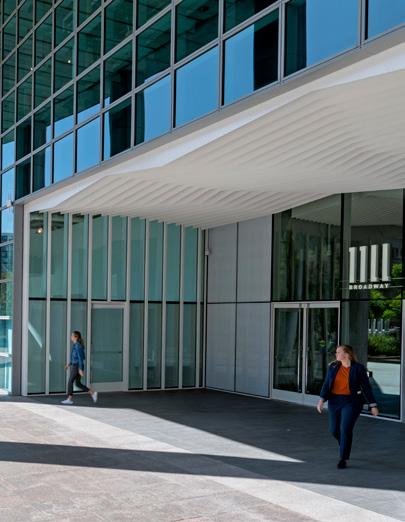
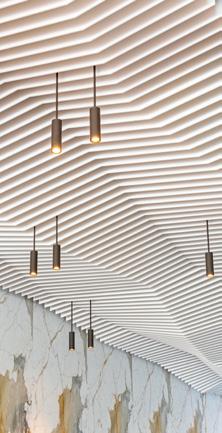
The reimagined lobby of 1111 Broadway by RIOS engaged visitors and tenants by providing seating, a private patio, and landscaping and increasing access to retail. The materials used add warmth and create a welcoming environment. A custom Atmosphera® Analog 3D adds a geometric, faceted texture to the space.
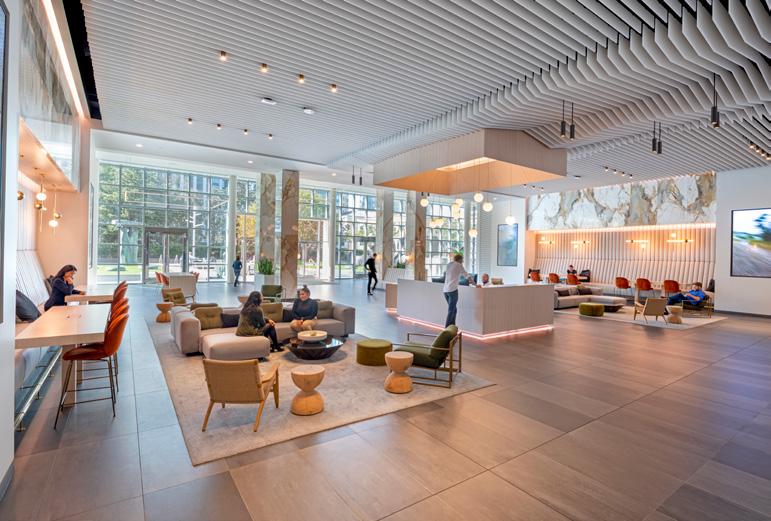
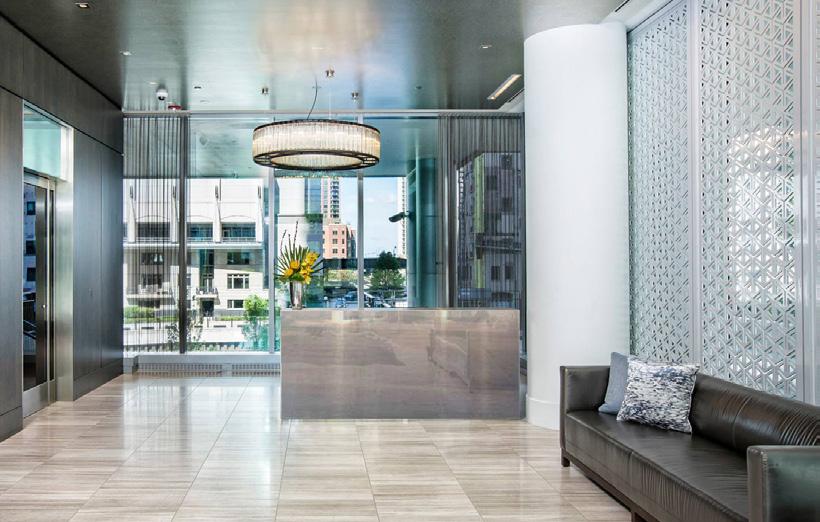
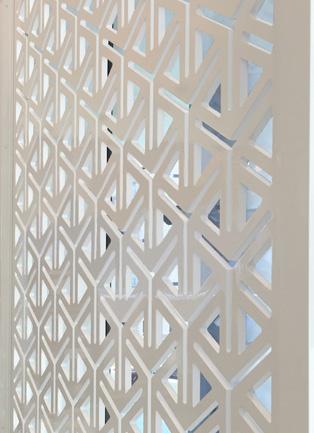
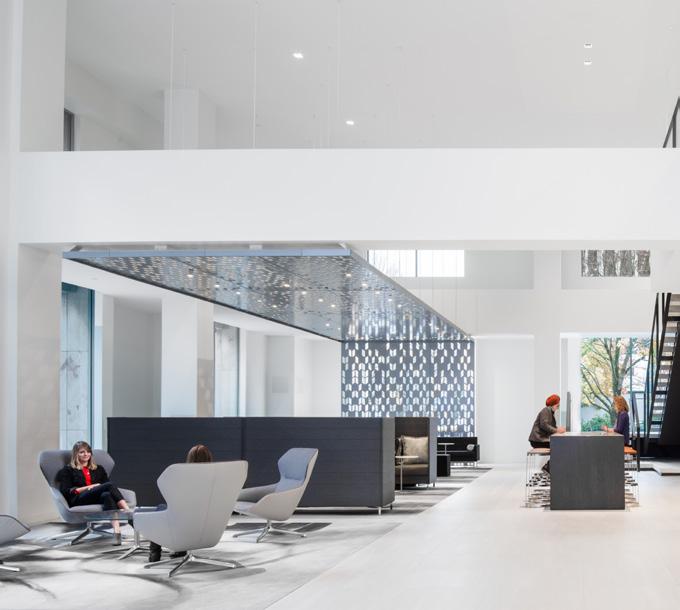


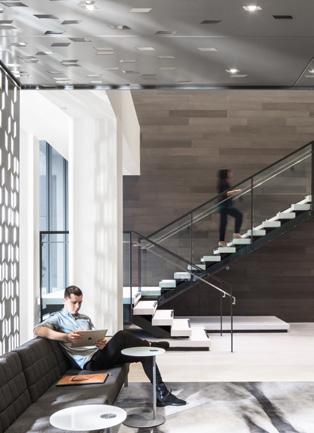
PORTLAND, OREGON, USA
Mackenzie Architecture worked with the new owners of iconic Portland’s landmark, KOIN tower, to renovate the lobby, modernizing it and bringing a sense of place to the lobby. A focal point and point of engagement for the community of the space is a large interactive wall featuring custom content and social media. The brand motif drawn from the logo of the newly rebranded KOIN tower by Think Joule became a pattern used across the custom Graphic Perf® screen by Arktura that extends across the lobby. The cohesive and distinctive design brings the new KOIN Tower lobby a sense of place for tenants and the public.
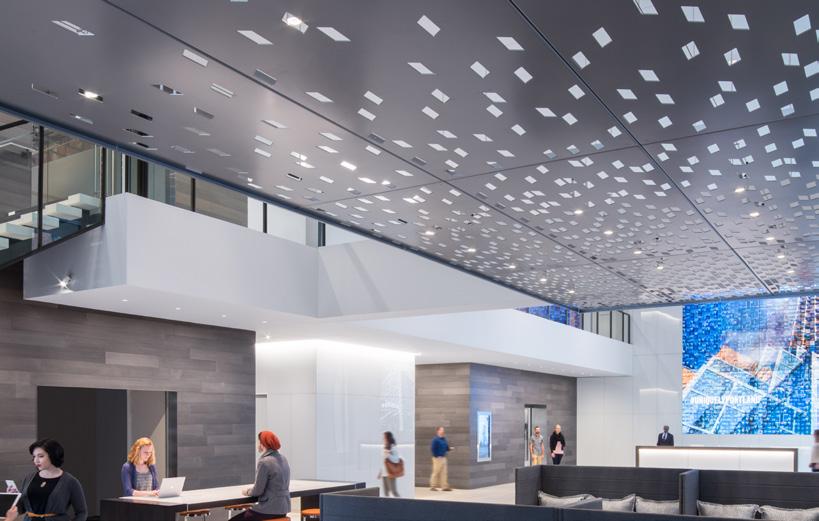
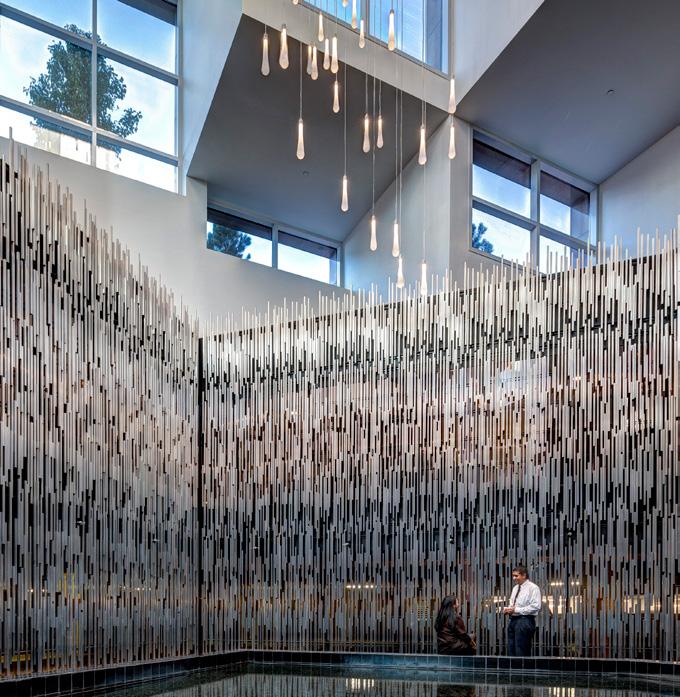


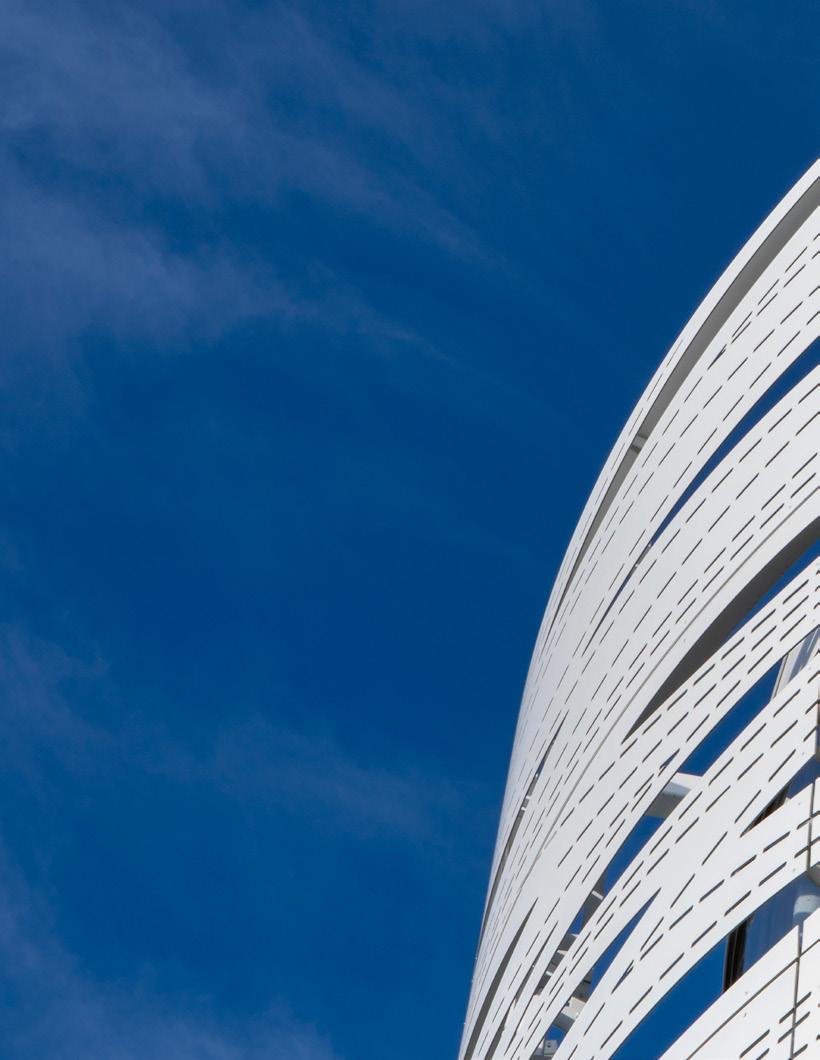
QUADRANGLE ARCHITECTS
LOS ANGELES, CALIFORNIA, USA
This Melrose Avenue, West Hollywood Lululemon location prominently features a Solutions Studio® custom exterior facade, designed and manufactured by Arktura, in collaboration with Lululemon. This unique shell wraps around the storefront and incorporates both hard geometric lines and a subtle organic mountainscape silhouette. Entering the store’s 2,700-squarefoot Quadrangle Architects designed shopping space, you’ll find Arktura Atmosphera® Pulse ceiling modules suspended above areas, including the cashier counter, which are seamlessly integrated with lighting elements of the space. The realized design affords a clear exterior brand identity and acoustic attentuation of the interior.
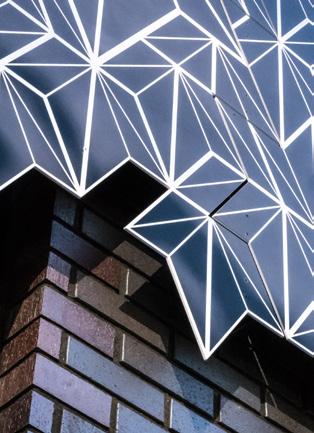
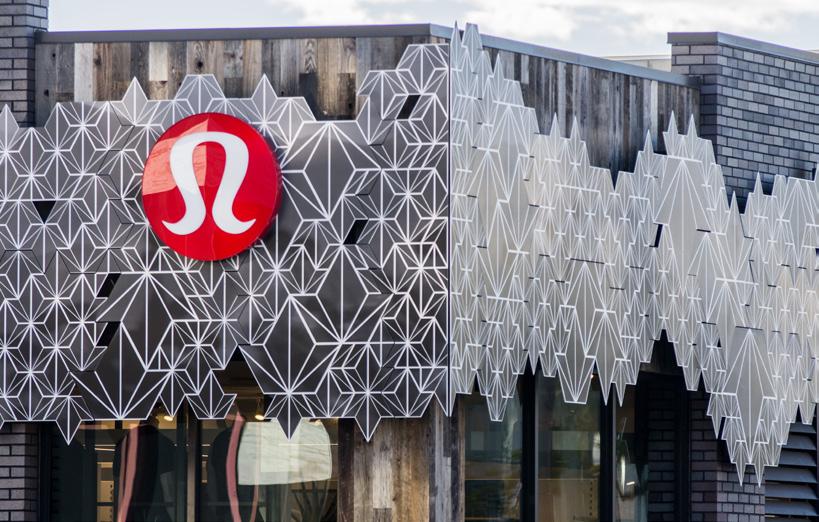


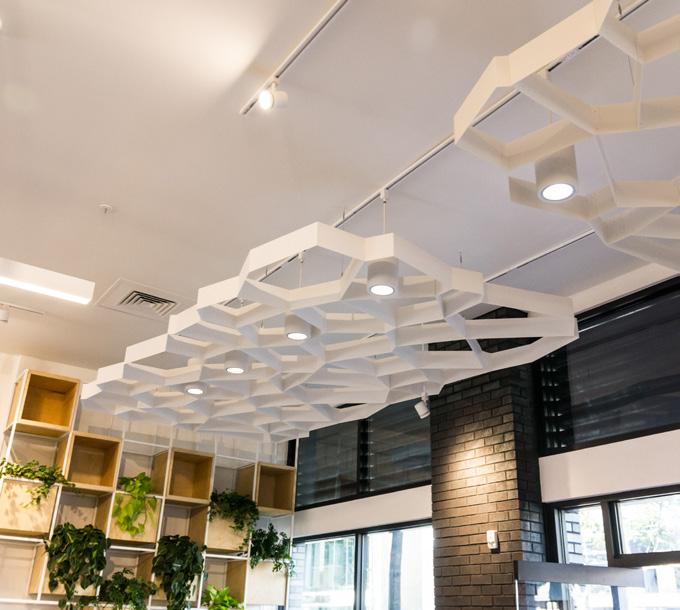

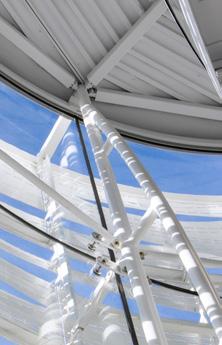
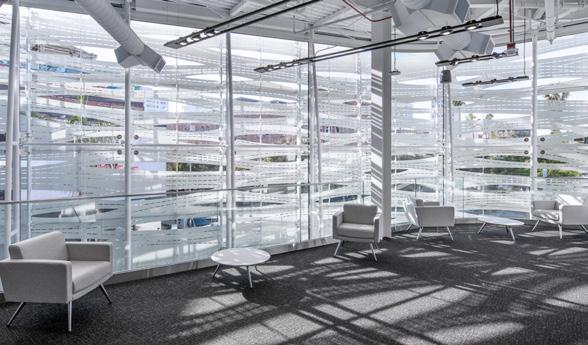
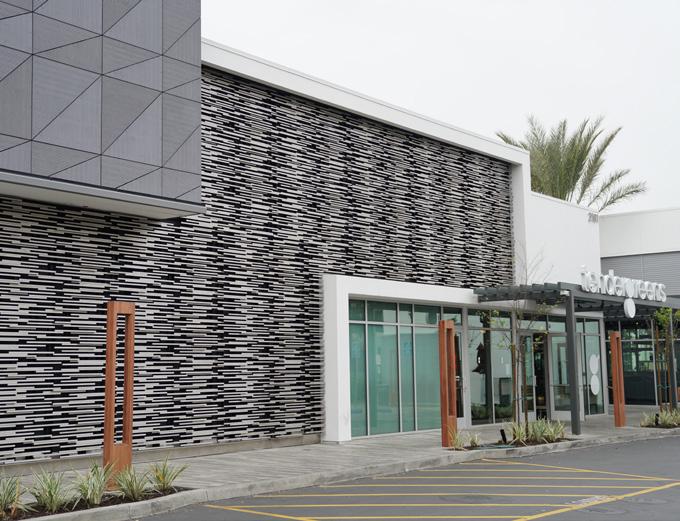
RDC COLLABORATIVE
MANHATTAN BEACH, CALIFORNIA, USA
Retail Design Collaborative (RDC) worked with Arktura to develop an exterior stainless steel rain-screen facade for 2171 Rosecrans. Starting with Arktura’s existing modular exterior system - Secare® - the modules were rotated 90 degrees to create horizontal movement instead of vertical. Each module was designed to accommodate the facades’ unique conditions. Secare gave texture and dimensional impact to the facade and was used here to add to the textural palette of exterior finishes mixed-use development project.

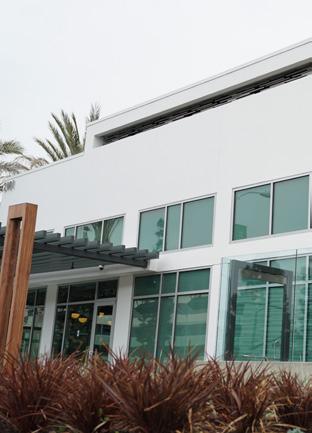
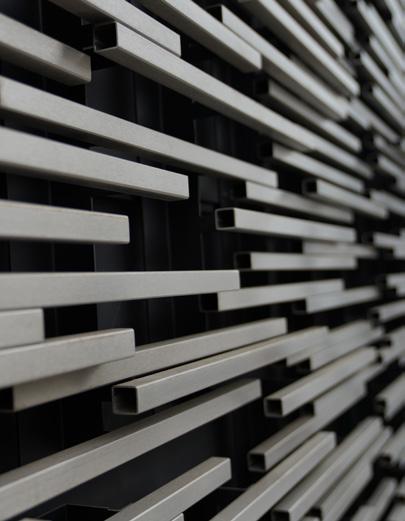
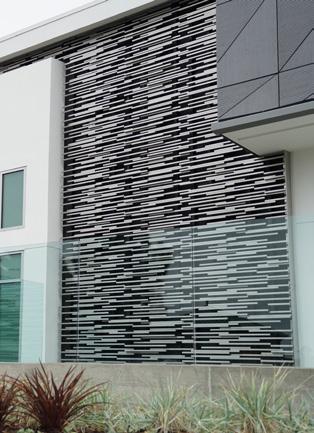
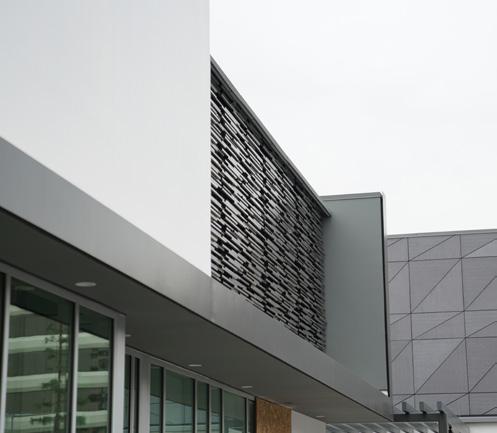
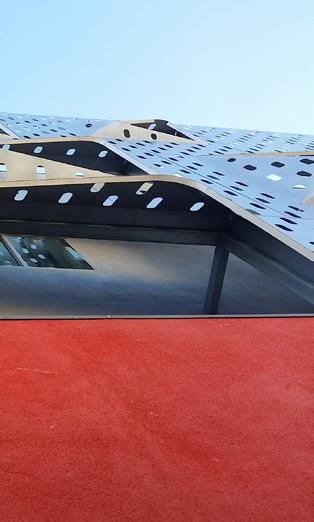
WARREN TECHENTIN ARCHITECTURE INC
LOS ANGELES, CALIFORNIA, USA
Los Angeles-based firm Warren Techentin Architecture enlisted Arktura to design and manufacture its Elysian Fields exterior feature facade. The cladding comprised of Exterior Graphic Perf® designed in tandem with Arktura’s Solutions Studio® to pay homage to nearby automotive body shops. The perforated and formed aluminum panels gently curve along Sunset Boulevard providing protection against the harsh sun. It supports flared voids to allow the inclusion of expansive sliding windows for the residences within. In keeping up with the everchanging eclectic character of Los Angeles, this project provides a parametric poem of perforations to the neighborhood it graciously nests within.
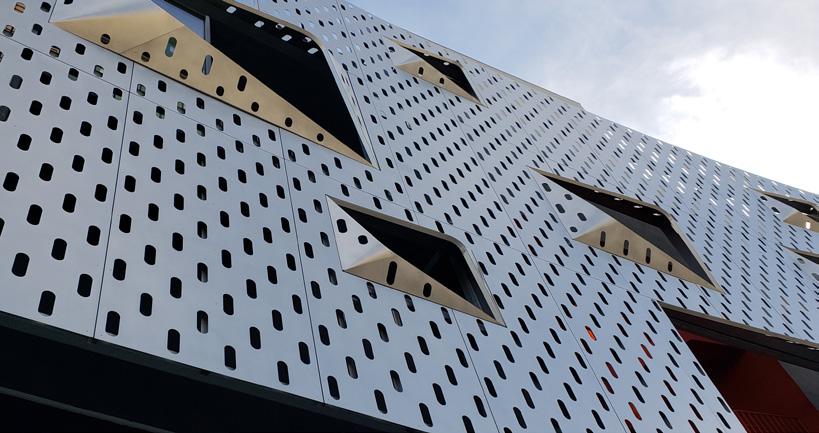
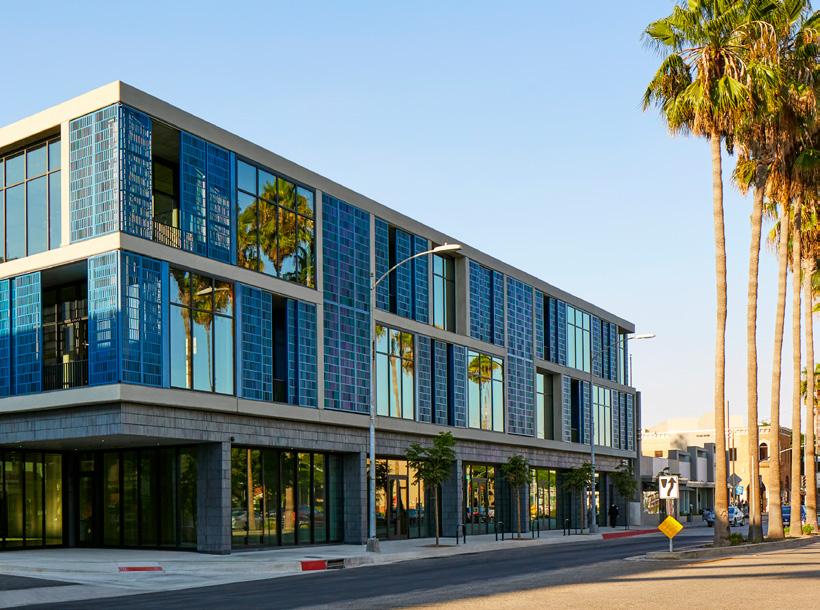
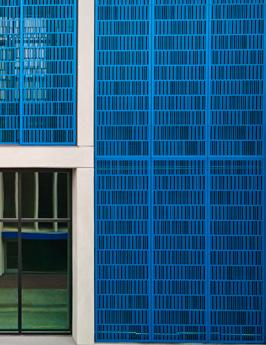
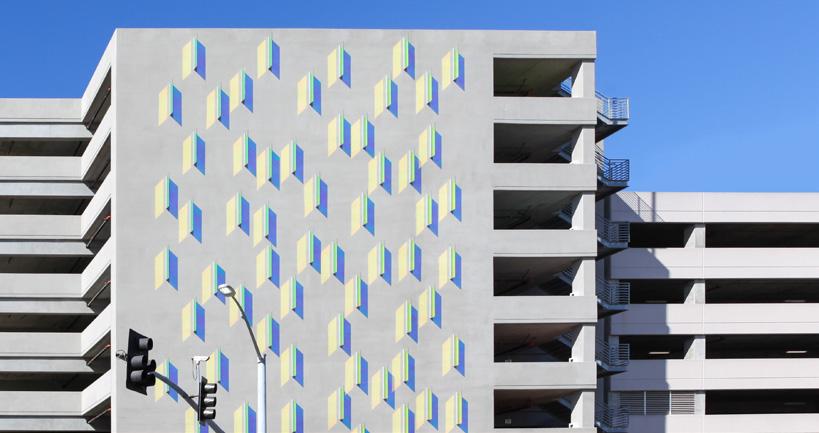
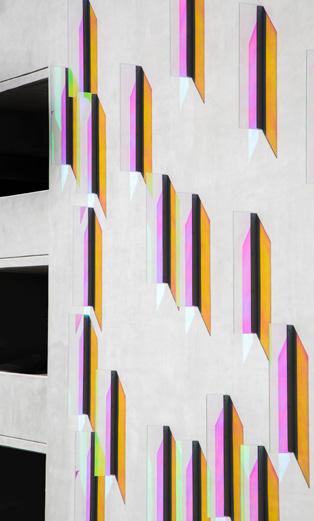

Arktura designed and fabricated this dynamic, dichroic-glass, fin-based sculptural wall in collaboration with media artist Refik Anadol. It brings character to the parking structure at Culver City’s C3 development, complementing and enhancing the connected Gensler designed space, with colorful, Southern California sun-fueled projected refractions that evolve throughout the day.

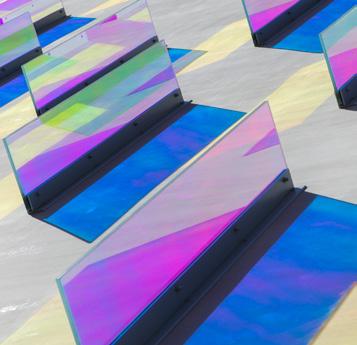
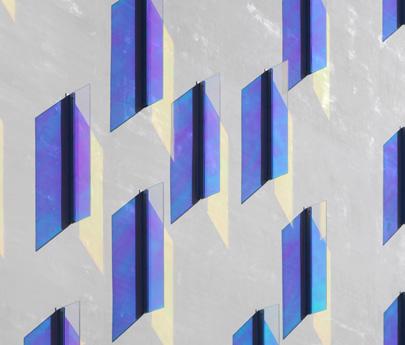
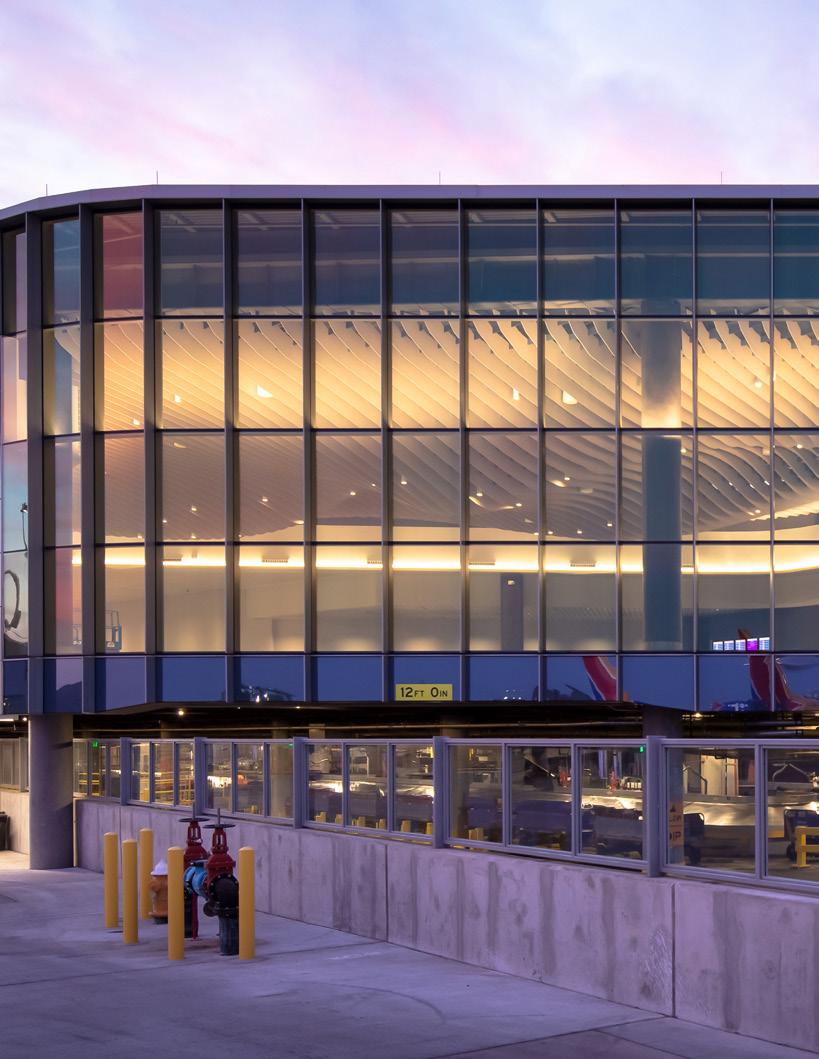
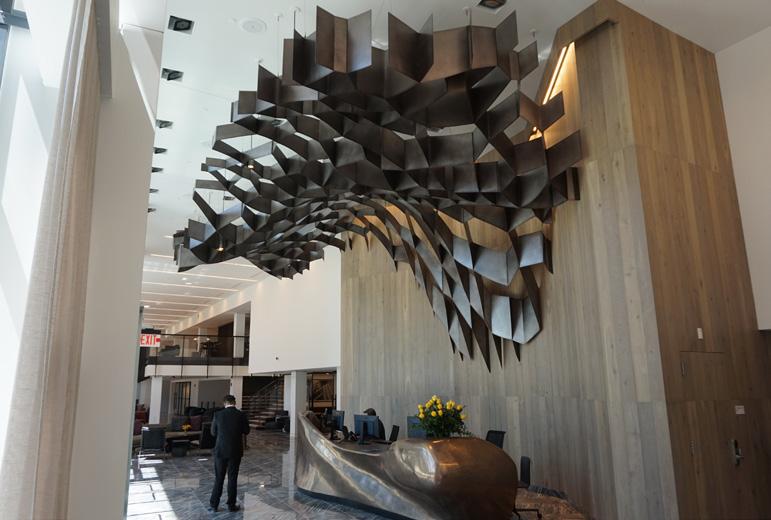
CBT ARCHITECTS
BOSTON, MASSACHUSETTS, USA
A synthesis of form, pattern, and light generated from local data inputs and mapping overlays throughout a city’s rich history. The topographic construction represents the growth of a dynamic city as it has been shaped by changing waterways, population change, and the resulting landscapes. The undulating shapes were achieved by curating overlays and intersections from the mapped geological and civic features of the city’s harbor region over time. The result was a intricate pattern of nodes and connections depicting the urban fabric as it relates to the human landscape. The fabricated aluminum structure was created with sophisticated digital tools and assembly methods associated with aerospace standards - while the industrial bronze finish was intended to generate warmth and echo the rich history of this northeast coastal region.
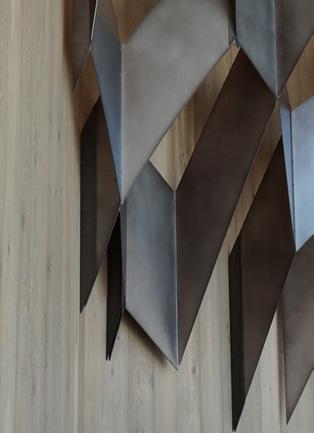
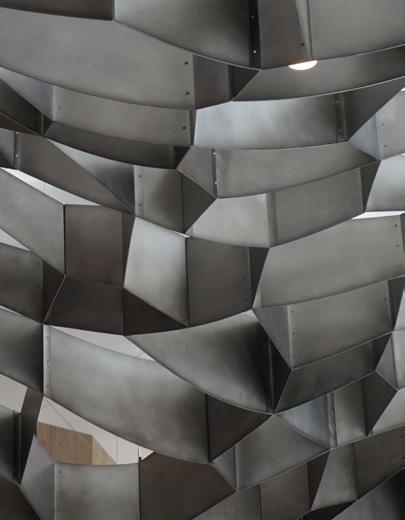
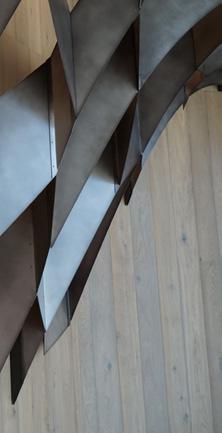
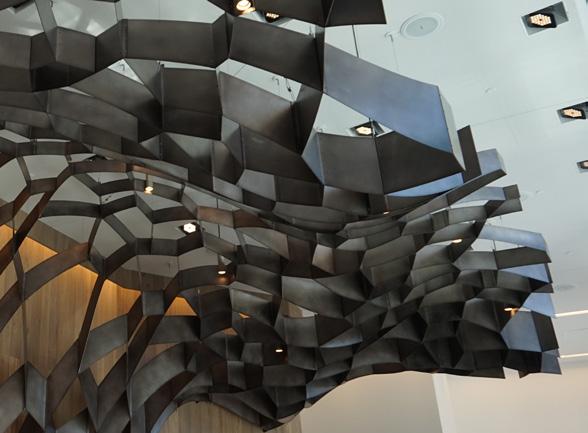
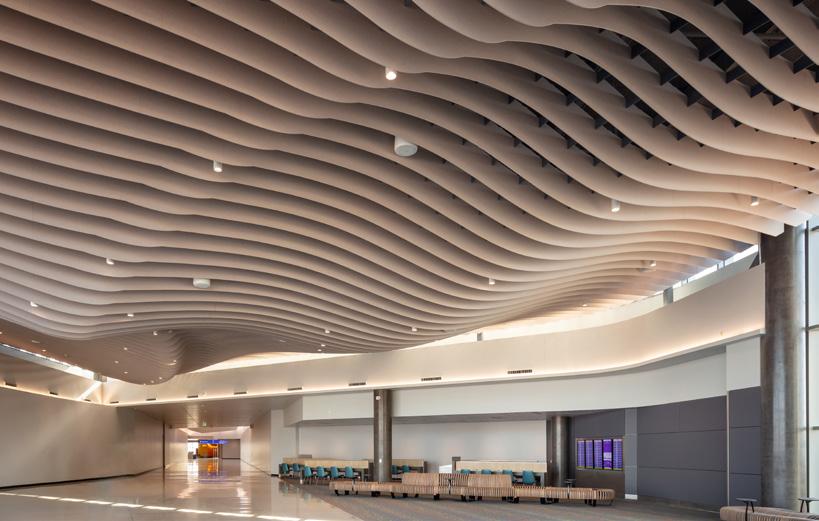
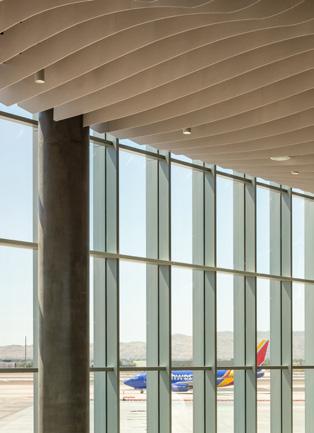
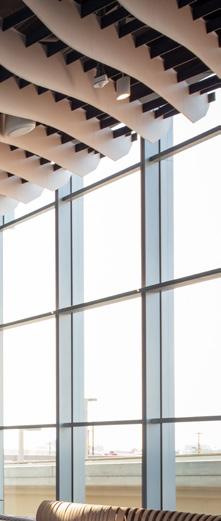

PHOENIX, ARIZONA, USA
Phoenix’s Sky Harbor, “America’s Friendliest Airports”, and one of its busiest, recently opened a new Terminal 4 concourse. Arktura’s Solutions Studio® team of designers, in partnership with Corgan Arizona, crafted a stunning, massive-scale, suspended acoustic ceiling installation. With the design language inspired by the nearby Imperial Sand Dunes, these massive undulating acoustic fins were custom-made of Arktura’s Soft Sound® acoustic material and constructed up to 8-9ft deep in a natural and neutral tone finish that drew inspiration from the surrounding desert. Initially based on an adaptive Atmosphera® system, the scope was retooled into a custom project to fulfill the scope and scale of the finalized space. The custom baffles effectively mitigate excess noise throughout this busy terminal, providing travelers with a quiet and peaceful experience. This acoustic undertaking was part of a larger-scale project to help increase traveler wellness at one of the nation’s busiest airports.
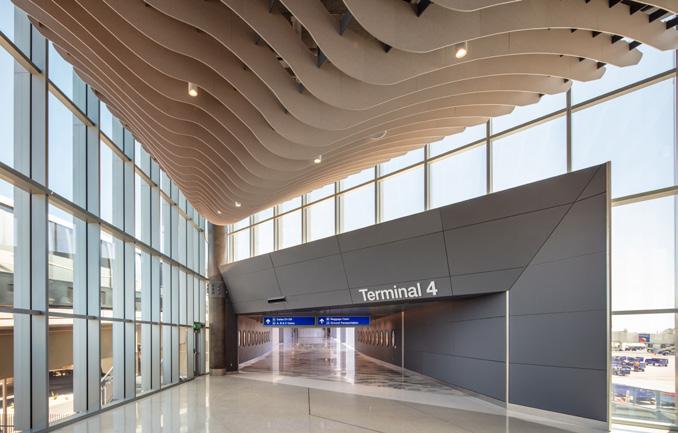
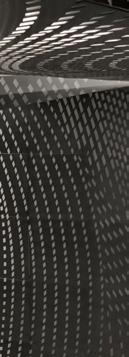

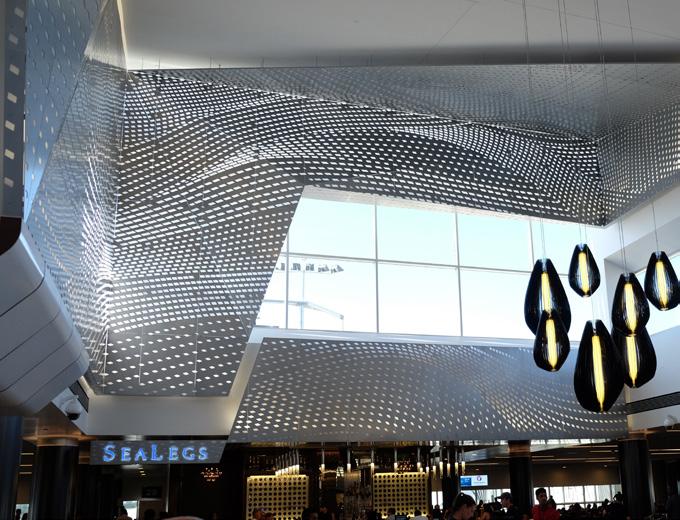
WESTFIELD
LOS ANGELES, CALIFORNIA, USA
Arktura worked closely in a design and fabrication partnership with Westfield and Akar Studios to create a graphic and engaging effect in the newly imagined T-2 at LAX. Graphic Perf® interior custom panels are poetically woven throughout the terminal to create a vibrant installation and impact. The design makeover has defined the LAX experience. It elevates travelers’ expectations in creating a genuinely world-class airport environment.
Inspired by double curved surfaces, this corporate cafe lighting feature mimics wave-like movement, using credit cards and LED lights. Built for a Confidential Financial Company, the lighting feature has over 1,400 hanging points with unique rod lengths supporting 496 LED lights and 960 credit cards. The feature’s credit card-sized LED lights were engineered with seamless acrylic box enclosures, to disperse light evenly, creating a consistent glow. Its unique rods were made to ensure a double curved appearance was achieved while simultaneously hiding all wiring from view. The entire feature came together as a gradient of credit cards moving across the ceiling. This unique lighting feature pushed the limits on ceiling fixtures, lighting capabilities, and panel design.
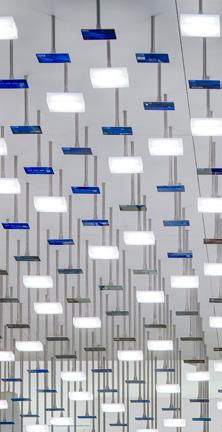
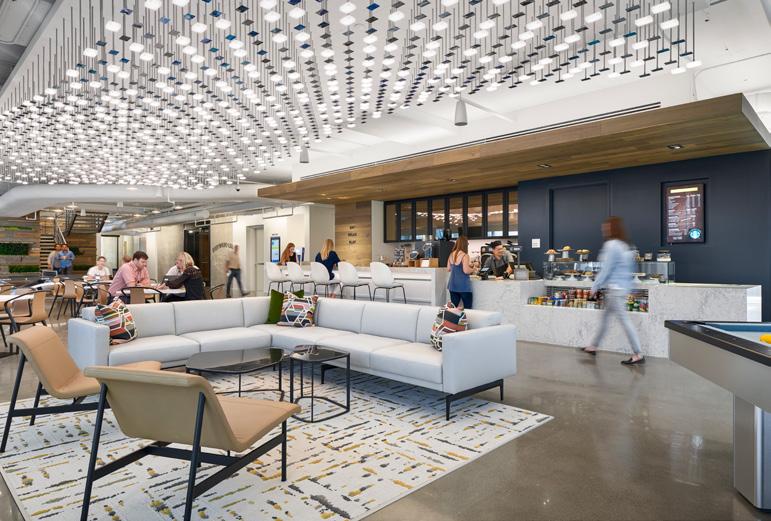
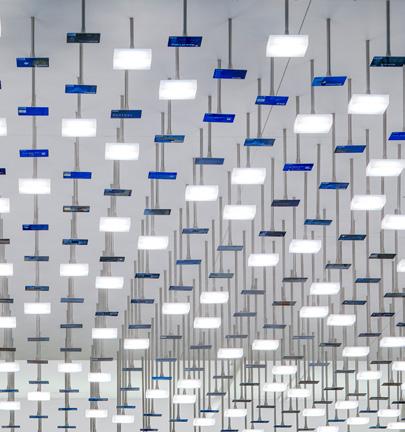
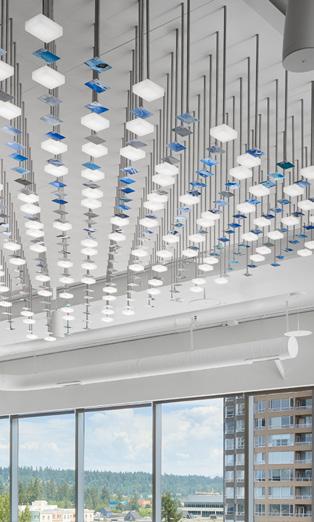
© Gensler/Ryan Gobuty

HOUSTON, TEXAS, USA
This cellular structure invented by Arktura for Frameworks, Dallas, builds on specialized algorithms and new manufacturing strategies developed for earlier Solutions Studio® projects and represents a dynamic leap forward in manufacturing and design capabilities. The kiosk’s complex double curvature was achieved through uniquely formed planar surfaces, laser cut and sculpted on an eighteen-axis metal forming machine, and assembled with a total of 9,500 rivets through 14,000 points of alignment. The cell apertures vary in size, allowing gradations in light to accentuate the display areas, while the tapered form organically defines a point-ofsale location. Arktura’s exceptionally precise execution and comprehensive planning allowed this self-supporting kiosk to be prefabricated off site, shipped as a system and assembled in a matter of days.
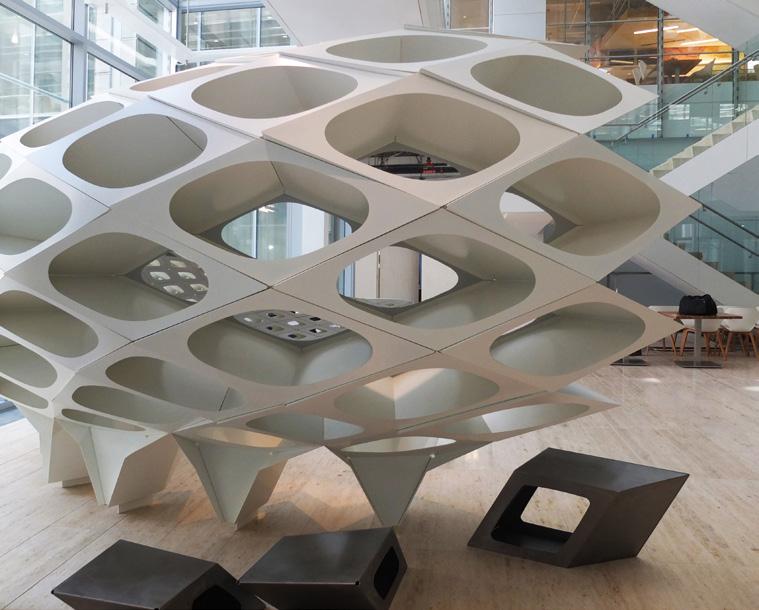
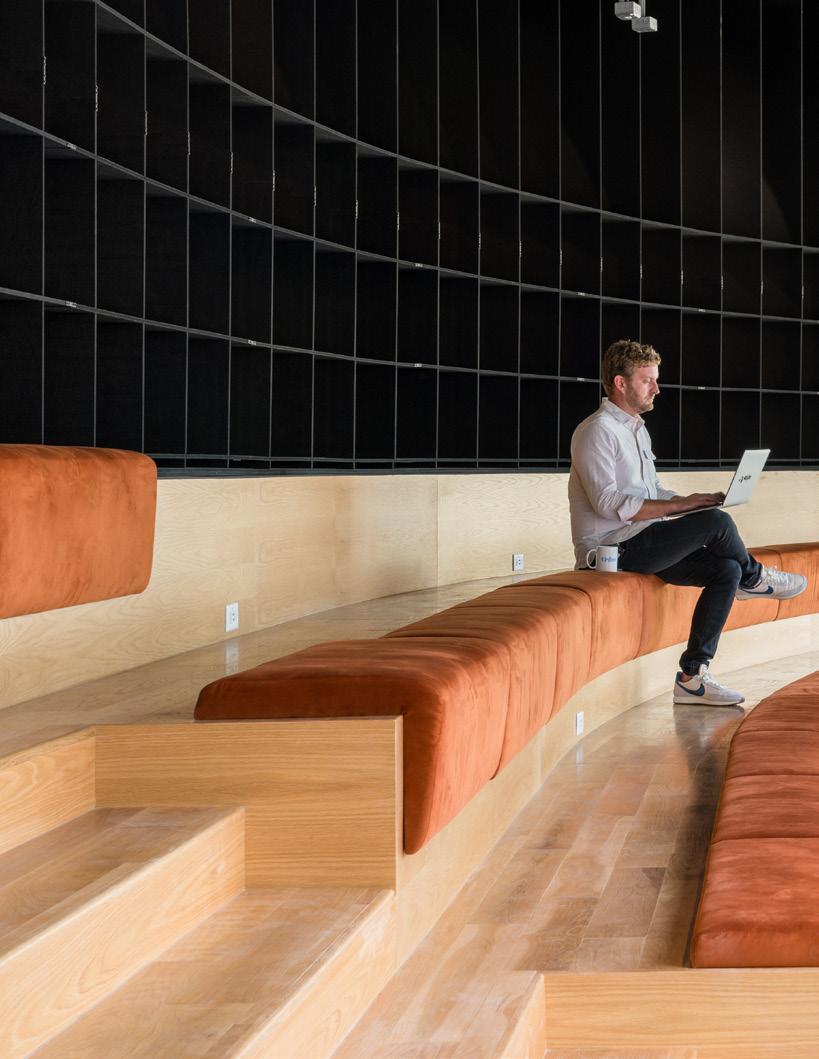
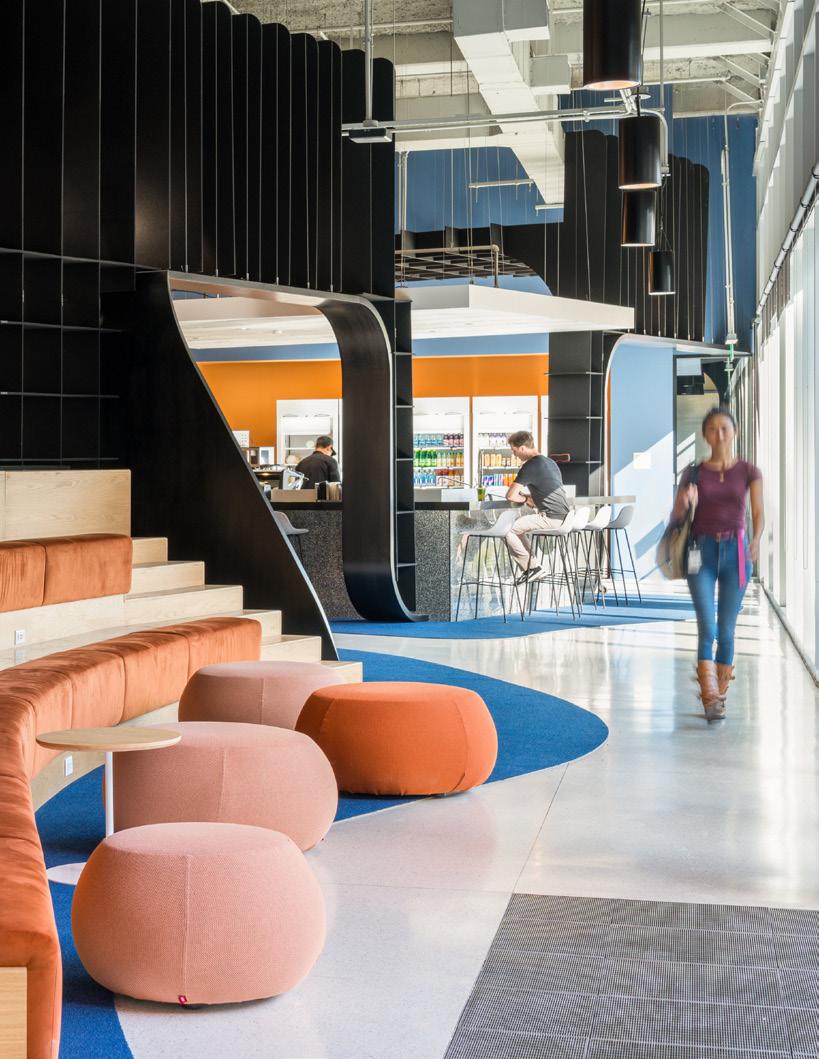
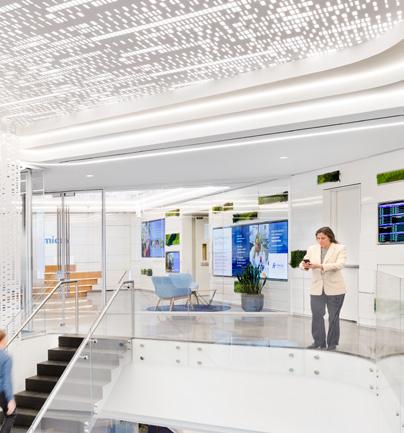
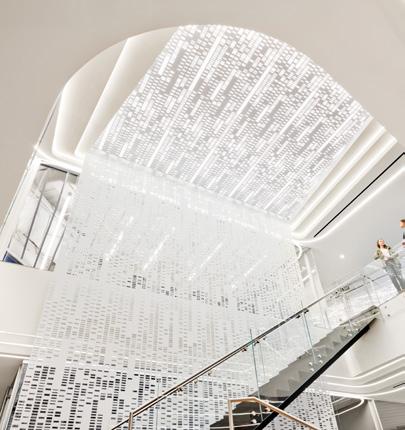

CRB
PHILADELPHIA, PENNSYLVANIA, USA
Arktura’s Solutions Studio® designed and fabricated a custom acoustic wall-to-ceiling feature for this office, creating a striking focal point constructed from Soft Sound® acoustic material, minimizing noisy distractions and fostering a more productive workspace. The centerpiece of the design is a staircase wall structure meticulously modeled after a DNA gene sequence, subtly reinforcing the company’s brand identity.
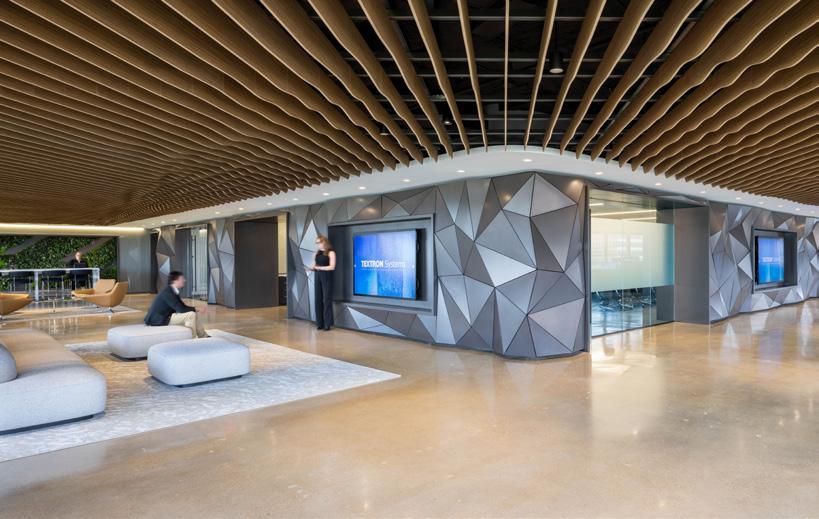

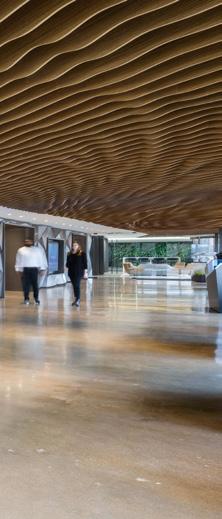
HKS ARCHITECTS
ARLINGTON, VIRGINIA, USA
This ambitious project is highlighted by two striking custom design features. A large-scale “Geo Wall,” bespoke faceted wall panel system comprised of hundreds of triangular panels is complemented by an expansive acoustic baffle system with a biophilic wood texture. These undulating ceiling baffles provide sound attenuation and add movement to the space, creating a visual and acoustic balance between the “Geo Wall’s” polished metal aesthetic and the baffles’ warm wood tones.
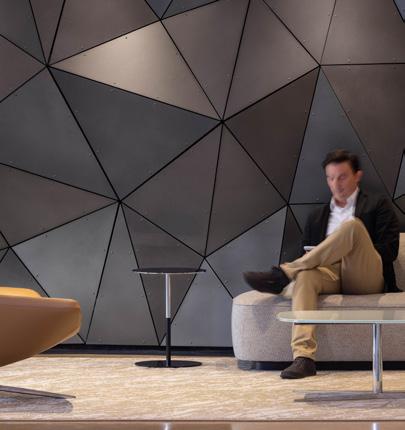
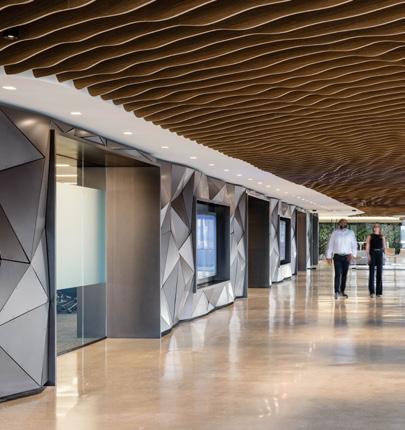
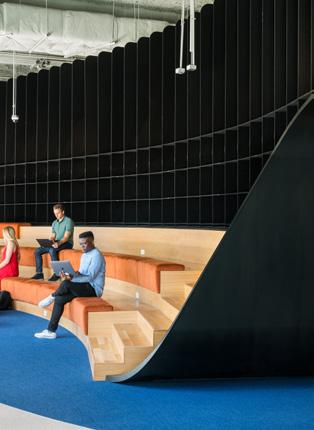
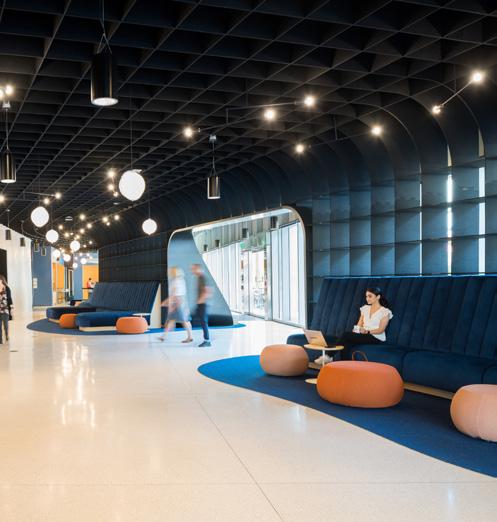

Belzberg Architects designed the new Global Headquarters of the USC Shoah Foundation - The Institute for Visual History and Education, an immersive educational facility accomodating expansive offices, dedicated exhibitions, formal outreach space, a film studio where survivors may record their stories, and visitors may partake in VRexperiences.
The expansive, open-plan houses a full-time staff, and its flexibility was paramount to the project’s success to aid in transformability. These work areas are collectively lit to accommodate any user sensitivities and demarcated by a faceted and folded, diagrid acoustic ceiling treatment, SoftFold®, and dampens the sometimes stress-inducing sounds. Each ‘neighborhood’ of the office varies in size and geometry but has a central meeting table for collaborative work that elminates the need for more dedicated meeting space elsewhere.
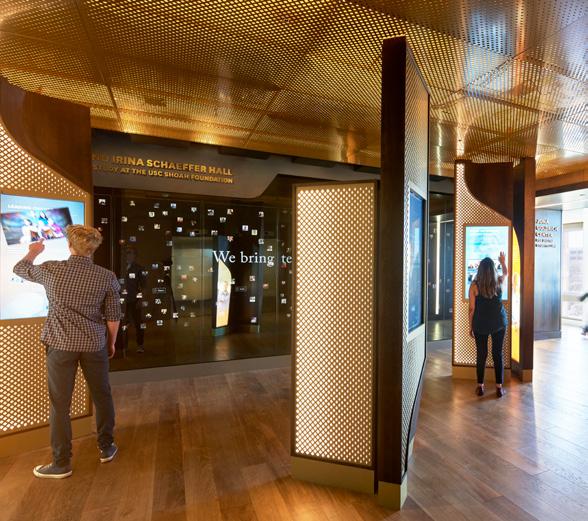
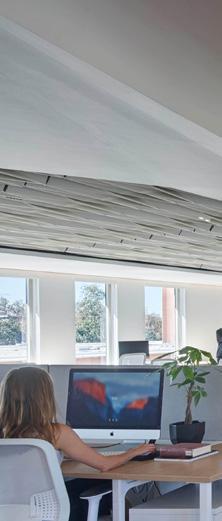
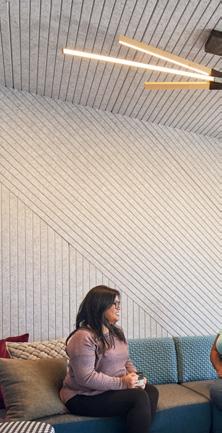
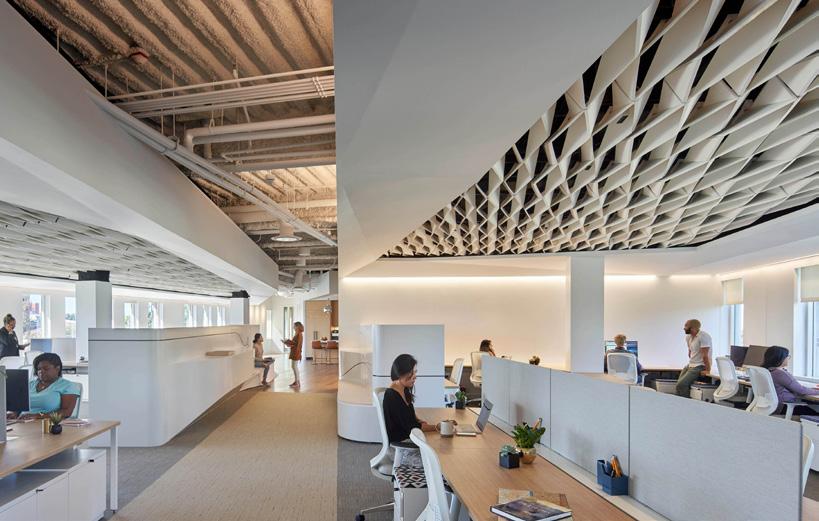
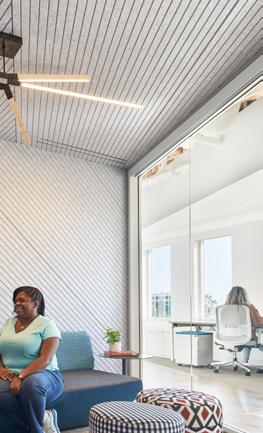
Throughout the wing, ‘neighborhoods’ are arranged to maximize transparency and connectivity within a flexible and efficient framework marked by the graphic implementation of grooved Soft Sound® applied directly to walls in a unique pattern to denote interconnectivity and promote wellness, healing, learning, and comfort.
Vapor® was implemented in the interactive areas’ ceiling plan to create a perforated illumination effect, mirrored in the state-of-the-art interactive displays and multimedia consoles, helping achieve the fundamental mission of storytelling to engage and educate its visitors as they learn of some of the darkest events in modern history. The perforations from Vapor® panels seemingly echo the stories gathered and the light they impart on each visitor. Each detail of the design, from SoftFold® to Vapor®, was designed individually and concerning the entirety of the space and experience to support the Institute’s mission.
