2022 MASTER BUILDERS VICTORIA EXCELLENCE IN HOUSING AWARDS



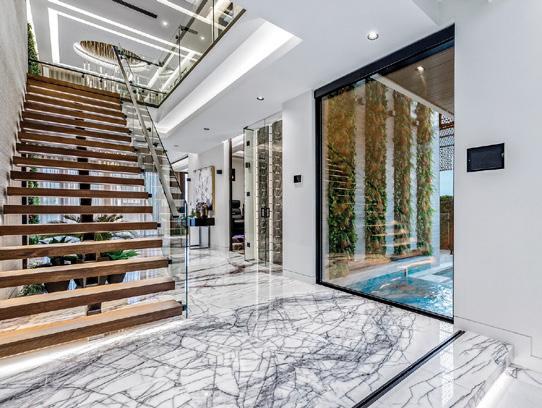




















Introducing
 by Blundstone.
by Blundstone.

























 by Blundstone.
by Blundstone.



Performance-driven, specially designed elements culminate in RotoFlex—a world-leading biomechanical design system that provides an outstanding level of comfort and safety.


With a Fortalite® composite toe cap, RotoFlex boots are the new benchmark for lightweight safety footwear.


Put our innovation to work—AVAILABLE NOW.










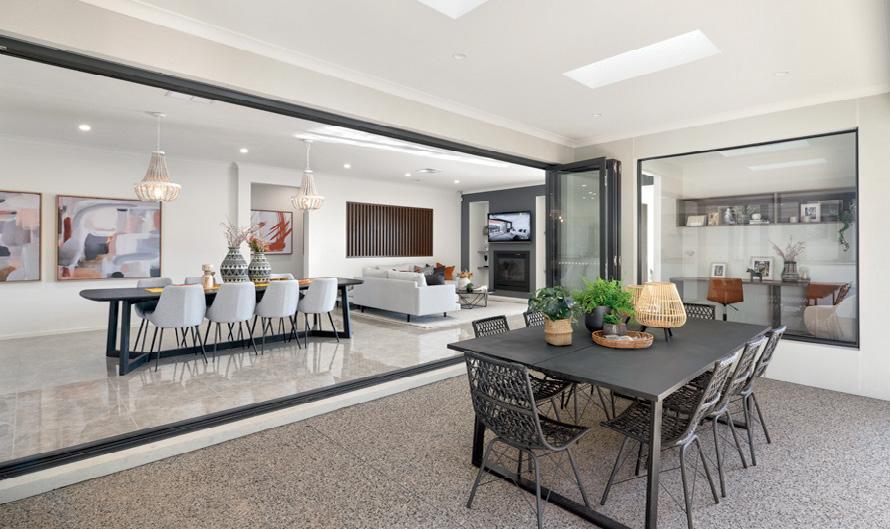


Thank you for joining us to showcase the expertise, standards and excellence in the residential sector through the Master Builders Victoria 2022 Excellence in Housing Awards.
I know it has been a challenging few years for our industry, and so far, 2022 has been no different — hopefully, we finally have some light at the end of the tunnel.
Master Builders Victoria’s Excellence in Housing Awards for 2022 honours our members’ commitment to building excellence and upholding the highest professional standards across our sector.
Our members have done magnificent work during some challenging times as they battle the daily challenges of supply chain constraints, material price rises, and a shortage of skilled labour.

Unlike other sectors like food and fuel, unforeseen cost increases cannot be passed onto consumers, due to the limitations of fixed price contracts here in Victoria.
Master Builders Victoria has consistently advocated the best way to protect consumers and help prevent further insolvencies is to protect builders.

That’s why Master Builders Victoria has continued to advocate to the Victorian Government to include rise and fall clauses in domestic building contracts. We continue to urge all clients to be kind and patient with builders — we appreciate that everyone is doing their best in exceptionally challenging circumstances.
At Master Builders Victoria, we could not be prouder of what you have all achieved.
As a builder based in regional Victoria, I know that many of you right across our state are feeling the pressure.
And it’s also evident that these pressures are taking a toll on the mental health of those in our sector and their family members.
Please know there is no shame in asking for help.
I urge everyone in the building and construction industry to remember that if they need help, crisis support can be found through the organisations listed below. Just know that you’re not alone.
Beyond Blue on 1300 22 4636 Headspace on 1800 650 890 Head to Health on 1800 595 212 Lifeline on 13 11 14
The Suicide Call Back Service on 1300 659 467 Mates in Construction on 1300 642 111.
Additionally, if you are experiencing a crisis and need immediate mental health support, industry workers can call Incolink’s 24/7 helpline on 1300 000 129.

In closing, I commend you all on making the vital commitment to share your work as part of our annual Building Excellence Awards program.
On behalf of Master Builders Victoria and our members, I congratulate all winners and nominees.
I also thank every judge who donated their time and expertise in judging our nominations and making our awards possible.
Similarly, our awards would also not be possible without the generous contribution of our sponsors, and we are grateful for their support during these difficult times.
Finally, a special thanks to our fantastic team at Master Builders Victoria — they all continue to do an excellent job in putting our members first, all the time, every time.
Thank you all for your ongoing support of Master Builders Victoria.
Our 2022 Excellence in Housing Awards is a testament to the hard-working efforts of all our members and the resilience of our industry.
I know that 2022 has not been an easy year for our residential members, especially with most of our state’s builders experiencing a challenge to their profitability. At Master Builders Victoria, we have been calling it a profitless boom and tirelessly raising the profile of this issue.
Despite the current supply chain challenges, skills shortages, and rising materials costs putting extra pressure on builders, you should all be exceptionally proud of what you have achieved this year.
Once again, the outstanding work of our members continues to be of the highest quality, with many exceptional projects created over the past 12 months.
I also take this opportunity to congratulate all our winners and nominees and our amazing members.
I have been really impressed by many of the projects showcased in this year’s awards. You have continued to enhance your reputation as a Master Builder in 2022.
Whether or not you win an award, entering these awards shows your pride in your work— to us, your colleagues, your peers, and the proud communities you serve.
I am exceptionally proud to be your CEO, represent such incredible members, and work with such a great team.
Of course, events like these are not possible without the generous support of our sponsors.
I thank them for their continued support of these awards.
I also thank our judges, who had the privilege to look at your work and the unenviable task of judging it.
As you know, Master Builders Victoria only exists because of our members.
So, remember to ensure that your peers, suppliers, and colleagues are all members.
Tell them what we’re about, what we do, how membership benefits you, and how we’ve got each other’s back.
Thank you for your continued support of Master Builders Victoria.
The team and I at Master Builders Victoria look forward to continuing to work with you to lead a future-ready industry that builds a better world.
Rebecca Casson CEO, Master Builders Victoria
Fellow of Engineers Australia (NPER) Fellow of the Australian Institute of Building
Member of the Building Designers Association of Victoria, Member of Master Builders Victoria Member of Green Building Council of Australia
member of the Australian Society of Building Consultants
VCAT building expert
Frank Pavan is Managing Director of Pavan Consultants, a Melbourne based, multi-disciplined firm of project managers, building designers, engineers and interior designers.
Frank is a civil/structural engineer with post-graduate qualifications in building design, project management and commercial and domestic estimating.
He has worked in many and varied industries including mining, petrochemical, commercial, retail, educational, defence, industrial, judicial, local, state and federal governments including multi-unit developments.
Frank has 38 years experience in the building and construction industry and has worked in Saudi Arabia, Italy and in many Australian capital and regional cities.

Pavan Consultants has won three project management awards in 2014 and 2017, that latest being a National Award in project management. The firm also won three design awards in 2011. He has worked on projects valued up to $30Million.
Frank is the immediate past President of the Victorian Chapter of the Australian Institute of Building and is an on-going industry representative with the Victorian Building Authority.
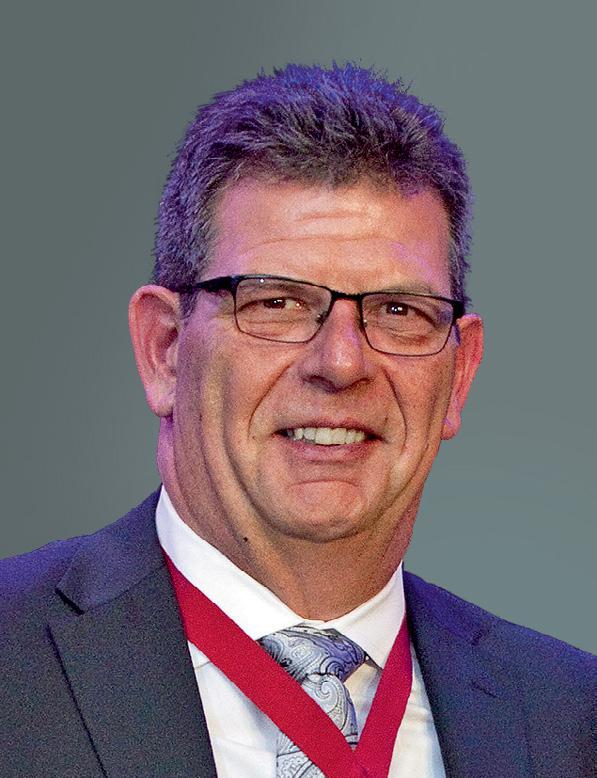
Jeff is a qualified and registered domestic builder and building inspector.
During his time completing primarily architectural new homes and extension/renovations throughout Melbourne’s South East, Jeff completed his Diploma of Building Surveying to gain registration as a Building Inspector.
For the past eight years Jeff has been self employed as a building consultant, specialising in domestic construction, and is studying a Diploma of Building Surveying.

After obtaining double degrees from the University of Melbourne, Paul has spent a considerable amount of time participating on both local and international projects, working across all facets of the building construction industry including Domestic, Civil, Commercial, Land Subdivision and Property Development in both Private and Public Sectors.
Through his career, Paul has been appointed as Estimator, Contract Administrator, Project Manager, Client Side Project Manager, Senior Project Manager, Chief Estimator, Project Director and had held various Company Directorship.
His roles have seen him successfully deliver a portfolio of diverse and complex projects and developments.
His most recent appointment was as Project Director at one of the fastest growing companies, Greenland Holding Group, currently ranked 202 in the Global Fortune 500 list. He worked on their tallest residential tower in Sydney known as “Greenland Centre” — currently under construction and will stand 235m tall.
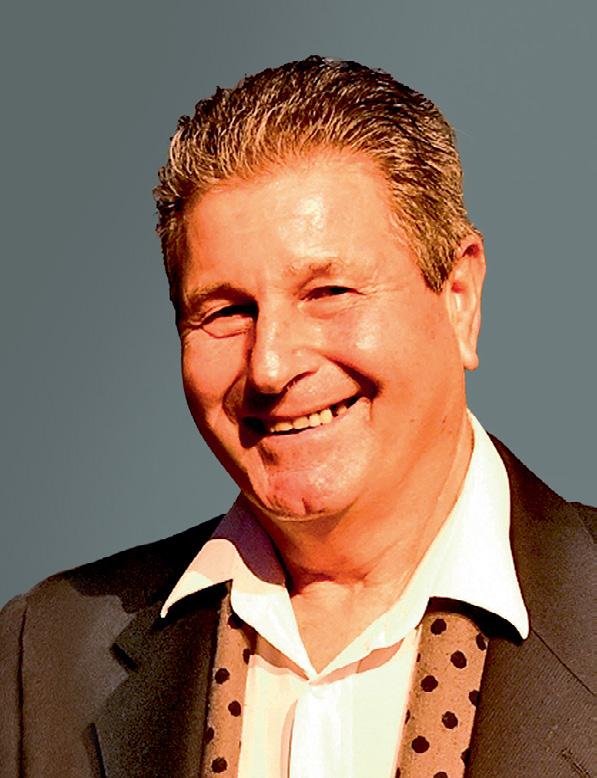
Paul joined Codicote as Director in 2018 is also a director at a construction consultancy firm Pi Projects.
Angelo Inguanti entered into the building industry in 1965 as a young carpenter apprentice, after leaving the family market gardening business, to carry out cabinetry, framing, lockup and fixings and progressed to become a registered builder in 1983.
Angelo has built more than 250 homes as a sole trader within the metropolitan area and Bellarine Peninsula. Now retired at Point Lonsdale, Angelo gives much more time to enjoying his family and grandchildren and travelling around Australia and Europe with his wife, Antoinette.
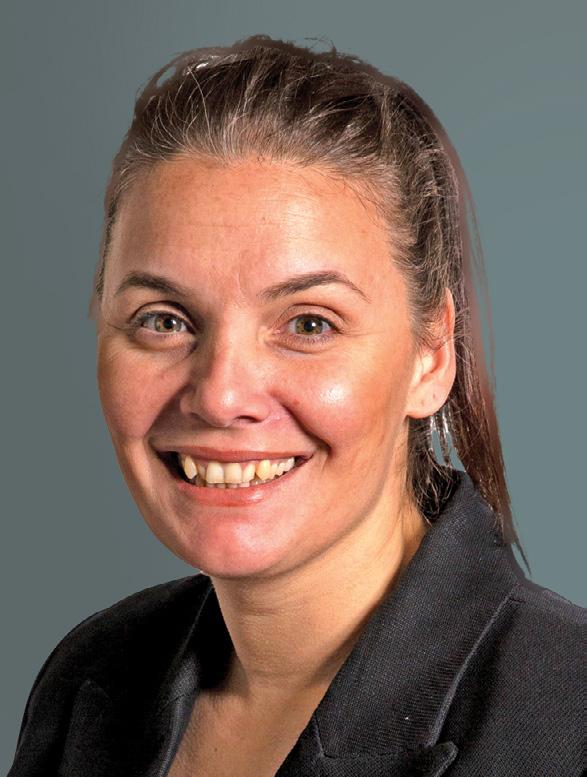
Graduated Fashion Designer
Interior Designer
Colour forecaster
Creative Design Director Acustruct™ Builders - Co owner
MBAV Housing Sector Committee Member
After graduating at RMIT school of Fashion & Textiles, Nancy worked for leading fashion companies in Melbourne where she gained valuable insight into design & production, the evolution & possibilities with technology, colour forecasting & the creative possibilities for originality for mixed use materiality & fabrics, where she realised that what she really wanted to do was expand her knowledge into the building and construction industry alongside her Husband, Danny, within their building & construction company formed together nearly twenty years ago.
Over the years and through her career, Nancy has been the estimator, project manager for design and currently still undertakes the role of CFO for Acustruct™ alongside being the Creative Design Director where she leads an enthusiastic team of planners & designers. Developing extensive knowledge through her day to day activities, undertaking short courses for bettering systems and knowledge, including Green Living Building, Wateproofing and understanding product and function provides endless possibilities of design & being effective with the In-house building & interior design services Acustruct™ offer.
Nancy recently embarked on a new venture called projectHER; a project management platform to enable women to be part of the building industry without being on the tools.
Platinum Member of the Master Builders Association — 38 Years
Member of the Australian Institute of Building MAIB — 25 Years
Managing Director Boston Group 911 Build Assist
Managing Director Auzteam Homes — Research & Affordability
Victorian Civil Administrative Tribunal — Expert Witness
Glenn has been continuously involved in the building industry for the past 40 years. This includes participating in the MBAV Housing Sector Group Committee, Major Domestic Building Contracts & Specifications Sub Committee including Deputy Chairman of the Building Registration Committee for the Building Control Commission BCC from 1997 to 2002 for Practitioner Registration and Licensing.

Glenn became a Board Member of the MBAV in 1997 and has won many Excellence in Housing awards including being awarded the Victorian Fair Trader of the Year in 1997 by the Victorian State Government — the only Victorian Builder to achieve this.
Other premier projects by Glenn are the Construction of the Rosella Complex in Richmond, which was a 43 Million Dollar Project with Heritage listing by the National Trust.
The Boston Group specializes in providing Building Industry Consulting Services in Project Feasibility, Risk Assessment and Dispute Resolution for Consumers & Expert Construction reports for Mediations, VCAT and other Court Jurisdictions.
Glenn is also a current member of the Building Practitioners Board at the Victorian Building Authority VBA and is a Director of Auzteam Homes, which is carrying out research into Affordability and Modularization as to the future of the Victorian and Australian Building Industry for Consumers.
Glenn was made a Life Member of the MBAV in July 2022.
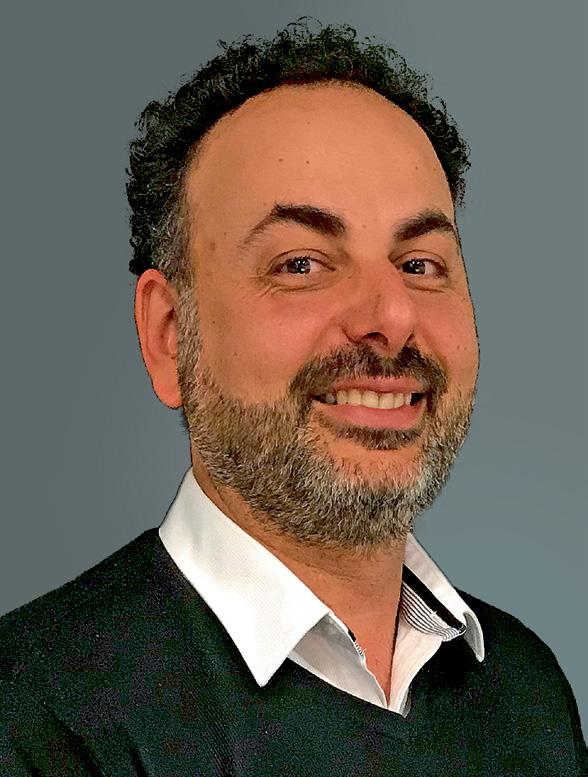
Construction Management degree at RMIT University
Adjunct Fellow (Building and Construction) at Holmesglen Institute.
Efy is currently the General Manager of the Victorian Government’s Domestic Building Insurance (DBI) Program responsible for the strategic direction and operational management of this mandatory insurance product that insures over 16,000 builders annually.
Having completed a Construction Management degree at RMIT University and worked for a number of Melbourne’s leading building companies, Efy has extensive experience in commercial and residential building projects.
Efy is a Past President of the Victorian Chapter of the Australian Institute of Building and was the first female appointed to this position, as well as being an Adjunct Fellow (Building and Construction) at Holmesglen Institute.

In 2011 Efy was awarded the prestigious NAWIC Crystal Vision Award for the advancement of the interests of women in the construction industry. This recognised her contributions through professional roles in the building industry and on State and Federal Boards.
In 2017, Efy led the transformation of the DBI service delivery model to the domestic building industry. This was underpinned by the successful launch of a new digital IT platform, “BuildVic” that provides builders with access to cover 24/7. Importantly, it resulted in a 20% reduction in the cost of insurance premiums to builders and enables homeowners to access information portals and online claims lodgement tools.
Bachelor of Engineering (Building)
Fellow of the Australian Institute of Building (Victorian and National committees)
Past President of the Victorian Chapter of the AIB
Dino is a highly experienced builder with over 25 years of experience delivering a range of projects in the commercial construction sector. He has spent the last 17 years with a major Melbourne builder as a Project Manager and Construction Manager, specialising in residential high rise projects with values up to $140m.
In this time he has overseen the completion of more than 4000 apartments and various other commercial and retail projects, he continues to be responsible for the management of design teams, contract management and administration, project planning and programming, implementation of quality and safety systems and the execution of projects through to handover.

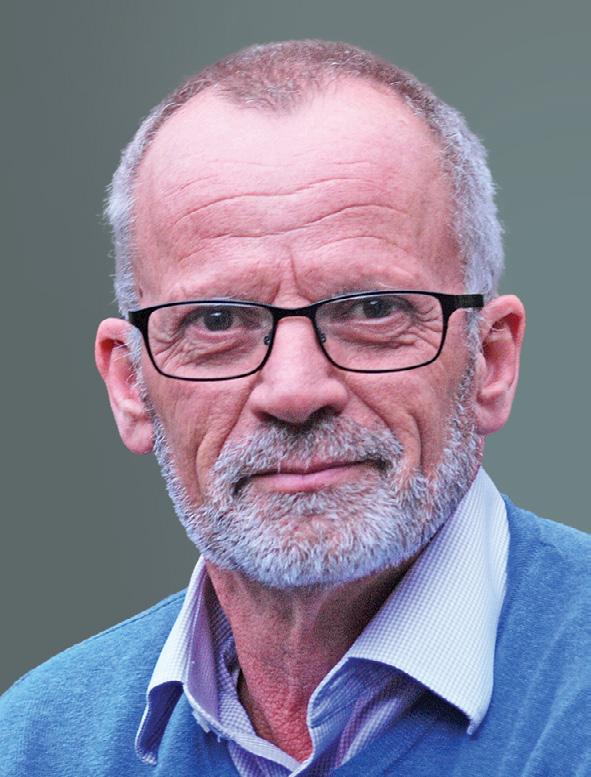
In 1977 Rob’s building career commenced working for McDougal Ireland as an estimator’s clerk and contract administrator. This experience encouraged him to obtain formal qualifications; he studied at RMIT where he achieved a Diploma of Building (with Distinction) in 1982.
In 1983 Rob formed Faulkner Lees Constructions Pty Ltd, services included onsite project management company providing services to numerous developers in commercial and industrial projects. Design and construction projects, in light commercial, professional suites, new homes and domestic renovations and extensions. In the early 1990’s as well as being a registered Builder and Draftsman Rob completed a Graduate Diploma in Property at RMIT. Between 1997 and 2017 Building Consultancy was the primary source of business. Rob was equally engaged by Builders and Owners, preparing building reports and regularly appeared at courts & tribunals as an expert witness. Rob has been a member of the MBAV for over 25 years and is past President of the Australian Society of Building Consultants (Vic).
Diploma Project Management (Swinburne)
Diploma in Building & Construction (Building Academy)
Diploma of Management (Building Academy)
Associate Diploma Architectural Drafting (NMIT)
Registered Building Practitioner 2004 Design Matters National Full Member 2011
Max Loche is a Consultative Residential Building Designer and a Director of Ausplan Design Group since 2011. He has more than 25 years’ experience in the industry having been at the forefront of Victorian Home Designs.
After working with national companies such as Metricon, Burbank and a 10-year tenure with Simonds, after 18 years Max has branched out to focus on his own business.
This experience has led Max to hone his skills in ensuring that designs incorporate whole-of-home aspects of modern lifestyle — extending the boundaries of design decision making to include new technology and advanced trends.
Ausplan Design Group has a strong network of consultants in the industry. Customer Service is the number one priority, with the aim of ensuring that all clients achieve their vision. Ausplan Design Group deals in several industry areas such as Concept Designs, Master Planning, Greenfield Design, Custom Design, Town Planning Application, Additions/Renovations, Architectural Drafting, Consultative Energy Reports, 3D Visualisation & Renders.
Max is a recent winner for ‘Best Environmentally Sustainable Design’ awarded by Design Matters National in the 2021 Awards.
Associate Member of Australian Institute of Architects
Christopher McSteen is a Director of McSteen Tan Architects, an inner-city architectural firm dealing in a number of design areas including new housing, town house developments, housing renovations and additions, school buildings, commercial offices, factories and Town Planning applications.
His office projects vary enormously and range in size from $20M — $0.5M.
Whilst Chris’s work has mainly been in Victoria, he has also spent several years overseas working in America and Italy on a range of design projects from high rise residential to urban design, to tourist related facilities.
His interest in Italian architecture — classical and modern — takes him back to study in Italy every 1-2 years.
He was involved as the Design Architect with several TV stations, Channel 7 and Channel 9, for a series of Architectural Programmes: Channel 7, 2004 — ‘The Terraces’ and Channel 9, 2013 — ‘The Tyler Fishlock Home’.
He has received a number of design awards, including most recently in 2014, the Urban Design Award from Boroondara Council for Best Heritage Conservation, Additions and Alterations.
He has acted as Architectural Lecturer at public forums for Environmental Design Seminars at Playbox and Sustainable Design Seminars at BMW Edge, Federation Square.
His work has been published in a variety of areas including Home Beautiful, Kitchens and Bathrooms, RAIA Awards and The Age.
Master Builders Board of Management; President from 2008 to 2010
Building Practitioners Board (20002008); co-opted member until the Board was disbanded in 2016.
David has been involved in the building and construction industry since completing a Degree in Civil Engineering at Monash University in 1971. After over 20 years in project management in commercial building with projects including the Reserve Bank Note Printing Works at Craigieburn and the Melbourne Central Project, he moved to residential building as Victorian Building Manager for AVJennings in 1992.
In 1997 he joined with two other partners for a management buyout of Stonehaven Homes where he remained until his retirement in 2016.
Stonehaven Homes is an architectural design and construction company involved in inner suburban residential housing.
David’s involvement with Master Builders extends back to receiving industrial advice in the late 1970s. His main involvement occurred when he joined the housing sector committee in 1992. He was elected chairman soon thereafter and served on the state council from that time.
Following eight years on the Board of Management he became President from 2008 to 2010. David served for eight years on the Building Practitioners Board from 2000 to 2008 and continued as a co-opted member until the Board was disbanded in 2016.

He has served on the CoINVEST (building industry long service leave fund) board since being elected in 2011.
David has enjoyed his time in the building industry and has recently joined the Victorian Small Business Mentoring Service as a volunteer to share his experience with others.

After completing Architecture, Michael worked with Graeme Gunn and Merchant Builders for nine years from 1970-79.

In 1981, he established the Design & Construct Company of Urban Spaces and registered as both Builder and Architect. The Company specialised in building restoration, custom housing and domestic alterations for 28 years. Over this period the Company won 12 Master Builders Awards for their projects.
Michael became a member of Master Builders Victoria in 1983 and graduated from the Housing Committee in 1988 to Council and Board member in 1995. Michael was President of Master Builders Victoria from 2000–2002 and participated on the National Housing Board from 2000–2004.

In 2004 Michael was awarded Life Membership to Master Builders Victoria.
Chris is an active member of the building industry for the last 44 years beginning his apprenticeship in the Latrobe Valley back in 1977 worked in multiple roles within the industry over that time.
On the completion of his apprenticeship Chris worked for himself doing renovations and new homes. He met his wife to be and followed her to Bendigo in 1986.
In 1988 Chris joined the A V Jennings team as a supervisor before moving across to Glen Loddon Homes as a supervisor /maintenance manager in 1990. During his time at Glen Loddon Homes Chris did Estimating, Drafting and some sales. He bought into the business in 1995 and continued to run the business on his own until he convinced Glenn Wade to join him as a joint owner of the business in 2000. Since than we have continued to build high quality homes for the people of central Victoria with the majority of work through referral. Winning numerous awards over the years and are highly regarded by peers and clients as both professional and easy to deal with.
Gary began his career in building as an apprentice carpenter in 1975.
For 47 years the building industry has been his working life with mostly management positions as supervisor, building manager, estimator, construction manager and project manager.

Gary is now retired, is a registered builder and worked for some time as a building contractor in his own right.
Gary’s role over the past 15 years has been as the building owner’s representative/project manager in complex high end building projects throughout Melbourne, regional Victoria and interstate
Gary has a passion for innovative, intelligent design and high quality, detailed workmanship and have worked closely with architects, designers, consultants and builders to deliver the best result no matter the budget.
Peter Sutton is the owner, as well as builder and designer for Sutton Constructions.



Sutton Constructions is a multi awardwinning company that individually designs and builds unique, ultra energy efficient homes.
He has been a member of Master Builders Victoria for over 25 years. Within this time, Peter has sat on the Board and Council of Management.
Peter has been judging the Master Builders Excellence in Housing Awards for five years.
The founder of Pivot homes, a custom design and construction company building on the surf coast for more than 25 years, Austin has himself been the recipient of more than 50 awards —including Building Designer of the Year and Builder of the Year.
Austin has served as a past chairman of the Western District Master Builders Victoria country housing and Apprentice of the Year committees. He is also a member of the surf coast planning committee and was a member of the Geelong land committee for some time.
Having recently retired, Austin is now finding time to return to the water. As a keen sailor, he and his wife, Jan, have sailed their yacht up to the Whitsundays. He also enjoys water skiing, snow skiing and golf. Austin was delighted to this year take on the challenge of judging these awards.

As Victoria’s largest residential steel screw piling specialist, we are very proud to have partnered with the Master Builders Association of Victoria to be a major supporter of the 2022 Excellence in Housing Awards. We would like to congratulate not only all the winners but all nominees in what was a brilliant showcase of residential construction.
As Victoria’s largest residential steel screw piling specialist, we are very proud to have partnered with the Master Builders Association of Victoria to be a major supporter of the 2022 Excellence in Housing Awards. We would like to congratulate not only all the winners but all nominees in what was a brilliant showcase of residential construction.
As Victoria’s largest residential steel screw piling specialist, we are very proud to have partnered with the Master Builders Association of Victoria to be a major supporter of the 2022 Excellence in Housing Awards. We would like to congratulate not only all the winners but all nominees in what was a brilliant showcase of residential construction.
For all your steel screw piling needs contact the team
For all your steel screw piling needs contact the team
For all your steel screw piling needs contact the team








Phone 1300 FTAPILE
Phone 1300 FTAPILE
Phone 1300 FTAPILE



Email sales@foundationtechnologies.com.au
Email sales@foundationtechnologies.com.au
Email sales@foundationtechnologies.com.au
www.foundationtechnologies.com.au
www.foundationtechnologies.com.au
www.foundationtechnologies.com.au
Foundation Technologies Australia
Foundation Technologies Australia
Foundation Technologies Australia


@screwpileaus
@screwpileaus
@screwpileaus
Coastal quiet.
Reminiscent of the misty sea spray on ocean swells, the neutral grey blue of Windspray ® is perfectly at home on any home.







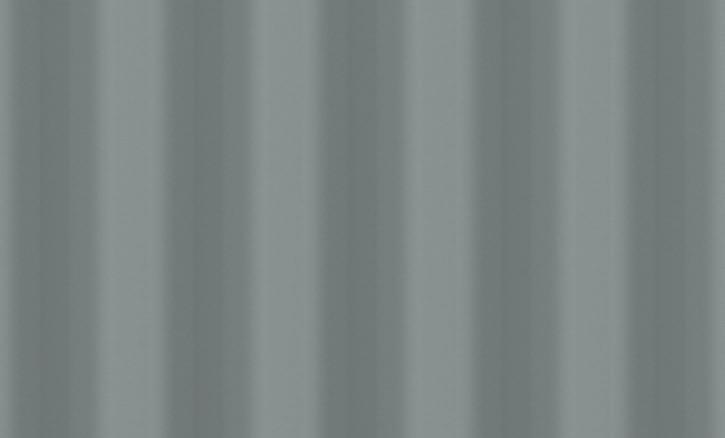


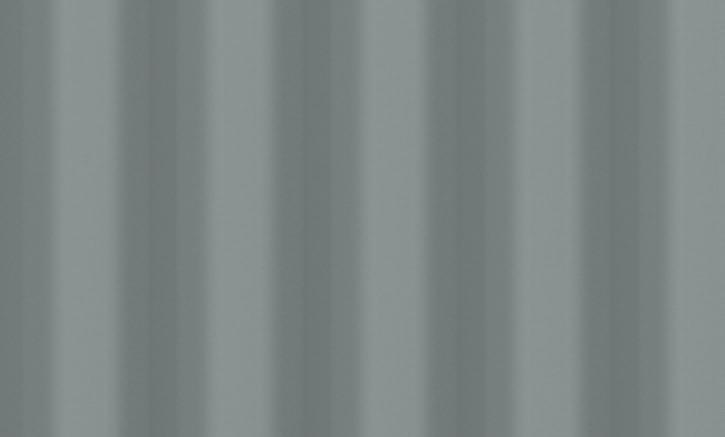







Inspired by Australia’s natural landscapes, COLORBOND® steel has the durability to perform in some of Australia’s harshest conditions.
Discover COLORBOND® steel’s new and refreshed palette @ colorbond.com/colours


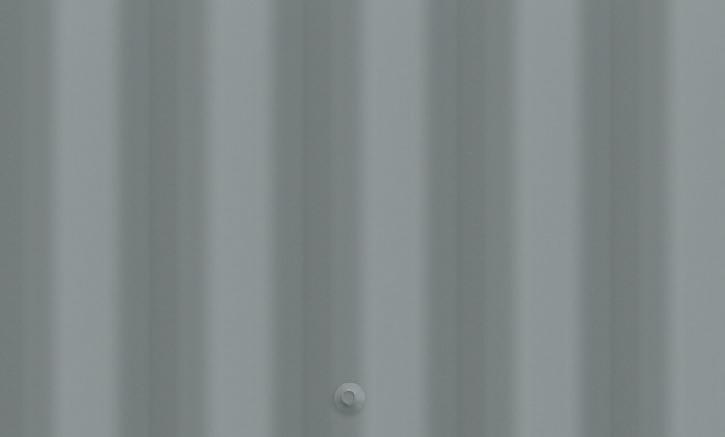
The COLORBOND® steel colour swatch and image shown has been reproduced to represent actual product colours as accurately as possible. However, we recommend checking your chosen colour against an actual sample of the product before purchasing as varying light conditions and limitations of the printing process may a ect colour tones. COLORBOND®, BlueScope, the BlueScope brand mark and ® colour names are registered trade marks of BlueScope Steel Limited. © 2022 BlueScope Steel Limited ABN 16 000 011 058. All rights reserved.
MASTER BUILDERS VICTORIA
Anthony Larne builds high end custom projects, his knowledge, passion and dedication to the building industry is represented in the quality of his work. The team at Anthony Larne Constructions guide their clients through every detail of the project, from their design aspirations right through to the moment they hand over the key.


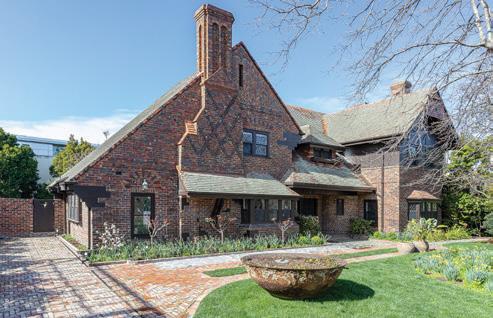

intricate detail is accomplished through
and skilful execution. Hence why, Anthony Larne Constructions is recognised as one of Melbourne’s most reputable builders.
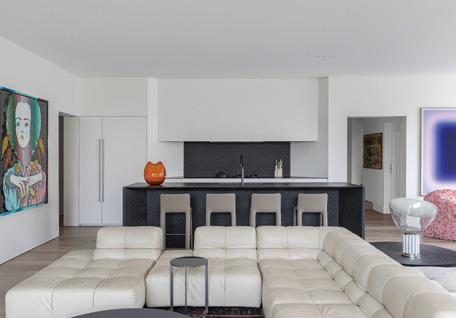

Photographer
The three buildings are nestled into the landscape and have been assembled to reduce the scale of the built form and to fit more in keeping with its natural surroundings. The gentle curves of the precast and separation between the buildings enable sightlines to Studley Park. The project is recognisable for its use of board marked precast panels, large glazed window apertures, copper screening and extensive landscaping. As the building is cut into the Studley Park cliff face, access and sequencing the works was a major challenge, that required a tower crane. The materials chosen for the building, have been selected to ensure that this building requires little maintenance and will stand the test of time. This will provide long term benefits to its owners.


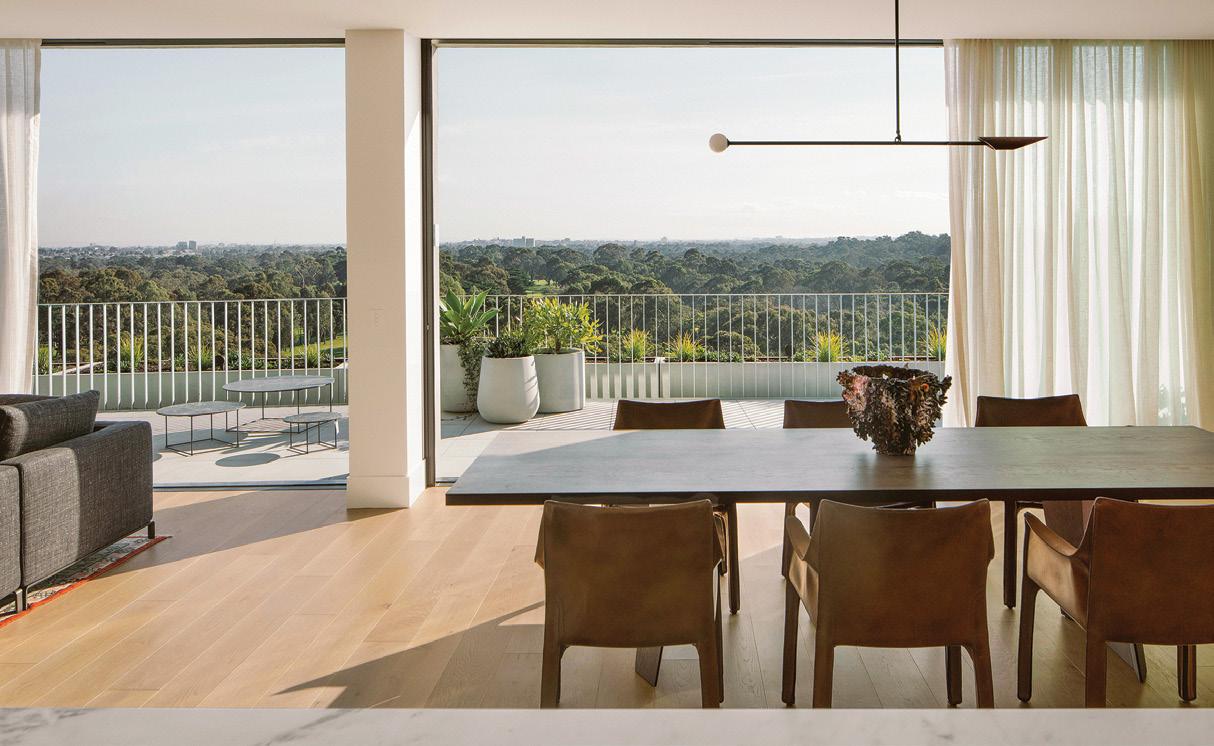
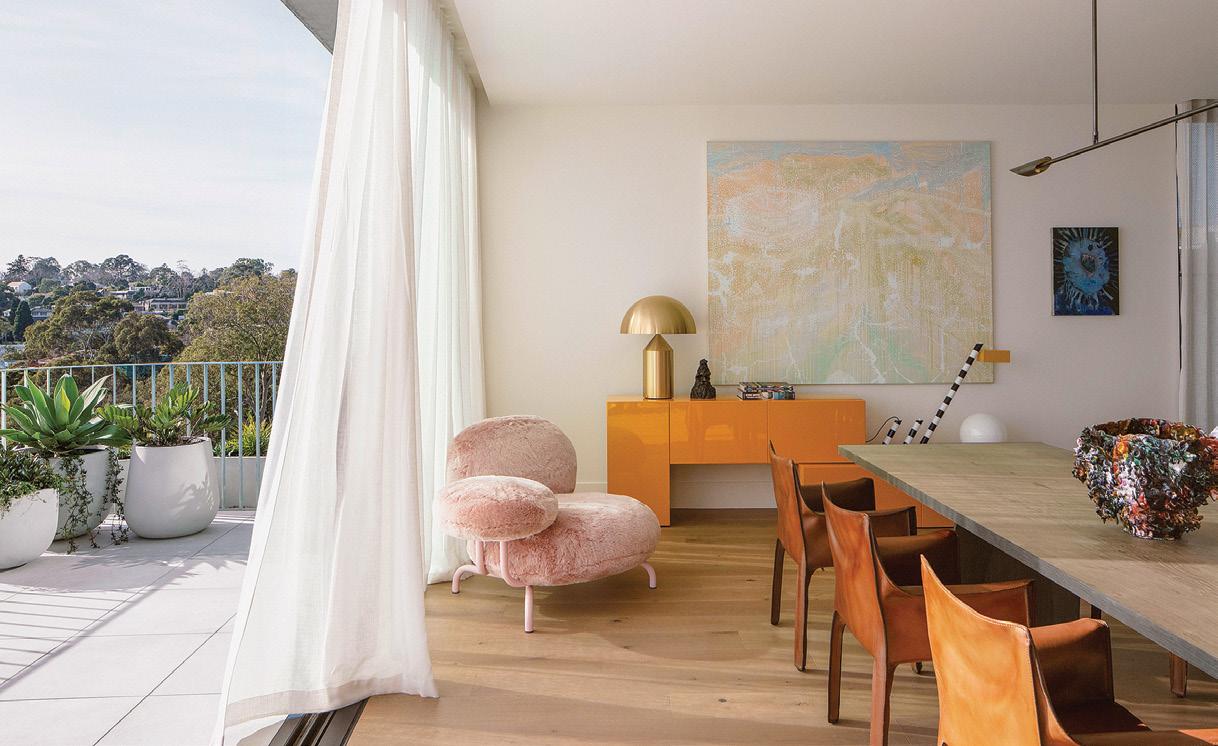

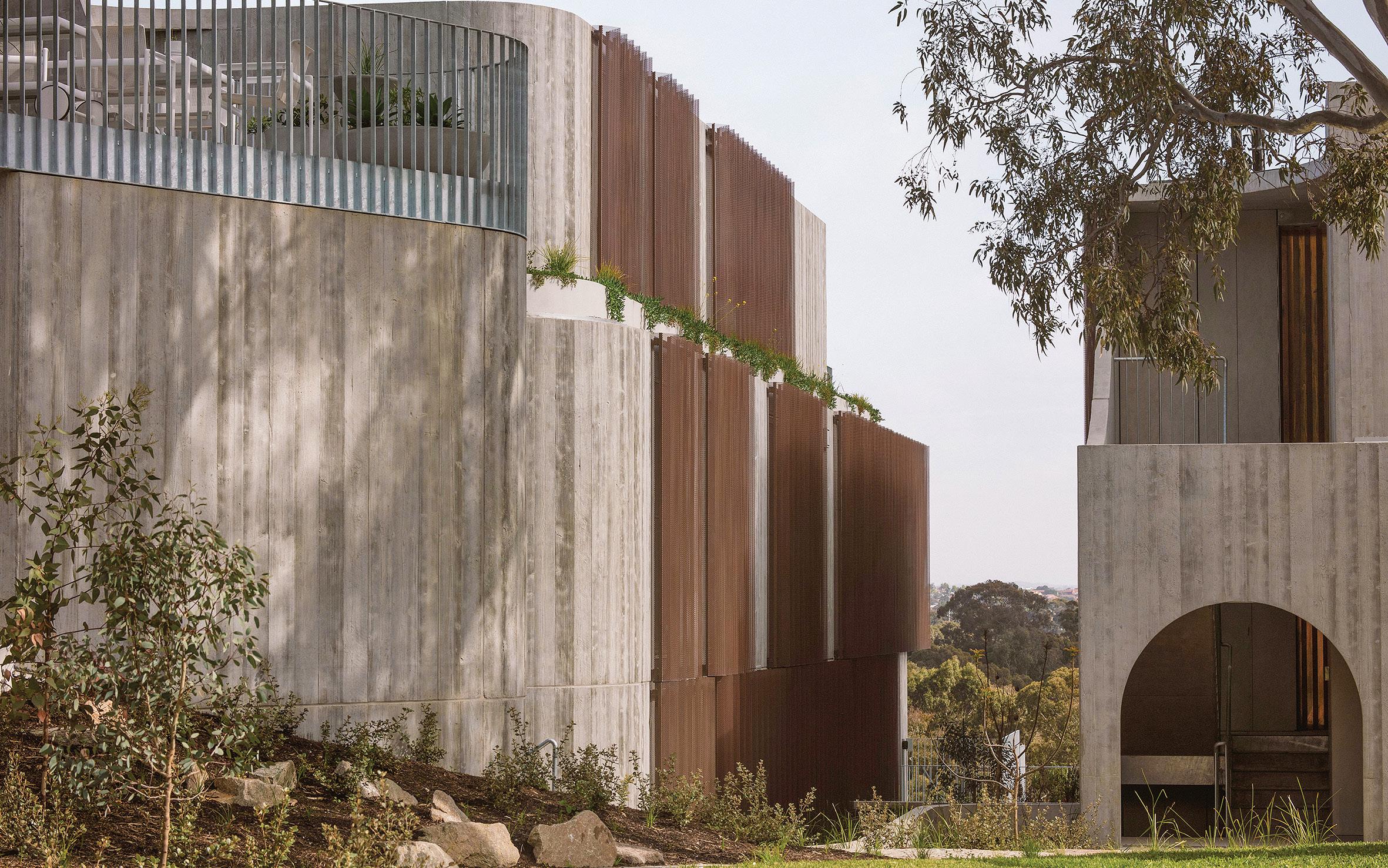
The home has some really well thought out,
showcased throughout the home in such a unique way. Every main room has a statement feature piece incorporated into the design. Externally a combination of high quality products have been used to complement every aspect of the front façade from hardwood timber feature battens around entry area to the San Selmo Corso Livenza Italian 50mm feature bricks wrapping around the corner of the home. Internally you can really see the quality and craftsmanship in mind. It features such as 3.3-metre ceilings, timber feature wall separating the entry hallway and a gorgeous high-end kitchen and butler’s pantry.



Anthony Larne started as an apprentice carpenter working with small builders that provided him with a breadth of experience across multiple types and sizes of residential projects. He then obtained his Victorian DBU and CBL and established Anthony Larne Constructions. Anthony has 15 years experience in the building industry, 10 of which are as a builder. He currently employs three supervisors and two contract administrators. Anthony focuses on large heritage homes and undertakes extensive renovations and extensions. The most recent was a 100 year old home which underwent significant renovations and expansions valued at over $5M. It included a large underground car park under a swimming pool and an operable grassed lid to the access ramp. He run a successful business and more recently has started to undertake his own development projects. Anthony is a very well accomplished and confident young professional builder who has created a team around himself with similar work ethics and building culture. He prides himself with the level of detail and quality of finish for each and every project. He achieves this by ensuring all staff and trades undertake monthly quality audit inspections in line with the firm’s ITP’s. The judges noted that he writes into each trade subcontract that the “Guide to Standards and Tolerances” will not be applicable and sets his own higher standards of quality. Anthony has recently down scaled his business so that he can provide clients with a more personalised service including personal or telephone catch-up every two days or so. He is a firm supporter of MBV and would like to one day be part of the Housing Committee, and potentially mentor other rising young builders.
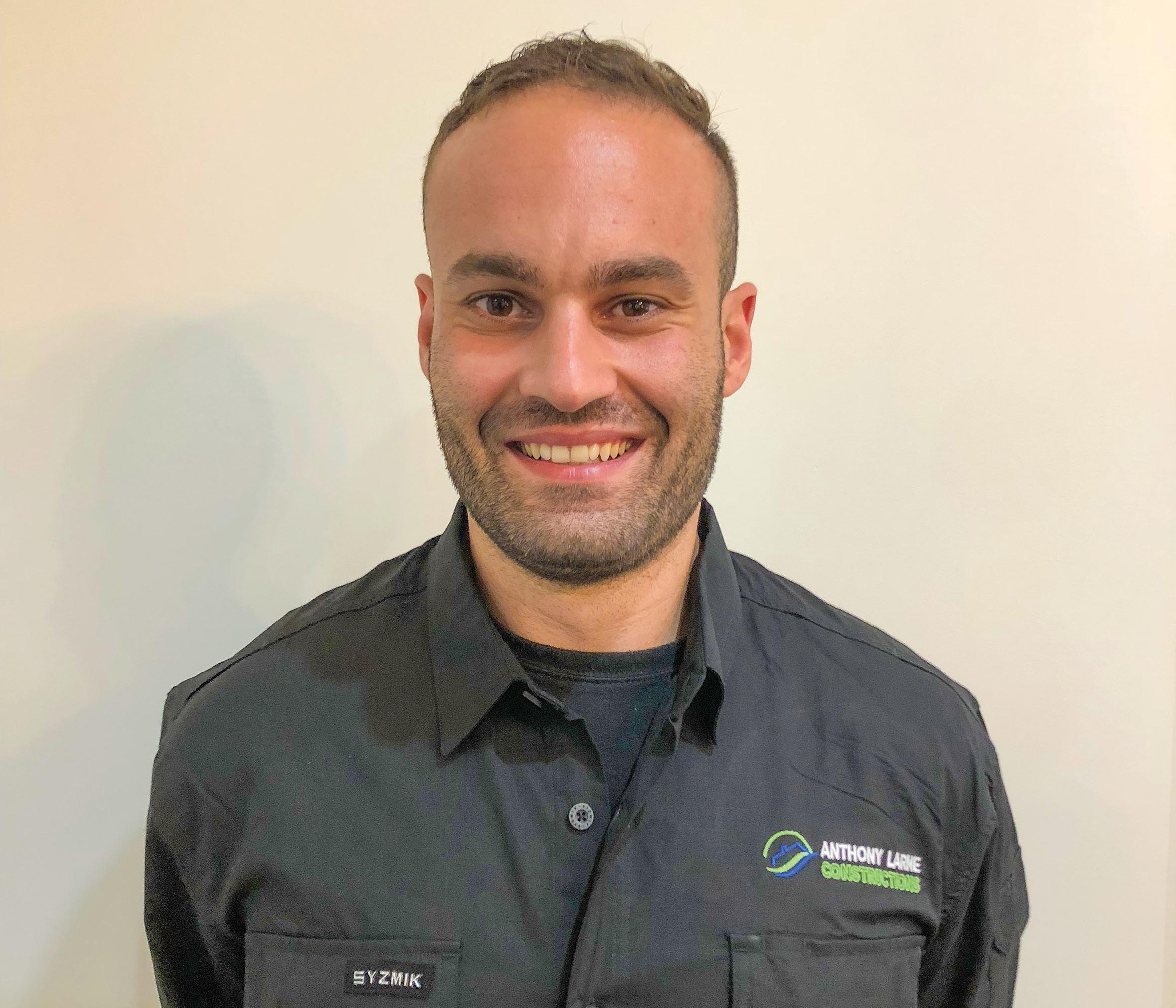
The stylish interior renovation and external works of this double fronted Victorian home in Port Melbourne is testament to what can be achieved with some creativity and good old-fashioned know how. The works consisted of the partial demolition and refurbishment of the home as well the installation of new Hardie weatherboards on the facade and an extensive backyard makeover. Space and light were the key driver; to achieve this, large beams were installed in the ceiling space to open the rear floorplan and create open-plan living areas. New steel French doors were added to let in copious amounts of natural light. A new kitchen and bathroom complement the new spaces.



Located in the heart of Caulfield South, the semi-detached home was awaiting a makeover. Through the entry and passing two bedrooms, a new home office and study space is cleverly added. Continuing on to a bathroom of high ceilings and eye-catching design, to the addition of a full laundry and second toilet. One step down to the polished concrete floors and the true masterpiece, a kitchen, open dining and living. Timber clad raking ceilings, high windows, floor-to-ceiling doors, a space that feels as amazing as it does large, all while on a very modest footprint. The flow of the home leads all the way out to the backyard further enhancing the entertainment capabilities by opening to perfectly blend the outdoors and rear addition.



This project was designed to revive, modernise and extend a heritage-listed home and create a new double storey extension, which complemented the original period home while introducing a touch of modern elegance. Elements from this period home like the gables, stained-glass windows and fretwork all needed to be replicated or restored with care. The home includes luxury comforts such as hydronic heating underneath the floors, a fireplace, strategically placed skylights and a large pivot window in the living room to guarantee that ample light and air flows uninterrupted through the home. This home truly is a harmonious combination of old-meets-new, and the timeless design is sure to last this family for generations to come.




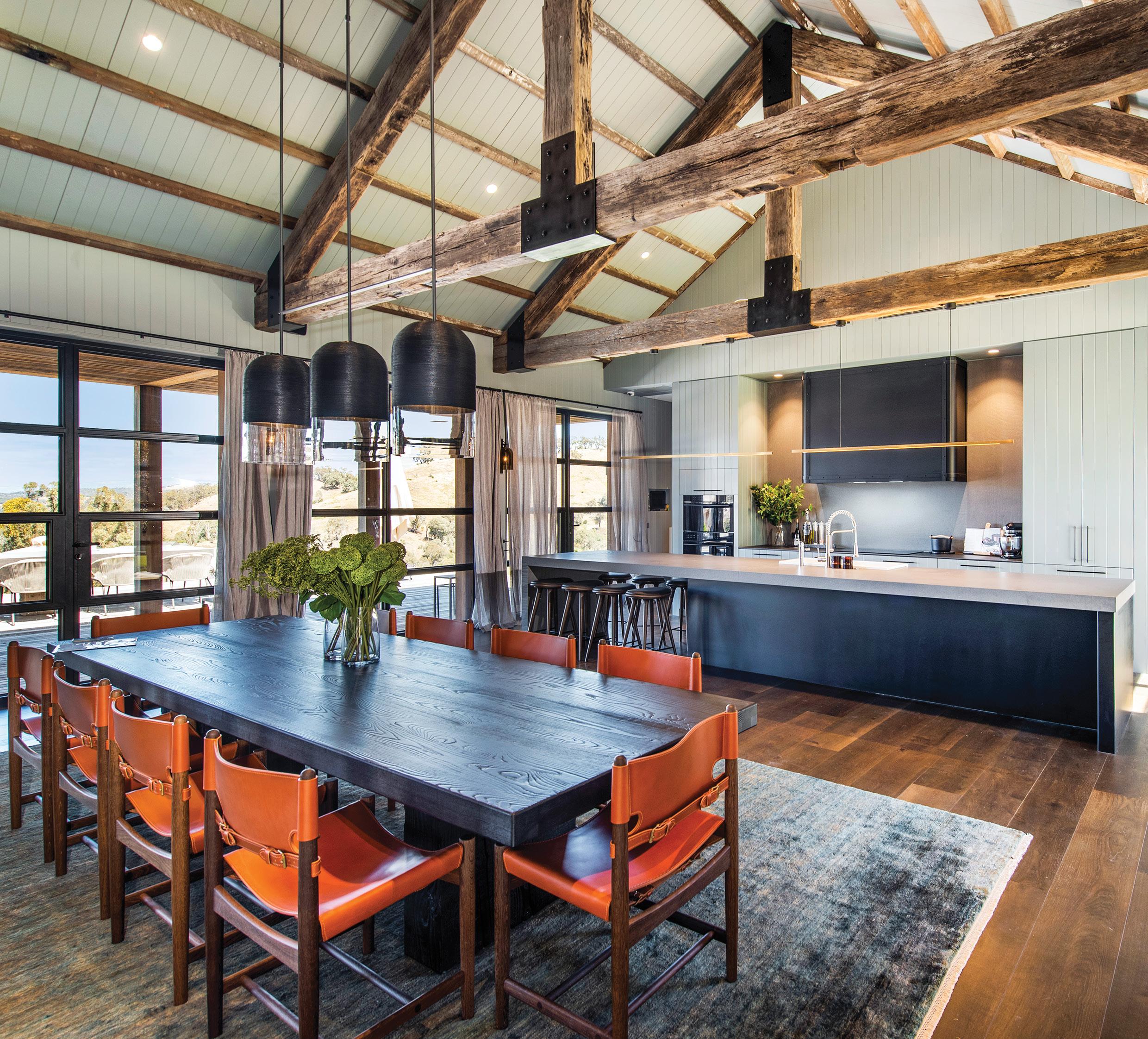
This project is lovingly described by the architect as The Little House That Could. Its location is flanked by beautiful old workers cottages and terraces and, through a thin veil of trees and shrubs, the busy sterile industrial precinct. The existing cottage sits centre-stage, expertly restored and already settled in. The new addition is visible only over the top of the existing façade, respectfully set back and designed to come alive at night casting warmth outward from the home. The second expression is that of being open, light, and spacious – these qualities are rare to find in a Victorian cottage and are revealed in the generous and impressively engineered rear extension.

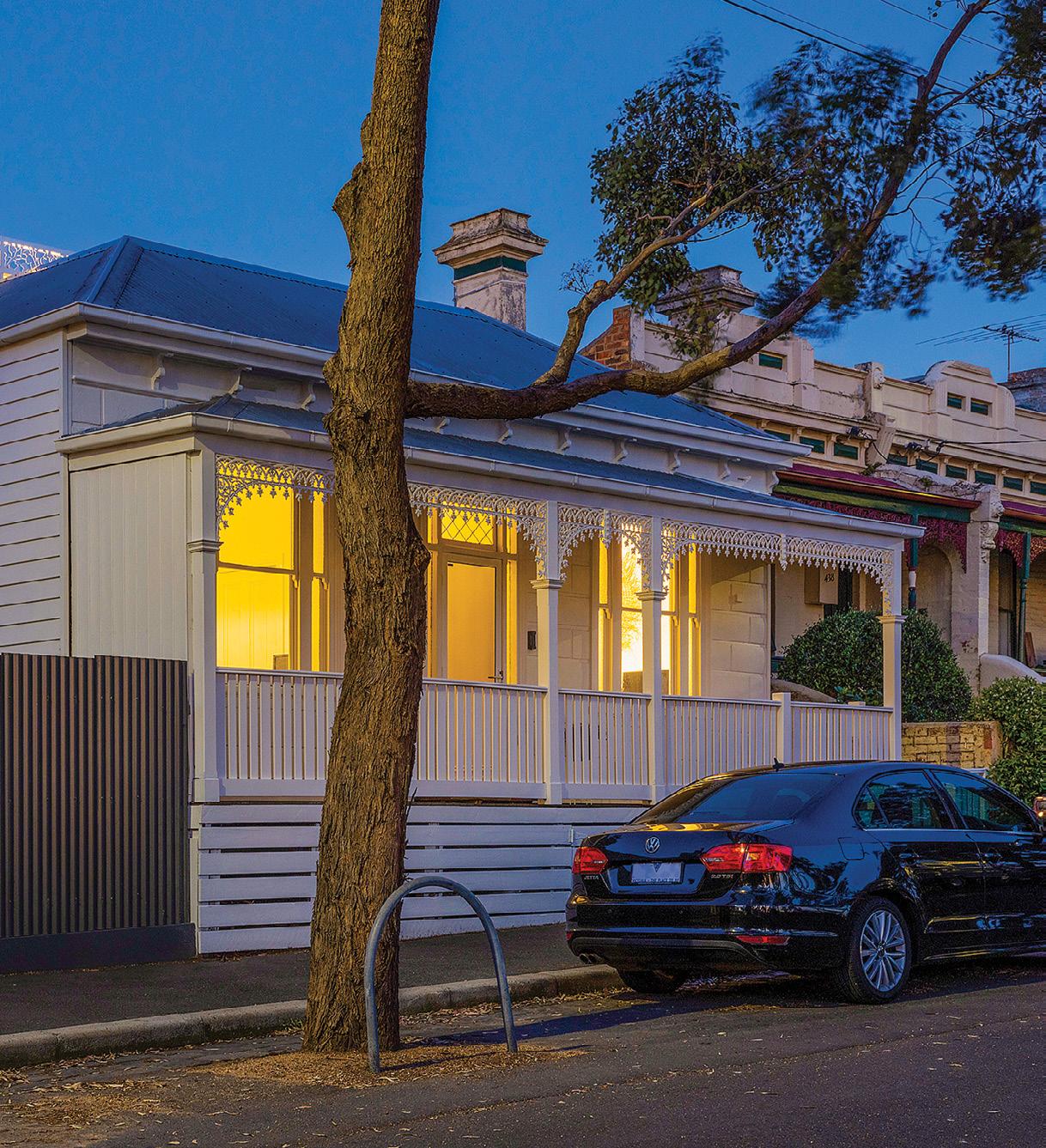


As is typical for renovations to heritage buildings, the façade, front two bedrooms and hallway have all been retained and restored, while the extension and the addition of a second storey are set back from the street to minimise visibility from the front. The home takes a creative approach in maximising the space at the rear and has achieved a lot within the small confines of the property. Natural light was the guiding principle and achieved by re-orienting the rear and adding new windows and skylights. A durable and tactile palette of materials runs consistently throughout the home, with pops of steely blues in the kitchen and living areas and soft greens in the bathrooms.
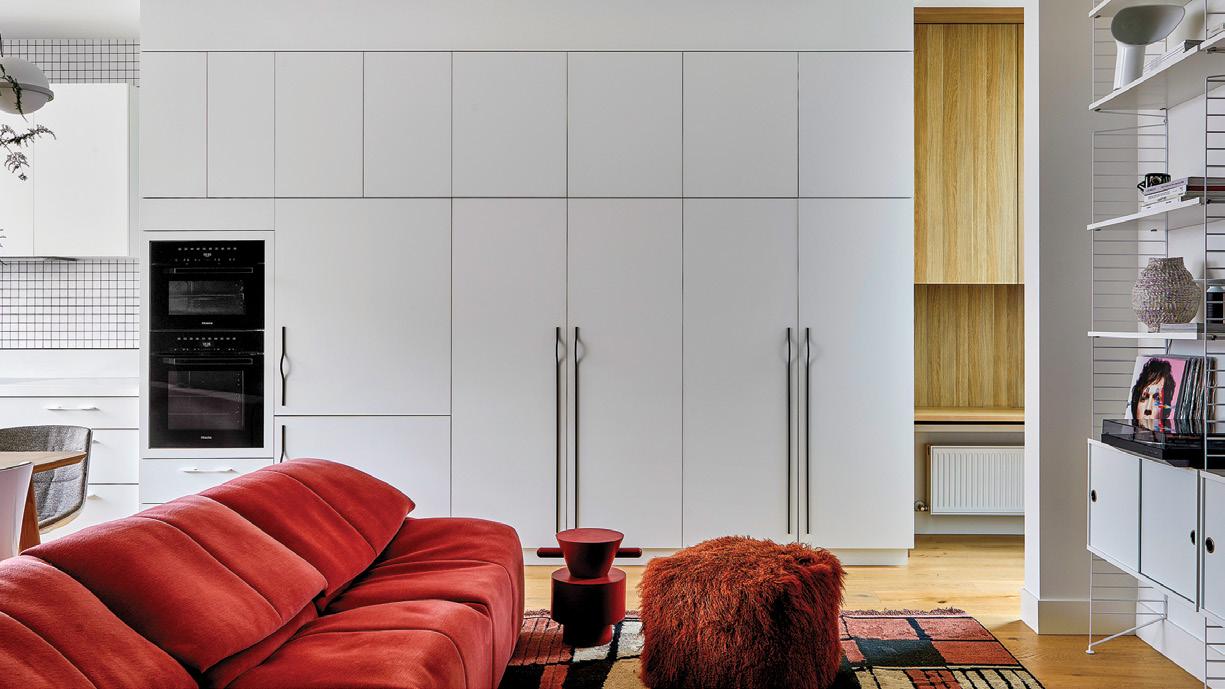





Sponsored
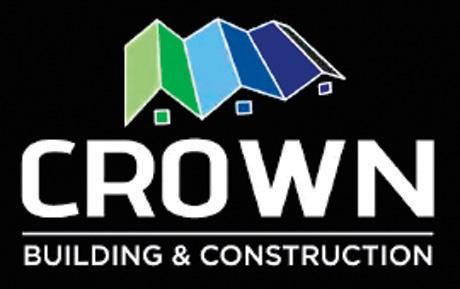
Boasting many features, this home has a spacious wine cellar, gym, pool, theatre room, lift, five fireplaces, underfloor heating and skylights throughout to allow natural sunlight into the home . Materials include imported stone from Italy, imported roof tiles from Spain to match the existing roof tiles, and recycled bricks to maintain and match the heritage facade. The property features state-of the art home automation that can be controlled via mobile, including a surround sound system around the pool and the theatre room. A concealed pool equipment room in the basement is hidden by a concrete render and curved wall.


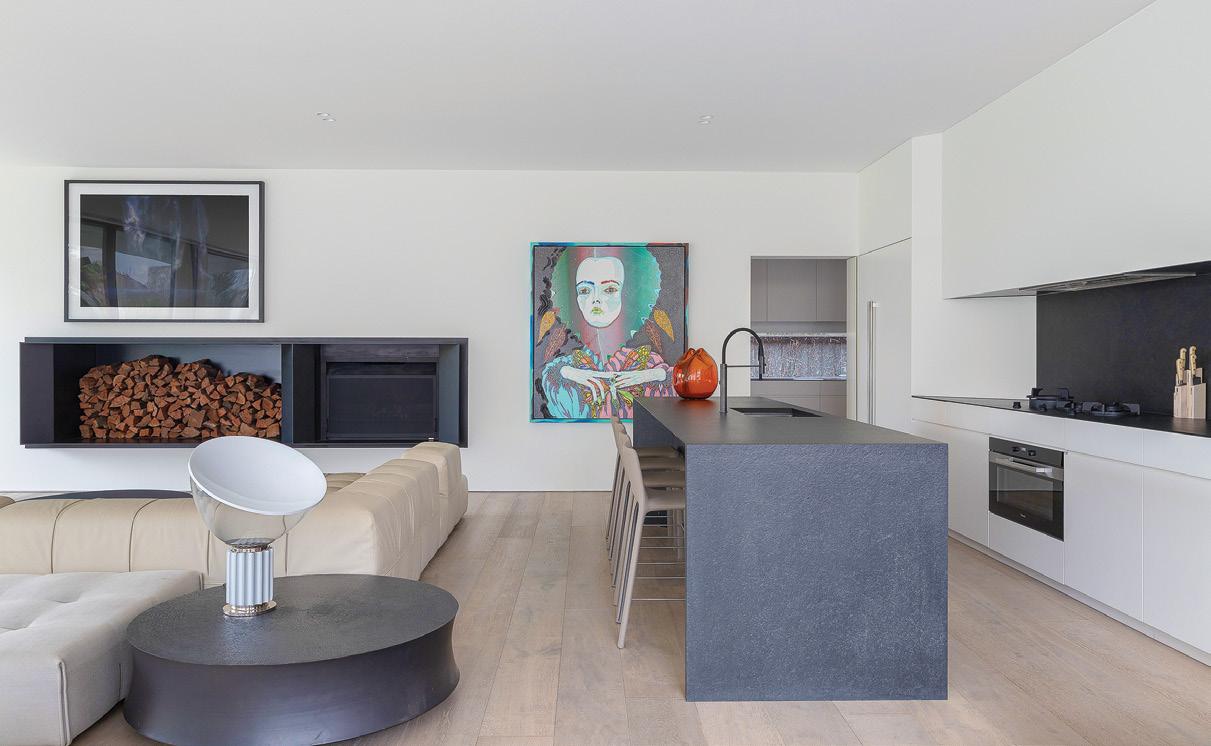
Project Elsternwick

Contact Timothy Fyffe Phone 0428 076 355
Website www.bacchusconstructions.com.au
Designer Kennedy Nolan Architects
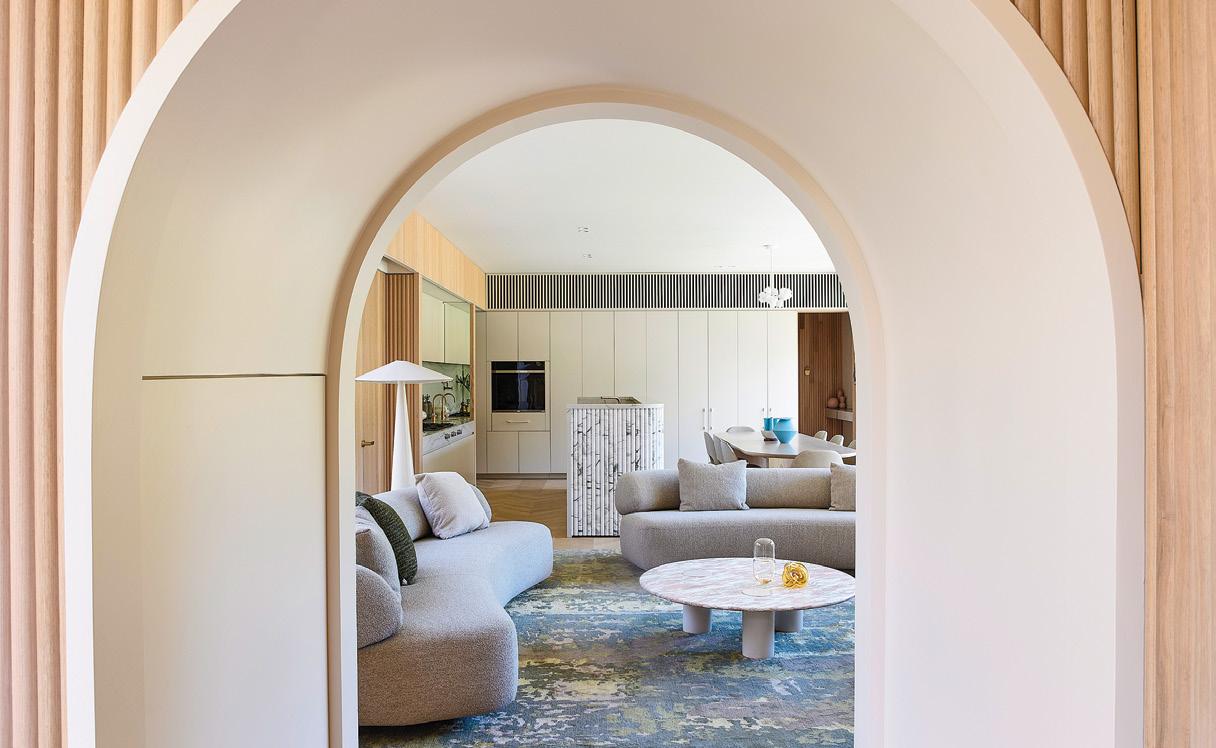

Photographer Derek Swalwell: Photography
This project involved a major renovation to the existing Federation period home including part demolition of the existing structure and the construction of a two-storey extension. The extension was a combination of masonry walls and lightweight timber framing which were built on a substantial footing system. The floor was constructed in traditional bearers and joists opposed to a concrete slab as this worked with the existing ground levels. The sub floor in the existing part of the building was completely replaced. Much of the plasterwork in the existing building was either restored or replaced with great care as to maintain the age and era of the existing building.
www.coben.com.au

With the housing market becoming increasingly challenging for first homebuyers to get a foothold on, the design team at Eight Homes wanted to help first homebuyers realise their dream of home ownership by creating the ideal first home that was attractive and stylish — yet affordable and functional. On display at the Highlands estate, the 27.51 square s FIVE features four bedrooms and two bathrooms. The home offers homebuyers even greater choice by coming in three similar designs, all with additional floorplan options to better suit the buyer’s needs.
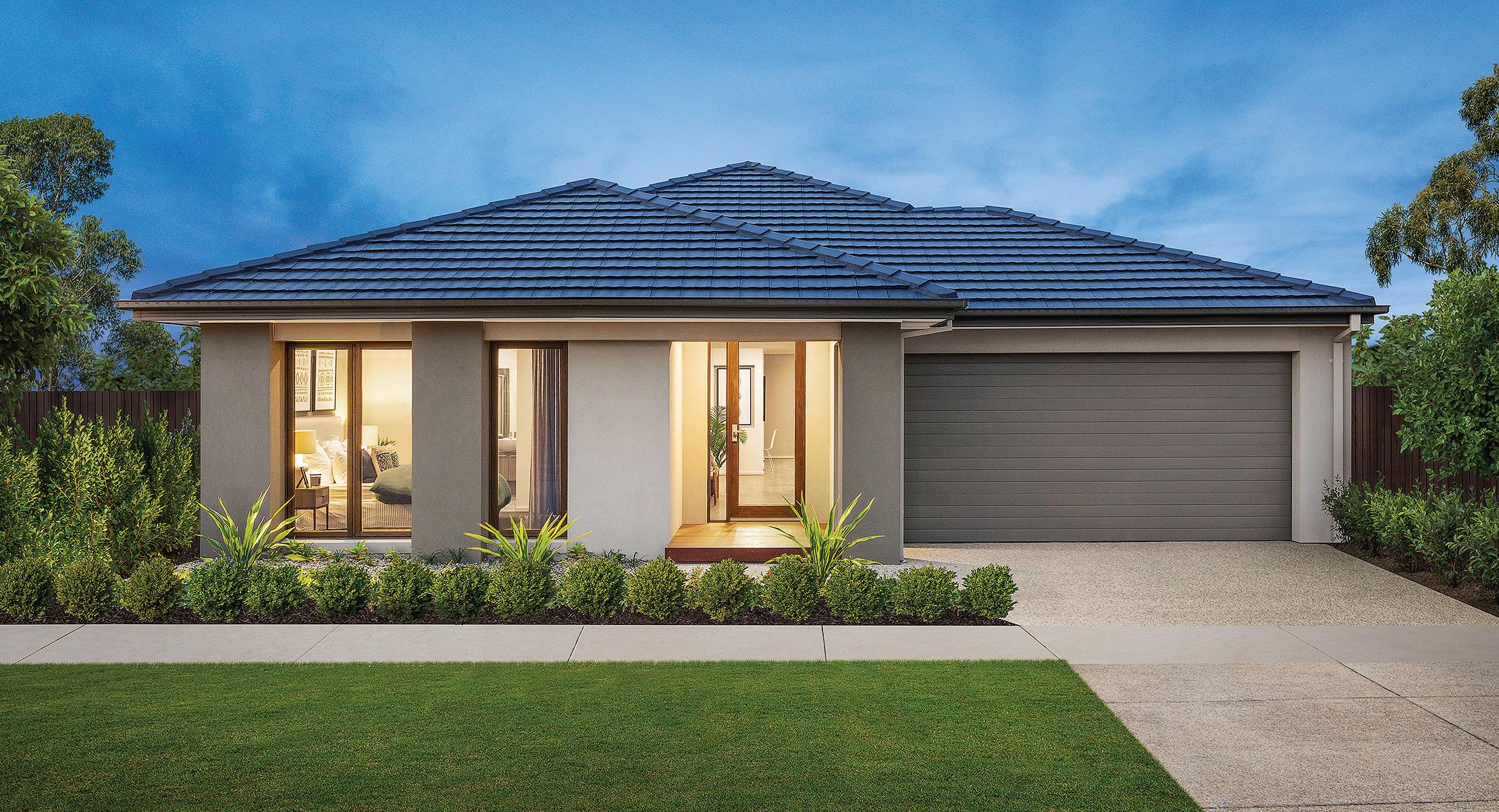



The Eight Homes design team created a spacious home with all of


amenities to cater for growing families in the s FIVE. The modern-day entry-level homebuyer market of the s FIVE comprises couples and young families who seek both togetherness and solitude, and the s FIVE delivers both in spades. A large open-plan meals/family zone is where everybody comes together at meals and relaxation times while a separate living area and rumpus room invite peace and quiet from the hustle and bustle of family life. On display at Atherstone Estate, the 29.9 square s FIVE features four bedrooms and two bathrooms; three living zones plus an alfresco.
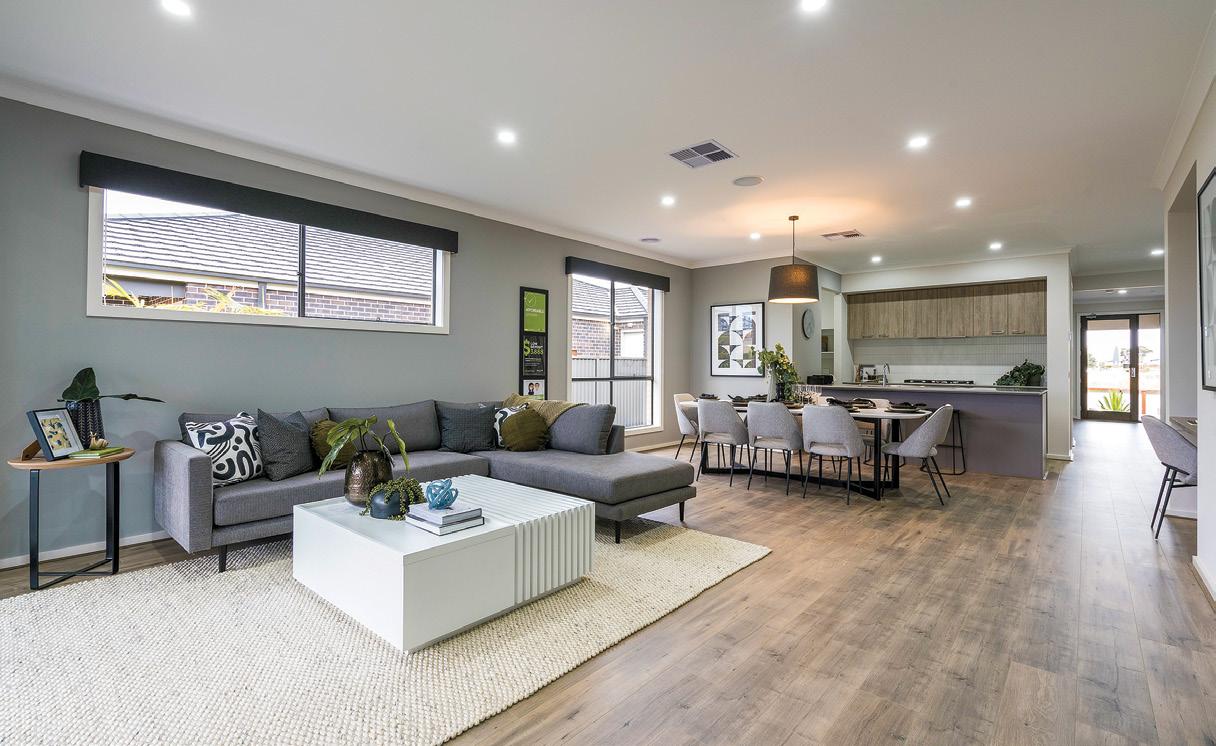
Flawlessly designed and meticulously appointed to inspire the classic and traditional residence, this home rests in beautifully landscaped gardens. Sitting on 507sq m, with its raised front porch façade with pinewood timber lining and brick veneer construction with the front of the house being fully rendered in Casper White, the Yang Display features four spacious bedrooms, three lounges, a double garage, study, alfresco area and a spacious kitchen and butler’s pantry. The house was designed with an open-plan concept with wainscotting feature all throughout the walls of the house, complemented by the hardwood floors with herringbone installation.
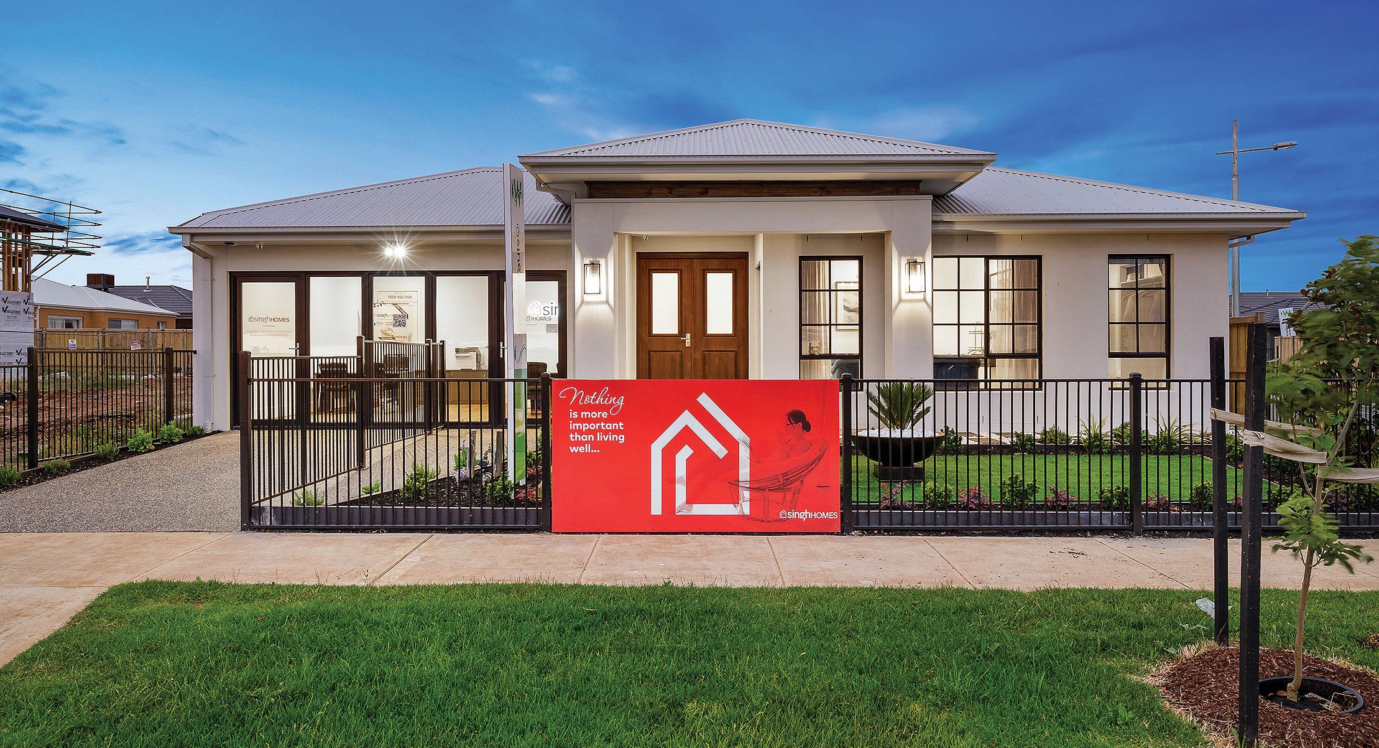
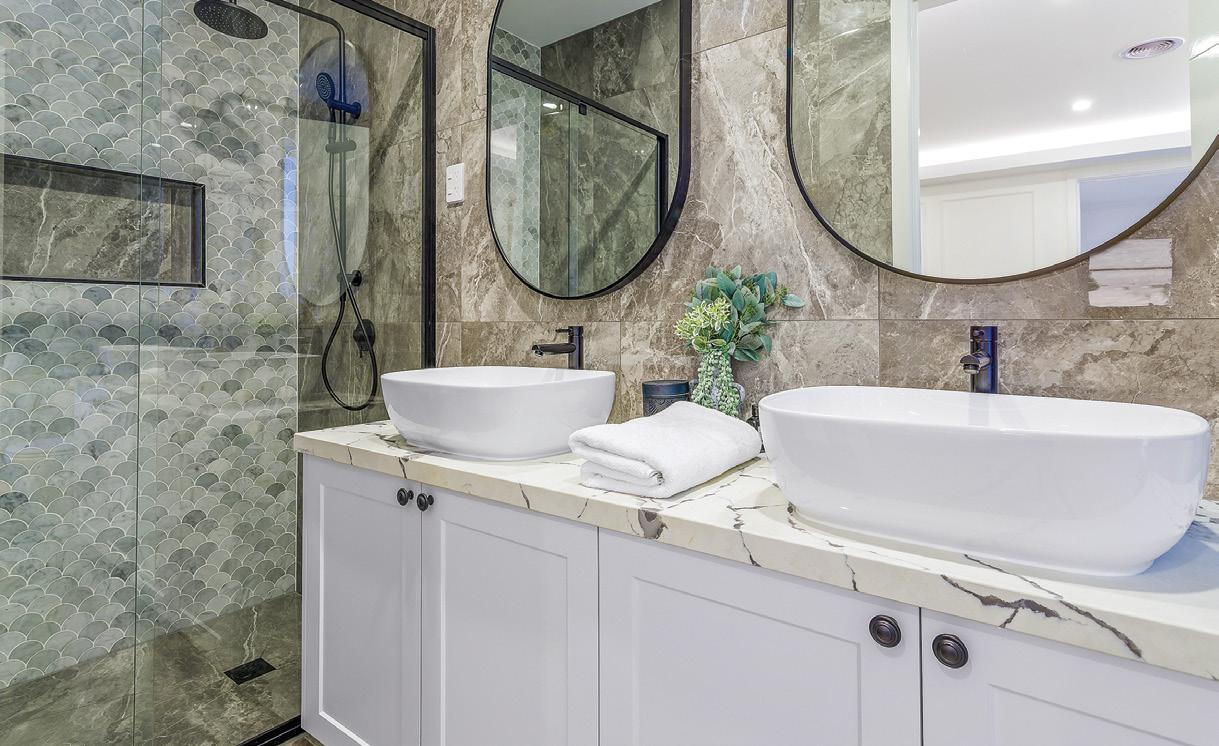
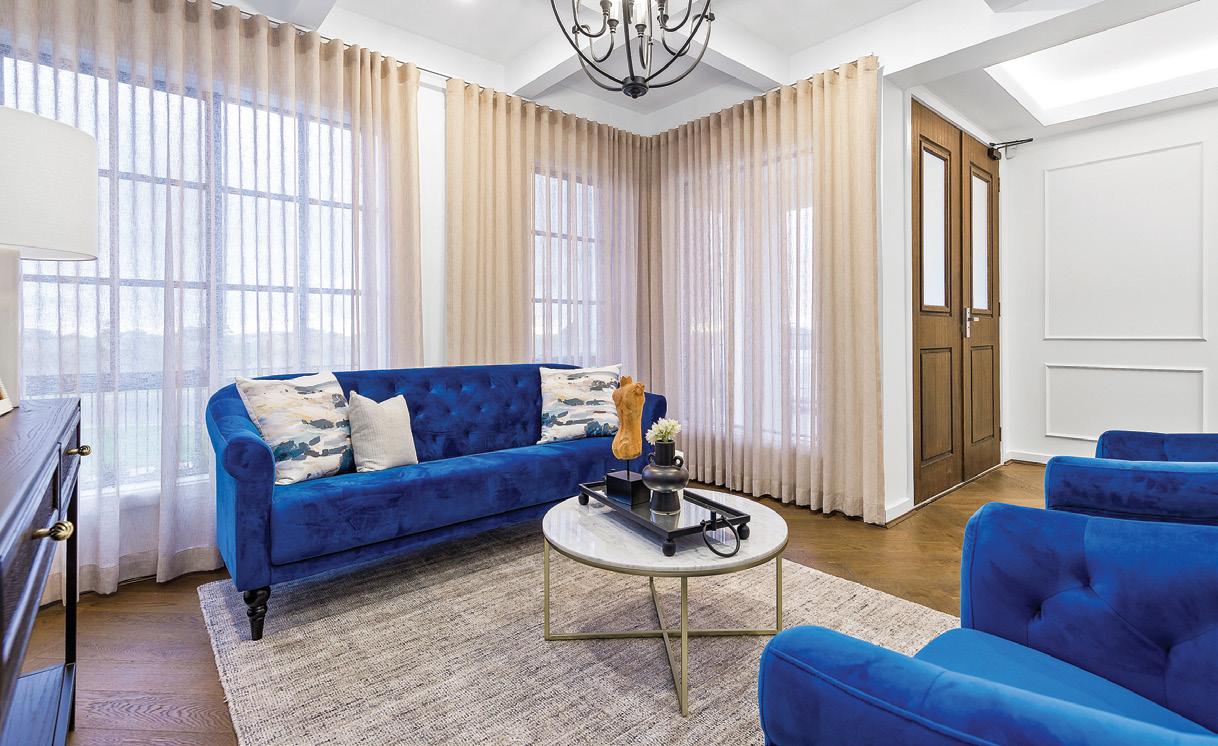
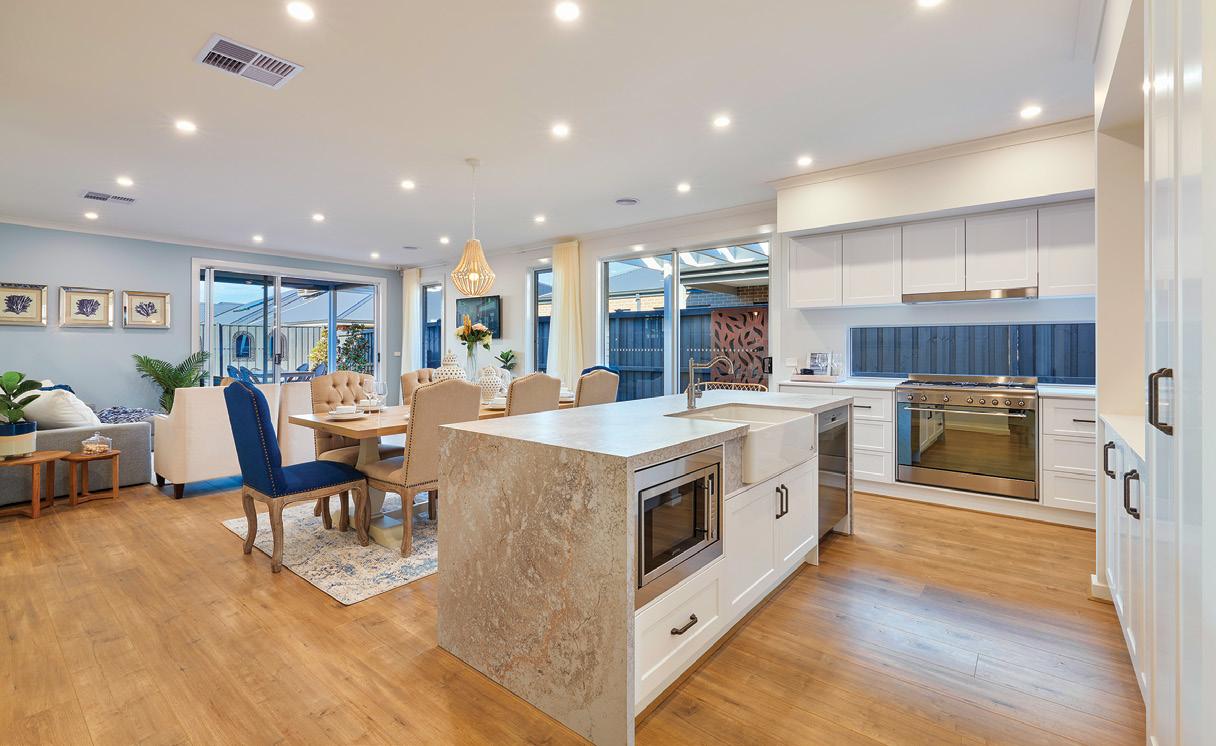


The Miami 420 has an efficiency in design but does not comprise


style and grace. With five bedrooms and three and a half bathrooms as standard, coupled with three living areas and a gourmet kitchen, the home is the total package. Incorporated into the design is a magnificent void with 180-degree views across the house and ground floor living areas that open simultaneously to the rear outdoor garden space. The oversized master bedroom, complete with line of site privacy, is well supported by both its elegant ensuite and generous walk-in wardrobe. The second bedroom is situated such that it can easily have internal access as a nursery should the owner desire it. Powder rooms, Laundry and storage are all turned towards “blind spaces” so as to not interrupt the flow of the home.

At the height of luxury, the Malvern Grange 52 design is not one to be forgotten. The stunningly designed doublestorey home oozes elegance that showcases excellence and premium style. This show stopping double-storey features not one, but two spectacular double-storey voids, bringing space and light to the kitchen, family and dining areas downstairs, and through to the generous lounge room upstairs. It features an open floorplan that is filled with functional spaces where families can flourish and enjoy a zoned layout. With four well-proportioned bedrooms, four bathrooms and four living areas, it boasts excellence and luxury in every corner. Downstairs features a multi-purpose room, and the upstairs living area is the perfect retreat for parents and any additional company.

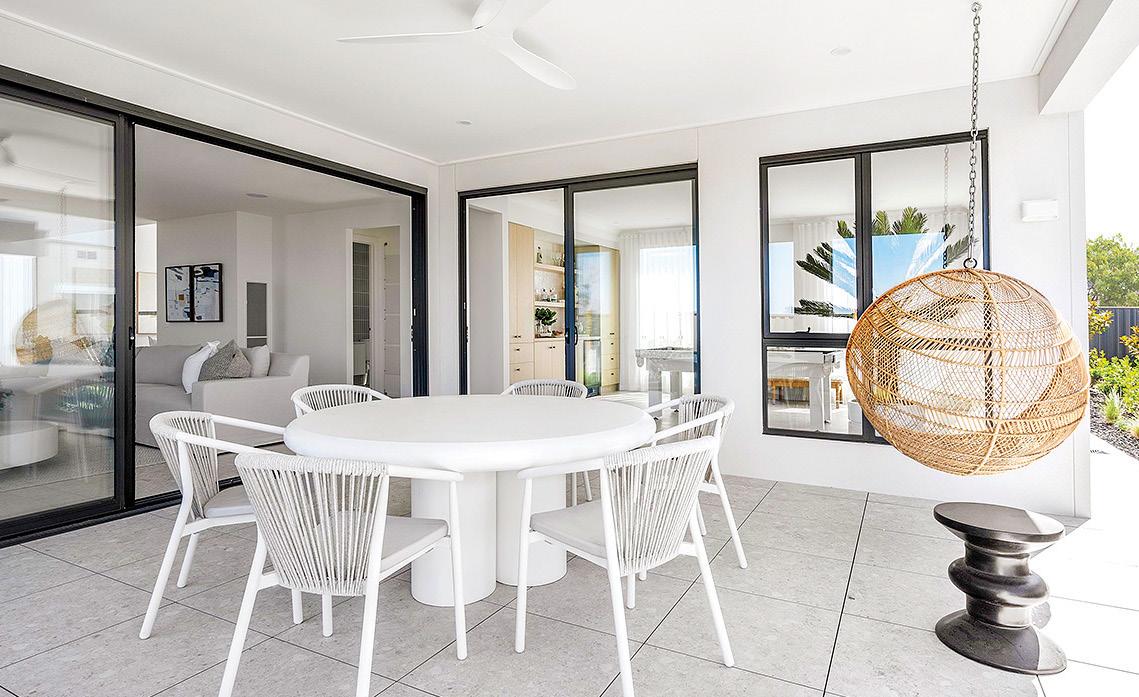

Carefully designed to work with the cross fall of
focused around maximising the outlook to the central courtyard’S beautiful oak tree, this double-storey masterpiece showcases Latitude 37’s custom design capability and construction quality on a grand scale. The outdoor entertaining area which features a show-stopping horizon edge pool, spa, sauna, gym, covered barbecue, and outdoor seating area has been designed to be viewed from every part of the home. Juliet balconies in several areas contribute to a seamless indoor/outdoor flow. Latitude 37’s award-winning, inhouse interior design team have set a new benchmark for modern urban living with striking textures of polished concrete and timber finishes and luxury fittings and fixtures throughout, all centred around the sculptural feature spiral staircase.
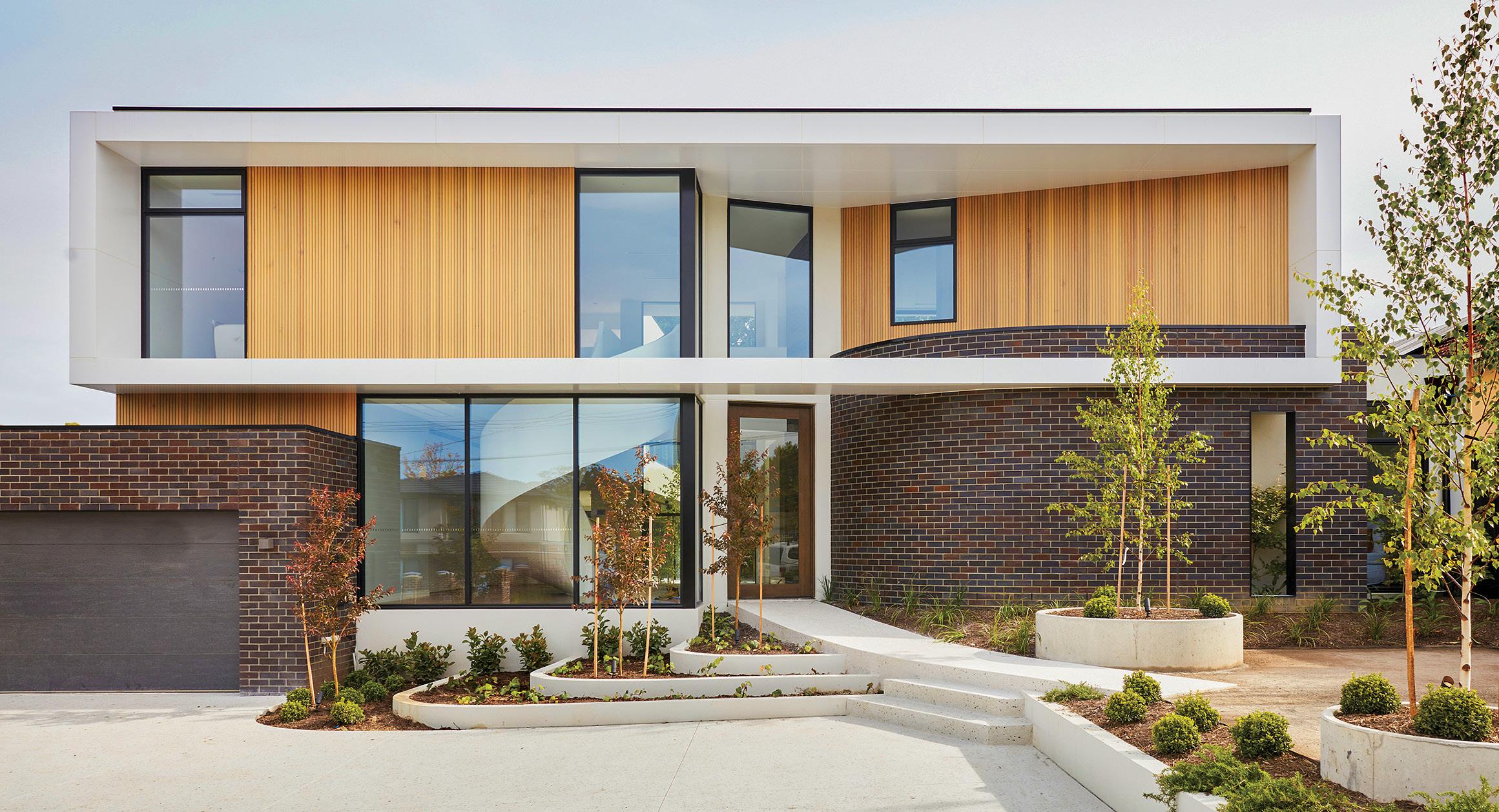
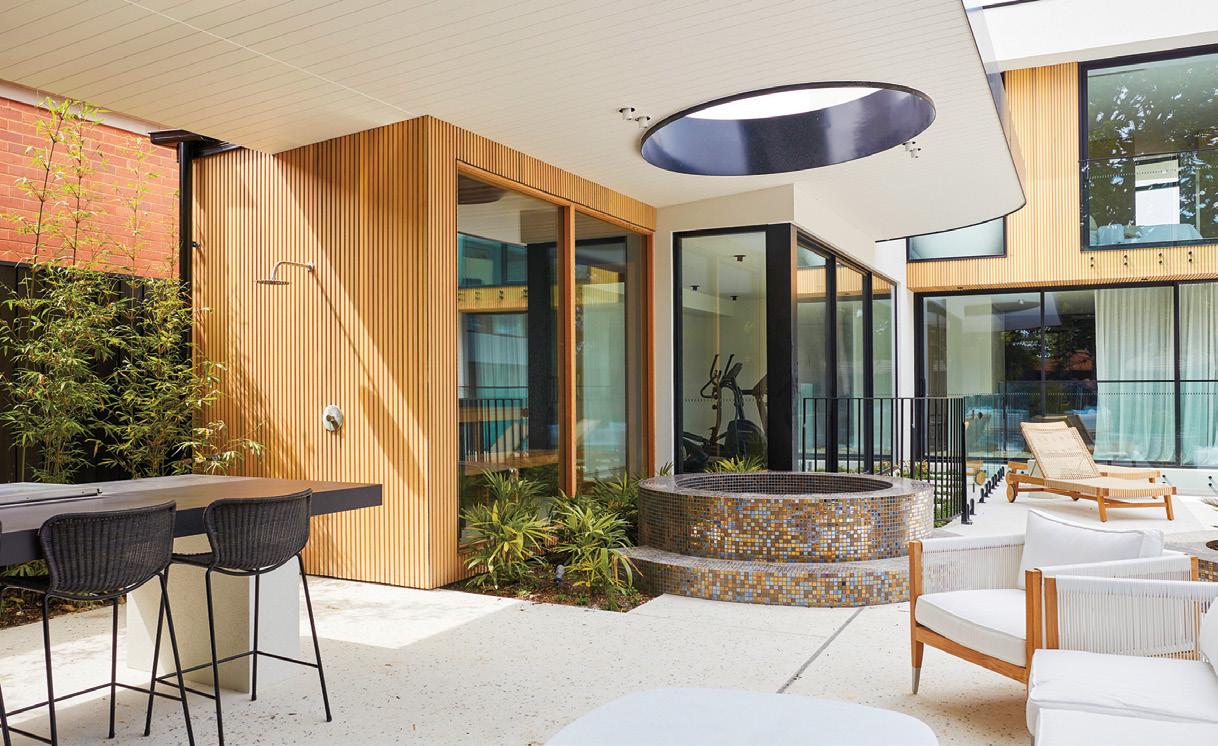
Sponsored by

The Wollert project involved constructing a single-storey family home for a matured, close-knit family to host and entertain their extended family and friends. The design of the project concentrated greatly on open-plan living areas which was achieved by having the living room, meals and kitchen all adjacent to each other. The 240.0sq m home includes two living room spaces, a large alfresco and a double garage as well as a study nook catering to the members of the family who are still in school. This project also consists of four well-sized, cosy bedrooms with built-in wardrobes and close proximity to the main bathroom. Extensive amounts of effort were put into the charmingly designed landscaping as well as the grand aggregate steps leading towards the feature timber front door with integrated glass panels.



Originally an Art Deco style home, after working closely with the client and architect, the decision was made to knockdown rebuild. The clients’ brief was to create a stunning family four bedroom home. With a limited block size, the floorplan is simple yet effective and opens with large kitchen and living area to the rear. Recreating the Californian bungalow facade was paramount to fit in to the neighbourhood character, but to the rear there was a bit more creativity, and play with more modern, architectural elements. The conventional centered hallway with rooms off to either side was the most effective use of space. The advantage of the property backing immediately onto a playground and reserve meant the home could occupy more of the block, making space for an elevated alfresco.

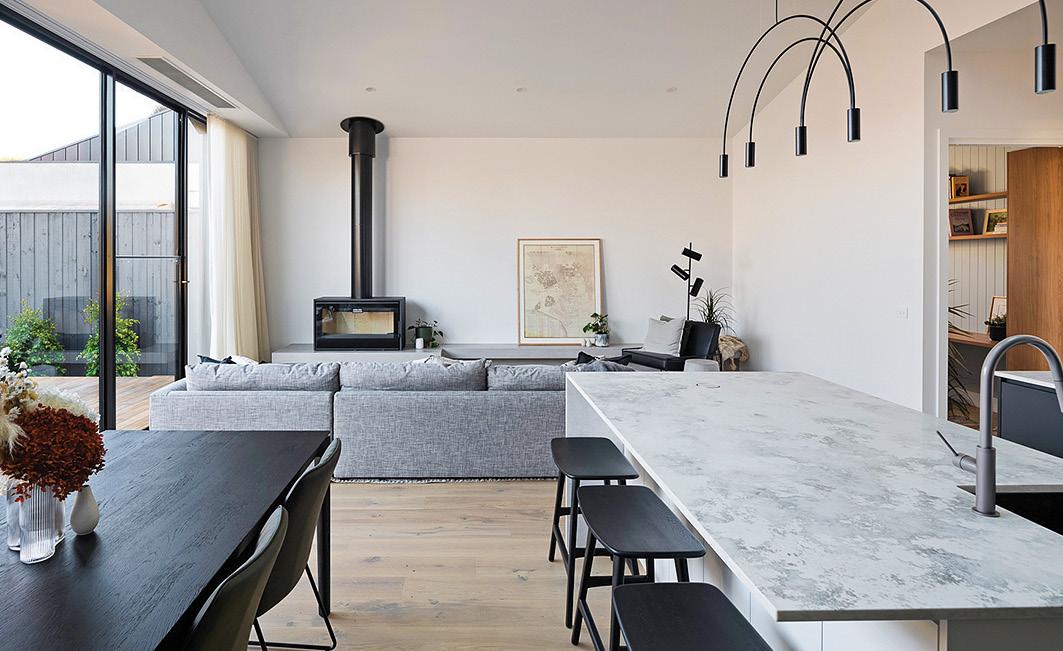

The project is nestled in the heart of the popular coastal town of Inverloch. The builder combined with a local sustainable draftsperson, Derek Ashby to create a home with quality craftsmanship, sustainable building methods and design. Built over two levels to maximise space with a small footprint, it includes two living zones, three bedrooms, two and a half bathrooms, double garage, European laundry and a downstairs open-plan living zone which faces north and opens beautifully onto an outdoor entertainers kitchen, lounge and pool area. The home is a modern contemporary design and sits beautifully in the coastal environment of Inverloch.
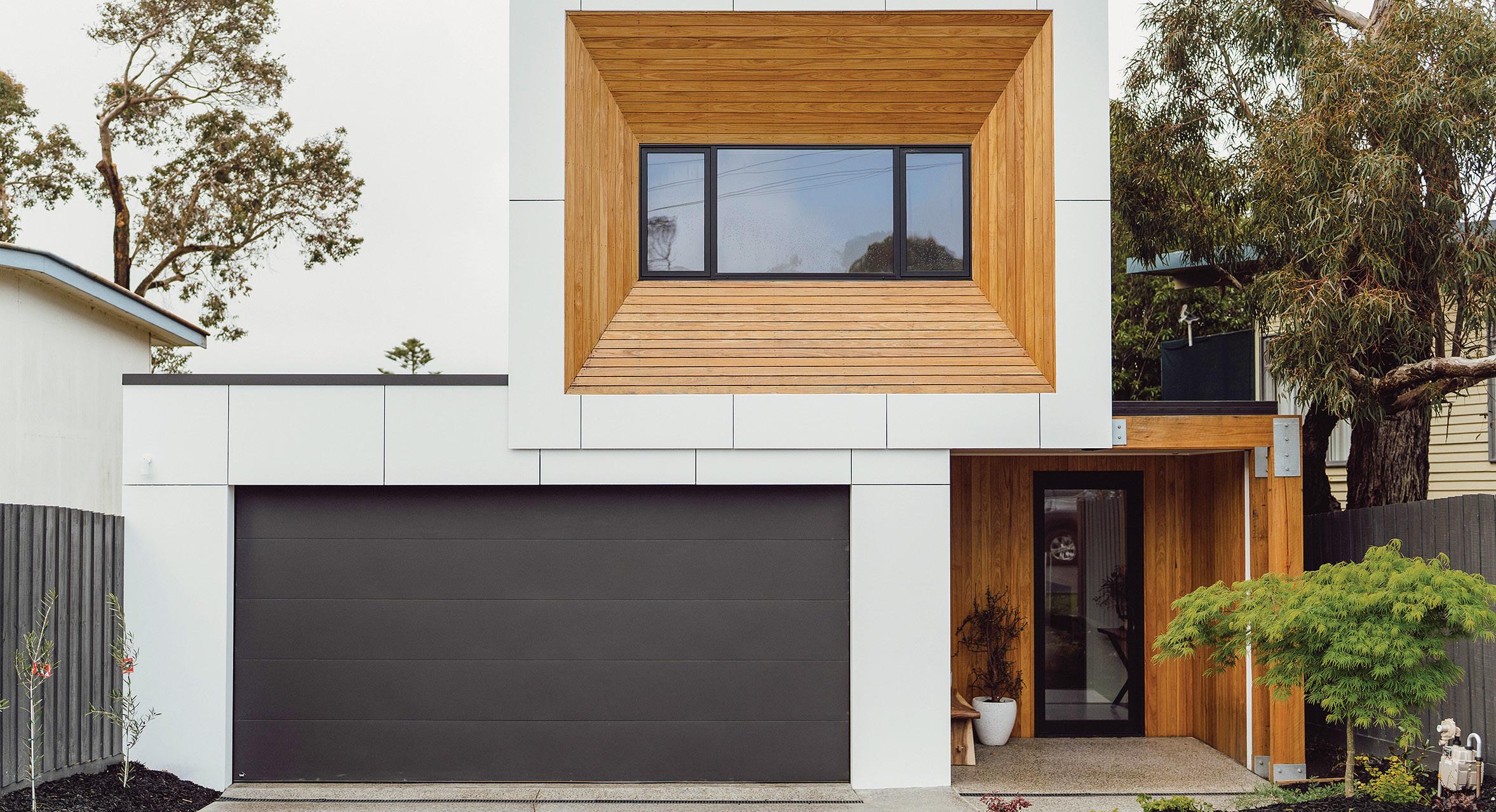


The project involved constructing a six-bedroom, double-storey family home for a large, mature family where they can express themselves in their own individual spaces as well as have the opportunity to entertain extended family and friends with multiple living areas and open spaces. This 455.9sq m dwelling contains a double car garage, a colossal alfresco with timber feature posts, and a state-of-the-art theatre room with a timber raised floor for elevated seating. The dwelling includes an open-plan living with the living room, meals, and kitchen all adjacent to each other. This was topped off with a fully equipped butler’s pantry with a double stainless-steel sink, four burner stove top and refrigerator, providing extra storage and the chance to prepare meals away from the main kitchen.

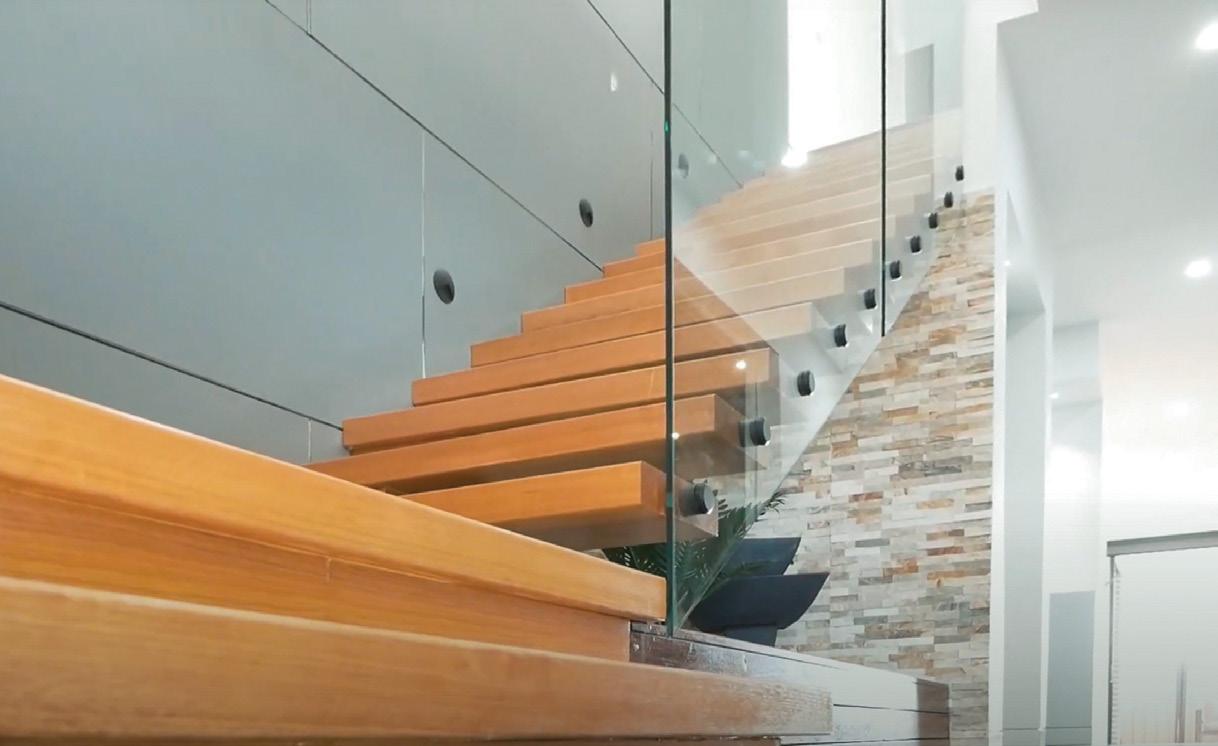


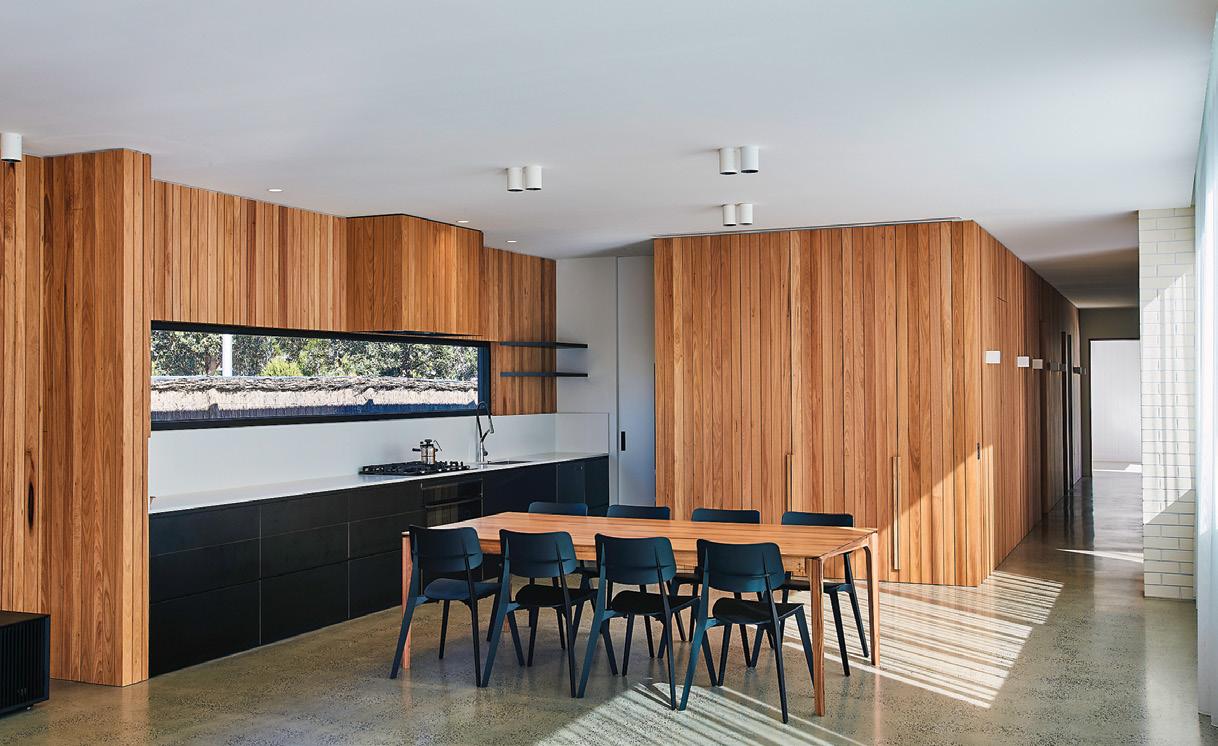

The client knew what they wanted to achieve and the builder’s task was to make sure it was interpreted and executed without fault. In essence, it was to build them a home that they would be proud to spend their golden years. The home is a single-storey brick veneer with a tiled roof that is expansive and well zoned to suit their way of living. The full height windows and three-metre high ceilings allow for a light-filled luxurious home that captures views of the magnificent garden that complements the home’s natural façade tones and materiality.
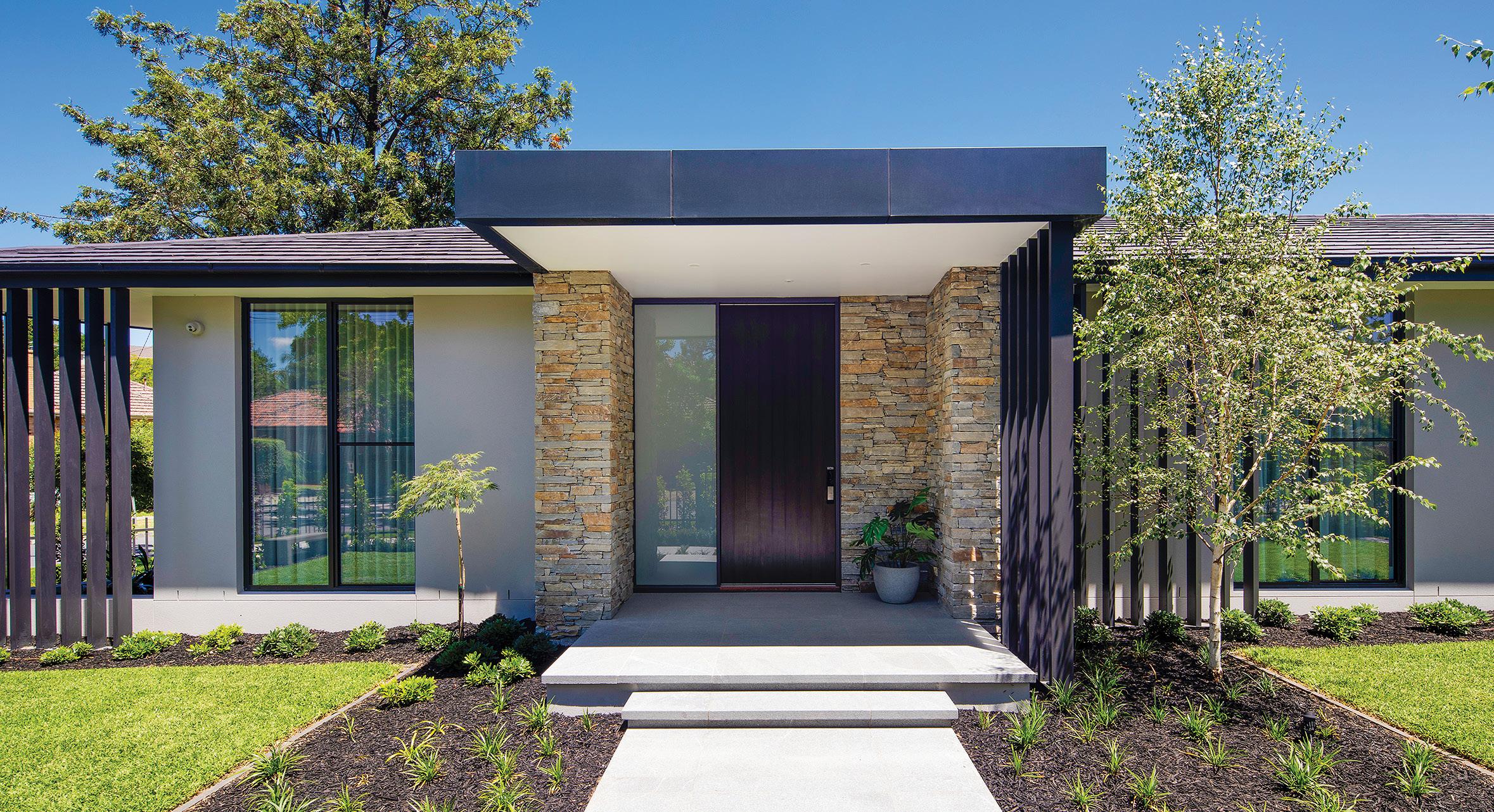


Project Lower Plenty Contact Matthew Tennent Phone 0433 881 774 Website www.vigorhomes.com.au Designer Mills Gorman Architects

Photographer Daniela Fulford Photography
The northern aspect of the home is the main feature of the design which has been resolved to capture the natural light, create a feeling of space and volume while still offering protection from the elements via the counterbalanced roof structure which forms an eave. As this home formed part of a subdivision, living areas and spaces where carefully resolved so there was a feeling of privacy between the dwellings. To help the home blend in with the landscape the materials selected played a big part. Split face block work alongside a natural timber cladding helps create a feeling of texture and softness as it sits in among the landscape.

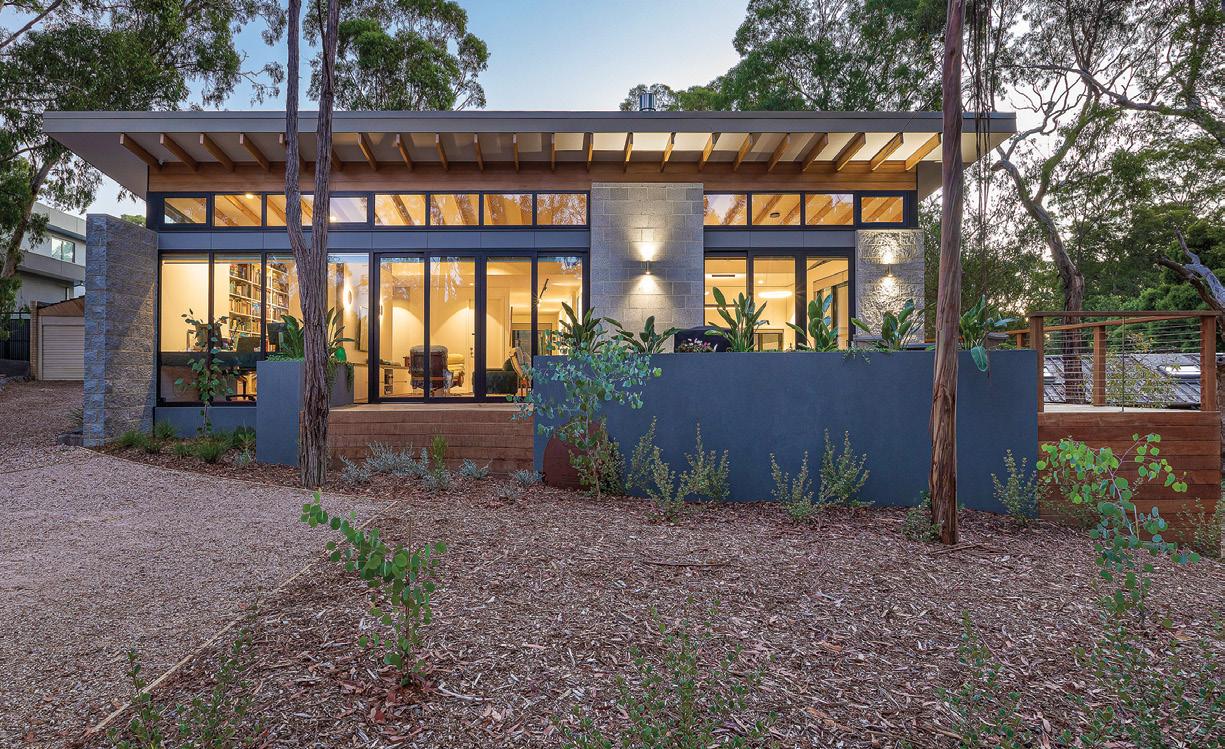
Sponsored by
The house’s material palette is a mix of rammed earth, Weathertex, polished concrete, Cemintel and Russian birch cladding seamlessly connected. The sweeping curve facing north starts on the eastern side capturing the morning sun and completes its formation to the west. The northern façade is the soul of the house with the curved rammed earth walls and internal fireplace. The finishes are highly refined. Intricate tile work, well-crafted plaster, and the complete integration of the curved surfaces assure a rich experience for the residents. The Curved House hosts a variety of sustainable strategies including an array of solar panels, hydronic in floor heating, thermally broken windows, abundant natural day lighting and views to the surrounding landscape from almost every room.

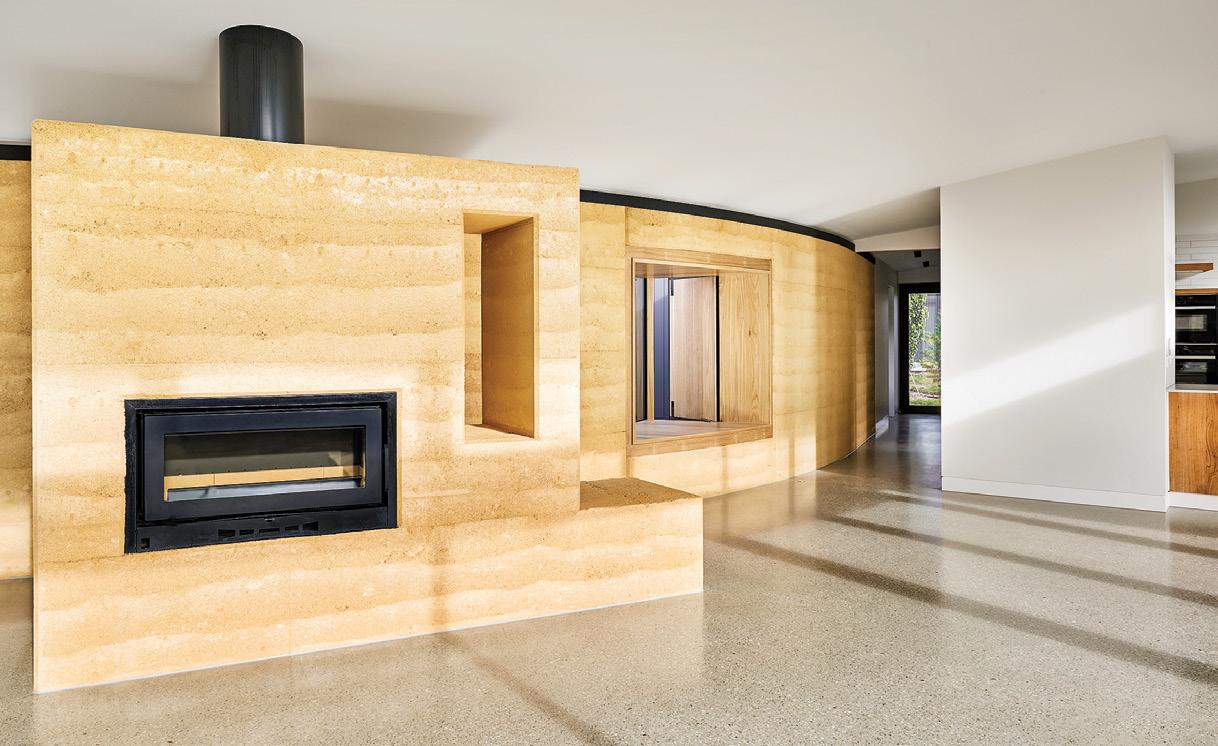


This family home has been designed to be respectful of the natural beauty of its bush surroundings in the Bellbird area of Blackburn. The floorplan was designed around the retention of all 41 existing trees, making use of the footprint of the demolished existing house with large setbacks to preserve this area of natural habitat. Natural shading and tree canopies became a key driver for the project — internal sightlines direct views to treetops above, flooding interiors with daylight. Angled roofs reach to the canopies, black timber cladding makes the greenery a focus. With a contrasting light palette internally, the house is centred around an open-plan kitchen/dining/living space, arranged to provide spaces for the family to share and spaces of solitude for individual pursuits.


The design brief was to create a low maintenance, modern family home that was intimate for the client as a couple, but also spacious enough for them to enjoy with their adult children and guests who will stay for extended periods of time. There were three main elements to the brief — the design must provide for multiple living zones, which connect visually and physically with the outdoor spaces, so they could entertain small and larger groups, the home must accommodate four bedrooms, with the master suite feeling spacious and uncompromised like a luxury hotel suite, and that garaging was uncompromised. On a more specific level, the house needed to incorporate a home theatre room, a gym, and a work from home study.

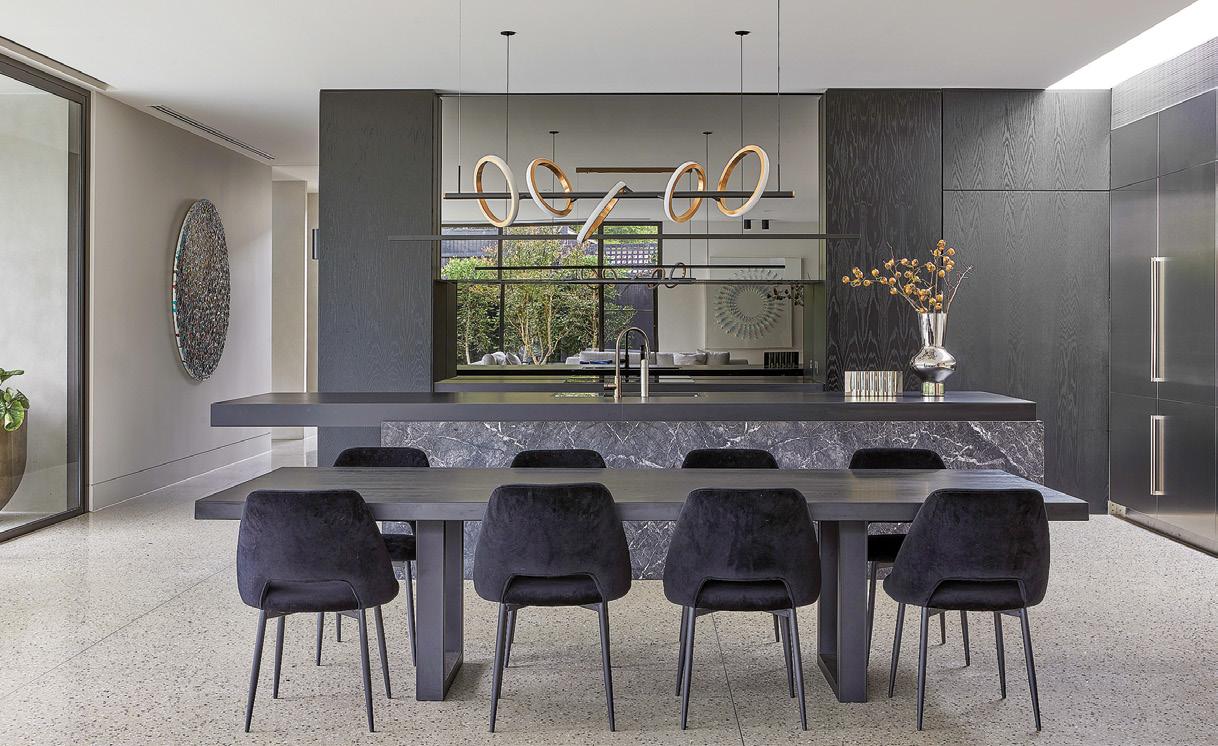


Project Hampton
Contact Peter Considine Phone 0403 187 841
Website www.seconstructions.com.au
Multi-faceted down to every small detail, this family home reflects architectural excellence through beautifully composed depth and vibrancy. With a striking palette of mixed resources throughout the home, this build echoes dimensional intricacies and character whilst balancing elements of minimalistic elegance. Unlike many other minimalistic modern homes, this home needed to feel light, airy and spacious; the design integrates plenty of natural materials, such as the Blackbutt timber flooring on the first floor, that gives each area a feeling of warmth. The client required plenty of room to play and grow and also includes a wine cellar, home cinema and six-car turntable garage. Achieving the perfect balance of sophistication and liveability, this home was designed with the entire family in mind, in particular the kids with a full rock-climbing wall designed as part of the kid’s bedroom.
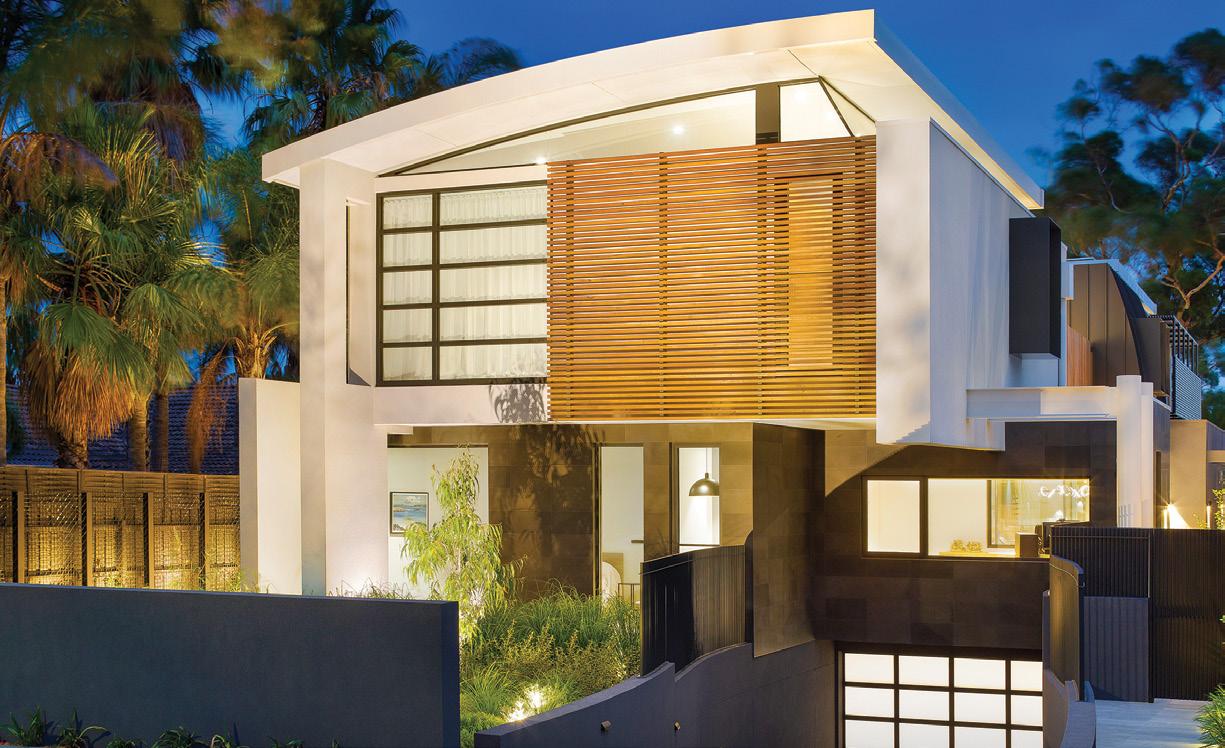
Sponsored by

This project included the demolition of existing and the construction of a new residential house with basement and three levels above ground. The basement includes an eight-car garage, store room, gym, sauna, services room, wine wall, wine tasting area, hidden theatre, laundry, bathroom and guest suite, which includes a walk-in wardrobe and ensuite. The unique shape and contour of the site enabled a curved ground, first and second floor plan, with a three-faced infinite/wet edge pool and spa on the ground floor located five meters above ground. The ground floor was broken into three zones – the east wing consisting of living, dining, kitchen, a central helix staircase, powder room, study, coat room and the west wing an entertainment room, curved bar, in-and-out bathroom and outdoor kitchen and dining. The first floor houses a second and third bedroom complete with ensuites and the master suite with walk-in wardrobe and curved ensuite with feature bath. The second floor consists of a store room, powder, kitchenette/bar and large rooftop deck extending towards Melbourne CBD.




The vision for Edition, Toorak was to create three individual residences with a level of opulence and a feeling of a large Toorak home, not a typical suburban multi-unit residential development. These were envisaged as homes in the sky that also blended seamlessly into the surrounding Toorak built environment. The result is a unique threesome of bespoke homes, each with its own take on elegance while retaining a consistent palette of materials. Each of the residences celebrates light and openness in its design, taking cues from the nearby Yarra River for the curved walls and staircases they each share. The façade features a tonal palette sympathetic to the brick of the local area by utilising Krause bricks, each hand made and laid for the project. Internally high ceilings celebrate the openness and large windows ensure that every room is light drenched. Bespoke finishing detailing coupled with high-end appliances and fittings ensure that quality is always front of mind.

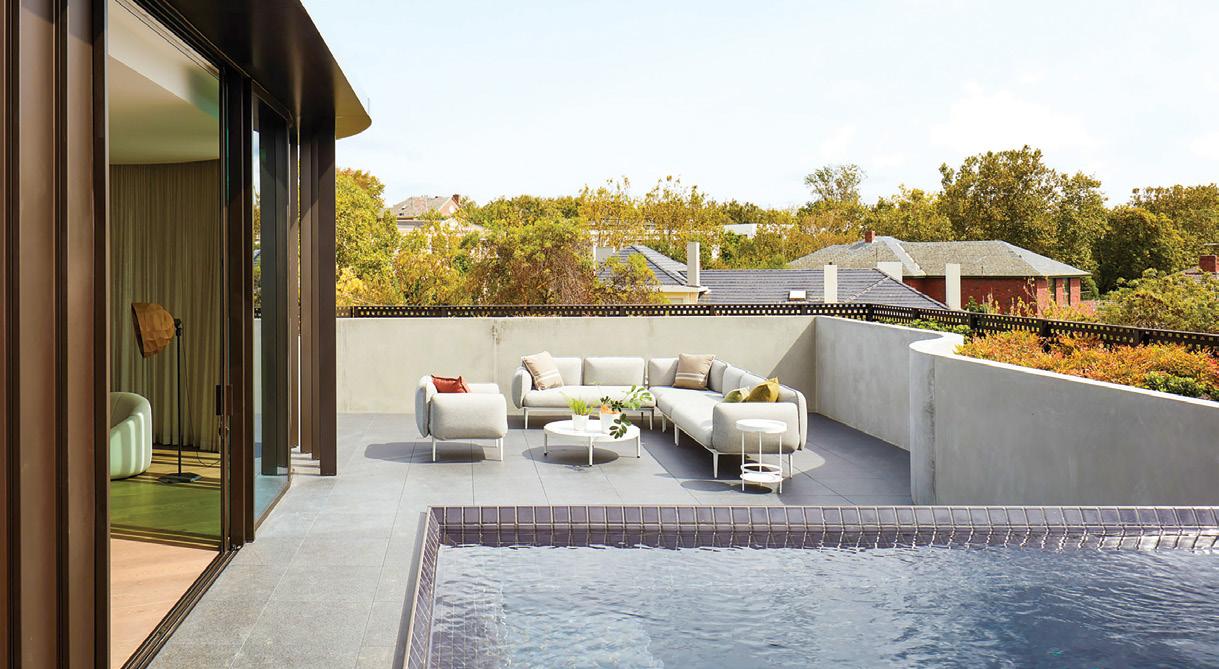
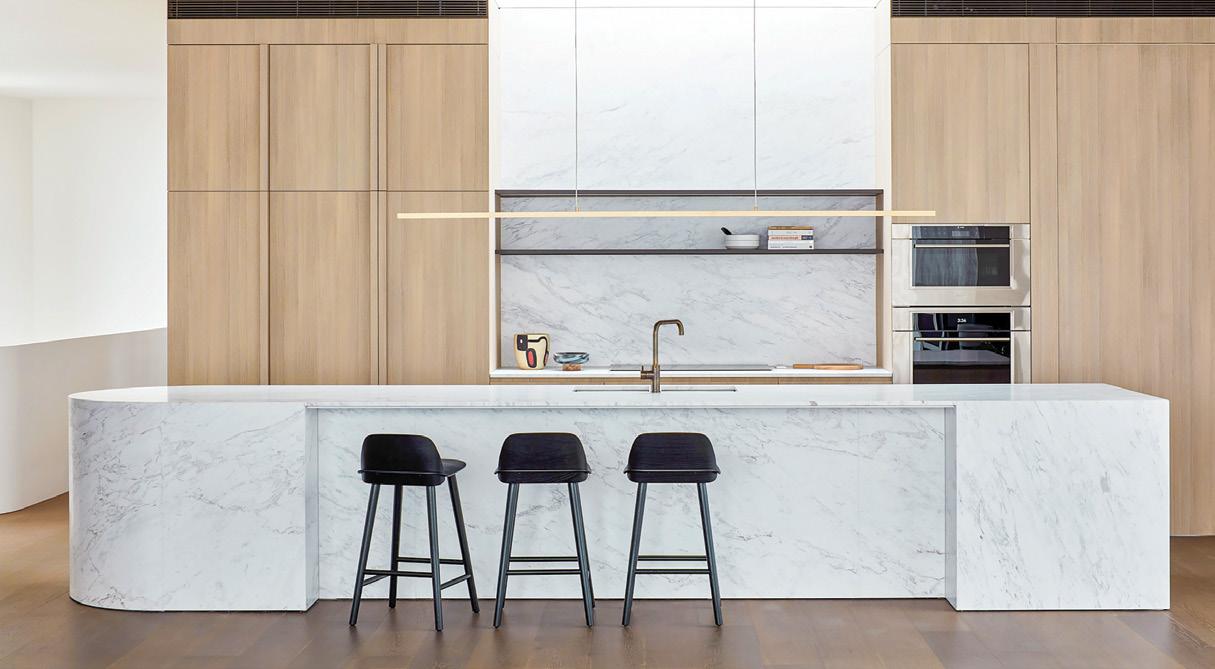

Project South Melbourne
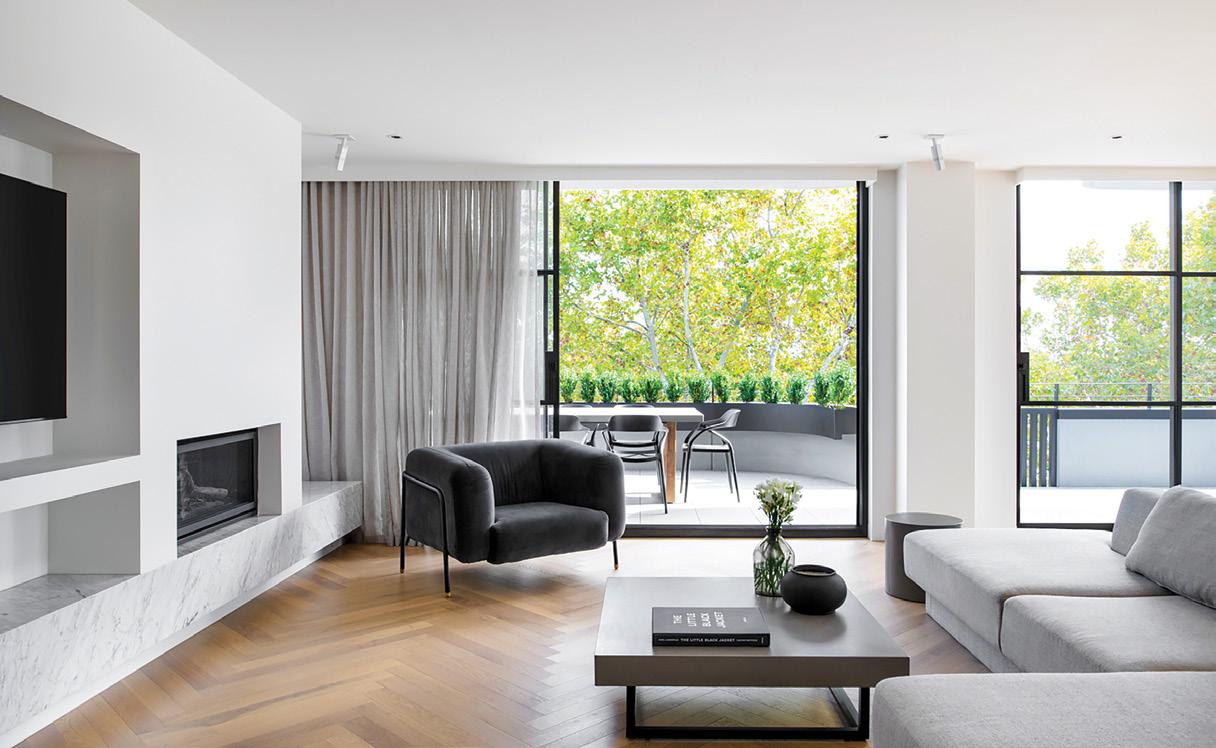
Contact Yana Smith
Phone 0411 800 772

Website www.clancyconstructions.com.au
Designer Mills Gorman Architect
Photographer Nicole England, Nicole England Photography
Located in a leafy South Melbourne street, these glamorous corner apartments stand proud. Distinctive horizontal lines and curvaceous corners convey the area’s Edwardian to Art Deco heritage through contemporary architecture. Comprising three, three-bedroom plus study apartments, each occupying an entire floor, with rooftop living/ dining and two small pools, the building offers a welcoming urban environment of great amenity. Each apartment further caters for an expanded lifestyle with independent access to a two-car garage, storage, water tanks, waste bins and bike parking. The top floor apartment’s pool incorporates acrylic floor panels that look through to the apartment’s dining room below.

Fenwick is a residential project in the most exceptional location in Kew overlooking Studley Park. The site deserved a building that embraced and enhanced its location. The project consists of three separate buildings (containing eight apartments and one four-level town home) located to capture views over Studley Park and situated over a substantial two level basement. The project is recognisable for its use of board marked precast panels, large glazed window apertures, copper screening and extensive landscaping. The three buildings are nestled into the landscape and have been assembled to reduce the scale of the built form and to fit more in keeping with its natural surroundings.



The Aspendale, Lowe Living project delivers a unique and premium seaside lifestyle, just 30 minutes from the CBD and 20 minutes from the Mornington Peninsula. Four boutique buildings are interconnected, cultivating a sense of community and offering absolute privacy, security and direct beach access. With the relaxed ambience of a flowing indoor and outdoor lifestyle, this selection of 27 residences includes eight townhomes and 19 apartments, including 10 beachfront apartments, redefine coastal living with large floorplates and considered robust materials that respond to the location.



This project embodies understated luxury; the internal space is softly defined using a curve motif, visible in the island bench and bar, whilst a restrained approach to materiality sees stone and a George Fethers wooden floor exist in delicate harmony. Mancini Made combines light dove grey joinery with silver ash stone and a darker floor, establishing a nuanced colour palette of surprising warmth. By using azure blue inside the amenity bar in the kitchen — another unexpected element — a dynamic colour contrast is added to the entertainment space. Featuring high-performance appliances by Fisher & Paykel, the residence is adapted to the rhythm of domestic life.
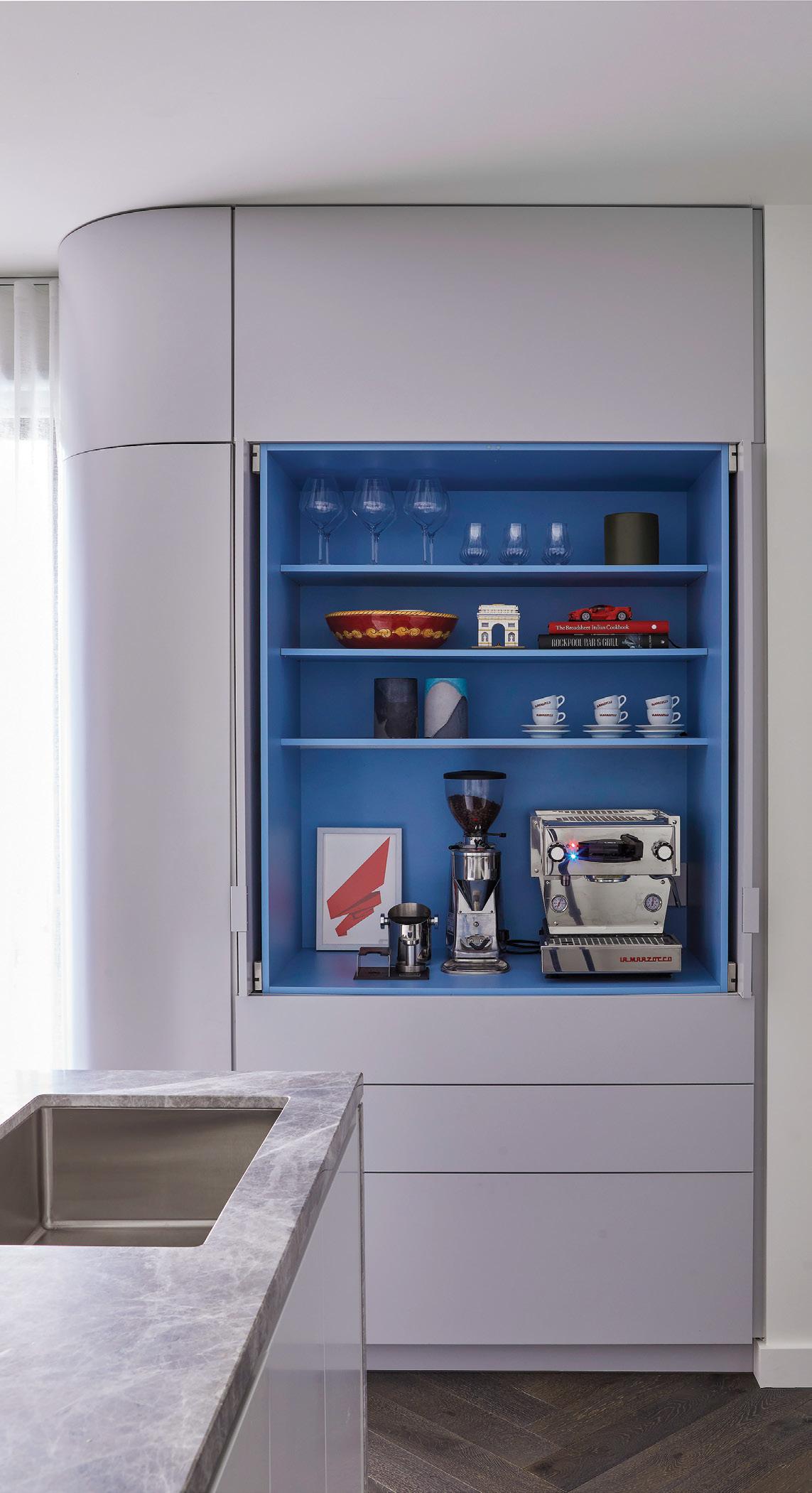

The kitchen has been designed for significant use as the owners are passionate cooks. Boasting an industrial theme — the kitchen includes a black, white and concrete colour scheme with timber floor to tie in with the rest of the house and a continuation of the entry area. The minimalistic design feature elements like pop up power points and window splashback looking out to the garden area, and the island bench with black steel supports. The kitchen is centrally positioned with full view of the meals, living area and outdoor living areas.


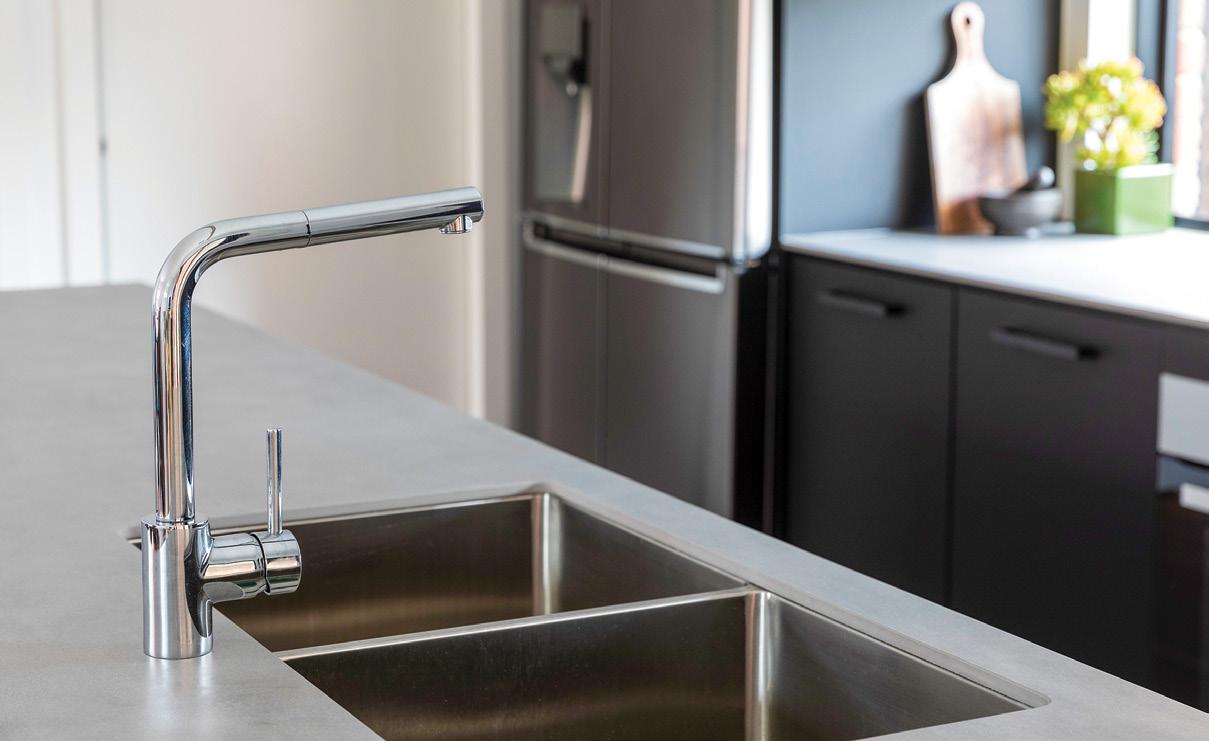
Bringing the coast to the suburbs, this spacious and modern bathroom has been re-invented and given a new lease on life. The brief was to create a stylish, coastal bathroom with the textured subway tiles to be the main focal point, while ensuring the room showcased a spacious, open plan. The use of matt cloud burst tiles on the walls and floor create a contrast against the gloss, herringbone subway tiles assisting in reflecting light within the space. The luxe, oval mirrors give off a subtle ambience, while the modern softness of the curved, oak wall hung vanity, exude style and sophistication. Brushed gold fixtures and an open frameless shower screen compliment the style.
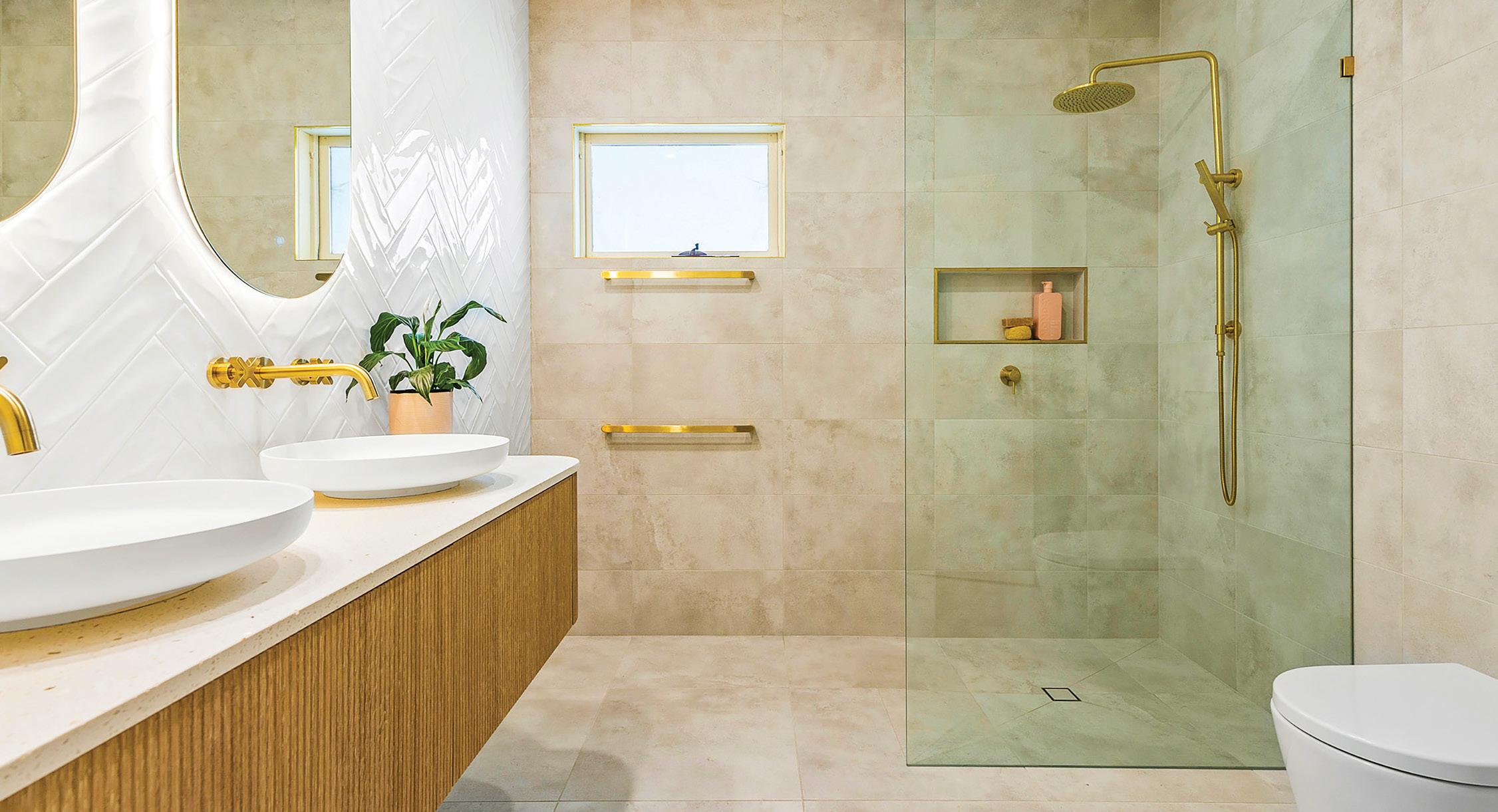


The modern bathroom was designed to complement the kitchen. As with the kitchen, this space required lots of light and needed to be open with a good flow. Being an apartment, the design includes an abundance of storage and maximises the available space. The bathroom is open plan and includes a European laundry that can be closed off and hidden away easily. A completely modernised space with “wow” factor.


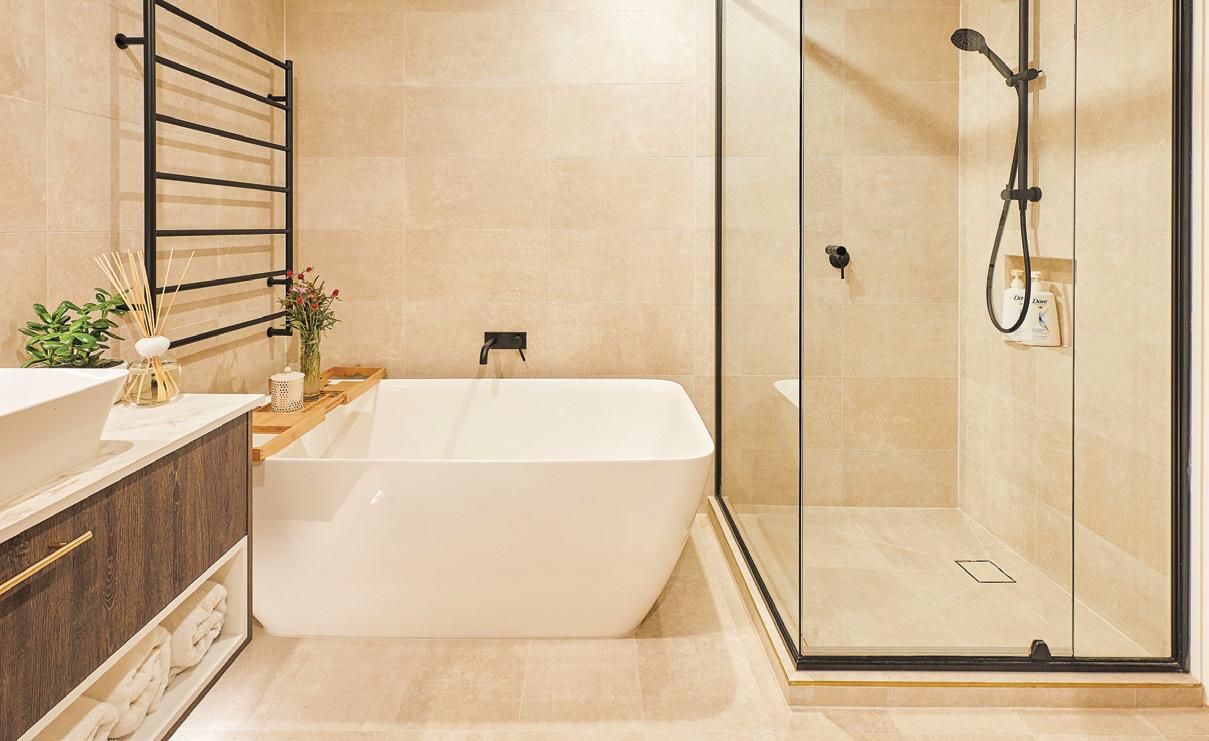
Unconventional building methods are found throughout this project. Verde’s building methods greatly exceed today’s standards and the technical experience of Verde’s leaders and team is exemplary. Utilising finely detailed and tactile materials, fittings and finishes, each Verde project is defined by an obsession with quality, expressed through attuned junctions and an effortless flow and series of transitions throughout. Drawing on a classical approach in proportion and form, each project is conceived through a timeless lens, where an honest engagement with materiality, light and orientation ensure individual style and influence can be expressed, while retaining a sense of legacy across generations.

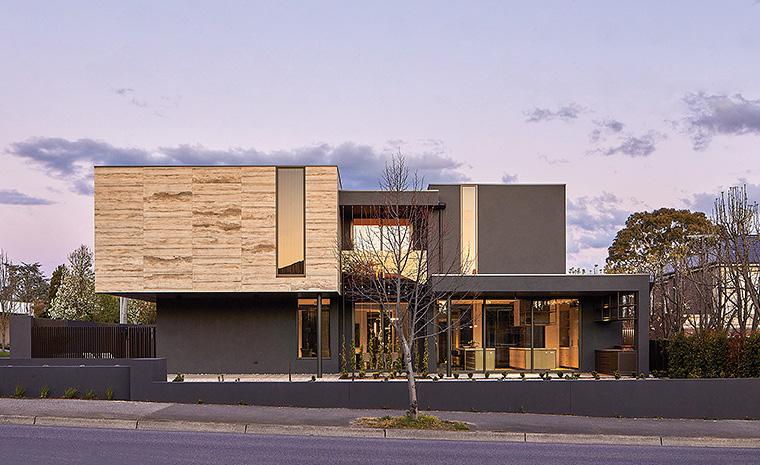





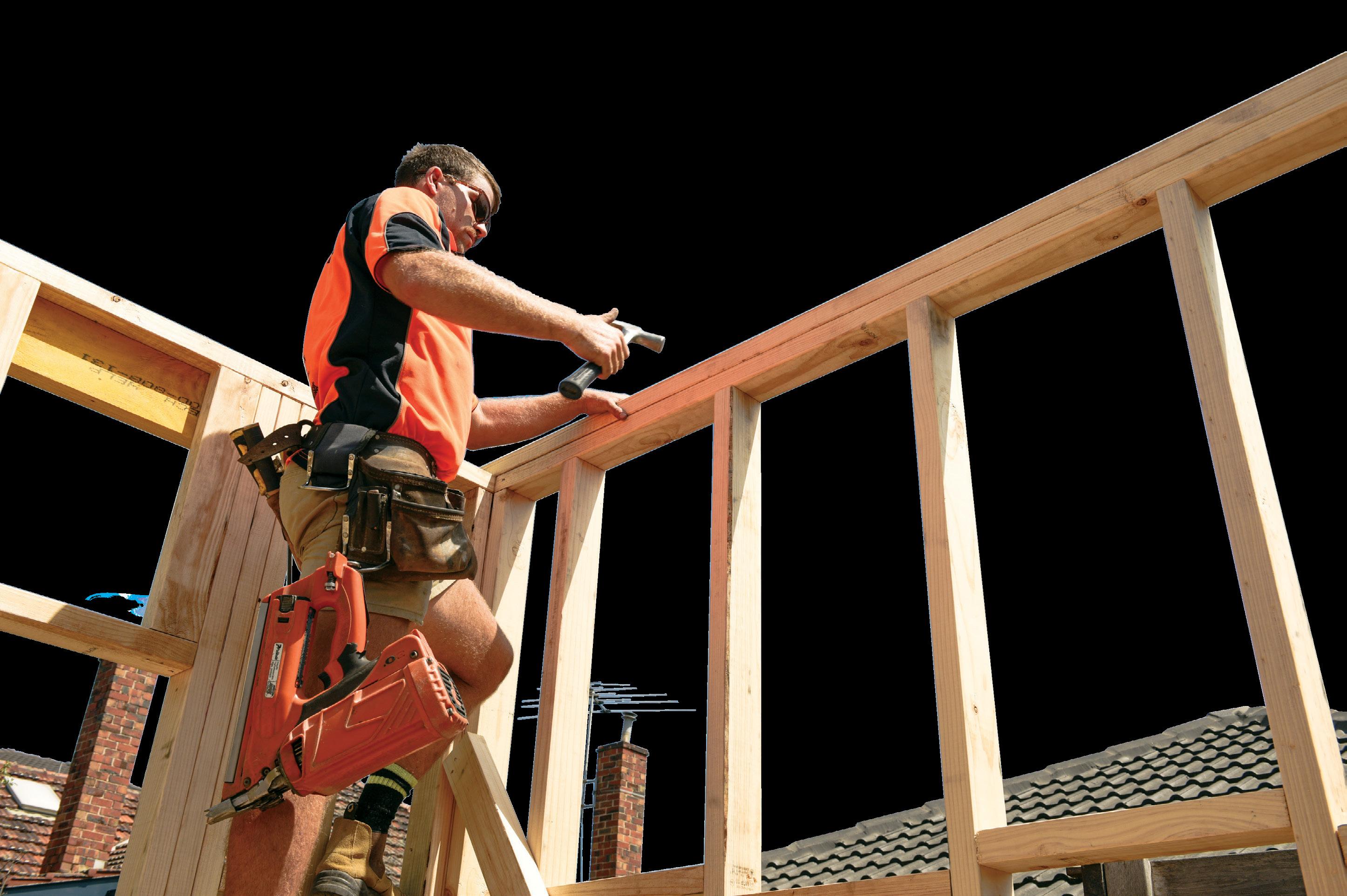
Project Montmorency
Contact Nancy Italiano Phone 0402 858 574
Website www.acustruct.com.au
Designer Acudesign
Photo Michael Gazzola Architecture
Photographer Melbourne
Project South Yarra


Contact Bear Agushi Phone 0414 880 157
Website www.agushi.com.au
Designer Workroom Design; Nathan Bucket Landscape Architecture
Photo Dave Kulesza
Project Ashburton
Contact Peter Lo Bartolo Phone 0488 110 037
Website www.apcbuild.com.au
Designer De Arch
Project Ivanhoe East
Contact Nancy Italiano Phone 0402 858 574
Website www.acustruct.com.au
Designer Acustyle Design Studio
Photo Nelson Alexander
Project Ivanhoe East
Contact Nancy Italiano Phone 0402 858 574
Website www.acustruct.com.au
Designer Pro Planning Building Designers
Photo Michael Gazzola Architecture
Photographer Melbourne
Project Diamond Creek
Contact Nancy Italiano Phone 0402 858 574
Website www.acustruct.com.au
Designer STA - ST ARCHITECTS; Acustyle Design Studio
Photo Michael Gazzola Architecture
Photographer Melbourne
Project Brighton
Contact Bear Agushi
Phone 0414 880 157
Website www.agushi.com.au
Designer Webster Architecture and Interiors; Studio 11:11
Photo Dave Kulesza


Project Toorak

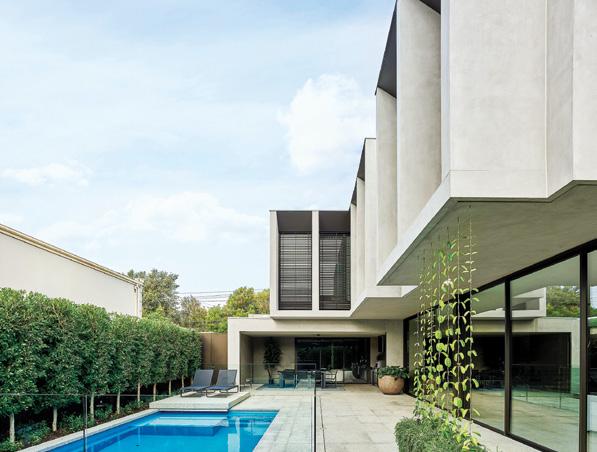
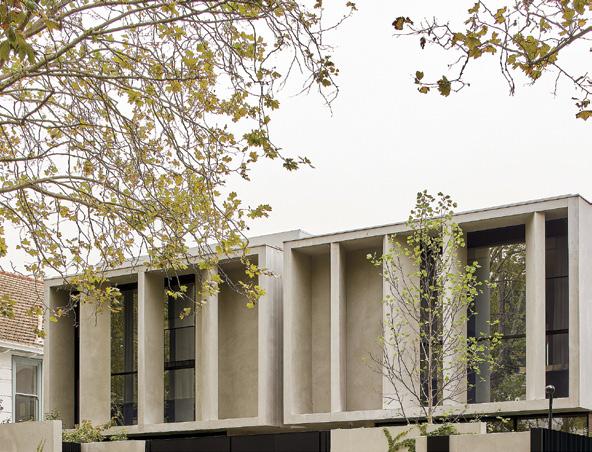

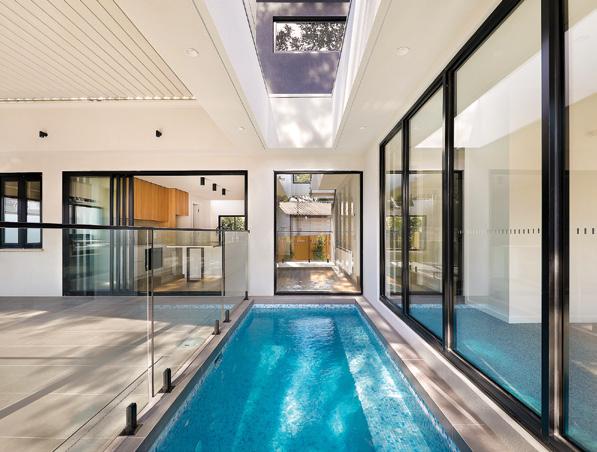
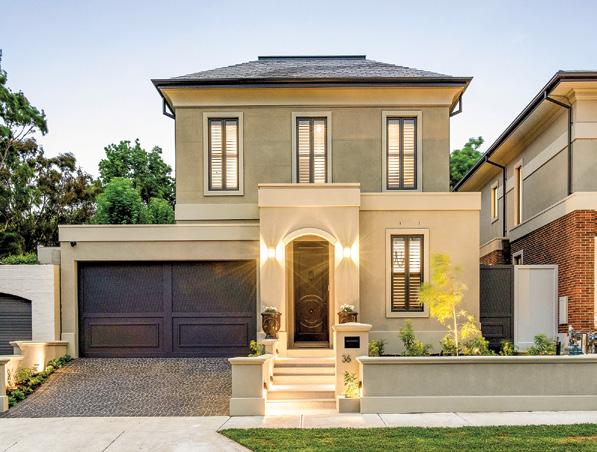
Contact Anthony Larne Phone 0433 528 546
Website www.alconstructions.com.au
Designer Jolson Architecture Interiors
Photo Daniela Fulford Photography
APC
Project Middle Park
Contact Peter Lo Bartolo Phone 0488 110 037 Website www.apcbuild.com.au
Designer Chan Architecture; Doherty Design Studio
Photo Dave Kulesza
1 2 3 4 5 6 7 8 9 10 11 12
BEST RENOVATION/ADDITION UNDER $300,000
APC
Contact Peter Lo Bartolo
Phone 0488 110 037
Website www.apcbuild.com.au
Designer Salt Box Design; Cranberry Design
BEST
APC
Contact Peter Lo Bartolo Phone 0488 110 037
Website www.apcbuild.com.au
Designer Jontian Group; Mischalae Design
BEST
DISPLAY HOME $300,000-$350,000
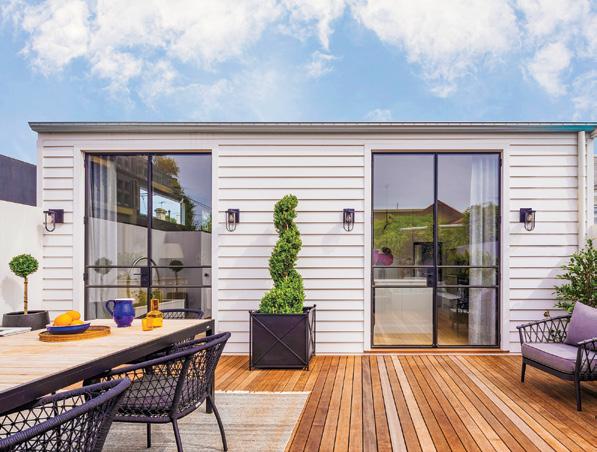
Contact Shannen Young Phone 0422 514 404 Website www.ardenhomes.com.au

Project Verona 34, Clyde North
Contact Shannen Young Phone 0422 514 404
Website www.ardenhomes.com.au
Photo Michael Downes, UA Creative
Project Flemington
Contact Carmel Scopelliti
Phone 0414 480 717
Website www.barkersburkeconstruction.com
Designer Field Design Studio; Rachel Eastwood
Photo John Tsiavis Photography

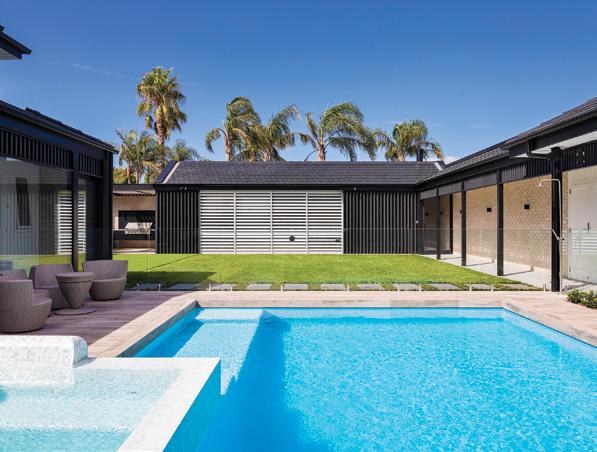
Project Pavilion 33 , Armstrong Creek
Contact Shannen Young Phone 0422 514 404
Website www.ardenhomes.com.au
Photo Michael Downes, UA Creative
Project South Yarra
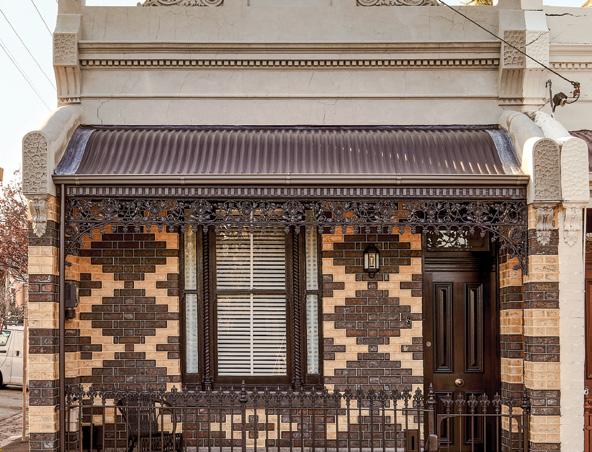
Contact Timothy Fyffe Phone 0428 076 355
Website www.bacchusconstructions.com.au

Designer Matt Gibson Architecture
Photo Emily Bartlett Photography

Project Elsternwick
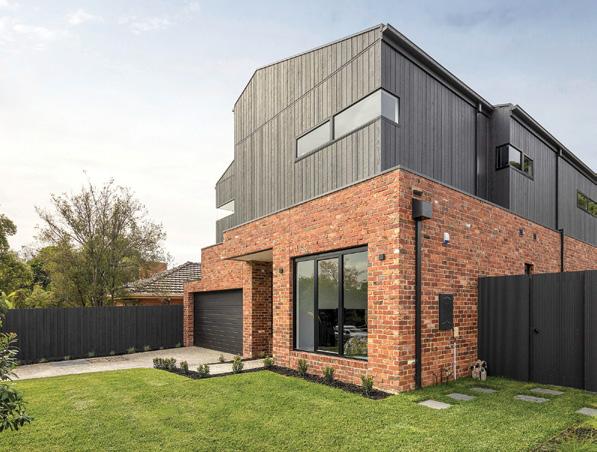
Contact Timothy Fyffe Phone 0428 076 355 Website www.bacchusconstructions.com.au
Designer Kennedy Nolan Architects
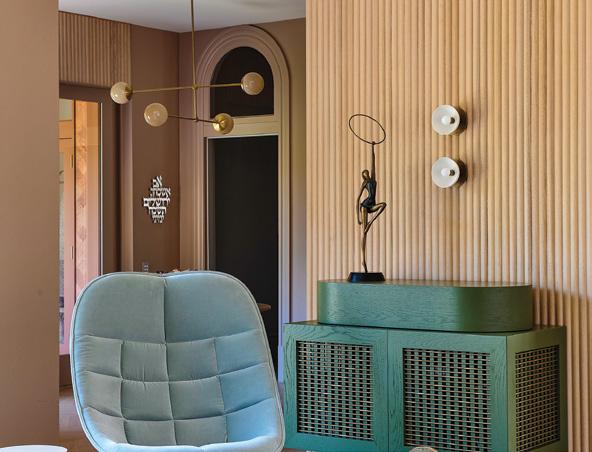

Photo Derek Swalwell: Photography
BEST RENOVATION/ADDITION $500,000$750,000 BuildTrend Homes Pty Ltd
Contact Daniel Favaro
Phone 0434 552 640
Website www.buildtrendhomes.com.au

Project Heike Burkhardt
Photo KGMG Creative
BEST
Becker
Contact Adam Becker
Phone 0411 484 888
Website www.beckerbuilding.com.au
Designer Saaj Design

Project Carlton North
Contact Chris De Stratis Phone 0421 843 680 Website www.belarte.com.au
Designer Angelucci Architects
MULTI UNIT DEVELOPMENT - UP TO 3 UNITS
BMS
Project Burwood
13 14 15 16 17 18 19 20 21 22 23 24
Photo Marko Levatic, ML Studios
BEST MULTI UNIT DEVELOPMENT - UP TO 3 UNITS Bulic & Talarico Pty Ltd T/A Bluestar Living
Contact Adam Bulic
Phone 03 9857 8055
Website www.bluestarliving.com.au
Photo Impress Photography
BEST KITCHEN OVER $40,000 Bulic & Talarico Pty Ltd T/A Bluestar Living
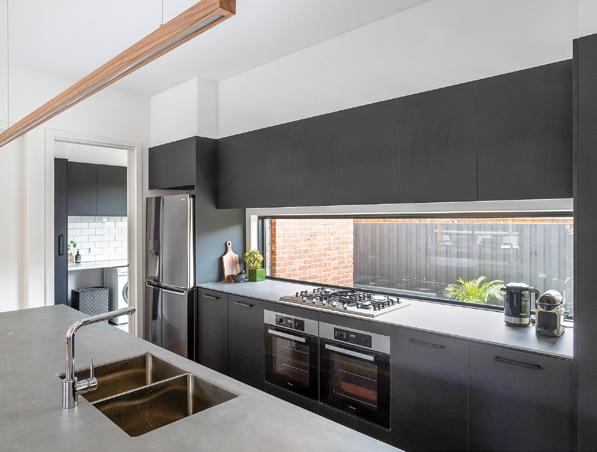
Contact Adam Bulic Phone 03 9857 8055
Website www.bluestarliving.com.au
Photo Impress Photography
BEST BATHROOM OVER $30,000 Bulic & Talarico Pty Ltd T/A Bluestar Living

Contact Adam Bulic
Phone 03 9857 8055
Website www.bluestarliving.com.au
Photo Impress Photography
BEST RENOVATION/ADDITION $500,000$750,000
Project Ascot Vale

Contact Cale Peters
Phone 0458 585 906
Designer Sonelo Architects; Wilson Tang
Photo Pier Carthew
Project Kew
Contact Ben Lumb Phone 0417 110 734
Website www.coben.com.au
Designer Edition Office
Photo Ben Hosking, Ben Hosking Photography; Maegan Brown, Maegan Brown Photography


CBD
Project Middle Park
Contact Phoebe Moore
Phone 0438 775 855
Website www.cbdcontracting.com.au
Designer Coy Yiontis
Photo Peter Clarke, Latitude Group
BEST MULTI UNIT DEVELOPMENT - UP TO 3 UNITS
Project Brighton East
Contact Harry Christie Phone 0412 659 155
Website www.christieprojects.com.au
Designer John Laughton
Photo Graeme Boyle, FOTOGRAPHIC
BEST MULTI UNIT DEVELOPMENT - UP TO 3 UNITS
Project South Melbourne
Contact Yana Smith
Phone 0411 800 772
Website www.clancyconstructions.com.au
Designer Mills Gorman Architect

Photo Nicole England, Nicole England Photography
BEST CUSTOM HOME $1M-$2M Crisp Projects Pty Ltd
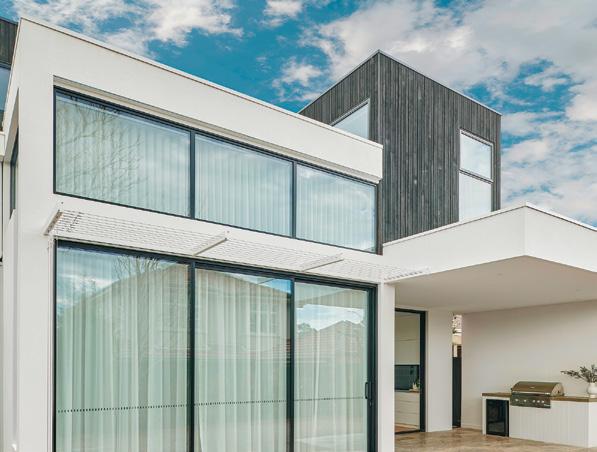
Project Blackburn
Contact John Cartwright Phone 0418 327 196
Website www.crispprojects.com.au
Designer Bower Architecture & Interiors; Jess King
BEST
Construct Melbourne
Project Carnegie
Contact Rhyse Mazza Phone 1300 928 453 Website www.constructmelbourne.com. au
Designer Anna Todorova, Instyle Design & Drafting; VN Design
Photo Simon Shiff, Simon Shiff Says
BEST RENOVATION/ADDITION $300,000$500,000
Construct Melbourne
Project Sandringham
Contact Rhyse Mazza Phone 1300 928 453 Website www.constructmelbourne.com.au
Designer Uma Weerakkody, MUS Collective
$300,000$500,000
Project Caulfield South
25 26 27 28 29 30 31 32 33 34 35 36
Contact Adam Hands Phone 0422 339 997 Website www.creatohomes.com

Designer Fiona Dunin, FMD Architects





BEST RENOVATION/ADDITION $750,000-$1M Crisp Projects Pty Ltd
Project Brunswick East
Contact John Cartwright
Phone 0418 327 196
Website www.crispprojects.com.au
Designer Chris Stanley, Splinter Society Architecture
BEST CUSTOM HOME $800,000-$1M Croft Wootton Construction Pty Ltd
Project Mccrae
Contact Nick Wootton Phone 0431 170 880
Website www.croftwootton.com.au
Designer Chan Architecture Pty Ltd
BEST
BATHROOM OVER $30,000 Damco Kitchens Pty Ltd

Contact Nikool Kotecha Phone 0433 660 363 Website www.damcokitchens.com.au
Designer Rick Dalla-Riva

Project Windsor
Contact Nikool Kotecha
Phone 0433 660 363
Website www.damcokitchens.com.au
Designer Rick Dalla-Riva
Photo Aaron Widyanto
Project Brunswick
Contact Kayla Leslie
Phone 0400 848 908
Website www.delcobuild.com
Designer Archsign Architecture
Project Mount Eliza
Contact Kayla Leslie Phone 0400 848 908 Website www.delcobuild.com
Designer Frank Corran, Bayside Architects
Photo Cameron Church Photography
Project Caulfield North

Contact Kayla Leslie Phone 0400 848 908 Website www.delcobuild.com
Designer Sketch Building Design (building), Empire Interiors (interior)
Photo Adele Elisabeth Photography
Project Severn 5-53 - Canopy, Cranbourne
Contact Luke Veith
Phone 0428 037 846
Website www.urbanedgehomes.com.au
Photo Kate Bazell, Urban Angles
Project Jumeirah 6-56 - Minta, Berwick

Contact Luke Veith
Phone 0428 037 846
Website www.urbanedgehomes.com.au
Photo Kate Bazell, Urban Angles
Project D Eight 1 - Smiths Lane, Clyde North
Contact Katerina Kostevski Phone 0481 229 645 Website www.8homes.com.au
Photo Kate Bazell, Urban Angles
BEST
Project S Six.2 - Smiths Lane, Clyde North
Contact Katerina Kostevski Phone 0481 229 645 Website www.8homes.com.au
Photo Kate Bazell, Urban Angles
BEST DISPLAY HOME $250,000-$300,000
Eight Homes
Project S Five - Atherstone, Cobblebank
Contact Katerina Kostevski Phone 0481 229 645
Website www.8homes.com.au
Photo Kate Bazell, Urban Angles
BEST
Project D Seven - Marigold, Tarneit

Contact Katerina Kostevski
Phone 0481 229 645
Website www.8homes.com.au
Photo Kate Bazell, Urban Angles
BEST DISPLAY HOME $250,000-$300,000 Eight Homes
Project S Eight - Redstone, Sunbury

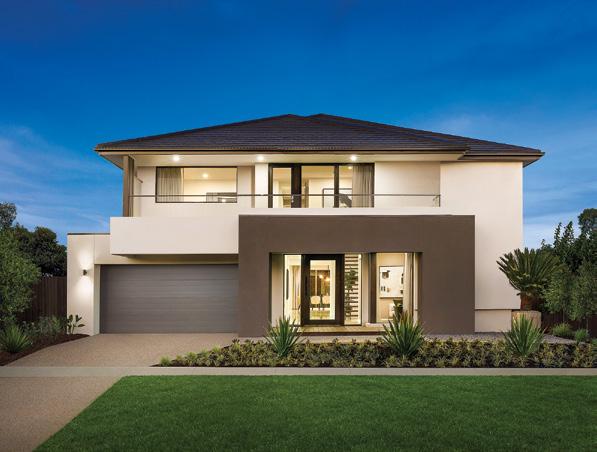
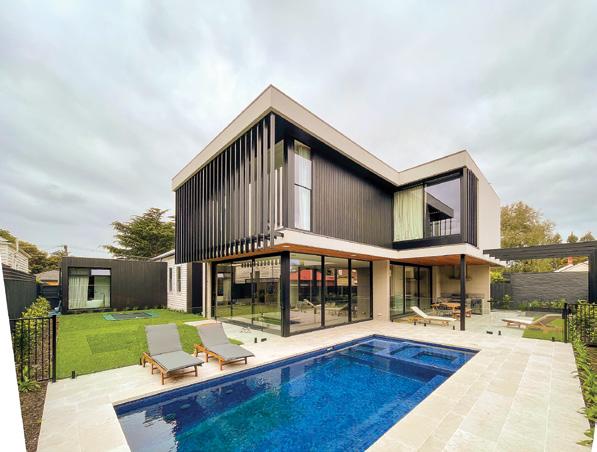
Contact Katerina Kostevski Phone 0481 229 645
Website www.8homes.com.au
Photo Kate Bazell, Urban Angles
BEST DISPLAY HOME $500,000-$750,000


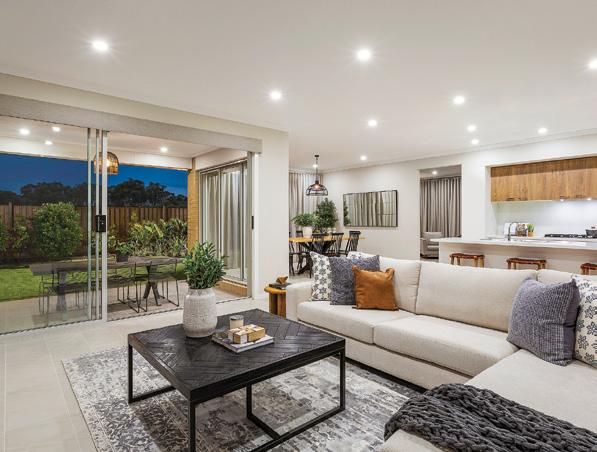
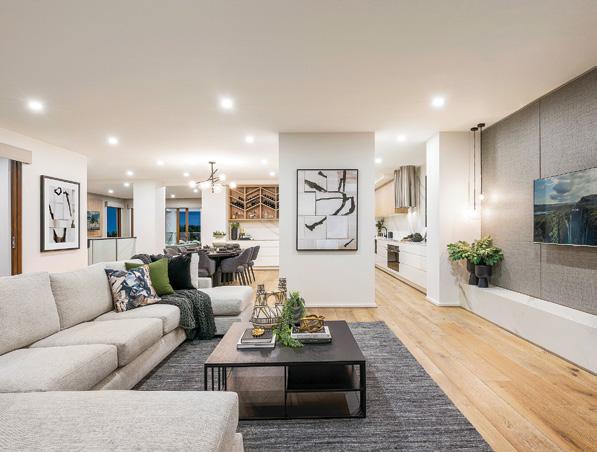

Urbanedge Homes
Project Maisa 2-39 - Minta Estate, Berwick
Contact Luke Veith Phone 0428 037 846
Website www.urbanedgehomes.com.au
Photo Kate Bazell, Urban Angles
Project Rouge 4-29 - Smiths Lane, Clyde
North
Contact Luke Veith
Phone 0428 037 846 Website www.urbanedgehomes.com.au
Photo Kate Bazell, Urban Angles
Project S Five - Highlands, Craigieburn
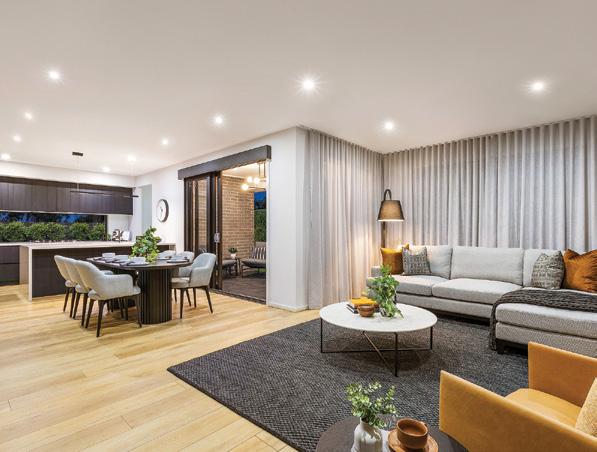
Contact Katerina Kostevski
Phone 0481 229 645 Website www.8homes.com.au
Photo Kate Bazell, Urban Angles



Urbanedge Homes
Project Jardene 2-31 - Smiths Lane, Clyde North
Contact Luke Veith Phone 0428 037 846 Website www.urbanedgehomes.com.au
Photo Kate Bazell, Urban Angles
BEST DISPLAY HOME $300,000-$350,000

Eight
Project Zui 2-24 - Atherstone, Cobblebank
Contact Luke Veith Phone 0428 037 846 Website www.8homes.com.au
Photo Kate Bazell, Urban Angles

Project S Three - Marigold, Tarneit
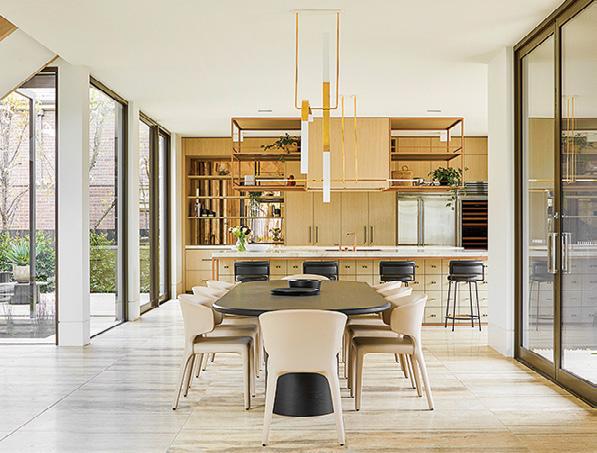


Contact Katerina Kostevski
Phone 0481 229 645 Website www.8homes.com.au
Photo Kate Bazell, Urban Angles
Project Moe South
Contact Andrew Brady Phone 0434 266 239 Website www.lvbs.com.au
Photo Renee Brady, LVBS
BEST
Latrobe
Project Baromi
Contact Andrew Brady Phone 0434 266 239 Website www.lvbs.com.au
Photo Renee Brady, LVBS
Project Blairgowrie
Contact Ryan Grace Phone 0400 441 989
Website www.gracecon.com.au
Designer Dennis Anderson, Thomas Anderson design

Photo Eric Chow, PBloc Photography
Latrobe
Project Boorool
Contact Andrew Brady Phone 0434 266 239 Website www.lvbs.com.au
Photo Renee Brady, LVBS
Project Hallston
Contact Andrew Brady Phone 0434 266 239 Website www.lvbs.com.au
Photo Renee Brady, LVBS
Project Langley
Contact Carl Dettmann
Phone 0419 340 383
Website www.dettmannhomes.com.au
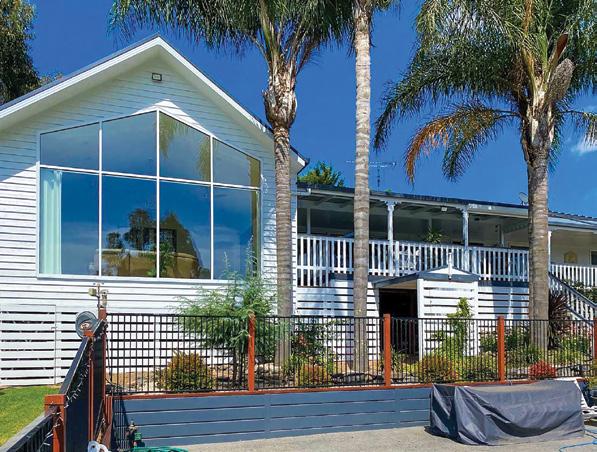

Designer Rilla Healey
Photo Leon Schoots Photography
BEST
Project Deepdene
Contact Drew Reaper Phone 0417 059 865 Website www.verdehomes.com.au
Photo Dave Kulesza
Project Deepdene
Contact Drew Reaper
Phone 0417 059 865
Website www.verdehomes.com.au
Photo Dave Kulesza
Project Toorak
Contact Darren Davis
Phone 0409 456 281
Website www.engleharthomes.com.au
Designer Englehart Homes
Photo Matthew Mallet Photography
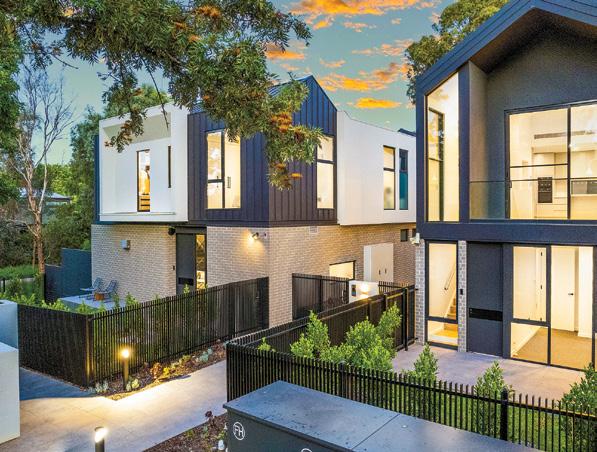

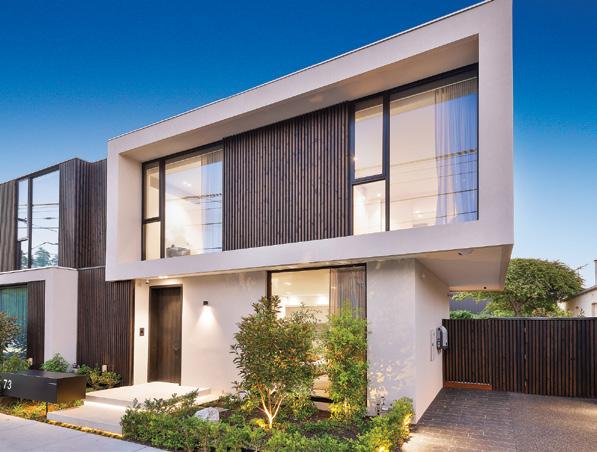


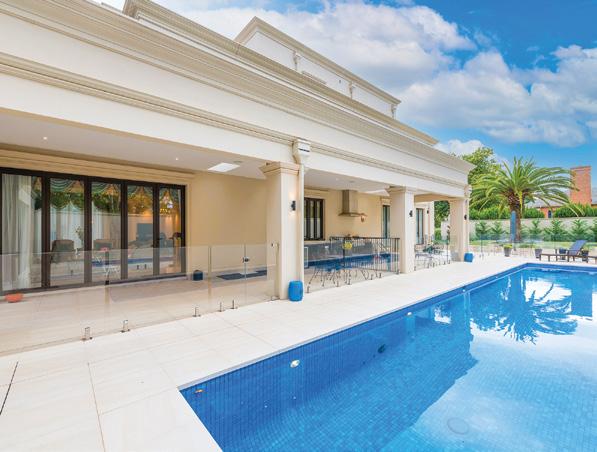


Project Deepdene
Contact Drew Reaper
Phone 0417 059 865
Website www.verdehomes.com.au
Designer Verde Homes
Photo Dave Kulesza
Project Blairgowrie
Contact Robbie Dunball Phone 0409 168 944
Website www.saltwaterbuilders.com.au
Designer MRTN Architects
Photo Chris McConville Photography
Project Malvern East
Contact Darren Davis Phone 0409 456 281
Website www.engleharthomes.com.au
Designer Englehart Homes

Photo Matthew Mallet Photography
BEST
MULTI

Project Toorak
Contact Leone Constructions
Phone 03 9626 4800
Website www.leoneconstructions.com.au
Designer Cera Stribley
Photo Derek Swalwell: Photography
Project Trentham
Contact Tony Pilovski Phone 0421 046 870
Website www.urbanised.com.au
Designer Mary Ilievski
Photo JPEG Studio
Project Black Rock
Contact Silvio Morelli
Phone 0419 317 230
Website www.havenproperties.net
Designer Haven Properties Pty Ltd; IroamD3
Photo Urban Angles
62 63 64 65 66 67 68 69 70 71 72 73
RENOVATION/ADDITION OVER
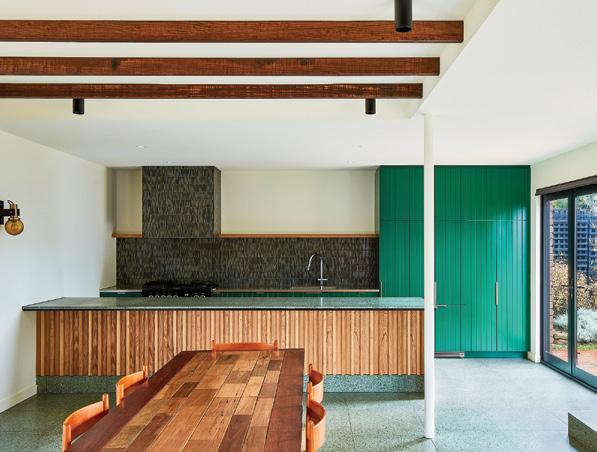
BEST MULTI UNIT DEVELOPMENT - 4 TO 12 UNITS
Contact Silvio Morelli
Phone 0419 317 230
Website www.havenproperties.net
Designer Travis Walton Architecture
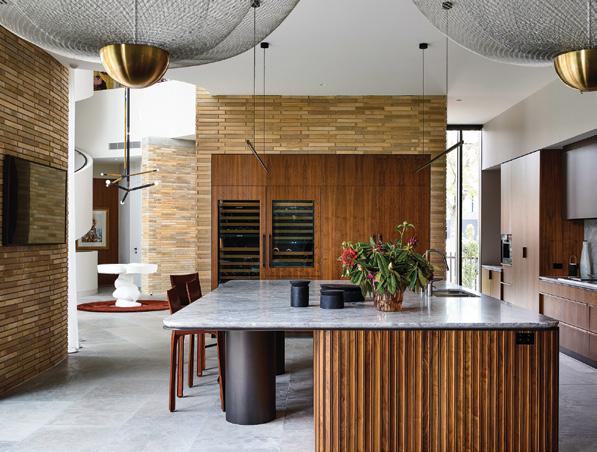
Project Hawthorn
Contact Tom Grgic Phone 0477 447 237
Website www.jlbuild.net
Designer Lucas Ryle, Design 21 Architecture
Project Hawthorn
Phone 0477 447 237
Website www.jlbuild.net
Designer Lucas Ryle, Design 21 Architecture
Photo Urban Angles $1M JL Build Pty Ltd
Photo Sarah Louise Jackson, Sarah Louise Photography Pty Ltd
Virgon Constructions
Phone 0430 388 005
Website www.virgon.com.au
Designer DX Architects
Photo Paul West, Paul West Photography
8CON
Project Hawthorn East
Contact Jim Tu
Phone 0433 177 886
Website www.8con.com.au
Designer Pasquale Cook
Photo Elfrem Chan, Chan, Elfrem Chun
Tuck T/A ELFS Photography
Project Lower Plenty
Contact Matthew Tennent
Phone 0433 881 774
Website www.vigorhomes.com.au




Designer Mills Gorman Architects
Photo Daniela Fulford Photography
Project Sunshine
Contact Deniz Ahmet
Phone 0433 956 556
Website www.varcon.com.au
Photo Sarah Louise Photography
Project Richmond
Contact Georgie Iezzi
Phone 0411 169 591
Website www.tycorp.com.au
Designer Cera Stribley Pty Ltd
Photo Timothy Kaye

Technik Construction
Project Hampton
Contact Alan Blake Phone 0423 023 302 Website www.technikconstruction.com
Photo Kylan Riddings, Burnt Lens
Project Glen Iris

Contact Erica Bettles
Phone 0466 596 182
Website www.samssons.com.au
Designer C. Kairouz Architects
Photo Veeral Patel
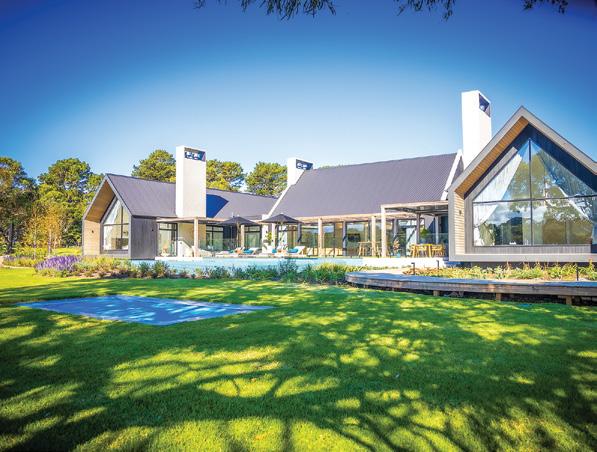

Project Kallista
Contact Tyrone Moore Phone 0412 331 116
Website www.mooreconstructiongroup.com.au
Designer Ian Lovell; Concept To Completion Pty Ltd Photo www.mr-video.com.au


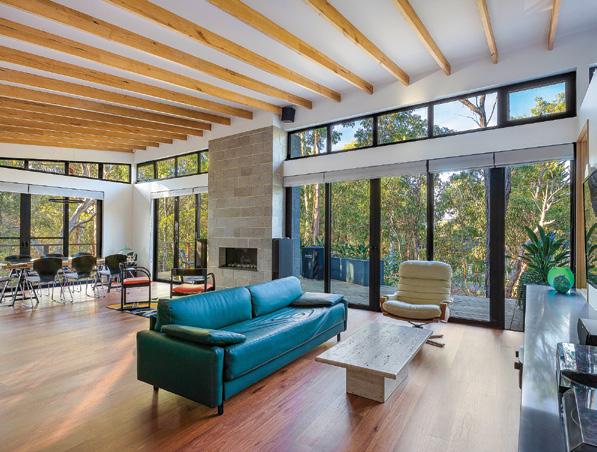
Project Malvern
Contact Chris Curtain Phone 0434 569 377 Website www.fortemprojects.com
Designer Bryant Alsop Architects; Andrew Plant Landscapes
Photo Emily Bartlett, Emily Bartlett Photography
Project
Contact Rachel Johnson
Phone 0409 029 262
Website www.metricon.com.au
Photo Kirralee Ashworth
Project Merricks
Contact Rob Holding
Phone 0432 366 274
Website www.swellbuildinggroup.com
Designer Swell Building Group
Photo Swell Building Group
Project Brighton
Contact Rob Holding Phone 0432 366 274
Website www.swellbuildinggroup.com
Architect: Austin Maynard Architects

Photo Swell Building Group
Project Sorrento
Contact Rob Holding
Phone 0432 366 274
Website www.swellbuildinggroup.com
Designer SGKS Architects
Photo Swell Building Group
Ltd
Project Frankston South

Contact Rob Holding
Phone 0432 366 274 Website www.swellbuildinggroup.com
Designer Swell Building Group
Photo Swell Building Group
Project Keilor East
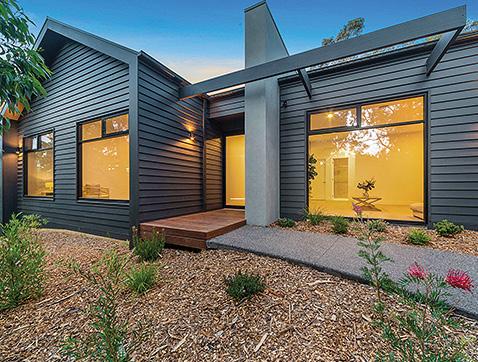
Contact Mark Assad
Phone 0402 774 309 Website www.sgmcgroup.com.au
Designer Studio Abode
Photo Joel Noon
Project Malvern East
Contact Robert Drechsel
Phone 0425 725 251
Website www.sherbrookeconstructions.com
Designer Ken Charles, Centrum Architects
Photo Stephanie Rooney, Stephanie Rooney Photography



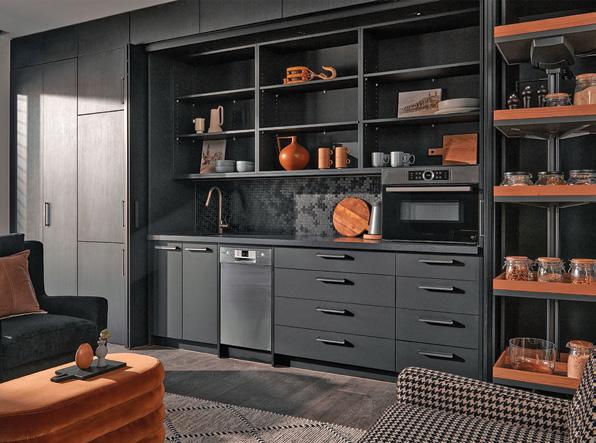
Project Richmond
Contact Robert Drechsel Phone 0425 725 251 Website www.sherbrookeconstructions.com


Designer Ken Charles, Centrum Architects
Photo Stephanie Rooney, Stephanie Rooney Photography
Renovation One
Project Northcote
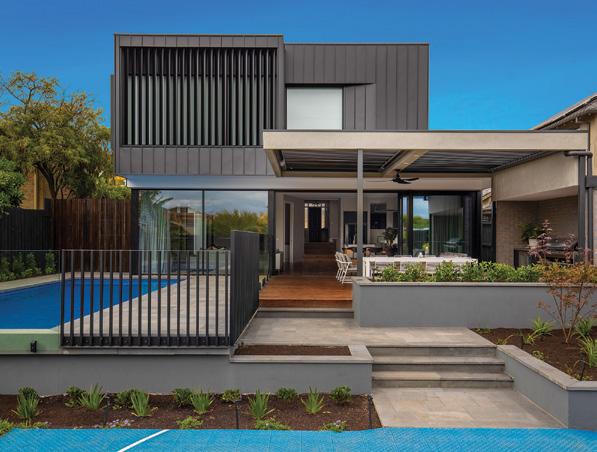
Contact Sean Kiley Phone 0413 749 050 Website www.renovationone.com.au
Designer Steffen Welsch Architects; Steffen Welsch
Photo Tess Kelly

Project Woodend
Contact Sean Kiley
Phone 0413 749 050 Website www.renovationone.com.au
Designer Steffen Welsch Architects; Steffen Welsch
Photo Tess Kelly
Project Highett
Contact Frank Parisella Phone 0414 017 810 Website www.ecobuiltvic.com.au
Designer DMD Design
Photo Damien Vincenzi, DWV Photography
Project Kyneton
Contact Matthew Menichelli Phone 0409 943 636 Website www.elevatebuilding.com.au
Designer Shaynna Blaze
Photo Lauren Bamford
Project Thornbury
Contact Matthew Menichelli
Phone 0409 943 636
Website www.elevatebuilding.com.au
Photo Accomplice Media
Project Kyneton
Contact Matthew Menichelli
Phone 0409 943 636
Website www.elevatebuilding.com.au
Designer Shaynna Blaze
Photo Lauren Bamford


Project Kyneton
Contact Matthew Menichelli Phone 0409 943 636
Website www.elevatebuilding.com.au
Designer Shaynna Blaze
Photo Lauren Bamford
BEST CUSTOM HOME $300,000-$400,000
Elevate
Project Thornbury
Contact Matthew Menichelli Phone 0409 943 636
Website www.elevatebuilding.com.au
Photo Accomplice Media
Project Kyneton
Contact Matthew Menichelli Phone 0409 943 636 Website www.elevatebuilding.com.au
Designer Shaynna Blaze
Photo Lauren Bamford
Project Greensborough
Contact Matthew Menichelli
Phone 0409 943 636
Website www.elevatebuilding.com.au
Photo Accomplice Media
Project Cheltenham
Contact Peter Considine
Phone 0403 187 841
Website www.seconstructions.com.au
Designer Page Stewart
Photo Emily Bartlett, Emily Bartlett Photography
Project Hampton
Contact Peter Considine
Phone 0403 187 841
Website www.seconstructions.com.au
Designer John Alkemade & Associates Pty Ltd
Photo Emily Bartlett, Emily Bartlett Photography


Project Glen Waverley
Contact Pearl Homes Phone 03 9548 8804
Website www.pearlhomes.com.au
Photo Nick Cooper, Procurement101
Project Glen Waverley
Contact Pearl Homes
Phone 03 9548 8804
Website www.pearlhomes.com.au
Photo Eric Chow, P Bloc Media

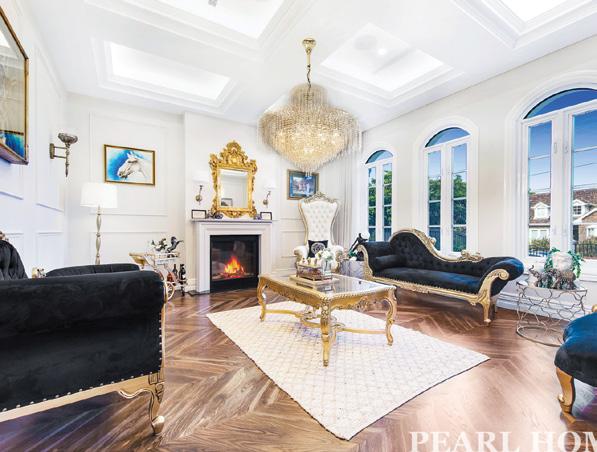
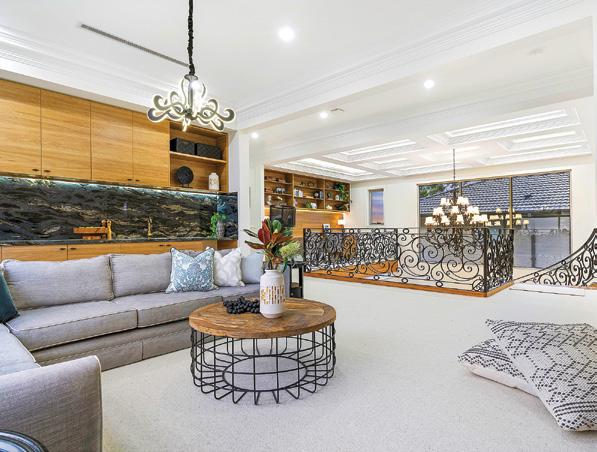


Project Glen Waverley
Contact Pearl Homes Phone 03 9548 8804
Website www.pearlhomes.com.au
Photo Eric Chow, P Bloc Media
Project Glen Waverley
Contact Pearl Homes
Phone 03 9548 8804
Website www.pearlhomes.com.au
Photo Nick Cooper, Procurement101

Project Glen Waverley
Contact Pearl Homes

Phone 03 9548 8804
Website www.pearlhomes.com.au
Photo Nick Cooper, Procurement101
BEST
BEST BATHROOM IN A DISPLAY HOME
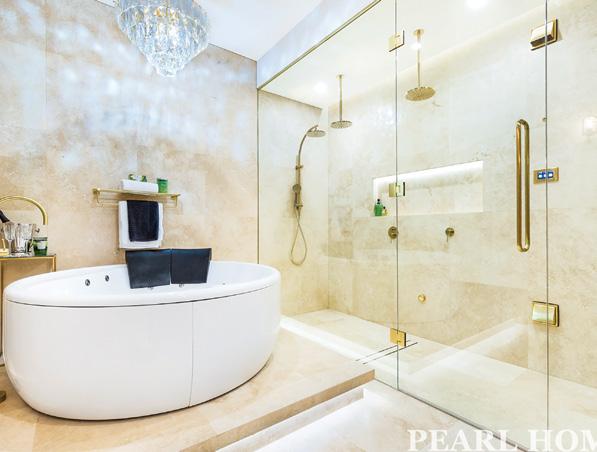


G.J.
Project Mount Eliza
Contact Judy Corcoran
Phone 0417 486 103
Website www.gjgardner.com.au
Photo Lisa Atkinson, Lisa Atkinson Photography
Singh
Project Wollert
Contact Indy Rakkar Phone 0414 711 602
Website www.singhhomes.com.au
Photo Nick Cooper, Procurement101
Singh
Project Wollert
Contact Indy Rakkar
Phone 0414 711 602
Website www.singhhomes.com.au
Photo Nick Cooper, Procurement101



Project Wollert
Contact Indy Rakkar Phone 0414 711 602 Website www.singhhomes.com.au
Photo Nick Cooper, Procurement101

Project Truganina
Contact Indy Rakkar
Phone 0414 711 602 Website www.singhhomes.com.au
Photo Nick Cooper, Procurement101
Project Truganina
Contact Indy Rakkar Phone 0414 711 602 Website www.singhhomes.com.au
Photo Nick Cooper, Procurement101
Project Truganina
Contact Indy Rakkar Phone 0414 711 602 Website www.singhhomes.com.au
Photo Nick Cooper, Procurement101



Project Yang Display, Mambourin
Contact Indy Rakkar Phone 0414 711 602 Website www.singhhomes.com.au
Photo Nick Cooper, Procurement101
Project Yang Display, Mambourin
Contact Indy Rakkar
Phone 0414 711 602 Website www.singhhomes.com.au
Photo Nick Cooper, Procurement101
Project Emerson 23, Clyde North
Contact Charlie Summers Phone 0420 233 929 Website www.simonds.com.au
Photo David Finnegan, Sense 6
Project Soho 34, Mambourin
Contact Charlie Summers Phone 0420 233 929 Website www.simonds.com.au
Photo David Finnegan, Sense 6
BEST DISPLAY HOME $300,000-$350,000
Simonds Homes
Project Welford 25, Craigieburn


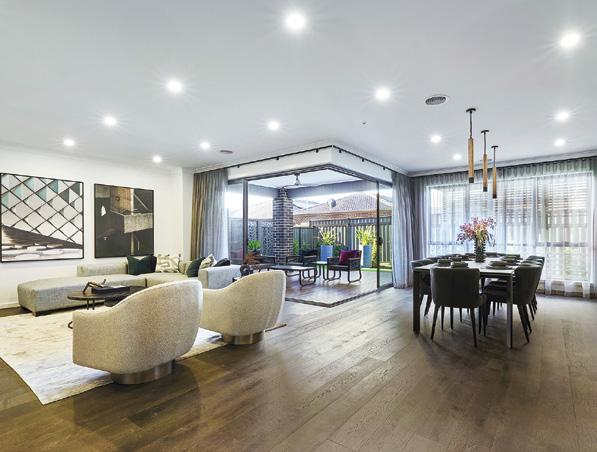


Contact Charlie Summers Phone 0420 233 929
Website www.simonds.com.au
Photo David Finnegan, Sense 6
BEST DISPLAY HOME $750,000-$1M
Simonds Homes
Project Napier 53, Craigieburn
Contact Charlie Summers Phone 0420 233 929
Website www.simonds.com.au
Photo David Finnegan, Sense 6
BEST DISPLAY HOME $350,000-$500,000
Simonds Homes
Project Cayenne 29, Clyde North
Contact Charlie Summers Phone 0420 233 929
Website www.simonds.com.au
Photo David Finnegan, Sense 6
BEST DISPLAY HOME $300,000-$350,000
Simonds Homes
Project Fulton 26, Clyde North
Contact Charlie Summers Phone 0420 233 929
Website www.simonds.com.au
Photo David Finnegan, Sense 6
BEST DISPLAY HOME $750,000-$1M


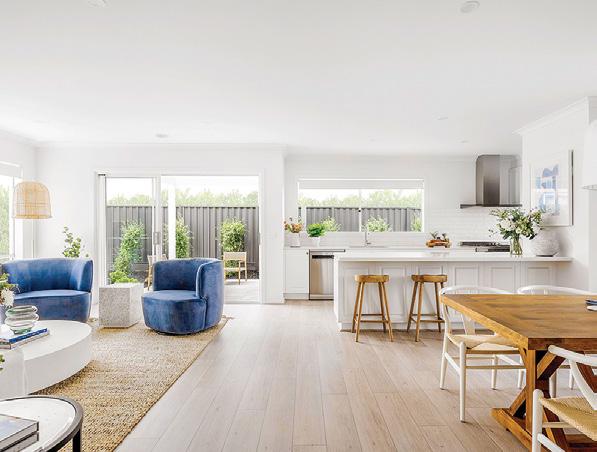



Porter Davis Homes
Project Malvern Grange 52, Clyde North
Contact Jayne Rafferty
Phone 0447 048 467
Website www.porterdavis.com.au
Designer Keith Fuller, Randall Pye
Photo Gerard Warrener, DPI Photography
Project Bristol Grange 43, Frasers Rise
Contact Jayne Rafferty
Phone 0447 048 467
Website www.porterdavis.com.au
Designer Keith Fuller, Randall Pye
Photo Gerard Warrener, DPI Photography

Project Scottsdale 33, Wollert

Contact Jayne Rafferty Phone 0447 048 467
Website www.porterdavis.com.au
Designer Keith Fuller, Randall Pye
Photo Gerard Warrener, DPI Photography
BEST DISPLAY HOME $300,000-$350,000
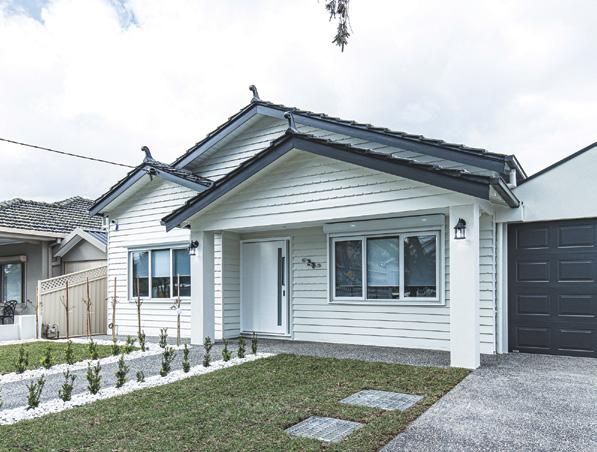
Porter
Project Ruby 23, Clyde North
Contact Jayne Rafferty
Phone 0447 048 467
Website www.porterdavis.com.au
Designer Keith Fuller, Randall Pye
Photo Gerard Warrener, DPI Photography
BEST KITCHEN UNDER $40,000

L.V.D Group Pty Ltd
Project Beveridge
Contact L.V.D Group Pty Ltd Phone 03 9088 1143 Website www.lvdgroup.com.au
Photo Elite Media
L.V.D
Project Wollert
Contact L.V.D Group Pty Ltd Phone 03 9088 1143
Website www.lvdgroup.com.au
Designer 2SCALE DESIGN/DP-AD230
Photo L.V.D GROUP
BEST RENOVATION/ADDITION UNDER $300,000
L.V.D Group Pty Ltd
Project Coburg
Contact L.V.D Group Pty Ltd Phone 03 9088 1143
Website www.lvdgroup.com.au
Designer 2SCALE DESIGN/DP-AD230
Photo L.V.D GROUP”
BEST CUSTOM HOME $300,000-$400,000
L.V.D Group Pty Ltd
Project Beveridge
Contact L.V.D Group Pty Ltd Phone 03 9088 1143 Website www.lvdgroup.com.au
Photo Elite Media
BEST CUSTOM HOME $500,000-$600,000
L.V.D Group Pty Ltd
Project Craigieburn

Contact L.V.D Group Pty Ltd Phone 03 9088 1143 Website www.lvdgroup.com.au
Designer 2SCALE DESIGN
Photo L.V.D Group
BEST CUSTOM HOME $300,000-$400,000
Project Charlemont
Contact Luke Walters
Phone 0402 217 757
Website www.malishev.com.au
Designer Malishev Design Team
Photo Guy Le Page, Black and White Photography
BEST RENOVATION/ADDITION OVER $1M

Project Malvern
Contact Neil Mclennan
Phone 0458 776 425
Website www.neocon.com.au
Designer Neil Architecture
Photo Tom Blachford
BEST
Lowe Living
Project Brighton
Contact Tim Lowe Phone 03 9598 7357
Website www.loweliving.com.au
Photo Dave Kulesza
UNITS
Project Aspendale
Contact Tim Lowe
Phone 03 9598 7357
Website www.loweliving.com.au
Photo Dave Kulesza
Project Safety Beach
Contact Suzanne Grant
Phone 0422 816 474
Website www.grantedconstructions.com.au
Designer Stephen Fotia
Photo Michelle Williams Photography
Project Beaconsfield
Contact Suzanne Grant Phone 0422 816 474
Website www.grantedconstructions.com.au
Designer Deborah Rowe
Photo Michelle Williams Photography

Project Park Orchards
Contact Suzanne Grant Phone 0422 816 474
Website www.grantedconstructions.com.au
Designer Virtual Home Design
Photo Michelle Williams Photography
Project Toorak



Contact Melyssa Dunlop
Phone 0416 756 801
Website www.fluxconstruction.com.au
Designer Cera Stribley Architecture
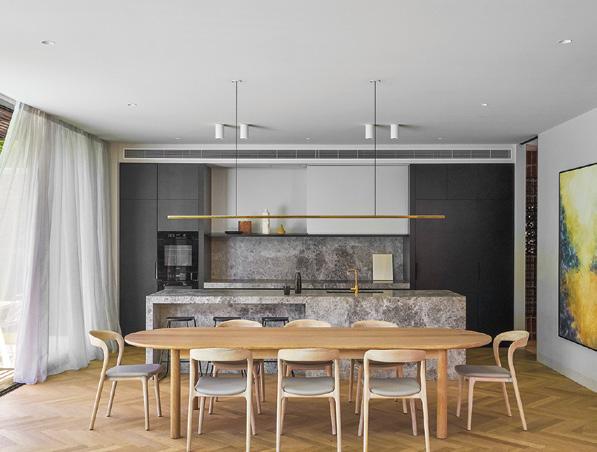

Photo Jack Lovel Photographer
Project Camberwell
Contact Melyssa Dunlop
Phone 0416 756 801
Website www.fluxconstruction.com.au
Designer Hayball
Photo Tom Hutton Photography
Project Malvern East




Contact Melyssa Dunlop Phone 0416 756 801
Website www.fluxconstruction.com.au
Designer Ewert Leaf
Photo Emma Cross
Project Elwood
Contact Katie Penfold
Phone 0403 502 803
Website www.melbournecm.com.au
Designer Taylor Pressly Architects

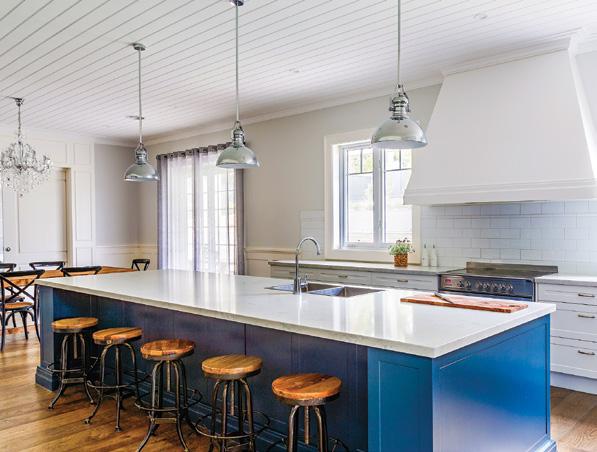
Photo Peter Clarke Photography
Project
Contact Michael Oldenhof
Phone 03 9213 0510
Website www.kingsbridge.com.au
Designer Ky Huynh
Photo Urban Angles
Project
Contact Michael Oldenhof
Phone 03 9213 0510
Website www.kingsbridge.com.au
Designer Ky Huynh
Photo Urban Angles
Project
Contact Michael Oldenhof Phone 03 9213 0510
Website www.kingsbridge.com.au
Designer Ky Huynh
Photo Urban Angles
Project Wellington 36, Berwick
Contact Michael Oldenhof Phone 03 9213 0510
Website www.kingsbridge.com.au
Designer Ky Huynh
Photo Urban Angles
BEST CUSTOM HOME $600,000-$800,000
Project Montrose
Contact Lauren Harrington
Phone 0411 087 467
Website www.impressive-homes.com.au

Photo Ryan Trifunov, Trif Visuals

Project Miami 420, Mount Duneed
Contact Craig Delaney Phone 1800 604 011
Website www.longislandhomes.com.au
Photo Jon Stevens
Project Portsea 290, Mount Duneed

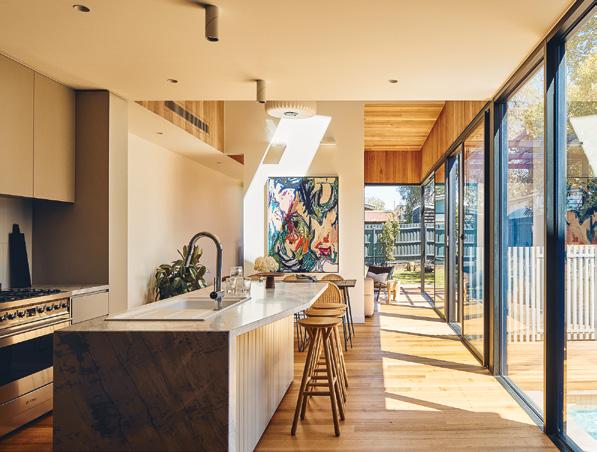



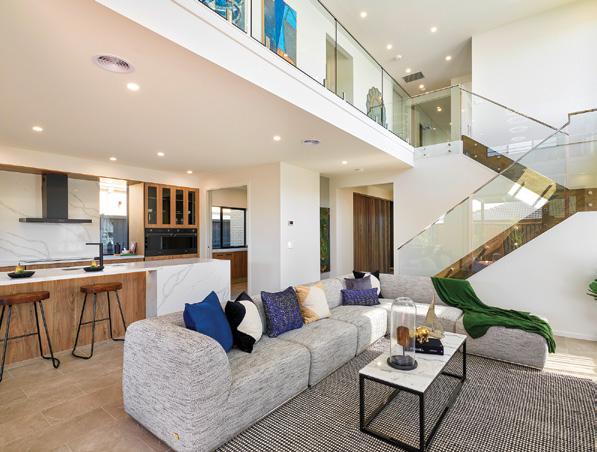
Contact Craig Delaney Phone 1800 604 011
Website www.longislandhomes.com.au
Photo Jon Stevens

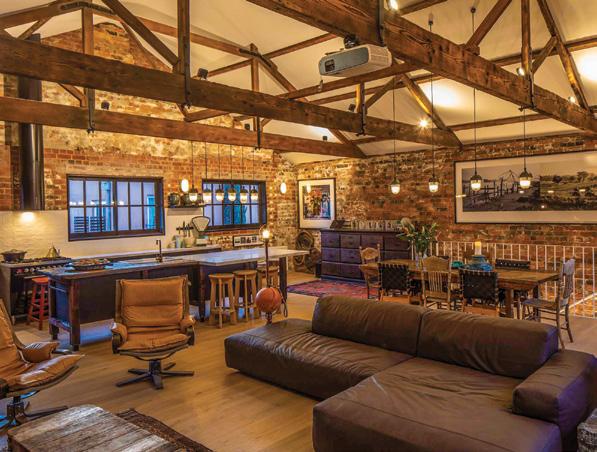
Project Kensington
Contact Damien Collins Phone 0418 777 366
Website www.neverstop.com.au
Designer EBD Architects
BEST
Madeform
Contact Aled Gundy
Phone 0431 401 398
Website www.madeform.com.au
Designer McIldowie Partners
Photo Mark Chew
Photo Dianna Snape Photography BEST
$30,000
Project Eltham
Contact Nathan Delaney Phone 0420 277 632
Website www.progressivebathroomrenovations.com.au
Contact Nathan Delaney Phone 0420 277 632
Website www.progressivebathroomrenovations.com.au

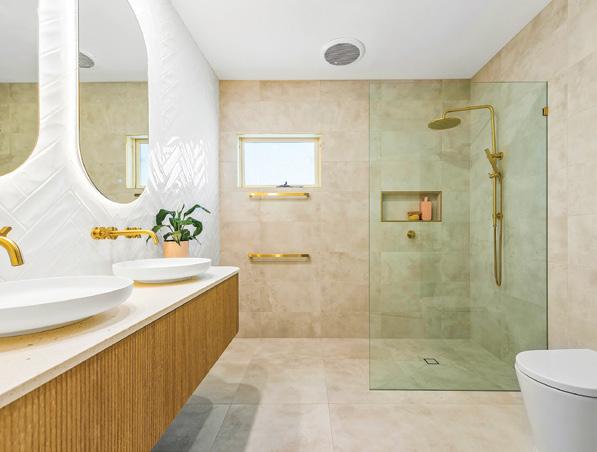
Photo Burke Walton, Real Property Photography
$40,000
Contact Steve Moore Phone 0438 556 594
RENOVATION/ADDITION $750,000-$1M
Edifice
Project Castlemaine
Phone 0409 935 378
Website www.edico.net.au
BEST
CUSTOM HOME $1M-$2M
Contact Ryan Daniel
Phone 0413 105 658
Website www.homesbyartisan.com.au
Designer Windust Architecture X Interiors
BEST
Pascon
Project Port Melbourne
Photo Liam Lynch Photography $750,000-$1M
BEST
Website www.pascon.com.au
Designer Forty One South
KITCHEN
Project Williamstown North
Contact Anthony Mancini Phone 0413 467 870
Photo Dave Kulesza
Photo Jim Tzivakis, Melbourne Real Estate Photography UNDER $40,000
Project Albert Park
Contact Anthony Mancini
Phone 0413 467 870 Website www.mancinimade.com.au
Designer Finnis Architects

Photo Timothy Kaye
Project The Roadknight, Armstrong Mount Duneed
Contact Jamie Mills
Phone 0439 011 190 Website www.jmhomessurfcoast.com.au
Designer JM Homes Surf Coast
Photo Jodie Johnson Photography
Project Wheelers Hill
Contact Martin Symons Phone 0402 245 372 Website www.markusbuilders.com.au


Photo Randal Symons
Project Red Hill
Contact Martin Symons
Phone 0402 245 372 Website www.markusbuilders.com.au
Designer Casper Architecture and Design; Russell Casper
Photo Randal Symons
Project Inverloch
Contact Josh Chalmers Phone 0431 228 577
Designer Derek Ashby, Environmental Homes and Landscapes


Photo Claire Davie Photography
Project Toorak

Contact Sam Troon
Phone 0448 843 356 Website www.prestigebysimondsfamily.com.au
Photo Tiago Brissos, Northside Studio

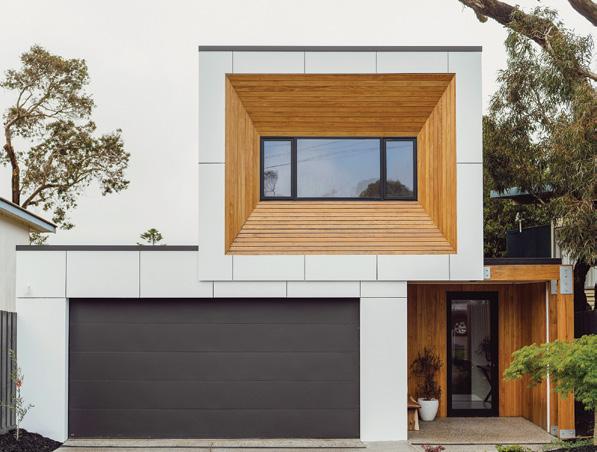

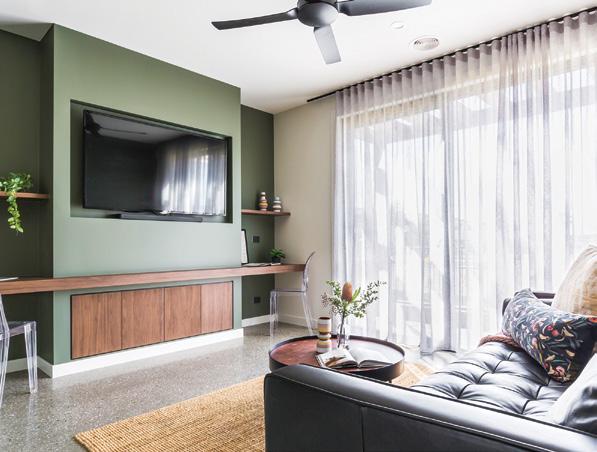
Latitude 37
Project Balwyn North
Contact Latitude 37 Phone 03 8795 3000 Website www.l37.com.au
Designer Chris Sfiligoj
Photo Alex Reinders


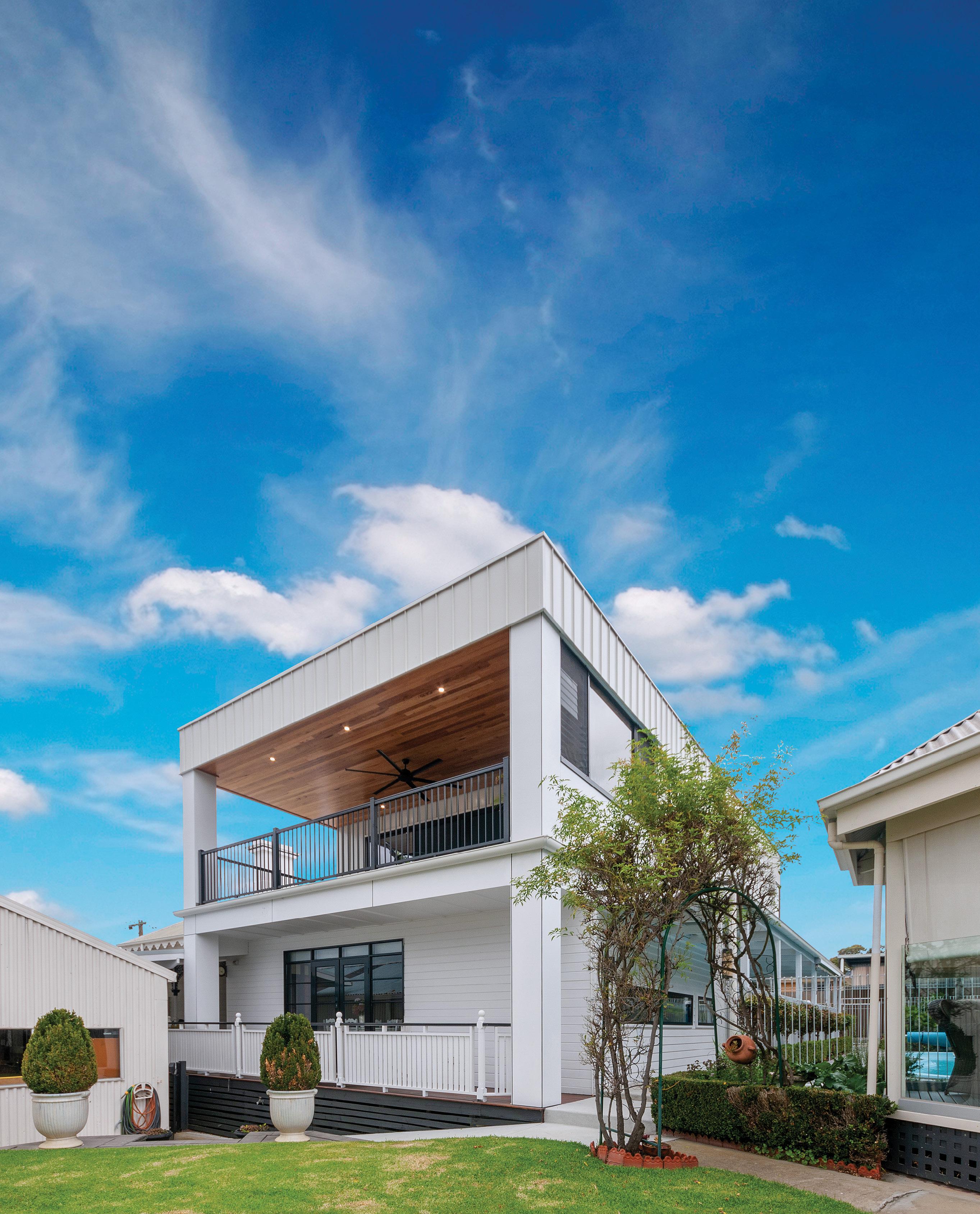
David has been in the building industry since completing a Degree in Civil Engineering at Monash University in 1971. After more than 20 years in project management in commercial building with projects including the Reserve Bank Note Printing Works at Craigieburn and the Melbourne Central Project, he moved to residential building as Victorian Building Manager for AVJennings in 1992.
In 1997 he joined with two other partners for a management buyout of Stonehaven Homes where he remained until his retirement in 2016. Stonehaven Homes is an architectural design and construction company involved in inner suburban residential housing.
David’s involvement with Master Builders extends back to receiving industrial advice in the late 1970s. His main involvement occurred when he joined the housing sector committee in 1992. He was elected chairman soon thereafter and served on the state council from that time. Following eight years on the Board of Management he became President from 2008 to 2010. David served for eight years on the Building Practitioners Board from 2000 to 2008 and continued as a co-opted member until the Board was disbanded in 2016. He has served on the CoINVEST (building industry long service leave fund) board since 2011.
David has enjoyed his time in the building industry and has recently joined the Victorian Small Business Mentoring Service as a volunteer to share his experience with others.
After completing Architecture, Michael worked with Graeme Gunn and Merchant Builders for nine years from 1970-79.
In 1981, he established the Design & Construct Company of Urban Spaces and registered as both Builder and Architect. The Company specialised in building restoration, custom housing and domestic alterations for 28 years.
Over this period the Company won 12 Master Builders Awards for their projects.
Michael became a member of Master Builders Victoria in 1983 and graduated from the Housing Committee in 1988 to Council and Board member in 1995.
Michael was President of Master Builders Victoria from 2000–2002 and participated on the National Housing Board from 2000–2004.
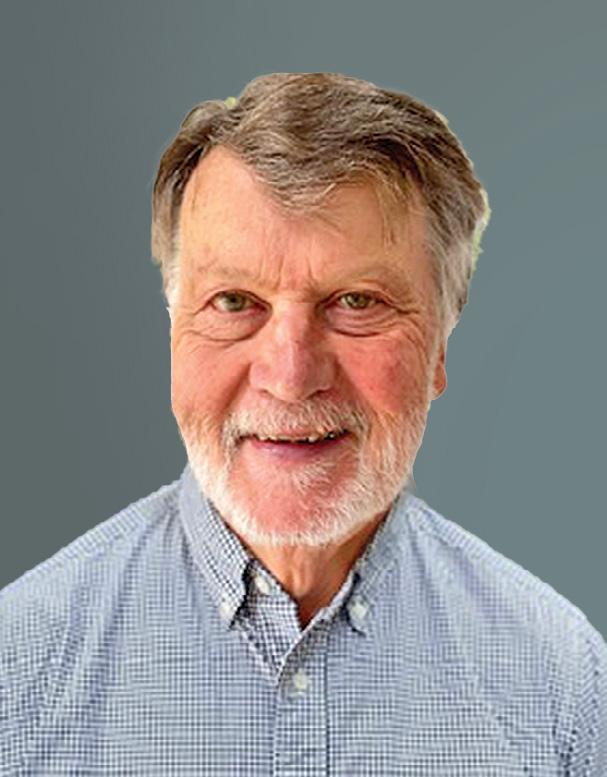
In 2004 Michael was awarded Life Membership to Master Builders Victoria.

Peter Sutton is the owner, as well as builder and designer for Sutton Constructions.
Sutton Constructions is a multi award-winning company that individually designs and builds unique, ultra energy efficient homes. He has been a member of Master Builders Victoria for over 25 years. Within this time, Peter has sat on the Board and Council of Management.
Peter has been judging the Master Builders Excellence in Housing Awards for six years.

Geoffrey is highly experienced as an architect specialising in the master planning and design of major projects, urban spaces, and large-scale public facilities. He has extensive experience in integrated community projects, design for the community and arts and complex heritage issues. He has also practiced environmentally sustainable design since the 1970s and is a strategic thinker with a sophisticated knowledge of architectural planning and contemporary aesthetics and practiced environmental design skills.

Throughout his career Geoffrey has been commissioned to design, document and project manage many one family custom-designed houses, project houses and multiunit residential projects.
Geoffrey has a great capacity to visualise and develop conceptual solutions for a wide array of project types. His visualisations are locally and internationally acknowledged as being highly successful in communicating to the public and stakeholder groups the key design criteria in planning and urban design.

Angelo Inguanti entered into the building industry in 1965 as a young carpenter apprentice, after leaving the family market gardening business, to carry out cabinetry, framing, lockup and fixings and progressed to become a registered builder in 1983.
Angelo has built more than 250 homes as a sole trader within the metropolitan area and Bellarine Peninsula. Now retired at Point Lonsdale, Angelo gives much more time to enjoying his family and grandchildren and travelling around Australia and Europe with his wife, Antoinette.
Tony has in excess of 40 years experience in all facets of domestic building, both ‘hands on’ and in management positions.
He is a carpenter by trade and for approximately 20 years ran his own company specialising in boutique construction and in particular period extensions and renovations with a team of between five and 12 carpenters.
Tony spent the next 10 years or so working with both smaller boutique builders and volume builders in the roles of Building Site Manager, Quality Assurance Manager, Warranty Services Manager, Construction Manager, and Metropolitan Building Manager.
Tony spent the following eight years as a building consultant with one of Melbourne’s largest and most respected building consultancies, initially as a consultant and then as senior consultant. In July 2011, Tony started the consulting practice of Tony Croucher and Associates.

As a Consultant, Tony specialises in domestic construction and is mostly involved in litigation matters before the Courts or VCAT.
He regularly appears as an expert witness and has given evidence in all levels of the Courts and VCAT.
Tom O’Dowd has been involved with construction from his earliest memories. The passion for building and carpentry has not diminished in over 50 years.
Experiences include both commercial and domestic construction and related industries.
Beginning an apprenticeship in carpentry and joinery in 1970, Tom enjoyed a transition from working carpenter to running a small building business.
The challenge of working on larger projects with tight deadlines and attention to detail saw Tom move to shopping Centre construction with the role of site manager.
Tom has experience in construction management and industrial relations having worked on several large projects in both Victoria and interstate.
Joining a building consultancy company over three years ago Tom is now fully engaged in the building consultancy facet of the industry.
Recently Tom has started his own practice in building consultancy, writing building reports and appearing regularly in VCAT as an expert witness.
Jeff is a qualified and registered domestic builder and building inspector.
During his time completing primarily architectural new homes and extension/renovations throughout Melbourne’s South East, Jeff completed his Diploma of Building Surveying to gain registration as a Building Inspector.
For the past eight years Jeff has been self employed as a building consultant, specialising in domestic construction, and is studying a Diploma of Building Surveying.
In 1977 Rob’s building career commenced, working for McDougal Ireland as an estimator’s clerk and contract administrator.
This experience encouraged him to obtain formal qualifications; he studied at RMIT where he achieved a Diploma of Building (with Distinction) in 1982.
In 1983 Rob formed Faulkner Lees Constructions Pty Ltd, initially as an onsite project management company providing services to numerous developers mainly specialising in commercial and industrial projects.



Design and construction projects, in light commercial, professional suites, new homes and domestic renovations and extensions.
In the early 1990s, as well as being a registered Builder and Draftsman, Rob completed a Graduate Diploma in Property at RMIT.
Between 1997 and 2017 Building Consultancy was the primary source of business for Faulkner Lees Constructions Pty Ltd. Rob was equally engaged by builders and owners.
He prepared expert witness reports and regularly appeared at tribunals as an expert witness.
Rob has been a member of the MBAV for over 25 years and is past President of the Australian Society of Building Consultants (Vic).
Gary began his career in building as an apprentice carpenter in 1975.
For 47 years the building industry has been his working life with mostly management positions as supervisor, building manager, estimator, construction manager and project manager.
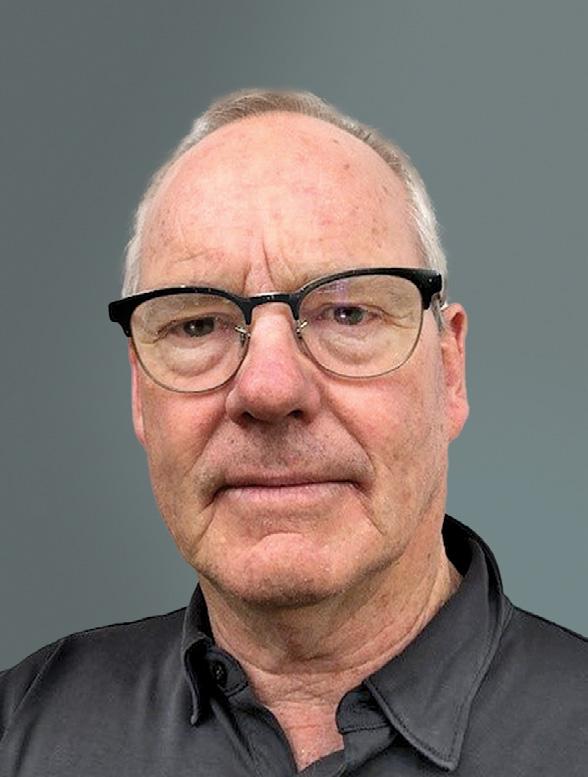
Gary is now retired, is a registered builder and worked for some time as a building contractor in his own right.
Gary’s role over the past 15 years has been as the building owner’s representative/project manager in complex high end building projects throughout Melbourne, regional Victoria and interstate
Gary has a passion for innovative, intelligent design and high quality, detailed workmanship and have worked closely with architects, designers, consultants and builders to deliver the best result no matter the budget.

An in-fill site, it was a challenge to design a family home of the size and scale on such a steeply sloping site. Major excavation creating a series of five tiers over the site was the solution. Maximising northern solar access, while capturing easterly views and maintaining privacy from neighbours required thoughtfulness. From the set-up of floor coverings to the junction points in material changes, their is tremendous forethought & planning in the execution of all work. The home has been built from classic red bricks from the premium Daniel Robertson range. Steel wall & roof cladding is by Colorbond. The double-glazed alminium windows & doors have commercial-grade frames from AWS. Whether it is the grooved vaulted ceiling, the stone clad fireplace, the cobble-stone driveway, large format porcelain tiles, inclusions are premium & speak of understated luxury.



Project East Albury
Contact Liam Trethowan
Phone 02 6054 1888 / 0428 995 742
Website www.trethowanbuilding.com
Photos Jeremy Weihrauch, Wyro
Situated in a quiet street at the top of old East Albury, the restored 1960s beauty was extended to make better use of the home’s large front yard. The clients see this as their forever home so future-proofing through considerate design and quality finishes was a high priority. The home consisted of three bedrooms, with two of the bedrooms upstairs and main living, bathroom, laundry and third bedroom downstairs. The renovation included opening up the living rooms and the kitchen was reconfigured to create connection between it and the living areas. The new alfresco at the rear of the home takes advantage of the views up to Eastern Hill.


Sponsored by
Project Albury
Contact Matt Gilchrist
Phone 0418 188 685
Website www.gilchristhomes.com.au
Designer Gilchrist Homes


Photos Devlin Azzie, Threefold Studio
The complete internal regeneration of this family home in Albury’s prestigious Doctors’ Point was a special project. The highest quality finishes were selected throughout to accomplish the finished product — a seamless integration of technical detail and high-quality, refined design. This four-bedroom, two-bathroom home received an entire renovation, having been stripped right back to its bones. Room layouts were adjusted to create a large open-plan living area, kitchen with walk-in pantry and separate theatre room. Bespoke feature steel and timber glazed doors were introduced to zone the new spaces and work with heating and cooling, ensuring comfort in all areas of what was previously a ‘cold’ house.
Sponsored by


Project Albury
Contact Liam Trethowan
Phone 02 6054 1888 / 0428 995 742
Website www.trethowanbuilding.com
Designer Trethowan Building
Photos Rhys Holland
Located in one of Albury’s most prestigious streets, this charming 1920s red brick needed to be brought back to life and into the 21st century. The home had been previously renovated and extended, however, the design wasn’t well thought through. This is the clients’ forever home so future-proofing through considerate design and quality finishes was a high priority. The new design includes an additional bathroom, second living area, separate laundry and an open-plan living which flows on to the alfresco and overlooks the existing pool. The design was thought out to ensure all space was utilised, and the home was made future proof while keeping and restoring the 1920s charm.
Sponsored by






Project Ashley 26, Leneva
Contact Lisa Paddle
Phone 02 6056 6006 / 0425 780 601
Website www.cavalierhomes.com.au/builders/alburywodonga
Designer
The Ashley is a real gem, designed with the first home builder in mind. It features four bedrooms, two bathrooms, double garage, theatre/ living, family/meals, kitchen, laundry and outdoor living. Opening the grand 2400mm pivot door, the master suite kickstarts your entry into this well thought out family home. The walk-in wardrobe is accompanied by an ensuite with all the fixtures. Walking down the light stone tiled hallway, the raked ceiling captures your eye. This opens up the kitchen, dining and family space with a view outside. Bedrooms two, three and four, all large, draw you to the end of this home, offering study desk space and built-in wardrobes.
Sponsored by




Project Sandown 32, Leneva
Contact Lisa Paddle
Phone 02 6056 6006 / 0425 780 601
Website www.cavalierhomes.com.au/builders/alburywodonga

Designer Cavalier Homes
Photos Wildlime Marketing
A modern, country home, the Sandown will be the talk of the street on handover day. The impressive entryway opens into the large and airy open-plan kitchen, living and meals area, opening out straight onto the covered alfresco area. This is the hub of the home, giving your family plenty of space to enjoy time together. There’s ample storage, with built-in wardrobes in the second, third, and fourth bedrooms, and large linen cupboards and plenty of pantry space. The separate lounge room is the spot for a family or kid’s movie night, and the dedicated study area is perfect for homework or home office.
Sponsored by
Project Embley 25, Leneva
Contact Anita Bourke
Phone 0436 118 591
Website www.simonds.com.au
Photos David Finnegan, Sense 6
The Embley 25 is a thoughtfully spacious-designed home, boasting four bedrooms and two bathrooms. The impressive master bedroom can be found off the entryway, with the nearby lounge providing a convenient retreat for the adults of the home. The open-plan kitchen, living and dining is located further down the hallway, which connects to the children’s wing tucked in at the rear. The laid-back design and styling of The Embley 25 proves once again the widespread allure of sleek neutrals in contemporary family homes, especially when balanced alongside warm and natural elements.
Project Ashford 33, Baranduda
Contact Rick Leeworthy
Phone 0428 300 574
Website www.hadar.com.au
Designer Hayden Moon Photos Captured Space
The Ashford 33 was a purposed built design that focused on achieving the best value for money while still providing the large and open spaces clients have come to expect from a Hadar Homes. The lot had a fall of approximately 700mm diagonally across the site, which meant the siting of the house was important to the design, in order to achieve minimal cut and fill, and to include a multi-use outdoor living space and lawn. The finished build included three living spaces, four bedrooms, double garage, kitchen with galley and separate walk-in pantry, ensuite with bath, walk-in wardrobe to master bedroom, open study, laundry, alfresco/pergola with built-in-kitchen and fire and storage.



Project Manhattan 34, Leneva

Contact Rick Leeworthy
Phone 0428 300 574
Website www.hadar.com.au
Designer Hayden Moon Photos Captured Space
The Manhattan 34 was a design developed from scratch specifically to achieve its design needs. The selected lot had a fall of approximately 1.5m diagonally across the site from the rear corner to the front. Therefore, siting of the home was important to the design to achieve minimal cut and fill and provide a multi-use outdoor entertaining/living space and low maintenance landscaping zones to the rear and sides of the home. With two living spaces, four bedrooms, double garage, great sized kitchen which included a galley and separate walk-in pantry, ensuite and walk-in wardrobe to the master bedroom, open study, functional laundry, alfresco/pergola with built-in-kitchen and plenty of storage this house ticks all the boxes for a family home.
Project Oxley Flats
Contact Daniel Jackson
Phone 0418 399 615
Designer Taylor Consulting and Engineering
This project comprised of 400mm insulated rammed earth walls with Alpine double-glazed windows, and a cladding configuration of monument en-seam Colourbond cladding and galvanised corrugated iron which forms the exterior. The interior is open plan under a skillion roof with dorma windows to let in natural light, and on hot days to release internal heat. A burnished concrete slab with hydronic heating helps form a strong thermal mass equation in this build.
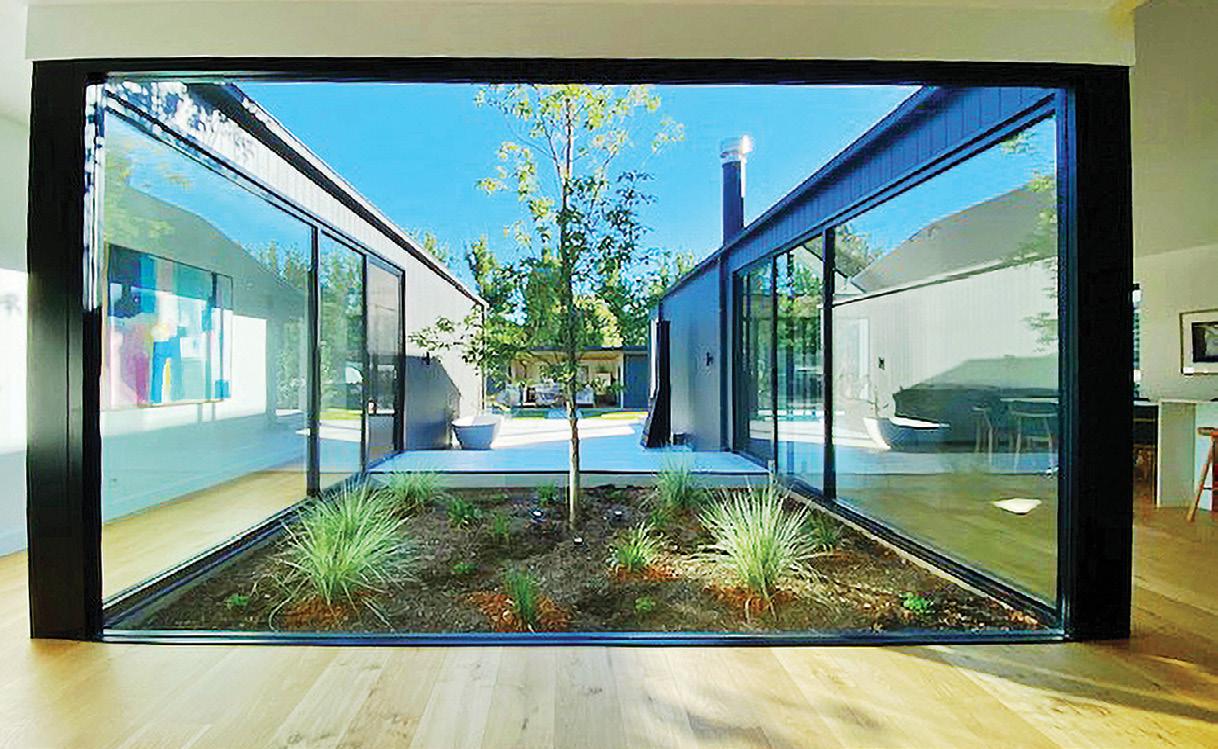

Project Benalla
Contact Duncan McKenzie
Phone 0409 536 595
Website www.dkmbuilders.com.au
Photos Naomi Dewinne
This Scandinavian barn-style home was designed to stand out from the crowd but also be a functioning family home, with enough room for all occupants to enjoy their own space as well as being able to come together in the generous open living kitchen, lounge, dining area. This all opens out onto the large alfresco which flows to and pool area. The home was constructed in a flood overlay area which added another layer of complexity to the build with the finished floor level starting 1.5m above ground level.


Project Thornton
Contact Sharon Hedger
Phone 1300 291 101 / 0409 105 613
Website www.hedgerconstructions.com.au
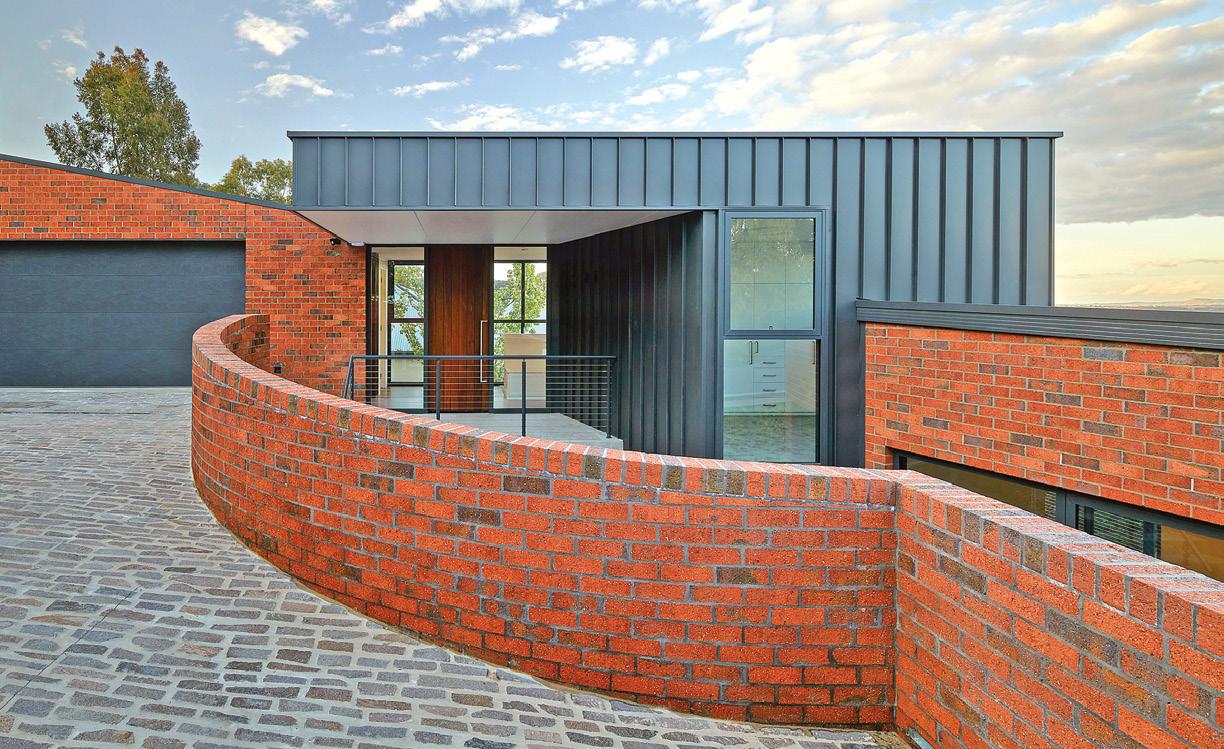
Designer Anna Spiro Design
Photos Paul West, Paul West Photography
Located within a private golf course and having consideration to conditions regulated by club management, this home had a diverse range of factors to be implemented into the brief. To be set into a significantly sloping hillside and an orientation to take in the sweeping views across the golf course to the Cathedral ranges, this home was intended to be bespoke in all aspects and based firmly upon design features that were inherently significant to the clients. Extensive indoor and outdoor entertainment areas, including spa area and open verandahs, were intrinsic in design. Material selection was based upon assuming a natural and earthy farm manor design with timber being a key feature.

Sponsored by
Project Albury

Contact Scott James
Phone 0409 455 340
Website www.scottjamesbuilder.com.au
Photos Jeremy Weihrauch, Wyro
Sited below Albury’s landmark War Memorial, it is fitting that this new and modern home sits respectfully and quietly in its privileged location. It is a rare opportunity to design and build from scratch on a site with sweeping views across central Albury. The house is organised around a series of terraces that step down from the street toward the town centre. On the uppermost level is a guest bedroom and ensuite. Below this is a large open-plan kitchen and living zone, with a further level of living and bedrooms on the ground floor. The home includes a cellar and gymnasium.

Project Thurgoona
Contact Julie Carroll
Phone 0408 690 521
Website www.hotondo.com.au/home-builders/alburywodonga/
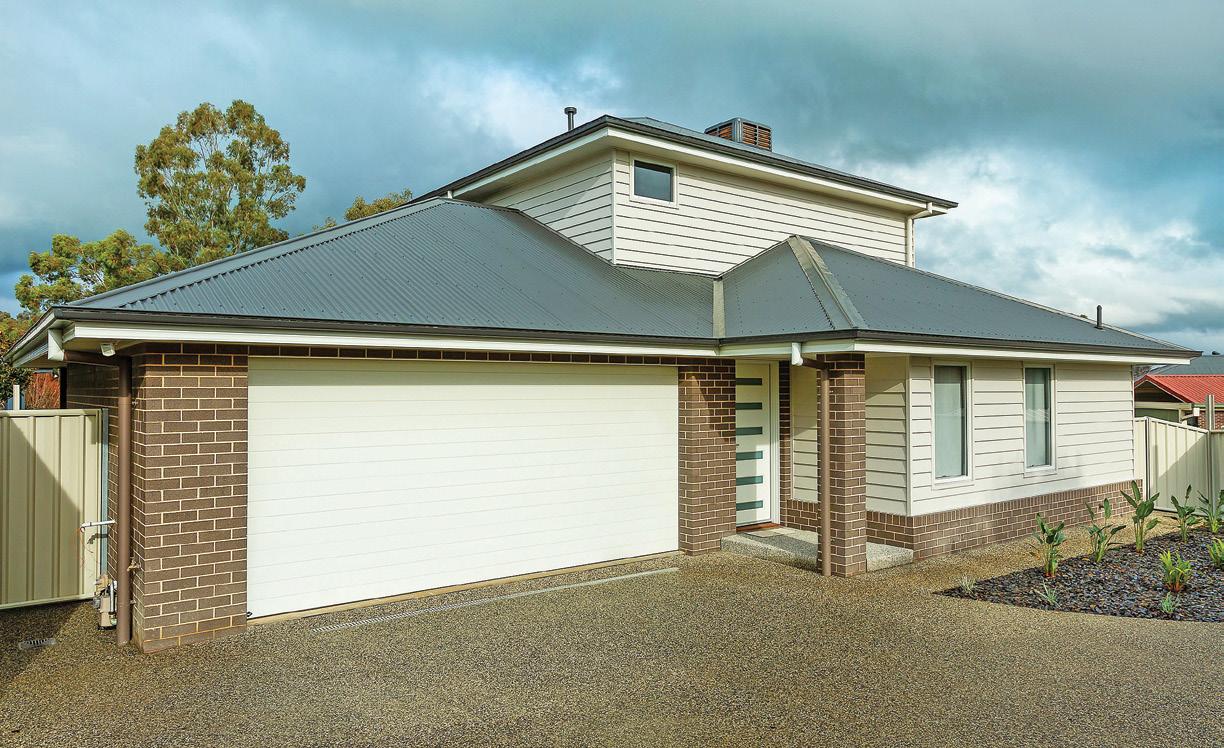

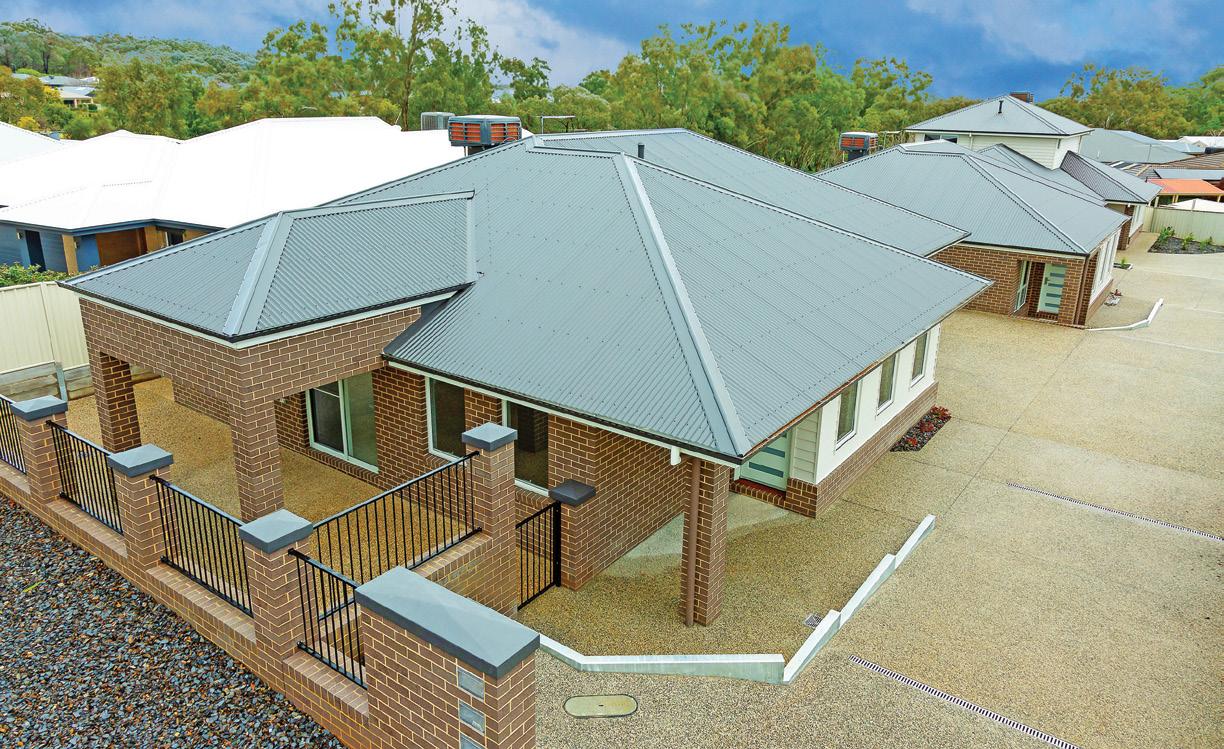
Designer JJ Carroll Builders
Photos Rob Lacey Photography
This project is an upmarket estate and with a brief to build a low-maintenance, high-end investment. The owners wanted the development to be timeless with as little maintenance as possible, but also wanted to be complementary to other houses in the estate. The townhouses were built to create minimal privacy issues within all of the neighbouring properties and the development fits into the streetscape beautifully . This development has created much needed rental accomodation in a quality area.
Project Rutherglen
Contact Lachlan Gales
Phone 0428 573 904
Website www.ovensandkingbuilders.com.au
Designer Steffen Welsch Architects
Photos Rob Lacey Photography
This project was designed to meet the needs of a family looking for a comfortable lifestyle on a rural block. They chose their new location for the space it provided, allowing for the lifestyle and privacy a small land holding can bring. The clients wanted a home that was energy efficient without compromising design possibilities or the level of finish internally. Some of the features include solar passive design for thermal efficiency, a functional open-floor plan with separate dormitory wings, feature rammed earth walls to living and bedrooms, and external straw bale walls - built from prefabricated SITUP cassettes — providing an elegant contemporary finish using an organic androbust lime render.
Sponsored by

BEST RENOVATION / ADDITION
UNDER $300,000
Vanderwey Building Group Pty Ltd
Project Benalla
Contact Travis Vanderwey Phone 0419 368 554
Website www.smithandsons.com. au/renovation-builder/ shepparton-1199
Photo Craig Thorne, Design Creative
BEST CUSTOM HOME $300,000-$400,000
Project Oxley Flats
Contact Daniel Jackson
Phone 0418 399 615
Designer Taylor Consulting and Engineering
BEST RENOVATION / ADDITION OVER $500,000

Trethowan Building
Project Albury
Contact Liam Trethowan
Phone 02 6054 1888 / 0428 995 742 Website www.trethowanbuilding.com
Designer Trethowan Building
Photo Rhys Holland
BEST RENOVATION / ADDITION $300,000-$500,000

Trethowan Building
Project East Albury
Contact Liam Trethowan
Phone 02 6054 1888 / 0428 995 742 Website www.trethowanbuilding.com
Designer Trethowan Building
Photo Jeremy Weihrauch, Wyro
Project Thurgoona
Contact Liam Trethowan Phone 02 6054 1888 / 0428 995 742
Website www.trethowanbuilding.com
Designer Trethowan Building
Photo Jeremy Weihrauch, Wyro
BEST
Crown
Project Waldara
Contact Matthew Kelly
Phone 0419 235 430
Website www.crownconstructions.com.au
Designer Sketch Building Design
Photo Richard Iskov, Little Brother Media
BEST
BEST CUSTOM HOME $400,000-$500,000
A & J Brain
Project Myrtleford


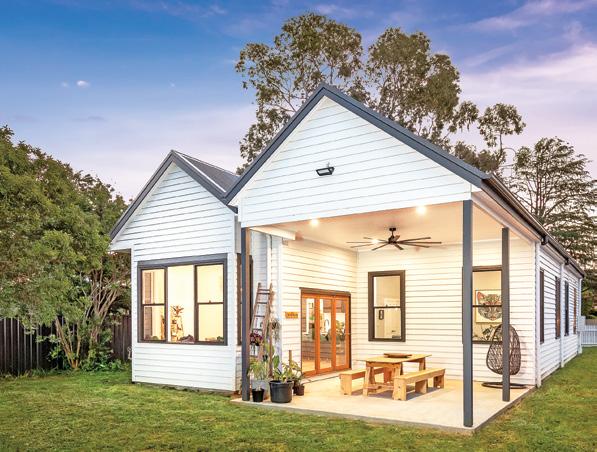
Project Wangaratta
Contact Matthew Kelly Phone 0419 235 430 Website www.crownconstructions.com.au
Designer Arei Designs
Photo Richard Iskov, Little Brother Media
Contact Aaron Brain Phone 0409 389 902 Website www.ajbrainbuilders.com
Designer Sonia Nannipieri, Design Bright
Photo Ailsa Guest-Smith. Free Spirit Photography
BEST
$250,000-$350,000
Simonds Homes

Project Embley 25, Leneva
Contact Anita Bourke
Phone 0436 118 591
Website www.simonds.com.au
Photo David Finnegan, Sense 6
Project Lauriston 32, Kialla

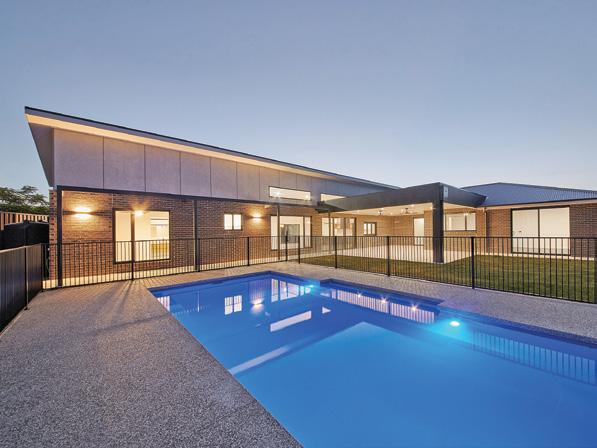


Contact Glenn Wilson
Phone 0400 674 481
Website www.simonds.com.au
Photo David Finnegan, Sense 6
BEST
Project Wodonga
Contact Pedro Afonso Phone 0408 567 732
Website www.afonso.com.au
Designer Arcadia Building Design
Photo Simon Dallinger Photography
BEST CUSTOM HOME $1M-$2M


Project East Albury
Contact Matt Bergman Phone 0402 467 921
Designer Sketch Building Design
Photo Chad Muller, Captured Space
BEST DISPLAY HOME $250,000-$350,000
Cavalier Homes AlburyWodonga Pty Ltd
Project Manly 30, Leneva
Contact Lisa Paddle Phone 02 6056 6006 / 0425 780 601 Website www.cavalierhomes.com.au/ builders/albury-wodonga
Designer Cavalier Homes
Photo Wildlime Marketing
BEST DISPLAY HOME $250,000-$350,000
Cavalier Homes AlburyWodonga Pty Ltd
Project Ashley 26, Leneva
Contact Lisa Paddle
Phone 02 6056 6006 / 0425 780 601
Website www.cavalierhomes.com.au/ builders/albury-wodonga
Designer Cavalier Homes
Photo Wildlime Marketing
BEST DISPLAY HOME $350,000-$500,000


Cavalier Homes AlburyWodonga


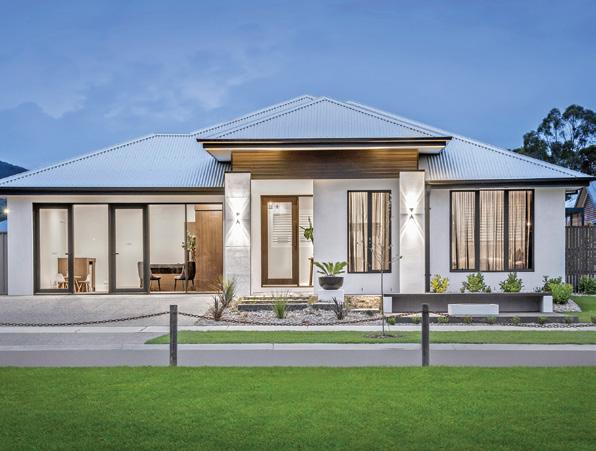




Pty Ltd
Project Sandown 32, Leneva
Website www.cavalierhomes.com.au/ builders/albury-wodonga
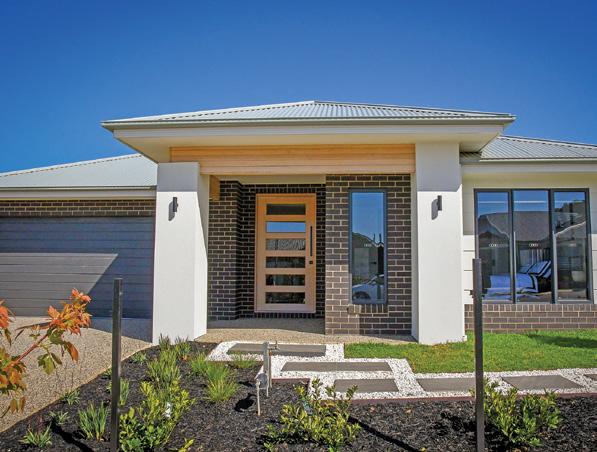
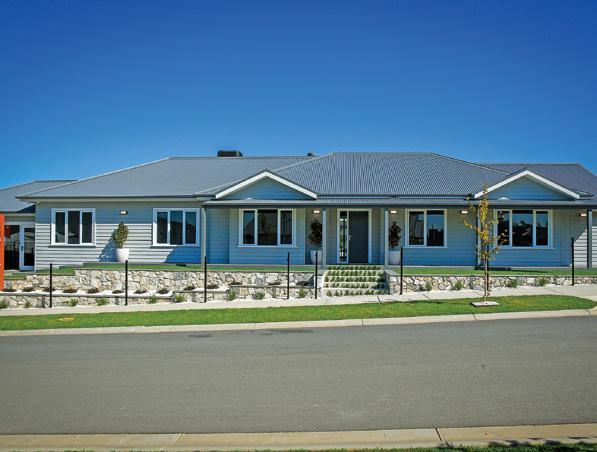
Designer Cavalier Homes
Photo Wildlime Marketing
BEST CUSTOM HOME $800,000-$1M
DKM Builders
Project Benalla
Contact Duncan McKenzie
Phone 0409 536 595
Website www.dkmbuilders.com.au
Photo Naomi Dewinne
BEST RENOVATION
/ ADDITION
Project East Albury
Contact Matt Gilchrist Phone 0418 188 685
Website www.gilchristhomes.com.au
Designer Gilchrist Homes
Photo Devlin Azzie, Threefold Studio
BEST VOLUME BUILDER DISPLAY HOME
$350,000-$500,000
Hadar Homes
Project Lennox 29, Leneva
Website www.hadar.com.au
Designer Hayden Moon Photo Captured Space
BEST VOLUME BUILDER DISPLAY HOME OVER $500,000
Hadar Homes
Project Manhattan 34, Leneva
Website www.hadar.com.au
Designer Hayden Moon Photo Captured Space
BEST VOLUME BUILDER DISPLAY HOME
$350,000-$500,000
Hadar Homes
Project Ashford 33, Baranduda
Contact Rick Leeworthy Phone 0428 300 574 Website www.hadar.com.au
Designer Hayden Moon Photo Captured Space
BEST
Project Myrtleford
Contact Rick Leeworthy
Phone 0428 300 574
Website www.hadar.com.au
Designer Hayden Moon
MULTI UNIT DEVELOPMENT—
BEST
BEST
UP
Hadar
Pty Ltd
Phone 0428 300 574
Website www.hadar.com.au
Designer Hayden Moon
Photo Captured Space
Project Thornton
Contact Sharon Hedger
Phone 1300 291 101 / 0409 105 613
Website www.hedgerconstructions.com.au
Designer Jackson Clements Burrows Architects

Constructions
Phone 1300 291 101 / 0409 105 613
Website www.hedgerconstructions.com.au
Designer Dion Keech Architect; Anna Spiro Design
Photo Paul West, Paul West Photography
Project Thurgoona
Contact Julie Carroll
Phone 0408 690 521
Design JJ Carroll Builders
Photo Rob Lacey Photography
Project Rutherglen
Contact Lachlan Gales Phone 0428 573 904 Website www.ovensandkingbuilders.com.au
Design Steffen Welsch Architects
Photo Rob Lacey Photography
Project Albury
Contact Scott James Phone 0409 455 340 Website www.scottjamesbuilder.com.au
Photo Jeremy Weihrauch, Wyro



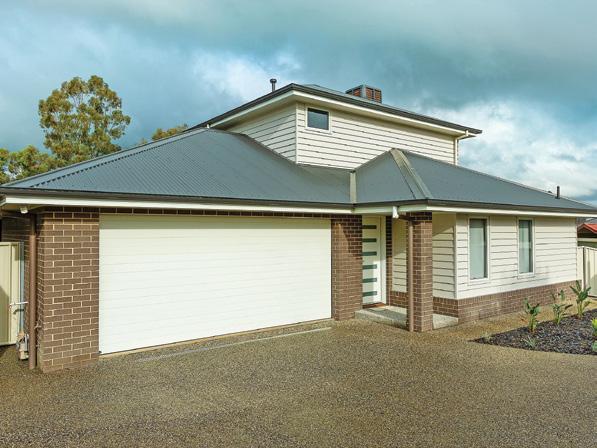
Project Kalarney 29A, Leneva
Contact Rachel Johnson Phone 03 9263 5185 / 0409 029 262 Website www.metricon.com.au
Photo Kirralee Ashworth
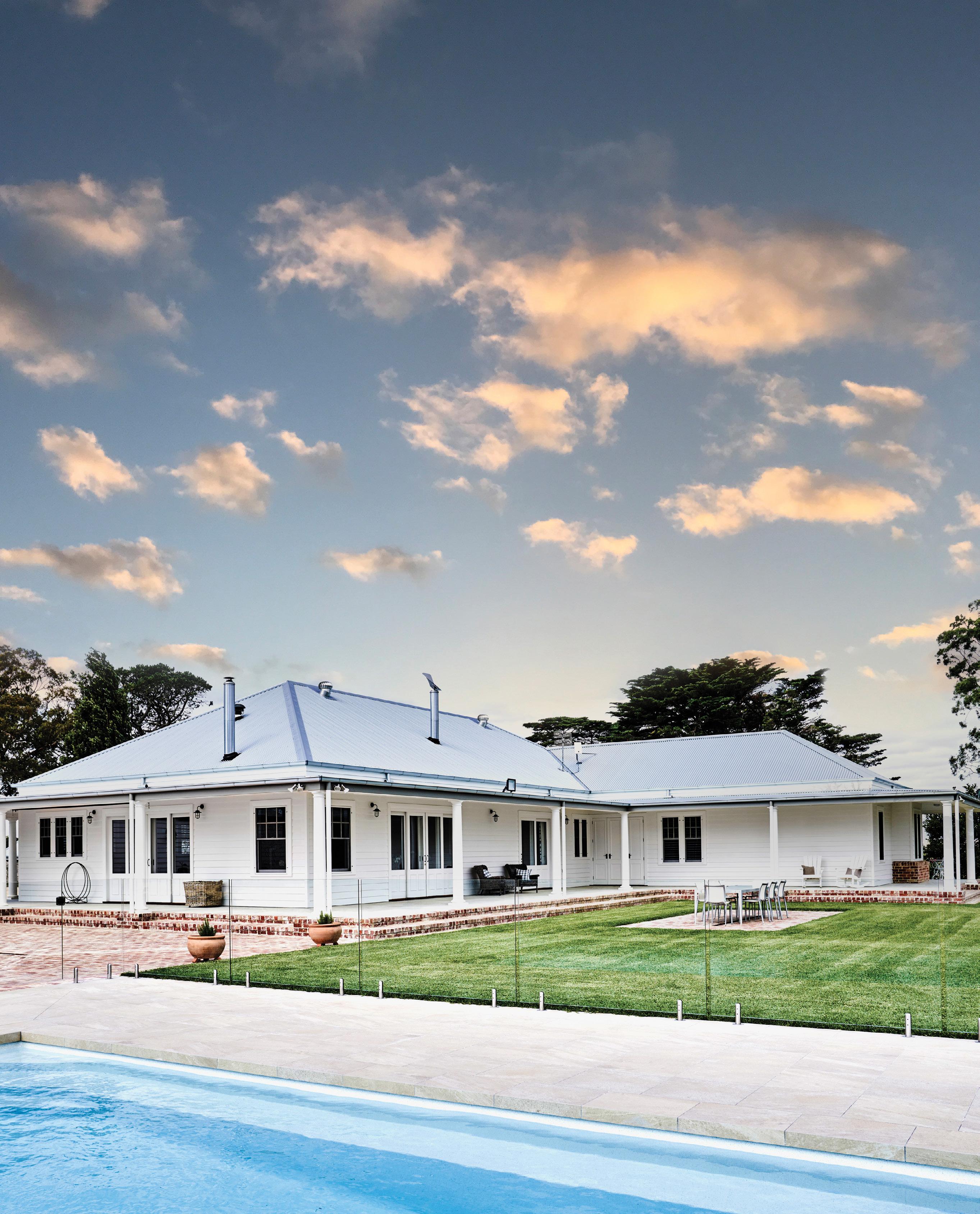
Dettmann Homes are proud to have built this highly detailed traditional farmhouse. The project bought the opportunity for their carpentry and hand crafting skills to shine. The level of detail throughout this home is enormous. The windows and doors alone are incredibly fine in their detail and rigour. The same craftmanship was applied to the linings of the extensive verandahs, all finished using precise moldings, strappings and mitring. The home utilised traditional materials — painted weatherboards, handcrafted timber windows and doors, articulated panelling, moldings, trims and features. The interior welcomes colour, rich pattern and aged materials. As a result this home carries a sensibility and elegant character that will stand the test of time.

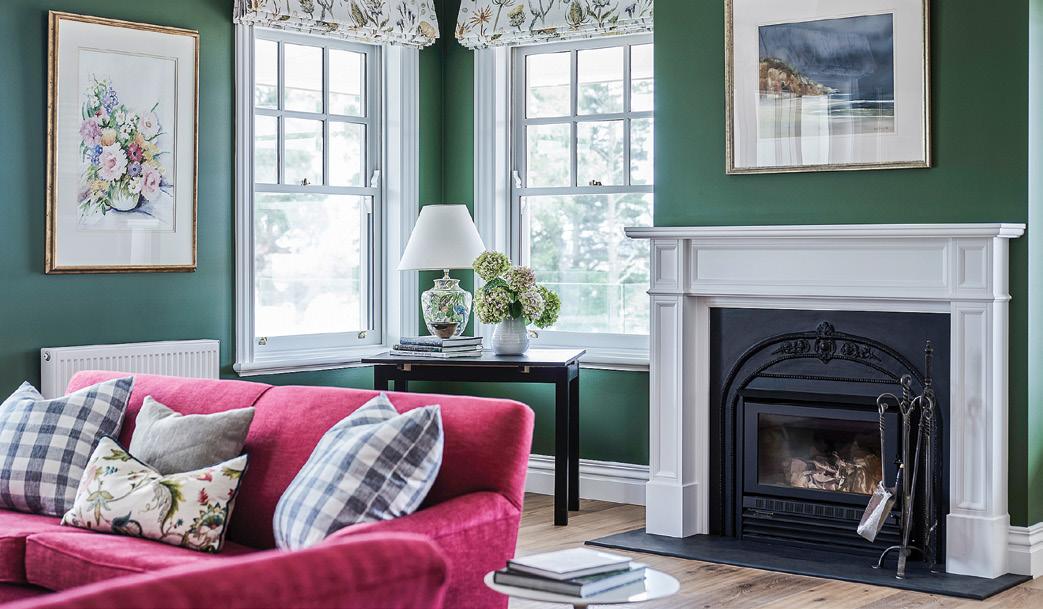

Project Gisborne
Contact Matthew Andrews
Phone 0434 365 109
Website www.strikon.com.au
Photo David Belford, Classic Road and Track
The works for this residential build involved the construction of a new formal living and dining area, entry, mud room, entry room and garage enclosure. The existing home had a roofed area that was built in entirely and re-sheeted with new roof sheets. A complete new extension for the entry/mud room was built and enclosed to add additional floor and roofed area to the existing premises. All carpentry was stick built and tied into the existing, which required substantial alterations and adjustments needed to be incorporated to effectively tie in and align the new works to the builder’s satisfaction.
Project Bendigo
Contact Davin Bake
Phone 0419 000 981
Website www.bakebuild.com.au
Designer Ark Group; Dennis O’Dwyer
Photo Amy Kennedy, Top Snap Central Victoria
This project is an extension and renovation to a 1930’s weatherboard California Bungalow with a heritage overlay area. The existing rear skillion extension was removed to allow for a new modern extension. Structural steel works and timber framing were installed to create the 3.4-metre-high ceilings and installation of full height glass doors and windows. Hard wood floor boards were recycled from existing bedrooms and re-laid in the renovated and extended hallway. The full height stacker doors disappear into the wall cavity to provide seamless indoor/outdoor entertaining.

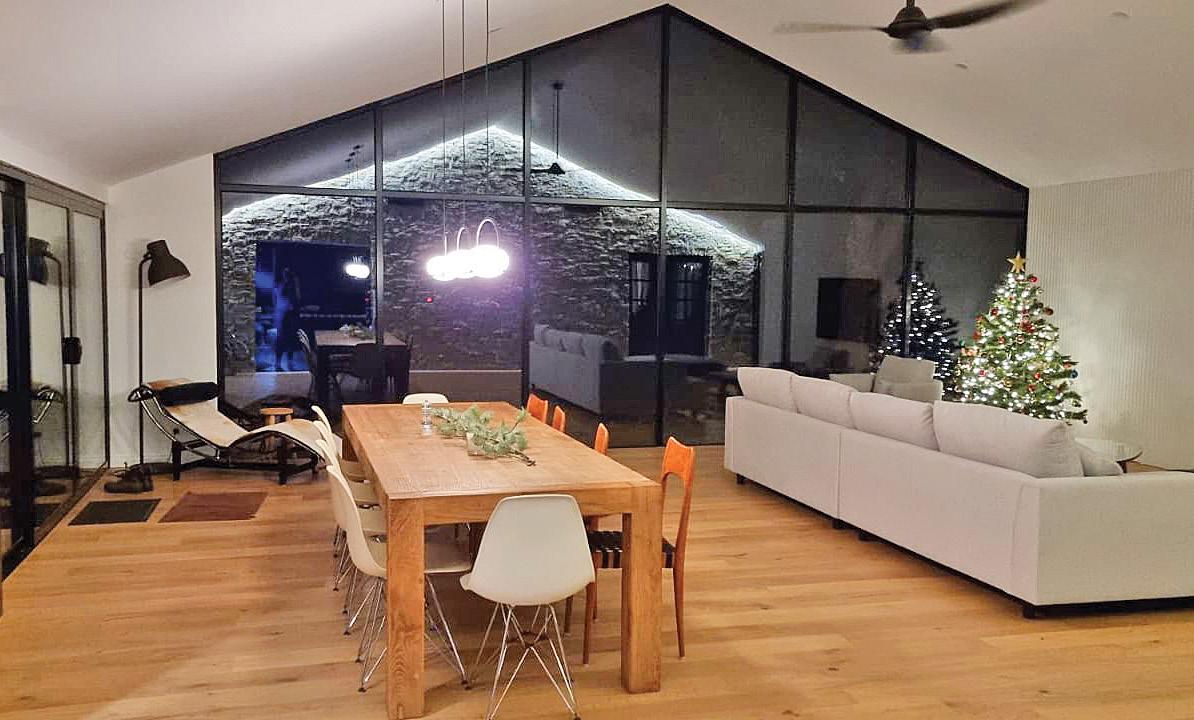


Project Castlemaine

Contact Dugald Campbell
Phone 03 5472 4250 / 0409 935 378
Photo Liam Lynch,Liam
Lynch PhotographyOnce a classic 1960s bungalow, the property has undergone a full renovation to create a contemporary and unique home. The footprint of the original home remains, transformed into a generous master bedroom with dressing room and ensuite, a parent’s retreat and a large laundry and mudroom. Beyond, a new insulated suspended concrete slab has been poured to create an expansive, open living space with kitchen, dining and study, two additional bedrooms, family bathroom, powder room, sitting room with private courtyard and separate entry, and a large garage, extensive landscaped gardens and an impressive, above ground concrete free-form pool.
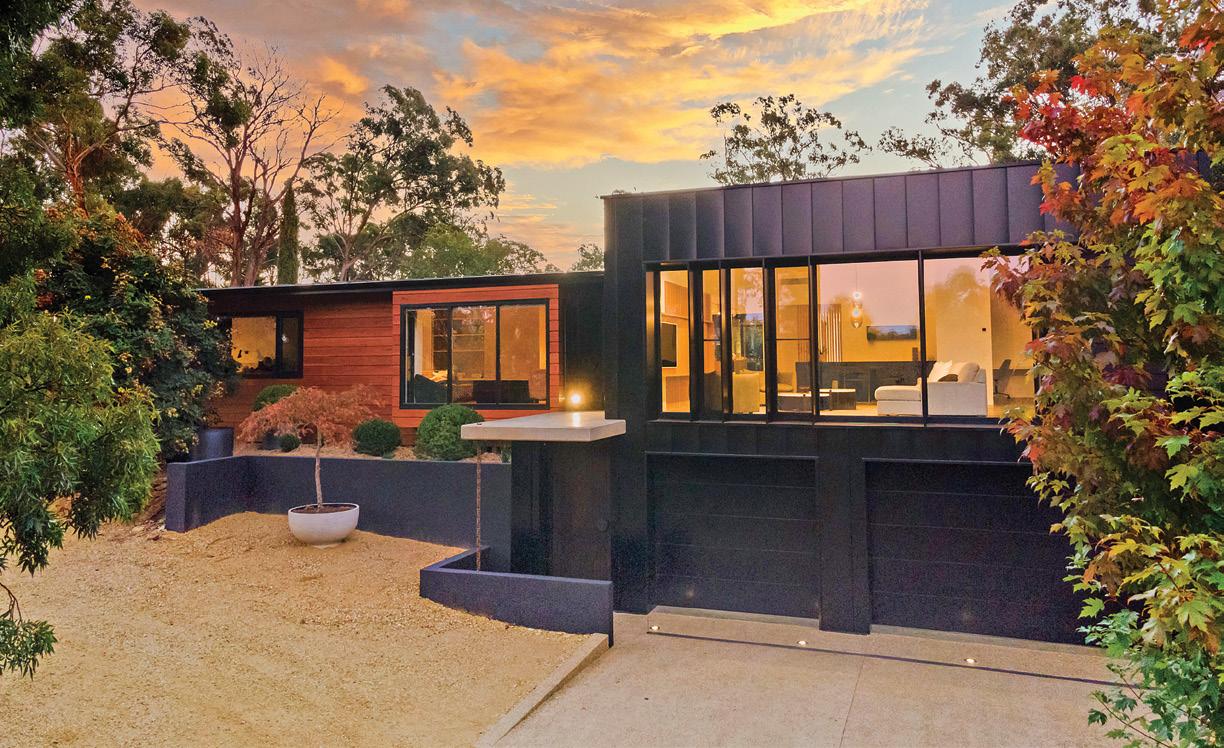
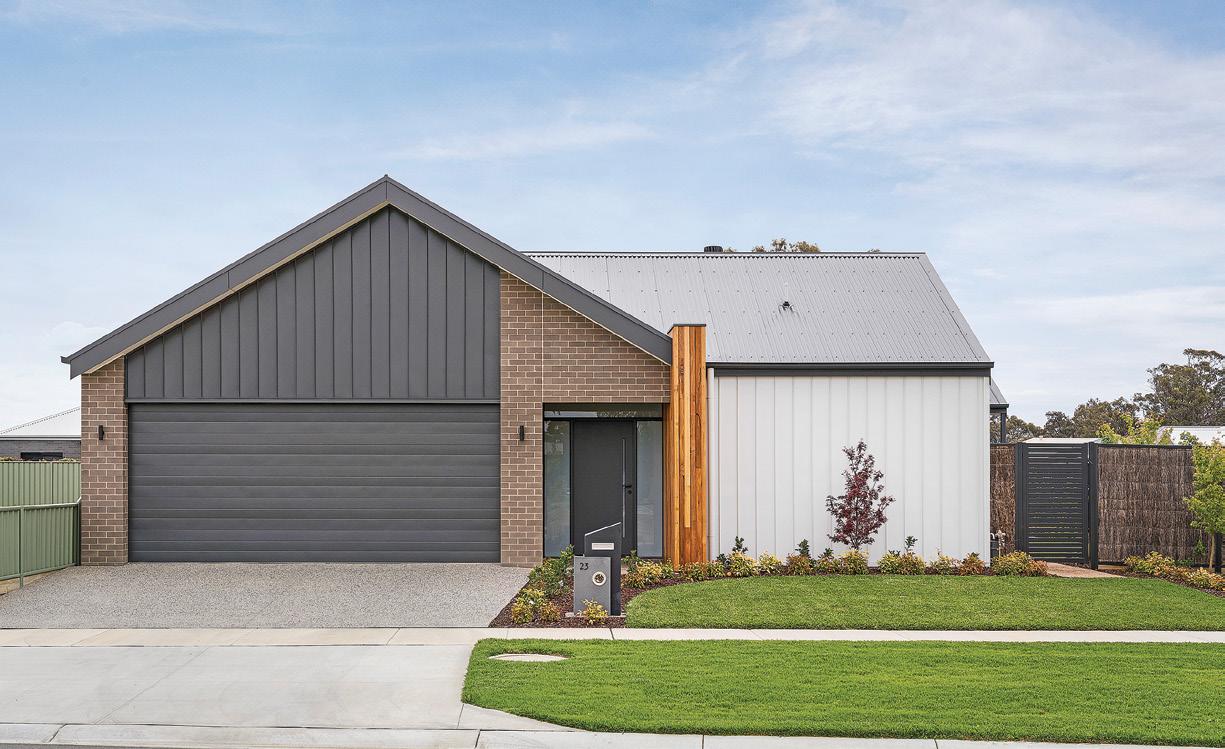
Project Moama
Contact Sarah Robson
Phone 0437 102 866
Website www.winninghomes.com.au
Photo Mitch Lyons, Lyons PhotographyA smartly designed three-bedroom home, open-plan living and attached oversized garage with storage area was built to maximise the use of a small corner block with less than ideal orientation. The master suite consists of large double glazed sliding doors to access the garden to the north, allowing the room to be sundrenched in the winter and with an extension to the roofline to create a portico for protection of the summer sun. A well-appointed kitchen and dining area showcases the clients’ love of contemporary design featuring an on trend colour scheme. Slightly offset is the lounge area giving a sense of separation from the dining.

Project Bendigo
Contact Peter Brown
Phone 03 5439 4314 / 0418 321 627
Website peterbrowncustomhomes.com.au
Designer Ink Block
Photo Lachlan Bolitho, PRD Bendigo
This two-bedroom townhouse exudes style and sophistication and is a magnificent example of executive inner city living, radiating comfort, luxury and an exclusive locale. Both bedrooms have been positioned downstairs, to ensure that the upper level could be dedicated to open-plan living where the views can be enjoyed all-year round either from the balcony in the warmer months or from the comfort of the glass enclosed living area in the cooler months. The open-plan layout includes a study nook, large living and dining space and a knockout kitchen featuring high-end materials and appliances. For the entertainer it also has an enormous walk-in pantry with plenty of shelving and storage.
Project Moama
Contact Sarah Robson
Phone 0437 102 866
Website www.winninghomes.com.au
Photo Mitch Lyons, Lyons Photography
This family home was designed and constructed with a growing family in mind. The home has a cohesive blend of traditional and contemporary features, and an underlying penchant for entertaining became apparent. The home included a children’s wing with rumpus room, a grand entrance leading through to an open-plan living space, a generous kitchen with butler’s pantry and a parents retreat. Most importantly was the grand outdoor room for the client’s love of indoor/ outdoor living. The block of land had a great north/easterly orientation and the home was designed to take full advantage of this, as well as create a service yard with access to a rear shed.
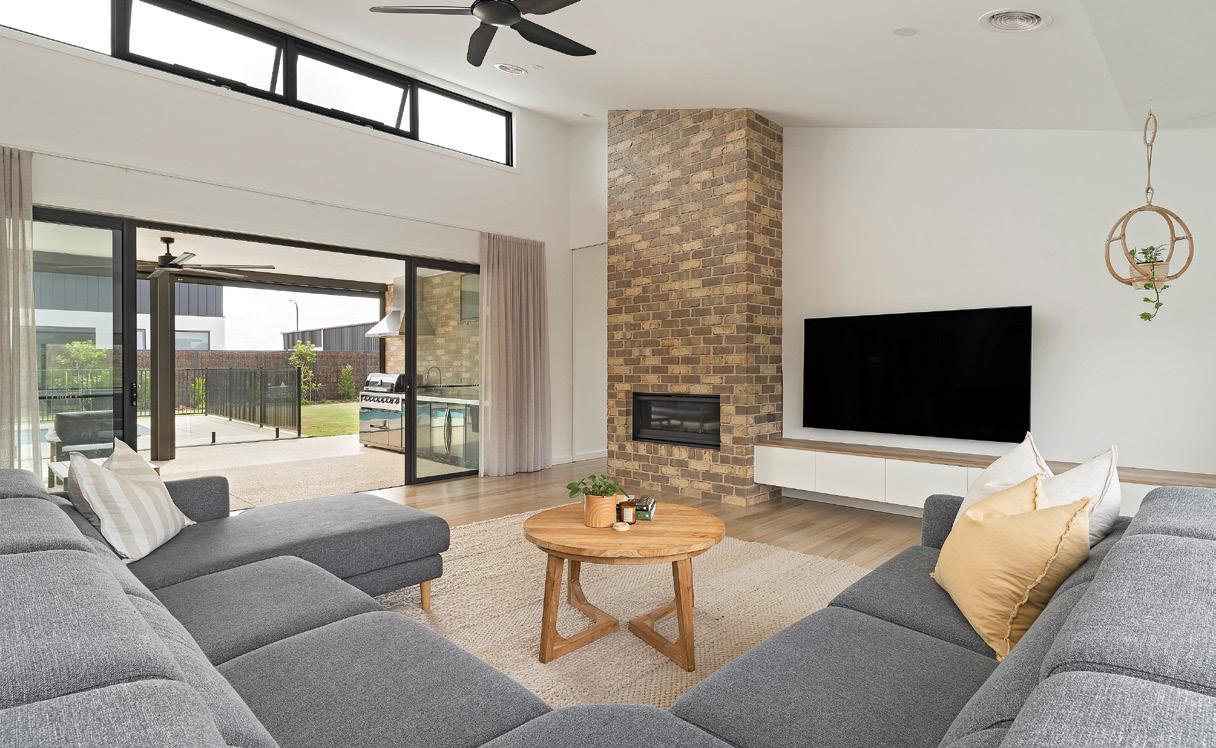
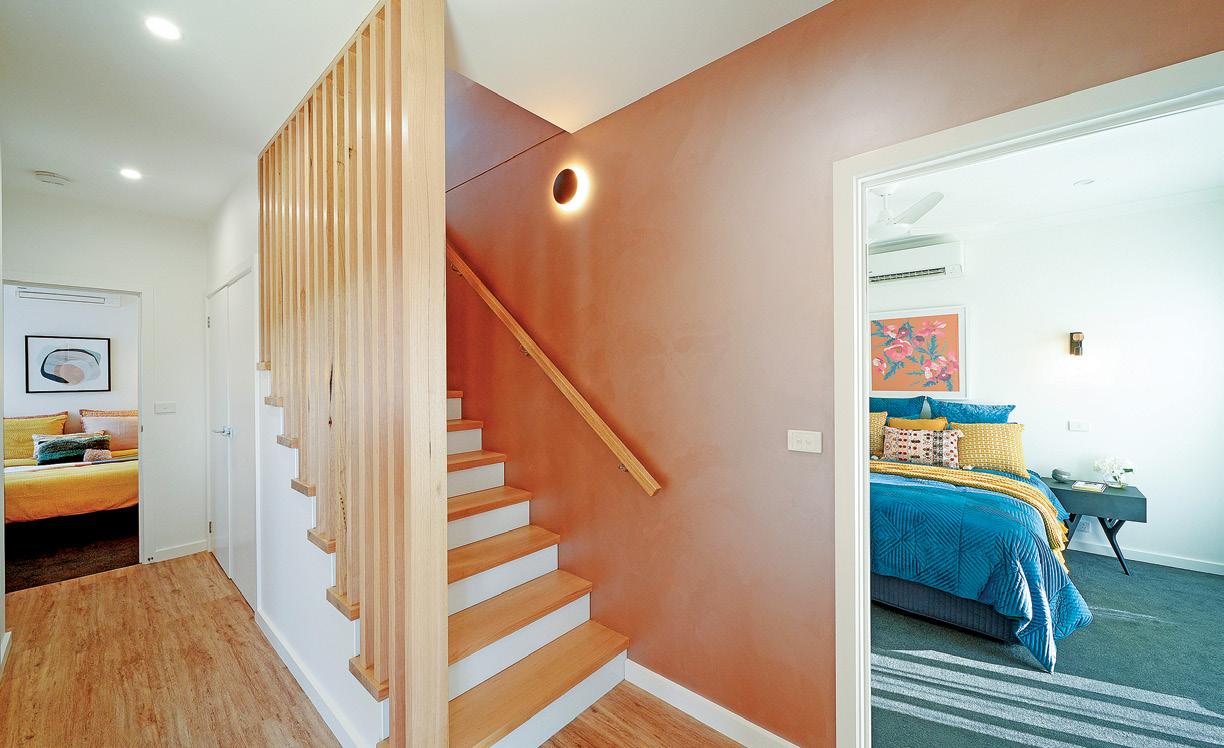


Project Bendigo
Contact Jason Wescott
Phone 03 5443 8747 / 0407 235 313
Website www.jasonwescott.com.au
Designer Penno Drafting & Design
Photo Nathan Clarke, Top Snap Central Victoria
This contemporary two-storey home oozes class and sophistication. Situated on the corner of Bendigo’s Heritage Tramways, this home features a spacious living area including entry, living, kitchen with walkin pantry, and dining. To complement all of this is a stunning master suite with walk-in wardrobe and ensuite, three additional bedrooms, laundry, a sitting room, bathroom, and powder room. The dining opens onto spotted gum decking leading out to the alfresco area. This home has been designed as a couples retreat with plenty of room when the family come home with the kitchen, living and dining downstairs and sitting room and bedrooms on second level.


Project Echuca
Contact Sarah Robson
Phone 0437 102 866
Website www.winninghomes.com.au
Photo Mitch Lyons, Lyons Photography
Inspired by the Victorian Era with a hint of Hamptons, the exterior showcases a mix of James Hardie weatherboards, wainscoting details, and freeform natural stone walling to enhance the portico pillars. The charm isn’t restricted to the exterior with the interior boasting classic American Oak solid timber flooring, oversized custom doors and a soaring void and staircase featuring intricate curve details in the entry. The master suite overlooks the custom pool, home office and a central open-plan kitchen, dining and living space occupy the ground floor. The central outdoor area connects the main living area with rumpus room. The curved marble detail leads to three expansive bedrooms all with private ensuites and custom wardrobes, along with an additional bathroom.


Project Langley
Contact Carl Dettmann
Phone 0419 340 383
Website www.dettmannhomes.com.au


Designer Rilla Healey
Photos Leon Schoots Photography
An elegant country homestead, timeless and graceful in its placement and design. The owners’ background in the United Kingdom brought references to English farmhouses and country aesthetics which were incorporated into the ‘Australian farmhouse’ style. The resulting design was an articulated L shape home that allowed for considered connection and views to the gardens. The home was wrapped in graceful verandas which were elevated above the existing ground to form a ‘skirt’ of recycled brickwork and travertine paving.
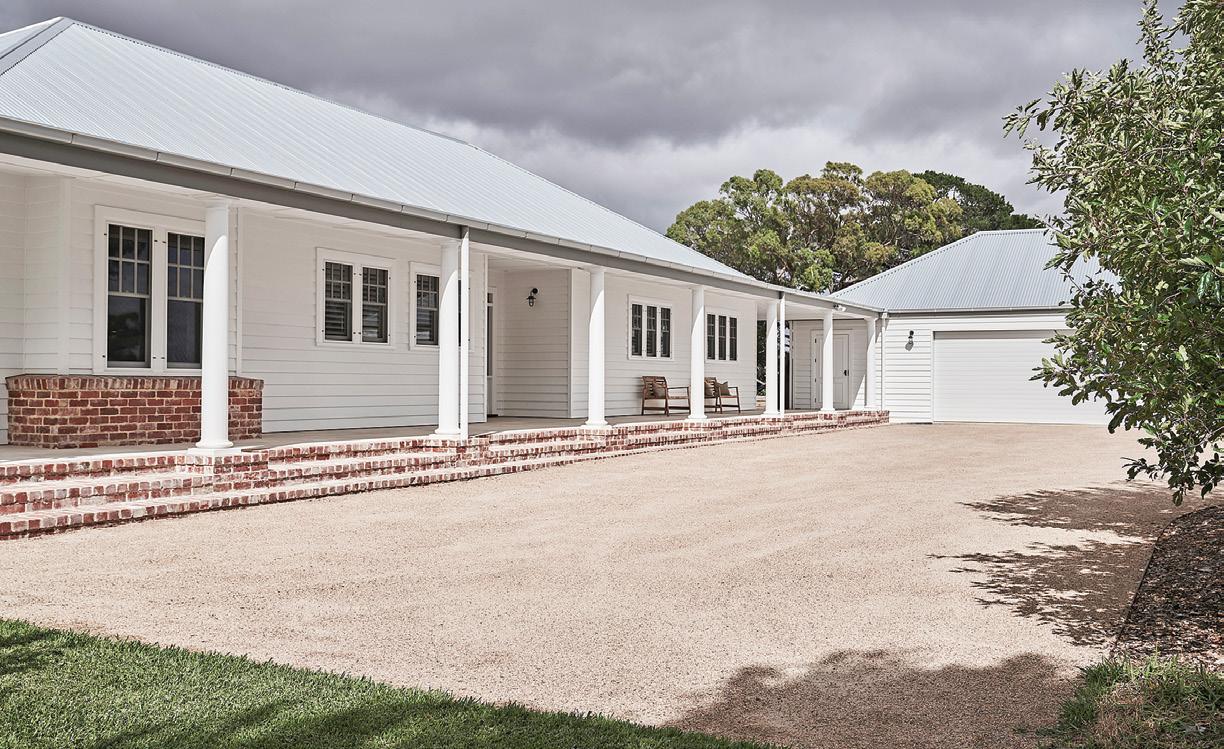

Project Moama
Contact Sarah Robson
Phone 0437 102 866
Website www.winninghomes.com.au
Photo Mitch Lyons, Lyons Photography
The 10 townhouses were designed to maximise the narrow deep blocks and to reduce any inefficient side yard. The outcome of the two designs offered varying benefits, both with useable, direct access to the rear private space from the alfresco area. Both floorplans feature three bedrooms, two bathrooms, a spacious laundry with plenty of storage, an open-plan living space benefiting from cross-flow ventilation with either a north or easterly aspect, giving a light-filled space. Polished concrete floors feature throughout the central living spaces. A wellappointed, contemporary kitchen showcases the Nikpol anti-fingerprint laminate, concrete inspired stone benchtops and a walk-in-pantry. An oversized lock-up garage was intended for extra storage, eliminating the need for a small garden shed.
BEST RENOVATION / ADDITION
OVER $500,000
Edifice Construction Pty Ltd
Project Castlemaine
Contact Dugald Campbell
Phone 03 5472 4250 / 0409 935 378
Website www.edicon.net.au
Photo Liam Lynch, Liam Lynch Photography
BEST CUSTOM HOME $500,000-$600,000
BEST CUSTOM HOME $400,000-$500,000
UNIT DEVELOPMENT —
UNITS
BEST CUSTOM HOME $300,000-$400,000
Winning Homes Group Pty Ltd
Project Moama
Contact Sarah Robson Phone 0437 102 866
Website www.winninghomes.com.au
Photo Mitch Lyons, Lyons Photography
Project Strathdale
Contact Jay Cathrine
Website www.adrianbassetthomes.com
Winning
Homes Group Pty Ltd
Project Moama
Phone 0437 102 866
Website www.winninghomes.com.au
Photo Mitch Lyons, Lyons Photography
Winning Homes Group Pty Ltd
Project Moama
Contact Sarah Robson
Phone 0437 102 866
Website www.winninghomes.com.au
Photo Mitch Lyons, Lyons Photography
Phone 0437 102 866
Website www.winninghomes.com.au
Photo Mitch Lyons, Lyons Photography
BEST
Project Echuca
Contact Sarah Robson
Phone 0437 102 866
Website www.winninghomes.com.au
Photo Mitch Lyons, Lyons Photography
Project Echuca

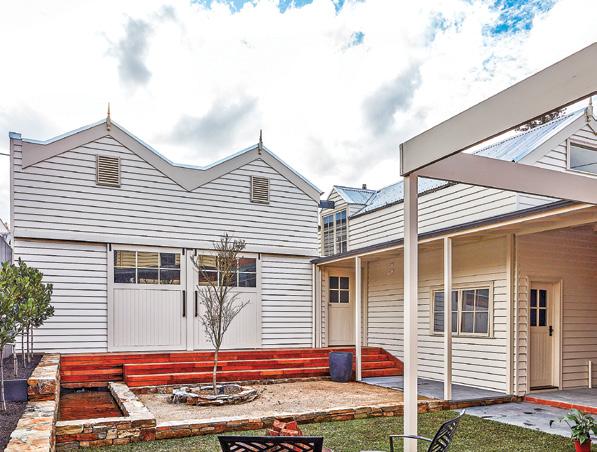
Contact Sarah Robson Phone 0437 102 866
Website www.winninghomes.com.au
Photo Mitch Lyons, Lyons Photography CUSTOM HOME $800,000-$1M Winning Homes Group Pty Ltd
BEST CUSTOM HOME $500,000-$600,000
Wayne McDonnell Homes Pty Ltd
Project Gol Gol
Contact Wayne McDonnell Phone 0402 421 055
Photo Alastair Eagle, Vision House Photography
Project Bendigo
Contact Jay Cathrine
Phone 0400 127 743
Website www.adrianbassetthomes.com
Designer Planwise Design
Photo David Petersen, Open2View
Project Woodend North
Contact Daniel Favaro
Phone 0434 552 640
Website www.buildtrendhomes.com.au
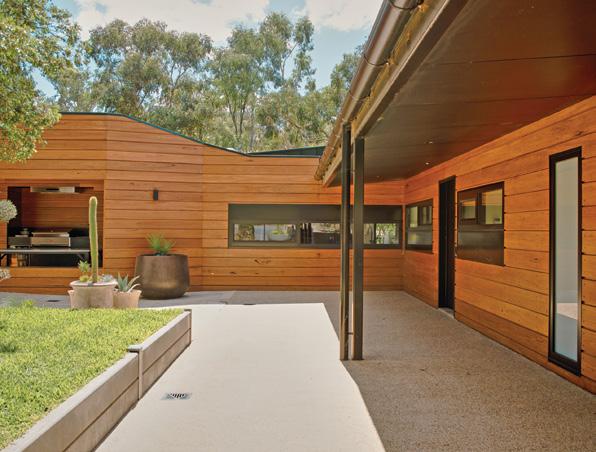
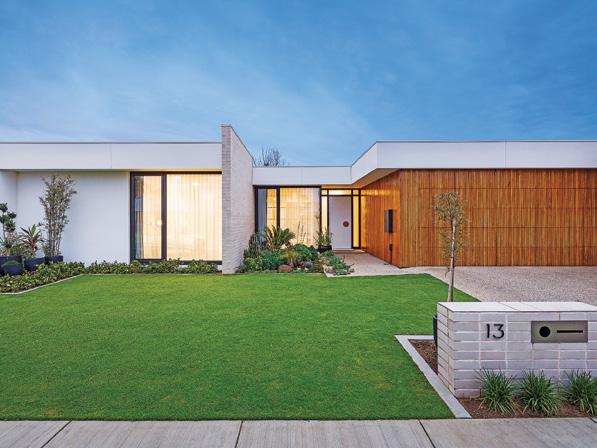
Photo KGMG Creative & Gary Eastwood Photography
BEST CUSTOM HOME $1M-$2M

Dettmann Homes Pty Ltd

Project Langley
Contact Carl Dettmann
Phone 0419 340 383
Website www.dettmannhomes.com.au
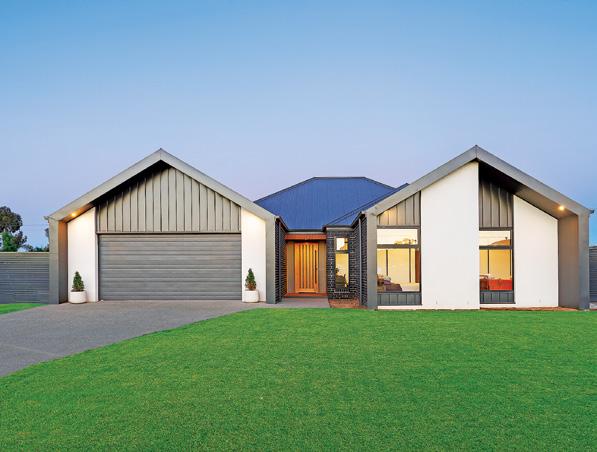
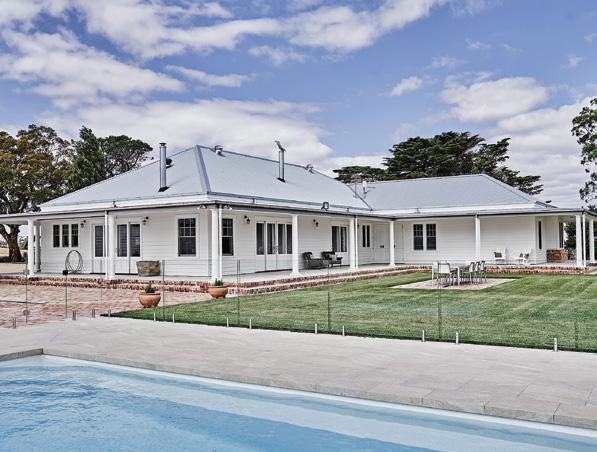



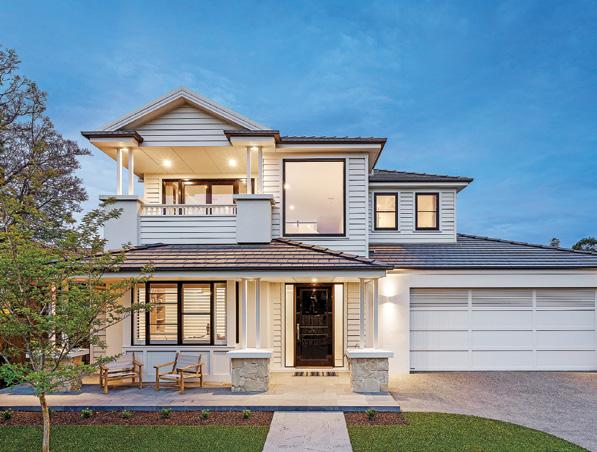
Designer Rilla Healey
Photo Leon Schoots Photography
BEST CUSTOM HOME $600,000-$800,000
DJ Hogan Building Contractor Pty Ltd
Project Haven
Contact Kellie Mann
Phone 0409 640 528
Website www.djhoganbuilders.com.au


Designer Sketch Design Darrin Albert
Photo Rachel Deckert, Bella Madre Photography
BEST CUSTOM HOME $600,000-$800,000
Project Bendigo
Contact Jason Wescott
Phone 03 5443 8747 / 0407 235 313 Website www.jasonwescott.com.au
Designer Penno Drafting & Design
Photo Nathan Clarke, Top Snap Central Victoria
BEST CUSTOM HOME $300,000-$400,000
PB Building Enterprises Pty Ltd T/A Peter Brown Custom Homes
Project Junortoun
Contact Peter Brown Phone 03 5439 4314 / 0418 321 627
Website peterbrowncustomhomes.com.au
Photo Lachlan Bolitho, PRD Bendigo
BEST CUSTOM HOME $500,000-$600,000
PB Building Enterprises Pty Ltd T/A Peter Brown Custom Homes
Project Mandurang
Contact Peter Brown
Phone 03 5439 4314 / 0418 321 627
Website peterbrowncustomhomes.com.au
Designer Rebecca Svanosio
Photo Lachlan Bolitho, PRD Bendigo
BEST CUSTOM HOME $400,000-$500,000
PB Building Enterprises Pty Ltd T/A Peter Brown Custom Homes
Project Bendigo
Contact Peter Brown
Phone 03 5439 4314 / 0418 321 627
Website www.peterbrowncustomhomes.com.au


Designer Ink Block
Photo Lachlan Bolitho, PRD Bendigo
UNDER $300,000 Strikon
Project Gisborne
Contact Matthew Andrews Phone 0434 365 109 Website www.strikon.com.au
Photo David Belford, Classic Road and Track
BEST CUSTOM HOME $600,000-$800,000
Todd Newman Builders
Project Flora Hill
Contact Kate Newman Phone 0417 508 153
Website www.toddnewmanbuilders.com.au
Designer Narell Peacock
Photo David Peterson
BEST RENOVATION / ADDITION
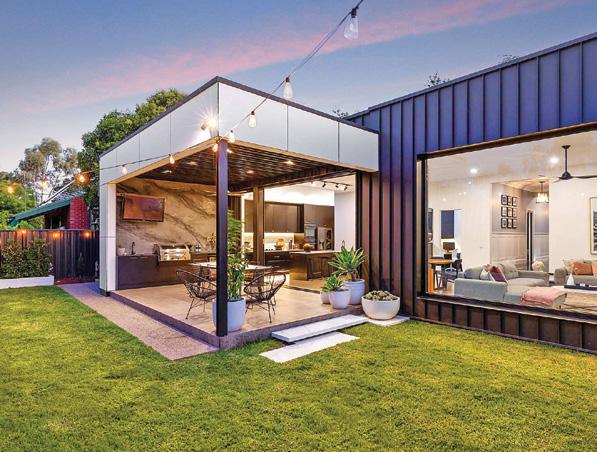
$300,000-$500,000 Davin Bake Building & Designing Pty Ltd
Project Bendigo


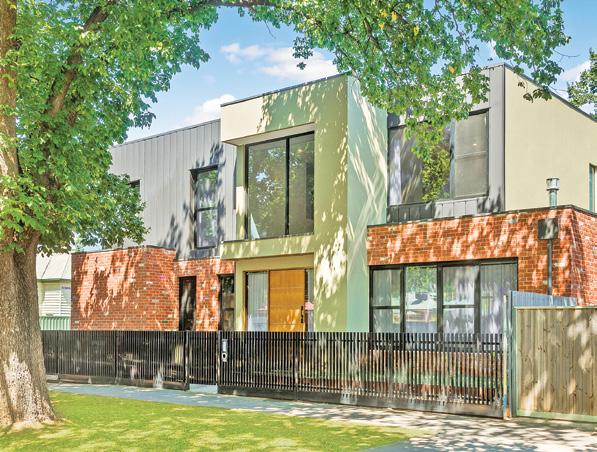
Contact Davin Bake Phone 0419 000 981
Website www.bakebuild.com.au
Designer Ark Group; Dennis O’Dwyer
Photo Amy Kennedy, Top Snap Central Victoria

Virtue Homes was involved from the very start of this project with the client. Externally the vision was to create a home that had unique street appeal “different to other homes in the street” that would still stand the test of time. Internally the home was to feature large glass windows throughout to “bring the outside in” focusing on the pool and beautifully designed landscape areas. The term “resort feel” was quoted many times by the client in the design process, so it was important the home connected all areas — from the main living, outdoor living and pool area — as well as having a fully functional kitchen area.



Project Traralgon
Contact Sally Jones
Phone 0427 006 307 / 0417 599 104
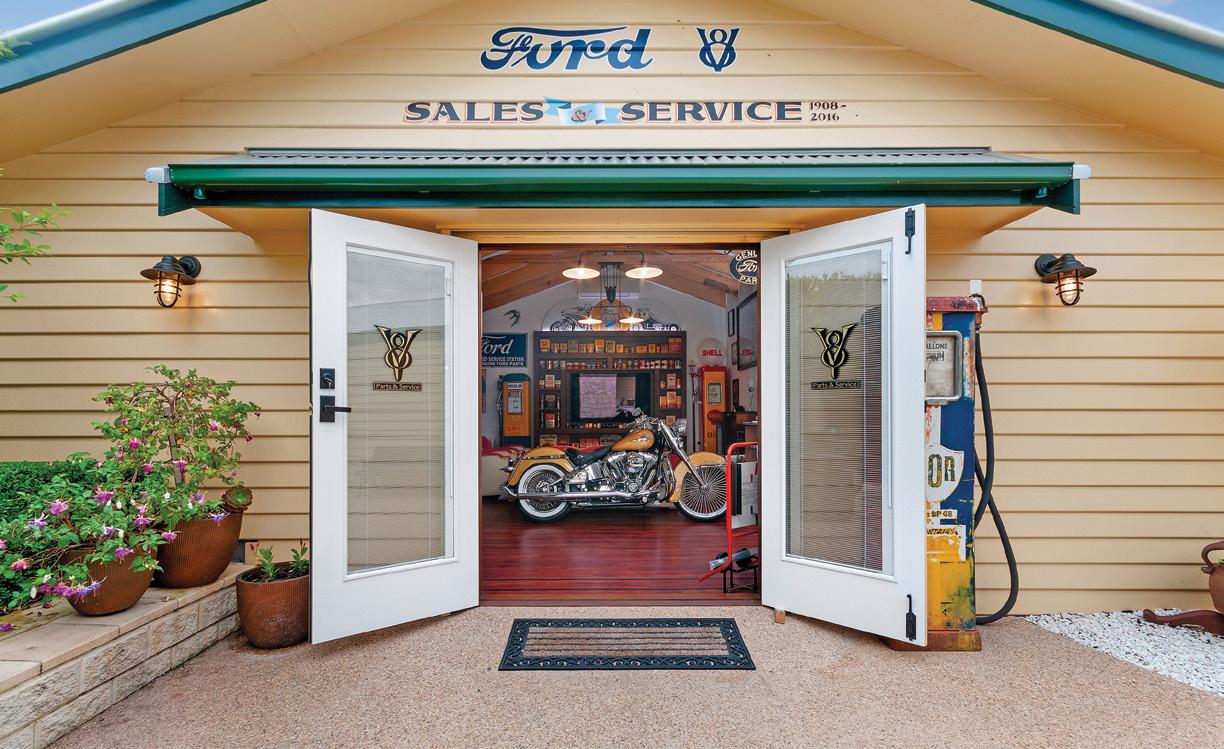
Website www.brendanjonesbuilding.com.au
Photo Dave Aarons, Open2view
This renovation included the decommissioning and filling in of an existing concrete in-ground pool and replacing it with an alfresco and mancave, as well as cladding the existing metal garage in bullnose weatherboards to keep in style with the existing dwelling. The construction of the alfresco incorporated extension of master bedroom to include wardrobes and replacing the window with French doors leading straight onto the merbau decked entertainment area, complemented by a pine-lined pitched roof with exposed rafters, outdoor kitchen and gas log fireplace. The mancave has an ensuite and is joined to the existing garage, making it all appear as one structure.

Sponsored by
Project Traralgon
Contact Paul O’Mara
Phone 0432 554 169
Photo Dave Aarons, Open2view
Positioned on an elevated block in the heart of the town, this period home built in the late 1800s has a commanding presence within its prime location. The builder has created a luxurious modern renovation and addition blending old and new, without comprising the original period features of this truly stunning home. The addition opens into a large kitchen, meals and living area complete with a walk-in pantry and glass splashback overlooking the outdoor pool area. A timber staircase, boasting a stunning wine cellar underneath, leads off this area to the new second storey addition including an enormous master bedroom, living area, generous walk-in wardrobe and luxury hotel-style ensuite.

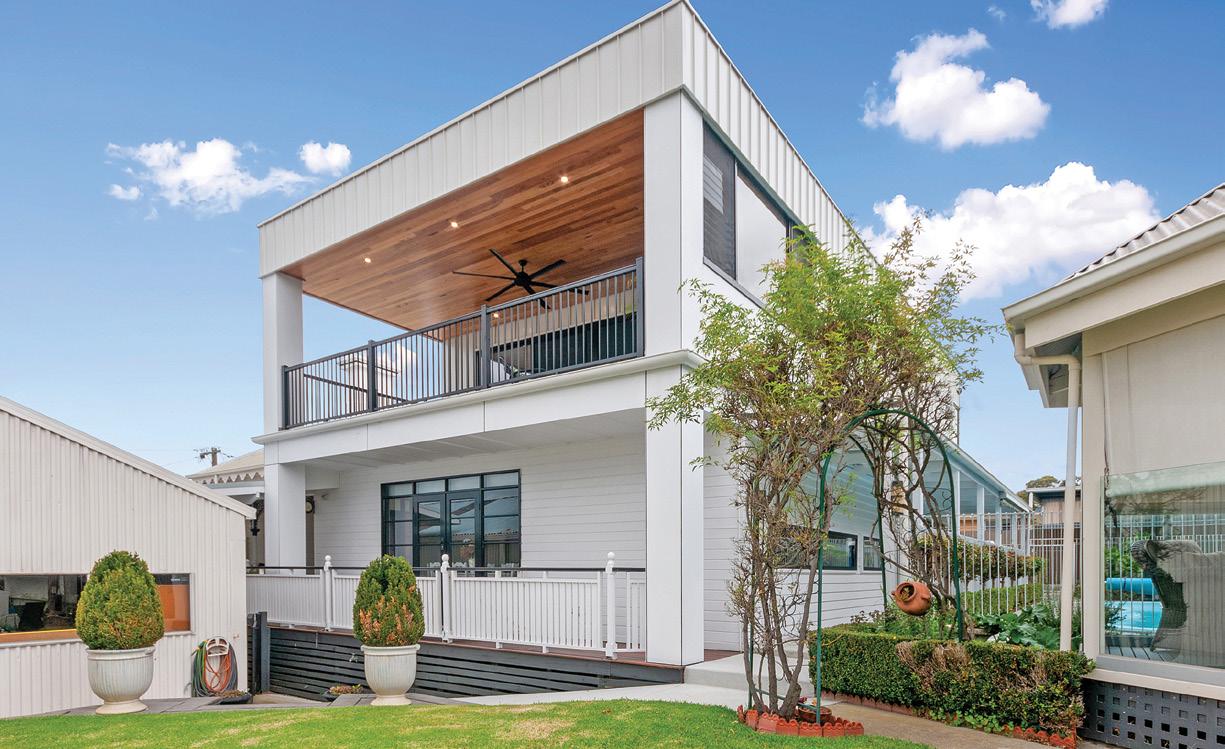
Project The Hudson, Traralgon


Contact Tayla Robertson
Phone 03 5176 5997
Website www.virtuehomes.com.au

Photo Dave Aarons, Open2view
Situated on a corner block, the Hudson was designed first and foremost to view the parks and lakes running along Boston Boulevard, while maintaining a private living space for a young family. The master suite features views of the park and includes a generous walk-in wardrobe and ensuite. The lounge room has been designed with feature barn doors so that the space can be opened to the main living or closed off entirely, and the living, dining and kitchen is open-plan. Custom joinery connects the kitchen and living room’s feature storage and shelving. A large outdoor living space connects the internal living room to the north and the backyard.
Project The Audrey, Warragul
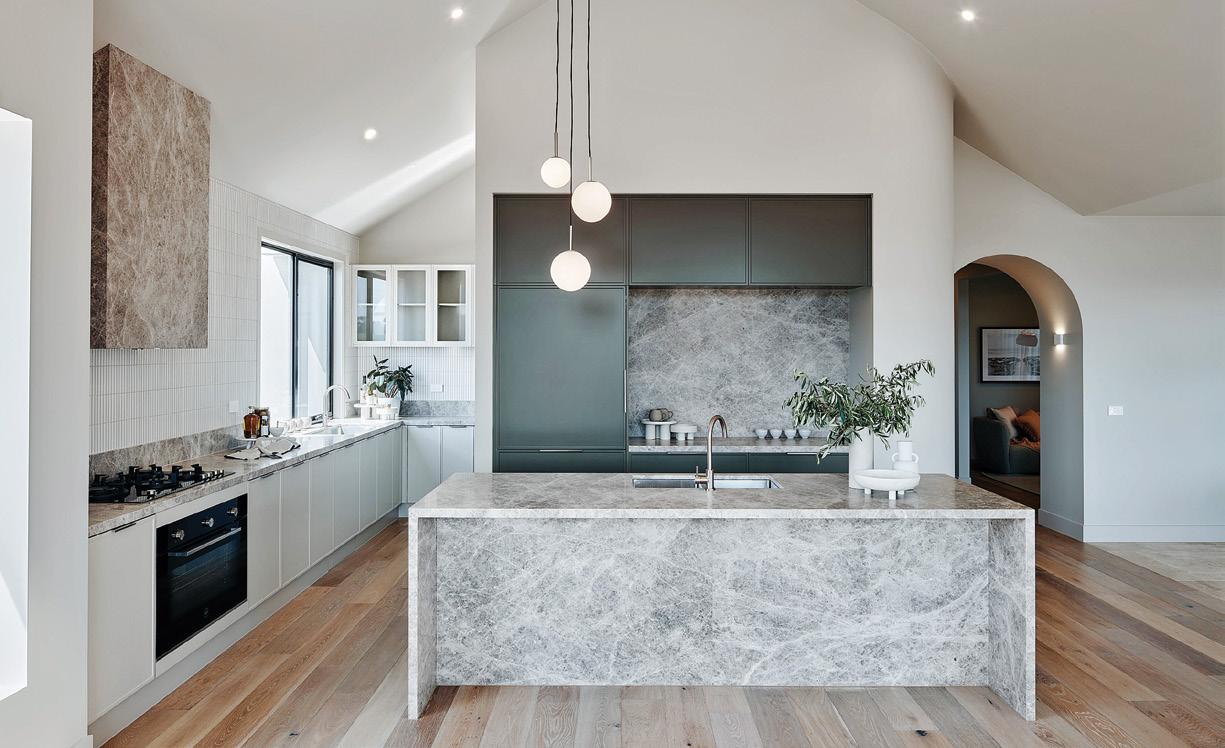
Contact Lisa Dodenciu
Phone 0412 674 343
Website www.roseleighhomes.com.au
Designer Brad Chugg
Photo JT Photo
Showcasing a creative design without compromising on function, this modern display home was designed to appeal to the discerning client. Unique in its façade of James Hardie Linea weatherboards with contrasting smooth concrete rendered finish, the carefully considered floor plan of this home maximises comfort, style and convenience. The master bedroom features an oversized arched window, soaring vaulted ceiling, ensuite and walk-in wardrobe. The other two bedrooms feature built-in wardrobes. The open-plan kitchen and living areas feature a vaulted ceiling rising up to four metres and framed by dual arched windows to the living area which provide a refined sense of space and form to everyday living.
Project Liberty 25, Warragul

Contact Anita Bourke
Phone 0436 118 591
Website www.simonds.com.au
Photo David Finnegan, Sense 6
Drawing inspiration from its local surrounds in the heart of Gippsland, the four-bedroom, two-bathroom Liberty 25 reimagines the warmth and comfort of country living through a modern lens. The classic gabled roofline of the popular Nash facade showcases a quintessentially Australian yet fresh and modern façade that looks right at home among the native landscape. Inside the home, a sense of calm and stillness is created by connecting the interior with the natural surroundings. Earthy green hues, an emphasis on natural light and hints of timber. Flooring from the Oak Classic Engineered Range from Perfect Timber Floors, can be seen in every corner of the home.
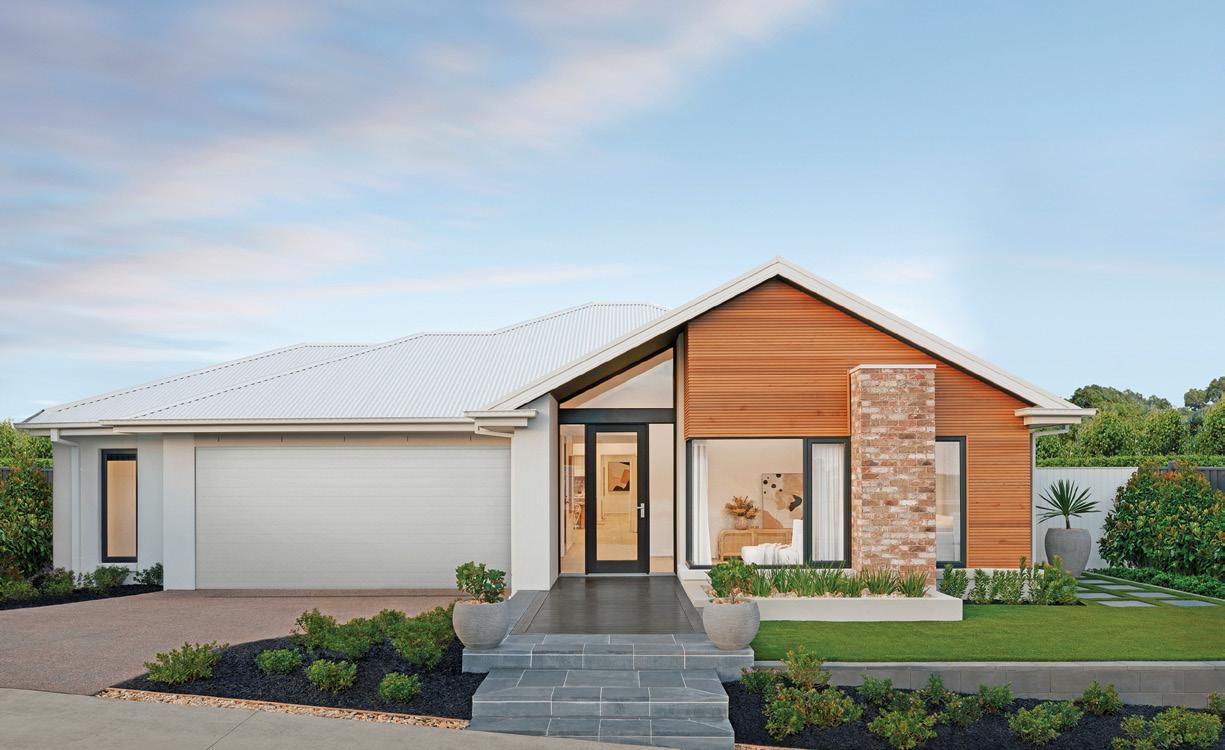
Sponsored by
Project Avery 34, Warragul
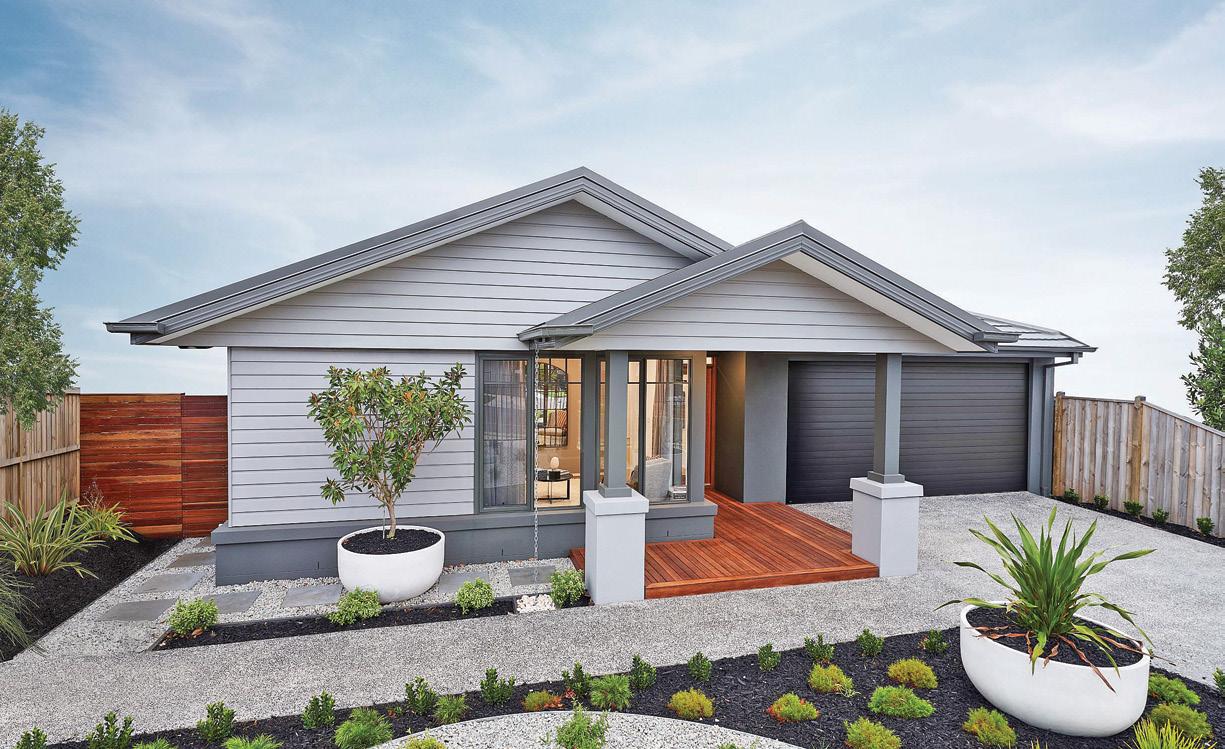

Contact Rachel Johnson
Phone 0409 029 262
Website www.metricon.com.au
Photo Kirralee Ashworth
Suitable for today’s modern lifestyle of outdoor-indoor living, the living, dining and kitchen have the optional raked ceiling that exemplifies space. The leisure room is conveniently placed towards the kids’ zone while still interacting with the grand outdoor room and main living areas. The Avery has a formal sitting room or optional home office at front, the large master bedroom overlooks its own courtyard retreat, and three private kid’s bedrooms to the rear of the house. The larger versions offer a generous sized leisure room that also overlooks the central courtyard and is easily overlooked by the kitchen and main living areas.
Sponsored by


Project Denver 45MK2, Lucknow
Contact Rachel Johnson
Phone 0409 029 262
Website www.metricon.com.au
Photo Kirralee Ashworth
As you enter the impressive wide entrance of the Denver, you are greeted with views through to the central core living area. Each side of entry is a formal sitting room and a rumpus room area, raked cathedral ceiling to a large family room and dining with seamless connection to the grand outdoor room. The outdoor room, also with cathedral ceiling, has four glazed skylights and a striking gas fire. The home features a butler’s pantry and kitchen with great central eating island and servery to the outdoor room. Two wings on either side of the entry zones the home, with master bedroom, ensuite, dressing room and private study at one end. The other end includes three more bedrooms with wardrobes, large family bathroom, and a separate power room.
Sponsored by




Project Warragul
Contact Lochlin Wall
Phone 0435 737 000
Website www.gjgardner.com.au/warragul
Photo April Pyle, Factory One
As first time home owners, the clients were conscious of their budget, but also of putting money into places that would make the biggest impact. Higher quality finishes have been used cleverly throughout, to give the home a high-end feel. The result is a beautifully presented, four-bedroom home with a large alfresco area leading off the main living space. A simple colour palette was used to add to the modern aesthetic of the facade, and this was continued throughout the home in the cabinetry and stone benchtops. Built at the end of a cul-de-sac, with a narrower frontage, they manipulated the plans to achieve a roller door at the rear of the garage.
Sponsored by


Project Inverloch
Contact Clint Davidson
Phone 0407 844 751
Website www.davidsonbuilders.com.au
This outstanding home reflects a design of contemporary and luxurious living. The façade is a modern statement, with contrasting materials suitable for its natural beach side location. The well thought out design offers fantastic outdoor entertaining complete with a tranquil outdoor stone bath, perfect for the Victorian coastline. The home includes two spacious bedrooms and a master suite with custom-built joinery. The main living zone with raked ceiling and north-facing glazing allows for ample natural light. The kitchen and laundry work perfectly for everyday living and entertaining guests. It has a spacious garage with easy access storage, perfect for grabbing your bikes or surfboards for a quick trip to the beach.
Sponsored by
Project Warragul
Contact Lochlin Wall
Phone 0435 737 000 Website www.gjgardner.com.au/warragul
Photo April Pyle, Factory One
This modern, four-bedroom home includes a large main bedroom retreat at the front, and a spacious family living area, with a butler’s pantry that opens to an alfresco at the rear of the home. Large, northfacing windows and sliding doors, in addition to skylights over the kitchen island bench, bring in a large amount of natural light. Mixed materials in the facade add interest and depth. In particular, the striking Silvertop Ash cladding around the main bedroom window matching with the render and brick. Inside, the wide entry and high ceilings convey spaciousness, particularly in the main living area, providing a feeling of warmth.

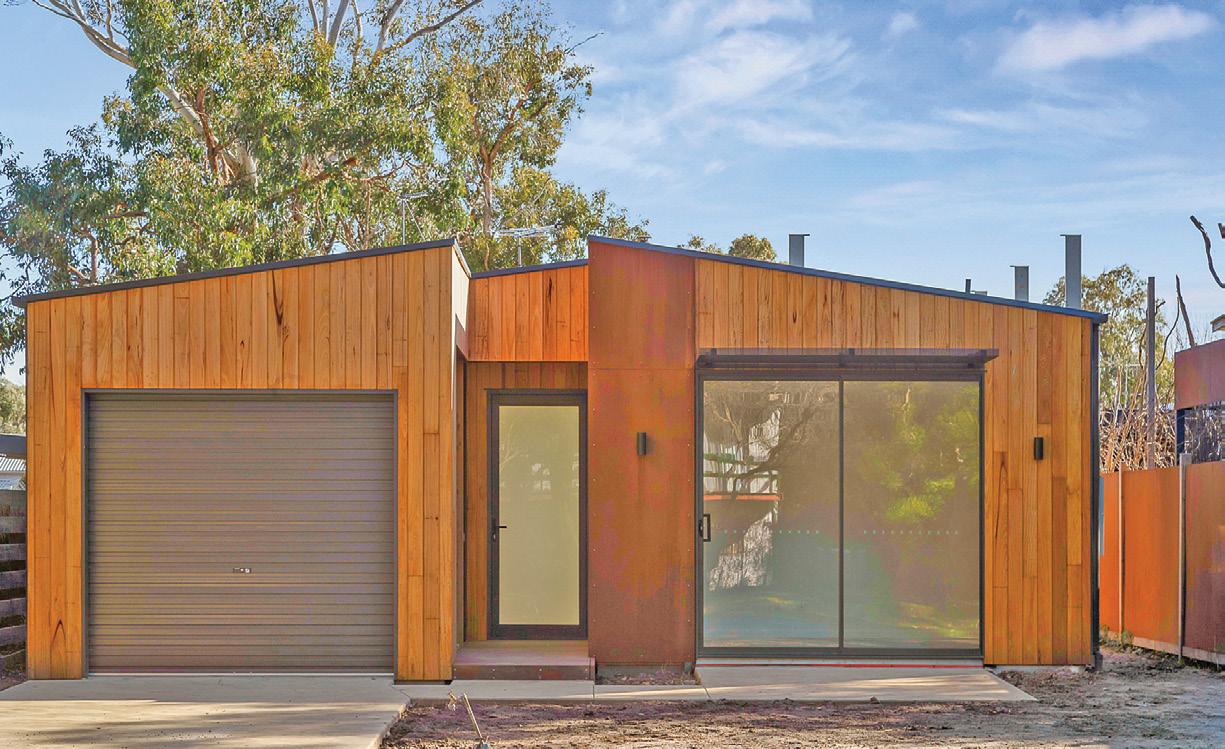


Sponsored by


SOUTH
Project Morwell


Contact Tayla Robertson
Phone 03 5176 5997
Website www.virtuehomes.com.au
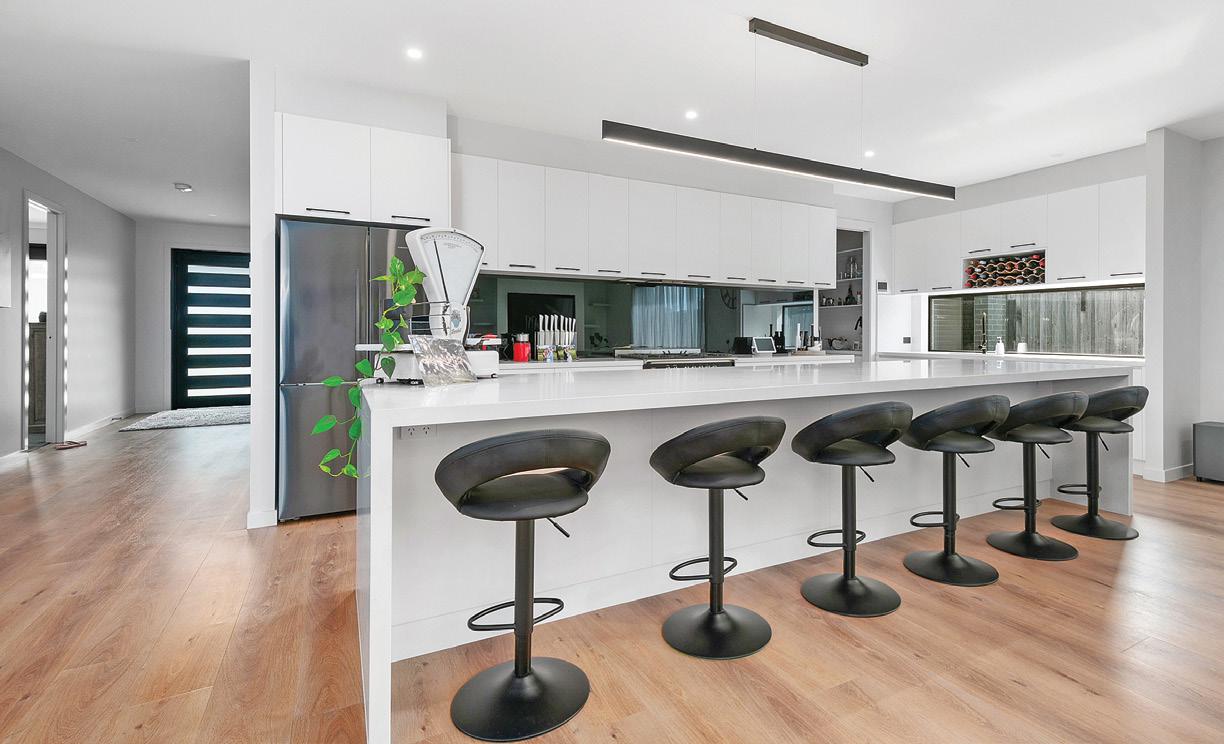
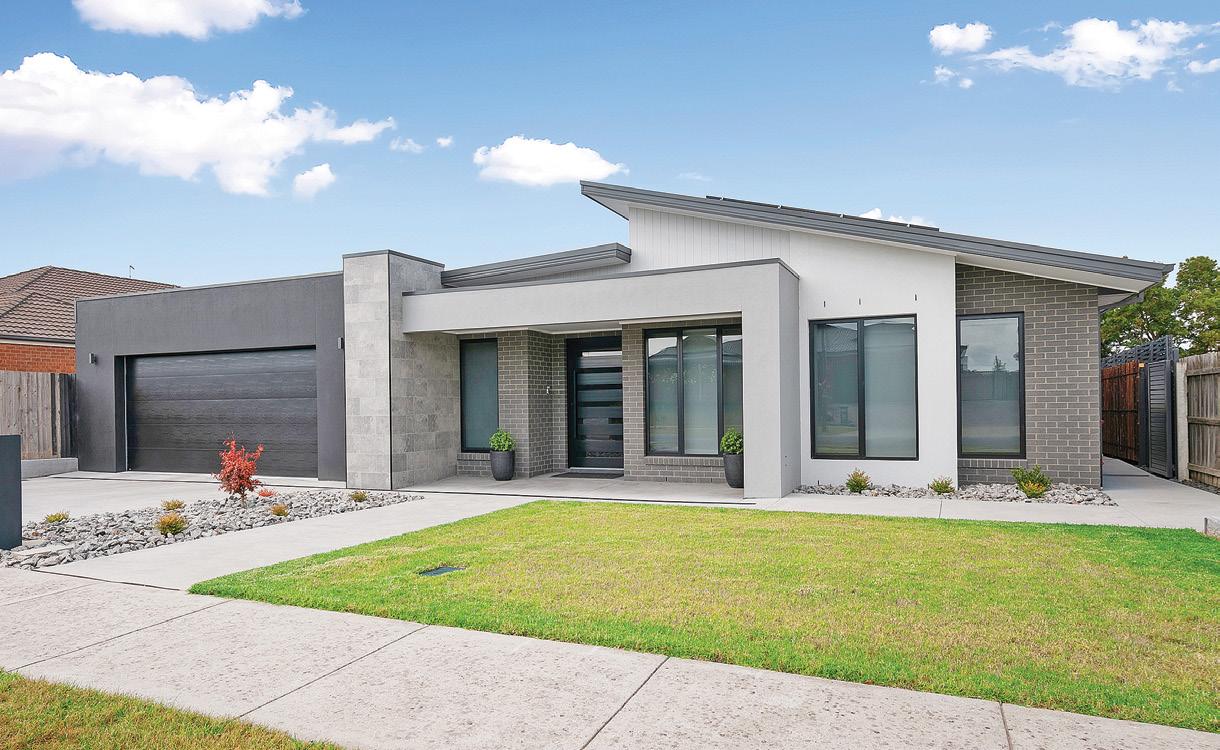
Photos Dave Aarons, Open2View
BEST
CUSTOM
EAST
Holt Construction Group


Contact Matt Holt
Phone 0409 540 881
Website www.holtcon.com.au
Photos Mel Cameron Photography
Project Traralgon
Contact Tayla Robertson
Phone 03 5176 5997
Website www.virtuehomes.com.au
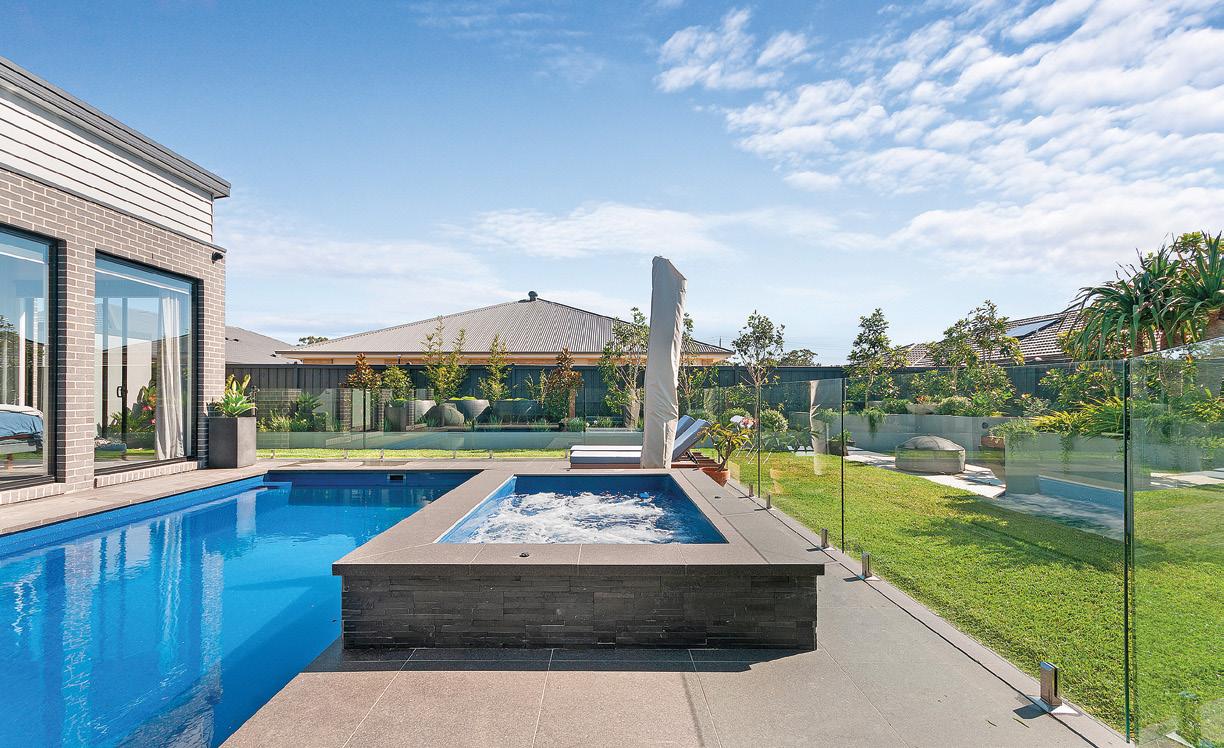


Photos Dave Aarons, Open2View
This home has high-end features that are showcased throughout the build in a unique way, exhibiting how well thought-out it is. Statement feature pieces are incorporated into each main room, and externally a combination of high-quality products have been used to complement every aspect of the front façade — such as hardwood timber battens, feature bricks and butt glass windows across the two front rooms. Internally, the home features 3.3m ceilings, timber feature wall separating the entry hallway, and a gorgeous high end kitchen and butler’s pantry. The master bedroom has a luxurious resort feel with feature timber lining to bedhead and hidden walk-in wardrobe. Both ensuite and main bathroom feature poured concrete benchtops.
Sponsored by
Project Glengarry North
Contact Sally Jones
Phone 0427 006 307 / 0417 599 104


Website www.brendanjonesbuilding.com.au
Designer JJC Design & Associates Pty Ltd
Photos Dave Aarons, Open2View
The owner had a real vision to build a farmhouse style home while incorporating modern and traditional fixtures and fittings. The large windows and sliding doors in the living area maximise the views while incorporating a seamless link to the exterior decking. Equipped with a functional walk-in pantry, massive stone island bench and fully equipped cinema room, this home is the perfect entertainer. The vast ceiling heights give a feeling of space and grandeur, while the full height stone fireplace brings a cosy feel to cold winter days.
Sponsored by
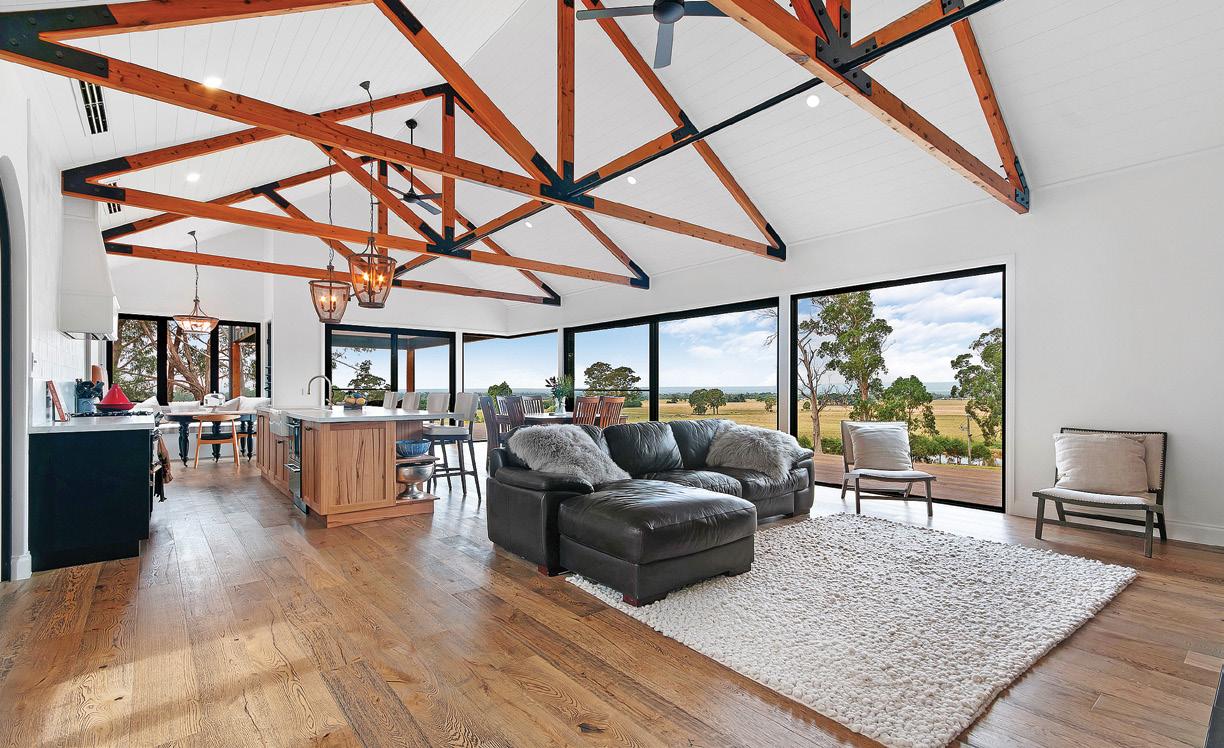
Project Waragul
Contact Lisa Dodenciu
Phone 0412 674 343
Website www.roseleighhomes.com.au
Designer Brad Chugg
Photos JT Photo
This two-storey home sits prominently on the sloped site, unashamedly contemporary in its design, featuring interconnected twin gable roofs. The impressive facade is accentuated by the combination of contrasting materials: recycled brick paired with vertically laid Colorbond Custom Orb cladding. Designed to both capture the views to the Strzeleckis and utilise the fall of the land, the home has been thoughtfully designed to maximise space and includes ground floor studio, three bedrooms, two living areas, study and large merbau deck area. The main living area provides a dramatic sense of space with the use of the vaulted ceiling rising up to 3.5 metres in height.



Sponsored by

Project Dalkeith Heights Stage 3 Housing, Traralgon
Contact Brett Neilson
Phone 03 5175 9999 / 0400 507 694
Website www.bfndevelopment.com.au
Designer Adam Dettrick Architects

Photos Dave Aarons, Open2View
In keeping with the overall look of the Dalkeith Retirement Village and aged care facility, the project comprises of the construction of 37 townhouses consisting of a concrete slab on ground and timber framing with iron clad roofs. Externally the structure is clad with a combination of rendered and face brick, various fibre cement sheet products such as Scyon axon, stria, matrix and primeline weatherboards with double glazed windows. The landscaping has been designed with retaining walls to some areas to allow for minimal inclines or steps to assist the elderly. The project features Modwood decks to some town houses and exposed aggregate paving throughout.
Project Cape Paterson

Contact Troy Harris
Phone 0400 521 079
Website www.harrisbuild.com.au

Designer Adapt Design
Photos Shelley Price
Design is centred on sustainability, harnessing materials that sequesters carbon while efficiently absorbing and disbursing energy. This project interacts with its environment, capturing solar gains with carefully positioned passive solar design, working to passively heat and cool the home. Designed to be as energy efficient as possible, with a 9-star energy rating and follows healthy home building biology principals. This is built to home a large family with-in a cleverly designed small footprint, which consists of 4 bedrooms, office, 2 bathrooms and a light filled open plan living.

Project Warragul
Contact Abbey Cook
Phone 03 5623 2162 / 0488 039 989
Website www.allchinbuilders.com.au
Design Shaun McClements, SBM Design & Drafting
Photo Satin Edge Photography
Project Inverloch
Contact Bill Blundy
Phone 0423 634 027
Website www.baybuilthomes.com.au
Photo Shelley Price Photography
Project Inverloch

Contact Bill Blundy
Phone 0423 634 027
Website www.baybuilthomes.com.au
Photo Shelley Price Photography
Project Traralgon


Contact Brett Neilson
Phone 0400 507 694
Design Adam Dettrick Architects
Photo Dave Aarons, Open 2 View

Brendan
Project Traralgon
Contact Sally Jones
Phone 0427 006 307 / 0417 599 104 Website www.brendanjonesbuilding.com.au
Photo Dave Aarons, Open2view
Project Glengarry North
Contact Sally Jones
Phone 0427 006 307 / 0417 599 104
Website www.brendanjonesbuilding.com.au
Design JJC Design & Associates Pty Ltd
Photo Dave Aarons, Open2view
Project Inverloch
Contact Clint Davidson Phone 0407 844 751 Website www.davidsonbuilders.com.au
Design Beaumont Building Design
Photo John Thompson, Coastal Snaps
Project Inverloch

Contact Clint Davidson Phone 0407 844 751 Website www.davidsonbuilders.com.au
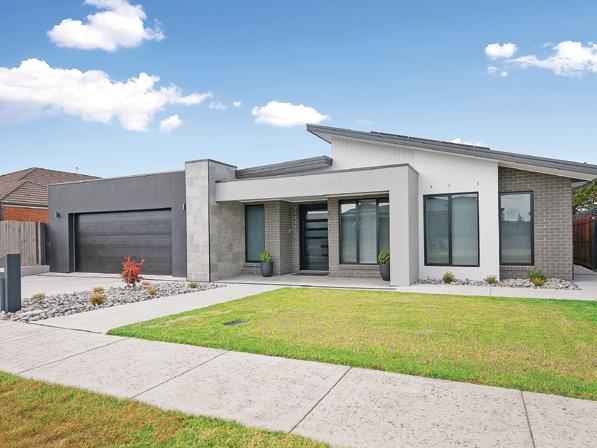

Design EHL Designs
Photo John Thompson, Coastal Snaps
Holt Construction Group
Project Leongatha
Contact Matt Holt
Phone 0409 540 881 Website www.holtcon.com.au
Design Adapt Design Group
Photo Mel Cameron Photography
BEST
Holt Construction Group
Project Yarragon
Contact Matt Holt Phone 0409 540 881 Website www.holtcon.com.au
Design MDMA Architects
Photo Mel Cameron Photography
BEST CUSTOM HOME $500,000-$600,000
Virtue Homes
Project Traralgon
Contact Tayla Robertson Phone 03 5176 5997 Website www.virtuehomes.com.au
Photo Dave Aarons, Open2View
BEST CUSTOM HOME $500,000-$600,000
Virtue Homes
Project Traralgon
Contact Tayla Robertson Phone 03 5176 5997 Website www.virtuehomes.com.au
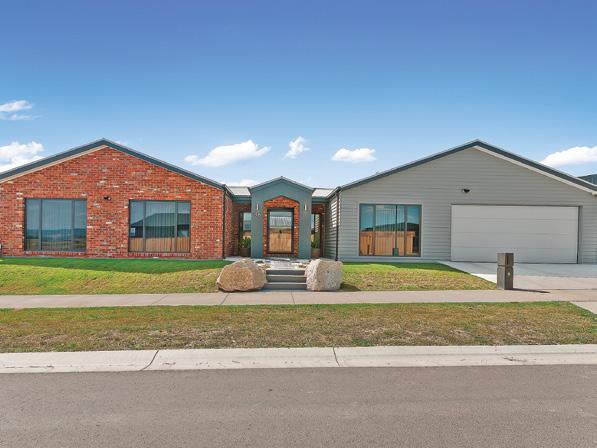

Photo Dave Aarons, Open2View
Virtue Homes
Project The Hudson Pop Up Display, Traralgon
Contact Tayla Robertson
Phone 03 5176 5997
Website www.virtuehomes.com.au
Photo Dave Aarons, Open2View
Project Morwell
Contact Tayla Robertson
Phone 03 5176 5997
Website www.virtuehomes.com.au




Photo Dave Aarons, Open2View
Project Traralgon
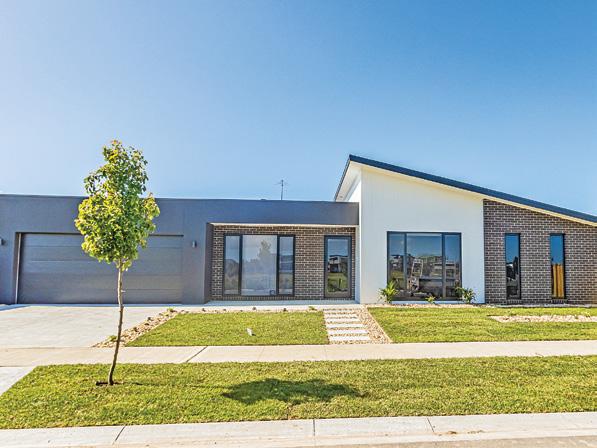
Contact Tayla Robertson
Phone 03 5176 5997 Website www.virtuehomes.com.au
Photo Dave Aarons, Open2View

Project Warragul
Contact Lisa Dodenciu
Phone 0412 674 343 Website www.roseleighhomes.com.au
Design Brad Chugg
Photo JT Photo
Project The Audrey, Warragul
Contact Lisa Dodenciu
Phone 0412 674 343
Website www.roseleighhomes.com.au
Design Brad Chugg
Photo JT Photo
Project Warragul
Contact Lisa Dodenciu
Phone 0412 674 343
Website www.roseleighhomes.com.au
Design Brad Chugg
Photo JT Photo
Project Warragul
Contact Lisa Dodenciu Phone 0412 674 343
Website www.roseleighhomes.com.au
Design Brad Chugg
Photo JT Photo


Project Warragul

Contact Lisa Dodenciu Phone 0412 674 343
Website www.roseleighhomes.com.au

Design Brad Chugg
Photo JT Photo

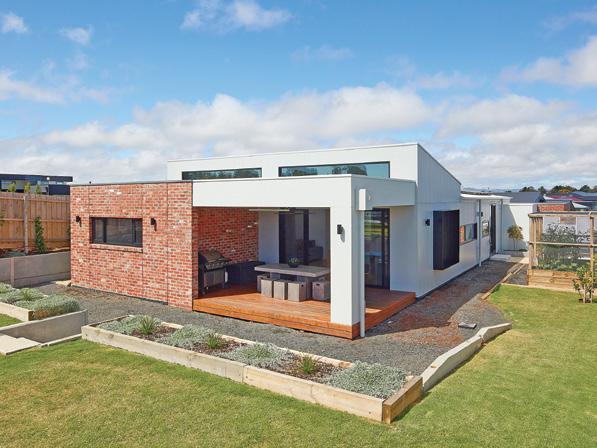
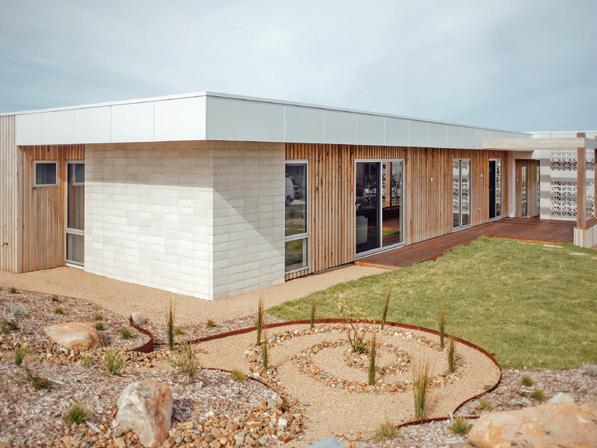


Project Cape Paterson
Contact Lindy Waldron Phone 03 5672 2466 / 0438 744 886
Website www.tsconstructions.com.au
Design Ashleigh Beaumont, Beaumont Building Designs

Photo The Sustainable Real Estate Company
Project Loch
Contact John Zurma Phone 0439 356 589
Design Wayne Sanders
Photo BWRM, Black and White Real Estate Marketing
Project San Remo
Contact Rebecca Bishop Phone 0408 326 965 Website www.elitebuilding.com.au
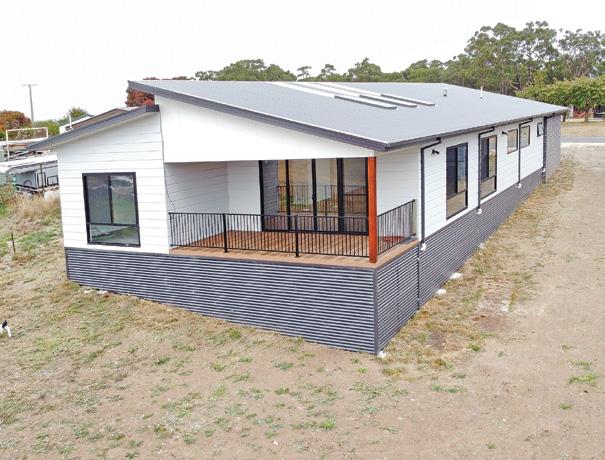
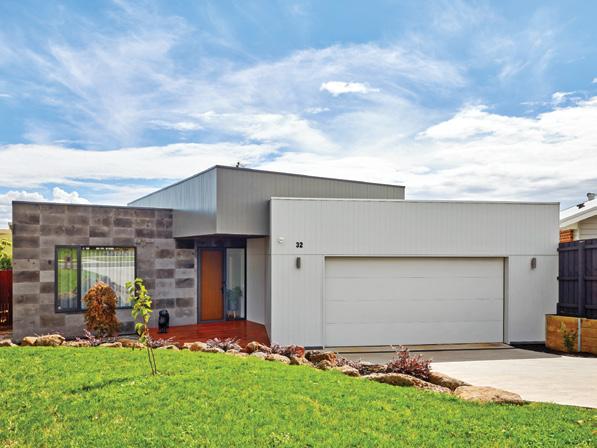
Design Sketch Building Design
Photo Greg Whitehead, Open House Tours
Project Traralgon
Contact Paul O’Mara Phone 0432 554 169
Photo Dave Aarons, Open2View Gippsland
Project Traralgon
Contact Paul O’Mara
Phone 0432 554 169
Photo Dave Aarons, Open2View Traralgon
Project Boorool
Contact Andrew Brady Phone 0434 266 239
Website www.lvbs.com.au
Photo Renee Brady, LVBS
Project Moe South
Contact Andrew Brady
Phone 0434 266 239
Website www.lvbs.com.au
Photo Renee Brady, LVBS
Project Baromi
Contact Andrew Brady
Phone 0434 266 239
Website www.lvbs.com.au
Photo Renee Brady, LVBS
Project Hallston
Contact Andrew Brady
Phone 0434 266 239 Website www.lvbs.com.au
Photo Renee Brady, LVBS

Project Cape Paterson
Contact Troy Harris Phone 0400 521 079
Website www.harrisbuild.com.au
Design Adapt Design
Photo Shelley Price
Project Warragul
Contact Lochlin Wall Phone 0435 737 000 Website www.gjgardner.com.au/warragul
Photo April Pyle, Moving Pictures
Project Rokeby
Contact Lochlin Wall
Phone 0435 737 000 Website www.gjgardner.com.au/warragul
Photo April Pyle, Factory One
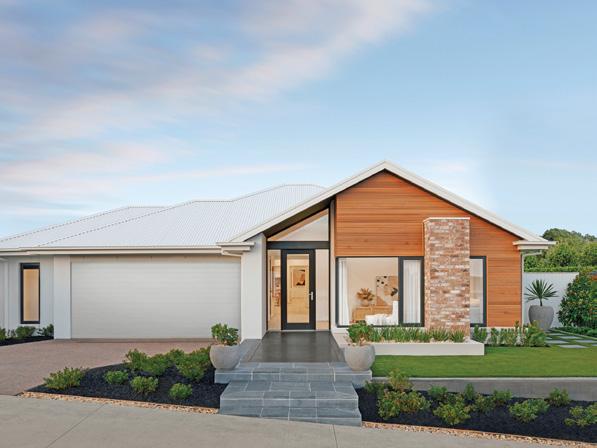
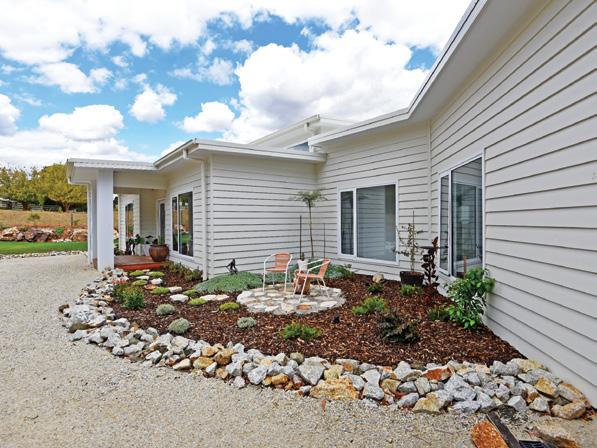

Project Warragul
Contact Lochlin Wall Phone 0435 737 000 Website www.gjgardner.com.au/warragul
Photo April Pyle, Factory One
Project Warragul
Contact Lochlin Wall
Phone 0435 737 000
Website www.gjgardner.com.au/warragul
Photo April Pyle, Factory One
Project Traralgon
Contact Jonathan Buhagiar
Phone 0477 745 666 Website www.elementalproperties.com.au
Design Luke Millsten, LDM Design
Photo Dave Aarons, Open2view
Project Traralgon
Contact Jonathan Buhagiar
Phone 0477 745 666 Website www.elementalproperties.com.au
Design Luke Millsten, LDM Design
Photo Dave Aarons, Open2view
Project
Contact Rachel Johnson Phone 0409 029 262
Website www.metricon.com.au
Photo Kirralee Ashworth
Project
Contact Rachel Johnson
Phone 0409 029 262
Website www.metricon.com.au
Project Liberty 25, Warragul
Contact Anita Bourke Phone 0436 118 591
Website www.simonds.com.au
Photo David Finnegan, Sense 6
Project Whitelock 28, Warragul
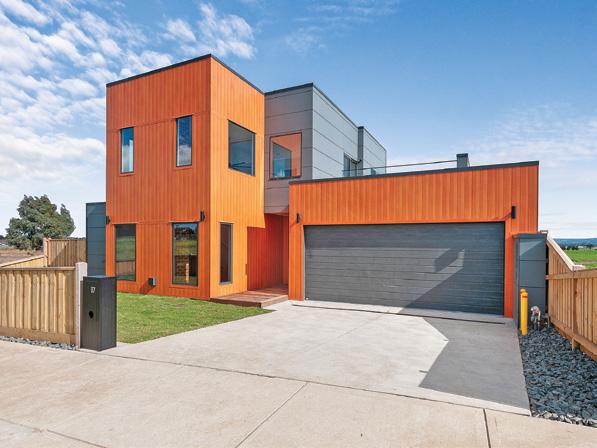




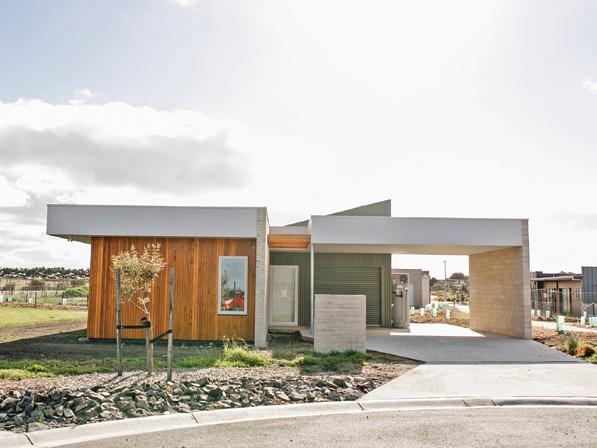


Contact Anita Bourke
Phone 0436 118 591
Website www.simonds.com.au
Photo David Finnegan, Sense 6

Hamlan’s clients who spent years buying, renovating and selling, realised building a custom home was the natural next step to achieving their dream home. The result is a striking modern home that overlooks the Torquay Sands golf course. It is a haven where they can enjoy the lifestyle they have always wanted for their young family. The modern facade uses a combination of silver top ash cladding, face brickwork, James Hardie Scyon Axon cladding and an aluminium screen to create its striking look. The home was built around some non-negotiables for these clients including tall ceilings, tall benches, windows looking over the golf course and the three-car garage.



Project Franklinford
Contact Ross O’Neill
Phone 03 5472 5158 / 0409 858 881
Website www.vrbuilders.com.au
Designer Crosby Architects

Photo Shayne Hill, Xtreme Visuals
The goal with this relocated home of yesteryear was to fully insulate the existing building and modify the floorplan to make better use of the space for the clients’ use, as their older children had flown the coop, although would return regularly for family gatherings. The design was extremely functional, keeping the existing footprint and roofline with internal walls strengthened, moved, and modified to make way for a serviceable kitchen, bathroom, ensuite and laundry. There is now plenty of space to entertain the extended family. The office space gives the opportunity for the vineyard’s business duties to be executed efficiently.

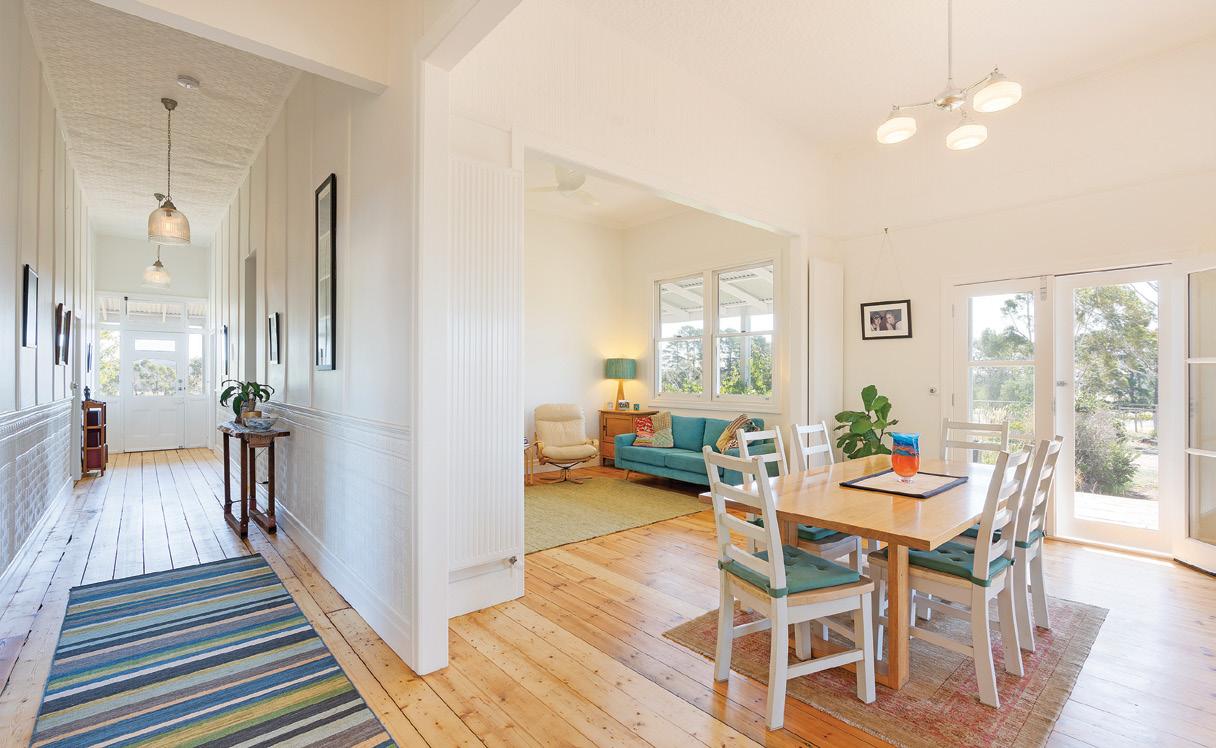

Sponsored by
Project Ballarat Central
Contact Mark Molloy
Phone 0417 043 111
Website www.molloybuilding.com.au
Photo Travis Britt, Create infinity video
The project involved the demolition of the entire rear of the existing 1906 brick house in a heritage overlay area of Ballarat Central, retaining only the front facade and two rooms. A modern extension of three bedrooms, ensuite, bathroom, laundry and mudroom, open-plan kitchen, living, dining, outdoor entertaining and garage was built. The aim was to keep the original heritage charm like ceiling roses, ornamental cornice, and heritage high skirtings to tie in with the bay leadlight windows at the front. This then transitioned to the extension with timber floor flowing through both sections. The extension featured steel and aluminium windows, exposed feature bricks, natural stone benchtops and tiles, square-set plaster ceilings and windows.
Project Flinders 235, Mt Duneed
Contact Jason Draper
Phone 03 5222 5555
Website www.geelonghomes.com.au
Photo Nikole Ramsay
Flooded with natural light, the home has three distinct zones. At the front is the parents’ retreat, to the back is the kids’ wing and at the heart of the home is the open-plan kitchen/meals/living areas. The parents’ zone features a spacious master bedroom with ensuite and walk-in wardrobe. There is also a formal lounge — a multi-purpose space that could be a parent’s only space, a theatre room or rumpus room. The kitchen features an island bench, 900mm oven plus a walk-in pantry. In the kids wing there is a study nook, three bedrooms, the main bathroom, powder room and laundry.

Project Thornhill 212, Armstrong Creek
Contact Jason Draper
Phone 03 5222 5555

Website www.geelonghomes.com.au
Photo Nikole Ramsay
The Thornhill 212 is one of Geelong Homes’ most popular floorplans — it offers a functional, zoned layout that embraces family life while suiting smaller blocks. The home has a secluded master bedroom at the front of the home next to a formal lounge room or parent’s retreat, which can be closed off from the rest of the home. The home then opens out to the spacious main living area, which leads to the kid’s wing. Its functional kitchen boasts a large walk-in pantry. A generous walk-in linen cupboard in the hallway is another great storage solution.

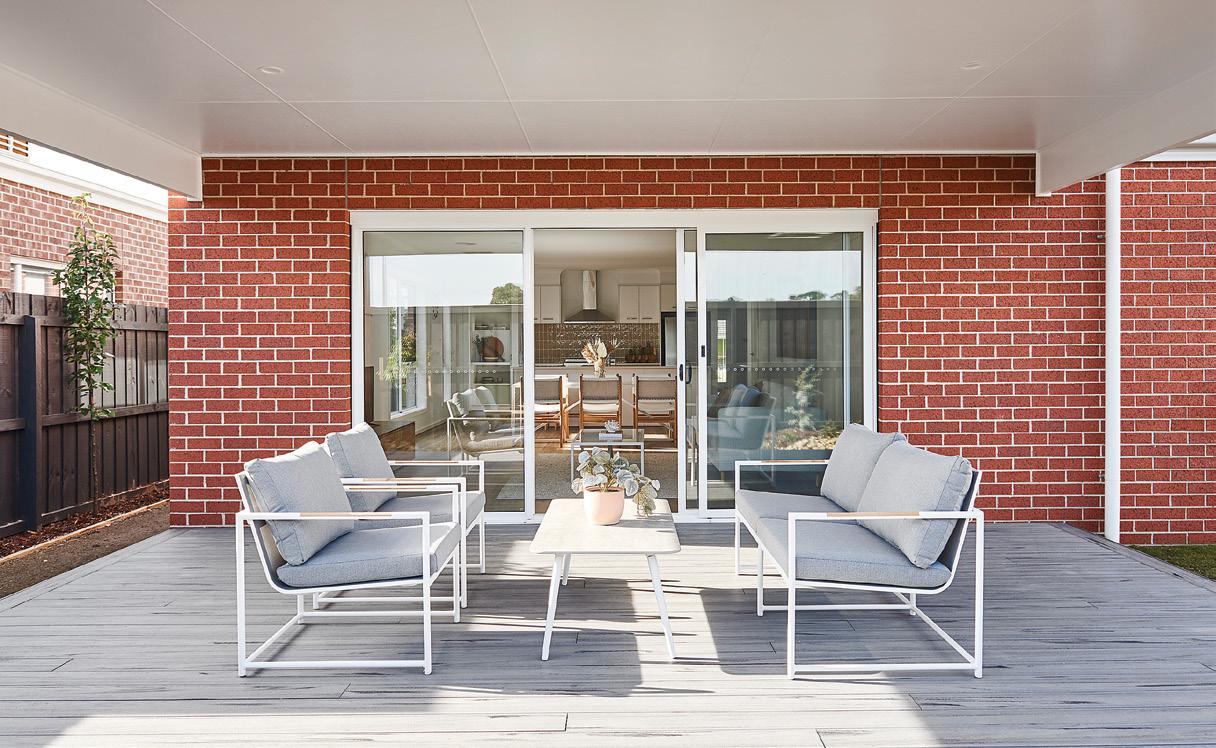

Project Mt Duneed
Contact Peter Hall
Phone 0438 000 456
Website www.pivothomes.com.au
Designer Pivot Homes
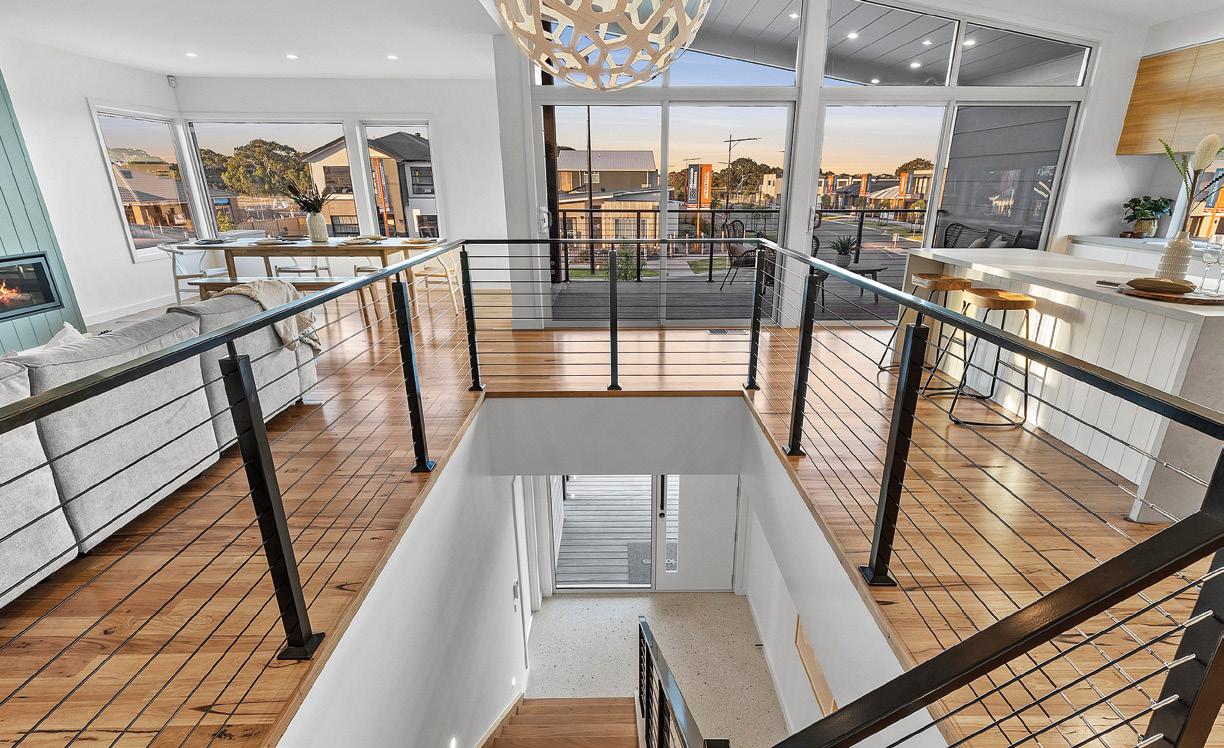
Photo Stefan Young, BWRM
Being a corner block, it was imperative to present an articulated façade featuring various contemporary ‘low maintenance’ external cladding materials. A central, open tread Blackbutt staircase with black stainless steel balustrading separate the adults living area and bedroom upstairs from the kids bedrooms and rumpus/kids retreat downstairs. Reverse living captures the outlook and the prevailing breezes. Other features include stunning polished concrete flooring to the ground level and solid Blackbutt timber flooring to the upper level. Both accentuate the high level of quality finish throughout. Feature spotted gum posts add character and a rustic feel to a very modern and cutting edge coastal home design.
Sponsored by
Project Newbury 28, Mount Duneed
Contact Adrian Lapetina
Phone 0403 277 434
Website www.sherridonhomes.com.au


Designer Sherridon Homes

Photo AHB Group
Perfect for growing families, the Newbury 28, featuring the Torquay façade, uses strategically zoned living spaces designed for multi-use comfort in mind. The open-plan kitchen, meals, and living is the home’s central hub, complete with a generous walk-in pantry and plenty of bench space and storage. With four generous bedrooms, including a master suite with ensuite and walk-in wardrobe, and three separate living zones, kids retreat, and a lounge to the front, the home is perfect for everyday living and entertaining.
Sponsored by


Project Emerson 22, Mt Duneed
Contact James Hill
Phone 0458 588 078
Website www.simonds.com.au
Photo David Finnegan, Sense 6
Welcoming busy families who love the buzz of shared, active lives as much as quiet moments alone, the four-bedroom, two-bathroom Emerson 22 reflects the vibrant yet laid-back lifestyle of those who call it home. To the right of the entrance, adults have room to roam in a spacious master bedroom which lies just beyond a private front lounge, while the three children’s bedrooms are grouped centrally around the main bathroom. Anchored at the rear, the open-plan kitchen and living is zoned with strong, clean lines that allow you to breathe, relax and entertain. Throughout the home, bright and uplifting spaces are filled with natural tones.
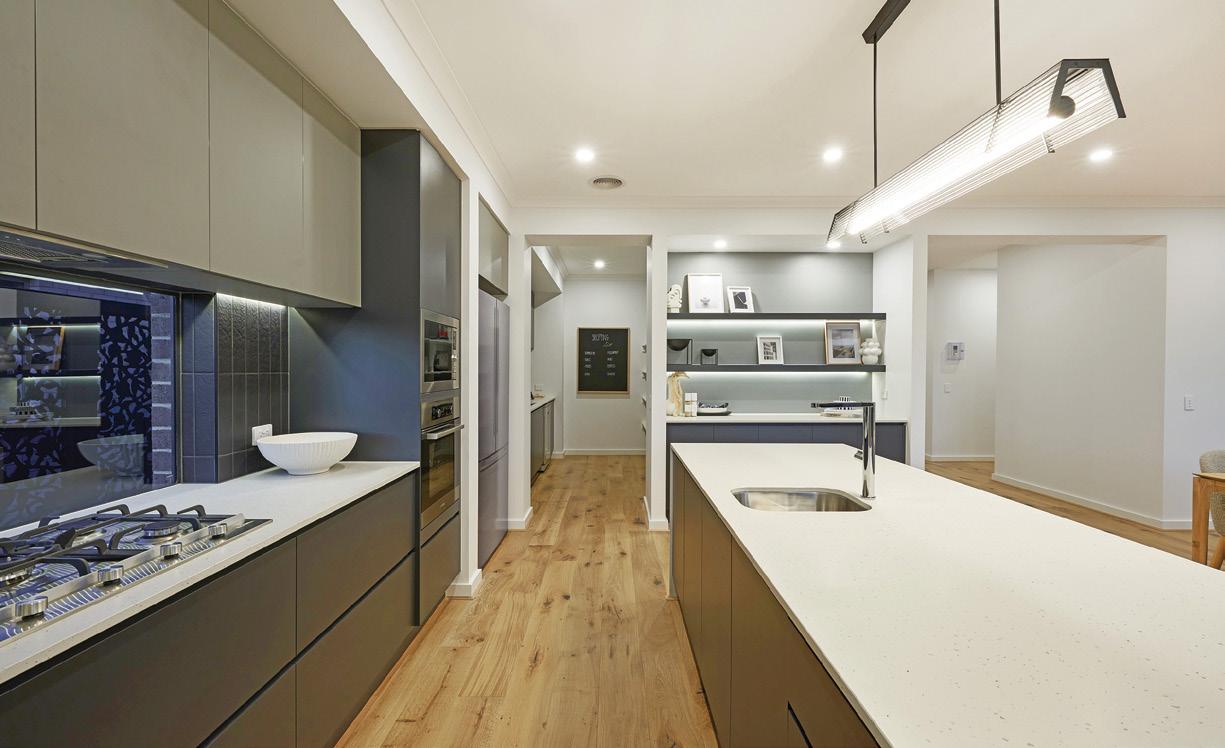



Project Empire 42, Mt Duneed
Contact James Hill
Phone 0458 588 078
Website www.simonds.com.au
Photo David Finnegan, Sense 6
As grand as it is stylish, the five-bedroom, three-bathroom Empire 42 provides easy elegance for multi-generational or evolving families. The spacious kitchen, living and dining basks in natural light and breeze entering in from the alfresco through large sliding doors. In a home of stunning features, you can’t go past the breathtaking master retreat upstairs, which gives apartment-style living with space to sleep and lounge, alongside an ensuite and spacious walk-in wardrobe. Throughout the home, light timber is paired alongside the playful terrazzo look, striking blue accents and textured greys, to fuse relaxed organic elements with vibrant pops of colour.
Project Mondrian, Charlemont
Contact Luke Walters
Phone 03 5229 1129 / 0402 217 757
Website www.malishev.com.au
Designer Malishev
Photo
And White Photography
This contemporary home was designed and built to suit a modest block with a casual lifestyle in mind. Low maintenance and a clever use of space was vital. The property consists of four bedrooms, two living zones, luxurious bathrooms and a north-facing outdoor living area. The open-plan kitchen, meals and living area opens out to the covered pergola, perfect for entertaining. The front elevation of the home is a real statement,and with feature brickwork and a seamless integrated garage door, the home is super modern. Tall internal doors, square set plaster work, feature wall panelling, solid natural timber floors and brass accessories complement the overall design and style.


Sponsored by
Project Warrnambool

Contact Bart Redpath
Phone 0409 400 620 / 0417 301 167
Website redpathbuildingsolutions.com
Designer Redpath Building Solutions

Photo Marcus Green Photography
This three-bedroom home features high-end finishes while remaining functional and liveable. The clients loved metal cladding, render and timber finishes outside, while they requested polished concrete to be used throughout. They also requested a prominent timber feature. The home is warm with plenty of natural light and open outdoor living with wind protection. It features three bedrooms, plus a bedroomsized study, two bathrooms, butler’s pantry, attached three-car garage, and open-plan living and connection to the master bedroom. The bathrooms feature walk-in showers, and the house boasts hidden doorways, built-in wardrobes or walk-in wardrobes to all bedrooms, climate control floor heating and a wood fire.
Project Anglesea
Contact Bryan Elliott
Phone 0418 602 972
Designer Lachlan Shepherd Architects
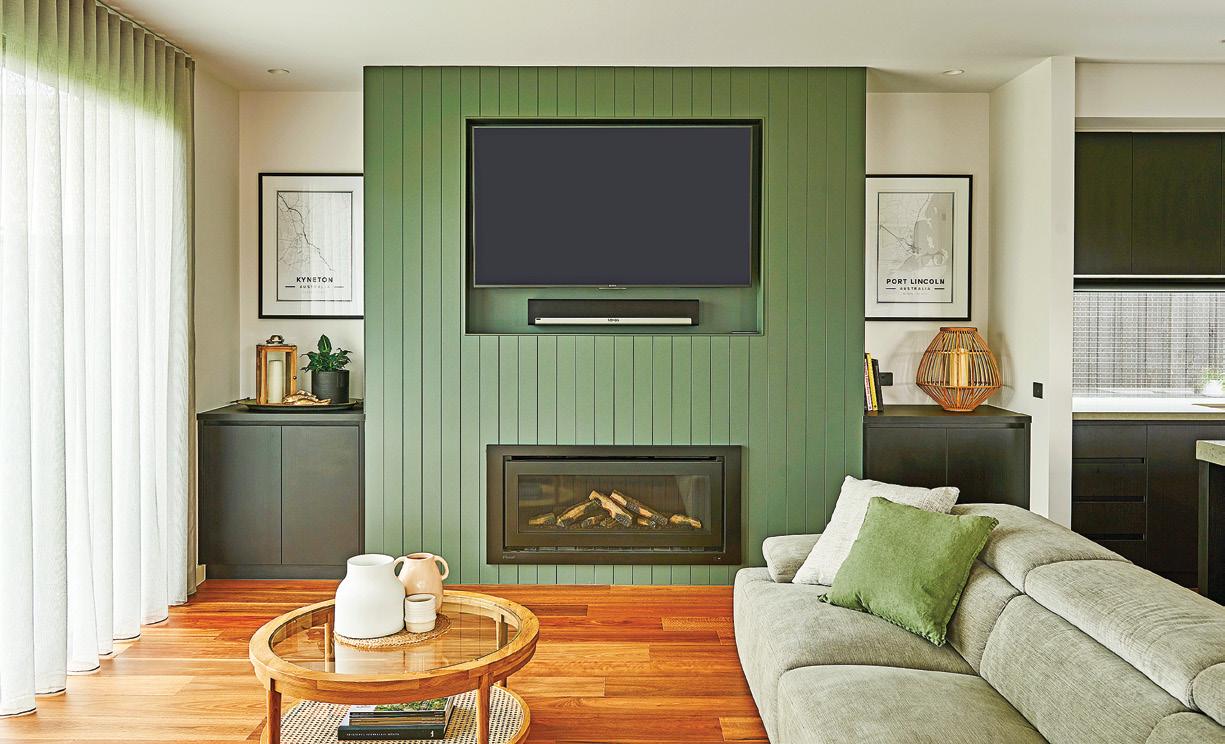

Photo
Logan Welsh, Logan Welsh PhotographyThe house is centred around a north-eastern courtyard, and consists of a pitched north-facing living/kitchen/dining zone, two compact bedroom spaces and one master bedroom zone. The footprint of the dwelling is quite compact but offers generosity of volume in living areas along with extensive glazing throughout. The orientation of the building is such that it allows for winter northern solar access and exclusion during the summer months, with access to cooling sea breezes readily available through various operable glazing sections. The home includes Cemintel barestone cladding juxtaposed with shiplap silvertop ash cladding, creating a subdued, recessive palette which works to harmonise with the broader bush/beach context.
Sponsored by
Project Torquay
Contact Jason Draper
Phone 03 5222 5555
Website www.geelonghomes.com.au
Photo Nikole Ramsay
A striking modern home that overlooks the Torquay Sands golf course, built to be a haven for the client’s young family. The modern facade uses a combination of silver top ash cladding, face brickwork, James Hardie Scyon Axon cladding and an aluminium screen to create a striking look. The four-bedroom, double-storey home positions the guest bedroom with ensuite on the ground floor, with wine storage built under the stairway, and a study nook in the hallway. The back of the home opens out to the kitchen, living and meals that enjoy views of the golf course and pool. Upstairs is the large master bedroom with ensuite and walk-in wardrobe, lounge, two further bedrooms, playroom and office.
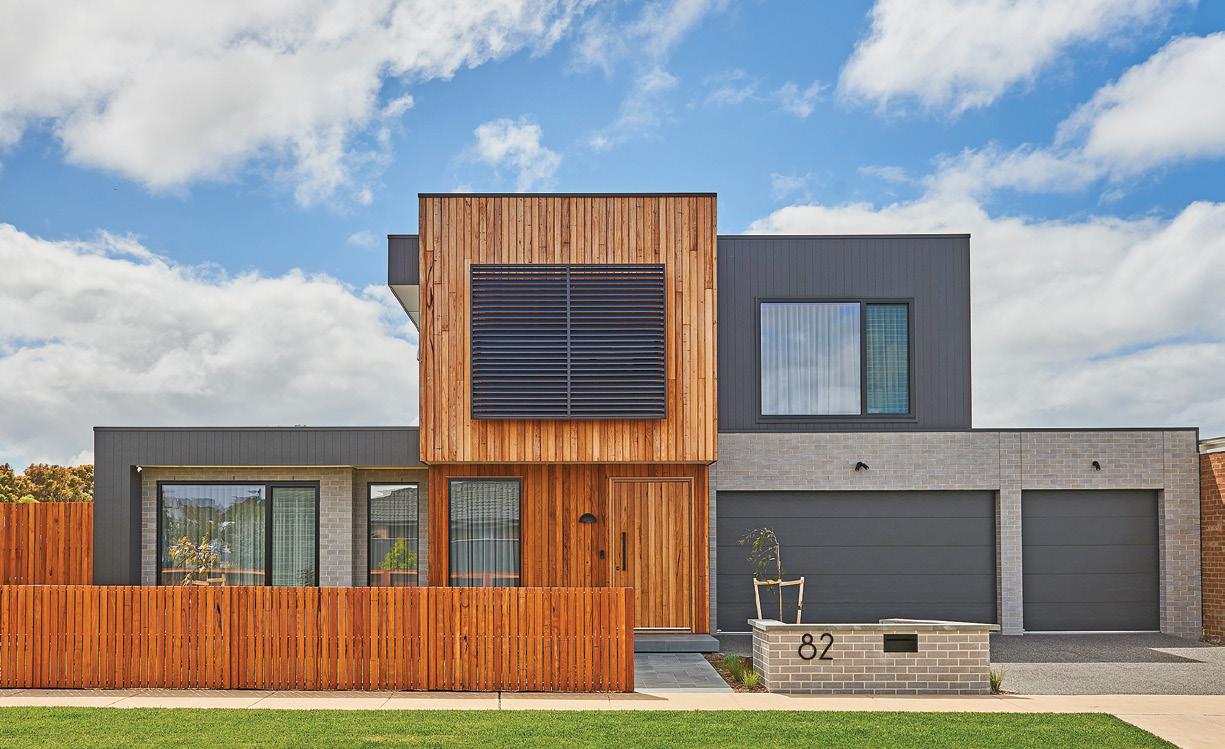
Sponsored by

Project Anglesea
Contact Peter Hall
Phone 0438 000 456
Website www.pivothomes.com.au
Designer Pivot Homes

Photo Stefan Young, BWRM
Designed perfectly for a narrow block, upon entering the ground floor you’ll find a large void filled with natural light and two of the three beautiful bedrooms. Further in is the rumpus room with kitchenette, decked alfresco, laundry and bathroom. A timber staircase leads you up to an open living area complete with raking ceilings, chef’s kitchen, dining and rear deck with barbecue. The master wing features separate sitting area, deck, large bedroom, walk-in wardrobe and generous ensuite with free-standing bath. With an emphasis on generating great cross ventilation for sea breezes and maximizing the block’s easterly water views and northern light, the living design exceeded the client’s expectations.
Sponsored by

Project Barwon Heads

Contact Simon Bennett
Phone 0422 295 235
Website www.signaturehomes.net.au
Designer Linear Studio
Located in highly sought-after Barwon Heads area, this distinctive project makes the most of the coastal lifestyle. The project, on a 650sqm site with original dwelling, has been transformed into a striking two townhouse development making the most of the relaxed coastal lifestyle. Both townhouses were made up of four bedrooms, two living spaces and impeccably designed to be secure, quiet and private while making the utmost of this incredibly central location. These distinctive homes have incredible street appeal, featuring Japanese burnt timber cladding and a gabled roofline.
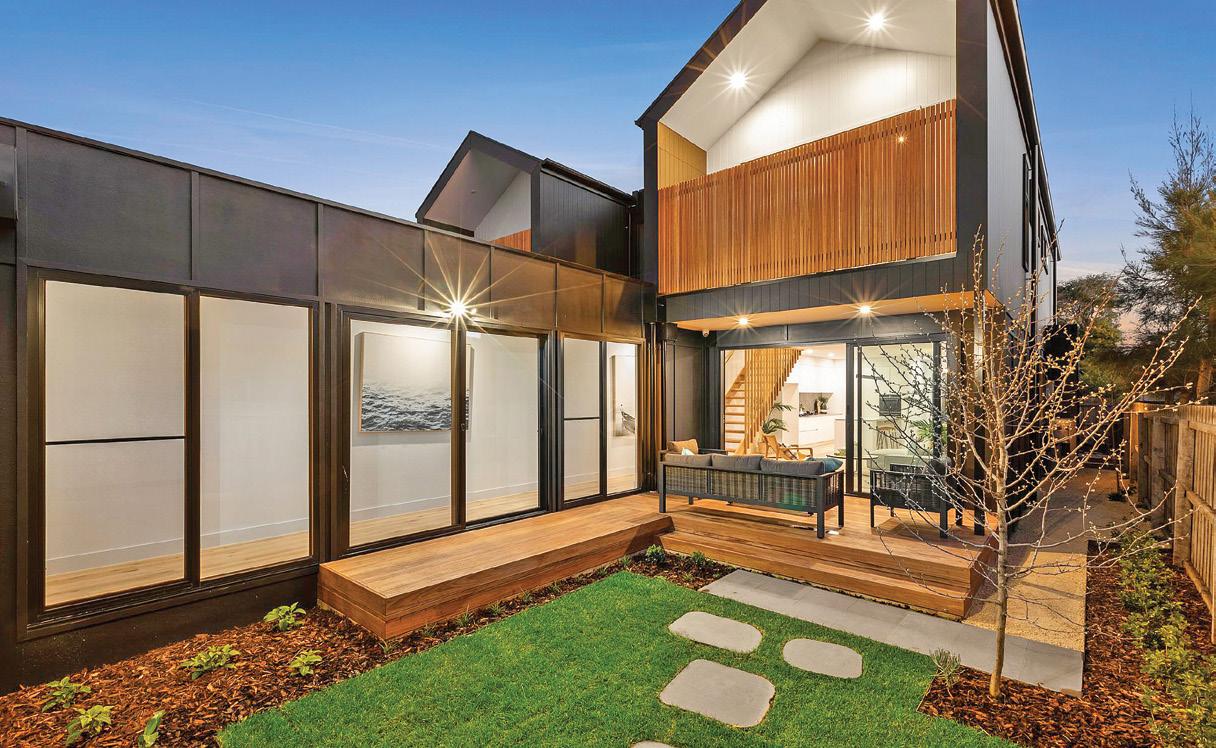
$250,000-$350,000
Project Emerson 22, Mt Duneed
Contact James Hill
Phone 0458 588 078
Website www.simonds.com.au
Photo David Finnegan, Sense 6
OVER $500,000
Project Empire 42, Mt Duneed
Contact James Hill
Phone 0458 588 078
Website www.simonds.com.au
Photo David Finnegan, Sense 6
Project Torquay
Contact Simon Bennett Phone 0422 295 235 Website www.signaturehomes.net.au
Designer Mark Gleeson
Photo Vince Gordon, Supreme Media
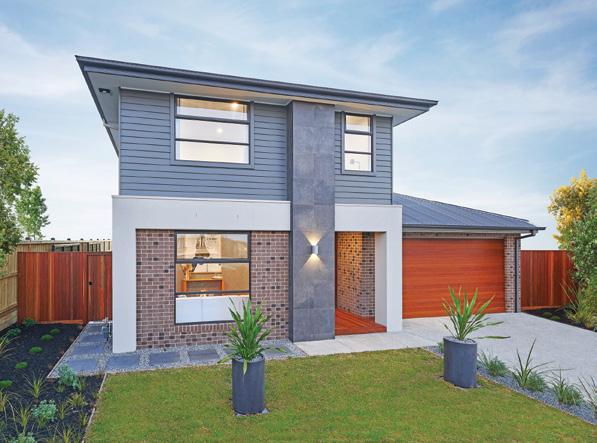
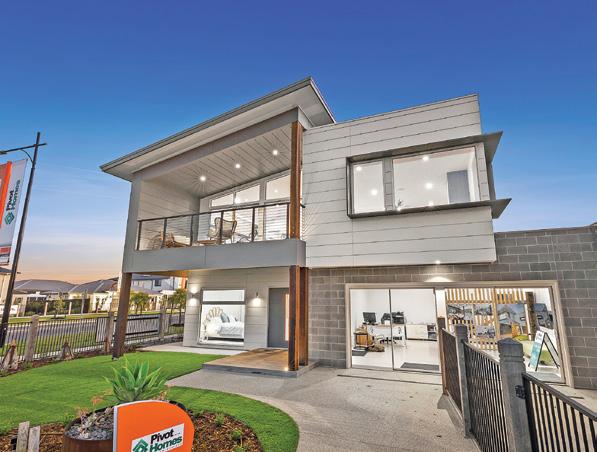
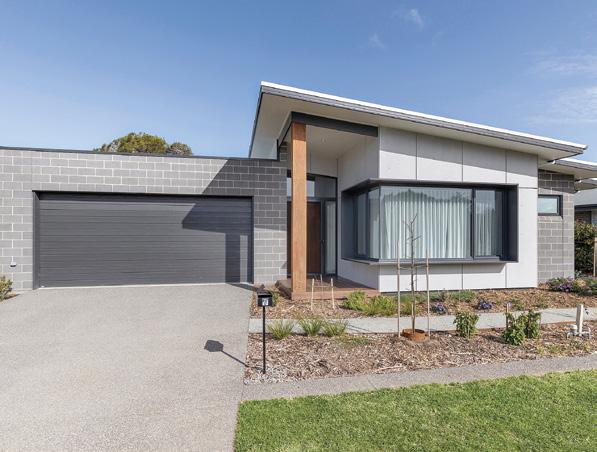
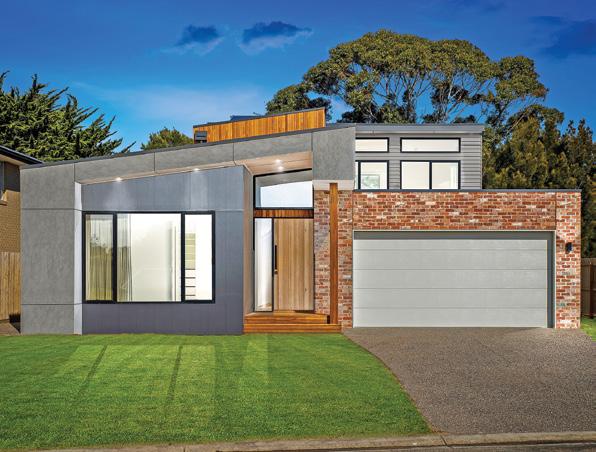
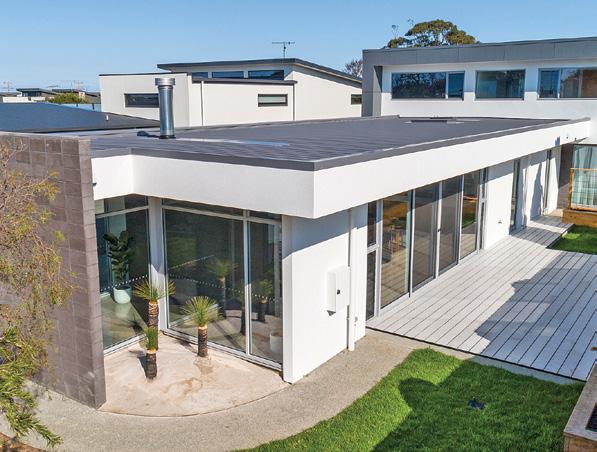

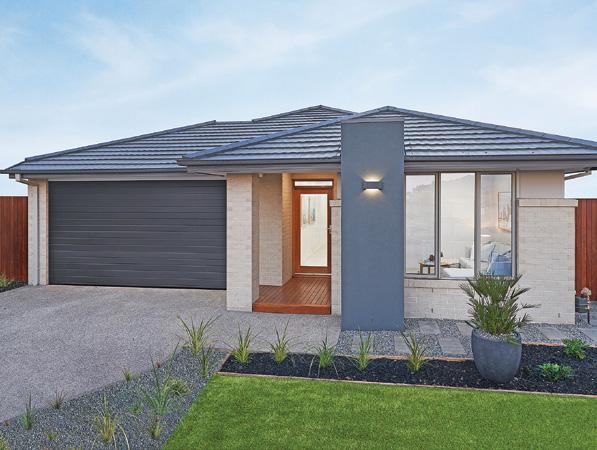
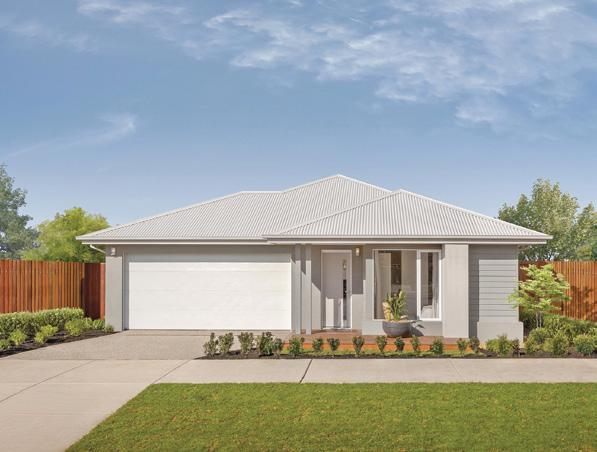
Project Barwon Heads

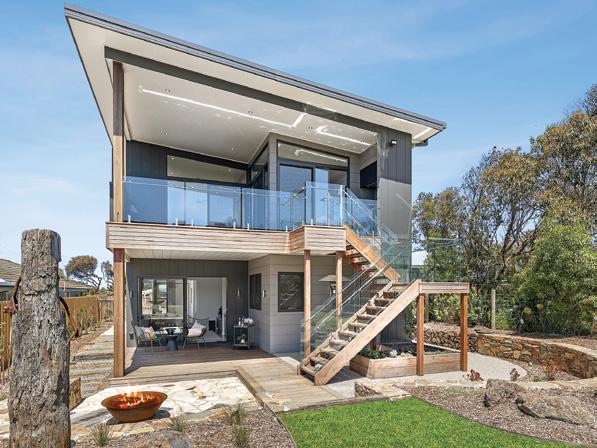

Contact Simon Bennett
Phone 0422 295 235 Website www.signaturehomes.net.au
Designer Linear Studio
Photo BWRM
UNDER $250,000
Project Atlanta 24, Mount Duneed
Contact Adrian Lapetina Phone 0403 277 434
Website www.sherridonhomes.com.au
Designer Sherridon Homes
Photo AHB Group
UNDER $250,000
Sherridon Homes
Project Newbury 28, Mount Duneed
Contact Adrian Lapetina Phone 0403 277 434 Website www.sherridonhomes.com.au
Designer Sherridon Homes
Photo AHB Group
Pivot Homes
Project Anglesea
Contact Peter Hall Phone 0438 000 456 Website www.pivothomes.com.au
Designer Pivot Homes
Photo Stefan Young, BWRM
Project Point Lonsdale
Contact Peter Hall
Phone 0438 000 456 Website www.pivothomes.com.au
Designer Pivot Homes
Photo Stefan Young, BWRM
Pivot Homes

Project Mt Duneed
Contact Peter Hall
Phone 0438 000 456
Website www.pivothomes.com.au
Designer Pivot Homes
Photo Stefan Young, BWRM
BEST
Nolan Built
Project Point Lonsdale
Contact Peter Nolan
Phone 0421 918 987
Photo Chris Pearce, CK Real Estate Photography
BEST CUSTOM HOME $400,000-$500,000
Project Ocean Grove
Contact Michael Stanley Phone 0433 193 063 Website www.mjsbuilt.com.au
Designer Stuart Cherry, Kube Design
Photo Nic Stephens Photography
BEST CUSTOM HOME $800,000-$1M
MJS
Project Torquay
Contact Michael Stanley Phone 0433 193 063
Website www.mjsbuilt.com.au
Designer Jordan Gay, Section Studio
Photo Nic Stephens Photography
BEST CUSTOM HOME $400,000-$500,000
Project Newtown
Contact Michael Stanley
Phone 0433 193 063
Website www.mjsbuilt.com.au
Designer Toby Dean
Photo Nic Stephens Photography
BEST CUSTOM HOME $300,000-$400,000
Project Mondrian, Charlemont
Contact Luke Walters
Phone 03 5229 1129 / 0402 217 757
Website www.malishev.com.au
Designer Malishev Design Team
Photo Guy Le Page, Black And White Photography







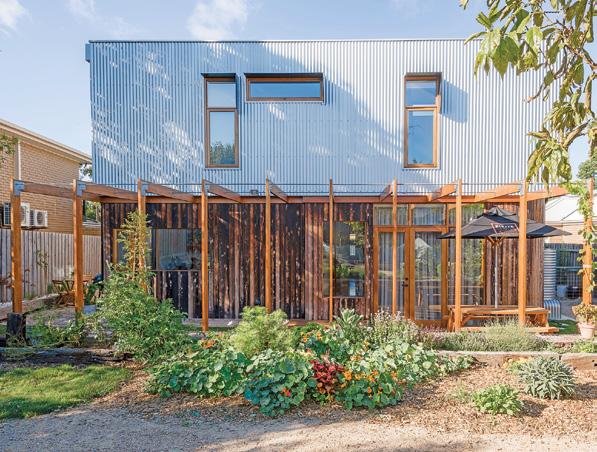
Project The Roadknight, Mt Duneed
Contact Jamie Mills Phone 0439 011 190
Website www.jmhomessurfcoast.com.au
Designer JM Homes Surf Coast
Photo Jodie Johnson, Jodie Johnson Photography
BEST DISPLAY HOME $250,000-$350,000
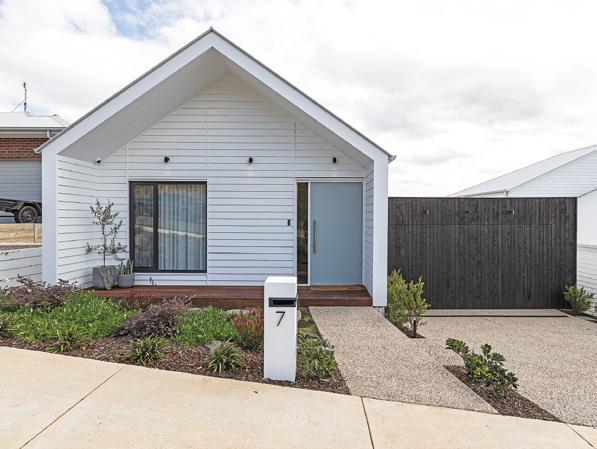
Geelong Homes
Project Flinders 235, Mt Duneed
Contact Jason Draper Phone 03 5222 5555
Website www.geelonghomes.com.au
Photo Nikole Ramsay
BEST
Project Johanna 274, Mt Duneed
Contact Jason Draper Phone 03 5222 5555 Website www.geelonghomes.com.au
Photo Nikole Ramsay
Project Thornhill 212, Armstrong Creek
Contact Jason Draper
Phone 03 5222 5555
Website www.geelonghomes.com.au
Photo Nikole Ramsay BEST
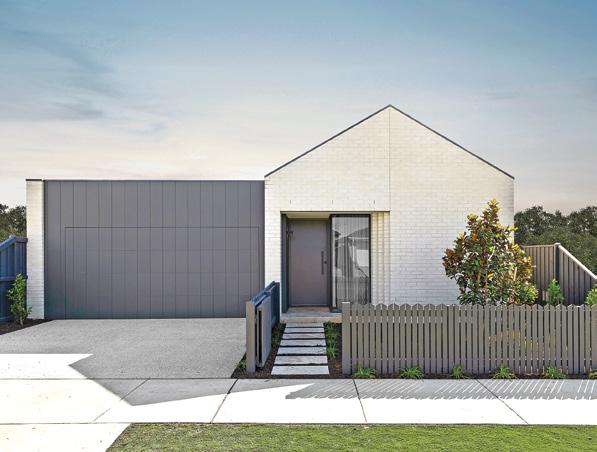

Project Torquay
Contact Jason Draper Phone 03 5222 5555
Website www.geelonghomes.com.au
Photo Nikole Ramsay
Project Anglesea
Contact Bryan Elliott
Phone 0418 602 972
Designer Lachlan Shepherd Architects
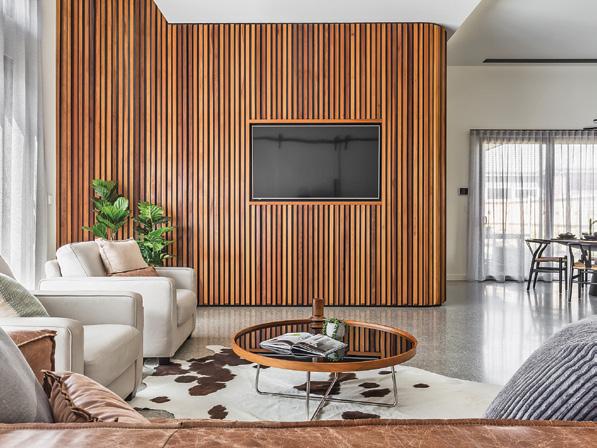
Photo Logan Welsh, Logan Welsh Photography
Abodem
Project Herne Hill
Contact Melissa Branson
Phone
Website www.abodem.com.au
Designer Mark Crewther
Photo Vince Gordon, Supreme Digital Media
Project Ballarat Central
Contact Mark Molloy
Phone 0417 043 111
Website www.molloybuilding.com.au
Designer Shape Building Design, Ryan Adamson Design
Photo Travis Britt, Create infinity video productions
BEST CUSTOM HOME
Project Warrnambool
Contact Bart Redpath
Phone 0417 301 167
Website redpathbuildingsolutions.com
Designer Redpath Building Solutions
Photo Marcus Green Photography
BEST RENOVATION / ADDITION
UNDER $300,000
VR Builders
Project Franklinford
Contact Ross O’Neill
Phone 03 5472 5158 / 0409 858 881
Website www.vrbuilders.com.au
Designer Crosby Architects
Photo Shayne Hill, Xtreme Visuals









