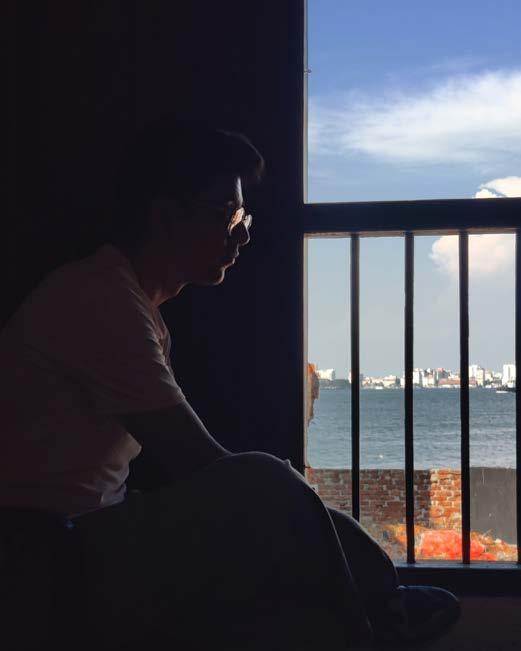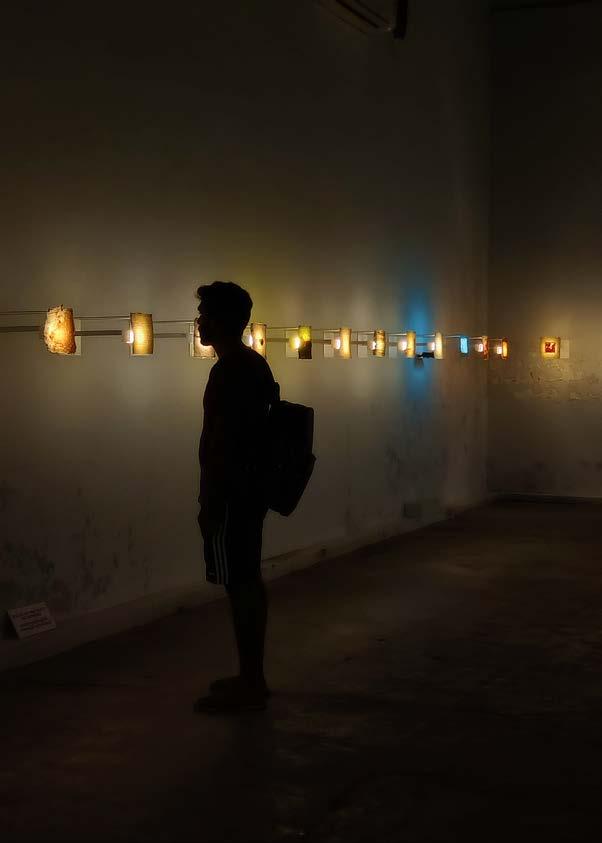ARCHITECTURE



A R C H I T E C T / I N T E R I O R D E S I G N E R
B.ARCH
E D U C A T I O N _
Bachelor of Architecture
Chandigarh College of Architecture
2016 - 2021
W O R K E X P E R I E N C E _
WORK EXPERIENCE_
F o u g e r o n A r c h i t e c t u r e , C A , U S A
A u g 2 0 1 9 - D e c 2 0 1 9
INTERN
Fougeron Architecture, SF, CA, USA
Aug 2019- Dec 2019
Drafted detailed drawings, generated & created 3D models (Physical & Digital). Integrated organizational skillls to catalogue material library and designed the website on squarespace.
I n t e r n D r a f t i n g d e t a i l e d d r a w i n g s , g e n e r a t n g a n d c r e a t i n g 3 D m o d e l s ( P h y s i c a l & D i g i t a l ) a n d i n t e g r a t i n g o r g a n i z i n g s k i l l s t o c a t a l o g u e m a t e r i a l l i b r a r y
ACHIEVEMENTS_
JUROR’S CHOICE AWARD
NASA India 2016-2017 G-SEN Trophy
NATIONAL WINNERS
NASA India ANDC 2017-2018
MERIT AWARD
Installation Design - Panjab Lalit Kala Akademi
2019
FIRST PRIZE
MN Sharma Photography Competition 2020
SKILLS_
AutoCAD
ZWCAD
Rhino 3D
Revit
Lumion
Photoshop
Illustrator
InDesign
MS Suite
Canva
A R P I T A K H A N N A
PROJECT ARCHITECT
S t u d i o Y + B , C h a n d i g a r h I N
Hello!
am a Chandigarh based Architect and Interior Designer with keen interest in earth architecture & sustainability.
have experience in designing, overseeing and managing projects from the conception stage to final execution at site.
H e l l o !
Studio Y+B, Chandigarh, IN
A u g 2 0 2 1 - A u g 2 0 2 2
Aug 2021- Aug 2022
J u n i o r A r c h i t e c t
Designed and supervised solutions for multiple residential & hospitality projects. Prepared construction set for Mr. Jindal’s residence and Mr. Harpal’s residence, did detailed documentaion of House of Lalpur along with renovations and interior projects.
D e s i g n e d a n d s u p e r v i s e d s o l u t i o n s f o r m u l t i p l e r e s i d e n t i a l & h o s p i t a l i t y p r o j e c t s p r e p a r i n g 2 D a n d 3 D d r a w i n g s
PROJECT ARCHITECT
The Elements, Panchkula, IN
Sept 2022- Jan 2023
S e p t 2 0 2 2 - J a n 2 0 2 3
P r o j e c t A r c h i t e c t
M a n a g e d d e s i g n e d a n d s u p e r v i s e d
v a r i e t y o f p r o e c t s i n c l u d i n g
R e s i d e n t i a l , C o m m e r c i a l , H o s p i t a l e t c
Dealt with clients, contractors and vendors. Documented existing labs and prepared interior drawings for the renovation of Fortis Hospital. Designed furniture, supervised execution for a state of the art clothing & jewelry store - Hastkala. Made presentation drawings for Organic retreat, Vastu compliant office space and managed ongoing residential project for Mr. Marya.
CLKA Annual Art Exhibition 2021-22
SELECTED ARTWORK - PHOTOGRAPHY WORKSHOPS_
IALD INDIA LIGHT WORKSHOP
(featured in Mondo Arc)
ART & DESIGN GRAPHICS
(by artist Mathilda Della Torre)
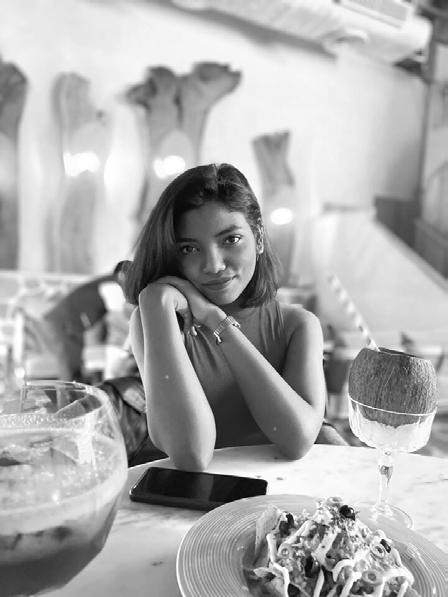
INTERESTS_
Photography
Travel
Hikes
Painting
Swimming
(Government College of Arts, Chd)
CLAY SCULPTURE WORKSHOP (by Japneet Keith)
CO-FOUNDER, PRINCIPAL ARCHITECT
Design Simple - DeSi, Chandigarh, IN
A u t o C A D
Feb 2023
+91-7973547214
arpita.arch01@gmail.com
Chandigarh, India
I a m a C h a n d i g a r h b a s e d A r c h i t e c t a n d I n t e r i o r D e s i g n e r I h a v e e x p e r i e n c e i n d e s i g n i n g o v e r s e e i n g & m a n a g i n g c o n s t r u c t i o n + i n t e r i o r p r o j e c t s P a s s i o n a t e a b o u t c r e a t i n g f u n c t i o n a l a n d a e s t h e t i c a l l y p l e a s i n g s t r u c t u r e s t h a t m e e t c l i e n t s n e e d s w h i l e a l s o a d h e r i n g t o i n d u s t r y s t a n d a r d s
R h i n o 3 D
M S S u i t e P h o t o s h o p
Desi comes from sanskrit word ‘desh’ meaning country which is used to describe people & culture of india. Hence, DeSi represents a conscious practice which creates designs and provides solutions that are native to the site. Slit house and Apeksha unisex salon are the projects under construction.
L u m i o n
I l l u s t r a t o r
R e v i t I n D e s i g n
POTTERY WORKSHOP (by SOIL, India)
PROBLEM SOLVING BY DESIGN THINKING (by bajricollaborative)
Akademi
ANDC - Annual NASA Design Competition
IALD - International Association of Lighting Designers
RAMMED EARTH WORKSHOP
NASA - National Association of Students of Architecture
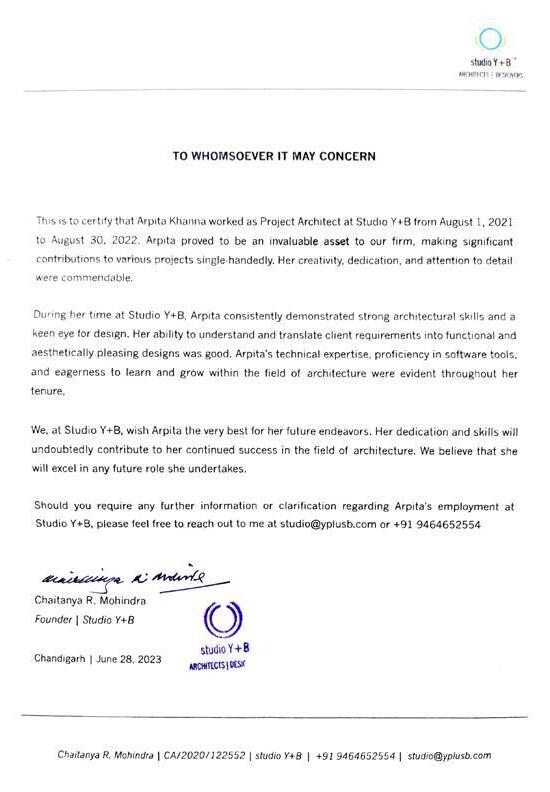
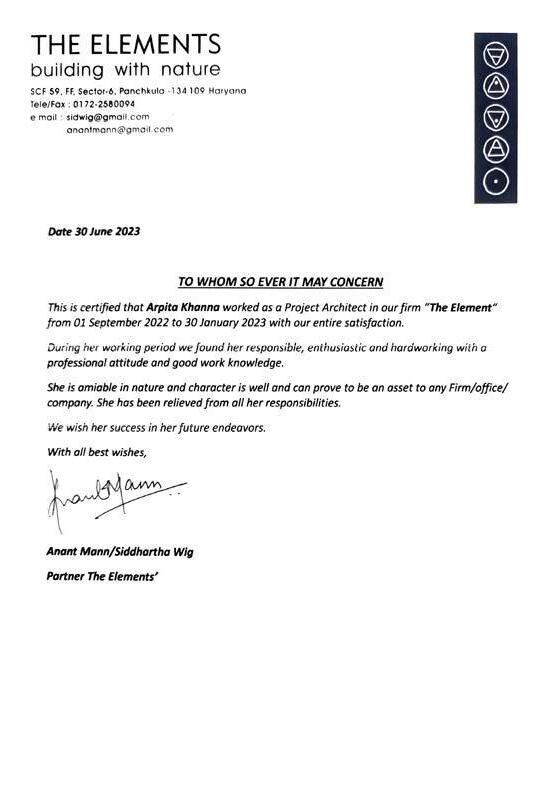
miscellaneous

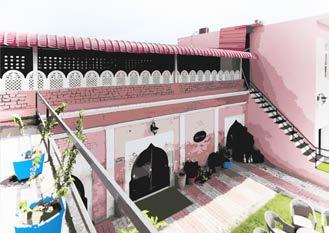
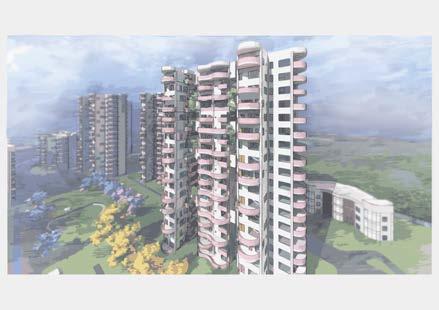

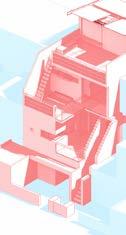 slit house apeksha unisex salon alpha heights
interpretation centre: redefining the crematoria precincts
house of lalpur
slit house apeksha unisex salon alpha heights
interpretation centre: redefining the crematoria precincts
house of lalpur
1590 sqft, Chandigarh, IN
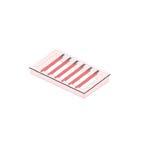
2023 - Professional work - Ongoing Renovation + Interiors
Site stands in the middle of a tightly packed row housing where each plot is just 20’ wide. There were a number of problems which were identified when the project started out.
Primarily, the structure was supported by load bearing walls which meant minimal changes in the civil layout could be done, so each intervention was meticulously thought of after understanding the client’s requirements. Secondly, it lacked natural light and ventilation because of which the interiors felt damp and stale.
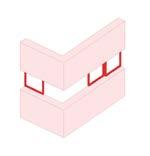
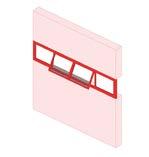
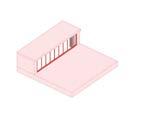
The solution was to introduce large openings and skylights to increase the amount of natural light while also improving the air circulation. Exisiting metal grills and frames were removed for the same to let the light fill the interiors in the day and artificial light complimenting the style is used as soon as the sun sets.
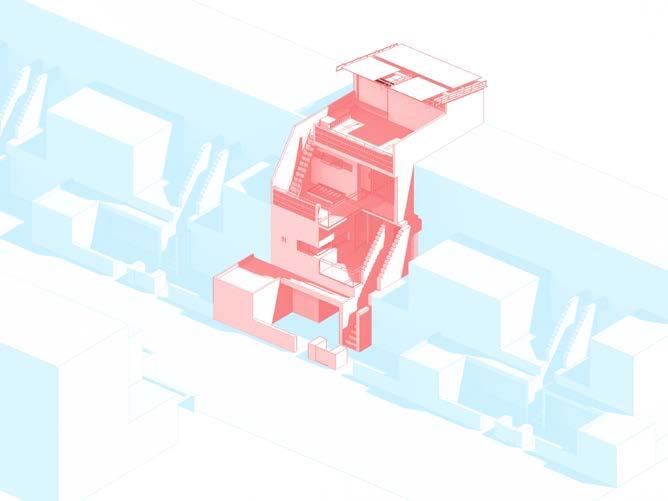 Ribbon window - kitchen
Skylight - foyer
Skylight - workspace
Ribbon window - workspace
Ribbon window - kitchen
Skylight - foyer
Skylight - workspace
Ribbon window - workspace
Solar panels were installed on the roof as per client’s request and framework of the solar panels has been used to organise the terrace floor plan.
HANDRAIL DETAIL HANDRAIL DETAIL
TOUGHENED GLASS
TERRACOTTA JAALI 8"x11 3 4
TILE ADHESIVE
ELEVATION WITH PARAPET DETAILS
BRACKETS TO HOLD GLASS IN PLACE
GLASS RAILING
TERRACOTTA RAILING Glass railing
1. This drawing is the sole property of "Design Simple" and cannot be reproduced in any form without the consent of the principal architect. 2. Only written dimensions are to be followed.
3. All drawings must be read in conjuntion with relevant structural drawings before being built on site.
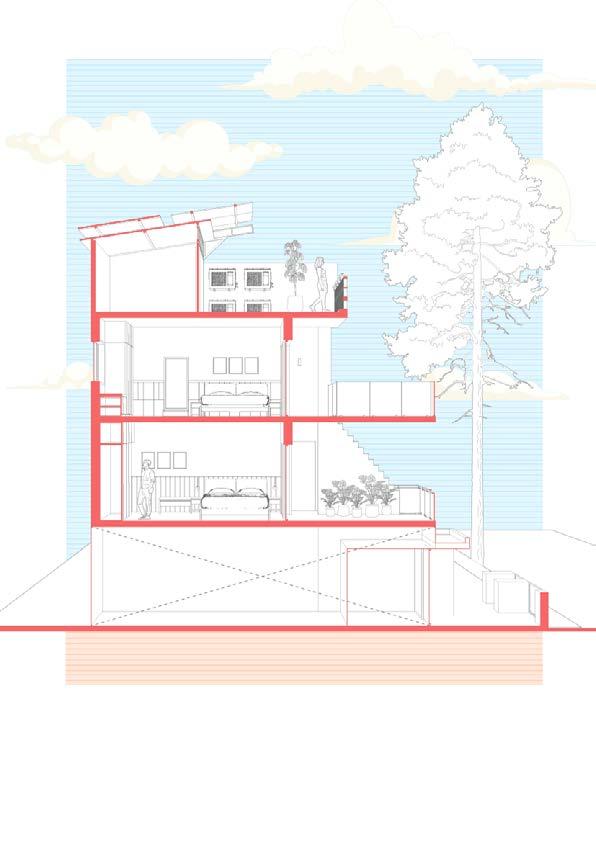
1. Section AA’ 2. Railing detail
DRAWN BY:
Ar. Arpita Khanna Ar. Sarthak Sood
CHECKED BY:





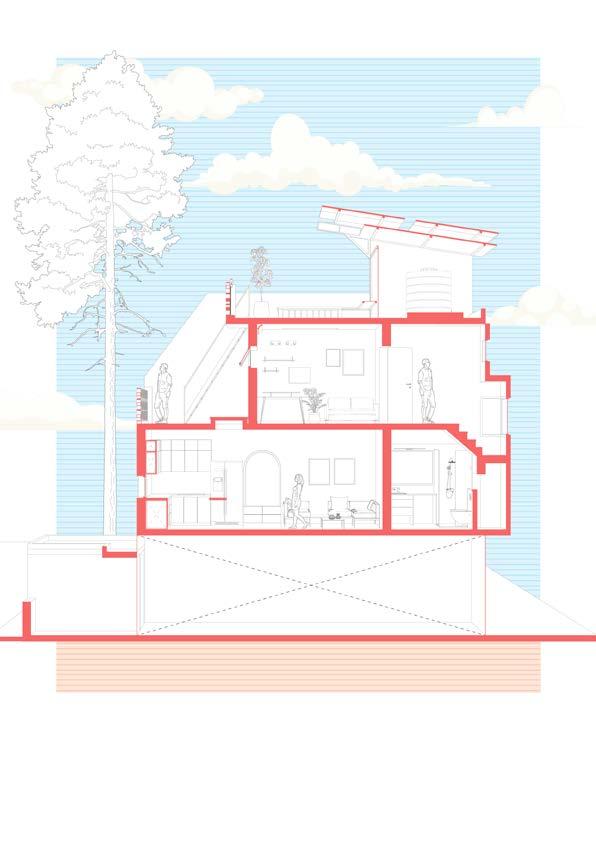
For the finishes, light pastel shades, pine veneer & soft white walls were chosen to make the small spaces appear larger with clean lines to reduce the visual weight.
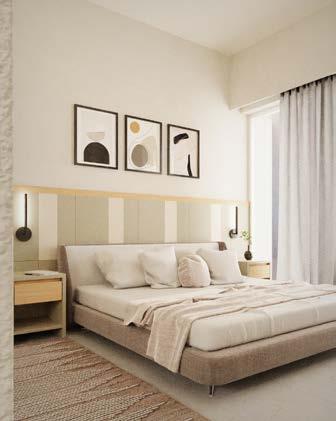
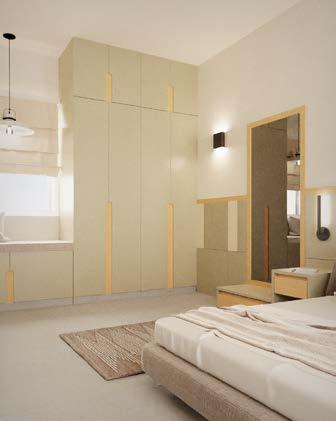
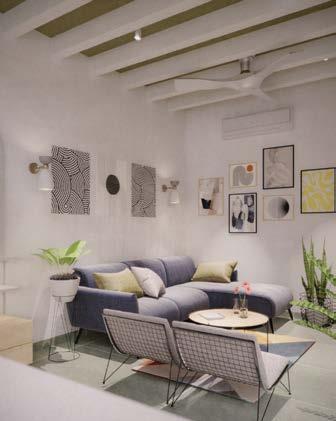
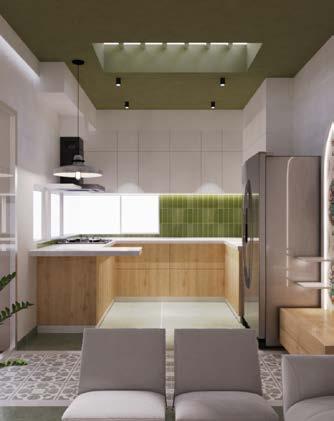
650 sqft, Solan, IN
2023 - Professional work- Design proposal
Renovation + Interiors
The client approached us with a very simple brief stating his requirements and one thing which was most important; that the salon should stand out from it’s competitors.
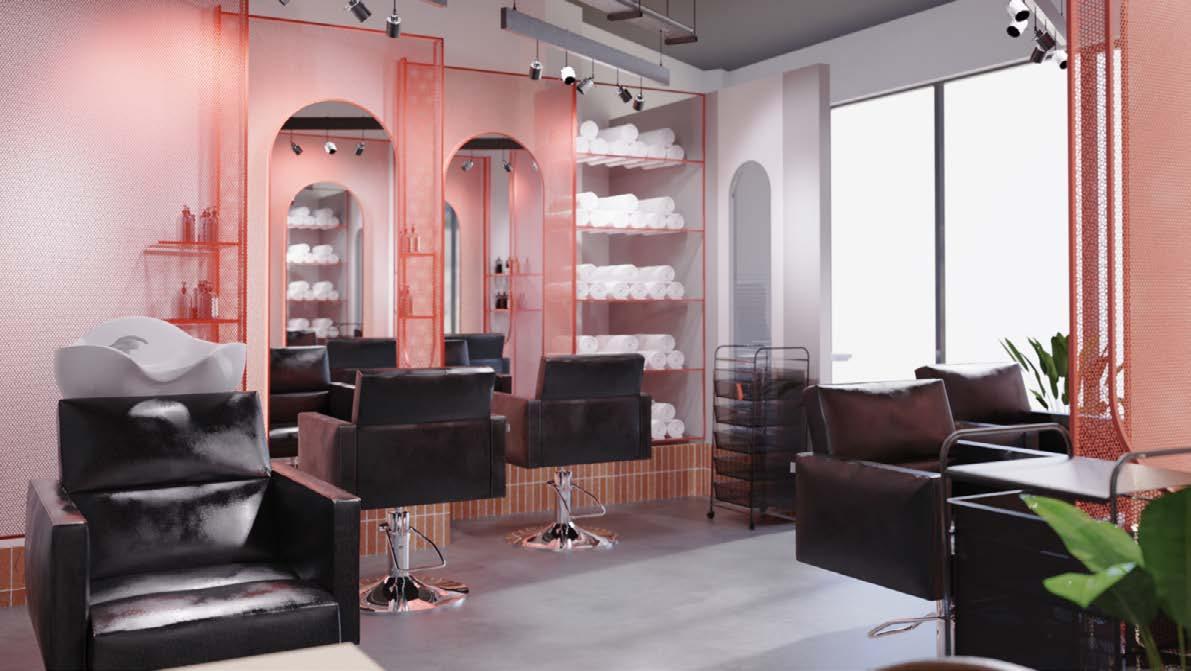
The outlet has a very linear profile and we found that the best way to fit the functions and organise the space was to rotate the internal geometry at an angle of 6030. The angular cabins and display shelves make up a narrow vestibule which has a visual connect with the reception and the space beyond.
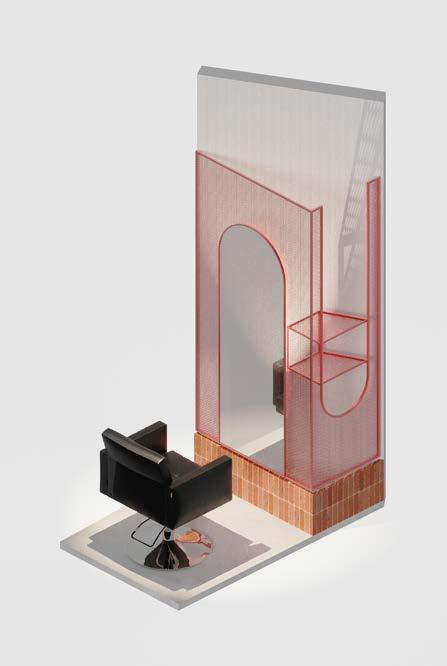




This aisle is covered with MDF battens at a height of 8’ to bring down the volume of this space, which then opens up as you move forward in the hair cutting section.



















Mild steel angular sections with perforated metal screens have been powder coated in bright red color to make the interiors pop.




Textured brick tiles and microconcrete flooring have been used to compliment the bold red and maintain the visual balance.

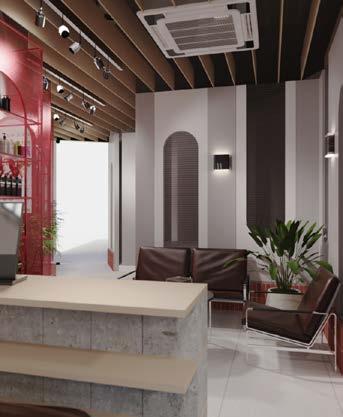
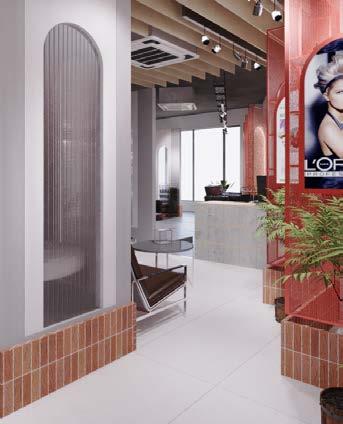
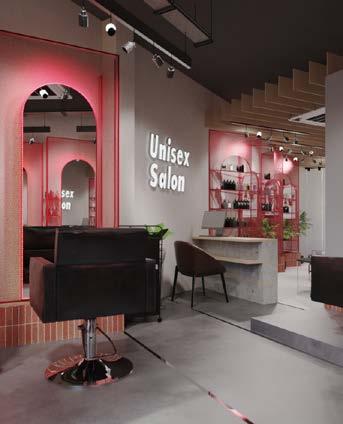
12.5 acre, Chandigarh, IN
2020 - Academic project
High-rise housing
To design a residential complex wth 600 units in a city already dominated by bulky chunks of highrise, a different approach was opted to change the monotony and create a unique design. It was achieved by breaking down the verticality and fabricating voids which are then converted to gardens and terraces at several levels, generating a distinctive identity for the complex.
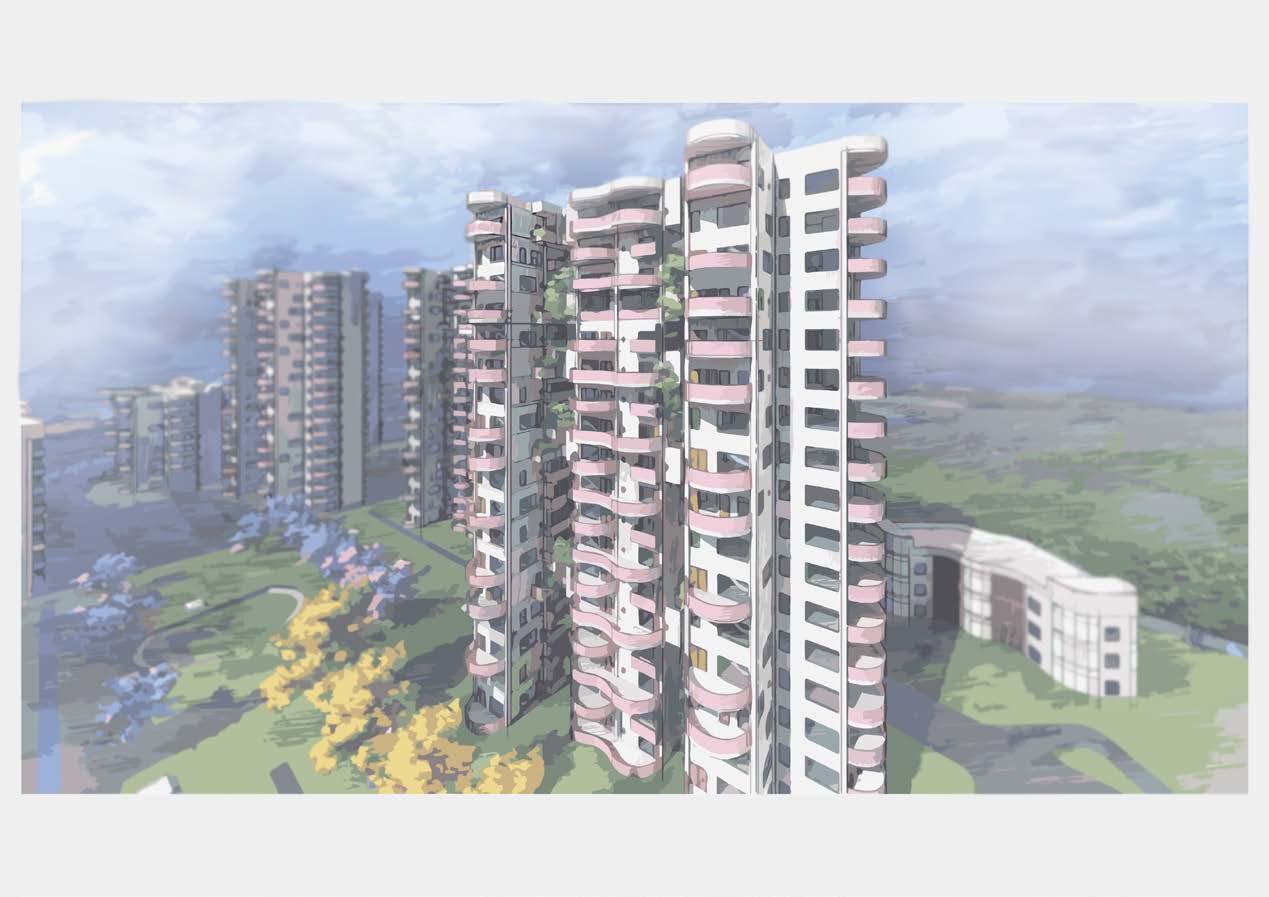
Use of decidious trees in order to provide shade and cool in summers, which will not act as a barrier in winters and let the sunlight inside the house
Site is surrounded by roads on all sides, allowing the possibility of multiple access points. Keeping in mind the FAR of 2 and ground coverage of 35%, 8 towers with 5 units on each floor were devised.
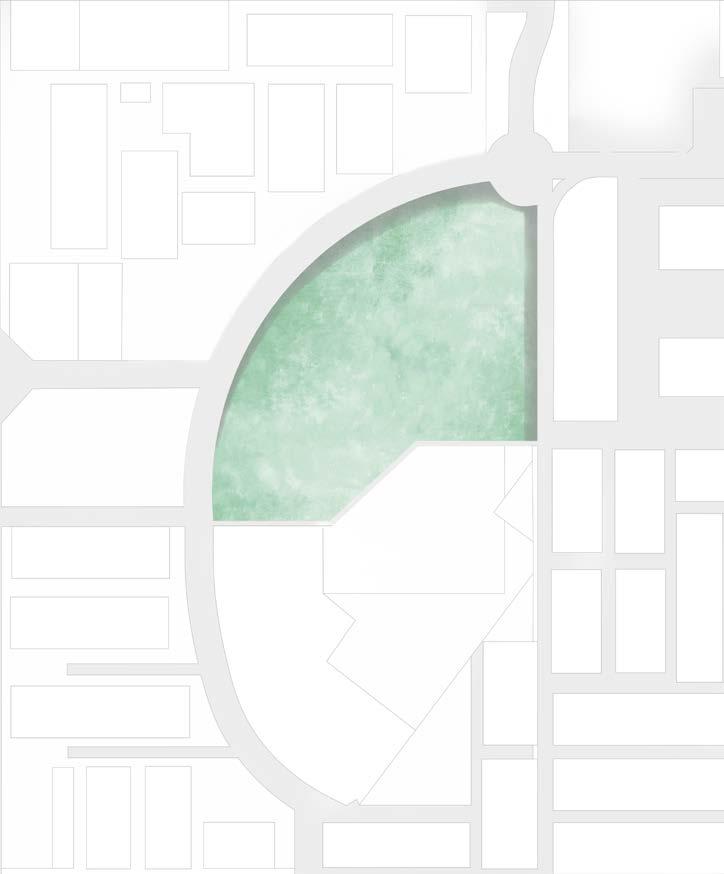
The towers are divided into 3 categories;
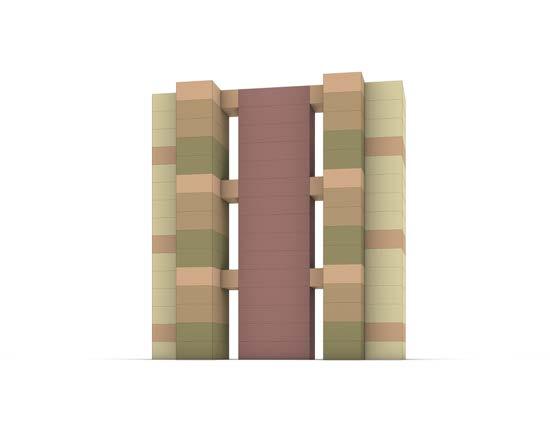
Tower A (G+9) ,Tower B (G+19) & Tower C (G+3
- EWS). Planning and design of tower A & B are identical, the only difference is their heights.
This is done for a number of reasons, firstly, it allows clear views of shivalik hills present in the northern region. Secondly, the 20 storey high tower - B positioned in south keeps the green open plaza shaded. Lastly, it creates an intriguing massing making the high rise less intimidating.
Facades on south side will have photovoltaic panels, that will increase the solar heat gain and generate more energy.
Winter winds
Surface parking is kept along the periphery to segregate vehicular & pedestrian circulation and allowing ease in fire tender movement
Spaces on north will have more natural light througout the day. Kitchen and Living room is most used during the day, hence placed on north side which will reduce the energy consumption.
G+9 storey high tower A
Green belt comprises of gardens and decidious trees creating an open plaza between towers. It also lets the wind flow smoothly throughout the site as it is aligned to wind movement
G+19 storey high tower B
Sports field
G+4 EWS Tower Neighbourhood market
Winter winds
Blocking is done in such a way that it attracts the summer winds inwards.
To design modular & replicable units, a column grid of 6m x 6m was chosen with each unit being 6m x 12m. The composed layout provides privacy as well as openness on three sides for each unit allowing ample natural light while windows contirbute to cross ventilation.
More openings in order to increase the intake of summer winds.
Lift core located in south cuts down sun and generates energy via photovoltaic panels clad on its surface.
1. Tower A (G+9)

2. Tower B (G+19)
3. Tower C (G+3 - EWS)

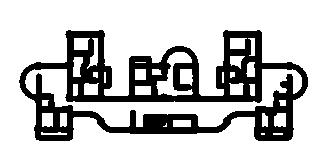

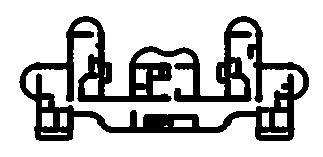

4. Landscaped plaza
5. Neighbourhood market 6. Community hall 7. Sports field 8. Surface parking
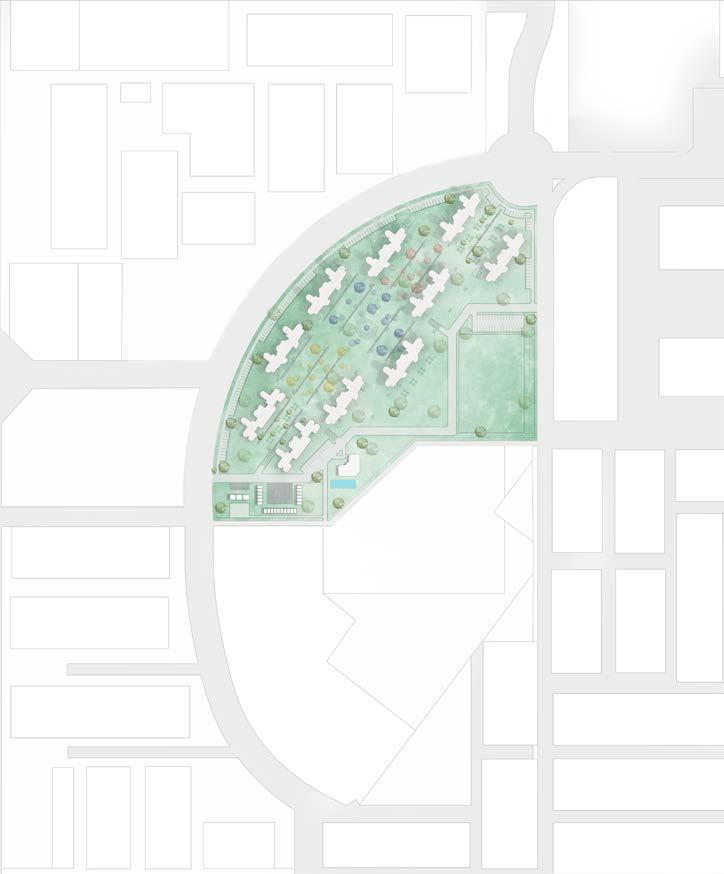










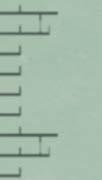



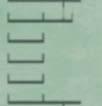






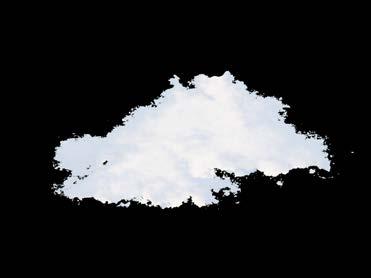


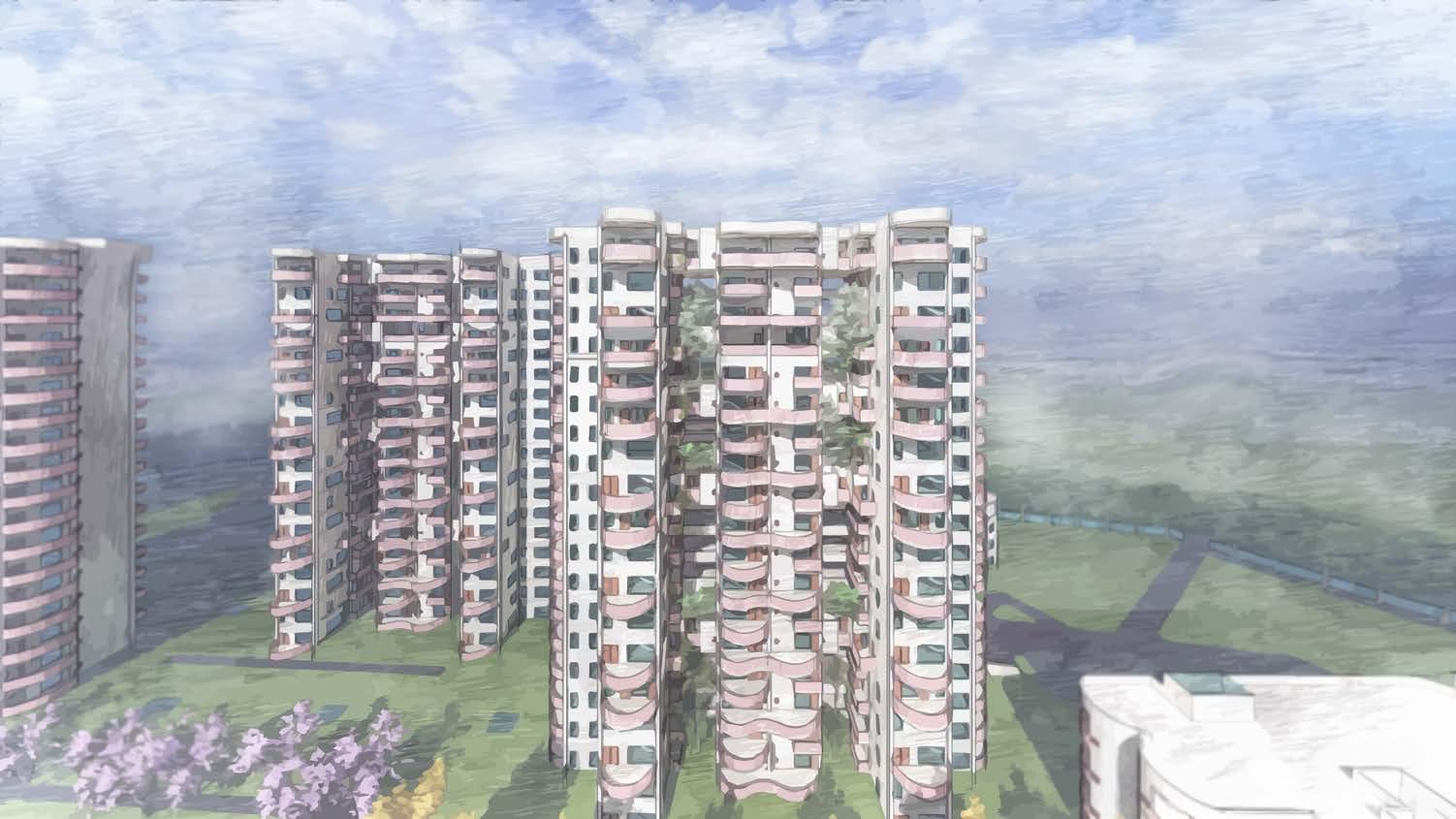
15 acres, Delhi, IN
2021 - Academic project Thesis
Birth and death are natural and inevitable part of every human life. Yet the emotions attached to these two events are significantly contrasted. This cycle of life & death remains the ultimate truth of our existence but for the most part we forget to and in some cases refuse to acknowledge it.
These ceremonies for the loss are highly sensitive and personal, though the settings in which they occur are environments that often fail to offer comfort to the grievers. The conditions of the existing (mostly traditional) crematoriums is rather industrial than humane.
Awareness is the first step towards Acceptance. As is with all the difficult things in life, there needs to be a greater awareness about Death before the society can accept it as just another part of what we call ‘Life’. This acceptance will bring a total understanding of all the negative connotations linked to Death, thus opening the possibility of humans being better equipped to deal with all the agony it brings. It can provide us a better channel for processing grief.
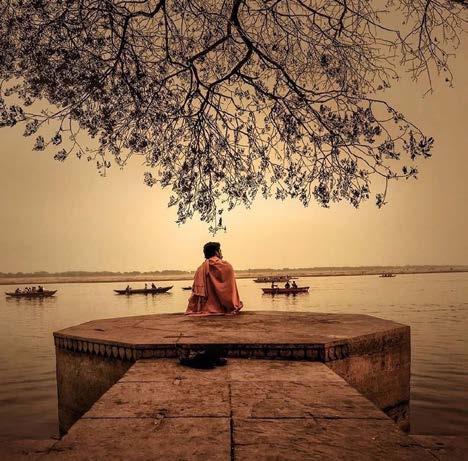 Photo credits: Abhishek Sawant
Photo credits: Abhishek Sawant
Interpretation centre: Redefining the crematoria precincts



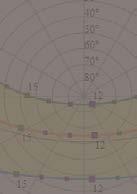
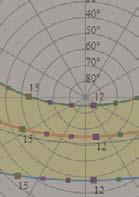
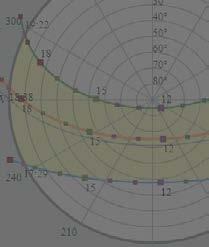
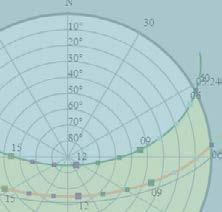
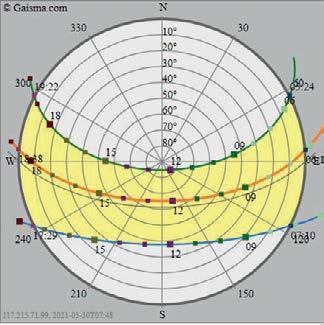

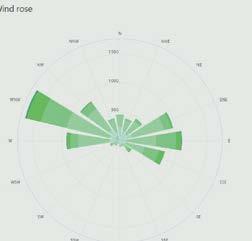
Busiest cremation site
Known for being the oldest burning ghat in Delhi for performing the Hindu funeral rites and also one of its busiest with 40–50 pyres burning everyday. Being the busiest and the oldest cremation ground, it naturally has more influx and traditional values attached to it.
Nigambodh Ghat
Site Area: 15 acre, 62, 520 sq mts

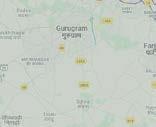
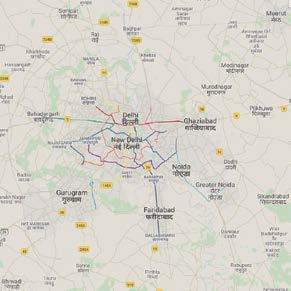
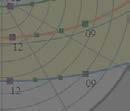



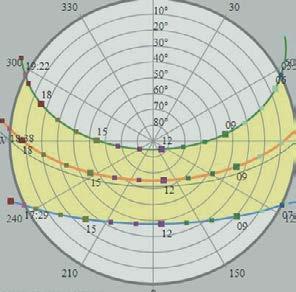


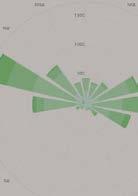



Yamuna River
Yamuna is next to the Ganga in sacredness & consider auspicious for final cremation rites. The aspect of more than one landform gives the opportunity to enhance the natural experience

Lord Brahma, Hindu God of Creation, had bathed and recovered his lost memory and sacred books. The name Nigambodh Ghat, translates to realization of knowledge. So is the idea of this thesis, to generate awareness, acceptance and destigmatise the reality of death.
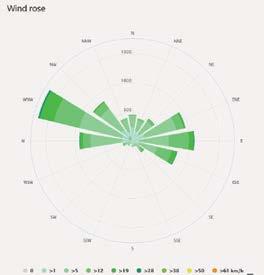
Interpretation centre: Redefining the crematoria precincts
Interpretation centre:
Interpretation centre:
Interpretation Centre
The theory of nested precincts elaborates in the idea of hierarchy and segregation os spaces. Places that are supposed to be publicly used shall be easily accessible and should comprise of the outermost layer in planning.
Second or the middle layer is the transitional layer from public to private which comprises of the public plazas, green spaces and the pedestrian circulation. Innermost layer is the most sacred one, places that are private.
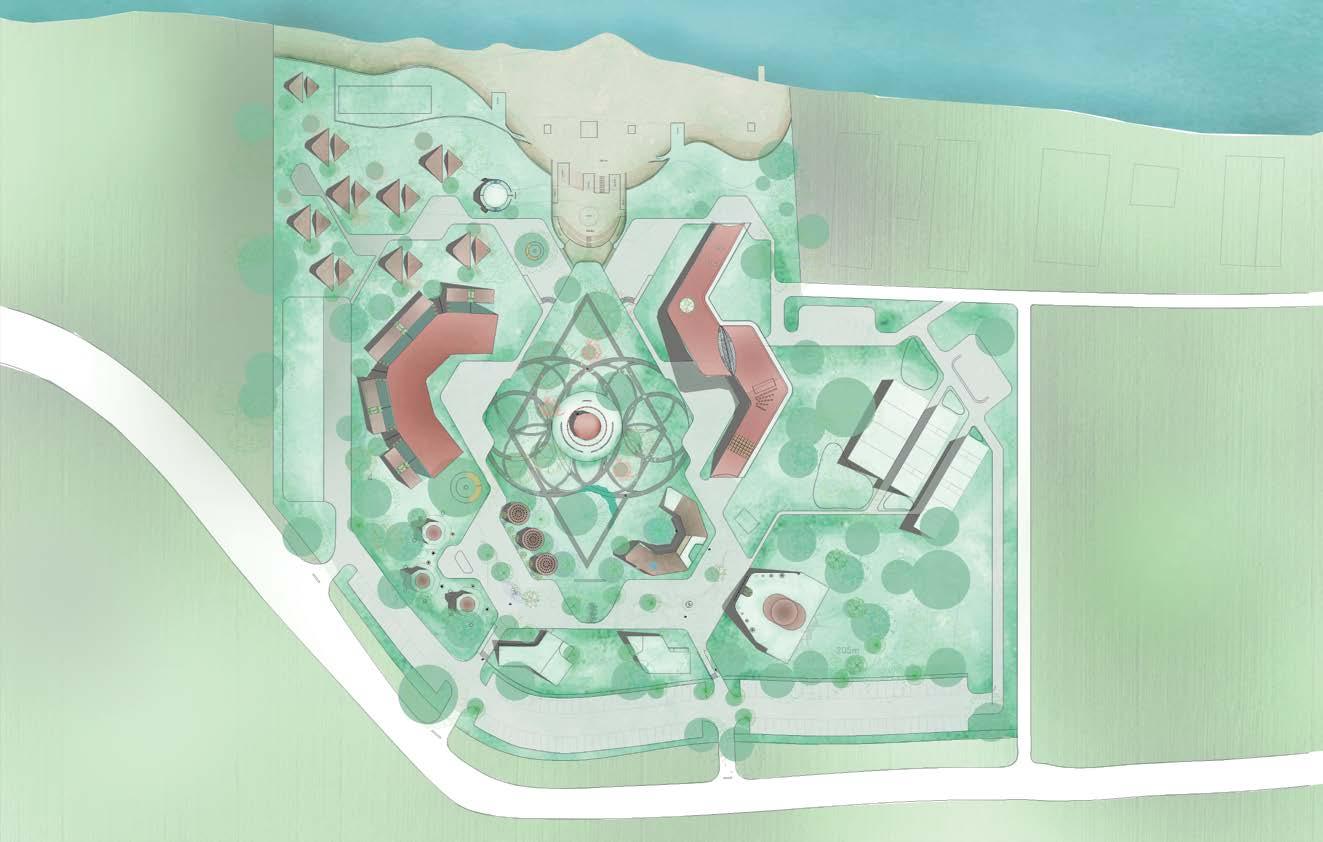 1.
2.
3.
4.
5.
6.
7.
8.
9.
10.
1. Admin Block
2. Puja Sthal 3. Creamation Pyre
1.
2.
3.
4.
5.
6.
7.
8.
9.
10.
1. Admin Block
2. Puja Sthal 3. Creamation Pyre
The site caters to 50 cremations every day, keeping this requirement in mind 2 gas cremation and 6 electric cremation pyres were designed.
The planning and built were shaped by the fact that the funeral rituals should take place in a private and comforting environment giving the grievers space and stillness to absorb the process.
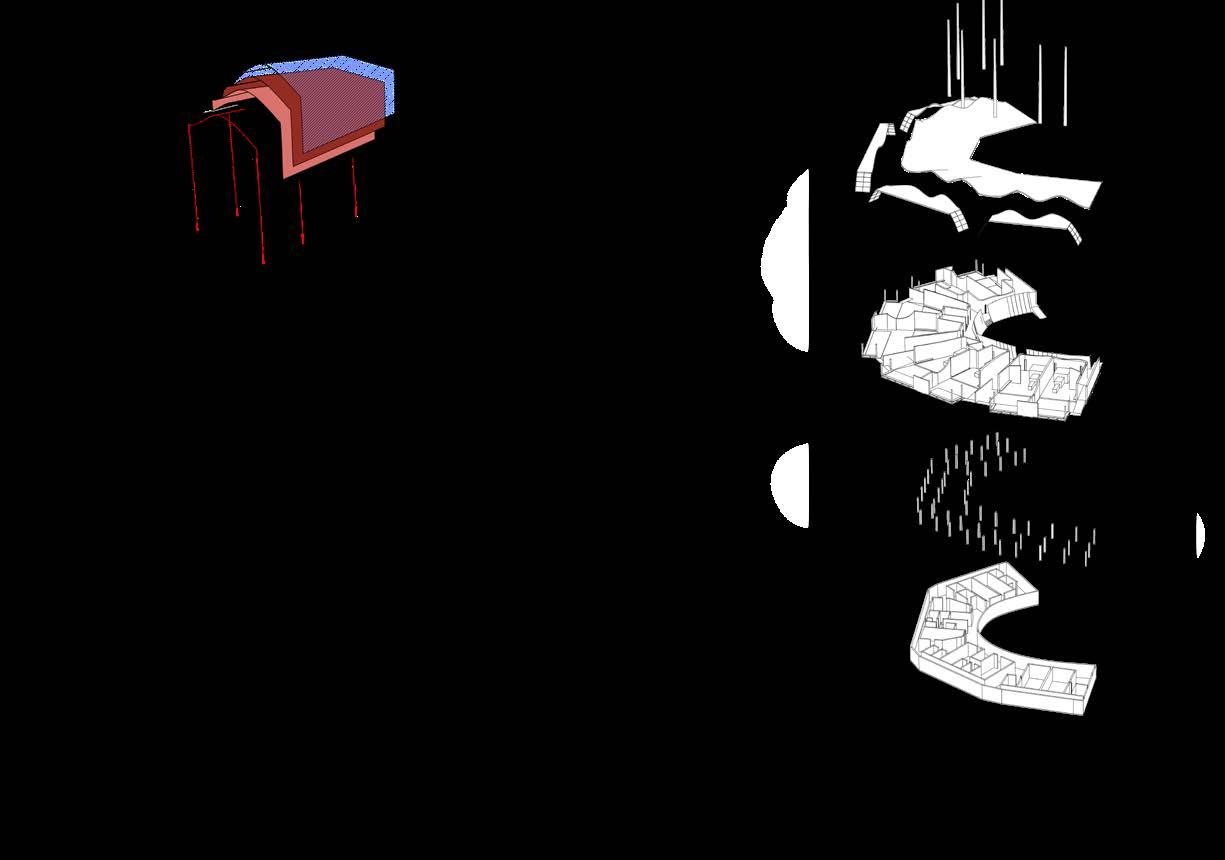
Segregated ritual zones with sitting area are surrounded by layers of greens. The cremation pyres are placed inside a cave like built form which has light terracotta finish. These elements are used in an attempt to generate a calming earthy aura.
7. Waterproofing
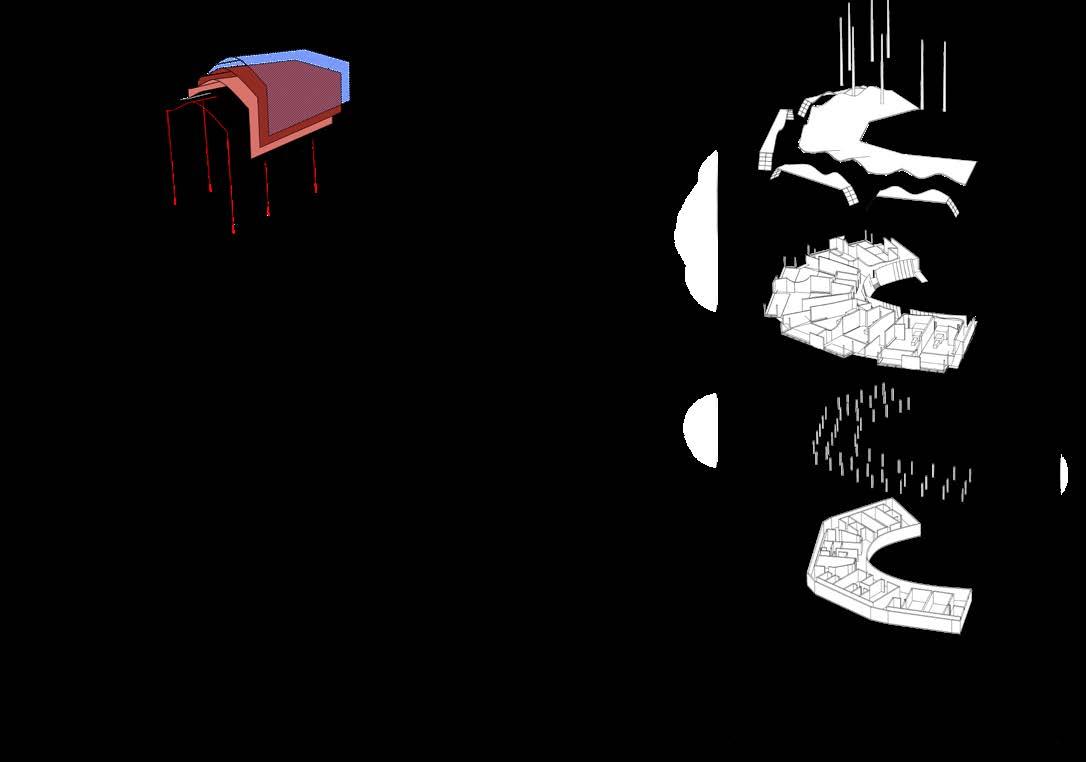
6. Second layer
5. First layer of sprayed concrete
4. Steel fabric or Lath to Grasp sprayed conc onto itself
3. Mesh of Rebars laid and tied over the primary steel frame
2. Steel sections welded together to create a frame
1. Steel sections coming out of conc. base
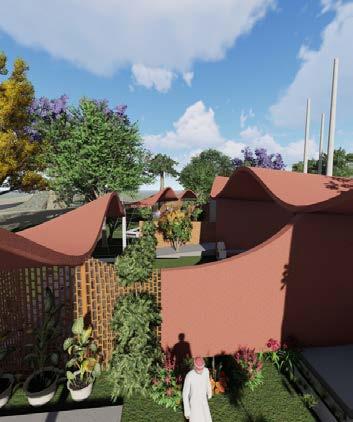
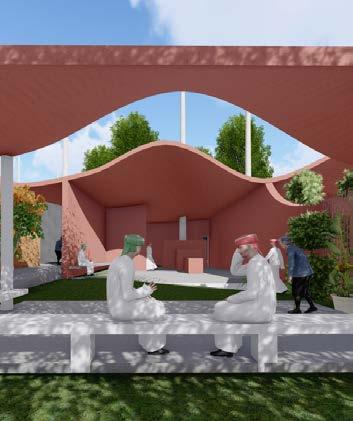
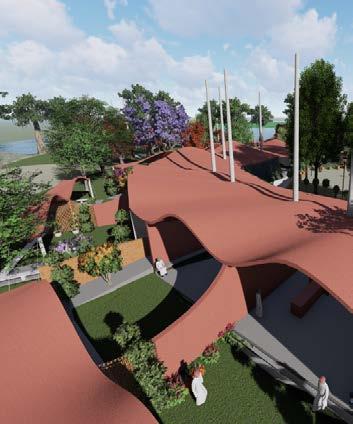
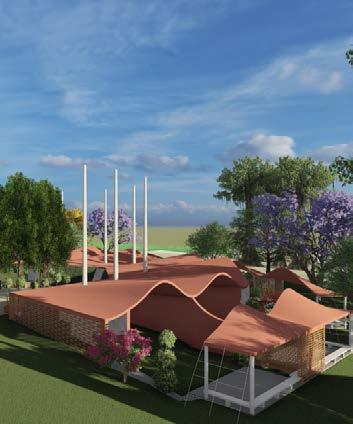
The idea behind interpretation centre is to fabricate journeys that will reflect the major stages of life and after-life which will help in generating awareness regarding the topic.
Built form is based on the concept that we humans have came from earth and after demise will go back to the same roots, hence the building starts from ground, then gradually rises as one move forward in these life stages and similarly slopes downwards as one explores the stages of after-life.



An open-to-sky viewing deck is designed as a break out space & a buffer between life and after-life. All the zones are connected to an outer corridor, giving users the freedom to go out at every stage.

Journey starts with the initial stage of life i.e. Birth. Side walls & roof are made up of thin metal sectons with tinted glass to create colorful scios inside along with cacoon like seats to remind the cozy comfort & warmth of parent’s hug.
In this stage kids start to explore and understand their surroundings, hence tactile experience is created with various materials fixed along walls. There are streaks of light coming through the voids in roof to add more playfulness.
This is the time when one tries to figure out their life by pursuing different paths and so is demonstrated in the flooring of this zone. Pathways made up of net, glass, loose pebbles & bamboo are used to provide several options to choose from.
As one enters this part they come across a ramp leading up to a mezzanine level which overlooks the previous stages, to reflect back on their experiences as one does in old age. Underneath this is a path which makes user bend their neck in order to cross it, reminding of the fact that our bodies undergo these changes in posture as we age.
This OTS deck is a break zone providing views of the sacred green spaces and some parts of crematorium giving the space to absorb life’s journey.
Not much is known about the topic of death but is usually seen as the initial stage before a soul goes to heaven or hell. This zone depicts complete stillness by having no sound, no light and no connection with outside
The moment one set foot in heaven, they are exposed to sweetly scented & evergreen indian cork tree with white trumpet flowers. The tree is growing from the ground, cutting through the floor and blooming under open sky. White walls reflect back the natural light creating a luminous effect.
Inside this zone, a digital floor is provided to show visuals of flames which is accessed by a staircase with distorted treads & risers. This is done as a deliberate attempt to create an uncomfortable environment.
This is a long and dark corridor with a narrow width to allow one person to walk at a time. A faint source of light at the end guides the user to the exit.

As the user exits the corridor they witness a staircase leading the eye to bright open sky. Gradually as they walk upwards, vast yamuna ghat reveals itself rendering geat openness and leaving people with a sense of epiphany
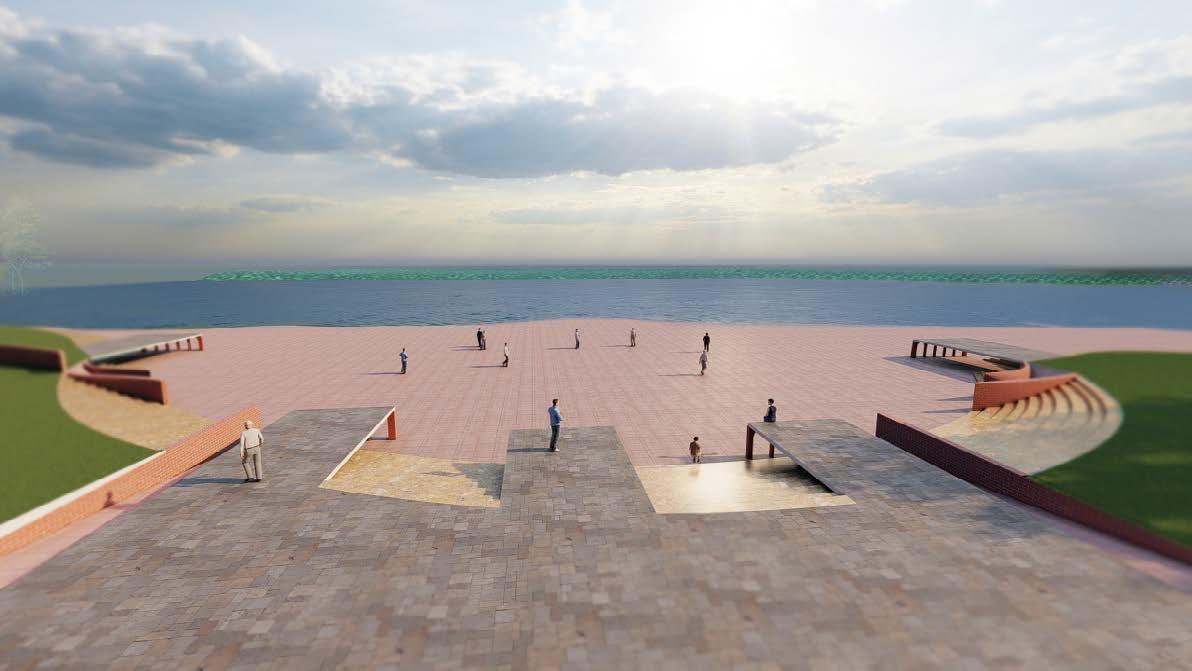
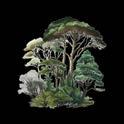
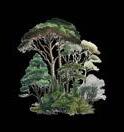
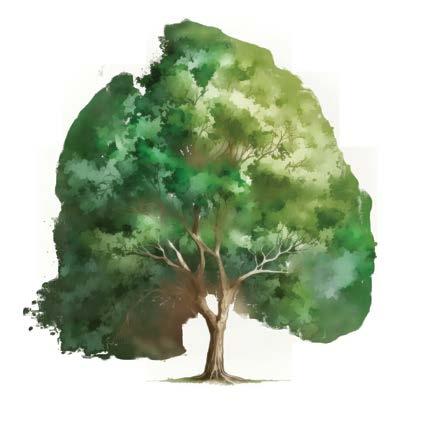
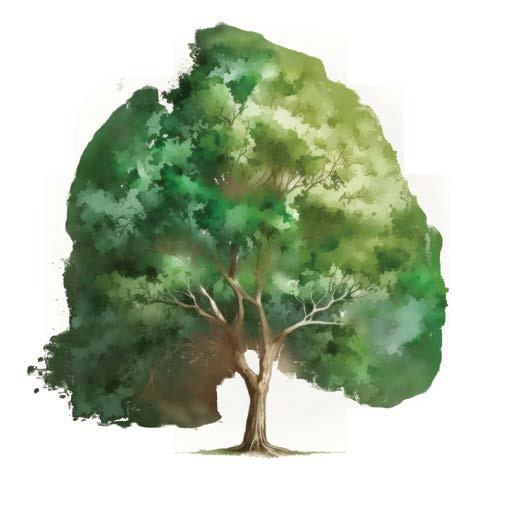
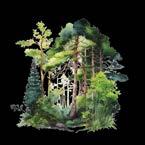

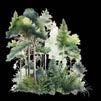
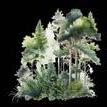
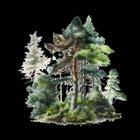
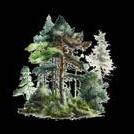
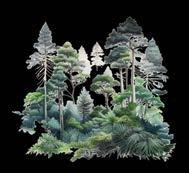
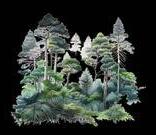
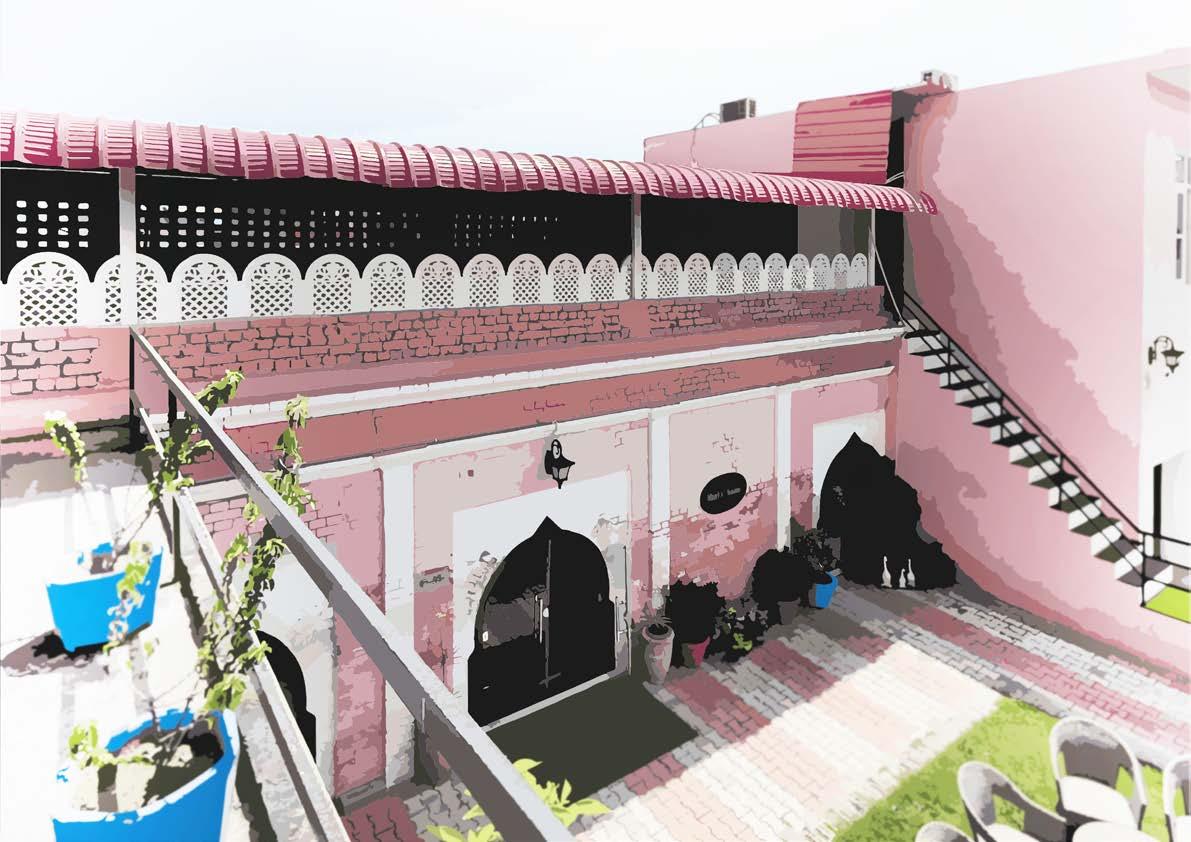
1.42 acres, Lalpur, Punjab, IN
2022 - Professional work Documentation
House of Lalpur is a complex comprising of age old buildings, namely Hathikhana, Diwan-E-Aam, Sarai and a fortress wall which has been preserved.
The complex was converted to a boutique farm stay in 2020 with a vision to share the appreciation for taste of village life.
Even though the place has great history, there was not much record of the built structures. Hence, the client approached us to document the site.







The seas are always hypnotic and have a certain sense of calm, yet simultaneously, they are wild and vast, unexplored and unconquered . Each wave is a phenomenon in itself, and to capture one would be an unknown pleasure.
wave?
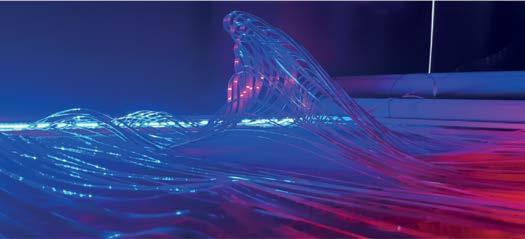 2019 - Installation Merit Award, Chandigarh Lalit Kala Akademi
4’-6” x 6’ Polished pine wood frame
Nails to secure aluminium strips
LED Strip fixed between frames
1.5” thick battens
1” thick pine wood base frame
1.5” wide aluminium strips
2019 - Installation Merit Award, Chandigarh Lalit Kala Akademi
4’-6” x 6’ Polished pine wood frame
Nails to secure aluminium strips
LED Strip fixed between frames
1.5” thick battens
1” thick pine wood base frame
1.5” wide aluminium strips
Bent into desired shape by hand
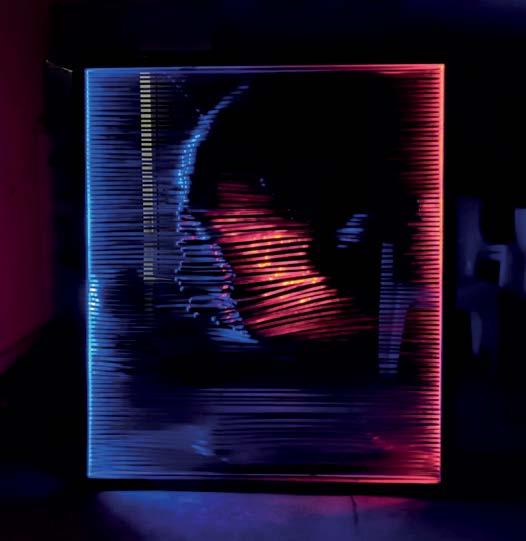
1.5” Thick battens used to create a gap and fix the upper frame
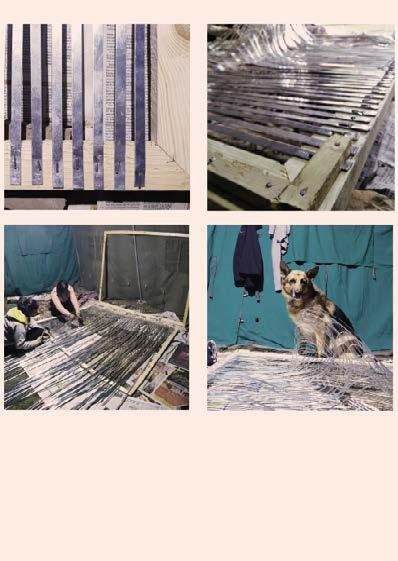



Supervisor jimmy making sure all the curves are aligned
Nailed on the other end monk’s face?
1.5” Wide aluminium strips nailed @1” cc to base frame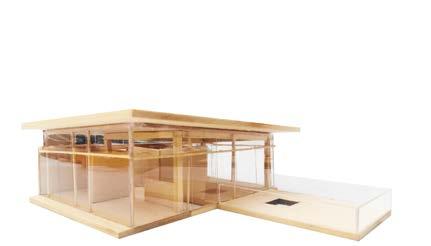
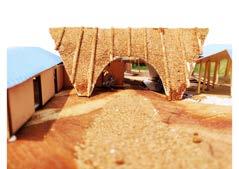
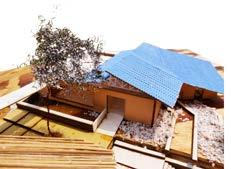

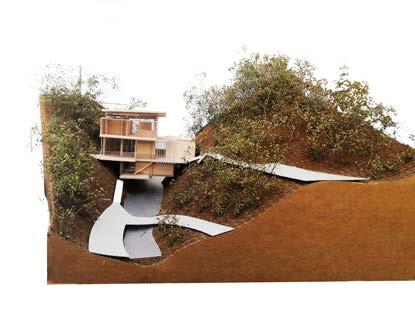
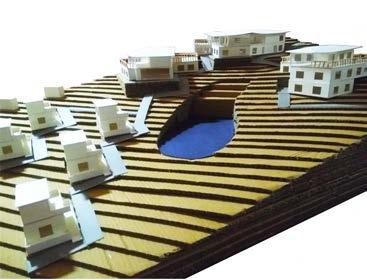 2. Suspension house (Fougeron Architecture, San Francisco, USA) Internship - 2019
1.
3. Fossil research institute (Senior’s architecture thesis) 2018
1.
1. Center for people: Connecting through psyche awareness (Senior’s architecture thesis) 2019
2.
2. Suspension house (Fougeron Architecture, San Francisco, USA) Internship - 2019
1.
3. Fossil research institute (Senior’s architecture thesis) 2018
1.
1. Center for people: Connecting through psyche awareness (Senior’s architecture thesis) 2019
2.
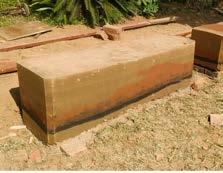

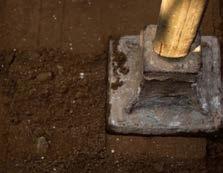
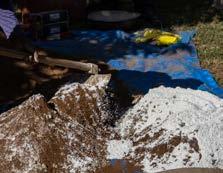
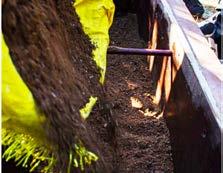
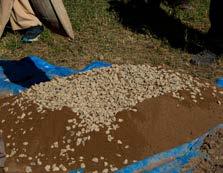
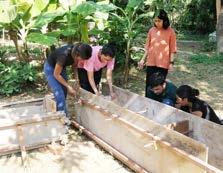
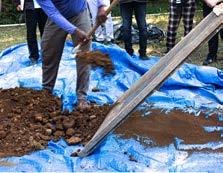 2021 - by bajri collaborative at farm aanandaa Panchkula, IN
Photo credits: Kashish Garg
4. Small amount of water to bind everything
8. Remove the framework and repair any damages
3. Adding 1.5 part slaked lime in 10 part sand
7. Ramming the mixture
2. Adding 1 part gravel in 10 part sand
6. Pouring the mixture in layers inside the frame
1. Sieving the subsoil
5. Preparing the framework using plywood boards and ms members
2021 - by bajri collaborative at farm aanandaa Panchkula, IN
Photo credits: Kashish Garg
4. Small amount of water to bind everything
8. Remove the framework and repair any damages
3. Adding 1.5 part slaked lime in 10 part sand
7. Ramming the mixture
2. Adding 1 part gravel in 10 part sand
6. Pouring the mixture in layers inside the frame
1. Sieving the subsoil
5. Preparing the framework using plywood boards and ms members
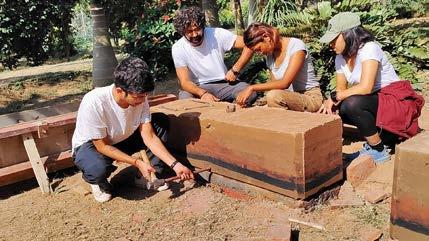
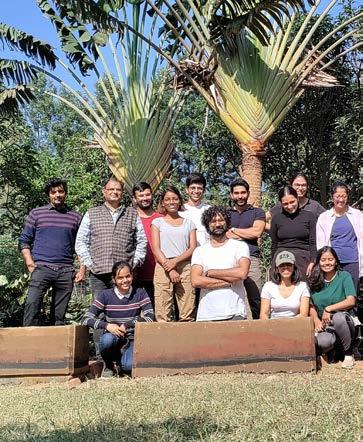
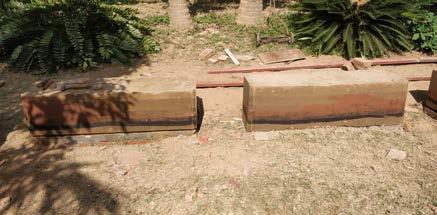
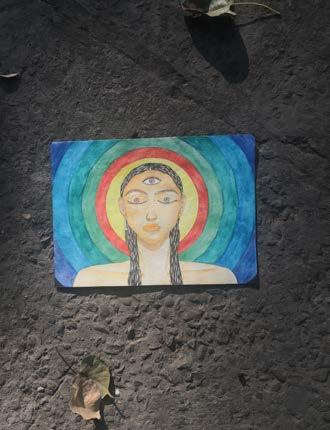
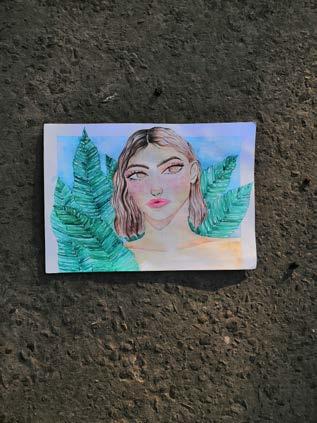

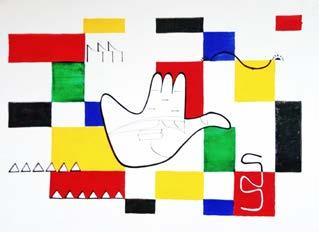
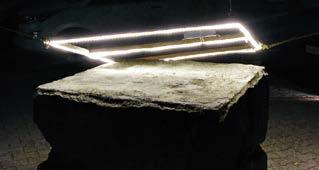
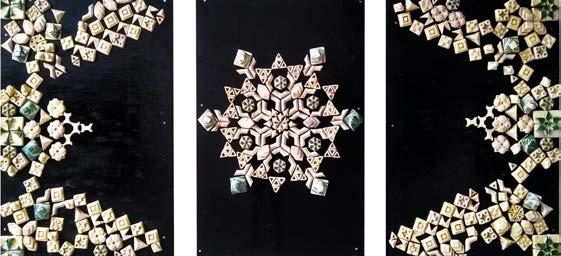
2017
2018
Bamboo shelter design (ARCHO- college fest)

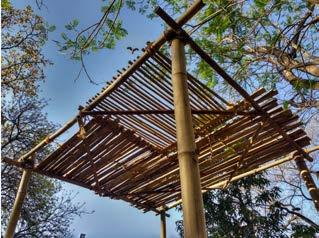
2017
Leh-ladakh terrain (JEEP outlet)

2018
NASA India ANDC National Winners 2017-2018
IALD India Light Workshop (featured in Mondo Arc) Pottery Workshop (by Japneet Keith)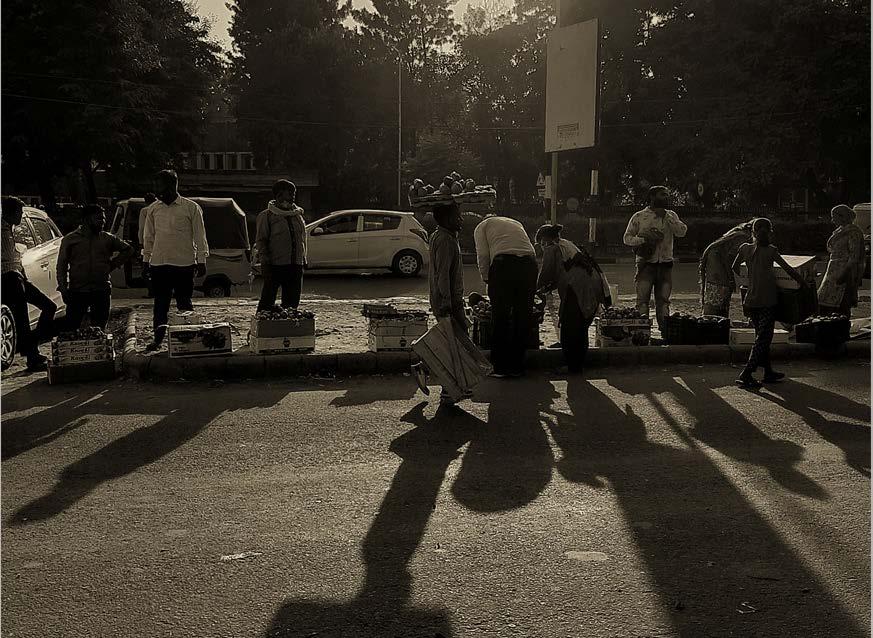
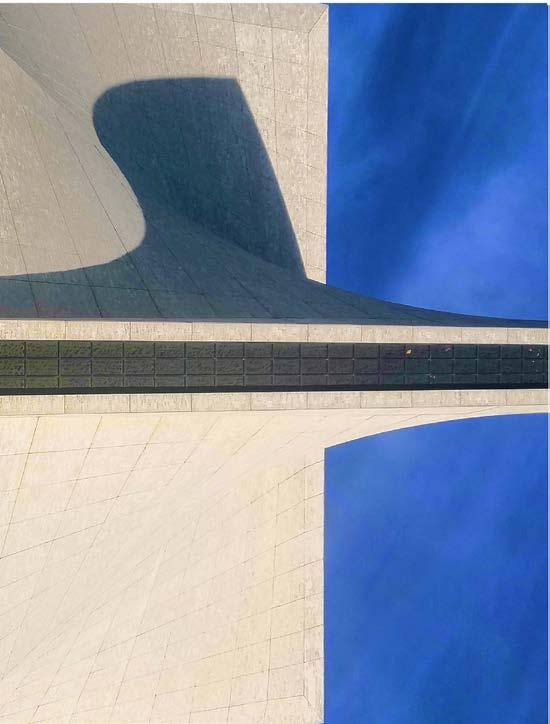
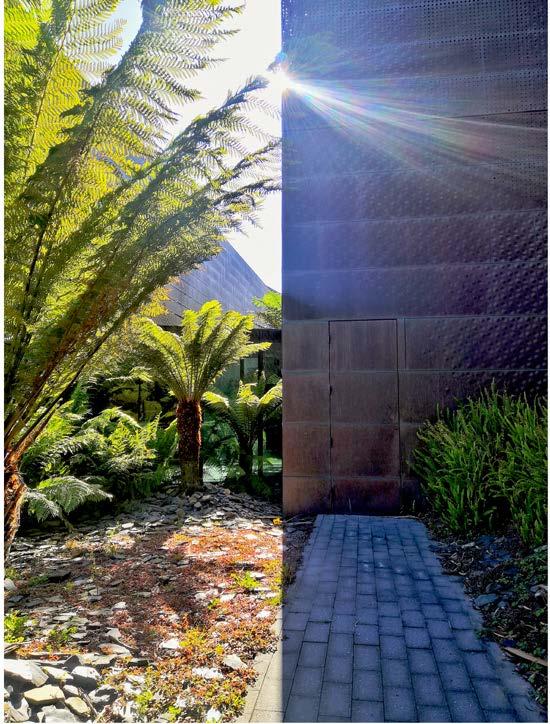
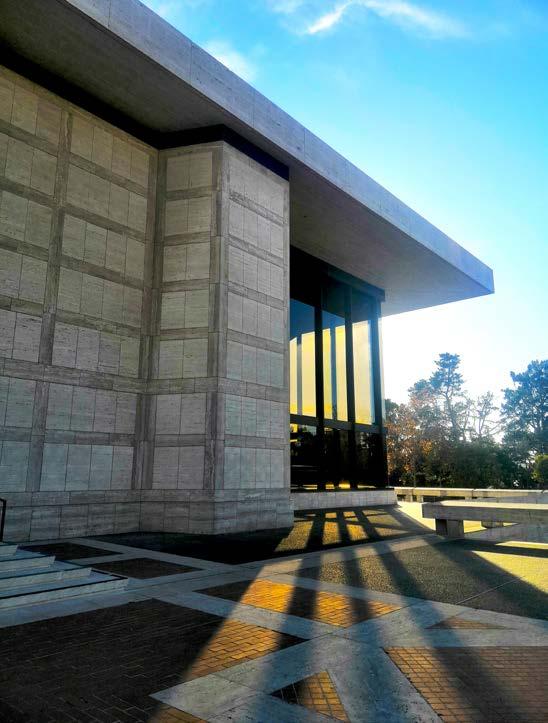
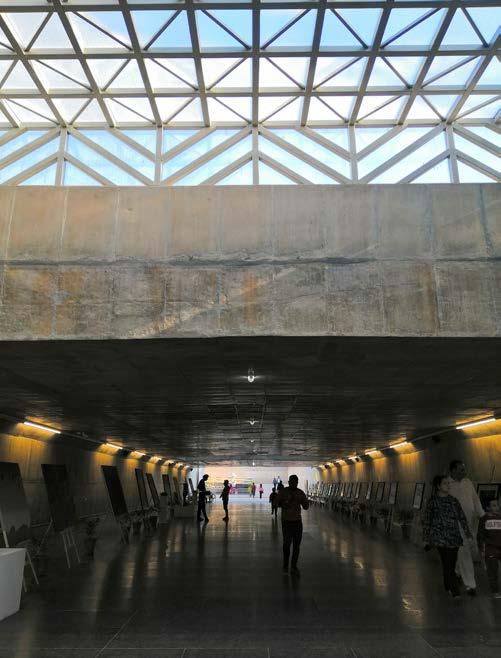
oblivious
where mind seeks light
