
ARSHIYA SRISHTI | SELECTED WORK 2019-2022
helloI am Arshiya Srishti, architecture student in from School of Planning and Architecture, Bhopal. This portfolio shows a glimpse of my work through out my course.

I have always been attracted by the way architecture can mold a space and make it livable . The simple drawing on a paper can help create a solid space for human interaction changing the built environment in a micro as well as on a macro scale.
Email: arshiya.srishti2000@gmail.com
Phone: +91 7258047444
Nationality: Indian
Date of birth: 05/07/2000
EDUCATION
2015 High school St. joseph school, Abu Dhabi, UAE
2016- Secondary School
2018 DAV Public School, Hehal, Ranchi
2019- School of Planning and Architecture, Present Bhopal
LANGUAGES
English Hindi Arabic French INTEREST Sports, Music, Travelling, Photography, Food
2020 LOO-WAY
Public Toilet design Gruham
Vernacular Residence Design
2021 Curious Buds School
Primary School Design Central Mall Mall Design Working Drawing Residence
2022 Keerthi
Apartment Design
Convention Center (on-going)
WORKSHOPS AND CONFERENCES
2020 You and your neighbourhood Z- axis- Charles Correa Foundation Future Of Architecture in post-pandemic world-2020 Sqr factor
2021 CLT Induction Workshop
Aakar architects Designaddvance Workshop Ethos
Hands-on Bamboo Workshop Blue planet
2022 Secure by Design - Winter school under Ar.Manjari Kapoor (ISAC) Design for Greater Efficiency Edge
SOFT WARE SKILLS
CAD & BIM AutoCAD, Revit
3D Modelling Sketchup, Rhino, Blender, Physical modelling
Visualisation Vray, Twinmotion, Lumion
Presentation Photoshop, Indesign, Illustrator, MS office
Soft Skills Creativity, Teamwork, Problem solving, Time management
COMPETITIONS
2019 Sacred Space Volume competitons
2020 ANDC Top 60 NASA 80hrs NASA 2021 120hrs 120 Iconic Structure CPWD open competition NowHere Ethos competiton QUILT OF TSO Iconic villa- LYX architects OAN
NASA Competition
FLUIDO PANCA Bench design- Curator’s collection School Finalist
INSDAG school design competiton MED Top 30 Disaster relief shelter- WMango competions Jalaripeta
HUDCO- NASA competition
2022 Yin-Yang Toilet interiors- ASDA Jeonamm Square Jeonamm do authority Wreck to relic Winners Adaptive Reuse- AOA Mumbai Phe-leu Bamboo pavilion- world bamboo workshop Heritage Palette Material palette- material depot
EXPERIENCE
2020 Architecture Intern Documentation, Modelling, Drafting
2021
ILF - Heritage Map Maker Mapping the city- Ranchi Lixil Mentorship- NASA India under Ar. Niels Schönfelder Freelance- Residencial Design Worked on site
ACADEMIC
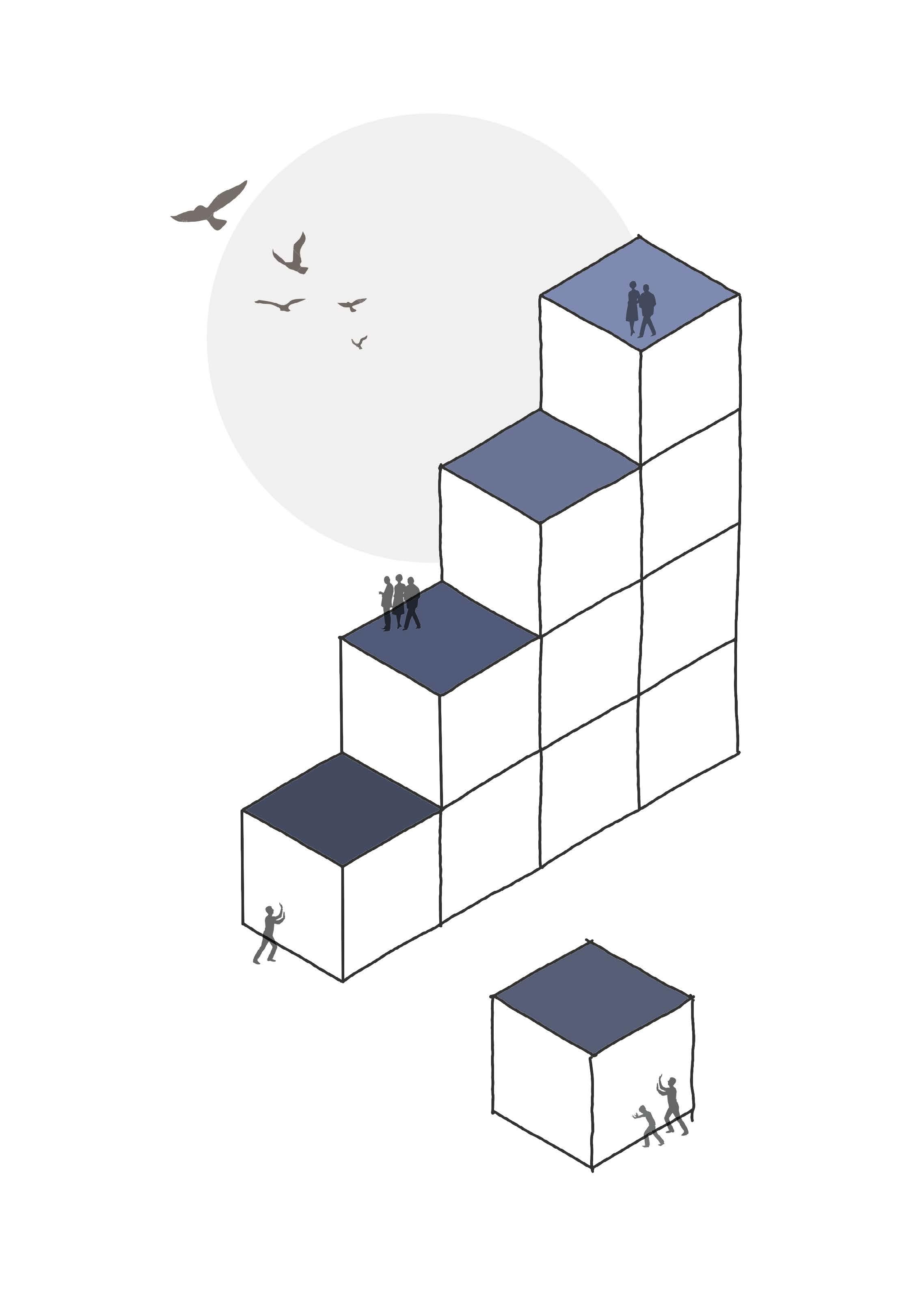
PART I
1. CENTRAL MALL 1-8
2. JEONNAM-DO SQUARE 9-16
3. WRECK TO RELIC 17-22
4. GREEN HEXA HEIGHTS 23-28
5. KEERTHI 29-36
PART II
1. ARCHITECTURE PHOTOGRAPHY 38
2. CHAIR DESIGN 39-40
3. BAMBOO WORKSHOP 41-42
CONTENT
01| CENTRAL MALL
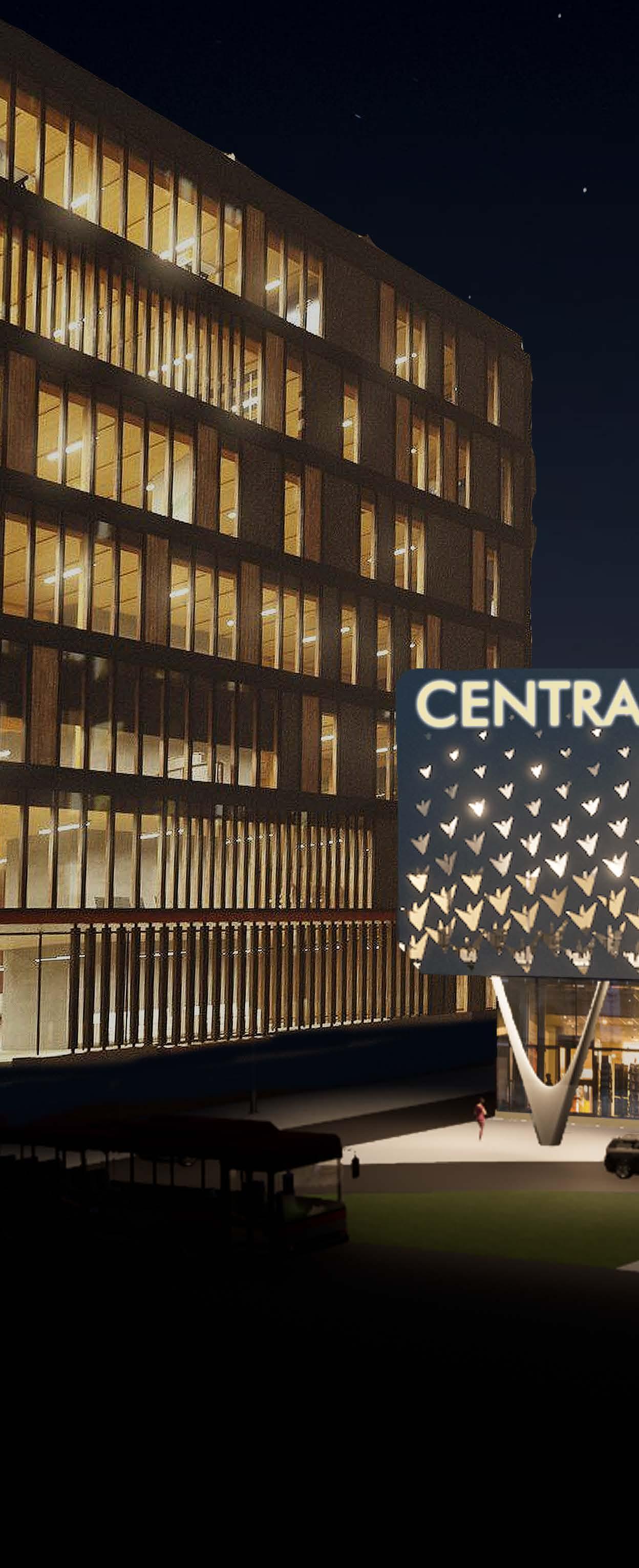
Theme: Sub- urban Commercial Development
Location: M G Road, Ranchi, JH, India
Software: Autocad, Revit, Twinmotion, Photoshop
The main intent of this project was to create a land mark for the public to interact and being in the city center the need to cater to the rising population with various user demands was an important factor.
1
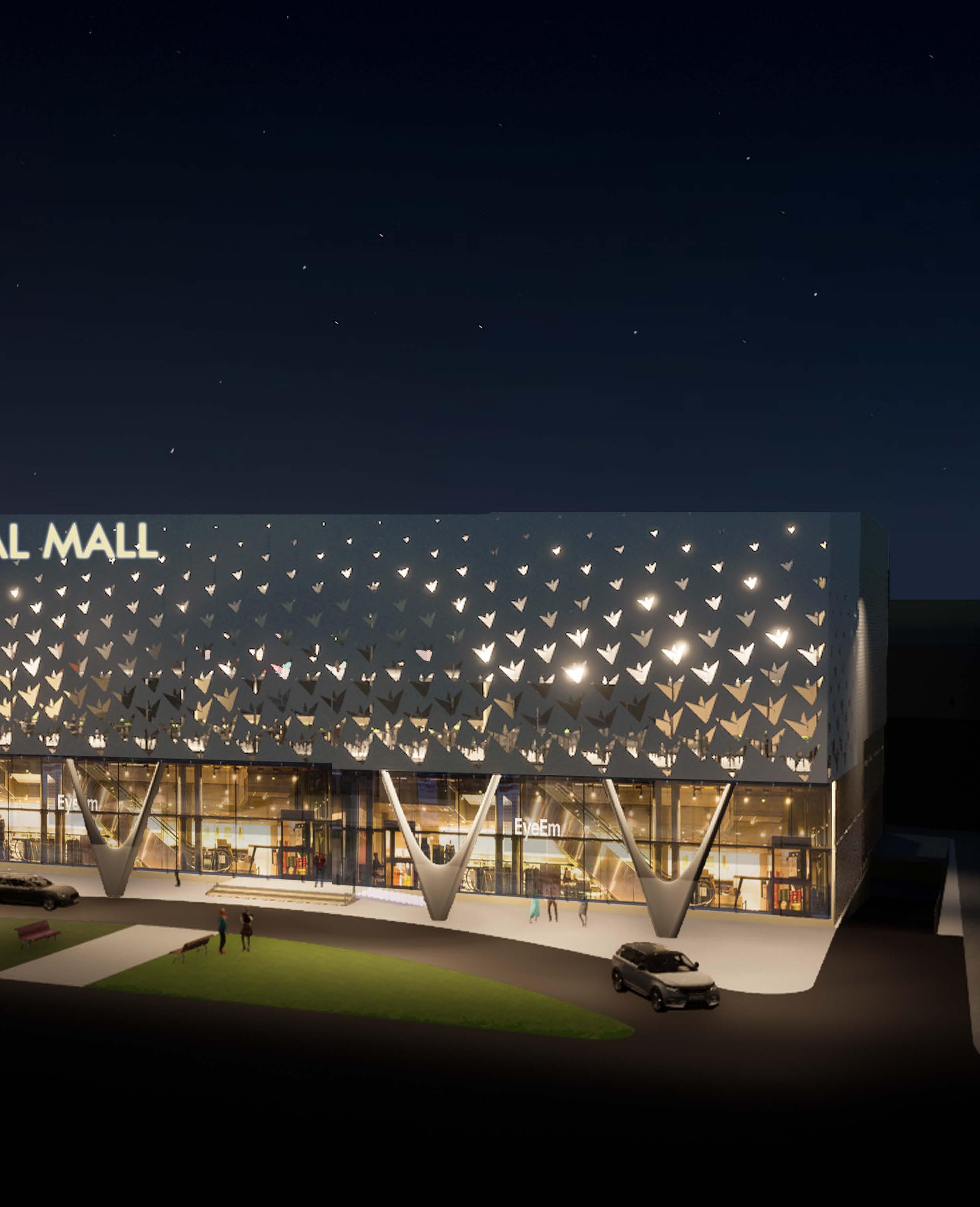
2
Site with service lane around
Extruded to create landmark
Creating a green area
Splitting into floors
Extruding to create a facade
Adding V shaped columns
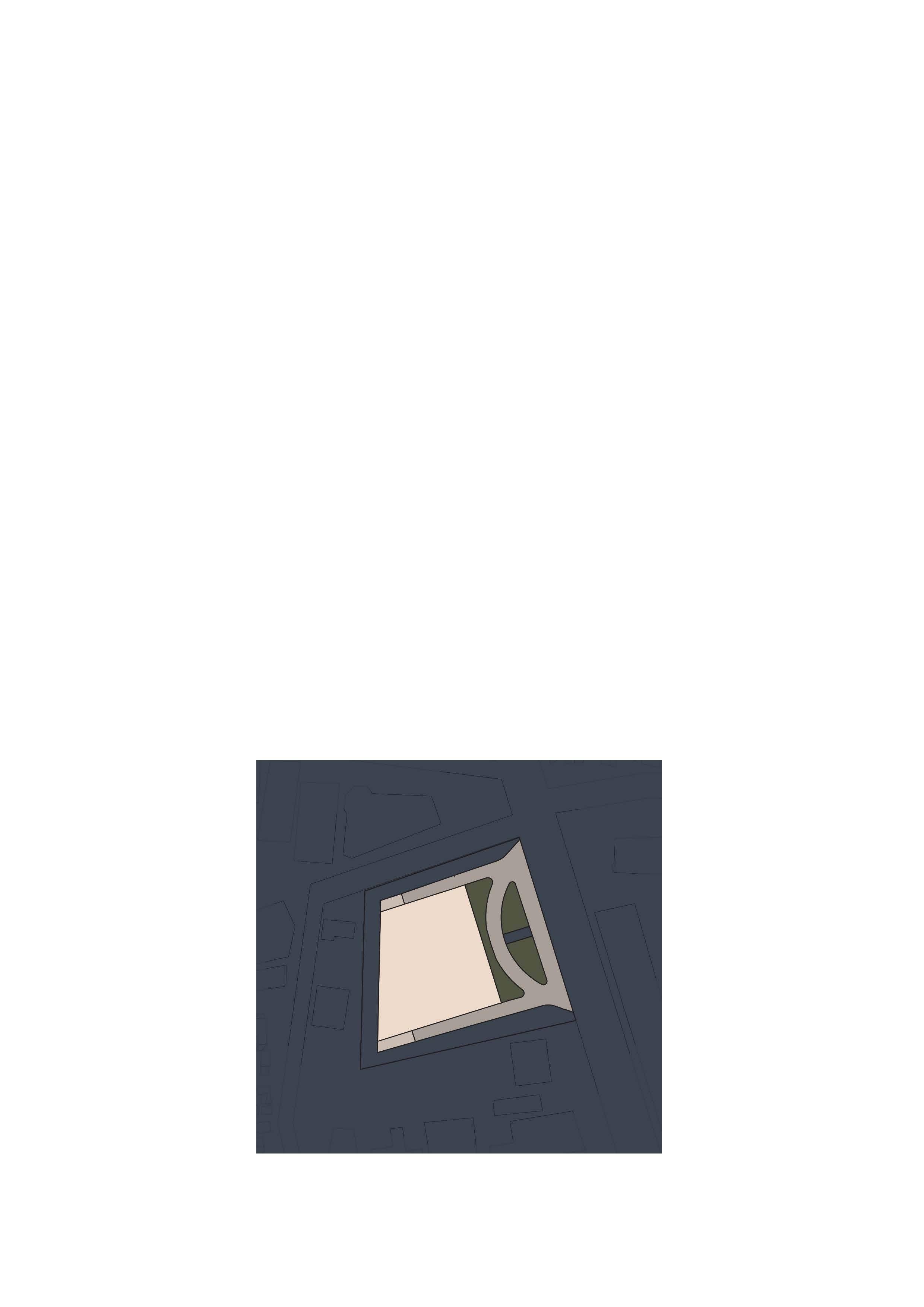
3
Fourth Floor Plan
Third Floor Plan
Second Floor Plan
First Floor Plan
Ground Floor Plan
Basement Floor Plan

FLOOR PLANS 4
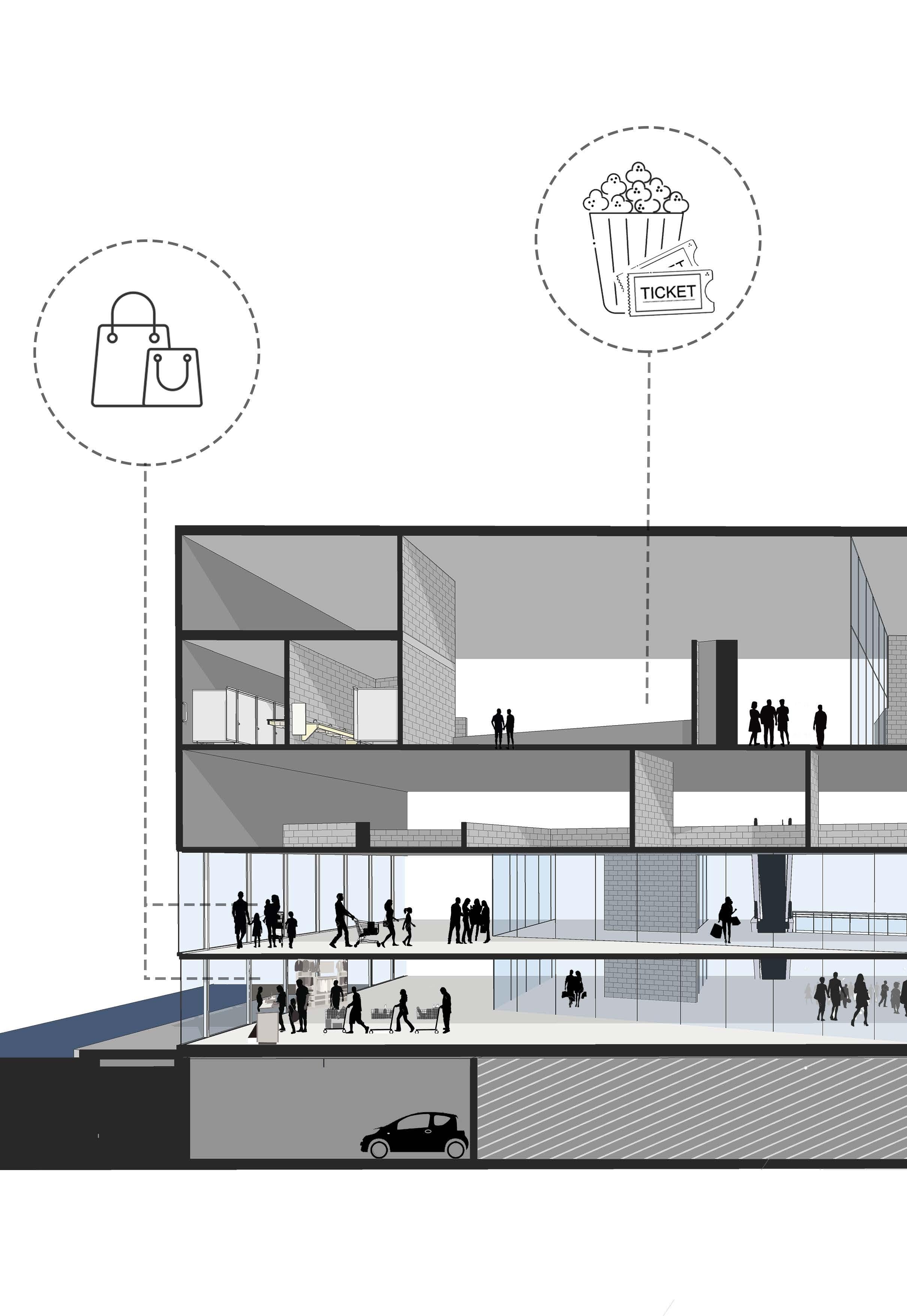
SECTIONAL VIEW 5
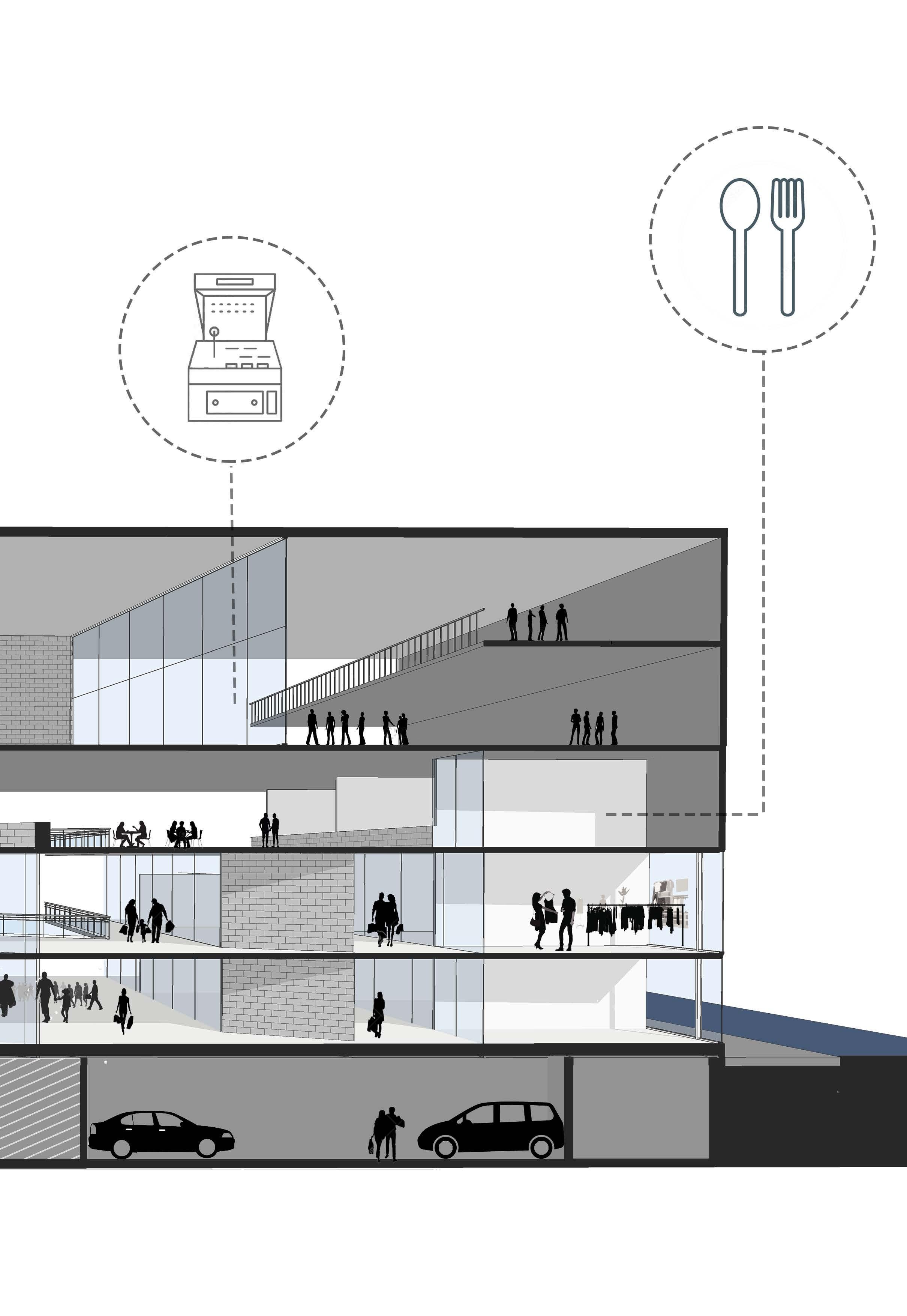
6
The facade is made of perforated metal panels, the per foration is the representation of a palash flower which is locally found in the regions of Ranchi.

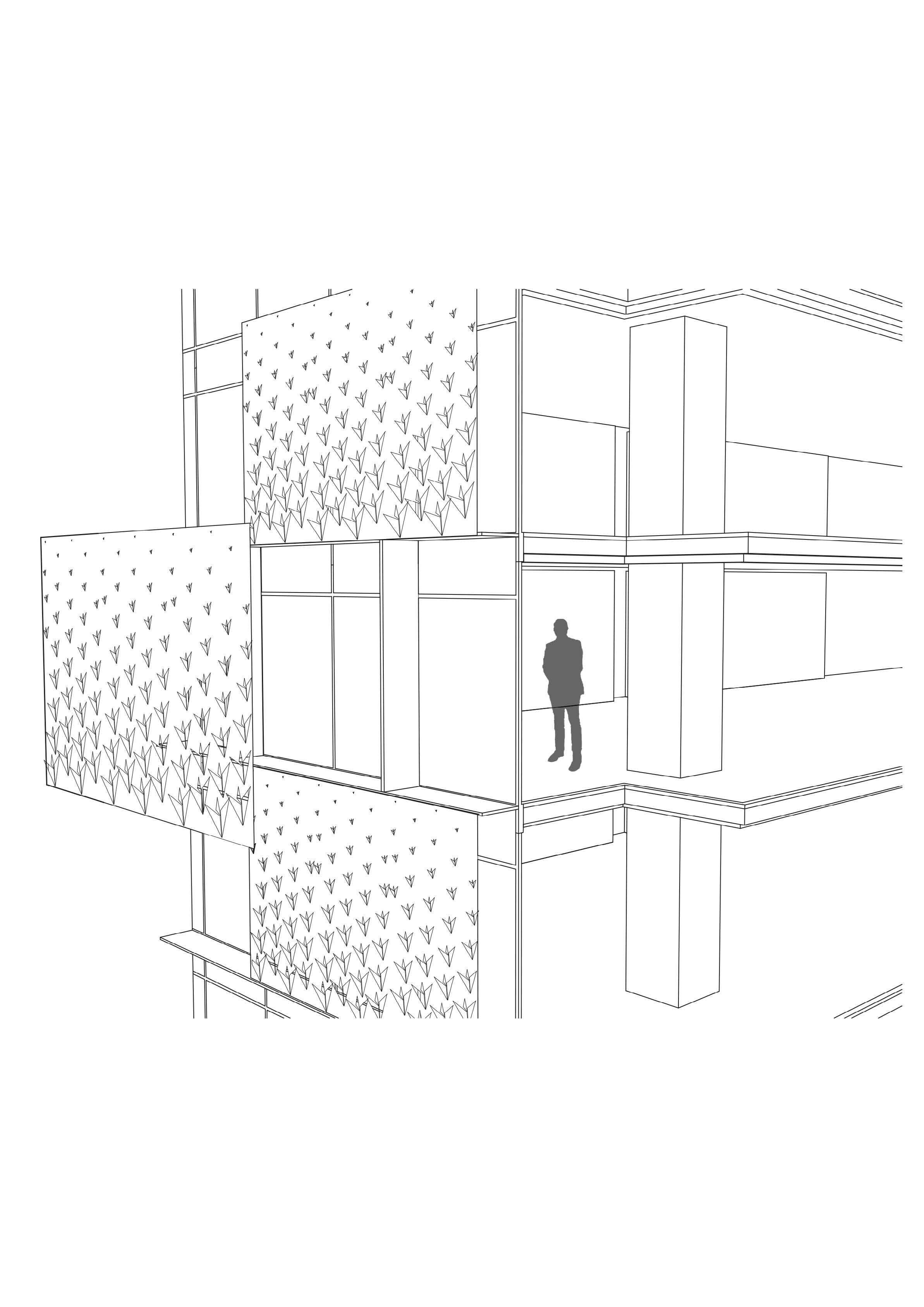
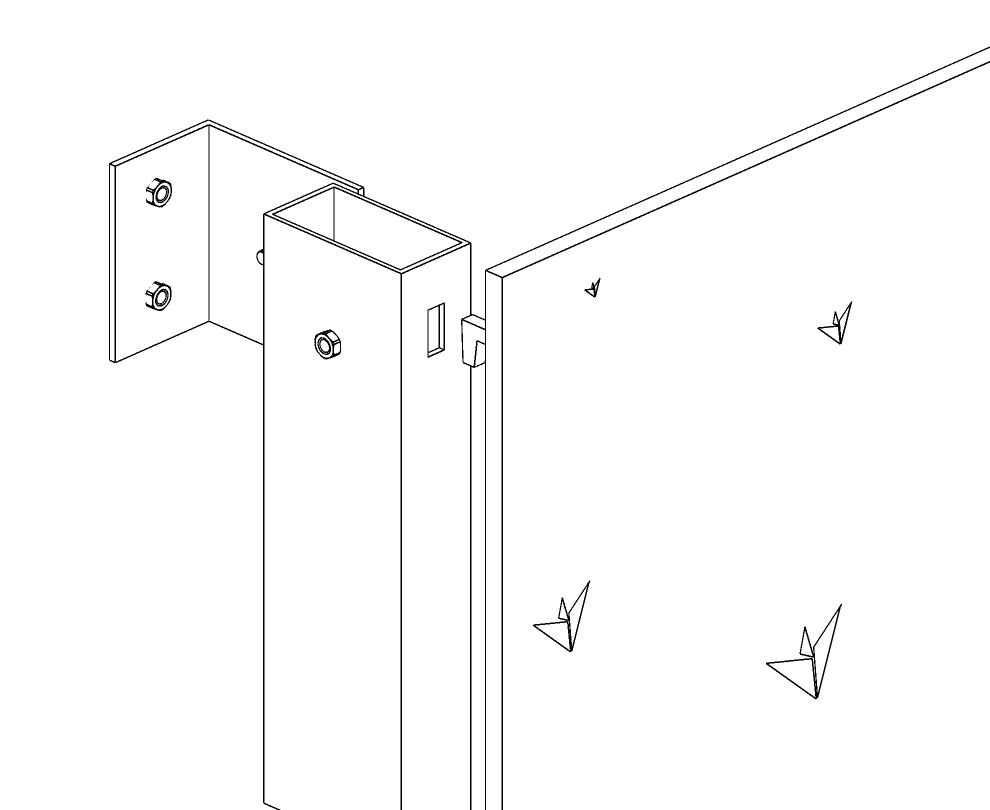
FACADE DETAIL
7
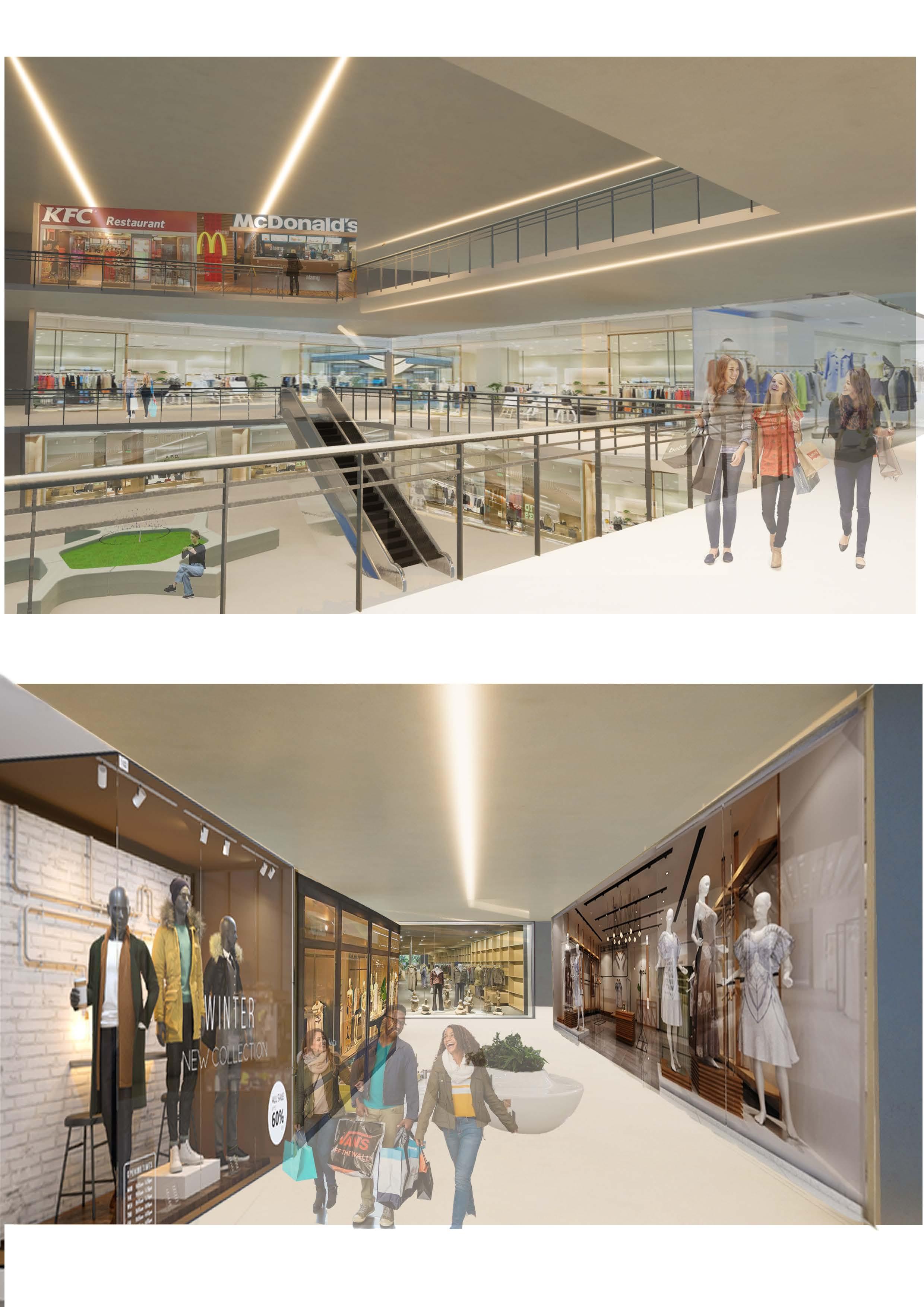 Atrium of the mall
Atrium of the mall
Shopping lane 8
02|
JEONNAM-DO
SQUARE
Theme: Urban Square
Location: Jeonnam do, South Korea
Software: Autocad, Rhino, Twinmotion, Photoshop
This project focusses on creating a lively space for public interaction and throws light on the rich cul ture and technological advancement of the country. The square is a designed keeping in mind to provide accessibility to all.
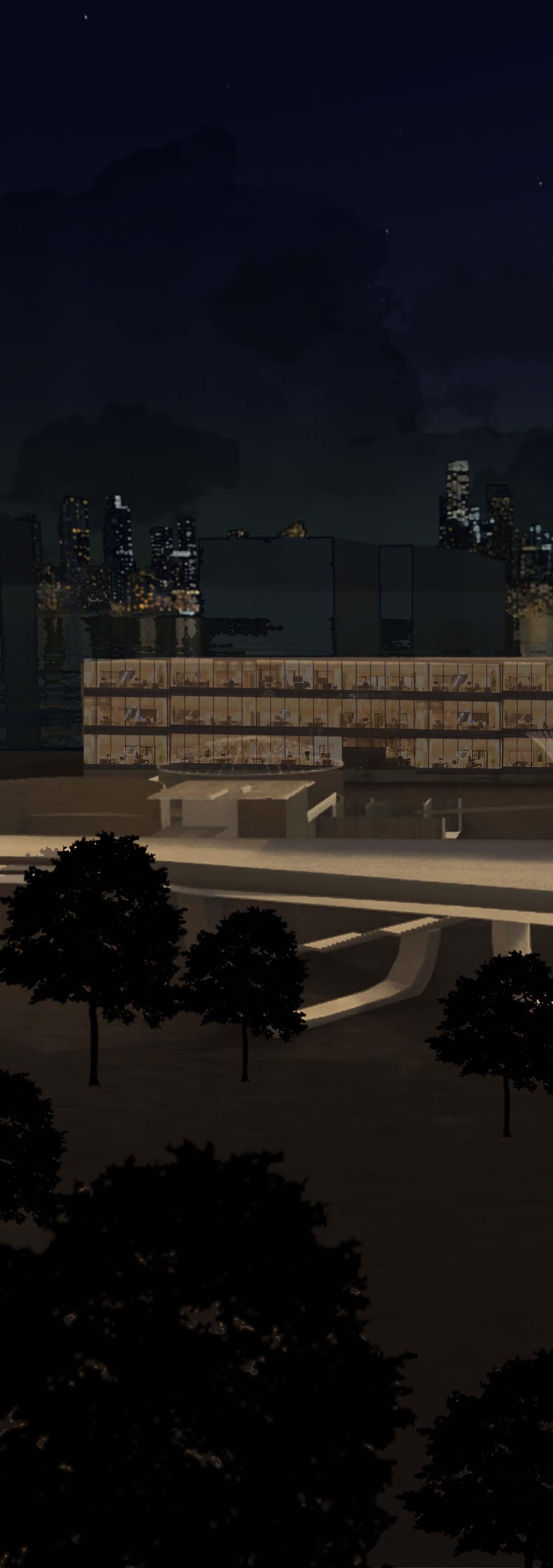
9
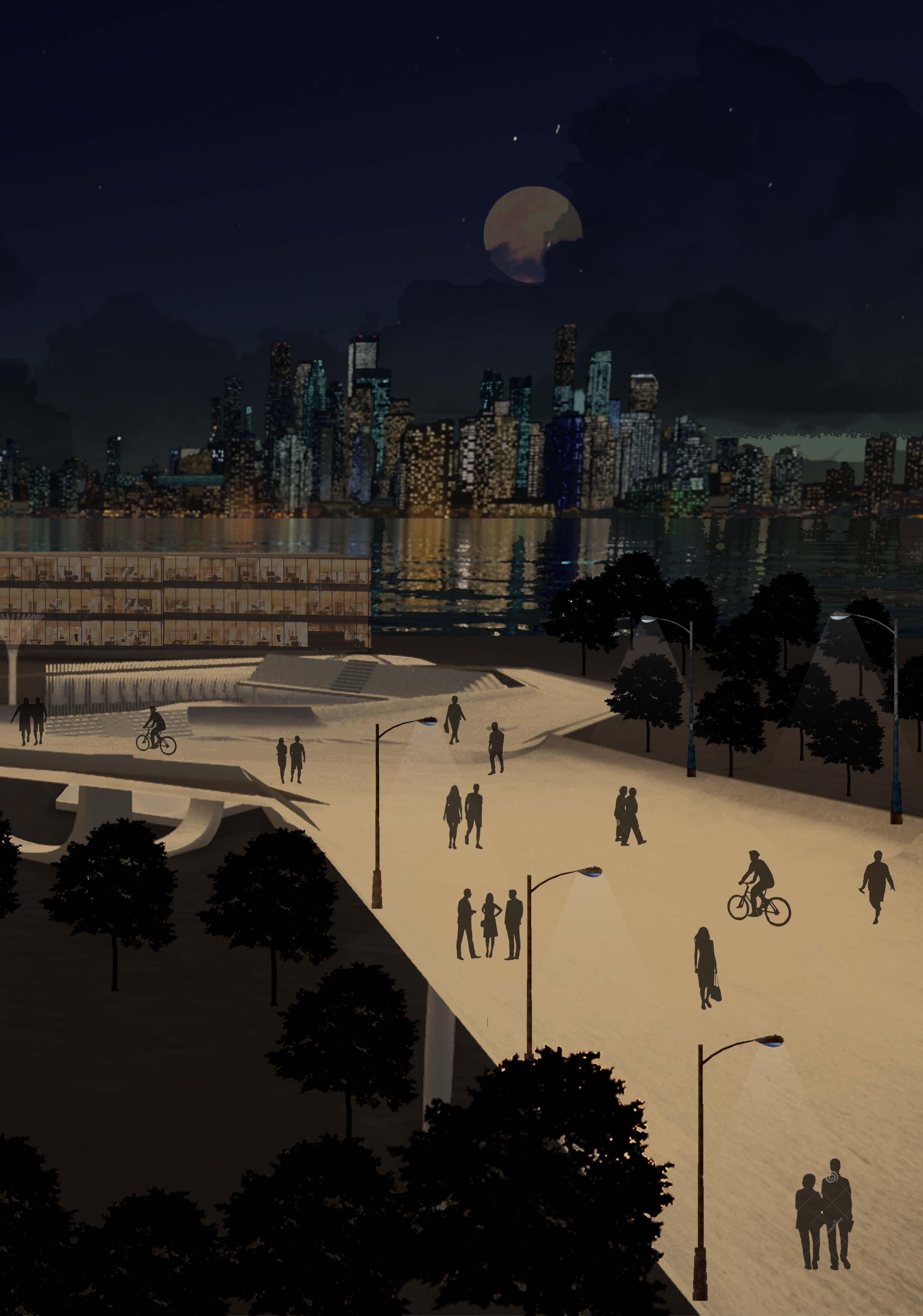
10
Green play area
CONCEPTS
Connectivity between site

Long green trails
Cherry blossom landscape Kids play area
Green trails Museum and OAT Shops and Stalls
ZONING
11
Jeonnam govt office
Joseon architecture
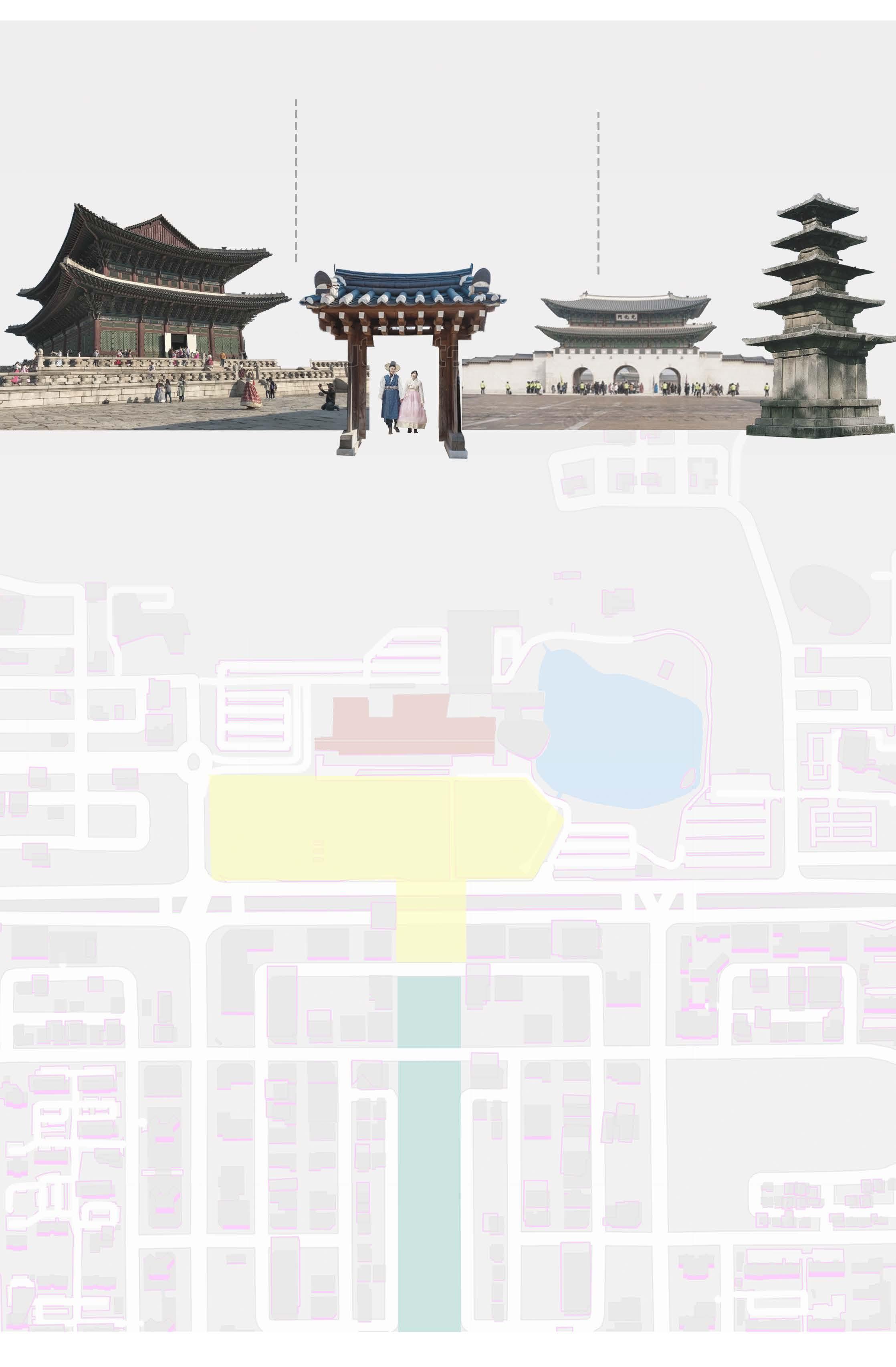
Site
Central Park
Goryeo architecture
SITE PLAN 12
Details of kid's play area
Green area Interactive space Mobility Views
FEATURES OF THE DESIGN
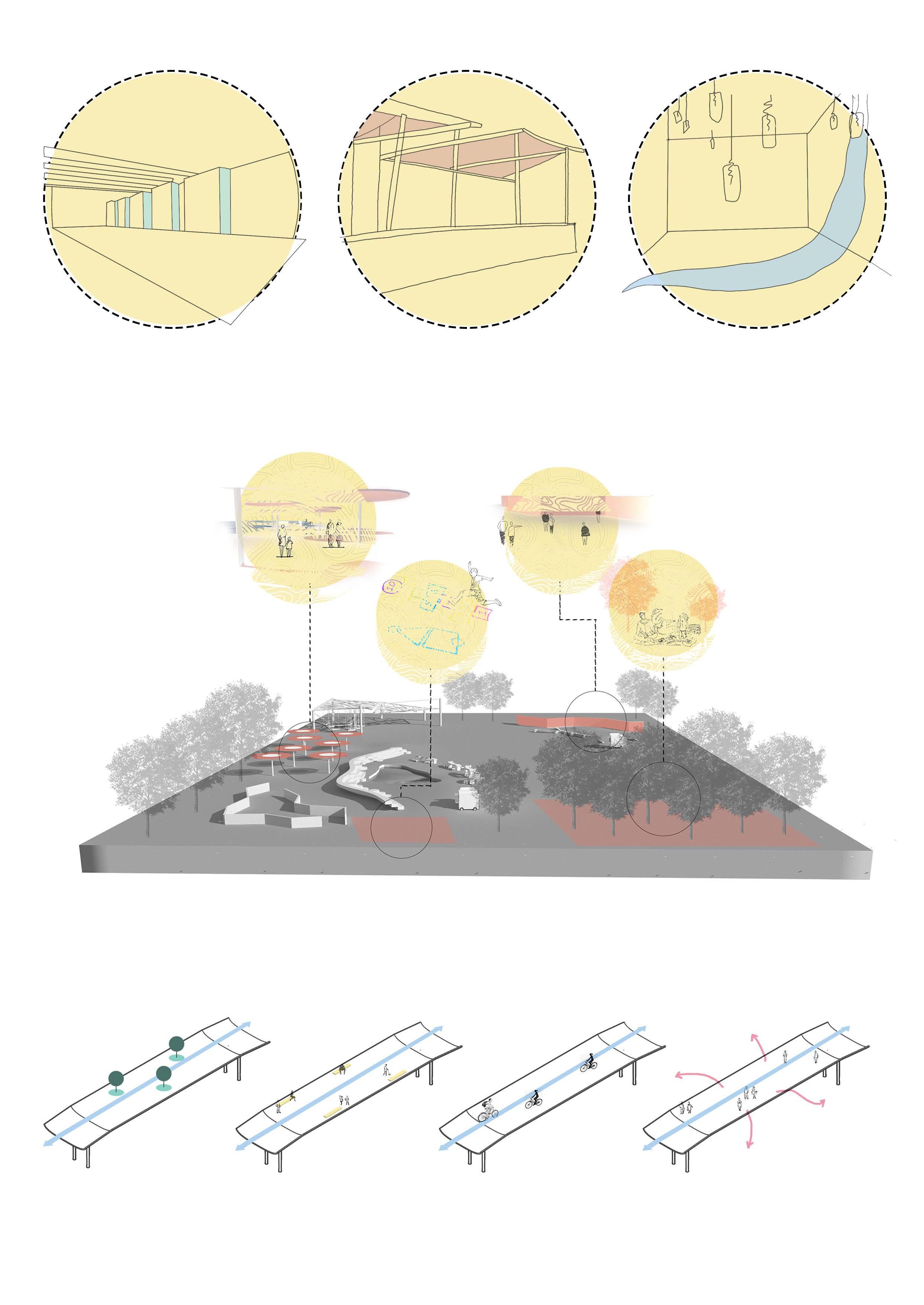 Outdoor Exhibition space Market area Museum
Outdoor Exhibition space Market area Museum
13
Landscape
Circulation
Site Design Proposal
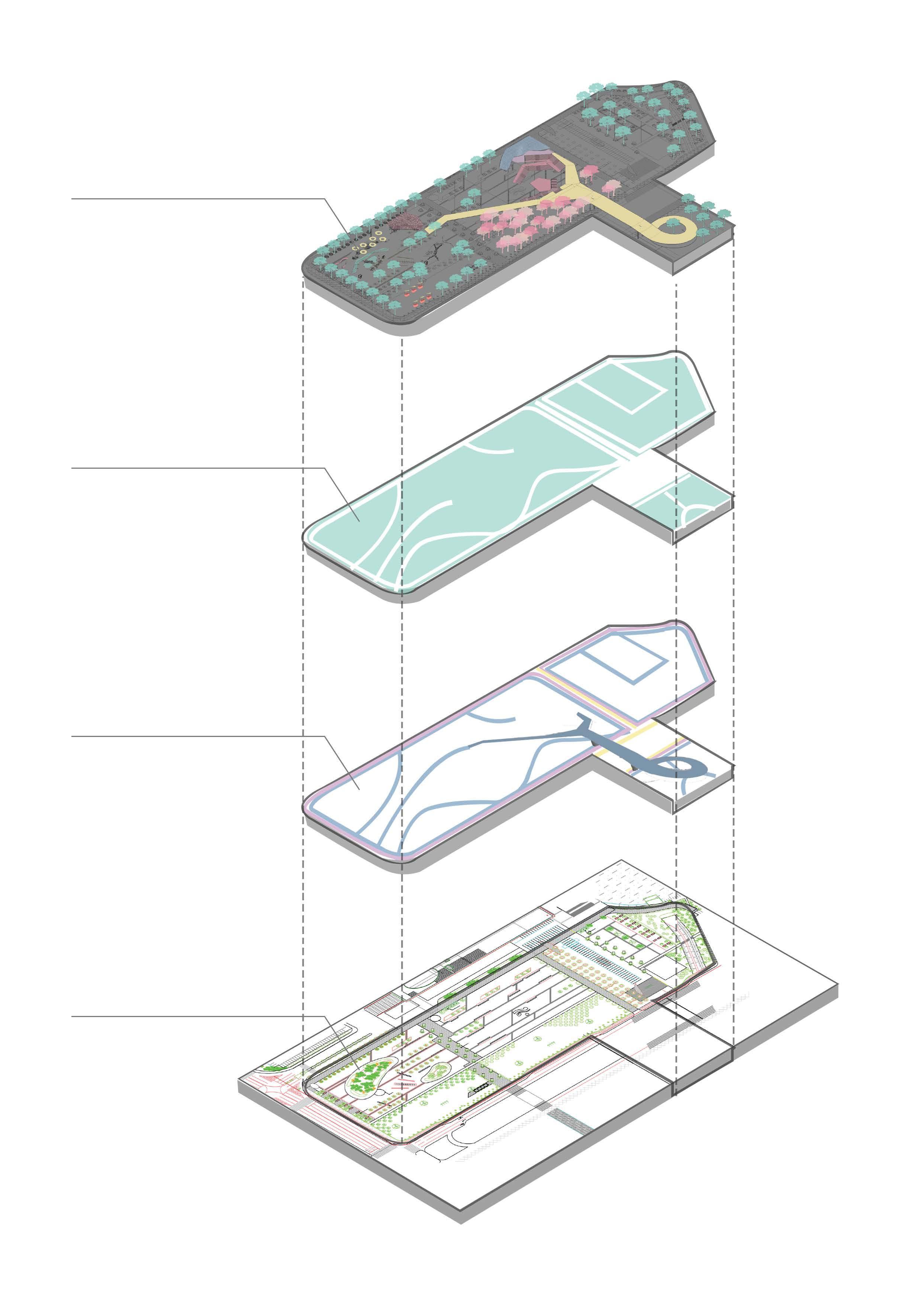
SITE LAYERING 14
Roof
First floor
Display area
Rooftop restaurant Washroom Cafe area
Ground floor
Display area 1 Storage Courtyard Office Museum shop Janitor's room
MUSEUM LAYOUT
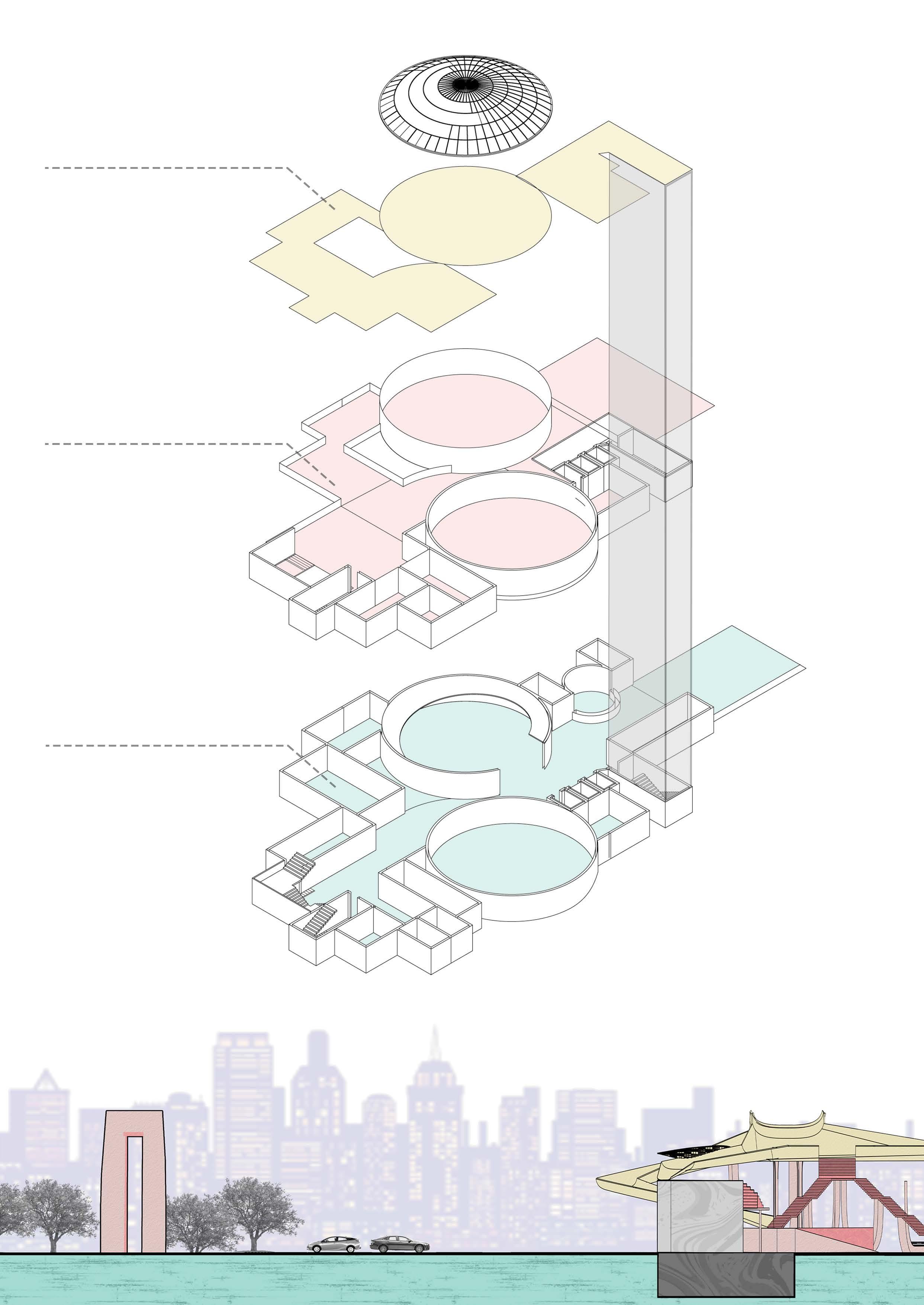
15
 Kids play area Picnic spots
Open air theatre
Connectivity bridge
Green trails
Kids play area
Kids play area Picnic spots
Open air theatre
Connectivity bridge
Green trails
Kids play area
16
03|
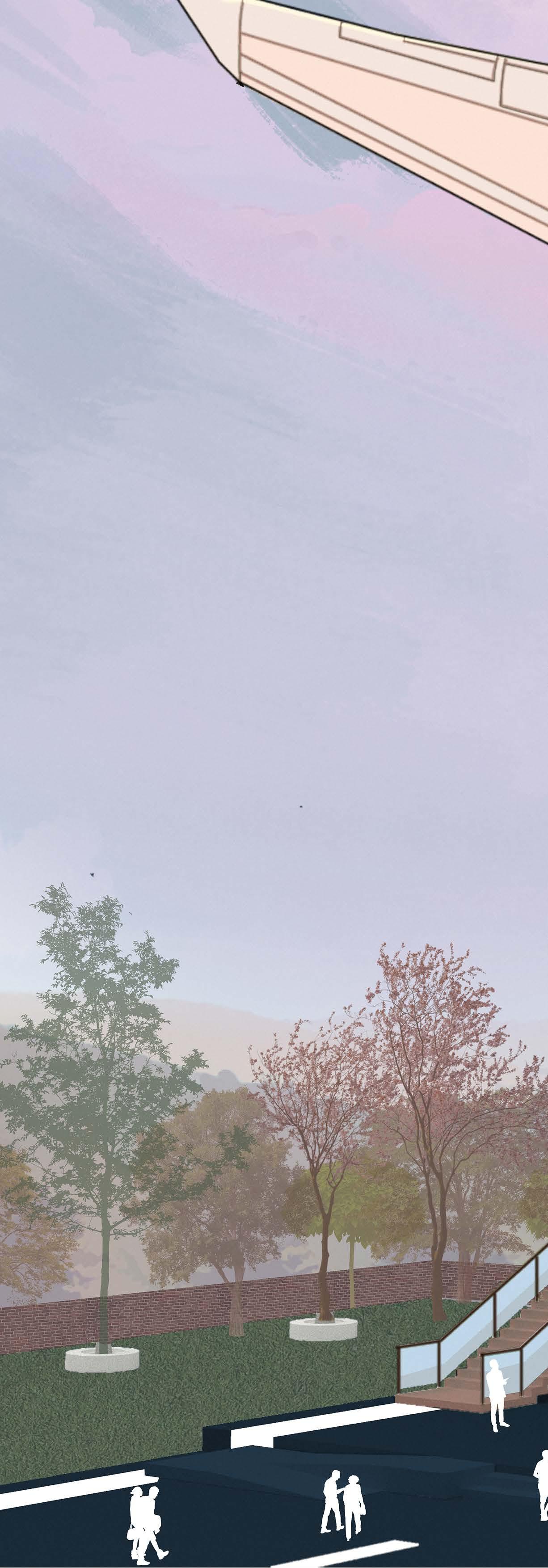
WRECK TO RELIC
Theme: Adaptive reuse, Urban planning
Location: Khopoli, India
Software: Rhino, Illustrator,Twinmotion, Photoshop
The abandoned plane lives on the outskirt in the hills of khopoli, the idea was to reimagine the plane as a space for the travellers to stop by and enjoy the view and become a weekend gateway. Maintaining most of the original part of the plane with a little twist.
17
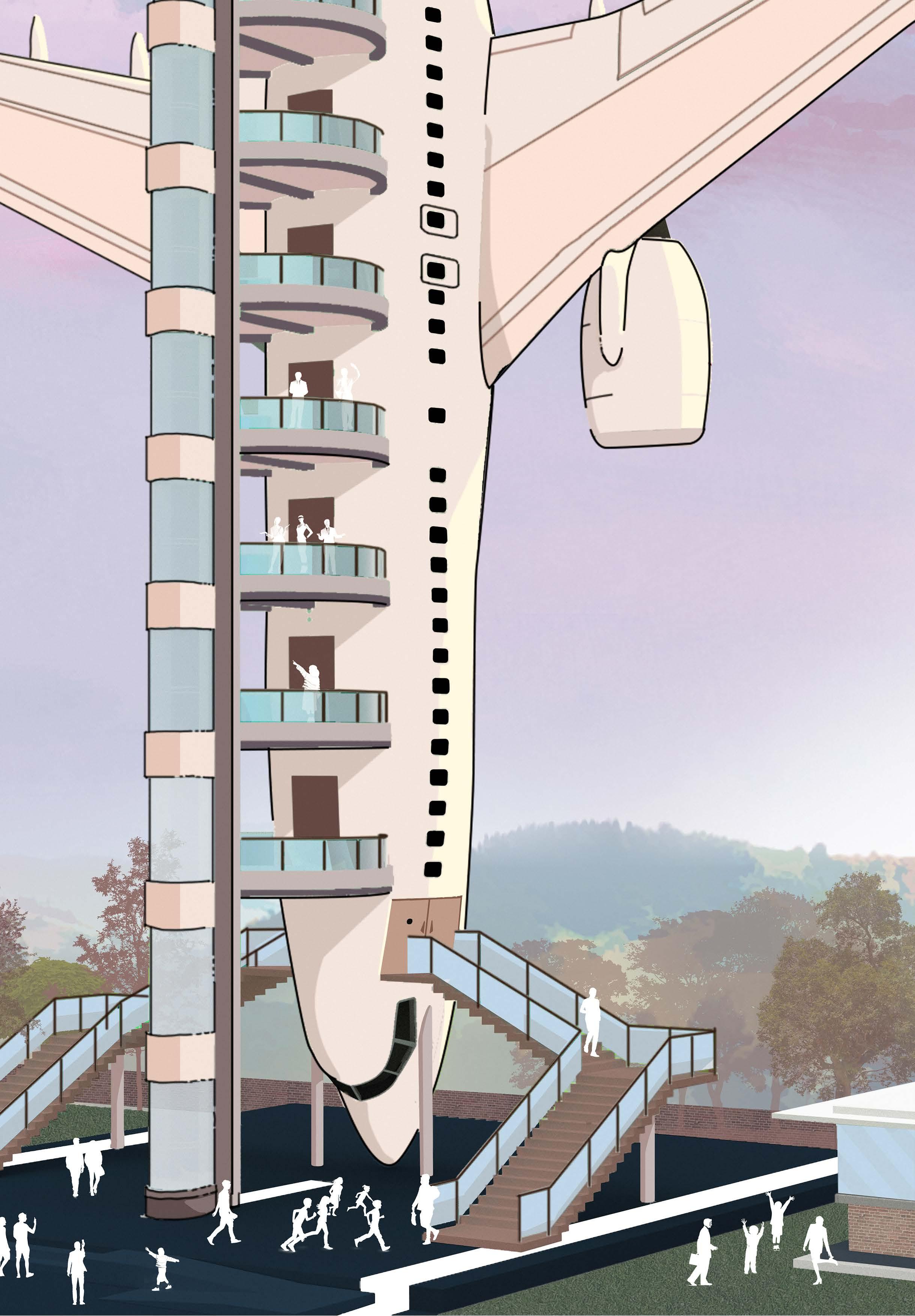
18
The form is inspired from the last tragedy of the Air Sahara aeroplane
 SITE LOCATION : Khopoli, Mumbai Highway, MH, India
SITE LOCATION : Khopoli, Mumbai Highway, MH, India
SITE PLAN LEGENDS 1. Aircraft 2. Kitchen 3. Runway 4. Water body 5. Guard's room 1 2 3 4 5 19
Stairs
Supporting column
Structural frame
Viewing Decks
 Lift Glass Facade
Entrance staircase
Lift Glass Facade
Entrance staircase
EXPLODED VIEW 20
 Seating arrangement on the aeroplane
Seating arrangement on the aeroplane
0.45M 6.45M 33M SECTION 21
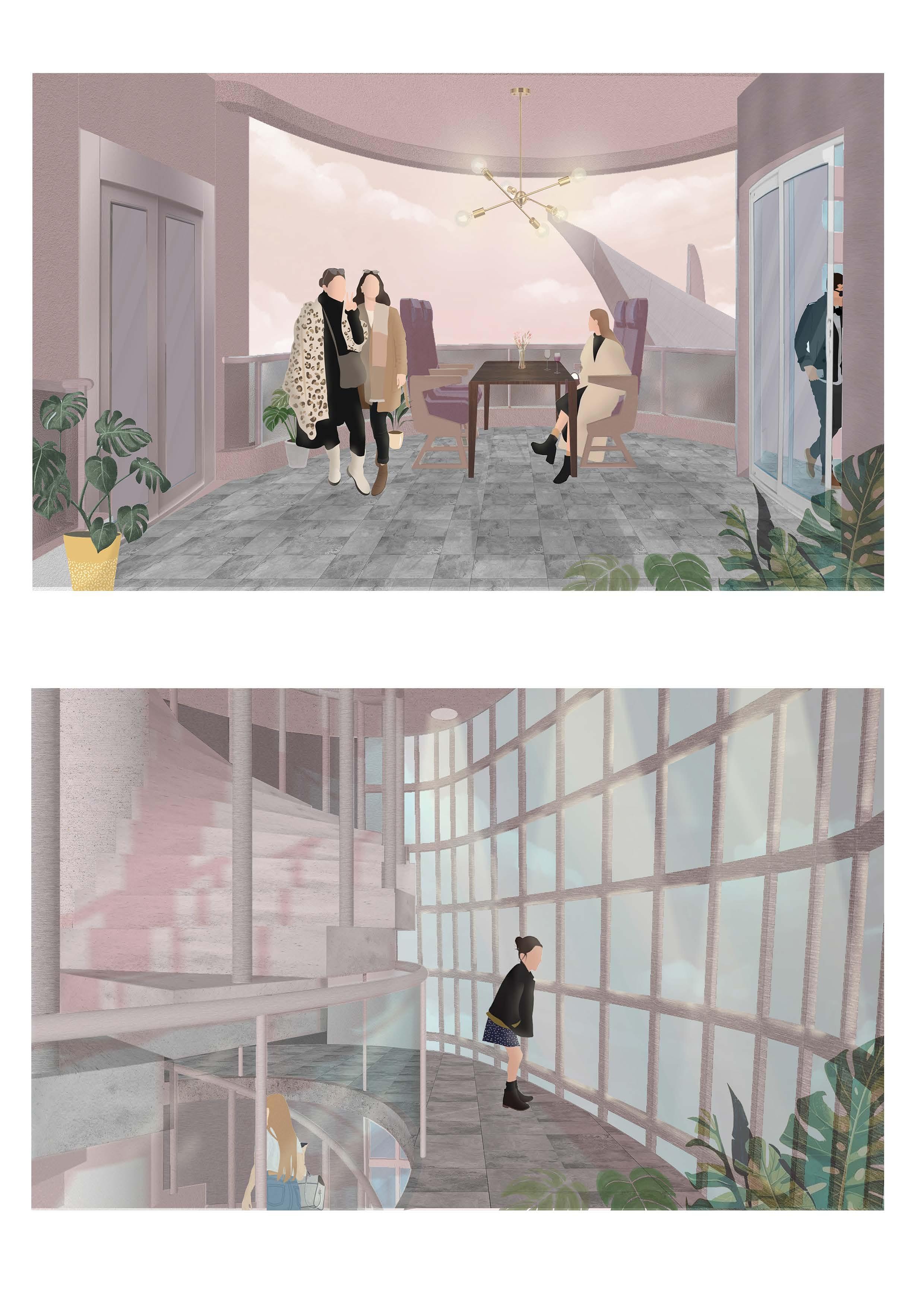 Dining area
Viewing gallery
Dining area
Viewing gallery
22
04| GREEN HEX
HEIGHTS
Theme: Housing Location: Mumbai, India
Software: Autocad, Revit, Twinmotion, Photoshop
Housing forms an intergral part of our daily life, but with the new normal, need for space has changed and the demand for more outdoor spaces has increased. With this intent the design puts forward a new ap proach to housing in a large scale.
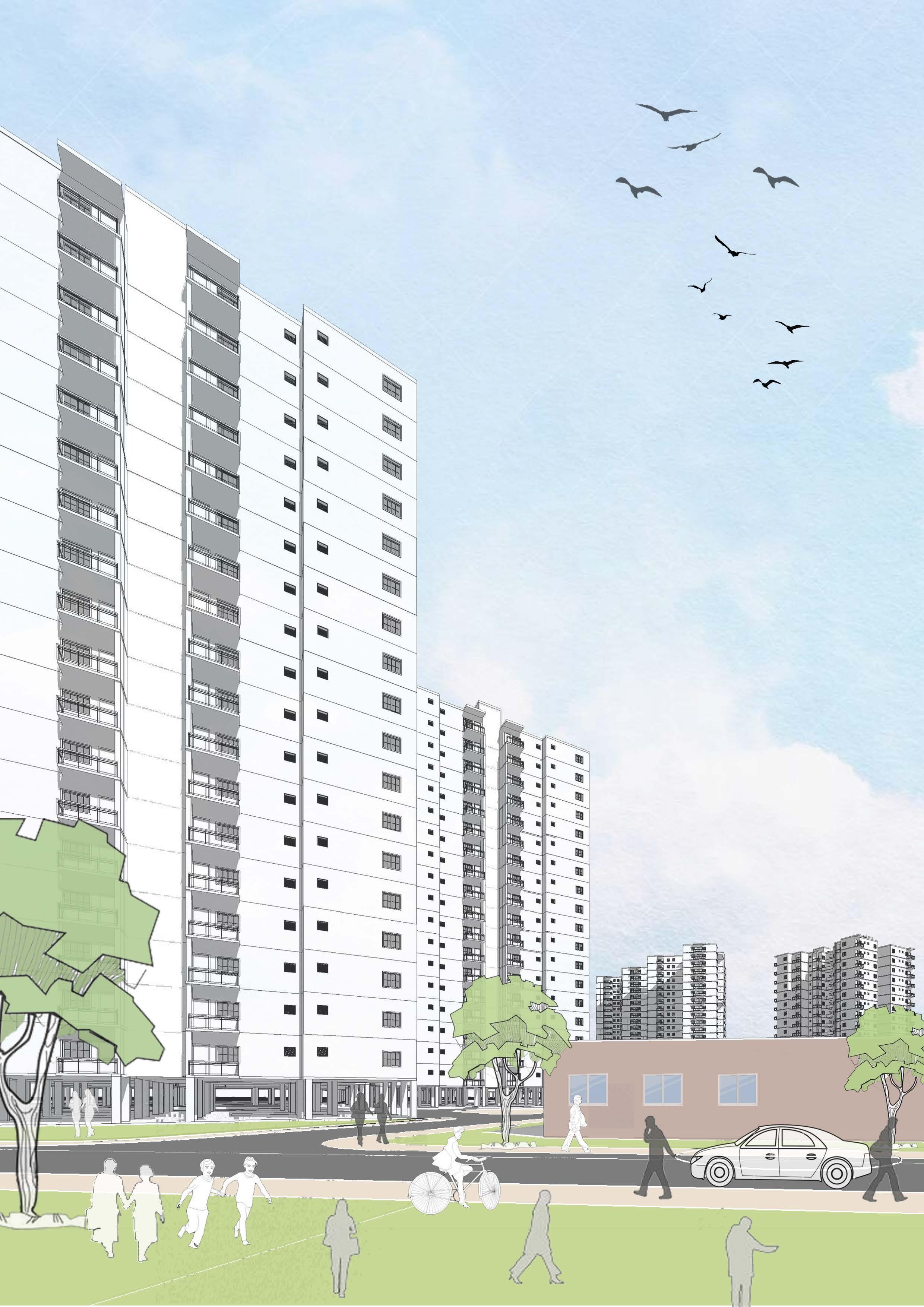
23

24
4BHK Cluster
2BHK Area: 125 sq.m
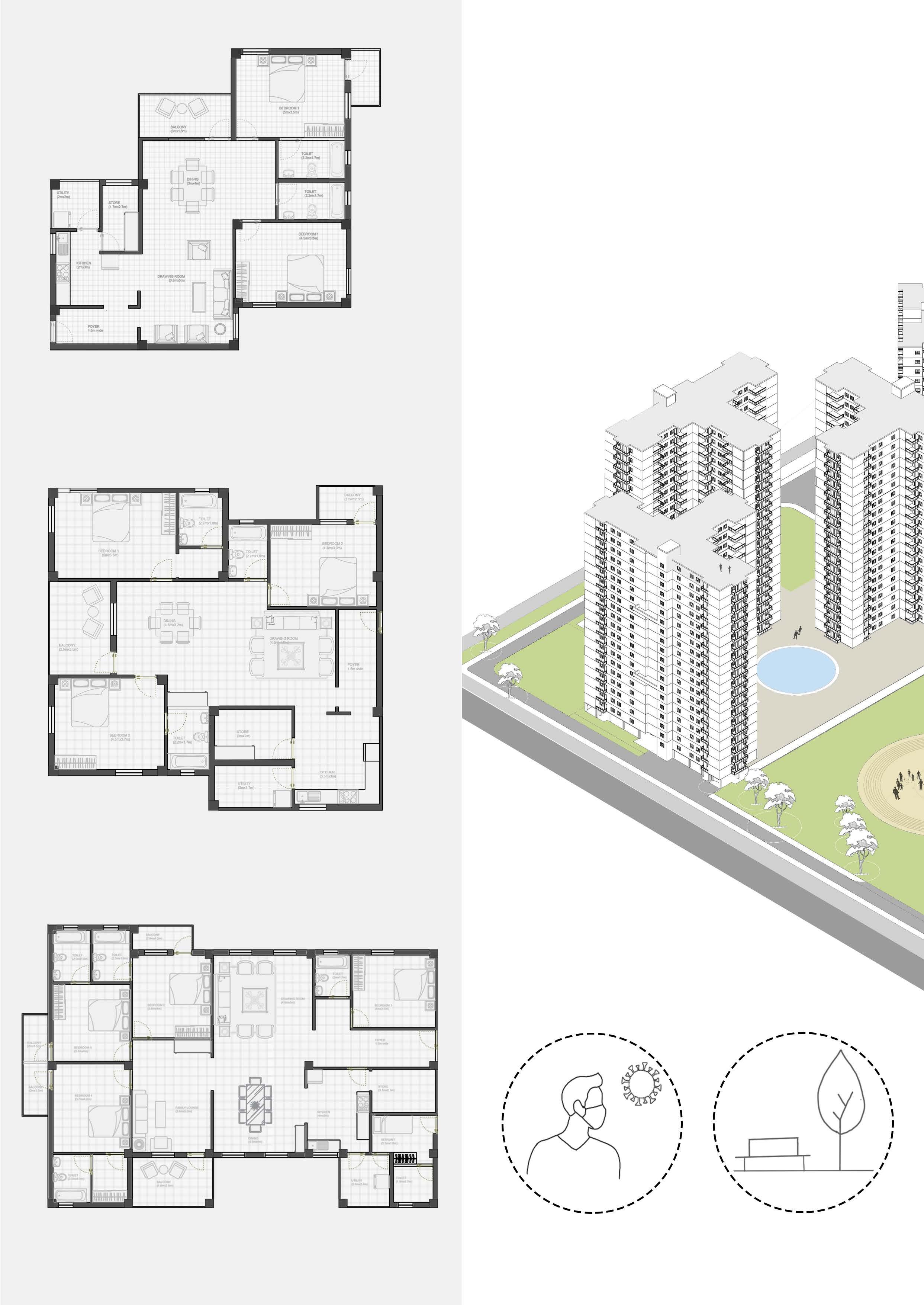
3BHK Area: 150 sq.m
3BHK Cluster
2BHK Cluster
4BHK Area: 220 sq.m
Pandemic insecurity Green pockets
PLAN
25
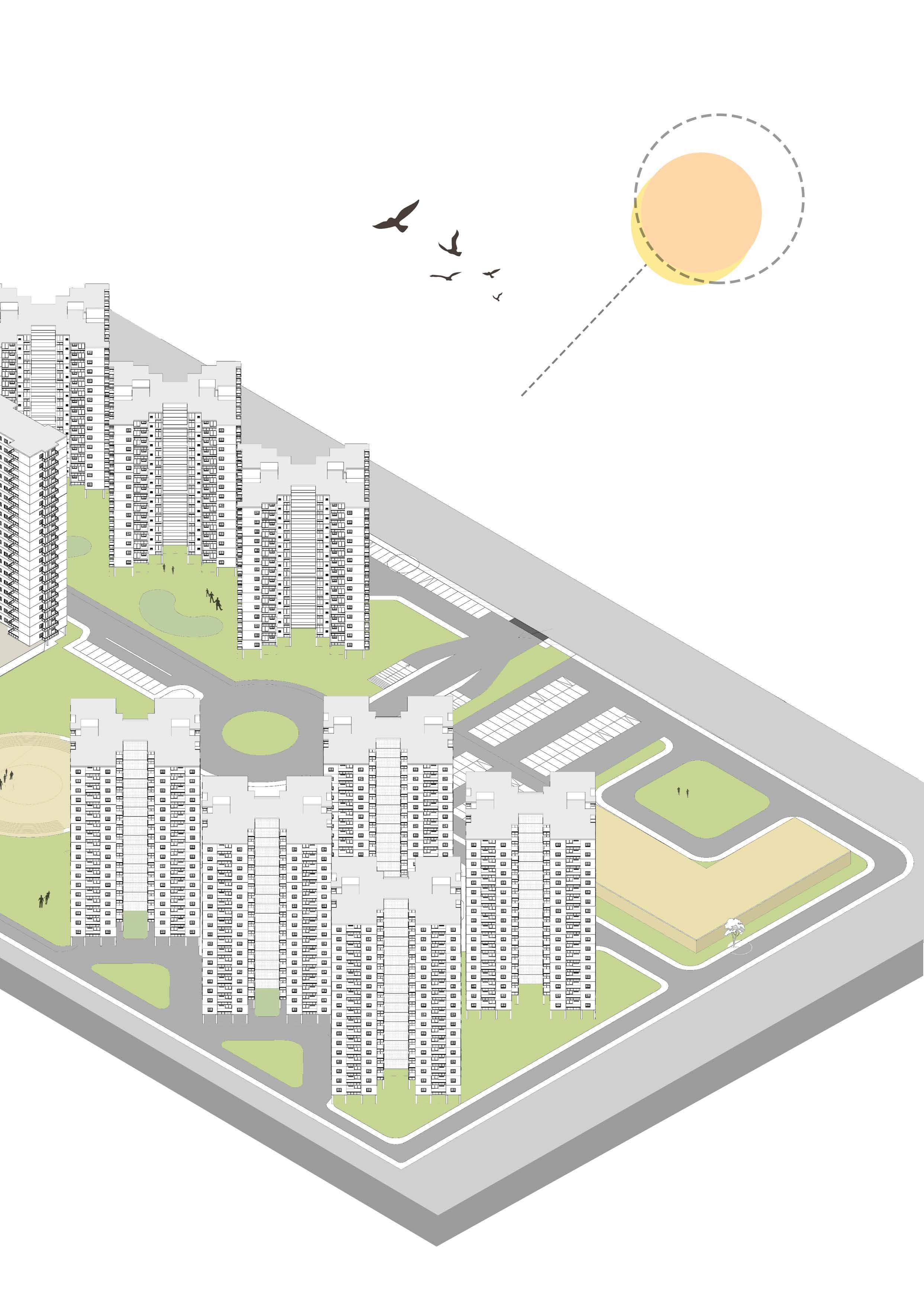
SITE PLAN 26
Interactive balconies
Open green space

SECTION 27
 Open air theatre
Open air theatre
Rejuvenating green pockets 28
05| KEERTHI
Theme: Residence
Location: Ranchi, India
Software: Autocad, Sketchup , Twinmotion, Photo shop
The main intent of this project was to create a mod ern bunglow with double heighted areas and larger balcony to accomodate the family members. This was a built project, which gave me an exposure to the field of actual construction. From creating floor plans to deciding on various material palettes
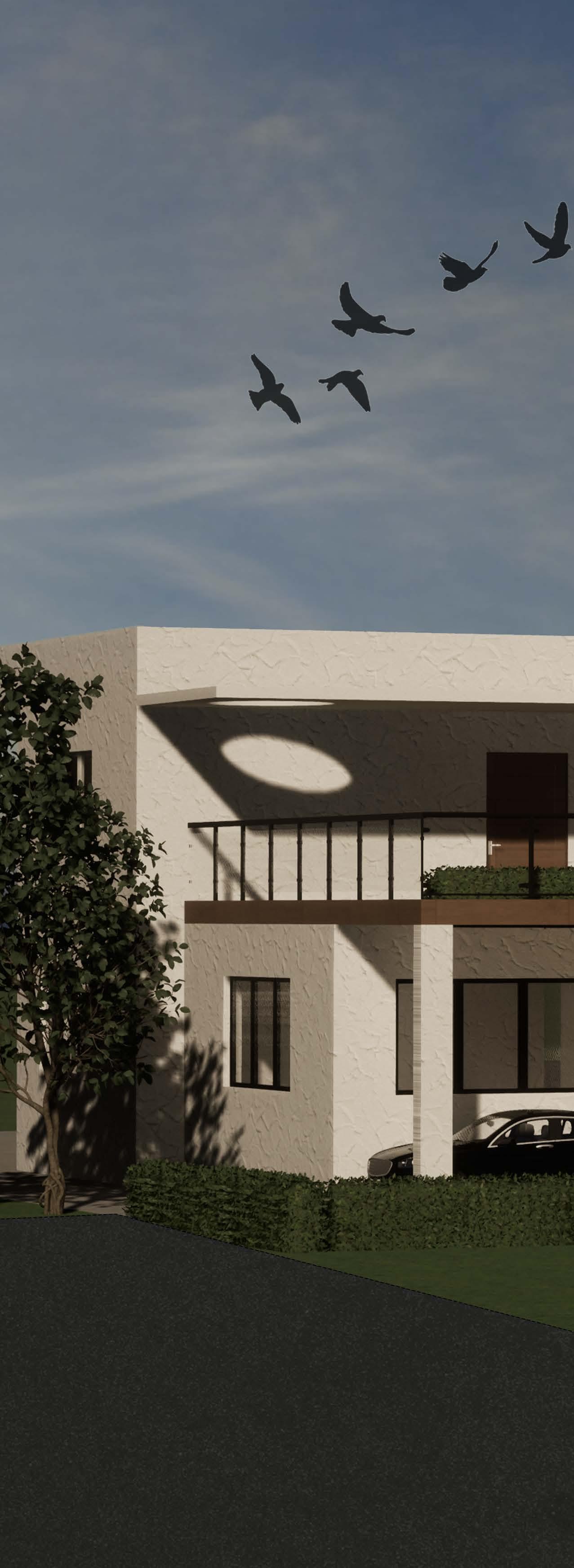
29
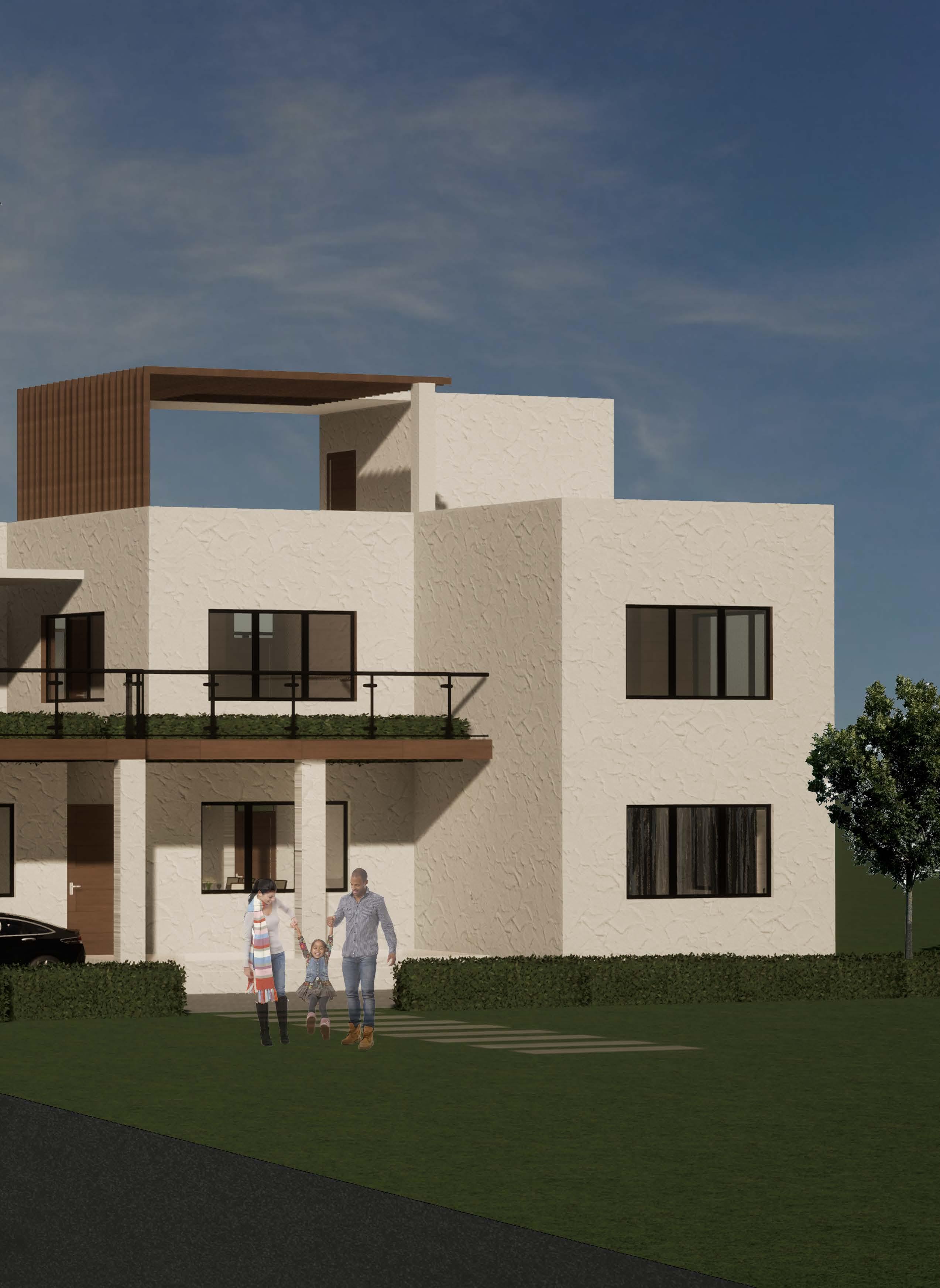
30
Bedrooms on the periphery for more views
Central lobby space with stair case
Green opening on the southern side
Washrooms and kitchen on the outer fringe without obstructing the view

Formal and informal space on different floors
Corner most room for store and study area
SPATIAL DISTRIBUTION
31

INTERIOR LAYOUT 32
2200
1600
1900
3300
550
500 2500 3500
1800
1 2 3 4 5 6 7 8 9 10 11 1 2 3 4 5 6 7 8 9 10 11 J I H G F E D C B A J I H G F E D C B A 1600
660 2400 1300 2700 2000 1150 3100
2300
1000 WORKING DRAWING 33
3000 4600 40 4260
0.85
0.85
3000 4600 40 600 4260
1160 1160 560 800 800
1160 1160 560 800 800
600 4260
1000 850 700 1700
KITCHEN DETAIL 34
Excavation Foundation layout Column concreting
Finishing and Furnishing
PROCESS OF CONSTRUCTION
 Concrete slab construction
Concrete slab construction
INTERIOR PALETTE
35
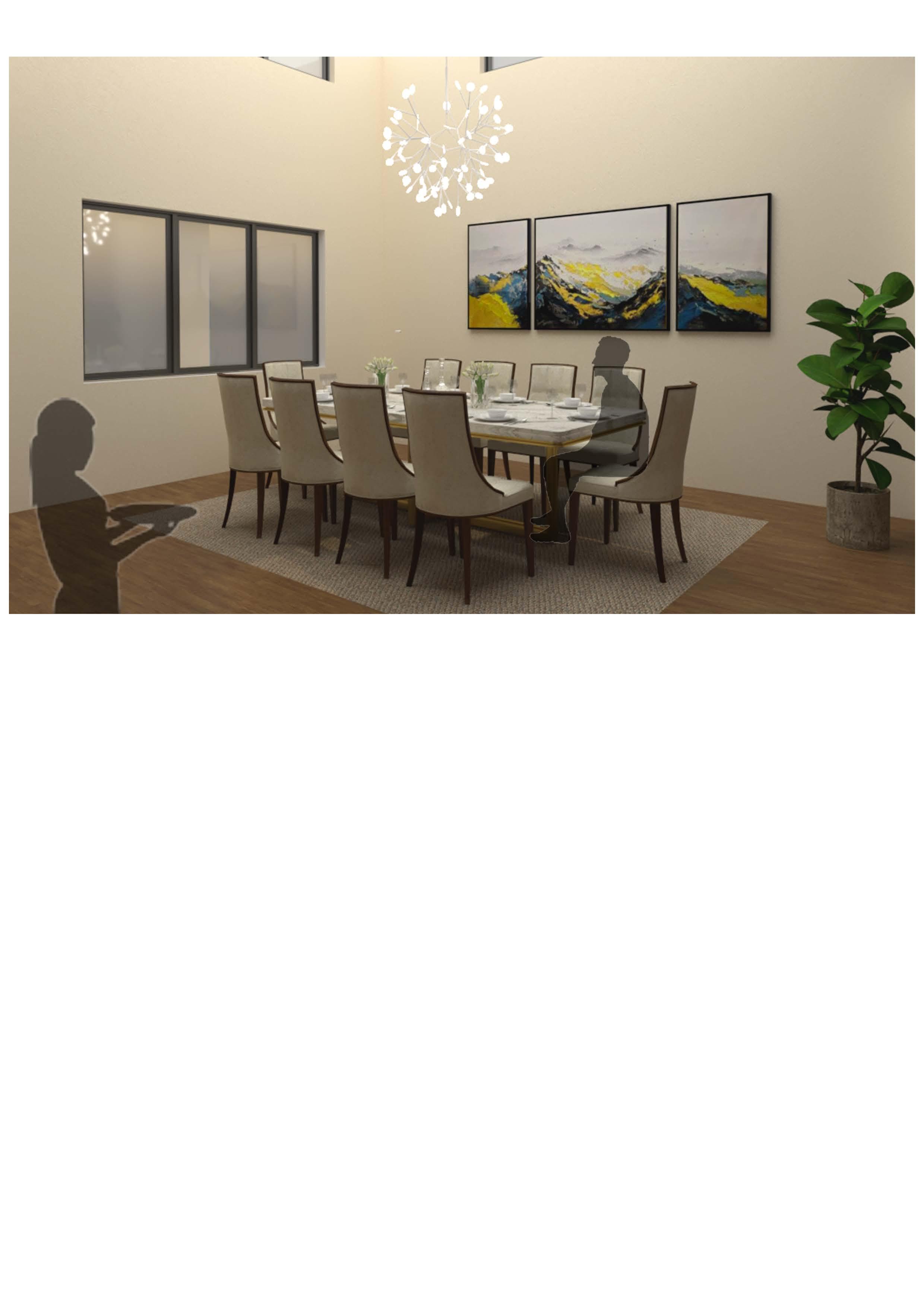 Dining area
Dining area
Bedroom 36
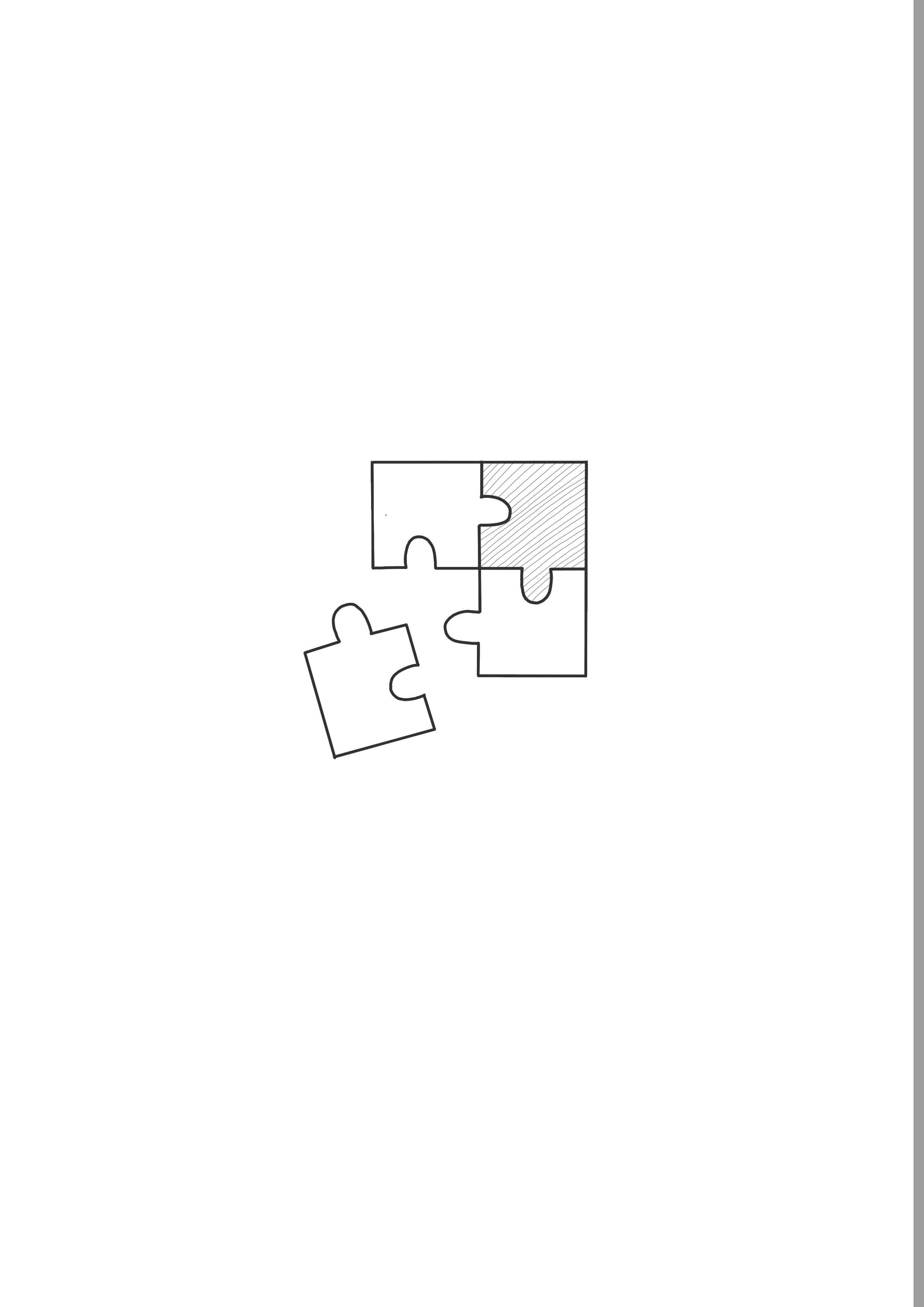
PART II • ARCHITECTURE PHOTOGRAPHY • PRODUCT DESIGN • BAMBOO WORKSHOP 13
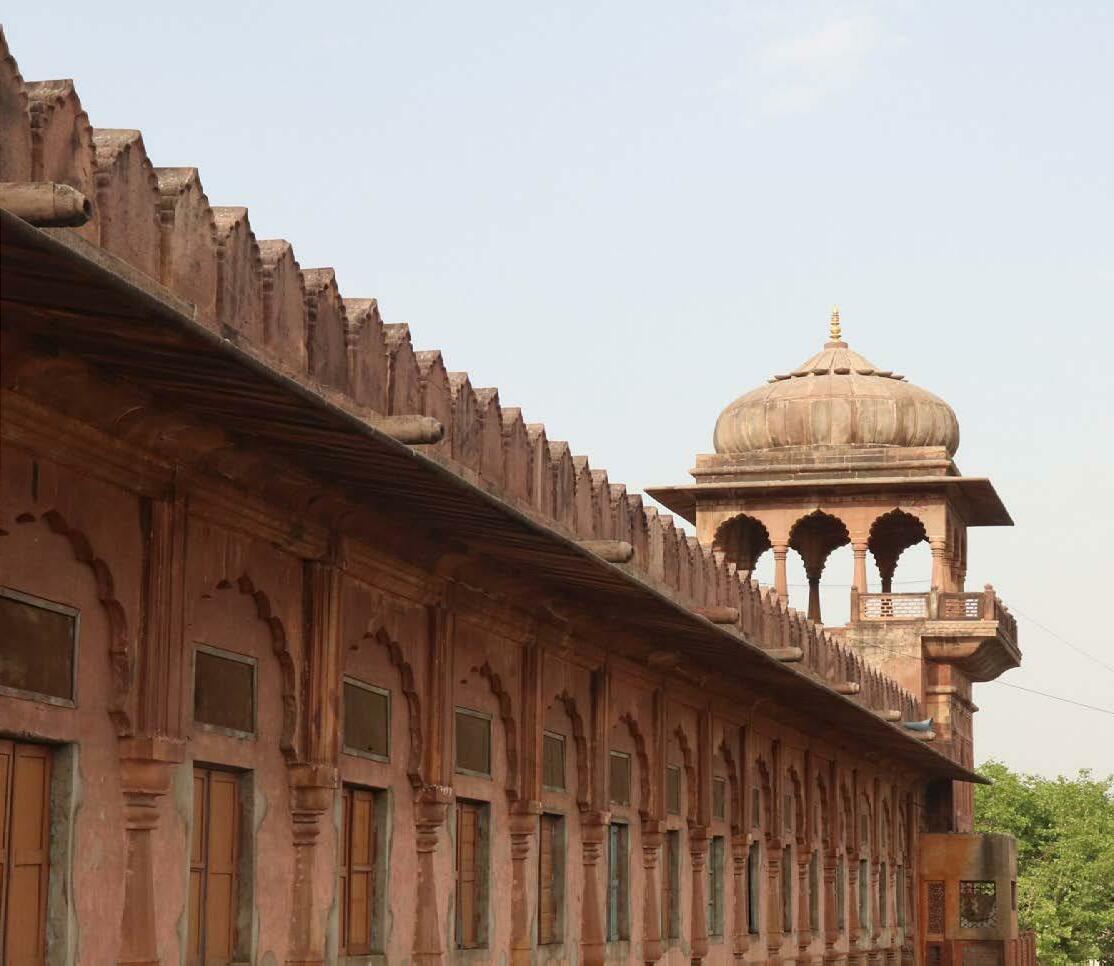
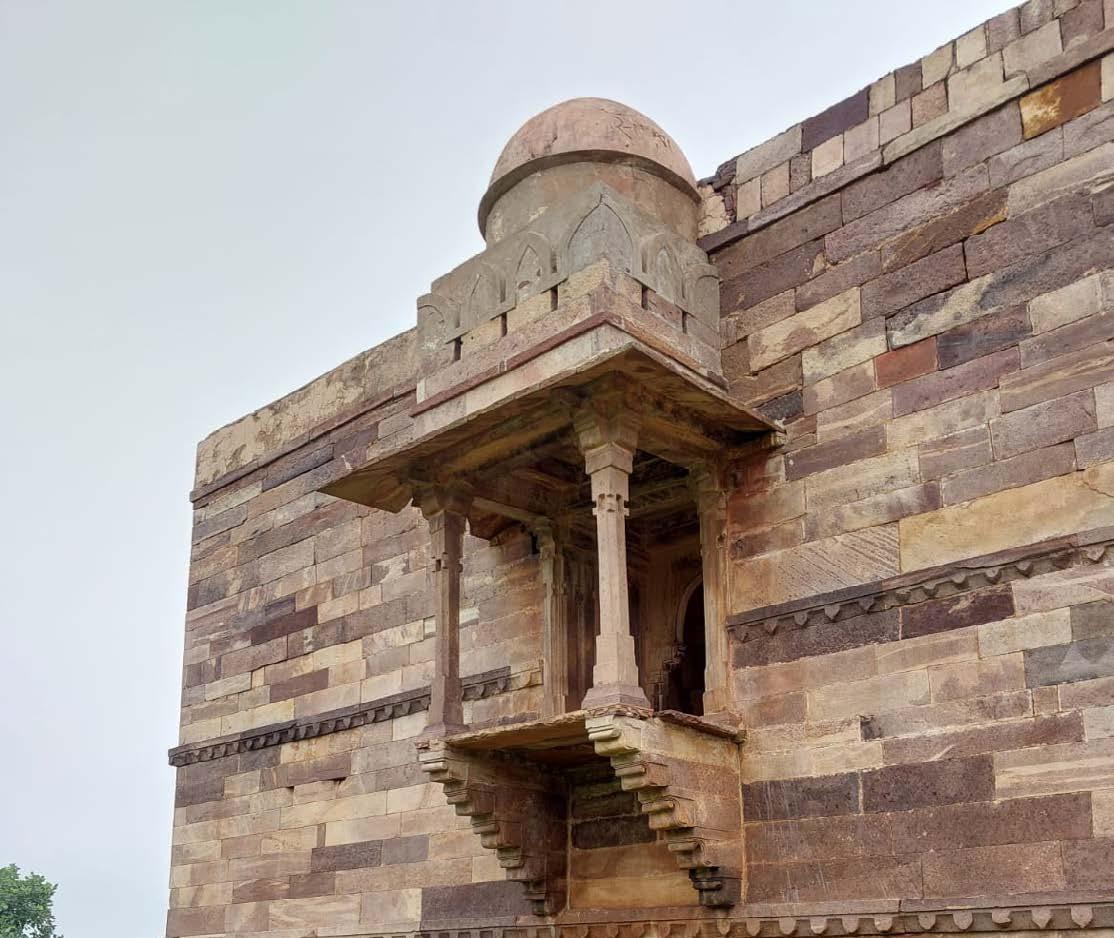
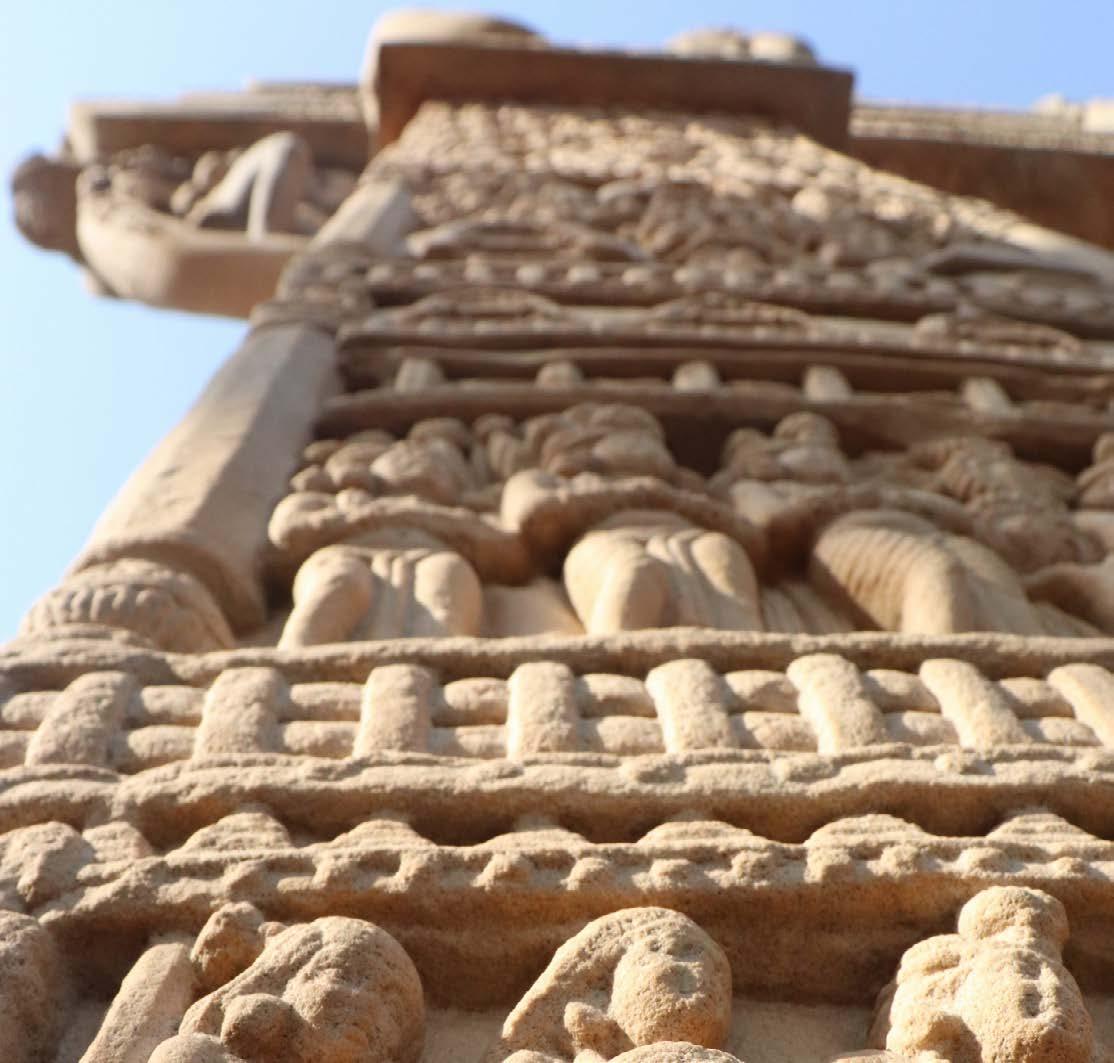
06 |PHOTOGRAPHY 38
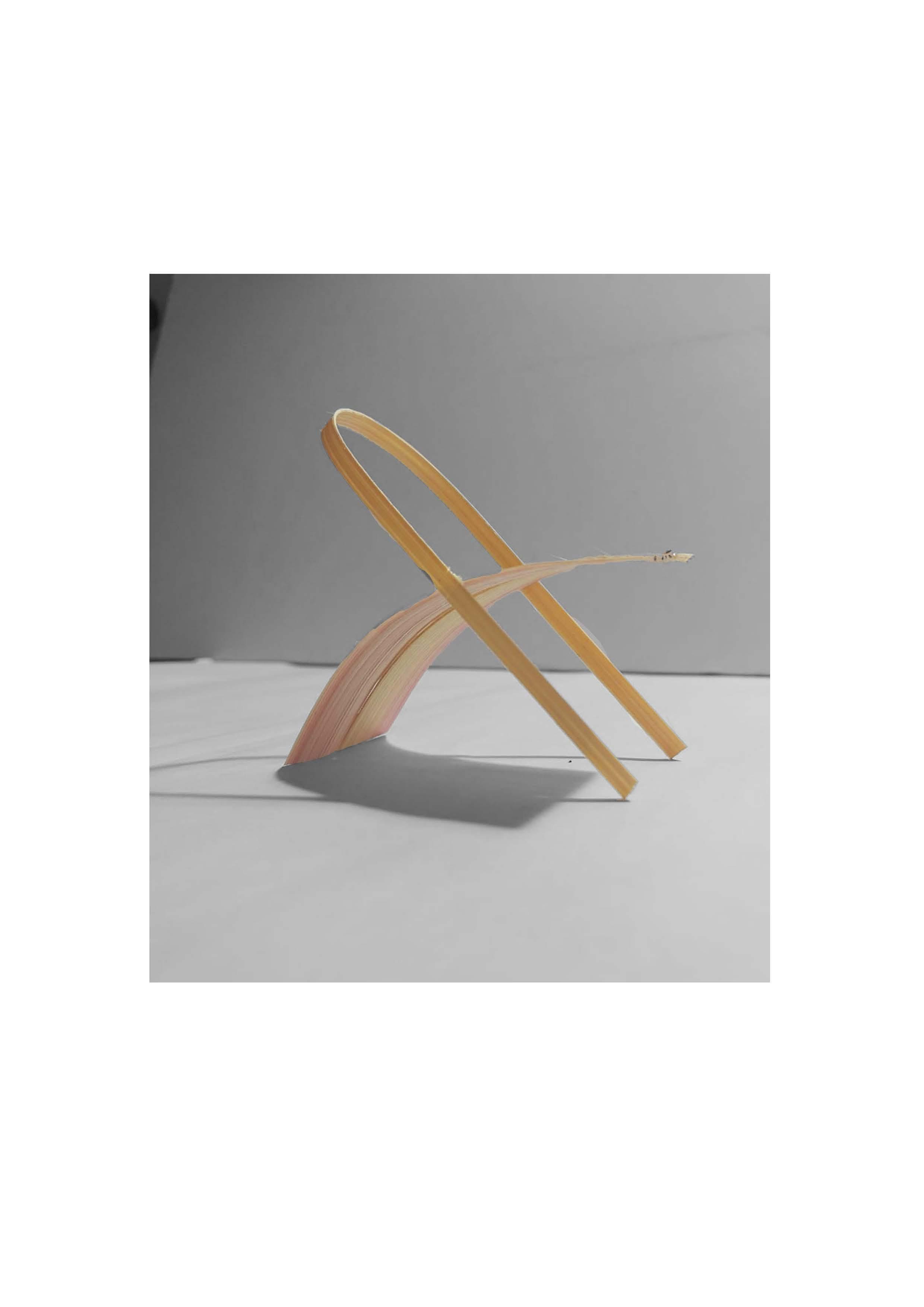
39
07| CHAIR DESIGN
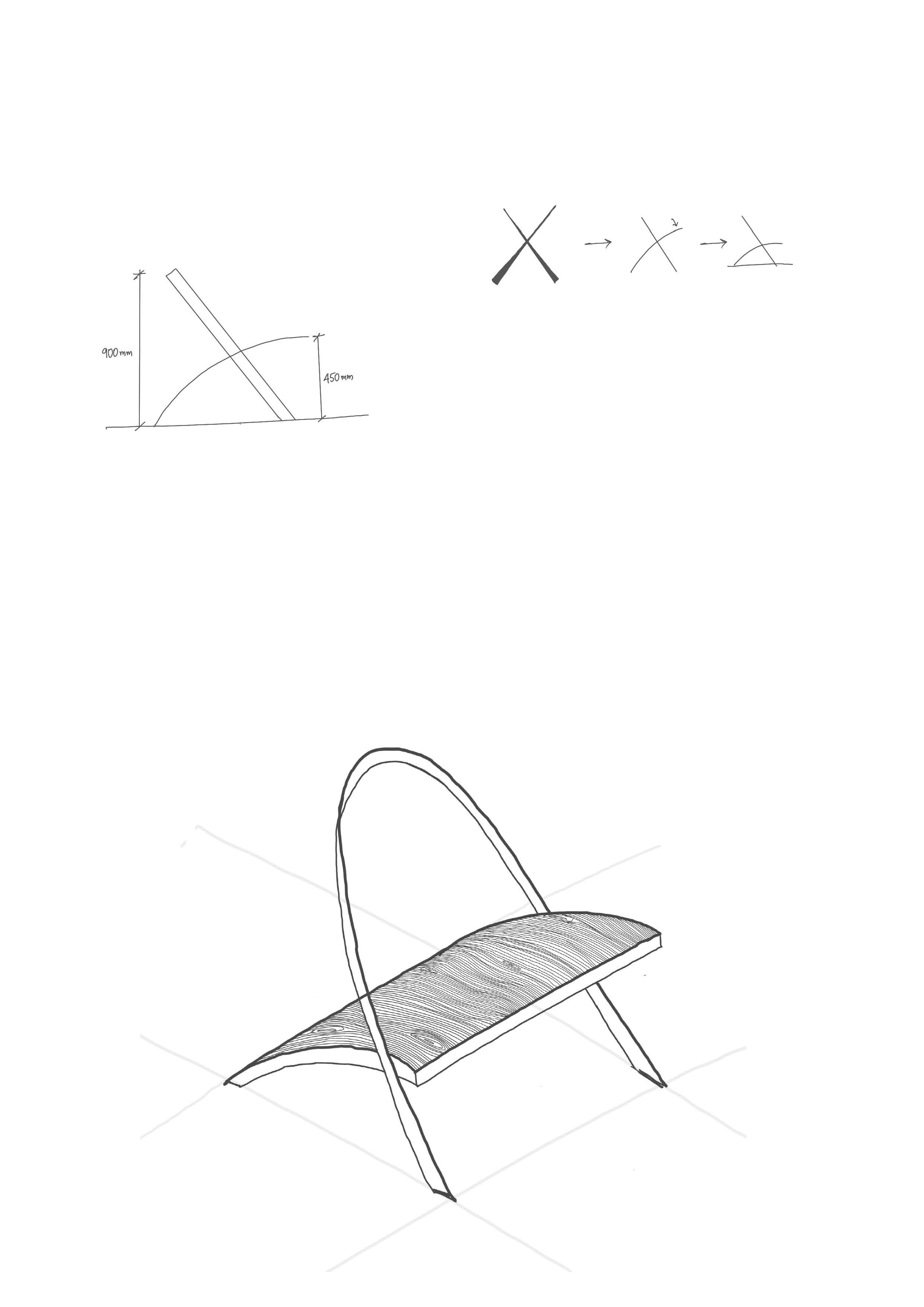

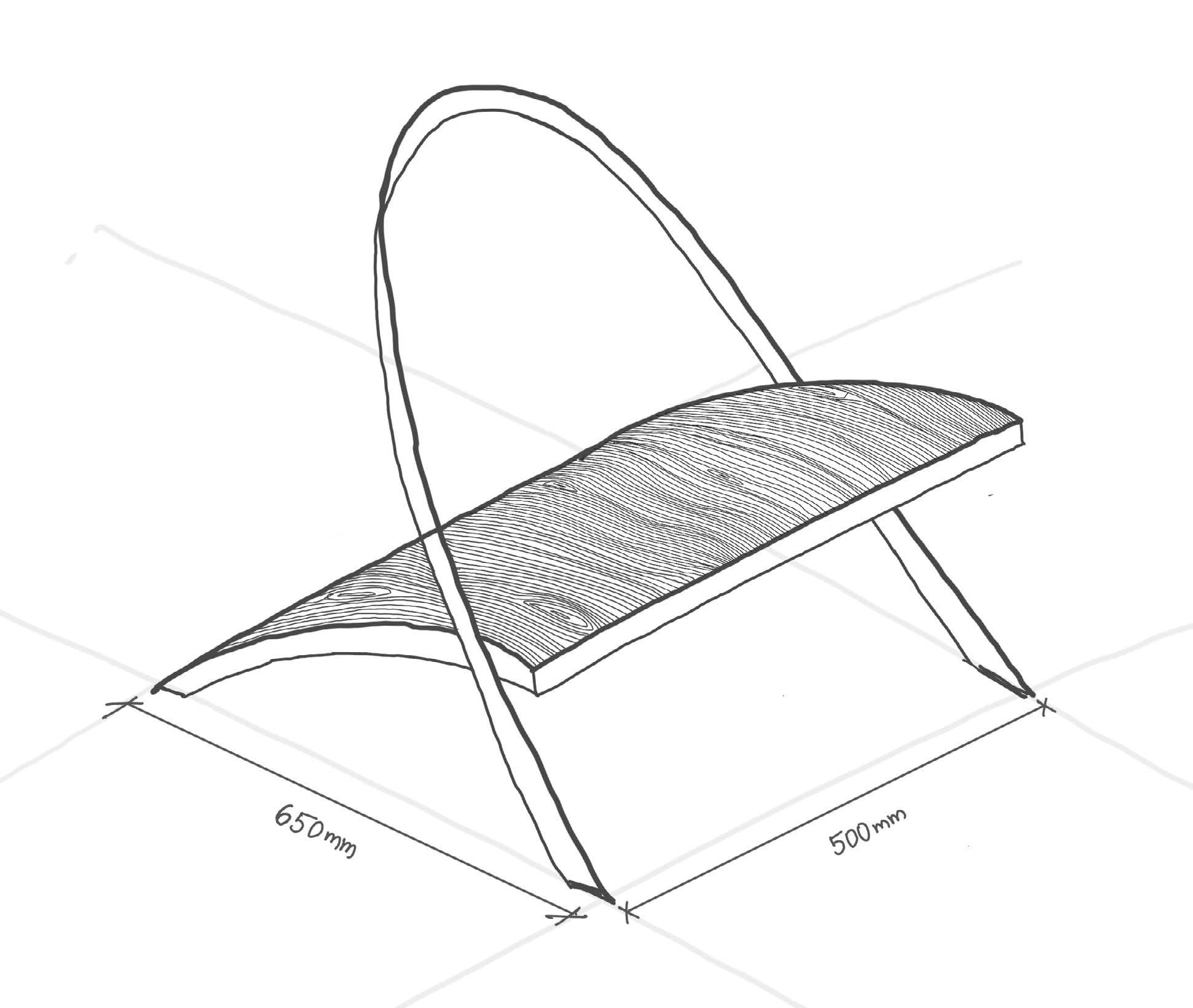
This was a 4 days hands on workshop with the main intent to explore bamboo as a versatile ma terial for the manufacturing of furniture. Through this workshop we were able to understand the various properties of bamboo and implement it through a small prototype.
This chair is inspired from the letter X and the mechanism of a folding chair. The curved seat provides more comfort to the usser and a simple backrest adds to the simplicity of the design.
40
08| BAMBOO WORKSHOP
This was a 5 days hands on workshop in the interior area of the beautiful town of Sunderban. This work shop was an eye opener for knowing the actual construction process and working with various skilled labours just added to our exposure.
The structure was designed for a local resident, who wanted an outdoor kitchen and washing area just outside their house within their vicinity. The entire structure was bamboo based with minimum use of concrete, sufficient to sustain the structure in a high water table ground.
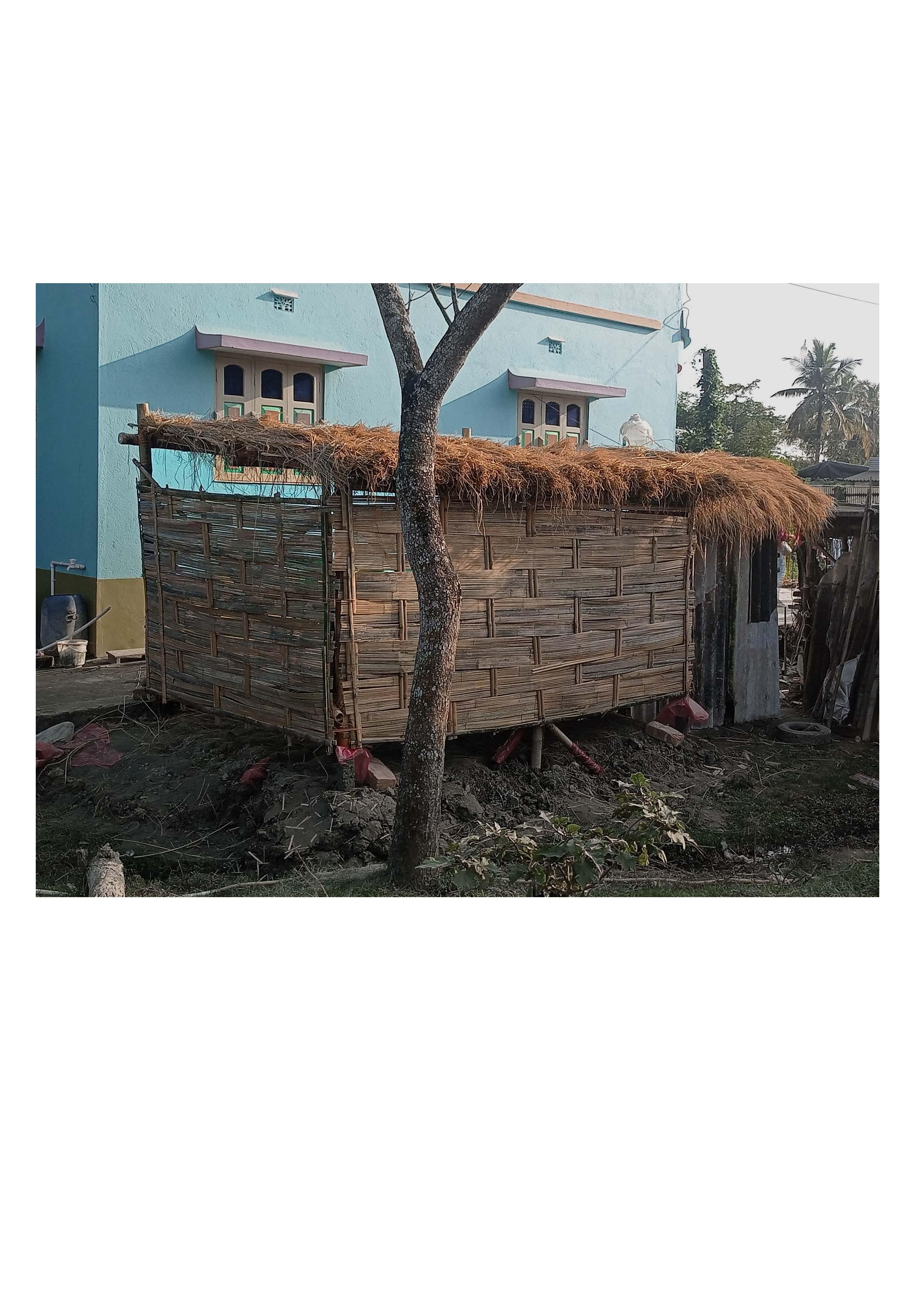
41
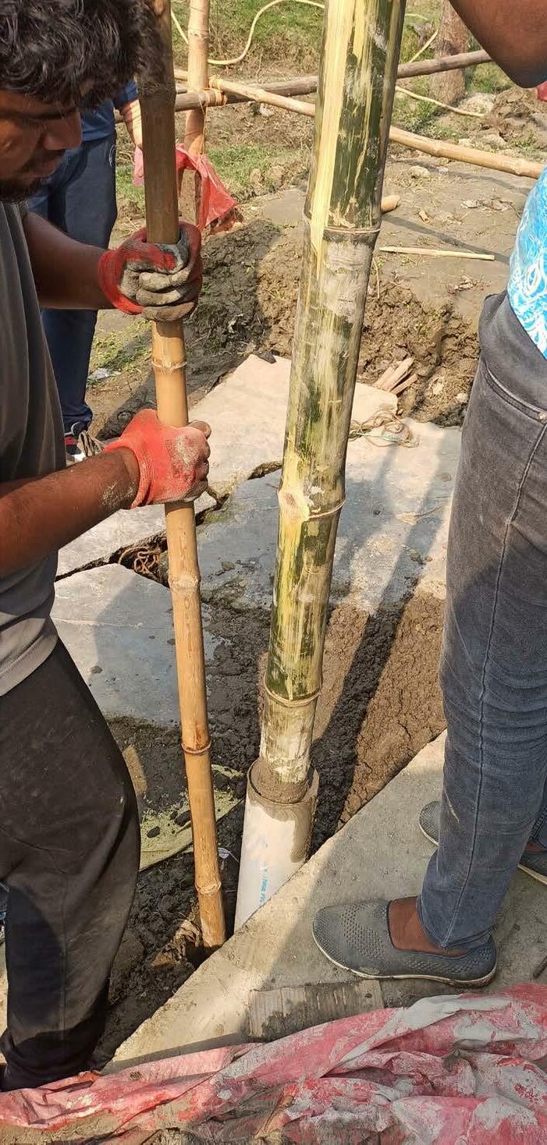
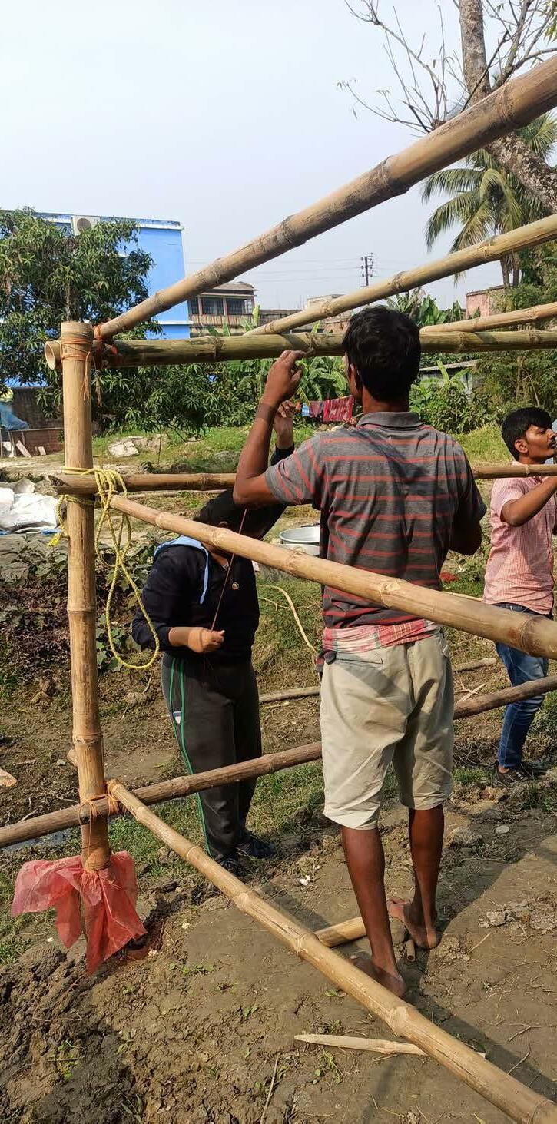
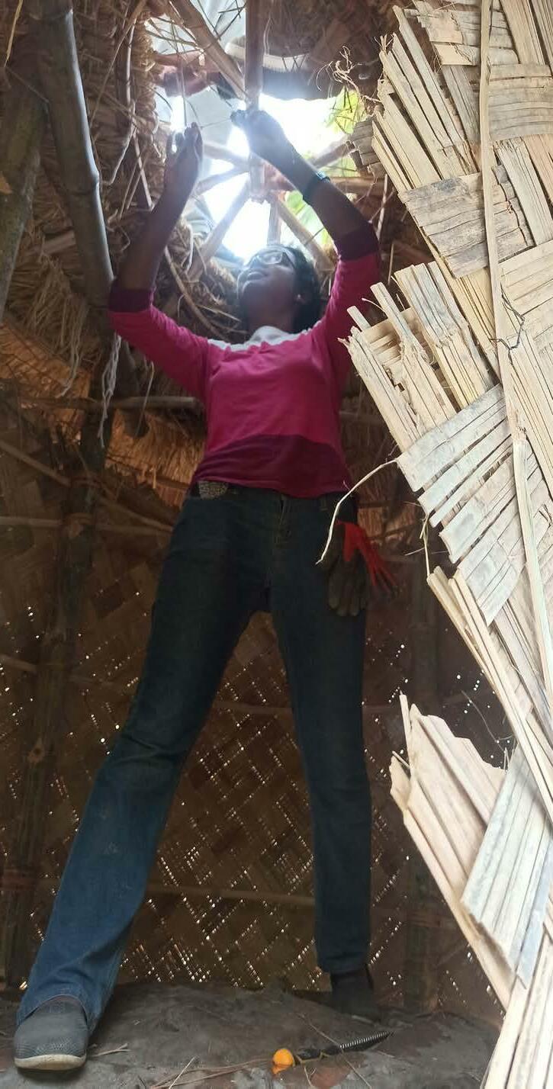
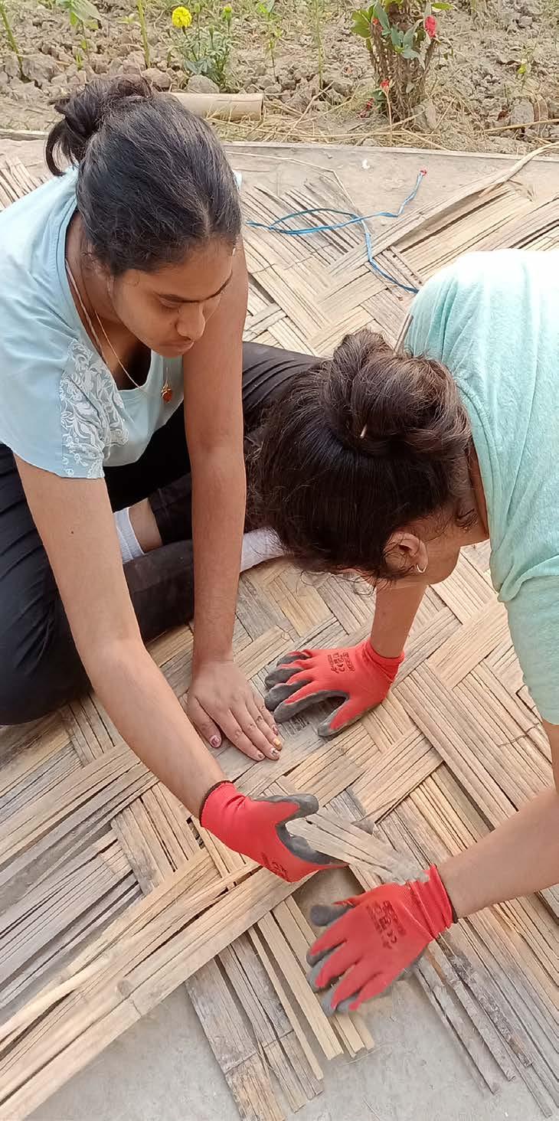
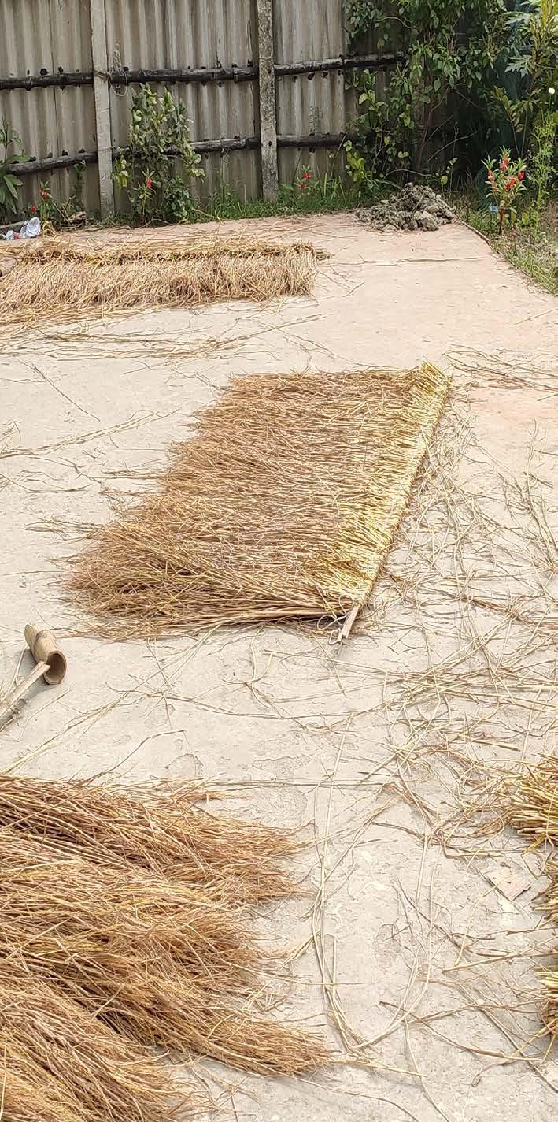
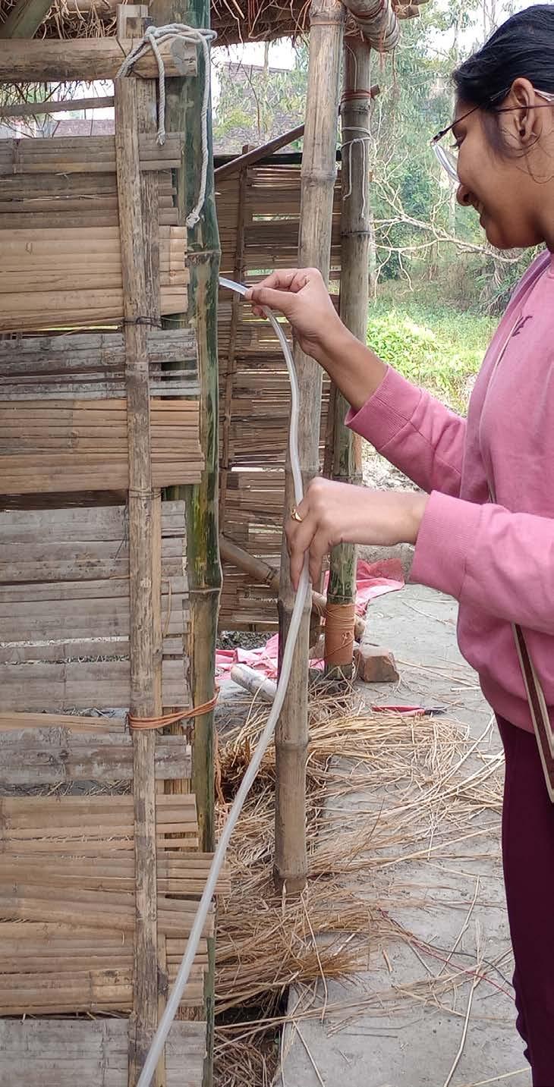
42
THANK YOU

