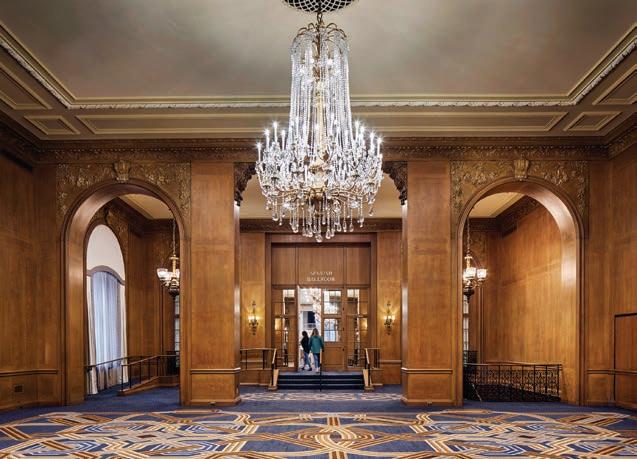
4 minute read
New Life for Seattle’s Grande Dame

from Architectural Products - January/February 2023
by Buildings & Construction Group
Elegant, new interior for the century-old Fairmont Olympic Hotel.
by Vilma Barr, contributing writer
Seattle’s long-running love affair with its premier symbol of hospitality, now known as the Fairmont Olympic Hotel, is getting more serious.
Constructed in 1924, the hotel was designed by New York architect George B. Post & Son and local firm Bebb and Gould to be a large-scale, world-class “businessman’s hotel.” It quickly became the gathering place for the high society of Seattle, and it is said that nearly every U.S. president, starting with Herbert Hoover, has occupied its Presidential Suite.
Over its near-hundred-year history, the hotel has undergone many renovations. Central air-conditioning was added in 1966. The number of guestrooms was reduced from 760 to roughly 450 in the early 1980s. In 2016, $25 million was spent to remodel the guest rooms and corridors. Most recently, a $25 million restoration of the entrance area, reception, bars, and restaurants was completed in the spring of 2021.
For this most recent restoration, Seattle-based MG2 was retained as Architect of Record, orchestrating code upgrades, meeting ADA requirements, and overseeing improvements to the finishes, fixtures, flooring, and woodwork.
“The goal was to retain the familiar elegance known to generations of Seattle residents, with contemporary restoration techniques,” said Shannon Suess, principal at MG2.
ITALIAN RENAISSANCE MEETS FUNCTIONALISM
The front elevation of the Fairmont Olympic hotel features an enlarged Italian palazzo, while the U-shape of the hotel maximizes the natural light and ventilation available to most rooms.
Project: Fairmont Olympic Hotel
Location: Seattle, Wash.
Owner: Tamarack Capital Partners
Architect: Architect of Record, MG2, Seattle; Interior Design, public spaces: Lázaro Rosa-Violán, Barcelona, Spain
Interior Design, meeting spaces: Parker-Torres Design, Boston
General Contractor: Abbott Construction
Photography: VRX Studios; Benjamin Benschneider; Kimberly Pearson/Into Dust Photography; Brandon Barre
The marble front of the enlarged reception desk combined the original marble with matching pieces taken from other areas that are no longer in use.
FINDING & RESTORING
ORIGINAL FLOORING
TERRAZZO FLOOR RESTORATION
Original terrazzo flooring was found underneath old, yellow, flowered carpet during the renovation. Technicians removed the carpeting and carpet adhesive from the terrazzo surface and used a diamond grinder to restore its natural brilliance. It now exists in the Fairmont Olympic hotel as it did in 1924.
North American Terrazzo www.naterrazzo.com
Fuhtah
Lobby Bar Sculpture fuhtah.com
Goal: Make Original Indiscernible from New
The $25 million restoration and modernization of the building’s public spaces is an incredible example of seamlessly blending the original materials, fully restored, with new furnishings and fixtures that deliver the modern-day performance necessary in a busy, world-class hotel.
“The team’s overall objective was for the patron not to be able to discern the old from the new,” Suess emphasized. Original chandeliers, wooden hand railings, and terrazzo and marble flooring were carefully salvaged and meticulously restored to complement the modern additions to the guest experience.

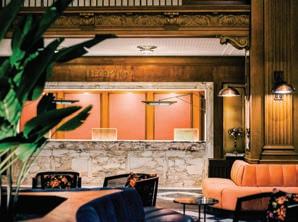
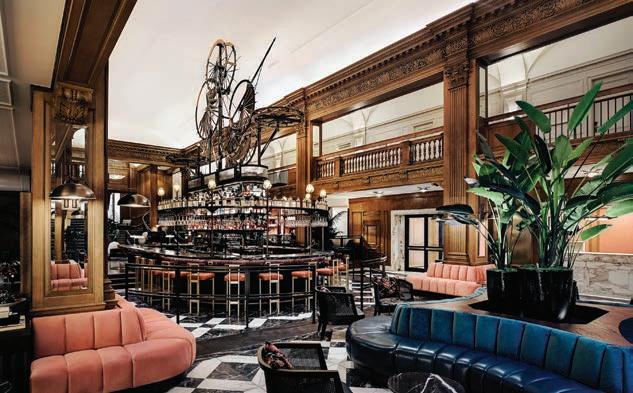
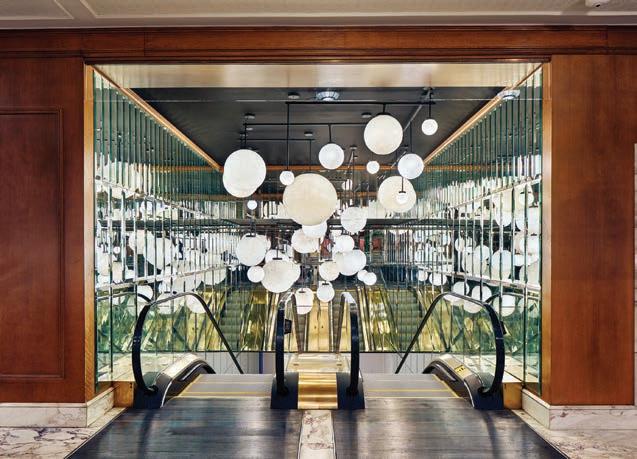
A major surprise came when the flooring contractors pulled up the carpeting on the main staircase and landing. “We were amazed when we saw that the original patterned terrazzo surface underneath and in basically good condition,” said Suess. “Replacement carpeting had been ordered but it was agreed that the terrazzo floors were too beautiful to cover up.” To bring the terrazzo back to its original luster, North American Terrazzo, a specialist in historic terrazzo restoration, was made part of the team.
“We removed the carpet adhesive and any residual filler,” explained S. Paul Singh, vice president and general manager of the Seattlebased service. “We used diamond grinders to even out the surface to create the original look, that was an interpretation of the overall original architectural motif.” For any pieces that were damaged or missing, research was conducted to procure placements from Italy and U.S. sources. Singh’s technicians then applied a full grout coat, followed by sealing and polishing.


Another element that was carefully restored during this renovation was the American Oak paneling found throughout this historic project. The main lobby features an intricately carved wood frame at the ceiling and statement-making wood Corinthian columns and pilasters.
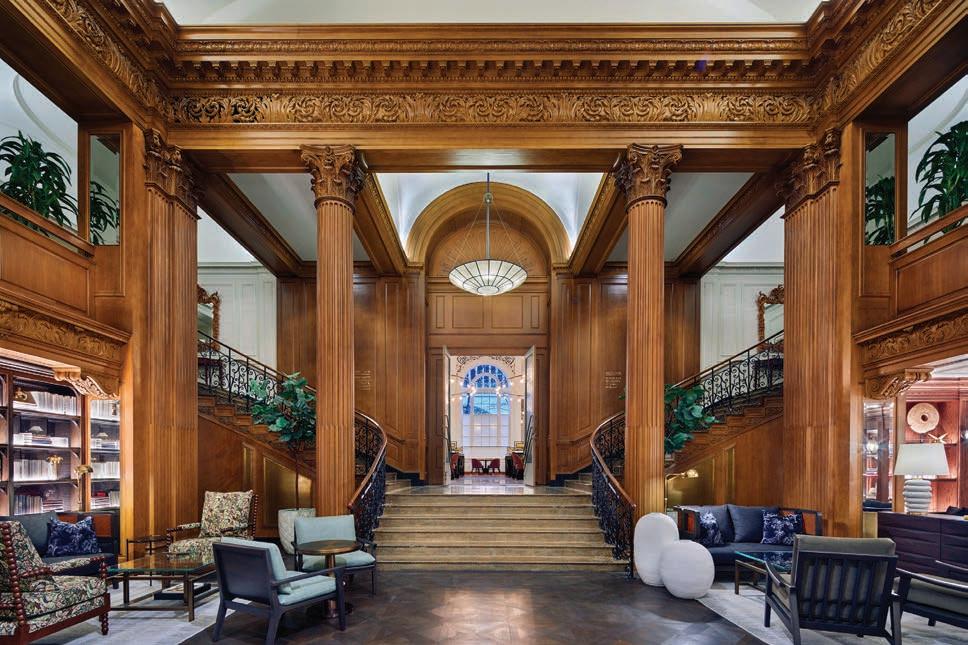
“The meticulously researched architectural restoration of the lobby has transformed the space into a social hub for guests and locals,” said Markus Treppenhauer, hotel’s general manager.
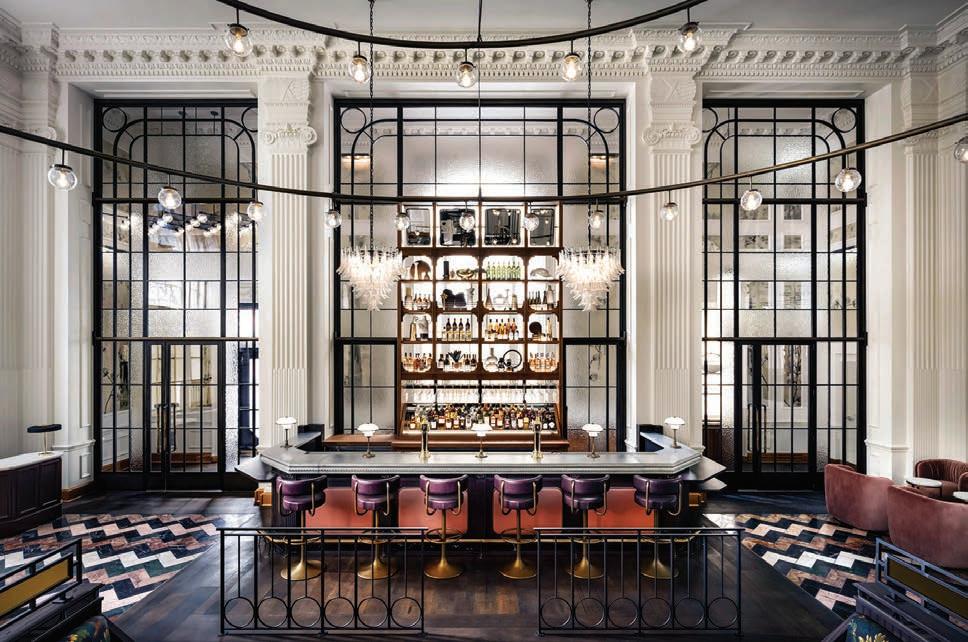
LEFT: INSTAGRAM-WORTHY STAIRCASE
The grand staircase in the lobby offers a stunning modern-day ascent on stairs that are almost 100 years old.
BELOW: THE GEORGE RESTAURANT
The hotel’s premier restaurant combines fullheight Palladian windows, a mirrored ceiling, and black-outlined, wall-mirror panels with contemporary seating in shades of mauve and green, and an angular-patterned flooring.
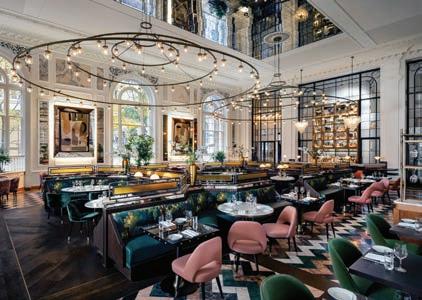
CUSTOM LIGHTING FIXTURES
Two identical, tri-level, sculptural chandeliers provide lighting drama. Suspended from a decorative medallion, the outside black metal ring contains 37 lamps. There are 20 lamps in the middle ring and nine at the top. These chandeliers were designed by Lázaro RosaViolán Studio and made by Environmental Lighting for Architecture.
Environmental Lighting for Architecture www.ela-lighting.com
The Fairmont Olympic hotel in Seattle was added to the National Register of Historic Places in 1979.
Pivot a section of this stunning bookcase for a surprise. The Founders Club at the Fairmont Olympic offers designer concoctions to the patrons daring enough to find it.
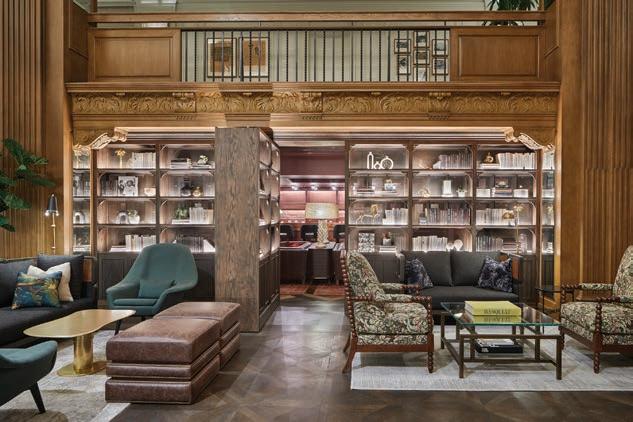
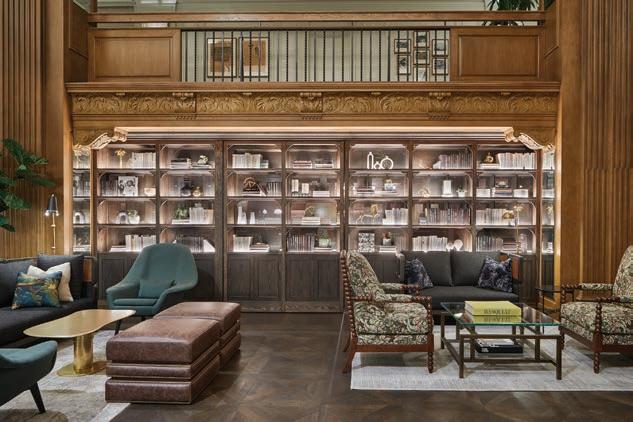
Shannon Suess is a principal of MG2, an award-winning interior and hospitality designer with over 30 years of experience in creating world-class destinations. In addition to the Fairmont Olympic Hotel, other MG2 projects on which she has participated include the Grand Hyatt, Kauai, Hawaii, and the Salish Lodge & Spa, Snoqualmie, Wash.
Achieving ADA Compliance

One of the most challenging aspects of the project was the intricate nowblack metal railing around the main entry landing. “It had been painted white in a previous remodeling, so it had to be brought back to its original black,” said Suess. “The existing height was too low to meet current building codes, so we had to add several inches.” The solution was to bring in a specialist in decorative restoration, Johansen Mechanical Co. “They skillfully matched the railing’s ornate design and fastened these sections over the existing base. They are topped by the original wood handrails,” Suess said.
MARBLE INSTALLATION
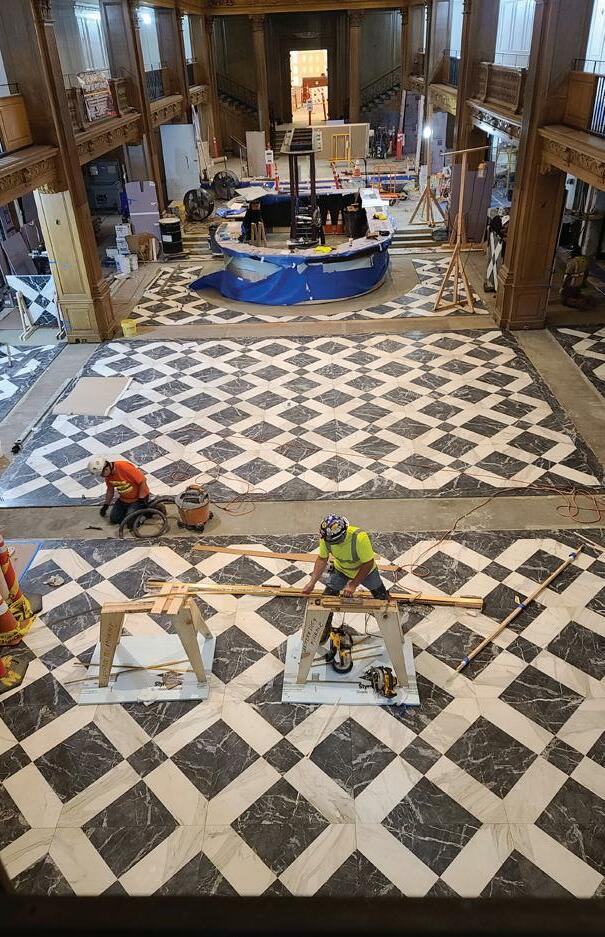
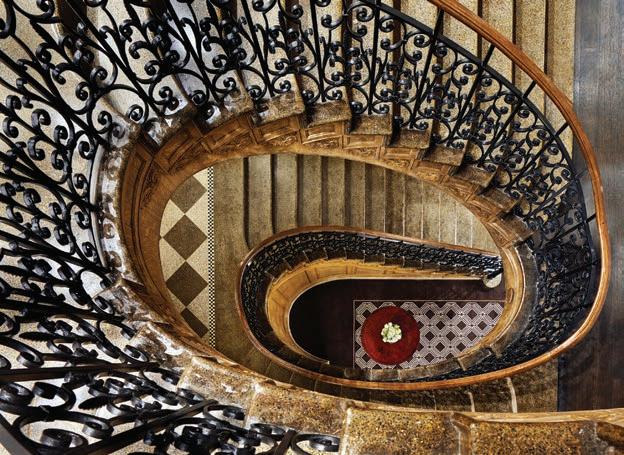
Western www.westerntile.com
Johansen Mechanical www.johansenmech.com









