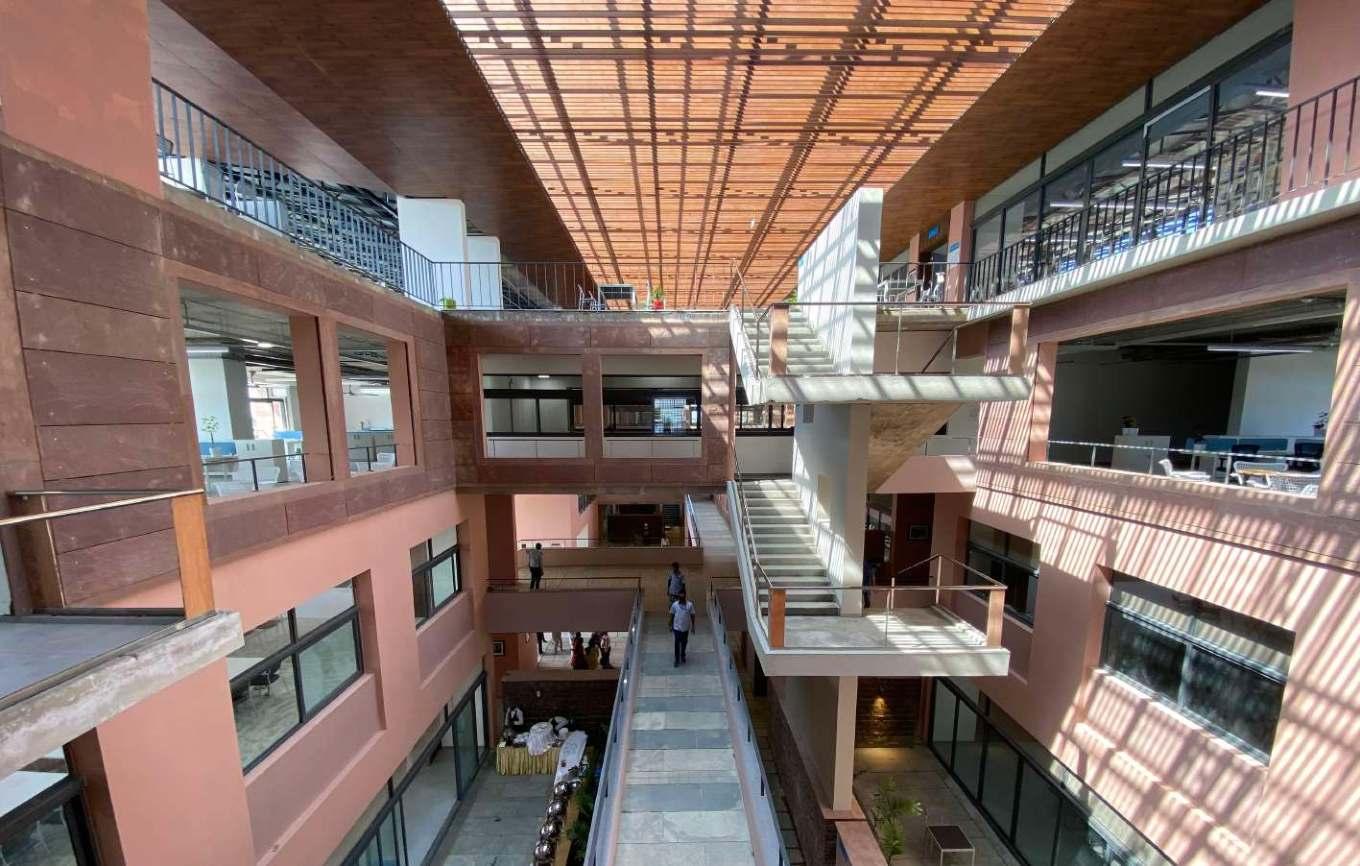

Aruni Mukhopadhyay
I am currently a student enrolled at the Manchester School of Architecture, and I am pursuing a post graduate degree, which is, an MAinArchitectureandUrbanism am in my firstandonly year, and I would be privileged to have the opportunity to work part-time (16-20 hours/week). would like to be self sufficient to a degree, whilst simultaneously dedicated to another, and hence, the wish to work. I have a rather fIexible schedule, and am so myself, in terms of the nature of work.
I would describe myself as - Ateamplayer -Self-confident -Motivated -Competitive -Articulate -Amiable
I’ve worked for over 3 years as an architect and a few months here and there, in other roles, including as, a photographer, a writer a graphicdesigner, floorstaffand a teacher. am grateful to you, for your time, consideration and gesture.
Thank you, and the warmest of regards.
10
14th January 1997
Kolkata, India.
Kindly feel free to reach me at (+44)7444694322 (+91)9051743345
muk.aruni97@gmail.com
2 Hope Rd, Manchester, United Kingdom - M14 5ET
Education
2024 Manchester School of Architecture, Manchester. (MAArchitecture and Urbanism) (Ongoing)
2020 Piloo Mody College of Architecture, Cuttack, India. (Bachelor in Architecture)
2015 Delhi Public School Megacity, Kolkata, India. (ICSE, ISC)
Skillset
Team Player, & Individually Compentent Multilingual Graphic Design Media Management
Content Creation Public Speaking Teaching Software
Autodesk AutoCAD, Revit. SketchUp + Vray Rhinoceros 6 Adobe Suite (PS, ID, IL, LR) MS Office
Coursework
2019 Luxury hotel and service apartments, Bhubaneswar.
2018 Museum, workshops and cultural centre, Cuttack. Luxury housing (gated community), Khandagiri.
2017 Residential primary school, Berhampur
2016 Luxury residence, for a Yogi, Naraj, Cuttack.
Other Relevant Coursework
2023 RISE Landscape Design Workshop
Henning Larsen A Sense of Place
2020 Entrepreneurship in Emerging Economies - HarvardX. Introduction to Generative Architecture - Oneistox Circular Economy for a Built Environment - DelftX.
2019 The Architectural Imagination - HarvardX.
2018 Photojournalism by Running Studios, Vagamon. LBC-NASA Exposure Programme, Trivandrum.
2017 Photojournalism Studio, Jaipur.
Experience
2023- Tutor (Part Time - UK) - GCSE & A-Level Students.
2024 Undergraduate Thesis Guide - SPA Vijayawada.
2021- Mindspace Architects, Bangalore - Architect (2.8 2023 years). Involved in, among others -
- Azim Premji University (Fast Track), Bhopal
- Global Think Park Office, Bangalore
- Rohan Abhilasha III Apartments, Pune - Vidyashilp Amruthalli School, Bangalore - Private Residence, Bangalore
- Azim Premji University Phase II, Bhopal - Gandhi Memorial, Chikmagalur - Titan Integrity Office Campus, Bangalore
Development,production,delivery,managementand executionrole
2020 The Multilogue Collective, Delhi - Writer/Photographer/ Illustrator (2 months)
2019 Abin Design Studio, Calcutta Architectural Intern (6 months). Involved in, among others
- JSW Bengal Partition Museum, Calcutta - Ramkrishna Forgings Ltd. HQ, Calcutta - Satara Municipal Corporation, Satara - HDFC Training Centre, Palava City - Hindustan Park Road Redevelopment, Calcutta - Asics Club, Bangalore
Development,production,delivery,managementand executionrole. +
Competitions
2022 The Drawing Board (Mindspace) Development
2021 The Drawing Board (Mindspace) Development
London Design Biennale (Titan Integrity
Campus- Mindspace Published
Folio - A ThinkMatter Archive Published
CLT Induction India - Urban Housing
COA NIASAThesis Awards Shortlist
2020 Motif Collective Photography Awards. Mention Archstorming African House Design.
2019 Volume Zero Tiny House.
Sw/tch Central Park Book Studio. Top 50
Archsharing Rural School in Haiti. Finalist
Archasm Berlin Bohemian Hostel. Top 25
Motif Collective Photography Awards. Mention Satara Municipal Corporation (at ADS). Top 15
2018 NASA Vagamon - Industrial Design, LIK. BDA Urban Design for Hockey WC. Top 18 Archasm Anti-Library Tokyo. Top 50
2017 NASA Jaipur Reubens, Landscape.
ZONASA Guwahati. 1st
2016 ANDC. Shortlist
ZONASA Bareilly. 4th
Publications
2021 FOLIO: A ThinkMatter Archive of Drawings
2020 The Multilogue Collective: Organised and Unorganised Sectors: Learnings from India’s Marketplaces.
2016 NASA Indian Arch - Form Follows Function?
I can speak English (IELTS - 8) Bengali, Hindi, and little Odia.
References
Ar. Kallol Dutta Chaudhuri, Former Design Chair, Piloo Mody College of Architecture.
Ar. Amit Bhattacharya, Design Chair, Piloo Mody College of Architecture.
Ar. Abin Chaudhuri, Founding Director, Abin Design Studio.
Ar. Sanjay Mohe, Founding Partner, Mindspace Architects.
(03)
(17)
(18) (19)
(20)
(21)
(22)
(23)
(25)
(28)

11
12
(29)
(30)


Satara Municipal Corporation, Abin Design Studio HDFC Training Centre, Abin Design Studio
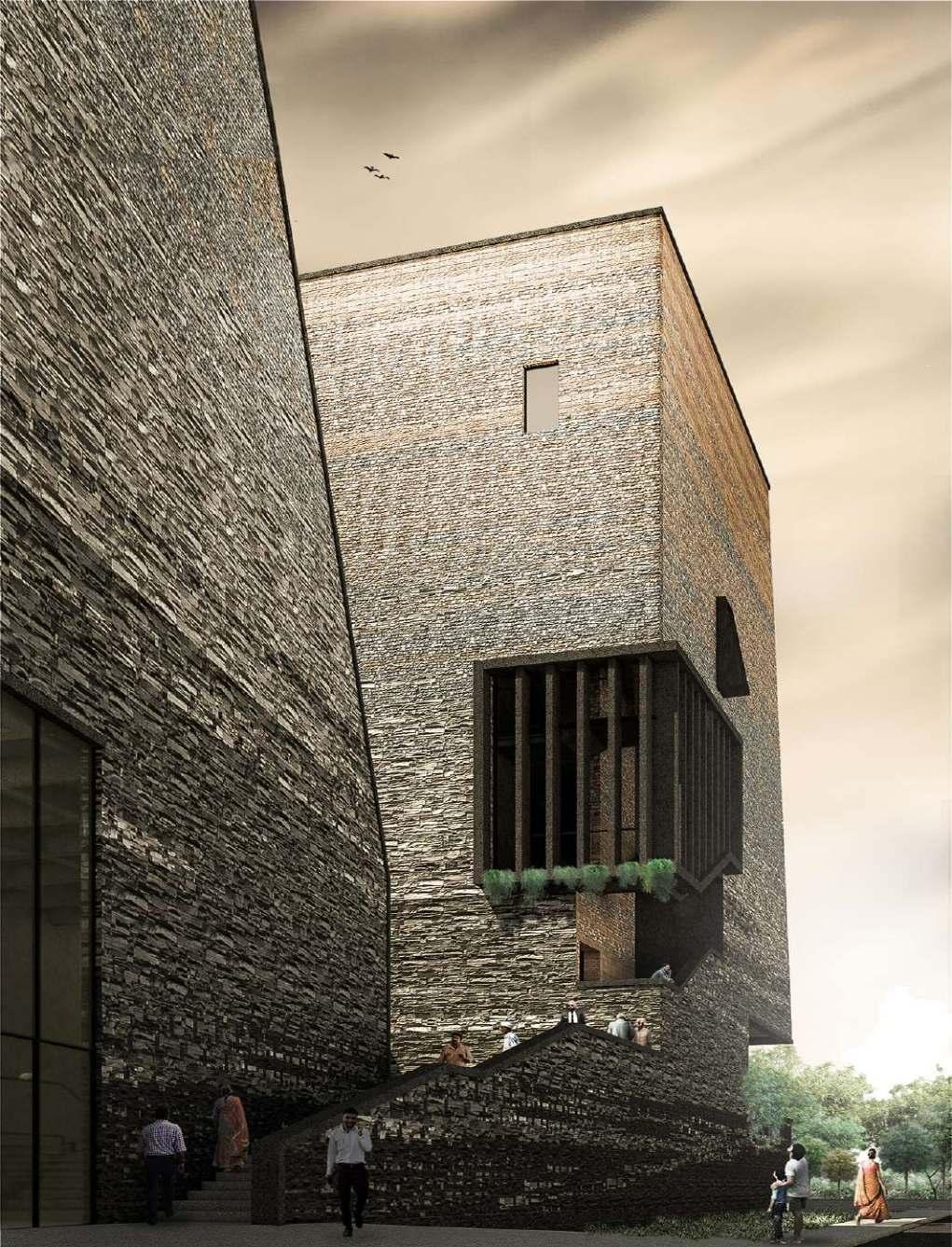

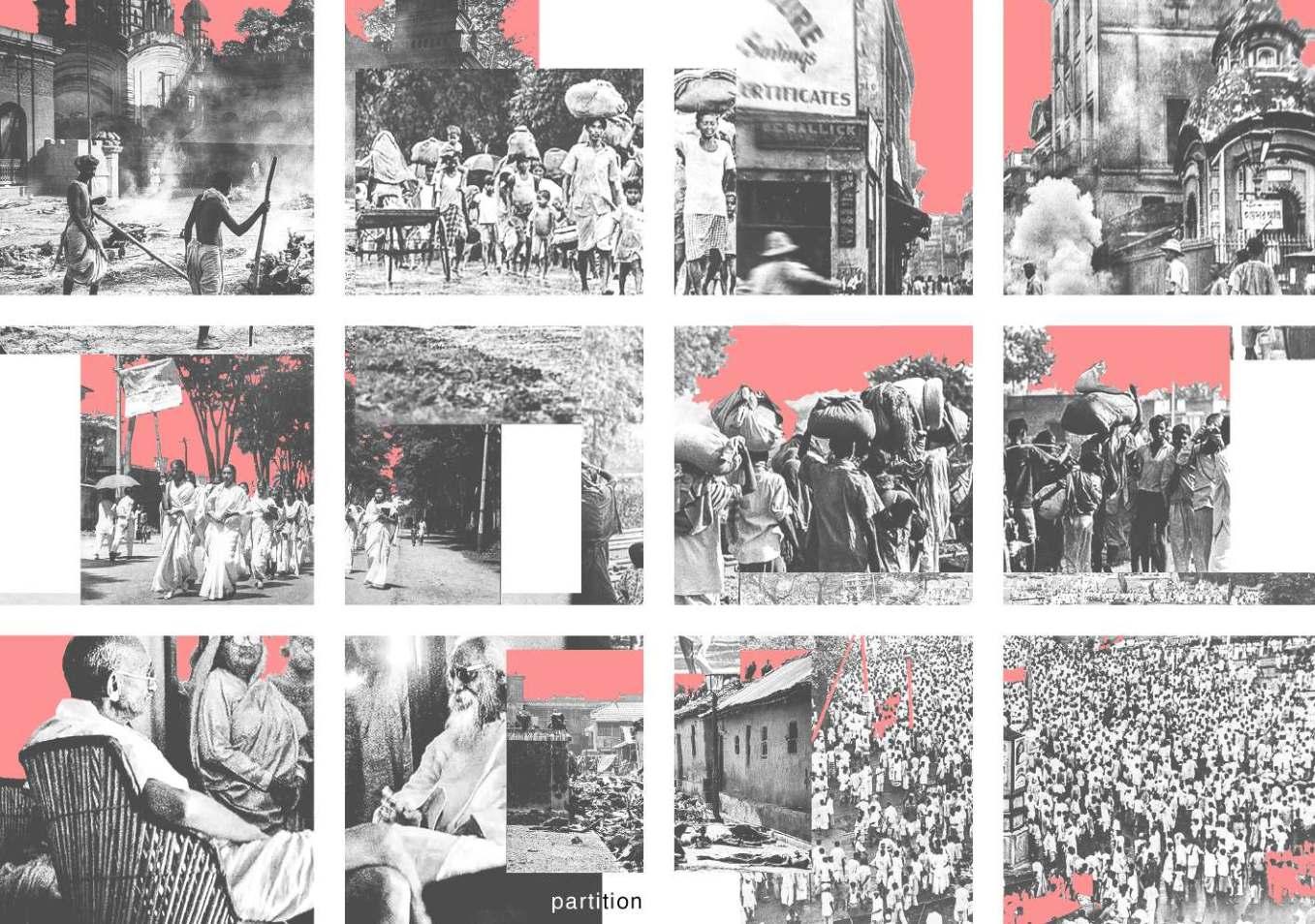
Bengal Partition Museum
The Voices of Millions Since Lost in the Abyss
The proposal for the development of a museum complex addressing the partition of Bengal, which thus divided Bengal into West Bengal and East Bengal (Bangladesh after 1971) in 1947 in Newtown, Kolkata.
The museum addresses the event, and its social, cultural, religious and political implications through spaces, to thus create a manifesto for remembrance and reflection.
History


(+) They settled in West Bengal, mostly. Some travelled to states like Bihar and Odisha. The centres of violence were in Kolkata and Noakhali. The Bengal migration occurred for 30 years.
Urbanism A study was conducted of the Adarshanagar and Bibeknagar areas in Jadavpur, Kolkata. They were refugee colonies. The land was acquired by the act of jabardakhal’. Extreme negative spaces between homes as of lack of room during the span of dakhal”. Paths were created to the end of which one could not see. The pace of urbanisation led to acute angled corner plots, which allowed for alternating visual angles and movement, further adding to the existing urban complexity.





In 1905 the partition in Bengal was duly implemented making the two provinces, West and East Bengal, easier. The partition split the province based on religious demographic. The act was considered baseless and highly unethical, for it could produce absolutely no considerable justification for its execution.The 1905 partition left considerable minorities of Hindus in East Bengal and Muslims in West Bengal. In 1911, the two provinces were once again united.

Disagreements between Hindus and Muslims in Bengal which had sparked the Partition of Bengal in 1905 remained.This caused massive disruption. The laws were opposed. The Mountbatten Plan, on 20 June, 1947 resulted in the partition of Bengal. This created West Bengal and East Bengal.The second partition of Bengal left in its wake a legacy of violence. In 1947 a population transfer began after partition. Millions of Hindus migrated to India from East Bengal (+)



2M
4M million in migration

Riots, massacres, and defamation, were rather commonplace. The social climate was in tatters during this span, and the once industrialized city lost its financial prowess to other large cities. The political climate in Pakistan deteriorated. Came 1950 severe riots occurred in Barisal causing a further exodus of Hindus.The 1951 census in India recorded 2.523 million refugees, in from East Bengal. By 1973 it reached 6 million. A mass exodus.

People

: Compression Visual Block Acute Split




A study was conducted of the Sealdah Railway Station, in Kolkata. Millions of refugees put up there for long periods of time, when they arrived in Kolkata, and could not find accomodation in refugee camps. Refugees crowded platforms, experienced extremes of proxemics The platform was their home. Diffused light in the executive areas. The volumes altered from the centre to the edges, as did the density.

Jyotirmoy Bhowmick, is the eldest brother of 8 children. He moved to Kolkata, Calcutta then, back in 1947.
He was 17 years old, and had enrolled himself in Shibpur University to begin with, following which he continued his higher education, and studied electrical engineering from Jadavpur University. He moved to Kolkata from the then town of Mymensingh, in East Pakistan.
“.. villages back in East Pakistan, were religiously segregated ..” “.. river banks were incessantly destroyed ..” “.. the courtyards, of homes, were used to produce cash crop ..” “..dadu travelled from Mymensingh to Jagannath, and then fought onto a steamer from Jagannath to Shirazgunj, and eventually, a train to Kolkata, specifically Sealdah ..” “... large gatherings of impoverished people resided in the Sealdah Station ..” “... small and intimate, and had a taali roof.... “ “.. act of jabardakhal so that he could provide accomodation to his family ...” “.. third year of his undergraduate study at Jadavpur Univerisity, he and 10 of his friends went over to the empty patches of land in Jadavpur, and forcefully occupied them in an act of jabardakhal ...”
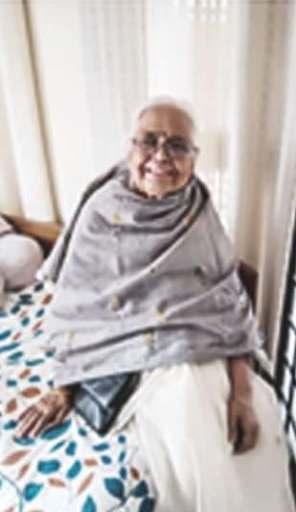

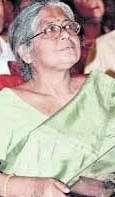
Subrata Sikdar ( Subrata Bhowmick before marital alliance), is the 4th eldest of 8 children, and the second eldest daughter to her parents. She was born in the village of Tangail near Mymensingh, in the year 1940 She was a tender 10 years old, when she moved to Kolkata in the year 1950. She further went on to study English at the Lady Brabourne College in the city of Kolkata following which she became a professor.


Sunanda Sikdar ( Sunanda Bhowmick before marital alliance), is the youngest of the 8 siblings. She was born after the paritition, in 1950, in the village of Digpait in the Mymensingh Zila.
She made the journey to Kolkata in 1961. She wrote the book Dayamayir Kotha, which went on to become a literary sensation.

Supriya Ghosh ( Supriya Bhowmick before marital alliance), is the 3rd eldest of 8 siblings, and the eldest daughter to her parents.
She was born in the village of Tangail in the Mymensingh Zila, in East Pakistan, back in 1937 She is 82 now, and lives in Dum Dum, Kolkata. She went to school, and further went on to graduate with an Arts degree, in History.
“ .. reluctance to return, for things have changed too much ... ” “ ..reminisced her days in Mymensingh, where they had tin roof home, expansive in nature, with a courtyard, and cement flooring, and how she would often take bus to Tangail, which was her mamarbari ... “ .. studied in a school, right next to her home, called the Radhashundari Girls School ... ” “ .. didu, had a boshar ghar, two bedrooms, an uthon, a kitchen in one end, changing room, a servants room adjacent to the verandah ... ” “ ... the floors were made of cement, and the furniture, of wood, the windows were grilled by vertical bars .... ” “ ... remorseful of the animosity that was prevalent amongst the people of Bengal ghotis towards bangals... ”

Area of the Site: 13.6 acres / 55037.25 sq.mtrs 5.50 ha. Coordinate Location: 22*36’ N, 88*28’ E. NKDA Land Use Map Assembly building. Elevation above Mean Sea Level: 9 mtrs.











The site is accessible from the Aliah University Road, Street Number 374, 622 and 587. It is accessible through public transport, and is near both the airport (NSCBI) and the rail stations (Sealdah and Howrah). Distance from NSCBIAirport9.8 km and the Sealdah station- 15.1km.
The main abutting road is the Aliah University Road, total width 45mtrs, no. of Lanes - 4, span along site - 92mtrs, one lane (width) - 14mtrs, service lane (width)- 5mtrs.
Study of the views from the site reveal, expanse of land and presence of a water body and vegetation clear views in every direction, allowing for emphasizing the building, flat land allows for ease of building.



1. Consistency in urban growth towards the north east.
2. Urban growth at both ends of the socioeconomic spectrum.
3. Gradual growth of water bodies.



4. Development of major arterial roads at a distance from the other, implying the division of land into large plots to thus allow for the development of large buildings, of primarily a public nature.

The diagram to the bottom aptly aims to represent, to a degree, the road network near the site, and the various routes of accessibility and approach. As can be derived, the site is not located in the midst of several narrow lanes and “gullies” as is in coherent to the city of Kolkata. The site is located on a corner plot at the crux of 2 large roads, and thus, lacks the intimacy and the coherence of the traditional and regionalistic “gullies”. This adds to a dearth in a strong critical context.
Biswa Bangla Sarani Aliah University Road Street 374

Site Context: Study reveals that urbanisation is faint. There is urban growth towards the north east. The sparsity will change. Major buildings are alienated. Water bodies affect the microclimate.
On a gloomy day.


Ground Water Figure Ground Ground Figure
Assem Resi Comm 0-20 mtrs 20-40 mtrs >40 mtrs >15 y 5-15 y < 5 y Approach



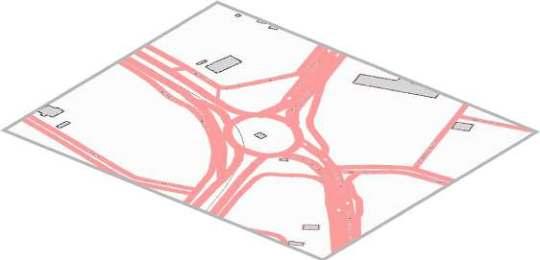
The Newtown Kolkata Development Authority land use map dictates an assembly building.
Ground Coverage - 40%: 5.44 acres.
Min Open Green 5% of plot: 0.68 acres.
Floor Area Ratio - 2.75: 73.15 acres.
Max Height - No restriction.
Setbacks - 6m (front), 5m (side), 5m (side), 8m (rear).
Site Vicinity Variations in the structures affect resulting volumetric enclosure, both transitional and the functional, which affects the cohesiveness of the neighborhood. Most buildings in the area were built in the last 10-15 years.

Sources of odours are the dump of waste to the north, and the body of water running to the east. Sources of sounds are the existing fauna (birds) on the site, contrasting with Calcutta traffic.


Fauna, on-site. They were here first.
Locals fish in the nearby canal on the site, and this activity is catered for in design.
Development in terms of sculptures/sitout areas could be added, to the corner of the site. Also, it could be filleted with the addition of footpath. Development of corners can create minor public spaces, which will be sociopetal They could also remain transit areas.

Towards the northern edge of the site, are existing sewerage facilities with pipes and manholes for access.Also present on the abutting lane. Therefore, sewage collections pits should be located along this edge of the site.
Towards the southern end, is the Newtown Action Area 2A Electrical Substation. Thus, the generator room for the site should be placed accordingly.


The following diagrams represent the proposed site in the context of it’s surroundings, and thereby provide conclusive zoning analysis regarding the site, in terms of noise, runoff, circulation and wind. Zoning allows for greater degrees of comprehensionofthesiteandit’ssurroudings,andthusallows for the production of cohesive, thoughtful architecture. In wind zoning, although the force of wind is consistent throughout the site, the diagram represents a post built condition.

: Vegetative spread (56 trees).
Nodes near site.

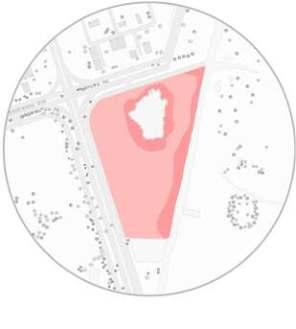




Mass, scale and volume studies were thoroughly conducted, with intense research of the works of architects such as Louis Isadore Kahn, TadaoAndo, Sou Fujimoto,Alvaro Siza, Steven Holl, Kengo Kuma, Charles Correa and Balkrishna Vithaldas Doshi. The outcome of the entire design process laid profound emphasis on the creation of a rather sculpture in terms of architecture, through geometry, monumentality, light, volume, mass, contrasts, porosity and phenomenological experiences.
Creation of Parti The fundamental parti of the design is the creation of architecture to thus lead to greater comprehension of the journey of migrants and refugees during the Partition of Bengal, through an intensely phenomenological experience, crafted out of varying parameters, which emotionally convey the narrative, through various manifestations of space. The diagram represents stories, which were collected and plotted and organized, to be retold. Stories of people





Block Dev 1

Design approach for the Museum Block -
The search for coherent juxtaposition in pure volumes. It portrays an interwoven narrative, where each is essential to the the next, and the one before it.The violent juxtaposition shows the ruthlessness of the act, and haphazard, like the Radcliffe line. Intended on producing an iconic sculpture of sorts, to embellish the skyline from afar.
Design approach for the Ancilliary Block
Searched for coherence in the transitional space created between volumes. Seperated volumes, each sculpted from an original cube, spaced out to create pockets and courtyards, an outer ring to act as a datum. Porosity and freedom of movement.The design process began at this juncture, for site, case and urban studies had since been conducted.An iconic sculpture of sorts, was the final intention.

Block Dev 2 Block
Several buildings inspired the architecture. They include the National Assembly Building of Bangladesh, the Church on the Water, the Champilimaud Centre for Studies, the Hurva Synagogue, IIM Ahmedabad and Bangalore, Novartis Office Building, Koshino House, Bair Ur Rouf Mosque, the Jewish Museum, and the Virasat E Khalsa, to name a few. The diagrams represent the various attempts made at sculpting volumes and mass from a cube. Several incisions were made.
The outcome of the entire design process laid profound emphasis in terms of definitive geometry, monumentality, light, volume, mass, contrasts, porosity and phenomenological experiences.












: Soft thresholds.

Ancilliary Block
The enitre block has been designed based on the idea of softening thresholds and porosity, along with the ease of access and inclusion.
Zoning has been done in its development based primarily on noise and privacy hierarchy. Hence, the library, the office and the cafes are located far from the side of the main road. Inclusion has been emphasized with the crossing paths and weave of routes created, allowing movement within with ease. The staff area is located at the centre.
The image to the left represents the volumes enclosing the lobby and the tucket counter areas. Steps lead up to the platform, from whre one canbuytickets. Small slits were made in themass to let in lgiht.
Thelobbyisadoubleheighted volume, to let in light, from above, also. It can accomodate 150 people at one time. The ticket counter can serve 3at once. The horizontal slitlooks upn the upperlvelof the suspended cafe.
Inclusive by design.





The curve has been draen along to create a smoother transition, upon entry, where the visiotr has to turn back, face the ctiy behind through a slit, anf then turn back around and head towards the museum, which lay in the backgroudn, along the walkway, flanked by the shop,and the ofcfice, and the gallery.

A large glass opening to the north, lets in plentyof diffused light to the lobby.A brutalist vibe has been maintained overall.
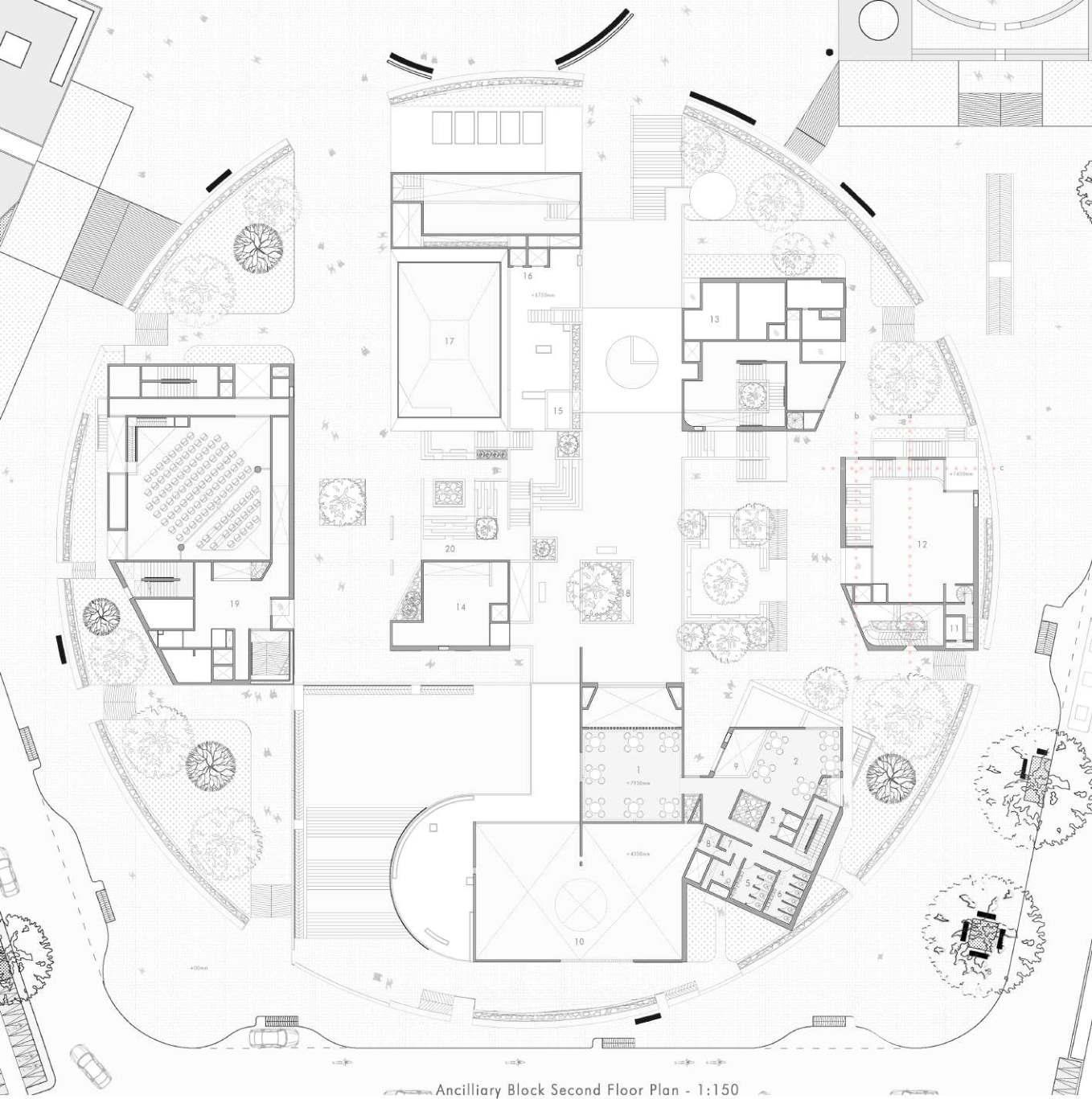



The image to the top depicts a summer day, at the entry of the mueum, at the lobby of the anciliiary block. The visitors make their way up the steps around the semi circular volume of the staff area, revealing the museum in the background. To the right, is an image of the gallery space to the north of the ancilliary block, with seperate levels providing varying degrees of daylight, for exhibition of different sorts of art and sculpture and other installations.


The diagram represents the varied porosity of the building, citing instances of ambiguity between what is inside, and what is outside. This has been done to create an interesting transition between and through spaces, and to not make it very abrupt. Also, we have most of the buffers made with circulation and services on the southern faces of the segregated buildings, to thus allow for protection from the heat to a degree.
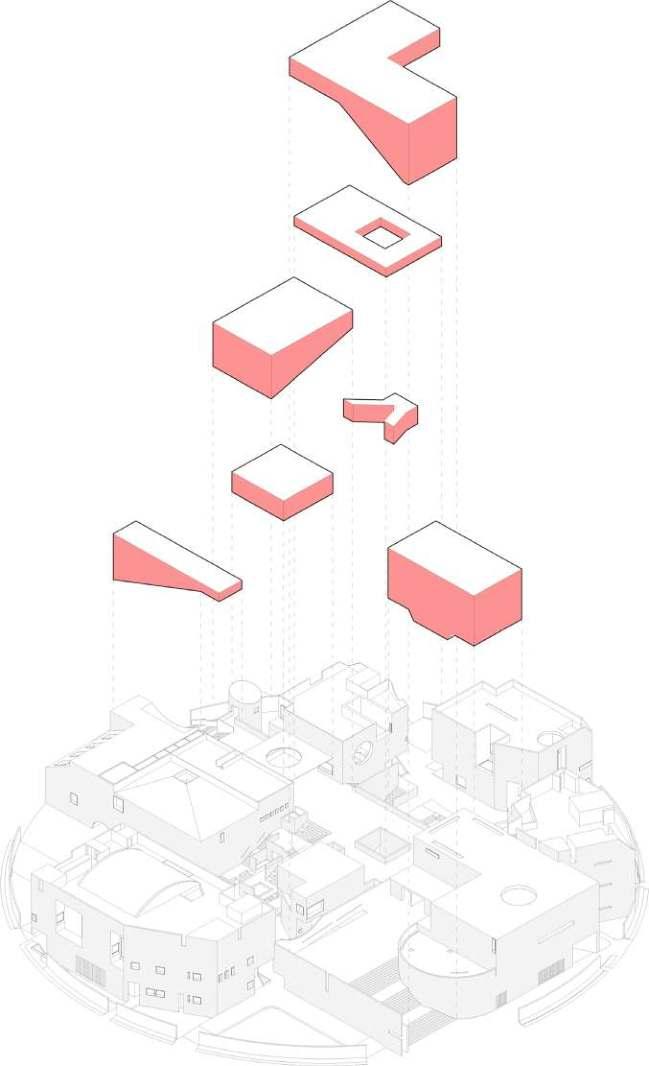
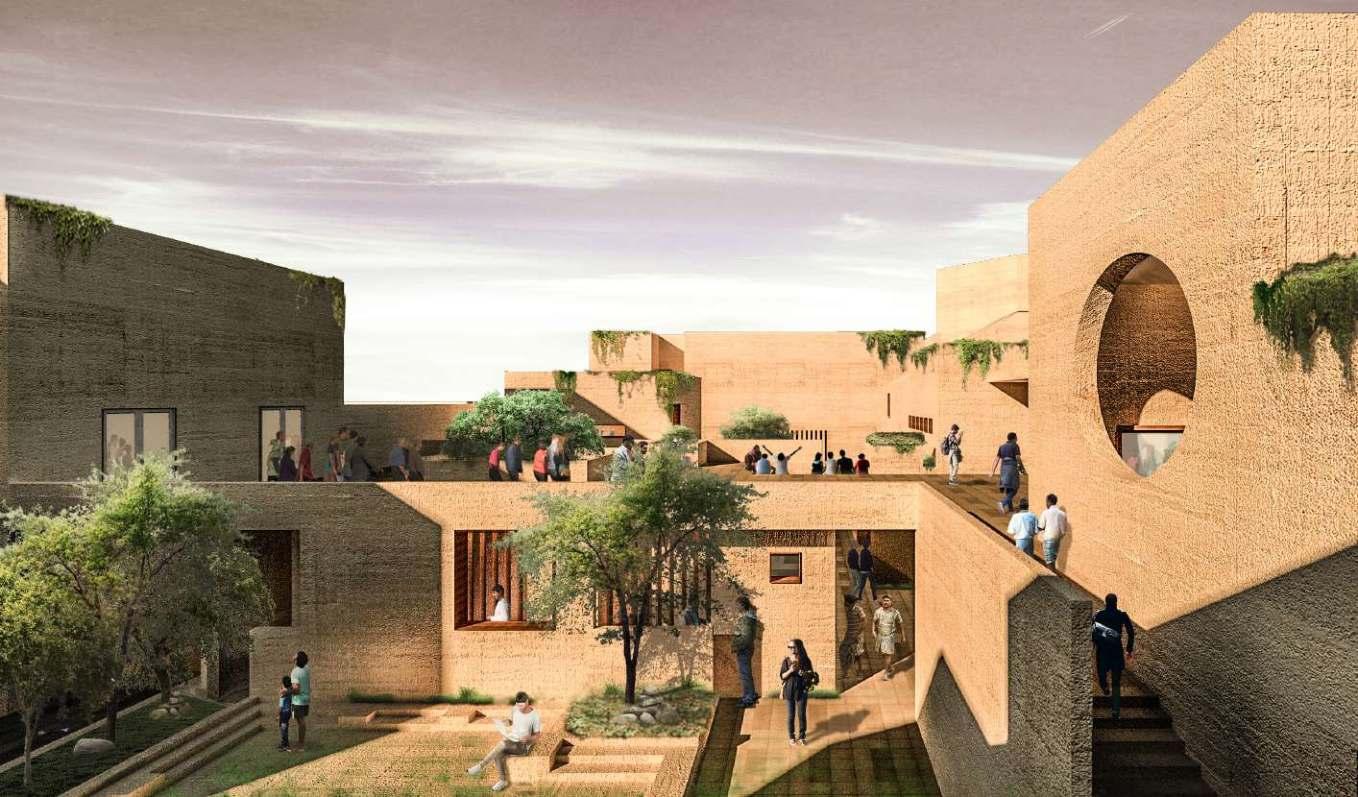



To provide climatic relief to a degree,by creating a buffer twards the south, with the canteen and the lobby, whereas the main office spaces where people work are facing the north. Cutouts within each room allow for free connnection between the people and those whom thy work with. Even small slits of glass betweenadjcent roms intends on serving the same purpose. the position of the office along the main walkway allows for a direct interaction with the realm of visitors.

The office block is divided into 2 floors, connected by a set of stairs wrapping around a tree. the idea behind the design of the office was to increase porotsity within the building between the staff working there.

The drawing to the right, represents the ancilliary block ground floor plan of the proposed project. The scale has been provided at the bottom, with the use of a bar scale for reference on the plan itself.
The drawing has been drawn at a scale of 1:150. A compass has been provided for ease of understanding of direction, and hence, architectural orientation. The design is driven by the



Double etended steps for seating, for those who dare pick either floor.
The entrance to the south form an effetive bugger against the southern heat, and the trees help with it. A pneumatic vacuumtube lift is provided in the uillding to, allow for barrier free access. The toilets also act as a buffer from the south. The ceiling has been further provided with layers of false ceiling for ffecive insulation, and the ceiling height in general raised.



The library block is of fundamental importance, for it will be housing books, novels, and other literature and media content related to the very history the museum creates a narrative for. It is located on the quieter side of the site. It is also double storeyed. The entrance is through a curve whih swoops us into to the dropped volume, where we find the information desk. It is curated withpockets of green, and a grand staircase leading up across the side of the western wall.

to thus allow for cooling through the stack effect. Te massing was developed through a continuous process of substraction and addition, onto volumes, and emoved, to allow for a window to let in light.













The structural system devised consists of a framed structure, with double walls made of rat trap bonds. Shear wall systems, in a symmetrical manner have been proposed, for stability. All the walls are on a grid.

Ideas + Elements

The diagrams to the bottom, represent a few ideas inculcated in the process. Volume/wall memory, point of protagonist entry, alterations in feeling of permanence, and the fluctuations of volume and wall angles.

When one is seated, one generally has a greater degree of permanence and unwillingness to just up and leave, compared to when one stands/walks by. This has been played on, by altering the angle of seating.





Slabs in places, have been castflat,however,theraised flooring, has been shaped at an angle for added uneasiness. Sizes of points of entry altered, for self perception, along with a play on spacing slits.











Alterations in the height of a space also lead to differed perception of oneself, along with changes in breathing, quite akin to a gripping narrative. Walls have been inundated with grooves, to act as scars one can touch.





Altered textures, along with varying cross sections of handrails, are effective in the narration. Architecture could be formed of apparently varying thickness’ of wall/slabs. Kinesthetics can be varied for movement.

Speed of ascent/descent can be controlled to a degree based on the number of steps, and along with the length of a transitional space such as a court or a corridor. This is essential to the creation of a story.




The materials are fundamentally important, in that, they age differently. Over time, the wood would wear out and lose its texture, to a greater degree than concrete. Varying opacities of glass has been used.




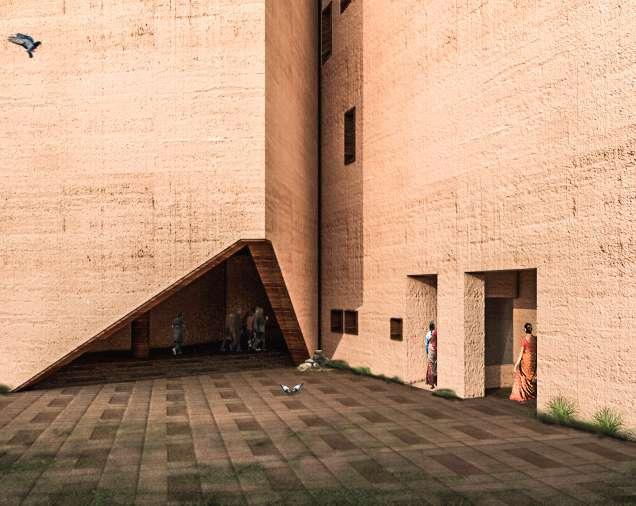



This is the first block in the Museum block, which depicts the apparent unity between the two sections of society based on religion. The experiences relate to the unity and the division of these 2 religious sects.



These images represent varying parts of the first block, across all levels. Each represents a different period predating the Partition, and the eventual build up to the Partition itself. Experience of the story.




The images and drawings here show the second block in the narrative, where people had fled in a mass movement, from their villages to villages near the western edge of East Bengal.An intricate section is visible.




This particular piece of architecture/installation, tries to recreate in an architectural sense, the events during which refugees were in hiding, in a home, near the border, before they made their way to the other land, and how, even then, they fell prey and were victim to heinous crimes, wherein, criminals and terrorists would barge into the homes on the lookout for them, and the poor refugees tried to find footing, and make the best of an attempt to escape from a backdoor.







The images depicted here, are of the central block in thr museum block. This one, attempts to depict the events and actions just preceding the crossing over of millions to Kolkata. One shows a space, where the cross sectionally curved false ceiling drops down, and leads up to a glorious view of the blocks ahead, the ones which depict life in Kolkata, after curving back up. The other, depicts the frightening narratvie of how people made their way through canals to escape death.






In this particualr exhibit space, of Block 5, the experience recreated is that of walking through forests and marshlands, on thei ay to Kolkata post partition. The ground of this place, uneven due to the presence of chips made of wood and stone, allow for instability. Light shimmes through small circular openings on the roof, onto the tips of columns which rise high, touching the ceiling. The walls along the cicumference ilt inward. People journeyed for months like this.





Maze of mirrors.

The images depict the second stage of complextiy induced in a maze like architecture, with mirrors lining the inclined walls, to induce a greater degree of confusion, although the light at the end serves as a guide.

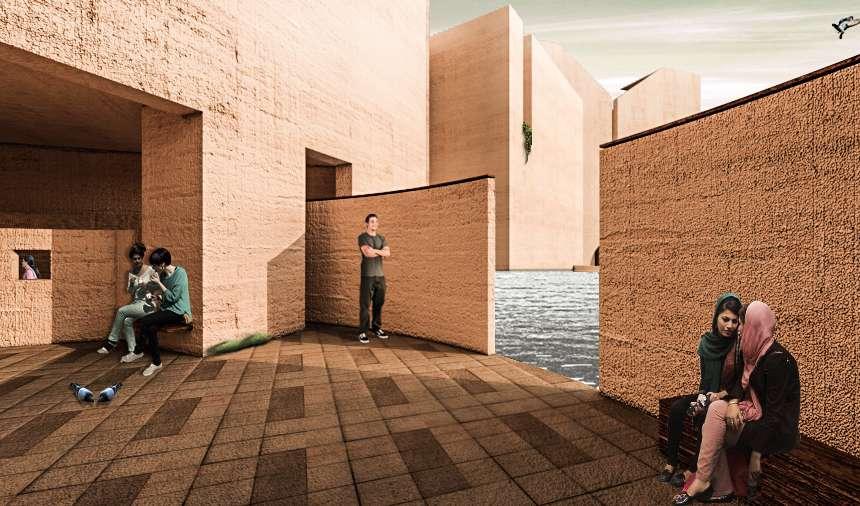


The images here, depict the last stage of the accentuating complexity of maze like architecture in the museum block. This particular one depicts the experience that unfortunate refugees made on their arrival to Kolkata, which was a more complex urban system than they had ever experienced. They used to live on the outksirts, and gradualy made their way into the city. Volumes get larger, on a slanted raised flooring system, with light flushing the volume in the wrong places.

The blocks get more slanted and larger as one makes their way in, and the handrails, soon change in cross section, nearing the centre. Unlike the one with the mirrors, the light falls to misguide one from the exit.
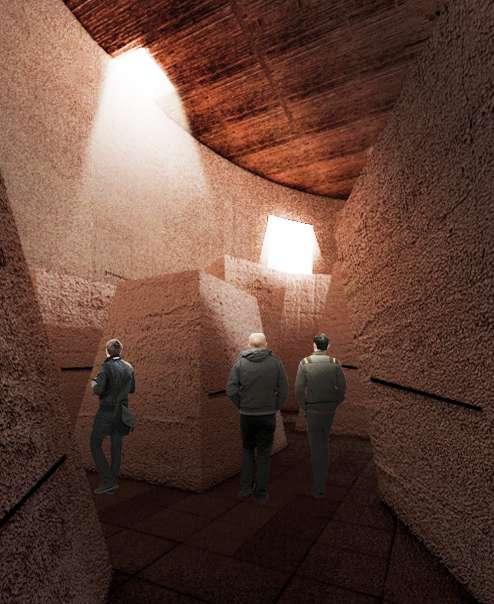



The images depicted here showcase spaces on the ground and 2nd floor, of Block 7, wherein we have an ehxhibition space on the ground, depicting varying specimens and ornaments and artefacts from the journey made.
The image above, depicts the beauty of section, in a perspective. A framed photograph of the womens march is hung from the wall, as people make their way to the exhiition of the city and it’s manfestations.



The image to the left, represents a little section of the museum that tries to reveal the feeling of imprisonment, especially one the masses felt whilst they were in the concentration camps, in Kolkata.


The sections also depict not only the constant fluctuations in volume, but also, the very sectional porosity in this partituclar block, where all levels can be easily perceived from the others, and is quite like a city.


On arrvig to Kolkata, most families had to make do with small homes, on the outksirts and marshlands of Kolkata, before they could land a place in the city itself, These rooms show that growth, in space and items.








The final piece of architecture, in this particular museum block, is the Hall of Humanity, which is but a freely standing sculpture-like structure. It contains a plaque at its centre, for people to read through. It is heavily inspired by the iconic architecture of American architect Louis Isadore Kahn, and especially his work, the Hurva Synagogue. The light through the day, really transcends the atmosphere of the place, and gives it a phenomenal appeal.
In plan, it is but the juxtaposition and superadjacency of rectangular and circular forms, and comprises of several thresholds to thus create quite a few levels of permeability. In essence it tries to evoke a feeling of awe and wonder, with it’s sheer scale, and mass. The wals, in places, are lined with wood, which is done to, apart from aesthetic contrast, allow for differing degrees of evolution over time. At the exit, the arch frames the ancilliary block and the city, in equal parts.




The diagram and the image here, represent the memorial hall, wherein, through voids, contrasts and light, a sense of loss has been attempted at being induced. One walks in, there is a sudden expansion of volume, and one can see the voids along the wall, and how they go up in number and decrease in spacing, as the person makes their way inward, and also, look upward after theyve made their way to the centre of the space. Water falls in from the edges, where one can touch.


1. Common toilet.
2. The guards room’s.
3. Room for fishermen.
4. A store room,has been provide in areas on the site.






The drawings and images here, represent an intervention made, which really imbibes the philosophy and essence of the partition itself. A bunch of men, often come by and fish in the canal running along the Eastern edge of the site, and have bee doing so for a while now. It would be extremely ironical to have them vacate the space, to build a Partition Musuem. Instead a small room, for rest and a toilet, along with a set of benches have been provided, to help them out.



House for the Jorejicks - Getamock, Tanzania.
A house is a space with rooms for living A home however, is made when a space, is made a place, by those who began life there, and more often than not, return to it. It is a process of finding a soul in the shell, one of place-making, rather. A home is where parents bequeath two things for their beloved children, the first being their roots and the latter being wings to soar and fly The Jorejick family, have made their land their home. Their home is not simply bounded by the walls of the huts they live in, but in the porosity of their land.

The design unfolded around a central court, to bring the family together. The site alows for the provision of burnt clay bricks hence,thesamehasbeenusedintheconstuction,ofalmostall elements. Doors and windows, were made of wood. Planning was made porous on the north-eastern corner, to so it’s a little welcoming to the neighbours, who pass by. No trees, which existed on site, were destroyed. Everybodys privacy and age, and physical needs, gave us direction.





Design Proposal




The zoning depicts the movement of the family and the neighbors, along with the livestock for feeding. General direction of wind flow has also been depicted. Axono to the right, the block development of the home.






1. Living Space, 2. Outdoor Kitchen, 3.Indoor Kitchen and Storage, 4. Prisca’s room, 5. Sanslaus’ and Chile’s room, 6. Room for visiting family/ Library, 7. Open dining area, 8. Room for visiting family, 9. Briston and Rafaels room, 10. Alberto and Getruder’s room, 11. Grandmother Maria’s room, 12. Garden, 13. Garden, 14. Room for Visiting Family, 15. Melania and Virguita’s room, 16. Maria and Bura’s room, 17. Courtyard, 18. Toilets, 19. Cloth Washing Area, 20. Bathing Area, 21. Pen for Cattle, 22. Existing hut for residence during construction, 23. Taps for Water, 24. Unbounded path for access, 25. Nico’s new home, with Paulina.


Jali’s at the bottom and near the top allow for an ease in the flow of air through the rooms, and hence better natural ventilation based on the Venturi effect and the Stack effect.
The sill level has been kept consistent for the purpose of construction, and its ease. The heights vary with respect to the occupancies Children with educational aspirations are living in close parameters, and the young boys have their room right in the sightline of their grandmother and parents. The youngest children live with the parents.



Cabins in Kumartuli
Incremental Tiny House - Kumartuli, India.
Kumartuli has been a potters and artisans community in Northern Kolkata for over 250 years. Around 150 families of creatives, spanning generations, passing down the baton, dedicate their lives to the production of clay sculptures.
They work immensely hard, yet have none other than to resort to deject conditions of living, rather ironic in contrast to where their idols make it to. The COVID pandemic died down the market for their works.





We’ve taken up this opportunity to create two tiny home modules for the families. An attempt at low-rise density was made. Only the essentials of the home were provided, as the framework, the toilet and the kitchen. Only one tiny house was createdabove,withouthavingtoincorporateadditionalaccess through flights of stairs/ elevators, for they would have been expensive. taken up room, and be subject to the nuances of private maintenance of public space.
To allow for a studio space, the tiny house was shifted to the side, thus acting as a ceiling for the outdoor/ indoor space, which the families could turn into a workshop of their own initiative.
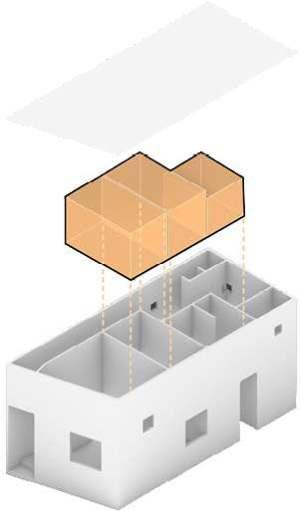

All under 300 sq. ft. as per brief. A (gl)B (ul)
People + Context



The Potters community of Kumartuli, is located in Northern Kolkata, in the precinct of Hatkhola. The general topography is flat, and the climate is hot and humid. The site has general access from the airport and the station, nearby. Kumartuli has been around for 200 years, and plays an important role in Kolkata being the cultural captial, and it is often said to have acted as a nucleus. The essence must be preserved, and there must be social and cultural growth.

Their workshops lack daylight, ventilation, and skirt narrow lanes, and narroweronesleadontothe residential zones, which are often extremely cramped and fall short of basic safety measures.





“The art; the artist”.

Toilets are used by tens of people. The structures are constructed of bamboo. tarpaulin sheets, plastic sheets, timber beams, bamboo rafters to form slopes and the floors of clay.




Spout Clerestorey Vent As a result, room is created for expansion in the future. with the use of the roof, and the walls as framework. It acts as a canvas for individual expression, a pursuit our clients are highly and deservingly capable of.





For ease of water lines, the toilet and kitchen were placed close, and the toilets on top of each other. A small balcony in the upper floor allsows for light and air no matter the incrementalism.



Winds of Change
Rural Primary School - Cabaret, Haiti.
The parti is to narrate a story through the structure, its materiality and the play of spaces. The structure with all its curves aims to challenge the linearity in education and propagate the idea of organic growth in the community. The constituent materials are Bamboo and straw bale. Burning of rice straw is a major cause of pollution in rice growing nations. Two to three rice crops are annually grown in Haiti, making straw a rapidly renewable resource. Using manually baled straw, is environmentally impactful.

Haiti is a Caribbean country located on the western third of the island of Hispaniola and part of the group of archipelagos that form the Greater Antilles with Cuba, Jamaica, Puerto Rico and the Dominican Republic.


The new school will have to accommodate about 50 children from the TE NWA community. The proposals must take into account all the aspects necessary to welcome children into a school.

One of the country’s greatest current challenges is to recover from the natural disasters that have devastated the island in recent years, most notably the earthquake of 2010, killing more than 300,000. The project site for the new school is located approximately 5 kilometres from the city of Cabaret and 35 km from the capital. This is a large site occupied by the current school. Its large area allows construction alongside the existing school, running on site.



(safety, furniture sizing, playful aspect,...). The simple act of providing a roof over one’s head is not enough, it is also necessary to provide the children of the community with good educational conditions.
Design Proposal
The diagram to the bottom, represents the phasing of construction. It allows for the development of a classroom, the faculty space, toilets, and the canteen. Another set of classrooms, are in Phase 2.

The process began with a cuboid on the site. Removal from the centre to serve as a courtyard.
Following the first stage, subtractiontoallowforwind. This creates the Venturi and Bernoullis effect.

Toilets were placed in the south west, to allow wind to carry odour away. Classroom, kitchen and multipurpose area were separated , and buildings were in the line of sight.
The aesthetic was given a cohesive feel. A playful arrangement of openings created an organic form.
Teachers room with a waiting area was placed at the corner, allowing it a clear view of either side.

The design involves the community from the onset of the process. The aim is not just to create awareness about sustainable methods of construction and involve the community in the process but to help the community grow with the school. By making it a place of permanence that not just resists natural hazards like earthquakes or hurricanes, but also preserves the authenticity of materials and the architectural heritage. Phases: 1 + 2

The process of construction will incorporate manual labour, using leftover strawbale for constrcution. The structure thus created would be capable of withstanding hurricanes to a formidable degree, along with earthquakes. The first phase wil allow for the construction of the kitchen, however, the entire roof for the kitchen and the proposed multipurpose space will be created at once, and the mutipurpose space and seating area for the kitchen will be built under that roof.

The diagram to the right, represents the plan, on the site.
1. Toilets.
Room.

The structure with all its curves aims to challenge the linearity in education and propagate the idea of organic growth in the community. The constituent materials are Bamboo and straw bale.

Burning of rice straw is a major cause of pollution in rice growing nations. Two to three rice crops are annually grown in Haiti, making straw a rapidly renewable resource. Using manually baled straw.


treeHAUStudio
Reading Pavillion - New York City, USA.
The subtleties of proxemics and the pace of perception, drive our parti. When ones strolling about, in the wrap of shadows, through the lanes of a park, in search of a quaint little spot to enjoy their favourite novel, they find solace at the foot of a tree. They gently lay, nudge a bit, and carry on from where they’d left off.
What if this little privilege could be shared? What if the shade and cover, weren’t ones own?


The hammocks have been designed,sothateverybody can cozy up, and share a little room, under their choice of canopy, socially, but privately. The set of steps, climbs upwards, to each hammock.

Steel pipes, not hollow, are fit into a circular network, upon which the rings rest. People can also use it as a ledge, and sit down with a book. It also lets one take a good look at the park as one circumvents it. It is very ephemeral, and suits all seasons.
The treehouse, is rather cozy, and lets everybody spend a warm summer afternoon, reading under a tree. Complete wooden frame, along with steel framed wooden steps, to hammocks made of rope.
The architecture of the ring, is rather contradictory to the grid networks, in the lap of which it sits. People can swirl up, and collect a book they like, from above on the rings. Not all parts are accessible.



Site + Context
The Big Apple juts out masses and volumes of contradiction, with every passing second, at every turn. It could be quite the frantic nightmare. A subtle series of rings, atop each other, could design a rather graceful transition, and perhaps allow for a more subtle continuum?
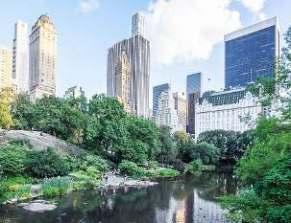
A nap in a city, that is yet to sleep.

Central Park is one of the most known and visited park in the world and is located in heart of New York City, becoming one of the most characterizing features of the city pattern. It is the most visited urban park in the United States, with an estimated 37–38 million visitors annually, and one of the most filmed locations in the world. To revive the reading culture we need to reinterpret the reading space and make it more appealing to the masses.
The drawing to the right, represents, the site plan in CentralPark,andalongwith it, the surroundings, which are lined with skyscrapers, quite in the contrast to the open, luscious space, that is Central Park.


Design Proposal
The architecture should be inviting and informal, being able to connect with the public and change the rigid outlook of libraries. The library be fluid and dynamic spatially, being with the natural context.



Hostel for Bohemians - Berlin, Germany.
“Is this the real life? Is this just fantasy?”
The proposition intends on provoking the idea of a cultured revoltagainstorderandtheperceived‘german’eformthrough the manifestation of spaces, volumes, light, textures, and colour. Johann Wolfgang von Goethe wonderfully stated that architecture is music, frozen in time.
Could we incarnate Freddie Mercury’s wonder? ,
Site + Context
Berlin is the 21st century contemporary world’s ideal capital. The city left its torrid history behind to grow and cement itself into the intellectual and cultural core of the world. Berlin is the epicenter of any movement that starts to demolish the old world order. Ever since the wall came down in 1989, Berlin has been known as a bohemian paradise, a place where the empty spaces between east and west could be inhabited by the most creative, who could create with impunity.

Bohemianismisthepractice of an unconventional and an alternate lifestyle, often in the company of likeminded people and with few permanent ties. Bohemians are considered to have very different tastes in music, fashion, art and literature.

Bohemians are all sorts of wanderers and adventurers who very significantly converge in Berlin and its underground art districts to create, discuss and share new ideas and bond with each other.
Design Proposal
Drawing The various elements in design. Steel framework, with plastered brick walls, and a cluster of coherent volumes for inhabitation.

Numerous artists from across the globe have taken full advantage of Berlin’s transition period throughout the 1990s and 2000s to find gallery and performance spaces in the most unexpected places. The underground art scene is very modern, very edgy and relatively unlimited in the city of Berlin. Berlin is cheaper to live than most big cities today— so artists have more time to put creative energy toward their visions, and they can take the financial risks that are necessary.









HDFC Training Centre
Educational Institute - Palava City, Mumbai..
TheHDFCTrainingCentre,inPalavaCity,nearMumbai,isan educational institute for the employees of HDFC. The design for this training facility for a prominent national bank revolved around an interplay of solids and voids. The multifaceted program incorporated a broad spectrum of public and private spaces including an auditorium. educational rooms, a library, administrative areas. gathering or break-out spaces. and residential units.

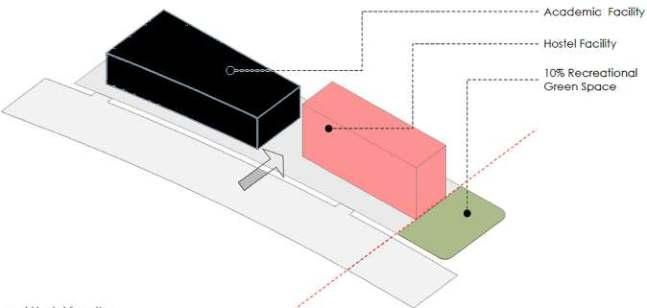
Superadjacency of curves and rectilinear forms has been moulded, to allow for more coherence in the form, along with more relevant juxtaposition.

A low rise design scheme for the Academic functions as a more Human scale of activities. More rational approach to separate the academic and accommodation functions.
A very clear segregation of vertical circulation cores as per dedicated function. Overlooking Courtyards as relief and green breakout spaces. Use of Local Materials as a visual identity of the place and sustainable.


Development of cores for the services and transportation, along with the installation of fins and solar panel systems for better response to the climatic demands. Mass and void in coherence, is the ultimate aim of this particular massing



Plateaus and hills drive the concept of terracing and levels, creating interesting points from within the building. Local materials like Basalt are sourced while connecting the form to the landscape.

A form of dynamically twisted blocks with interstitial green break-out spaces houses the facility. A monolithic character and unity in materiality serves as a visual identity of the campus. Each function is provided as a block with independent circulation with the flexibility of getting connected when necessary. Interspersed with courtyards. terraces and breakout spaces, theAcademic block provides zones for interesting interactions. : The site.






Courtyards are interspersed in the lock as interstitial spaces, with both an academic faciltiy and hostel facility. Audiotirum located towards the wider end of the site.as best fit for circulation and for its separation. Reception placed at a pivotal point to allow access to both the academic and hostel blocks. Academic block opens up to other internal courtyards. Solar panels provide energy, and sun breakers.





Fairface concrete has been used, along with the plentiful use of local stone, that is Basalt. Lily ponds have been interspersed, to maintain a degree of humidity.
A low rise design scheme for the Academic functions as a more Human scale of activities. More rational approach to separate the academic and accommodation functions.
A very clear segregation of vertical circulation cores as per dedicated function. Overlooking Courtyards as relief and green breakout spaces. Use of Local Materials as a visual identity of the place and sustainable.



Satara Municipal Corporation
Municipal Corporation - Satara, India.
The Satara Municipal Council intends to be a forward-looking urban administration that dreams of leadership from both the top-down and bottom-up approach. The building that embodies such an institution should symbolize the ethos of its policies and stand as a flagbearer in both administrative and architectural practice. In the essence of such a building, should lie the sense of ownership and accessibility by its citizens, to address civic responsibility and human rights.
Design Proposal




The


The facades here are punctuated with voids that capture the predominant wind from the west. The big cut out representing the valley form on the northern facade responds to the urban context.
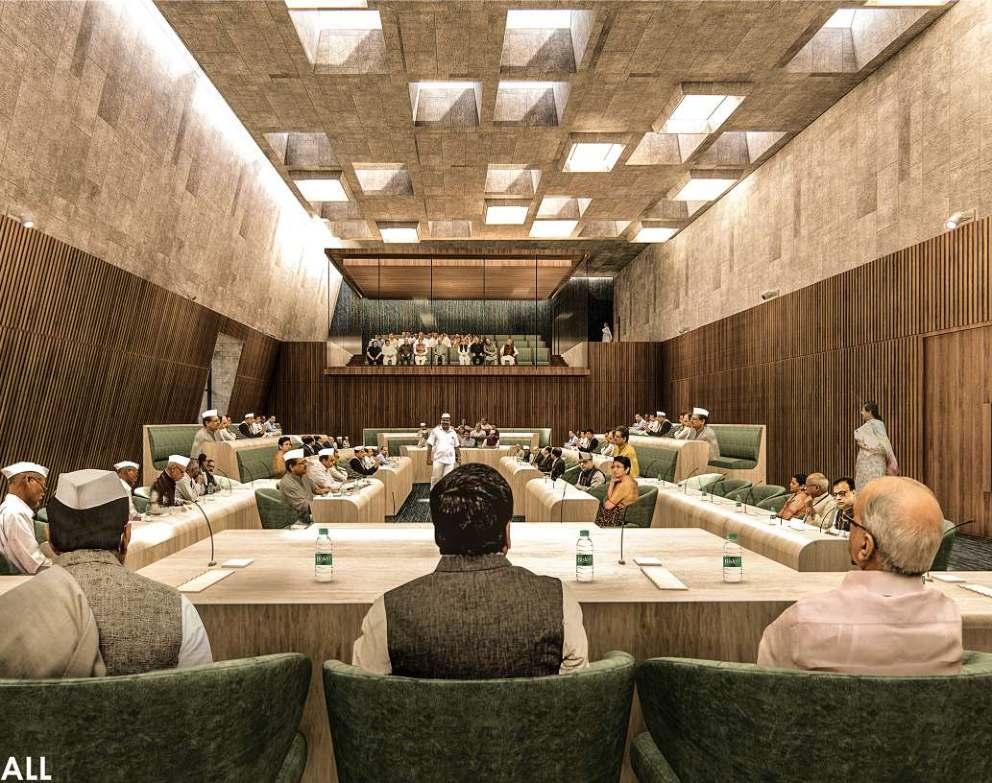

Rapidlygrowasmuchbiomassaspossible,plantfastgrowing
legumes to improve soil fertility, plant native ecologically important species and be polycultural and increase biodiversity.
Adapt to natural system based farming methods, grow native species, grow perennials and limit use of annuals to future expansion zone, avoid using genetically modified seeds, introduce inter-cropping and companion planting.

10 year growth.

Stairway up to court.
As per climate zone map of india satara falls between the border zone of cold & warm-humid zone. Hence the overall stragegy adapted has been to allow the windflow into the building, provide a lot of terraces as interactive zones and use plants as part of a heat shade. Predominant wind direction is from the west, which brings the cold air from the mountains.
Hence the design aims at creating more openings and a double volume terrace on the western side, to allow the wind.




Multiple factors are at play, to define the outcome of a placein terms of it’s urbanism, and the factors to the right, have had been impactful in defining the two areas, under study,analysisanddiscovery,inthecontextof this essay, and what it intends on addressing. Urbanism, defined.
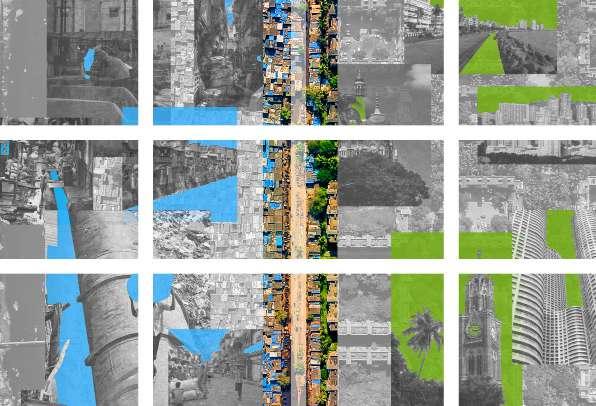

In the grand symphony that is Mumbai, Beethoven’s Bombay perhaps, where wealth reluctantly rubs elbows, with poverty, our stage is set on the precarious tightrope that has flung itself through the divide between the opulence of areas of South Bombay, and the unbridled hustle, of Dharavi, one of the largest slums, and eloquently coordinated systems on the planet.
To one side, we have the gravity-defying skyscrapers of South Mumbai, in a performance of architectural acrobatics to put Cirque du Soleil to shame.As we traverse the edge, the choreography shifts dramatically to Dharavi’s structures. It flips the script, where it’s architecture is a ballet of necessity.

Kevin Lynch, in his literary work, “The Image of the City”, conducted a study to devise a system through which the spatial context of cities was comprehended, by their people, via mental maps. The system formulated, by collective cognition, was founded on 5 elementary facets of the city, which are paths, edges, nodes, landmarks and districts.
Jane Jacobs, in her literary work, “The Death and Life of Great American Cities”,investedinthecritiqueoftheurbanplanningpoliciesinthe1950’s, for they collectively drove the decline of neighborhoods in cities, across America. She advocated for mixed-use, organic development walkable streets, and the idea of “eyes on the street” (Jacobs, 1960). Jacobs was concerned about the minutiae of life as it existed and unfolded in cities. This ballet along the edge of South Mumbai’s opulence and Dharavi’s resilience, is where we witness the culmination of a dance that defies easy categorization.Theedge,inallitscomplexity,emergesasaplatformwhere contrastingworldsperformasymphonyofcoexistence.Thischoreography invites us to appreciate the delicate balance between elegance and improvisation, privilege and resilience, formalism and informal ingenuity. Theedgebecomesastagewherethedanceofcontrastscreatesacaptivating narrative of urbanism.

southbombay


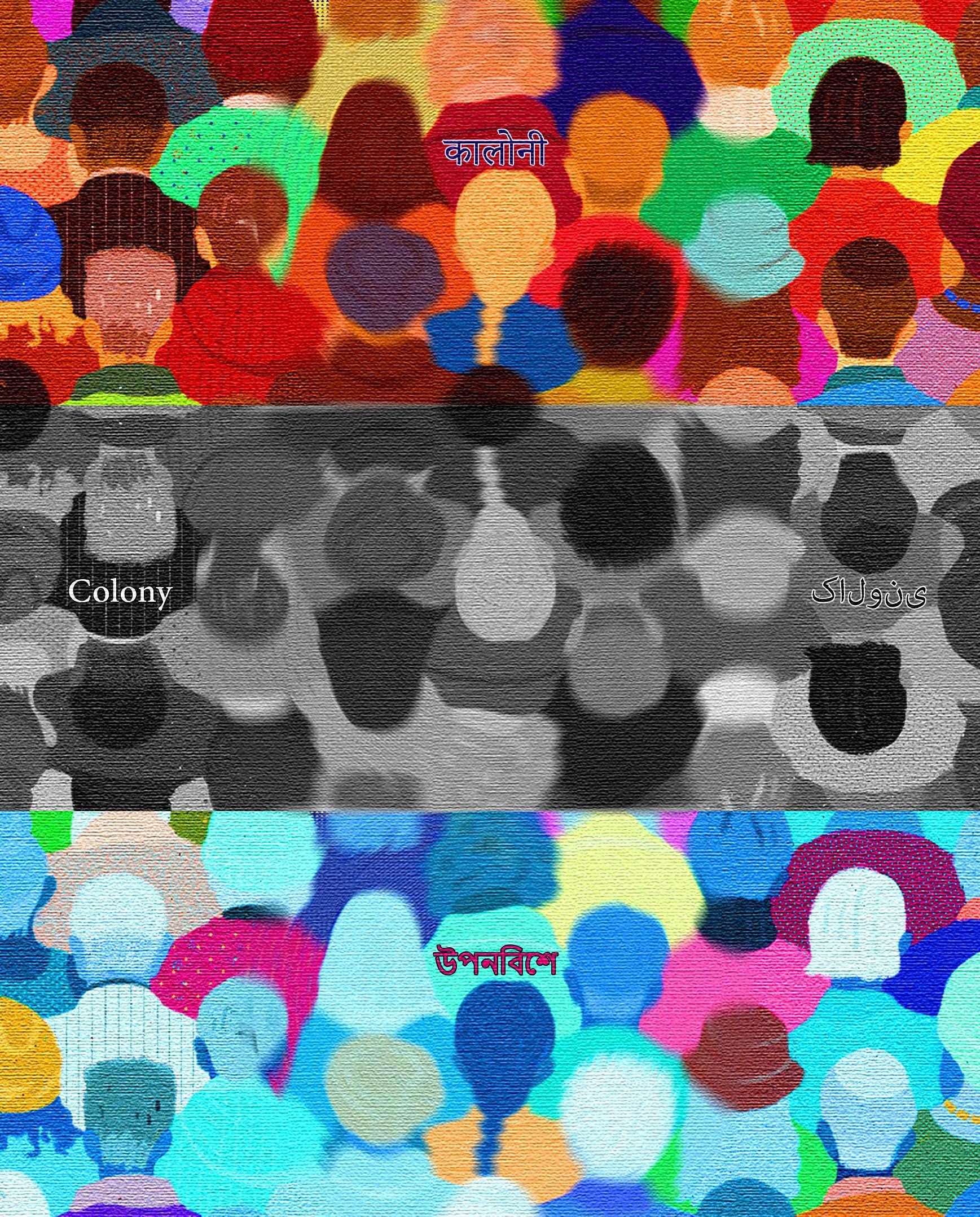
The manifesto aims to outline and chisel into place, the principles which will, strictly, yet loosely enough, govern the ideasthat shape the shapesthat the housing will take after. Ultimately, the preferred outcome is based primarily on two quintessentialideas, which form the bedrock on which the foundations will stand One, is the idea of multiple intertwiningtransitionalandsociallycollective, spaces forephemeralgathering Two, is an alternativeapproachto the drawing board itself, which inculcates design philosophies and principles, with sociocultural diversity from across the world and it’s nations, to encourage more architecturallyinclusivehomes, and housing agglomerations, to be at pace, and run shouldertoshoulder with the ever escalating numbers, of ethnicdiversitiescalling Manchester their home and the Collec+iveColony, prospectively, the very same.
Sociocultural Transition Diversity Collective

Food? Indian Festival? Chinese Music?African Housing?
Image description: (Above left) - The sociocultural potpourri, of the United Kingdom, and women and “men of many hats”, of many hats, quite literally.Ablurred vortex, sans boundaries, of cultures, cuisines and colours.”Colony”, written, in some of the most spoken languages.
(Above) A graphical rendition of housing, from various angles, at various angles, and in multimedia, as a distortion of a planometric drawing that would ideally encapsulate the goal in mind. It’s also about children, out and about.

Architectural Documentation
Kolkata Municipal Corporation Building
Documentation through ink drawings of the Kolkata Municipal Corporation Building, in Chowringhee, Kolkata. This exercise was pursued for the fulfilment of the requirements for the Louis Kahn trophy, for theAnnual NASAConvention.Astudy of the design and the details were done for this purpose.
The building was founded in the 1876, and currently serves as the seat of the mayor of Kolkata, Firhad Hakim. It is a landmark and architectural emblem of the city.


Semi-circular arch, also known as the Roman Arch in which each voussouir is identical, and tapers towards a neighbouring voussouir (1).
The motif represents that of a draped curtain through it’s design (2).
Brackets give support at angles, and are decorative members (3).
A floating column, for the solepurposeofarchitectural ornamentation (4).
Oriel windows in a gabled roof, which all together guards the dome (5).



1


Trapezium shaped dormer windows withrosewindows within it (6).
The ornamentations have few variations throughout the building, and are mainly decorative Italianate or console bracketed (7).



Urban Context

The drawing above, shows the precinct of Babughat, which sits itself along the Ganga. It is the central hub of ferries and water transport, and was so during the British Raj. It is a in Central Kolkata.

The drawing to the left depicts the Shahid Minar which stands erect on the Brigade Ground, in memory of the martyrs of the Indian Freedom Movement. It was designed by J.P.Parker, and is located in Maidan.
The Victoria Memorial is a large marble building in Kolkata, West Bengal, India, which was built between 1906 and 1921. It is dedicated to the memory of Queen Victoria, then Empress of India, and is now a museum under the auspices of the Ministry of Culture. The memorial lies on the Maidan, near Jawaharlal Nehru Road (also known as Chowringhee Road). The VictoriaMemorial’sarchitect was William Emerson, the President of RIBA.






TheEdenGardensstadium, is arguably one of the most iconic structures in Kolkata. Established in 1864, it is the oldest and second largest cricket stadium in India after the newly built Sardar Patel Stadium.


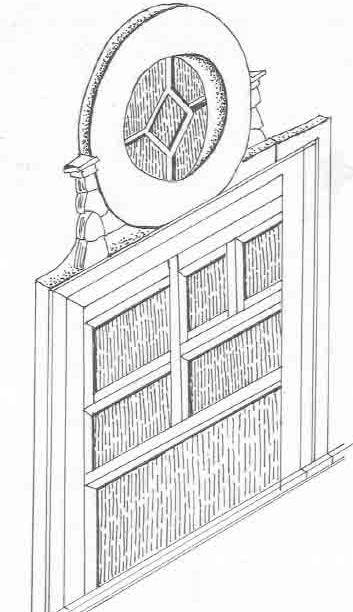


Two major stairways are present in 2 different blocks of the building, and they vary greatly in their typology. All blocks embody varying sorts and manifestations of ballister design, nosing and soffit design and variations in the material and the balustrade.
The primary profile is subjected to a series of subtractions, to thus create a central courtyard and spaces for movement and pause, a retreat to the otherwise busy surrroundings.



The drawing represents the council house in the KMC. It is an extended volume, overlooked by a balcony, to allow the larger community to partake in the meetings. Hierarchy is maintained in accordance with position

The building is a beacon of municipal order in the city. Standing the test of time, it has seen the suave and serene cityscape under both colonial typologies and the chaotic bstling nature of New Market.



India’s Market Urbanism
This exploration pertains to the urbanism and the dynamics of Indias various markets, from Delhi to Goa, from Imphal to Mumbai.Thesemarketsmanifestthemselvesinanassortmen t of fashions, and they incorporate all levels of permanence and establishment, within them, They are generally informal, and hence their bounds remain rather blurred, and through this journalistic exploration, an attempt has been made to delve into what makes the urban dynamics and the moving masses of our markets, so very special.

“... It’s a hot Calcutta Saturday morning, and it’s nearing the end of a delightful summer ...” “... weaving through a constellation of cars ...” “... face of the white brutalist mass that is the Peerless Inn ..” “.. you’ll witness sheer expanses. You stand across Jawaharlal Nehru road, buzzing with a sea of pistons ...” “... lungs of Kolkata, the Maidan ...” “... of the 42. The prevalent dimensions of forms are rather stupendous ...”
: Inside/Outside - New Market, Kolkata
: Maps and expansions.


Varieties in permanence


Hogg Market and it’s outskirts.
“... As you walk down the street, nothing but the sky above you ...” “.. the countless colours, textures, and materials take turns to unveil themselves to you ...” “... popping in and out from under the shade, ever so often. The street, in terms of its level and gradient, has been as consistent as it comes in Kolkata ...” “... a red behemoth that is the Hogg Market..” “.. foot have spawned a plethora of stallsrs, entries, ane exits..


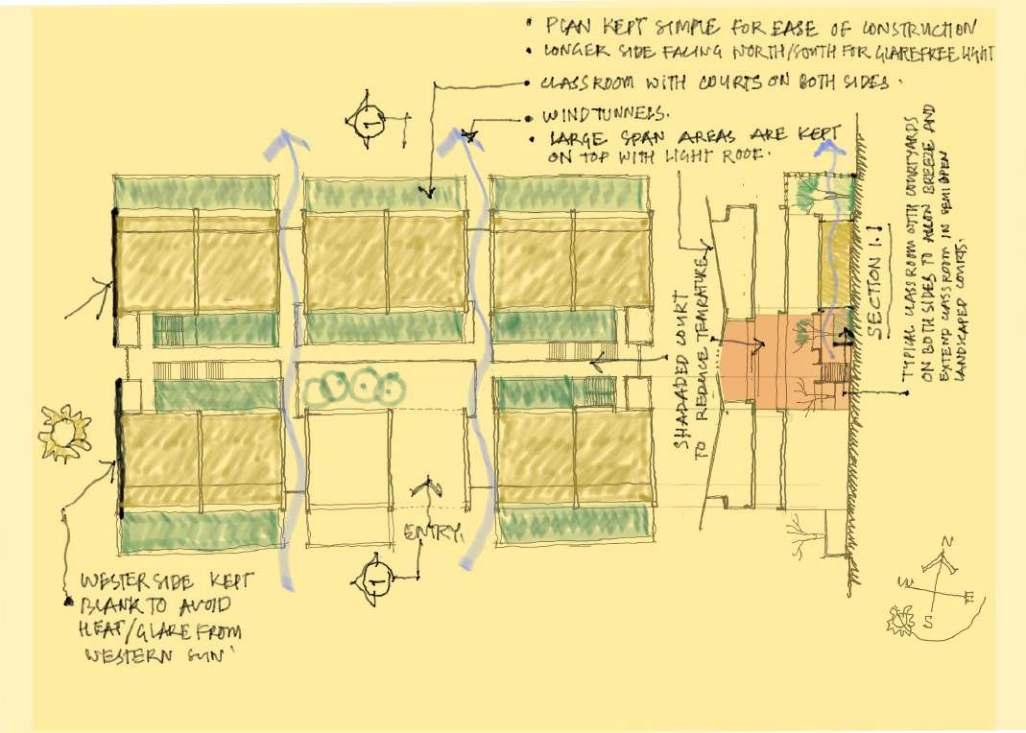

Azim Premji University, Bhopal
University by the Azim Premji Foundation
The proposal for the development of a university complex, comprising a fast-track academic and hostel block, along with a second phase which shall witness the development of an academic building, a hostel and a sports complex.
The university shall provide higher education to students hailing from all socioeconomic strata of society. It’ll span 50 acres, around 18km from the city of Bhopal. It’ll house over 7000 students, and over 500 members of faculty. The campus is built to be environment friendly, with extensive facilities for water conservation, solar power and local species-based tree cover and landscaping. Inclusiveness is at the heart of the campus space, and it will house the new Azim Premji School which will be open to the local community in Bhopal.
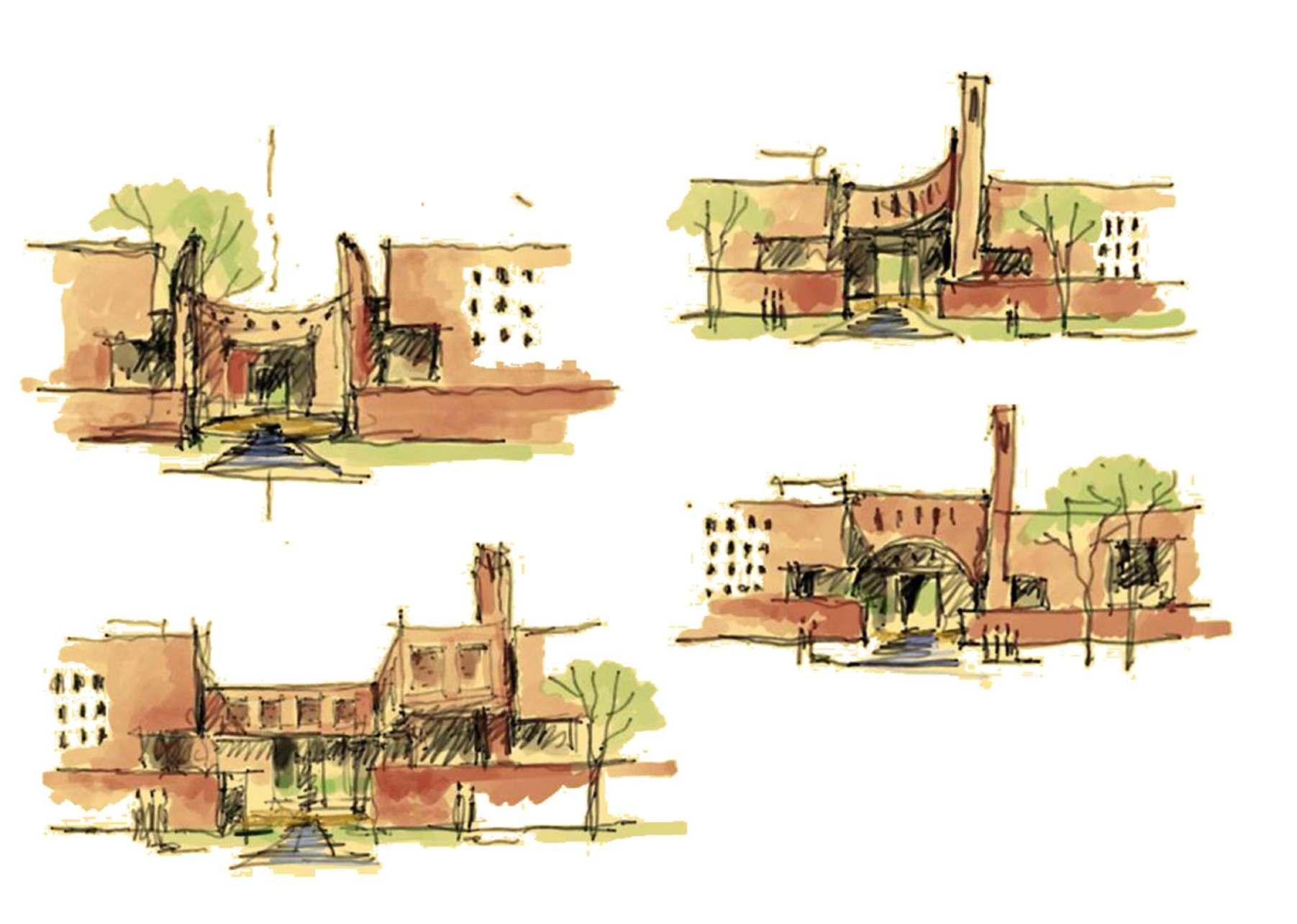
The sketches to the top, represent the strategic development of the mass, through a series of careful sketches. They were made by Sanjay Mohe, after progressive discussions with the team involved.
Thenatureofthesection,andtheexplanantions forit’sdesign, have been duly indicated and highlighted in the sketch above, itself.

The drawings around, depict the sections and plans for the fast track phase of development. The prevalence of courts and partitions, allow for the easy percolation of the breeze and sunlight, into the quarters. The hostel block creates multiple spaces due to it’s spaced out nature, which could serve as places for gathering, events and sport. The design of the section allows for plentiful cross-ventiliation, and the allowance for the Stack and Venturi effects, to come to effect, thereby maintaining a reasonable microclimate.
The academic block is designed based on similar principles, with the provision of gardens in the interior. It blurs the boundaries between the inside and the outside, which allows for a smoother and more coherent transition for people.








