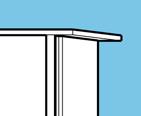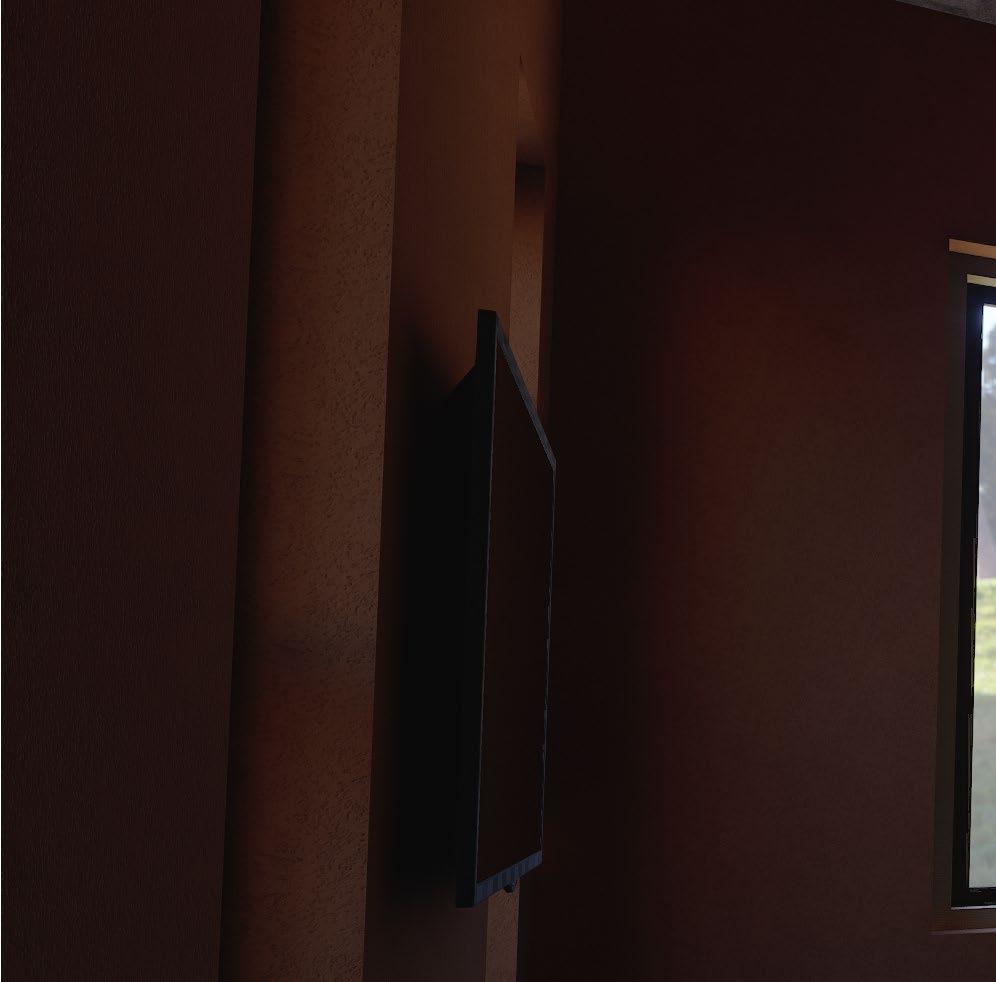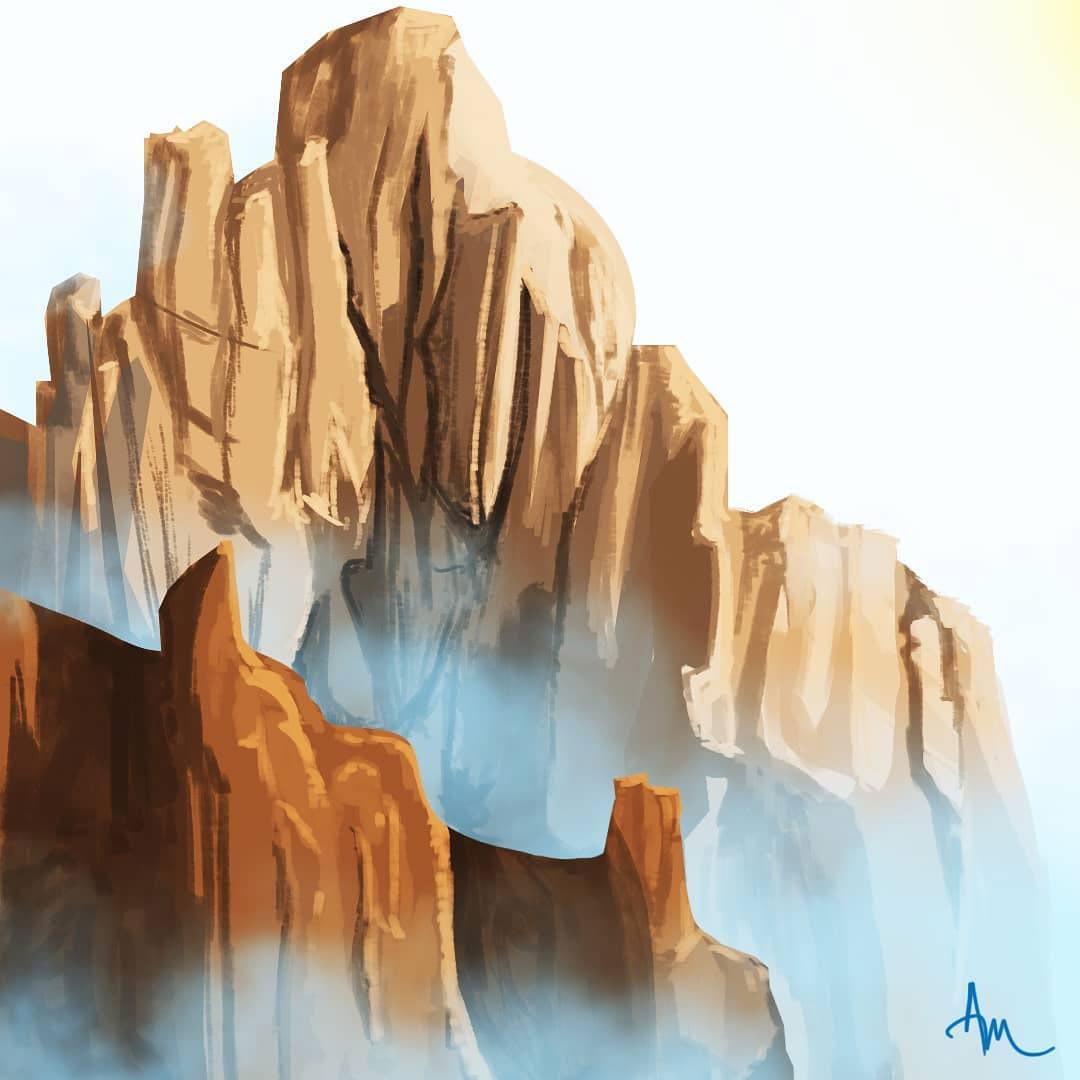

Arun M Architecture Student
I am a passionate student with a deep appreciation for design and a drive to create impactful spaces. I am seeking a position as an intern to learn and explore new possibilites. The following content are a few selected works from 2020 - 2023 which include my personal academic work and collaborative competition works.

CONTACT
Phone: 9497149122
E-Mail: arun.m.barch20@gmail.com
Address: Geetha Bhavan, Near Vinayakar, Nedungolam P.O, Kollam Dist, Kerala
EDUCATION
School (2018-2020)
St. Mary’s Residential Central School, Kollam
B.Arch (2020-present)
College of Architecture Trivandrum
EXPERIENCE
• Unit Secretary, NASA India (65th Year)
• Co-founded Design Club (IG: @designcore_cat)
College of Architecture Trivandrum
• Digital Coordinator for The Archive Publication
COMPETITIONS
Pratidhi - ANDC 2021 (Top 24)
Neyth - OAN 2021 (Top 12)
QUALITIES
Decision making skills, Leadership, Teamwork, Communication Skills, Enthusiastic about learning new things.
SKILLS
Digital CADAutoCAD | SketchUp | Lumion
TwinMotion
Adobe -
Photoshop | Illustrator
InDesign | Premier Pro
Microsoft OfficeWord | PowerPoint | Excel
Others -
Hand drafting/sketching | Model Making
Photography | Amateur Videography
Tourist Information Centre

A tourist information centre developed in Kovalam to promote tourism and to serve as an abode to weary travelers coming to the beach. It also acts as an attraction with a rest area and viewing deck.

The project aimed at developing a Tourist Information Centre at Kovalam, which had all the facilities to welcome and cater to tourists of all kind (domestic and foreign). There needed to be cafeteria incorporated into the design as well.









The design focused on experientiality through architecture, where spaces where created to accomodate exploration and curiosity.





















Design Development
The whole project plays with the interaction between structure and circulation. The aim was to design strcutures so as to create the longest path on site while still holding the users attention.

Row consisting of InfoDesk, CurioShop, ATM and a Foreign Exchange Centre providing services for tourists and locals alike.
Steps leading upto the Desk space which offers panaromic views of the ocean and adjoining coast.
Walls depicting artwork / grafitti and descriptions which act as infoboards for tourists to come and interact and also as an art exhibit
Cafeteria space provides food and a enclosed space for dining. Food can also be collected and had in different spaces of the structure.

Walls Shop Cluster
The walls are used to divide the plot and to direct the people, it is the building block of the design, fulfilling a multi-purpose role of canvas and barrier.
Cafeteria Deck
The shop cluster is placed strategically in the central avenue, coming into view as people start exploring the structure. Provides most of the amenities needed for tourists.
The cafeteria is provided as a collection point and an enclosed space for dining, people can come get their food and enjoy it inside or take it about with them as they explore.
The deck space provides an optimal view of the sea, the steps also provide spaces for seating and interaction. It can also act as a eye-catching feature for people who are walking.



 View of the central avenue where people can interact with the shop cluster and the wall paintings. Rendered in Lumion.
View of the central avenue where people can interact with the shop cluster and the wall paintings. Rendered in Lumion.
Composer’s House Vazhayila 2
















































































 Interior of the hall showing the double height sloped roof space with the piano performance area and living area. Rendered in TwinMotion.
Interior of the hall showing the double height sloped roof space with the piano performance area and living area. Rendered in TwinMotion.
Retirement Cottage 3


(a)

of the building. Consists of only one storey. Includes living, kitchen and study in an open plan and a private bedroom and an atttached bath.


(b)
explaining the form, ventilation, spaces and materiality of the structure. The use of two different slopes are to separate the private from the public geometrically.

The space between public and private and pushed into a void creating a open courtyard facing the water body.

In the resulting shape, the roof was pitched up to the same height creating two different geometries for public and private.
The final form is simple in design but is intentional so as to serve the requirements for the elderly couple.


This was a project developed on an imaginary plot for an old couple as their retirement cottage.
It focuses on senior citizen friendly design taking into account their anthropometric considerations.


The project was aimed at making one understand anthropometry and how it changes with certain user groups. It also aimed at sentisising one about differently abled design, incorporation of ramps, disabled toilets etc.
The zoning was done from private to public and a void was carved out to utilise the view of a pond situated adjacent to the plot.

i) Project Neyth - OAN Grants Programme 2021
Shortlisted Top 12 Entry
suitable solution
improving
quality
Balaramapuram is an important hub for weavers. Ravikrishna Textiles act as both a manufacturing and a retailing unit for handloom weaving. The weavers only earn about 200/- on an average after a full day’s work. Moreover, the workpace has no proper ventilation making the room hot. They also have no work during the monsoon due to poor floor nsulation.
“With this project, we wish to bring attention to the handloom weaving community as a whole. With the solutions we proposed in this particular site, we wish to address the major problems of the handloom weaving community everywhere, and hopefully bring ideas that can be implemented there as well, thereby improving their living, working and financial conditions.”



PHOTOGRAPHY




DIGITAL ART



PHOTO MANIPULATION





