ARCHITECTURAL

Arushi Chopra | B. Arch | 7th Semester
PORTFOLIO School of Planning and Architecture, New Delhi
Architecture is the physical synonym of poetry.
P 2 arushi chopra
P 3 portfolio 2022 ABOUT Contact Curriculum Vitae Certificates ARCHITECTURAL DESIGN COA Centre of Excellence Aawas Multi-family housing Ellora Visitor’s Center Dhanyakuria Visitor’s Center MISCELLANEOUS Stippling Details Still Life & Nature Study ENTREPRENEURIAL VENTURE The SIA Store 04 05 06 10 18 26 34 44 45 46 PORTFOLIO CONTENTS
78149 95505
arushi-chopra-240792243

P 4 arushi chopra NAME NATIONALITY DATE OF BIRTH CURRENT PLACE EMAIL PHONE LINKEDIN Arushi Chopra American 16-July-2001 New Delhi, India chopraarushii@gmail.com +91
https://www.linkedin.com/in/
ABOUT ME
EXPERIENCE
National School of Journalism, Bangalore, Karnataka, India
introduction to print, convergence and broadcast journalism
Vidyashilp Academy, Bangalore, Karnataka, India 94% in Class X
Indian Certificate of Secondary Education
Mayor World School, Jalandhar, Punjab, India
in
Central Board of Secondary Education
School of Planning and Architecture, New Delhi, India 7.89 CGPA Bachelor of Architecture
Socially Useful Productive Work
Annual
neighbouring villages for educational
activities
Vidyashilp Academy, Bangalore, Karnataka, India
Workshops on Software
To mentor freshman students in the use of basic design softwares such as AutoCAD, Sketchup, and Photoshop School of Planning and Architecture, New Delhi, India
Chandigarh,
P 5 portfolio 2022 CURRICULUM VITAE EDUCATION
SKILLS LANGUAGES
An
visits to children in
discussions, surveys, and
Learning
93%
Class XII
Architectural Internship Working drawings, presentation drawings Aashray Design Consultants,
India Editor Exectutive Student Council School of Planning and Architecture, New Delhi, India The SIA Store Entrepreneurial Venture- stationery, illustrations, art Online small business, digital art, social media marketing 2015 2008-2017 CAD English Rendering Hindi Adobe CC Punjabi Microsoft Office AutoCAD | Sketchup | Revit Full Professional Proficiency Enscape | VRay Mother Tongue/ Native Proficiency Photoshop | Illustrator | InDesign | Lightroom Limited Working Proficiency Word | Powerpoint | Excel 2020-2021 June|July 2021 Nov 2021- Present Sept 2020- Present 2017 2017- 2019 2019- Present
AASHRAY
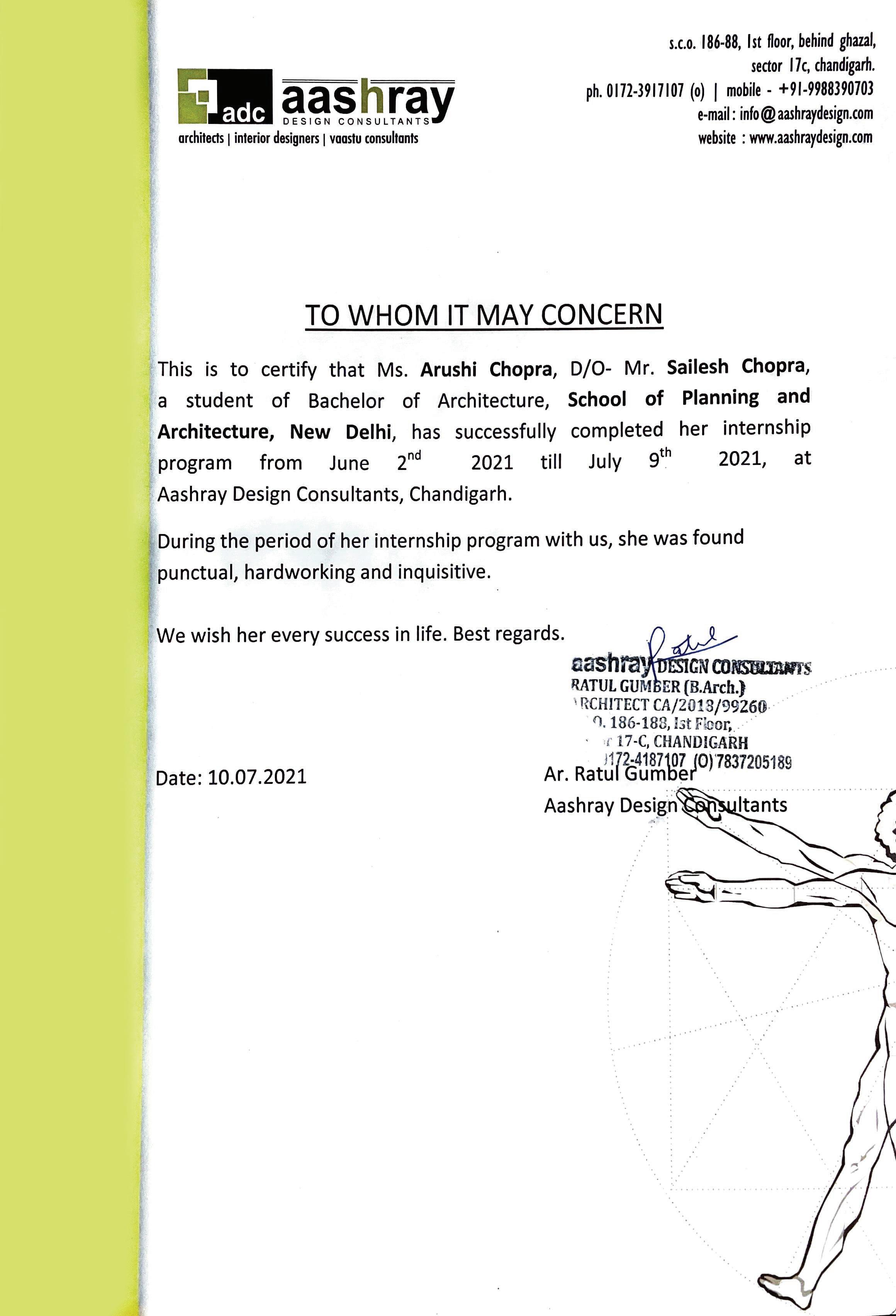
P 6 arushi chopra
DESIGN CONSULTANTS- SUMMER INTERNSHIP
NATIONAL
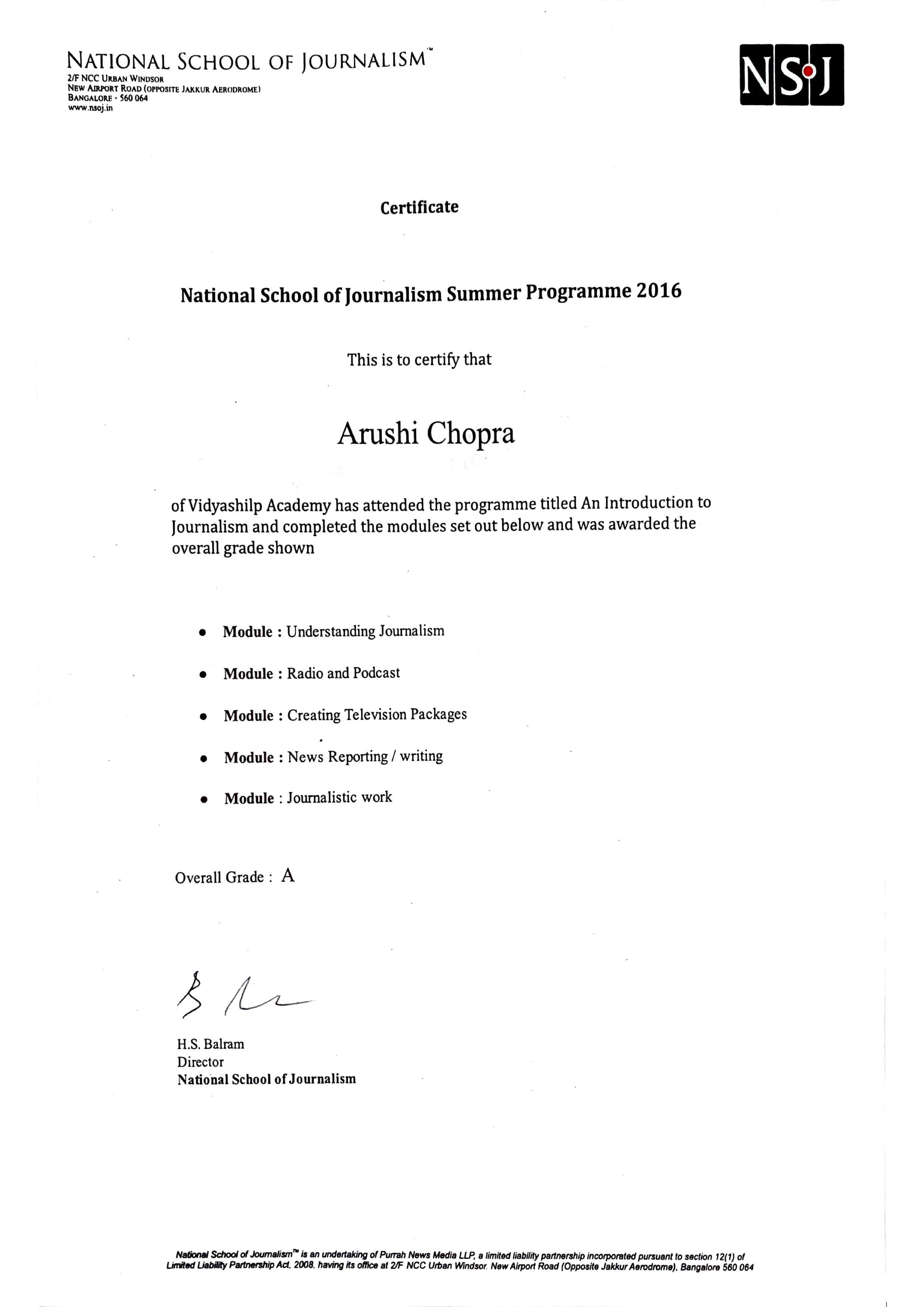
P 7 portfolio 2022
SCHOOL OF JOURNALISM- SUMMER PROGRAMME
it’s all about the small, little things that seem insignificant
but really aren’t.
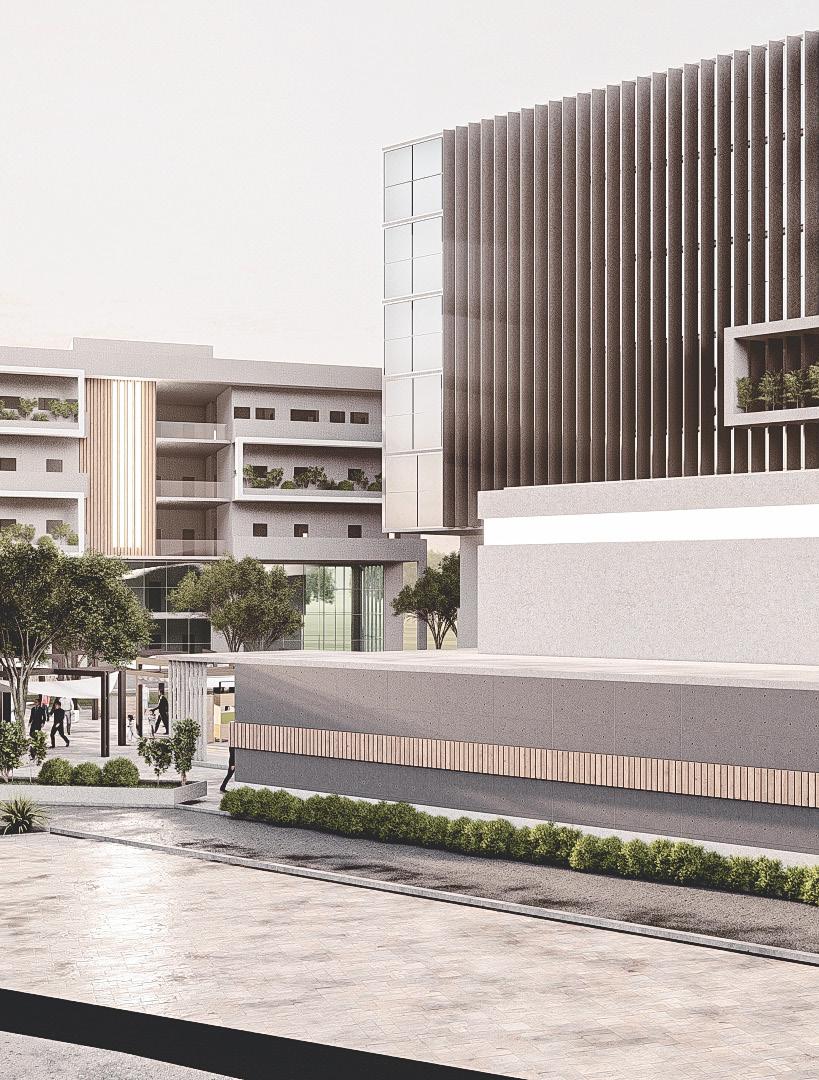
ARCHITECTURE DESIGN
COA CENTER OF EXCELLENCE
ABOUT THE PROJECT
Studio Project
Collaborator Guides
Group Work 6th Semester
Jaskaran Singh Pandha School of Planning and Architecture, New Delhi, India
Prof. Anil Dewan, Prof. Shweta Manchanda Prof. Kinshuk Aggarwal, Prof. Khushal Matai, Prof. Deepti Gupta, Prof. Ashwini Dutta
Site Location
Organisation Description
Gnana Bharati, Bangalore Karnataka, India
The Council of Architecture India
The Council of Architecture- Center of Excellence is a space for training, learning, performing, and fraternizing in the field of architecture. These Centres are extensions of the academic wing of the CoA in regions of the country and they strive to impart quality training to academics & professionals in current trends in education and architecture. They act as a platform for conducting organised research and disseminating knowledge, and also provide motivation and support to students.
The vision is that the training and research center will be a collation of diverse architectural conversations that will stand to continually encourage the critical best out of Indian Architects.
Located in Bangalore, a city that has pleasant weather conditions throughout the year, and ample greenery, the site is surrounded by forestland, and is close to Bangalore University. Ergo, the site has been utilised to it’s potential, with focal points and vertical expansion to allow plenty of open, walkable space.
P 11 portfolio 2022 INSTITUTIONAL BUILDING
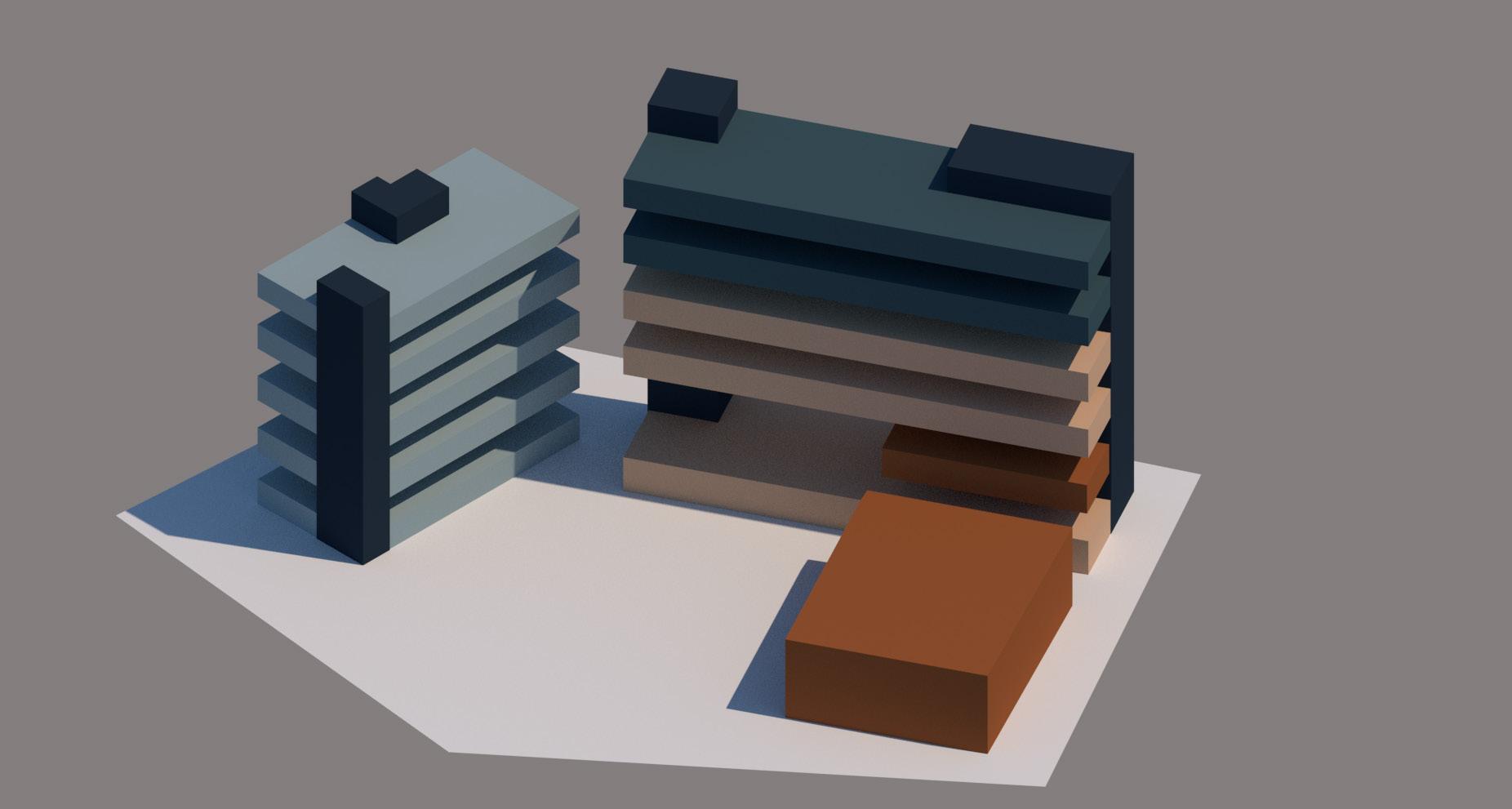
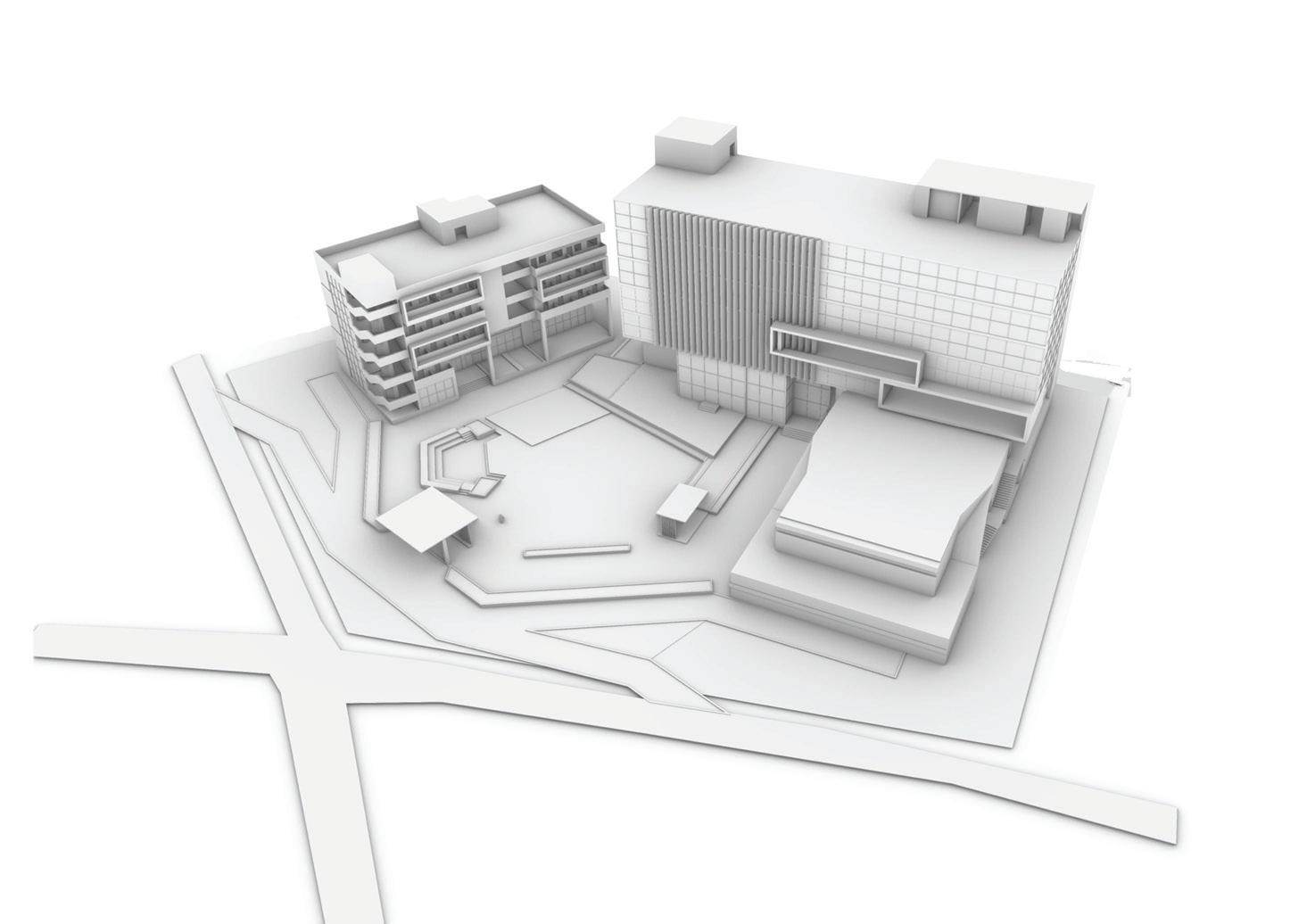
P 12 arushi chopra SITE AND ZONING center of excellence office space core core publications, admin library prefunction area reception, cafe, exhibition auditorium guest rooms core core & suites staff rooms reception, dining trainee rooms conference rooms pedestrian access vehicular access service access site location on map zoning of spaces circulation on site
building
DESIGN CONCEPT &
The proposed Center of Excellence building holds more significance than just the functions it houses, and is designed such that the simplistic form does not take away from the holistic meaning. The incorporation of open spaces at all levels, the central plaza (which houses the OAT and event area), along with the rest of the site, create an experience that allows the users to fraternize while embracing the wonderful weather of Bangalore.
The Centre has been designed in response to the site as well as the functions, keeping in mind the green surroundings and built context, and integrating water channels into the landscape and viewing points.
The straightforward cuboidal form has been enhanced by adding elements such as breakout spaces or terraces (creating voids in the orthogonal structure), adding louvres and recessions where needed. The materials have been influenced by the site.
BASIC CUBOIDAL MASS PLACED ON THE SITE
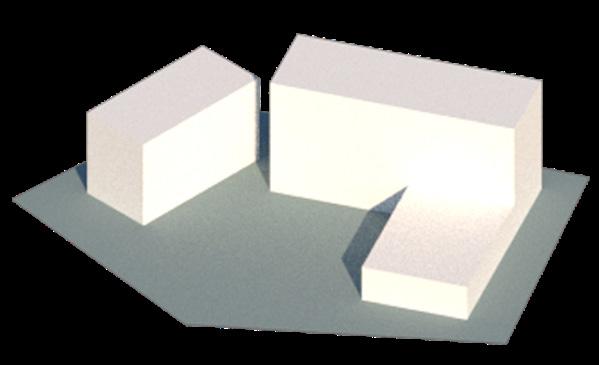
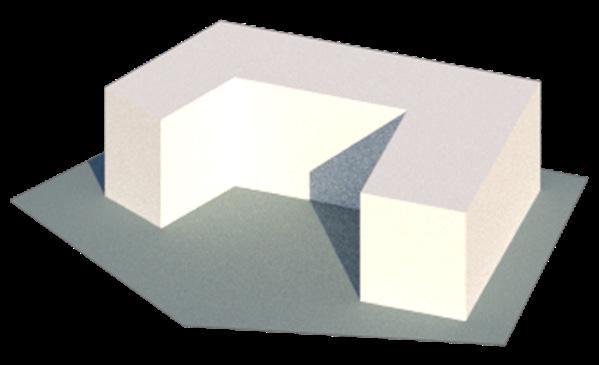

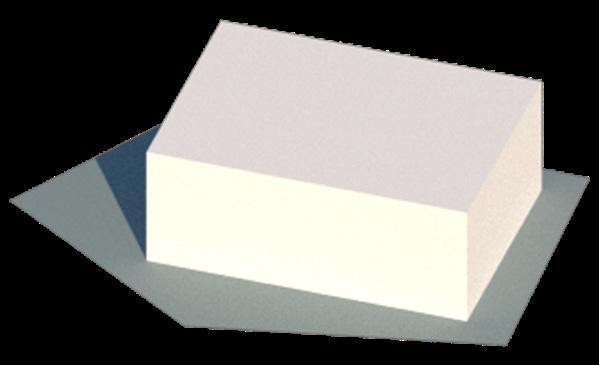
CARVING OUT SPACE CREATING CENTRAL PLAZA
ORIENTING BUILDINGS RESPONDING TO SITE
MODIFYING, CREATING LEVEL DIFFERENCES
form development
P 13 portfolio 2022
DEVELOPMENT
institutional
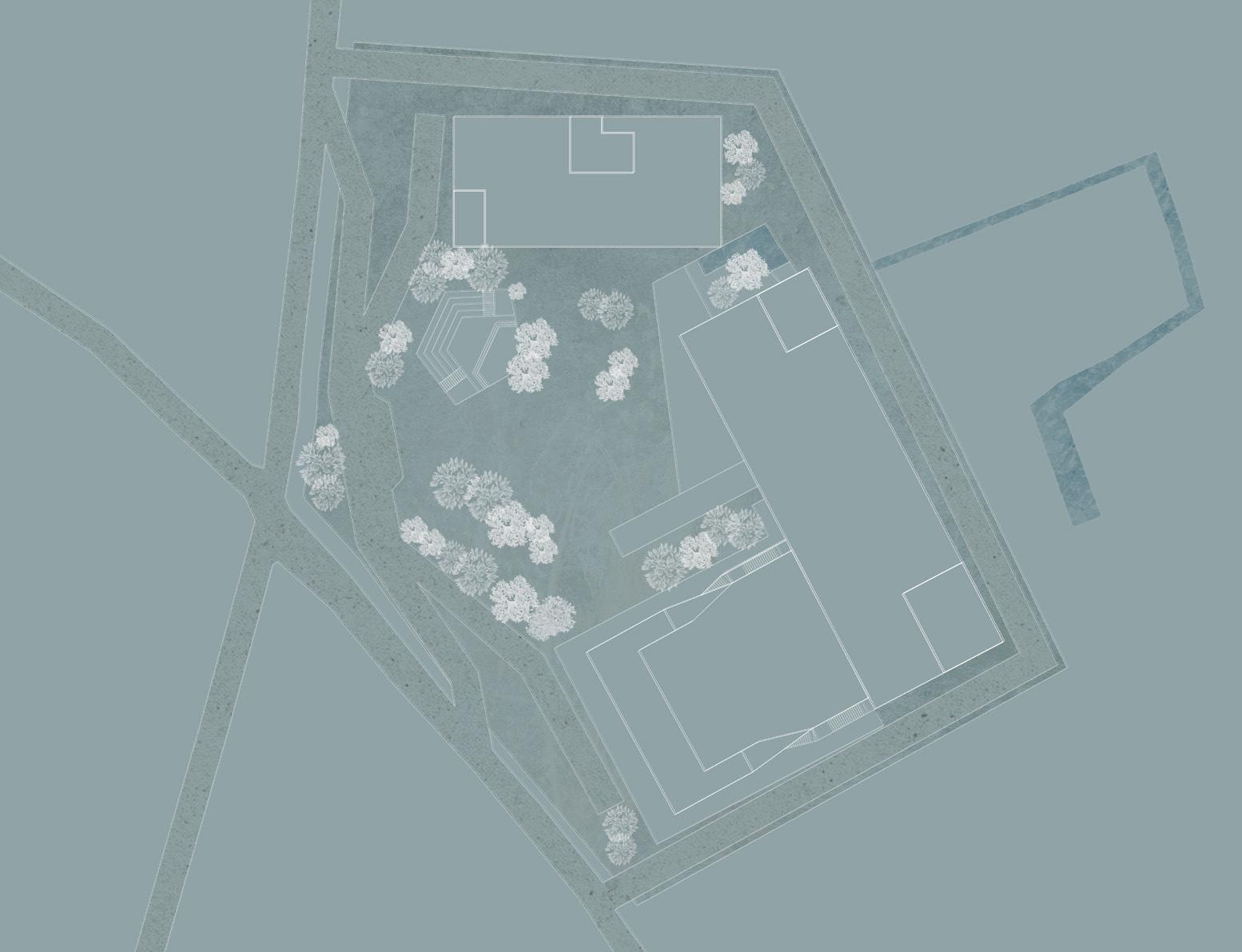
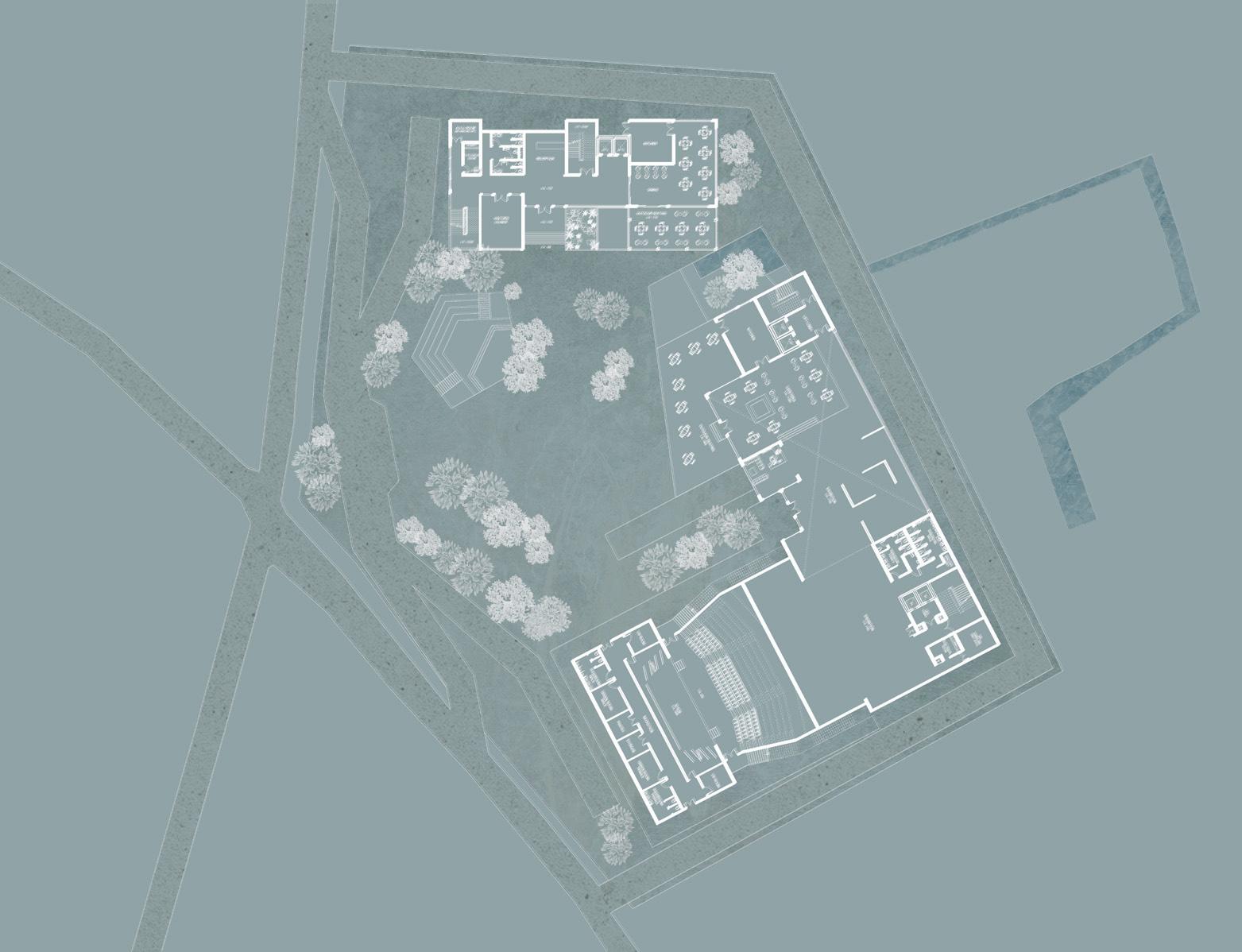
P 14 arushi chopra center of excellence ARCHITECTURAL DRAWINGS site plan ground floor plan guest housing event space oat drop off entry exit auditorium mixed use office building
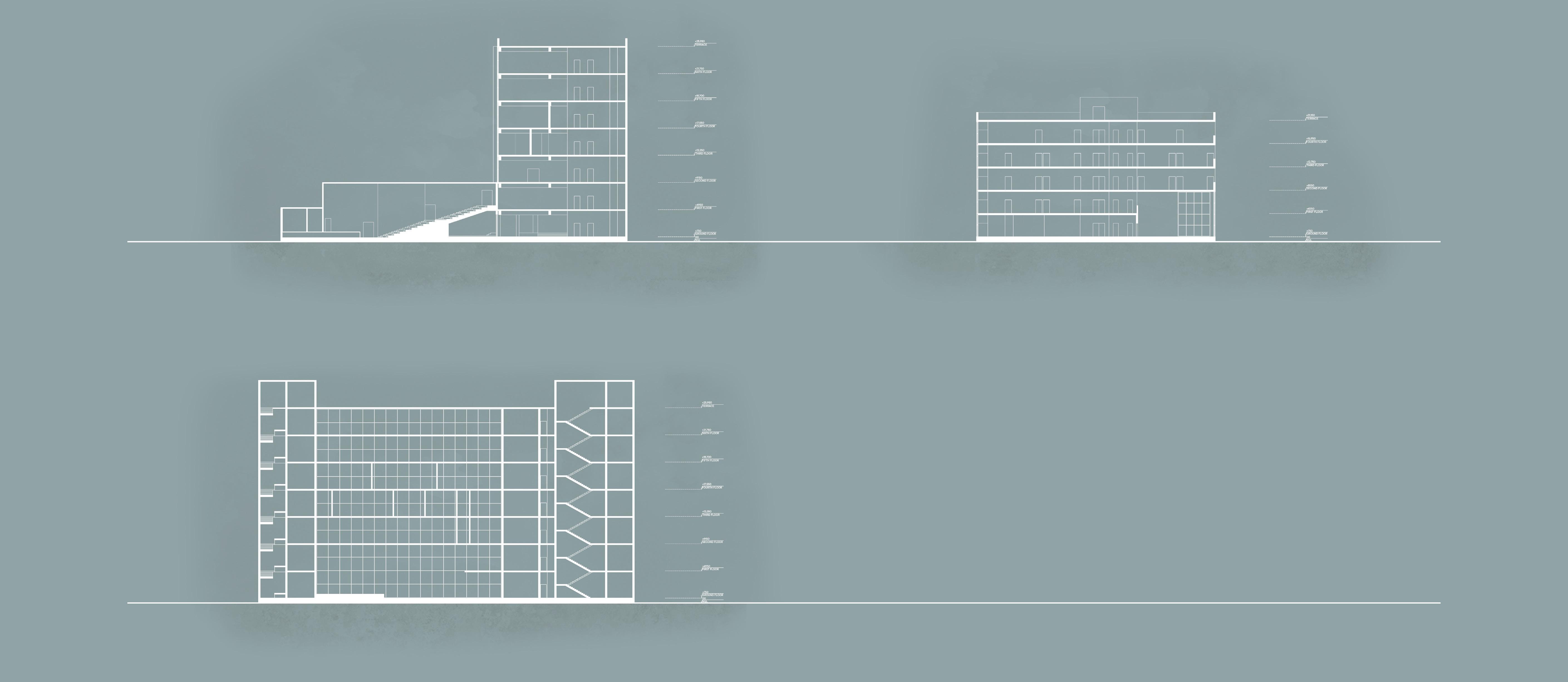

portfolio 2022 section through auditorium section through mixed use building center of excellence
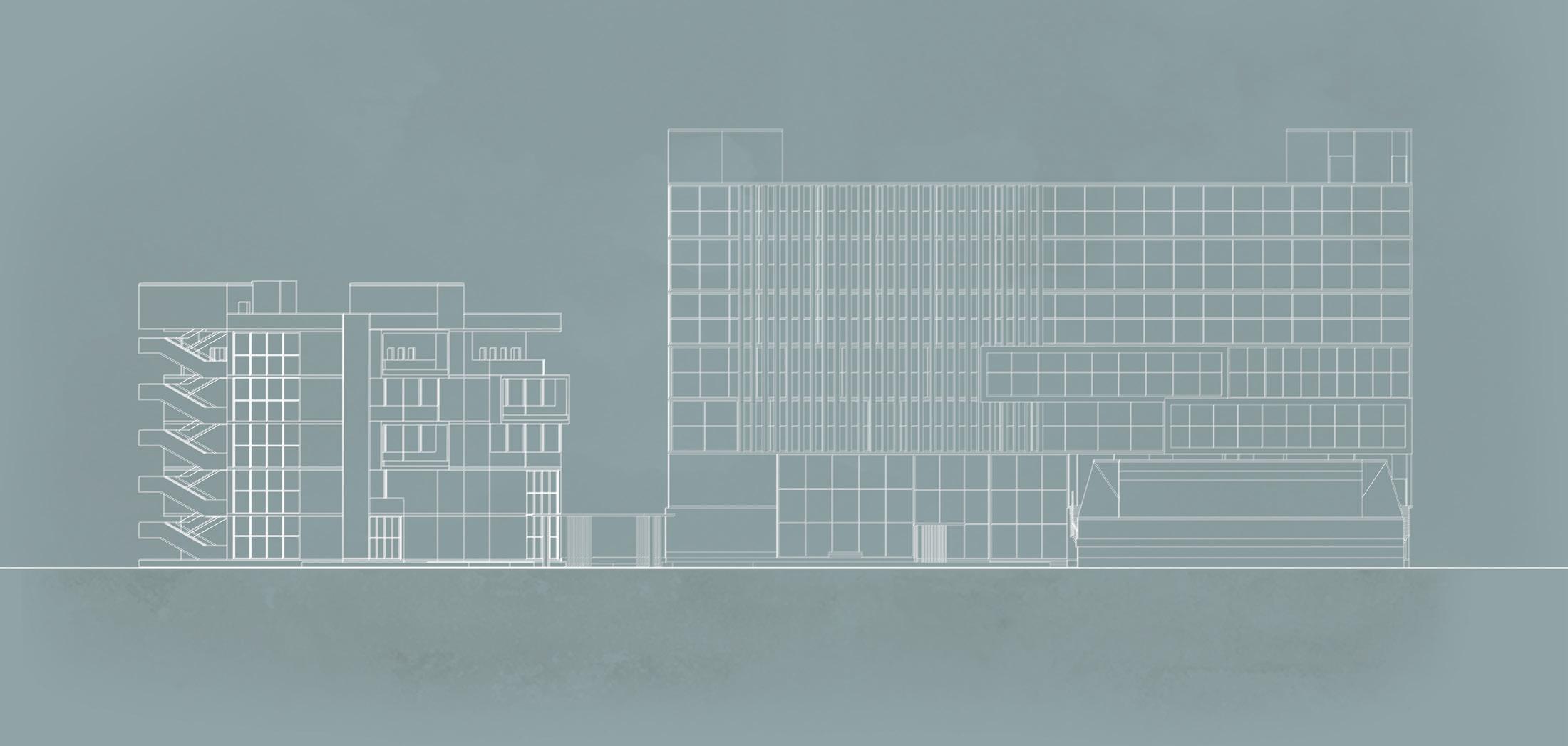
P 16 arushi chopra center of excellence elevation WINGS WINGS VIP ROOM VIP ROOM BACKSTAGEPANTRY STORAGE GREEN ROOM-MALE GREEN ROOM-FEMALE WASHROOM-FEMALE WASHROOM-MALE STAGELVL +900 LVL ±00 LVL +2700 LVL +4950 auditorium plan
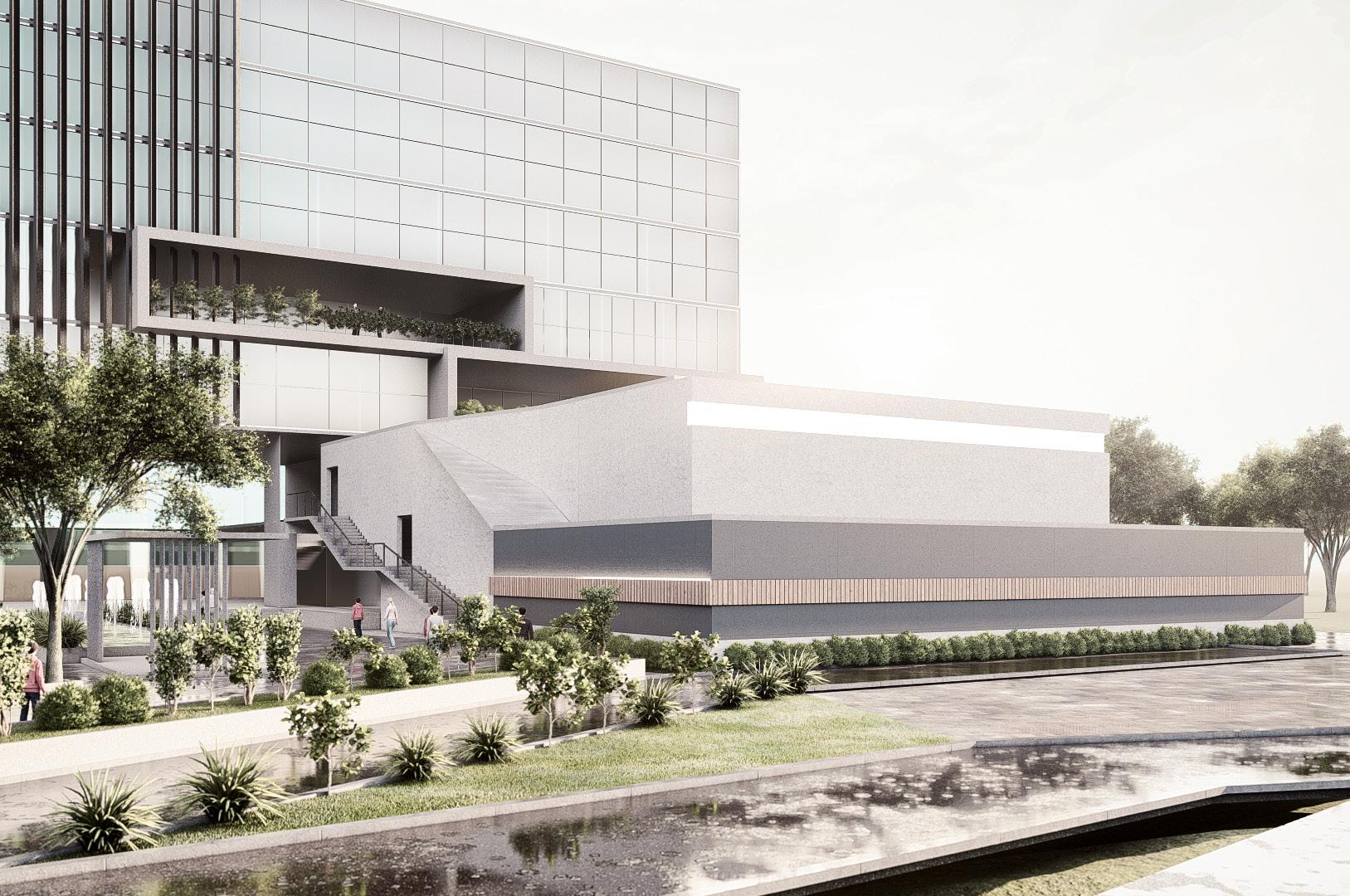

P 17 portfolio 2022 institutional building
view of auditorium
view from the front
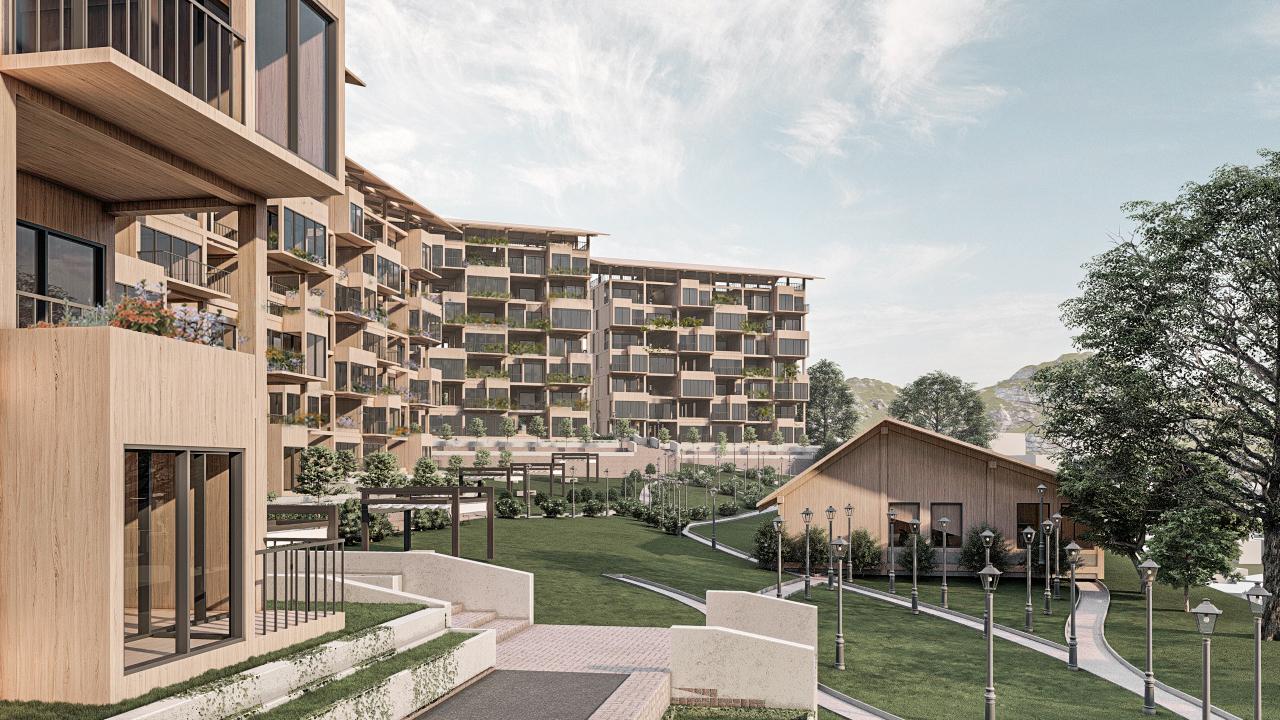
ARCHITECTURE DESIGN
ABOUT THE PROJECT
Studio Project
Collaborators
Group Work 5th Semester
Aryaman Garg, Jaskaran Singh Pandha School of Planning and Architecture, New Delhi, India
AAWAS
Site
Prof. Shweta Manchanda Prof. Kinshuk Aggarwal, Prof. Ashwani Dutta, Prof. Deepti Gupta
Tribhuvan University, Kirtipur Kathmandu, Nepal
Solar Decathlon India, Tribhuvan University India, Nepal
The Solar Decathlon India is an annual net-zero-energywater building design contest, for which we proposed a multi- family housing that would be relevant to the current scenario, and would serve to provide comfortable residences to the senior nurses and resident doctors working at Tribhuvan University.
The project was developed in detail in the aspects of Design, Energy, Water, Comfort & Environmental Quality, Engineering Design & Operation, Resilience, Affordability, Scalability & Market Potential, and Innovation, resulting in a 5-star GRIHA rating compliant, net- positive energy housing that conforms to the Nepalese standards and traditions.
The name ‘Aawas’ means home, so a few traditional Nepalese architecture features have been incorporated into the design, such as the material palette and the featured bay windows, while the building itself adds a contemporary touch to the ancient town with the simple forms.
P 19 portfolio 2022 MULTI- FAMILY HOUSING
Guides
Location Organisation Description
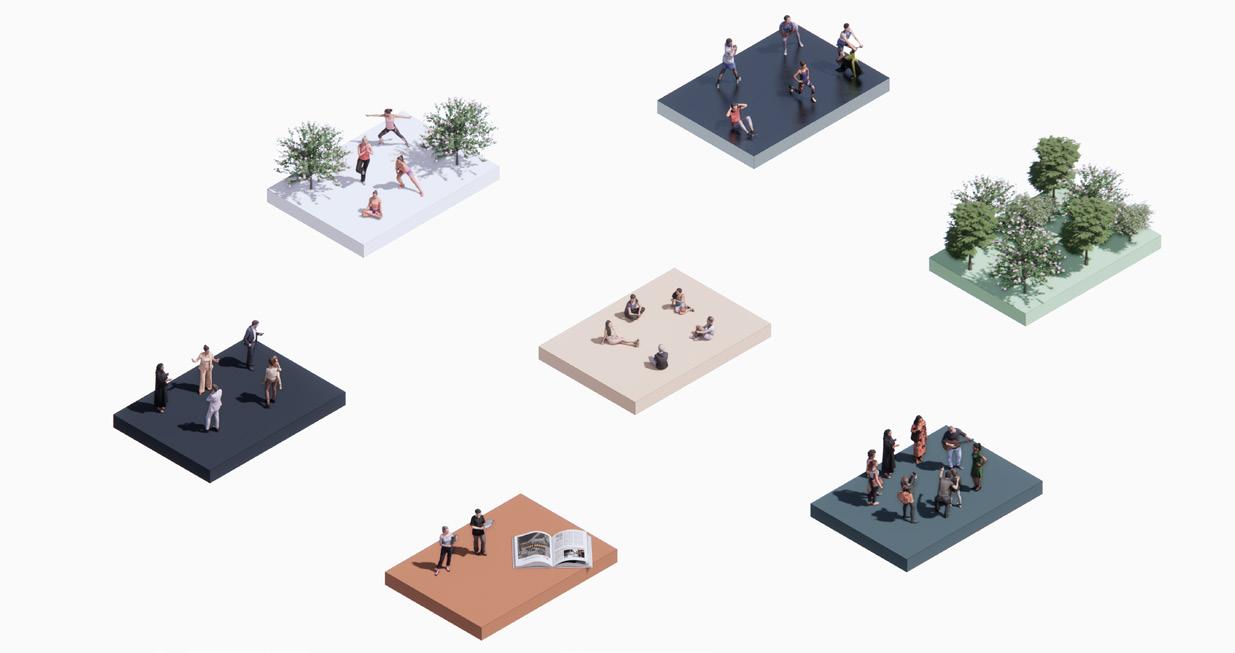
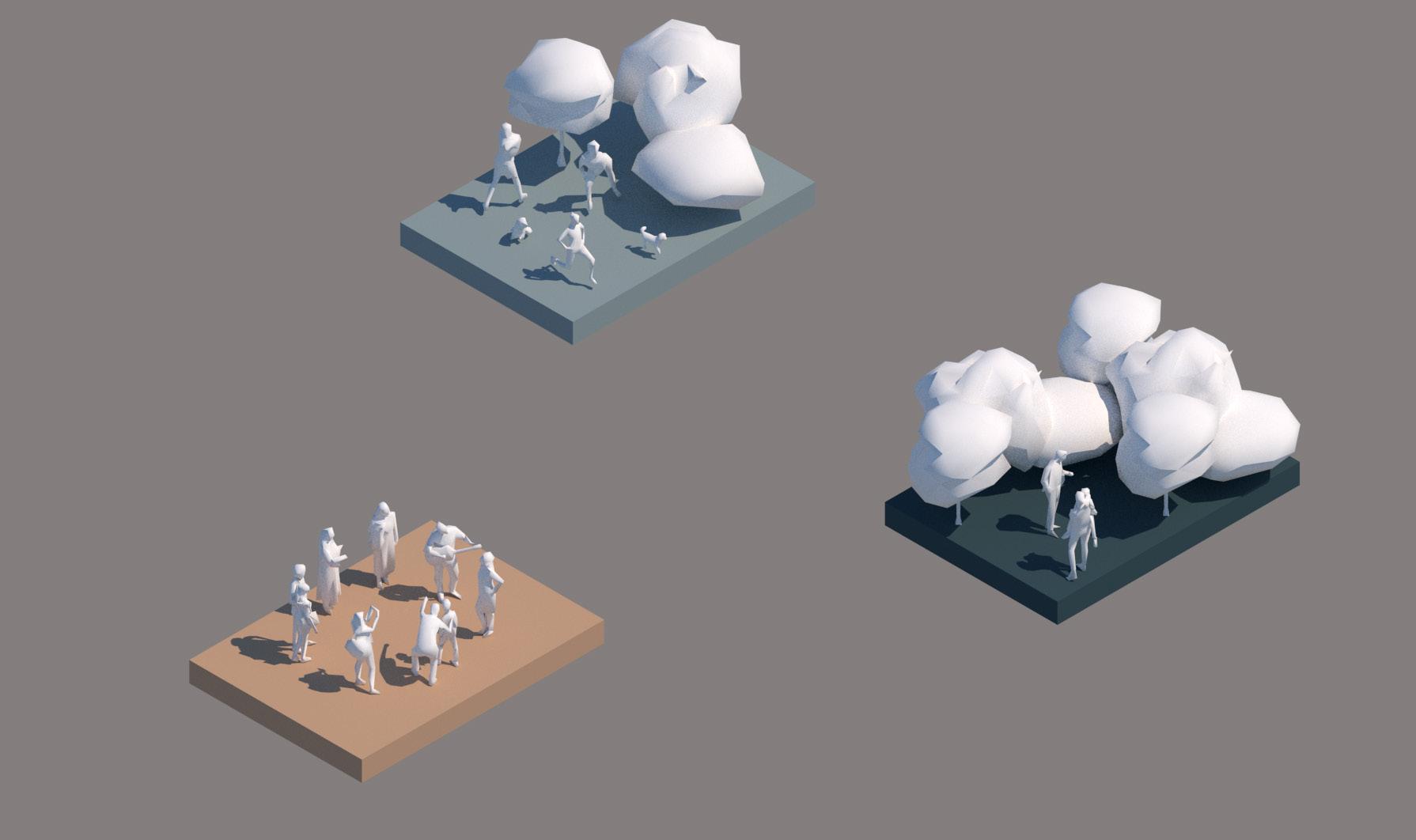
P 20 arushi chopra SITE AND ZONING aawas site location on map user needs culturalintellectual social spiritual physical environmentalemotional design principles overallwellbeing senseofcommunity sustainability
CONCEPT
The design idea was to create a homely, native experience with a modern touch and all the required functions. The space needed to feel warm.
develop the building and it’s form, modules were created to stack and arrange, creating functional spaces with unique experiences.
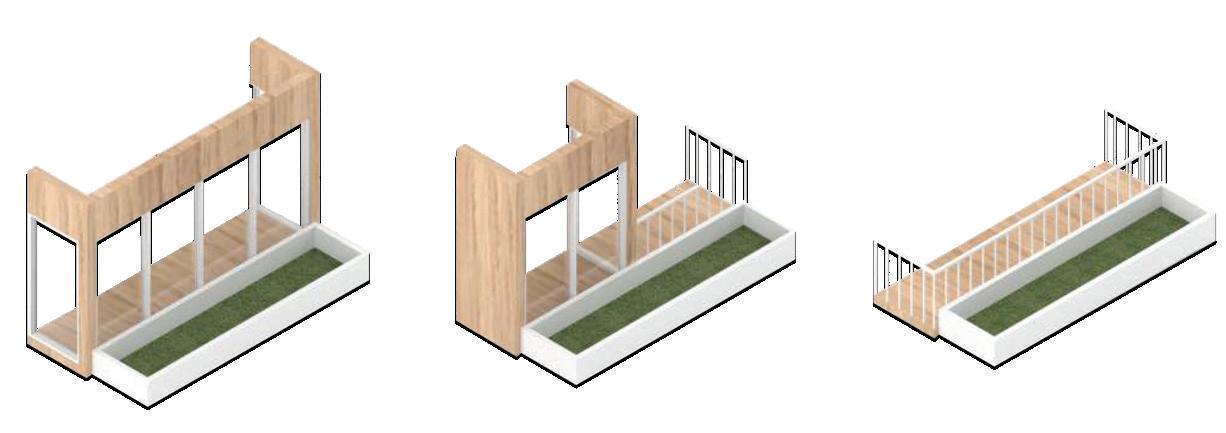
1bhk area =
1bhk +study area = 63 m
the occupants are medical professionals who tend to work long shifts and odd hours, the home they come back to should be designed to facilitate recovery, rest, and focus. Open spaces are incorporated on each level, with each floor having a different layout to break the monotony. The buildings are oriented to allow maximum thermal comfort, and ample views of
studio area =
the surroundings. 3 apartment modules are proposed, the combinations of which vary from floor to floor, creating interesting spaces and voids. 3 balcony modules are also proposed, and users can opt for different iterations. The combination of both modules would allow each user to have unique experiences in each space, while adding an interesting factor to the building facade.

P 21 portfolio 2022 DESIGN
& DEVELOPMENT
To
multi family housing 2 3 2 3 2 A B A B A B 5000 5000 7500 5000 5000 10000 5000 5000 10000 Since
2 Iteration 2 bay window + planter + open Iteration 3 open + planters
50 m 2 Iteration 1 bay window + planter
50 m 2
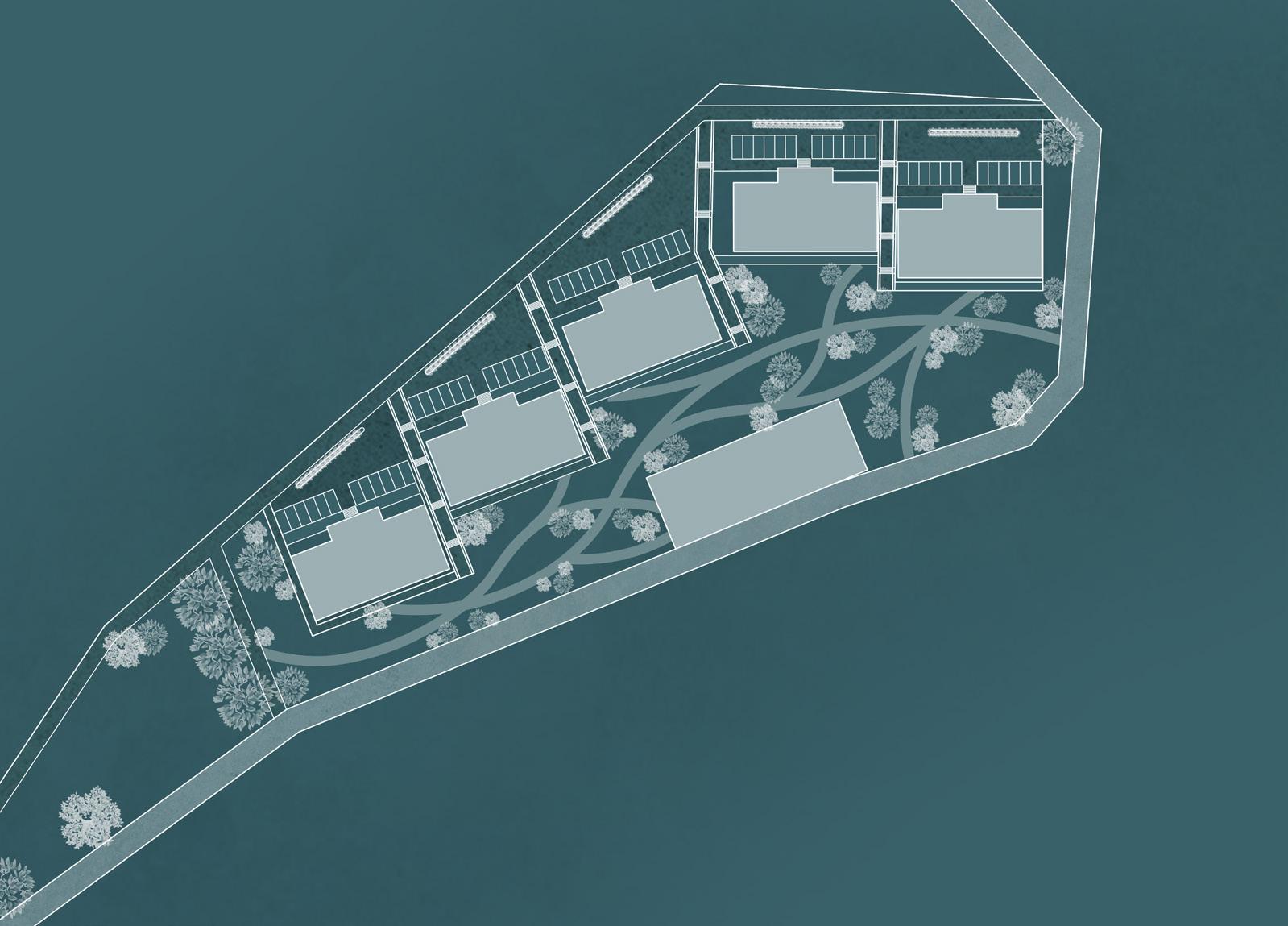
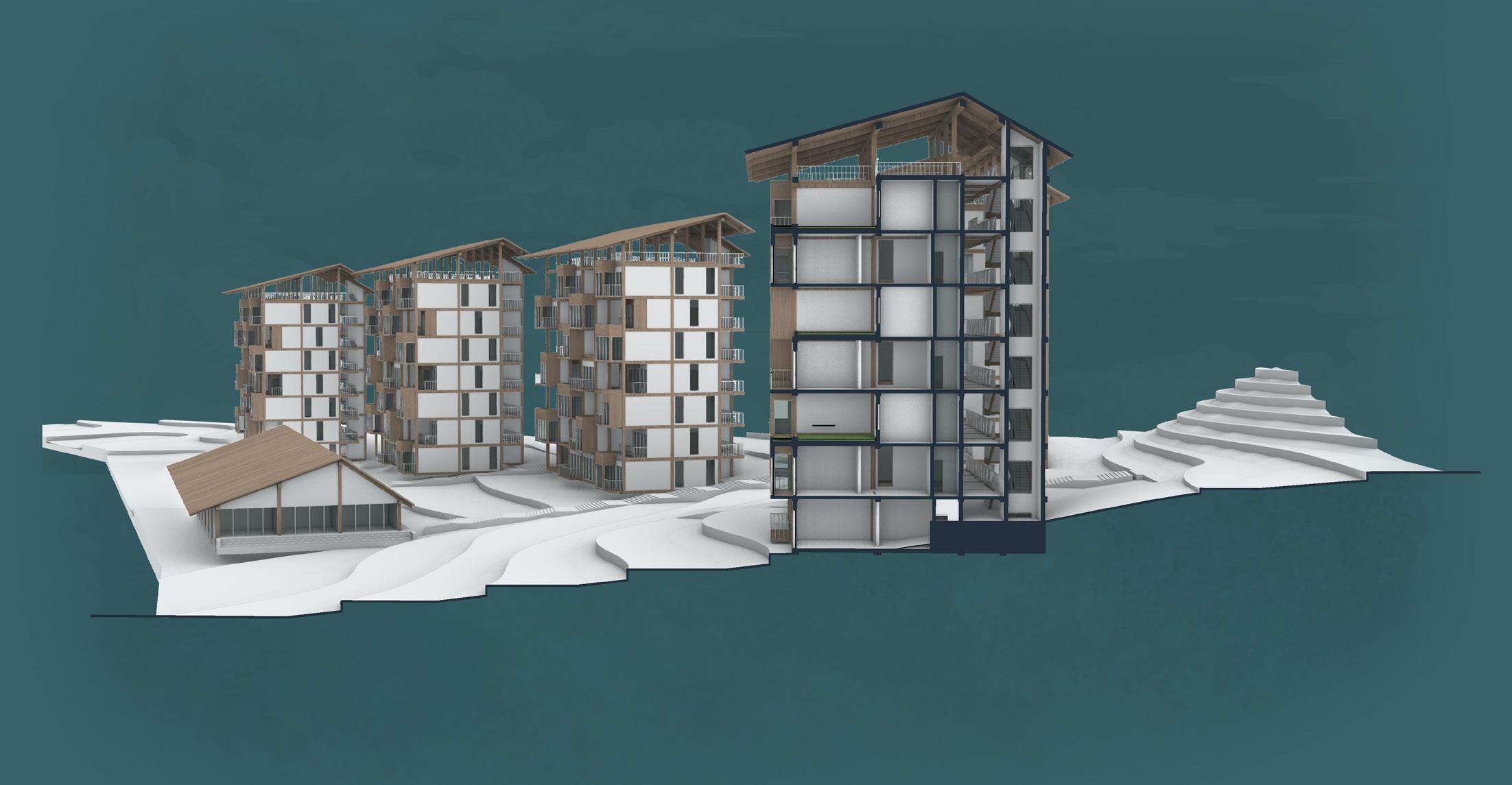
P 22 arushi chopra ARCHITECTURAL DRAWINGS aawas site plan community hall residential blocks internal circulation access road site section
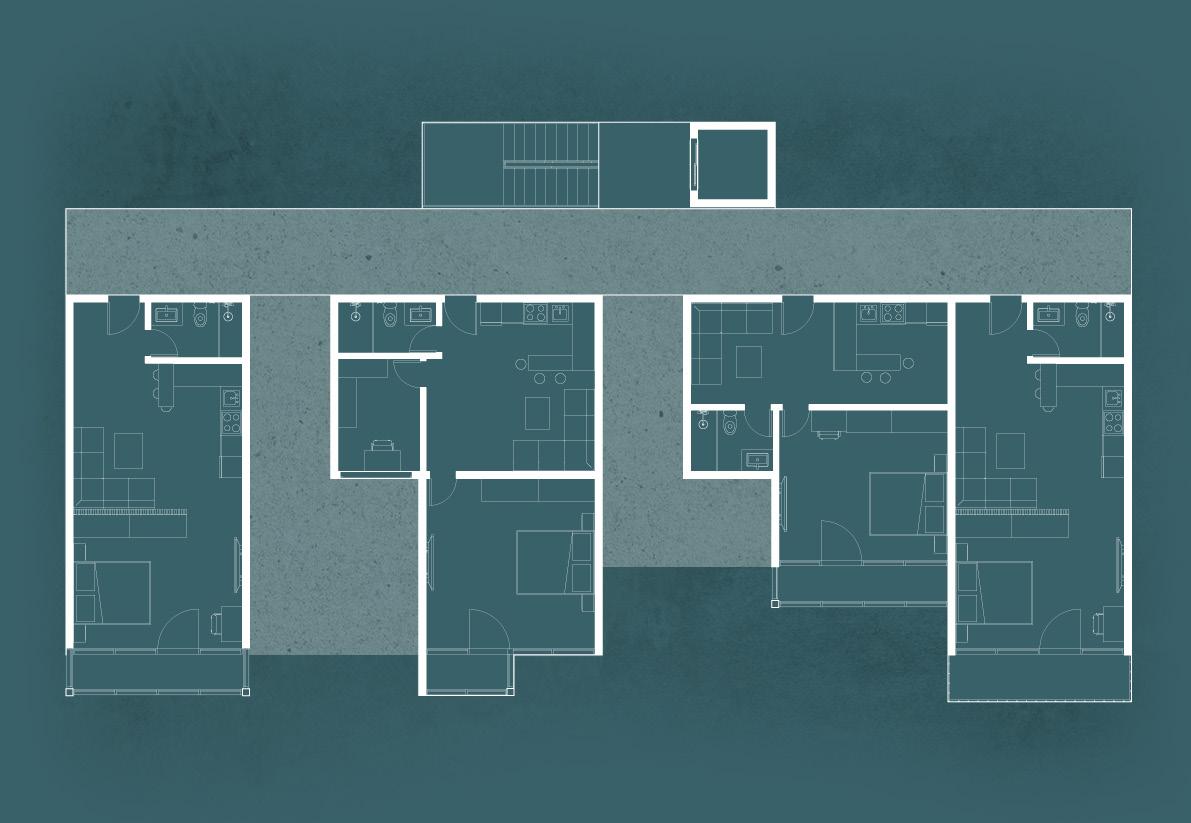
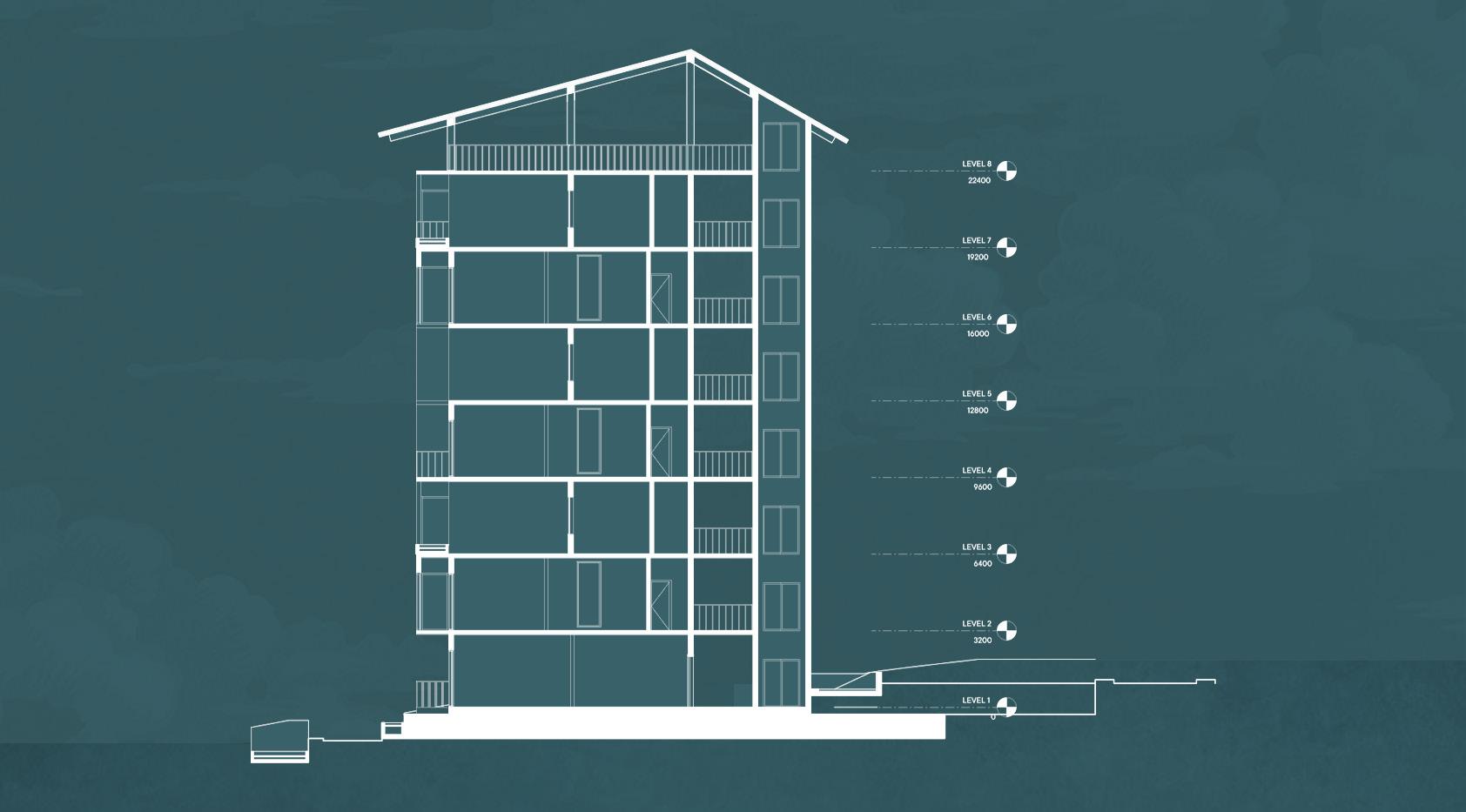
P 23 portfolio 2022 cluster floor plan section through cluster aawas
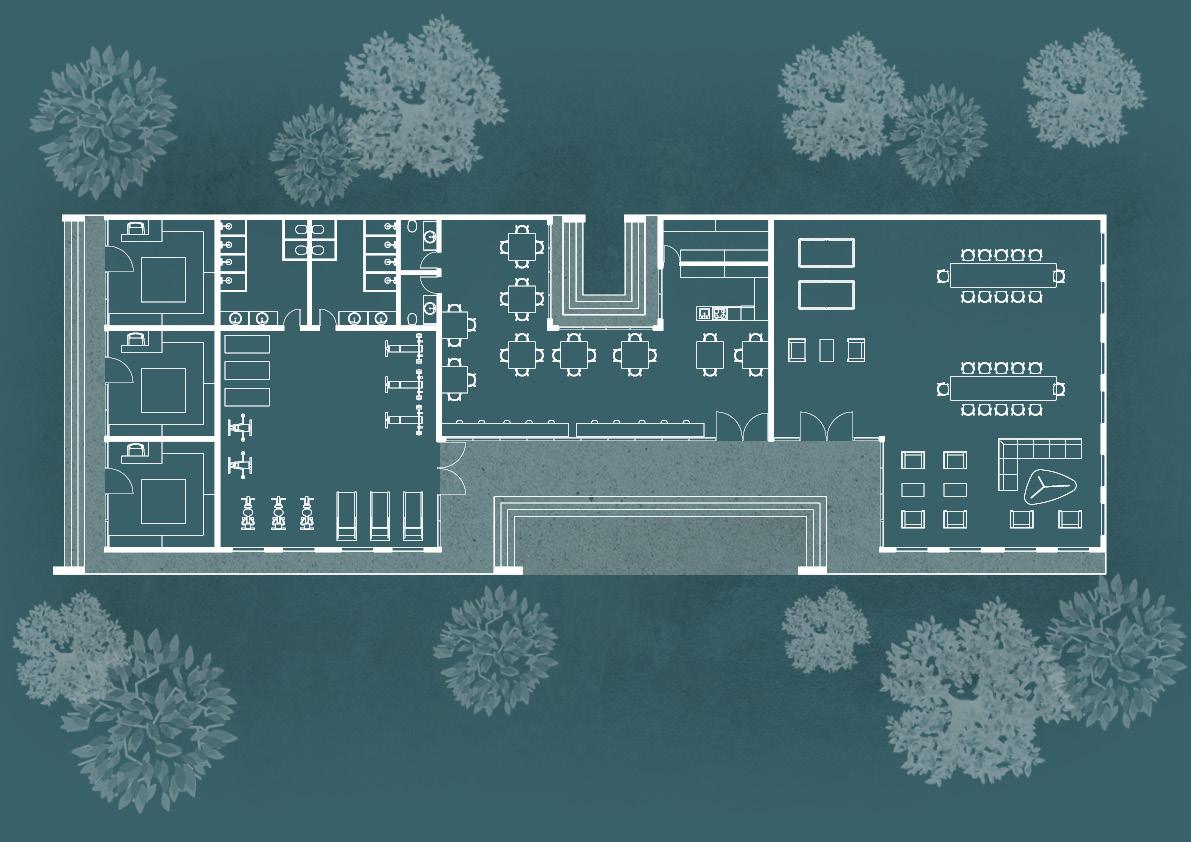
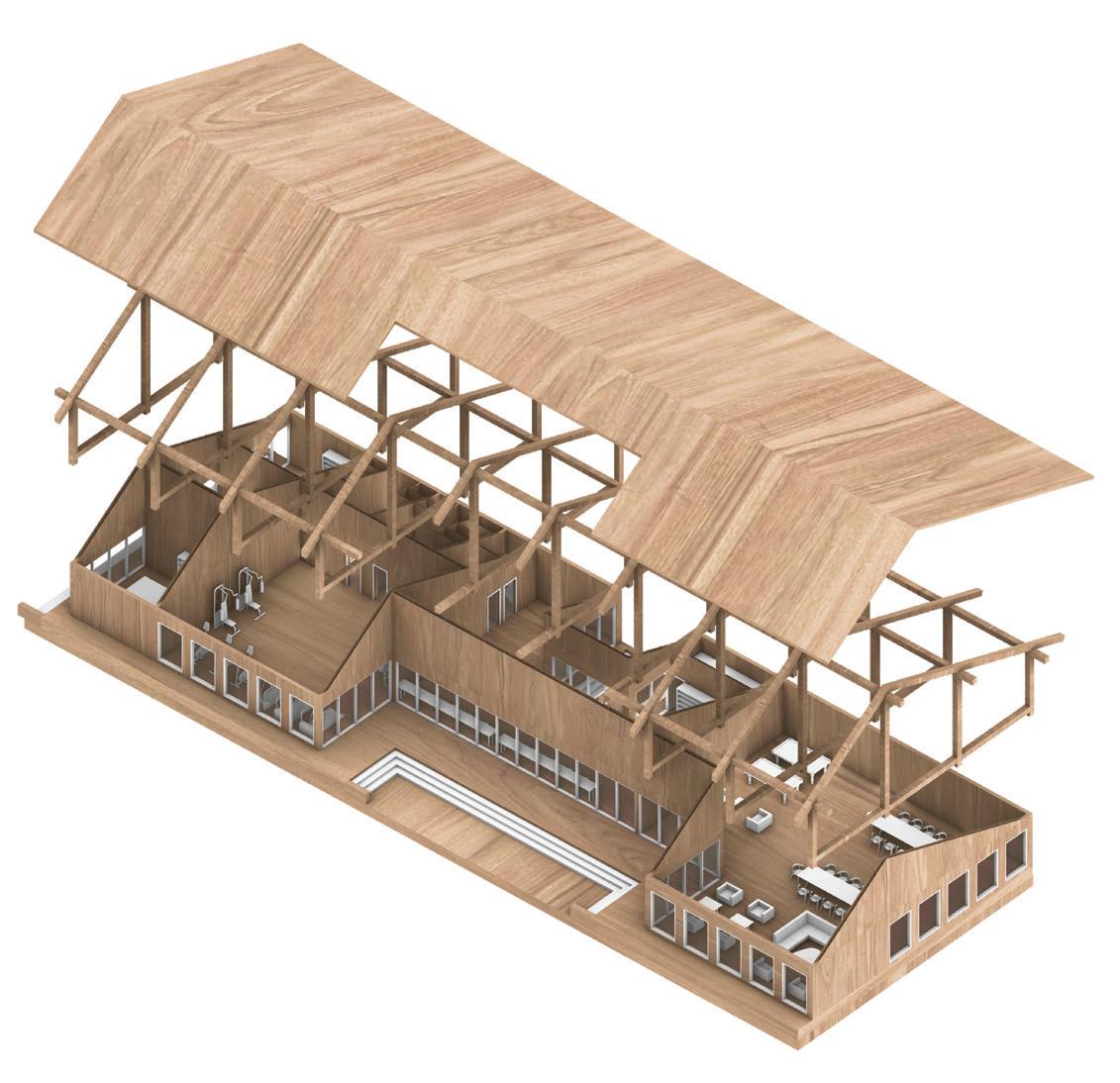

P 24 arushi chopra aawas exploded axonometric diagram community hall plan wall insulation detail CLT Panel 146mm Insulation 65mm Air Gap Wood Cladding Timber Cladding Support 50x50mm
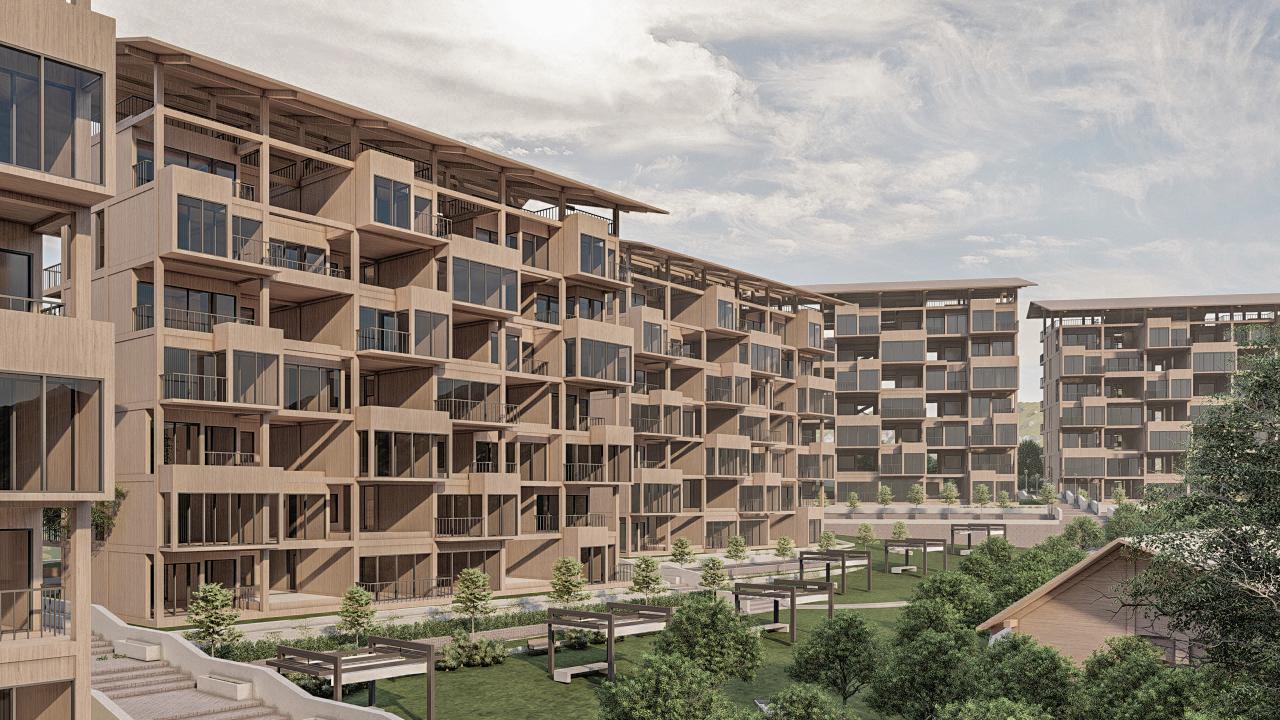
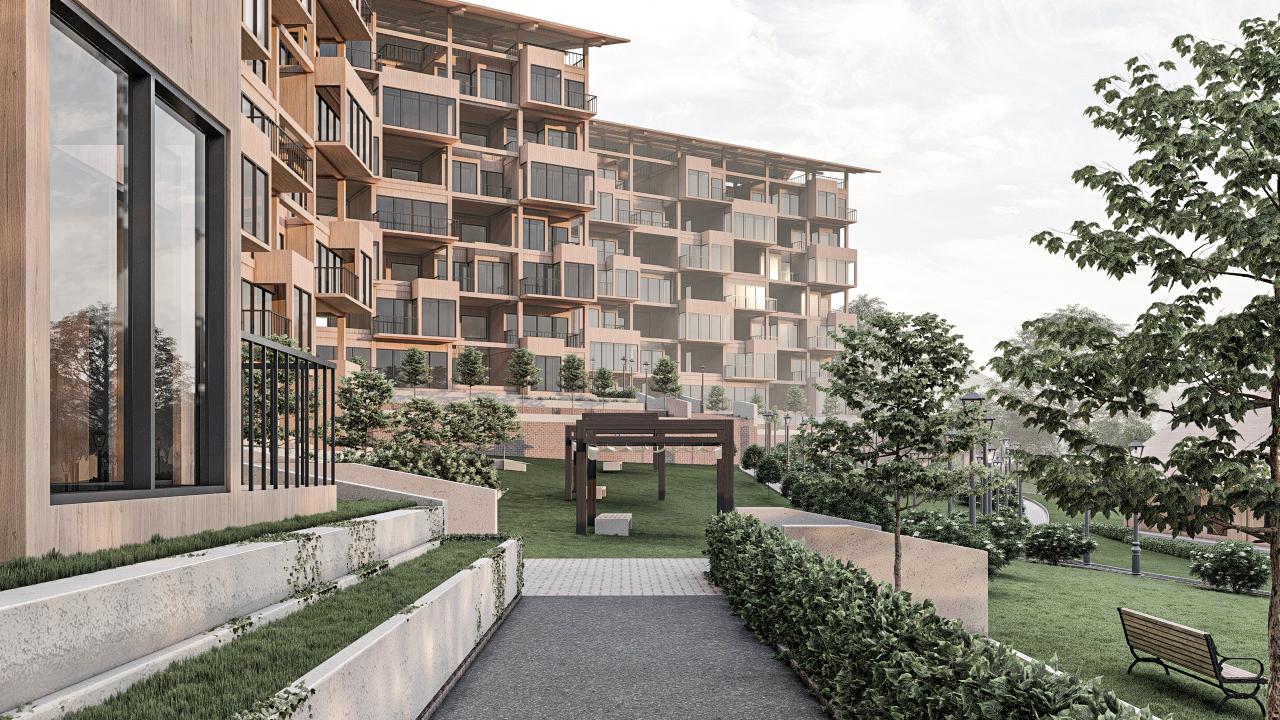
P 25 portfolio 2022 multi family housing
landscaping and buildings view from pedestrian pathway
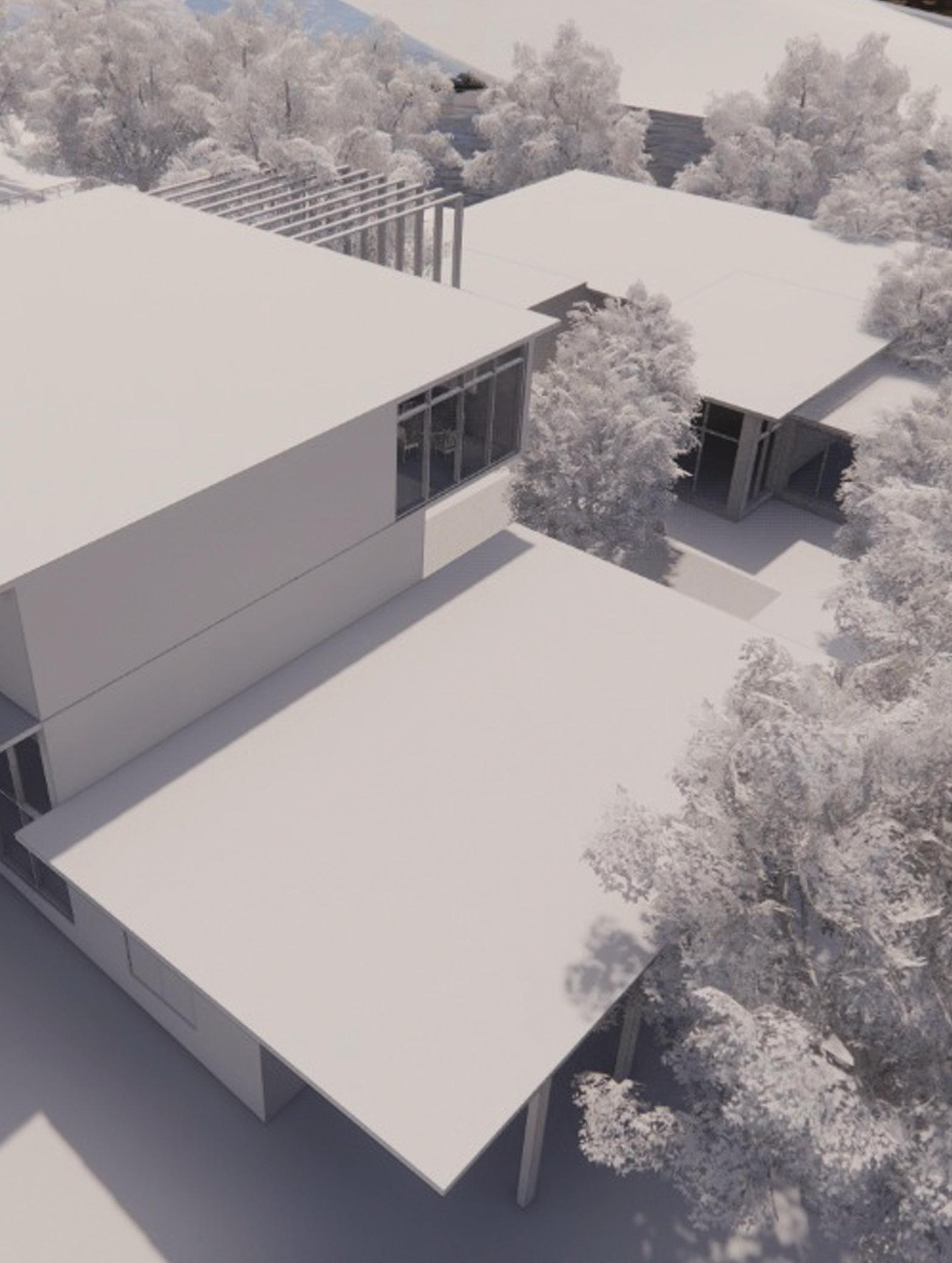
ARCHITECTURE DESIGN
ELLORA VISITORS’ CENTER
ABOUT THE PROJECT
Studio Project
Individual Work 4th Semester
Prof. Mekhla Parihar
Prof. Khushal Matai, Prof. Ramneet Kaur, Prof. Reema Jain
Ellora Caves, Ellora Maharashtra, India
Architerrax International
The Architerrax competition brief was to come up with a visionary concept for a visitors’ center near a site of historical and cultural importance, while appreciating the site and its context as prime generators of design. It was decided to take this visitors’ center up for the semester’s design project.
The site is located next to the famous rock-cut caves of Ellora, on a sloping land near a waterfall. There is plenty of vegetation around, and the site experiences different views and features as the seasons change. The important landmarks around the site make it a prime spot for visitors, and it is quite far from the urband settlements, making it a peaceful, calm.
Before designing, the Ellora Caves were studied in detail to understand the design and functional relationship the rock cut caves incorporated, and how it could be reflected similarly in the visitor’s center.
The intent is to emphasize, respect, and celebrate the site, while providing the visitors a unique experience within a remarkable landscape and a space for visitors to engage with and embrace the surroundings.
The vision of the project is to connect the visitor with the landscape and context via the center, and to raise awareness about the historical monument while respecting the environment.
P 27 portfolio 2022 COMMERCIAL/ EDUCATIONAL PUBLIC BUILDING
Guides Site Location Organisation Description
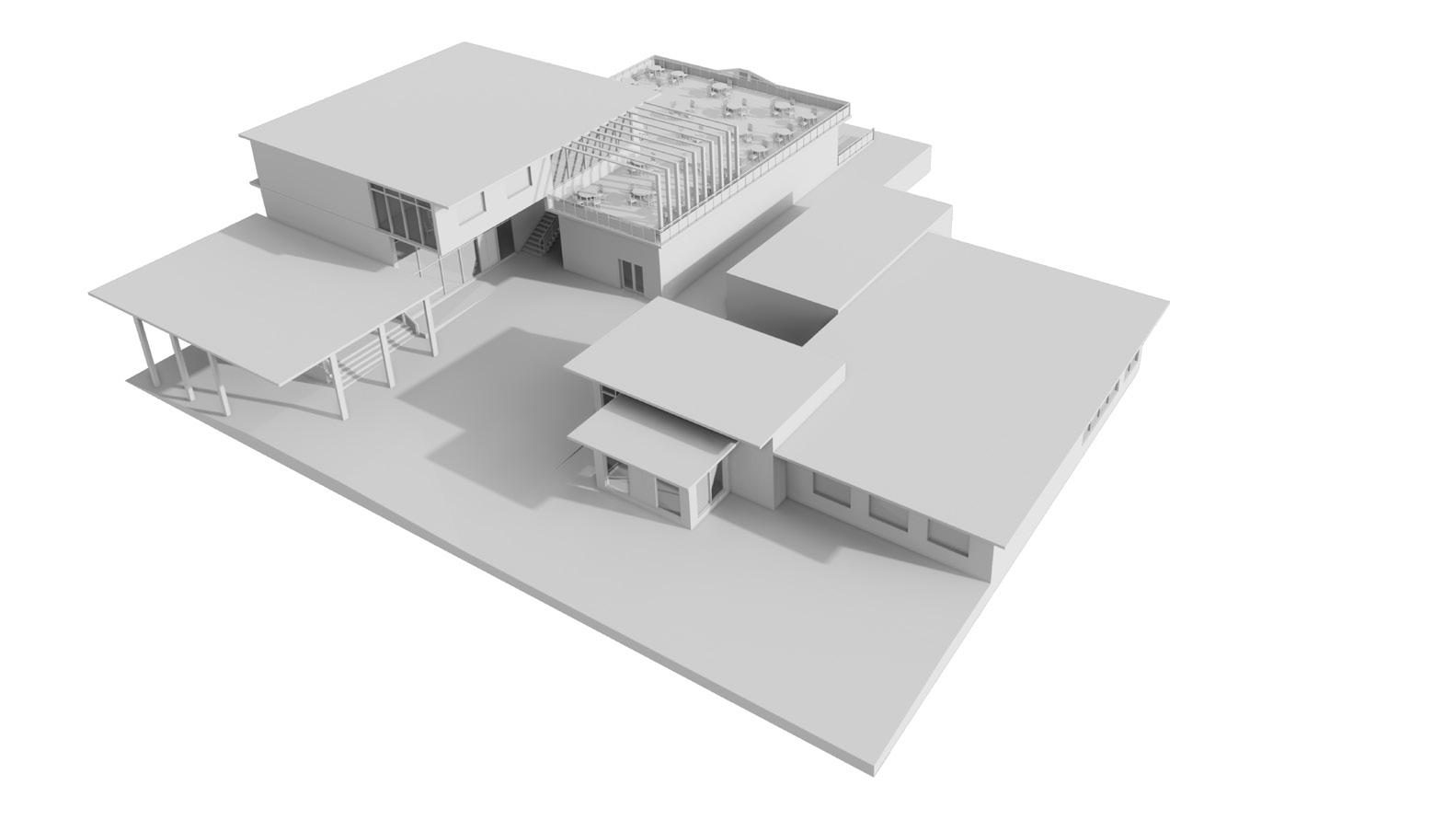
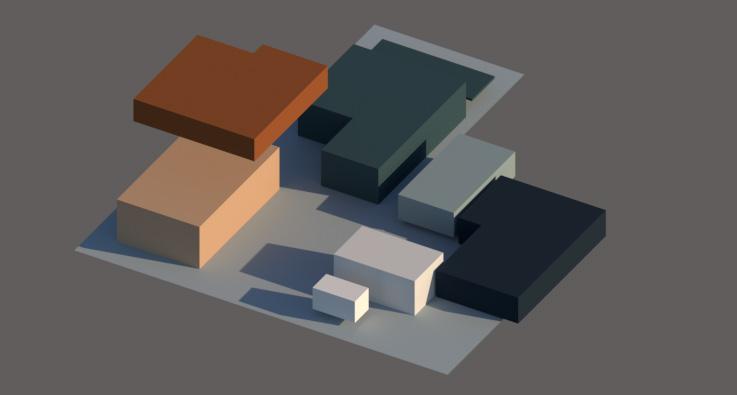
P 28 arushi chopra SITE AND ZONING ellora visitors’ center site location on map pedestrian access vehicular access zoning of spaces circulation on site administration multipurpose hall open air theater library gift shop exhibition ticket cafeteria area counter washrooms
CONCEPT
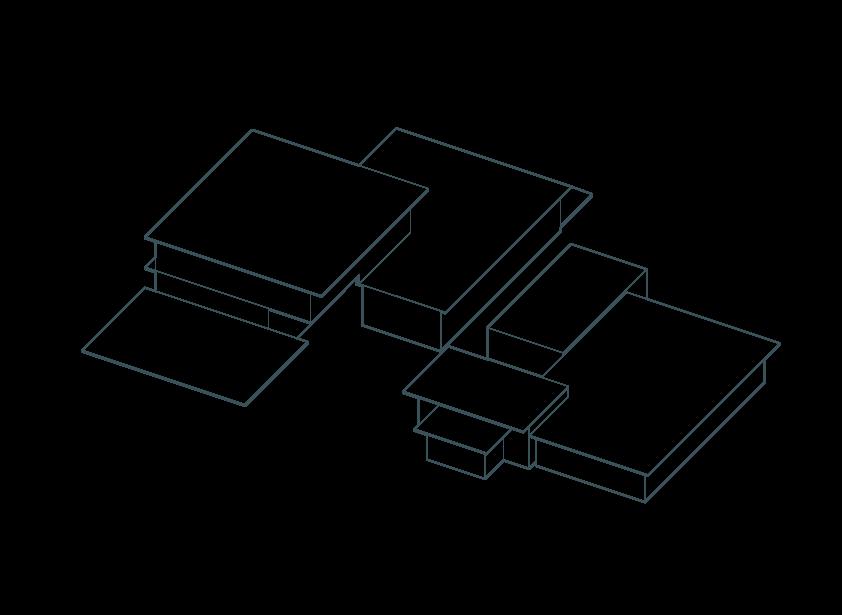
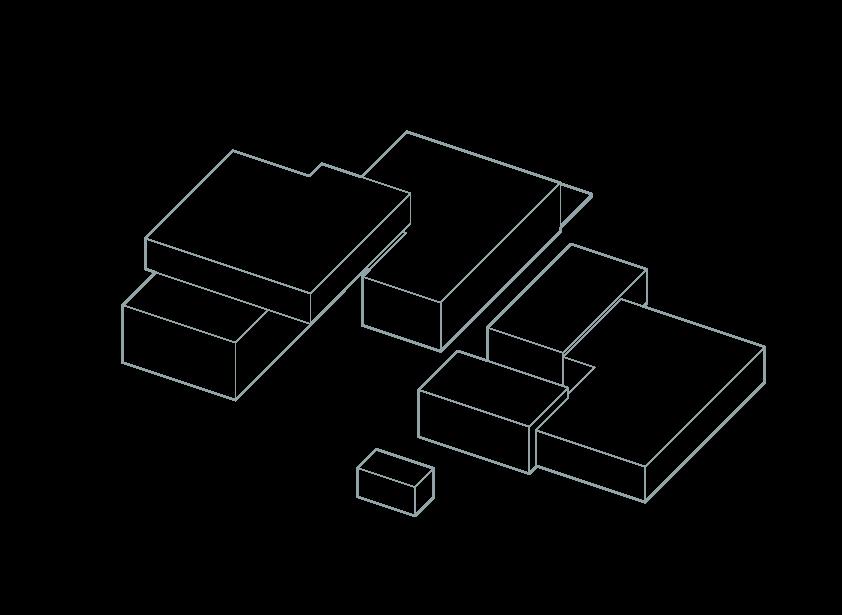
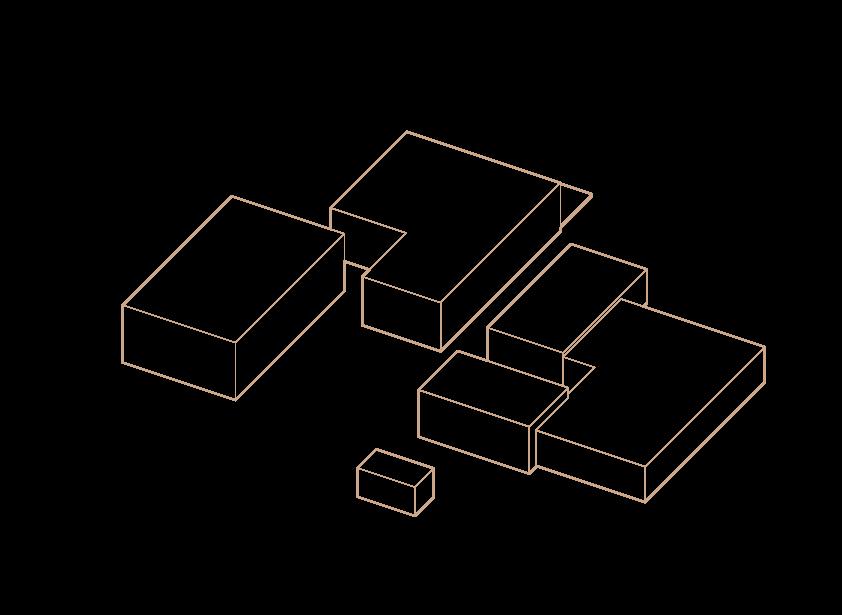

The main inspiration behind the design are the Ellora Caves. Each space has been defined by orthogonal forms, similar to the architecture of the caves- where each square room is dedicated to a different function. Various levels and heights have been used to mimic the caves and the cliff in which they are carved, while providing vantage points of the caves and scenic views around.

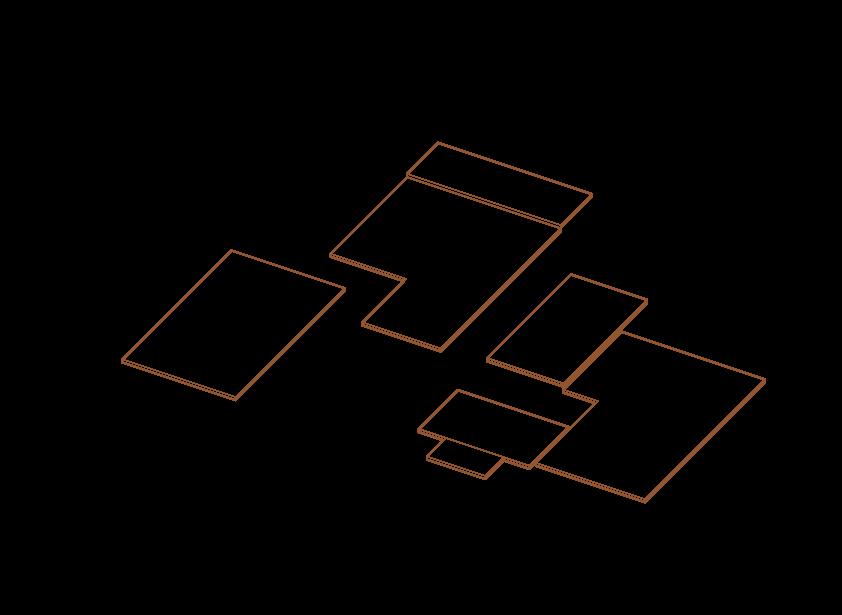
The visitors’ center has been
created in a way to allow circulation throughout the space, similar to the caves, while providing a modern atmosphere to the rustic place for a relatable connect with the people. Each space has been designed keeping in mind the significance of Ellora caves and why people come from across the world to visit, how the center would serve its purpose of spreading awareness about them while allowing people to embrace their beauty.
P 29 portfolio 2022 DESIGN
& DEVELOPMENT commercial/ educational public building
form development Stage 0: Placement of functions at one level Stage 2: Extruding to form blocks of different heights Stage 4: Adding slabs with offsets for roofing and shading Stage 1: Varying levels of spaces according to contours Stage 3: Adding the upper floor to create a cafeteria and deck Stage 5: Adding steps, columns, openings and details
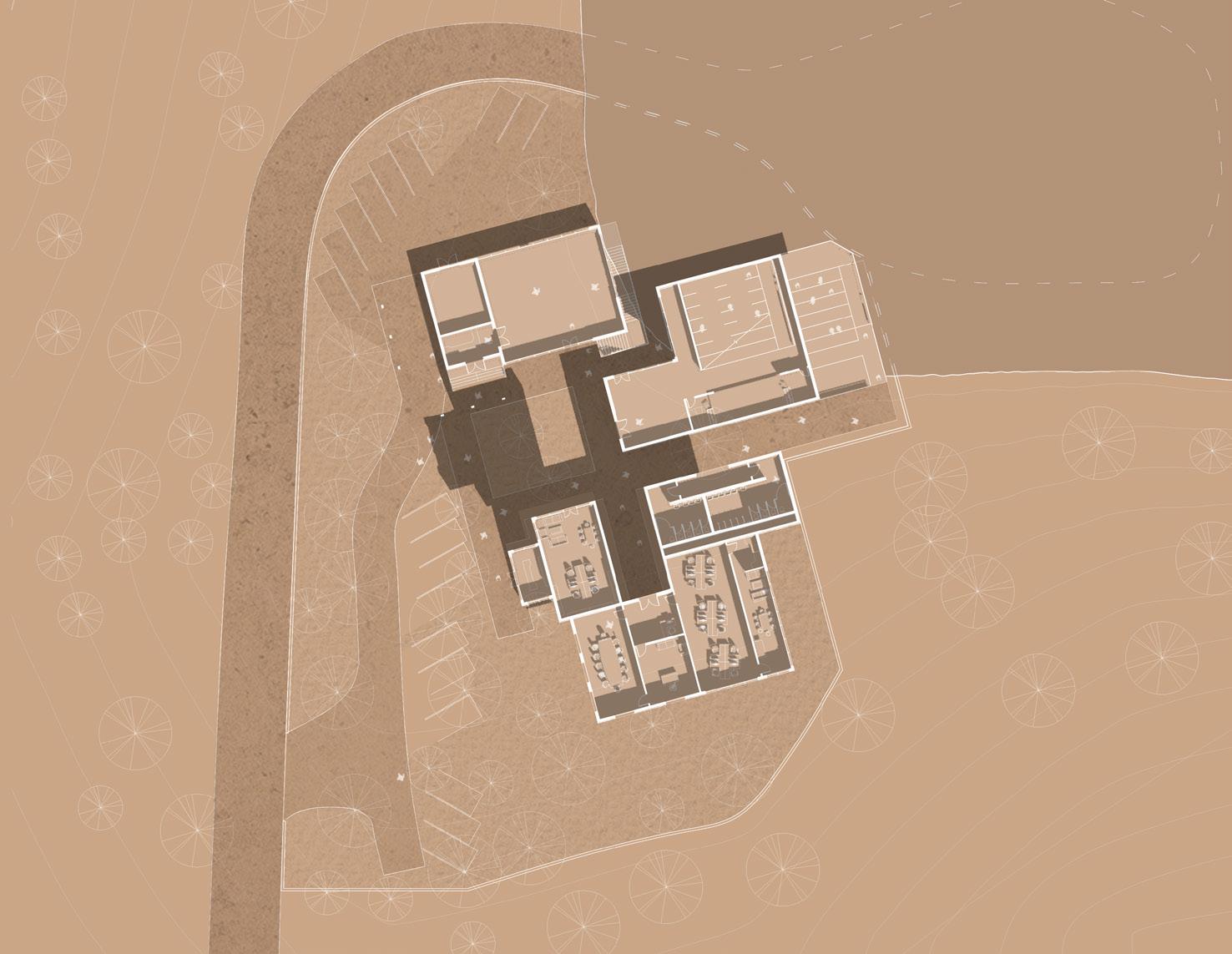
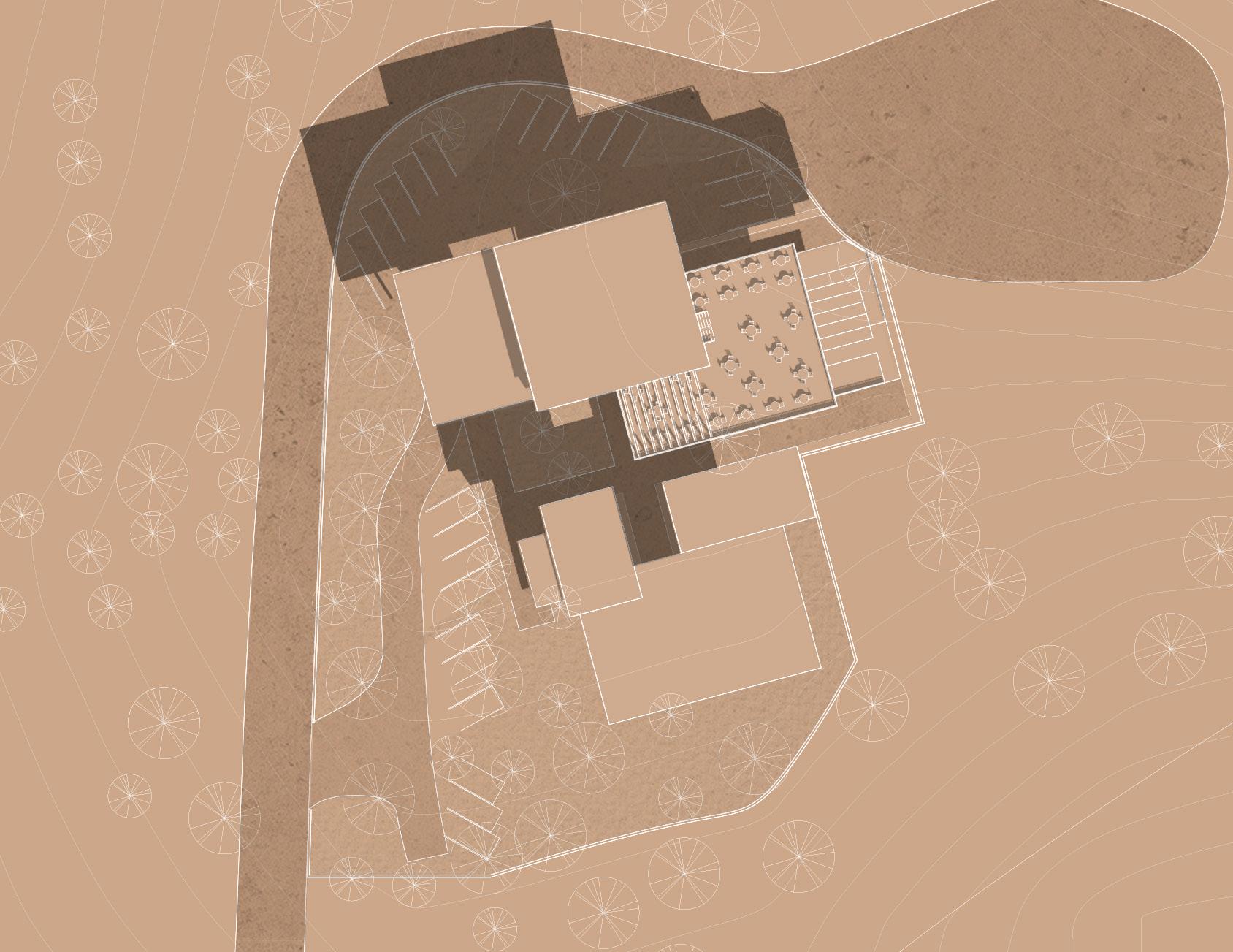
P 30 arushi chopra ARCHITECTURAL DRAWINGS ellora visitors’ center site plan ground floor plan entry 1 entry 2
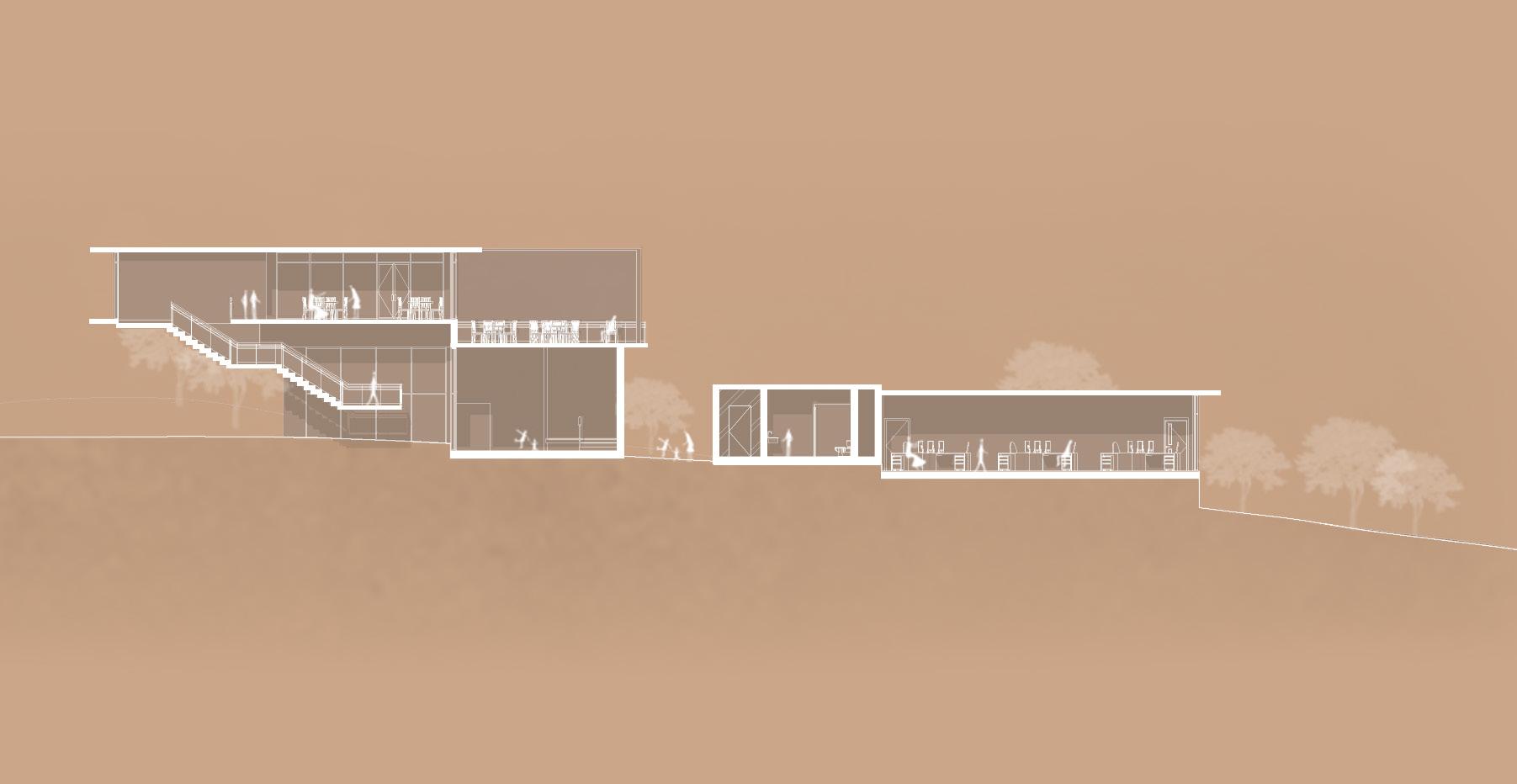
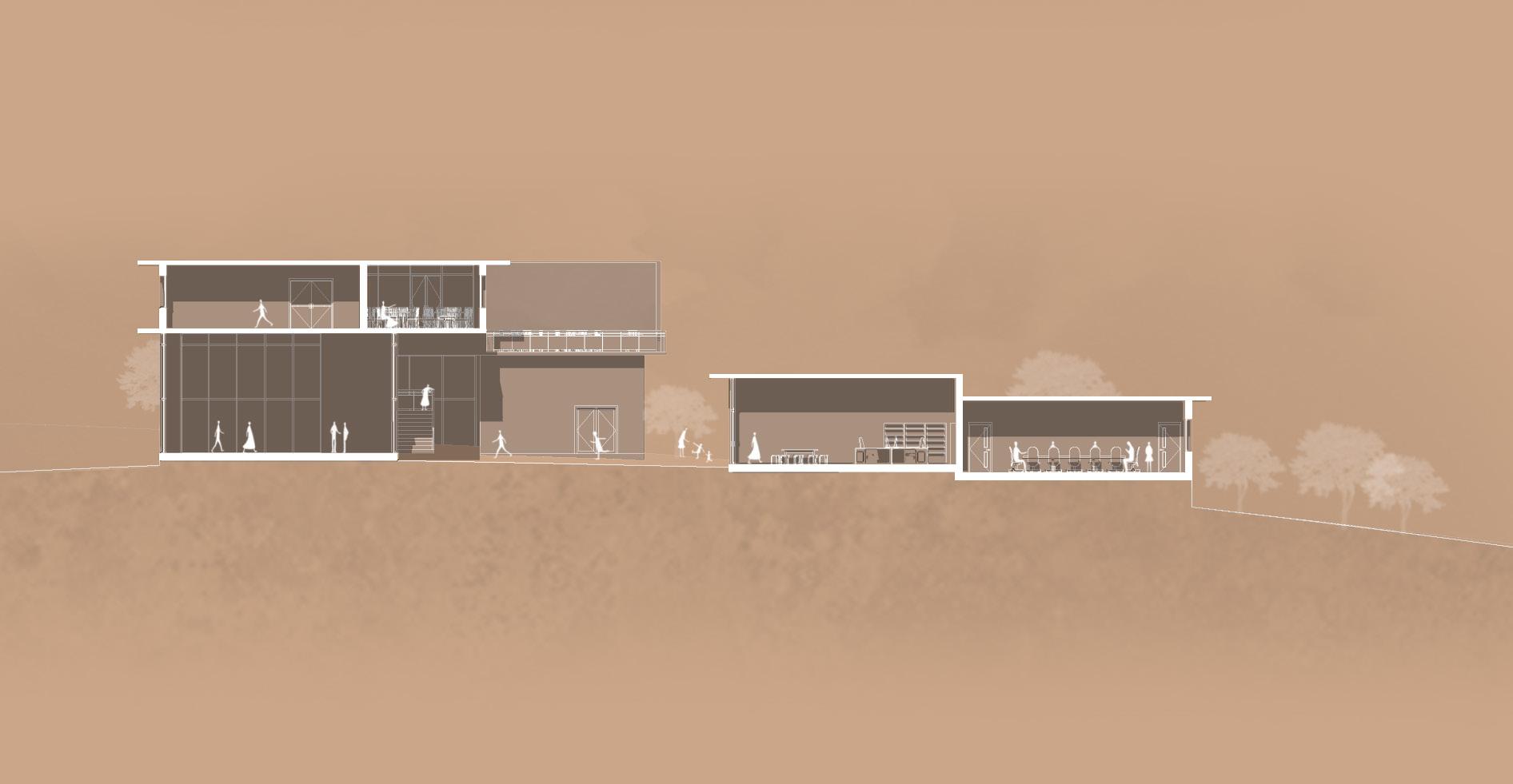
P 31 portfolio 2022 ellora visitors’ center section aa’ section bb’

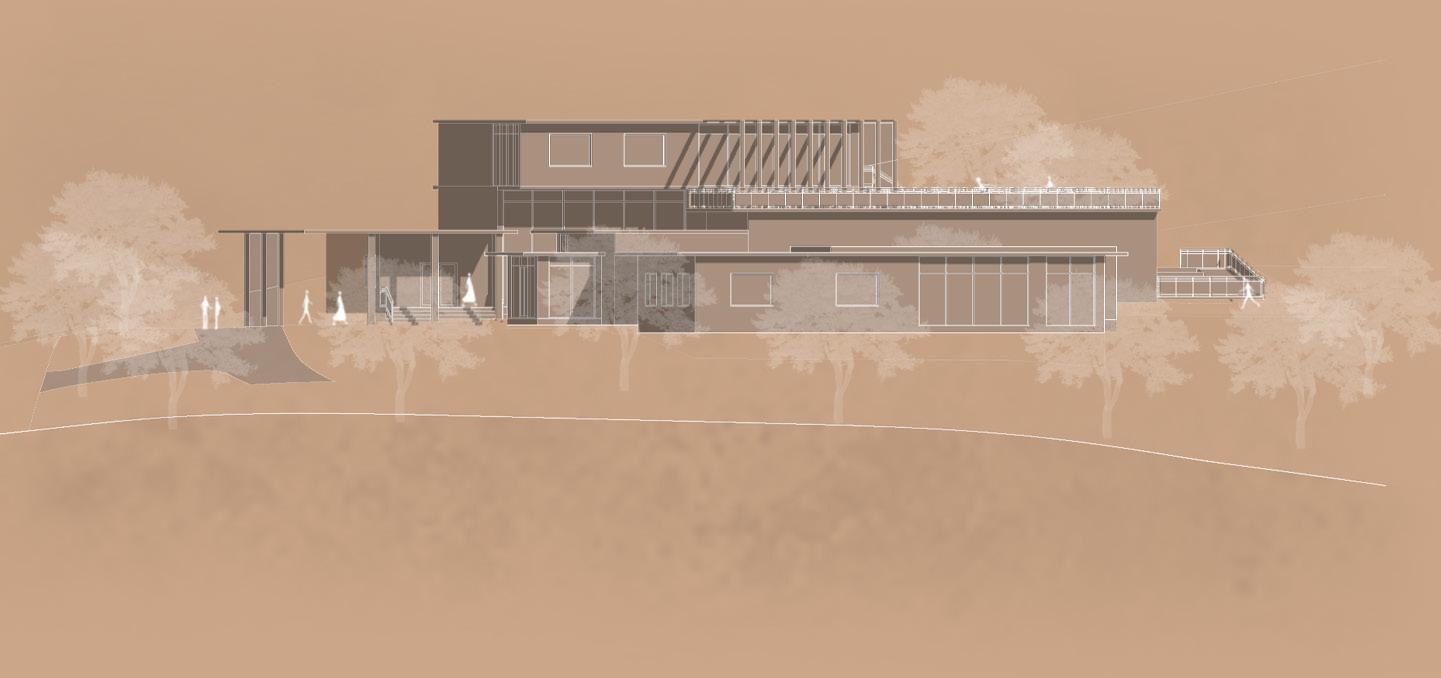
P 32 arushi chopra ellora visitors’ center east elevation south elevation

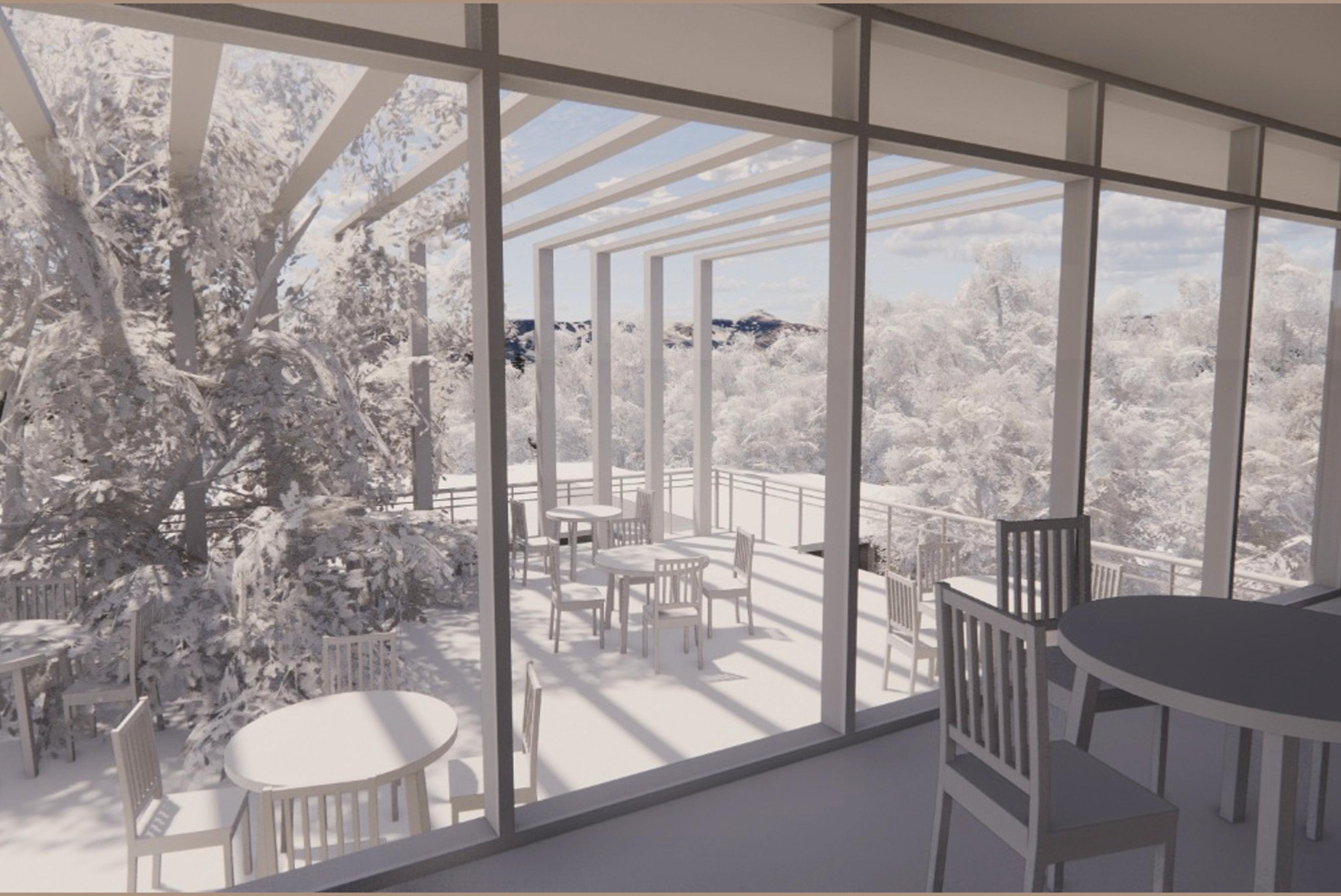
P 33 portfolio 2022 view from above view from cafeteria commercial/ educational public building
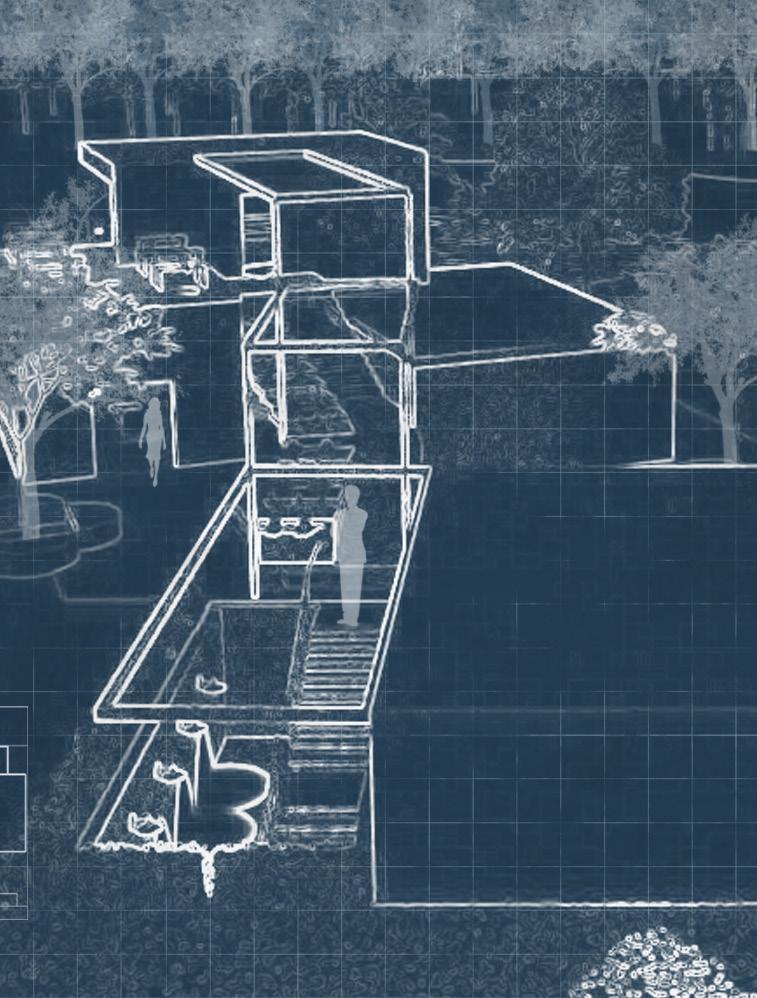
ARCHITECTURE DESIGN
DHANYAKURIA VISITORS’ CENTER
ABOUT THE PROJECT
Studio Project
Individual Work 2nd Semester
Prof. Shuvojit Sarkar
Prof. Amardeep Labana, Prof. Amit Prabhakar, Prof. Komika
Location
Dhanyakuria, 24 North Paraganas West Bengal, India
The Dhanyakuria Visitors, Center was our design project after an educational trip to the castle town of Dhanyakuria- a place once inhabited by the richest landlords of the Sunderbans. There are several mansions, lodges, and castles currently left in a state of ruin, and while viewed as buildings of importance, they are still in the shadows due to their dilapidated state, and lack of recognition.
The site is set near the farmlands, at close proximity to most of the historical mansions. There are unobstructed views of the landscape, along with minimal noise and pollution.
The main intent is to have a building that is a part of nature, but also stands out from it to show its significance. The site is surrounded by views on all four sides, including marvelous sunrises and sunsets, so an open, airy building has been proposed with ample vantage points for the experience.
The visitors’ center would serve as a much needed stop-over between sites for the tourists that visit, and would also be able to raise awareness about the wonderful architecture that is hidden within the village.
P 35 portfolio 2022 TOURISM/ PUBLIC BUILDING
Guides Site
Description
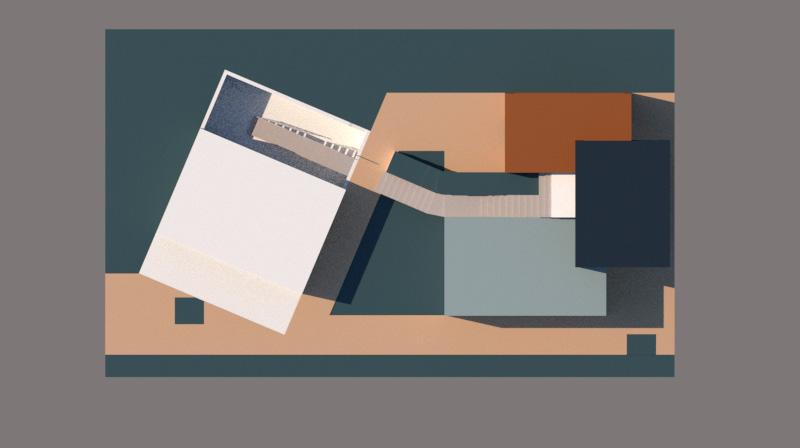

P 36 arushi chopra SITE AND ZONING dhanyakuria visitors’ center site location on map pedestrian access vehicular access zoning of spaces circulation on site information desk cafeteria public toilets exhibition area pathway grass lawns
tourism/ public building
DESIGN CONCEPT AND DEVELOPMENT
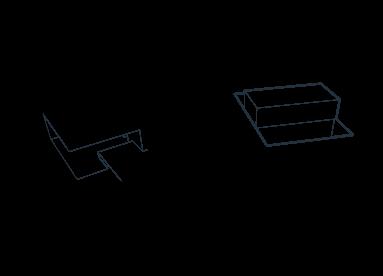

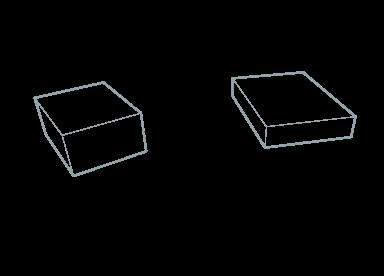
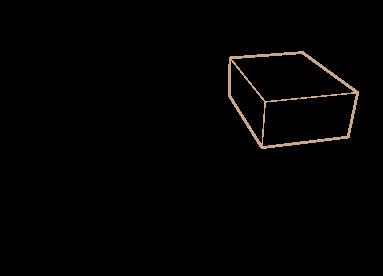
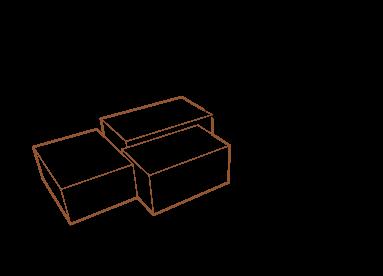
The site is surrounded by farmlands, green cover, and waterbodies, and has only a few residences in the vicinity, it is accessible but still secluded enough to not disrupt the peace of those visiting.
As the town is so unheard of, but it still holds a few wonderful buildings, there is a need to depict the rich culture and to spread awareness about the area. However, as the world has cultivated itself to modernism with the rise of globalisation, there is
a need for the building to be designed such that it caters to the urban eye and attracts visitors. Simple, orthogonal forms are used, and the influence of the environment is incorporated. The openness of the center depicts the openness of the mansions and castles of Dhanyakuria, which had ample sunlight and ventilation. Traditional building materials were used, and while ornamentation took the lead in these buildings, the default form was simple.
Stage
Stage
Stage
form

Stage
Shifting
walkways
Stage
Stage
P 37 portfolio 2022
development
0: Arranging blocks in a suitable orientation
2: Rotating the exhibition area for a visual feature
4: Supporting the cafe, merging with reception block
1:
the blocks to provide
3:Differentiating planescafe higher, exhibition lower
5: Subtracting volumes to create open spaces
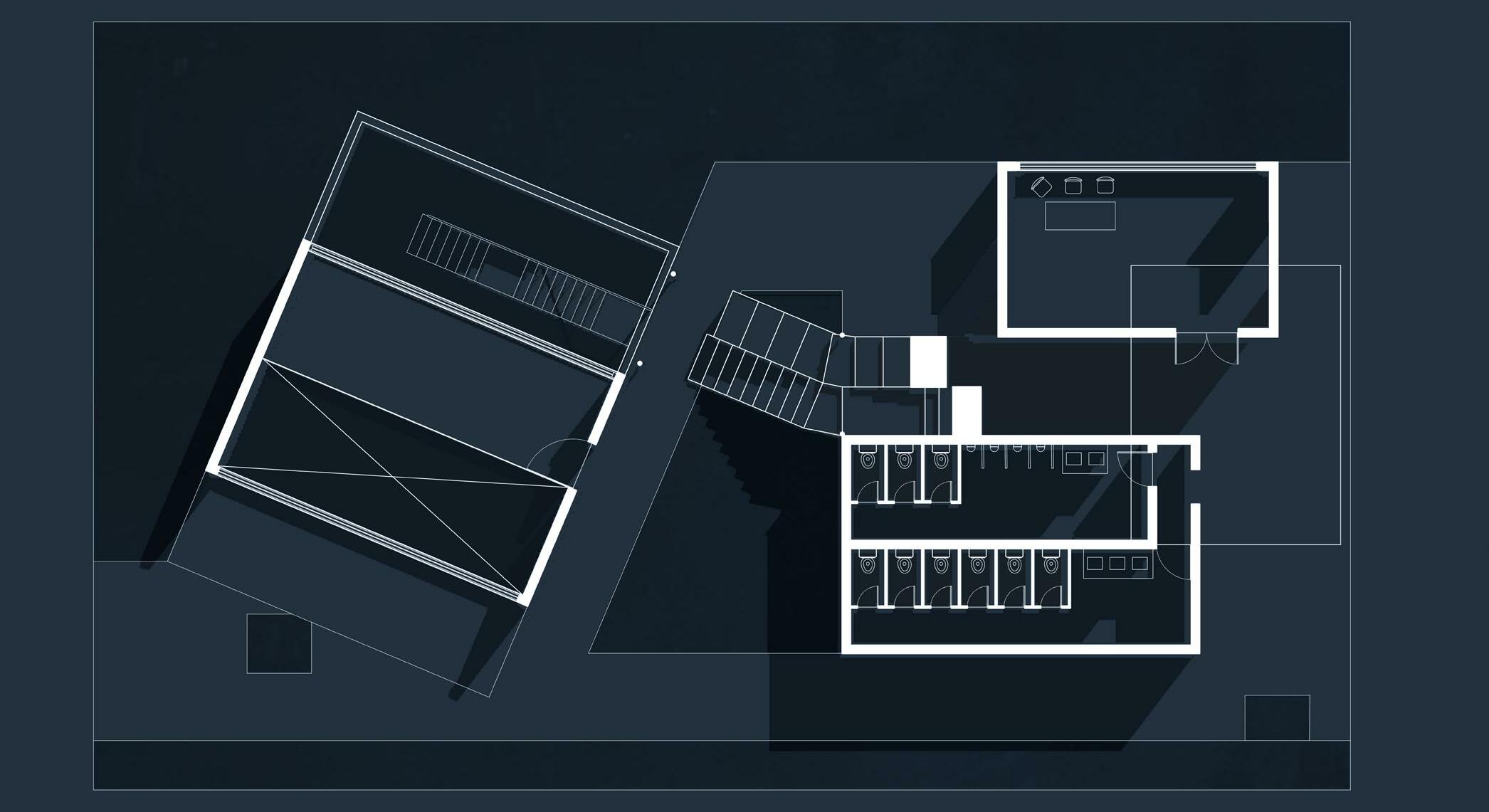
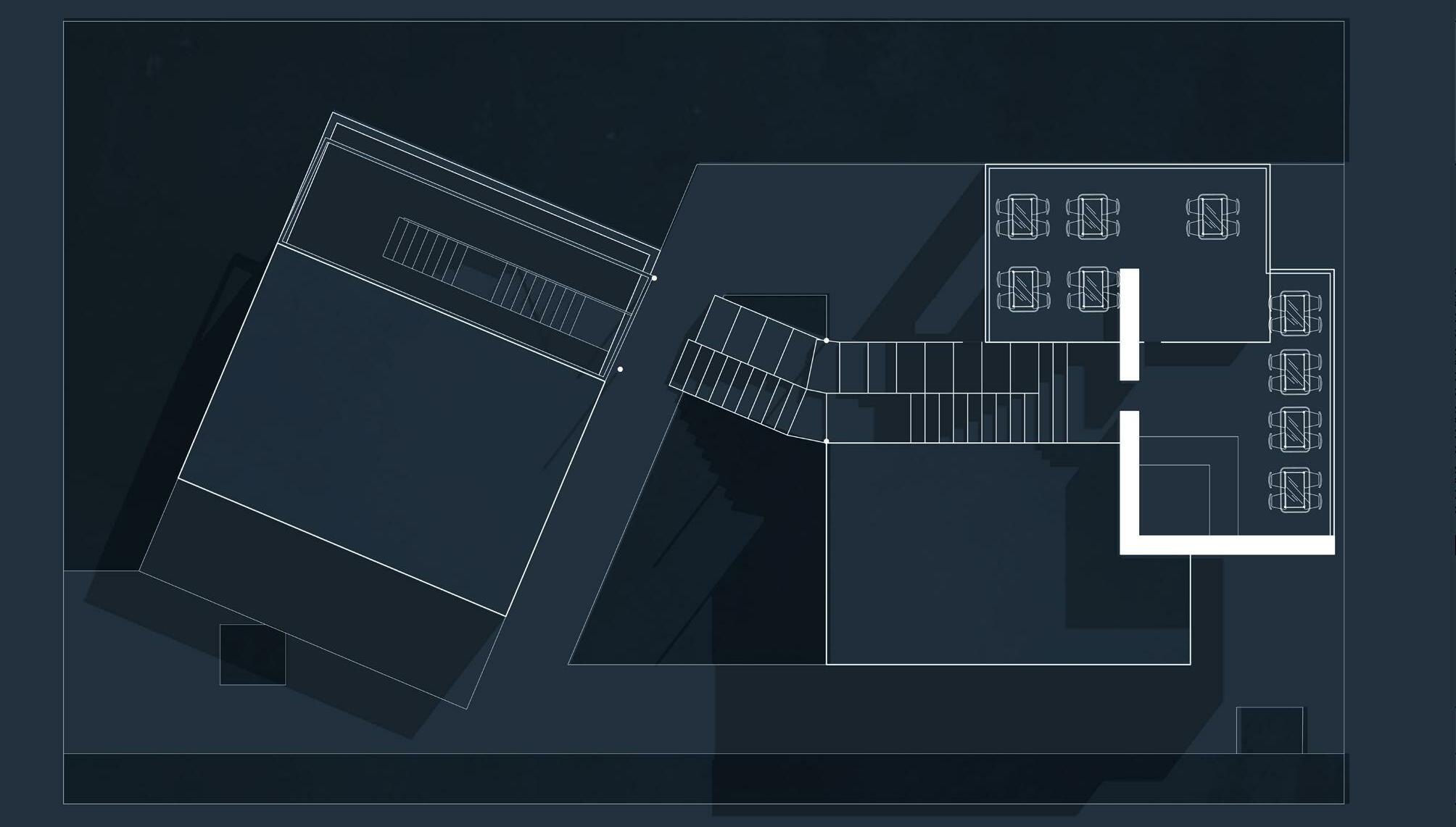
P 38 arushi chopra ARCHITECTURAL DRAWINGS dhanyakuria visitors’ center first floor plan ground floor plan entry
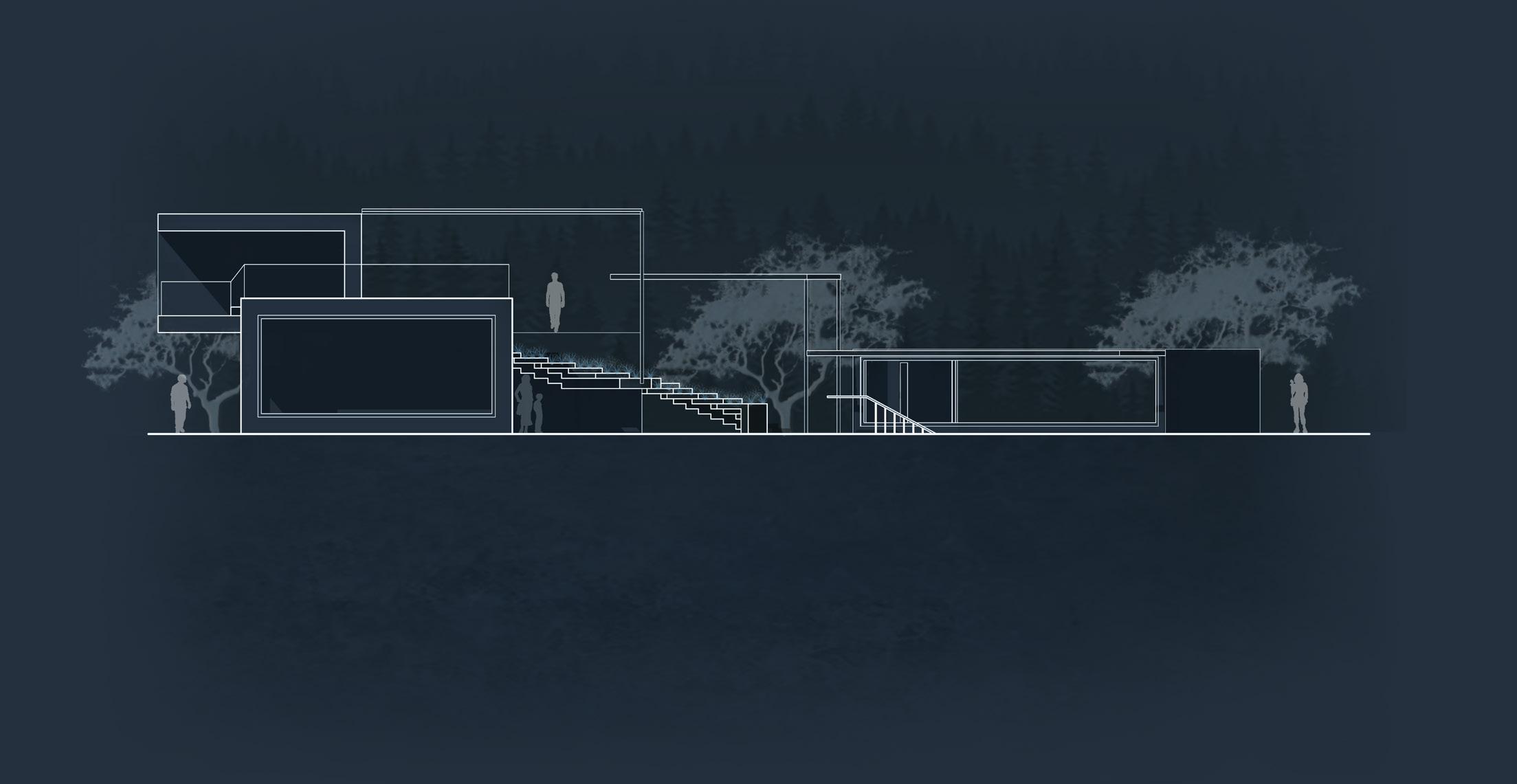
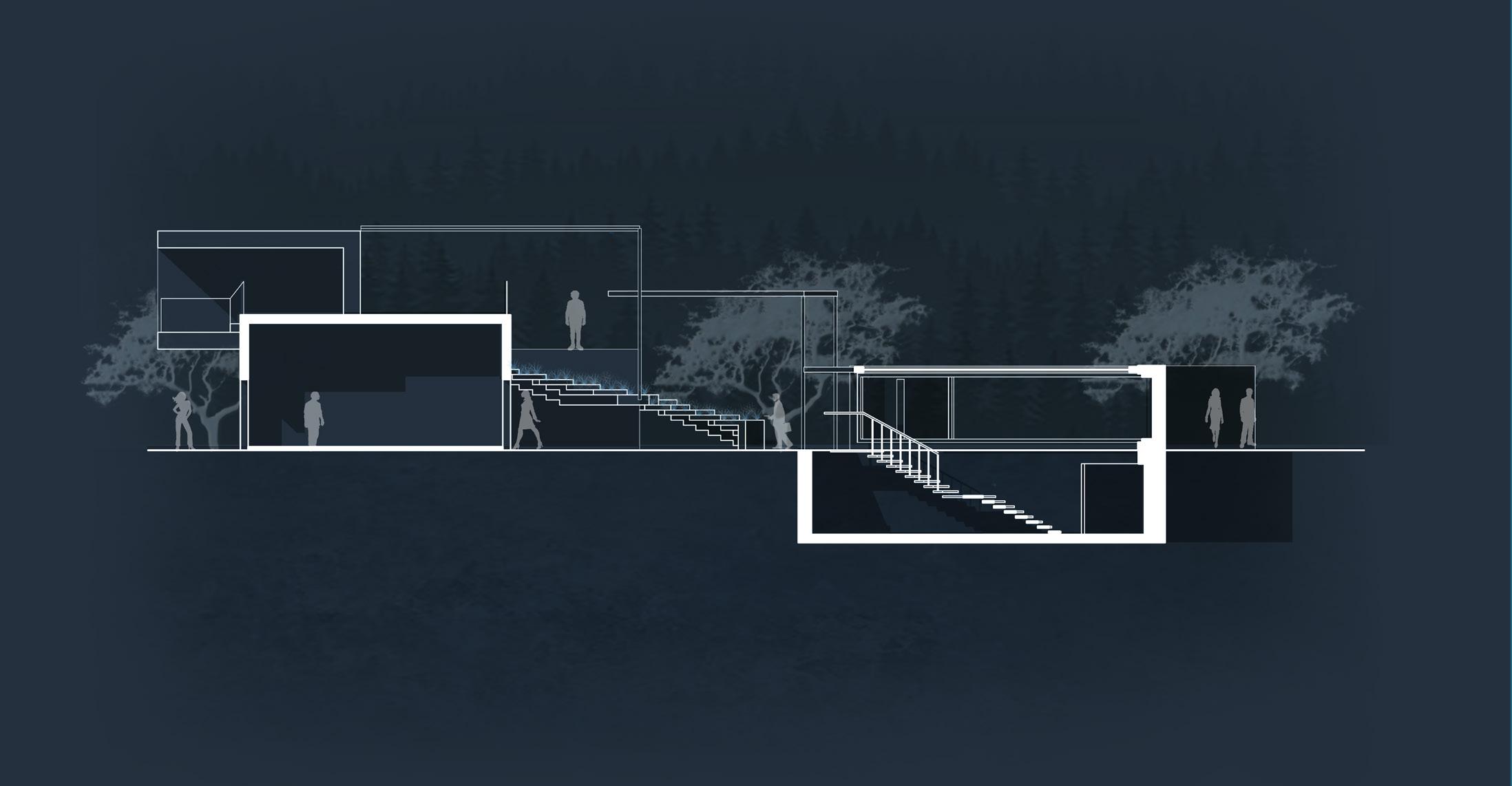
P 39 portfolio 2022 dhanyakuria visitors’ center west elevation longitudinal section
P 40 arushi chopra ARCHITECTURAL DRAWINGS dhanyakuria visitors’ center exploded axonometric diagram roof semi- open cafe open terraces public toilets information desk ground plane and plinths underground exhibition covered viewing area


P 41 portfolio 2022 tourism/ public building view from above view showing cafeteria
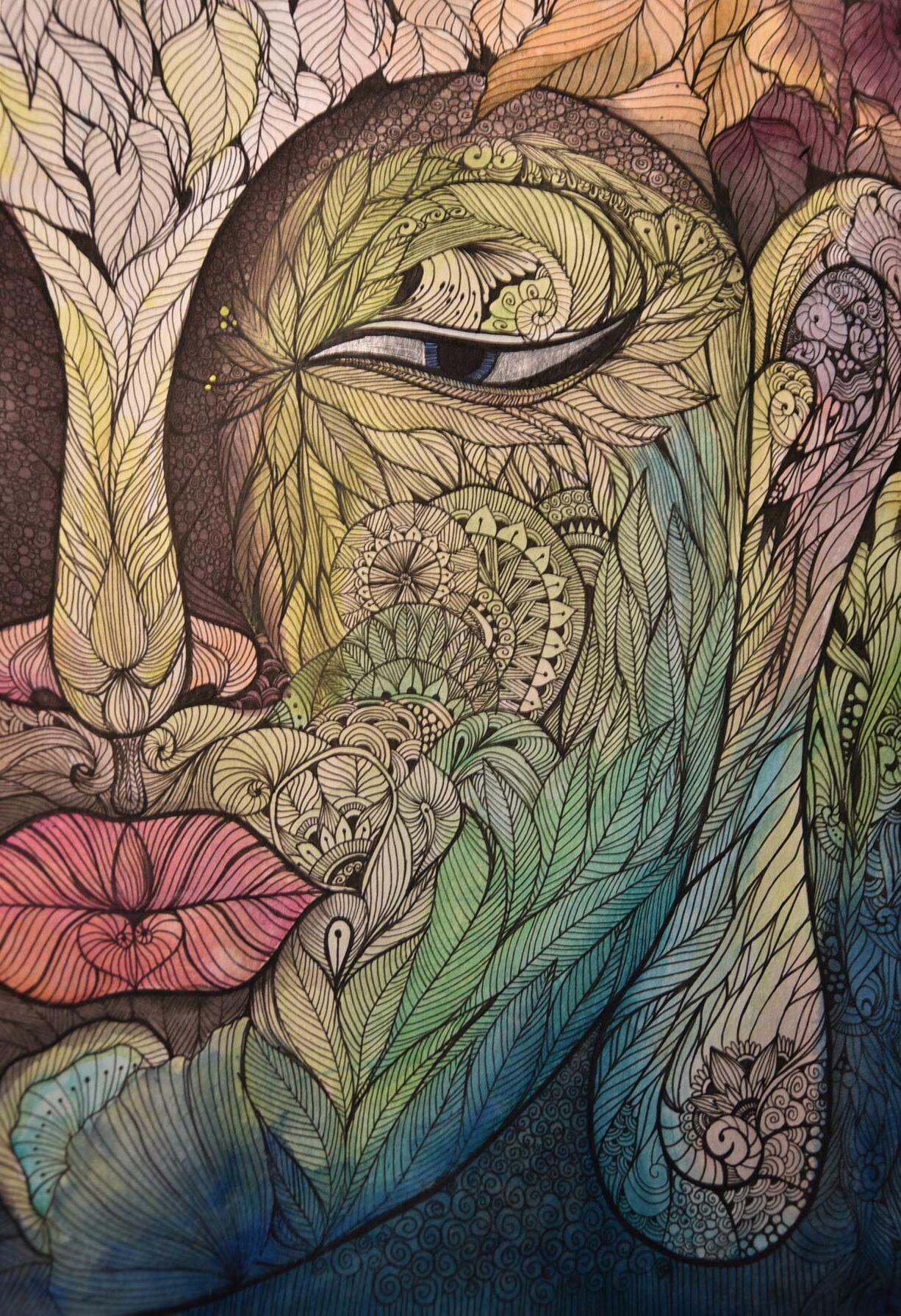
MISCELLANEOUS
SELECTED WORKS
ABOUT THE ART
Description
Individual Work 2019-2020
All the works in the following pages are done on paper, using black Micron pens, ballpens, colored pencils or drawing pencils, and watercolors (such as the image on the left).
Having always been interested in drawing, sketching, or simply finding forms of art, the items I have included in this section are not for coursework, they are simply for personal satisfaction and leisure.
Some of the work took hours and days of toiling over the sheets, while some of it took a single sitting to complete. However, all of them are done with the utmost dedication.
P 43 portfolio 2022
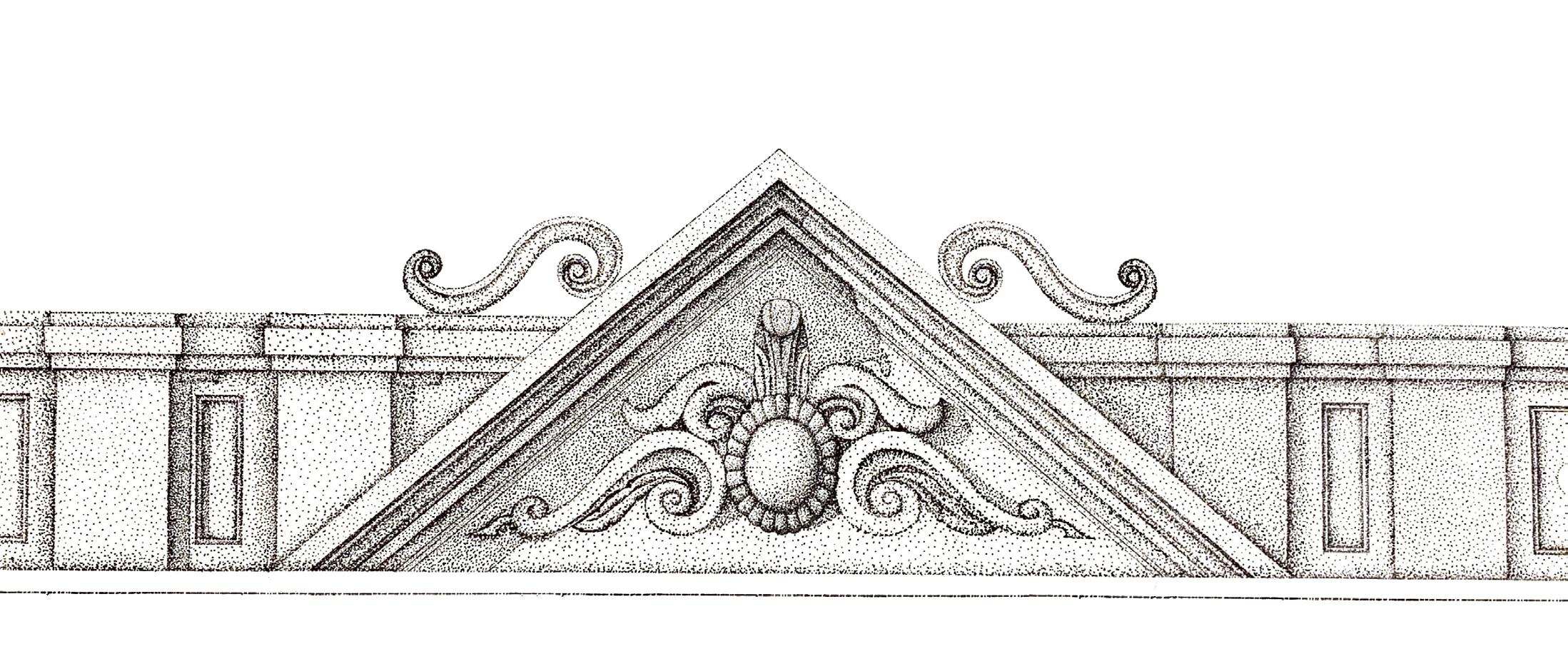
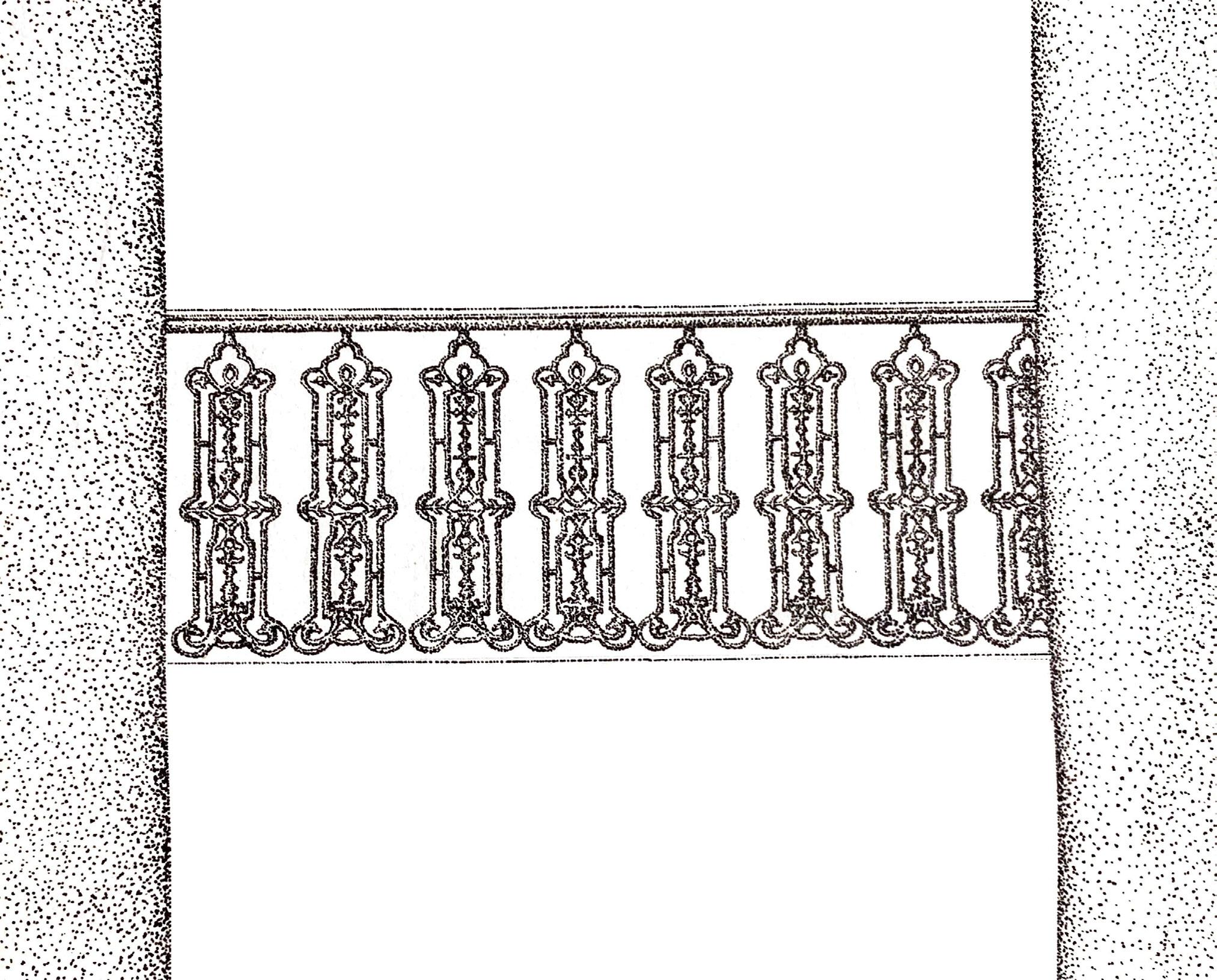
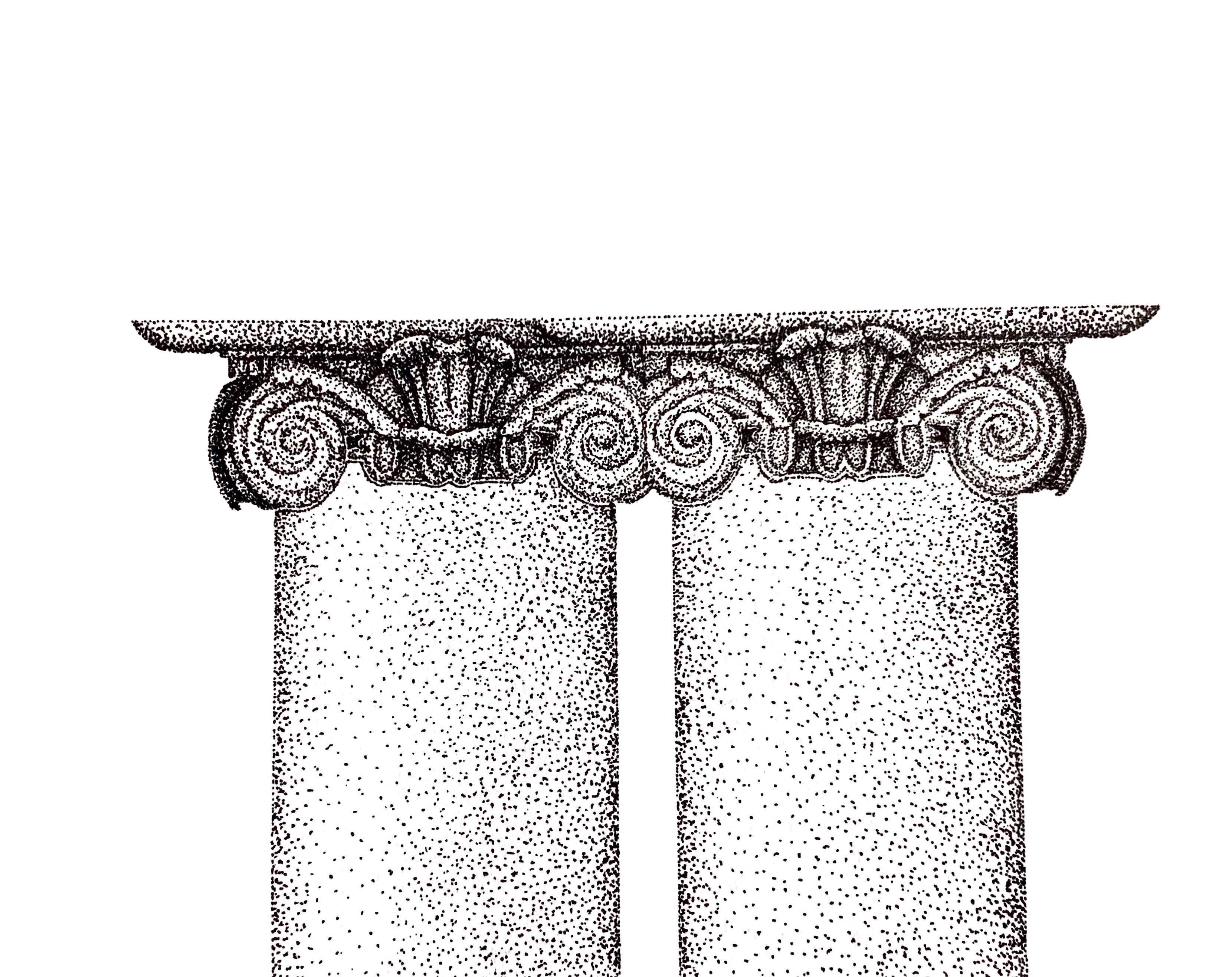
P 44 STIPPLING dhanyakuria, west bengal Facade Ornamentation, Gaine Mansion
Railing Detail, Gaine Mansion
Ionic Column Detail, Gaine Mansion

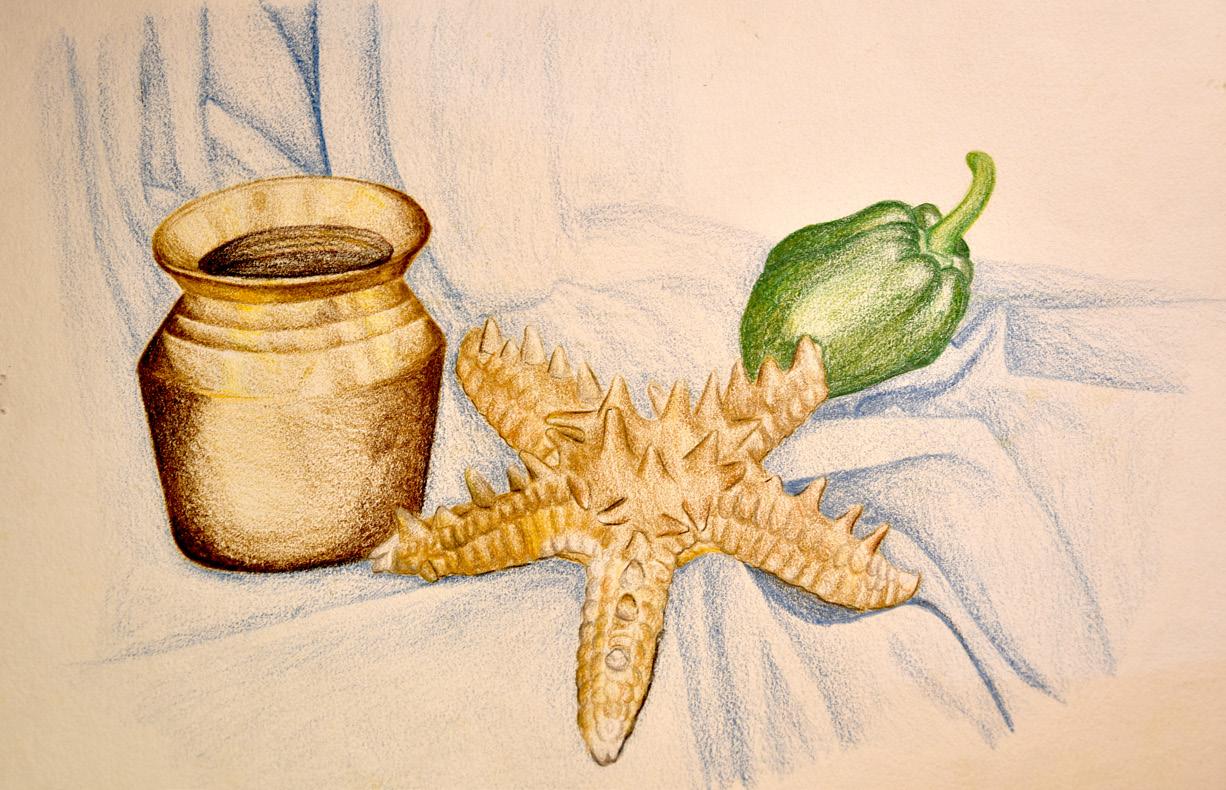
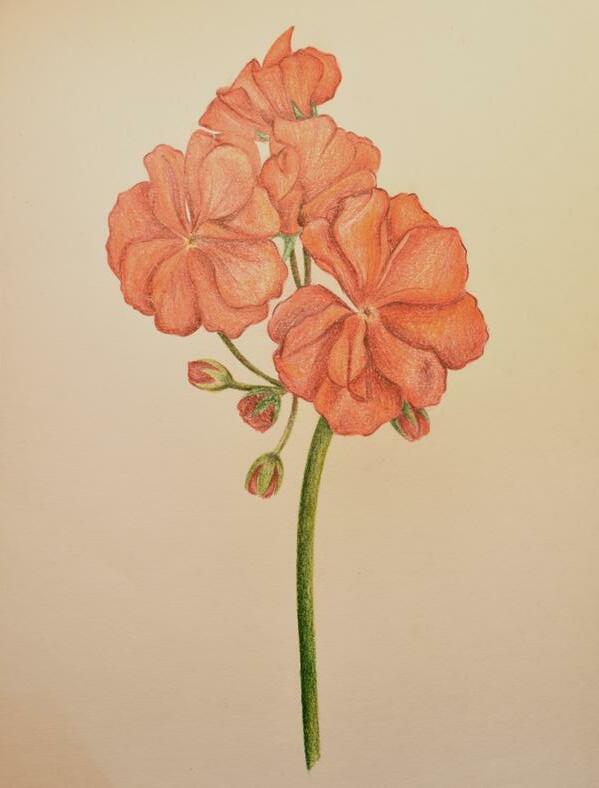
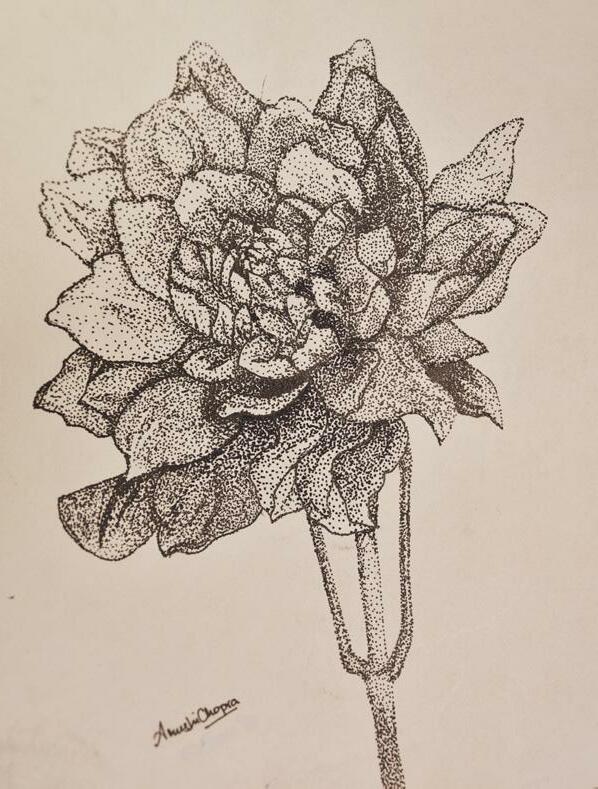
P 45 portfolio 2022 still life study- color pencil still life study- color pencil nature study- color pencil nature study- stippling STILL LIFE & NATURE STUDY miscellaneous work
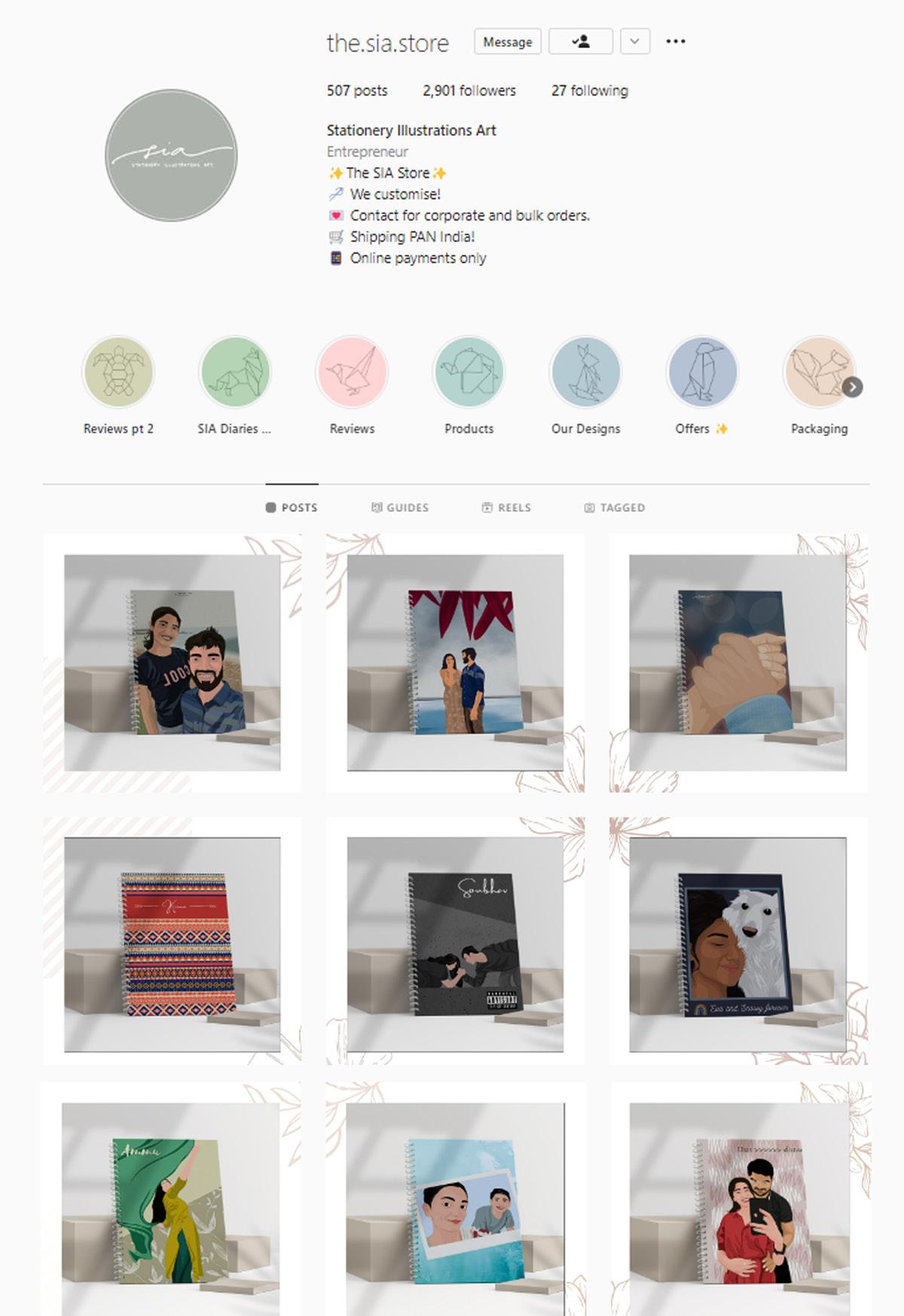
ENTREPRENEURIAL VENTURE
STATIONERY
THE SIA STORE
ABOUT THE ART
Ishani Maurya, Sanginee Gupta 2020- present
Our small business started as an idea we aimed towards our peer group at college- of customisable stationery with things we knew they love, such as the college dog, the coffee shop, and the spill out area.
We took to Instagram and Facebook with our passion, created pages to showcase our brainchild, and made our way forth.
Soon, we were struck by an epiphany that our products were being received really well, and we decided to broaden our prospects to incorporate more than just our little campus.
Currently we have crossed over 700 orders, and we continue to incorporate our love for stationery and art with digital illustrations to create products that are cherished by those who receive them.
Picking up marketing skills, social media management, video editing talents along the way, we used our prior knowledge of softwares to bring our page to represent the quality of our work, and we’ve seen our business thrive with all our efforts.
P 47 portfolio 2022
ILLUSTRATIONS ART
Collaborators Description
no risk, no story.










































































