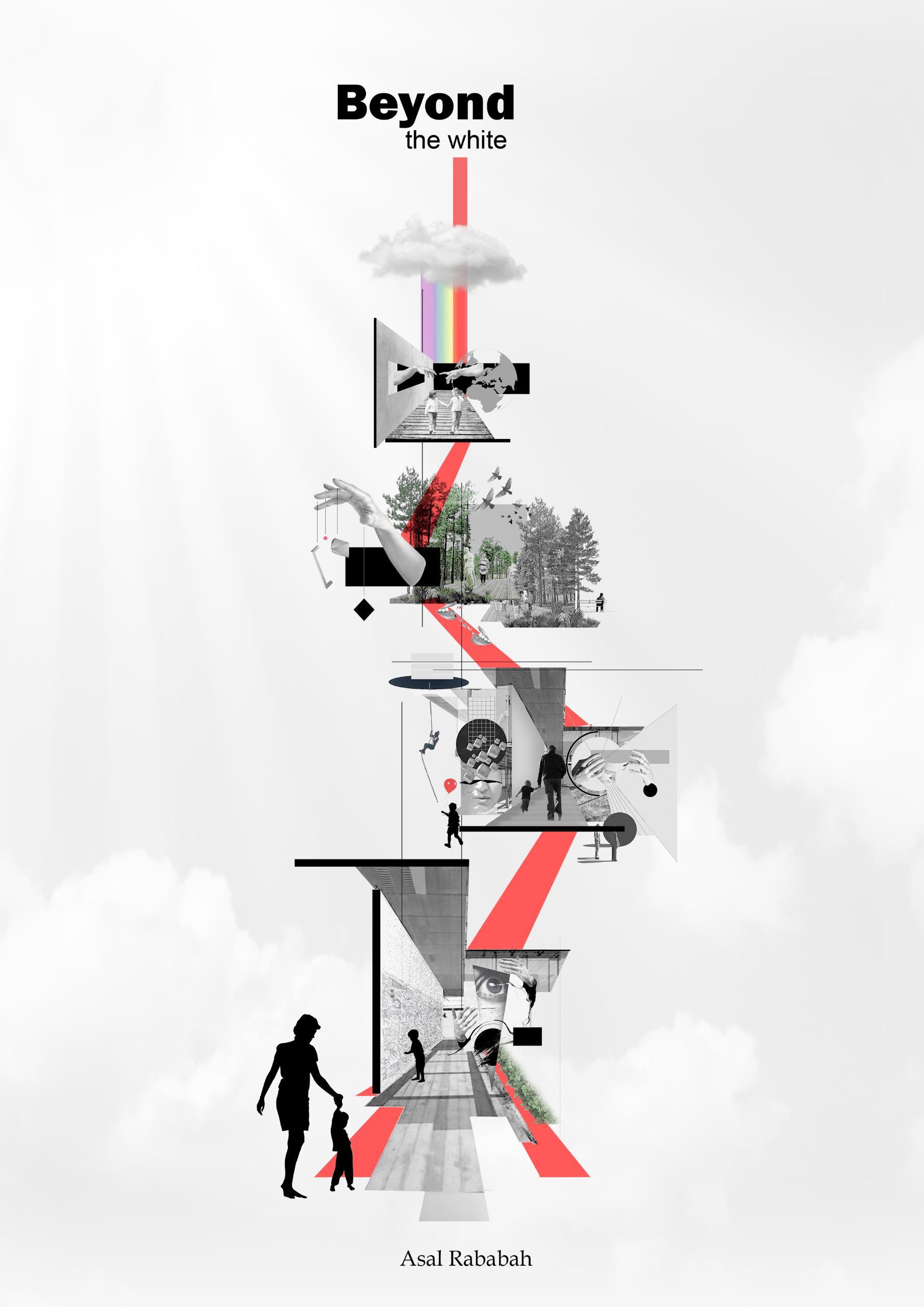Case Studies





Utah Valley University Autism Center Inside Out…Centre Pompidou

BEYOND THE WHITE
Utah Valley University Autism Center

Typology Center
Location Utah, United States, Architect Renzo Piano, Richard Rogers

 Figure 104 : Utah Valley University Autism Center [20]
Figure 104 : Utah Valley University Autism Center [20]
Why this case?
In this case architect design a friendly interior design by using elements and materialsthatmake kidsfellrelaxwhile learningorhealing,andhealsoshowed a good opportunities to deal with circulations zones with focus in connectivity with natural environment.
School Philosophy
Thethreeprimary functionalobjectives forthislearningcenterinclude:educate the community about autism, train the teachers of autistic children, and provideastate-of-the-art, safelearning environments for autistic children. The building had to be visible to the community, easy to find, and be open and inviting.[[20] Children with autism can benefit from this innovative ideas of an autism building. reducing sensory input, which can overwhelm a child with autism was the first thing in consecration, as an example. Lighting, acoustics, and texture were all designed with particular care. Electrical engineering, mechanical engineering, audio visual design, security, and structured cabling were all provided by Spectrum Engineers.
The 4,600 square meters of this project's development were finished in 2017. Architect used glass facades that extend from the first floor to the second in the main area as one of the design's main methods to link the internal areas with the exterior's natural environment.
Program
The5600squaremetersaredistributed into two floor designs with therapy, educational, management, and transition zones. The therapy zone continuetothesecondfloorinaddition of management area. The managerial area and the therapeutic zone both extend to the second story. A play field and outdoor garden are included in the program.


Interior design
Theinteriordesign,thearrangementof the furniture, the materials used, the distribution of the lighting, and the colors are probably some of the most crucial aspects of the project.
The floors of the main circulation area, where the reception is located, have been set up with double volumes to provide for visual continuity and sustainability. In addition, a large glass screen thatwasprojected intotheview ofthegardengavedaylights,sunpower from the solar panels, and a good view with a sense of connection to nature.
Eventheescapezoneshadbeendesign with view of nature, and its presented in some type, the hanging chair is an example of it
 Figure 107 : interior design components
Figure 107 : interior design components
Interior design
The horizontal circulation was also effectively planned; rather than only using standard paths, the architect sought to incorporate certain components that would help develop children's abilities and sensibilities. He used the mirror to make the corridor appear bigger and enhance the children's vision. also combined it with the rest area allowed the children to sit by themselves or in groups and talk with their Colleagues, helping them to enhance their communication skills.
 Figure 108 : interior design components
Figure 108 : interior design components
Color and materials
A friendly materials have been used in the project which are : orange brick in the façade with glass with solar panels and natural timbe. The internal materials mainly concrete natural timber and vinyl floor.
Earthythemofcolorusedintheproject and some natural color which presented with the use of light color in the most of the elements with some use of the light yellow and blue.
Green symbolizes growth, harmony, freshness, and fertility, and generally makes people feel emotionally safe.
 Figure 109 : materials and colors used
Figure 109 : materials and colors used

Conclusion
In this case the design was friendly and take into account many aspects related to interior design. The circulation system may be transform even if it just a linear path, plus to using some elements could help to made the corridors look wider such as the mirrors.
The connectivity between levels plays alsoagreatrolesintodesignforautism, we can used an open court and multi prepose hall or any other ways Colors as we saw in the interior design or the play filed , green was the dominant color with used of some light yellow andbluewhichhadapositiveimpacton autistic children.
