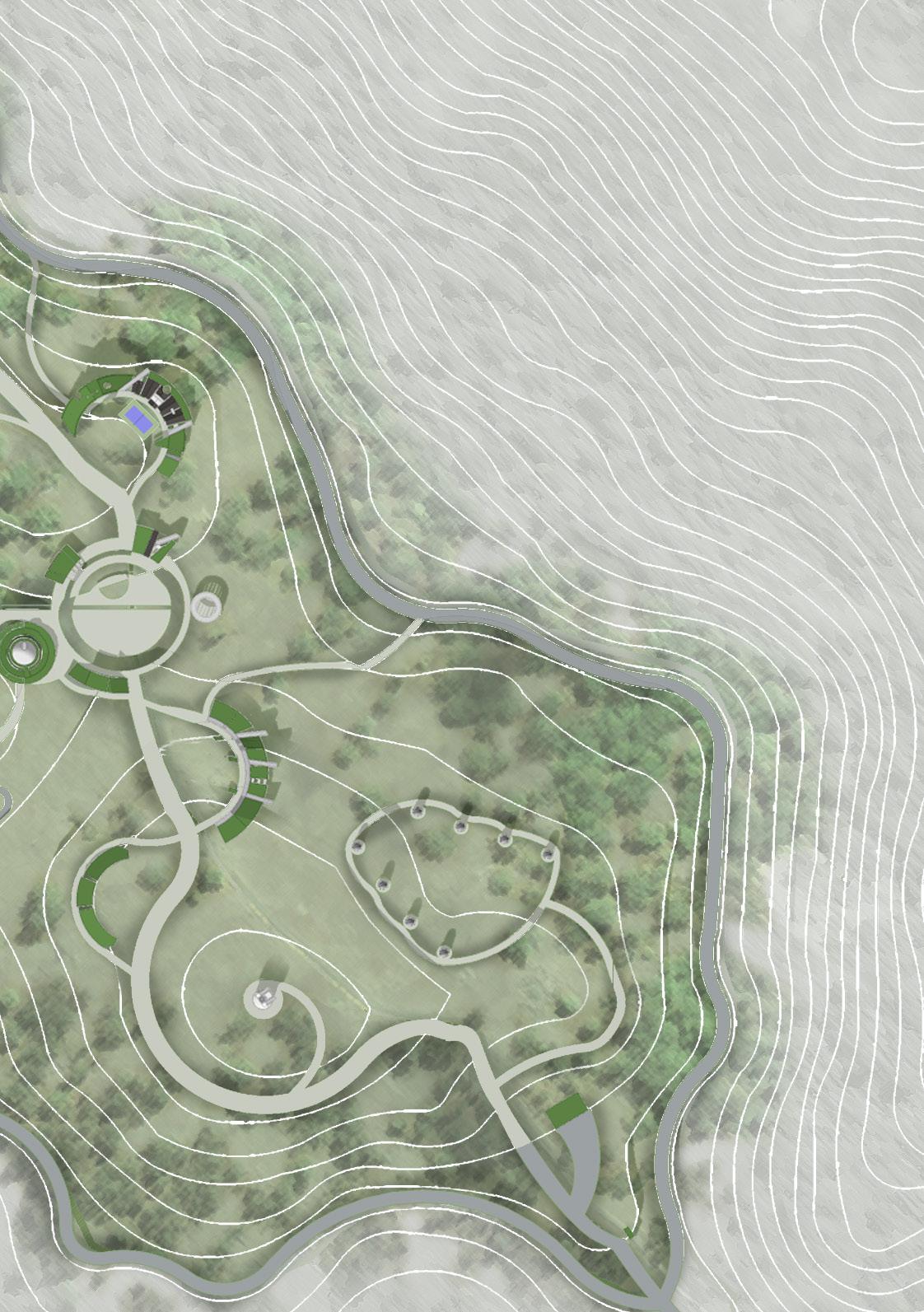

Aprilea S. Ariadi
aprrlea@gmail.com
Bachelor of Architecture (2014-2018)
Diponegoro University, Semarang
3.76 GPA, Cum Laude
English
Proficient (C1)
TOEFL ITP 663
SketchUp
AutoCAD
Rhino
Twinmotion
Clip Studio Paint
Indonesian Javanese

Native
Photoshop
Illustrator

Premiere
After Effects
InDesign
professional experiences
Architect at SHAU — Bandung
• Produced schematic designs, design guidelines, rough cost estimations, DED and tender document sets
• Communicated with and supervised the works of collaborating partners (MEP, structure, landscape, drafter, estimator)
• Supervised a team of junior architects and interns
• Preliminary surveys, data collection, and site visits
• Renderings of stills and videos
Junior Architect at SHAU — Bandung
Produced design studies, 3d models, schematic design, and design development drawings
Intern at Platform Architects — Jakarta Projects include restaurant, coffee shop, residence
Produced design studies, 3D models, and construction drawings
Intern at RAW — Jakarta
Projects include masterplan, residence, clinic
Produced design studies, schematic designs, and 3D models
awards
internship experiences other experiences
2nd Place
Indonesian Vice Presidential Palace Complex Design Competition “Huma Betang Umai”
Top 7
Jakarta Open Data Challenge Designathon “toiletaman”
2nd Place
Bedah Karya Perancangan Arsitektur, Diponegoro University
Top 10
International Urban Housing Competition
Petra Christian University, Surabaya
Top 5
Mosque Design Competition Ayodya Residences, Semarang
Top 5 Call for Paper
“Penerapan Prinsip Penghawaan Alami Dengan Memanfaatkan Bentuk Konstruksi Atap Joglo”
Petra Christian University, Surabaya
Editor in Chief
Pirata Syandana 142 undergraduate thesis publication
Department of Architecture, Diponegoro University
Indonesian Student Delegate Live Design Discourse
International Joint Studio held by IAI, SIA, PAM, and ASA
Liaison Officer
ACGSA Committee Meeting on Green and Sustainable Architecture The Architects Regional Council Asia
Head of Department Creative and Media
Amoghasida Architecture Student Association, Diponegoro University
Publication and Content Production
Titik Awal Exhibition by OMAH Library
Chief Designer & Volunteer Vertihori Indonesia
Indonesian Student Delegate
Arcasia Student Jamboree
17th Asian Congress of Architects: The Green Age of Asia, Hong Kong
Alun-alun Paamprokan
Public Space | Professional | Built
•
Alun-alun Kejaksan
Public Space | Professional | Built
•
Asrama Mahasiswa Nusantara
Student Housing | Professional | Built
•
Tropical Roofscape
Public Space | Professional | Competition
•
Huma Betang Umai
Government Building | Professional | Competition
•
Inter-action Bridge
Public Space | Academic | International Joint Studio
•
National Space Observatory
Research Facility | Academic | Undergraduate Thesis

alun-alun paamprokan
Public Space | Built 2021
Project completed while at SHAU.
Design Team

Daliana Suryawinata
Florian Heinzelmann
Ignatius Aditya Kusuma
Alfian Reza Almadjid
Prisca Bicawasti
Muhammad Harits Achdiat
The Sundanese verb ‘paamprokan’ means ‘to gather.’ This public space is an example of a developer and public-private cooperation. In order to have direct access from the beach road to their property area through government-owned land, the developer donated the square building. It was difficult to plan a 1.8-hectare site with a constrained building budget and a lengthy list of projects. The existing green space with coconut trees had various pocket spaces incorporated into the architectural concept.
A grid that is built at a 30-degree slant liberates the plan and makes pedestrian access easier. Each program is scattered throughout the region and connected via a straight route to minimize the amount of material utilized.

Role in the project:
• Took part in studies and design iterations
• In charge of overall 3D model
• Prepared presentation materials e.g. diagrams and graphics
• Communicated with collaborating partners (MEP, structure, cost estimation)
• Produced drawings, work plan and requirements document (RKS), and specification sheet
• Supervised the work of interns
site allocation with vehicle access


pedestrian shortcut and grid rotation
implementation of programs





A. Pedestrian access

B. Ceremonial square
C. Ceremonial pavilion
D. Jogging track
E. Outdoor gym
F. Security and utility
G. Hawker center
H. Viewing tower
I. Splash sculpture
J. Playground
K. Mushola






alun-alun kejaksan
Project completed while at SHAU.
Design Team


Daliana Suryawinata
Florian Heinzelmann
Rizki M. Supratman
Ignatius Aditya Kusuma
Ryan Azhar
Ben Barukh Kurniawan
Miftah Adisunu Alui
Imam Supratiko
Rio Nuryadi Santosa
In the West Java city of Cirebon, close to the At-Taqwa Mosque, sits the 1-hectare Alun-alun Kejaksan Square. The site had not been fully utilized despite its prominent location. The Governor of West Java ordered the project, and other interested parties contributed to the design brief. An iconic Gapura was erected on one side of the square to signify the city’s entrance, and a five-pillar gate was erected on the other. A microlibrary and playground are provided for educational and recreational purposes.

Role in the project:
• Took part in preliminary studies and design iterations

• In charge of overall 3D model
• Prepared presentation materials
• Communicated with collaborating partners (MEP, structure, cost estimation)
• Produced work plan and requirements document (RKS) and specification sheet
• Site visits during construction process
maximum green space
urban context + green distribution



A. City gate
B. Plaza gapura
C. Proclamation monument
D. Memorial plaza
E. South plaza
F. Ceremonial pavilion
G. Bus stop
H. Parking entrance
I. Ceremonial square

J. 5 pillars gate
K. Microlibrary & viewing platform
L. Facilities

M. Hawker center
N. Playground
O. Parking exit

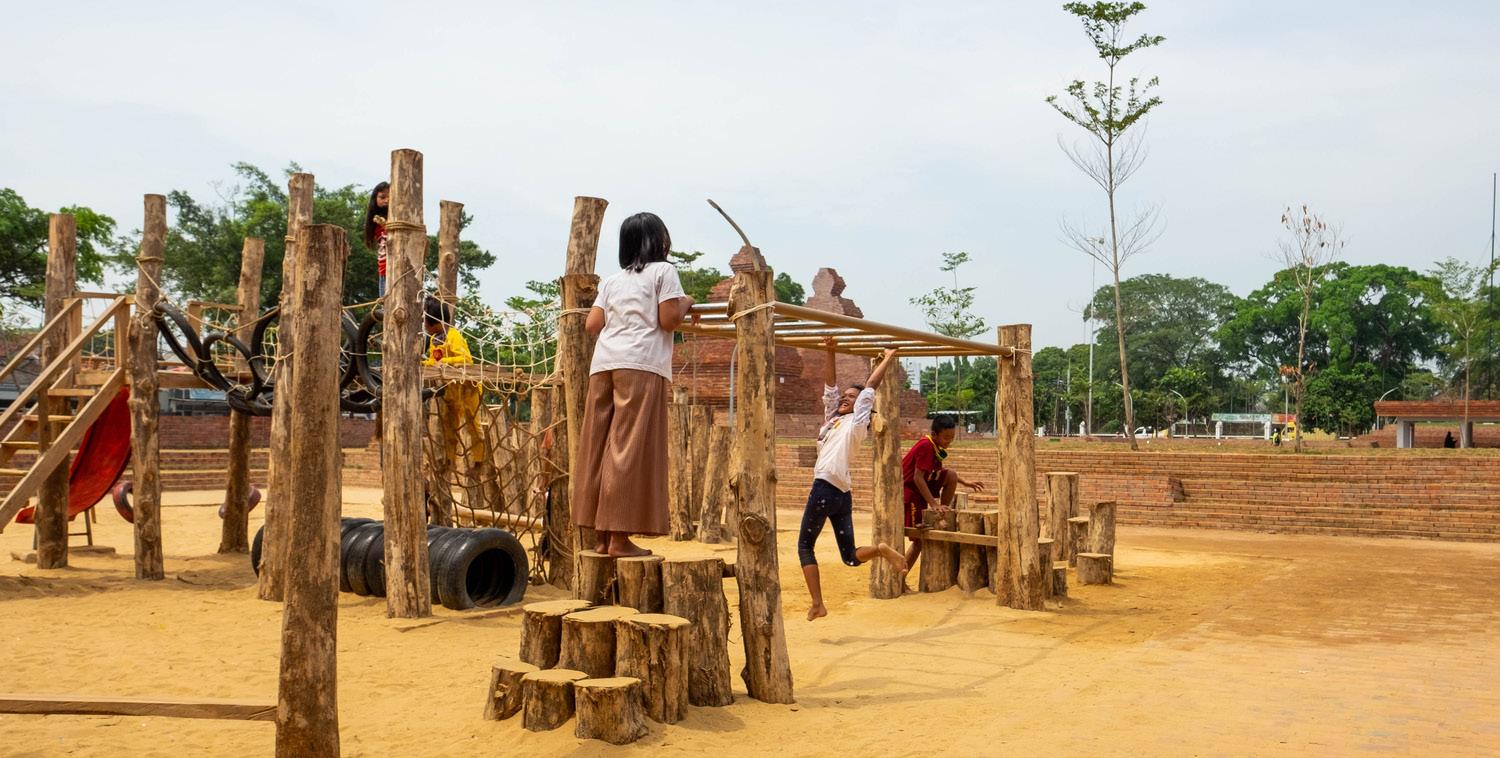

asrama mahasiswa nusantara
Project completed while at SHAU.
Design Team


Daliana Suryawinata
Florian Heinzelmann
Ignatius Aditya Kusuma
Muhammad Ichsan
Prisca Bicawasti
photo courtesy of

Pambudi Yoga Perdana
Ben Kurniawan
AMN is a government pilot project in Surabaya, Indonesia that provides accommodation, training, and vocational education for students of multiple ethnicities and cultural backgrounds. SHAU was commissioned by the Ministry of Public Works and Housing to design the complex, which is divided into four terraced volumes with green roofs. The facades facing East and West are designed to have limited openings to reduce overheating, and green strips of plants on the façade are equipped with automated irrigation using harvested rainwater. Learning and recreational facilities consist of indoor and semi-outdoor study spots, a big auditorium for lectures, music and cultural performances, a sports field, a language center, library, counseling rooms, and religious facilities.

Role in the project:
• Took part in preliminary studies and design iterations
• In charge of overall 3D model
• Communicated with and supervised the work of collaborating partners (MEP and structure)
• Produced schematic design drawing set and design reports
• Supervised the work of interns
• Communicated with tendered consultant for detailed engineering design
maximum building envelope

roof garden and green facade
substractive transformation
orientation and openings
cross ventilation
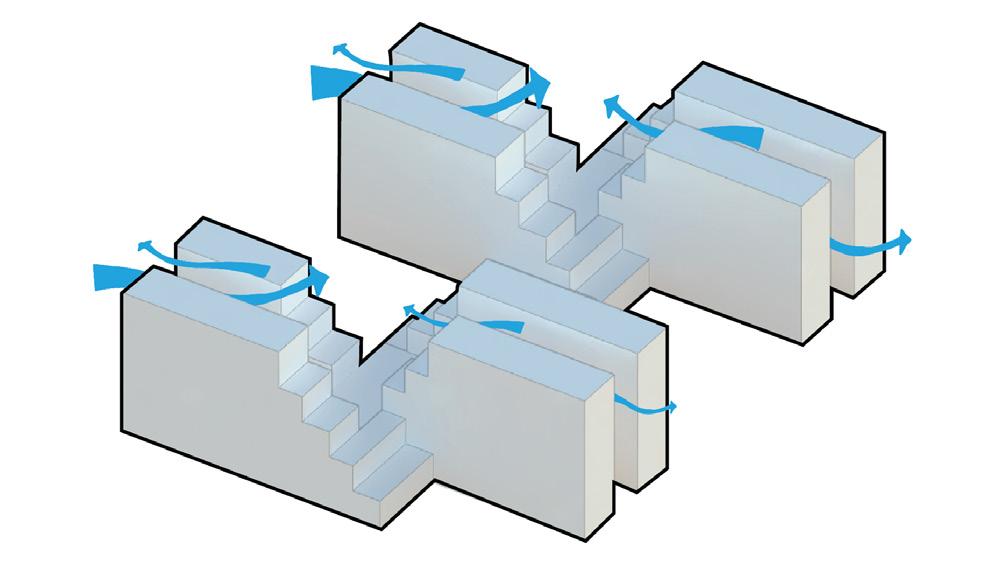

shaping program and context
stepped shape for human scale




brick as enveloping material






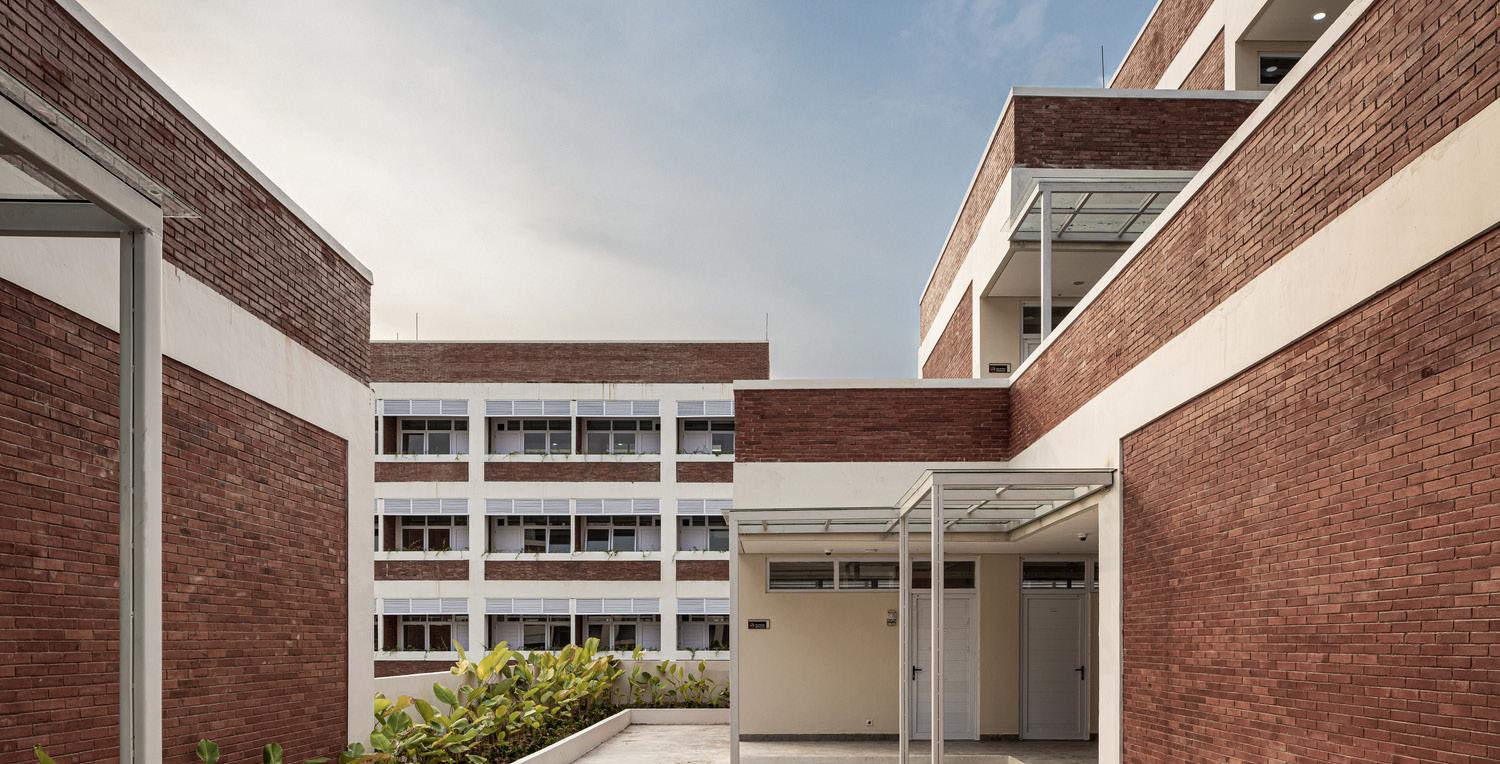


tropical roofscape wet market
Project completed while at SHAU.
Design Team

Daliana Suryawinata
Florian Heinzelmann
Ignatius Aditya Kusuma
Muhammad Ichsan
Alfian Reza Almadjid
Muhammad Harits Achdiat
Entry for the Sayembara Pasar Godean competition in Yogyakarta. Inspired by the Kampung, Limasan, and Joglo; three classic Javanese city roof types. With the idea of “from the rooftop garden to the shopping basket,” it includes a “roofwalk” tour. The problems with modern tropical architecture can be solved by microclimatization, which takes the form of cross ventilation, natural lighting, and courtyards.

Role in the project:
• Took part in studies and design iterations

• Supervised the work of an intern
• In charge of overall 3D model
• Prepared graphics e.g. site plan, floor plans, and diagrams

• Rough cost estimation






huma betang umai
Project completed while at SHAU.

Design Team

Daliana Suryawinata
Florian Heinzelmann
Ignatius Aditya Kusuma
Ben Barukh Kurniawan
Hoseo Viadolorosa
Model Team
Muhammad Ichsan
Muhammad Arkan Haqqi
Zaky A. Muhammad
The Dayaks of East and Central Kalimantan have a local wisdom known as Huma Betang, also known as Rumah Panjang. Its guiding principle is harmony, which is connected to three concepts: equality, peace with others, honesty and good morals. In the nation’s capital, Huma Betang Umai, a piece of contemporary Nusantara architecture, stands out as one of its symbols. It promotes performative design principles like placing the main structure on top of the hill, avoiding red zones, passive design, connectedness, circular ecology, maintaining already-existing trees, conserving protected forests, protecting local orchid varieties, maintaining uninterrupted greenways, and building ponds to collect water. Also, it features ongoing development and office growth.

Role in the project:
• In charge of site analysis, site plan design, and administration office design
• Produced site plan graphic for submission panel
• Took part in model making for final presentation





inter-action bridge
Mentor
Dr. Resza Riskiyanto, S.T., M.T.

Design Team

Aizat Anuar - Universiti Teknologi Malaysia
Chloe Liang - Singapore University of Technology and Design
Jirapinya Jiarawish - Silpakorn University
Thailand
On its heyday, Kalimas River was a very important means of transportation for the people of Surabaya. Current city development doesn’t revolve around the river anymore, thus making it the way it is now; polluted, murky, undesired. Surabaya was once a riverfront city; could it be one again?
Urbanpuncture is one of the solutions thought could work as a ‘renewal’ for Kalimas River. Inter-Action bridge is one such urbanpuncture.

playground sports relax
hydroponic farm
buy meal sports relax
cultural meal micro economy waste education

sightseeing
inter-action bridge
To bring the public closer to the river




• Floating plaza
• Knocking down the railing
• Installing steps
• A new drop-off point for boats



• Vantage points for viewing water activities
To link communities in the area
• Organise extra-curricular activities for the students and locals

• Provide common amenities
• Physical connection from the bridge
To raise awareness about important issues
• Proper waste disposal
• Sustainable urban farming
Redevelop and improve existing infrastructure

• Achievement Park: Trophy area, games court, new playground
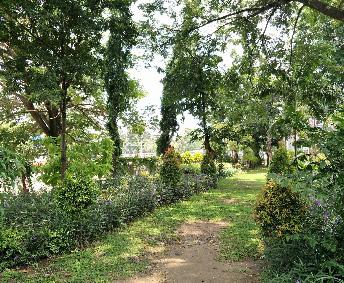





national space observatory
Supervisor Dr. Resza Riskiyanto, S.T., M.T.
Reviewers
Ir. H. Indriastjario, M.Eng

Dr. Ars. Ir. Wijayanti, M.Eng
In Indonesia, the science of astronomy is identical with the Bosscha Observatory. However, development in Bandung and Lembang produce light pollution that negatively affects observations of the night sky. In addition, there is an increase in average temperatures of about 2º and a more dusty sky. As a result, clear nights for observation at the Bosscha Observatory are getting smaller. Seeing from the state of Bosscha Observatory that is no longer optimal, it is necessary to build a new observatory.

The traditional Kupang locals are no strangers to astronomy. They have used the stars as a marker of time in their daily activities. They would harvest honey when Pleiades—which in their language is called Maklafu—rises in the east when cattle enter the cage (at 6 pm).



In addition, the early days of planting are marked by the rise of four stars they call Kuaha’in. From the initial analysis of Pussainsa LAPAN’s team, the stars referred to here are thought to be: Capella, Betelgeuse, Sirius, and Procyon.



In addition to Kuaha’in, there are also Nua’in (two stars) who allegedly are stars of Aldebaran and Rigel. Both stars are used when the Kuaha’in is not followed by rain.
Three stars in the Orion belt (Mintaka, Alnitak, Alnilam) they named Aloi Tua and they describe it as two people carrying a jar (in their language beetle) containing sopi (traditional drink of Kupang locals). The rising of these three stars in the east ahead of the rising Sun (heliacal rising) marks the beginning of their growing season.

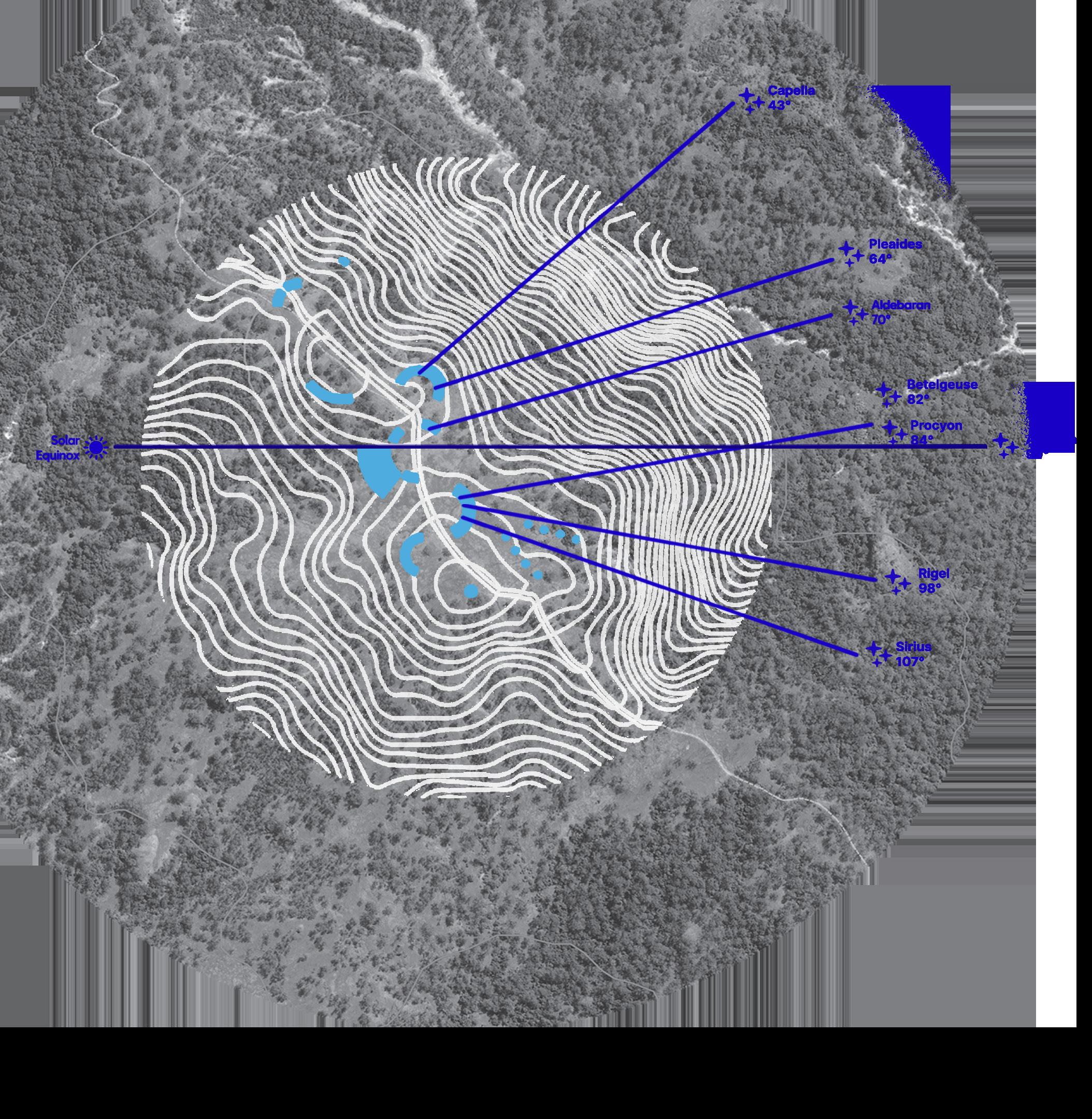



Observatory as the bridge between the sky and the earth.
It holds the duty to align the eyes to astronomical phenomena.
It captures and apprehends astronomical events through framing.
The design proposes to align the observer to special astronomical events (the rising of Maklafu, Kuaha’in, Aloi Tua, Nua’in, and Solar Equinox) with the naked eye by framing the events with the buildings themselves, making the building as a whole an ‘instrument of observation’.
This connection allows better integration from the building and the observers to celestial bodies.



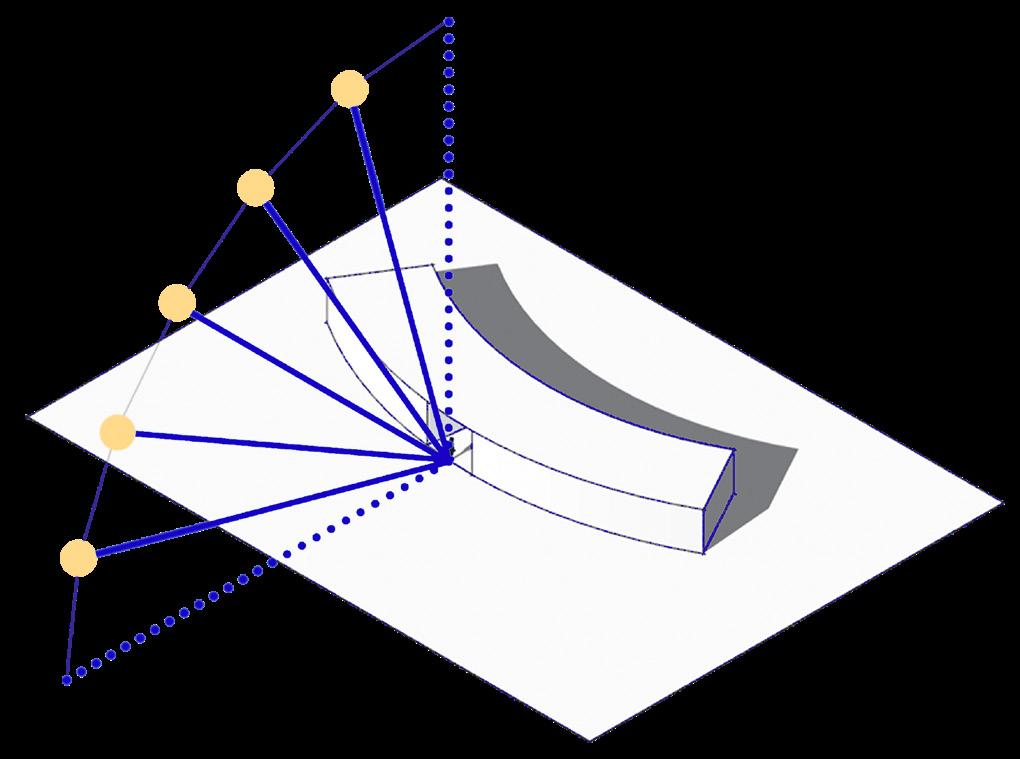







1.
2.
3.
4.
5.
6.
7.
8.
9.
11.
