THE VENUE COLLECTIVE
A grand place for an intimate space
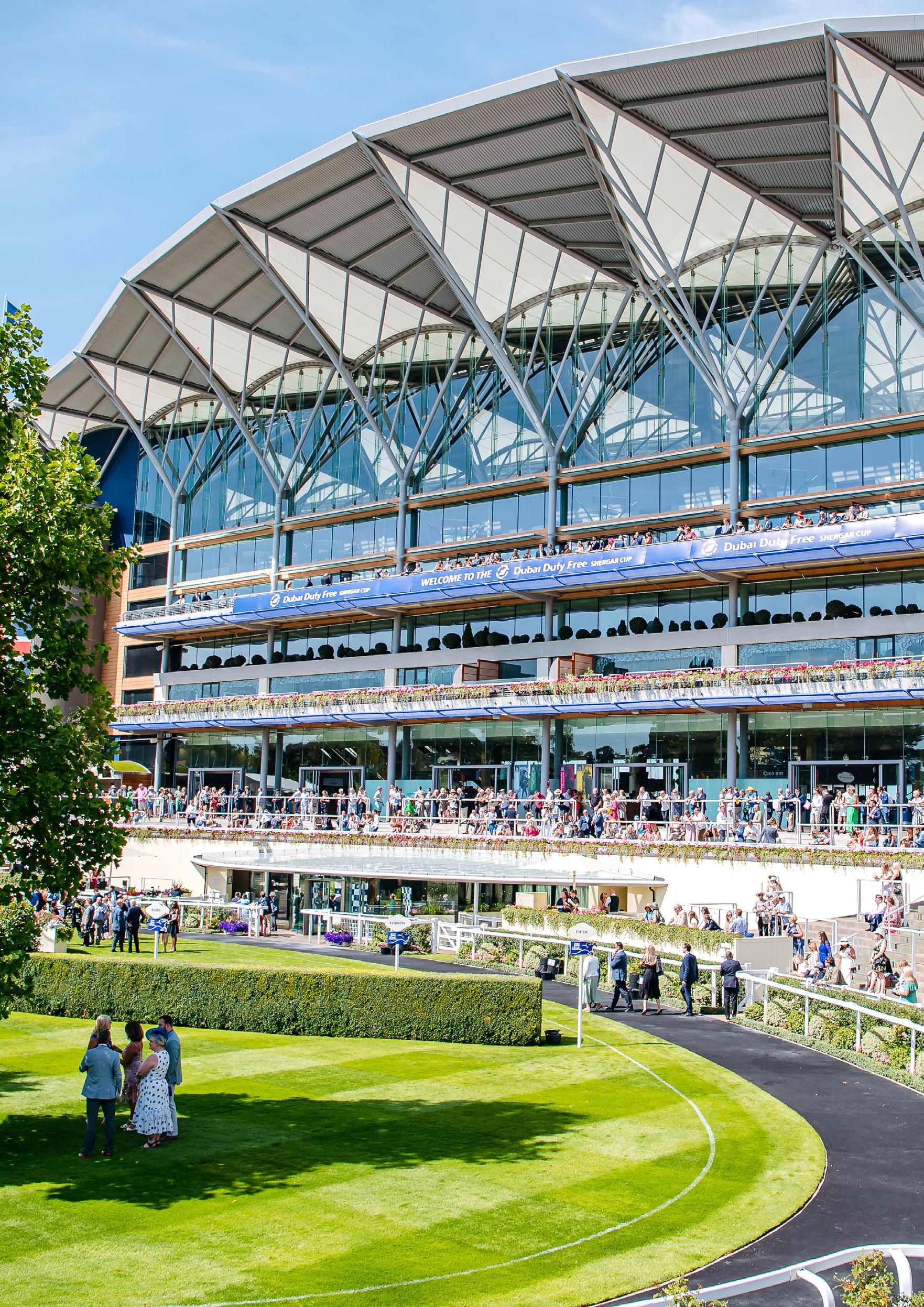
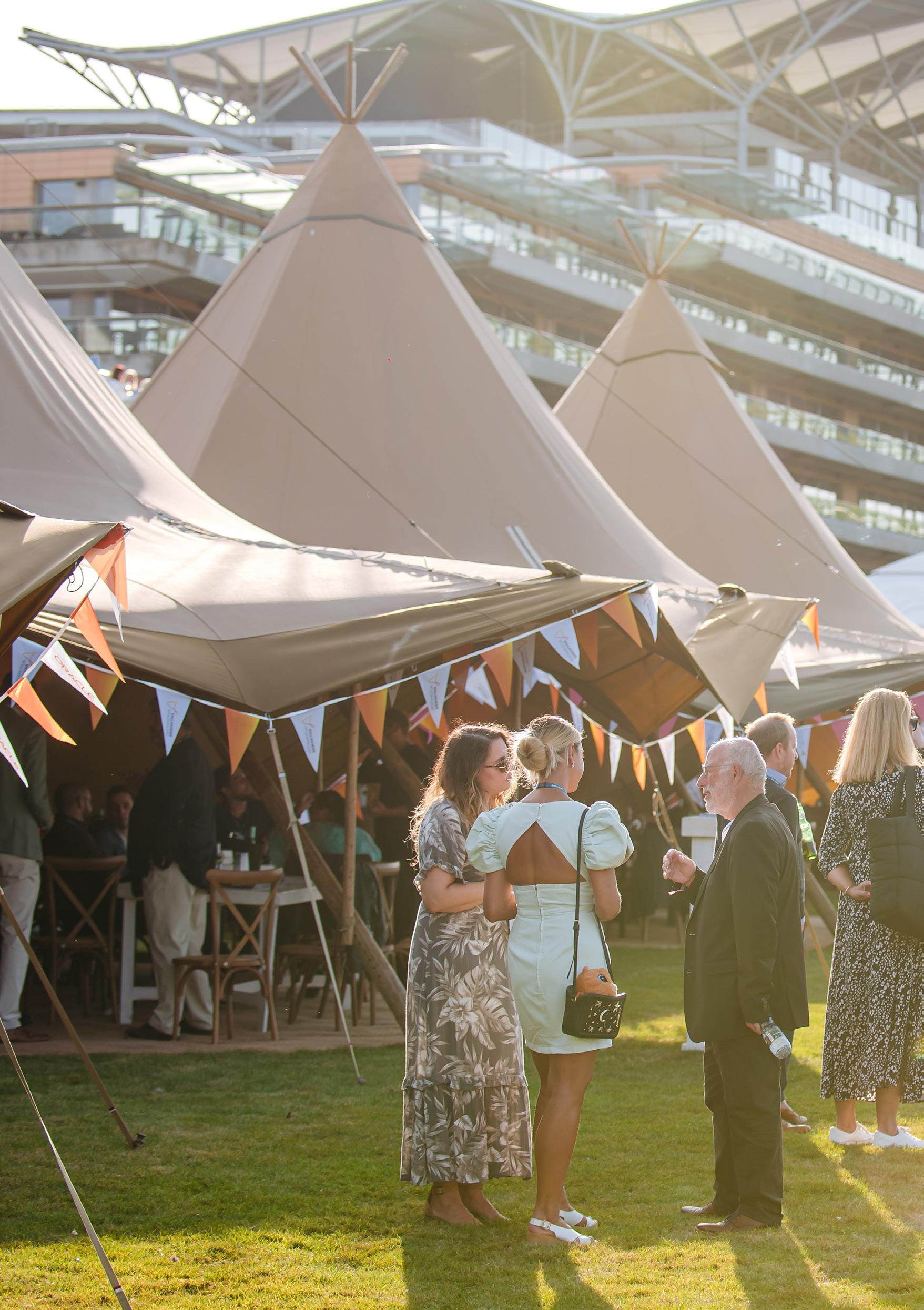
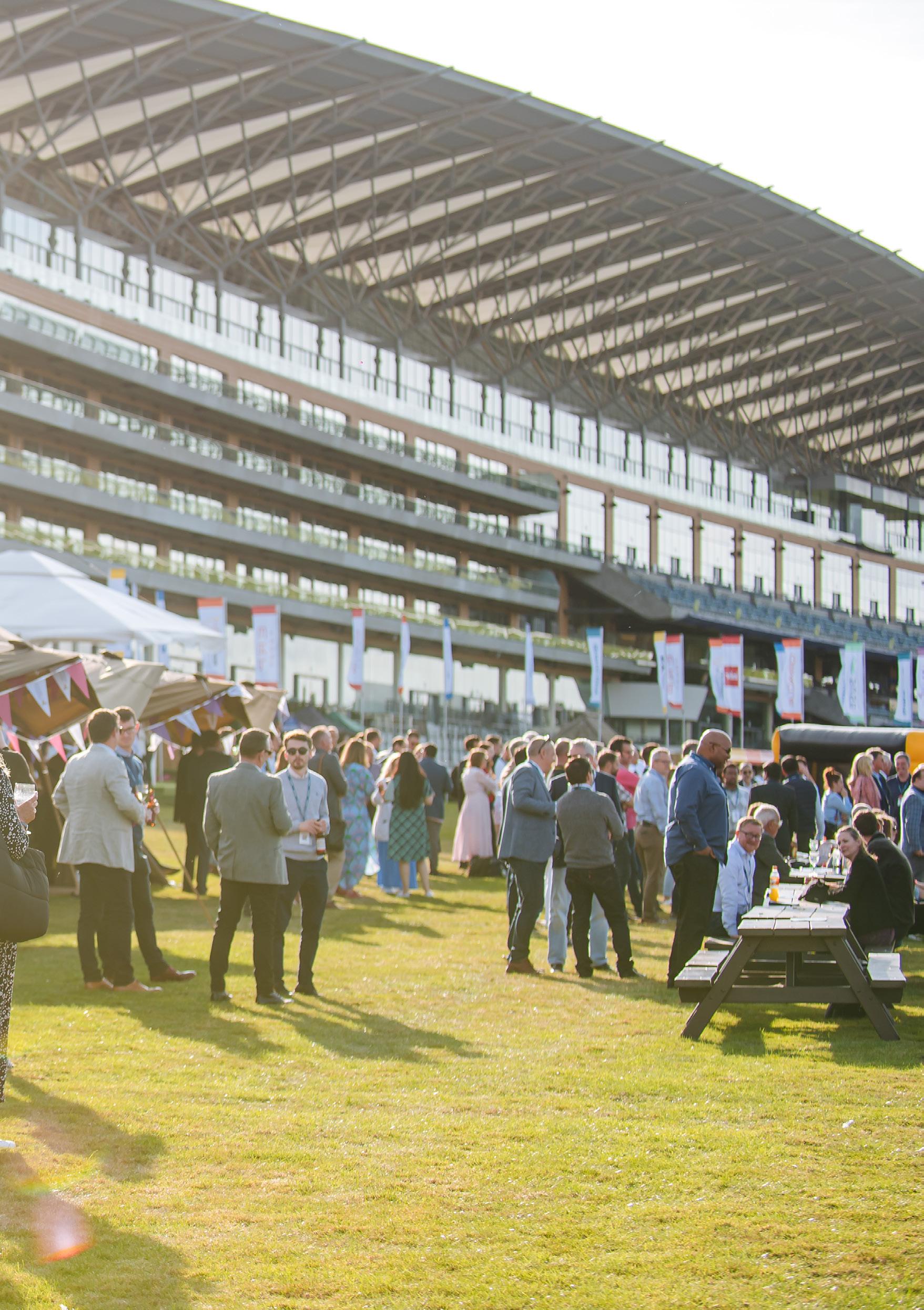

A grand place for an intimate space



The Venue Collective offers a menu of more than 300 flexible, diverse spaces featuring the grandest of places to intimate spaces. Explore and select a solution that fits your bespoke purpose within this prestigious 170-acre site filled with historic prowess, exquisite food and first-class facilities, each presenting its own charm.
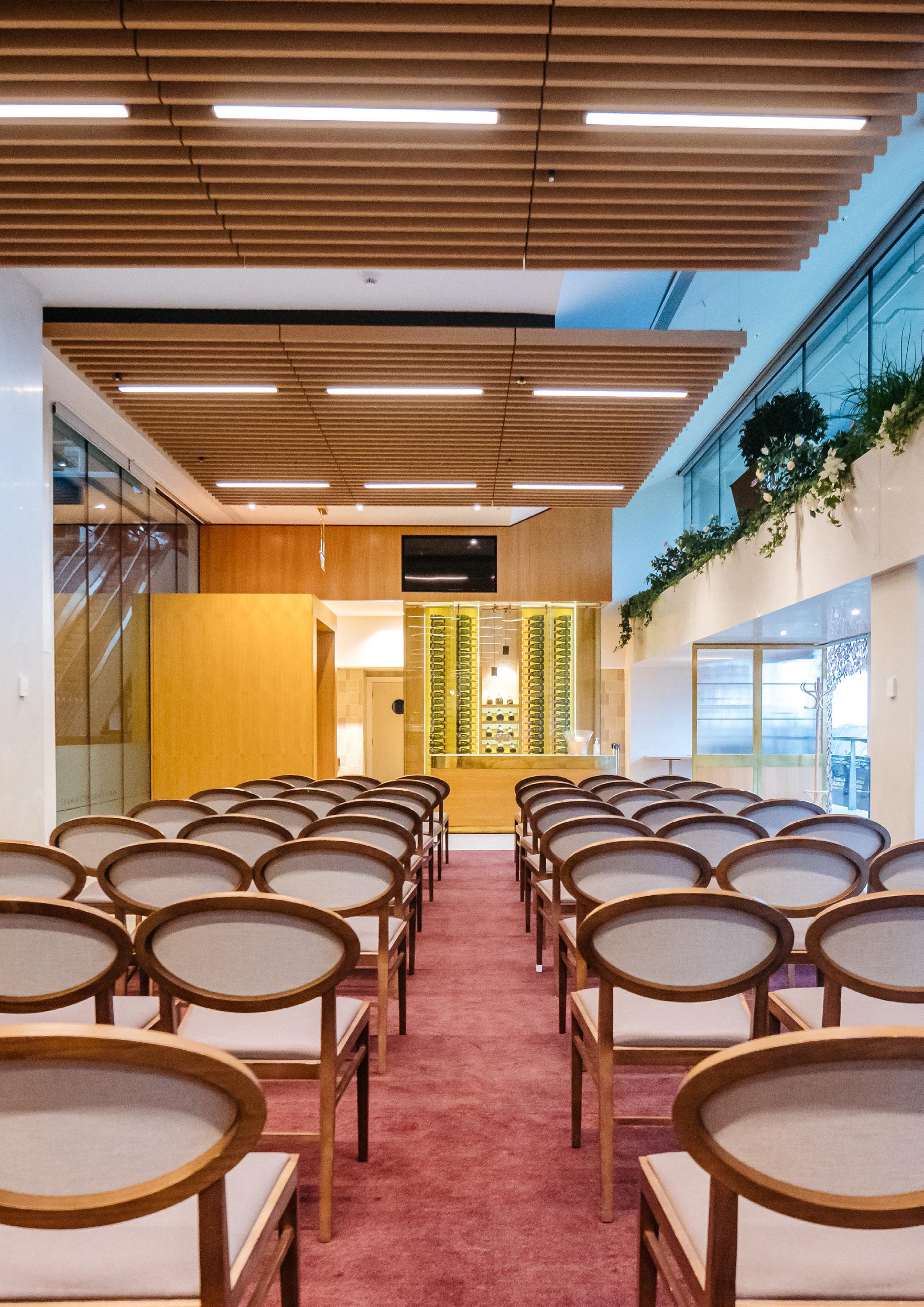
CANAPÉS 04
Small event spaces (approx. 2-30 capacity)
Board/Breakfast Meetings
Presentations
Brainstorming
Interviews
Private Dining
ENTRÉES 06
Mid-sized event spaces (approx. 30-200 capacity)
Team Building & Away Days
Networking
AGMs
Seminars
Product Launches
MAIN COURSE 08
Largest event spaces (200+ capacity)
Exhibitions & Conferences
Awards/Gala Dinners
Christmas & Summer Parties
Weddings
Banqueting
TASTING MENU 10 For multi-space events
A ‘pick and mix’ of the above menu options to service different elements of the same event
Example 1
Board/Breakfast meetings + Seminar + Awards/Gala Dinner
Example 2 Conference + Breakout Sessions + Outdoor Team Building Activity

Intimate meetings require just the right amount of space and whether hosting a brainstorming session, board meeting, interview, workshop or private dining, we’ve got a suitable solution to achieve success. Whet your appetite for events at Ascot with an exclusive area of technological excellence to complement your meeting with the best state-of-the-art facilities.

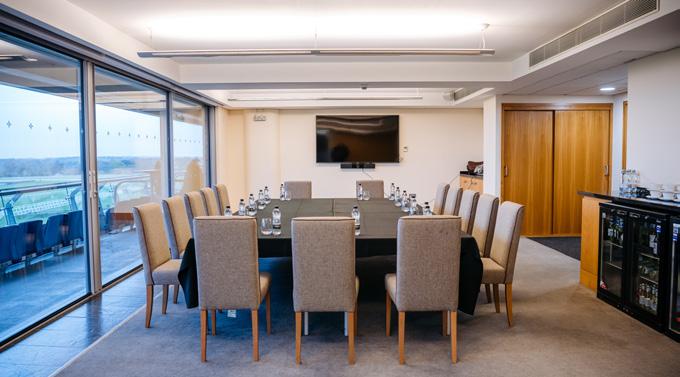
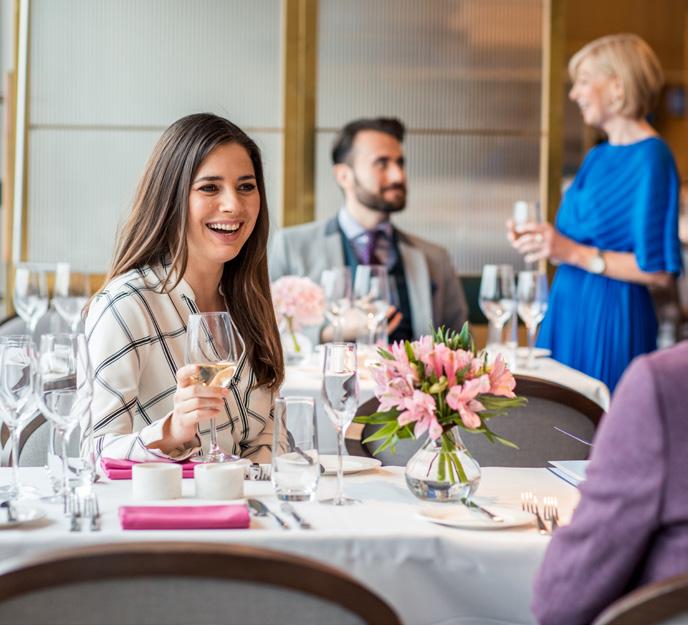
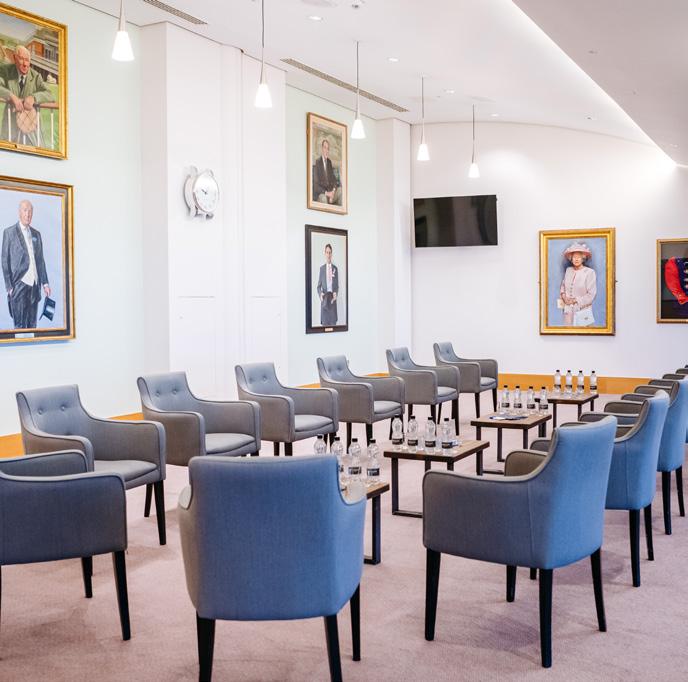





Embrace a suitably flexible event space for the slightly larger crowd. Satiate your event planning needs with greater scope and space for those essential additions such as a buffet station, sign in area and so much more for your event to behold. Garner inspiration for your company’s next away day, networking event, seminar, AGM or bespoke event brief.
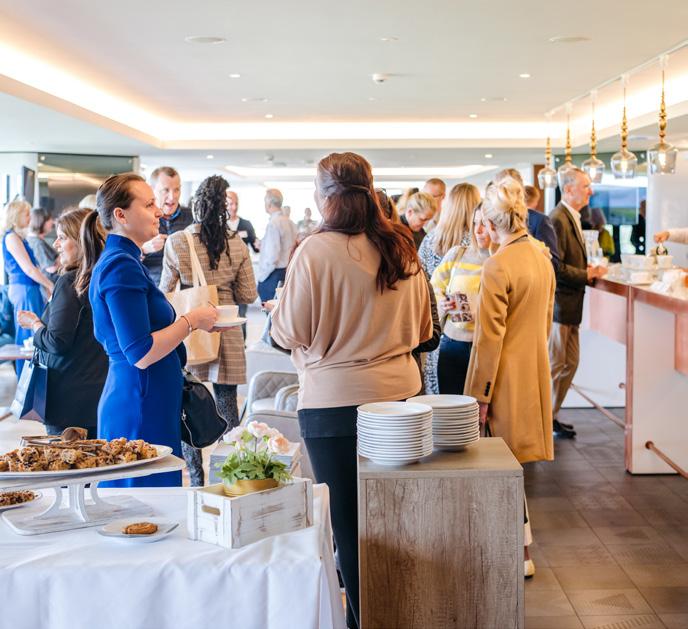
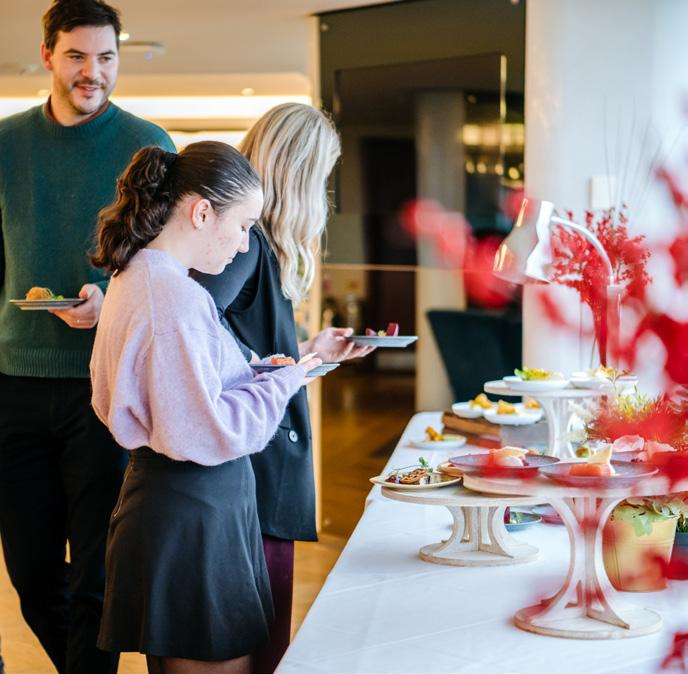




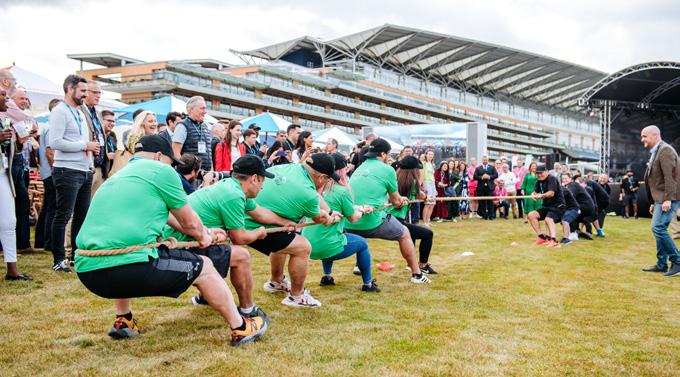
Bring your flagship event to life with a magnificent space providing a blank canvas full of scope to achieve your unique wish list whilst still surrounded by Ascot’s exquisite ambiance. Broaden your palate with an array of choice to achieve the grandest of events from exhibitions, conferences and awards to Christmas parties.



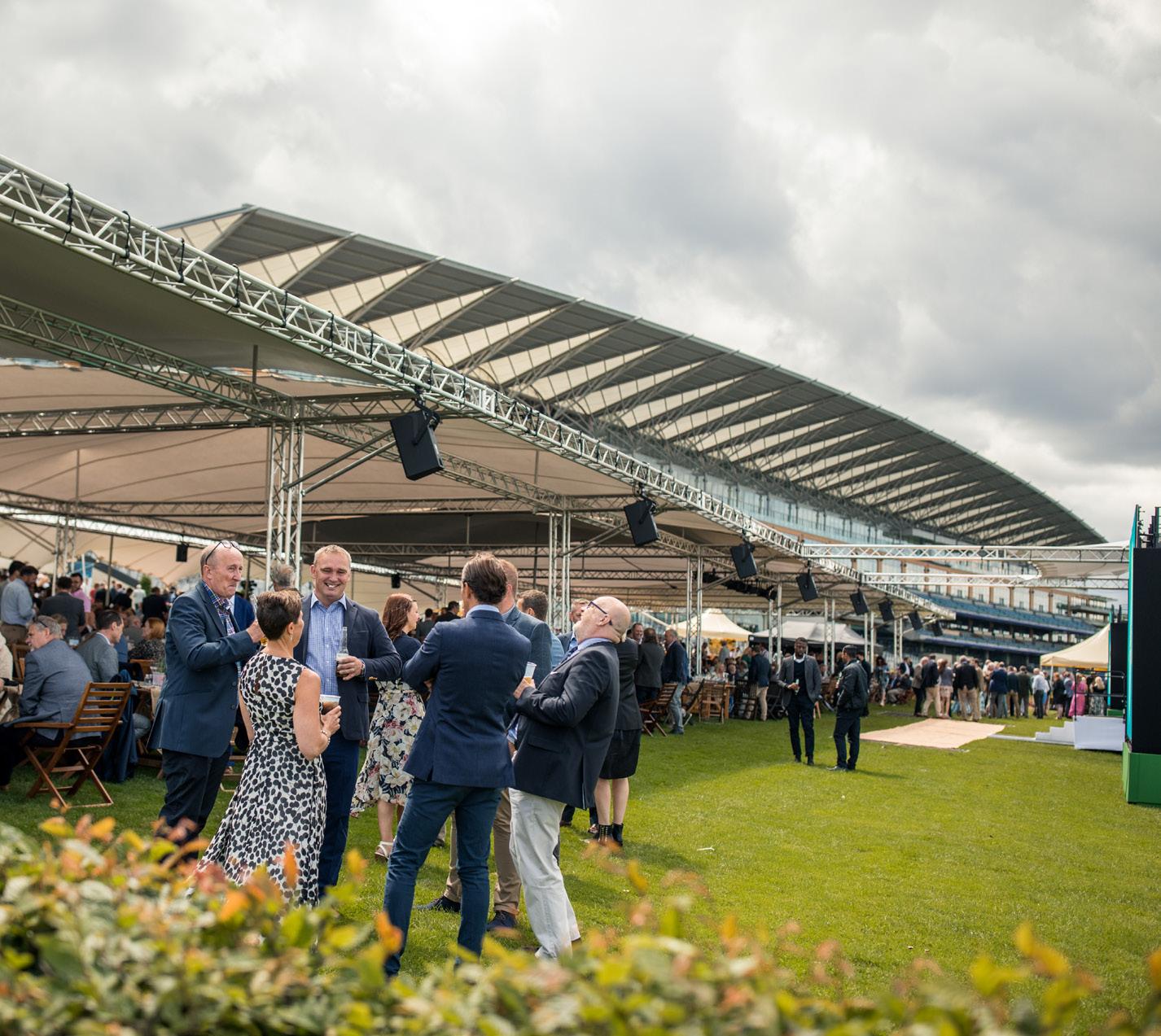
With many business events hoping to achieve numerous objectives in one day, the requirement for multiple spaces to be utilised throughout an event can be greatly important whilst also giving attendees a taste of the different elements Ascot has to offer within one occasion.

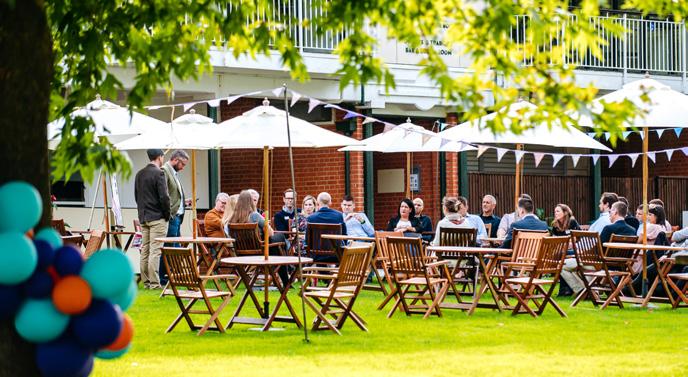
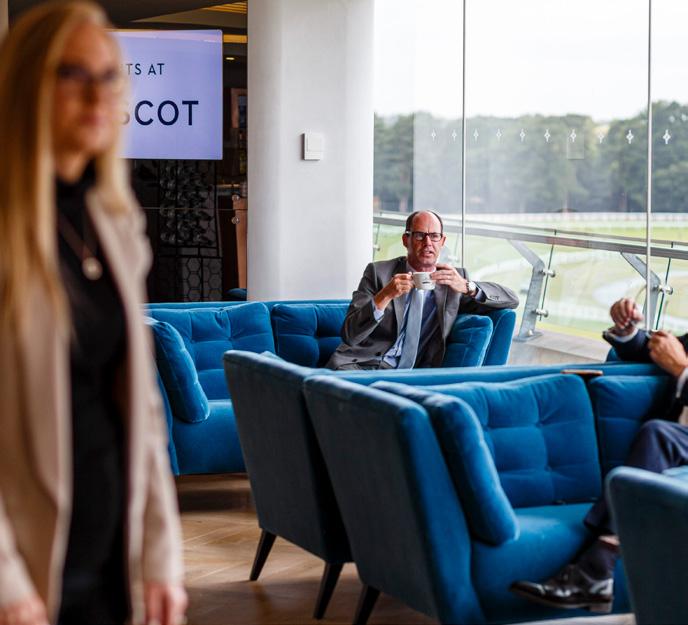
Whether it be plenary sessions, breakout workshops or a separate area for an evening dinner, party or awards ceremony, there is a myriad of characterful spaces that our in-house planner can advise on to ensure a suitable selection of practical and nearby options to achieve operational slickness.


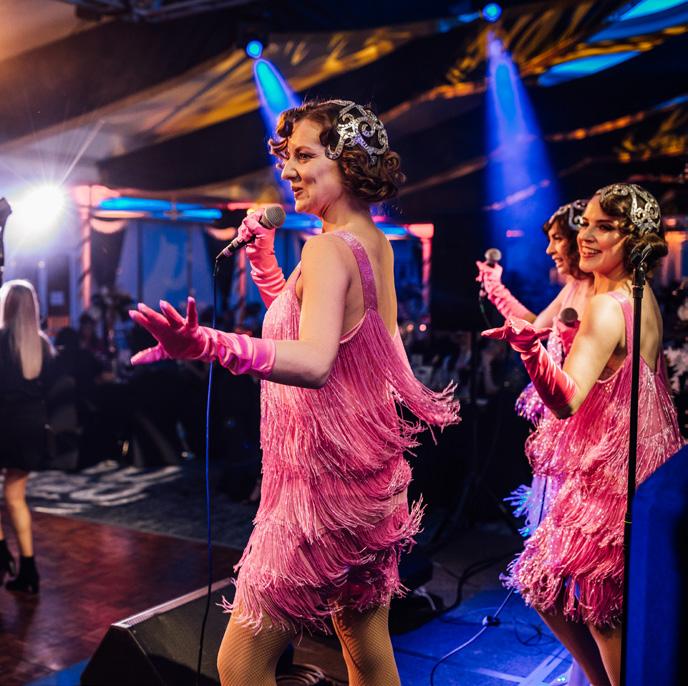
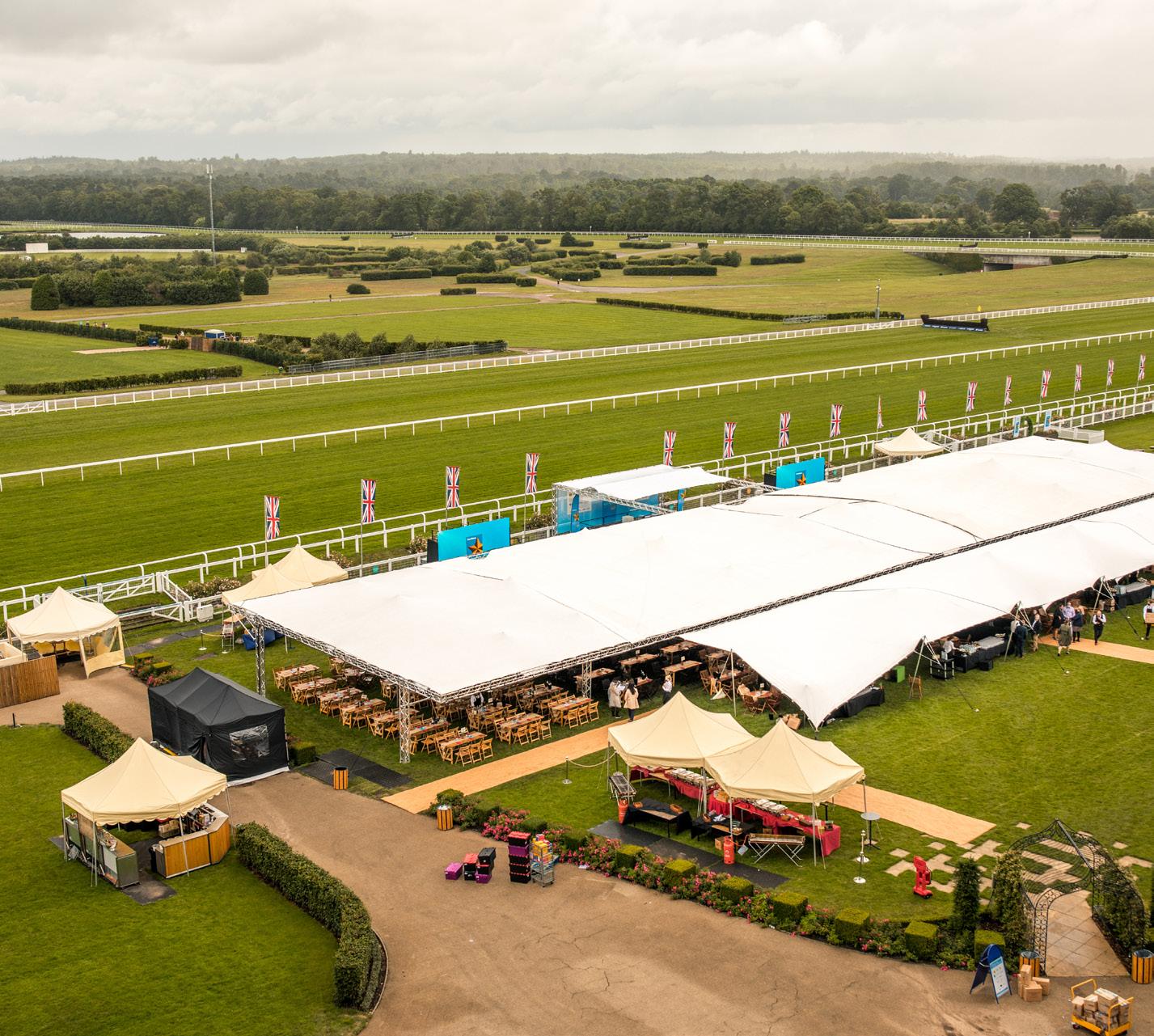
An award-winning dining experience is underpinned by passion and innovation for an explosion of the senses to suit every palate.
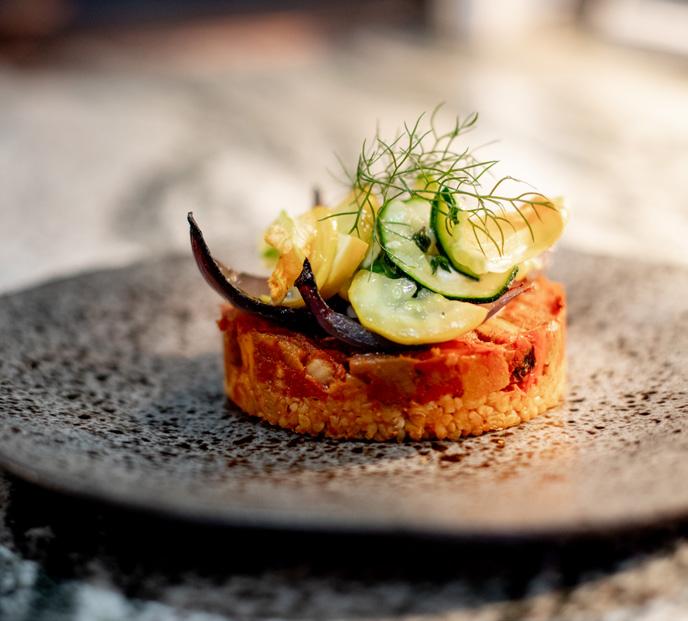


Whether catering for a pop-up street food fair, an elegant cocktail reception, a lavish awards dinner or the wedding of your dreams, exceptional cuisine is at the heart of every event at Ascot. We take great pride in serving world-class food and drink, meticulously and passionately prepared by our hospitality partner, 1711 by Ascot.

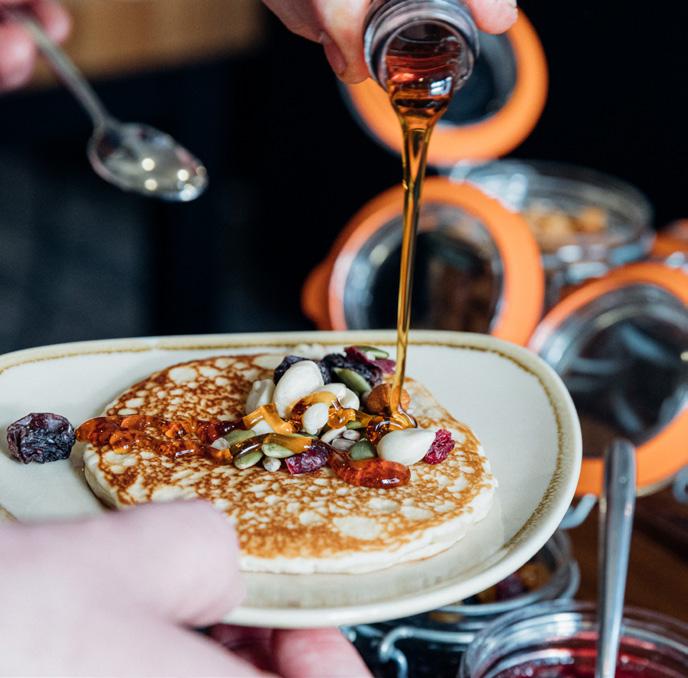

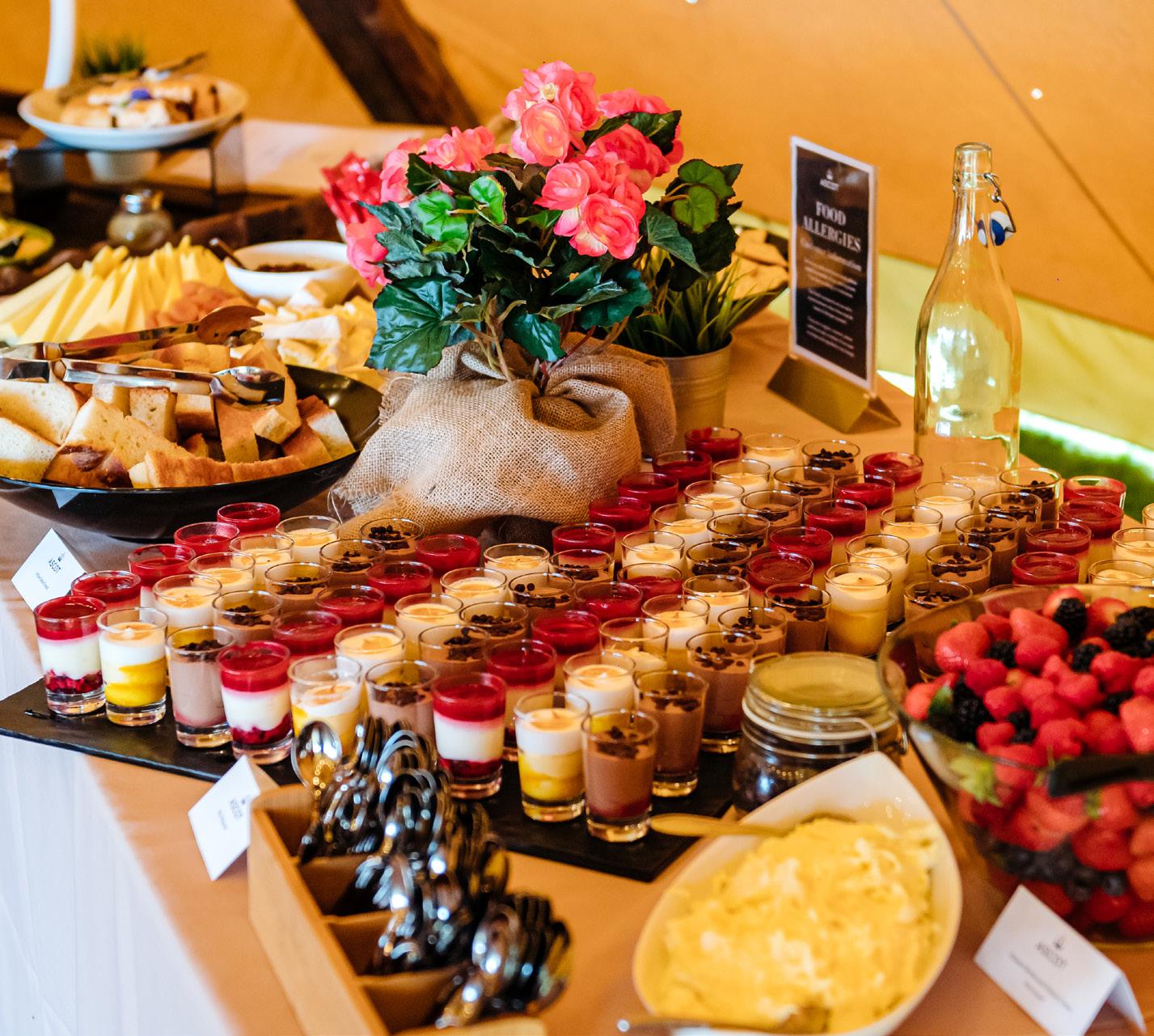
• Within easy reach of the M3, M4, M40 and M25
• Seven-minute walk from Ascot train station
• Reading to Ascot by train – 25 minutes
• London Waterloo to Ascot by train – 52 minutes
• Heathrow Airport to Ascot – 25 minutes
• Helipad available on-site
• Extensive free on-site parking
• An accessible environment for all visitors
A site visit is always highly recommended to understand the full array of facilities on offer, the flexibility and versatility of the venue as well as being a great opportunity to meet our dedicated Events team.
To discuss a booking, arrange a site visit or if you require any further information, please contact the team who will be delighted to hear from you. Call 0344 346 3611 or email events@ascot.com
