
Hello ,

Indore, Madhya Pradesh
+91 9685217181
aashi.suhane.soa21@anu.edu.in

I am Aashi Suhane, an ambitious architecture student currently pursuing my UGs at Anant National University. Embracing my skills like sketching, visualization, and abstraction enables me to think of architecture as a tool to craft experiences within the spaces by understanding the desires of people who will inhabit those spaces.
I am eager to collaborate and contribute my unique perspective while also seeking personal growth from seasoned professional experts.
Education
2007-2021
2021- Present
Choithram School North Campus, Indore (M.P)
Anant National University, Ahmedabad, Gujrat
Digital Skills
Sketchup Photoshop Illustrator
Indesign
Additional Skills
Autocad VRay Enscape Procreate
Sketching
Model Making
Conceptualization Photograpgy
Workshop & RSPs
Rammed Earth, Hunarshala, Bhuj
RSP Maheshwar 2022
RSP Varanasi 2023
Languages
English
Hindi
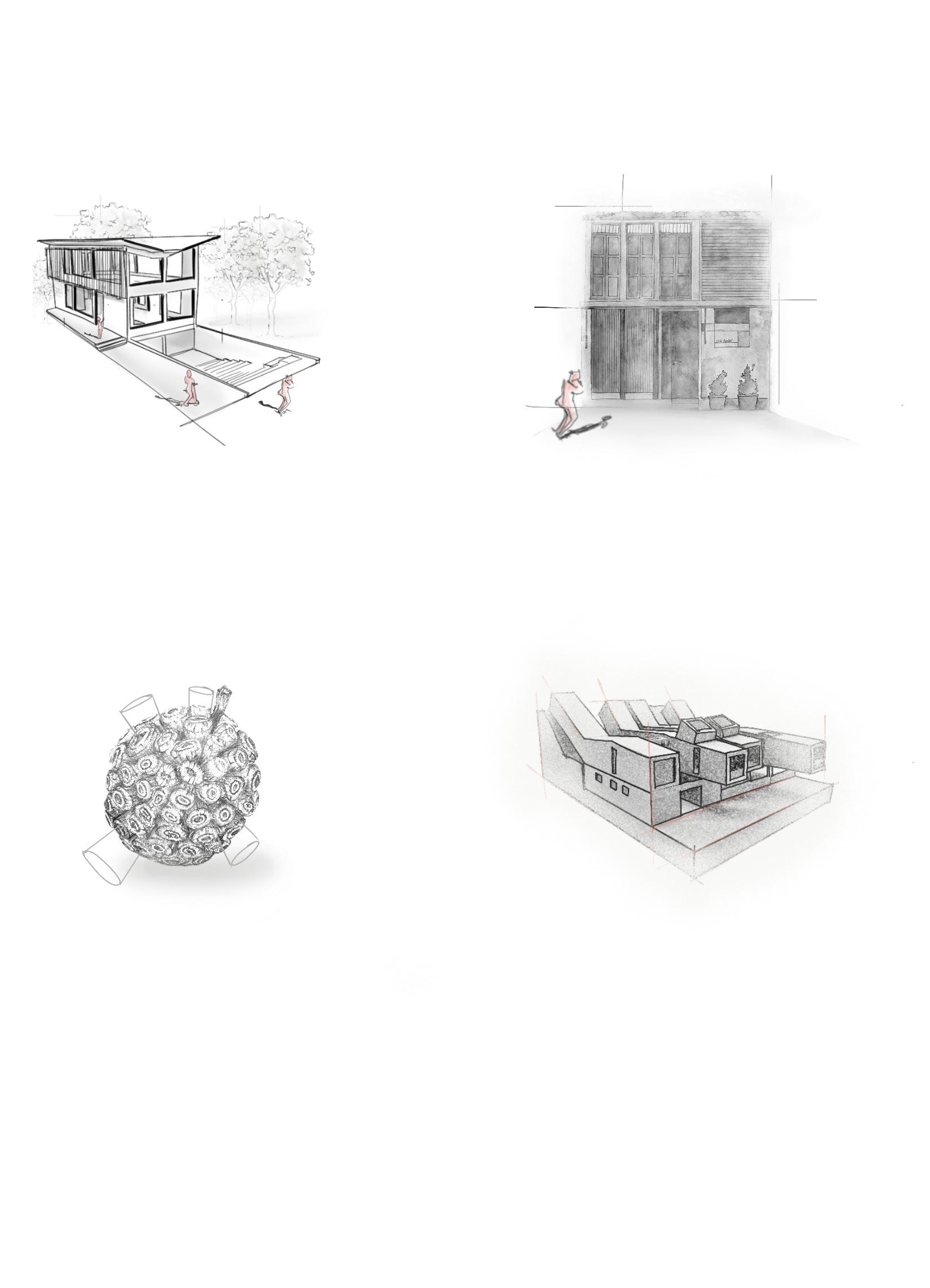

SEMESTER V
01 EXTENSION INSTITUTION
In this project, I visioned to design a building that feels welcoming and harmonious, drawing inspiration from both the structure itself and its architect, B.V. Doshi. The Mahatma Gandhi Labour Institute (MGLI), designed by Doshi, exemplifies thoughtful design for people’s use. In extending this heritage, I’ve employed lighter and contrasting materials to craft an elegant structure that honors MGLI’s legacy while embracing the future. This approach not only respects the past but also propels us forward into a new era of architectural innovation.






Based on my comprehension, MGLI’s existing layout growth pattern, serving as a guiding


layout of the added hostel block exhibits an organic guiding framework for my design process.




The intent of the planning for the extension is to propose newer courses for the labour serving community and create a space that is more interactive, approachable and something that feels like home.






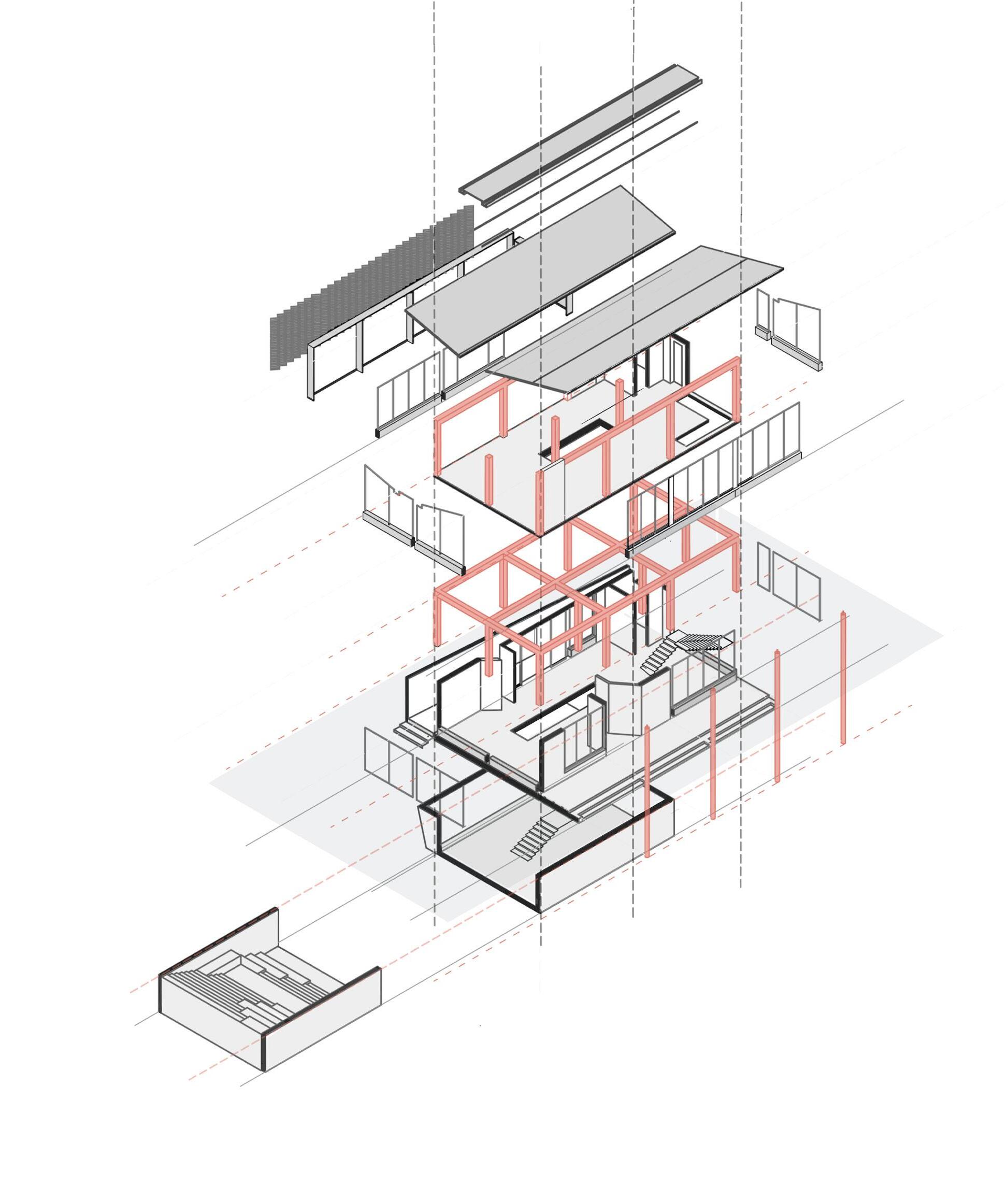
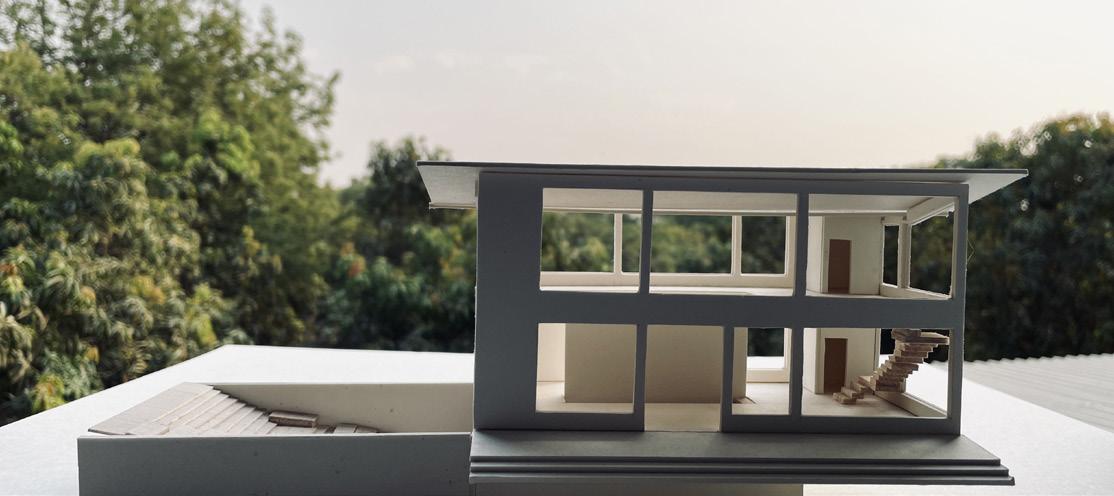



HOUSING
SEMESTER IV
02 THE VOIDS ?
The studio undertook a comprehensive exploration of the domestic and social fabric within Ambli, an urban village in western Ahmedabad.
Initial investigations centered on unraveling the intricate interplay between human behavior and spatial configurations, shaping the settlement’s formation, residential units, and interstitial spaces.
Consequently, the studio examined patterns that give rise to clusters and communal spaces, as well as the interfaces between homes.






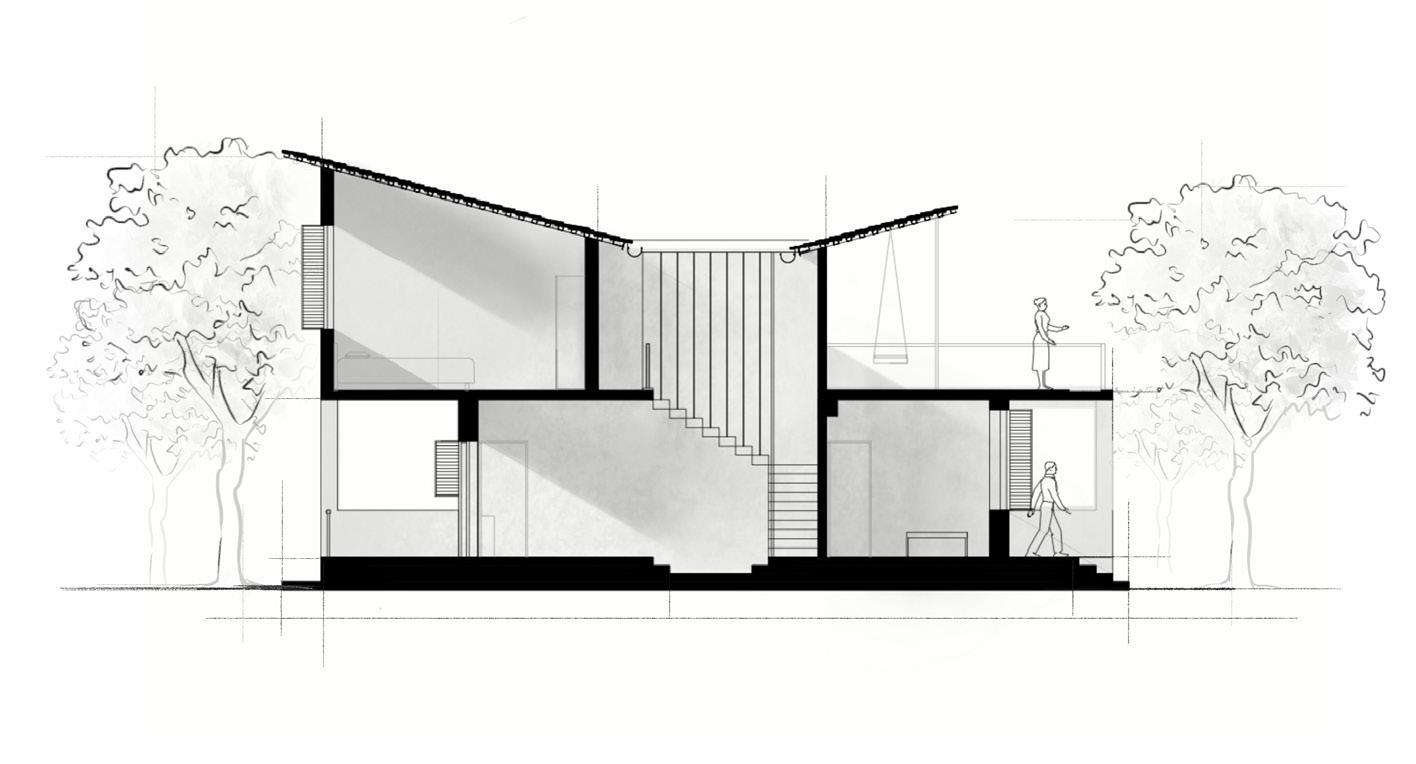

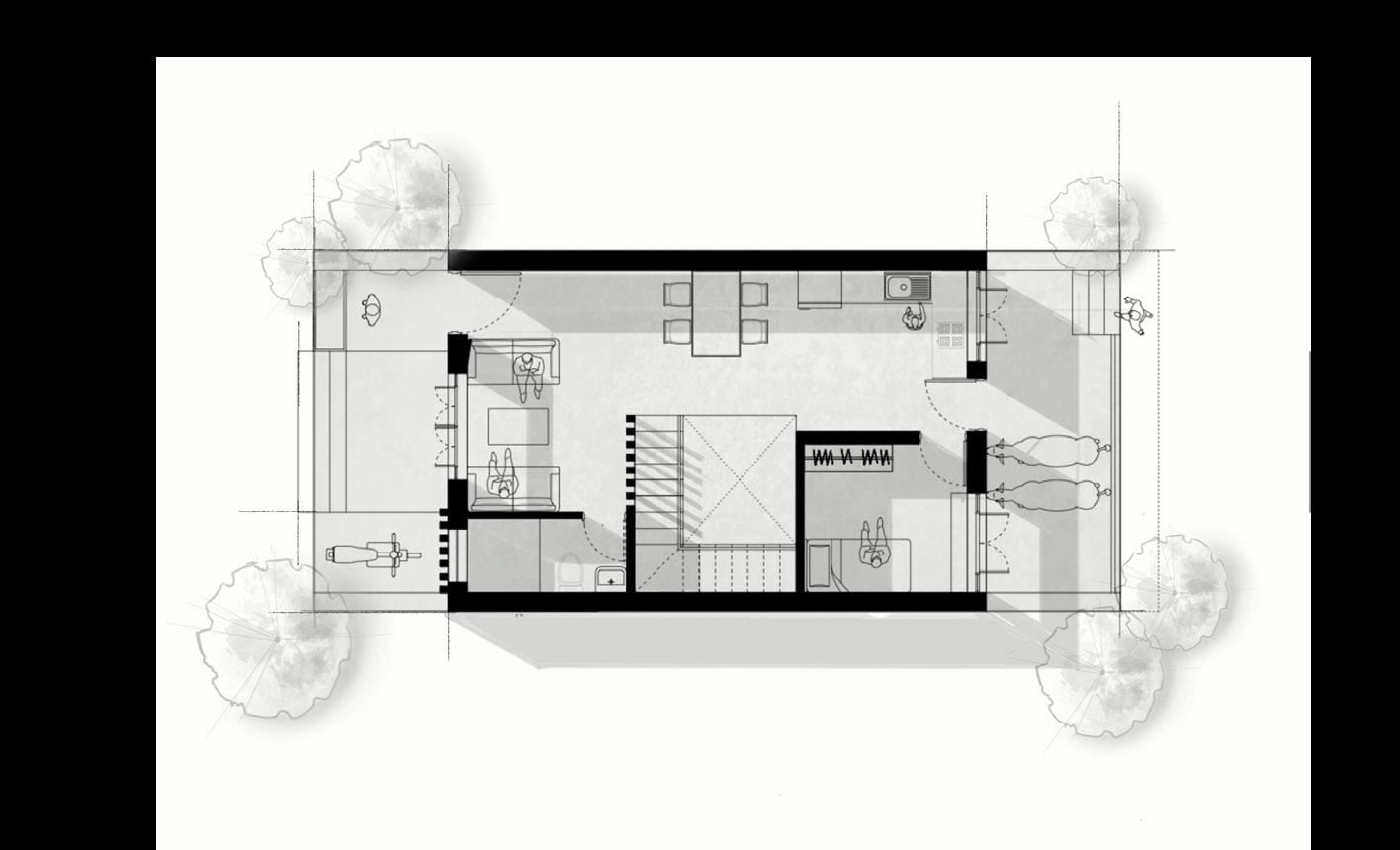


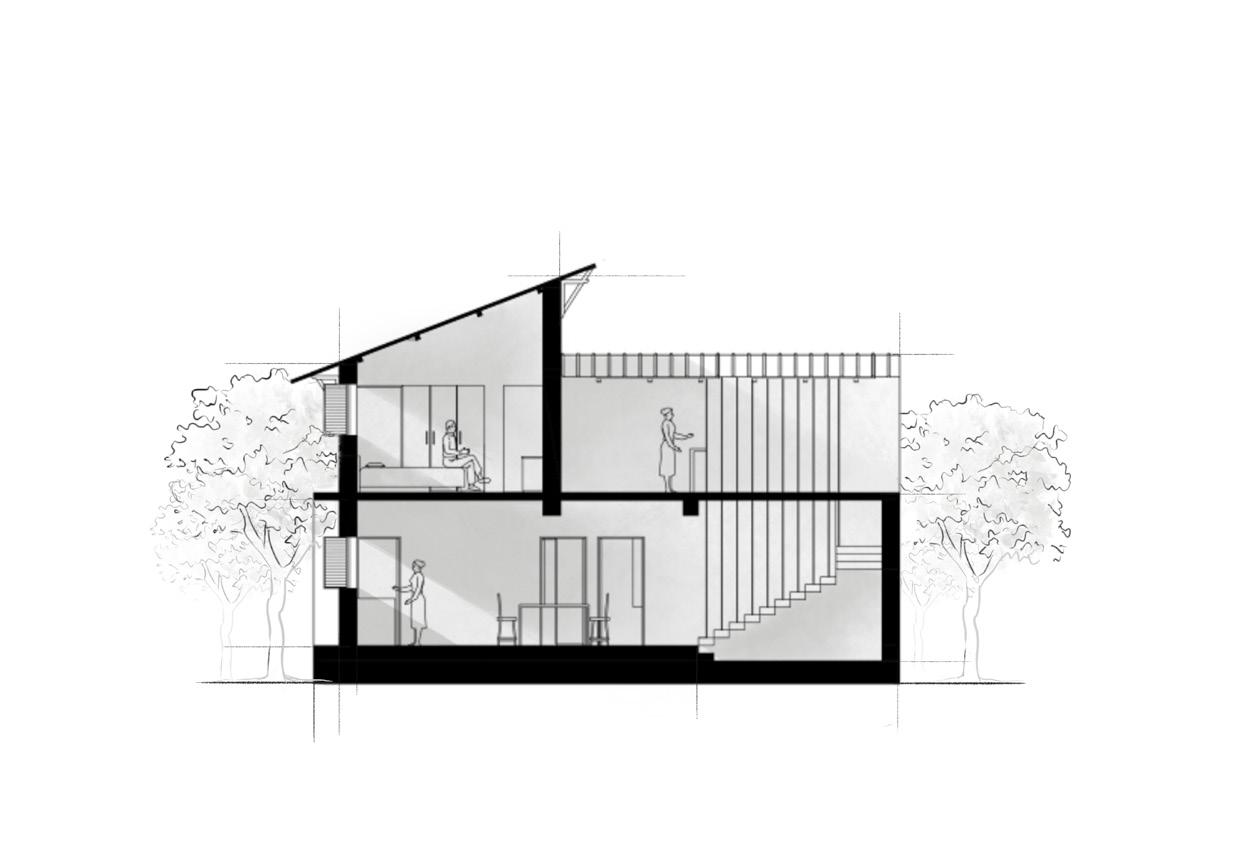






STAIRCASE
SEMESTER V
03 ACENDENCE
The project aimed to conceptualize a staircase for an art gallery, opting to explore an organic form and various materials, joineries, and construction techniques.
The design prioritizes the utilization of materials that convey a sense of lightness and structural elegance. Through meticulous exploration, the staircase concept seamlessly integrates with the gallery space, enhancing its visual appeal while providing a functional and captivating architectural element.




04
TRANQUIL
HAVEN
RECREATIONAL HUD SEMESTER III
The project sought to establish a serene and inclusive environment conducive to interdisciplinary interactions. This functional space provided an opportunity to explore an organic form that harmonizes with its intended purpose—promoting free-flowing and effortless engagement among diverse individuals.



05 WIREWOOD STRUCTURE SEMESTER II
The project allowed me to study the intricate structure of a pinecone, I explored the art of wire modeling. The project allowed me to explore a new medium and transform my observation into an abstract representation. Through the process, I learned to distill the essence of any object into its fundamental elements, resulting in a unique fusion of nature and creativity.

06
CATERPILLAR HOUSE
EVOLUTION
SEMESTER II
This exercise helped me enhance my critical thinking and research process as it aimed to study a built structure. This deepened my understanding of construction details, enriching my ability to interpret and articulate architectural concepts. Constructing a model of the house further enhanced my comprehension, as it required attention to detail and a synthesis of research findings.


07 PROTOTYPING
SEMESTER II- VI
I believe that the physical prototype can convey the architectural concept and intention more effectively. For me, the hands-on engagement allows a deeper connection with the design concept.



08
MISCELLENIOUS
Individual
I firmly believe that while software skills are essential for architects in today’s the digital age, the timeless connection between pen and paper remains invaluable.For me, sketching transcends mere technique to become a medium of meditation and inner peace. The tactile sensation of pencil on paper fosters a deep sense of connection with the creative process, allowing for freeflowing expression and introspection.These sketches are exclusively handdrawn by me, drawing inspiration from social media platforms such as Instagram and Pinterest.










ash.
phone : +91 9685217181
email : aashi.suhane.soa21@anu.edu.in suhaneaashi@gmail.com
