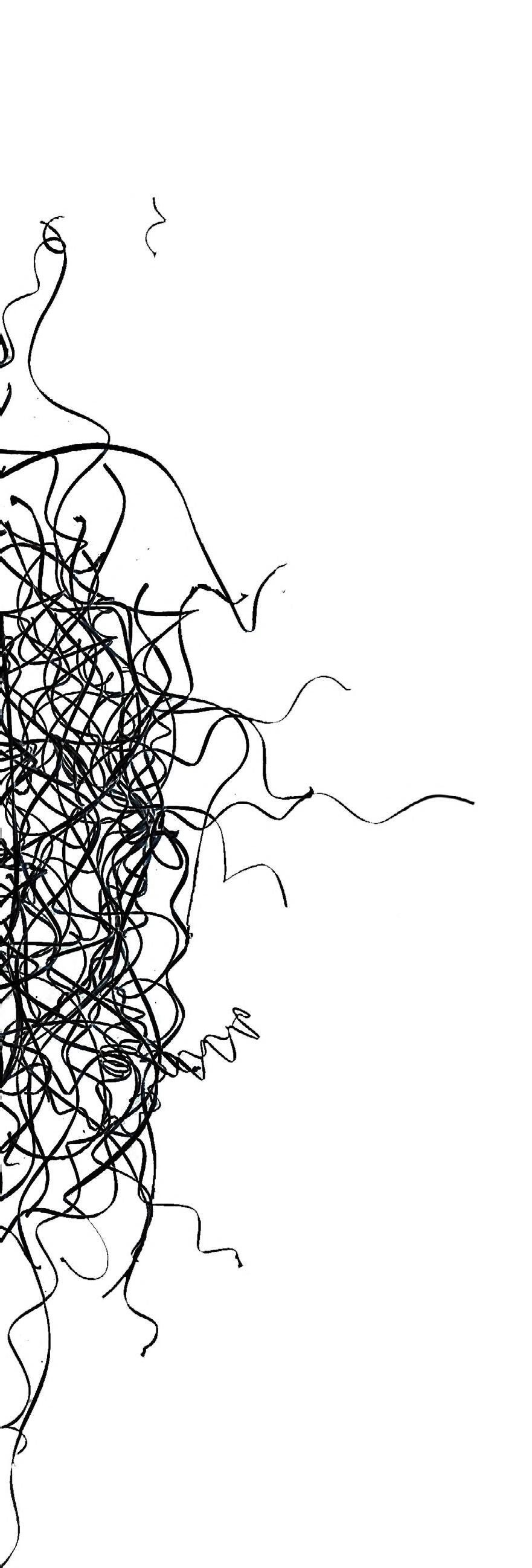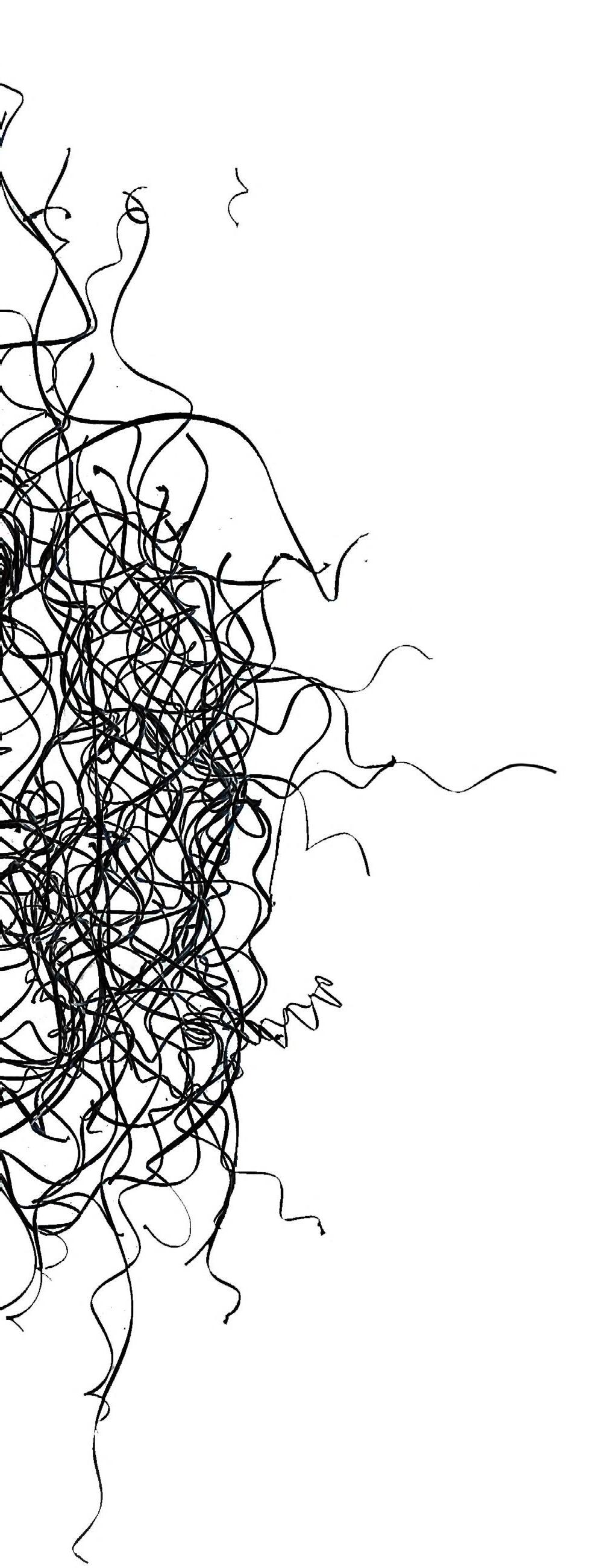

PORTFOLIO
INTERIOR ARCHITECTURE

ANGELA STAR




[CINELLI• FLAGSHIP STORE]
[THE FUNGAL REVERIE• COCKTAIL CLUB]
[THE SOUNDSCAPE • WORKPLACE]
YEAR:
INSTRUCTOR:
LOCATION:
SIZE:
Fall 2024
Chinmaya Misra
The PacMutual Building, Los Angeles, CA 5500 SF

[BRAND PROFILE]
SOUNDSCAPE is an acoustic solution company at the intersection of aesthetic design and acoustic perfection By merging aesthetics and functionality with sound design, Soundscape delivers sustainable acoustic products for any interior environment and helps create spaces that foster productivity, comfort, and well-being.

[TUNE INTO COMFORT]

[GOAL / CHALLENGE]
The goal is to design an office environment for 10 employees that reflects Soundscape’s commitment to design excellence and acoustic innovation while fostering productivity and well-being The challenge lies in seamlessly integrating functional acoustic solutions with a visually appealing design, ensuring a balance between aesthetics, comfort, and sustainability. Additional objectives include maximizing natural light, utilizing sustainable materials, and designing flexible spaces that adapt to diverse user needs.
[CONCEPT]
The design concept draws inspiration from the fluidity and rhythm of sound waves, resulting in a visually dynamic and innovative environment that embodies the brand’s identity. Curved, flowing lighting elements seamlessly integrate with the architectural layout, guiding users through the space and connecting various zones. The design adopts a human-centric philosophy, creating a modern, acoustically balanced atmosphere that prioritizes user experience, sustainability, and comfort. Flexible spaces, abundant natural light, sustainable materials, and integrated greenery are complemented by advanced acoustic solutions, including panels, tiles, custom furniture, and biophilic soundscaping. Energy-efficient lighting systems with circadian technology further enhance adaptability, visual comfort, and well-being, culminating in a cohesive and adaptive workplace.


[CONCEPT DEVELOPMENT]

ceiling elements in section

ceiling lighting / floor pattern


inspiration for acoustic solution forms


highlights changes in sunlight angle red and gray shading may be prone Conversely, blue-ish areas typically

[DAYLIGHT ANALYSIS] [MATERIAL BOARD]

TERRAZZO
angle and intensity throughout the day for December and July. Areas with high-intensity prone to glare or overheating, necessitating shading devices or glazing adjustments. typically rely on artificial lighting to compensate for the lack of natural light.





Low VOC PAINT
WOOD VENEER
FELT












































































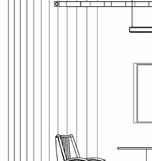








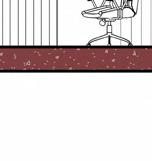





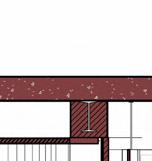
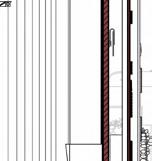






CONFERENCE BREAKOUT ROOM


































Scale:

greenery
seating options

BREAKOUT ROOM

MATERIAL LIBRARY rotating displays

movable cork board greenery
greenery
cork & white boardstoragesliding doors

CONFERENCE ROOM

SUPPLY STATION
height adjustable-desk noise reducing divider sound absorbing planter
WORKSTATION

tunable lighting
natural light access
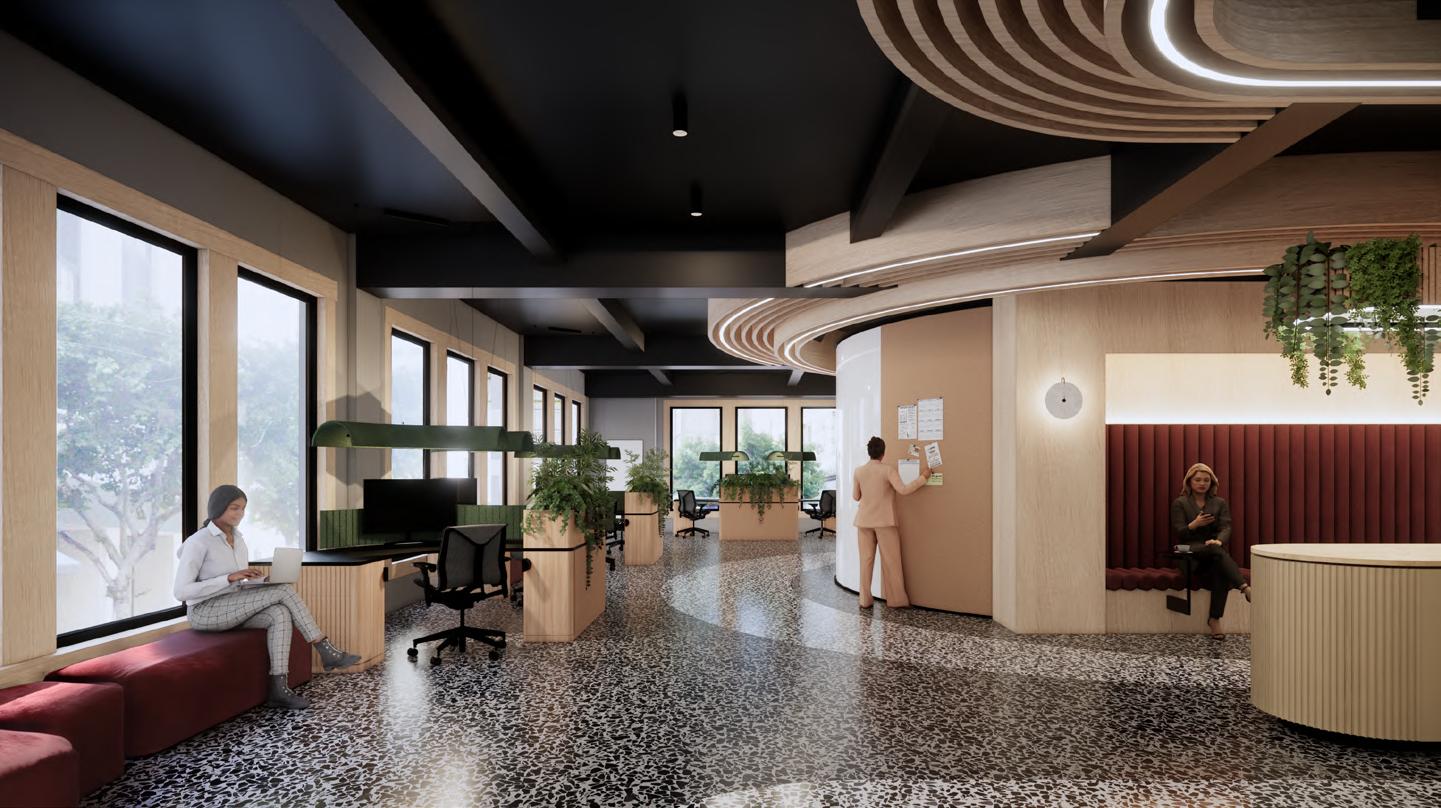
OVERALL VIEW
Taking on the challenge of addressing flexibility, acoustics, and collaboration through design, the space has been re-imagined as a healthy and uplifting environment. Efficient lighting is paired with sustainable material choices to minimize environmental impact, while sound-absorbing solutions and biophilic elements enhance concentration, productivity, and overall comfort—both physical and psychological.
The color palette features a calming muted greens, symbolizing a connection sustainability. Accents of deeper elegance, richness, and warmth


calming blend of earthy tones and connection to nature and reinforcing deeper tones introduce a touch of modern warmth



[THE FUNGAL REVERIE • PENTHOUSE
INSTRUCTOR:
LOCATION: SIZE:

PROFILE]
FUNGAL REVERIE offers a unique nightlife experience where creativity, comfort, and innovation come together. Guests can indulge in expertly crafted cocktails inspired by the natural world, paired with a menu of exquisite bites.

The space fosters an atmosphere of relaxation perfect for intimate conversations or mesmerizing ambiance or exploring signature a one-of-a-kind escape into a world of flavor,
PRIVATE CLUB]

relaxation and connection, with cozy seating group gatherings. Whether enjoying the signature drinks, The Fungal Reverie promises flavor, sophistication, and whimsy.
[GOAL /CHALLENGE]
The goal of the project is to create a nightlife venue that combines immersive design with functionality, offering guests a memorable escape into a whimsical world.
The challenge lies in striking a balance between creating an intimate, cozy atmosphere and ensuring the space remains vibrant and dynamic
[CONCEPT]
The design concept inspired by the magical and whimsical world of fungi. Drawing from the captivating forms, textures, and earthy hues of mushrooms, the lounge creates an immersive environment where design and ambiance transport visitors to a fantastical realm beyond the ordinary.
At the heart of the space is a central bar, acting as both a visual centerpiece and a hub for social interaction. Organic curves and playful shapes echo the undulating forms of fungi, shaping the architecture, furniture, and layout. Cozy seating nooks and intimate corners invite relaxation, while maintaining a vibrant and engaging atmosphere
Rich earthy tones, from muted browns to deep umbers, define the lounge’s refined and cozy palette. Plush velvet upholstery, textured wall coverings, and natural materials such as wood and stone add layers of tactile richness, creating a sensory experience that feels warm and inviting






HALLWAY
In the hallway, in-ground linear LED and globe lights softly lead visitors toward the main lounge, gradually increasing in intensity to draw attention to the bar.
The sculptural indirect lighting above the bar serves as the centerpiece, drawing the eye and marking it as the destination of the visual journey.
Localized lamps in the seating areas enhance the intimate ambiance without detracting from the bar’s prominence.
In-ground up-lights emphasize curves and textures, revealing the flowing contours and dynamic forms of the space.

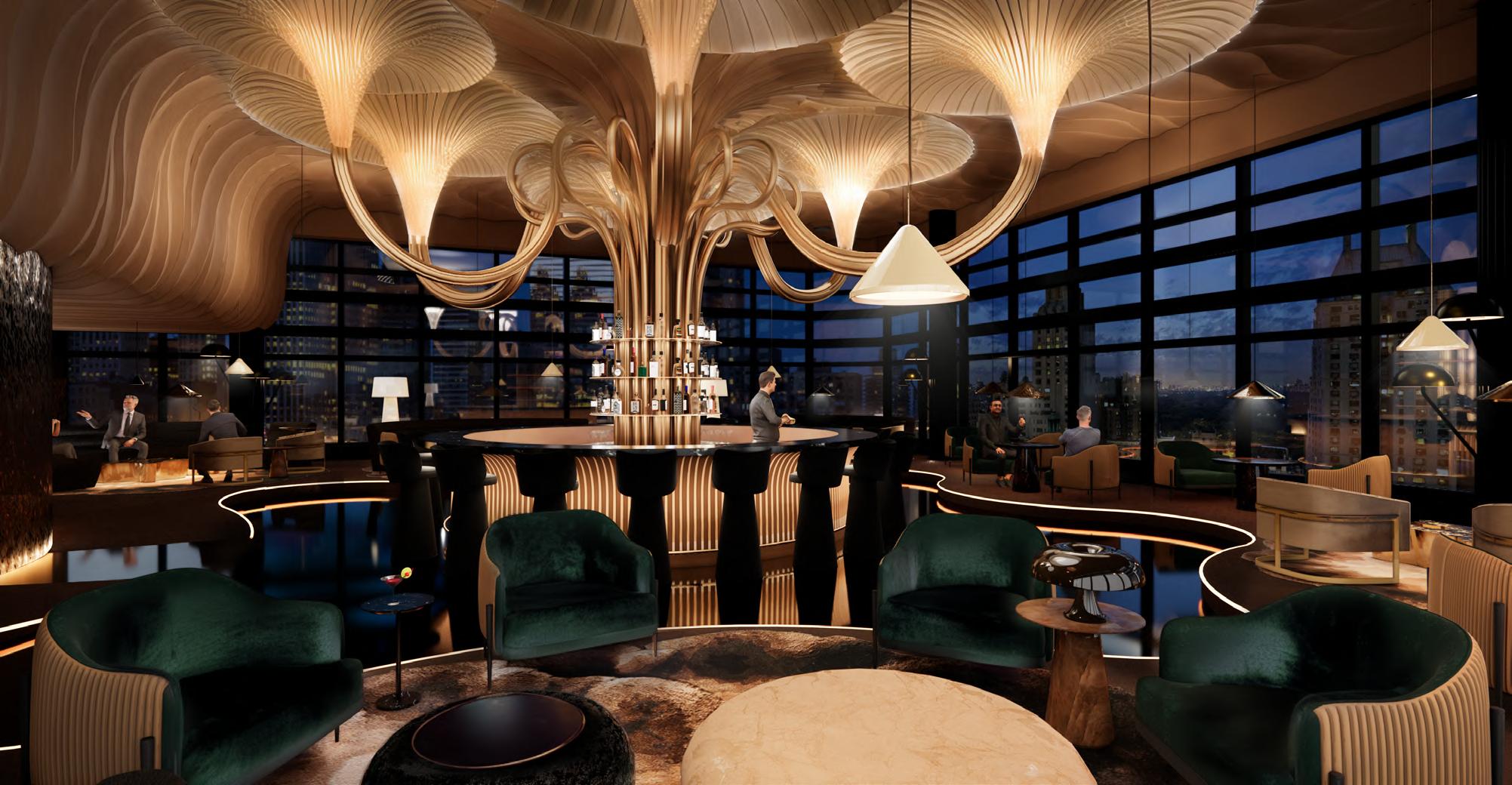

LIGHTING MAP / BIRD’S-EYE VIEW
[LIGHTING MAP]

The mood is set by the warm, golden light emanating from the organic ceiling fixtures, creating a cozy and intimate atmosphere. The soft, diffused illumination enhances the luxurious and inviting feel of the space.
Dark, plush seating and rich wood textures complement the lighting by absorbing and diffusing the ambient glow, making the environment feel both warm and harmonious

[CINELLI• FLAGSHIP STORE]
YEAR:
INSTRUCTOR:
LOCATION: SIZE:
Fall 2022
John Passmore 2333 3rd Ave, Seattle, WA 4500 SF
[CONNECTING THE WORLD OF COMPETITIVE

PROFILE]
CINELLI PRODUCTS focus on meeting the rider’s need for functional and technically advanced gear that delivers a clear performance advantage. At the same time, Cinelli prioritizes creativity aesthetics, and individuality, ensuring every product embodies a unique attitude and style.


[GOAL / CHALLENGE]
The goal of the project is to craft a retail environment that reflects the essence of cycling while fostering sustainability and creativity. The primary challenge lies in re-purposing recycled materials into functional and aesthetically captivating design elements, creating a cohesive space that balances form, function, and environmental responsibility.
[CONCEPT]
The design for this bike store draws inspiration from the concept of movement and mountain relief, blending beauty, technology, and functionality to create a bold, immersive retail experience. A striking spiral staircase serves as the visual centerpiece, embodying continuous energy while seamlessly guiding customers through the space.
Recycled lightweight steel tubes from bike frames ascend the walls, transforming into multi-functional elements like displays, seating, shelving, and lighting, emphasizing sustainability and innovation.
Curvilinear forms and layered architectural elements reflect the rhythm and flow of cycling, resulting in a space that is both practical and visually dynamic, celebrating the cycling lifestyle.


[CONCEPT DEVELOPMENT]
cinelli ribbon bar tape

Exploring the concept of movement through physical & digital models.








[REUSE OF STEEL TUBES]
A multi-functional structure made of recycled steel tubes for product display, incorporating seating in the waiting area.



FIRST FLOOR PLAN
Entrance Demo / Waiting Area
Reception / P.O.S.
Product Display
Merchandise Display
Shop
Electrical Closet Repair Shop Closet
Locker Room
Bathroom
Bathroom


SECOND FLOOR PLAN
Elevator
Sales Area
Coffee Bar
Coffee Bar Seating Area
Electrical Closet
Fitting Room
Fitting Room


emphasizes sustainability through the use of recycled materials, enhances accessibility and interaction. The result is a showcases products but also creates an inspiring environment excites visitors.
VIEW FROM THE 2ND FLOOR LOOKING TOWARDS WAITING AREA

WALL-STYLE BALUSTRADE WITH RECESSED HANDRAIL & LED
BOX-TYPE STEEL STRINGER
CONCRETE CAST-IN-PLACE
1/8” ROLLED ELEMENTAL METAL FINISH
SOFFIT FINISHED WITH LAYERS OF POLISHED PLASTER
4” WALL STYLE BALUSTRADES, BOX-TYPE STEEL STRINGERS WITH GUARDRAILS @ 48” A.F.F
REFER TO GUARDRAIL & HANDRAIL DETAIL FOR ADDITIONAL INFORMATION REFER TO GUARDRAIL & HANDRAIL DETAIL FOR ADDITIONAL INFORMATION
RECESSED HANDRAILS @ 36” A.F.F INTEGRATED IN STRINGERS, INCL. LED
PLAN @ SECOND FLOOR NOT TO SCALE 1
TERRAZZO TREADS, ANGLED NOSING, TYP
1/8” LAYER OF ELEMENTAL METAL, BLACK
RECESSED LED LIGHTING
1 1/2” DIA. STEEL SLOTTED HANDRAIL TUBE WELDED TO HIGH STEEL STRINGER, POWDER COATED, BLACK
POLISHED PLASTER TOP COAT, BOTH SIDES
STEEL PLATE WELDED TO STRINGERS
BOX-TYPE STEEL STRINGER
1/2” ROLLED STEEL STRINGER WELDED TO PLATE ANCHORED TO CONCRETE STRUCTURE
STRINGERS FIXED TO FLOOR WITH STEEL BASE PLATES
GUARDRAIL & HANDRAIL DETAIL NOT TO SCALE 3
1/4” ELEMENTAL METAL PLATE, BLACK, TYP.
1/2” RADIUS MAX.
1 3/4” TERRAZZO TREAD ANGLED NOSING, TYP
CAST-IN-PLACE CONCRETE
SOFFIT FINISHED WITH LAYERS OF POLISHED PLASTER
RISER & TREAD NOT TO SCALE 4
