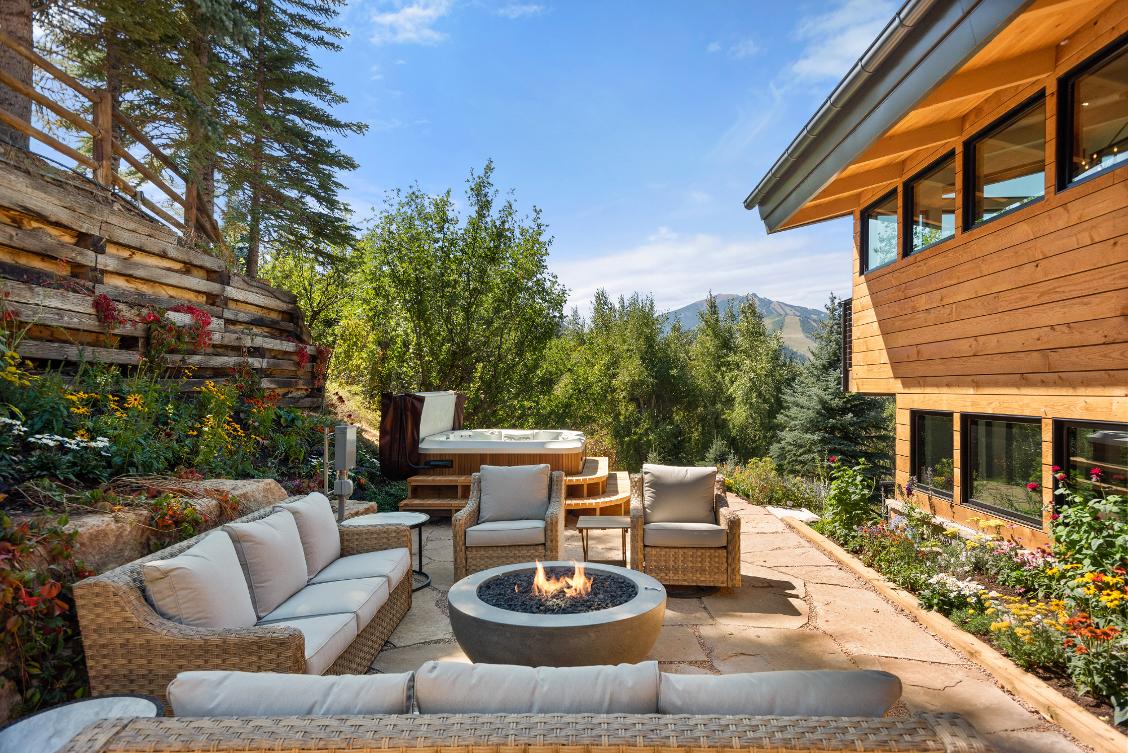

TheViewHouse
Aspen,Colorado

The View House

5 BD | 4 BA | 3,252 SF $35,000,000
Welcome to The View House on Red Mountain With unobstructed views of Ajax, Highlands,and Buttermilk,this wonderful home creates the quintessential Aspen experience.The location allows for a short walk or bike to town without having to climb the steep hill to upper red mountain
AMENITIES:
Downstairs and Upstairs Kitchens
Three Gas Fireplaces
Split Unit Air Conditioning
Upstairs and Downstairs Heated Porch Areas Sauna
Large, Spacious Open Corner Lot
Laundry Units on Both Floors
2 Car Garage
Outside Lounge and Dining Areas with Grill Hot Tub
Living Room


Main-Level Kitchen


Dining Area


Primary Suite


Features:
- King Bed
- Ensuite Living Area
- Gas Fireplace
- Desk
- Flat Screen TV
Primary Bathroom


-
Features:
- Ensuite Bathroom Double Vanity - Steam Shower - Soaking TubUpstairs Guest Bedroom


Features: - King Bed - Shared Bathroom - Double Vanity - Walk-In Shower
Downstairs Guest Bedroom


Features: -
-
King BedDownstairs Guest Bedroom


Features:
- King Bed
- Shared Bathroom
- Shower/ Tub
Workout Room/Guest Bedroom


Features:
- Full Size Murphy Bed
- Shared Bathroom
- Optional Workout Room
Downstairs Living Room & Kitchen




Downstairs Porch Area& Hot Tub



