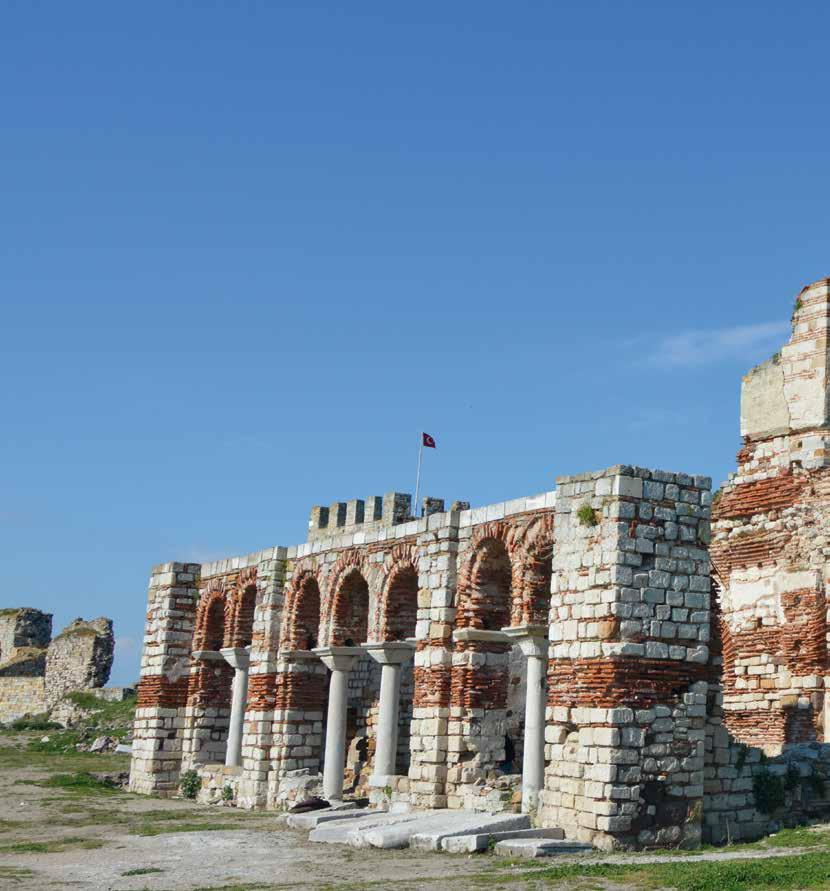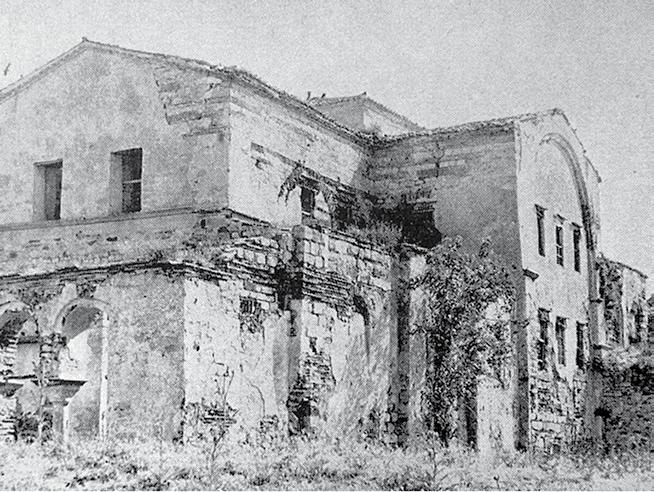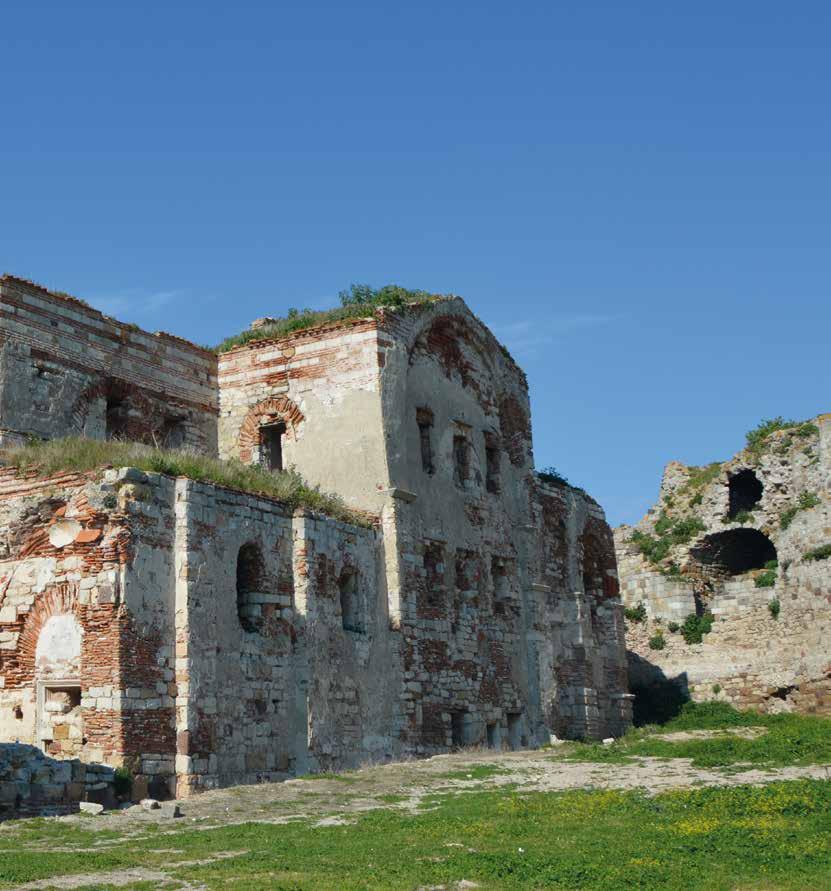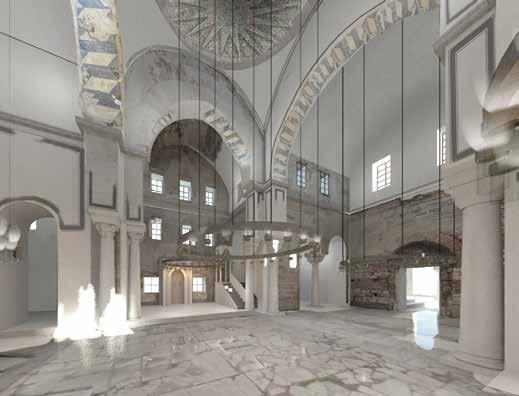
7 minute read
A NEW LIFE FOR THE RUIN OF THE FATIH MOSQUE IN ENEZ. Studio Berlucchi
Ali Hürata Nicola Berlucchi Olcay Aydemir Murat Sav Muradiye Şimşek Alessandro Bozzetti Osman Guneren
restauro@studioberlucchi.it www.studioberlucchi.it
Advertisement
Fig 1. Southwest view of the building from exterior narthex side (photo by S. Eyice 1961-62)
Fig 2. Before the workiste. View towards the interior south wall from the door on north facade.
Fig 3. Before the workiste. View of the Nartex facade
A new life for the ruin of the Fatih Mosque in Enez
[ This article was taken from: “Conservation approaches on restoration and reconstruction of Fatih mosque in Enez” ] The Fatih Mosque, is located at west end of Turkey in Ainos/Enez, a port city which was founded beyond the Saros Gulf. Since Enez used to be occupied with overseas commerce since 6th century BC, the city was used to be conquered for this reason. The city is on the axle that connects Philippopolis and Hadrianopolis. The Mosque is one of the important buildings of Byzantine-Ottoman common cultural heritage. The building was first revealed as a church during Byzantine Era. as an example of Greek-cross plan of 12th century, then it was converted into a mosque after being repaired

01

02

04

and building of its minaret in 1456 and was included under the management of a foundation just after the takeover of the Ottoman (fig. 1). The building had several damages because of earthquakes throughout the time and was closed down after seismic damages in 1965. Afterwards, the building was damaged a lot more depending on both being ignored and vandalism. The roof of the building collapsed, the minaret was destructed and had major damage on structural elements and on facades. In order to reuse of the building, a restoration project was prepared in 2007 however the project could not be carried out depending on structural concerns. (fig. 2-3) A revised conservation project was prepared between 2014-2016 with the aim of making the building survive, detailed examination, documentation, analyses and project studies have been made by Turkish and Italian con servation experts having different professions. The existing features show that the Fatih Mosque has general architectural features of Byzantine Middle Era. The plan scheme is in Greek-cross style while the west part is slightly longer. This form makes it similar to the domed basilicas. The Hagia Sophia of Enez has similarities with some other buildings in terms of details. The building has exterior and in terior narthexes. The interior narthex is divided in three parts while the side parts are covered with crossed vaults, the middle part is covered with barrel vault (fig. 4). Then comes the naos which has a dome with a diameter of 7 m. The 1965 earthquake caused the dome of the building collapse and east walls destruct partially. The damage in the building increased by time due to strong wind and rain, lack of maintenance and following earthquakes. Collapsing of stones, bricks and plasters from the walls of the building unfortunately continued especially in stormy weather till the res toration works begin in 2015.
Fig 5. Analysis of the decision about facades and roof strcuture on 3D model (model, Studio Berlucchi, 2015)
In order to enable the Fatih Mosque survive, project studies of survey, restitution and restoration were initiated by the Directorate General of Foundations. During all those studies; detailed ground analyses, archaeological examinations and material tests were done and reported. Starting from an international cooperation with a project committee consisting of Turkish and Italian architects, engineers, archaeologists and other conservation specialists, under the direction of engineer-architect Nicola Berlucchi, were prepared all the analyses reports, projects and other reports relating to conservation works. The tender package works and inspection of the site process is being directed by Edirne Regional Foundation Directorate. During the process, apart from the on-site inspections; as for project and site works, an effective communication has been coordinated with the Italian specialists via internet for the control of the implementations. This method has vital importance for the implemen tations in terms of quality of the works, continuity of the work schedule regularly, interpretation of the revealed data quickly and thus prevents the ordinary long decision periods. The main principle on conservation of the partially collapsed building has been “preserving the healthy parts” and “restoring the rest of the building without spoiling authentic space perception”.
05

06

Fig 6. Project of the interior
Taking account of the old photos it was possible to define the condition before the collapse, the changes and additions through its history, evaluated with the photographical examination, laser scanning, stratigraphical examination and structural surface analyses with computerized modelling (fig. 5-6). Since the existing ruin stands as a huge and unclear emptiness, the project states a con cept of repairing the surviving authentic parts without losing or damaging historical period traces, plaster details and without causing the reconstructed part overwhelms the rest of the building. We intended to leave neither a signature nor a bold sign of the architect on the building. However, the remaining authentic plaster layers were repaired by minimum conservation techniques in order to exhibit the years from Byzantine to Ottoman The choice would be to use the traditional materials (brick, stone, timber, mortar) with tra ditional methods and techniques. For this reason, the reconstruction works were planned to be under control of ordinary construction laborers while the Byzantine based part was under the control of expert restoration workers after reinforcement of the walls by injec tion method (fig. 7). The new plaster layers aimed at protecting the surface and the frescoes on them, were chosen as neutral as possible (fig. 8). Our aim was achieving an objective reconstruction in order to restore the spaces and letting the visitors experience the monument entirely without any obstacle or interpretation. For this reason, a wide range of modern materials and imitation choice were avoided especially. A notable discussion has been raised about the collapsed plasters of the exterior walls. The proposal of the project was to cover them with a semi-transparent lime paint. Thus, the visitors could see directly both the Byzantine wall texture and Ottoman Era interventions on walls side by side.
07


08


The ceiling, where it was quite difficult to know about the original shape because of the missing traces, was reconstructed by a false ceiling with wooden strips that reminds the original shape, similar to the traditional Ottoman interior structure system called Bağdadi. Traditional techniques were used to do the reinforcement as following: widening the foun dations, injection into the Byzantine Era walls which have pretty large holes, stitches between the new and old walls, reconstruction of the vaults and in some cases, reconstruction of them with plaster layers on metal mesh not to cause load to the building, wooden laminated roof that is supported with steel connection elements (fig. 9), replacing the old weakened timber beams inside the walls with several metal bars. However, modern tech -

niques were preferred for completion of the minaret, for this reason stones with holes to fit vertical steel sticks were used against earthquake load. Even though traditional methods are mostly preferred for structural interventions on restoration works, choosing modern methods for comfortable use of the buildings is a must. In this context, after dismount ing the marble tiles in order to strengthen the foundation, floor heating system could be installed. Lighting context was designed by led fixtures with basic scenarios. We can say that after all the monument has almost waited for the end, tired but proud, such as a hermit, far from the crowd, for almost 50 years, to the days it can welcome the visitors with its new wellness and shape (fig. 10).










