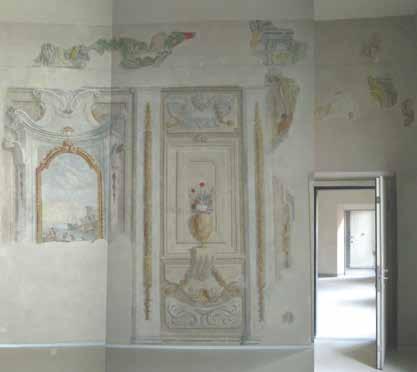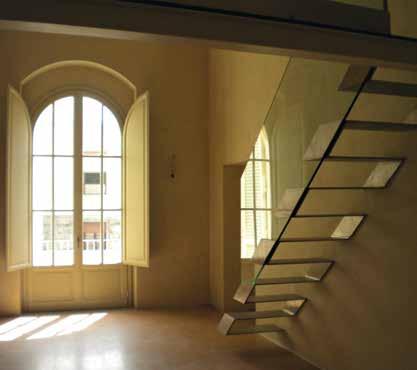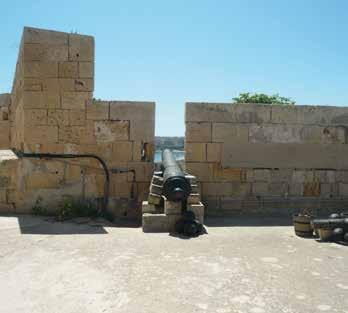
7 minute read
DESIGN THE RESTORATION: 3 CASE STUDIES BETWEEN ITALY AND MALTA
segreteria@leonardoprogetti.com www.leonardoprogetti.com
FORT ST. ELMO (MALTA). RESTORATION AND REHABILITATION OF AN HISTORICAL SITE
Advertisement
Fort St. Elmo is one of the most significant historic landmarks in Malta (Map 1). It occupies a strategic position at the tip of the Sceberr as peninsula upon which the Order of St. John founded the city of Valletta. From a military point of view it was crucial in safeguarding ac cess to the Marsamxet and Grand Harbours, on both sides of Valletta. The original Fort was constructed by the Knights in the mid-sixteenth century and it played an important role not only during the Great Siege of 1565 but even in the twentieth century during World War II. The scope of work are to restore, regenerate and rehabilitate Fort St. Elmo and its envi rons into a cultural and tourist attraction with supporting amenities to attract visitors and economic activity to the lower end of Valletta. The restoration project cost around €15.3 million, 85% of which came from EU funds, and was carried out by the Grand Harbour Re generation Corporation. The revamped Fort St. Elmo have included a military museum and a new passageway around the bastions. In the restoration and rehabilitation of existing historical structures of this ancient site, have been utilized the traditional building mate rial of local globigerina limestone. In this intervention any traditional construction systems have been retained and the use of reinforced concrete is been in general restricted. The architect Salvatore Re with his Maltese Company Leonardo Projects Ltd together with its maltese consultants provided the services of Project and Construction Management. The works were carried out between 2012 and 2104.

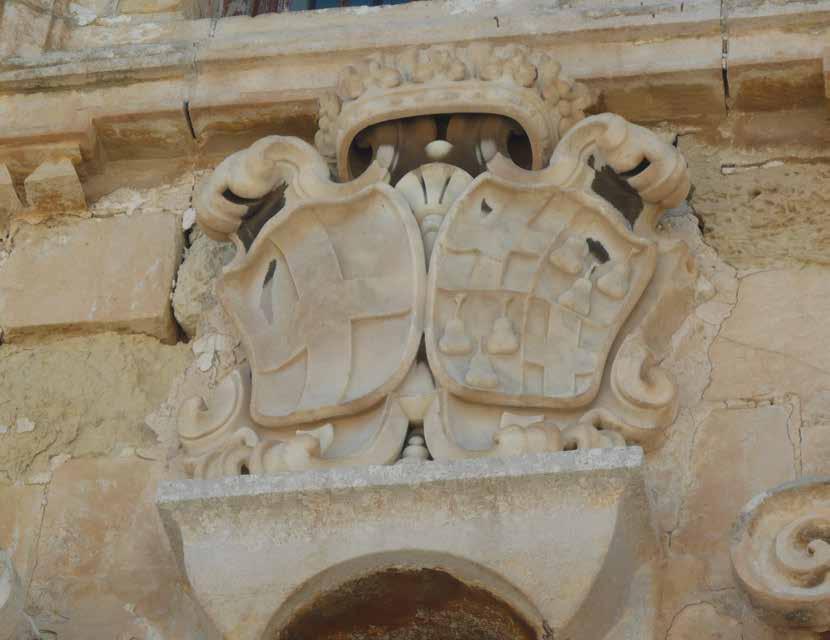

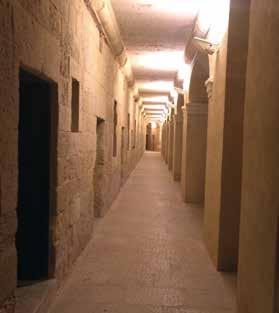
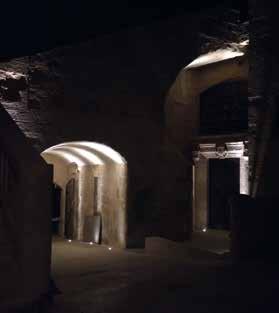
CASALE MONFERRATO FORTRESS (ITALY). RECOVERY, REUSE AND FUNCTIONAL REDEVELOPMENT. A NEW POLE OF MULTI CULTURAL DEVELOPMENT AND REVITALIZATION OF THE URBAN PLACE
The fortress of Casale Monferrato is located in the historical center of the homonymous city. It dates back to 1352. From the Middle Ages to the present day it has undergone nu merous modernizations, modifications and demolitions. Within the restoration works of the entire fortress divided into several lots, the integrated contract was acquired including the works and the executive design relating to lots 5 and 8. Lot 5 concerned the recovery project of the former Medici chapel intended as a multipurpose room and literary café and of the north-east and south-east casemates intended for tasting rooms and finally of the stands for the belvedere area. Lot 8 concerned the recovery of the south-west Channel and the south-west Casemate intended to house the expansion of the library with reading rooms and storage areas and the newspaper library respectively. The area of the interven tion area is 1700 square meters. The project set itself the goal of expanding the offer of social and cultural services of the territory in order to encourage the reduction of inequali ties and promote both multicultural exchange and cooperation and reception education activities. So as to encourage the processes of non-discrimination and knowledge and pro motion of local resources .In response to the needs of preserving and enhancing such a historical heritage, the project intervened on the Fortress with the desire to proceed with its recovery and reuse for the creation of a Library system as a reference and meeting place for all citizens. The project responds effectively to the needs of the area and carries out a con textual and calibrated intervention that is able, at the same time, to respect and enhance the historical values of the building. The project was made in 2013 by the Leonardo com pany of the arch. Salvatore Re in team with other professionals for the structural and plant engineering part. The works were carried out between 2014 and 2105.The total amount of the works is € 3,714,580.
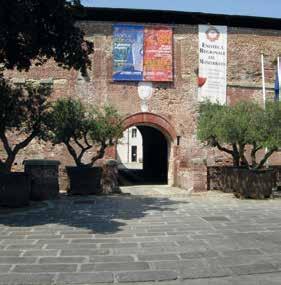


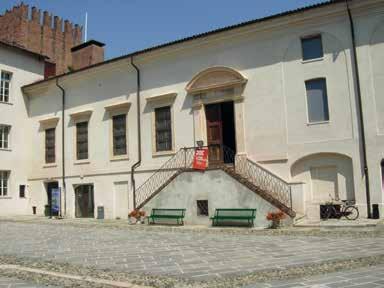
FROSINI PALACE IN PISA (ITALY) CONSERVATIVE RESTORATION AND REFUNCTIONALIZATION PROJECT
With the “conservative restoration and refunctionalization” project, the client and the designer wanted to recover they pology and distribution of the historic building, enhancing the size of the spaces and the particular ancient features, while at the same time adapting it to contemporary high comfort housing needs. The palace is part of the category of build ings and artefacts of historical interest subject to restrictions pursuant to Law 42/2004. The restoration project was developed in close collaboration with the Super intendency for the Architectural, Artistic and Historical Environmental Heritage of Pisa. A total of 17 apartments and 18 parking spaces have been created. The dimensions of the housing units vary from the studio apartment of about 50 square meter to the eight-room apartment of about 280square meter. The car parks are partly contained in a newly built basement in the courtyard; the overlying uncovered parking level has been camouflaged by creating a pergola covering the uncovered parking spaces and man euvering spaces. Each apartment has 1 or 2 parking spaces. Seven apartments have an individual outdoor space such as a balcony, terrace, loggia or cloister. The service spaces in each apartment have been studied in depth, each with a closet, laundry room and two bathrooms; many closets have been created in ceiling spaces, accessible through a retractable staircase.The Recovery Plan was drawn up with a view to enhancing the architectural aspects of significant formal charac ter which were amply documented by the historical-archival relationship and by the relief of the stratigraphic essays. The installed systems are state-of-the-art: centralized heating management with consequent reduction of consumption, radiant floor panels, air condi tioning prepared for the apartments on the top attic and in the tower house, centralized lift, centralized vacuum cleaner for each apartment. The inspectable parts of the systems, such as meters, collectors, accountants etc. have been hidden in closets or concealed nich -


es. The original distribution scheme of the condominium atriums, connected to the stairwell, was recovered by restoring the large rooms used to distribute the accommodation to the first and second floors; this operation took place through the elimination of some partitions. The large atria of access to the various levels, connected to the stairwell, have been restored. The external spaces of the courtyard have been re-evaluated as a commu nal garden, with a large secular planetree in the center. Each apartment is unique and different from the others, both for the layout of the rooms and for the choice of finishes and the re-evaluation of pre-existing characteristics such as the frescoes, the vaults and the corbels, the reopened porch on the courtyard, the entrance door, the staircase sandstone. As for the interiors, in the common areas, sandstone floors were proposed on the ground floor, in continuity with the flooring in the same material as the recovered porch that over looks the courtyard. The stairs are in Serena stone, recovered where possible, otherwise integrated. In the atriums the ancient marble plaques that tell the story of the building have been restored. The stone jambs of some doors have been preserved, especially on the side overlooking Mazzini Street. In the atrium on the ground floor, connected to the main entrance on Mazzini Street, the large steel chandelier with a contemporary design stands out(produced by Bega). As a general approach, the finishing elements that could not be recovered were chosen according to a current linear taste, so as not to give the in tervention too “classic” image: the various types of continuous flooring made with artisan technique, the window handles (produced by Sigma), retractable doors (produced by L’Invisibile),bathroom furniture (produced by Agape, Flaminia and Pozzi Ginori). In particu lar, original solutions have been adopted for internal stairs and mezzanines with the combined use of glass and steel. The exteriors have facades with plaster finishes with painting applied with the “fresh on fresh” technique. The sandstone frames of the openings on the main prospect on Mazzini Street have been restored. On the internal courtyard and on Delle Belle Donne Street, portions of valuable walls have been exposed. The wooden window frames are of newcraftsman ship.
