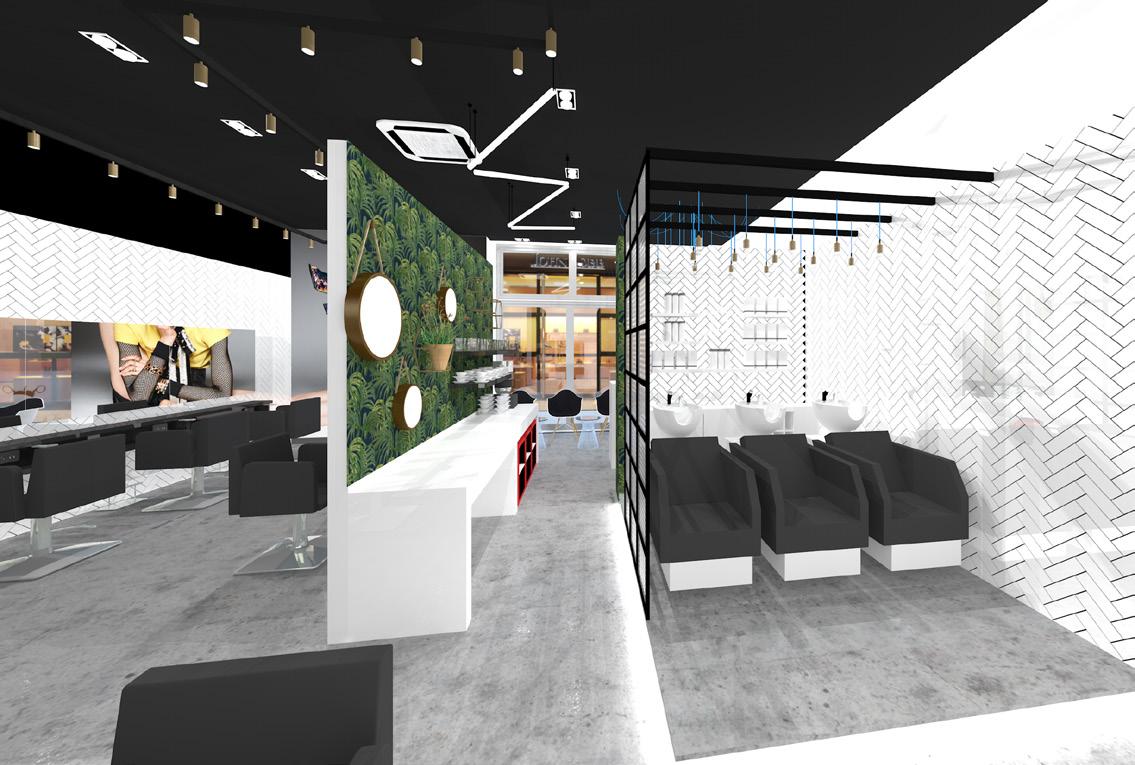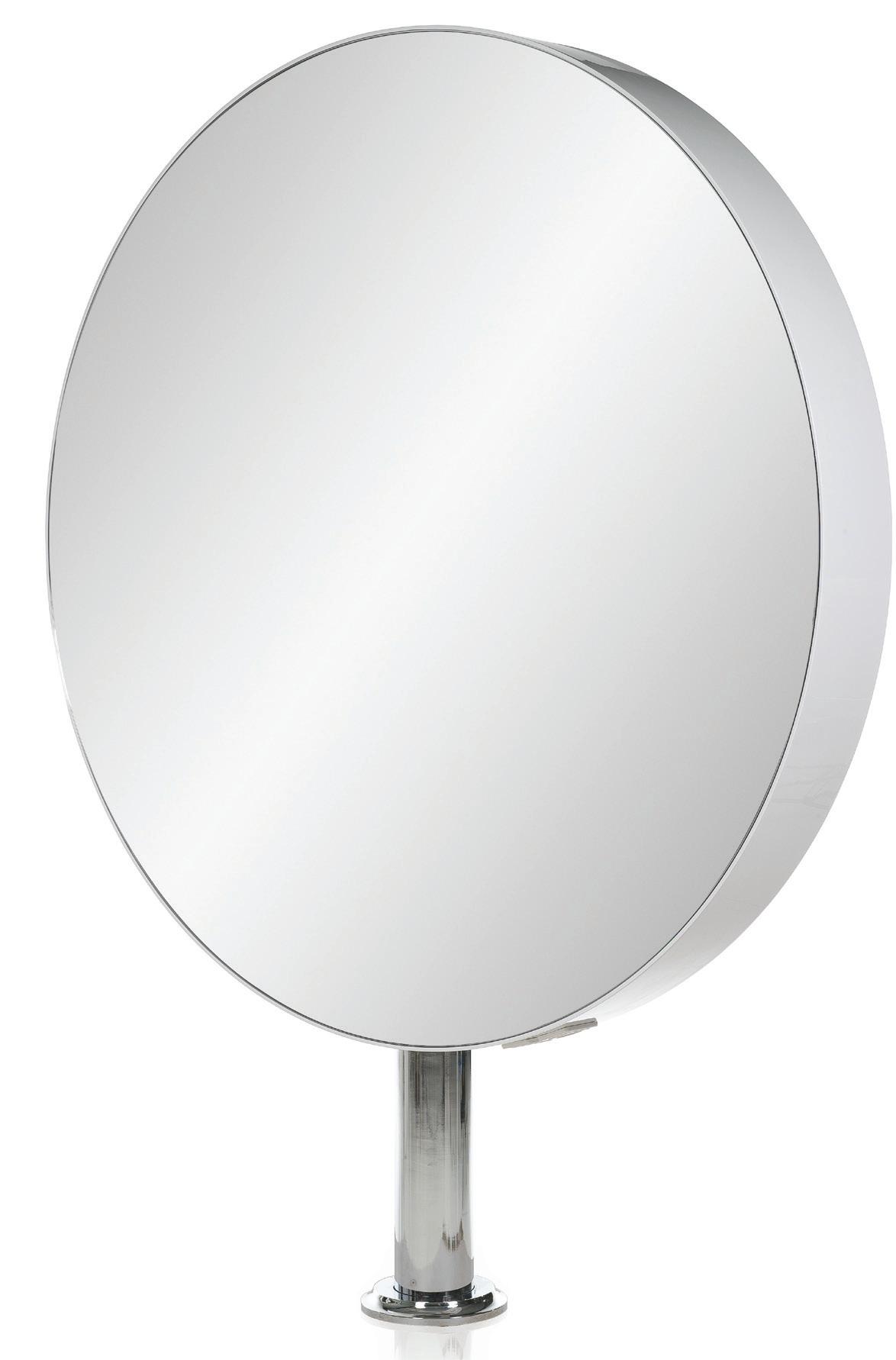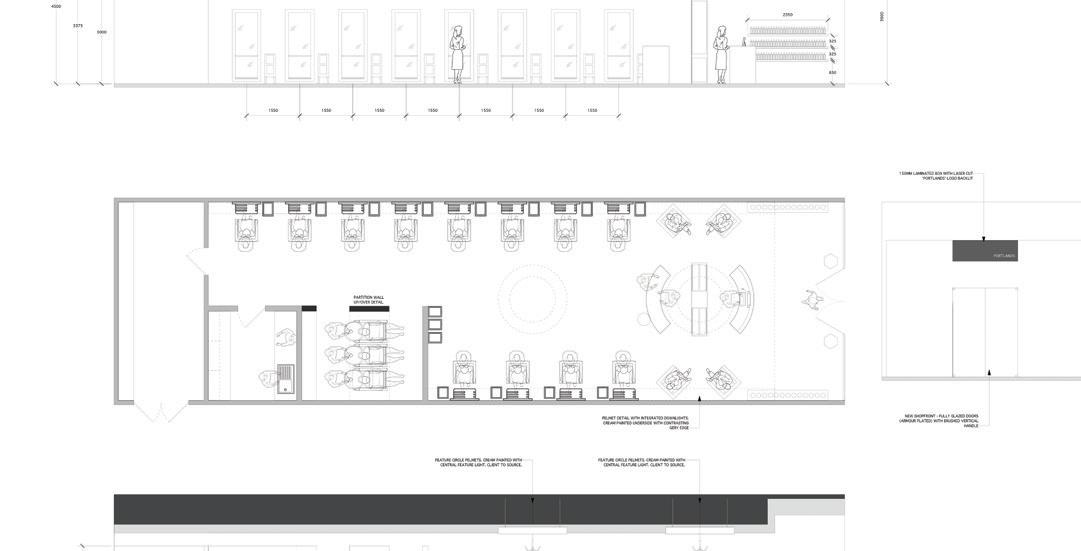
1 minute read
Design Service
Design Services
2D SPACE PLANS 3D VISUALS
Credited back on orders placed over £5,000 + VAT PLU 28609
ONLY £250
STEP 1 - SITE SURVEY An Aston & Fincher representative will carry out a full site survey, taking note of any structural changes that are to be made. They will then take a full brief of the design requirements and interior style requested. If the premises are not accessible to an Aston & Fincher representative, then we can work from plans submitted by the client as long as all relevant information supplied is detailed and accurate.
STEP 2 - PRODUCTION OF PLANS We will produce a series of workable layouts paying particular attention to the client journey throughout the salon. The plans will be sent to you (by email or post) where we can discuss the options in detail and if required, make changes. If requested, we can highlight locations of sockets and light fixtures, but we will not specify exact fittings for items that we do not supply.
Credited back on orders placed over £10,000 + VAT PLU 28630
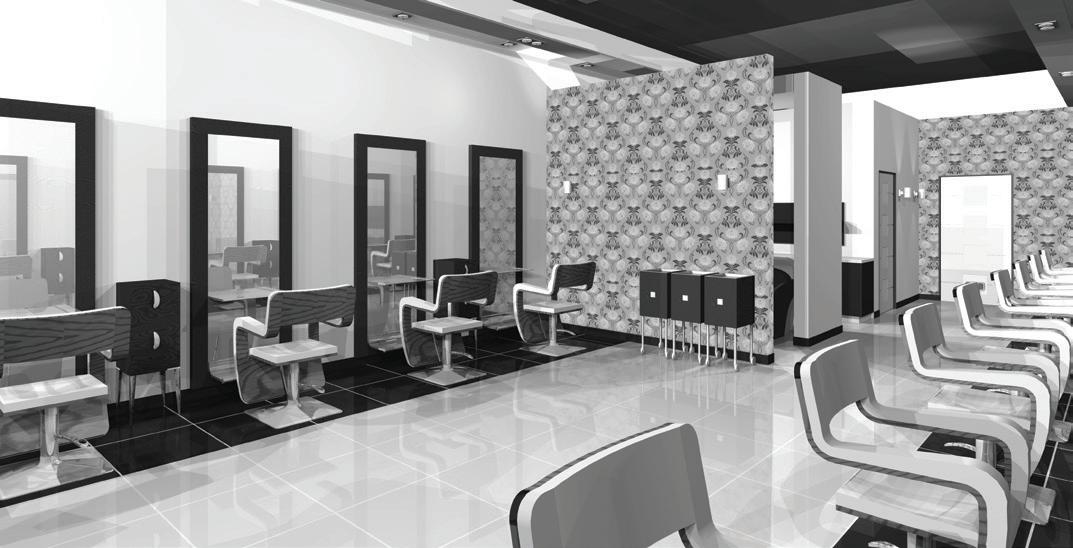
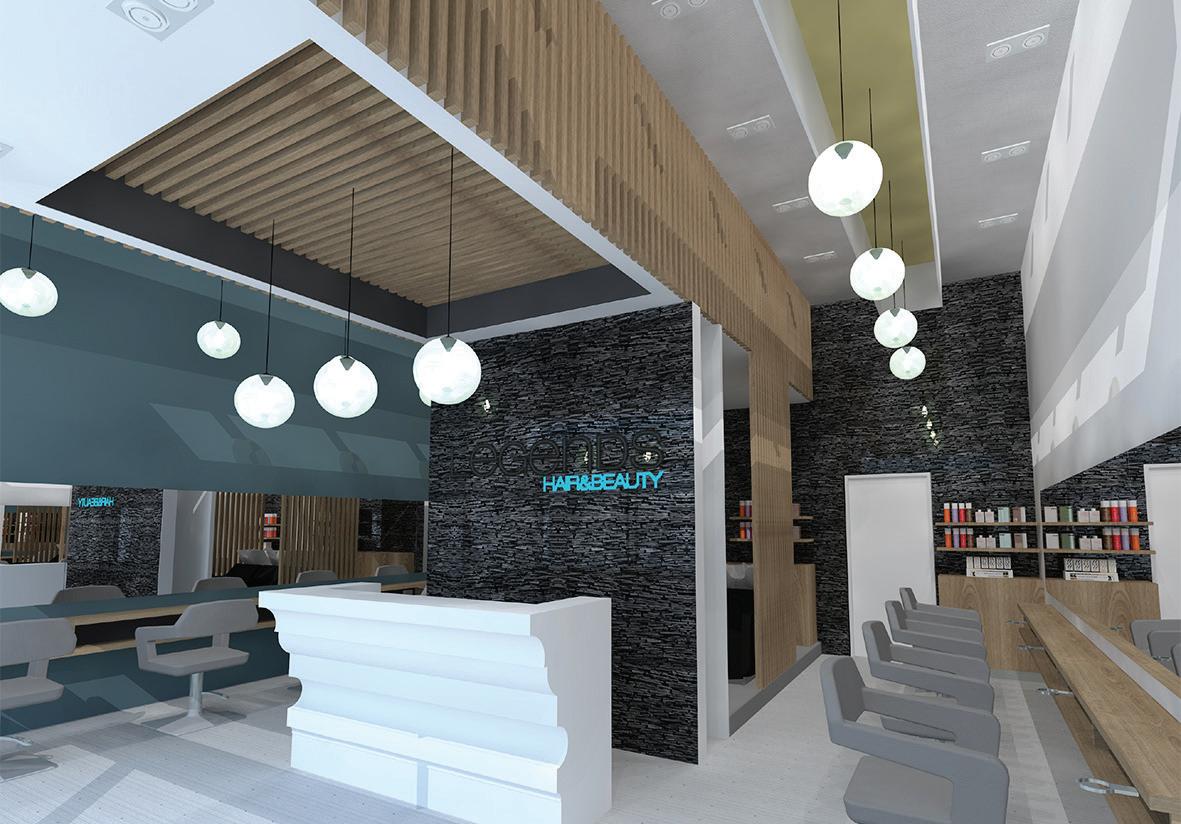
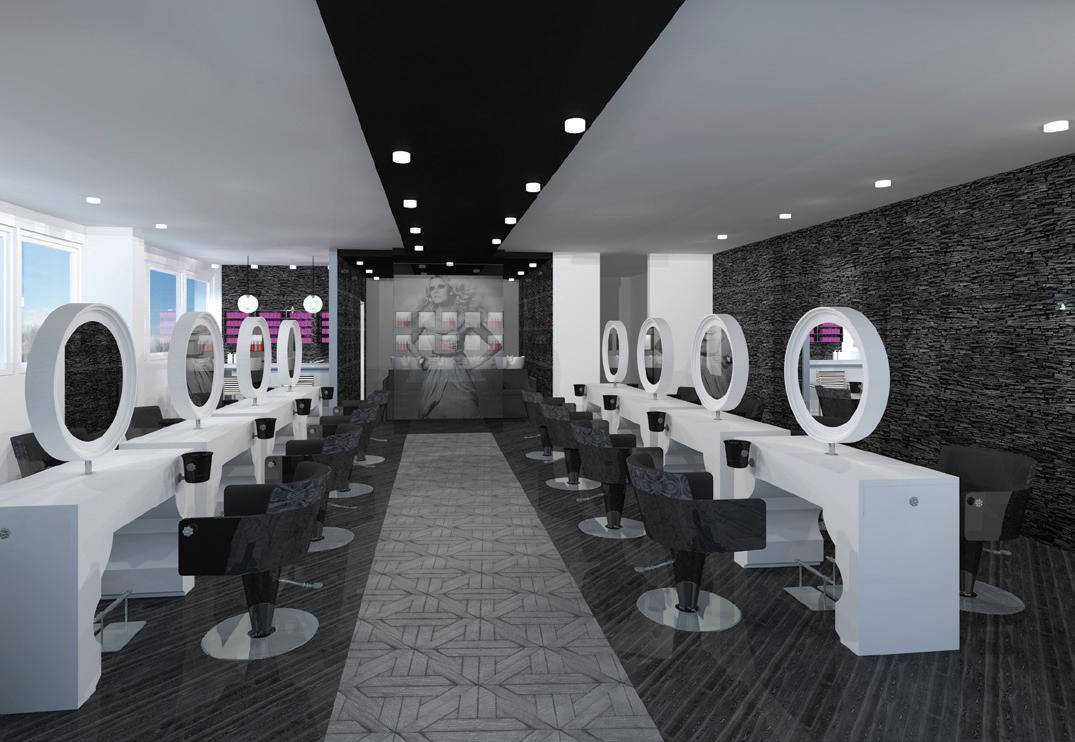
ONLY £500
STEP 3 - 3D VISUALS (Only available for the 3D Visuals package) Once the 2D Space Plans have been agreed and furniture has been selected, we can produce a series of 3D Visuals to give you an idea of what the finished salon may look like. This would include potential floor and wall finishes. These plans can then be supplied to your chosen contractor to work from.


